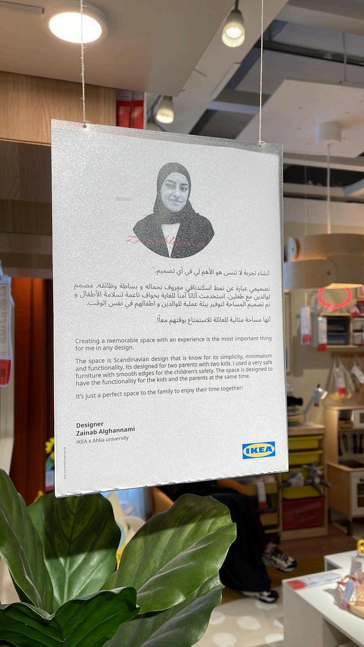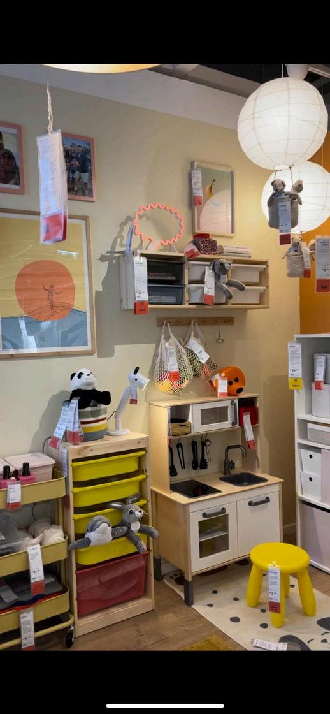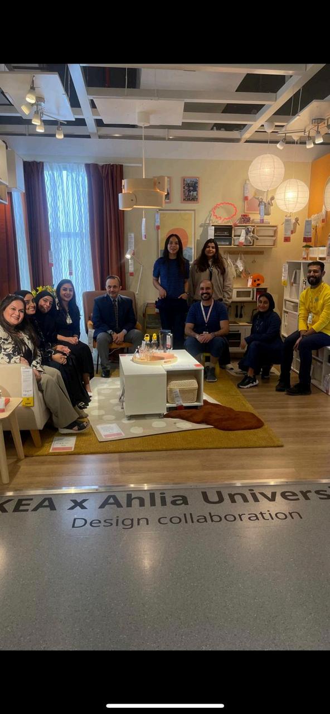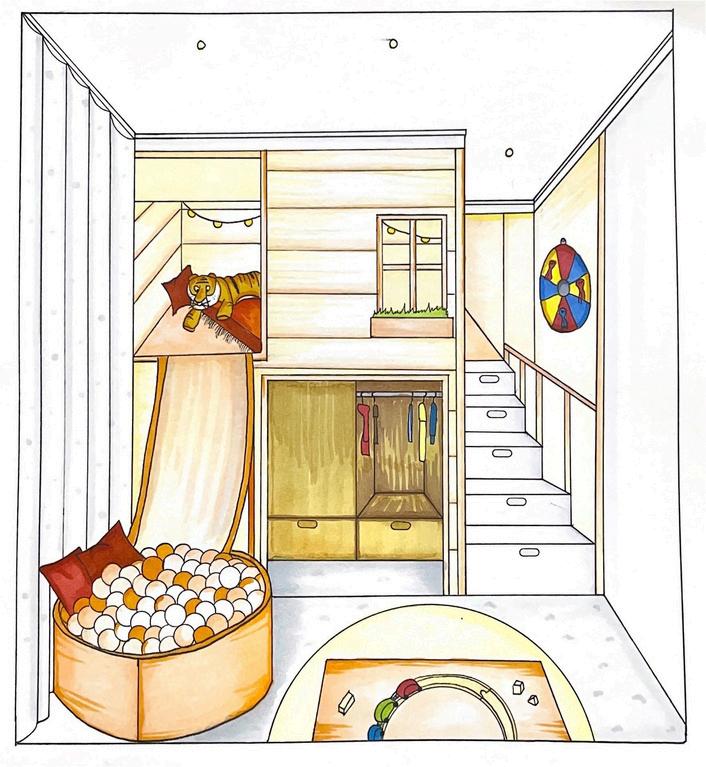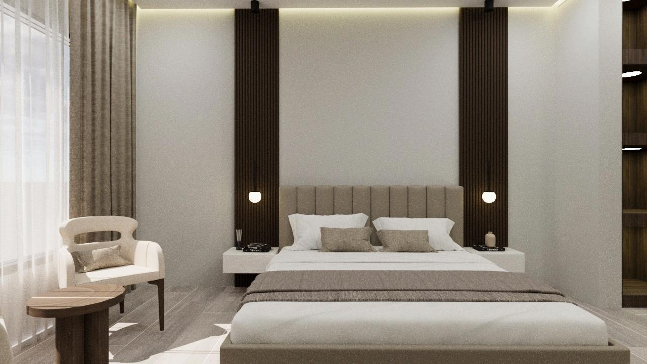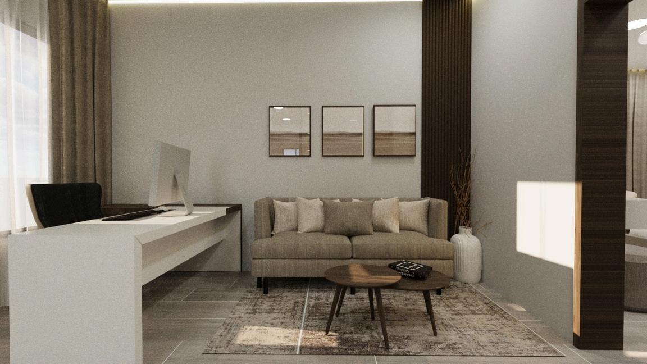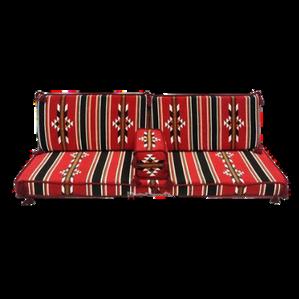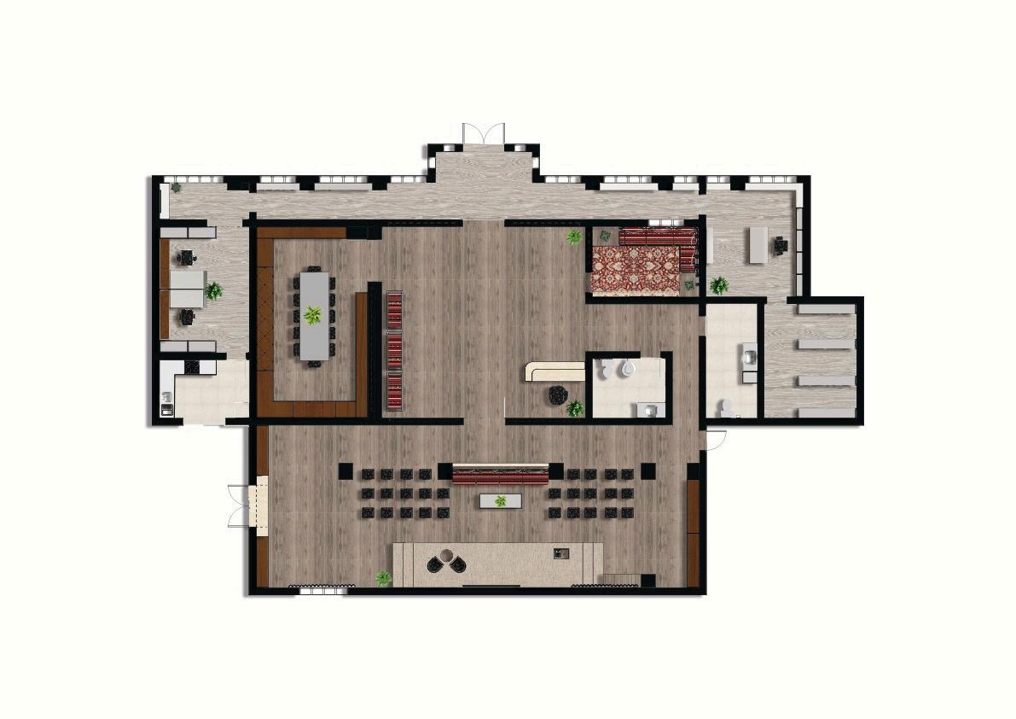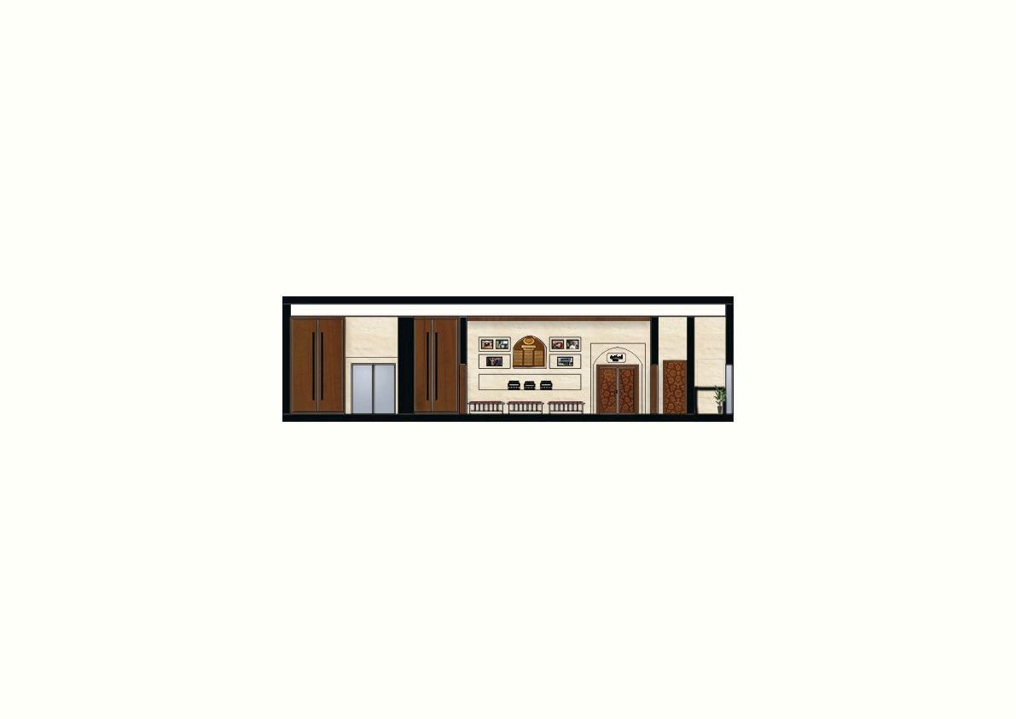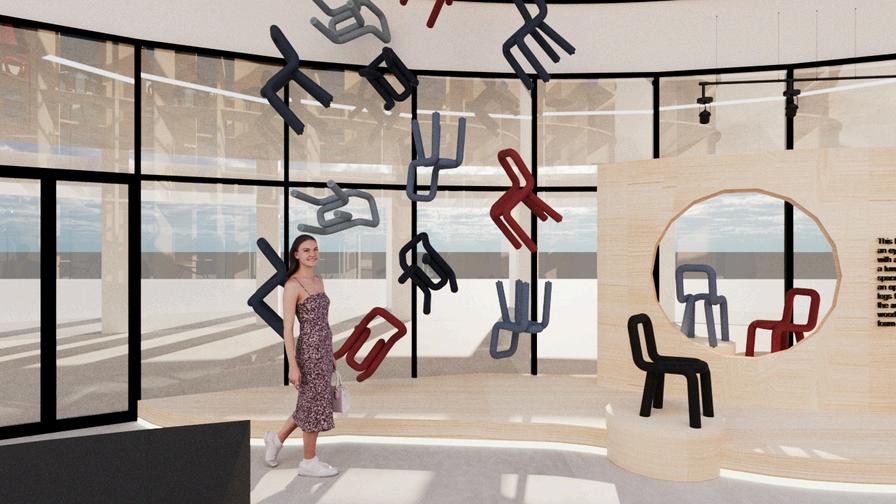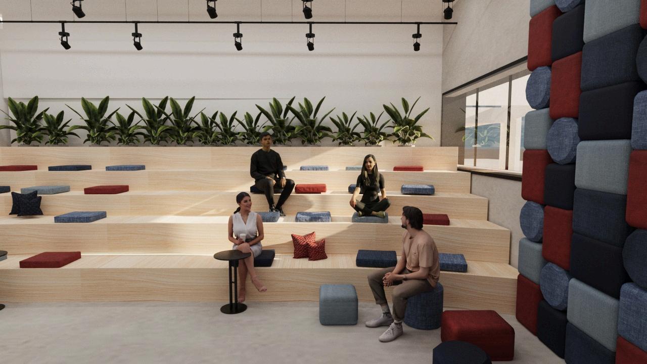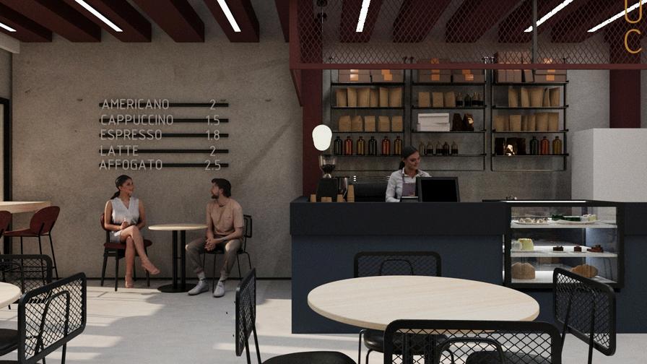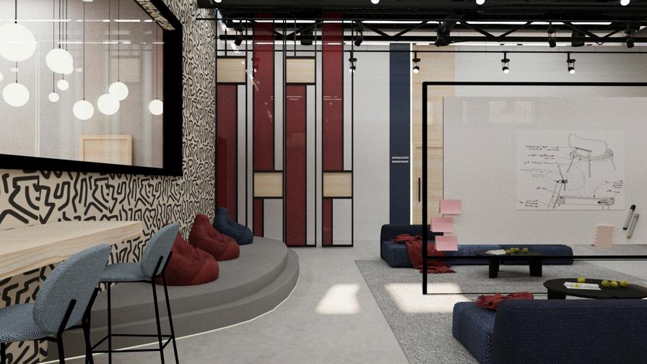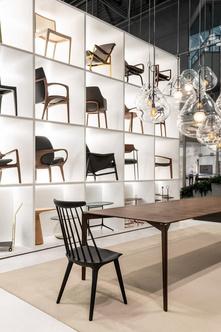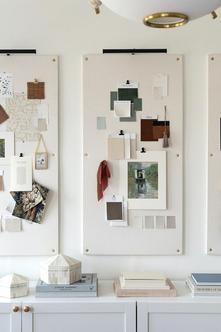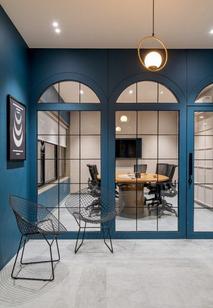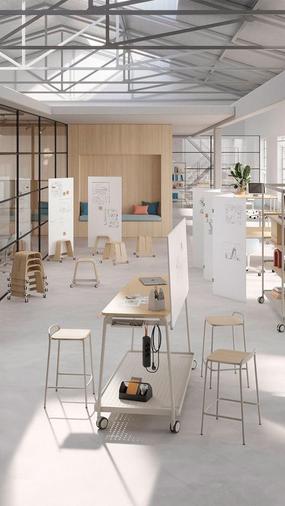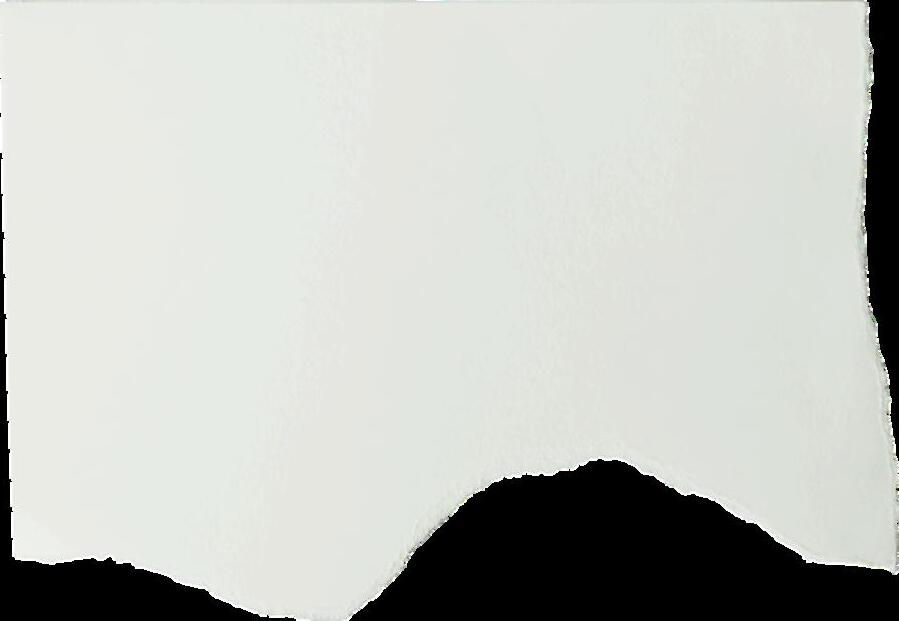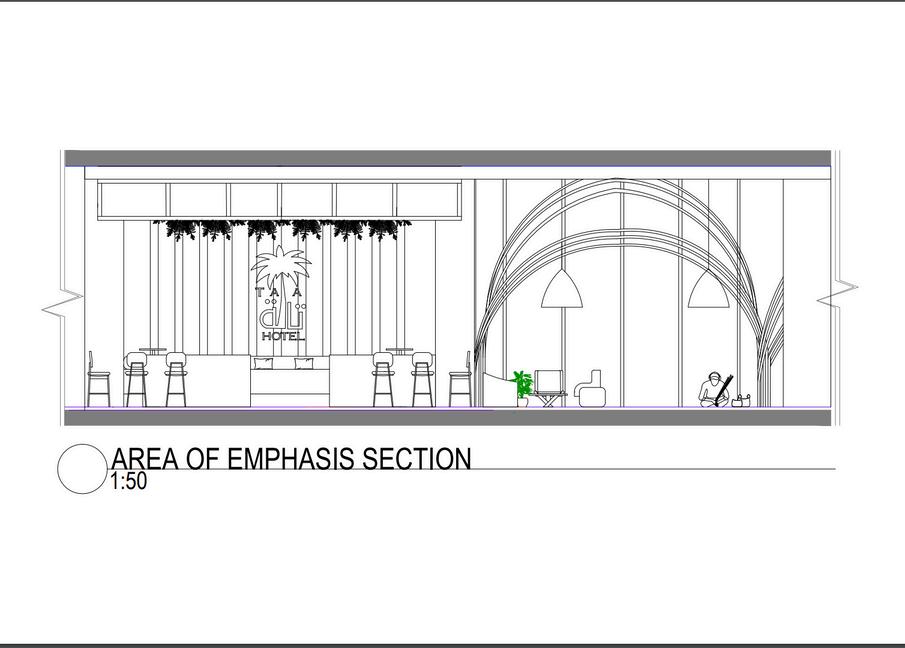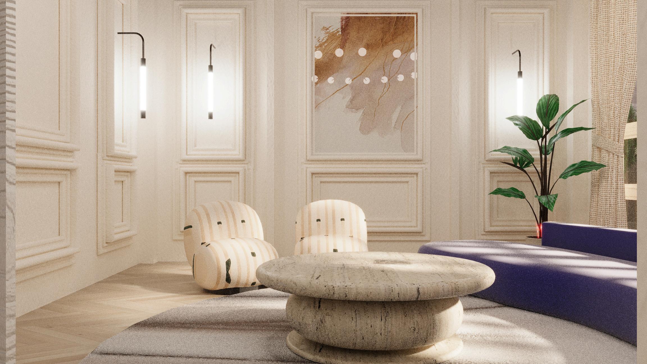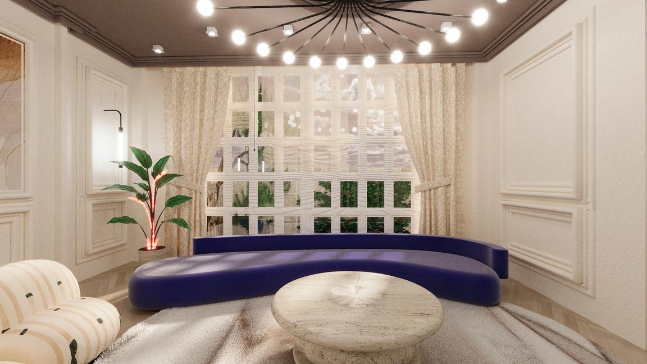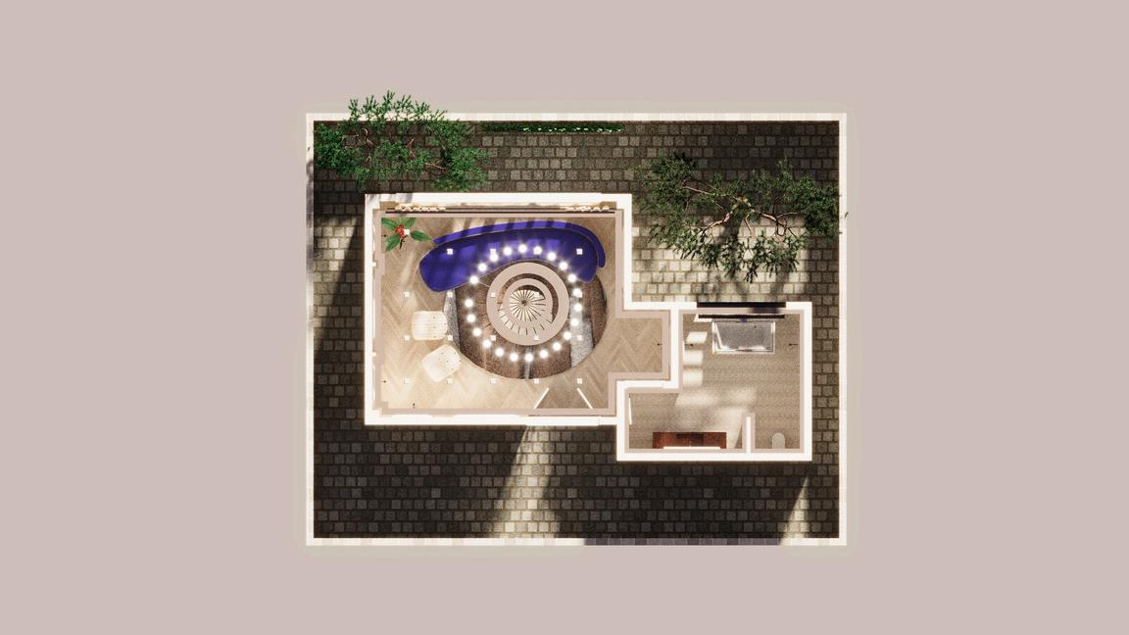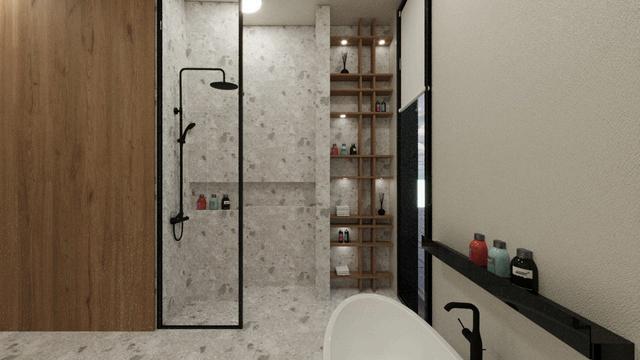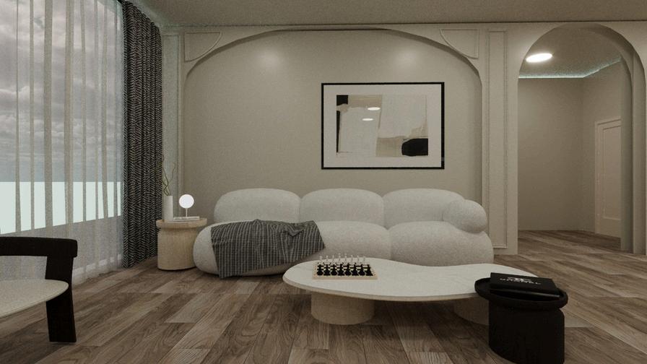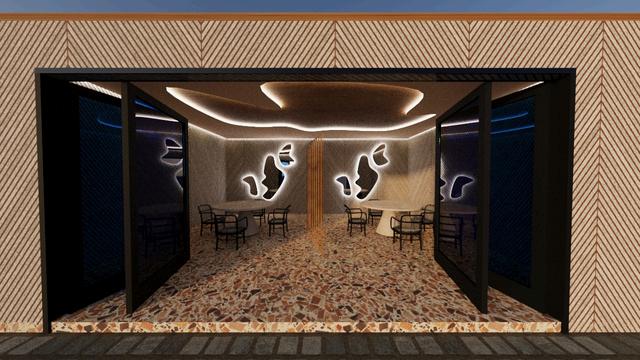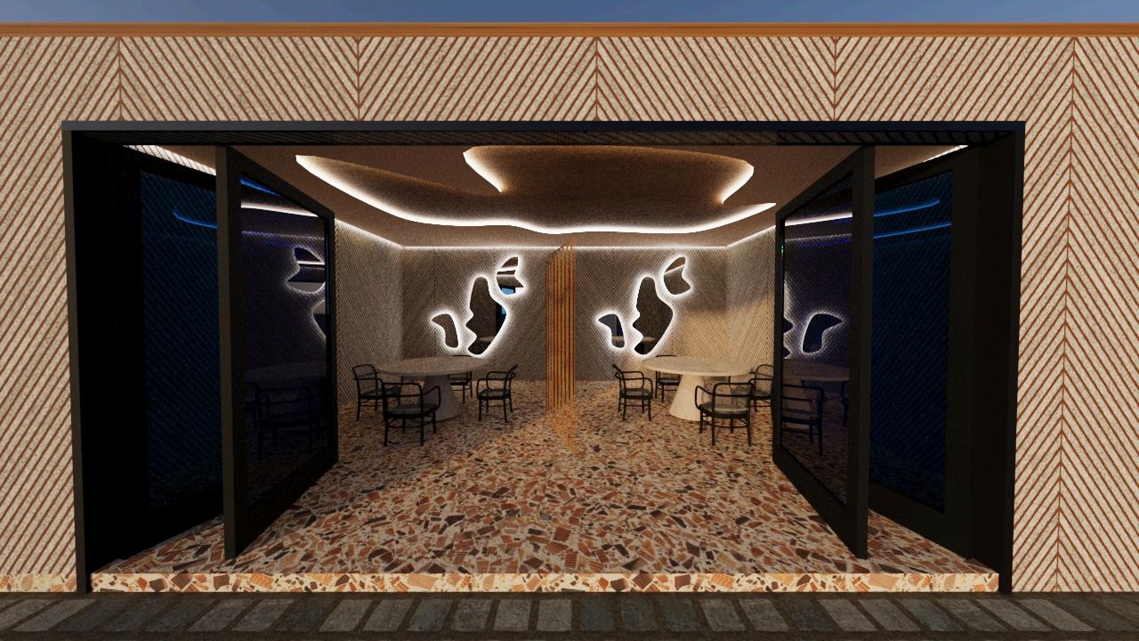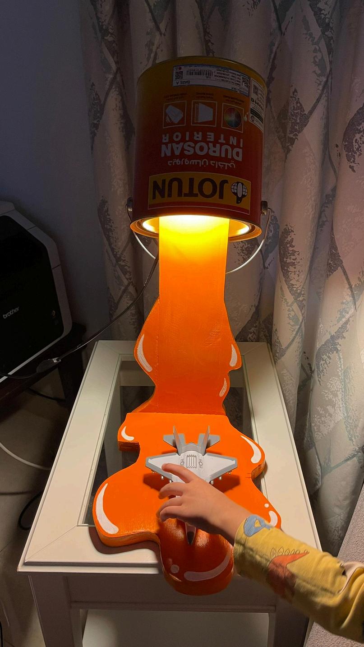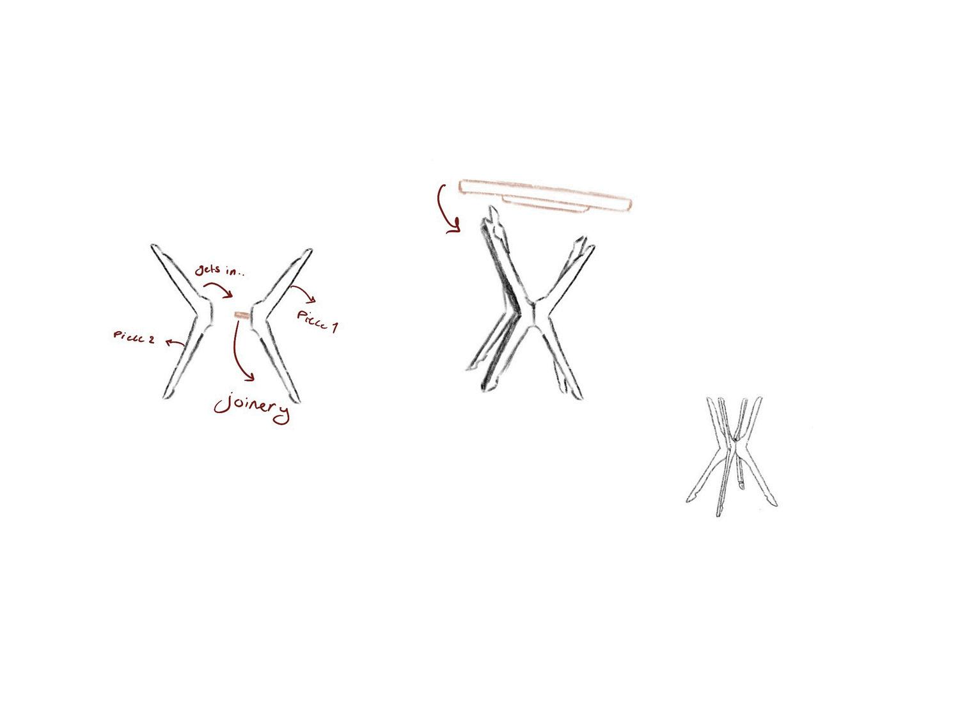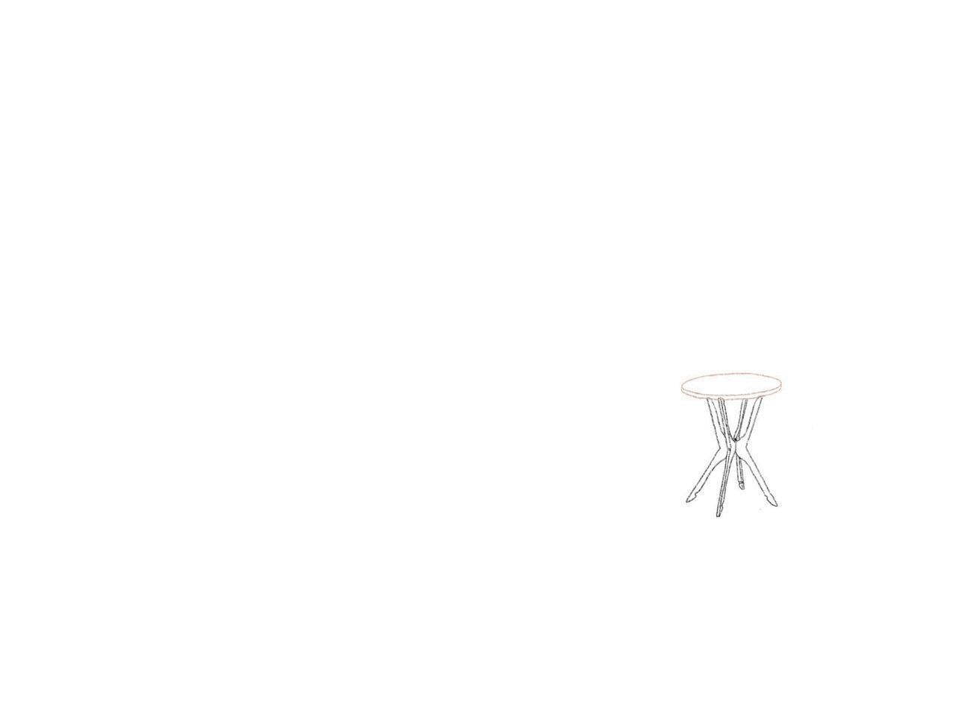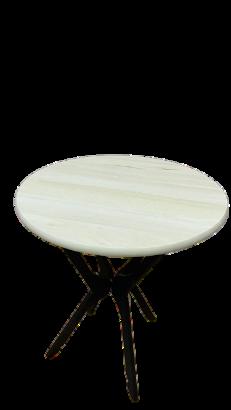ZAINAB ALGHANNAMI Portfolio
EDUCATION
Bachelor in Interior Design
Ahlia University
2021-2025
Bahrain
COMMUNITY ENGAGMENT
IKEA Room collaboration
Hillton garden collaboration INJAZ program
Interior design exhibition
Bahrain Historical and Archaeological
Society design collaboration
Holistic Health Bahrain design collaboration
Internship done in Gulf House
Engineering (GHE)
CONTACT
+973-33436661
Zainabhabib2003@gmail.com
zainabh.design
ALDAIR-BAHRAIN
PROJECT 1
IKEA ROOM COLLAB
PROJECT 2
RESIDENTIAL PROJECT
PROJECT3
EDUCATIONAL PROJECT Bahrain Historical and Archaeological Society 04
PROJECT 4 GRADUATION PROJECT
PROJECT 5
HOSPITALITY PROJECT HILTON GARDEN INN
01PROJECT
IKEA ROOM
A competition was held at our university between Ahlia and IKEA to create a living area for a family. My design was choosen among 20 others designs, and my room was created in IKEA showrooms.
I had the opportunity to deal with real professionals, and had a great experience to be in the whole process in assembling my room and go through the little details and marketing prices and choosing every piece to include it in the showroom.
YEAR 2 SKETCHES
01PROJECT
The design was Scandinavian that is know for its simplicity, minimalism and functionality. Its designed for two parents with two kids. I used a very safe furniture with smooth edges for the children’s safety. The space is designed to have the functionality for the kids and the parents at the same time. It’s just a perfect space to the family to enjoy their time together!
02PROJECT
A Modern design residential project
located in AALI- BAHRAIN. The cli requested neutral colors with modern design.
EXECUTING
Redesigning Bahrain Historical and Archaeological Society for renovation without major changes to keep the old identity of the space.
DONE BY: ZAINAB ALGHANNAMI X HUDA ALSHARAKHAT
