






Location: 65 Crutched Friars, London
The Depository is an auction house and gallery that explores architecture as both subject and container as a curated space where models, fragments, and relics are exhibited and sold. Influenced by John Soane’s spatial complexity and the formal density of the Bank of England, the project is defined by layered interiors, carved display walls, and a crafted brick façade composed of overlapping arches. Conceived as a civic archive, the building invites discovery through controlled thresholds, atmospheric voids, and a narrative of architectural memory.





1:100 Ground Floor Plan

Basement Plan

Isometric View of Final Proposal
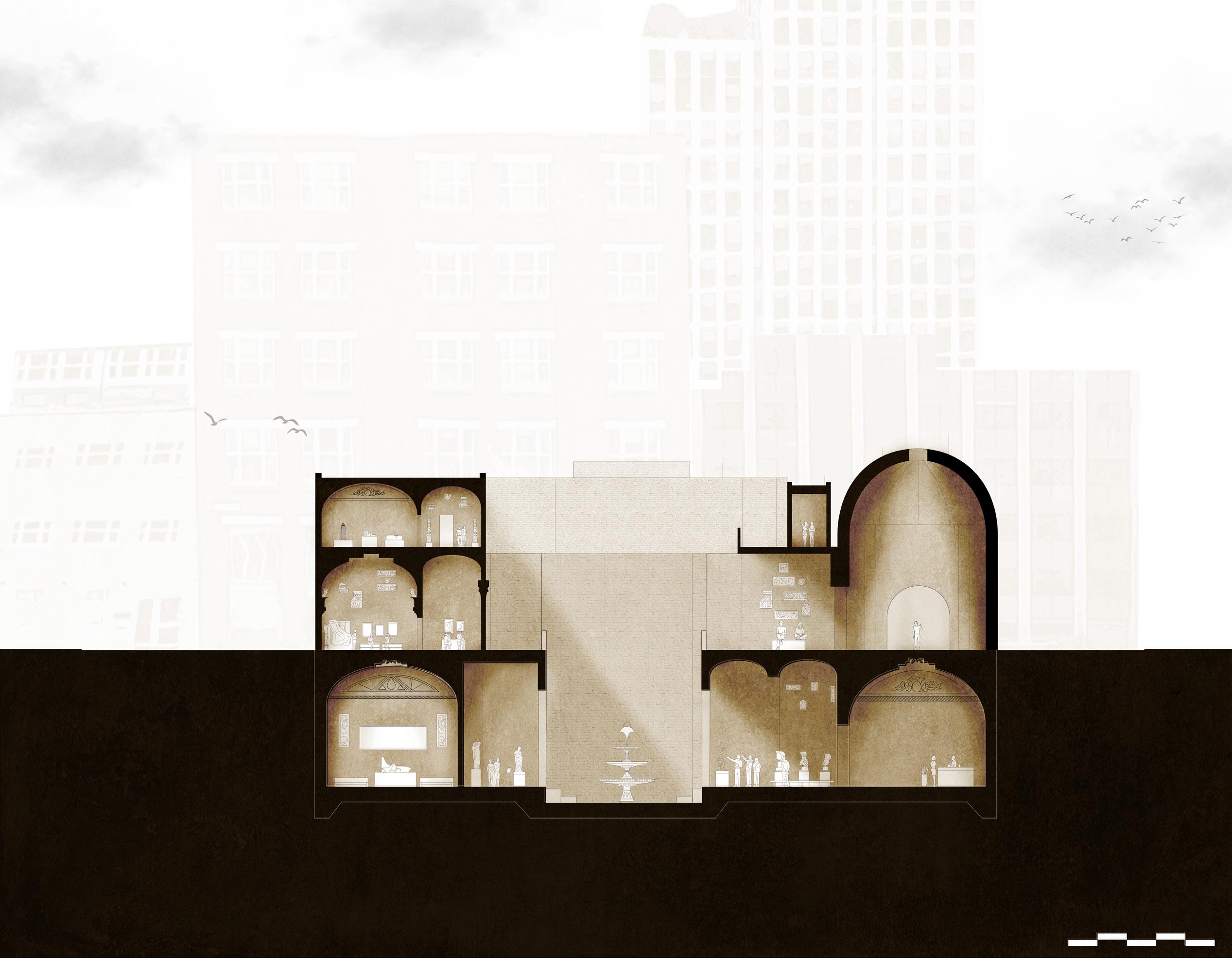

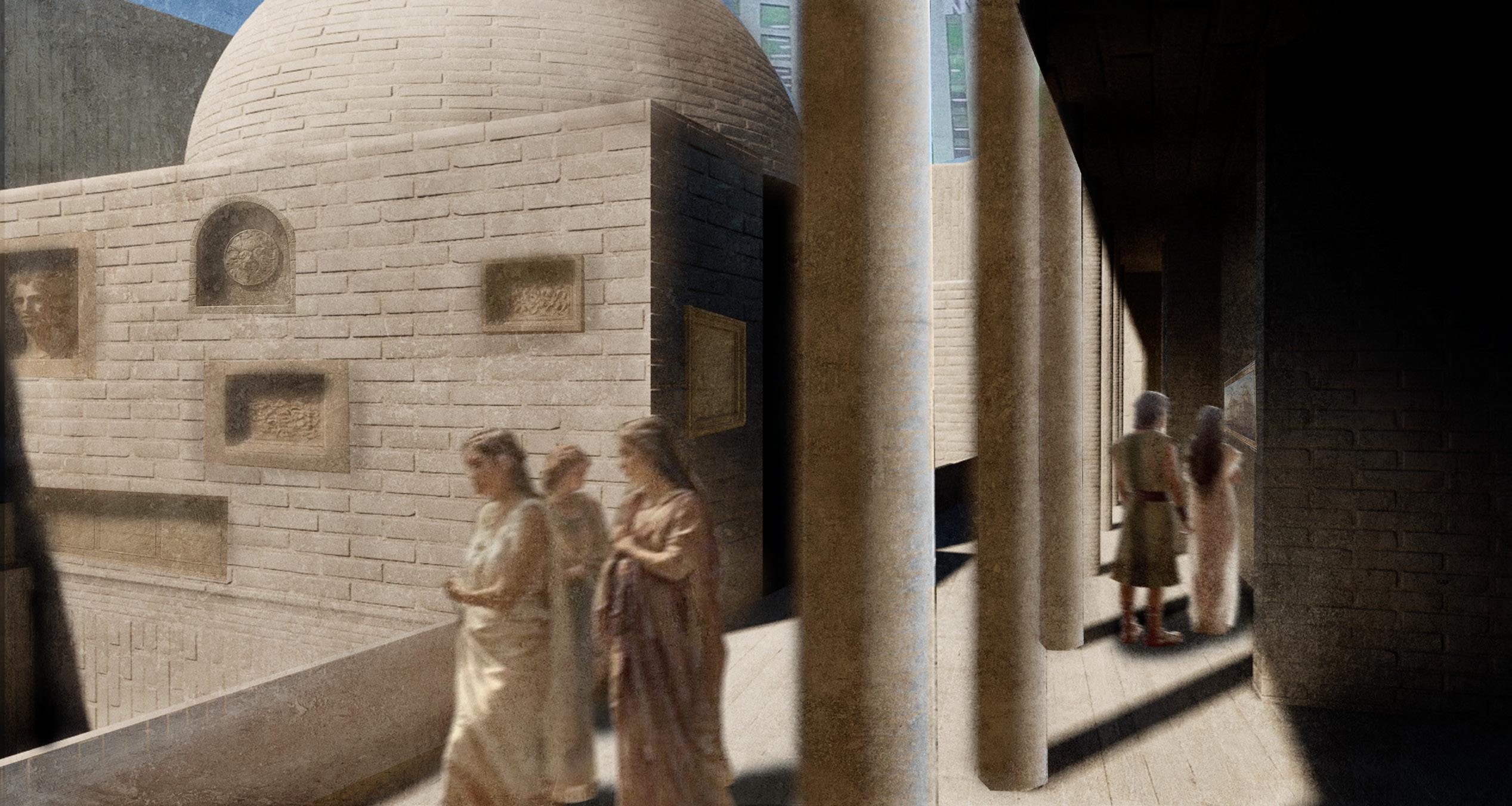


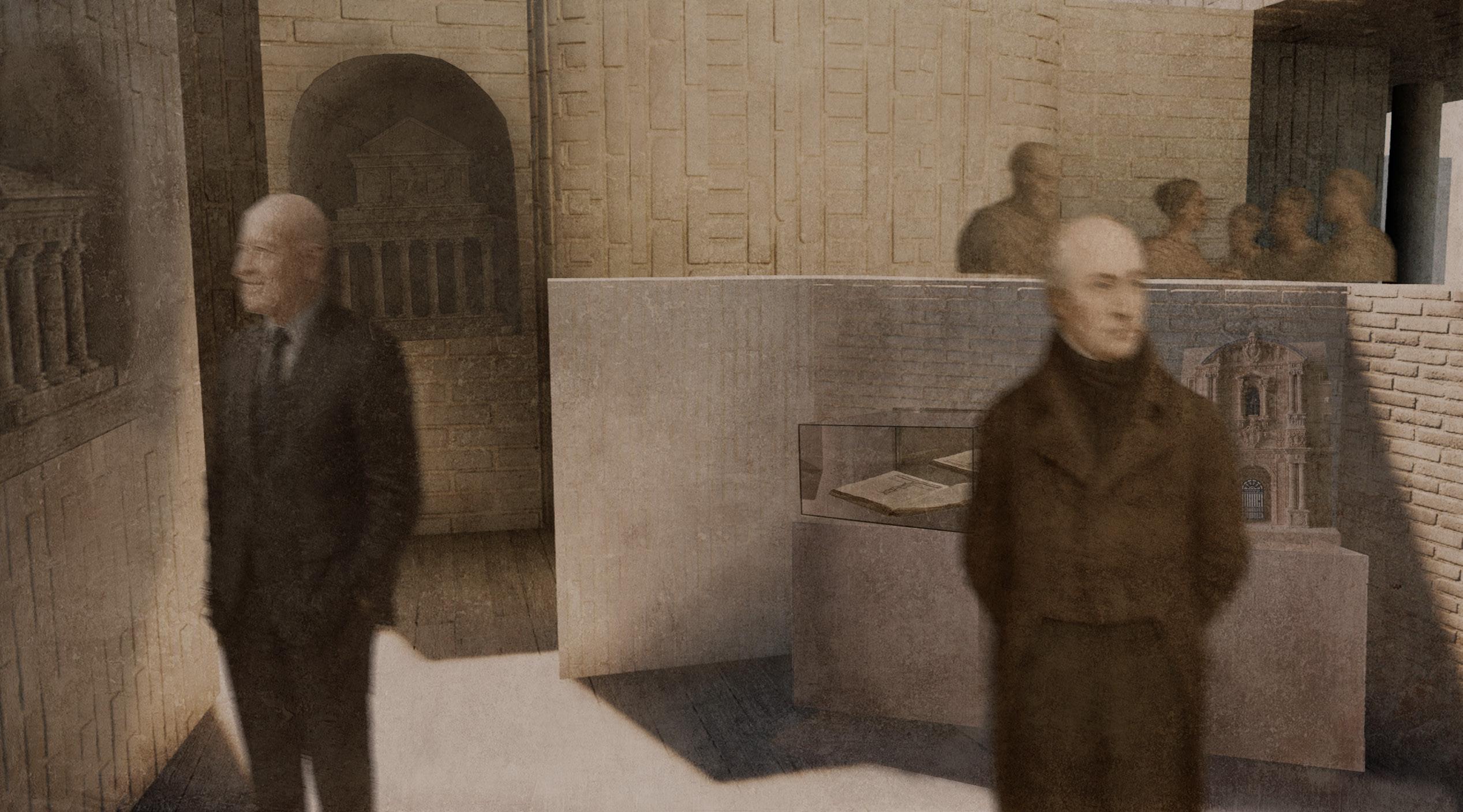

1. Study of brick bond patterns informing the design development of the project’s exterior façade.
2. An exploded axonometric view of one design iteration, highlighting the spatial layout and overall arrangement of the proposed project.

As part of the design process, I created a concept model to explore the spatial relationships between public and private spaces as well as vertical spatial relationships and circulation within the building. This helped to visualise how each floor plan interacted and informed the overall user experience. Inspired by John Soane, I have echoed elements from the façade of John Soane’s Bank of England, I focused on the materiality of the exterior, experimenting with various brick bonds to add depth and character to the façade. From this stage, I refined the model further through a series ofiterative sketches, developing and adjusting key areas of the design.
This project reinterprets the unsettling atmosphere of the Mithras Temple, transforming it into a space that challenges and empowers its visitors. The city will read this structure as a confrontation with historical narratives through the mysterious rituals once performed in the temple. It invites individuals to confront their fears and engage with a dynamic, evolving space that fosters self-reflection.
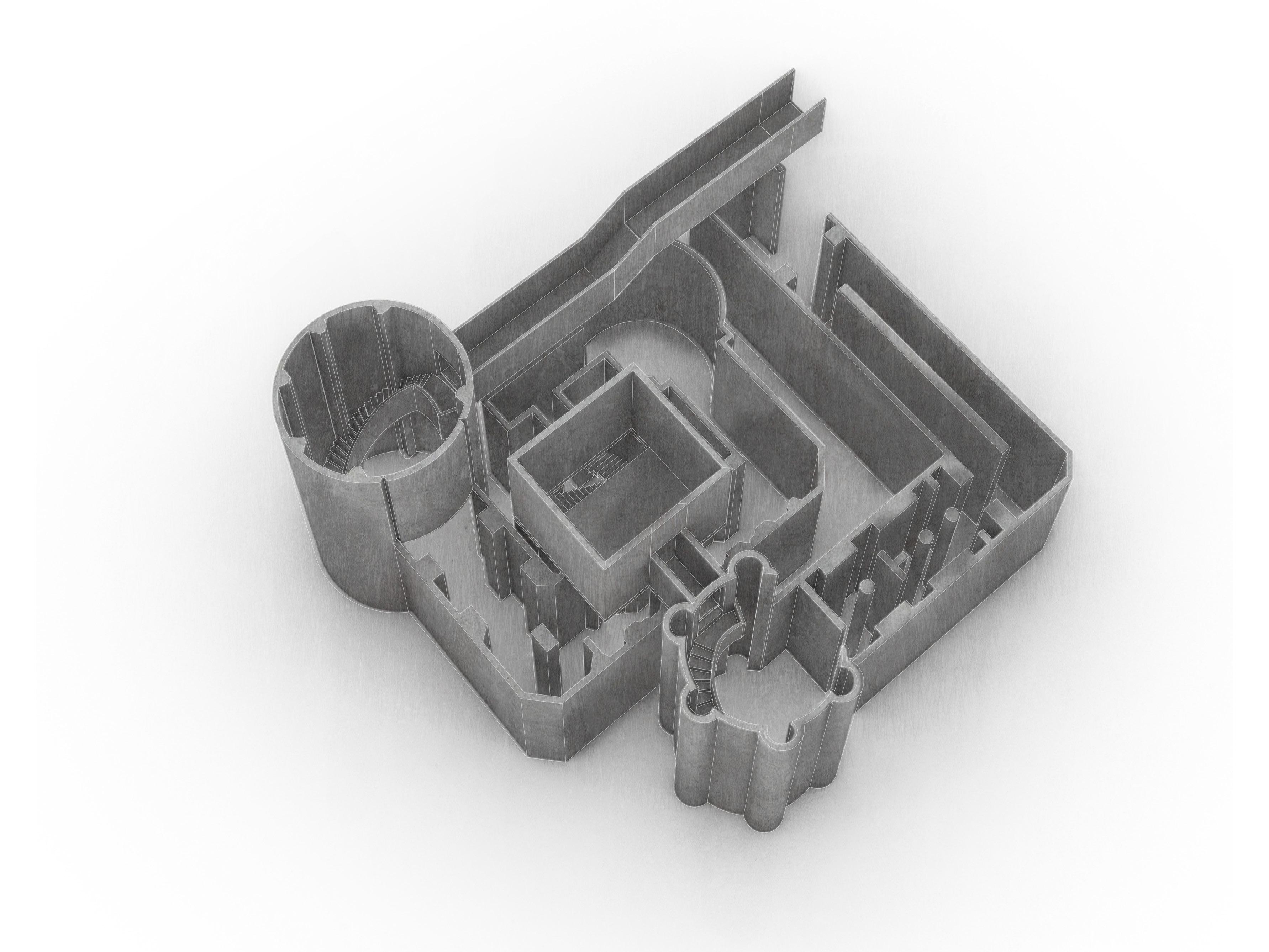
Proposed Isometric View

5
3
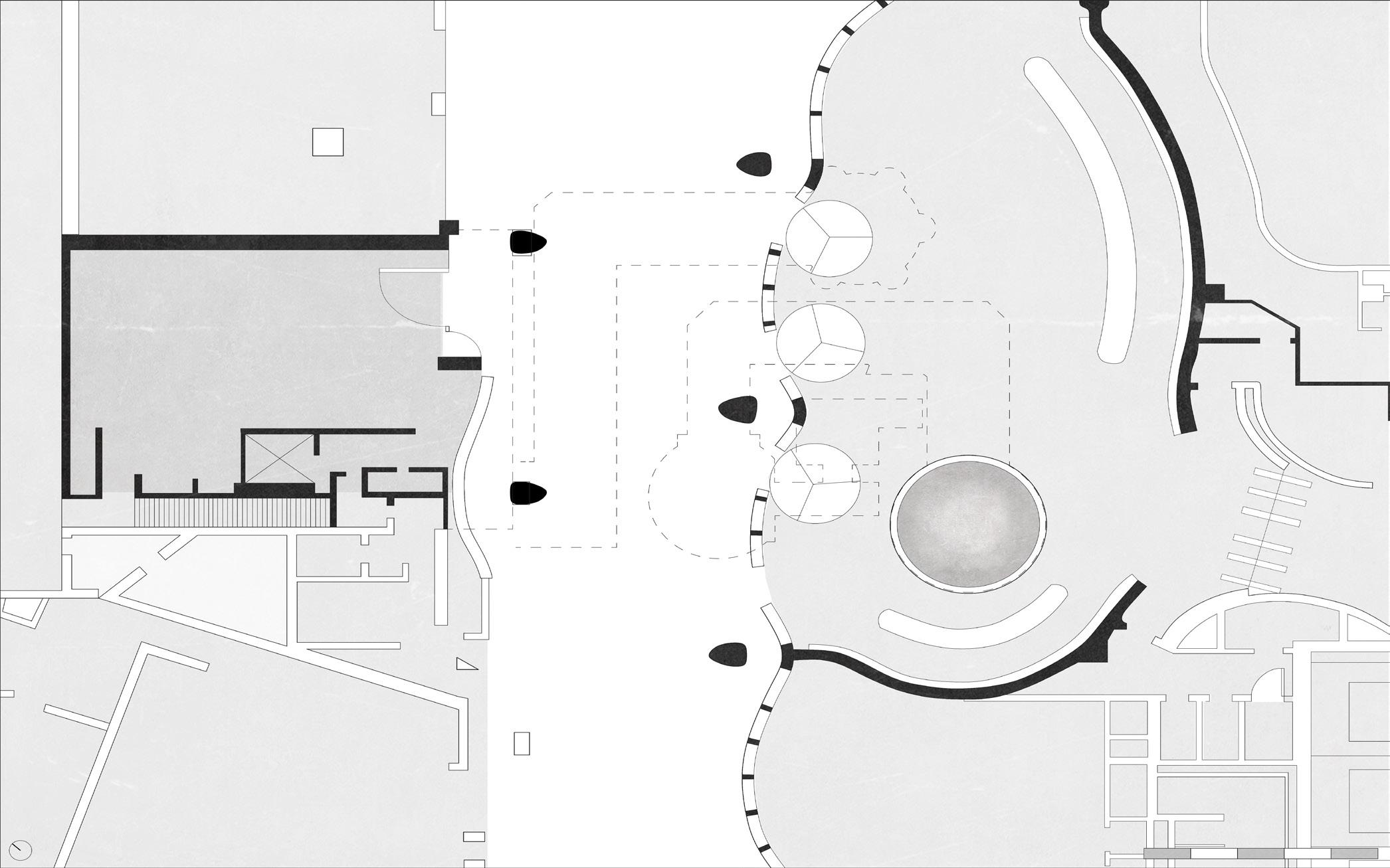

1:500 Site Plan at Ground Level
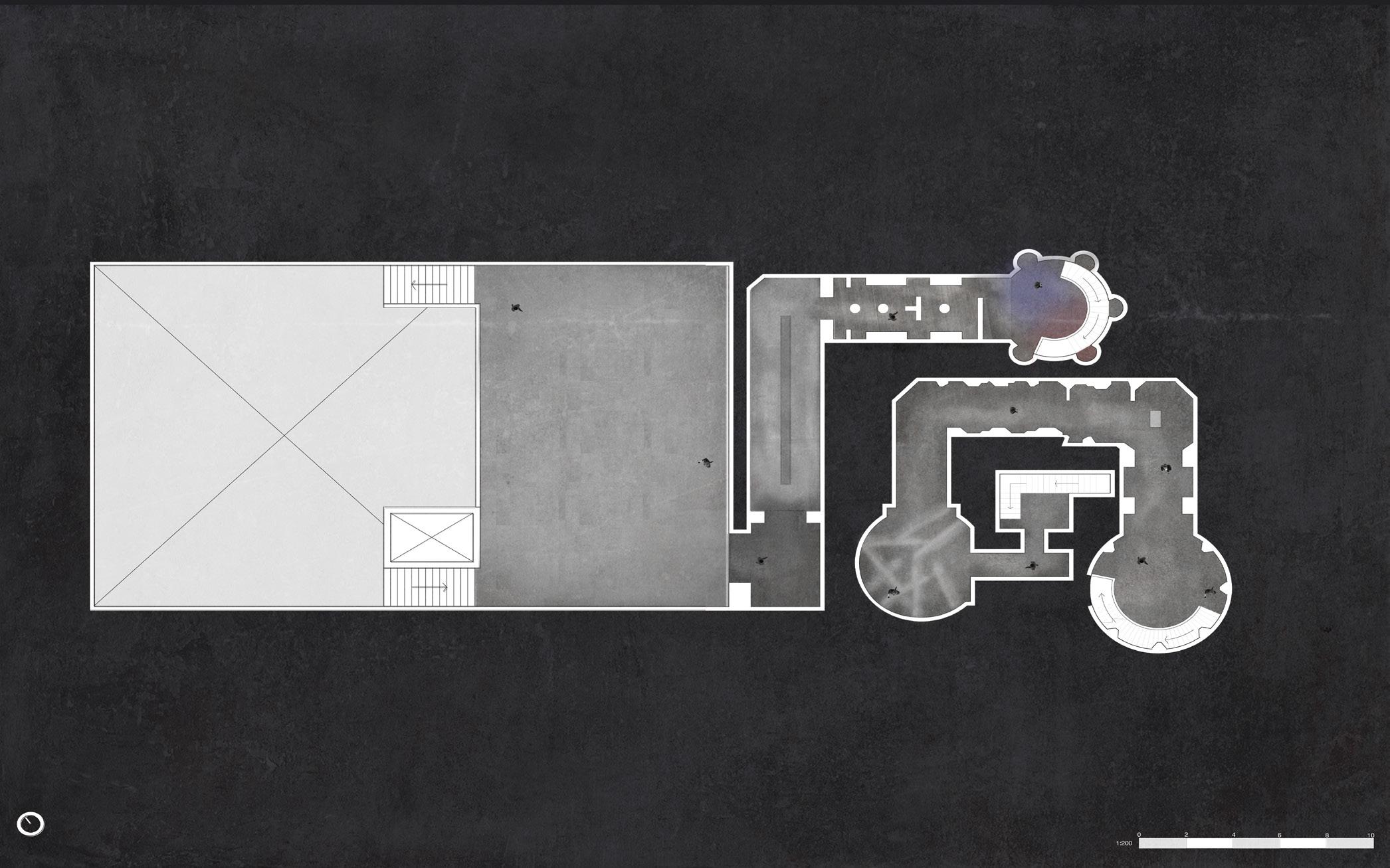

1 - View captured from the celestial vault below the existing Walbrook building, highlighting the light entering from above.
2 - Perspective from within the Chamber of Uncertainty, the threshold of a labyrinth intended to confront the viewer with disorientation and apprehension.
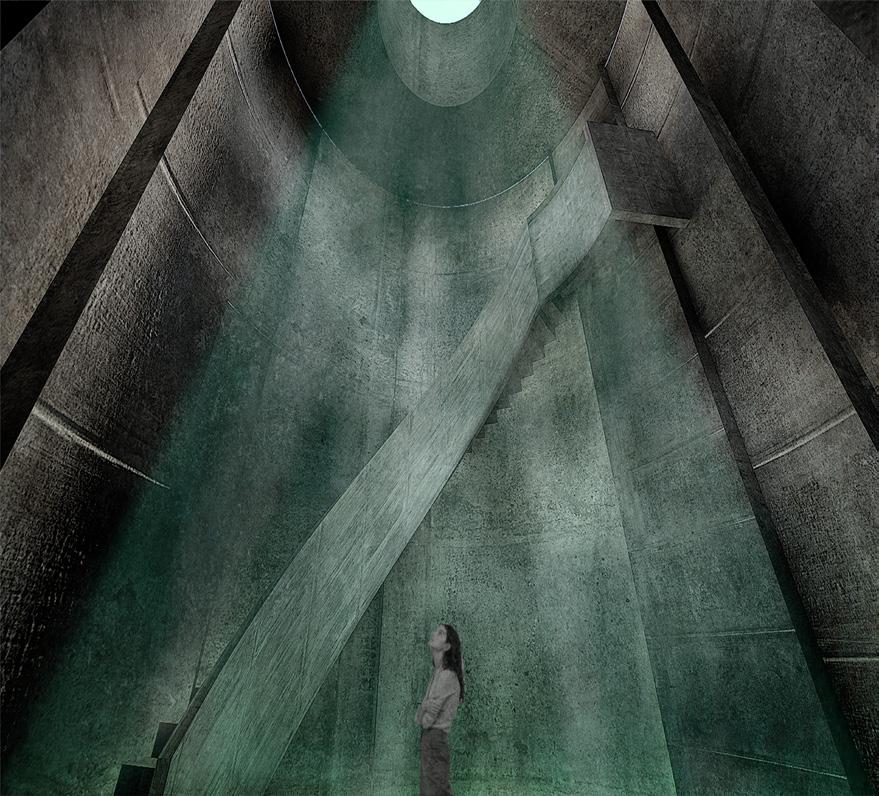
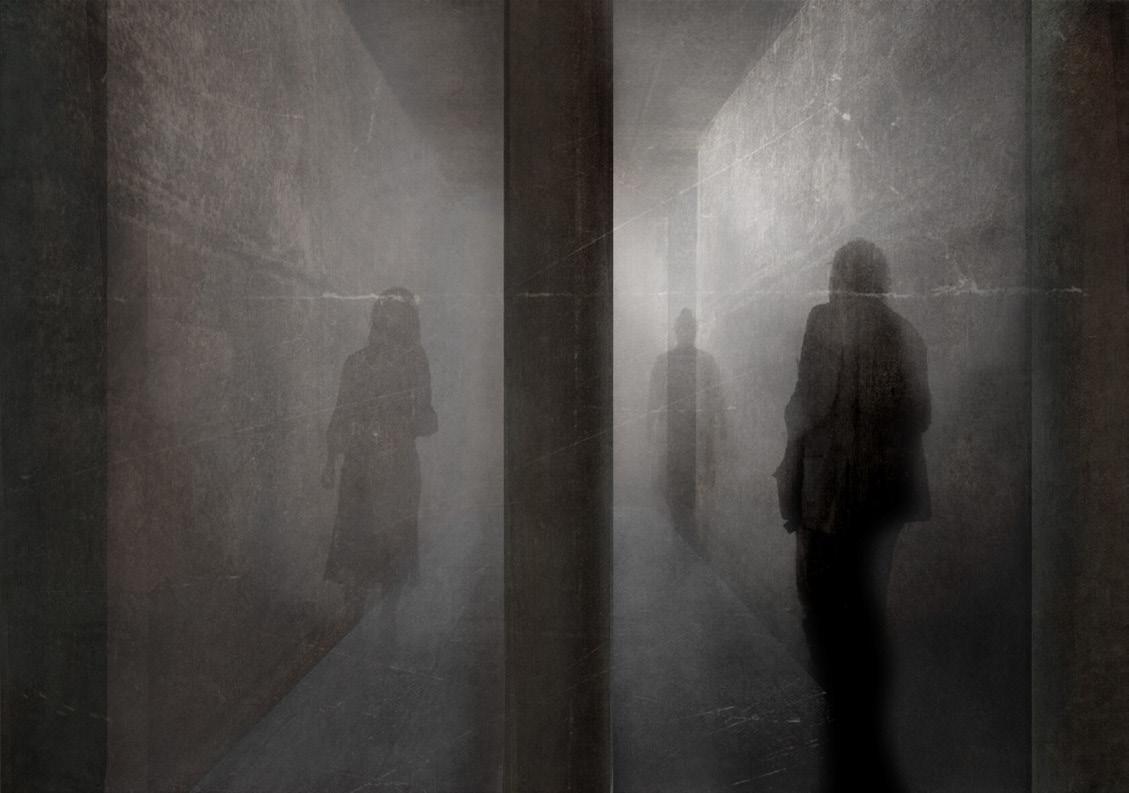
3 - Final View from the Spectrum Chamber, illuminated by a dynamic palette of cool blues, vibrant reds, and golden hues. Each carefully orchestrated to evoke an evolving emotional atmospher
4 - View of the exit hallway from the chamber, illuminated by ambient lighting

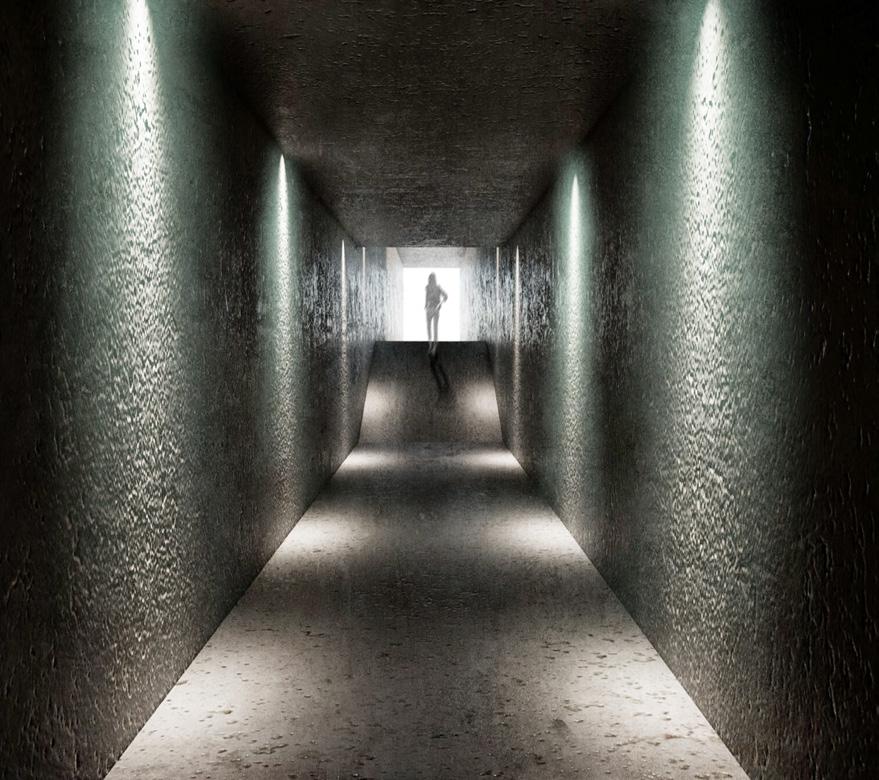

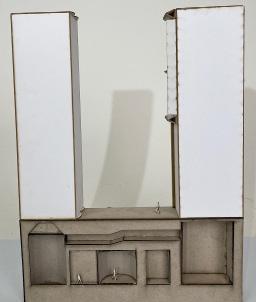
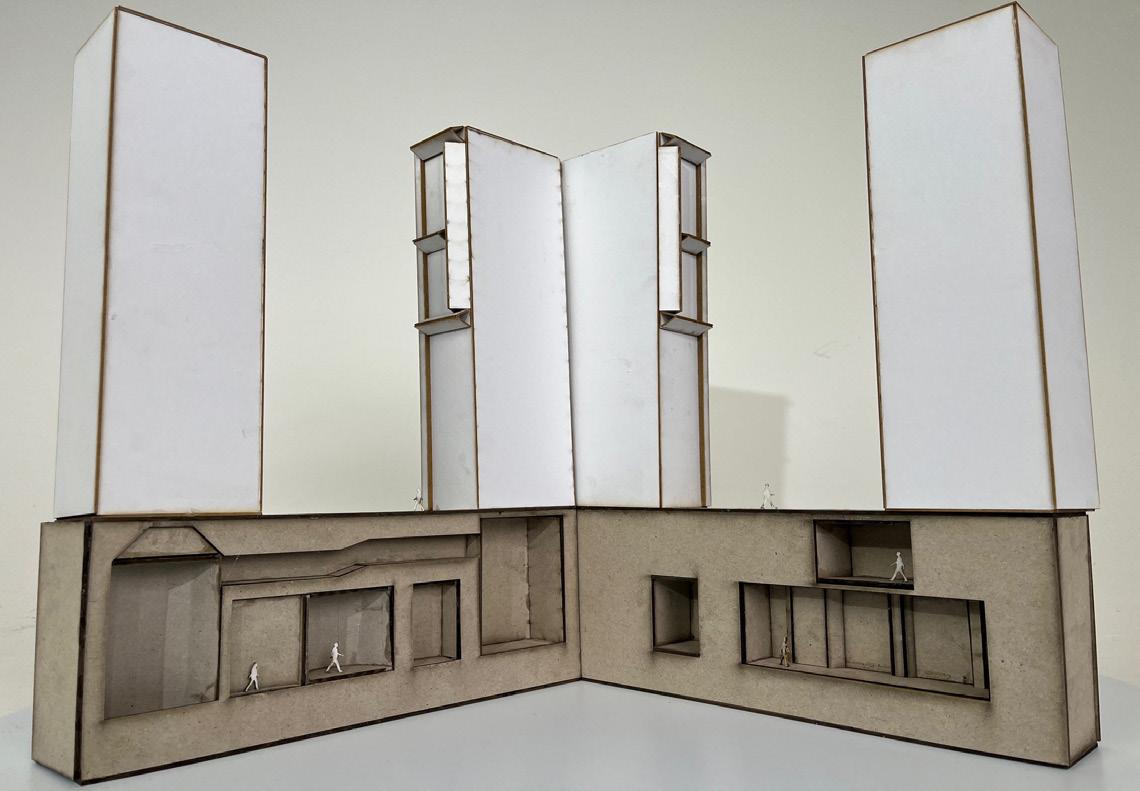
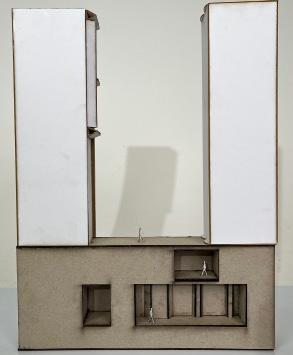
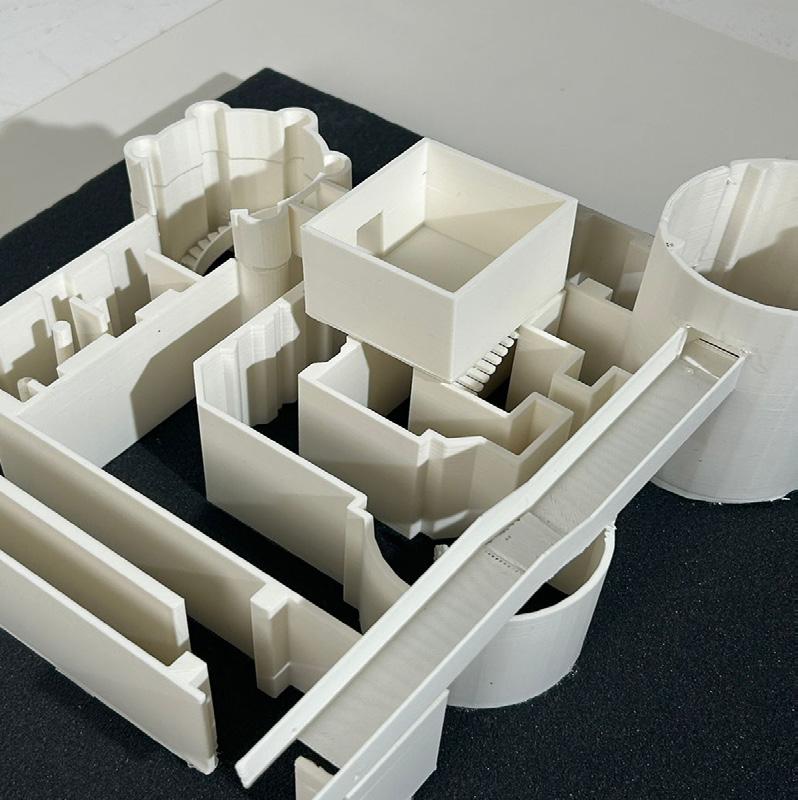
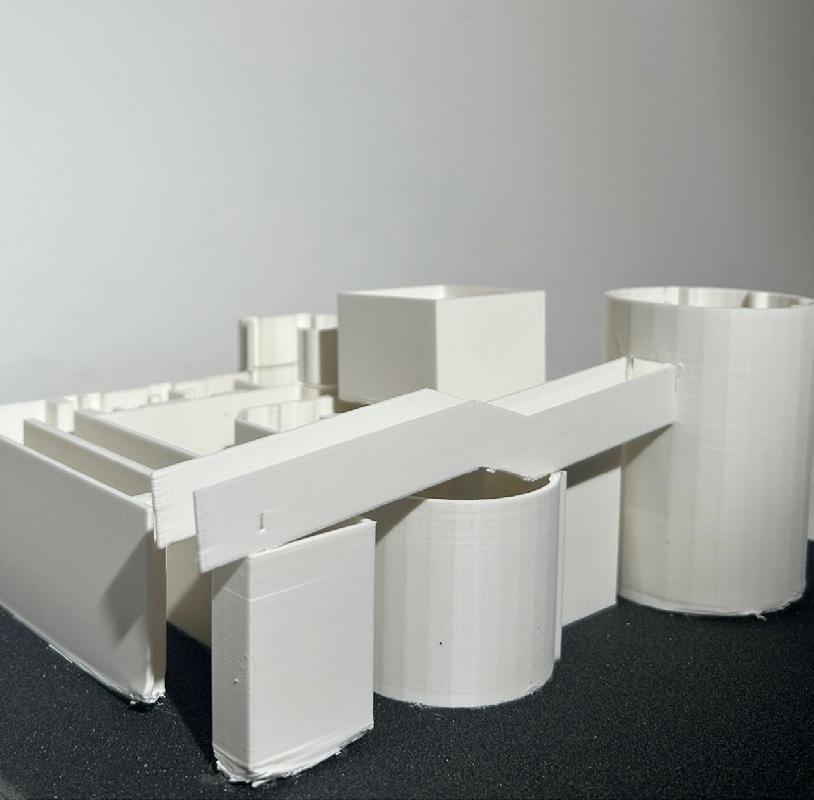
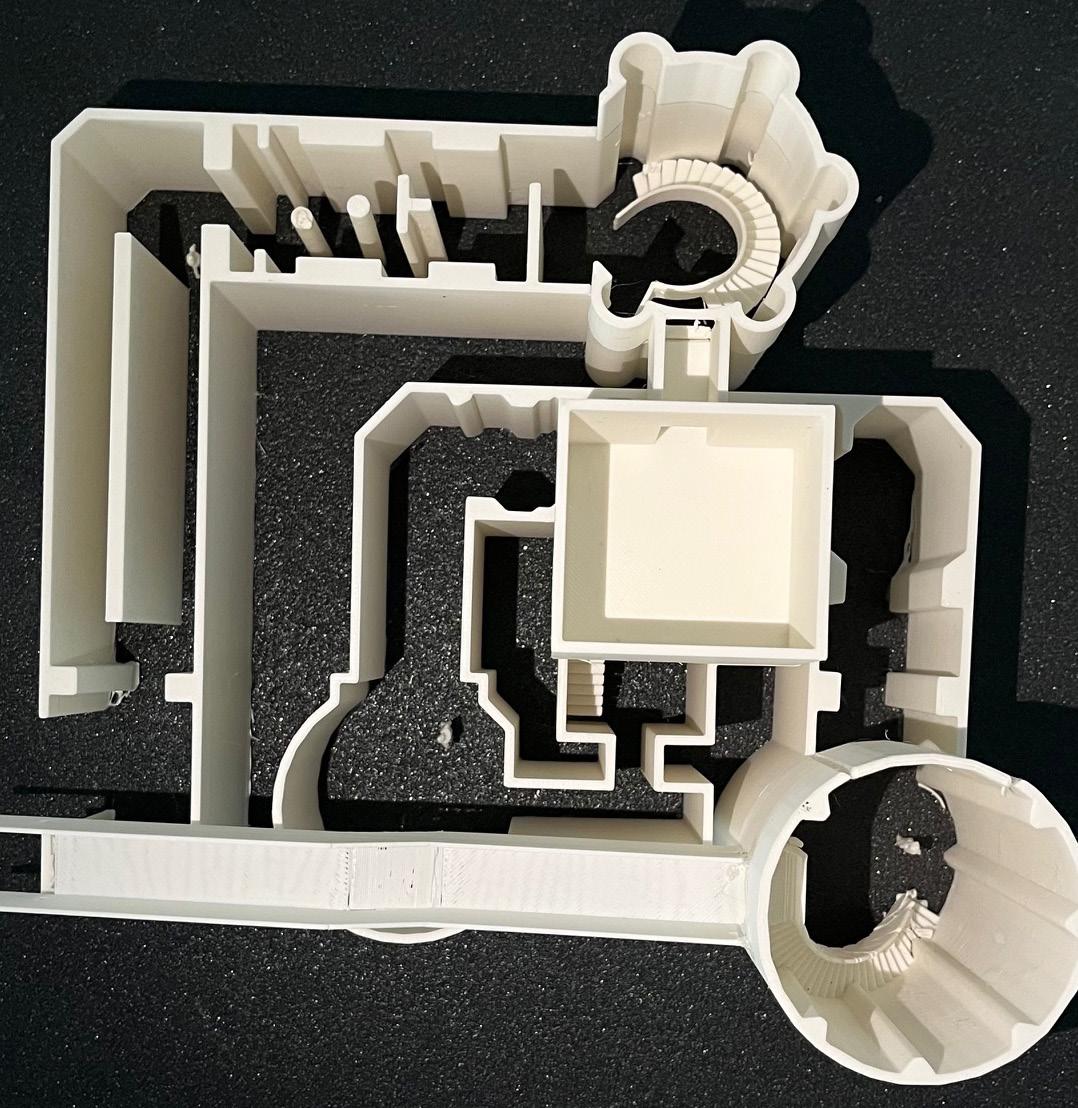
Location: Poplar, Old Bus Depot
The design proposes a community space for the residents of Poplar, aimed at fostering engagement and support for the local community. This thoughtfully crafted environment blends modern architectural principles with the unique needs of the local population, offering workshop spaces. It also provides young people with opportunities to enhance their skills through various workshop spaces.
The design prioritises sustainability and accessibility, incorporating energy-efficient systems like a water filtering system that collects water from the nearby river for use within the building’s programs. The space features ample natural lighting and inclusive areas catering to individuals of all ages and abilities.
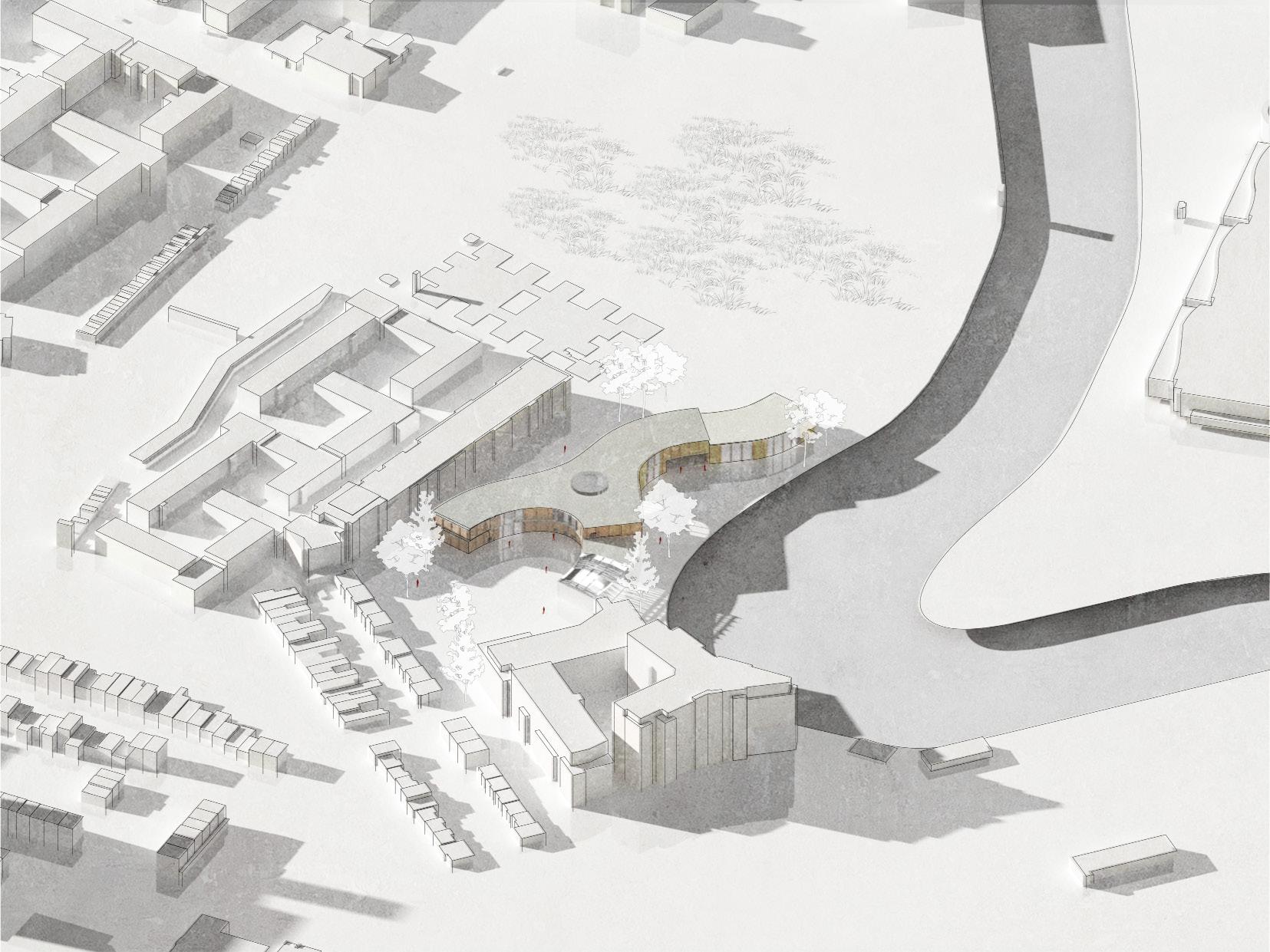
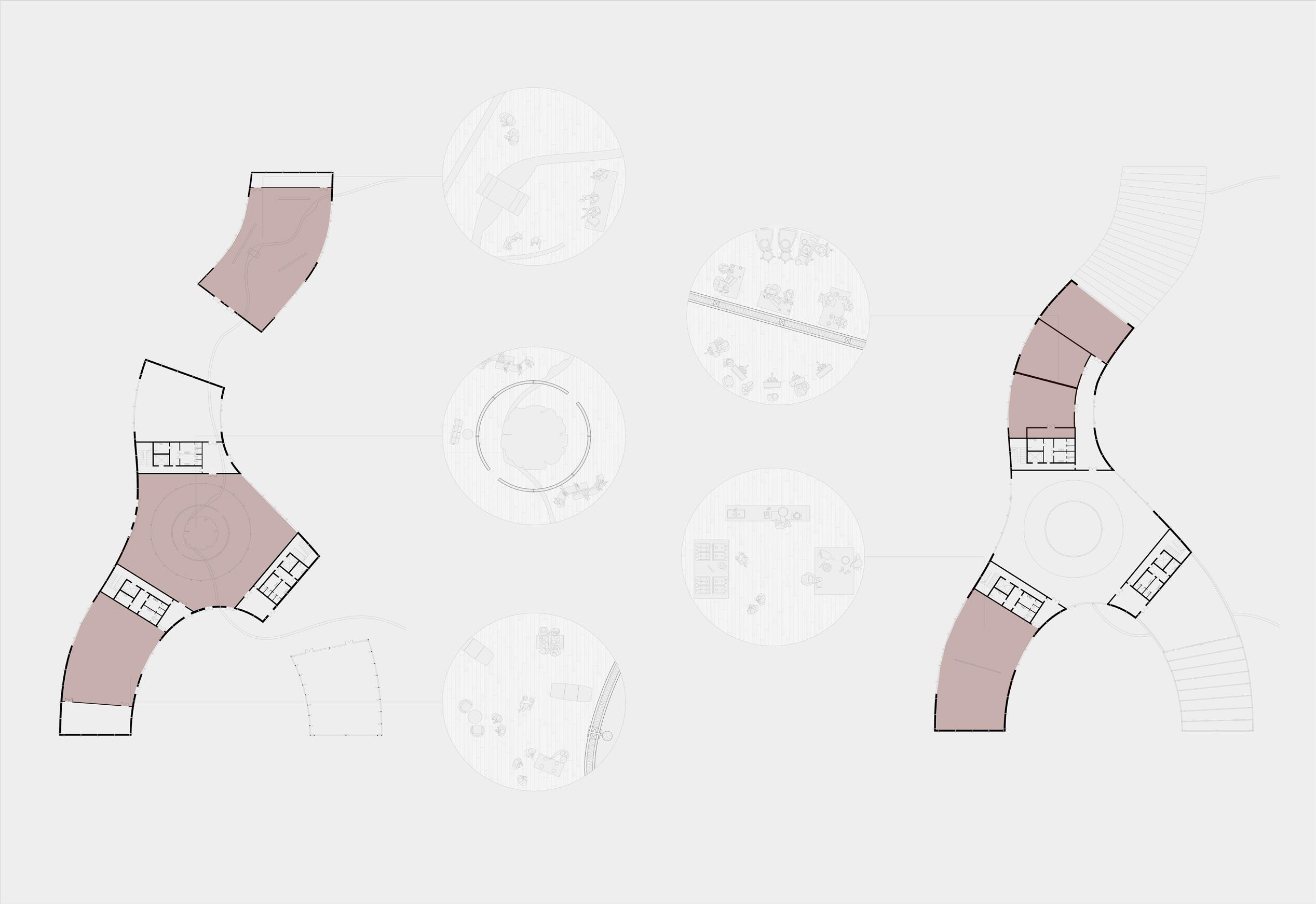

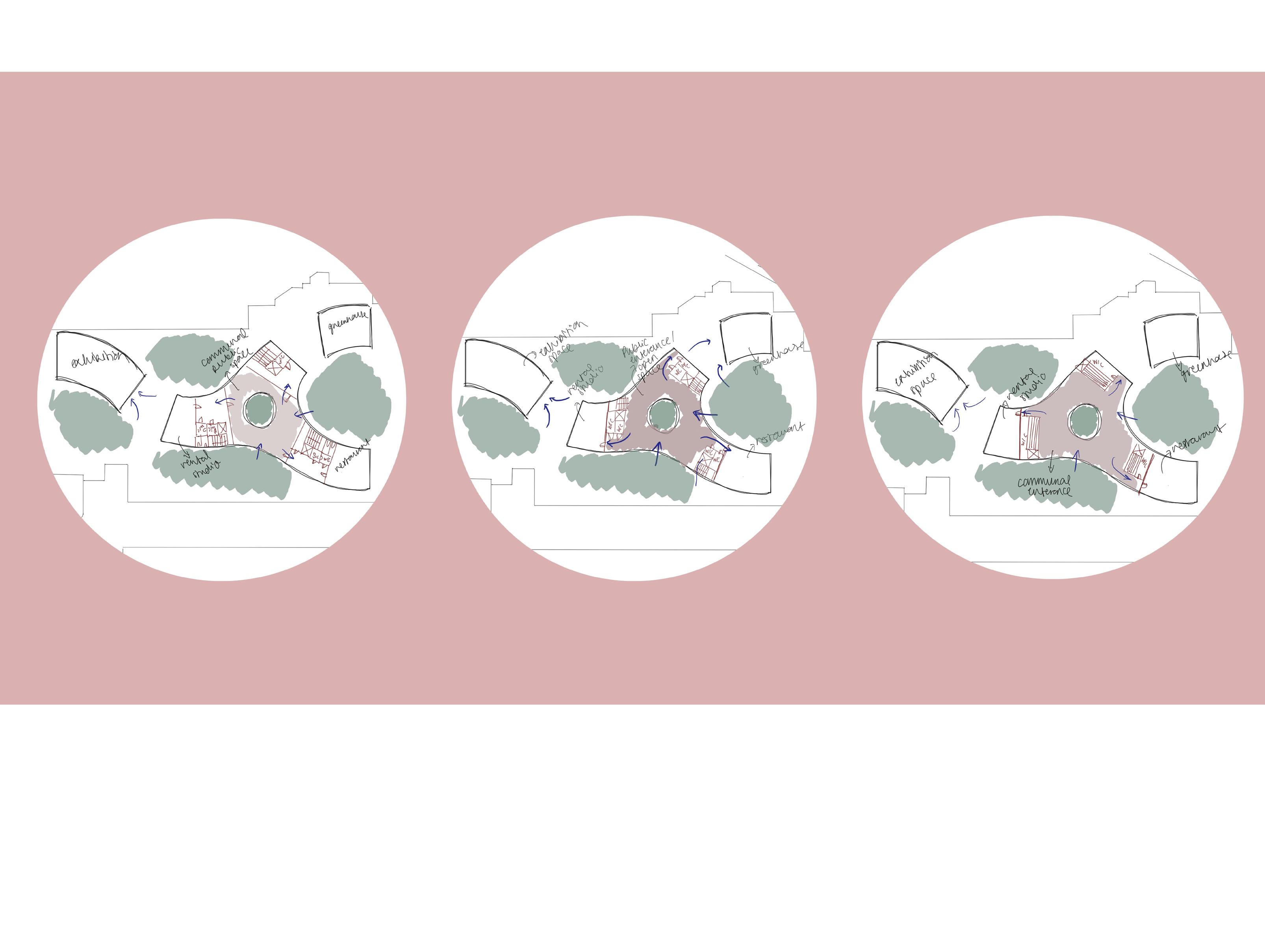

1 - Exterior view of the proposal highlighting the structural steel beam supports and timber-clad façade.
2 - Interior shot revealing the primary communal area, offering a versatile environment for public use.
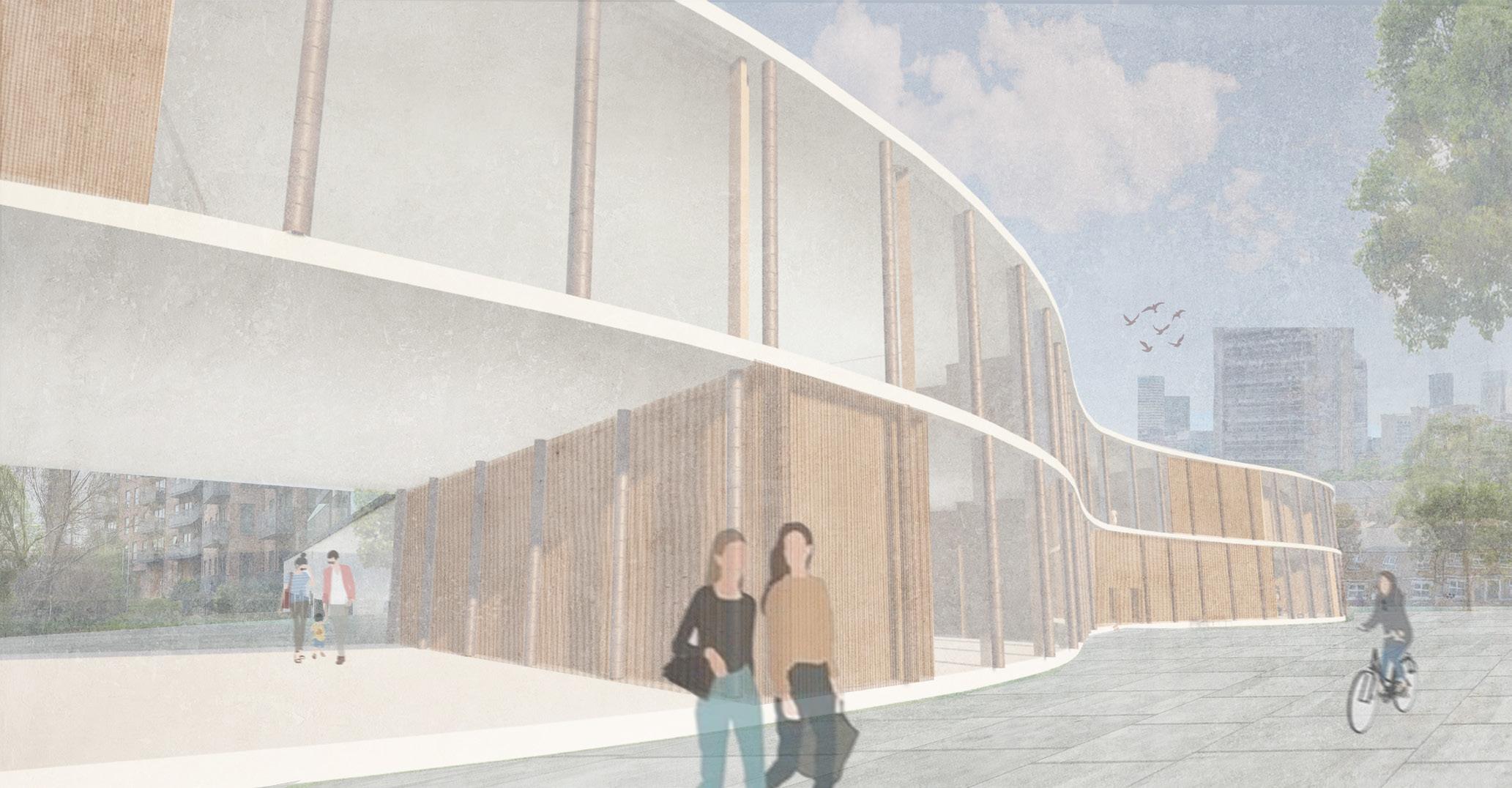
3 - Perspective of the proposed workshop area, highlighting its function through visible user interaction.
4 - View of another workshop area, showcasing its function as a vibrant space for artistic activities.




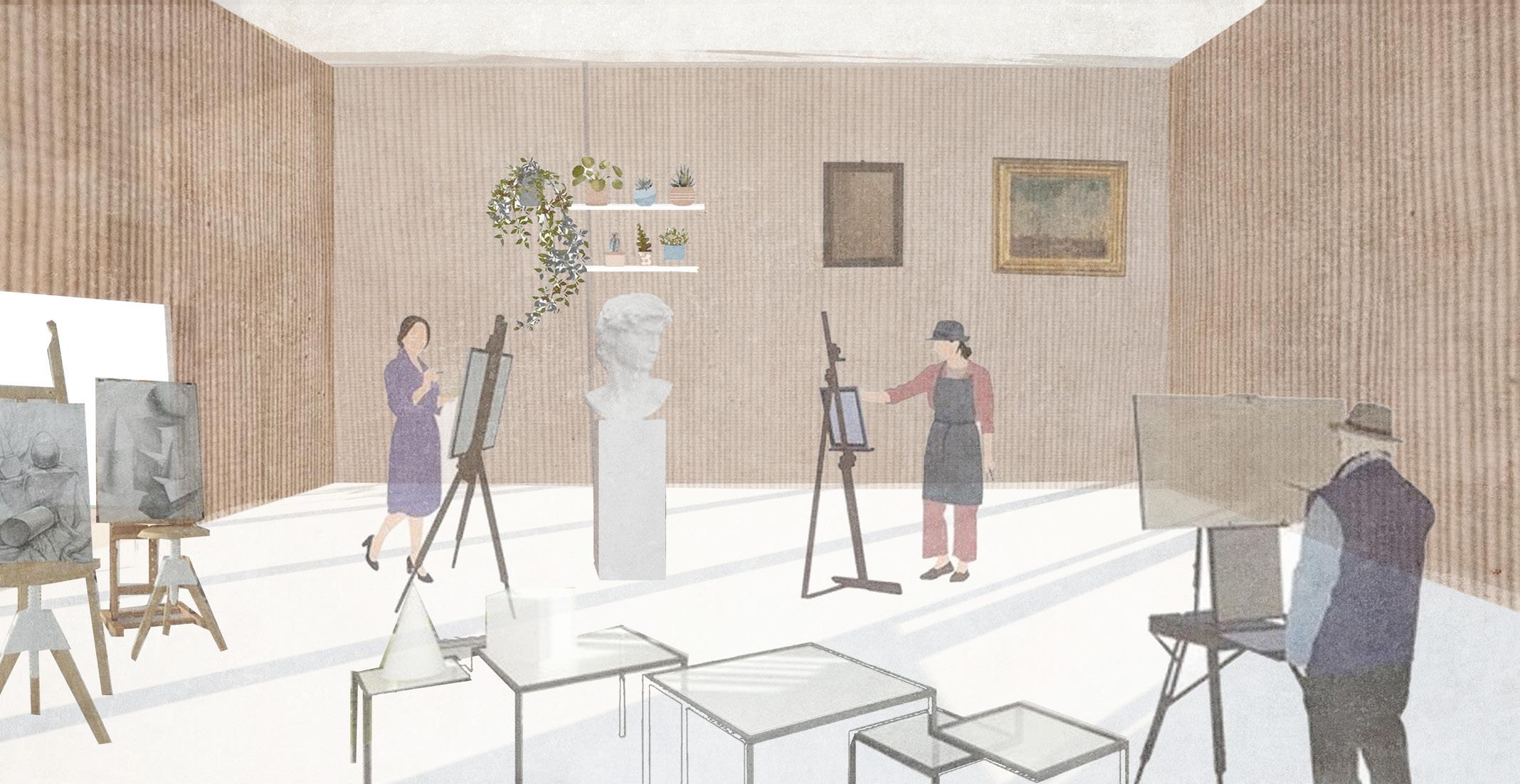
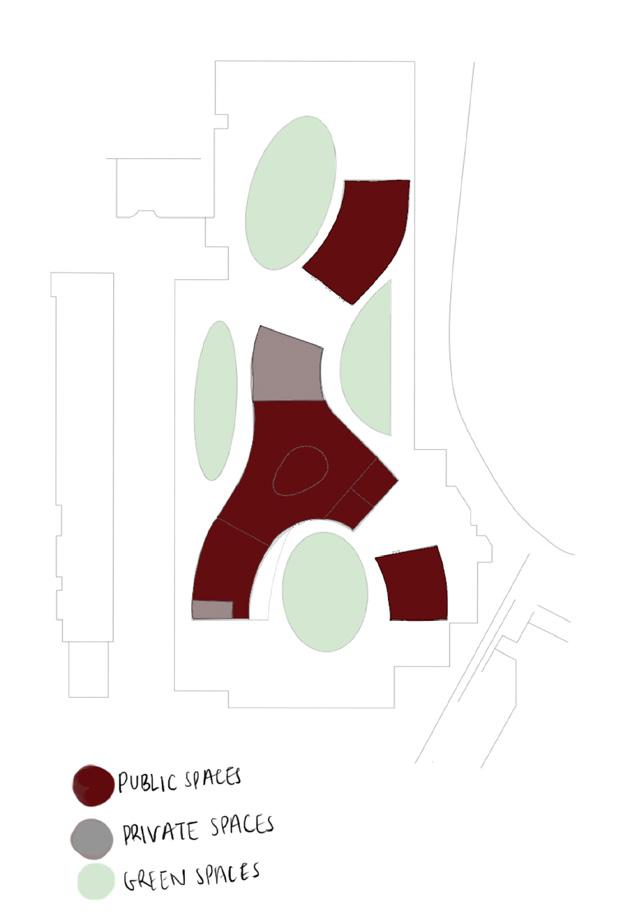
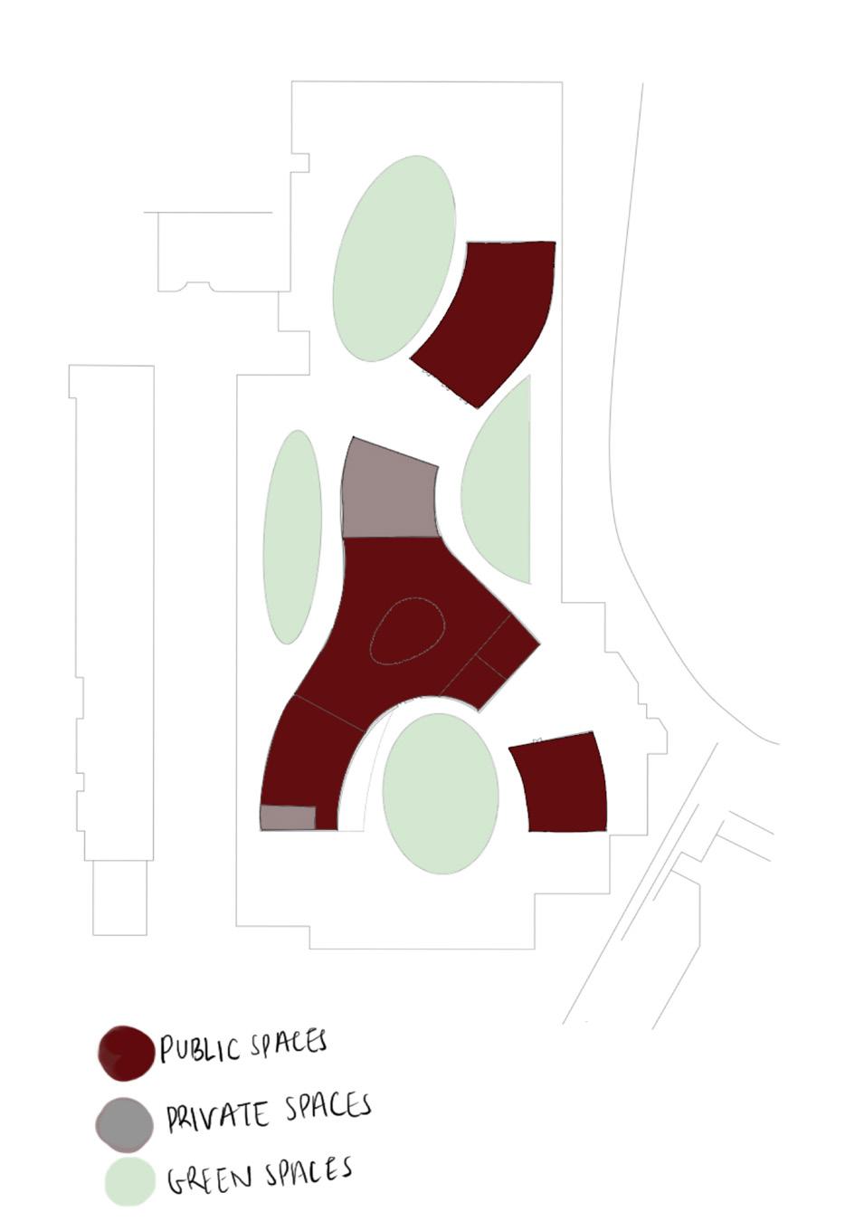
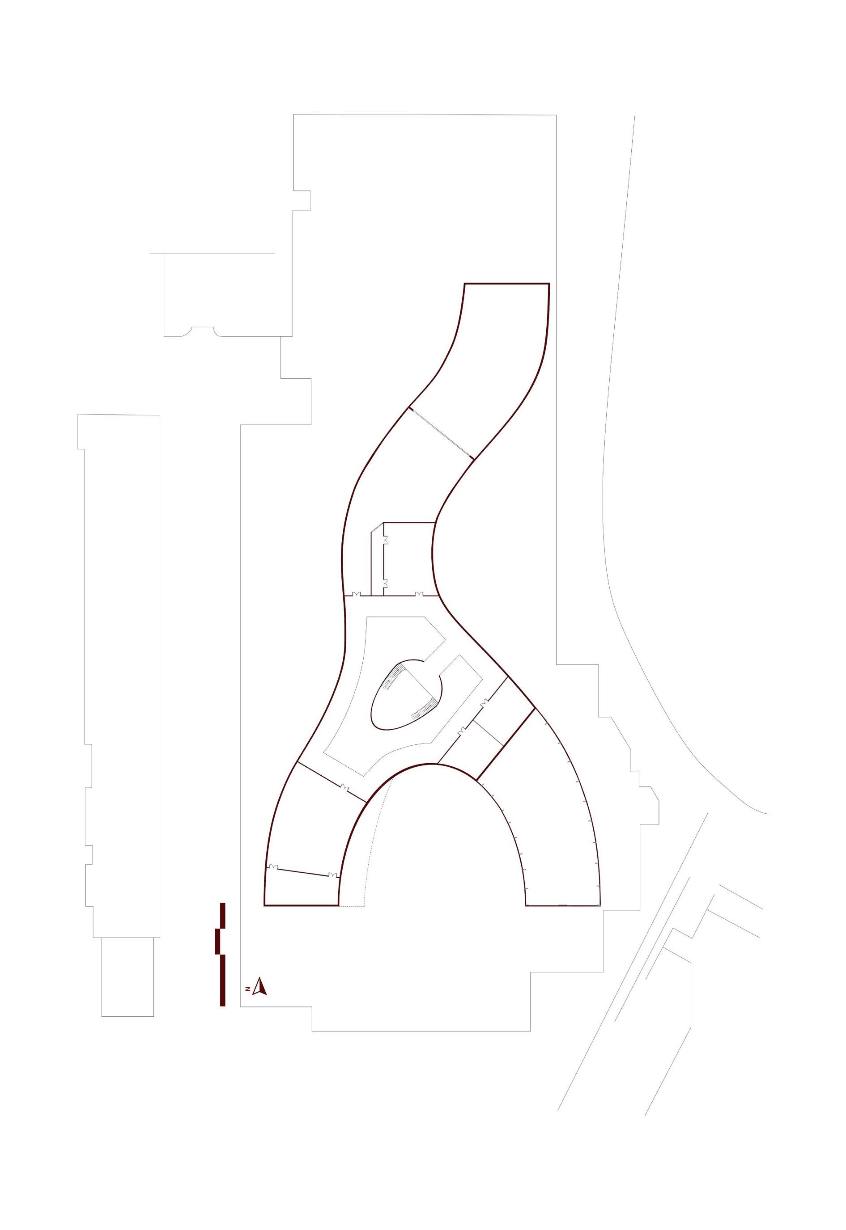

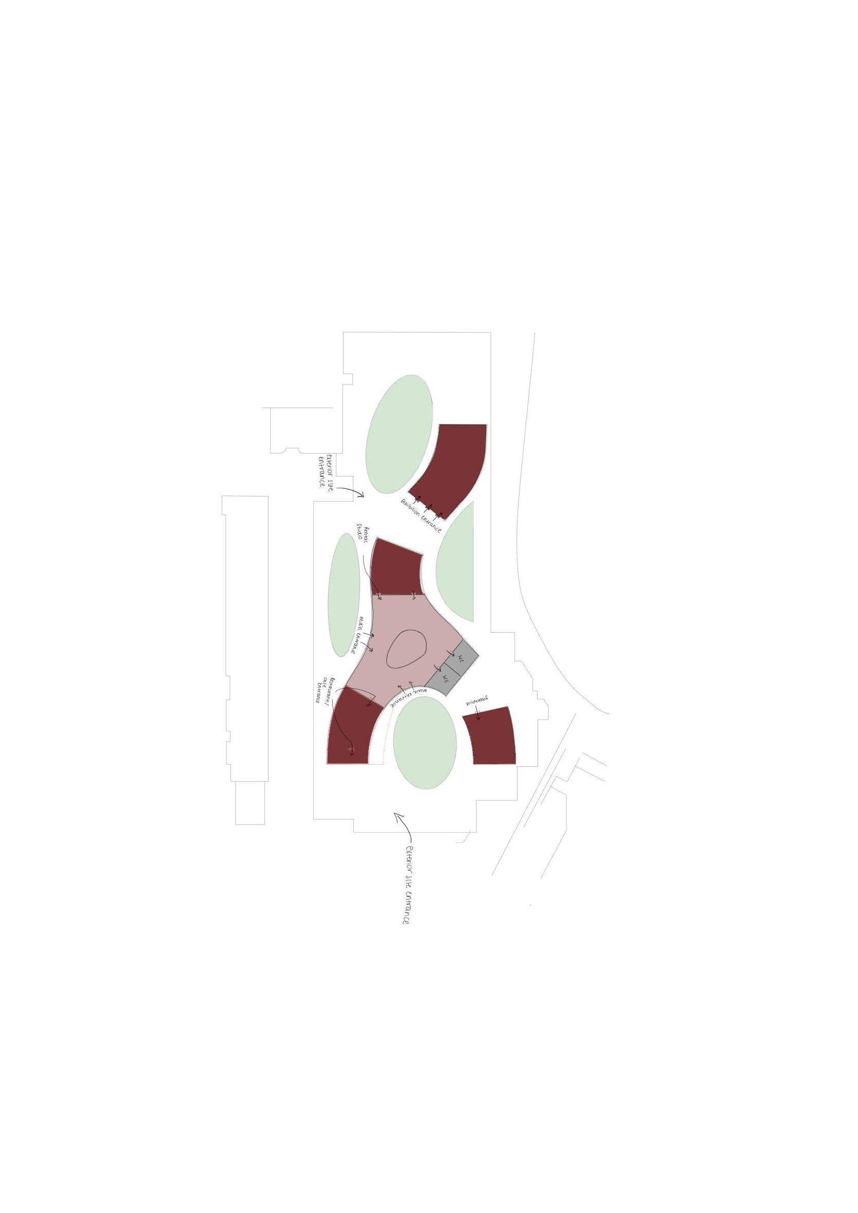
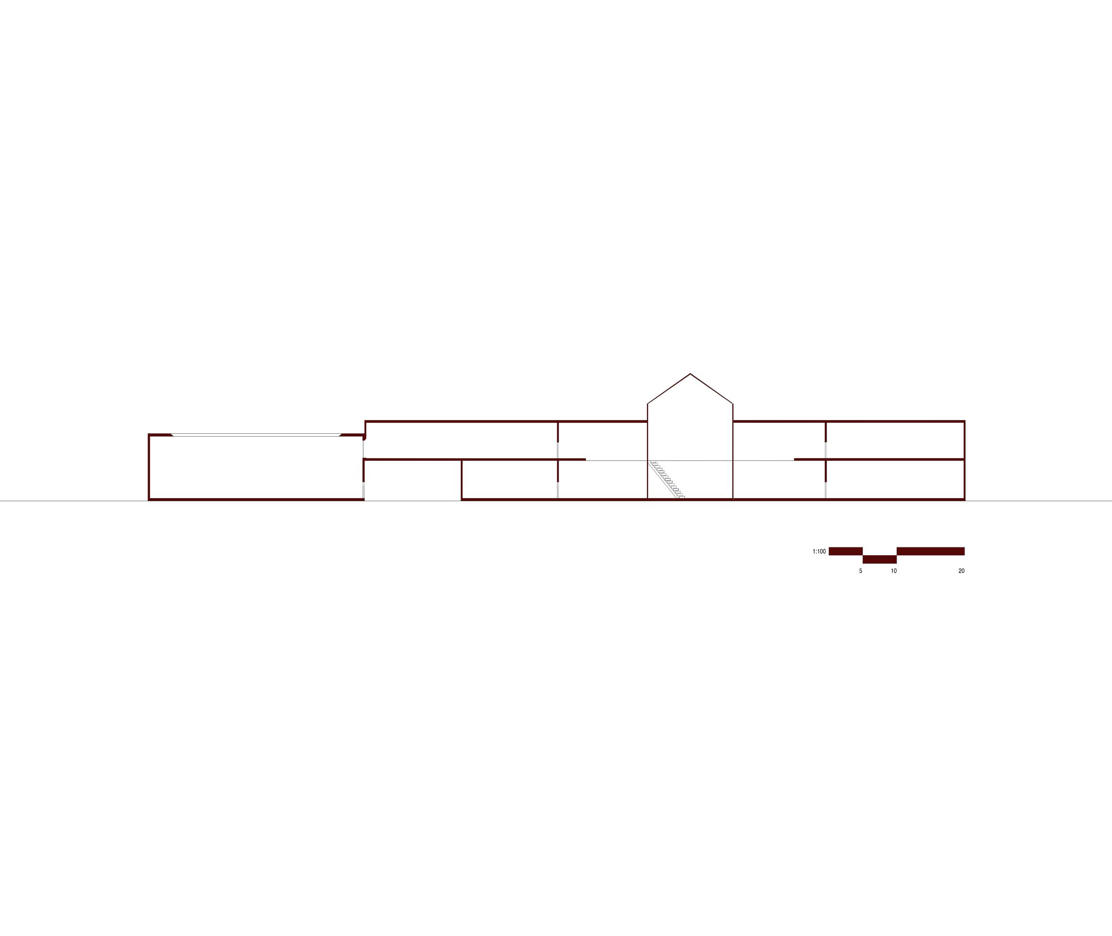
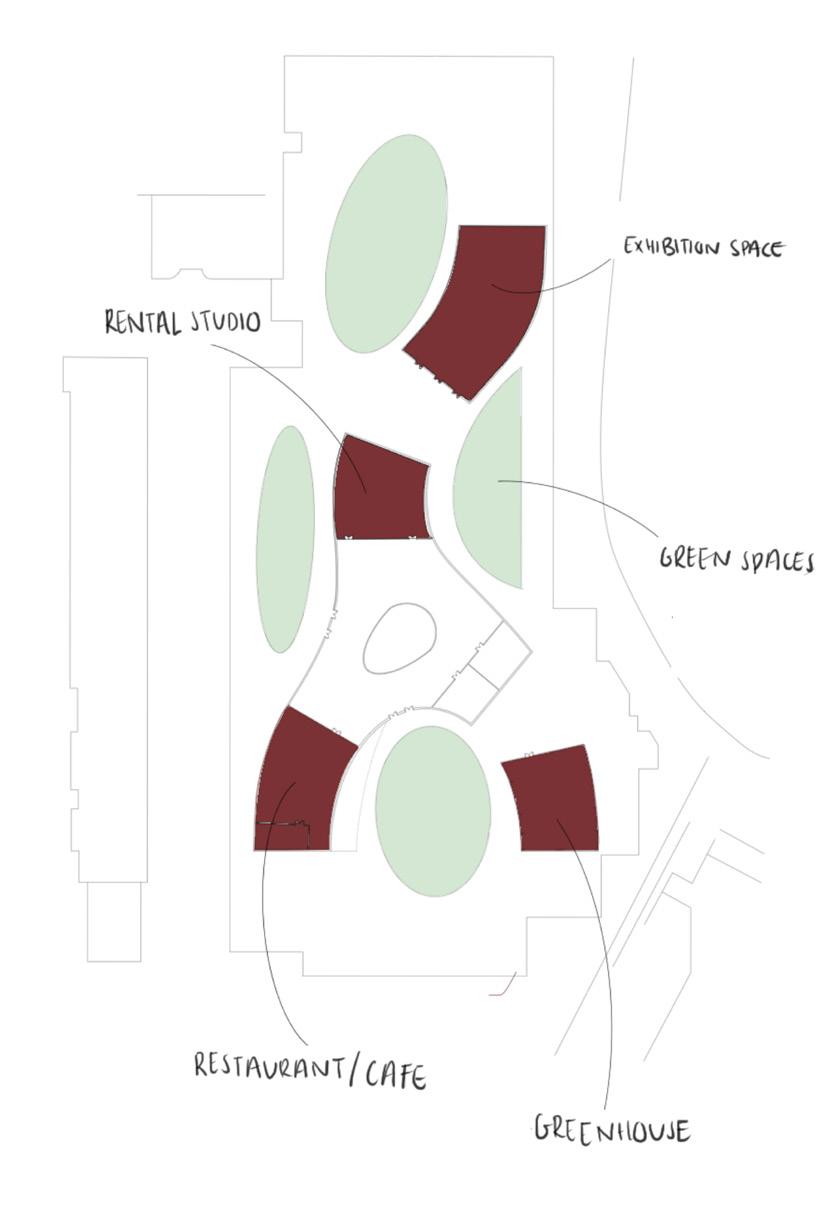

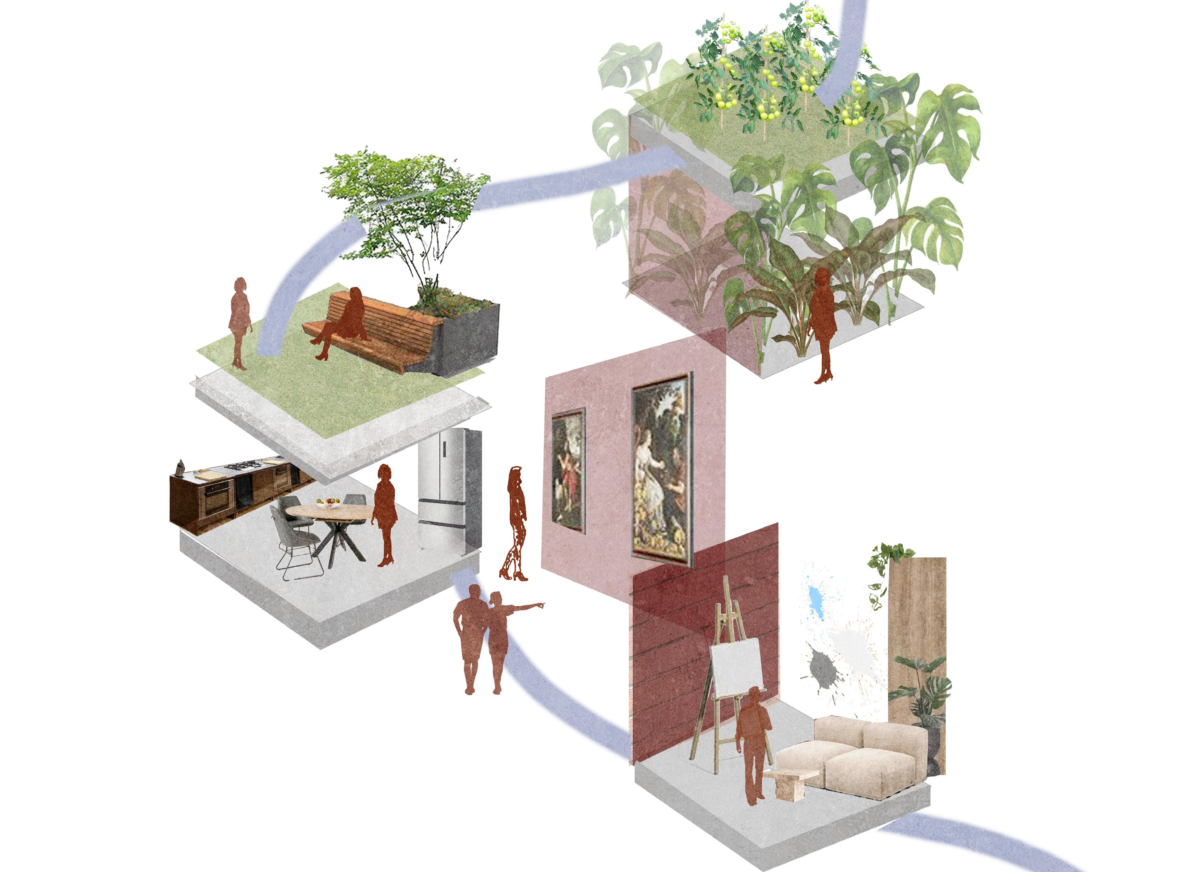
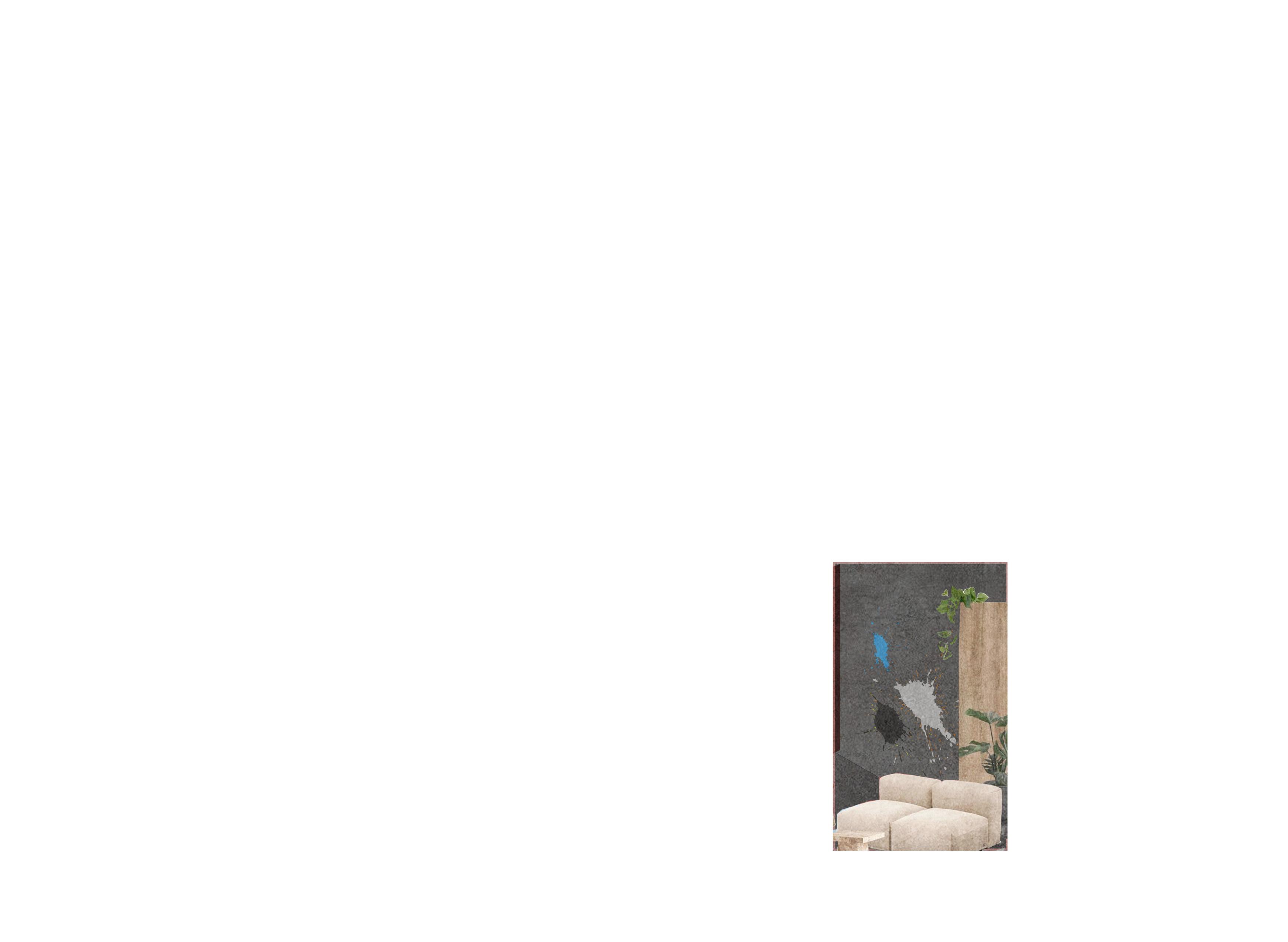
Zahra Muhith
zmuhith@gmail.com
https://www.linkedin.com/in/zahra-muhith/