PORT FO LIO
ZAHRA MUHITH
zmuhith@gmail.com
+44 793 107 4033
https://www.linkedin.com/in/zahra-muhith-5398ba21a/
CONTACT
ABOUT ME
I am a highly motivated and proactive individual with a passion for excelling in both professional and academic environments. I aspire to apply my knowledge and skills while gaining practical experience in the field of architecture. My goal is to expand my current abilities, continually fuel my creativity, and pursue constant self-improvement.
I excel in dynamic environments where I can engage with diverse projects, overcome challenges, and develop as a versatile architect. My commitment to lifelong learning and professional excellence motivates me to seek opportunities that enhance my skills and enable me to make significant contributions to the architectural community.
I approach challenges with confidence, drawing on my experience from visiting construction sites and engaging in discussions with various architects. I am committed to tackling any professional or academic obstacles that come my way.
EDUCATION
University of Westminster (2021 - Present Day)
BA Architecture
Beal Sixth Form (2019 - 2021)
A - Fine Art
A - Media Studies
B - English Literature
Beal High School (2014 - 2019)
8 GCSE’s ranging from 9 - 4, including Maths and English
SKILLS
- Adobe Acrobat: InDesign, Photoshop, Illustrator, PremirePro
- Rhino
- Vectorworks
LANGUAGES
- English
- Bengali
-Intermediate Arabic
CONT ENTS













01. Riverbend Oakwood Centre
LOCATION: Poplar, Old Bus Depot


I designed a community space for the residents of Poplar, aimed at fostering engagement and support. This thoughtfully crafted environment blends modern architectural principles with the unique needs of the local population, offering a versatile and welcoming space. It also provides young people with opportunities to enhance their skills through various workshop spaces.
The design prioritizes sustainability and accessibility, incorporating energy-efficient systems like a water filtering system that collects water from the nearby river for use within the building’s programs. The space features ample natural lighting and inclusive areas catering to individuals of all ages and abilities. Key facilities include workshop spaces, a large greenhouse, open community areas, and a restaurant.






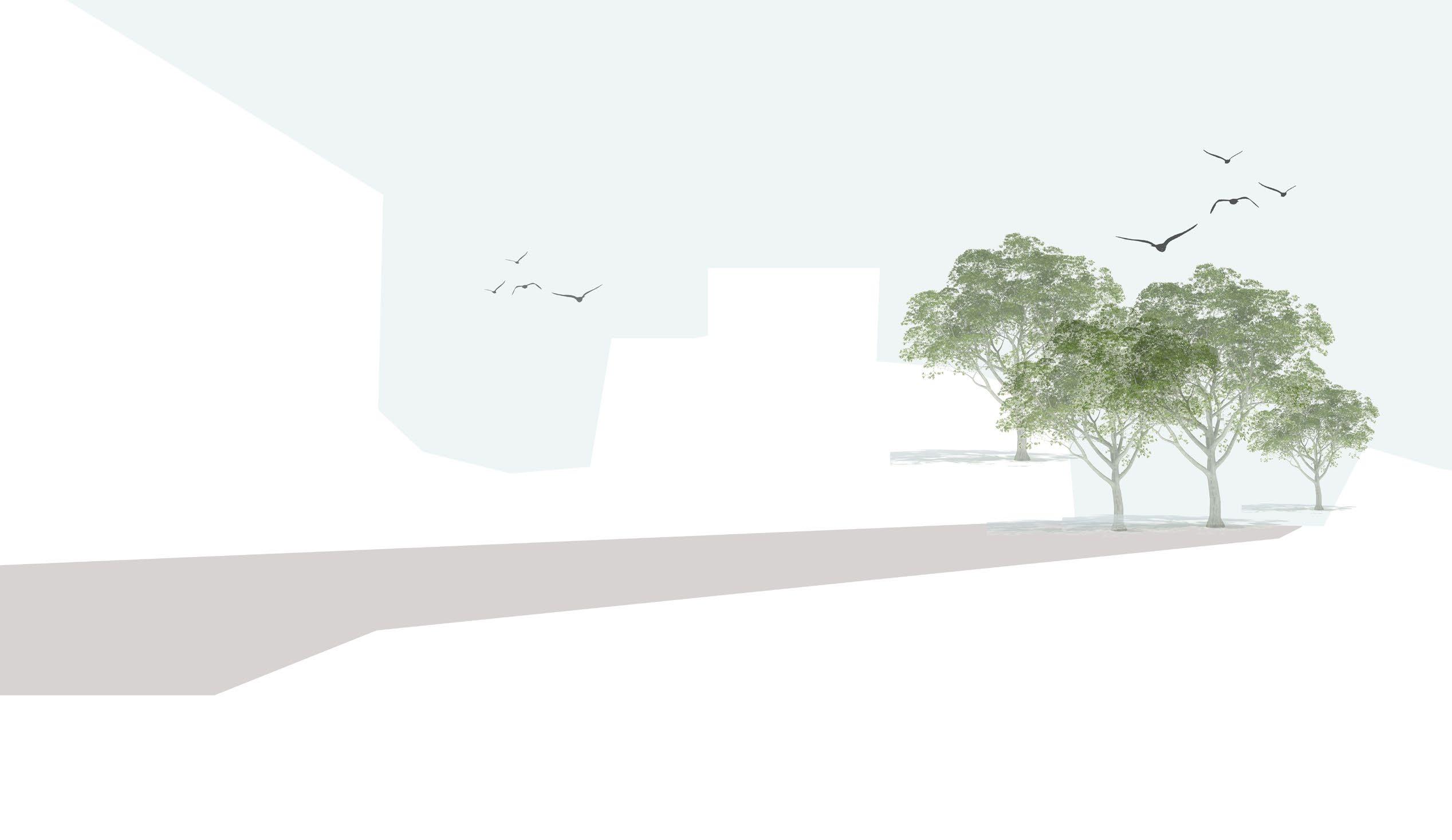

LOCATION: Elephant and Castle, Castle Square
02. Play Project
Encouraging ambition and awareness in childrens play. A building designated towards kids.



Children’s concept of play and physical activity has declined in recent years. In today’s world, children are less likely to explore and enjoy playing outdoors due to an increased preference for online entertainment.
This shift diminishes their ability to assess and overcome hazards, which can negatively impact their risk management skills and have long-term consequences into adulthood.
To address this, I designed a building specifically dedicated to children’s play. This space encourages exploration, challenge-solving, and physical activity, promoting health and well-being. The design aims to create an environment where children can develop their physical and cognitive abilities through engaging and active play.
Axonometric projection of floorplans

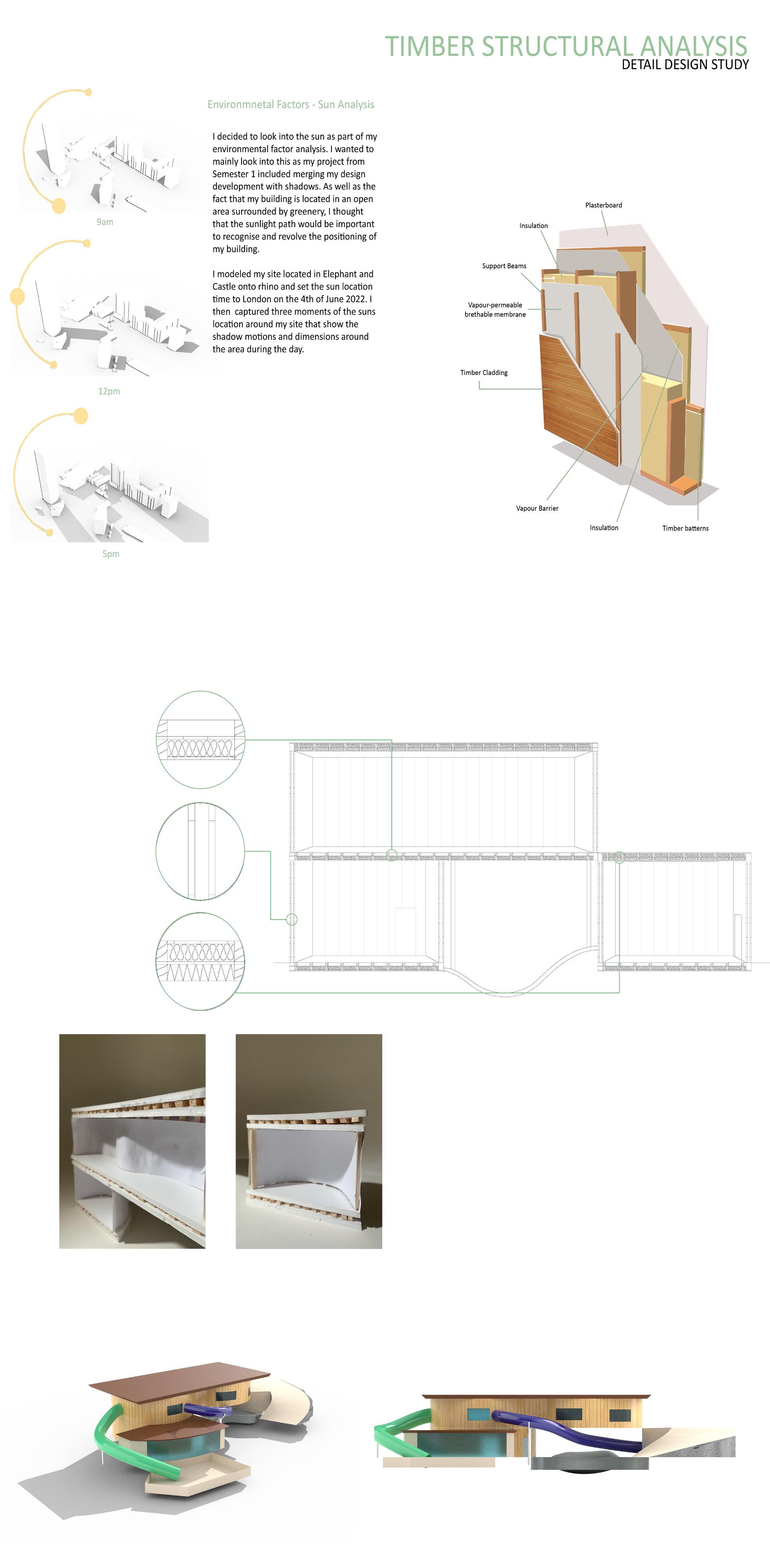



03. The Playground
An open environment for kids to explore, with a relaxed place for parents to enjoy the outdoors.
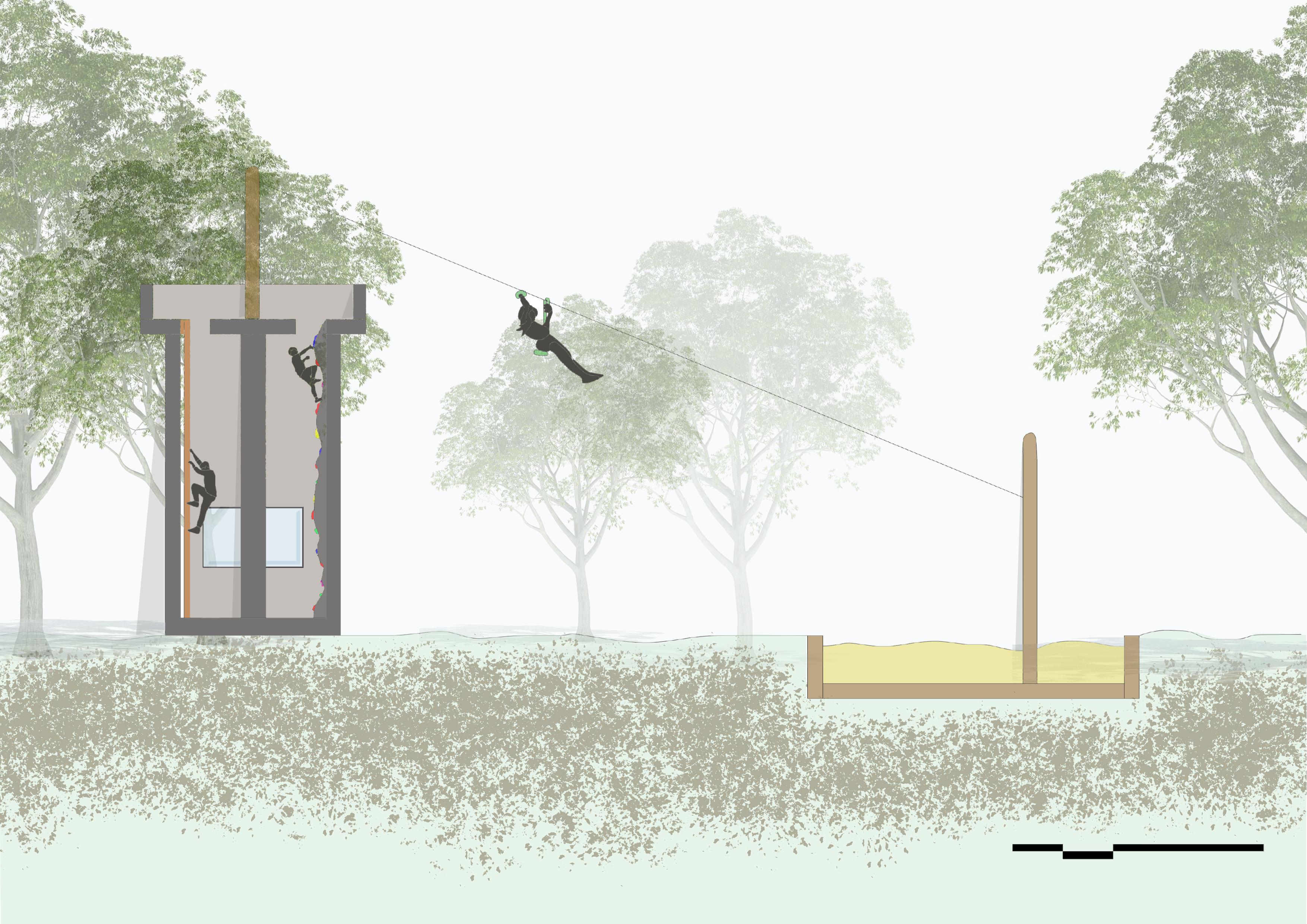



LOCATION: Elephant and Castle, St Mary’s Churchyard




In order to measure the sound around Elephant and castle, my partner and I used a decibel meter to assess the sound levels by measuring sound pressure, which gets converted into an electrical signal. We found that the sound levels were higher around areas of traffic.
Zahra Muhith (w1814620) EDS Partner: Danielle Elefante
04. Rose Workshop
LOCATION: Kew Gardens






I designed a rose workshop to the public, where they would be able to create their own potpouri and rose water using the roses they handpick from the area.
As the location of this workshop is in Kew Gardens, this interactive space would be an exciting feature in the Botanical Gardens.




1:20 Hand Drawn Plans and Section



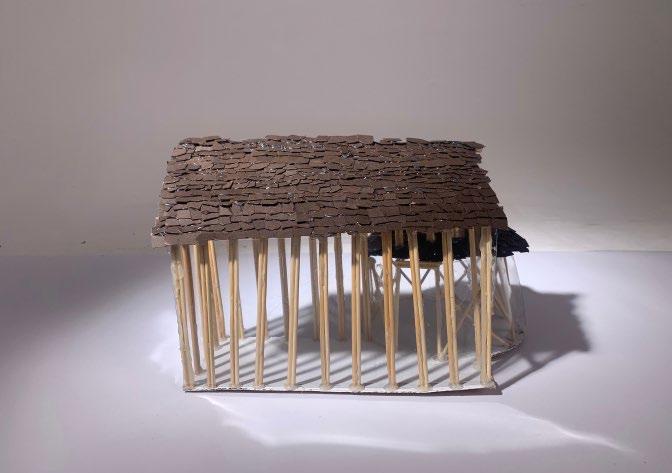
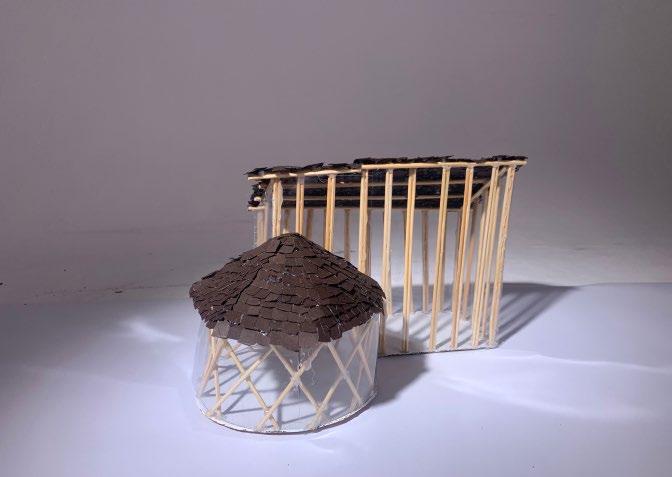 Zahra Muhith
Zahra Muhith
zmuhith@gmail.com
0793 107 4033
PORT FO LIO
















































 Zahra Muhith
Zahra Muhith