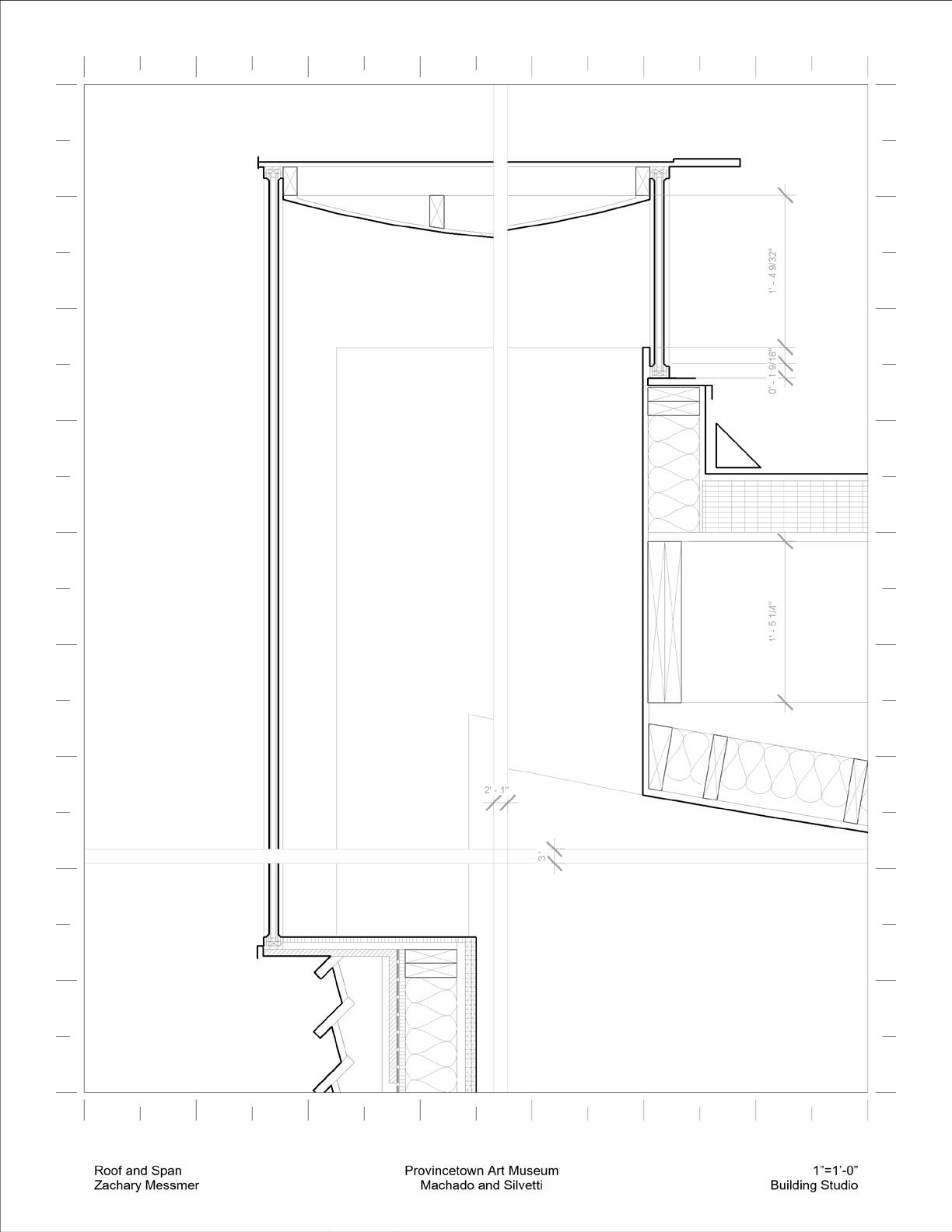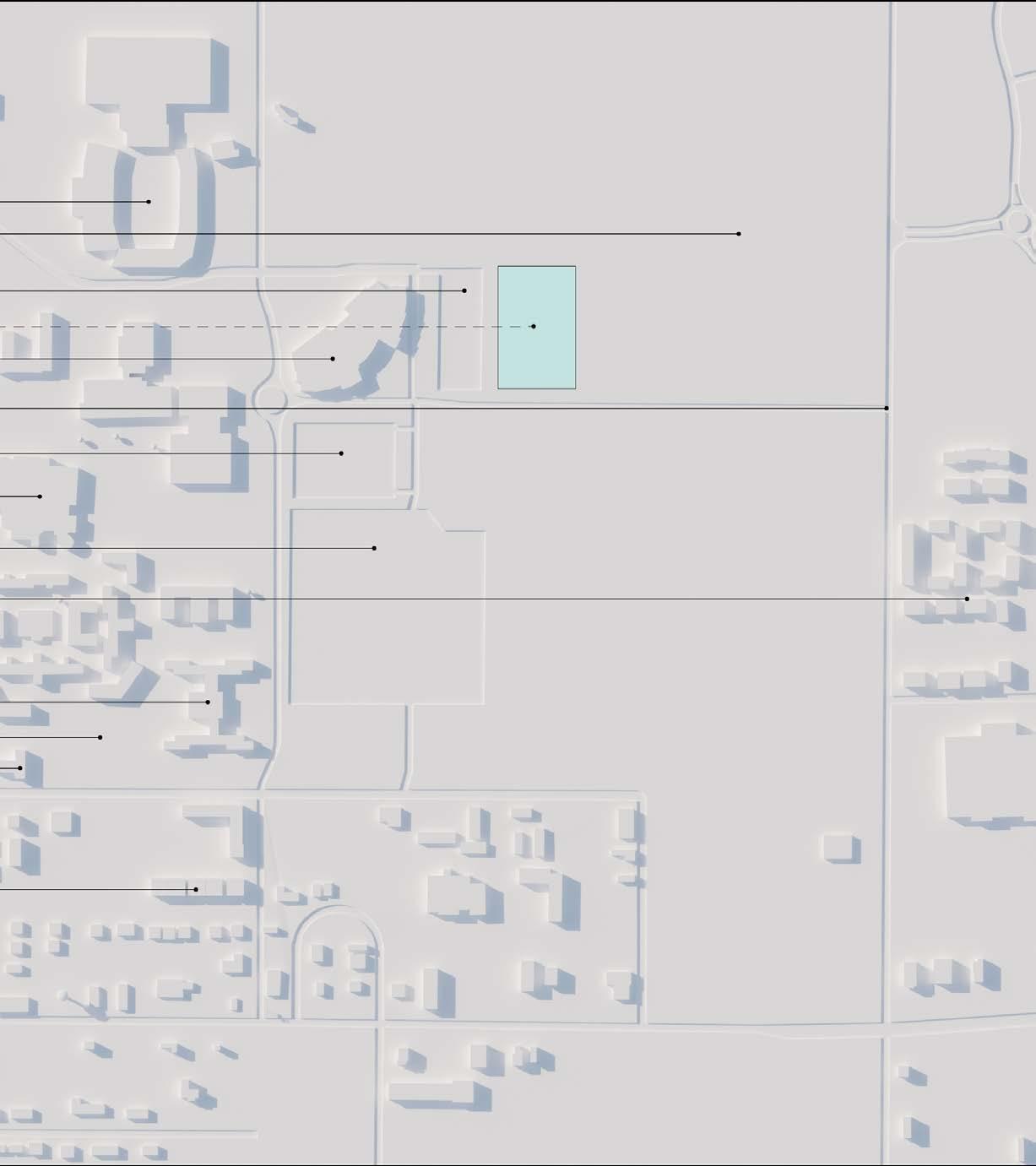Material List
1. Wood Veneers
2. Wood Door Frame Glass
3. Door Hinge
Weather Strip
4. Insulation Strip
Vapor Barrier
5. Wood 2x6”
6. Wood 2x4”
7. Dutch Wood Shingles 1’ - 8”
8. Chip Board
Sheetrock
9. Spray Insulation
10. Timber Louvers 5 3/4”
11. Steel Framing 1’ - 3 3/8”
12. Window Bracket
Material List
Vapor
1. Plywood Plaster 2. Insulation 3. Insulation Strip
Barrier Steel Framing 1’ - 3 3/8” 4. Air Barrier
5. Timber Louvers 5 3/4”
6. Wood 2x6”
7. Insulated Glazing Assembly 8. Edge of Ceiling 9. Wood 2x4” 10. Single Ply Roofing Membrane
Water Catch Ventulation
02 cubes
The 2021 design studio: Cube projects had students create foam cube models relating to a grid formation they selected beforehand. Students then selected one another’s cube models and reshaped the model to create an occupiable space without deviating from the original design and design positions created by the students. They are then to create detailed drawings of the final space, and small models that are simplified versions of the space.
The 2023 building studio put students into groups of four ranging from 3rd year to graduate students. Groups were then entered into the ACSA Steel competition and tasked to design a spiritual space. The program mixs together both the sacred and profane, challenging teams to separate the two, yet blend the two together in a beautiful and meaningful way. Being a steel competition, groups were highly encouraged to primarily use steel, and in an innovative way.
The site selected is located in the northeast corner of campus, next to primary student parking, event centers, multi-family housing, and space for future campus expansion. With various noises and traffic, orientation, elevation, and sound dampening materials are necessary elements in the creation of the space.
Following our site analysis our group moved onto conceptual designs. These designs consisted of foam, paper, and acrylic to help us build an understanding of the space we were trying to create. Our goal was to design something that both separated the sacred and profanes spaces yet brought them together as one. Our initial design concepts were elevating the building to create a unique ground and entry condition forcing viewers to elevate themselves as they arrive to the spiritual space, accommodate for multiple religious prayer customs, have the prayer space be the highest within the spiritual space, and creating a steel structure that can support the building as well as create unique spaces and experiences for viewers.
second floor
As you approach the space, you are welcomed to an elevated structure held up by a primary dendroidal structure assembled of steel tubes, a series of nine surrounding columns, and a one-foot-thick concrete wall surrounding the entrance. This entrance forces the users to look up and see the light that pierces the space from the translucent glass on the spiritual floor above. The stairs wrap around the central column in a circular motion representing the notions of wholeness, self, and God. The prayer space is the highest in elevation as well as utilizes unfixed seating to accommodate multiple prayer customs.
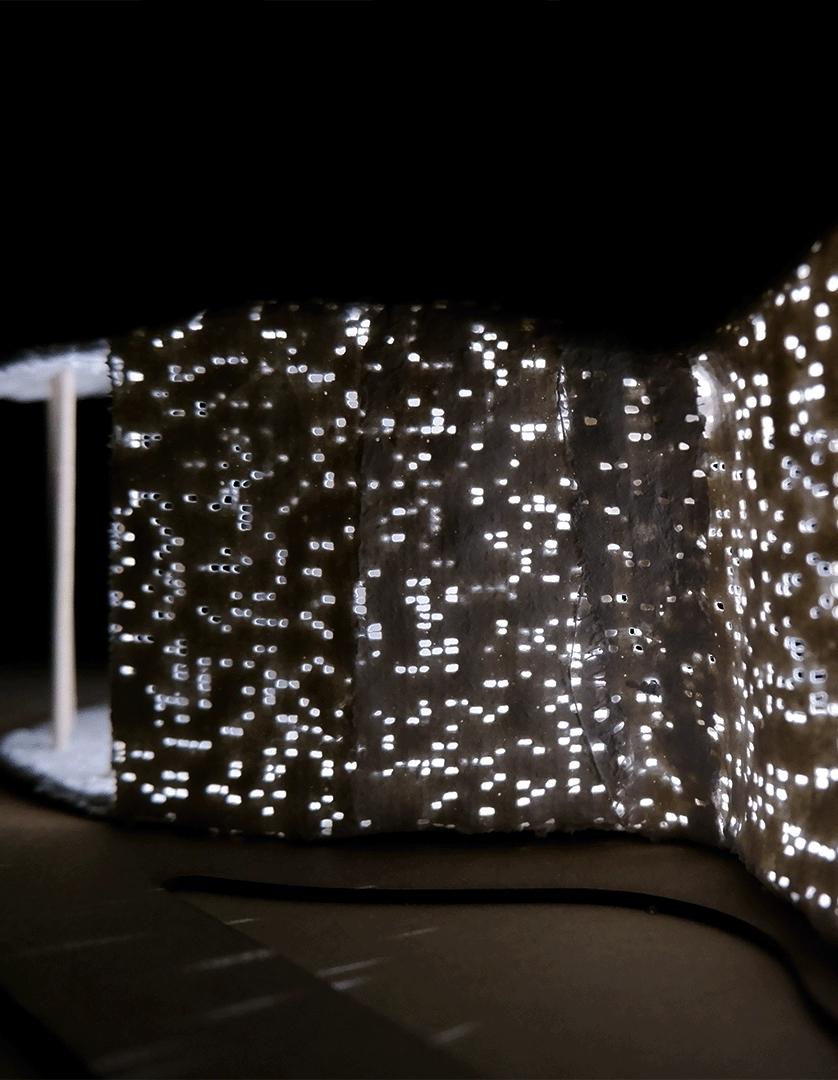
The 2022 Research Studio is divided into three phases. Students start by researching the topic of liminality, a process that has many yet zero descriptions. Liminality at the root is a space between spaces. Students then form groups of three and create paper folds and drawdles based on case studies. Finally, students create prototypes, they then replicate and transform the prototypes to create a concept for an art space on campus.
Drawdles and paper folds were used to visualize the term of liminality. The model is based on the National Farmers Bank in which it make the user feel restricted, then once you pass through into the main space, the restrictions let go and the space opens up to a large glass window letting light pass through. The paper fold model represents this with two series of folds over lapping one another to create the in between that is liminality. The drawdle is a representation of the bank and how light and people pass through to converge in the center.
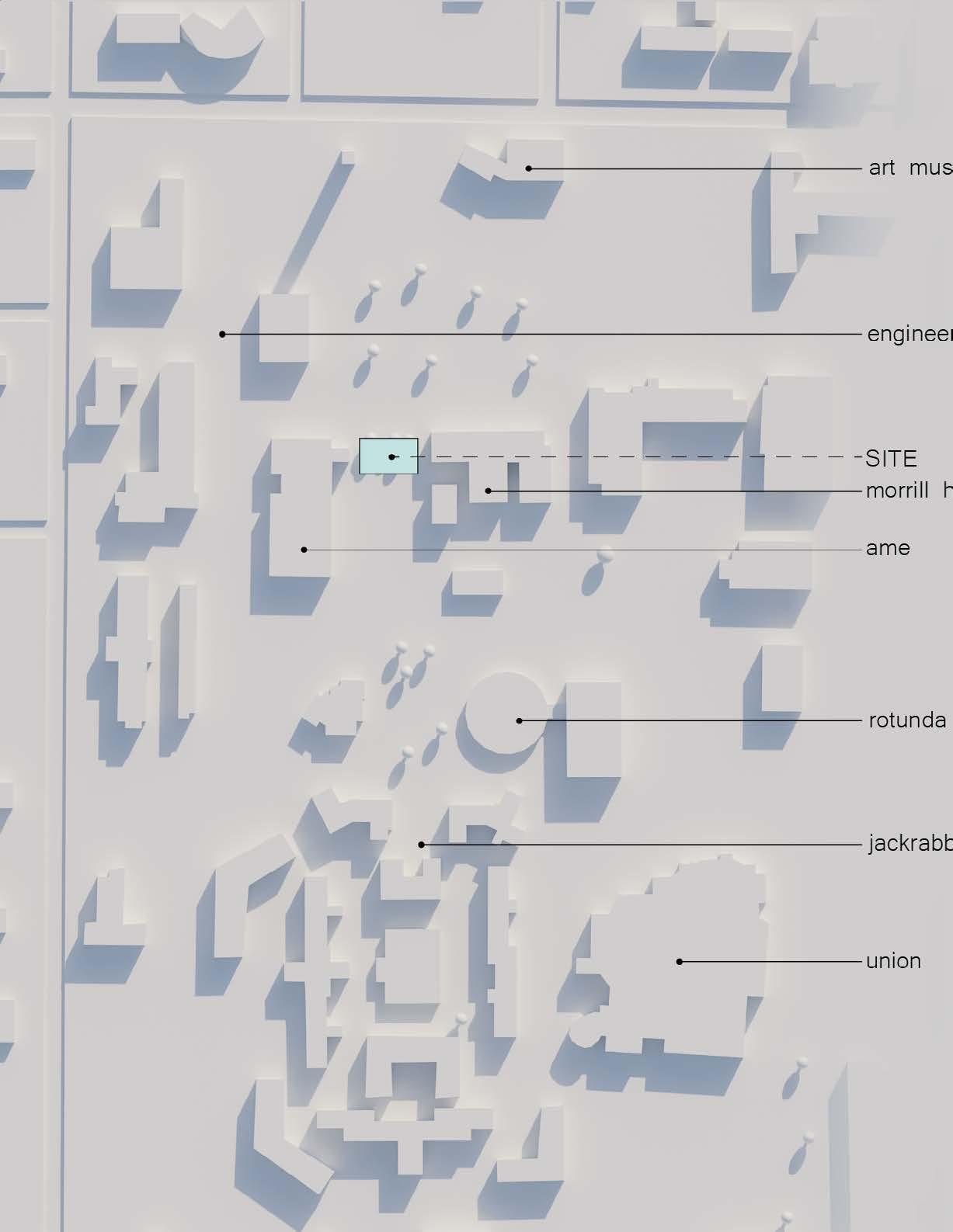
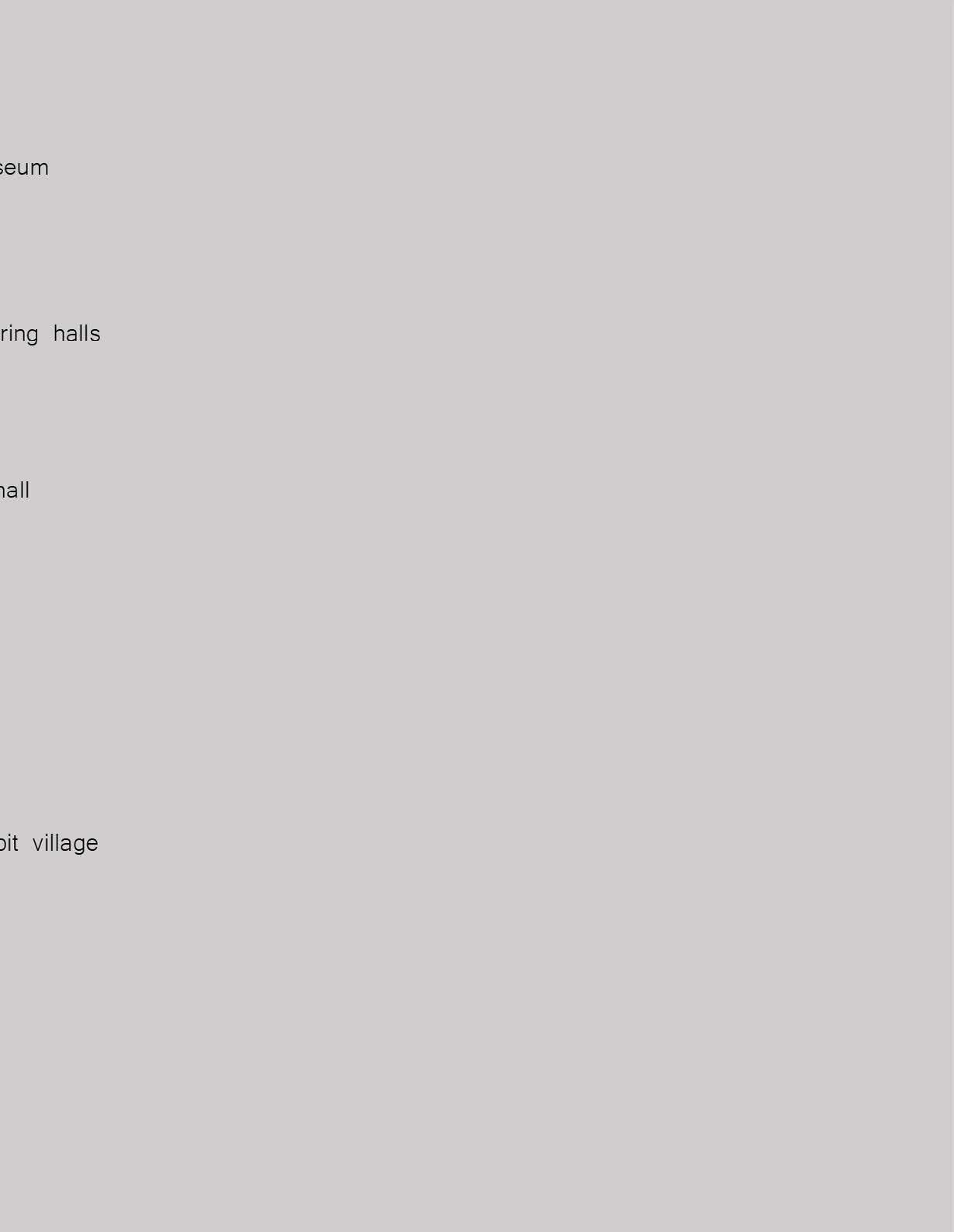

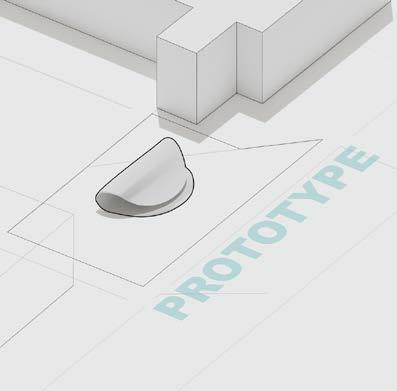
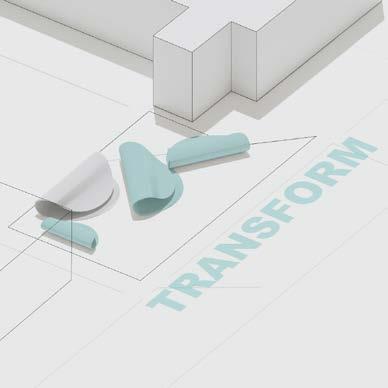
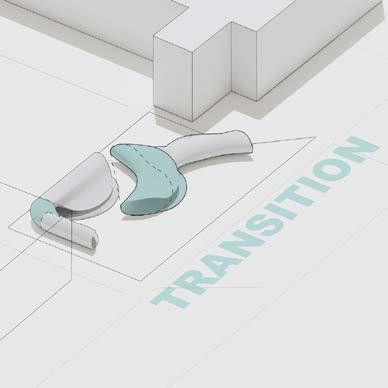
The prototype we designed represents the space in between by folding over itself. Holes in the ceiling and sides as well as the folding of the shape allows light to pierce the space to create public and private spaces. Through site analysis and experience when walking on campus, we found that creating two forms would allow students to use pre-existing cow paths, and creating curved masses allows us to avoid trees that already call the site home. The use of larger and smaller prototypes allows us to create constriction and thresholds between these different spaces causing break through moments when moving from space to space.

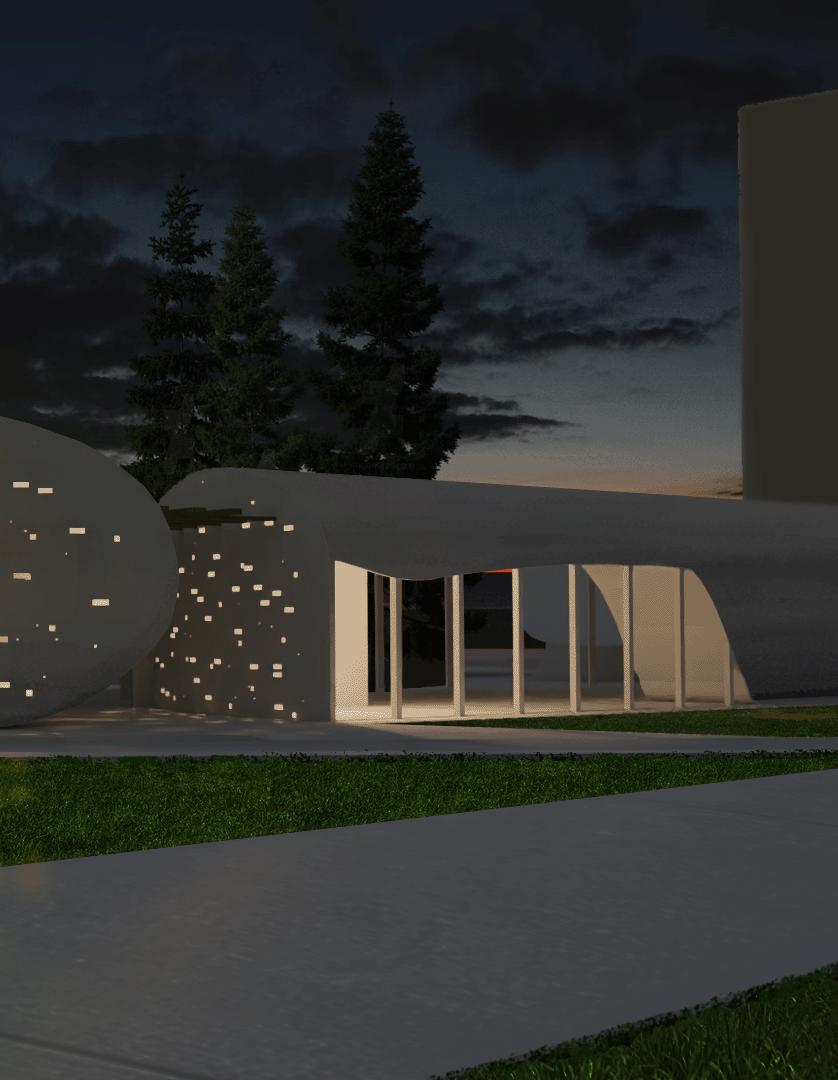
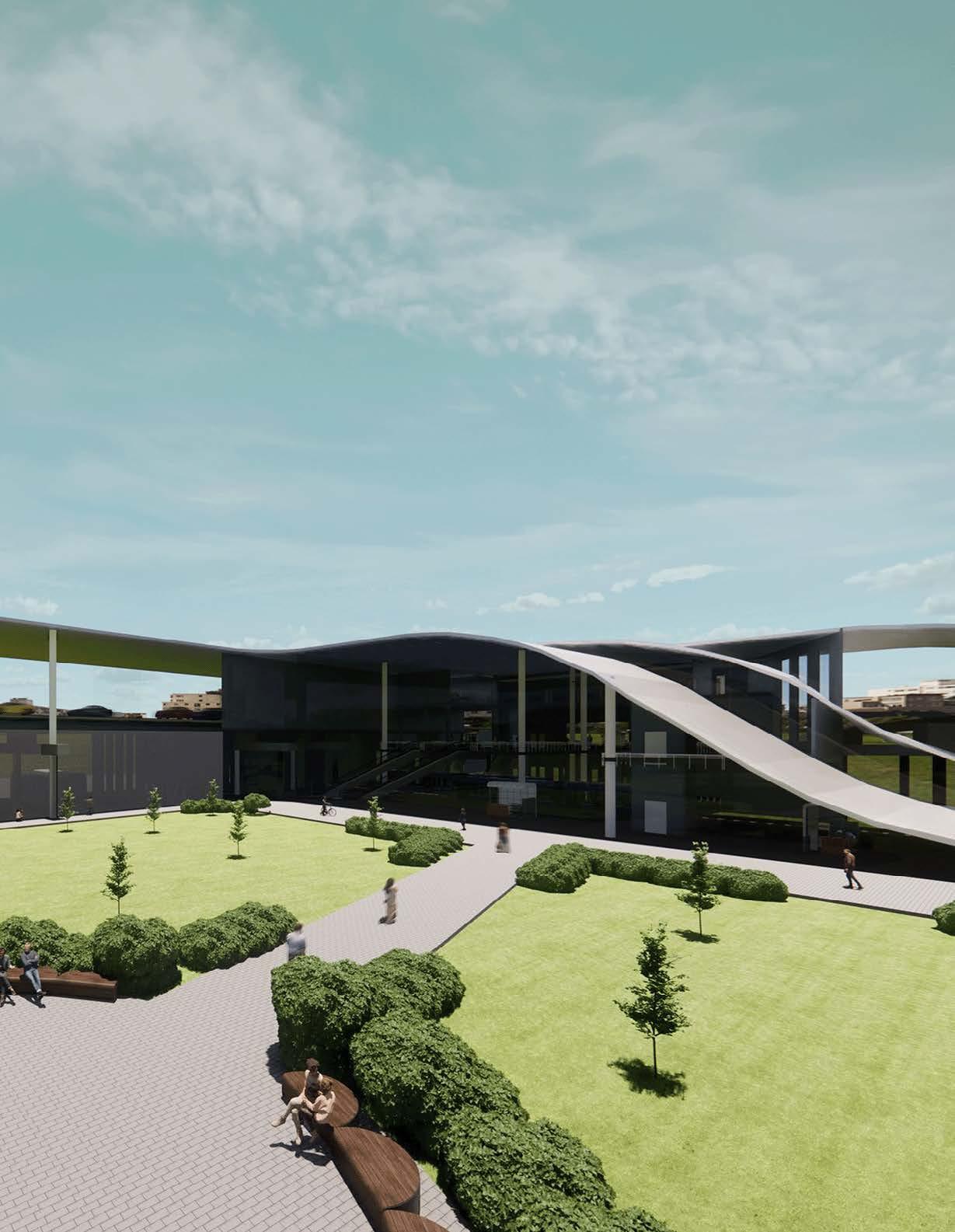
The 2023 research studio assigned students to research materials commonly used in buildings: country of origin and human capital impact. They were then put into groups of three and tasked to research successful transit hubs. They then picked from three sites in Sioux Falls, SD to create a transit hub for the city. This hub uses human capital friendly materials and includes bus routes, train routes, a hyperloop, two helipads, as well as a set interior program.
During the research stage the class was assigned materials to research. The materials listed are common materials in the building or building process, and have a high percentage of child, slave, or low wage labor.
Our group selected the site buried in downtown Sioux Falls, located in an old rail yard. We felt is was the best site because of its proximity to downtown, residential, and a pre-existing rail way. The hub would be within walking distance of many common locations making it convenient for users that are using it for arrival or departure.
In the conceptual phase, we created a list of design principles: make the space feel light to the ground, create a that flows with the circulations, prioritize human traffic over automobiles, and utilize the highways to lower the human capital. We then drew up many designs and decided on the drawings above. After working the shape around a program and fulfilling the initial design principles, we finished with the design on the right.






