
zpfutterer@gmail.com
+1 (347) 973-7825
DESIGNS



zpfutterer@gmail.com
+1 (347) 973-7825

Englewood, Florida • +1 (347) 973-7825 • zpfutterer@gmail.com
About Me
Mr. Futterer is a freelance architectural and visual designer currently seeking remote work to support designers and architecture firms in their creative process and content production. He holds 8 years of professional experience working on many small, mid, and large scale design projects in the transportation, commercial, industrial, and residential sectors, as well as some work in urban design and site planning. Professional Experience Kēvo Studio | Graphic Designer
Altar Group | Architectural Designer | Remote
Hi Skin Salons | Washington DC, Fairfax, VA, Las Vegas, NV 2024 | $125,000 | 550 sq ft DD–Bidding
• Generated BIM models, 3D graphics, and permit sets for the new build-outs of 4 skin care salons in existing buildings
• Coordinated all life safety, space planning, finishes, and millwork details
UHaul Self Storage | College Station, TX | 2024 | $6.8 million | 85,391 sq ft | CD
• Improved circulation and life safety compliance and developed roof, wall, door, and stair details for a 3-floor self-storage facility
Malcomson Garage Condos | Houston, TX | 2023–2024 $5.4 million | 67,500 sq ft | SD–CD
• Provided facade design options for a 6-building industrial office complex and generated visual content for client presentations
• Developed site planning, fire separation strategies, life safety, assembly types, and finishes for permitting
West Loop Commercial Park | Conroe, TX | 2023–2024 | $2.6 million 33,150 sq ft | CD–Bidding
• Supported permit and bid efforts for site planning, life safety, space planning, and facade design of 6 industrial office buildings
Carraway Office Park | Magnolia, TX | 2023–2024 | $3.1 million | 39,100 sq ft | CD–Bidding
• Coordinated finishes and all technical drawings in the BIM model for the permit and bid sets of 5 industrial office buildings
Master Plan | FL | Sep–Nov 2024 | Private Client | 365 acres (15,911,308 sq ft) | SD
• Worked with real estate developer to create a rendered master plan with proposed improvements to an existing rural development
• Created customized textures, shading, and linework to represent foliage, waterways, buildings, and roadways
•
AECOM | Designer II, Architecture | New York,
Penn Station Critical Improvements | New York, NY | 2017–2019 | $170 million | 90,000 sq ft | SD–DD
• Generated solutions to enhance wayfinding, retail, circulation, sense of place, and passenger experience in the concourse
• Coordinated BIM with mechanical and structural engineers and created plans, custom furniture designs, and presentation graphics
Moynihan Train Hall LIRR Space Fit-Out | New York, NY | 2018–2019 | 255,000 sq ft | SD–CD
• Collaborated with designers and engineers to deliver technical drawings and renderings for an office fit-out in an historic train hall Penn Station Platform Improvements New York, NY 2017 | 133,000 sq ft | SD
• Led production of 3D renderings and diagrams to support RFP proposal to improve wayfinding and circulation for 5 platforms
AECOM | Designer II, Architecture | Boston, MA | On-Site
GE Global Headquarters Relocation | Boston, MA 2016 | $200 million | 388,000 sq ft | SD–Bidding
• Acted as PA on PMO team for QA and bid packages of 2 existing 5-story brick buildings and 1 new 12-story office building
Boston Logan Airport, Terminal E Modernization Boston, MA | 2015–2016 | $400 million | 600,000 sq ft SD
• Developed terminal layout plans with PA and PM, including 7 new gates, expanded security and ticketing, and a subway connection Minneapolis SWLRT, Green Line Extension | Minneapolis, MN 2015–2016 |
• Worked with PA and PM to generate
Rhode Island School of Design | Master of Architecture | Providence, RI | 2011-2014
Fachhochschule Erfurt | Study Abroad Program | Erfurt, Germany | 2013
University of Illinois at Urbana-Champaign | Bachelor of Science in Architectural Studies | Urbana, IL | 2006-2010
École Nationale Supérieure d’Architecture de Versailles | Study Abroad Program | Versailles, France 2008-2009
• Workshop: “Adaptable Architecture In Passive Solar Houses.” Textile architecture and Passivhaus Standard. Skills
Software: Revit AutoCAD | Photoshop | InDesign | Illustrator | SketchUp V-Ray | BIM360 | ReCap | Matterport MS Office Languages: English: native language Spanish: fluent | French: fluent
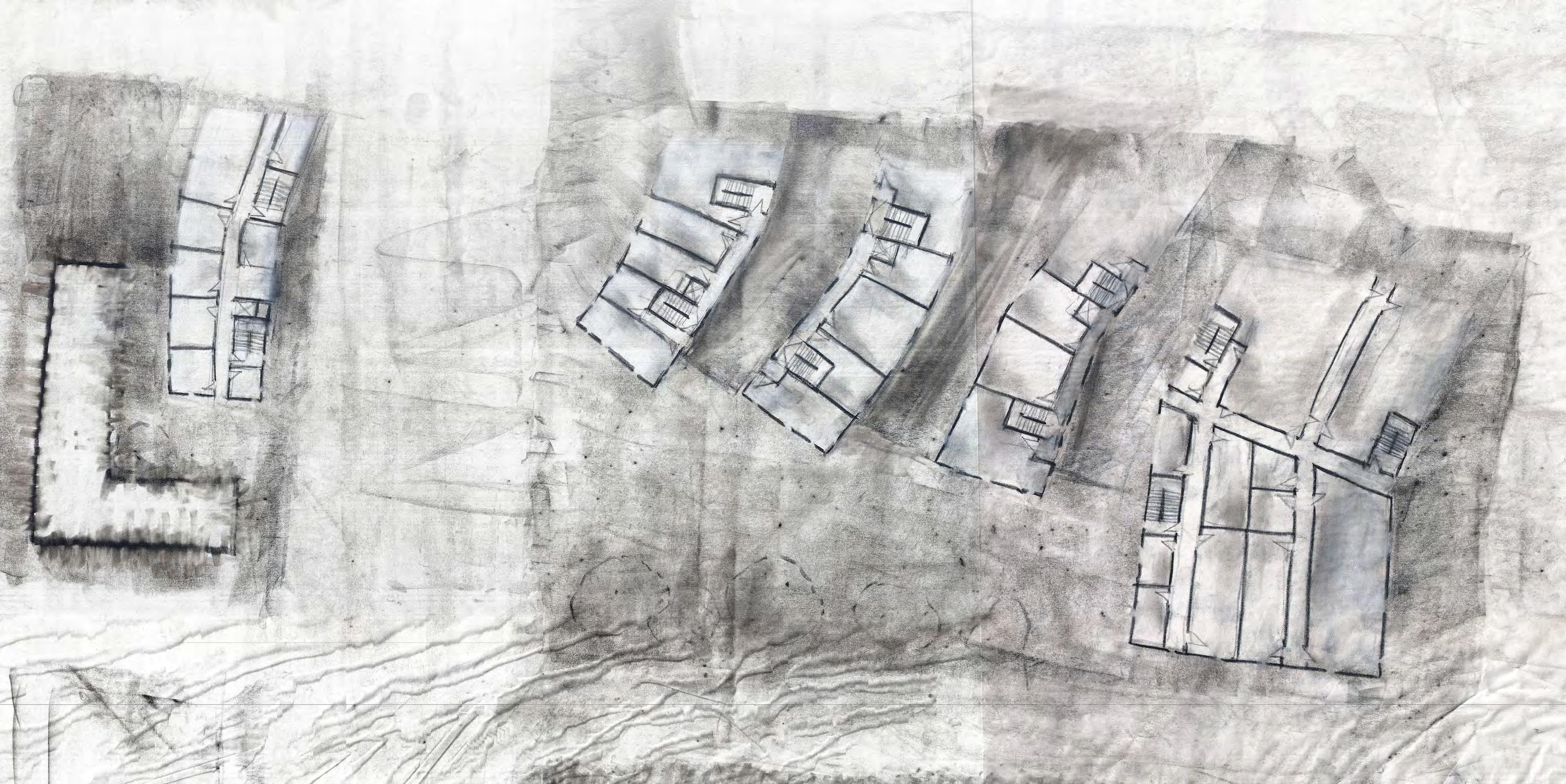

Role: Designer II, Architecture
Company: AECOM
Period: 2017 – 2019
Phase: Schematic Design – Design Development
Scope: 90,000 sq ft renovation to concourse of an historic transit hub
Cost: $170 million

Hosting 3 commuter lines, 6 subway lines, and 600,000 passengers annually, New York Penn Station is the busiest train station in the US. This project scope spans two contracts which include a widened concourse, improved signage and sightlines, and enhanced illumination and finishes at both the concourse and platform levels.
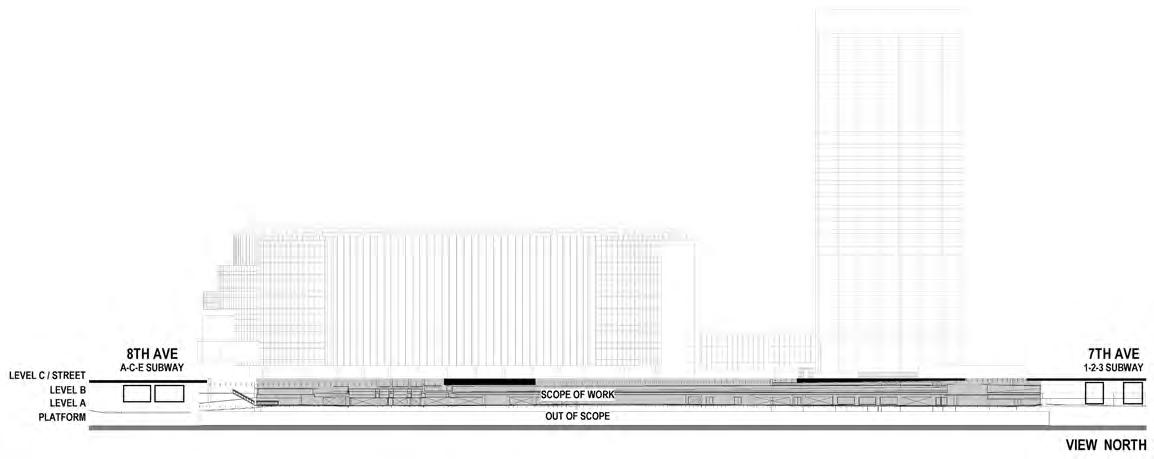



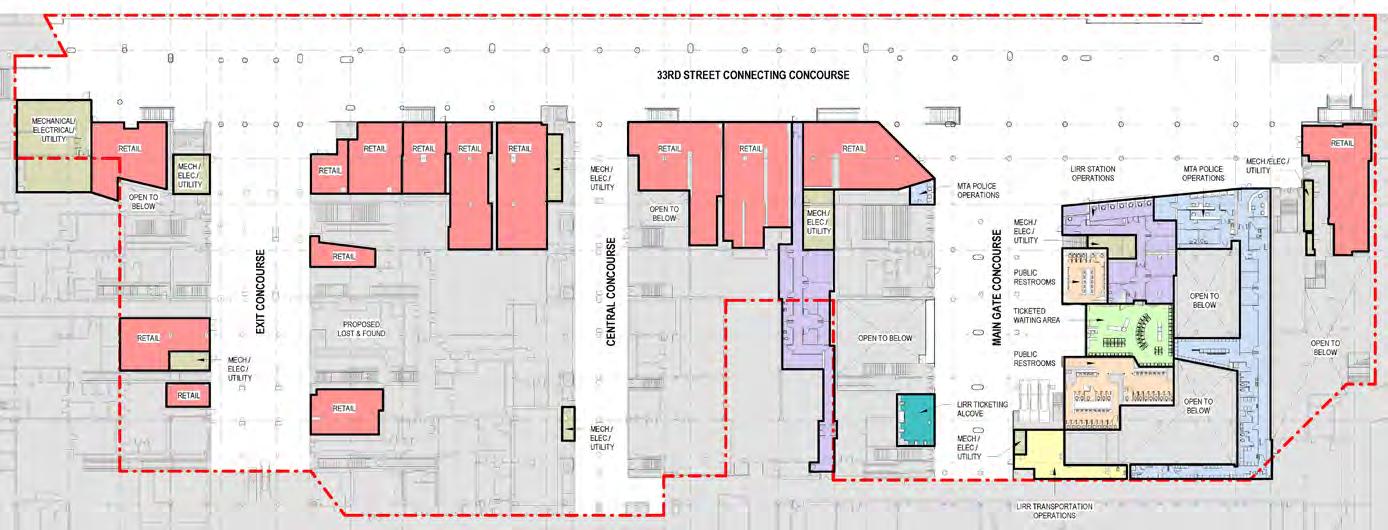

Thanks to the removal of structural girders from the original 1910 station, the design team was able to increase the height and openness of the main concourse. The corridor underlying 33rd Street was also widened, and new backpainted glass finishes were proposed throughout the public area. The back-ofhouse spaces belonging to Long Island Rail Road and MTA Police also received new plan layouts.

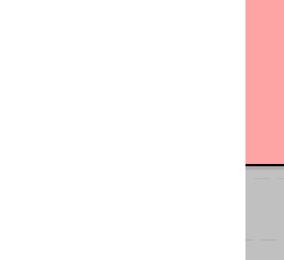






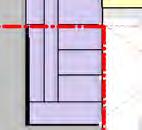



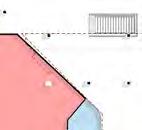
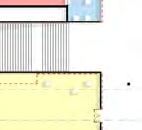
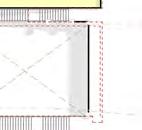
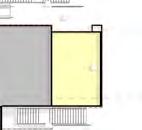
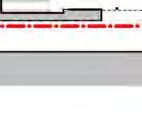

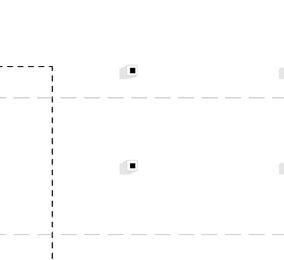
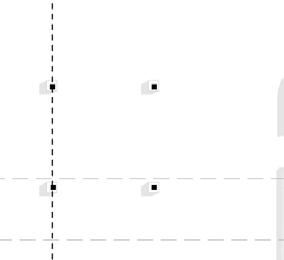
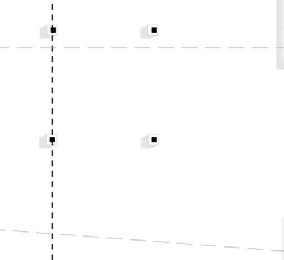
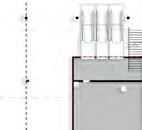



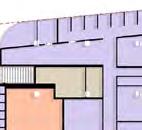
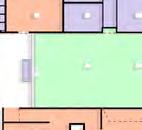




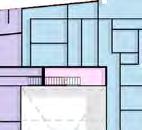
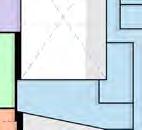

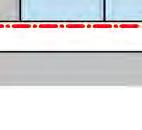


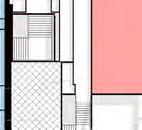




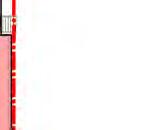




The wall elevations at the ticketing and boarding gates received new treatments with white backpainted glass along the ticket walls and yellow backpainted glass at each boarding gate. The main ticketing wall elevations features an updated departure board, expanded ticket counters, new ticket vending machines, new electronic signage, and new storefronts for retail tenants.



The waiting area received an updated layout with new custom designed counter millwork, expanded seating, and updated electronic signage displays.

CUSTOM FURNITURE DESIGNS

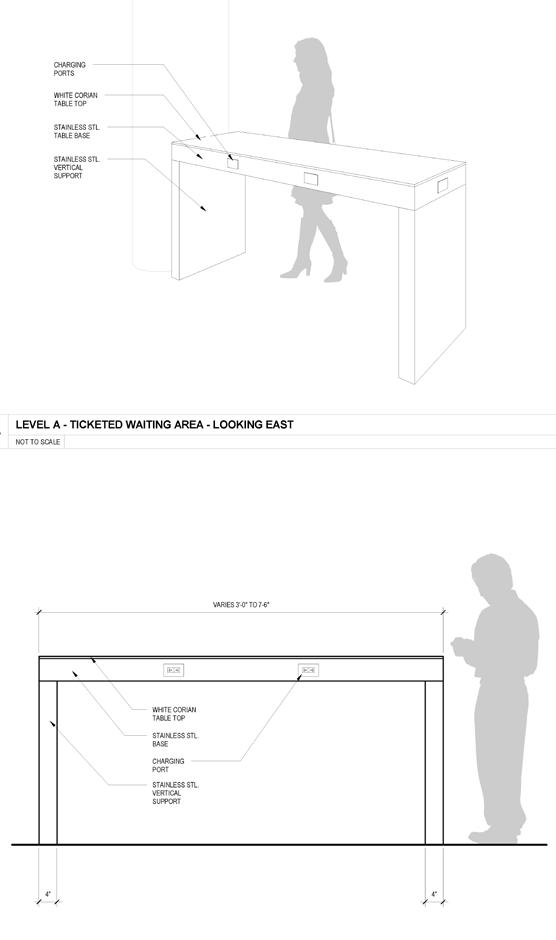
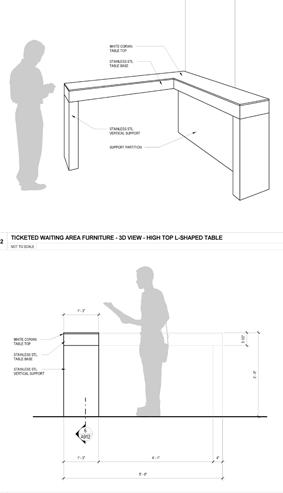

Task 1 Paint, Column & Floor Cladding 30%
Task 2 New Ceiling and Lighting 30%
Task 3 Platform height Corrections 30%
PLATFORM IMPROVEMENTS
Task 4 Staircases Final
Echoing the updates made at the concourse level, new brightly light arched ceilings and integrated illumination and signage provide an enhanced passenger experience at the platform level.
Task 5 Task 1-3 Design of Platform 9 Final
Option 1 Concourse Lighting Improvements 30%-Final

ption 2 Replacement of Air Handlers Final ption 3 Task 1-3 Design for 4 Platforms 30%-Final ption 4 T&M for Penn Station 5 Years
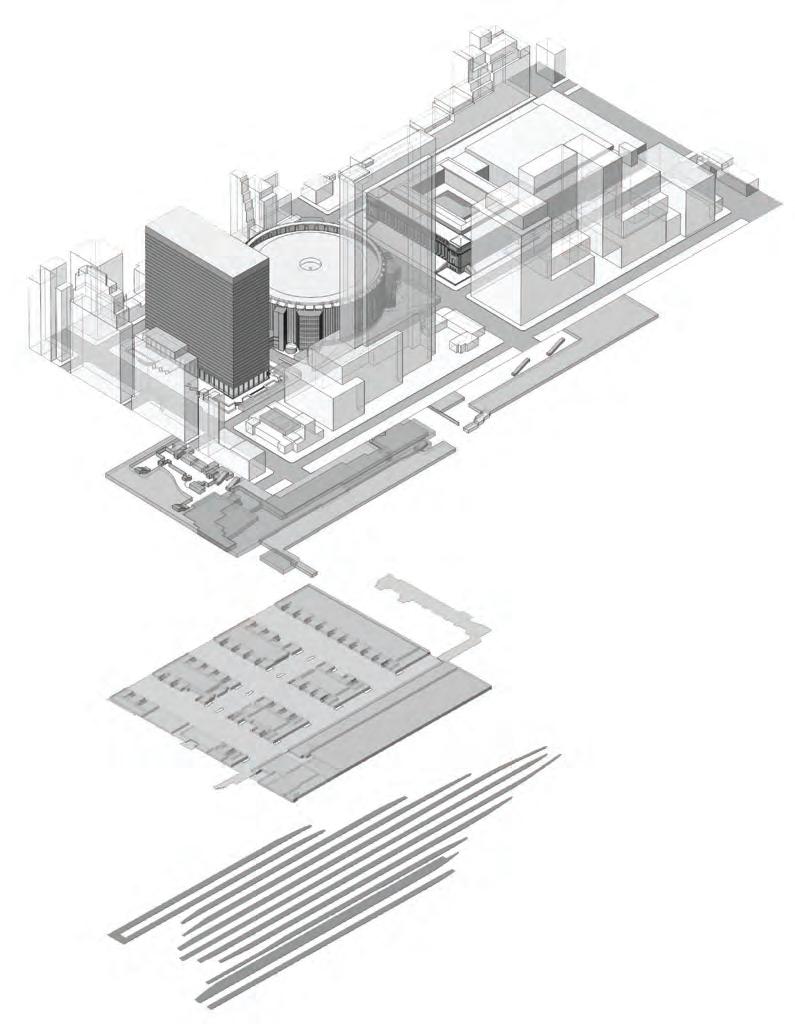

A BRIGHTLY LIT, ARCHED CEILING, RECALLING THE ORIGNAL PENNSTATION
INTEGRATED LIGHTING AND WAYFINDING
SIGNAGE INTEGRATED INTO THE CEILING FABRIC RESTORED HISTORIC STAIRCASE, WITH POLISHED TREADS, POLISHED BRASS HANDRAILS, AND PAINTED METALWORK
STAINLESS STEEL CLADDING AROUND EXISTING COLUMNS WHICH ENCASES UTILITIES WHILE DISPLAYING SIGNAGE



Role: Architectural and Urban Designer, Construction Team Member
Company: Inside/Out Team
Period: 2012 – 2014
Phase: Schematic Design – Construction Administration
Scope: 800,000 sq ft net-zero home for a global solar house competition
Cost: $500,000
Techstyle Haus was designed, prototyped, and built as a tourable exhibition at the Solar Decathlon Europe 2014 in Versailles, France, with a focus on education about implementing sustainability strategies through material innovation.


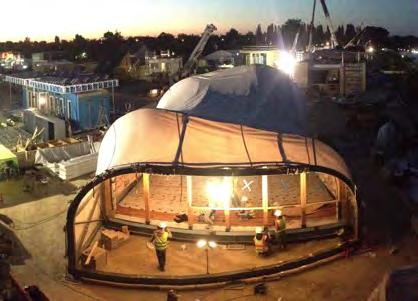

Techstyle Haus is the first textile residential structure to meet the strict Passive Haus energy standard. The functional application of high performance textiles creates sustainable design solutions.

SHEERFILL TEXTILE
High-performance textile envelope

Rigid array mounted on curved vinyl substrate


The Techstyle concept of open framing, tensile vaults, and compact cores can be engineered to many locations to optimize solar power, access, and views. This construction system can operate as a single unit, in attached rows as multifamily housing, as a shopfront with housing behind, or as a large market shed.
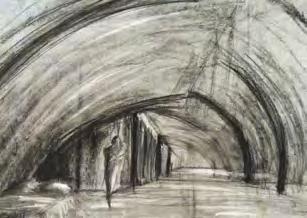
OPEN FRAMING
Double curved roof shape creates a vaulted interior space

Full-height triple-pane window system SUPERINSULATION
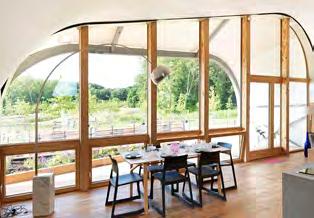
TRIPLE GLAZING

The versatility of the open plan and a compact mechanical core allows the interior spaces to easily transform and reconfigure.
Design juries evaluated the house in multiple categories, including architecture, engineering and construction, energy efficiency, comfort conditions, urban design, affordability, innovation, and sustainability. Out of the 20 competing teams, our InsideOut Team, made up of students and industry professionals from the US, France, and Germany, placed 1st in indoor air quality, 3rd in comfort conditioning, 6th in communications and social awareness, and 14th overall in the competition.

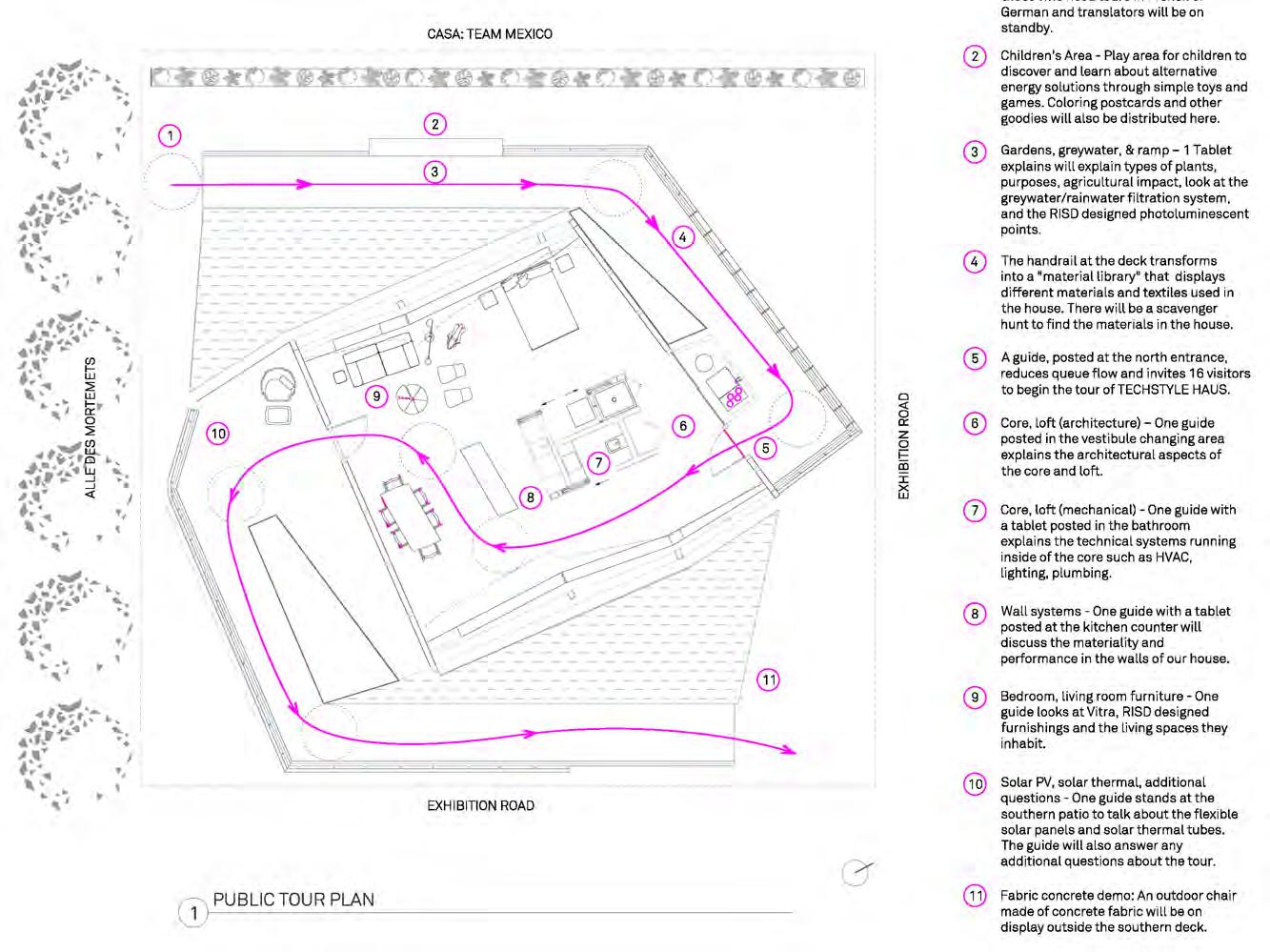
Made by Saint-Gobain, Sheerfill is a high performance pre-stressed fiberglass textile base fabric with a PTFE coating. Used here as a rainscreen, it allows the outer membrane to be flexible, moisture wicking, and wind resistant up to 133 mph. The membrane needs to take a double curvature to resist and evenly distribute wind and snow loads.
Rigid monocrystalline PV cells from Pvilion and Schneider Electric, 22.5% efficient, laminated to vinyl fabric. Peak power is 5 kW, 200% of annual electricity needs. Cells are mounted on 73 vinyl textile modules, with 21 cells per module.

5 prefabricated curved HSS ribs, fixed in place by 2 compressive struts, act as arches to hold the outer fabric in tension and allow for an open vaulted interior space.
SUPERINSULATED GLAZING
48 mm triple glazed windows from Saint-Gobain and Zola. South glazing U-value is 0.53 W/m2K, and north glazing U-value is 0.42 W/m2K.
Domestic hot water is generated through an evacuated-tube solar thermal system from Viessmann, which provides 50% of the house’s annual hot water demand.
MODULAR SUB-FLOOR
15 pre-fabricated “pallets,” allow for modularity and ease of installment. Each “pallet” is comprised of LVL, engineered lumber I-joist, Advantech OSB, Certainteed CB180 Commerical Insulation board, Densglass exterior sheathing, and Tescon Vana ProClima air sealing tape assembly.
The ventilation system is combined with the Vitocal 242-S air-to-liquid heat pump with an integrated domestic hot water cylinder designed for use in Passive houses.


PASSIVE HOUSE COMPLIANCE
253.78 euros per year of surplus energy
Heating Demand: 13.3 kWh/m2 annual*
Cooling Demand: 5.5 kWh/m2 annual*
Airtightness: 0.6 (1/h) ACH*
*Meets Passive House European Standards
Techstyle Haus was designed over a period of 2 years and then erected 3 times – first as a prototype in Providence, RI, then as a tourable exhibition in Solar Decathlon Europe in Versailles, France, and finally as student housing at the art campus of
House water use is managed through efficient appliances, conservative bathroom fixtures, greywater reuse for irrigation, and a low maintenance, versatile landscape. There are 4 gardens: the Western and Eastern greywater gardens, Southern edible garden, and Northern shade garden. The shower, laundry, and lavatory water flows into the greywater system’s primary filter stored under the Haus’s Northern deck.


This project represents the first comprehensive public transit project in Saudi Arabia, with great potential to reduce travel times, decrease carbon emissions, and enable women to travel independently. Out of a total of 109 miles covered and 85 stations included in the new metro system, the AECOM project scope includes 11 deep underground stations along Line 1 of the new system.





Each station had to respond to site issues like clay, a high water table, airborne sand, flood risk, tight building frontage, and utility conflicts. The station design splits between site-specific parts (headhouses and public concourse) and prototypical parts (paid concourse, mechanical rooms, and platforms).


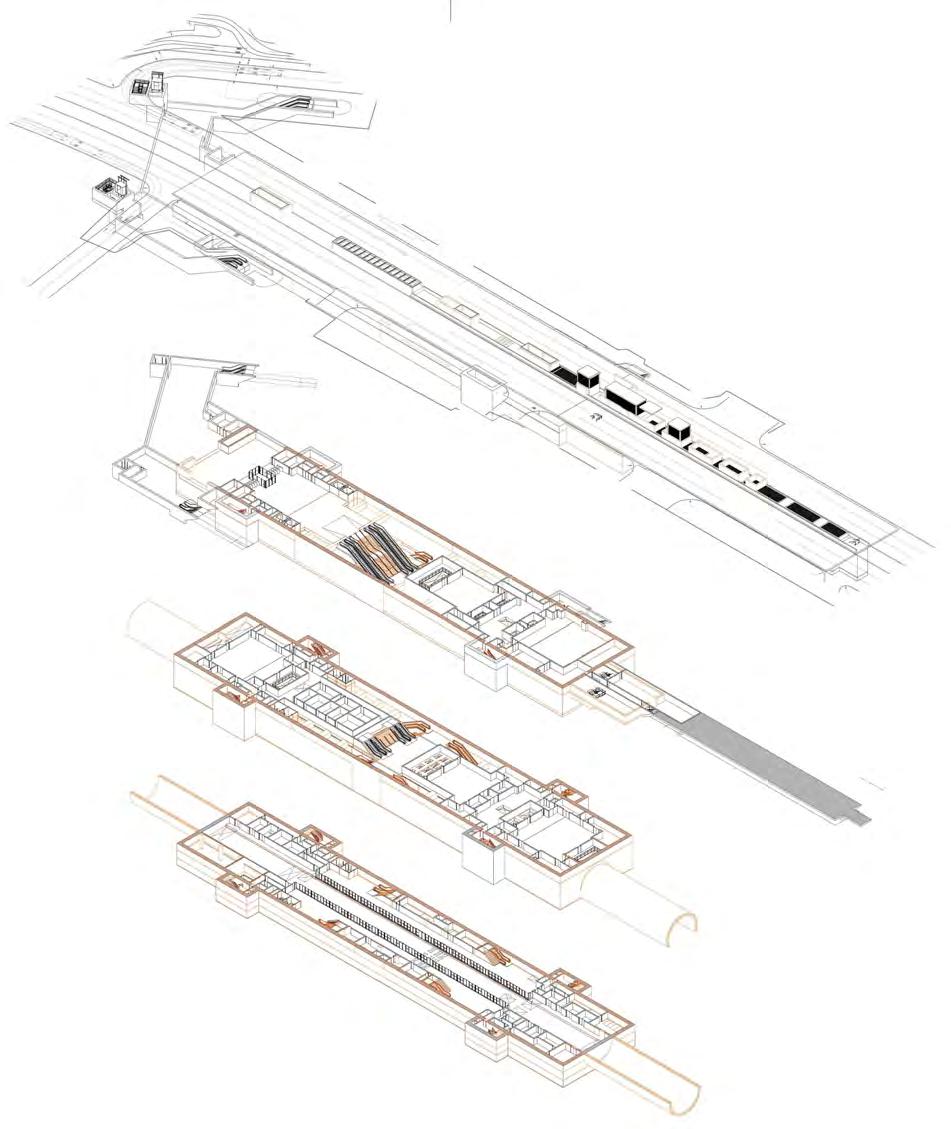
Grade Level, ±0.000 m
From the sidewalk, headhouses provide visibility and pedestrian access to subway, and enhance neighborhood character.
In the median, sand louvers filter out air particulates; skylight brings natural light into station; and AC yards allow tunnel ventilation.
Concourse Level, -3.175 m
A public concourse leads passengers past retail, with adjacent technical rooms for fire safety, police, and elevator/ escalator controls.
Mechanical Level, -15.925 m
Prototypical technical equipment for MEP and fire suppression occupy the back-of-house.
Platform Level, -23.675 m
Vertical circulation leads down to platforms, protected from tracks by platform screen doors.
Each station has a custom designed concourse which then attaches to a prototypical station “box,” which repeats at each metro stop. This box carries all required mechanical back-of-house spaces and a concourse leading down to the platforms.

PROTOTYPICAL BOX


Role: Architectural and Urban Designer
Company: RISD / Masters Thesis Project
Period: 2013 – 2014
Phase: Pre-Schematic Design Scope: 4.5 acre
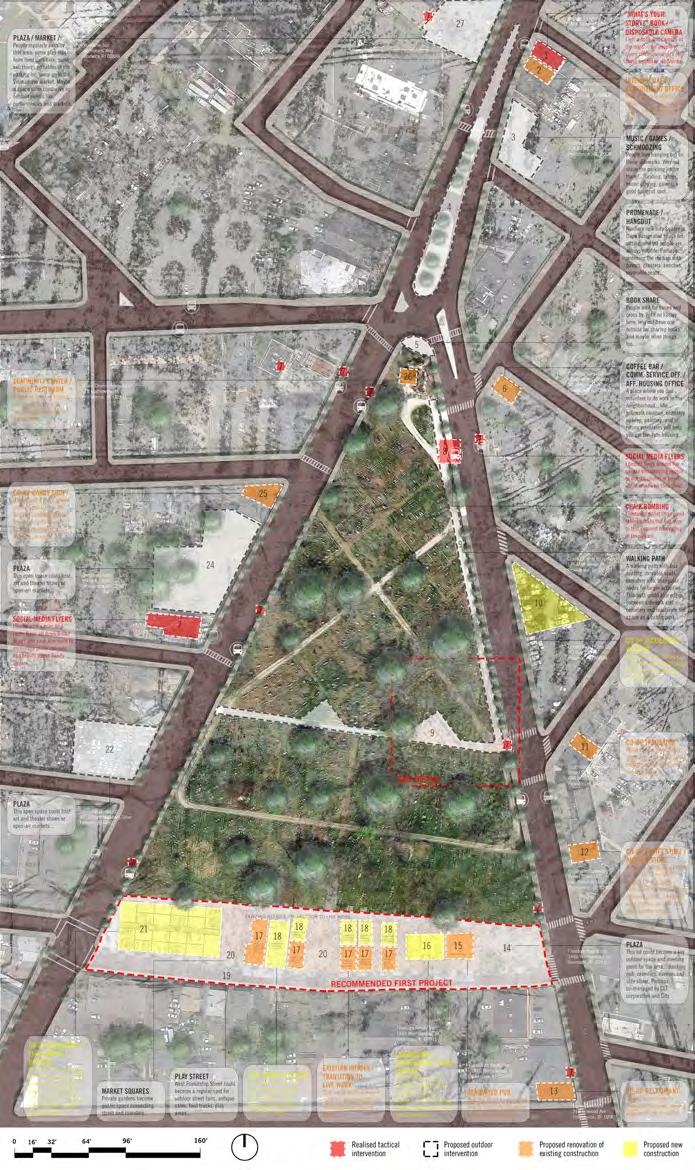
This thesis is investigating three main questions:
(1) How can public space be made more inclusive to produce democratic environments which encourage social exchange and shared activity?
(2) How can an architectural program for a cemetery connect, share stories, and engage people as co-stewards of their public spaces?
(3) How can sacred and profane activities be mixed in a renewed threshold to allow the reminders of death to be a normal, positive part of our lives and an integral part of great public space?
New path to reactivate an historic place with everyday social connection
New co-ops and affordable housing to preserve the diversity of place
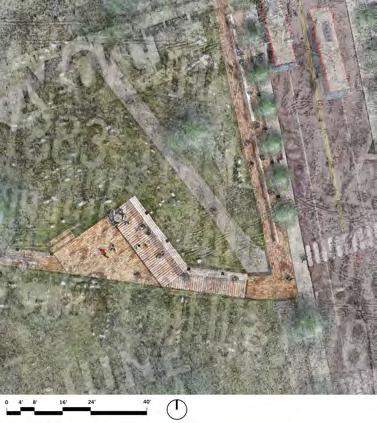

There is a great deal of open space here, both used and underused, and the cemetery is one of the largest open spaces in all of South Providence, flanked on all sides by shops and institutions which sometimes act as good hangout spots too. My research has also drawn from the proxemics studies of Edward T. Hall involving our varying sensorial reactions to people at different distances.
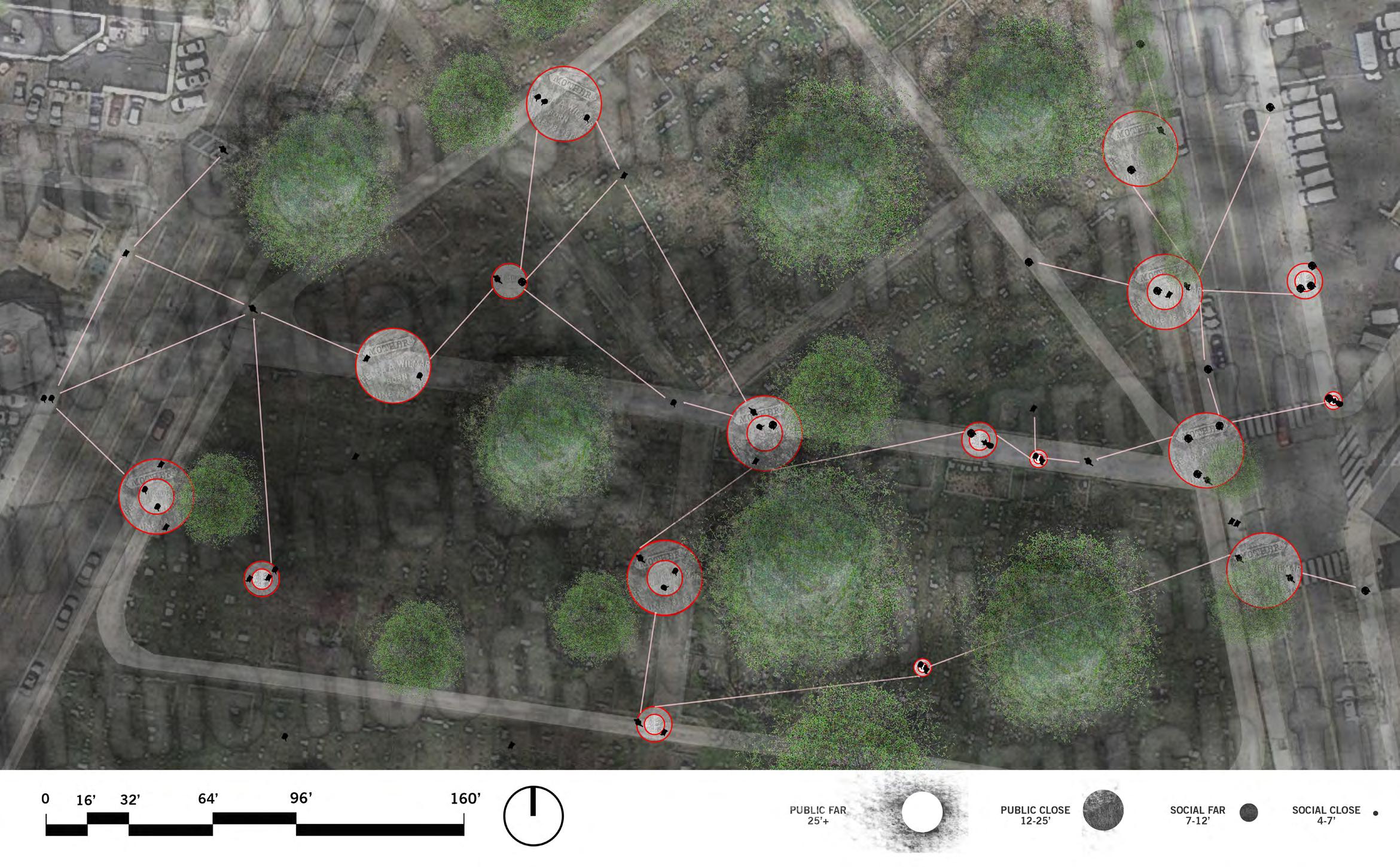
I spent five months getting to know the Trinity Square neighborhood in South Providence and its people. I documented each site visit, like diary entries, in a series of maps. After each visit, I made an annotated map telling the story of what

warmer today, noticed boxing in the back, some
I noticed that people who waited for the bus here tended to lean on the fence, either with their elbow or with their back against the fence. They seem to be in need of seating, as there is nowhere to sit in Trinity Square.
I spent the afternoon tracing objects and surfaces in the cemetery with tracing paper and charcoal. Subjects included tombstones, milk crates, sweaters, novels, liquor bottles, tire tracks, cardboard, leaves, grass, and soil. Many people already consider this cemetery as an asset, and so wanted to document these assets.

(Role)
(Company/Institution)
(Period)
(Scope)
(Phase)
(Cost)

Drawing from travel sketches, converted drawings into prints, using intaglio and aquatint to achieve incremental darkening.
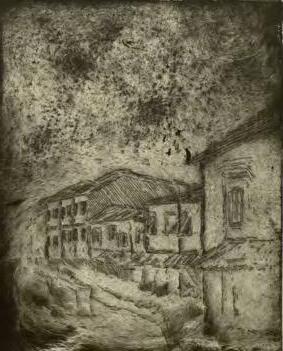

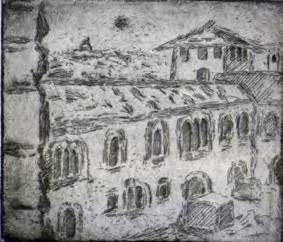
Traveling to multiple countries throughout Europe, I used sketchbooks to capture on-site urban design studies, skyline drawings, street perspectives, and structural analyses. I experimented freely with such media as charcoal, watercolor, and colored pencil.


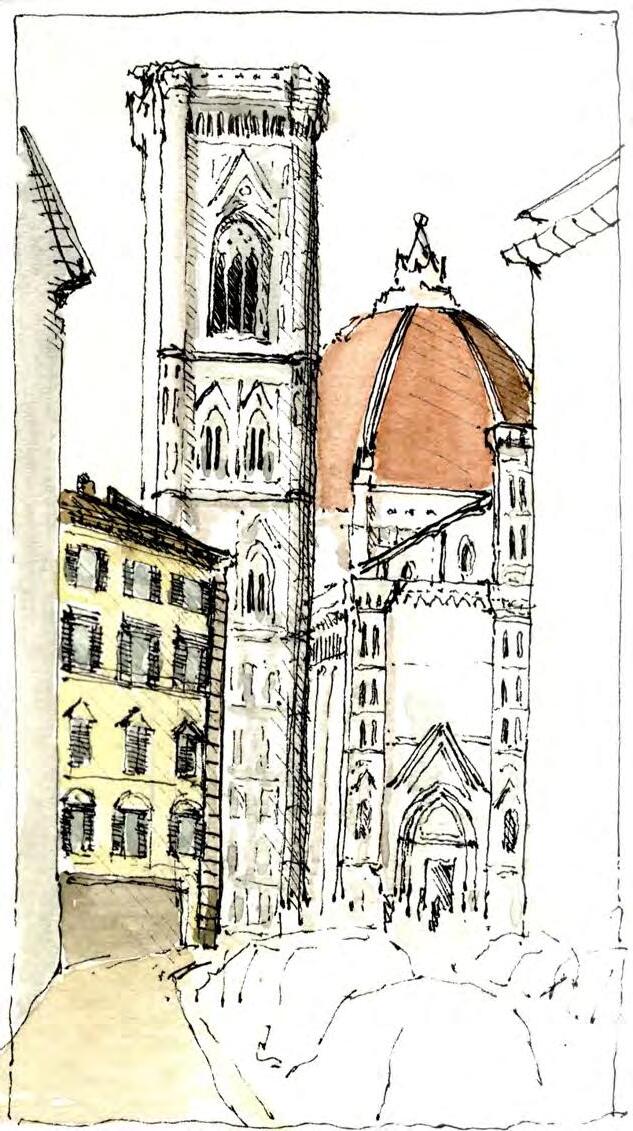
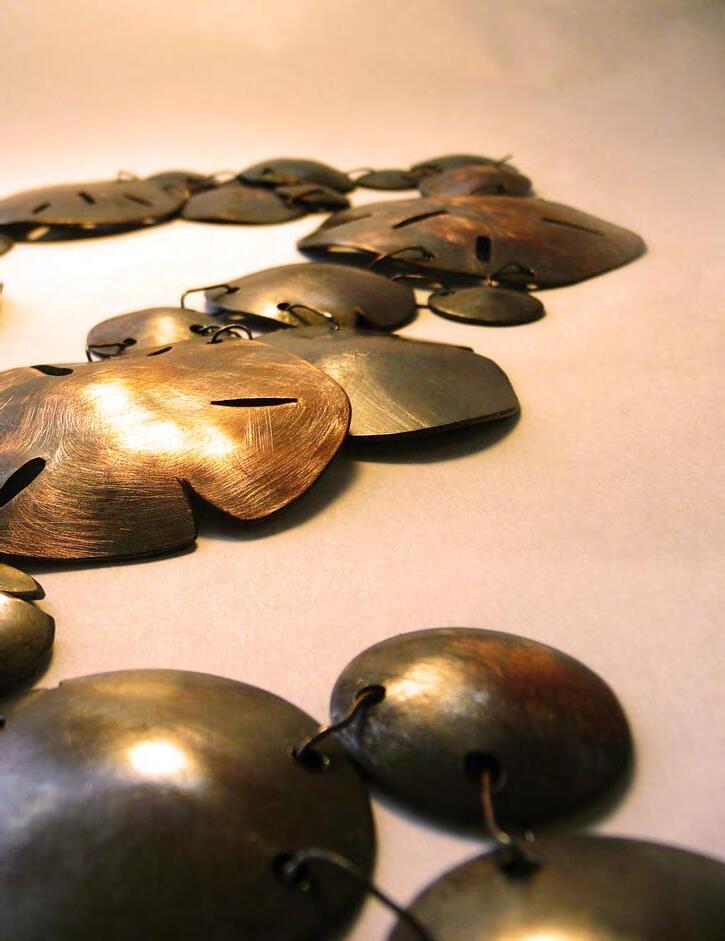
Using skills acquired during a metalwork studio workshop, I created a cuff bracelet and sand dollar necklace using simple techniques of cutting, forming, sanding, and polishing.


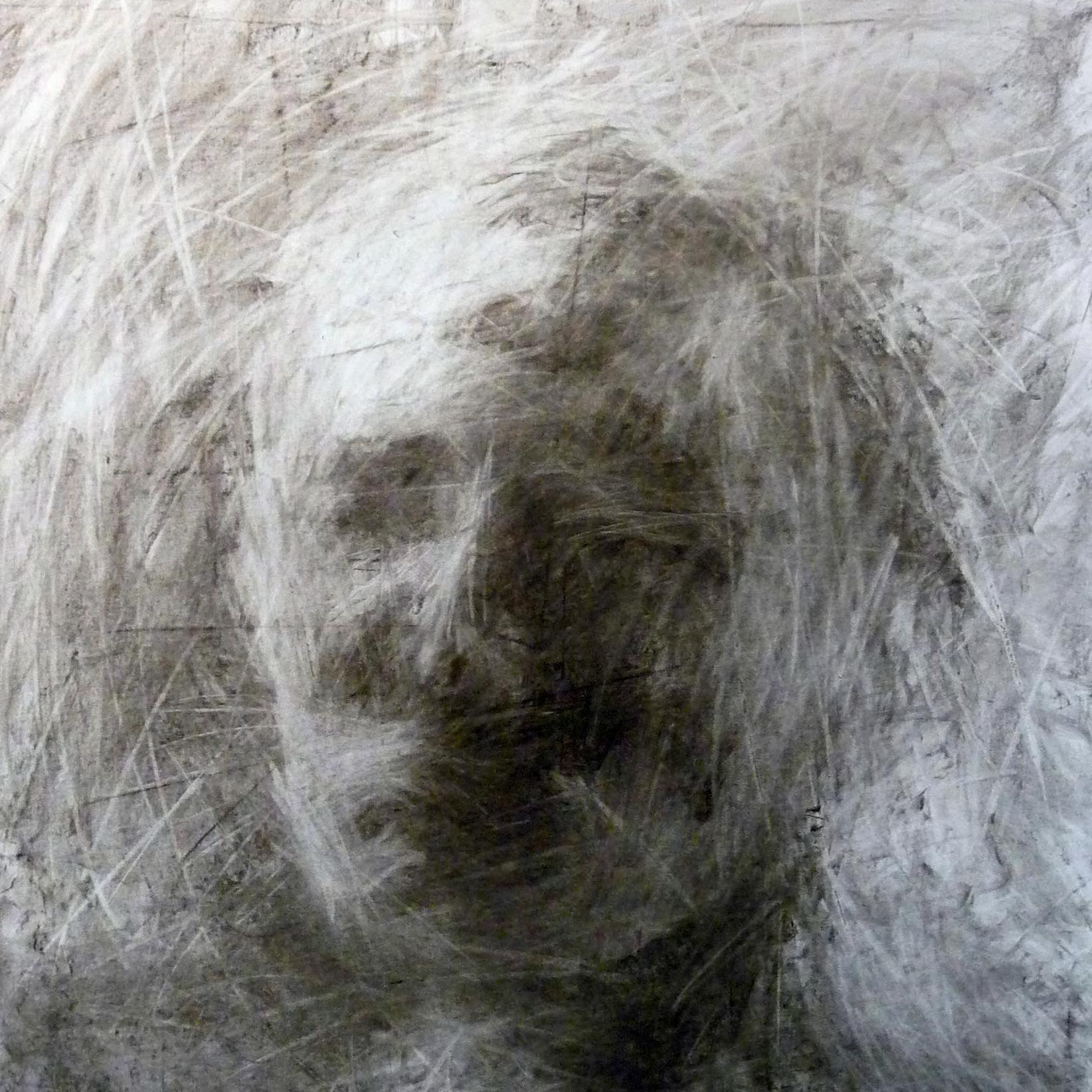
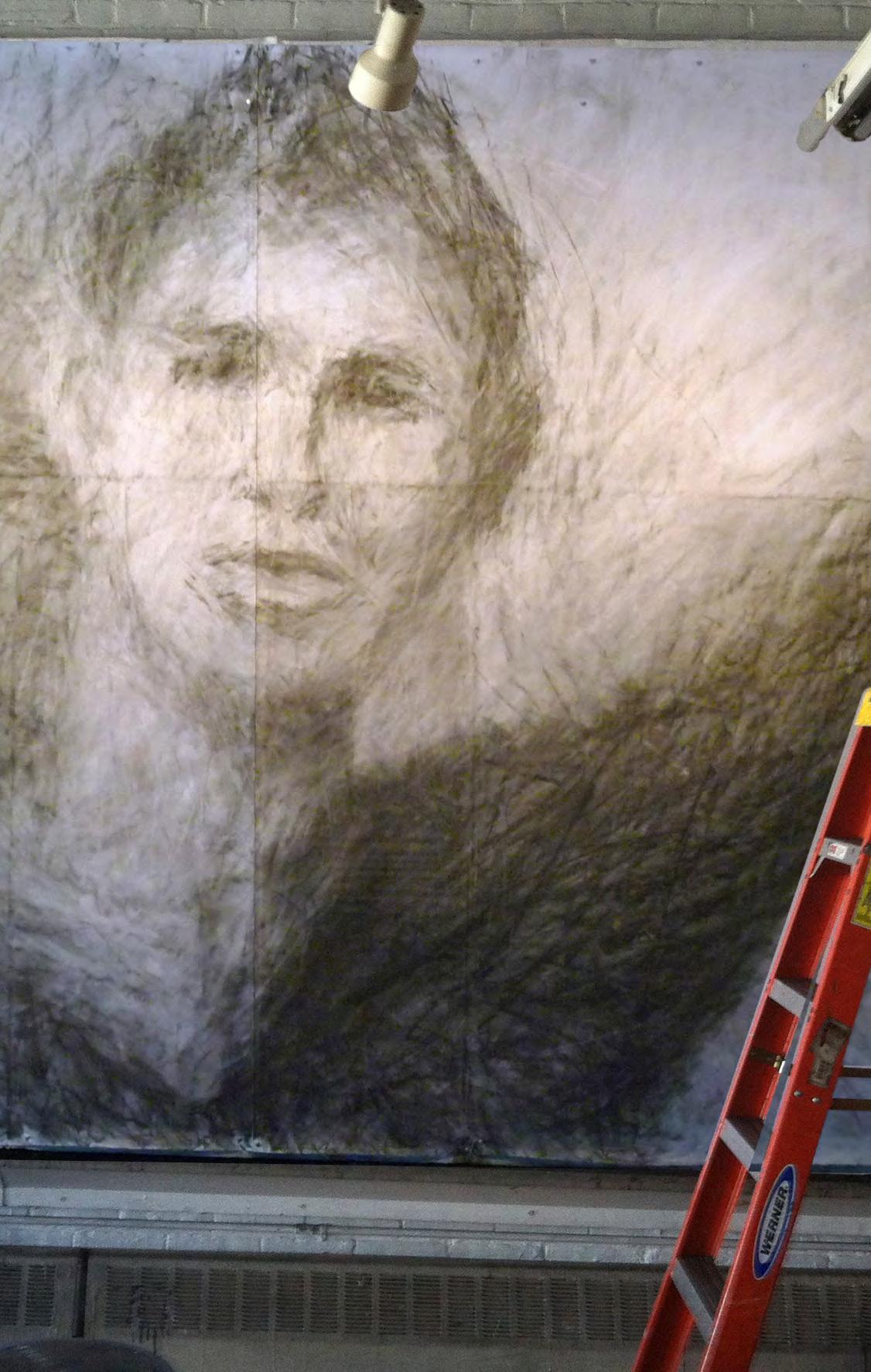
This drawing workshop challenged me to draw continuously for 60 hours per week, for 2 weeks. I focused on efforts on large-scale charcoal work, often in portraits with live models. The goal was to work quickly and freely to capture a scene, unafraid to make mistakes and working multi-layered drawings to achieve greater depth of form.

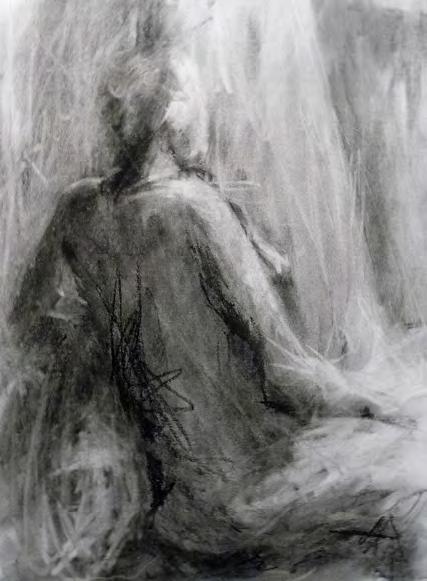

the END thank you!