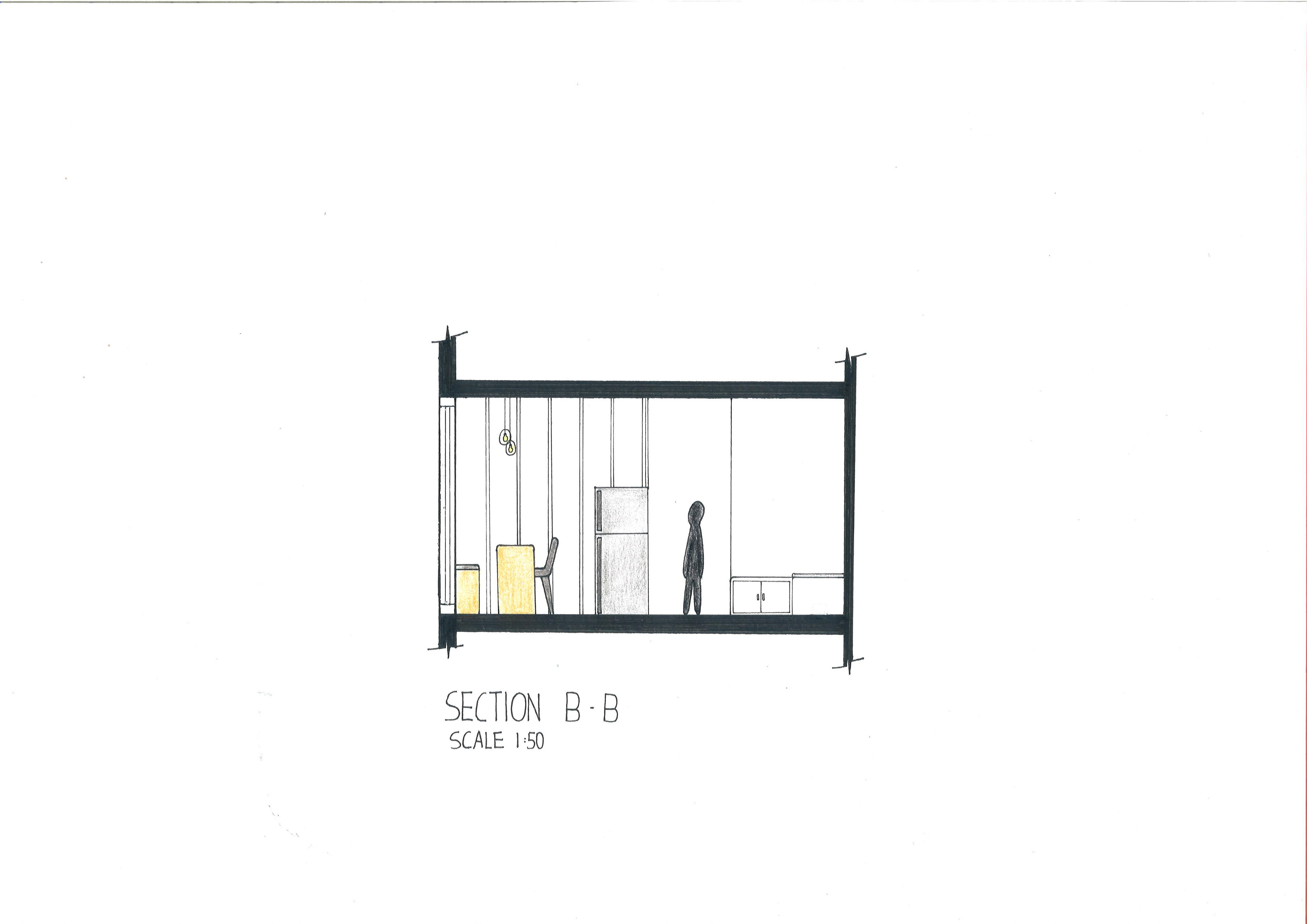LIVINGSPACEFORDISABLE
CHAN YOKE WAN 1002162177
For this living space is design for a blind client Even though my client can't see, but he doing his things like a normal people He is a factory worker and he likes to reading



I will used modern style to design a open and comfortable living space for my client with minimal clutter, Using the simple colour palette, such as black, white, grey and light brown for walls, ceilings, cabinets and light fixtures My living space will included tactile wall, wayfinding flooring










PR1MA@ALAMDAMAI
TECHNOLOGY
SECTIONA-A

AXONOMETRIC + MATERIAL USED

To achieve the goal of 12th Sustainable Development Goal (SDG12), all of the materials used are recyclable and eco-friendly materials such as wood, stones, and others Besides that, the materials used also be the wayfinding for the client For the walls, every space used different types of patterns to let the client identify every space For the floor that using stones that have rough surface, the wayfinding for client

VIEW AT ENTRANCE
TOUCH SCREEN IP VIDEO DOOR PHONE


VIEW AT DINING AREA
DIFFERENT TYPES OF TACTILE WALLS TO IDENTIFY EVERY SPACE


SHOES CABINET WITH SEAT

VIEW AT LIVING AREA
TO AVOID CLIENT KNOCK HIS HEAD OR OTHERS ACCIDENTS, SO THE BOOKSHELVES DESISN WILL BE LIKE RECTANGLE HOLES IN THE WALL




BUILT IN WORKING AREA'S TABLE SO THE SPACE LOOKS BIGGER AND AIRY
CARPET CAN LET CLIENT KNOW THAT THE LOCATION OF THE SOFAS IN A BIG SPACE

WAYFINDING FLOOR TILES
TO AVOIND SLIPPING AND BE THE WAYFINDING, HANDRAILS WILL BE PLACES IN THE TOILET
VIEW AT LIVING AREA + WORKING AREA
SMART TISSUE SENSOR USED TO INFORM THAT THE AMOUNT OF TISSUE
VIEW AT TOILET
BUILT IN BENCH TO BECOME A WINDOW SEAT

VIEW AT UTILITY AREA
THE SQUARETILES DESIGN IS TO GUIDE THE DIRECTION OF SINK, SEATS, SHOWER, AND BEDROOM S DOOR









DRAWING-MOUNT FOLDING IRON BOARD


VIEW AT KITCHEN
VIEW AT BEDROOM
