PORTFOLIO
NAME: CHAN YOKE WAN
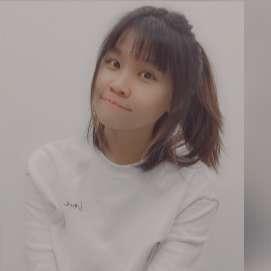
STUDENT ID: 1002162177
LECTURER: MISS NOR SYAWALLINA AZMAN YEAR 1 SEMESTER 3
CONTENT
ASSIGNMENT01
ARCHITECTUREDIAGRAM
ASSIGNMENT02
A.RENDERINGCONTEXT
B.RENDERINGSITEPLAN
C.ORTHOGRAPHICRENDERING
ASSIGNMENT03
AXONOMETRIC
ASSIGNMENT04
A.FIRSTPOINTPERSPECTIVE
B.TWOPOINTPERSPECTIVE
ASSIGNMENT05
BOARDCOMPOSITION
INTERIOR ARCHITECTUREDESIGNSTUDIOITECHNICALDRAWING WORKS
A S S I G N M E N T 1A R C H I T E C T U R E D I A G R A M
For Task 1: Conceptual Diagram, we are required to produce the conceptual diagrams of the architect’s design intention for the building and to showcase the ideas behind the pavilion through 3D freehand diagrams T A S K 0 1 C O N C E P T U A L D I A G R A M

A S S I G N M E N T 1A R C H I T E C T U R E D I A G R A M
For Task 2: Analytical Diagram, we are required to draw analytical diagrams through sections of the sunlight and wind effects on the building.
A S K 0 2 A N A

A S S I G N M E N T 1A R C H I T E C T U R E D I A G R A M
For Task 3: Relationship Diagram, we are required to draw a bubble diagram with site and with legend and a diagrammatic zoning plan.
T A S K 0 3 R E L A T I O N S H I P D I A G R A M

A S S I G N M E N T 2 AR E N D E R I N G C O N T E X T
For Task 1: Human Tracing, we are required to using the human figures, print the pages, trace and compose the human figures onto 1 A3 butter paper. T A S K 0 1 H U M A N T R A C I N G
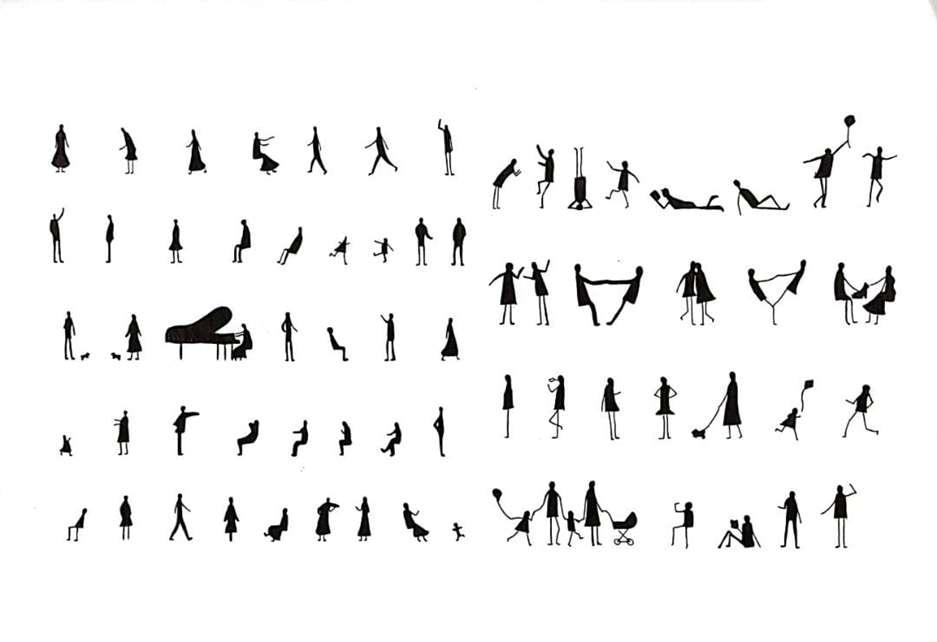
A S S I G N M E N T 2 AR E N D E R I N G C O N T E X T
For Task 2: Trees Tracing, we are required to using the trees, to print the pages, trace and compose the trees onto 1 A3 butter paper. T A S K 0 2 T R E E S T R A C I N G

A S S I G N M E N T 2 AR E N D E R I N G C O N T E X T
For Task 3: Rendering Context Plan, we are required to draw plan and section of the Barcelona Pavillion on an A3 cartridge paper and draw the human figure, and trees on the plan. T A S K 0 3 R E N D E R I N G C O N T E X T P L A N

A S S I G N M E N T 2 AR E N D E R I N G C O N T E X T
T A S K 0 3 R E N D E R I N G C O N T E X T P L A N
For Task 3: Rendering Context Plan, we are required to use different thickness black
Artline pens and feel free to use water colour or pencil colour or mix-media to render.

A S S I G N M E N T 2 BR E N D E R I N G S I T E P L A N
For this assignment, we are required to use different thickness black Artline pens and feel free to use water colour or pencil colour or mix-media to render.


O R T H O G R A P H I C R E N D E R I N G
For this assignment, we are required to continue your task on Mies Van Der Rohe’s Barcelona Pavillion by produce the previous drawings that must include rendering using either marker, water colour or pencil colour or mix-media.
A S S I G N M E N T 2 C -

O R T H O G R A P H I C R E N D E R I N G
For this assignment, we are required to continue your task on Mies Van Der Rohe’s Barcelona Pavillion by produce the previous drawings that must include rendering using either marker, water colour or pencil colour or mix-media.
A S S I G N M E N T 2 C -

O R T H O G R A P H I C R E N D E R I N G
For this assignment, we are required to continue your task on Mies Van Der Rohe’s Barcelona Pavillion by produce the previous drawings that must include rendering using either marker, water colour or pencil colour or mix-media.
A S S I G N M E N T 2 C -

A S S I G N M E N T 3A X O N O M E T R I C
For this assignment, we are required to continue your task on Mies Van Der Rohe’s Barcelona Pavillion by produce the previous drawings that to use different thickness black Artline pens and produce axonometric drawing.

A S S I G N M E N T 4F I R S T P O I N T P E R S P E C T I V E
For this assignment, we are required to continue your task on Mies Van Der Rohe’s Barcelona Pavillion that to use different thickness black Artline pens and produce interior perspective of Barcelona Pavilion.

S E X E R C I S ET W O P O I N T P E R S P E C T I

S E X E R C I S ET W O P O I N T P E R S P E C T I

S E X E R C I S ET W O P O I N T P E R S P E C T I
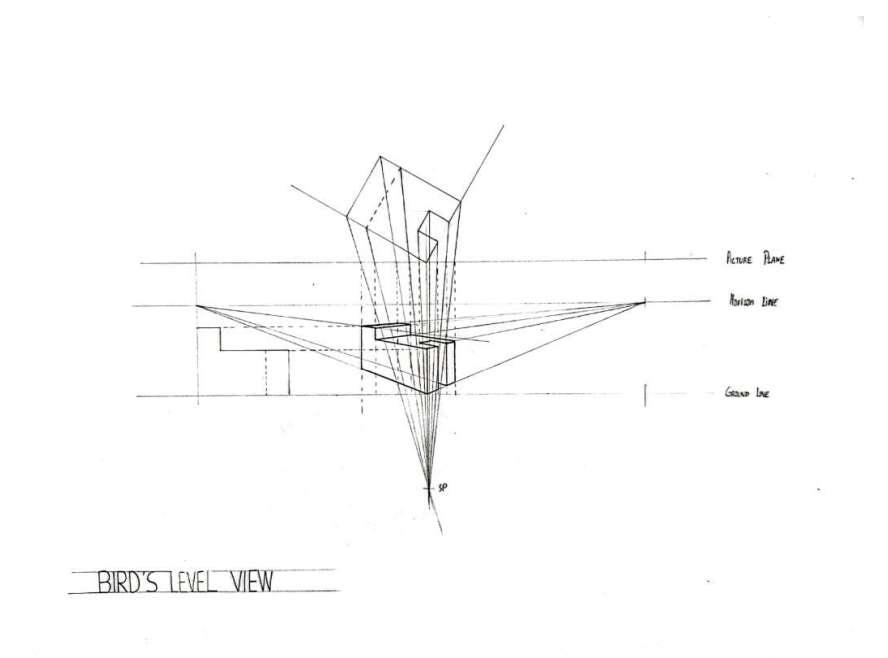
S S I G N M E N T 4T W O P O I N T P E R S P E C T I V E
For this assignment, we are required to continue your task on Mies Van Der Rohe’s Barcelona Pavillion that to use different thickness black Artline pens and produce external perspective of Barcelona Pavilion.

A S S I G N M E N T 4T W O P O I N T P E R S P E C T I V E
For this assignment, we are required to continue your task on Mies Van Der Rohe’s Barcelona Pavillion that to use different thickness black Artline pens and produce external perspective of Barcelona Pavilion.

A S S I G N M E N T 4B O A R D C O M P O S I T I O N
For this assignment, we are required to apply our knowledge about presentation board composition to our final presentation boards for design studio.


INTERIOR ARCHITECTURE DESIGN STUDIO I
TECHNICAL DRAWING WORKS
P E R S O N A L S P A C E
A S S I G N M E N T 1N A V I G A T I N G Y O U R


P E R S O N A L S P A C E
A S S I G N M E N T 1N A V I G A T I N G Y O U R


P E R S O N A L S P A C E
A S S I G N M E N T 1N A V I G A T I N G Y O U R

L I N I N G S P A C E F O R D I S A B L E
A S S I G N M E N T 3 -

L I N I N G S P A C E F O R D I S A B L E
A S S I G N M E N T 3 -
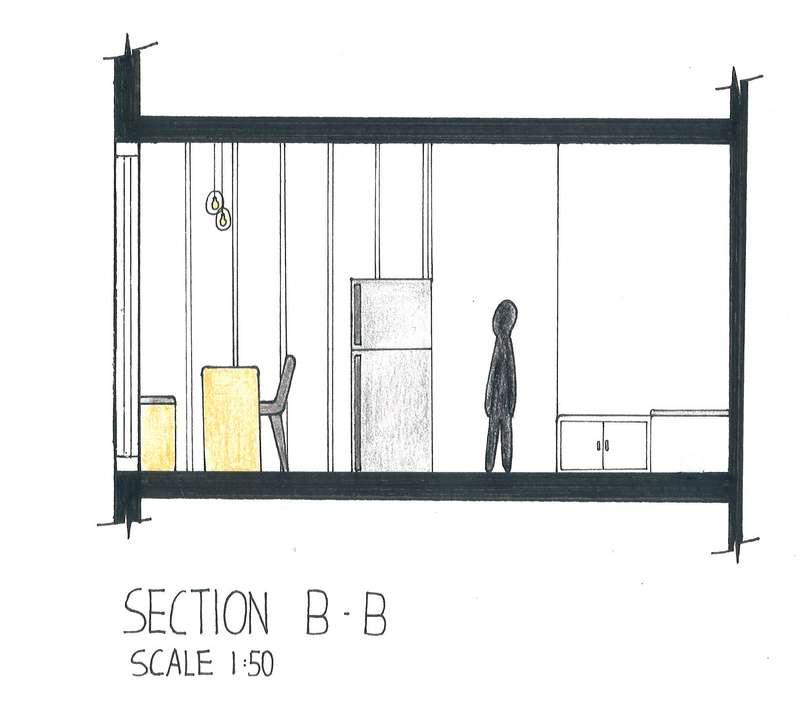

L I N I N G S P A C E F O R D I S A B L E
A S S I G N M E N T 3 -
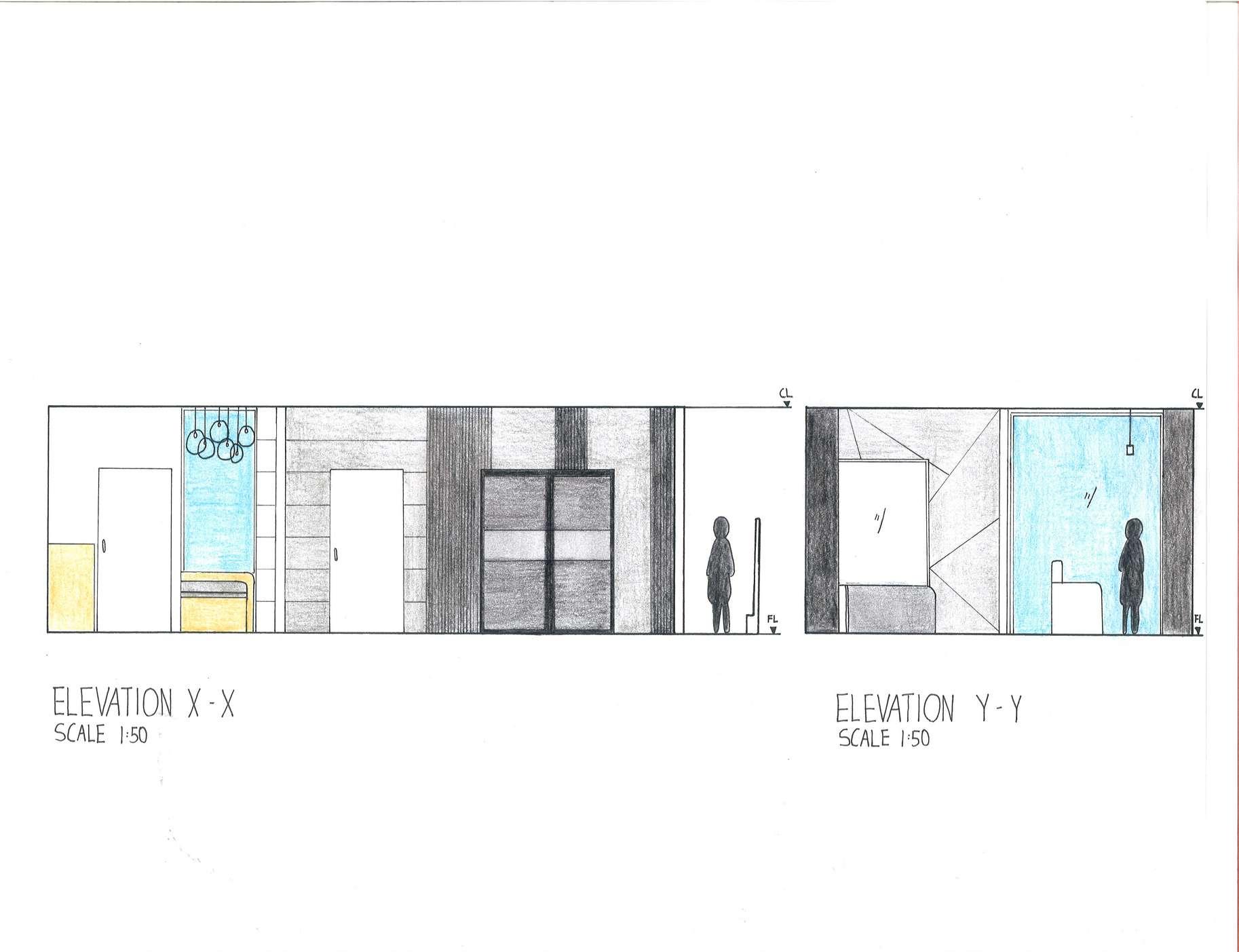
L I N I N G S P A C E F O R D I S A B L E
A S S I G N M E N T 3 -

L I N I N G S P A C E F O R D I S A B L E
A S S I G N M E N T 3 -


L I N I N G S P A C E F O R D I S A B L E

A S S I G N M E N T 3 -

L I N I N G S P A C E F O R D I S A B L E
A S S I G N M E N T 3 -


L I N I N G S P A C E F O R D I S A B L E
A S S I G N M E N T 3 -


