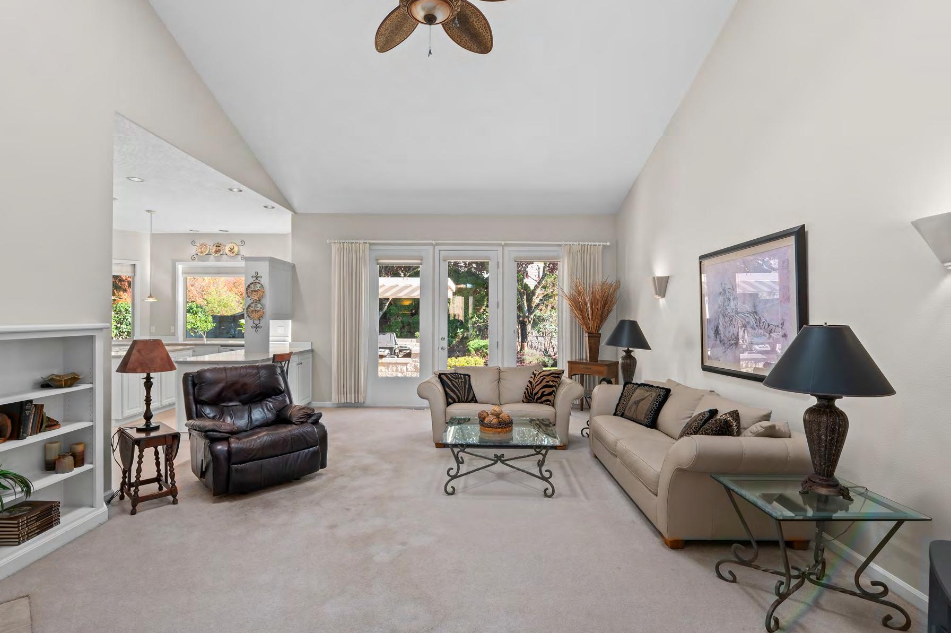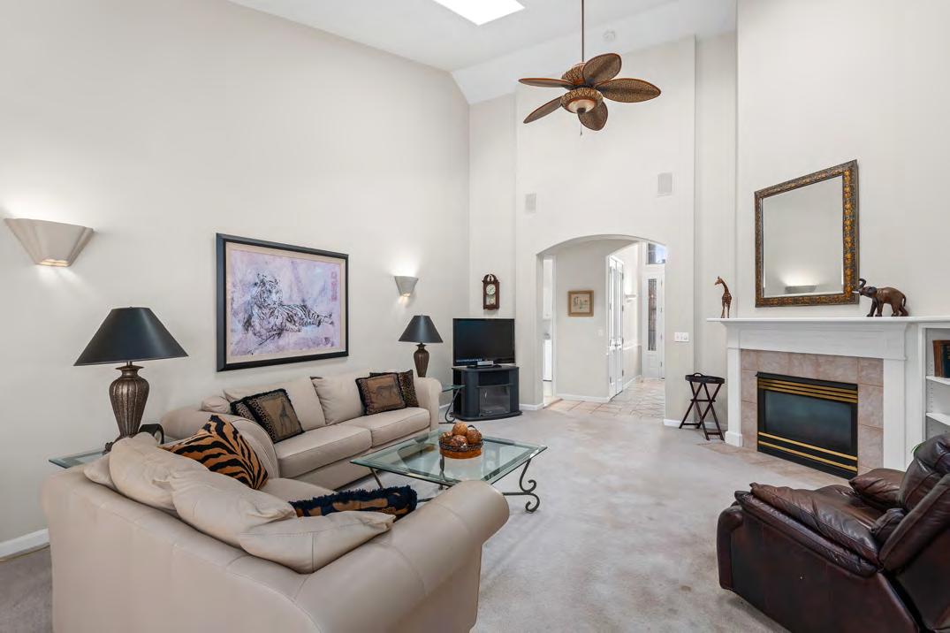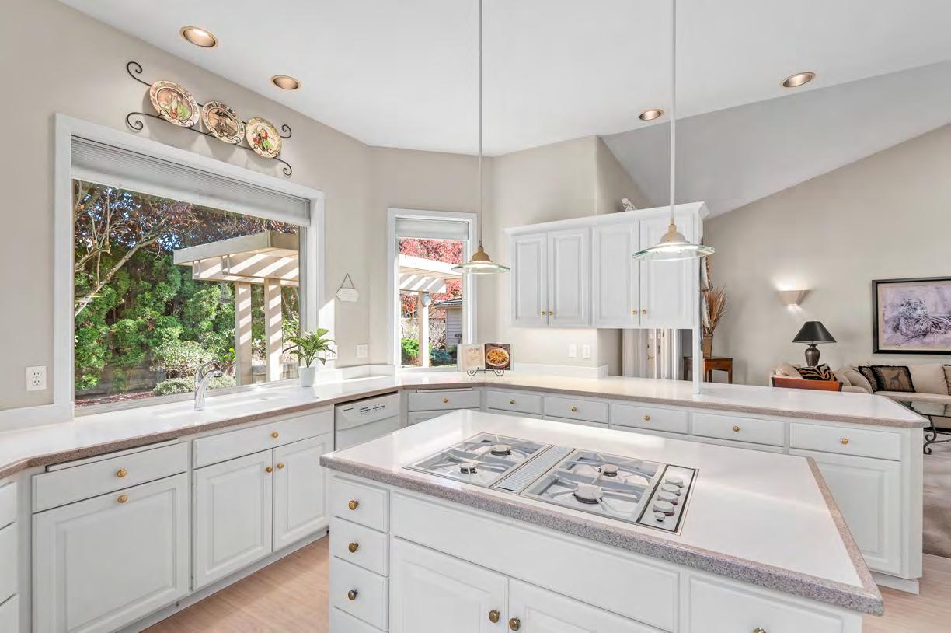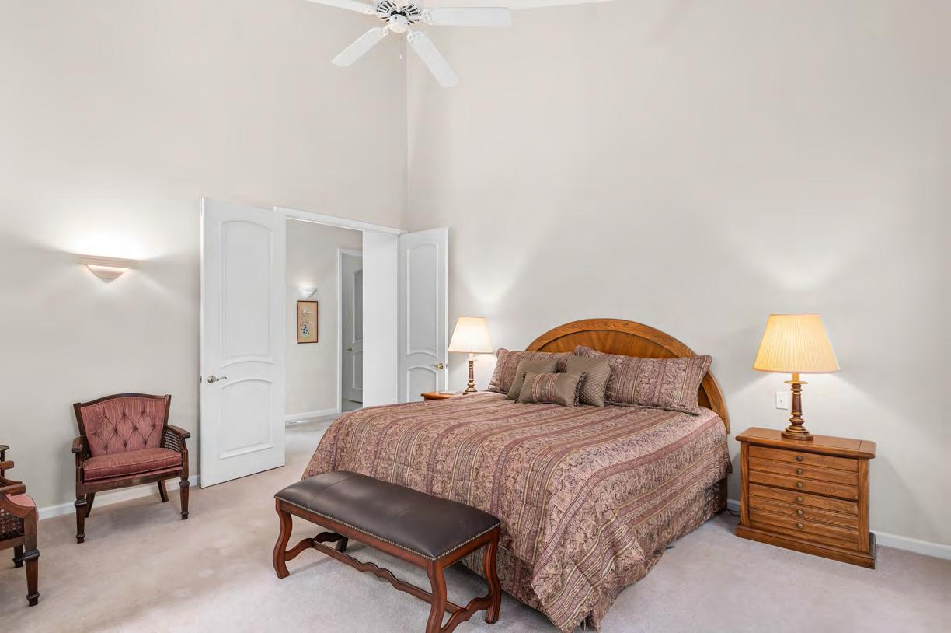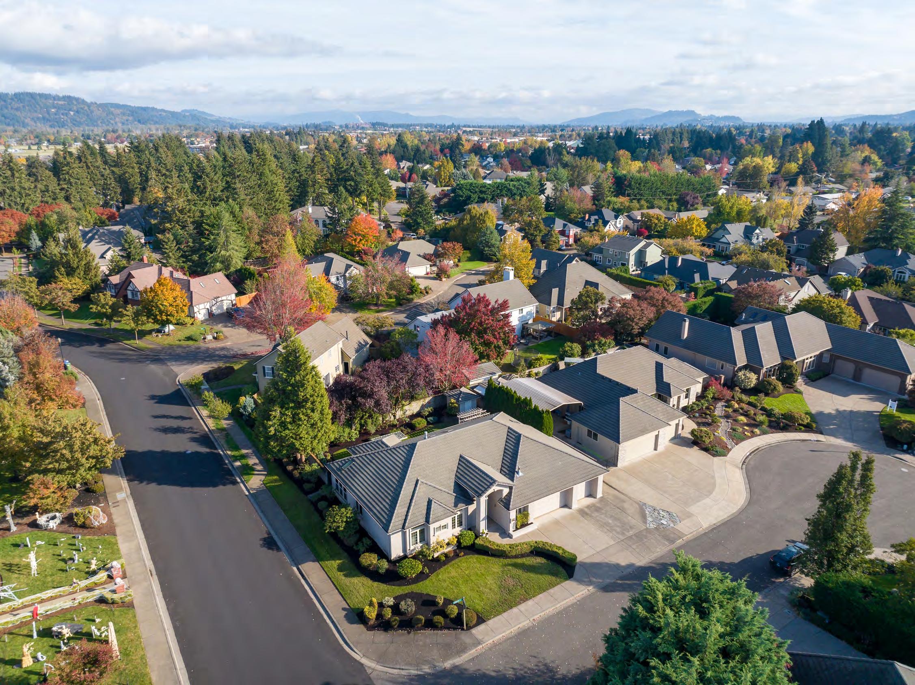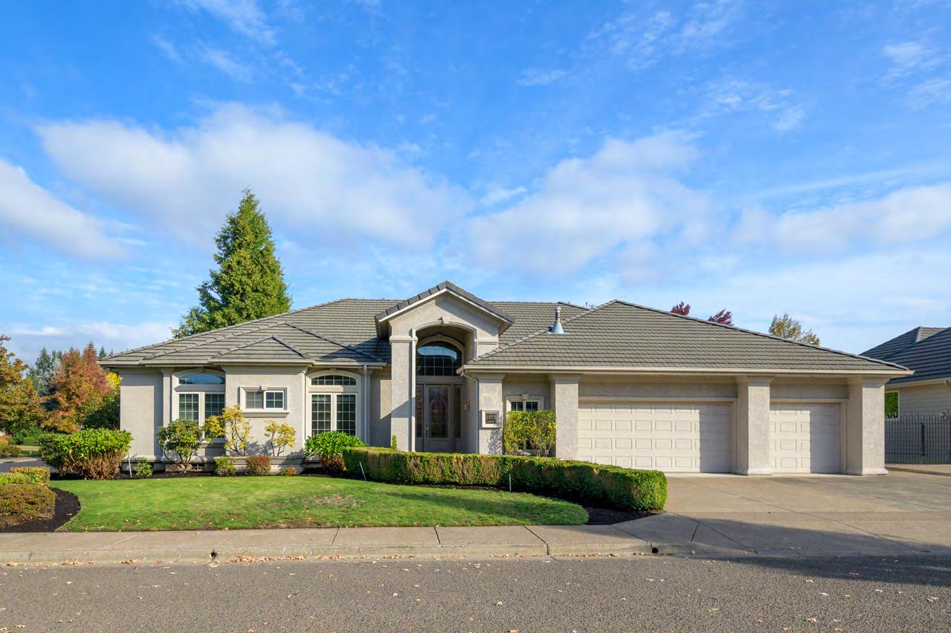
2973Darrien EUGENE,OR97408



2973Darrien EUGENE,OR97408



YvonneBlewett
Broker,Licensed in Oregon / CPA
Yvonne@YvonneBlewett.com
503.577.6262


Createyour Next Chapter in this custom-designed one-level residence, perfectly positioned on a spacious lot within a quiet cul-de-sac in the desirable North Gilham neighborhood.This exceptional home features an open-concept floor plan with soaring ceilings and expansive windowsthat fill thespacewith an abundanceof naturallight.
The well-equipped kitchen, with abundant counter space, a cooking island, and a casual eating bar, flows seamlessly into the dining area. Adjacent to the kitchen, a bright office/sunroom provides a peaceful retreat for relaxation. The Primary enSuite includes an additional sitting/flex area, a spa-like bathroom, and a spacious walk-in closet. Three more bedrooms and a full bathroom are at the other end of the home.
Step outside to a meticulously landscaped, fully fenced backyard featuring a custom-built BBQ area. This is the perfect home for entertaining and everyday enjoyment inside and out. Additional highlights include a formal dining room, a spacious great room, and a generously sized laundry room. The oversized 3-car Garage offers extensive storage options, including a walk-up attic, while the large driveway accommodates ample parking. A tool shed and dedicated garden area enhance the property?s versatility, perfect for gardeningenthusiasts.
Thoughtfully designed for comfort, efficiency, and effortless one-level living, this home offers a rare opportunity to experience style and functionality in the highly sought-after Gilham community.
Don?t missyour chanceto callthisextraordinary property your own!
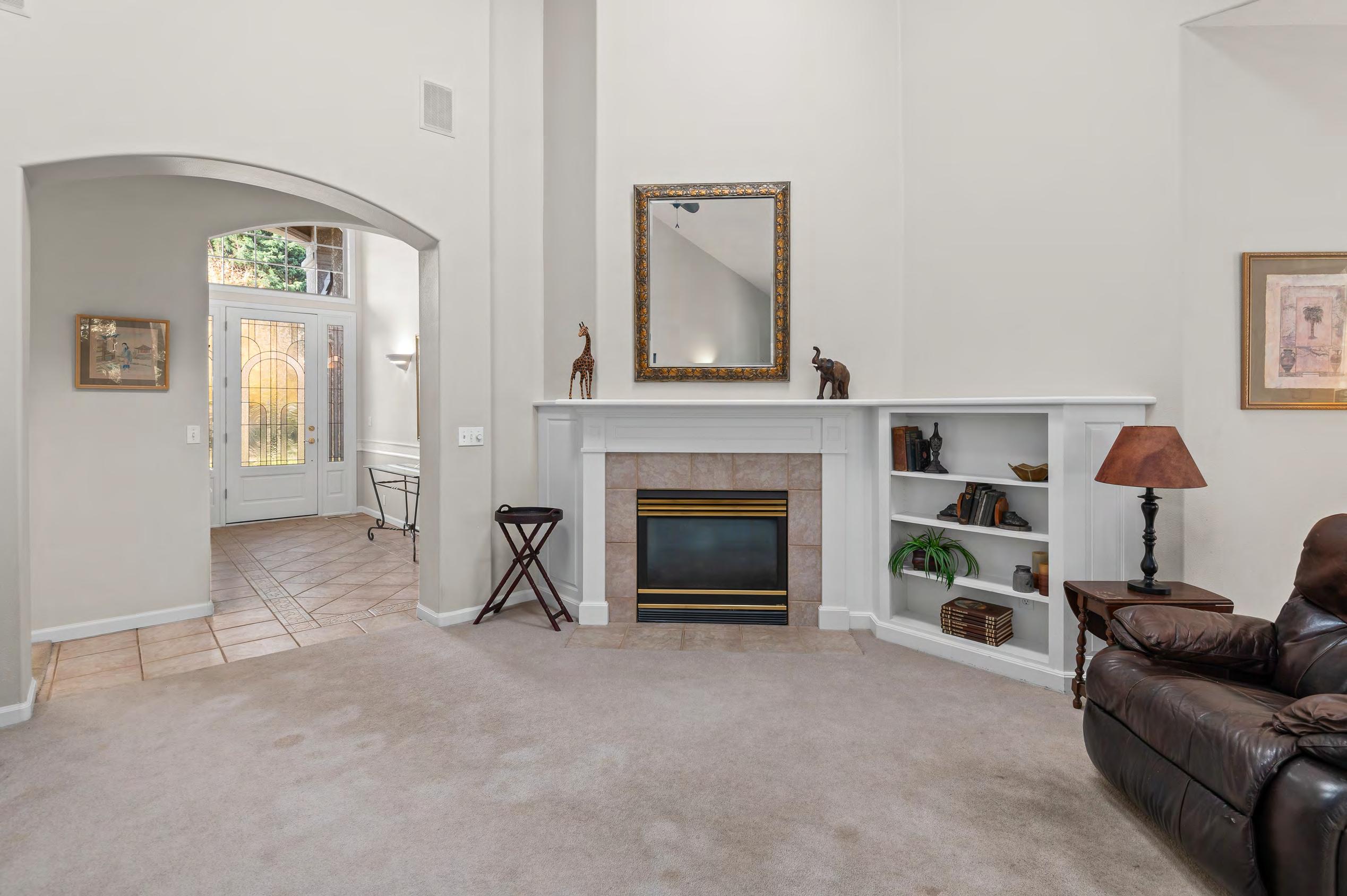
- Open Floor Plan:
- Spacious layout
- Soaring Ceilings
- Large Windows
- High Ceilings and doors throughout
- Central Vacuum
- Spacious kitchen
- Dining Room off kitchen
- Office - light-filled room with skylights
- Great Room:
- High ceiling 10 - 17 ft
- French doors to the outside
- Primary enSuite:
- High Ceilings 10 ft
- Nook/Flex spacegreat for exercise equipment,reading room,nursery...
- Walk-in Closet
- enSuite - primary bathroom
- Soaking tub and walk-in shower
- Double sinks
- Doors to outsidehot tub
- Laundry Room:
- Amplespacefor laundry and storageneeds.
- Closet
- Bedrooms:
- Threemorebedrooms located on theother end of the home.
- Full bathroom
- Hall closet
- Outdoor Entertaining:
- Private,fully fenced yard
- Custom-built outdoor BBQarea
- Seamless indoor/outdoor living
- Meticulously landscaped
- Deep 3-Car Garage and driveway:
- Walk-up attic for additional storage
- Extraspace for vehicles and tools
- Driveway parking
- Garden and Tool Shed and Storage
- Expansive lot:

- Quiet cul-de-sac,
- Privacy and space
