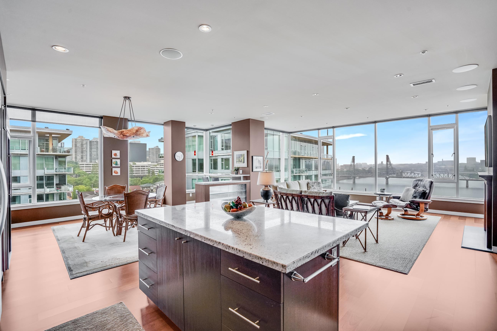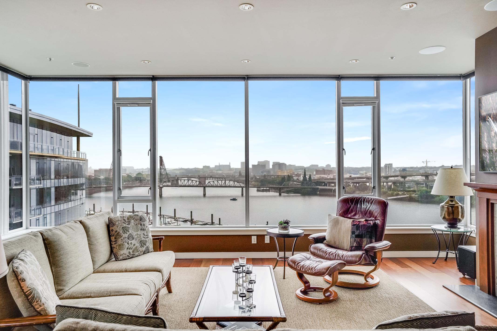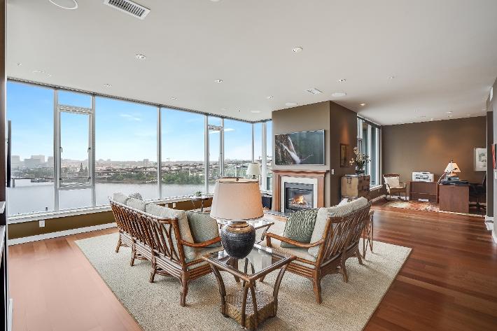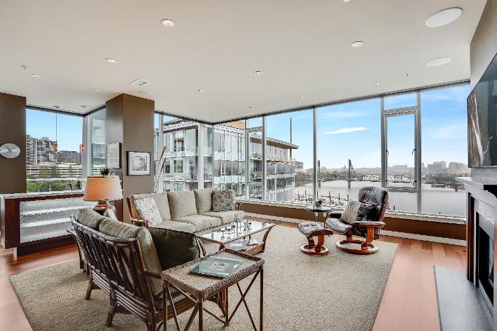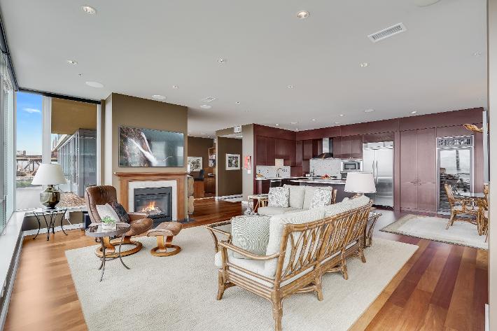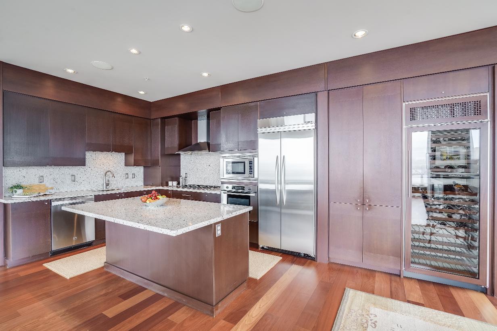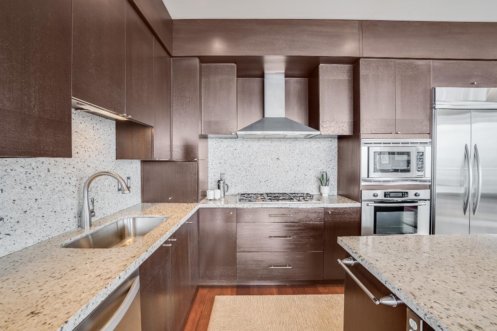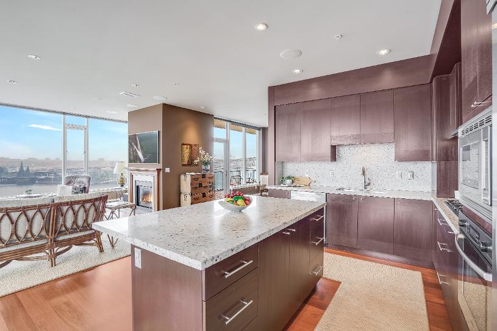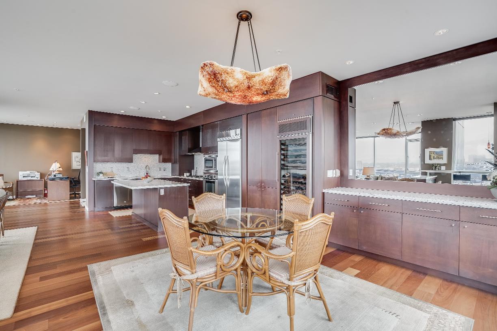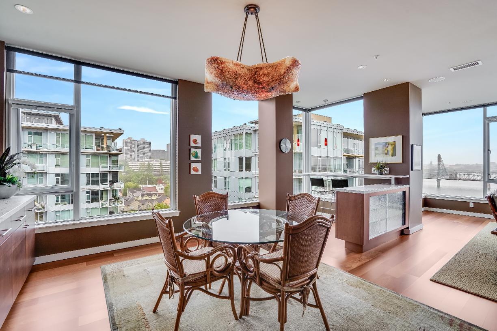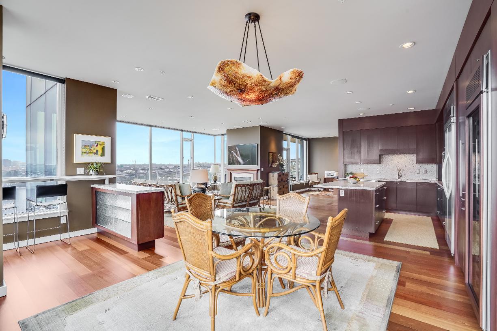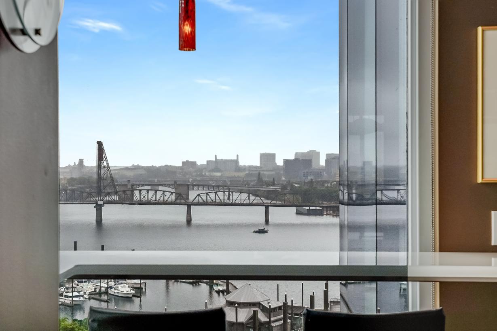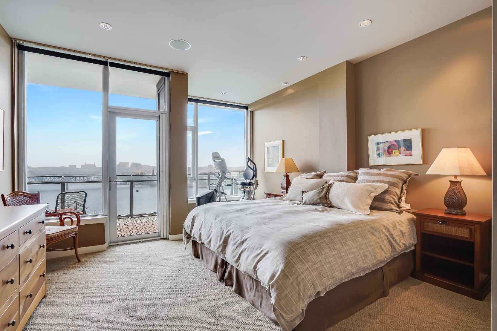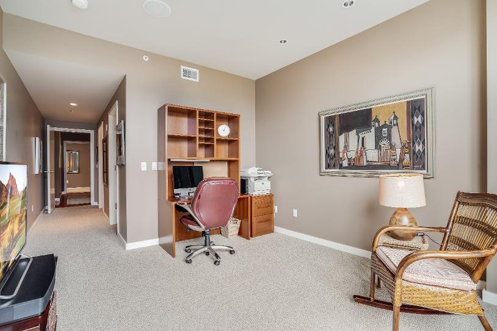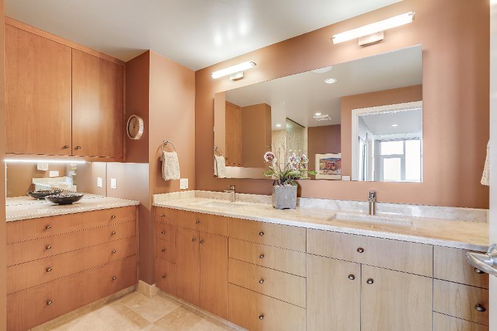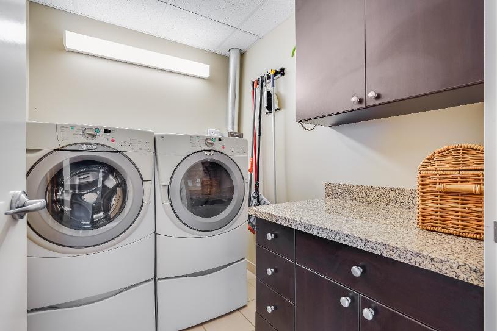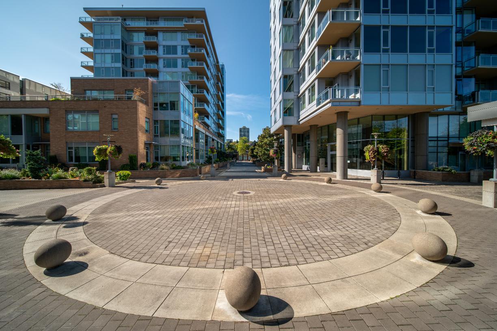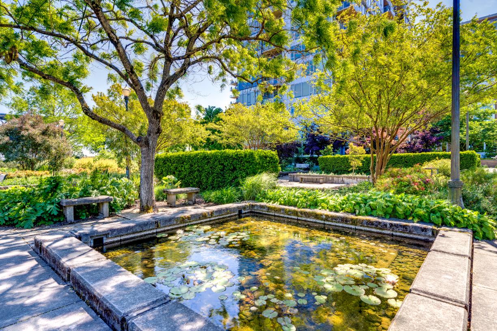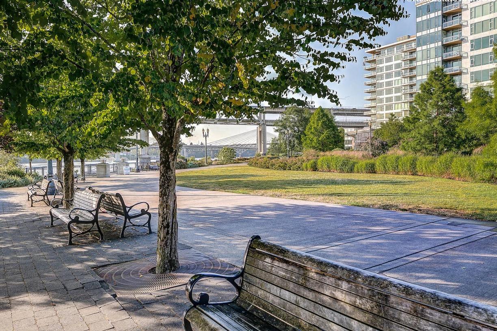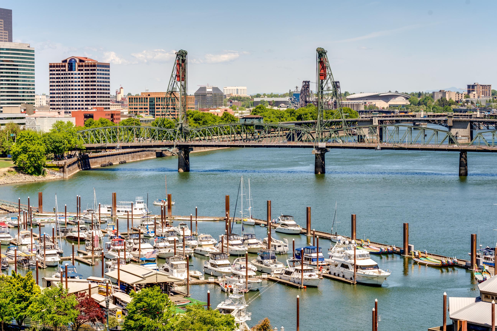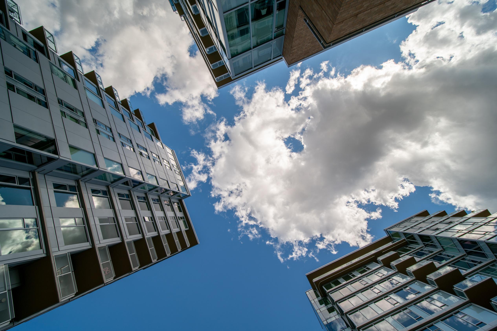
1920SRiverDrive,E1001
PORTLAND,OR97201



1920SRiverDrive,E1001
PORTLAND,OR97201

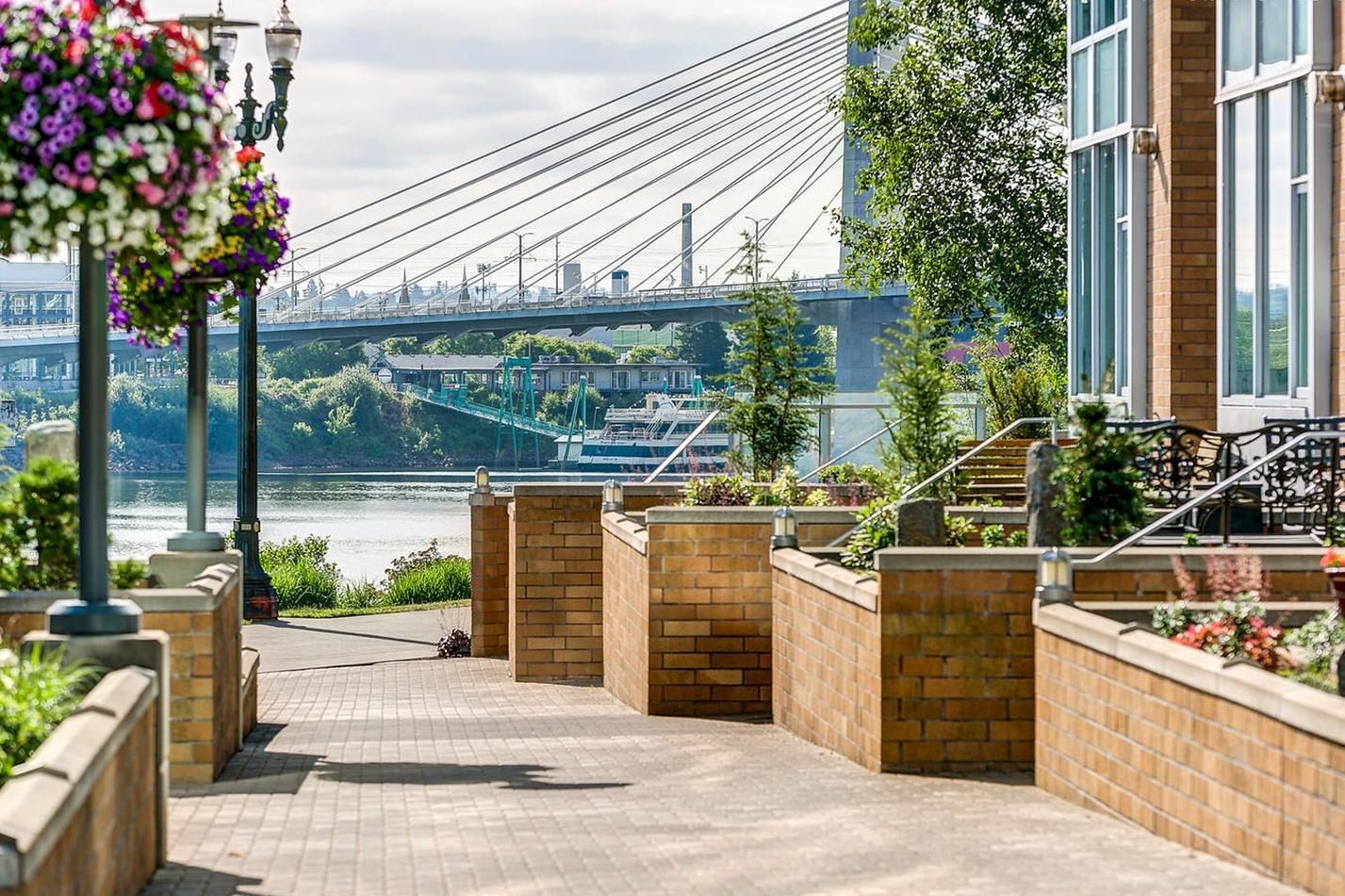

YvonneBlewett
Broker,Licensed in Oregon / CPA
Yvonne@YvonneBlewett com
503 5776262
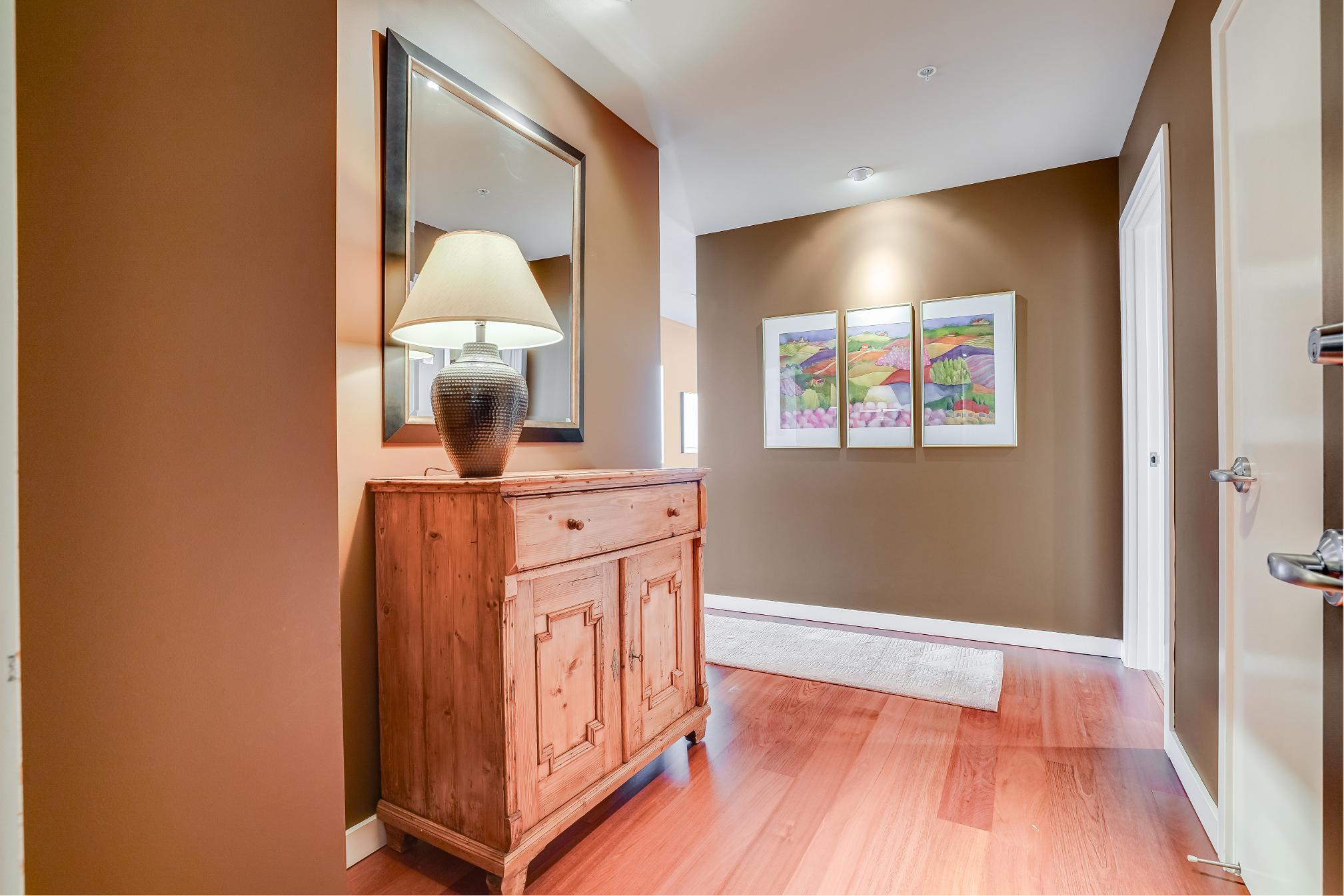

Sophisticated and Contemporary Elegancewith Panoramic City and River Views It is all about LOCATION, VIEW, AND UPDATES!
Experienceelevated urban living in this stunning corner unit perched on the 10th floor of apremier Portland waterfront building Perfectly positioned to showcasesweeping views of the Willamette River and city skyline Just steps from thestreetcar,parks,shops,dining,the marina,and within amileof theOHSU tram,this home offers premier waterfront living without venturing into the South Waterfront district..
Designed initially by Jennifer Adams with meticulous attention to detail and later enhanced all the bathrooms by Fritz Junker for optimal functionality.It features two spacious en suite bedrooms at opposite ends of the floor plan for ultimate privacy.Custom cabinetry,asleek built-in bar,and thoughtfully designed closets elevate both styleand function.Wineconnoisseurs will appreciate theSub-Zero storage system that holds up to 100 bottles.
Additional upgrades includeintegrated surround sound,designer lighting,and tiger wood built-ins that add warmth and richness to the space.Enjoy indoor-outdoor entertaining on the generous privatedeck with unforgettableviews.
Luxury, lifestyle, and location: You can have it all with the Urban Lifestyle on the Portland Waterfront.
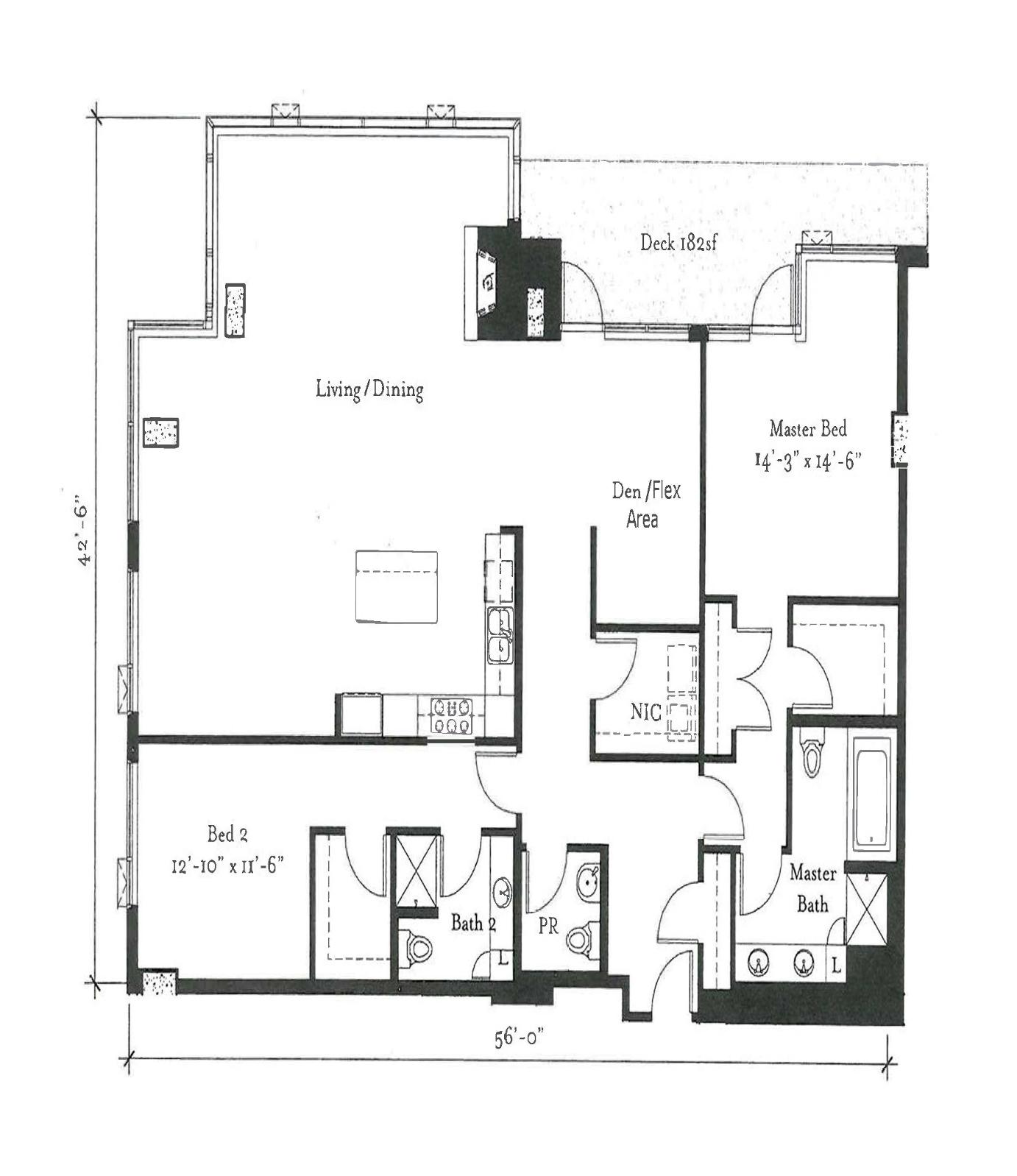
Cont emporary Elegance Perched on t he Port land Wat erfront
2 BEDS | 2 5 BATHS | 2,039 SF| EVPARKING| STORAGE
UPDATES:
- Heat pump replaced with Trance Water Source4-ton Bruton | 2022
- Remodeled Primary and guest bathrooms - Fritz Junker | 2019-2020
- Added Screens to windows and doors | 2021
- Retrofitted garage parking for future EVvehicle | 2020
- Custom fireplacemantel | 2018
- Powder room granite utility sink and cabinet | 2018
- Upgraded primary bathroom toilet | 2018
- Replaced wood flooring with Brazilian Cherry- DeccaFloors | 2015
- Laundry room granite counter - StoneWorks | 2015
- Upgraded/replaced guest bath toilet | 2015
- Custom dining area overhead light fixture| 2015
- Upgraded/replaced wall-to-wall carpeting
- Custom Closet Organizers
- Custom builtins in dining room to match other cabintry throughout
- Subzero WineCooler,pantry and buffet providing extra storage
- Solar blinds throughout and blackout in theprimary bedroom
OTHER FEATURES:
- Protected North and Eastern View
- Expansive outdoor space
- Mezmerizing Views with show stopping wall of windows
- Coveted Floor plan with EnSuites at separatesides of unit
- Secureunderground Deeed EV parking
- Deeded storage unit
- ConciergeServiceis seven days a week
- On-siteproperty manager Monday-Friday
- Securebuilding and elevator access
- Security 24 hours a day,365 days per year.
- Recycling area
- Bikeand Kayak storage
- Oneblock to Riverplace Esplanadeand Marina
- Oneblock to the streetcar line.OHSU Tram is alittleover ½ mile (.6)
- Closeto Keller Auditorium,Hotels,Restaurants,and Shops
- Easy freeway access
