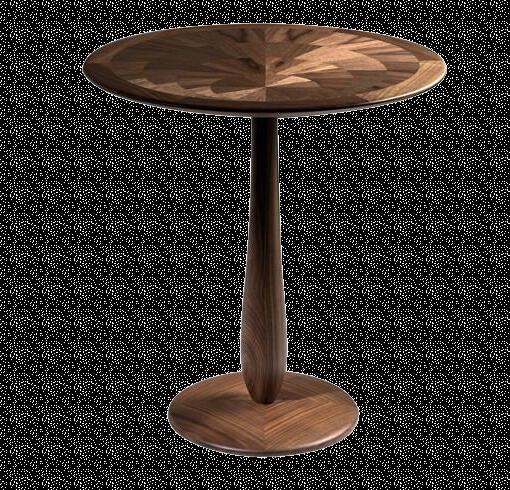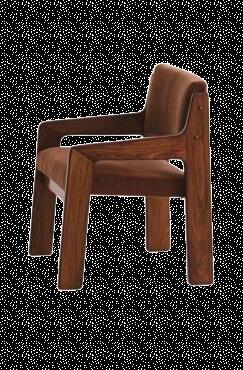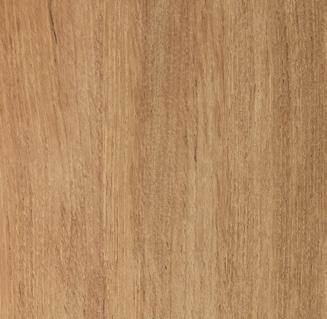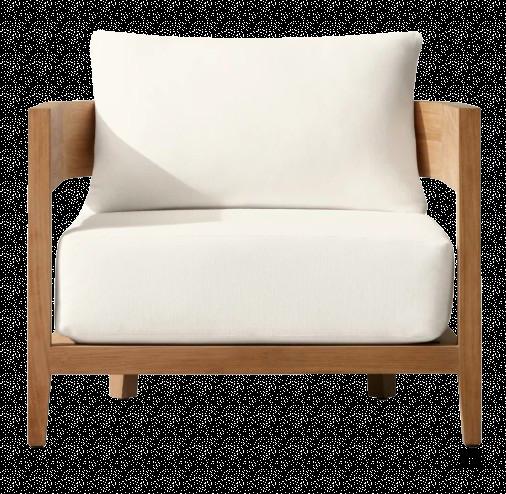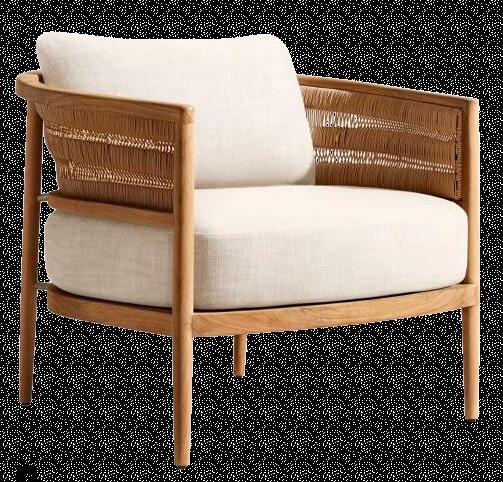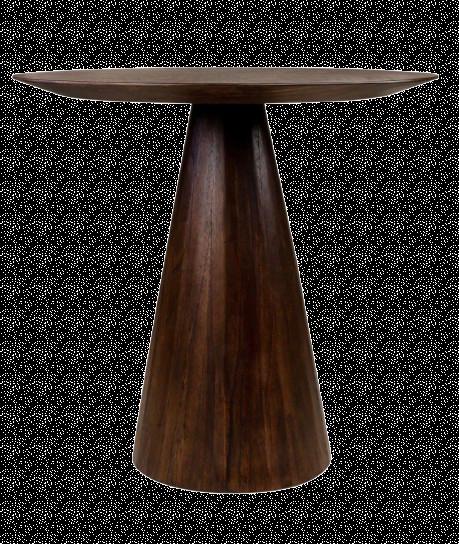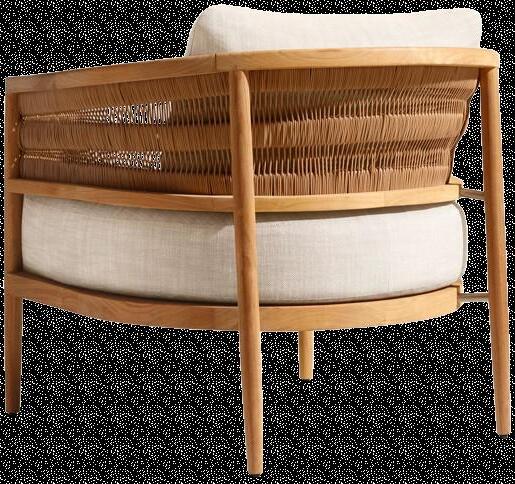




+1 646-983-8083/ yzhu32@pratt.edu / Great Neck, NY 11021
Hirsch Bedner Associates, Junior Designer - Los Angeles, CA
May 2024 - Present
Design and Specs: MGM Osaka, Japan; Hilton Bayfront San Diego(Signia by Hilton); The Westin Washington DC Downtown; Autograph Korean Town, LA; JW Marriot, New Orleans; Hyatt Centric Changsha, China; 63 Vernal, CA; 225 Coal Mine, CA.
Specs Only: Edgewood Tahoe; Renaissance Orlando; Hyatt Place Nanchang, China;
-Involve in all design phases in different projects, mainly focusing on the FF&E side of the design.
-Research FF&E and materials and develop documentation packages.
-Sketch for design details and shop drawings, coordinating with other teams and the Asian teams on renderings and documents.
-Create concept design and schematic design presentations for various hotels, resorts, and residential projects.
-Follow up with vendors and make sure everything is on track and meets the phase deadline.
-Involved in construction site for punching and accessorizing, provided solutions, worked closely with architect and contractor.
-Translate during client meetings and meeting minutes to help the team understand the client’s vision and needs.
Scarpidis Design, Interior Design Intern - New York, NY
Project: Long Island House, Syosset NY; 58 Walker St Tribeca Loft, New York, NY
-Researched FF&E and created schedules
Feb 2024 - May 2024
-Produced construction details and refined designs in Rhino; Created Moodboards in Photoshop and Indesign, renderings in Vray and Enscape, and presentations to visualize design for client meetings.
-Communicated with various vendors and service providers, ensuring construction details and adhering to budget constraints.
-Involved in construction site management and provided solutions, worked closely with architect and contractor.
Fu Quan Chan Temple, Freelance Interior Designer - Philadelphia, PA
Project: Fu Quan Chan Temple, Philadelphia, PA.
-Researched cultural traditions and history of Buddhism for concept development and SD process.
Aug 2020 - Feb 2021
-Produced interior design drawings include Concept mood boards, SD, DD, renderings, and built 3D model based on accurate measurements of the entire interior space.
-Designed the rennovation of the three-story bank into a community Buddhist temple.
-Communicated with the client in order to understand their needs and vision accurately, initiating regualr follow-ups to monitor progress and ensure objectives were met effectively.
Pratt Institute, Brooklyn, New York
MFA in Interior Design GPA: 3.64/4.00
Sep 2021 - May 2024
Courses: Construction and Fabrication, IOL:Hospitality Design, Environmental Tech/Sustainability, Light Color and Material
Fashion Institute of Technology, New York, New York
BFA in Fashion Design GPA: 3.70/4.00
Minor in History of Art
3D Modeling: Rhino, Revit, Vray, Enscape, Maya, SketchUp
Sep 2017 - May 2021
2D Drawing: AutoCAD, Adobe Creative Suite, (Photoshop, Illustrator, InDesign), Hand Sketching( pencil, water color, marker)
Languages: English, Mandarin
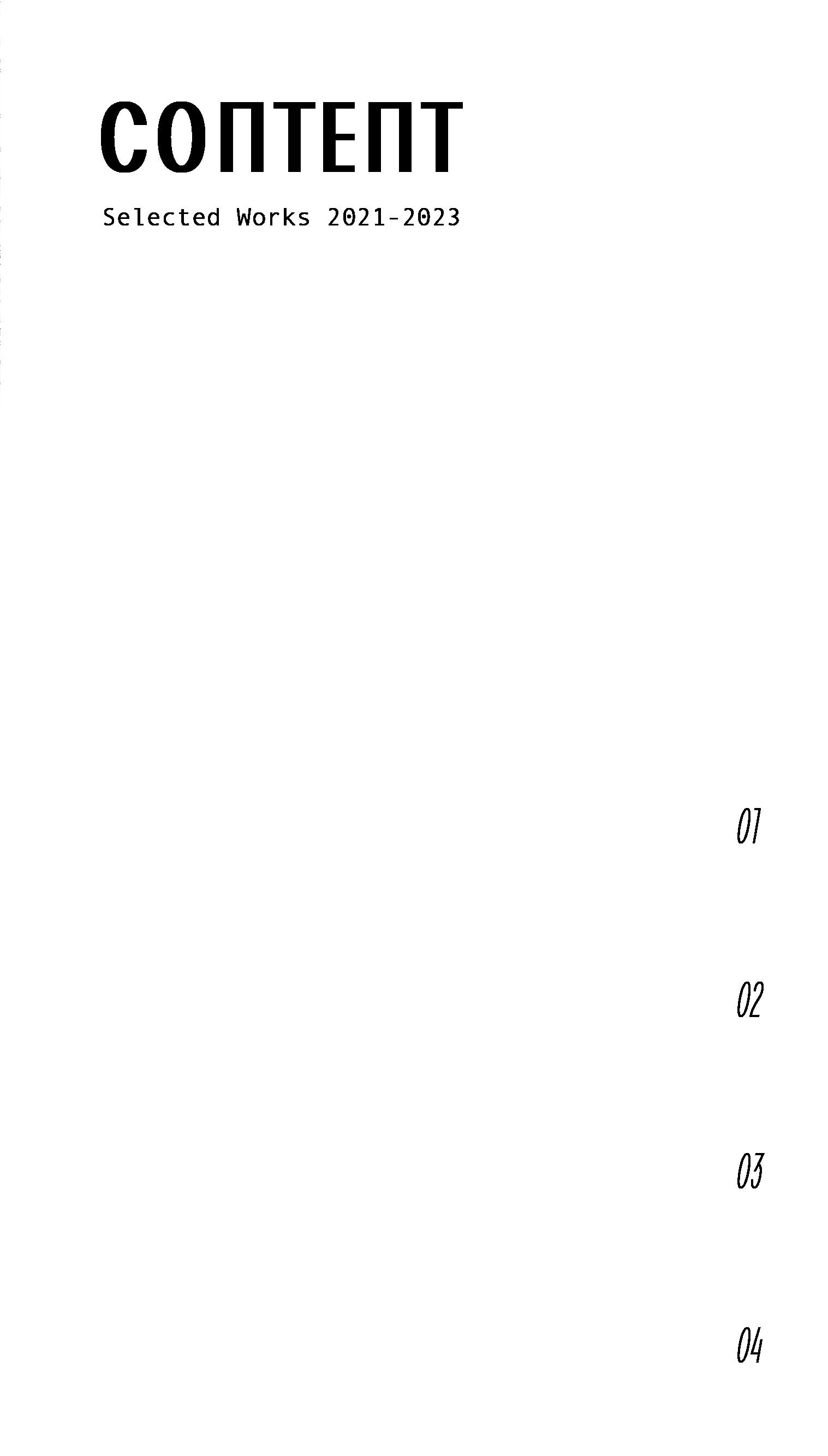

YEAR SPRING 2023
LOCATION AMTRAK TRAIN
TYPE INDUSTRIAL/PREFABRICATED
AREA 900 SQFT PER CAR
CATEGORY SCHOOL WORK
The concept of this interior design project for Amtrak’s sleeper and dining cars is to create a comfortable and flexible space that enhances the travel experience for passengers.
The design incorporates prefabricated pods in the sleeper car with curtains for privacy and a partition system that allows for a more spacious environment when desired. The dining car features modular and deformable tables and chairs, as well as multiple seating options, bars, food vending machine and lounge areas that allow passengers to dine while taking in the breathtaking views of the mountains and coastlines. Moreover, the curtain, acting as a canvas, captures the ever-changing outdoor views, bringing them to life in the room.
Natural wood and wood veneer elements are used throughout the interior to reflect the beauty of the surrounding landscapes. The overall goal is to provide passengers with a unique and unforgettable experience that not only caters to their basic travel needs but also elevates their journey.
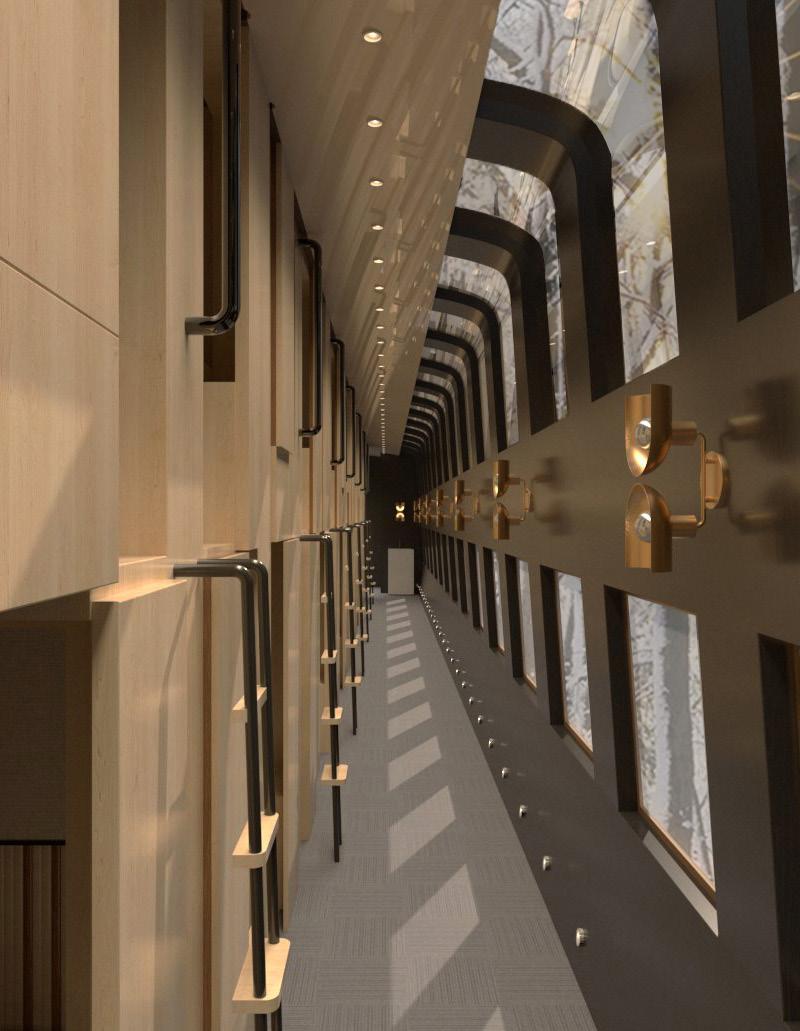




Sleeping Pod


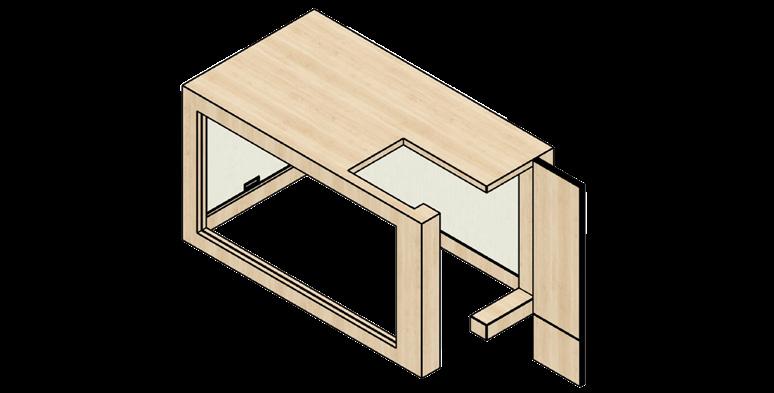






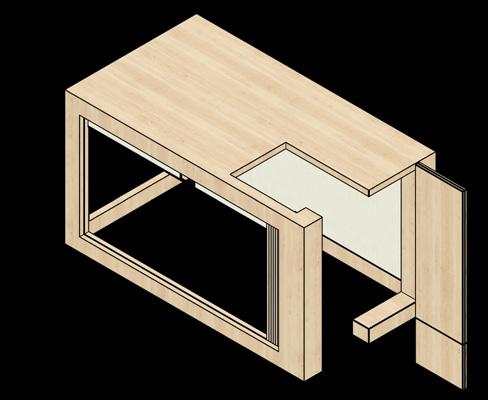
Original modules can arranged in a variety of ways. Flat surfaces are suitable for use for different functions.
Dining Seating and Table
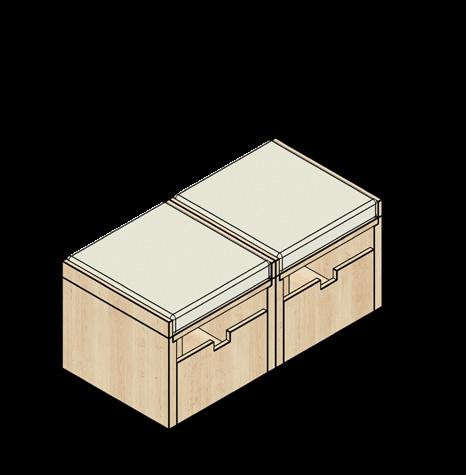



Check In Lounge
A liftable/rotatable panel is availavle to provide support.


Dining
A cusion can be served as a chair back, and the wood base can be lifted in order to serve as table.
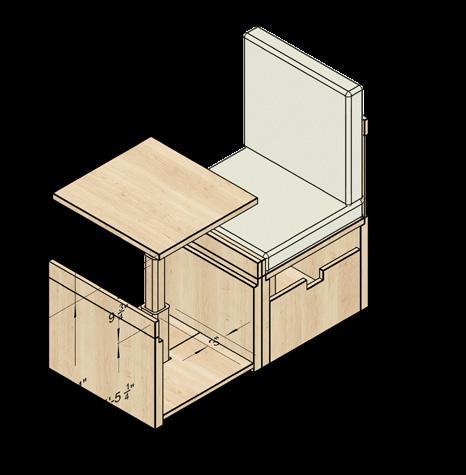

Checking In Upper Level
Lounge Mode
Lounge Mode
Lying Down Mode (Share)
Curtain: Sheer Mesh Woven Fabric
Sleeping Mode
LED Light: 5.5 mm Ultra-
Curtain Tracks
Shading: Readed Oak Solid Wood Half Round Tambour
Cushion: Water Repellent Upholstery Dobby
The partitions can be reconfigured to create double or family-sized units, catering to different group sizes. They are designed for easy movement and secure locking.
Checking In Ground Level
Checking In Ground LevelChecking In Ground Level
Dining Mode (Share)

Left: Upper Level Sleeping Pods
Right: Lower Level Sleeping Pods

support.
An elegant dining experience is enhanced by the stunning views from the train windows that change throughout the day, as well as the rhythmic sounds of the train along the tracks.
Food Vending Machine (Side) Lounge




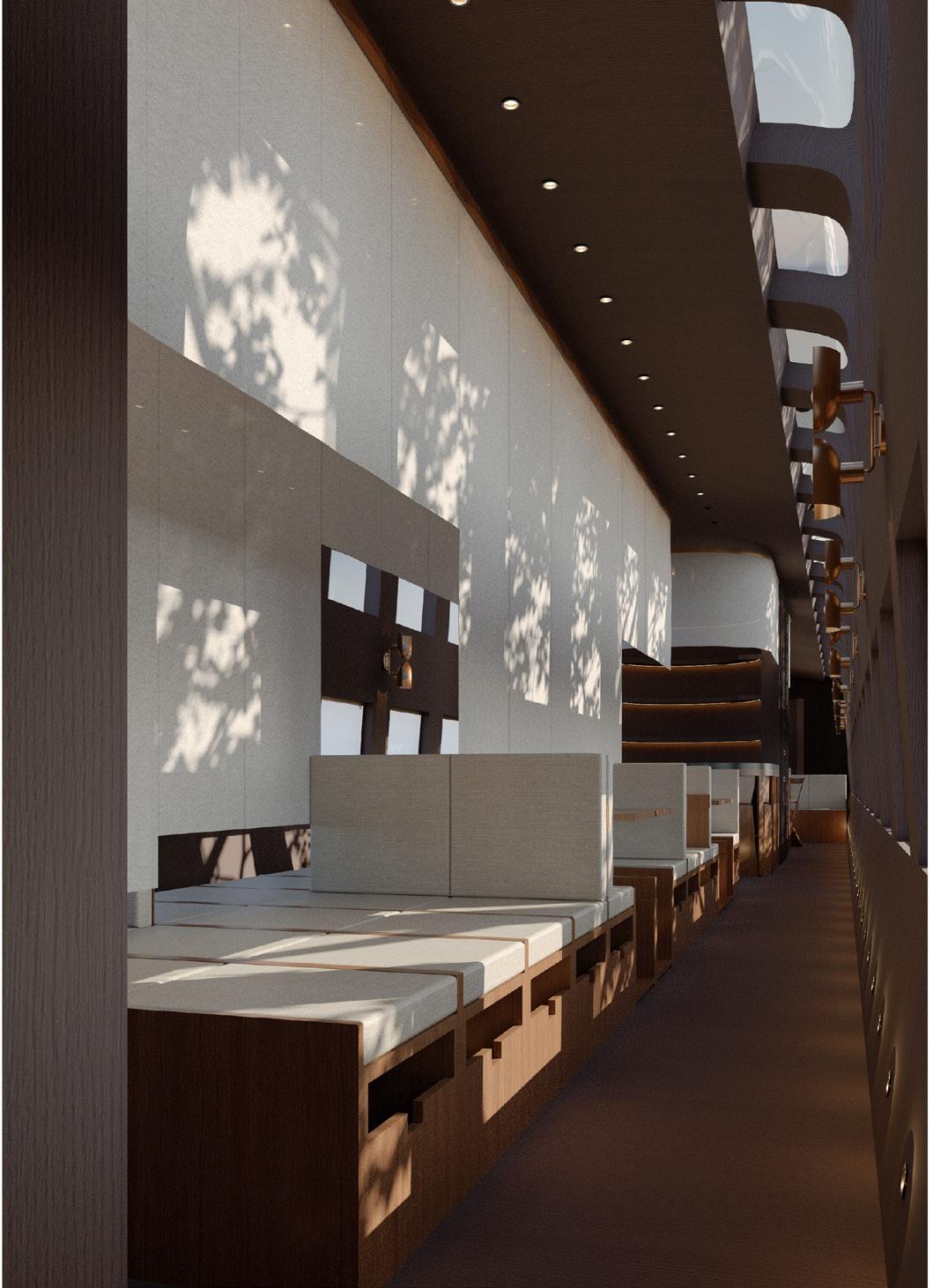


Sleeper cars are equipped with two restrooms and a shower room. By focusing on flexibility, comfort, and connectivity, the design aims to elevate the travel experience, making it more than a journey, but a memorable part of the trip.






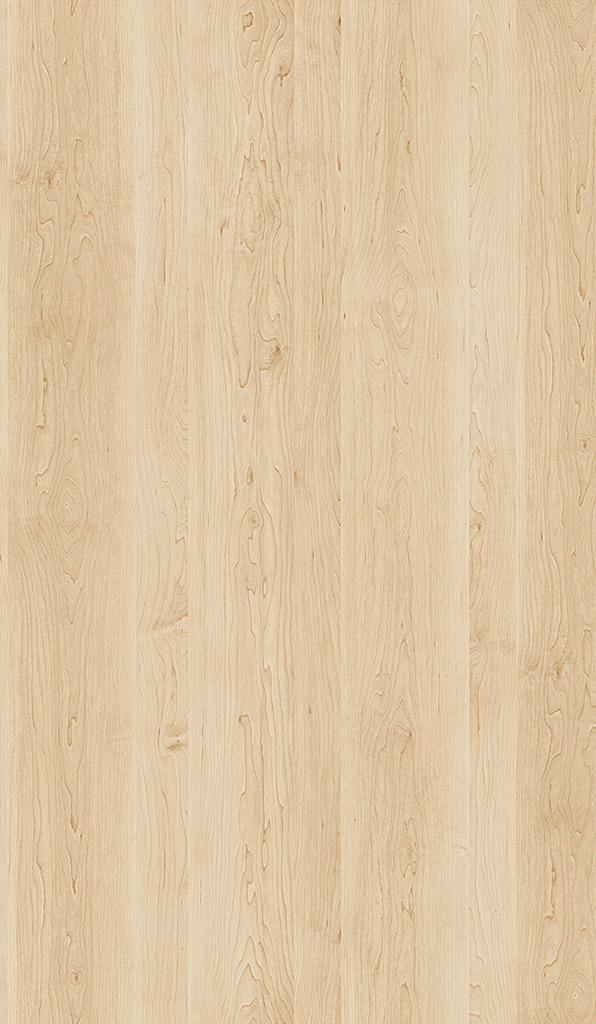


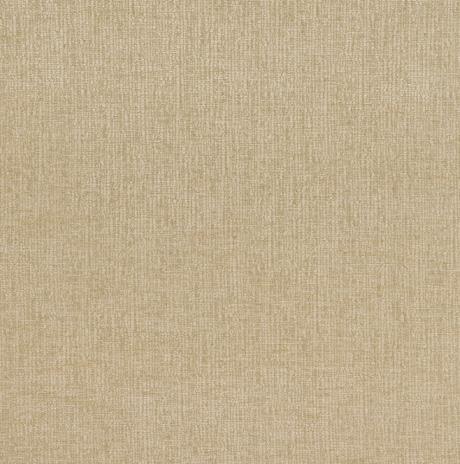


Reflecting the outdoor scenery, the wood elements bring warmth and a sense of nature indoor. Including dining seats, bar stools, and lounge chairs, each area offers a unique perspective of the scenery outside.







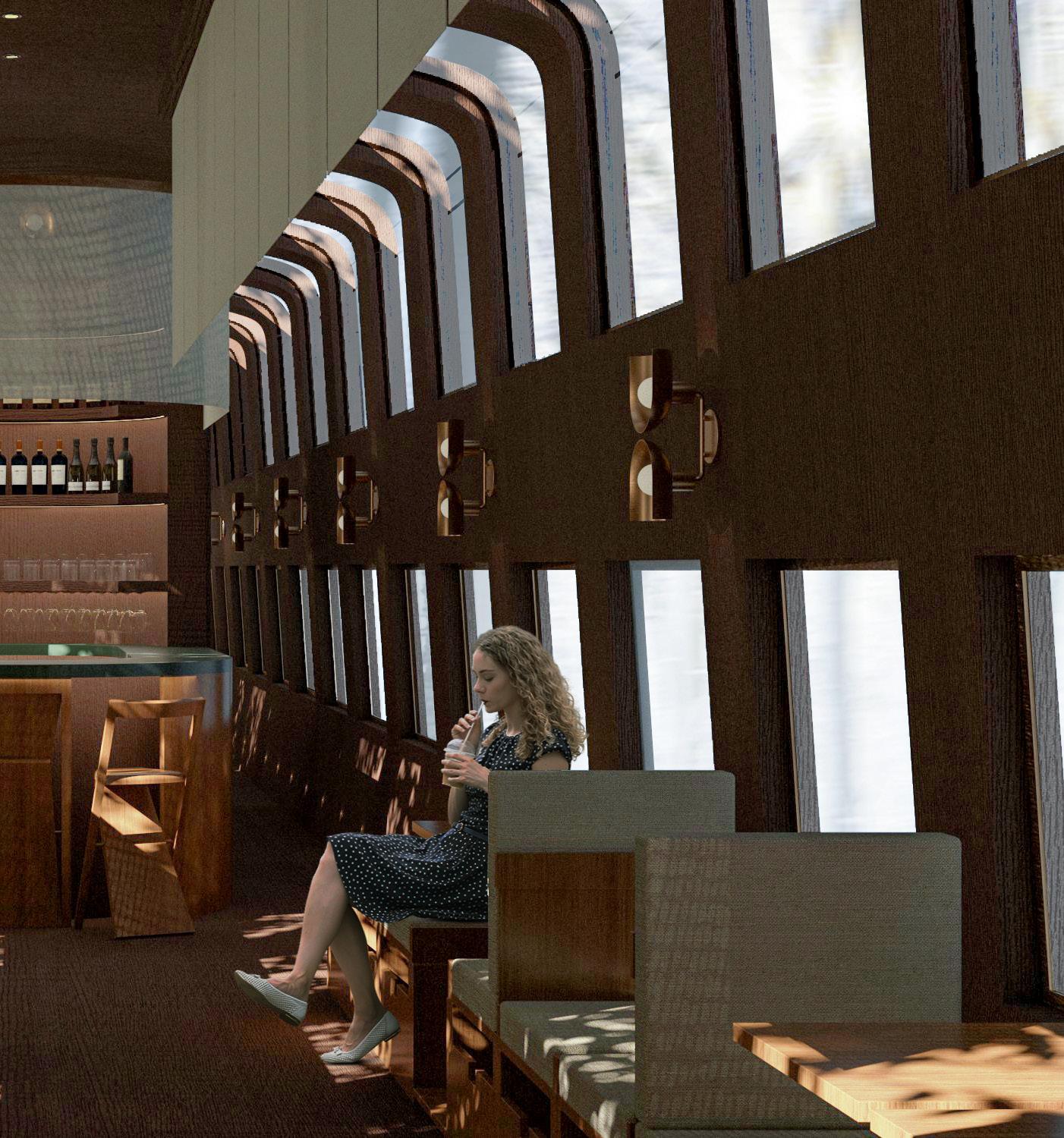
YEAR SPRING 2023
LOCATION BROOKLYN, NY
TYPE RESIDENTIAL
AREA 3872 SQFT
CATEGORY SCHOOL WORK
Influenced by its owners—a couple who are an environmental attorney and a gallerist, along with their two young children—the residence at 165 Gates Ave beautifully blends classical and modern styles, embodying a crafted, natureinspired ambiance. Its interior design is marked by a warm, inviting color palette, fostering a seamless transition between different areas and extending the living space to the outdoors. Strategic color use within the home delineates various functional zones.
High-quality, durable materials like stone, brass, and timber highlight a commitment to longevity and sustainability. Attention to detail is paramount, weaving together a rich array of textures including linen, cotton, velvet, horsehair, and cashmere, adding layers of luxurious comfort. Each space within the townhouse narrates a story of time, place, and its inhabitants, ensuring that the personal touches imbue a sense of comfort and intimacy for the owners.

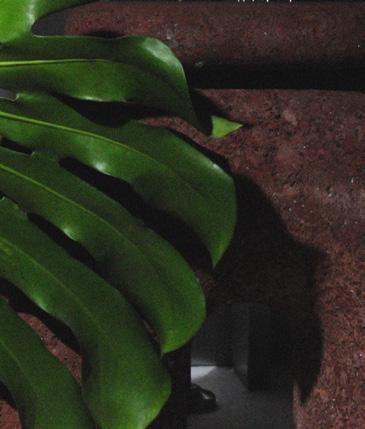





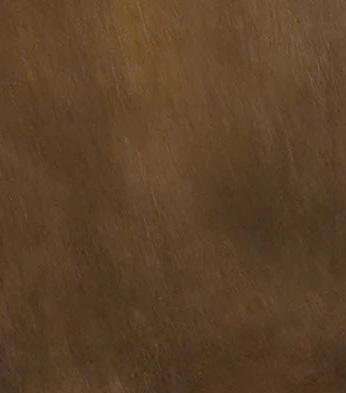
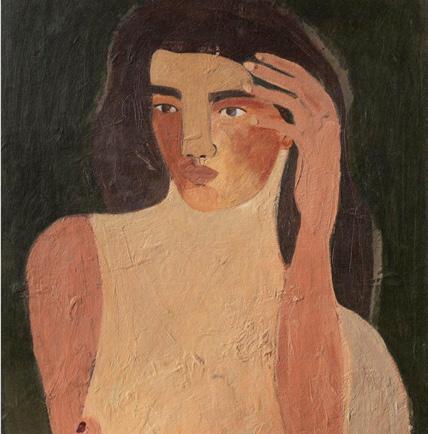

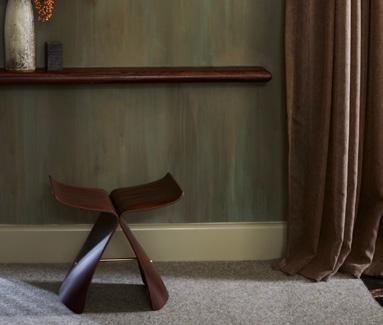



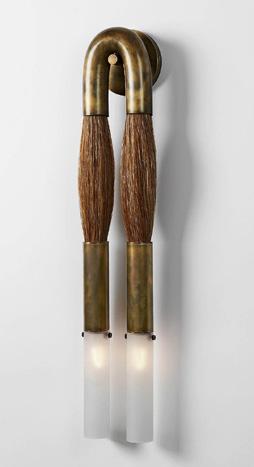
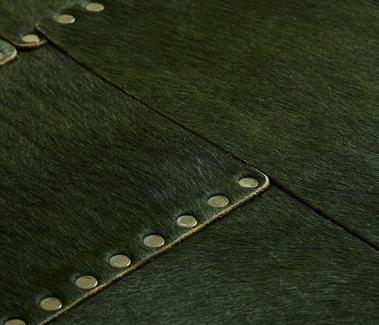
Guest Info: Gallerist, Environmental Attorney, 2 Young Kids, Live-In Nanny
Cellar
Laundry, Mechanical & Boiler Room, Storage
Basement
Nanny’s Bedroom, Bathroom, Scullery Kitchen, Living Room, Courtyard, Garage



1st Floor
Foyer, Primary Living Room, Main Dining Room, Kitchen, Balcony, Terrace
2nd Floor
Master Bedroom, Library
3rd Floor
Office, Bathroom, Family Room, Bedroom Suite
In this home, every wall stands as a tribute to the owners’ deep-seated love for art. As a gallerist based in Brooklyn, the owner embrace art not just as a form of expression but as a comprehensive way of life. The residence features striking contrasts, such as pristine white walls against the rich textures of black marble and golden accents, seamlessly blending classic elegance with modern design. This combination of textures and finishes crafts an artistic space that not only reflects the owners’ unique character but also showcases their refined taste to visitors.


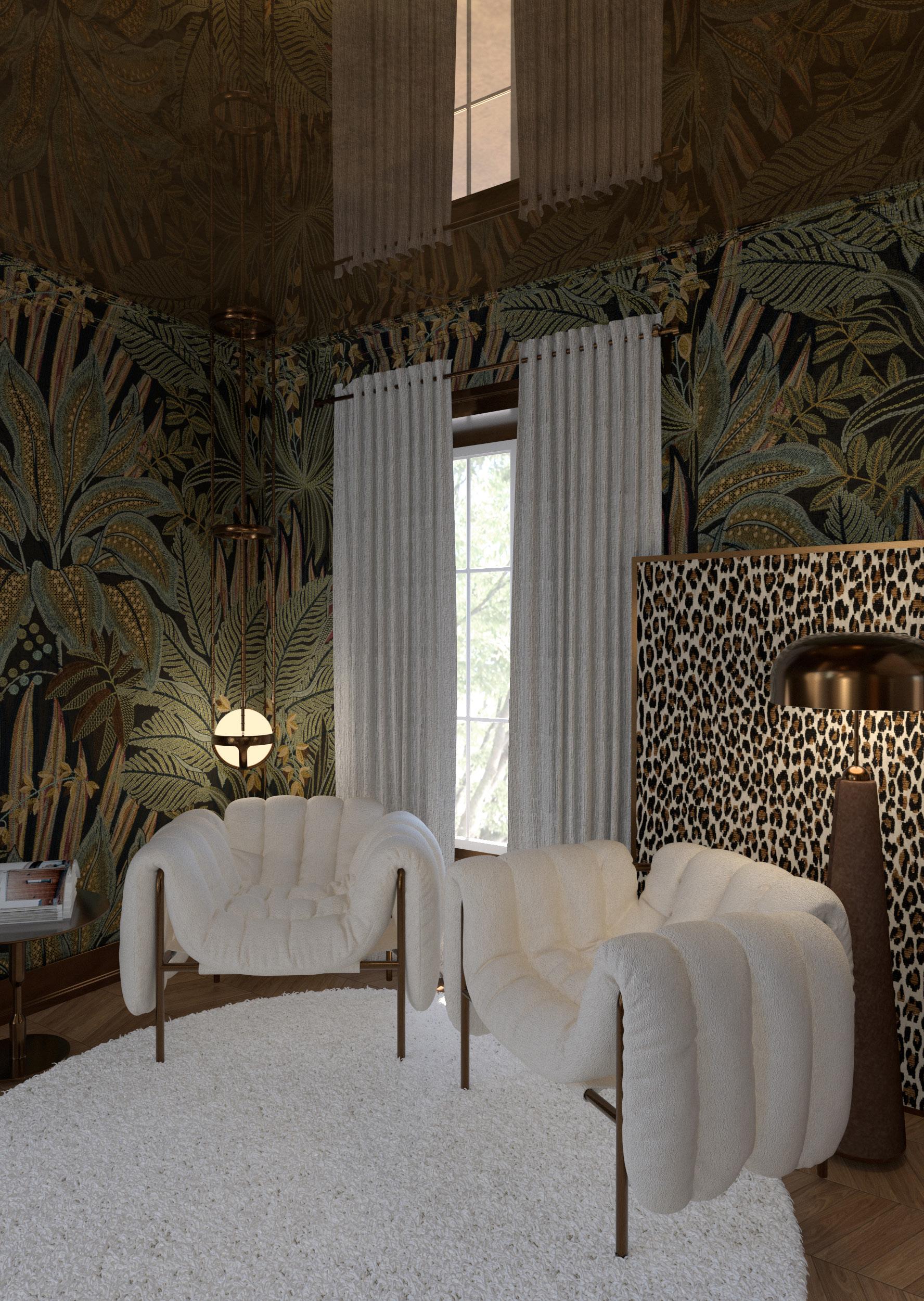

The second level of the dwelling is thoughtfully crafted as a master suite, embodying both elegance and comfort. While the residence predominantly showcases a palette of muted tones, it offers delightful surprises in its smaller rooms, adding character and depth to the overall design.
This level masterfully employs a dynamic interplay of patterns and tones, creating an environment that resonates with warmth and familiarity. The careful selection of textures and colors ensures that each space, while unique, maintains a cohesive and inviting atmosphere throughout. This approach not only enhances the aesthetic appeal but also ensures that the master suite remains a serene and welcoming retreat within the home.





YEAR SPRING 2023
LOCATION BROOKLYN, NY
TYPE RETAIL/FOOD & BEVERAGE
AREA 3200 SQFT
CATEGORY SCHOOL WORK
Boerum Hill offers a balanced approach to Brooklyn living by combining a downtown feel with a homespun, intimate atmosphere. The aim of the design is to create a place for white collars to escape from the city life and find a tranquile space to rest.
The café design features a ground-floor coffee retail space coupled with a second-floor seating area. Additionally, a secluded area beyond the staircase is ingeniously crafted to offer a cozy ambiance, fostering intimate interactions and infusing a hospitable atmosphere into the environment.
The design concept incorporates contrasting elements to accentuate architectural intricacies. Retaining the charm of the brick wall, coupled with an artful lighting scheme, enhances the sophistication of the seating area, elevating its aesthetic appeal.
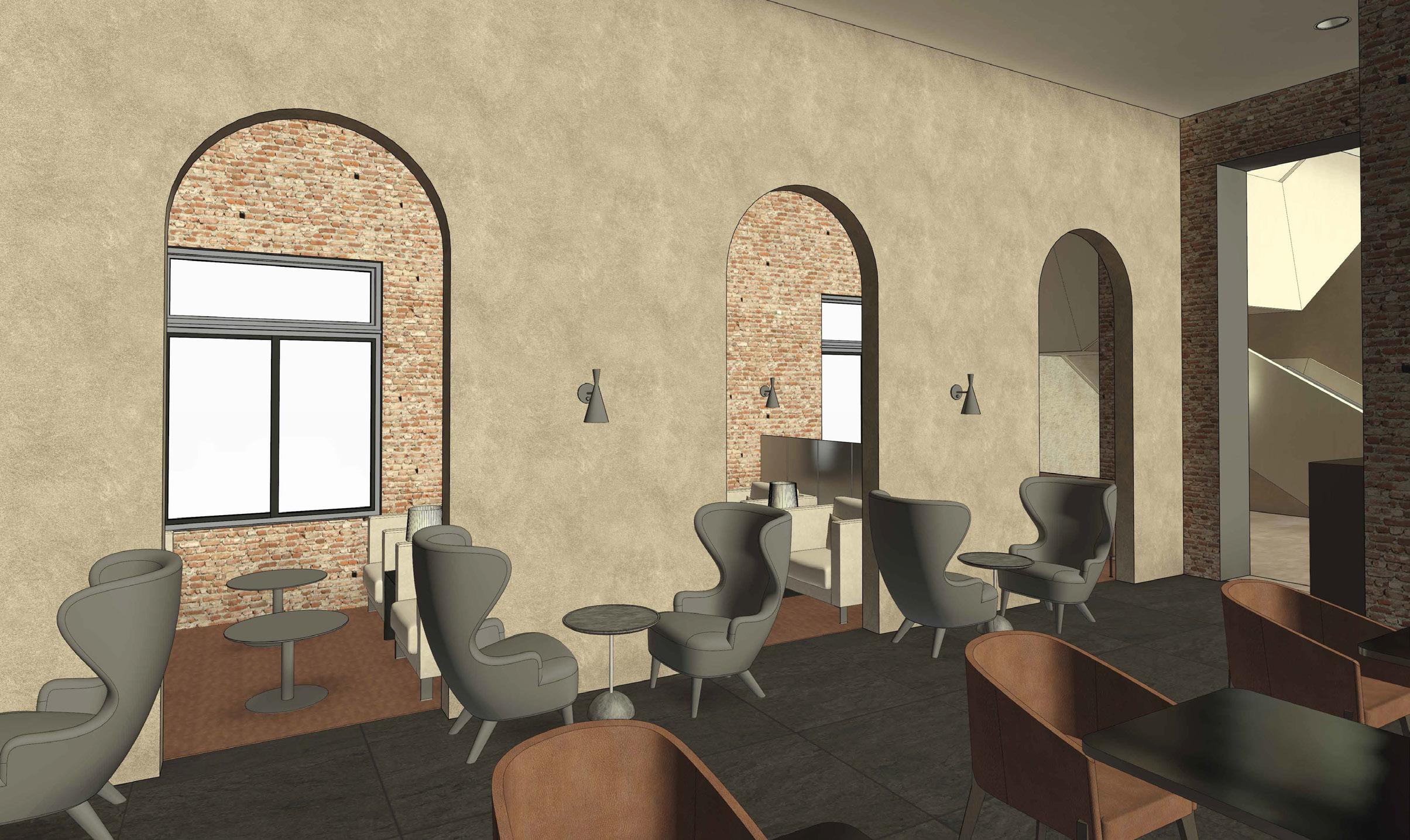
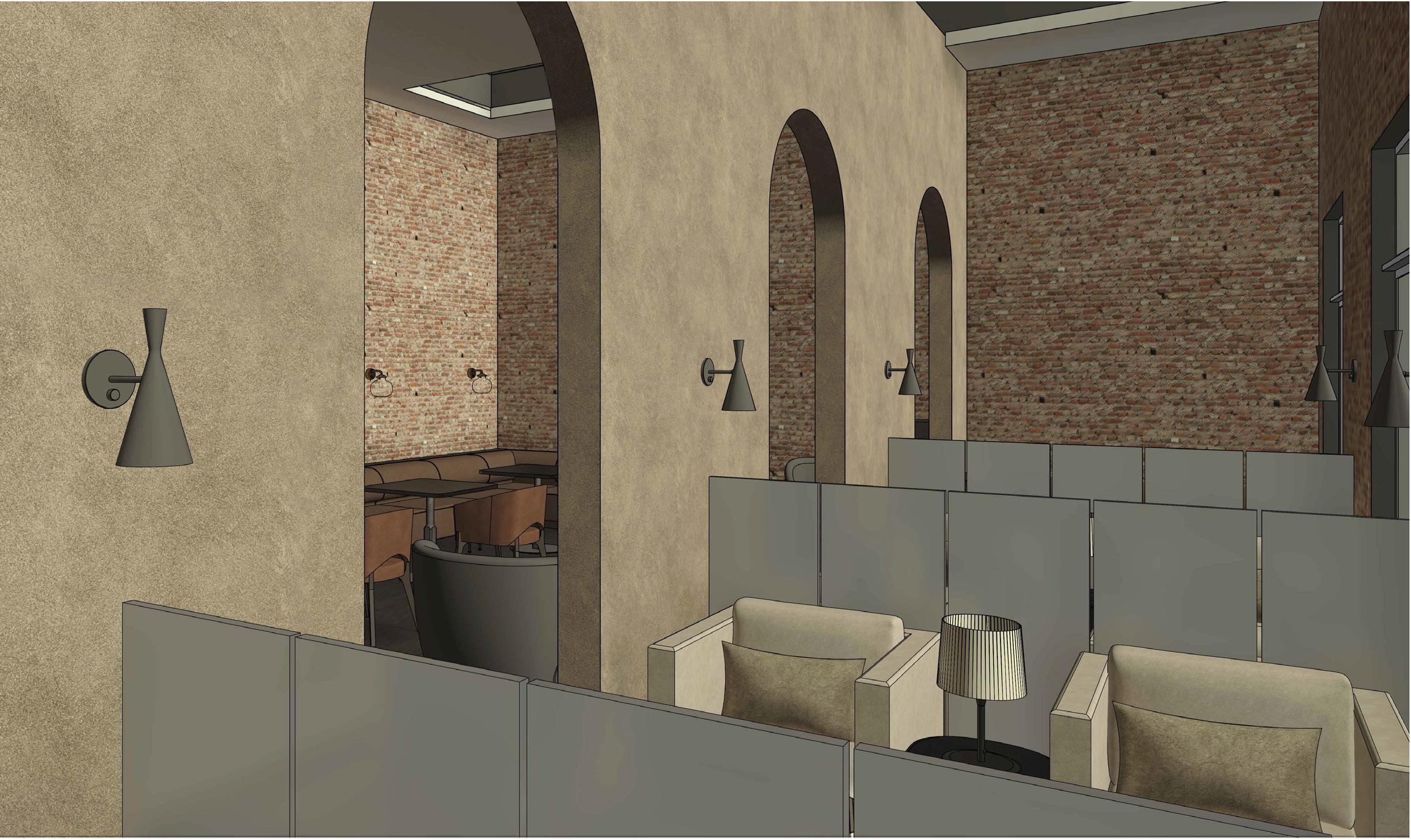
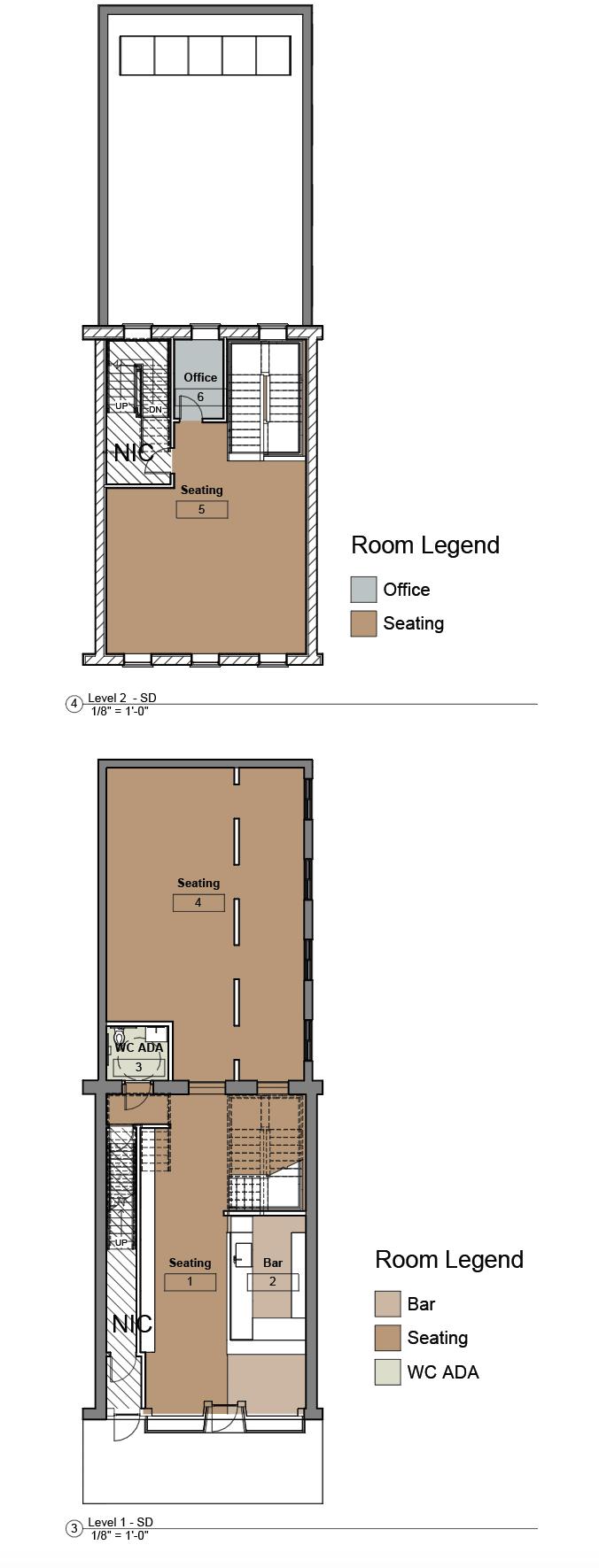

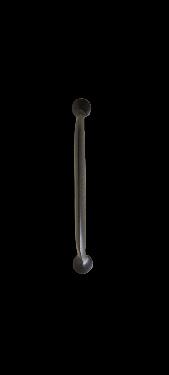




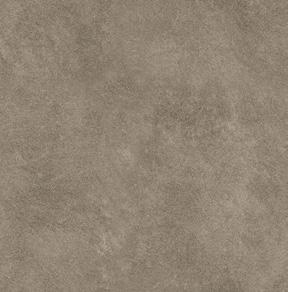


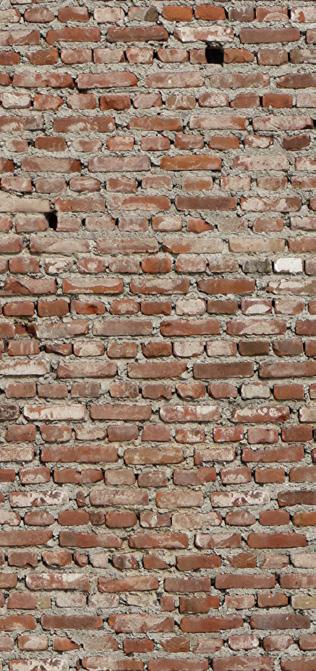





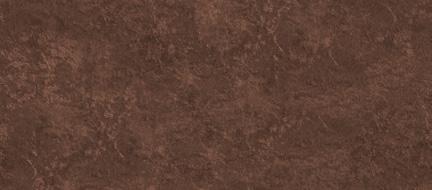




CAFE OFFICE
CAFE OFFICE
PLASTER IN STONE FINISH, 1/2"
PLASTER IN STONE FINISH, 1/2"
GWB, 5/8"
GWB, 5/8"
BATT INSULATION
BATT INSULATION
GWB, 5/8"
- 5 7/16"
CAFE OFFICE
CAFE OFFICE
PLASTER IN STONE FINISH, 1/2"
PLASTER IN STONE FINISH, 1/2"
GWB, 5/8"
GWB, 5/8"
BATT INSULATION
BATT INSULATION
GWB, 5/8"
MTL STUD, 3-5/8", 20GA, 16" O.C. PAINT FINISH
MTL STUD, 3-5/8", 20GA, 16" O.C.
GWB, 5/8"
PAINT FINISH
0' - 5 7/16"
0' - 5 7/16"
W7
EXTERIOR CAFE (BAR)
EXTERIOR
CAFE (BAR)
EXIST BRICK
EXIST BRICK
MTL STUD, 2 1/2", 16 GA, @16" O.C.
MTL STUD, 2 1/2", 16 GA, @16" O.C.
BATT INSULATION
BATT INSULATION
CEMENT BOARD, 1/2"
CEMENT BOARD, 1/2"
PLASTER IN STONE FINISH, 1/2"
PLASTER IN STONE FINISH, 1/2"
GWB, 5/8"
MTL STUD, 3-5/8", 20GA, 16" O.C. PAINT FINISH
MTL STUD, 3-5/8", 20GA, 16" O.C. PAINT FINISH
- 6 15/32"
EXTERIOR CAFE (BAR)
EXTERIOR CAFE (BAR)
EXIST BRICK
EXIST BRICK 0' - 5 7/16"
- 7 7/8"
- 7 7/8"
BATT INSULATION MTL STUD, 2 1/2", 16 GA, @16" O.C.
STUD, 2 1/2", 16 GA, @16" O.C.
BATT INSULATION
CEMENT BOARD, 1/2"
CEMENT BOARD, 1/2"
PLASTER IN STONE FINISH, 1/2"
PLASTER IN STONE FINISH, 1/2"
CAFE RESTROOM
RESTROOM
CAFE
MTL SHEET, 1/16" WRAP AROUND PLYWOOD PRIFABRICATED
MTL SHEET, 1/16" WRAP AROUND PLYWOOD PRIFABRICATED
PLYWOOD, 3/4" BOND COAT, 3/32"
PLYWOOD, 3/4" BOND COAT, 3/32"
PLASTER, 1/2"
PLASTER, 1/2"
CEMENT BOARD, 1/2"
CEMENT BOARD, 1/2"
BATT INSULATION
BATT INSULATION
MTL STUD, 3-5/8", 20GA, 16" O.C.
MTL STUD, 3-5/8", 20GA, 16" O.C.
CEMENT BOARD, 1/2"
CEMENT BOARD, 1/2"
TEXTURED CLAY BRICK TILE, 1/2"
TEXTURED CLAY BRICK TILE, 1/2"
0' - 6 15/32"
0' - 6 15/32"
W3
EXTERIOR CAFE (SEATING AREA)
EXTERIOR CAFE (SEATING AREA)
EXIST CMU BLOCK, 8"x8"x16"
EXIST CMU BLOCK, 8"x8"x16"
MTL STUD, 2 1/2", 16 GA, @16" O.C.
MTL STUD, 2 1/2", 16 GA, @16" O.C.
BATT INSULATION
BATT INSULATION
CEMENT BOARD, 1/2"
CEMENT BOARD, 1/2"
TEXTURED CLAY BRICK TILE, 1/2"
TEXTURED CLAY BRICK TILE, 1/2"
- 0"
1' - 0" 0' - 7 7/8"
1' - 0"
W6.1
W1





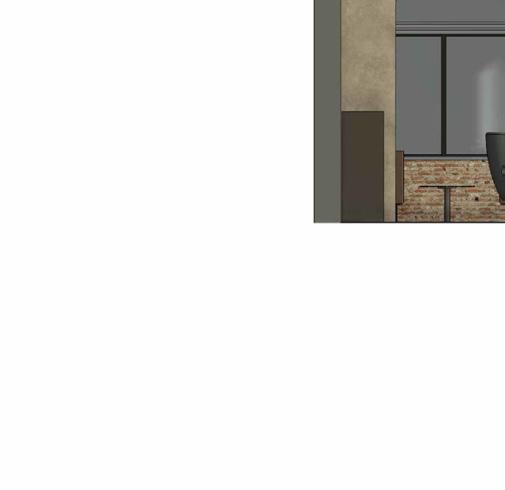

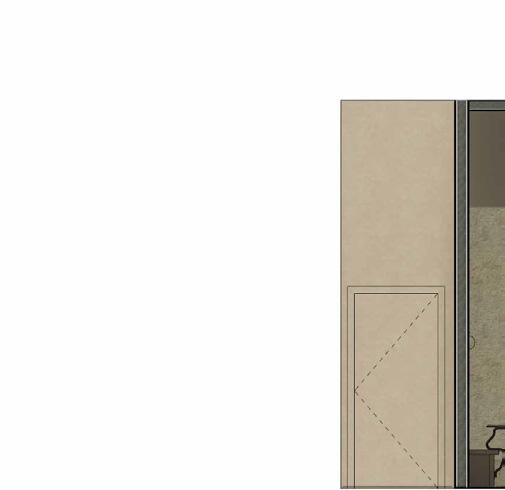



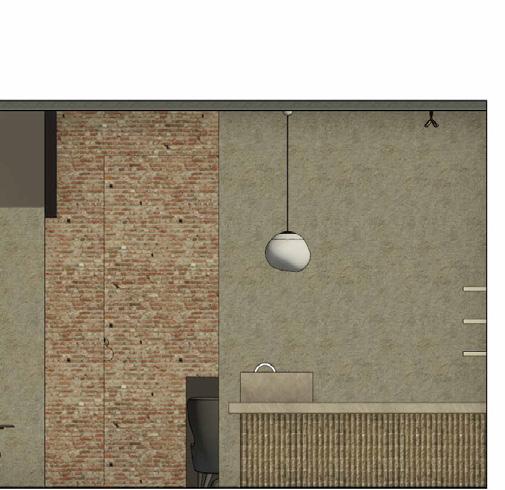

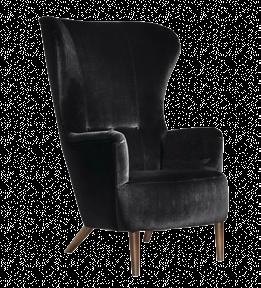



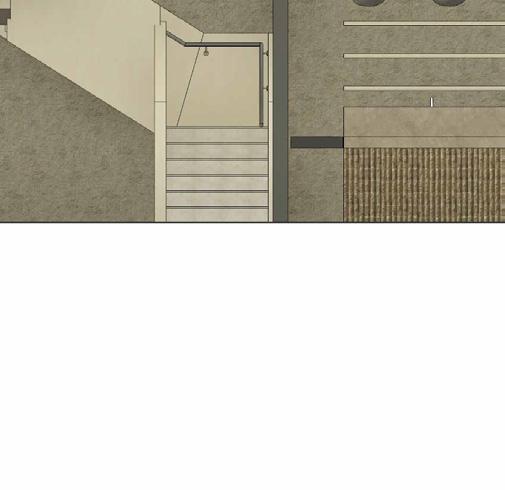





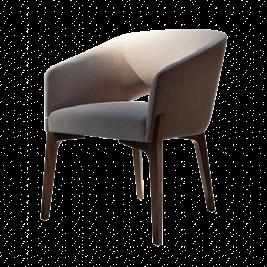



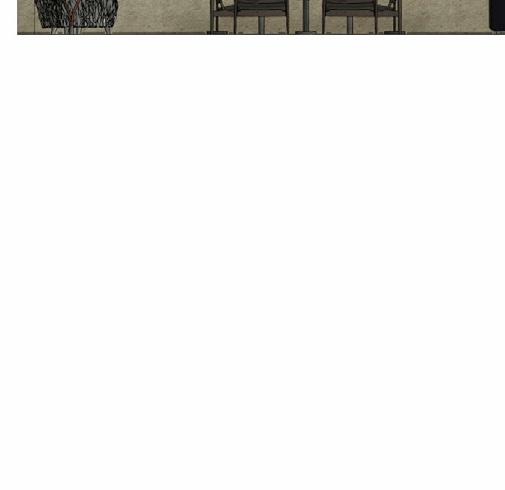
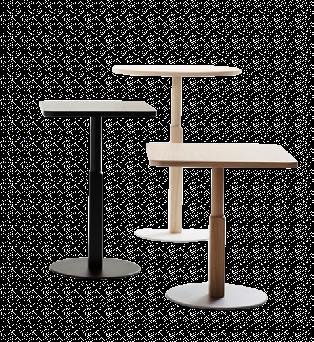

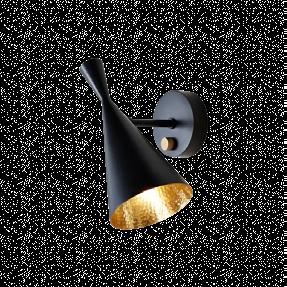






Construction DetailsStaircase
Construction DetailsMillwork
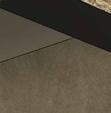

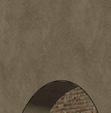
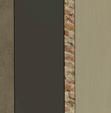
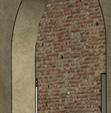


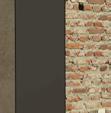
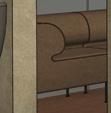

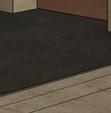



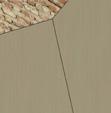

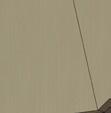



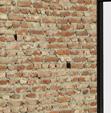


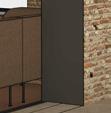
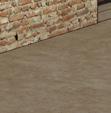
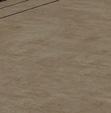
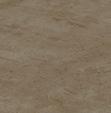
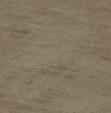







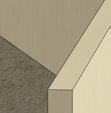
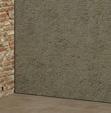
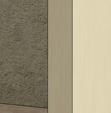


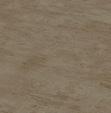





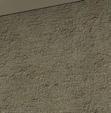

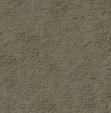
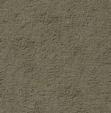

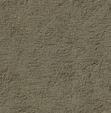

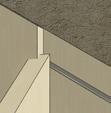
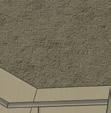
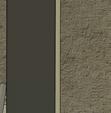
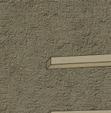



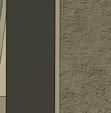



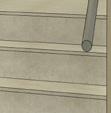
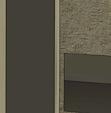
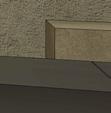





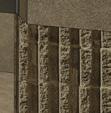


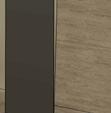
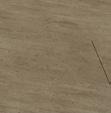
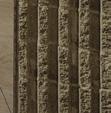

YEAR SPRING 2024
LOCATION PAPAGAYO, COSTA RICA
TYPE HOSPITALITY
CATEGORY SCHOOL WORK
In Costa Rica, nature is a dominating force. The design concept draws inspiration from the natural world, incorporating earthy hues, gentle textures, and organic materials. This reflects a deep reverence for the environment and a desire to connect with the essence of nature.
The design of the public spaces embodies a sense of spaciousness while maintaining a compact layout. Guests can immerse themselves in the authentic essence of Costa Rica, enjoying an unmatched connection with nature. While sustainability is also the core principle of the Papagayo Resort. Earth, air, fire, and water are fundamental elements present in the design, contributing to a sensory-saturated atmosphere. Sounds from the ocean, birds, animals, rustling foliage, and wind combine to evoke a powerful sense of nature in its raw, unrestrained form.
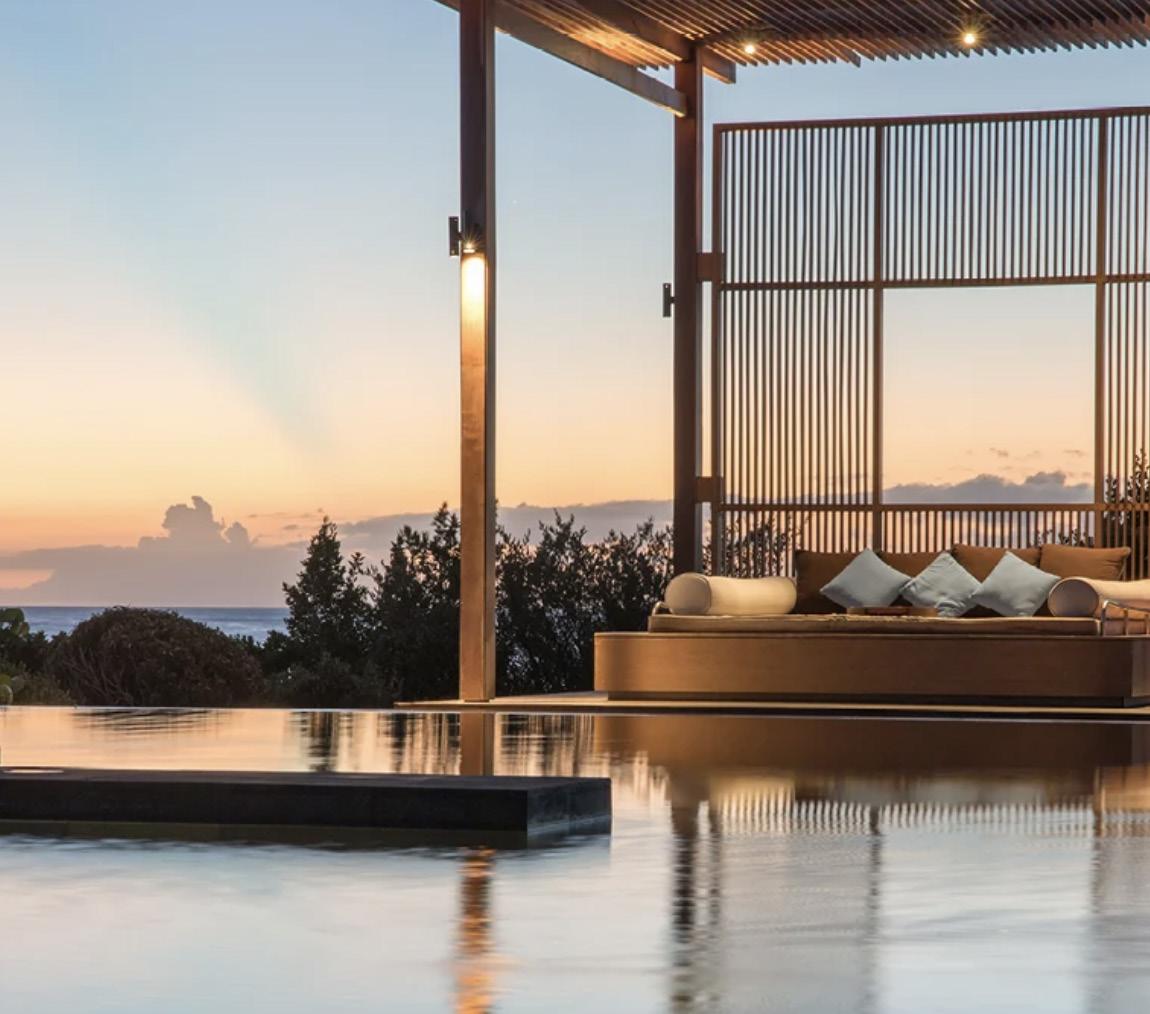











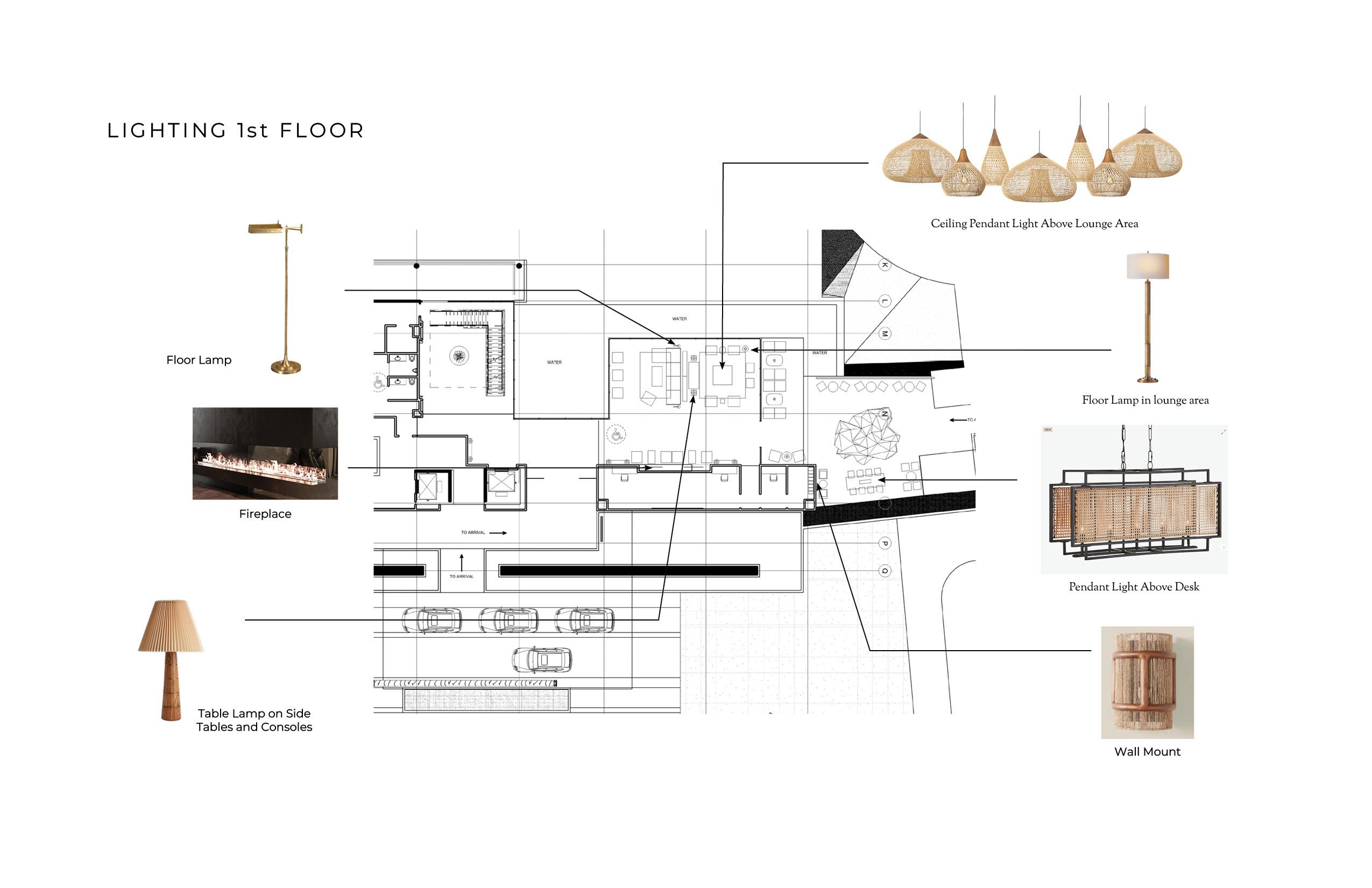
Material Palette

1st Floor Arrival FF&E


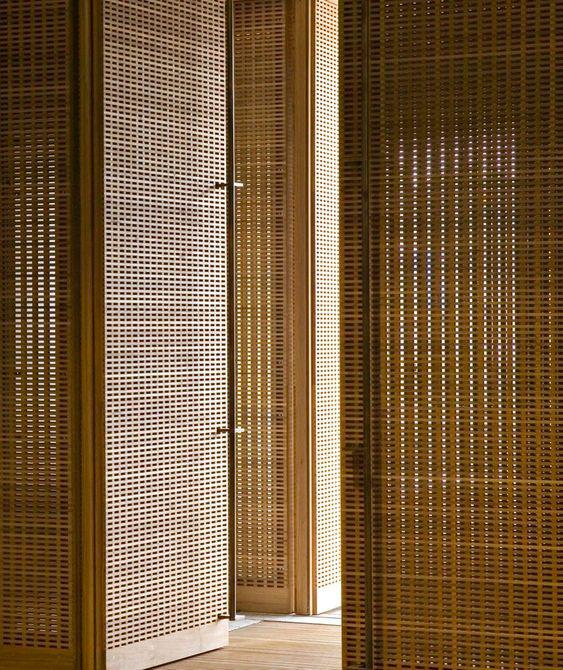

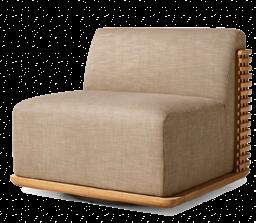

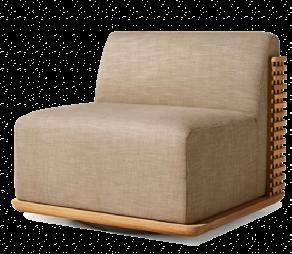

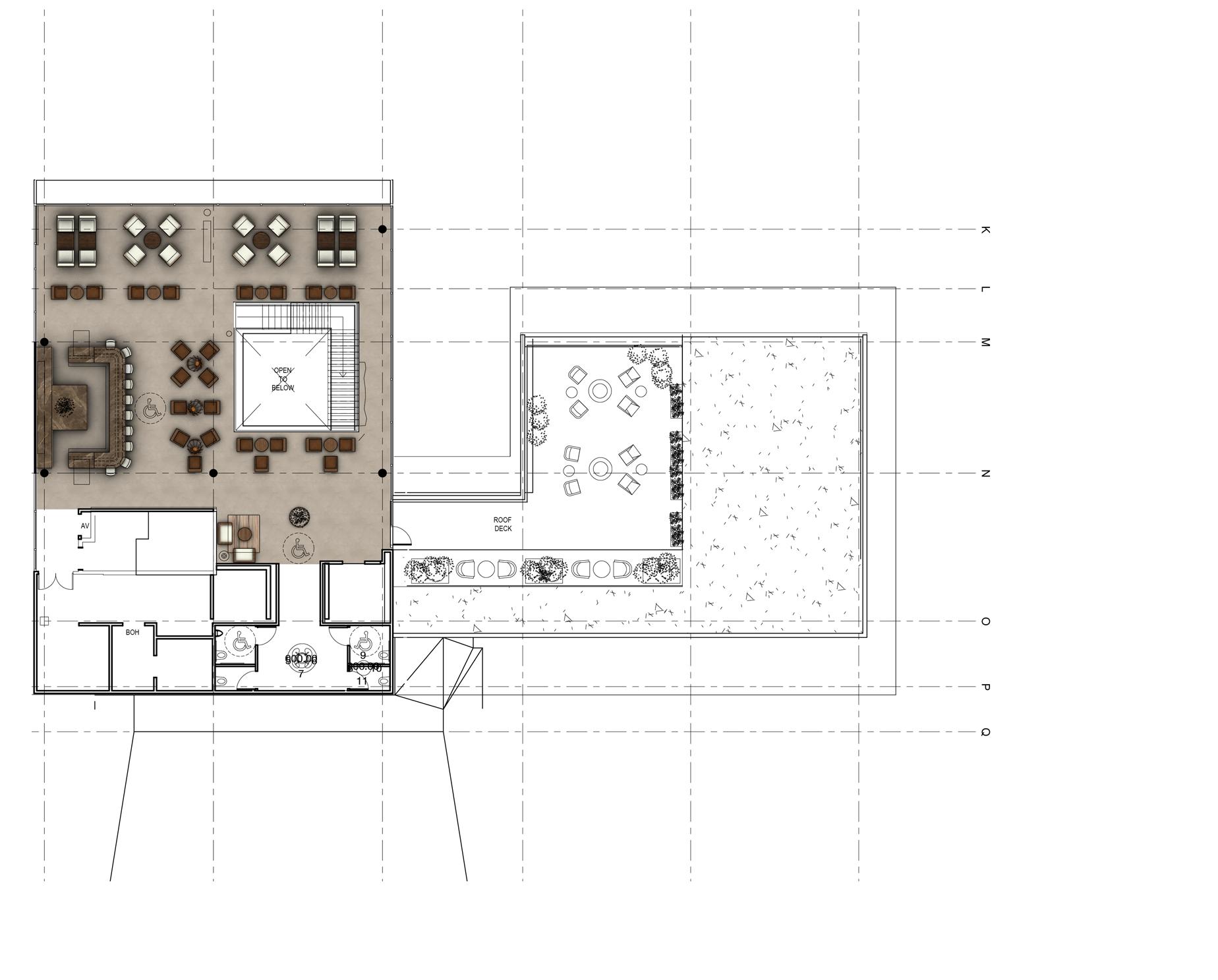

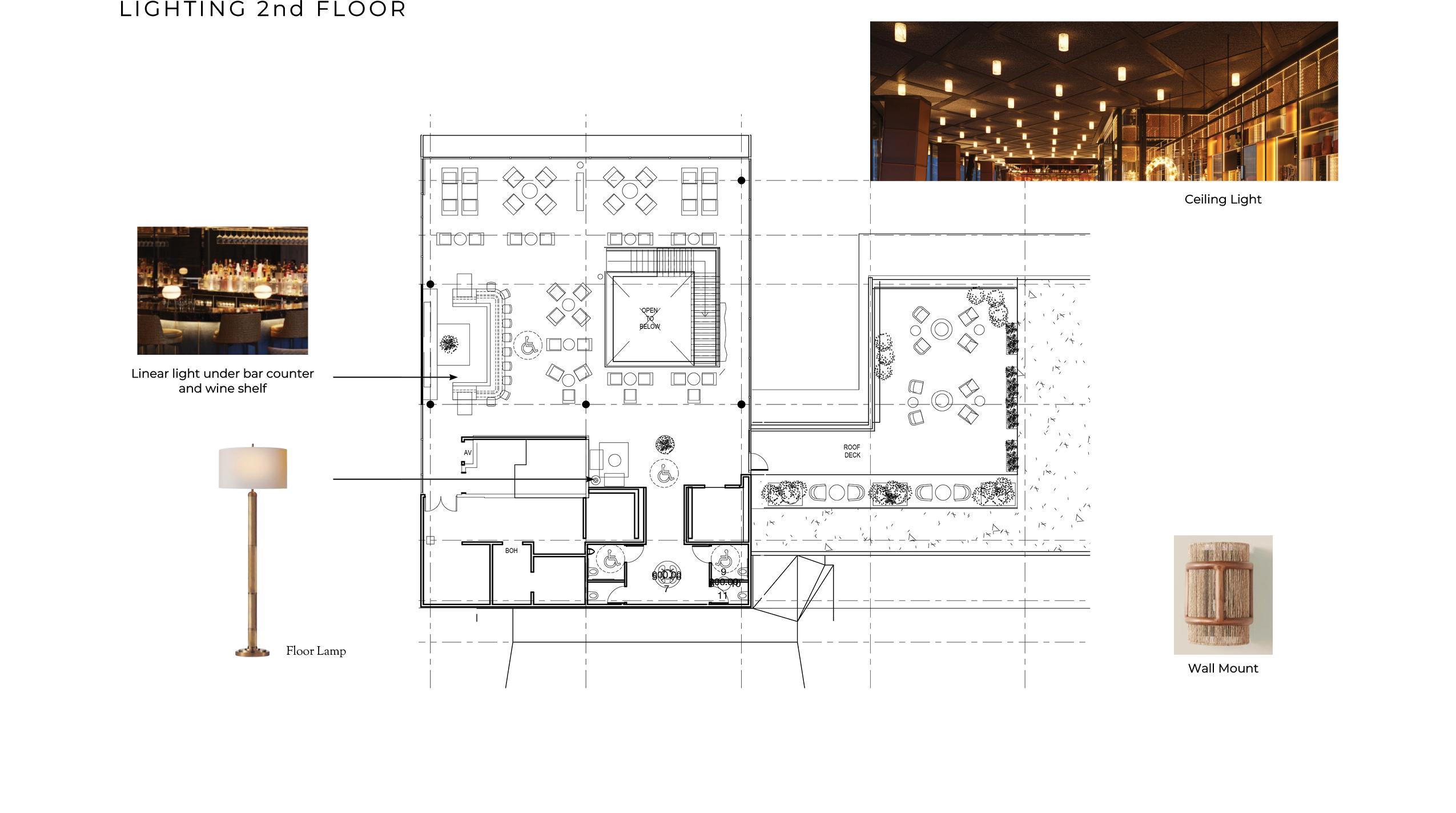
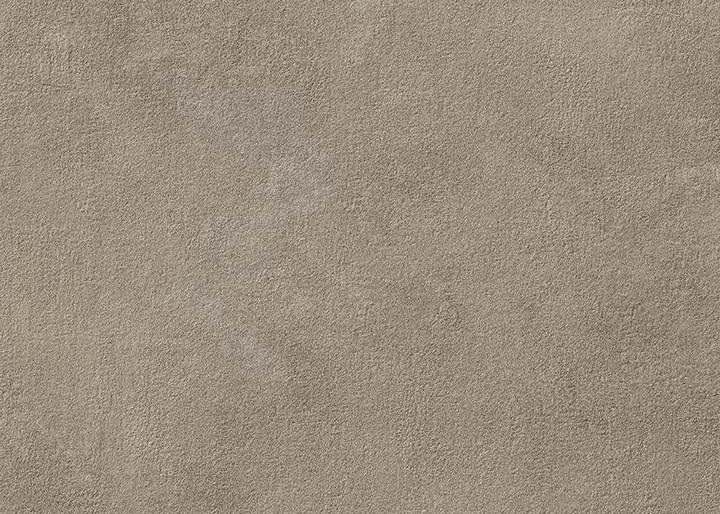




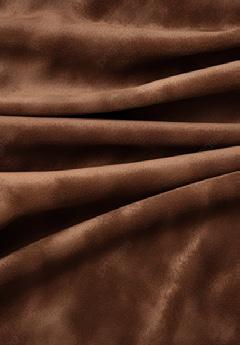
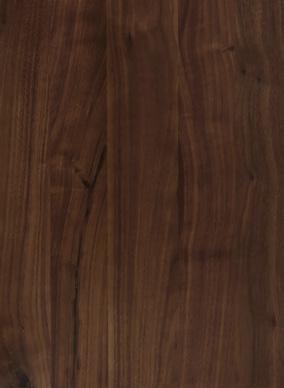
2nd Floor Bar Area

