Beyond the Bars: A Transformative Prison Environment for Sociopathic Inmates by
Yuying Zhu
© 2024 Yuying Zhu
A thesis submitted in partial fulfillment of the requirements for the degree of Master of Fine Arts in Interior Design, School of Design
Pratt Institute May 2024
Beyond the Bars: A Transformative Prison Environment for Sociopathic Inmates
by Yuying Zhu
Received and approved:
Chairperson: David Foley Advisor: Rolando A. Kraeher
Acknowledgements:
This thesis is a short summary of what I learned at Pratt Institute for the past three years. It involves my understanding of interior design for people and society, an expansive subject that has fueled my ambition in design.
I am deeply grateful to Professor Rolando A. Kraeher for the thesis guidance over the past year and for helping me explore potential strategies and practical construction details in design. Your feedback is valuable throughout the thesis journey.
I would also like to thank my friends and classmates for their unwavering support and helpful advice.
-Yuying Zhu, May 2024.
1
CONTENT 01 Thesis Design Problem 02 Research Sources Bibliography 03 Precedent Analysis 04 Case Studies 05 Programming & User Groups 06 Site Description and Analysis 07 Final Thesis Design Scheme 3 5 - 11 12 - 13 14 - 17 18 - 27 28 - 31 32 - 36 37 - 13
Abstract
The United States prison system presents a complex landscape. However, the traditional punitive approach often falls short in addressing the needs of certain inmate populations, particularly sociopaths who lack empathy and are deemed unhealable. This thesis proposes a transformative prison environment that aims to reconcile the need for humane living conditions with the crucial need for punishment. Through the implementation of sensory boundaries and integration of natural lighting and landscape, the design seeks to challenge the notion of incarceration as mere punishment and evaluate the effectiveness of transformative approaches in fostering meaningful change within this specific demographic.
Decades of research show that many of the defining features of incarceration are stressors linked to negative mental health outcomes: disconnection from family, loss of autonomy, boredom and lack of purpose, and unpredictable surroundings. Inhumane conditions, such as overcrowding, solitary confinement, and experiences of violence, also contribute to the lasting psychological effects of incarceration. Recognizing the commonly observed links between childhood trauma, adverse family environments, and the development of sociopathy, this study proposes a holistic approach that combines therapy, education, and interior to facilitate selfawareness and self-actualization in these individuals. The project plan is to completely reimagine what prison means.
4
Thesis Design Problem
This thesis proposes a transformative prison environment that aims to reconcile the need for humane living conditions with the crucial need for punishment. By implementing sensory boundaries, the design seeks to challenge the notion of incarceration as mere punishment and evaluate the effectiveness of transformative approaches in fostering meaningful change within this specific demographic.
01 5
1.1 Facts about current Jail/Prison: Hell, Plain, Simple
As of the end of 2022, the prison population in the United States was approximately 1,230,100. This figure reflects a 2% increase from the previous year, which marked the first significant rise in prison numbers after a period of decline during the early years of the pandemic[1]. The increase in the number of incarcerated individuals was primarily driven by higher admission rates rather than fewer releases.
Rikers Island, known as the largest jail in NYC, is described as Hell by many inmates. There was little, if any, access to fresh air, toilets, toilet paper, showers, or medical care(figure 1.1.1, 1.1.2)There is also a high risk of suicide and negative mental health outcomes in jail environments.
Jail and prison environments are in many ways harmful to mental and physical health. Decades of research show that many of the defining features of incarceration are stressors linked to negative mental health outcomes: disconnection from family, loss of autonomy, boredom and lack of purpose, and unpredictable surroundings.
Inhumane conditions, such as overcrowding, solitary confinement, and experiences of violence, also contribute to the lasting psychological effects of incarceration, including PTSD-like Post-Incarceration Syndrome.


6
1 Sawyer, Wagner. “Mass Incarceration: The Whole Pie 2024.” 2024.
Figure 1.1.1 Rikers Island Jail Condition
Figure 1.1.2 Rikers Island Jail Condition
1.2 Mental Health Problem of Prison and Jail Inmates
The intersection of mental health issues and incarceration is complex and multifaceted. Family members of inmates with mental problems had high rates of substance use. This can be attributed to the stress and emotional burden, which might lead some to self-medicate with drugs or alcohol as a coping mechanism.
Additionally, individuals who have histories of physical or sexual abuse are at a heightened risk of developing mental health issues while incarcerated. The trauma from past abuse can be exacerbated by the prison environment, which can often be violent and isolating, triggering or worsening mental health conditions.[2]1
People with low rates of employment or high rates of illegal income are more likely to have mental health problems when incarcerated as well. The lack of stable employment not only affects economic status but also impacts self-esteem and social status, further aggravating mental health issues.[3]2
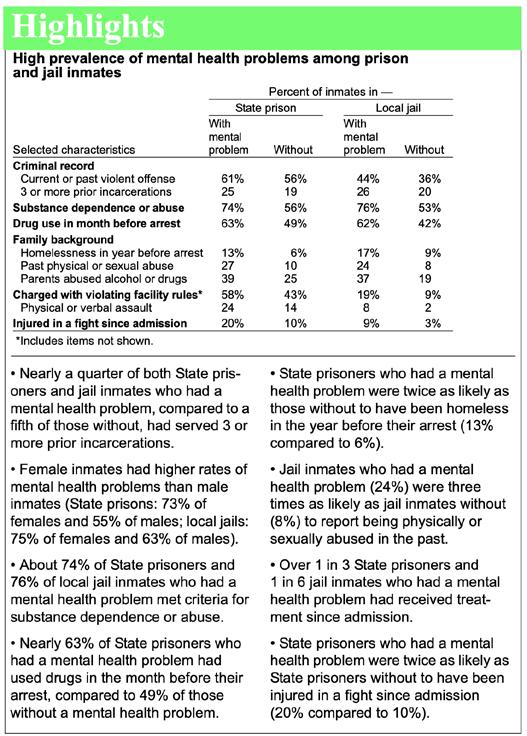 2 Cunha, Rodrigues, Caridade, Dias, Almeida, Cruz, Peixoto. “The impact of imprisonment on individuals’ mental health and society reintegration: study protocol.” 2023.
2 Cunha, Rodrigues, Caridade, Dias, Almeida, Cruz, Peixoto. “The impact of imprisonment on individuals’ mental health and society reintegration: study protocol.” 2023.
7
3 Cunha, Rodrigues, Caridade, Dias, Almeida, Cruz, Peixoto. “The impact of imprisonment on individuals’ mental health and society reintegration: study protocol.” 2023.
Figure 1.2.1 Mental Health Problems Statistic among Prison and Jail inmates
1.3 A Dangerous Pattern - Sociopath - Antisocial Personality Disorder
Research suggests that children and adolescents who exhibit antisocial behavior are more likely to face negative outcomes in the future, such as incarceration or poor physical and mental health. The findings also suggest that there may be anatomical differences in the brains of people who exhibit antisocial behavior. This would contribute to better policies that prioritize treatment in mental health facilities over incarceration.
Antisocial behaviors that can be observed in children as young as 8 years old include stealing, vandalism, cruelty to animals or others, poor academic performance, and running away from home. About 40 percent of boys and 25 percent of girls with conduct disorder grow up to be antisocial adults, some of whom develop antisocial personality disorders or psychopathic disorders that may involve serious crimes such as murder or rape 1[4]
In addition, genetic predispositions and alterations in brain structure and function may affect the psychological aspects of antisocial individuals. Research has shown that biological and genetic factors may contribute to the development of antisocial traits. This includes reduced activity in brain regions responsible for empathy, moral decision-making, and social cognition.
The environment in which an individual grows up plays a significant role in shaping their behavior. A traumatizing or abusive environment can have a detrimental impact, leading to the development of antisocial traits. Specific experiences can significantly influence the formation of a sociopath’s identity. Early exposure to violence, early conduct problems, or a history of chronic delinquency can shape their worldview and interpersonal relationships. Additionally, experiencing repeated failures or setbacks in various aspects of life may contribute to a skewed moral compass and a disregard for social norms.
4 Dr. Yalda Safai. “Lifelong antisocial behavior
abnormal
structure: Study.”
8
linked to
brain
2020.

9
Figure 1.3.1 Sociopath Diagram
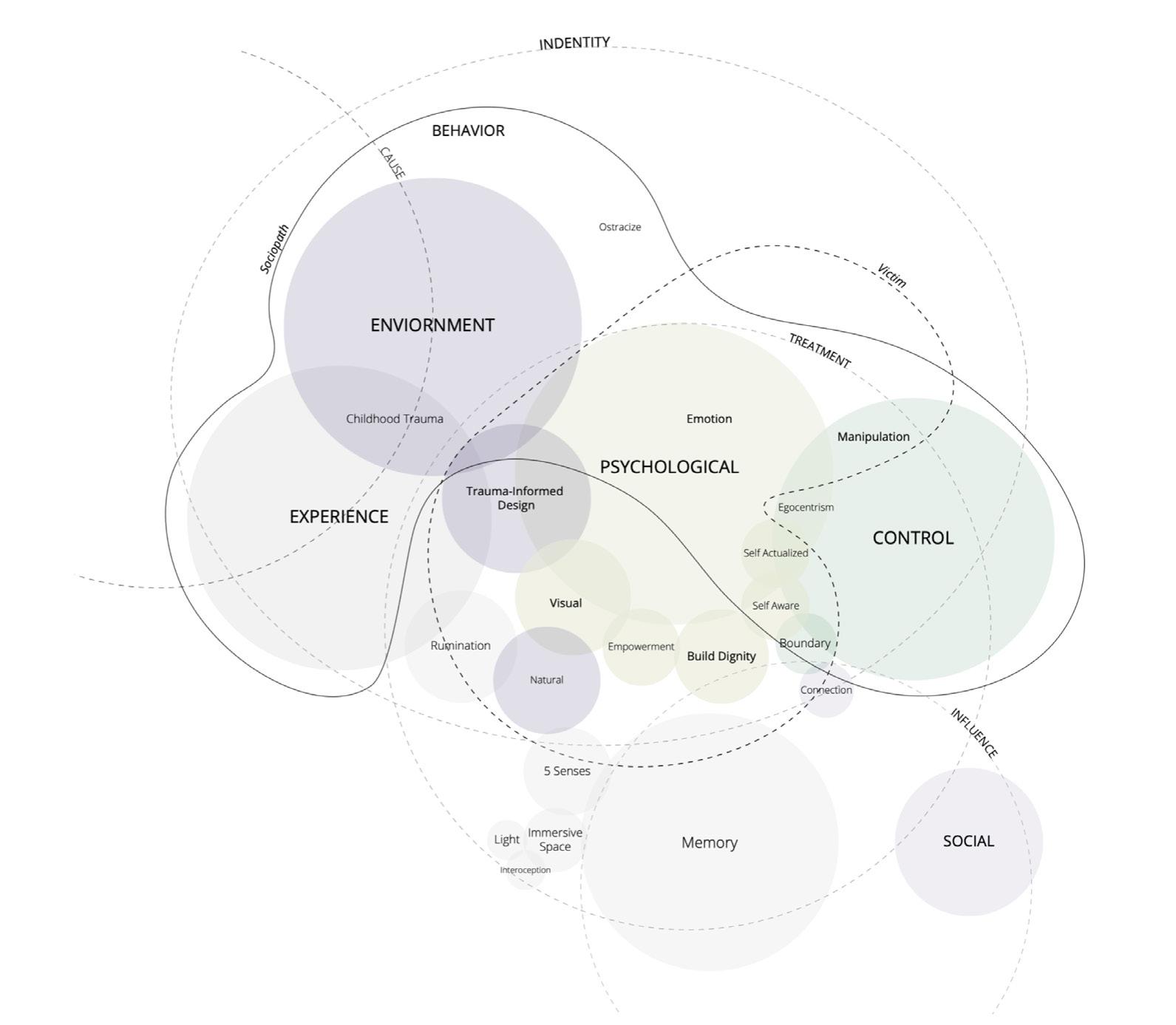
10
Figure 1.3.2 5 Factors that Form Sociopath
1.4 Trauma-Informed Design Framework
Psychologists and interior designers have invented this trauma-informed design framework, which creates space that builds ‘dignity and restores power.
It is an approach that involves creating physical spaces and environments that are sensitive and supportive to individuals who have experienced trauma. It aims to minimize re-traumatization, promote healing, and foster a sense of safety and well-being.
In the context of prison design, a trauma-informed design framework can be used to create an environment that takes into account the unique needs and experiences of incarcerated individuals who have likely experienced trauma.
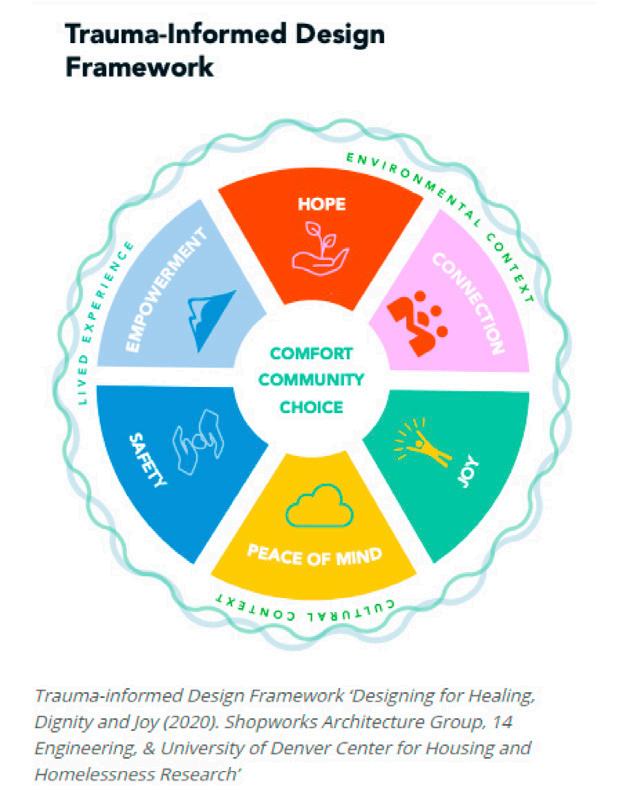
11
Figure 1.4.1 Trauma-Informed Design Framework
Research Sources Bibliography
Wendy Sawyer, Peter Wagner. “Mass Incarceration: The Whole Pie 2024.” Prison Policy Initiative, March 14, 2024. https://www.prisonpolicy.org/reports/ pie2024.html
U.S. Department of Justice. “Prisoners in 2022 – Statistical Tables.” Bureau of Justice Statistics, November, 2023. https://bjs.ojp.gov/document/p22st. pdf
U.S. Department of Justice National Institute of Corrections. “Bureau of Justice Statistics Special Report: Mental Health Problems of Prison and Jail Inmates.” December 14, 2006. https://bjs.ojp.gov/content/pub/pdf/ mhppji.pdf
Olga Cunha, Andreia de Castro Rodrigues, Sónia Caridade, Ana Rita Dias, Telma Catarina Almeida, Ana Rita Cruz & Maria Manuela Peixoto. “The impact of imprisonment on individuals’ mental health and society reintegration: study protocol.” BMC Psychology, July 25, 2023. https://bmcpsychology. biomedcentral.com/articles/10.1186/s40359-023-01252-w
Sara Lindberg, M.Ed. “How Does Your Environment Affect Your Mental Health?” Verywell, March 23, 2023. https://www.verywellmind.com/how-yourenvironment-affects-your-mental-health-5093687
Joseph Murray, David P Farrington, Ivana Sekol. “Children‘s antisocial behavior, mental health, drug use, and educational performance after parental incarceration: a systematic review and meta-analysis.” PubMed, Janu 9, 2012. https://pubmed.ncbi.nlm.nih.gov/22229730/
Dr. Yalda Safai. “Lifelong antisocial behavior linked to abnormal brain structure: Study. ” ABC News, February 18, 2020. https://abcnews.go.com/Health/ lifelong-antisocial-behavior-linked-abnormal-brain-structure-study/ story?id=69049419
Council of Europe. “Short guide to the European Prison Rules.” Penal Reform International, September 2021. https://www.penalreform.org/resource/ short-guide-to-the-european-prison-rules/
SAMHSA. “Best Practices for Successful Reentry From Criminal Justice Settings for People Living With Mental Health Conditions and/or Substance Use Disorders.” SAMHSA, September 11, 2023. https://www.samhsa.gov/ resource/ebp/best-practices-successful-reentry-criminal-justicesettings-people-living-mental-health
02 12
Christiane Otto, Anne Kaman, Michael Erhart, Claus Barkmann, Fionna Klasen, Robert Schlack & Ulrike Ravens-Sieberer. “Risk and resource factors of antisocial behaviour in children and adolescents: results of the longitudinal BELLA study.” Biomedcentral, October 22, 2021. https:// capmh.biomedcentral.com/articles/10.1186/s13034-021-00412-3
Jon Astbury. “Daniel Libeskind‘s Jewish Museum is a “foreboding experience.” Dezeen, May 20, 2022. https://www.dezeen.com/2022/05/20/daniellibeskind-jewish-museum-deconstructivist-architecture/
Hana Abdel. “IRH Child Development Support / HIBINOSEKKEI + Youji no Shiro.” Archdaily, June 21, 2023. https://www.archdaily.com/1002719/irh-childdevelopment-support-hibinosekkei-plus-youji-no-shiro
Heatherwick Studio. “Maggie’s Yorkshire.” 2012. https://www.heatherwick.com/ project/maggies/
HIC. Harry Weese Campbell U. S. “Courthouse Annex.” hicarquitectura, August 16, 2023. https://hicarquitectura.com/2023/08/harry-weese-campbell-u-scourthouse-annex-chicago-illinois/
Jessica Benko. “The Radical Humaneness of Norway’s Halden Prison.” The New York Times, March 29, 2015. https://www.nytimes.com/2015/03/29/ magazine/the-radical-humaneness-of-norways-halden-prison.html
North Dakota Legislative Branch. “Welcome to Halden Prison.” 2019. https://www. ndlegis.gov/files/committees/66-2019/21_5063_03000appendixb.pdf
HLM Arkitektur AS, Erik Møller Arkitekter. “Halden fengsel En naturlig orden.” 2009. https://old.arkitektur-n.no/prosjekter/halden-fengsel
Sophie Angelis, Hedda Giertsen, Elisabeth Tostrup, Zahra Memarianpour. “SIX NORWEGIAN PRISONS 1850 to 2020.” US-Norway Fulbright Foundation, Oslo School of Architecture & Design, 2018. https://www.sixnorwegianprisons. com
ANONYMOUS. “What Can We Learn From the Norwegian Prison System.” Berkeley Political Review, October 25, 2022. https://bpr.berkeley.edu/2022/10/25/ what-can-we-learn-from-the-norwegian-prison-system/#:~:text=By%20 comparison%2C%20the%20United%20States,What%20happened\
Christopher Zoukis, JD, MBA. “Prison Life | What is Prison Like.” Zoukis Consulting Group, Apr 23, 2021. https://federalcriminaldefenseattorney.com/prisonlife/
Monis L. Thigpen, Michael A. O‘Toole, Tom Reid, Dennis A. Kimme, Gary M. Bowker, Robert G . Deichman, David E. Bostwick, James R. Rowenhorst. “Jail Design Guide: A Source for Small and Medium-Sized Jails.” National Institute of Corrections, U.S.Department of Justice, November 1998. P1-1P4-225. https://s3.amazonaws.com/static.nicic.gov/Library/015061.pdf
13
United States Department of the Interior/National Park Service. “Fort Wadsworth Gateway National Recreation Area Site Management Plan Environmental Assessment.” 1995.
Charles Gibson Design. “Cultural Resources Report for Fort Wadsworth, Staten Island, New York.” 2019. Section 6, P93-P149.
S. Pragati, R. Shanthi Priya, Prashanthini Rajagopal, C. Pradeepa. “Effects of built environment on healing the mental health of the people–literature review.” Frontiers in Engineering and Built Environment, December 9, 2021. https://www.emerald.com/insight/content/doi/10.1108/FEBE-092021-0043/full/html
Christele Harrouk. “Psychology of Space: How Interiors Impact our Behavior?” ArchDaily, March 20, 2020. https://www.archdaily.com/936027/ psychology-of-space-how-interiors-impact-our-behavior
Precedent Analysis
Based on the understanding of sociopaths and trauma-informed design framework, a psycho-analytical approach is necessary to develop. The way interior space affects our psychological well-being, and the way architecture and interior design communicate feelings.
03 14
Jewish Museum
Location: Berlin, Germany
Year: completed 2001
Area: 166,840 sq.ft.
Architect: Studio Libeskind
Conceptually, how Libeskind expresses the feeling of absence, emptiness, and invisibility. And how to use architecture as a means of narrative and emotion. For Libeskind, architecture can carry memories, telling stories through the proportion of space, materials and light.



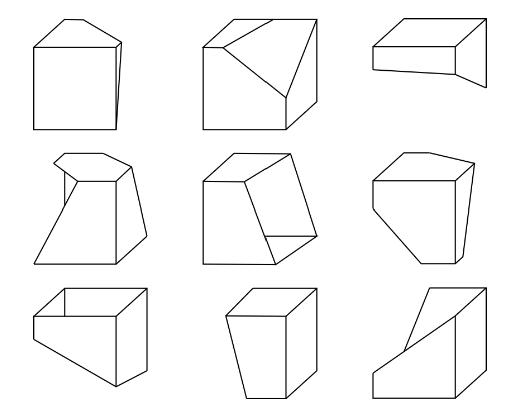

The Deconstructin of Order The Tension of Space
The Collision of Lines
15
Figure 3.1.1 The staircase is lit with thin diagonal windows
Figure 3.1.2 One void contains an artwork made from 10,000 iron faces
Figure 3.1.3 Diagram and photos of transformation of the design strategies of Jewish Museum, Berlin.
Various Space
Open Space encourage community engagement Line of Sight Clear View & Ventilation
IRH Child Development Support
Location: Fujioka, Japan
Year: completed 2022
Area: 3000 - 5000 sq.ft.
Architect: HIBINOSEKKEI + Youji no Shiro
A child development center that is open to the community. The open space facing the street and easy-to-entry design made it as easy for local residents to approach thereby creating a positive cycle. And with a line of sight and has a varied space that can be used according to the child’s feelings.


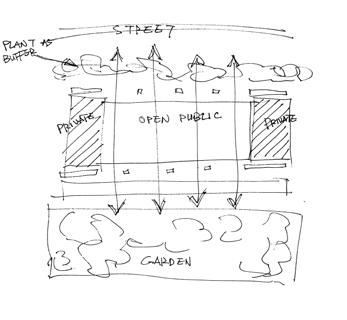
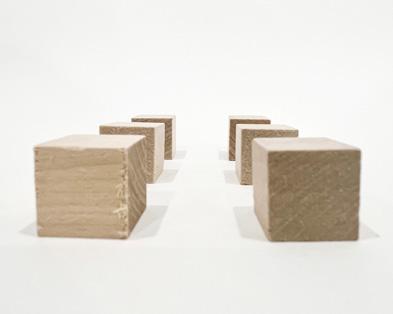
16
Figure 3.2.1 Interior of Cafe in IRH Child Development Support
Figure 3.2.2 Interior of IRH Child Development Support
Figure 3.2.4 Diagram of space planning strategy
Figure 3.2.5 Physical model for the open space planning
Maggie‘s Leeds Center
Location: Leeds, United Kingdom
Year: 2012 - 2020
Area: 4973 sq.ft.
Architect: Heatherwick Studio
Maggie’s Leeds Center is a counseling center that offers cancer patients both emotional and practical support. Natural and tactile materials, soft lighting, and a variety of spaces designed to encourage social opportunities as well as quiet contemplation.
The building’s structure is built from a prefabricated and sustainablysourced spruce timber system. Porous materials such as lime plaster help to maintain the internal humidity of the naturally- ventilated building, which has been achieved through careful consideration of the building’s form and orientation.

Biomorphic - Natural Contours
Planter as Private Space
Natural and Tactile Materials

17
Figure 3.3.1 Interior of Maggie’s Yorkshire
Figure 3.3.2 Diagram of Design Process
Case Studies
Back to rehabilitating sociopaths, there are two directions. One is Designing a school to change the environment and ‘psychology of children subconsciously. The other is designing a correctional facility for those who have already committed crimes would help them reintegrate into society. In this thesis project, a prison is designed that is different from current conditions, a more humane and rehabilitative space for sociopath inmates, giving them a chance to learn to be a good neighbor and live a better life.
The majority of prisons in the world are consolidated in a contiguous structure consisting of layouts like the courtyard, radial, or telephone pole; Inmates may move about effectively because of its architecture, yet it is monotonous and full of unappealing elements like steel and concrete which block light. Additionally, minimum windows or outside view make it a confined space, often leading to conflict.
Research shows that Scandinavian prisons, which are always considered less oppressive and more humanistic, lead to lower recidivism rates. Traditional American Prisons are somehow the opposite of inmates‘ lack of dignity. However, some prisons like California‘s San Quentin prison are undergoing a transformation to become a “rehabilitation center„ inspired by prisons in Norway. Although reducing recidivism can not only rely on prison design, treating inmates nicely and humanely is good for rehabilitation.
18
04
Comparative Analysis of Existing Correctional Facilities

19
1. Eastern State Penitentiary
2. Rikers Island Jail
6. Leoben Justice Center
4. Halden Prison
3. Metropolitan Correctional Center
Campus/ Communal Planning Mental Health Recovering Violent Offenders Capacity 450 3300 560 251 76 200 1 2 6 4 3 5
Abundoned Natural Light Cells Dorms Natural Landscape Skycraper/ Downtwon
5.
New Correctional Facility Nuuk
Table 4.1.1 Comparison of US and Scandinavian Prison designs.
American Prisons:
Impact of Prison System on Recidivism Rate
Many factors can affect or spell the difference between the prison system of the United States and Norway. There’s culture, budget, and even the demographics and behaviors of offenders. However, Norway’s prison system won’t reach such status for no reason. Norway, known for its humane prison system, has one of the lowest recidivism rates in the world, at around 20%. This low rate is particularly striking when compared to the United States, where the recidivism rate is significantly higher. In the U.S., approximately 76.6% of released prisoners re-offend within five years.
The reduction in Norway‘s recidivism rate is even more remarkable considering its historical context. Since the 1990s, Norway‘s recidivism rate has dropped from 70% to the current rate of 20%. This dramatic decrease aligns with the country‘s shift towards a more rehabilitative prison model, further supporting the idea that a humane approach to incarceration can lead to better outcomes in terms of recidivism[8].1
Focus on punishment. High fences, thick iron gates, small spaces, small or even no windows. All prisoners, whether light or heavy, are treated „equally“.
Danish and Norway Prisons:
Prisons are less oppressive and more humanistic. Their aim is not to punish people, but to awaken them.
Less talk of human rights. The darkness, screams and filth of the prison will give people a strong mental oppression, to black out the black, violence against violence.
Weakens the punitive function of prison and may makes it a vacation.
Two-year Reincarceration Rate
Recidivism Rate 40-60% 20-30%
Facts Weakness 28.8% 20.0%
1 “What Can We Learn From the Norwegian Prison System.” 2022 20 Table
US
Scandinavian
4.2.1 Comparison of
and
prison systems.
Light as redemption
Isolation as punishment
The Society held the purpose of imprisonment to be threefold: to deter the public from crime, to remove the perpetrator from the criminal environment, and to rehabilitate him or her through an experience of, “painfulness, labor, watchfulness, solitude and silence.” [58]
Eastern State Penitentiary
Location: Philadelphia, Pennsylvania
Year: completed 1829
Area: 11 acres
Architect: John Haviland
Eastern State Penitentiary is a typical example of the US prison system. It pioneered a distinctive radial plan. In this system, one “all-seeing” guard standing in the center could monitor every corridor. The panoptic design, created by architect John Haviland, set the standard for over 300 other prisons and asylums worldwide. But Charles Dickens had argued that the „Window of God“ concept was torturing people through silence.
Haviland conceived this design to promote, “watching, convenience, economy, and ventilation,” for the purpose of administering an especially hygienic panopticon

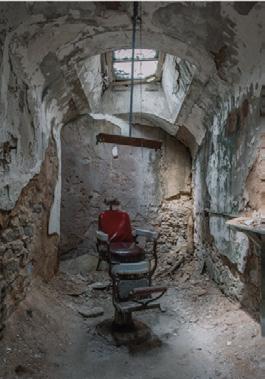
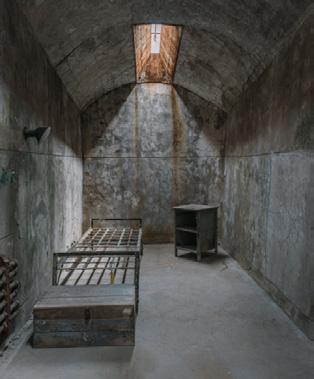
21
Radial Plan
Figure 4.3.1 Floor Plan of Eastern State Penitentiary
Figure 4.3.2 Interior of Punishment Room Figure 4.3.2 Interior of Cell
Metropolitan Correctional Center
Location: Chicago, United States
Year: 1963-1975
Area: 77,000 sq.ft.
Architect: Harry Weese
The design strategy of the Metropolitan Correctional Center (MCC) in Chicago, US, was centered around the concept of a „humanistic high rise.“ The architects aimed to create a facility that would break away from the traditional prison typology and provide a more humane environment for both inmates and staff.
The main design principles of MCC focused on maximizing natural light, providing ample living space, and encouraging positive social interactions between inmates.
The programming of MCC emphasized the importance of providing adequate space for various activities and programs to support inmates‘ physical and mental well-being. The facility included spaces for education, vocational training, recreational activities, and religious services. It aimed to offer opportunities for self-improvement and rehabilitation to help reduce recidivism rates.
The design strategy recognized the impact of the physical environment on the psychological, emotional, and social aspects of incarcerated individuals.
The use of natural light and open spaces can help alleviate feelings of isolation and depression, contributing to a better environment for both inmates and staff. The provision of various programs and services within the facility reflects the understanding that addressing the underlying causes of criminal behavior is crucial for successful rehabilitation.
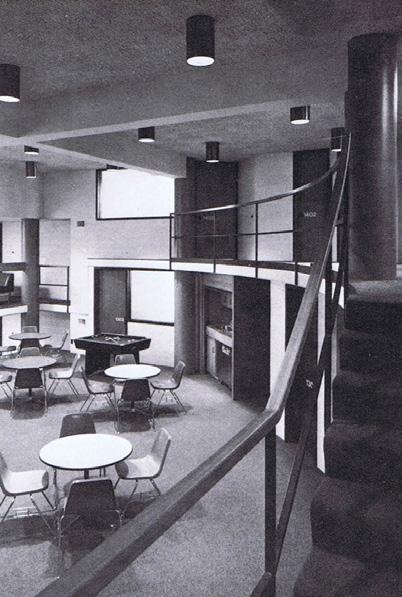

22
Figure 4.4.1 Interior of Metropolitan Correctional Center
Figure 4.4.2 Section
Inmate Separation: Gender
• Short- and long-term stays First-time offenders from repeators
• old from young Program/Service Area Separation Movement Separation

Centralized and efficient layout: MCC has a circular design where all inmate housing units are arranged around a central core. This layout allows for easy and efficient movement of inmates within the facility. It also enables staff to monitor activities from a central location, improving security.


Functional spaces:
The design incorporates various functional spaces, such as medical and dental facilities, administrative offices, education and recreation areas, and visitation rooms. These spaces are essential to provide necessary services and routines for inmates and to ensure the effective operation of the facility.

23
Figure 4.5 Floor Plan of Metropolitan Correctional Center
Location: Justisvei, Halden
Year: completed 2009
Size: Gross area: 27 500 sqm (296007.54sqft)
Architect: HLM Arkitektur AS, Erik Møller Arkitekter
Landscape architect: Asplan Viak AS
Interior architect: Beate Ellingsen AS
Halden Prison in Norway is often cited as the world‘s most humane maximum-security prison. One of the key aspects of Halden Prison’s design is the incorporation of nature and open spaces, adhering to the belief that nature aids in rehabilitation.
The prison layout and infrastructure are designed to minimize conflict and interpersonal friction, recognizing the importance of maintaining a peaceful and quiet atmosphere. This is in stark contrast to the often harsh and restrictive environments found in many other prisons, particularly in terms of solitary confinement practices and the psychological pressures associated with them.
The prison‘s architecture also reflects the dual responsibilities of the Correctional Service: detention and rehabilitation. These two objectives are often in tension, but Halden Prison attempts to balance them. The prison‘s defining feature, a wall, physically embodies this balance. While it serves as a constant reminder of the inmates‘ imprisonment, its omnipresence is designed not to oppress but to integrate the reality of confinement with the broader goal of rehabilitation.
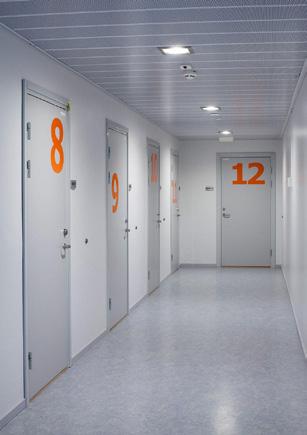
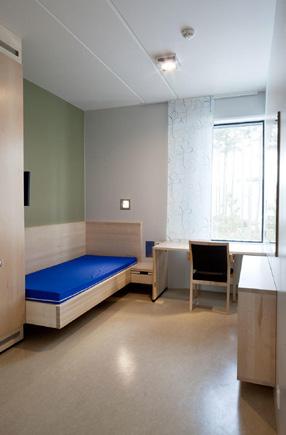

24
Figure 4.6.2
Figure 4.6.3
Figure 4.6.4
Halden Prison


Figure 4.7.2: ground floor plan, B block, (1)cells, (2)common room, (3) offices, (4) guards

Figure 4.7.4: administration ground floor, (1) common service, (2)reception, (3)Medical Wing, (4)Visitors, (5)Kitchen, (6) Laundry
Halden Prison houses 44 inmates per selfcontained unit, each with a single cell that opens onto a communal day room. The design, featuring wooden doors, home-like furniture, and bright decor, aims to reduce institutional feel and psychological stress, with inmates spending their day outside cells under the supervision of an unarmed officer.
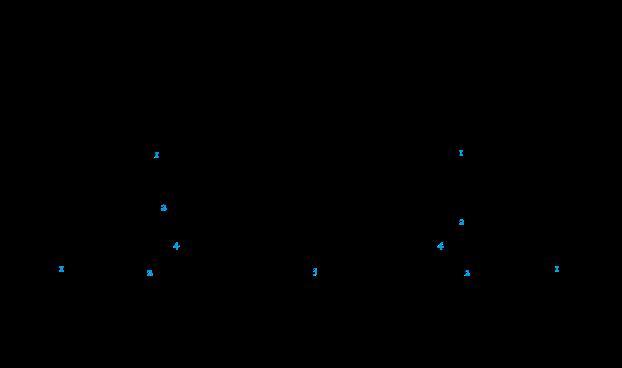
4.7.3: first floor plan, B block, (1)cells, (2) common room, (3) offices, (4) guards

Figure 4.7.5: administration first floor, (1)canteen, (2)vestibule, (3)meeting room, (4)offices, (5)office landscape
Figure
25
4.7.1 Site Plan
Figure
New Correctional Facility NUUK
Location: Nuuk, Greenland
Year: completed 2016
Size: 8,387 m² (90277 ft²)
Architect: Schmidt Hammer Lassen Architects
Collaborating Architect: Friis & Moltke Architects
Landscape architect: LYTT Architecture as Interior architect: Beate Ellingsen AS
Engineer: Rambøll A/S
Client: The Danish Prison & Probation Services
The New Correctional Facility in Greenland adopts a design strategy that emphasizes the psychological benefits of nature and the external environment for inmates. This approach is reflective of a broader shift in correctional facility design, where the focus is increasingly on creating environments that aid in the rehabilitation process and consider the mental health of the incarcerated. Key features of this approach include:
1. Integration with Nature: The facility makes a conscious effort to bring nature inside its walls. This is achieved through architectural elements like panoramic windows in common lounge areas and in the cells, allowing inmates to have an unrestricted view of the landscape. This connection with the external environment helps inmates maintain a relationship with the outside world, providing a sense of openness and freedom despite their confinement.
2. Exposure to Natural Light: The design emphasizes the experience of changing daylight, which can have significant psychological benefits. Exposure to natural light can help regulate sleep patterns, improve mood, and reduce the feeling of being confined.
3. Artistic and Cultural Elements: The involvement of local artists in decorating both the interior and exterior of the building creates a welcoming and hopeful atmosphere. community connection.


26
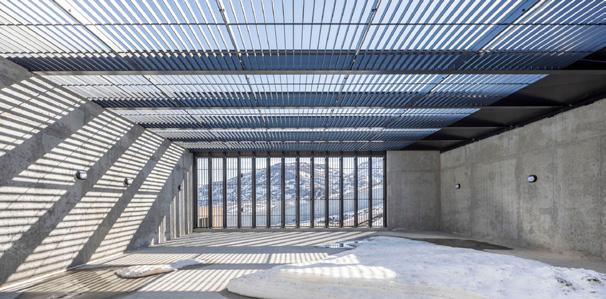


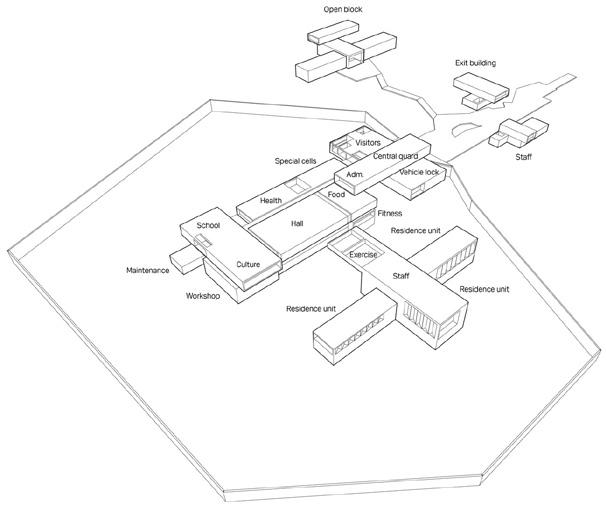
The prison layout is divided into three levels as well as five activity units.
The first level consists of closed spaces; the second level consists of open spaces; and the third level consists of spaces used by staff.
4. Dedicated Spaces for Contemplation and Rehabilitation: The facility includes a chapel, allowing inmates a space for quiet contemplation and spiritual reflection, which can be essential for mental wellbeing.
5. Comprehensive Facilities: Alongside these features, the facility includes an administration division, technical and security installations, work and leisure facilities, and spaces for visitors. This comprehensive approach ensures that the facility meets the diverse needs of its inmates, from security to rehabilitation.
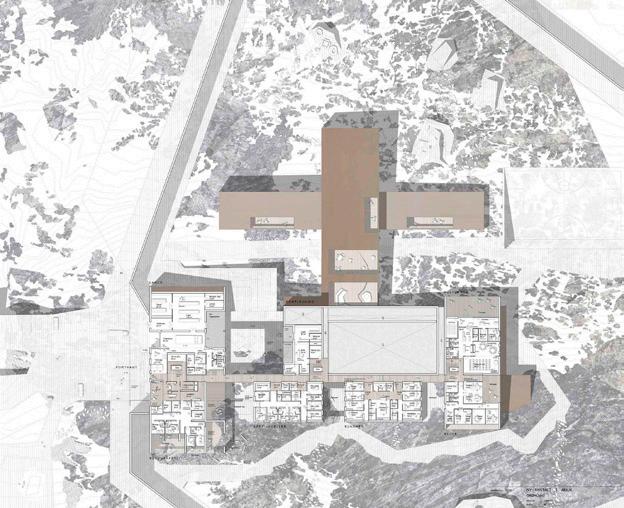
The five activity units are the inmates‘ closed living area, the inmates‘ open living area, the inmates‘ work area, the inmates‘ recreational area and the daily living area.
The design offers an experience of the changing daylight and the surroundings.
27
Programming
& User Groups
The first day in federal prison involves several procedures that set the tone for an inmate‘s time behind bars. New inmates undergo an intake process that includes searches, issue of prison uniforms, and orientation about the rules and schedules of the facility [1]. It is a day filled with uncertainty and adjustment as inmates meet their cellmates and get acquainted with the prison environment.

28
1 Christopher Zoukis. “First Day In Prison | First Day in
Federal Prison.” 2023
05
Figure 5.1.1 First Day in Prison
Programmatic Elements and Activities
Inmates
Closed Spaces
Closed living Area
classified according to gender, social status, dangerousness
Open living Area
Prison Cell (one or two)
Special Housing
Shower
Prison Cell (one)
Shower
Daily living Area Commissary
Food Service Kitchen
Cafeteria
Storage for food
Laundry Area
Health Care
Health Clinics
Housing/ Cells
Open Spaces
Staff
Working Area
Program/Services
Recreational Area
Excercise Area
Outdoor Activity Area
Outdoor Green Space
Visiting Area
Intake-Release Area
Guard Station
Administration Staff Offices
Training
Locker Room
Break Room
Storage Weapons
Control Rooms
Documents/Records
Educational Program
Cognitive-Behavioral Treatments/ Therapy/Psychological Counseling/Emergency Room Library
Counseling Faith-based activity Life-Skills Programs
Other Administrative Duties
Rehabilitation
Custody
Treatment Services For Security Activities
29
Figure 5.1.2 Programming Diagram
List of Programming
The housing consist of three security level. Special cell is the prison’s most restrictive unit, housing inmates who require close psychiatric or medical supervision or who committed crimes that would make them unpopular in the other unit. A closed living cell and open living cells which will be like a dorm with indoor shower. Different recreational areas, education and work programs and medical services.
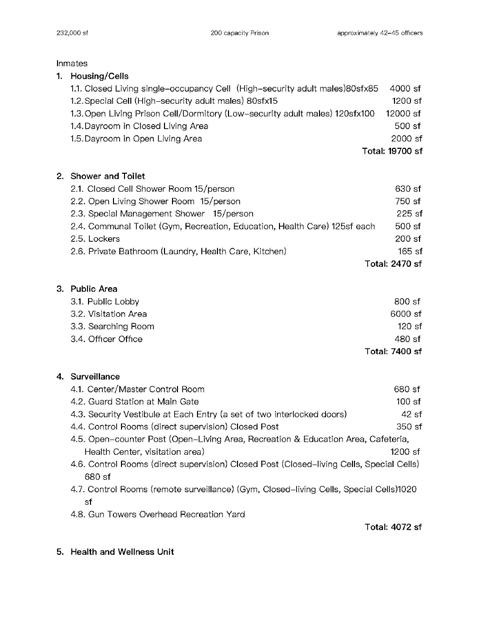
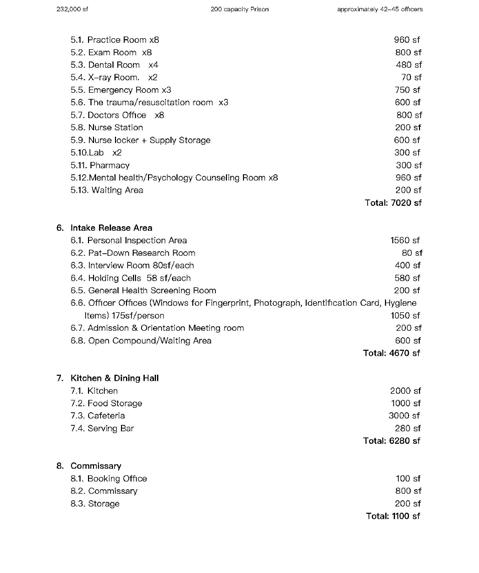



30
Figure 5.1.3 List of Programming and Area Caculation
In prison systems, inmates are typically classified into three categories based on the severity of their offenses, ranging from the most serious violent crimes to minor violent acts (Figure 5.1.5). This classification influences several aspects of their incarceration experience, including the type of housing assigned, the level of security they are subjected to, and the extent of medical and other rehabilitative services they receive. Higher security levels often involve more restrictions and closer supervision, while lower security allows for more freedoms within the facility. This stratification is crucial for maintaining order and ensuring the safety of both the prison staff and inmates.
31 public entry work release vehicle sally port intake release area arrest entry staff entry delivery public parking public/ visitation area sheriff‘s administration staff‘s administration staff parking patrol parking outdoor recreation area shower & toilet kitchen dining laundry health & wellness surveilliance indoor recreation area commissary education & work chapel special cells closed living cells open living cells INMATES PUBLIC & STAFF Minor Violence Moderate Violence Serious Violence Open-living Cell Closed-living Cell Special Cell Free with facility Control/Supervision Counseling Involuntary Rehab Observational Treatment Medical Help Security Level Housing Type Aggression Programs Advanced Aggression Cognitive Behavioral Therapy Education Programs Focus on Medical Basic Academic Education & Legal Education + Life Working Skills
Figure 5.1.5 User Group Diagram
Figure 5.1.4 Adjacency Diagram
Site Description and Analysis
Fort Wadsworth was made up of four different fortifications built in the early 19th century to protect New York Harbor. These structures included stone and earth fortifications such as Fort Richmond (now known as Battery Weed), Fort Tompkins, Fort Morton, and Fort Hudson. It now service as part of the Gateway National Recreation Area. After that, its tenants included the United States Coast Guard, the US Army Reserve, and the US Park Police (Figure 6.1.1).
When considering a proper site for prison, if there’s area needed for expansion, parking, building access, outdoor activities, landscaping buffers, and support elements, topography (or slope), site drainage, and potential for flooding are all accessible in Fort Wadsworth.
It has good access to the hospital for emergency care, a close relationship with the courthouse, and compared to prisons in other cities, Staten Island does not have a large incarceration facility, and the distance between it and other prisons is reasonable to share the overcrowding and pressure (Figure 6.1.2).

32
06
Figure 6.1.1
Map titled Fort Wadsworth Porposed Division of Property, 1995. The map illustrates the proposed boundaires between the National Park Service, Coast Guard, and Army Reserves.
Surrounding

Location


Service

Hospital
For emergency in 20min Drive, there’s multiple hospital.

Court House
Under 20 miles to each county‘s supreme court and criminal court.

Correctional Facility
Most county have small or large correctional facilities, however, staten island only has one for community.
Driveway and path Greenland and water
33
Figure 6.1.2 Site analysis Diagram.
• Site Sequence
All person and vehicle is entering through the entrance gate on bay street. There’s large parking lot and two separate parking one beside Fort Tompskin, and one one the end of walking trail. People could only walking along the long trail to get to the lower level.






1 2 3 4 5 5 6 7 8 9 10 11 12 13 14 15 34
Figure 6.2.1 Site Sequence Diagram.
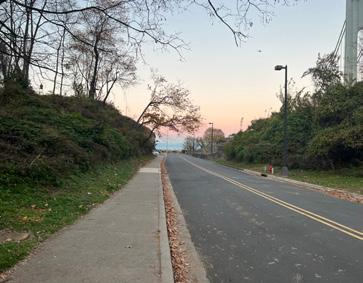



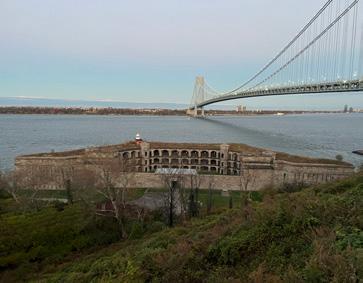



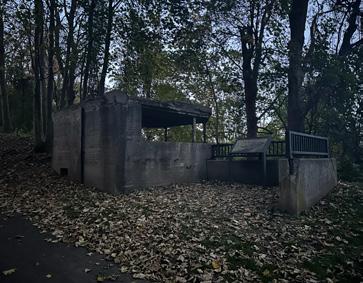
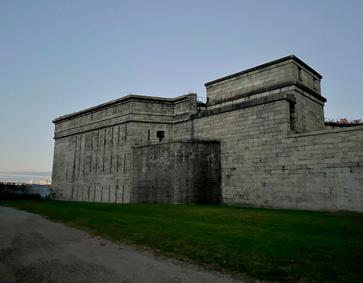
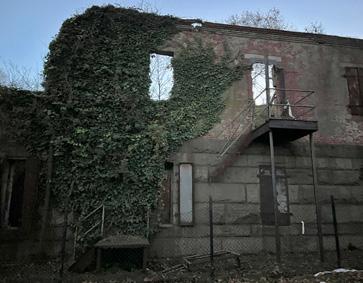




1 2 3 4 5 5 6 7 8 9 10 11 12 13 14 15 35
Figure 6.2.2 Photo by author.
The site then separated into four sections based on the programming. The Visitor Center will be the Staff and Public, Fort Tompkins will be the Housing area which is the main focus in the thesis design. The Torpedo Stoage will be the Dining and Kitchen, and Battery Weed will be the Services and Treatment Section (Figure 6.2.3).

Fort Tompkins Battery Weed Visitor Center Special Cells Open Living Closed Living Master Control Health and Wellness Indoor Recreation Education Administration Staff Office Visitation Area Intake Release Kichen Dining Food Storage Torpedo Storage
Figure 6.2.3 Site Programming Diagram.
36
Final Thesis Design Scheme
Sensory boundaries in interior design play a significant role in influencing psychological well-being by engaging multiple senses, which can have a profound effect on emotions and behavior. Research in environmental psychology highlights that the sensory features of the built environment, such as lighting, colors, and materials, significantly impact our psychological responses. This interaction between people and their spaces can evoke a range of emotions from tranquility to stimulation, thereby affecting mental health and overall well-being.[10]
Based on the previous study of Scandinavian Prisons. Specifically, the design of spaces using elements like natural lighting, views of nature, and thoughtful acoustics can reduce stress(figure 7.1.1). Natural light, for instance, has been shown to improve mood and increase productivity, while access to views and green spaces can lower stress and anxiety levels. Similarly, controlling acoustics can minimize stress caused by noise pollution, further contributing to a serene environment. urthermore, incorporating nature into design, whether through direct access to outdoor spaces or the use of materials and patterns that evoke the natural world, can support mental health and foster a healing environment. This connection to nature not only enhances aesthetic appeal but also provides psychological benefits, helping individuals feel more relaxed and grounded2[11].
10 Harrouk C. “Psychology of Space: How Interiors Impact our Behavior?” 2020.
37
11 S. Pragati, R. Shanthi Priya, Prashanthini Rajagopal, C. Pradeepa. “Effects of built environment on healing the mental health of the people–literature review”. 2021.
07 Abundoned Natural Light Natural Landscape Campus/ Community Unsaturated color Figure 7.1.1 Effective Design Strategies.
• Design Framework
Transformative Space
sensory boundaries
Sensory boundaries in interior design refer to the way in which a space is designed to stimulate or restrict the senses. By manipulating various sensory elements, designers can create different experiences and influence emotions within a space.
Functionality & Efficiency Sensory Stimulation Visual Demilitation Mood and Ambiance Perception of Space Auditory boundaries Olfactory boundaries Tactile boundaries Visual boundaries REVEAL SHAME BUILD DIGNITY Materials Time Layering Spacial Proportion Nature BODY MIND INTERIOR ENVIRONMENT OUTDOOR ENVIRONMENT 38
Figure 7.1.2 Design Framework - Sensory Boundary Diagram.
Scar
• Concept and Spatial Strategy
This thesis advocates for a transformative prison environment that balances the necessity for humane conditions with the imperative of punishment. The design introduces sensory boundaries, redefining incarceration from mere punishment to a potential catalyst for personal development. The concept hinges on utilizing "scars" both symbolically and architecturally (figure7.2). Symbolically, scars represent the exposure of shame coupled with the reconstruction of dignity. Architecturally, this concept involves retaining the existing facade of a historical military fort while completely overhauling the interior to implement new structures. This approach preserves the building's historical essence while introducing a grid system
REVEAL SHAME
Grid as trace of the history
Extension of the embrasure
BUILD DIGNITY
Face the past, Accept Oneself
Preserve the Existing Structure and Building Envelop psychologically architecturally
Reeducate, Rebuild Values
Demolish Everything Inside and Build New Structure
39
Scar
Figure 7.2.1 Design Concept Diagram
to guide spatial planning. By enhancing the structure's raffle openings, the design not only maintains historical continuity but also uses these elements as foundational components of the spatial layout (Figure 7.2.2, 7.2.3). This final scheme aims to foster self-actualization and awareness among inmates, evaluating how transformative environments can effect meaningful change within this demographic.
Cells
Public Space
Figure 7.2.2 Spatial Strategy Grid Diagram - Cell
40
Figure 7.2.3 Spatial Strategy Grid Diagram - Public Space
Final Design
The final Design of the Housing Area including cells, dayrooms, laundry facility, indoor recreation area and the courtyard. The guard station is inserted in between different functional area, which is crucial for maintaining security and oversight. It also facilitates effective monitoring and quick response across different functional areas, enhancing the safety and operational efficiency of the prison environment. This layout is designed to segregate different areas while ensuring that staff can maintain visual and physical control over all sections.
In the housing area design, cells facing the courtyard are designated as open-living cells for inmates with minor violence offenses, allowing them maximum exposure to natural elements like greenery and sunlight. On the other side, the cells facing outward utilize narrow raffle openings as windows, limiting sunlight for more serious offenders (Figure7.3.2). To gain more natural light in these more restrictive closed-living cells, the top portion of the cell walls is fitted with glass windows. This architectural feature not only enhances light penetration but also contributes to a less oppressive environment, improving inmate well-being by providing a connection to the outside world.

41
Figure 7.3.1 Collage for Housing Area
1. Special Cell
2. Open-living Cell
 3. Close-living Cell 4. Dayroom
5. Laundry & Booking Office 6. Gym
7. Auditorium
8. Recreation Room
9. Security Station
10. Courtyard
3. Close-living Cell 4. Dayroom
5. Laundry & Booking Office 6. Gym
7. Auditorium
8. Recreation Room
9. Security Station
10. Courtyard
1 42 1 2 3 4 9 9 4 9 5 6 8
Figure 7.3.2 Floor Plan - Level
2 3 3 3 2 9 4 5 7 6 8 10 43
Open-Living Cells
Unlike existing prisons in the United States, all cells are equipped with indoor shower facilities and ventilation grids. Open living cells have at least one window facing the courtyard to maximize views of nature. Builtin desks and wooden plank beds are made with metal with wood veneer to prevent inmates from committing suicide or harming others. The bathroom was fitted with headlights and mirrors to make it more of a home. The pale green tiles not only prevent the wall from being wet, but help reduce anxiety and create a more relaxed atmosphere.

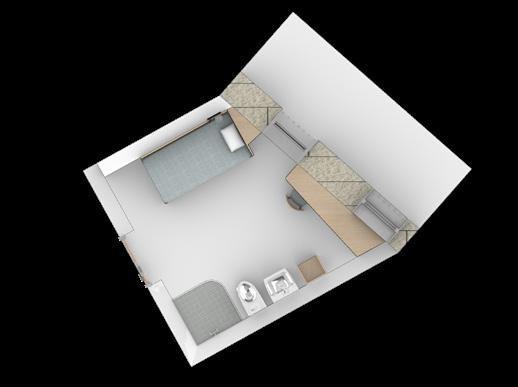
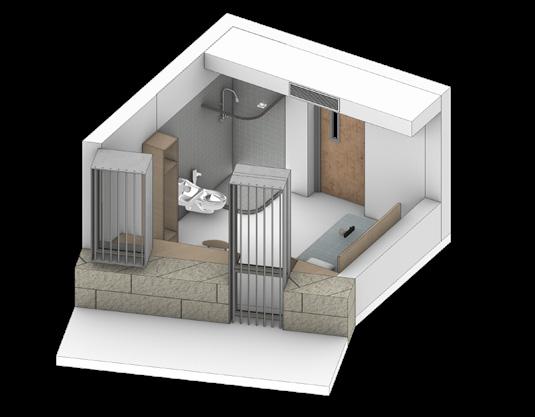
Venting Ceiling LED Light Wall Lamp Reading Light Concrete Floor
Figure 7.3.4 Open-Living Cell Render
Figure 7.3.6 Open-Living Cell Diagram
Figure 7.3.5 Open-Living Cell Plan
44
Closed-Living Cells
The closed-living cell has narrow window opening but the outside is filled with grass. The window can be tilted for ventilation. Although these spaces are more confined compared to open-living cells, they provide about 8090 square feet per cell, which is more spacious than the typical cell size in the US.

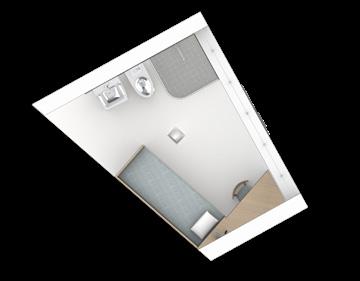
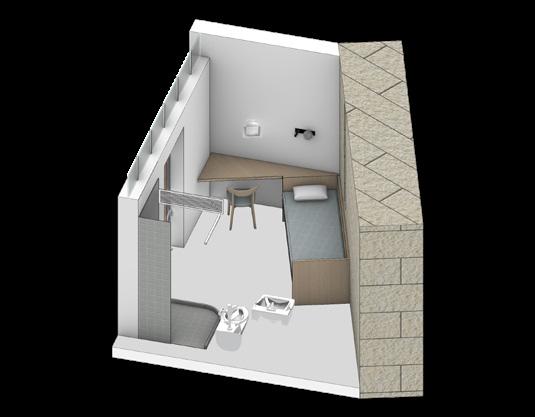
Venting Ceiling LED Light Wall Lamp Reading Light Concrete Floor Glass for visual and light transmission
Figure 7.3.7 Closed-Living Cell Diagram
Figure 7.3.9 Closed-Living Cell Diagram
Figure 7.3.8 Closed-Living Cell Plan
45
 Figure 7.3.10 Corridor Outside the Cells.
Figure 7.3.10 Corridor Outside the Cells.
Housing Area - Cells
The redesign of the roof with steel beams and steel decking offers enhanced durability and structural integrity, making it ideal for highsecurity environments like prisons. The central opening in the roof allows for increased natural sunlight to illuminate both the public corridors and cell rooms, improving the living conditions and reducing the harshness of the prison environment. The sunlight in a day is also captured in the interior that record the time.
Typically, partition walls in prisons are constructed from reinforced concrete due to its strength, security, and resistance to damage. Exposed water pipes are painted red, symbolizing veins and adding a visual element that contrasts starkly with the otherwise stark environment. The persistence of the bars reinforces the reality of incarceration, reminding inmates of their confined state. This design approach balances the need for security while striving to create a more humane and psychologically beneficial environment.
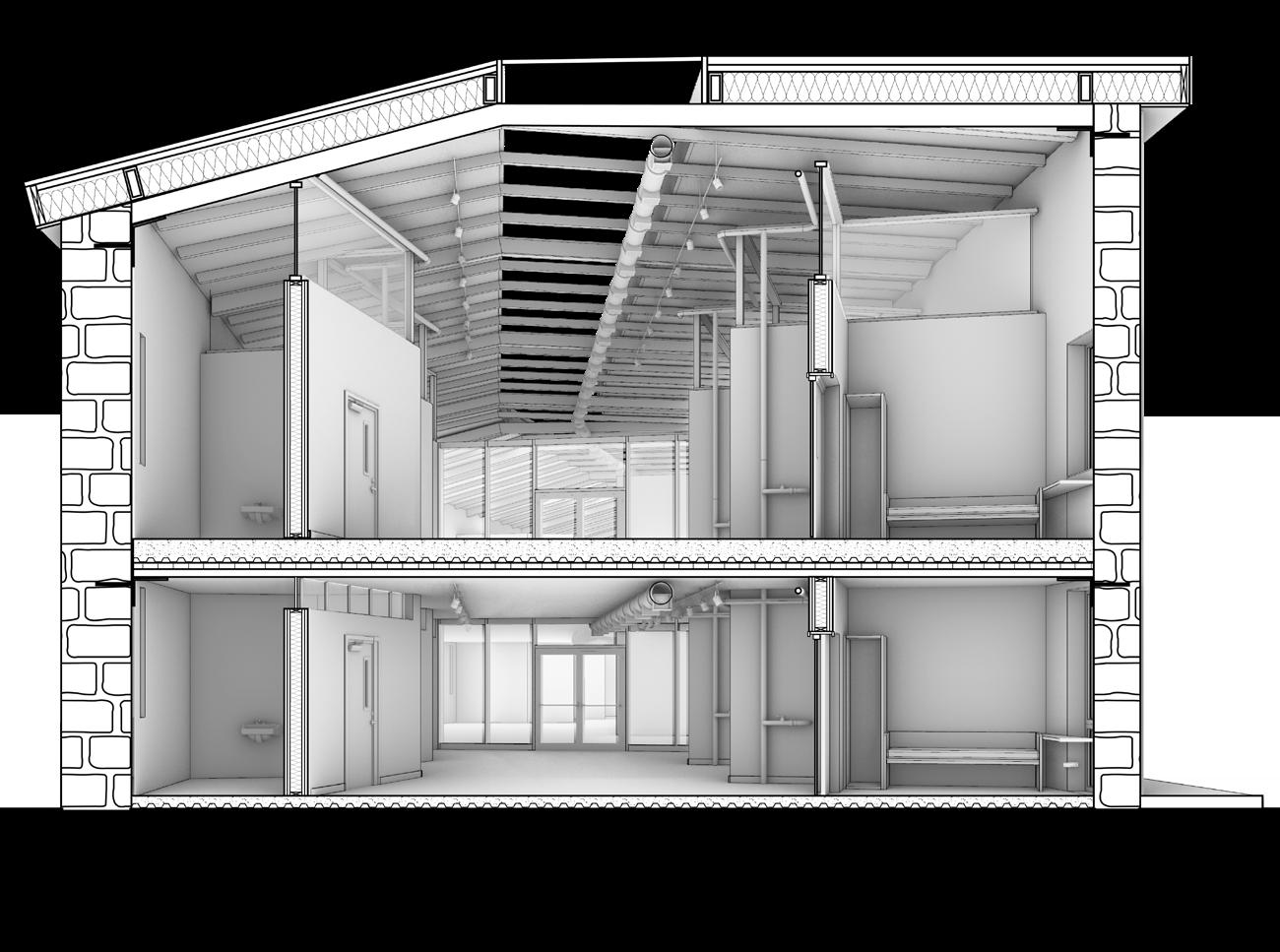
47
Figure 7.3.11 Section of
the Cells Area.

Housing Area:
Close-Living Cell
Open-Living Cell
Special Cell Dayroom
Guard Station
48
Figure 7.3.12 Section
Public Daily Living Area

The building layout strategically places the public activity area near the entrance, which includes basic amenities such as laundry and booking offices. Central to the design is the auditorium, surrounded by the gym and an indoor recreation room, creating a hub of public interaction. The area is remained with double heights to enhance the sense of space and openness. Sensory boundaries are subtly integrated through gradually rising windows along the walls, while the preservation of large arched openings maximizes natural light. This design allows inmates to reduce stress and gain a sense of self within the space. Additionally, the surveillance is ensured through strategically placed guard stations and openings in each wall. The courtyard, equipped with several benches amid lush greenery, offers inmates an area to relax and engage with nature.

Daily Living Area: Laundry and Booking Office
Indoor Recreation Room Gym
Auditorium
Guard Station
49
Figure 7.3.13 Construction Axon of Public Living Area.

50
Figure 7.3.14 Render Perspective of Public Corridor outside the gym.

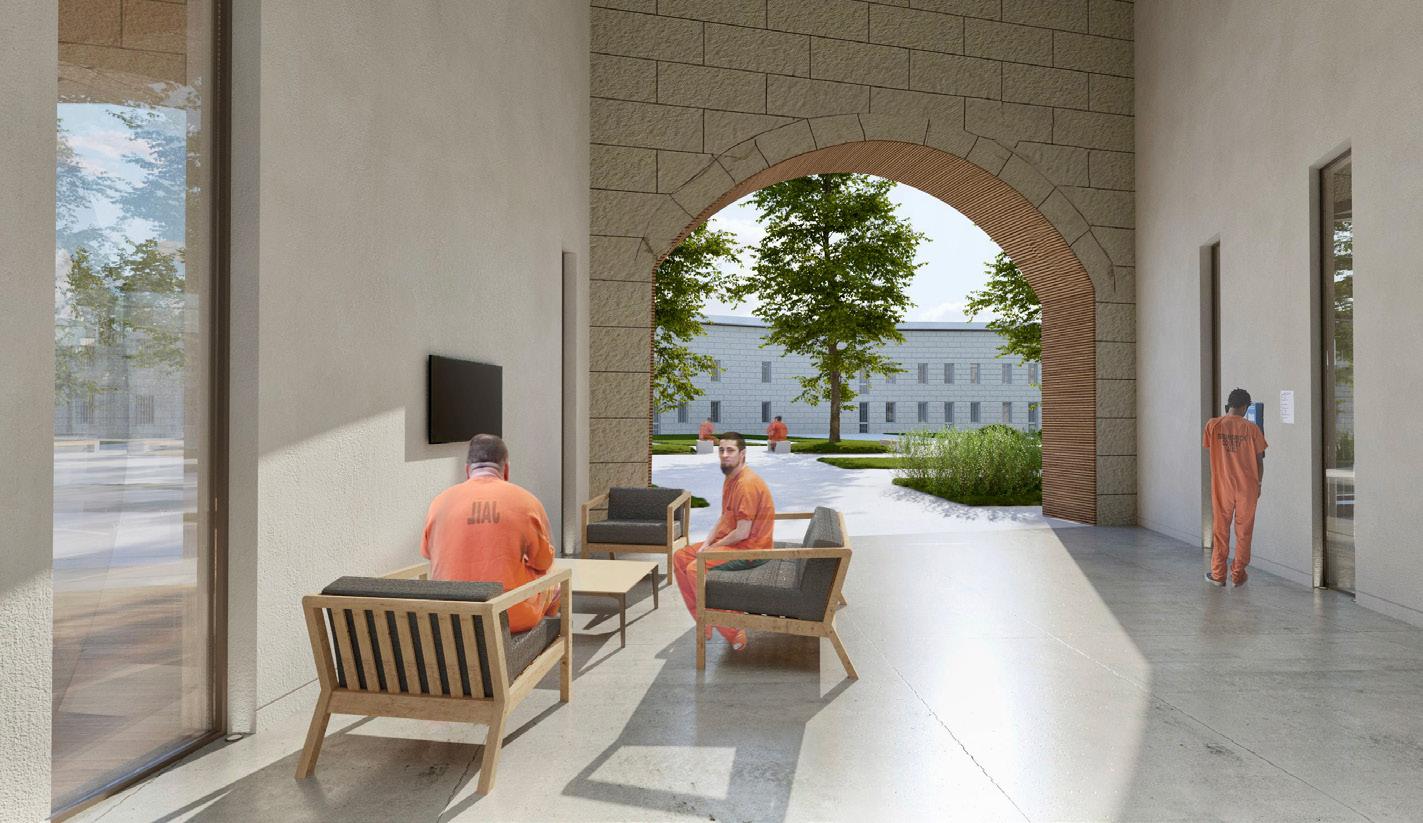 Figure 7.3.15 Render Perspective of Auditorium.
Figure 7.3.15 Render Perspective of Auditorium.
51
Figure 7.3.15 Render Perspective of Public Corridor Facing Courtyard.
Conclusion
This thesis explores the design of a prison tailored for individuals diagnosed as sociopaths who are unable to develop empathy. It challenges the conventional notions of incarceration by integrating humane living conditions to assess their impact on this unique inmate population. The design seeks to examine the potential hypocrisy in the existing penal system and aims to establish a balance between punishment and humane treatment. Through this project, I questioned whether providing humane conditions in a facility for people who are often considered beyond rehabilitation would lead to better outcomes. The goal is to redefine the intersection of punishment and humanity, ensuring that all individuals, regardless of their psychological limitations, are treated with fundamental human dignity.
08 52
Appendix
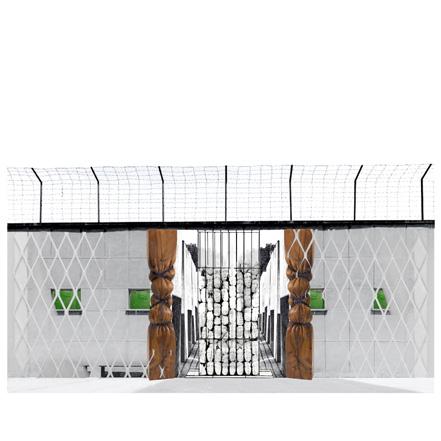

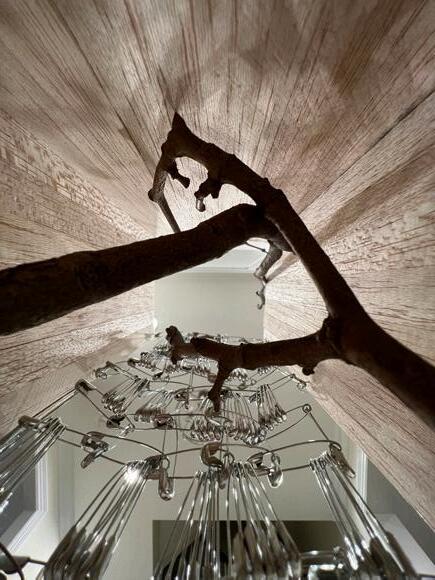
 Figure 8.1.1 Collage 1
Figure 8.1.2 Collage 2
Figure 8.1.1 Collage 1
Figure 8.1.2 Collage 2
53
Figure 8.1.3 Sketch Model 1
Appendix


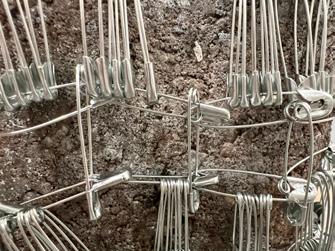
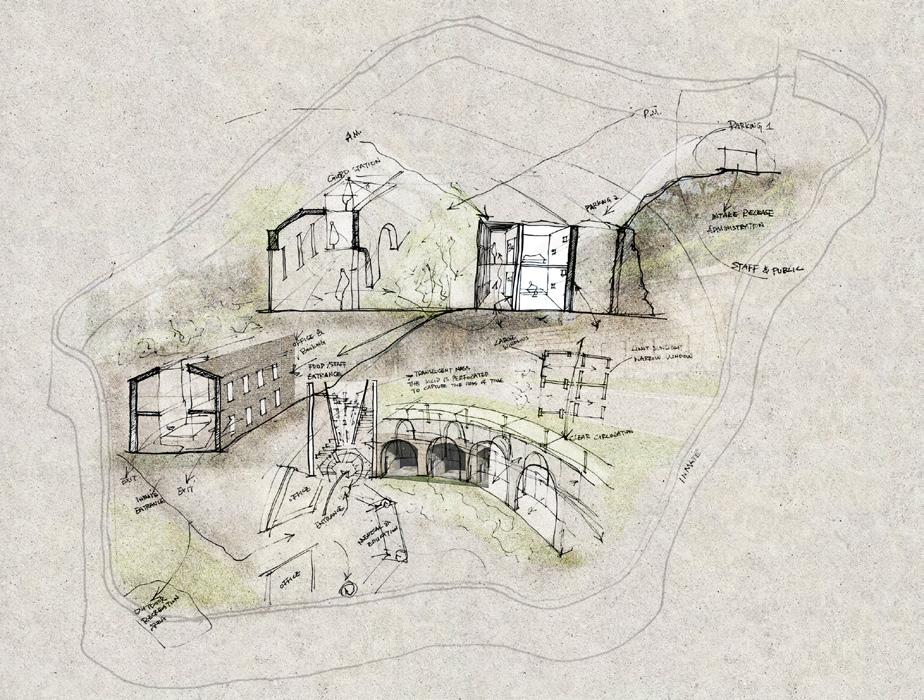 Figure 8.1.5 Sketch Model 2
Figure 8.1.6 Concept Collage of the Whole Site
Figure 8.1.5 Sketch Model 2
Figure 8.1.6 Concept Collage of the Whole Site
54



 2 Cunha, Rodrigues, Caridade, Dias, Almeida, Cruz, Peixoto. “The impact of imprisonment on individuals’ mental health and society reintegration: study protocol.” 2023.
2 Cunha, Rodrigues, Caridade, Dias, Almeida, Cruz, Peixoto. “The impact of imprisonment on individuals’ mental health and society reintegration: study protocol.” 2023.






































































 3. Close-living Cell 4. Dayroom
5. Laundry & Booking Office 6. Gym
7. Auditorium
8. Recreation Room
9. Security Station
10. Courtyard
3. Close-living Cell 4. Dayroom
5. Laundry & Booking Office 6. Gym
7. Auditorium
8. Recreation Room
9. Security Station
10. Courtyard






 Figure 7.3.10 Corridor Outside the Cells.
Figure 7.3.10 Corridor Outside the Cells.






 Figure 7.3.15 Render Perspective of Auditorium.
Figure 7.3.15 Render Perspective of Auditorium.



 Figure 8.1.1 Collage 1
Figure 8.1.2 Collage 2
Figure 8.1.1 Collage 1
Figure 8.1.2 Collage 2



 Figure 8.1.5 Sketch Model 2
Figure 8.1.6 Concept Collage of the Whole Site
Figure 8.1.5 Sketch Model 2
Figure 8.1.6 Concept Collage of the Whole Site