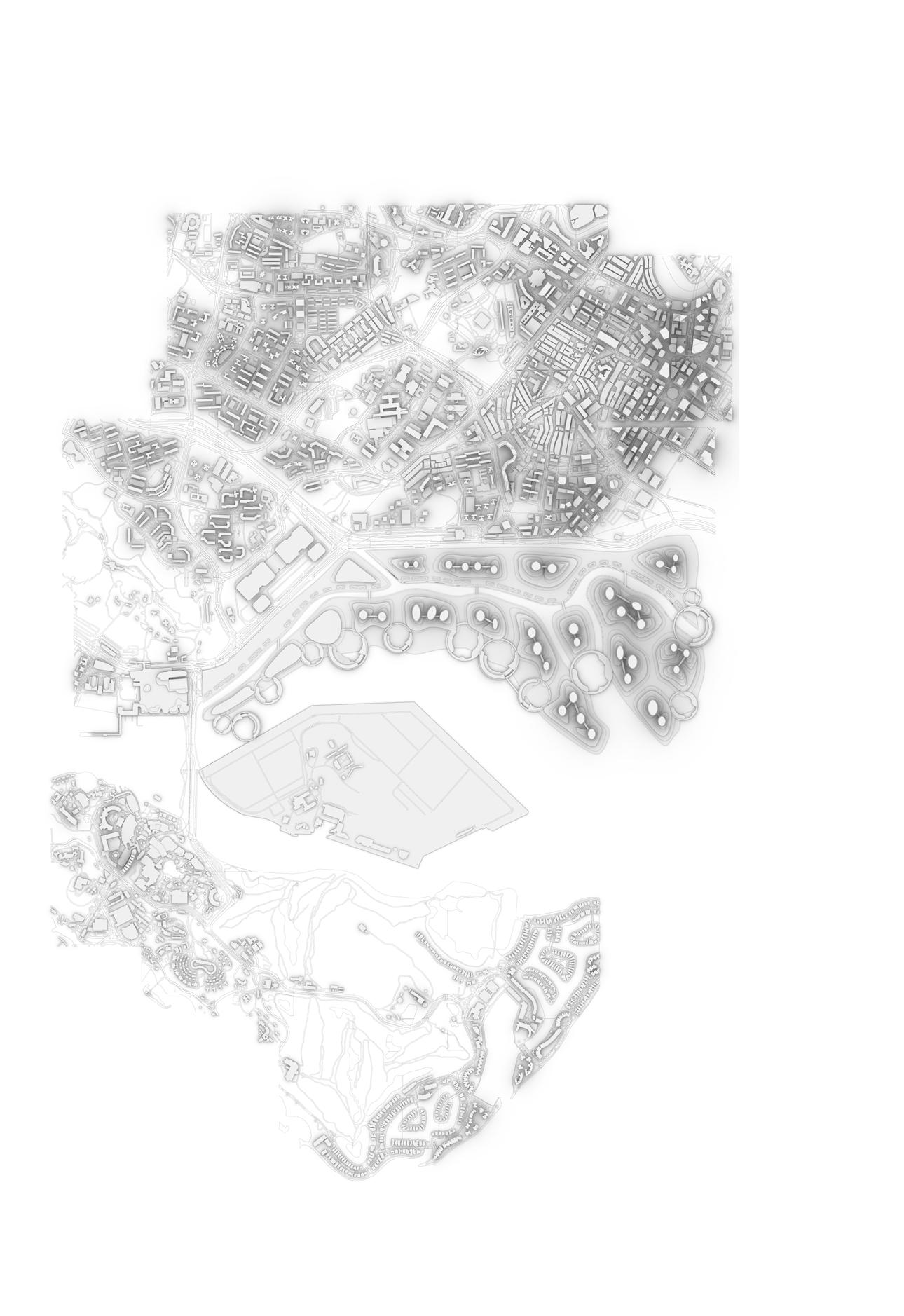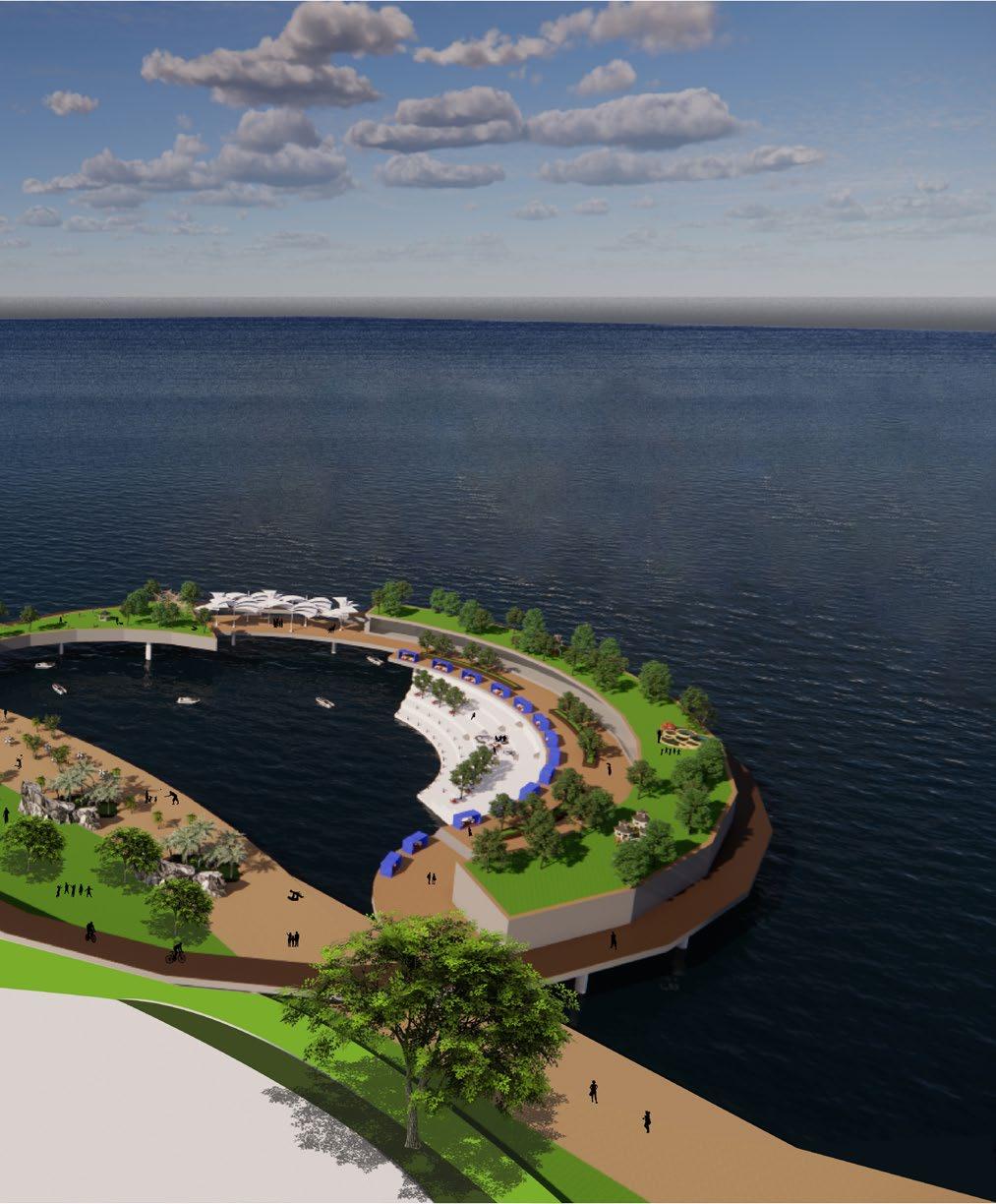ARCHITECTURE
PORTFOLIO 2021 - 2024

YUPENG 1
WANG
WANG YUPENG wangyp60@gmail.com @yuu_peng

I am currently a student at Ngee Ann Polytechnic studying and chasing the diploma in Design (Architecture). I am a organised and open-minded person who is very open to discussions and new ideas. I am also a teamplayer and am able to lead a team without fail.
WANG YUPENG
EDUCATION
Ngee Ann Polytechnic (Diploma in Design, Architecture)
Maris Stella High School O-Levels
Yangzheng Primary School PSLE
LANGUAGE
English
Chinese
EXPERIENCE
FnN Interflavine Pte Ltd Employee
DCA Architects Intern
2021 - 2024
2017 - 2020
2011 - 2016
Native Speaker
Fluent
2022
2023
2
Wang Yupeng
COMPETITIONS
Ideasforward culturEart 24 Hours 2022
Shortlisted
Sustainability Corner Competition by Ascendas Reit 2022
Shortlisted Finalist
Lively Places Challenge 2023 by HDB 2023
Participation
Feeb9B Sustainable Feed Camp 2023
Winner
PUB Living With Rising Sea 2023
Participation
Engage Competition 2024
Participation
ACHIEVEMENTS
Director’s List for Excellent Academic Performance Level 2.1 2022 (Ngee Ann Poly)
SKILLS
Rhino7/Sketchup/Revit
Autocad/Enscape/D5 Render
Illustrator/Photoshop/Indesign
Introduction 3
4
Wang Yupeng
Content Page 5 CONTENT OASIS IN REFLECTION 6 academic work 1564 16 academic work COASTAL RINGS 26 competition T^3 34 academic work
Oasis in Reflection
Year: 2024
Type: Academic Project Status: Completed
In a bustling environment, Oasis In Reflection serves as an oasis of tranquillity amidst the chaos, offering a sanctuary for visitors to pause, reflect, and recharge.
Meandering pathways guide visitors through pockets of tranquility, where the ambiance is adorned not only by the sounds of nature but also echoes of history.
Emerging into an open clearing within, visitors are greeted by a still water body, reflecting the surrounding landscape like a mirror. This reflective surface not only captures the beauty of the natural elements but also symbolizes a mission to mirror and preserve historical narratives.
Numerous seating areas within the museum buildings provide ample opportunities for visitors to sit, ponder, and absorb the historical richness surrounding them. Whether seeking a quiet moment of reflection amidst nature or a deep dive into the historical tapestry, this place offers a versatile sanctuary where individuals can escape the chaos and find solace in the combined beauty of nature and history.
Wang Yupeng 6


Concept
The proposed solution introduces an innovative concept of using a different form of nature to inspire and embrace the nature of the site. By using more water instead of the usual greens like trees, the project aims to create a change in experience as well as a change in methods of addressing the climate issues.
Change in Atmosphere: From bustling city to a stress-free, reflective environment. Evokes change, something different from the usual.
Vast Openness: Change one form of nature to another. From the narrow view between tree trunks to large open bodies of water.
Perservation: Perserving the history and culture of the site. Reflect the nature and history tapestry.
8
Wang Yupeng

In
9
Oasis
Reflection

Entrance
The journey begins before the visitors enter the main building, where they are within a lush landscape of native plants and trees. The building is hidden within the trees, blended in with the surrounding.

Central Courtyard
The main courtyard space. The water surface reflects the surrounding landscape like a mirror, capturing the beauty of nature and the buildings. Here, the hustle and bustle of the urban environment fades away, replaced by soothing sounds of water and rustling of leaves.
10
Wang Yupeng


11
Oasis In Reflection
Museum Block 2
Study Block


12
Wang Yupeng
Entrance Area (Main Block)
Auditorium

Museum/Gallery

Study Areas
In Reflection 13
Oasis



14
Wang Yupeng
First Floor Plan
Second Floor Plan
Roof Plan

In Reflection 15
Oasis
Location/Site Plan

1564
Year: 2023
Type: Academic Project
Status: Completed
In the past, people were able to interact with each other freely without any restrictions like the ones stated before. Thus leading to my concept of clustering.
Key Issue:
Shift in Human Behaviour
Current Housing Design promotes Individualism
Challenges:
Amplified loneliness & Social Isolation
Less Interaction with Community
Opportunities:
Increased Interaction between neighbours of different levels, blocks and side by side
Wang Yupeng 16

1564 17

Concept
1564 create clustering between units, between blocks and between the levels.
Units: connected through the gathering spaces as part of the extended corridor spaces.
Levels: connected through the double volume corridor spaces which connects the upper and lower level residents together.
Blocks: connected through traditional ground floor facilities brought to the upper levels.
1564 also introduced co activity spaces within the levels and the podium
18
Wang Yupeng

1564 19


20
Wang Yupeng
Shops and Bicycle Rack
Community Kitchen/Restaurant


1564 21
Basketball Court
Canal Side/Promenade


22
Wang Yupeng
Upper Level BBQ Pit
Extended Corridor Spaces


1564 23
Upper Level Fitness Area
Upper Level Playground






24
Floor Plan
2,4,6,8,10
Wang Yupeng
Ground
Level
Level 3,7,11
Level 5,9
Level 12
Level 13











4 Room Unit






Room Area: 95sqm
Quantity of Unit: 48
6 PPVC Module Used
3 Room Unit
Room Area: 80sqm
Quantity of Unit: 48
5 PPVC Module Used
1564 25
South-East Elevation
DFMA Modules
North-East Elevation
DFMA Modules

 Before Sea Level Rise - 0m
After Sea Level Rise - 5m
Before Sea Level Rise - 0m
After Sea Level Rise - 5m

Rings 27
Coastal

28
Wang Yupeng





Coastal Rings 29
Sea Pod Resting Areas
Sea Port FnB Areas























































Shops made of Containers

























































Over the course of rising sea levels, the roads will slowly become flooded, allowing residents to transition from the current standard of living with cars and carparks into a car-lite area. The main mode of transport will become walking with the option of cycling along designated paths along the intersecting bridges and rings connecting the mix use buildngs to one another.
For a more scenic option, boats also have the option to travel along the river throughout the entire site, along the commercial stretch, where repurposed shipping containers act as shops. Boats enter through the site from the rings at the seafront, which act as coastal protection as well as a promenade, segregating zones for the water to create recreational spaces.
Before Sea Level Rise - 0m After Sea Level Rise - 5m Connection After Flood
Before Sea Level Rise - 0m









































































































Sea Pods & Ring
Instead of sea walls, large ringed promenades extending over the coastline acts as a layer of coastal defense creating calm waters inside the ring forthe public to use.
After Sea Level Rise - 5m

Bicycle Path
Cycling paths allow for an additional means of transportation along the bridges and rings connecting the buildings.





Yupeng 32
Wang
Before Sea Level Rise - 0m
Before Sea Level Rise - 0m
Before Sea Level Rise - 0m
After Sea Level Rise - 5m
After Sea Level Rise - 5m





Coastal Rings 33 After Sea Level Rise - 5m
Beach Recreational Area
Resting Garden Space
FnB and Reactional Area
Resting Area
T^3
Year: 2023
Type: Academic Project
Status: Completed
T^3 aims to create an immersive and contemplative space where visitors can engage with history, culture, and stories while experiencing a sense of tranquility and reflection. The design concept revolves around the interconnected themes of “trailing”, “tranquilizing”, and “telling”, offering visitors a unique and transfornative journey.
Trailing: T^3 creates a winding, captivating pathway that guides visitors through a journey of discovery. The trail is connected to the rail corridor making it more inclusive.
Tranquilizing: By using serene natural landscapes, the design induces a sense of calm, offering visitors an oasis of tranquility amidst the bustle of the world.
Telling: Exhibits and installation focuses on providing visitors with interactive and immersive experiences, empowering them to truely relive history.
Wang Yupeng 34

T^3 35

36
Wang Yupeng

T^3 merges the concepts of “trailing,” “tranquilizing,” and “telling” to create a holistic and transformative experience for visitors. It encourages them to explore, reflect, and connect with narratives in a serene and contemplative setting. The museum becomes a place where stories come alive, and visitors embark on a journey of self-discovery and enrichment.
The pacing of the journey is deliberately slowed down, allowing visitors to immerse themselves in the narratives and surroundings. The tranquilizing spaces strategically placed throughout the museum offer opportunities for visitors to pause, reflect, and absorb the stories they’ve encountered.
T^3 37

Entrance
The start of the trailing experience. The entrance includes an information centre building for visitors to gain information of the museum. Vegetation is used to block the view to the other buildings

Museum
Continuing the trail leads to the first museum block. The trail itself is curved and is a winding path which decreases the chances of face to face meetings between visitors.
38
Wang Yupeng

Museum 2
Further down the trail leads to the second, the more interactive and hands-on museum. The greenery and winding path creates a more natural feeling for the building.

Connecting Bridges
The bridges connect every building on the site together. The bridges sits on the second storey allowing the people to sit and walk closer to the greenery. It allows the visitors to have a nicer visual experience across the site.
T^3 39


40
Wang Yupeng
Museum Space
Theatre Space


T^3 41
Restaurant Space
Pavilion/Resting Area
Yupeng 42
Wang
Ground Floor Plan
Second Floor Plan
Section
Perspective
T^3 43
Location Plan

Yupeng 44 THANK YOU WANG YUPENG wangyp60@gmail.com @yuu_peng
Wang

















































 Before Sea Level Rise - 0m
After Sea Level Rise - 5m
Before Sea Level Rise - 0m
After Sea Level Rise - 5m




































