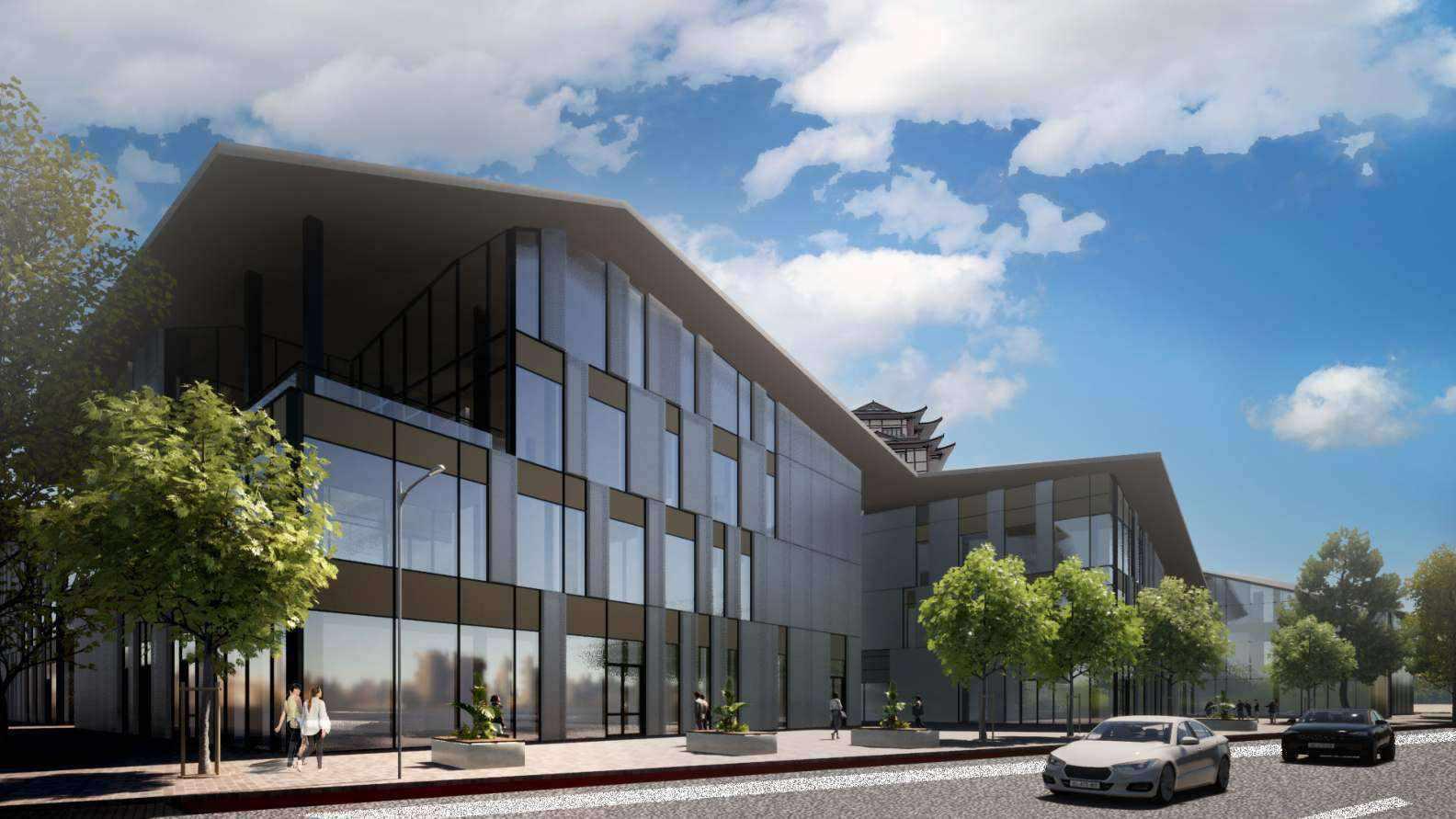
1 minute read
GUHUA SHOPPING MALL
from Portfolio_Yun Gao
by Yun Gao
Professional Work: Archi-Union Architects
Date: May - June, 2021
Advertisement
Supervisor: Xiangping Kong
Project Location: Fengxian District, Shanghai, China
Software: Rhino, Grasshopper, Revit, Auto CAD, Twinmotion, Photoshop, Illustrator
Guhua Shopping Mall is located in Jiefang Middle Road, covering an area of 1 hectare with a business area of 10,000 square meters. The mall is in Ming and Qing Dynasty architectural style. It was first built in 1994 as a shopping center, dealing with all kinds of food, daily-use products and handicrafts; it also has a catering, accommodation and entertainment center. It is designed to meet the needs of the surrounding communities for more consumption and entertainment. In order to make the architectural style more consistent, the new design takes the continuous eaves of the Ming and Qing Dynasty architecture as the design intention, which connects the overall building group and plays a leading role in the circulation.

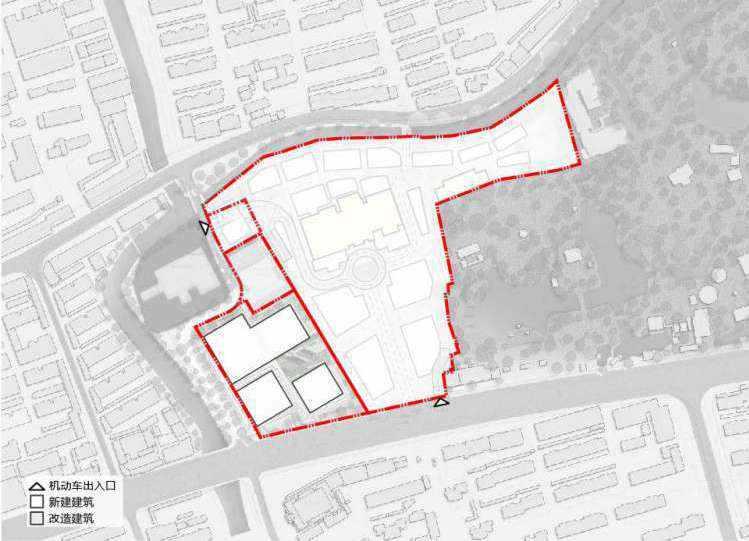



Professional Work: Archi-Union Architects
Date: May - August, 2021
Supervisor: Xiangping Kong
Project Location: Huangpu District, Shanghai, China
Software: Rhino, Grasshopper, Revit, Auto CAD, Enscape, Photoshop
Located on Luoxiu Road in Huangpu District, Shanghai, this community is an historical district with a large elderly population. The façade of the building is taken from the intention of the sunset, and the parametric brick wall design is developed through Grasshopper, with the light and shadows, gaps and shapes formed by the laminated pattern of brick types 0-7 (eight types), which symbolizes the life of the elderly as brilliant as the sunset. At the same time, the three main buildings of the nursing home are connected by a first and second floor corridor at the bottom, forming a convenient circulation flow and facilitating the movement of the elderly and caregivers. Meanwhile, the enclosed internal courtyard forms a private outdoor space for the elderly, providing them with more social possibilities.
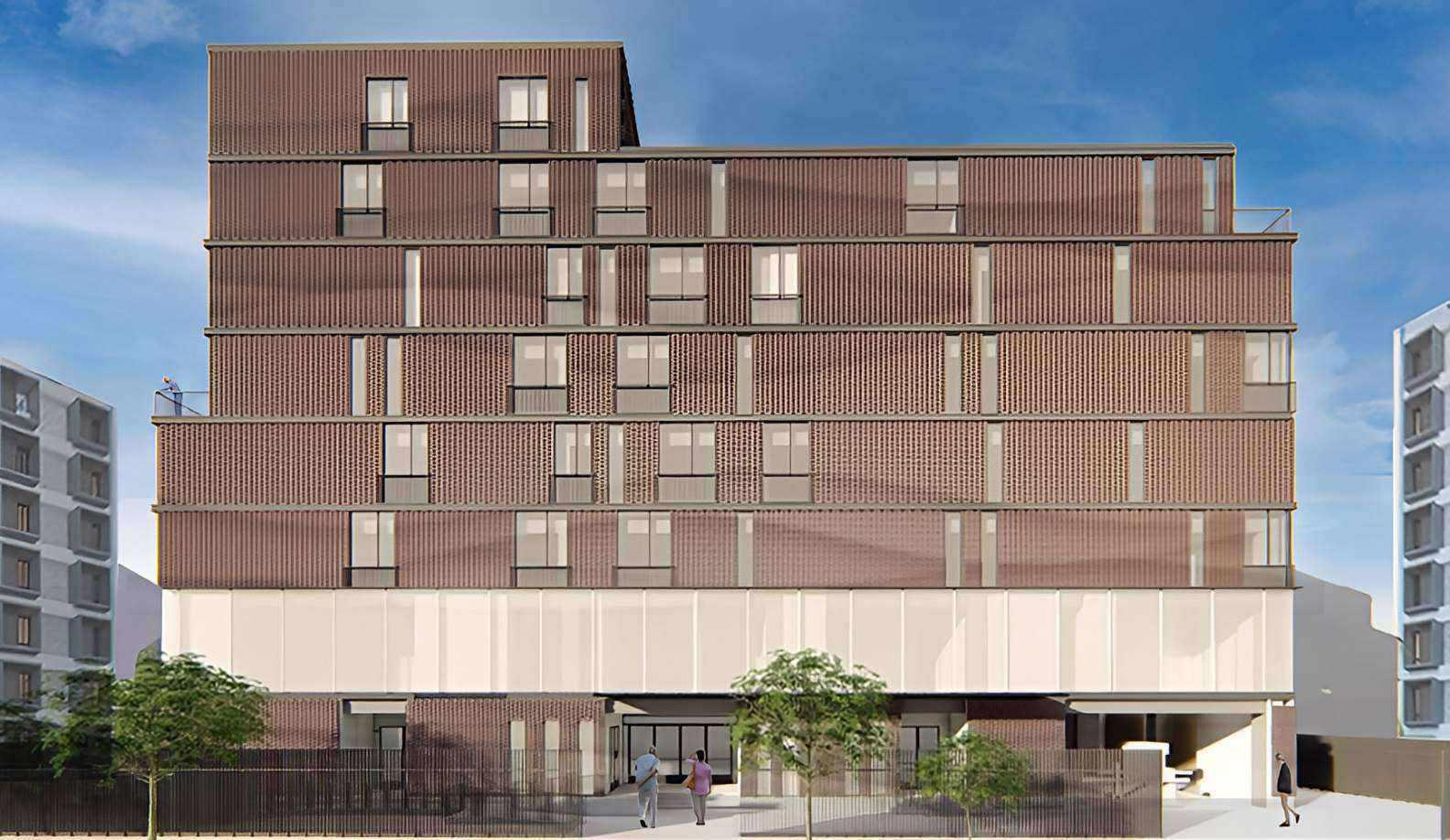
CORRIDOR
CORRIDOR
BRICK WALL 3D VIEW EXAMPLE
BRICK TYPES IN PLAN AND ELEVATION
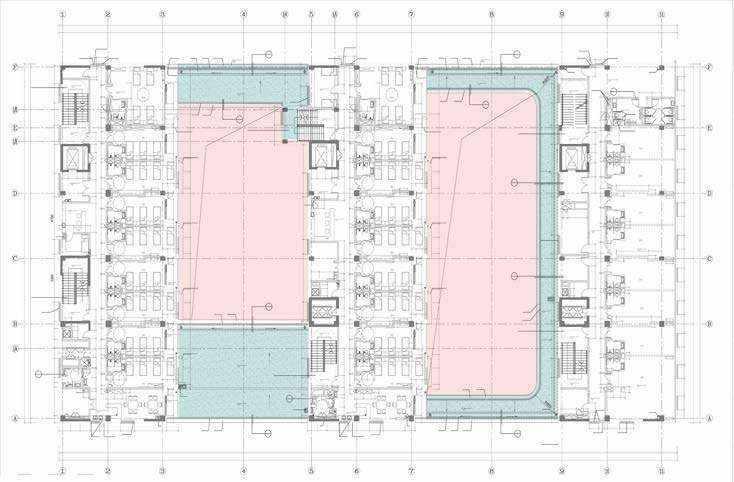
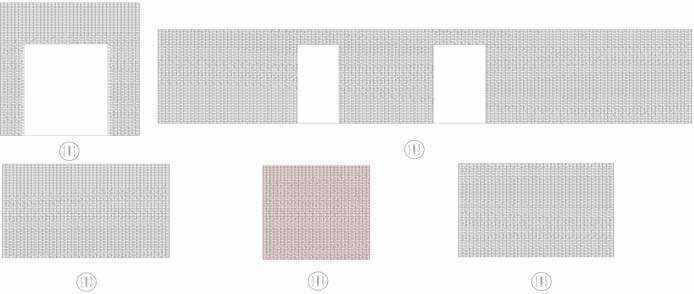
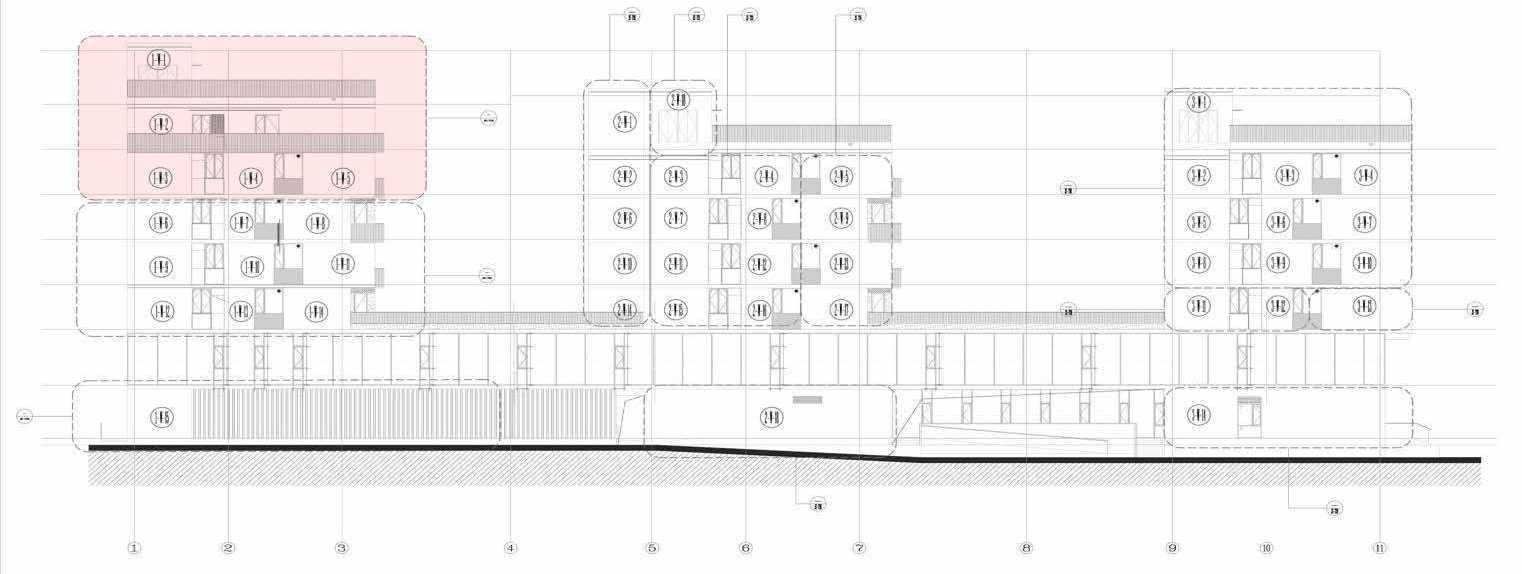
COURTYARD
COURTYARD
CORRIDOR
CORRIDOR
THIRD FLOOR PLAN






