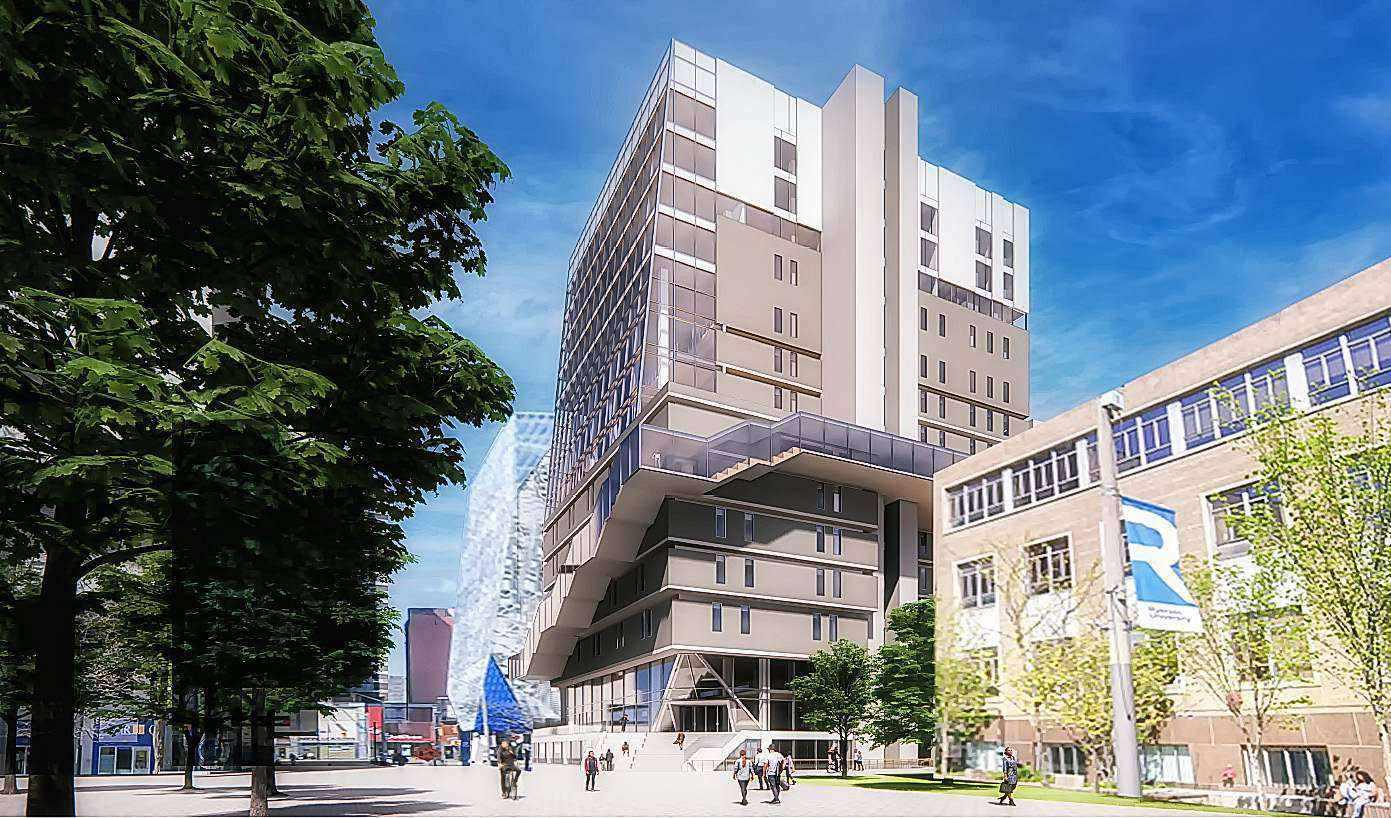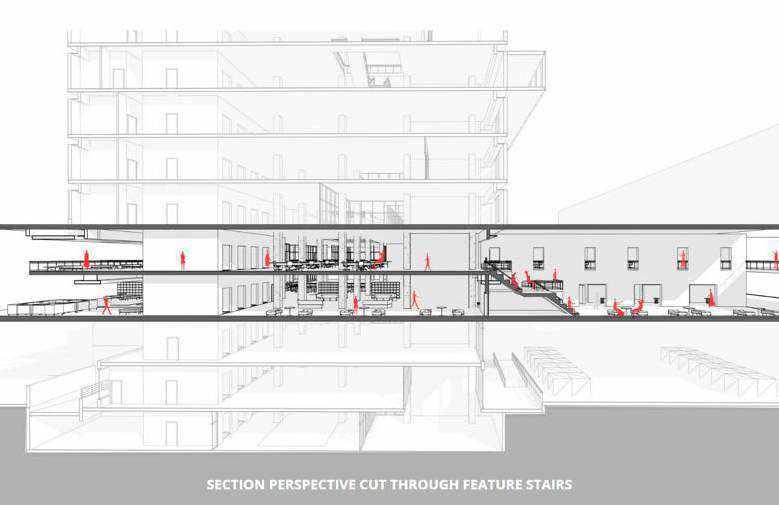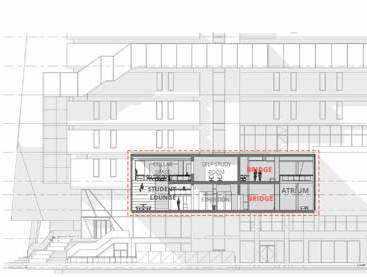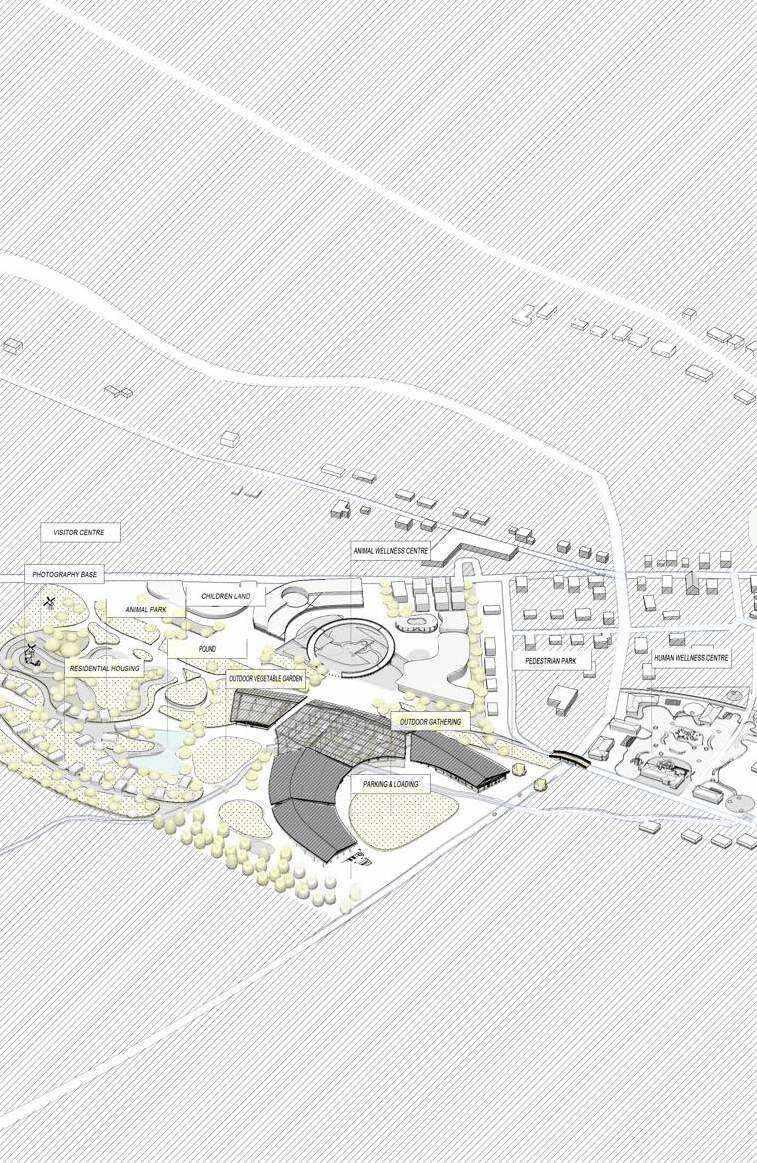
3 minute read
THERESILIENT LIBRARY
from Portfolio_Yun Gao
by Yun Gao
Academic Work: Advanced Architecture Studio (4th Year)
Date: April, 2022
Advertisement
Location: Toronto, ON
Professor: Joey Giaimo
Team Members: Carolins Ramirez, Nehaa Rahman, Ronin
Dale Diana
Software: Revit, Auto CAD, Enscape, Twinmotion, Photoshop, Illustrator
ThedesignobjectiveistorevitalizetheexistingRyersonUniversityLibrary,locatedat thecornerofGouldSt.andNelsonMandelaWalk,bybridgingconnectionsthroughthe campus and the social relationships within the surrounding community.Transforming thelibraryintoadynamicspacethatfacilitatestheneedforcollaborationandflexibility allowing a variety of programmatically interactive and engaging spaces for students and staff within. In implementing needed transparency through its form, the library will aim to animate the surrounding pedestrian streets and bridging pathways, thus converting it into a central node on campus. The design approach intends to build connections between qualities of the past, present, and future of the downtown campus.
Located in downtown Toronto, TMU Library serves as a vital gateway between SLC (Student Learning Centre), POD (Podium) and Kerr Hall. In order to make the library more open and welcoming, and to divide traffic between SLC and the library, the main entrance is set at the south-west corner facing Kerr Hall, while enhancing the existing connection between the library and the surrounding buildings. These connections include bridges from and to Kerr Hall and the SLC on the second and third floor; and the extension to the POD from basement to 4th floor. According to City of Toronto By-law 438-86, the building height on site is limited at 105m; the design respects this constraint by expanding the library vertically to a height of 71m, through the addition of the 13th to 16th floors on the primary library massing. To meet future needs of the library, the project expands horizontally into and on top of the POD from levels 5 to 10. The incorporation of these extensions have enabled the creation of connecting atrium spaces, where a slanted glass façade permit access to more natural light. Finally, a cantilevered staircase from the 3rd to 7th floors creates clear circulation through the library, as well as increasing opportunities for views and natural light.



SPATIAL RELATION ADJACENCY
This diagram shows the programming adjacencies and overlap certain programs have within each floor. The diagram also represents a hierarchy of large programs vs. smaller programs from the basement floor to the 16th floor. The overlap between programs tend to occur during high traffic/populated areas, for example Collab/Open Seating Spaces.


AXOMETRIC PLANS & CIRCULATION FLOW

UPPER ADDITION SPACE













Academic Work: Advanced Architecture Studio - Sustainable Rural Strategies, Country Culture Lab (4th Year)

Date: 2021
Location: Warkworth, Trent Hills, ON
Professor: Dimitri Papatheodorou
Software: Rhino, Auto CAD, Lumion, Photoshop, Illustrator
As Warkworth needed a large food and small business marketplace. This design aims to reimagine the village market experience by allowing multiple activities to take place at the same time, including not only traditional grocery stores, bakeries, wine cellars, cafes, and restaurants, but also local craft workshops, small commercial retail areas, indoor and outdoor vegetable growing and picking areas, and farm markets. People exchange not only money and goods in this market, but also knowledge, memories, and ideas, identities, roles, and lives. Due to the unique elements of the surrounding space, the site is surrounded by 25 and 29 country roads and can be considered the southern gateway to Warkworth, while the site opposite will be designed as the Human Wellness Center, both of which will bring people and business to the market.Unlike an urban market, the whole design is designed with a large landscape area due to the sufficient land to integrate nature into the market.
Food is particularly important to country market and is the focus of the design. By summarizing the process of food production, programme were developed to relate to it, from the greenhouses and gardens needed to grow and pick crops throughout the season, to the farm markets and grocery stores needed to sell food, to the shared kitchens needed to cook food, to the restaurants needed to dine, and to the public spaces to celebrate the harvest. Public spaces to celebrate the harvest.









Professional Work: Archi-Union Architects

Date: August, 2021
Supervisor: Biancheng Jiang
Project Location: Fengxian District, Shanghai, China
Software: Rhino, Grasshopper, Auto CAD, Lumion, Photoshop, Illustrator
The series of arches in the building are inspired by the domes in traditional libraries, forming a spiritual place with a divine character. By setting up a repetitive and inverted arch structure, it allows the flow of people and their eyes to pass freely through the building, and the space that people experience when they pass through the arched spaces of different spans and heights is diverse and quietly changing. It also increases the exchange of views between the inside and outside of the building, allowing people to read in the natural light. The bridge corridor on the third floor forms the vertical visual space inside the building, and the contrast between the solid and void space increases the extension and interest of the space.














