CHENG-YUN, CHANG ARCHITECTURE DESIGN
DESIGN PORTFOLIO

2020-24 ACADEMIC YEAR SCHOOL:NOTTINGHAM TRENT UNIVERSITY
BARCH (H) ARCHITECTURE, BACHELOR OF ARCHITECTURE
WELCOME
2020 - 2024
/ ARCHITECTURE DESIGN
BY/CHENG-YUN CHANG
I’m Cheng-Yun, an architecture student at Nottingham Trent University of Architecture. I was born on February 18th, 2001, and I am an Aquarius from Taiwan. In my free time, I enjoy going outdoors to take photographs, as the various images from different places serve as inspiration for my creations. I also like doing some hand-drawing and researching artistic architectural modeling.
I have a strong interest in architectural and urban design. Whenever I arrive at a new place, I carefully observe the local architectural features. I particularly enjoy capturing various eye-catching design details, such as the intricate window patterns of churches or the door frames of old buildings along the streets. These observations not only enrich my visual experience but also stimulate my creativity. I love to let my imagination run wild when sketching and try to incorporate various elements I’ve seen or experienced into my architectural designs.


ABOUT ME

ABOUT ME
/ CHENG-YUN, CHANG / ARCHITECTURE / DESIGNER
/ CONTACT
/ EXPERIENCE
/ CHENG-YUN, CHANG
/ ARCHITECTURE / DESIGNER
ADDRESS : No. 4-1, Lane 2, Taian St, Zhongzheng District, Taipei City 10054 Country Taiwan
EMAIL : chen089018@gmail.com
PHONE : (+886)928476888
UK PHONE:(+44)7375067175
2020 - 2024 Nottingham Trent University
BArch (H) Architecture, Bachelor of Architecture
/ ACCOMPLISHMENT
1.Second Place for 2013 Taipei Freeware Poster Design
2.First Place for 2014 Taiwan Cyber Fair National Competition
/GRADUATION PROJECT
THE INTERSECTION OF TRADITION AND INNOVATION NOTTINGHAM TEXTILE DESIGN AND LEARNING CENTER
This project aims to create a textile design learning center that combines tradition and innovation, located in Nottingham, a city with a long history in the textile industry. The design is not only a learning space, but also a place that pays homage to the history of the textile industry, integrating its evolution from the Industrial Revolution to the present day.
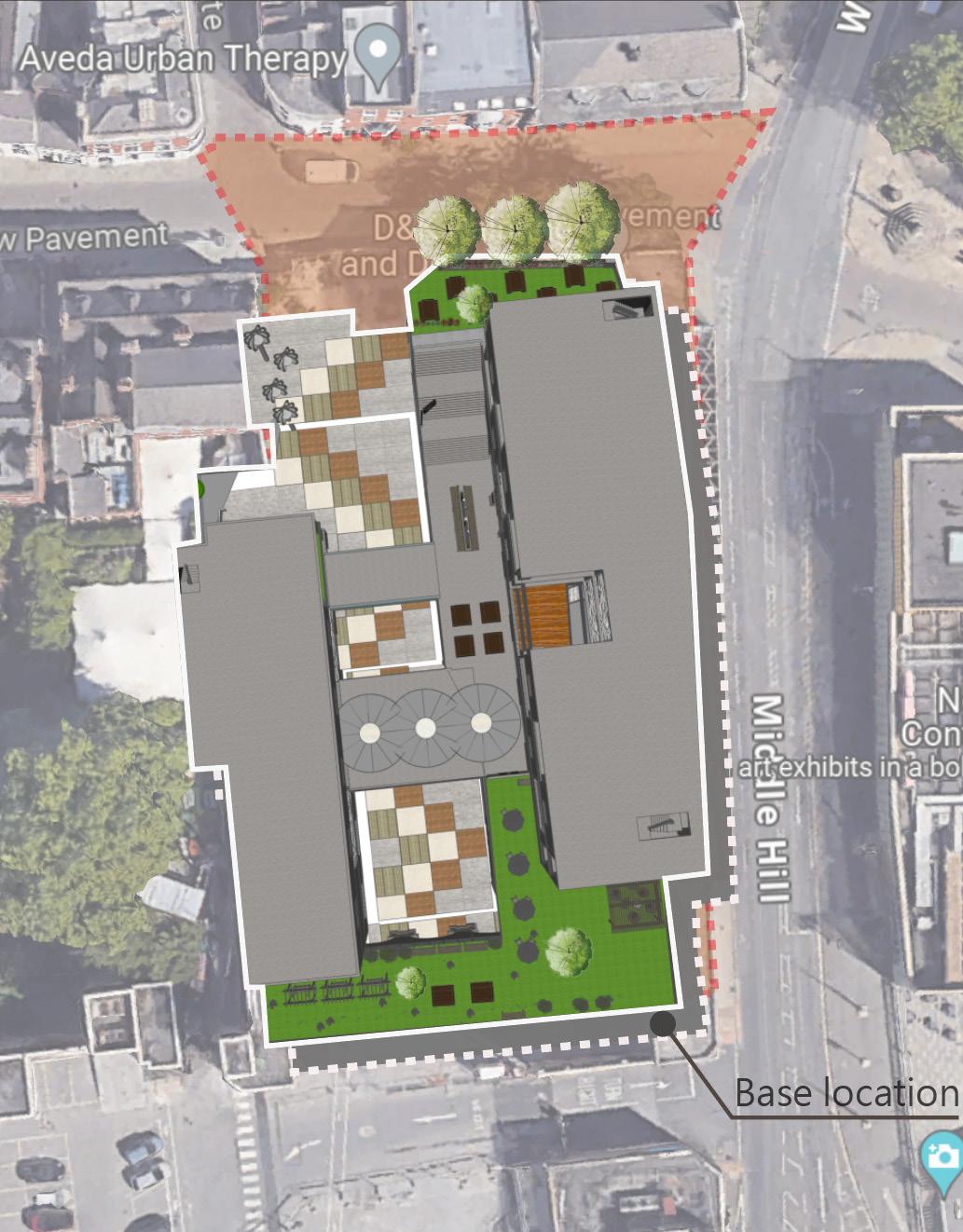
/01 KNITTING THE CITY



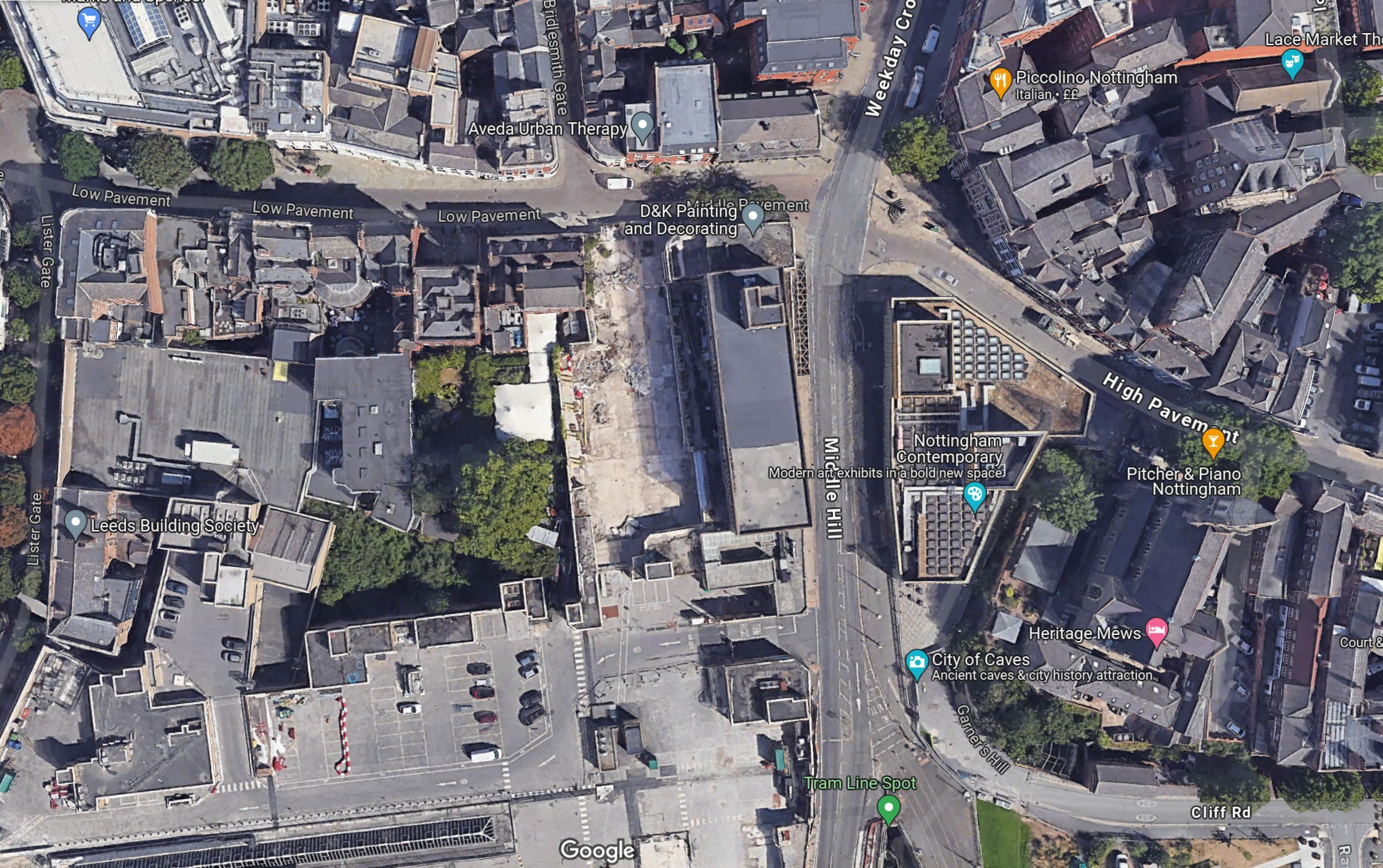
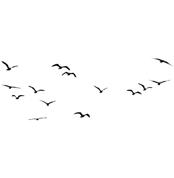
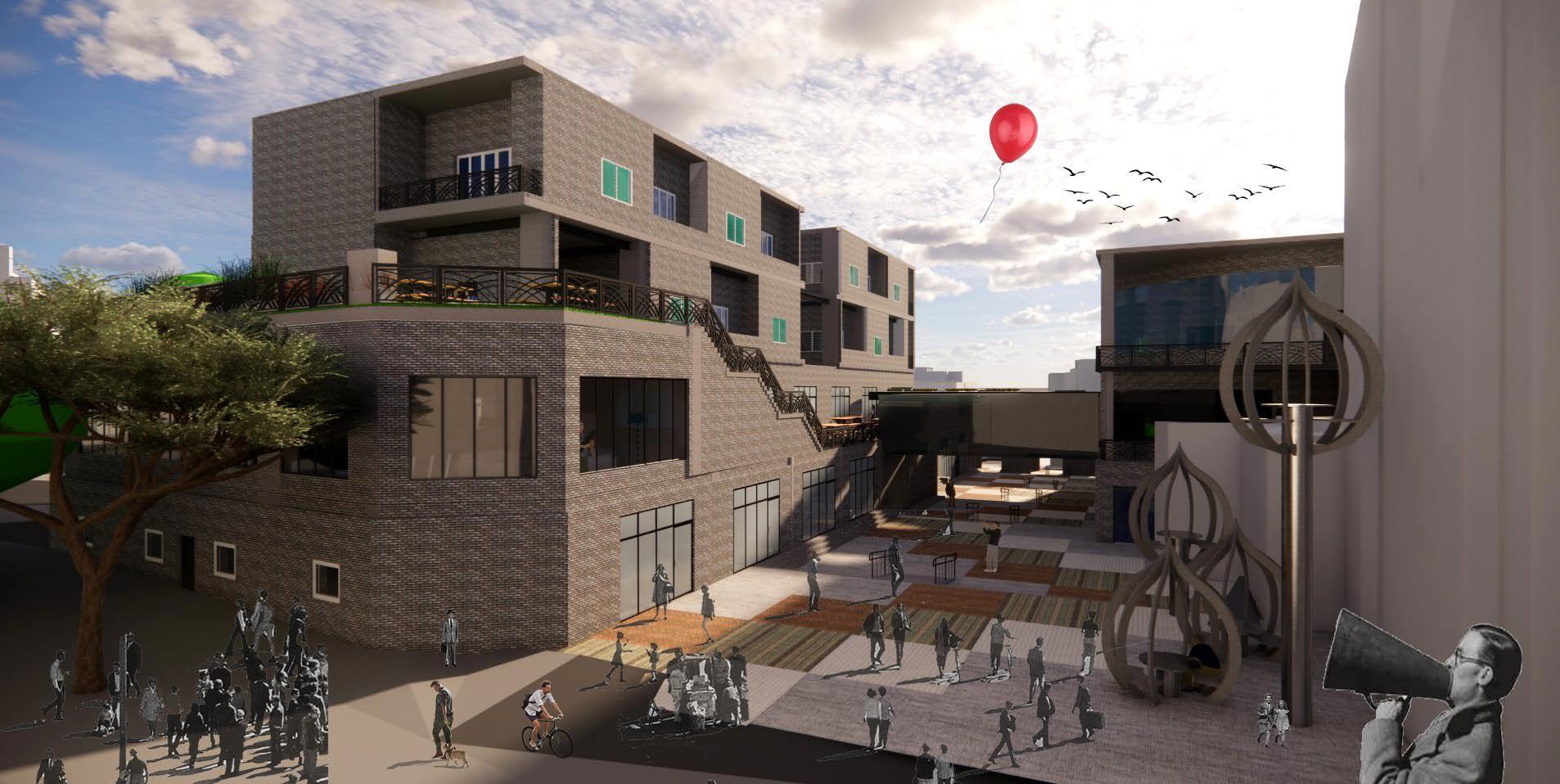

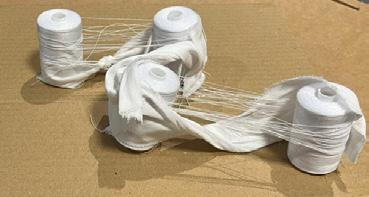

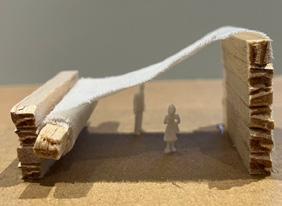

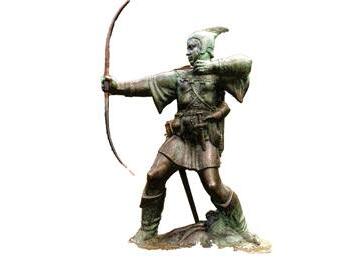
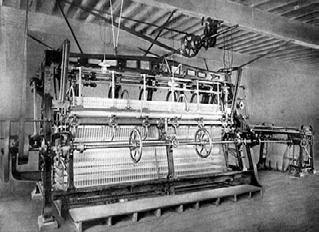


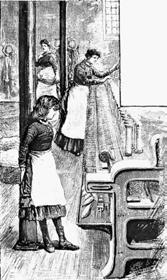
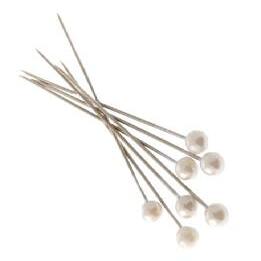

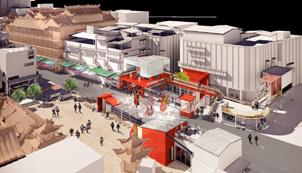

The design is inspired by the rich history of Nottingham’s textile industry and the fusion of modern innovative technologies, covering the square area, Pavilion, and building areas. The overall design combines traditional and modern elements, reflecting the evolution of the textile industry.


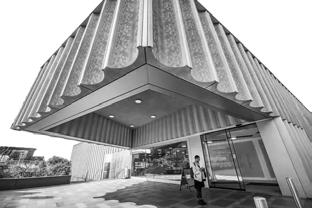
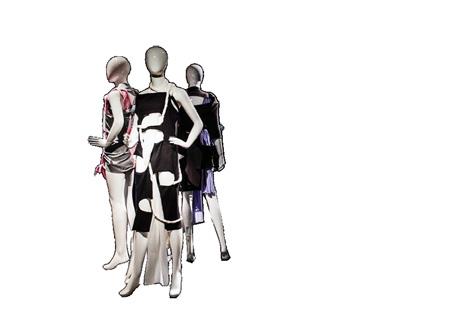
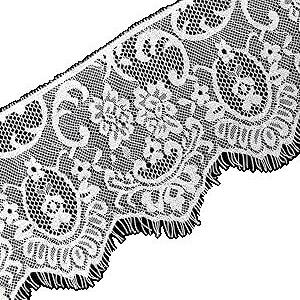
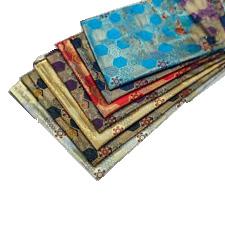


THE
BROADMARSH SITE AT LOCATED AT
THE DYNAMIC JUNCTION OF MIDDLE PAVEMENT AND MIDDLE HILL IN NOTTINGHAM.
Exterior Perspective
This rendering shows a view of the Nottingham Textile Design and Learning Center from across the street, highlighting the building’s exterior design and its integration with the surrounding urban environment.
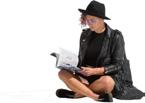

/01 /PLANS
/AERIAL VIEW
This rendering shows an aerial view of the Nottingham Textile Design and Learning Center, highlighting the layout of the building and the surrounding green spaces from an elevated perspective.


/FLOOR PLANS

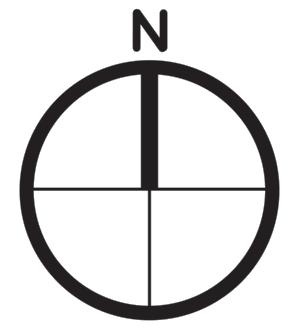
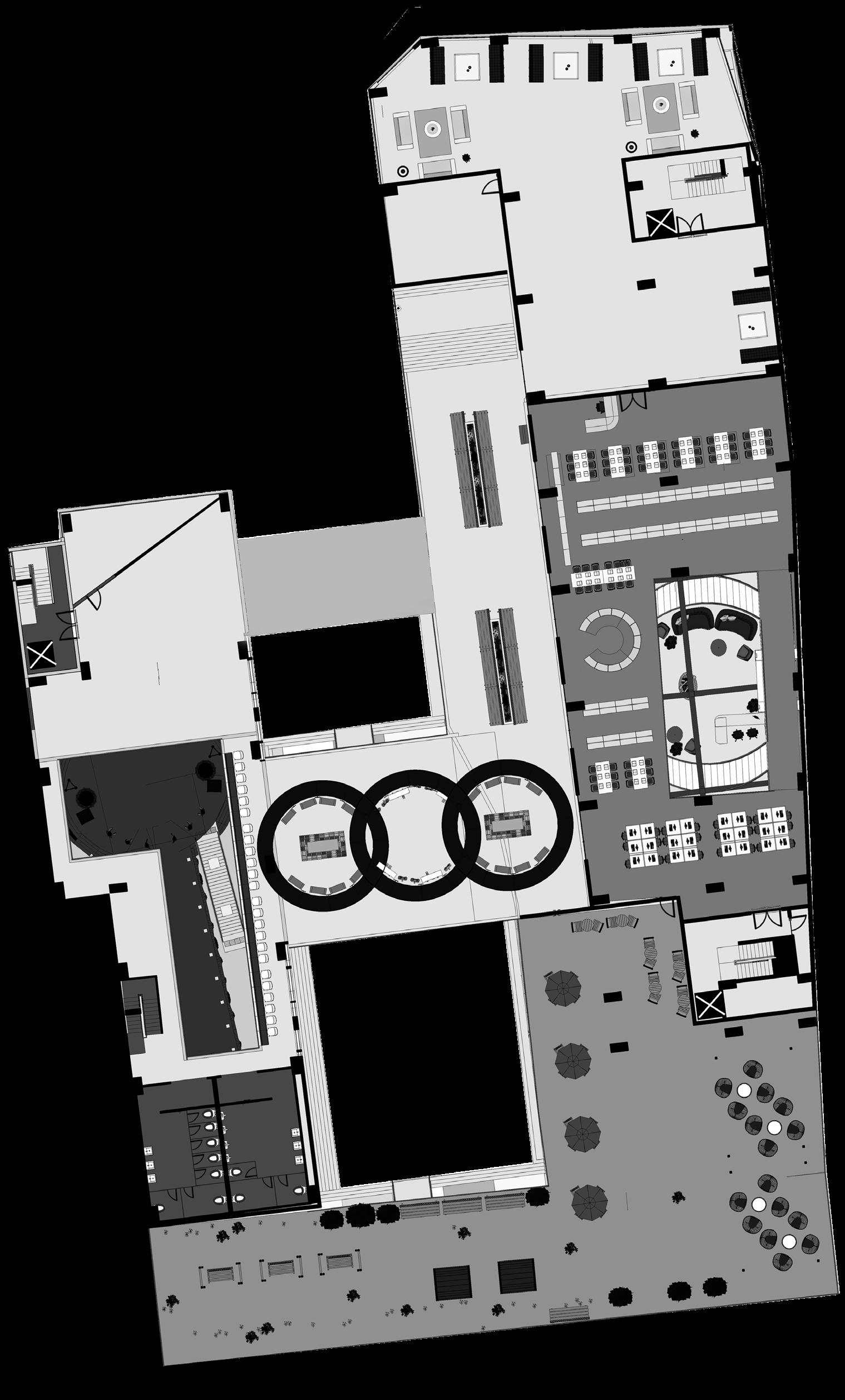
/FLOOR PLANS
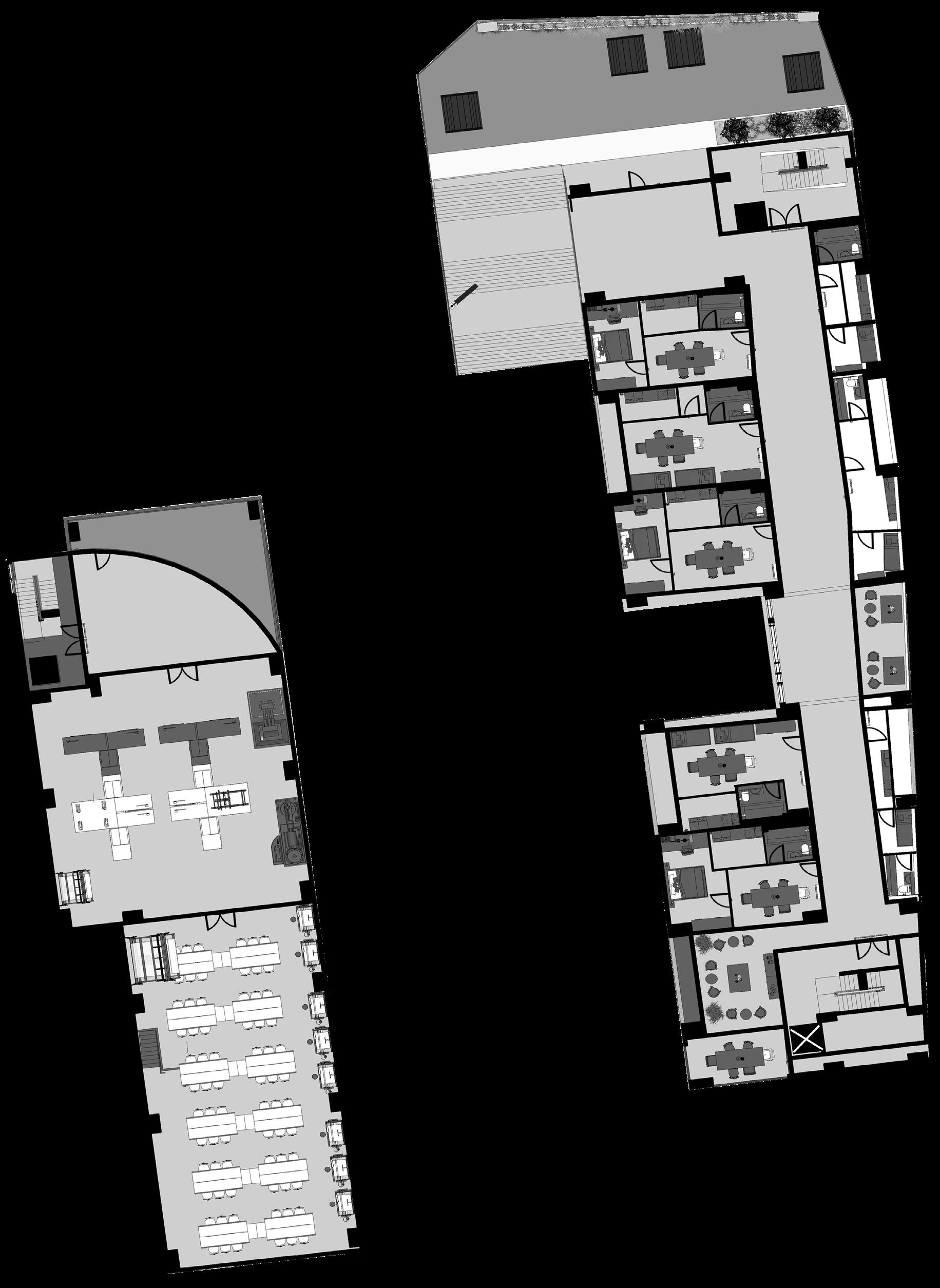






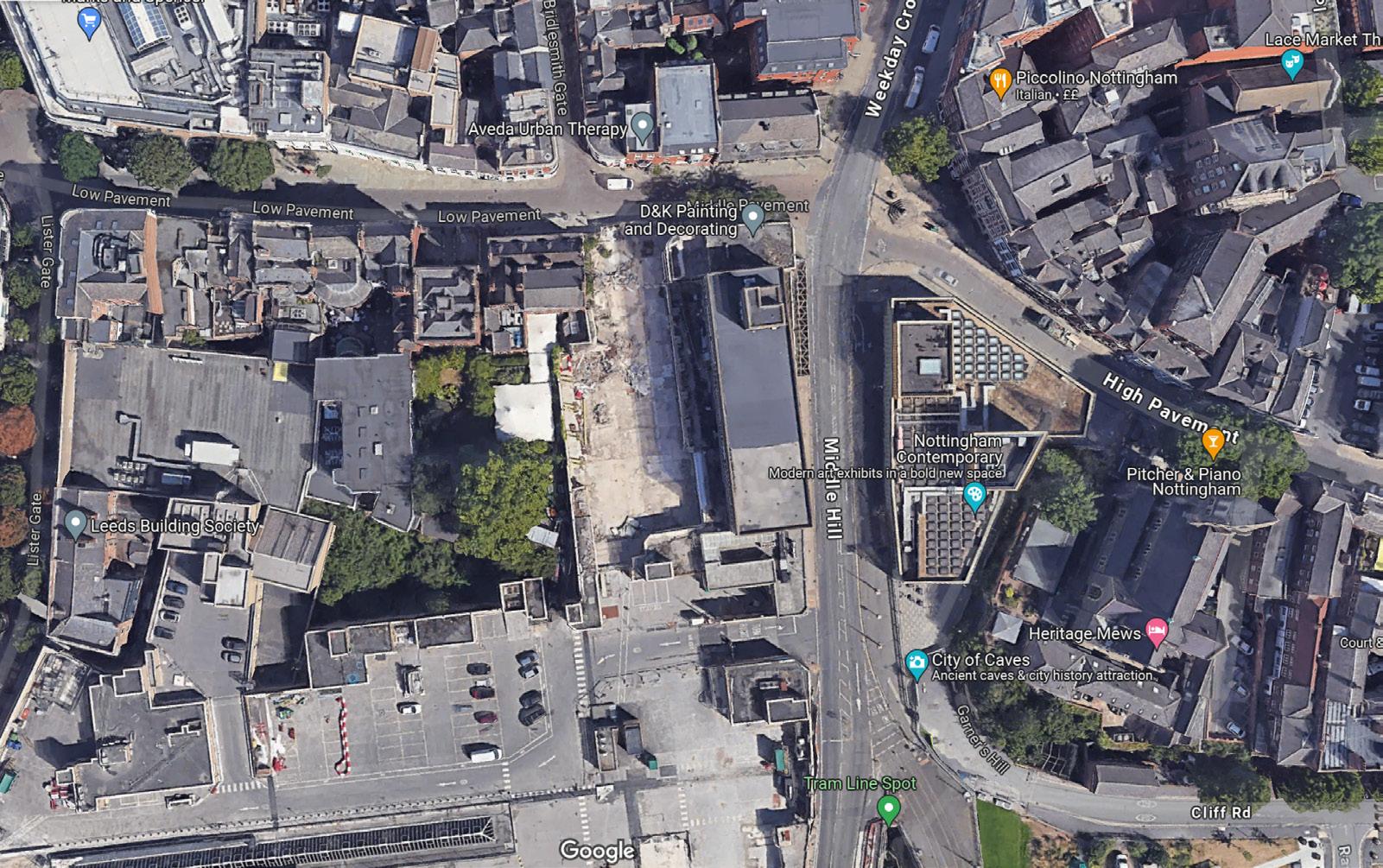
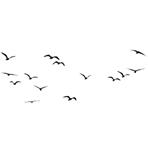





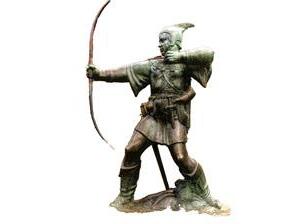
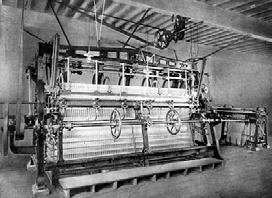

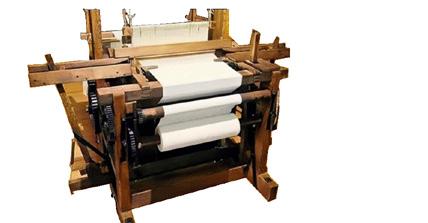

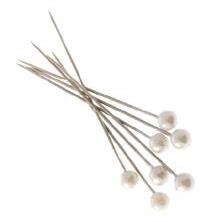


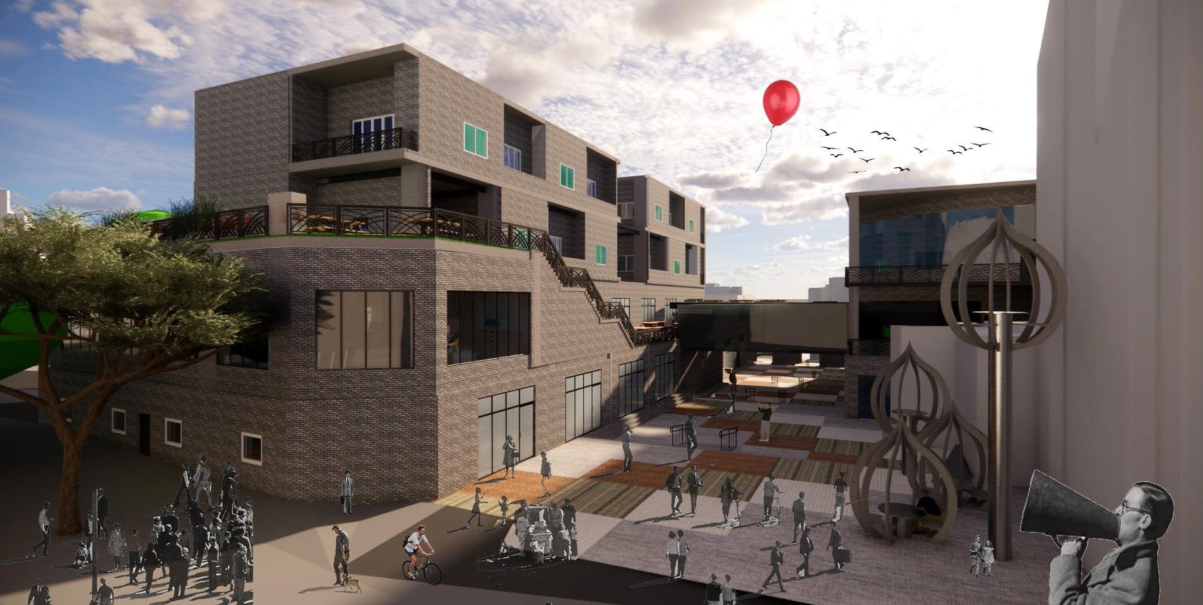
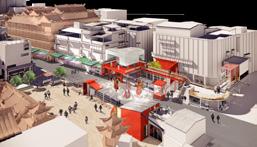

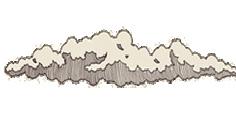
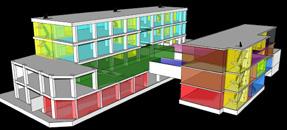
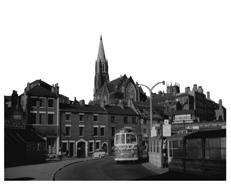
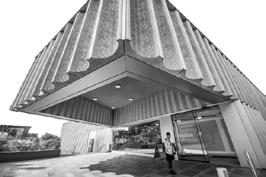
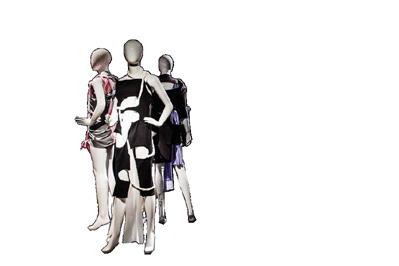


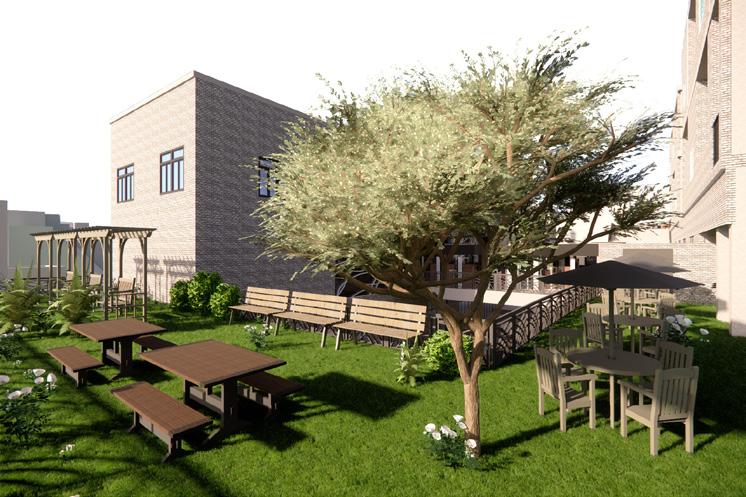


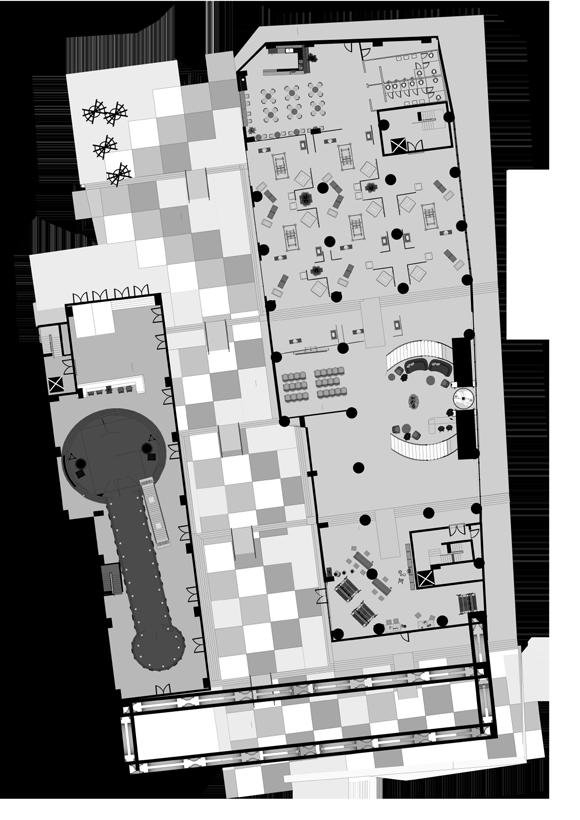
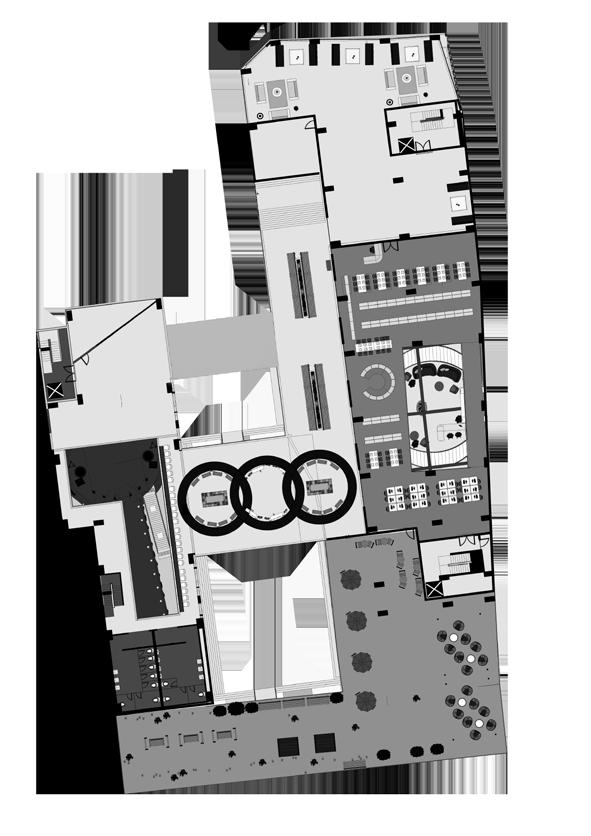



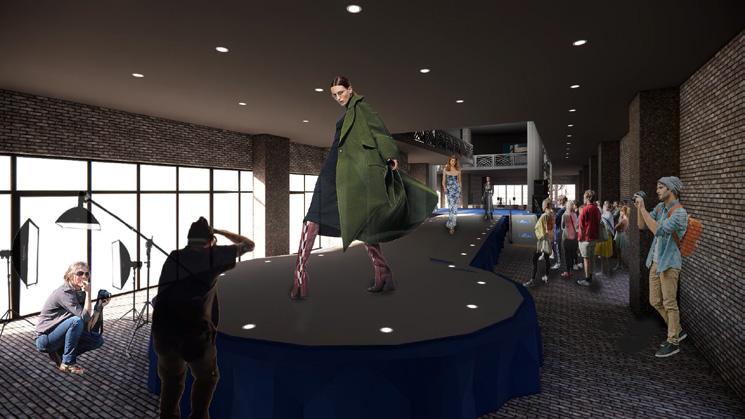




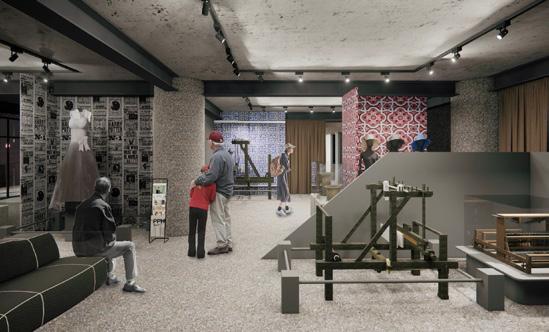

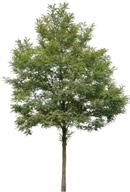


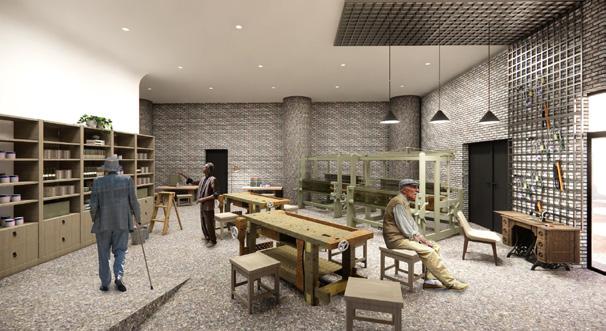














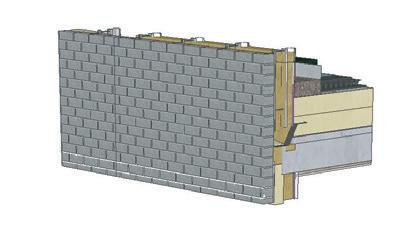
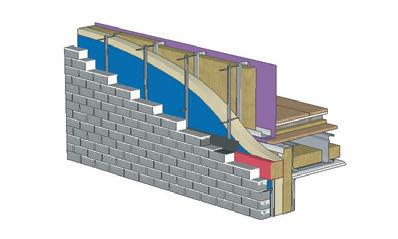
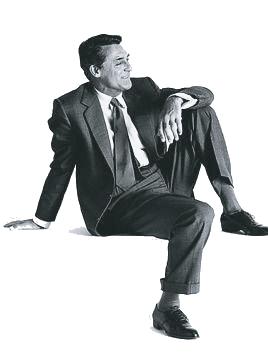


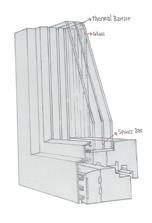
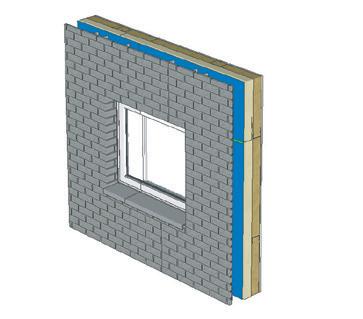
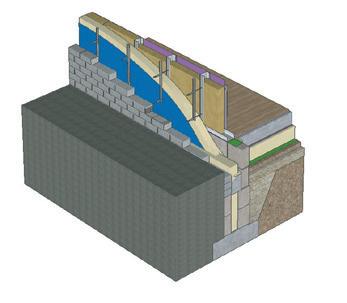
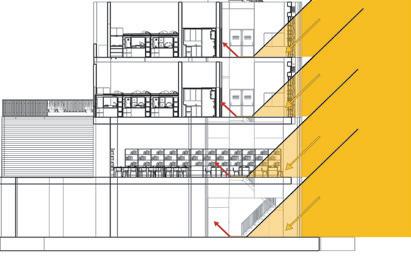

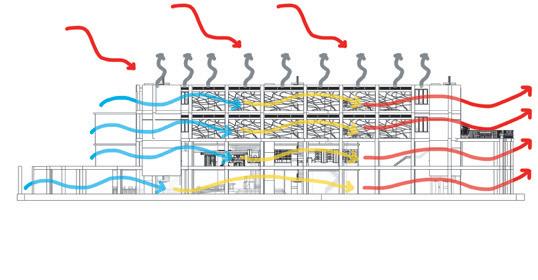
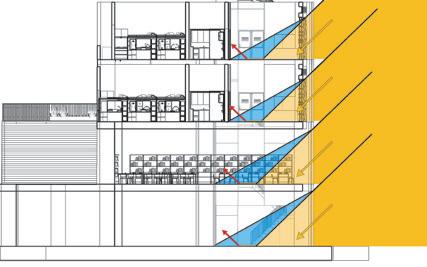
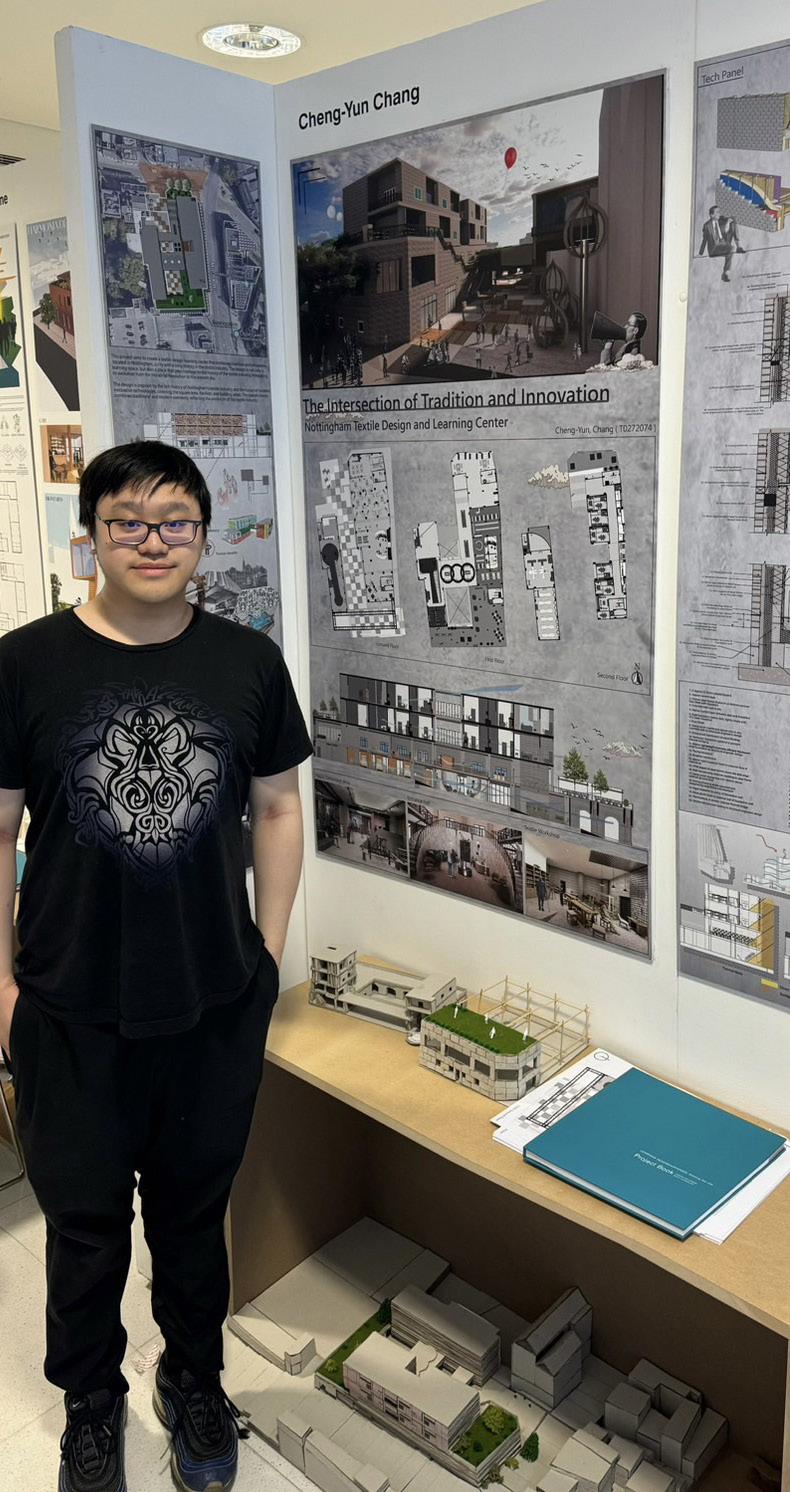

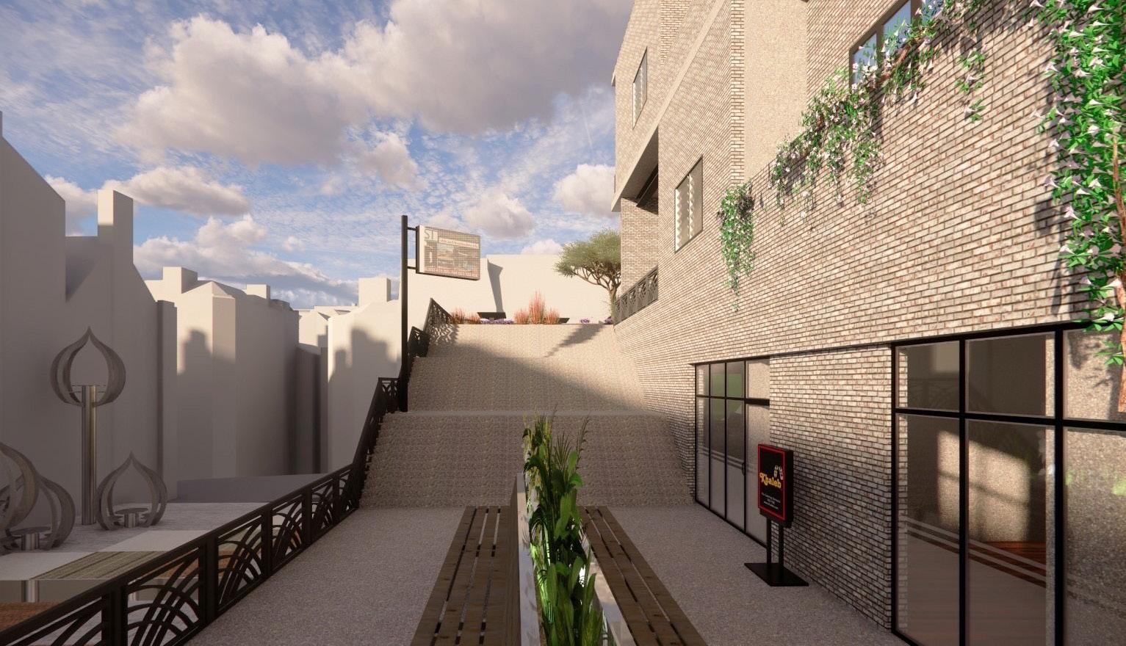
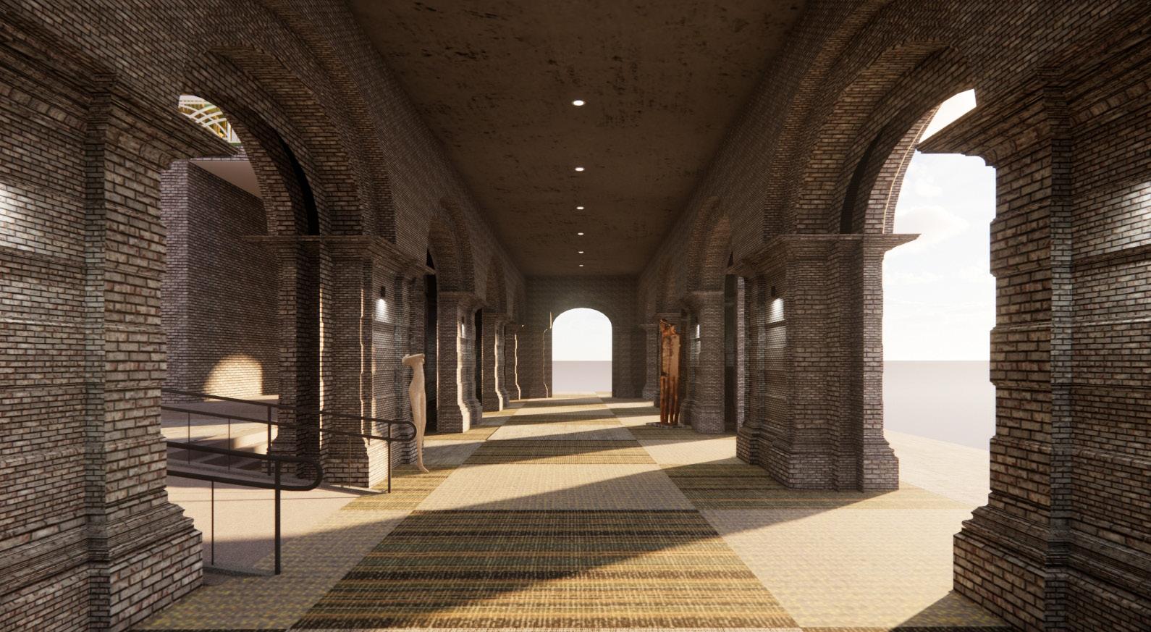
/01 /VIEW
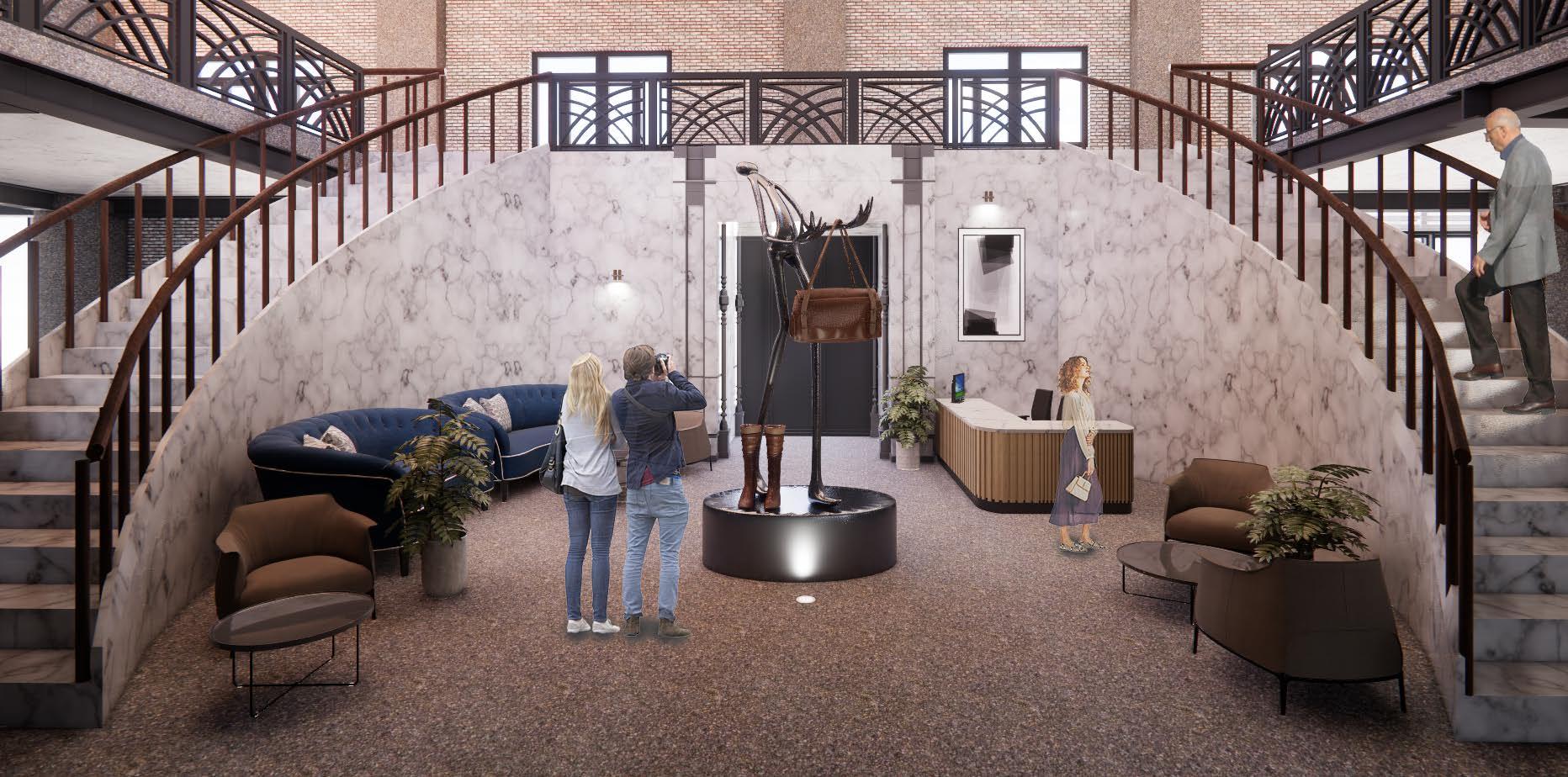
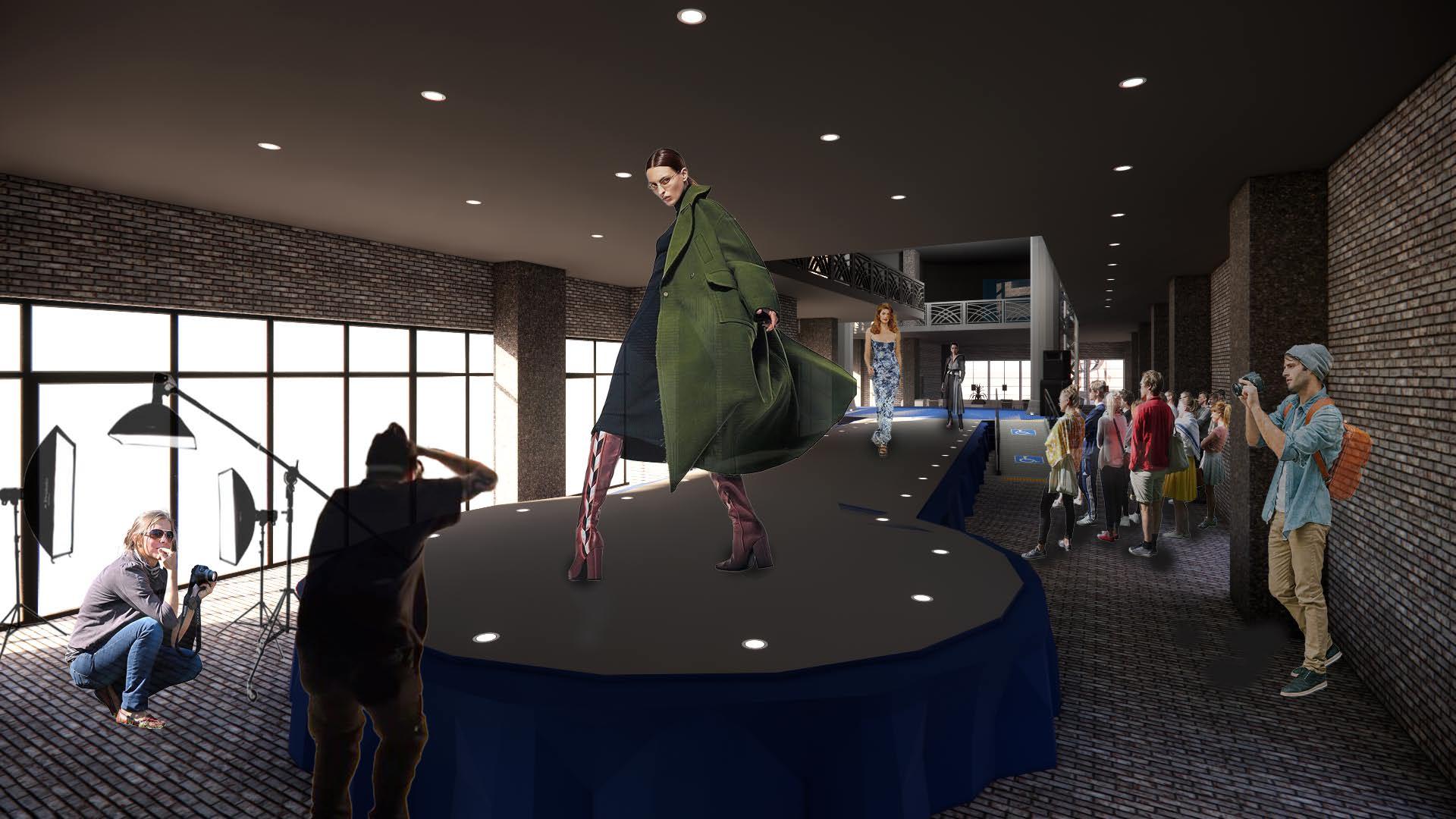
T-Stage Runway
/01 /VIEW
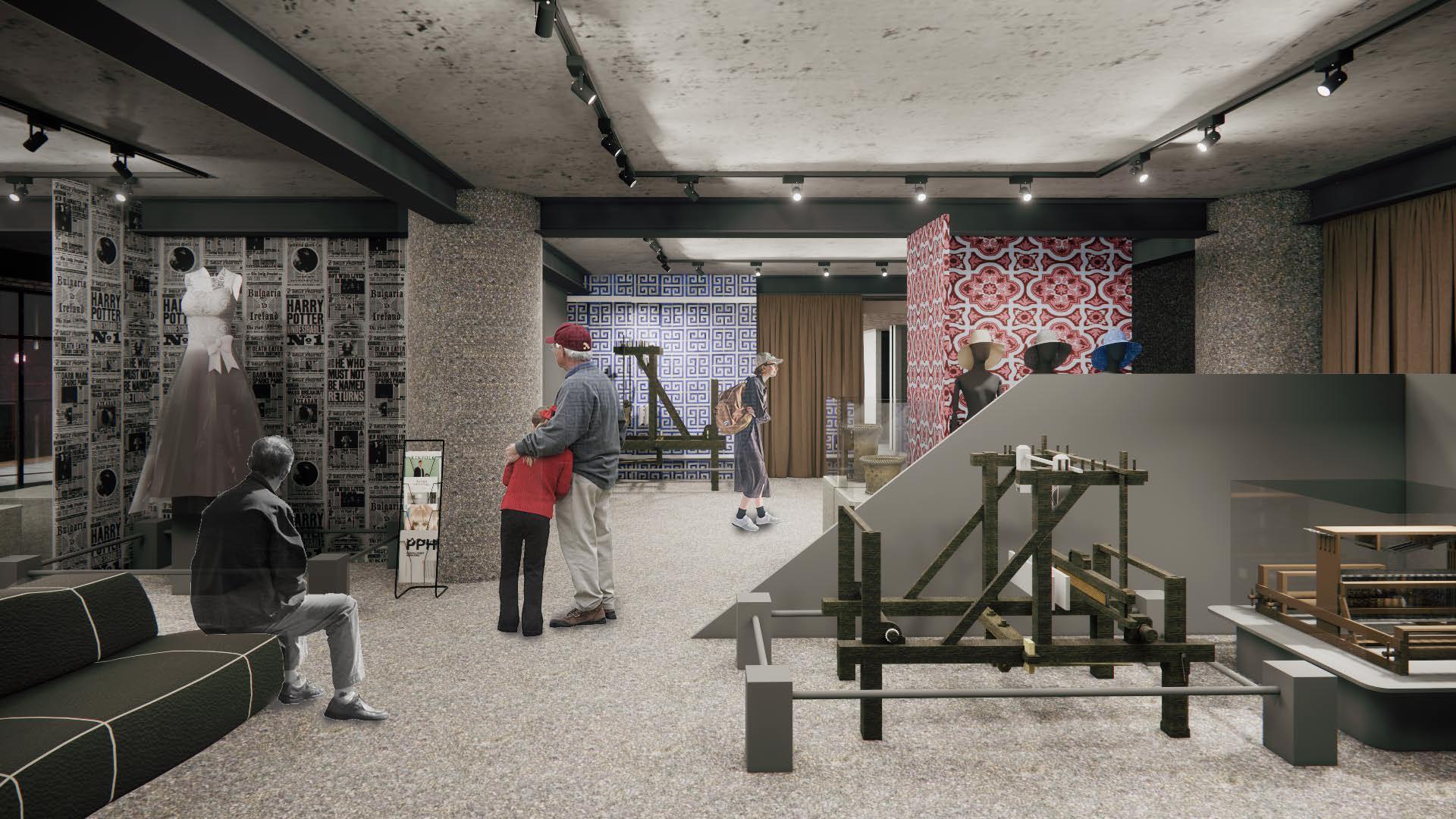
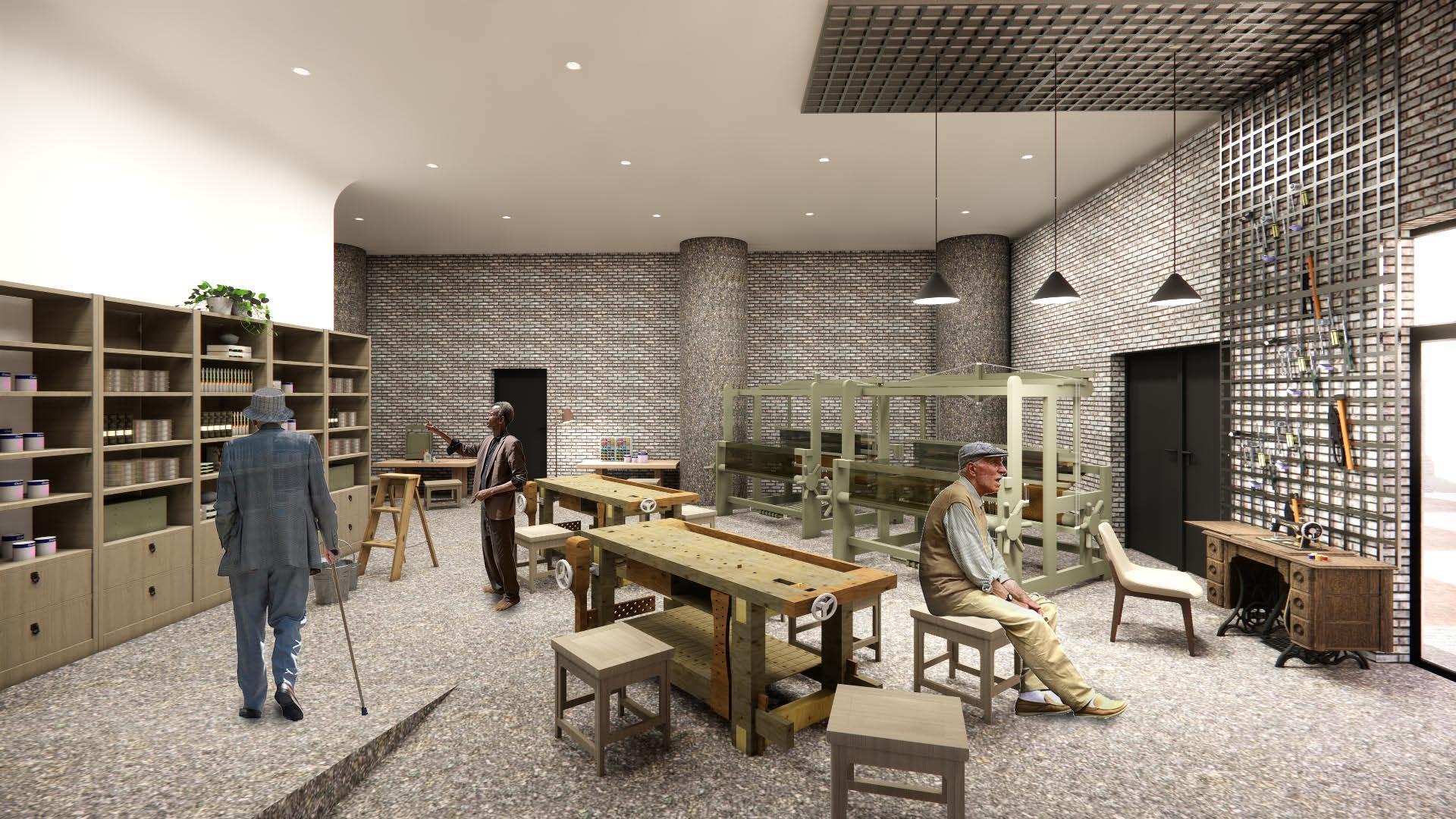
Textile Workshop
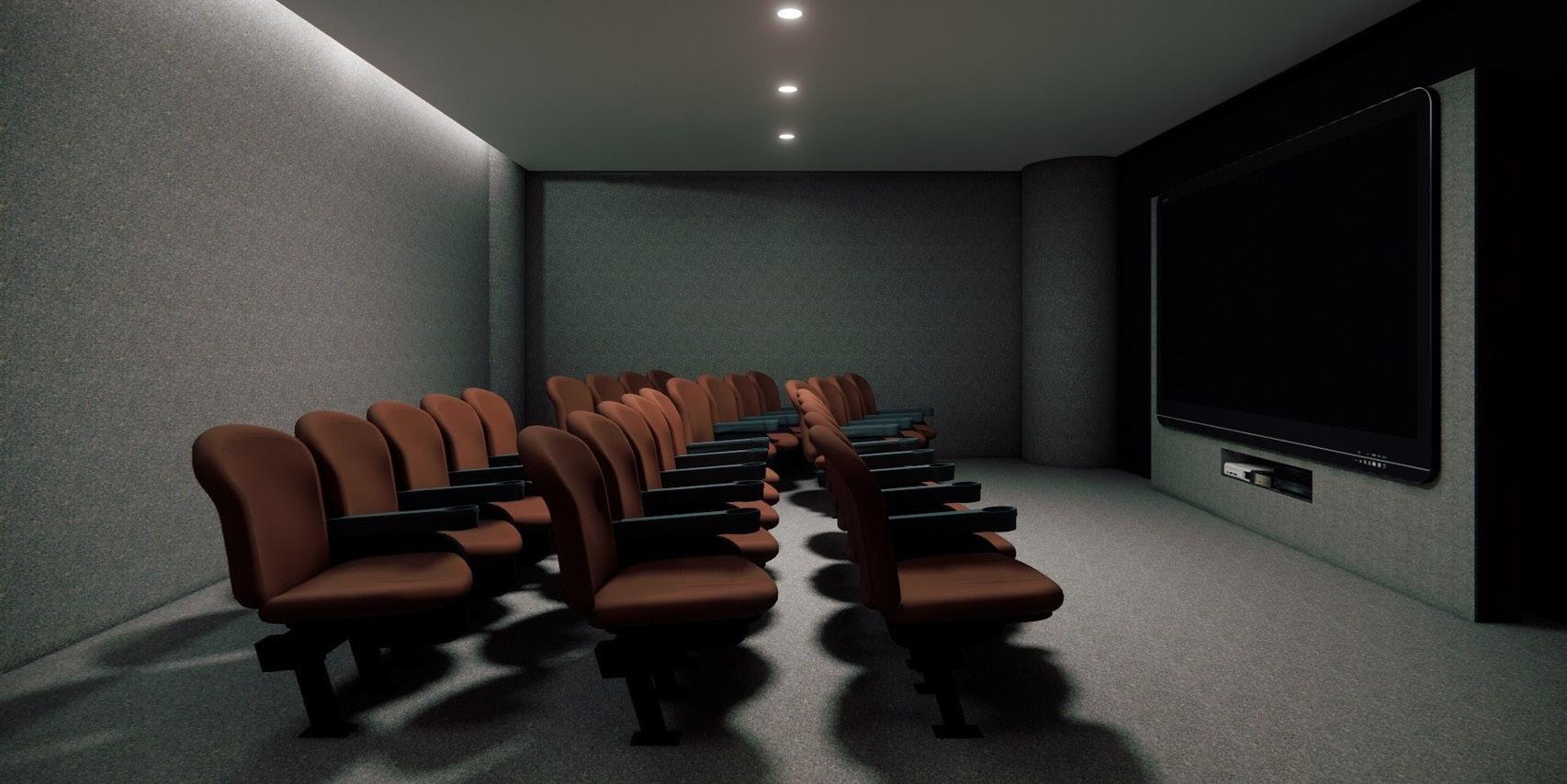
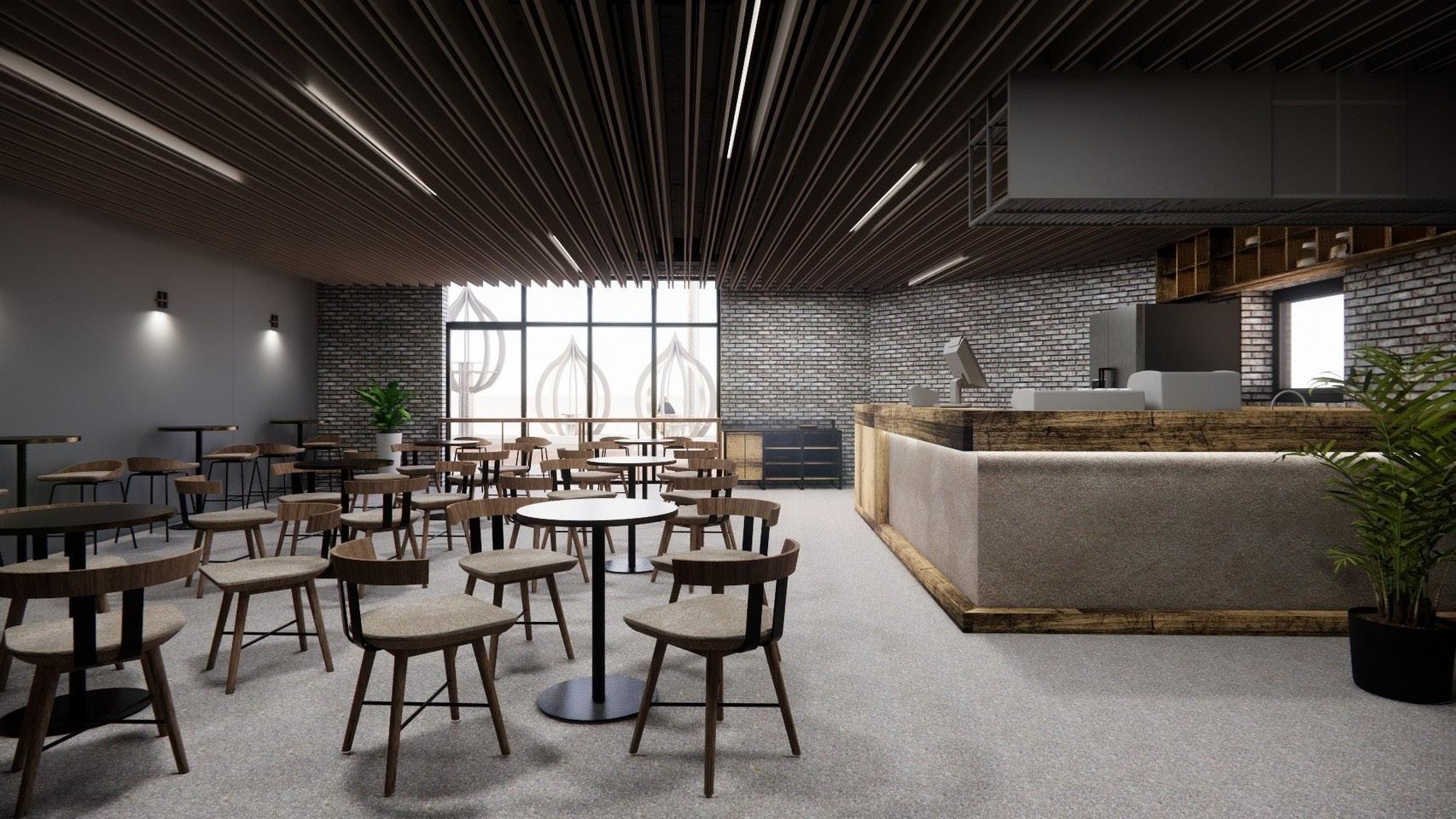
/01 /VIEW

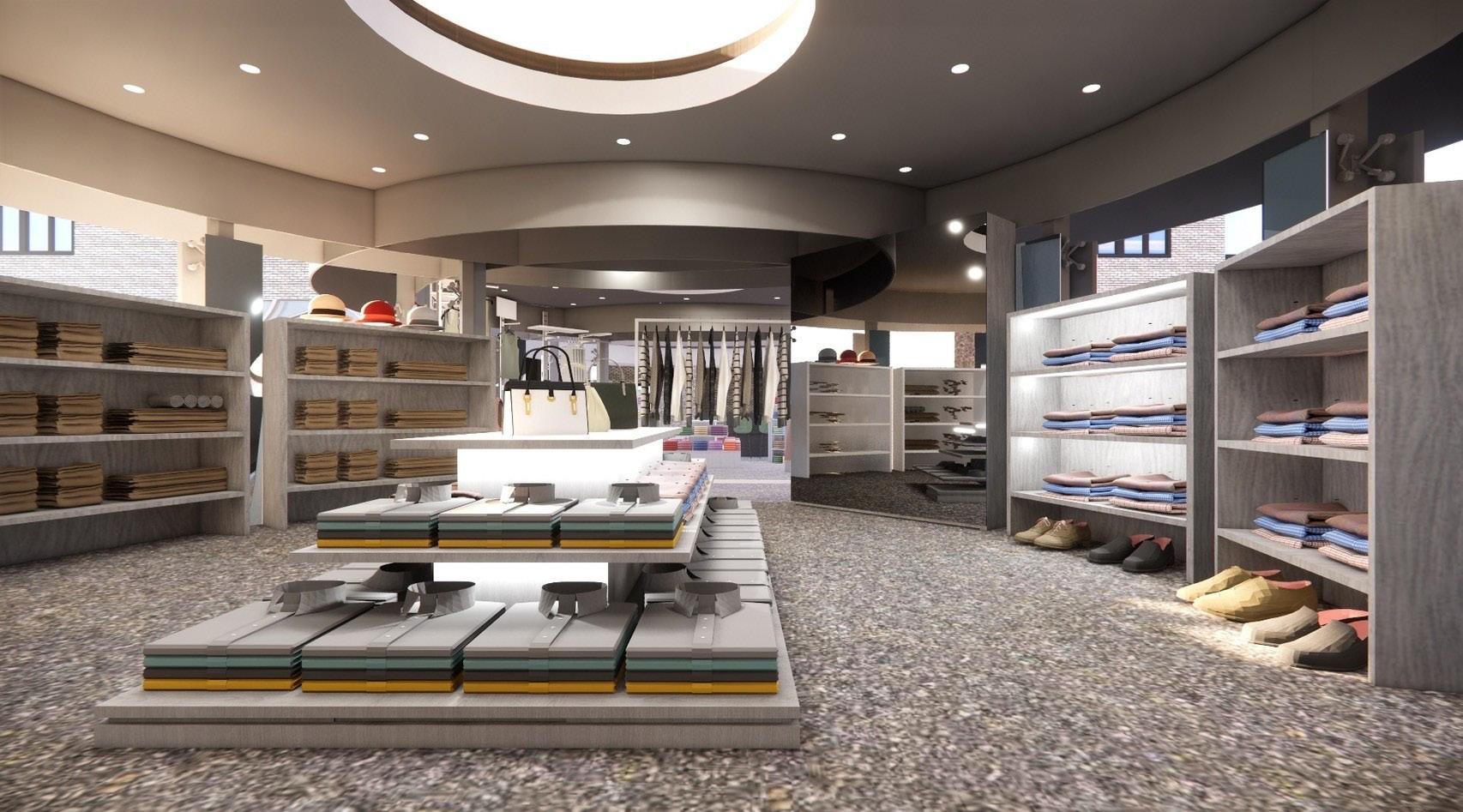
Commercial Street
/THIRD YEAR PROJECTS
In this project I will be designing a hybrid housing in Bristol. After getting to know Bristol, although it is a seaport city, it is a vibrant urban oasis, a city with a long history and youthful vigor, I used the mind map to establish a preliminary design idea. I think a minimal design full of simple lines and geometric patterns is perfect for the Bristol style.
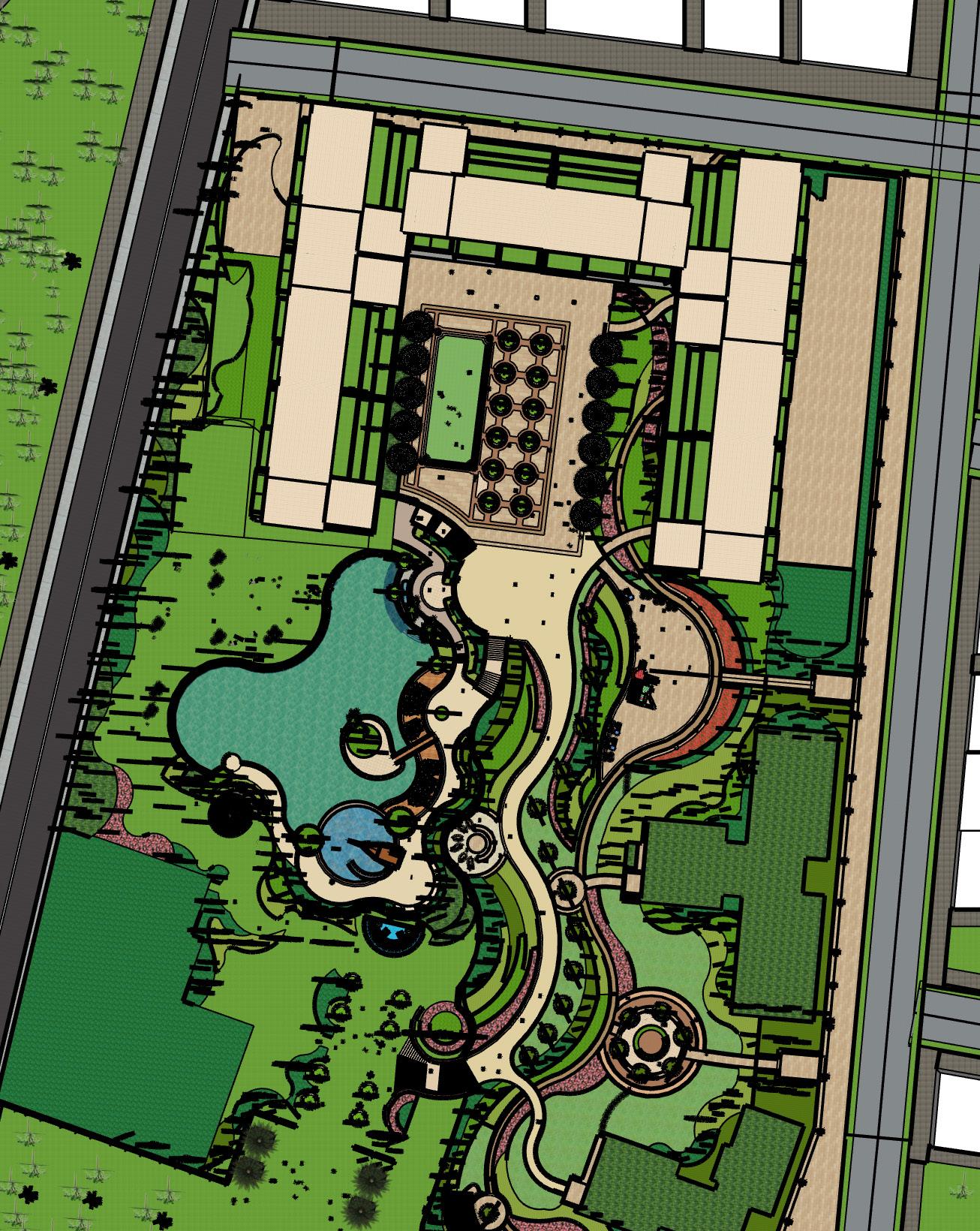
/02 SITES OF HYBRIDITY
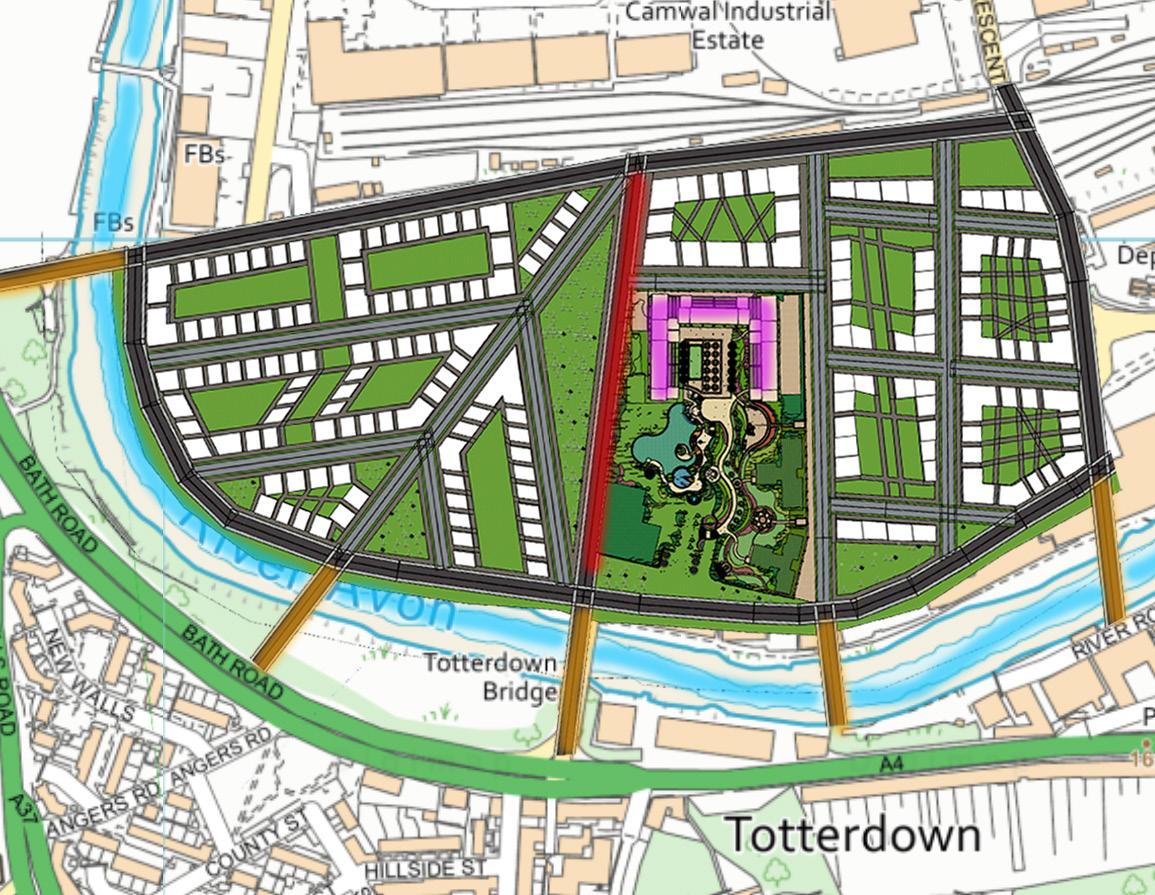
Main street (Boulevard) from Totterdown
Bridge in a northerly direction
This is the general design I hand-painted, the blue part is water, the black part is the street (Active Streets), the red part is the main street (Boulevard) from Totterdown Bridge in a northerly direction, Orange is all bridge access I designed five bridges leading to other areas, so that this area has a very convenient traffic direction, Green is my forest park and all vegetation areas, Pink is the area about Hybrid Housing Active Streets
SITES OF HYBRIDITY
LOCATION: BRISTOL, UK
MASTERPLAN
INTERETED DESIGN PROJECT: 2023
/ENVIRONMENTAL STRATEGY

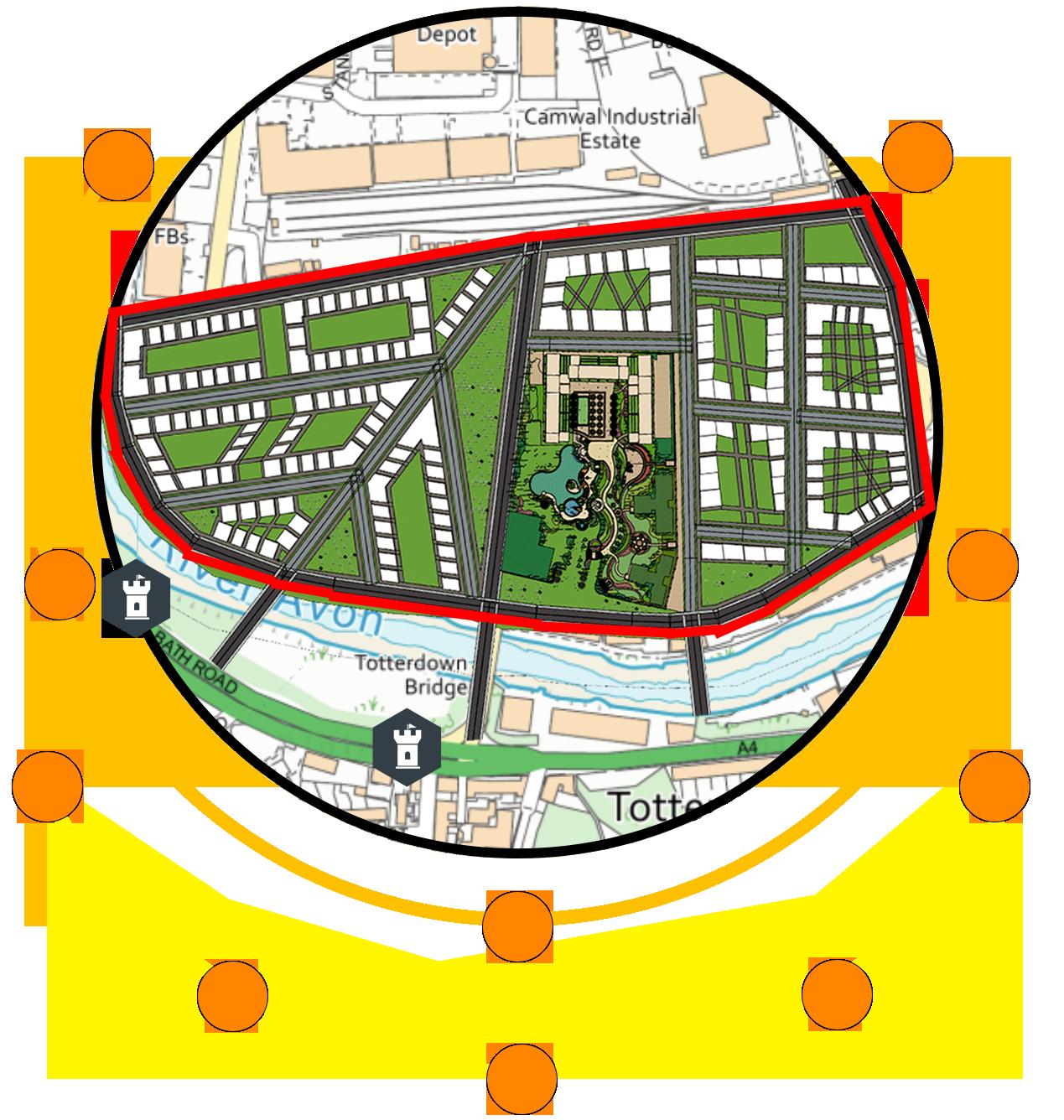



Situated adjacent to the new Riverfront Park in Bristol, this sustainable, predominantly residential, mixed-use community takes the unique environmental conditions into account. During winter, when the sun is low in the sky, the prevailing wind from the Southwest will be obstructed by the strategically placed buildings, as there is no long, straight route for a wind tunnel effect to form. This design consideration ensures that the wind doesn’t pick up high speeds and intensity. Further enhancing the community’s resilience to weather, lines of trees are planted along the streets to buffer the wind. Additionally, the streets are designed wide enough to allow wind to flow through, providing natural ventilation, creating a comfortable and climate-resilient living environment.
/02/ENVIRONMENTAL STRATEGY
/STRATEGIES & CONDITIONS
As part of my strategy, I’ve decided to incorporate green outdoor walkways into my building design. These not only reduce maintenance needs but also enhance the structure’s energy performance by absorbing heat. This acts as a natural insulating layer, helping to reduce the building’s energy costs.
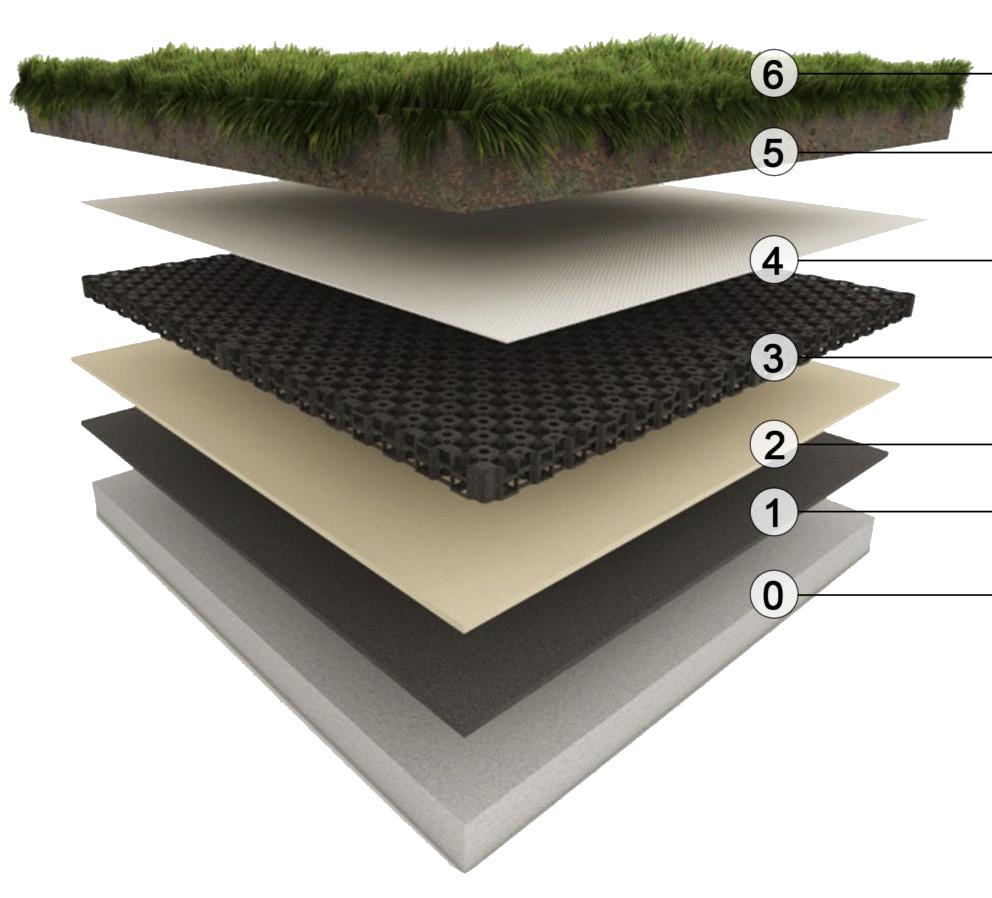
PASSIVE HEATING / SOLAR GAIN
PASSIVE COOLING & VENTILATION
/PROJECT
SPECIFICATION
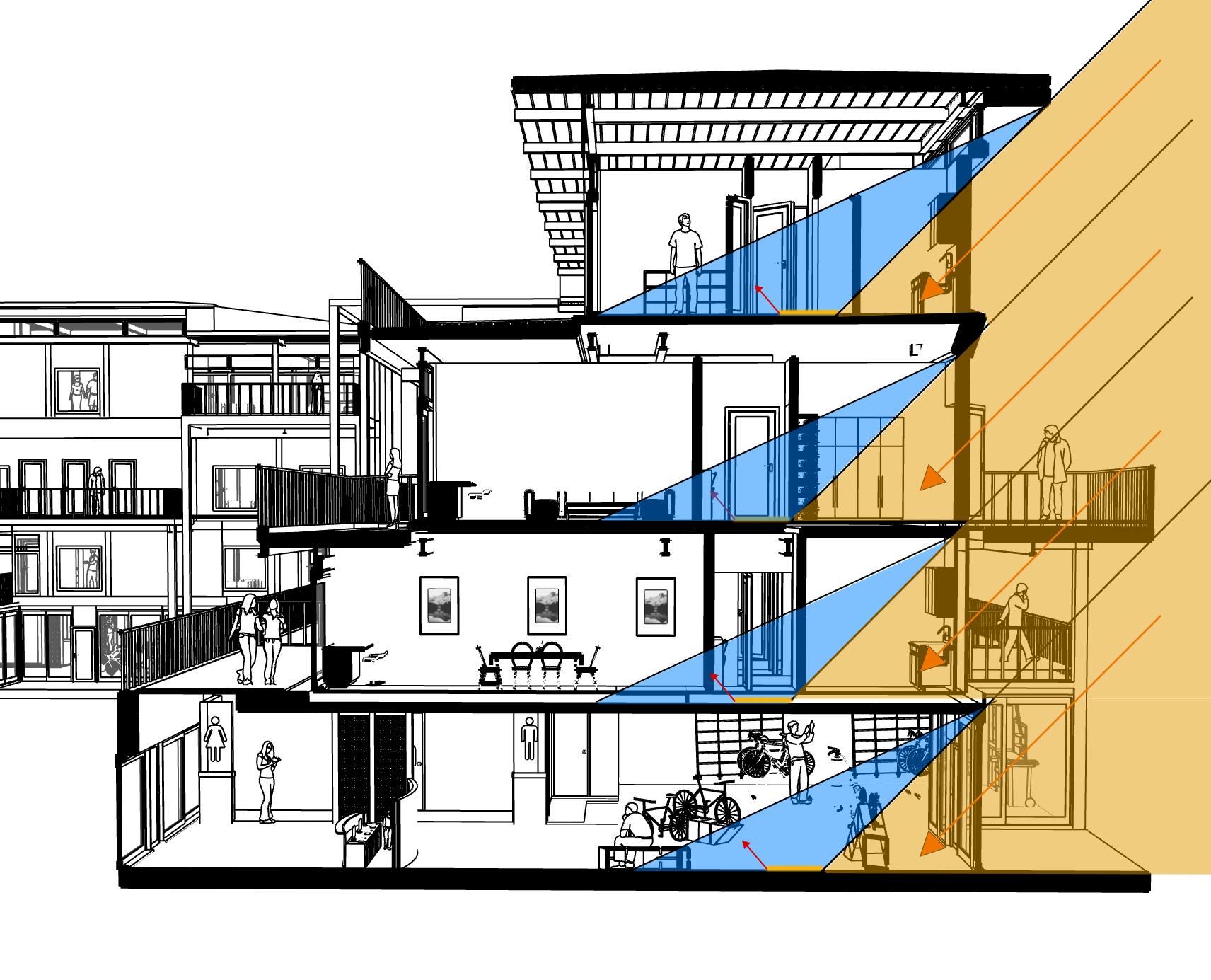
PROJECT NAME HERE
CLIENT $59,000 BUDGET Osantenis natemporum
Client Company Name
IDEA & CONCEPT
Osantenis natemporum esequ amus dolenis autas erferrom sam, sinum quo berest, ilistio corest, con consequaspicem volores tiostinctem quos dolecta con nusamus a volest est utem quae. Culparia eum santit ommolor eperiantium
/02 /BUILDING REGULATIONS
/PART K - PROTECTION FROM FALLING, COLLISION AND IMPACT
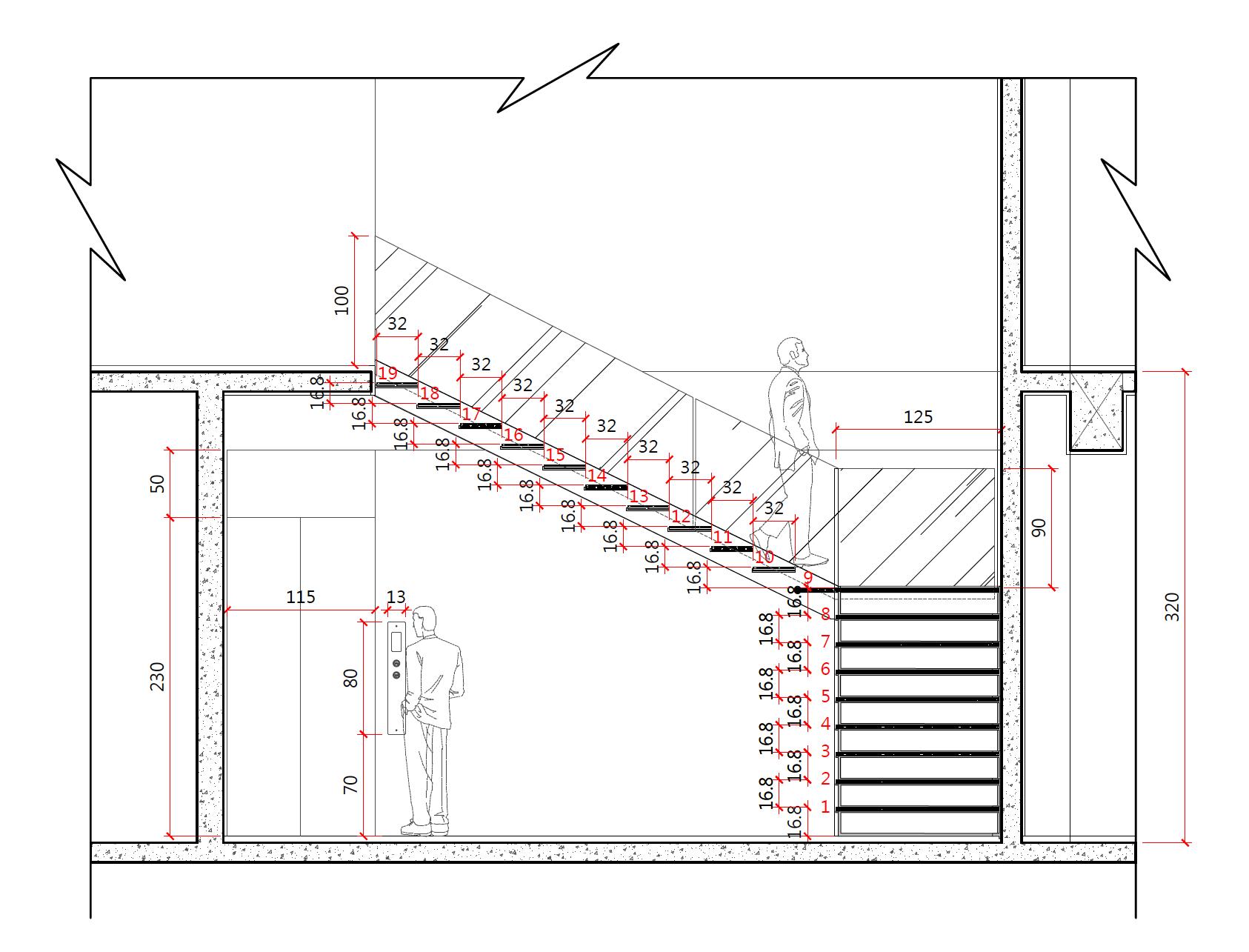
1.Risers (the vertical sections): Traditionally, the guidelines suggest that the stair risers should be approximately between 150mm to 220mm in certain circumstances.

2.Going (the horizontal sections): Going of staircases should be 220mm minimum to 400mm
3.Pitch:Maximum pitch for stairs should be 42 degrees
4.Handrails: The specified height for handrails can vary depending on their application. For instance, residential and public spaces might have different requirements, but the common height range is usually between 900mm to 1000mm.
Vents will be installed on the roof and in public spaces to ensure adequate ventilation, especially in lower temperatures.
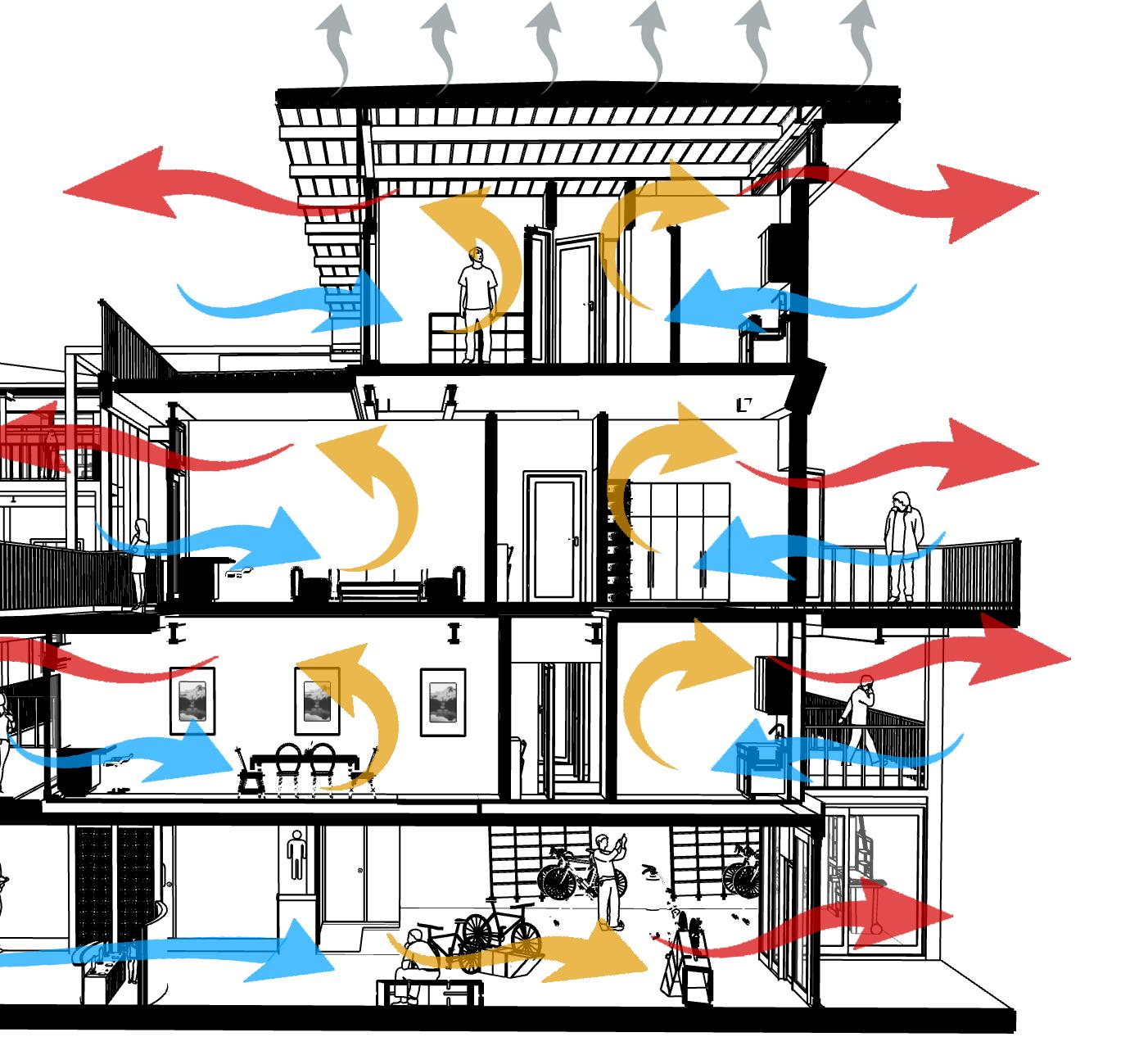
Single Sided Ventilation:
Windows not only allow filtered light during the day but also facilitate ventilation. Cool wind can enter through one window, while warm air exits from another opening across the room.
Cross Ventilation:
Windows not only allow filtered light during the day but also facilitate ventilation. Cool wind can enter through one window, while warm air exits from another opening across the room.
/PART B - FIRE SAFETY
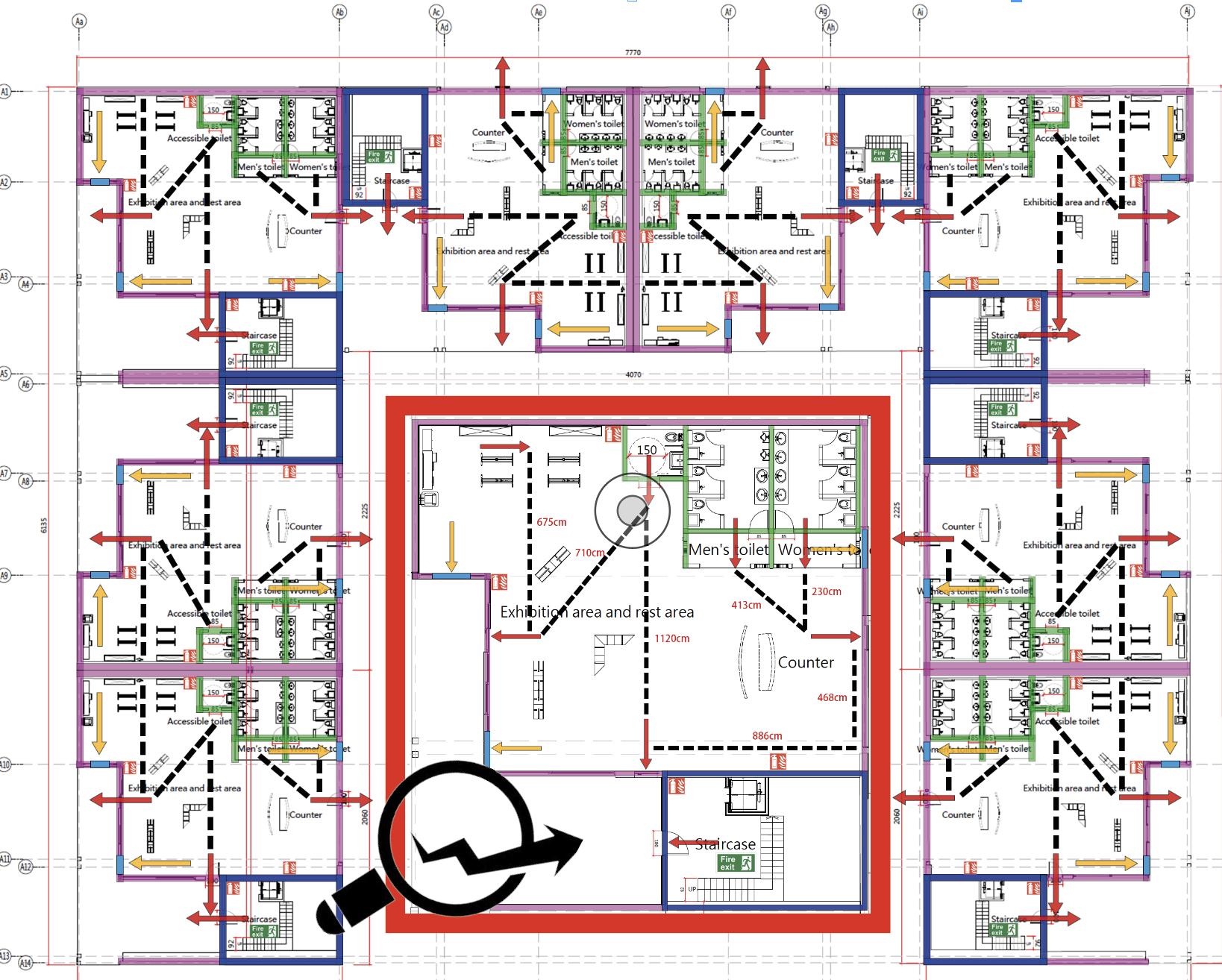
It provides 120 minutes of fire protection.The external wall material for the ground floor is of concrete construction, The interior walls are constructed using Brick. The doors are fire-resistant, and fire extinguishers are placed throughout for easy access in case of a fire.
The distance from bedrooms to exits is precisely 9 meters. Bedrooms also feature emergency escape routes, leading either to a balcony or to an emergency window in the living room, which opens onto an open safety corridor. Additionally, there’s an alternative exit route available via the Rooftop farm.
According to the “Part B regulations on Fire Safety”, the travel distance to fire protection stairway exits in shops and commercial spaces should be 18m for one-way travel. The ground floor features multiple fire exits and firefighter access points. The design includes 8 fire stairwells.
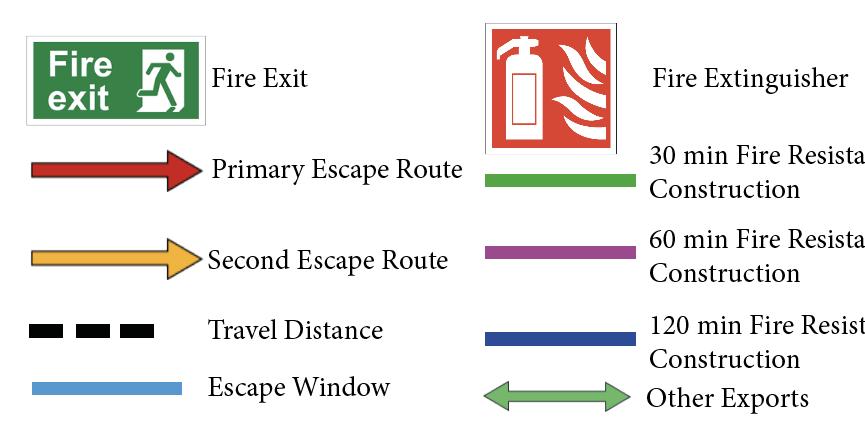
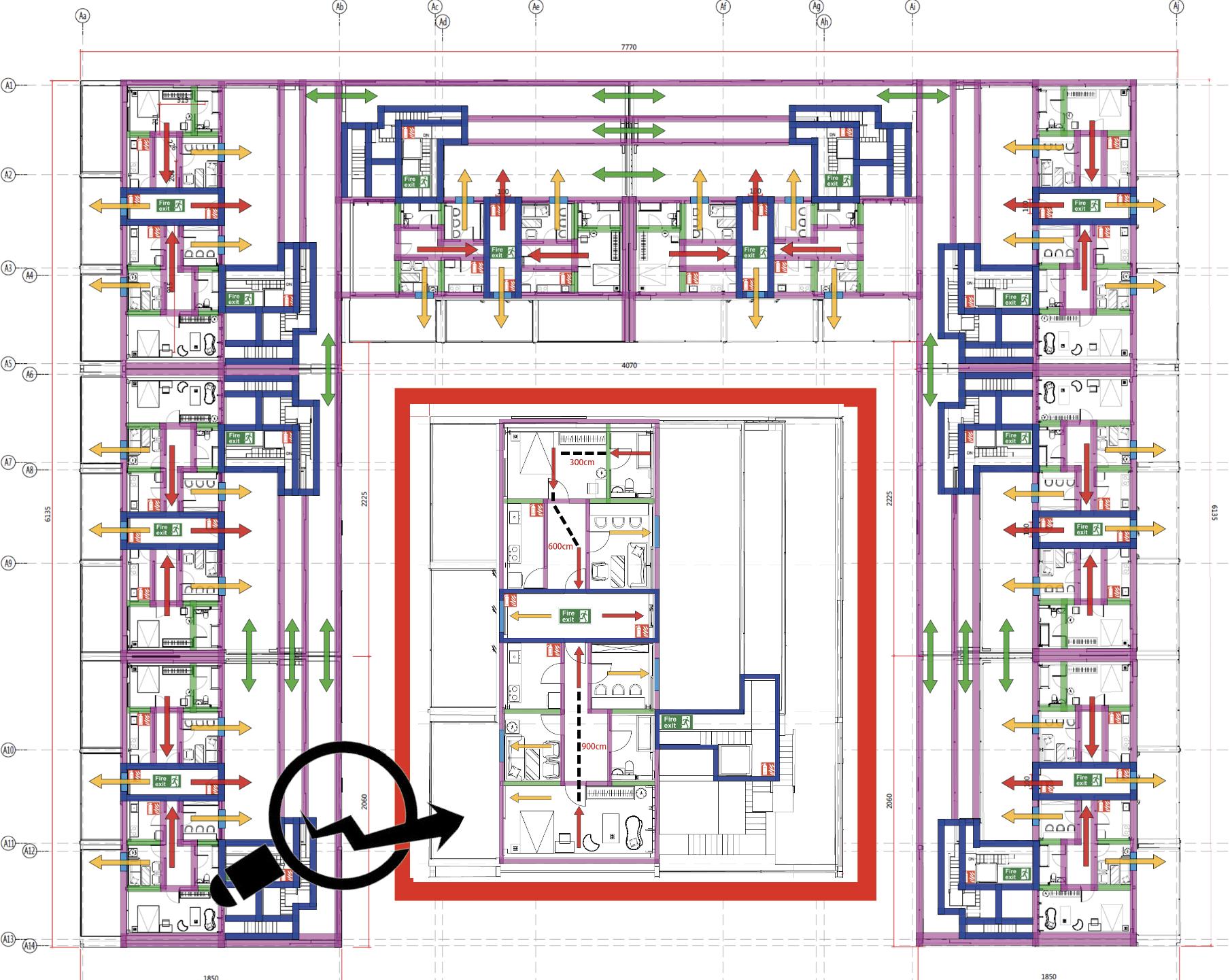
/PART M - ACCESS TO AND USE OF BUILDINGS
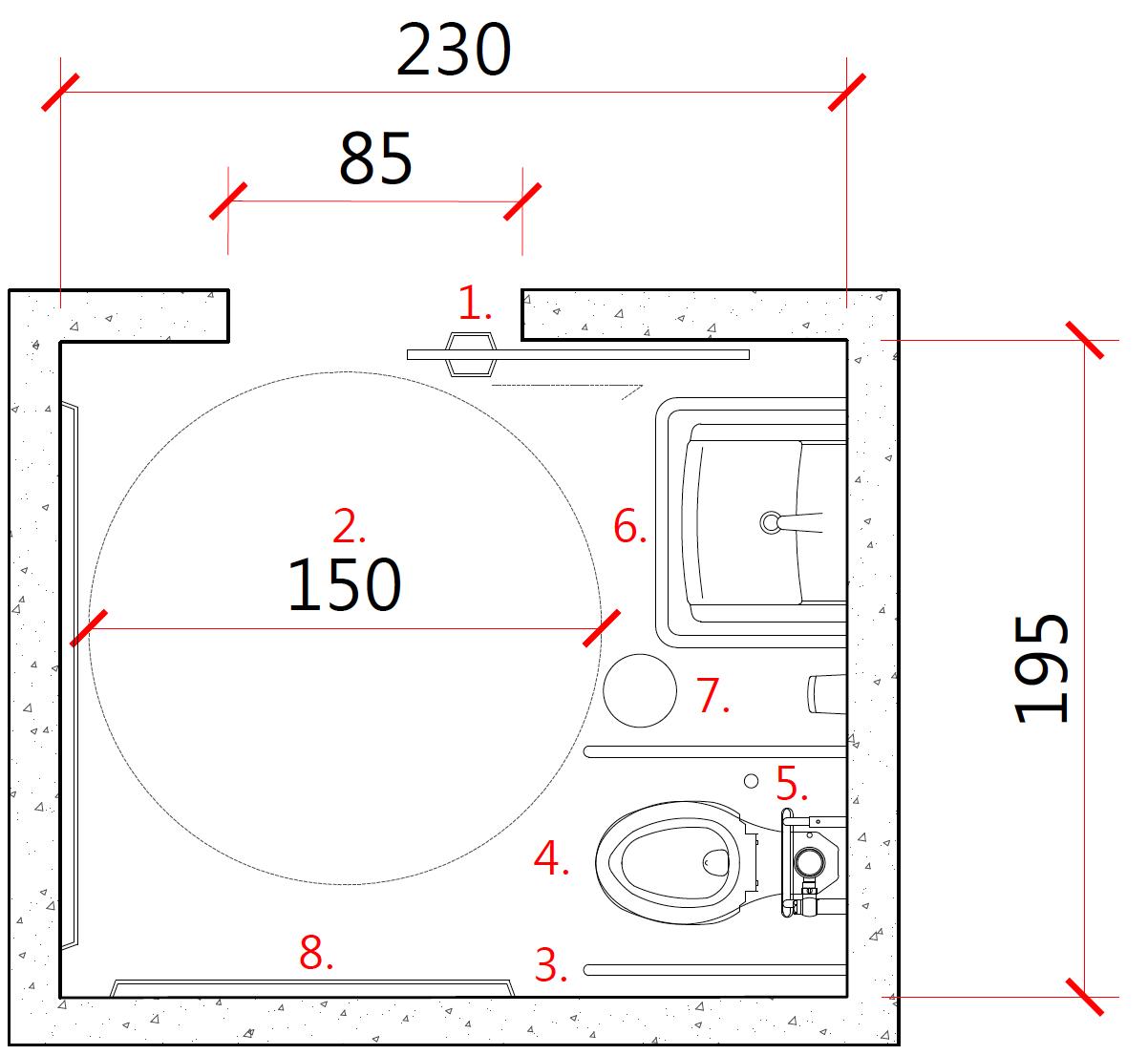
1.The main entrance boasts a width of at least 800 millimeters, facilitating easy wheelchair access.
2.Corridors have been thoughtfully designed with a width of 2000mm, allowing two wheelchair users to pass simultaneously without hindrance.
3.The ground floor features an open area meticulously planned for both bicycles and wheelchairs, ensuring adequate turning space and minimizing any potential congestion.
4.A dedicated accessible restroom is available, complete with a door that swings outward, catering to users with varying mobility levels.
5.The elevator is spacious, measuring 3000 x 3000 millimeters. This ample size ensures it can accommodate multiple users, both with and without mobility equipment. The space within the elevator also allows for smooth turning, enabling individuals to exit facing forward, thereby streamlining access.
Disabled Tolet:
1. Door with Handle
2.150*150 Wheelchair Turning Circle
3. Drop-down Rail
4. Toilet
5. Alarm Pull Cord
6. Sink
7. Sanitary Disposal Bin
8. Wall-mounted Grab Rail
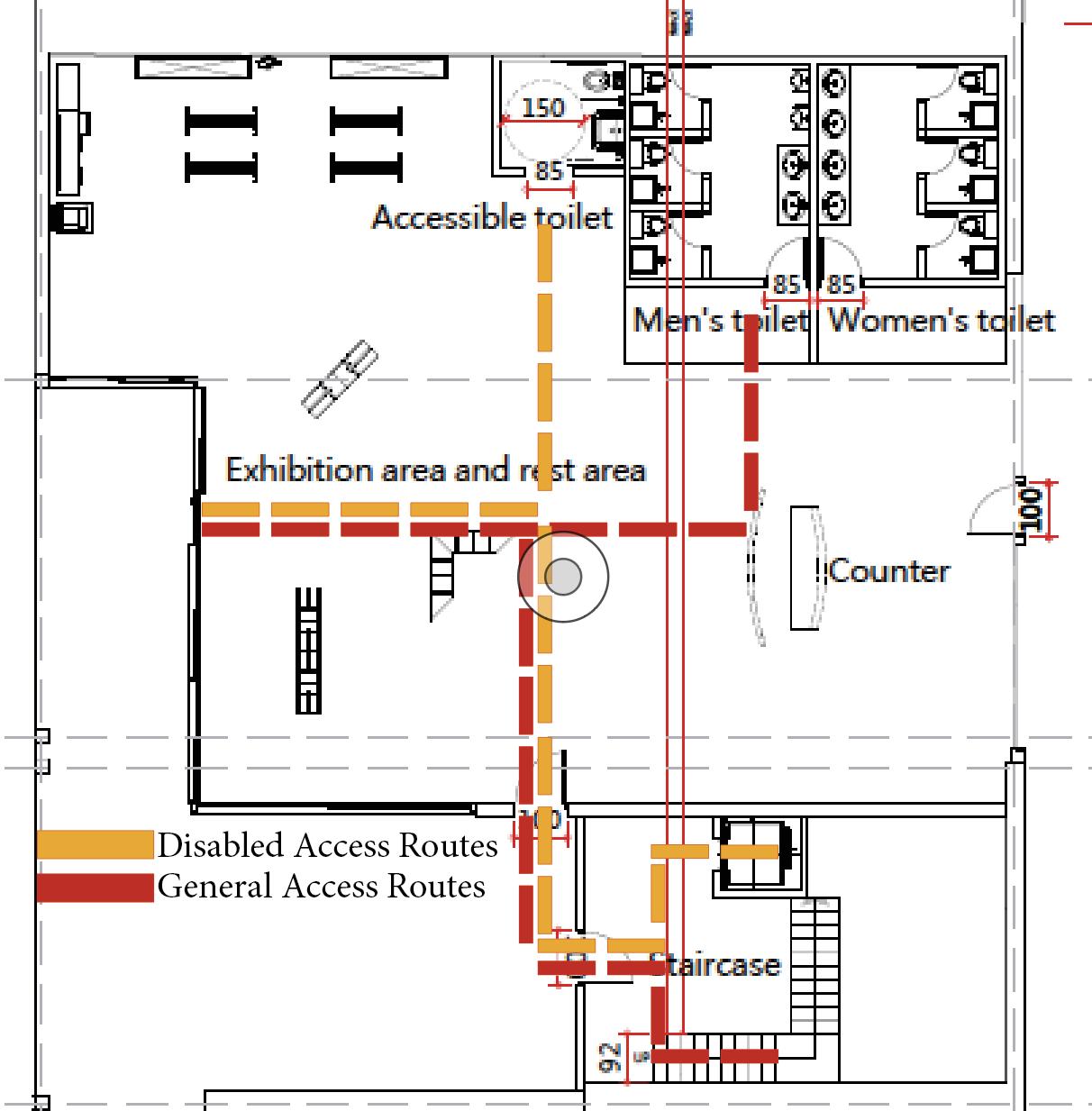
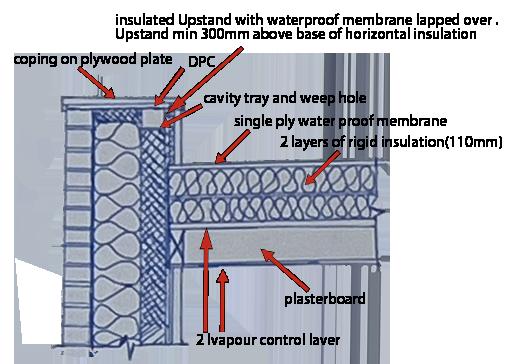
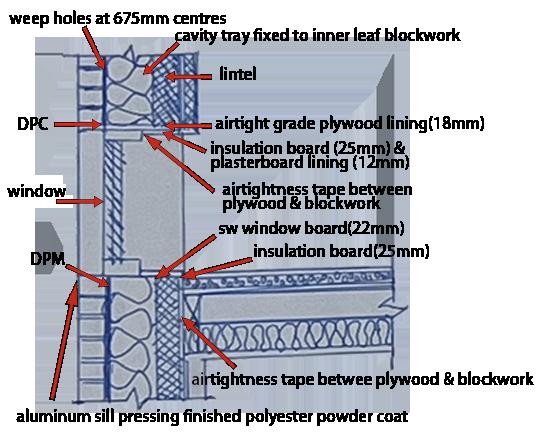
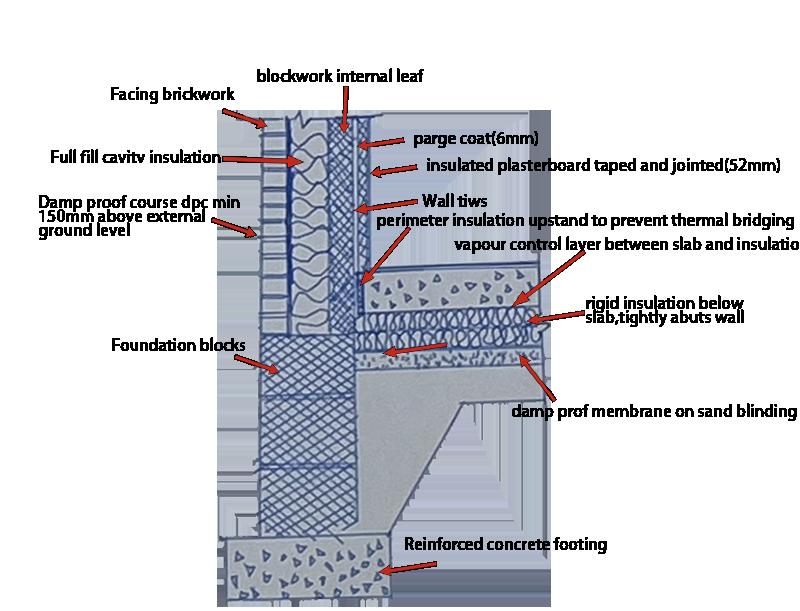
/02 /OUTSIDE VIEW
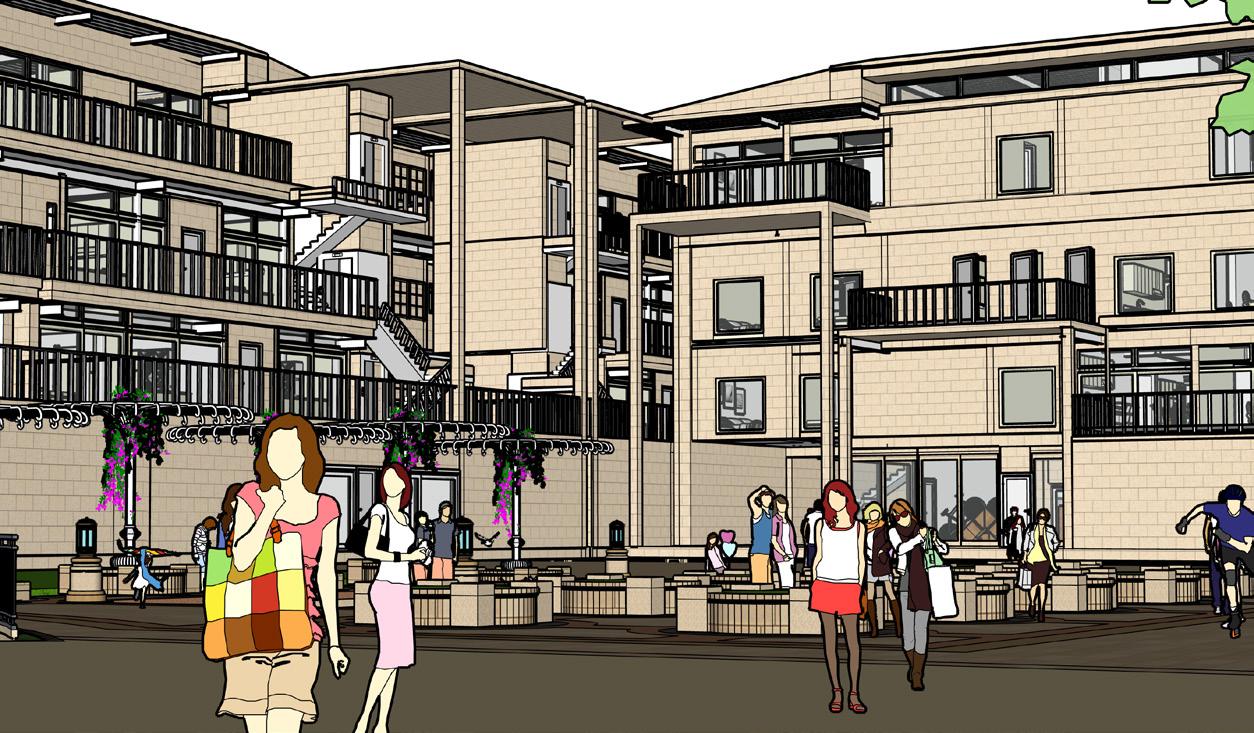

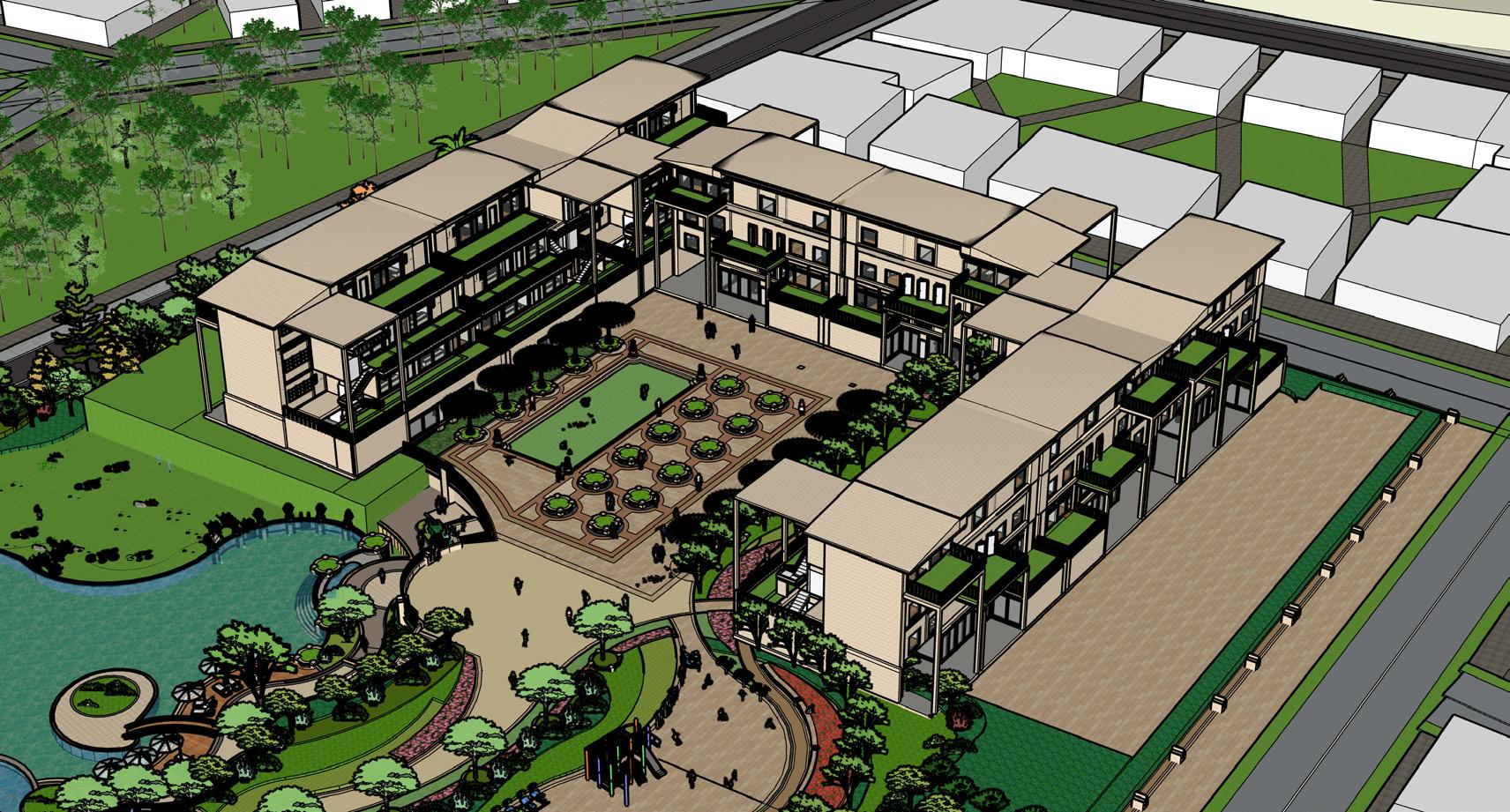
My Bristol Hybrid Housing project combines the beauty of nature with modern living in a minimalist style. Located in the heart of a forest park, my building design seamlessly integrates with the natural surroundings while providing a comfortable and sustainable living space. In addition to its natural beauty, the building incorporates a bicycle workshop that encourages a sustainable and active lifestyle. I approach to design emphasizes simplicity, brightness, and openness, creating an inviting atmosphere for residents. With the use of renewable materials and smart technologies, my building achieves energy self-sufficiency while minimizing its environmental impact. I believe that this project will not only provide residents with a beautiful and comfortable home but also contribute to a more sustainable and harmonious community.
/02 /INTERIOR VIEW
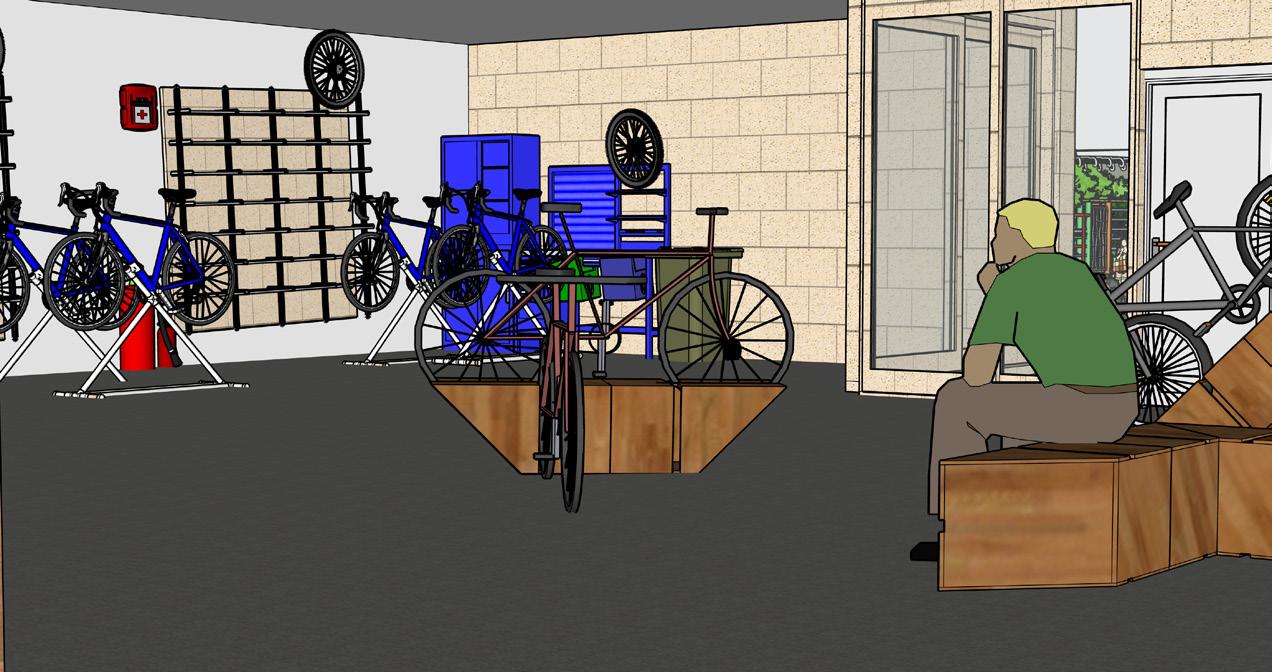
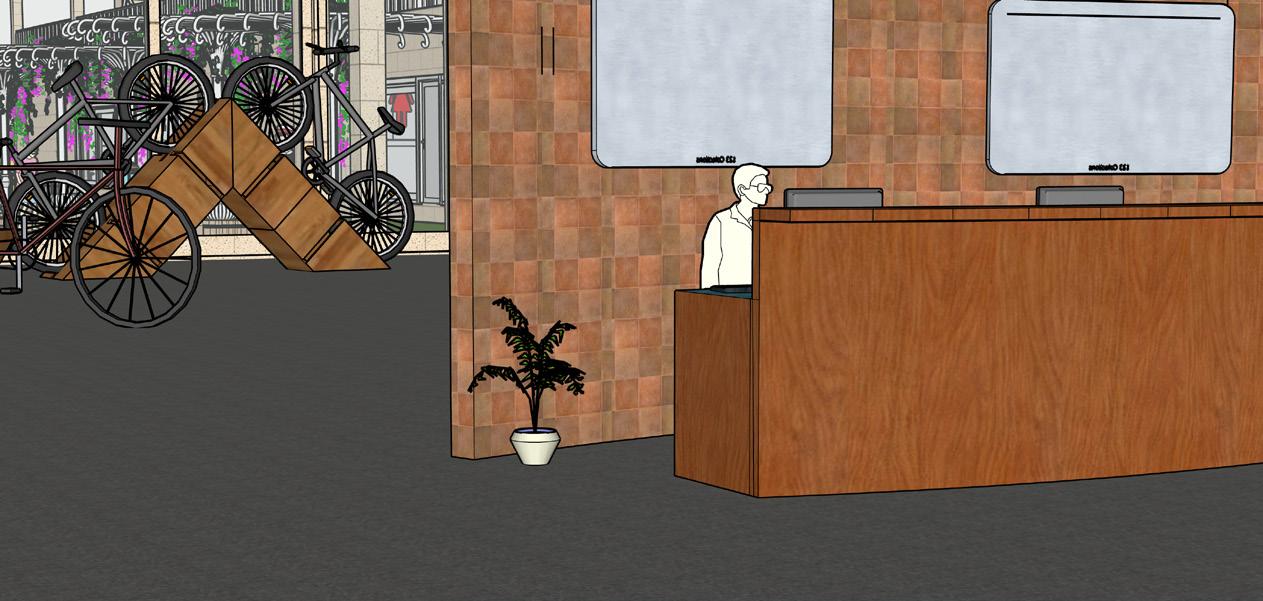
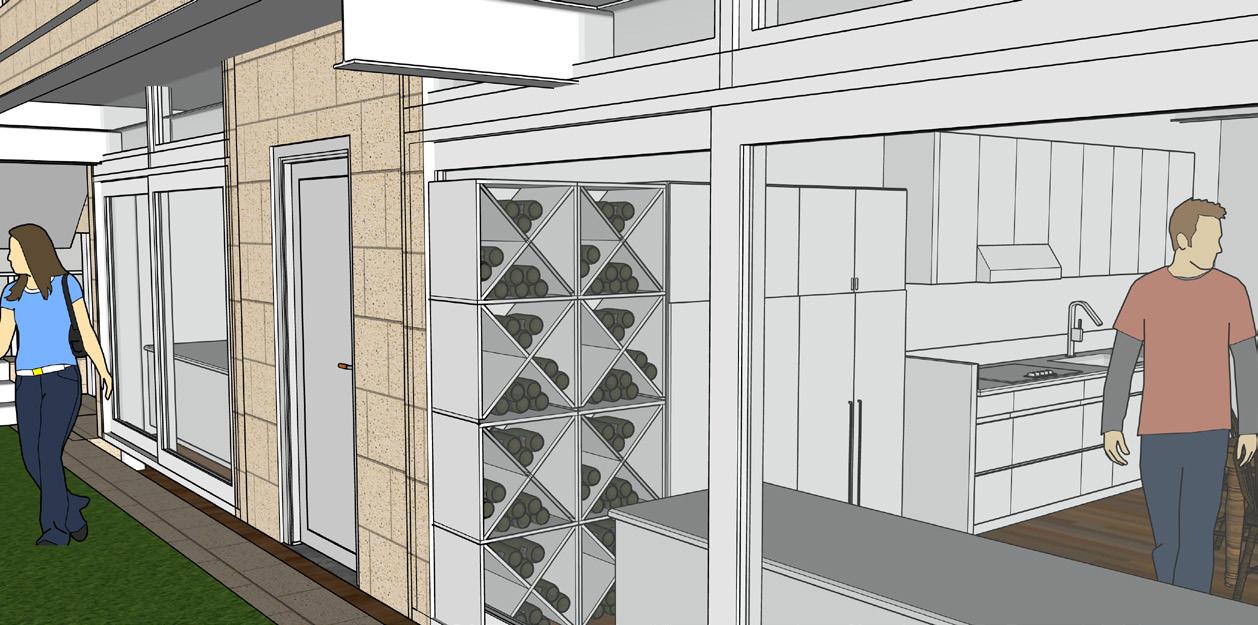
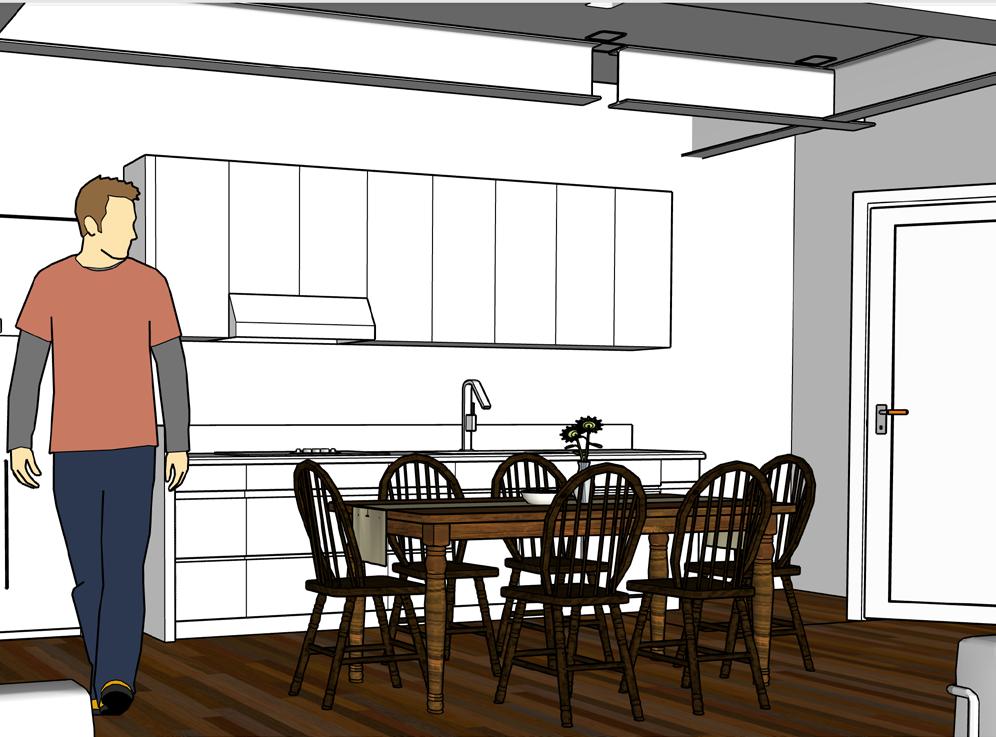
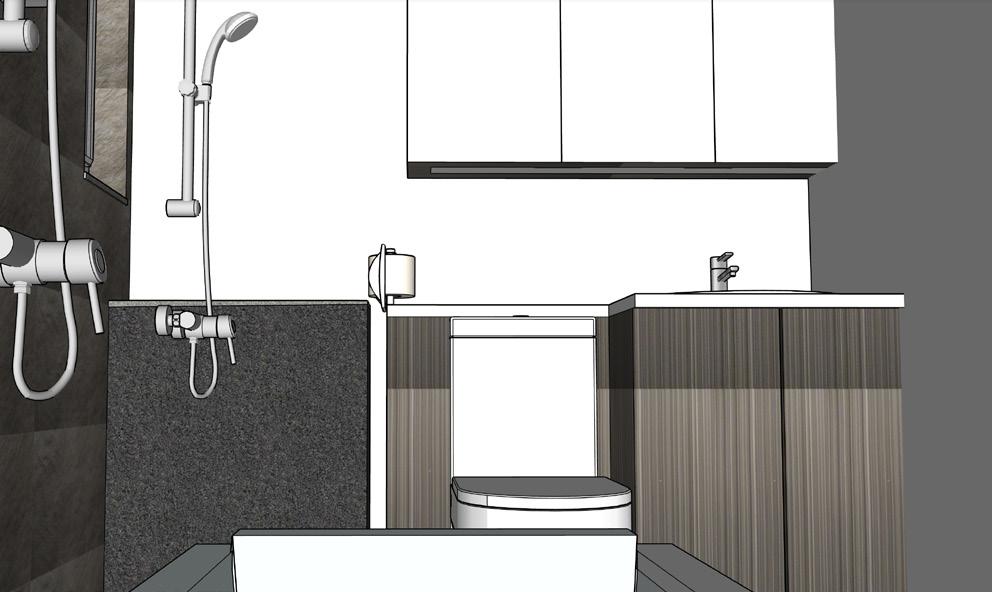
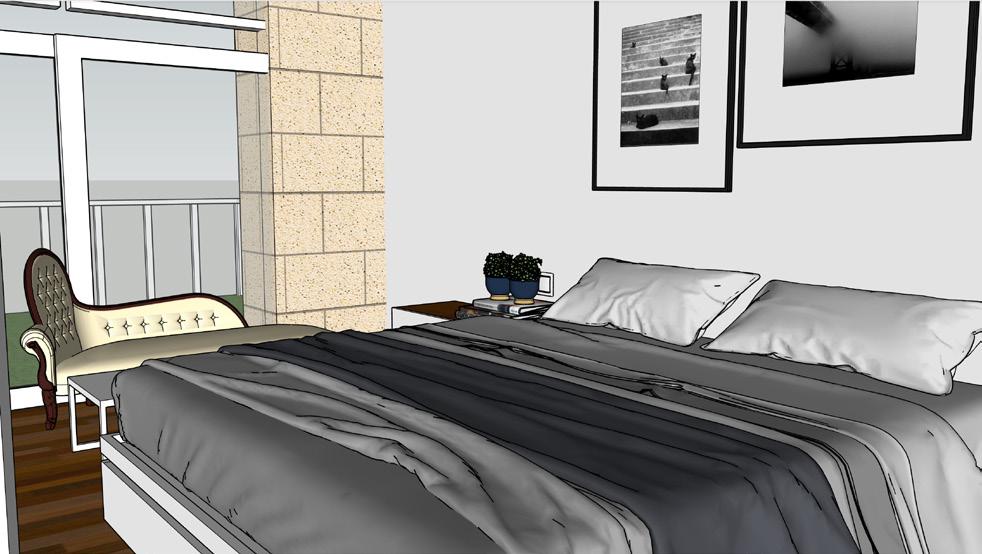
/THIRD YEAR PROJECTS
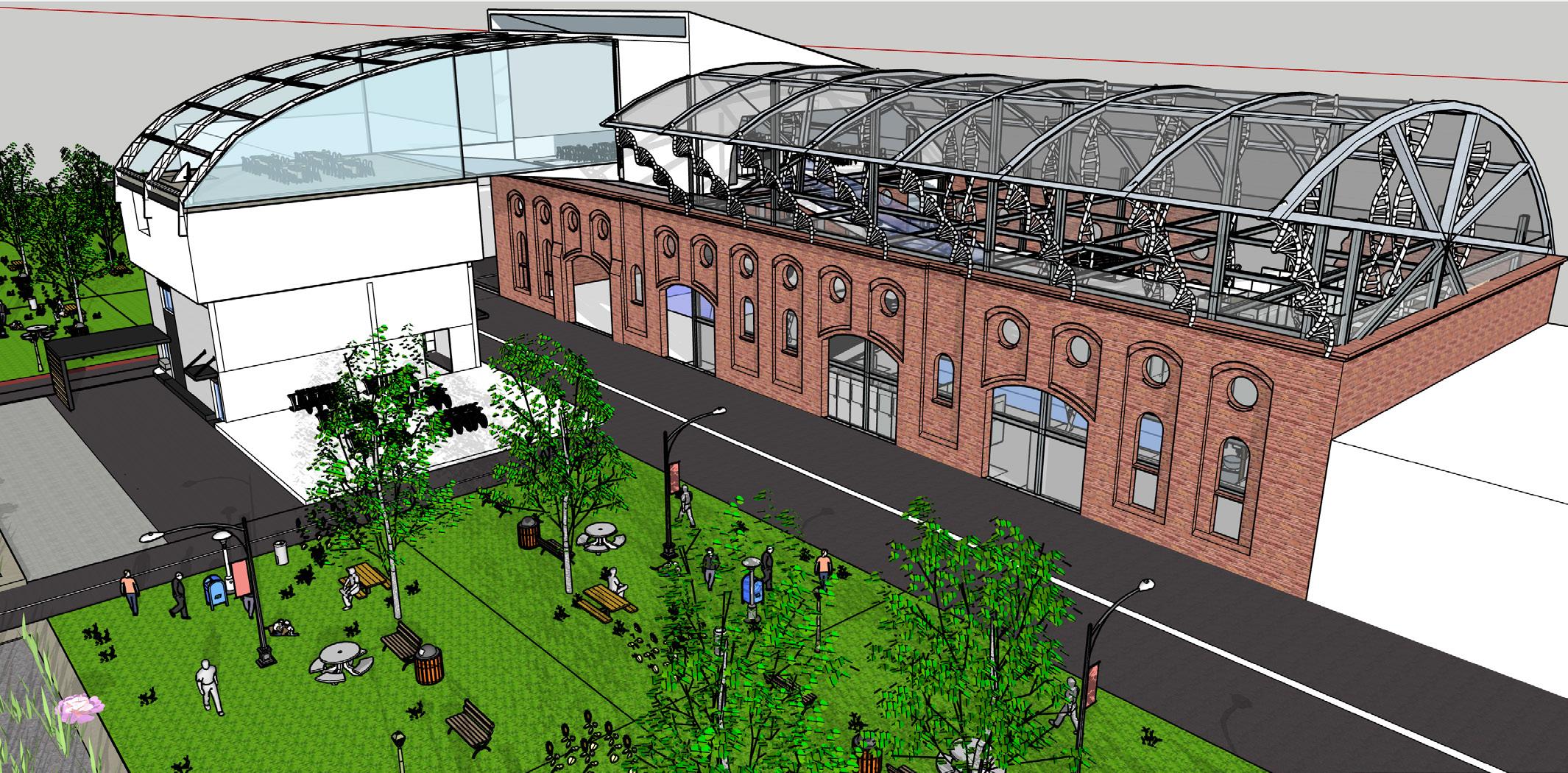
BICYCLE MUSEUM
/BICYCLE MUSEUM
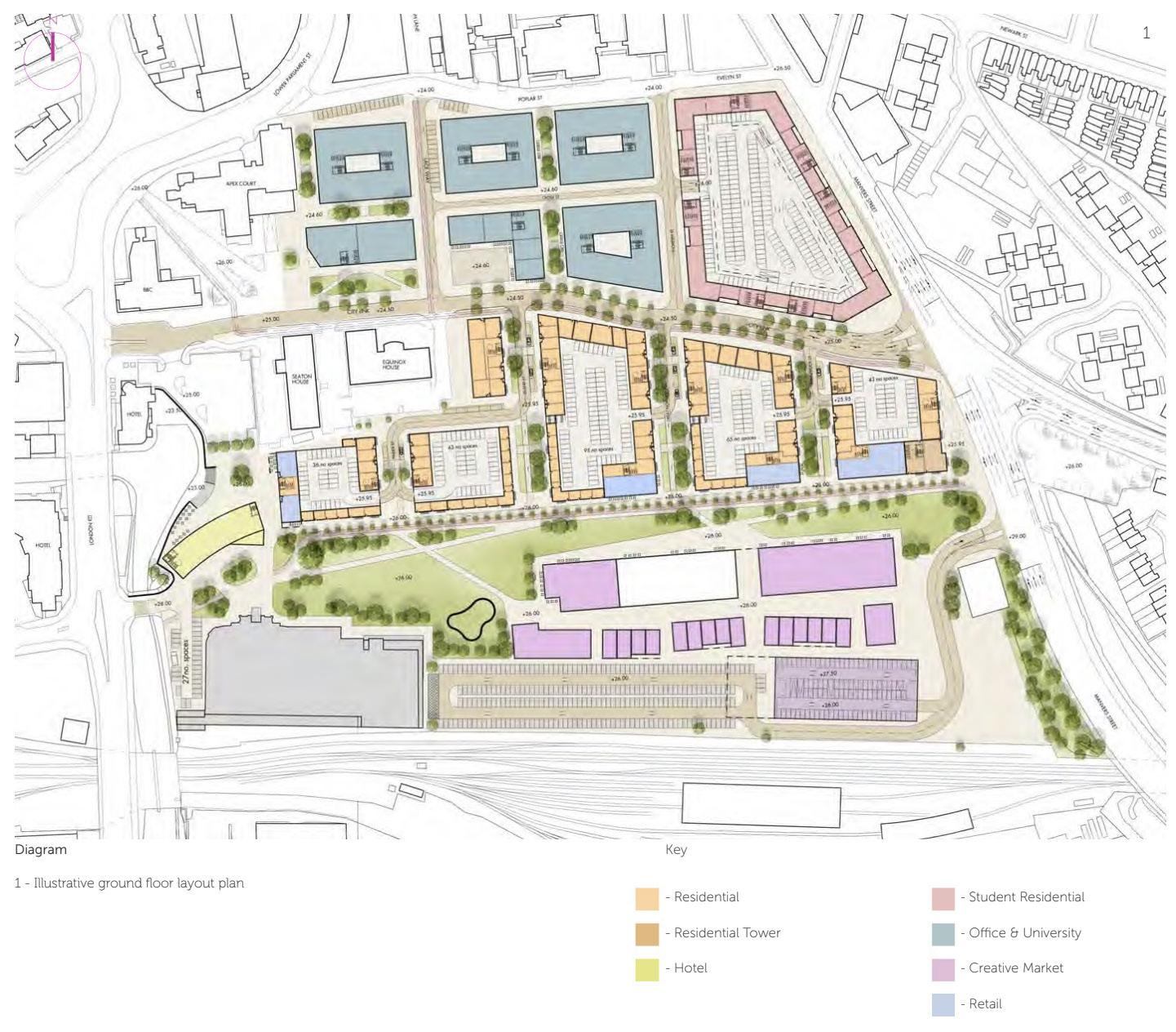
MASTER PLAN
The illustrative masterplan proposes a recognisable urban network of streets and squares. The linear park, being the main feature of the site afords a new setting for the warehouse buildings alongside amenity space for the residents and workers on site as well as users from the wider city.
In Masterplan this area will have residential, hotel, student residential, office, market and retail. It will be very convenient near the GNR building, although it will block some sunlight, but I can take advantage of the higher characteristics of this building for more efficient lighting and ventilation.
/EXTERIOR AND INTERIOR:
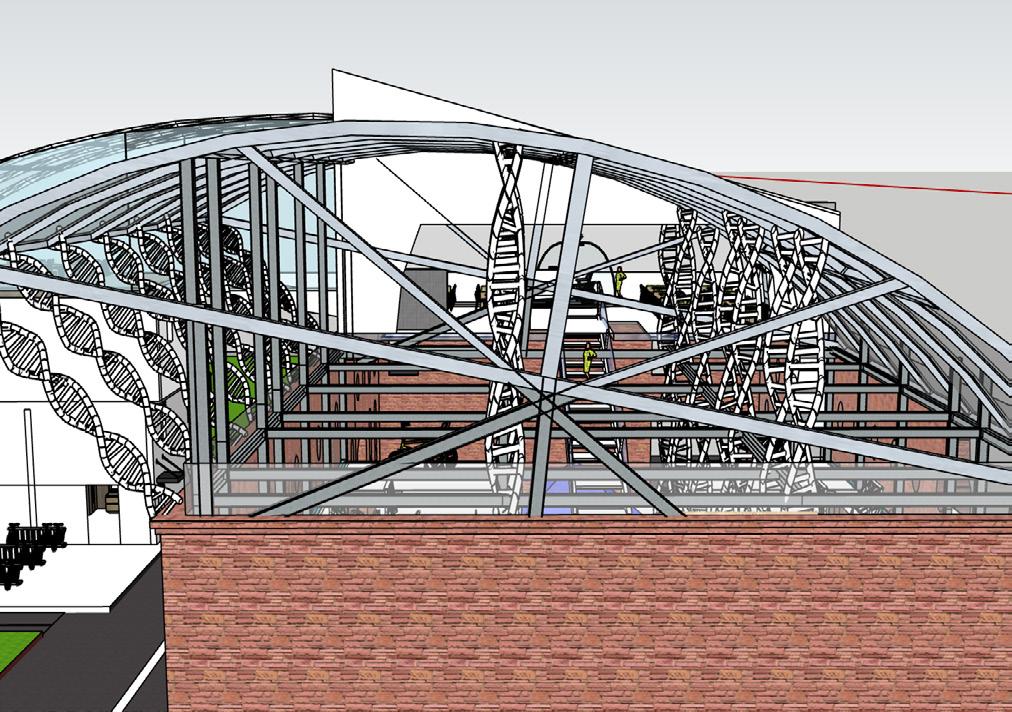
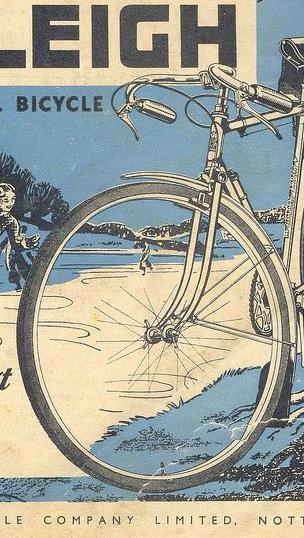
The evolution of the appearance reference bicycle wheel.Then I the way things and posters hang on the wallproduct.And develop a 3D introduction screen in the lobby to achieve the feeling that the old era meets the new era
I incorporated the prominent features of columns into the design of the museum, using the visual residual impression of rotating bicycle gears to create a design similar to the structure of DNA. I really like the structure of the inner steel columns of Sendai Mediatheque. template to make the turbine-like structure in my final product.
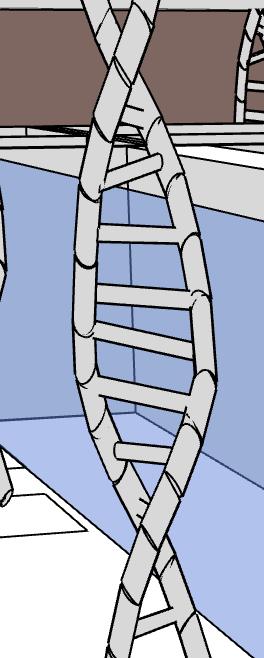

/BICYCLE MUSEUM
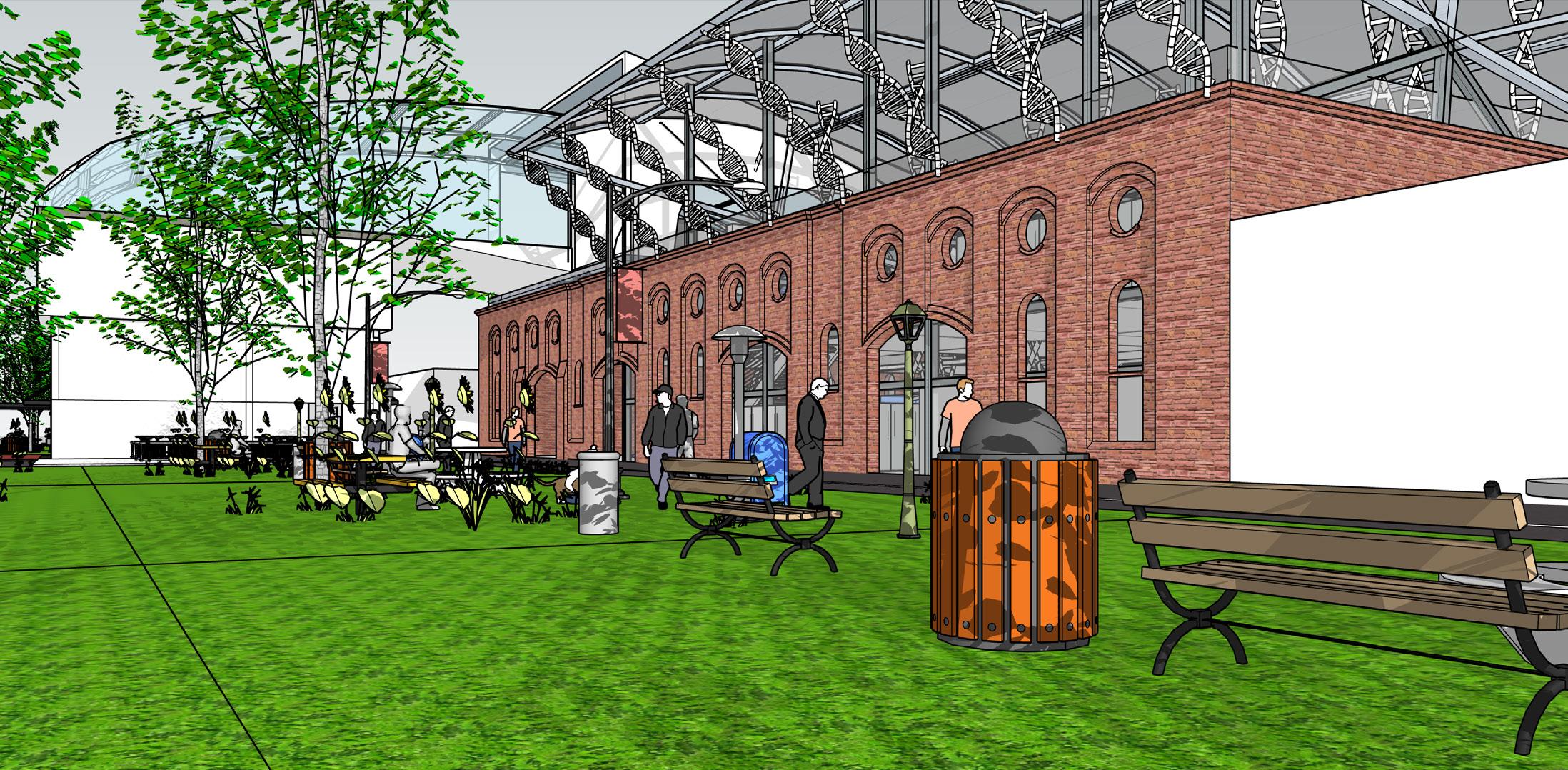
MASTER PLAN
The Creative Market repurposes existing warehouse buildings, with new additions to the south, featuring active frontages facing the park. The residential area is centrally located, close to the linear park, with green streets promoting play and social activity. Pedestrian-friendly southern streets extend the park atmosphere, while residential blocks include semi-private garden spaces above ground floor parking.
The north houses new offices and university spaces, extending from existing BioCity developments. Student housing encircles a multi-story parking facility with amenities in the northeast. A multi-story car park south of the Creative Market connects to Manvers Street, offering alternative access to the Virgin Active gym parking. City Link junction improvements enhance traffic flow, while access from London Road is limited to hotel guests and deliveries.
The first floor (podium) level features podium gardens above residential parking, providing shared outdoor spaces for residents. Townhouses have private gardens and roof terraces, with parking concealed behind dwellings or commercial spaces, activating the streetscape.
/03
/EXTERIOR AND INTERIOR:
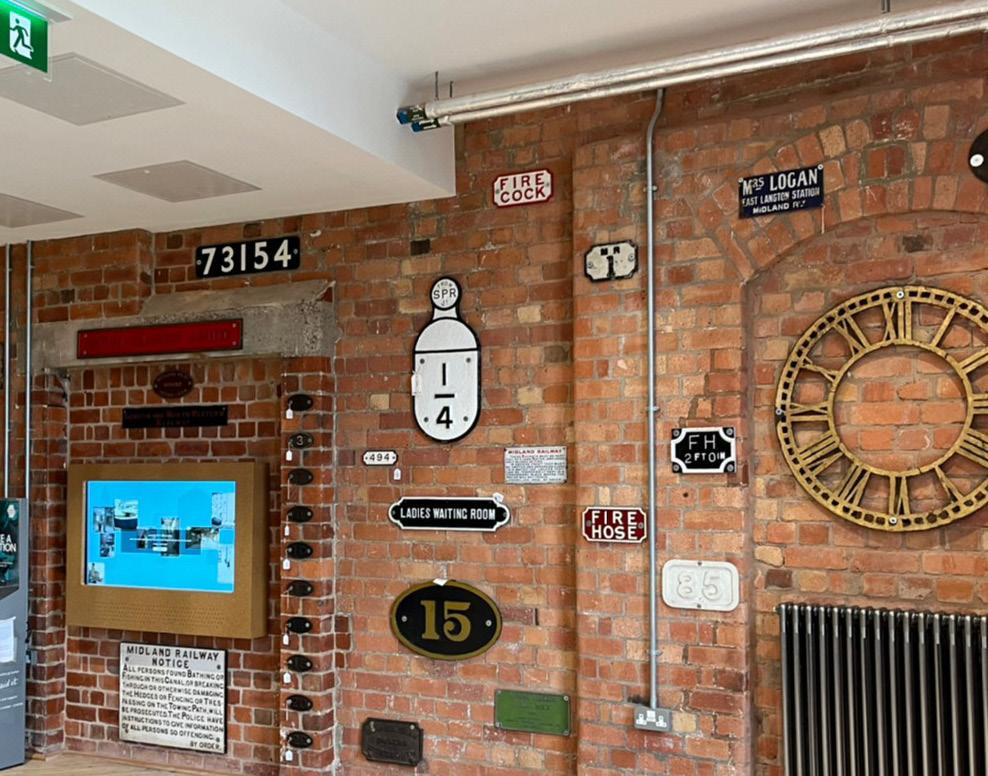
I like the way things and posters hang on the wallproduct.
I designed a 3D introduction screen in the lobby to achieve the feeling that the old era meets the new era
Combined with Masterplan, I took the lead in drawing the part about parks and roads After the rough planning is done, I start the design, I first considered the issue of sunlight and wind direction. Make and insert into the GNR building, The modern roof has a similar shape and outline as the original ruins. And make an extended cafe and drive-thru on the outside, the whole theme is mainly bicycles, and the design from them also uses bicycle feet Stepping on the structure to make the shape of the reinforced pillars, part of the window grips follow the original basket, Throughout the building we can see a very similar shape of windows.
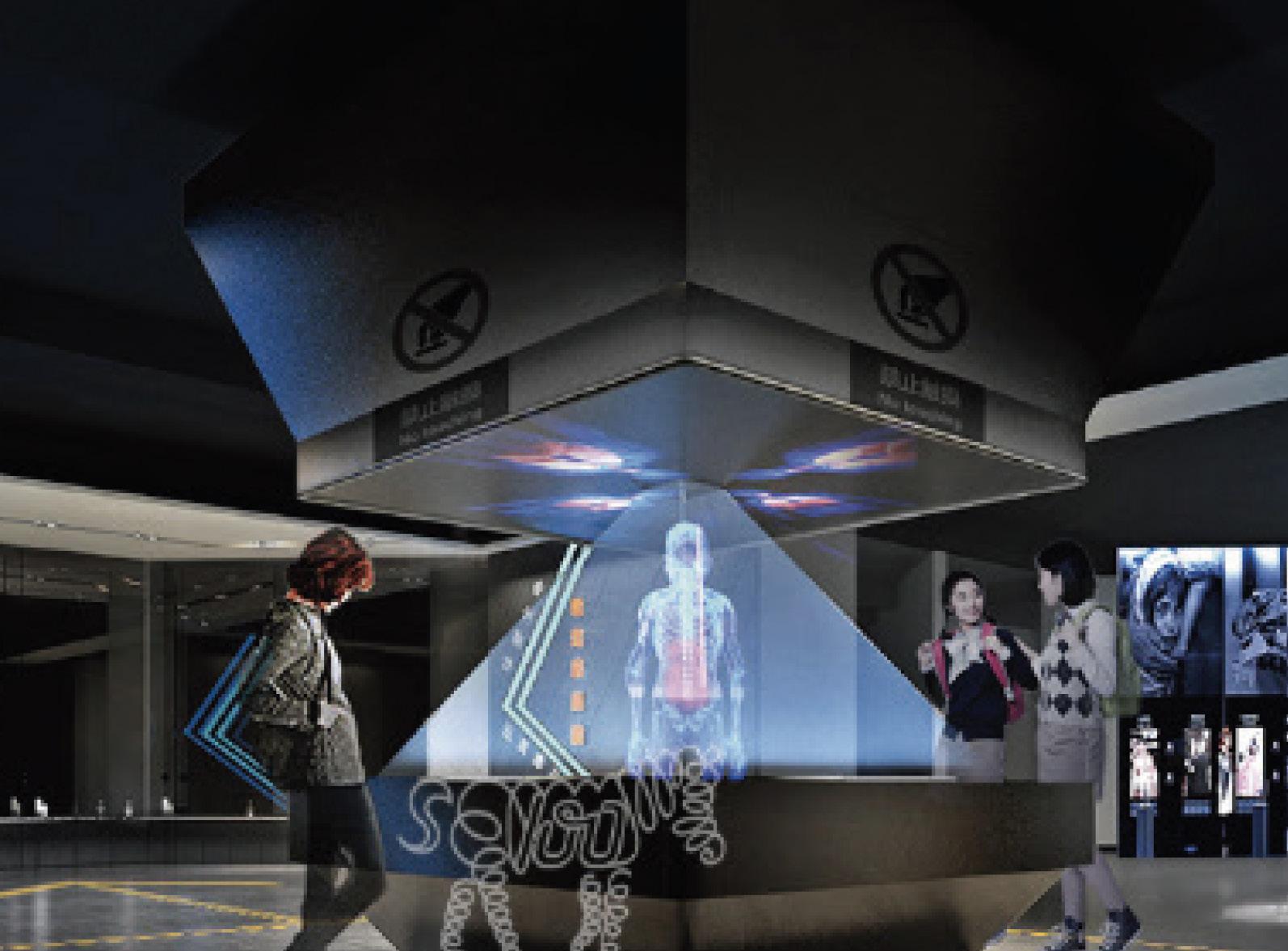
/03 /ORIGINAL MATERIAL:
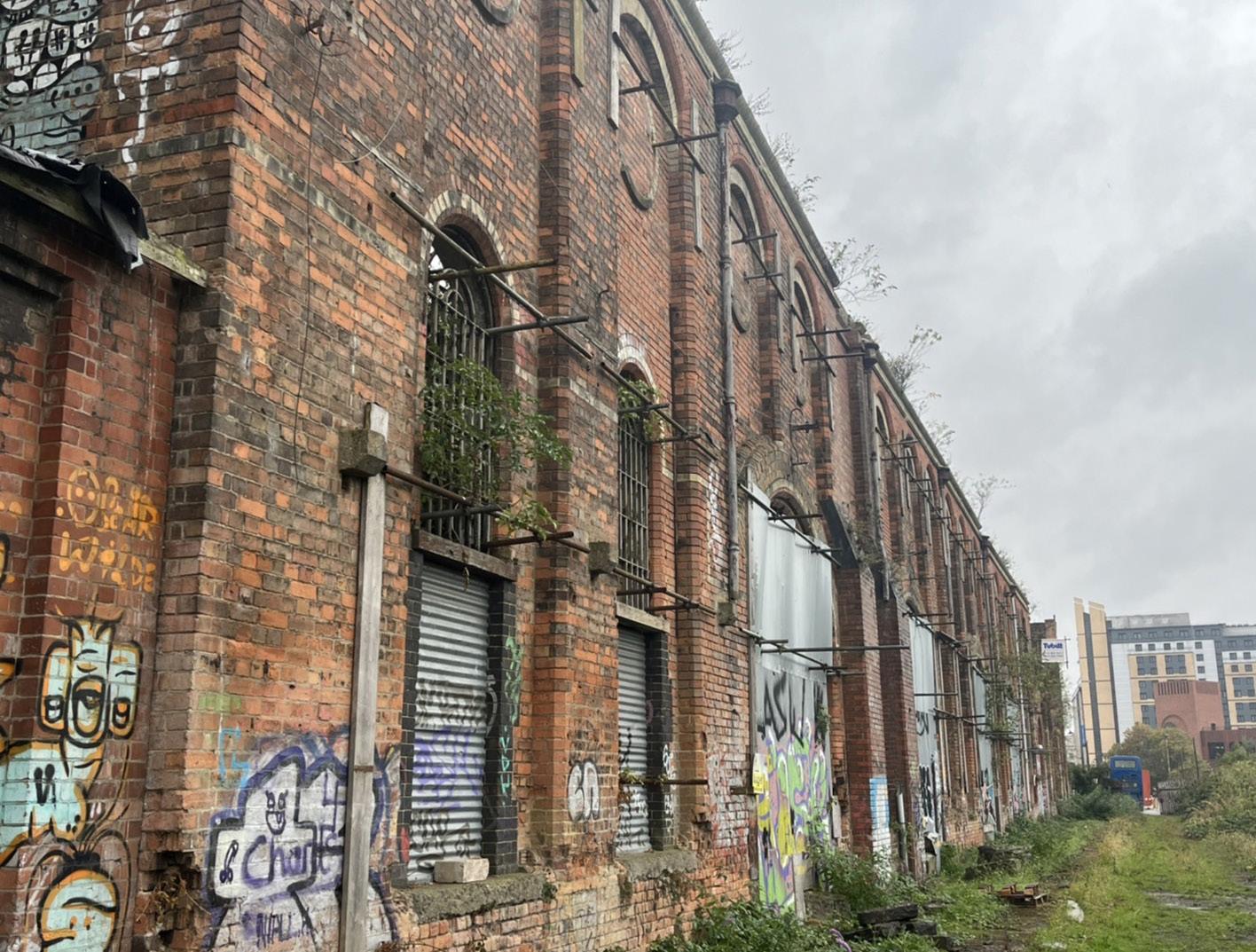
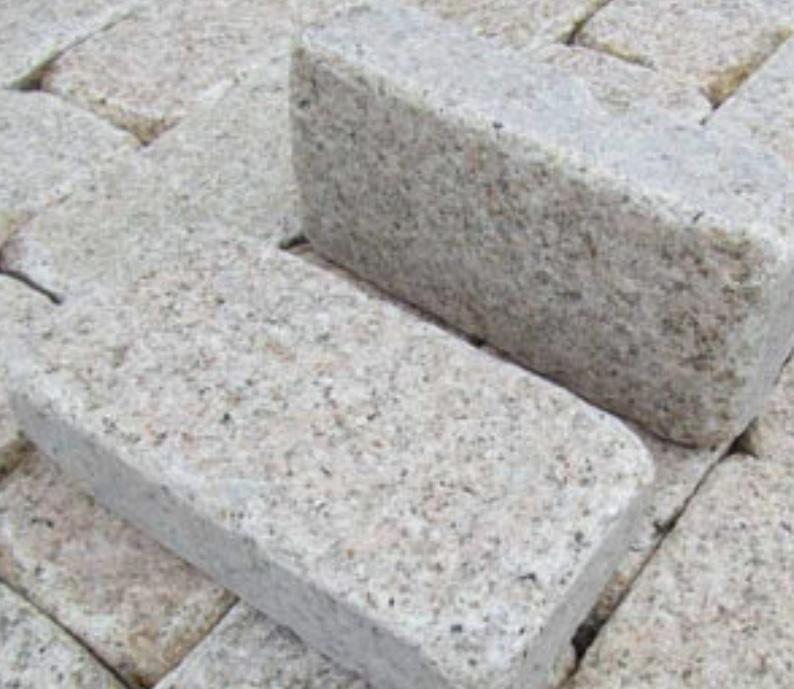
In terms of material selection for the construction process, my focus is primarily on vintage restoration, using materials similar to those found in the GNR building. This mainly includes red brick, stone, and steel, among others. This approach better maintains the overall integrity and is more representative of the texture and essence of that era.
Sandstone: Nottingham’s geological features are primarily composed of sandstone. As a result, local architecture might have used sandstone as the main stone material. Bulwell stone and Mansfield stone are two examples of local sandstone.
Limestone: In some areas near Nottingham, limestone might have also been used as a construction material. One of the well-known types of limestone in the area is Ancaster stone, which has been used in several prominent buildings, such as Nottingham Castle.
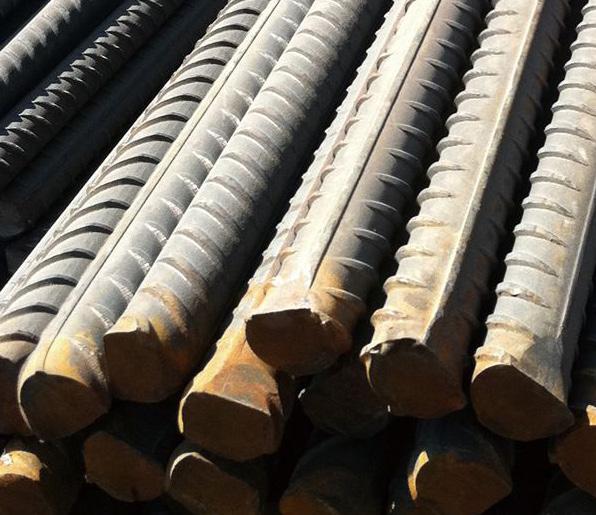

Steel and iron: The industrial revolution in 19th-century Britain led to the mass production of steel and iron, making them important choices for construction materials. Steel and iron were used for structural support in warehouses and industrial buildings, such as beams, columns, and roof components.
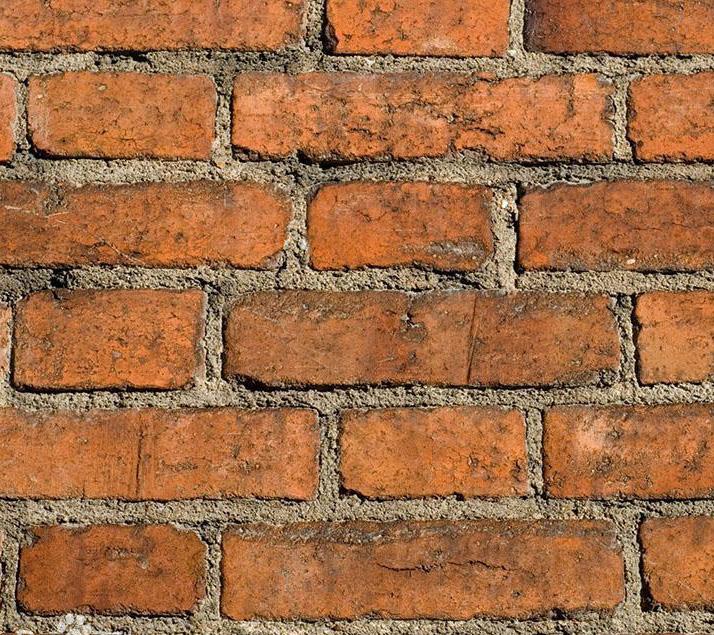
Red brick: Red brick was very common in 19th-century British architecture, particularly in industrial buildings and warehouses. Red brick is durable, can bear weight, and has good insulating properties
Timber: Although the use of timber was gradually replaced by brick, stone, and steel in 19th-century Britain, it was still used to a limited extent in certain architectural elements, such as flooring, roof structures, and interior decoration.
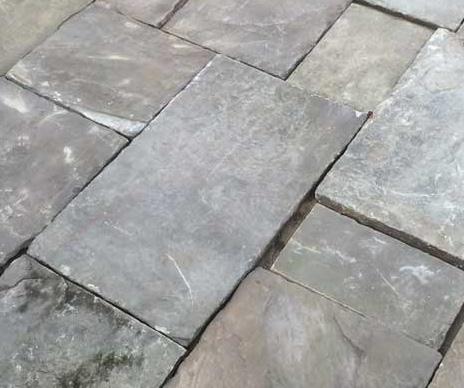
Stone: Stone was also common in 19th-century British architecture, especially in important public buildings and churches. Stone has high durability and weather resistance, but the cost is relatively higher.
/03 /INTERIOR & OUTSIDE VIEW
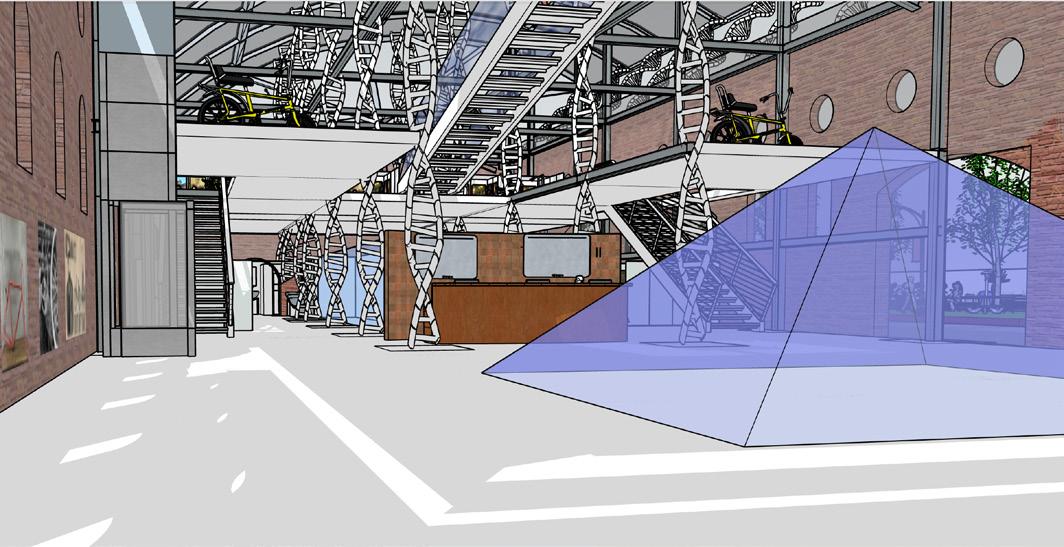
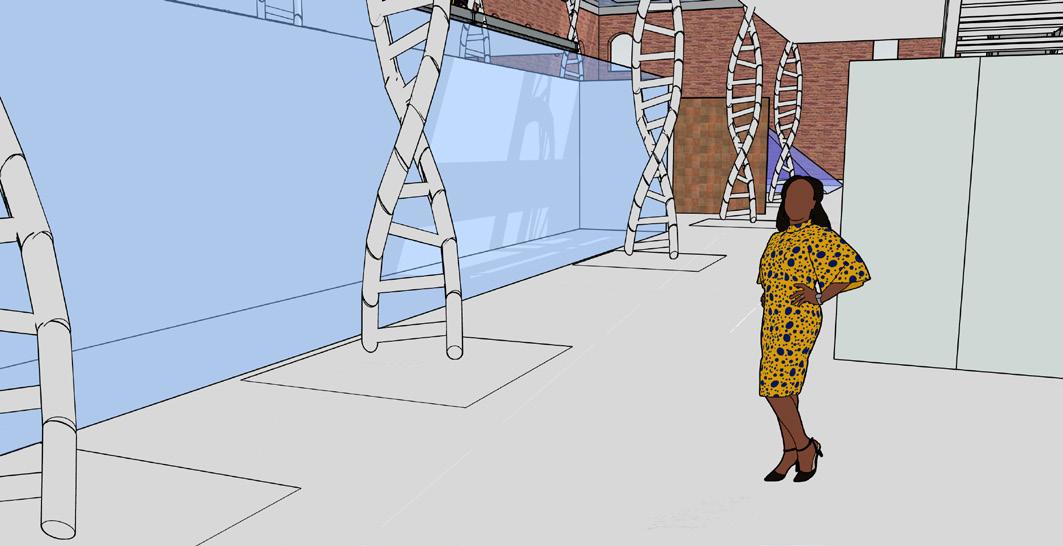

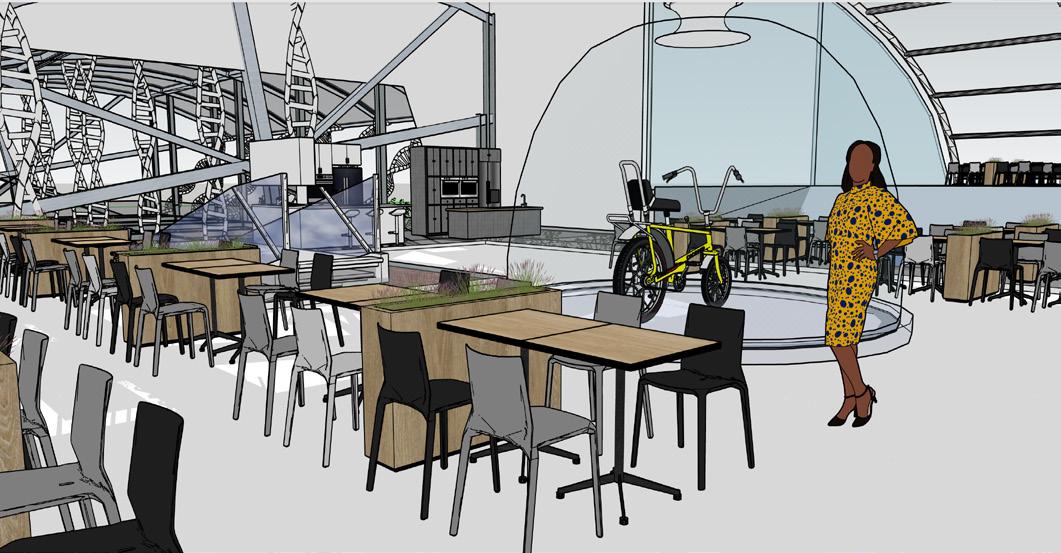
1.The entrance has a public entrance area for the sale of tickets, control of access and sale of merchandise. And in this hall there is a 3D stereoscopic image (four corner cones) that can be used to continuously introduce the content of this museum.
2.In addition to the 3D instruments in the lobby, a temporary exhibition space to accommodate a program of changing exhibitions, displays, projections and events. There are also public toilets behind this area for visitors to use.
3.A main about Raleigh Bicycle Company exhibition space In this area, there are items display area, poster information area, exhibition area, etc., and there are window designs that conform to GNR architecture.
4.The second floor houses an exhibit space and a café, and connects to the part of the drive-thru B building next door There will be a bridge with a view on both sides as a connection point.
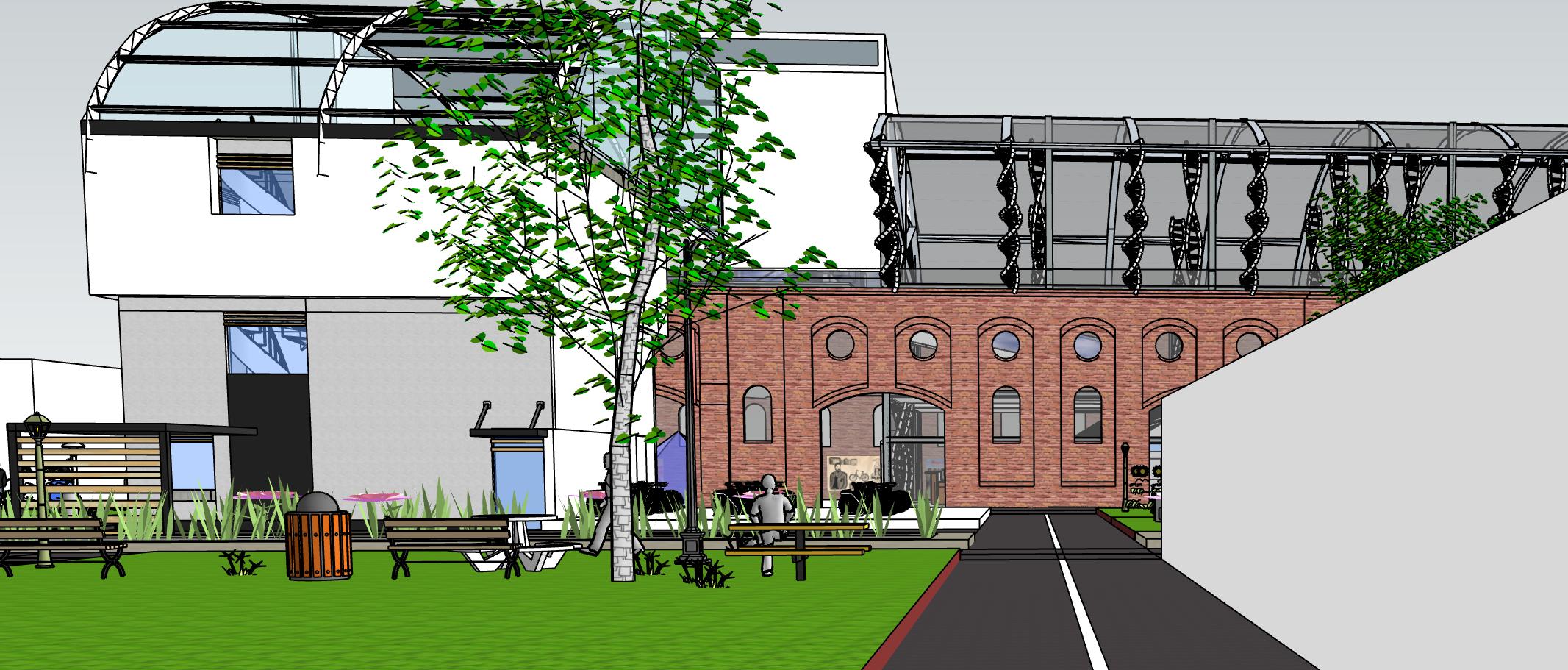
The modern roof has a similar shape and outline as the original ruins. And make an extended cafe and drive-thru on the outside, the whole theme is mainly bicycles, and the design from them also uses bicycle feet Stepping on the structure to make the shape of the reinforced pillars, part of the window grips follow the original basket, Throughout the building we can see a very similar shape of windows.
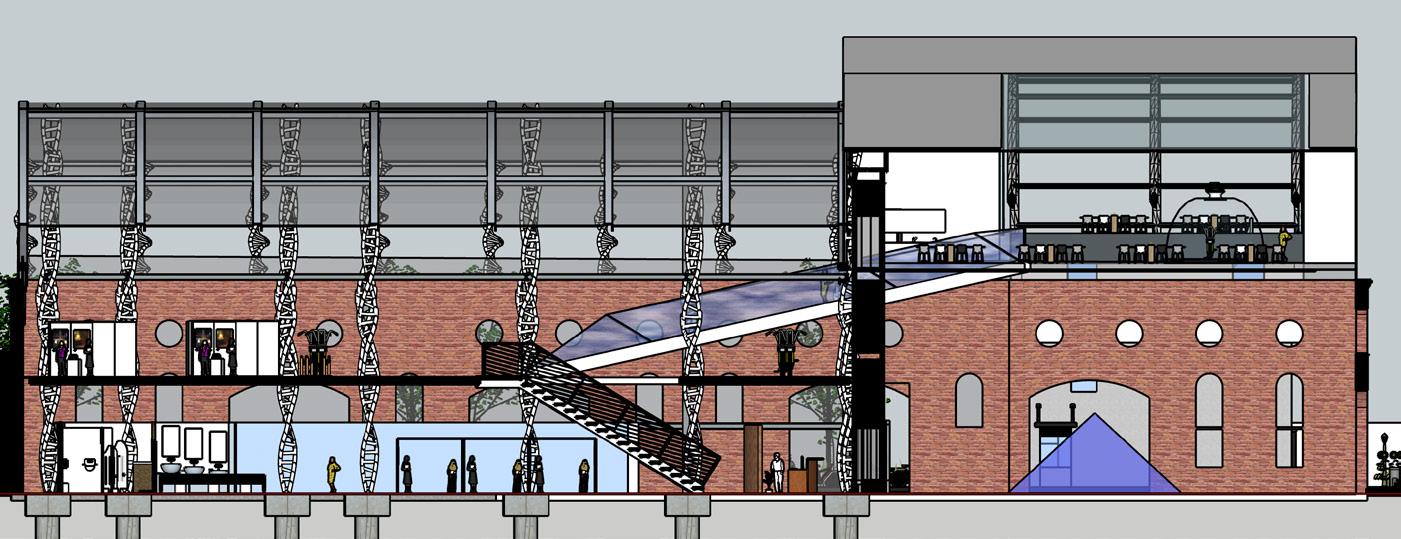
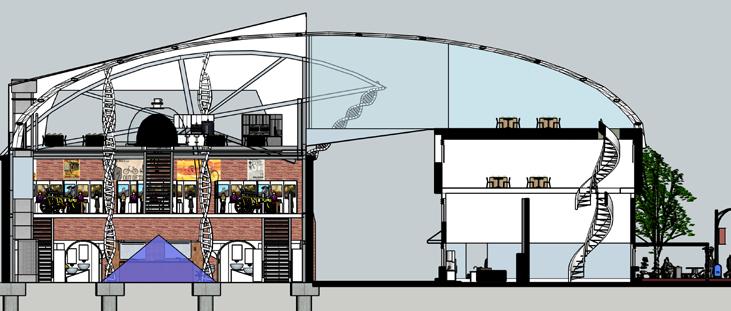
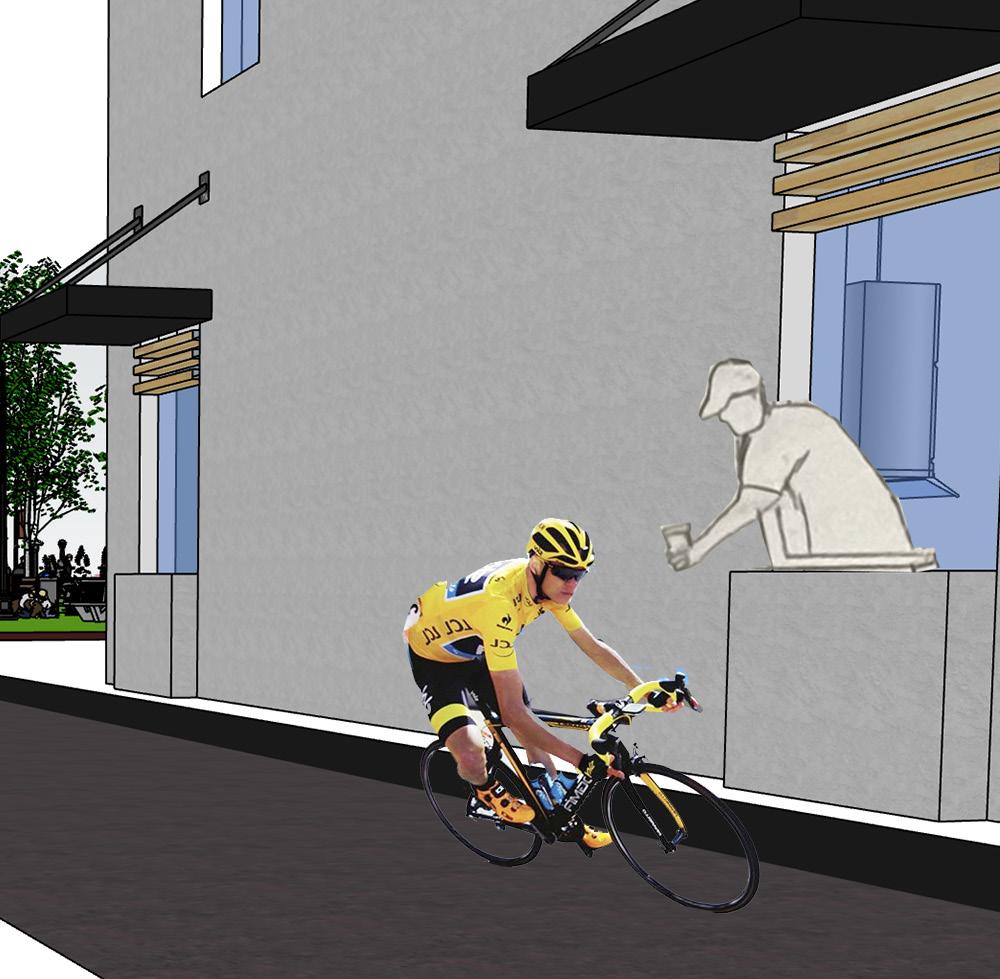
There is a dedicated drive-thru on the ground floor bicycle lane, which makes it easier to buy coffee and enjoy the scenery along the way while cycling
Looking into the park, you can feel the green style of the thick GNR buildings mixed with modern buildings, which is a good place to relax. My overall final appearance. The materials used are close to those used in GNR buildings, and there is enough ventilation and lighting design. It will not feel inconsistent in the Masterplan, and it is very natural to integrate into nature.
According to the Masterplan design, parks and bicycle lanes can be arranged around. The construction of bicycle lanes echoes the theme of the museum. The park can make the surroundings more beautified, and has the function of greening for people to have a picnic and rest after cycling. Here is a bird’s-eye view of each floor, you can clearly see all my plans
/SECOND YEAR PROJECTS
/04 WHALE MUSEUM
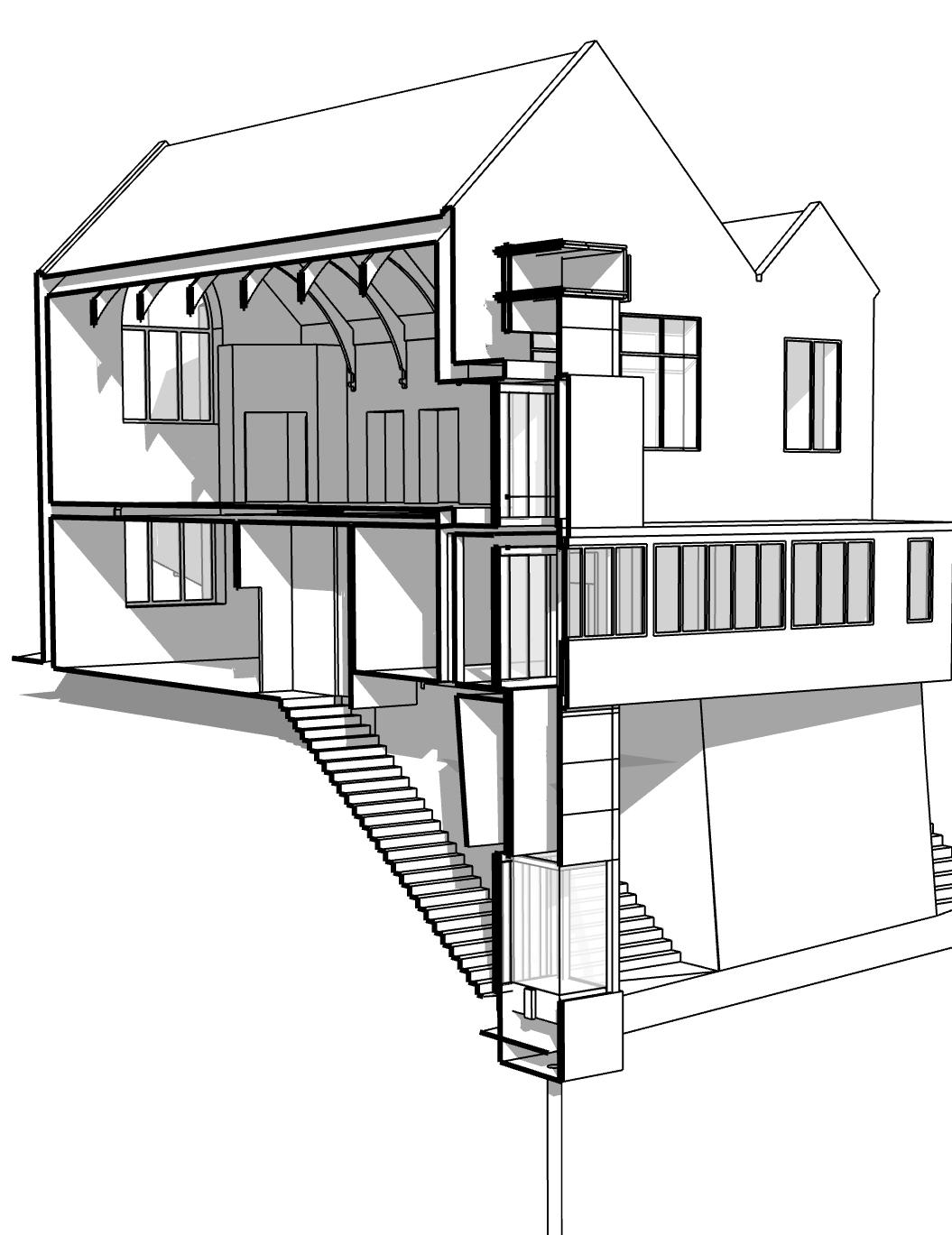
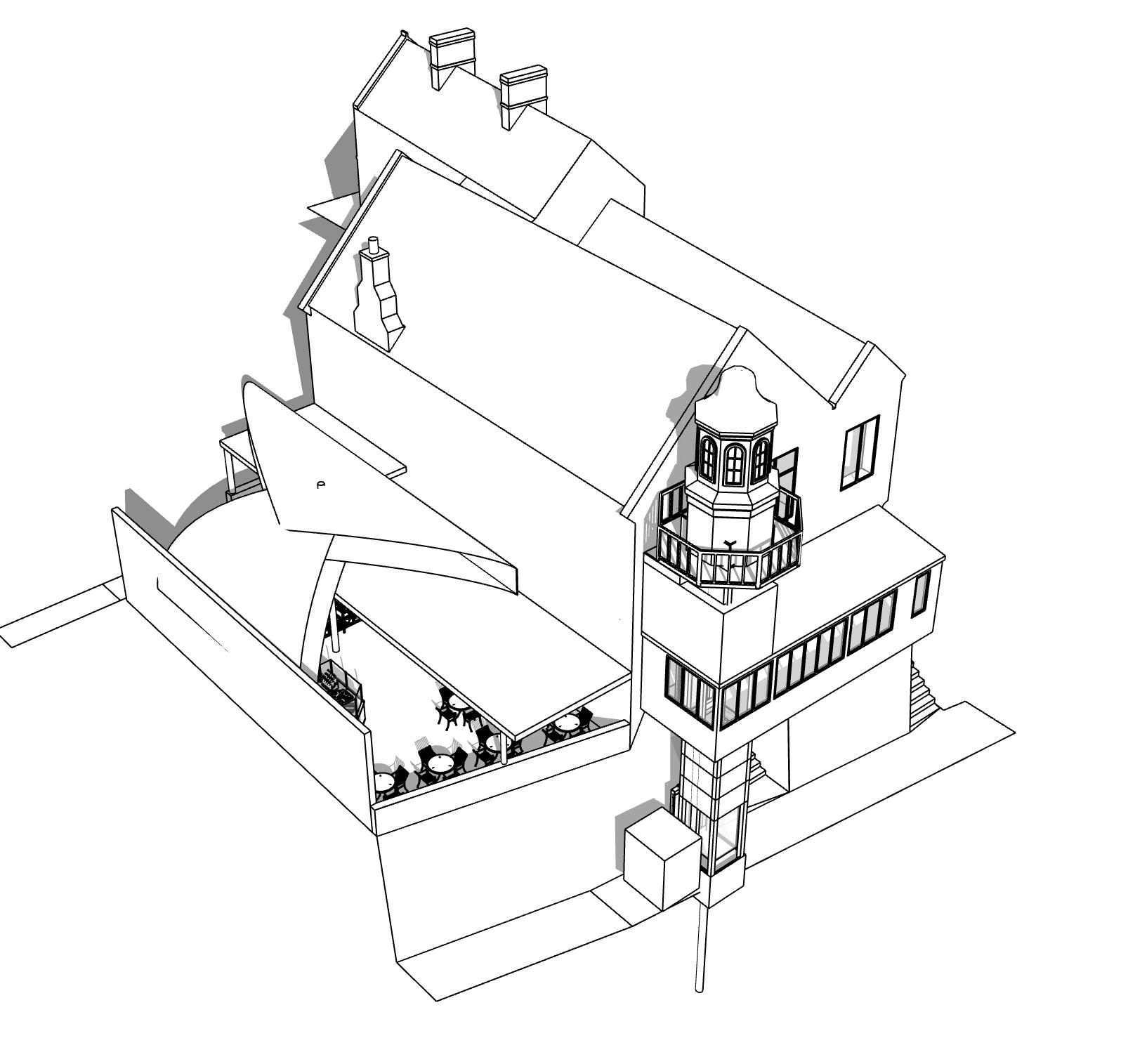
THE WHALE MUSEUM
LOCATION: WHIBTY, UK
REFURBISHEMENT AND EXTENSION
INTERETED DESIGN PROJECT : 2021
According to the Whitby Character Appraisal and Management Plan , any new building should retain the domestic scale, therefore, the new extension respects the site heights and preserves the protected views.
My task is to transform the Whitby friendship amateur row club into a whale Museum. I will use elements such as whales and lighthouses to design the museum. I plan to design the roof of the cafe like a huge tail rising from the sea level and the elevator like a lighthouse. The appearance of the whole museum is like the head of a whale, the cafe like the body of a whale connecting the head and tail to form a whale image.
/04 /INTERIOR VIEW
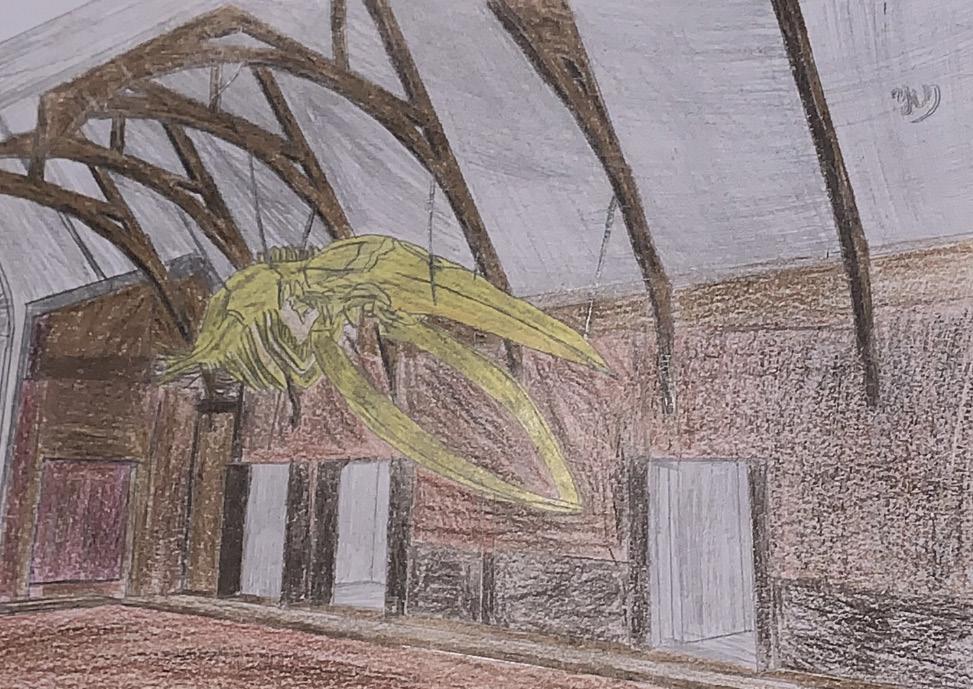
I design with the abstract whale image. The appearance of the whole museum is like the head of a whale. I design the roof of the cafe as a huge tail rising from the sea level, and the cafe becomes the body of a whale connecting the head and tail to form a whale image. The elevator is designed as a lighthouse. When people take the elevator to enter or leave the exhibition hall, the change of visitors shows the success or failure of the exhibition theme on each floor of the museum, just as the lighthouse leads the exhibition direction of the museum.Because of the size of Kansai, I chose the skeleton of Orcinus orca as the exhibit.
/THE IMMERSIVE EXHIBITION
SPACE WHERE
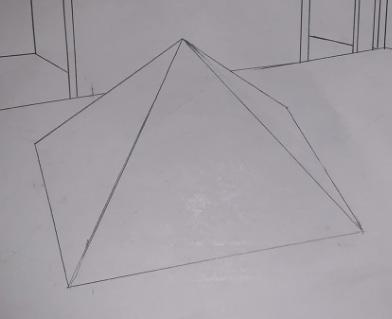
People will gain a deeper understanding of whales, their behavior, their natural abilities, and so on. This helps visitors see things from the perspective of whales and establish a connection with them.
Visitors will experience the harrowing act of whaling through the eyes of a whale. Set against a backdrop of menace, darkness, and peril, the final stage of the experience aims to provoke critical reflection on human behavior.

/SECOND YEAR PROJECTS
THE CONNECTIVE HUB
LOCATION: BRISTOL, UK
MASTERPLAN
INTERETED DESIGN PROJECT: 2022
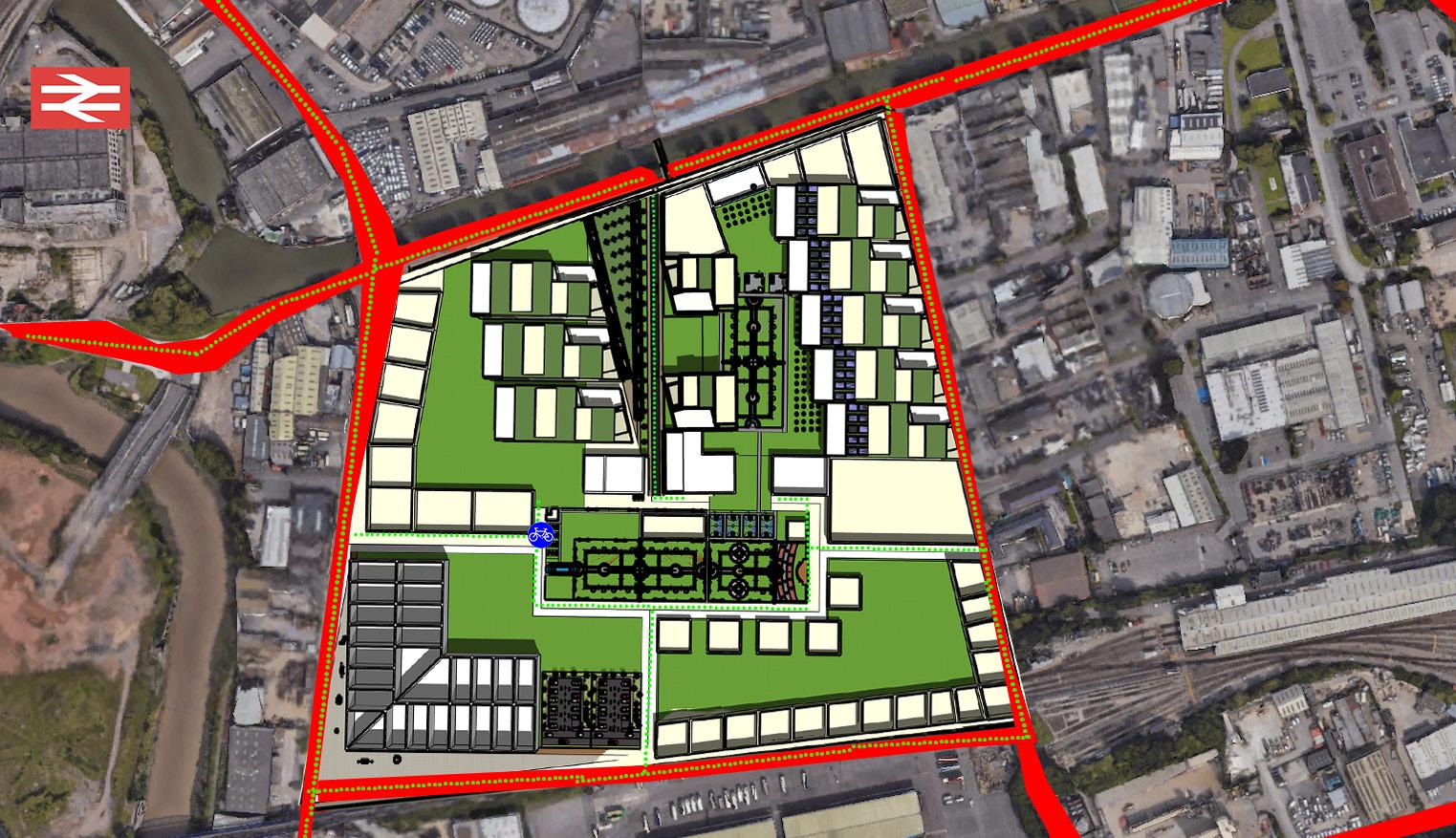
The site is located close to Temple Meads station and is surrounded by some important development sites. It is in the eastern edge of the city centre with a core area on the south of the Feeder canal. The brief was to design a residential masterplan in this old industrial part of Bristol.
About Sustainable beer brewery I try to integrate the appearance of the house with nature and use large transparent glass windows such that the people outdoor can watch the beer storage tank indoors. People in Central Park can rest, chat and drink beer.
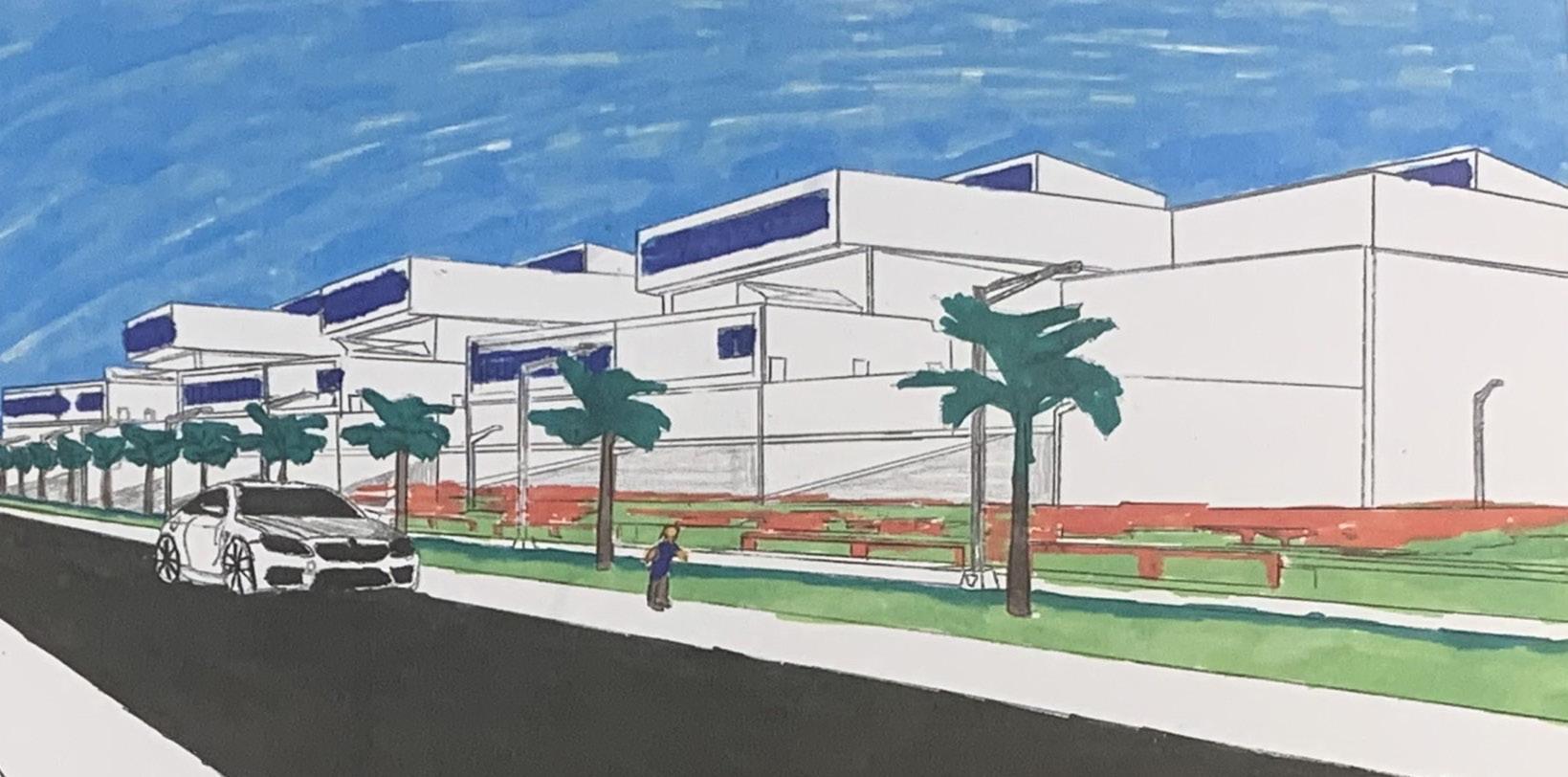
The central park serves as an oasis of lush greenery, offering a myriad of amenities such as seating and recreational facilities. Here, tourists and residents alike can revel in the pleasures of the outdoors while savoring a glass of wine. Additionally, the park enhances the broader community by elevating the local environment and creating greening effects. Beyond the park, the neighborhood is an all-encompassing hub featuring a post office, shops, a basketball court, and even more tables and chairs for public use.

/05 /FLOOR PLANS
At its core is a sustainable beer brewery, designed with eco-conscious principles to minimize its environmental footprint. Basic amenities are thoughtfully provided, including accessible toilets, stairs, and elevators to ensure ease of movement throughout the structure.
Indoor seating areas offer a cozy respite for socializing or solitary reflection.
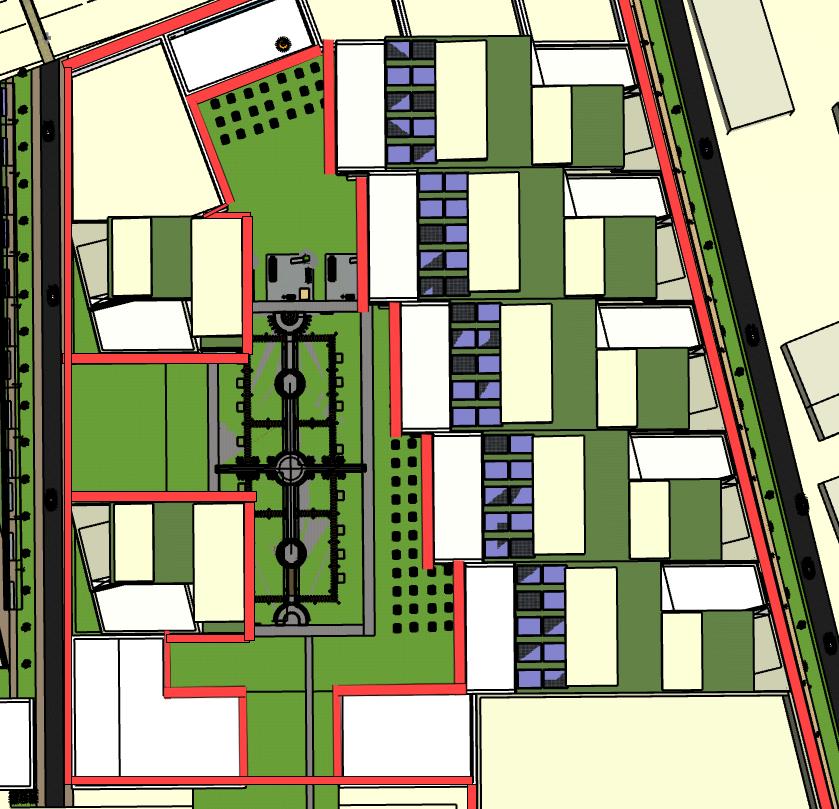
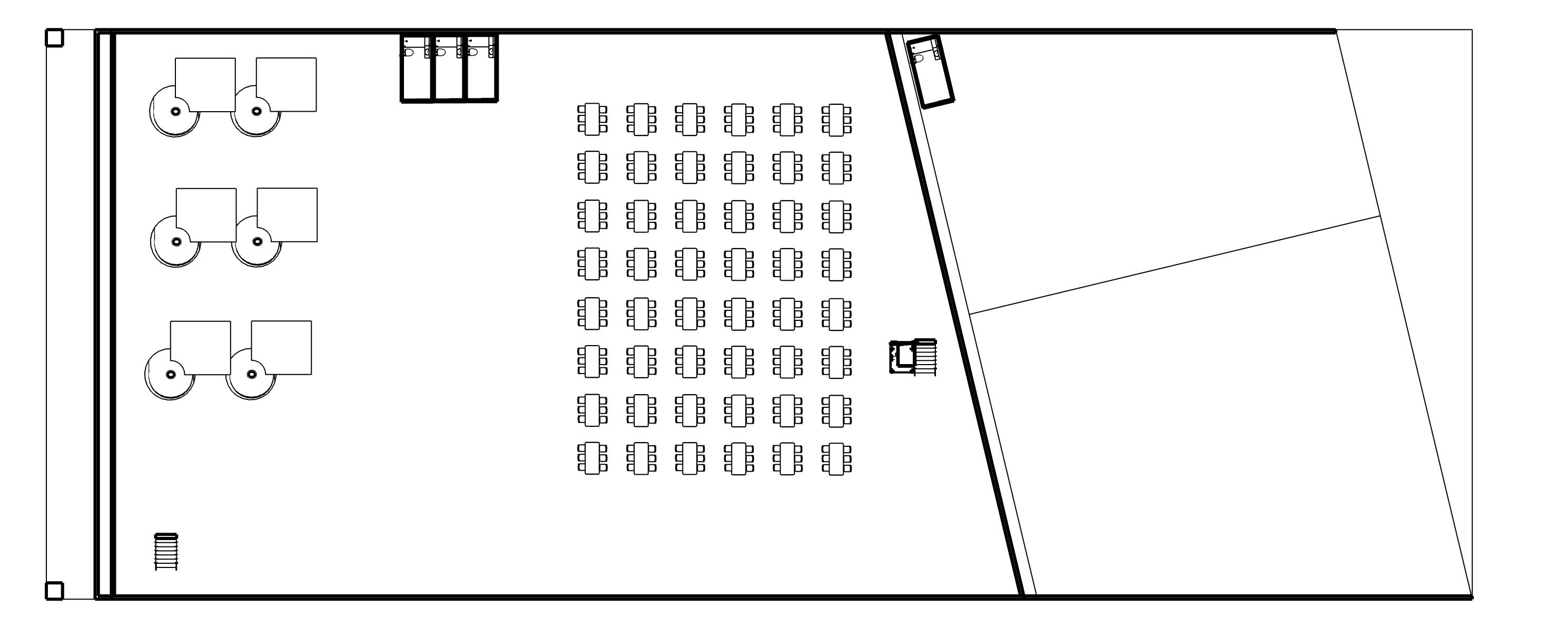
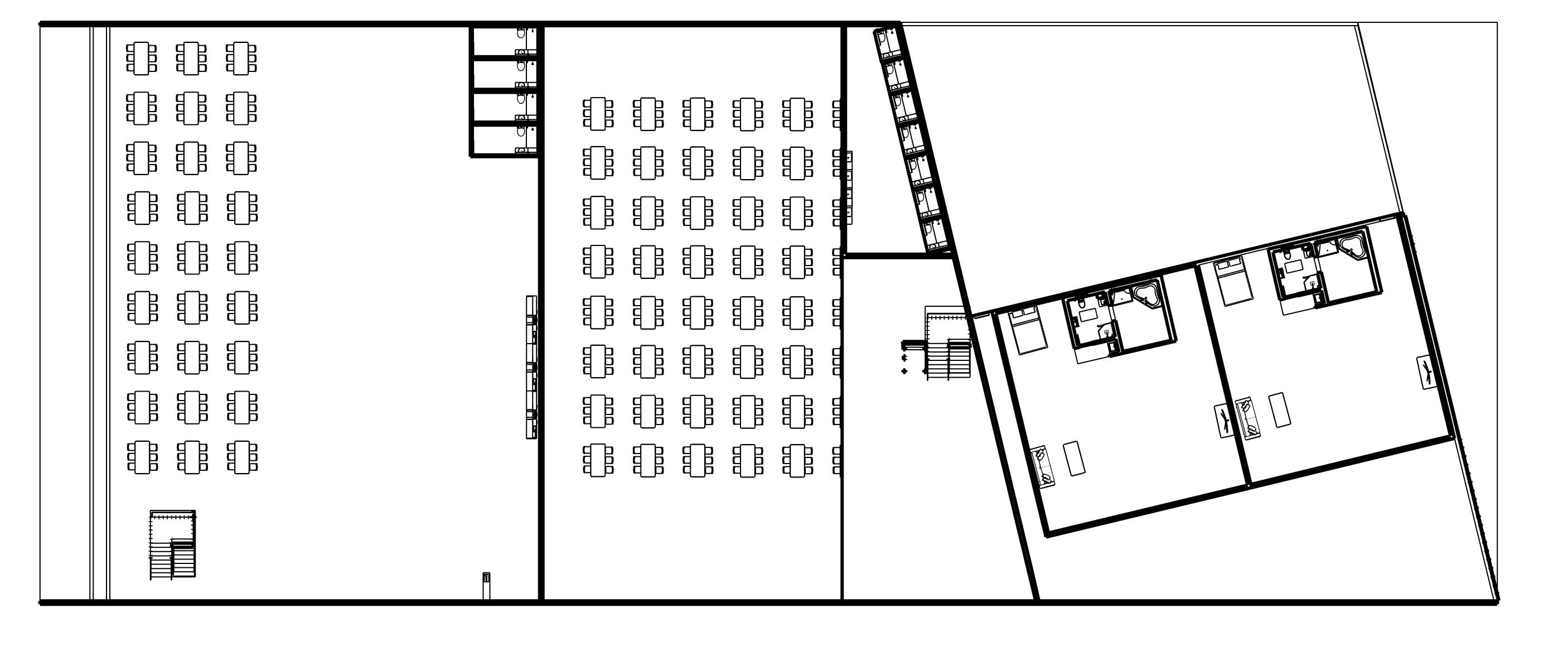
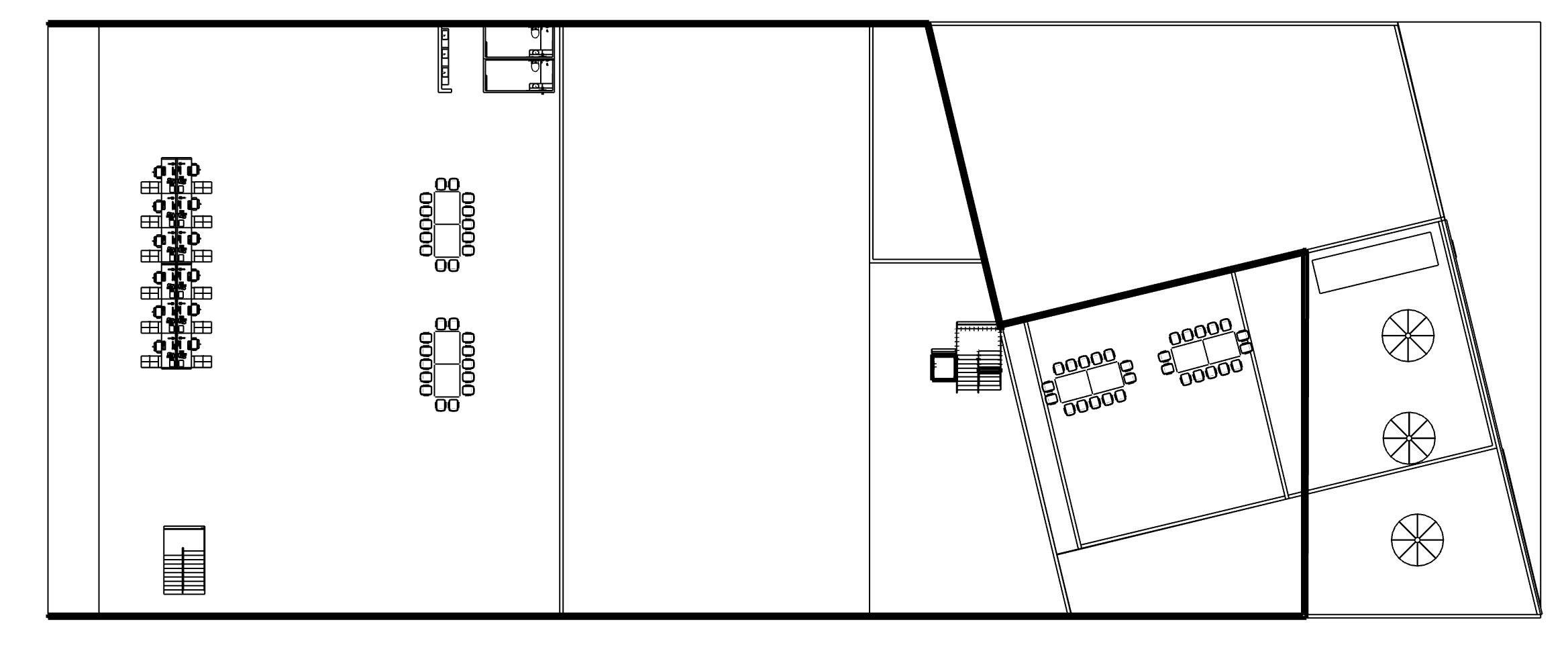
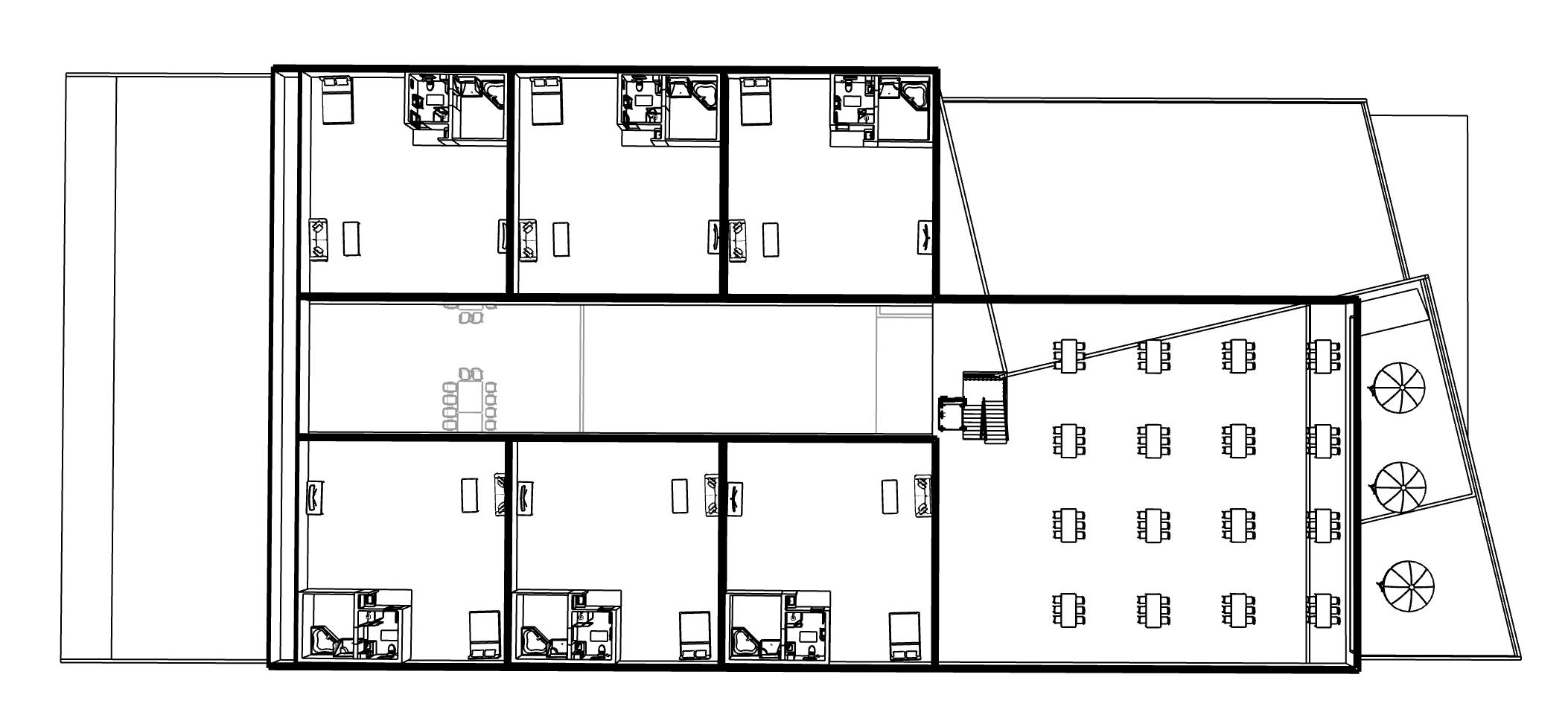
/05 /INTERIOR & OUTSIDE VIEW
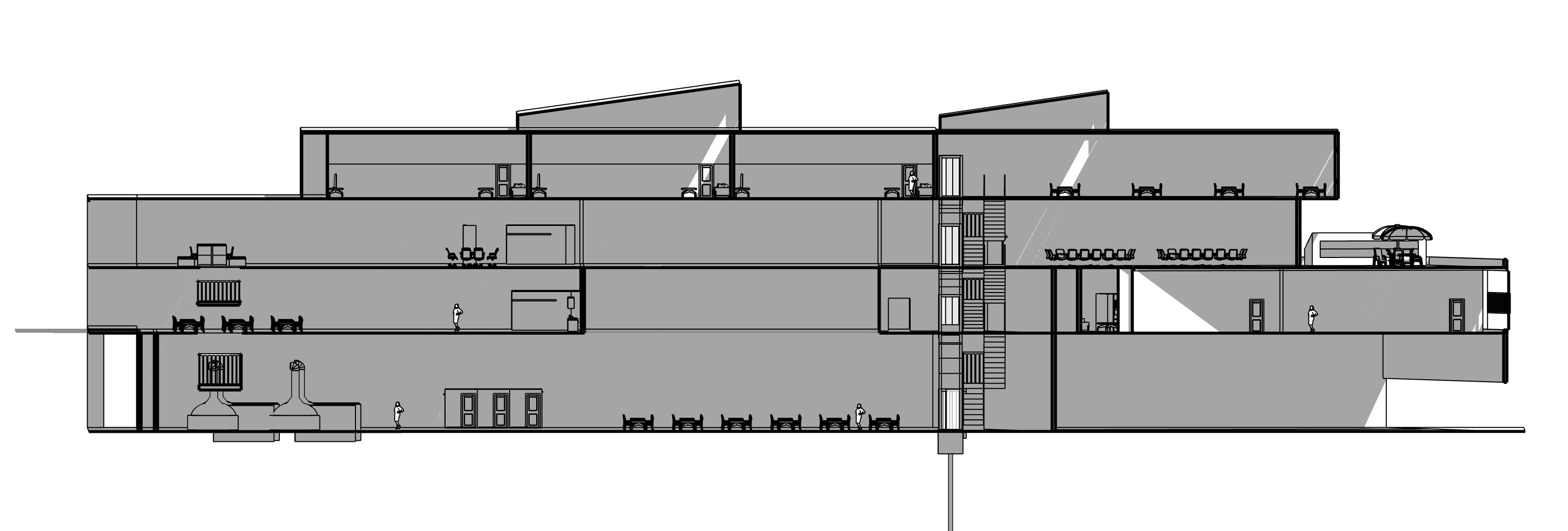
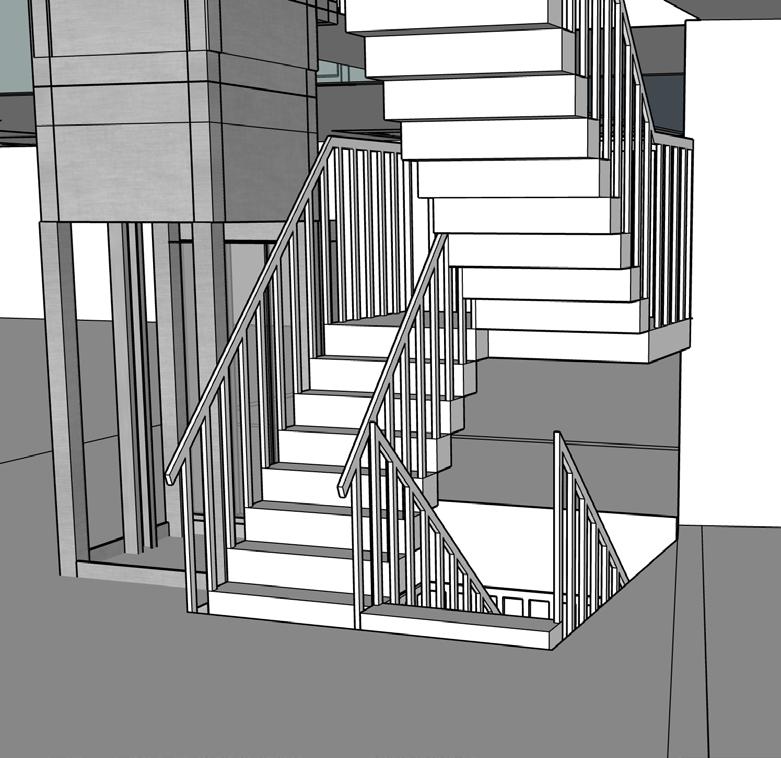
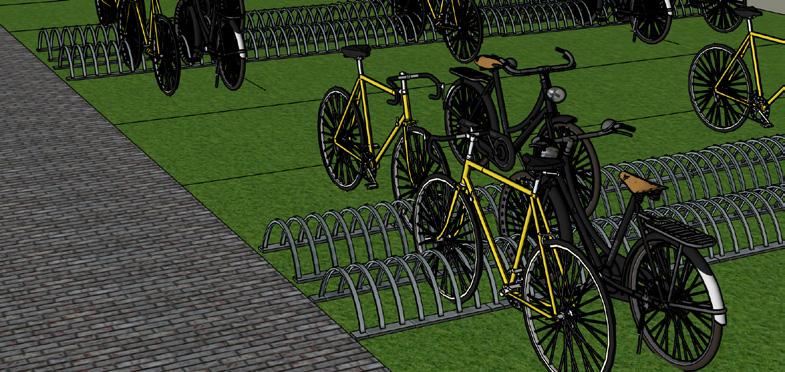
Stairs and elevators are public transportation routes within the community. This will lead to a more harmonious atmosphere among the communities.
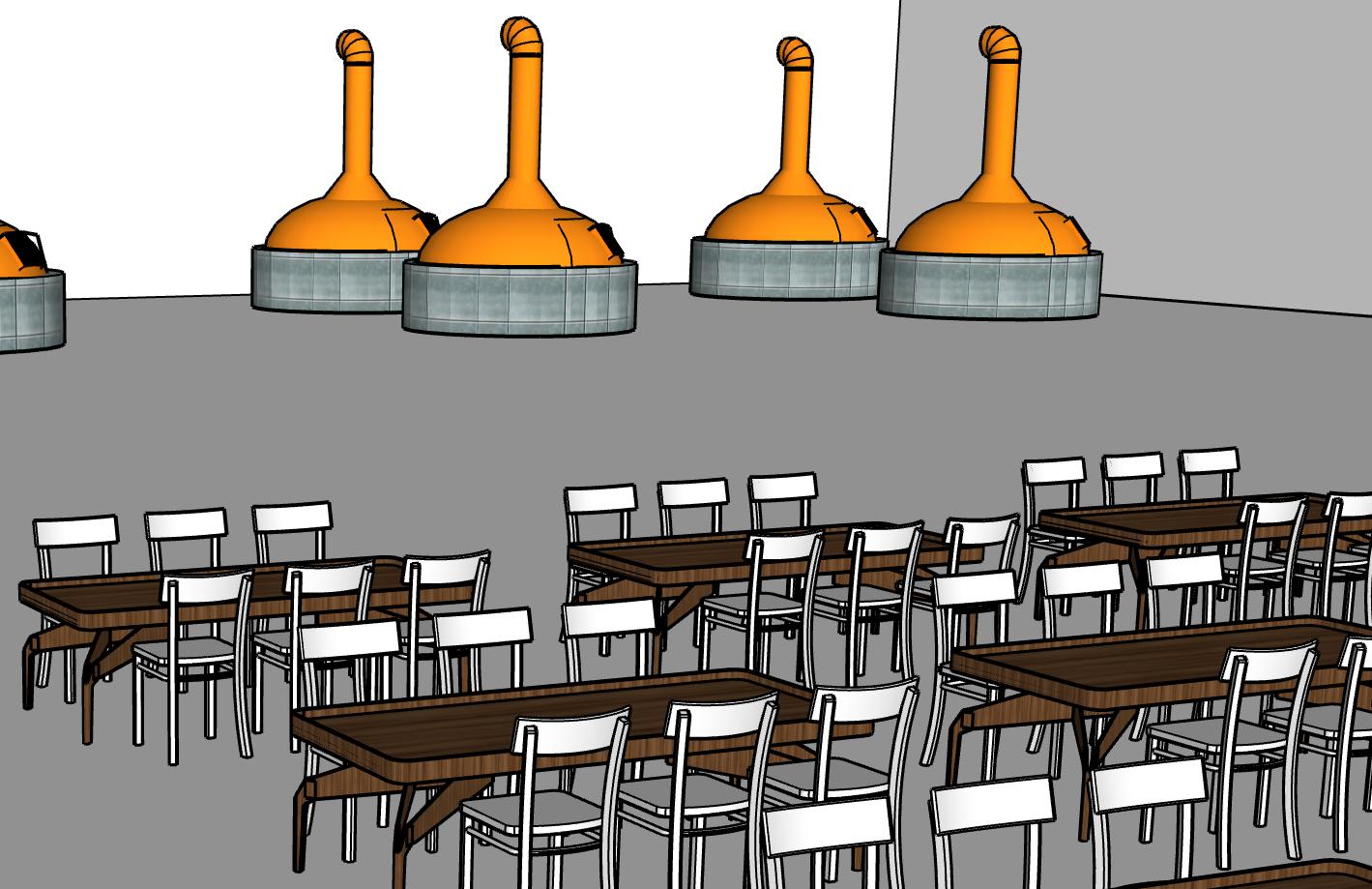
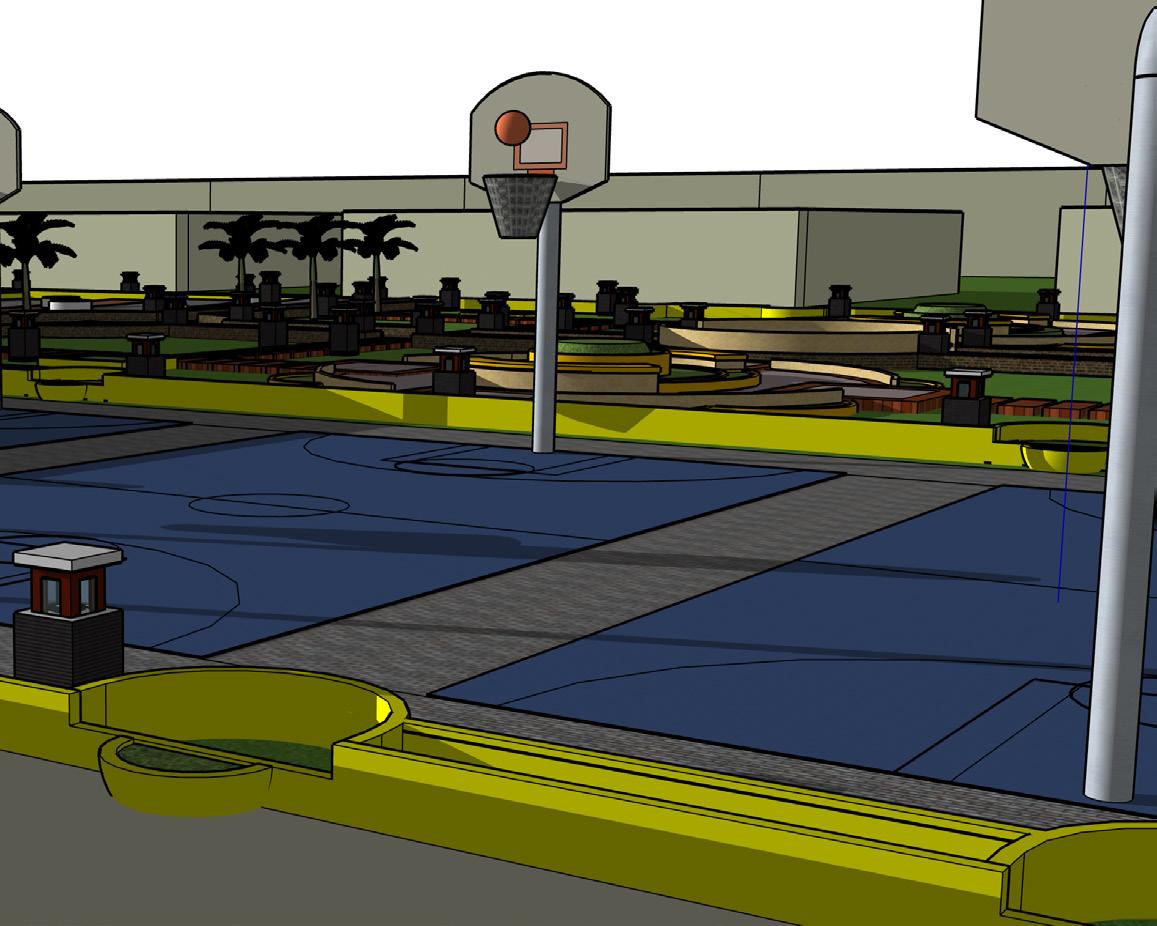
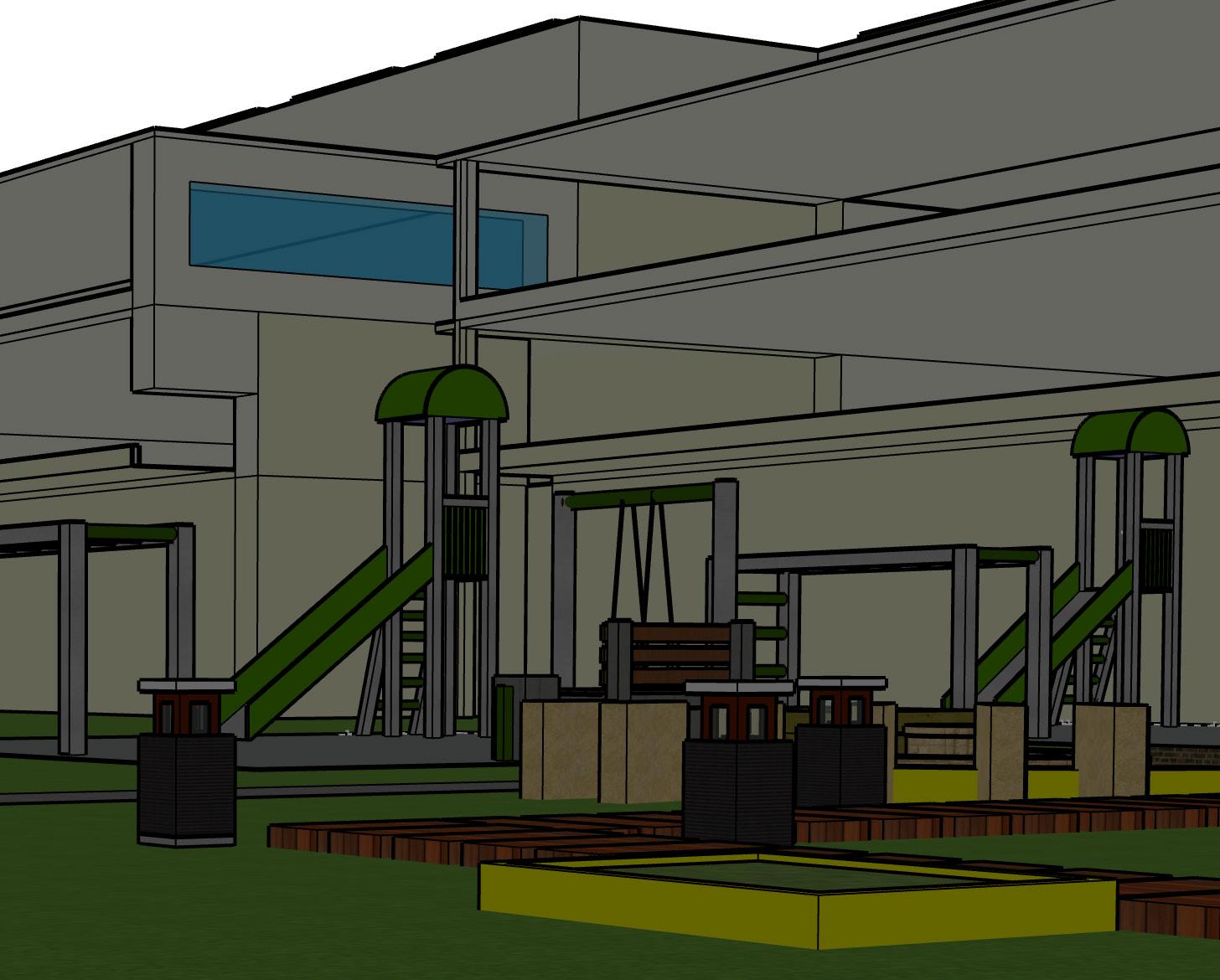

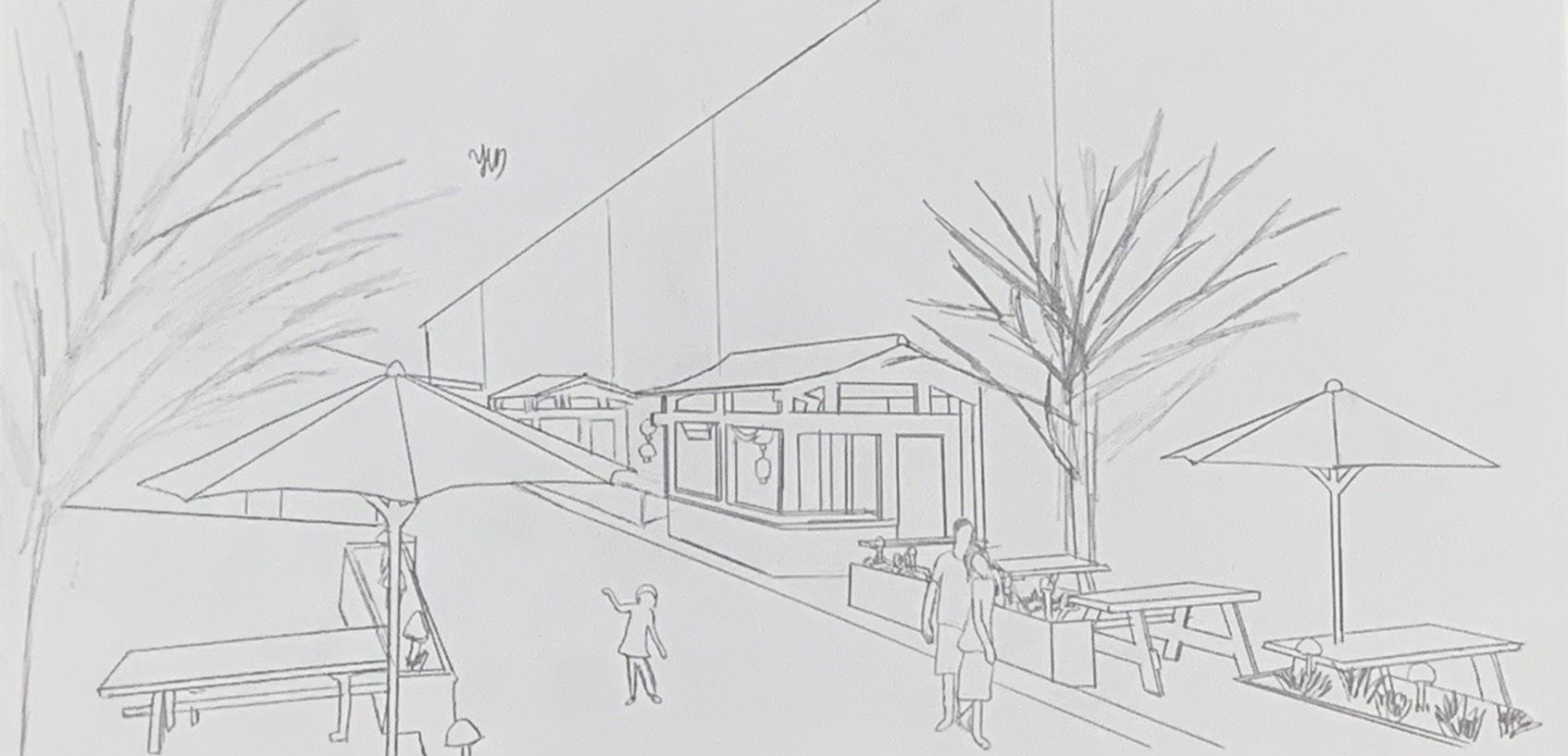
/FIRST YEAR PROJECTS
/06
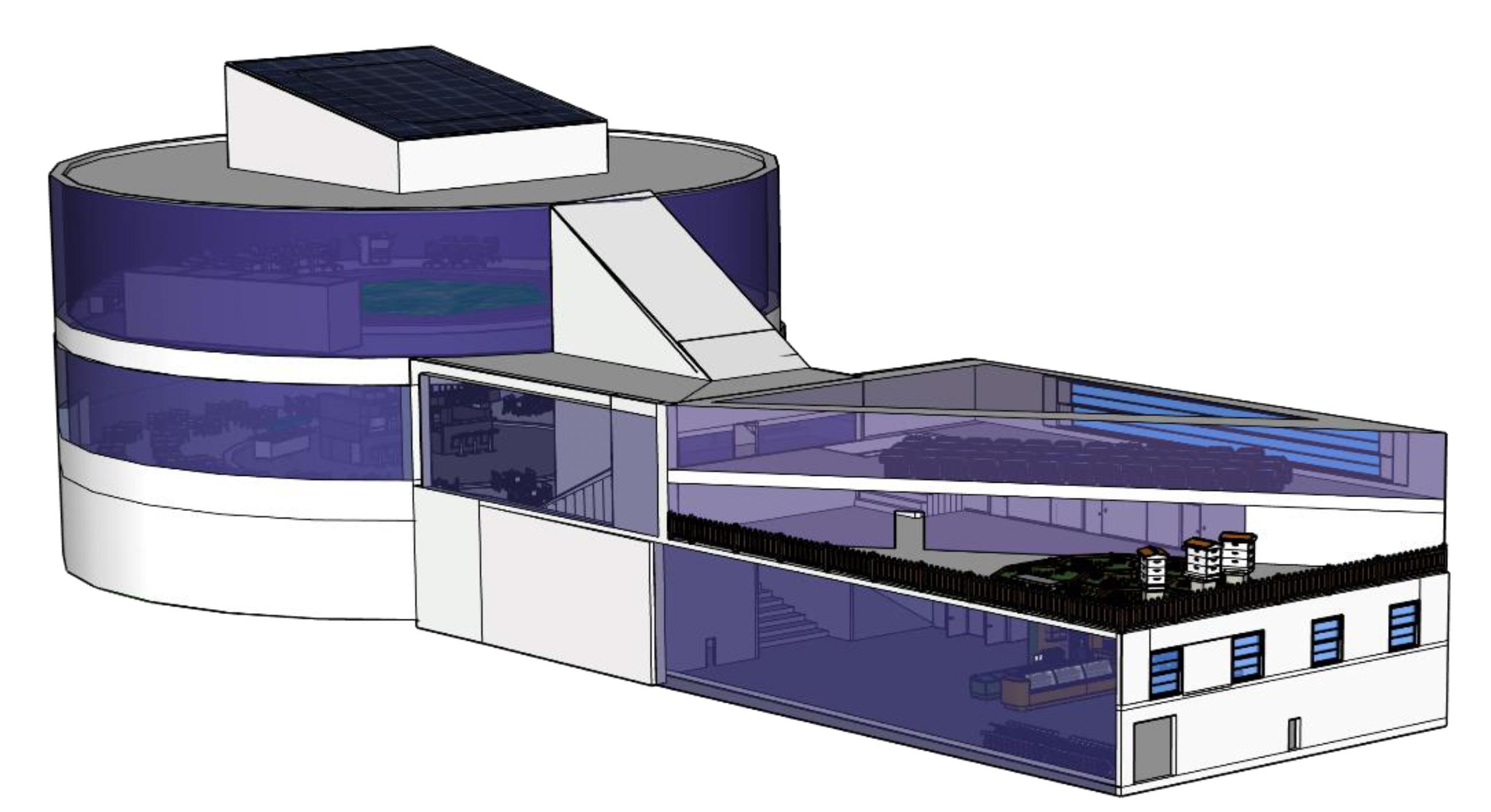
URBAN FARM
LOCATION:THE LACE MARKET, NOTTINGHAM
The Lace Market area is full of Victorian buildings, Gothic style buildings, and Renaissance style buildings. To blend with these buildings and not appear obtrusive, I think the minimalist style should be more suitable for the design of this project. The minimalist design of simple geometric shapes will not deprive people of the sight of historical monuments due to various exquisite and complicated shapes or decorations, and the generous and simple minimalist style still looks no less inferior to the historical monuments.
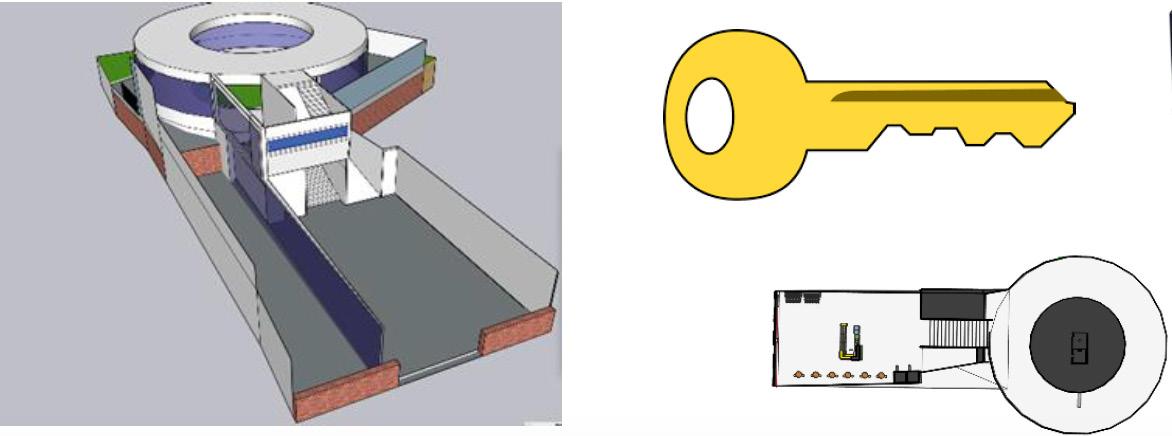
I carefully inspected the well known buildings near High Pavement, including St Mary’s Church, County House, National Justice Museum, and The Lace Market Theatre, and found that these buildings are characterized by rectangular, triangular and even circular patterns, and some buildings have a lot of glass windows.
I will use circles, rectangles and triangles in the design of the overall building. The circle has the concept of circulation, so I will design a cylindrical building with many floor to ceiling windows, and a rainwater filtering device at the bottom, which represents the urban farm has the characteristic of recycles.
The Lace Market Theatre is shaped like a key, so the image of my building is like a key, a key to open history and mind.
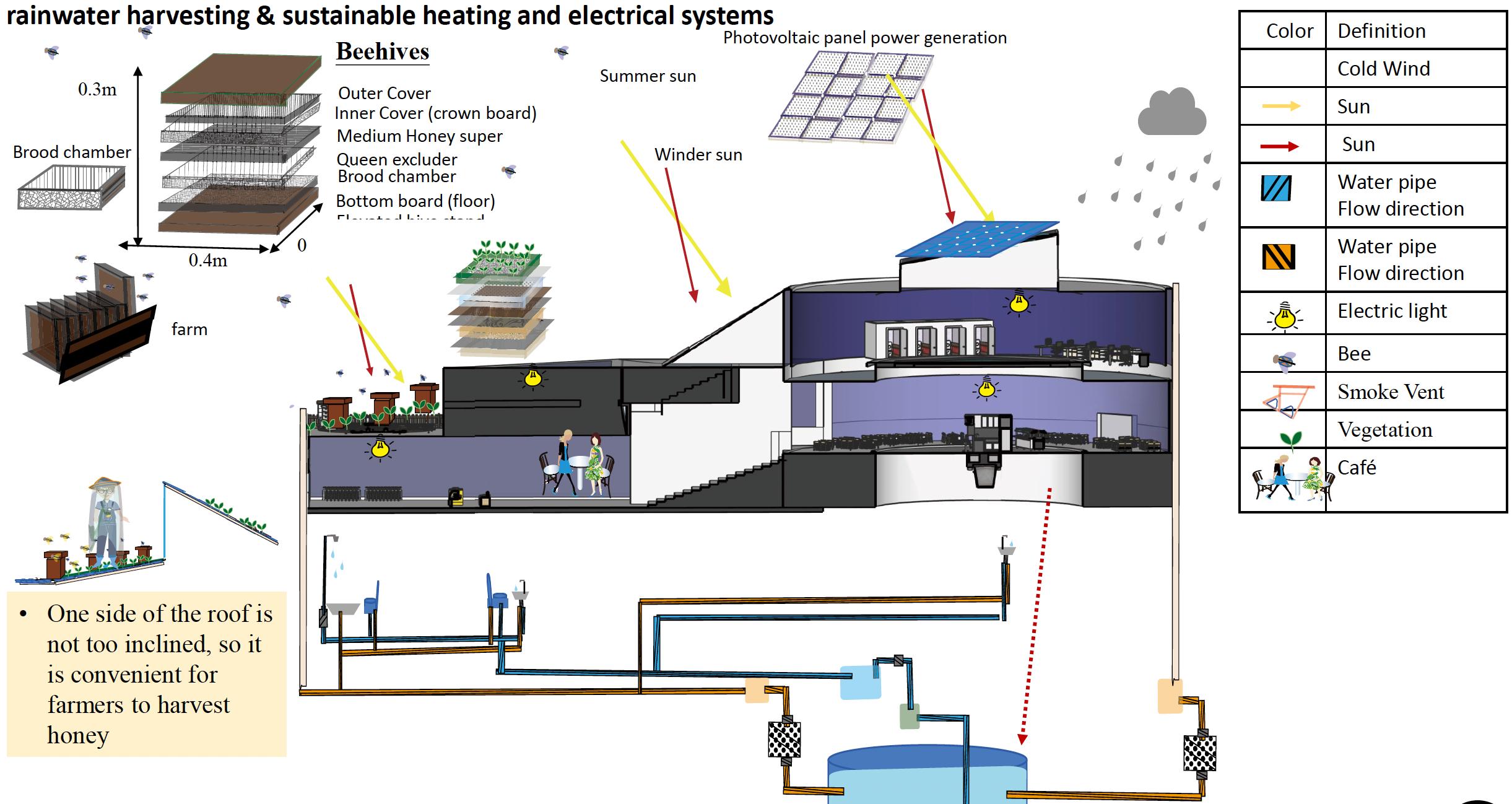

/06 /FLOOR PLANS & SPACE SIZE
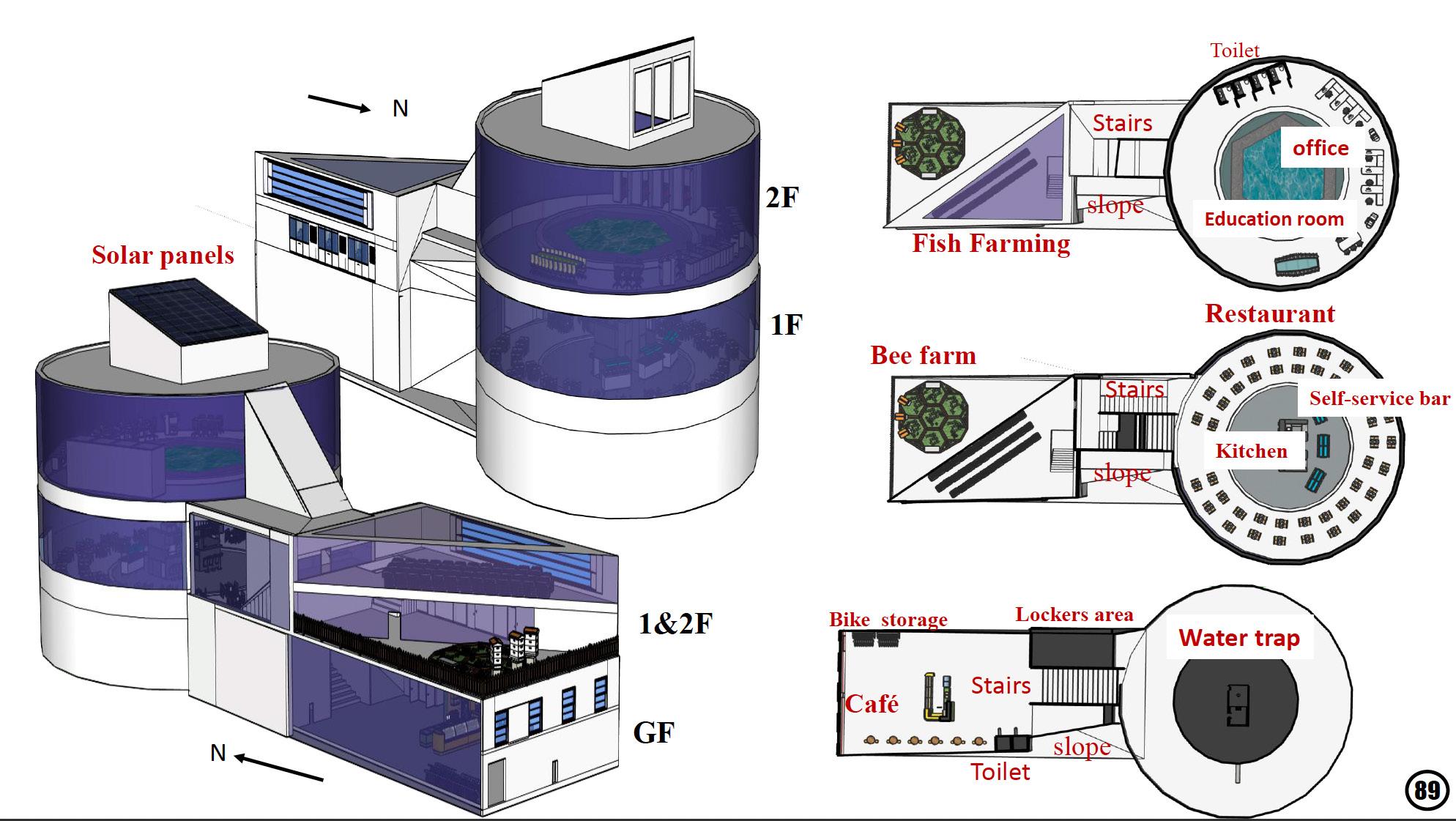
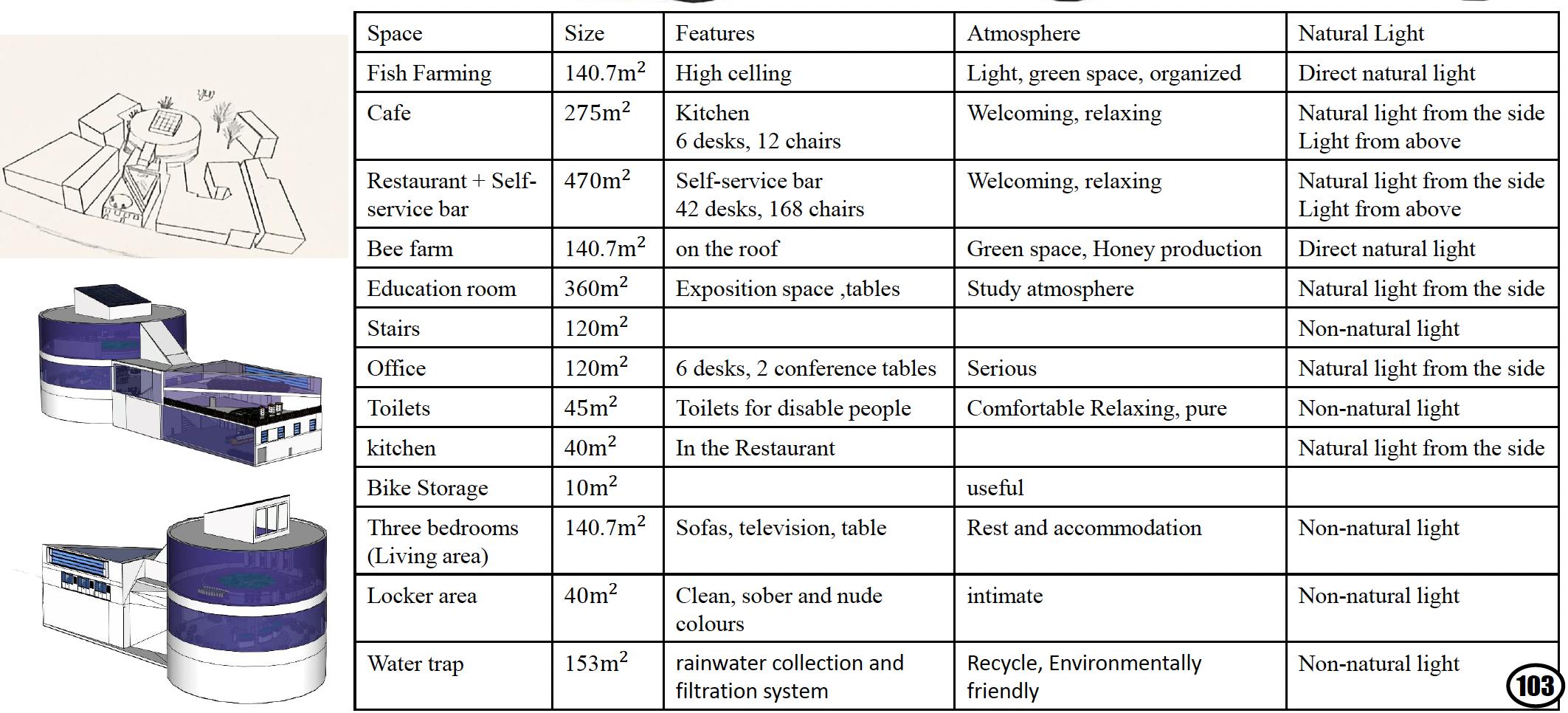
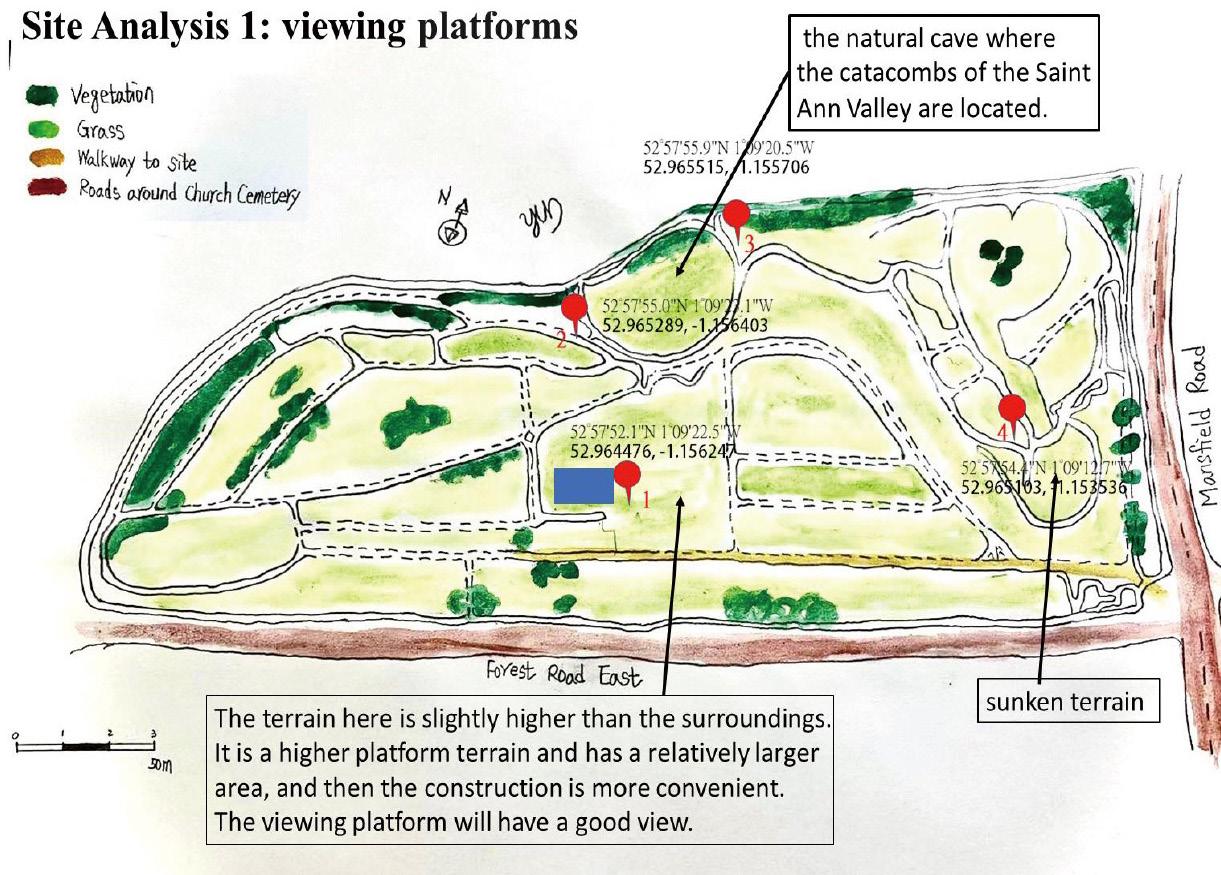
/07 /TIMBER FRAME VIEWING PLATFORM
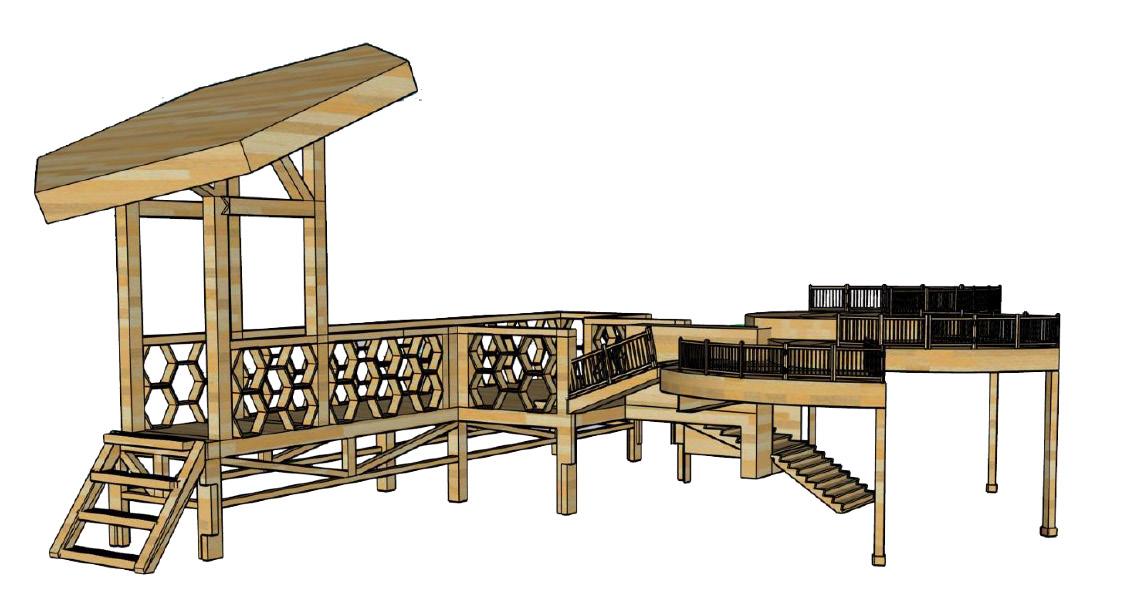
I think the visitor centre and viewing platform should have a literary atmosphere blends into the surrounding environment and has a symbol of death. I designed the visitor centre and viewing platform using the theme of symbolism and nature. The death of a person is like a fallen leaf returning to the land. I designed this visitor centre with the image of fallen leaves standing on the ground, symbolizing the return of the dead to the embrace of God.
The design of the timber viewing platform is simple and has a wide view. To collage the boards into the shape of leaves. The leaves lying on the ground represent dead that are both vivid and romantic. At the same time, add some hexagonal honeycomb structure elements to make the viewing platform more integrated into nature. The design of this viewing platform admits daylight, part of the viewing platform has a roof to block rain and snow, it is the design of enabling ventilation. The hexagonal honeycomb structure elements have the function of ventilation, and the entire wooden pillar supports the structure of the viewing platform, so it is extremely wind-resistant.
/PLANS
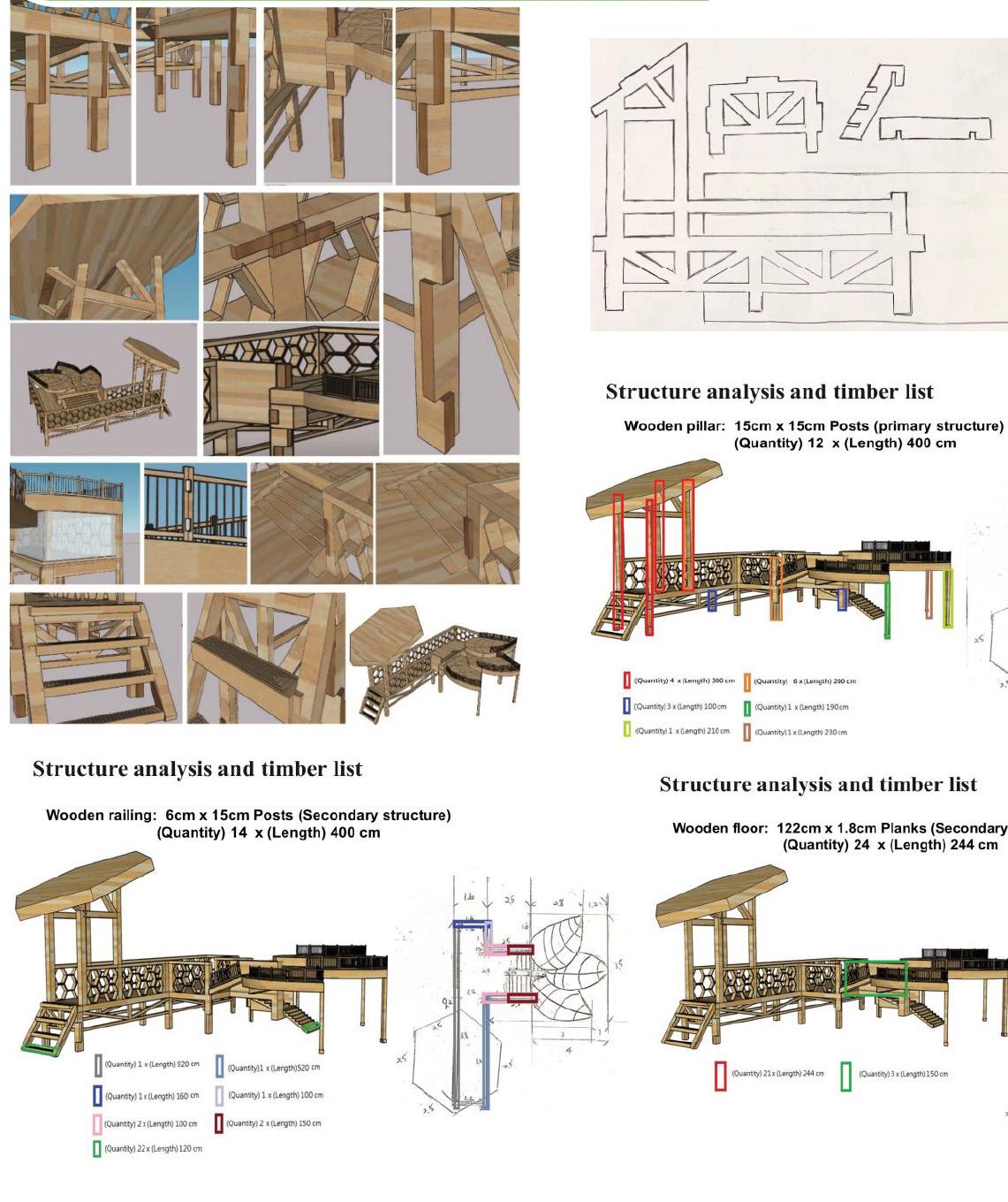
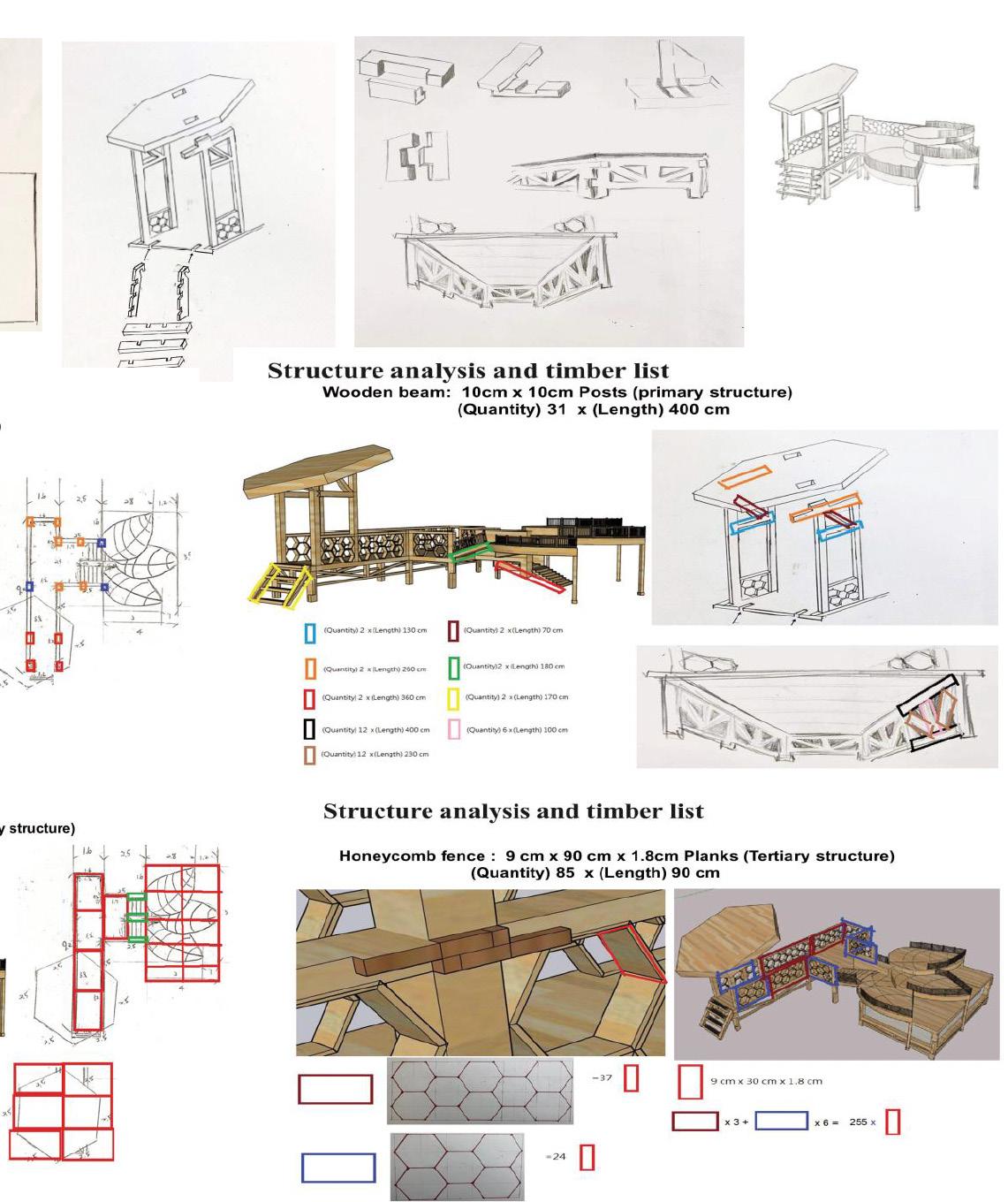
/07 /VISITOR CENTRE
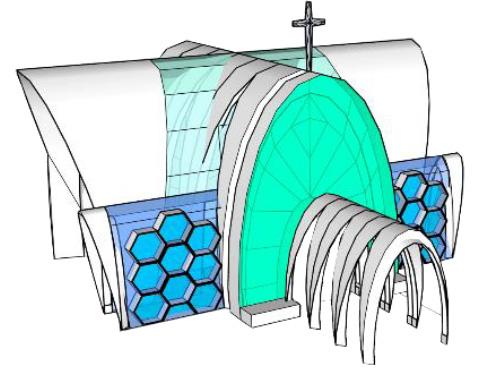
The visitor centre appearance is similar to the shape of a leaf, and the lines on the wall are like leaf veins. It has a natural beauty. The adjacent cloister combines elements of Renaissance and Gothic architecture, and together with the surrounding cemetery, it precipitates a historical and cultural beauty. The visitor center enters from the arch, and it can be seen from the exterior that it has the pointed arch element, and the roof is the pointed cross rib vault, which combines typical Gothic architectural elements (Fazio, Moffett, and Wodehouse, 2019). There are some columns inside the building, which combines the characteristics of Romanesque and Gothic architecture. The tinted glass wall is similar to the large stained glass of Gothic architectural style.
/07 /FLOOR PLANS

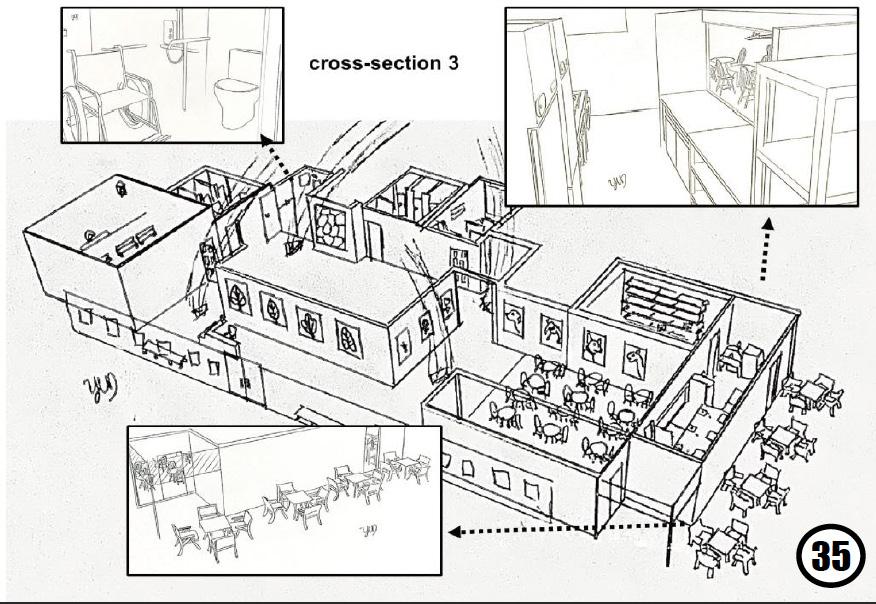
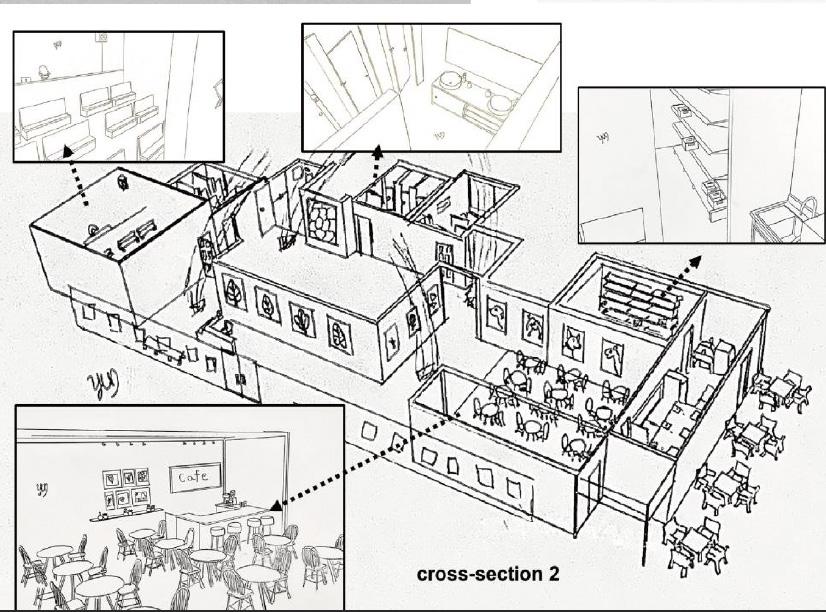
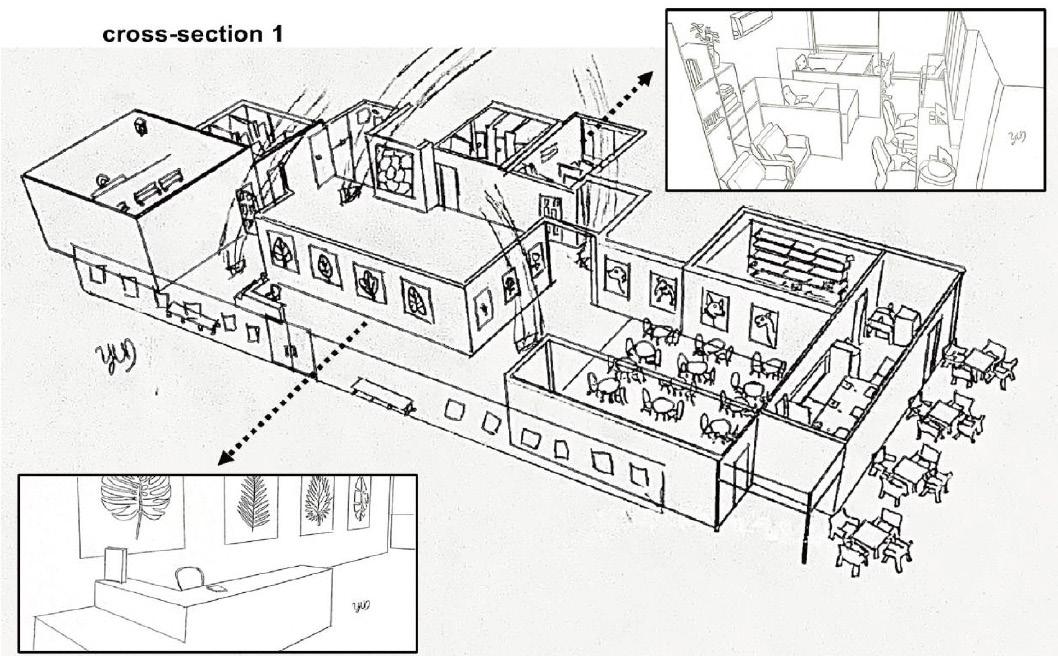
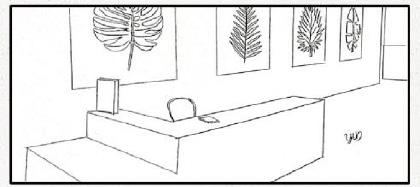
ADDRESS : NO. 4-1, LANE 2, TAIAN ST, ZHONGZHENG DISTRICT, TAIPEI CITY 10054
COUNTRY TAIWAN
EMAIL : CHEN089018@GMAIL.COM
PHONE : (+886)928476888
UK PHONE:(+44)7375067175
This portfolio is about Cheng-Yun University’s 4 years of study
