
Design Tender Submission
Prepared For:
Sherwood Community Centre
Prepared By: Mansfield Road, NG5 3FN , Nottingham,United Kingdom.
Cheng-Yun, Chang
Cover Letter :
Introduction to Design Tender for Sherwood Community Centre

Cheng-Yun, Chang
Architect | Environmental Manager
SEF-Studio Architects
20 Fletcher Gate, Nottingham, NG1 3BZ, Nottingham, UK. [United Kingdom]
Sherwood Community Centre
Woodthorpe House
Mansfield Road
Nottingham, NG5 3FN , Nottingham, UK.
United Kingdom
Dear Sherwood Community Centre,
I am delighted to present our design tender for the Sherwood Community Centre on behalf of SEF-Studio Architects. Our proposal responds directly to your project requirements, demonstrating our commitment to delivering a design that is both innovative and deeply rooted in the community’s needs.
Our tender document outlines the comprehensive services we offer, tailored to enhance the functionality and sustainability of the Sherwood Community Centre. We pride ourselves on offering competitive fees without compromising on the quality and standards that SEF-Studio Architects is known for. For insights into our previous projects and client testimonials, I invite you to visit our website.
As local Studio to Nottingham, we have a personal and professional understanding of the area, which we believe will add significant value to this project. Our proposal includes a clear breakdown of costs, a detailed project programme, and a simplified explanation of the RIBA Plan of Work to ensure transparency and ease of understanding for all stakeholders involved.
We are eager to discuss how our approach aligns with your vision for the Sherwood Community Centre and are available for any further questions you might have.
Thank you for considering SEF-Studio Architects. We look forward to the possibility of contributing to this meaningful project.
Cheng-Yun, Chang
SEF-Studio Architects
Architect | Environmental Manager
07375067175
01
Title Page
Design Tender Report For
Sherwood Community Centre, Nottingham

Presented by:
SEF-Studio Architects

20 Fletcher Gate, Nottingham, NG1 3BZ, United Kingdom
Cheng-Yun, Chang
Architect | Environmental Manager
02
3.3
4.9 Stage
4.10 Stage
Contents 1.0 Introduction: 1.1 Executive Summary 1.2 Project Information 2.0 SEF-Studio Architects: 2.1 About Architects Services 2.2 SEF-Studio Architects Staff 2.3 Professional Constraints and Obligations 2.4 Quality Systems Assurance 3.0 Sustainability: 3.1 Sustainability at SEF-Studio
UN SDGs
3.2
RIBA Sustainability Outcomes Guide
RIBA 2030 Climate Challenge
Evaluation Methods 4.0 Architectural Services: 4.1 RIBA Plan of Work 2023 Overview 4.2 RIBA Plan for Use Guide 4.3 RIBA Plan of Work Stages - 0 Strategic Definition
Stage 1: Preparation and Briefing
Stage 2: Concept Design
3: Spatial Coordination
3.4
3.5
4.4
4.5
4.6 Stage
4: Technical Design
4.7 Stage
5: Manufacturing and Construction
4.8 Stage
6: Handover
7: Use 03

Resources and Professional Consultants: 5.1 Stakeholders 5.2 Principal designer 5.3 Quantity Surveyor 5.4 Structural Engineer 5.5 Mechanical & Electrical (M&E) Engineer 5.6 Environmental Specialist 6.0 Legislation and Statutory Constraints: 6.1 Contract 6.2 Health and Safety 6.3 Building Regulations 6.4 Planning permission 6.5 Insurance 7.0 Programme of works: 7.1 Cost 7.2 RIBA Stages Fees 7.3 SEF-Studio monthly fees 7.4 External Consultants Fees 7.5 Statutory Fees 7.6 Total proposed pre-construction costs 8.0 Appendix: 9.0 Bibliography: 8.1 Curriculum Vitae 8.2 Full Programme of Works 8.3 Full Costs Spreadsheet 8.4 Planning Permission Application 5.7 Heritage & Conservation 5.8 BREEAM ASSESSOR 04
5.0
1.0 Introduction:
Welcome to the design tender submission by SEF-Studio Architects for the Sherwood Community Centre in Nottingham. This report consolidates our strategic vision, architectural expertise, and our pledge towards sustainability and community-centric design.
1.1 Executive Summary
SEF-Studio Architects takes pride in presenting this tender submission, demonstrating our dedication to creating a multifunctional and sustainable Community Centre that stands as a testament to the cultural and social fabric of Sherwood. This document outlines:
- The bespoke requirements of the Sherwood Community Centre project.
- A comprehensive portfolio of architectural services provided by SEF-Studio Architects.
- The necessity for selected external consultants integral to the success of the project.
- A detailed work program aligned with the RIBA Plan of Work stages.
- A transparent and competitive cost and fee structure.
Upon formal engagement, SEF-Studio Architects commits to the following cost and fee structure, detailed within this proposal and to be finalized upon contract agreement (further elaborated in section 6).
1.2 Project Information
- Project Title:
Sherwood Community Centre
- Client Name:
Sherwood Community Centre Representative
- Architect:
Cheng-Yun, Chang
Architect | Environmental Manager
SEF-Studio Architects
Email: T0272074@my.ntu.ac.uk
Phone: +44 7123 456789
- Architect Office:
Email: SEF@ac.uk
SEF-Studio Architects
20 Fletcher Gate, Nottingham, NG1 3BZ United Kingdom
TOTAL COST £93,728 SEF-Studio Architects(Stages 2-4) £62,500 External Consultants £30,000 Planning Permission £1,228
05
2.0 SEF-Studio Architects:
https://gavinorton.wixsite.com/sef-studio
2.1 About Architects Services
Our Mission:
At SEF-Studio Architects, our innovative design practice is dedicated to resolving the urban population challenge. We focus on delivering high-quality, cost-effective living spaces with smart technology and sustainable materials. Our comprehensive plan is designed to cater to the needs of the general population, ensuring a comfortable and sustainable living environment.
We believe in a community that thrives through mutual dependence, which is why we commit to sustainable solutions via public education, offering workshops, learning programmes, and internships.
Meet SEF:
We are a resilient collective of young architects, each bringing unique yet aligned professional expertise. Our mission extends beyond architecture, aiming to address the long-term needs of the nation’s ever-growing population through thoughtful design and educational initiatives.
Our Services:
Beyond traditional architectural services, SEF Studios is an advocate for community education in Nottingham. We offer a variety of activities, including workshops and university mentoring, to foster community engagement and awareness.
Project Management:
Following the RIBA Plan of Works, SEF Studio ensures that all projects meet client expectations and progress smoothly, with a keen eye on both the details and the bigger picture.
Consultations:
Benefit from our combined years of experience with personalized consultations. Our team of four ambitious architects offers practice advice, design recommendations, and more.
Apprenticeship Program:
As ARB-registered architects, we aim to mentor the next generation through our Level 6/7 apprenticeship programs, offering hands-on experience and industry insight, tuition-free.
Engaging Workshops:
Interested in making your home more energy-efficient or understanding the climate crisis? Our workshops are designed to educate on these critical issues, among others.
Illustrations:
Effective visual communication is our forte at SEF Studios. Our illustration services, including Photoshop, InDesign, and 3D modeling, help spread our mission more vividly.
RIBA Mentoring Scheme:
SEF Studios proudly partners with the RIBA Mentoring Scheme, providing quality advice to architectural students from NTU and UoN, who share our vision for change.
06

2.2 SEF-Studio Architects Staff
Our team, led by Cheng-Yun, Chang, Architect and Environmental Management Consultant, brings together diverse expertise, ensuring a multifaceted approach to each project.
Cheng-Yun, Chang, with a robust background in sustainable design from Nottingham Trent University and further expertise from Kingston University, leads our environmental strategies. Supported by Maram Issa, an Architect with administrative acumen and a Bachelor’s from Nottingham Trent University, our project management is both creative and efficient.
Cate Simmonds, our Marketing and Technological Management Architect, brings a fresh perspective on urbanism and sustainable city development, enriching our designs with future-focused strategies.
Luca Anghelache rounds out our team with a keen eye on financial management and architectural conservation, ensuring our projects are not only innovative but also economically viable.
Client







 Maram Issa
Cheng-Yun Chang
Cate Simmonds
Maram Issa
Cheng-Yun Chang
Cate Simmonds
Architect | Environmental
Architect | Marketing Technologist Architect | Financial Manager Architect Part 1 Architectural Assistant
Luca Anghelache Architect | Services Manager
Manager
Part 1 Architectural Assistant Part 1 Architectural Assistant 07

2.3 Professional Constraints and Obligations
At SEF-Studio Architects, we adhere to stringent professional standards and ethical codes akin to those established by the ARB and RIBA. Our commitment to integrity, competence, and diligence underpins every project we undertake, ensuring that we consistently honor our obligations to our clients, the community, and the environment.
Code of Ethics and Professional Conduct:
Our team members are not only skilled architects but also devoted advocates for sustainable building practices. We rigorously follow the ethical codes set forth by leading architectural bodies, ensuring:
- Transparent and fair business practices.
- Adherence to safety and building regulations.
- Commitment to environmental stewardship.
- Continuing education and professional development.
For more in-depth information about our standards and ethics, please visit our website. https://gavinorton.wixsite.com/sef-studio
2.4 Quality Systems Assurance
Quality Assurance Philosophy:
At SEF-Studio Architects, our dedication to quality transcends traditional standards. With a robust Quality Management System (QMS) in place, our boutique firm delivers architectural solutions that are both innovative and adhere to the highest standards of quality and sustainability.
Quality Tracker:
To ensure ongoing excellence, we employ a Quality Tracker that meticulously monitors every stage of the project in accordance with the RIBA Plan of Work. This dynamic system allows for regular updates and continuous improvement, guaranteeing transparency and responsiveness to both our team and clients.
08

Upholding Professional Standards:
Our commitment to quality is reinforced by our strict adherence to professional codes of conduct and ethical standards. We conduct regular reviews and audits of our processes to ensure compliance with internationally recognized standards and to foster continual improvement.
Quality Management Assignments:
A designated Quality Manager within SEF-Studio is tasked with key responsibilities to maintain and enhance our QMS:
- Developing and updating a Project Quality Plan (PQP) for each unique project.
- Ensuring alignment with client needs and industry feedback.
- Providing regular reports on quality status and adapting strategies as needed.
- Upholding the integrity and effectiveness of our QMS across all staff and project stages.
Client and Collaborator Engagement:
We believe in the power of collaboration, working closely with clients, consultants, and contractors. Our quality assurance processes include regular checks, meetings, and approvals to foster a cohesive and successful project outcome.
By valuing the impact of our work and aiming to exceed expectations, we not only meet but aspire to set new benchmarks for quality in the architectural industry.
09
3.0 Sustainability:
3.1 Sustainability at SEF-Studio Architects:
SEF-Studio Architects is dedicated to supporting Nottingham’s vision of achieving carbon neutrality, in line with the UK Government’s target for Net Zero emissions by 2050. Our holistic approach integrates the United Nations Sustainable Development Goals (UN SDGs) and local sustainability strategies such as the Government Property Sustainability Strategy 2022-2030. Our design philosophy actively incorporates sustainable energy solutions, such as roof and loft insulation and solar panels, aligning with Goal 7 for Affordable and Clean Energy. For detailed insights into our sustainability initiatives, visit our website.
3.2 UN SDGs
At SEF-Studio Architects, the UN SDGs are not just guidelines but the foundation of our architectural practice. We strive to create designs that contribute positively to the global and local communities, ensuring our projects meet and exceed international sustainability standards. Each design decision is weighed against these goals to ensure we are actively contributing to a sustainable future.
Our architectural practice is firmly grounded in the UN SDGs, with a particular focus on Goals 7, 9, 11, and 12. We aim to improve energy efficiency, advance industrial innovation, and support the development of sustainable cities. By applying these principles, we ensure our designs contribute to sustainable urban living and responsible consumption and production.
3.3 RIBA Sustainability Outcomes Guide:
SEF-Studio Architects’ designs adhere to the RIBA Sustainability Outcomes Guide, aligning with Nottingham’s Net Zero and ARB Competence Guidelines on Sustainability. Our focus encompasses sustainable land use, biodiversity, operational and embodied carbon reduction, and the enhancement of public transport and open spaces, ensuring we meet the RIBA’s sustainability outcomes at every project stage.
10

3.4 RIBA 2030 Climate Challenge
In response to the RIBA 2030 Climate Challenge, we actively track our performance against targets for operational energy, embodied carbon, potable water use, and health and wellbeing. By integrating ARB’s sustainability design principles into our projects, we strive to exceed the benchmarks for passive design, daylighting, and water cycle management.
3.5 Evaluation Methods
SEF-Studio Architects employs BREEAM and LEED as our primary evaluation tools to measure sustainability impacts rigorously. These methods are supplemented by our internal PESTEL Analysis, guiding our Financial Plan and Technological strategies. We are committed to continuous improvement and innovation in sustainable design, ensuring that each project we undertake not only meets but sets new standards for sustainable architecture.
-BREEAM (Building Research Establishment Environmental Assessment Method):
We integrate BREEAM standards from the outset to ensure our designs are at the forefront of sustainable practice. By embedding BREEAM’s principles throughout the RIBA Plan of Work stages, we ensure the proposed building design meets these acclaimed sustainability standards.
-LEED (Leadership in Energy and Environmental Design):
As a complementary certification, LEED helps us to assess and validate the sustainability of our building designs further. It encompasses the 8 RIBA Sustainability Outcomes, offering a holistic view of our project’s green credentials. Our dedication to these standards is unwavering, as we believe they are not just benchmarks but part of our ethical responsibility to the environment and future generations.
11
4.0 Architectural Services:
4.1 RIBA Plan of Work 2023 Overview:
The RIBA Plan of Work 2023 is the blueprint we at SEF-Studio Architects use to navigate our projects from conception to completion. This comprehensive framework guides our clients and collaborators through each stage, ensuring clarity and understanding. We have broken down these stages into accessible terms and included what you,can expect from us. Our commitment to this structured approach guarantees that every project, including the Sherwood Community Centre, is managed effectively, with sustainability and client objectives at the forefront of our process. A detailed explanation of each stage will be provided, highlighting our inputs and your involvement.
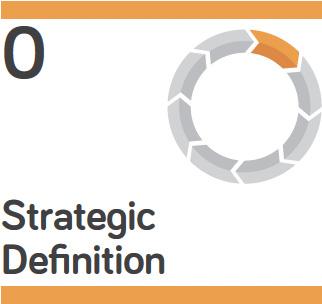
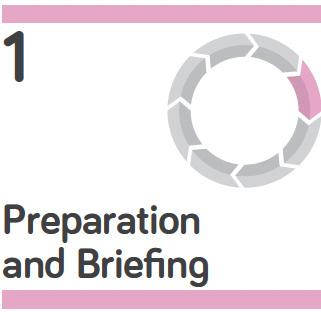
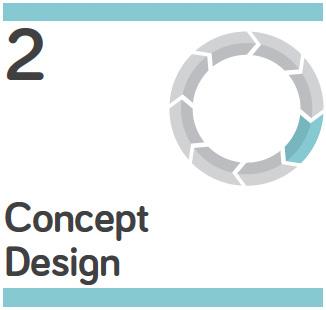
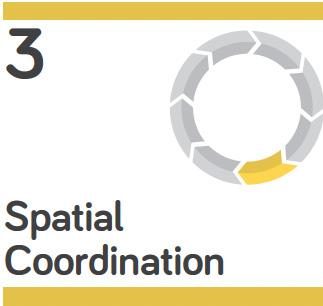





4.2 RIBA Plan for Use Guide:
The RIBA Plan for Use Guide is integral to how SEF-Studio Architects operates, ensuring that our designs are sustainable, high-performing, and in alignment with cost-efficiency goals. Throughout the RIBA Plan of Work Stages, we will outline the actions we’ll take to reach these goals. By setting clear targets and monitoring progress, we ensure that our projects not only meet but exceed expectations in terms of functionality and sustainability. Detailed information about our adherence to the RIBA Plan for Use Guide will be made available, providing transparency and reassurance of our commitment to quality and performance.
12

4.3 RIBA Plan of Work Stages - 0 Strategic Definition
At SEF-Studio Architects, the Strategic Definition is the crucial first step where we lay the groundwork for a successful project. We engage closely with our clients to understand and define their needs, ensuring that we align our objectives for the project from the very beginning.
The Outcome of Stage 0:
- We determine the most effective approach to meet the client’s objectives, addressing their requirements and aspirations for the project.
Tasks during Stage 0:
- Conduct initial meetings to discuss the project’s vision and scope.
- Visit the site to understand its context and the project’s potential constraints and opportunities.
- Develop an in-depth understanding of the client’s requirements.
- Assess potential risks and develop strategies to mitigate them.
- Formulate a preliminary business case, outlining the project’s objectives, benefits, and rough cost estimates.
Outputs of Stage 0:
- A detailed report capturing the client’s requirements and the project’s intended outcomes.
- A business case that includes a provisional budget and timeframe, agreed upon with the client.
13

4.4 Stage 1: Preparation and Briefing
In this initial stage, we at SEF-Studio Architects set the foundation for a successful partnership and project. Our collaborative approach ensures that we fully understand and articulate your vision for the Sherwood Community Centre.
The Outcome of Stage 1:
- We will establish a project brief that resonates with your aspirations for the Centre, ensuring that all involved parties are aligned with the defined objectives and requirements.
Tasks during Stage 1:
- We will arrange meetings with you to refine the project vision and objectives.
- Conduct an initial site visit to the Sherwood Community Centre location to integrate site-specific insights into the project brief.
- Assess the project requirements, identifying both opportunities and constraints to inform the design process.
- Develop a comprehensive understanding of potential risks to devise a robust risk management strategy.
- Create a business case for the project that includes preliminary costs and a budget outline, in consultation with you.
Outputs of Stage 1:
- A detailed project brief, co-developed with your input, that will guide the subsequent stages of design and development.
- A clear budget framework based on the project’s scope and your financial guidelines.
- Documented site analysis and risk assessment, providing a factual basis for design decisions.
14

4.5 Stage 2: Concept Design
The Outcome of Stage 2:
Stage 2 is a pivotal moment where our vision for the Sherwood Community Centre starts to take shape. At SEF-Studio Architects, once engaged, we will hold in-depth discussions with you to solidify our shared goals. We’ll translate your requirements and our site analyses into innovative conceptual designs that resonate with the Centre’s intended purpose and align with your expectations, ensuring a foundation for sustainability and community integration from the outset.
Tasks during Stage 2:
- Engage with you and other stakeholders to refine sustainability targets and strategies, incorporating BREEAM targets early to ensure high sustainability standards.
- Ensure compliance with building regulations and integrate sustainable design principles, focusing on passive design techniques, renewable energy sources, and materials with low embodied carbon.
- Develop architectural concepts that respond to the brief and site characteristics, with an emphasis on creating a community-centric design.
- Address engineering and structural requirements in collaboration with specialized consultants, ensuring the project’s structural integrity and environmental sustainability.
- Align early design work with the project’s financial framework to guarantee feasibility, working closely with Quantity Surveyors to ensure budget alignment.
- Craft a design program for stakeholder engagement and iterative feedback, utilizing digital tools for virtual walkthroughs and augmented reality previews to enhance stakeholder involvement.
- Secure pre-application planning advice and feedback from local authorities, ensuring the project aligns with local regulations and community expectations.
- Initiate an ecological consultation to assess the environmental impact, with a focus on integrating the site’s historical context through consultation with a Heritage & Conservation Specialist.
15

Sustainability - RIBA Plan for Use Guide in Stage 2:
We commit to sustainability from the outset, ensuring that the Sherwood Community Centre design is not only environmentally conscious but also cost-effective. Our approach will be to explore various sustainable options and incorporate them into the conceptual design to meet both the RIBA Plan for Use Guide standards and your sustainability aspirations, setting clear benchmarks for energy efficiency and environmental impact.
Outputs of Stage 2:
- A comprehensive report detailing the concept design phase, including client and design team feedback, with a focus on sustainability and community feedback.
- Preliminary concept drawings, initial plans, sections, elevations, and massing models that convey the design intent and illustrate the project’s scale and relationship to its context.
- Visual sketches to communicate the atmosphere and aspirations of the Community Centre, offering a glimpse into the project’s potential impact on the community.
- A detailed project brief and specification that have been refined and agreed upon, ensuring all stakeholders’ needs are met and sustainability targets are integrated.
- An outlined cost plan that reflects the conceptual design’s scope and sustainability considerations, prepared in collaboration with the Quantity Surveyor to ensure financial viability.
Outputs of Stage 2:
- A comprehensive report detailing the concept design phase, including client and design team feedback, with a focus on sustainability and community feedback.
- Preliminary concept drawings, initial plans, sections, elevations, and massing models that convey the design intent and illustrate the project’s scale and relationship to its context.
- Visual sketches to communicate the atmosphere and aspirations of the Community Centre, offering a glimpse into the project’s potential impact on the community.
- A detailed project brief and specification that have been refined and agreed upon, ensuring all stakeholders’ needs are met and sustainability targets are integrated.
- An outlined cost plan that reflects the conceptual design’s scope and sustainability considerations, prepared in collaboration with the Quantity Surveyor to ensure financial viability.
16
Explanation of Tasks for Stage 2:

- 2.01 Collate & Review Existing Documentation: Evaluate previous project stages for a cohesive design approach.
- 2.02 Site Visit, Analysis, and Inspections: Assess site conditions to inform design decisions.
- 2.03 Client Meeting to Discuss Brief: Align on project vision and requirements.
- 2.04 Produce Surveys, Historic Drawings & Analysis: Understand and integrate the site’s history into design concepts.
- 2.05 Prepare Heritage Statement: Document the site’s historical importance and design considerations.
- 2.06 Environmental Impact Assessment: Assess potential environmental effects and mitigation strategies.
- 2.07 Sustainability Pre-Assessment & Strategy: Establish baseline sustainability goals.
- 2.08 BREEAM Performance Targets: Agree on specific sustainability benchmarks.
- 2.09 Architectural Concept & Strategies: Develop initial design ideas addressing client needs and site specifics.
- 2.10 Initial Drawings: Create basic designs showcasing the project’s scope.
- 2.11 Design Review Meeting: Gather input from clients and stakeholders to refine designs.
- 2.12 Approved Document L Assessment: Ensure compliance with energy efficiency regulations.
- 2.13 Outline Structural Strategy: Develop a foundational approach for building stability.
- 2.14 Health & Safety Files: Start safety planning and risk assessments for the project.
- 2.15 Refine Concept Design: Enhance initial designs based on feedback and assessments.
- 2.16 Design Approval Meeting: Confirm design direction and details with stakeholders.
- 2.17 Outline Project Specification: List detailed requirements for materials and construction methods.
- 2.18 Preliminary Cost Information: Estimate financial needs and constraints.
- 2.19 Quality Control Review: Assess design against quality standards.
- 2.20 Submit Pre-Application Planning: Initiate formal planning dialogue with authorities.
- 2.21 Prepare Stage Report & Sign-Off: Document stage completion and approvals.
17

4.6 Stage 3: Spatial Coordination
The Outcome of Stage 3:
Following the approval of the concept design, SEF-Studio Architects progresses to spatial coordination, refining the design to ensure all elements work in harmony within the Sherwood Community Centre’s physical context. We collaborate with structural engineers and other specialists to optimize the building’s form and function, and we also integrate feedback from cost consultants to align with the financial framework.
Tasks during Stage 3:
- Perform detailed engineering analysis and modeling to ensure the building’s structure is efficient and sustainable.
- Revise design proposals to reflect environmental analysis and sustainability goals.
- Update the project’s cost plan to reflect the latest design decisions and material selections.
- Develop strategies to address any structural and environmental challenges encountered.
- Ensure compliance with the latest building regulations and best practices.
- Prepare and submit the planning application, taking into account all regulatory and contextual considerations.
Sustainability - RIBA Plan for Use Guide in Stage 3:
Our design process incorporates a rigorous evaluation of materials and construction techniques to minimize the carbon footprint and enhance the building’s sustainability. We’ll consider local sourcing and environmentally friendly materials, and employ strategies such as passive design and natural ventilation to ensure that the Sherwood Community Centre meets the highest green standards.
Outputs of Stage 3:
- A detailed report that includes feedback from all consultations and outlines the resolved spatial coordination plan.
- Updated design documents, including refined drawings and specifications.
- An updated risk assessment reflecting any new findings or changes in project scope.
- A revised and detailed cost plan that ensures value management throughout the design process.
- Submission of the planning application to the local authority, signaling the project’s readiness to move into the technical design stage.
18

Explanation of Tasks for Stage 3:
3.01: Review pre-planning decision with the client to address any authority feedback.
3.02: Update project brief based on pre-planning outcomes and client feedback.
3.03: Develop design drawings that are more refined and detailed.
3.04: Prepare energy statement to outline the project’s energy strategies for planning.
3.05: Detailed design development evolves the design with technical details.
3.06: Building services integration ensures mechanical and electrical systems are embedded in the design.
3.07: Structural analysis ensures the building’s stability and strength.
3.08: Energy efficiency modeling optimizes the building’s sustainability features.
3.09: Cost plan review ensures the project aligns with budget constraints.
3.10: Develop detailed specifications for construction clarity and precision.
3.11: Coordinate with consultants for specialized aspects like lighting or acoustics.
3.12: Technical documents for approval include detailed plans for statutory consent.
3.13: Interior design detailing refines indoor spaces for functionality and aesthetics.
3.14: Landscape design addresses outdoor spaces and environmental integration.
3.15: Advanced BIM modeling enhances project coordination and visualization.
3.16: Security and access control ensures safe and secure building operations.
3.17: Acoustic design refinement improves sound quality and noise control.
3.18: Fire safety strategy develops comprehensive evacuation and prevention plans.
3.19: Stage 3 report consolidates designs, decisions, and client approvals.
4.7
Stage 4: Technical Design
The Outcome of Stage 4:
At the culmination of Stage 4, SEF-Studio Architects will have transformed the conceptual designs into detailed technical plans, ready for the construction phase of the Sherwood Community Centre. We will ensure that all architectural drawings reflect any revisions and agreements made with you, including precise specifications and integration of sustainable building practices.
Tasks during Stage 4:
- Further refine the architectural designs to align with the project’s vision and requirements.
- Address and resolve any technical and engineering challenges that arise.
- Ensure all structural strategies and details are fully integrated and resolved.
- Prepare the construction program, detailing the sequence and duration of construction tasks.
- Submit building regulations applications and any other required documentation to the authorities.
- Collaborate with subcontractors to finalize building systems and technical details.
19

Sustainability - RIBA Plan for Use Guide in Stage 4:
SEF-Studio Architects places a strong emphasis on sustainability throughout the technical design process. We will assess and optimize material choices, construction methods, and building systems to minimize environmental impact while adhering to the cost plan. This includes careful consideration of the building’s lifecycle and potential for carbon reduction, guided by our commitment to the RIBA Sustainability Outcomes and the UN SDGs.
Outputs of Stage 4:
- A comprehensive package of architectural drawings, including plans, sections, elevations, and detailed visuals.
- Technical drawings and specifications ready for construction.
- Completion of all building regulation requirements and approvals.
- Detailed manufacturing information to facilitate a timely start to construction.
- A finalized construction information packet for the appointed contractor.
- Final specifications for all aspects of the project, shared with the project team and stakeholders.
- A prepared and ready-to-submit building regulations application, ensuring regulatory compliance and readiness for the next phase of development.
Explanation of Tasks for Stage 4:
4.01: Finalize technical designs for detailed construction guidance.
4.02: Technical design coordination ensures all design elements work together.
4.03: HVAC, electrical, plumbing integration embeds essential services within the design.
4.04: Structural detailing finalizes load-bearing elements and connections.
4.05: Review sustainability features to confirm energy efficiency goals are met.
4.06: Finalize interior design to specify finishes, fixtures, and fittings.
4.07: Fire safety detailed review ensures all prevention and evacuation strategies are in place.
4.08: Technical design statutory submission for required construction permissions.
4.09: Construction details development provides precise assembly and material specifications.
4.10: BIM model update ensures all design changes are integrated and coordinated.
4.11: Final cost review aligns the detailed design with the budget.
4.12: Integrate security systems into the building design.
4.13: Finalize acoustic performance to ensure sound comfort inside the building.
4.14: Landscaping final design completes outdoor and green space planning.
20

4.8 Stage 5: Manufacturing and Construction
This stage marks the beginning of on-site construction at the Sherwood Community Centre. SEF-Studio Architects will oversee every aspect, ensuring that the construction adheres to the planned timeline and quality standards. Our team will be present on-site, working hand-in-hand with contractors to address any challenges promptly.
Tasks during Stage 5:
- Supervise the manufacturing and construction processes, maintaining open communication with all parties.
- Conduct regular site inspections to monitor progress and adherence to design specifications.
- Address and resolve any construction challenges, ensuring they are managed without compromising the project timeline or quality.
- Prepare and finalize the construction programme, clearly outlining key milestones and completion dates.
4.9 Stage 6: Handover
Upon completion, the Sherwood Community Centre will be meticulously reviewed and then handed over. We will conduct thorough testing and final inspections to ensure every element of the building meets or exceeds expectations.
Tasks during Stage 6:
- Perform detailed quality checks and resolve any outstanding issues.
- Ensure all certifications are in place and the building meets regulatory requirements.
- Conduct a swift and comprehensive post-occupancy evaluation to gather insights for future projects.
4.10 Stage 7: Use
The final stage sees the Sherwood Community Centre in operation. We will work with you to establish facilities management protocols and ensure the building performs optimally over time.
Tasks during Stage 7:
- Assist in implementing facilities management systems.
- Review the building’s performance through a comprehensive post-occupancy evaluation, ensuring the Centre serves its intended functions effectively.
- Provide ongoing support to optimize building operations and maintenance.
Throughout these stages, SEF-Studio Architects remains committed to sustainability. We will:
- Utilize sustainable construction practices and materials.
- Ensure the building operates efficiently,with a focus on reducing energy consumption and carbon emissions.
- Monitor the effectiveness of implemented sustainable design features and make adjustments for optimal performance.
21
5.0 Resources and Professional Consultants:
At SEF-Studio Architects, we understand the importance of collaboration with a range of professional consultants and stakeholders to deliver a project that meets all technical, environmental, and community needs.
5.1 Stakeholders:
In the development of the Sherwood Community Centre, we will engage with key stakeholders including local authorities, environmental agencies, and community groups. These collaborations ensure that the project is sensitive to local ecological concerns, aligns with urban planning regulations, and serves the community’s interests.
5.2 Principal Designer:
For the Sherwood Community Centre project, a Principal Designer will be appointed to oversee health, safety, and environmental considerations throughout the design and construction phases. This role will be pivotal in:
- Producing comprehensive risk assessments and mitigating strategies.
- Coordinating all relevant health and safety risks with construction teams.
- Providing expertise and advice to ensure the project adheres to all building and safety regulations.
- Acting as the main point of communication between SEF-Studio Architects, contractors, and the client.
- Ensuring that all project documentation, including pre-construction information, is thoroughly prepared and disseminated.
The Principal Designer will be a central figure in our team, bringing a wealth of experience and a commitment to excellence, ensuring the Sherwood Community Centre is not only a testament to architectural innovation but also a safe and sustainable addition to the community.
22

5.3 Quantity Surveyor:
At SEF-Studio Architects, the Quantity Surveyor plays a vital role in ensuring the Sherwood Community Centre project is financially manageable and cost-effective. By precisely estimating and tracking the costs associated with construction, our Quantity Surveyor ensures that the project stays within budget while maintaining the highest standards of quality.
Role in the project:
- Collaborate with the design team to maintain a clear understanding of cost implications from the outset.
- Develop comprehensive cost plans, offering financial visibility and enabling informed decision-making.
- Provide regular cost updates, ensuring any design changes are accounted for in the project budget.
- Ensure that material, labor, and operational costs are accurately forecasted and controlled.
- Work closely with all team members to identify cost-saving opportunities without compromising design integrity or quality.
The fee for the Quantity Surveyor for the Sherwood Community Centre will be reflective of the scale and complexity of the project, ensuring value for the expertise provided. The estimated fee for the Quantity Surveyor’s services is 1.5% of the project’s total cost, amounting to £7,500.
5.4 Structural Engineer:
The Structural Engineer is integral to the Sherwood Community Centre project, working in tandem with our architects to ensure the structural integrity and safety of the design. Our expertise is crucial from the conceptual phase through to the completion of construction.
Role in the project:
- Generate detailed structural drawings and specifications to bring the architectural vision to life.
- Collaborate closely with the project team to integrate structural considerations seamlessly.
- Perform rigorous testing and analysis to ensure the building can withstand all necessary loads and stresses.
- Provide ongoing oversight during construction, ensuring the structural implementation adheres to design specifications.
- Ensure that all structural designs comply with current building regulations and industry best practices for safety and efficiency.
The fee for the Structural Engineer will be determined based on the detailed requirements of the Sherwood Community Centre project and the level of expertise required. The estimated fee for the Structural Engineer’s services is also 1.5% of the project’s total cost, which equates to £7,500.
23

5.5 Mechanical & Electrical (M&E) Engineer:
The M&E Engineer at SEF-Studio Architects plays a crucial role in ensuring that all building systems are designed, sourced, and installed efficiently. This professional works closely with the design team from the project’s inception to integrate systems that bolster the Sherwood Community Centre’s functionality and sustainability goals.
Role in the project:
- Design and oversight of fire safety systems, including alarms and sprinklers.
- Energy-efficient lighting design that complements the architectural vision.
- Planning and installation of lifts for accessibility, as required.
- Development of off-grid energy supply systems utilizing renewable resources like solar and wind energy.
- Design and management of robust security systems, including CCTV installation.
- Oversight of plumbing and drainage planning to meet sustainability standards and building specifications.
The fee for the Mechanical & Electrical Engineer’s services is 1.5% of the project’s total cost, amounting to £7,500. This ensures expert oversight of all M&E systems, commensurate with the project’s complexity and scale.
5.6 Environmental Specialist:
The Environmental Specialist plays a critical role in ensuring the Sherwood Community Centre project adheres to the highest environmental standards. Their expertise in sustainable practices and environmental impact assessments helps guide the project towards eco-friendly solutions.
Role in the project:
- Conduct environmental impact assessments to identify potential ecological effects and mitigation strategies.
- Advise on sustainable building practices and materials to minimize environmental footprint.
- Work closely with the design and construction teams to implement eco-friendly solutions throughout the project lifecycle.
The Environmental Specialist’s services are valued at 0.5% of the project’s total cost, amounting to £2,500, reflecting their essential contribution to the project’s sustainability goals.
24

5.7 Heritage & Conservation:
The Heritage & Conservation consultant ensures that the Sherwood Community Centre project respects and preserves the historical and cultural significance of its location. Their knowledge is crucial in integrating the new development with the area’s heritage.
Role in the project:
- Assess the site’s historical context and provide recommendations for conservation.
- Guide the design process to ensure that new developments harmonize with historical features.
- Work with local heritage bodies to secure necessary approvals and ensure compliance with conservation regulations.
The fee for the Heritage & Conservation consultant is set at 0.5% of the total project cost, equating to £2,500, ensuring that the project respects and contributes to the area’s historical and cultural heritage.
5.8 BREEAM ASSESSOR:
The BREEAM ASSESSOR is integral to achieving sustainability certifications, guiding the project to meet stringent environmental, social, and economic sustainability standards.
Role in the project:
- Conduct assessments to benchmark the project’s sustainability performance against BREEAM standards.
- Provide guidance on incorporating sustainable design principles to achieve higher BREEAM ratings.
- Collaborate with the project team to ensure all BREEAM requirements are met throughout the design and construction phases.
The BREEAM ASSESSOR services are valued at 0.5% of the project’s total cost, amounting to £2,500
25
6.0 Legislation and Statutory Constraints:
Compliance with laws and regulations is fundamental to the success of the Sherwood Community Centre project. At SEF-Studio Architects, we ensure that every aspect of our design and construction process adheres to the current legislative framework and best practice guidelines.
6.1 Contract:
Our contractual agreement will be grounded in the RIBA Concise Professional Services Contract, aligning with the RIBA Plan of Works and current Building Regulations. This ensures a clear understanding of responsibilities and deliverables for both SEF-Studio Architects and our client. The contract will detail the terms of our engagement and set out the legal groundwork for the project’s execution.
6.2 Health and Safety:
Health and safety are paramount throughout our work. The Principal Designer will lead the charge in managing risks and ensuring the safety of both the construction process and the final building. Our adherence to regulations such as the Construction Design and Management Regulations 2015 (CDM) and the Health and Safety at Work etc. Act 1974 (HSWA), along with the Building Act 1984, is unwavering. We commit to:
- Comprehensive risk assessments and proactive management strategies.
- Regular updates and training for our team to stay abreast of industry standards.
- Close coordination with contractors to ensure a safe work environment.
- Thorough documentation and adherence to building regulations to deliver a safe and compliant community centre.
26

6.3 Building Regulations:
At SEF-Studio Architects, we meticulously adhere to the comprehensive suite of UK Building Regulations, ensuring every project we undertake, including the Sherwood Community Centre, meets the highest standards of safety, accessibility, and environmental performance.
Adherence to Building Regulations includes:
- Part A: Structure - Guaranteeing the structural integrity of the building.
- Part B: Fire safety - Implementing measures for fire detection, protection, and safe evacuation.
- Part C: Moisture resistance - Ensuring the building envelope protects against water ingress and contaminants.
- Part D: Toxic substances - Preventing exposure to harmful substances in the construction and use of the building.
- Part E: Soundproofing - Providing a comfortable acoustic environment.
- Part F: Ventilation - Offering adequate and efficient ventilation systems.
- Part G: Water efficiency - Incorporating systems for efficient water use and safety.
- Part H: Waste disposal - Designing for effective drainage and waste management.
- Part J: Heating appliances - Safe installation and operation of heating systems.
- Part K: Impact safety - Mitigating risks from falling, collision, and impact.
- Part L: Energy efficiency - Maximizing the building’s energy conservation.
- Part M: Accessibility - Ensuring ease of access and use for all building users.
- Part O: Overheating - We will incorporate strategies to mitigate overheating risks in line with the newest guidelines, ensuring the comfort and safety of the Centre’s users throughout the year.
- Part P: Electrical safety - Ensuring all electrical work is safely designed and installed.
- Part Q: Security - Securing the building against unauthorized access.
- Part R: Communication networks - Facilitating high-speed electronic communication provisions.
The Sherwood Community Centre’s design and construction plans will be rigorously reviewed to ensure full compliance with these regulations. The details will be outlined in the architectural drawings and documents submitted to the local authorities, demonstrating our unwavering commitment to legal compliance and project excellence.
For further information on Building Regulations, please refer to the full suite of approved documents on the UK Government website. https://www.gov.uk/government/collections/approved-documents
27

6.4 Planning permission:
Planning permission is a critical aspect of the architectural process. For the Sherwood Community Centre, SEF-Studio Architects will prepare and submit all necessary documentation to the local planning authorities, ensuring compliance with all urban planning and zoning regulations. Our planning application will include detailed drawings and reports, and will be formulated after extensive consultations with the Sherwood Community Centre stakeholders. This proactive approach aims to secure approval without delays, allowing the project to proceed as scheduled.
6.5 Insurance:
SEF-Studio Architects maintain comprehensive Professional Indemnity Insurance, fulfilling the requirements of the RIBA and providing assurance to our clients. This coverage safeguards against unforeseen circumstances and ensures our accountability and commitment to professional excellence. The insurance policy is an integral part of our risk management strategy, ensuring that all project activities, from concept to completion, are conducted within a framework of security and trust.
28
7.0 Programme of works:
Key Dates: These are the important dates and tasks that stakeholders involved in the Sherwood Community Centre project need to be aware of. Detailed information can be found in the Appendix.
Task Week
Collate & Review Existing Documentation 1
Conduct Site Visit and Inspections
Initial Client Briefing Meeting
Produce Historic Drawings & Analysis
Prepare Heritage Statement
Environmental Impact Assessment
Sustainability Pre-Assessment & Strategy
BREEAM Strategic Targets Agreement
Develop Architectural Concept
Initial Architectural Drawings
Design Review with Stakeholders
Approved Document L Assessment
Structural Strategy Proposal
Health & Safety Strategy Initiation
Refine Design & Pre-Application Planning
Design Approval Meeting
Outline Project Specification
Preliminary Cost Information
Quality Control Review
Submit Pre-Application Planning
Stage Report & Stage 2 Sign-Off
Finalize Technical Design & Coordination
Final Review and Client Approval for Technical
Phase Transition Preparation
Design Construction
1 1 2 3 3-4 3-4 5 4-5 4-5 4-5 5 5 5 5-6 6 6 6 6 6 7 25 35 36 29

We have developed a comprehensive programme of the planned work that corresponds to the Architectural Services required for the Sherwood Community Centre project. This schedule aligns with the descriptions detailed in section 4.0 of our design tender document. The anticipated programme is projected to span over 40 weeks, offering a margin of flexibility should any delays occur.
Upon completion of Stage 3, we will submit our findings to the local authority and await approval. The duration for approval is estimated but offers a window to accommodate any necessary alterations. Work will pause accordingly during this period until a response is received.




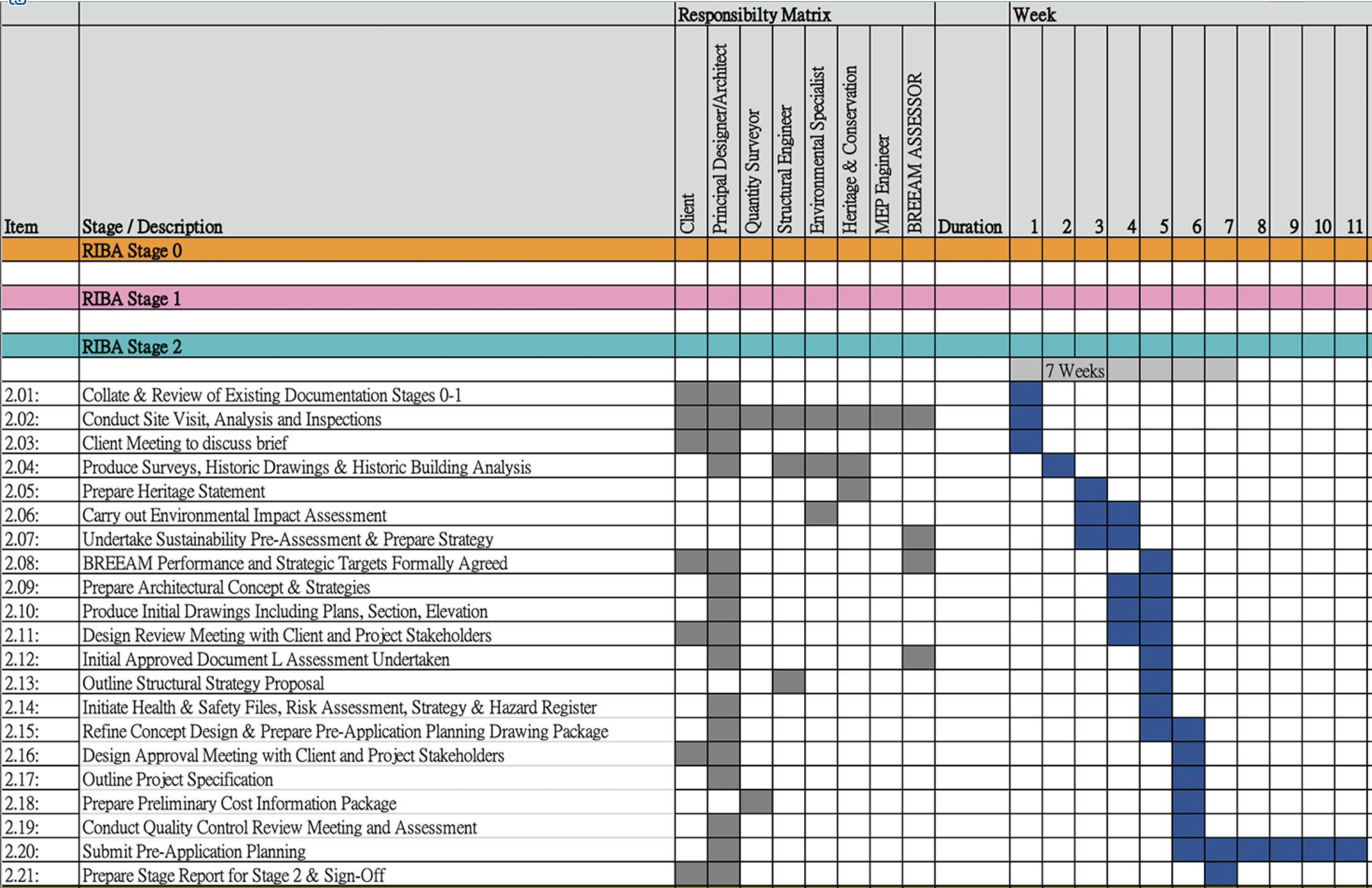
30

Details of the different employees and outside consultants involved in different parts of the project are shown here. A complete version of the program can be found in the appendix.
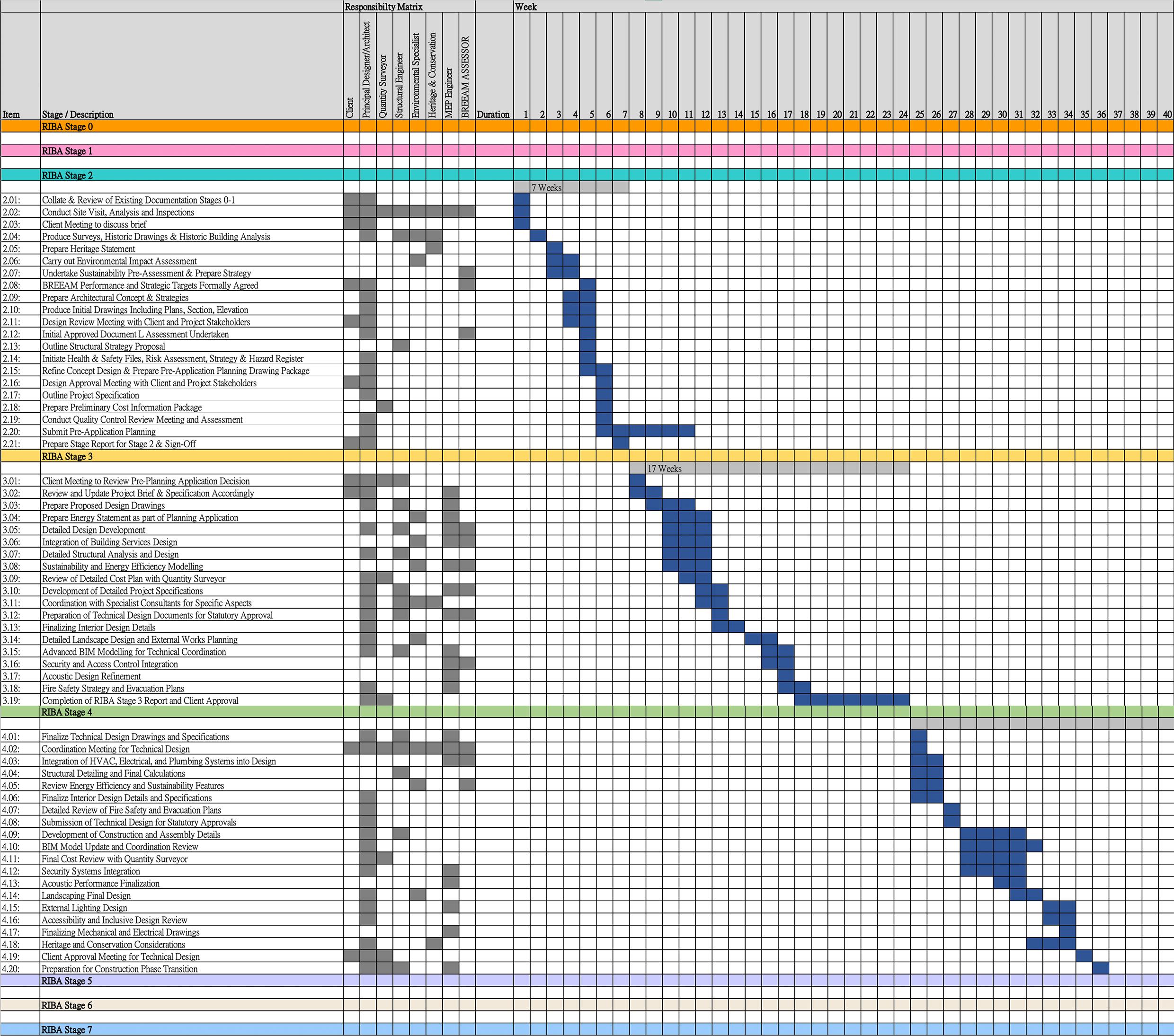















31

7.1 Cost:
Below is a breakdown of the different costs associated with the Sherwood Community Centre, Nottingham. Each have been presented clearly in tables to heip you read them. A further, more detailed breakdown of the costs and fees can be found in the Appendix, along with the SEF-Studio Architects Staff costs.
7.2 RIBA Stages Fees:
Breakdown of Fees to be paid by the client toSEF-Studio Architects Staff for each RIBA Stage:
7.3 SEF-Studio
RIBA Stages Detailed Items Ercentage Of Project Completed Fee £3,000 Collate & Review of Existing Documentation, Site Visits, Meetings £22,000 Stage 2 Total 18% Production of Surveys and Assessments, Heritage Statement £5,000 Environmental Impact Assessment, Sustainability Pre-Assessment £4,500 Architectural Concepts, Initial Drawings, Design Review Meetings £6,500 Health & Safety Strategy, Pre-Application Planning £3,000 Stage 3 £25,000 38% Detailed Design Development, Integration of Building Services, Structural Analysis Total £9,000 Sustainability and Energy Efficiency Modelling £3,500 Preparation of Technical Documents for Approval, Interior and Landscape Design £10,000 Security and Access Control, Acoustic Design £2,500 Stage 4 Total 70% £15,500 Finalization of Technical Design Drawings and Specifications £6,000 Coordination Meeting for Technical Design £2,500 Final Cost Review with Quantity Surveyor, Finalization of MEP Drawings £5,000 £2,000 Client Approval Meeting for Technical Design Total Fee £62,500
monthly fees: RIBA Stages Month Fee due Stage 2 January February £11,000 Stage 3 March April May June July August September October Total Fee £21,125 £6,250 £3,875 Stage 4 32

7.4 External Consultants Fees:
Outlined
7.5 Statutory Fees:
Outlined
7.6 Total proposed pre-construction costs:
This
Consultant Percentage Fee Fee due Quantity Surveyor £7,500 1.5% Structural Engineer 1.5% £7,500 MEP Engineer 1.5% £7,500 Environmental Specialist 0.5% £2,500 Heritage & Conservation 0.5% £2,500 Total Fee £30,000
here are estimates of what outside consultants will spend on the project. Fees for outside consultants typically range from 1-2%.
here are estimates of what outside consultants will spend on the project. Fees for outside consultants typically range from 1-2%. Statutory Fees Fee Total Fee Planning Permission Application £1,220.00 with a Service charge £28.00 £1,228
TOTAL COST £93,728 SEF-Studio Architects(Stages 2-4) £62,500 External Consultants £30,000 Planning Permission £1,228
is a summary of the proposed pre-construction costs for stage 2-4. BREEAM ASSESSOR 0.5% £2,500 33
8.1 Curriculum Vitae
Cheng-Yun Chang
+44 7375 067175
T0272074@my.ntu.ac.uk www.linkedin.com/in/yun0218/

As an Architecture (BArch) senior at Nottingham Trent University, I possess a blend of discipline and enthusiasm. My organizational skills are complemented by a respectful and self-assured demeanor, underscored by punctuality and effective communication. I appreciate the focus required for solo tasks yet find my greatest strength in collaborative environments.
Professional Skills
•AutoCAD
•SketchUP
•Revit (Basic Level)
•Adobe Photoshop
•Adobe Illustrator
•Adobe InDesign
•Adobe After Effects (Basic Level)
•Enscape (Basic Level)
•Microsoft Package
Personal Interests
•Chess (2009 Chinese Taipei National Team)
•Swimming
•Programming (Familiar with using C++)
•Photography
Awards and Achievements (Design related only)
•Second Place for 2013 Taipei Freeware Poster Design
•First Place for 2014 Taiwan Cyber Fair National Competition
Education
•2020 - 2024 Nottingham Trent University
BArch (H) Architecture, Bachelor of Architecture
8.0
Appendix:
34

8.2 Full Programme of Works
















35

8.3 Full Costs Spreadsheet

36

8.4 Planning Permission Application

Mr. Cheng-Yun
Chang
SEF-Studio Architects
SEF-Studio Architects
20 Fletcher Gate, Nottingham
Nottinghamshire
United Kingdom
NG1 3BZ
37


Sherwood Community Centre Refurbishment And Extension
Refurbishment and extension of the Sherwood Community Centre to improve community facilities and accessibility. The project aims to enhance the Centre’s sustainability and usability while preserving its character. Extensions will provide additional space for community activities and services.
Sherwood Community Centre
Mansfield Road Nottingham, UK.
Nottinghamshire Woodthorpe House
NG5 3FN
✓ ✓ ✓ ✓
38


Integrated waste and recycling storage areas have been designed to be accessible and encourage recycling, in line with local council guidelines.
Separate bins for recyclable materials, general waste, and compostable items will be provided, as detailed in the waste management plan included in the application.
✓ ✓ ✓ ✓ ✓ ✓
✓
✓ 39


Refer to detailed plan references 3A, 3B, and 3C included in the appendix for specific alterations to the Sherwood Community Centre’s interior and exterior, aligning with conservation guidelines and enhancing facility use without compromising historical integrity.
✓ ✓ ✓ ✓ ✓ ✓
40
Red brickwork with limestone detailing
Slate tiles
Red brick with terracotta pots
Timber frame single-glazed
Varnished oak with brass fittings
Plastered with decorative cornicing
Plaster and brick
Hardwood and carpeted areas
Solid wood panel doors
Cast iron gutters and downpipes
Stone walls and wrought iron fencing
Gravel driveway and parking area
Traditional external lights

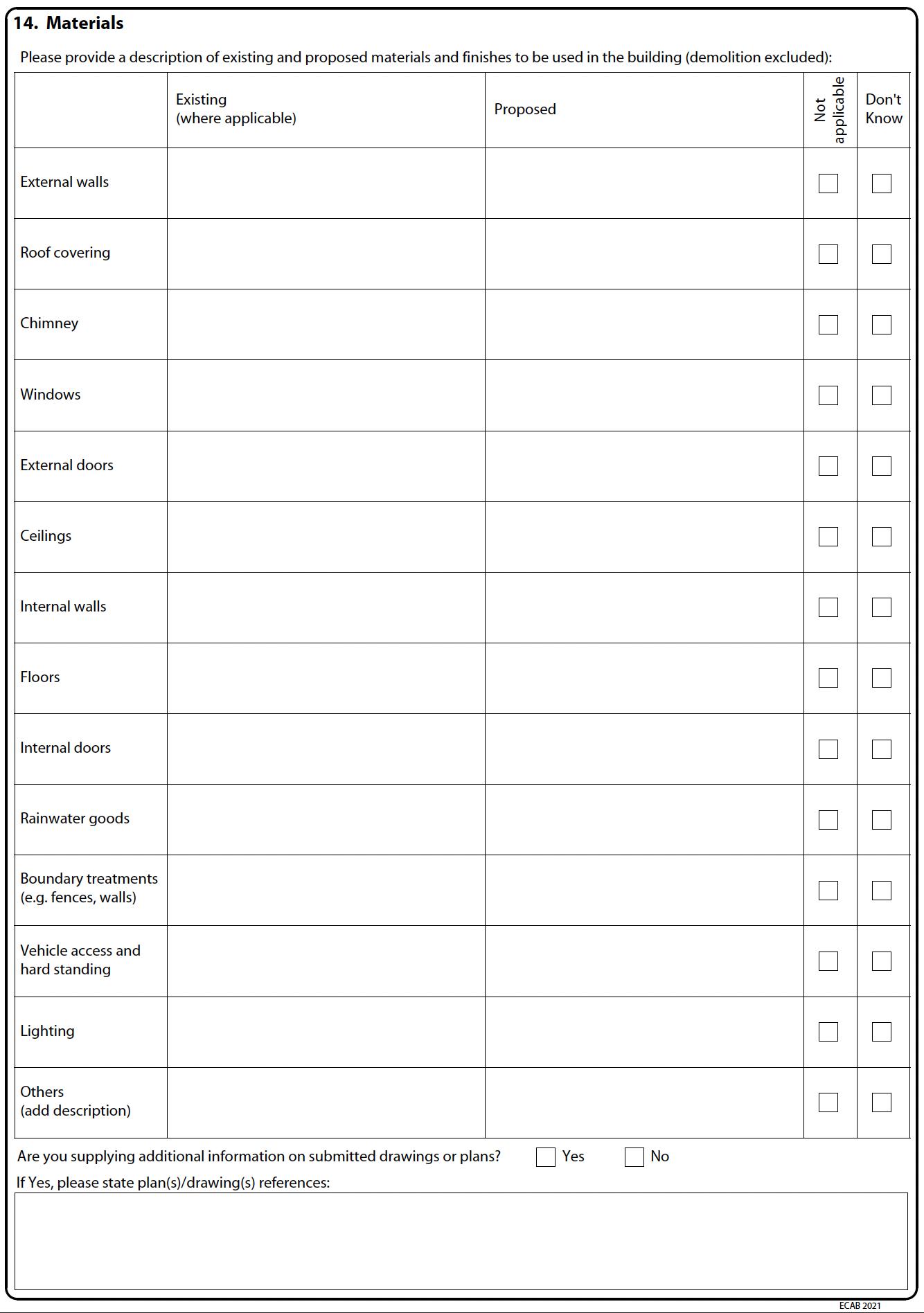
Refer to appendices A, B, and C for detailed material specifications and placements.
Matching red brickwork for extension; refurbishment with original materials where possible
Matching slate tiles for extension areas
No changes
Double-glazed
Similar style varnished oak with eco-friendly, durable materials
Retain existing where possible, matching plaster and cornicing for new areas
Plaster for new partitions, brick where structural changes are not needed
Refurbished hardwood and new, low-VOC carpeting in designated areas
Fire-rated solid wood panel doors matching existing aesthetics
PVC alternatives for extensions
Repair stone walls; match existing wrought iron designs for new areas
Extended gravel areas; permeable paving for additional parking
LED versions of traditional designs for energy efficiency
✓
41

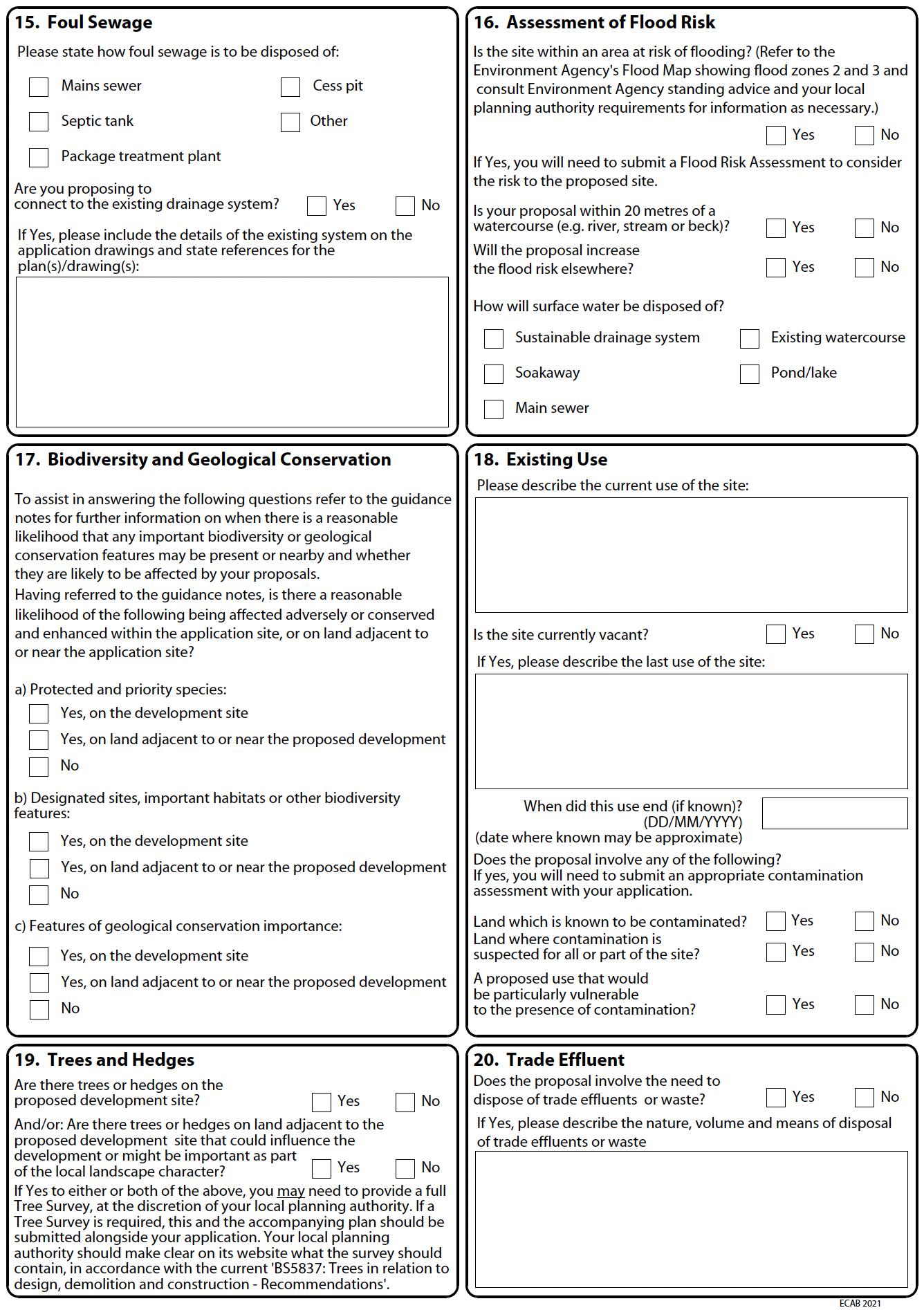
✓ Refer to civil engineering details on Drawing No. 5C for connection details to the existing municipal sewage system. ✓ ✓ ✓ ✓ ✓ ✓ ✓ ✓ ✓ ✓ ✓ 42

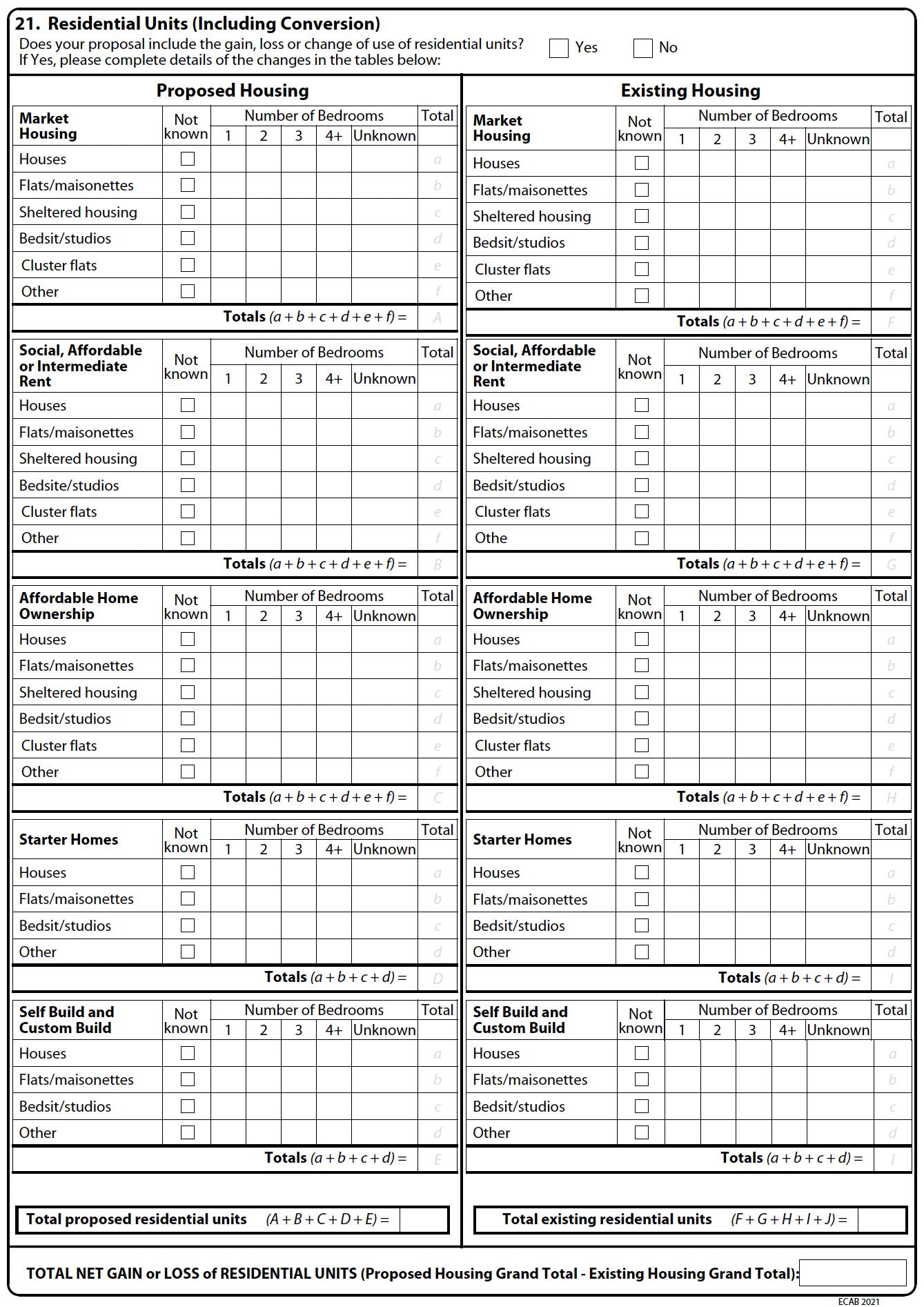
✓ 43


✓ ✓ 44

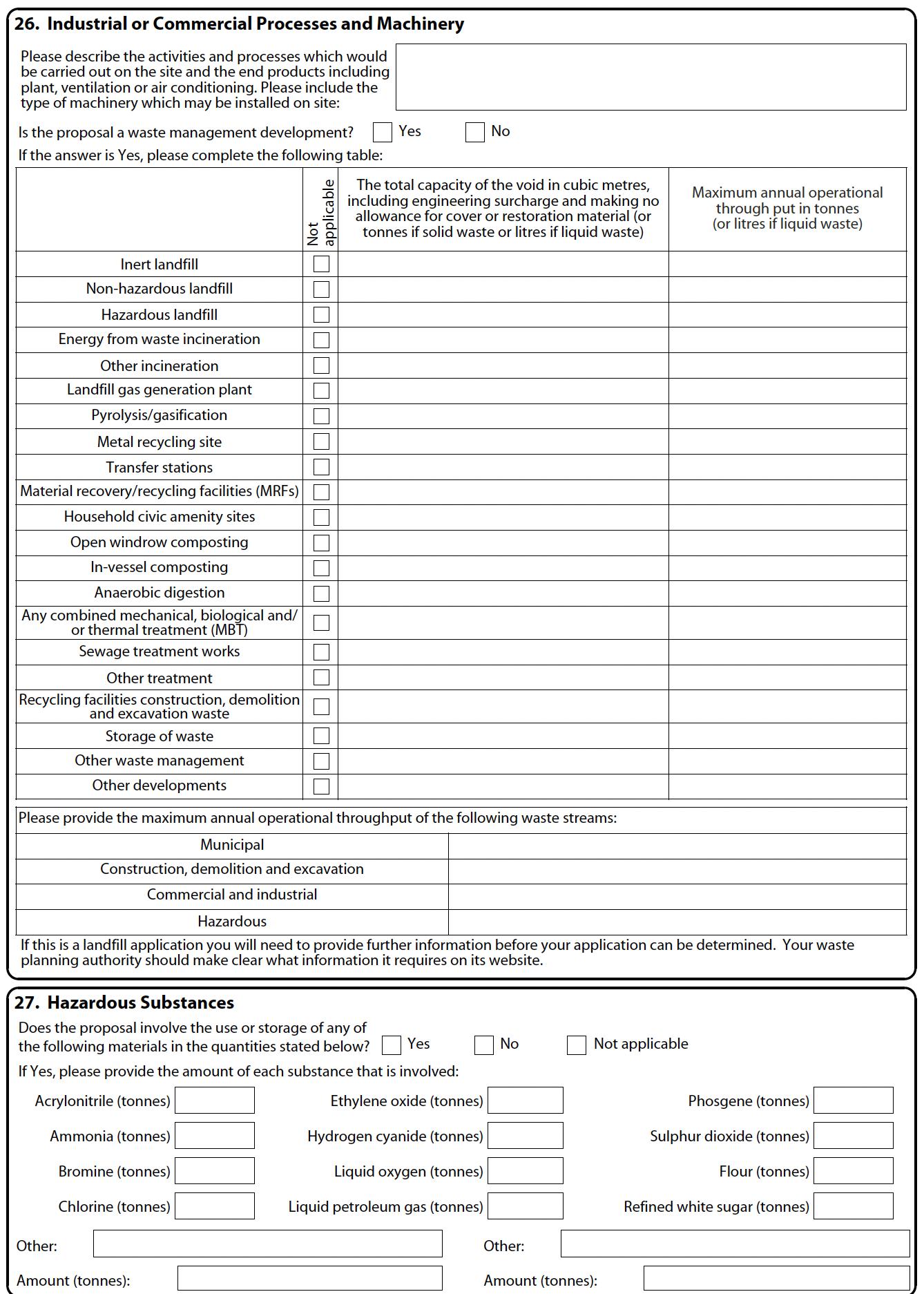
✓ ✓ 45


46

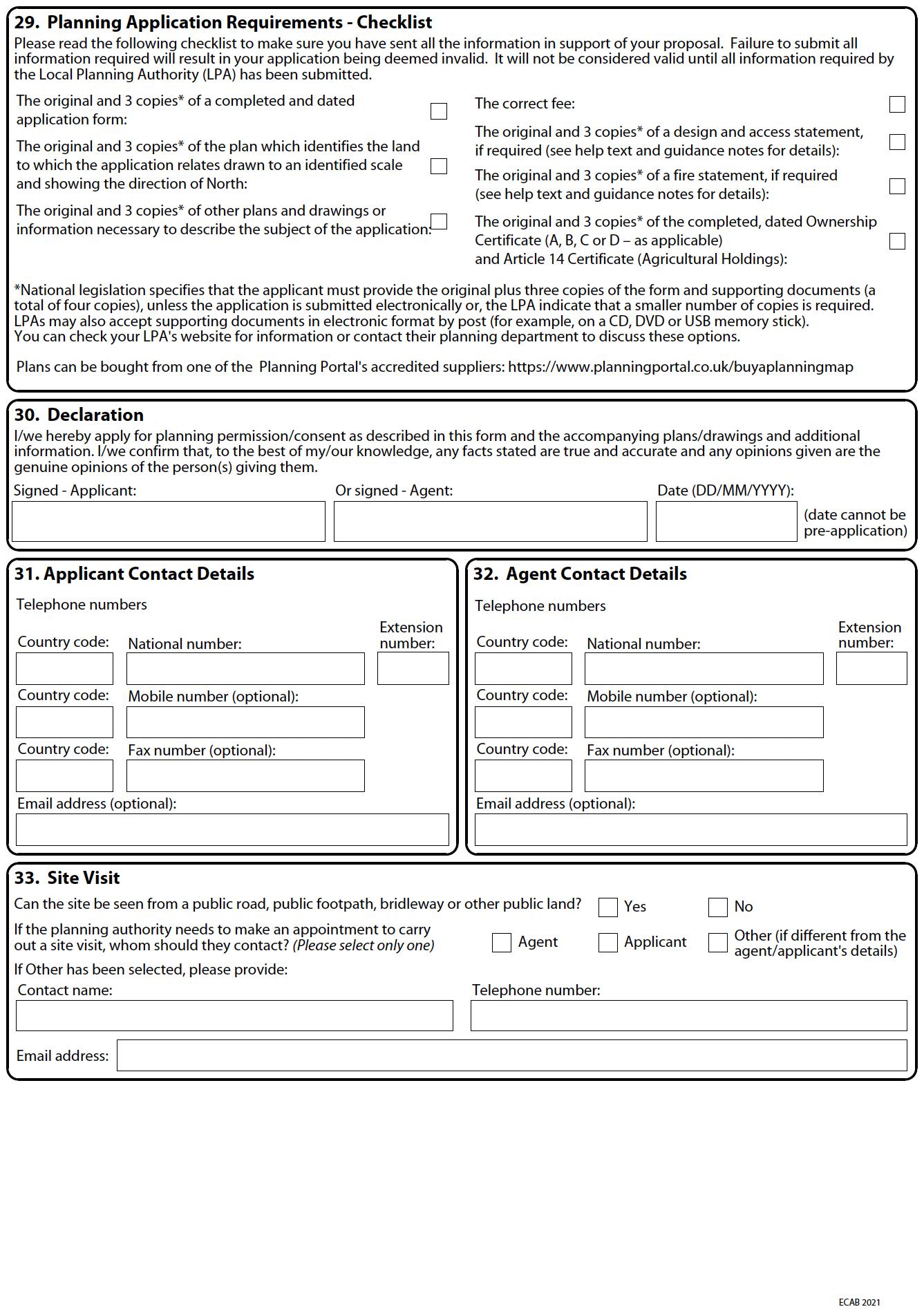
Cheng-Yun, Chang
47
✓ ✓ ✓ ✓ ✓ ✓ ✓ 22/3/2024 UK NG1 3BZ +44 7123 456789
✓
SEF@ac.uk
9.0 Bibliography:
All images and diagrams are created by the author Cheng-Yun,Chang.
Resources Used:
NTU Available at: https://now.ntu.ac.uk/d2l/le/content/966433/Home[Accessed on 5th February 2024]
ARB, Architects Code: Standards of Conduct and Practice.
Available at: https://arb.org.uk/architect-information/architects-code-standards-of-conduct-and-practice/ [Accessed on 25th February 2024]
Planning Portal. 2024. Available at: https://www.planningportal.co.uk/[Accessed on 26th February 2024]
RIBA, RIBA Code of Practice for Chartered Practices. RIBA. Available at: https://www.architecture.com/digital-practice-tools/riba-contracts[Accessed on 5th March 2024]
RIBA, The Code of Professional Conduct. RIBA. Available at: https://www.architecture.com/knowledge-and-resources/resources-landing-page/code-of-professional-conduct[Accessed on 5th March 2024]
RIBA, How quality assurance can drive your practice forward. RIBA. Available at: https://www.architecture. com/knowledge-and-resources/knowledge-landing-page/how-quality-assurance-can-drive-your-practice-forward[Accessed on 12th March 2024]
RIBA, Plan for Use guide. RIBA. Available at: https://www.architecture.com/knowledge-and-resources/resources-landing-page/plan-for-use-guide[Accessed on 12th March 2024]
RIBA, 2019. Sustainable Outcomes Guide. RIBA. Available at: https://www.architecture.com/knowledge-and-resources/resources-landing-page/sustainable-outcomes-guide[Accessed on 12th March 2024]
RIBA, RIBA publishes guide to building Heritage & Conservation. RIBA. Available at:https://www.architecture.com/about/policy/conservation[Accessed on 12th March 2024]
RIBA, RIBA publishes guide to building sustainably. RIBA. Available at:https://www.architecture.com/knowledge-and-resources/knowledge-landing-page/riba-publishes-guide-to-building-sustainably[Accessed on 12th March 2024]
RIBA, RIBA concise professional services contract. RIBA. Available at: https://www.architecture.com/digital-practice-tools/riba-contracts/riba-concise-professional-services-contract[Accessed on 12th March 2024]
RIBA,RIBA Plan of Work. RIBA. Available at: https://www.architecture.com/knowledge-and-resources/resources-landing-page/riba-plan-of-work[Accessed on 12th March 2024]
UK Government, Building Regulations and Approved Documents. UK Government. Available at: https:// www.gov.uk/government/collections/approved-documents[Accessed on 19st March 2024]
48


49



Primary Number +44 7375 067175 Email:SEF@ac.uk Instagram: sef.studios_








































