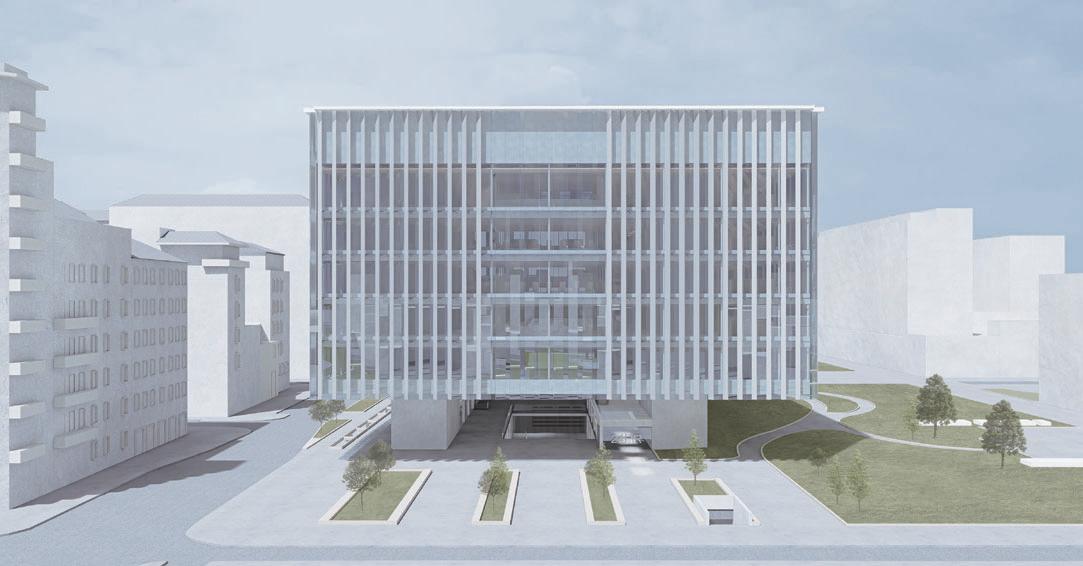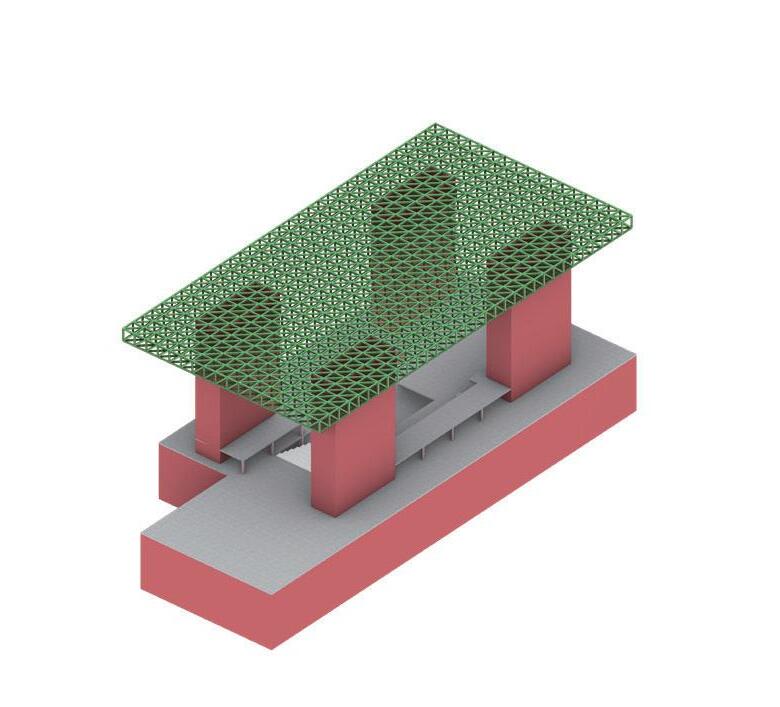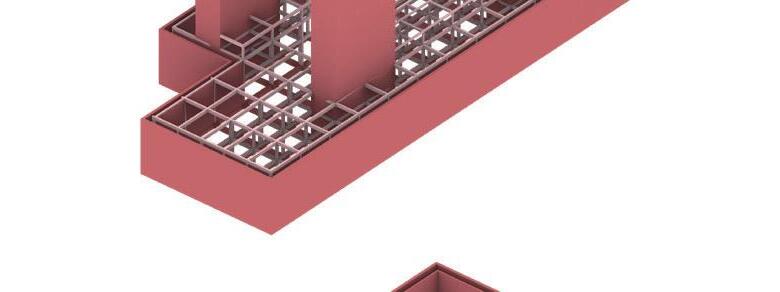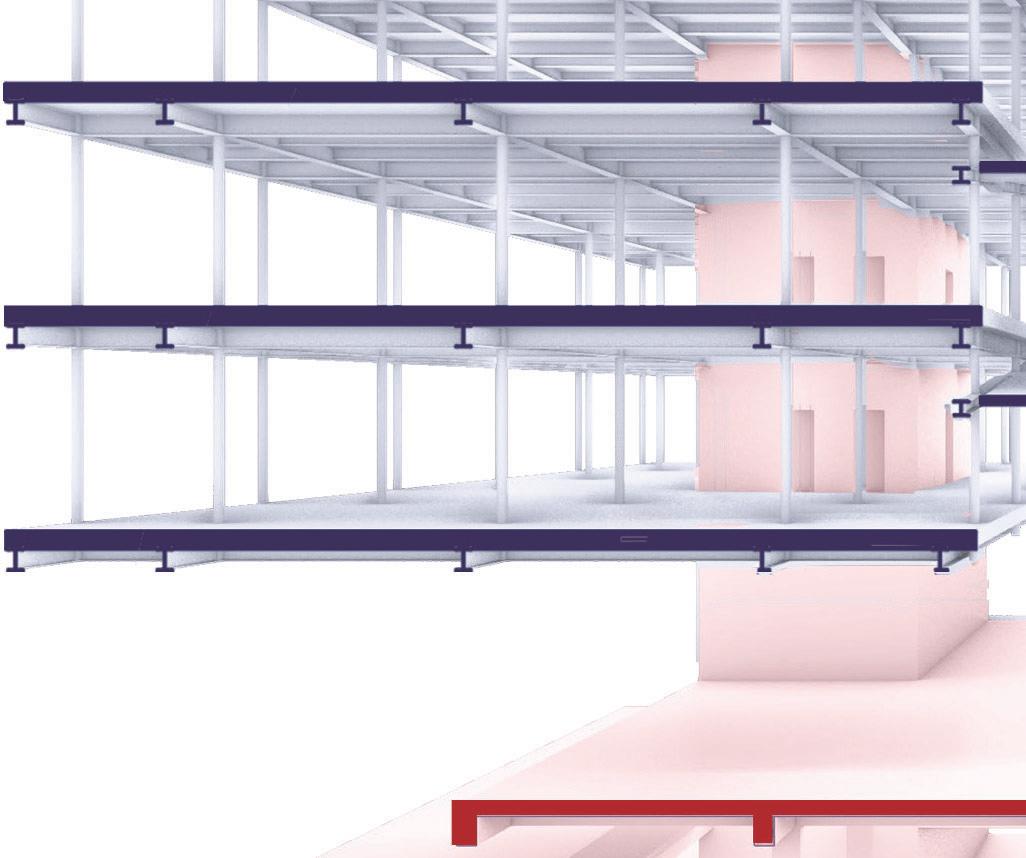ABOUT ME


Languages
Skills
AutoCAD
Sketchup
Enscape
Lumion Vray
D5 render
Photoshop Illustrator
Indesign
Lightroom
Premiere After Effect
Word Powerpoint Excel
BIM-Synchro4D
BIM-Naviswork
BIM-Midas Gen
BIM-QGIS
Model making
Hand drawing
Extra Curricular Awards & More
'Critical Infrastructure & Digitalization' w. TUBerlin
Contributing Columnist TedxTainan Publication Dept. Architect License Construction and Planning Agency Ministry, Taiwan
Government Scholarship to Study Abroad /GSSA
Ministry of Education Taiwan
Student Summer Seminar
Special Jury Prize
Architecture Institute of Japan
Design Hackathon Third Prize
Hsiuchu City Government
Outstanding Student
Academic Achievement
NCKU Academic Affairs
Politecnico di Milano
202 1- 2023
I ta ly
National Cheng Kung University
2013-201 9
Ta i wa n
ACADEMIC PROFESSIONAL EXPERIENCE
April Yang Design Studio & 22 International Consultants Ltd
P e rm e n a nt Co ntr ac t
Tai p ei, Taiwa n
2019-202 1
Justin C. H. Shih
Structural Engineer & Associates
Part-time Contrac t
Tainan , Taiwa n
20 1 8 - 20 1 9
Fieldoffice Architects & Sheng-Yuan Huang
F u ll -t i me I nter n
Yil an , Ta i wa n
2016-201 7
Building Architecture MSc
Laurea Magistrale in Architettura delle Costruzioni
2 021 Preservation Studio, Photo g rammetry & BIM
2022 Hi g h Rise S tudio, BIM- O riented
2 023 Com p lex Construction, BIM-Oriented
G raduated with 11 0 /11 0
Bachelor of Architecture
20 17 Adaptive Reuse S tudio, Participatory & Universal desig n
2 017 Di g ital Fabrication Studio, 3D-printin g , CNC, and Laser Cut
2 018 Thesis, Brownfield Re g eneration
G raduated with G PA 3 6 /4. 0
Project Architect
Metro Sanying Line Station LB04 & LB05
2 020-202 1
• Led the project in detail design (DD) phase
• Issued 2 major desi g n revisions, earned 2M+ additional fee
• Established workflows that speed up synchronization by 30 %
• Integrated technical solutions in BIM (Revit & Rhino)
• Obtained the EEWH Green Buildin g Labels for both stations.
• Delievered 5+ offical construction document version u p dates
• Represented the studio in 1 0 + official meetings.
Aviation Architecture Designer
KHH Kaohsiung International Airport New Terminal
• I n i t i ate d t h e sc h emat i c 'B oar di ng U n i ts ' d ur i ng pro b at i on per i o d.
• Organized the lecture of April Yang in ISAIA Singapore 2019.
• Led the concept desi g n of concourses.
• W on t h e su b sequent concourse b as i c d es i gn.
• Responsible for consulting Cushman & Wakefield TW
BIM Modeler
20 1 8 - 20 1 9
• Redrawn and verified blue p rints PDF into BIM ( Revit ).
• Assisted en g ineers with reinforcement dia g rams
• Developed a generation tool, improve efficiency by up to 60 %
Surveyor/ Cartographer
Guiren Heritage Preservation Project
• Completed the drawin g s alone within 1 month.
• M appe d t h oroug hl y roo f truss, w i n d ows, an d fi xtures
• C omplimented by the juries, "Professional cartography."
Assistant Architect
Passenger Corridor Planning in Hakka Village
• Won the NTD 2 5M competition in a three-men team
• Participated in 5+ official meetin g s with authorities concerned.
• Collaborated with landsca p e and h y draulic consultants
Assistant Architect
Hsinchu Guan Pu Primary School - Phase I
• Resiponsible for 3 D-modeling, structure modeling.
• Led the landscape design, including sidewalks and courtyards.
LIBRARY Loop of Knowledge
B.E.I.C. Competition Area Milano, Italy
Year:
Course:
Advisor:
2023
Politecnico di Milano
Architectural Design Studio
Complex Construction II Mark 29/30, 110/110
Folli M. G.
Pecora C.
Dotelli G.
Pagliano L.
Imperadori M.
Team:
Ying-Hsiu Lin
Varshini Mysore Suresh
Yu-Heng Lin
Tools:
AutoCAD
D5 Render Grasshopper Illustrator
Midas Gen Photoshop
Revit
Rhino
Synchro4D
Velux

LOOP
OF
KNOWLEDGE: A NEW IDEA FOR B.E.I.C. LIBRARY MILANO



We propose the innovative BEIC library in Porta Vittoria and reimagine its role amid urban shifts. Metropolises embrace new technologies and unconventional skills, design weaves cultural significance into the fabric, fostering a sense of place.



In this project, we integrated the functions of a library in a smooth loop of stepped floors and ramps. Walking through the library floors, visitors enjoy a pleasant central atrium with skylights and move freely among departments.
To
AD 105. Invention of Paper
12th-13th Century the origin of ‘Silent Reading’, only read with eyes Change the structure of books: Smaller frames, increase length. Started to split into Chapters, Contain a table of







The European Library of Information and Culture , B.E.I.C., aims to be a cultural cornerstone. Symbolizing Milan’s essence, the library’s axis aligns with the historic city center and a knowledge-loop concept at our core, signifying knowledge transfer.
1 Central void with skylight
2
3
Concept
VIEW TO PARK/ HISTORICAL CENTER
PANORAMIC RM
to research READING RM
to research READING RM
to research READING RM
to spread AUDITORIUM
BEIC FORUM to create
ART & LITERATURE to spread
HUMANITY to spread
SCIENCE to spread
ENTRY/EXHIB to display
ACCESS TO PUBLIC
TRANSPORTATION
24HR STUDY to study
ASRS to store


For the initial idea to connect the northern and eastern green areas, we lifted our main volume of library floors and freed the groundfloor for the public. Our master plan guides visitors along a path from the metro entrance to the western park, ensuring effortless navigation. The east-west axis not only corresponds with the pedestrian
flow but also aligns with the view towards the historical center of Milan.
The pedestrian can find a cozy sunken plaza in the center of our library, and through the guidance of stairs, they can enter the lobby or be directly brought to the upper library floors.
The library floor is strategically arranged around a ramp that separates functional zones: north, south, east, and west. The north has open reading spaces, while the south has enclosed facilities like offices, labs, and storage spaces. The eastwest axes serve as critical pathways and relaxing reading areas, with a split floor at the west end accessible via the ramp.



1 Concept of the loop
2 The east-west axis
3 Axonometry of library floors
4 Shelving arrangements
5 Strategic floor plan diagram
Sectional Perspective




1 Sectional perspective (Longitudinal East-West)
Elevation
Facade




On the elevation, the controlled diffusion of natural light through the panels creates a play of light and shadow within the inner spaces. This mitigates glare and heat and imparts a dynamic and ever-changing quality to the indoor environment, enhancing the overall user experience.


THESIS BOOK: DESIGN
Transversal Section











The above are some scenarios for interior quality. The stepped floors along the ramp are areas for kids and parents, with some periodical displays. The split floors of the building’s western section have an “interaction zone” where users meet a designed artificial landscape.

The detailed section shows the typical elevated floor, false ceiling, and double facade system. There is also artificial grass, a tactile invitation to connect with nature indoors. It’s designed to be lightweight and sturdy, making it perfect for an indoor space.
FLOOR DETAIL
1. Ceramic Tile Floor Finishing
2. Access / Raised Floor System
3. 2mm Steel Metal Deck Sheet with RC
4. Concrete Finishing with Dust Sealer on Top and Vapour Barrier Below
5. 60mm KNAUF Insulation
6. 40mm High-Density Particle Board INTERIOR FALSE CEILING DETAIL
7. HEA 450 Beam
8. Ceiling Supports
9. Mechanical Ventilation Outlet
10. Wooden Laminate Based False Ceiling
11. Mechanical Ventilation Ducts
12. Landscape Mound
FACADE DETAIL
13. 20mm Finishing Tile
14. Inner Facade Cladding
15. Maintainance Corridor
16. 85mm x 50mm Facade Mullion
17. Secondary Facade Structure HEA 100
18. HEA 450 Beam
19. Steel Dry Wall Structure
20. 80mm KNAUF Insulation
21. Alternating Glass and Aluminium Facade

THESIS BOOK: & DETAILS
1 2 2
1 Scenarios
3 Detailed section

FRAME
MIDAS GEN Check: SLS-Combined displacement Max. approx. 3.5 cm

SUSPENDED COLUMNS





SUSPENDED FLOORS Constraints around cores:




2 layers, Fix D-ALL, Allow Rotation

FRAME

Structure grid: x= 3m, Y=3m, Z=3.5M, HEM 700


Suspended Floors&Facade: Top-down Construction Foundation, Basement, Ground Floor, Cores: Bottom-up Construction




REINFORCED CONCRETE FOUNDATION
Steel Code







In order to provide an overview of the structure, it should be noted that the upper library block is a suspended steel structure, separate from the ground floor
This steel hat plate is attached to the a support structure, with its precise geometry reflecting the architectural goal. The load distribution has been carefully verified using Midas Gen.

DEMO
VIDEO: 4D


1 3 2
1 Structure scheme
2 Verification of Midas Gen
3 Sectional diagram of
Model



We have created a monochrome physical model of the library to help understand its proportion and ambiance. The sectional model, at a scale of 1:200, shows the ramps and escalators around the atrium. We have verified that the skylight lets the sun reach the central sunken plaza on the ground floor.


Our 1:20 detail section model, on the other hand, demonstrates simultaneously how we have dealt with the double facade system, the maintenance system, the false ceiling system, and the elevated floor system. Using a corner of the facade as an example.

1 Central atrium (1:200)
2 North facade (1;200)
3 Section (1:200)
4 Atrium & sunken plaza (1:200)
5 Detail model (1:20)
6 Slab detail (1:20)
02
SKYSCRAPER
Skyline
Stockholm, Sweden
Year:
Course: Advisor:
Team:
2022
Politecnico di Milano
Architectural Design Studio
Complex Construction I Mark 30/30
Folli M. G.
Pecora C.
Imperadori M.
Ying-Hsiu Lin
Varshini Mysore Suresh
Alale Sarabadani
Sezim Syidalieva
Aurelien Lerouge
Juan David Gracia Flore
Tools:
Archicad
AutoCAD
Enscape
Grasshopper
Illustrator
Midas Gen
Photoshop QGIS
Solibri
Synchro4D
Velux
3ds Max









ROYAL SKYLINE: HIGH RISE AS A NEW SEAPORT LANDMARK

Our team has embarked on a skyscraper project in Stockholm, Sweden and we Seaport.' This area was previously a brownfield and has been redeveloped as part of the smart city plan. Our site is situated by the shore and at the heart of
the 'port & city' zone, which the Swedish government intends to transform into a new landmark. We aimed to design a high rise that gives an elegant touch to the skyline.










We studied historical and urban contexts to determine the shape and size of our site. We strategized that the tower will be a modern landmark and the podium will integrate seamlessly into the pedestrian flow and landscape, using warm colors and timber to welcome visitors from the city.









Concepts



We have used the future master plan and the current site status to come up with a design solution. Our design is concentrated on the function and volumes in the master plan, which are then put vertically as a tower. This tower acts as a landmark while freeing up the ground

floor for urban activities. The podium is tall enough to protect the inner courtyard from the noise and chaos of nearby overhead roads. The tower's orientation is such that it maximizes sun intake from the south and provides a visual connection to the city center and port.





This project helps Stockholm foster innovation by placing coworking spaces in a tower to encourage startups to establish themselves here. Additionally, the podium houses a hostel and retail stores that welcome passengers of the Värtahamnen Ferry Terminal. The building will become an integral part of the port city, providing services to both visitors and residents.

1 Design concept diagram
2 Longitudinal section (S-N)
3 Function & access diagram
4 Transversal section (W-E)
Axonometry
In the buffer zones of the restaurant and library floors, we have designed a double-level height structure that connects the two floors both functionally and in terms of circulation. Additionally, the other floors will feature double-height lobbies that face west as the entry to each functional zone.
The axonometry plans showcase the arrangement of each function's plan. The more public spaces face the main elevation towards the port and city, while the service and verticals concentrate in the center. The north and south ends of the building host panoramic elevators that offer beautiful views. Furthermore, there is a main corridor along the northsouth axis that enables the staff and users to easily access any part of the floor.







Facade






We carefully considered the functional requirements and the need for natural light when designing the building facade. To achieve this, we created different opening sizes for each precast window unit. Parametric tools were used to create a gradient pattern on the facades. The co-working offices and the restaurants on the upper floors have larger transparent areas, while the hostel rooms have slightly smaller openings.


1
2
3
4
5

The building's vertical cores consist of are steel structures, attached to these cores to transfer the loads. Meanwhile, the columns are positioned along the facade to avoid interfering with interior space and to allow for open-plan usage. These columns bear the loads from the floors and facade units. We created a
demo Synchro 4D video to show the construction process. The first detail drawing illustrates how the steel beam ends connect to the facade system, while the second detail shows how steel Additionally, it shows the formation of the CLT flooring and false ceilings on typical floors.
Model


In this model, we used just two colors to demonstrate our approach. We distinguished the podium and tower by color, material, and form. The tower has a dominant gesture and clear geometry, defining the skyline of the city shore. The podium flows along the ground with a more
organic form and is clad with local material, connecting existing and planned routes. The close-up showed how the protective solid cladding of the podium aligns with the bridges of overhead roads, blocking the noises and hustles, to ensure the space quality of the inner courtyard.


When the ferries approach from afar, passengers can see the tower standing right in the middle of the dock. The waterfront landscape and plazas allow people to have a pleasant walk from the terminal to the tower. The roof passage of
the podium is also a dialogue between our project with the roof garden of the nearby Värtahamnen Ferry Terminal. In conclusion, through this project, we aim to create a strong link between 'the port and the city', just as the masterplan suggests.
Sanying Metro Station
Metro Station LB04, LB05
Detail Design Phase
New Taipei City, Taiwan
Year:
Since:
Area:
Cost:
Status:
Client:
Collaborators:
Architects:
Project Lead: (in sequence)
Tools:
2020-2021
2016
50.000 sqm
89.700.000.000 TWD
In-progress
New Taipei City Government
Bio-Architecture Formosana
Arch. April Yang
Arch. Ying-Chao Kuo
2020-2021 Ying-Hsiu Lin
2018-2019 Nita Huang
2016-2017 Sandy Lee
AutoCAD
Excel Illustrator
Lumion
Photoshop Powerpoint
Word


SANYING METRO LB04: HENGXI STATION - ISLAND PLATFORM





Station LB04 is a standard station that features an island platform. The station has been designed with the concept of light penetration in mind, as a central light strip between the grilles illuminates the path for the passengers. The minimalist station design has been developed to minimize the bulkiness and impact of the elevated station above the city.
1 2
1 Exterior render LB04
2 Station render LB04
3 Exterior render LB05
4 Station render LB05
3
SANYING METRO LB05: LONGPU STATION - SIDE PLATFORM





The river inspires the LB05 side-platform standard station design concept. Like a river, the metro brings a continuous flow of passengers into the city. This momentum cuts through the minimalist station volume and leaves gaps. The gaps on the facade of the elevated station allow passengers to look outside. Visitors come and go, and the lighting in the station creates sparkling traces that are visible at night.


AVIATION
The Boarding Unit
KHH International Airport Kaohsiung, Taiwan
Year:
Area:
Status:
Contribution:
2019
75.000 sqm
Completed
Schematic Deisgn Study
Presented on ISAIA
Singapore Conference 2019
Developed by Hao Lee and Won subsequent project: Concourse Basic Design 2021, CAA
Advisor:
Team:
Tools:
Arch. April Yang
Ying-Hsiu Lin
Sandy Lee
AutoCAD Enscape Illustrator
Lumion
Photoshop Powerpoint

BOARDING UNITS: A CONCEPT TO IMPROVE PASSENGER EXPERIENCE



The project 'boarding units' is a schematic design project to propose innovative and appropriate solutions to the Eastern Concourse Building of KHH airport's new terminal. With a very limited apron and the existing restriction of the airside, the new concourse building doesn't have the possibility of building ramp fixed ends reaching the rotundas. In order to solve the issue of fixed ends of passenger bridges and improve the experience of



both departure and arrival passengers, even the GSE workers, we developed the boarding units to pair two gates together. This proposal allowed the inclined wall to avoid strong sunlight in southern Taiwan, improved the overall space quality in the arrival process, and, most importantly, provided more flexibility for assigning the aircraft stands and gates through the timesharing operation.

Schematic Design





DEPARTURE



Singapore ISAIA Lecture


KHH International Airport is increasing its capacity by constructing an integrated terminal and an eastern concourse, which will accommodate 16,5 million annual passengers. The airside, runway, taxiways, and most taxi lanes will remain the same. To ensure that the new facilities meet the existing limitations, we worked with a competition-winning team who proposed this design.
Although 'boarding units' was just a concept and schematic design, it provided an interesting perspective from the point of view of an architect. April Yang, who is our firm's lead architect and owner, was invited to showcase the design and planning of KHH airport at the Singapore ISAIA Conference 2019. In her presentation, she highlighted the current status and indicators of KHH airport and made the
Designing Airport Terminals

1
3
1 New concourse render
2 The photo of ISAIA lecture
MORE ABOUT ME
Digital Fabrication Exhibition Curation
And more. Digital Fabrication
Year:
Course:
Advisor:
Team:
2017
National Cheng Kung University Digital Fabrication Studio
Prof. Kane Yanagawa
Ying-Hsiu Lin
Peng-An Chen
Yu-Jun Yeh
Link Lin
Fei-Fan Chen
Tools:
Grasshopper Illustrator
Xylinus
CNC Milling
3D Print (Prusa, UP, Delta)
NCKU Architecture Thesis Show
Year:
Location:
2018
Taipei and Tainan
Curator
Critique Planning
e.Reporter Fuorisalone
Year:
Course:
2023
Passion in Action Polimi
Milan Design Week

NCKU Architecture Thesis Show





Every year, the graduates of NCKU's fiveyear architecture department hold two public exhibitions of their thesis design in both Taipei and Tainan.
In the year 2018, we organized these exhibitions on our own, from funding to curation and execution. The Taipei exhibition was held in a historical heritage and the Tainan show was held within the NCKU campus. During my time in the department, I was responsible for critiques and events, as well as being the head of guide for the exhibitions.
We participated in every aspect of putting together an exhibition and even came up with a new way to assemble metal pipes to use as exhibition frames. These modular metal pipe frameworks became the frame for hanging our drawings and supporting our models, even in the 5-hour drive from Tainan to Taipei.
1
2
3
4

During Professor Kane Yanagawa's studio 'Mode/s of Making', I learned how to design using various fabrication tools. Each method has its unique manufacturing logic which can influence a designer's creativity and design ideas. For instance, when working with CNC milling, I incorporated the form of ripples and Voronoi diagrams to showcase the laminated timber section.
As part of my solo project to recreate traditional Taiwanese window grills, I utilized a self-built open-source 3D printer to test the performance of G-Code to be able to control and design all printing paths. Through digital fabrication, the pattern's figure-and-ground relationship was clearly showcased, highlighting the beauty of the traditional design.
Digital Fabrication Studio








During Milan Design Week in 2023, I had the privilege of being selected to participate in the exclusive course 'Passion in Action' held by Politecnico di Milano and Studiolabo. As a result, I
recording the events and activities happening during Milan Design Week. During the same semester, I also attended a Photography for Architecture course, so it was a great pleasure and opportunity to put into practice what I had learned.




