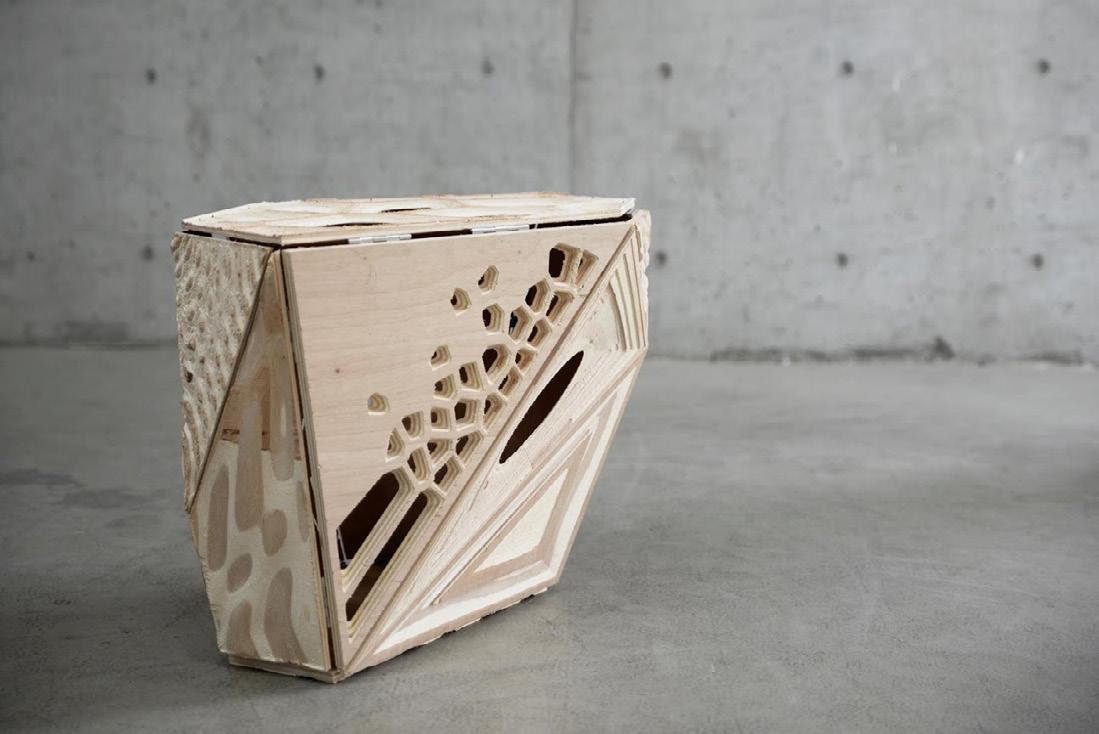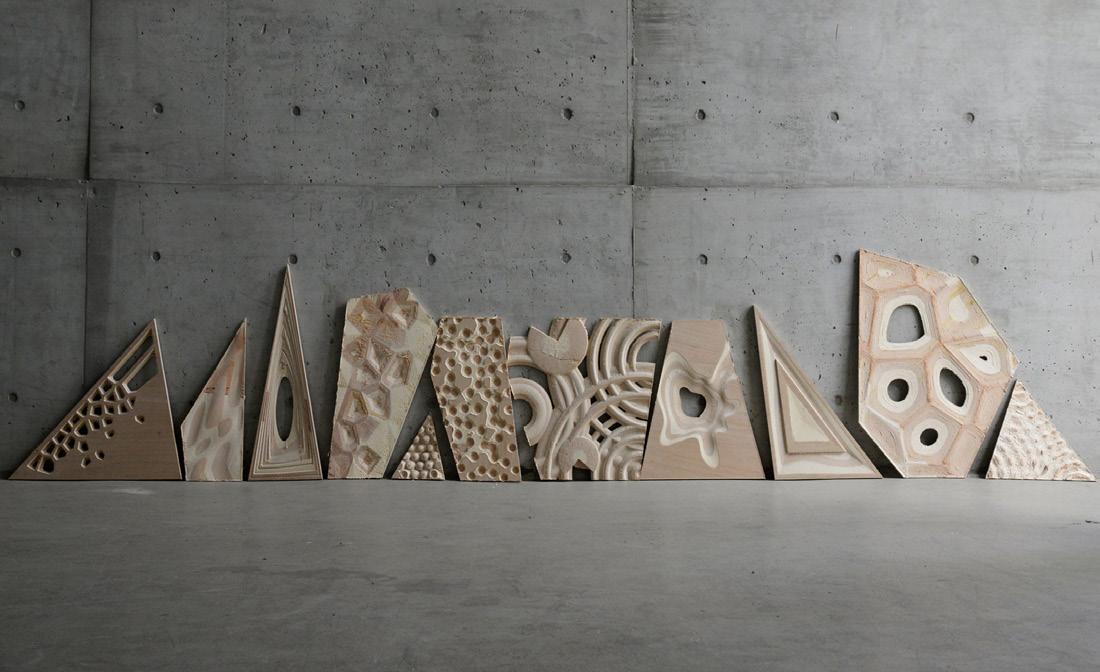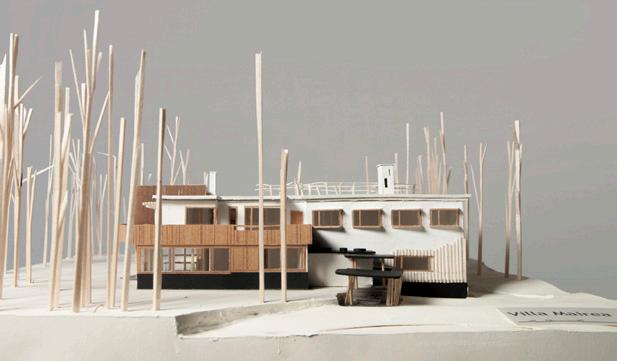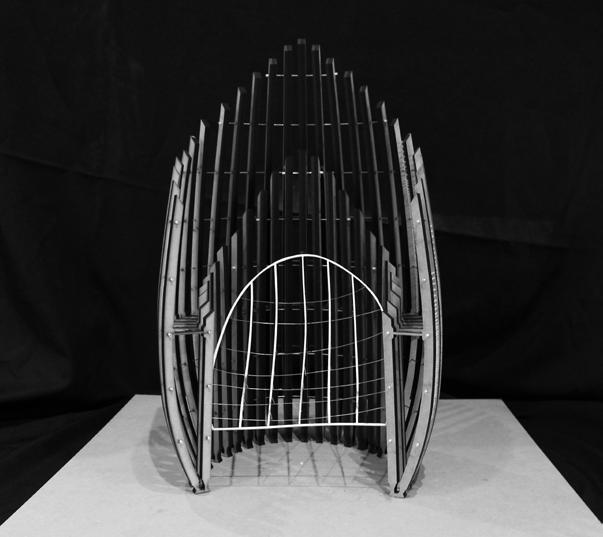Section Model



I have created a monochrome physical model of a library project to help understand its proportion and ambiance. The sectional model, at a scale of 1:200, shows the ramps and escalators around the atrium. We have verified that the skylight lets the sun reach the central sunken plaza on the ground floor.



1 Central atrium (1:200)
2 North facade (1;200)
3 Section (1:200)
4 Atrium & sunken plaza (1:200)
5 Detail model (1:20)
6 Slab detail (1:20)
Architecture Model


In this model, I used just two colors to demonstrate our approach. I distinguished the podium and tower by color, material, and form. The tower has a dominant gesture and clear geometry, defining the skyline of the city shore. The podium flows along the ground with a more organic form
and is clad with local material, connecting existing and planned routes. The close-up showed how the protective solid cladding of the podium aligns with the bridges of overhead roads, blocking the noises and hustles, to ensure the space quality of the inner courtyard.


When the ferries approach from afar, passengers can see the tower standing right in the middle of the dock. The waterfront landscape and plazas allow people to have a pleasant walk from the terminal to the tower. The roof passage
of the podium is also a dialogue between our project with the roof garden of the nearby Värtahamnen Ferry Terminal. The transparent PVC board helps to show the reflection but still staying in the color code.


During Professor Kane Yanagawa's studio 'Mode/s of Making', I learned how to design using various fabrication tools. Each method has its unique manufacturing logic which can influence a designer's creativity and design ideas.
For instance, when working with CNC milling, I incorporated the form of ripples and Voronoi diagrams to showcase the laminated timber section. We learned about choosing the proper path and drilling head.
Digital Fabrication CNC Milling
Digital Fabrication Studio
Year:
Course:
Advisor:
Team:
2017
National Cheng Kung University
Digital Fabrication Studio
Prof. Kane Yanagawa
Ying-Hsiu Lin
Peng-An Chen
Yu-Jun Yeh
Link Lin
Fei-Fan Chen
Tools:
Grasshopper
Illustrator
Rhino
Xylinus
CNC Milling
3D Print (Prusa, UP, Delta)







For the 3D printing, we started from designing precise but freeform geometry of joints in Rhino and printed them. After getting used to the method then we built our own open source printer and test with G-Code in order to control the path.
As part of my solo project to recreate

traditional Taiwanese window grills, I utilized a self-built open-source 3D printer to test the performance of G-Code to be able to control and design all printing paths. Through digital fabrication, the pattern's figure-and-ground relationship was clearly showcased, highlighting the beauty of the traditional design.








In 2016, I participated in Alvar Aalto Workshop in which we studied the sketches and original handrawings from Alvar Aalto , redrawn the drawings, and made the models of some of his most famous works.
I worked on the project Villa Mairea in which Aalto developed the L shaped plan and gave some exclusive touches on the facades and the details.





Jean-Marie Tjibaou Culture Center




In 2016, I participated in a course about structure & design form by Prof. Y. H. Tu. We worked on one existing project of RPBW and one project on our own. The purpose of the model is to show the structural behaviour (of hinge support, membrane, tension, etc.) so we selected and assembled the fixtures carefully.
As a result the project model on the right was selected to be in the Prof's book.
Structural Design Practice Model





