| Selected Works | Collective Living
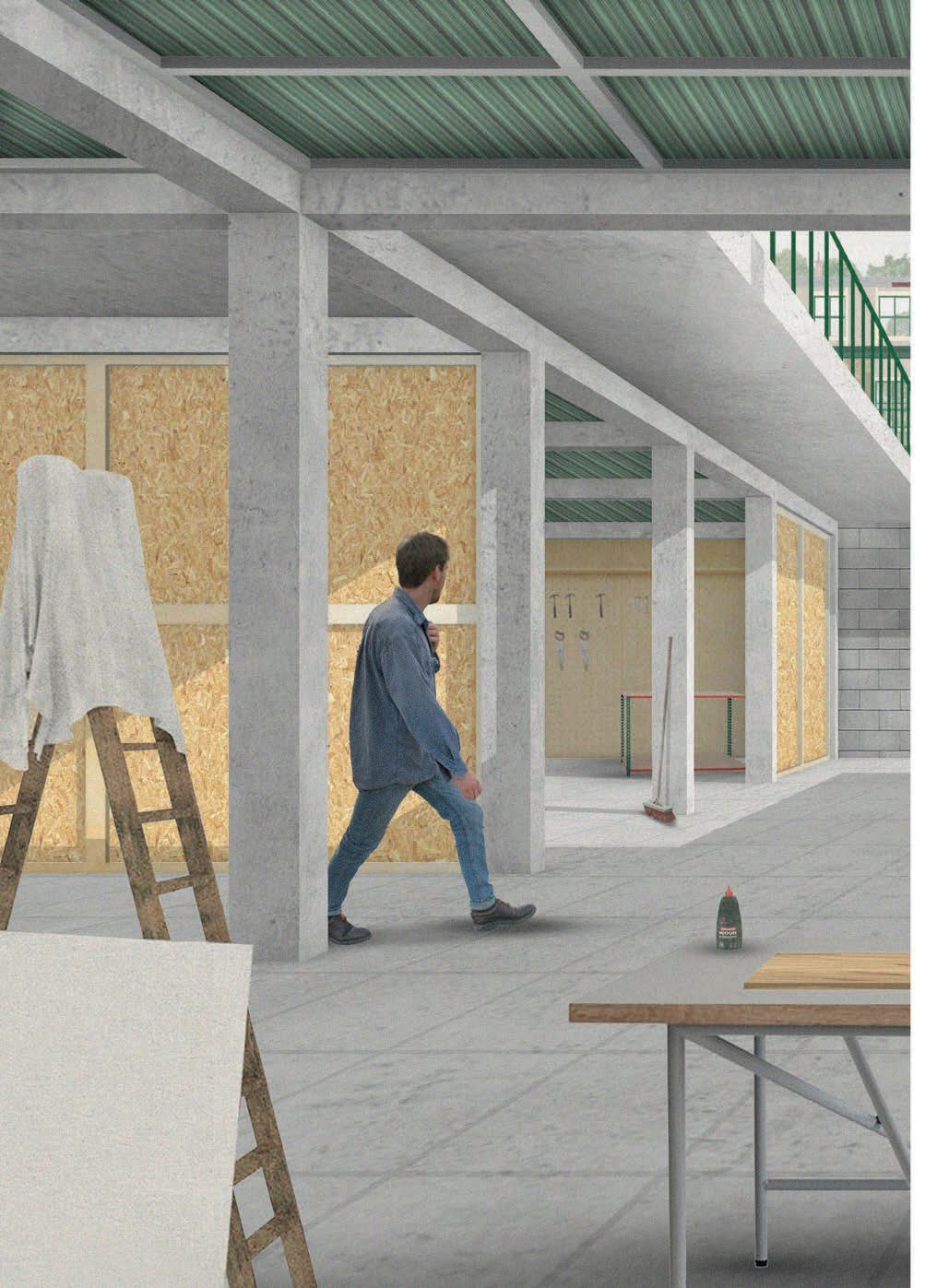
Mission Statement
The St Peters Makers Estate is a vibrant community of makers united by a passion for craftsmanship and creativity. The ambition of this collective living scheme is to cultivate a collaborative environment where creatives and tradespeople at various stages on their respective professions come together to share ideas, values, and production methods. In an economic landscape where the art of making and selling goods is either being exported or disappearing entirely, the once rich industrial heritage of Nottingham must be reimagined in a way which prioritises social well-being and sustainable modes of living instead of corporate profits.
From an architectural perspective, the project champions the idea of adaptive reuse: breathing new life into an existing Marks and Spencer building in the centre of Nottingham by repurposing its existing structure into a mixed-use development which offers dynamic spaces for communal engagement as well as privacy for individual residents. Central courtyards are formed to expose and celebrate the existing building’s unique structural character whilst also evoking a sense of transparency and synergistic exchange between residents who are encouraged to interact with their neighbours and engage with the many public spaces of the development.
What does it mean to be a Maker?
Being a ‘Maker’ does not simply mean being able to make things. Aside from having the technical ability to be able to craft, to be a Maker is to commit to a lifestyle of collaboration, embodying the profound ethos of creativity and the desire to shape the world around us. It means embracing the challenges of materiality and technique with an open heart and a curious mind, continually seeking to refine one’s craft and learn from others.
A commitment to the Maker lifestyle is a commitment to sustainability - recognising the consequences of our actions and beliefs on the wider environment. Makers strive to collaborate with each other whilst also embracing the concept of self-autonomy; having agency over the things they produce and use in their daily lives.
What does it mean to be a Maker?
Whilst some may view the act of making as a cathartic experience which offers a creative outlet, it can just as easily be deemed as a hectic, mentally demanding experience by others. To become a successful production entity for creatives, the scheme must commit to collective modes of living, striking a fine balance between spaces which foster social interaction, collaboration, and idea exchange; and those of private retreat and introspection.
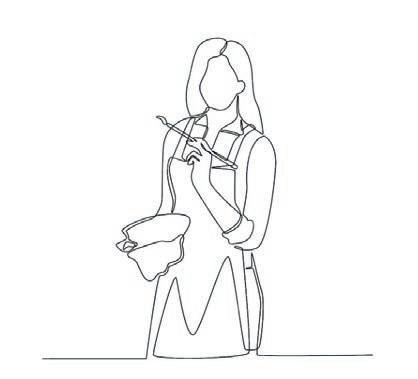


and Creatives | Group 1
Open minded Individuals working in various creative fields and arts seeking to live in a progressive community which will provide the framework, both functionally and socially, to develop their skills and further careers.
| Group 2
Young people who are beginning their careers and are financially independent for the first time. Seeking to live with in the community will help them develop their practical, hands-on skills in their specific trade or field.
Tradespeople | Group 3
Seasoned craftspeople who have worked in their respective field for several years. Living in the community enables them to pass on knowledge and teach younger generation the practical skills in building and manufacturing.
Client Analysis











Project Brief and Programme
An initial spatial adjacencies diagram is drawn to zone the programmed elements of the scheme. The design will seek to create individual housing clusters which are comprised of at least two client groups. Each cluster should have communal living/dining space, access to informal breakout space and learning/resource space (depending on residents within the cluster), and visual connections to a public space. The public programme can generally be summarised as:
Shared workshop spaces
Common space for skill exchange
Public-centric amenities to engage with urban realm
Collective Living in the context of Degrowth
For a collective living scheme, the concept of ‘Degrowth’ means prioritising the shared use of resources and spaces. The architectural design must therefore consider the spatial relationship between private dwellings and communal workshop, studio, and manufacturing spaces.
Diverse housing clusters are proposed as an alternative to traditional single-family homes to reduce the energy and resource consumption demands of each dwelling – communal spaces become the social hub of each housing cluster.
How?
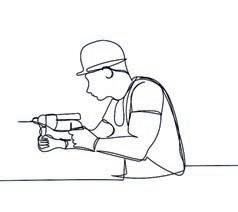
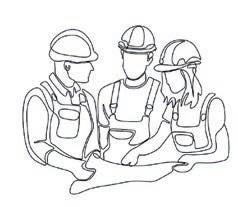

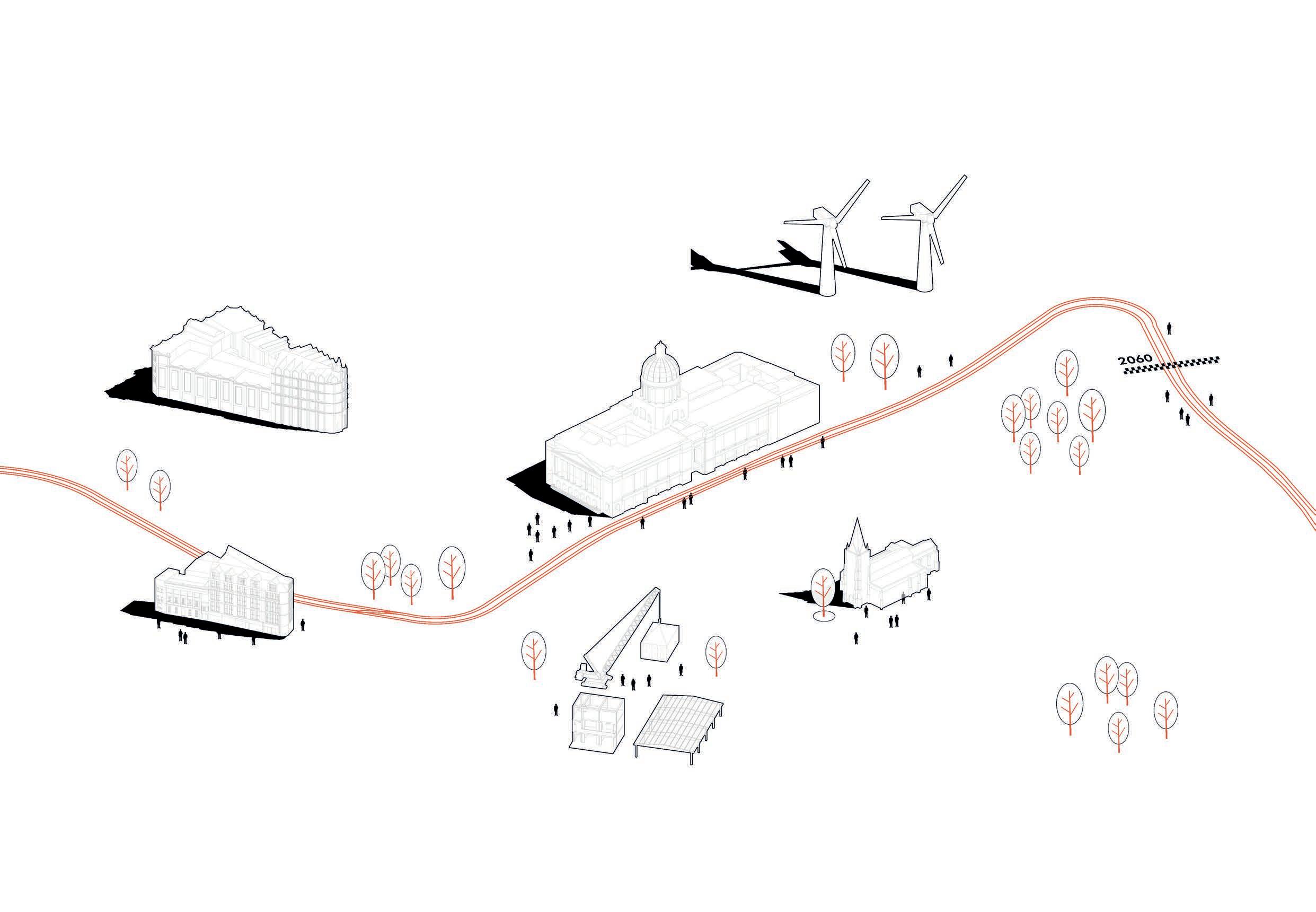
Self Autonomy
As we approach 2060, the project seeks to inspire a movement of self-autonomy within Nottingham as a whole; re-envisioning its once rich manufacturing heritage in a postcarbon, shared-ownership context.
Regionalism and Domesticity
Adopting a regional approach in the sourcing of raw materials furthers the sense of agency which a community has over its production and consumption of goods whilst also reducing the environmental implication associated with complex supply chains.
Collective Living in Urban Context
Collective living in shared, urban spaces must be seen as necessary to reduce the carbon impact of each citizen. This is achieved through shared use of common amenities and resources to reduce the per-capita energy demands of each community.
Preservation of Buildings and Heritage
A new vision does not mean a new city. Adaptive reuse allows for sense of place and relationship to the past to be sustained whilst also minimising the material and carbon cost associated with demolition and new construction.
Why?
Upholding traditional craft culture ...to gain agency over the things we use daily. Empower local artisans ...to celebrate local craftsmanship and allow artisans to
Sustainable production hub ...to reduce waste via in-house, sustainable production practices.
Upskilling for Ethical Production
The ambition of the scheme must sensitively respond to the need for Degrowth. The scheme therefore seeks to reimagine the modern commercial and industrial model to be more intentional with its use of finite resources, only producing and consuming where necessary.
Exploring the project’s fundamental principles and future mapping strategy.
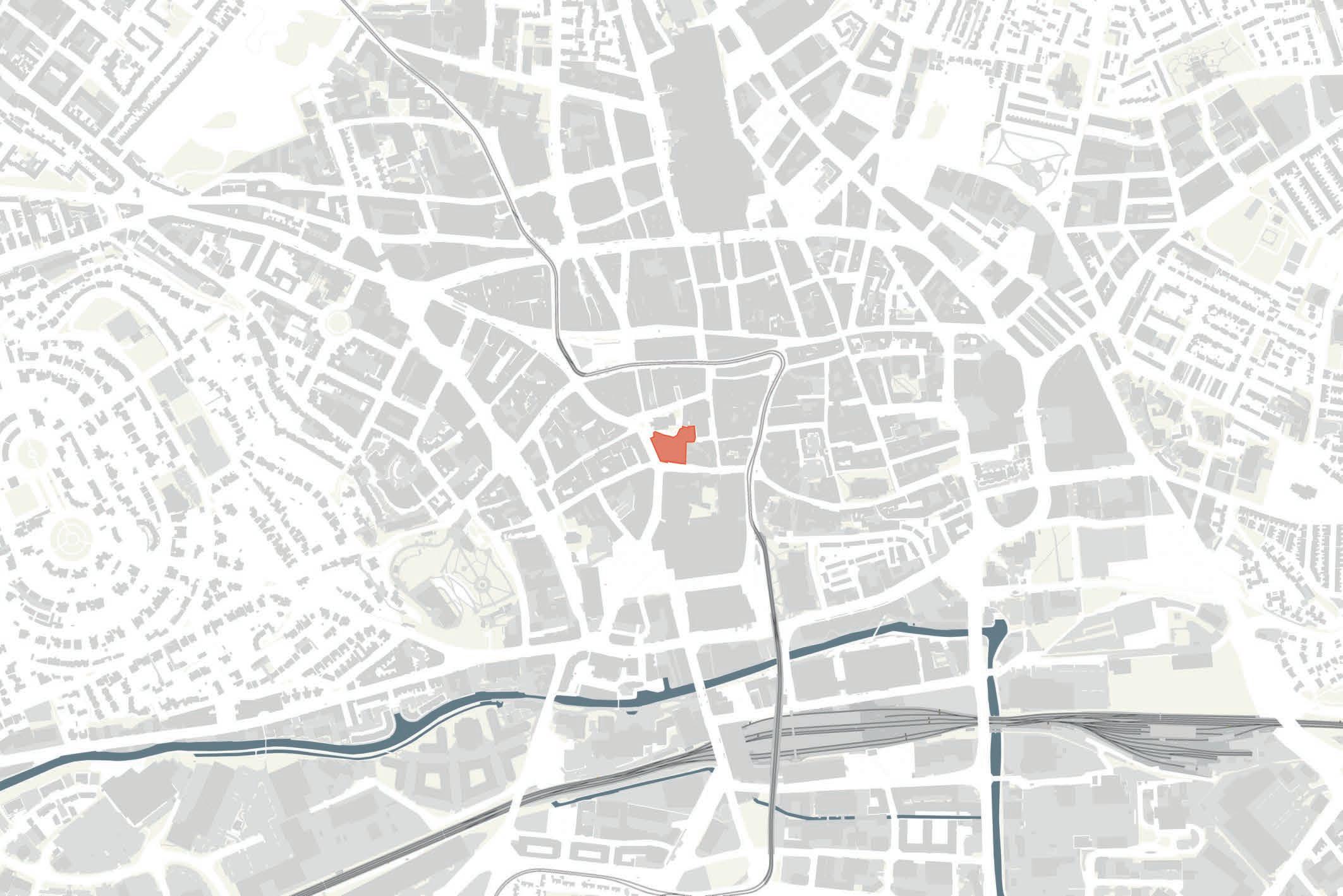
Existing Figure Ground Plan
Identifying the urban context within which the site sits in
4. The Exchange
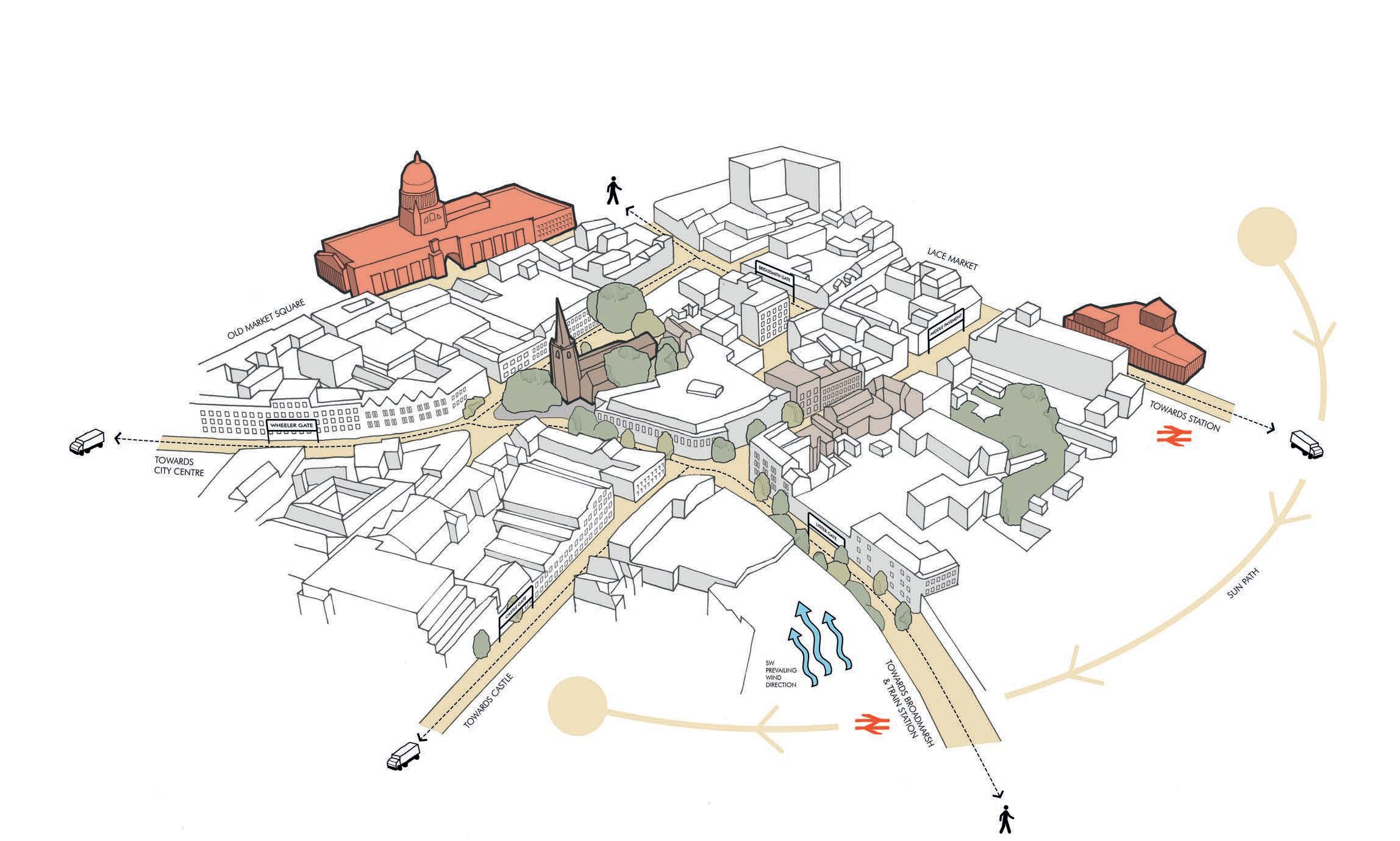
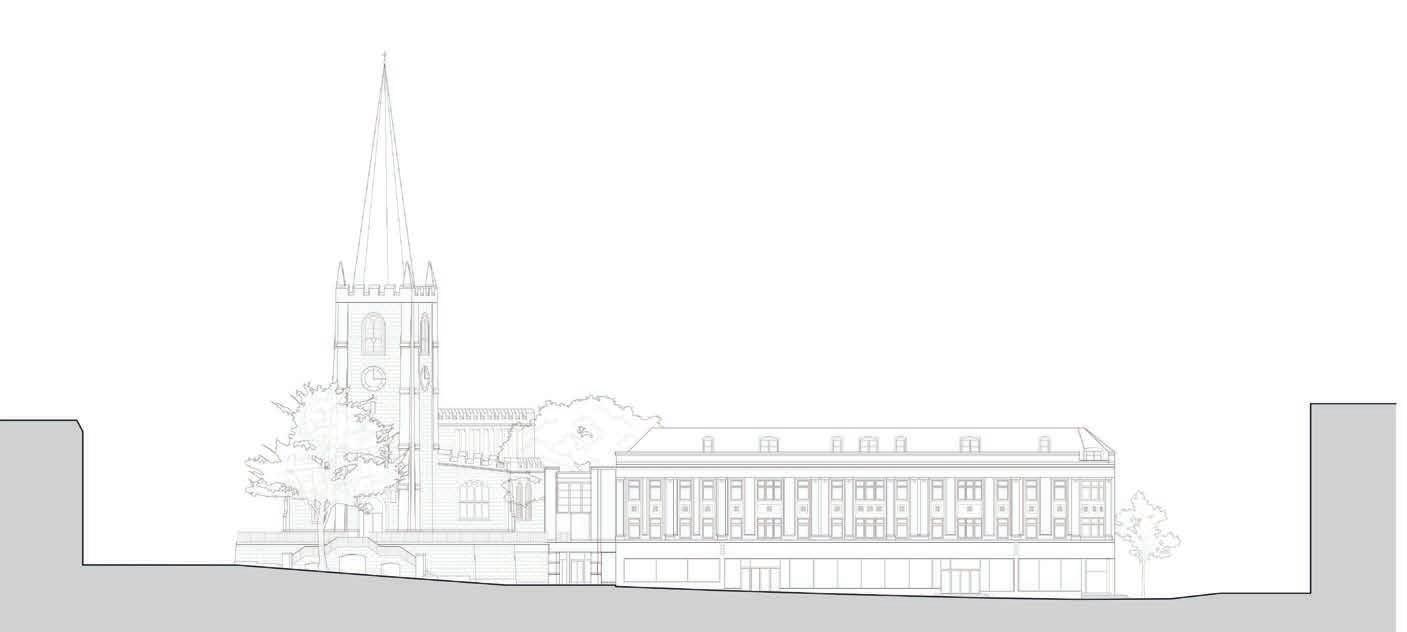
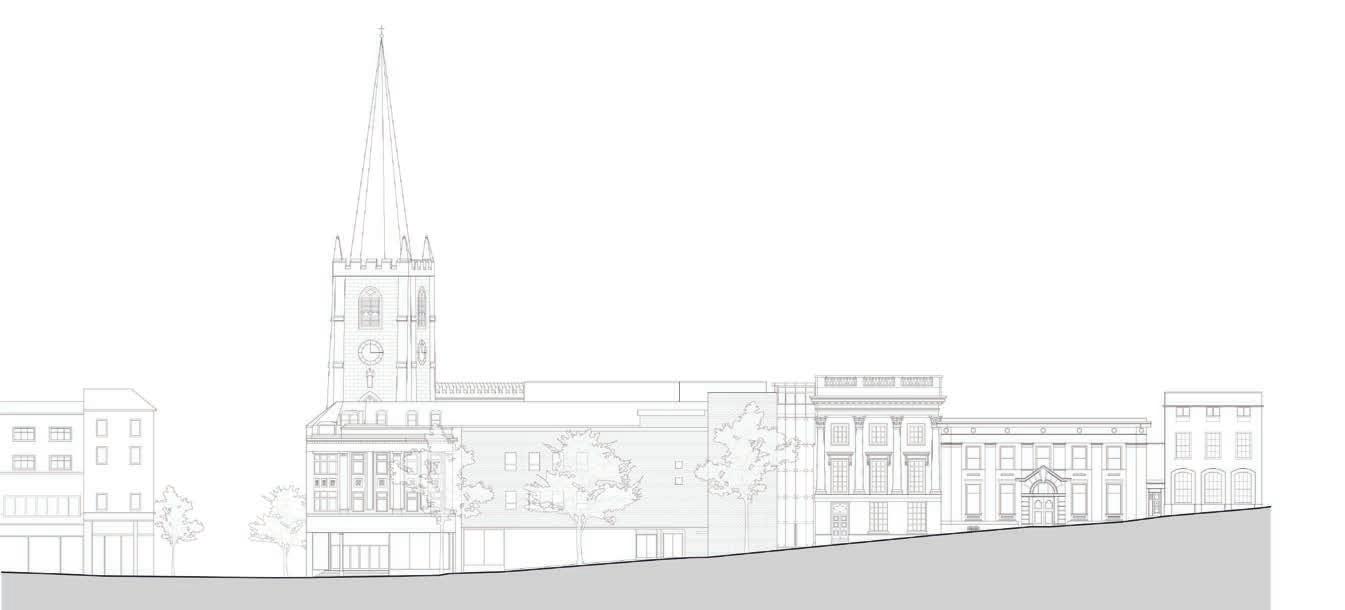
Existing Site Elevations
Sectional Study of existing site thresholds and topography
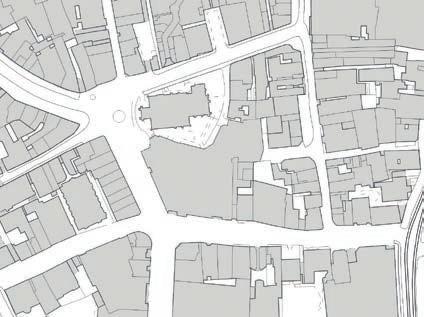
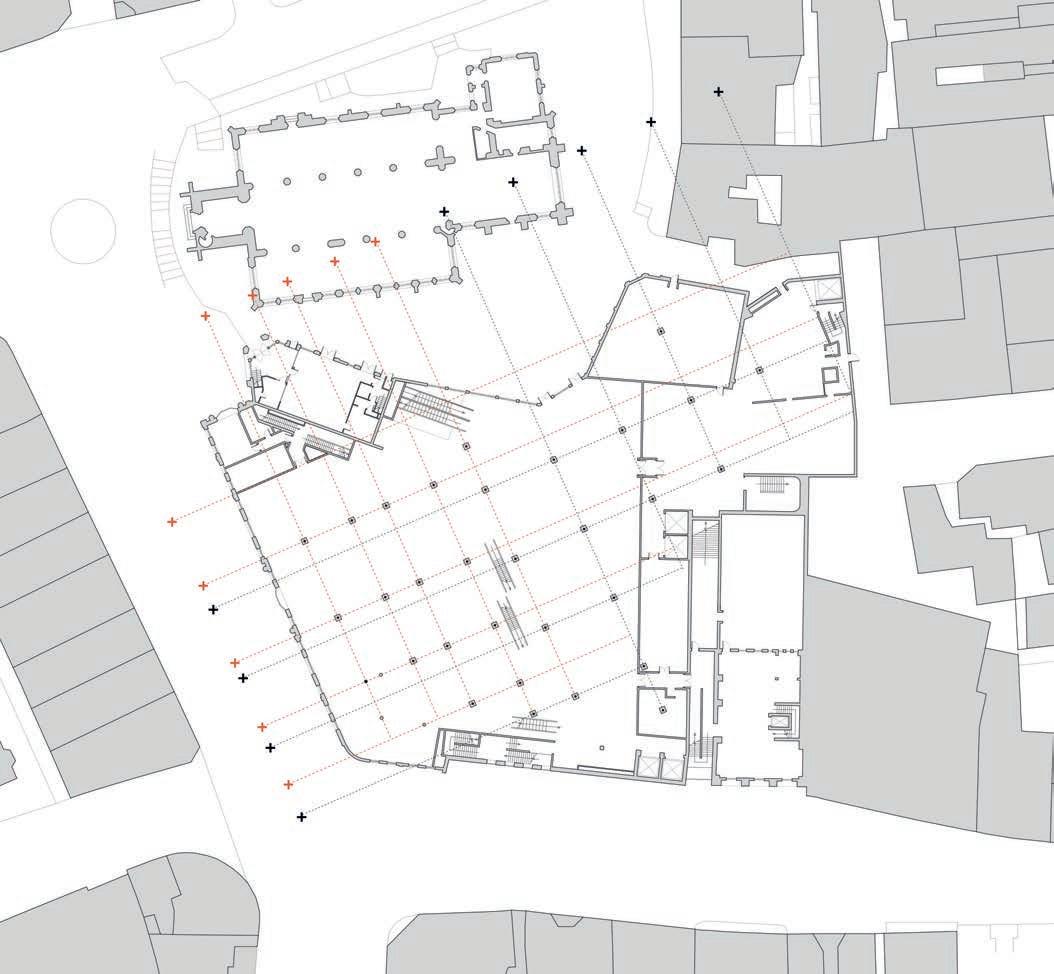
Existing Structural System
Through an assessment of the existing structural strategy of the building, two separate notional grid systems have been identified in which bay areas vary through different loads of columns. To create any new voids in the building, any cutting through floor slab will likely have to adhere to column lines where existing beams are present, reinforced with constant steel beams below to negotiate potential overhang and/or strengthening of surrounding columns. New structural elements will be tied into the existing steel/concrete frame, especially on the historic facade side where minimal intervention is being proposed.
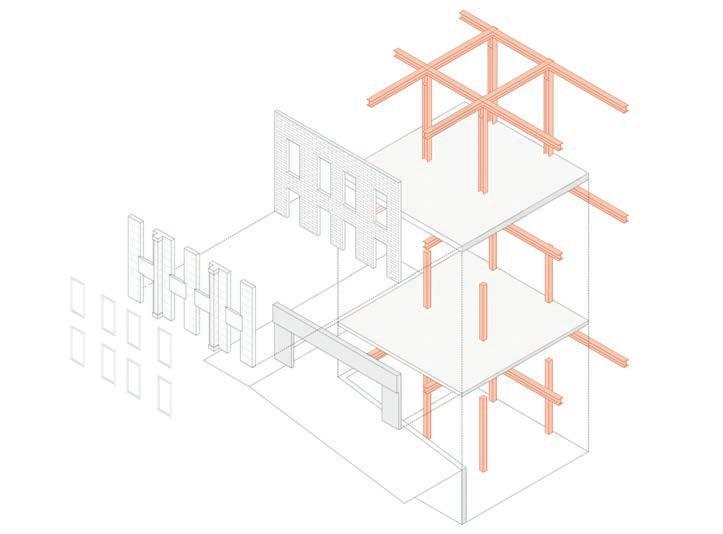
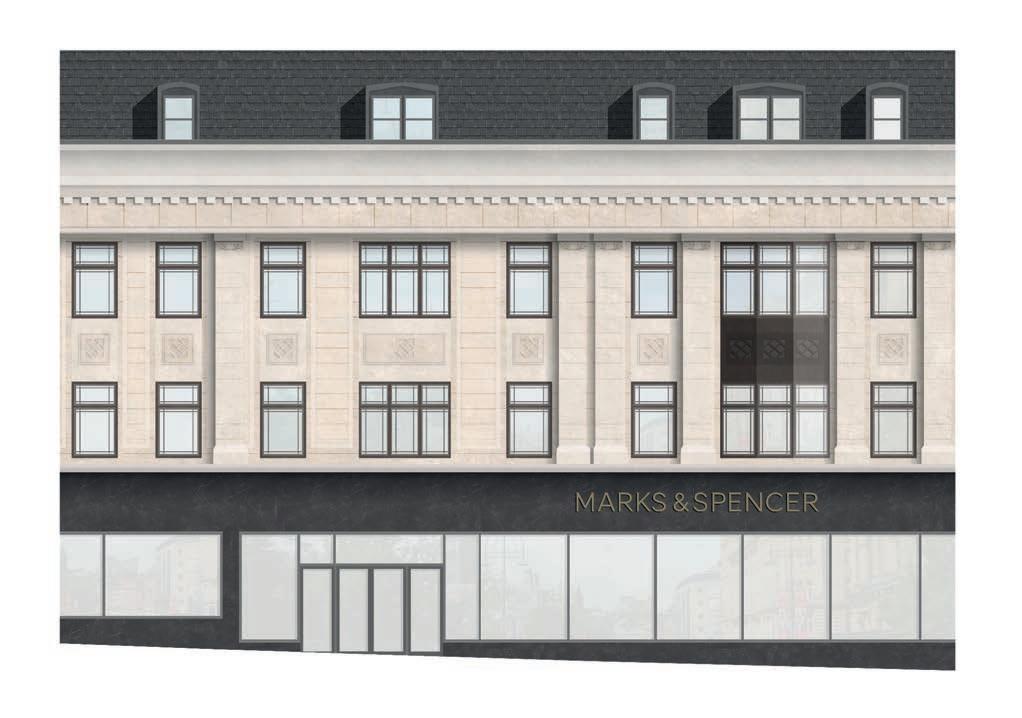
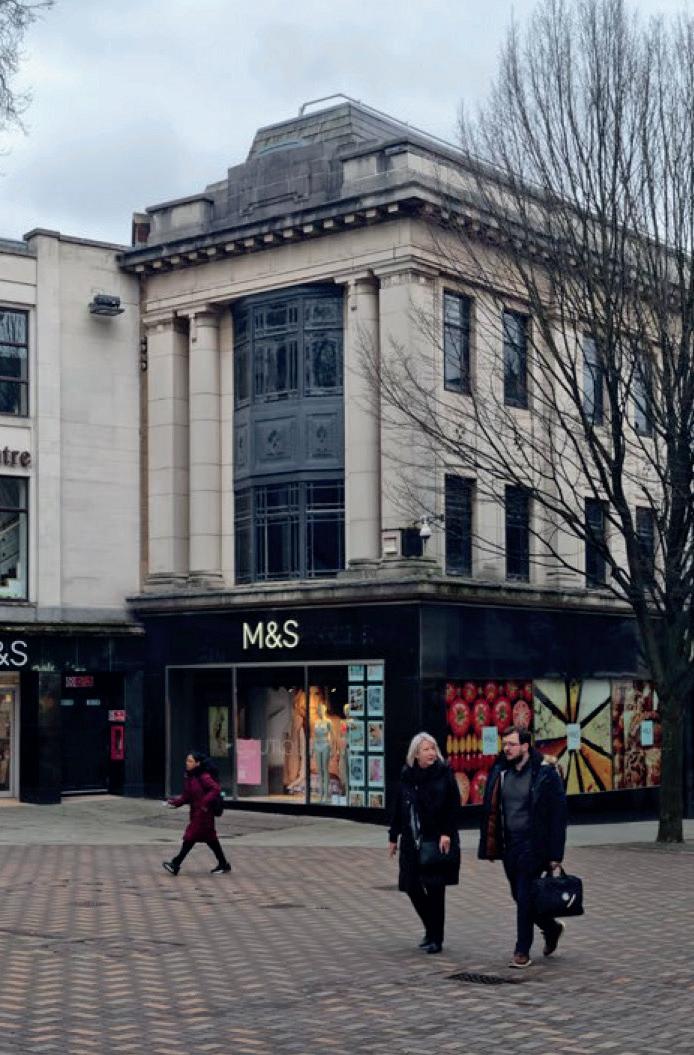
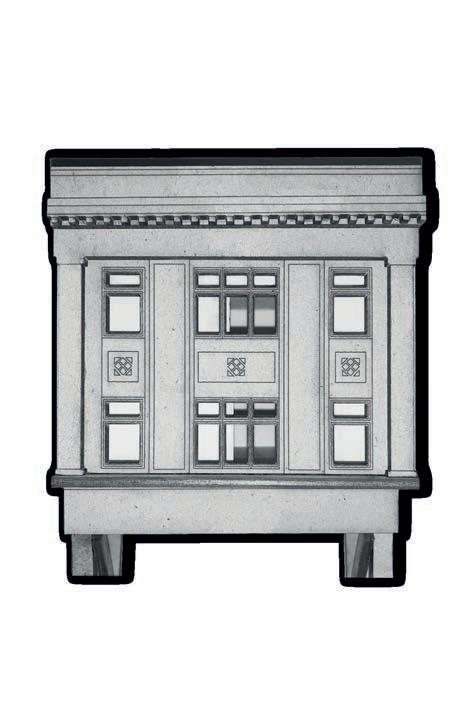
Whilst it does not hold any listed building or protected status from Historic England, the existing Marks & Spencers has a distinctive facade which proudly stands out above the architecture of the surrounding retail district. By recognising the unique features of existing building’s architectural and tectonic fabric, a sensitive approach can be adopted which respect’s the building’s past whilst being considerate of the substantial level of embodied carbon within its superstructure, in particular the heavy use of steel framing and brick to support the facade.
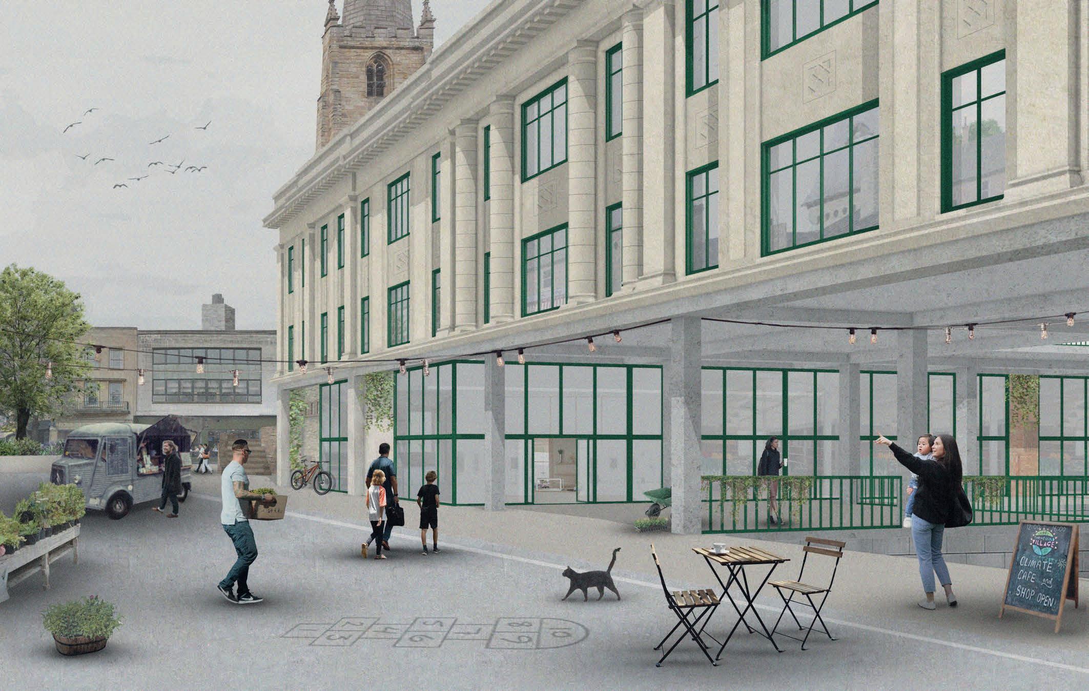
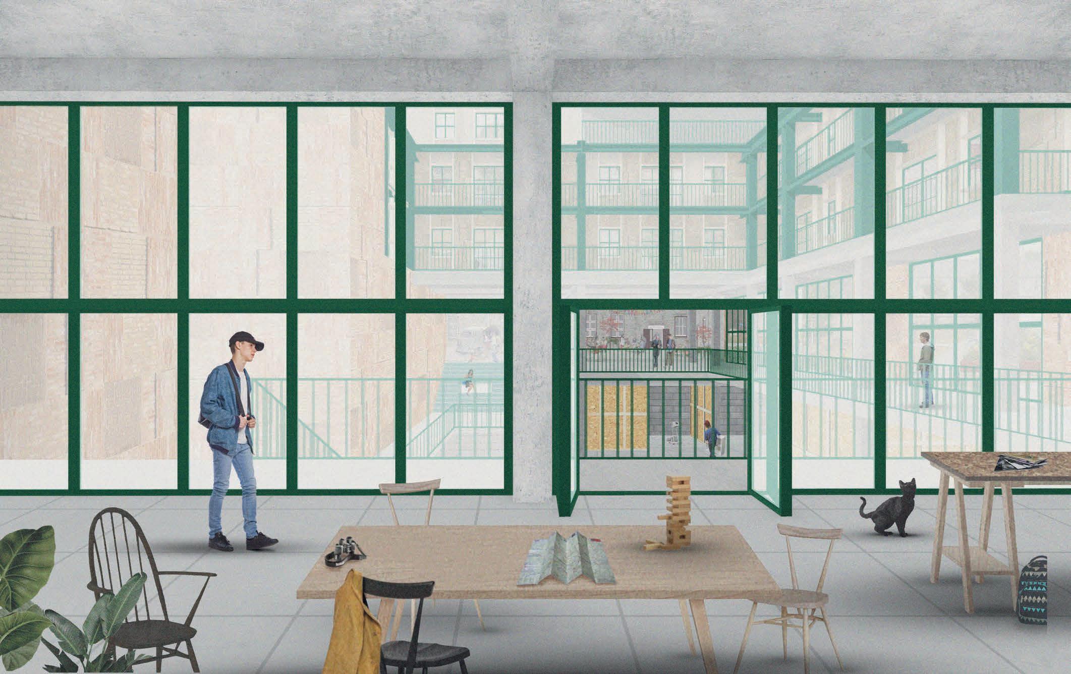
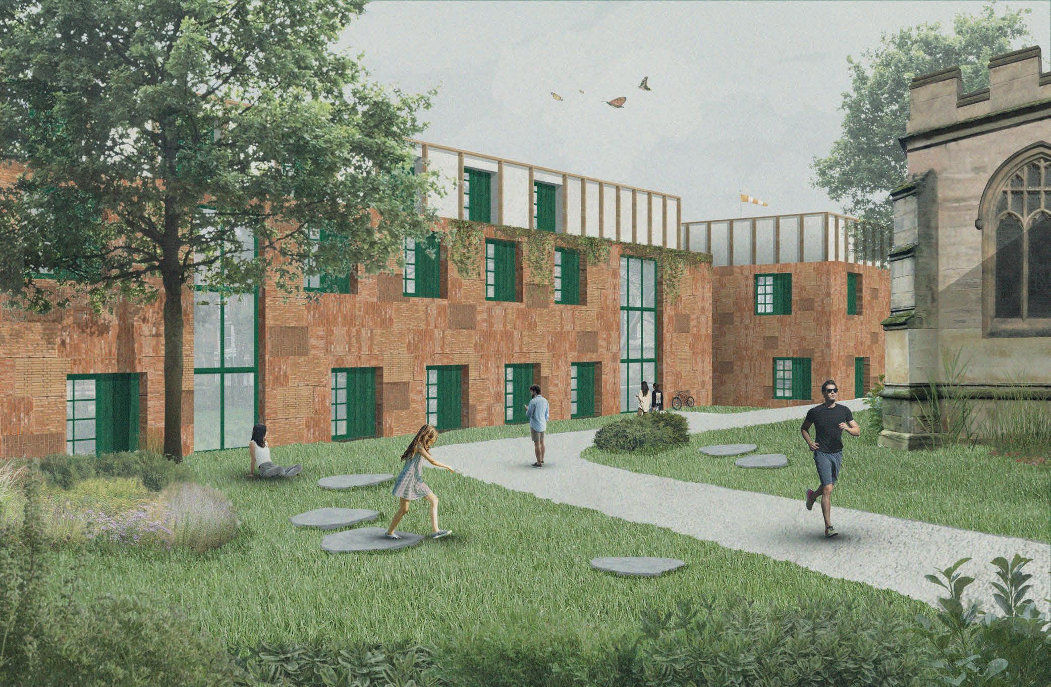
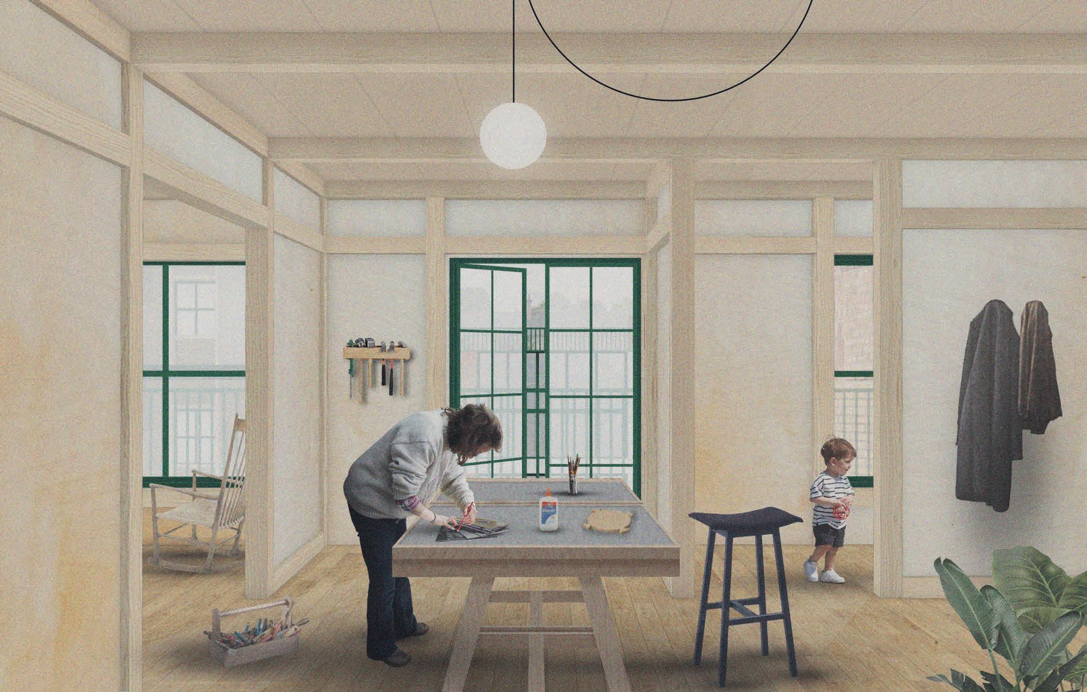
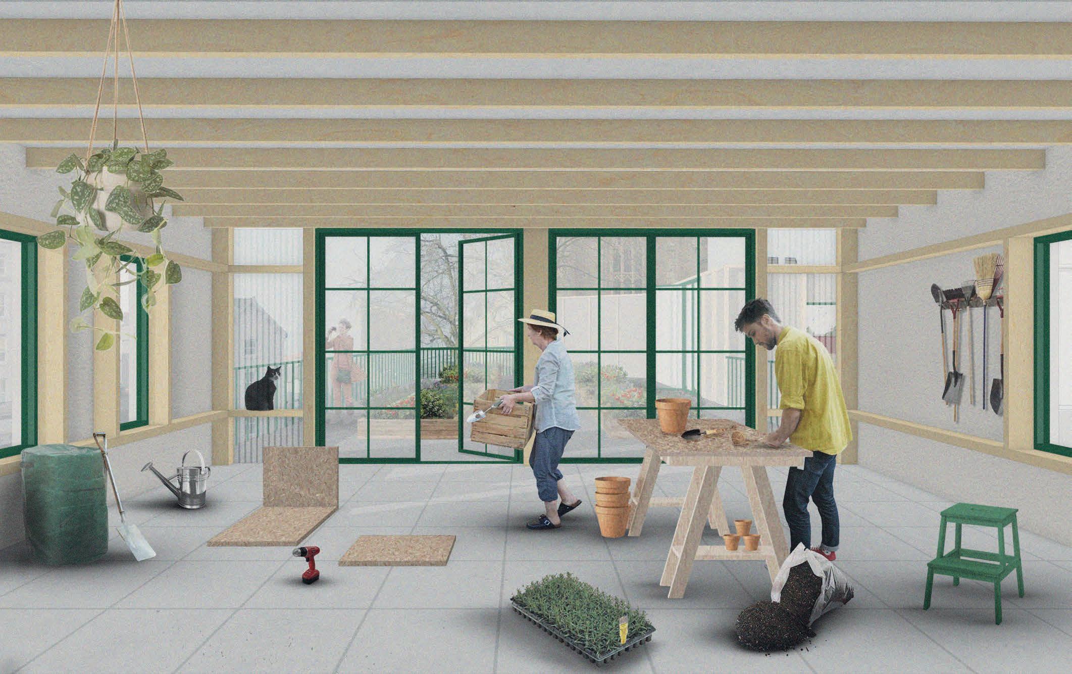
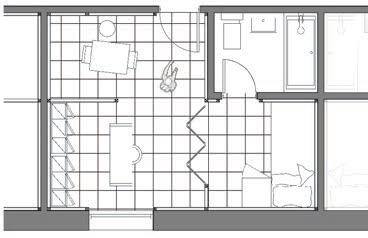
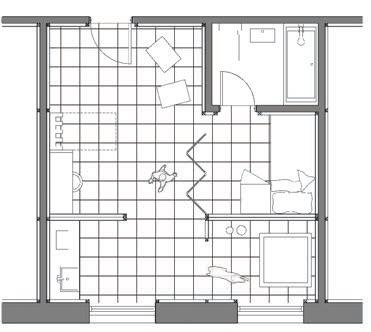
Scenario A | Alex
A talented woodworking apprentice who takes pride in experimentation and coming up with new ideas. Alex uses building material from the Makers centre to create dismountable flat components such as partitions and storage space to zone his flat. He also works with other apprentices to build chairs and tables for hosting friends and family when they visit.
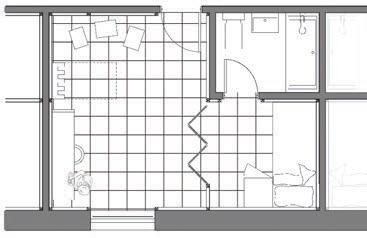
Scenario B | Emily
A meticulous jewellery making apprentice whose flat serves as a detailed craft studio. Adopting an open plan layout allows for light to enter the flat and makes for a much larger, efficient work layout; equipped with a long workbench, foldable desk and modular shelving. She has recently started selling some of her items in the goods exchange; and uses any excess space to store boxes before taking them downstairs.
Scenario A | Maria and Apollo
A budding creative who lives with her beagle, Apollo. She runs art workshops and gallery activities, infusing her passion into community events. Apollo often accompanies her, charming visitors and fostering a welcoming atmosphere. Her flat contains built components and small desk space where she works on private, small-scale art projects in her spare time.
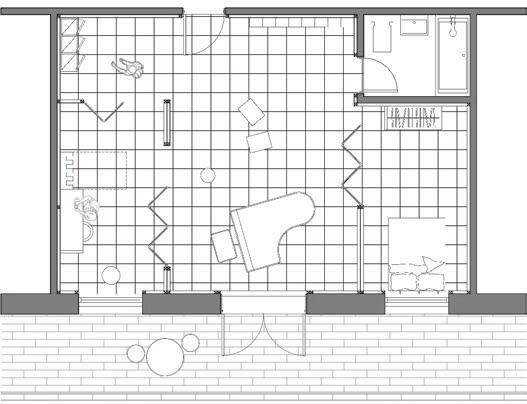
Scenario A | Robert and Linda
A senior couple who dedicate their time to restoring vintage equipment in their studio. Their flat, a harmonious blend of productive workspace, is filled with tools, old equipment, and a rich history of craftsmanship. Breakout workshop and inventory space facilitate their work, while the external terrace allows for moments of relaxation, reflection, and views into the courtyard.
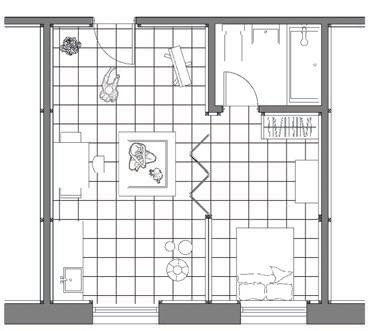
Scenario B | Mike, Sara, and Maddie
Mike, an architect, and Sara, a music teacher, have recently welcomed a small child into their lives. Their open-plan flat is thoughtfully designed to accommodate their creative professions and growing family. The layout allows for transitions between work and family time, with provisions dedicated to private dining and play time away from other residents.
Dwelling Detail | Customisation and Scenarios
The adaptable nature of the dwelling’s design allows for residents to reconfigure the layout in order to accomodate different ifestyles and needs.
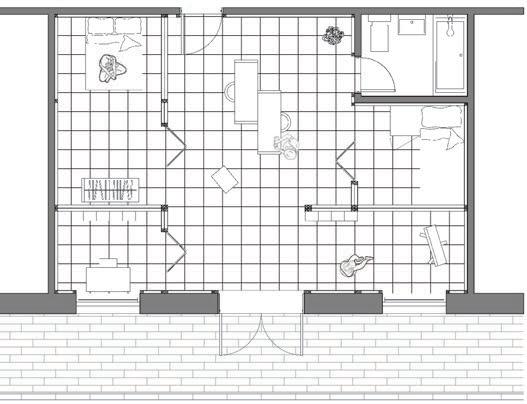
Scenario B | William, Maria, and Liam
A married couple with a young child who have a flat that balances work and family life. William and their son, Liam, bond at the living space workbenches, crafting together when Liam isn’t studying. Maria enjoys a secluded corner for her painting, finding peace and inspiration from views into the terrace and beyond. Their home is a vibrant mix of creativity and learning, fostering both artistic expression and quality family time.
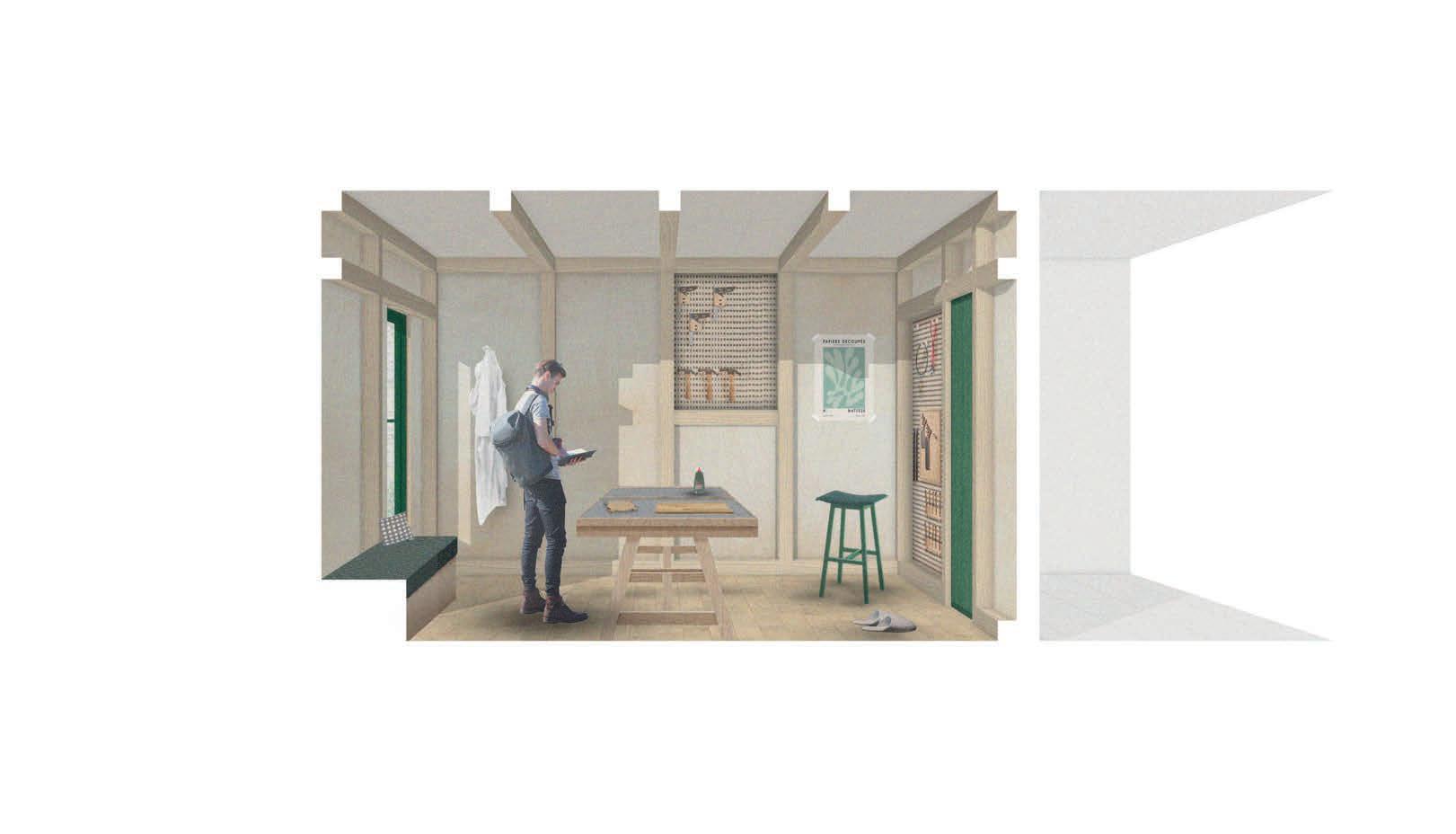
The flat is a modular, shell constructed of raw building materials, providing a rustic and industrial aesthetic which reflects the maker lifestyle. Designed for flexibility, it offers a blank canvas that residents can personalise and furnish according to their needs and preferences. This sustainable living space can be easily disassembled at the end of its lifecycle: a commitment to adaptability.

This flat is generally owned by older members of the community. Whilst it possesses similar architectural features to smaller flat types, it can cater to different lifestyles, such as a couple with a spacious living area and bedroom, or flatmates with a shared living space and separate sleeping provisions.
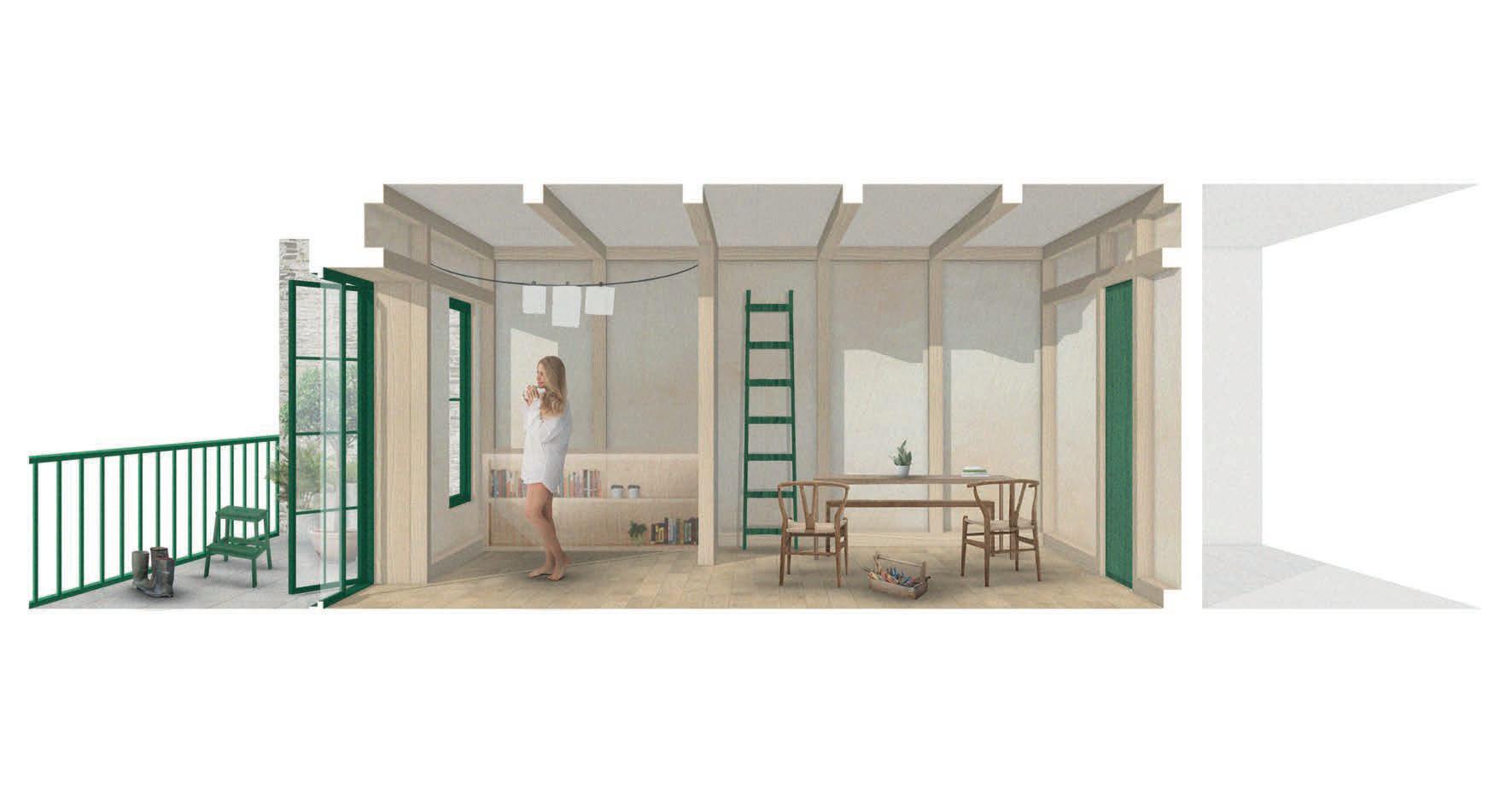
This flat retains the same shell and modular design but is larger, providing greater potential for open-plan living or zoning with adaptable partitions. This flexibility allows residents to customise their space for different activities. The flat also features external deck access, extending the living area outdoors and enhancing the overall versatility and connection to external spaces, while maintaining the core architectural character of the community.
