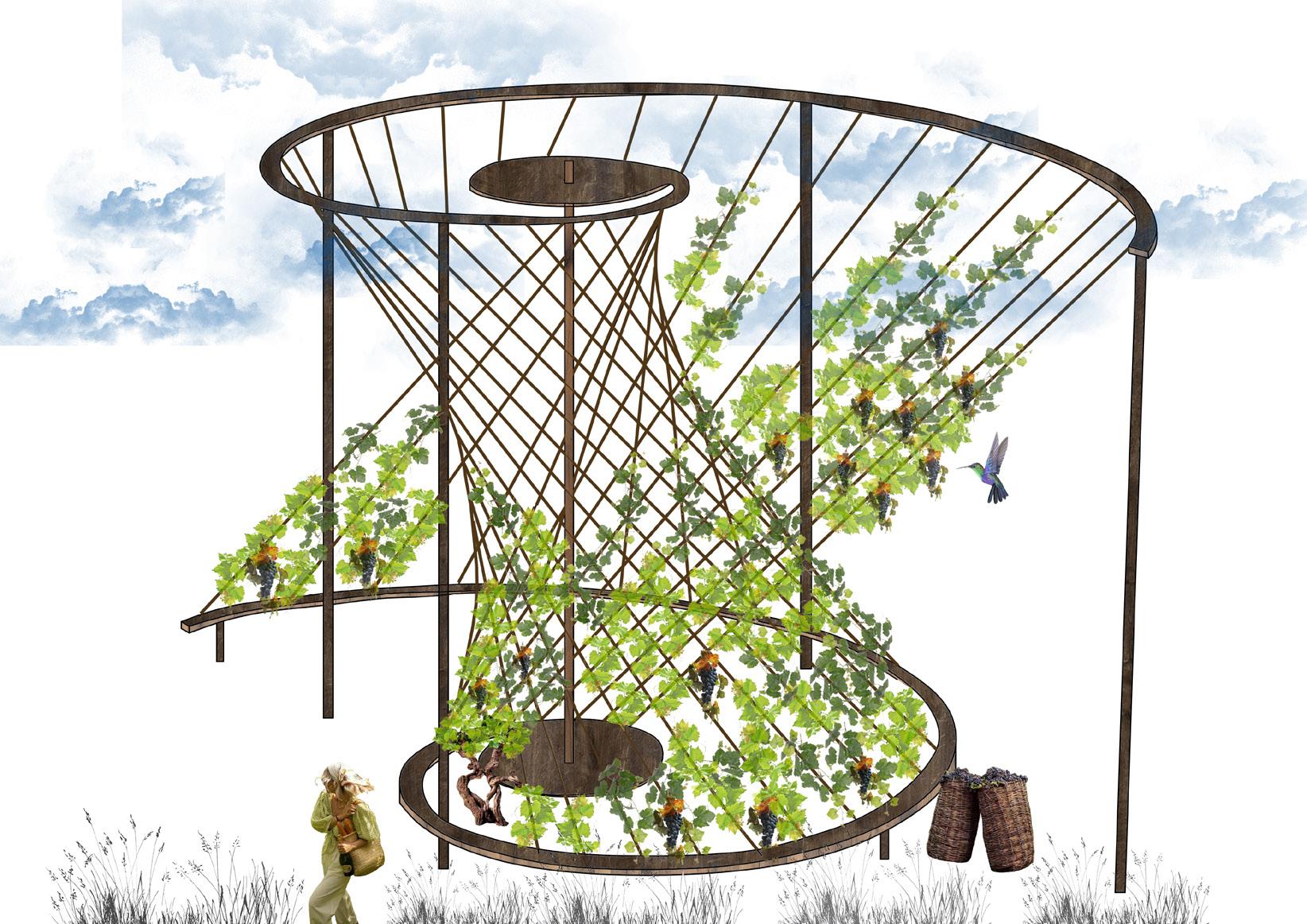DESIGN PORTFOLIO
ARCHITECTURE / LANDSCAPE ARCHITECTURE + URBANISM
2021 / 2024

PRESENTED BY
YELIZ OTKIRAN
ARCHITECTURE DESIGN LANDSCAPE DESIGN
URBANISM
SELECTED DESIGN WORKS 2021 / 2024

ARCHITECTURE / LANDSCAPE ARCHITECTURE + URBANISM
2021 / 2024

PRESENTED BY
ARCHITECTURE DESIGN LANDSCAPE DESIGN
URBANISM
SELECTED DESIGN WORKS 2021 / 2024
yotkiran@hawk.iit.edu
312 622-33 98 Chicago, Illinois

https://issuu.com/yelizotkiran/docs/portfolio_with_iit_02142024_minquality-compressed
Por�olio
https://www.linkedin.com/in/yeliz-otkiran/ LinkedIn
Accomplished architect with a proven ability to deliver aesthetically pleasing, functional, and sustainable designs. Excited about the prospect of tackling new challenges, pushing the boundaries of architectural innovation, and contributing expertise to projects that leave a lasting impact on the landscape and the lives of those who inhabit it.
Illinois Institute of Technology ( IIT ) College of Architecture
The Masters of Architecture and Landscape Architecture+ Urbanism
Adv. Standing Dual Degree Prog (MArch/ MLA+U) Chicago, IL, U.S
2024
Akdeniz University, Department of Architecture (B.Arch) Antalya, Turkey
2017
Architectural Design
Landscape Design
Urbanism
Design Conceptualization
Sustainable Design
Urban Ecology
Conceptual Modeling
Architectural Details
DIRK DENISON ARCHITECTS | Dirk Denison- Chicago, I L
Created 3D and interactive representations of designs, used Rhino software.
Compiled data for cost estimates and feasibility studies related to proposed projects. Prepared drawings for design and specifications, materials, color, equipment, and costs.
Cooperated with design teams to ensure projects met standards and client specifications; Reviewed and discussed architectural drawings.
Prepared scale drawings of landscape and interior designs, used CAD for presentations.
JACOBS RYAN ASSOCIATES | Terry Ryan & Bernie Jacobs - Chicago, I L
Prepared conceptual drawings, graphics and other visual representations of land areas to show predicted design ideas and development.
Developed planted plans to assist garden productively and to achieve aesthetic effects. Collaborated with architects on landscape design to maximize aesthetic features of surrounding land and buildings to improve energy efficiency and aesthetics. Researched latest products, technology, or design trends.
06/201409/2014
BOZOGLU Architectural Office | Tulin Bozoglu - Izmir, Turkey
Utilized CAD and drafting software to accurately develop technical drawings for buildings and structures.
Specified dimensions, procedures and materials for large scale and small projects.
Received and reviewed details from design professionals to determine precise 3D measurements for drawing preparation.
Oversaw drafting and design projects from concept through delivery.
Collaborated with architects, engineers and customers to resolve planning and construction issues.
Performed onsite measurements to determine appropriate layouts.
06/201308/2013
AYT International Group | Fatih Orbay - Antalya, Turkey
Performed onsite measurements to determine appropriate layouts.
Oversaw job sites to discuss projects with construction teams.
Drafted technical details for construction teams based upon project specifications. Oversaw monitored milestones and task completion dates to keep projects on track and within budget.Collaborated with engineers and laborers on the site.
06/201208/2012
DEKO-MIM Architectural Office Ufuk Parlakdag - Antalya, Turkey |
Prepared conceptual drawings, graphics and visual representations of land areas to show predicted design ideas and development.
AutoCAD
Revit
Rhinoceros
Lumion
3ds MAX
InDesign
Adobe Photoshop
Adobe Illustrator
Grasshopper
Midjourney
ODEON
INSUL
H O N O R S T E C H N O L O G I E S A W A R D S
05/2022
HILBERSEIMER MEDAL
Second Year MLA + U Award
Issued by College of Architecture
Illinois Institute of Technology
05/2020
GRADUATE MERIT SCHOLARSHIP
The Collage of Architecture Graduate Merit Scholarship
Issued by College of Architecture Illinois Institute of Technology
05/2020
MASTERS SCHOLARSHIP
The Collage of Architecture Masters Scholarship
L I A
T
Student Member American Institute of Architects ( AIA )
07/2020
Creative Conceptual Design
Architectural Visualization
Artificial Intelligence
Interior Design
01/202205/2022
TEACHING ASSISTANT
| Aldo G. Burcheri | Eva Kultermann
ILLINOIS INSTITUTE OF TECHNOLOGY
- Chicago, IL
ARCH 215/ARCH 505
SITE DESIGN, PLANNING AND ECOLOGY / URBAN ECOLOGY
Graded assignments and delivered constructive feedback to students; learning and learning activities to improve skills development.
Updated class attendance and grading records.
Student Member American Society of Landscape Architects ( ASLA )
09/2017
Member Chamber of Architects Izmir
G
01/2018
06/2018
-
12/2017
09/2016
12/2020 YELIZ
W O F R E
-
312 622-33 98
01/201806/2018
09/2017 12/2017
ARCHITECT
ULKER ALTIN Architectural Office | Ulker Altin - Izmir ,Turkey
Created conceptual mock-ups with 3D software to show both architectural and interior design details.
Prepared building specifications per local regulations and codes
Drafted technical details for the teams adhering to project specifications and specified dimensions, procedures and materials for large scale and small projects. Took part in design processes from conceptual phase through construction.
Prepared architectural drawings for various projects under tight deadlines.
KARAKUTU ELECTROACOUSTICS | Erdal Kara- Izmir, Turkey
Created conceptual 3D imaging to show architectural and interior design details. Offered design solutions to architectural offices applying different absorption materials and sound placements to maximize sound performance based upon their various scaled design areas (for instance cinema centers, orchestral concert halls, educational lecture theaters).
Ensured compliance with noise standards using acoustical software.
Developed detailed drawings in adherence with costumer requests and project specifications for continuous, stable, high-quality sounded room acoustics.
06/2015
09/2016
07/2018
12/2020
ARCHITECT CERCILER ARCHITECTS | Hasan Cerciler - Antalya, Turkey
Prepared building specifications based on local regulations and codes. Evaluated architectural and engineering sketches and interpreted layouts to create detailed blueprints for health, commercial, hotel and residential projects. Created schematic renderings in computer aided software to produce visualizations. Monitored and led design process from concept through construction. Developed detailed drawings in adherence with costumer requests and based upon project specifications.
Completed building permit application drawings and adhered to deadlines.
Yeliz Otkiran Architectural Office | Yeliz Otkiran- Izmir ,Turkey
Ran, managed and oversaw all day-to-day operations associated with an Architectural practice in Izmir, Turkey
Worked with contractors, government officials and project personnel to prepare detailed architectural renderings for permitting and construction related activities. Completed 22 compliance and residential documentation projects in year one. Established, acquired and developed a stream of customers for future projects.
My design philosophy revolves around a holistic approach, considering not only the immediate functionality of a space but also its long-term impact on the environment and the well-being of its occupants. Through effective collaboration with clients, stakeholders, and interdisciplinary teams, I have successfully delivered projects that not only meet but exceed expectations, balancing aesthetic aspirations with practical considerations.
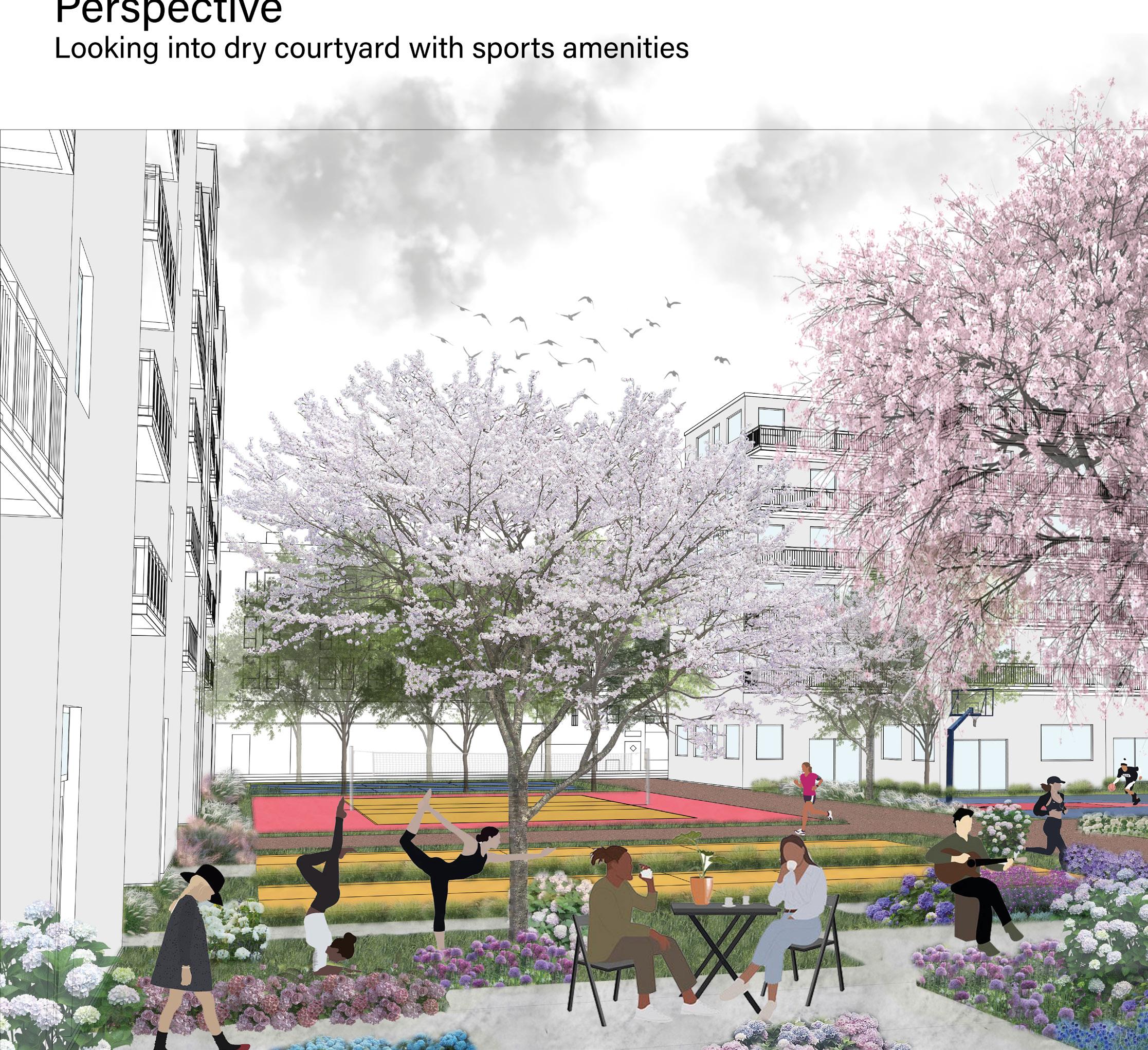
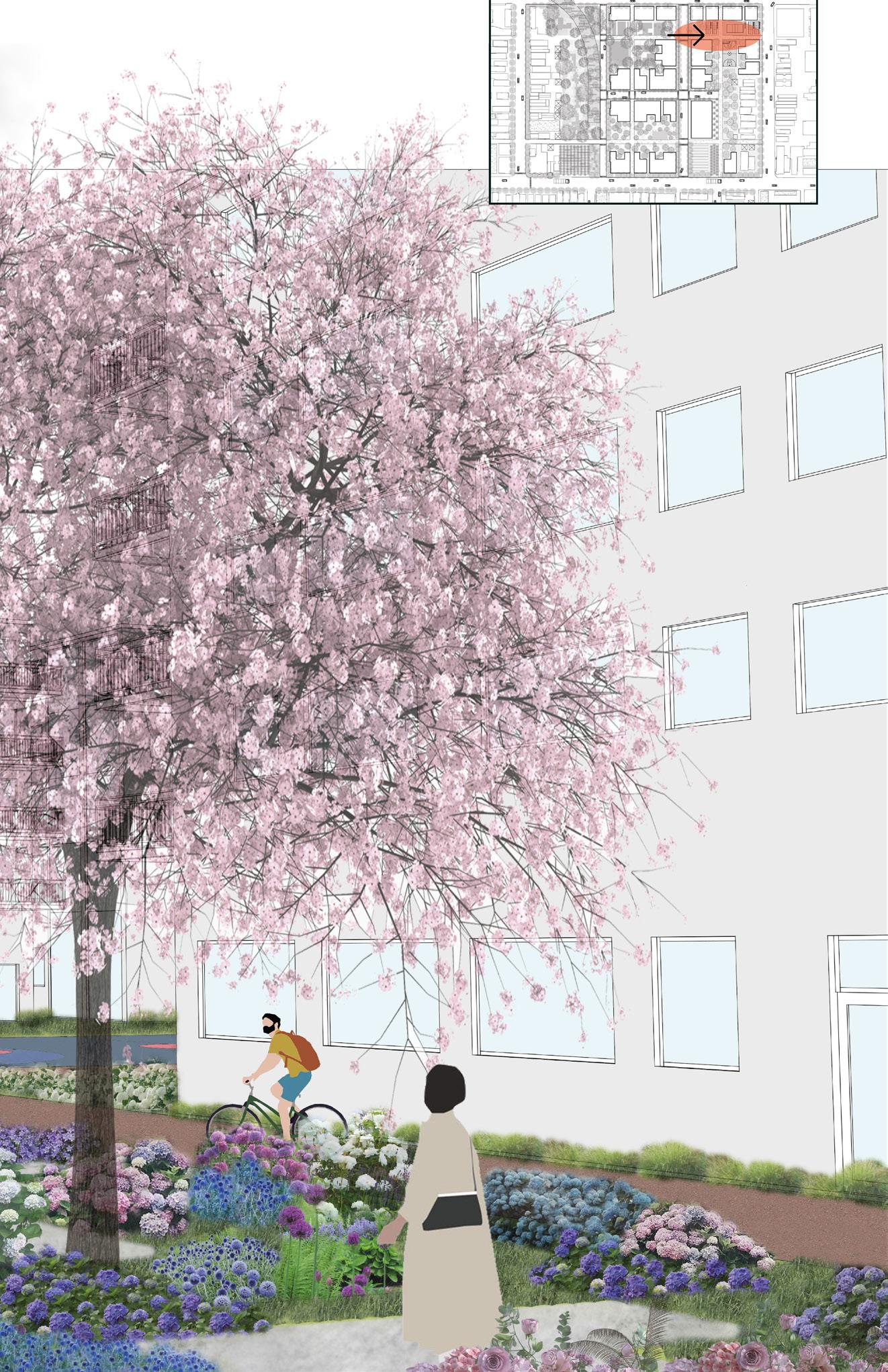
L ARCH STUDIO VI
2022 SPRING
TERM PROJECT LOCATION
PILSEN, CHICAGO, IL
PROFESSORS
DIRK DENISON
MARIA VILLALOBOS
IDEA & CONCEPT
Integrated Urban Landscape and Community-Centric Development
The project aims to create an integrated urban landscape in Pilsen, Chicago, by addressing flood risks and promoting community-centric development. Through a quarter-mile strategy connecting the site to the river, the project seeks to enhance the neighborhood’s resilience to flooding while fostering a sense of community and cultural connection.
The transformative project in Pilsen, Chicago, addresses urban flooding risks and redefines the urban landscape. A quarter-mile strategy establishes a direct link to the river, enhancing the neighborhood’s connection with water. Through landscape development, parks and vacant lots are revamped based on flood risks, resulting in a resilient and visually cohesive urban environment.
Systematic grid integration generates diverse building masses along street edges, creating major courtyards and gardens. The proposal includes 255 adaptable units, ranging from
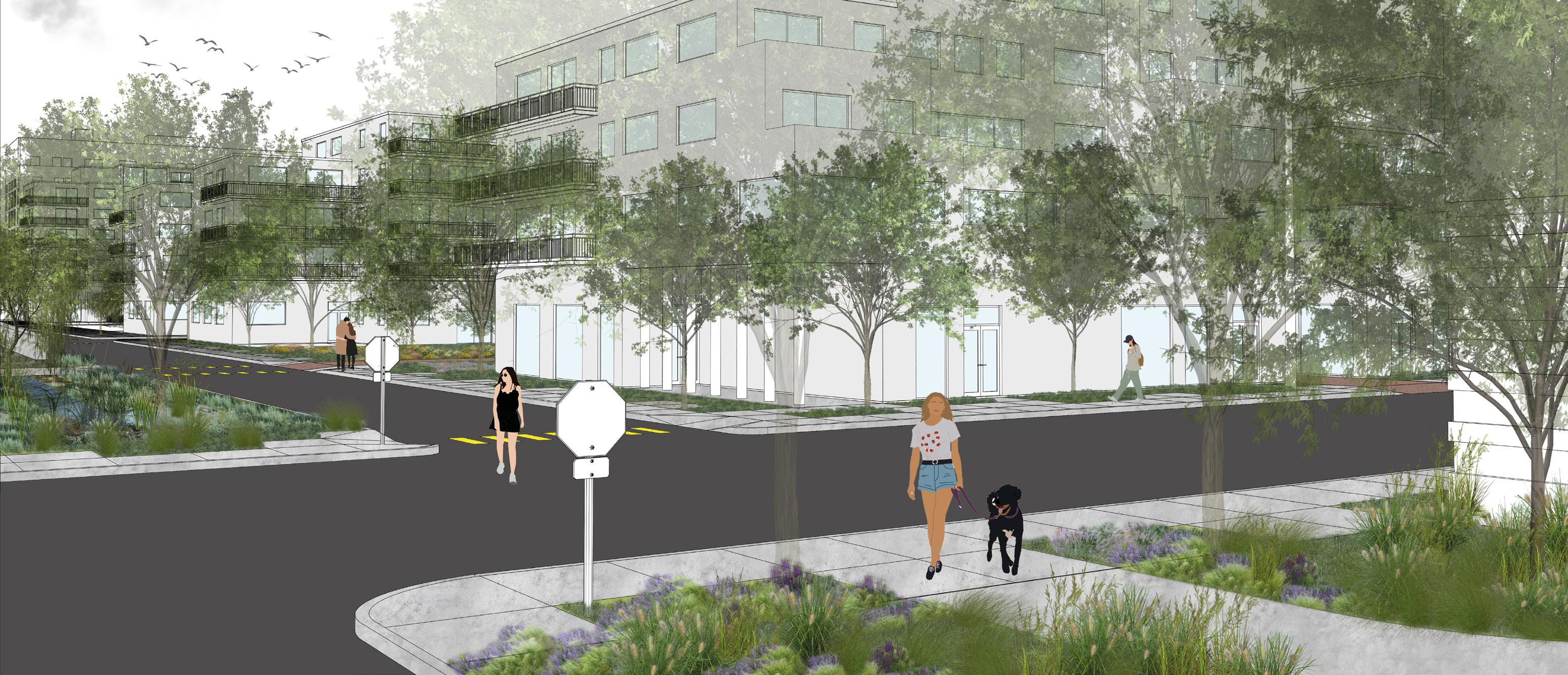
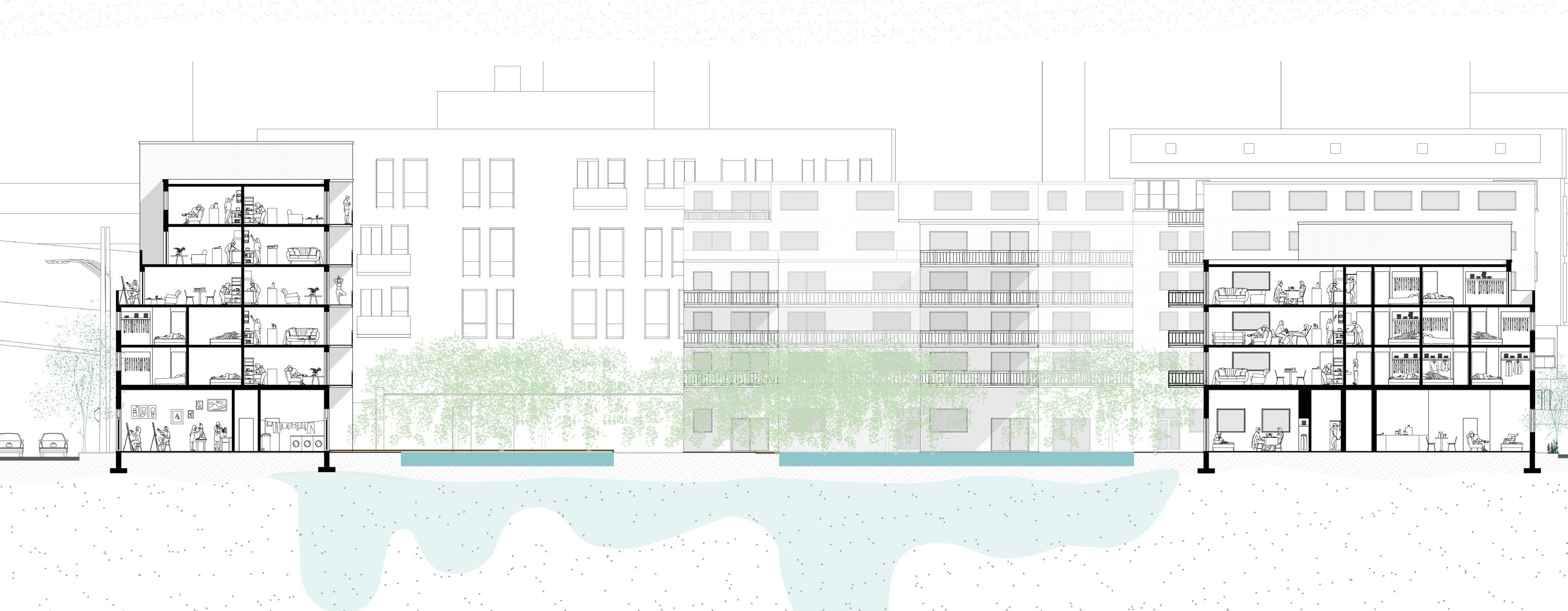
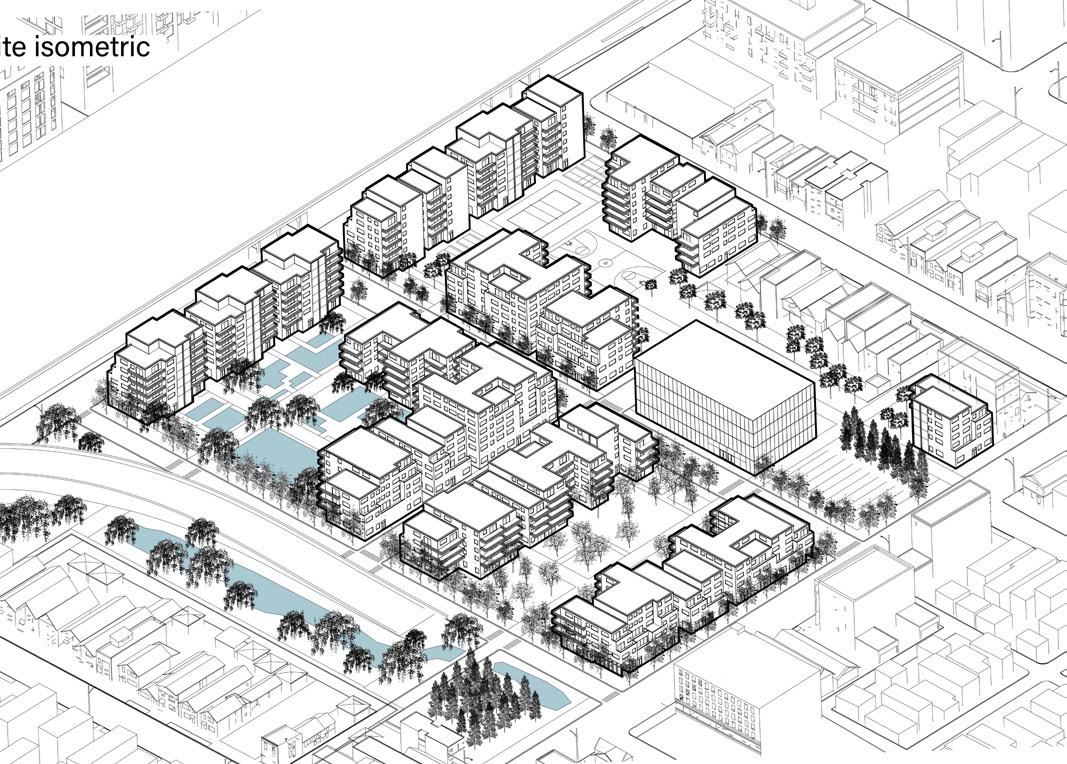
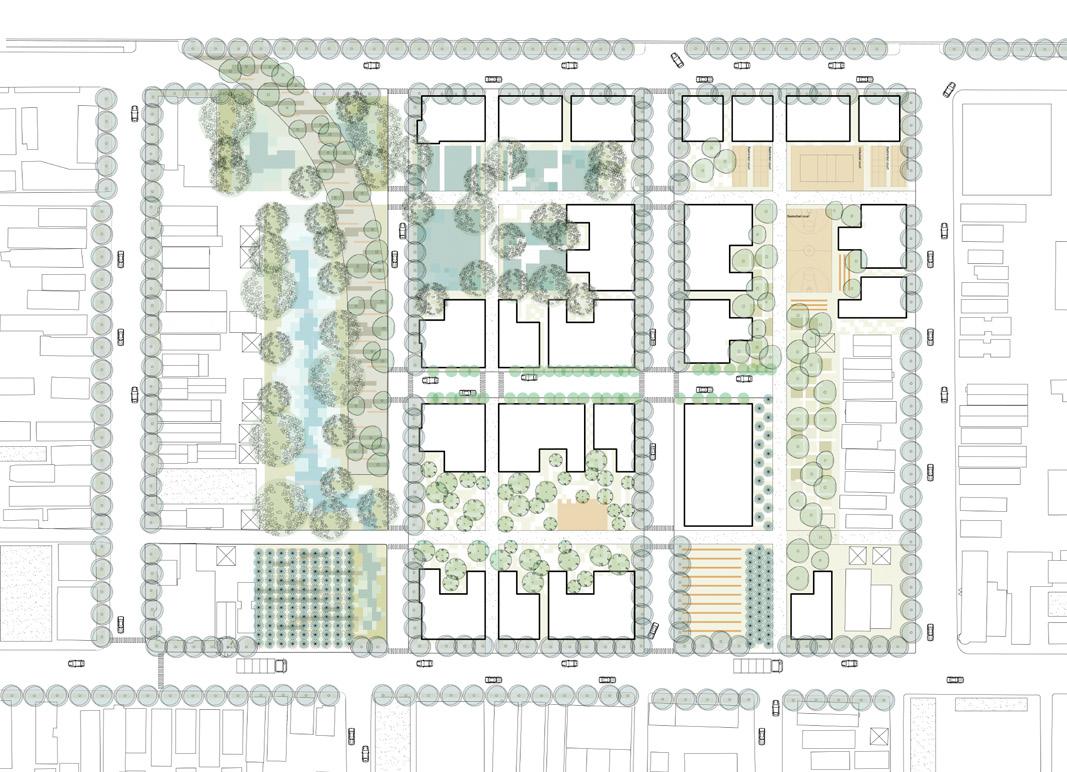
Site Strategy:
Analyze urban fabric, roads, and alleyways to organize the site.
Introduce new roads aligned with neighboring streets. Incorporate shared streets prioritizing pedestrians. Cluster buildings along street edges, creating courtyards and gardens.
Quarter-mile strategy links the site to the river, filtering water through transformed lots.
Potential transformation of landscape development areas into parking spaces.
Diverse vegetation in courtyards creates visually distinct and resilient landscapes.
studios to 3-bedroom apartments, with potential for future evolution and additional floors.
The project’s comprehensive strategy combines flood resilience, community engagement, and cultural enrichment. Landscape transformations, deliberate site organization, and diverse building typologies aim to craft a resilient and vibrant urban environment. The integration of the National Museum of Mexican Art strengthens cultural ties, fostering an interactive relationship between art, community, and the built environment. The project’s adaptability ensures long-term viability and responsiveness to evolving urban needs.
MASSING PLAN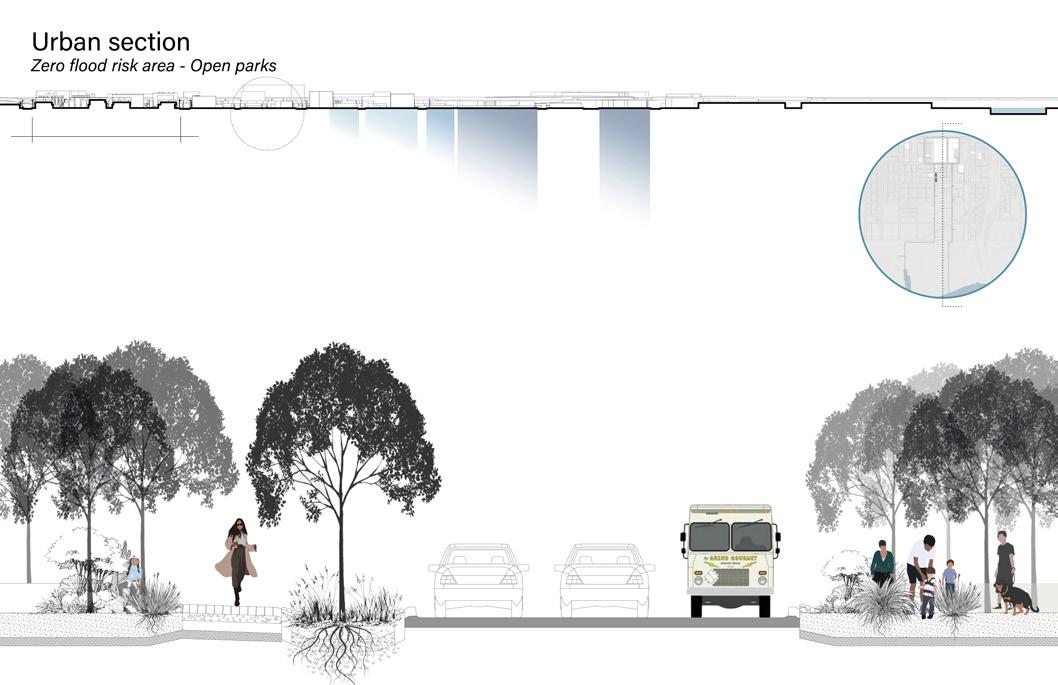
URBAN SECTION | MODERATE FLOOD RISK
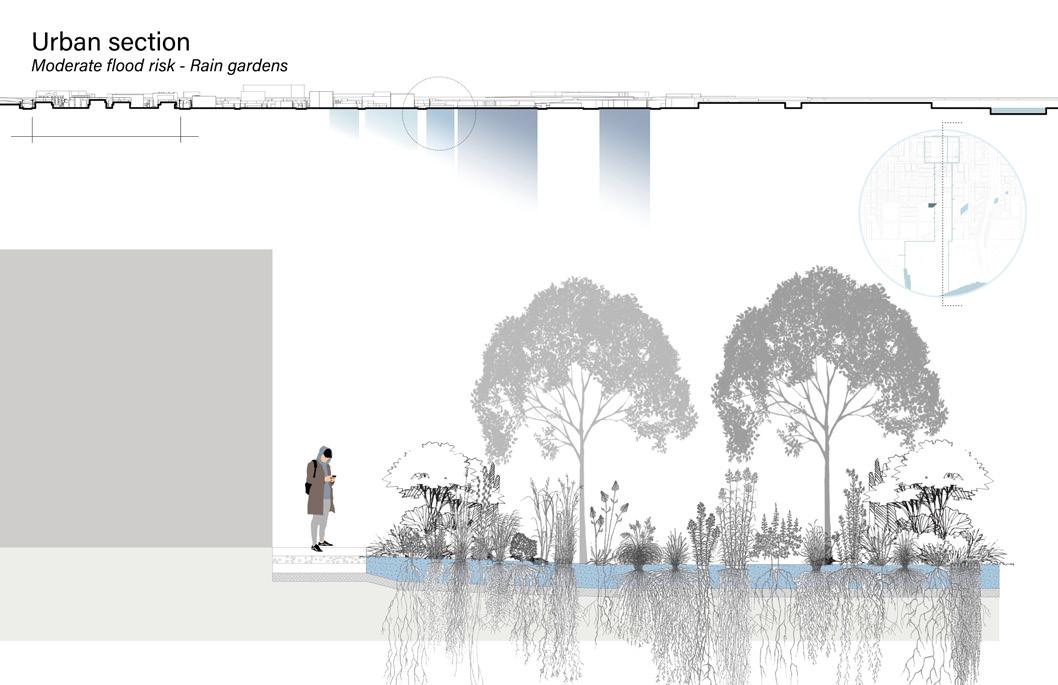
URBAN SECTION | MODERATE FLOOD RISK
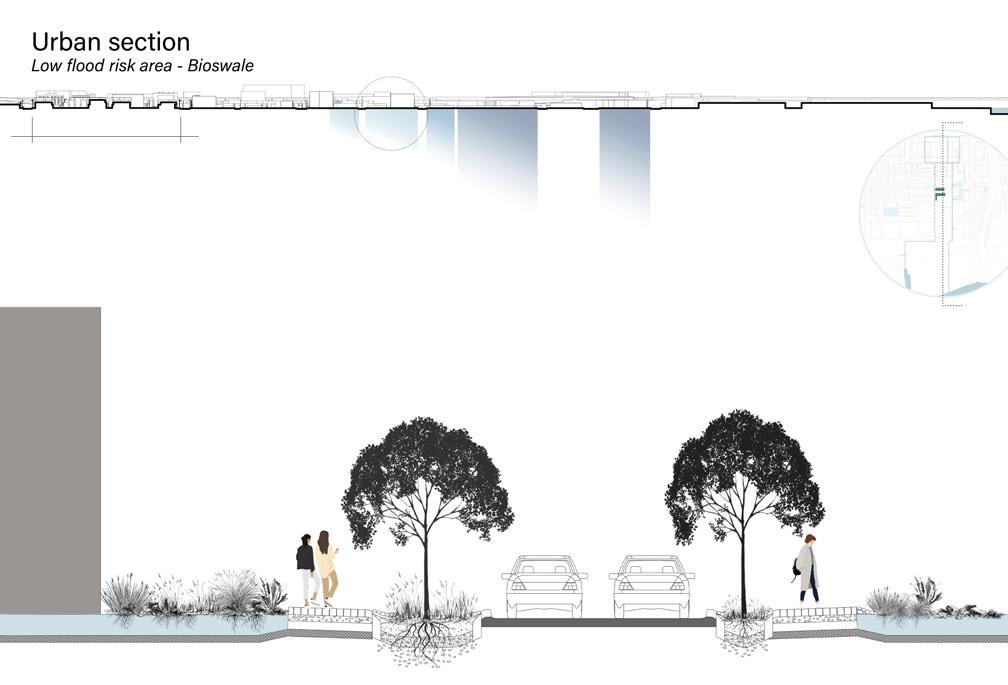
URBAN SECTION | LOW FLOOD
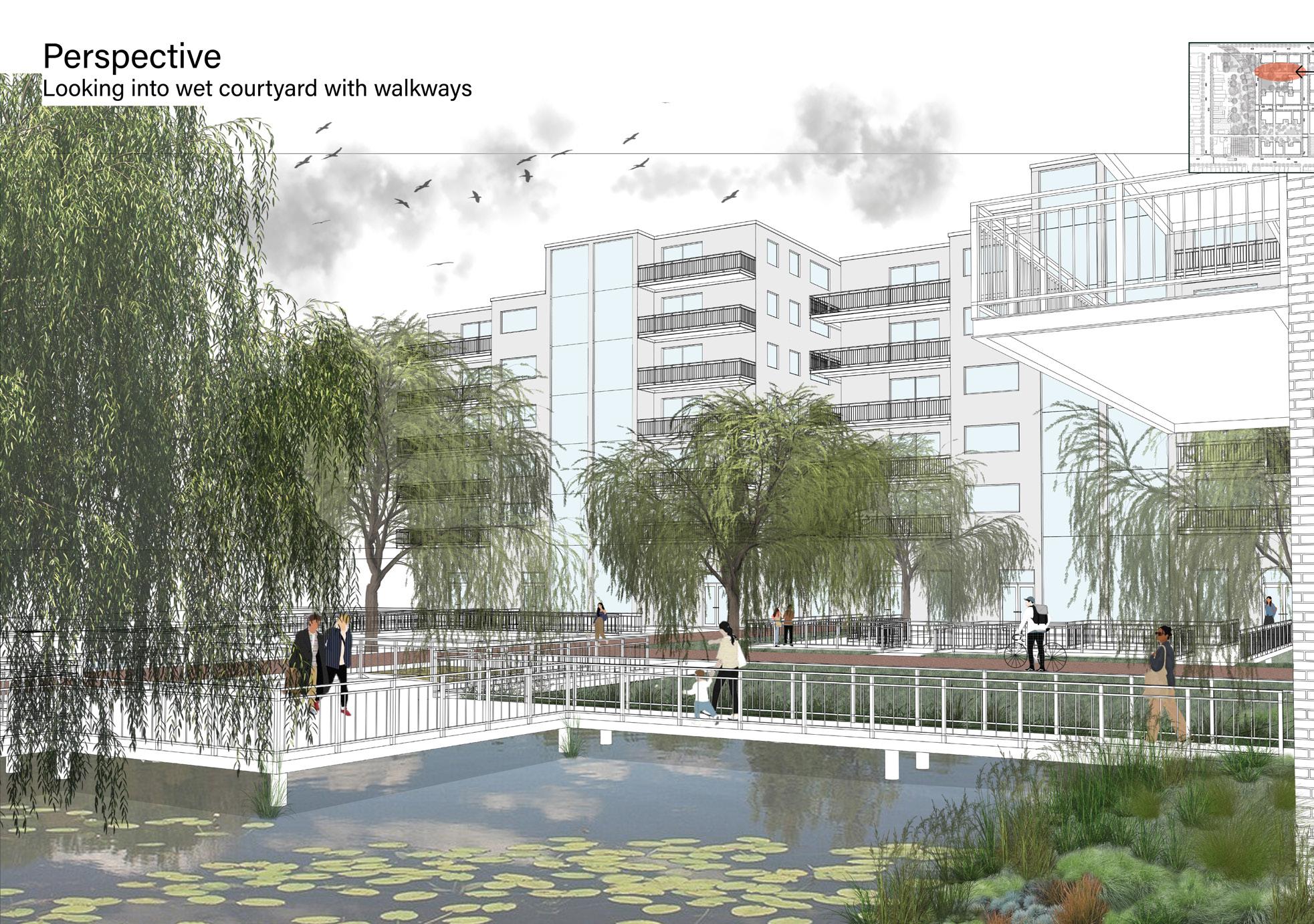
PERSPECTIVE | LOOKING INTO THE WET COURTYARD WITH WALKWAYS
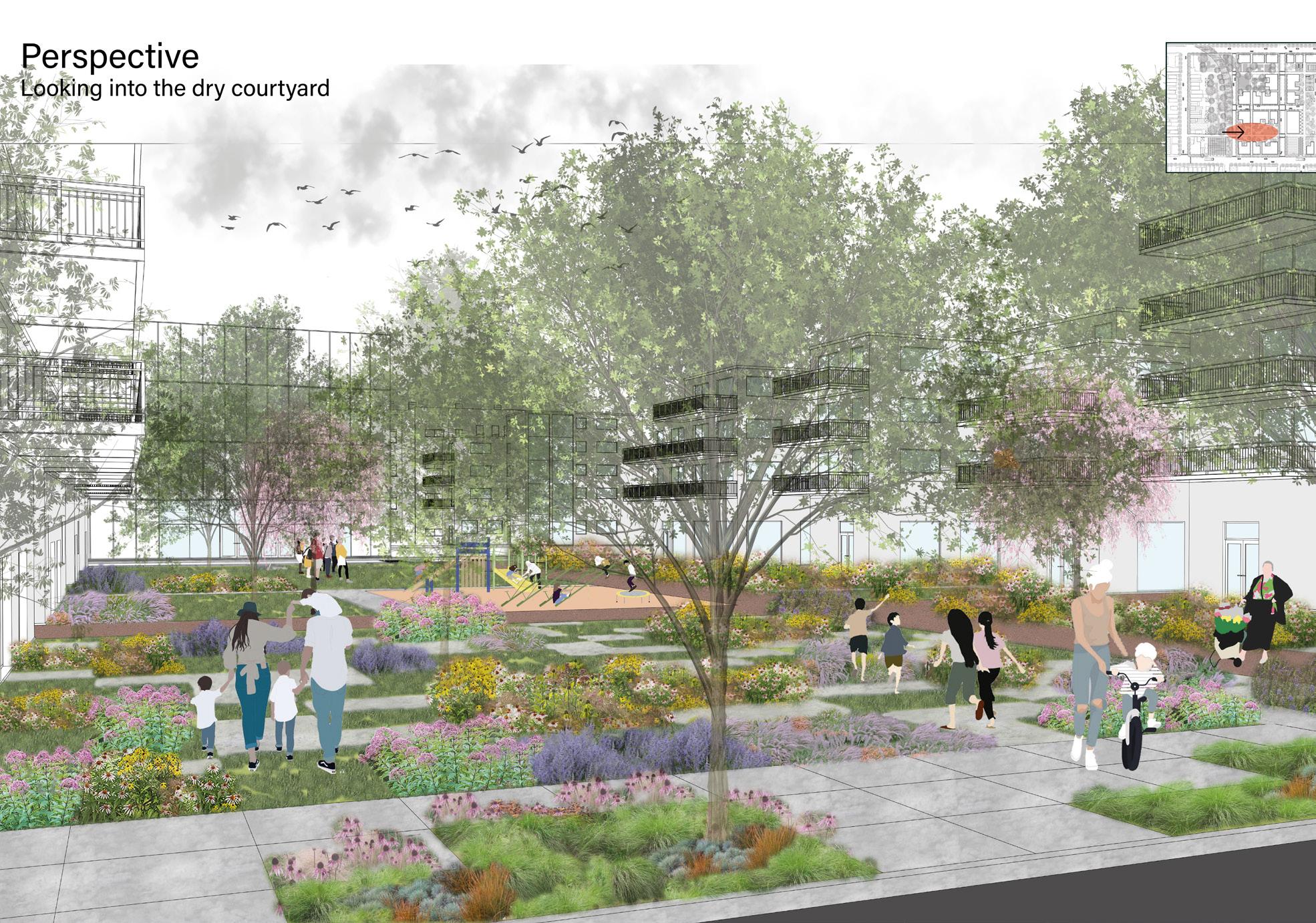
PERSPECTIVE | LOOKING INTO THE DRY COURTYARD
RISK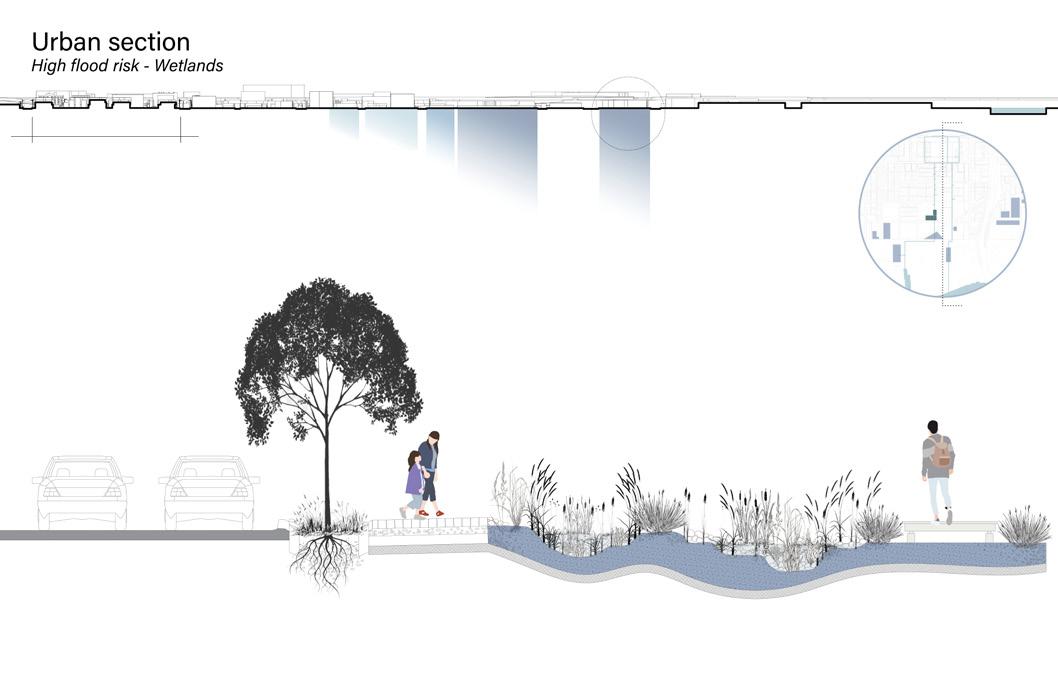
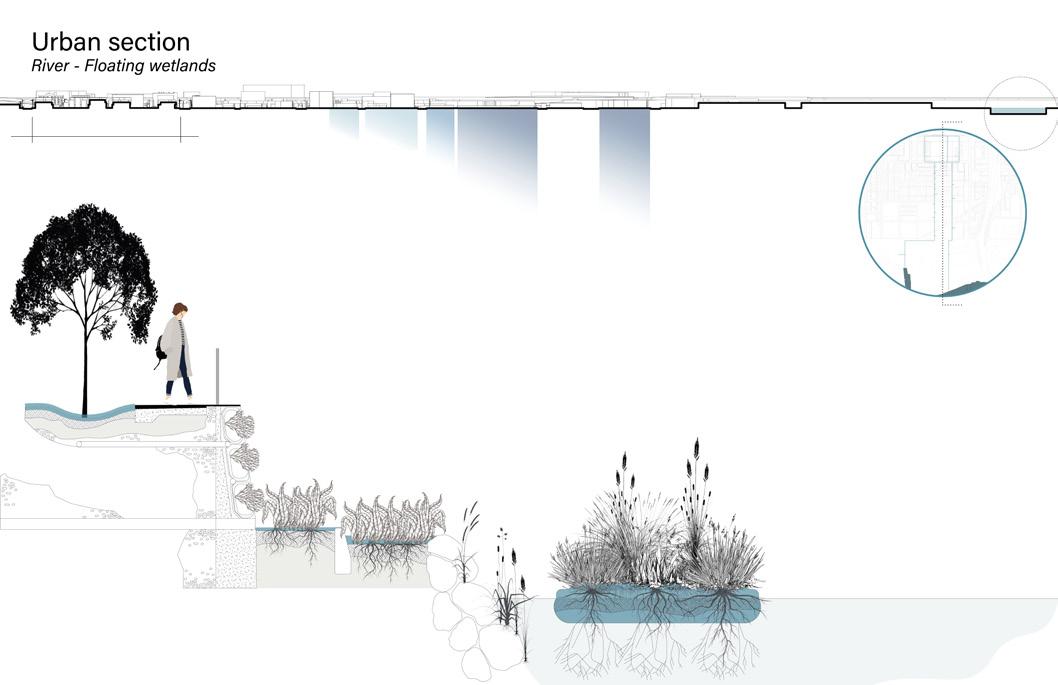
Landscape Strategy: Identify flood risk areas in Pilsen.
Transform spaces based on flood risk:
Zero flood risk: Open parks
Low flood risk: Bioswales
Moderate flood risk: Rain gardens
High flood risk: Wetlands
Riverfront: Floating wetlands
Green lounges and recreational areas serve dual purposes, providing community spaces and aiding flood management.
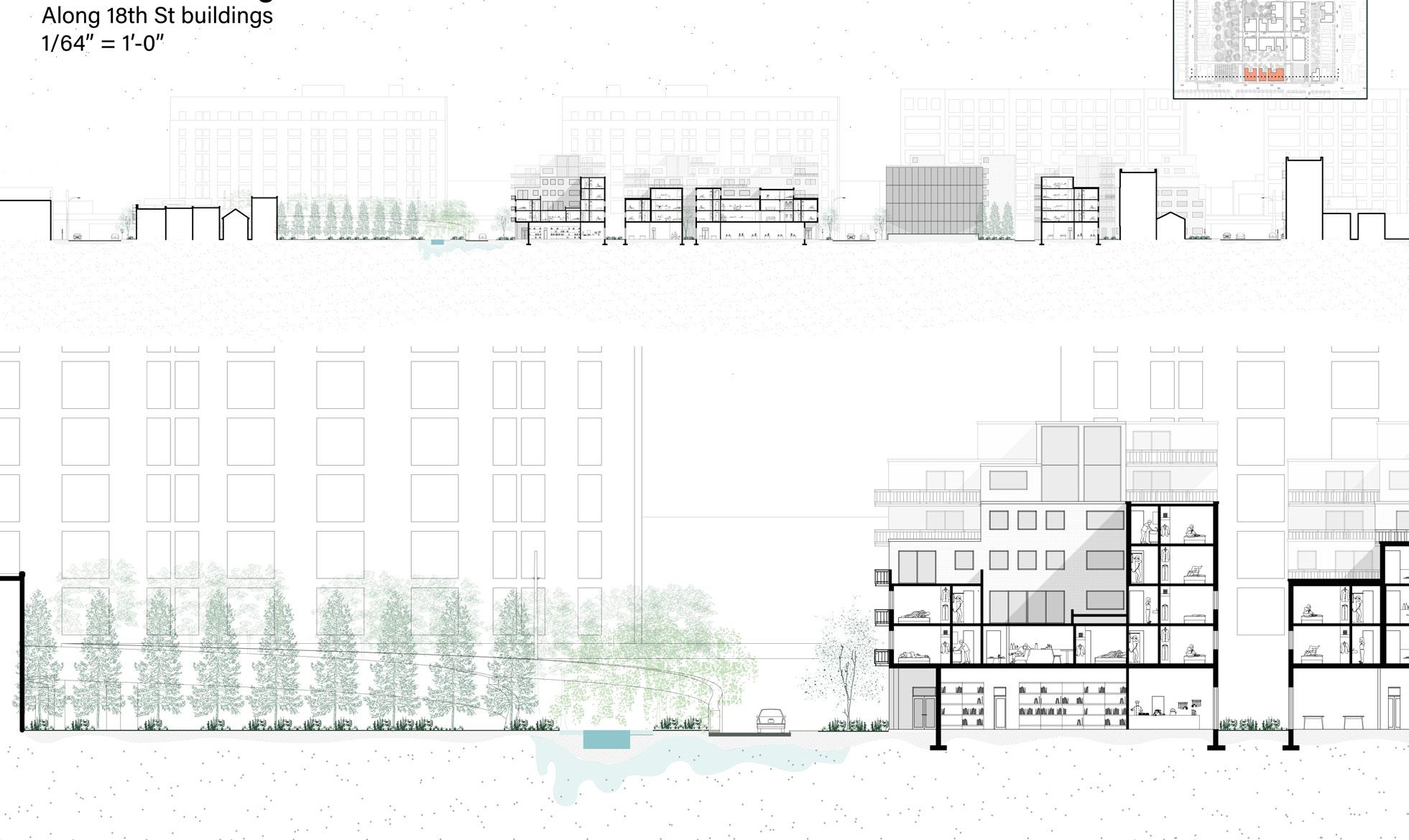
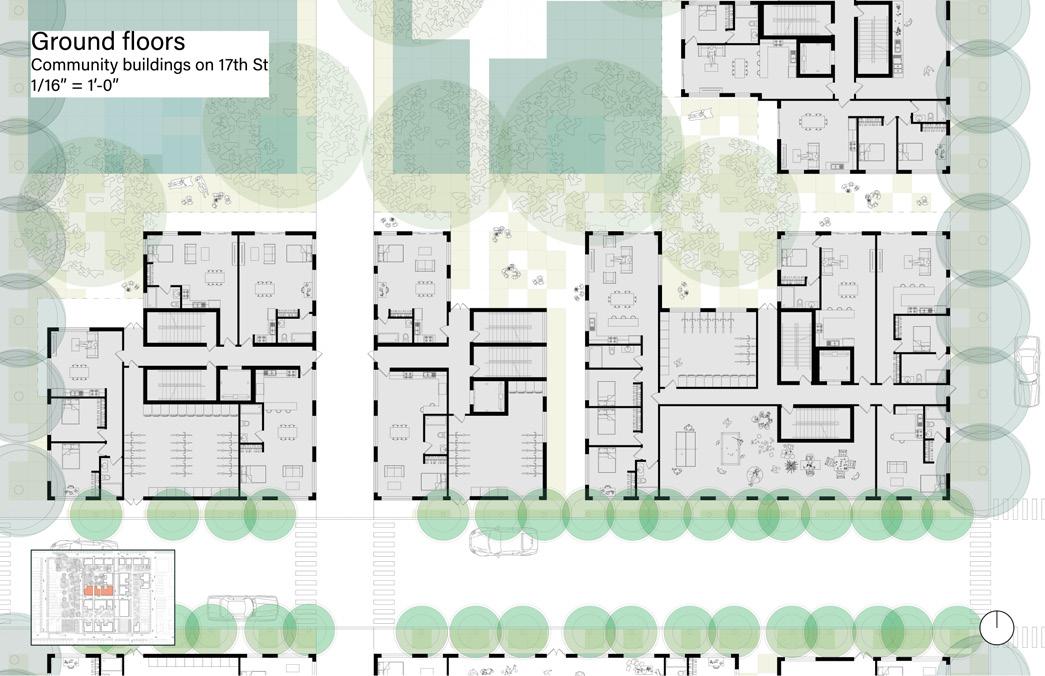
GROUND FLOORS | COMMUNITY BUILDINGS (17TH ST)
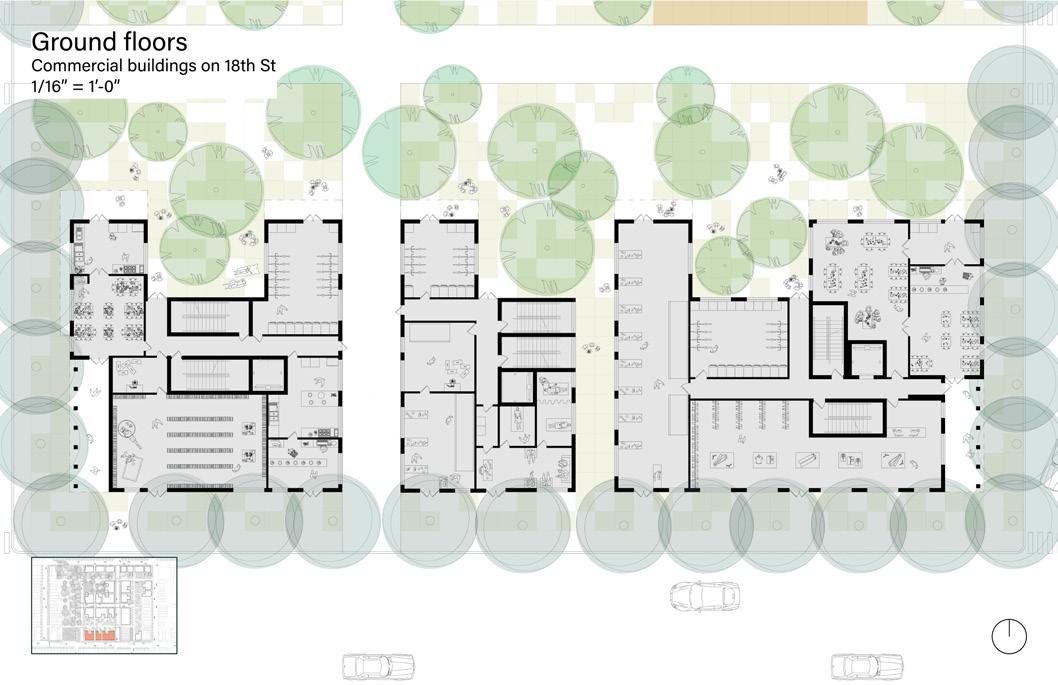
GROUND FLOORS | COMMERCIAL BUILDINGS (18TH ST)
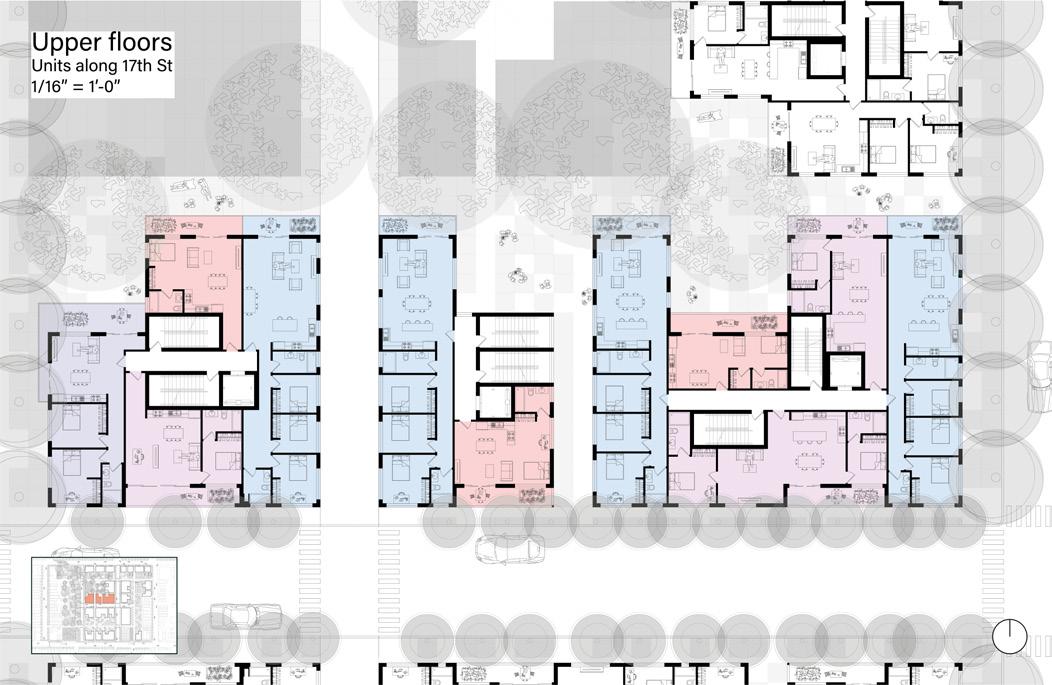
UPPER FLOORS | UNITS ALONG 17TH STREET
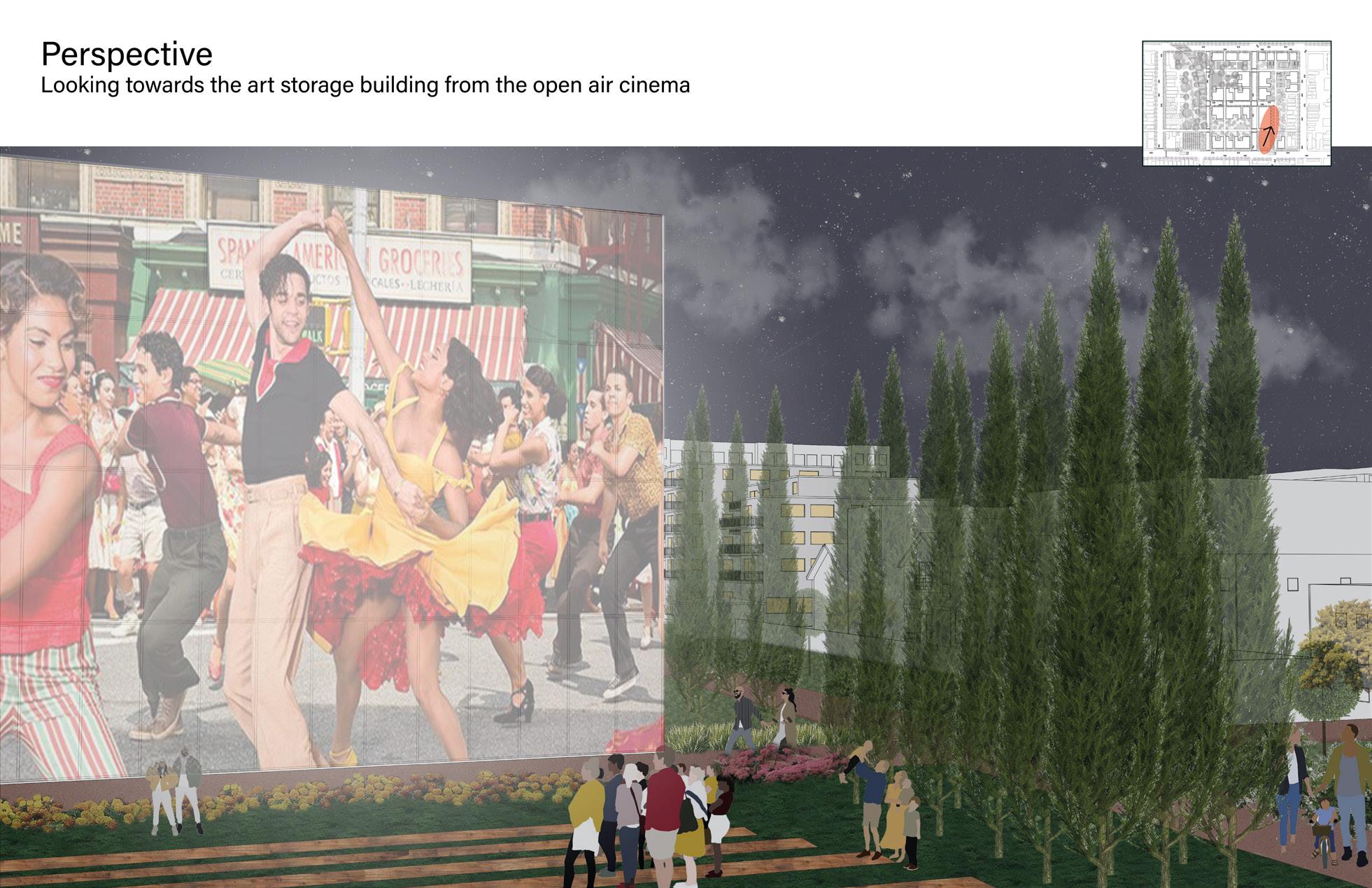
PERSPECTIVE | LOOKING TOWARDS THE ART STORAGE BUILDING FROM THE OPEN AIR CINEMA
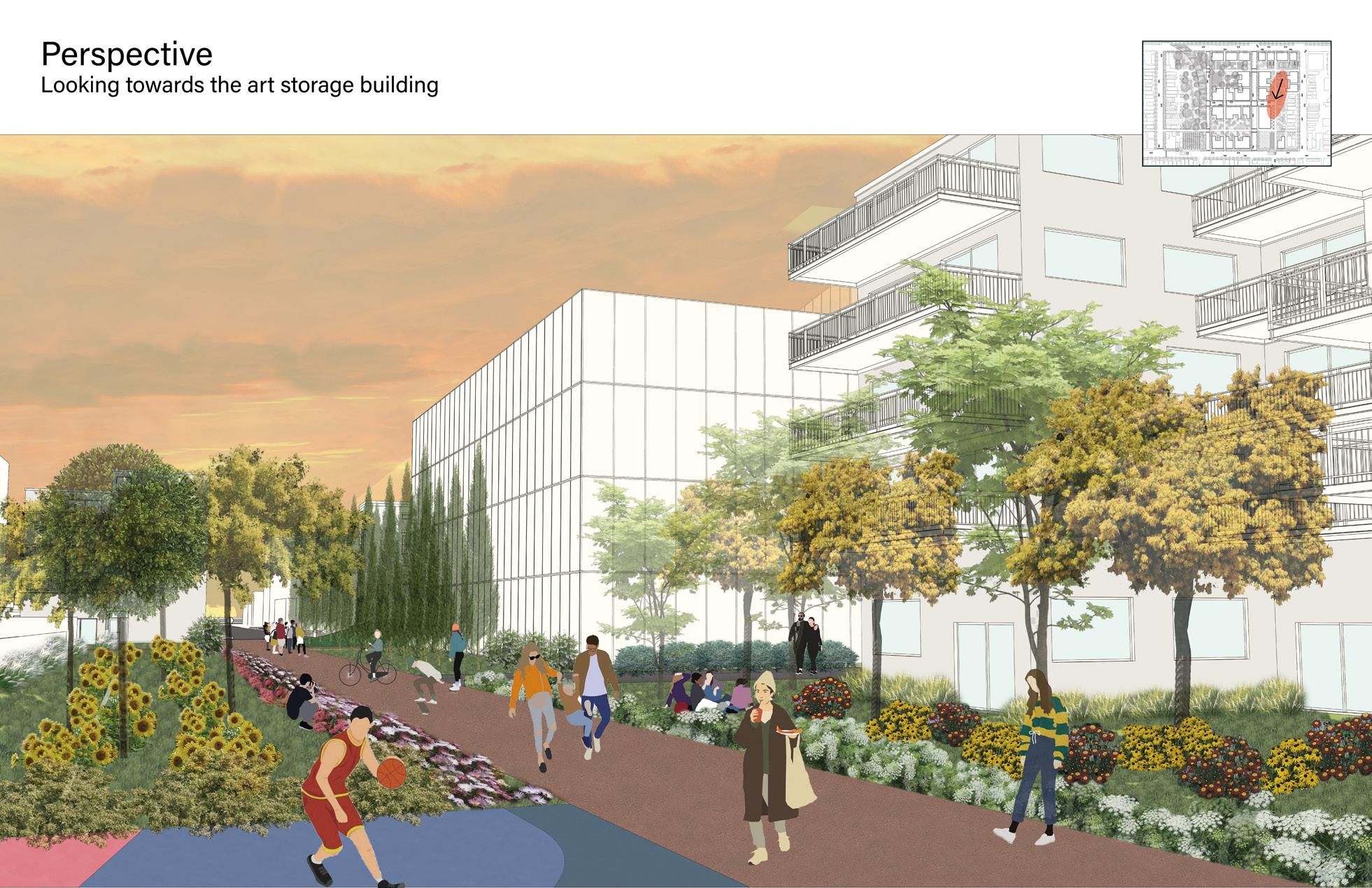
PERSPECTIVE | LOOKING TOWARDS THE ART STORAGE BUILDING
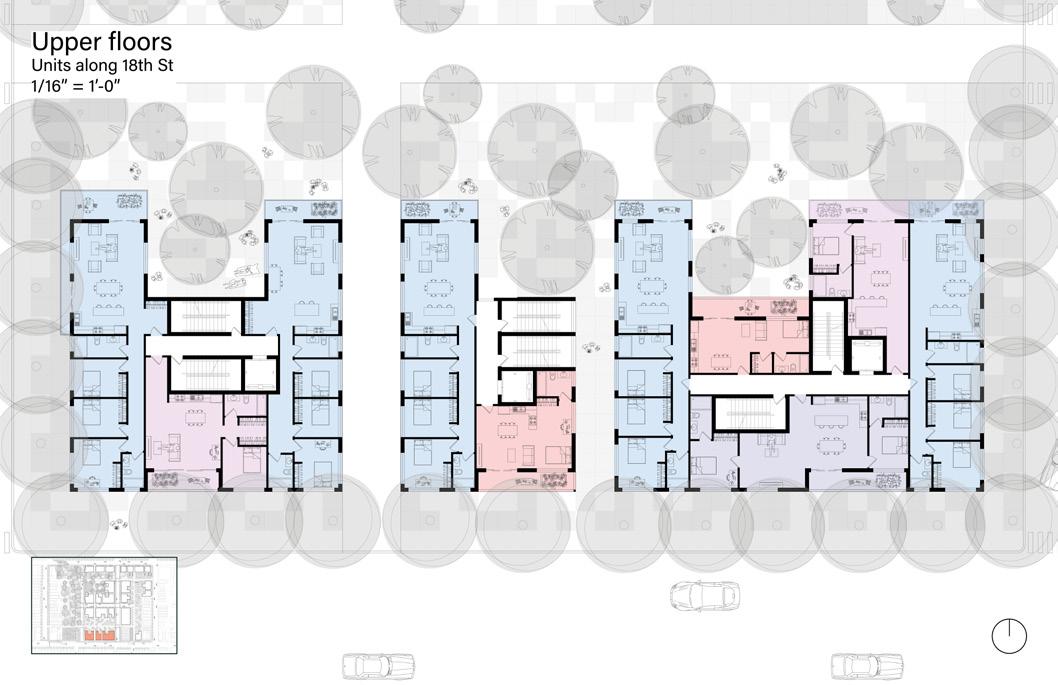
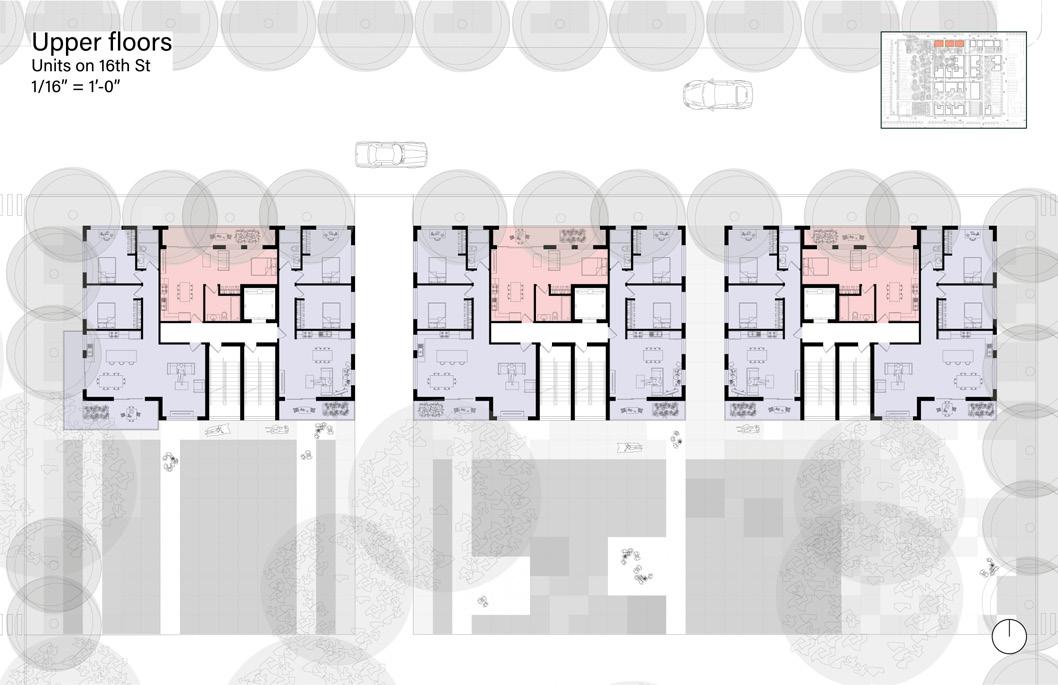
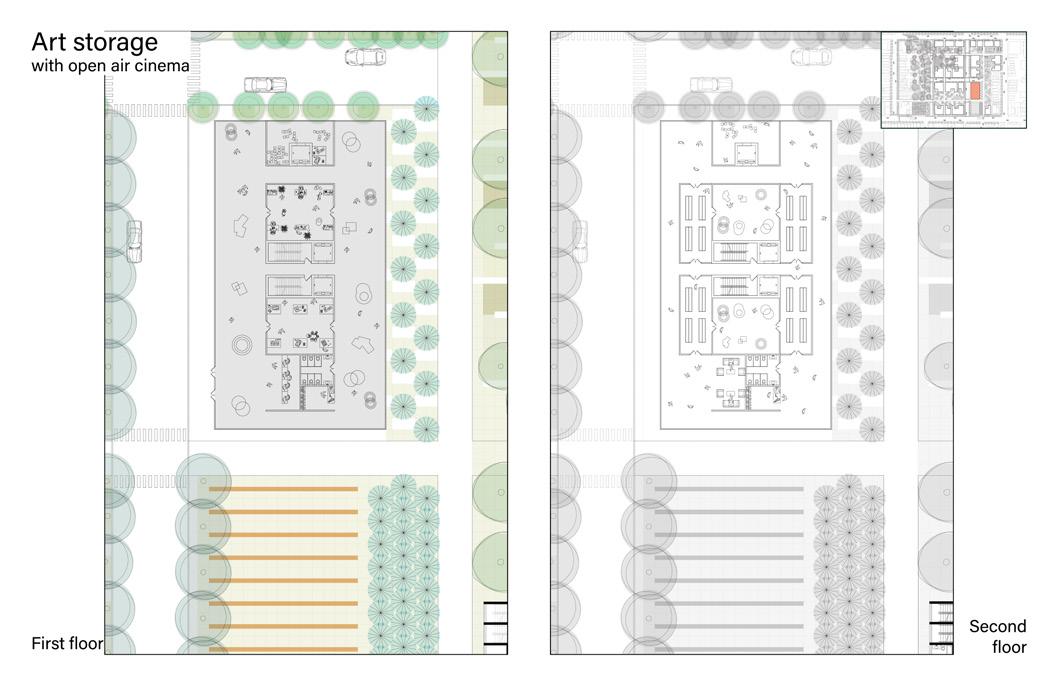
Blue Corridor - Community Scale: Develop a blue corridor along Sangamon St, linking the river to the site. Transform vacant lots into bioswales, wetlands, and parks.
Filter river water through vegetation to bring clean and safe water onto the site.
Massing and Floor Plans:
Ground floor plans include commercial spaces on 18th St, fostering local businesses. Community-centered buildings on 17th St with public spaces, playgrounds, daycare, and business open spaces.
Semi-wet gardens on 16th St with art-dedicated spaces and live-work units. Varied unit typologies from studios to 3-bedroom apartments to accommodate diverse lifestyles.
Integration of National Museum of Mexican Art’s art storage with public spaces on multiple floors. Use of polycarbonate sheeting for the art storage building allows cinematic projections and protects artwork.
UPPER FLOORS | UNITS ALONG 16TH STREET ART STORAGE WITH OPEN AIR CINEMA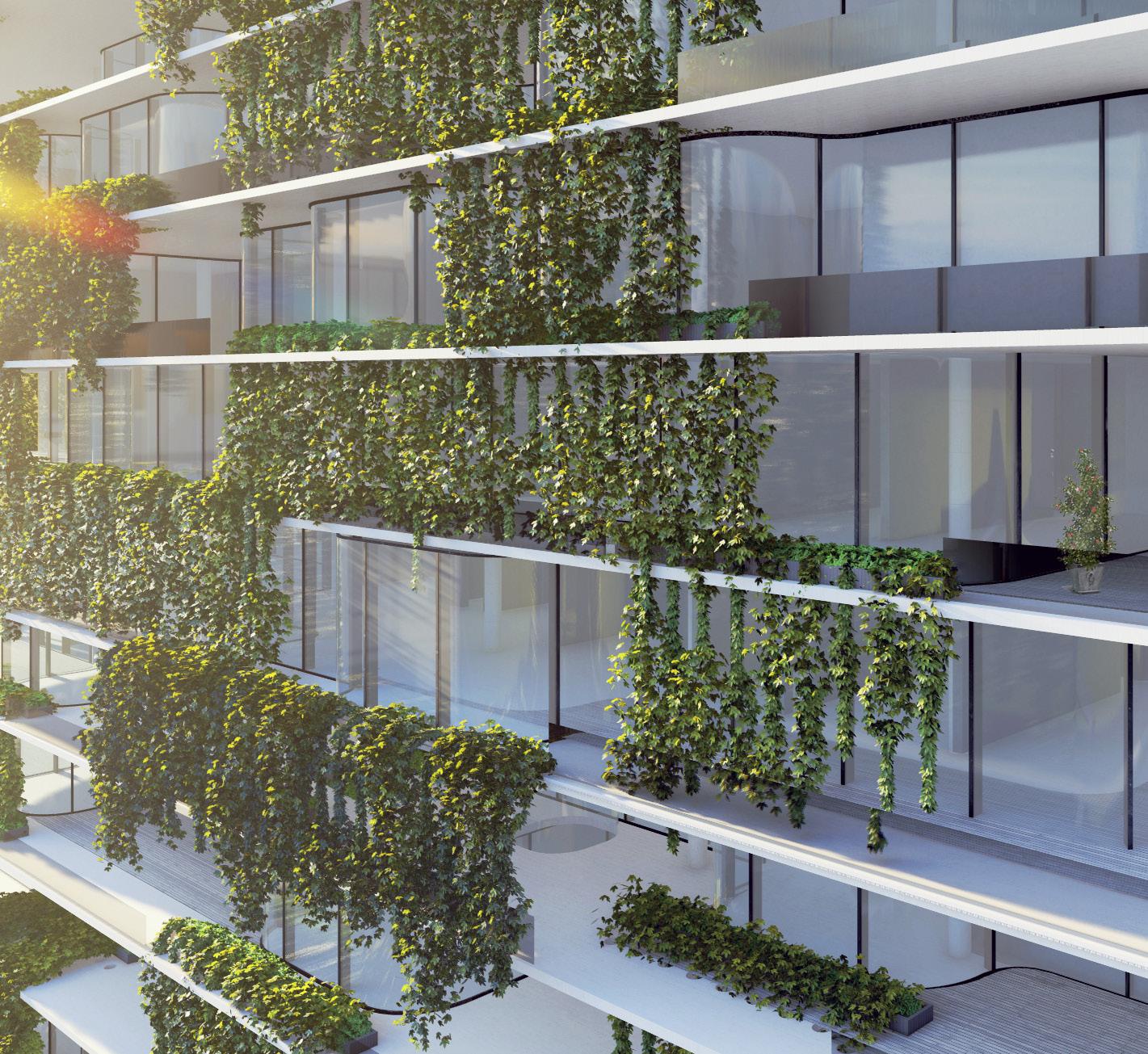
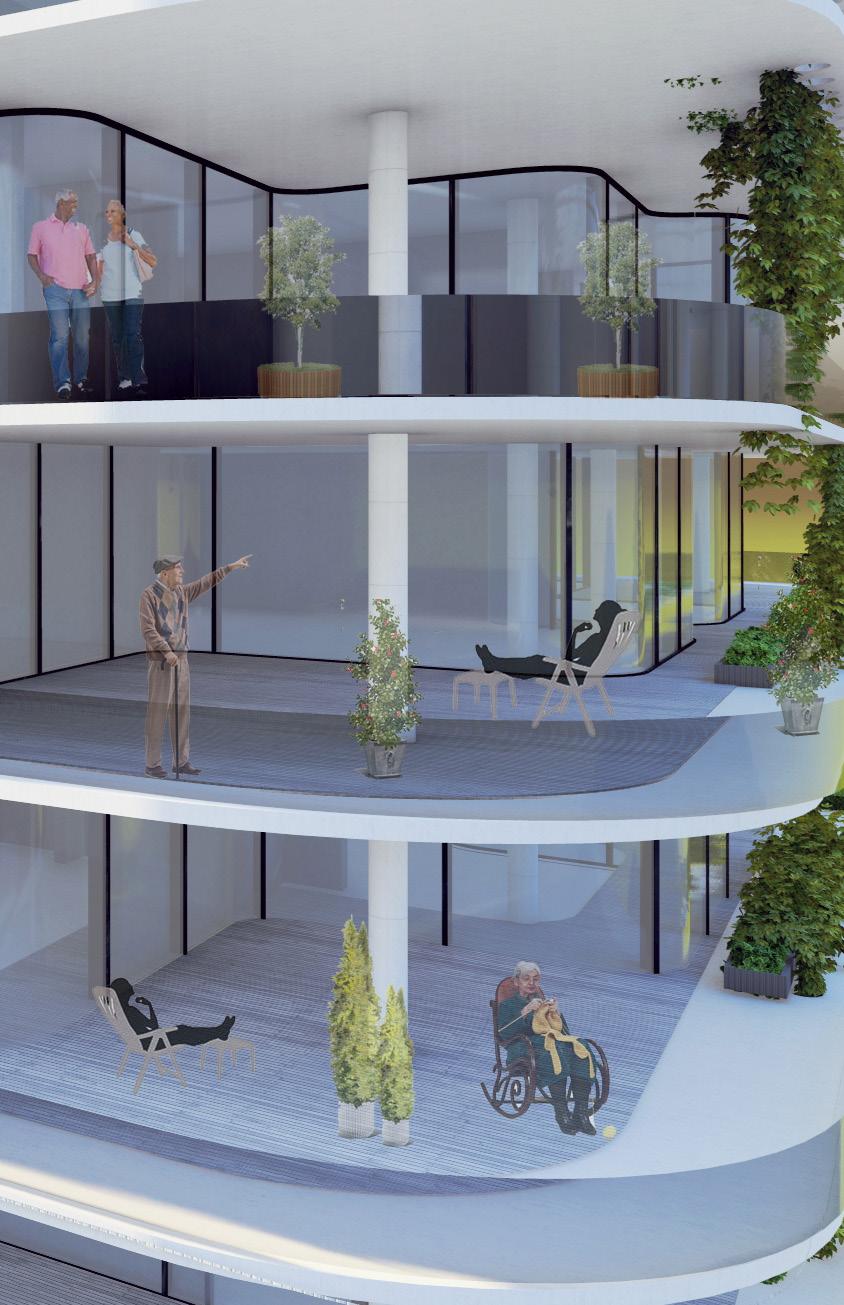
ARCH STUDIO III
2022 FALL
TERM PROJECT LOCATION
5374 W. LAWRENCE AVE. BY JEFFERSON PARK, CHICAGO, IL
PROFESSORS
IDEA & CONCEPT
T he project envisions a holistic and engaging living experience for seniors amidst a pressing shortage of affordable housing. Acknowledging the pivotal role of home in shaping emotional well-being, the initiative challenges the norm of isolating seniors in suburban locations. Named ‘ENGAGED,’ the project adopts a hybrid model, integrating market-rate apartments with units designed specifically for seniors, complemented by a community center. The central strategic idea emphasizes active participation and connection.
Functionally, the project incorporates various residential apartments with amenities like exercise facilities, laundry, event spaces, and a mailroom. Commercial leasable space at ground level enhances the living experience. The site, located at 5374 W. Lawrence Avenue in Chicago, follows a ‘bubbles’ concept, emphasizing interactions, openness, and fluidity. The building design includes undulating envelopes to create diverse garden spaces and promote environmental sustainability.
The ground floor prioritizes public spaces like a grocery store, cafe, and pharmacy, while the rear caters to resident amenities.
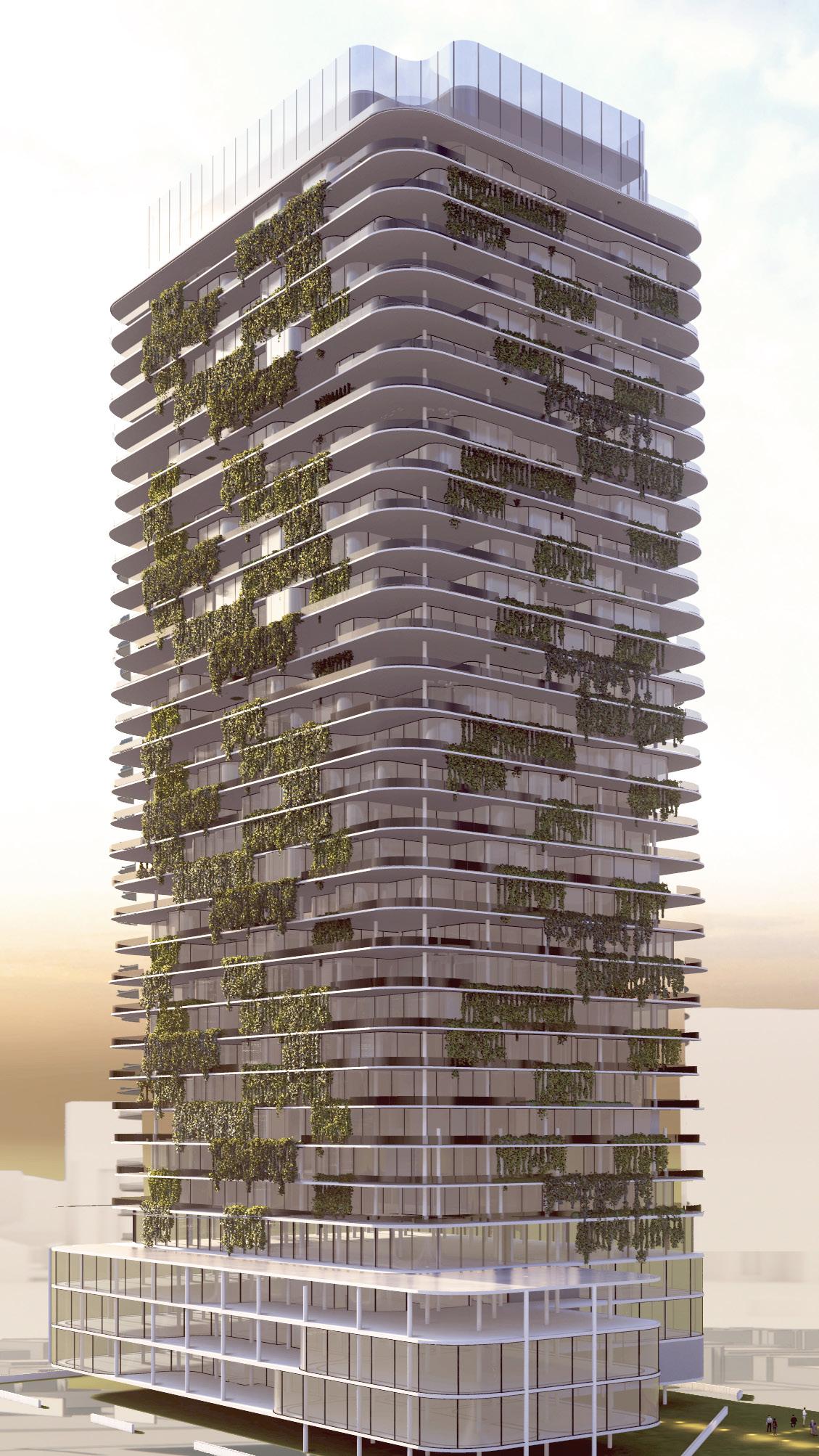
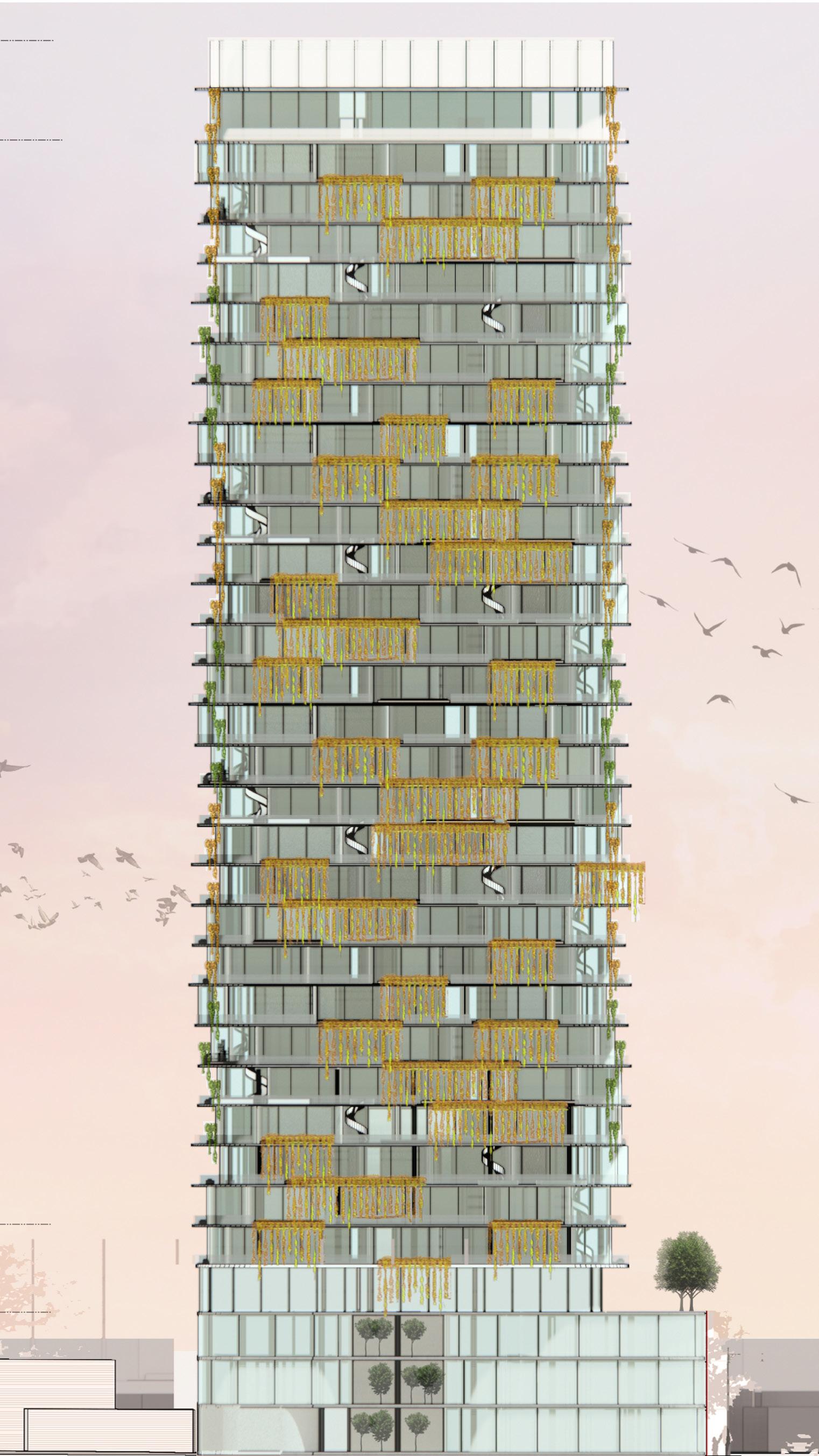 PERSPECTIVE VIEW
WEST SIDE ELEVATION
PERSPECTIVE VIEW
WEST SIDE ELEVATION
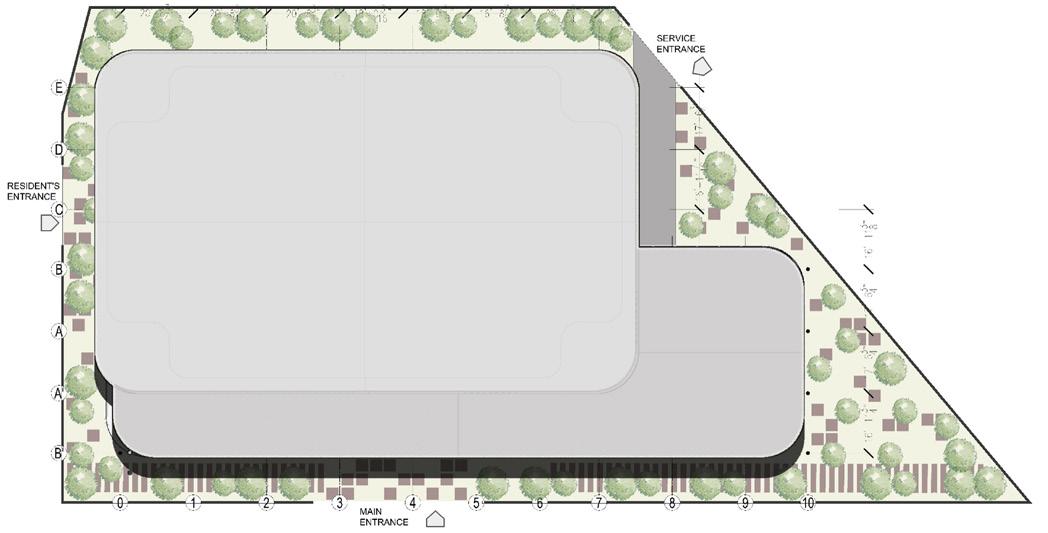
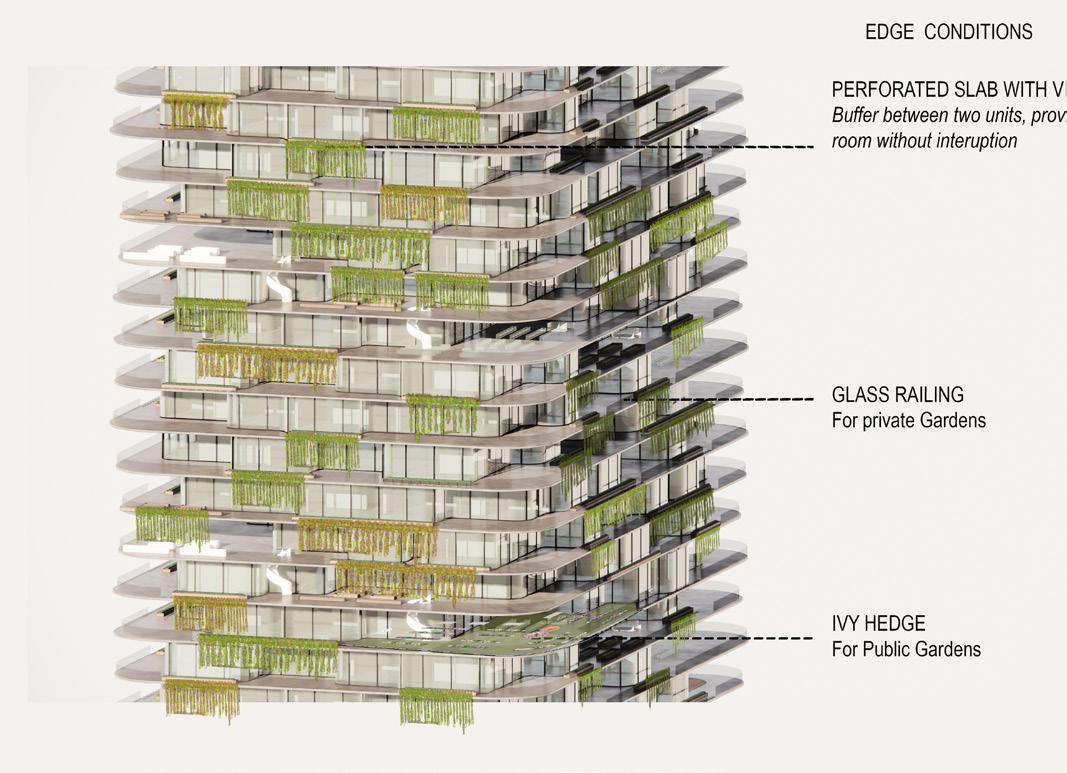
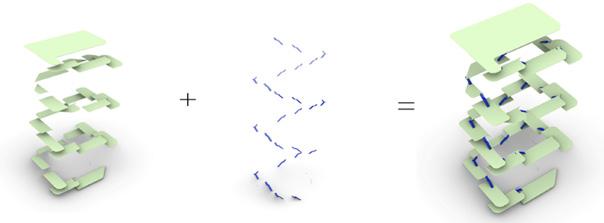
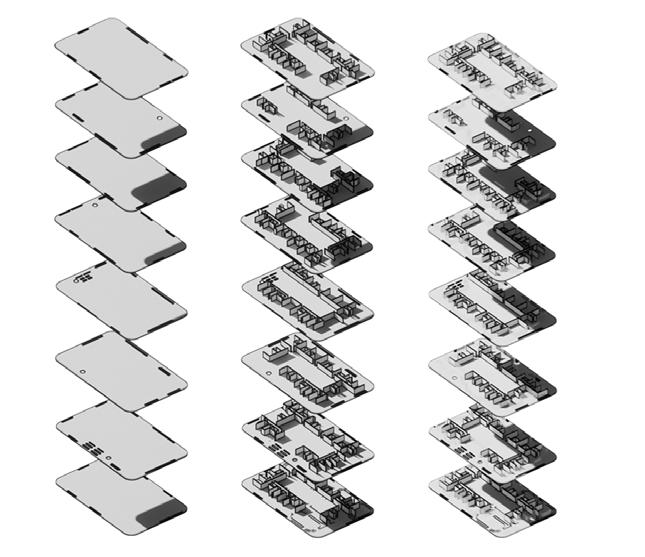
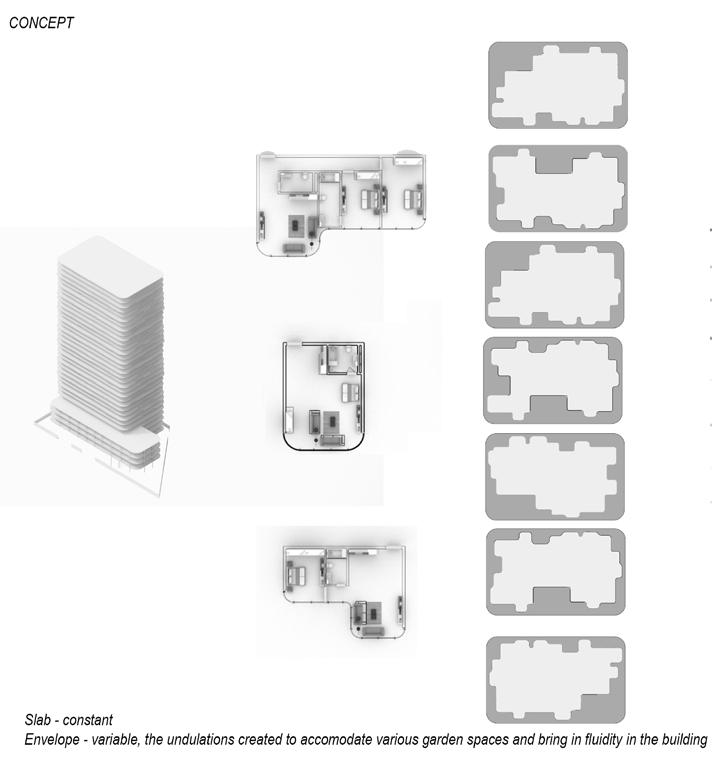
THE VERTICAL NEIGHBORHOOD MIXED HYBRID FOR SENIORS
The second floor features semi-public spaces tailored for elderly interests, including art and craft rooms, hobby spaces, and music rooms. The third floor caters to business needs, including a business center, exhibit hall, and conference room, while the fourth floor focuses on recreation with play areas, a fitness center, and yoga rooms.
In essence, the project challenges conventional models of senior housing, aiming to foster a sense of community integration and provide seniors with an active and enjoyable living environment.
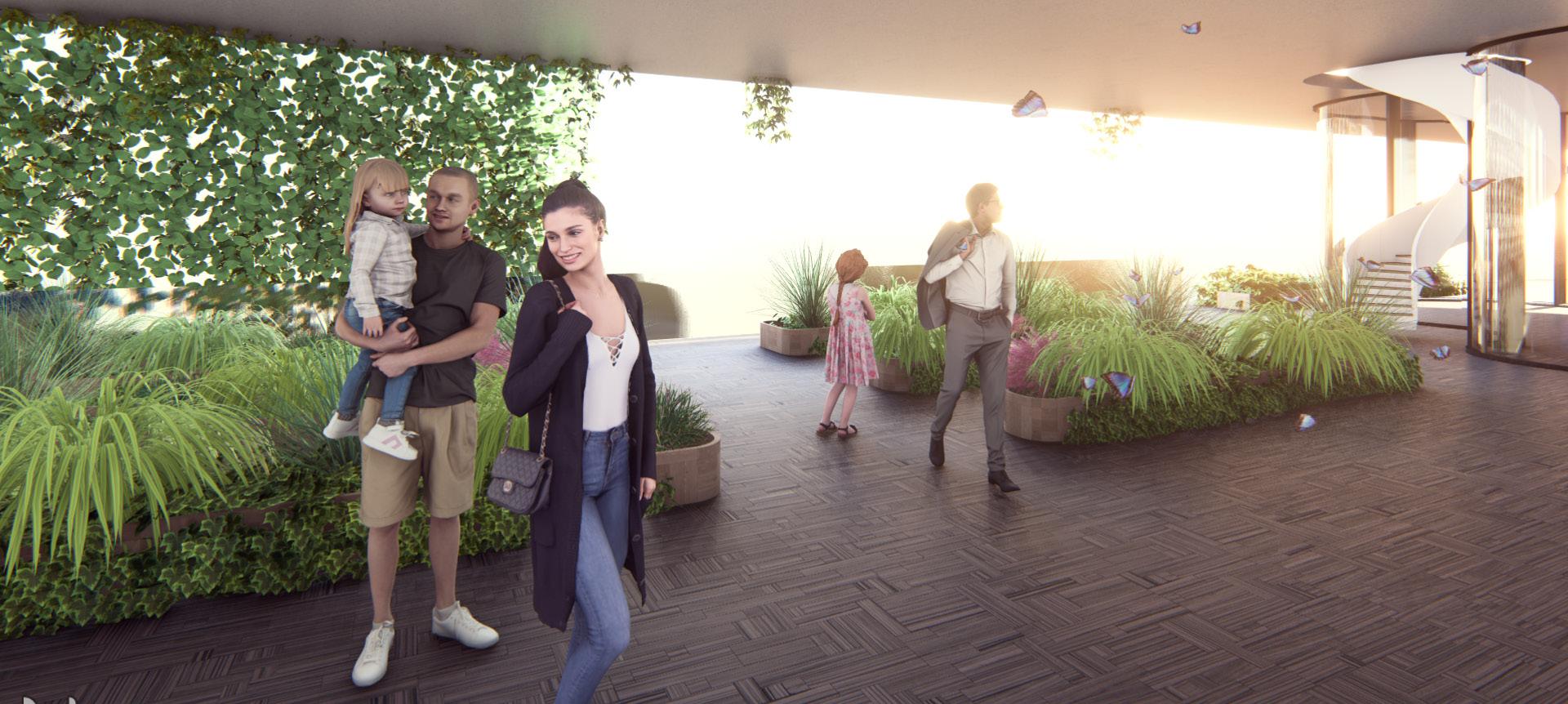
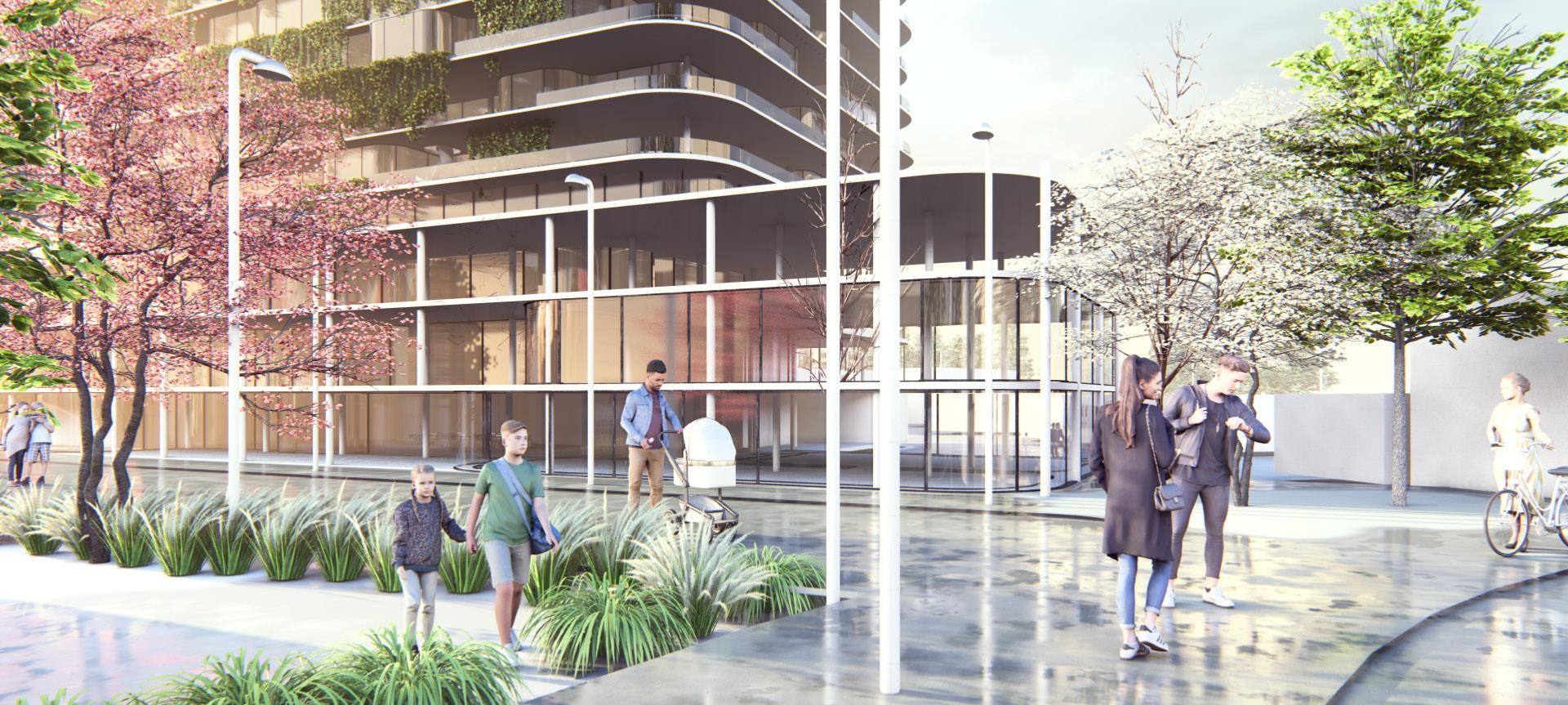 TERRACE VIEW
EYE LEVEL VIEW
TERRACE VIEW
EYE LEVEL VIEW
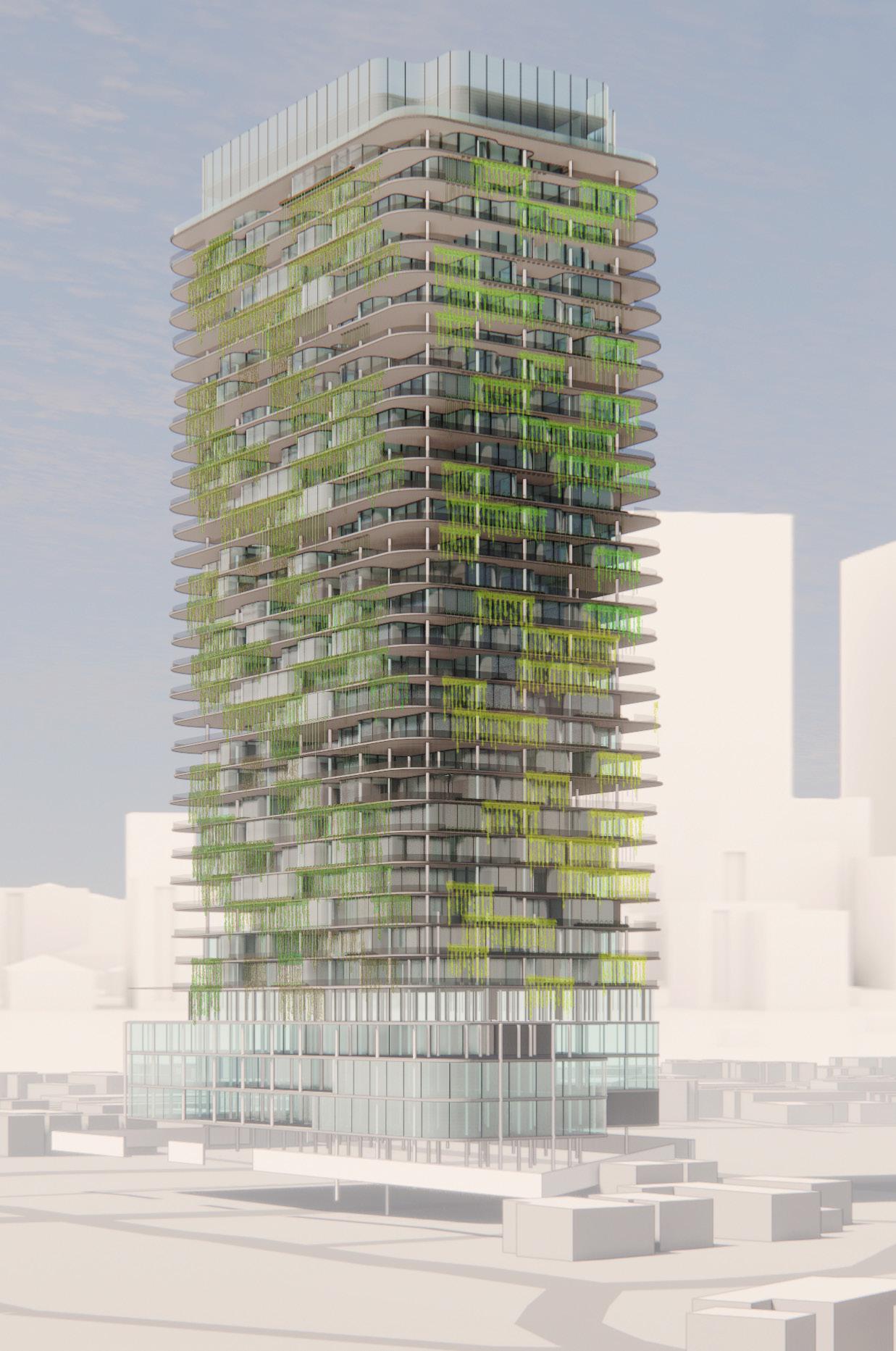
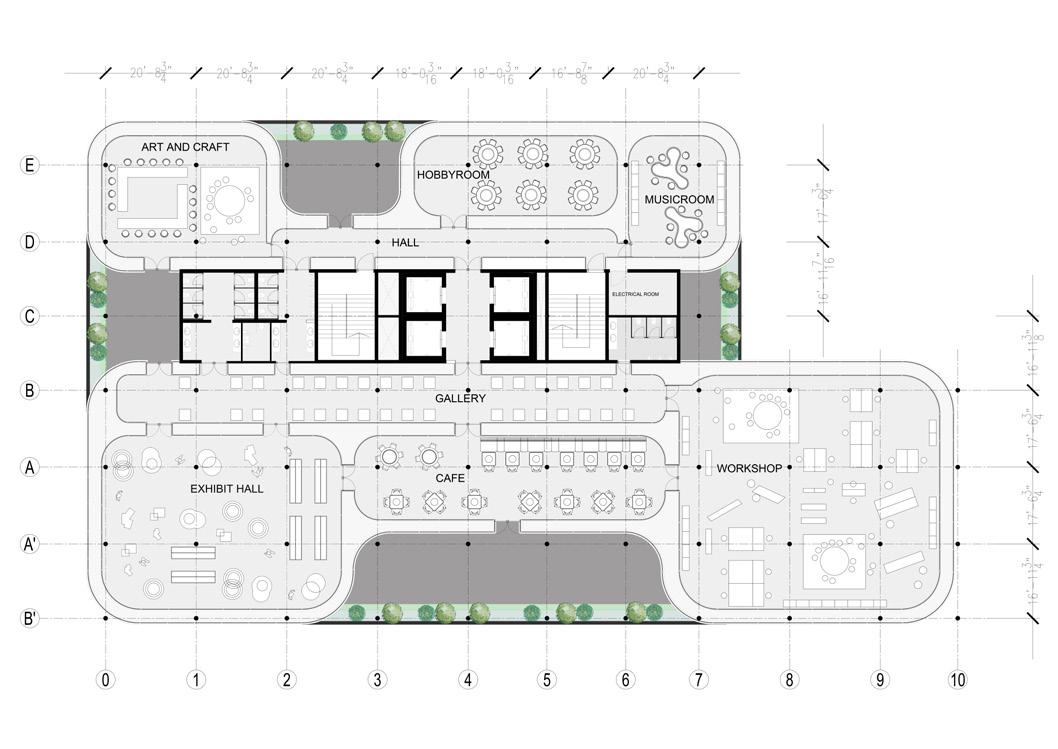
The ground floor program is designed to feature public -facing spaces, including a grocery store, cafe, and pharmacy, situated at the front of the building. Meanwhile, the rear portion of the building is dedicated to resident amenities, offering a range of facilities and services to enhance the living experience.
The second-floor plan adopts a semi-public approach, featuring dedicated spaces for art and craft, hobby rooms, music rooms, and specialized workshops tailored for elderly residents with diverse interests.
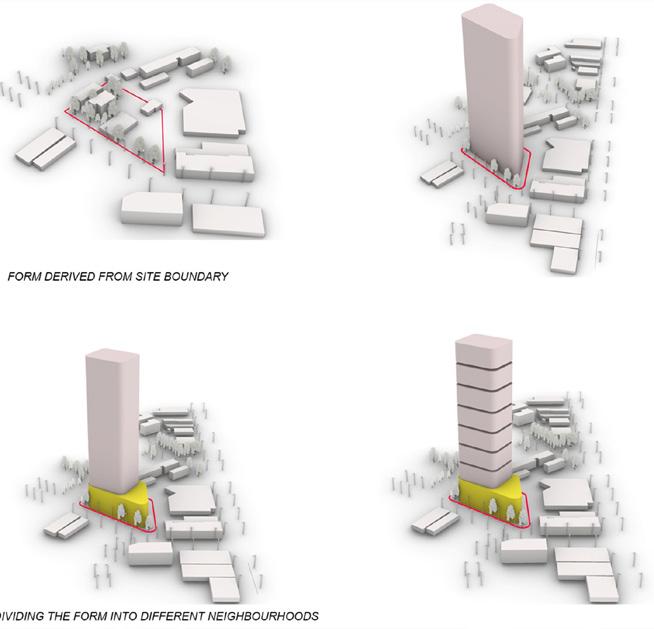
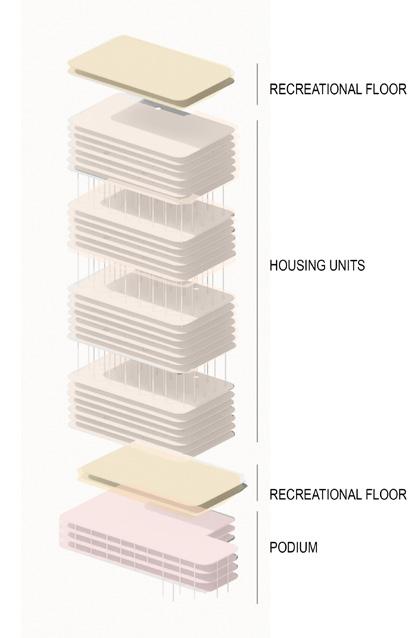 PERSPECTIVE VIEW
SECOND FLOOR PLAN
PERSPECTIVE VIEW
SECOND FLOOR PLAN
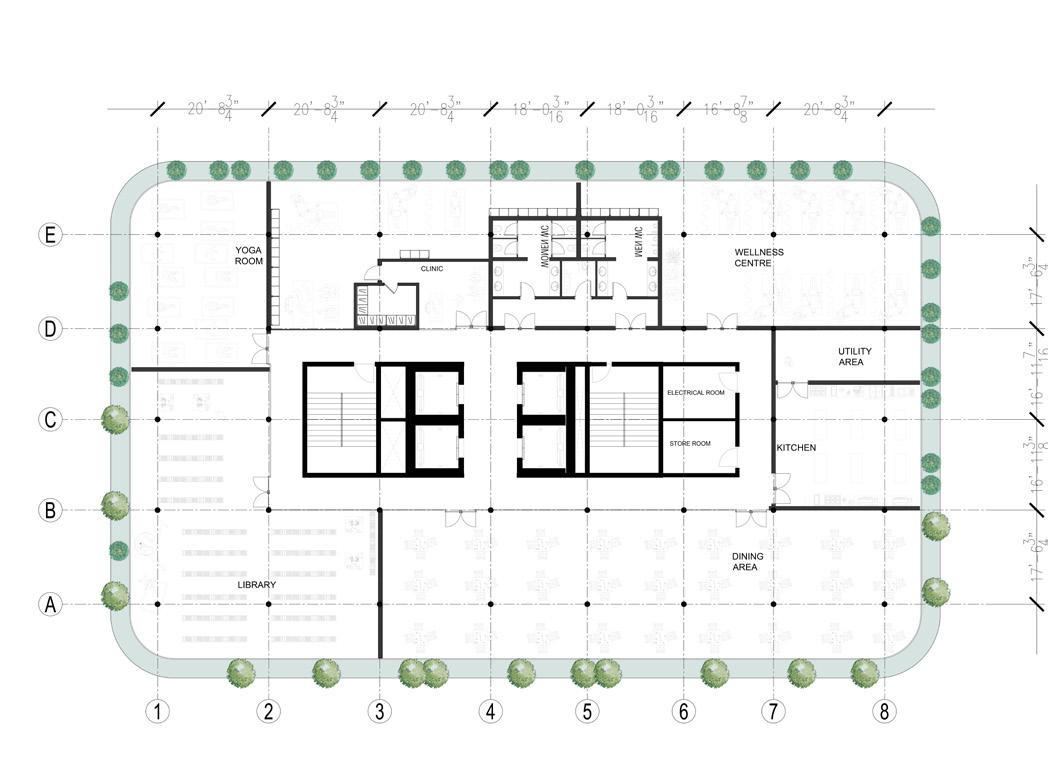
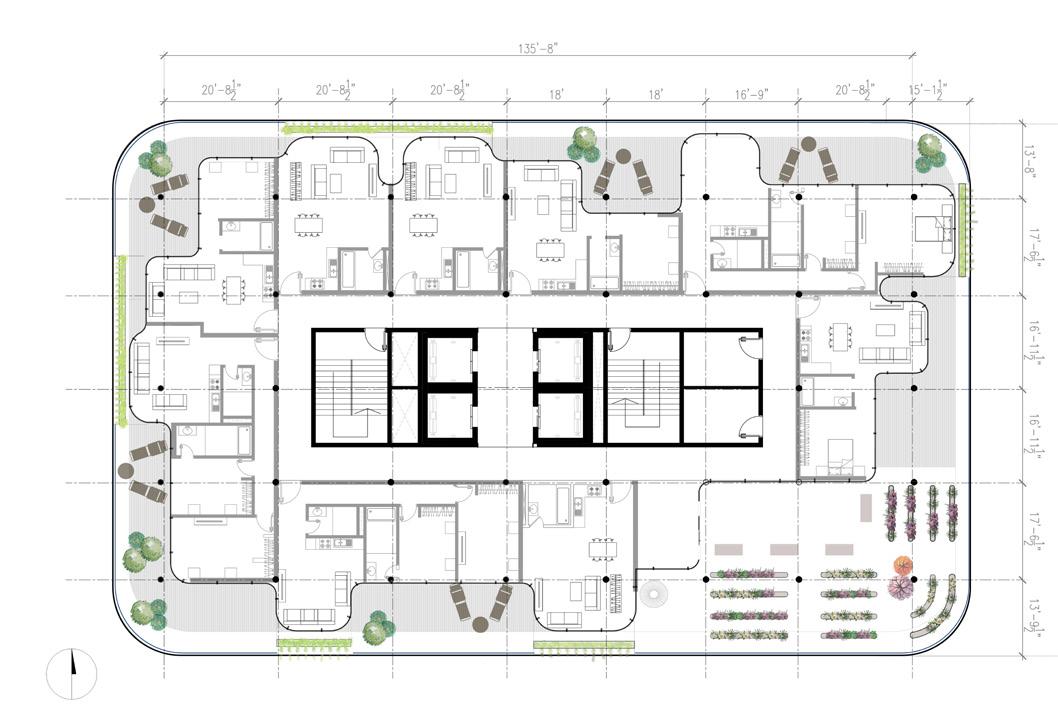
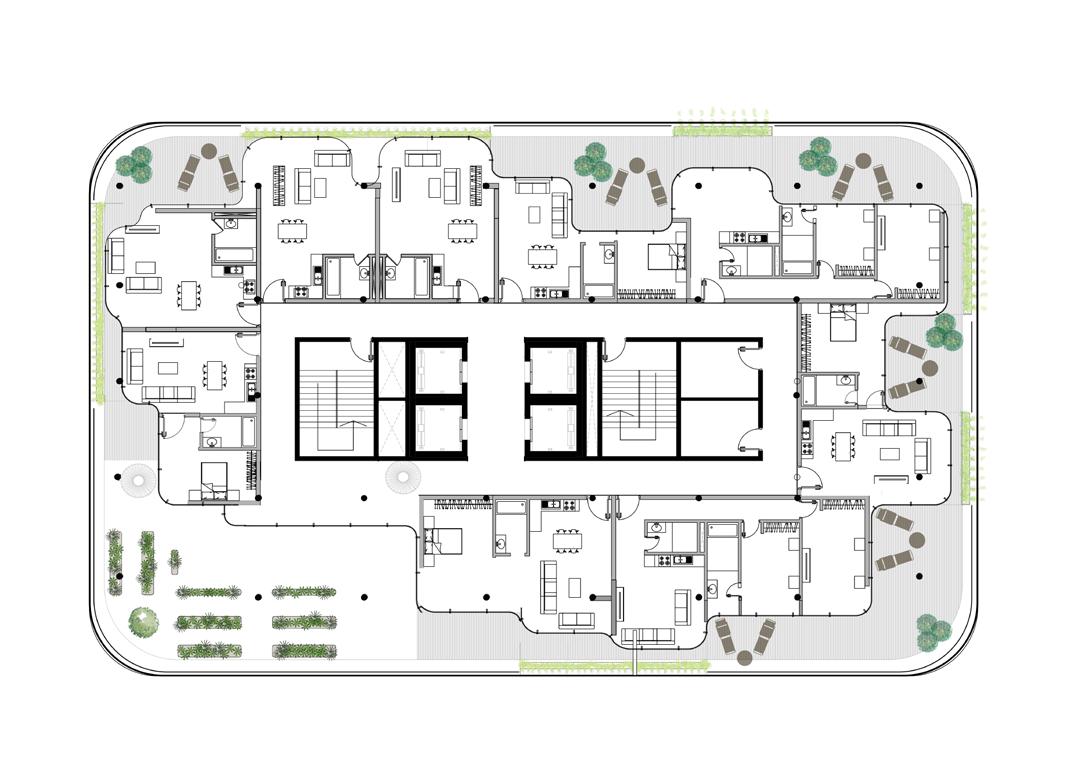
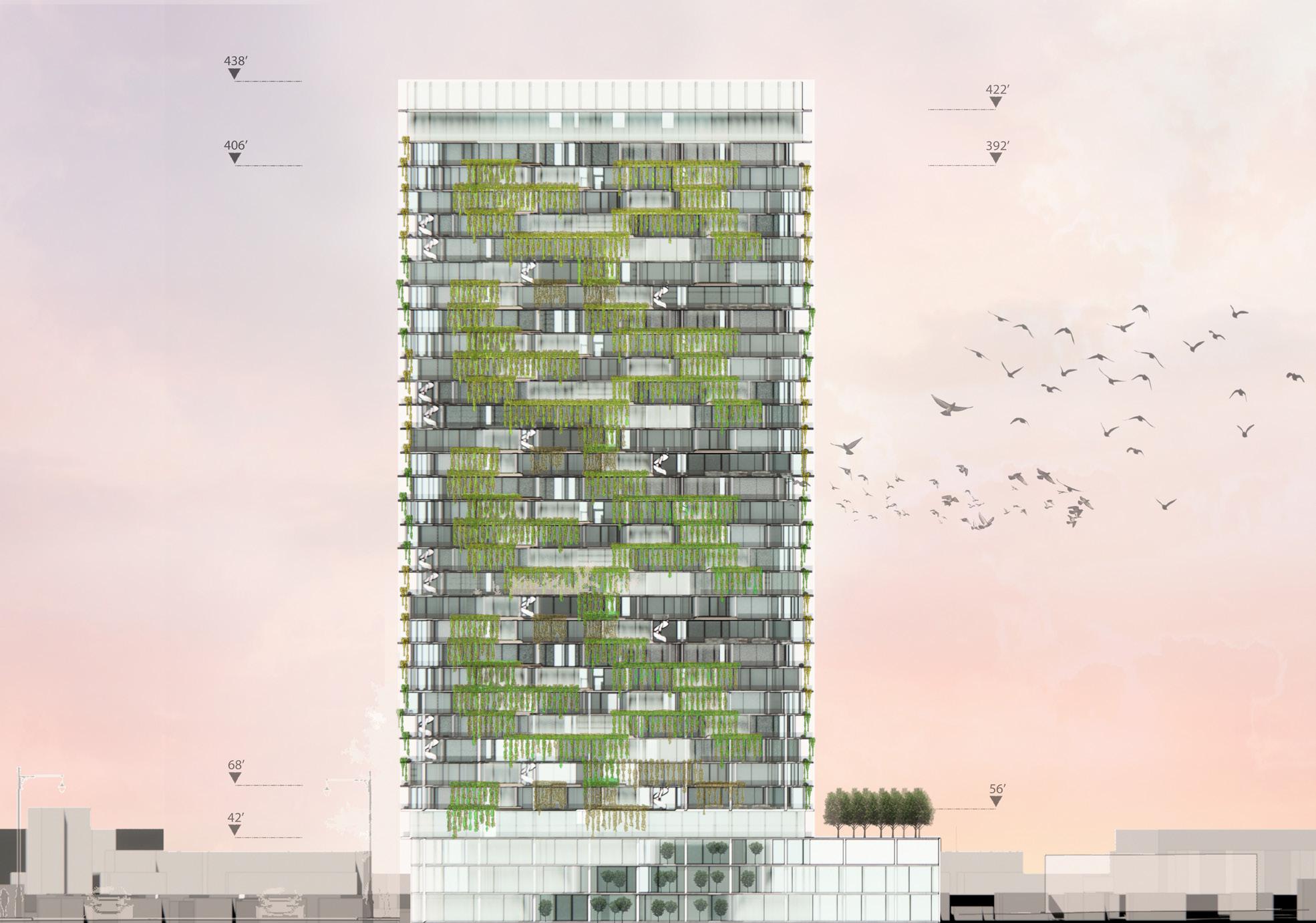
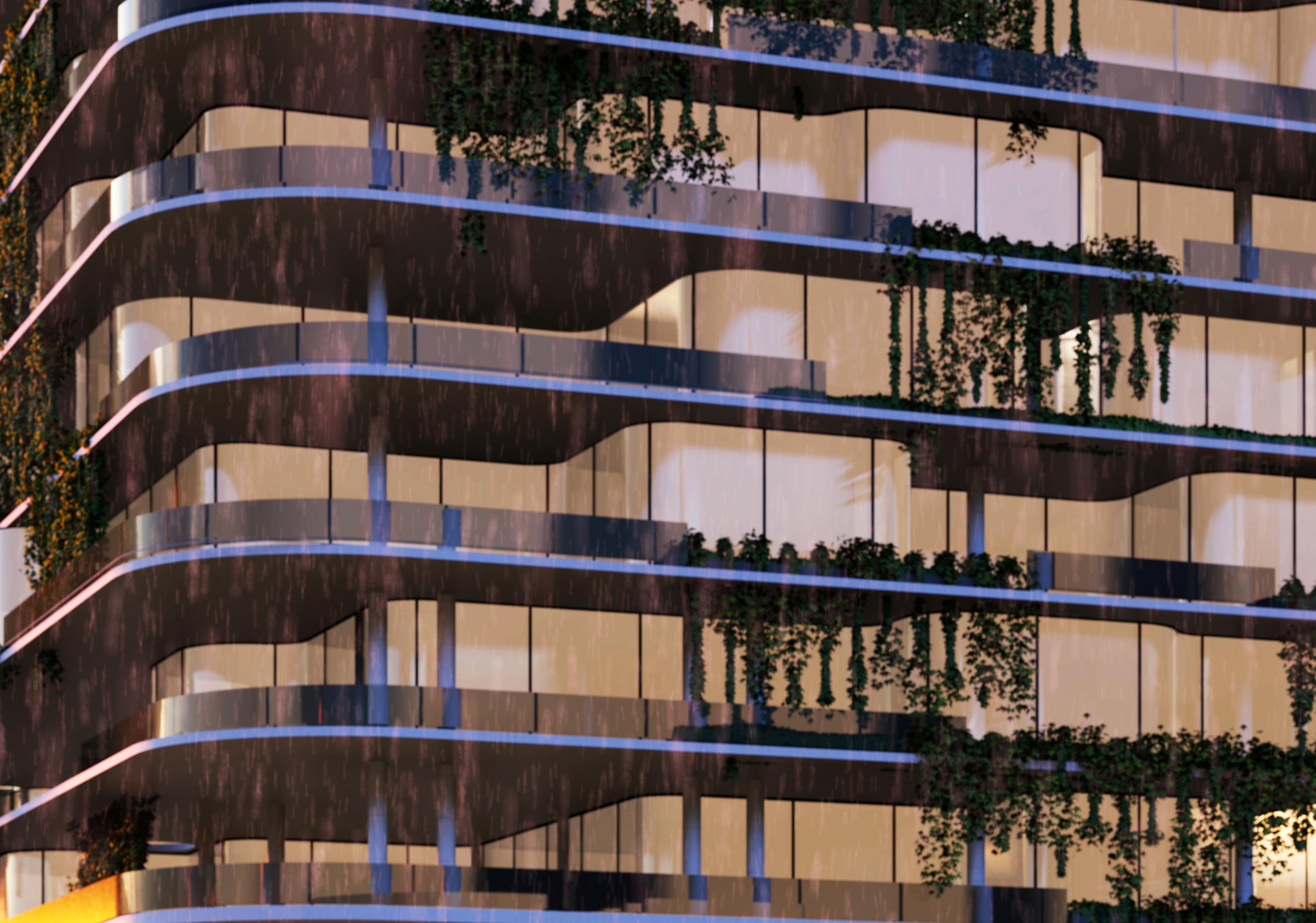 FOURTH FLOOR PLAN
FIFTH FLOOR PLAN
SEVENTH FLOOR PLAN
FACADE DETAIL VIEW
FOURTH FLOOR PLAN
FIFTH FLOOR PLAN
SEVENTH FLOOR PLAN
FACADE DETAIL VIEW
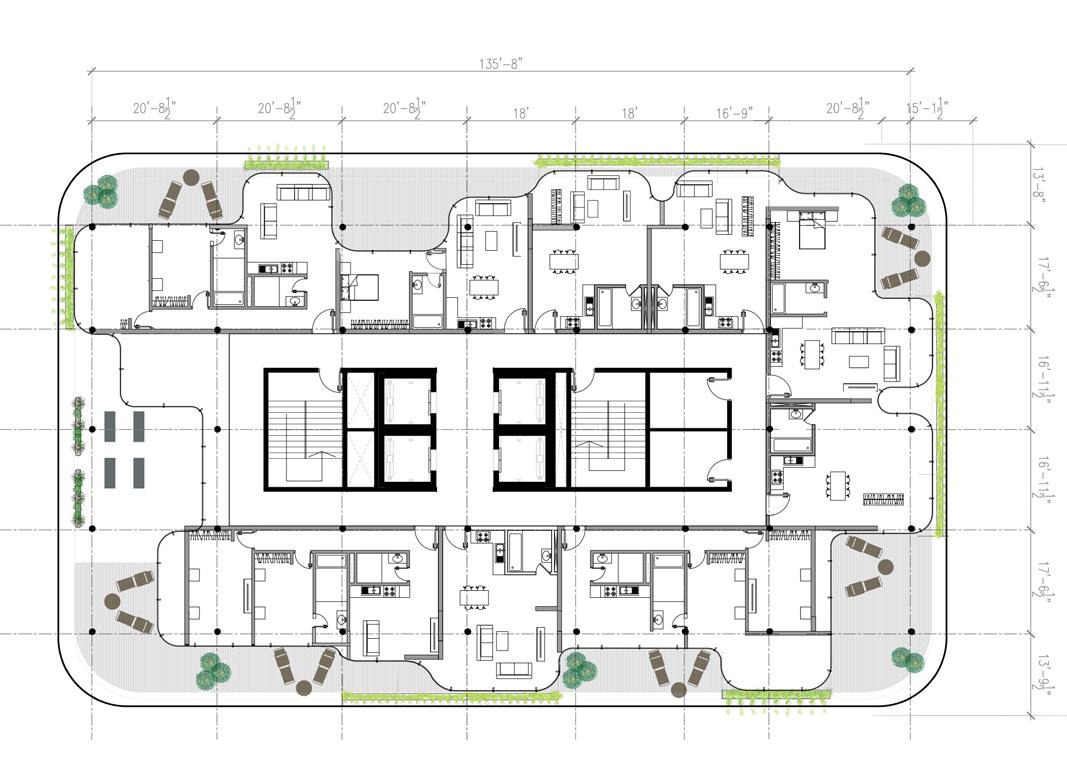
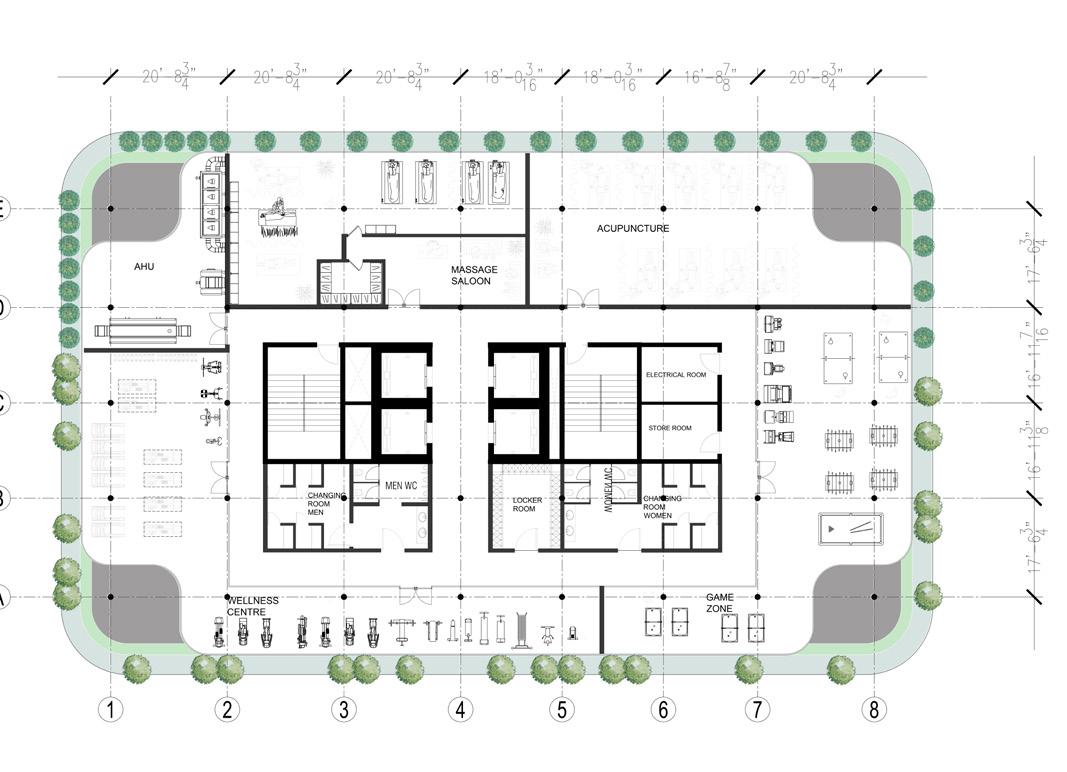
The fourth floor is dedicated to recreation, featuring a play area, fitness center, and dedicated spaces for both gym and yoga activities.
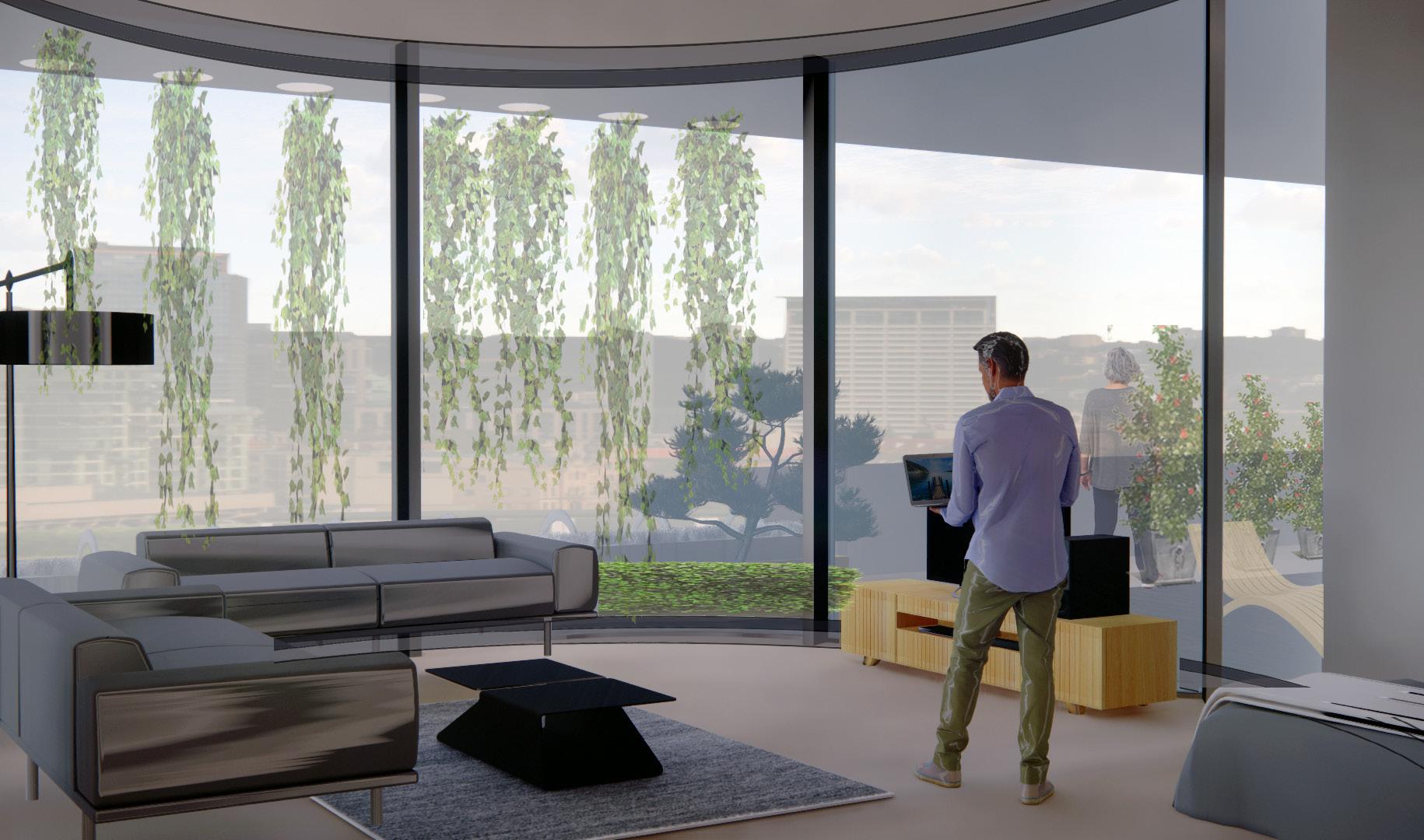 RECREATION FLOOR PLAN
RECREATION FLOOR PLAN
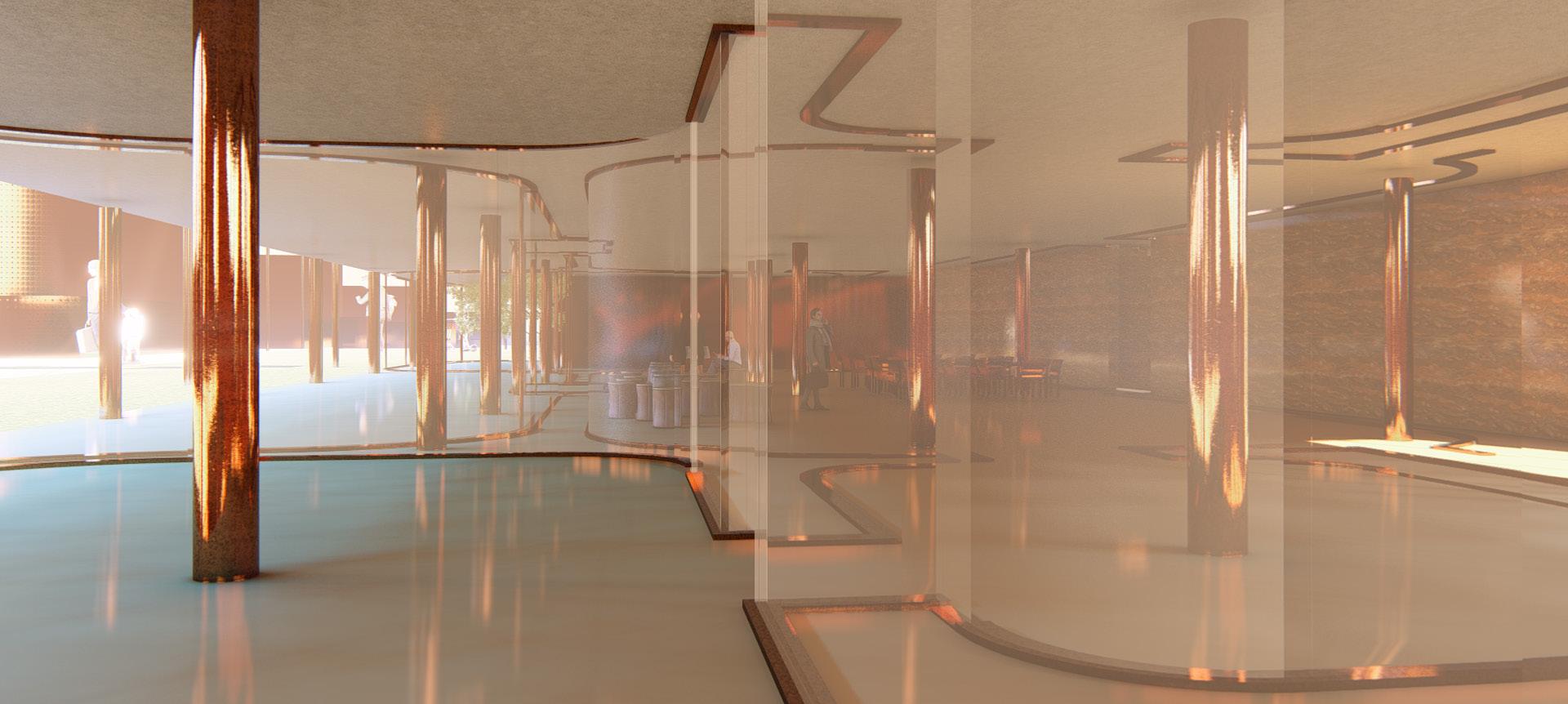
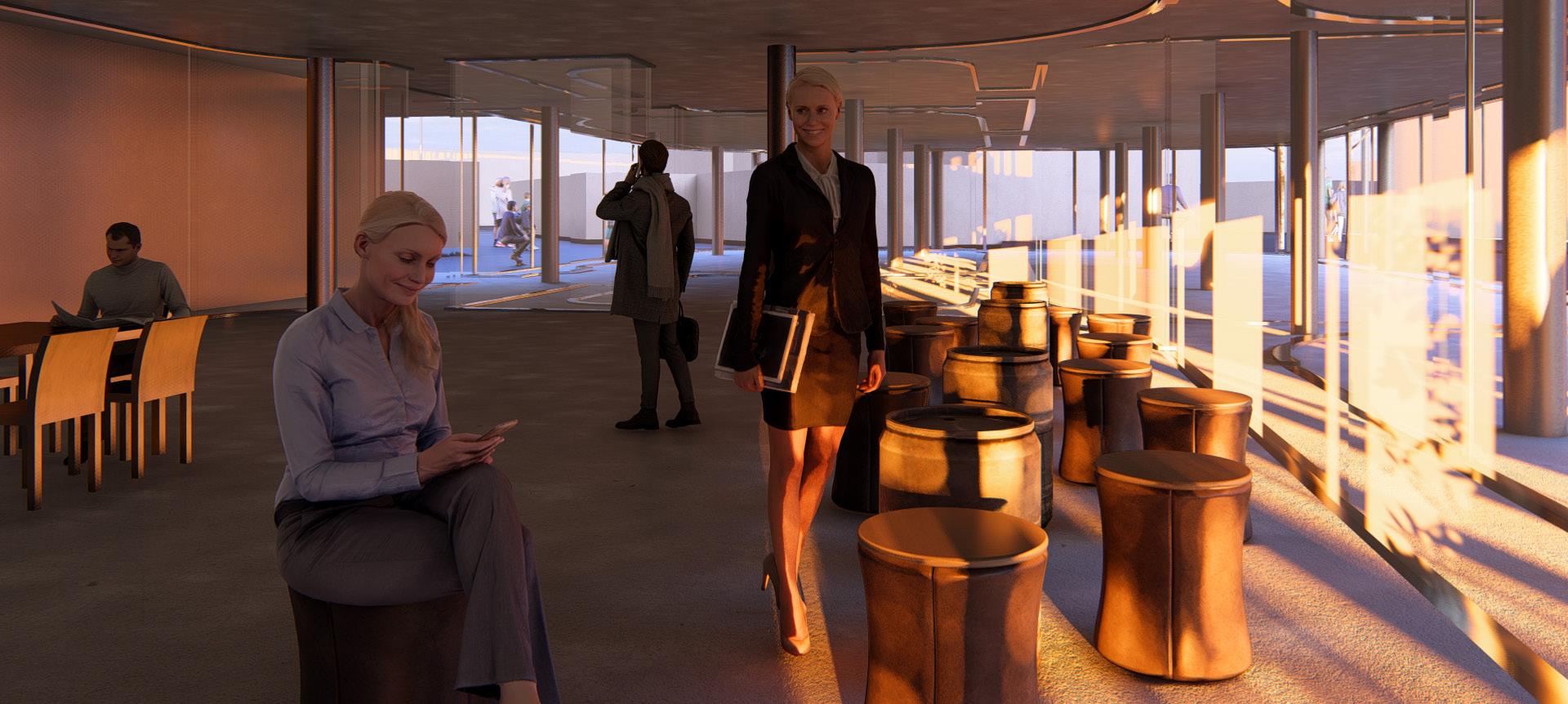 GROUND FLOOR INTERIOR DETAIL
CAFE INTERIOR VIEW
GROUND FLOOR INTERIOR DETAIL
CAFE INTERIOR VIEW
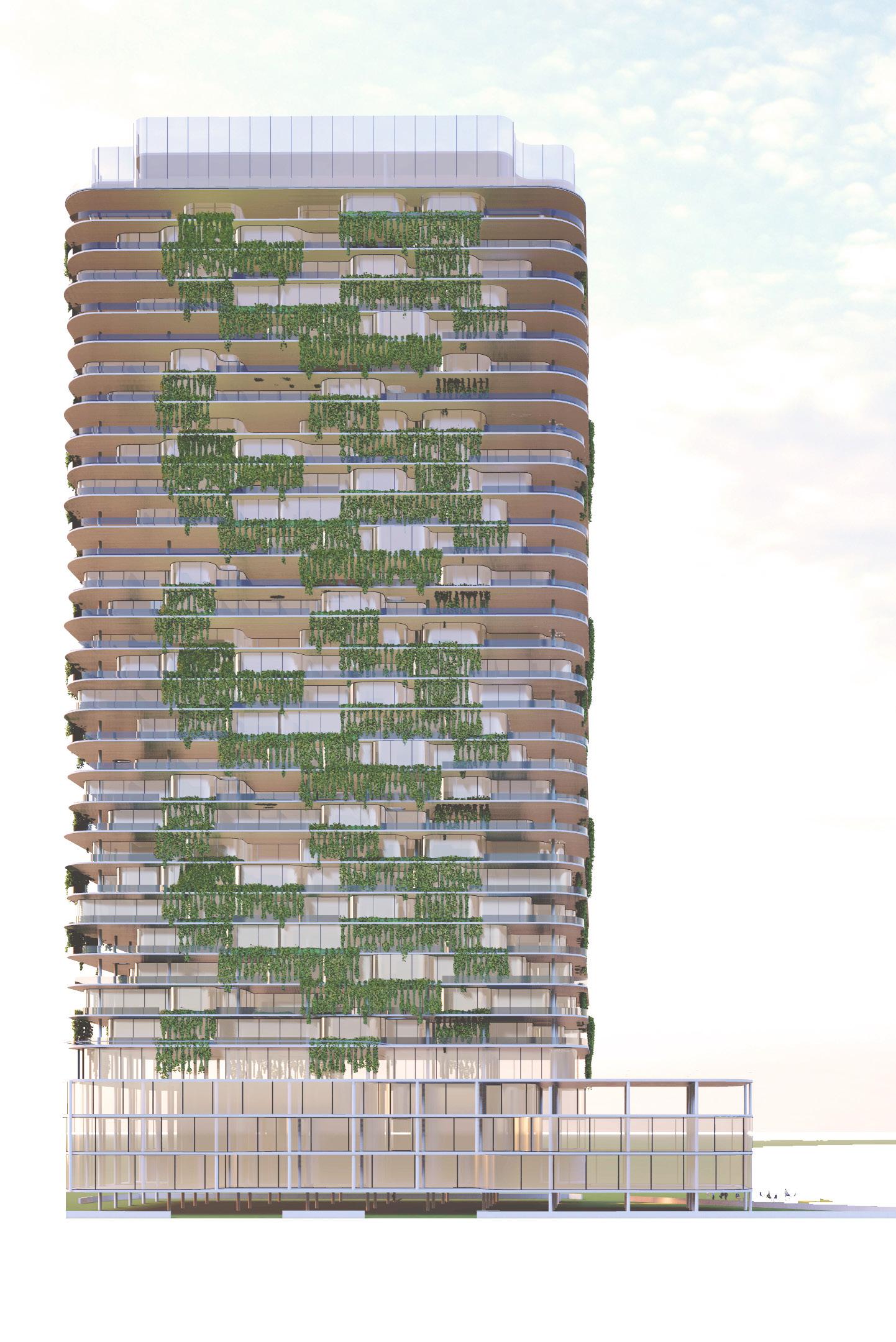
Garden Strategy:
The project features a collection of gardens on shared terraces, offering seniors serene spaces for contemplation and relaxation. The diverse range of gardens includes:
- Community Garden

- Exercise Garden
- Therapeutic Garden
- Exercise Area
- Flower Garden
- Vegetable Garden
- Fruit Garden
These meticulously planned outdoor havens are designed to enhance the well-being of seniors, providing them with various options for leisure and connection with nature.
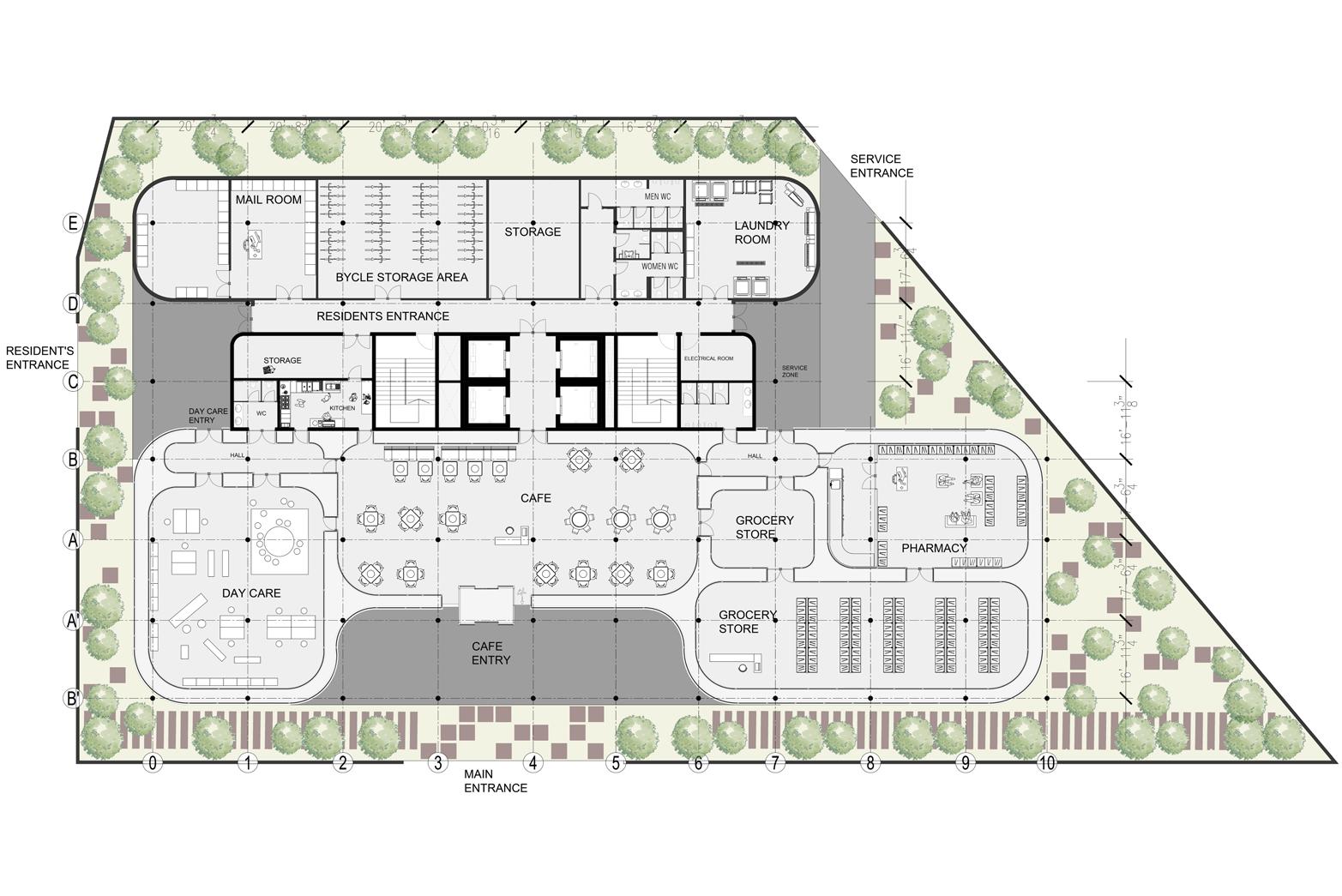 GROUND FLOOR PLAN
GROUND FLOOR PLAN
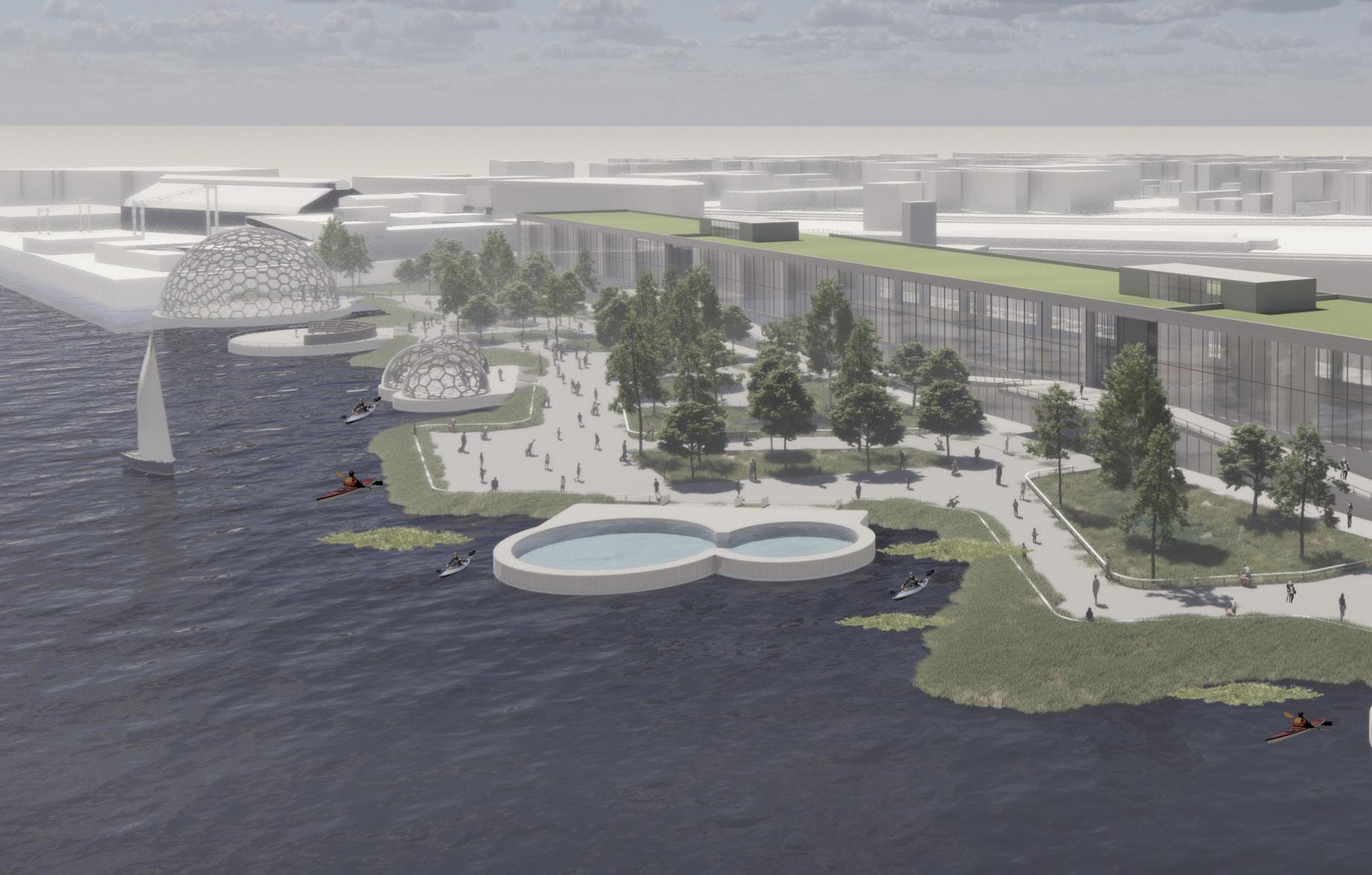

RIVER CAMP:
LINKED HYBRIDS | URBAN OASIS
WILD MILE PROJECT
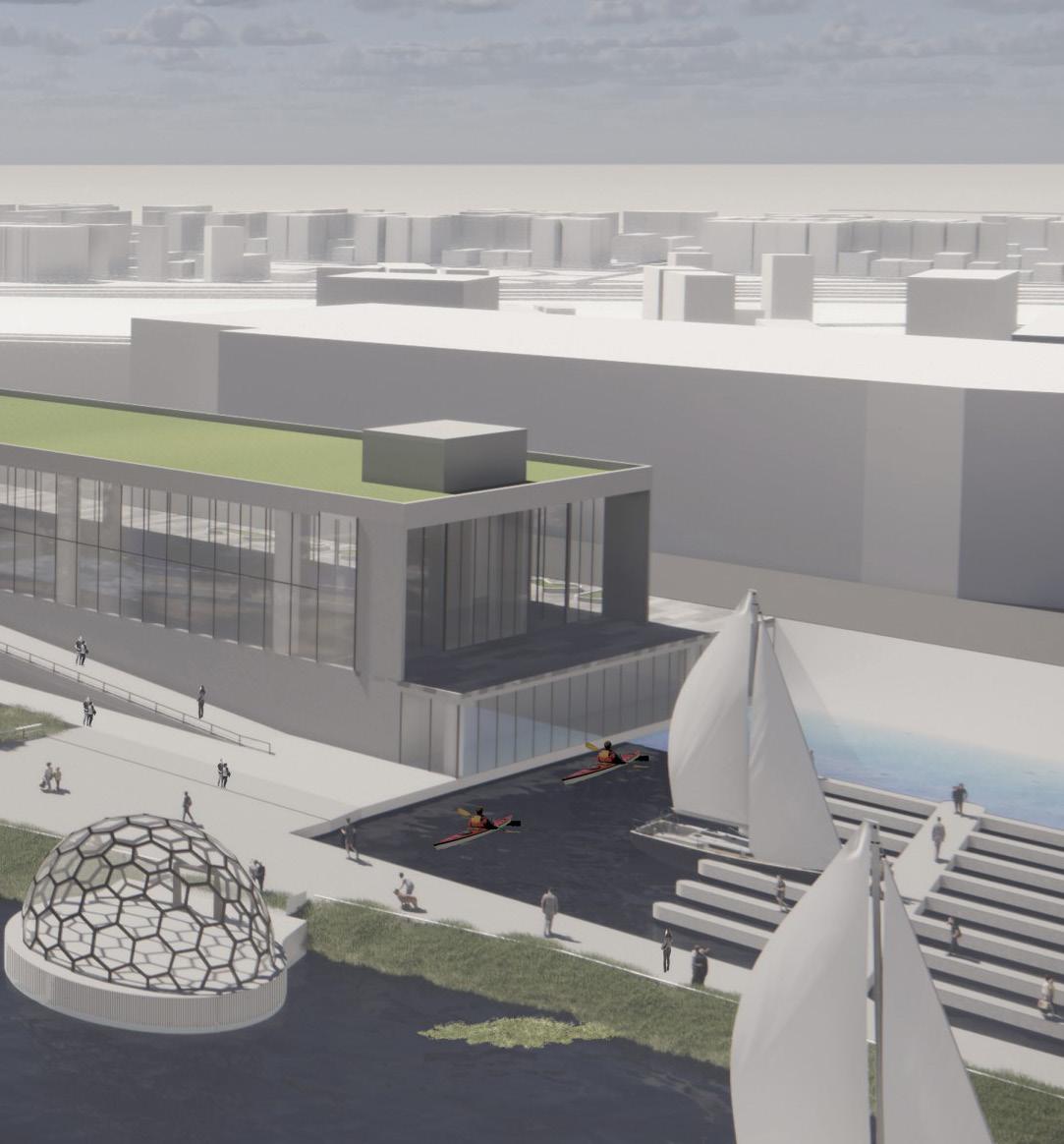
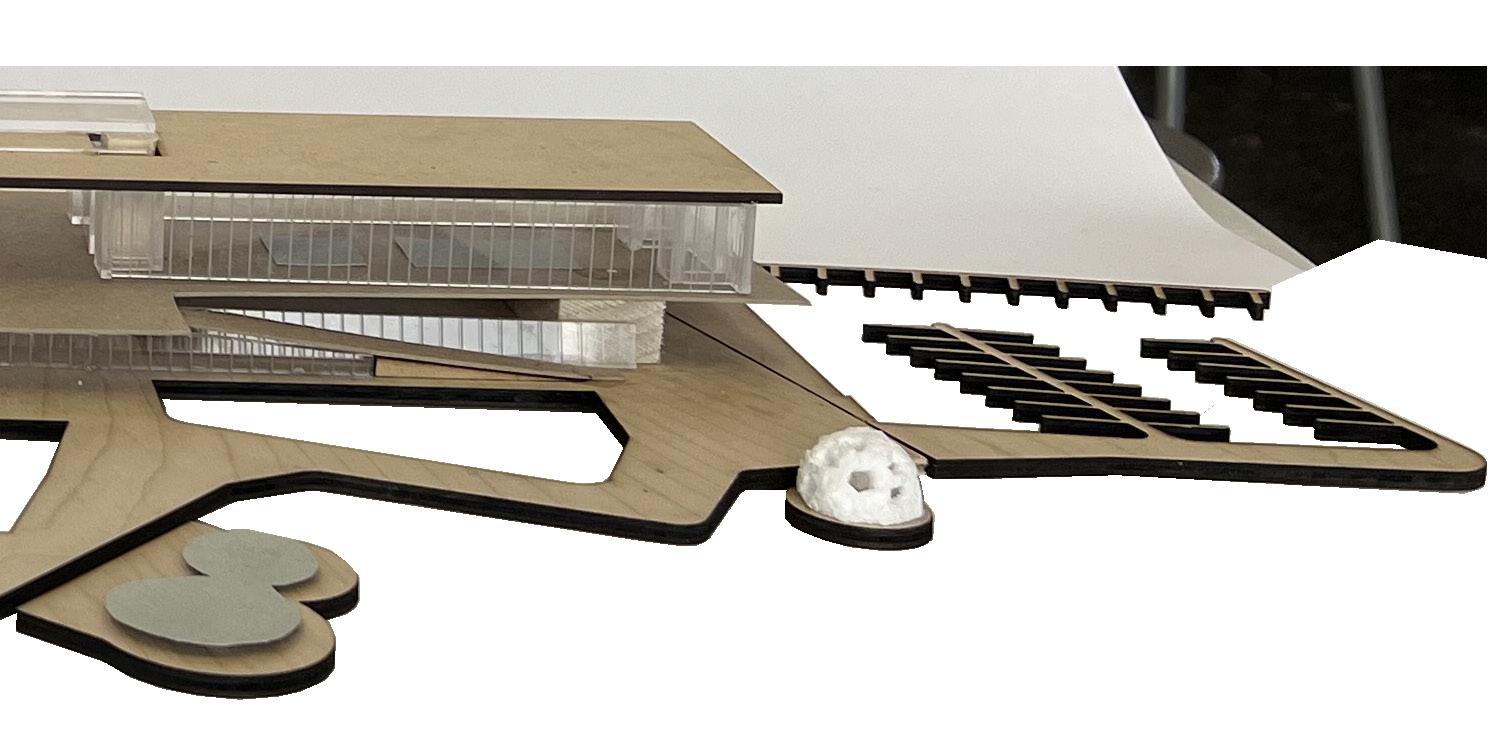
TERM
ARCH STUDIO III
2023 SPRING
PROJECT LOCATION
W. BLACKHAWK STREET
N. MAGNOLIA AVENUE, CHICAGO, IL
PROFESSORS
IDEA & CONCEPT
The project seeks to forge a meaningful connection between the city and nature. The linear design of our building serves as a seamless pathway to the vibrant habitat along the Chicago River. Comprising three essential elements – the rectilinear structure, well-planned circulation, and distinct pods – our architectural vision aims to seamlessly integrate the urban landscape with the natural beauty of the Chicago River.
The project unfolds on a 6.5-acre plot along the revitalized Chicago River at the intersection of W. Blackhawk Street and N. Magnolia Avenue. At its core, it represents a public/ regional initiative, integrating water education, recreation, rehabilitation, and conservation into a versatile center along the celebrated “Wild Mile” riverfront.
Rooted in the historical context of the once-polluted Chicago River, our initiative aligns with the transformation spurred by the 1972 Clean Water Act. Today, the river thrives as a popular destination for canoeing and kayaking, though swimming remains a cautious endeavor.
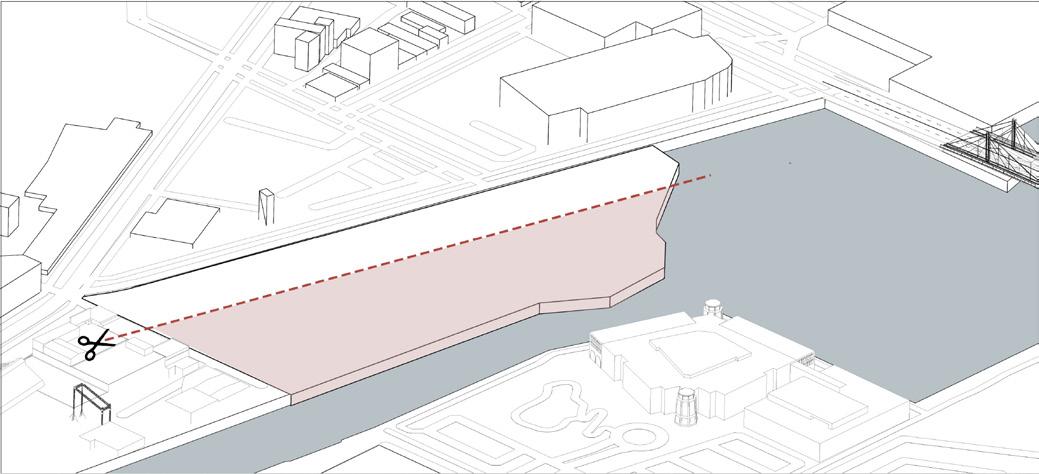
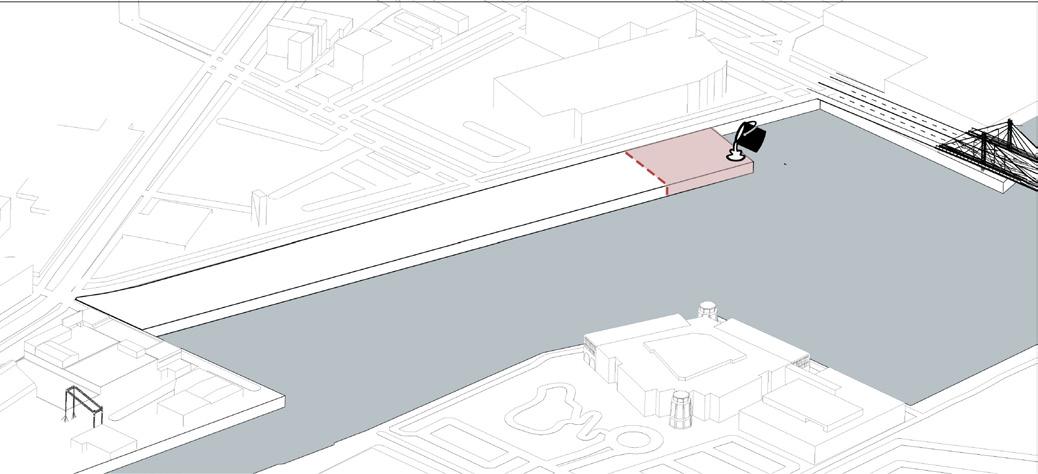
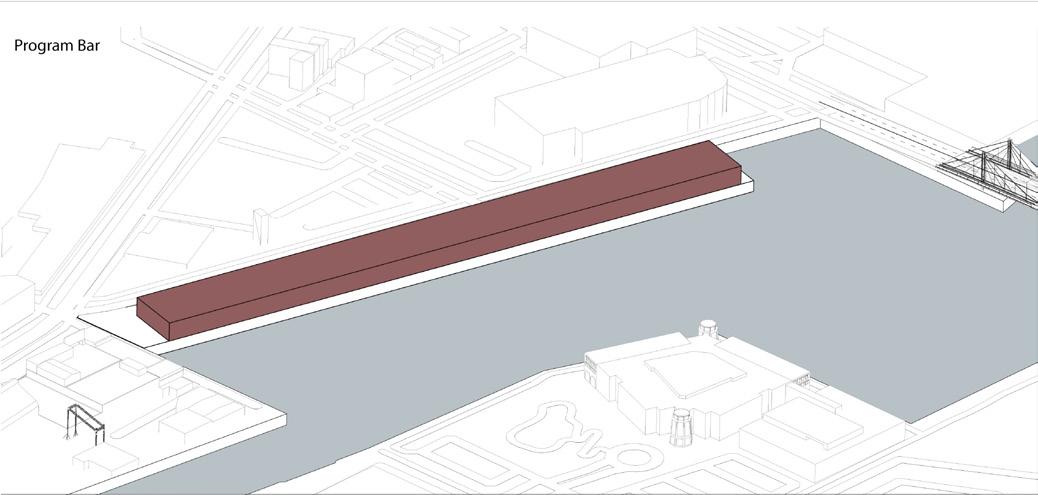
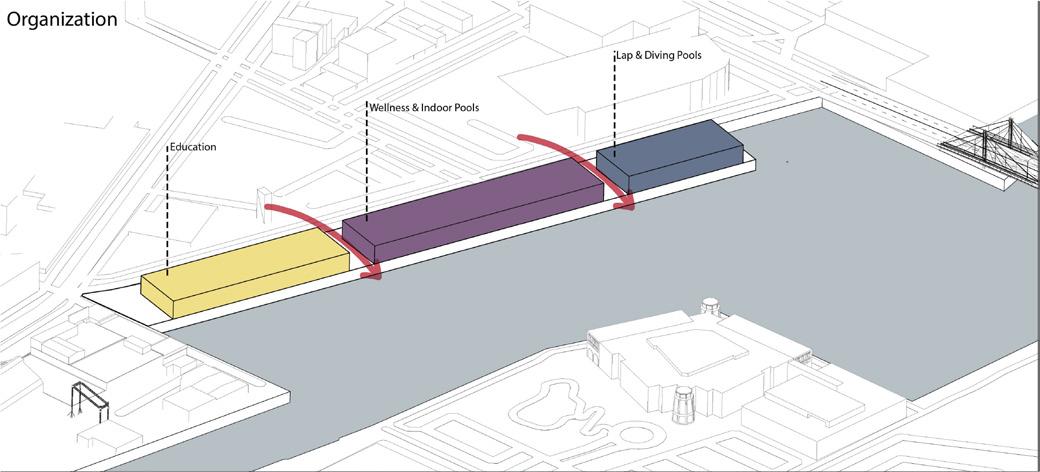
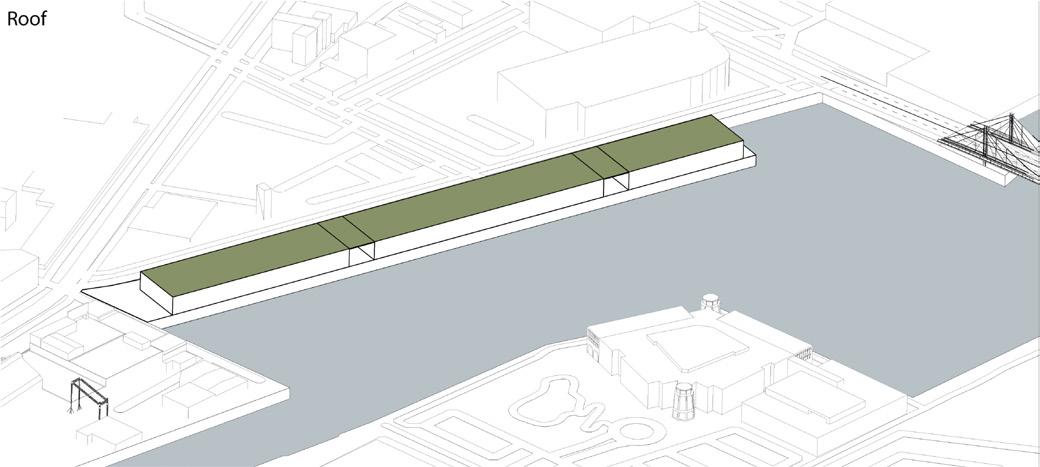
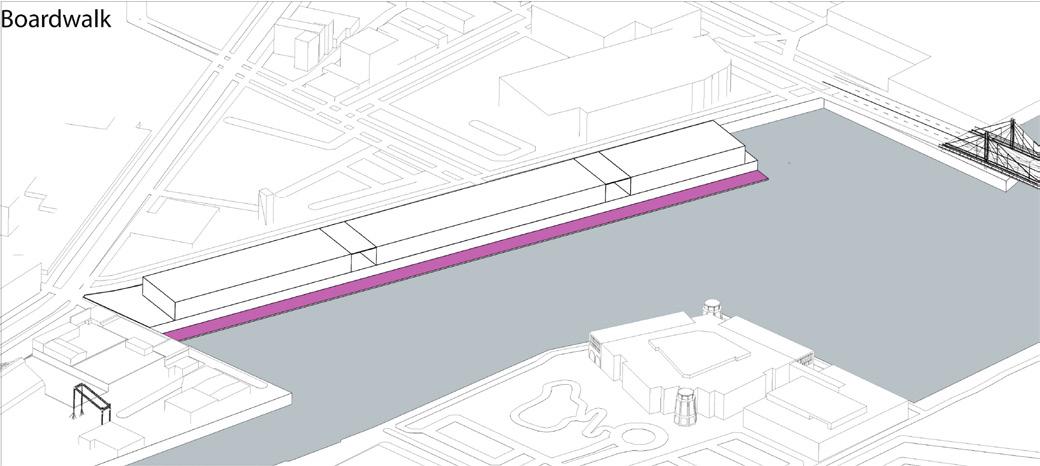
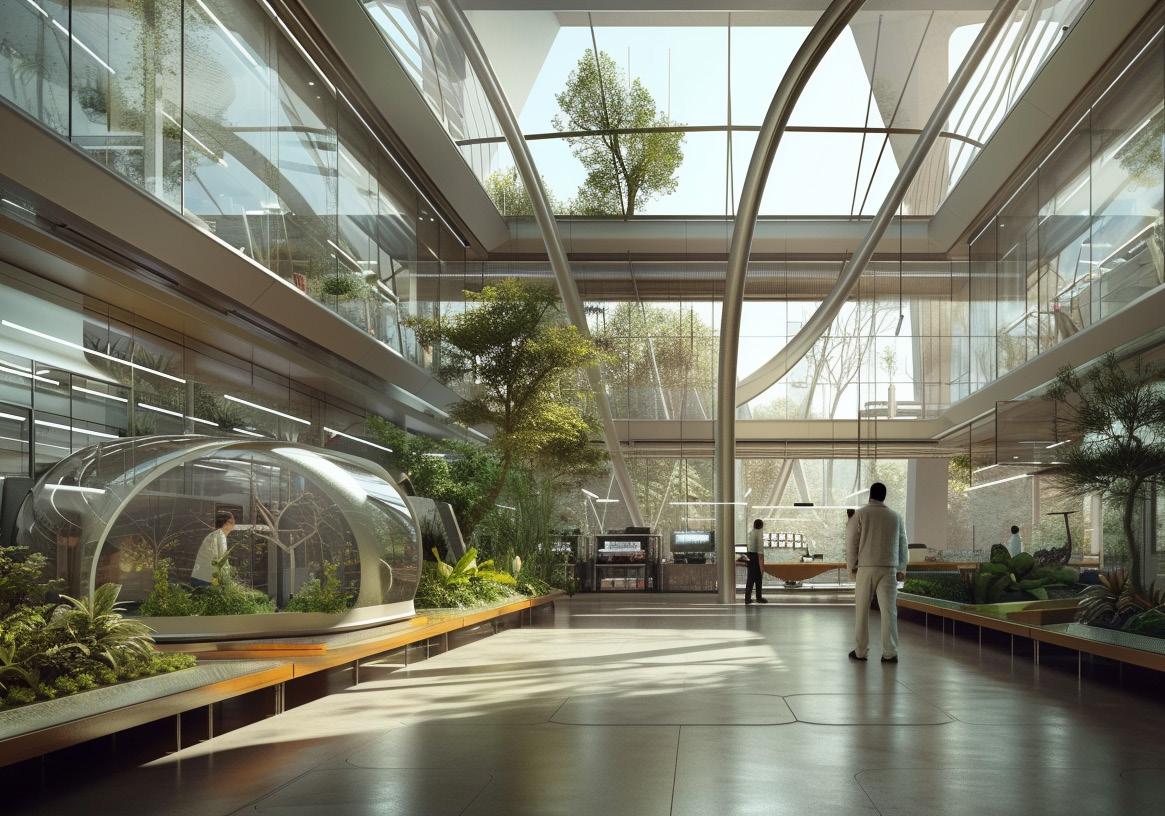
EDUCATION
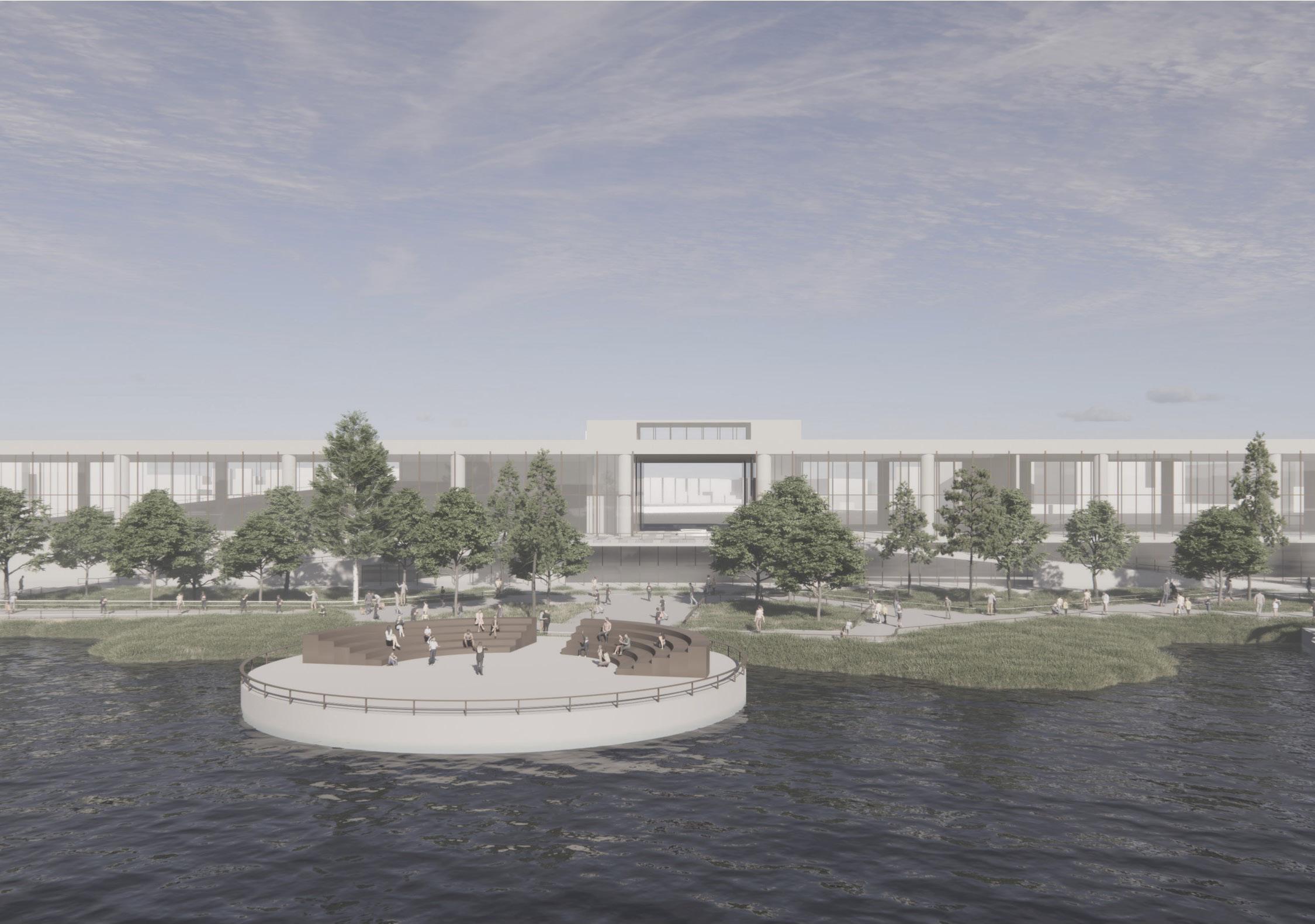
YELIZ PORTFOLIO
CIRCULATION
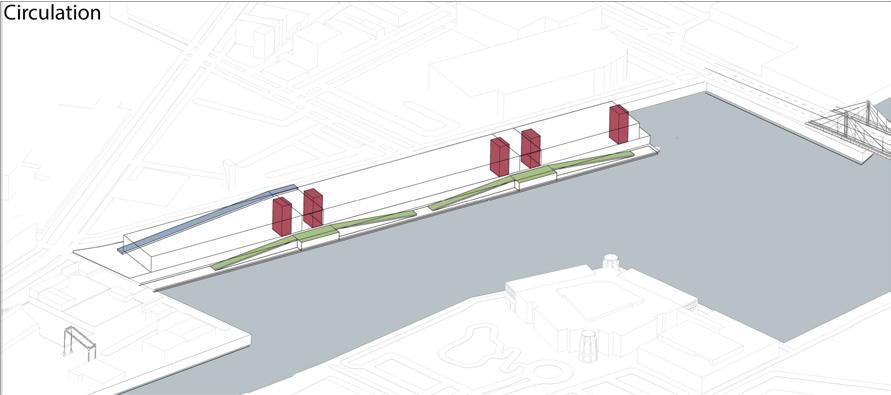
ORGANIZATION-BOARDWALK
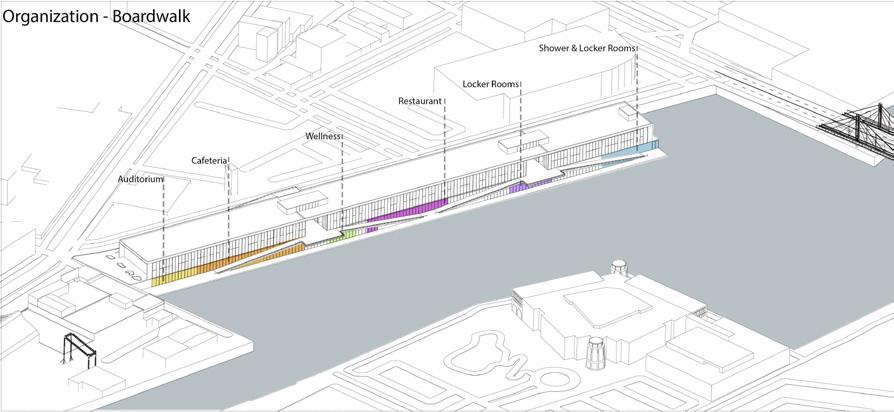
MARSH
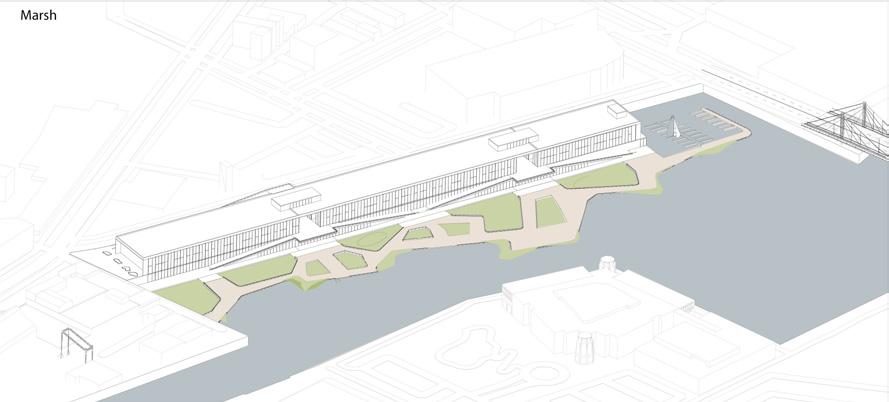

PROJECT STRATEGIES
The visionary “Wild Mile,” a mile-long floating eco-park around Goose Island, signifies an ongoing commitment to ecological reclamation.
As part of the broader “Wild Mile” reclamation, our project echoes the goals of habitat revitalization, recreational opportunities, and educational outreach. Designed with the organizational principles of swimming centers and aquatic therapy facilities, our emphasis lies in seamlessly integrating water conservation and eco-friendly pool practices.
Acknowledging water as a critical resource, our proposal prioritizes understanding both passive and active water use strategies.
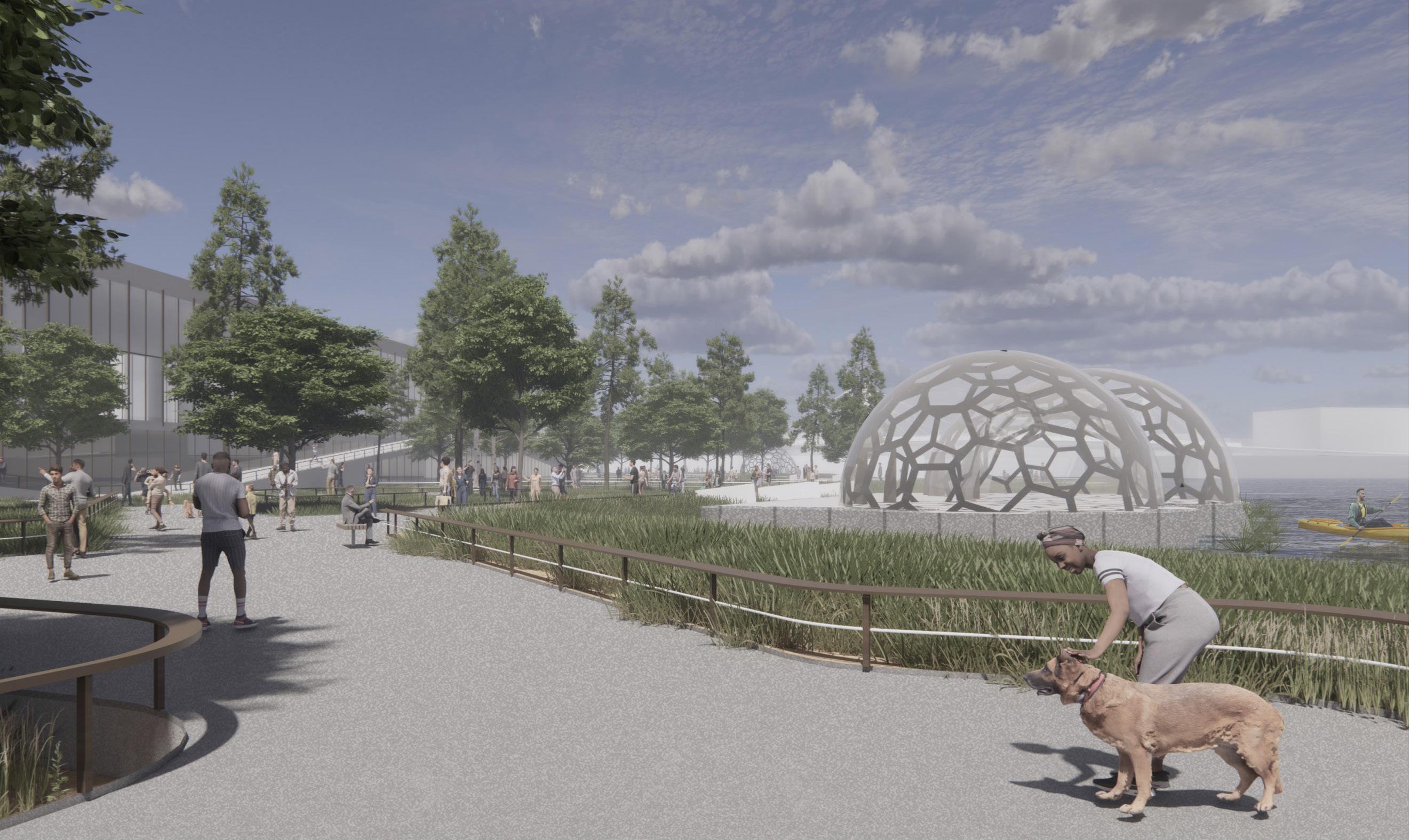
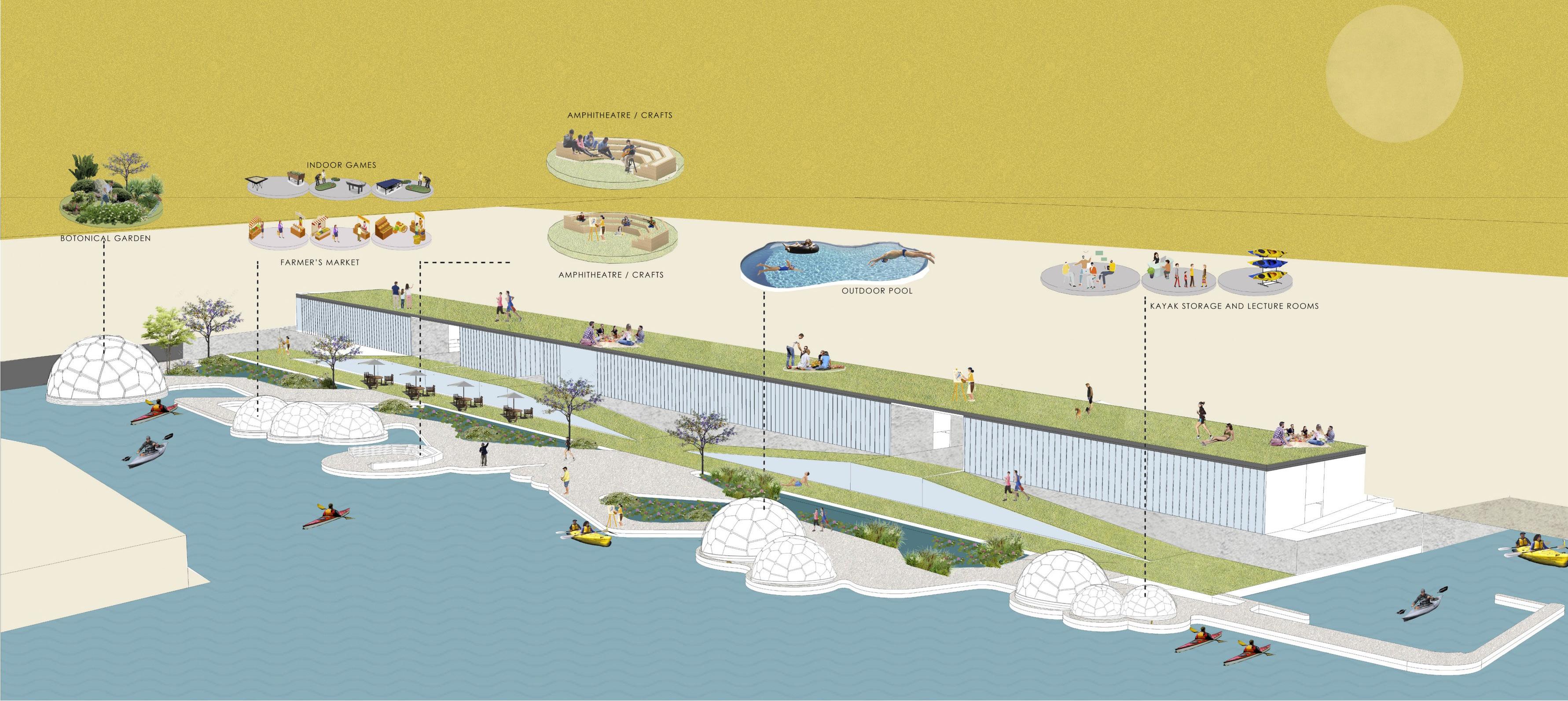
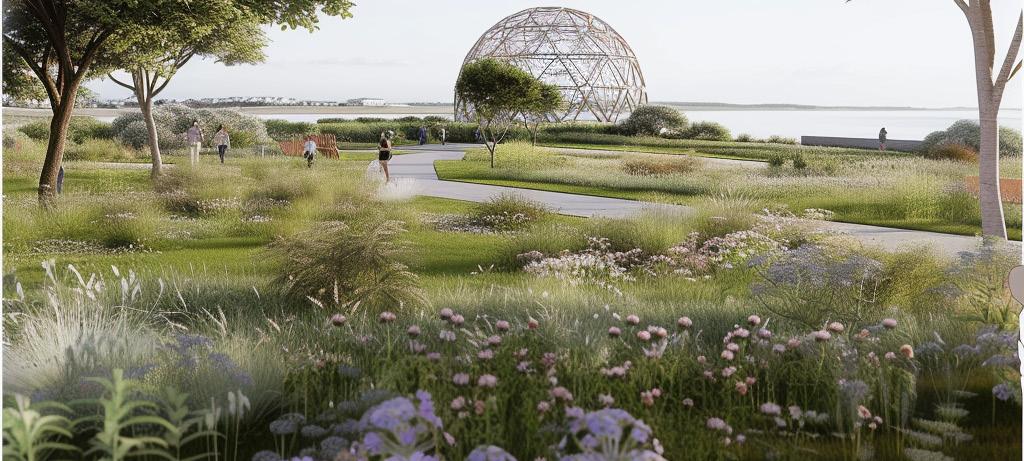
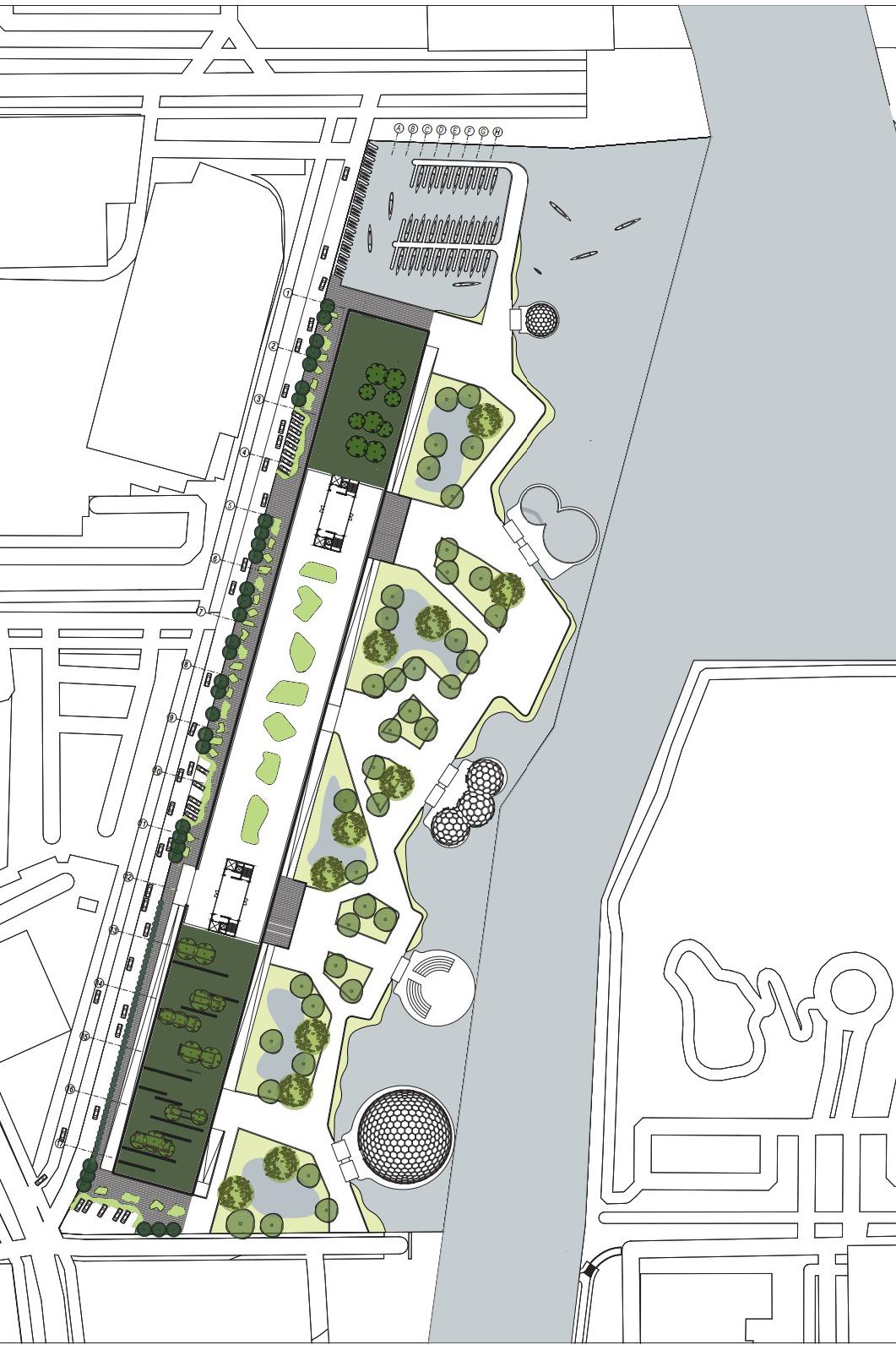
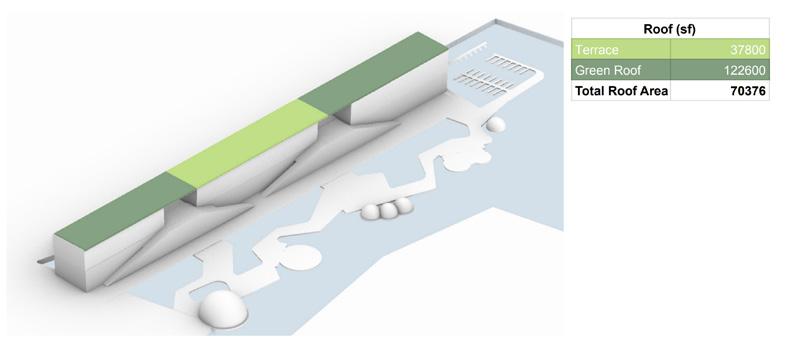
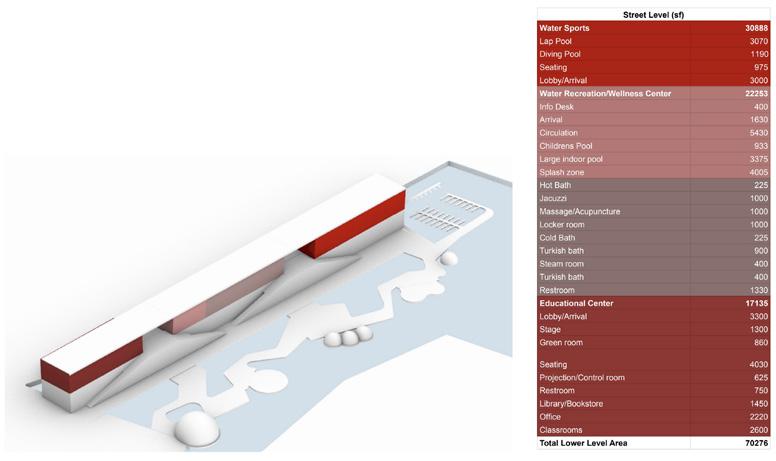
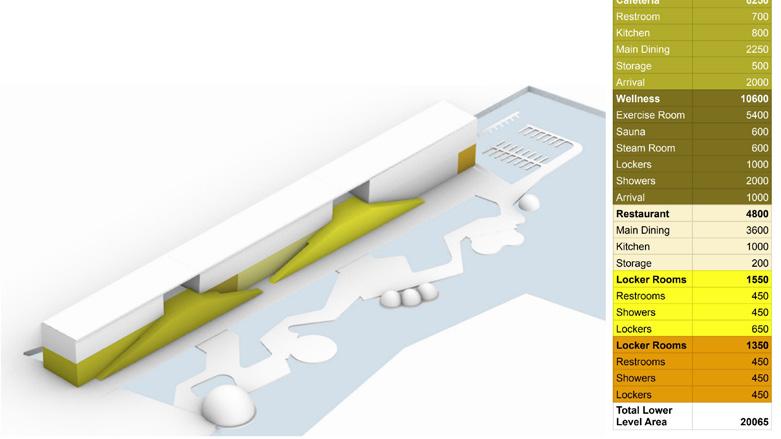
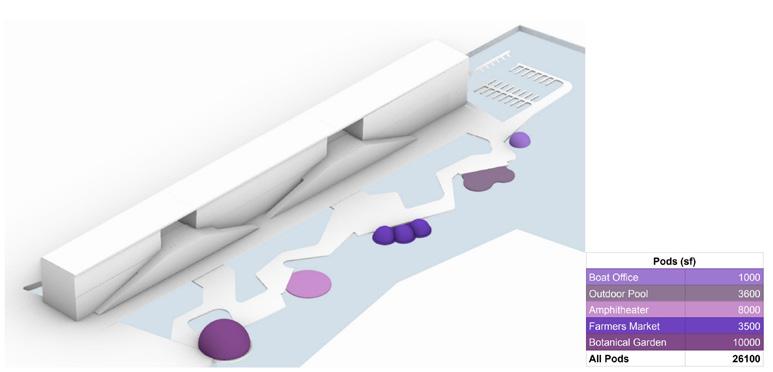
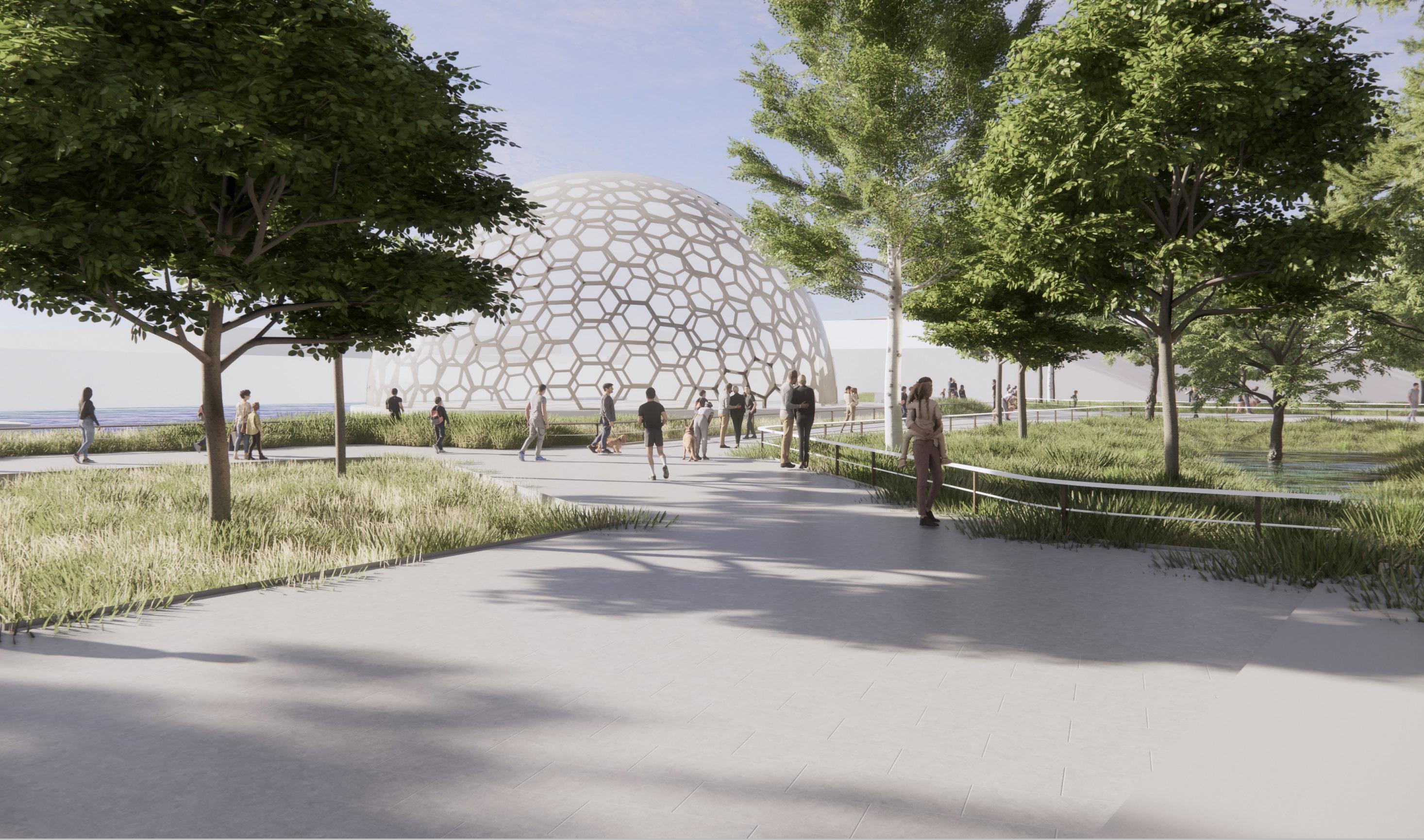 SITE PLAN
EXTERIOR VIEW OF THE PODS STRATEGY
SITE PLAN
EXTERIOR VIEW OF THE PODS STRATEGY
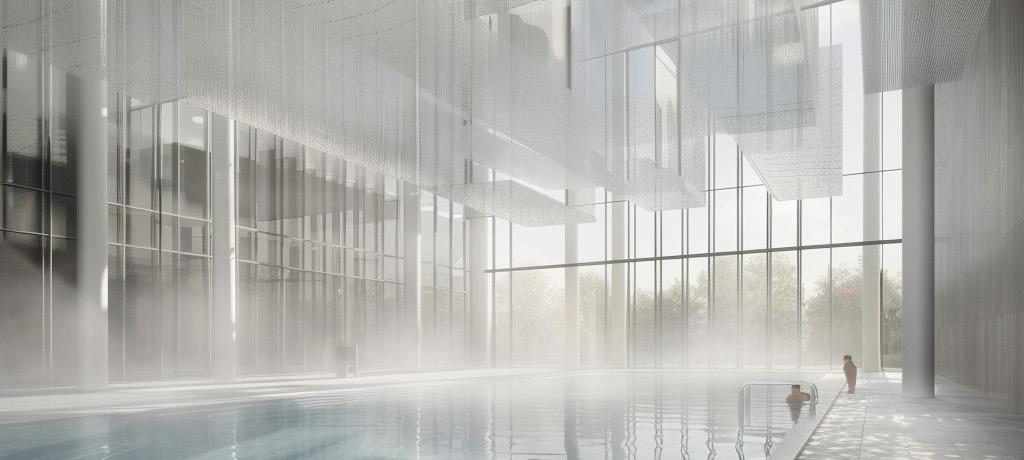
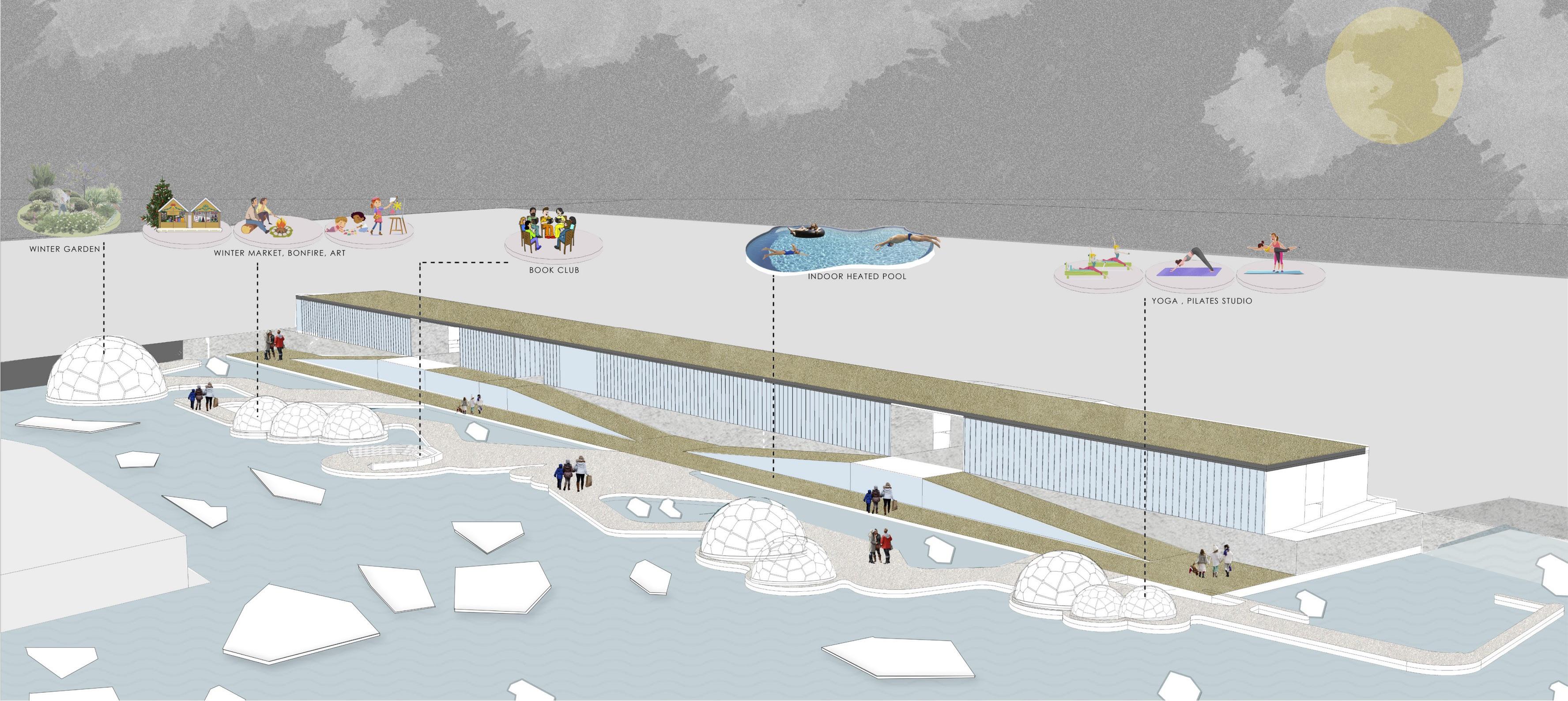
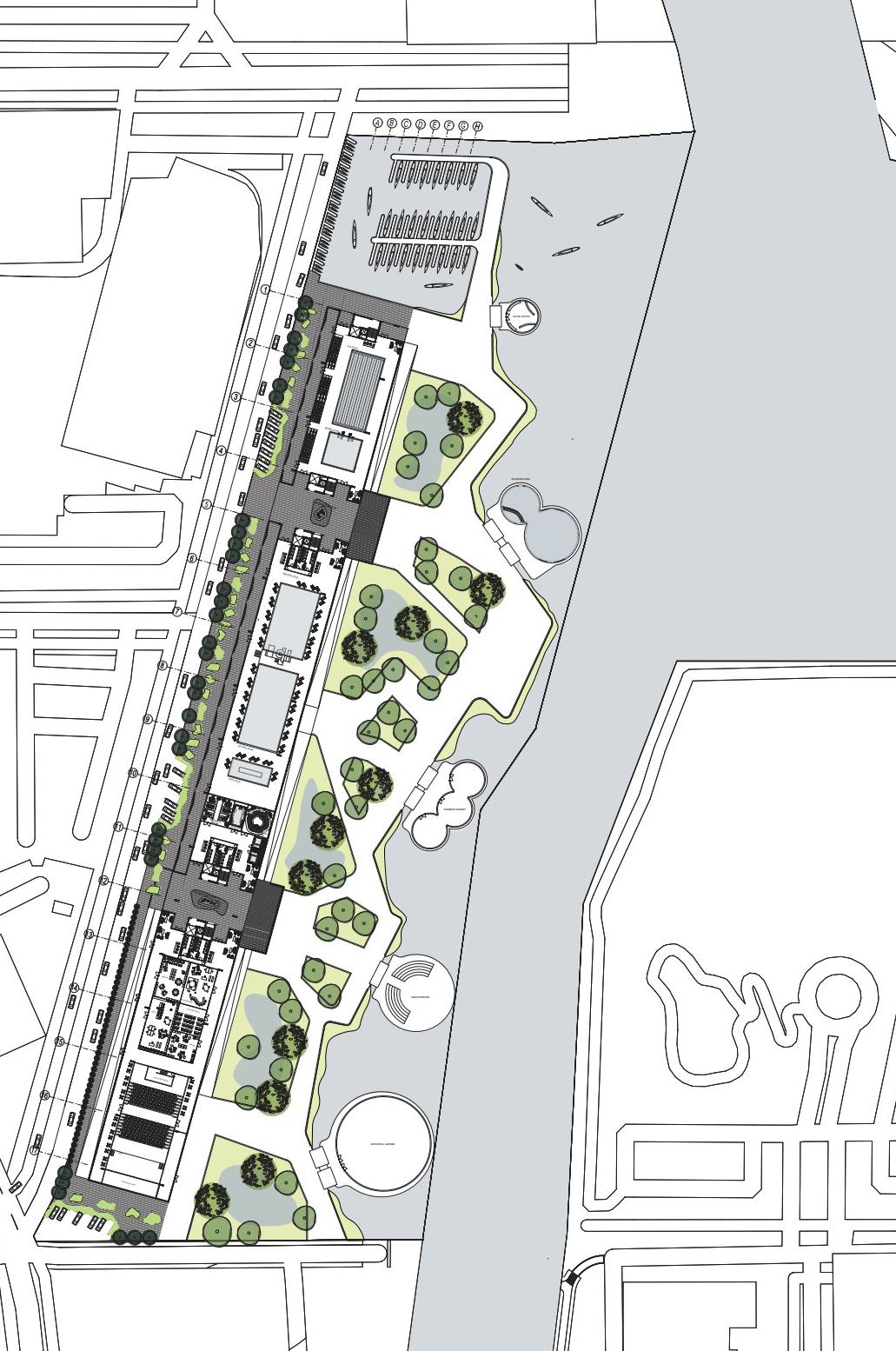
Beyond education, recreation, and rehabilitation, the facility houses a dedicated conservation wing, featuring cutting-edge labs focused on water research in the Great Lakes region. This facilitates data gathering for the ongoing “Wild Mile” experiment.
Additionally, the project accommodates the existing Chicago Kayak facility, fostering collaboration and embodying the transformative essence of our vision.
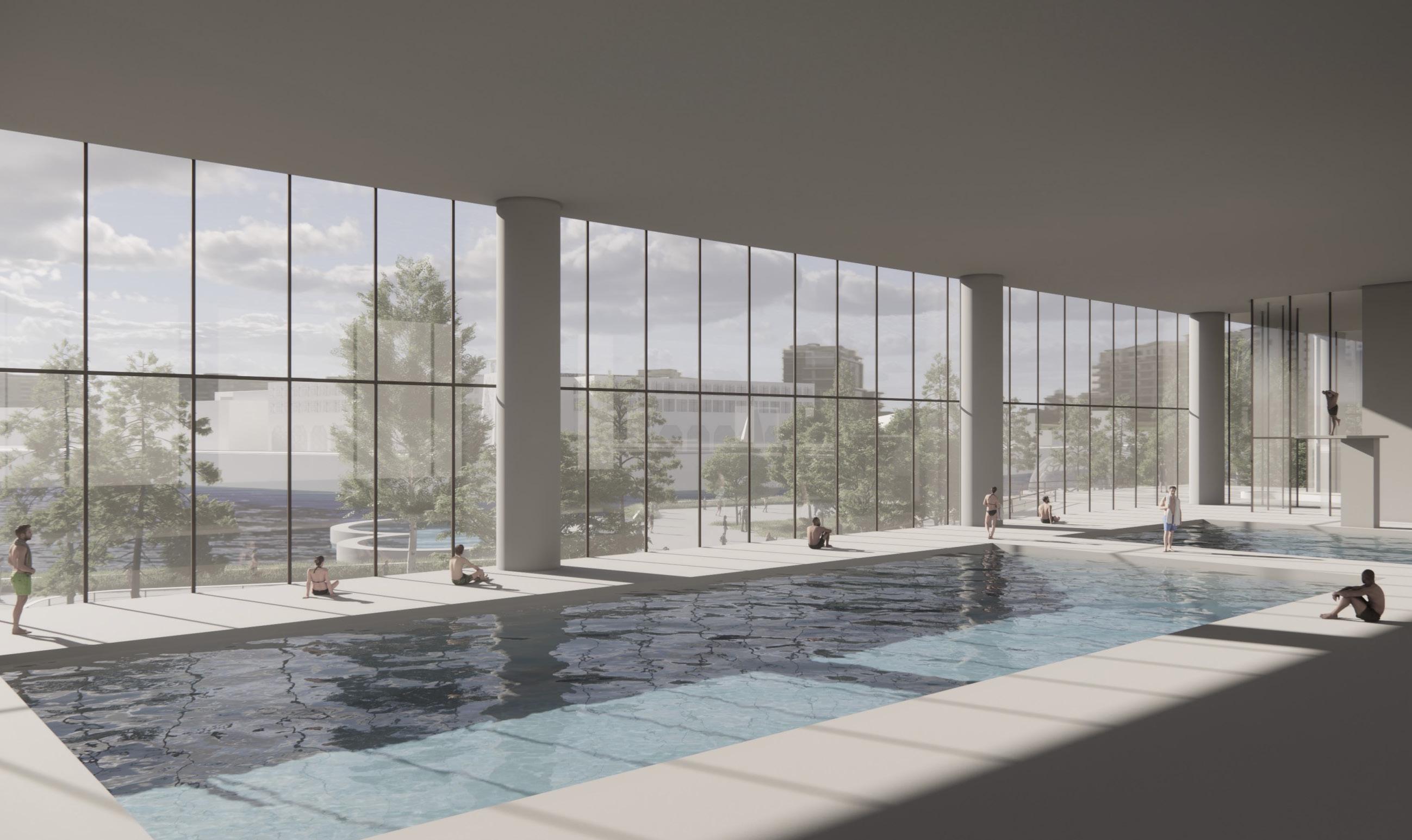 STREET LEVEL PLAN
WATER SPORTS | LAP POOL
STREET LEVEL PLAN
WATER SPORTS | LAP POOL
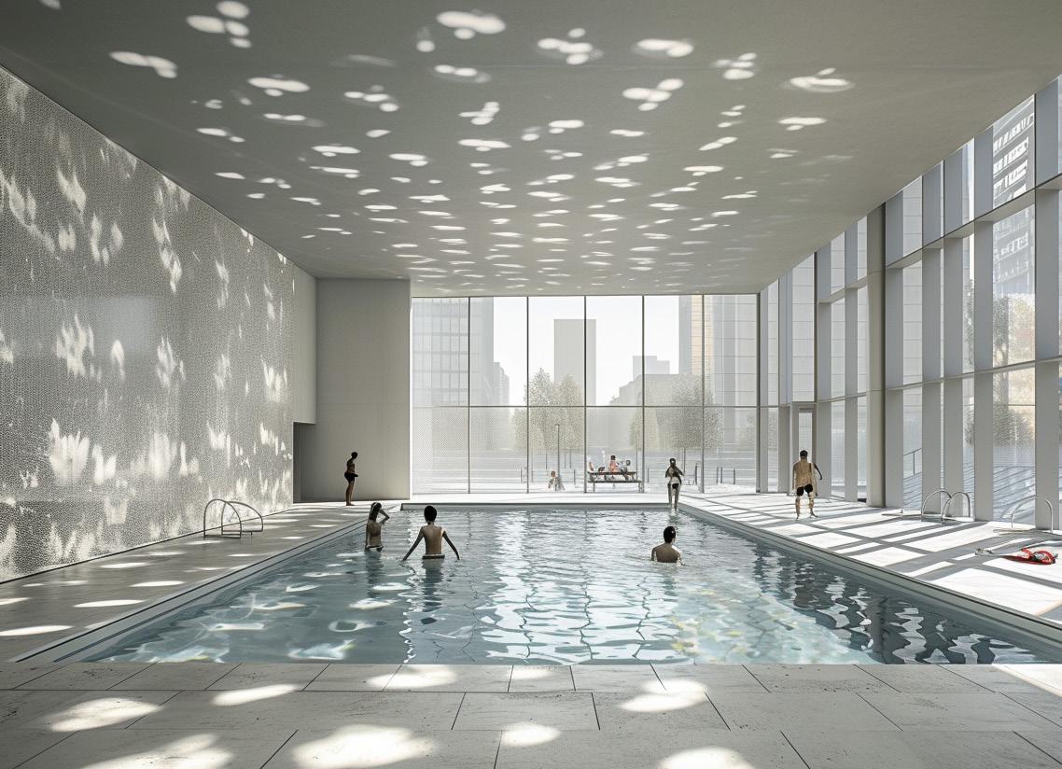
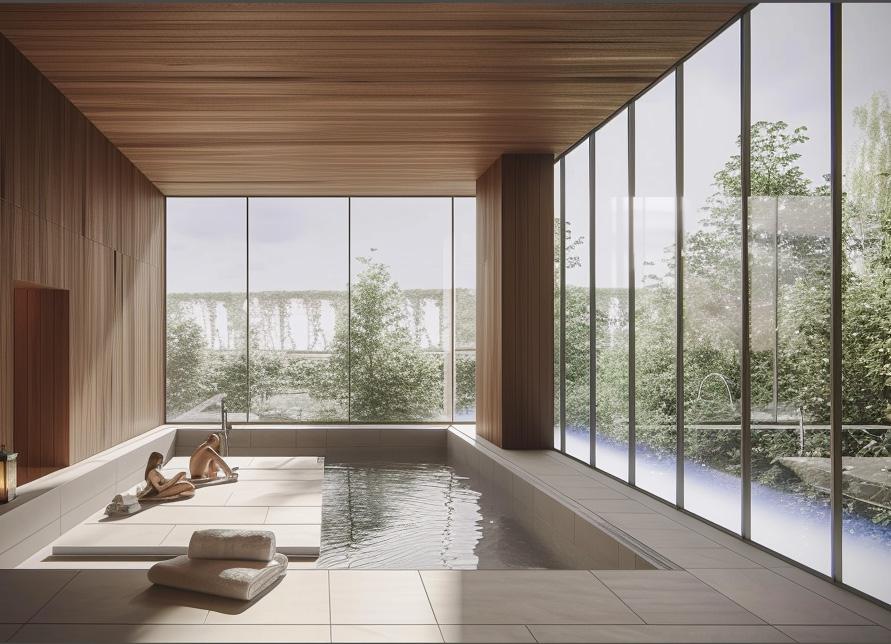
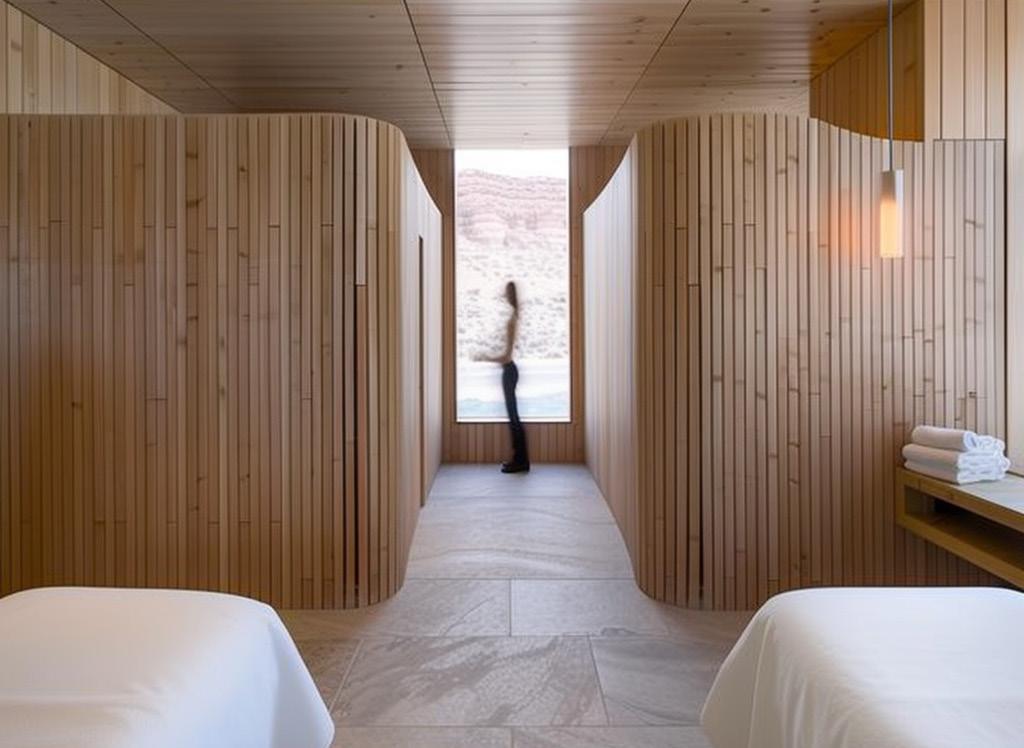
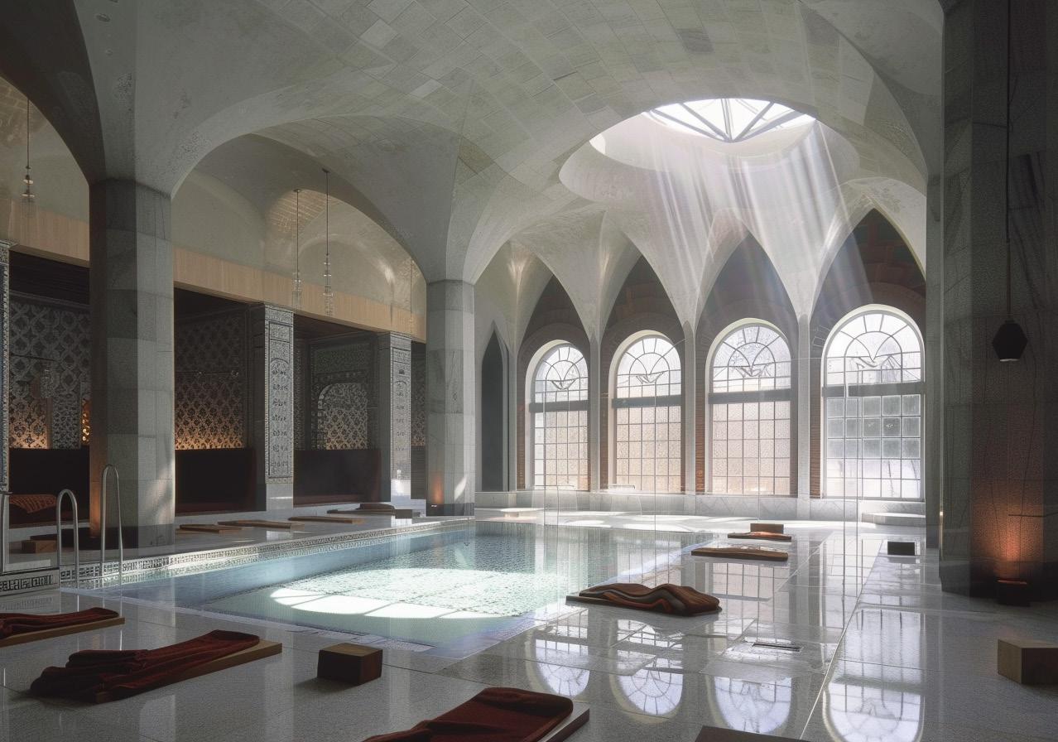
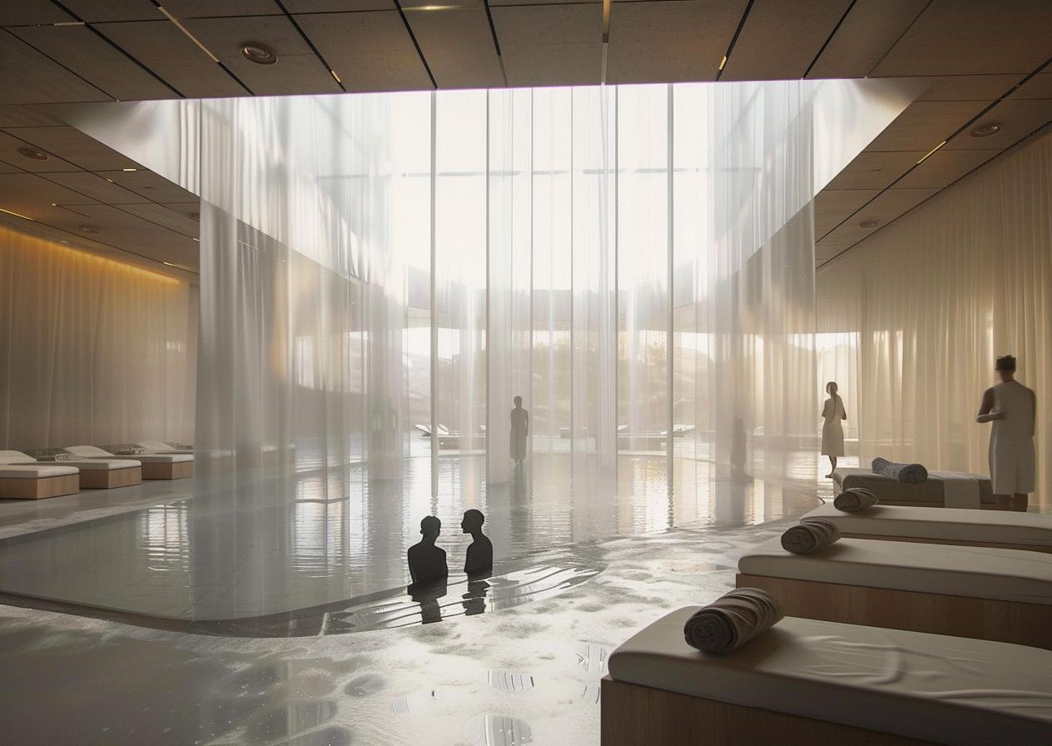 WATER RECREATION CENTER | INDOOR POOL
WELLNESS CENTER | HOT BATH
WELLNESS CENTER | MASSAGE ROOM
WELLNESS CENTER | COLD BATH
WELNESS CENTER | TURKISH BATH
WATER RECREATION CENTER | INDOOR POOL
WELLNESS CENTER | HOT BATH
WELLNESS CENTER | MASSAGE ROOM
WELLNESS CENTER | COLD BATH
WELNESS CENTER | TURKISH BATH

The goal is to create a visually cohesive space that not only captivates the senses but also leaves a lasting impression on the people of Chicago.
Beyond being a physical entity, the design serves as a catalyst for the future. It aspires to inspire and inform upcoming waterfront developments, offering a blueprint for crafting innovative and sustainable urban environments that honor the intrinsic power and beauty of water. In essence, the project is more than a structure; it’s a visionary starting point for a future where urban spaces harmonize with nature.
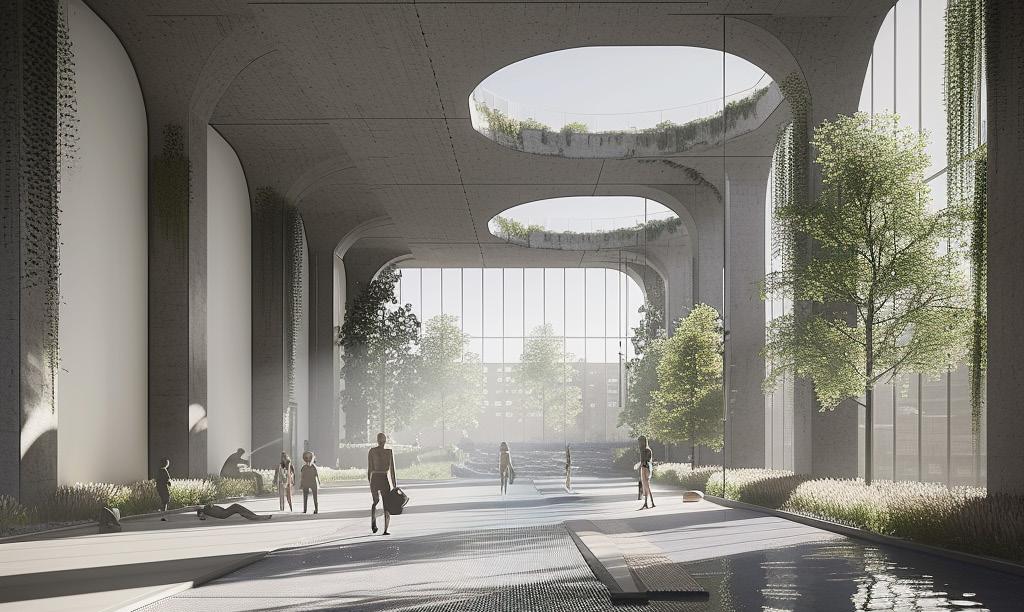 LOWER LEVEL PLAN
EXTERIOR VIEW OF THE WATER RECREATION CENTER
LOWER LEVEL PLAN
EXTERIOR VIEW OF THE WATER RECREATION CENTER
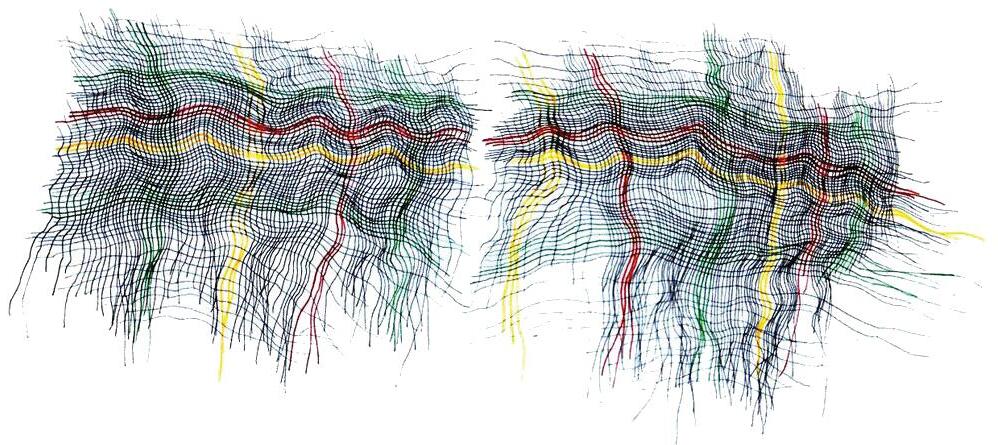

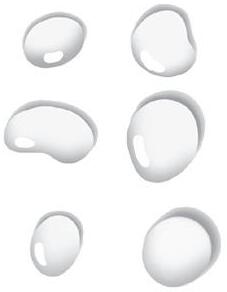
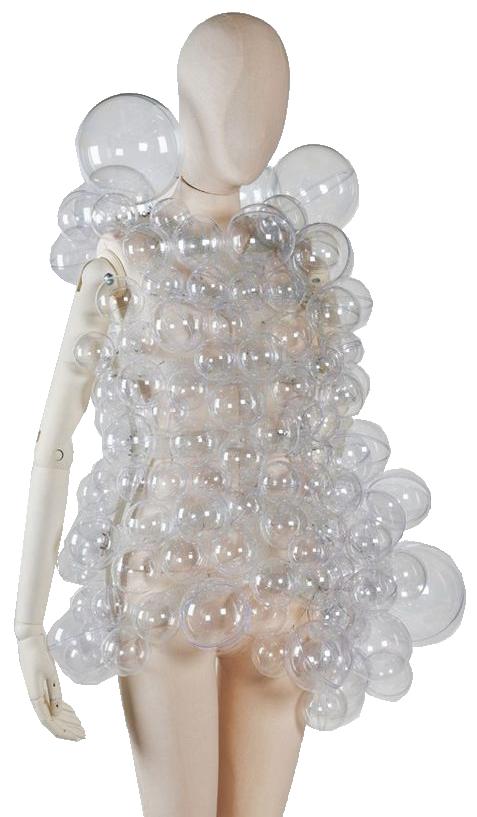
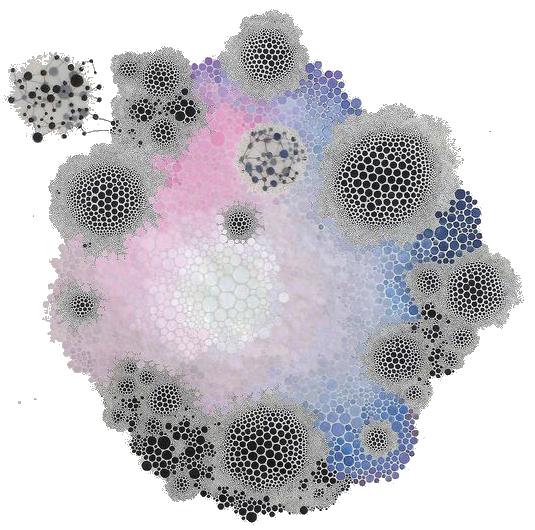
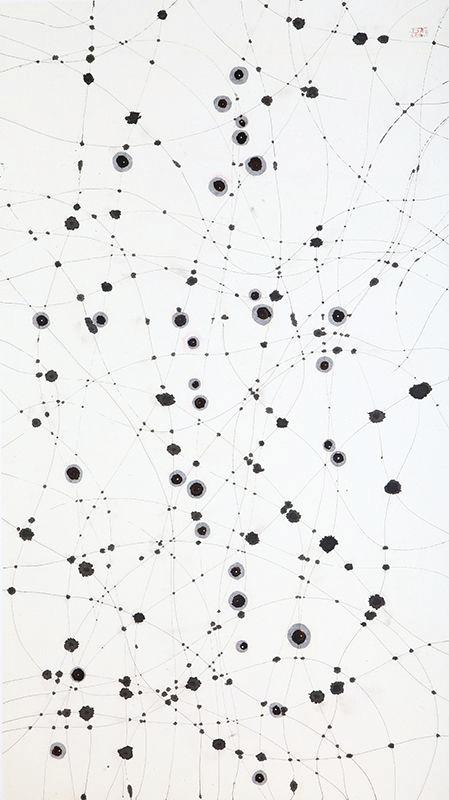
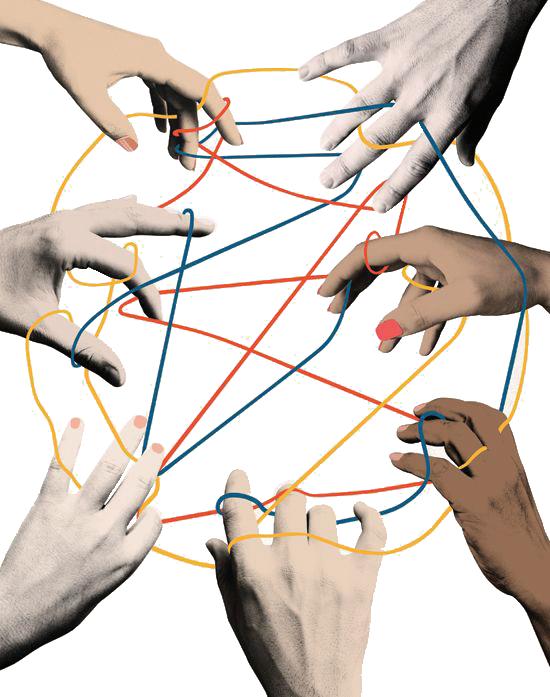
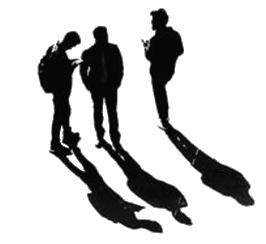
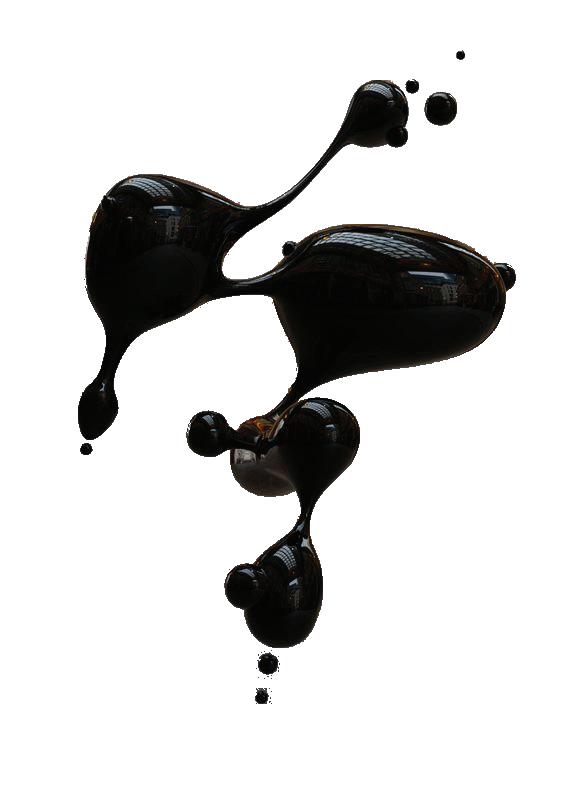
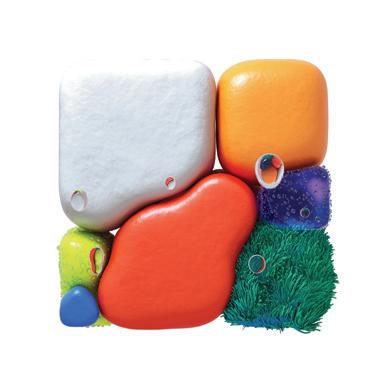

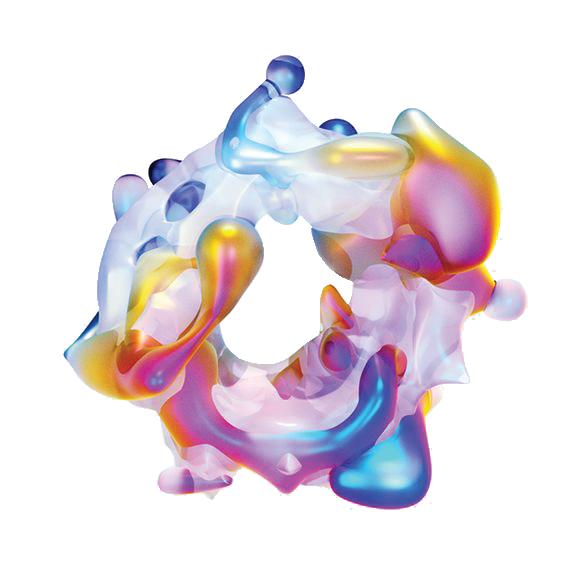
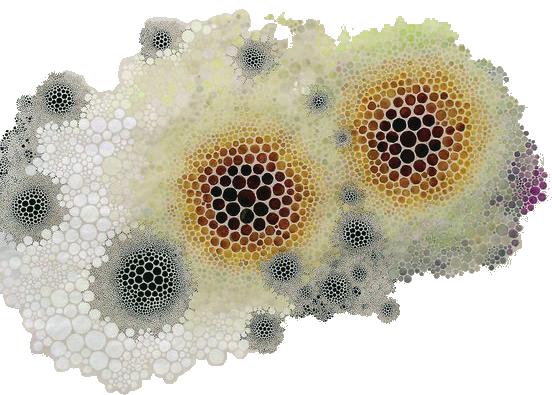
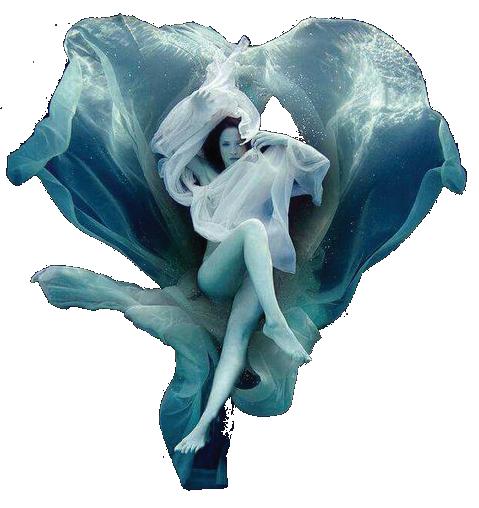
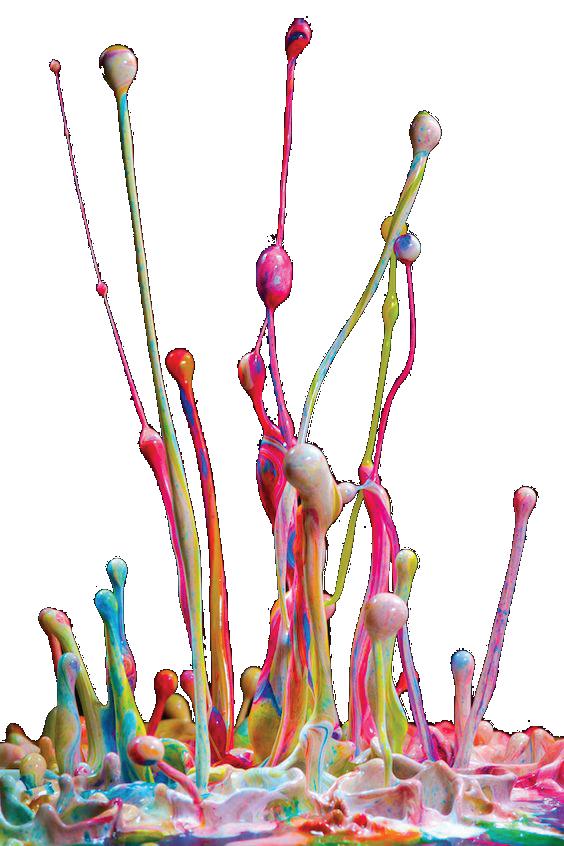
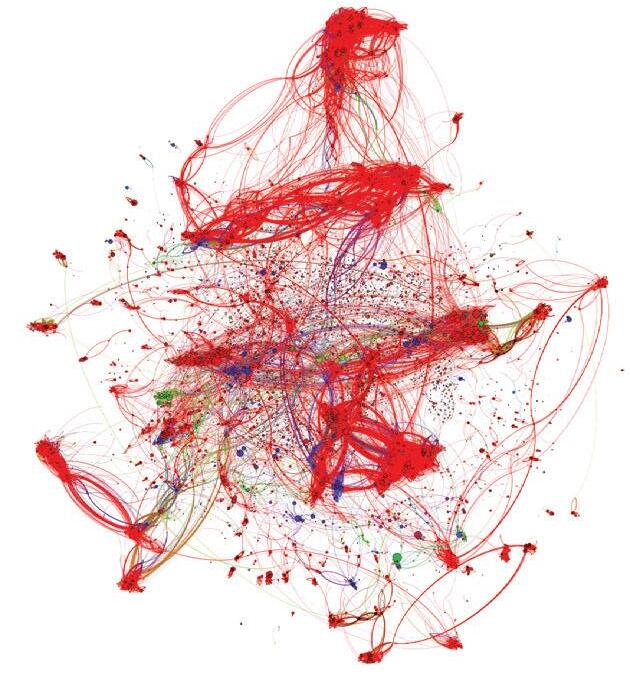

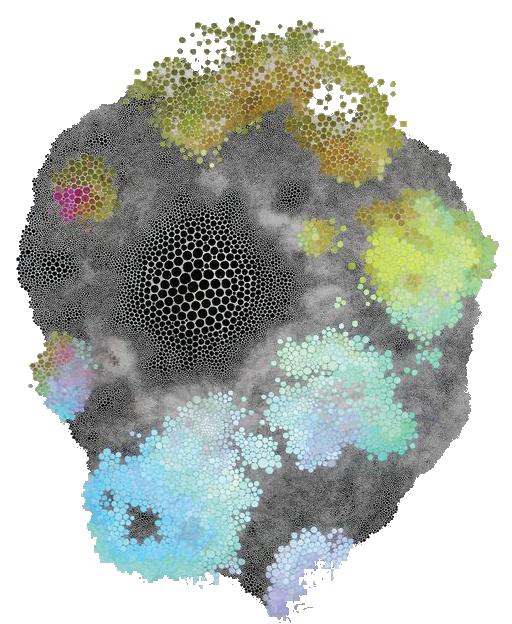
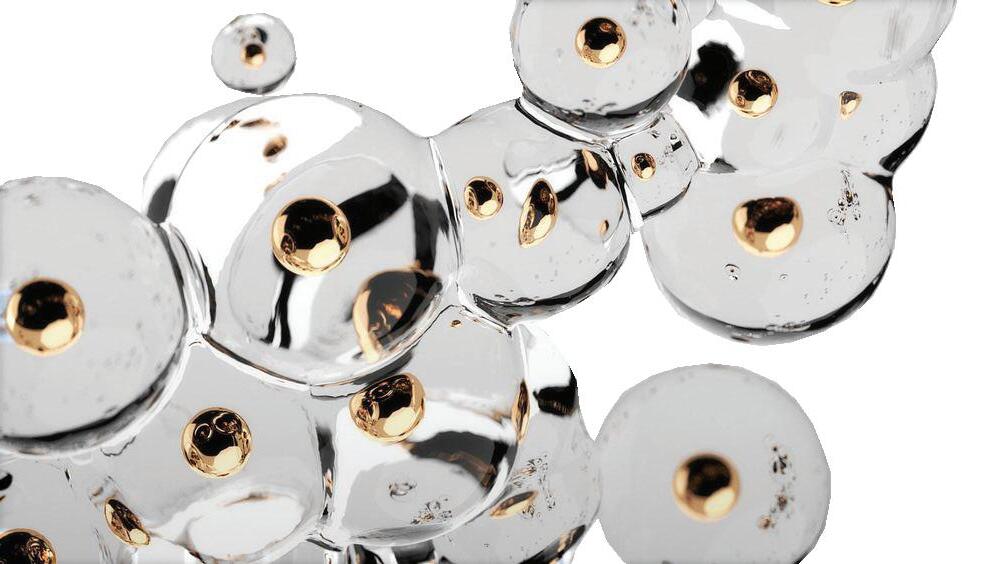
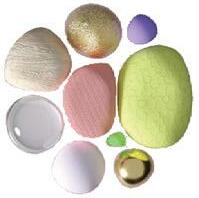
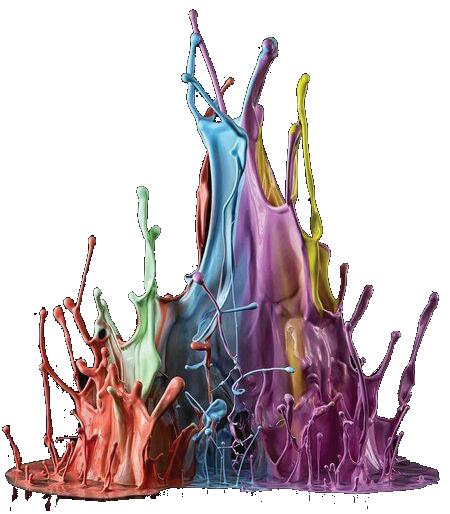
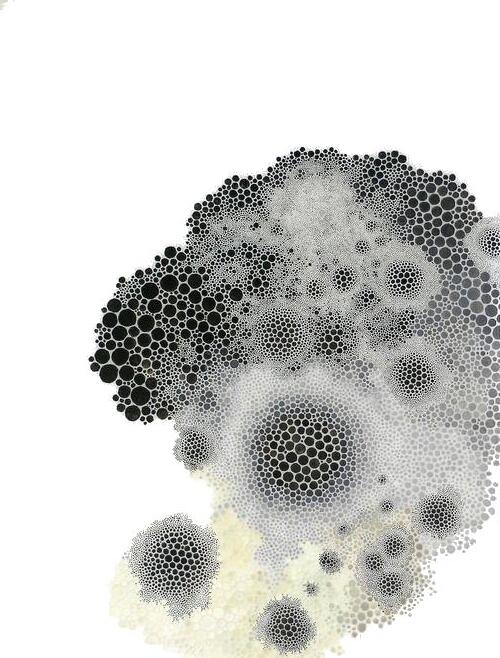

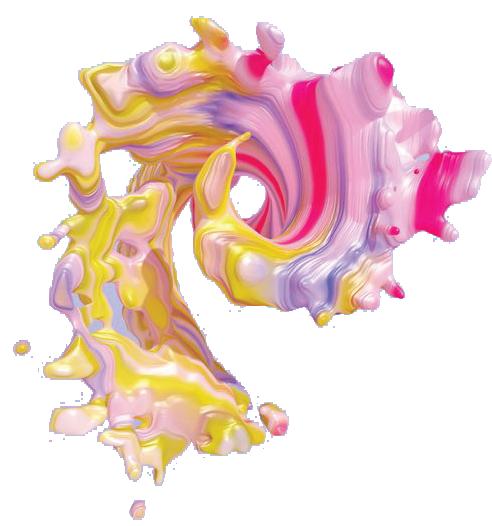
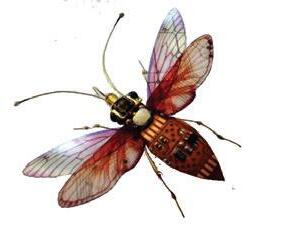

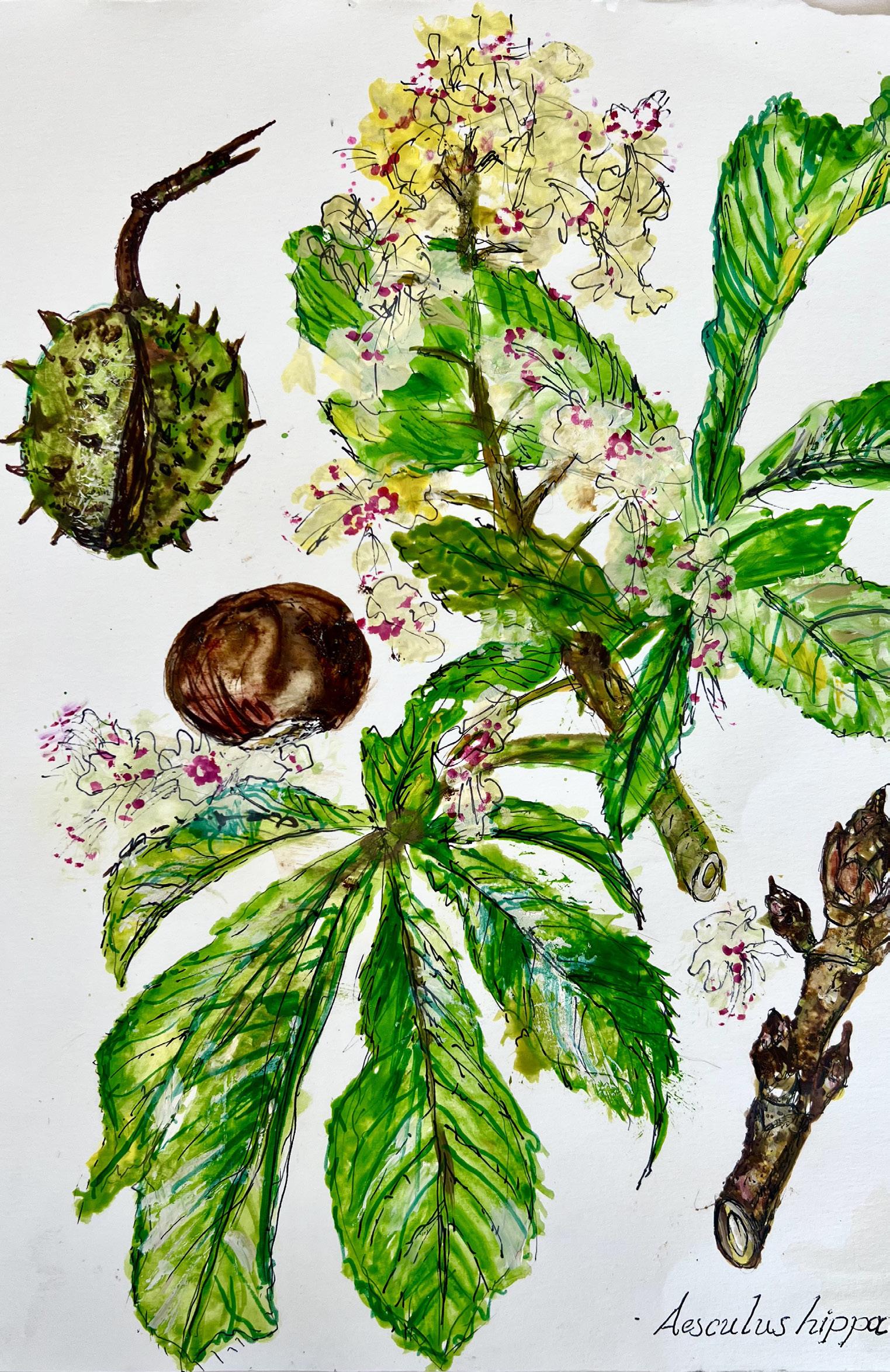 ARCH STUDIO III | FALL 2022
COLLAGE WORK | ENGAGED
LA 567 - EARTHWORK AND MATERIALS WORKHOP | FALL 2022
BOTANICAL DRAWINGS | AESCULUS HIPPOCASTANUM
ARCH STUDIO III | FALL 2022
COLLAGE WORK | ENGAGED
LA 567 - EARTHWORK AND MATERIALS WORKHOP | FALL 2022
BOTANICAL DRAWINGS | AESCULUS HIPPOCASTANUM
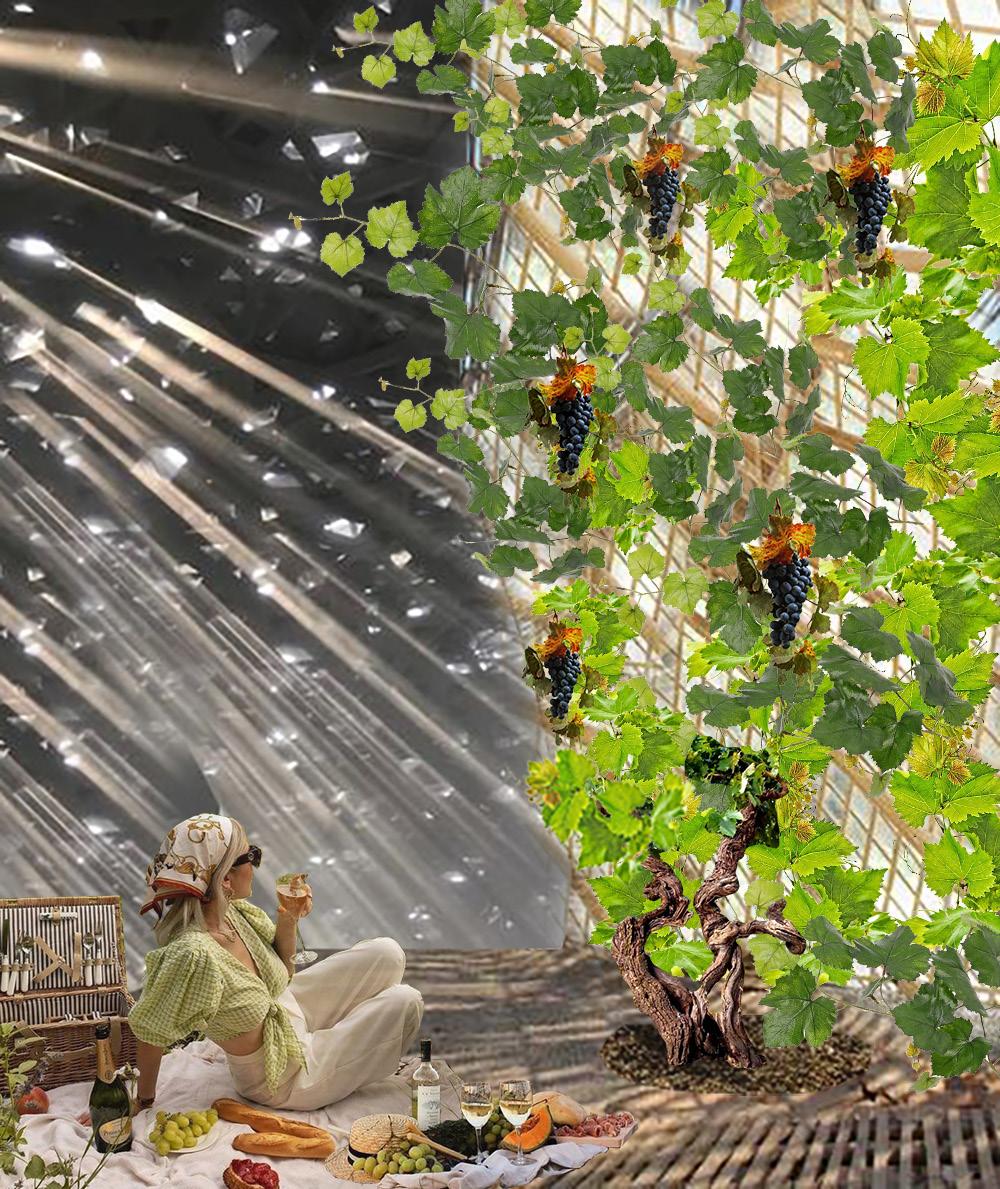
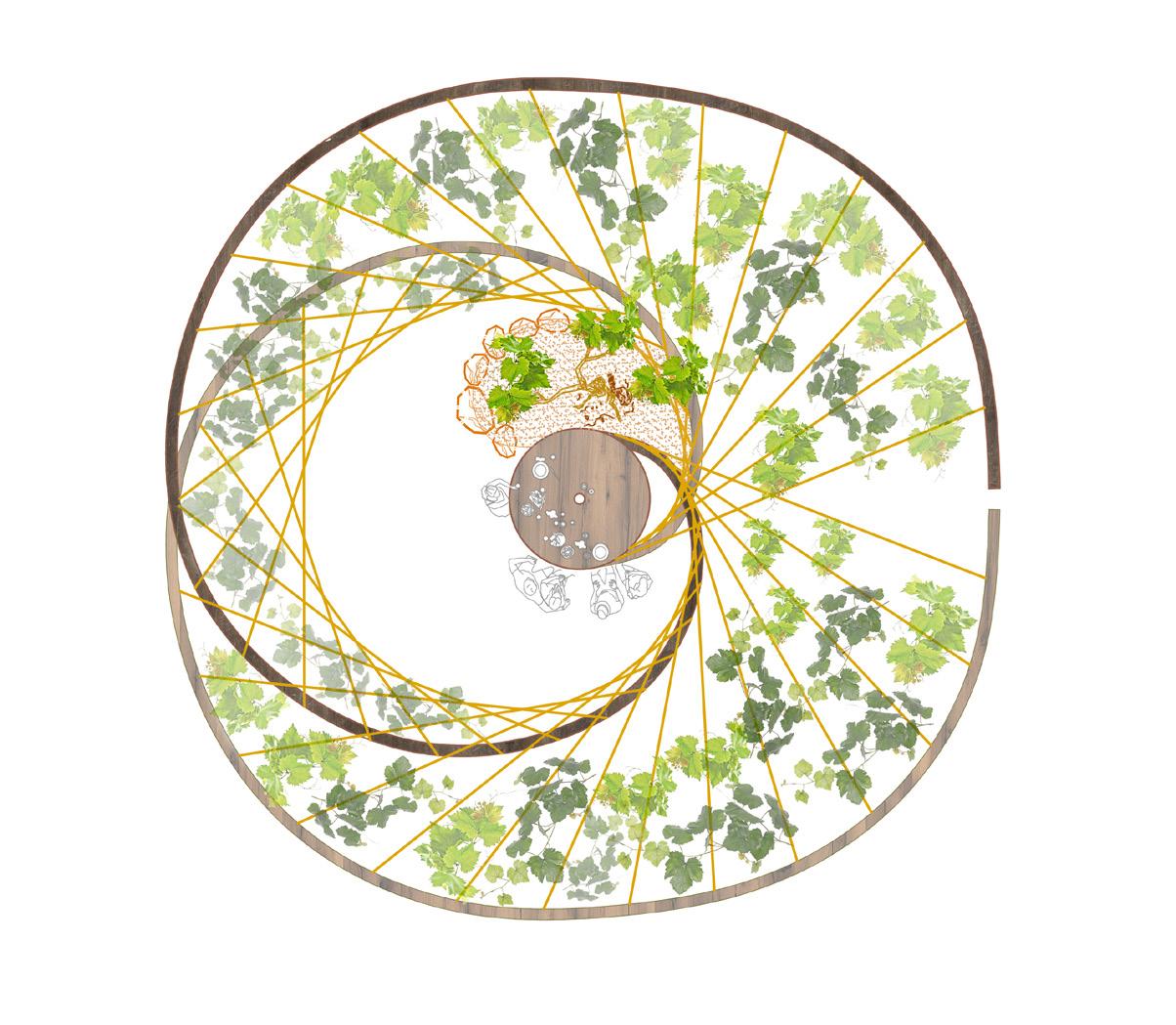
In this one-of-a-kind project, Vitis vinifera serves as an excellent cover, screening, and shade as a monument. It also provides a gathering space where you can enjoy your wine, made from the grapes produced by the tree while sitting under its shade with your loved ones. During the summertime, the tree also serves delicious grapes that can be enjoyed with your wine. Additionally, it serves as a generous monument that attracts birds and other wildlife, creating a feast in and around it.
