overlapping illumination
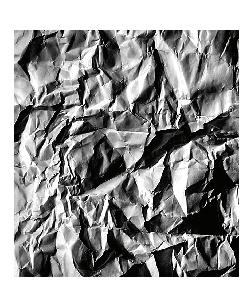
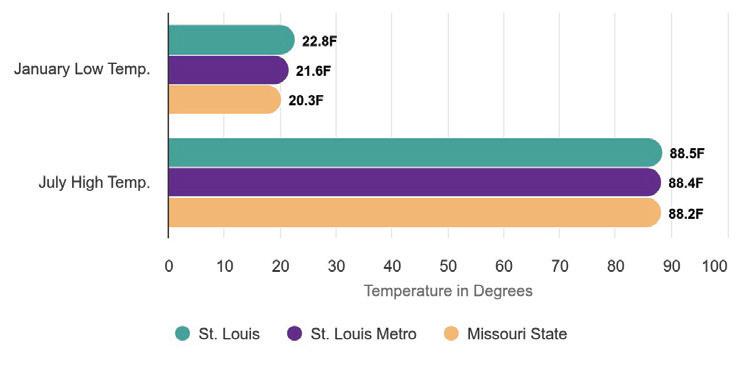
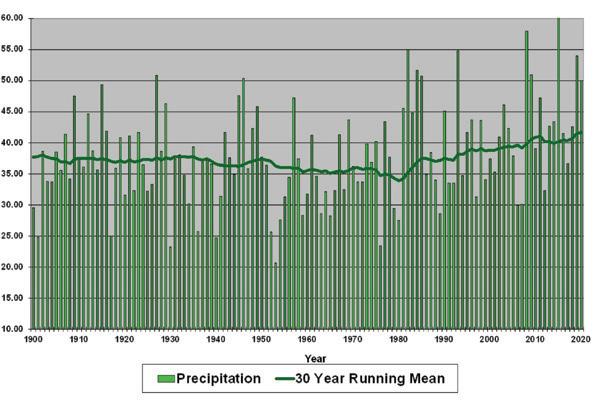

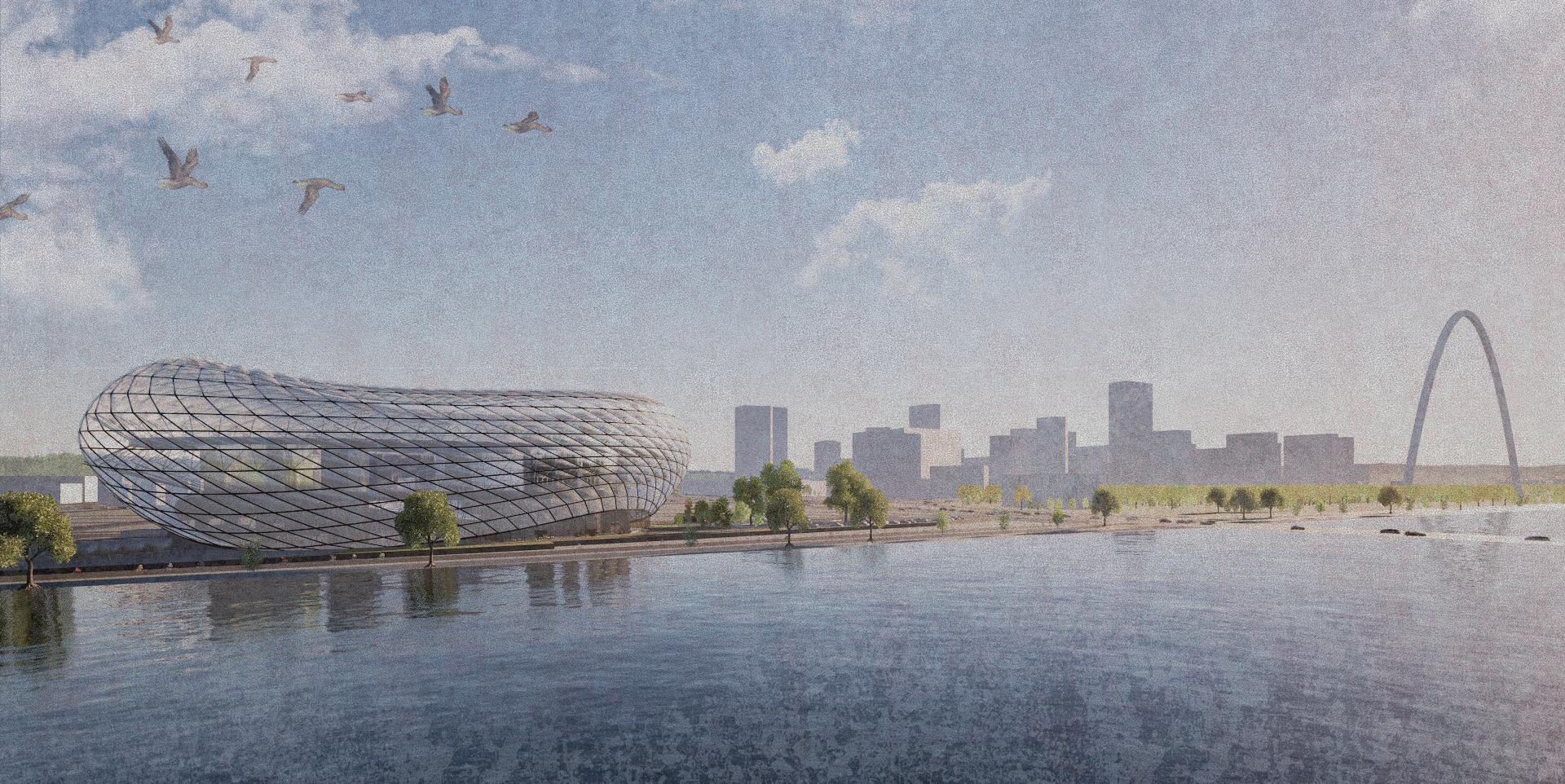
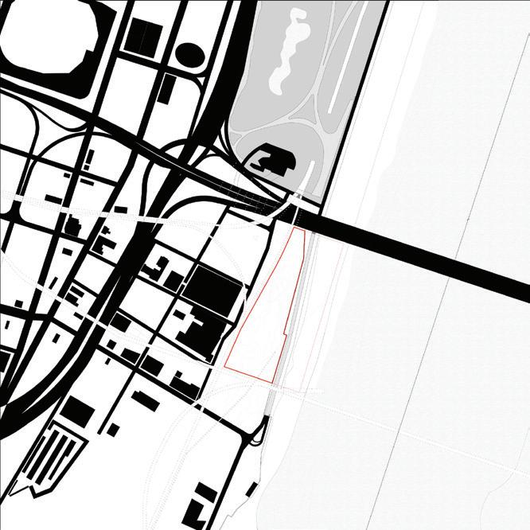
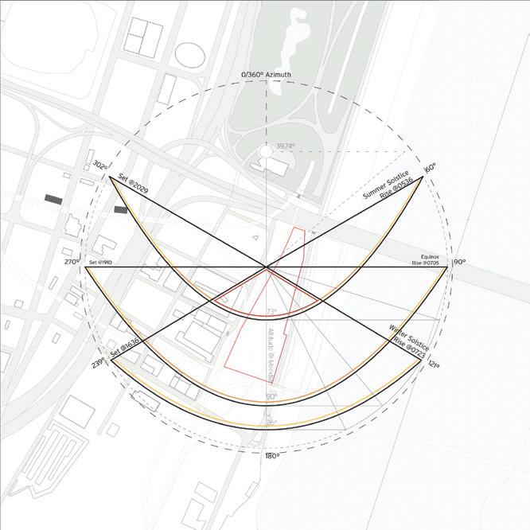
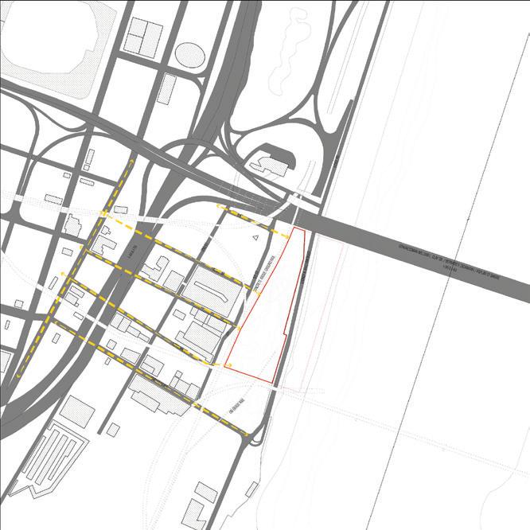


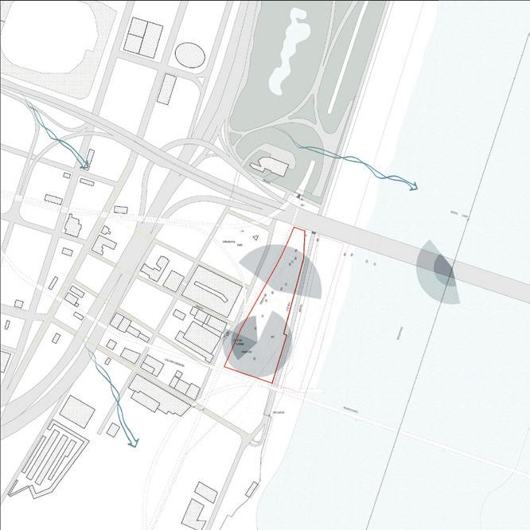
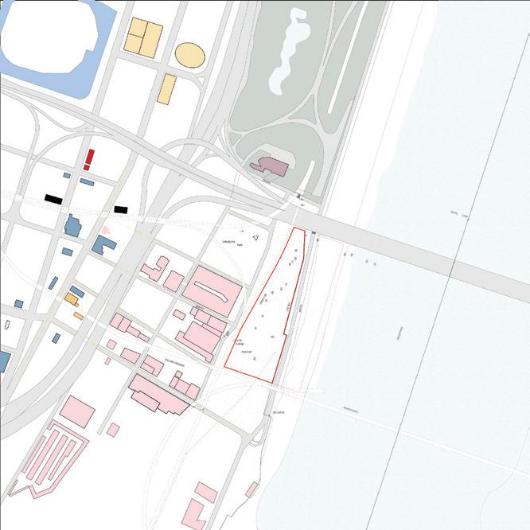
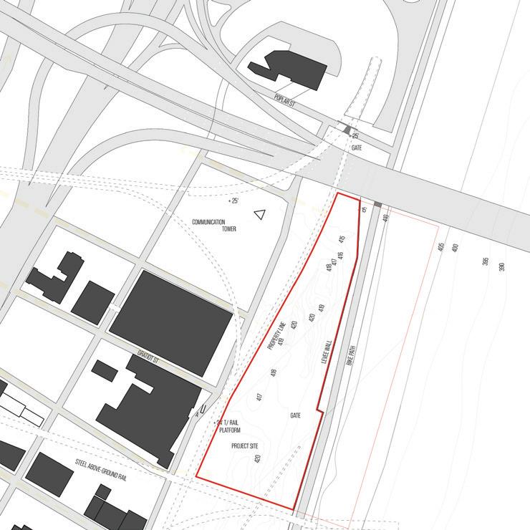

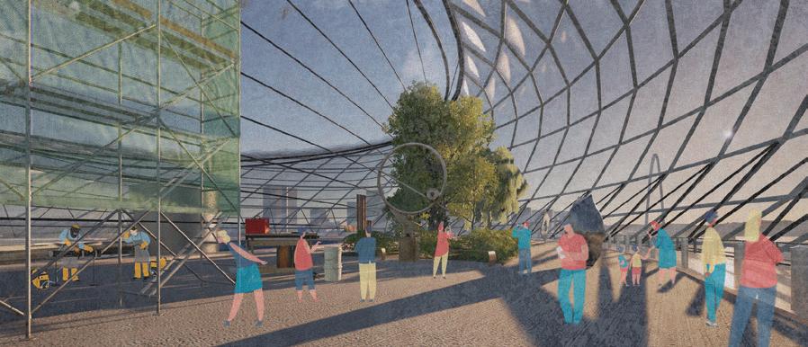
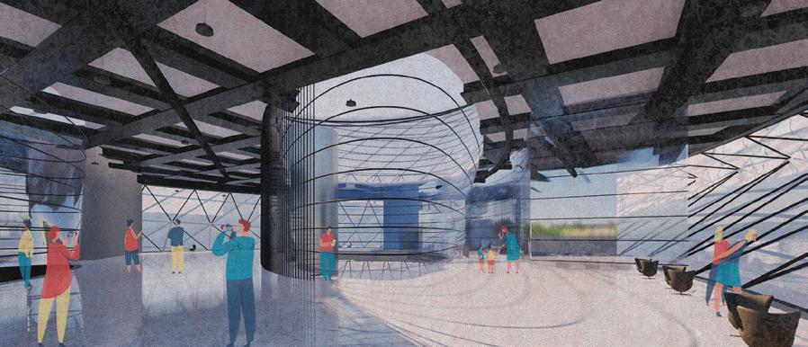
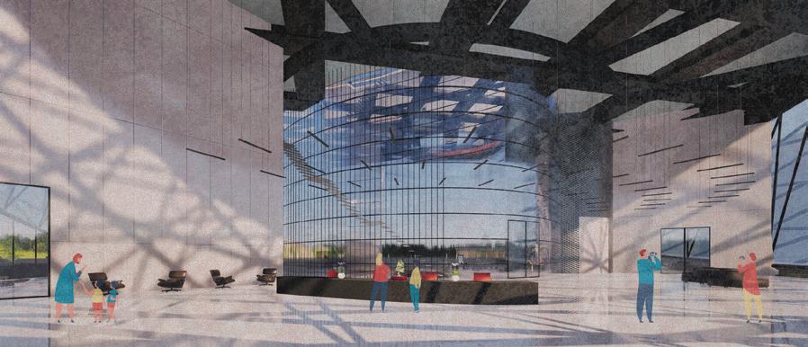










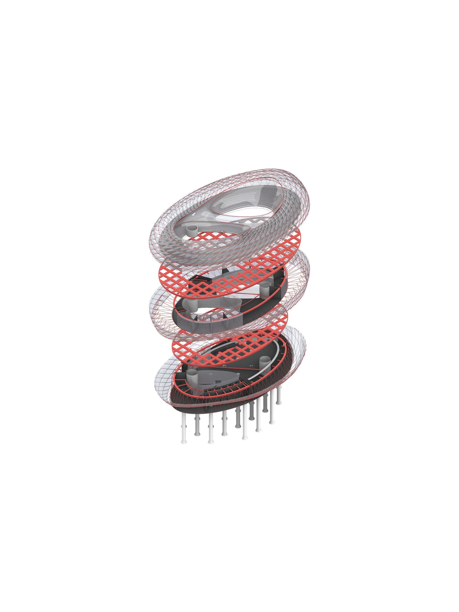
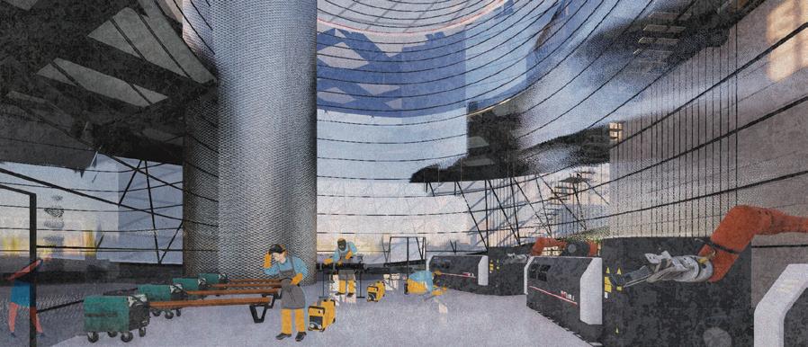
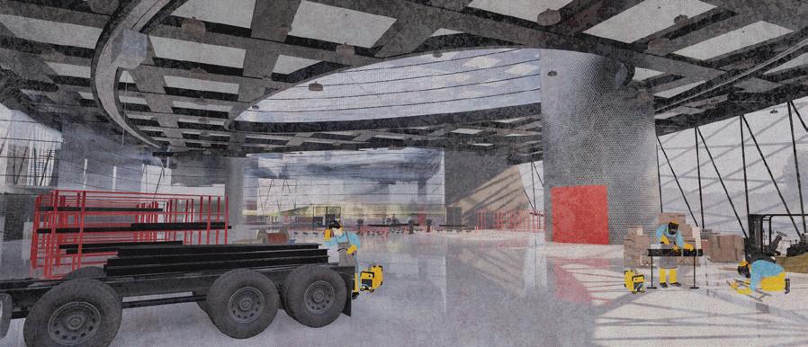




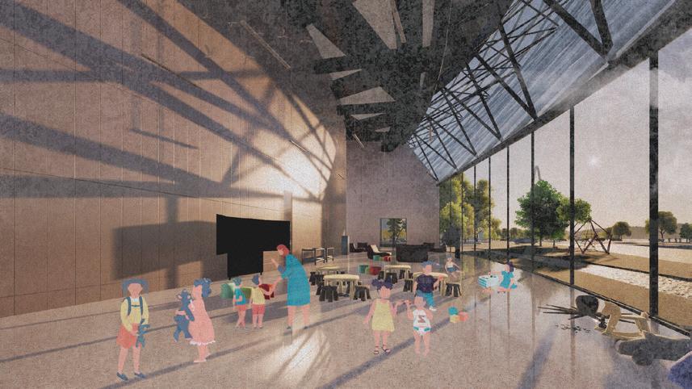

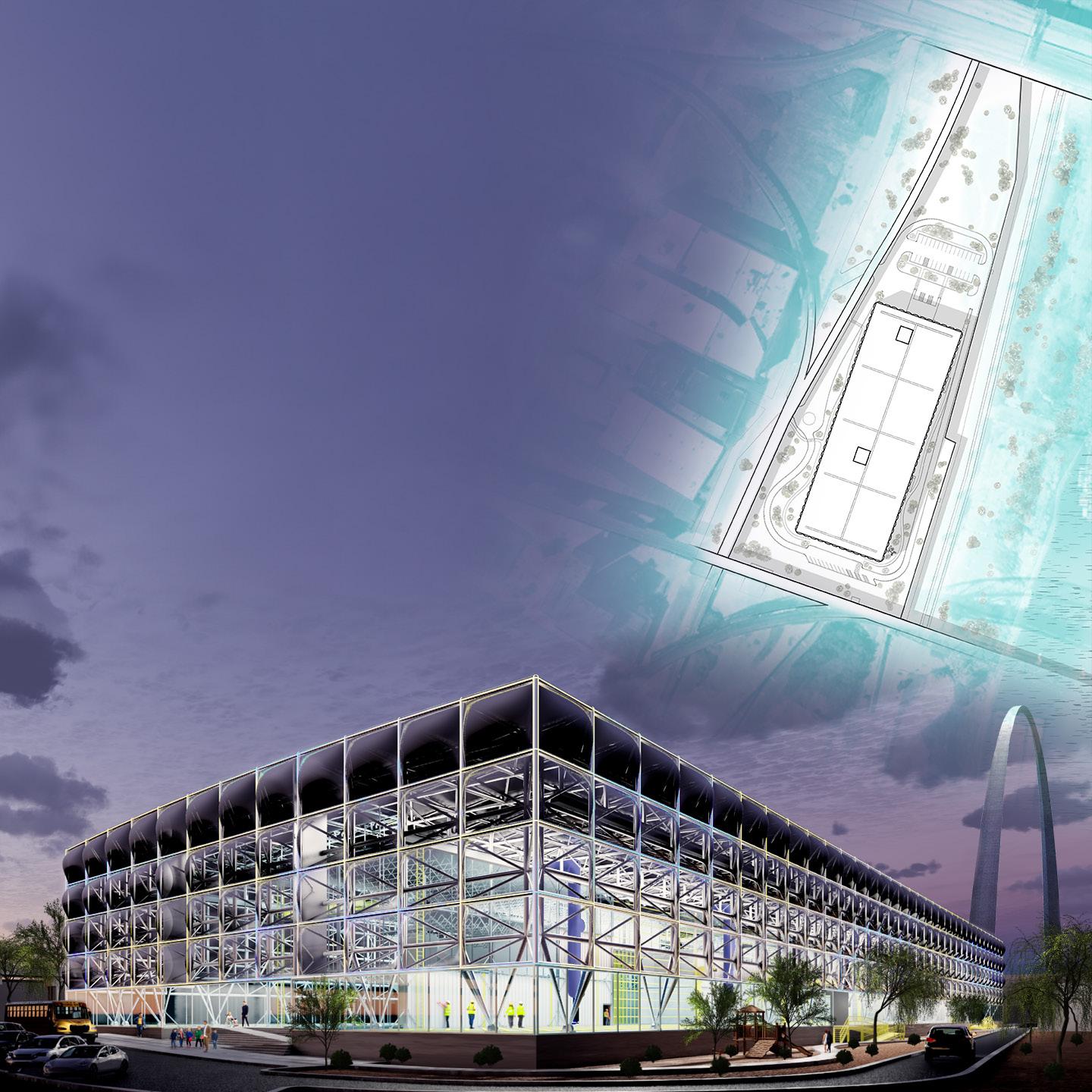
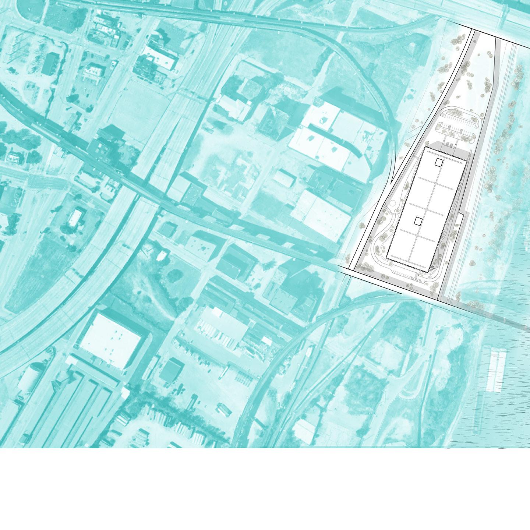




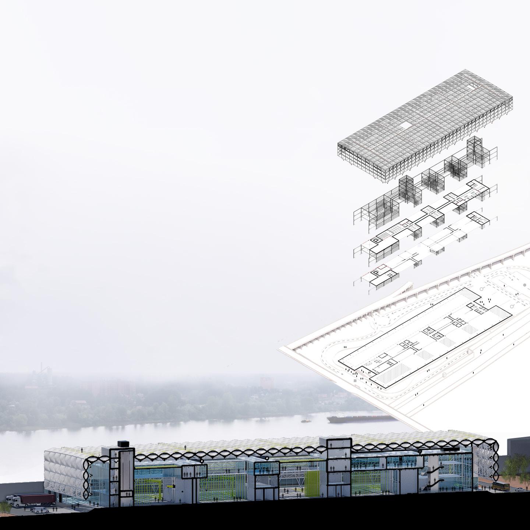
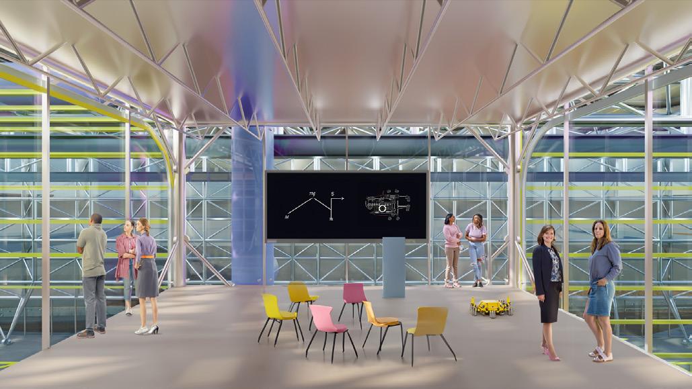
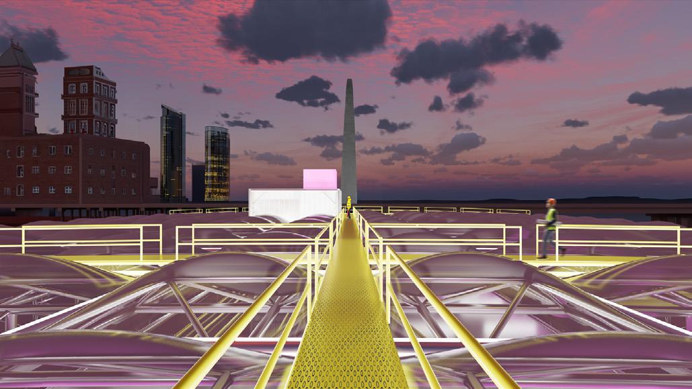
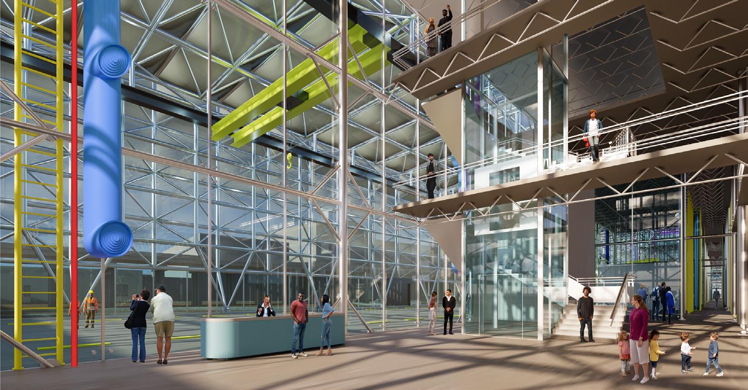
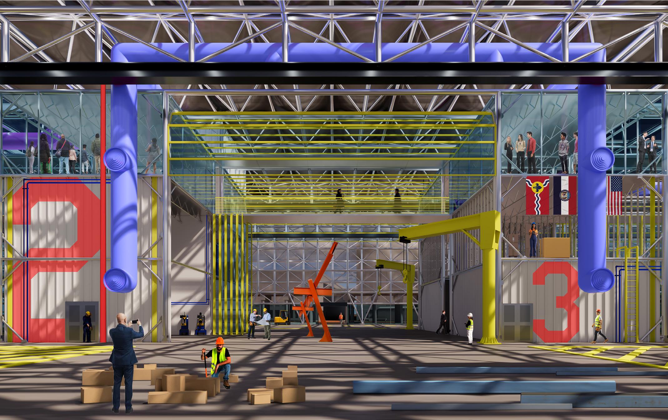

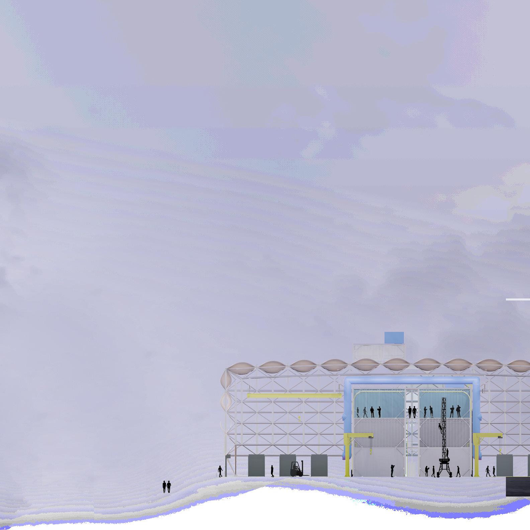
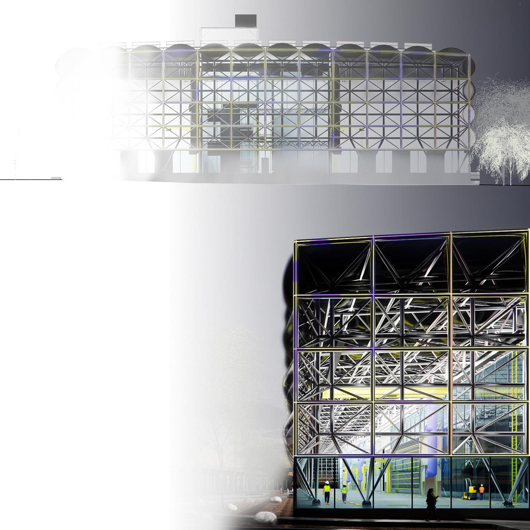
































































INTERSECTINGVOLUMESWITH VARYINGTRANSPARENCY

AIRYTRANSPARENTROOF THATBECOMESABEACON








boards for studio




























































































































































boards for studio 6 integration Spring 2024














































































Presentation boards for studio 6 integration Spring 2024

Globeville Good Food and Urban Farming Project t






The Globeville Good Food and Urban Farming Project is a concept that strives to re-connect Globeville with the greater Denver area, by creating a food-centric community minded institution in a space that literally draws people in, via an adaptible-use architecture that is designed to change over time with out producing additional waste.





















































































































Presentation boards for studio 6 integration Spring 2024











































boards for studio 6 integration Spring 2024
















Shay Ramandi / Alisa Stacy
Studio Instructor : Stephen Dynia











































































































































































































In its fluid design, Integrative Architecture transcends conventional boundaries by employing a textured building skin that follows a rhythmic pattern. This innovative approach seamlessly integrates cultural, sustainable, and experiential elements, weaving them into the very fabric of communities.
Through its holistic ethos, Integrative Architecture not only reflects but also amplifies the essence of a community, fostering a profound sense of shared identity and belonging. By embracing a dynamic, textured building skin, this comprehensive design philosophy becomes a conduit for connectivity, uniting communities through its harmonious rhythm and tactile allure.



boards for studio 6 integration Spring 2024












Presentation boards for studio 6 integration Spring 2024








boards for studio 6 integration Spring 2024


Presentation boards for studio 6 integration Spring 2024







Presentation boards for studio 6 integration Spring 2024















ARCH 6171 Integration Seminar
Breanna Bennett I Miral Alalqam
Osman Attmann | Yasser El Masri
The concept of our design for the Steel Fabrication and Community Center STAHL is rooted in the philosophy of "connect." This philosophy emphasizes meaningful integration and seamless interaction within the building's design. Our aim is to connect the various elements of the building, from the structural design to the integration of mechanical systems, in a way that enhances both functionality and aesthetic appeal. By integrating passive design strategies, such as innovative steel joinery and thoughtful material selection, we seek to create a building that not only respects its historical context and surrounding community but also fosters a sense of belonging and inclusivity. In addition to addressing present needs, our design considers future evolutions of the building, ensuring flexibility and adaptability for long-term functionality. Through biophilic design strategies, we aim to further connect the building with nature, providing an environment that nurtures both its occupants and the surrounding ecosystem. In honor of the city's history and the generations that have contributed to its development, we have named the center "STAHL," the German word for steel, symbolizing both the material used in its construction and the strength of the community it serves.
Design Objectives + Zoning



Site Design + Optimization















































The global pandemic disrupted construction and illustrated many of the AEC industry’s inefficiencies, redundancies, and limitations. This project is for the de- sign of a new, national steel construction innovation center, to be in the heart of the mid-West, where members of the AEC could research, exhibit, integrate, and teach construction innovations. Explorations at the steel innovation center could include: how to incorporate digital tools such as CAD/CAM processes, ro- botics, BIM, paperless delivery methods, virtual and augmented reality, and AI? How might steel construction add to sustainability discussions such as future proofing, climate resilience, energy performance, embodied carbon and ener- gy of building materials, and energy generation? How might our buildings en- sure the health and wellness of their occupants? How to integrate new build- ing materials and details, assembly techniques, and construction methods?
Steel is an ideal structural system for this building. It allows for large openings, sunlight and easy airflow, flexible layouts, and innovative approaches to services. Steel can be easily modified during the life cycle of a building to accommodate changing requirements. This competition asks students to consider how steel can be used in a resilient manner for a center focused on innovation for the steel and construction industry.
The design objective for studio sixth was to create a Steel innovation center lo- cated downtown St. Louis MO. One of the main characteristics for this design was to use not just one but multiple steel technologies.
Our design started out wanting to be a collection of rectangles each rotated in a different direction. However, we came to the conclusion that in order to help the public understand the built trades its better to start out simple. We created three different area: fabrication, office, and public. Deciding to separate into only three areas made us combine the training rooms, classroom, workshops, and open bay altogether. We believed this was a good point to make since all are- as can interact and see what others are doing or even see a live demonstration done right in front of them. For combining the public area we were able to cre- ate an area where public will be safe















Presentation boards for studio 6 integration Spring 2024


Presentation boards for studio 6 integration Spring 2024






































MASRI, PH.D
Presentation boards for studio 6 integration Spring 2024


Presentation boards for studio 6 integration Spring 2024


MASRI, PH.D
Presentation boards for studio 6 integration Spring 2024


MASRI, PH.D
Presentation boards for studio 6 integration Spring 2024



Presentation boards for studio 6 integration Spring 2024