

Teaching Portfolio
Yasser El Masri
Integrated Building Systems I
Adjunct Professor
Georgia Tech|Fall 2021-Fall 2022
This course introduces the students to the basics of equilibrium as a guiding principle for designing building systems. As an NAAB required course it acts as an introduction for all MArch students to building science as a keystone element of their program. The course first focuses on the building envelope as a fundamental element in defining a building and then explores how it integrates with other systems in a unified ecosystem. Furthermore, integrated building systems are emphasized, including active and passive mechanical systems, plumbing, electrical systems, and lighting.
The assignments aim to solidify the theoretical background of each scientific principal and then connect performance analysis with design through architectural applications augmented with engineering principals and Building Performance Simulation (BPS).
As the first of a three part required course series, IBS 1 seeks to instill students with an understanding of building systems sufficient for them to design a building with a deep understanding of its macro and micro environmental context and how to effectively maniupulate it within the larger context of climate change.
Rising Star Primary School
Amal Bogoreh- Chris McCarthy-Kailey O’Connor-Surabhi Maheshwari- Madeleine Mason
RISING STAR PRIMARY SCHOOL HARARE, ZIMBABWE
This primary school in Harare, Zimbabwe, is funded by local residents to educate refugees and orphans. To limit the costs for the school, we designed a system as natural and energy-free as possible.
Because the climate is considered subtropical, summers are mild, humid, and rainy. We utilize local clay in the facade as a natural desiccant as well as an enthalpy wheel that captures even more humidity and heat. During the winter months, temperatures can be as low as 40*F. Rooms are heated through geothermal energy. Our radiant heating and cooling system pumps warm water through the floors and radiates heat into the rooms.
Our system is powered by solar energy gathered from the photovoltaic panels on the rooftop.

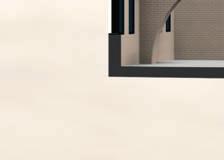



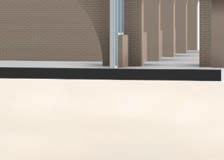

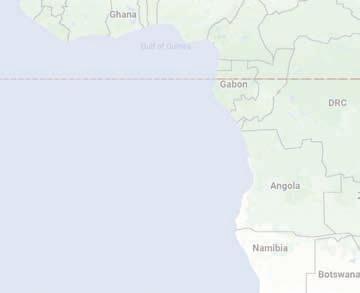












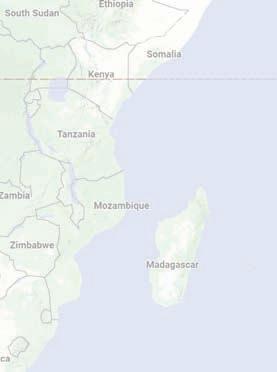
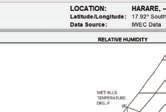

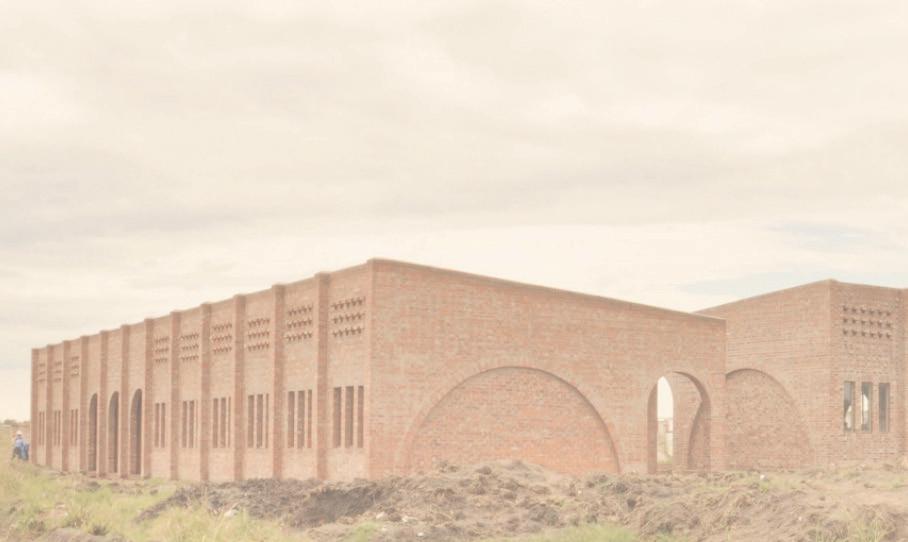







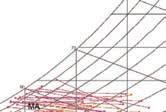


















AMAL BOGOREH \\ CHRIS MCCARTHY \\ KAILEY O’CONNOR SURABHI MAHESHWARI \\ MADELEINE MASON
Indian Speleology Research Outpost
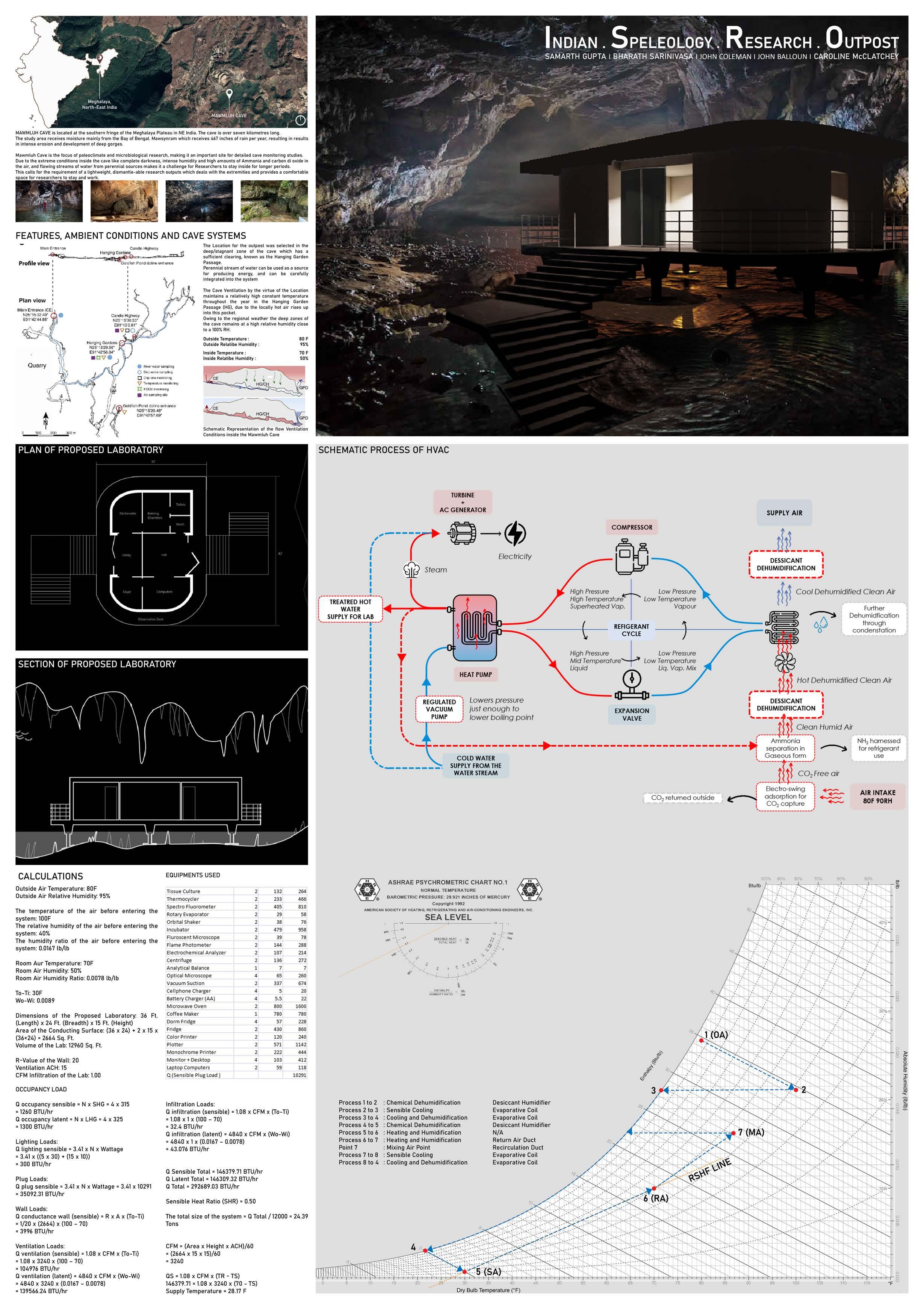
Samarth Gupta-Bharath Sanrinivasa-John Coleman-John Balloun-Caroline McClatchey
Indian Speleology Research Outpost
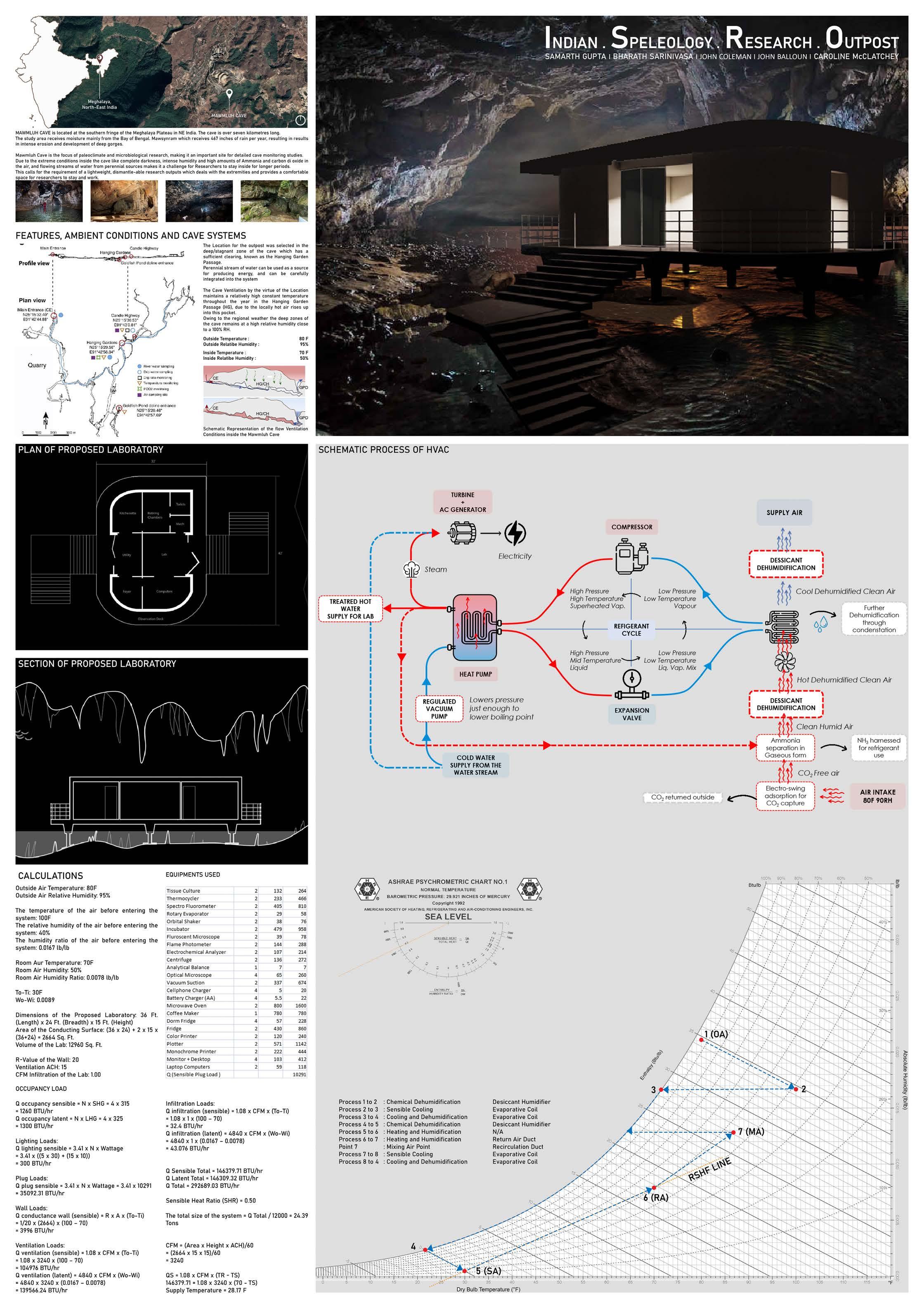
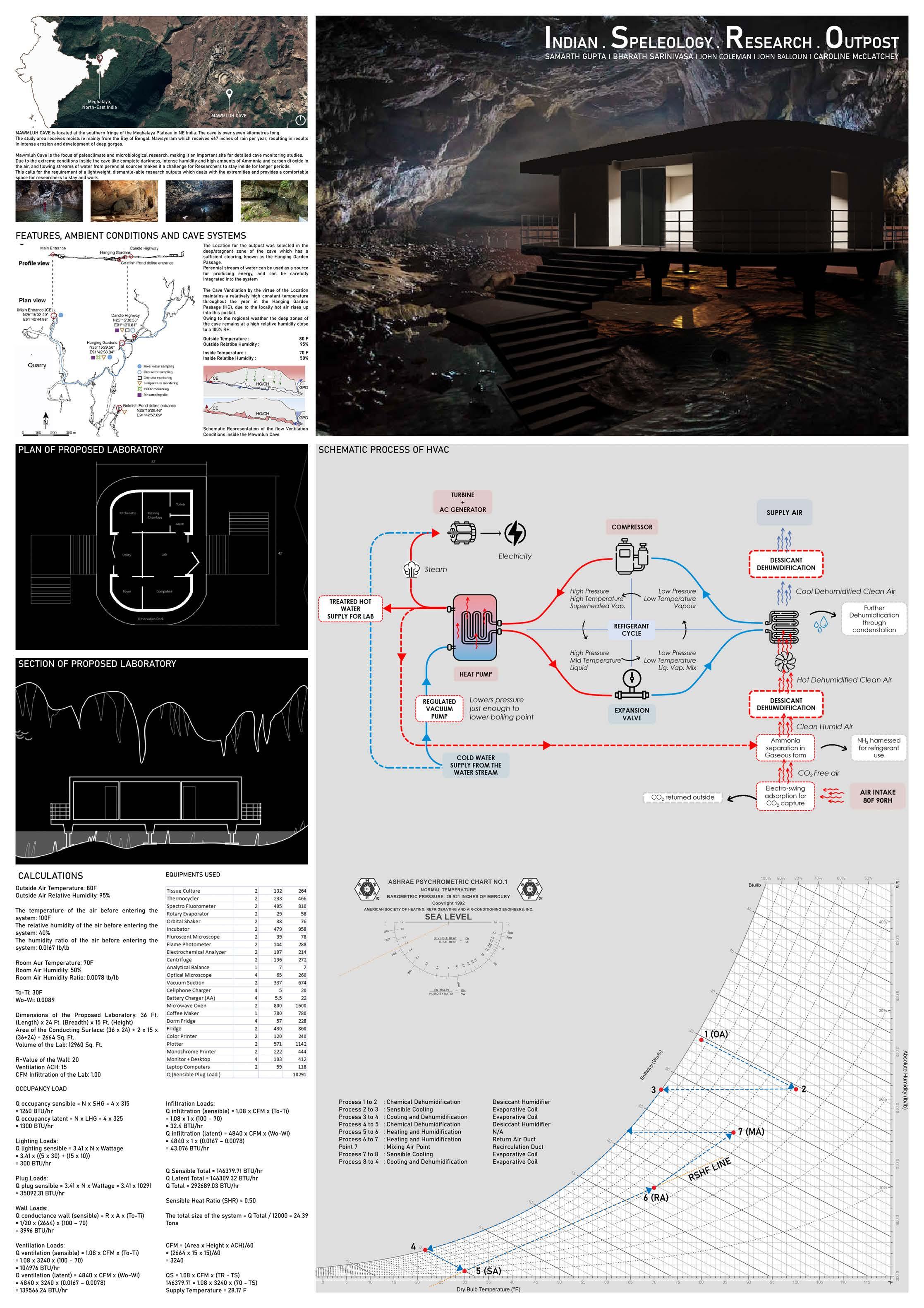


Samarth Gupta-Bharath Sanrinivasa-John Coleman-John Balloun-Caroline McClatchey
Samarth Gupta-Bharath Sanrinivasa-John Coleman-John Balloun-Caroline McClatchey

Students were tasked to design HVAC loops that dealt with the thermodynamic and hygric loads specific to the space that was being designed. The students displayed advanced understanding of intersecting loops featured both sensible and latent recovery and reuse.

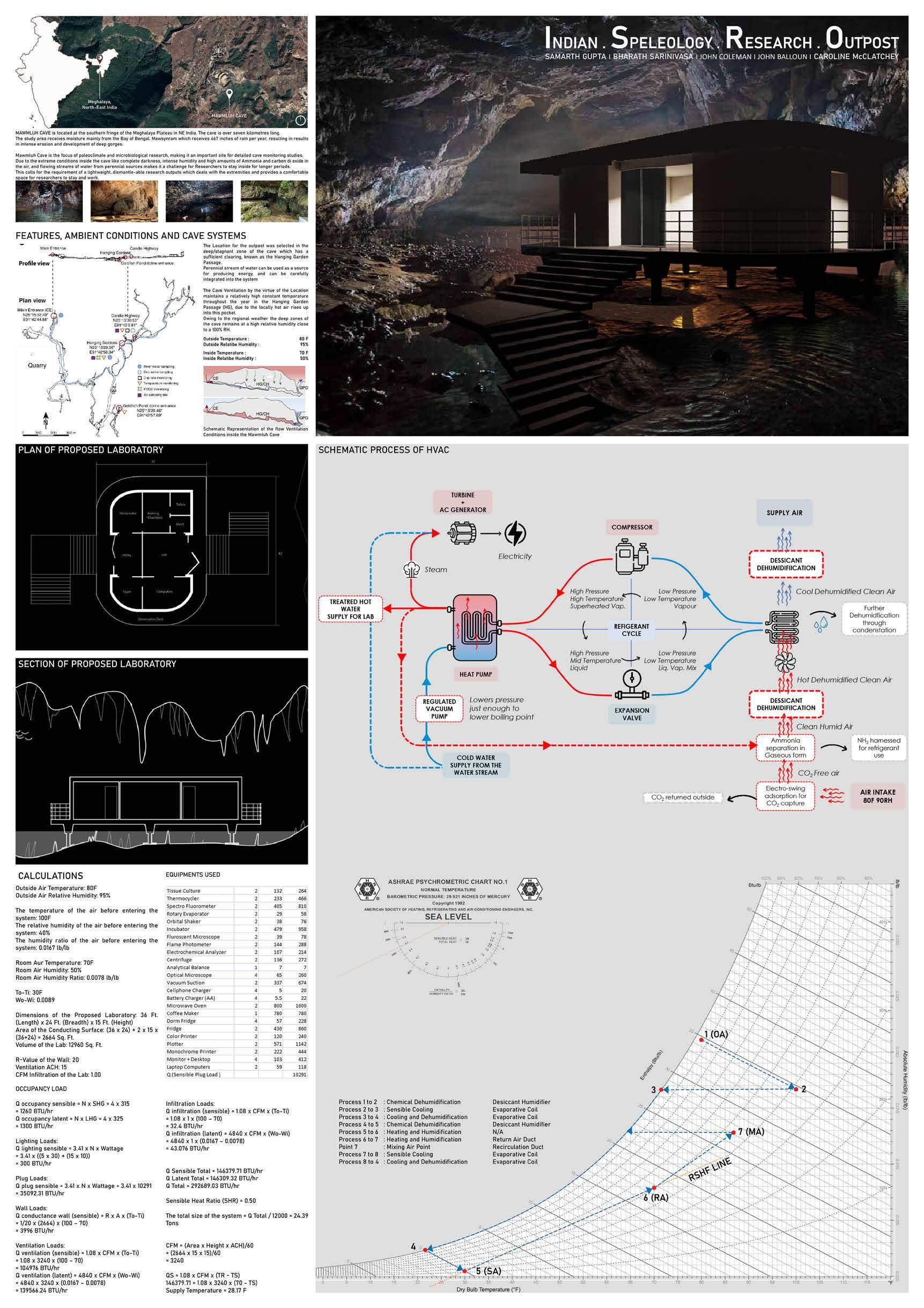
HVAC Load Calculations and Psychrometric Chart
Ariake Tidal Research Laboratory
Devin Lohman-Alex Tate-Sarah Grunert-Sammie Brown
ARIAKE Tidal Research Laboratory
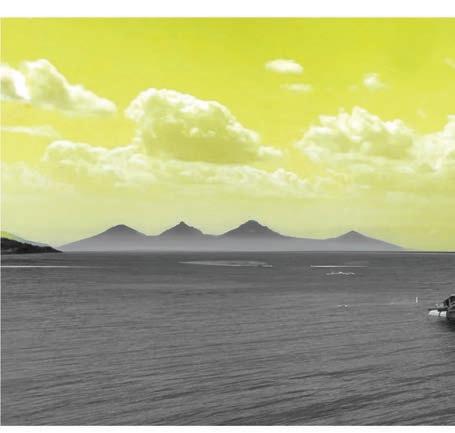
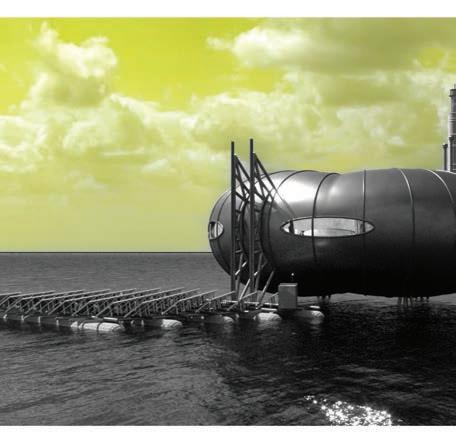
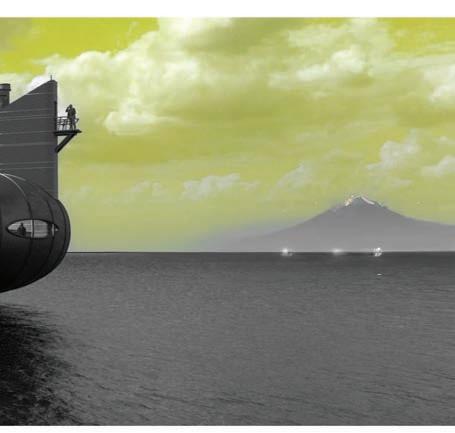
Background

Ariake Sea, located off the coast of Nagasaki prefecture in Southwest Japan, has some of the largest daily tidal differences in the world, measuring up to a 19 foot difference between high and low tides.




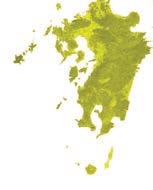
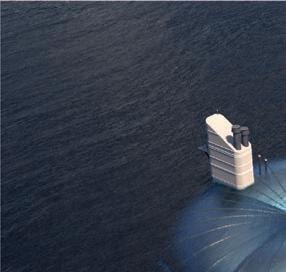
Climate

The Ariake Sea has a temperate climate, with Summer temperatures hitting an average of 82 degrees F and Winter temperatures averaging at 45 degrees. The water temperature in Summer averages 77 degrees while the Winter average is 62 degrees.

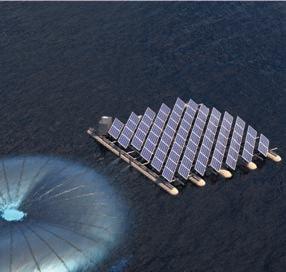
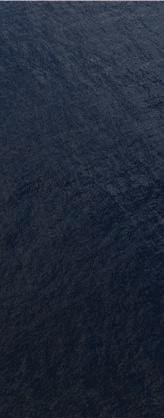

The Structure
A rounded steel bulb efficiently resists underwater pressure, while a polycarbonate tube running through the center acts as an oculus for research.
A tower between viewports 6 and 7 collects fresh air as well as providing a means of egress to vessels during all tidal conditions.
A PV pontoon along a vertical rail follows the tide to collect solar energy regardless of the relative waterline, and is easily disassembled should inconvenient weather or tsunamis pass through. The assembly doubles as a tidal energy collector, collecting and saving the energy of the tidal motion in batteries underneath the floor tiles of the lab.
This project tackled variable boundary conditions and solved for them. The students were encouraged tackle problems beyond the ordinary to show their mastery of systems thinking. The Tidal Research Laboratory dealt with 3 different conditions: Low Tide, Mean Sea Level, and High Tide.
Devin Lohman, Alex Tate, Sarah Grunert, Sammie Brown
Ariake Tidal Research Laboratory
Devin Lohman-Alex Tate-Sarah Grunert-Sammie Brown


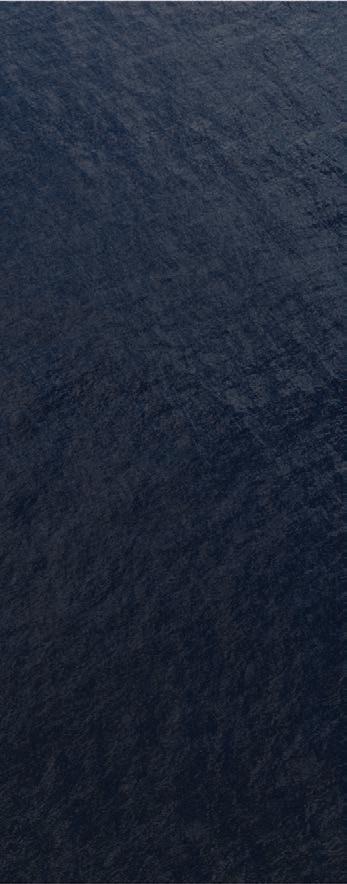
7:18PM
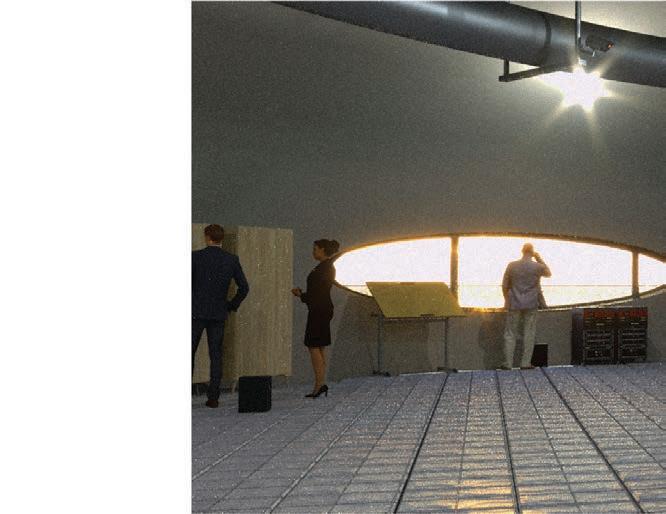
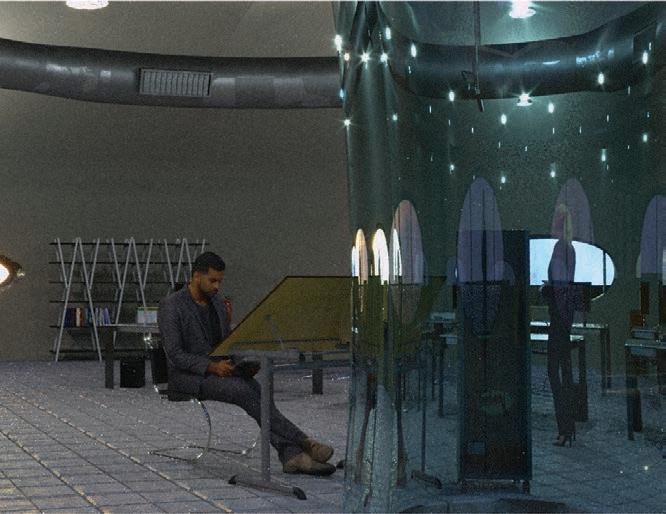
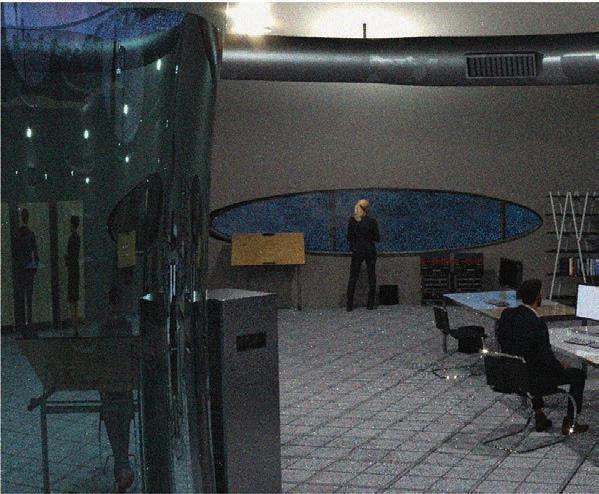
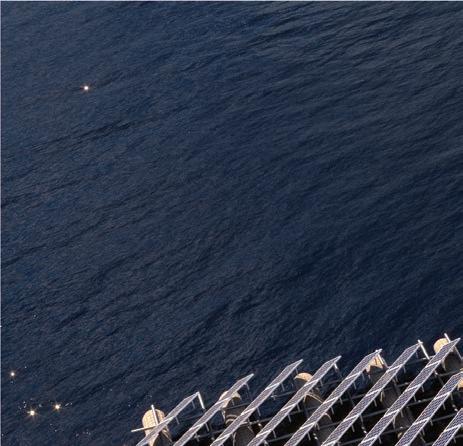
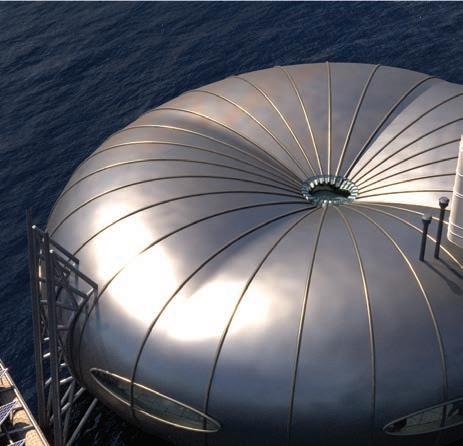
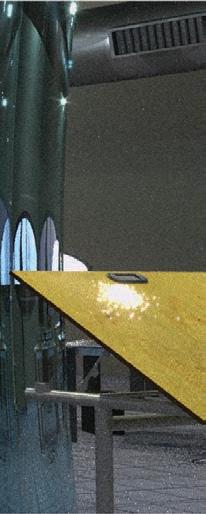
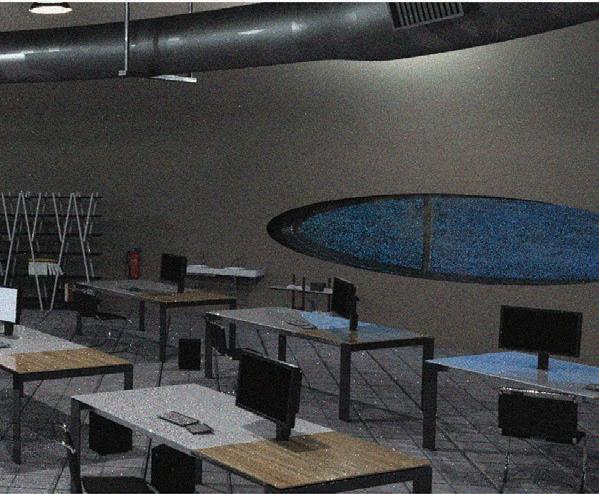


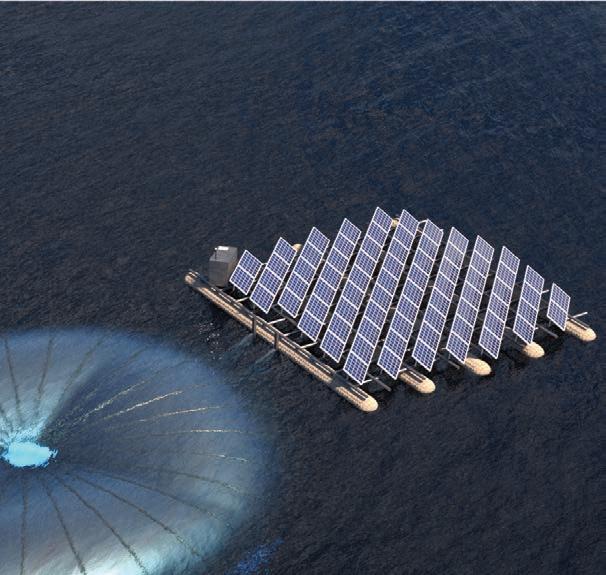


Ariake Tidal Research Laboratory

Ariake Sea has a temperate climate, with Summer temperatures hitting an average of 82 degrees F and Winter temperatures averaging at 45 degrees. The water temperature in Summer averages 77 degrees while the Winter average is 62 degrees.

Devin Lohman-Alex Tate-Sarah Grunert-Sammie Brown
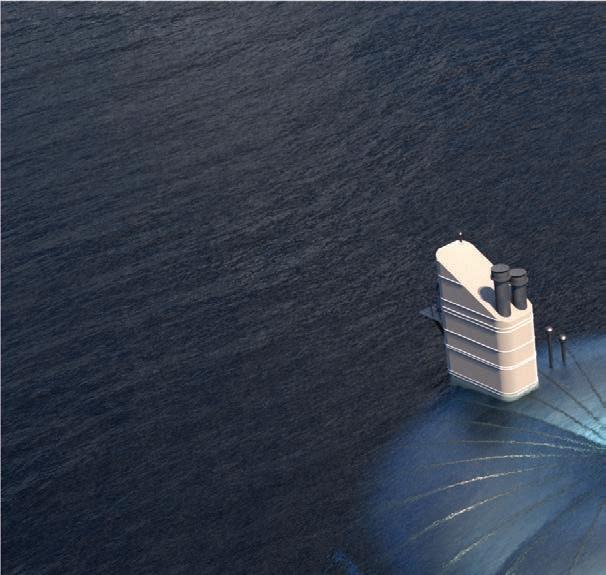
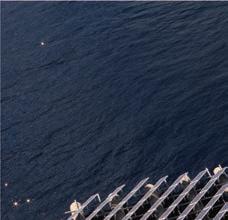
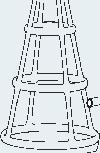

A rounded steel bulb efficiently resists underwater pressure, while a polycarbonate tube running through the center acts as an oculus for research.
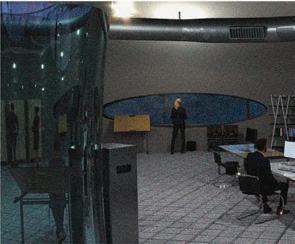



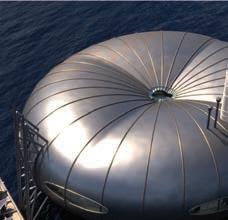


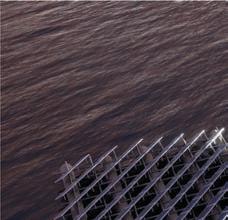
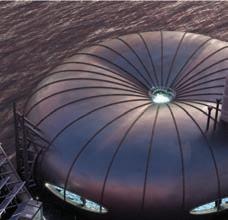
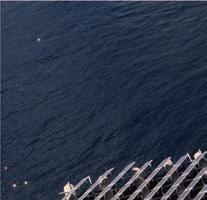

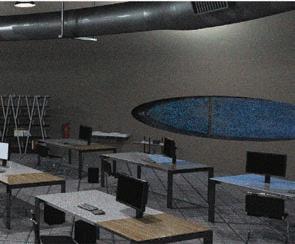
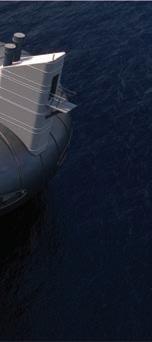

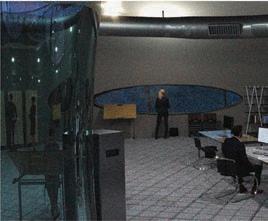




A tower between viewports 6 and 7 collects fresh air as well as providing a means of egress to vessels during all tidal conditions.
A PV pontoon along a vertical rail follows the tide to collect solar energy regardless of the relative waterline, and is easily disassembled should inconvenient weather or tsunamis pass through. The assembly doubles as a tidal energy collector, collecting and saving the energy of the tidal motion in batteries underneath the floor tiles of the lab.







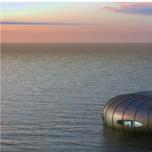
Plans for different levels through project
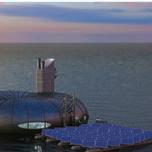

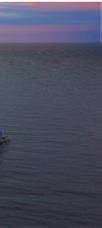
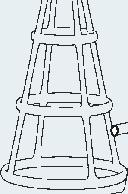
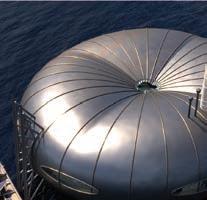

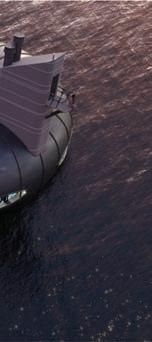
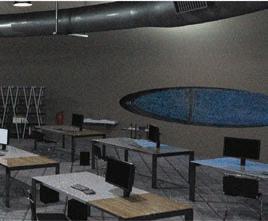





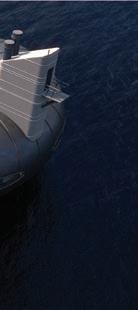


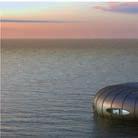
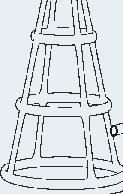

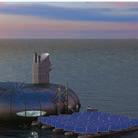
Sections through the project at different Tidal Conditions





























Ariake
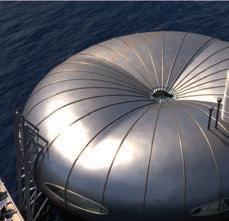


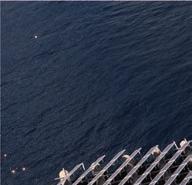
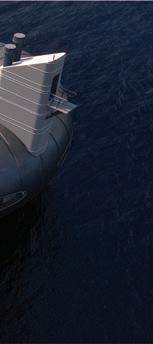

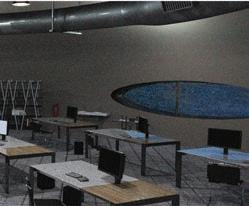
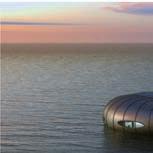
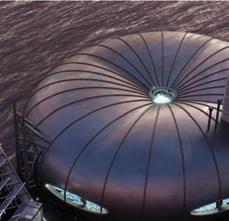
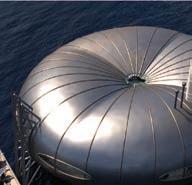



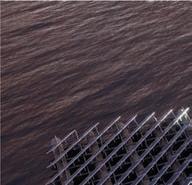
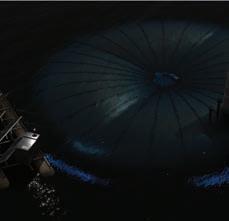
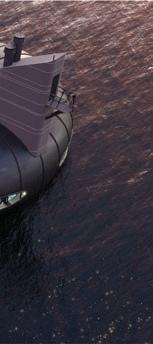

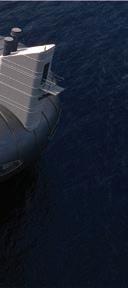
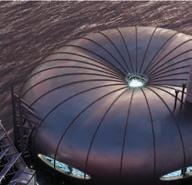


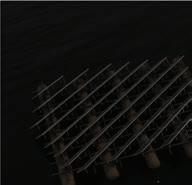

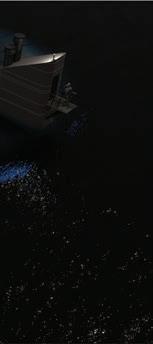

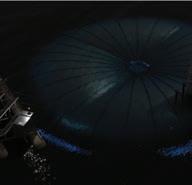


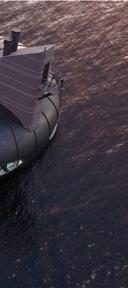






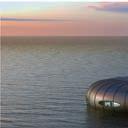
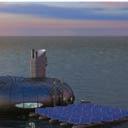







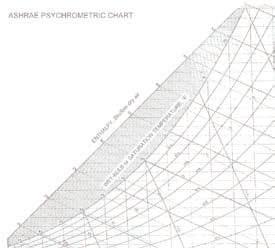

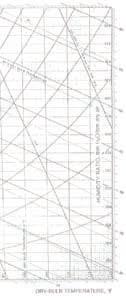
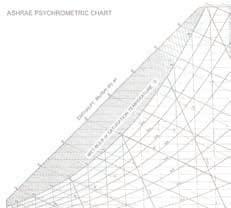








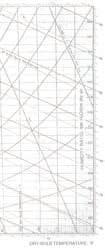























The complexity of the systems utilized by this group is an exemplary showcase of layered systems thinking. By utilizing energy from hot springs, and tidal waves and sea level changes a strong command of passive energy recovery and generation is displayed.



















Additionally the usage of systems such as an enthalpy wheel that relies of chemical dehumidification to both heat up and dehumidify air through an exothermic process. Coupled with a buoyant PV panel raft system for renewable electrical generation supply a holistic sustainable project is realized.


Ariake Tidal Research Laboratory
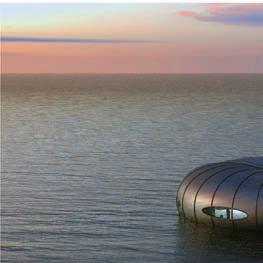
°
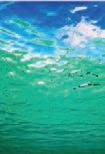
Strainer
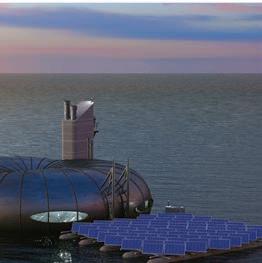

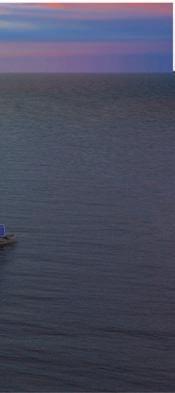
CFM =VolumeACH/60
Condensor Coil
=77934 x 6/60
=467604/60
=7793.4 CFM
Q sensible (summer)
=1.08 x 7793.4 x(T0-Ti)
=1.08 x 7793.4 x(87-70)
=143086.824 Btu
Q latent (summer)
=4840 x 7793.4 x(W0-Wi)
=4840 x 7793.4 x(0.0254-0.0079)
=660100.98 Btu
Q total(summer)
Distribution Manifold
=4.5 x7793.4x(h0-hi)
=4.5 x7793.4x(41.037 - 17.867)
=812578.851 Btu
Q sensible (winter)
=1.08 x 7793.4 x(T0-Ti)
=1.08 x 7793.4 x(38-70)
=-269339.904 Btu
Q latent (winter)
=4840 x 7793.4 x(W0-Wi)
OccupancyLoads
Qsensible = N x SHG =8 x255 =2040Btu/h
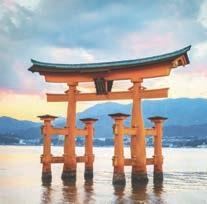
Precooling Coil
Evaporator Coil
= 0.071 x11134 x (87-70) = 0.071 x11134 x

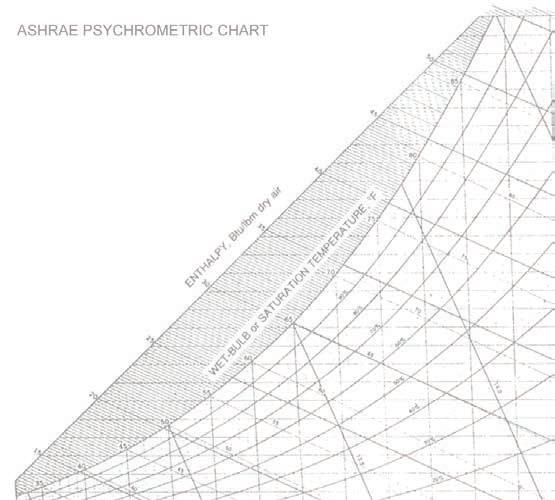

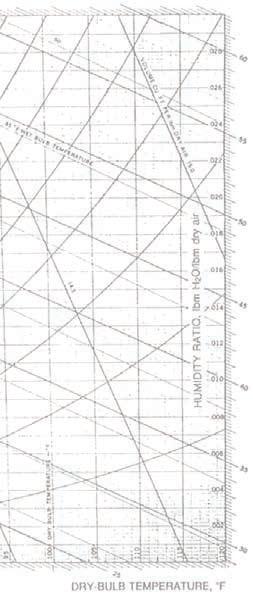

=4840 x 7793.4 x(0.0005-0.0079)
=-279128.414 Btu
Q total(winter)
=4.5 x7793.4x(h0-hi)
=4.5 x7793.4x(1.9806 - 17.867)
=-557140.8139 Btu







Qlatent= Nx LHG =8 x255 =2040Btu/h
Loads
















Qsensible (PC) = 3.41 x watts








=3.41 (8 x50) =1,364 Btu/h
=3.41 (2 x5)
=34.1Btu/h
=3.41 (6 x100) =2,046 Btu/h




Qsensible (SC) = 3.41 x watts
Qsensible (LC) =3.41 x watts
Qsensible (LC) =3.41 x watts =3.41 (12 x 25) =1,023 Btu/h
Qlighting= 3.41 x watts =3.41 x(14 x60) =2864.4 Btu/h
Qradiation = A x SC x SCLF =378x 0.94 x0.83 =294.9 Btu/h
Space HVAC Load Calculations

Return
























Josiah Jones - Joel White - Shardul Patil - Nandini Dave - Brittney Reedy
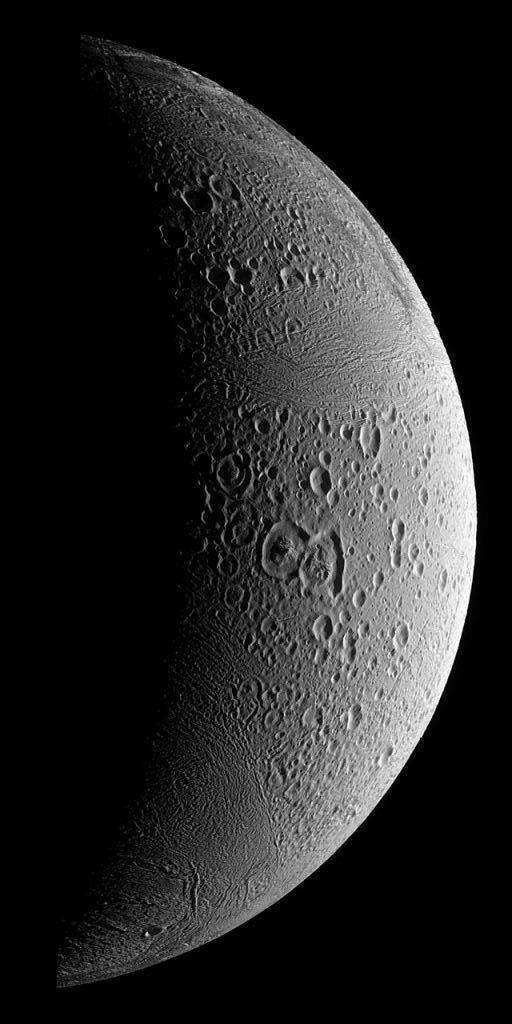
ENCELADUS 080319
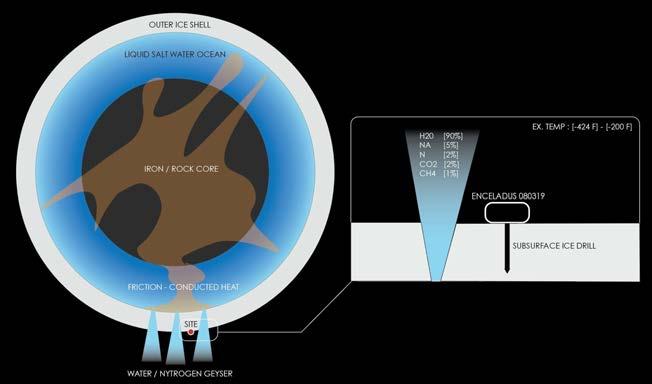
ENCELADUS
ENCELADUS 080319 COOLINGSYSTEM
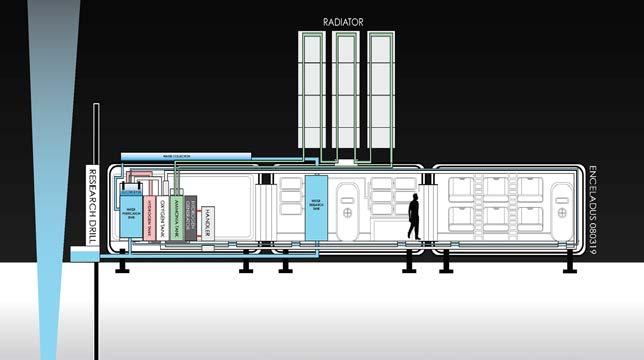

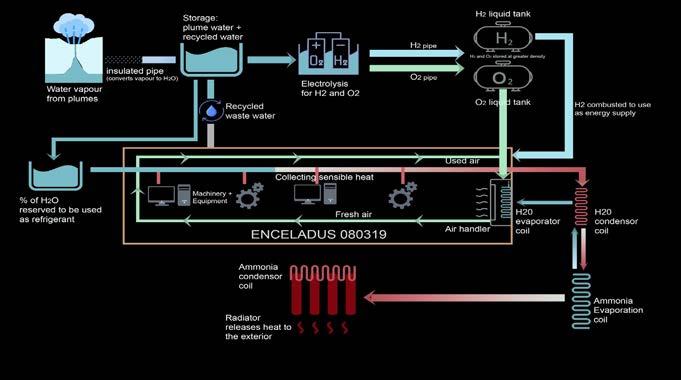
This project located on Jupiter’s Moon Enceladus provided an unorthodox example of students applying their building science knowledge in extreme conditions to great effect.
Arizona Windcatcher
Keyhan Khaki -Charles Kim-Dillon LeJeune-Sneha Moorthy
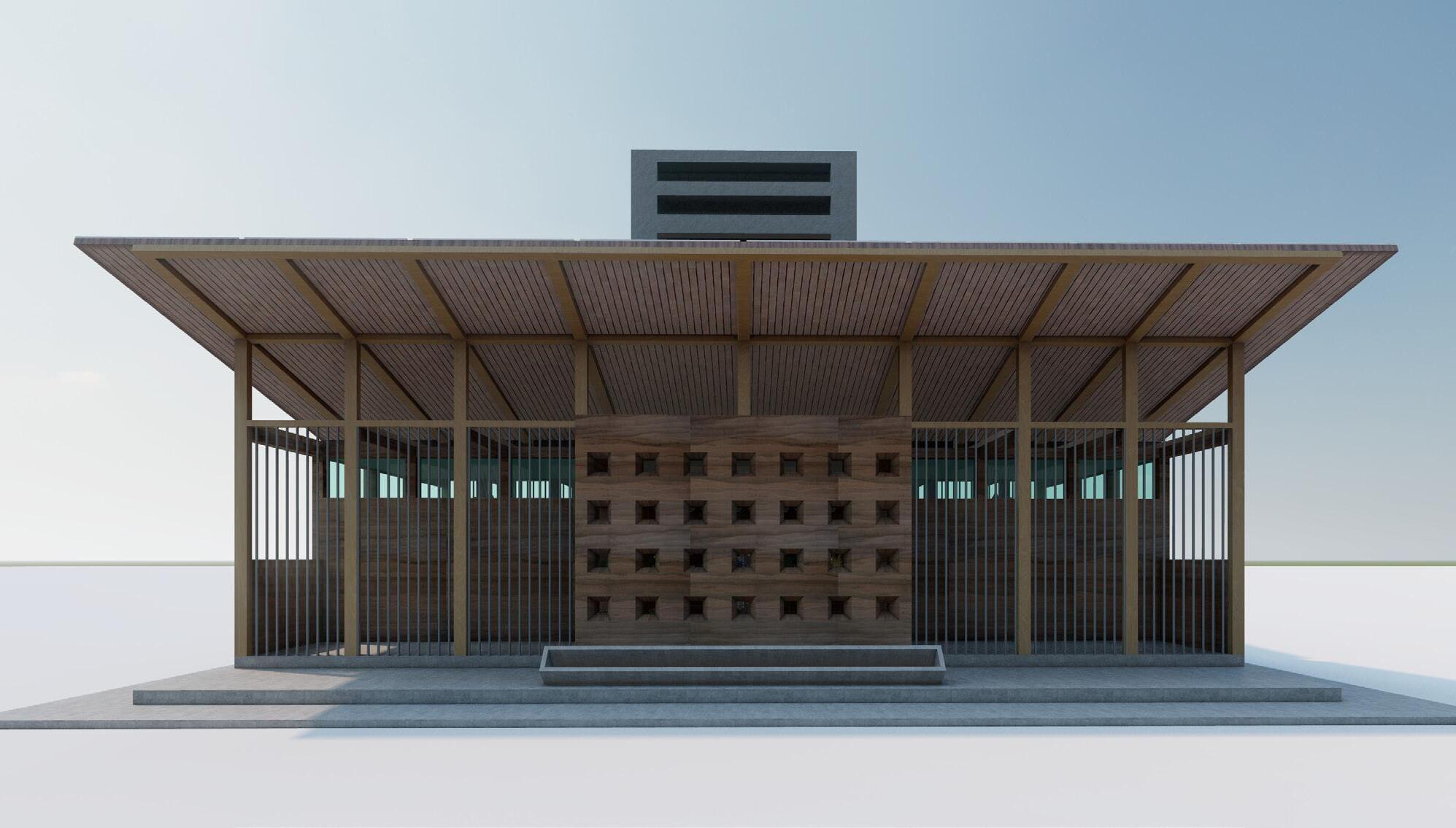
Tucson, Arizona
32° 6’20.55”N
1’49.96”W
1|ARCH
Tucson, Arizona
Description of our Project:
Description of our Project:
Our project is located in Tucson, Arizona. The climate is hot and dry.
Our project is located in Tucson, Arizona. The climate is hot and dry. We are using mainly passive principles, primarily wind and evaporative cooling. We have openings on the façade that utilize pressure differences to blow air into the building. Inside the air will be pulled across a water fountain where it will cool down and bring humidity throughout the space. Water supplying the fountain will be taken from underground where it is a constant 55 degrees. It will be brought up via solar powered water pump. Additionally, we have a wind tunnel to bring more air in from above to cool and let hot air out.
We are using mainly passive principles, primarily wind and evaporative cooling. We have openings on the façade that utilize pressure differences to blow air into the building. Inside the air will be pulled across a water fountain where it will cool down and bring humidity throughout the space. Water supplying the
To heat at night, we will have water containers underground that will heat up through openings by the sun during the day, also increasing the pressure within them. Then at night these will be opened through
Tucson, Arizona
32° 6’20.55”N 111° 1’49.96”W
Description of our Project:
Our project is located in Tucson, Arizona. The climate is hot and dry. We are using mainly passive principles, primarily wind and evaporative cooling. We have openings on the façade that utilize pressure differences to blow air into the building. Inside the air will be pulled across a water fountain where it will cool down and bring humidity throughout the space. Water supplying the fountain will be taken from underground where it is a constant 55 degrees. It will be brought up via solar powered water pump. Additionally, we have a wind tunnel to bring more air in from above to cool and let hot air out.
To heat at night, we will have water containers underground that will heat up through openings by the sun during the day, also increasing the pressure within them. Then at night these will be opened through valves that will release the hot air into the low-pressure air inside. Additionally, the walls of the building will absorb the heat during the day and release it during the night. Also, the wind tunnel opening will close and there will be a reflective material on the inside that will keep heat in.
IBS 1|ARCH 8833| Group 10_ PAGE 02
Arizona Windcatcher
Keyhan Khaki -Charles Kim-Dillon LeJeune-Sneha Moorthy
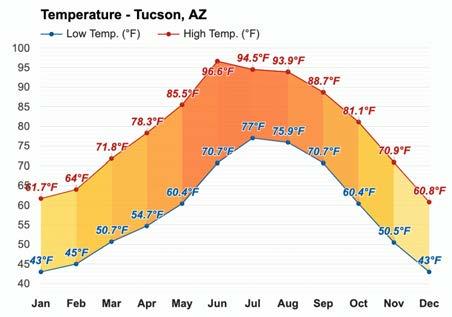
In Tucson, the summers are sweltering, the winters are cool and dry, and it is mostly clear year round. Over the course of the year, the temperature typically varies from 42°F to 102°F and is rarely below 33°F or above 107°F.
The hot season lasts for 3.7 months, from May 25 to September 17, with an average daily high temperature above 94°F. The hottest month of the year in Tucson is July, with an average high of 100°F and low of 77°F.
The cool season lasts for 3.2 months, from November 22 to February 28, with an average daily high temperature below 72°F. The coldest month of the year in Tucson is December, with an average low of 43°F and high of 66°F.

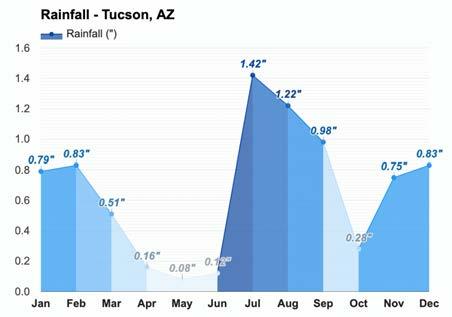
A wet day is one with at least 0.04 inches of liquid or liquid-equivalent precipitation. The chance of wet days in Tucson varies significantly throughout the year.
The wetter season lasts 2.1 months, from July 5 to September 9, with a greater than 23% chance of a given day being a wet day. The month with the most wet days in Tucson is August, with an average of 11.7 days with at least 0.04 inches of precipitation.
The drier season lasts 9.9 months, from September 9 to July 5. The month with the fewest wet days in Tucson is May, with an average of 1.1 days with at least 0.04 inches of precipitation.
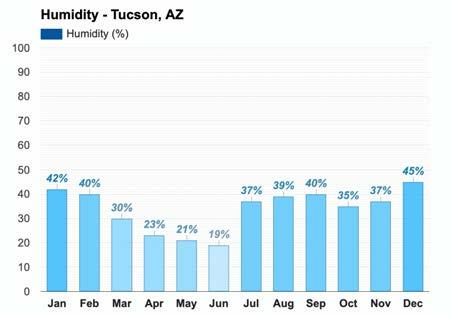

The average hourly wind speed in Tucson experiences significant seasonal variation over the course of the year.
The windier part of the year lasts for 9.3 months, from September 24 to July 2, with average wind speeds of more than 7.0 miles per hour. The windiest month of the year in Tucson is April, with an average hourly wind speed of 8.6 miles per hour.
The calmer time of year lasts for 2.7 months, from July 2 to September 24. The calmest month of the year in Tucson is August, with an average hourly wind speed of 5.5 miles per hour.
Humidity: We base the humidity comfort level on the dew point, as it determines whether perspiration will evaporate from the skin, thereby cooling the body. Lower dew points feel drier and higher dew points feel more humid. Unlike temperature, which typically varies significantly between night and day, dew point tends to change more slowly, so while the temperature may drop at night, a muggy day is typically followed by a muggy night.
Tucson experiences some seasonal variation in the perceived humidity. The muggier period of the year lasts for 2.8 months, from June 28 to September 20, during which time the comfort level is muggy, oppressive, or miserable at least 5% of the time.
Macroclimate analysis for site to determine conditions for system design
Arizona Windcatcher
Keyhan
Khaki -Charles Kim-Dillon LeJeune-Sneha Moorthy
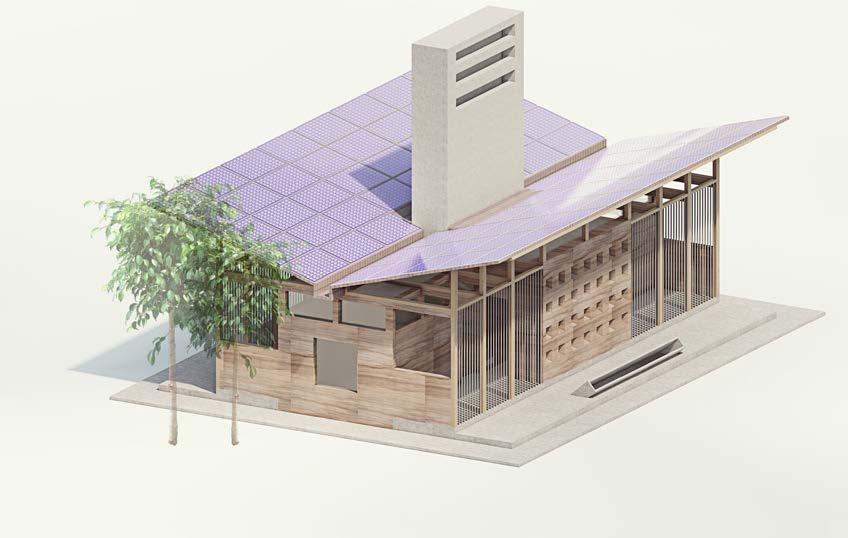
Tucson, Arizona
Description of our Project:
Our project is located in Tucson, Arizona. The climate is hot and dry. We are using mainly passive principles, primarily wind and evaporative cooling. We have openings on the façade that utilize pressure differences to blow air into the building. Inside the air will be pulled across a water fountain where it will cool down and bring humidity throughout the space. Water supplying the fountain will be taken from underground where it is a constant 55 degrees. It will be brought up via solar powered water pump. Additionally, we have a wind tunnel to bring more air in from above to cool and let hot air out.
To heat at night, we will have water containers underground that will heat up through openings by the sun during the day, also increasing the pressure within them. Then at night these will be opened through valves that will release the hot air into the low-pressure air inside. Additionally, the walls of the building will absorb the heat during the day and release it during the night. Also, the wind tunnel opening will close and there will be a reflective material on the inside that will keep heat in.





01- SOLAR PANEL ROOF are used to convert light from the sun, which is composed of particles of energy called “photons”, into electricity that can be used to power electrical loads.
02- RAMMED EARTH THICK WALLS does not have very good insulating properties, the walls are very thick (typically 250-800 mm), meaning that rammed earth buildings can easily produce comfortable indoor conditions in hot and arid places.
03- DOUBLE LAYER ROOF is used to reduce the solar heat gain in the interior ceiling. The Aluminum roof covered with solar panel is responsible to absorb the solar heat and by shifting the aluminum layer it would provide shade to the lower layer to stop it from heating.
04- LARGE TREES ON WEST FACE will provide shade and clean air filtration as well as reducing the solar heat gain on the west face of the house. In this site, the west face will recieve the highest amount of solar radiation that causes heat and largeer delta T.
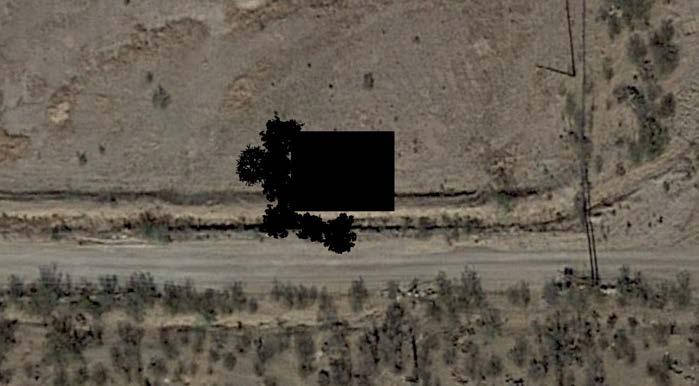
through the Double Roof

Arizona Windcatcher
Keyhan Khaki -Charles Kim-Dillon LeJeune-Sneha Moorthy

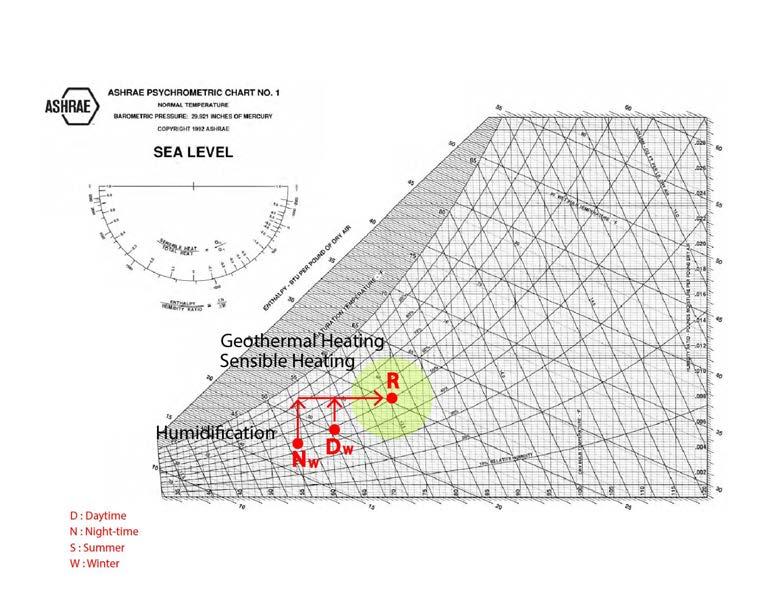
Arizona Windcatcher
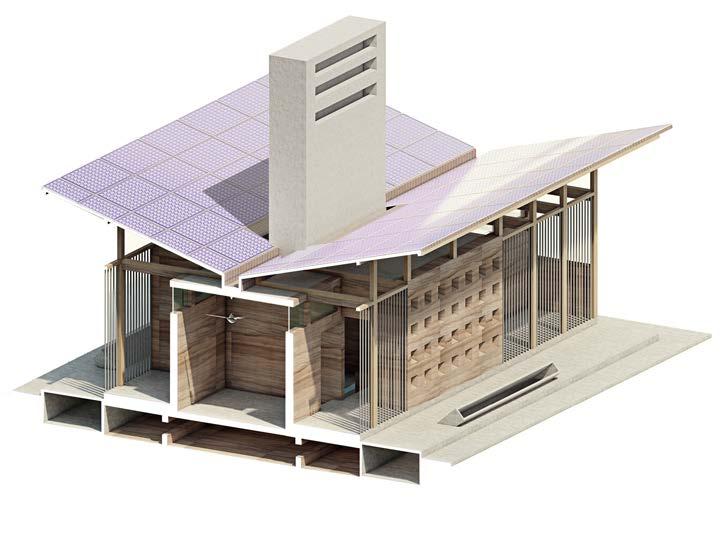
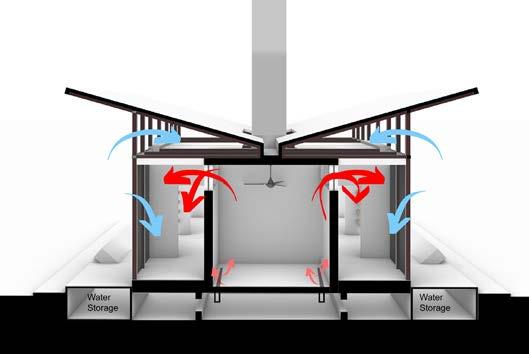



05- INTERIOR CEILING FAN will provide air circulation in the rooms as well as cooling in summer as they produce a cooling effect to the people around the area.Heating: Apart from providing a cooling effect on the body, a ceiling fan is also useful in heating a room at night or winter.
05- INTERIOR CEILING FAN will provide air circulation in the rooms as well as cooling in summer as they produce a cooling effect to the people around the area.Heating: Apart from providing a cooling effect on the body, a ceiling fan is also useful in heating a room at night or winter.
06- VERTICAL LOUVERS facilitate the flow of air throughout the structure, improving air quality and comfort for everyone inside the building as well as in the porch area as it creates shading and preveent the interior walls to face the south sun.
06- VERTICAL LOUVERS facilitate the flow of air throughout the structure, improving air quality and comfort for everyone inside the building as well as in the porch area as it creates shading and preveent the interior walls to face the south sun.
07- INSULATED HOT WATER STORAGE TANK facilitate the flow of air throughout the structure, improving air quality and comfort for everyone inside the building as well as in the porch area as it creates shading and preveent the interior walls to face the south sun.
07- INSULATED HOT WATER STORAGE TANK facilitate the flow of air throughout the structure, improving air quality and comfort for everyone inside the building as well as in the porch area as it creates shading and preveent the interior walls to face the south sun.
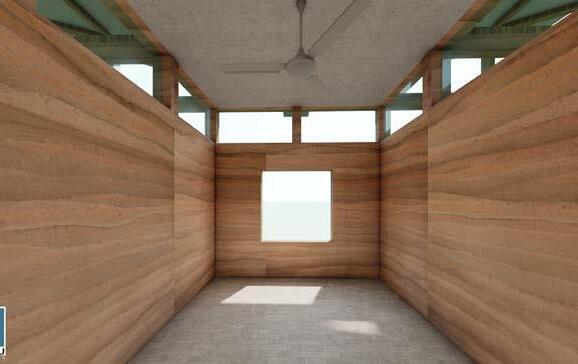
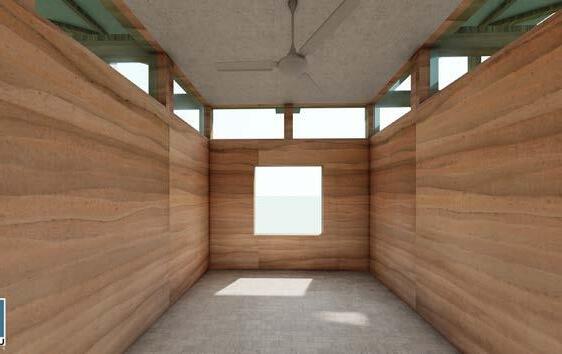
Interior Rendering showing natural lighting through roof system
Figure 02
Figure 02
Arizona Windcatcher
Keyhan Khaki -Charles Kim-Dillon LeJeune-Sneha Moorthy
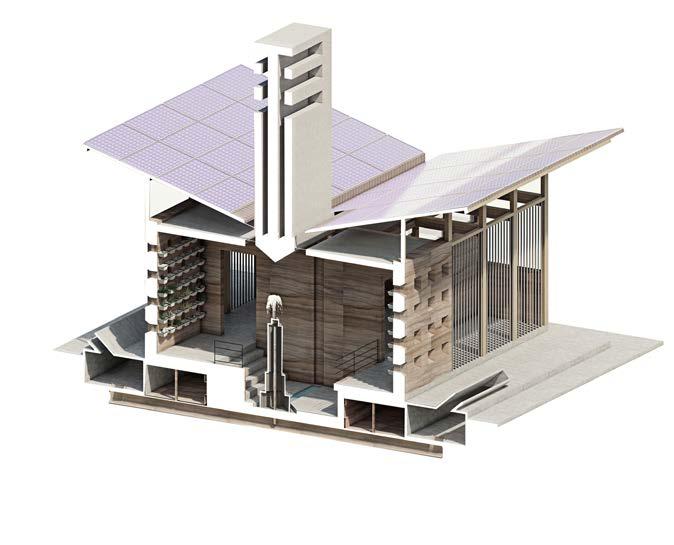
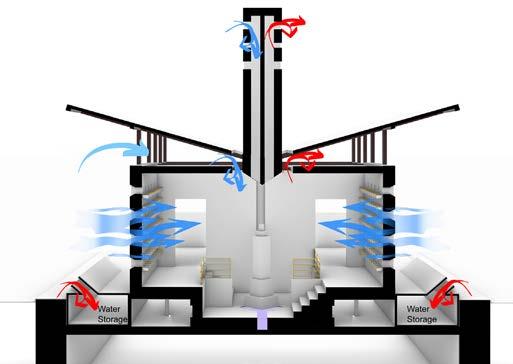




08- WIND CATCHER is a passive cooling system that utilizes principles of air flow to cool buildings especially in hotter climates. 13 ft high divider in the middle of the roof rely on thermal buoyancy and pressure differentials to keep recirculating the air inside the building.
09- VEGETATION and watering the plants installed by the wall openings will create a moisture as well as a clean air circulation. on the base, some plants such as peace lily, English ivy, and parlor palm, will help reduce moisture in the air in the summer.It is possible that reducing humidity with plants like these can help keep excess moisture from the air in the cooling season.
10- WATER FOUNTAIN does the same as keeping a humidifier open. And probably, much better. The splashing of the water evaporates as moisture in the air, giving the space the humidity it needs. In the heating season, the fountaion will use a hot water from the water storage to warm up the living area.
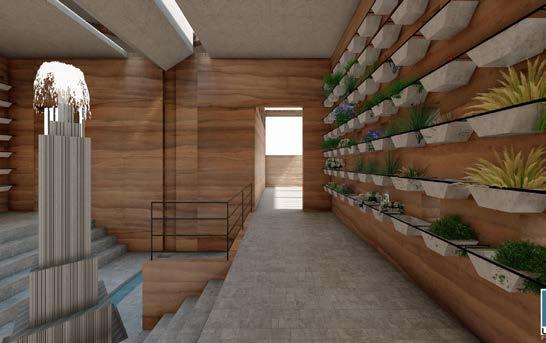
Igloo-Berg Research Lab
Rohan Joshi - Madhuparna Sastakar-Neha
Neha Chitroda
IGLOO-BERG Research Lab
Chitroda-Manthan Hingoo-Carlos Rios
Manthan Hingoo
Carlos Rios
IGLOO-BERG Research Lab
IBS 1 - HVAC
Fall 2022
Project Location: Queen
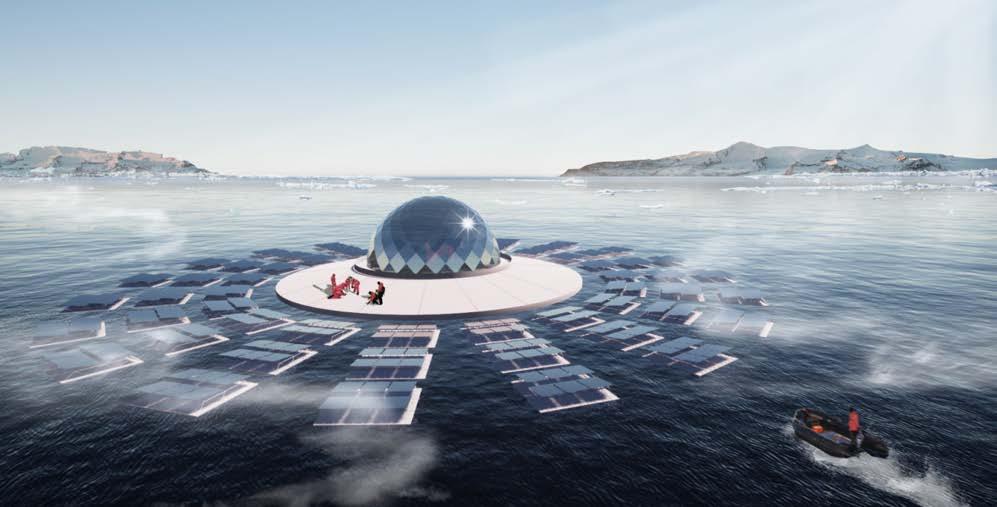
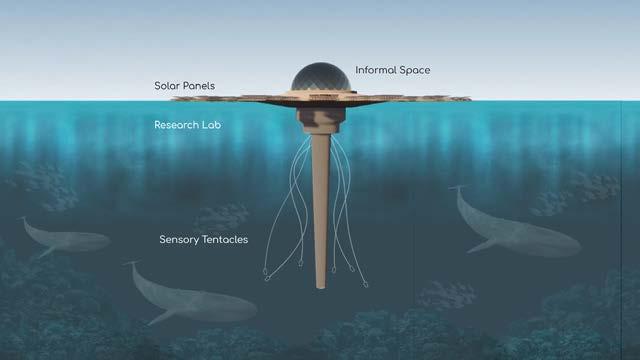





















Rohan Joshi
Madhuparna Sastakar
Rohan Joshi
Neha Chitroda
Madhuparna Sastakar
Manthan Hingoo
Neha Chitroda
Carlos Rios
Manthan Hingoo
Carlos Rios
Project Location: Queen Elizabeth Islands
Air: 70 Deg. Farenheit / 50% Relative Humidity
Project Location: Queen Elizabeth Islands







Outside Air: -2 Deg. Farenheit / 10% Relative Humidity
Set Air: 70 Deg. Farenheit / 50% Relative Humidity
Set in the Arctic, air conditions around the IglooBerg are typically extremely cold and dry. In an effort to provide comfortable indoor air conditions, this project utilizes a hydronic system that radiates heat indoors and heats fresh incoming air to the neccesary set temperature. This system harnesses the sun’s energy as its source of energy for boiling water and supporting indoor activities. The proposed HVAC system utilizes mixed air for energy savings and a humidifier to increase moisture in the supply air. The building’s design also includes a glass dome intended to trap heat indoors through the greenhouse effect.
Set in the Arctic, air conditions around the IglooBerg are typically extremely cold and dry. In an effort to provide comfortable indoor air conditions, this project utilizes a hydronic system that radiates heat indoors and heats fresh incoming air to the neccesary set temperature. This system harnesses the sun’s energy as its source of energy for boiling water and supporting indoor activities. The proposed HVAC system utilizes mixed air for energy savings and a humidifier to increase moisture in the supply air. The building’s design also includes a glass dome intended to trap heat indoors through the greenhouse effect.





















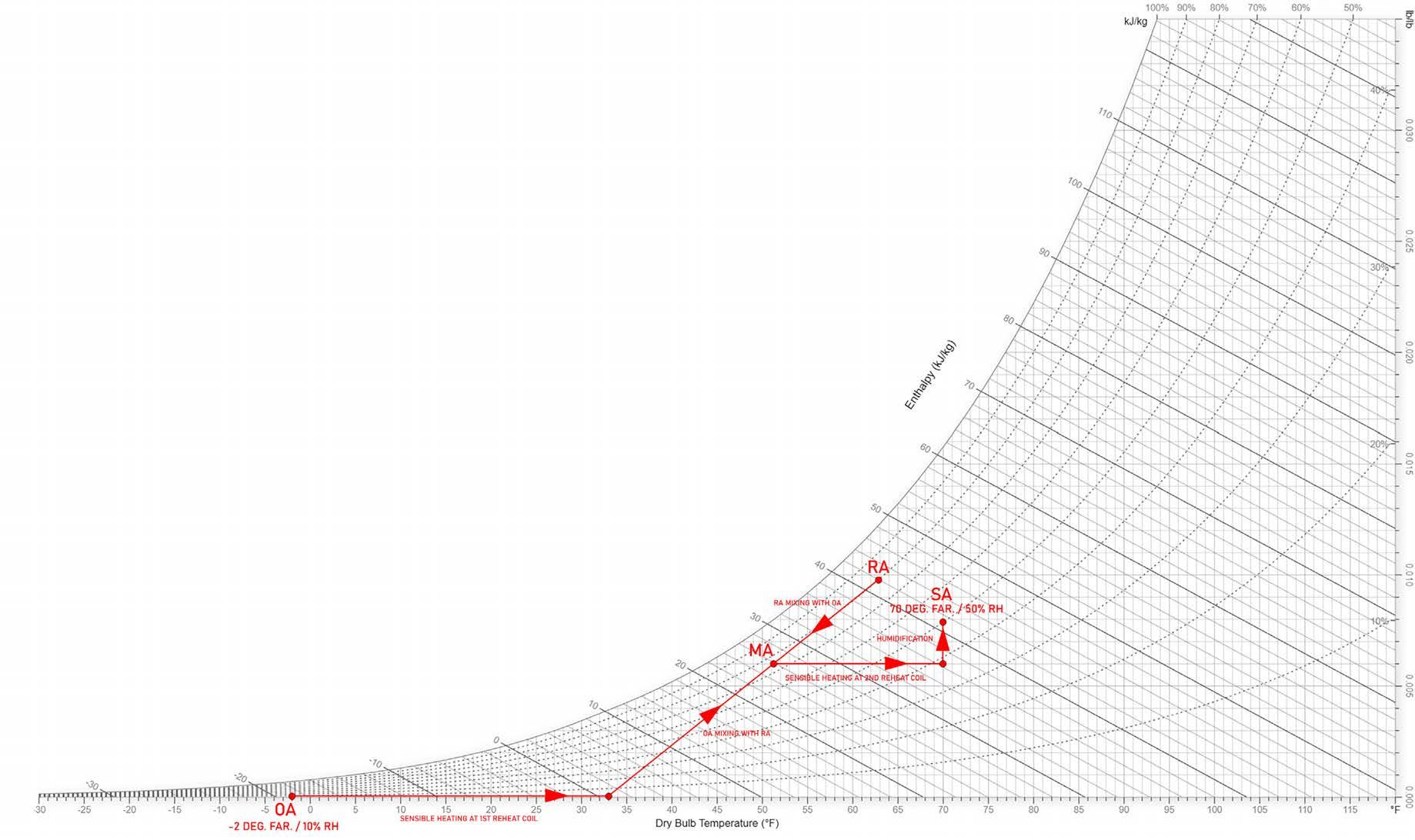
Igloo-Berg Research Lab
Rohan Joshi - Madhuparna Sastakar-Neha Chitroda-Manthan Hingoo-Carlos Rios
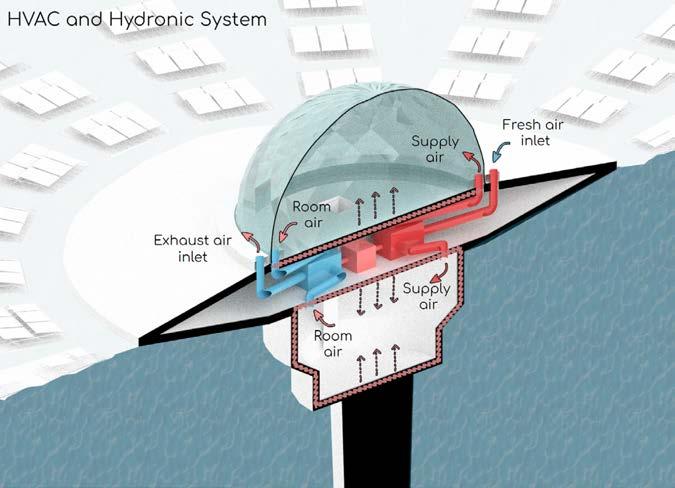
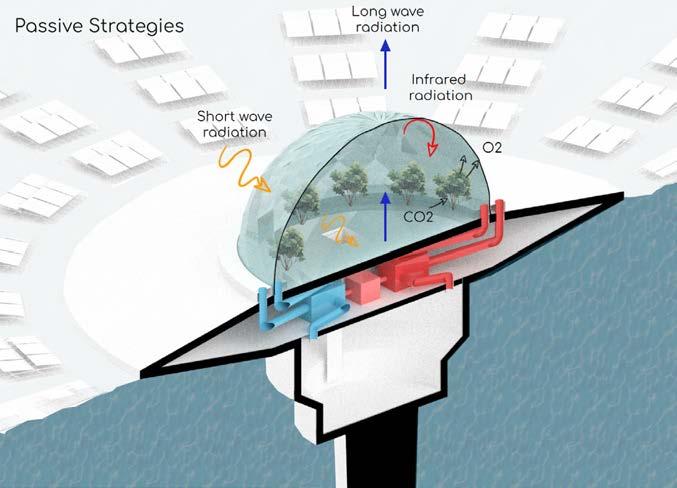
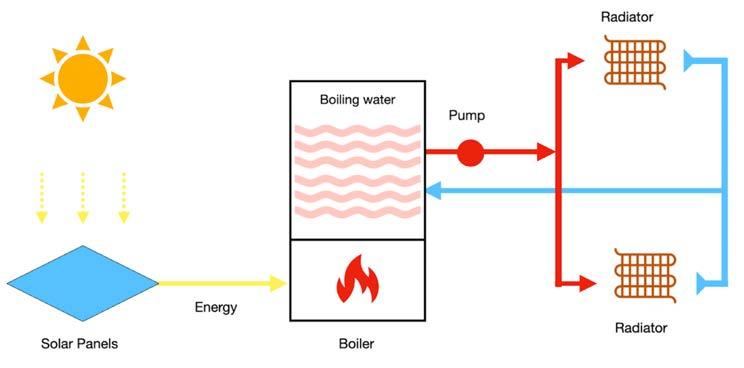
Hydronic System
Hydronic System
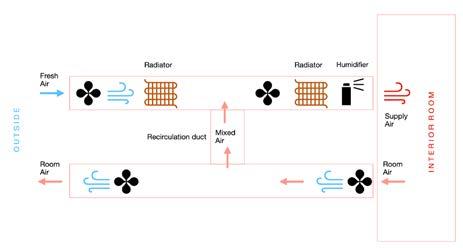
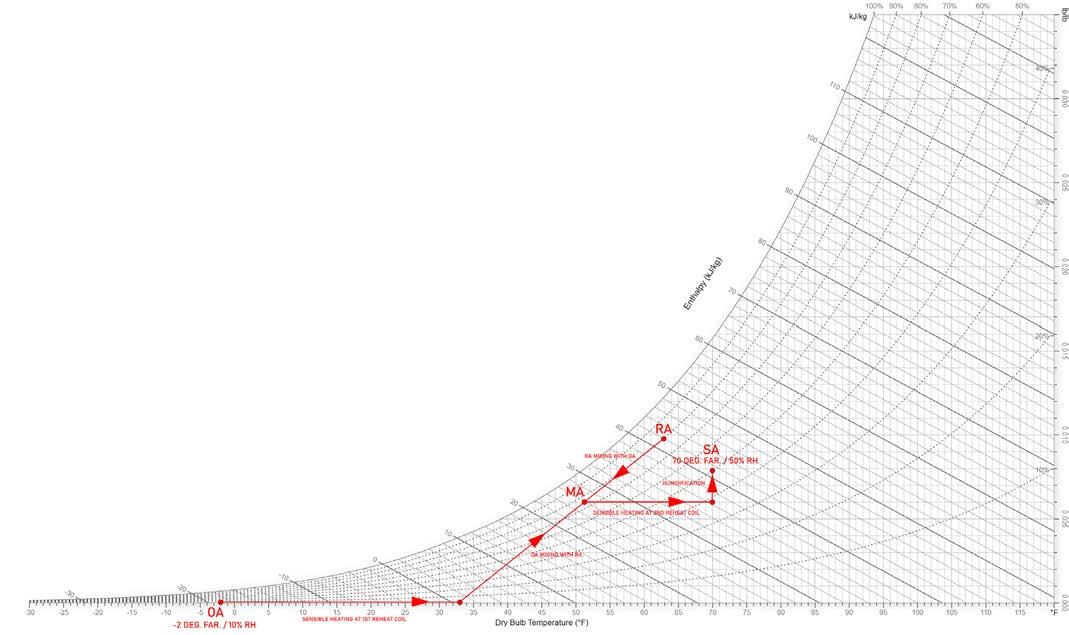
Psychrometric Chart
HVAC Air Loop
Ricardo Dip Calimano-John Wilson-Samuel Thurman-Sina Khoshbayan-Tyler Frost
COOL

Site & Climate:
As our site we picked the PRADA “Store” in Marfa, Texas. This building was done as an art installation done by artist Elmgreen and Dragset on October 1st, 2005 with the help of American architects Ronald Rael and Virginia San Fratello. Designed to resemble a Prada store, the building is made of “adobe bricks, plaster, paint, glass pane, aluminum frame, MDF, and carpet.” The installation’s door is nonfunctional. On the front of the structure there are two large windows displaying actual Prada wares, shoes and handbags, picked out and provided by Miuccia Prada from the fall/ winter 2005 collection.
Building:
Located in the middle of the Chihuahua desert in Texas, about 60 km from Marfa, the work was funded by the Marfa Ballroom, a center for contemporary art and culture. The building was never designed to be occupied. Ironically, we decided to air condition it. Thanks to the occupancy loads being zero this should be pretty simple; so we will make it as complicated as possible.
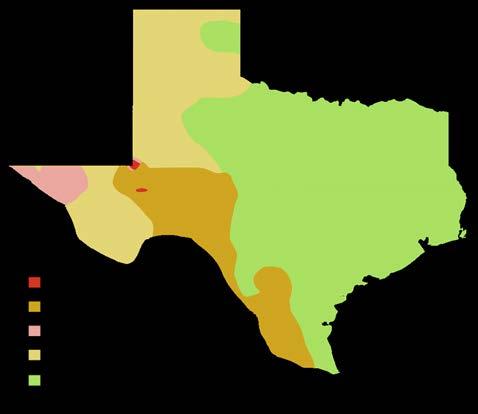
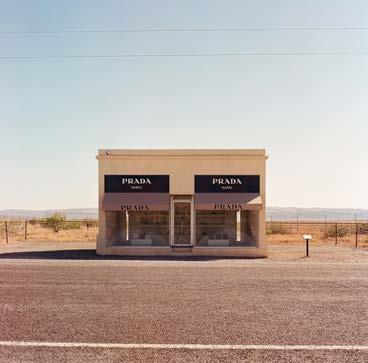
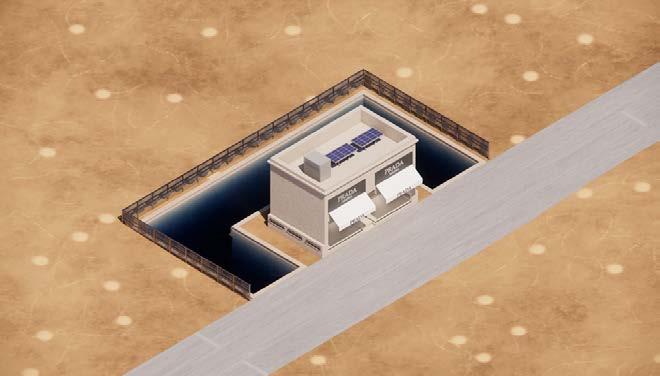
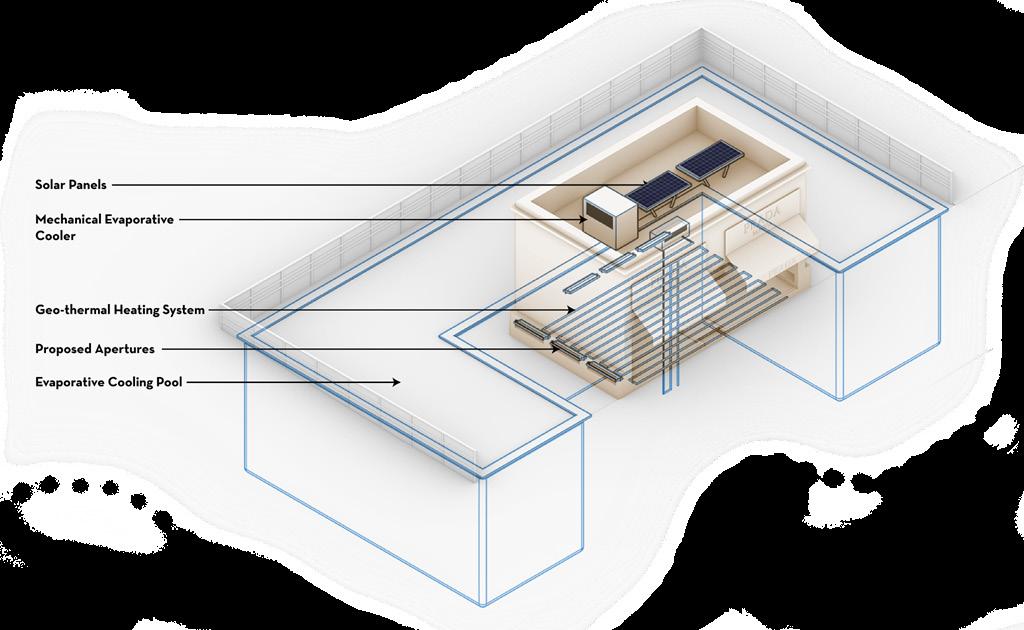
Ricky Dip, John Wilson, Samuel Thurman, Sina Khoshbayan, Tyler Frost
Texas Map of Koppen Climate Classification
Marfa, TX
Cool Prada
Ricardo Dip Calimano-John Wilson-Samuel Thurman-Sina Khoshbayan-Tyler Frost
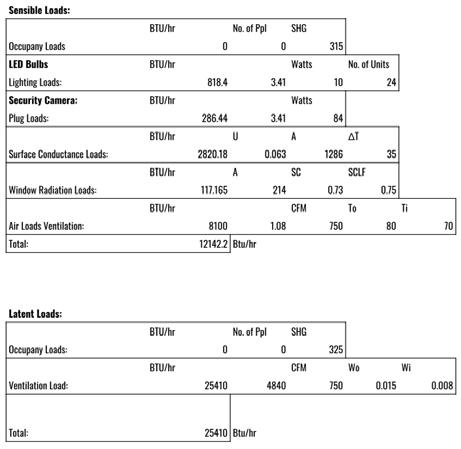
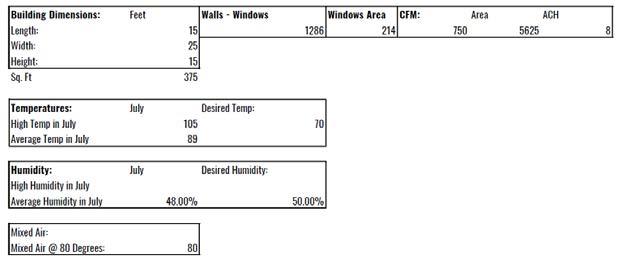

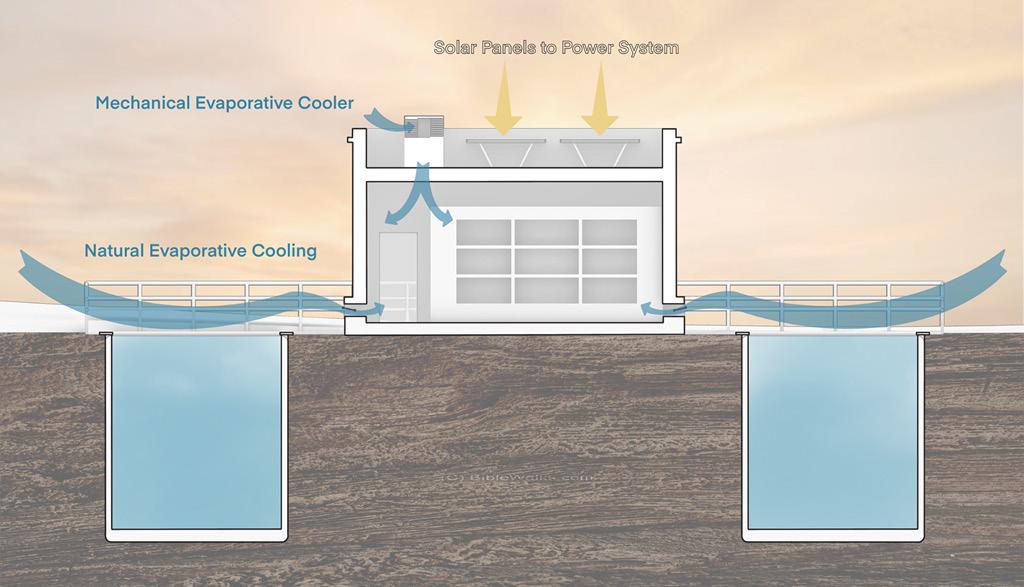
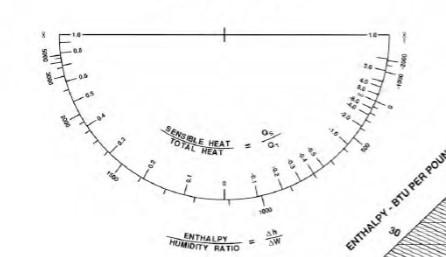
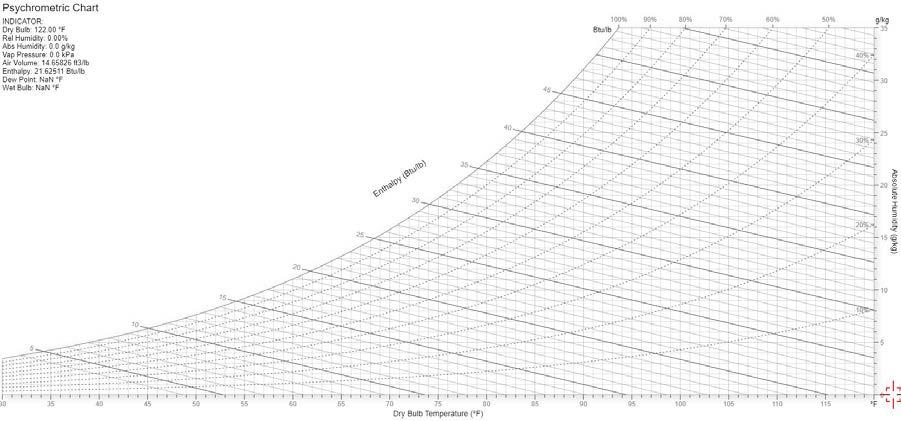
Lynn El Khoury-Maya Assaad-Justin Liu-Changda Ma-Phoung Tran-Chien Hao Lan
Where the northwind, meets the Sea… Arendelle
RIVER LEADING TO WATERFALL
Hydropower is harvested to power our system.
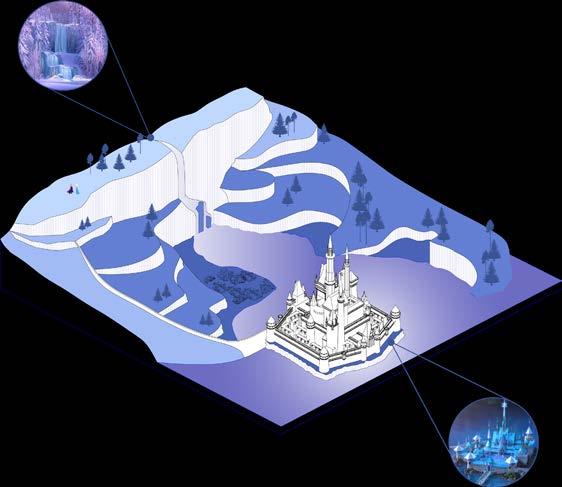
WATER IN THE KINGDOM
Because of the water resources around Arendelle, we found it most resourceful to utilize the water for our various systems.
WEATHER CONDITIONS
Castle Outside temperature: Daytime: 23F (-5C),RH 30% Nighttime: 14F (-10C ), RH 30%
Desired Indoor Temperature: 70 F (21C), RH 50%
IBS1
Group Assignment Module 1
Prof. Masri
10/05/2022
ABSTRACT
Group Members:
Maya Assaad
Lynn El Khoury
Chien Hao Lan
Justin Liu
Changda Ma
Phuong Tran
CASTLE IN BODY OF WATER
The Kingdom of Arendelle is situated in a body of water. We are harvesting the water to use in our radiant hydronic system.
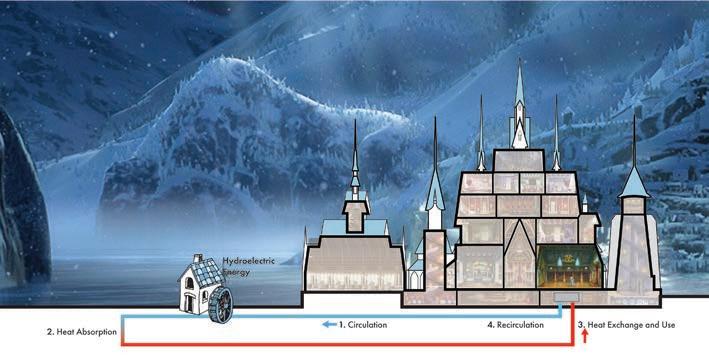
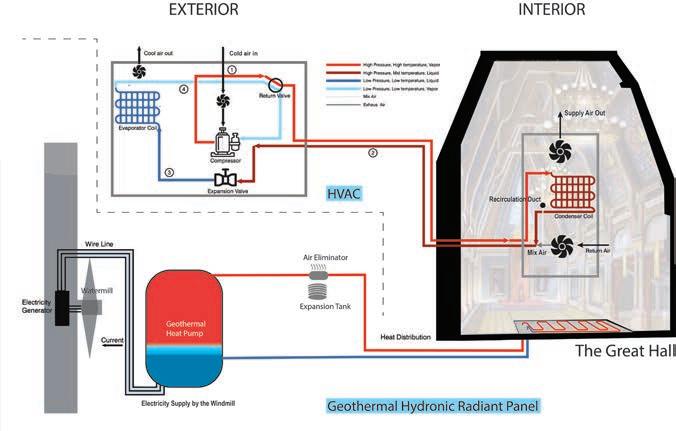
Upon learning of her sister’s plan to wed Prince Hans, Queen Elsa loses control of her powers and brings winter to Arendelle. Thus, this commences a long blistering winter, and the castle of Arendelle must find an efficient method to heat the interior for Princess Anna’s upcoming ball! Fortunately, the Kingdom of Arendelle is situated in the middle of a body of water and there is a running river. These resources allow Arendelle to use the local resources to power their castle.
A dam is established at the running river to generate hydroelectric power for Arendelle’s system. We chose hydronic radiant heating because it increases comfort while reducing cost. Geothermal heat pump is located underneath the castle and it uses the water from the lake. Once the water is heated, it is transferred to a series of pipes. A heat exchanger can then be used to transfer the heat from the piping into the room. Hydronic radiant system can be used for the floors and for the walls.
With this efficient method, the ballroom is ready!
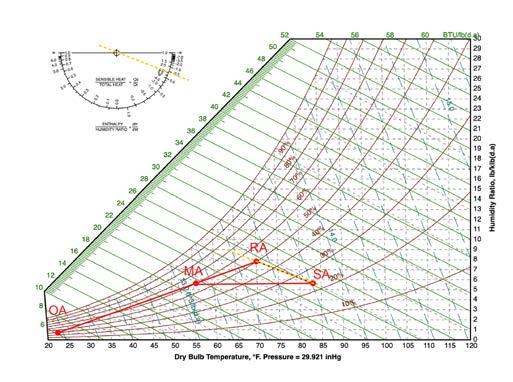
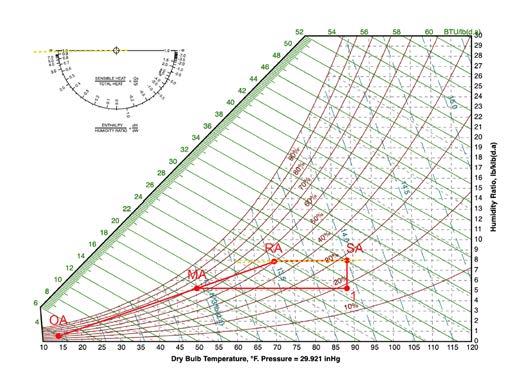
Arendelle
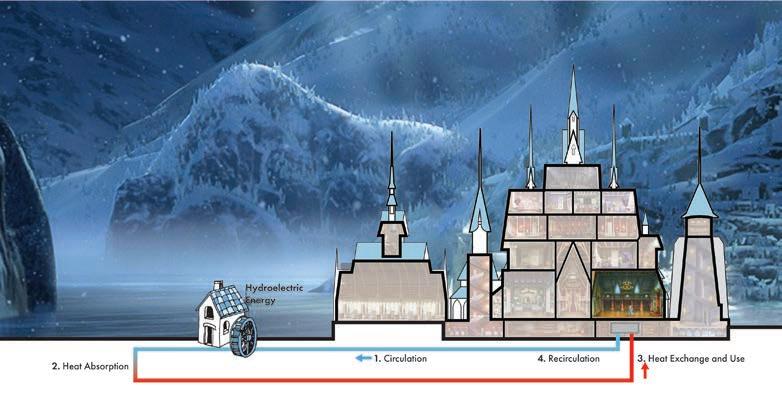
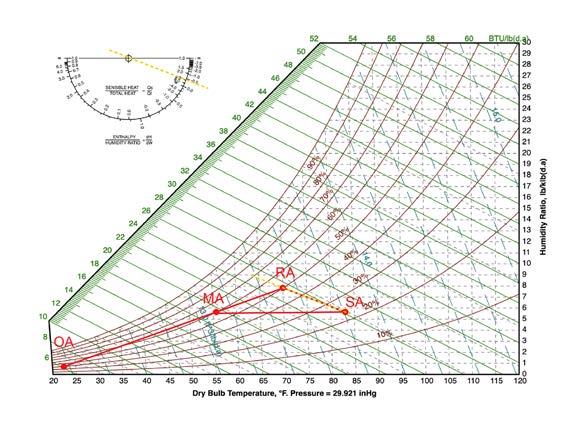
Lynn El Khoury-Maya Assaad-Justin Liu-Changda Ma-Phoung Tran-Chien Hao Lan
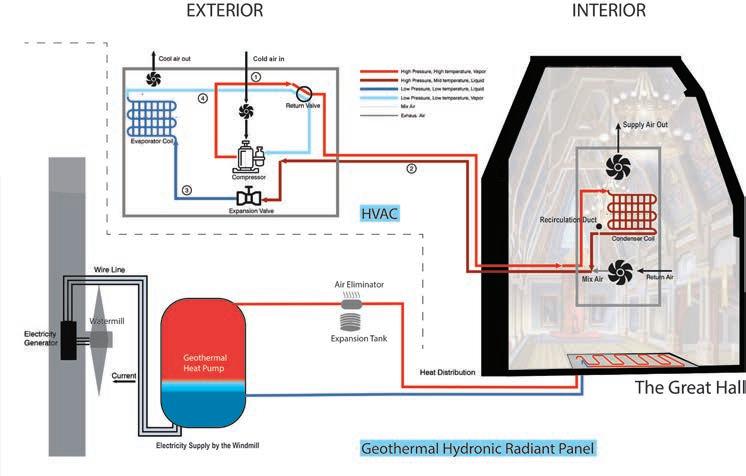
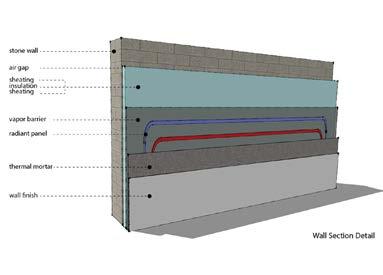
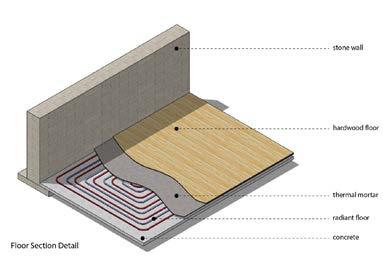
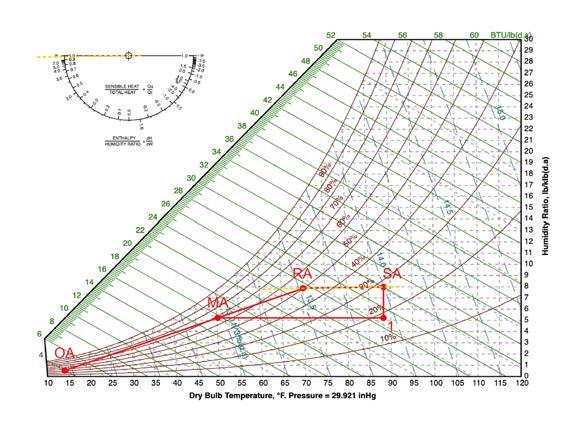
For the psychrometric chart, there are two cases: typical scenario and worst-case scenario. The typical scenario has multiple people during the daytime and the worst-case scenario is one person at night.
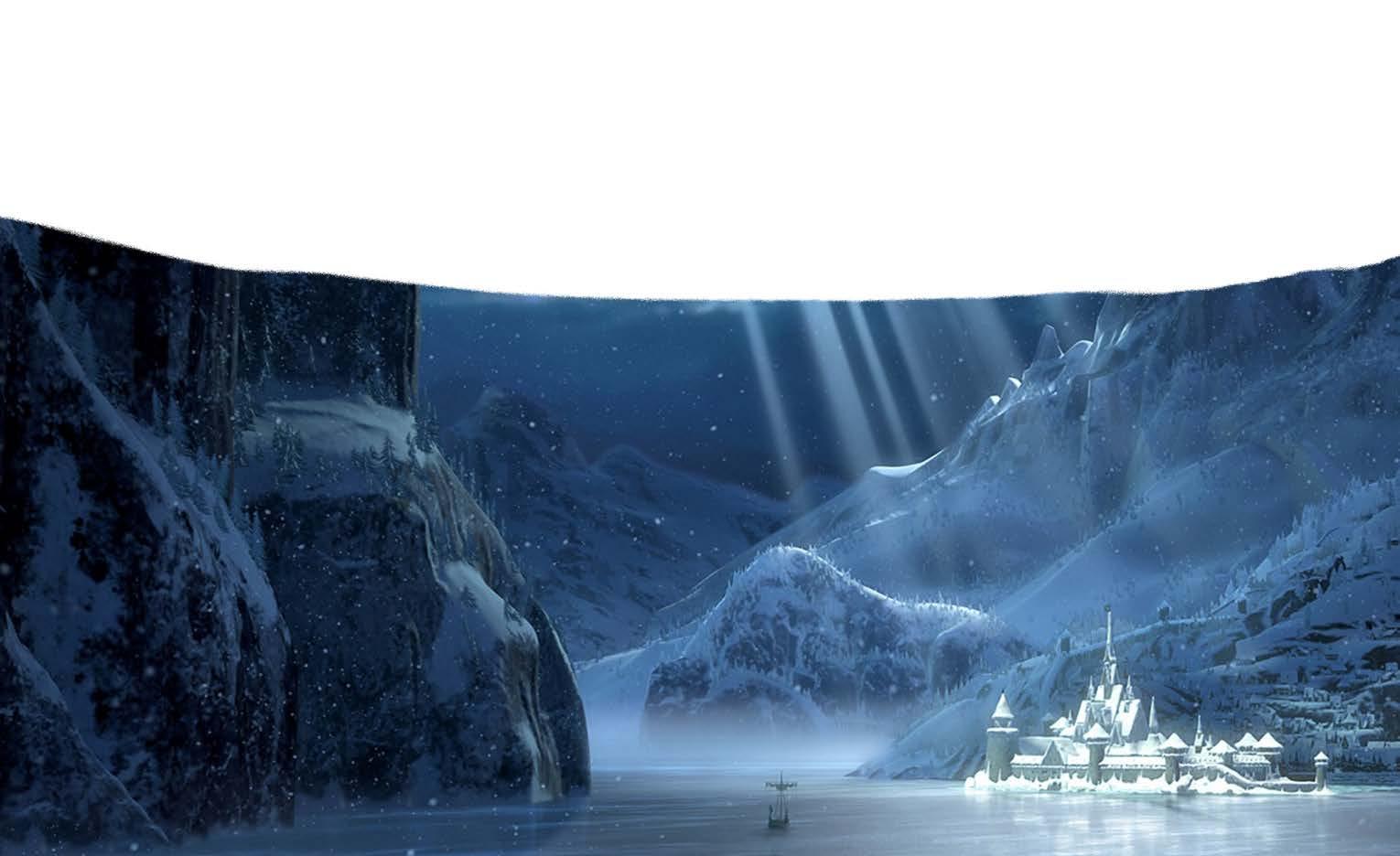
This project located in Disney’s Frozen’s Arendelle is a showcase of the creativity of the students in marrying the fantasy to the science. Their prompts challenged them to choose cases beyond those in class and show their prowess in tackling them. Their methodical approach to grounding the palace at Arendelle in scientific thinking is an indicator of the elasticity of their knowledge.
The Oasis
Surbhi Agrawal-Sabontu Tuse-Nancy Aburto-Shantanu Parikh-Machel Tembo-Parya Monjezi
THE OASIS
SHANTANU P | SABONTU T | SURBHI A NANCY A | PARYA M | MACHEL T
ARCHITECTURAL PREMISE
SHIPPING CONTAINER
We chose the shipping container due to its universal appeal as a modular building block. In this exercise we explored its thermal properties, with the intention of testing its versatility and potential as an architectural piece.
LOCATION
JAISALMER, INDIA
With the intent of exploring the shipping container’s properties and strategies for reaching thermal comfort, we wanted a site that would offer a range of conditions. Thus, we chose the city of Jaisalmer, a city that experiences hot and arid summers, and cool winters. This presentation displays the specific climatic conditions at play.
Within the city, the container is modelled on Gadisar Lake, a site situated at the southern boundary of Jaisalmer. As a tourist destination, the shipping container at the center of the lake would be an added feature!
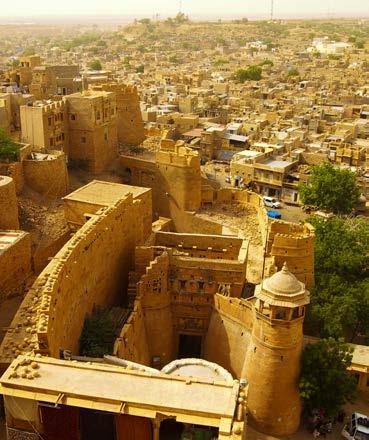
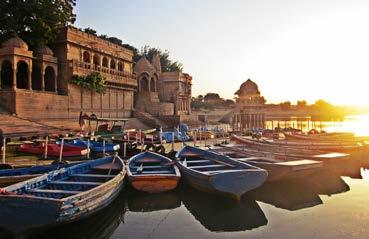
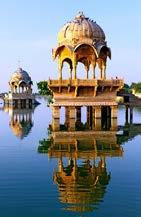
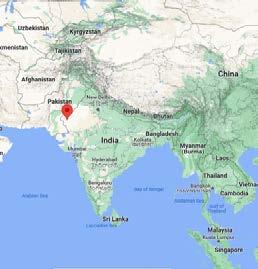
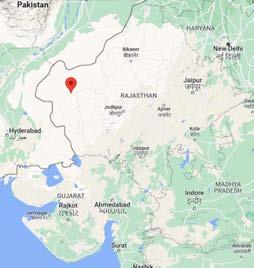
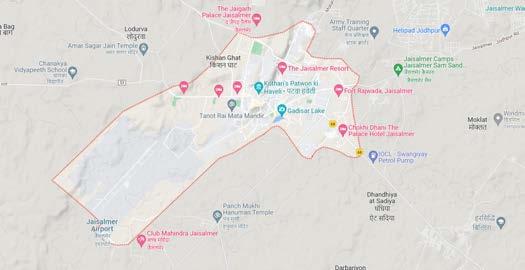
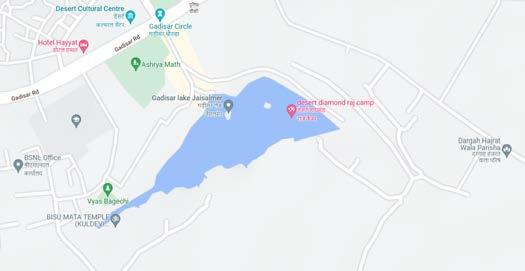
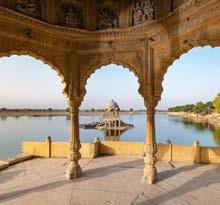
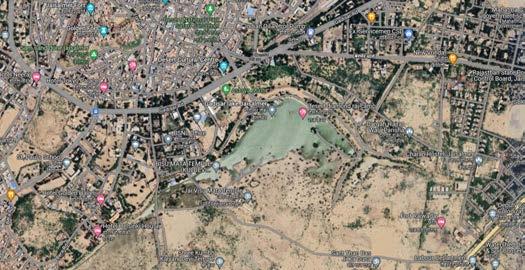
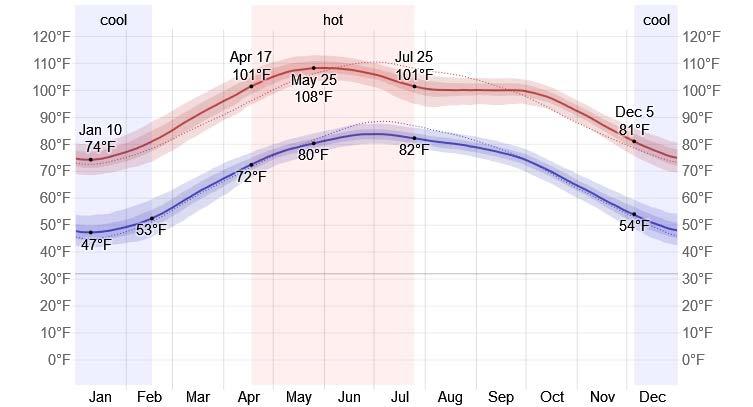
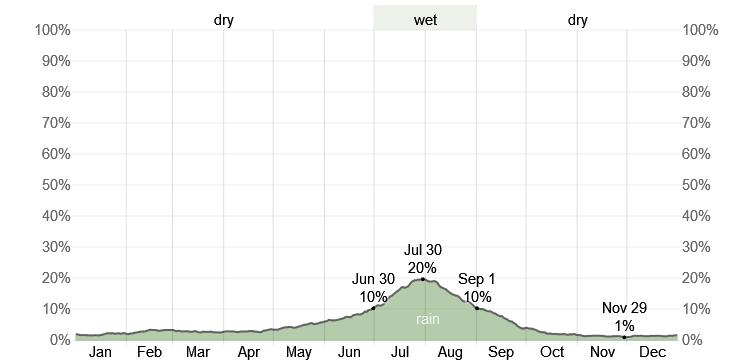
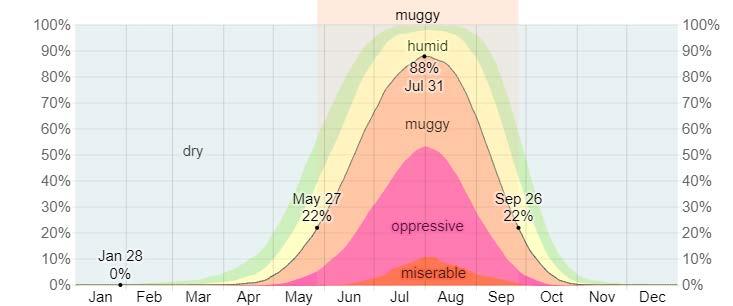
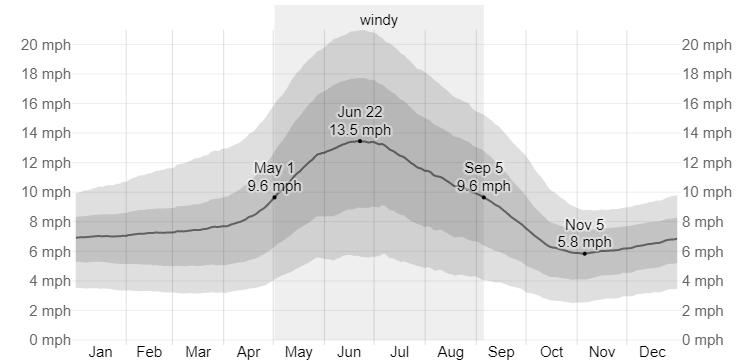
CLIMATIC
In Jaisalmer, the summers above 101°F. The hottest
The winters are short below 81°F. The coldest
The peak humidity runs peak humidity is at
The windier part of the year in Jaisalmer
The Oasis
For this approach we used:
insulator (the higher the R-value the
1. Shading roof with tunnel line effect extending to the platform.
2. Placement of our container.


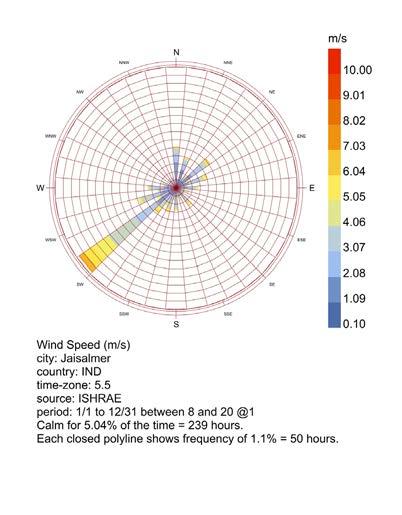

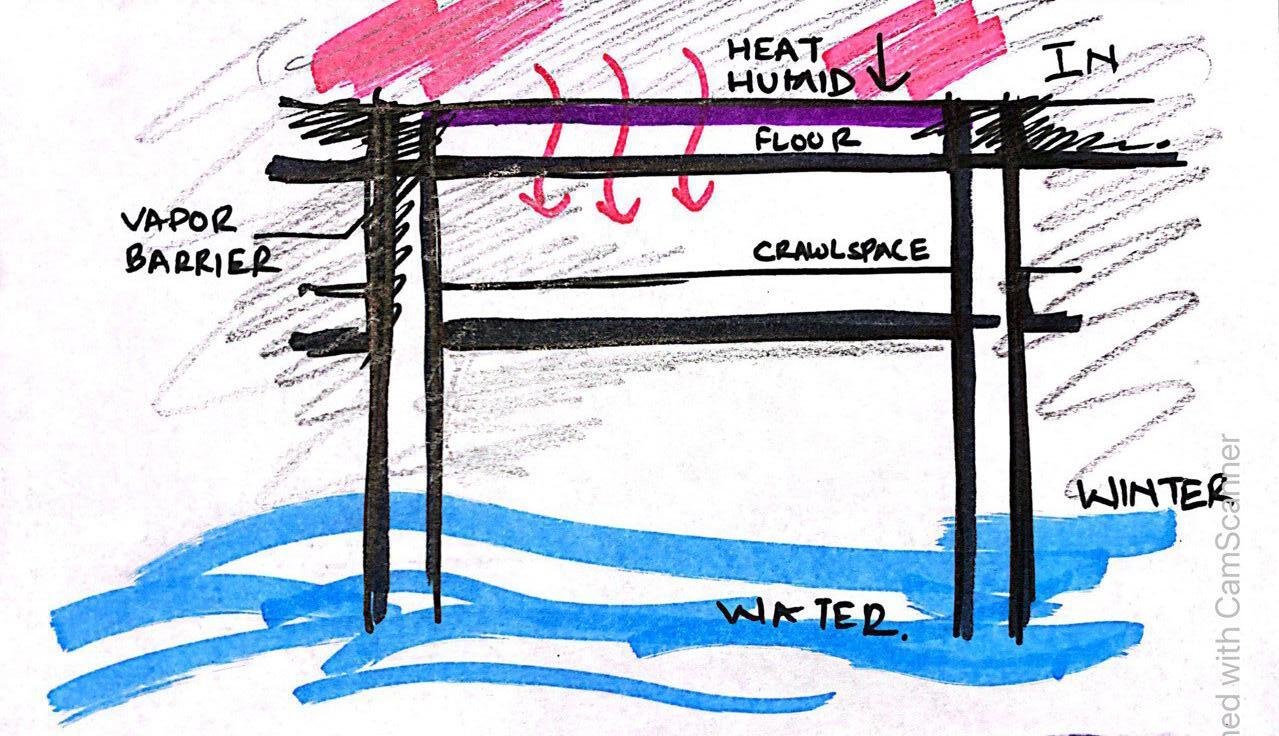
Surbhi Agrawal-Sabontu Tuse-Nancy Aburto-Shantanu Parikh-Machel Tembo-Parya Monjezi
STRATEGY FOR FLOORING
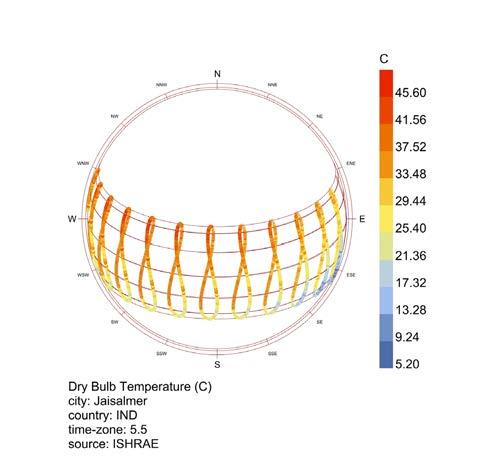
INSULATED STEEL SECTION WITH DRYWALL
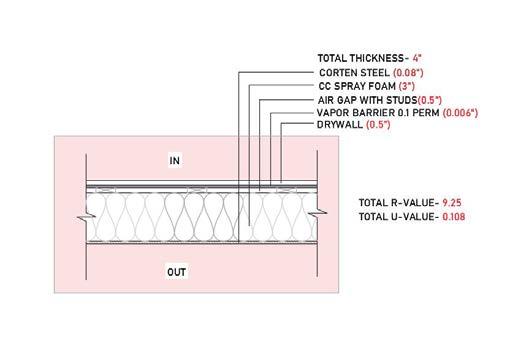
STRATEGY FOR WALLS
3. Customized wall section with proper insulation.
4. Window directions.
5. Placing it on water for it to have breeze, raising the floor to again tunnel the water.
6. Introducing wind catcher as it is an extremely windy site.
INSULATED STEEL SECTION WITH DRYWALL

STRATEGY FOR WALLS
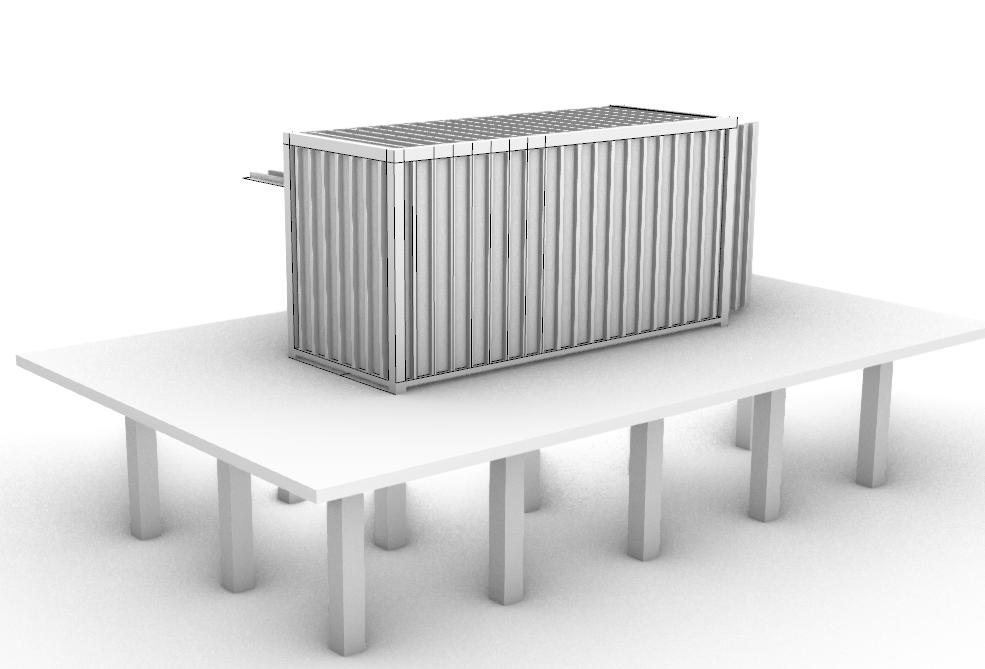
NON-INSULATED BRICK WALL SECTION
INSULATED STEEL SECTION WITH DRYWALL
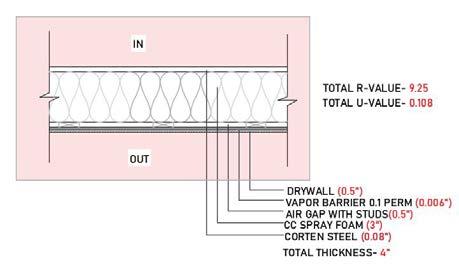
NON-INSULATED STEEL SECTION

CLIMATIC NOTES
In Jaisalmer, the summers are sweltering, humid, and windy. The hot season lasts for 3.2 months, from April 17 to July 25, with an average daily high temperature above 101°F. The hottest month of the year in Jaisalmer is June, with an average high of 107°F and low of 83°F.
optionwould use up more energy costing us a lot. As for the second option, it technically uses less energy compared to
The winters are short and cool and dry. The cool season lasts for 2.4 months, from December 5 to February 16, with an average daily high temperature below 81°F. The coldest month of the year in Jaisalmer is January, with an average low of 48°F and high of 75°F.
The peak humidity runs only for two months-July and August with moderate humidity in June and September; apart from that it is mostly dry year-round. The peak humidity is at 88%
The windier part of the year lasts for 4.1 months, from May 1 to September 5, with average wind speeds of more than 9.6 miles per hour. The windiest month of the year in Jaisalmer is June, with an average hourly wind speed of 13.2 miles per hour

OASIS STRATEGIES
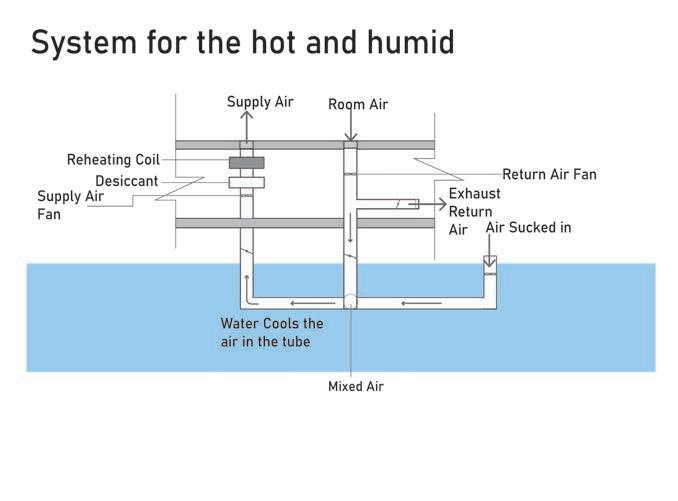
INSULATED STEEL SECTION WITH DRYWALL
The Oasis
INSULATED STEEL SECTION WITH DRYWALL
Surbhi Agrawal-Sabontu Tuse-Nancy Aburto-Shantanu Parikh-Machel Tembo-Parya Monjezi
STRATEGY FOR WALLS
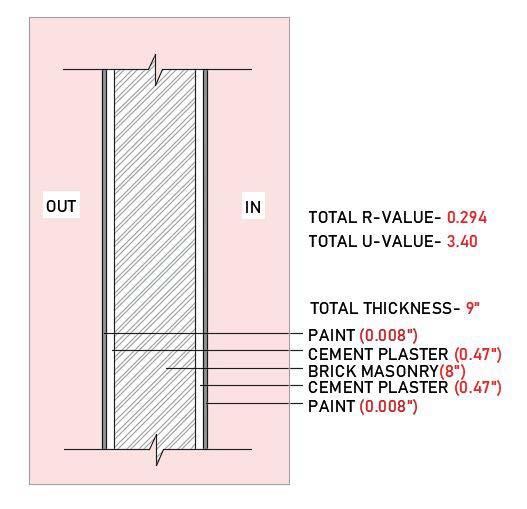
NON-INSULATED BRICK WALL SECTION
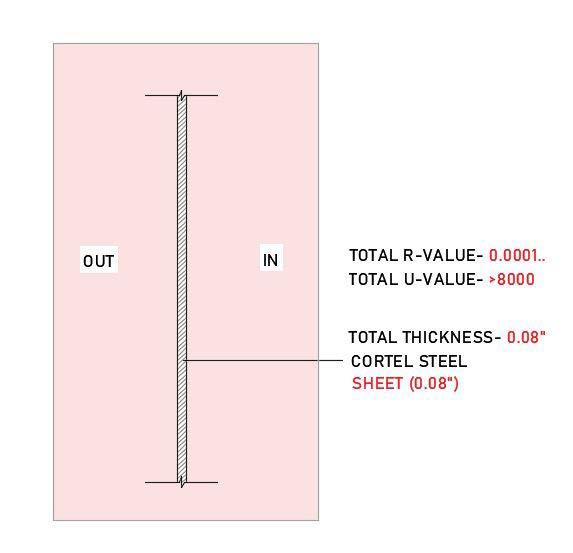
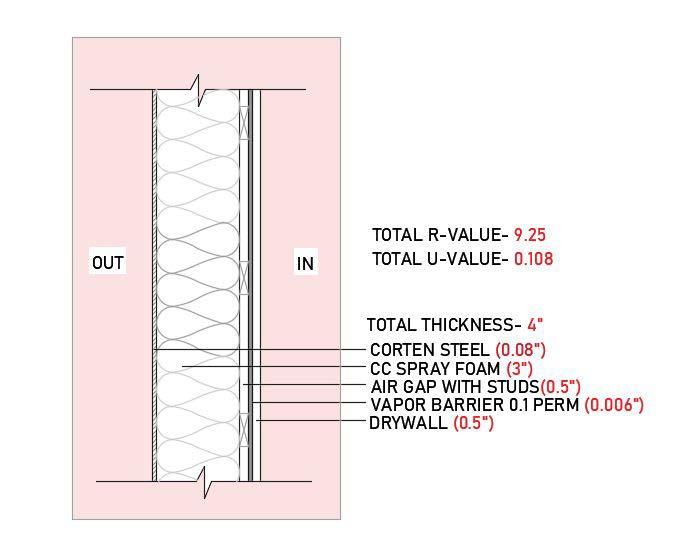
INSULATED STEEL SECTION WITH DRYWALL
INSULATED STEEL SECTION WITH STONE CLADDING NON-INSULATED STEEL SECTION
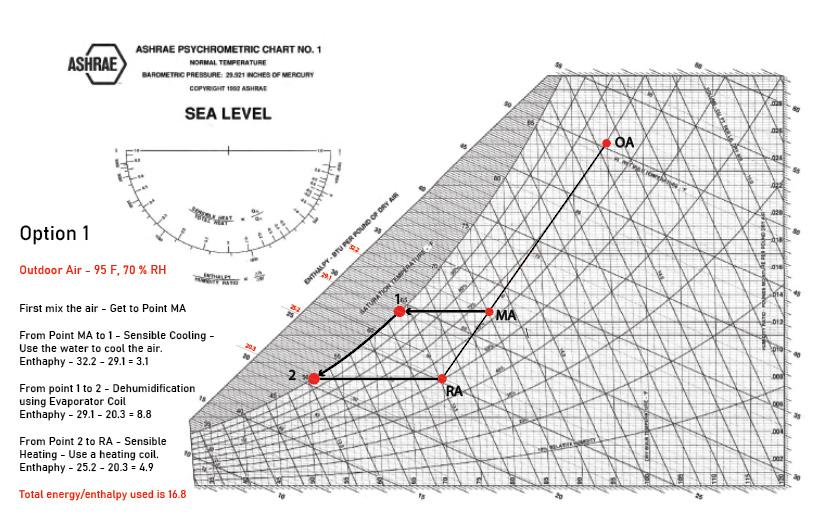
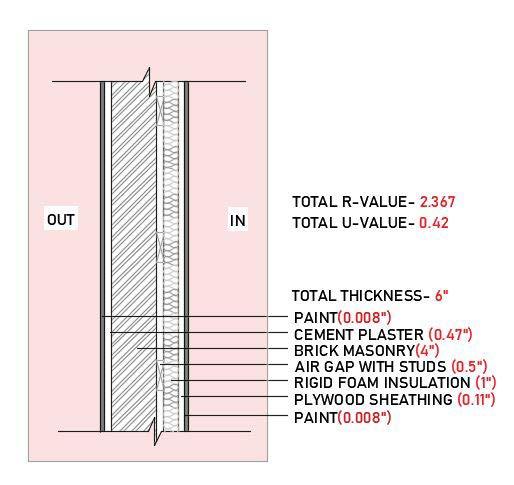
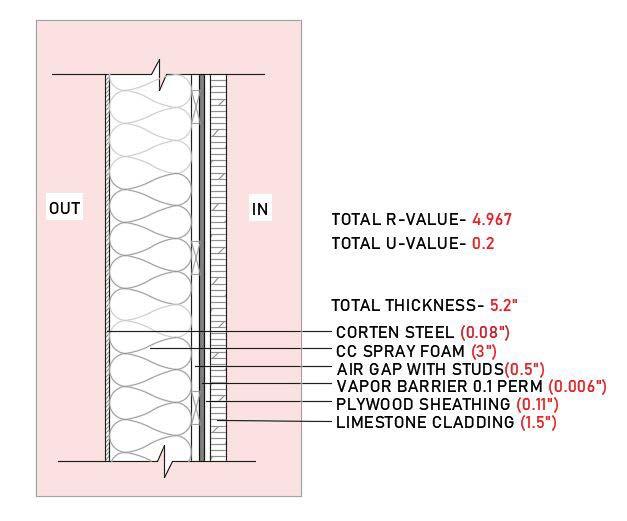
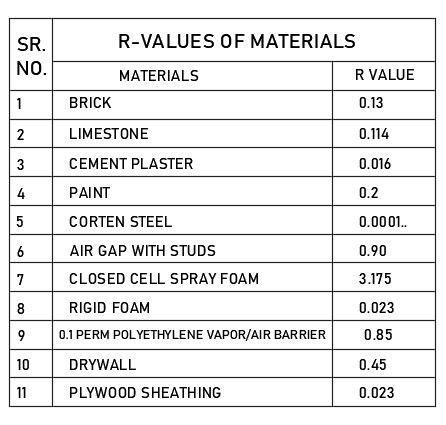
*R-VALUE: Thermal Resistance (ft2·°F·h/BTU) ability of a material to resist heat flow
*U-VALUE: Thermal Transmittance (BTU/ft2·°F·h) how well building elements conduct heat per unit area across a temperature gradient.
A dedicated series of lectures on building envelope design allowed the students to tackle scientically the task of creating climate specific details for their designs. This project imagined how reused container walls would be retrofitted if they are to function properly in their climate.
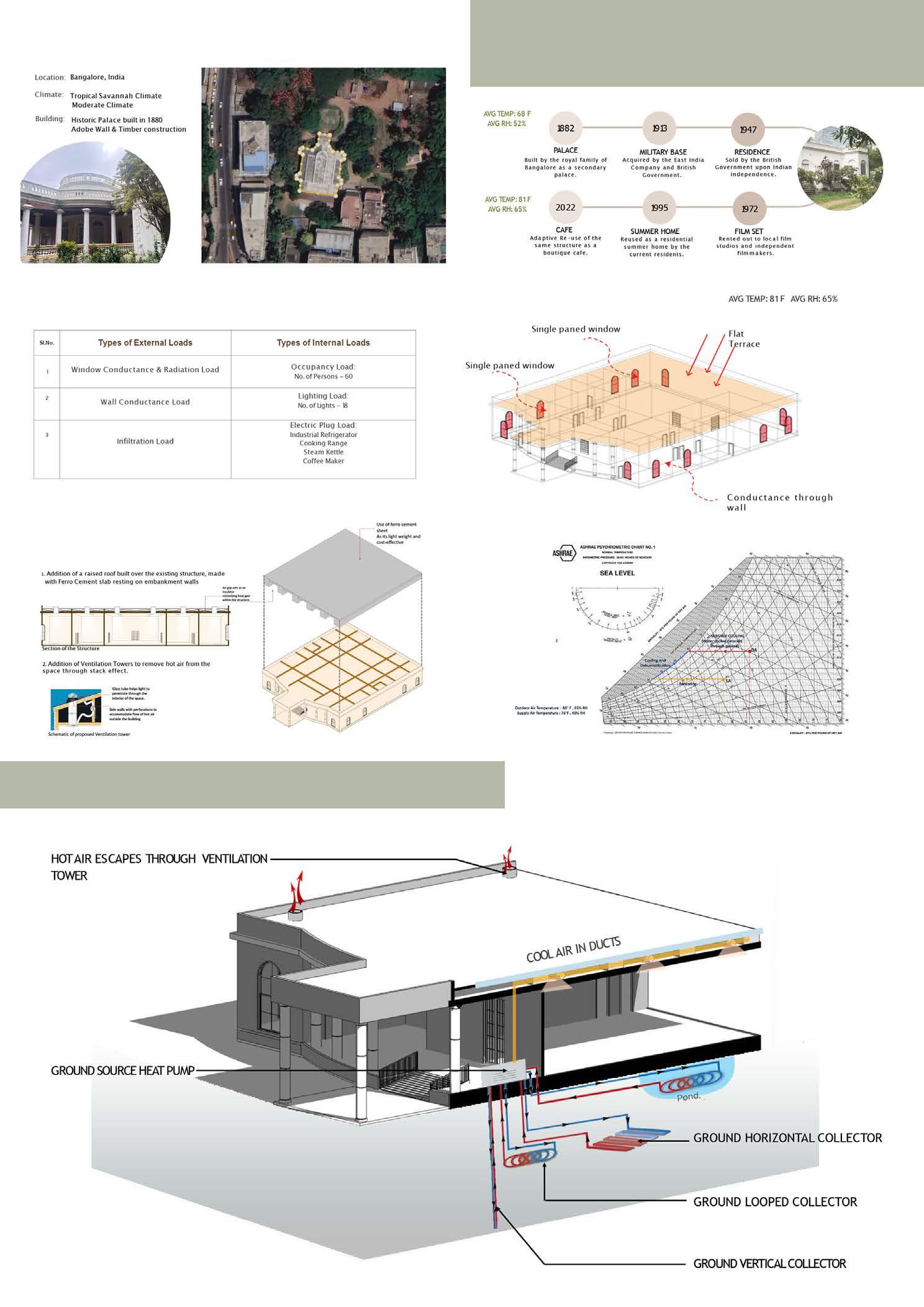

Hetika Chhapia-Namratha Madhavan-Ruthu Chandrashekar-Aishwarya Lande-Tanmay Nawar
Bangalore Historic Palace Adaptive Reuse
Hetika Chhapia-Namratha Madhavan-Ruthu Chandrashekar-Aishwarya Lande-Tanmay Nawar

Geothermal water to air cooling system is considered. Geothermal wells in the underground cool the water flowing through the pipes.The cooled water passes through the heat pump where it undergoes change.A generator is attached to the heat pump to raise the cool air to the ceiling.The cool air ducts runs through the hollow ferro cement roof , throughout theentire surface are of the terrace , supply air is provided at regular inter- vals to release the cool air in the room. The ventilation towers act as the return air ducts releasing the hot air from the interior into the atmosphere. The ventilation tower also is a passive strategy to cool the indoors wen the air.conditioning system is turned off.
The importance of retrofitting and adaptive reuse was a highlight of the class where students were encouraged to consider how buildings perform differently with constantly changing boundary conditions due to climate change. As well concepts regarding embodied vs operational carbon were discussed heavily to illustrate how architectural decisions have temporal implications.
Shyam Samani-Shrutam Prabhu-Riya Shah-Harshika Seth-Sekou Samuels Shomari
Sun Path Analysis
• The climate of the city requires heating throughout the year to achieve comfortable temperatures. The building should be oriented towards the south to maximize the passive heat gain.
right shows the daylighting and solar radiation received by a structure, and the south side and roof sloping towards the south will aid in passively heating the structure as well.
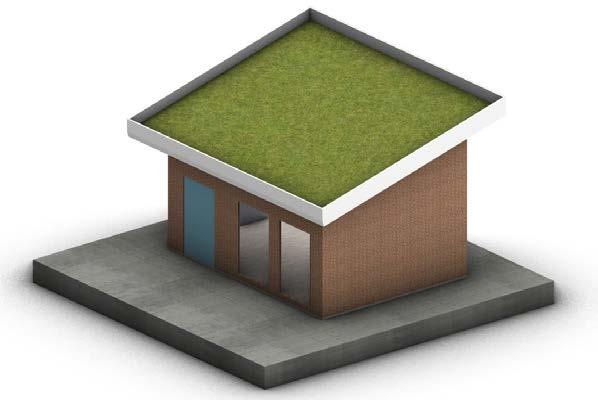
• The simulations on the right show the lack of daylighting on the north, east and west orientations of structures. These cooling loads are tackled further in the presentation.
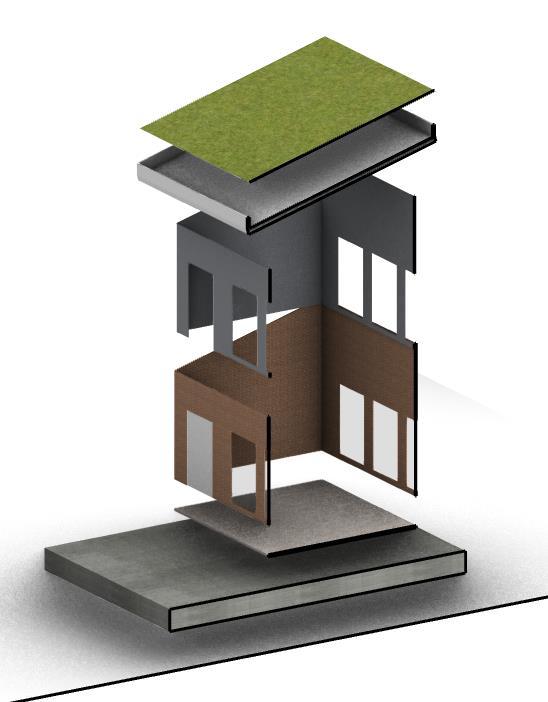
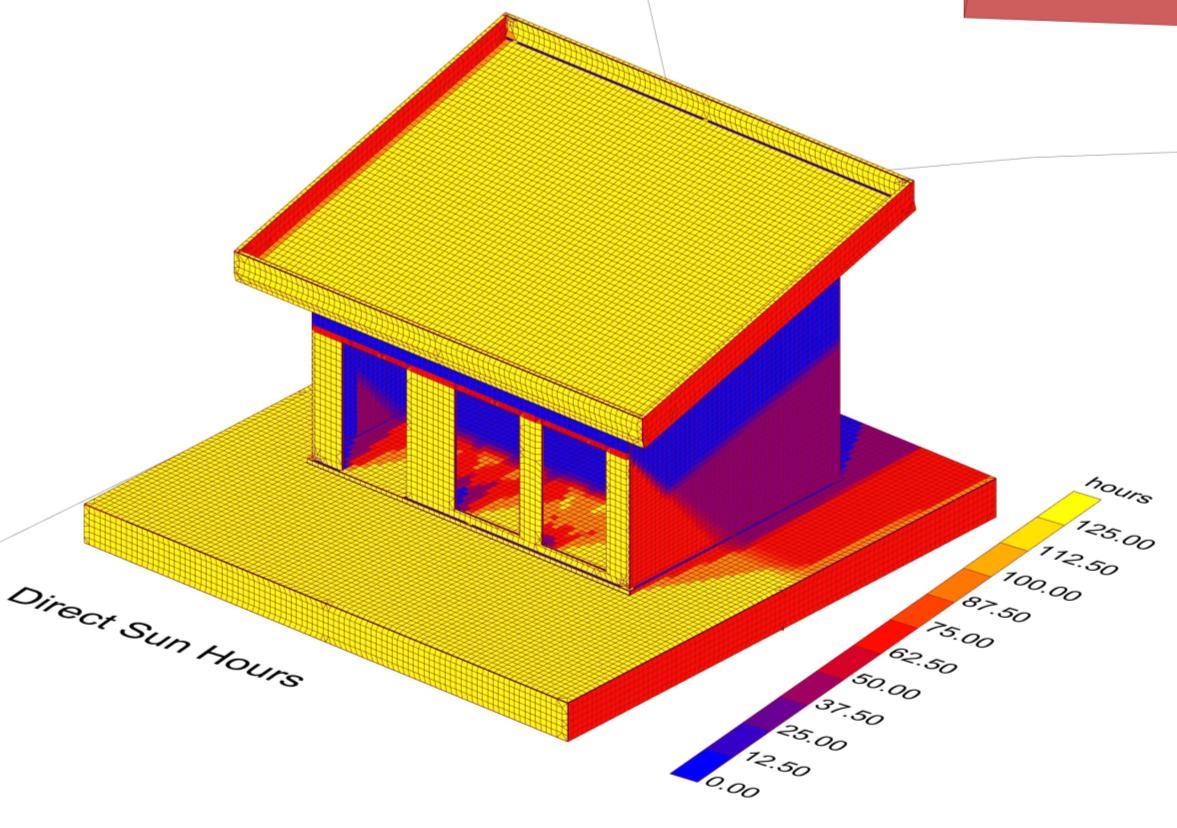
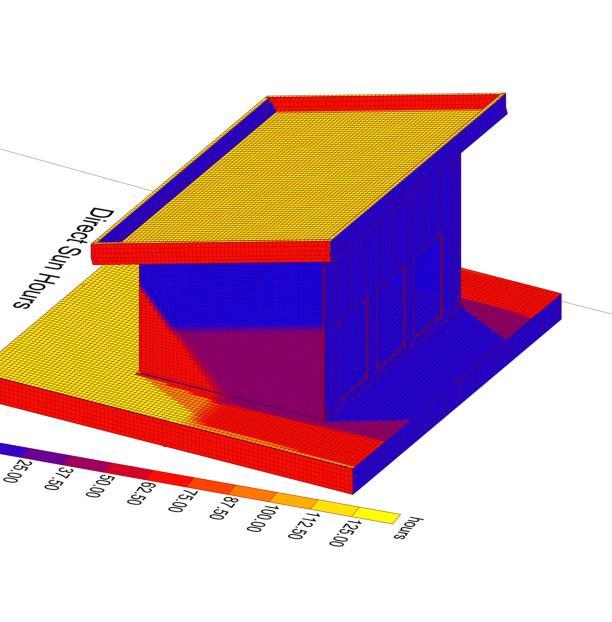
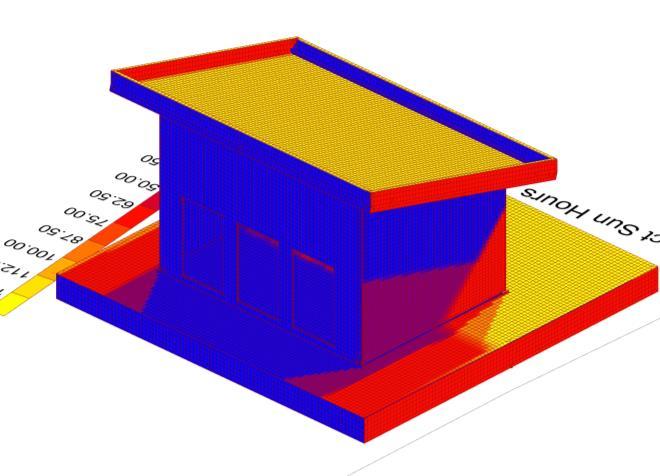
The students were encouraged to explore the geometrical implications of their designs through the use of simulation software such as Ladybug+Honeybee to aid them in their formal exploration and architectural decision making.
