

YASH AKHOURI
LEED GA, Living Futures Associate, ASHRAE, AIA Assoc.


DESIGN WITH EMPATHY







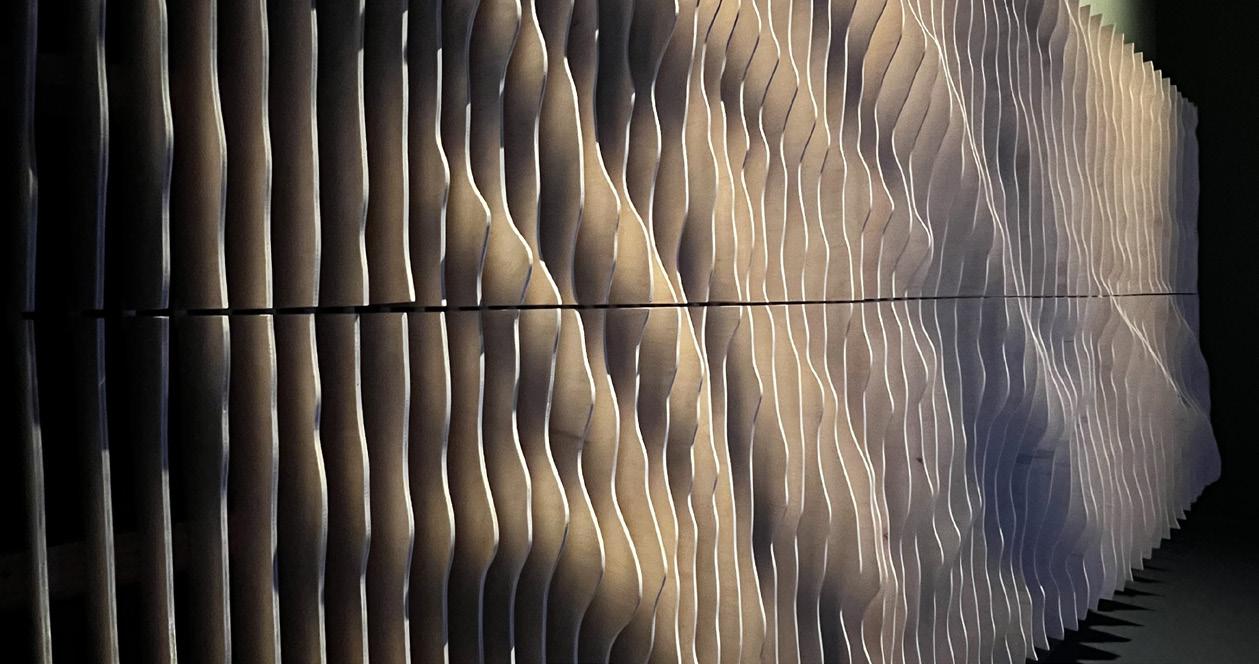


SELECTED WORKS AND RESEARCH


MASS TIMBER WORKFORCE HOUSING
MASS TIMBER RESEARCH x CONSTRUCTION

BIOGENICS X MASS TIMBER
MASS TIMBER x BIO-MATERIAL RESEARCH

LIVING LAWRENCE HALL
ADAPTIVE RE-USE x LIVING BUILDING
CHALLENGE
THE CONNECTIVE LENS
CIVIC REVIVAL: STUDY ABROAD


VENICE ARCHITECTURE BIENNALE 2023: TRANSPECIES DESIGN
DESIGN x FABRICATION x EXHIBITION

MASS TIMBER WORKFORCE HOUSING
MASS TIMBER RESEARCH AND CONSTRUCTION
As a graduate researcher and construction worker, I contributed to a pioneering project led by UO faculty Judith Sheine, Mark Fretz, and Jason Stenson, funded by the Economic Development Administration (EDA) through the Build Back Better Regional Challenge. The project involves the prototyping of a two-story, two-bedroom house, approximately 760 square feet in size, designed for potential use as part of a cottage cluster or as an accessory dwelling unit (ADU). The house is constructed entirely from prefabricated mass plywood panels, with 3” panels for the exterior walls, floors, and roof, and 2” panels for the interior walls, fastened together using steel plates.


RESEARCH COLLABORATE
The first prototype, fabricated and constructed in the Emmerson Lab using CNC technology, was built by a team of UO faculty, graduate students, and lab staff. Following lessons learned from this initial model, a second prototype will be built on a concrete pad in the Emmerson Lab yard, fully insulated and clad for testing constructability and labor costs. Structural, thermal, and acoustic testing will be performed on the second prototype to evaluate performance.


COLLABORATE PROTOTYPE





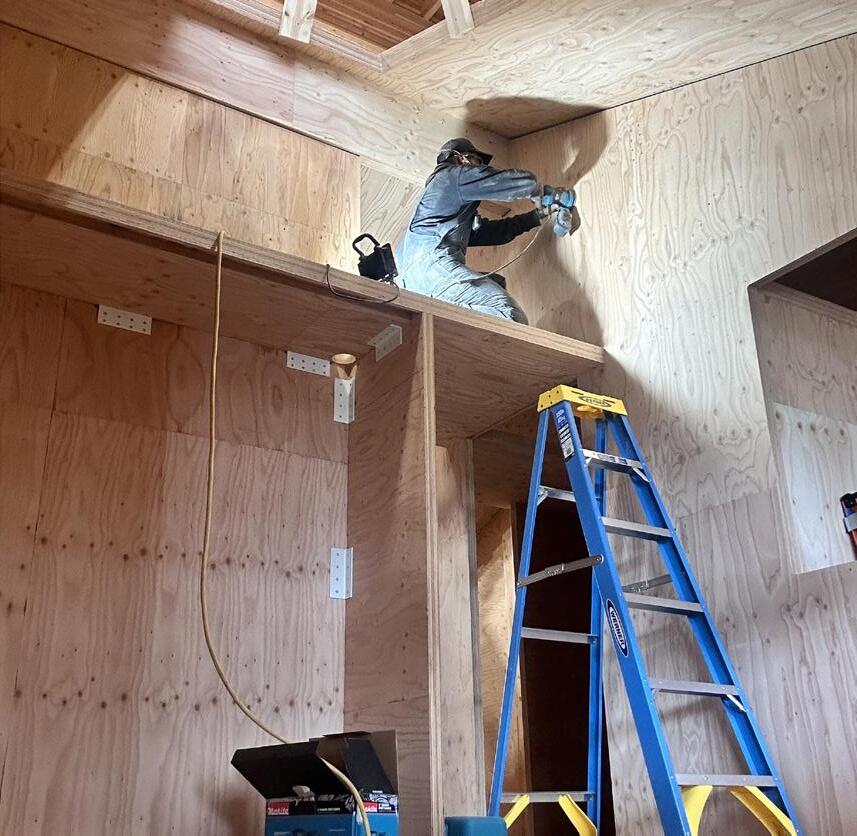








BIOGENICS x MASS TIMBER
MS in ARCHITECTURE: MASS TIMBER DESIGN FOCUS
THE CREATION OF A FULLY BIOBASED WALL ASSEMBLY

TRADITION
This project focuses on advancing the sustainability of mass timber wall assemblies through the integration of biogenic materials sourced from the Pacific Northwest. In collaboration with the Material Composites Lab at Oregon State University, the research explores innovative uses of local resources, including cladding made from invasive species like Western Juniper, bioplastic weather-resistant barriers, and mycelium-based insulation derived from agricultural waste streams.The project conducts ASTM-guided testing to evaluate the thermal and acoustic performance of these biogenic materials compared to existing bio-based products.

PRACTICE
The aim is to create a sustainable, scalable wall assembly model that can be replicated across regions with similar climates and resources. By drawing on traditional practices and leveraging local materials, the study promotes material autonomy and sustainability in construction sectors, with applications extending to Australia/ New Zealand, Japan, and beyond.

Key









INSULATION
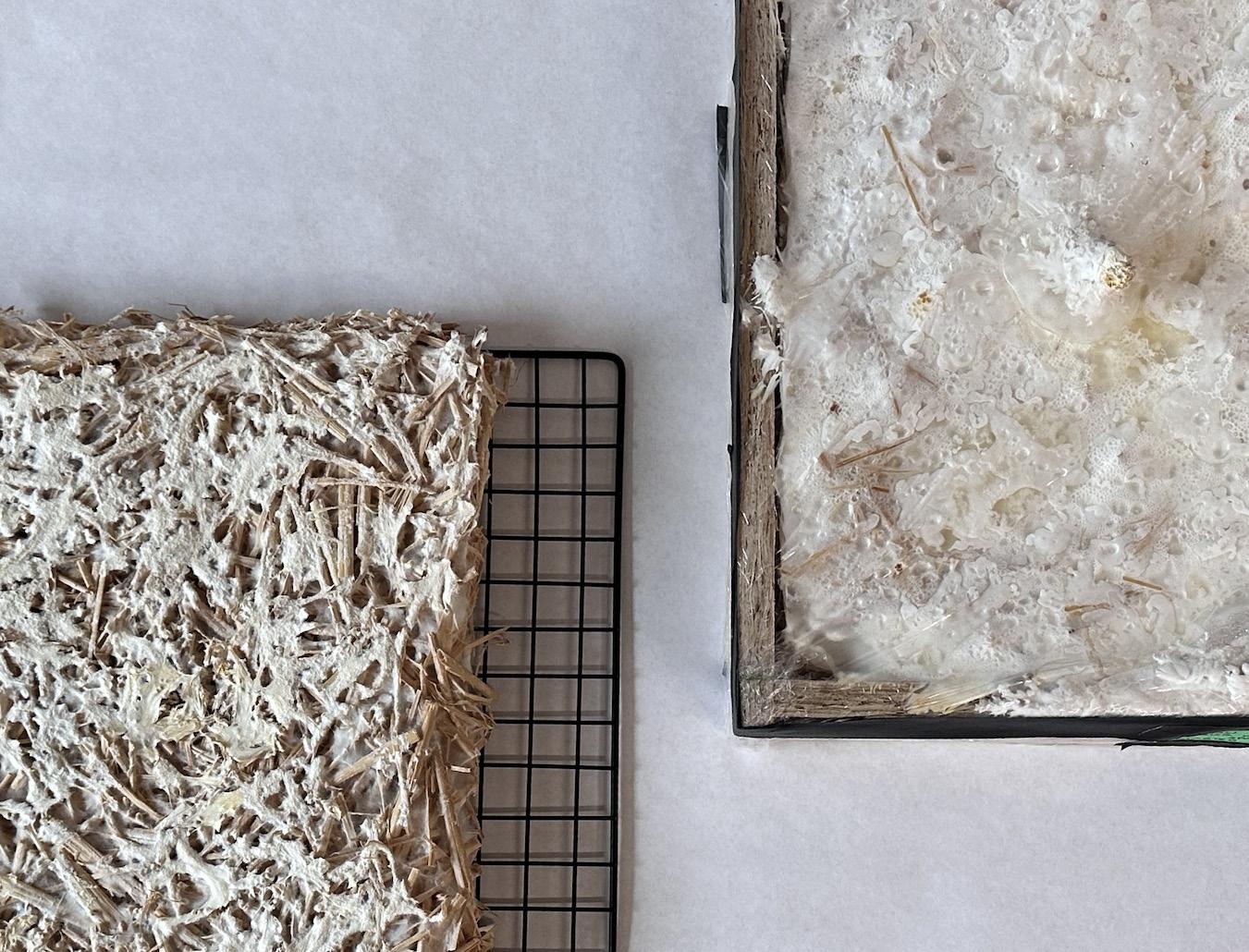

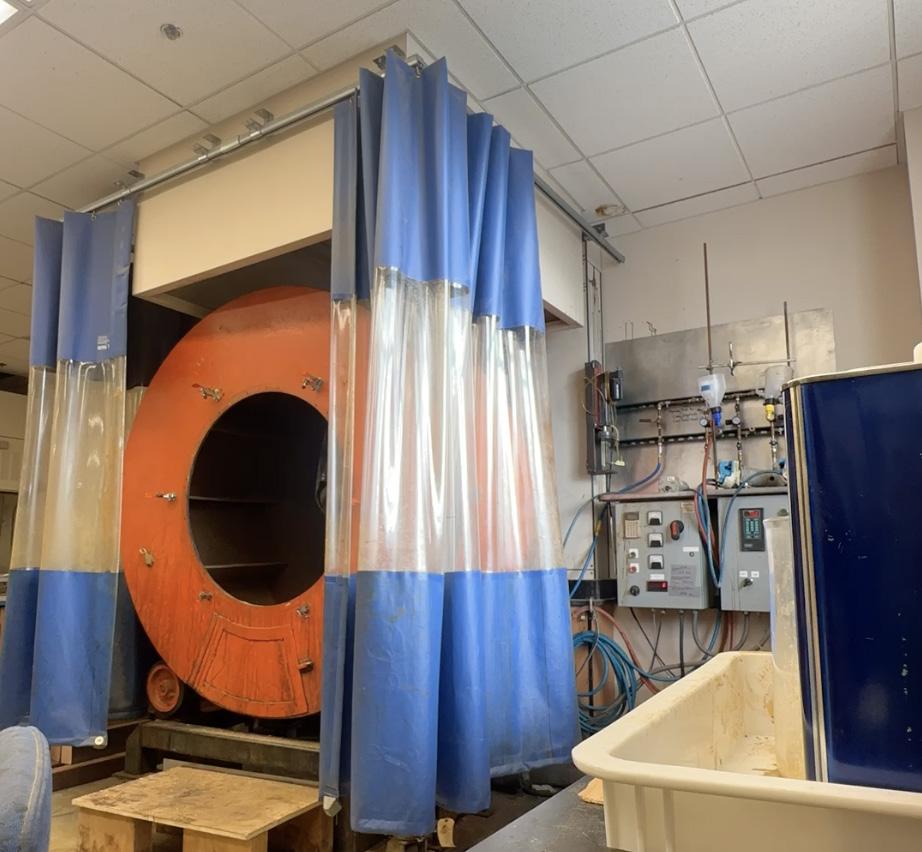




CLADDING
INVASIVE WESTERN JUNIPER +
PHENOL FORMALDEHYDE
MADE AT OSU COMPOSITES LAB WITH SCOTT LEAVENGOOD




TESTING
ASTM GUIDED ACOUSTIC AND THERMAL TESTING


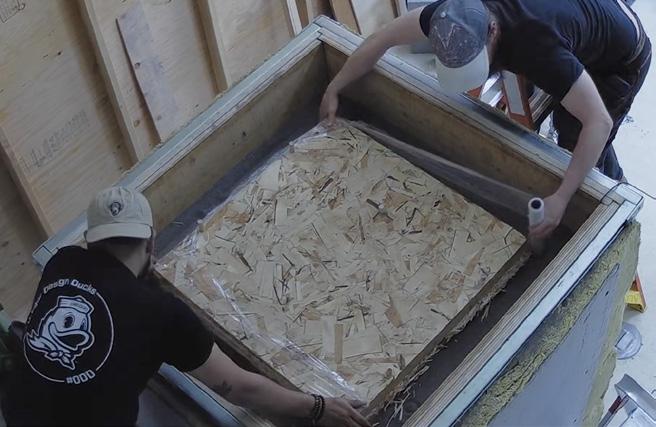













JUNIPER CLADDING
HARDWOOD
DOWEL PIN

BIO-PLASTIC WRB
MYCELIUM INSULATION FURRING STRIPS

CLT

LIVING LAWRENCE
HALL
TERMINAL STUDIO, EUGENE OR ADAPTIVE REUSE x LIVING BUILDING CHALLENGE


PRESERVE PROJECT
recycle the brick and steel from 1990s upcycle materials for new bike racks + cover donate bricks to urban farm for shelter
scaffold building with physically embrace structural
Reimagined Lawrence Hall at The University of Oregon, aiming to make it the first College of Design campus building in the U.S. to achieve Full Living Building Challenge Certification. The project focused on preserving the existing structure while reinforcing it with a glulam superstructure. I designed mass timber rooms to be integrated within the glulam scaffolding, expanding program space while maintaining the building’s original character. Working across scales—from furniture design to building structure—I addressed all seven petals of the Living Building Challenge. This hands-on experience deepened my understanding of regenerative design and contributed to earning my Living Future Associate certification.

PROJECT
with glulam members. embrace existing structural grid
Key Approaches:
1. Timber Tradition
2. Educational Transparency
3. Flexible Growth

PRODUCE
prefabricated modular mass plywood volumes can be placed and manipulated to add program


HERITAGE TRUTH DENSE TO DELICATE

understanding the place, the people, the history and the local materials
adding on the new whilst respecting what exists

dense existing concrete core to delicate exterior augmentation
densely packed program carved to make lighter open spaces

visible systems and connections as means of education
peeling back the layers to create a visible case study

A synthesis of the explored ideas to create a lamp and parti model that would inform the dense core to a delicatemovement outwards using mass timber to show connections and and systems
LIVING BUILDING CHALLENGE STRATEGIES

+

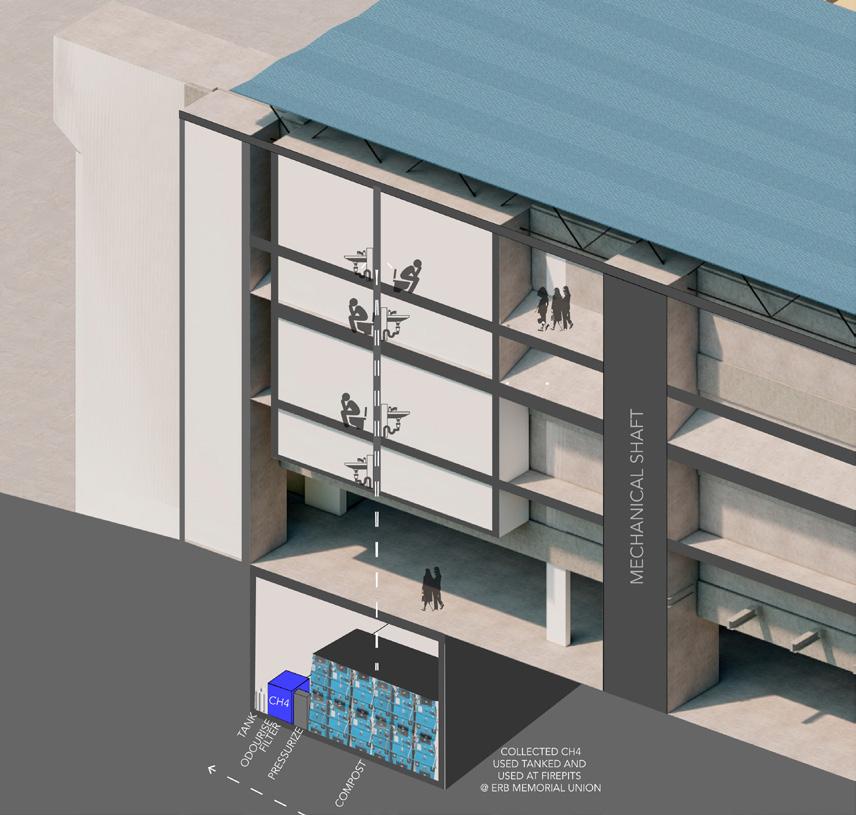







MATERIAL REUSE

AXONOMETRIC SECTION

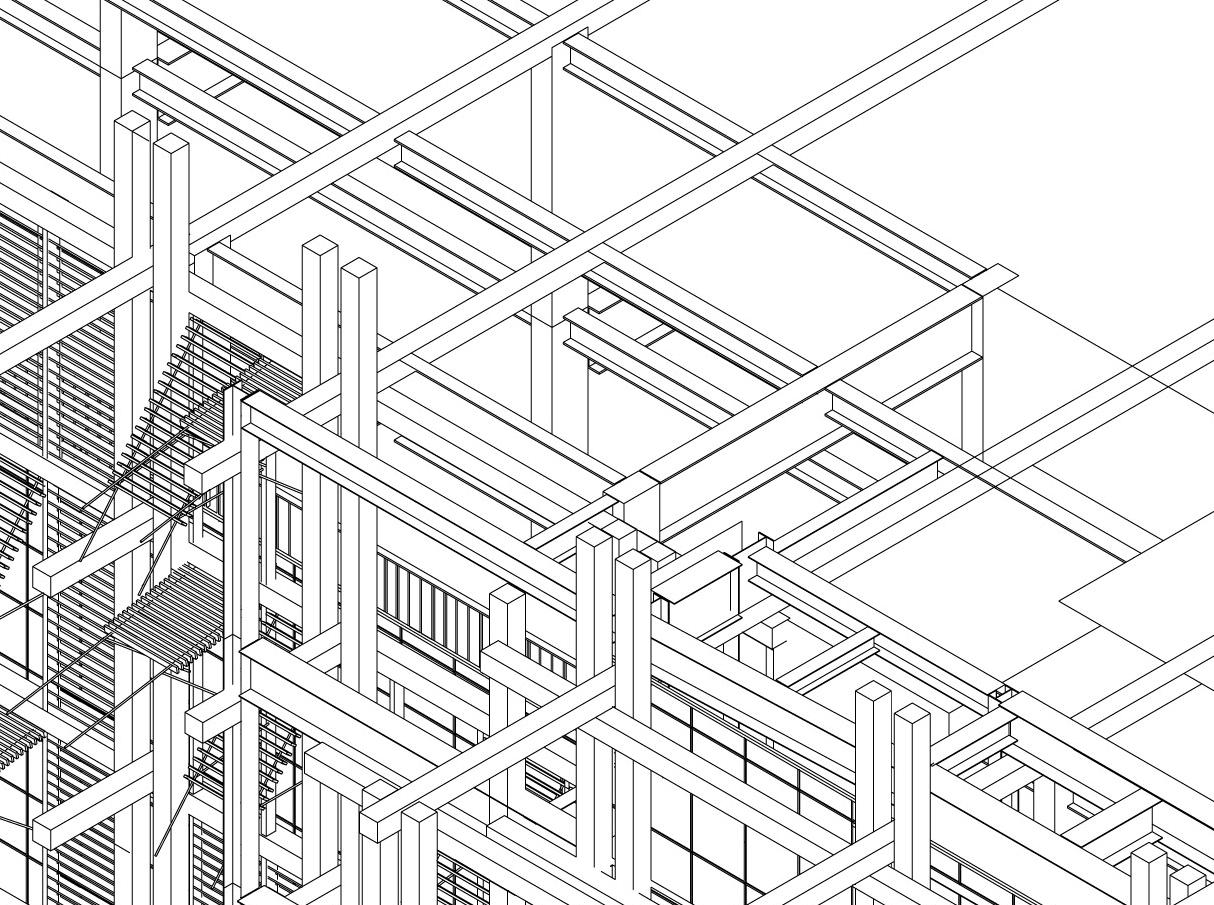
CONNECTIVE LENS
VICENZA, ITALY : STUDY ABROAD
CIVIC REVIVAL PROJECT
II designed a feature that connects the Basilica and Chiesa Santa Maria Dei Servi, enhancing the historical narrative while introducing a modern, sustainable touch. This feature utilizes water and light to provide a unique perspective on the church’s ruins, accentuating their historical textures in a reflective setting. Emphasizing sustainability, I employed eco-friendly materials, a closed-loop water system, and harnessing solar energy. Additionally, I proposed a market hall to serve as a vibrant community space, accommodating overflow from Piazza Biade and Erbe, and incorporating green building practices such as rainwater harvesting and efficient waste management. This project not only honors the rich heritage of the area but also fosters community engagement and environmental stewardship.
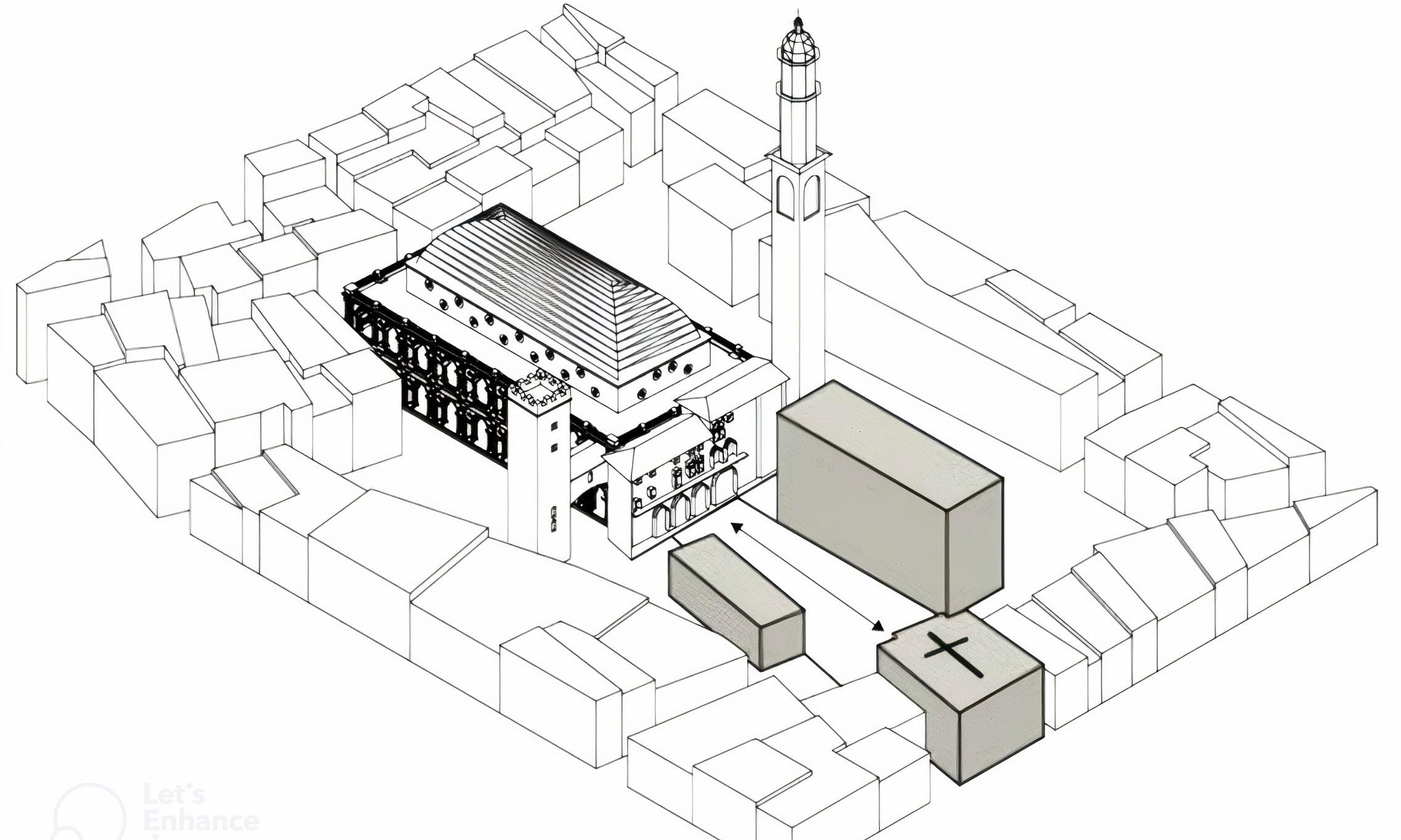

SITE REPAIR CIVIC
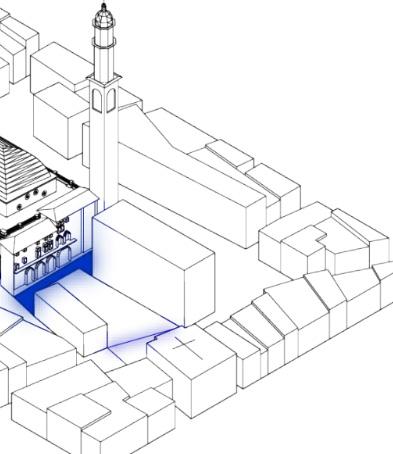





HISTORIC CONTEXT
BAY SECTION STUDY

AXONOMETRIC SECTION


2023 VENICE BIENNALE
PALAZZO BEMBO AND GIARDINNI MARINARESSA
LEAD DESIGNER X LEAD FABRICATOR X PROJECT MANAGER
At the 2023 Venice Biennale’s TIME SPACE EXISTENCE exhibition, I led the design and construction of 3 immersive installations at Palazzo Bembo, centered around the theme of biodiversity and the fragility of our ecosystem. The project drew inspiration from endangered, threatened, and extinct animal species, with a focus on communicating these urgent environmental issues through innovative and sustainable design. The installation was crafted using a combination of advanced fabrication technologies, including CNC routers, 3D printing, and vinyl cutting, enabling a highly efficient and precise workflow. By utilizing local materials, I was able to reduce material costs by 60% than initial proposals, creating a project that was both visually compelling and environmentally responsible.


CONCEPTUALISE
FABRICATE
The exhibition experience was enriched by interactive elements and detailed visualizations, with a strong emphasis on material tactility and spatial storytelling. Visitors were invited to engage with the narrative of ecological loss while exploring the integration of advanced manufacturing techniques with sustainability.


FABRICATE
EXHIBIT










PLAYGROUND MAKE
EXPLORE


RECYCLE
CLT WASTE REUSE - FURNITURE

