PORTFOLIO.
PORTFOLIO..
PORTFOLIO...

PORTFOLIO.
PORTFOLIO..
PORTFOLIO...
LEED GA, Living Futures
Associate, ASHRAE, AIA Assoc




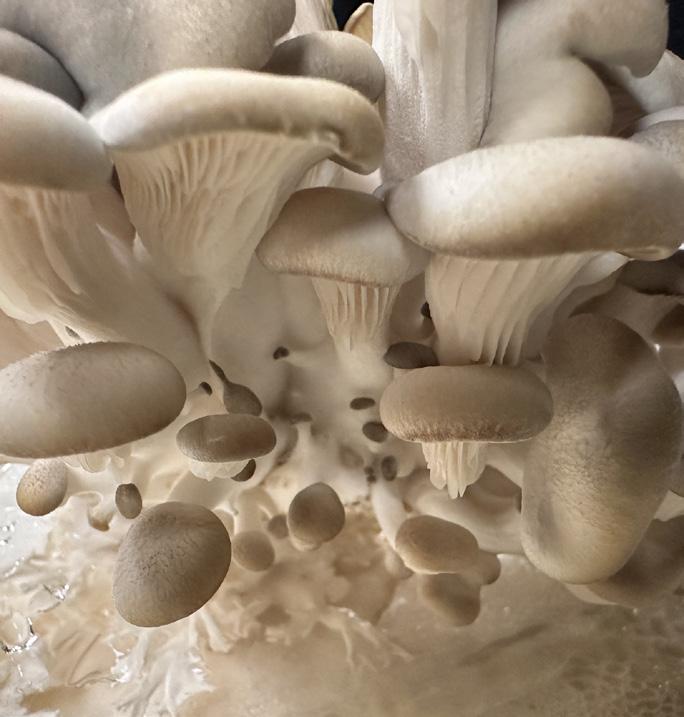

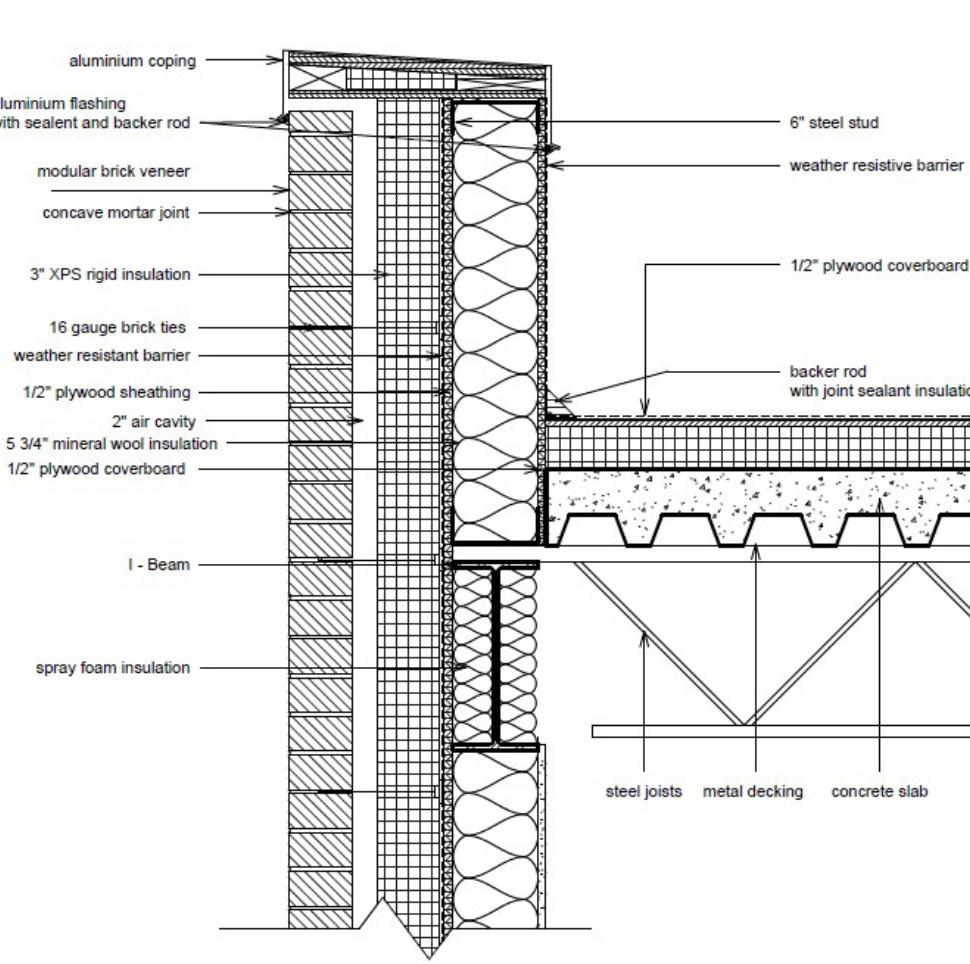





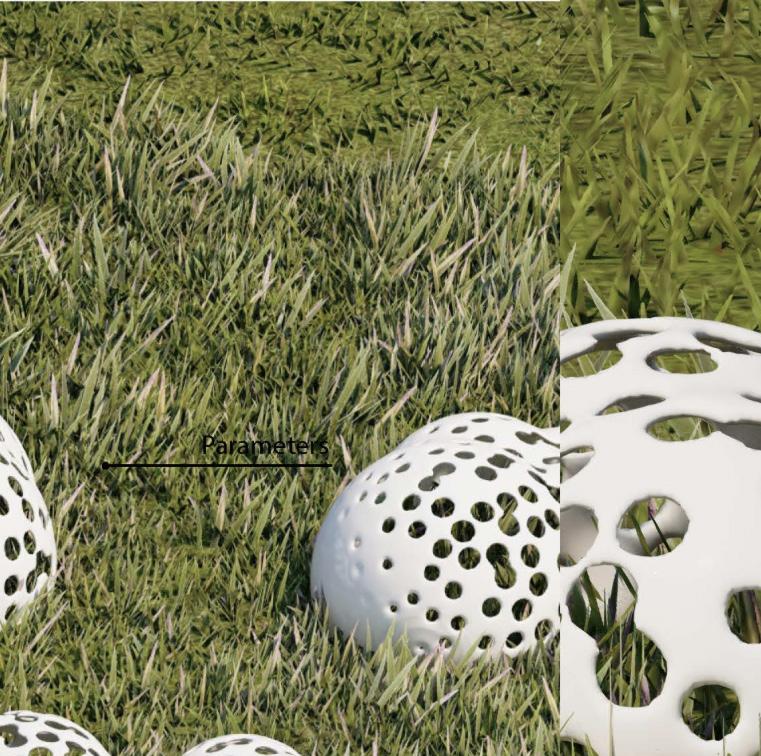
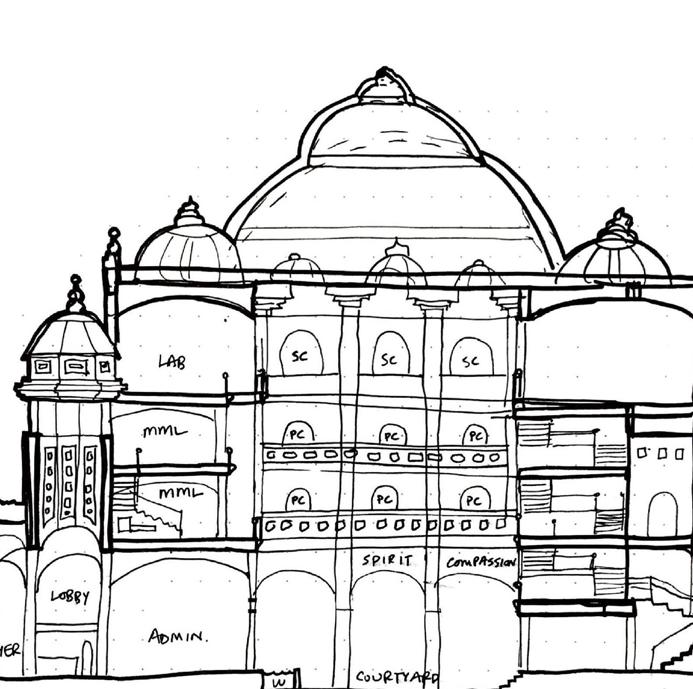
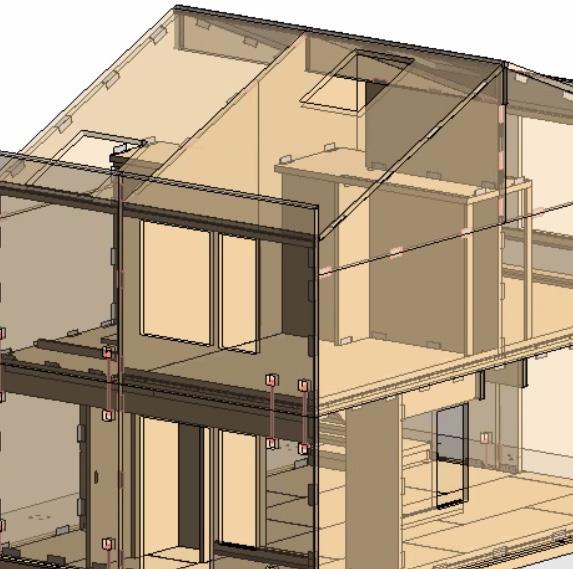
01 02 03 04 05
MASS TIMBER WORKFORCE HOUSING MASS TIMBER RESEARCH AND CONSTRUCTION
BIOGENICS X MASS TIMBER MASS TIMBER x BIO-MATERIAL RESEARCH
BOOGERTMAN AND PARTNERS GENERATIVE AND PERFORMANCE DESIGN
VENICE ARCHITECTURE BIENNALE 2023: TRANSPECIES DESIGN DESIGN x FABRICATION x EXHIBITION
LIVING LAWRENCE HALL
ADAPTIVE RE-USE x LIVING BUILDING CHALLENGE
CORVALLIS OR
MASS TIMBER RESEARCH x CONSTRUCTION
Built
As a graduate researcher and construction worker, I contributed to a pioneering project led by UO faculty Judith Sheine, Mark Fretz, and Jason Stenson, funded by the Economic Development Administration (EDA) through the Build Back Better Regional Challenge. The project involves the prototyping of a two-story, two-bedroom house, approximately 760 square feet in size, designed for potential use as part of a cottage cluster or as an accessory dwelling unit (ADU).
The house is constructed entirely from prefabricated mass plywood panels, with 3” panels for the exterior walls, floors, and roof, and 2” panels for the interior walls, fastened together using steel plates. The first prototype, fabricated and constructed in the Emmerson Lab using CNC technology, was built by a team of UO faculty, graduate students, and lab staff. Following lessons learned from this initial model, a second prototype will be built on a concrete pad in the Emmerson Lab yard, fully insulated and clad for testing constructability and labor costs. Structural, thermal, and acoustic testing will be performed on the second prototype to evaluate performance.







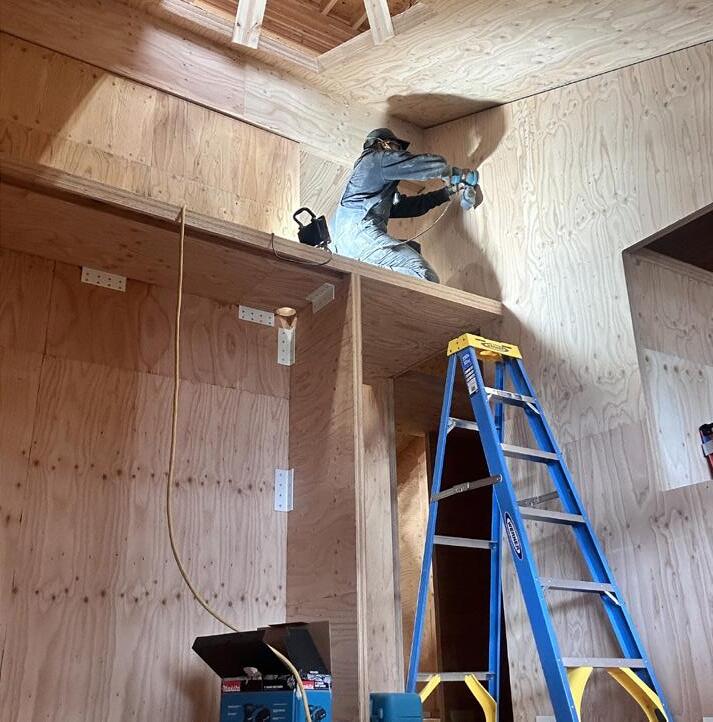


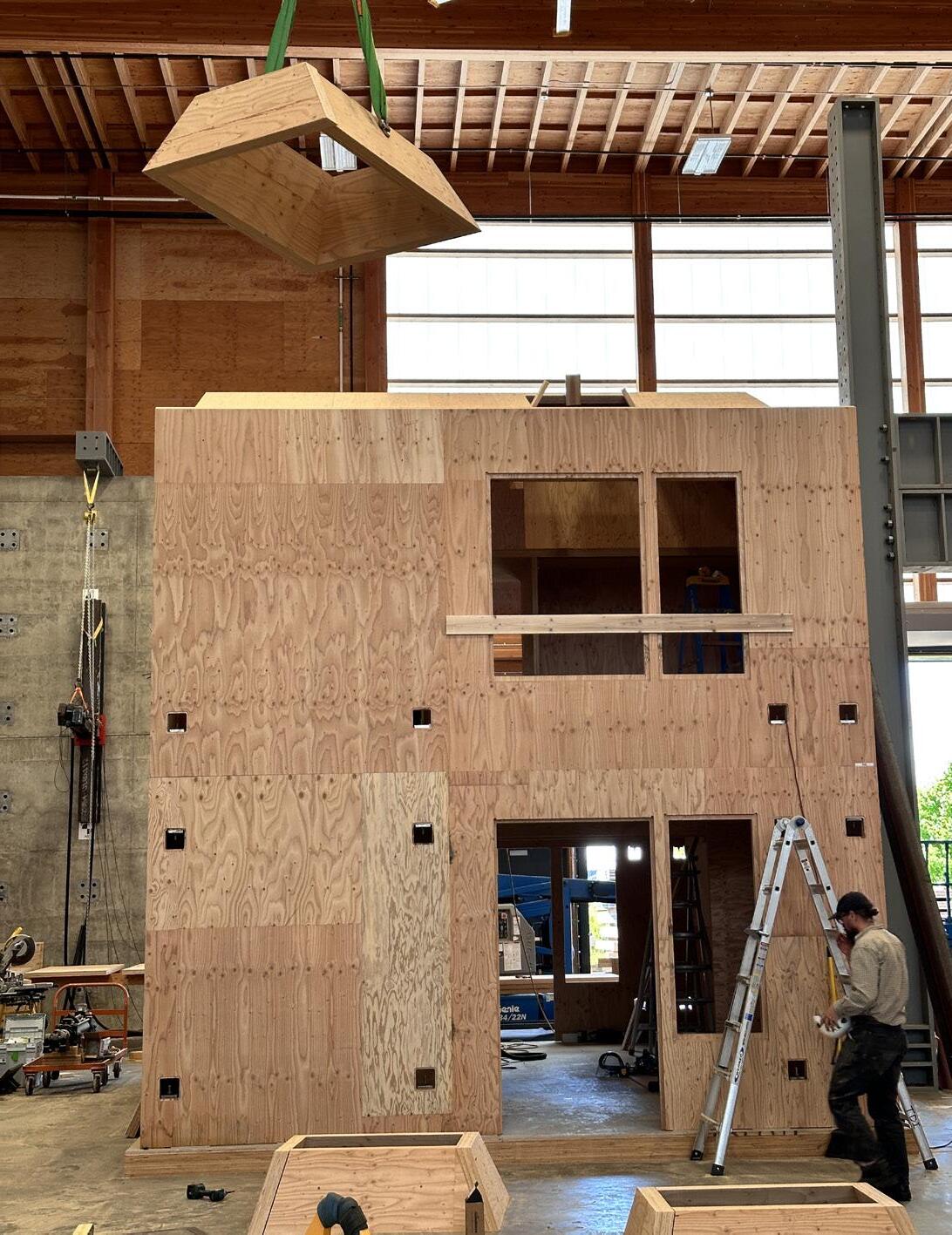

EUGENE, OR
MASS TIMBER X BIOGENIC MATERIAL FABRICATION and RESEARCH
Astm guided testing
the practice of achieving sustainability and self-sufficiency in building materials by using locally sourced, renewable, and biogenic resources. It reduces reliance on non-renewable materials, lowers the construction carbon footprint, and promotes ecological balance. By blending traditional methods with modern ecological principles, Material Autonomy fosters resilient and environmentally responsible building practices.
This project focuses on advancing the sustainability of mass timber wall assemblies through the integration of biogenic materials sourced from the Pacific Northwest. In collaboration with the Material Composites Lab at Oregon State University, the research explores innovative uses of local resources, including cladding made from invasive species like Western Juniper, bioplastic weather-resistant barriers, and mycelium-based insulation derived from agricultural waste streams.
The project conducts ASTM-guided testing to evaluate the thermal and acoustic performance of these biogenic materials compared to existing bio-based products. The aim is to create a sustainable, scalable wall assembly model that can be replicated across regions with similar climates and resources. By drawing on traditional practices and leveraging local materials, the study promotes material autonomy and sustainability in construction sectors, with applications extending to Australia/New Zealand, Japan, and beyond.
Key Approaches:
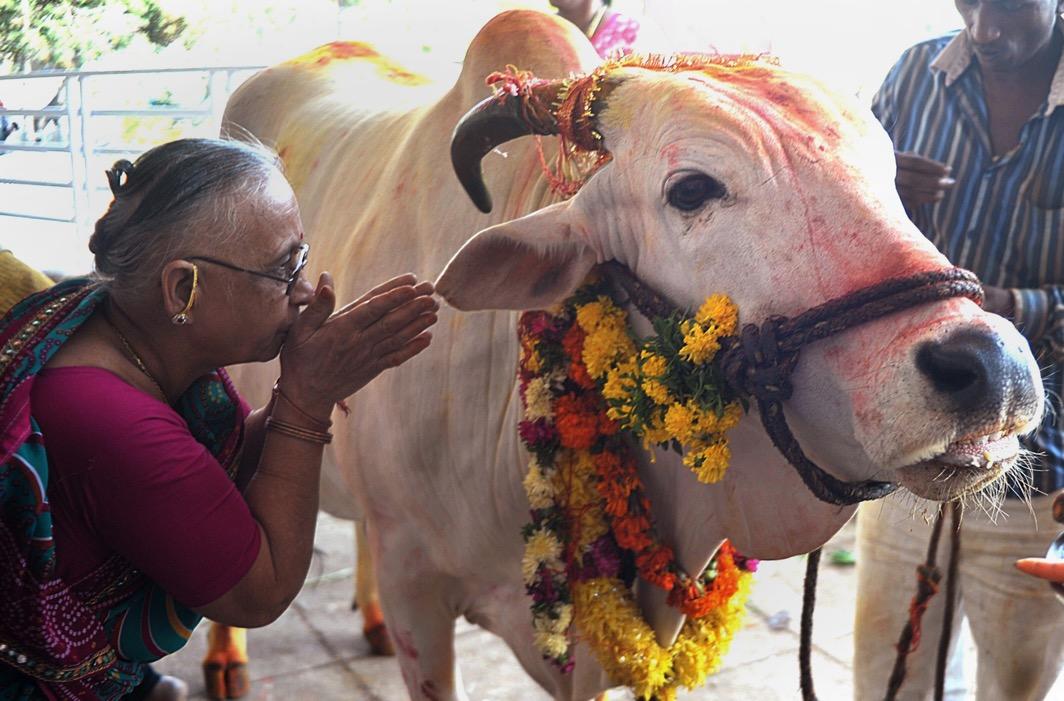


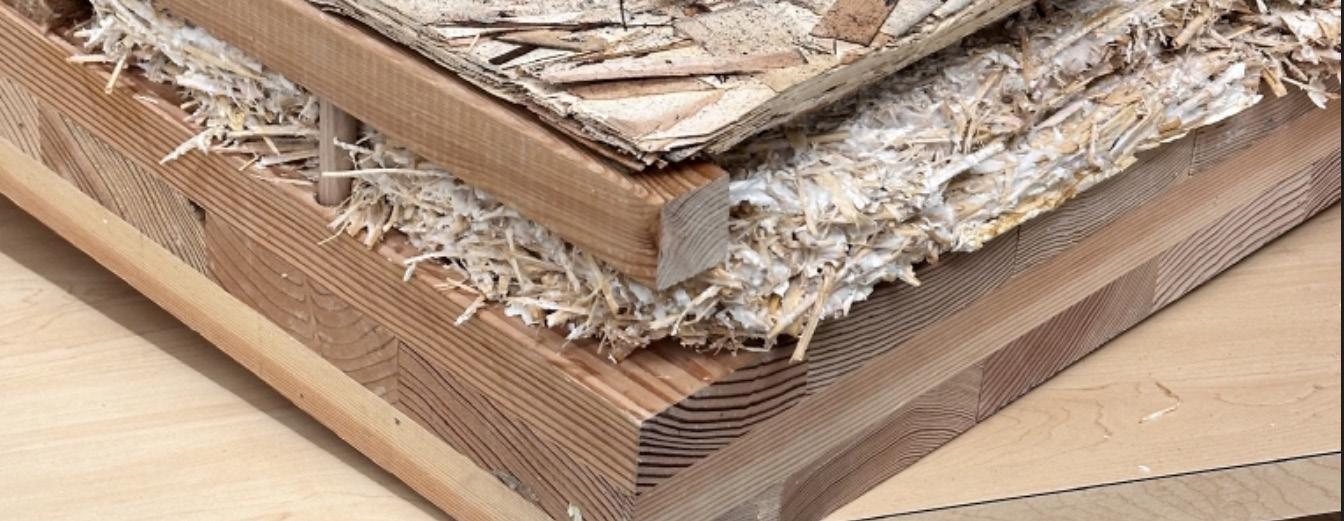
cross laminated timber
bio-plastic weather resistant barrier
mycelium insulation
furring strips (pnw)
juniper cladding
hardwood dowel connections
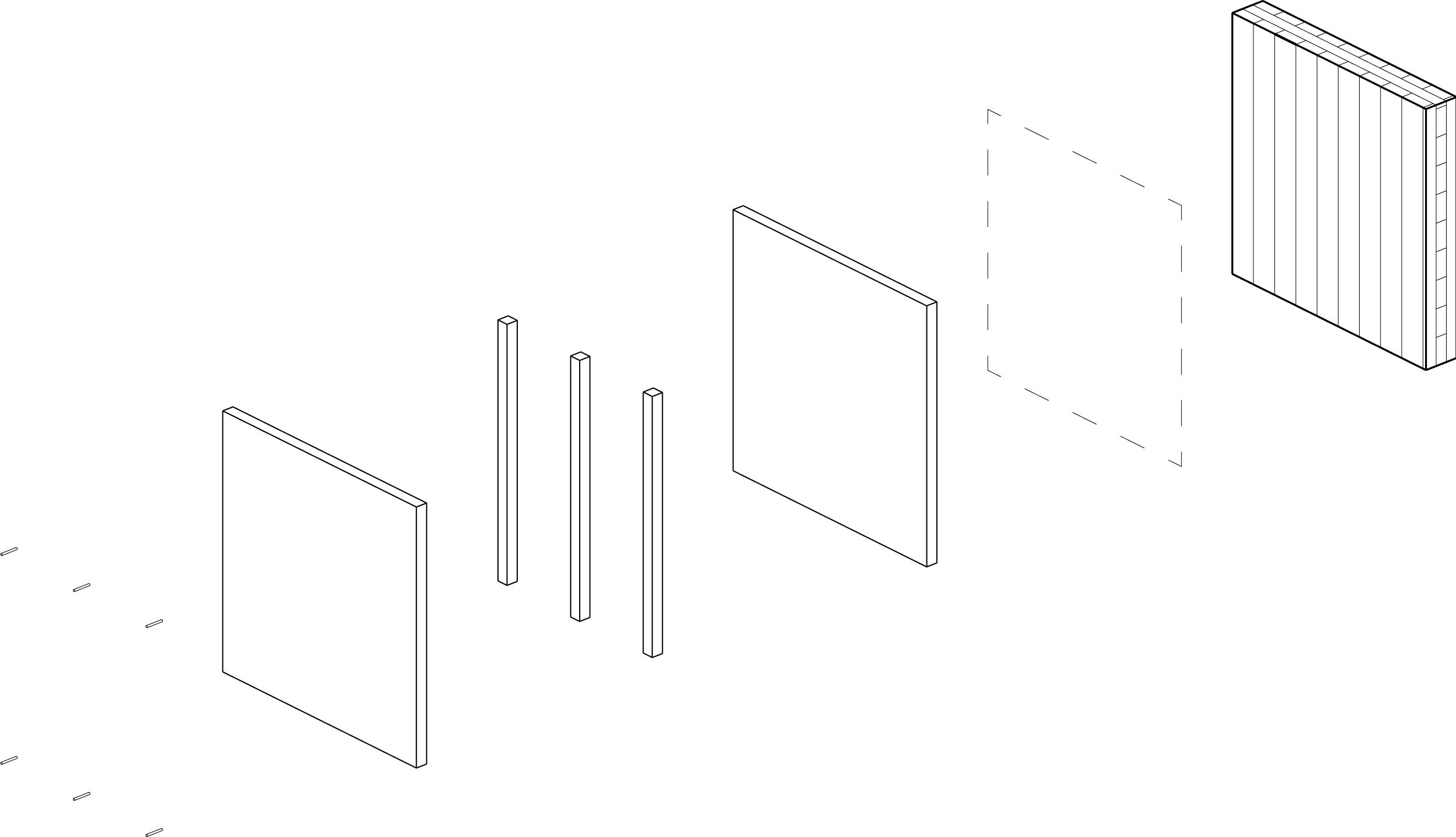
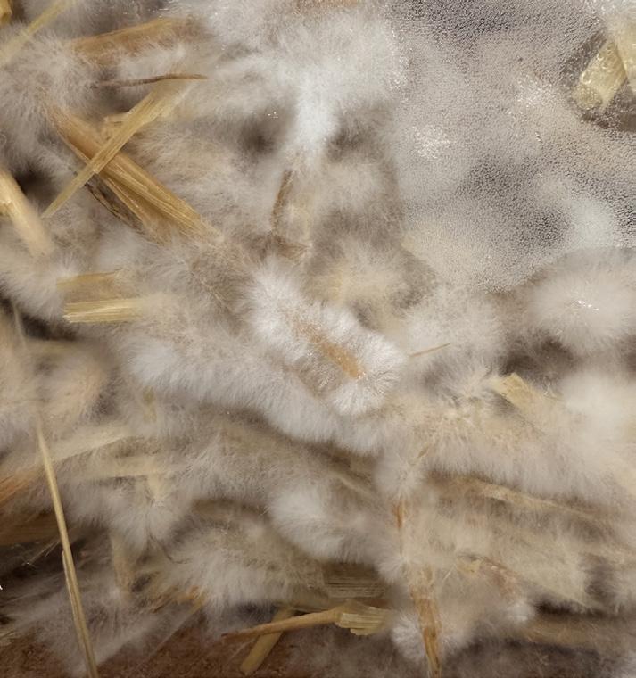


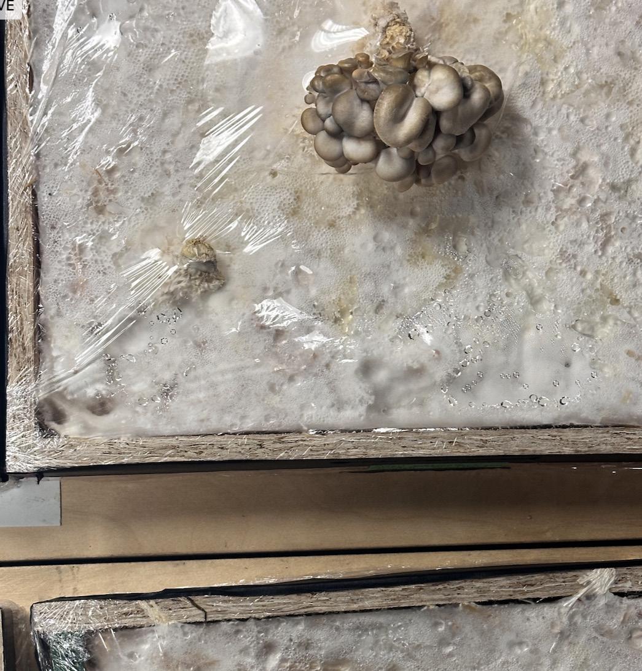
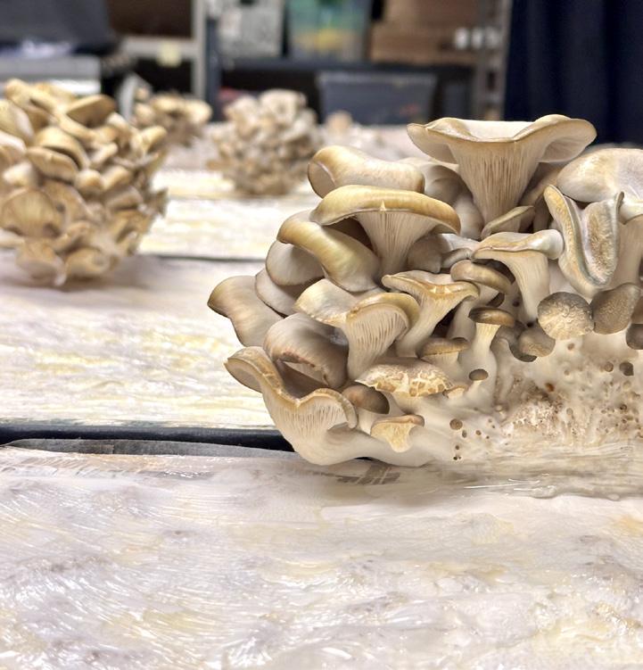



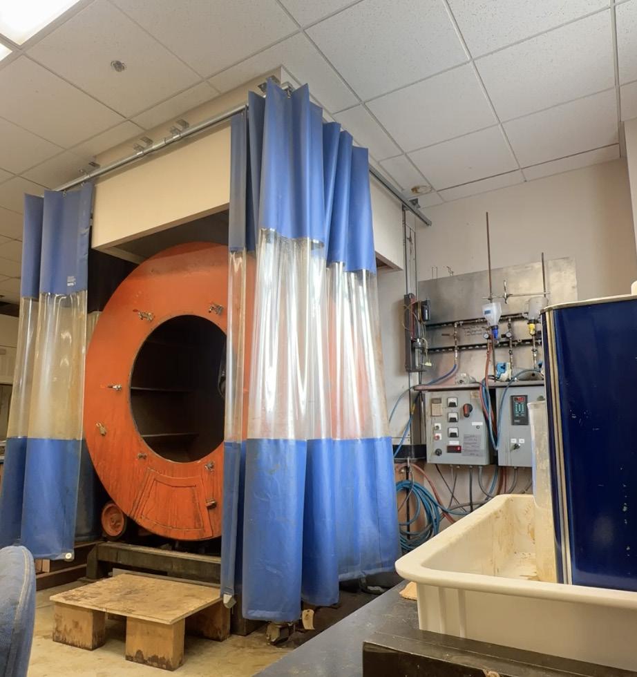

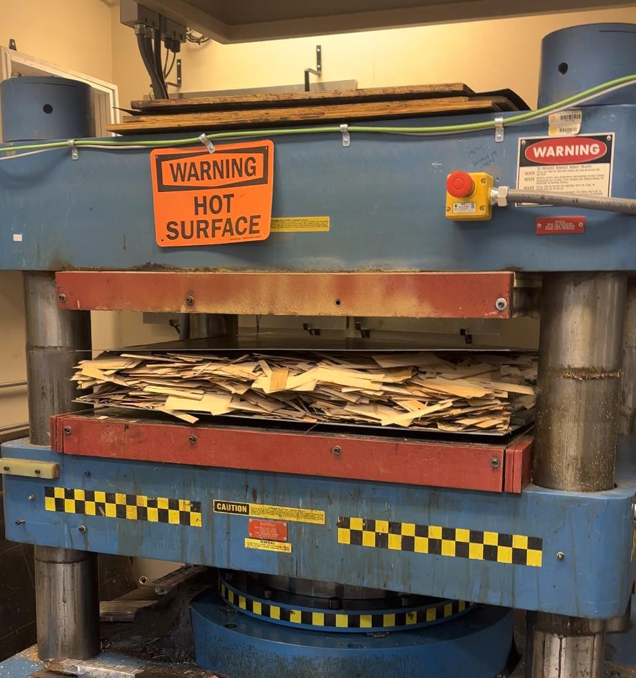





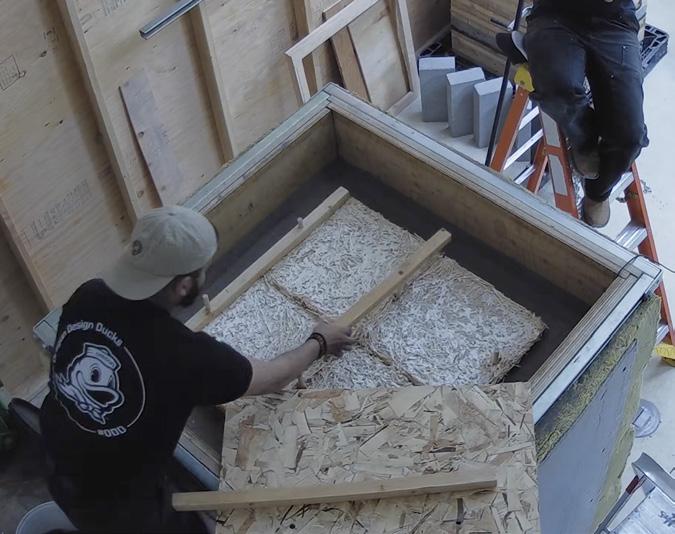

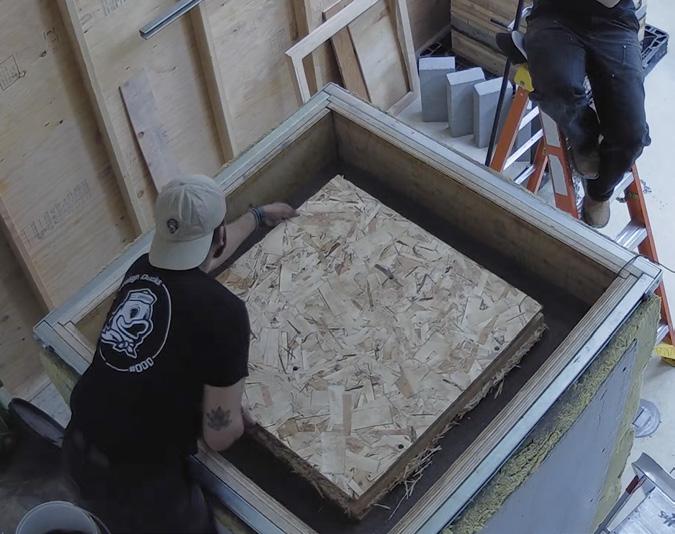

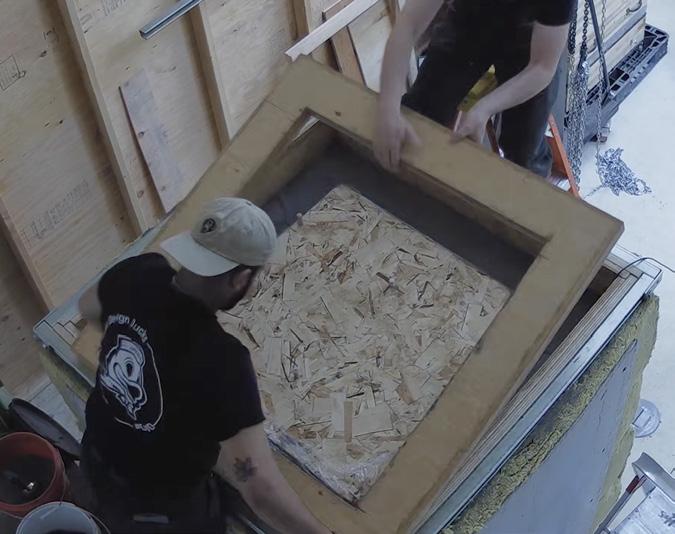
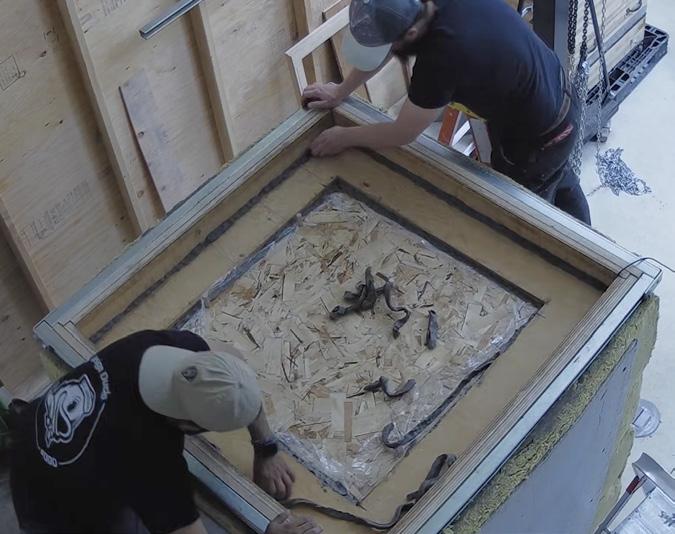

acoustic testing
thermal

At the 2023 Venice Biennale’s TIME SPACE EXISTENCE exhibition, I led the design and construction of 3 immersive installations at Palazzo Bembo, centered around the theme of biodiversity and the fragility of our ecosystem. The project drew inspiration from endangered, threatened, and extinct animal species, with a focus on communicating these urgent environmental issues through innovative and sustainable design.
The installation was crafted using a combination of advanced fabrication technologies, including CNC routers, 3D printing, and vinyl cutting, enabling a highly efficient and precise workflow. By utilizing local materials, I was able to reduce material costs by 60% than initial proposals, creating a project that was both visually compelling and environmentally responsible.
The exhibition experience was enriched by interactive elements and detailed visualizations, with a strong emphasis on material tactility and spatial storytelling. Visitors were invited to engage with the narrative of ecological loss while exploring the integration of advanced manufacturing techniques with sustainability.
This project represents my approach to design—where creativity, environmental stewardship, and technical rigor meet to create spaces that inspire thought and action
Key Approaches
1. Local Materials
2. Species Memorial
3. Packing + Cost Efficiency
Key Tasks:
Graphic design, Fabrication and Woodworking, Vinyl Cutting, CNC Operation, Photography, Project Management and Coordination, Rendering, Lighting Design, Photography, Laser Cutting, Public Presentations
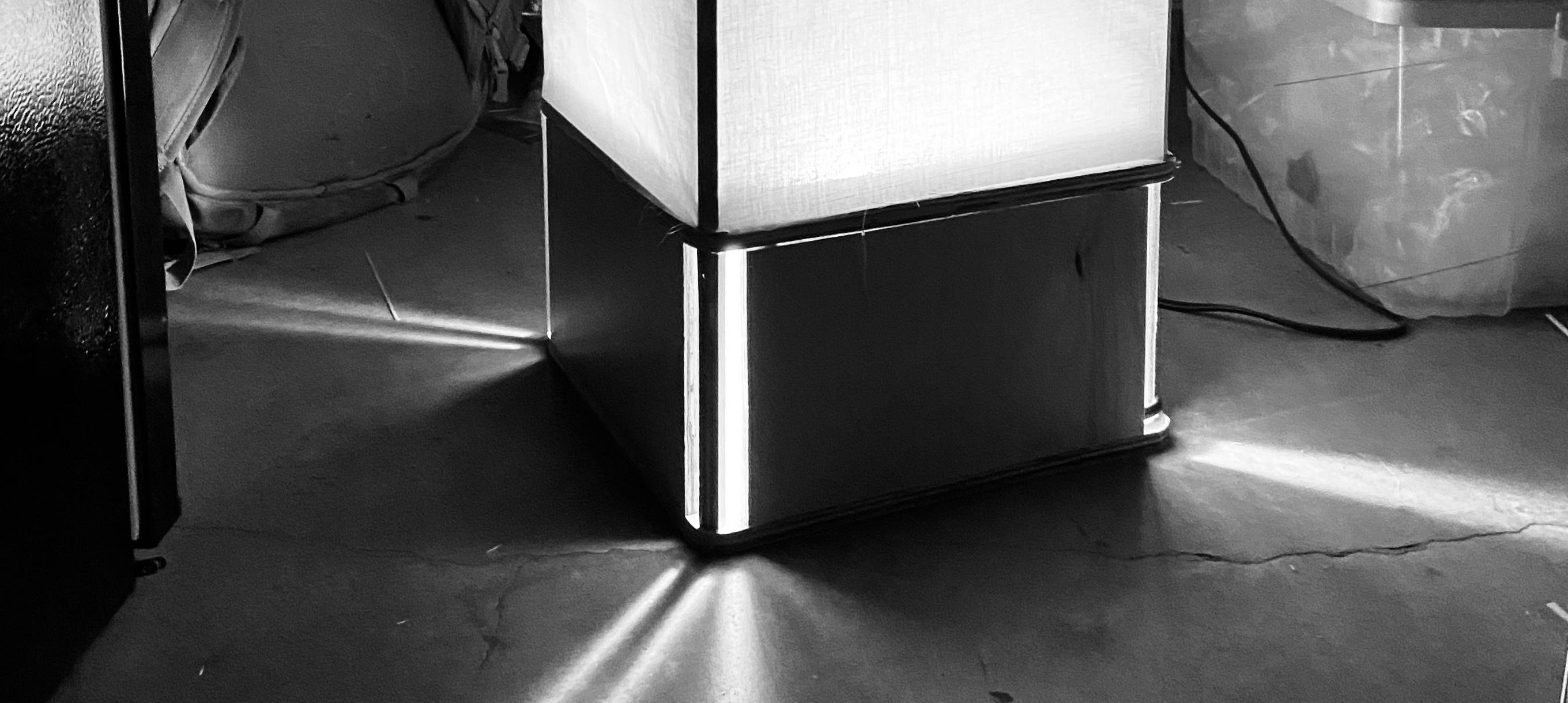
FABRICATE

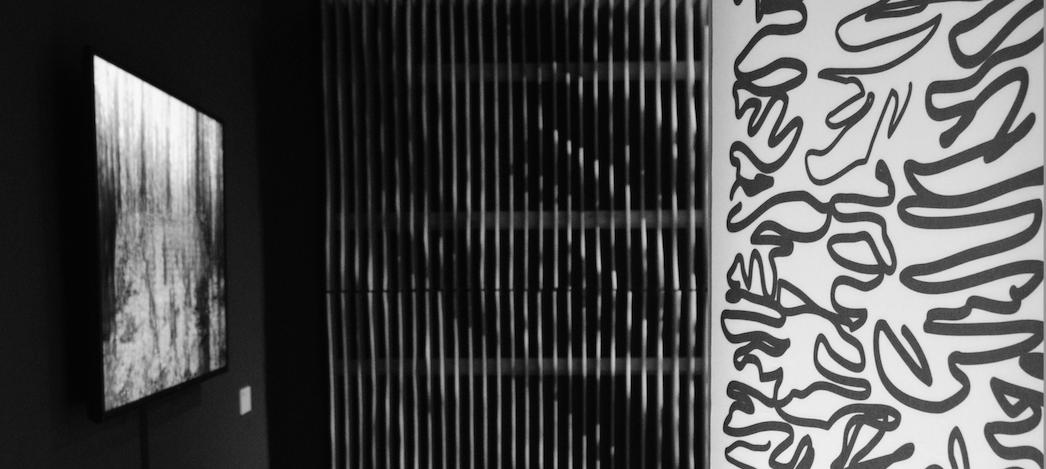



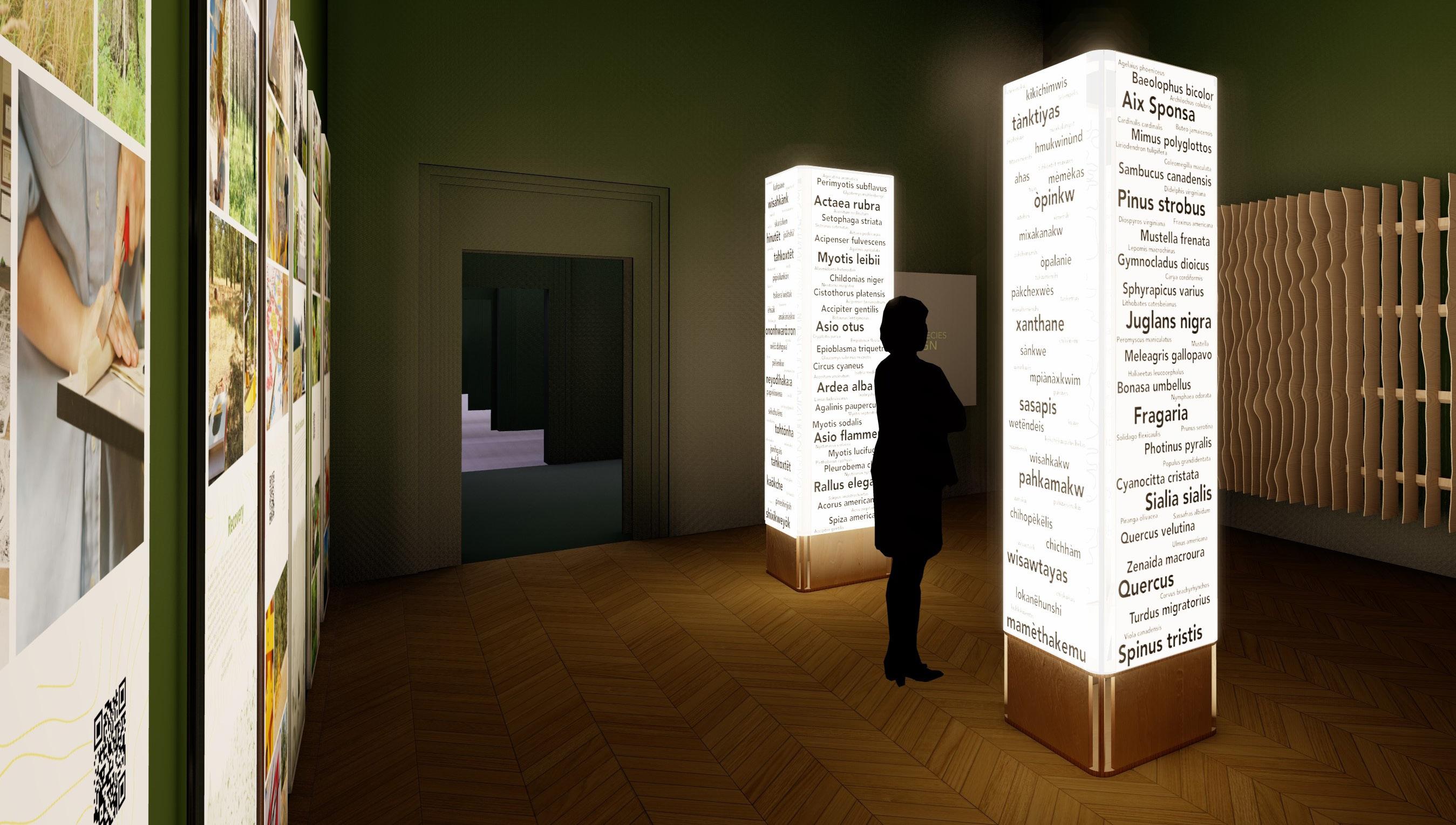
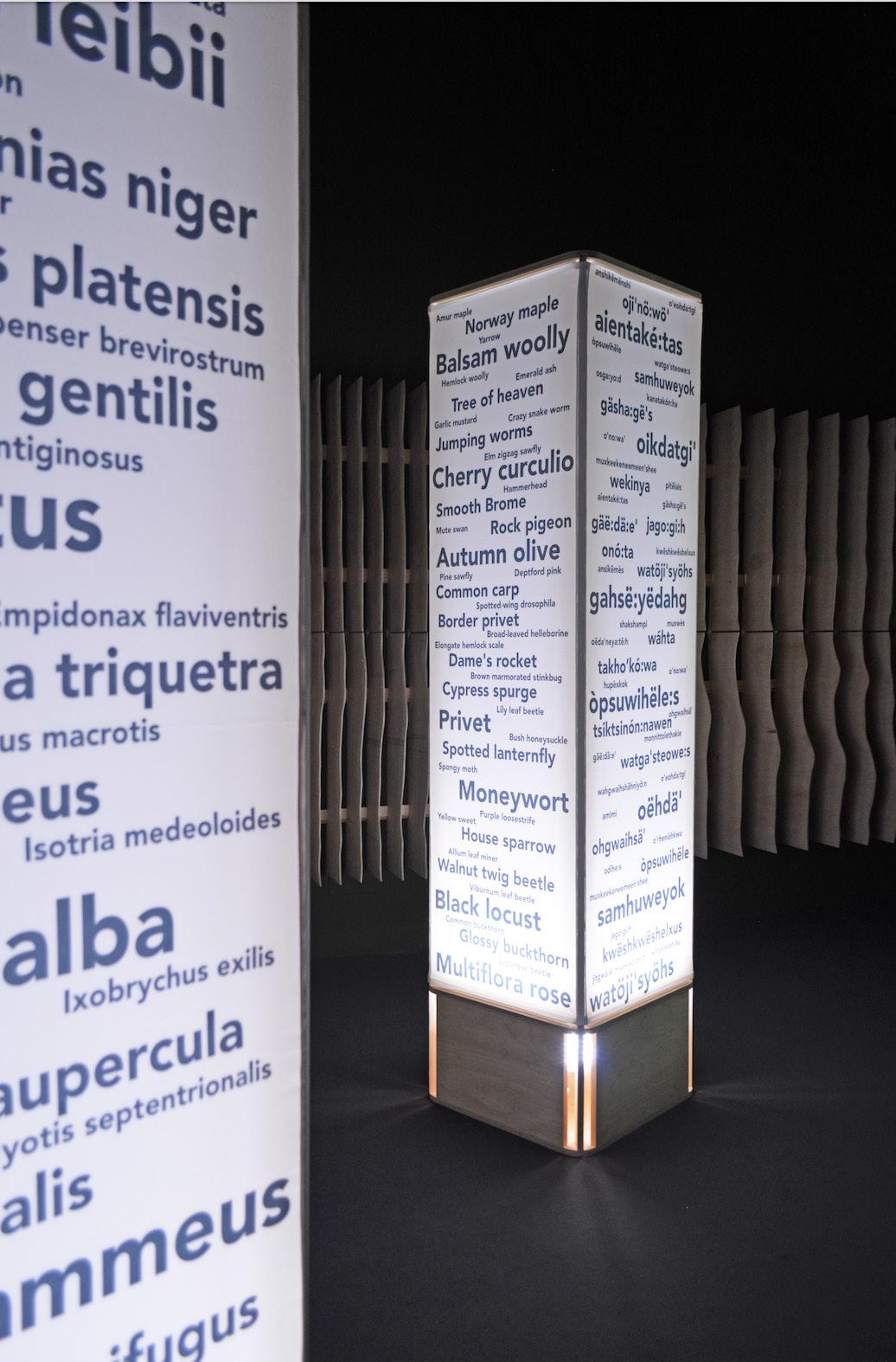


GENERATIVE AND PERFORMANCE DESIGN INTERNSHIP- NAIROBI, KENYA
Creativity and innovation award at the homes expo
During my time at Boogertman & Partners, I played a pivotal role in advancing the firm’s design capabilities through the introduction of custom Grasshopper scripts for generative design, a first for the office. These computational design tools allowed us to explore complex geometries, optimize project efficiency, and enhance creativity in architectural forms. I worked closely with both the design team and clients, educating stakeholders about the tools and how local materials, energy performance, and the application of generative methods would benefit future developments.
Two of the key projects involved in this exploration was Kongowea Village and The Promenade, where we utilized parametric design strategies to solve complex spatial challenges and maximize human comfort.
I also led the design for an international competition focused on an all-girls’ school in Mozambique. The project emphasized sustainable solutions, utilizing local and waste materials, and integrating solar energy harvesting and rainwater collection systems. The design aimed to create a resource-resilient and eco-friendly educational environment, tailored to the local context while promoting sustainable development in the region
Key Approaches:
1. Timber Tradition
2. Educational Transparency 3. Flexible Growth
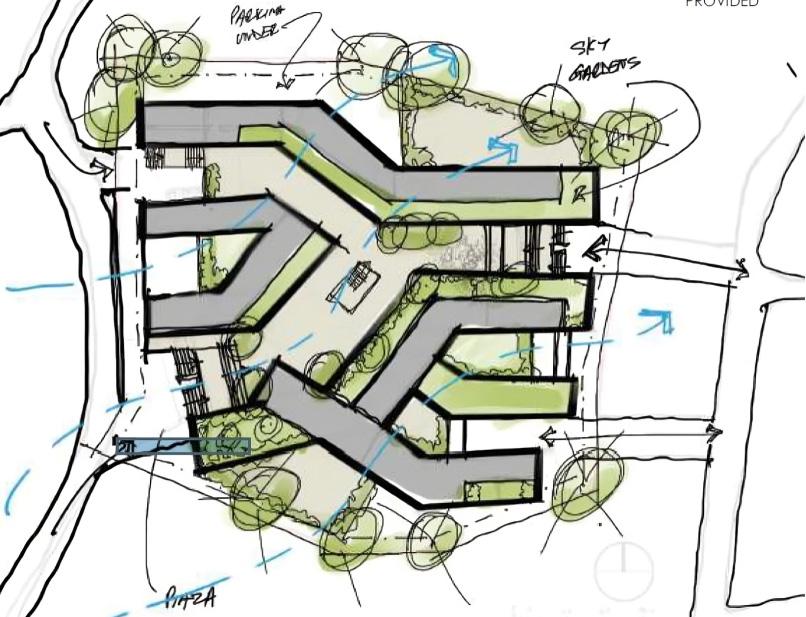
designers sketch







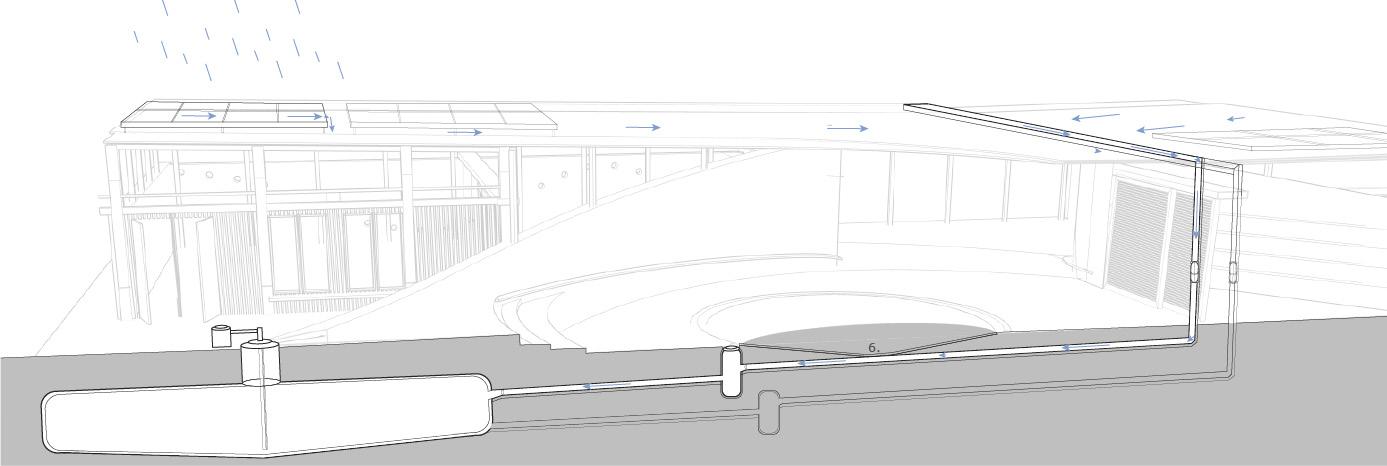

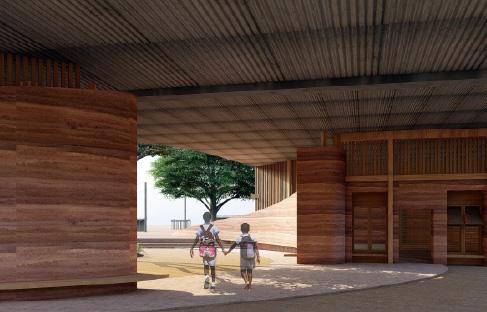
ALL GIRLS’ SCHOOL- THE LEARNING CURVE
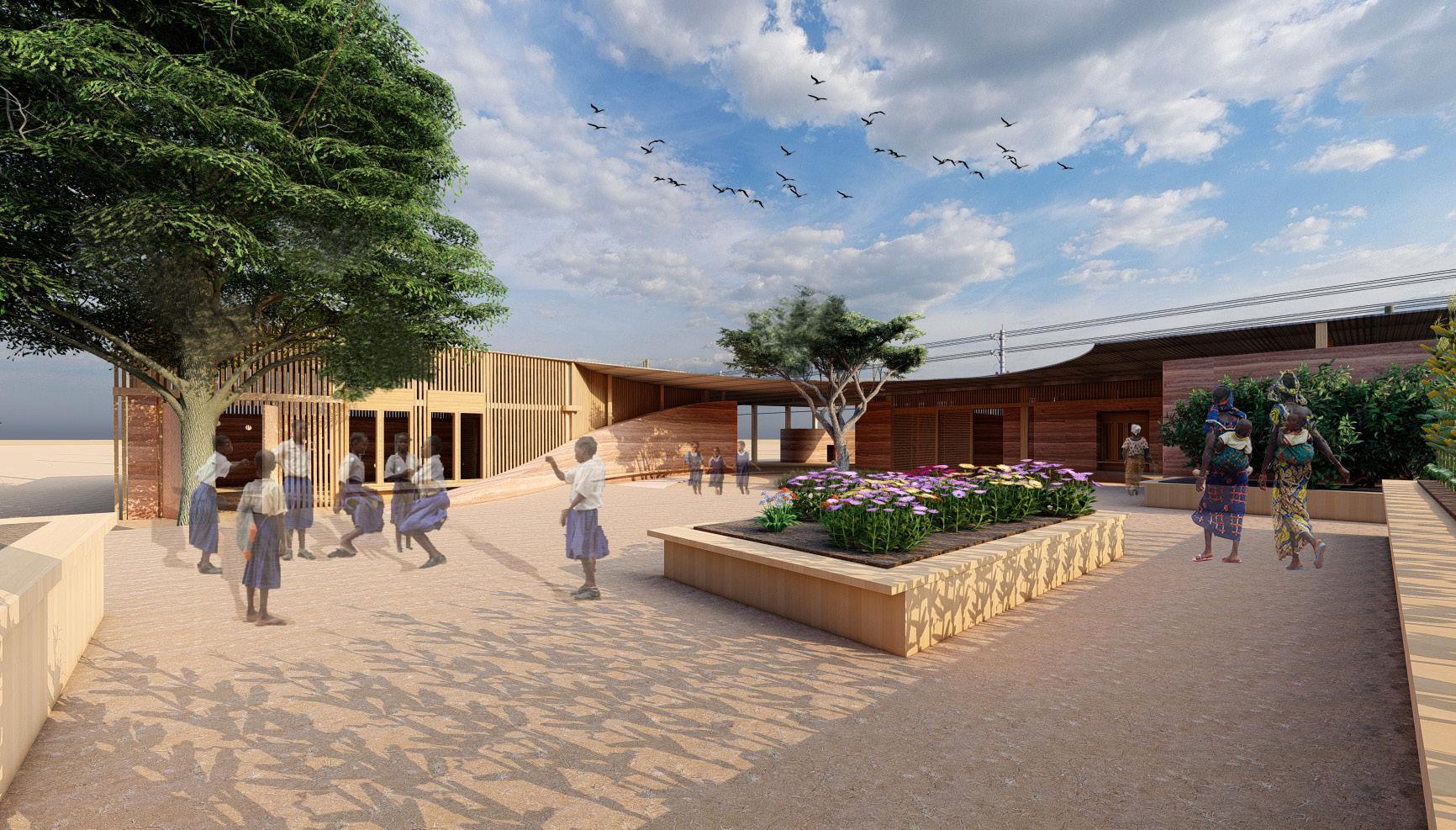
TERMINAL STUDIO, EUGENE OR ADAPTIVE REUSE x LIVING BUILDING CHALLENGE
Dezeen Feature - best project in studio
Approaches:
Reimagined Lawrence Hall at The University of Oregon, aiming to make it the first College of Design campus building in the U.S. to achieve Full Living Building Challenge Certification. The project focused on preserving the existing structure while reinforcing it with a glulam superstructure. I designed mass timber rooms to be integrated within the glulam scaffolding, expanding program space while maintaining the building’s original character.
Working across scales—from furniture design to building structure—I addressed all seven petals of the Living Building Challenge. This hands-on experience deepened my understanding of regenerative design and contributed to earning my Living Future Associate certification.




plug and play concept of prefabricated mass timber volumes to add and manipulate program









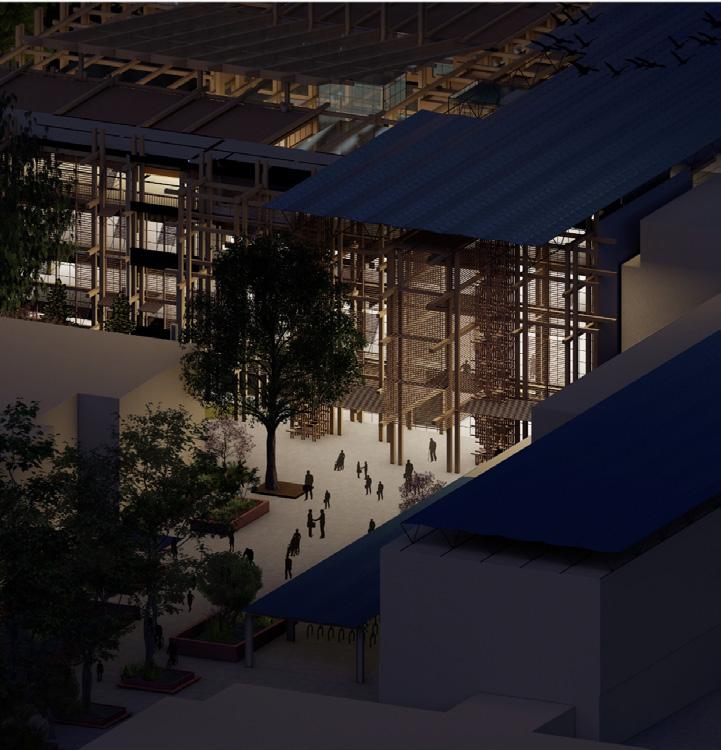
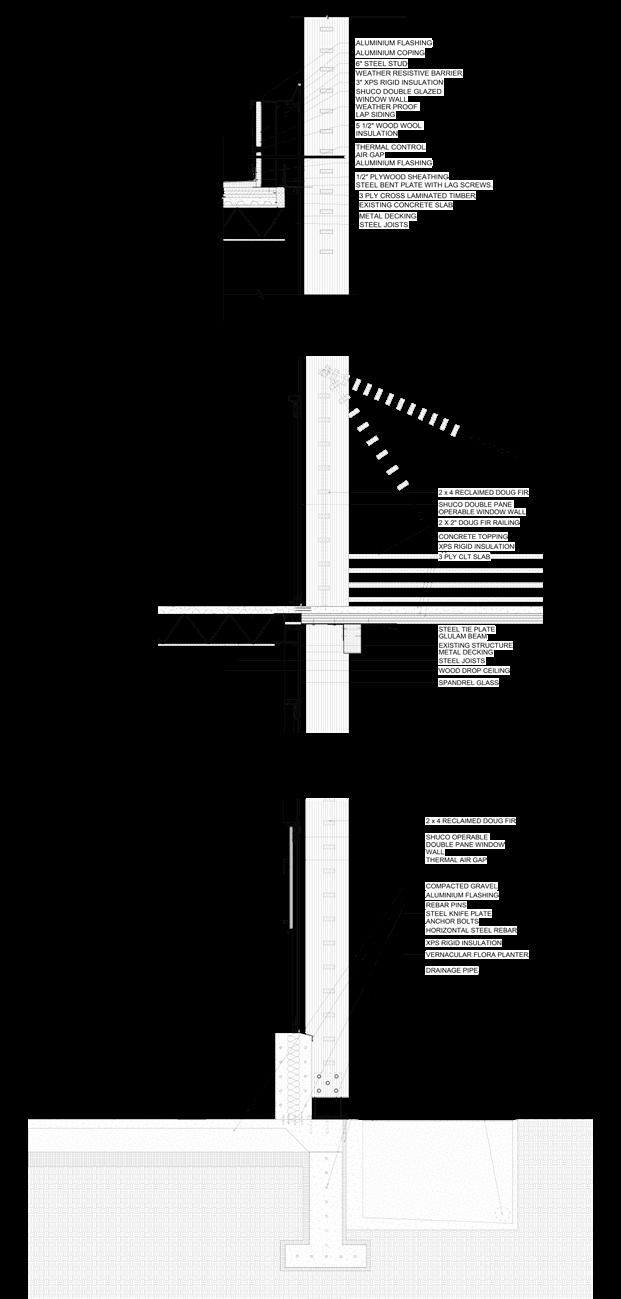


longitudinal section

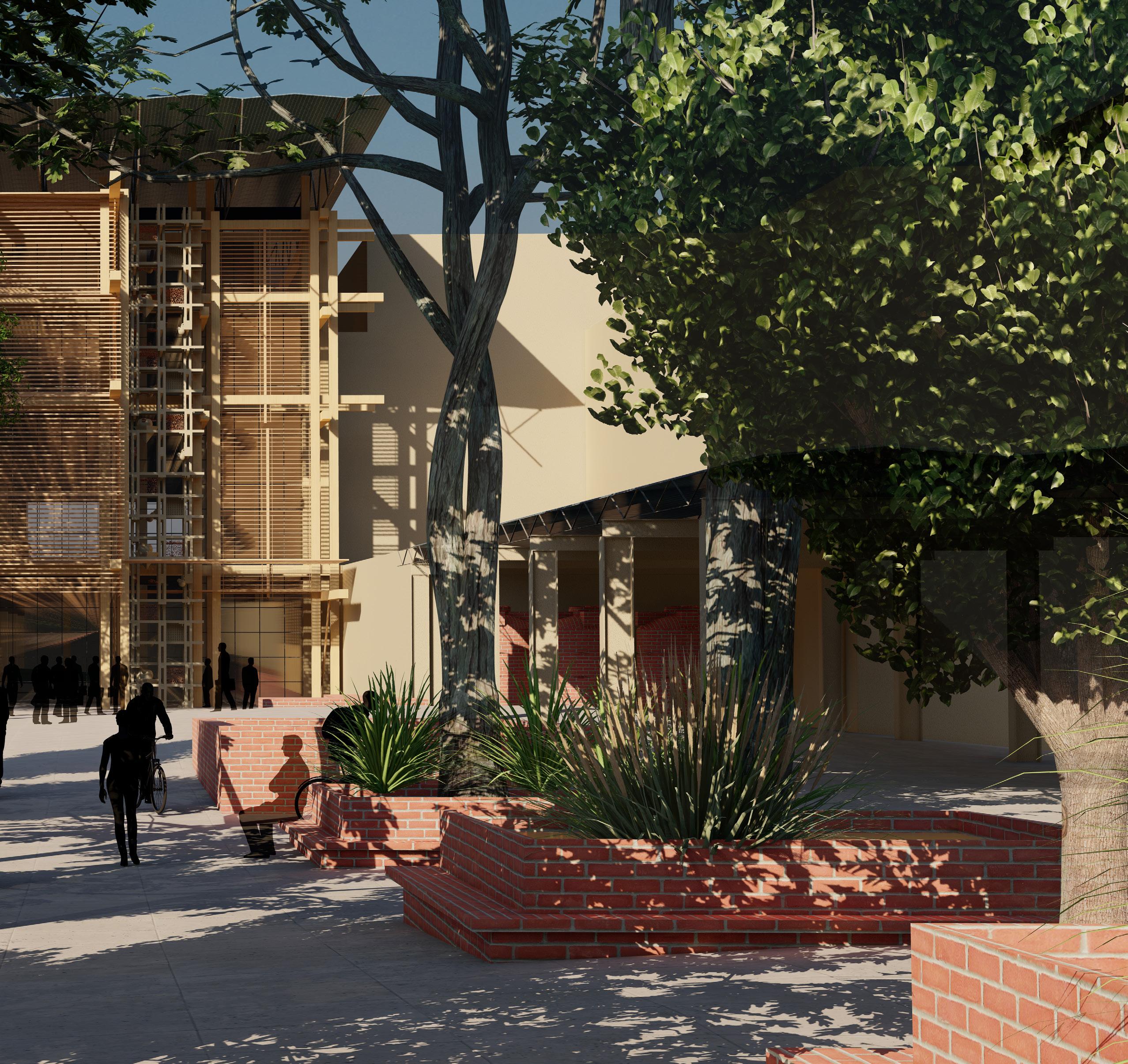

cnc + 3d printing + grasshopper



