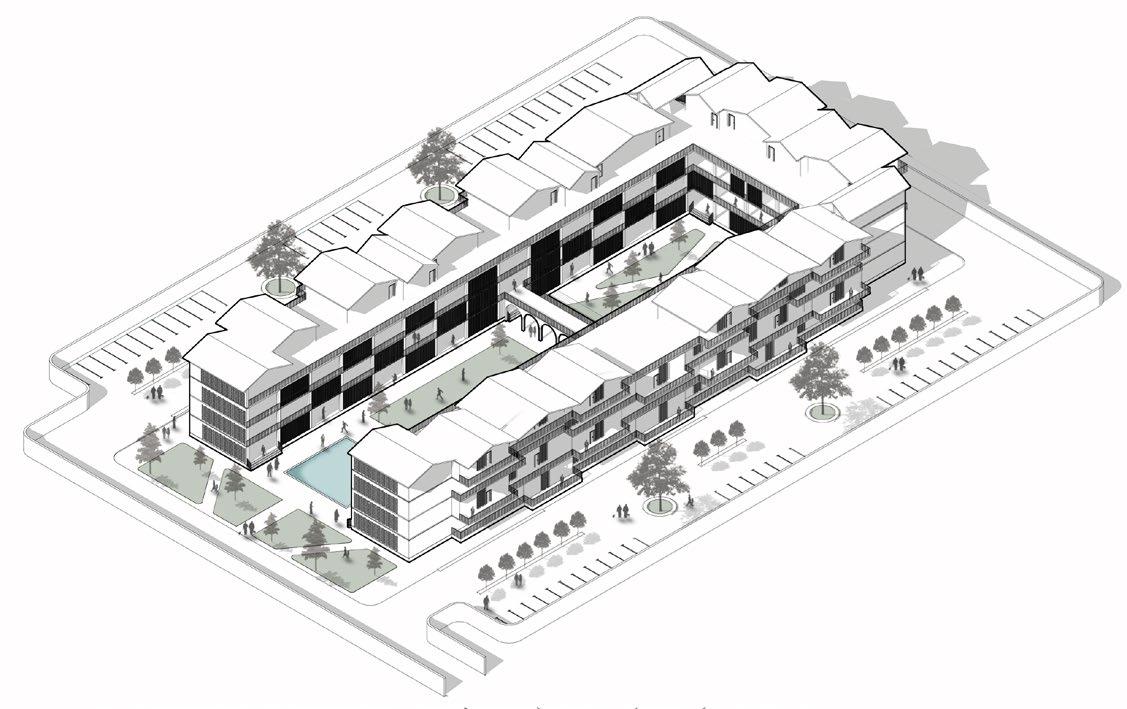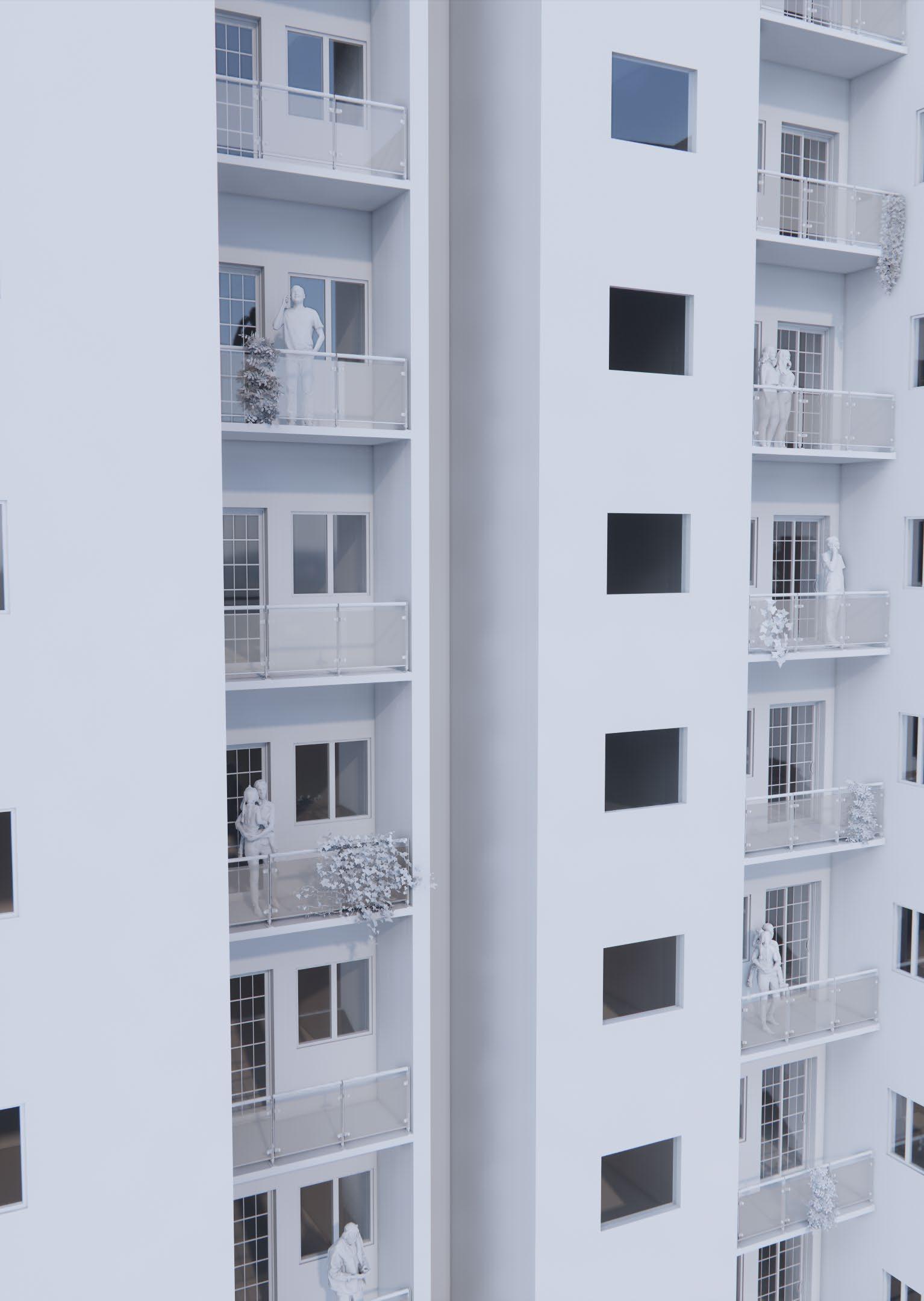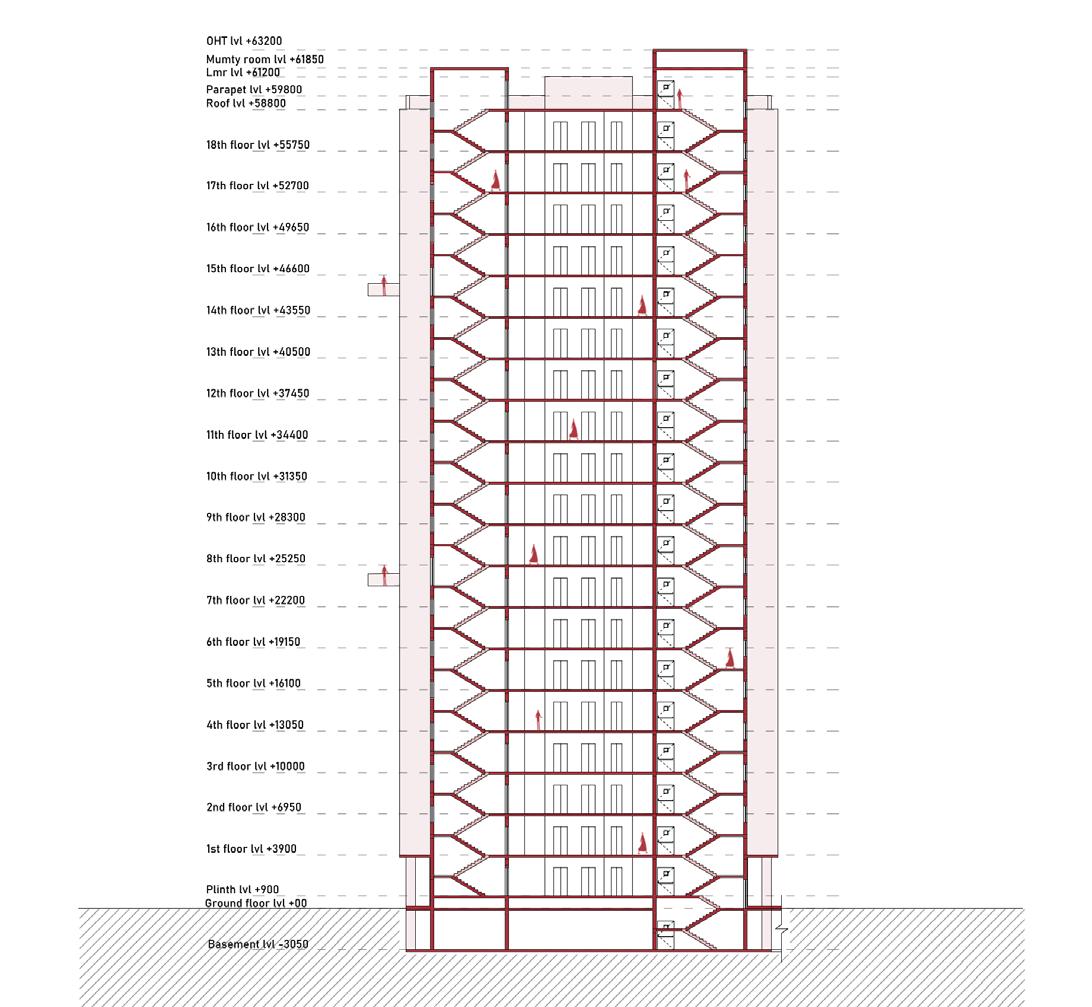
yash ahuja 2019 2023 selected works portfolio.
My academic progression towards architecture has given me opportunities to explore new ideas and learn about various design and compostion theories. I believe my extracurricular interest, enthusiasm and academic experience would help me further grow professionally and personally.






YASH AHUJA
there CONTACT +91 9330931397 yahuja121@gmail.com www.linkedin.com/in/yash-ahuja-069428206 Kolkata,West Bengal _yashahuja
Hello
EDUCATION LANGUAGES
2019 - Present
Bachelor of Architecture
Amity School of Architecture & Planning, Kolkata
English Hindi
Sindhi
2007-2019
Apeejay School, Salt Lake, Kolkata
CBSE 2019 (Science) - 82.6%
ACADEMIC PROJECTS
Sem 7
Housing complex
Sem 6
100 bed hospital
Vernacular documentation
Sem 5
Commercial complex
Disaster resilient shelter
Sem 4
Fair complex
Product design
Sem 3
Residence design
WORK EXPERIENCES
Summer internship, 2022
SwitchOn Foundation
Measured drawing for restaurant interior, 2021
Studio Vau
HANDS ON WORKSHOP
Dom-i-Nation, 2022
By Laurent Fournier
COMPETITIONS
The studio school
Archmello
Endemic farm (honorable mention) Archmello
Laurie Baker Trophy,2022 (Special mention)
NASA
CP Kukreja Trophy,2022
NASA
The House 2.0, 2021 Archdais
ANDC,2020
NASA
AutoCad
Sketchup
Enscape
Vray
Adobe Photoshop
Adobe Illustrator
Indesign
SOFTWARE SKILLS INTERESTS
Sketching
Photography
Videography
Listening to music
Travelling
CONTENTS
01. Housing Academic project 3-16 37-40 41-42 17-28 29-36 02. Cohousing Competition,Special mention 03. Endemic farm Competition,Honorable mention 04. Working drawing 05. Miscellaneous
Housing
Academic project, Semester 7
Location: New Garia,Kolkata
Site area: 12.8 acres
The aim of the project is to design a residential complex comprising of HIG,MIG and LIG with necessary other amenities. The different housing typologies will cater to the various groups of people.
The blocks of housing have been arranged in such a manner to create a central plaza for the residents.
01
3

4
Site Plan

Total site area - 12.8 acres
Total built up area - 121012 sqm
Water body area - 2152 sqm
LIG – 8 units per floor x 4 floors x 8 blocks – 256
MIG I – 6 units per floor x 12 floors x 4 blocks – 288
MIG II - 4 units per floor x 12 floors x 4 blocks – 192
HIG – 4 units per floor x 18 floors x 3 blocks – 216
Total number of apartments - 972
5

Legend 1. 2. 3. 4. 5. 6. 7. 8. 9. 10. 11. 12. 13. 14. Plaza Commercial MIG I cluster MIG II cluster Pond Playground Badminton court Senior citizens court HIG Row houses Basketball court LIG Electric substation STP 6
HIG Typical Floor Plan


Ground Floor Plan
Total built up area = 774 sqm
Cicrculation area = 175 sqm
Total no, of parking = 30 x 3 blocks = 90
0 3 1 5M
7


90
8
Unit Plan Section Carpet area = 127 sqm
MIG I Typical Floor Plan

Ground Floor Plan

Total built up area = 576 sqm
Cicrculation area = 110 sqm
Total no, of parking = 20 x 4 blocks = 80
0 3 1 5M
9
Carpet area = 64 sqm


80
Section
Unit Plan
10
MIG II Typical Floor Plan
Ground Floor Plan


Total built up area = 456 sqm
Cicrculation area = 51 sqm
Total no, of parking = 24 x 4 blocks = 96
0 3 1 5M
11
Carpet area = 85 sqm


96
Section
Unit Plan
12
LIG Typical Floor Plan
Ground Floor Plan


Total built up area = 650 sqm
Cicrculation area = 60 sqm
Total no, of parking = 24 x 8 blocks = 192
0 3 1 5M
13


192
Section
14
Unit Plan
Carpet area = 58 sqm

 Longitudinal Section along the site
Longitudinal Section along the site
15
View of the MIG I cluster


16
View of the HIG cluster
Cohousing
NASA ‘Laurie Baker Trophy’, Semester 5
Location: Azara,Guwahati
Site area: 3.3 acres
The aim of the project is to envision an intentional community in cohousing. The community shall consist of 40 to 60 families.
The concept of separated yet connected has been incorporated in this design at all levels from site plan to individual unit plans. Each unit is separated from the other by walls but connected through open corridors, community spaces and landscaping.
02
17

18
Site Plan

Total site area - 3.3 acres
Total built up area - 9172 sqm
Ground coverage - 45% - 6185 sqm
19

0 10 50m 20
1.
Main building Corridor Arcade Landscaped garden Green open space Pool
area under tree Parking 20
Legend
2. 3. 4. 5. 6. 7. 8.
Seating

1 BHK - 20 3 BHK - 12 Community 2 BHK - 35 Community Club house Vertical circulation Axonometric view Open interactive 21
Projected balconies provide shading and allow families to spend quality personal time.

Open interactive space allows the flow of air and improves the micro climate.
units
units units
Common corridor to increase interaction and dialogue among the residents interactive space
kitchen
Community hall
Community
house circulation
Perspective section 22
Single occupancy unit

Double occupancy
Living area (3125x2750)
Kitchen cum dining (2875x7500)

Bedroom (3000x3000)
Toilet (3000x1500)
Balcony (6500x1700)
Living area

Kitchen cum
Bedroom (3000x3000)
Toilet (3000x1500)
Corridor (2750x4750)
Balcony (9500x1700)
Carpet area = 55 sqm
Carpet area
 1.
2.
3.
4.
5.
1.
2.
3.
4.
5.
6.
1.
2.
3.
4.
5.
1.
2.
3.
4.
5.
6.
23
(3125x2750)
cum dining (5875x2750) (3000x3000) (3000x1500) (2750x4750) (9500x1700)
Living area (3125x2750)
Kitchen cum dining (8875x2750)



Bedroom 1 (3000x4625)
Bedroom 2 (3000x3000)

Toilet (3000x1500) Corridor (2625x4750)
Balcony (12500x2750)
0 1 5M 3
1. 2. 3. 4. 5. 6. 7.
dimensions in mm
* All
occupancy unit
Triple occupancy unit
area = 81 sqm
24
Carpet area = 107 sqm

 View from the central open space
View from the central open space
25
Section along the arcade


26

 View of the units during night
View of the units during night
27
Front elevation


28
Endemic Farm
Competition, Semester 6
Location: Lonavla, Maharashtra
Site area: 2.1 acres
The aim of the project is to design a farmhouse that fits into the surrounding local fabric and responds to the geographic and socio cultural context.
The spaces have been arranged along the site considering the site contours. The spaces have been oriented towards the lake to maximize the views.
03
29

30
Site Plan

Total site area - 2.1 acres
Total built up area - 502 sqm
1 4 8 9
31

0 10 5 15M 4 Legend 1. 2. 3. 4. 5. 6. 7. 8. 9. 10. 2 3 5 6 7 10 Living Outdoor kitchen & dining Indoor kitchen & dining Yoga & gym Deck & pool Guest bedroom Master bedroom 1 Master bedroom 2 Bedroom Courtyard 32
Site’s proximity to Pawana lake give major advantage in terms of views and temperature regulation
Considering the site’s context,form and layout draws inspiration from the visuals of river meandering throught trerrain


33
View from the deck
Wooden members for structural support
Roof made of wooden panels with glass in centre for penetration of sunlight

Axonometric view of living area 34


fromthe living
View
area
35
Isometric
view of the site

36
Isometric diagram of the site
Working Drawing
Foundation layout
Column layout
1 A 2 3 4 5 B C D 3125 4800 5325 4860 3250 3140 2850 C5(250X500) C6(250X500) C9(250X500) C10(250X500) C13(250X500) C14(250X500) C17(250X500) C18(250X500) 1 A 2 3 4 5 B C1(250X500) C2(250X500) 3125 4800 4860 3250 3140 2850 LVL +600 250mm TREAD 150mm RISER DN LVL +600 250mm TREAD 150mm RISER DN W1 W1 W1 W1 W2 W3 W4 W4 W4 W5 D1 D3 D4 D5 D1 2 3 4 5 A B C D STORAGE AREA 3000X2400 KTICHEN 4675X7860 DISABLED TOILET FEMALE TOILET MALE URINALS RECEPTION AND LOUNGE 4800X5865 SEATING AREA 5075X11125 2525 4030 955 900 1800 2950 2818 290 900 1650 9875 4675 LVL ±0 RAMP 1:12 LVL +300 4300 1975 1200 1200 D4 STAFF ROOM 3000X3125 STAFF TOILET 1650X1500 FOOD LIFT UP LVL +600 LVL +1800 1250 1250 1250 W1 W1 W4 1 D3 D4 EQ EQ EQ EQ 200 150 EQ EQ 3000 EQ EQ 1000 3050 EQ EQ 240 250 600 75 2875 4550 3000 290 290 1960 1450 250 1300 250 1315 1075 3125 4800 5325 4718 3390 2600 3140 X' X W1 W1 W5 W5 W5 W5 W5 D3 D3 A B 1 2 3 4 5 900 1650 900 900 1775 FEMALE TOILET FEMALE TOILET MALE URINALS W1 W1 D4 D3 EQ 1000 EQ 3000 EQ 4550 250 600 75 EQ EQ 240 625 625 805 2055 2875 4550 EQ EQ EQ 1200 1200 3125 4800 4718 3390 2600 3140 X
floor plan
Ground
floor plan 37
First
C D
Plinth beam layout
SECTION XX'
C7(250X500) C8(250X500) C4(250X500) C11(250X500) C12(250X500) C15(250X500) C16(250X500) C19(250X500) C20(250X500)
C3(250X500) 5325 W5 W5 W5 W5 W5 C D UP LVL +3600 LVL +5400 DN EQ 1075 EQ EQ EQ 5075 2055 805 EQ EQ 632 507 4300 SEATING AREA 5325 X' PLINTH
LAYOUT 2875 4550 5075 4360 2750 2640 2100 A B C D E 1 2 3 4 GROUND ± 0.0 PLINTH + 600 MID LANDING LVL + 2400 FIRST FLOOR LVL + 4200 ROOF LVL + 7800 MUMPTY ROOM LVL + 10800 TOILET RECEPTION & LOUNGE SEATING AREA TOILET 150 MM FLOOR SLAB 150 MM ROOF SLAB 150 MM ROOF SLAB 100 MM PCC 75 MM FBS 100 MM SAND EARTHWORK 1500 600 1500 600 2100 1800 1650 1800 1650 2800 900 1200 150 MM FLOOR 150 MM ROOF 1250 150 250
2100 1000 3450 PARAPET LVL + 8900 LINTEL LVL LVL + 2700
BEAM
Section xx’ 38
Working Drawing
Toilet fixture layout
Conduit layout
Toilet section XX’
Fixture legend
300 450 425 410 350 290 EQ EQ 290 1300 20 635 320 170 275 410 760 945 760 600 250 400 75 1650 1800 900 955 1835 750 750 900 900 TOILET FIXTURE LAYOUT PLAN TOILET PIPELINE LAYOUT PLAN 230 X X' 3 5 A B 1 DN 2 4 S S s s 450 460 760 125 2500 600 500 900 750 400 415 600 460 510 300 450 177 177 212 300 160 87.5 212 300 450 300 20 900 1500 600 600 2700 300 X 450 MM CERAMIC TILES ACRYLIC EMULSION PAINT LEDGE TOP POLISHED BLACK GRANITE 800 X 2100 MM MIRROR LEDGE WALL CLADDED WITH 300 X 450 MM CERAMIC TILES FINISHED FLOOR LEVEL +0.0 LVL 15 MM DROP IN FLOOR LEVEL SECTION
SL.NO. 1. ITEM DESCRIPTION WALL BRACKET LIGHT POINT 2. CEILING LIGHT POINT 3. MIRROR LIGHT POINT 4. CEILING TUBE LIGHT 5. FLORESCENT LAMP 20MM DIA 3MM THK PVC FLEXIBLE CONDUIT 6MM DIA 3MM THK PVC FLEXIBLE CONDUIT SL.NO. 1. ITEM DESCRIPTION POWER DISTRIBUTION BOARD 2. SWITCH BOARD WITH A 6A SOCKET 3. SWITCH BOARD WITHOUT SOCKET 4. A.C. POWER SOCKET OUTLET POINT WITH 5. 16 A SOCKET POINT WITH A SWITCH 6. 6 A SOCKET OUTLET POINT WITH A SWITCH 7. SMOKE DETECTOR 8. A.C. 9. EXHAUST FAN POINT 10. CEILING FAN POINT
XX'
39
Front elevation
Rear elevation
C D UP DN S S s s DESCRIPTION GRAPHICAL SYMBOL CONDUIT FOR NORMAL POWER CONDUIT FOR AC DESCRIPTION GRAPHICAL SYMBOL WITH A SWITCH SWITCH s s S GROUND ± 0.0 PLINTH + 600 LINTEL LVL + 2700 FIRST FLOOR LVL + 4200 ROOF LVL + 7800 MUMPTY ROOM LVL + 10800 PARAPET LVL + 8900 GROUND ± 0.0 PLINTH + 600 LINTEL LVL + 2700 FIRST FLOOR LVL + 4200 ROOF LVL + 7800 MUMPTY ROOM LVL + 10800 PARAPET LVL + 8900 1000 900 600 3450 150 3600 600
40

ELEVATION B ELEVATION A ELEVATION C ELEVATION D ELEVATION I ELEVATION E ELEVATION F ELEVATION H ELEVATION J ELEVATION K ELEVATION L 3750 3000 4600 760 740 1575 915 1110 465 GLASS PARTITION 2535 2100 2100 1930 1930 380 1530 485 180 650 435 885 BANQUET HALL BANQUET HALL BANQUET HALL BANQUET HALL MIRROR TV CABINET BANQUET HALL 8400 4000 1600 2800 12000 1200 1200 1200 1180 1180 1200 1200 1200 1600 1600 4000 2180 882 2000 1200 1200 882 2400 2318 2318 1600 80 175 2065 25 25 1230 380 885 1630 650 3000 3000 650 1630 4933 1860 1950 2100 2047 3470 3000 3000 50 50 3000 140 3000 3035 1200 80 1020 320 700 100 560 1250 1000 3650 80 1020 700 7000 3000 175 3000 2145 25 380 1780 1780 1780 BAR AND LOUNGE BAR AND LOUNGE BAR AND LOUNGE 3825 3545 300 600 600 300300 975 50 975 950 50 50 25 300300 975 50 975 950 50 50 25 300300 975 50 975 950 50 50 25 COLUMN DETAIL 300 2250 4955 650 650 4315 2225 2200 920 920 920 WOODEN LAMINATE GLASS Ø1100 MIRROR 385 200 685 100 20 625 650 3400 650 3055 300 2075 300 3865 2185 650 190MM THK HOLLOW WOOD 105MM THK HOLLOW WOOD 220MM THK HOLLOW WOOD 170MM THK HOLLOW WOOD 135MM THK HOLLOW WOOD 65MM THK HOLLOW WOOD 190MM THK HOLLOW WOOD 105MM THK HOLLOW WOOD 220MM THK HOLLOW WOOD 170MM THK HOLLOW WOOD 135MM THK HOLLOW WOOD 4000 65MM THK HOLLOW WOOD 175MM THK HOLLOW WOOD 75 MM THK HOLLOW WOOD 215 MM THK 65 MM THK 215 MM THK 65 MM THK 180 MM THK 180 MM THK 260 40 620 975 950 975 50 50 300 300 1670 650 465 2535 1100 150 1500 50 15 60 735 465 2535 650 1440 4780 25 25 WOODEN DOOR PANELS GLASS WALL(EXTERNAL) GLASS WALL(EXTERNAL) 2600 650 ELEVATION P 900 2600 600 1000 500 2600 585 WOOD VENEER ELEVATION Q 2100 2600 ELEVATION O 150 700 1100 500 750 2535 465 480 ELEVATION N ELEVATION M 1000 600 OFFICE LOCKER LOBBY MALE TOILET FEMALE TOILET SCALE 1:50 SCALE 1:100 SCALE 1:100 SCALE 1:100 SCALE 1:100 SCALE 1:100 SCALE 1:100 SCALE 1:100 SCALE 1:100 SCALE 1:100 SCALE 1:100 SCALE 1:100 SCALE 1:100 SCALE 1:100 SCALE 1:100 SCALE 1:100 SCALE 1:100 ELEVATION G SCALE 1:100 1 2 41
MISCELLA NEOUS






1 3 5 5 5
4
1. Midjourney AI art
2. Measure drawing of a restaurant
3. Maquette render
4. Plan rendering
42
5. Photography
yash ahuja +91 9330931397 yahuja121@gmail.com thank you!























 Longitudinal Section along the site
Longitudinal Section along the site










 1.
2.
3.
4.
5.
1.
2.
3.
4.
5.
6.
1.
2.
3.
4.
5.
1.
2.
3.
4.
5.
6.





 View from the central open space
View from the central open space



 View of the units during night
View of the units during night

















