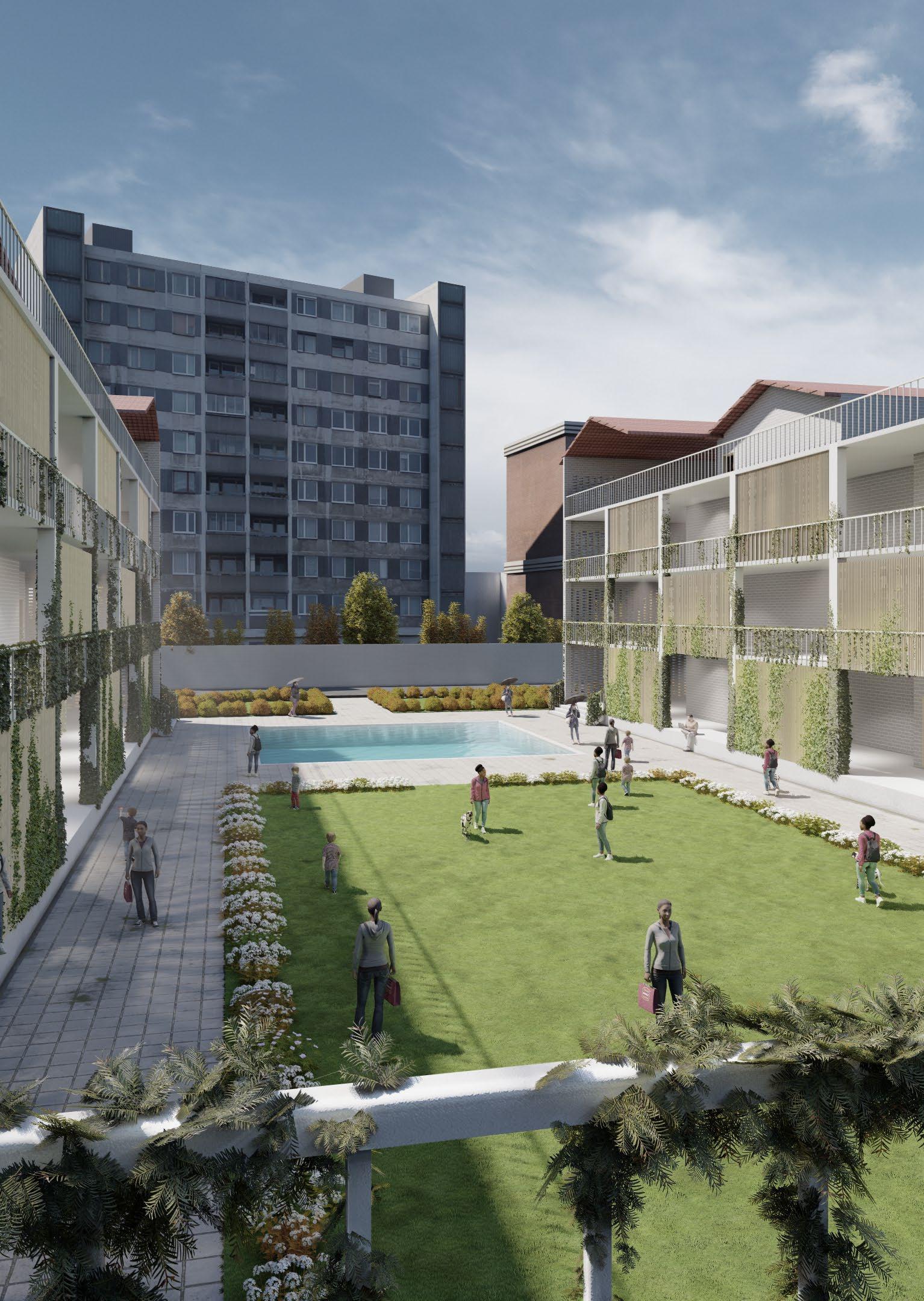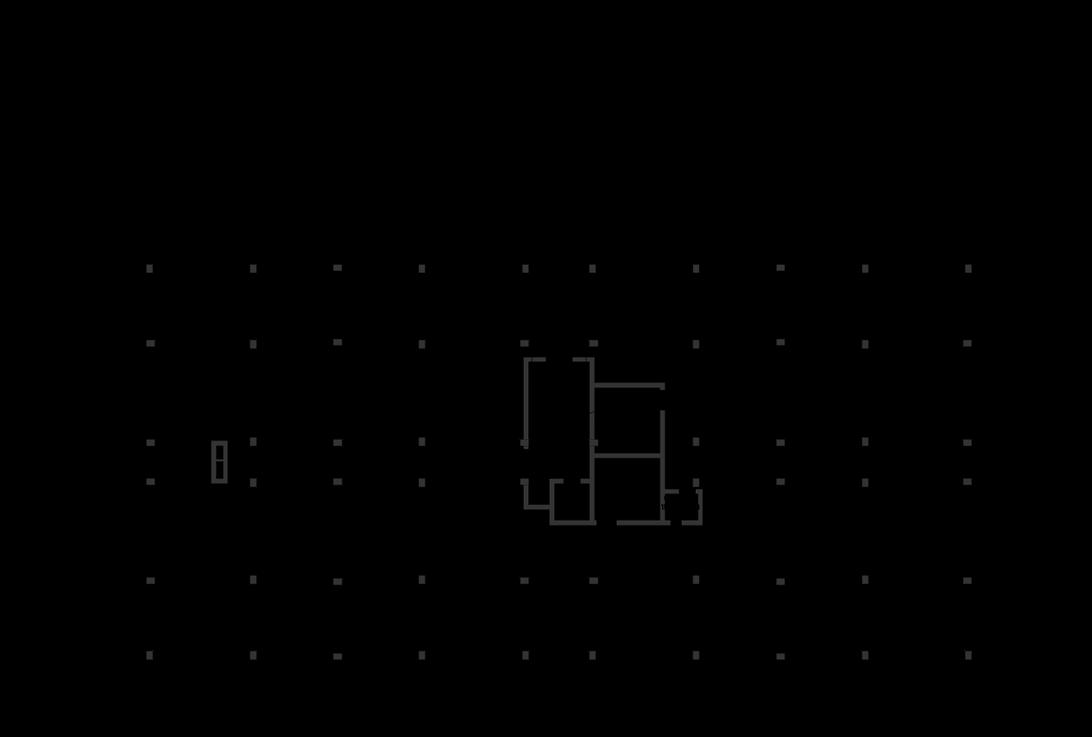
1 minute read
LIG Typical Floor Plan
Ground Floor Plan

Advertisement
Total built up area = 650 sqm
Cicrculation area = 60 sqm
Total no, of parking = 24 x 8 blocks = 192
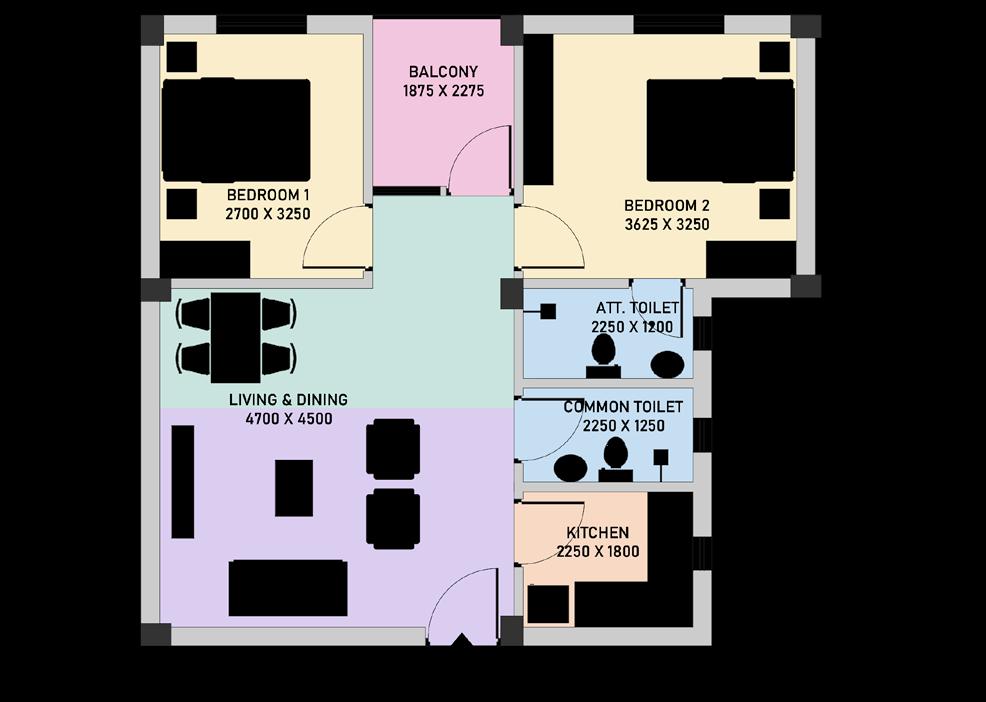
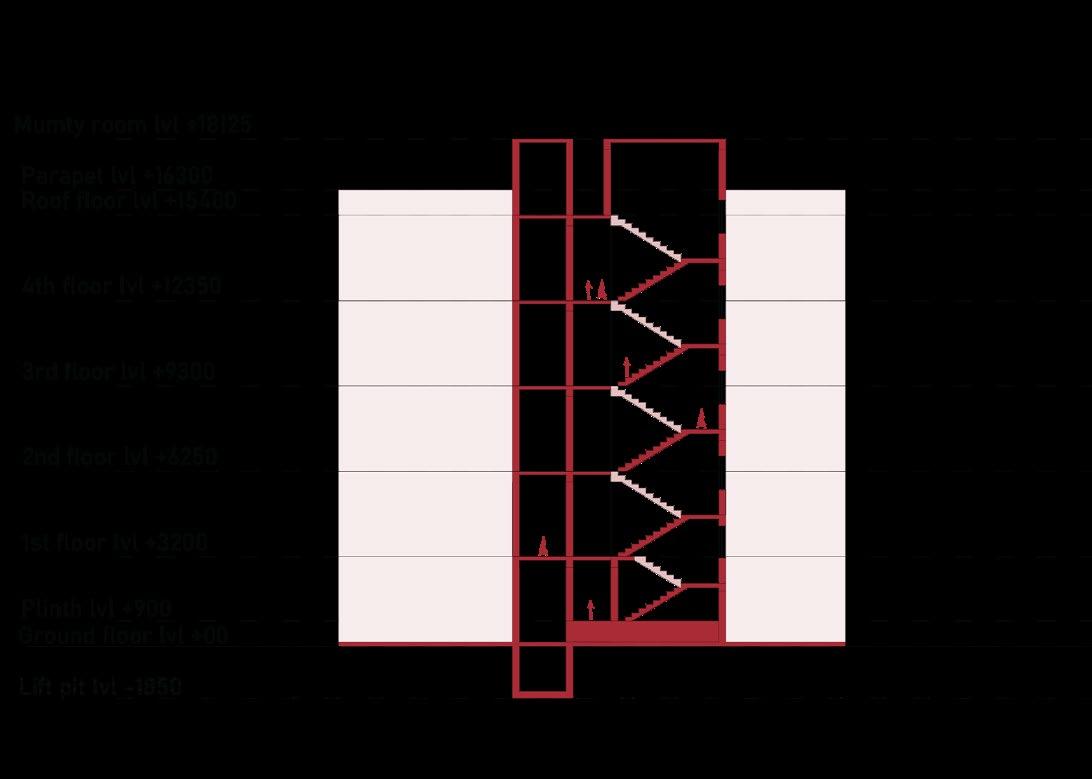
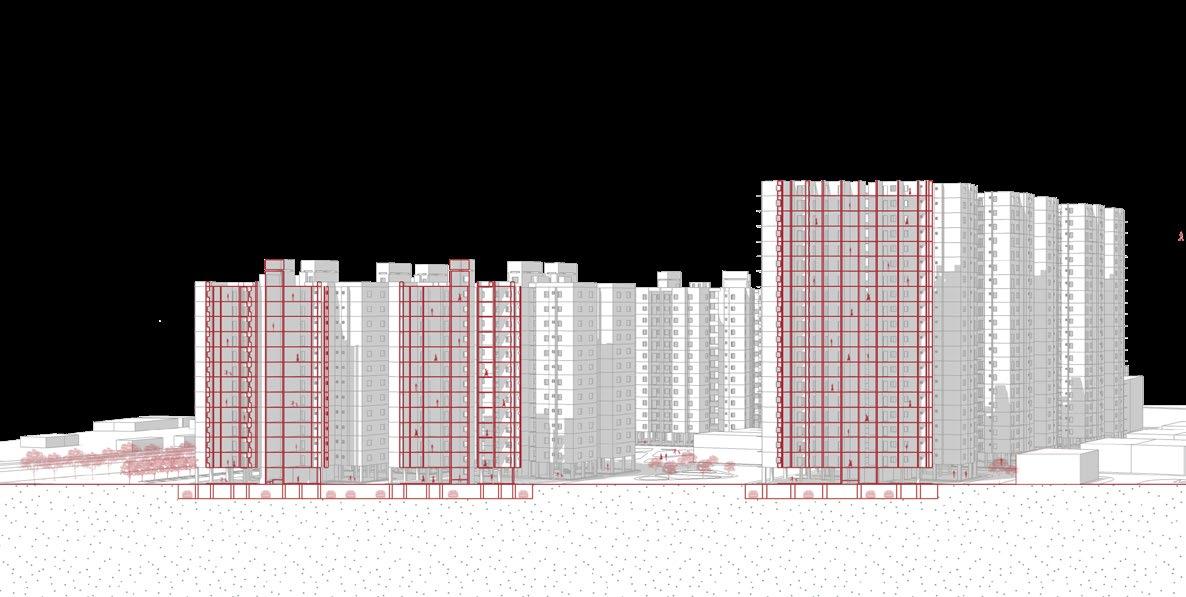
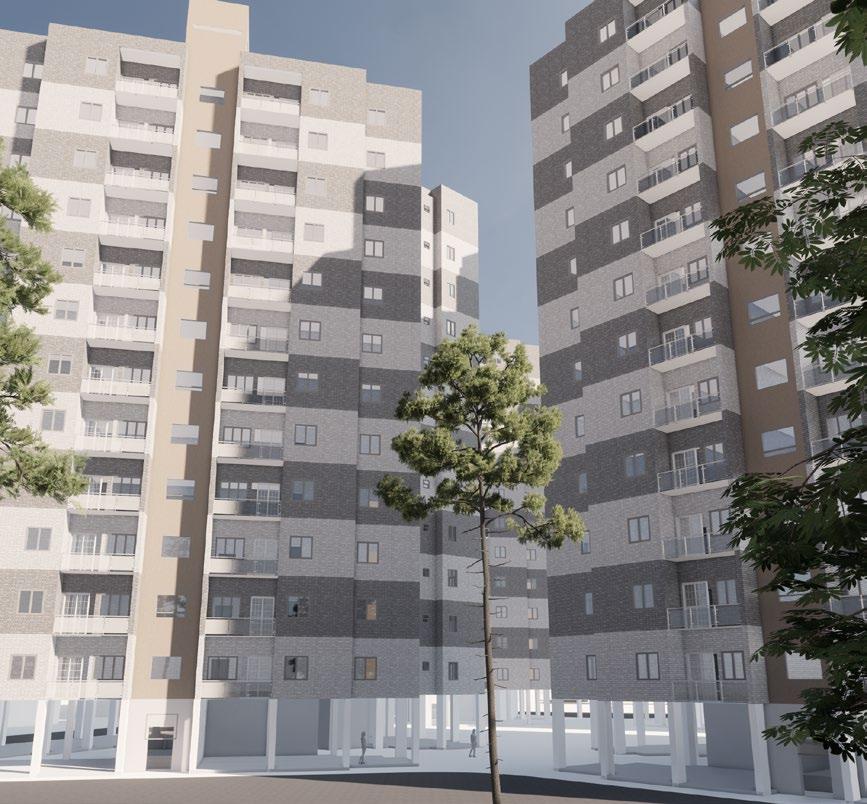

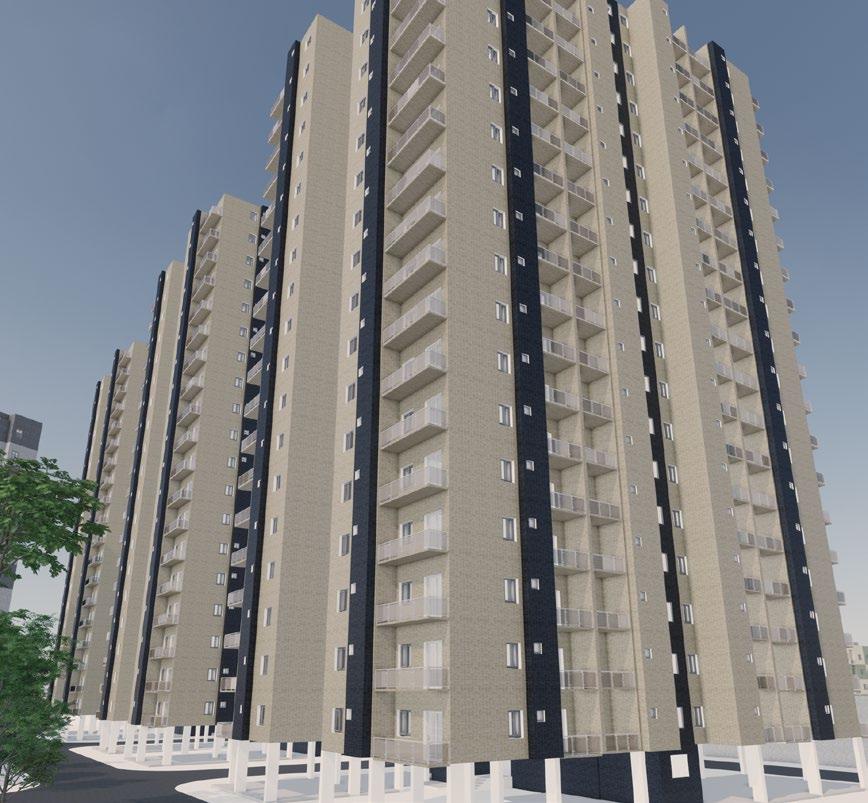
Cohousing
NASA ‘Laurie Baker Trophy’, Semester 5
Location: Azara,Guwahati
Site area: 3.3 acres
The aim of the project is to envision an intentional community in cohousing. The community shall consist of 40 to 60 families.
The concept of separated yet connected has been incorporated in this design at all levels from site plan to individual unit plans. Each unit is separated from the other by walls but connected through open corridors, community spaces and landscaping.
