Representation Process

Yaoxuan Zeng 210512715
ARC1018 Digital Communication
May 2023


Yaoxuan Zeng 210512715
ARC1018 Digital Communication
May 2023

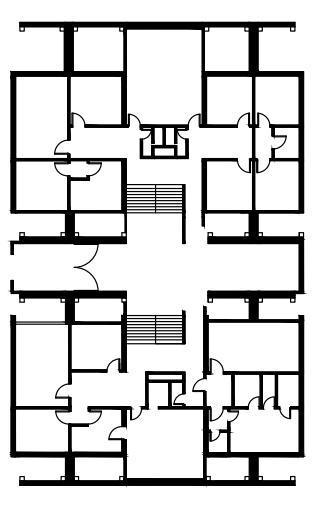
Ground Floor of Chancellery

First Floor of Chancellery

North Elevation of Chancellery
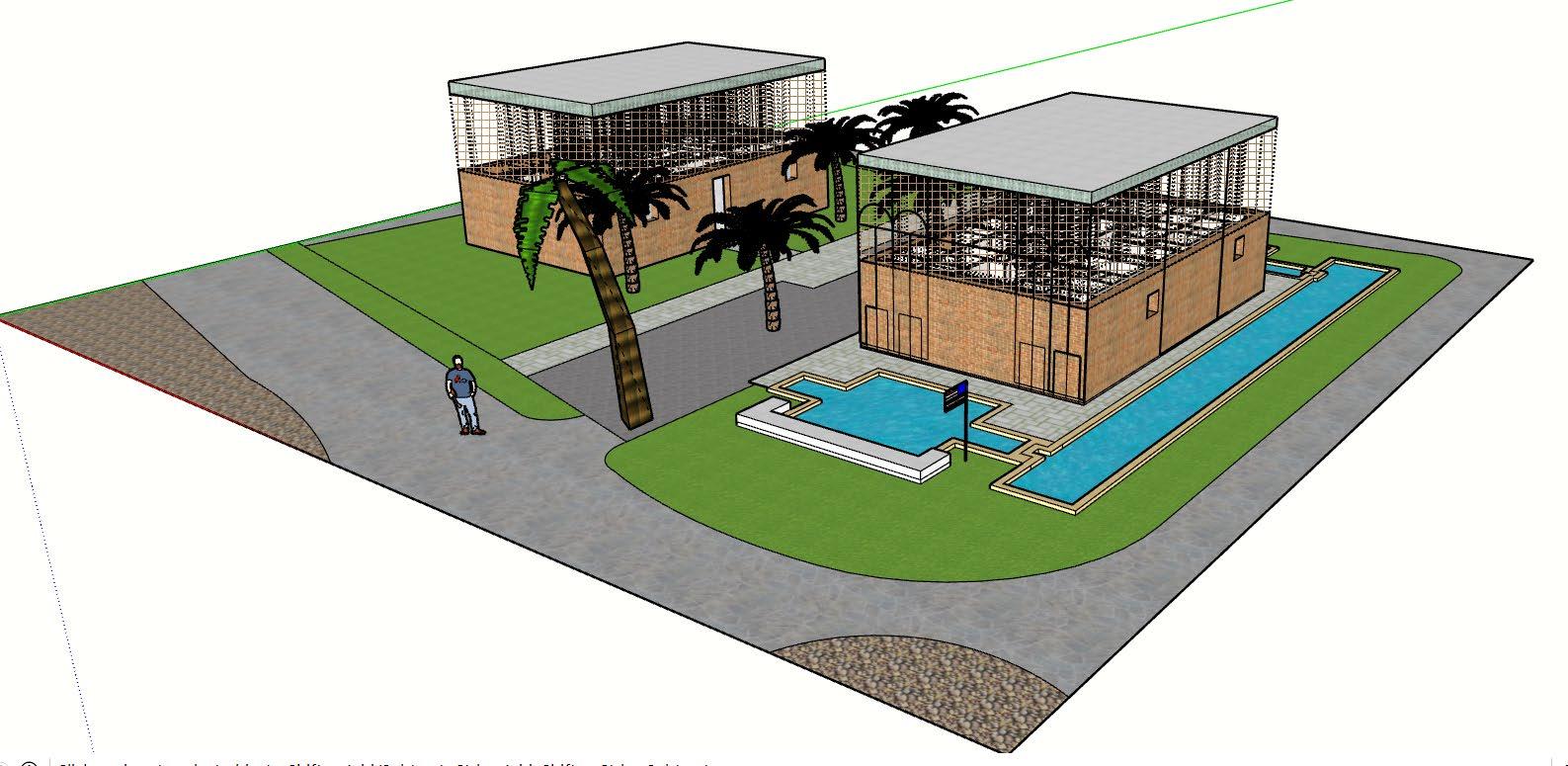
Screenshot of Model on Site
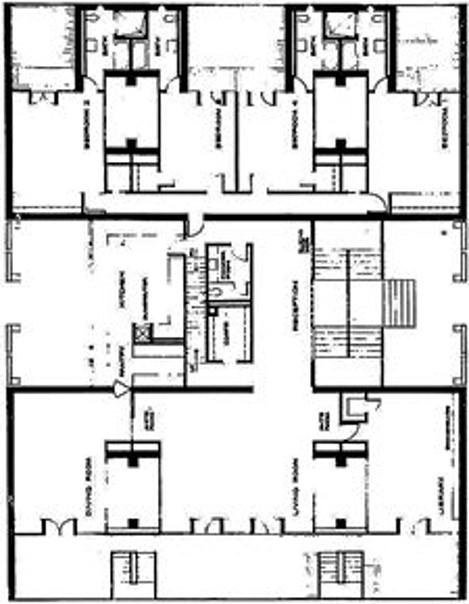
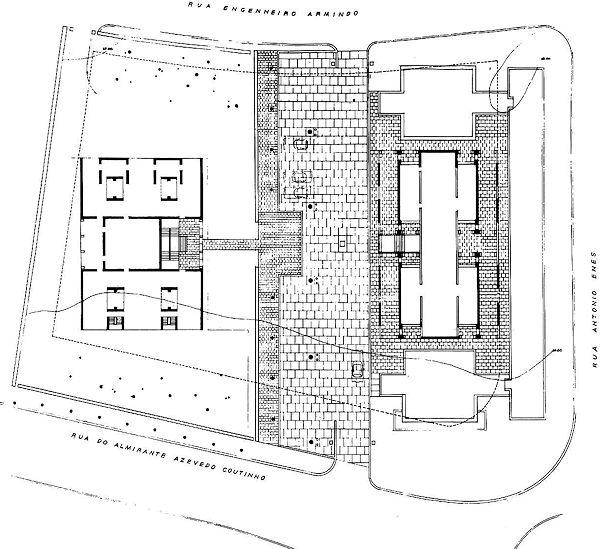
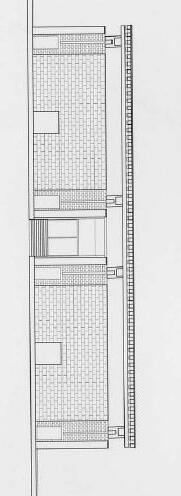
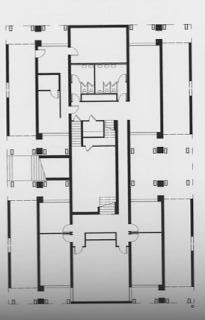
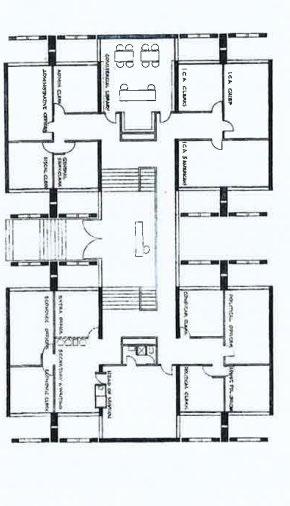
US Consulate in Luanda was an unbuilt project during 1959-62 designed by an American architect called Louise I. Kahn. Two main buildings and some landscape formed the design. One famous building in this design was called the Chancellery Building Concrete and brickwork were considered as the main construction materials.
Initially I chose to represent this building group among the three designs provided was it has such a relatively simple cubic volume compared to arches in Royal Arcade and the flowy shape of Gettysburg National Military Park that it maybe would be an easier task for me as an absolute beginner for softwares. But I faced some problems I didn’t expect, like the lack of quantity and quality of its original drawings or drafts It was quite hard to represent something didn’t exist compared to other formerly-existed buildings. And it was also challenging to using brand-new softwares to finish my tasks within half a month
I planned to draw both ground and first floor plans of Chancellery building and draw its north elevation. I chose to try AutoCAD and SketchUP at the same time to catch up with both 2D and 3D tasks With limited drawings from the Internet by my side, I imitated the shapes of buildings and started to clarify the details.
Software: AutoCAD
Import an original plan for drawing Chancellery ground floor

Figure out the dimensions of Ground Floor Plan of Chancellery Building
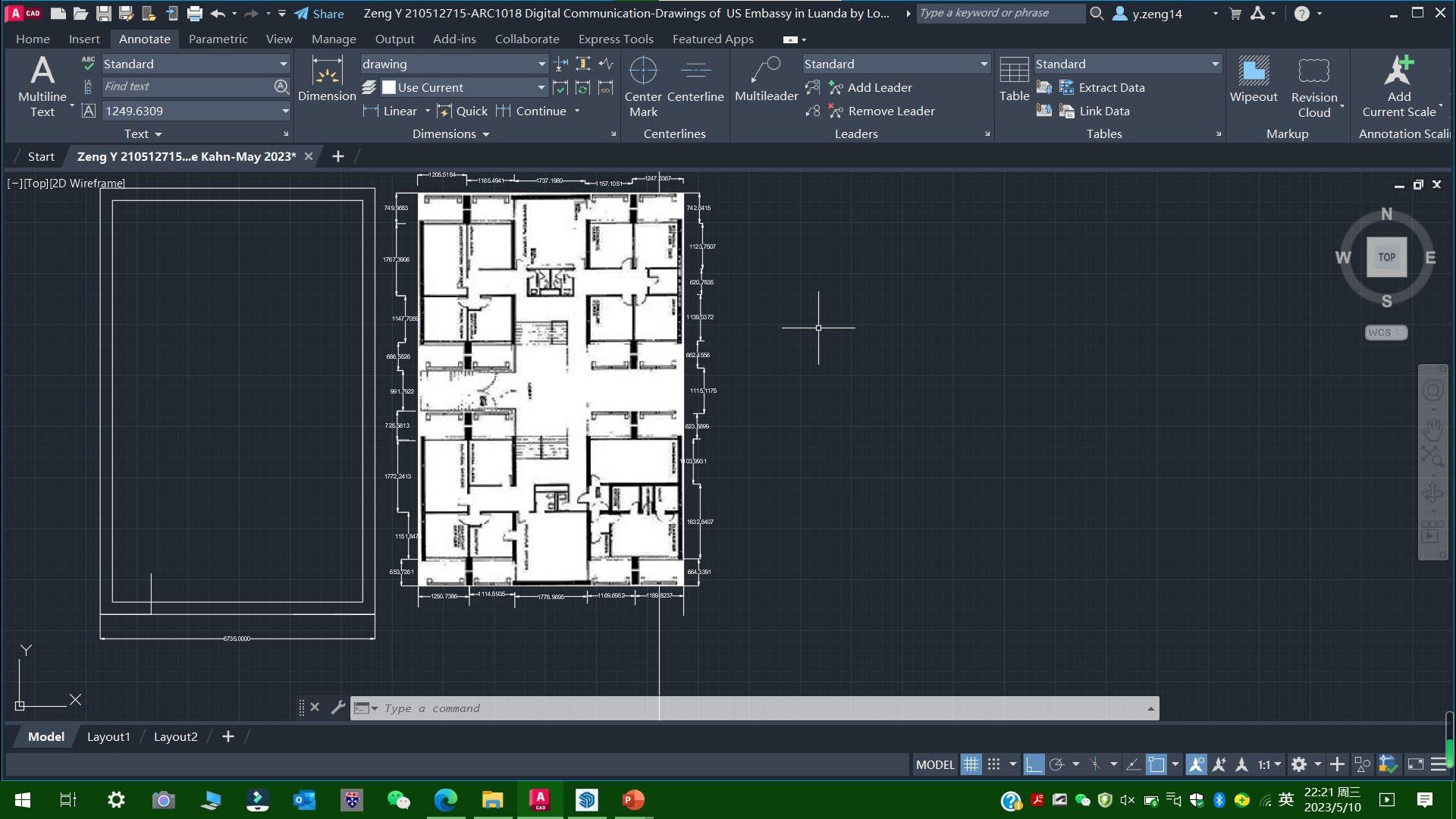
Start to draw the rooms one by one

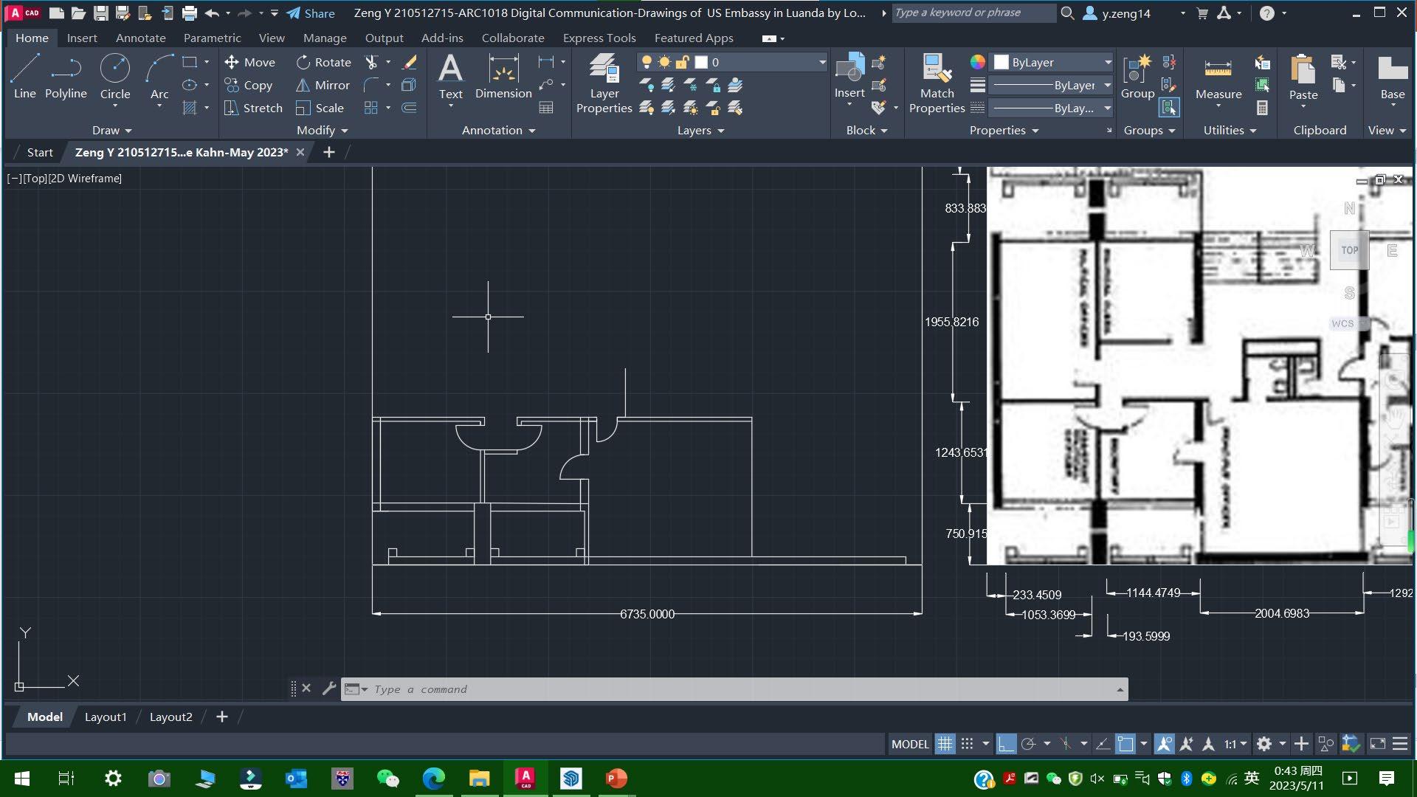
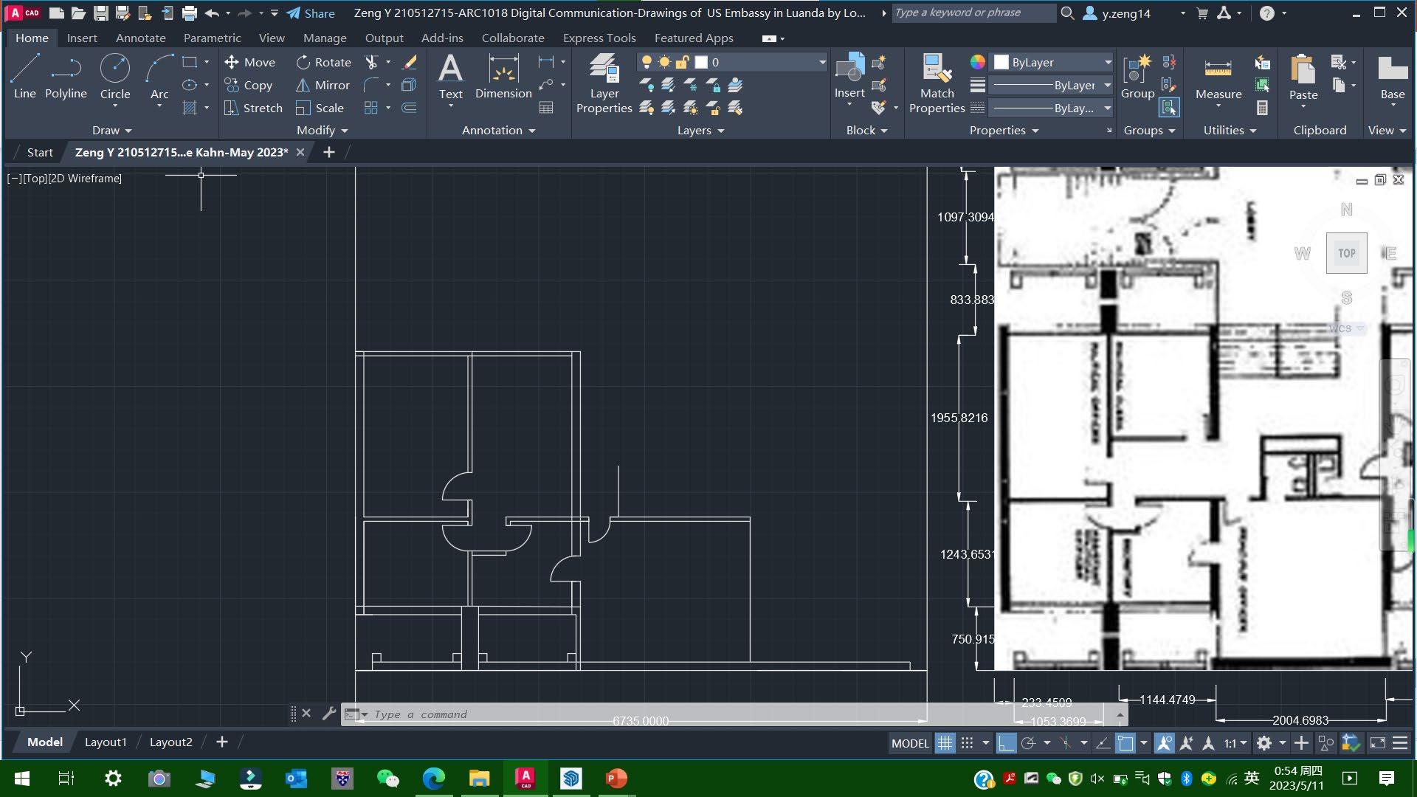
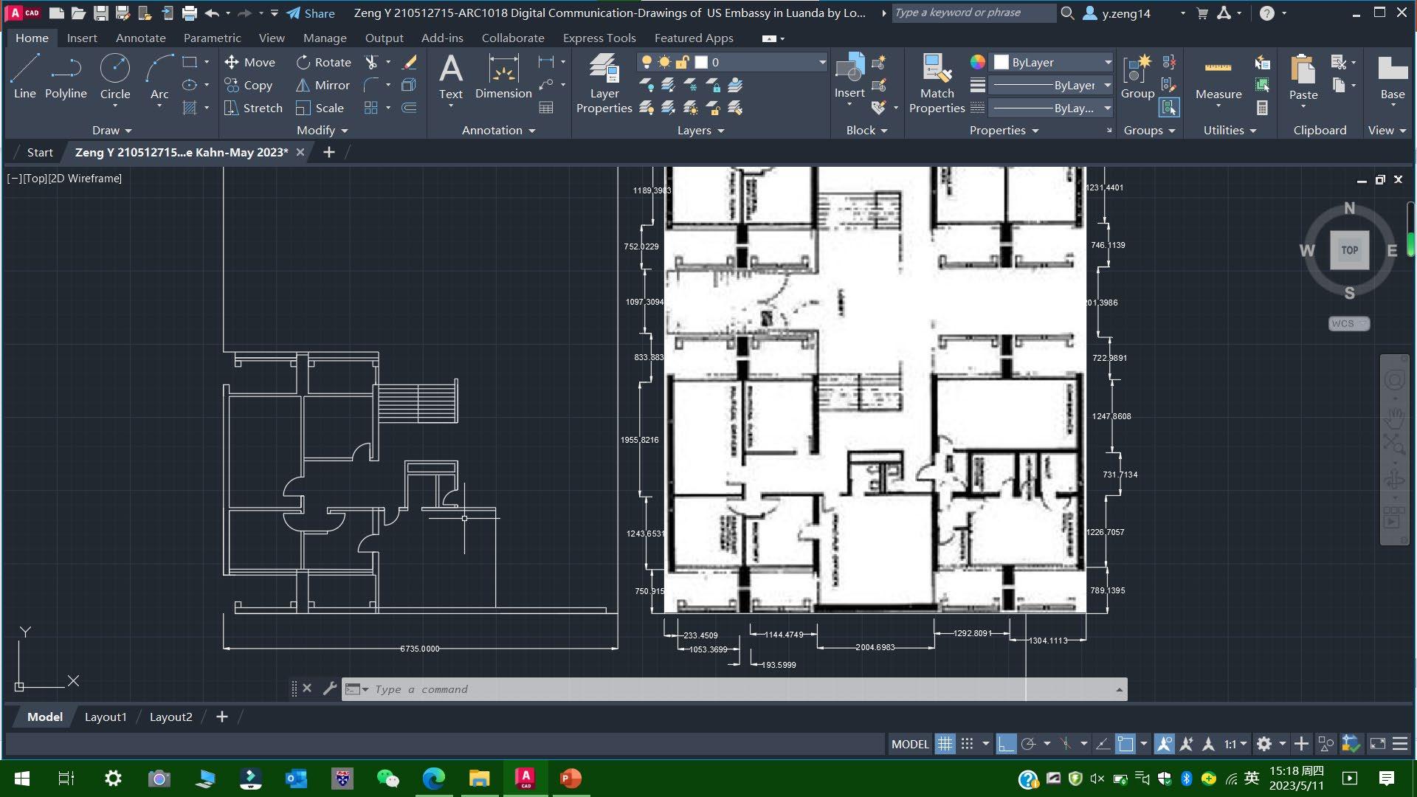
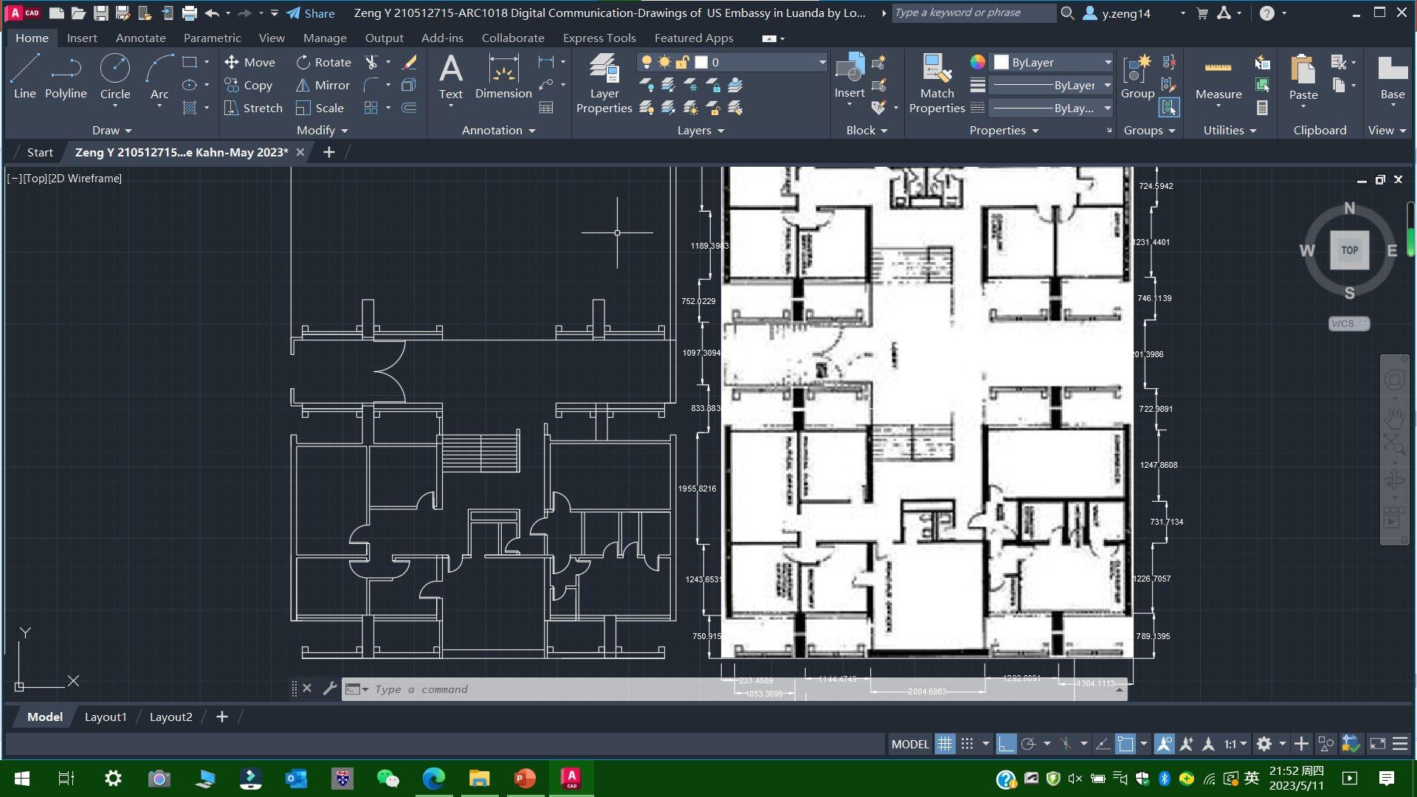
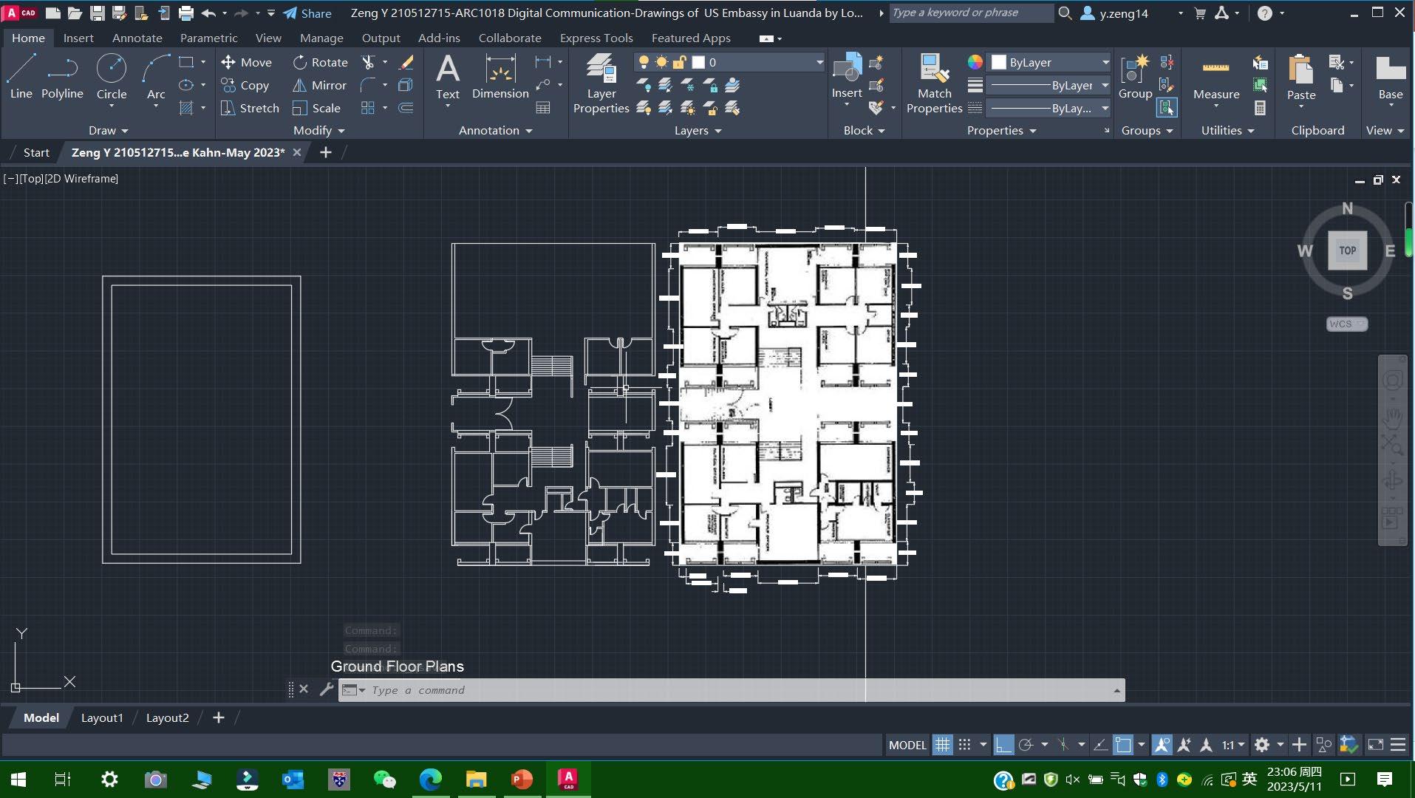
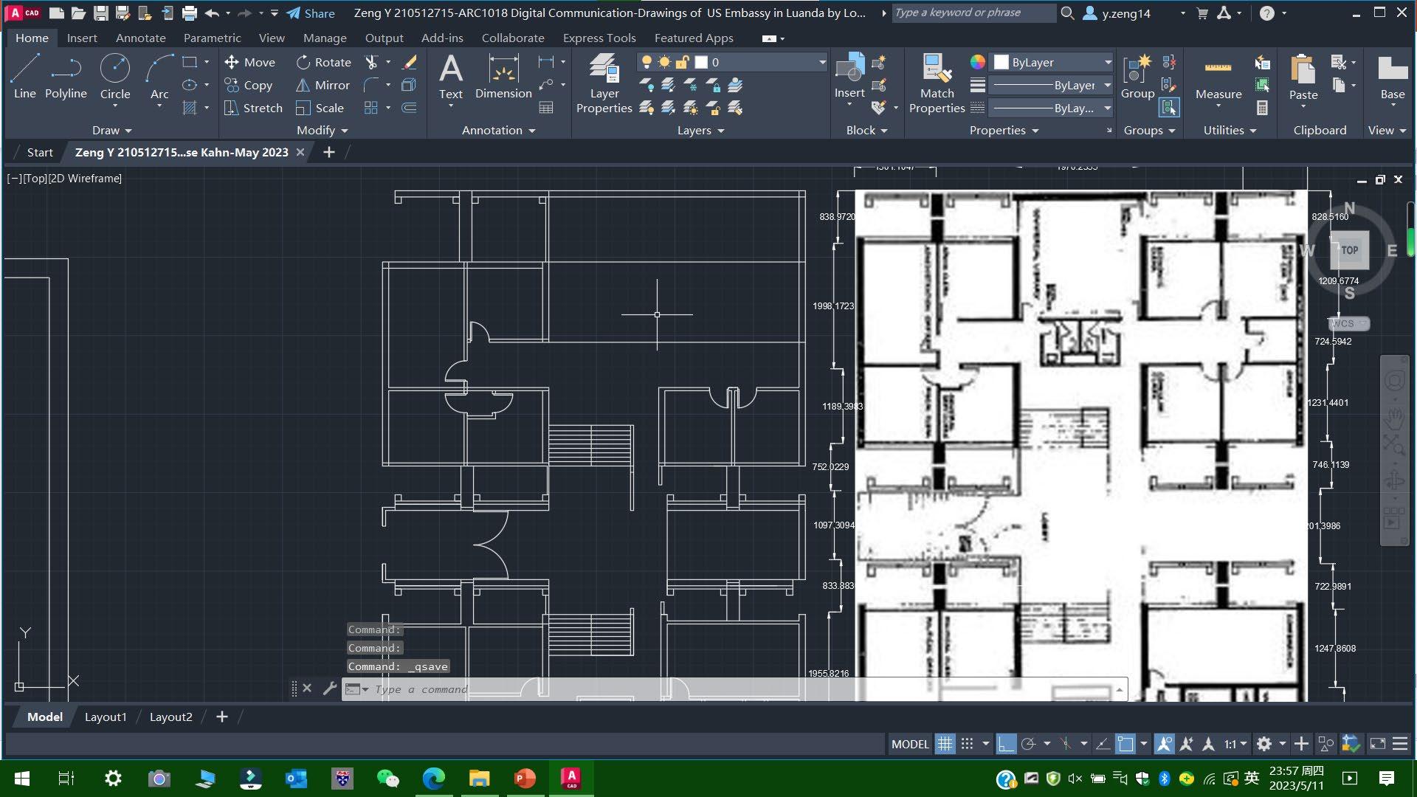
Ground Floor layout finished!

Use ‘hatch’ tool to fill black colour for the walls
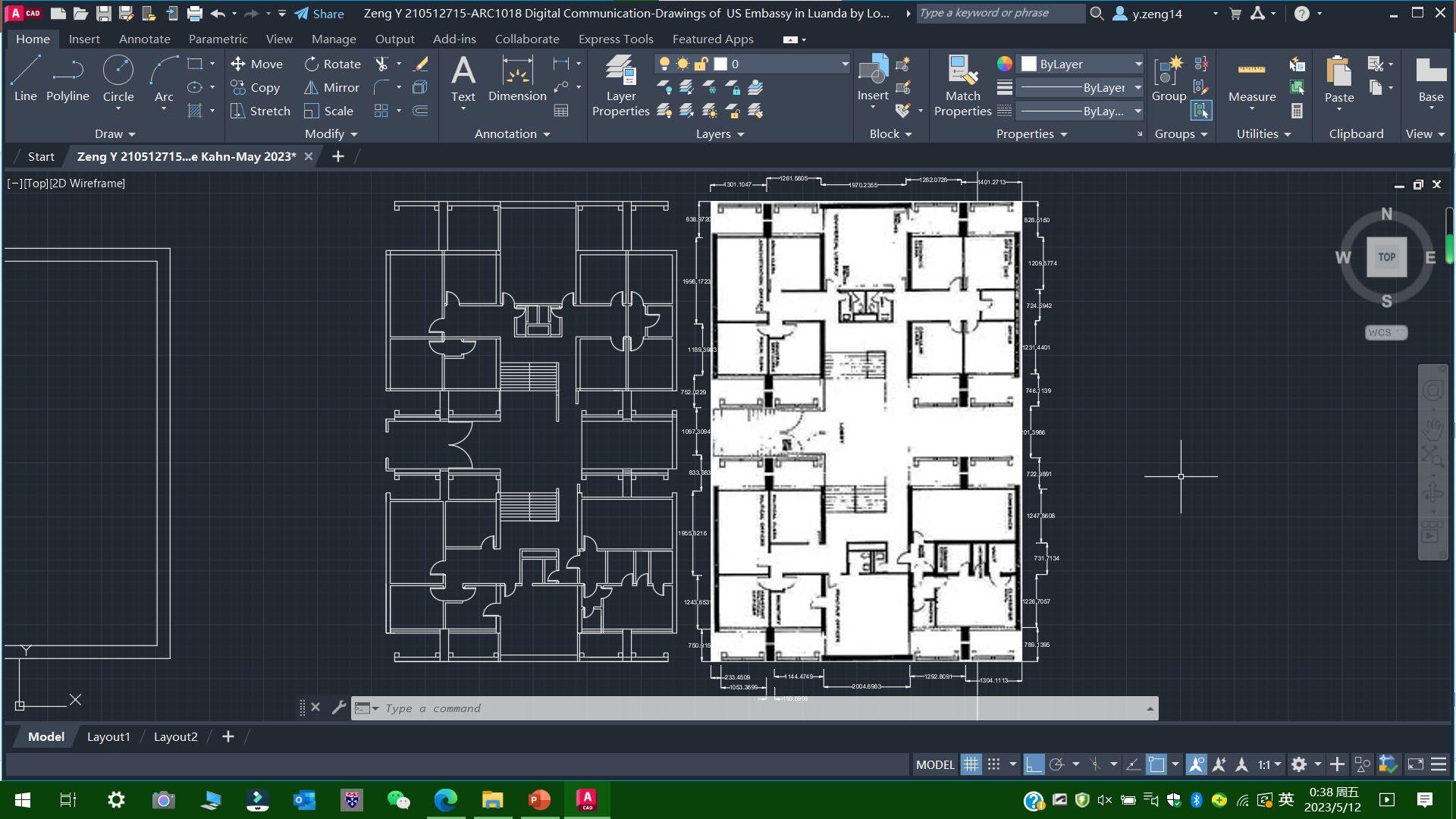
All done for ground floor of Chancellery!
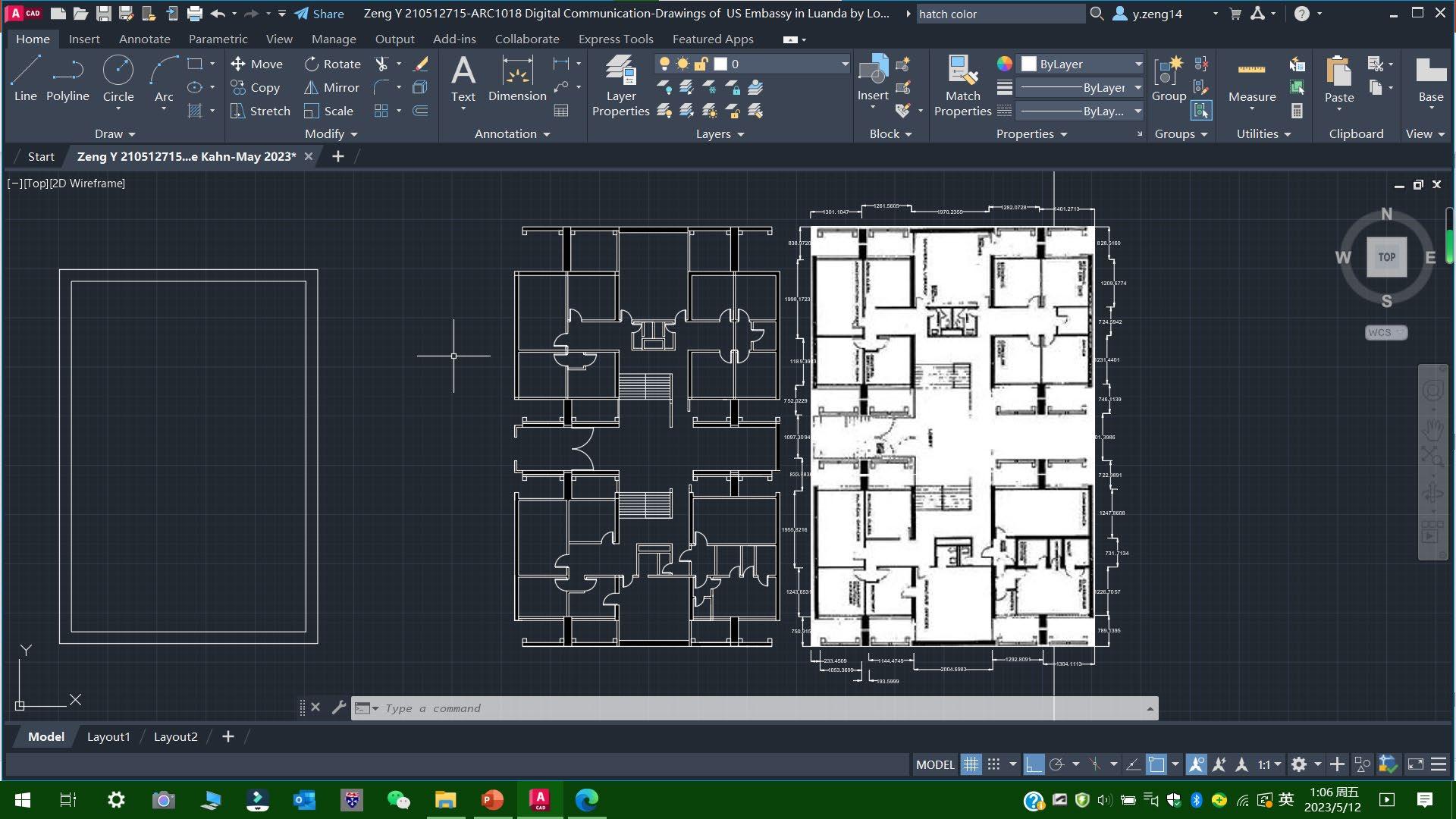

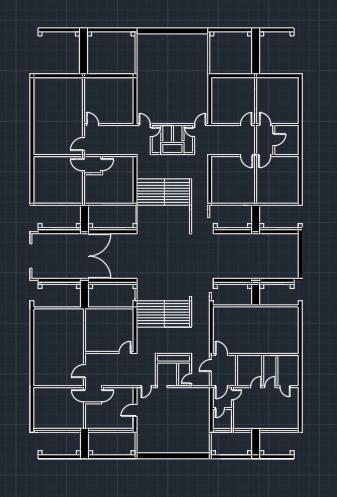
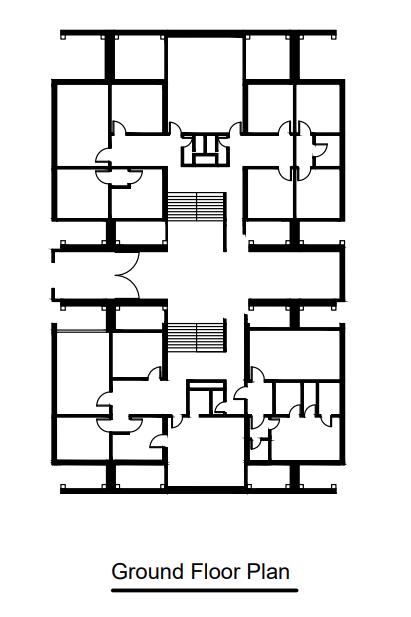
Import the first floor plan of Chancellery to compare it with the g floor
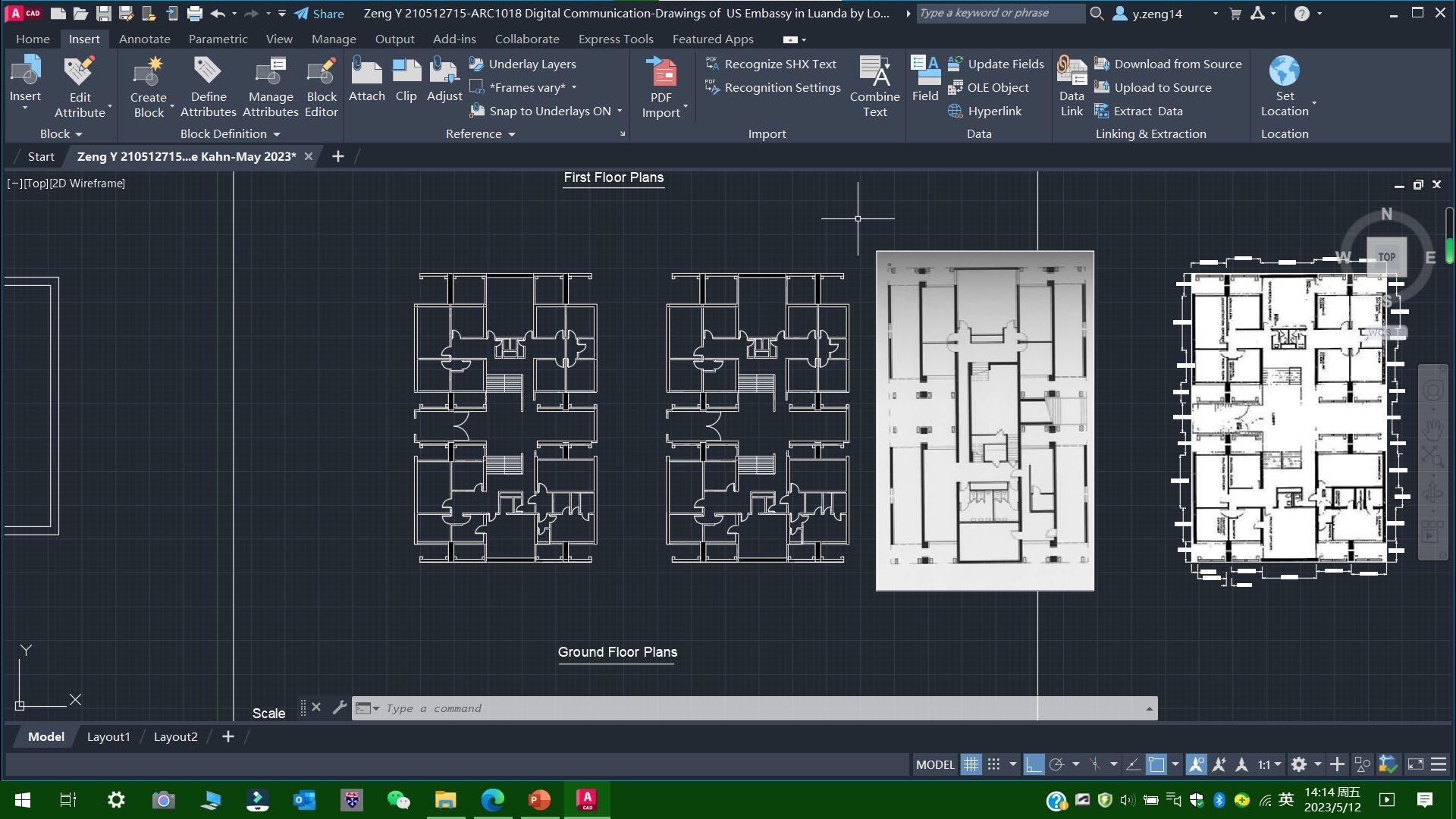
Modify the ground floor plan to create a first floor one
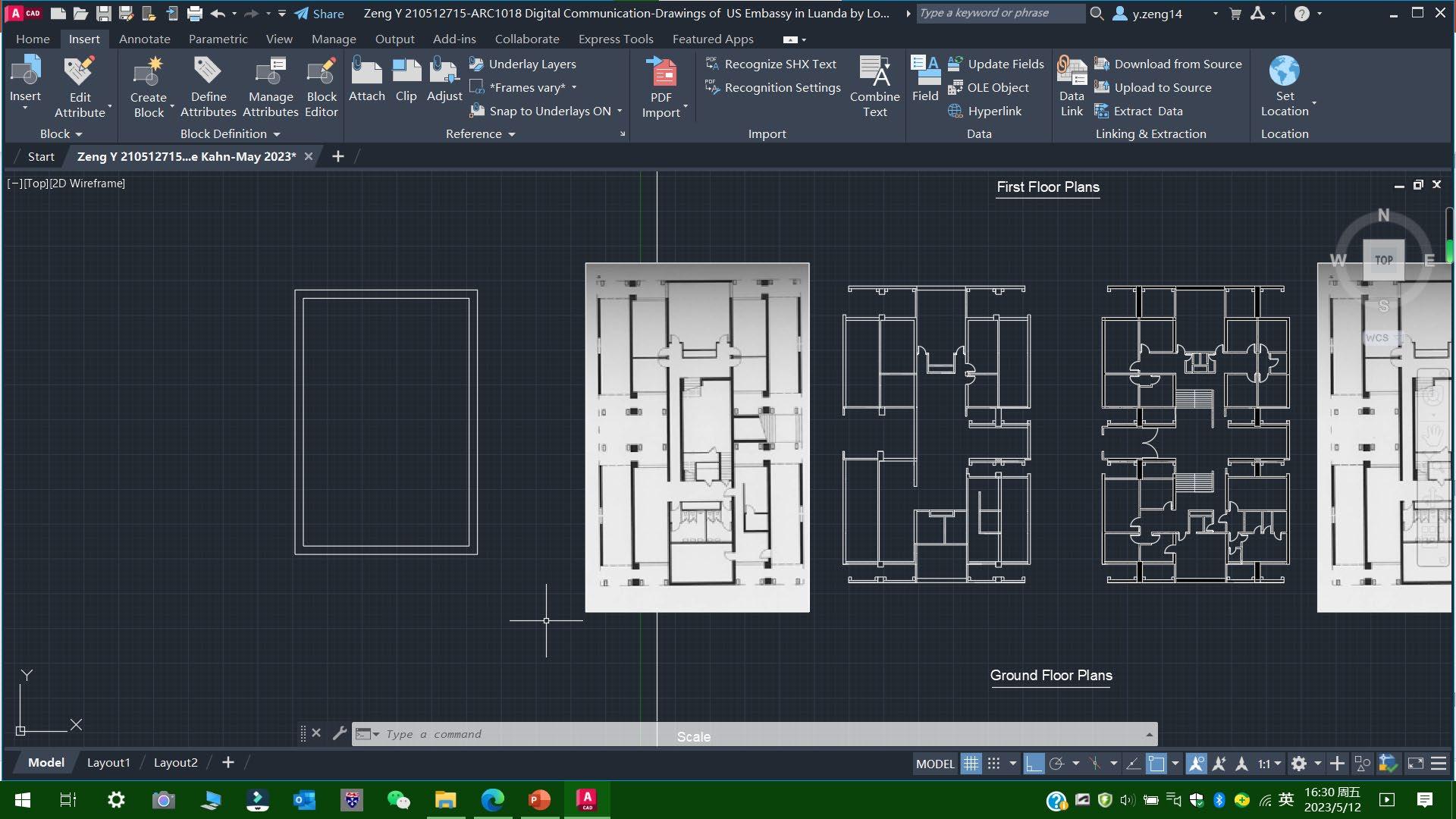
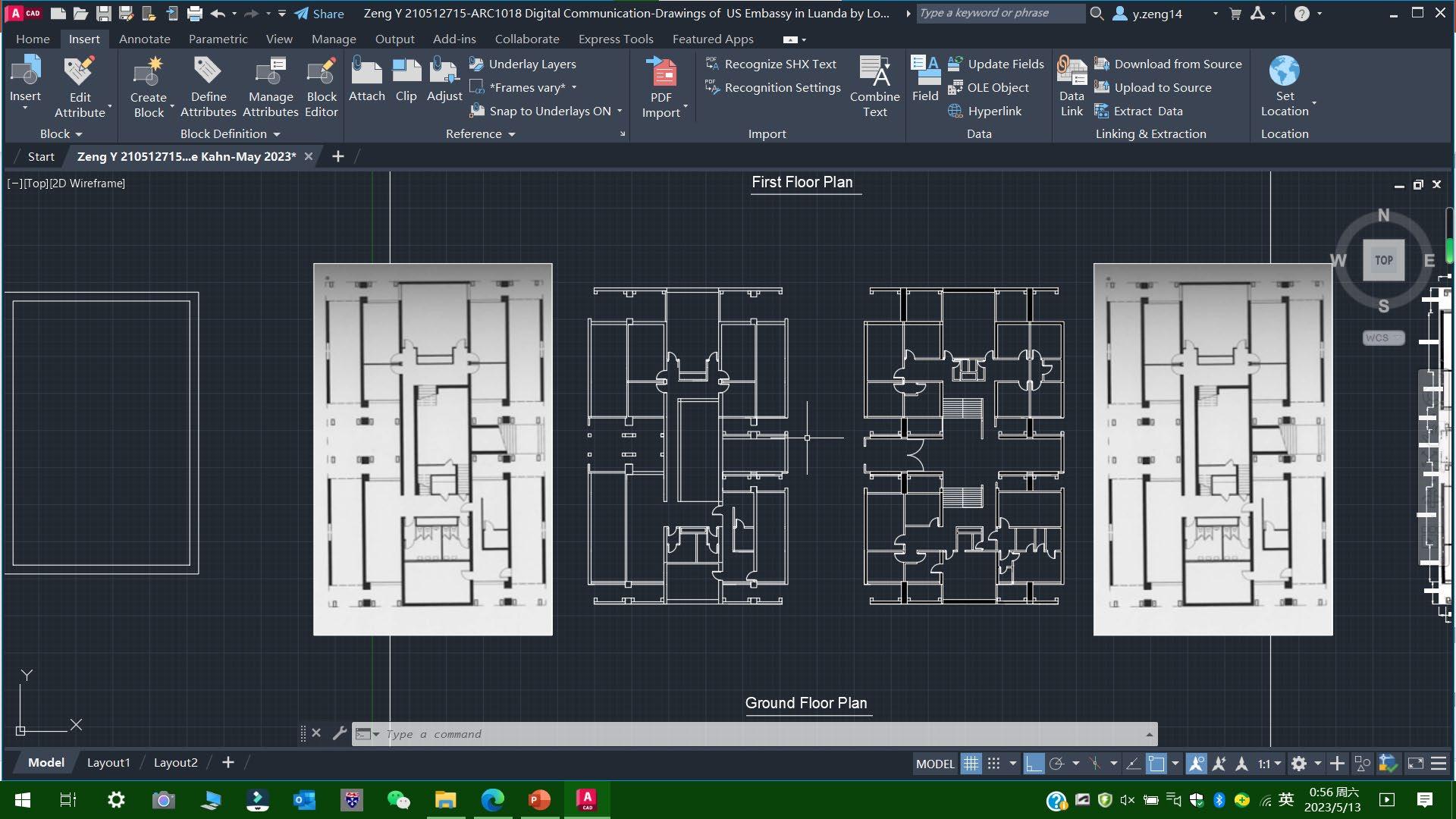
It will be all done after filling the walls with colour
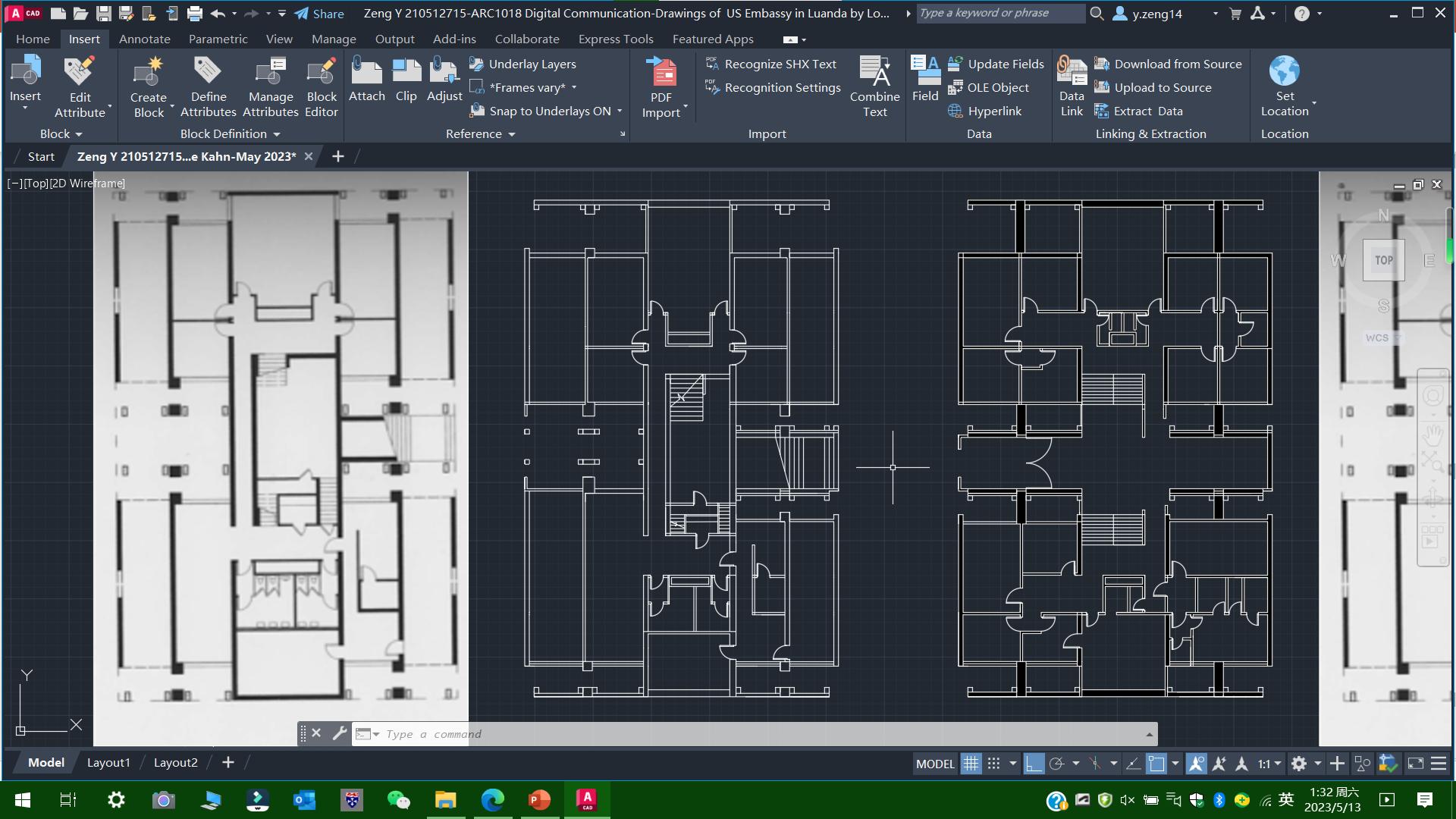
All done for the plans!
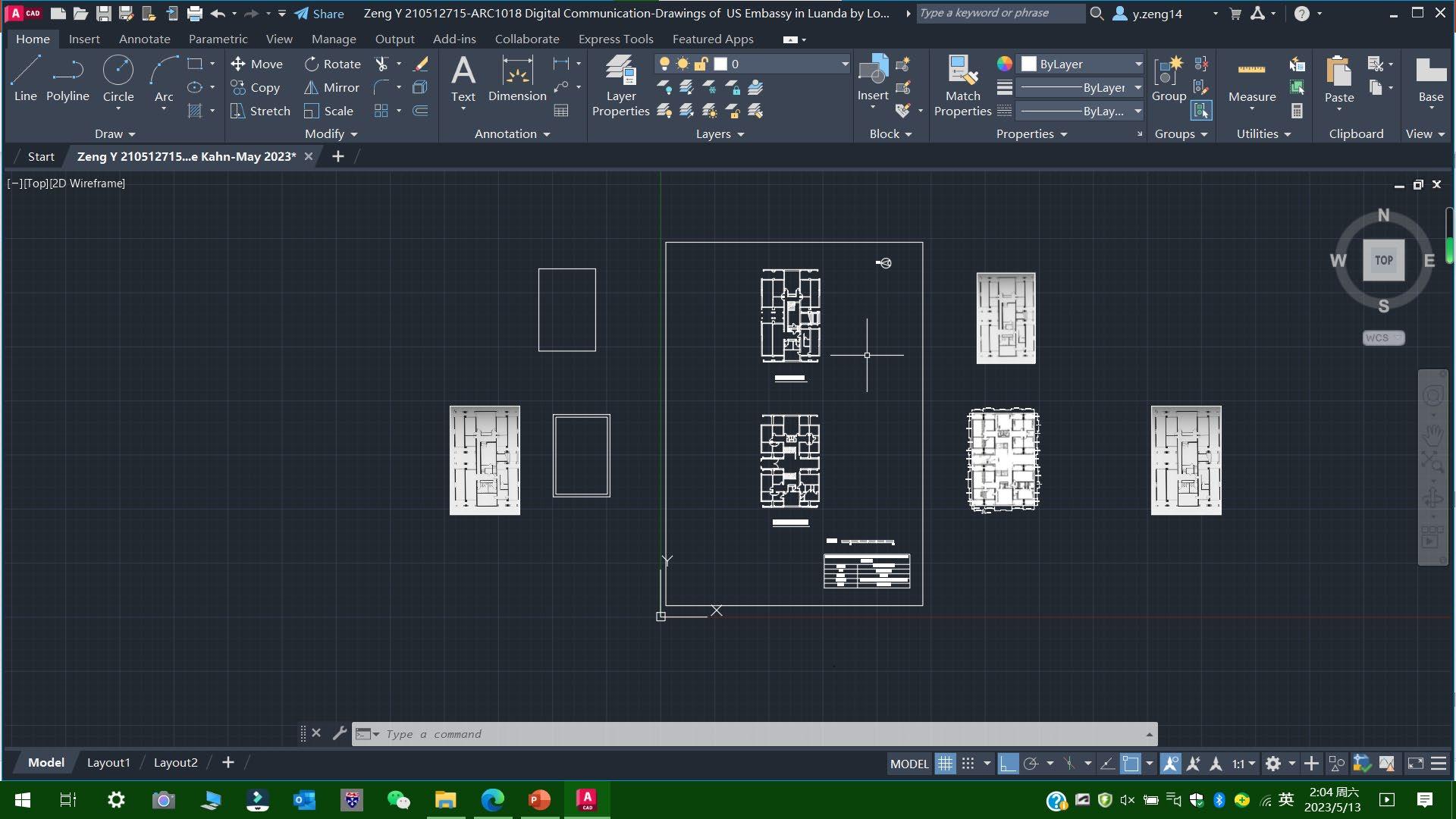

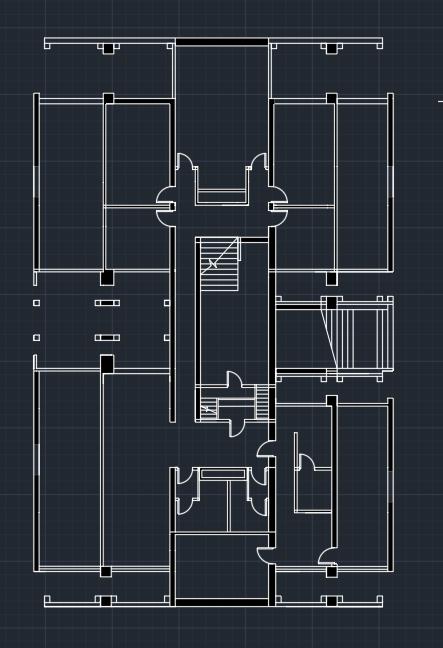

Start to draw the elevation by importing an original pic aside
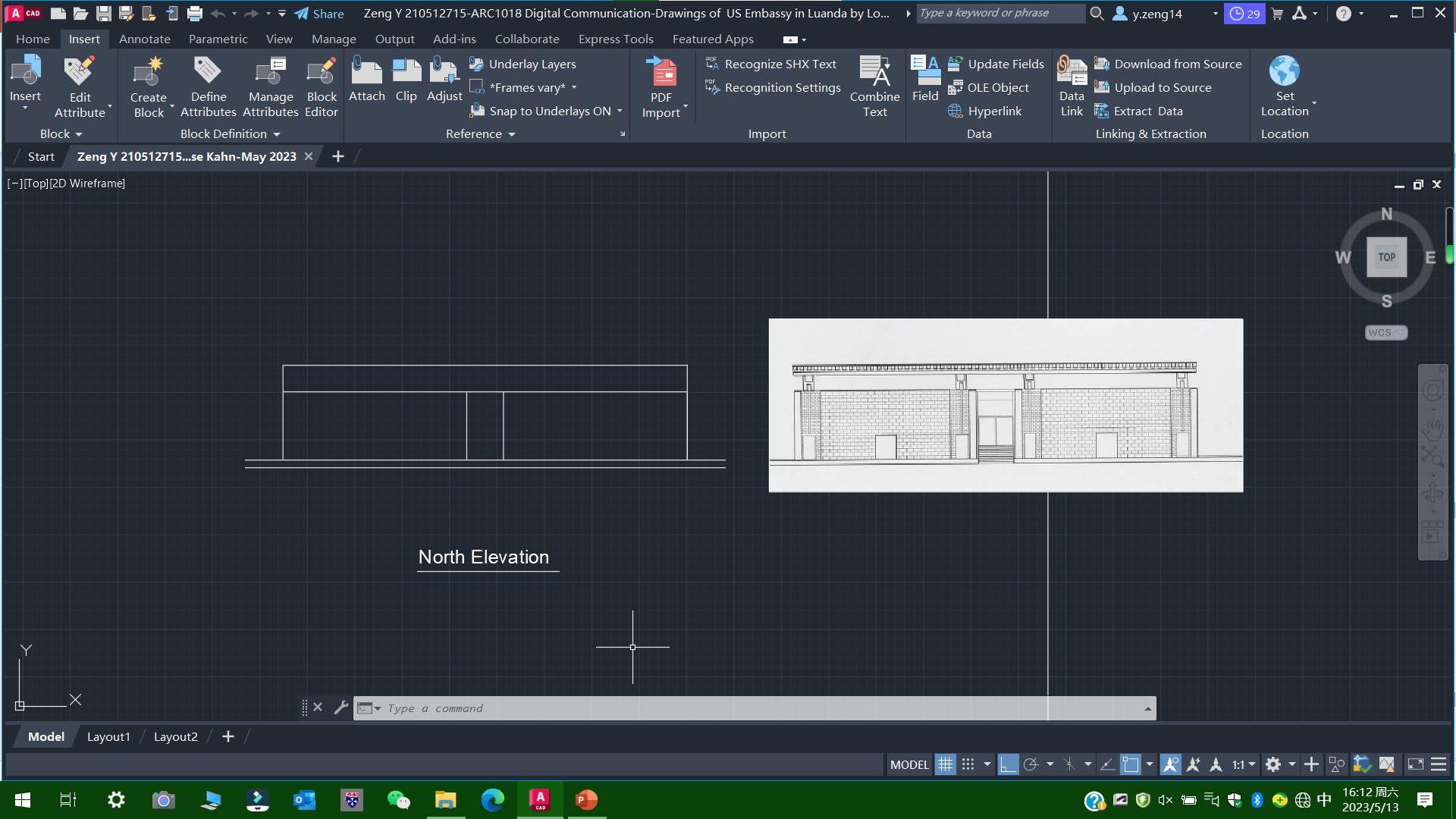
Continue figuring out the dimensions...
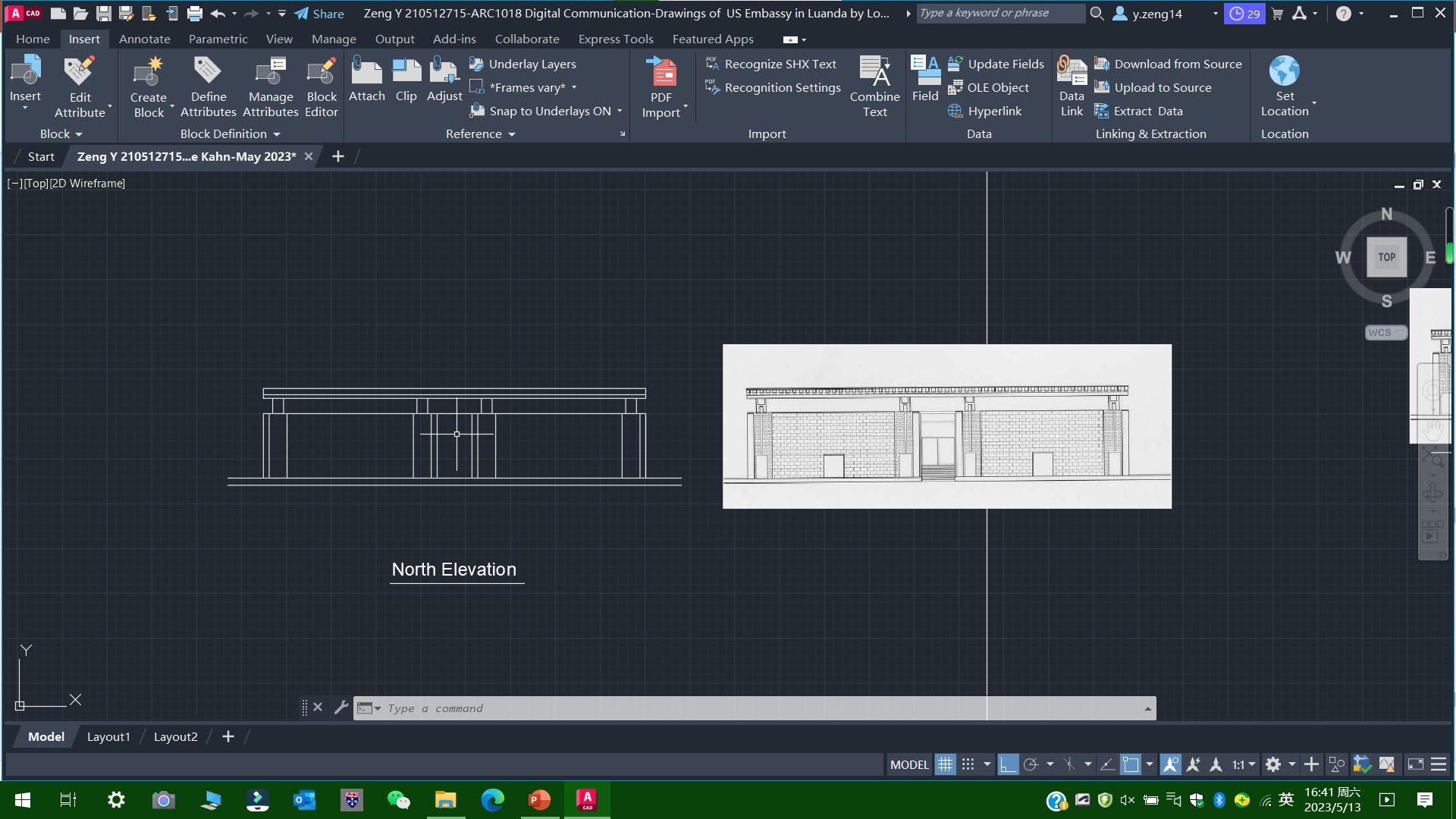

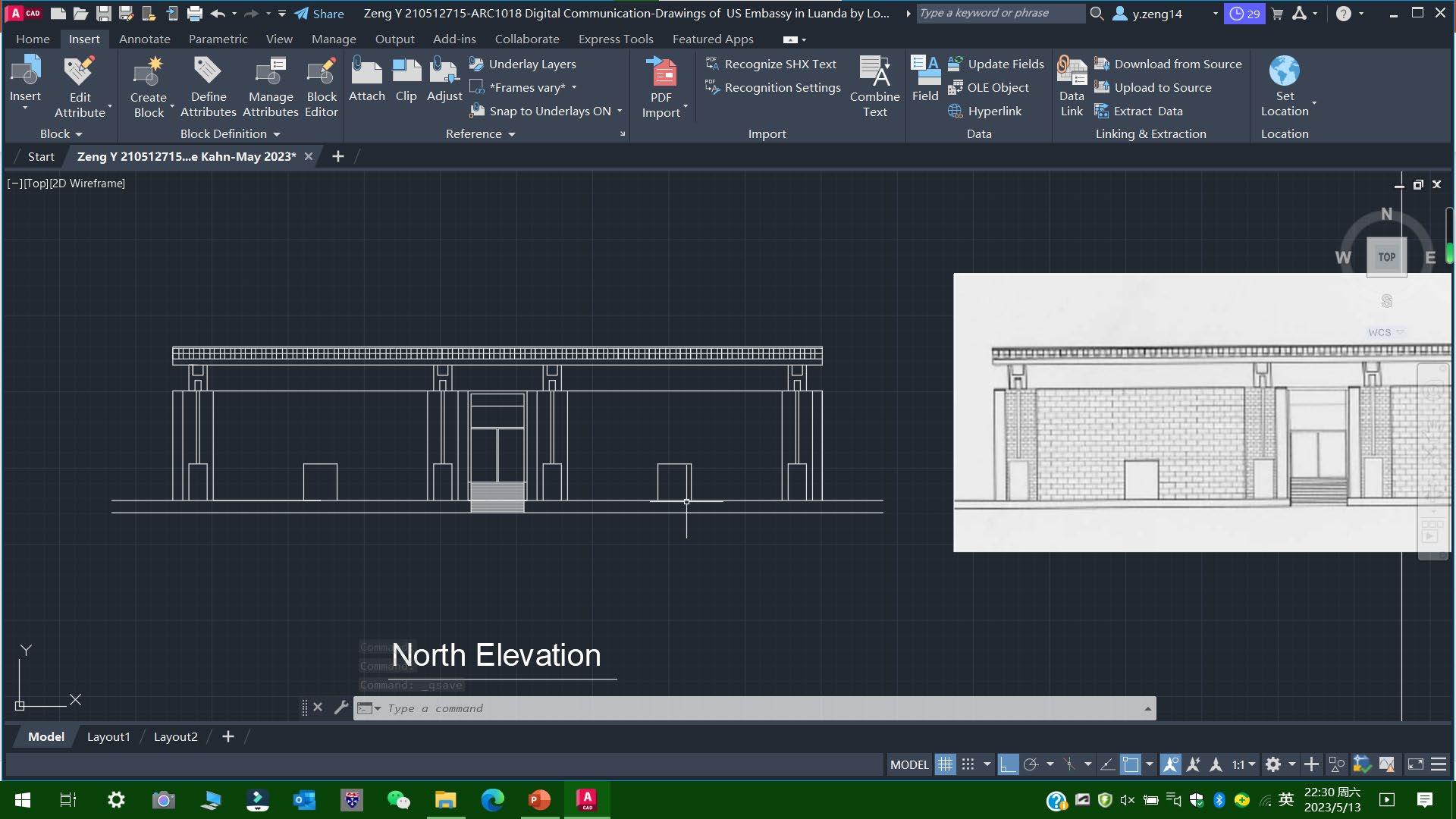
All done for the elevation!
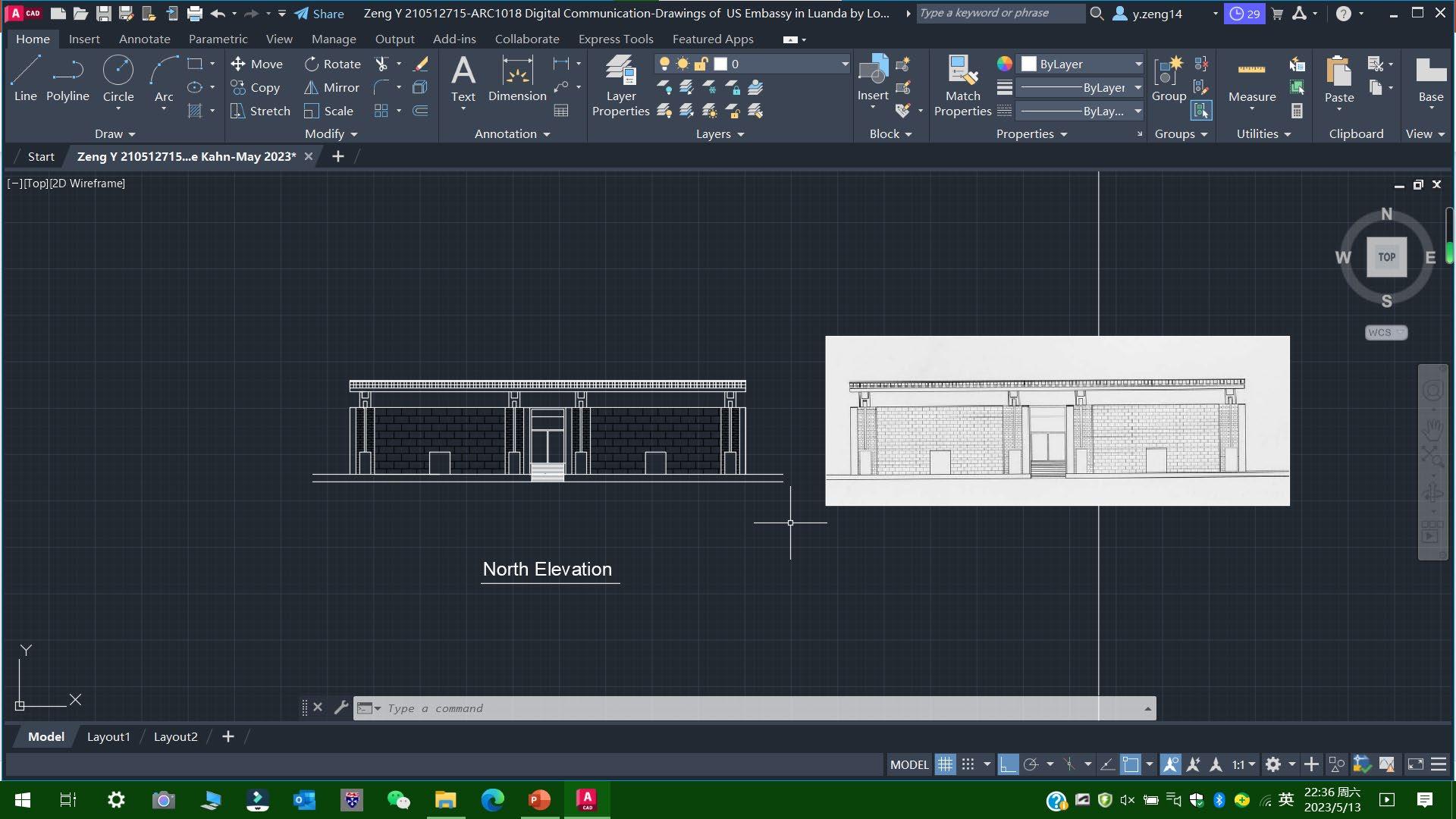

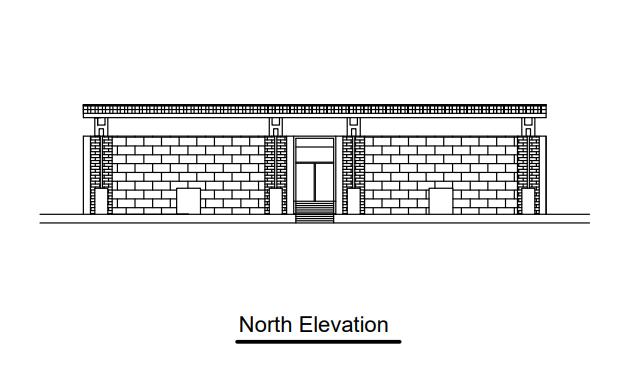
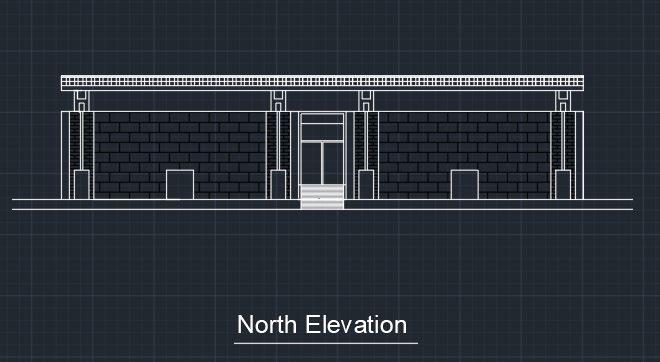

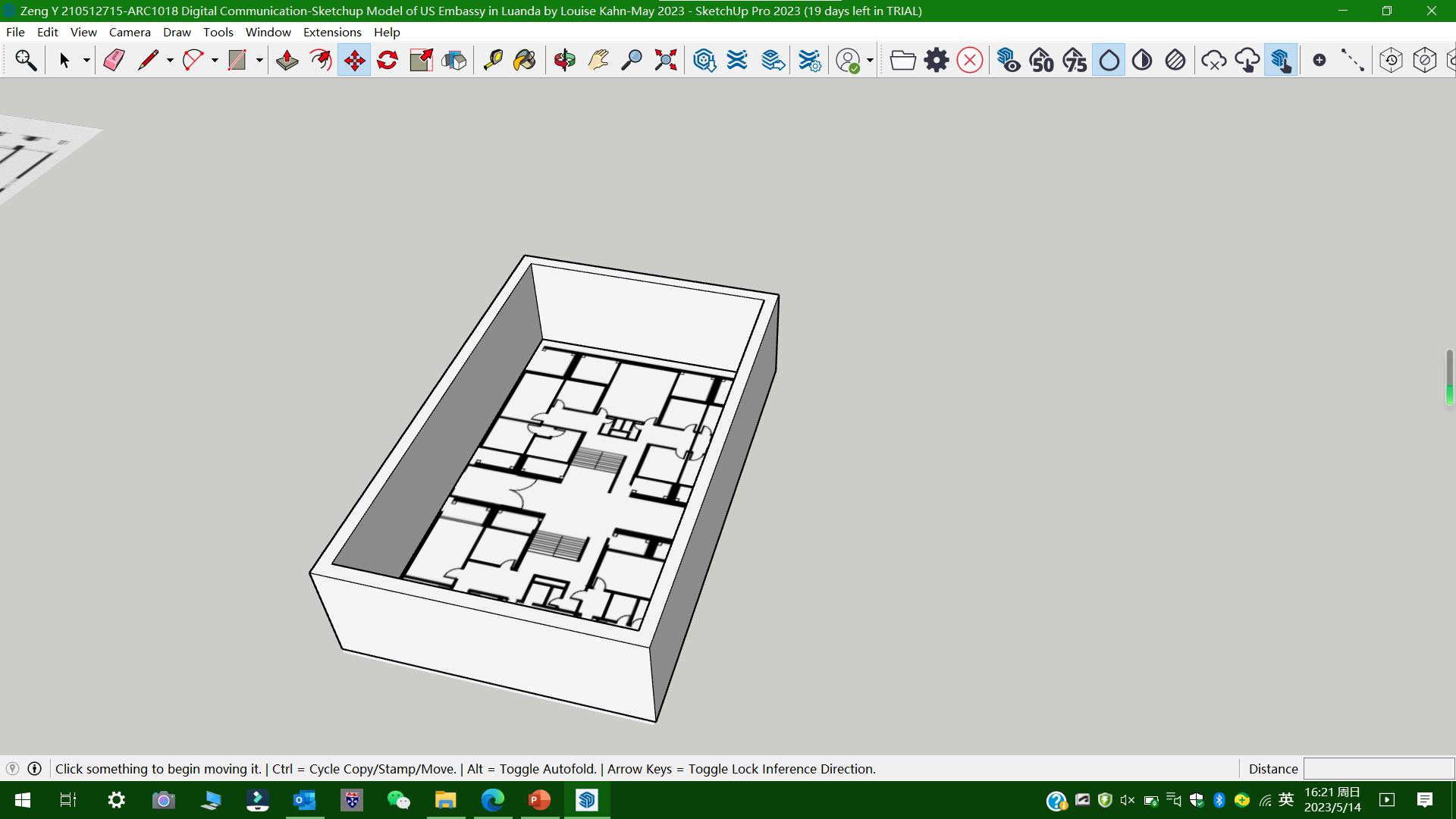
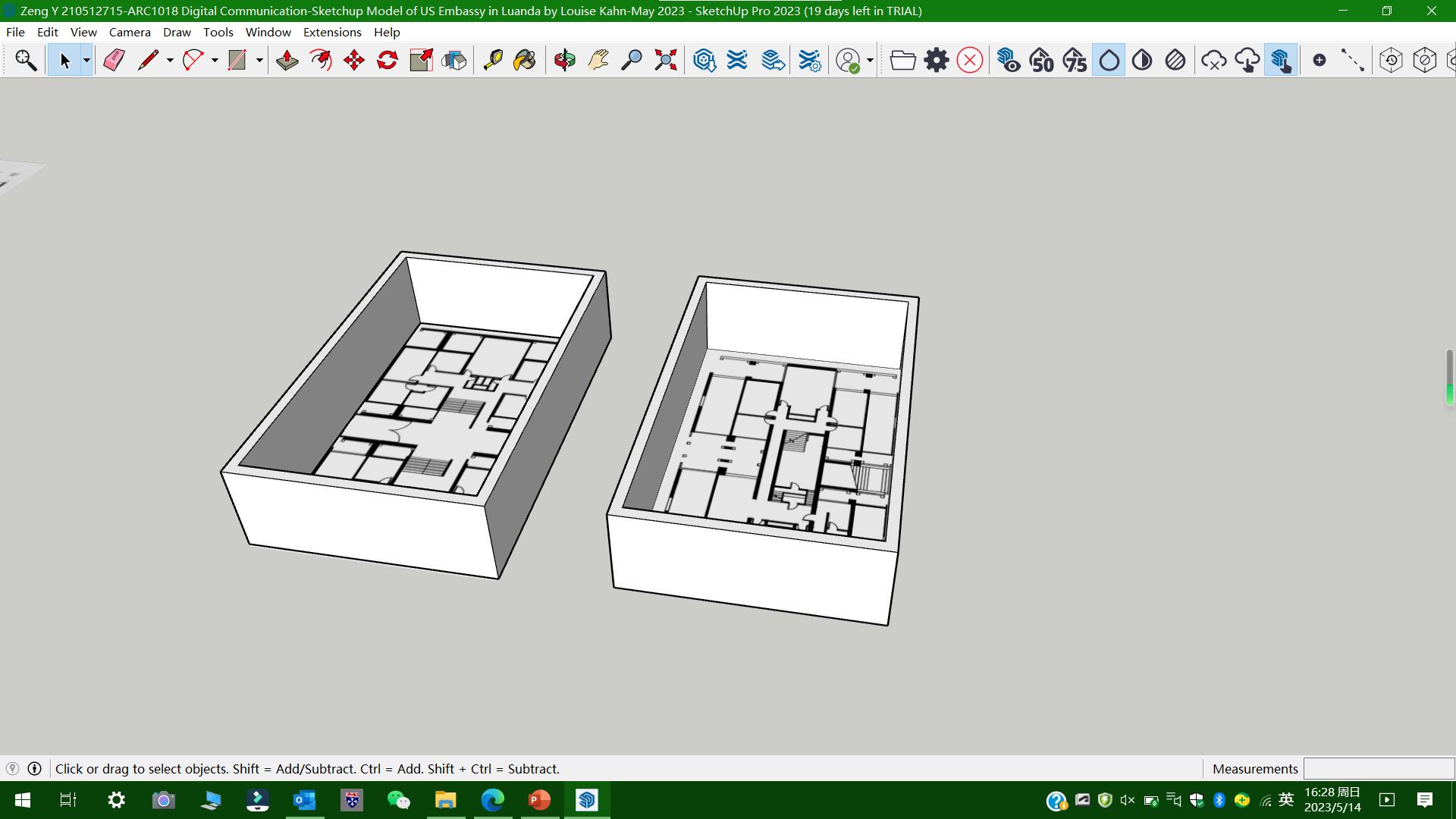
Draw walls and import original drawings for the other building
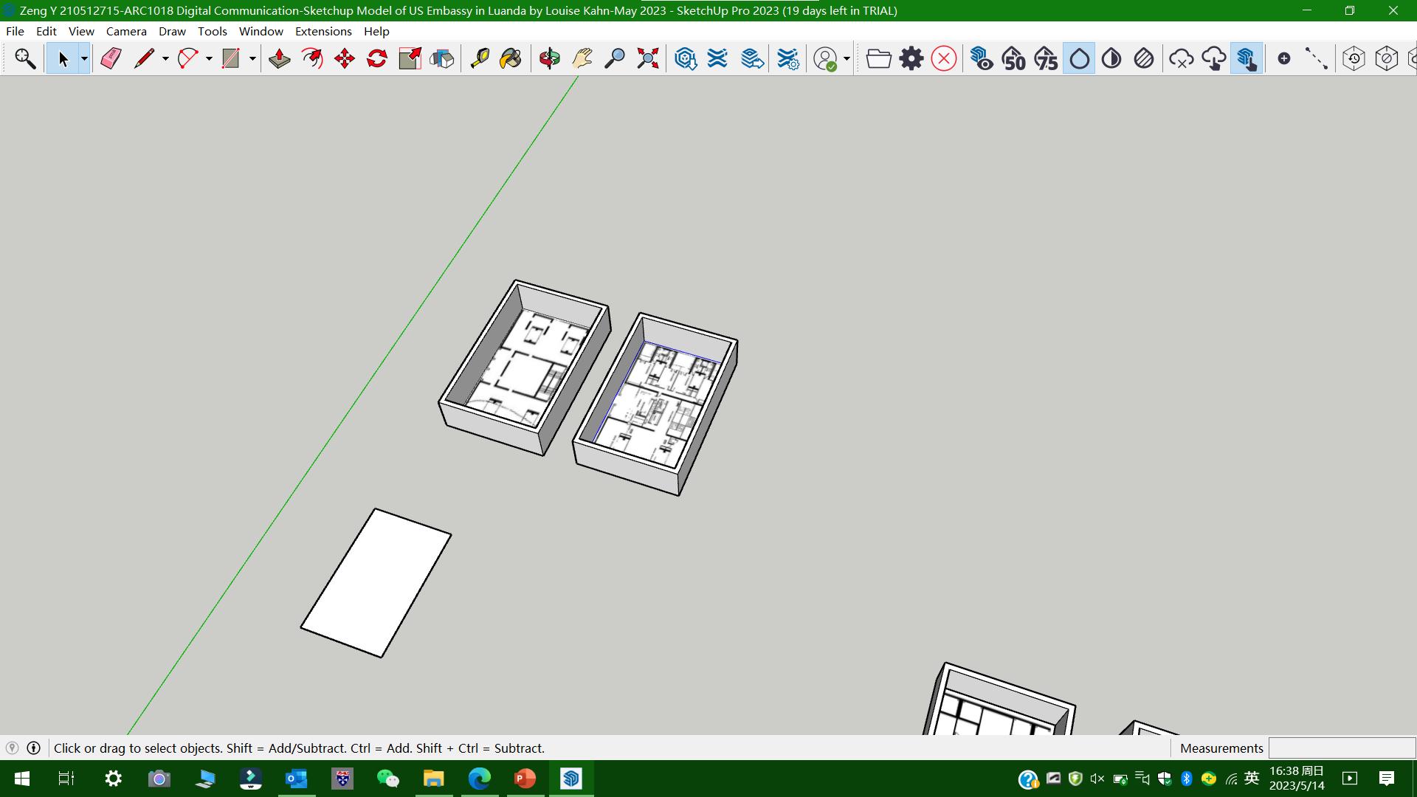
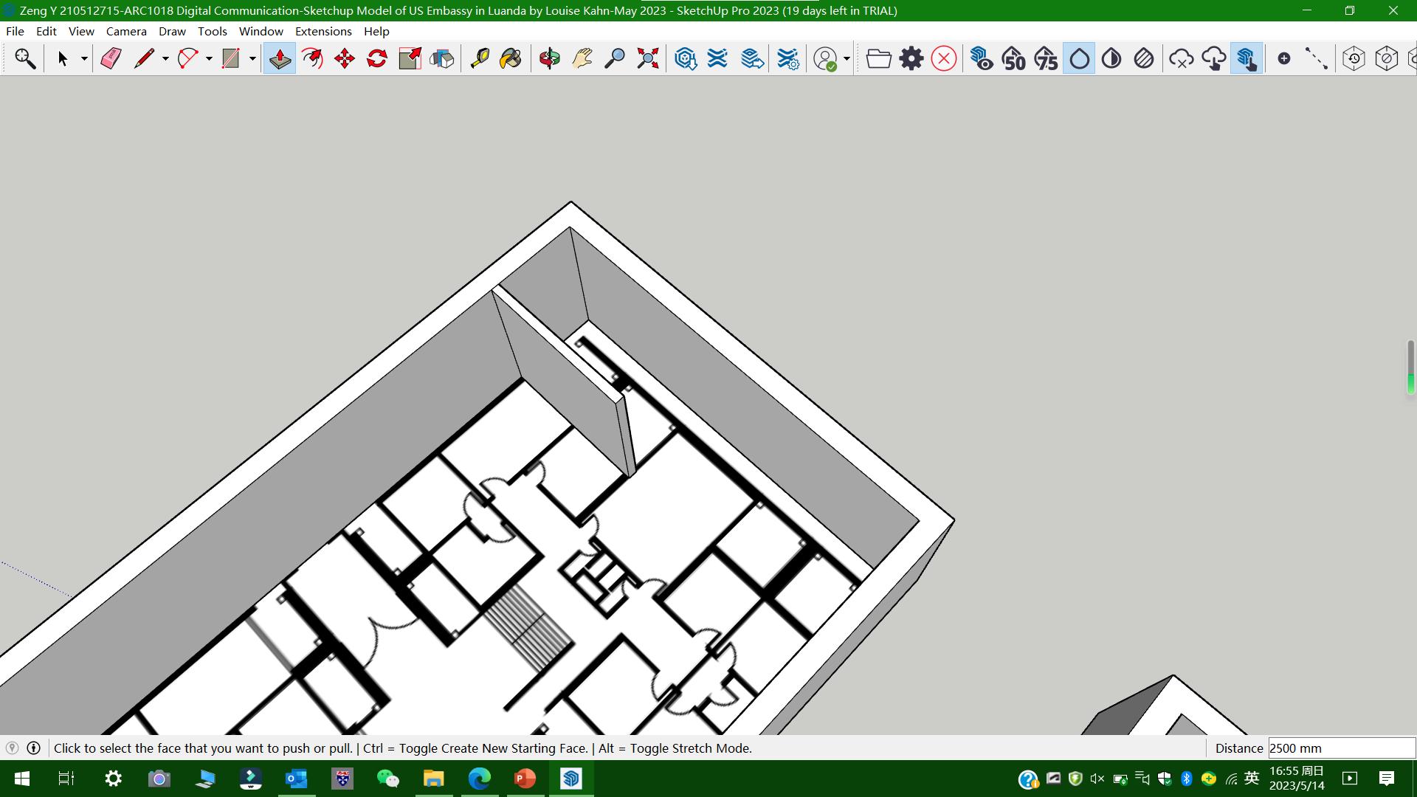
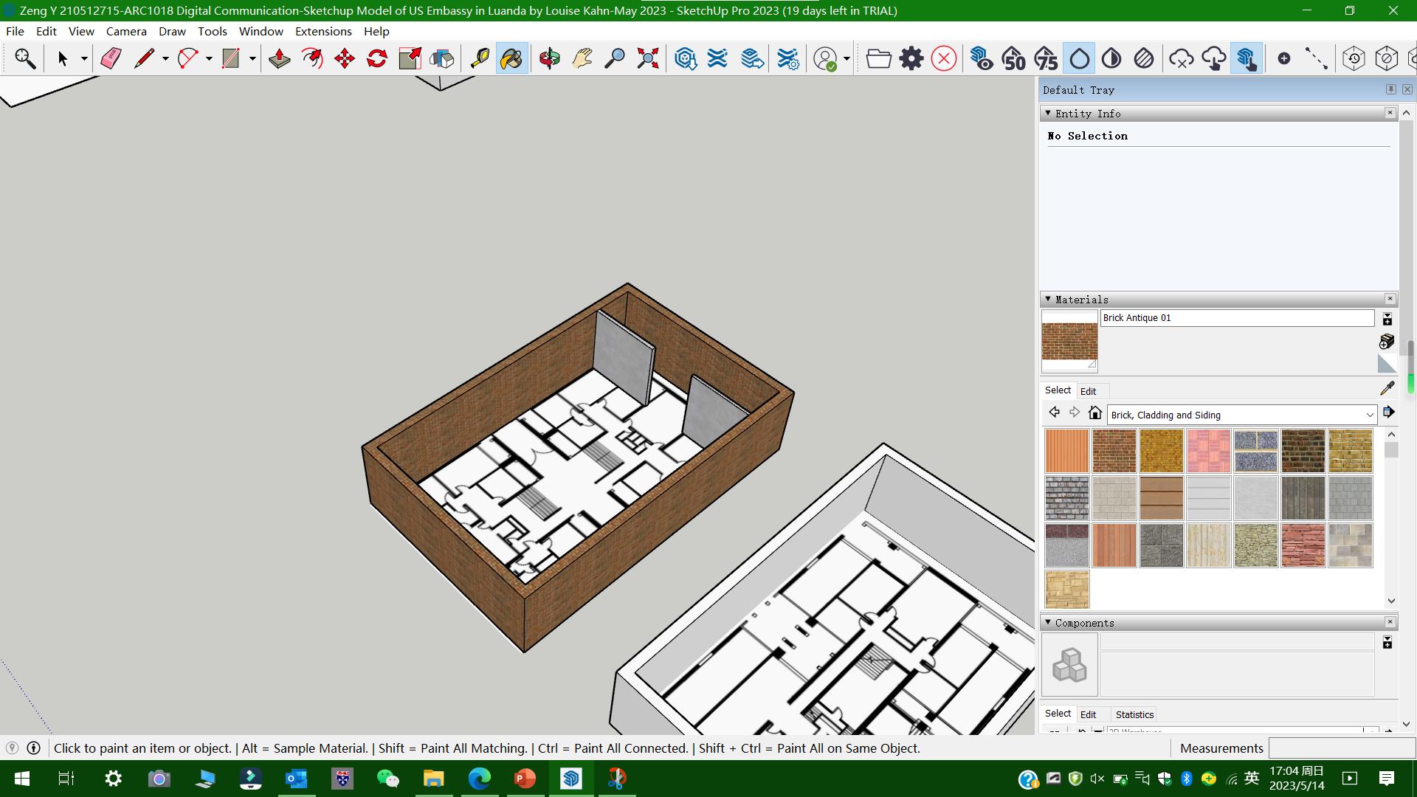
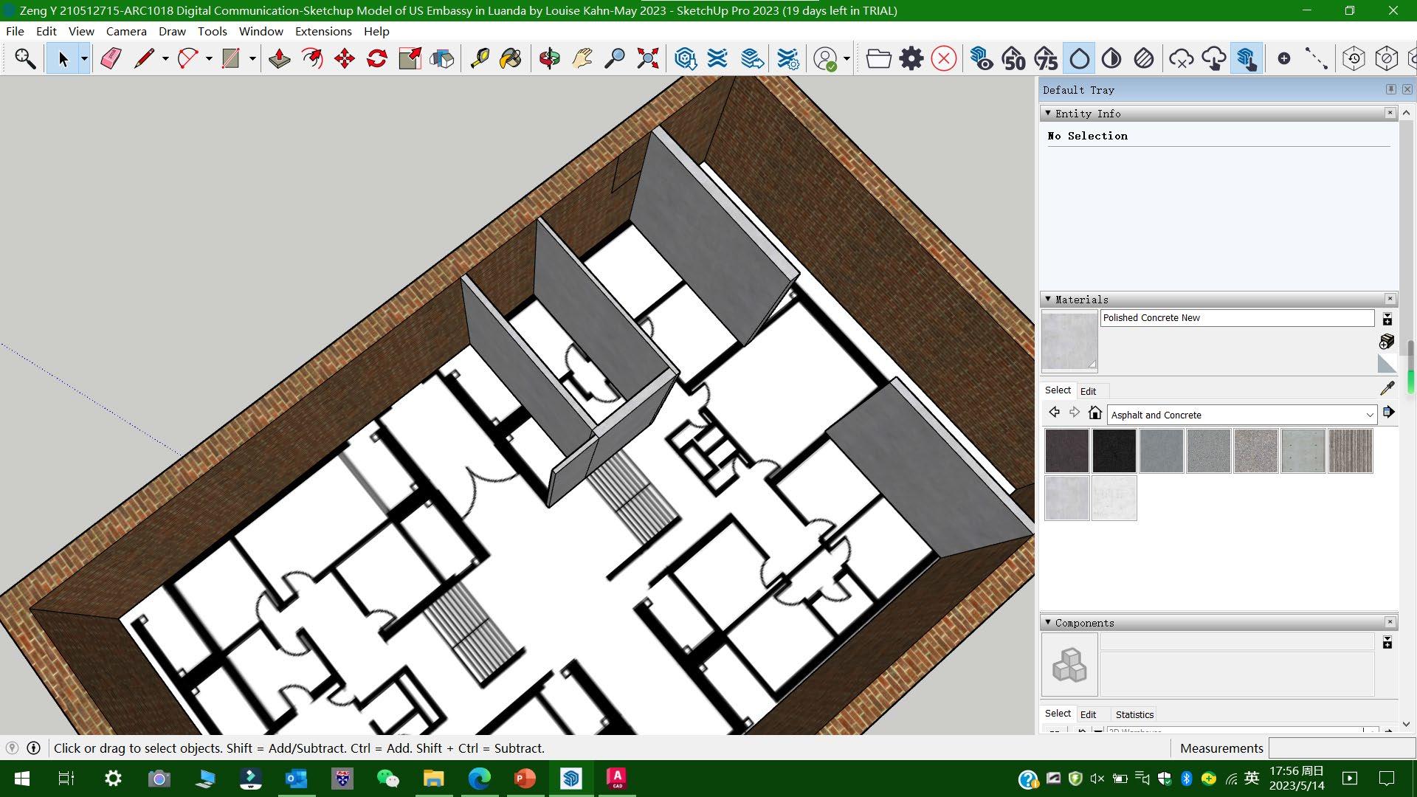
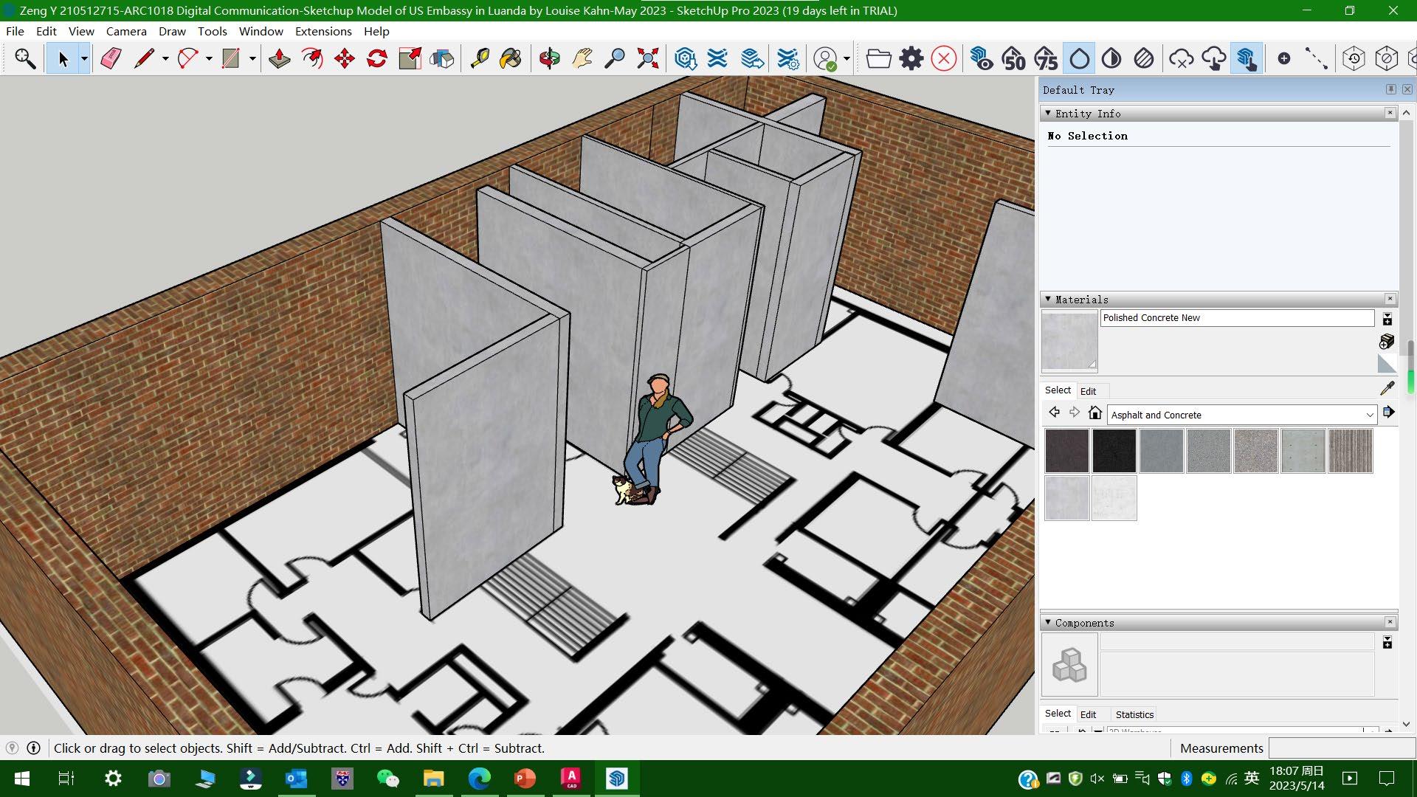
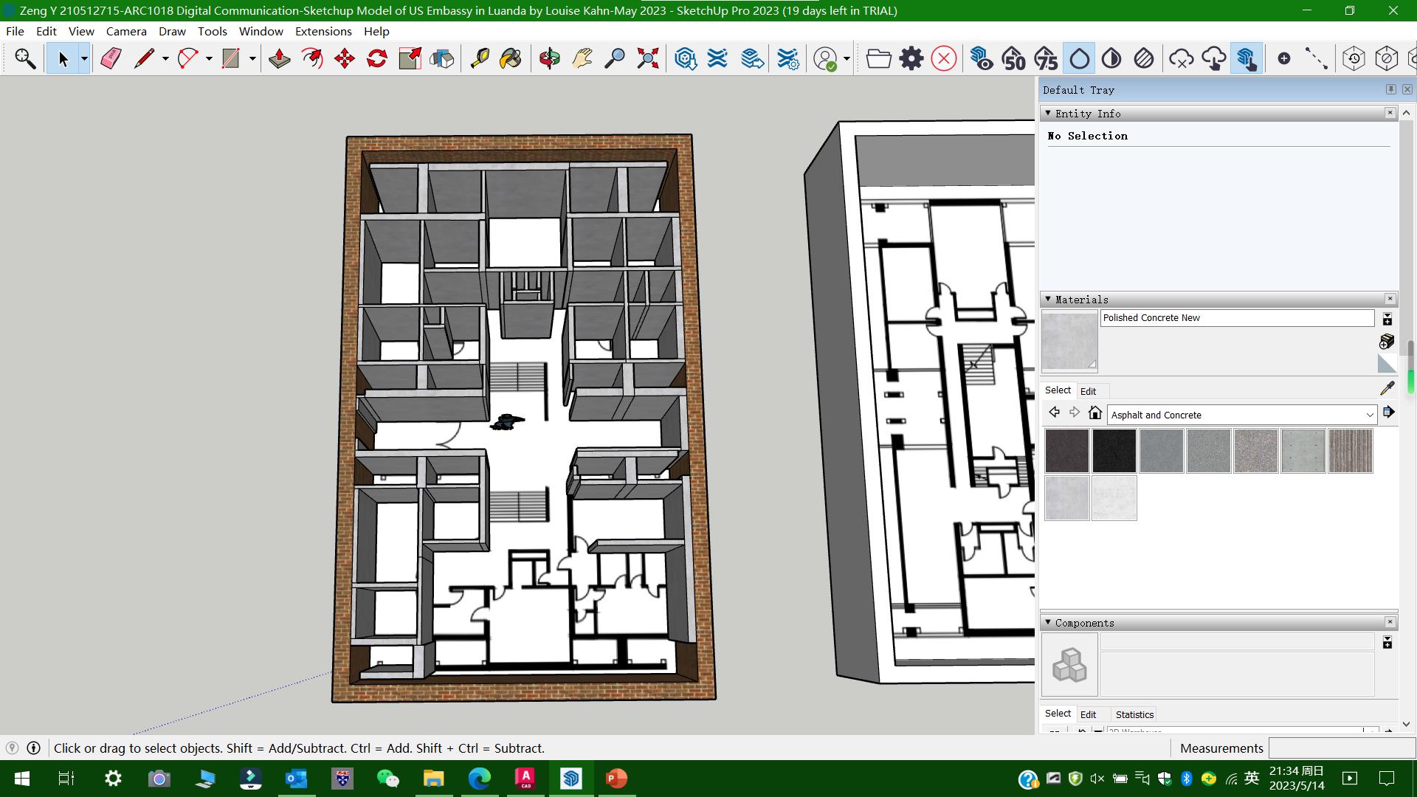
All done for the walls of Chancellery ground floor!
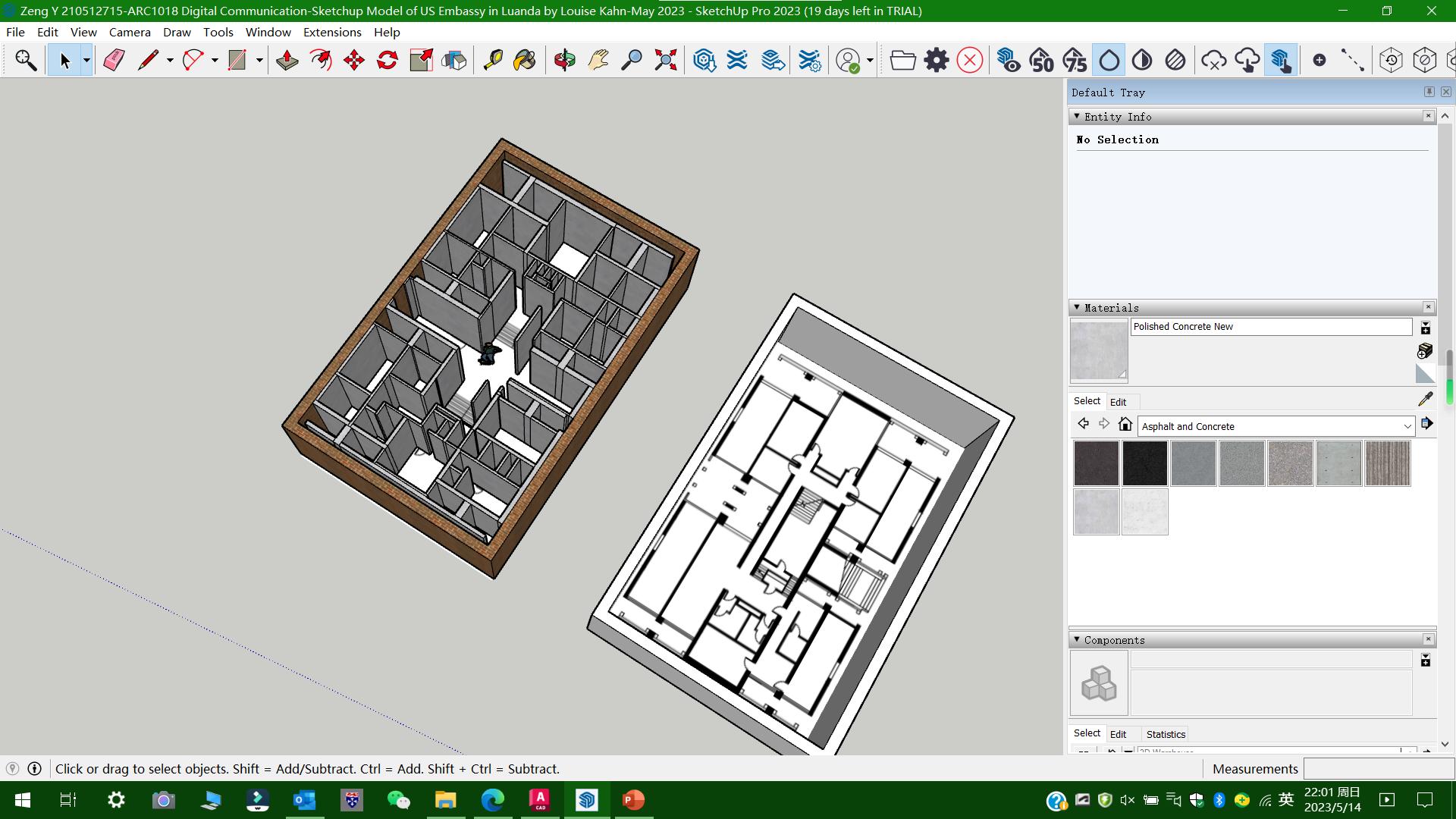
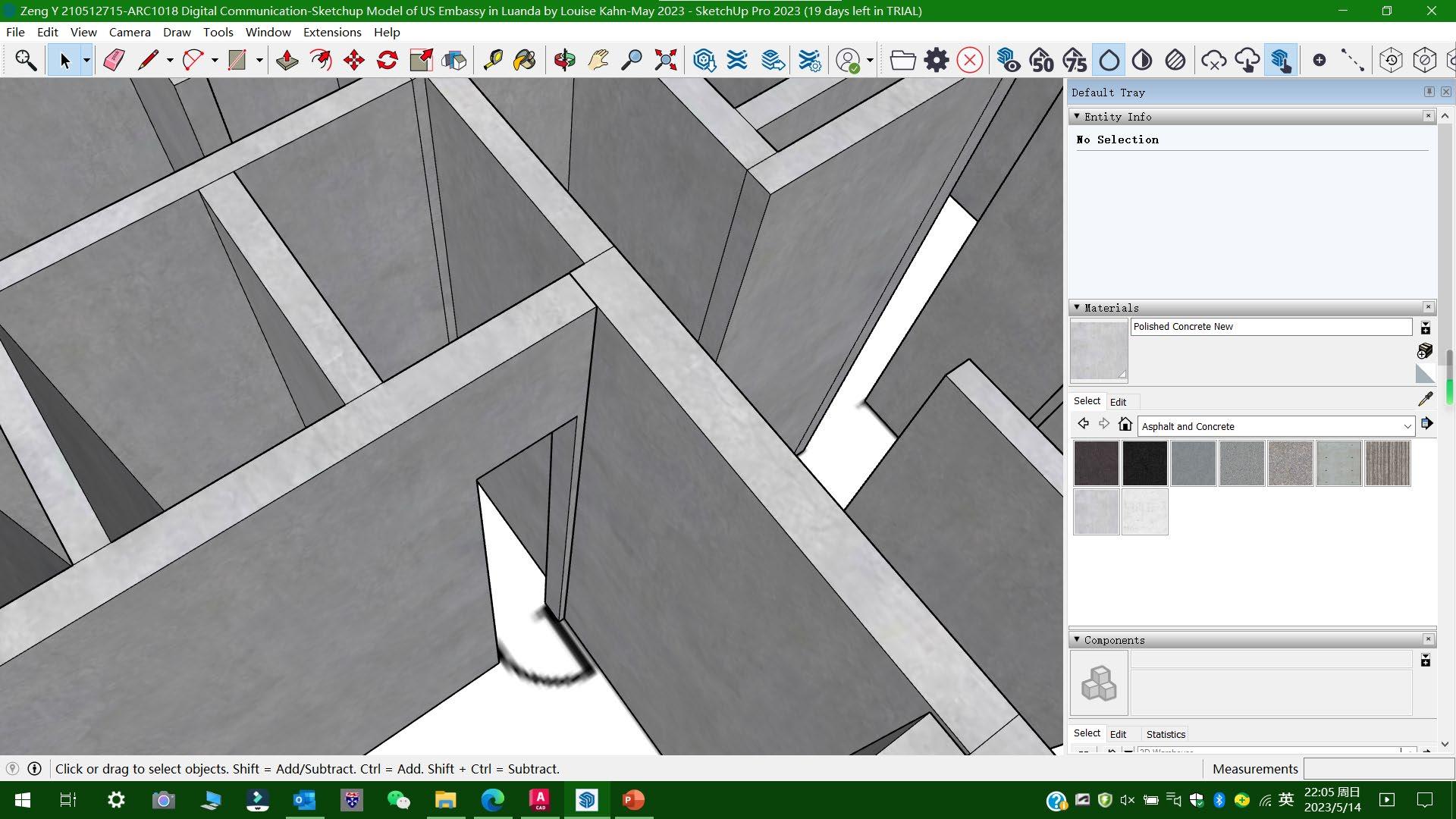
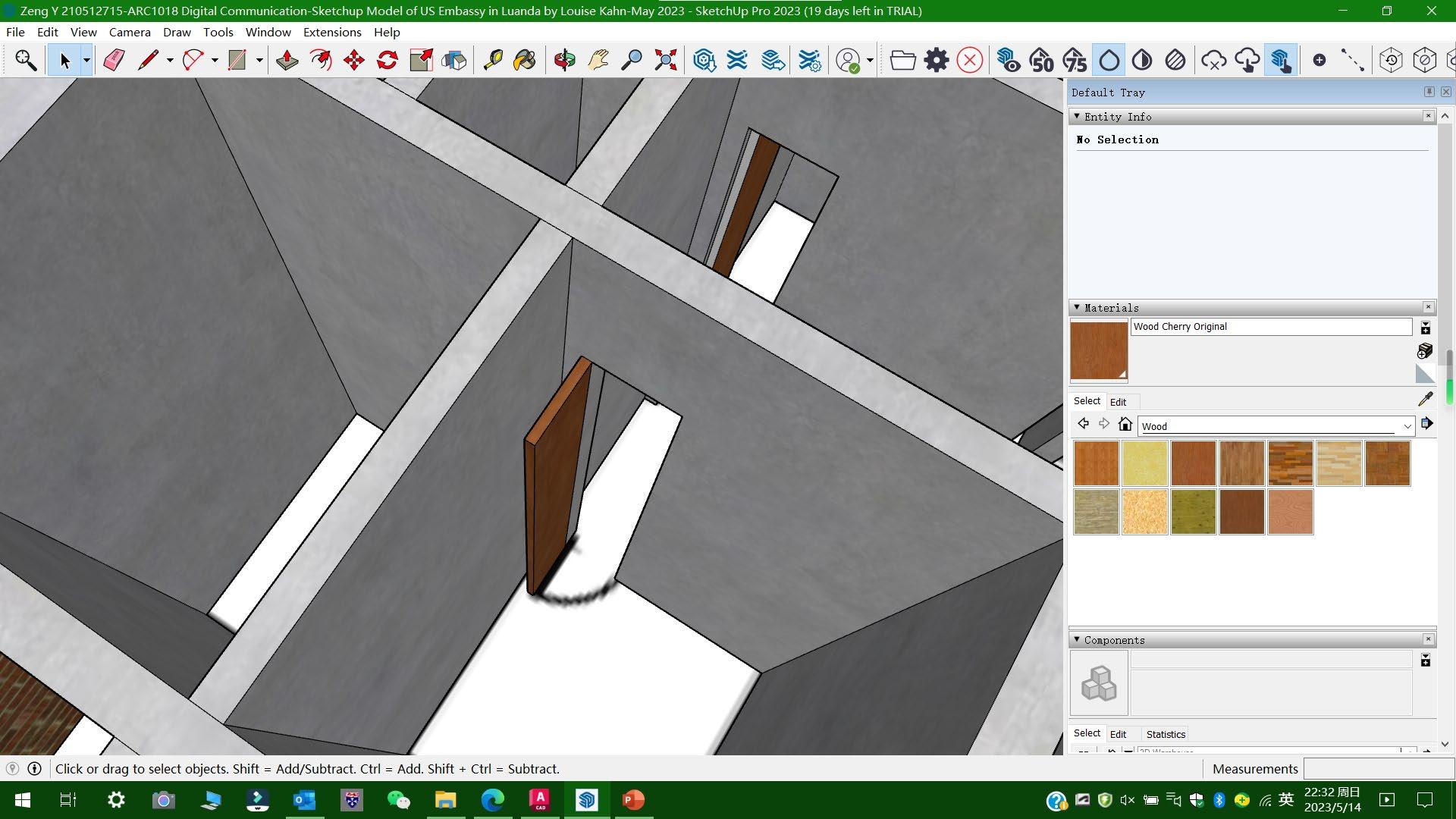
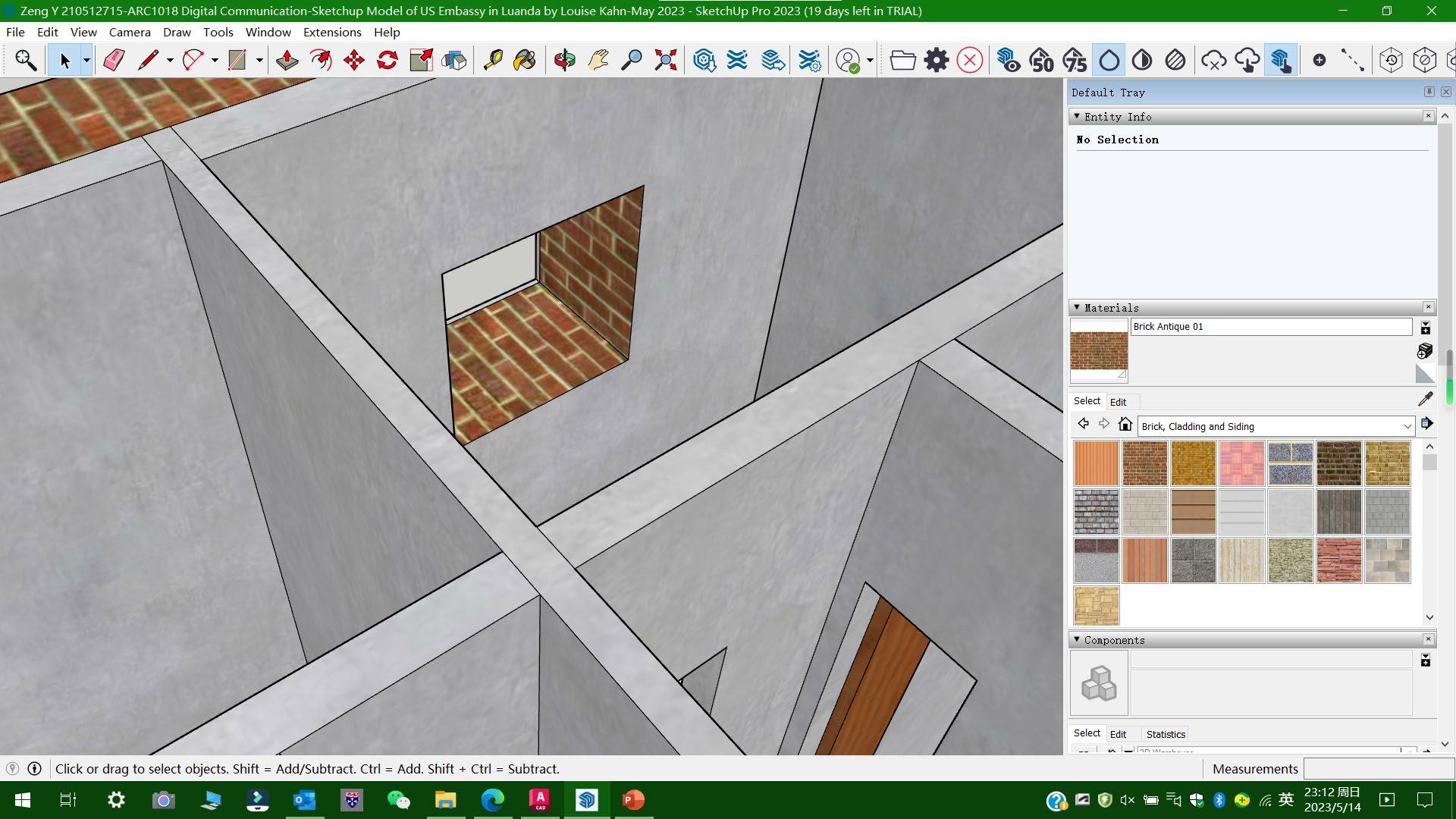
All done for ground floor of Chancellery!
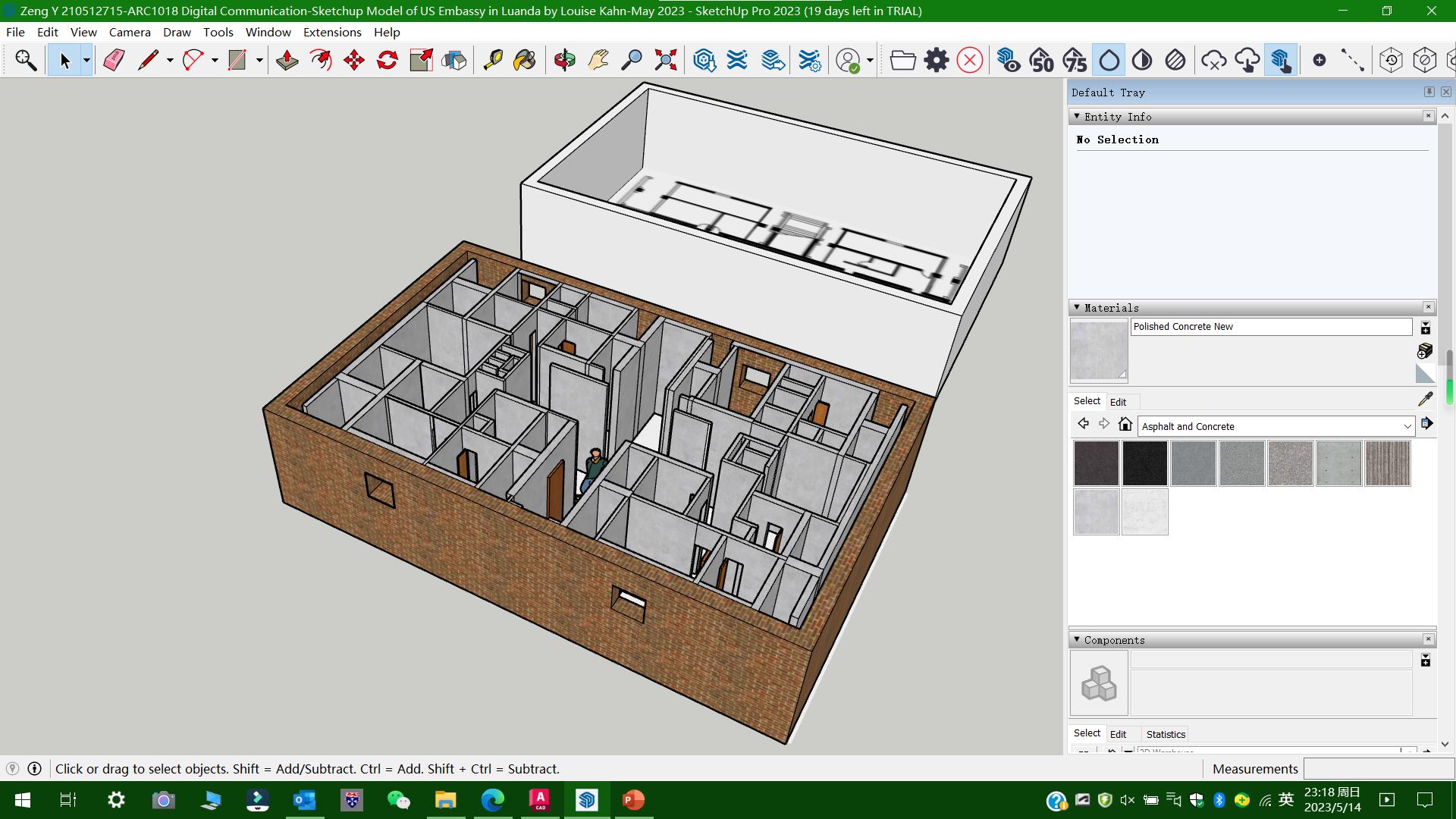
It looks excellent on the site!

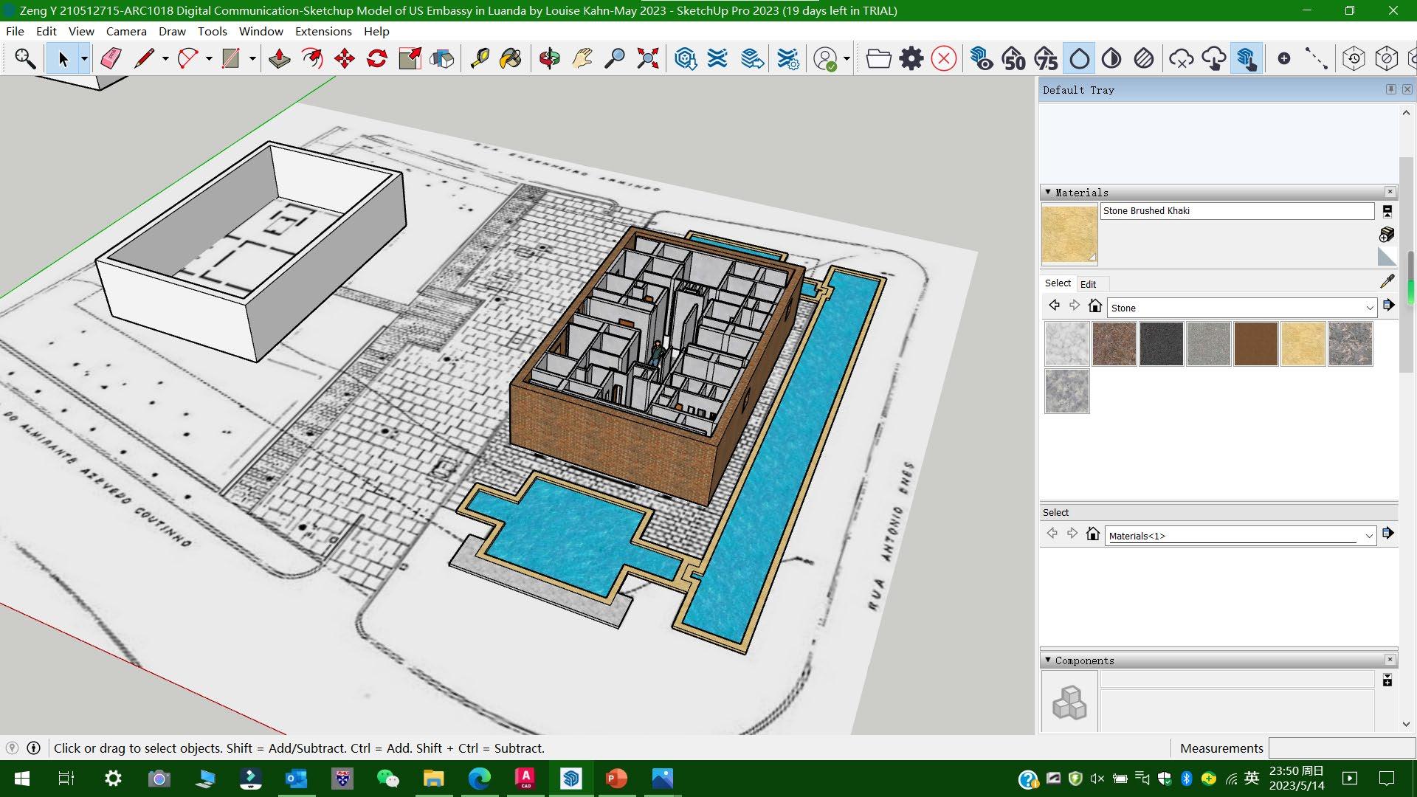
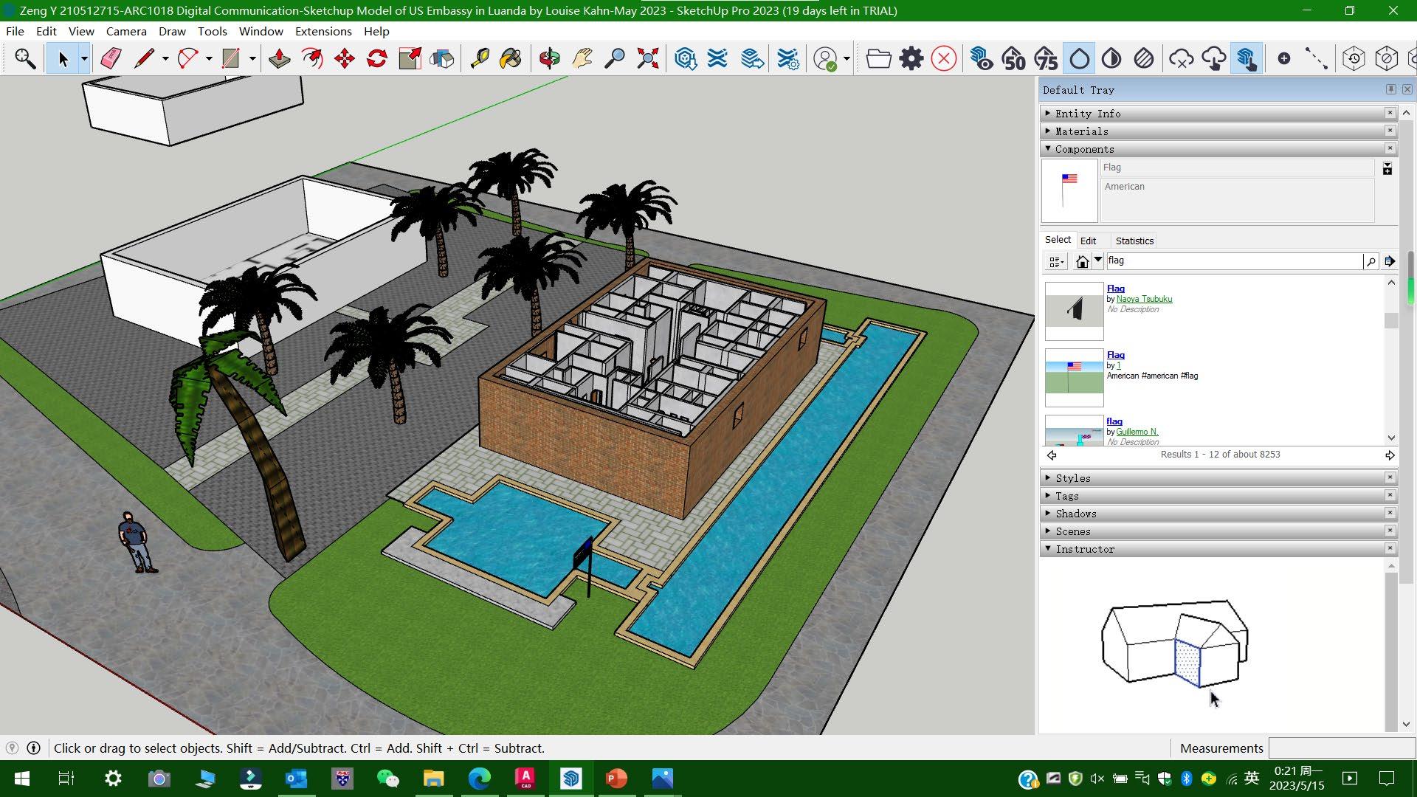

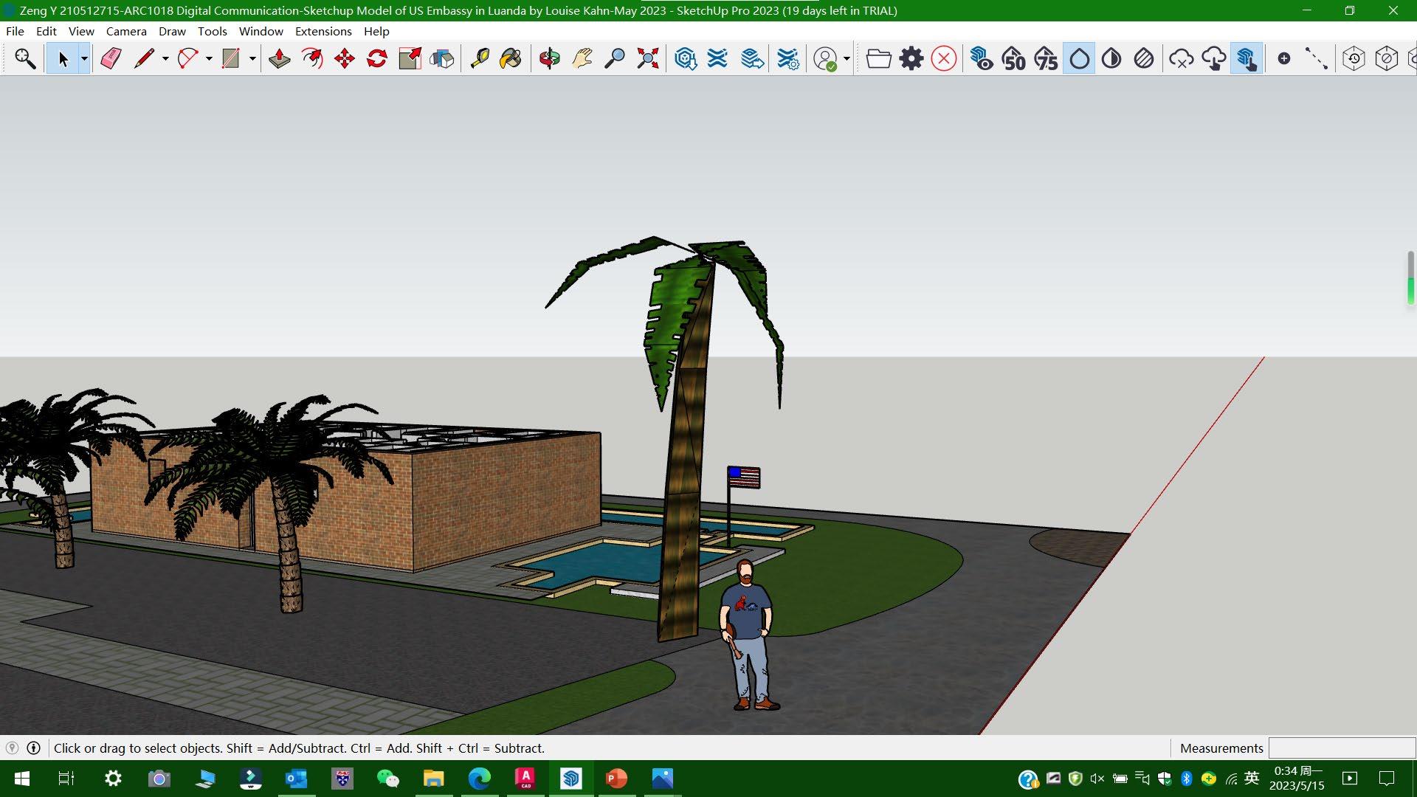

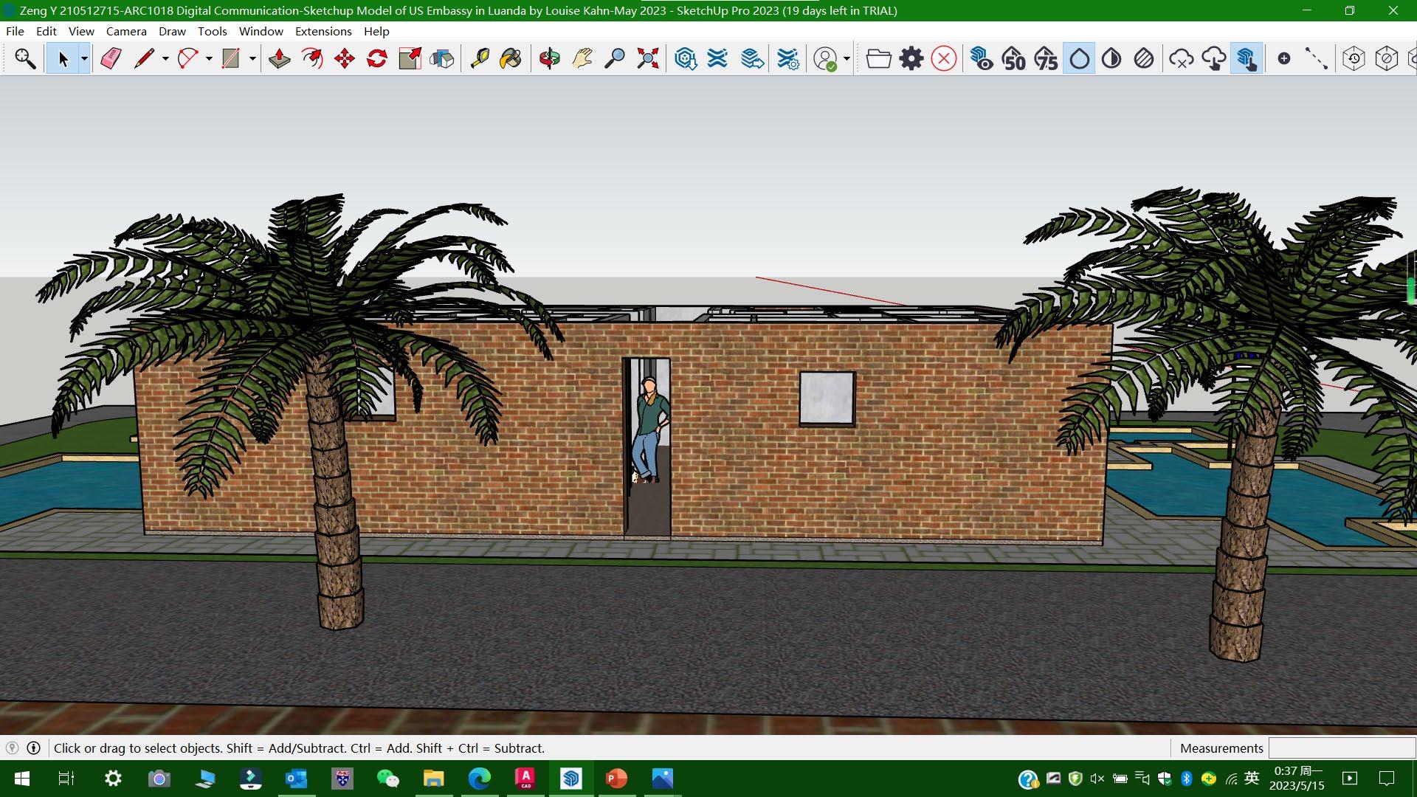

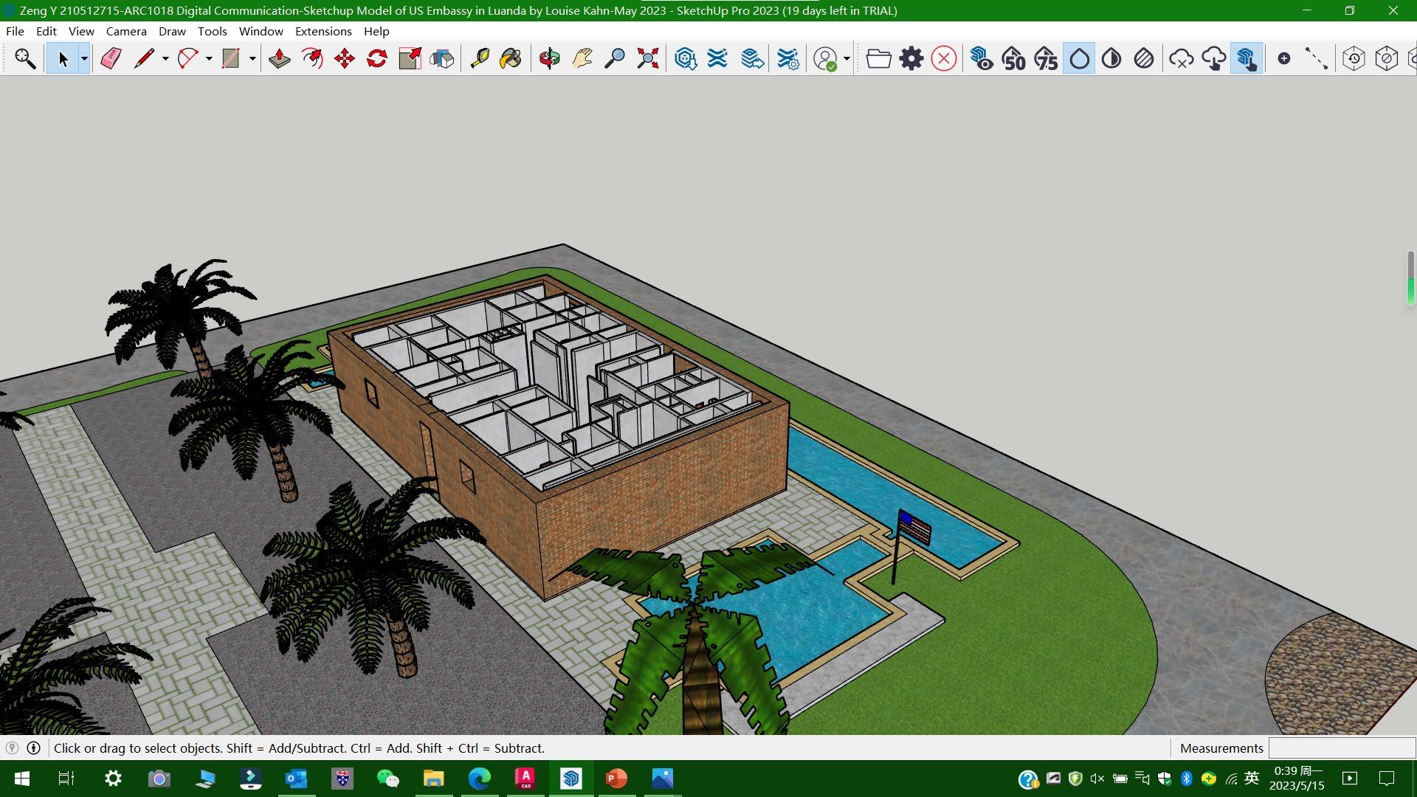

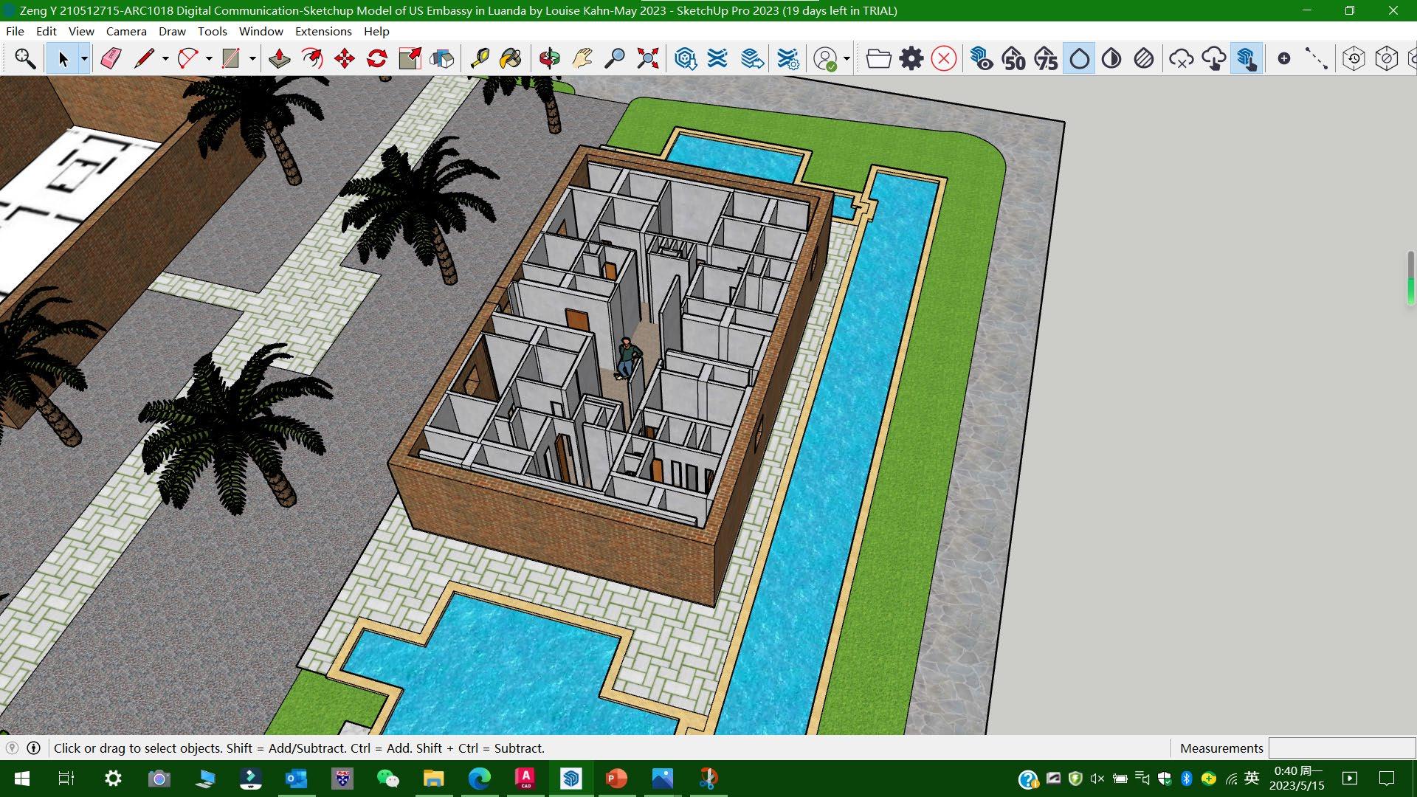
G Floor of the other building done!
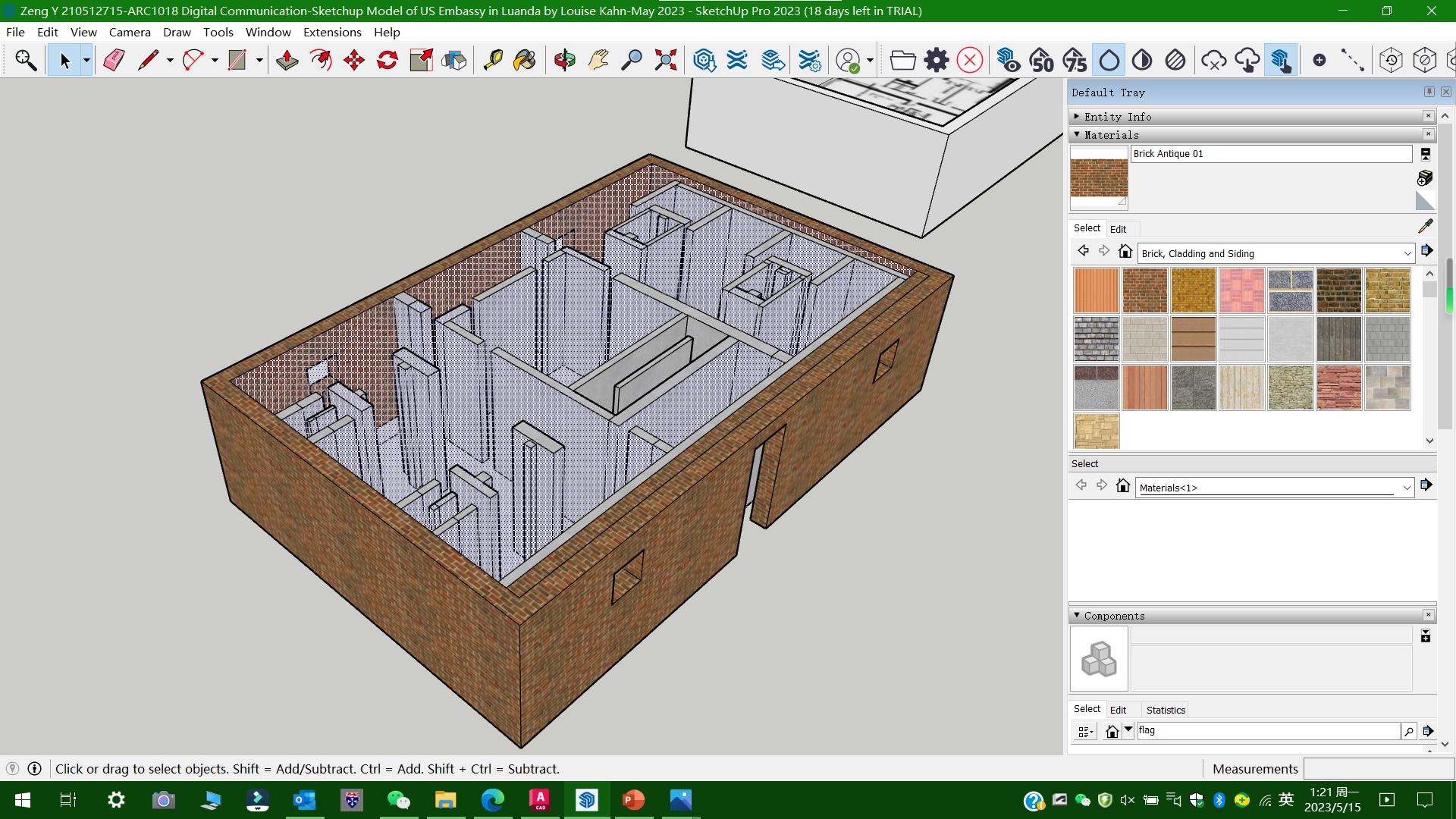
Start to built the first floor of it!
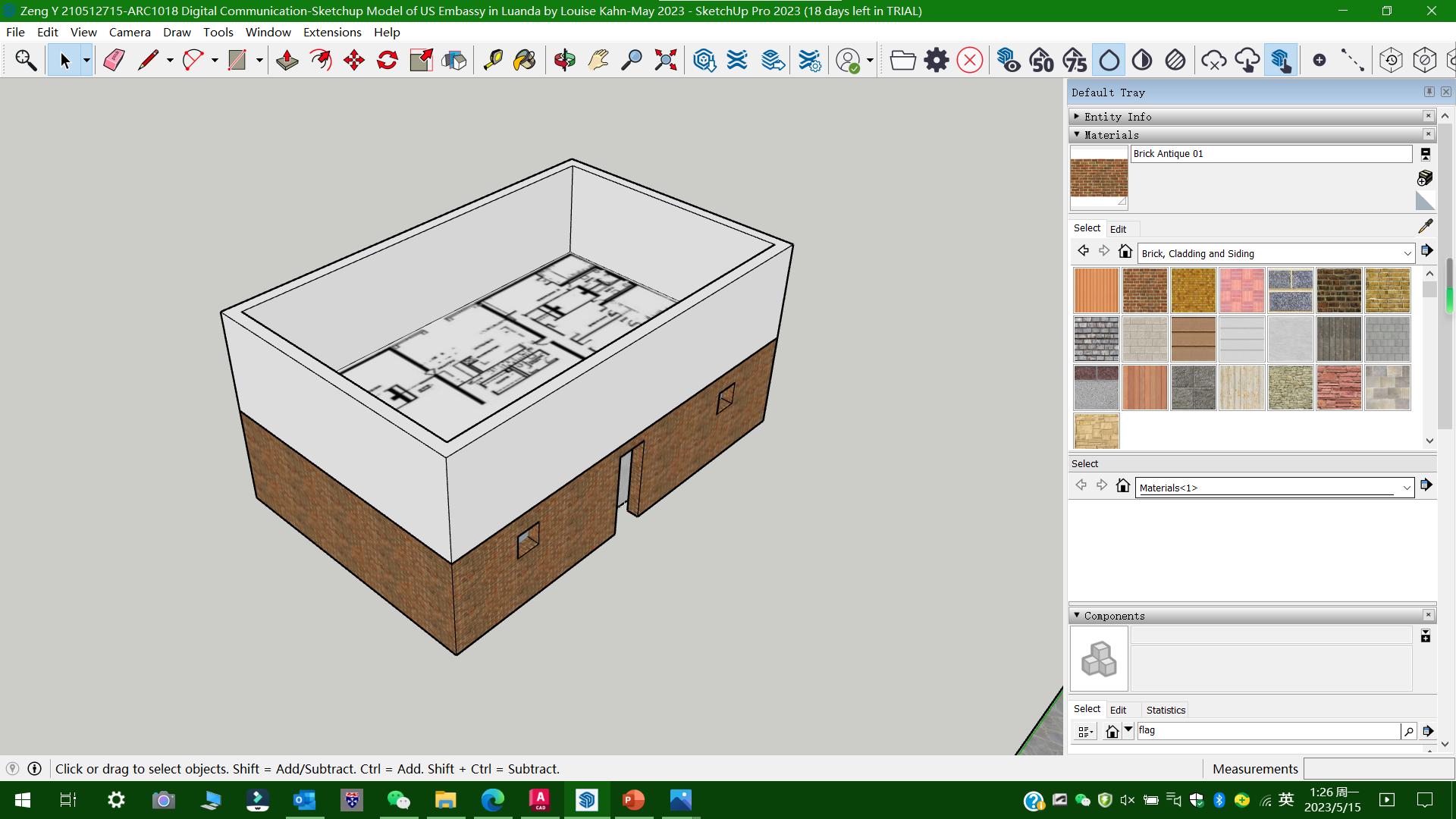
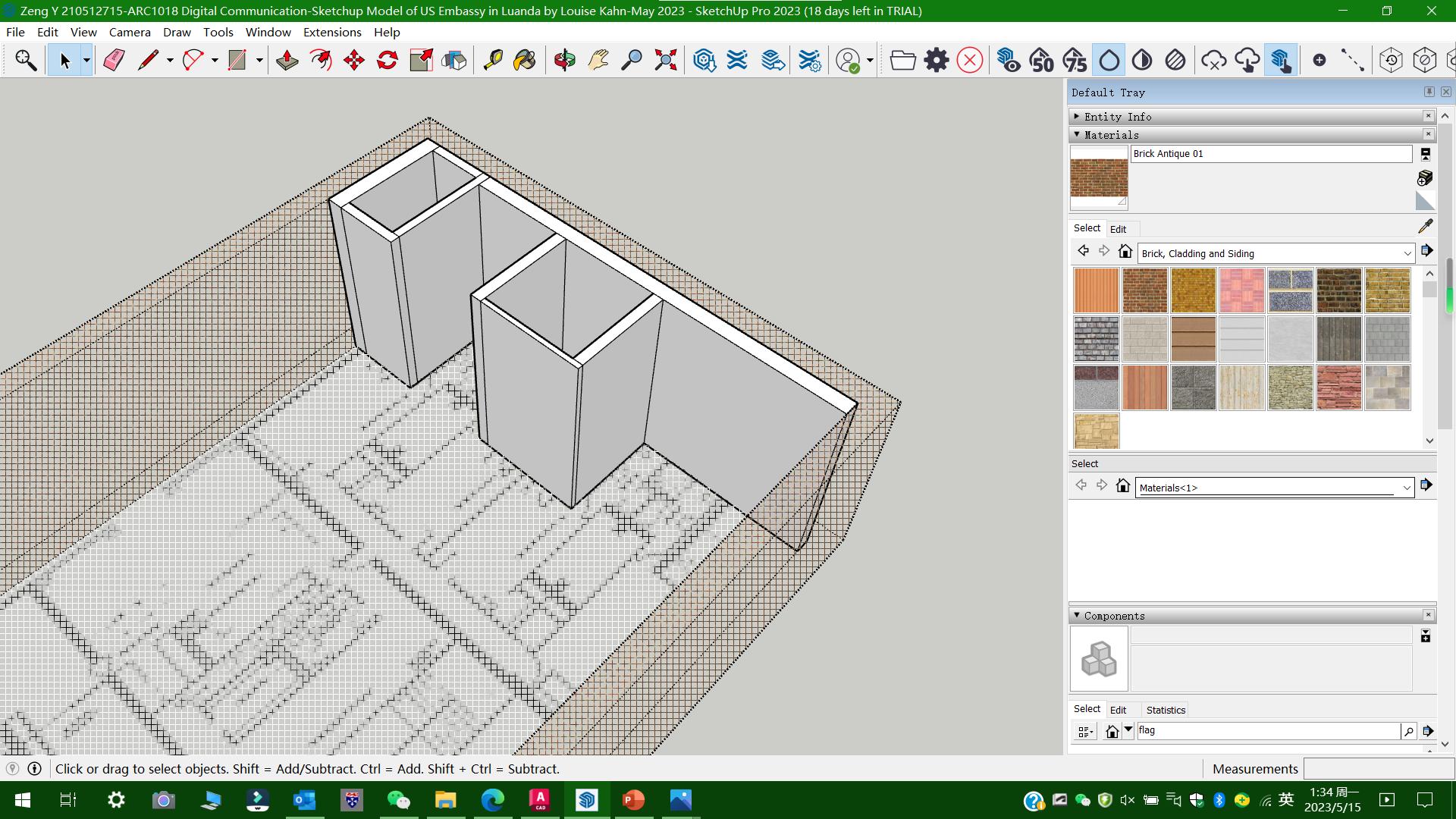
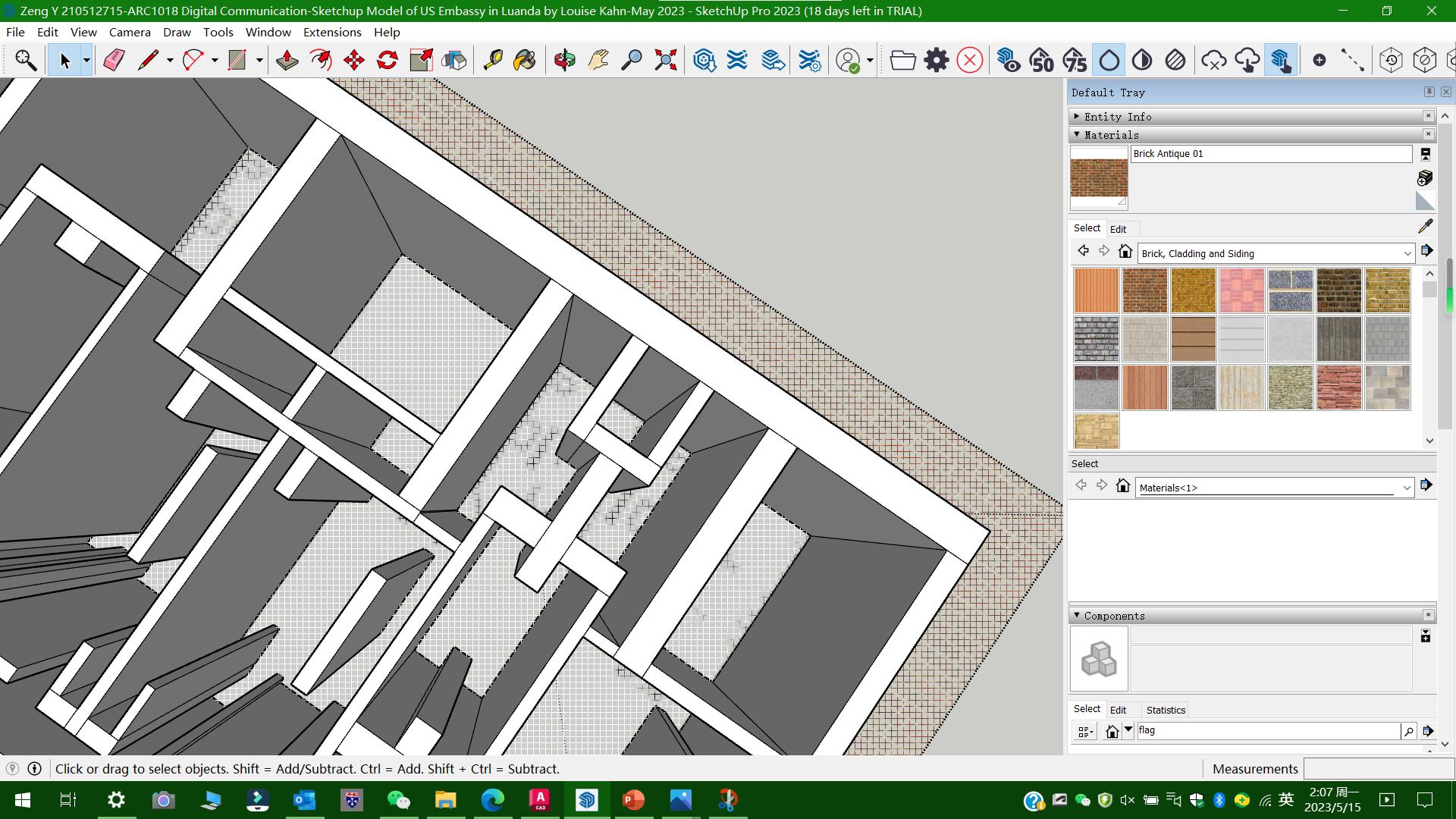
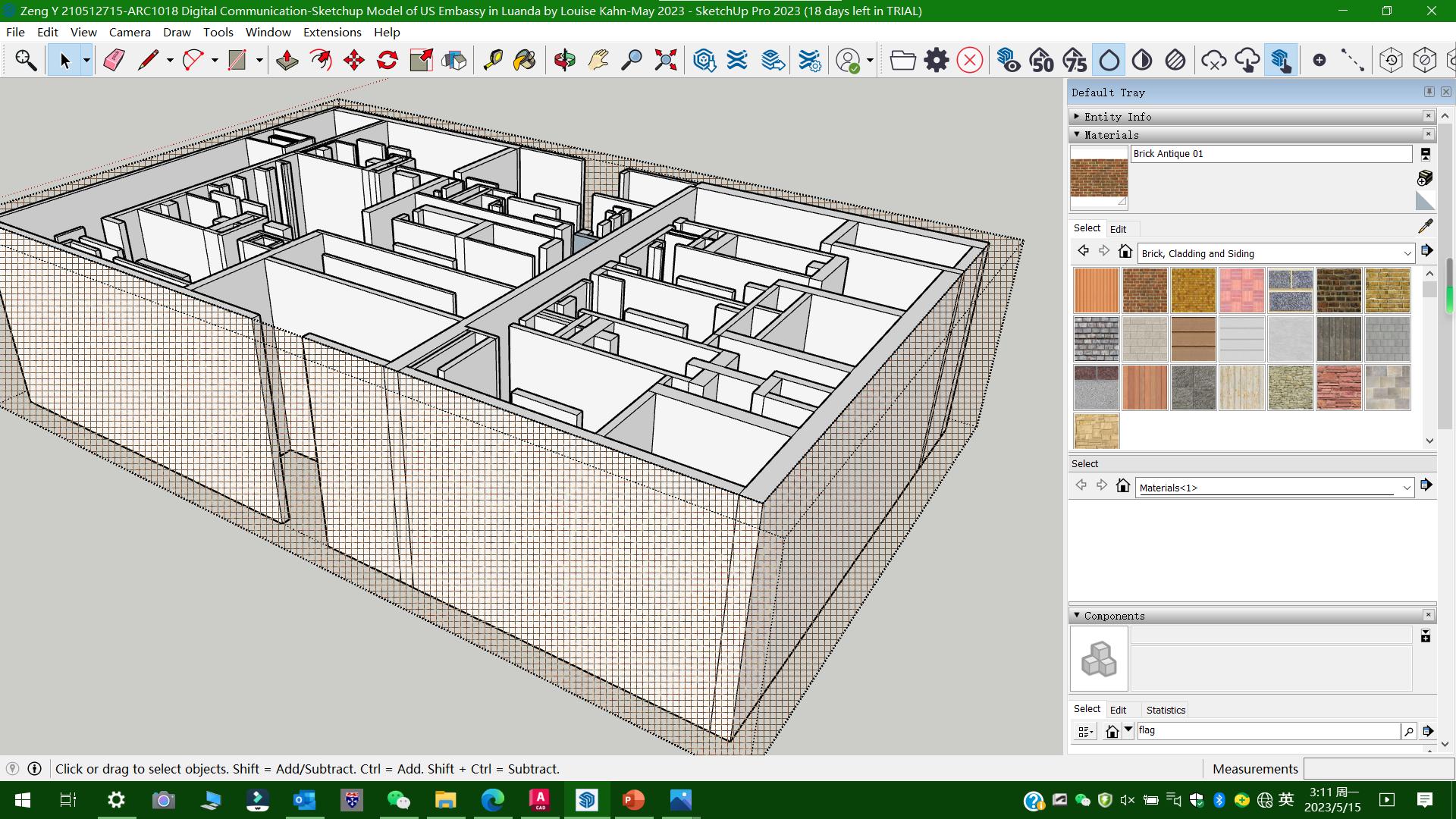
All done for the first floor of the other building!
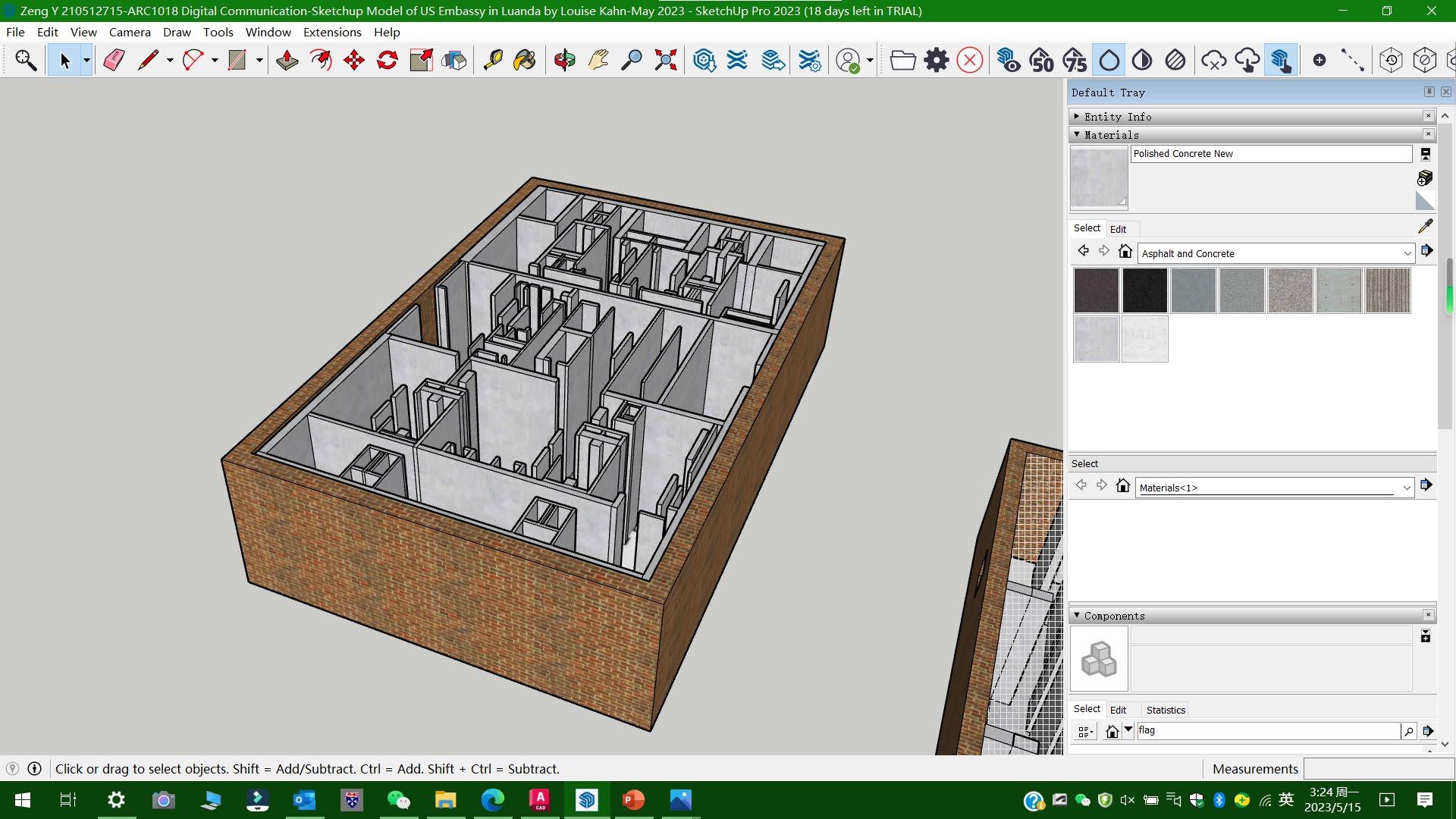

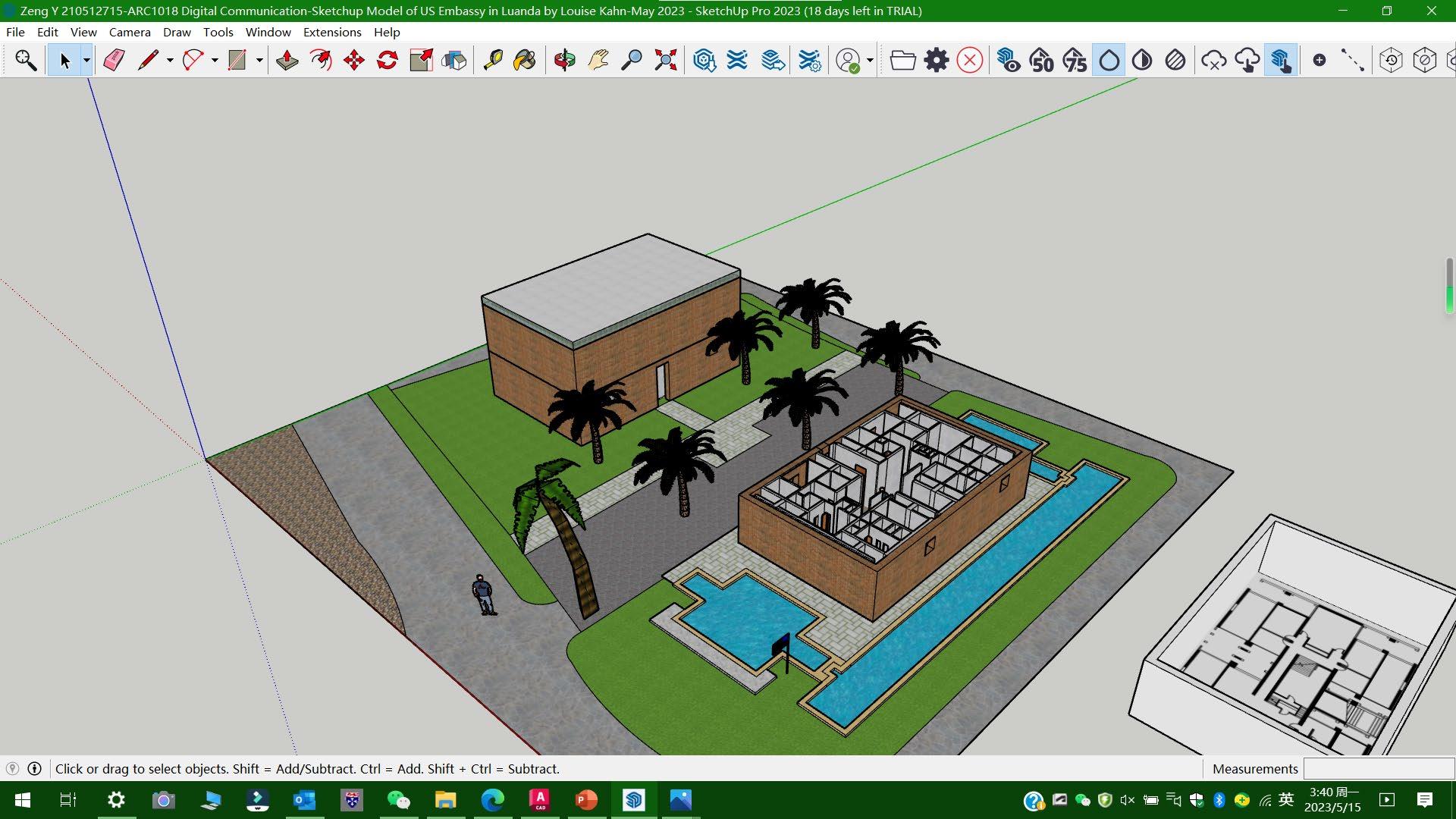
Start to do the first floor of Chancellery building!
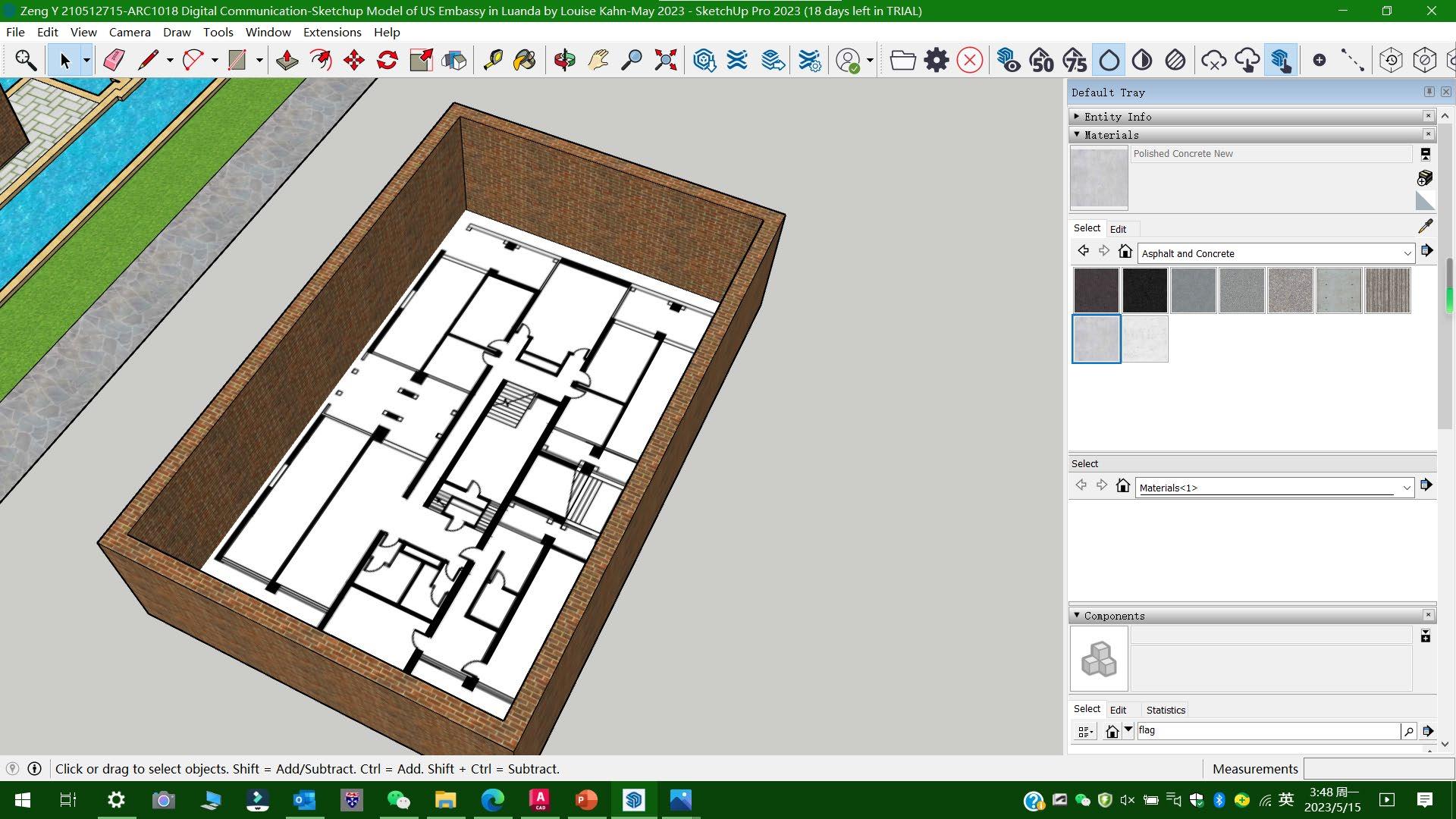
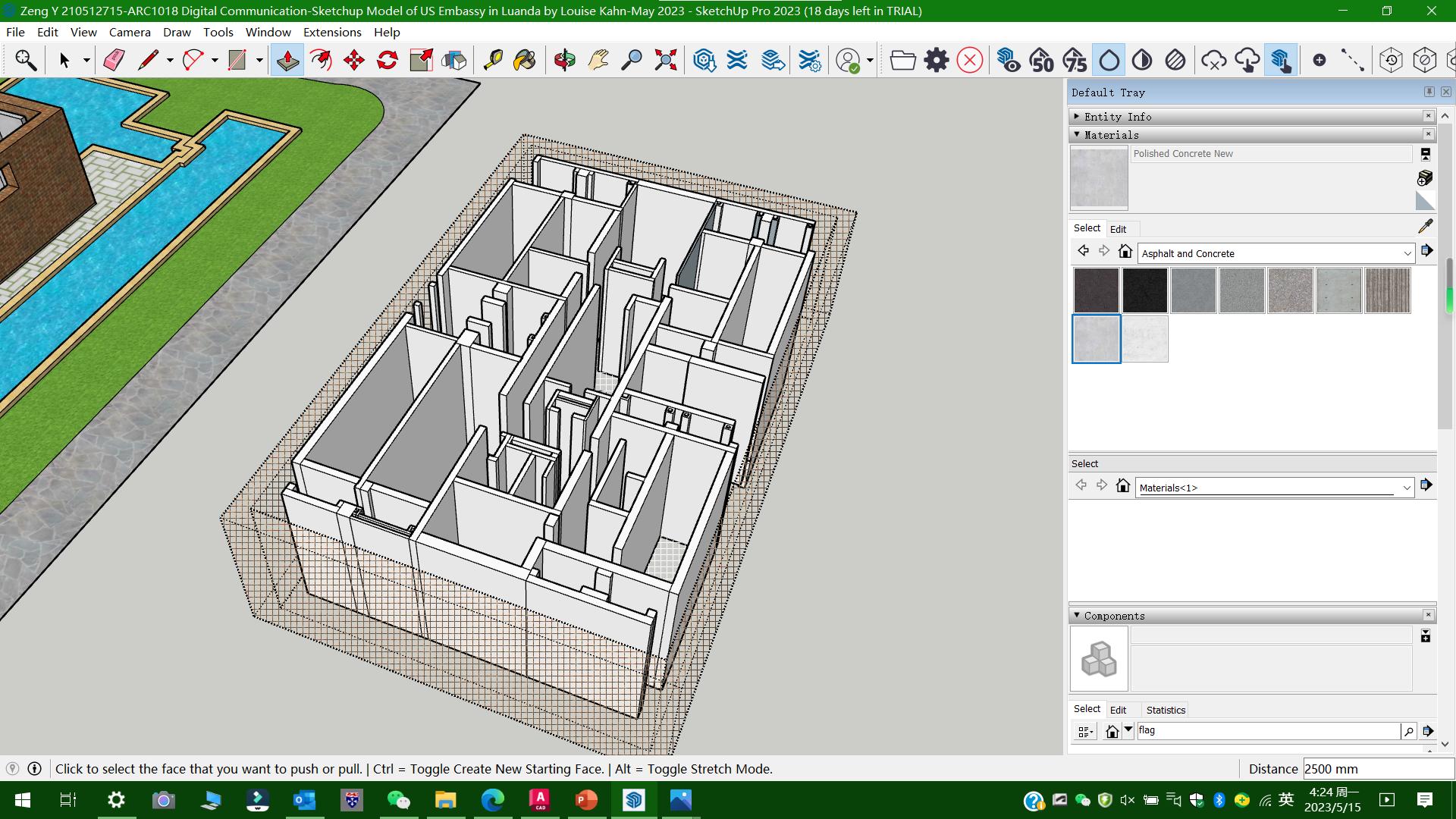
All done for the first floor of Chancellery building!
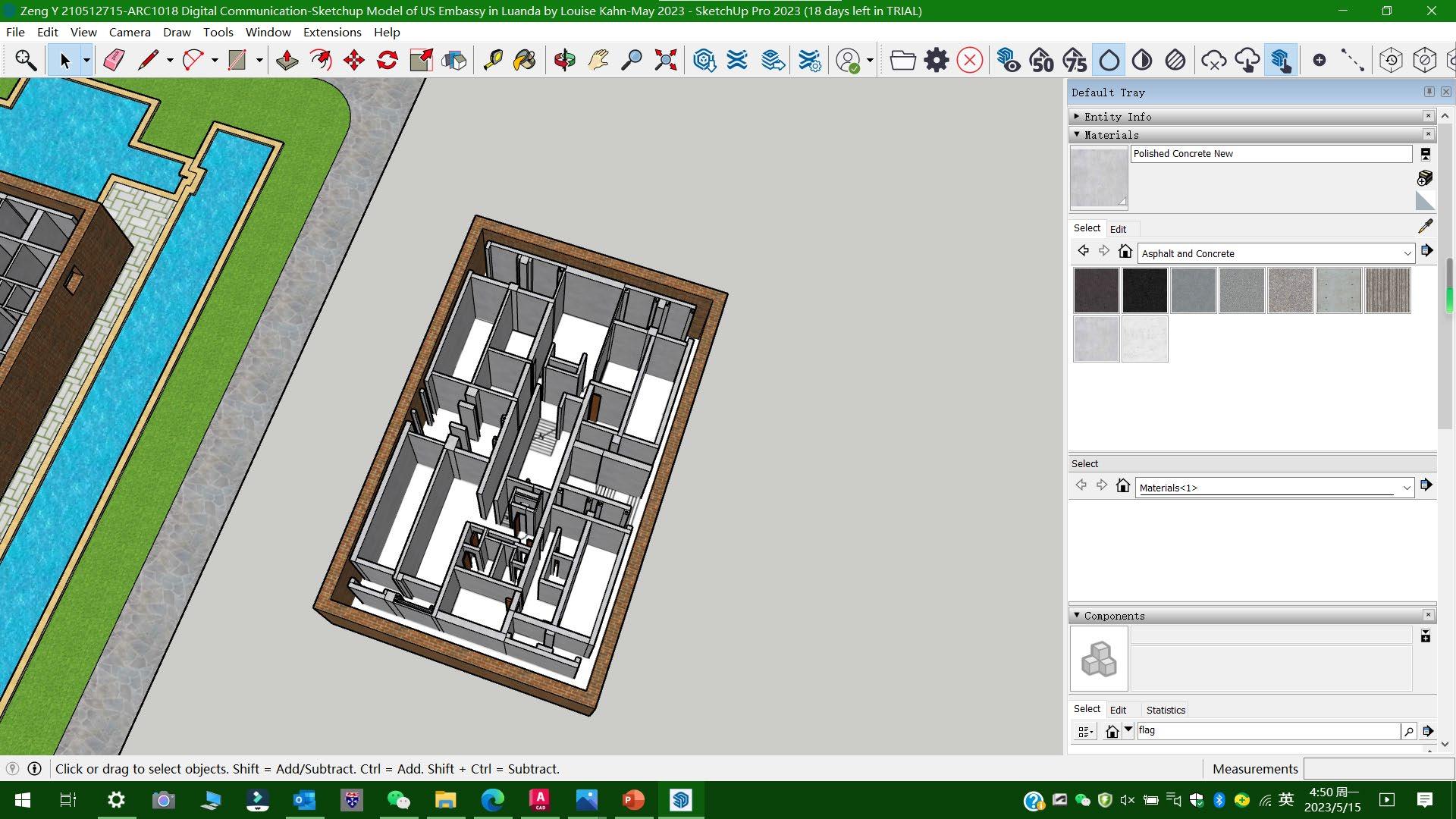

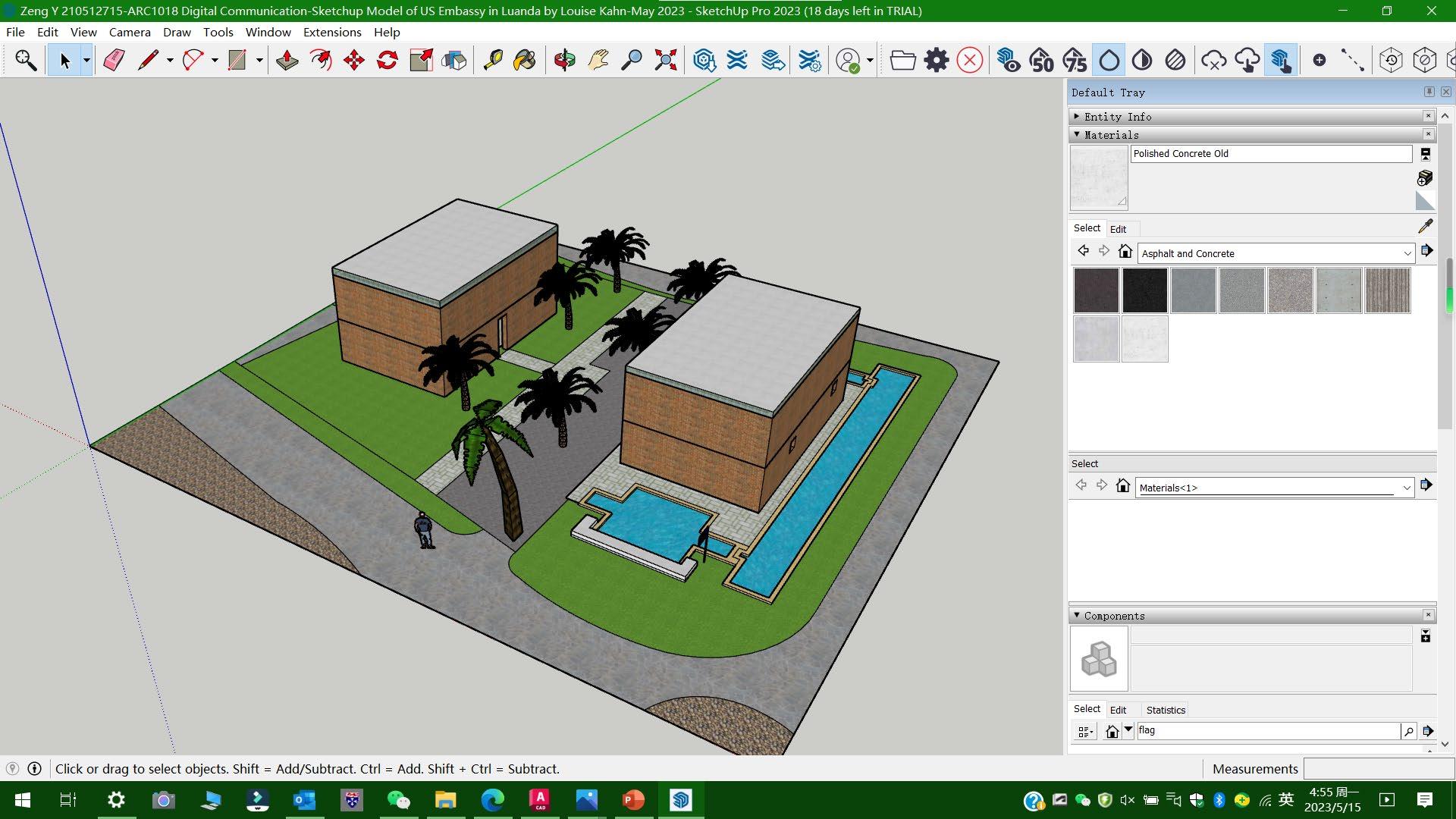


• Kahn, Louise I., ‘United States Consulate and Residence’, Philadelphia Architects and Buildings <https://www.philadelphiabuildings.org/pab/app/im_display.cfm/506186?ProjectId=0C 184B9A-15E0-4C9B-93521A50C24E5F60> [accessed 11 May 2023]
• kleung.arch, The U.S Consulate | Luanda, Angola | Louis I. Kahn, online video recording, Youtube, 17 May 2017 <https://www.youtube.com/watch?v=fGZUGTS0JPk> [accessed 11 May 2023]
• Priyanka, ‘United States Consulate Chancellery’, CEPT Portfolio, 2020 <https://portfolio.cept.ac.in/2020/S/fa/strange-details-ar2004-spring-2020/unitedstates-consulate-chancellery-spring-2020-ua5217> [accessed 11 May 2023]
• Scully, Vincent, ‘Louise I. Kahn’, quondam <https://www.quondam.com/40/4003r.htm> [accessed 11 May 2023]
• ‘United States Consulate Buildings’, archINFORM, 8 March 2023 <https://www.archinform.net/projekte/2020.htm> [accessed 11 May 2023]