Case Study

DADA Distrikt Residential Complex
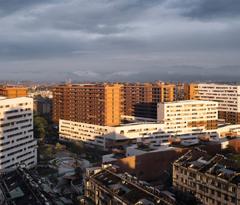
Brno, Czech Republic
Mixed use architecture , Apartments
DADA Distrikt,Located in the Czech Republic, where house prices are the highest in Europe,the former storage facility is now a mixed-use and residential complex.
MURA-CEKAI Shared Office Location: Tokyo Japan
Office
MURA-CEKAI is a Tokyobased creative agency. It offers shared office Spaces for freelancers and companies of all kinds

Quzhou resettlement housing







Quzhou,Zhejiang ,China
Resettlement housing
The community was designed as affordable housing for employees of nearby factories. Most of the people around know each other.The designer wanted to create a new home for them with a sense of life.

Site Analysis






ECONOMIC ARCHITCETURE SOCIAL





















The proportion of the output value of the industrial zone in Anhui Province
Anhui


The industrial output value of each district in Hefei

Yaohai District can be used as a pilot area of this community.
Hefei Yaohai
Current situation
Design area
Steelworks
There are many industrial sites nearby.Factory roads are mostly internal roads, not connected with the outside, relatively closed. The design area has poor living conditions, less artificial afforestation, more shanty towns and lack of infrastructure. As the capital city of Anhui province, factory jobs are easy to attract migrants, the abandoned steelmaking facility attracted a lot of people to take photos, the community has great potential for transformation.
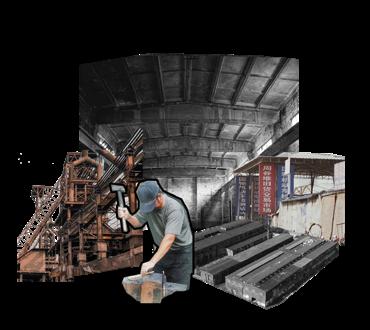
Conceptual Vision Collage
Old factory
Name:
Type:
Name:
Type:
DADA Distrikt Groverment User Provide Use Discuss Use Sources of funding Provide fund Provide fund Recycle material Design Concept-Spatial level Control flooding Rain recycle Office Flat Work Relaxation Business Get paid Find jobs Transformation of warehouse Architecture Community Freelance Half-open space Self-Governed Improve interaction Artist Musician Employee Communcation Office Use tokens to buy coffee and food Share ideas Activities space MURA-CEKAI Architecture Communituy Groverment Freelance Enclosed residential cluster Open and public urban interface Communcation Acquaintance Share second hand Get paid Provide flat Work at nearby factory Find jobs Quzhou future community Architecture Communituy Rebuild Recycle material Rebuild Increased use of building space Inhibit consumption Funds to reduce additional use Rain recycle Reduced water waste Half-open space Self-Governed Use tokens to buy coffee and food Share ideas Improve people's sense of belongs and social cohension Meet basic needs Stimulate the creativity of the user The spiritual life is satisfied Enclosed residential cluster More communication Resources cyclic utilization Open and public urban interface Acquaintance community Share second hand
Name:
Location:
Type:
Location:
Public-open Privited-Enclosed Resident Resident Resident Minimalismland Privite area Residential Area Recycle station Farm Market Goods library Food Second-hand Park combine Rent Co-housing recreation area spiritual life Market provide goods that can be recycled. Recycled goods are put back into the market. provide ingredients provide provide providefertilizer Commodity exchange Public area Activity area cafe Pub Office School Rental goods Clothes, furniture SUMMARY Design
level Money is better spent in some ways. The cost of rebuilding was considered. No comparison People engage in more spiritual activities Live and work with minimalism Buy more meaningful things with less money Consider the cost of shopping and living
Concept-psychological
Old steel works Residence&Infrasrructure Squatter area Undeveloped grassland Artificial planting Worker White-collar Farmer Inhabitant Tourist
User Analysis
Co- housing Future farm
Recycling factory
Community center Outdoor landscape Market
- Single Apartment:
- Can provide convenient housing and affordable housing for the residents.
- Terraced fields:
- It can be used as part of outdoor farmland and community landscape.
- Steelmaking equipment:

- The remaining facilities of the original site are used as scenic spots for visitors to visit.
- Flea market:
- Residents can barter to get what they need.
- Café:
- Provide a place for residents to relax and communicate.

- Allotment:
- Residents can participate in the production activities of planting.


- Outdoor landscape:
- To provide leisure space for the residents.
- Allotment:
- Produce vegetables and fruits needed by the community and supply them directly to the market.
- Recycle system:
- Recycle and dispose of community and furnitures equipment and reproduce it into daily necessities.
- Outdoor market:
- Goods are supplied directly from farms and factories, prices are low, and food is fresh
- Office:
- Provide jobs for community workers.

- Outdoor landscape:
- To provide leisure space for the residents.

- Greenhouse:

- It can produce all year round.
- Workshop & School:
- Agricultural education is provided to residents and they can participate in the work experience.
- Recycle station:
- The atmosphere of reusing objects stimulates people's awareness of economical use
- Goods library:
- Residents can exchange for loanable commodities.
- Gym:
- Provide a place for residents to exercise and communicate.











- Fitness yard:
- Provid space for fitness activities aiming at enriching daily life.
- Step3: - creating more inner circulation for possibilities .
- Step4: - Involving more public space and greeness.










 - Step1: - Main road planning for providing potential connections to the existed steelworks.
- Step1: - Main road planning for providing potential connections to the existed steelworks.
Road elevation
Type of Structure
- Step2: - Creating upper circulation and basic functional programmes.
Market Residence Office Farm Recycle station
Design Strategy
Neighbourhood
Public Spaces such as markets, parks, farmland, schools and shared kitchens are designed to facilitate communication between people.
The setting of minimalist community can reinvigorate the old factory, drive the local development and attract more young people to work and live here.

With this community as a pilot, the model can be extended to other regions.
The new minimalist model allows more people to avoid falling into the trap of consumerism. The new circular model maximizes resources and avoids waste.
Cycle Concept
Design Description

As a new community model, the minimalist community can be promoted in the area, and the old steel making equipment retained can also be used as a tourist destination, attracting more young people to work and live here, adding new vitality to the area and driving the new development of the area.

6 9 9 8
Goods library Residential area co- housing Residential area for rent Community Center Icon indication: 1 3 2 5 6 9 8 7 4 Enterance Recycle station Market Farm school Future farm Community Center Allotment Good library Residential area
Community City Elements
1 2 5 7 4 labour Produce Recycling Recycling Fertilizer Provision Lend Provision Provision Produce the spiritual life of society Allotments Enterance Recycle station 3 Market Farm school Future farm Crop waste Recycle Station Junk Residents Second hand market Farm Goods library Old and New Relationship Old consumerism New minimalism The community can be self-sufficient People live under less pressure and can pay more attention to the spiritual life. heavy pressure excessive publicity of the media excessive consumption lack of mental life
Spatial Visualisation




COMMUNITY CENTER MARKET STREET RECYCLE STATION
02
Old and young friendly community
Name: Yandi Zhou
Time: 2022.9 - 2023.1
Individual work
Software: AutoCAD SketchUp Photoshop Indesign Adobe Illustrator

Location: Fuyang city, Anhui province, China
This project takes the reconstruction of the old urban area of Fuyang city as the design starting point. According to the investigation, there are two schools near this place, which are mainly inhabited by retired elderly teachers and children, and there is a hospital nearby, which can provide medical care for residents. The infrastructure of the old urban area is old, there are few green and public Spaces, and there is a lack of places for communication and entertainment among residents.
Site analysis

There is no public space in the community, no space for people to relax.
Issue Site
Issue 1
Messy living environment
Expectation
Expectation 1
Clean and tidy neighborhoods
Conclusion: With the development of China's cities, more and more young people are going to new urban areas. Fuyang is a city in central China. Its old town is mostly populated by elderly people, as well as some school-going children.It has some urban problems to solve.



The central part of the Drum Tower community has a serious problem of old infrastructure
Issue 2
Little green space
Expectation 2
More green space

The narrow road is easy to cause traffic jam.

Issue 3
Traffic jam
Expectation 3 Wide road

There is a large proportion of elderly people, and the facilities used by the elderly need to be considered.


Issue 4
Elderly care problems
Expectation 4
The housing is old and there are safety risks.

Issue 5 Less social space
Expectation 5 All-age social occasion
Conclusion: The main problems in this area are old facilities and lack of public space. The old roads often cause traffic jams, and the elderly and children have no space to move around. On this basis, I hope to transform this area to make it more suitable for the elderly and children.






situation
Current
Conclusion: As can be seen from the figure, the recreation activities of the elderly in this area are mostly outdoor activities in the morning and afternoon, while the outdoor activities of children and workers are mostly in the afternoon. However, the space for outdoor activities in this area is limited and cannot meet the needs of people.

Site-Block























Conclusion:
The proportion of residences is larger.There is little greenery in this area, there is a lack of public space and there is no space for people to communicate.




Maslow's hierarchy of needs
Safety needs

Conclusion: According to Maslow's hierarchy of needs theory combined with the current situation of this community, different groups of people are classified, and the types of space to be designed can be obtained.



Road analysis
The site is far away from the natural landscape, and there is no suitable natural landscape near the site
The site is close to the main road, and there are buses nearby for public transport.
The main function of the site is a house and a school, which requires a natural landscape for recreation
Single and couple(1-2)

Apartments for single, couples or elderly people living alone. Volunteers can help care for the elderly.



Live with family(3)




Apartment for a family of three and housing for children and primary school children in the neighborhood.


Live with family(3+)

Apartment for a family of more than three and housing for children and primary school children in the neighborhood.

Time and space proportion Attend class Exercise Club activity Family reunion Lunch Lunch Work Play Do homework Family time personal hobbies 6:00am 15:00pm 12:00pm Degree of space openness
Self-actualization More plantings park Casual seating footpath Gym Fitness equipment Nursing home Treatment room Lounges Library Public Spaces Lounges Office School Flat Garden Public space Esteem Love and belonging Physiological needs Fresh air Medical treatment Living function area with good environment Work Community character Exercise Nurse Social Entertainment Private space
Elderly-oriented design
Apartments designed for elderly people who live alone and cannot take care of themselves are equipped with age-appropriate furniture, and community volunteers and doctors can take care of the elderly more easily.


Public activity space
Located at the junction of the two buildings, indoor public activities can be conducted here, such as reading, chatting, playing chess, etc., increasing the communication between people. The aerial design expands people's view of the riverbank and is good for people to relax.



Staff office
Office space for the community's workers, including administrative, nursing and other occupations.

Interior space
Glass corridors and plazas


An outdoor plaza provides leisure space for the residents, and a glass passageway connects the two residential buildings without affecting the appreciation of the riverside style.
Supermarkets and recreational facilities

The first floor is used as a supermarket to facilitate the residents of the community to buy daily necessities. The small amusement equipment in front of the supermarket can provide a place for the children in the neighborhood to entertain themselves.
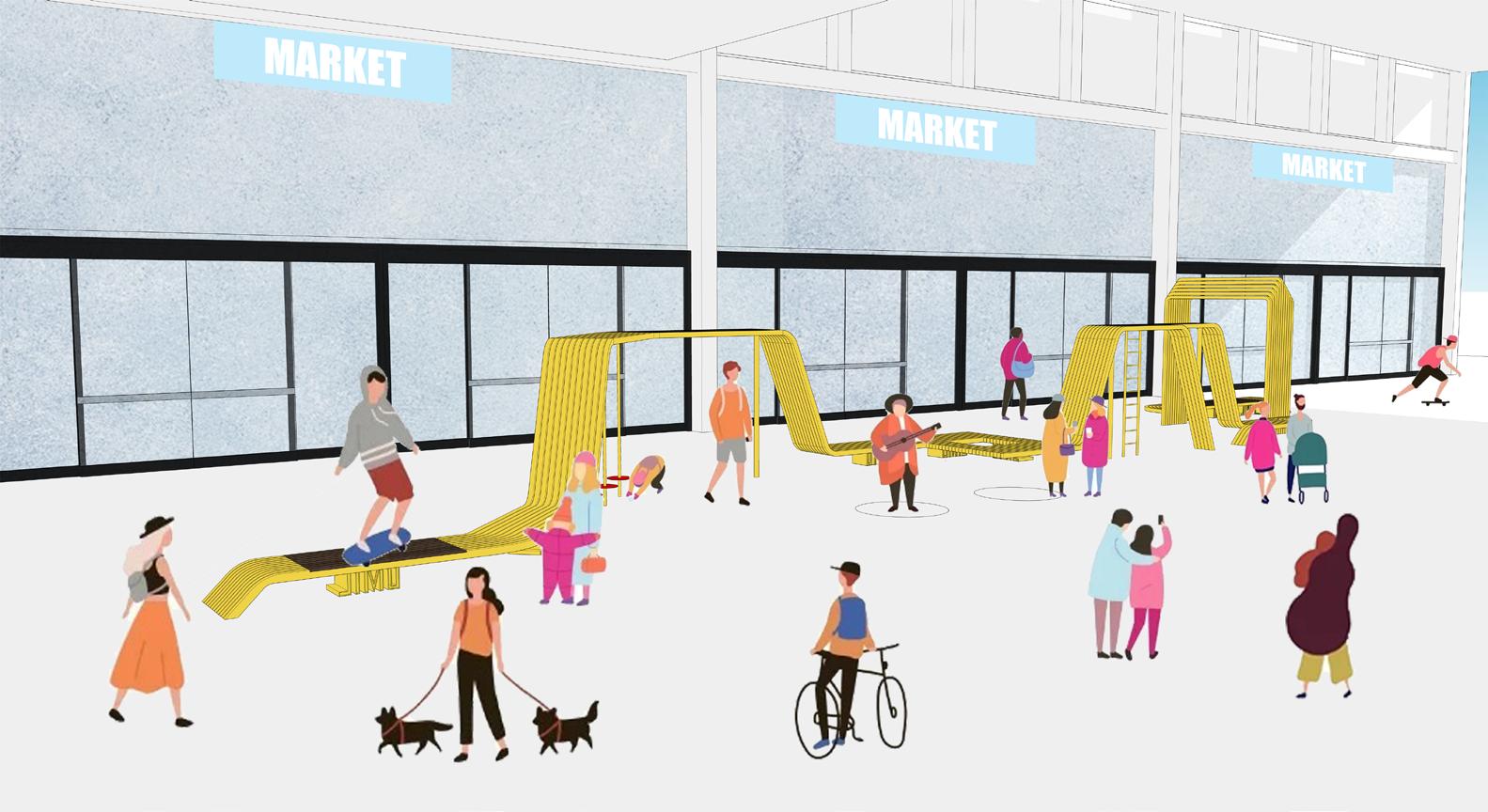
River bank
Adjacent to the riverbank, the environment is beautiful, and the non-motorized driveway can be used for leisure walking by nearby residents, increasing the greening of the area.
Glass corridor interior design
As a passageway connecting the two buildings, all glass is used to facilitate the view of the riverbank.
Cyberpunk Huangmei Opera Cultural Block
Location: Hefei,China
Time: 2022.11 - 2022.12
Type: Cooperation work
Collaborator: ANQI ZHU YANDI ZHOU

Medium: Photoshop ,Sketchup
Description:Huangmei Opera is a traditional opera in Anhui Province. The government is strengthening the protection of Huangmei Opera's intangible cultural heritage. Binhu New District is the most active area for young people in Hefei. The construction of cultural blocks can better publicize the culture of Huangmei Opera to them. Huangmei Opera is not a current trend. The project integrates cyberpunk into Huangmei Opera as an element conducive to its cultural development, which can attract more young people to participate in the action of cultural protection. The project combines reality and virtuality, and the space has infinite extensibility, which can be changed according to the characteristics of the selected place.
03
Cultural center pilot. The audience can walk up the stage beside the actors. See the show up close.
Park pilot. All kinds of buildings coexist in the park, which is more scientific and technological. Attract people of all ages to play.

Pilot in residential areas. Traffic roads in the air, will not occupy residents' activity space. It is more convenient for residents to have recreational activities.

School The old house
Population density 20%
Population density 40%







Population density 60%
Population density 80%
Commercial building





Public buildings
Design Strategy:
Huangmei Opera declined
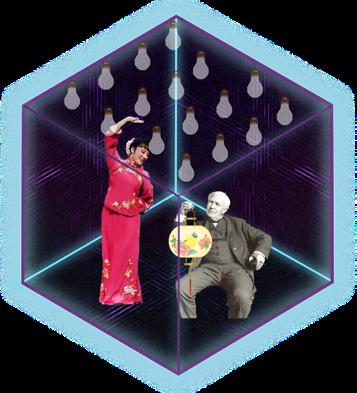


Incorporate modern and futuristic elements


Meta-universes and virtual devices












pilot
Attract more teenager to participate in conservation and inheritance



School pilot. A variety of scientific and technological means to enable teenagers to fully understand such knowledge.








THE VIRTUAL
SYSTEM
Cowherd and Weaver Girl & Information
Cowherd and Weaver Girl & Information
Liu Lanzhi & Wright brothers
Huangmei Opera & Feather fan
Shakespeare &《Fairy Match
》
Wang Zhaojun & Violin
An ancient Chinese chess player & Chess game
Beethoven & Dulcimer
Cowherd and Weaver Girl & Couples go to the Lantern Festival
Science and Technology Opera Show
Dream Tour in Universe Park
Future City Traditional Culture Into Life
Binhu District Heifei City as a
THE SITE ANALYSIS
Take the pilot as the center, select the surrounding schools, residential areas, old buildings, commercial streets, and public buildings. Residential areas are divided according to population density.


THE

PROCESS
With the pilot as the center, gradually spread around. Each platform can be extended to the whole block according to the needs of the site.

Basic geometric blocks are given new functions in the metaverse.Geometric connections and combinations form the final architecture.





























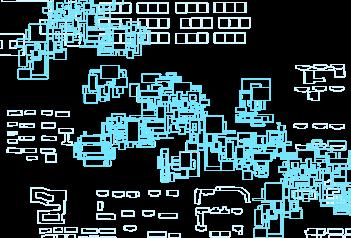
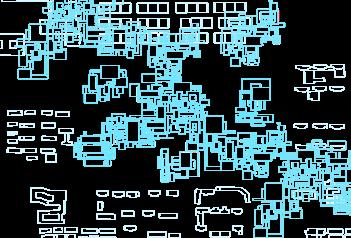



Cuboids remove the center and act as indoor Spaces and outdoor platforms.
The combination of thin cuboids forms pipes, which are used as paths connecting the various Spaces.
The thin cube removes the center to form an elevator that allows people to travel to higher levels.
SITE SURROUNDING CONDITION
BASIC GRAPHICS DEFORMATION GRAPHICS GROWING ARCHITECTURE CONCEPT DIAGRAM Huangmei Opera Picture Culture Communication Activity Photography Theatre Costume Design Video Paper Cuttings Role Play Project Introduction Artist Interaction Story Ending Modified user Preschools 0-6 Stuends 7-18 Adult 18+ Formative Education Learn New Knowledge Fashion Theme Use Bright Colors to Stimulate Their Senses Fashion Theme Take Part in Activities Cute Cartoons Curiosity Simple Operation 7.7% 16% 23.1% STAGE 1 STAGE 3 STAGE 5 STAGE 2 STAGE 4 STAGE 6
School The old house Population density 20% Population density 40% Population density 60% Population density 80% Commercial building Public buildings
DYNAMIC
EVOLUTION OF BULK
SITE














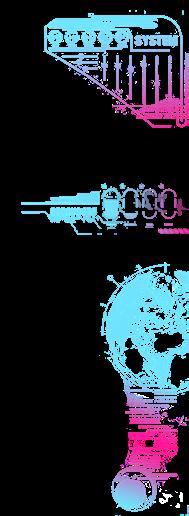

VISULISATION KEY NODES
This is a node of the building, where people can take the elevator to see the movie closely on the big screen, as if they were in a movie.
This is the point at which people transfer to the elevator to get to the area they want to go.
This is the step platform for walking tour, you can walk slowly sightseeing opera.
5F 2F 1F
The rest platform is also equipped with a relatively relaxed opera plot. People can sit and rest on these platforms, chat with each other and so on.
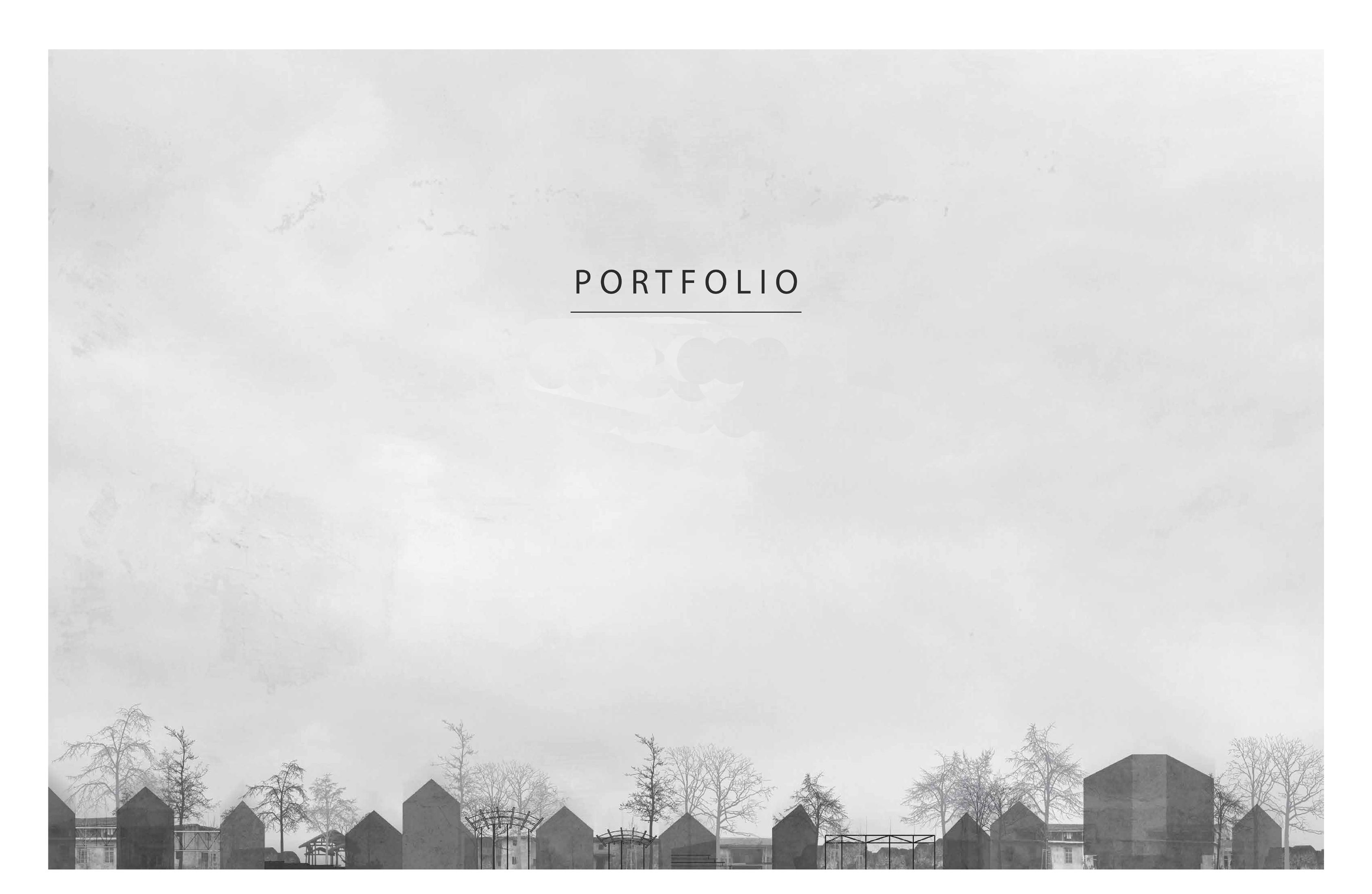













































































 - Step1: - Main road planning for providing potential connections to the existed steelworks.
- Step1: - Main road planning for providing potential connections to the existed steelworks.










































































































































