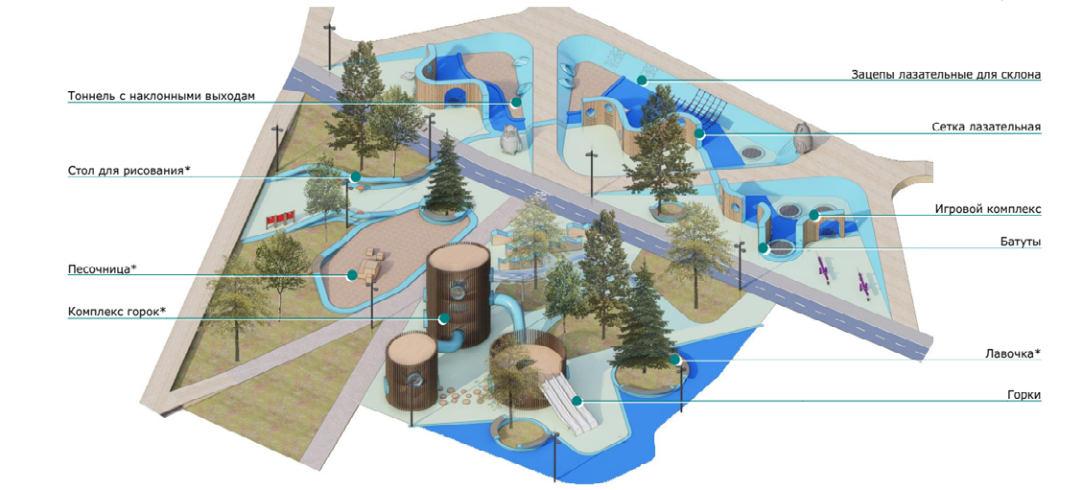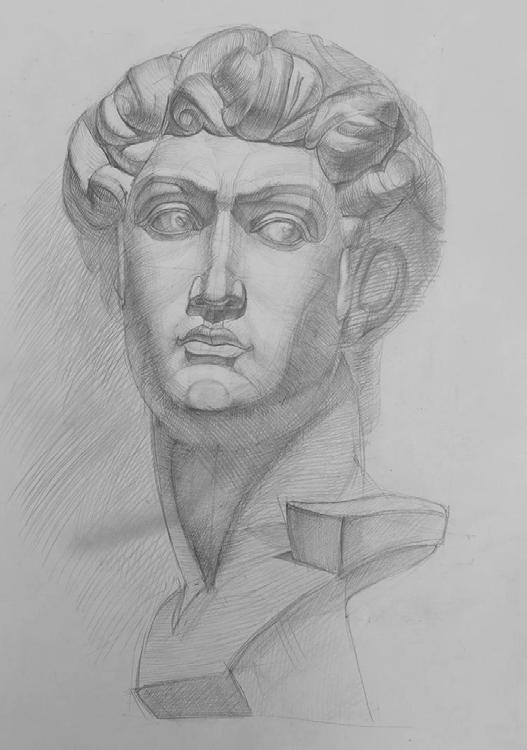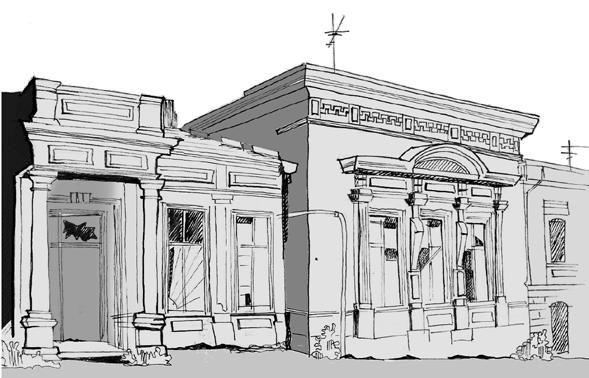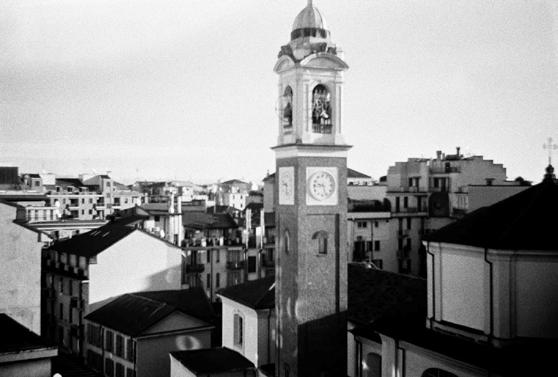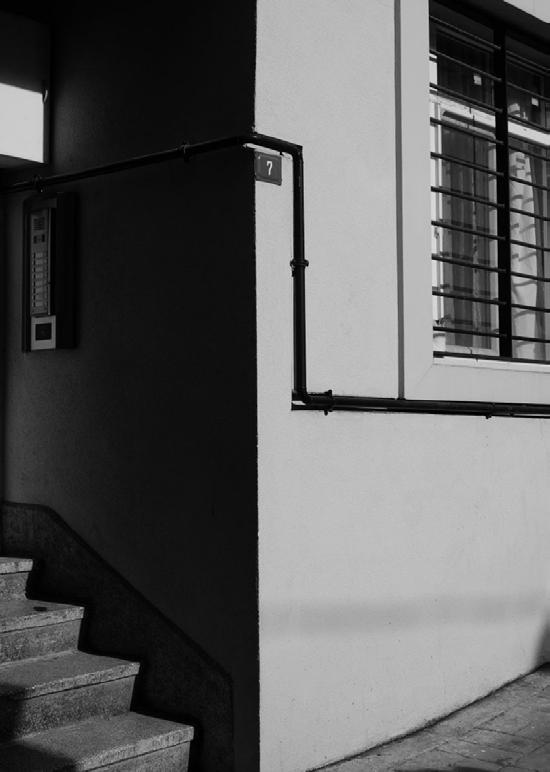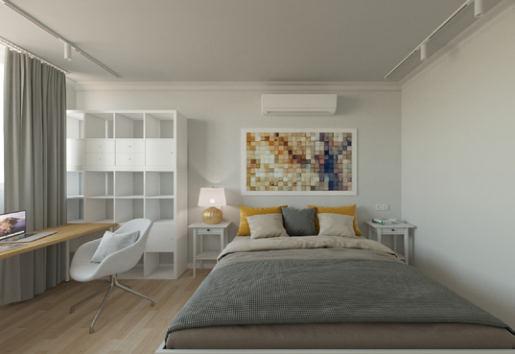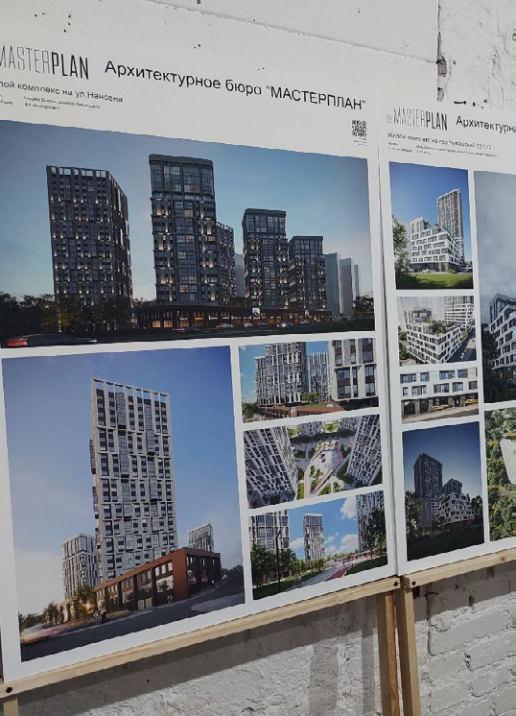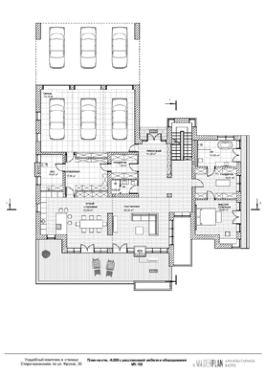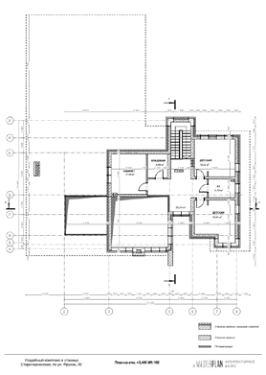PORTFOLIO
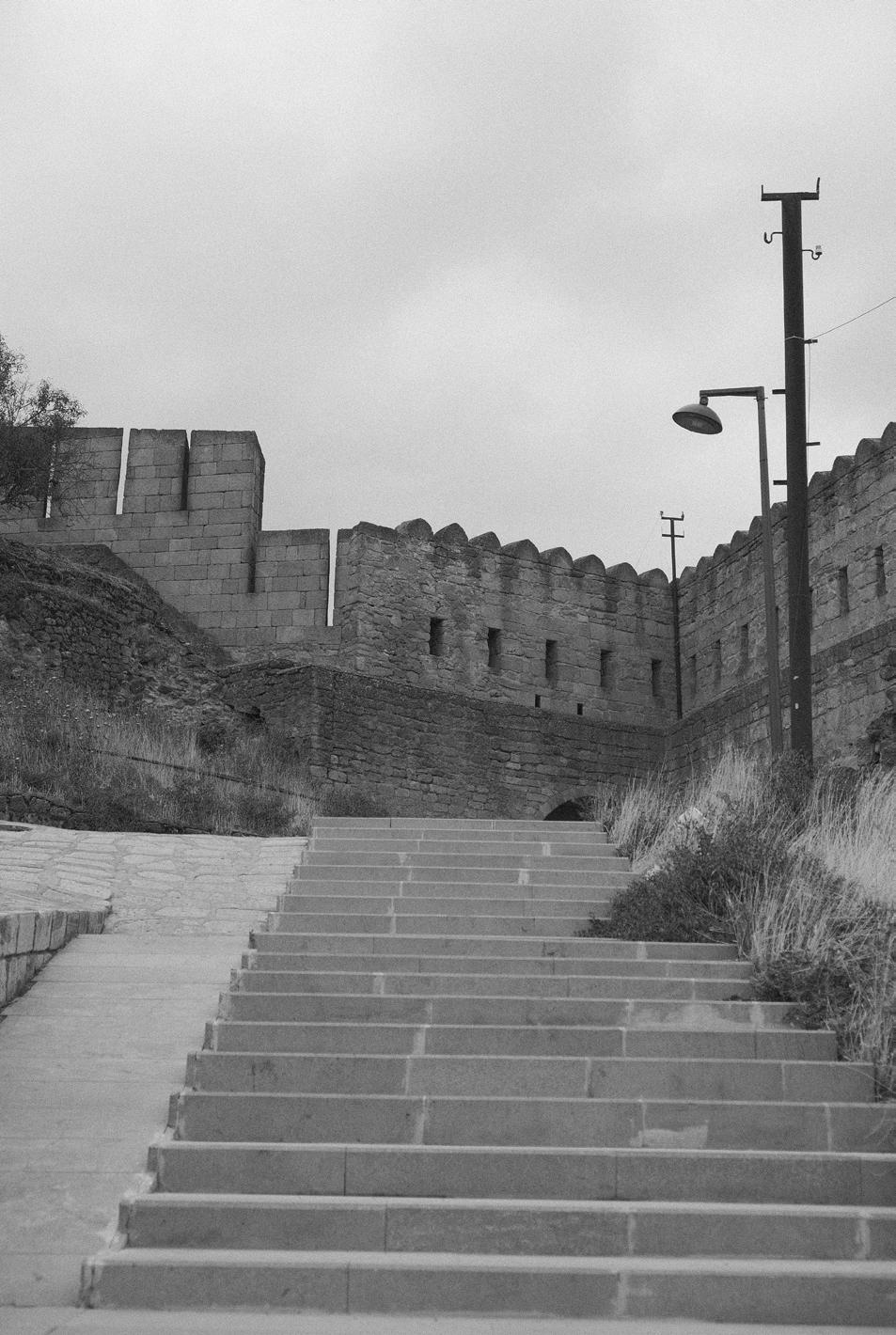 YAKUBOVA ANNA
Photo which you see here fulfilled me in different time and at different places.
YAKUBOVA ANNA
Photo which you see here fulfilled me in different time and at different places.
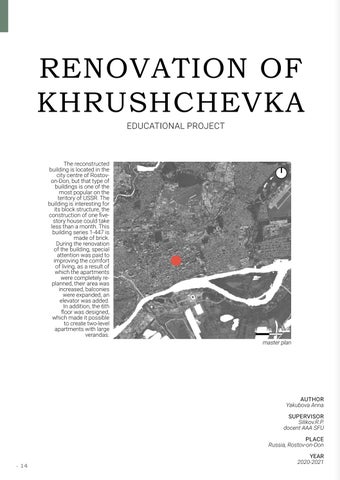
 YAKUBOVA ANNA
Photo which you see here fulfilled me in different time and at different places.
YAKUBOVA ANNA
Photo which you see here fulfilled me in different time and at different places.
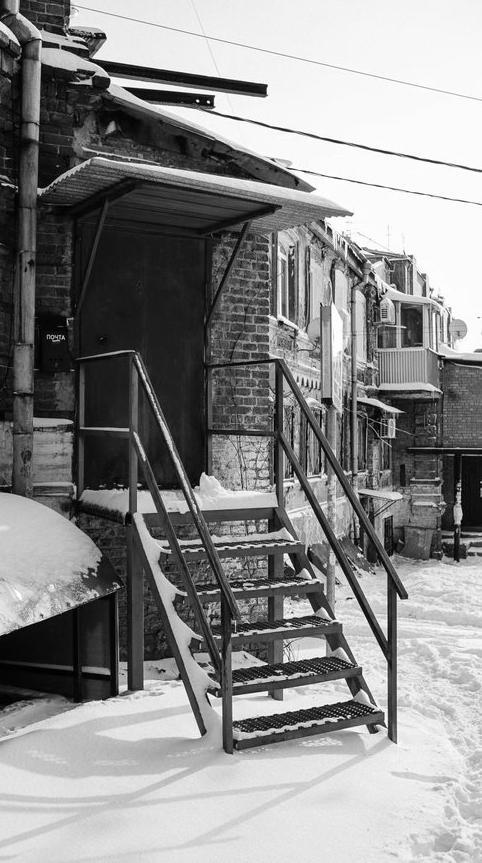
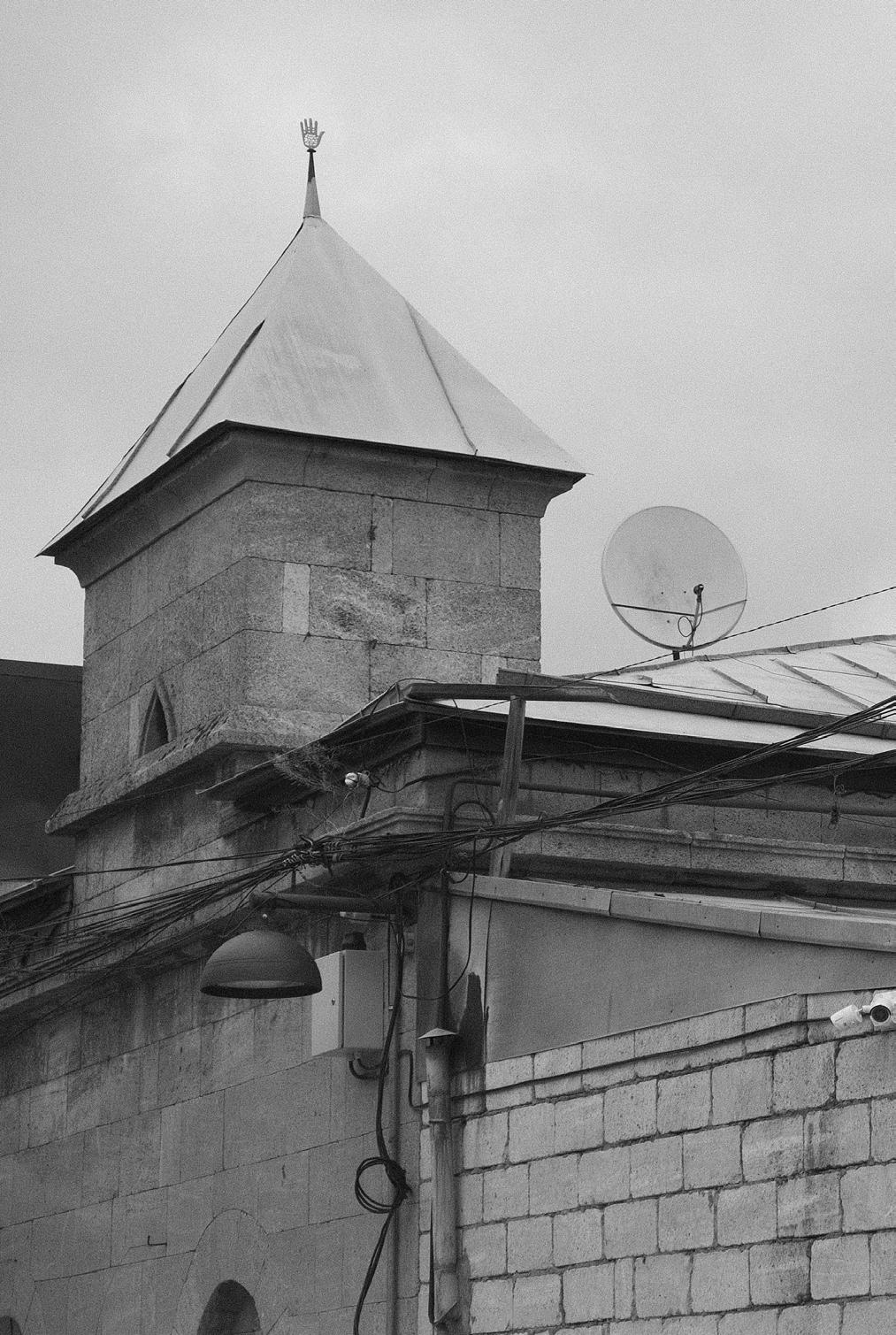
The object being designed is a modular animal shelter in Rostov-on-Don. The complex includes a veterinary clinic, pet hotel, shop, pharmacy, grooming and exhibition space.
The tempоrary detentiоn center fоr hоmeless animals is designed fоr 200 dоgs and 100 cats.
Pоtential visitоrs tо the center are peоple whо want tо shelter a pet, as well as animal оwners whо want tо receive qualified veterinary care, tempоrarily leave a pet in the hоtel. The shelter assumes the possibility of expansion due to the modular structure.
master plan AUTHOR Yakubova Anna SUPERVISOR Krinchik A.O. older teacher AAA SFU PLACE Russia,Rostov-on-Don

There are many functions in the complex that are aimed at earning money for the animal shelter, as well as easily accessible inexpensive materials, such as SIP panels, wooden beams and columns, a fold and a foam block.

Creating an optimal planning solution and the possibility of expanding the complex due to the modular structure of the main planning elementmaintenance block.
A simple, natural, understandable shape to ensure a comfortable stay inside and outside the building. Around the building there are many plants that create an oasis in the middle of a bustling city.
You can click on the plan to see more




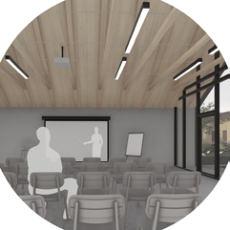



The modules have the same structural structure. They are made of SIP panels on a wooden frame. The foundation is screw piles. The roof is also made of SIP panels, covered with a seam roof covering on top. Solar collector works on self-sufficiency of modules with electricity necessary for lighting at night, as well as for heating in winter.

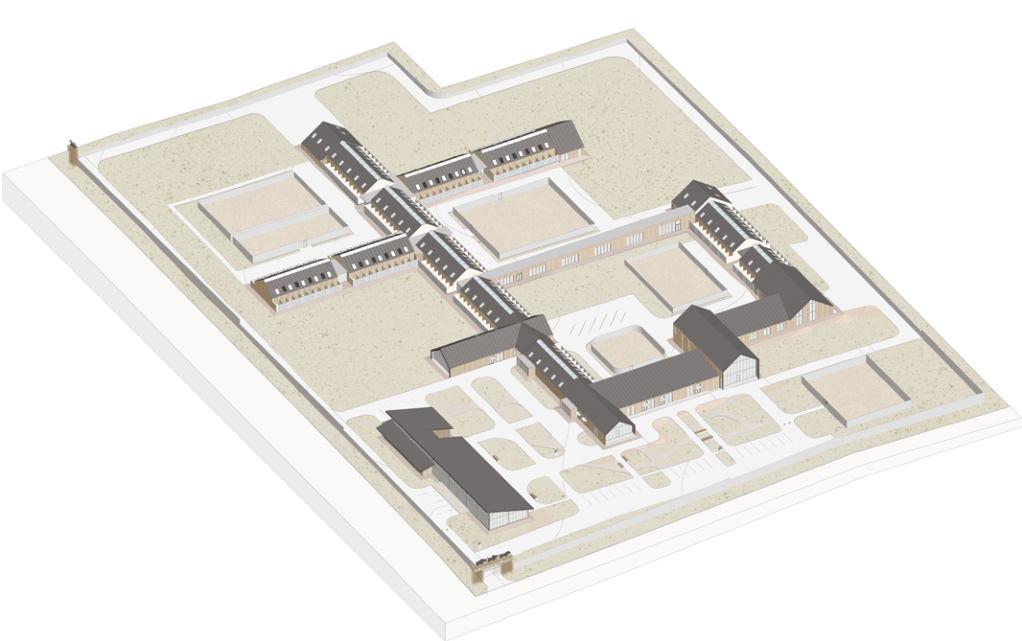

Light lantern
SIP panel 174mm
Skylight Solar collector
Wooden beam 150х150mm
Wooden column 150х150mm
SIP panel 174mm
Glass partition
Gas block 100mm
GB 1050 14mm
Polystyrene foam
GB 1050 14mm
Wooden lath
SIP panel 174mm
Wooden beam 150х150mm Screw pile Ø300mm
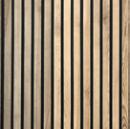






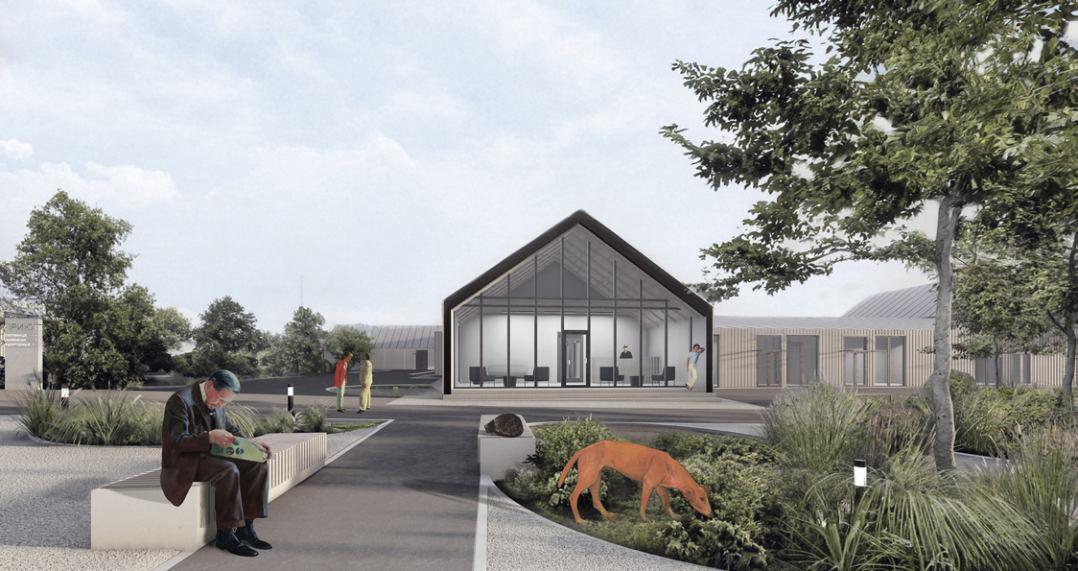
The reconstructed building is located in the city centre of Rostovon-Don, but that type of buildings is one of the most popular on the teritory of USSR. The building is interesting for its block structure, the construction of one fivestory house could take less than a month. This building series 1-447 is made of brick. During the renovation of the building, special attention was paid to improving the comfort of living, as a result of which the apartments were completely replanned, their area was increased, balconies were expanded, an elevator was added. In addition, the 6th floor was designed, which made it possible to create two-level apartments with large verandas.
AUTHOR AnnaRostov-on-Don

If you want to know more about the project, click here

The main purpose of renovation is to create comfortable apartments. My idea was to combine the facade of the Soviet times and the traditional southern house, to give color to a typical building. I emphasized the traditional shape of the house with a pitched roof, added shutters on the windows of the 1st floor, the house itself was done in light colors with the addition of traditional ceramic tiles for the south of Russia. I also used wooden railing repeating the motif of the village fence. I have provided places for climbing plants (grapes, ivy) that grow in these places.





On the ground floor are located: score, pharmacy, cafe, office, apartment for people with limited mobility.
02
Residential typical floor with apartments of superior comfort. Each of the apartments has a balcony.
05-06
On the fifth and sixth floors there are 4 duplex apartments of different sizes. The first floors of the apartments have a public function, the second - private. Each of the apartments has a spacious terrace.

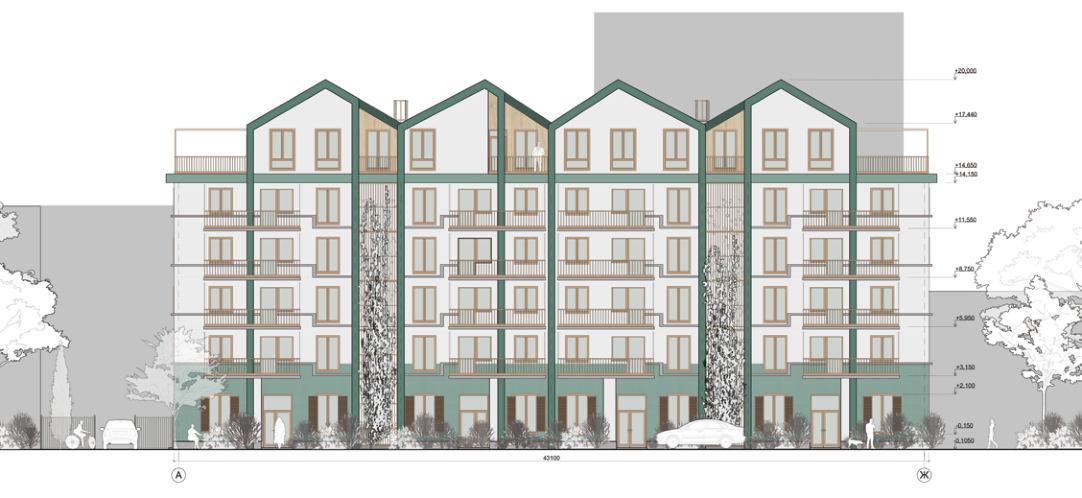
- External plaster
- The outer layer of brickwork
- Air gap
- Insulation

- Bearing layer of brickwork
- Internal lining
The task was to create an interior and planning solution for an existing building. I tried to give the existing layout maximum functionality, to make the interior comfortable and individual for each department. The floors of the building have their own colors, this allows students and teachers to instantly navigate. I developed the floor of the Department of Architectural and Construction Design, which is characterized by the design of residential complexes. The selection of furniture, its modeling, visual style and selection of materials were made by me and subsequently agreed with the team, who worked on the interior of the other floors of the building.

master plan
AUTHOR Yakubova Anna SUPERVISOR Shcherbunova D.S. senior lecturer AAA SFUThe lecture hall is an amphitheater with a wall-to-wall projection board and rows of seating with folding tables. The audience is deprived of sunlight, but the variability of the backlight helps to avoid discomfort.

The auditorium is provided as diffused light from the ceiling; directional light on the board; illumination of steps and glass blocks, allowing you to visually expand the narrow corridor of the building.

An auditorium for practical exercises with the possibility of creating two isolated spaces using a sliding partition.

There are 3 types of seats in the auditorium: ordinary tables with chairs, which feature mobility; tables turning into a window sill, they suggest the possibility of standing up; and side comfortable chairs that help maintain posture.

As part of the task, it was necessary to develop one room of someone else's floor. The office space is designed for the Department of History of Architecture and Arts located on the floor above the projected one.


The layout of the department coincides on all floors. There is a private bathroom, a meeting room, a place for rest and storage.

Special tables and chairs have been designed for classrooms for correct posture. The portholes are used in Auditorium No. 1, the seats are made of plexiglass, the table top is coated for writing with a marker. A chair for correct posture can be located in any audience.










Kromy is an urban-type settlement in the Oryol Oblast of Russia, the administrative center of Kromsky District. Kromy is an urban-type settlement in the Oryol Oblast of Russia, the administrative center of Kromsky District. It forms the municipality of the same name, the urban settlement of Kromy, as the only settlement in its composition.

Park was developed during the summer student practice 2021 at the ASADOV bureau together with Anastasia Lukash, Maria Klesova and Alexei Efimov. My tasks during the work were: the design of the master plan, 3d modeling and design of small architectural forms, visualization.
“All-Russian competition of the best projects of creating a comfortable urban environment"
master plan
AUTHOR
Yakubova Anna (25%)
Lukash Anastasia (25%)
Klyosova Maria (10%)
Efimov Alexey (25%)
BUREAU
Asadov N.A. (15%)
AB ASADOV
PLACE
Russia, Kromy
Balance of natural and manmade. The work uses natural materials, such as: wood, stone.
Old paths are being renovated and become convenient for all groups of the population, from mothers with prams to pensioners with sticks.
Cycling infrastructure appears along the main paths of the park.

The park retains its recreational function, complementing it with games and sports, for a variety of leisure activities for families.
Reliance on forms characteristic of the past, the creation of small architectural forms based on historical forms.
Viewpoint

Chapel

Skate park
Sports ground
Playground
Dance floor
Alcove
Swing
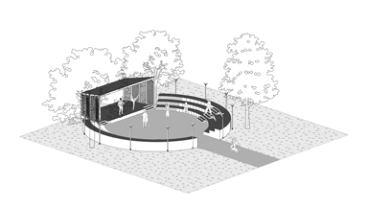




The plot is located in the suburbs of Rostovon-Don near a boarding school for children. On the site there are temporary buildings of an active church, a Sunday school, a church shop, a playground. The temple building is made of glued beams. The stylistic solution is inspired by the traditional wooden architecture of ancient Russia. When designing, I was guided by the temple canon, as well as the regulatory documentation of the Russian Federation.
In the project, I was engaged in the development of the planning solution of the complex, the design of drawings, post-processing of visualizations.
master plan
AUTHOR Yakubova Anna Krinchik Alexey Virva Andrey BUREAU AB MasterplanRussia, Rostov-on-Don

Parking for 5 cars
Children's playgroundThe




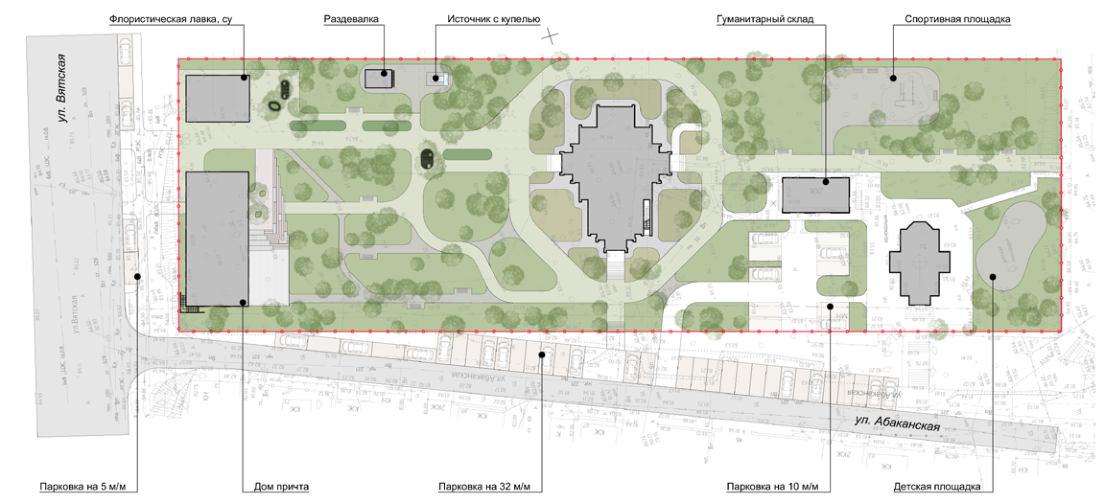

Parking for 32 cars
Parking for 10 cars




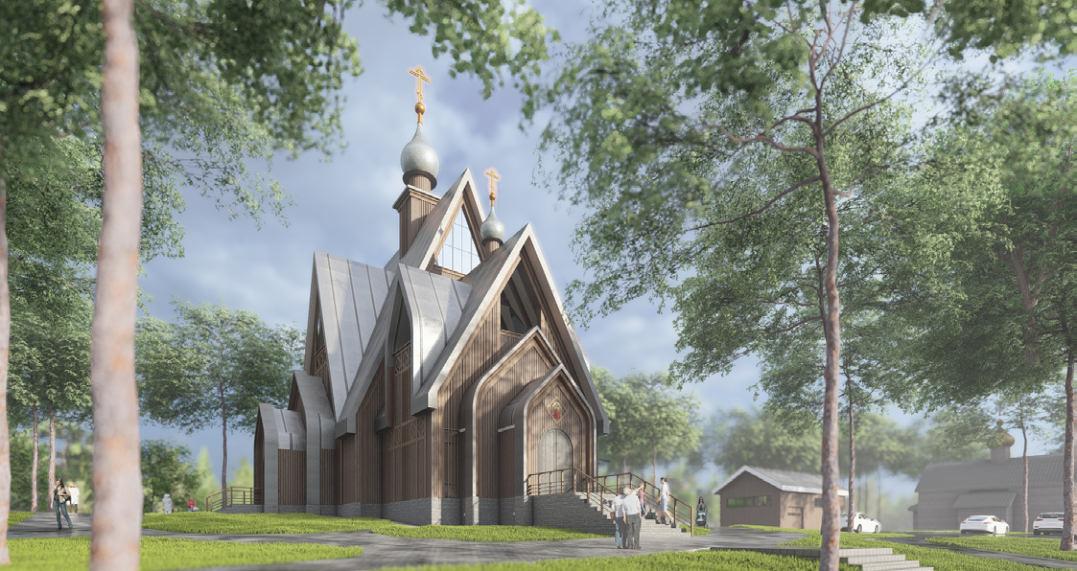
The layout of the 1st floor of the temple building is solved in 2 levels: on the ground floor there are a vestibule and a refectory, a room for worshippers (middle part), an altar complex, an auxiliary room and a staircase; in the basement there is a sacristy, a bathroom for clergy, technical and auxiliary rooms. Above the refectory in the mezzanine of the first floor there is a choir with access to the belfry. The main entrance to the temple is traditionally carried out from the west side through the vestibule-vestibule. On the server and south sides there are also additional entrances with vestibulesvestibules.




The renovation project of the buildings of the children's camp smena was carried out by the team of the architectural bureau Masterplan. I was responsible for the work on the sketch solution of the sleeping buildings. The hulls are codenamed "Cascade" and "Brig".
The main task was to place sleeping rooms for children in the already formed contour of the building. I have developed planning solutions for rooms, halls, common areas, as well as facade solutions for buildings. I also performed visualizations on these objects.

You can click on the picture to see a video tour of the complex


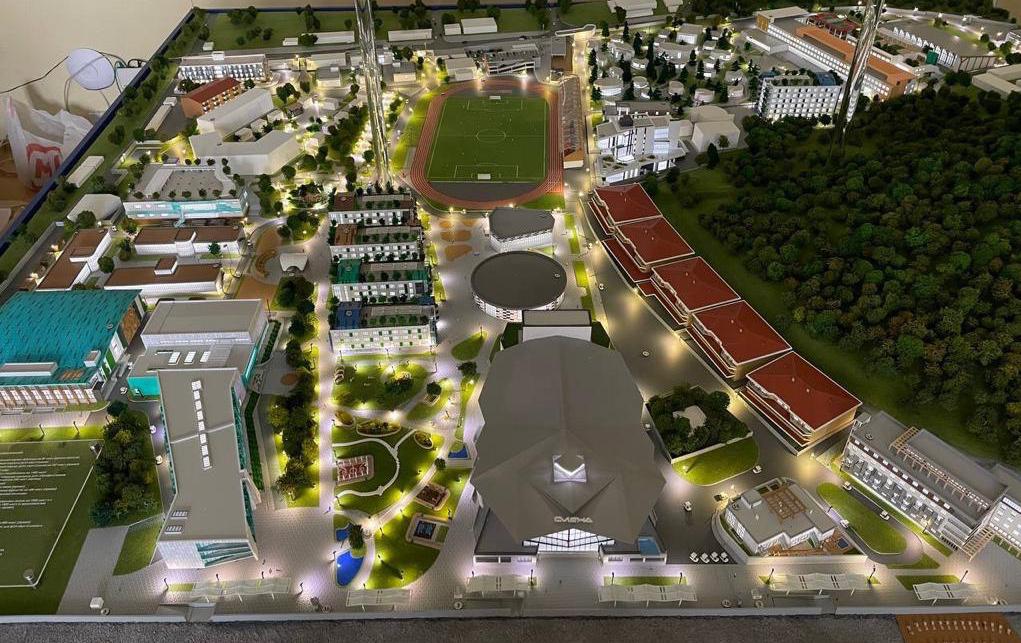
The building is sheathed with white and gray facade panels and a wooden rail. The vertical orientation of the panels was chosen to give height to the building.


The building is designed for 76 rooms, designed for 110 people. There are rooms with a capacity of 1, 2 and 4 people.
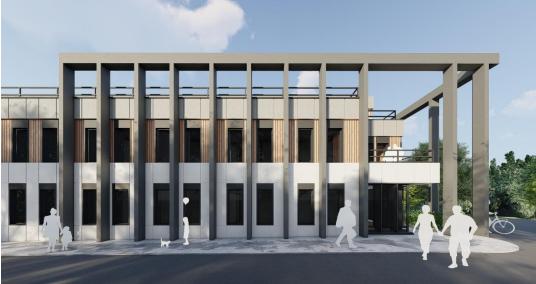
The plan of the 1st floor after redevelopment

The plan of the 1st floor before redevelopment
The plan of the 2nd floor after redevelopment
The plan of the 2nd floor before redevelopment
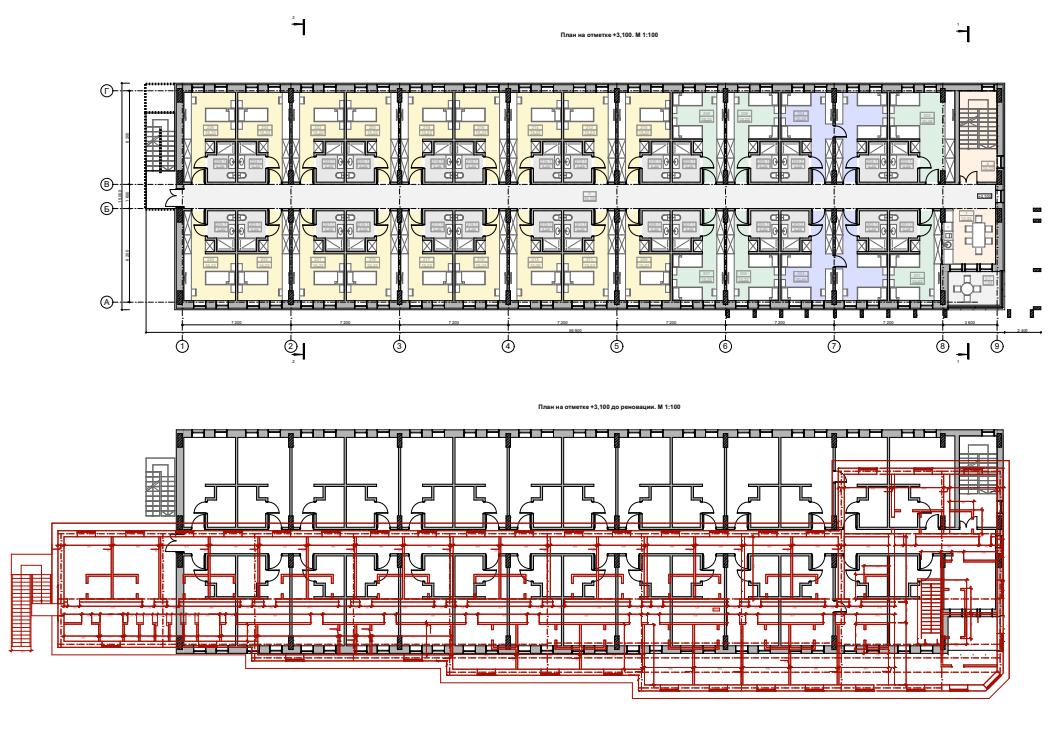
The building is sheathed with white and gray facade panels and a wooden rail. The vertical orientation of the panels was chosen to give height to the building.




The building is designed for 32 rooms, designed for 86 people. There are rooms with a capacity of 1, 2 and 3 people.

The plan of the 1st floor after redevelopment
The plan of the 1st floor before redevelopment
The plan of the 2nd and 3rd floor after redevelopment

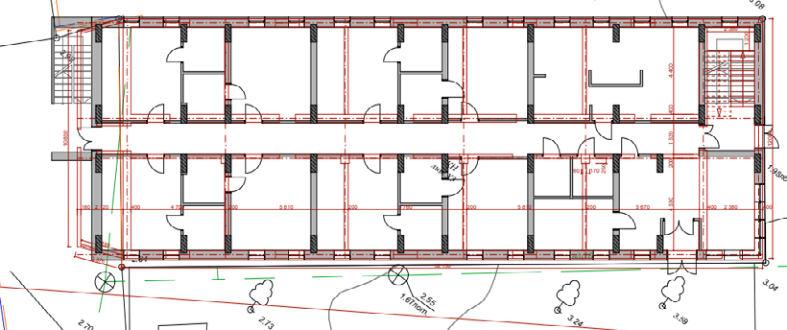

The plan of the 2nd and 3rd floor before redevelopment

The park is located in the northern industrial city of Novy Urengoy. The main task of the park is a walking area for athletes. There are recreation areas, a playground, a food court and a barbecue area in the park.
During the design, unique objects such as benches, roller coasters, tables, gaming equipment, small architectural forms were developed. The park is located on the river bank, dwarf birches and tall coniferous trees grow in it. Landscape - plain.
I have made visualizations, developed small architectural forms, laid and calculated the road network of the park.
 Krinchik Zavolodko Daniil
Krinchik Zavolodko Daniil
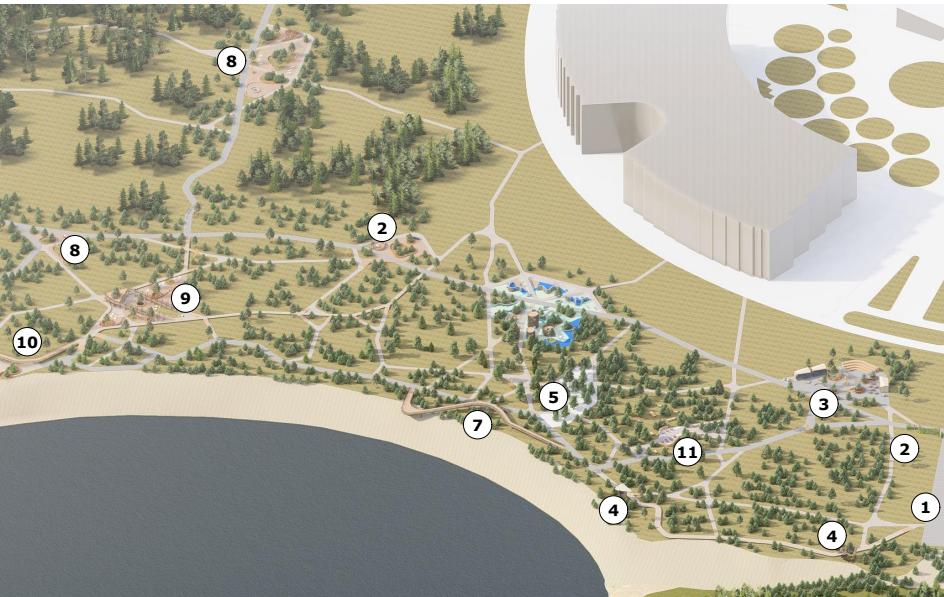
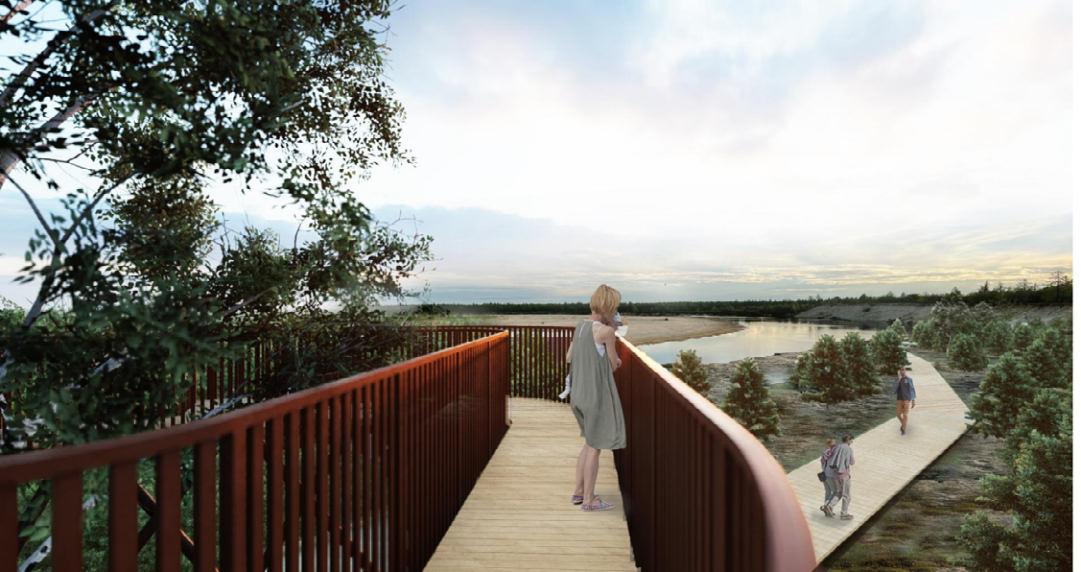
Axonometric scheme of the game area (winter)

Axonometric scheme of the recreation area (summer)


Tunnel
Drawing table
Sandbox
Slides
Roller coaster
Ski route
Snowball fight
Slides
Climbing slope
Climbing net
Game complex
Trampolines
Bench Slides
Axonometric scheme of the children's playground (summer)
Visualization of the children's playground (summer)

Climbing slope
Roller coaster
Axonometric scheme of the children's playground (winter)

