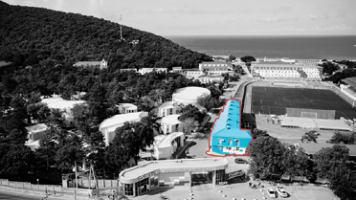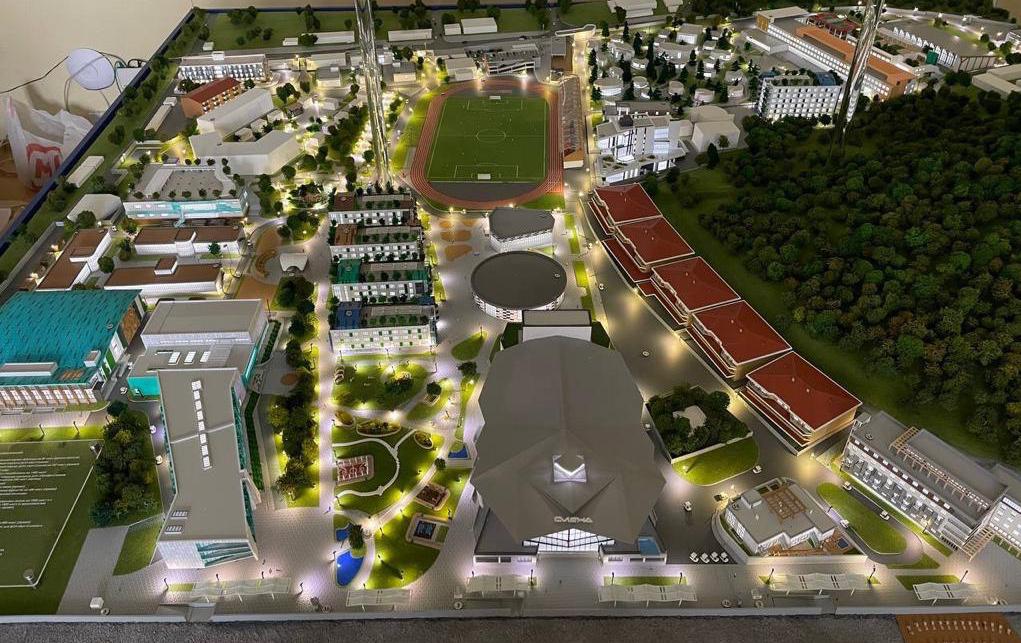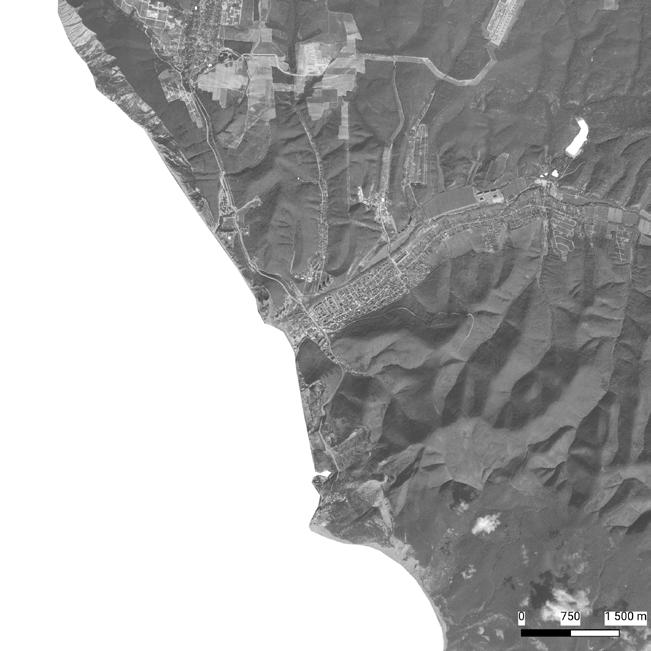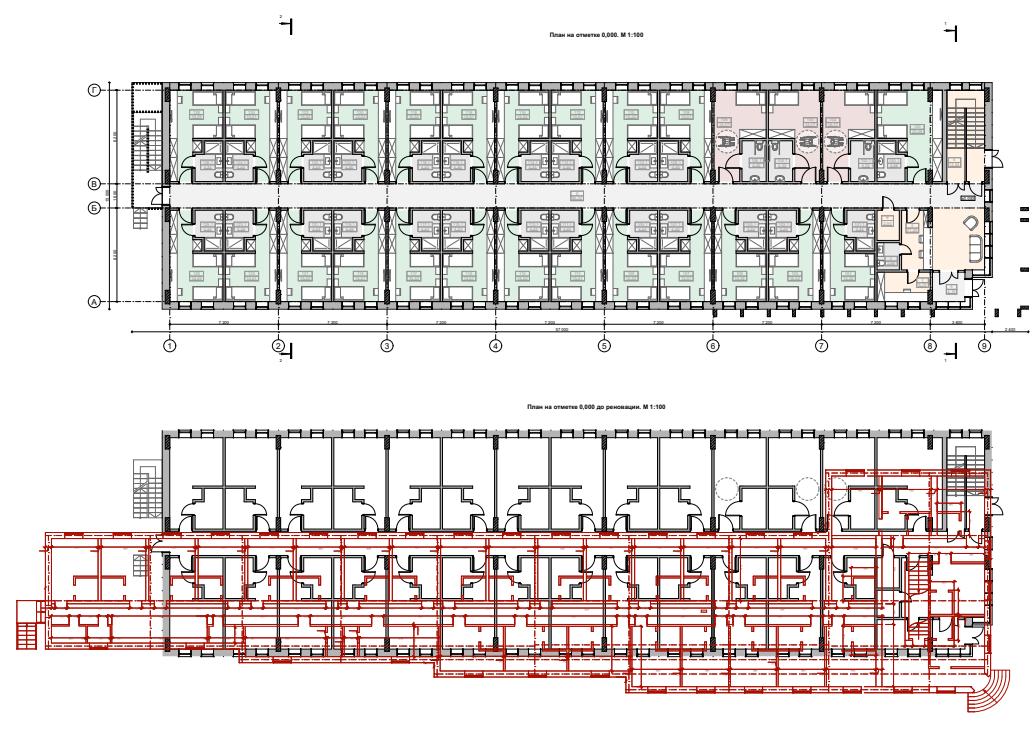
1 minute read
RENOVATION OF THE CHILDREN'S CAMP "SMENA"
Working Project
The renovation project of the buildings of the children's camp smena was carried out by the team of the architectural bureau Masterplan. I was responsible for the work on the sketch solution of the sleeping buildings. The hulls are codenamed "Cascade" and "Brig".
Advertisement

The main task was to place sleeping rooms for children in the already formed contour of the building. I have developed planning solutions for rooms, halls, common areas, as well as facade solutions for buildings.
I also performed visualizations on these objects.
master plan
BUREAU AB Masterplan PLACE Russia, Sochi


The plan of the 1st floor after redevelopment










