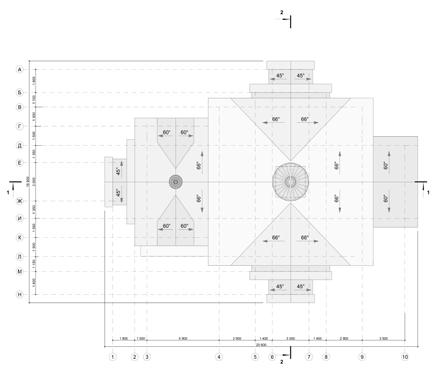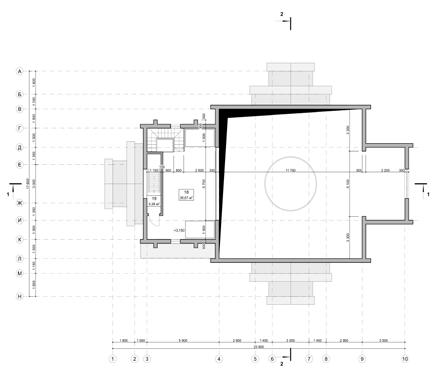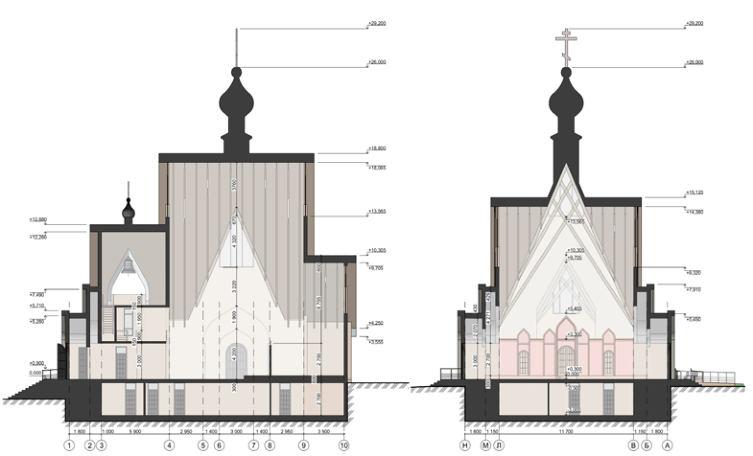
1 minute read
SECTIONS + PLANS
The layout of the 1st floor of the temple building is solved in 2 levels: on the ground floor there are a vestibule and a refectory, a room for worshippers (middle part), an altar complex, an auxiliary room and a staircase; in the basement there is a sacristy, a bathroom for clergy, technical and auxiliary rooms. Above the refectory in the mezzanine of the first floor there is a choir with access to the belfry. The main entrance to the temple is traditionally carried out from the west side through the vestibule-vestibule. On the server and south sides there are also additional entrances with vestibulesvestibules.

Advertisement
Roof










