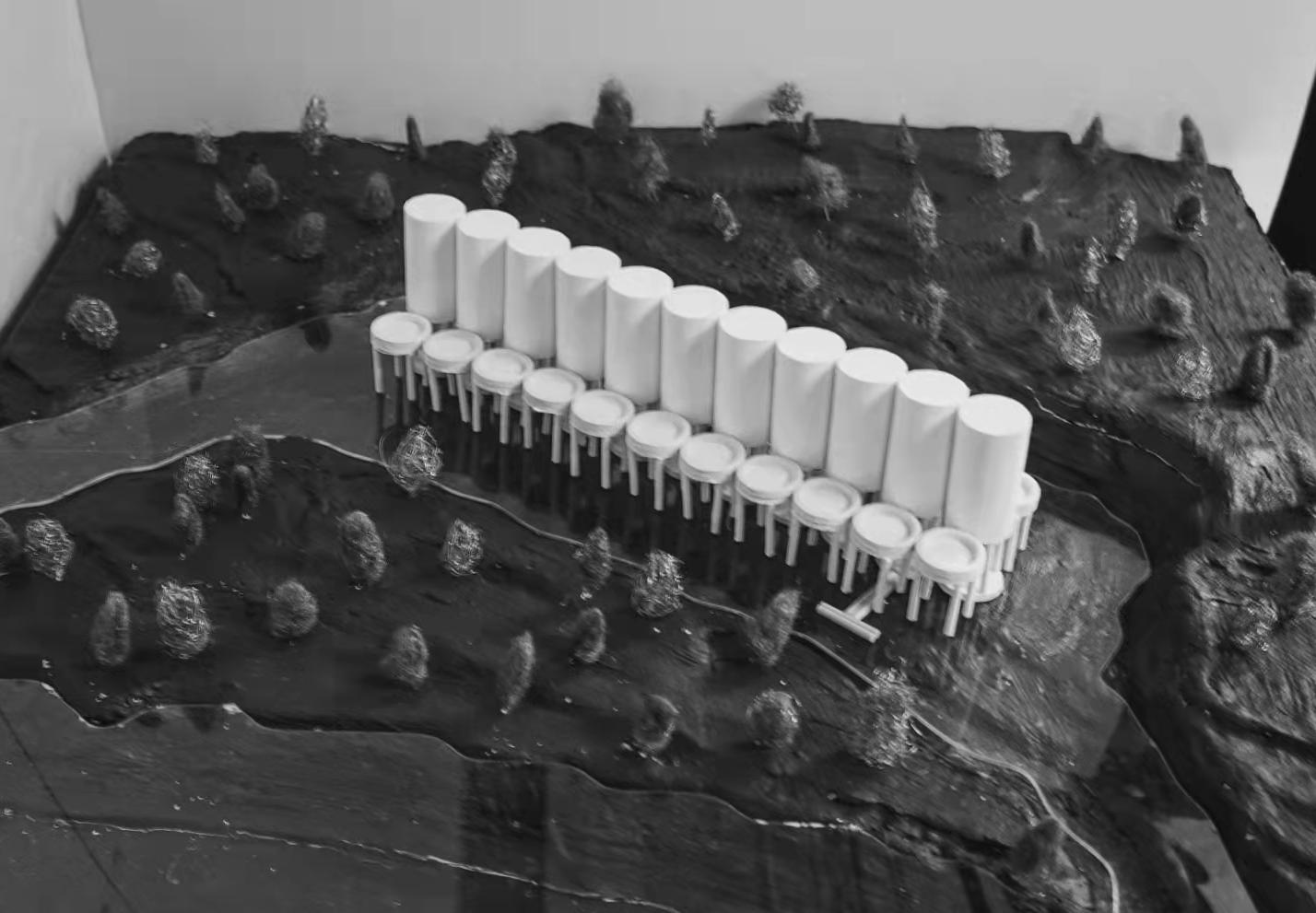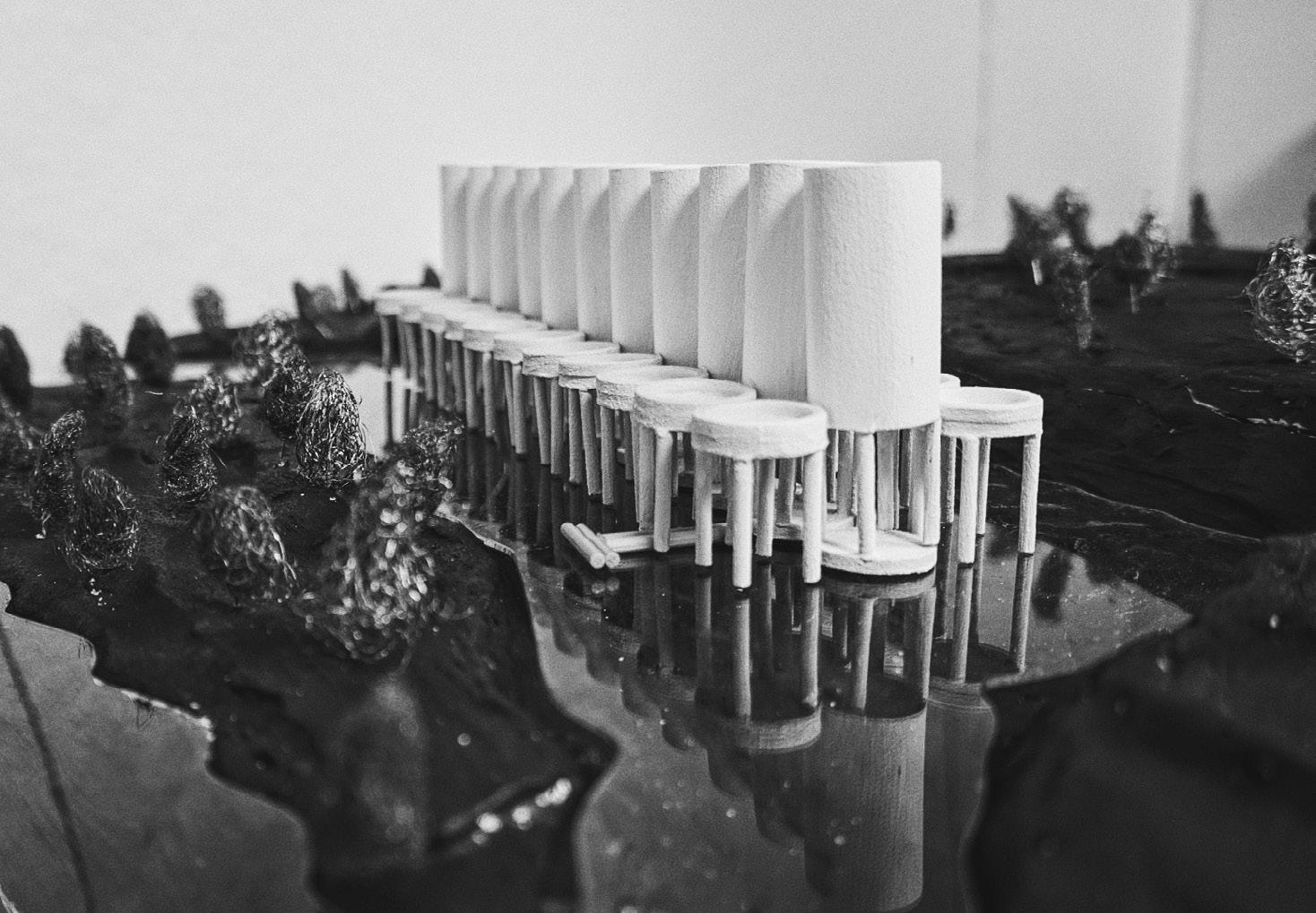ARCHITECTURE PORTFOLIO
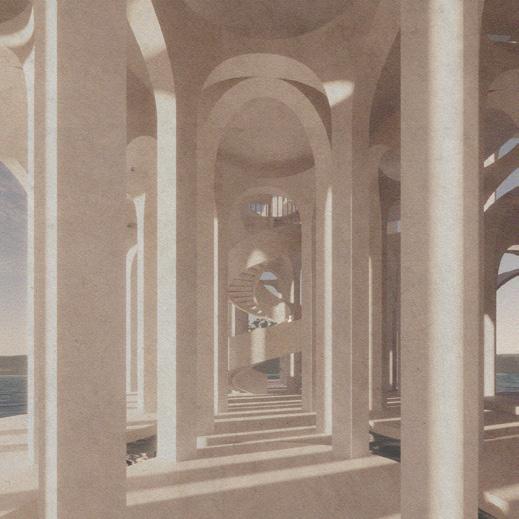
Xuechen Zhao
2019 - 2022
Selected Works
EXPERIENCE
AECOM | CHICAGO
Design Intern | May - Aug, 2022
- Assist in the modification of construction drawings
- Produced interior renderings
- Assist in production of PPT for presentation
- Prodeced analysis/program diagram
PROJECTS
Multiple interior renovation projects (14 in total)
- Contact manufacturers to select materials and furniture
- Produced interior renderings and modify the Revit model as needed
- Prepare presentation reports
Confidentiality competition
- Join a team of talented AECOM architects from across the United States to discuss the SD phase of the program.
- Assist in the produced floor plan
- Produced program diagram
- Prepare presentation reports
VECTOR ARCHITECTS | BEIJING
Design Intern | May - Aug, 2021
- Assist in the modification of construction drawings
- Produced architectural renderings
- Produced architectural digital & physical mode
- Architectural design development
PROJECTS
The Sound Stone
- Assist in the design of door openings in the lobby
- Design details such as stairs/windows
- Architectural design development
- Produced architectural details
Wulingshan Bathhouse
- Typography of concrete wall joints
- Assist in modifying construction drawings
Jingdezhen Jingyang Boutique Hotel
- Design the elevator car
- Produced Construction drawing
- Produced perspective renderings
- Assist in modifying construction drawings
EDUCATION
School of the Art Institute of Chicago
MArch | Master of Architecture with an Emphasis in Interior Architecture
CHAPTER. 1
CHAPTER. 2
CHAPTER. 3
CHAPTER. 4
CHAPTER. 5
If dreams only exist in dreams, how to make them come true.
Dwindling wetlands, polluted water, dead vegetation, extinct birds.
ETHEREAL SYMBOSIS BRANCH
"In a remote mountain wilderness, keep a few dogs, take in a few stray feral cats, and plant some flowers and plants that maybe can't be kept alive." She said. But all I could see was a vibrant light in her wrinkled eyes.
I still remember my grandfather's skillful hands. He could always fix anything. My doll was broken. No one can fix it for me anymore.
Exhibition hall renovation
Summer 2019 | Monaco
Individual Design
01. ETHEREAL
If dreams only exist in dreams, how to make
Ocean protection is always considered an international issue. As one of the most symbolic species in the ocean, sardines always suffer from overfishing activities by humans, which triggers different kinds of ecosystem problems.
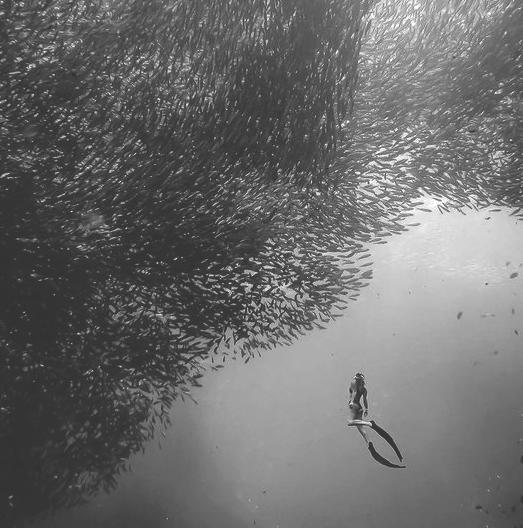
In order to evoke people's awareness of ocean protection, the project would design, modify, and improve a showroom of the Oceanographic Museum of Monaco to exhibit the interaction between people and light shadow(simulated sardines groups).
Audiences can interact with the light shadow to expand their understanding of the ocean.
Musée océanographique de Monaco
- Axonometric Diagram (Translucent mode)


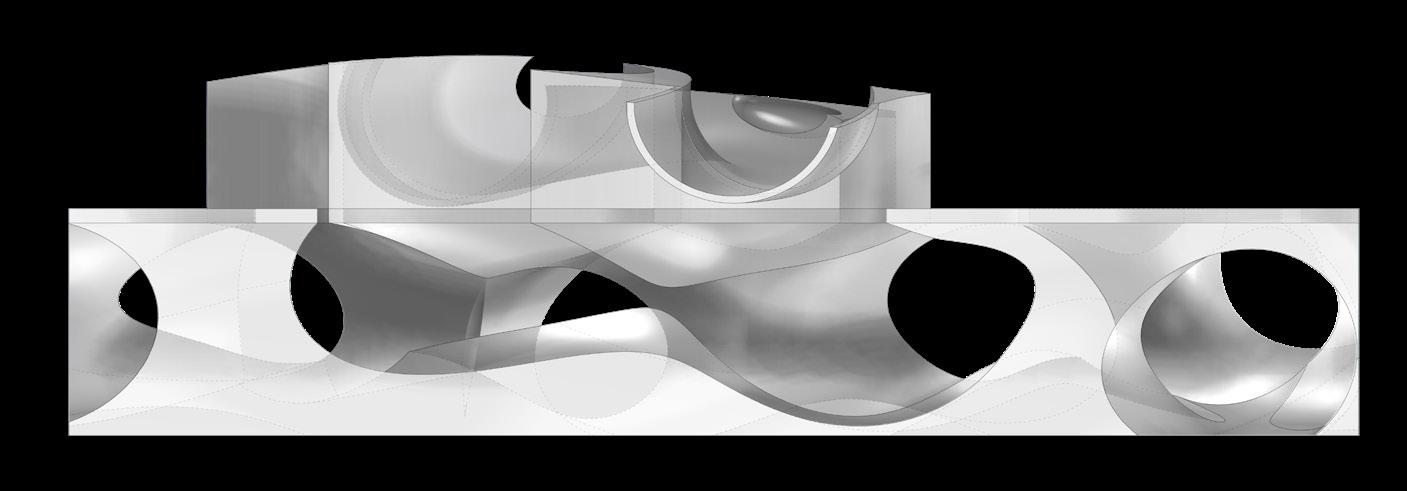
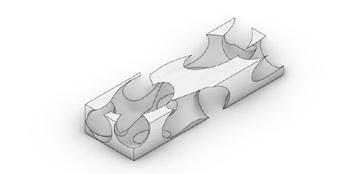
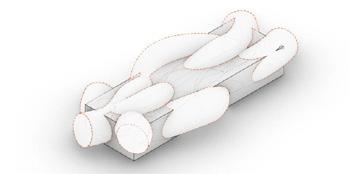
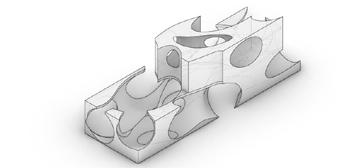
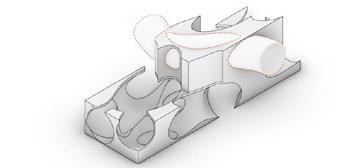
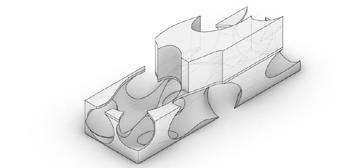
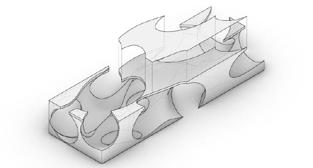
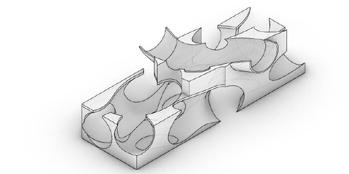
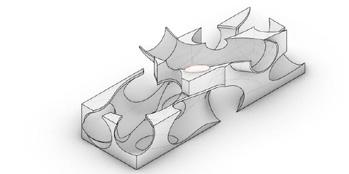

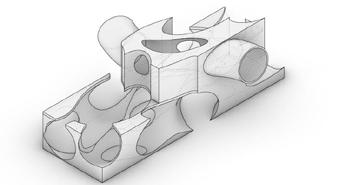
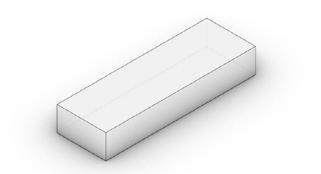
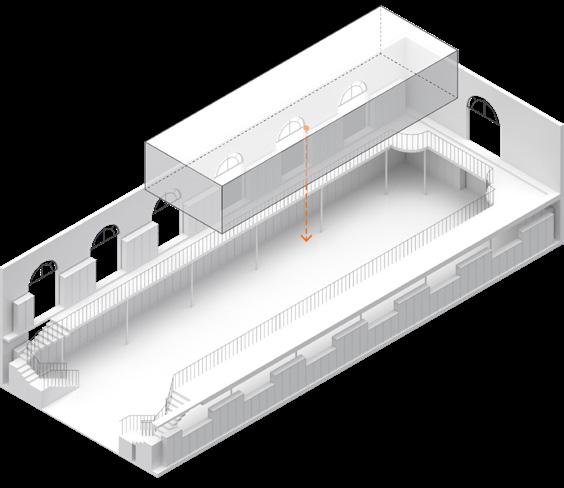

- Morphological process
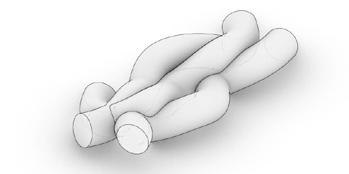
3 Elements
Human: Fish Flocking: Obstacle
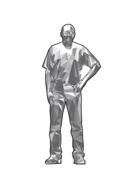
Visitors would act as predators, when approching to simulated fish, fish flocking would run away. Consists of points of light projected on fog that can interact with humans. When the fish flocking automatically move along a com-puted route, it would bypass the obstacals.
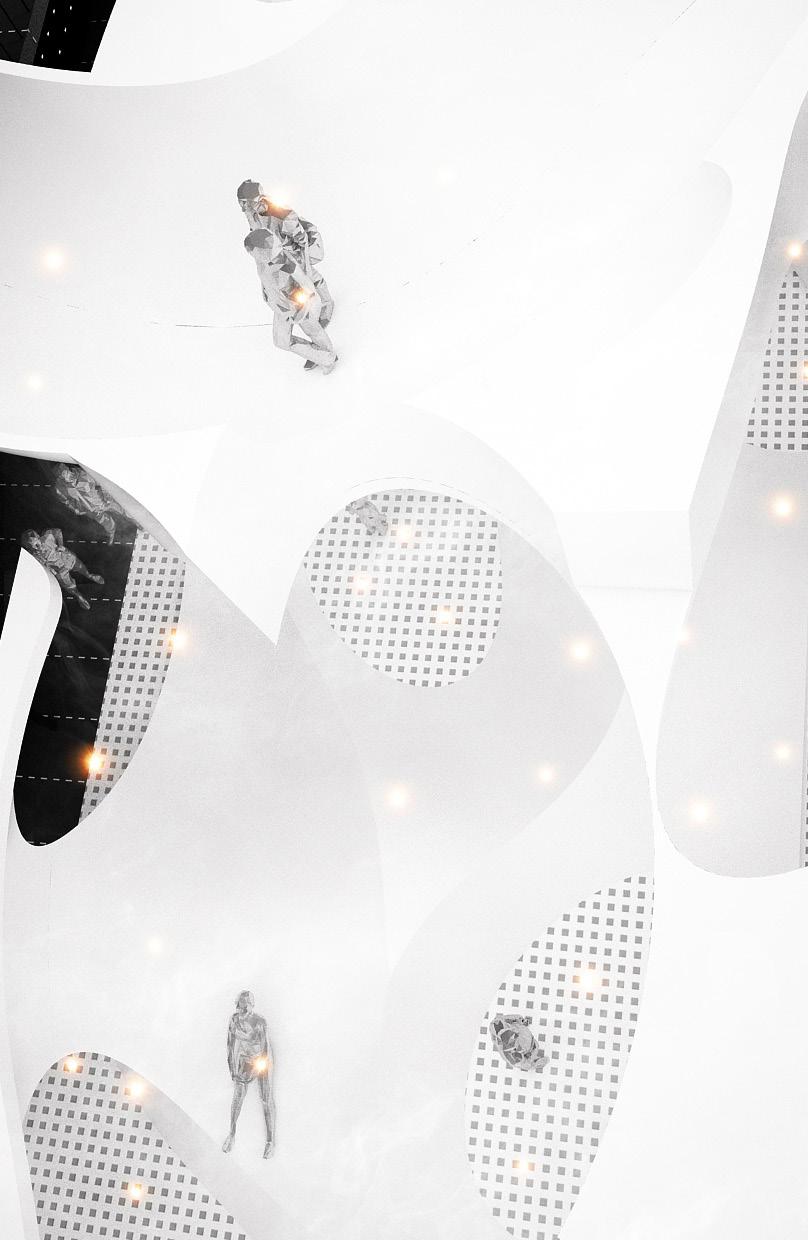
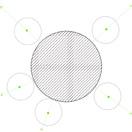
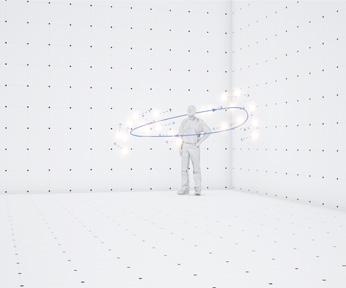
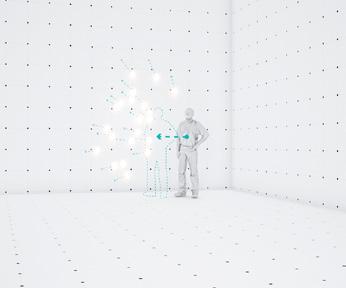
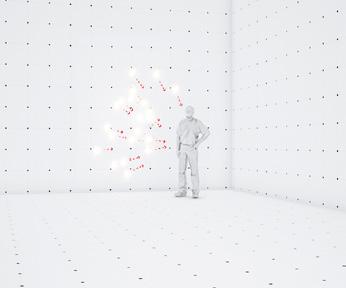
6 Forces Type Fish flocking has five different modes for different situations. According to different situations, it would choose different sha-pes, motions, and routes.
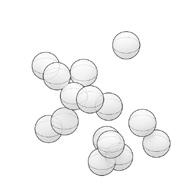
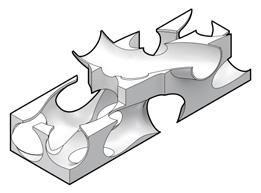

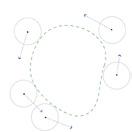
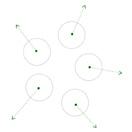
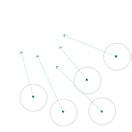
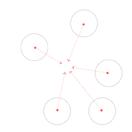
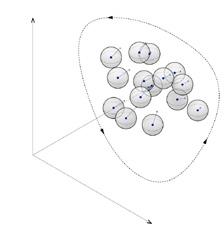
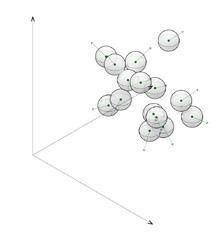

3 Flocking Status
Overall, the interaction between visitors and simulate fish can be summarized to three flocking status shown on the right.
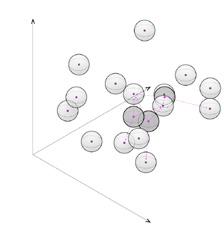



Laser projecters are installed on walls of three sides of the exhibition hall. Fog generators are placed underneath the grid at the center of the exhibition hall(interation range for visitors). Many laser beams shot into the generated fog, their interact points form light spots, which consist the simulated fish flocking.
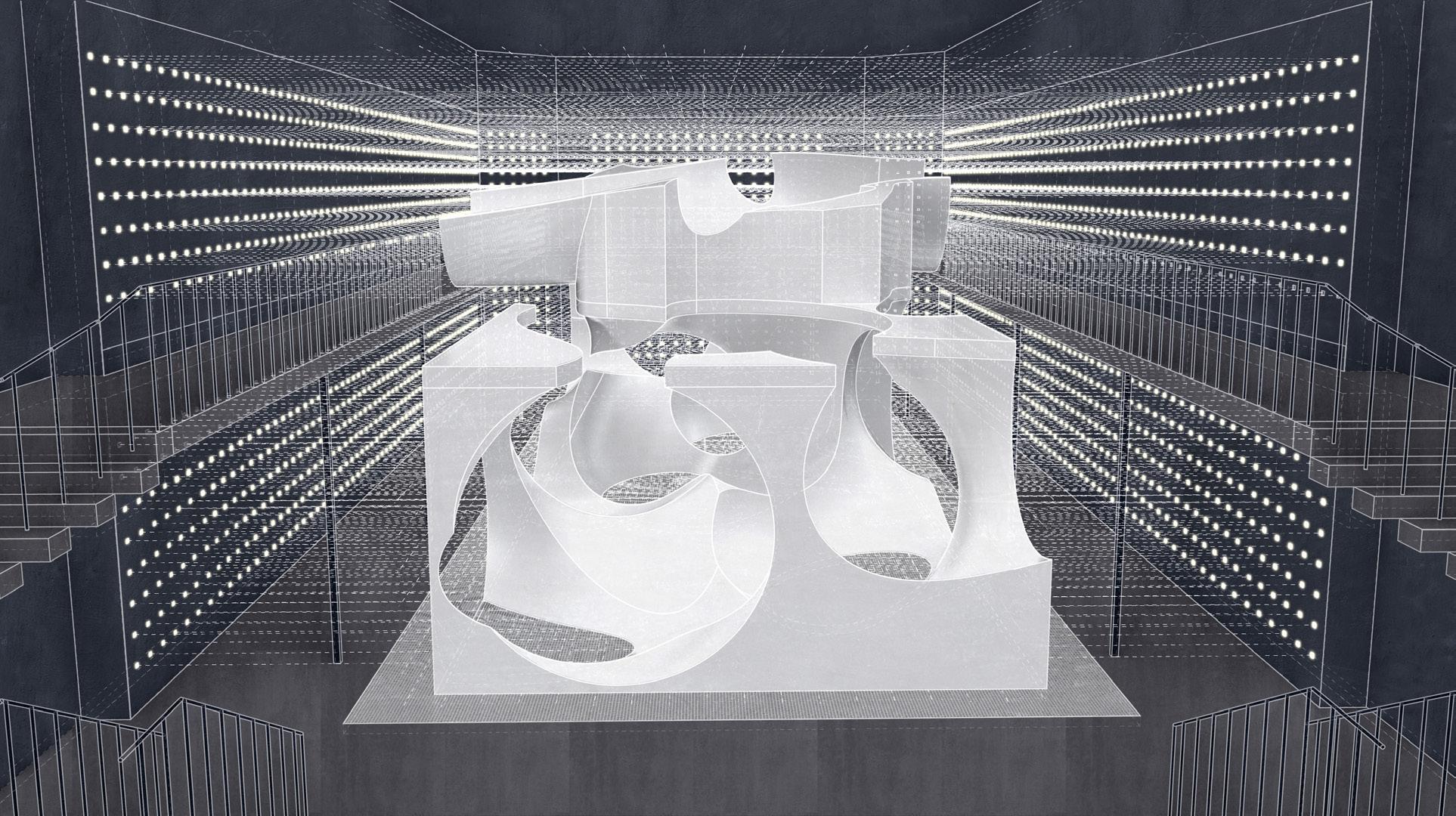
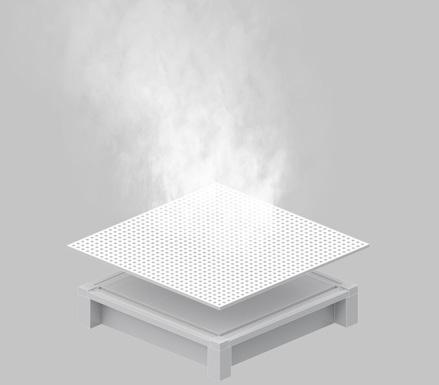
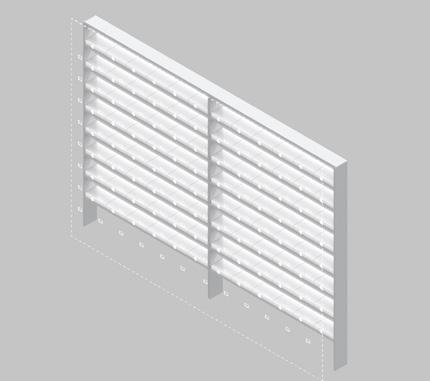
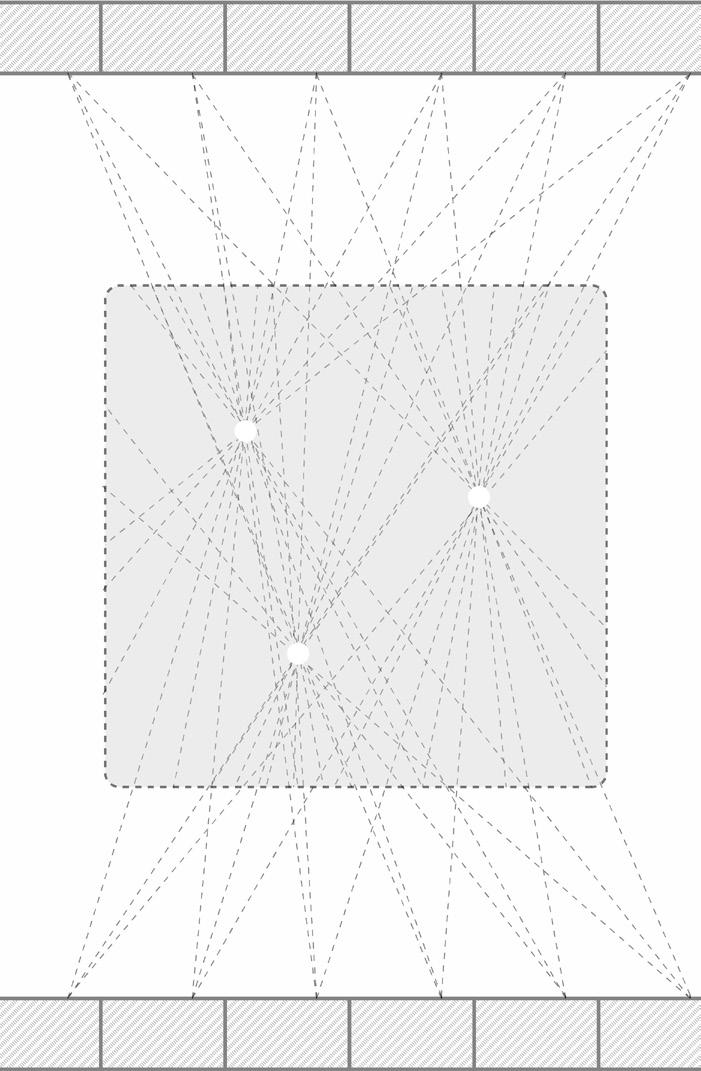
Therefore, the showroom perfectly shows off the human-fish(visitors and light shadow simulated fish) interation based on the routes computed by co-mputer models and other live devices.




02. SYMBOSIS
Industrial site renovation to bathhouse
Fall 2021 | Chicago
Individual Design
Dwindling wetlands, polluted water, dead vegetation, extinct birds.
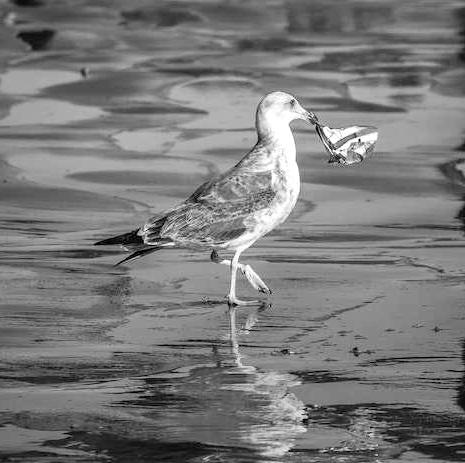
The definition of symbiosis is all persistent biological interactions. Interactions means that both parties in the symbiosis need to contribute to each other. There is no doubt that human beings and nature are in a symbiotic relationship, but what humans take from nature is far more than what we contribute to nature. Of course, this bad result will eventually return to humans.
Therefore, in this subject, my concern is how architecture can achieve symbiosis. On the existing site, Prairie Material - Yard32 is close to a tributary of the Chicago River. However, the large amount of dust and the stackers by the river will undoubtedly cause a lot of pollution to the river. Due to the need for trucks to carry goods, the large area of concrete floor prevents rainwater from infiltrating into the bottom. Rain, rainwater will wash away pollutants on the ground and flow into the river next to it, which will also cause water pollution. This is obviously not a good case for realizing the symbiosis between mankind and nature. Therefore, my proposal will focus on transforming industrial sites into places where people and nature can coexist harmoniously and benefit each other.


