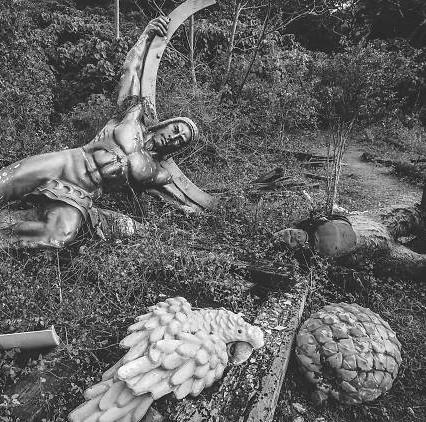
3 minute read
DECLASSIFICATION | BREAK THE BORDER
In nature, there is no concept of floorlevel, such as mountains, valleys, riversides, caves, etc.
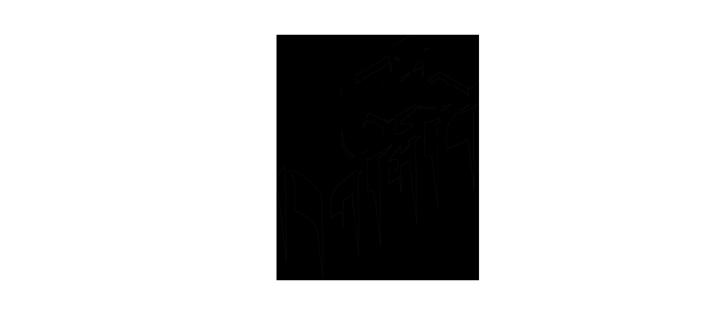
Advertisement










Before the city of Chicago was built in the early days, the aborigines regarded land, water, and sky as a whole, and they interacted with each other.
I intend to blur the boundary between water and ground, interior and exterior, and floorlevel. So as to restore the original state of nature to the greatest extent.
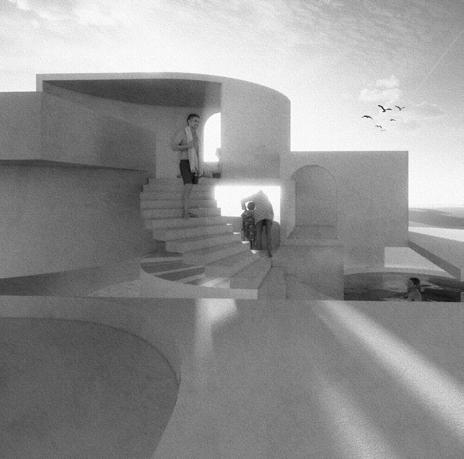
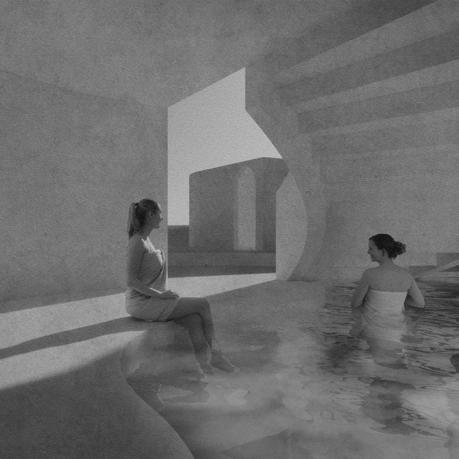
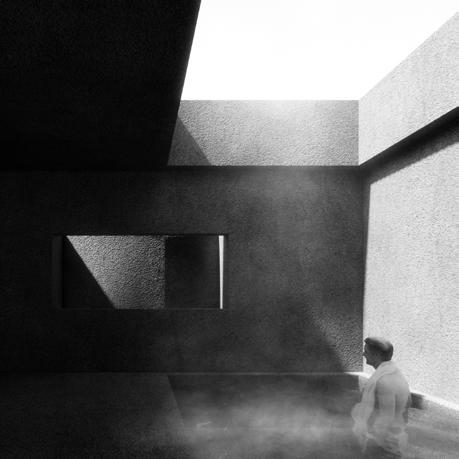















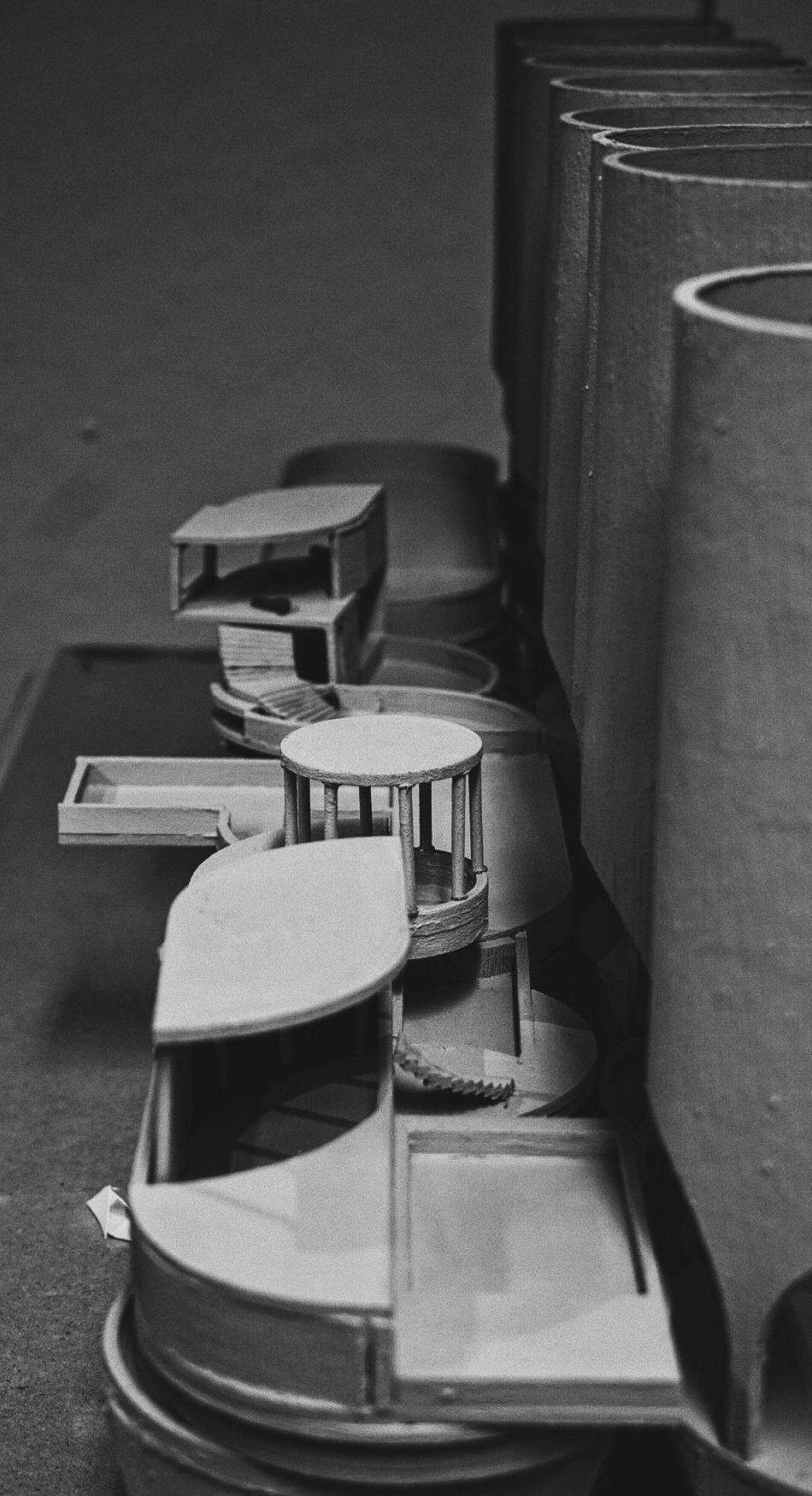
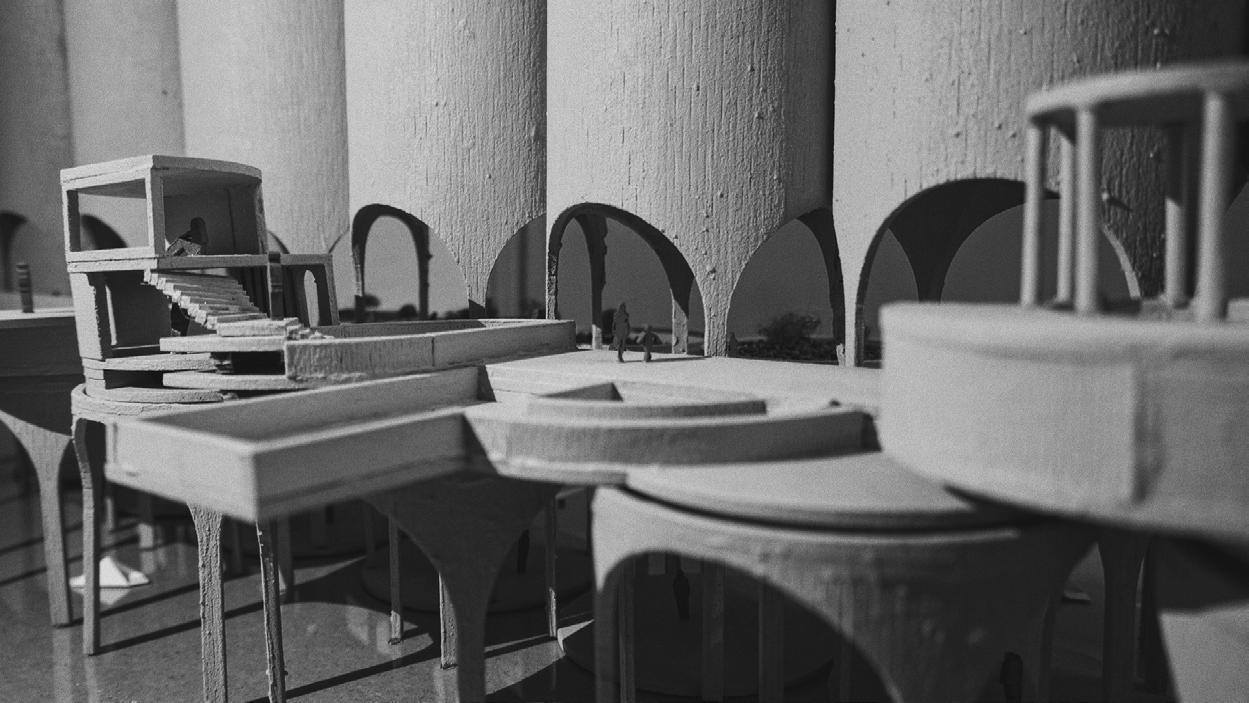
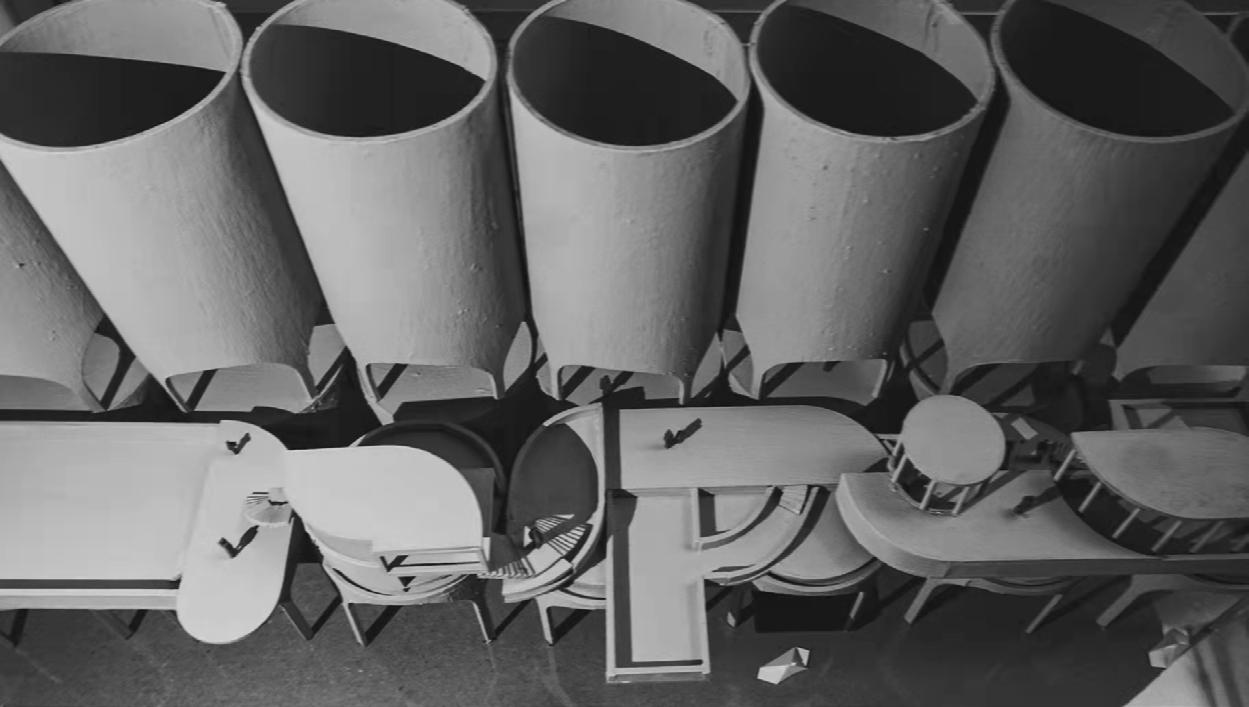
WATERWAY | GIVE BACK TO NATURE
VEGETATION
WATERWAY
Waterways generally refer to rivers, but people cannot directly use rivers as roads (you need to use boats). On the north side of my project, I want to add the experience of waterway to my proposal.

Visitors can experience Chicago's original wetland ecology while taking a bath.
At the same time, on the platform on the north side, I interspersed the waterway with the wetland, hoping to attract migratory birds to stay here in the future.
My vision is that the architecture of the future will not only serve humanbeings, but also contribute to the natural ecology.
ECOLOGICAL CIRCLE | WATER CIRCULATORY SYSTEM
WATER FOREST | ARCHITECTURE NATURALIZE
Watertreatmentsequence
hope to add the concept of ecological circulation to my proposal. Therefore, in my project, the river water can be pumped into silos for storage, filtered and provided to the baths. The used water goes through the filtration system again and finally returns to the Chicago River.
Being close to nature seems to be a human instinct, however, it is difficult for humans to touch nature when they are in a building. So, is it possible for the structure of the building to make people feel natural?
The straight and tall tree trunks of the water forest remind me of dense colonnades. Depending on the existing silos shape,
I copied the silos to the south and north. From the perspective of the groungfloor, the dense support coloums symbolizes the straight trunks of the water forest. The boats shuttle between the columns. People can experience the journey of a water forest that could not be born in Chicago
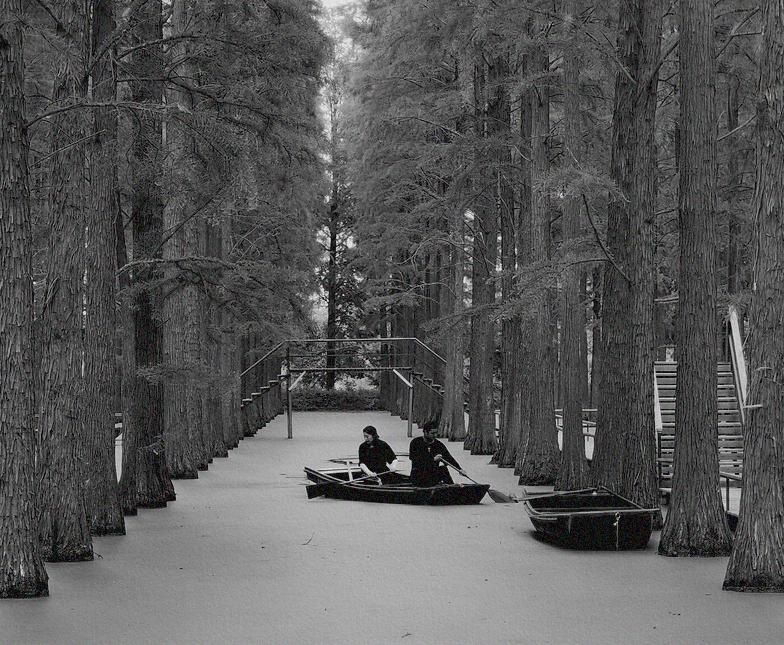
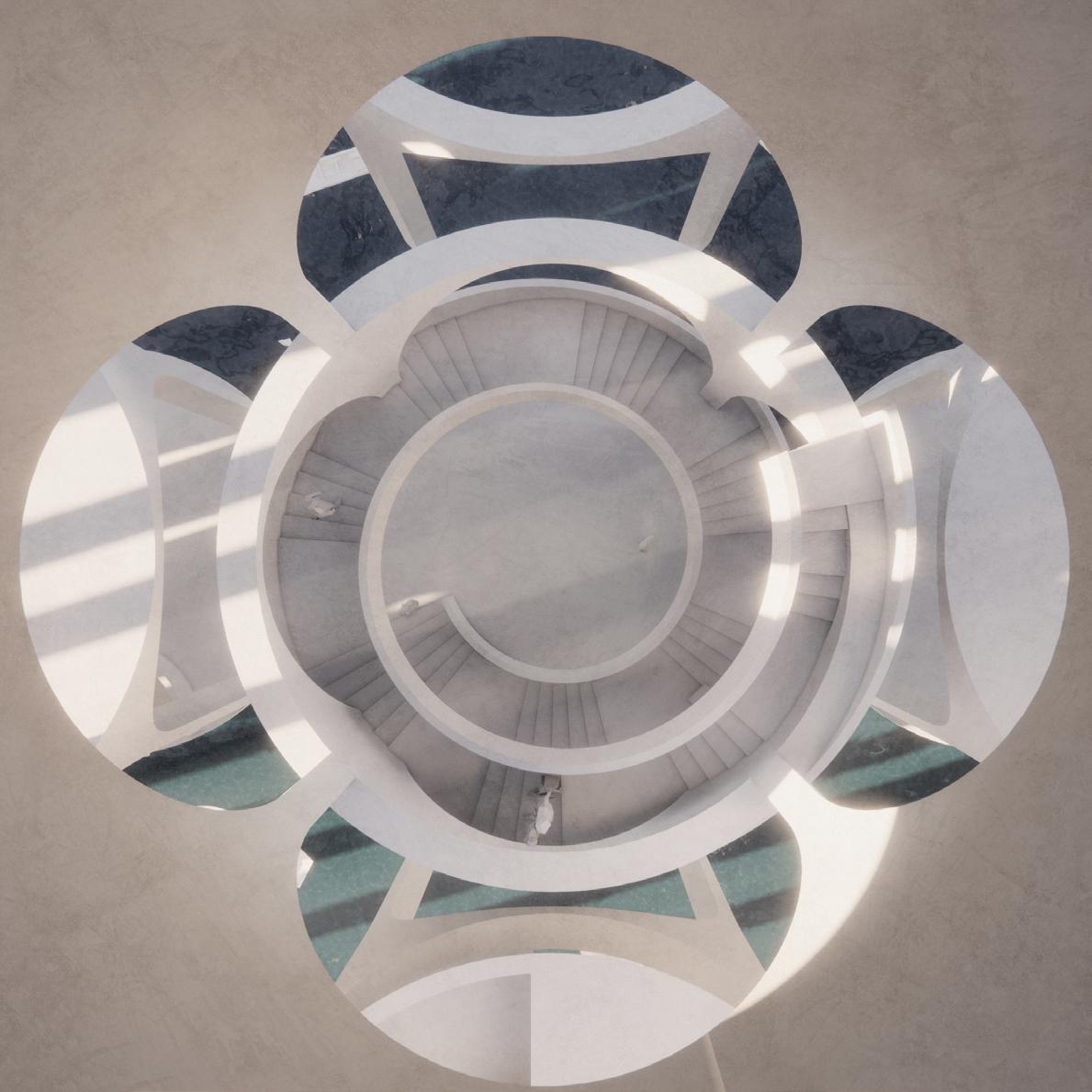
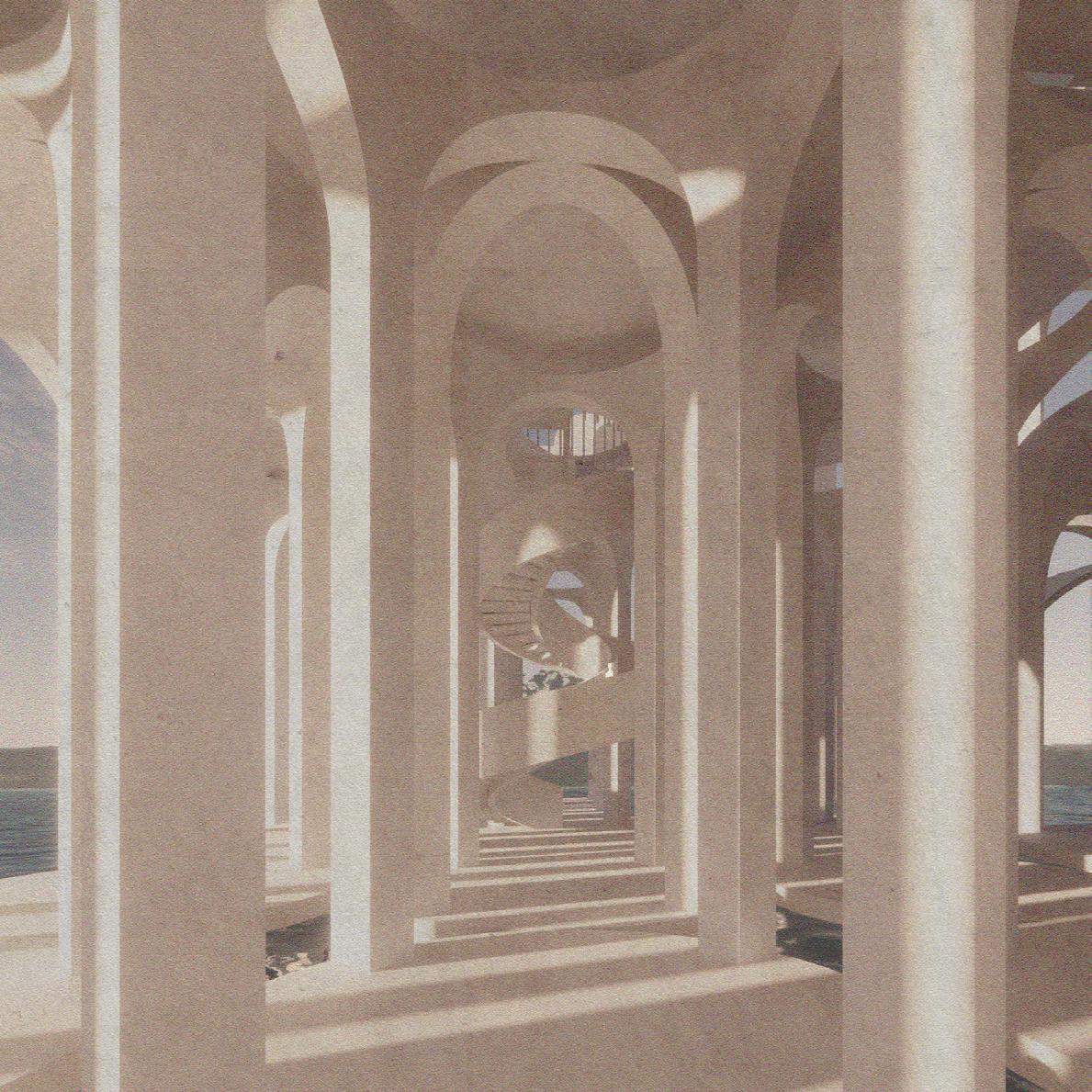
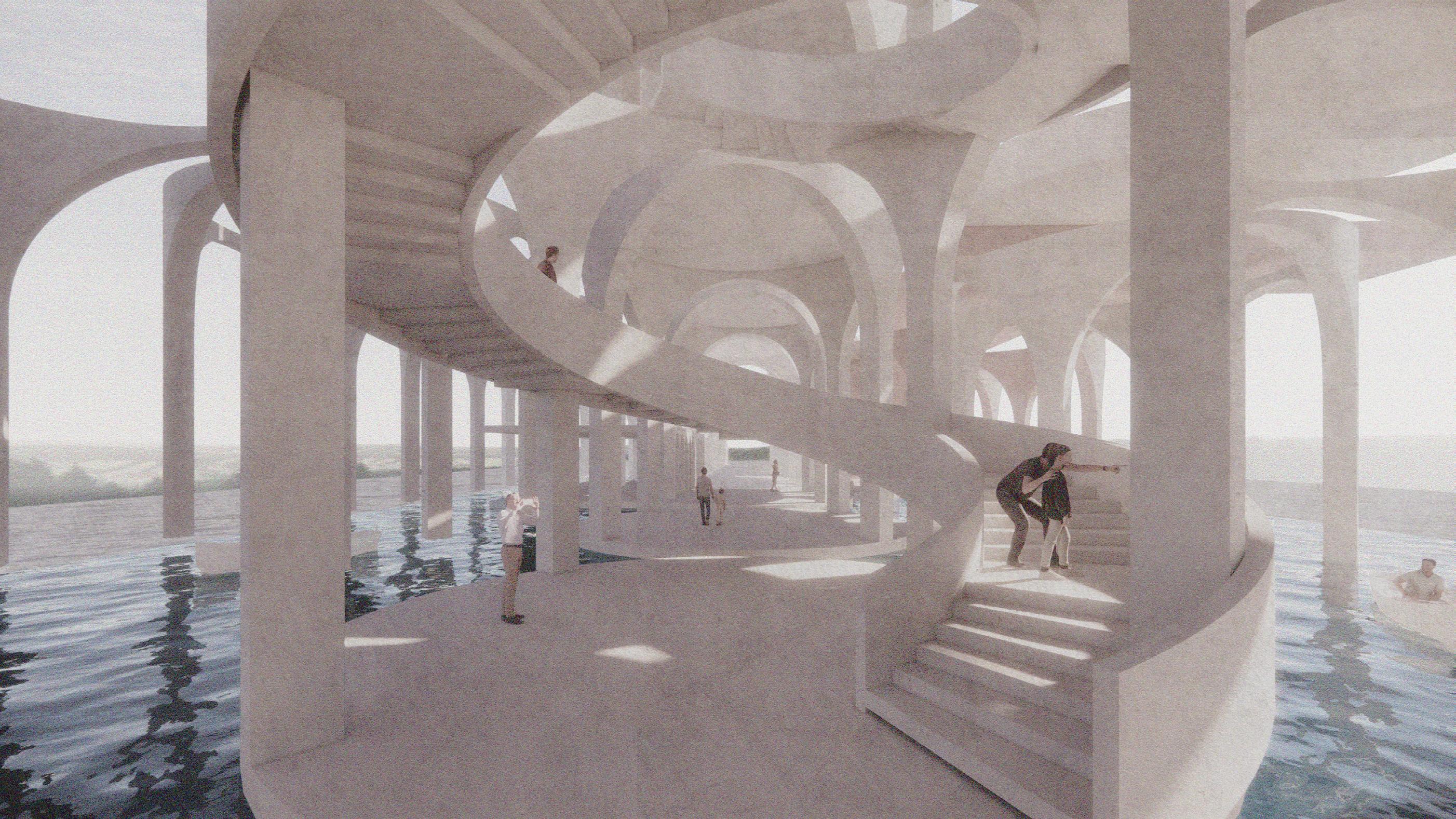
Institute of Hydroponic Agriculture
Spring 2022 | Chicago
Individual Design
Growth is a necessary part of life. Can architecture also be growing?

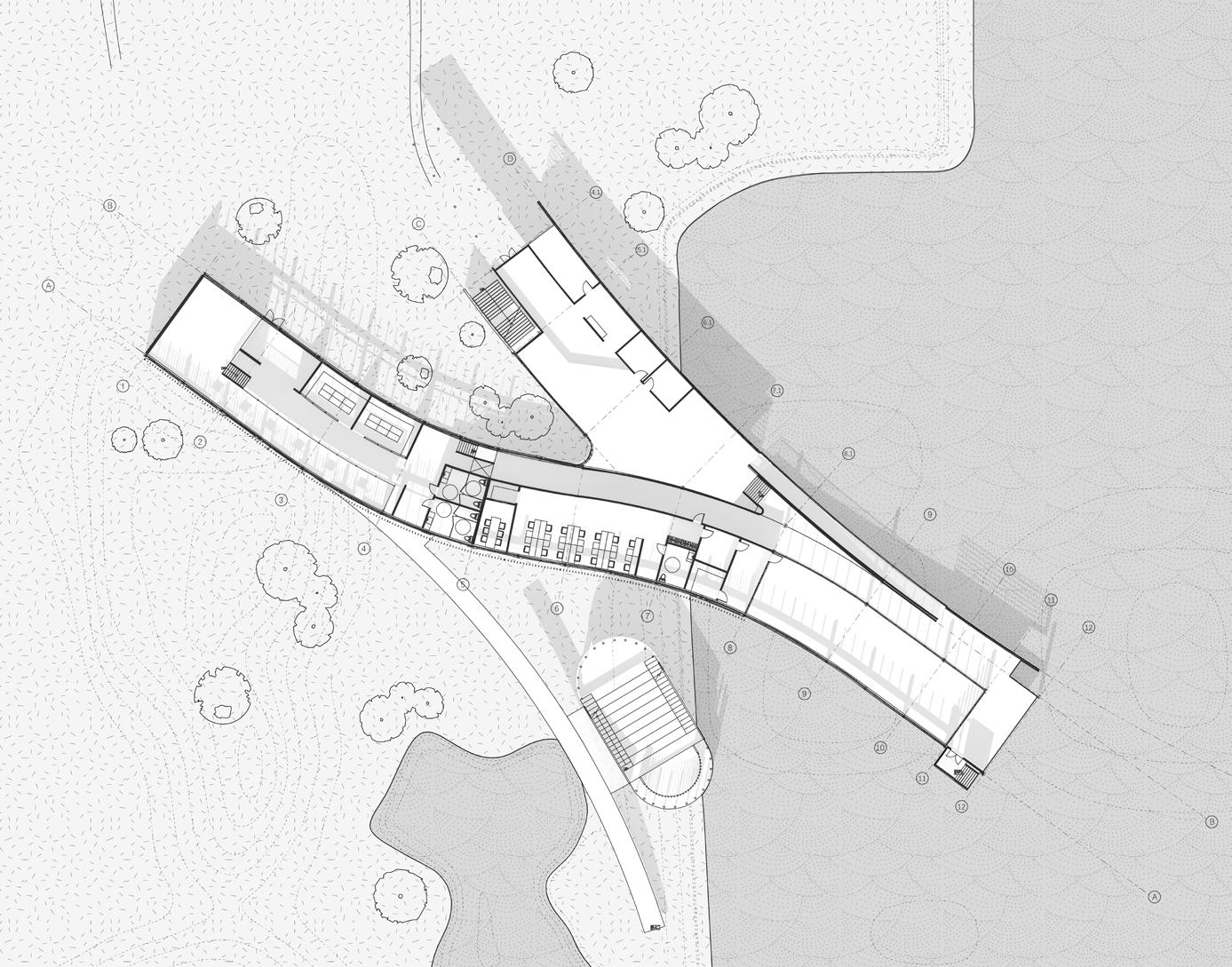

Ancestral house renovation
Fall 2019 | Beijing
Individual Design
"In a remote mountain wilderness, keep a few dogs, take in a few stray feral cats, and plant some flowers and plants that maybe can't be kept alive." She said. But all I could see was a vibrant light in her wrinkled eyes.
This project is designed for my parents who will retire soon. The position of the house is an ancestral land(currently owned by my grandmother and will be inherited by my parents) in the half way up of the Fragrance Hill Beijing. My parents' favorite hobby is planting flowers, so I design many yards with different sizes.
The inspiration of this project is from a painting by famous Chinese painter Guanzhong Wu. I absorb some elements from traditional Chinese landscape painting to the design of modern buildings.
The sectional view on the left exhibits the housing's different space allowcation for different functions, at different altitudes and landforms.
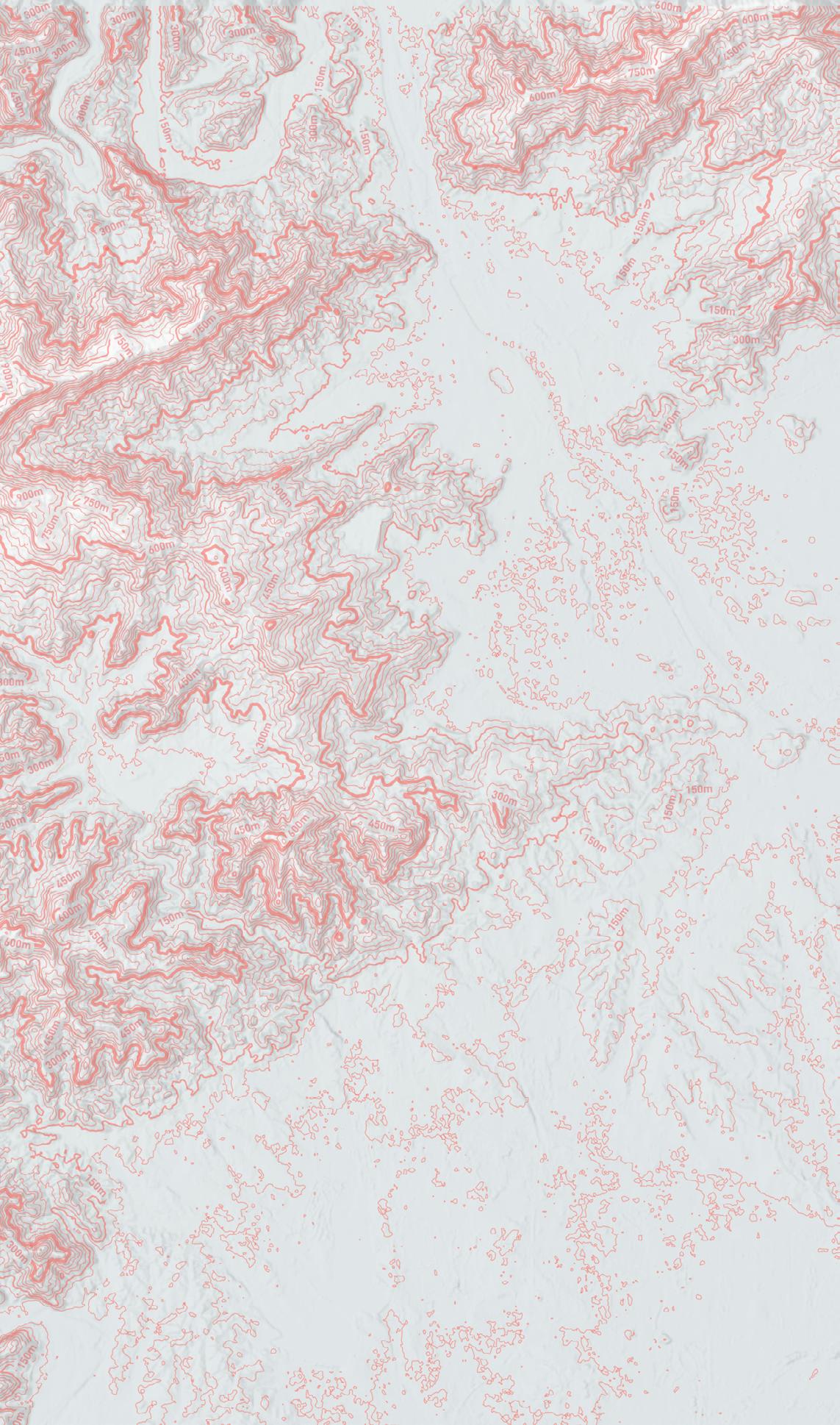
The picture above shows the relation and interaction between the howsing and surrounding buildings.
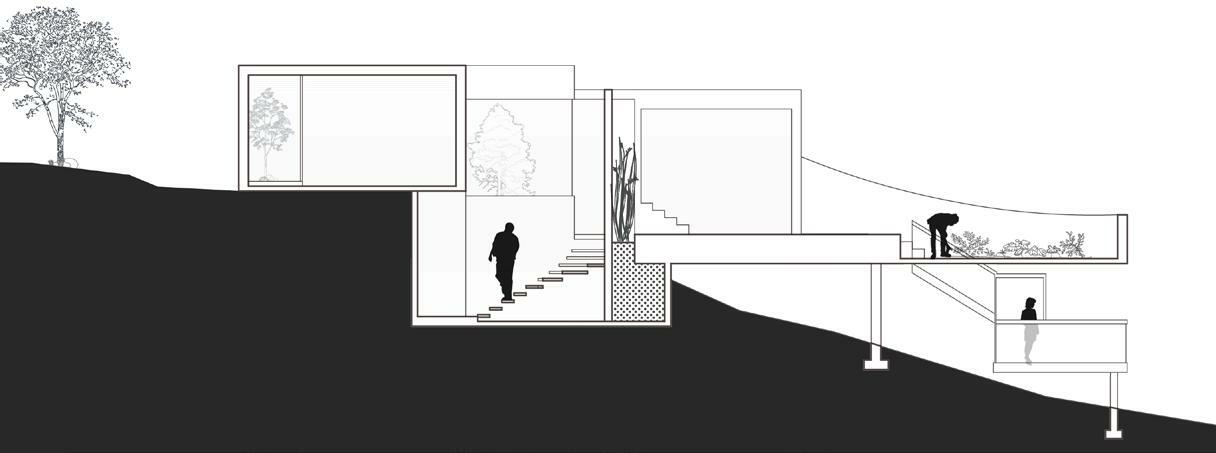
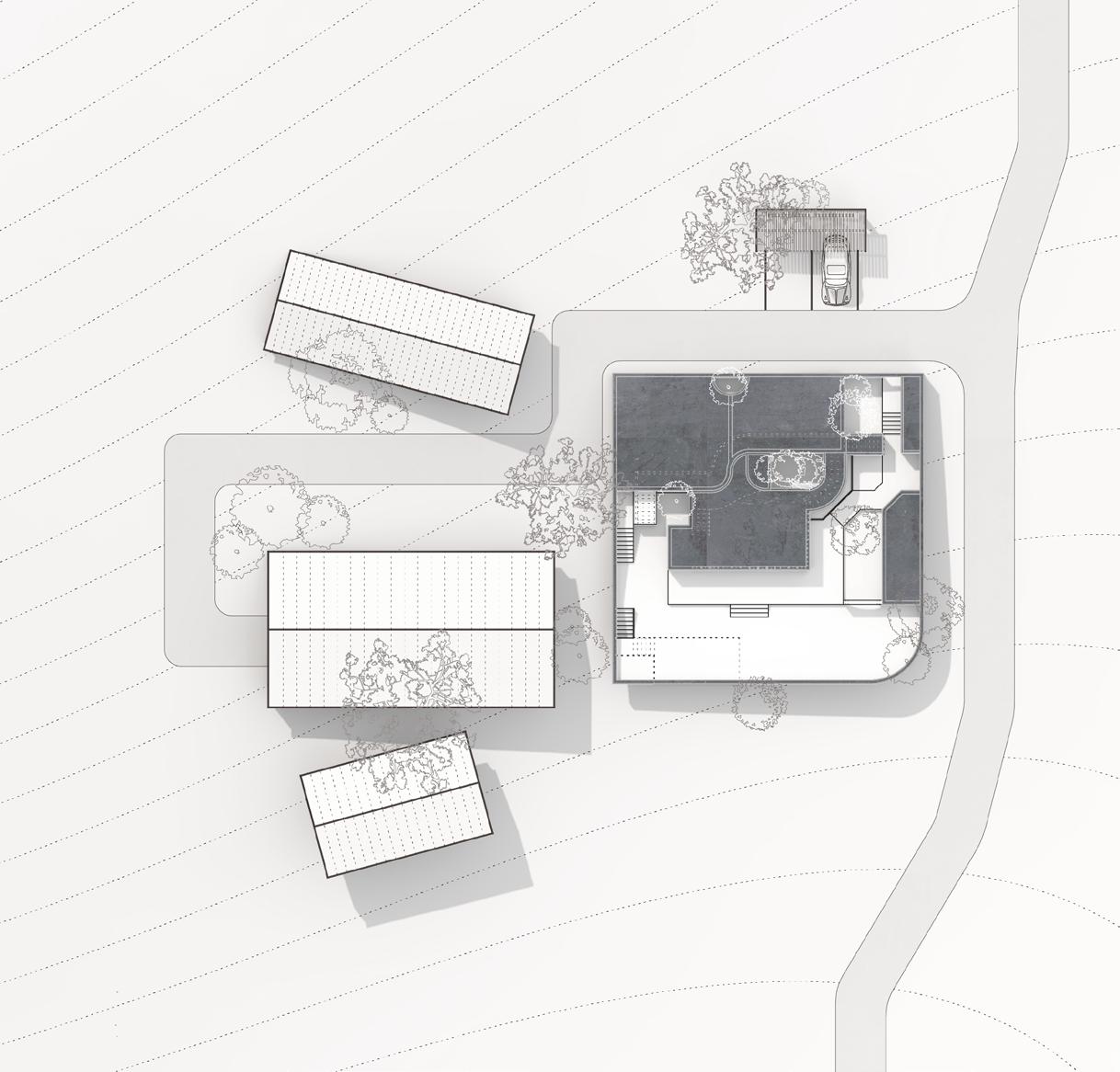
The first picture depicts the single building achieves boundary irregularity by the methods of extending or indenting under the rules of maintaining overall regular boundary, from the scale of city. These irregular borders actually create a lot of interesting little spaces
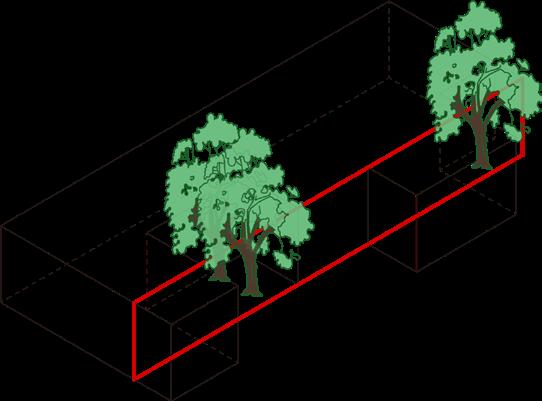
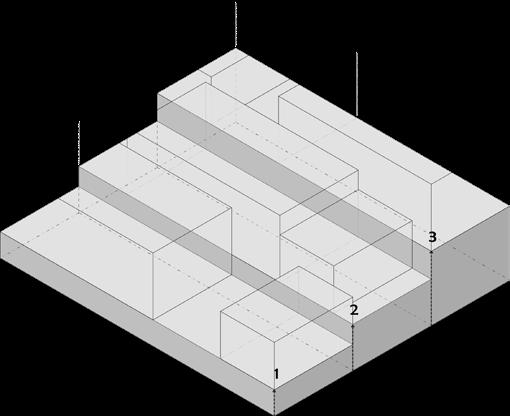

In the second picture, a corner of the old city of shaoxing is actually depicted on the plane. If the black block is treated as a physical building, it breaks the boundary by following the large grid. The blocks of his color are actually Spaces for other functions. For example, the green block is actually a vegetation space attached to the building.
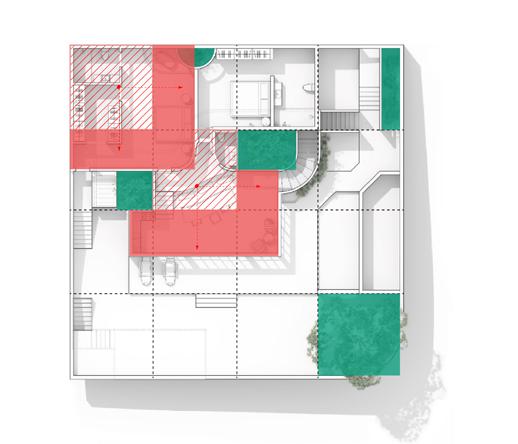
Z-AXIS
The three pictures on the left are a group of paintings by Wu Guanzhong, depicting the characteristics of Shaoxing traditional buildings from different angles.
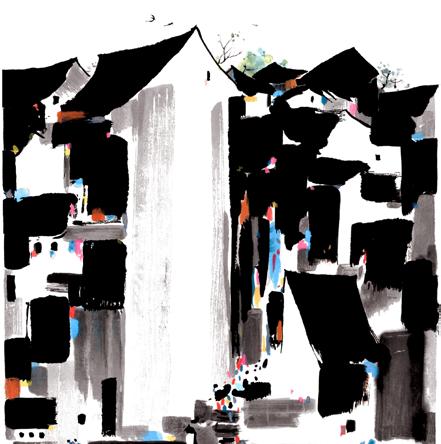

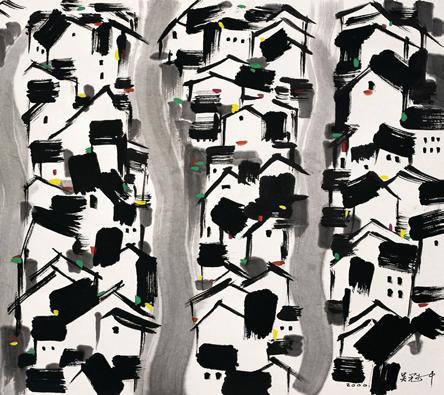

Because these three paintings depict the same scene from different dimensions (X-axis, XYaxis and Z-axis, respectively), and then extract their characteristics.
And finally generate the characteristics of these three different dimensions through specific methods to get a threedimensional space.
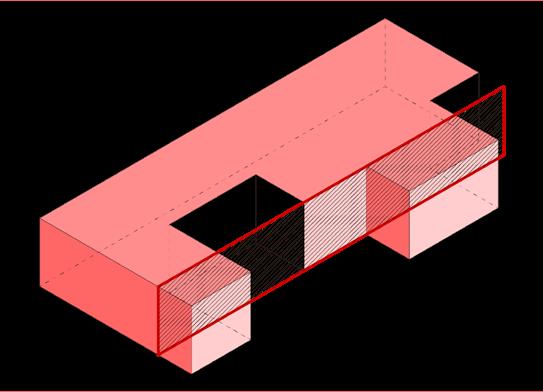
The three paintings on the far left are a group of paintings by wu guanzhong that depict the characteristics of traditional architecture and urban fabric in shaoxing from different perspectives.
Because these three paintings depict the same scene from different angles or dimensions (X-axis, xy-axis and z-axis), and then extract their characteristics and generate three-dimensional space through specific methods.
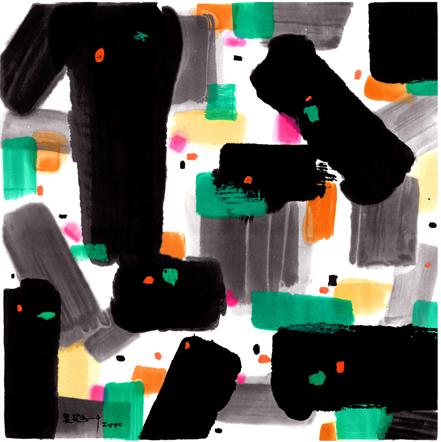

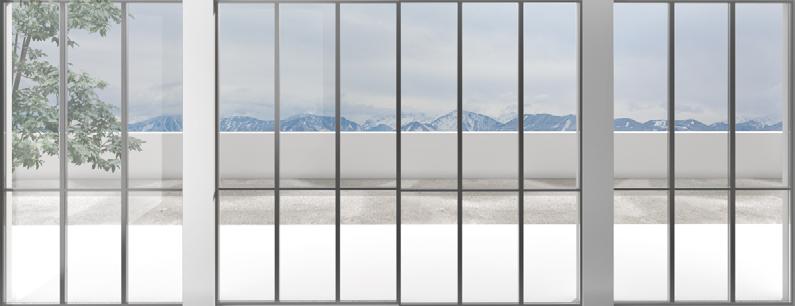
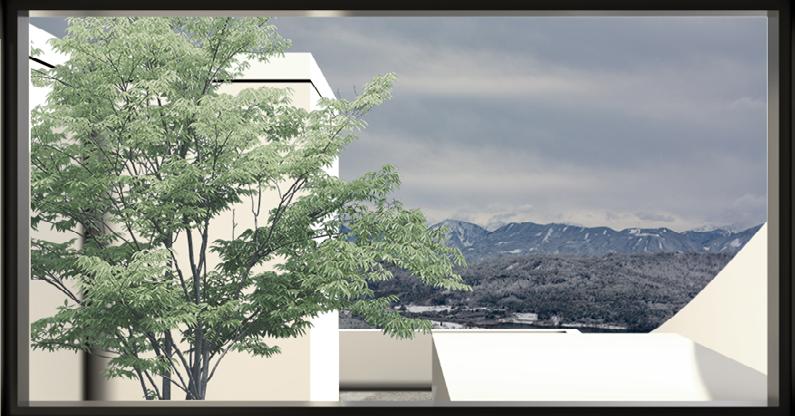
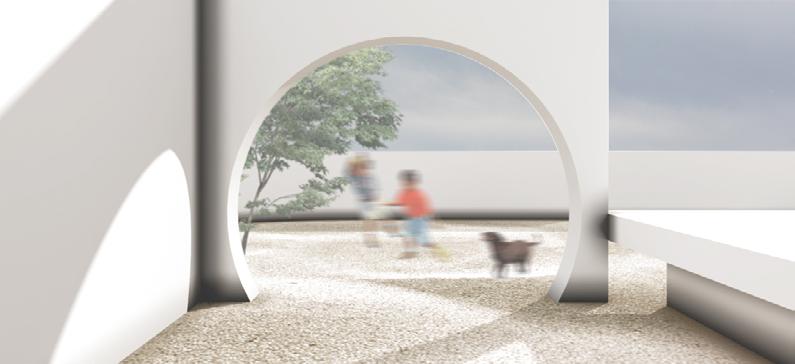
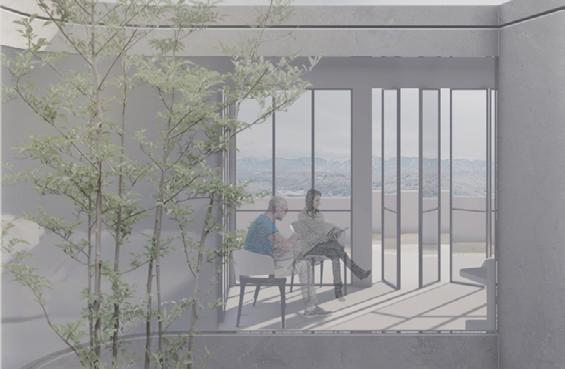


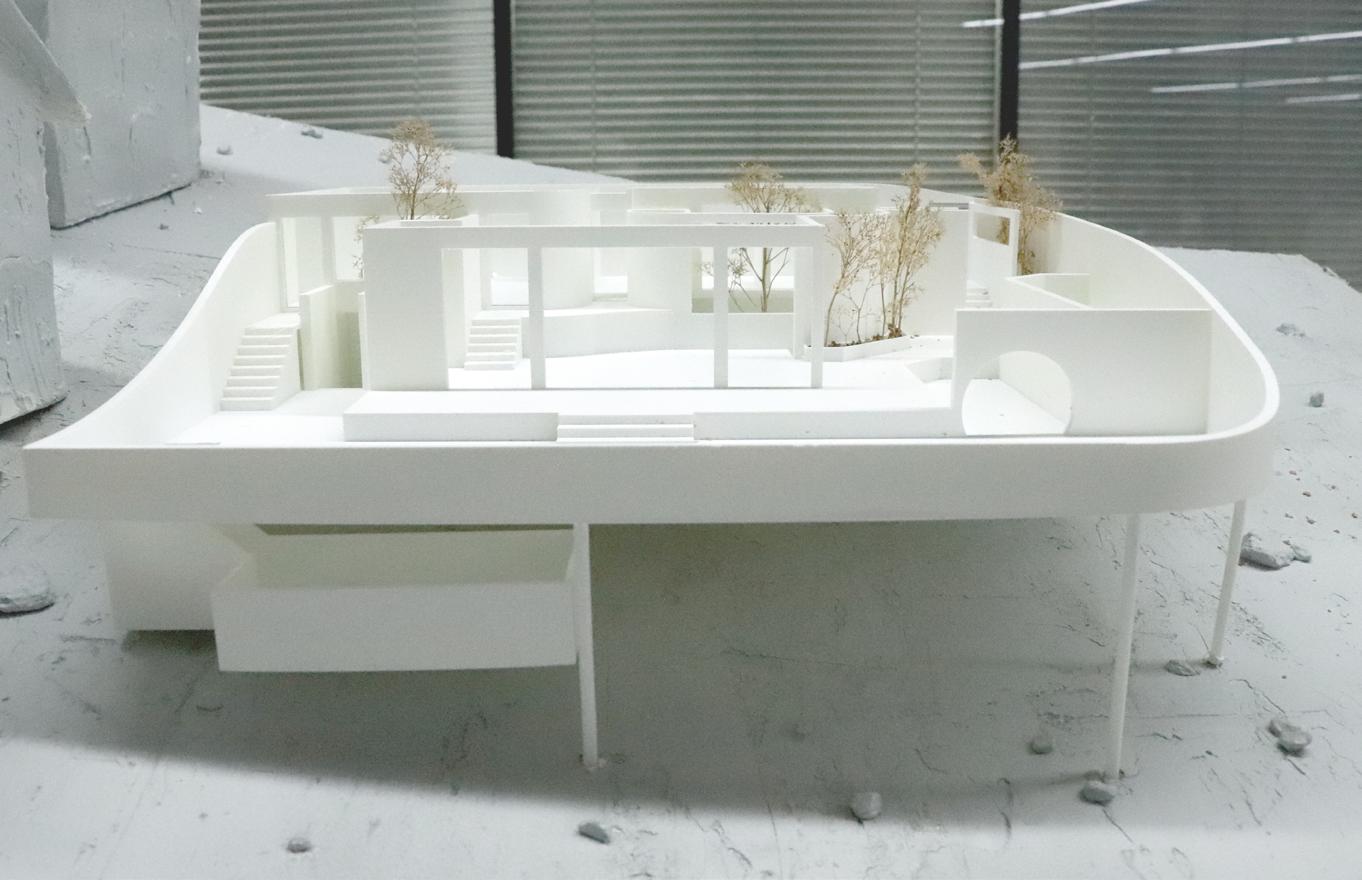
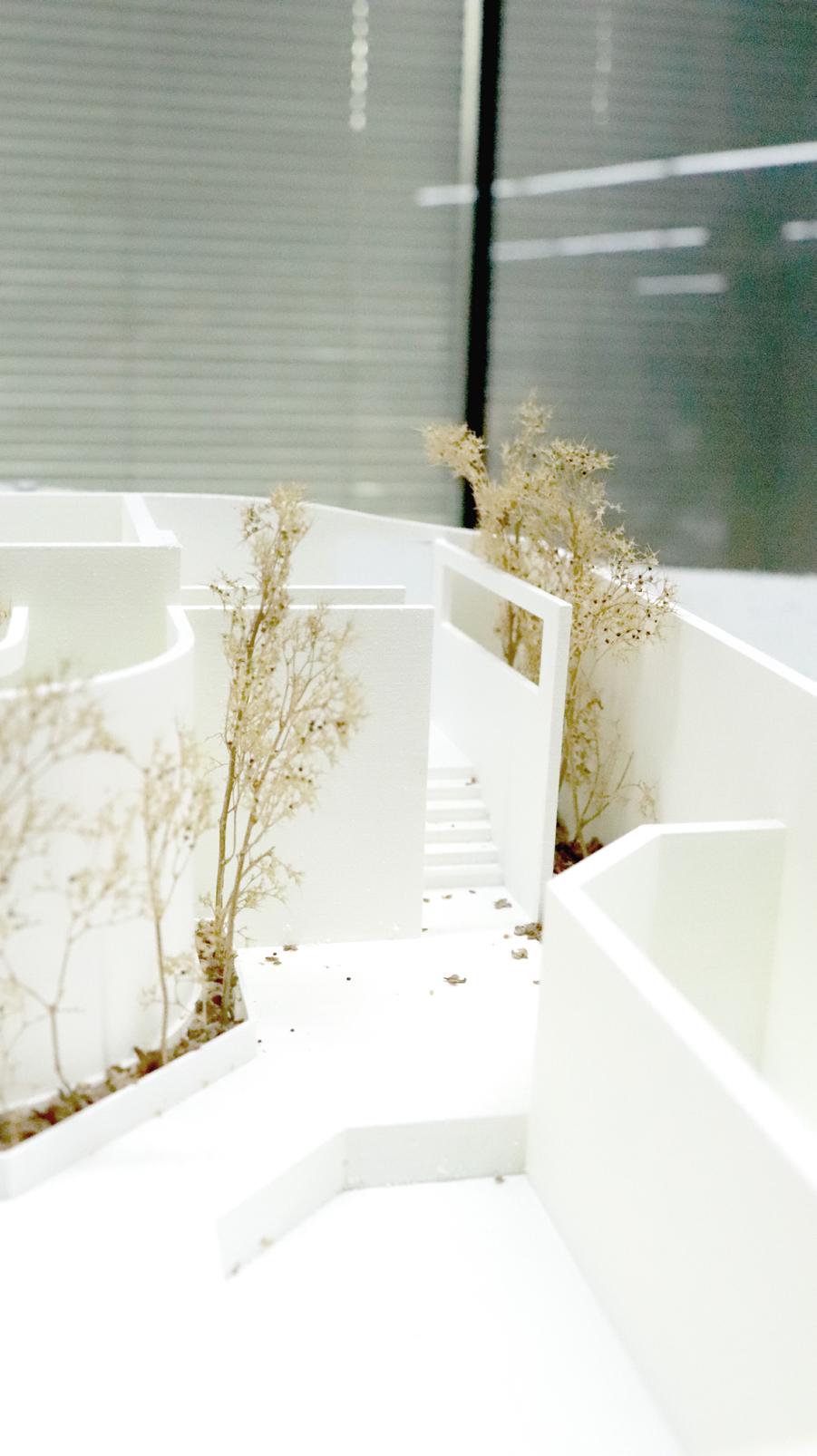
Installation art
Spring 2021 | Beijing
Individual Design
I still remember my grandfather's skillful hands. He could always fix anything. My doll was broken. No one can fix it for me anymore.
With the progress of the times, many broken or outdated items have been abandoned. Some may be important and represent a symbol of an period; some may be unimportant and be abandoned. 798 Industrial Zone is a testimony of China’s industrialization in the last century. And fortunately, although the technology and equipment of this industrial zone have fallen behind, it has been retained as another form. But not all broken or obsolete items are so lucky. Most of them are just abandoned.
