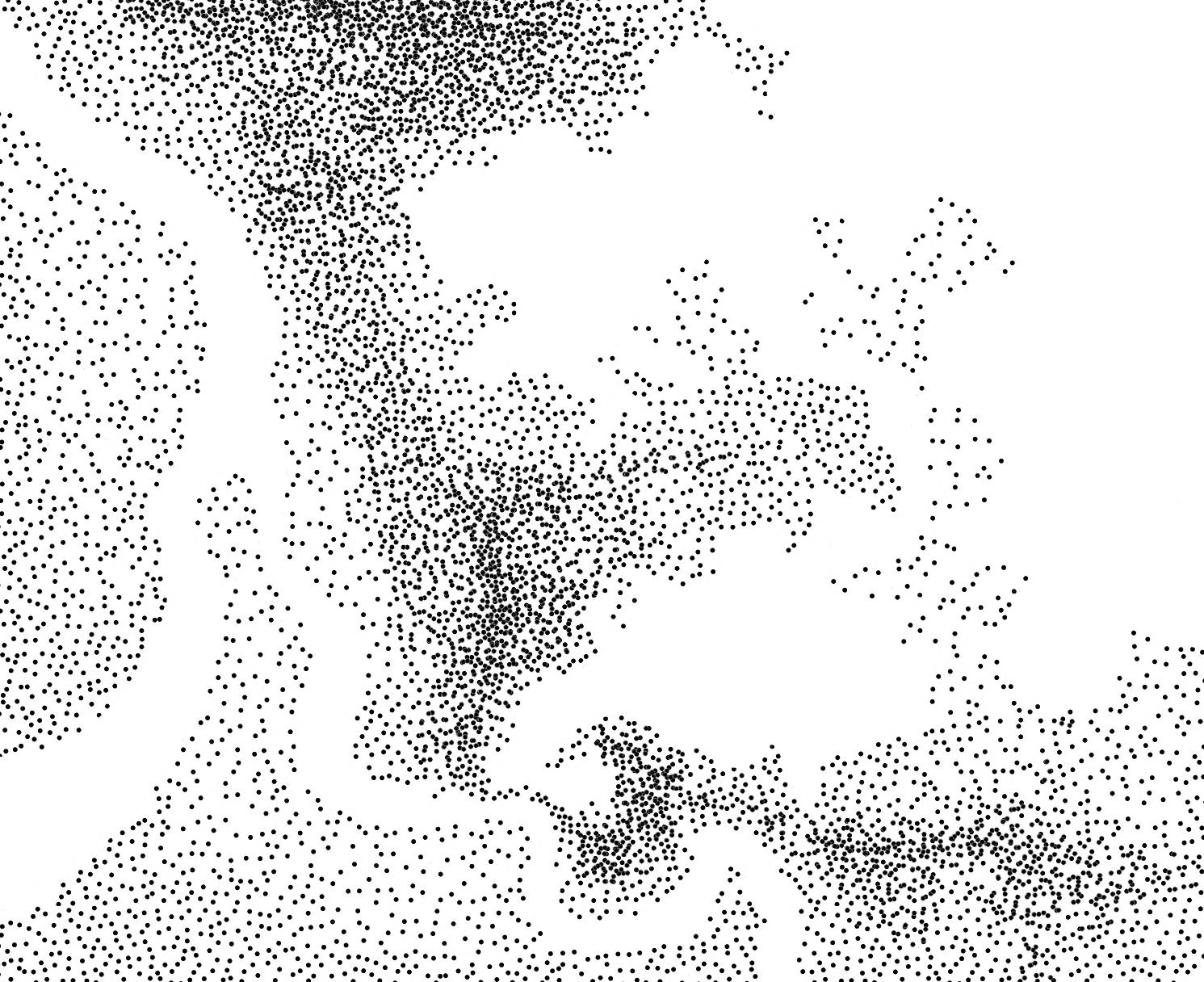
Selected Projects 2018- 2024
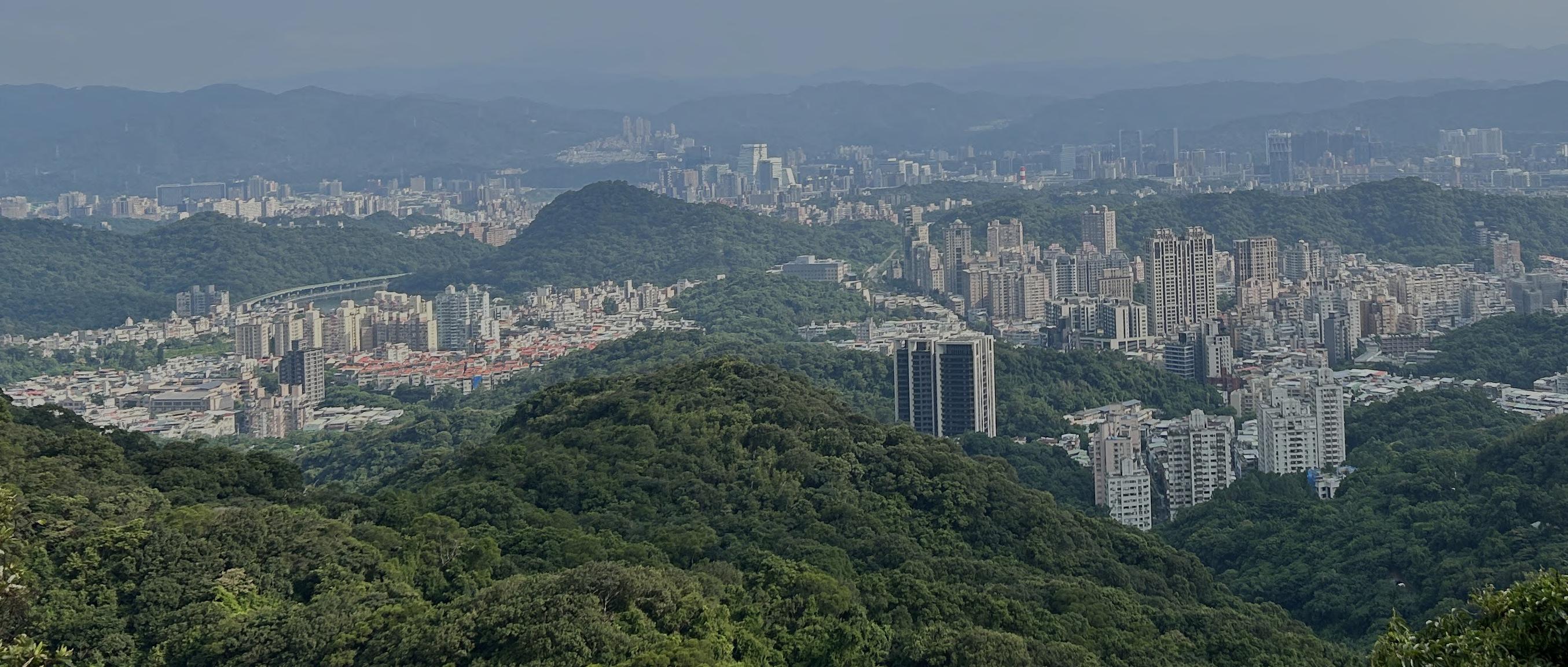


Selected Projects 2018- 2024

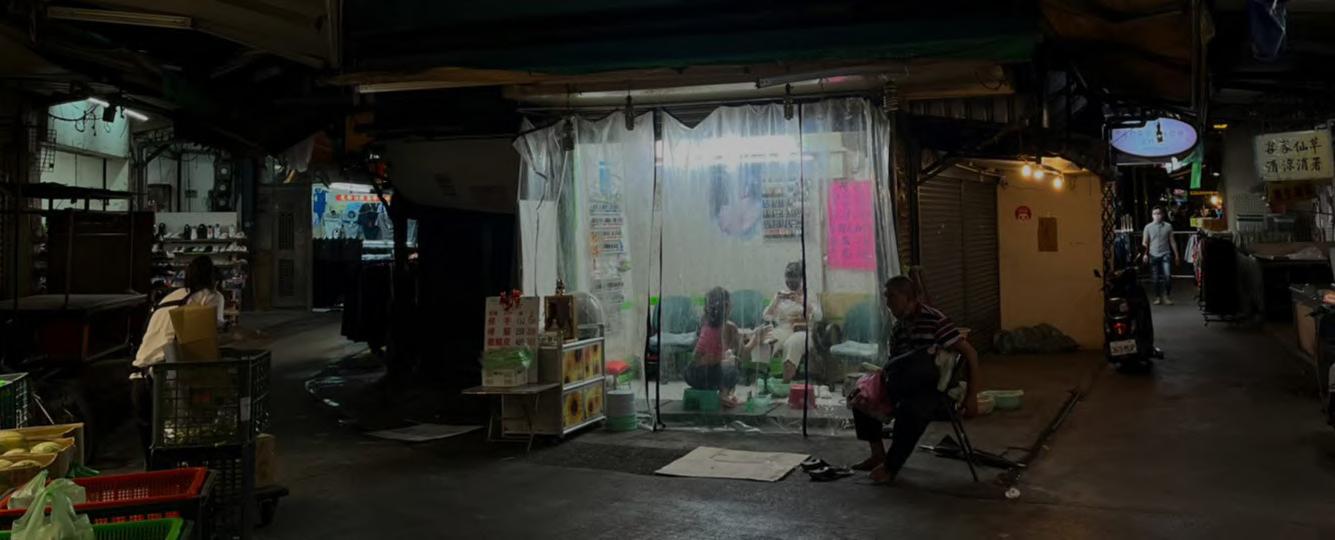
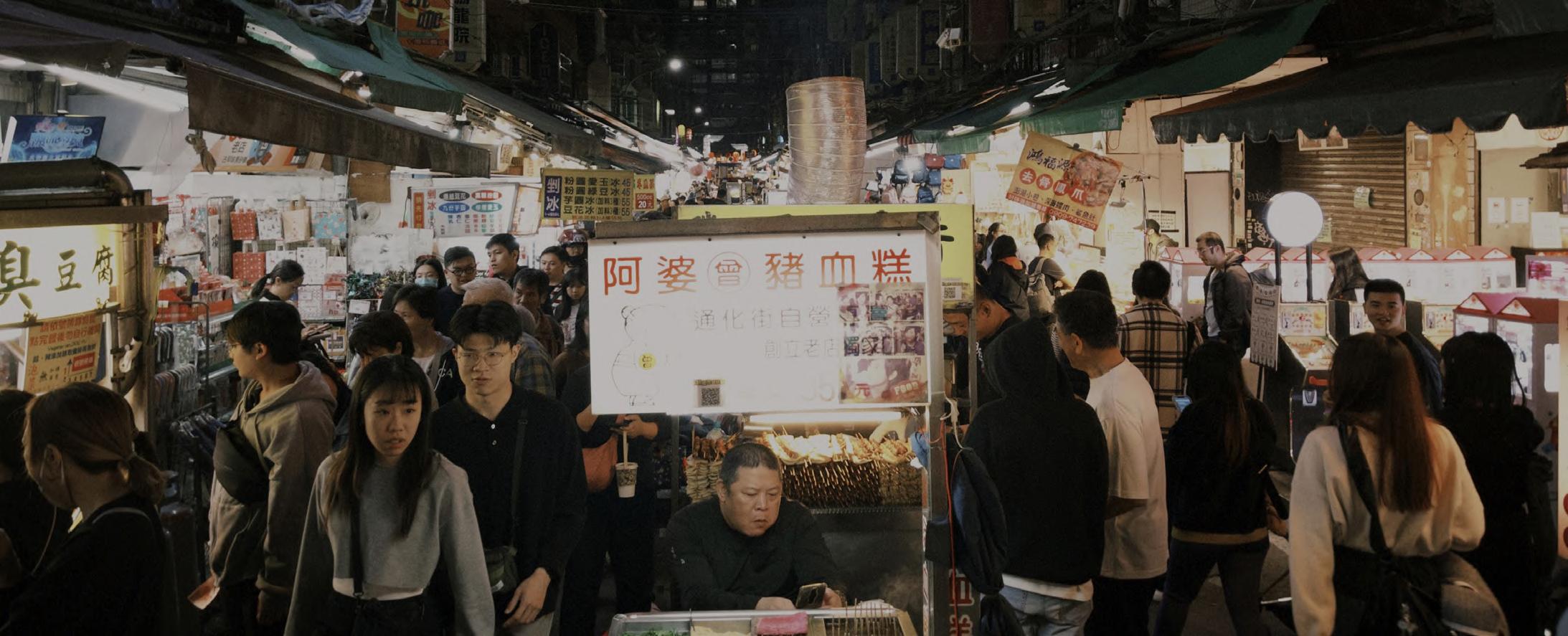
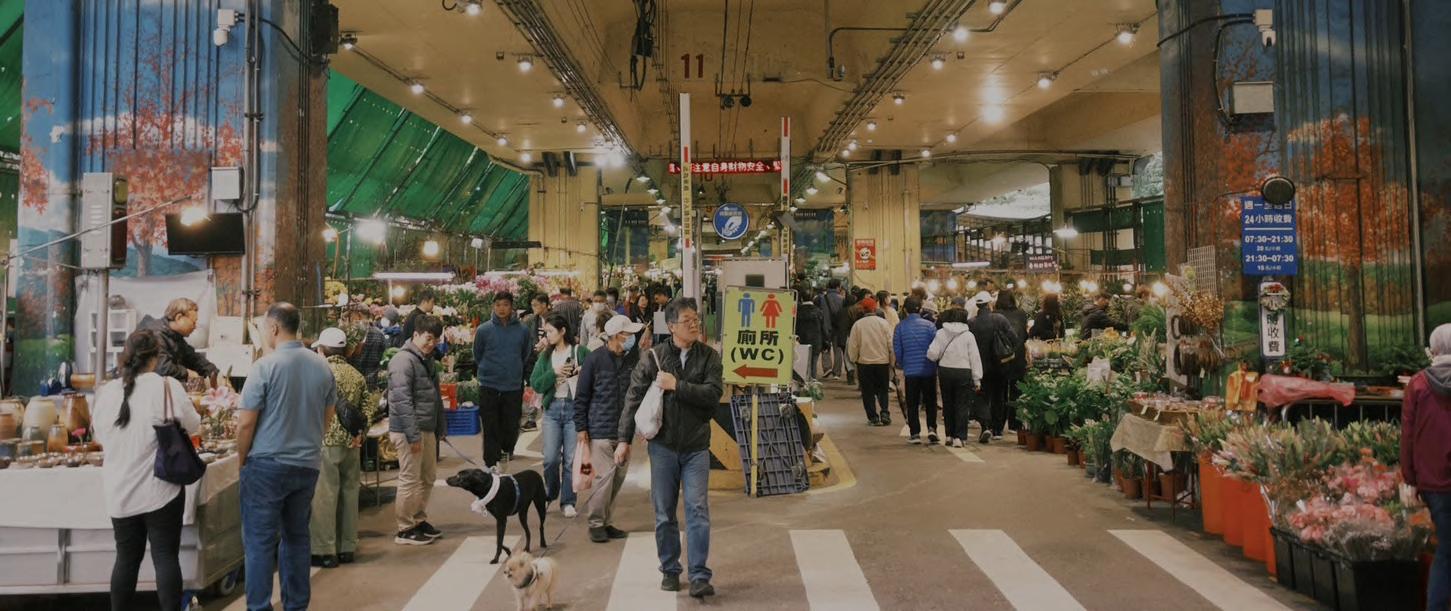
As an architectural designer and researcher based in Taipei, Taiwan, I am very engaged in the high-density characteristics that define Taiwan’s urban environments. From urban population concentration, mixed-use spaces, and informal urban development to architectural responses, Taiwan’s unique density presents both challenges and opportunities.
In Taiwan, where limited land meets a high population, urban spaces often emerge from the interplay of topography and natural barriers. As Taiwan's urban fabric has evolved through Japanese colonial planning, post-war development, and modern urban strategies, I witnessed how the city’s development is shaped not only by planned structures but also by “soft spaces” —flexible, informal interventions like canvas roofs, poles, or simple chairs. These elements subdivide voids and extend urban activity into unexpected hubs, embodying the dynamic nature of Taiwan’s density, defined by Polyvalence and Compressibility
While Rem Koolhaas celebrates the Manhattan grid as a foundational concept in urban design and architecture, I believe creating a framework for Taiwan’s urbanism requires an adaptation to its organic and dynamic density: At a larger scale, architecture can transcend the rigidity of grids through sculptural and context-sensitive interventions, as demonstrated in my projects, Super Theater and Urban Articulation, which explore layered urban interactions and harmonize with natural rhythms. At a smaller scale, Taiwan’s urban spaces already incorporate elements that encourage social cohesion but often remain underutilized or fragmented, such as neglected infrastructure disconnected from urban activities. These conditions inspired my projects, Micro Town Houses and Transient Metropolitan Residence where smaller-scale interventions rethink conventional vertical densification strategies by proposing adaptive and community-oriented solutions.
In response to Taiwan’s dynamic density, I believe: Architecture is the act of creating a spatial framework for events and participation—engaging with and responding to the city on multiple scales. It is through this framework that architecture articulates density.
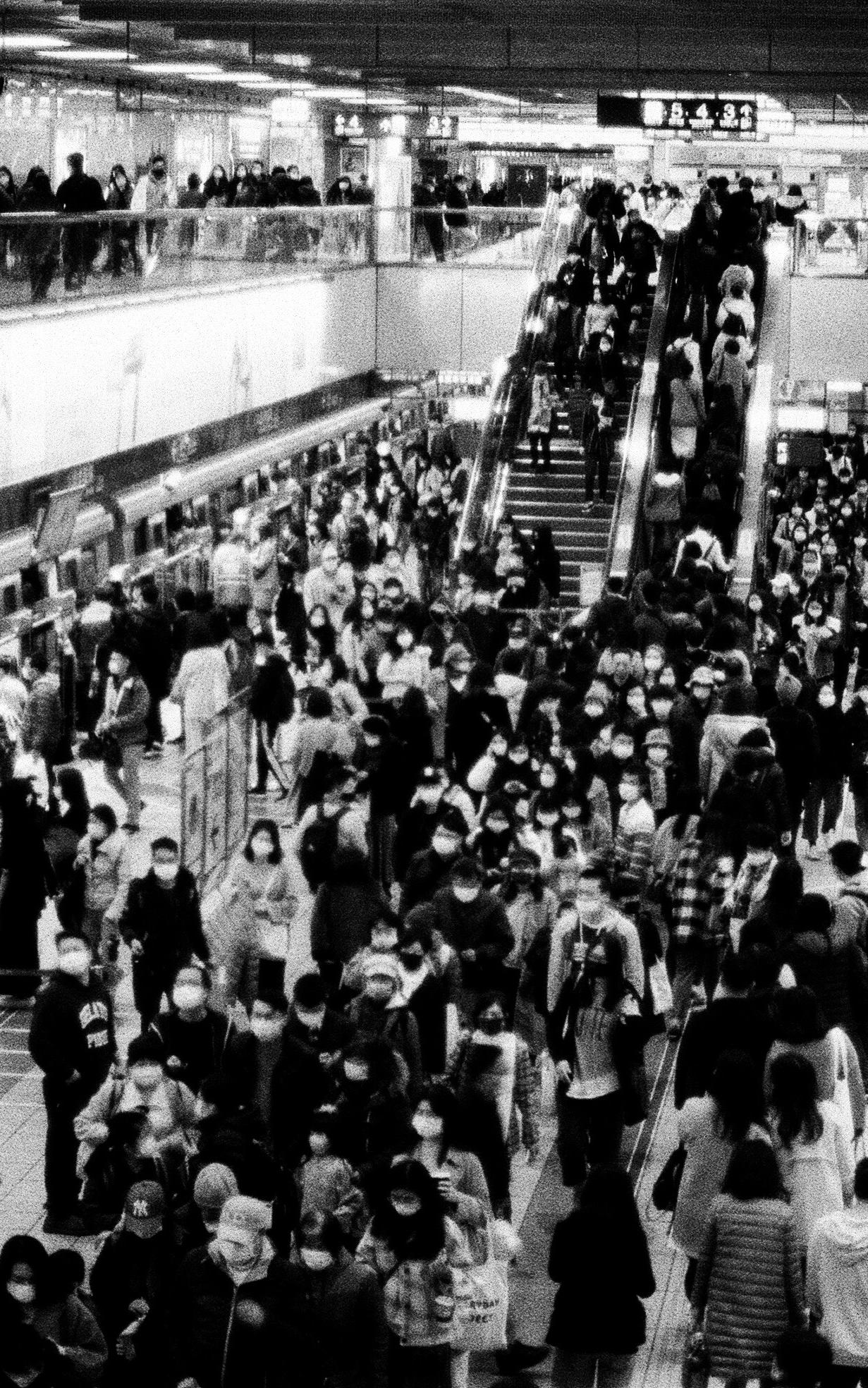
01. Super Theater
From Urban Bricolage to Urban Regeneration
02. Micro Townhouses
Negative Urban Space as an Density Condenser
03. Transient Metropolitan Residence
Mobile Urban Renewal Catalyst
04. Urban Articulation
Articulating Public-Private Hierarchies and Urban Density Disparities
05. Within Wilderness
Vacation Retreat as an Immersive Experience of Nature's Essence
Appendix
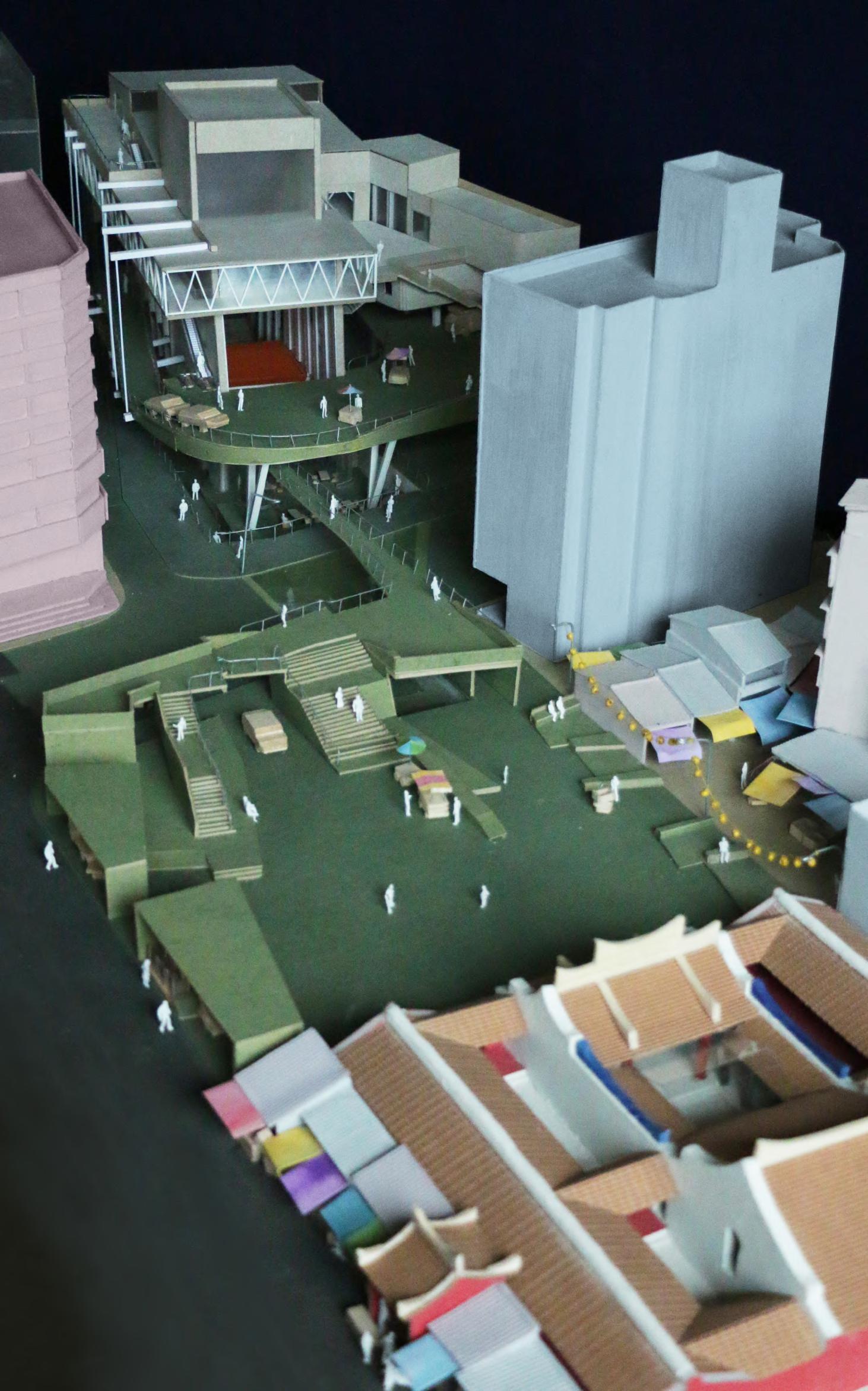
The Unique Urban Composition of Taiwan: In Taiwan, the religious spaces of temples in urban areas are intricately woven into daily life. "Sacred spaces" are either tightly compressed or hidden amidst the secular, while significant public areas of daily life, such as markets, weddings, funerals, celebrations, and and entertainment, densely converge around the temple
courtyards/plazas. Temple spaces also often feature stages for performances and rituals dedicated to the deities. The relationship between temple plazas, urban public spaces, daily life, and theater forms the basis of my discussion.
The National Architects Association of Taiwan Thesis Competition
First Prize Award
Taipei Architects Association Thesis Competition
Honorable Mention
Chuang Hsien-Cheng Architectural Scholarship
Outstanding Thesis Award
TEAM 20 Architecture and Planning Graduation Projects Competition - Finalist
Outstanding Thesis Award
International Exhibition of Architecture Graduation Design Taiwan 20 - Finalist
Outstanding Thesis Award
Date: 2023 (Year 5 - thesis design)
Location: JingMei, Taipei, Taiwan
Instructor: Gu Jue-Zhi / guug@ms14.hinet.net
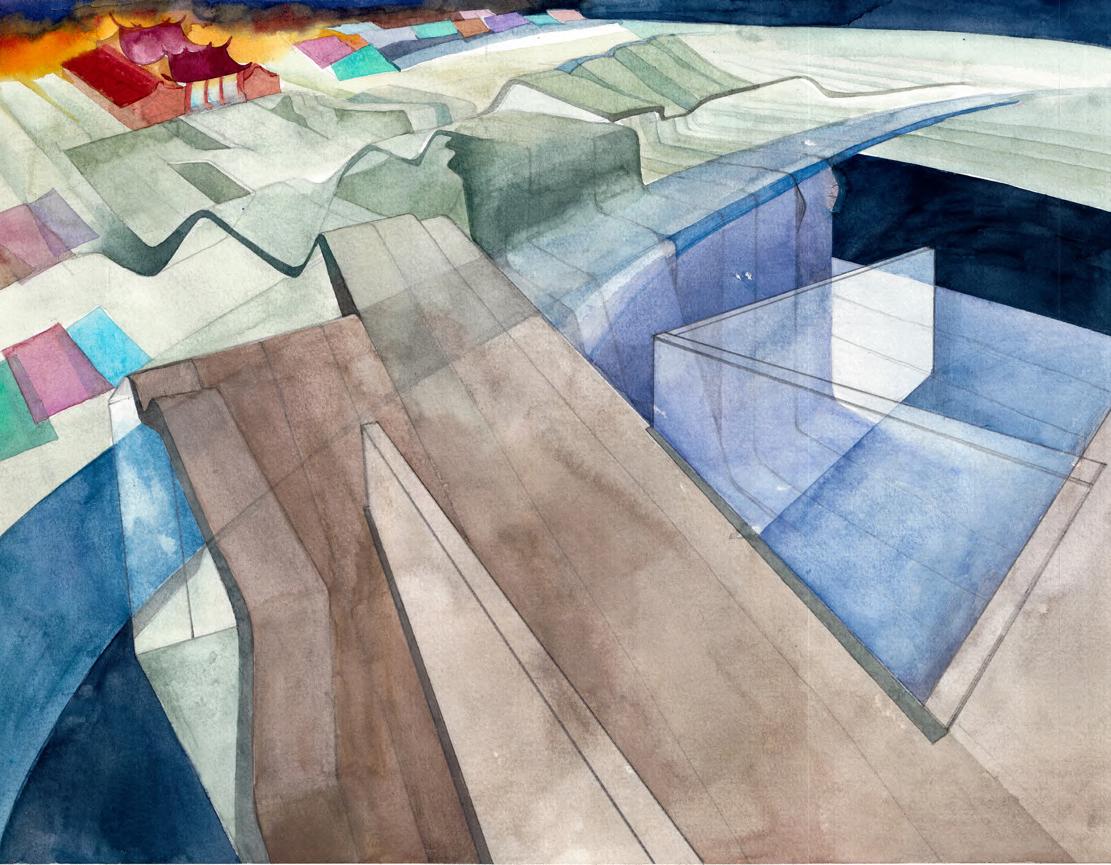
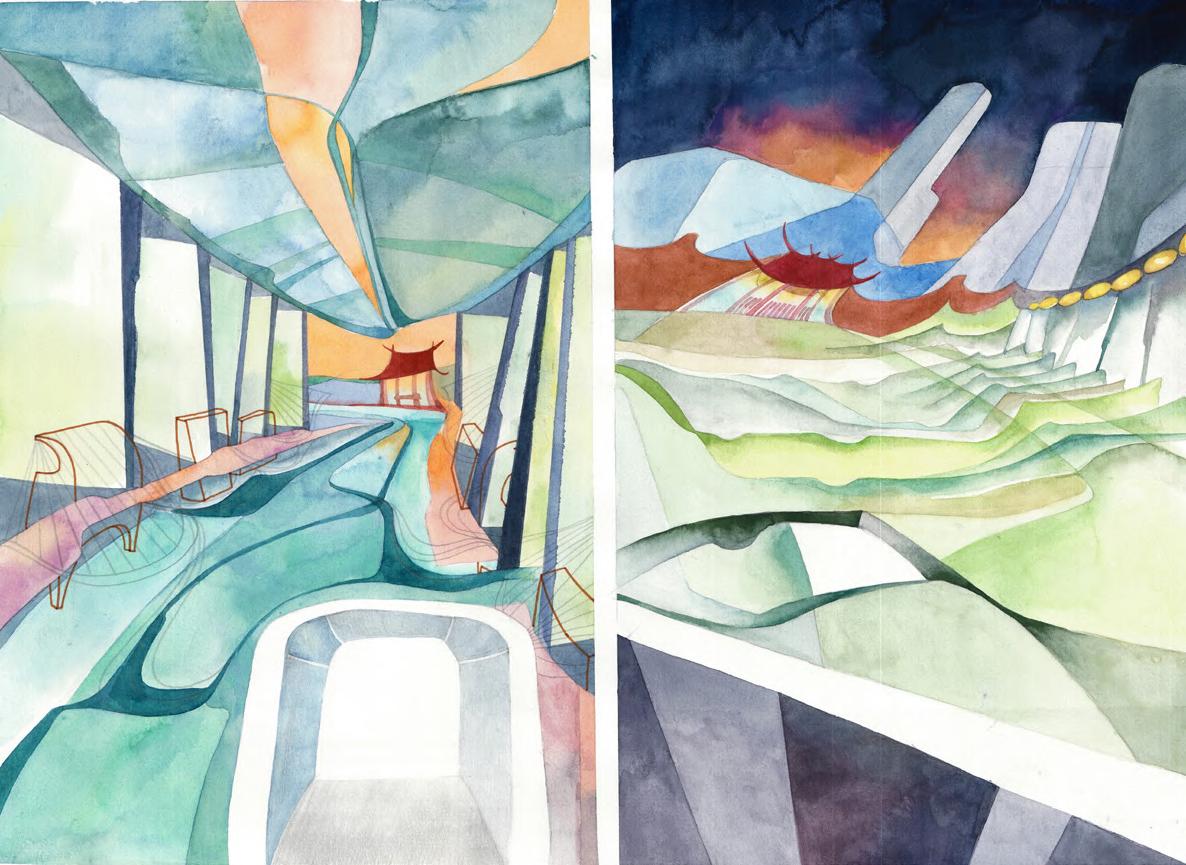
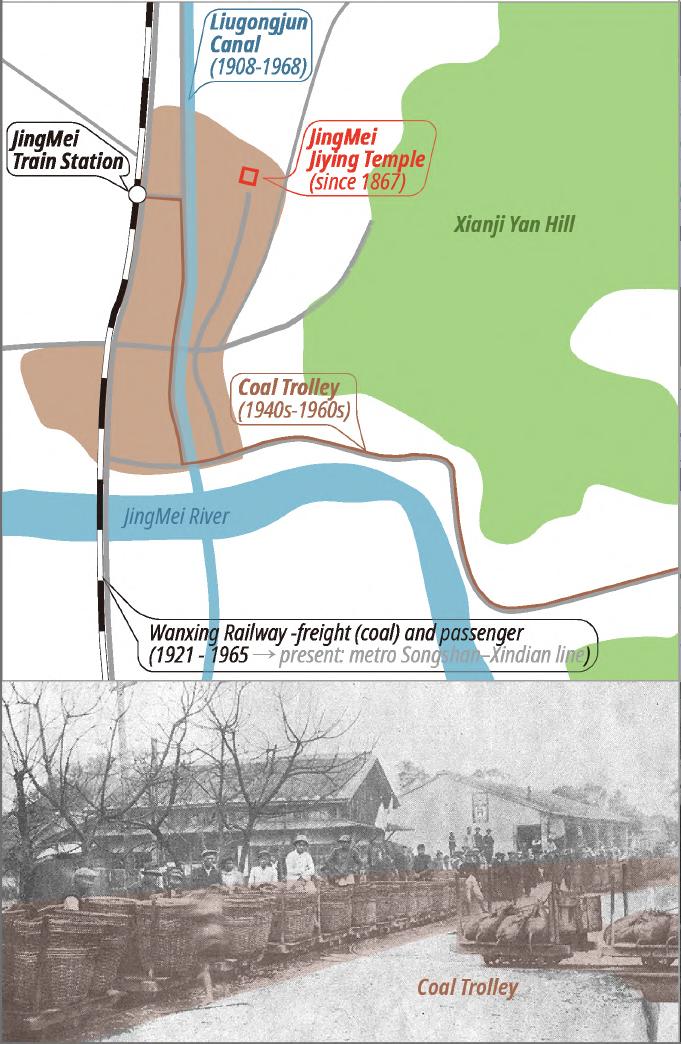
The settlement of Jingmei: 400 years ago, when immigrants from Anxi arrived in Taipei, they brought with them their homeland's guardian deity.
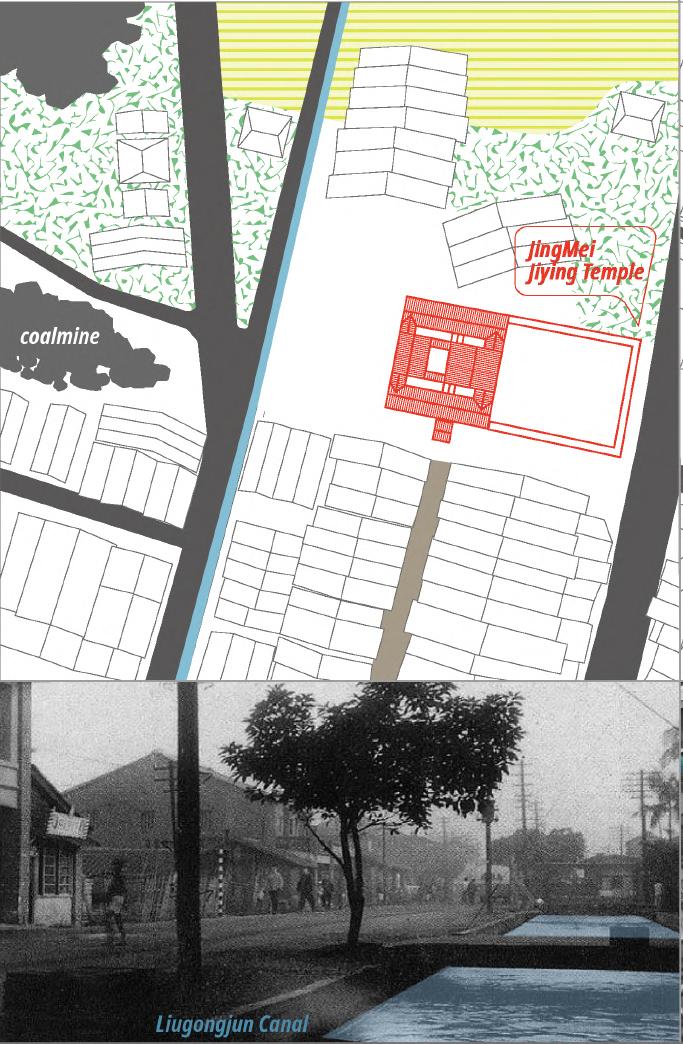
Emergence of the Linear Market: The marketplace is nestled within the mixed-use residential and commercial blocks formed along the Liugong Canal, with JiYing Temple at its endpoint.
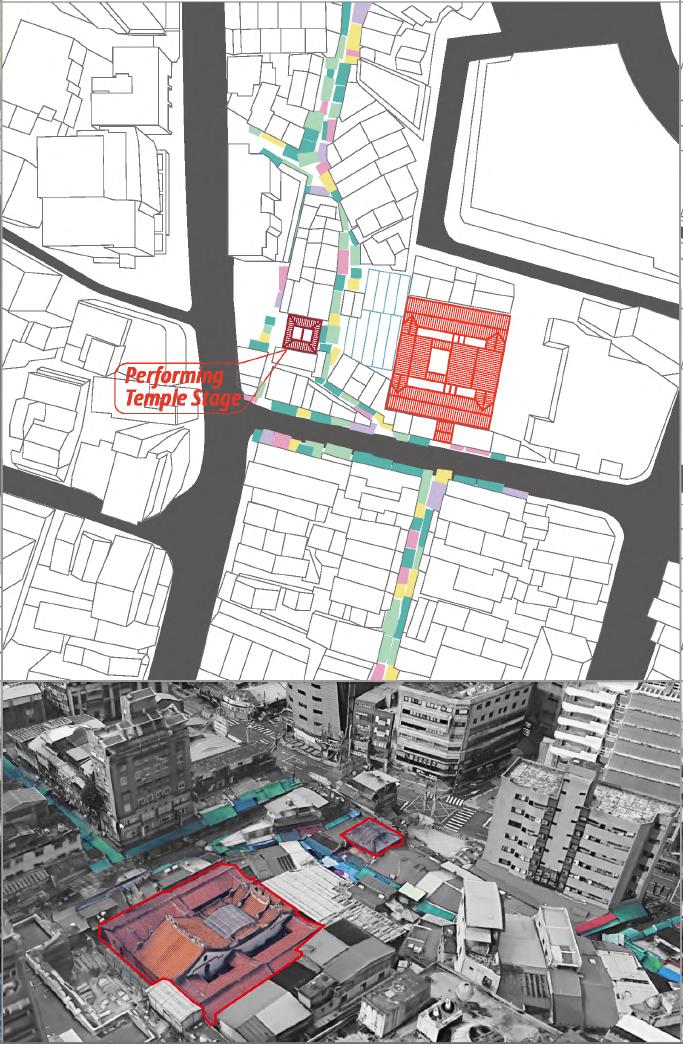
The zenith of JiYing Temple's popularity: In 1959, responding to the demand of devotees for theatrical performances during religious festivals, a performing stage was constructed at the temple plaza.
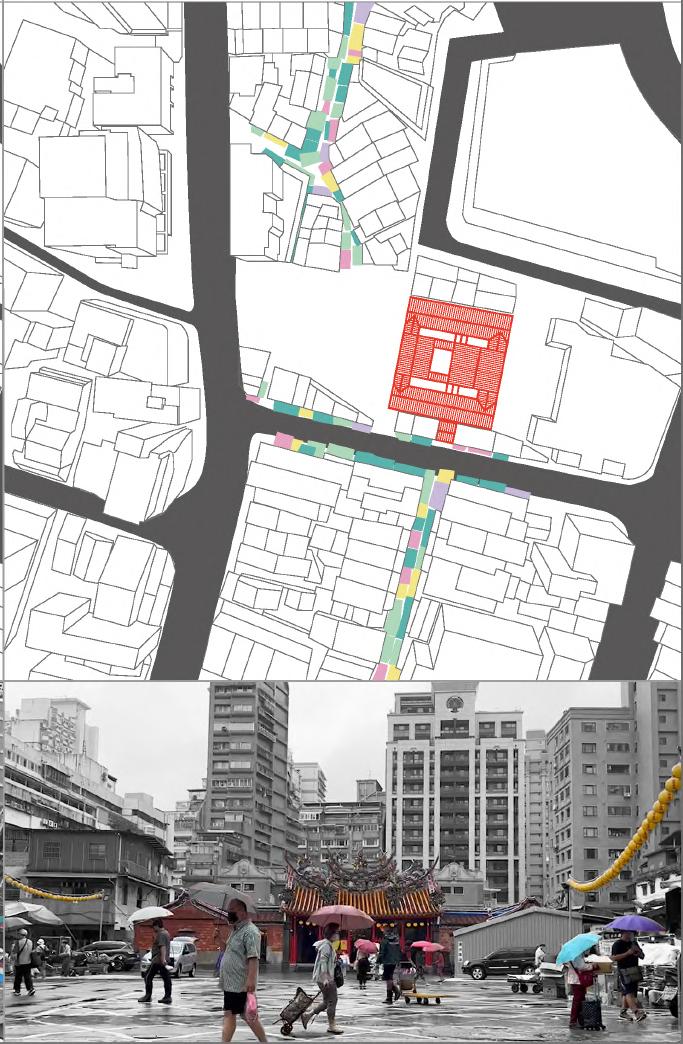
Traditional beliefs faded:
In the 1970s, to boost tourism, JiYing Temple leased out its plaza, allowing market activities to expand, eventually forming a night market. The stage became intertwined with the daily hustle of the market.
/ The Palimpsest in Urbanism
Analyzing the site’s characteristics reveals a history of diverse transportation activities—train routes, coal cart tracks, and the Liugong Canal—all shaping the urban context like varied imprints on the land.
The market street, developed during the Japanese colonial period, is anchored to the land, manifesting a relationship that persists through repeated layers of palimpsest, remaining evident in the urban fabric.
In recent years: The temple plaza was cleared again, and the stage was removed, creating a vacuum along the market path.
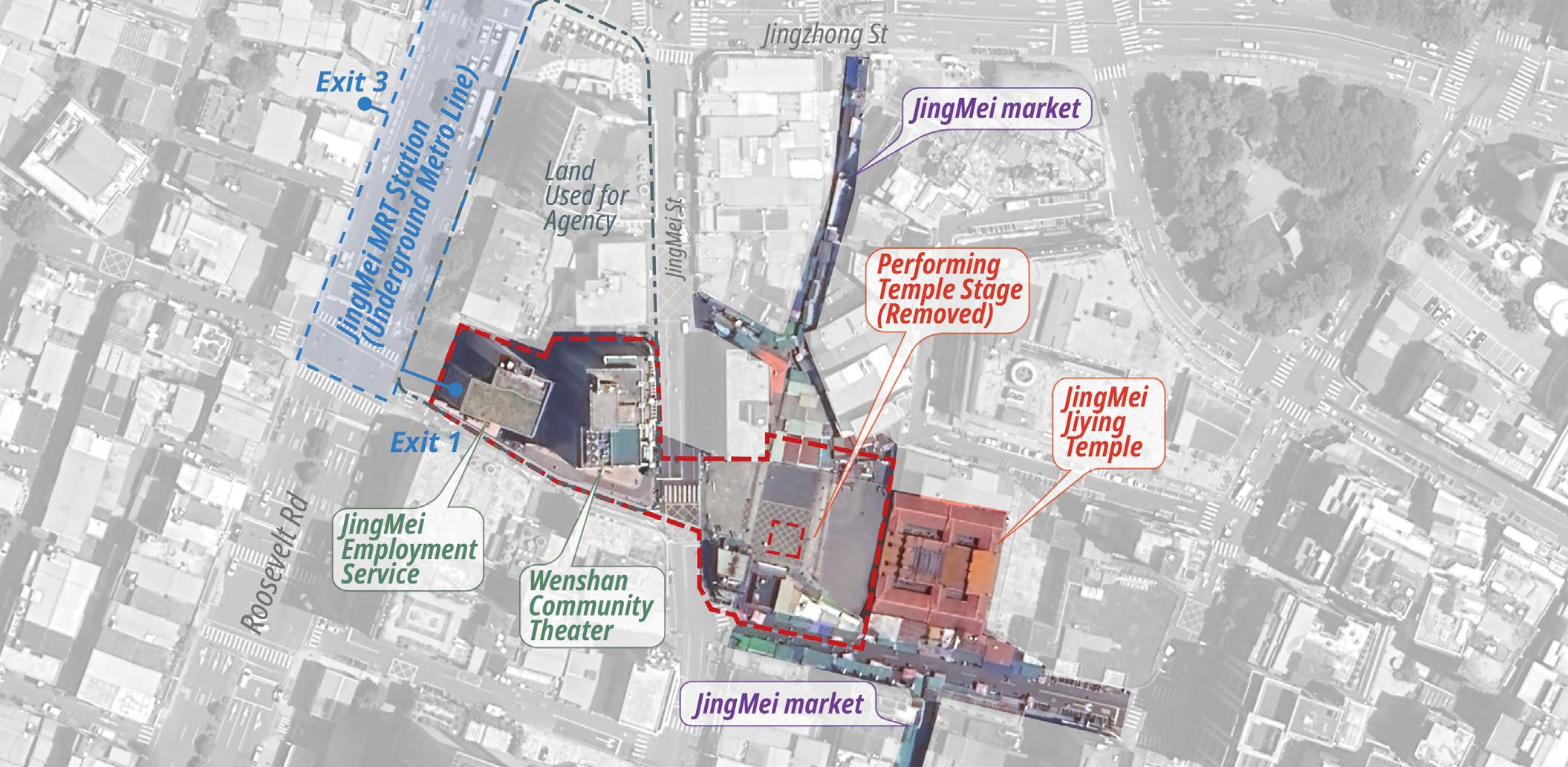
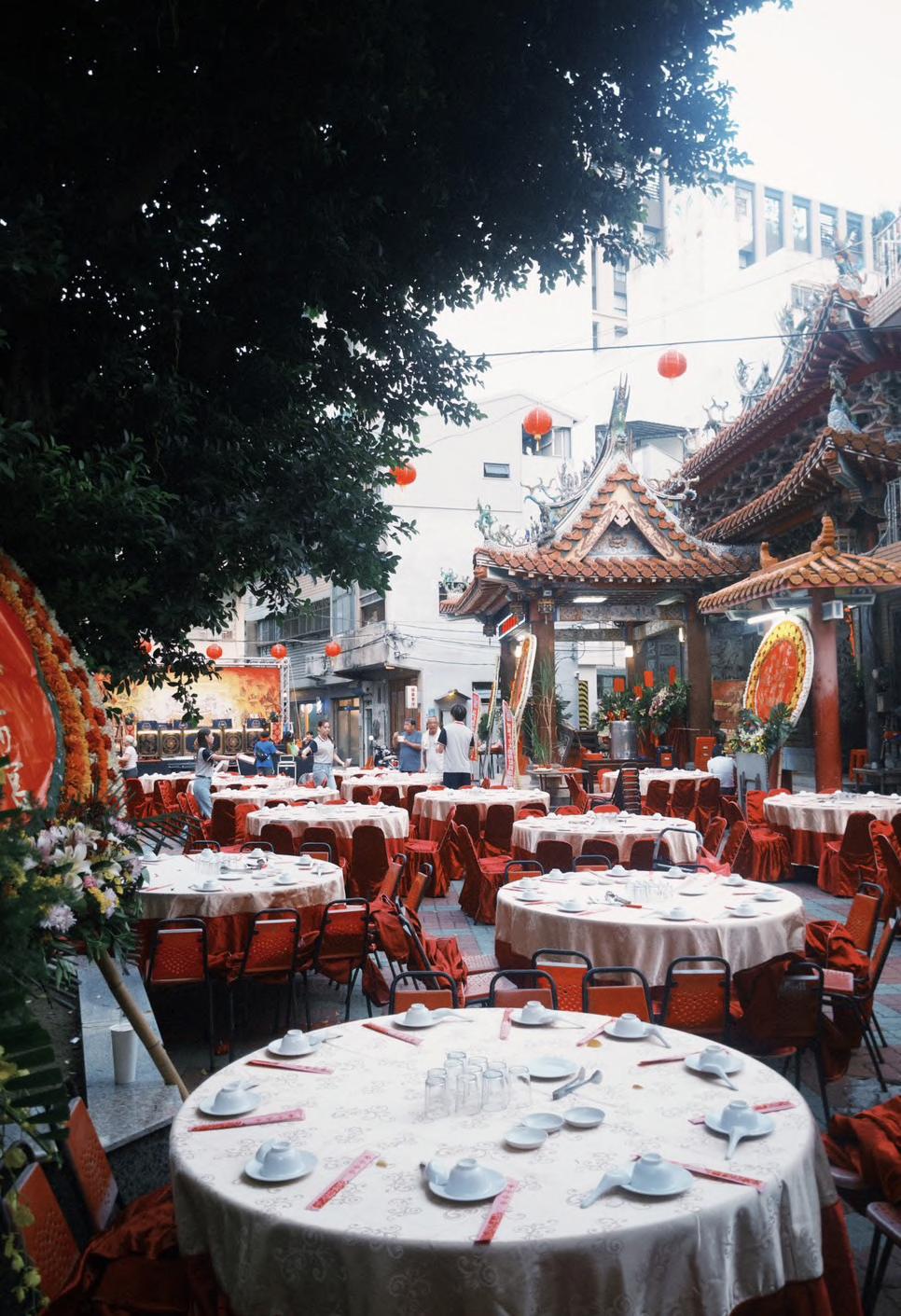
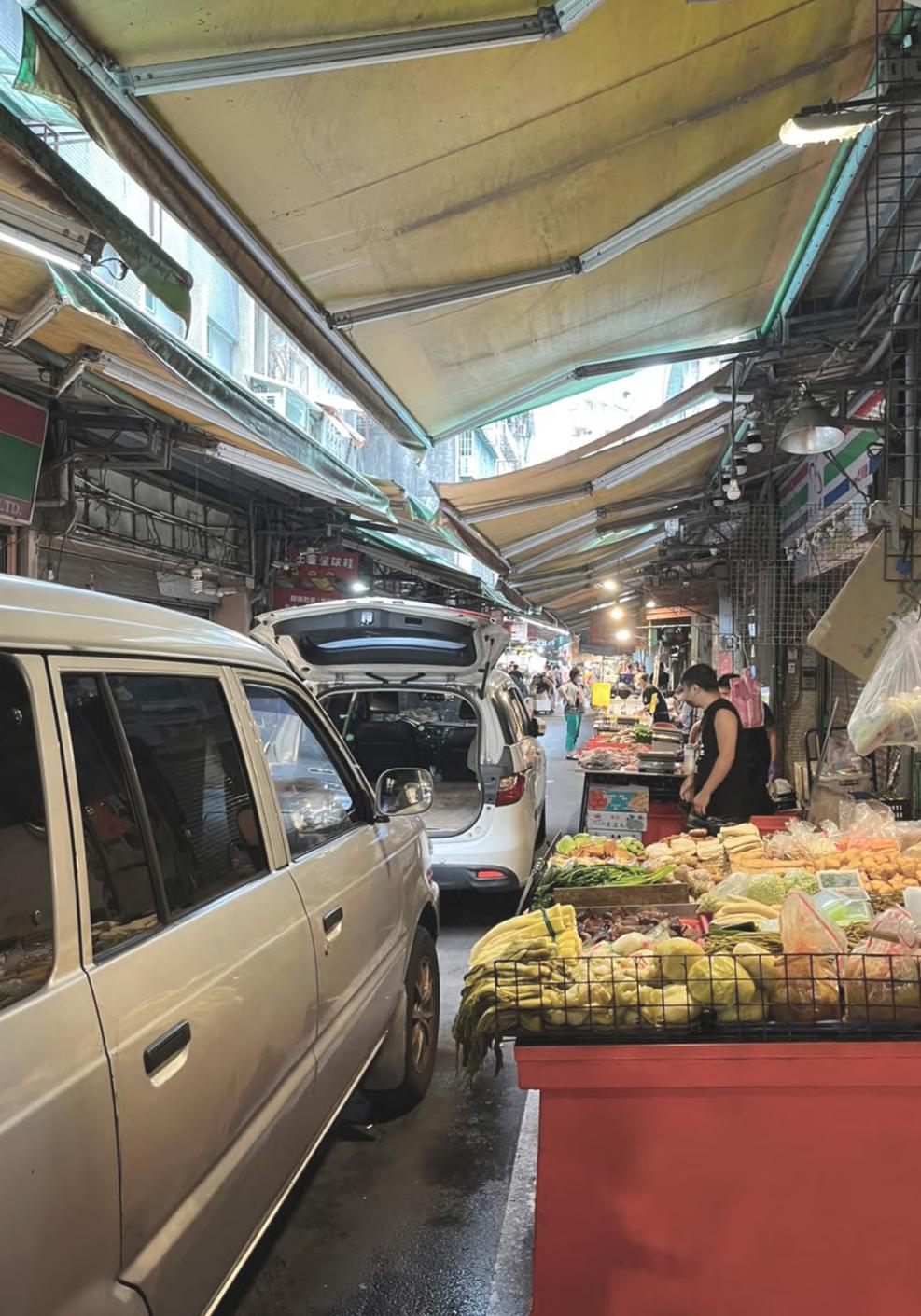
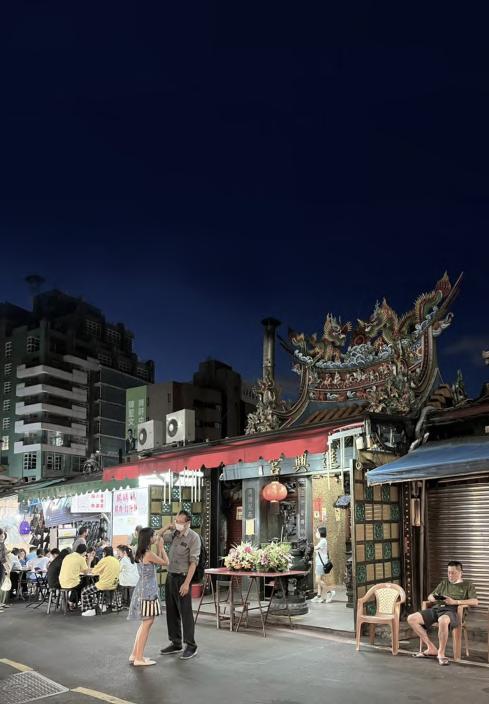
Throughout the day, the plaza hosts a number diverse scenes—from bustling morning market crowds to night market visitors, as well as occasional faith-based activities, such as deity return ceremonies and festival tents.
(fig.1)
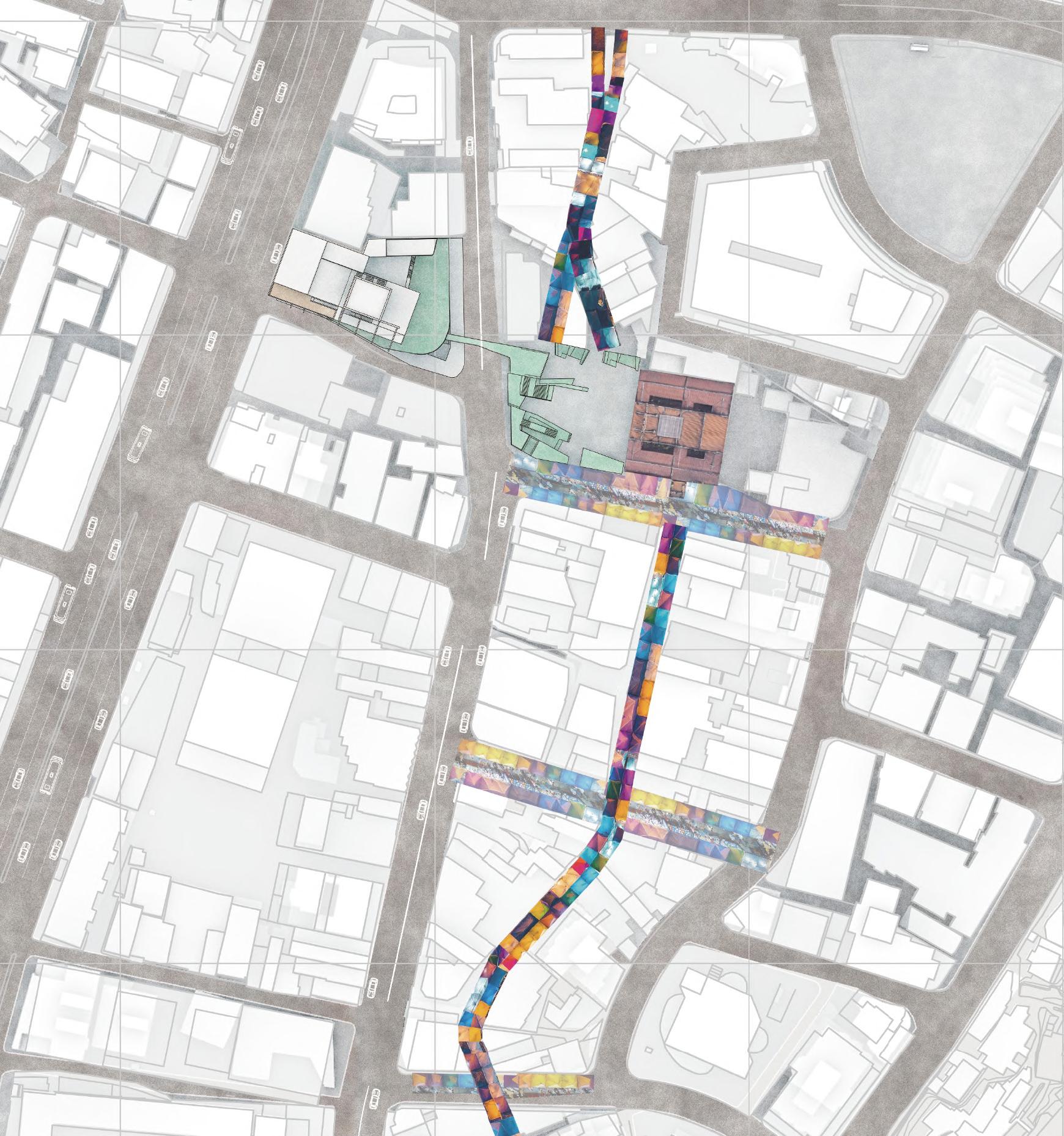
Daily life in JingMei forms a dynamic landscape not only through the movement of various vehicles and people but also by sharing the same space for different purposes at different times. (fig.2)
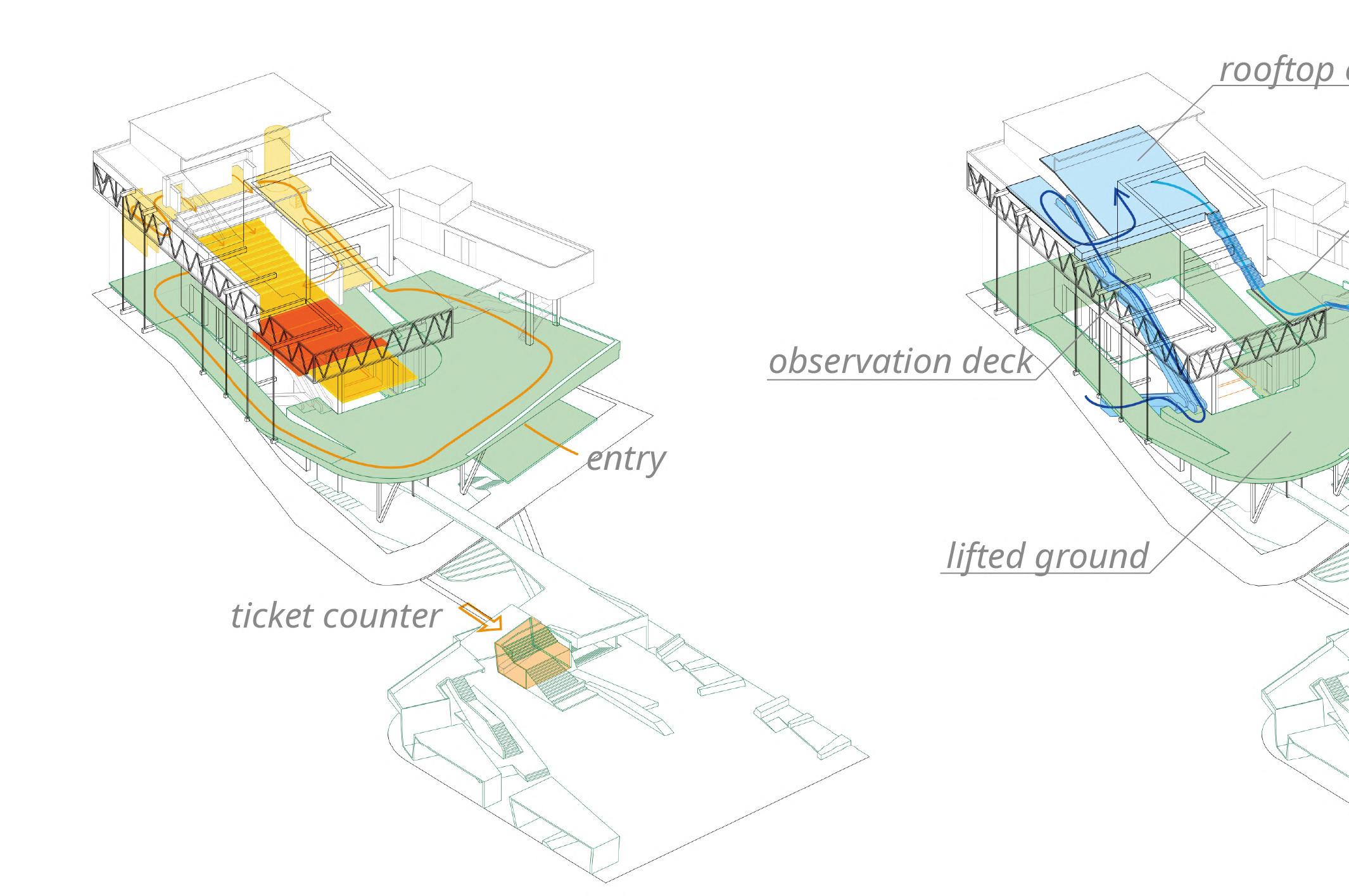
For instance, before the market opens, cargo vehicles line up in the market’s linear layout, waiting to unload at the stalls. Once the market opens, these trucks leave, turning the road into a main thoroughfare for visitors. At night, fruit and vegetable stalls transform into dining establishments with mobile kitchens and seating arrangements.
(fig.3)
“I can take any empty space and call it a bare stage. A man walks across this empty space whilst someone else is watching him, and this is all is for an act of theatre to be engaged.”
― Peter Brook, Empty Space

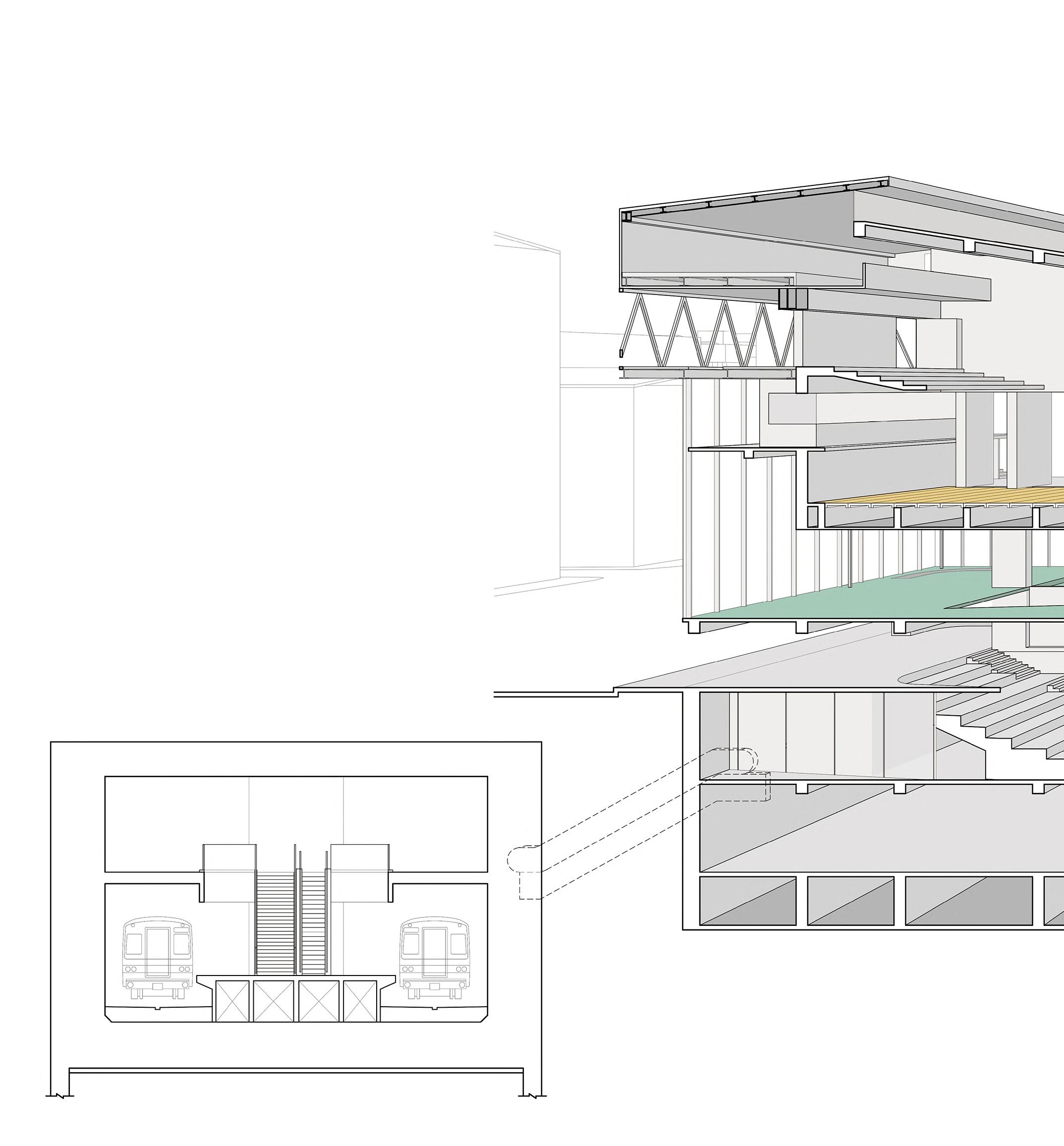
From the MRT Station to the Temple Main Structure Theater Service Space
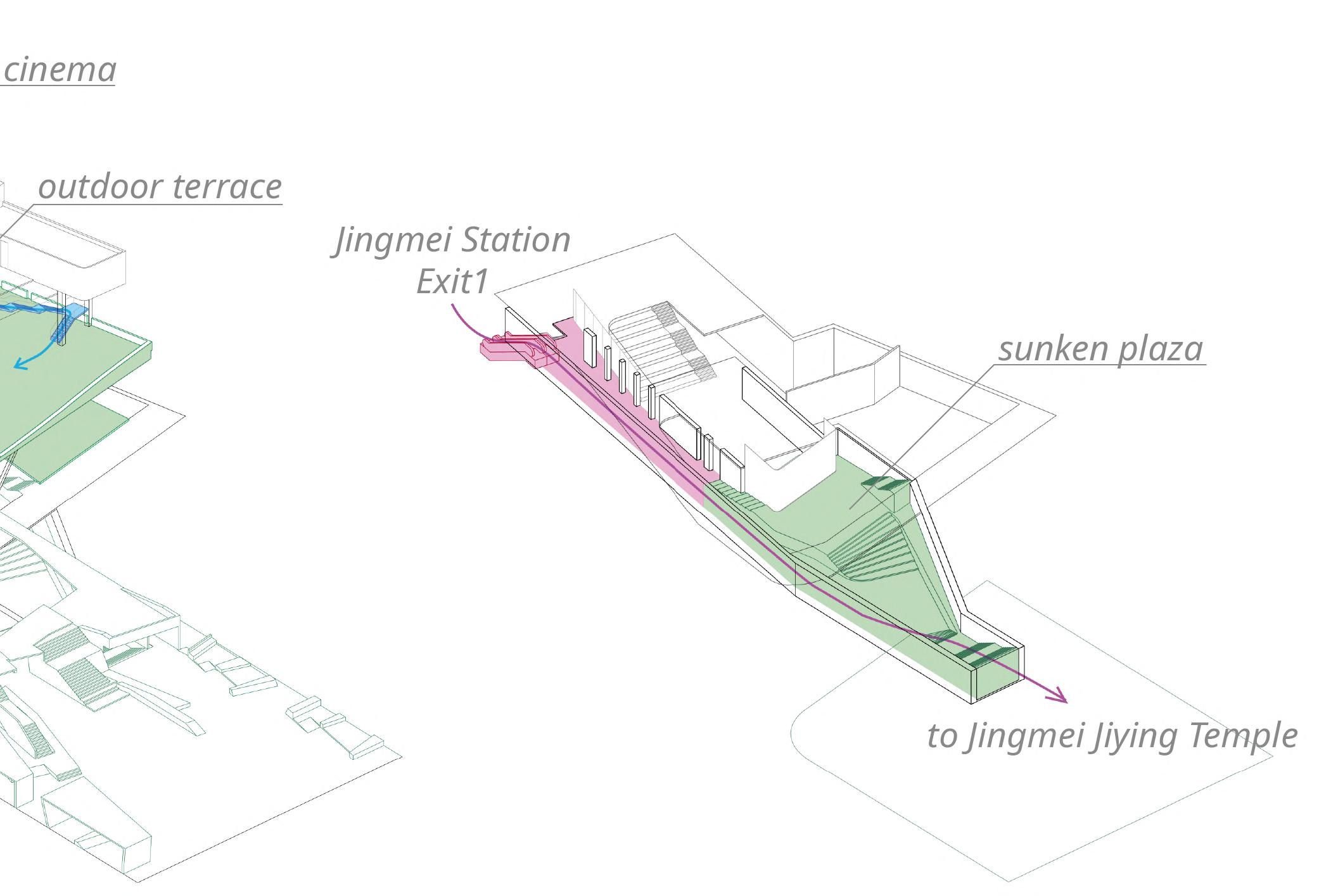
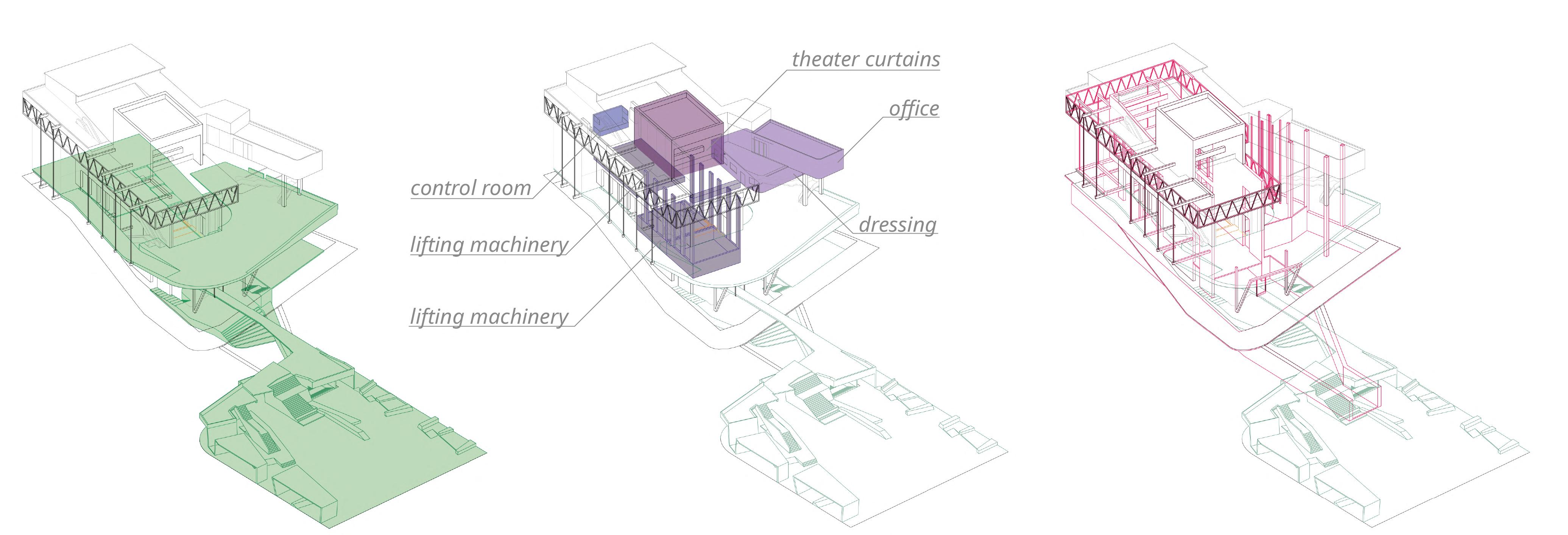
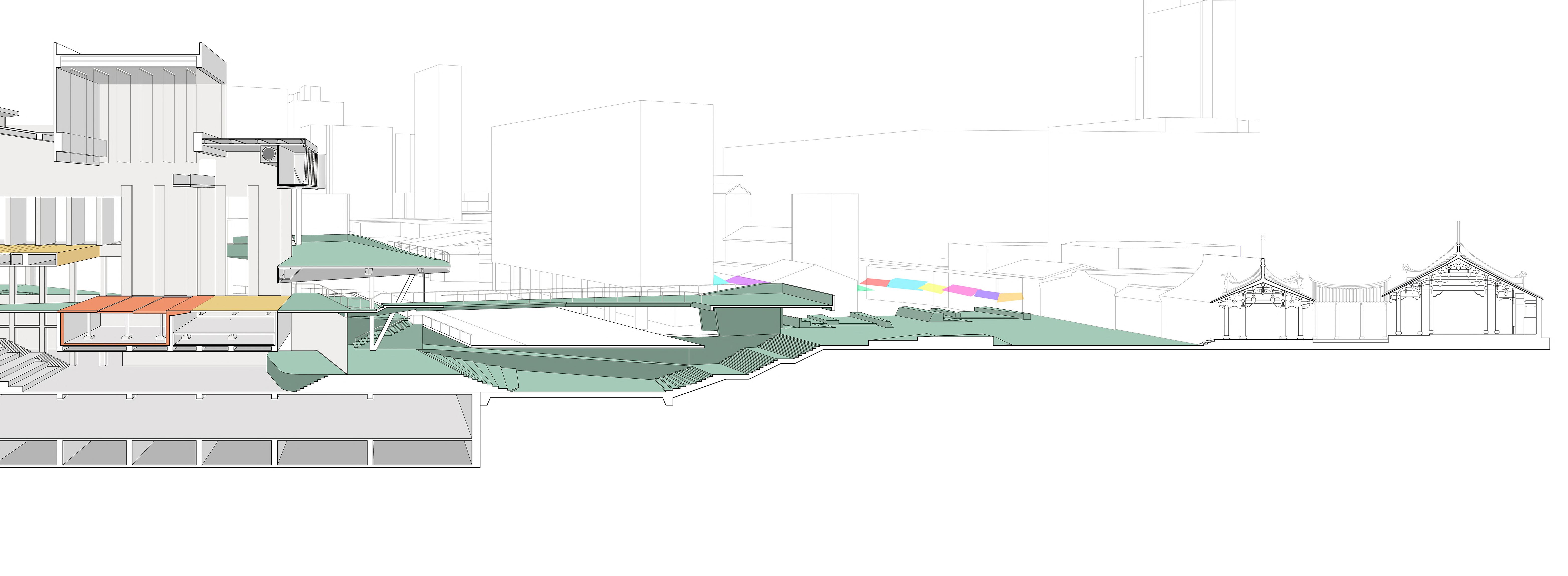
Market events have their cycles, roles, and interactive relationships, much like acts in a play called "Everyday."
/ Reshaping Publicness
I believe that a theater within a city should embody the publicness/civicness of urban life.
Therefore, I designed an ascending ramp based on pedestrian movement, seamlessly connecting the ground level, the urban activity platform, and theater space with the functionality of a roadway.
The new urban theater is a variable space , achieved through vertically movable backstage areas and stages. With dynamic landscapes, the new theater is capable of accommodating various transformations of the ground and the ceiling. Different floor arrangements and interface openings respond to diverse urban assembly needs.
/ The Superimposition of Market Activities and Theater Space
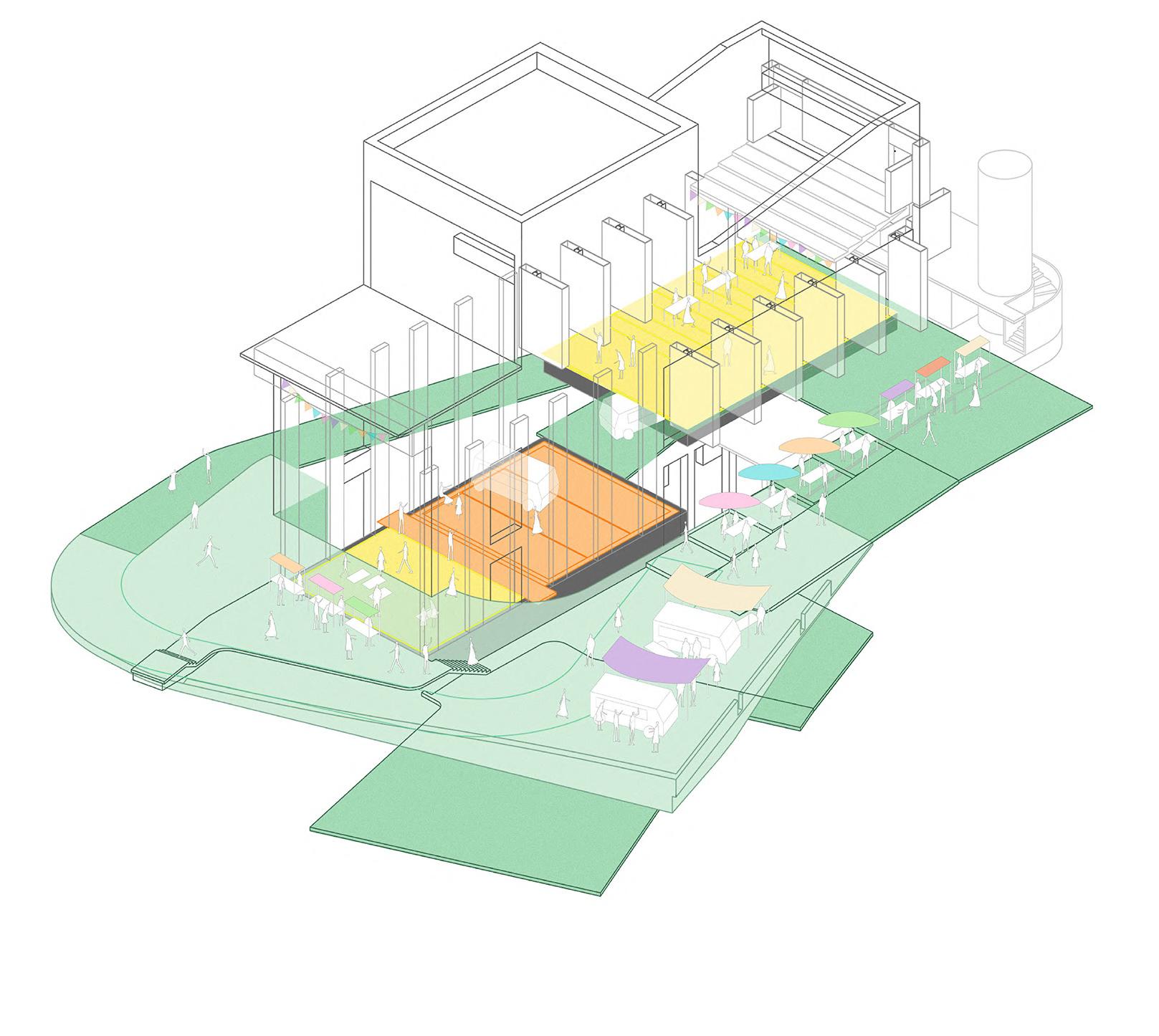


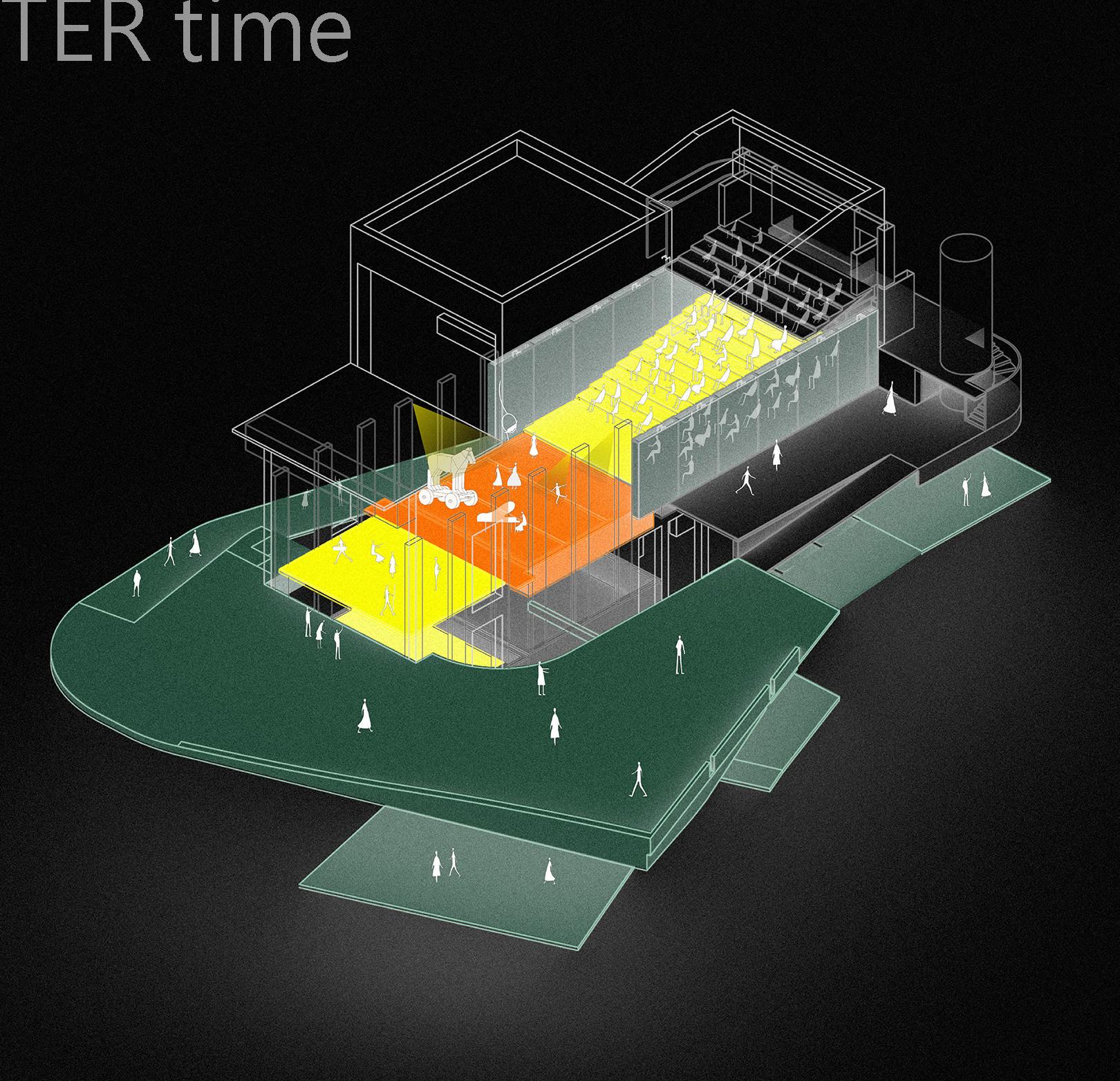


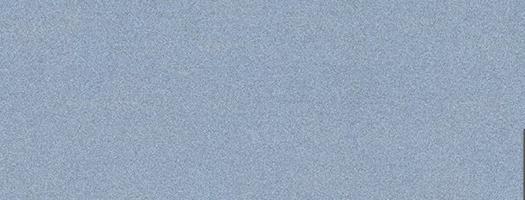

When the soundproof walls of the theater space open and the tiered seating lowers to a single, continuous plane, the theater’s original cohesive spatial form is broken. In the absence of formal performances, raised ramps enable vertical vendor activities, transforming the opened theater space into a multi-level marketplace.

When the seats are raised, the theater's soundproof walls close, the stage and backstage areas elevate (+800m), and the backstage interface is sealed, this configuration creates a space for formal performances , and the ramp serves as the entrance and exit pathway for the theater.
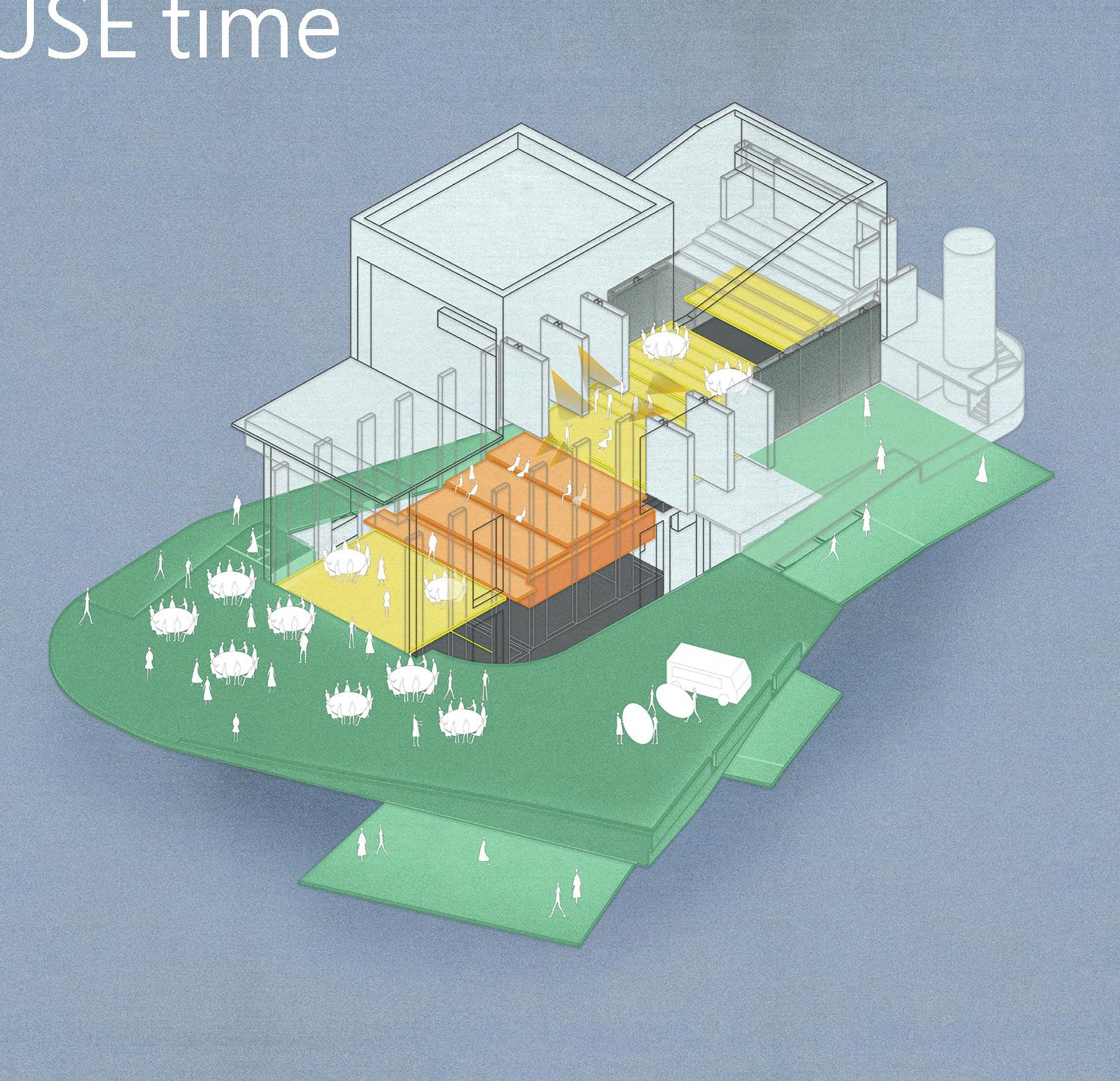


When the lift stage and backstage area are raised to align with the main landscape platform (+685 m), the stage adjusts into large steps via internal hydraulic rods. Meanwhile, the seating area can be divided into various heights with hydraulic supports underneath. At this point, the theater space transforms into an extension of the ascending landscape.
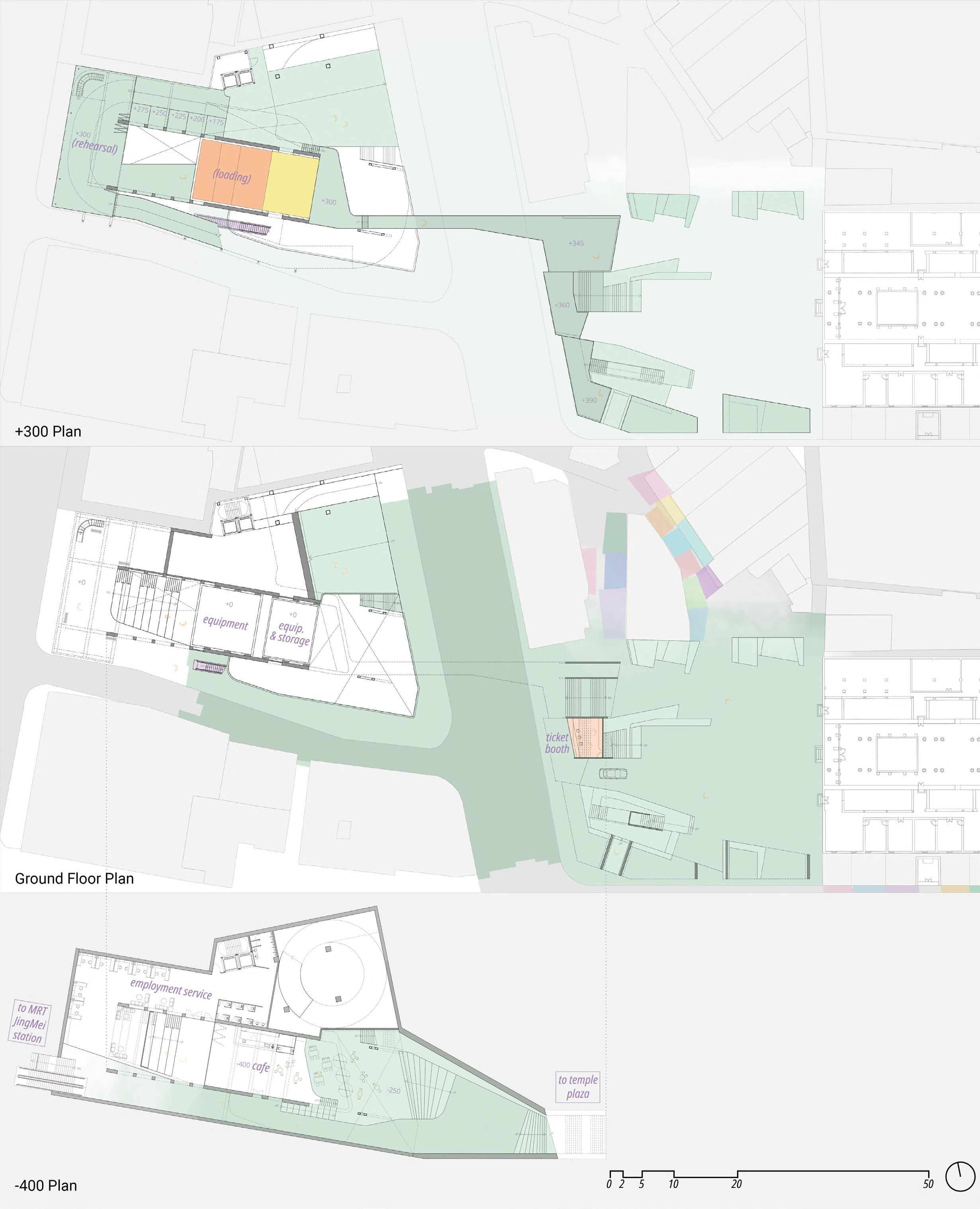
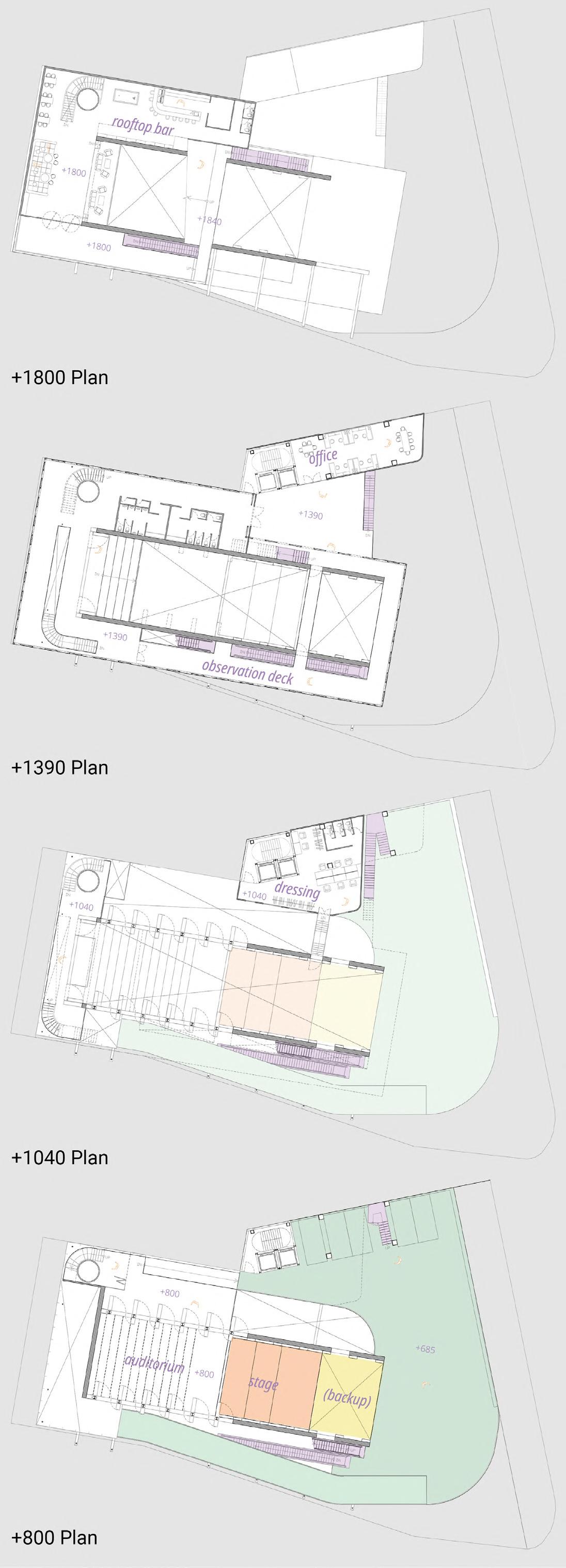
/ From Urban Bricolage to Urban Regeneration
My design frames the temple plaza— a stage for daily life—by using fragmented, dynamic landscapes along its edges, highlighting the density contrast between the plaza’s interior and exterior while preserving its original sense of "emptiness."
The design provides a natural resting and dining area along the path of market-goers. Vendors can set up stalls beneath these landscapes, forming platforms that suit humanscale heights.
At the edge of the plaza, the dynamic landscape penetrates underground, extending across the road as a MRT station exit. As people walk from the MRT station to the surface, they can catch sight of a sequence of spaces, including grand staircases and voids where people can see theater rehearsals and market activities, along with sunken plazas extending from café areas. All these activities are reflected through the mirrored surface of the large platform above, projecting the essence of life in JingMei.
When there is a formal performance, those not attending the show can still access the top of the building through a public visitor circulation. From this new perspective, they can see JiYing Temple, an elegant heritage site that were concealed within a jumble of makeshift structures for decades rediscovered. The rooftop platform also utilizes the rear side of the theater equipment space to create an open-air rooftop cinema, extending the outdoor area for the rooftop bar.
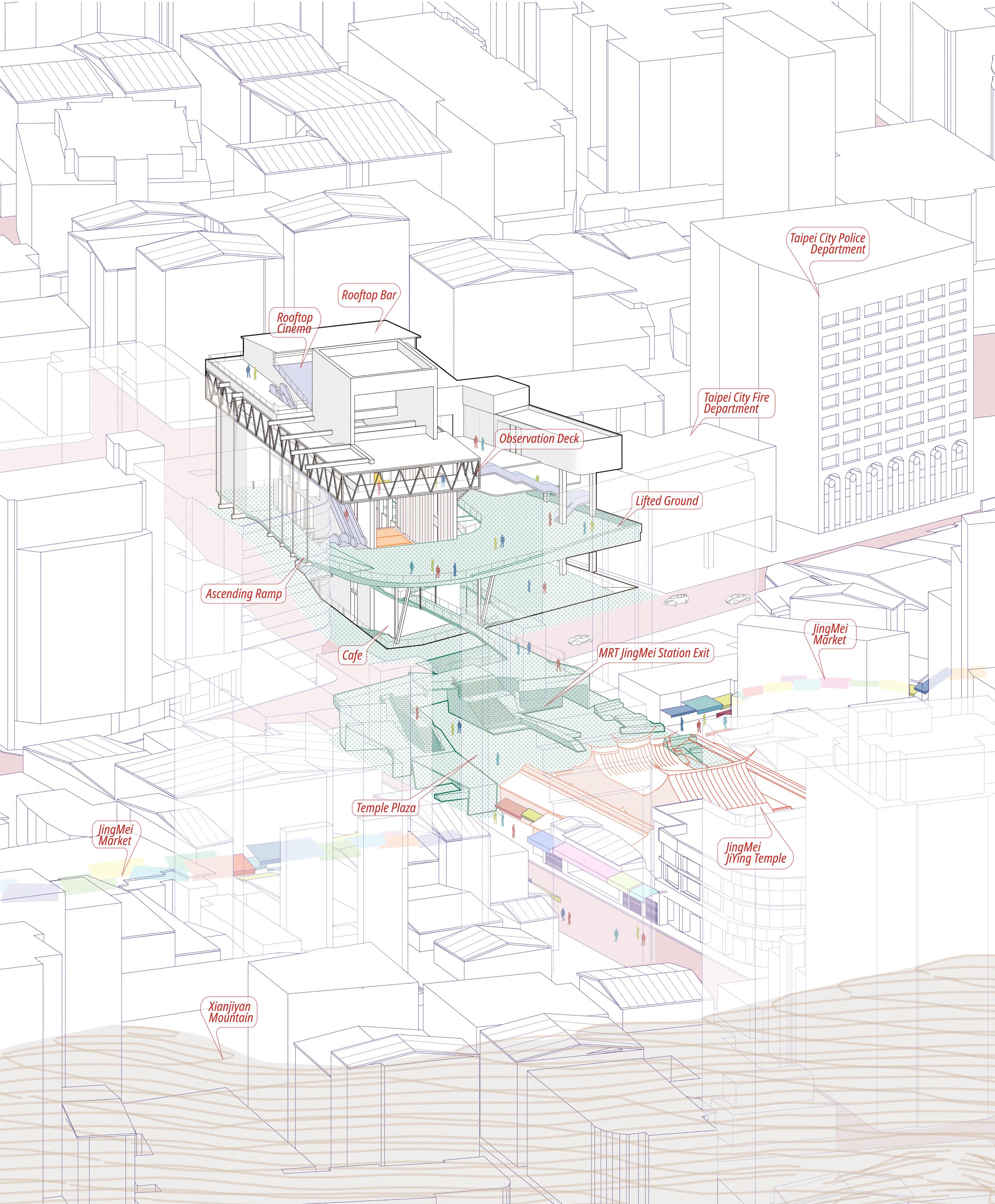
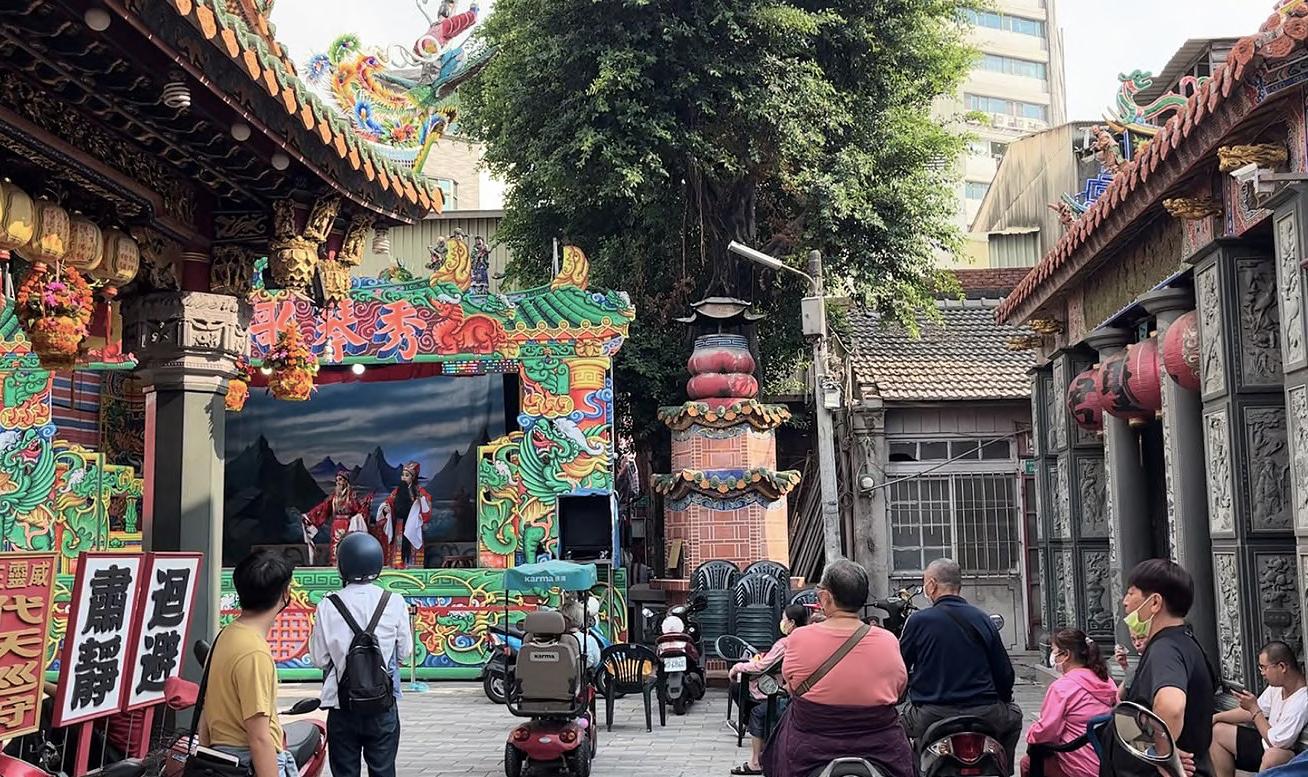
/
In Super Theater, these raised and lowered platforms, extending the reach of urban activities, embody a theatrical concept reminiscent of traditional Eastern theater. The theatrical construction of time and space seamlessly merge with the temporal and spatial reality. Performances are fully open to the audience, and the distinction between the stage and the audience area dissolves.
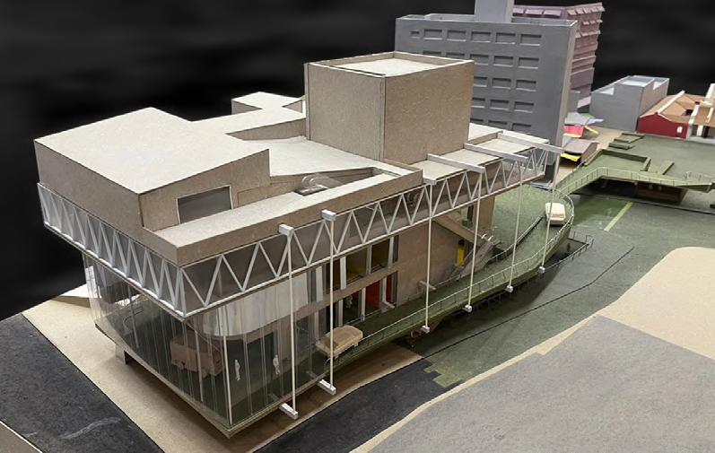
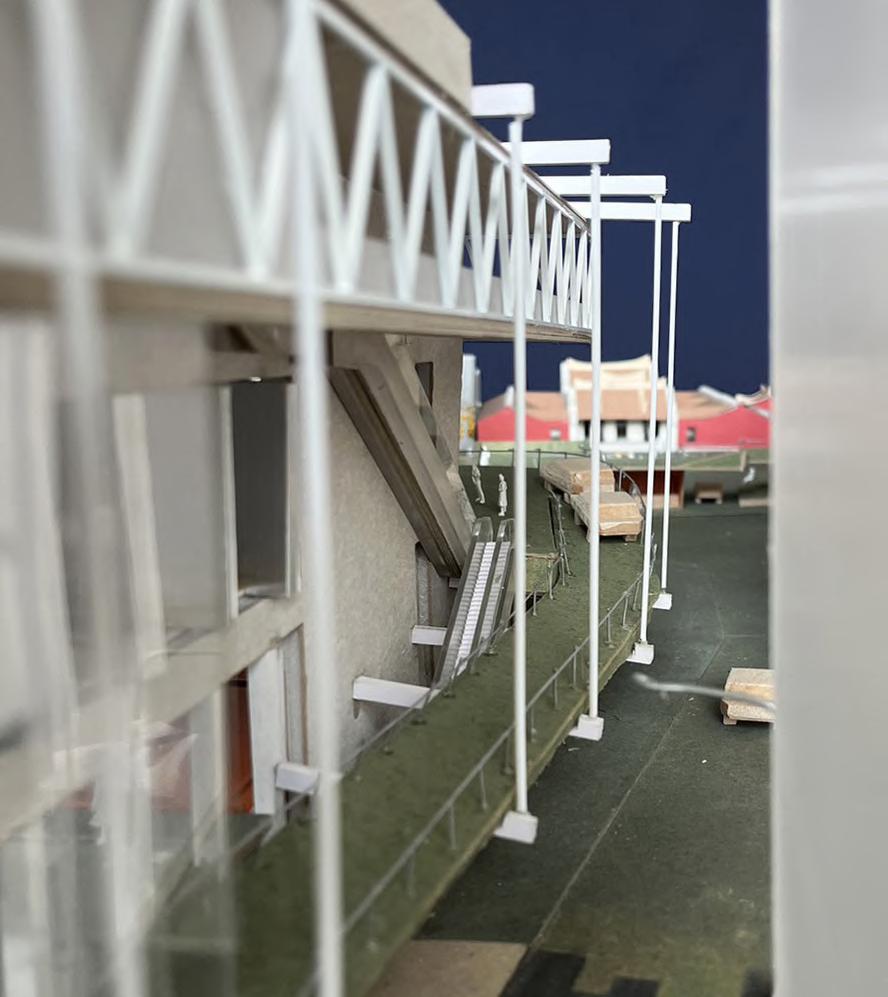
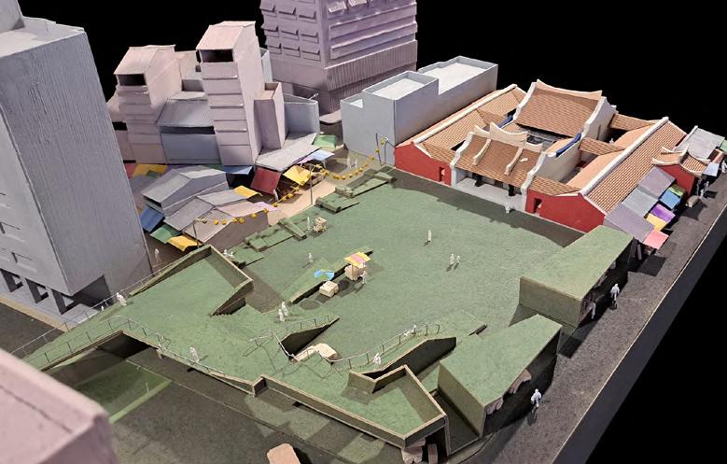
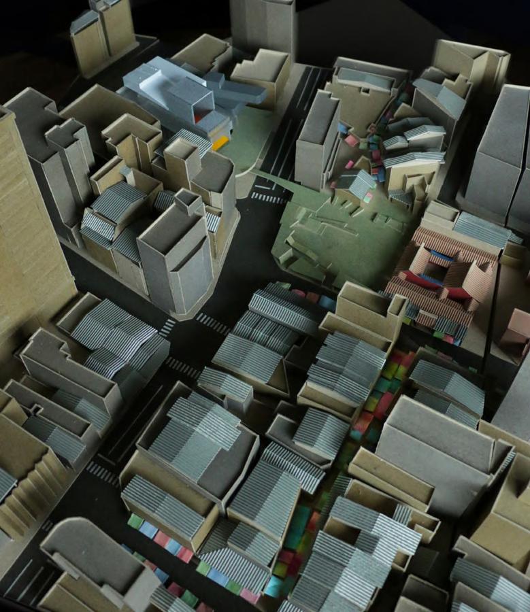
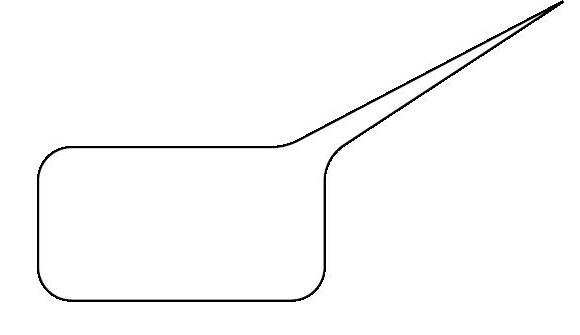
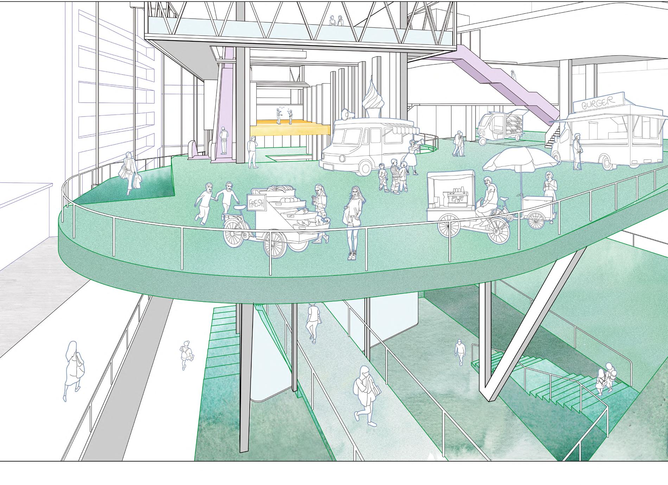
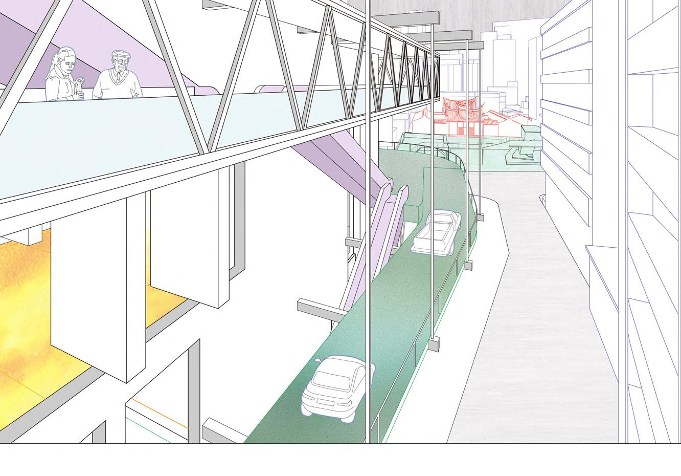
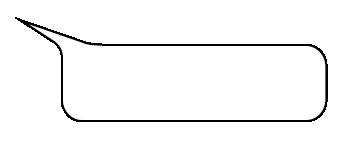
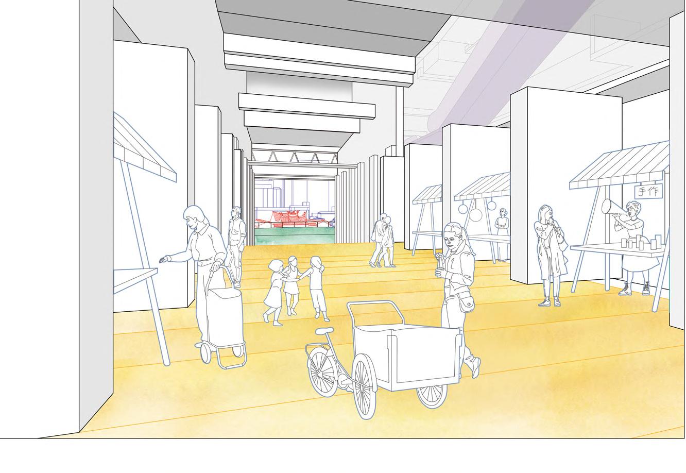

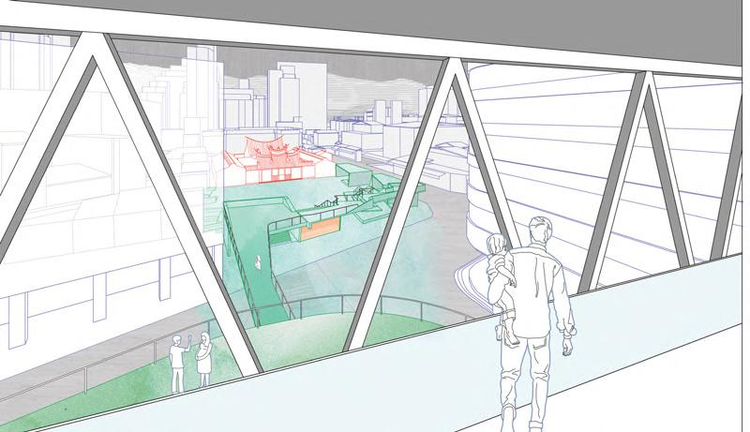

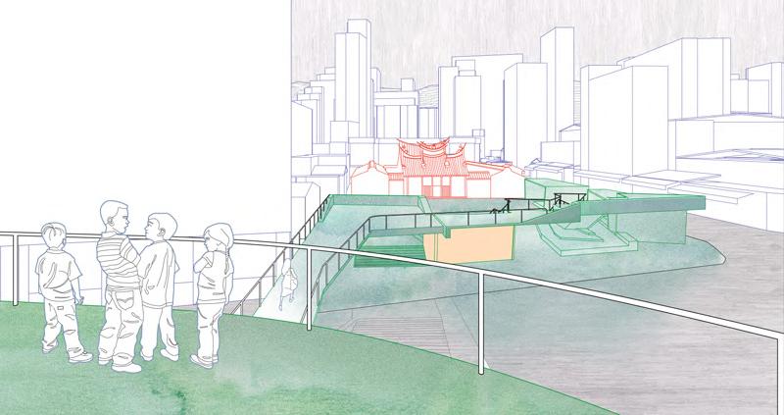
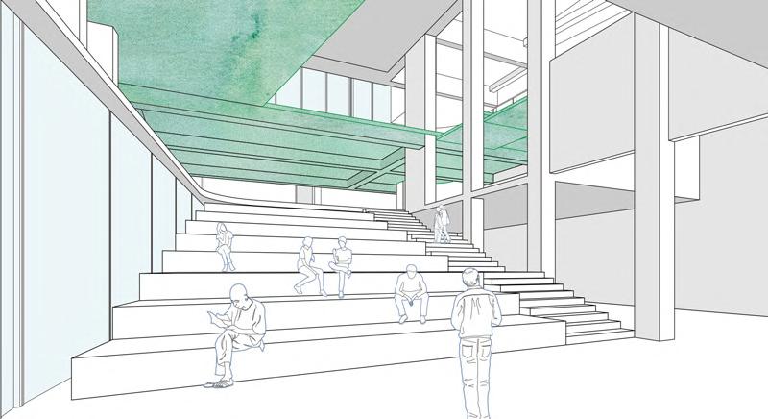
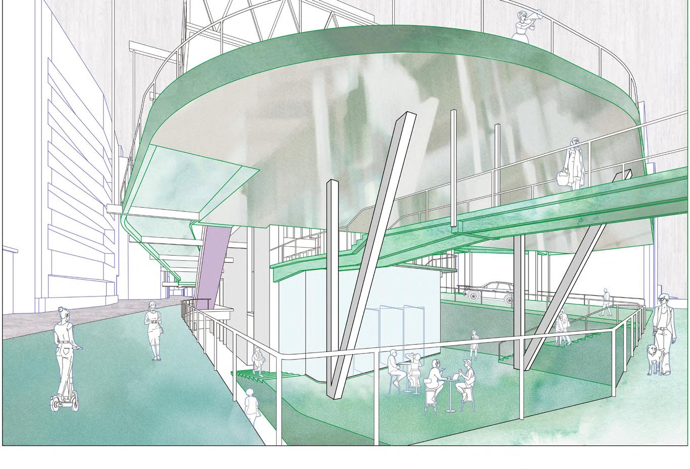
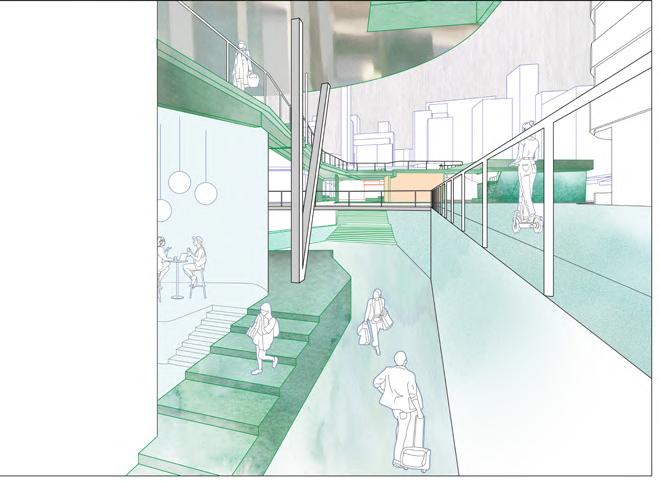
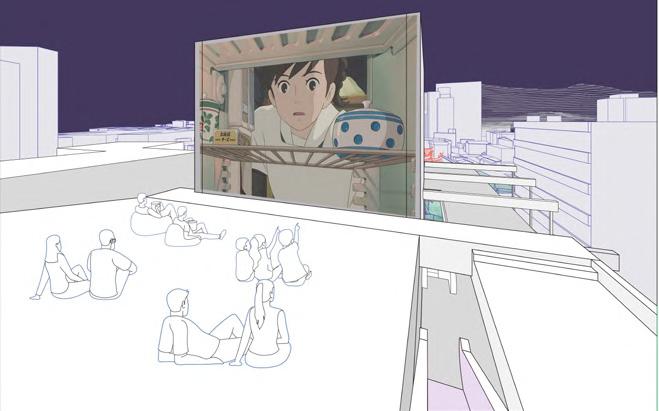
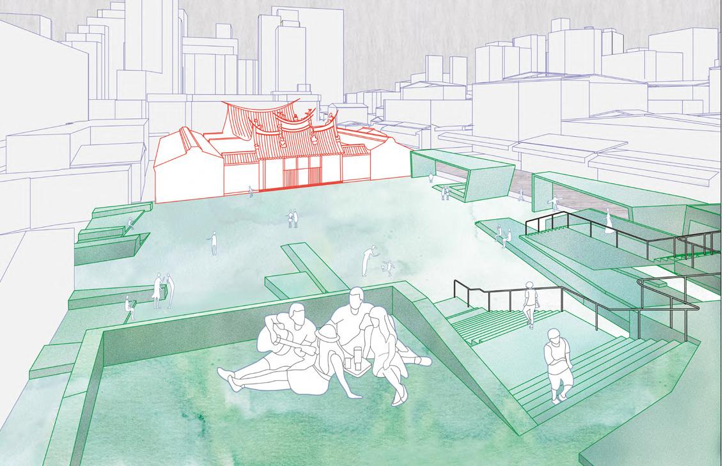
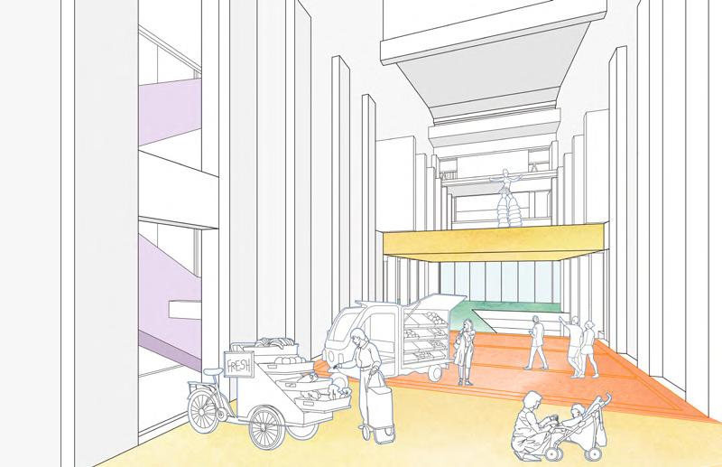
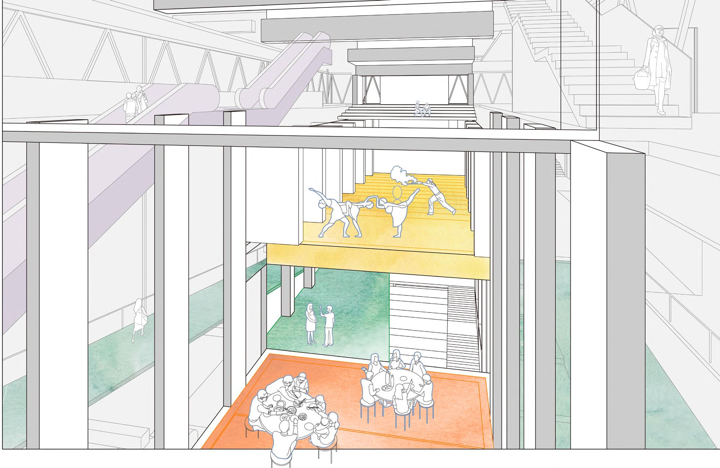
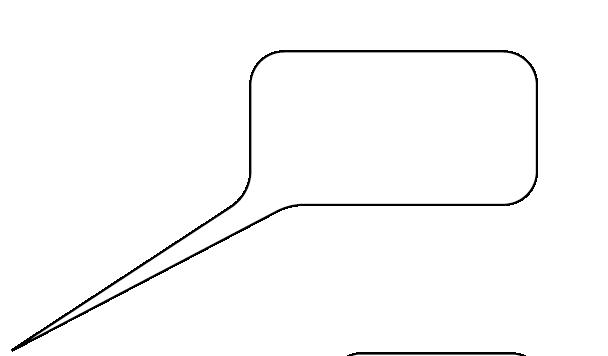
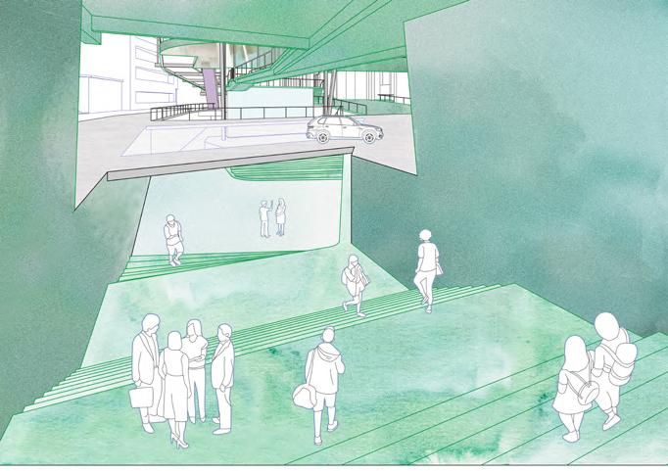
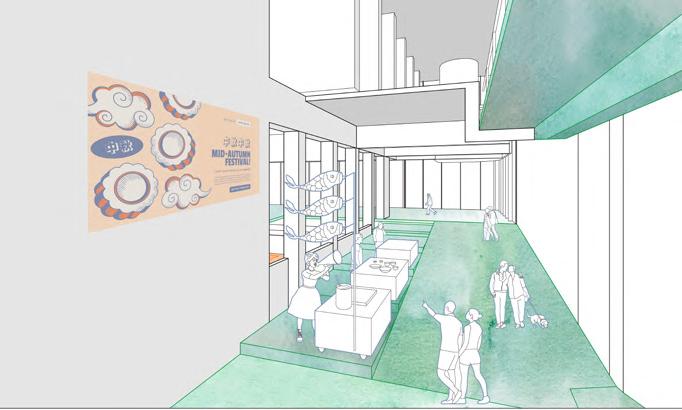
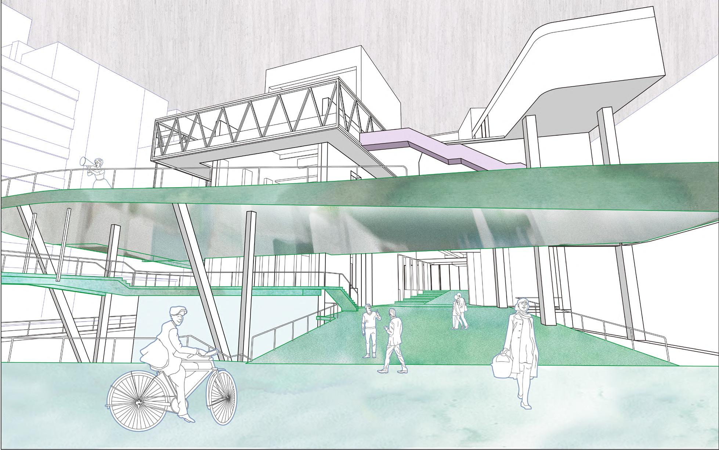
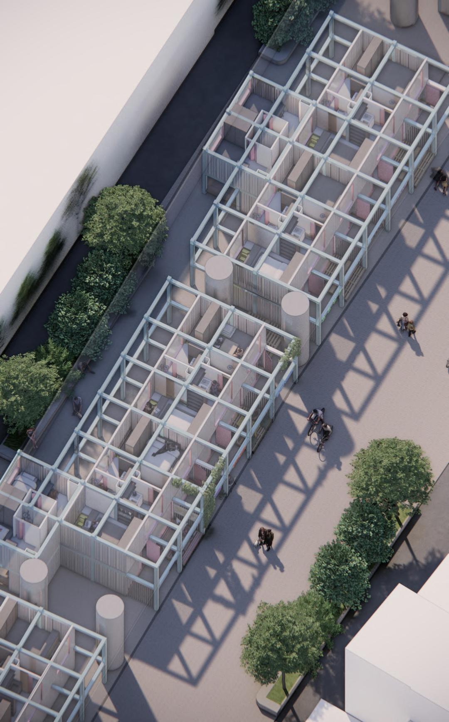
Urban Negative Space as an Urban Density Condenser
In Taiwan, the phenomenon of concentrated poverty is less apparent than in other countries due to limited space and high population density. Unlike India’s sprawling Dharavi slum or American suburban low-income housing associated with drug-related issues, Taiwan’s urban fabric includes smaller, diverse examples. These include declining residentialcommercial buildings in city centers, public
housing with illegal additions that create security concerns, rooftop cage housing for migrant workers near tech parks, and even small rented studio apartments for young people in Taipei. This varied and fragmented "broadly defined" slum phenomenon demonstrates how Taiwan's spatial constraints push these communities into close interaction with the city.
Date: 2022 (Year 4)
Type: Research for design
Location: Taipei, Taiwan
Team: Lee Ya-Ju, Ke Ting-Ho
Instructor: Cheng Tsai-Her / tsaihercheng@gmail.com
Role: As a two-person design team member, I mainly focused on Slum Typology Research, Site Analysis, Main Residence Unit and Urban Design, 3D Model & Rendering and Narrative Diagram
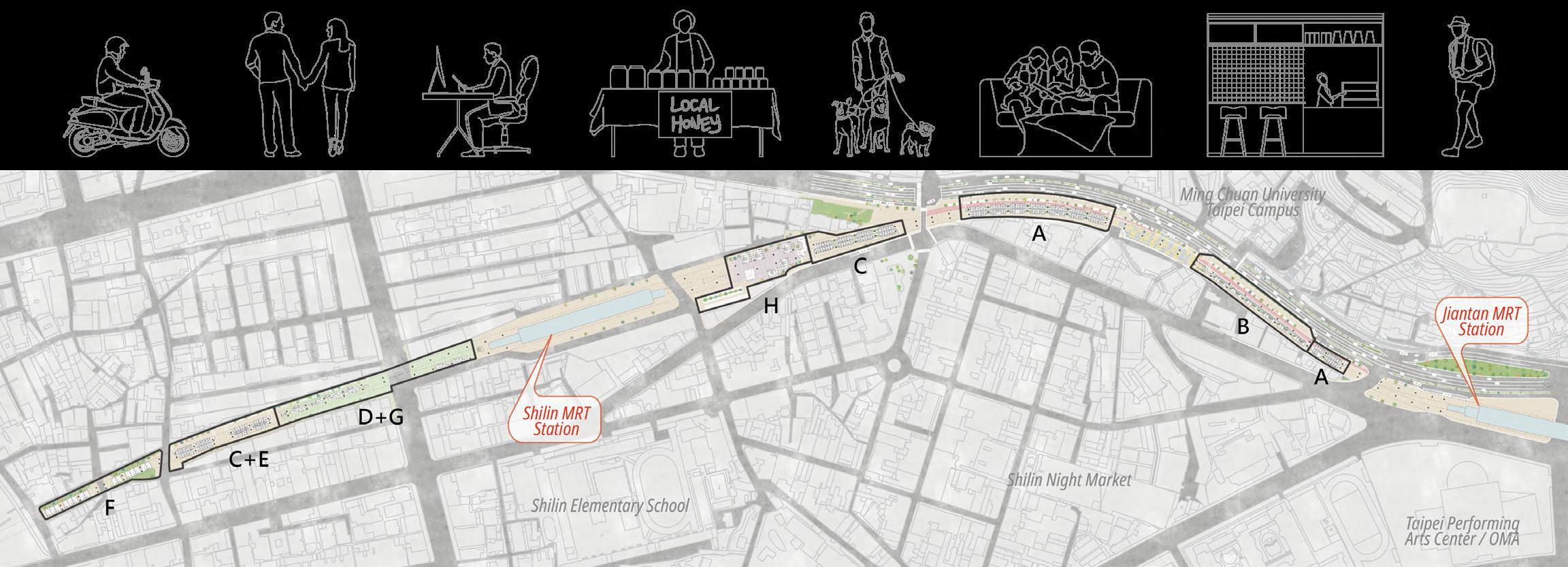
Sectioning the Slums - Typologize the Slums Policy Comparison
Worldwide Case Analysis
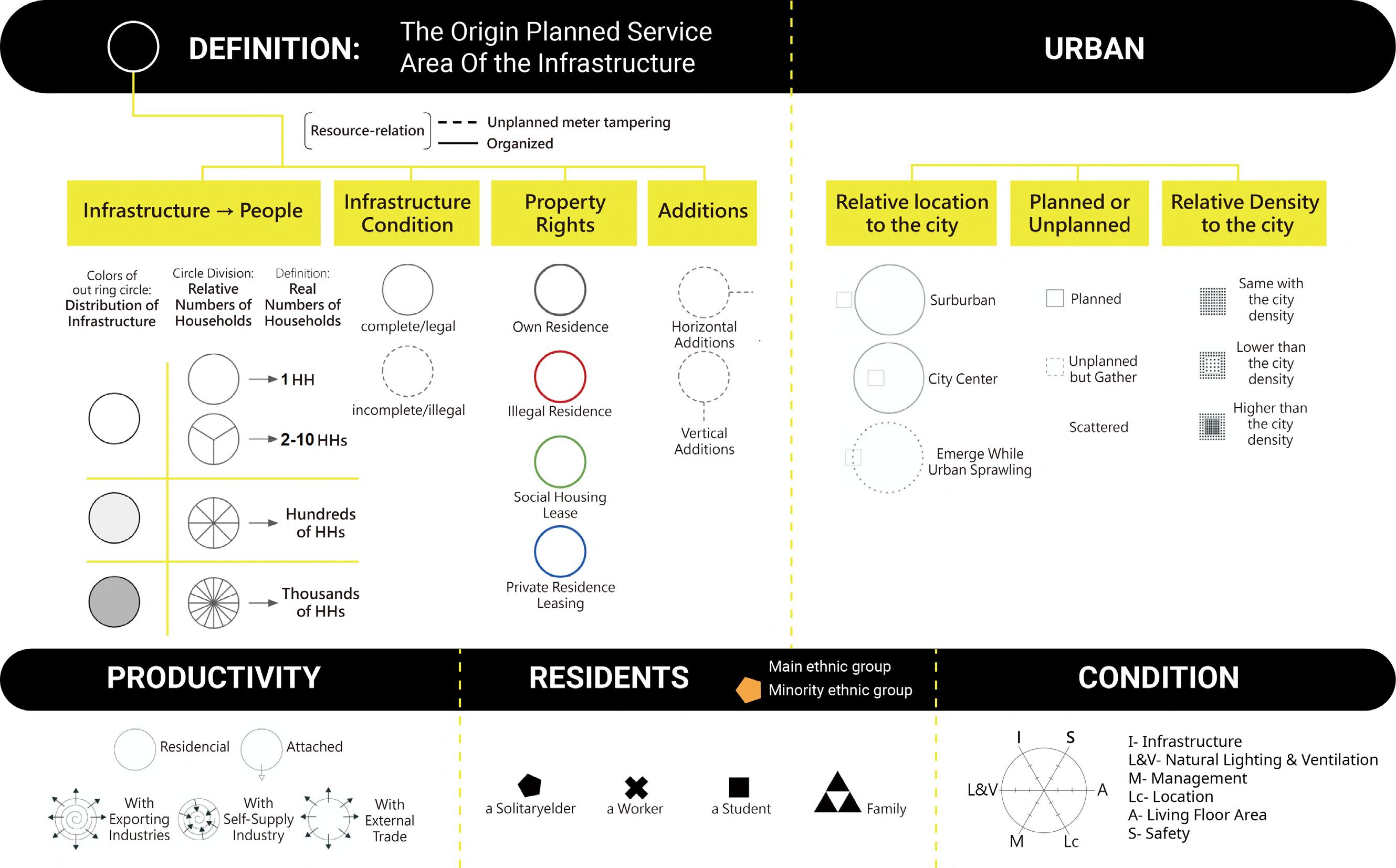

/ Research for design - Typologize the Slums
Through studying slums worldwide, I observed that they can be classified typologically based on factors such as infrastructure, property ownership, proximity to urban areas, density disparities, and planning status. This typology highlights slums as reflections of urban limits: the extremes of spatial division and resource allocation.
Current
Currently, Taiwan's policies and public housing offerings for low-income urban populations are overly simplistic. With urban land ownership concentrated among a few wealthy individuals, poorer residents are often driven to rent in crowded city centers, sacrificing other housing qualities in pursuit of prime locations.
Type - Single Building

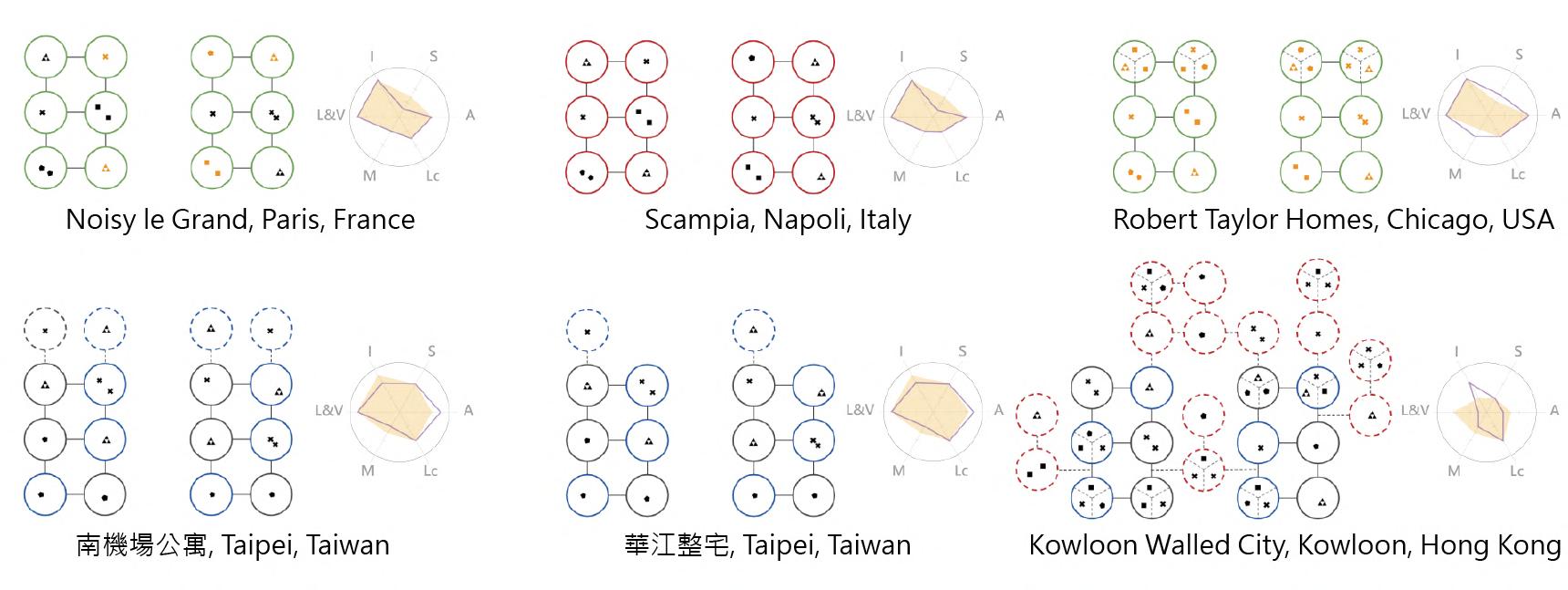
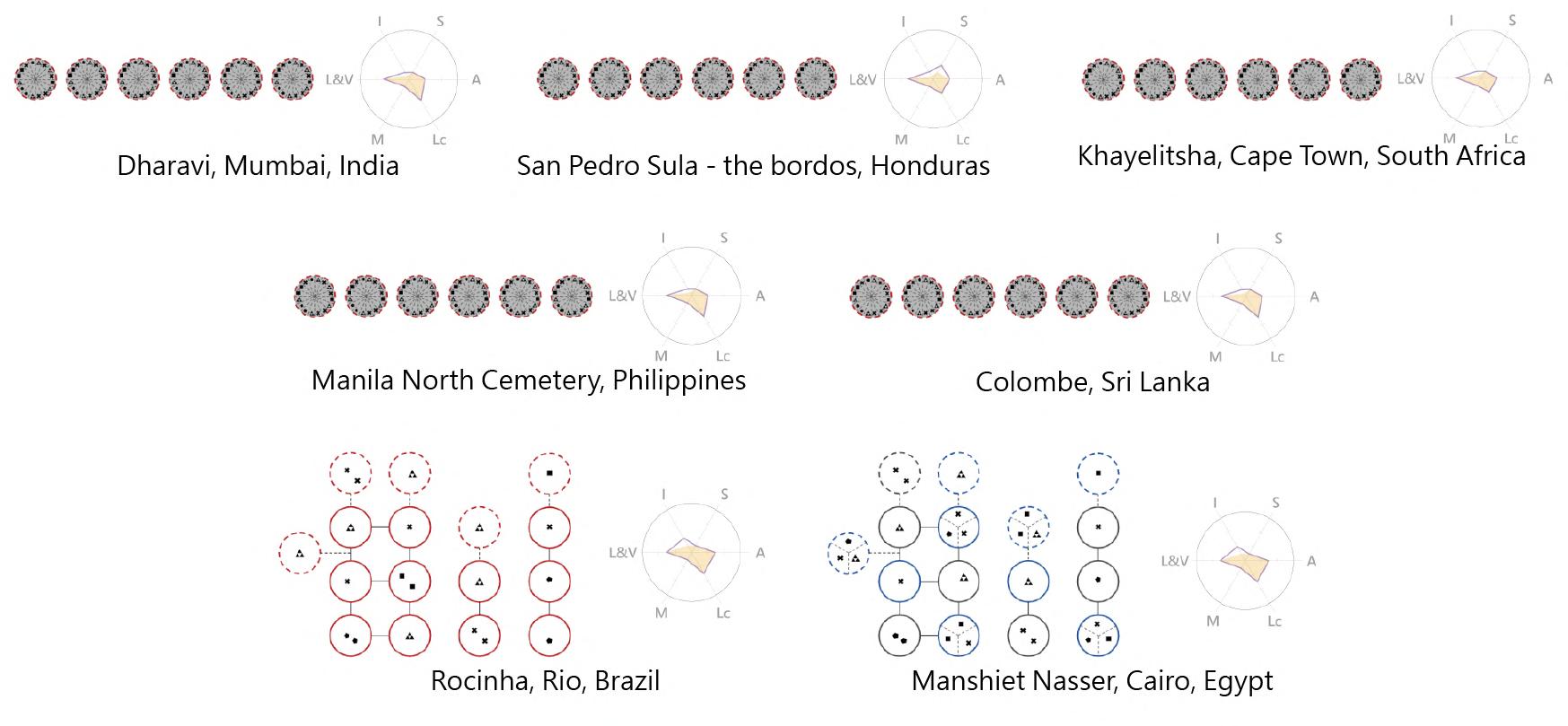
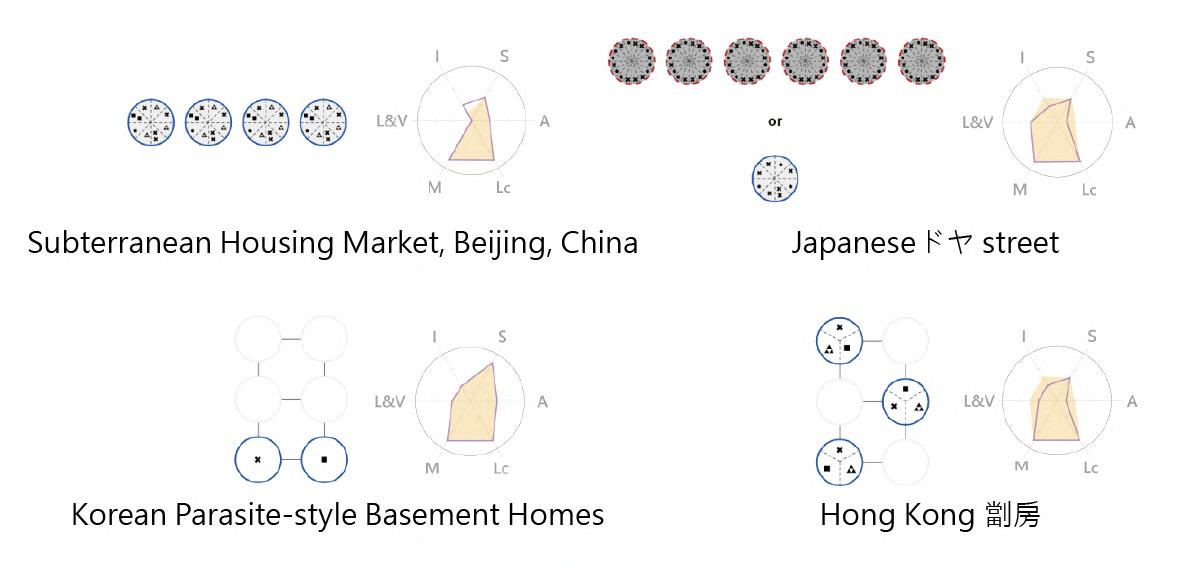
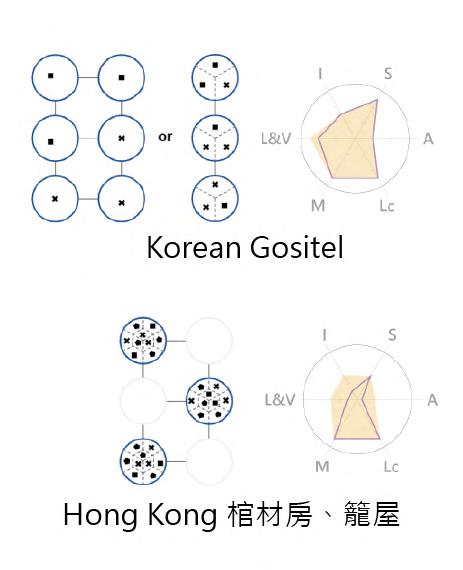
In designing affordable social housing, I envisioned alternatives to the standard threebedroom, two-living-room family unit, tailoring housing options to suit various groups’ needs and make effective use of available land.
/ Micro Townhouse Units Under the Highway / Module - Scooter Parking Space Dimensions
An idle space under the elevated MRT track for the sitewas selected as the site, as an attempt to overcome the typical challenges of acquiring land for social housing in Taiwan. I used the dimensions of a scooter parking space and the 5.5-meter clearance height of the MRT track as spatial guidelines , with a modular column grid of 3.8m x 2.6m. In order for the space to be repurposed into motorcycle parking for public use after these housing units are removed. Thus, the areas beneath the overpass can flexibly adjust the density of residential units and parking spaces.
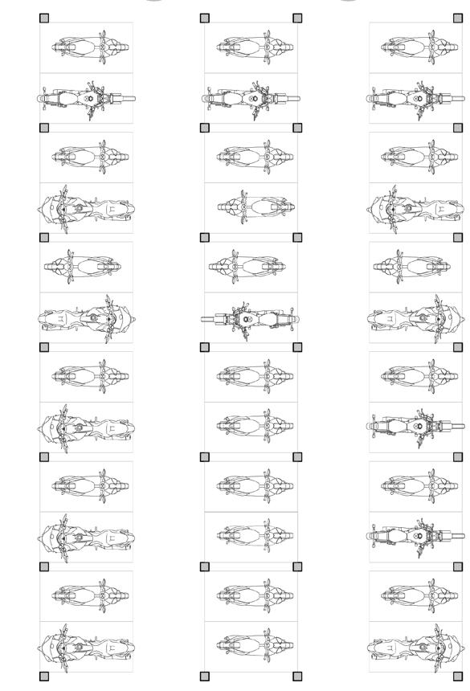
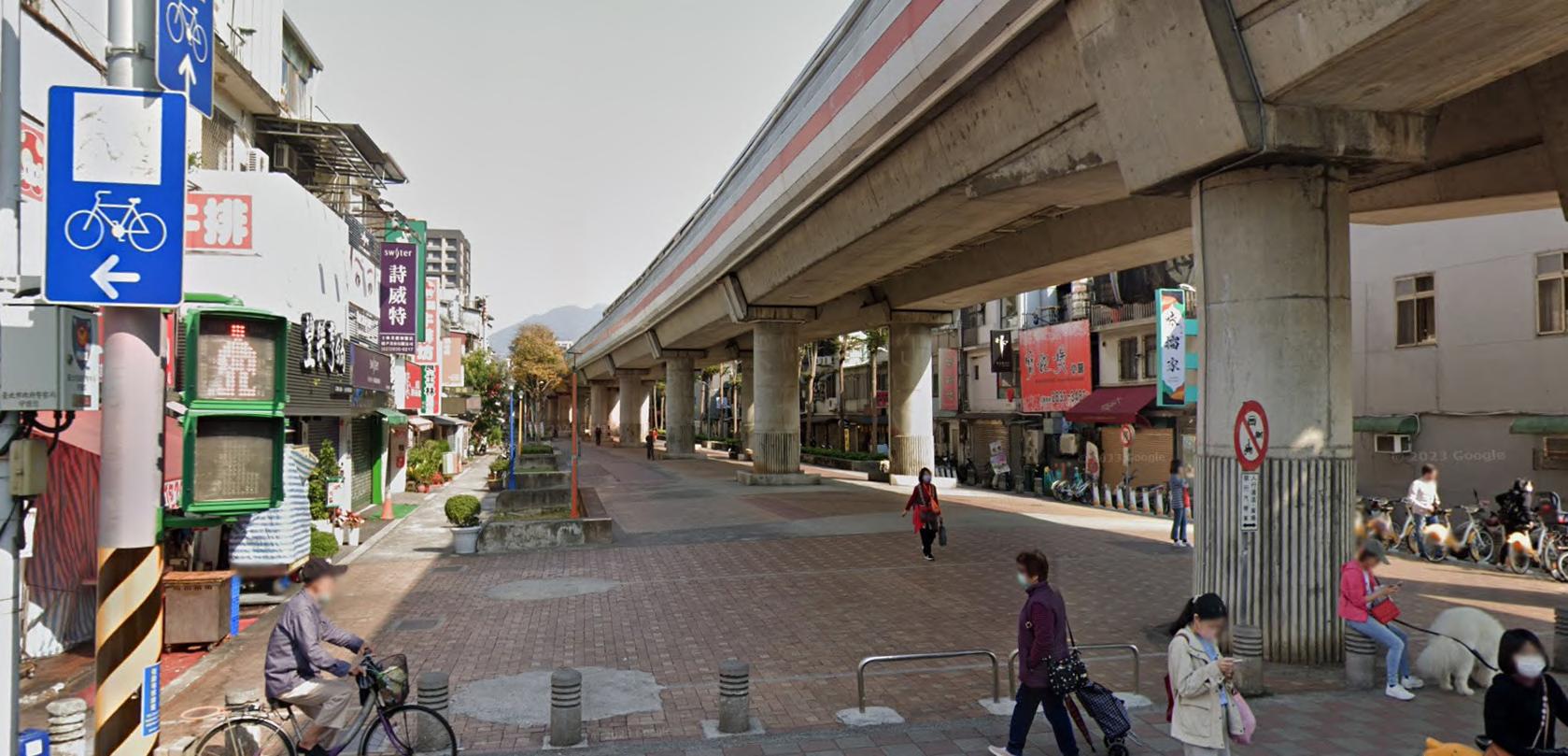
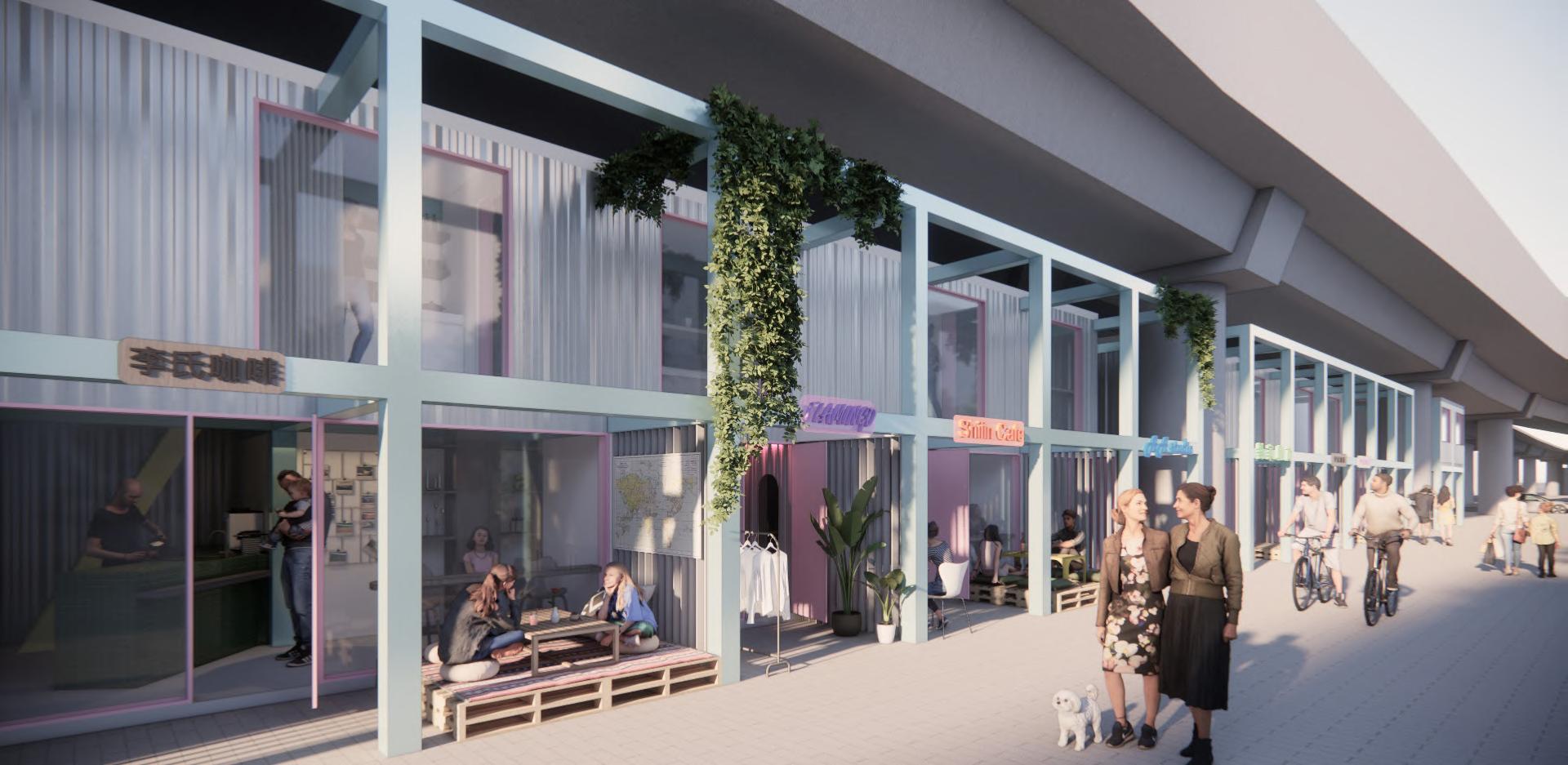
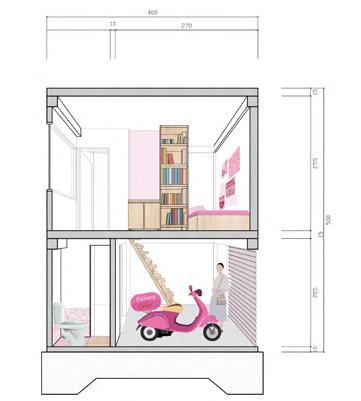
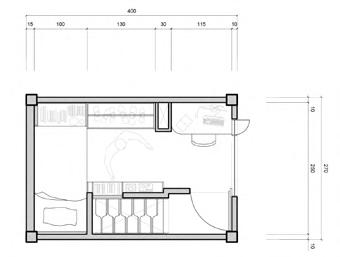
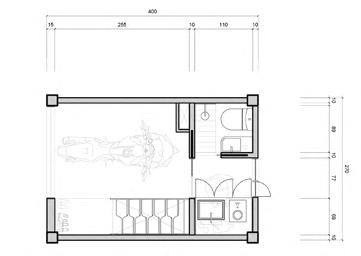
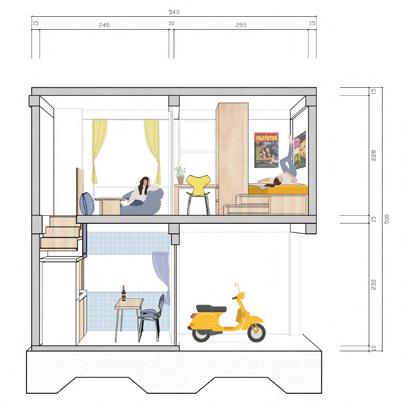
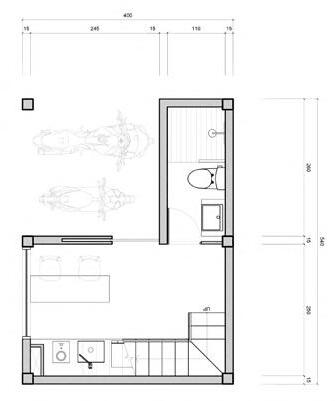
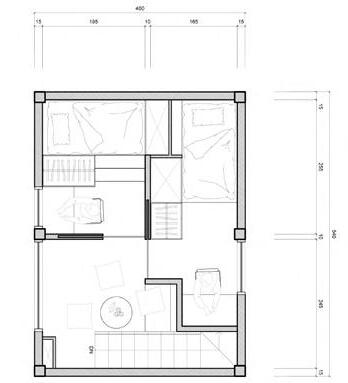
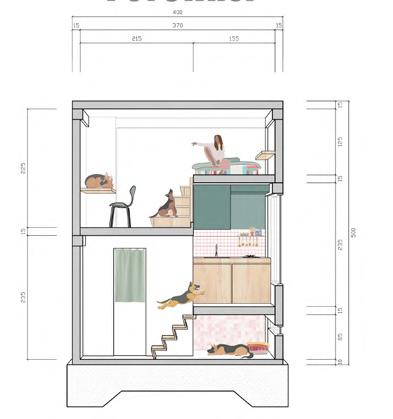
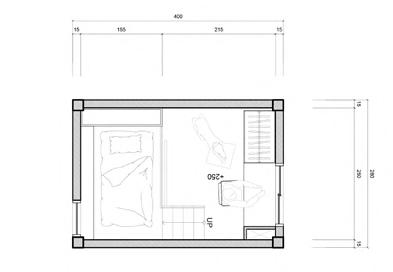
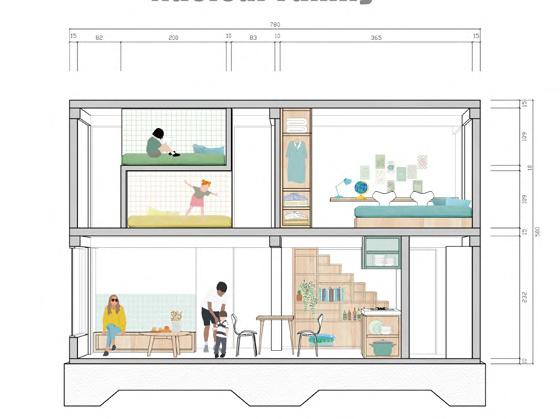
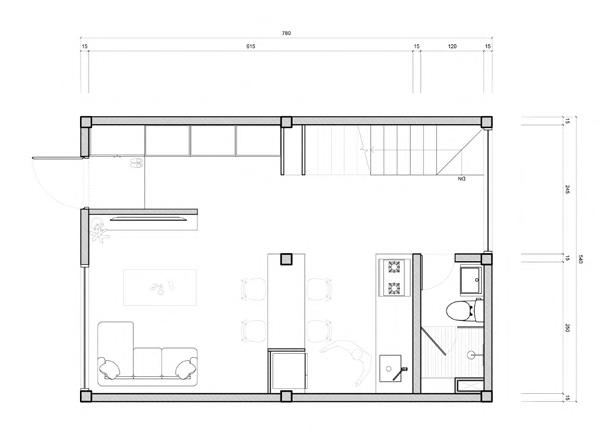
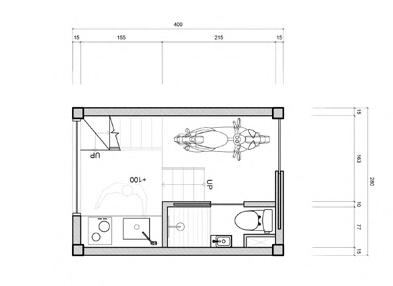
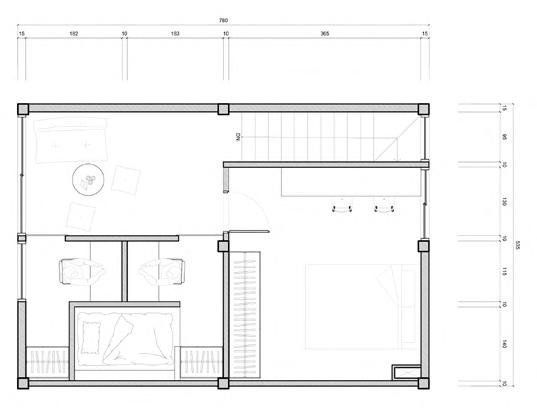
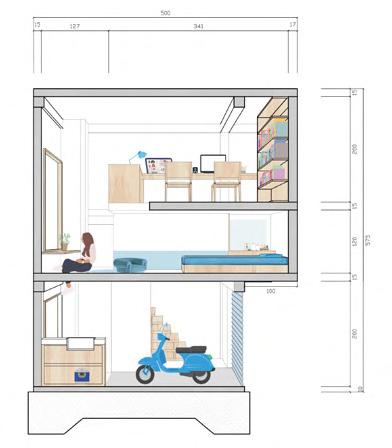
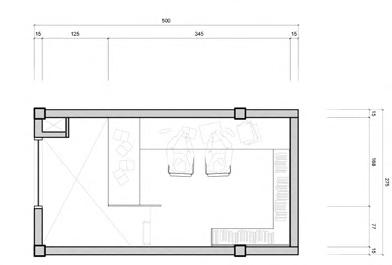
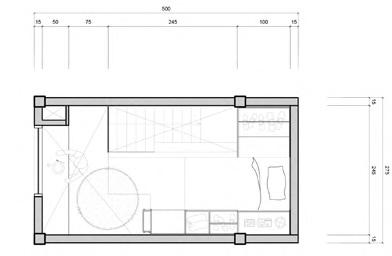
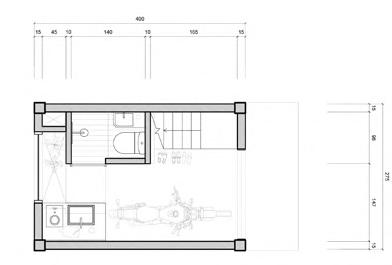
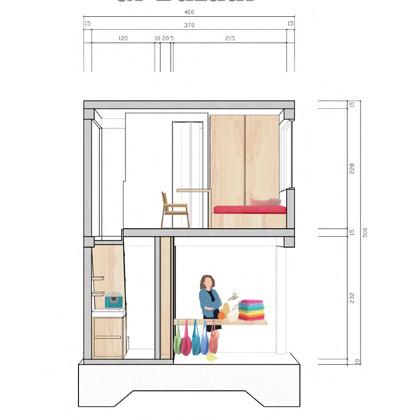
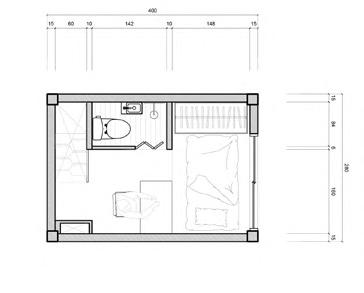
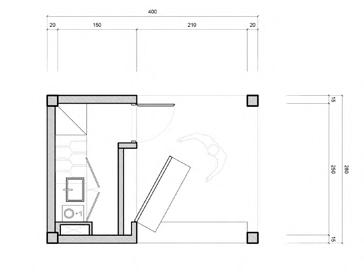
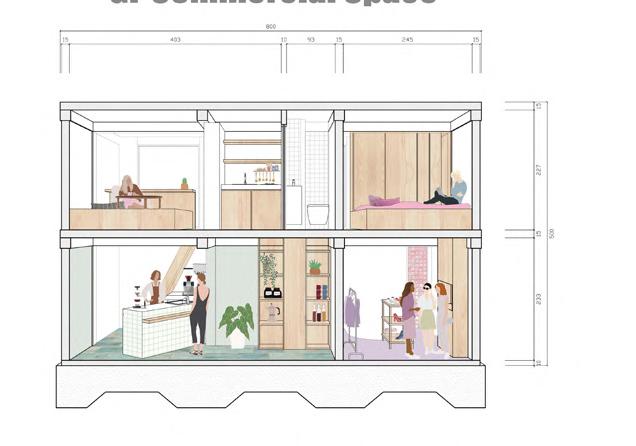
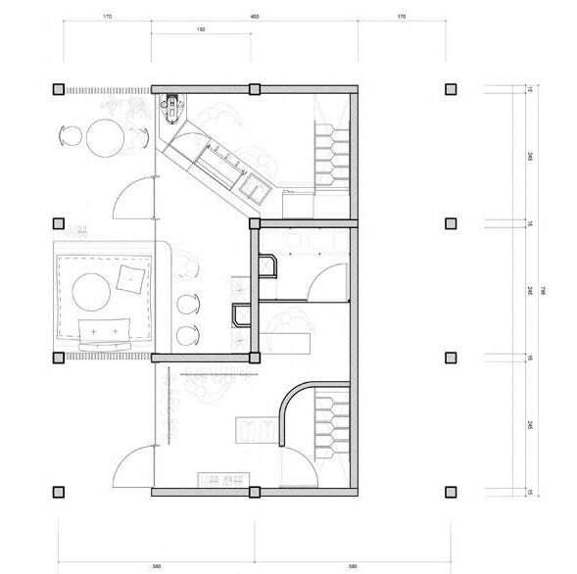
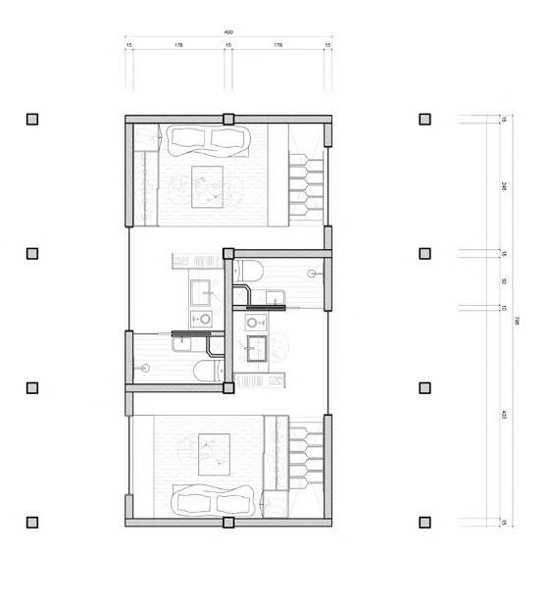
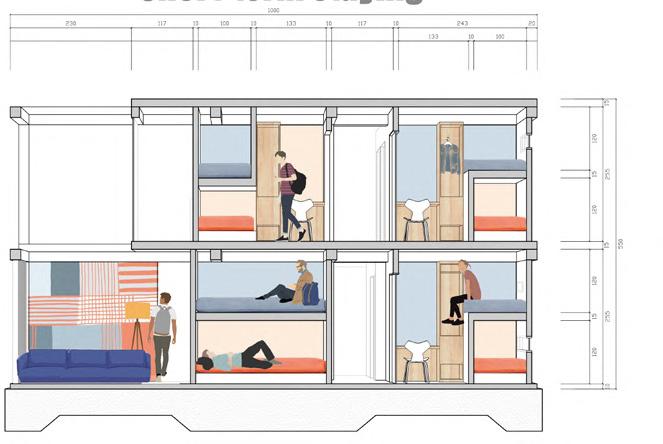

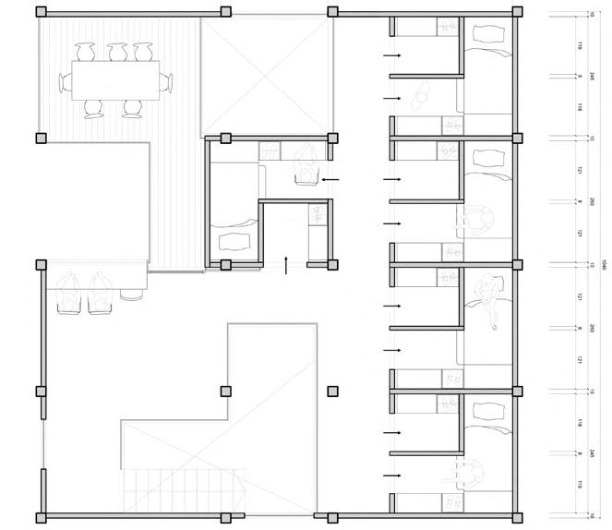

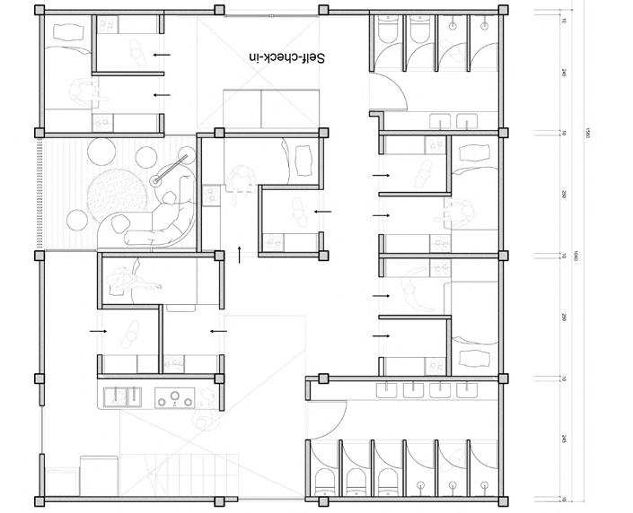





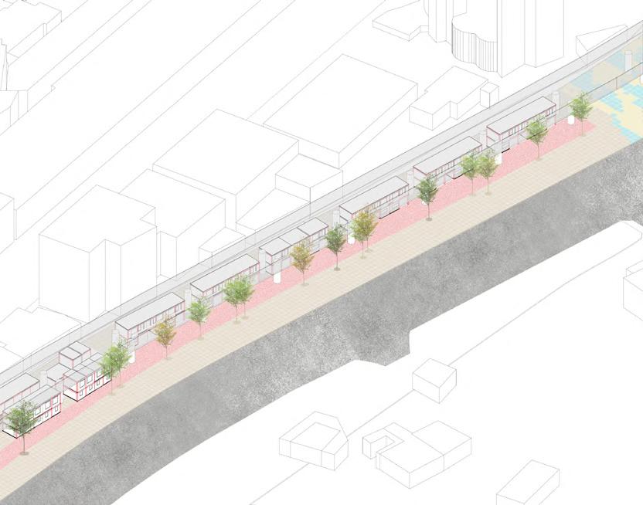
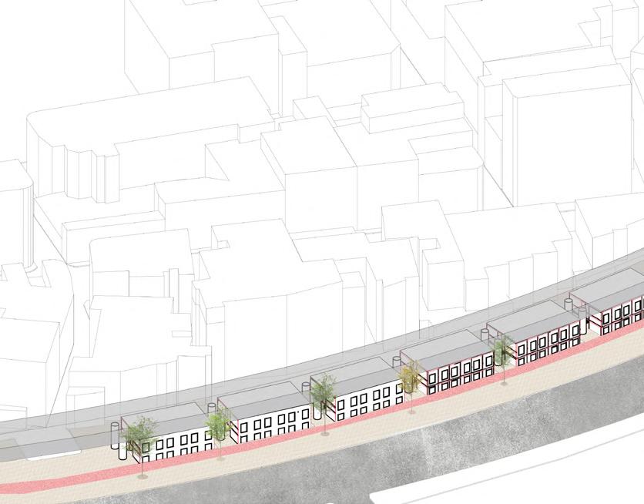
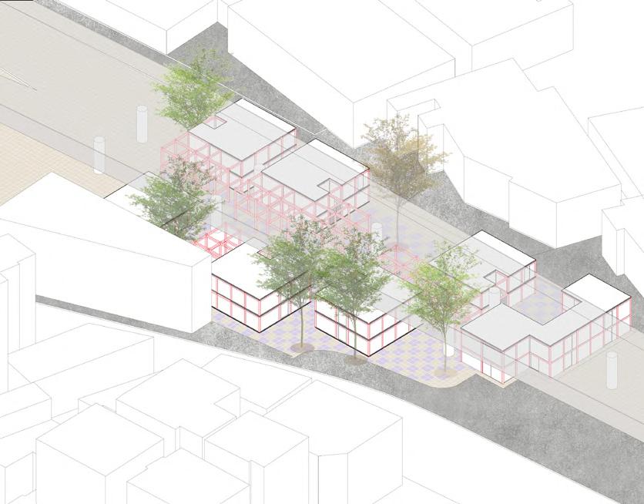
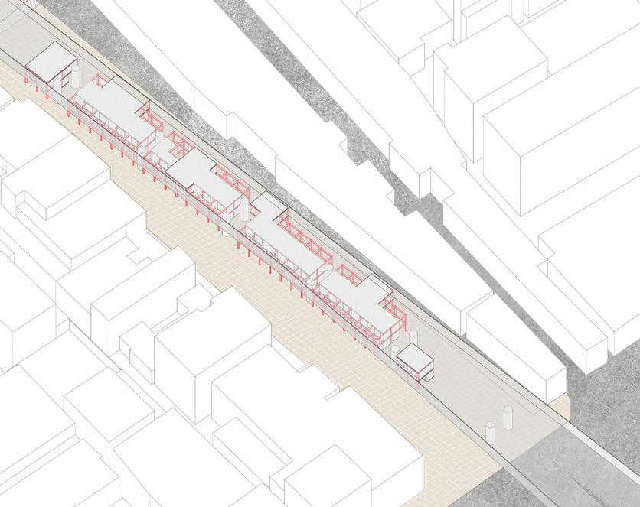
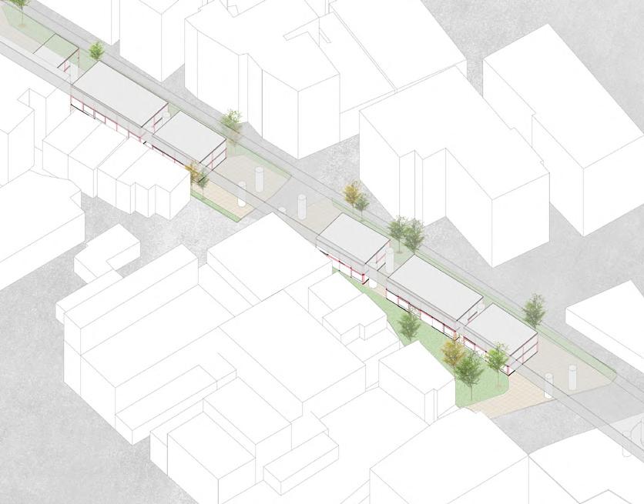
/ The Relationship Between the Units and the City — Responding to Different Surrounding Environments
The units are arranged according to the surrounding environment and the entry/exit needs of each unit. This results in different organizational relationships.
Additionally, I redesigned the expansion of pedestrian pathways, bicycle lanes, and plaza planning for each section, factoring in the locations of existing bus stops and City-bike stations. In some sections, the motorcycle lane is centrally aligned; others are influenced by terrain and elevation differences, so they are only placed on one side. Some sections even take into account the circulation patterns with neighboring areas.
The Micro Townhouse concept challenges the limits of urban space with minimal living areas, while segmented layouts with ans adaptive framework cater to diverse resident groups, integrating harmoniously with the surrounding cityscape.
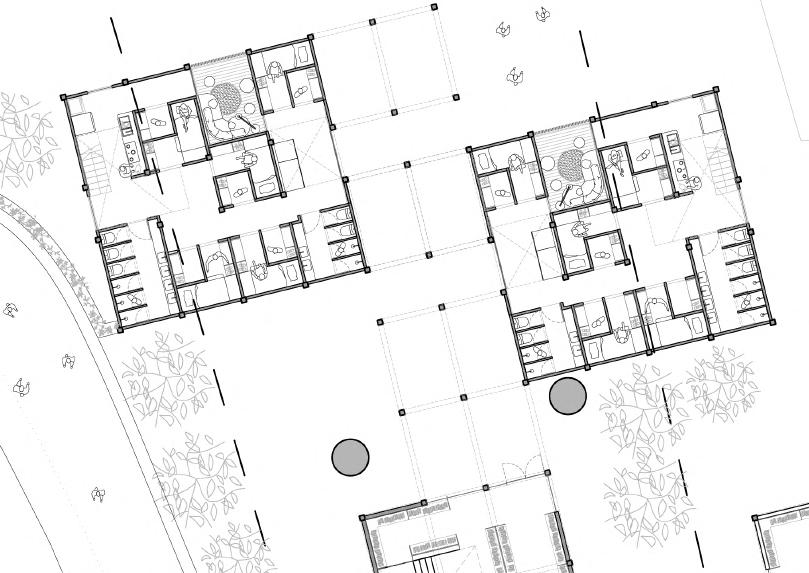
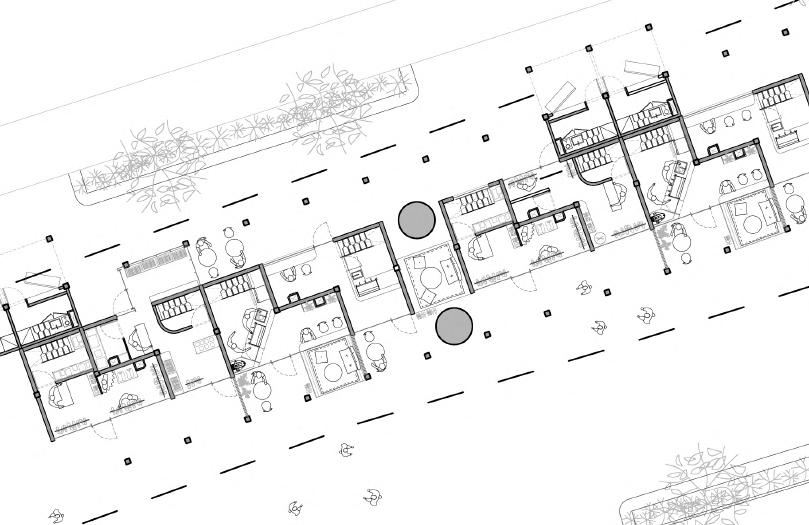
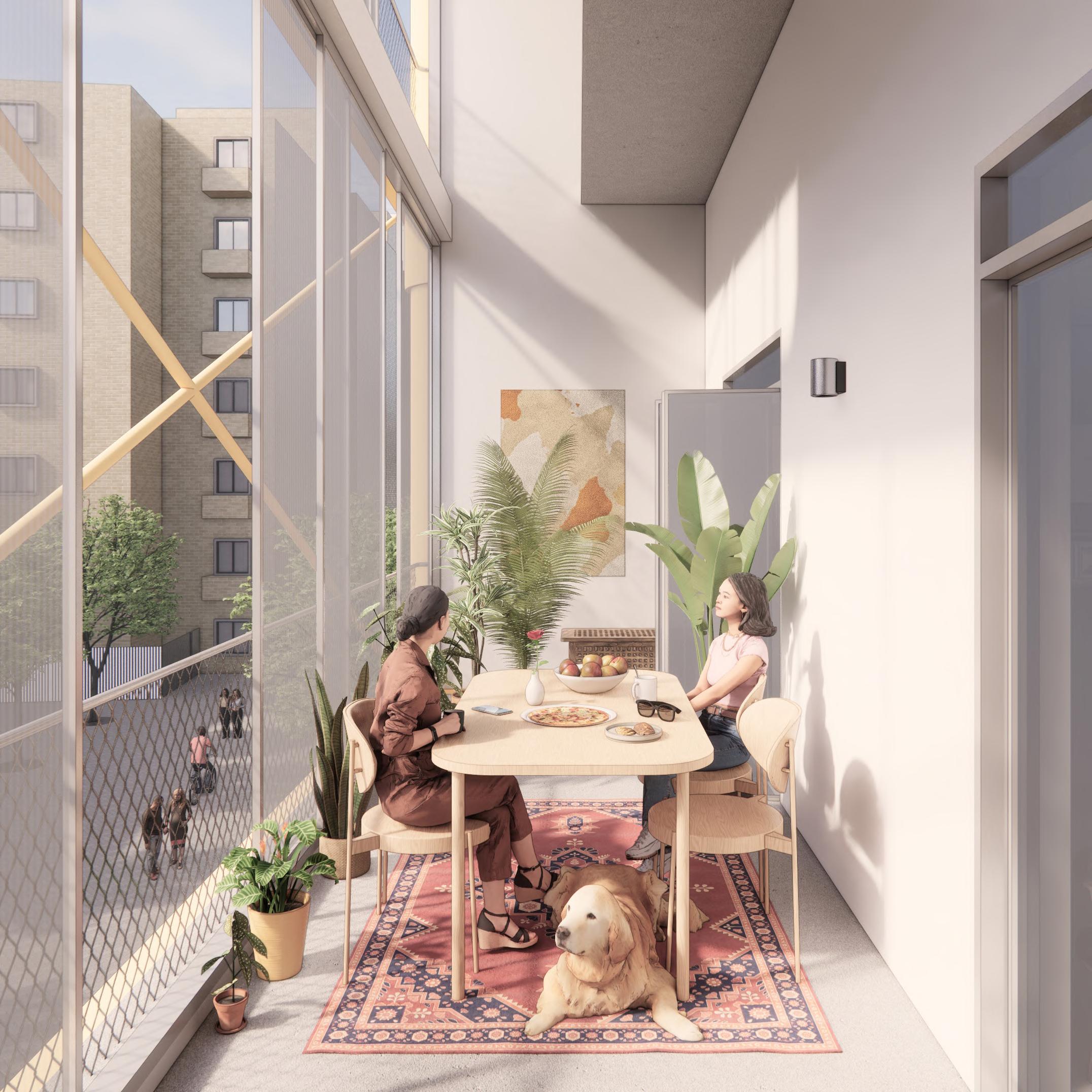
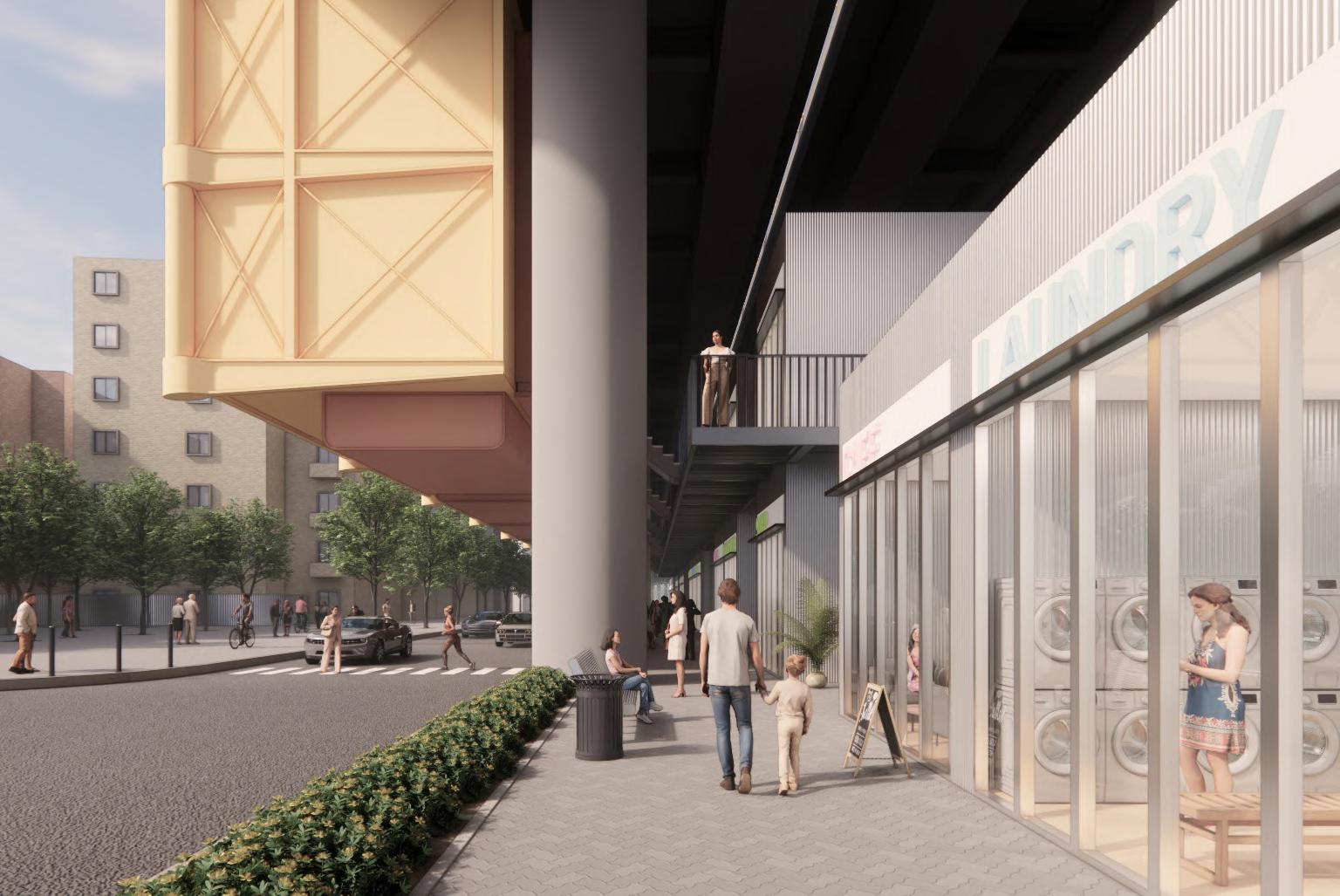
Mobile Urban Renewal Catalyst
In the high-density city of Taipei, the urban fabric is three-dimensional. To alleviate traffic flow, there are numerous elevated roads and transportation systems at varying levels. However, these towering infrastructures often act like barriers, disconnected from the dense urban life around them.
This led me to question whether it is possible to break free from the traditional notion of housing being fixed to the land, and instead, leverage the existing urban infrastructure to promote the city's renewal and evolution.
Date: 2024
Type: Collaborative Competition - 17th Buildner Affordable Housing Challenge
Location: Taipei, Taiwan
Team: Lee Ya-Ju, Liu Ching-Chen (2)
Role: As a two-person design team member, I mainly focused on Site Analysis, Main Architecture Design, Narrative Diagram, and Structure System Integration
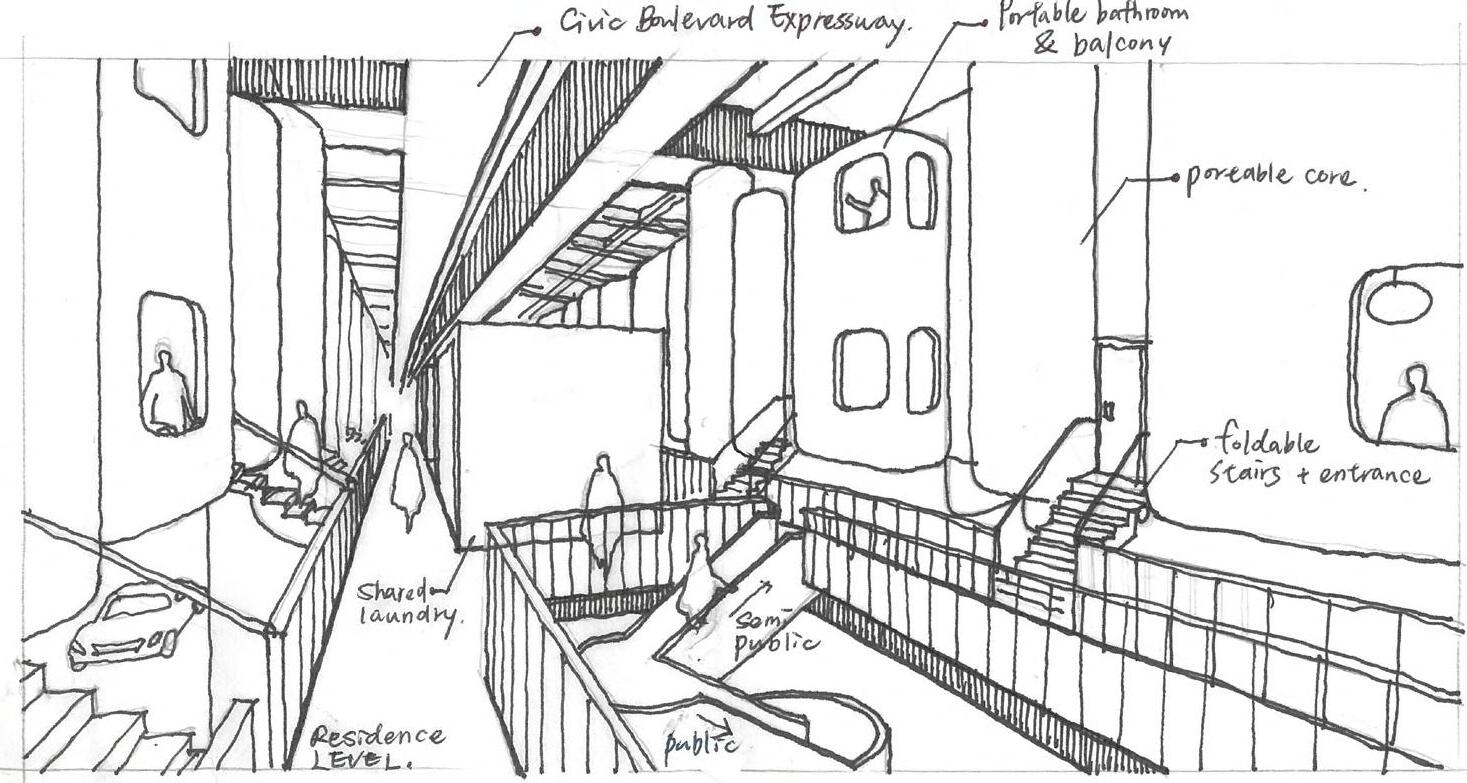
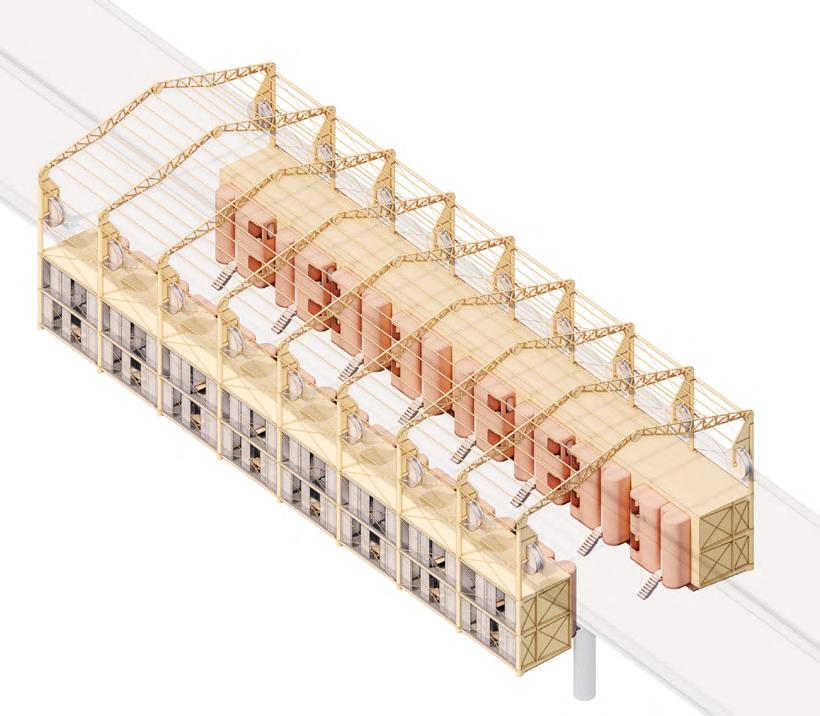
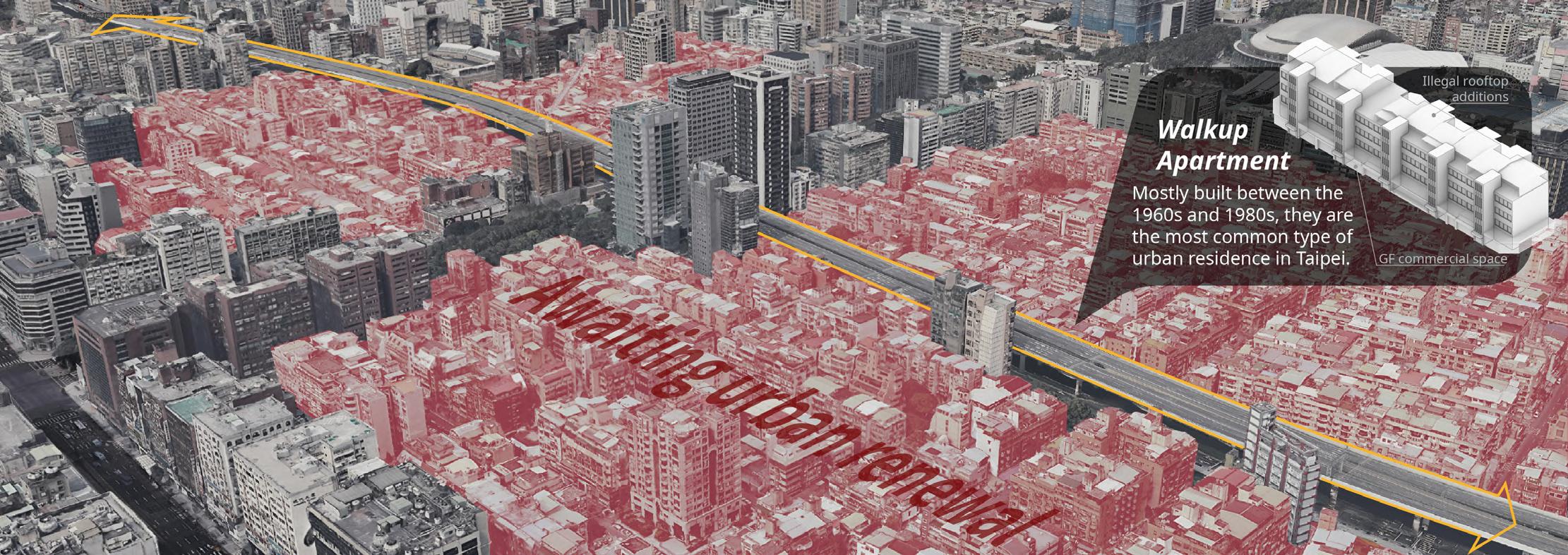
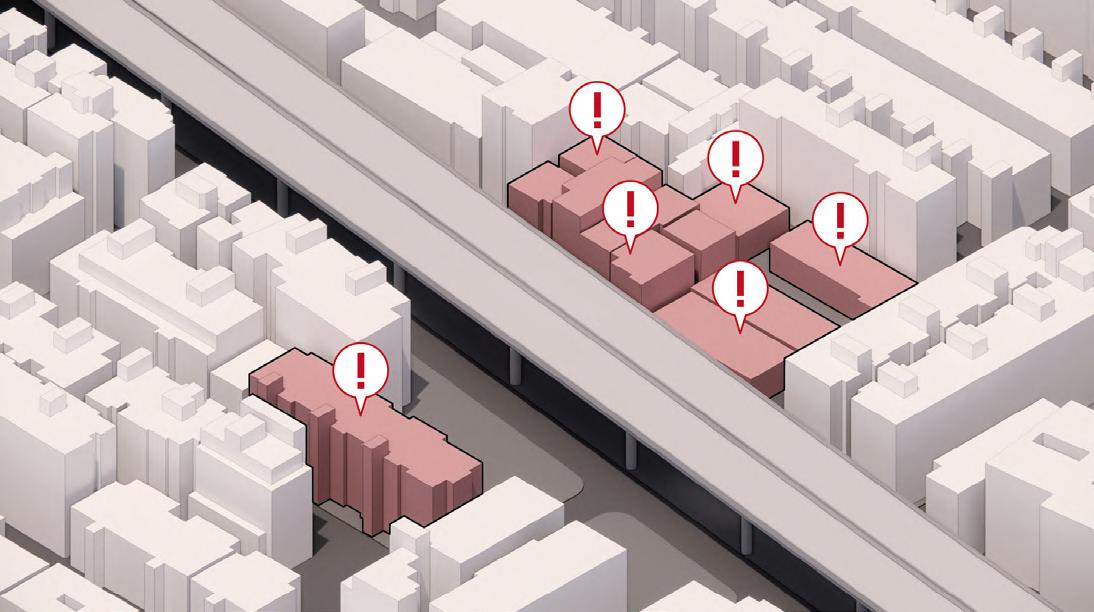
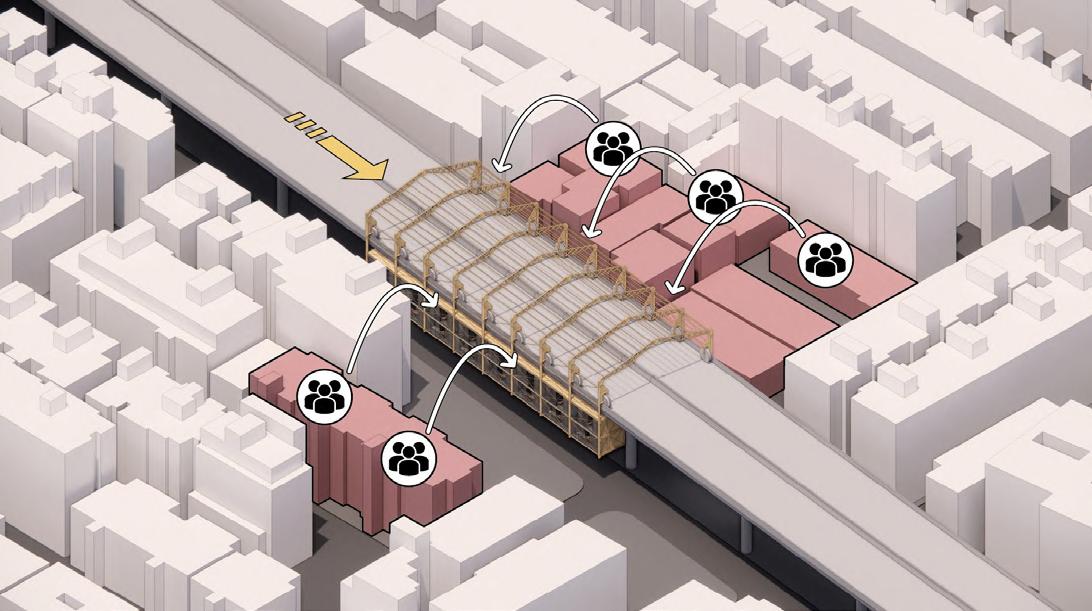
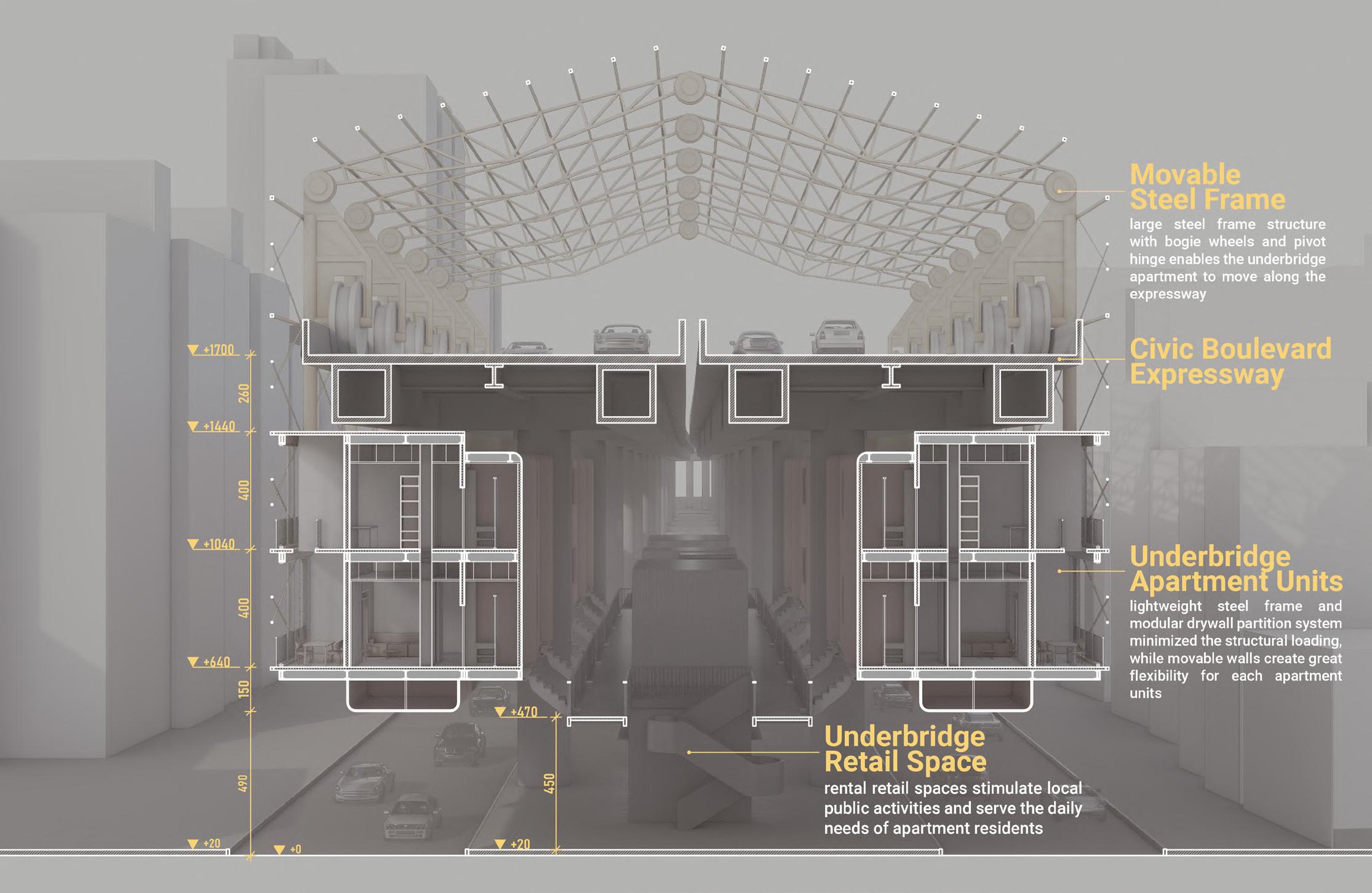
/ An Interim Transit Station for Relocating Residents in Urban Renewal Projects
Taipei City, the capital of Taiwan, has expanded its population significantly since the 1970s. Within it, The Civic Boulevard Expressway was built in 1997 to function as the fastest route for citizens to cross over the city. However, in recent years, many areas along the Civic Boulevard Expressway have been designated as urban renewal zones. These areas primarily consist of walk-up apartment buildings, which have now been overwhelmed by illegal constructions due to a shortage of living space. The lack of sufficient interim housing support is a major challenge facing Taipei’s urban renewal efforts. With the limited supply of social housing and residents being required to bear the costs of moving and renting, this transitional period becomes a significant burden for economically disadvantaged individuals.
In response, we believe that by utilizing the vast space beneath the expressway as temporary housing apartments, it can be a potential solution.
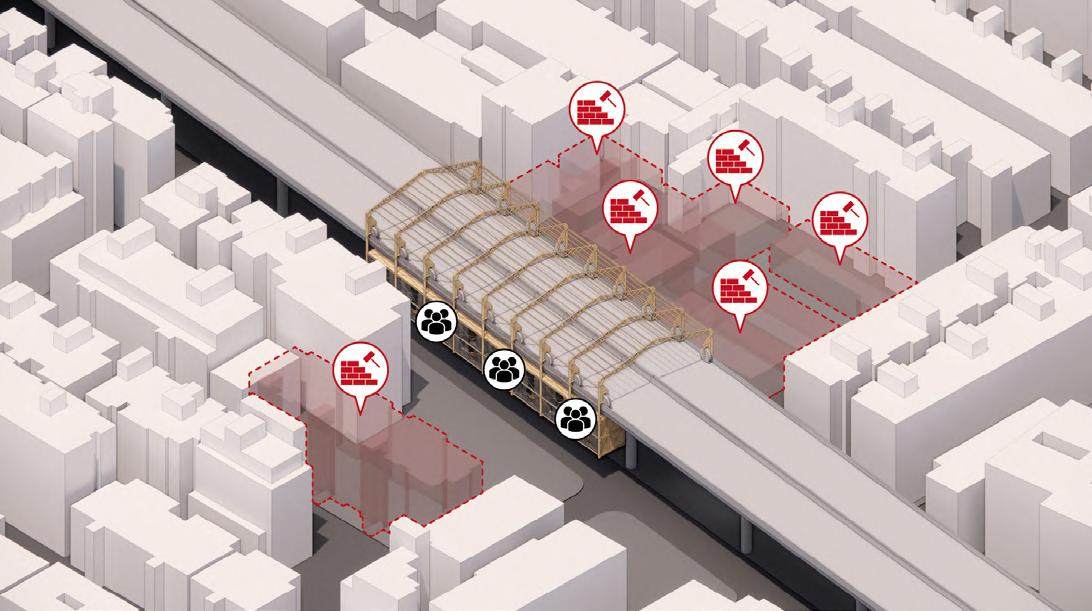
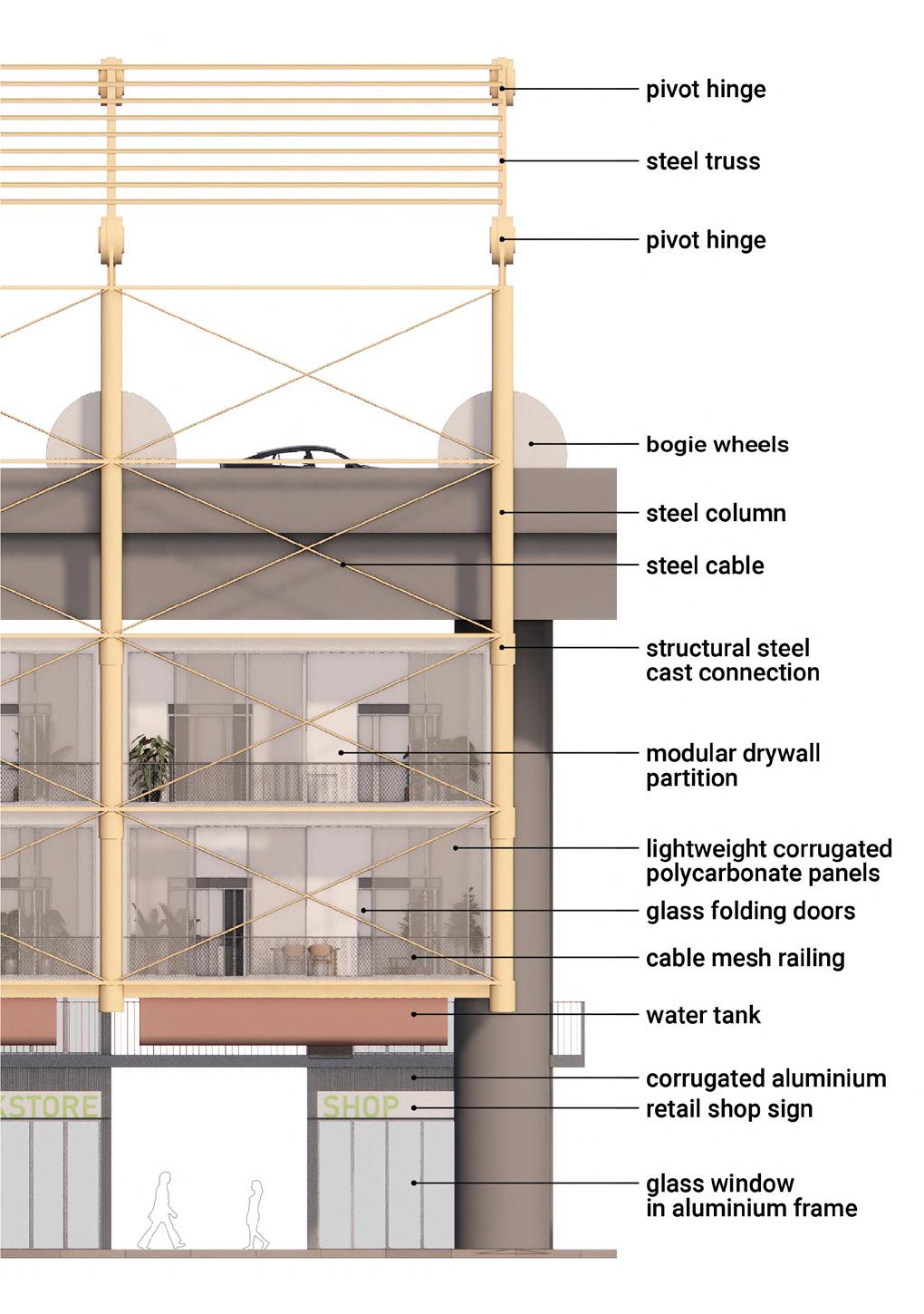
Residents move into new buildings
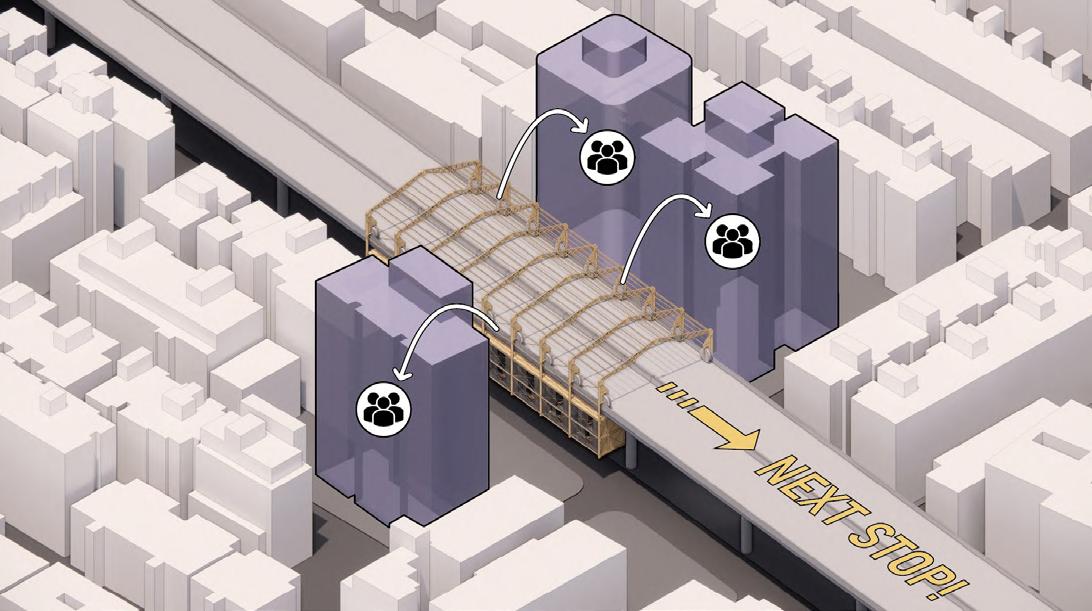
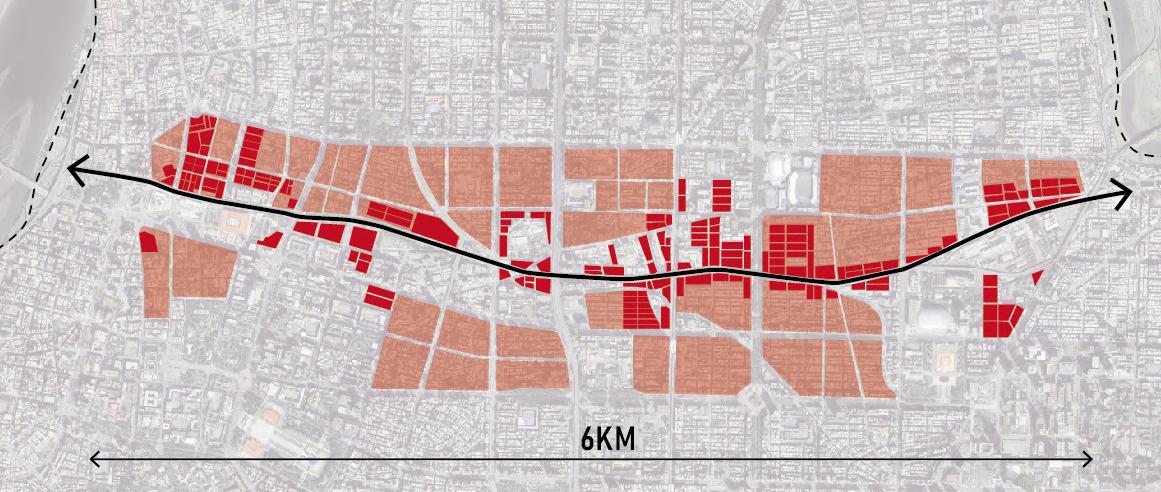
designated urban renewal area possible urban renewal area
Mobility
We designed a large structural frame with bogie wheels that stands on the expressway, several apartment units are hung beneath it. While moving, service spaces such as bathroom units and water tanks will be removed to reduce the loading. Therefore, the whole building can move along the expressway freely . After the Transient Metropolitan Residence is positioned, those parts will be reinstalled to the living units.
Whenever there are buildings that need to be rebuilt, the Transient Metropolitan Residence can move to its nearby area to serve as those residents’ temporary shelter. A fter the new building is completed and those residents have moved in, the whole apartment can move to the next location. As a result, one single apartment can be reused to serve multiple families. By doing so, it is positive that this strategy will reduce a great amount of carbon emissions from building construction.
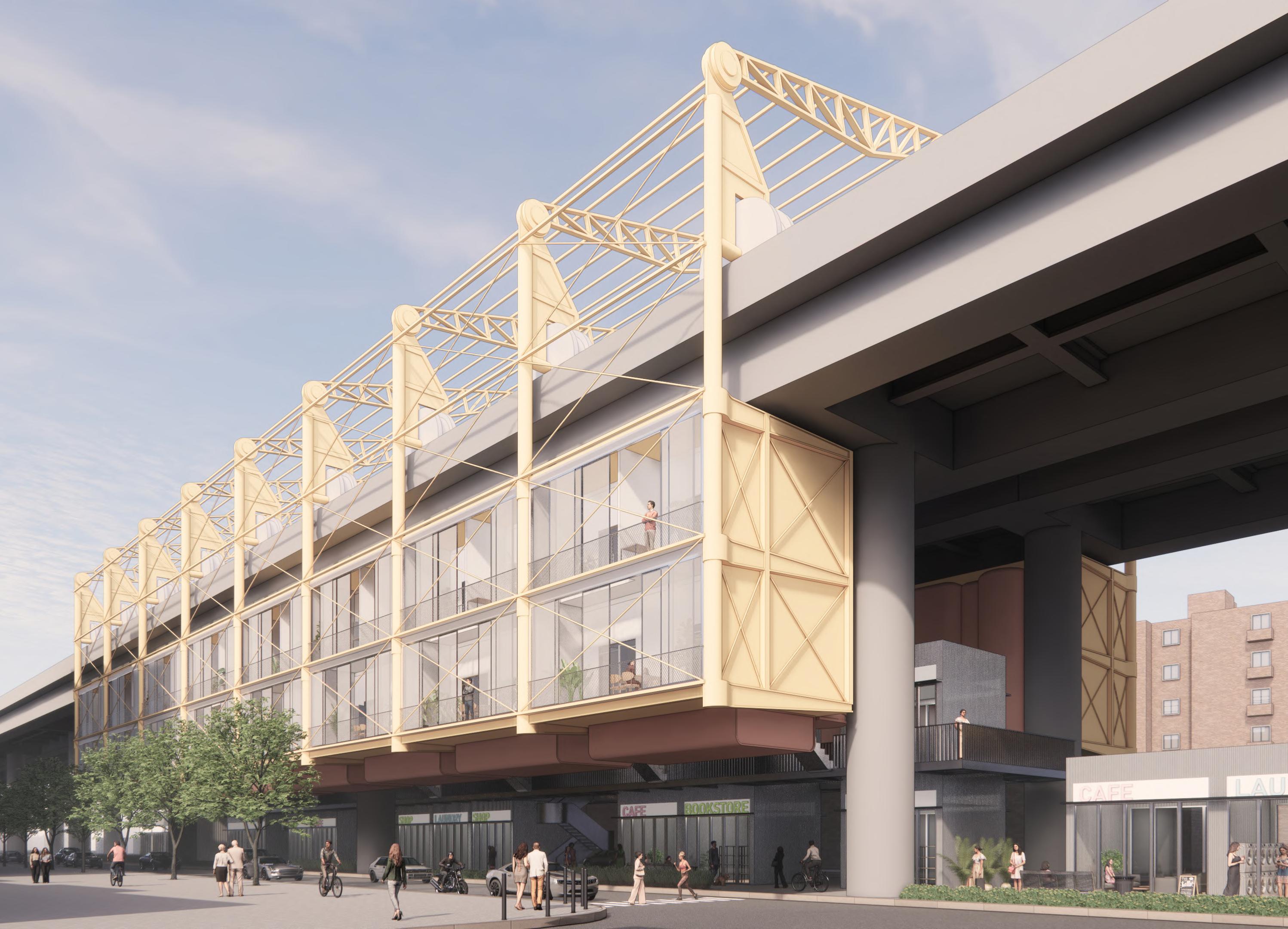
In each apartment unit, we hope to create maximum Every family can organize their own layout, whether kitchen or two bedrooms. In addition, the semi which enabled people to extend their daily activities
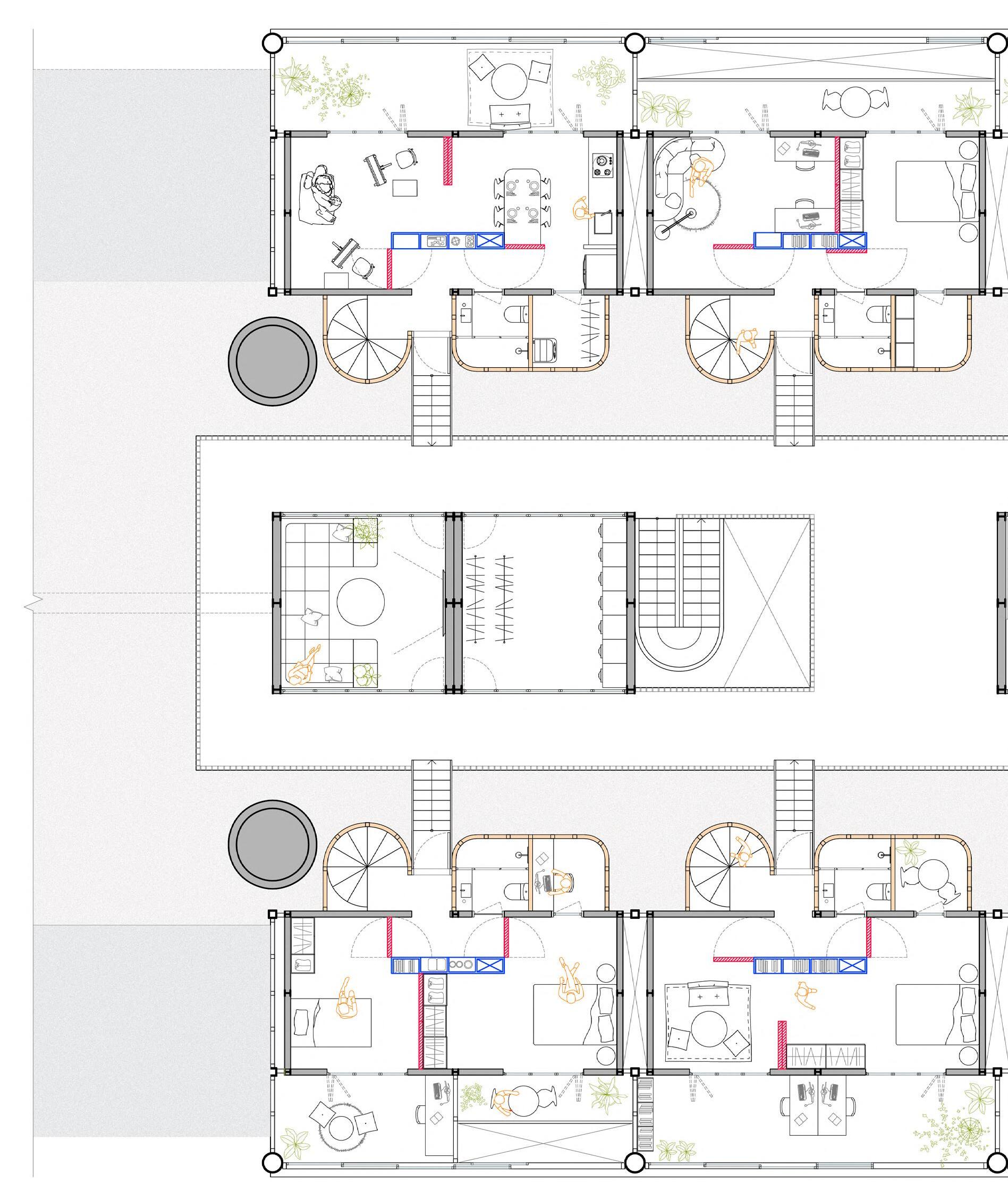

maximum flexibility by using movable partition walls. whether it's a large living room, a living room with a outdoor terrace served as a second living room, activities closer to the city environment.
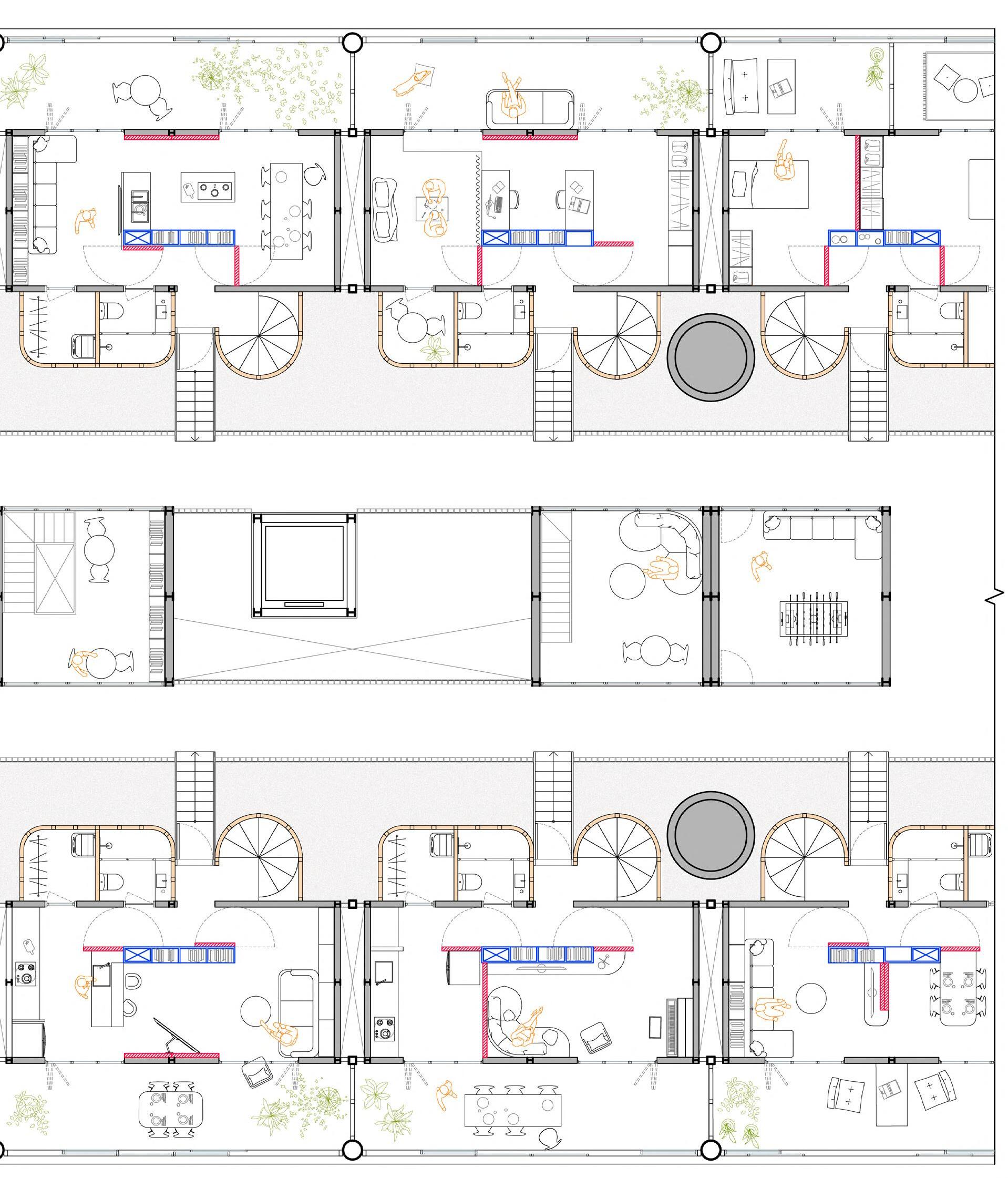
Designed in a modular system, all apartment modules are prefabricated. Also, by adopting drywall partitions and cheap but reliable exterior materials, the low construction budget ensures all citizens are able to afford the apartment rent.
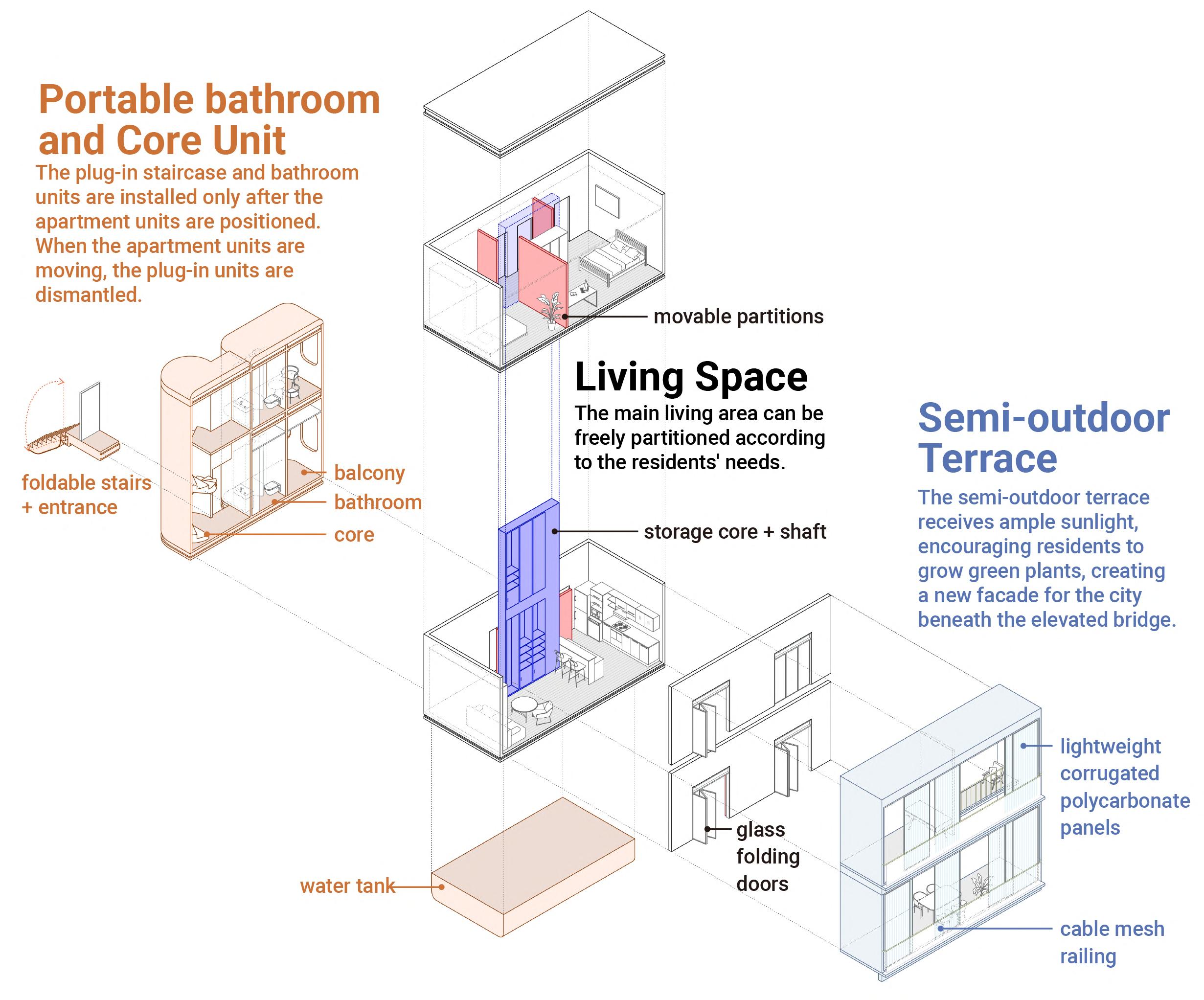
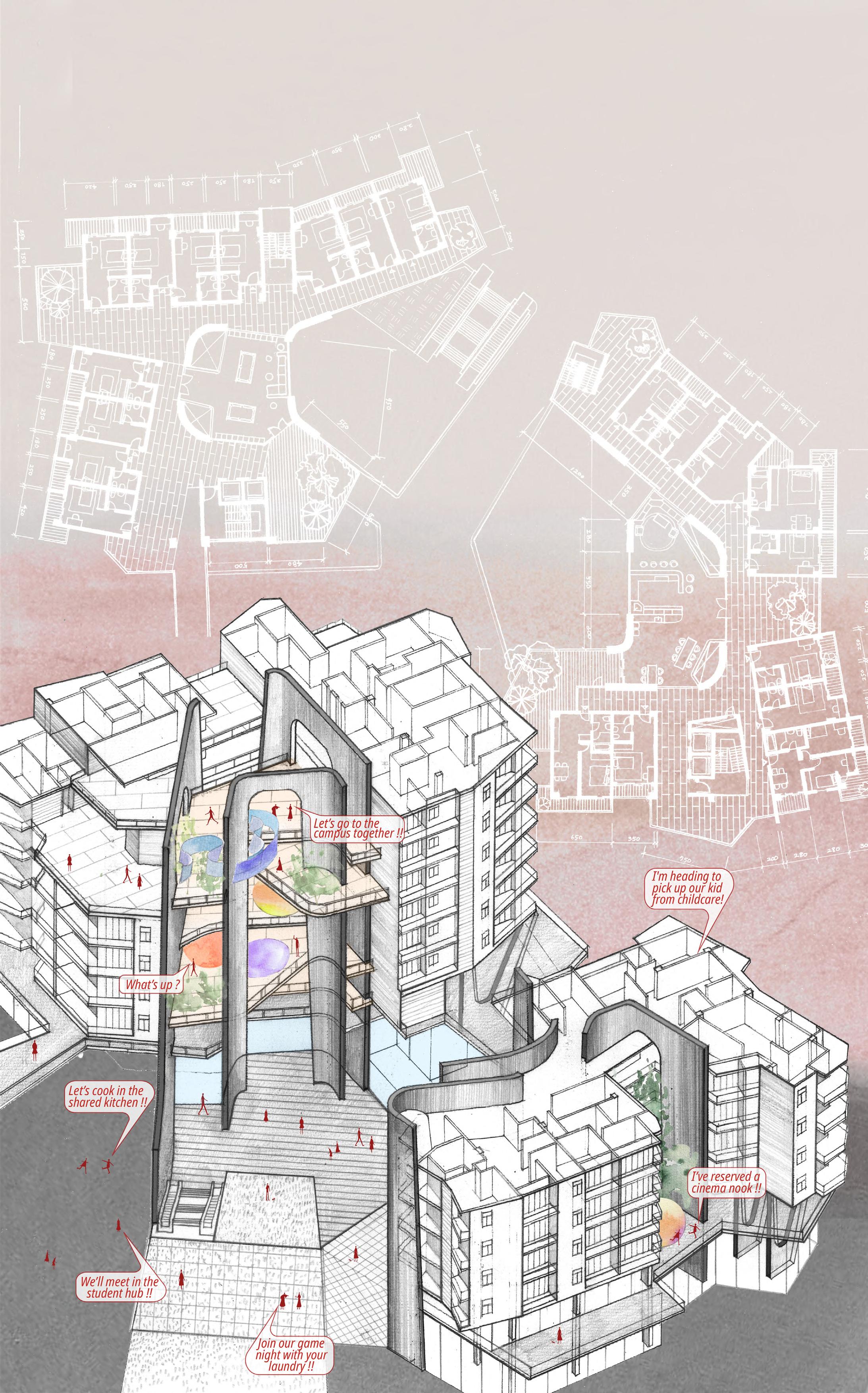
In-between Spaces, whether at the urban scale or within a building, act like the joints of a structure, adjusting the boundaries between spaces of different functions. They create transitions between public and private realms, or provide a pause in the shift of spatial scales.
By creating in-between space as a joint to articulate public-private hierarchies, Urban Articulation aims to explore how architecture can support community dynamics and foster social interaction, particularly in high-density environments.
Date: 2021 (Year 3)
Type: Hybrid Living Location: Tainan, Taiwan
Team: Lee Ya-Ju, Huang Hao-Yang (2) Instructor: Yang Shi-Hong / erskineuehara0326@gmail.com
Role: As a two-person design team member, I mainly focused on Site Analysis, Narrative Diagram, Residence Units and Main Architecture Design
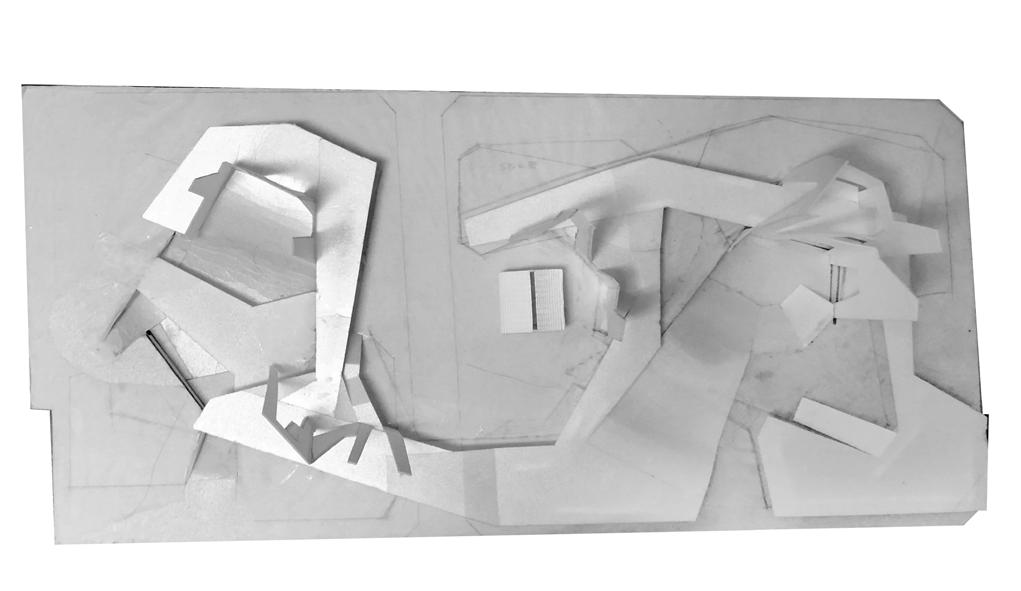
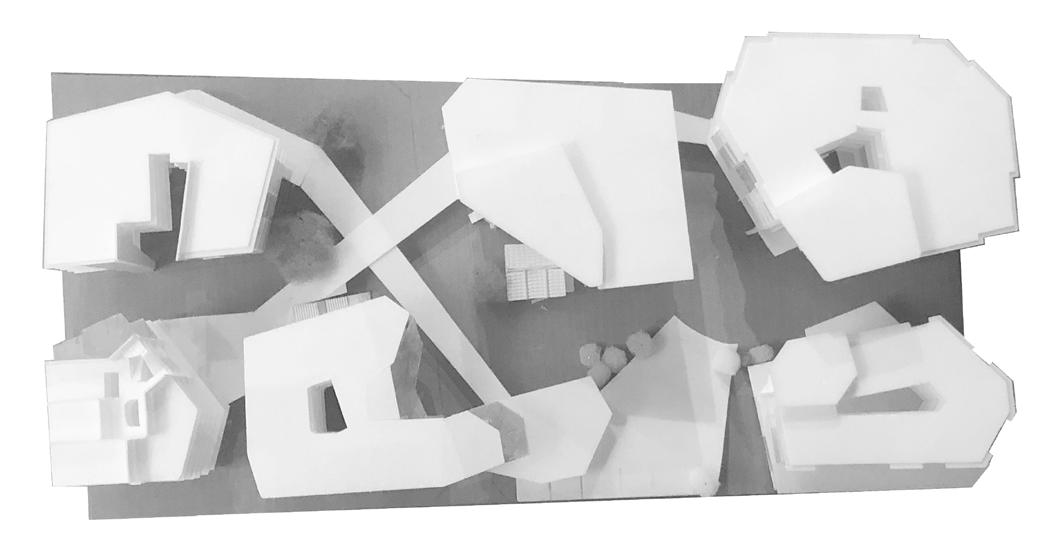


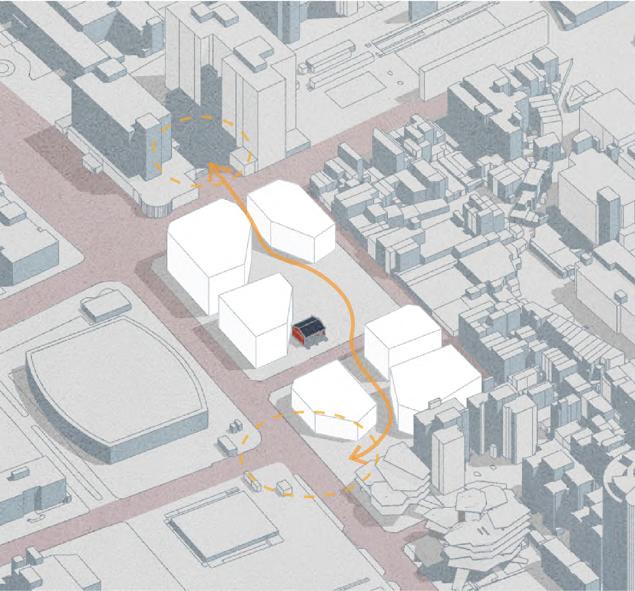
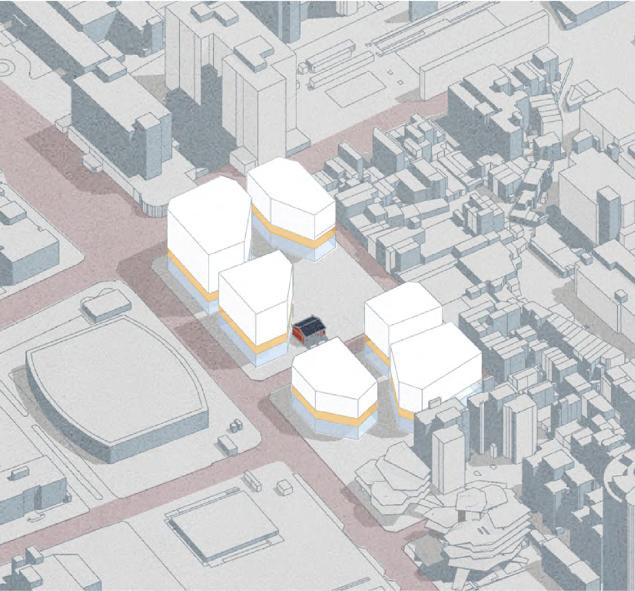
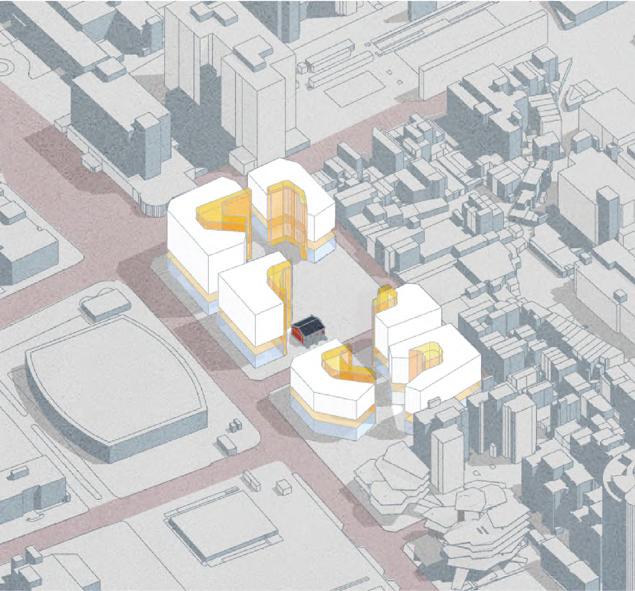
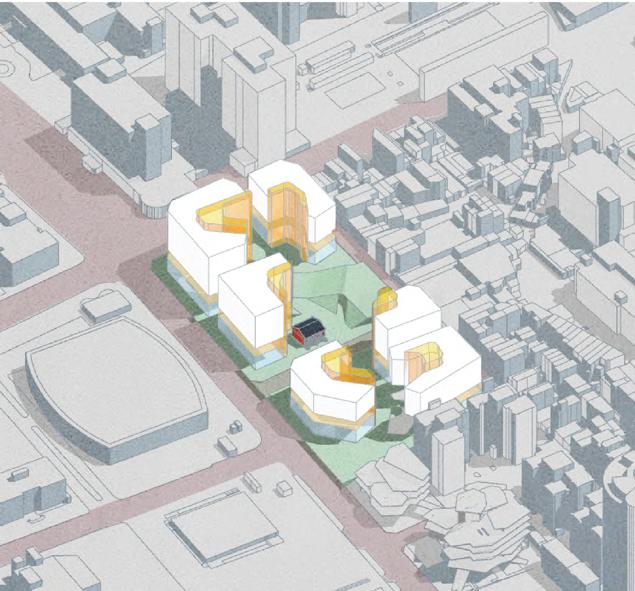
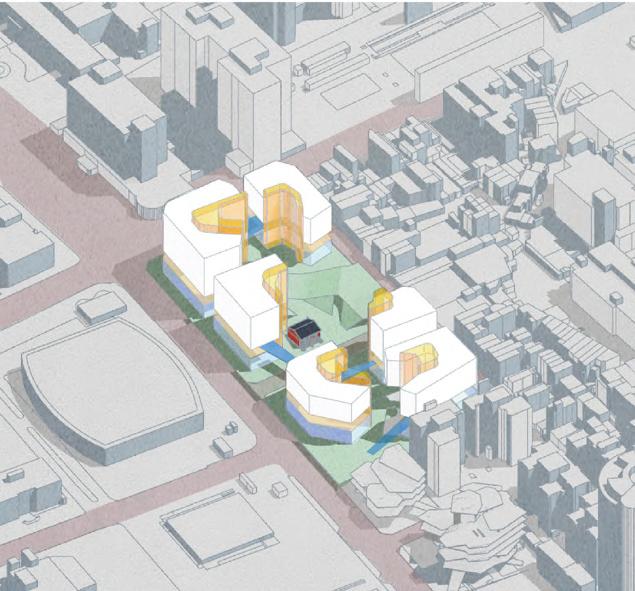
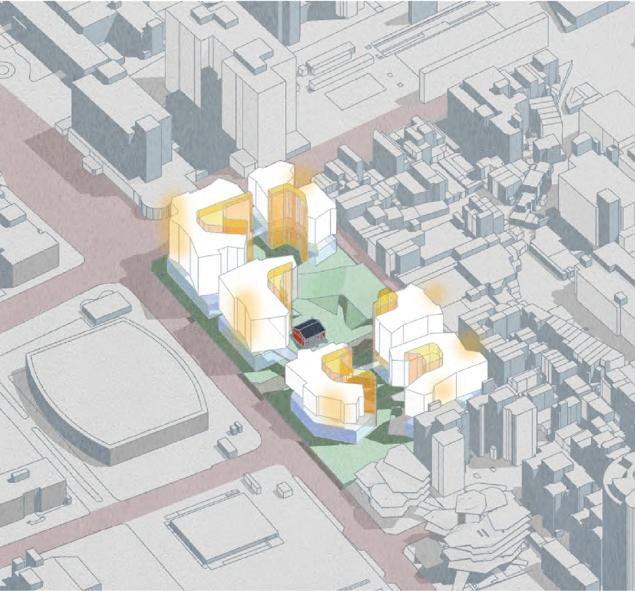
The design site is bordered to the north and east by the National Cheng Kung University campus, while to the south lies a cluster of four- to five-story row houses. Shaped by historical hydrological patterns, this area features organically arranged streets and alleys, with a high density of food vendors on the ground level serving as a primary dining area for university students.
In response to the contrasting environmental structures and scales surrounding the site, I aimed to create a "in-between space" as core idea of the design. This approach seeks to create a multi-layered, mixed-use space that integrates public and private realms, spatial boundaries, and scale transitions, accommodating diverse age groups and household types while connecting the campus with the surrounding urban fabric.
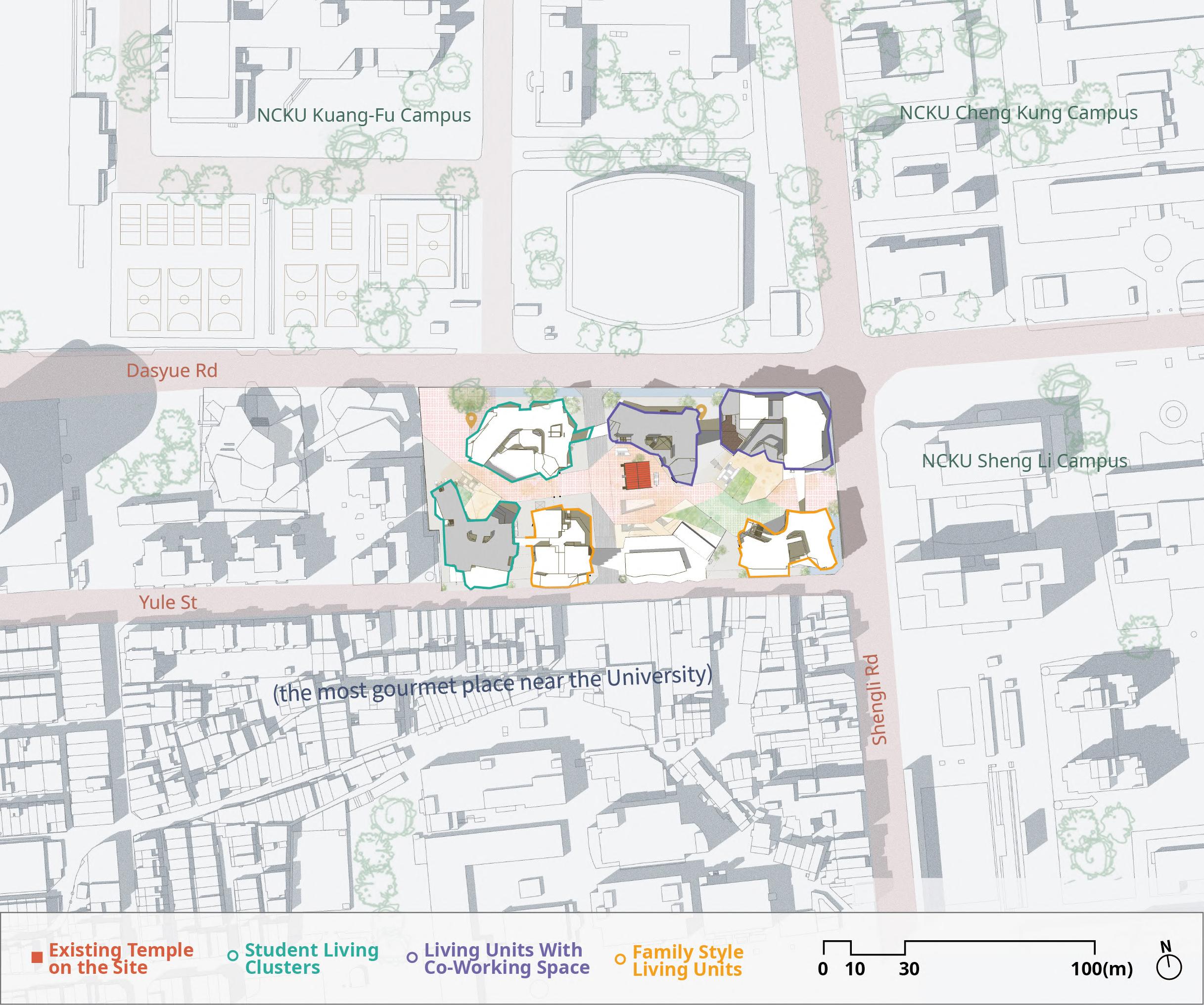

Landscape as an Organizing Instrument
Creating a shopping street with rental shops and a supermarket, connecting two sunken plazas that maintain continuity with the landscape.
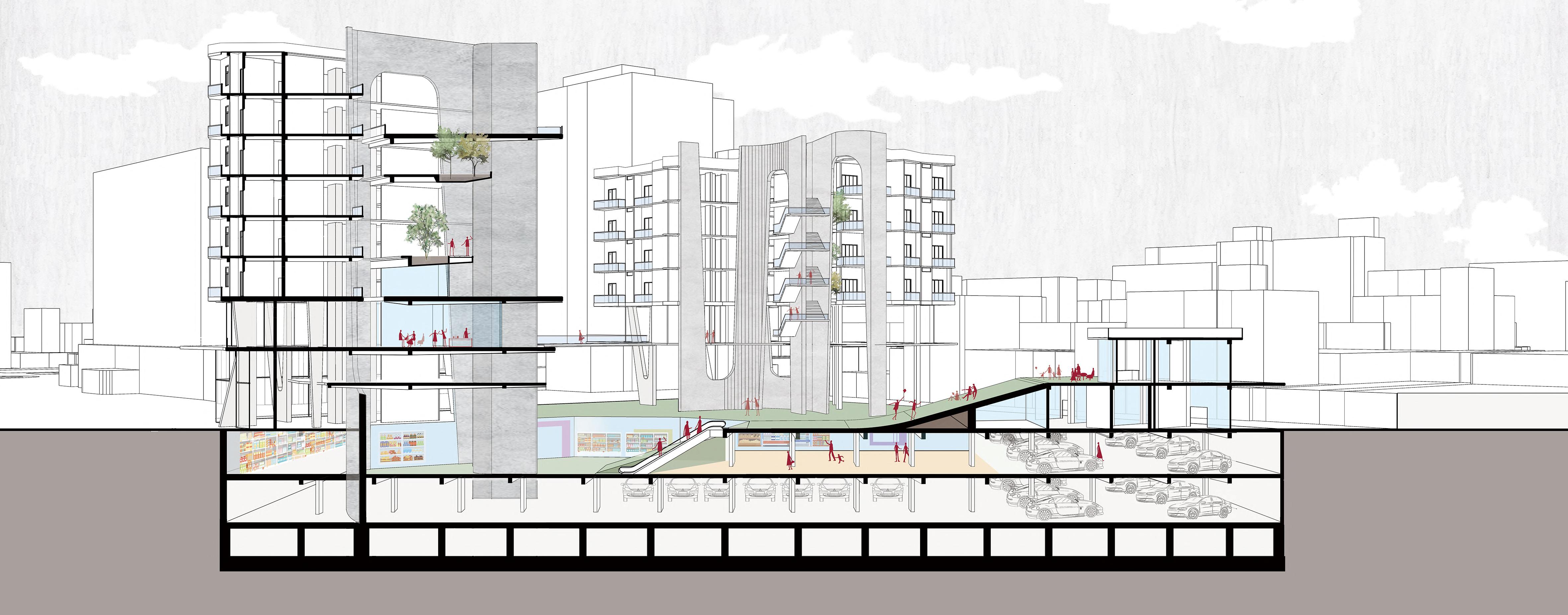
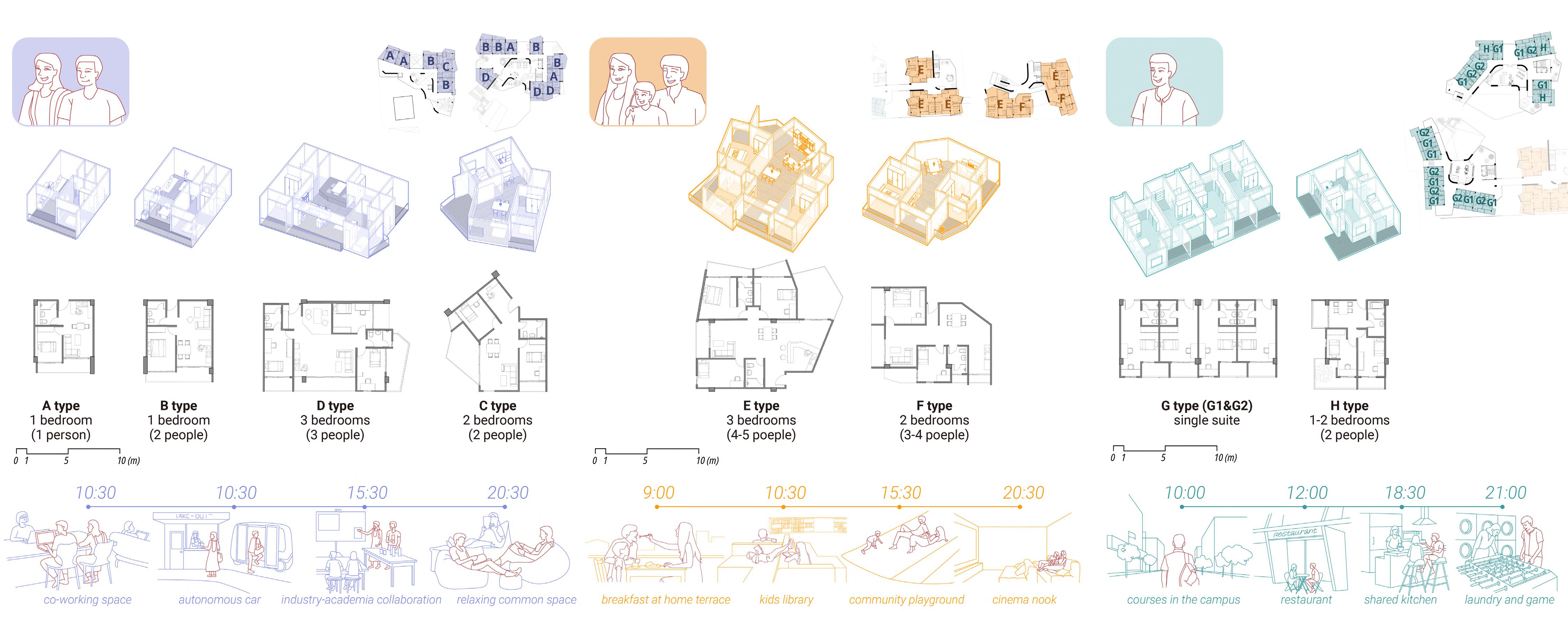
/The Expansion and Contraction of In-Between Space Within the Residential Units
The residential levels consist of different units that use the living room and open kitchen as in-between spaces, developing diverse housing types according to the varying levels of in-between space to cater to different demographics.
ABCD Type Living Units - Aimed at 1-3 young people
The units are arranged around a co-working space, where residents may work as academic collaborators with universities or be young entrepreneurs renting storefronts on the first and second floors.
EF Type Living Units - Nuclear families
In these units, the in-between space is enlarged. Key shared functions are located on the third floor, including a community daycare and family movie screening rooms.
GH Type Living Units - Student suites
In these units, the in-between space is minimized. Given that students frequently travel between the co-living base and the campus, the surrounding space consists of a shared kitchen and laundry/game area. The second floor features a student hub, providing a place for students to hang out between classes.
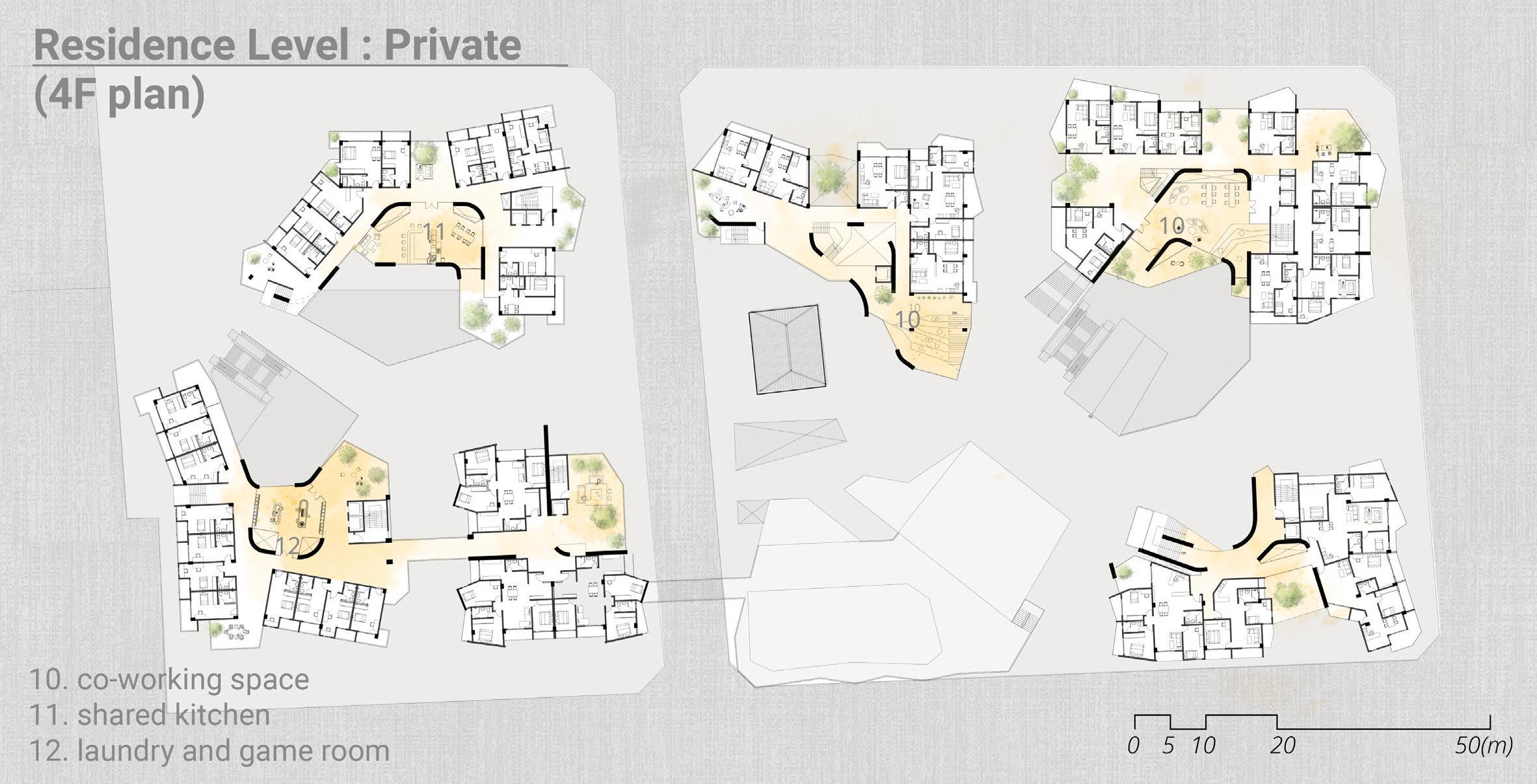
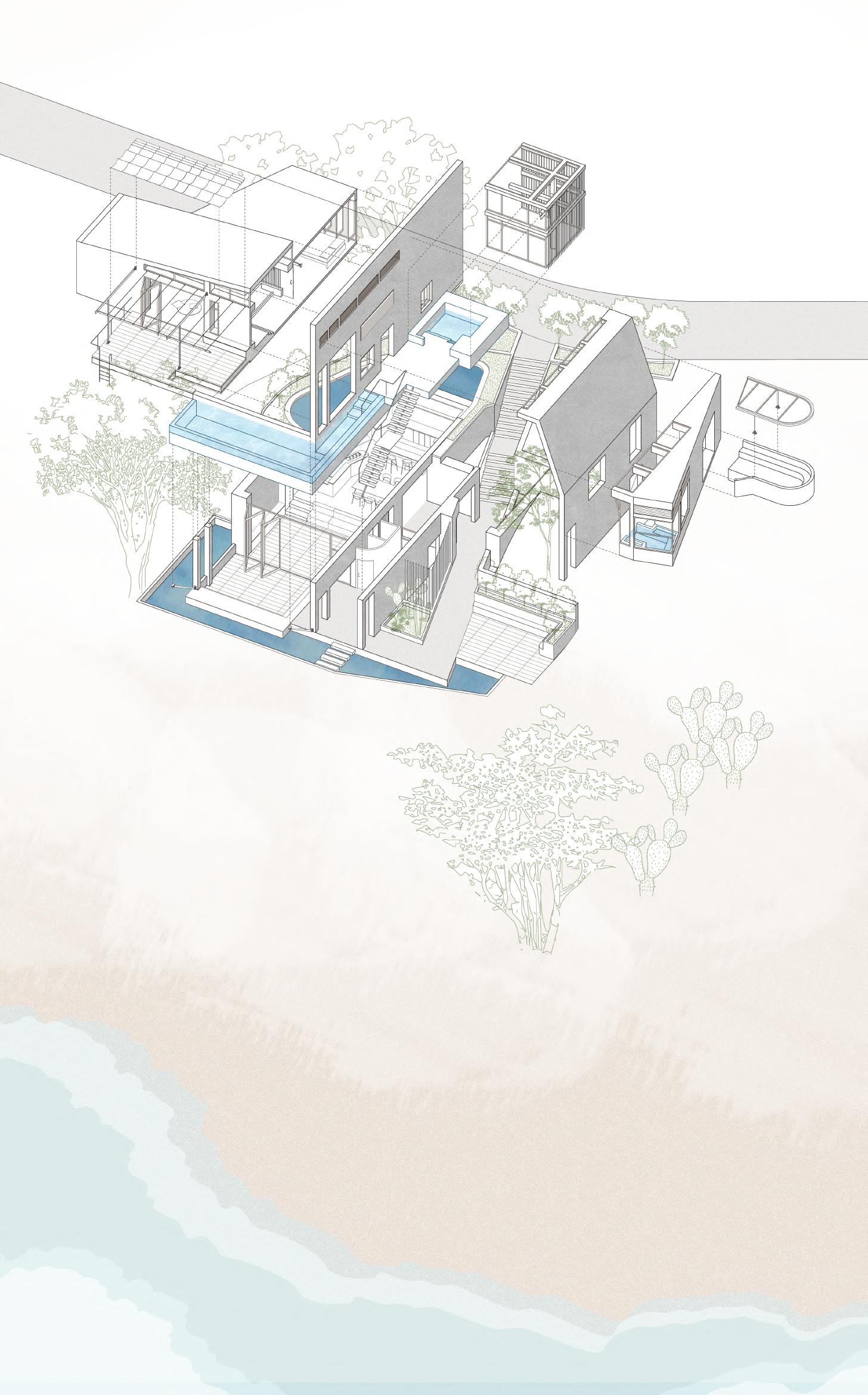
Vacation Retreats as Immersive Experiences of Nature's Essence
This project is an international competition organized by the ARGO Yacht Club in Qingwan, Penghu, aimed at transforming idle land into a resort. The competition’s theme emphasizes sustainability and harmonious coexistence with the ocean, promoting an immersive experience that integrates the unique features of the local environment through travel and lifestyle.
Penghu, known for its expansive natural seascapes, boasts rich topography and abundant marine resources. Unlike typical coastal landscapes, Penghu’s rugged volcanic coastline ranges from towering cliffs to gentle shores, creating a dynamic scenery that enhances sensory experiences. The target guests for this resort are travelers staying a week or longer, making it essential to design a living space that responds to the surrounding environment. Thus, Creating an interface with nature through architecture is the main challenge of this design.
ARGO Island International Design Competition 1st Prize
Date: 2022 (Year 5)
Type: Vacation Resort
Location: Qingwan, Penghu
Design Team: Lee Ya-Ju, Hsieh Bing-Hao (2)
Instructor: Sung Li-Wen / sliwen@mail.ncku.edu.tw
Role: As a two-person design team member, I mainly focused on Site Analysis, Main Architecture Design, Building Physical Environment Analysis and Physical Model Making
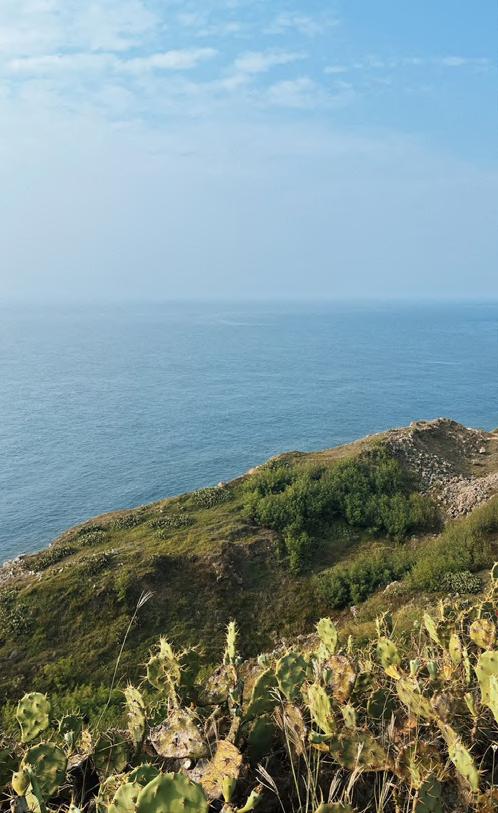
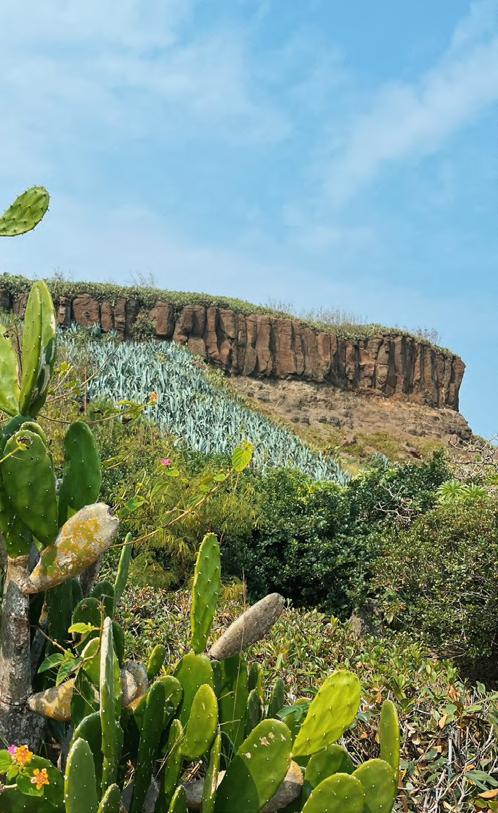
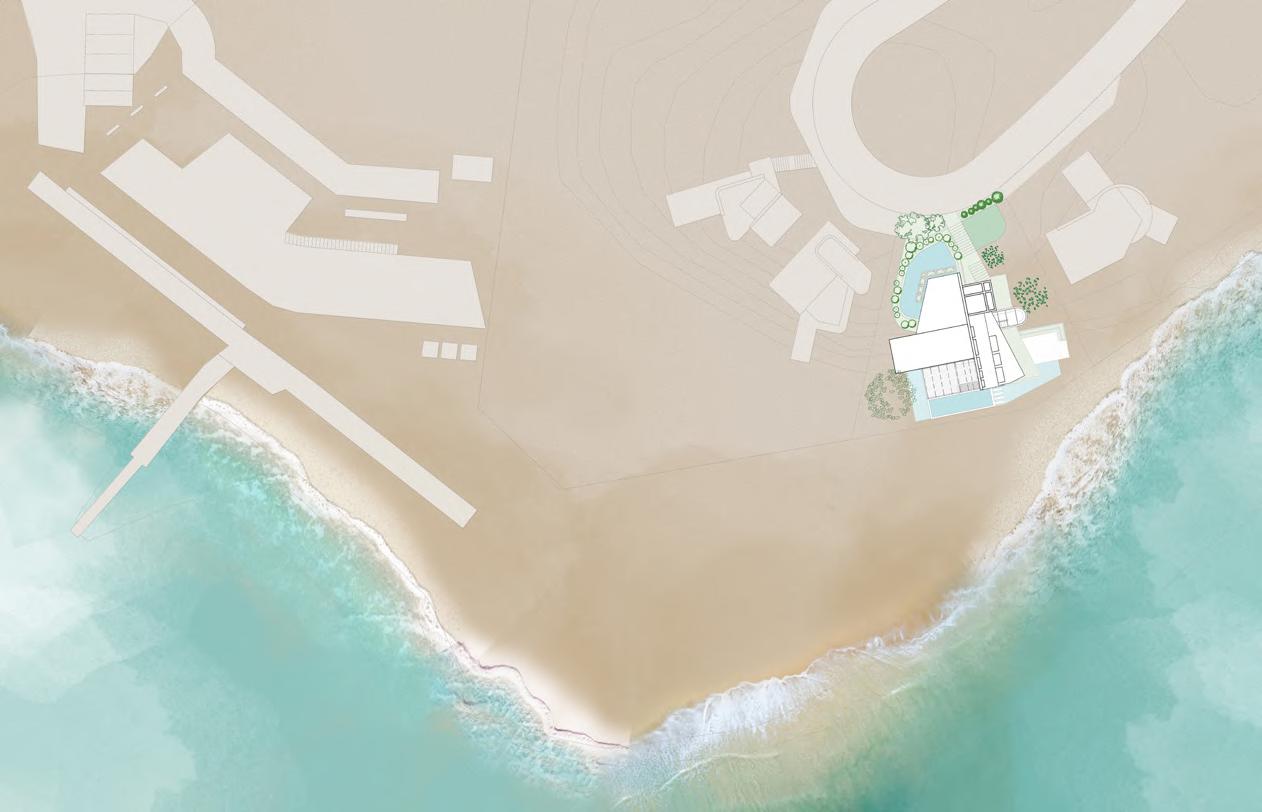
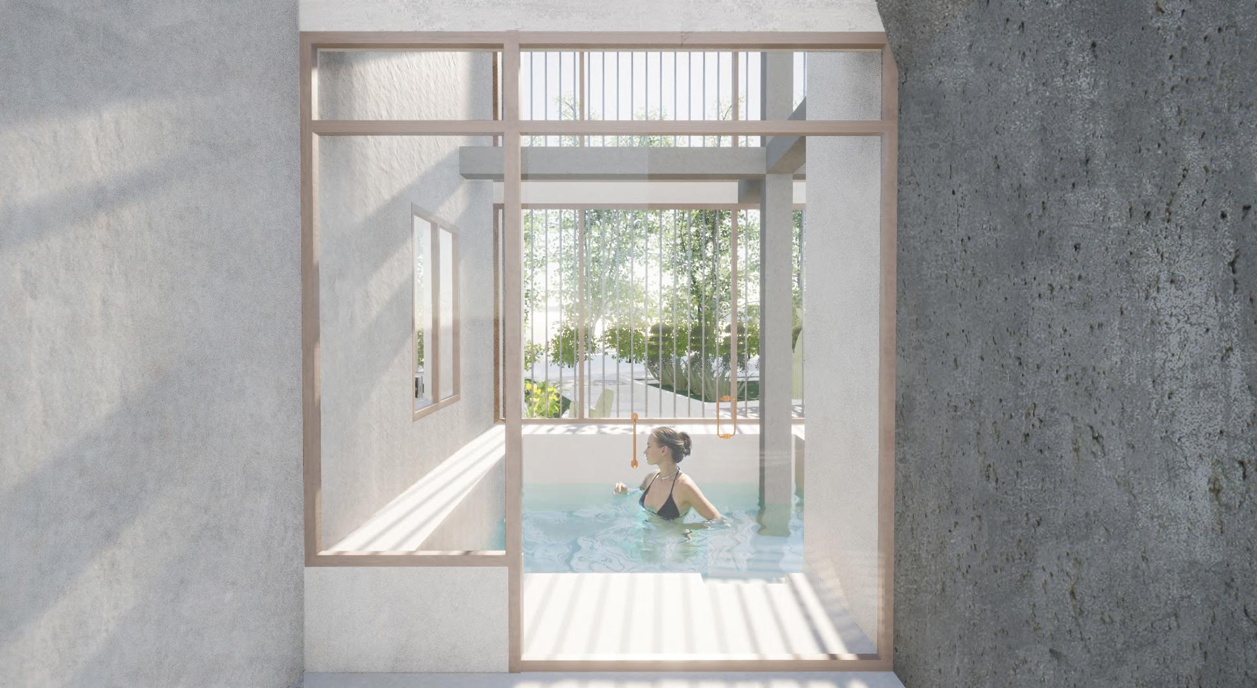
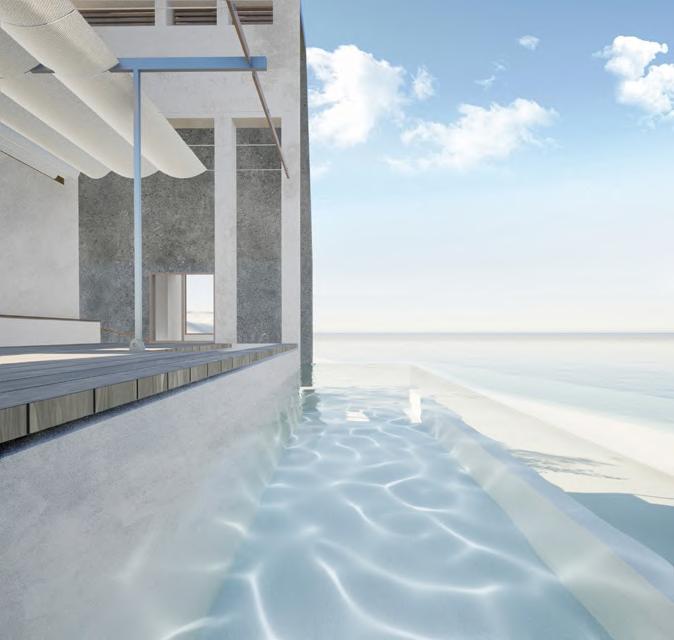
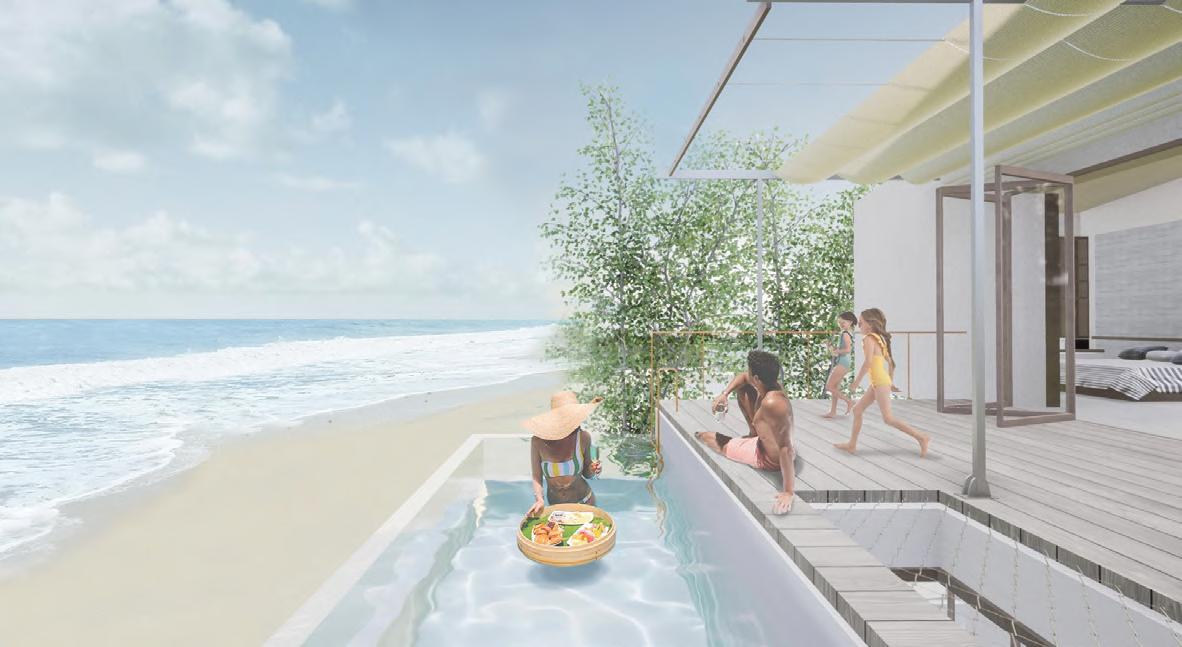
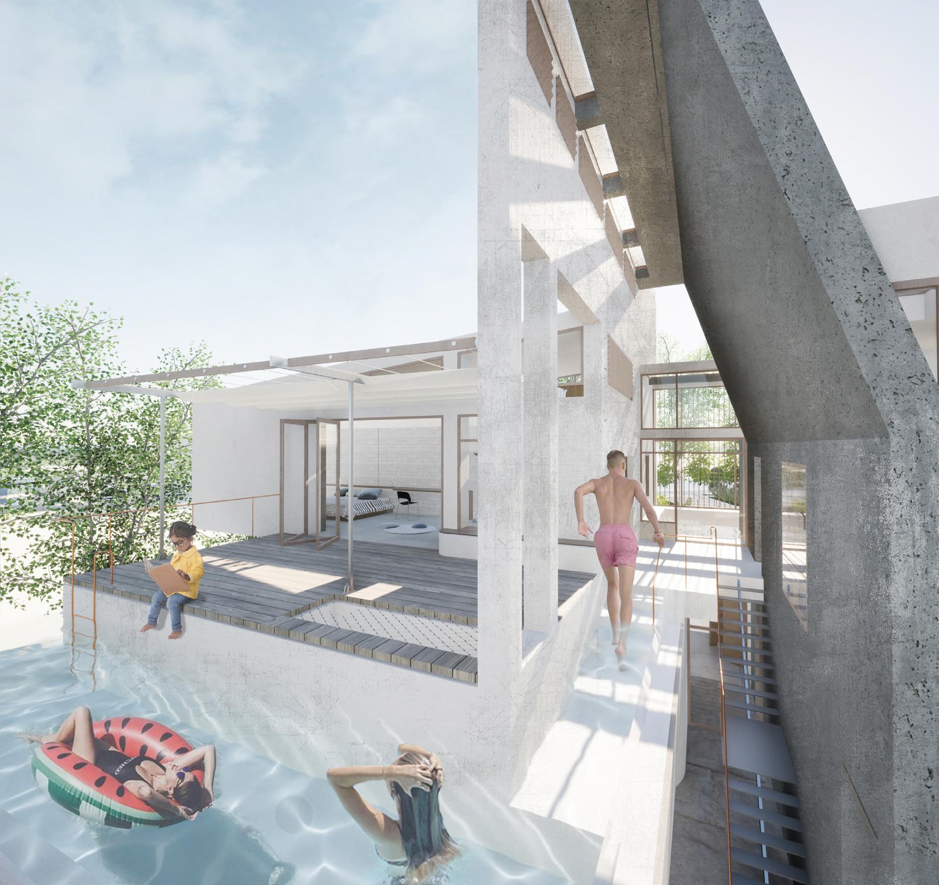
/ Water Elements
/ Multi-Layered, Blurred-Interface Living Spaces
Designed for sociable young families, this resort’s first floor is a gathering space for dining, wine tasting, and entertainment, with an open-plan layout seamlessly connecting indoor and outdoor spaces through extended ceiling, floor, and material treatments. A light steel staircase leads to the second floor, a private area for relaxation with close friends.
Water serves as a central natural element, with a pool and large bath linking bedrooms and in-between spaces along an axis that blurs indoor-outdoor boundaries. The second-floor infinity pool aligns visually with the sea, creating a seamless connection to the ocean. Additional water features and terraces, with foldable glass doors, invite natural greenery and sunlight into the space.
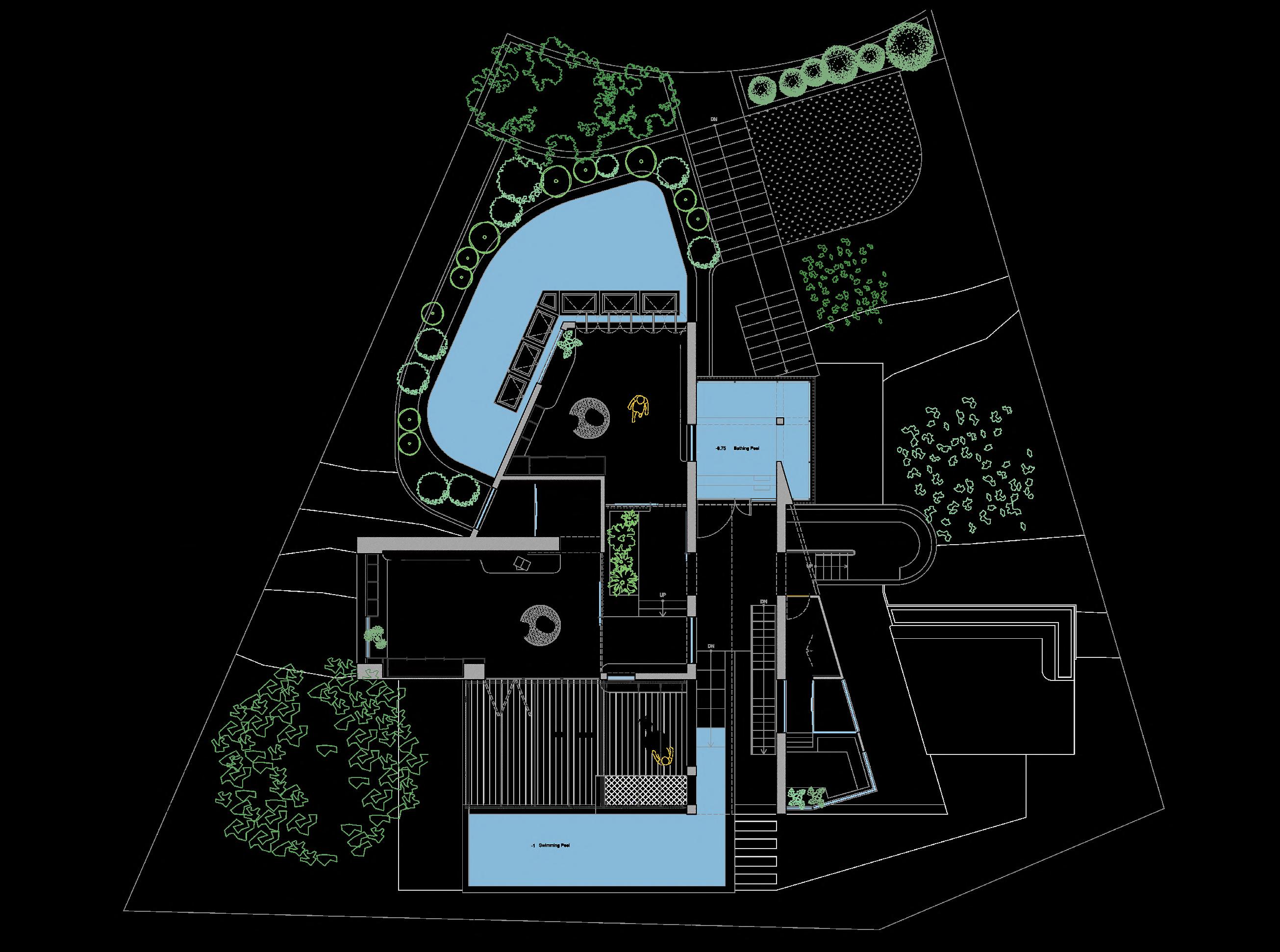
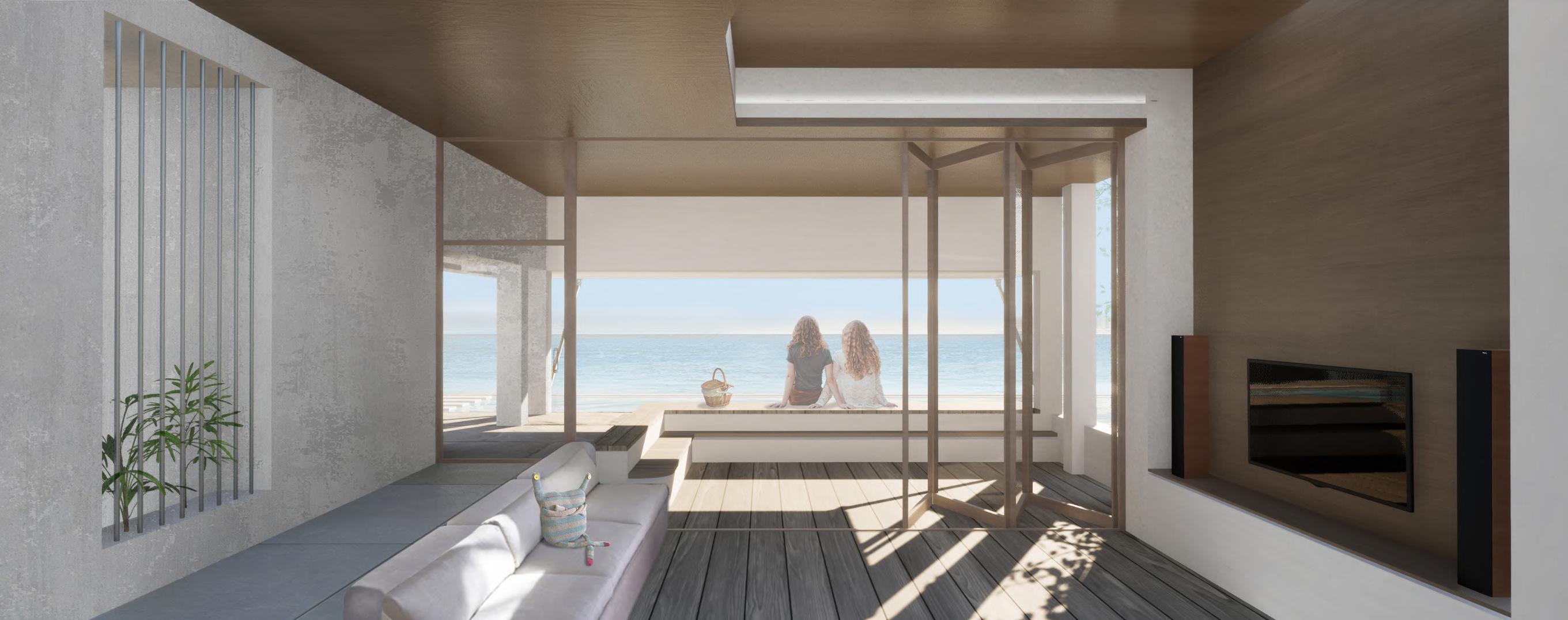
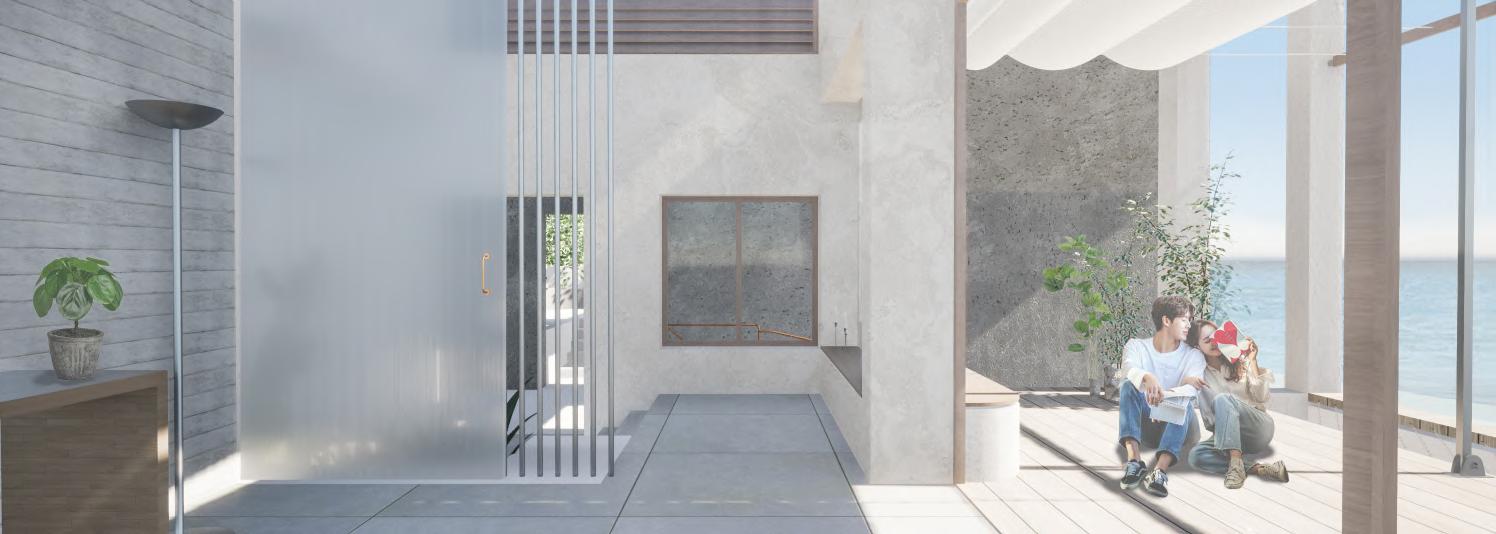
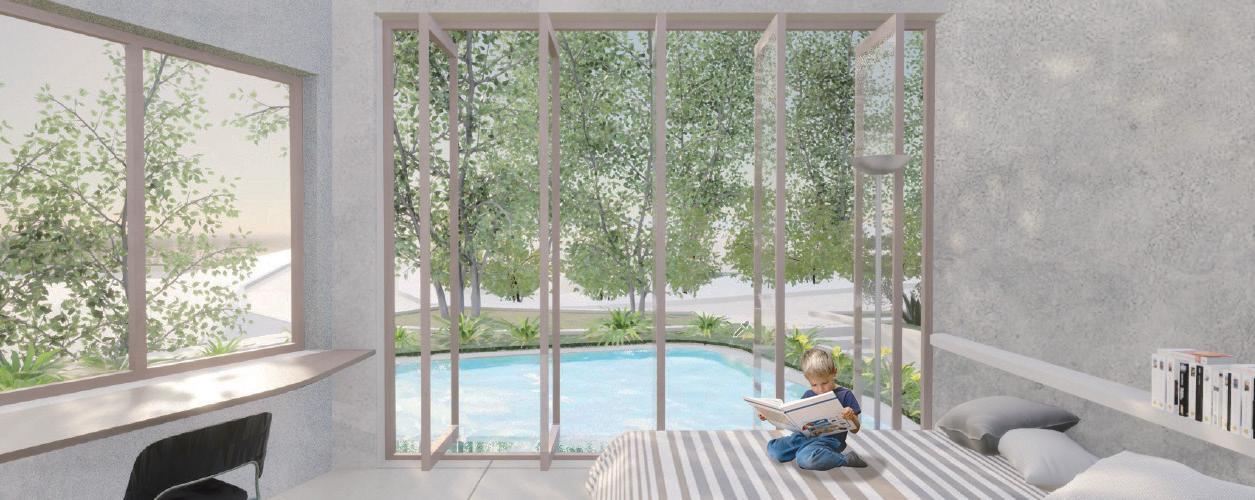
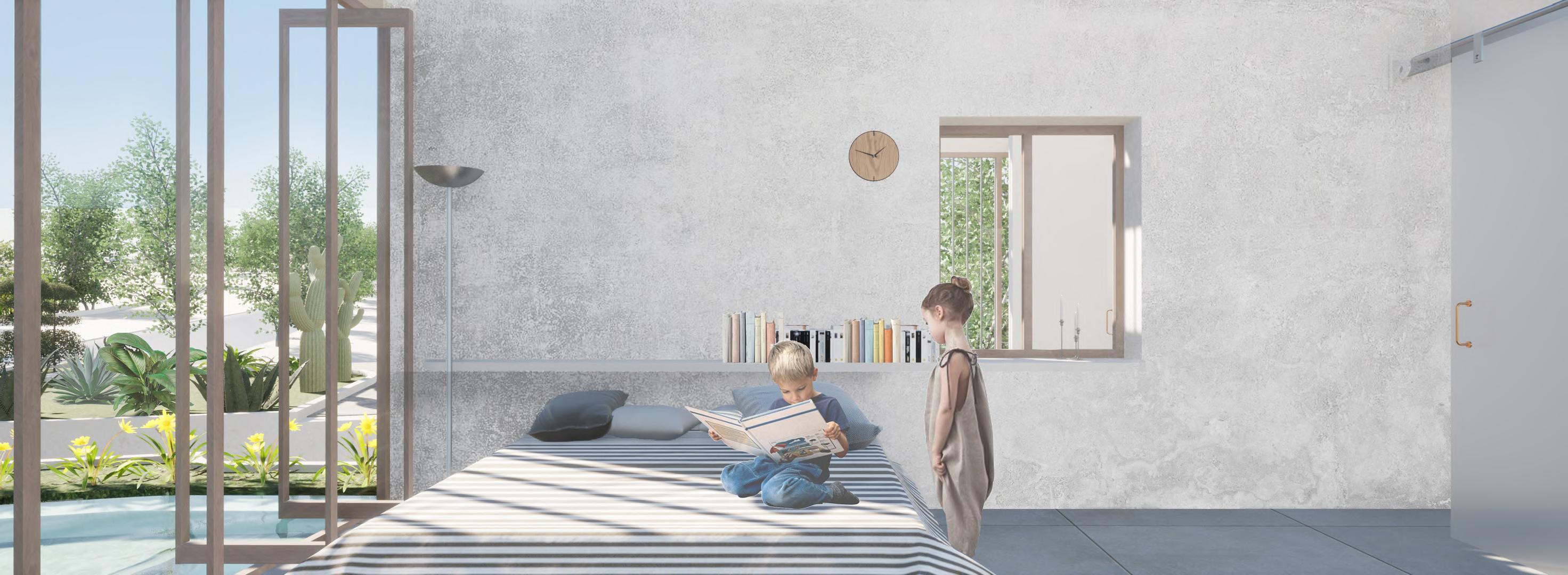
/ Sustainable Climate Responsive Habitat /
The main strategy for form and volume composition is an elevated east-west oceanfacing wall, designed to utilize the chimney effect and sloped sectional treatment to guide airflow upwards through vent windows, creating a cool, shaded, and dramatic space. Openings in walls and volumes are oriented to optimize sunlight and wind angles, while retractable shading on the main outdoor wood deck mitigates direct western sunlight.
For water circulation, we placed landscape pools at the highest and lowest points to filter and collect rainwater, enabling efficient downward flow in a tiered sequence for a sustainable cycle. Materials include oyster shell powder coating for the walls and local coral stone for landscaping, reflecting regional identity and circular economy principles.
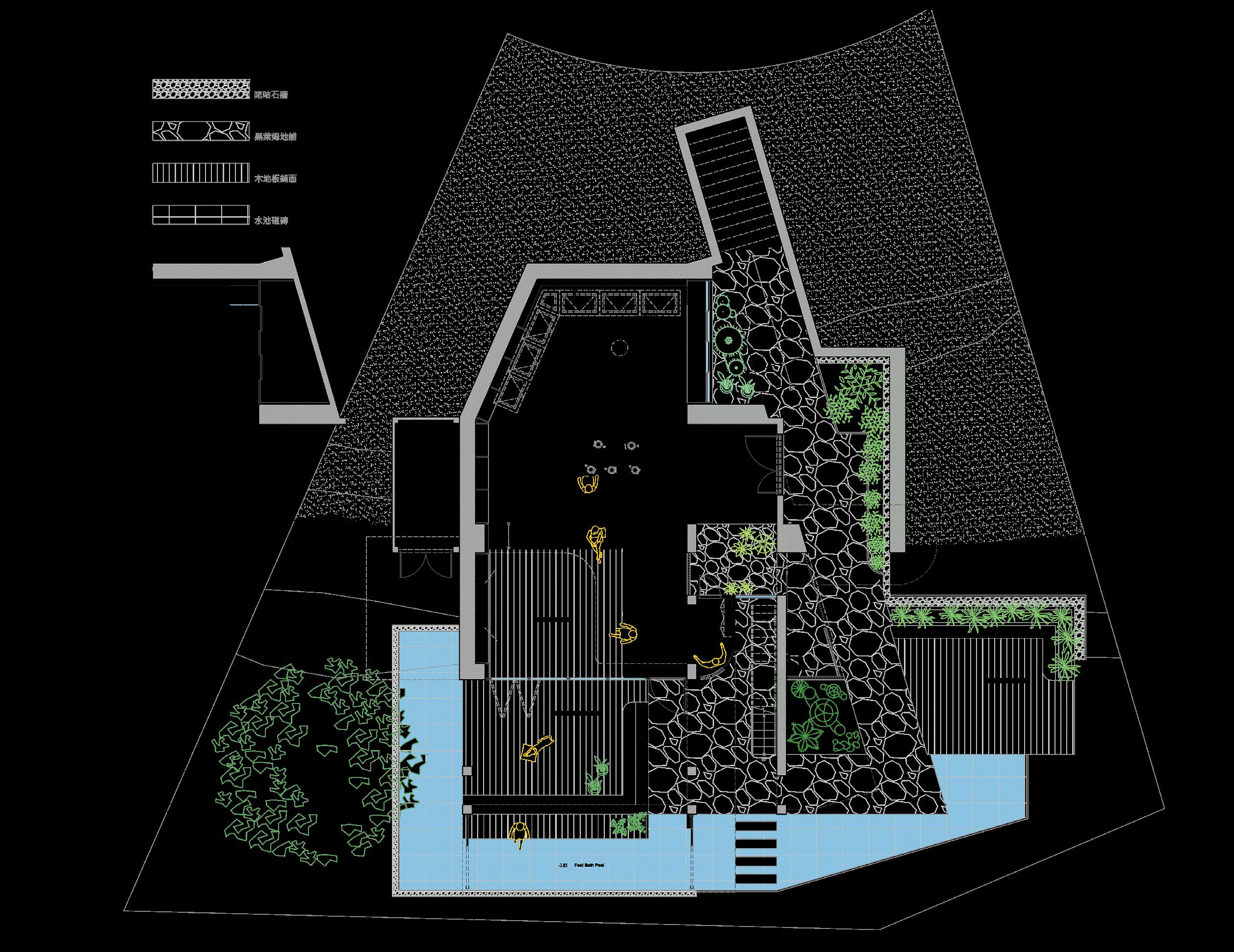
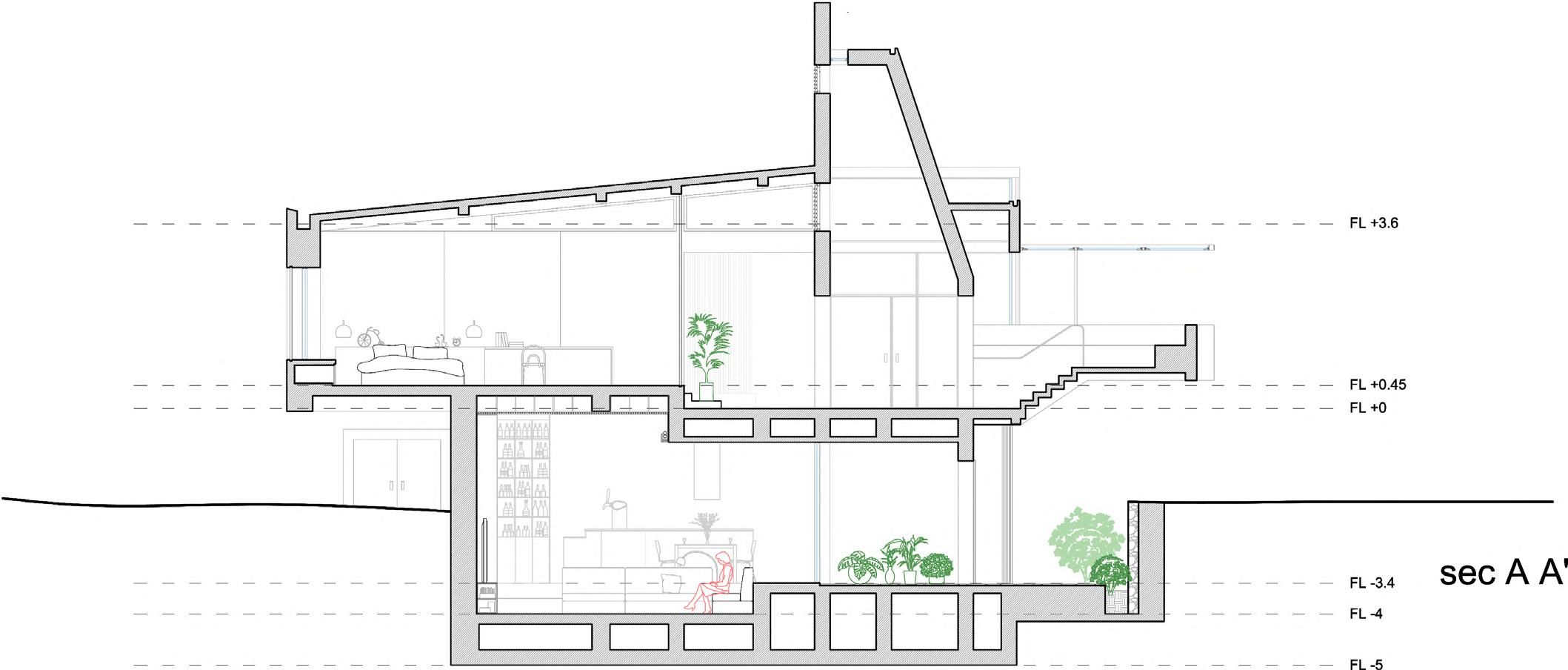

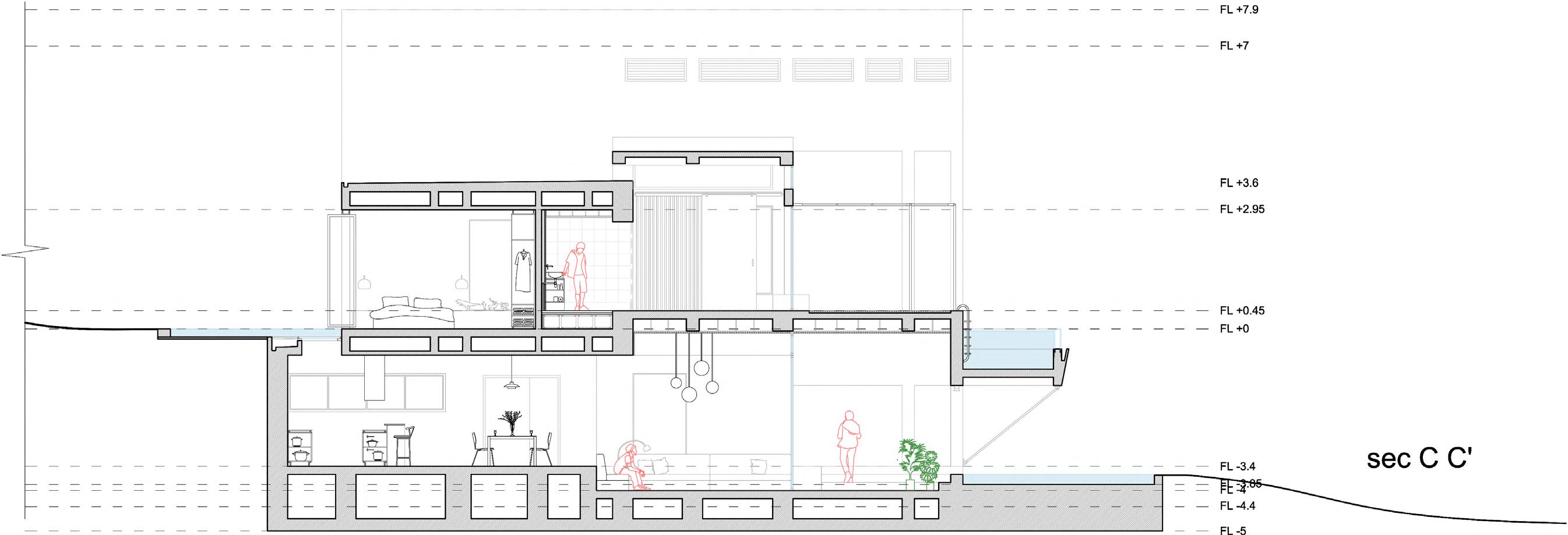
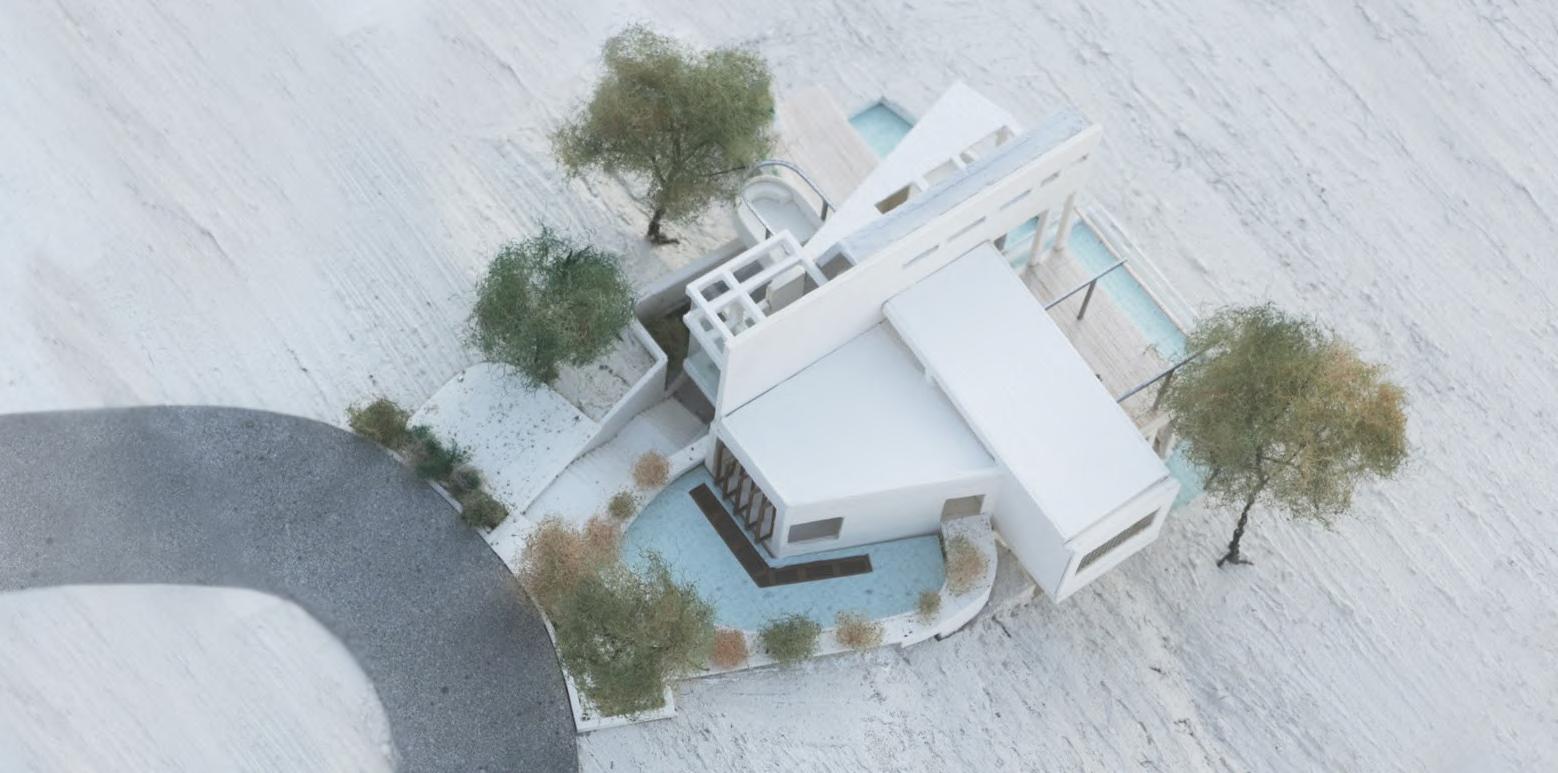
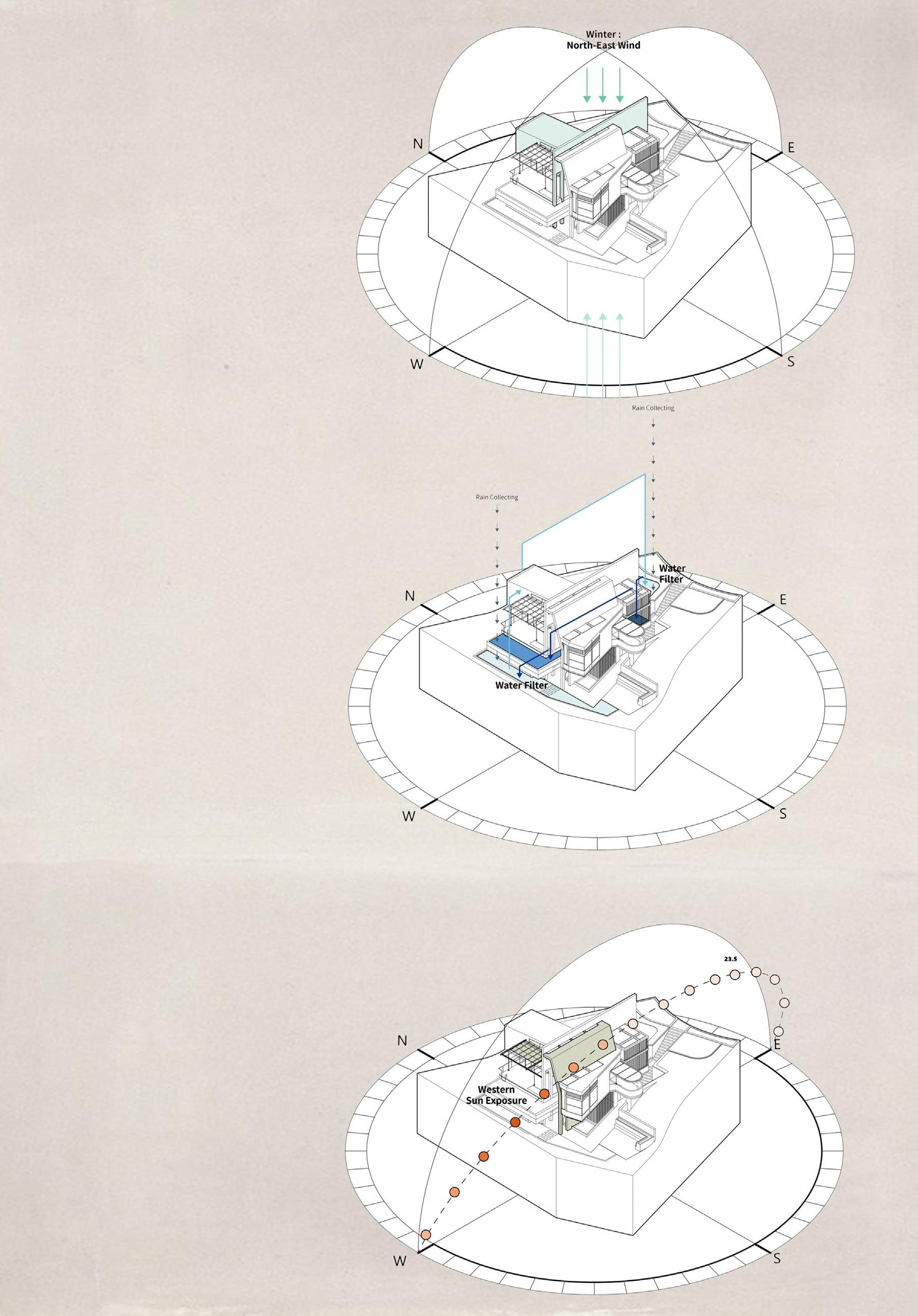
The elevated east-west wall design channels the prevailing northeast monsoon winds through vent windows, leveraging the chimney effect to enhance natural ventilation during cooler seasons.
Rainwater flows through a tiered system from landscaped pools at varying heights, demonstrating a closed-loop cycle for irrigation and cooling within the habitat.
Retractable shading and optimized wall openings align with the summer sun path, minimizing heat gain and ensuring comfortable outdoor spaces.
Urban Roads Typology
Barcelona Road Type
Independent Observational Study, Barcelona, Spain, 2022
During my seven-month internship in Barcelona, I observed how the city’s urban spaces are organized with various hierarchies and scales.
For instance, Passeig de Gràcia’s medians, designed with flexible widths, accommodate City Bikes, urban facilities, and parking, creating safer pedestrian environments. Distinct paving materials differentiate slow lanes for pedestrians and light vehicles, bridging the speed gap between pedestrian and vehicular zones.
Walking through these spaces inspired me to appreciate the complexity of spatial layers and interfaces, teaching me how thoughtfully designed urban environments can enhance public life and foster rich, immersive experiences.
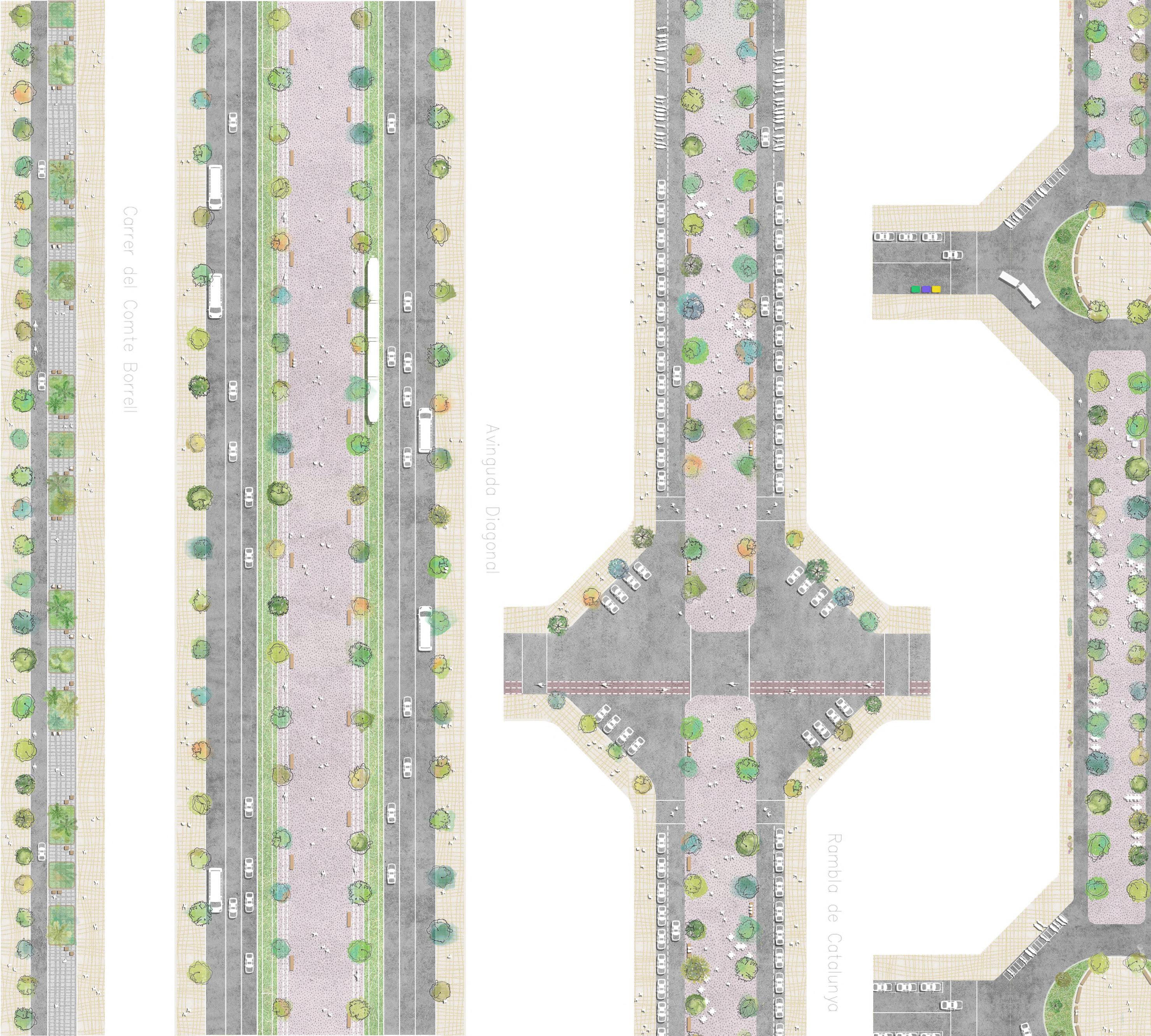
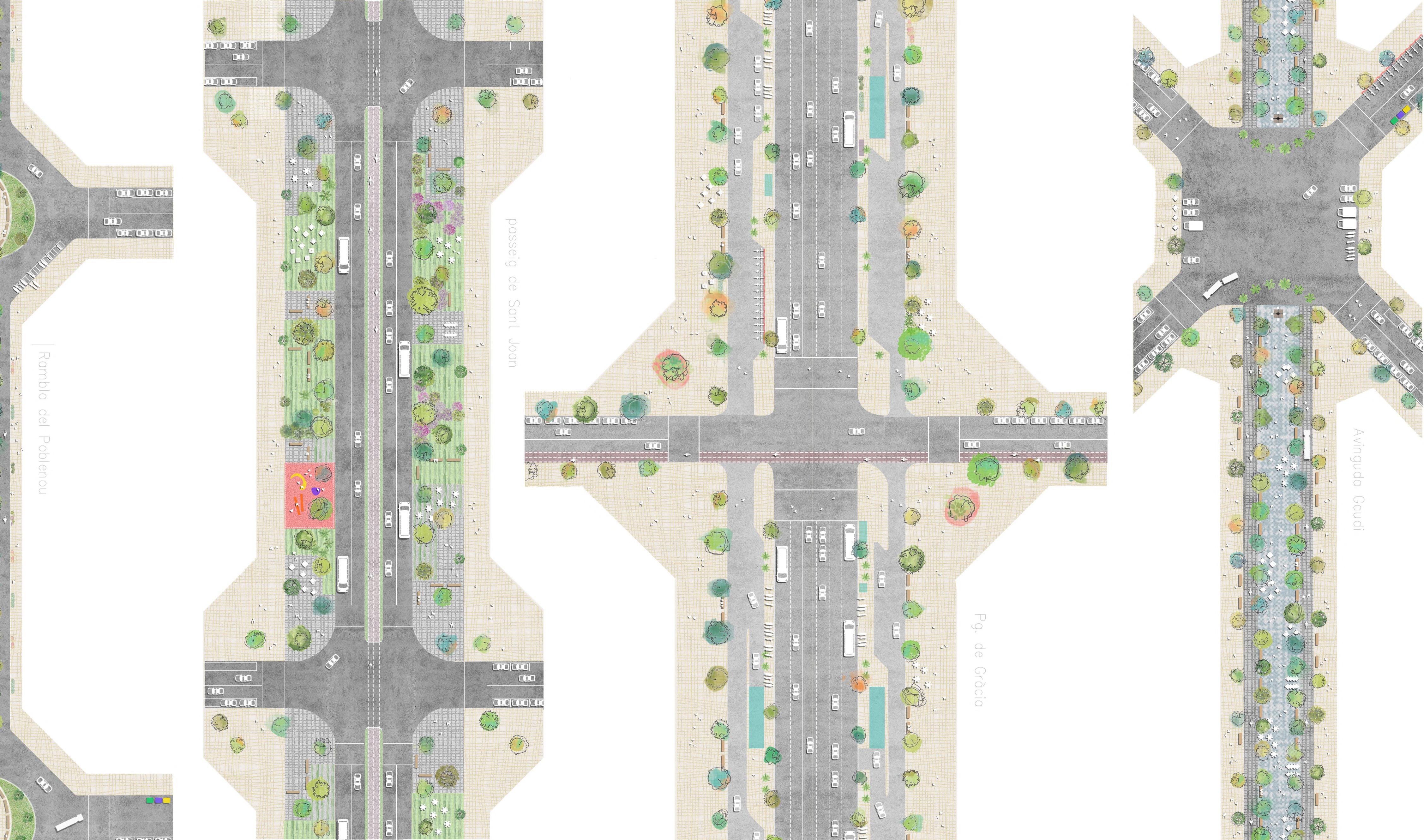
Maxim
Professional Work at LoCa Studio, Barcelona, Spain, 2021 Lead Interior Design, Main Construction Drawings, and 3D modeling Interior Construction Detail
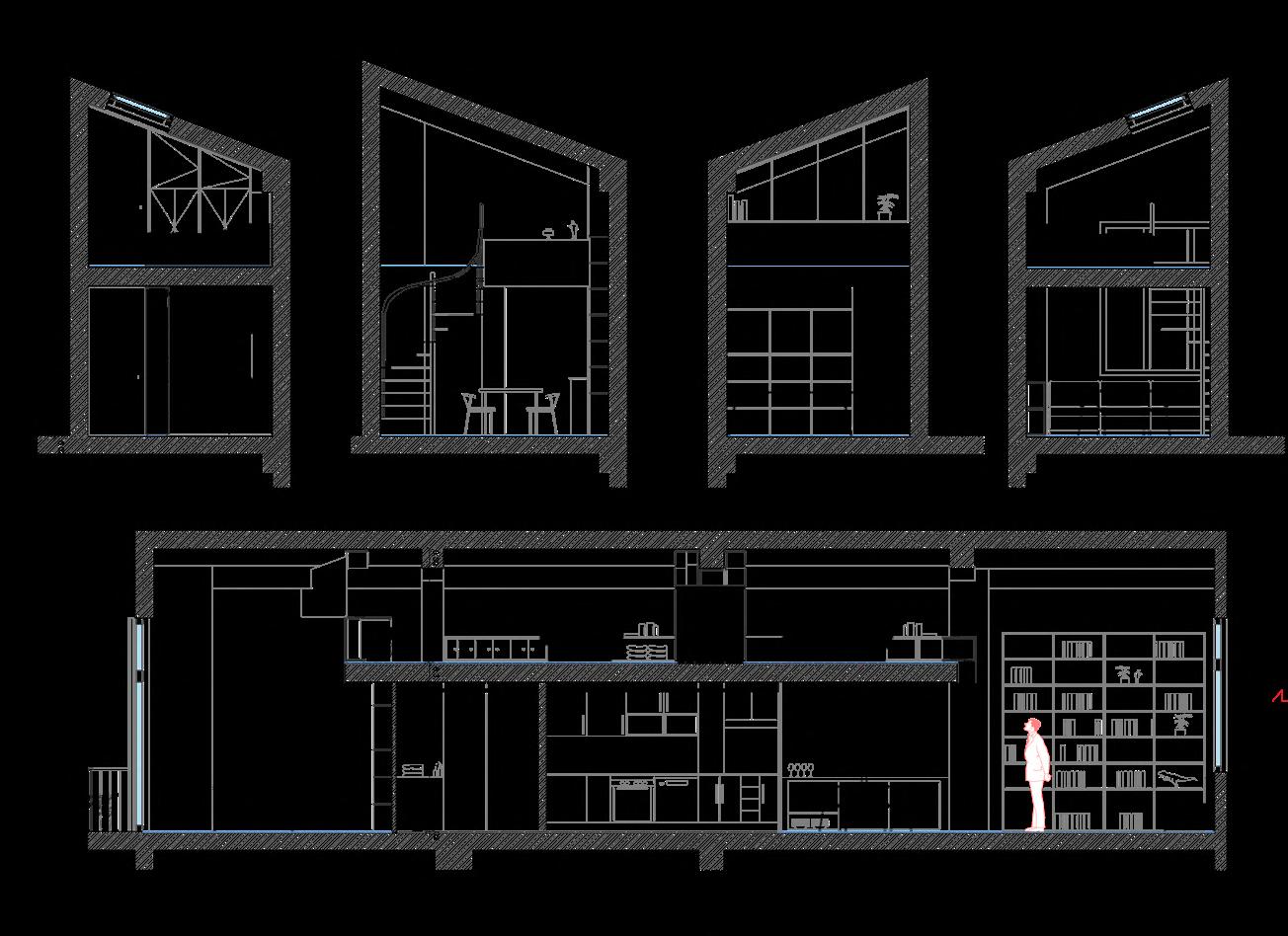
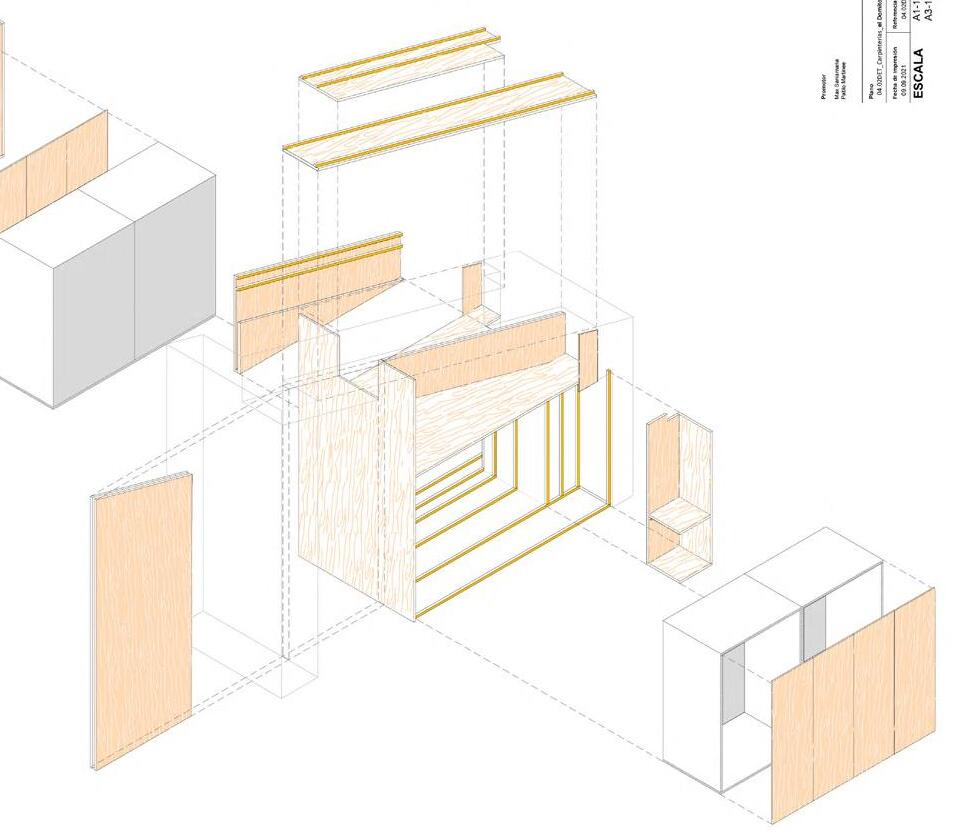
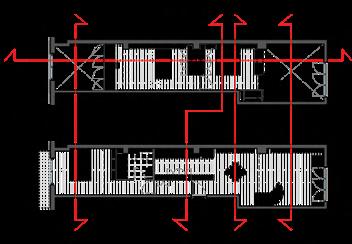
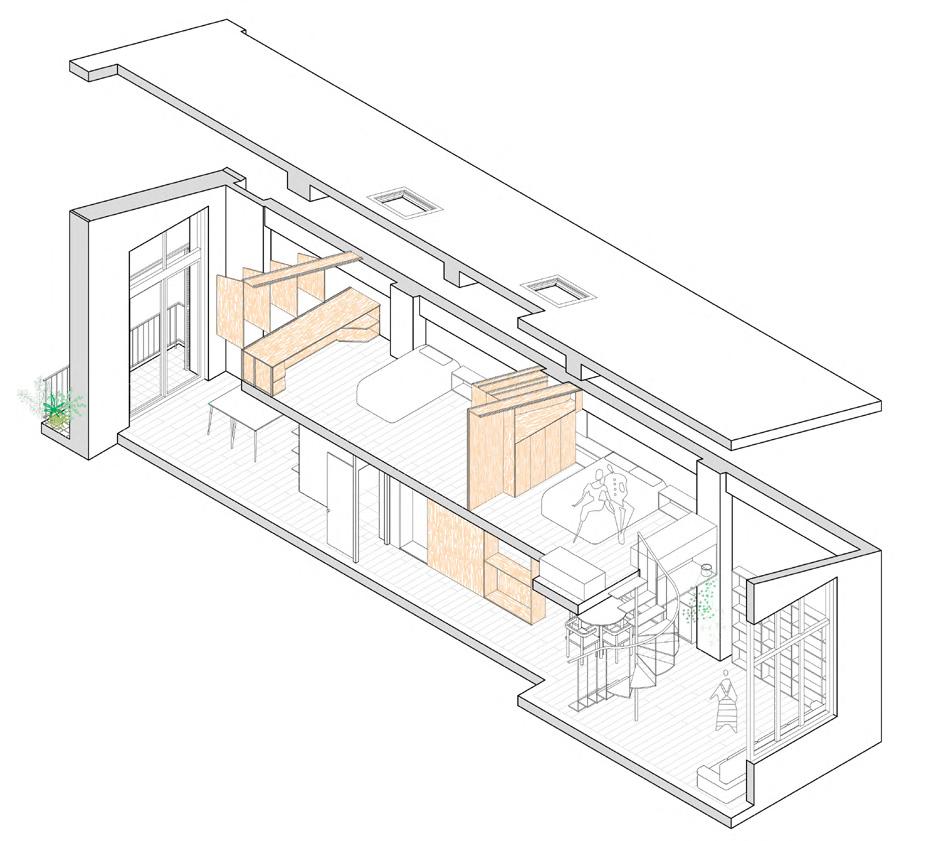
Apartment Renovation
Nilfabra
Professional Work at LoCa Studio, Barcelona, Spain, 2021 Design Proposals and 3D modeling
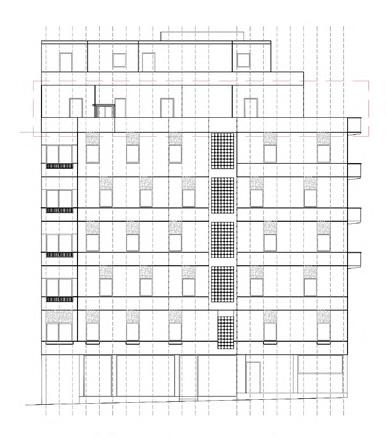
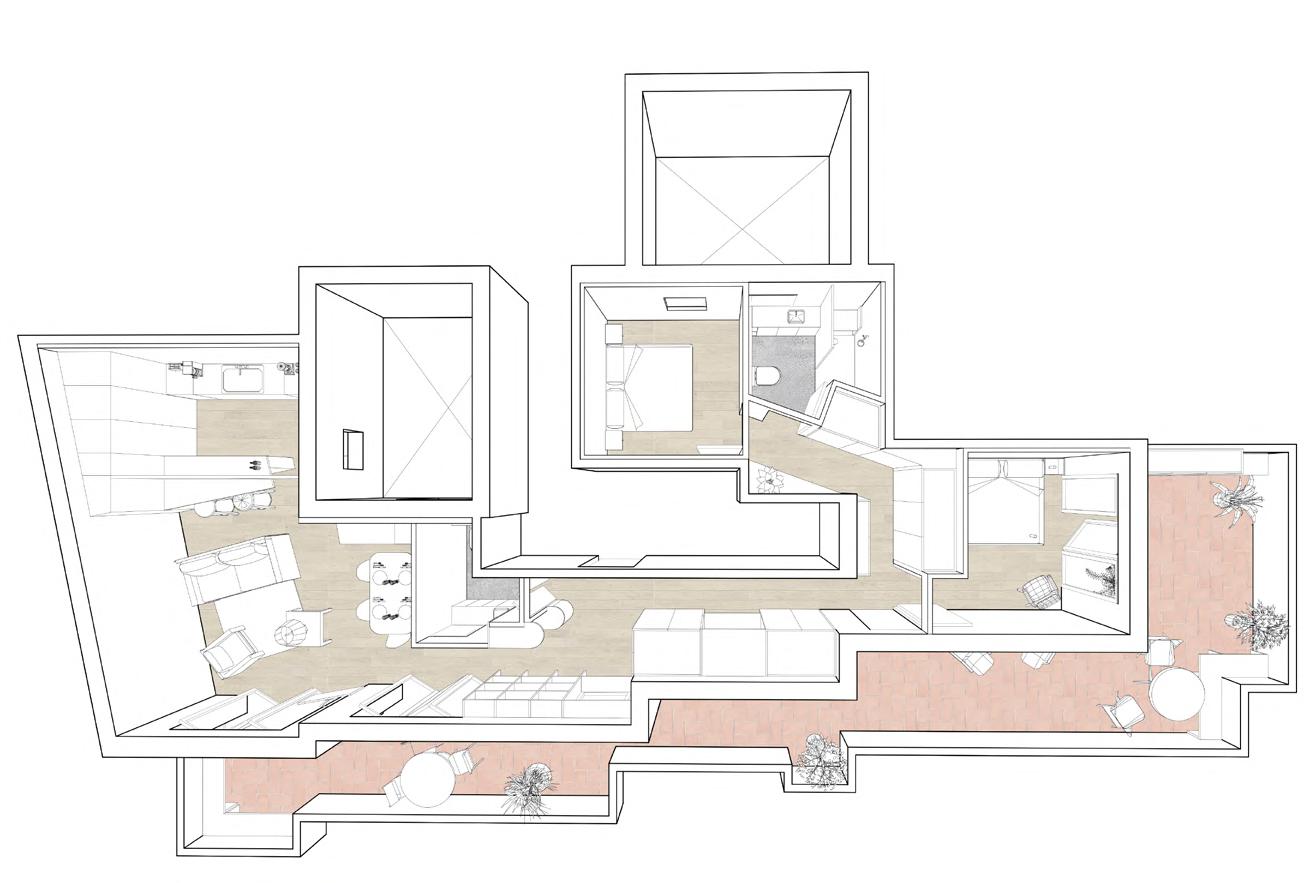

The existing layout of this apartment is quite convoluted, with a long, narrow space that, due to its walkway function, results in an extended interior facade. During the design process, much effort was made to integrate the terrace openings with the interior decor on this main facade.
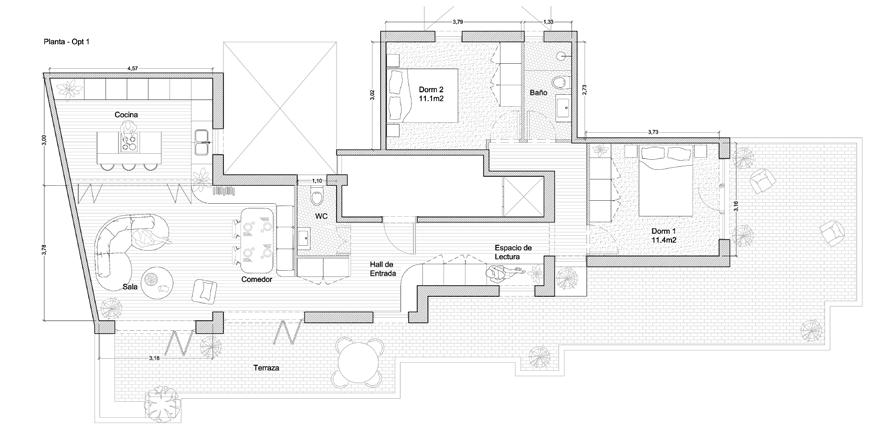
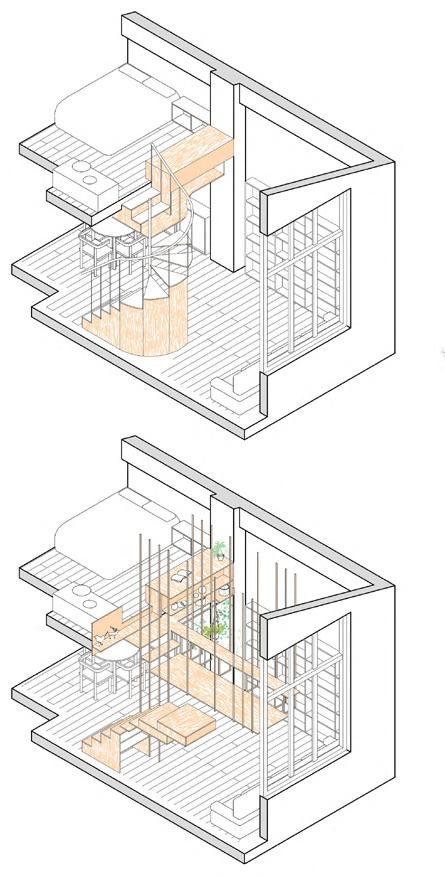
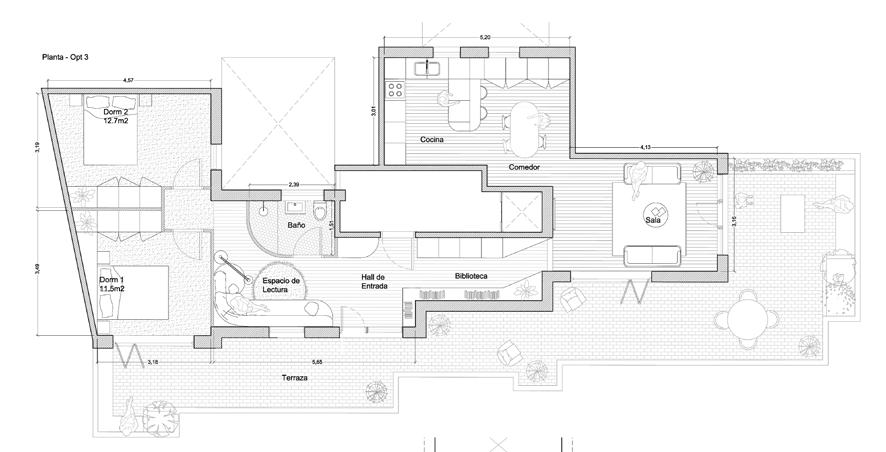
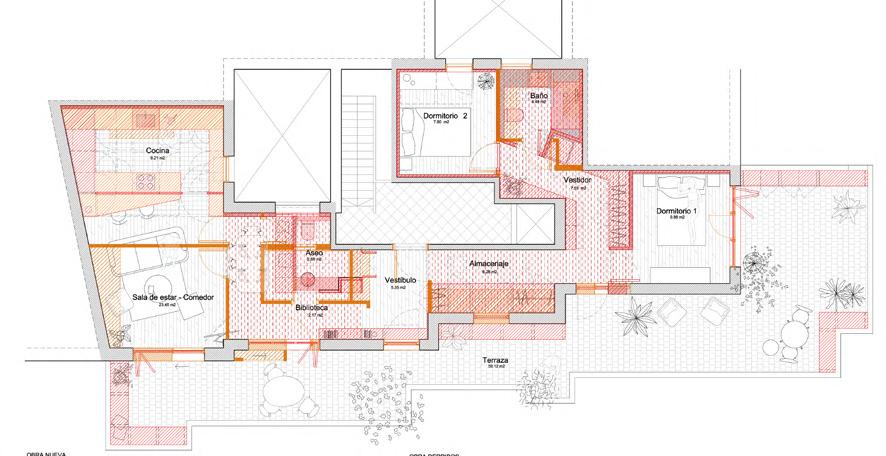
Office Renovation and Exterior Design
Nestle España
Professional Work at LoCa Studio, Barcelona, Spain, 2021 3D modeling, Detail Drawings and Narrative Diagrams
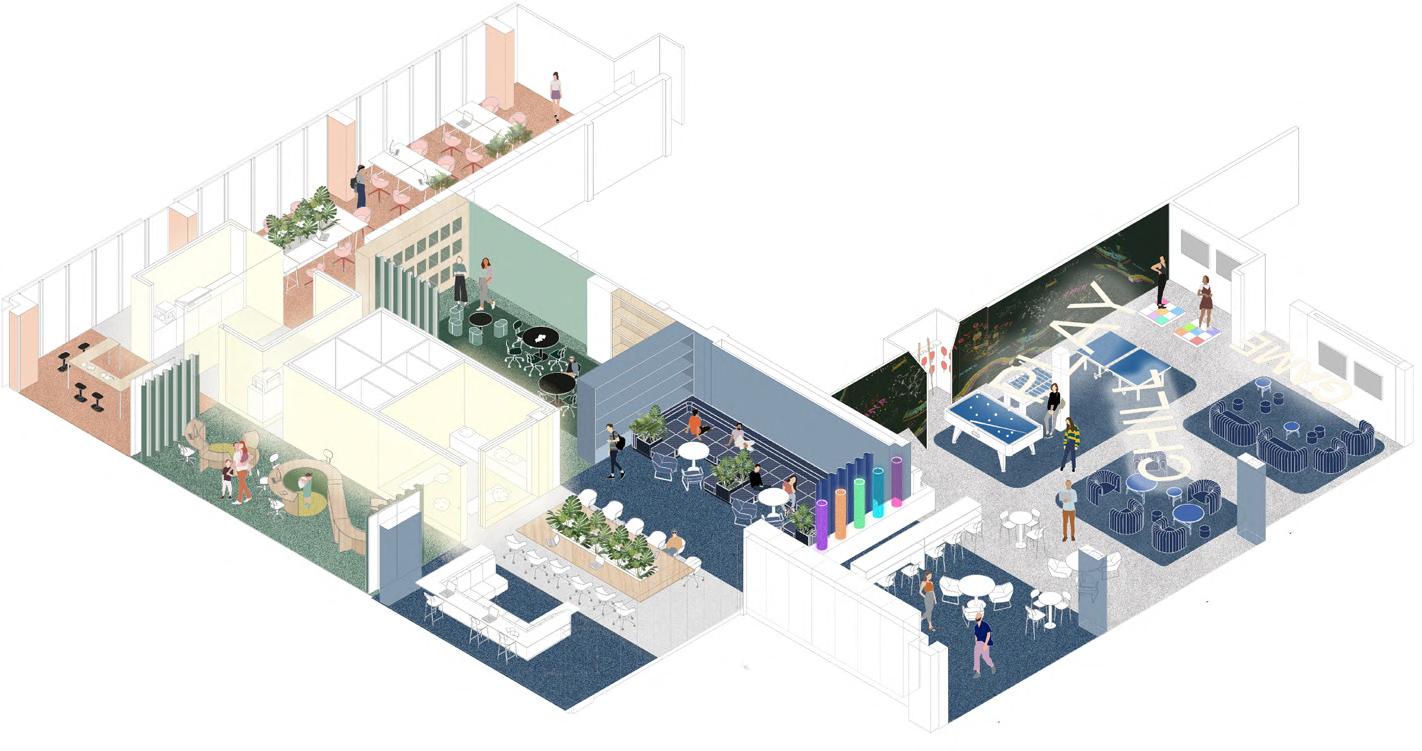
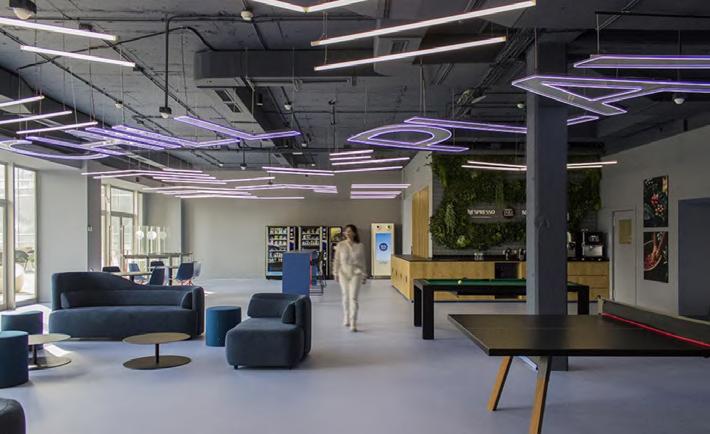
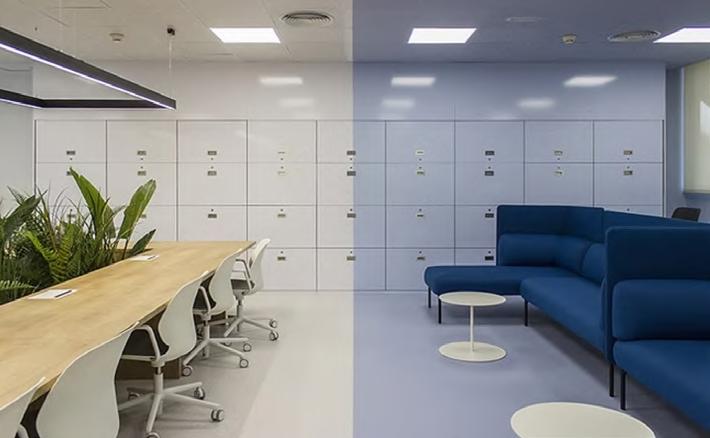
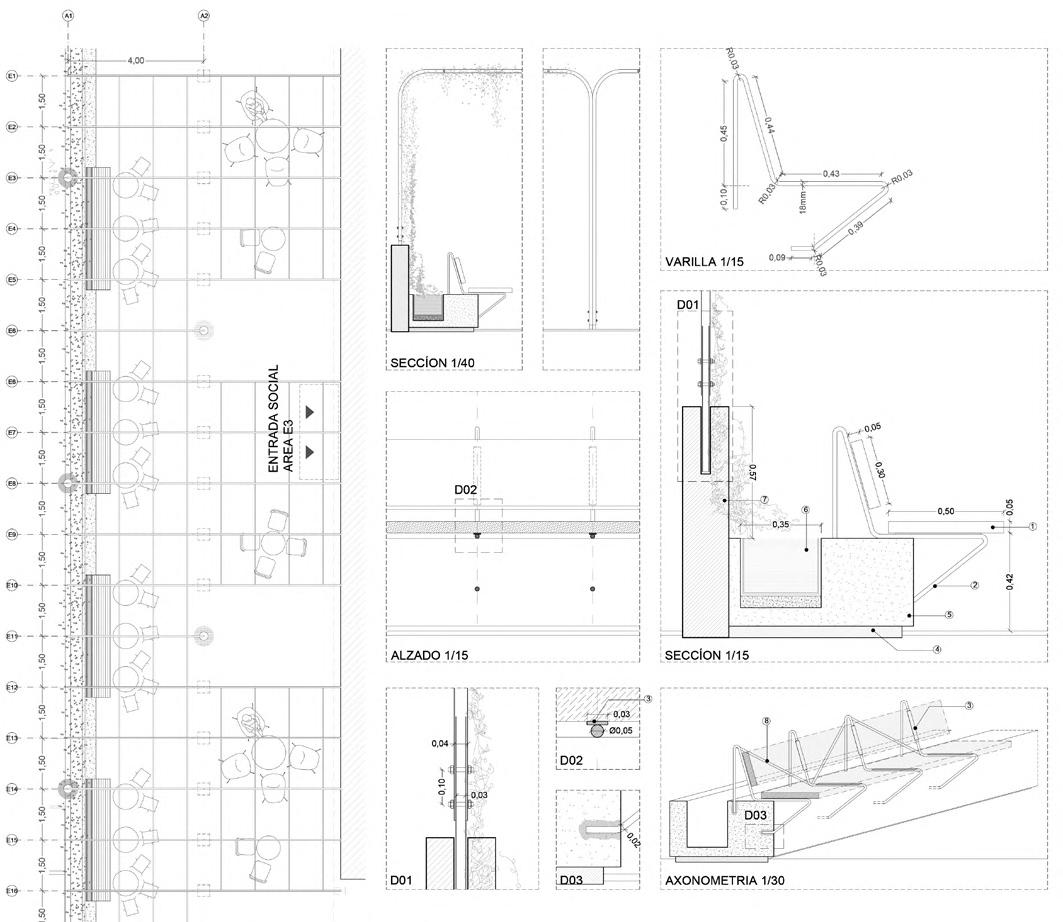
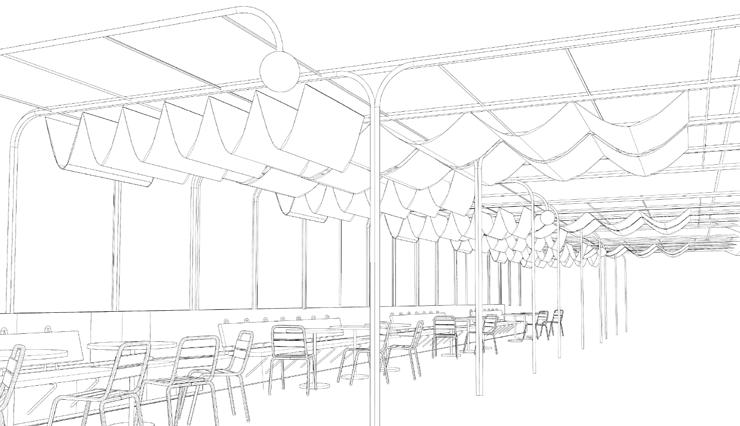
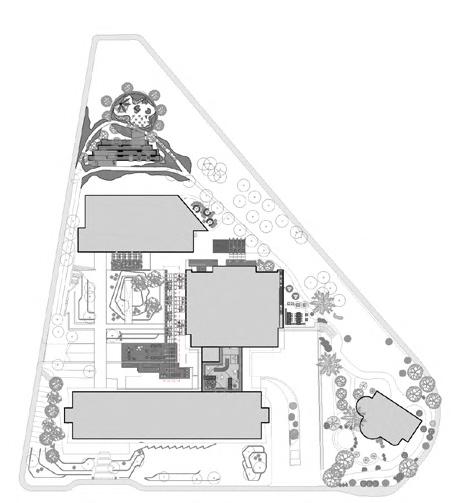
Building Street Furniture
Building Street Furniture for a Public Library
International Volnuteer at Ballerup Bibliotekerne, Købmannehavn, Denmark, 2018
Laser Cutting Machine Operation, Component Assembly and Planting
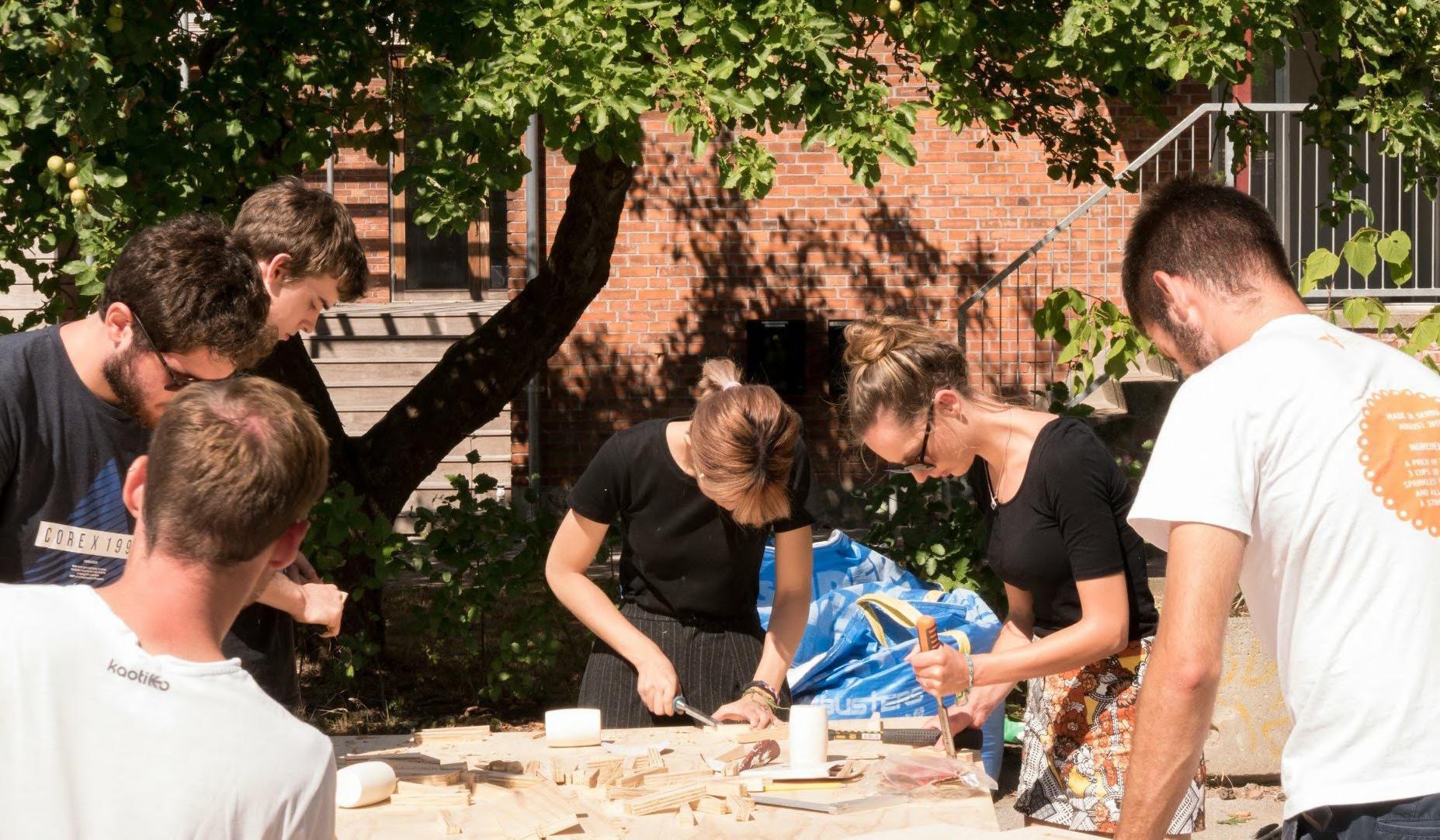
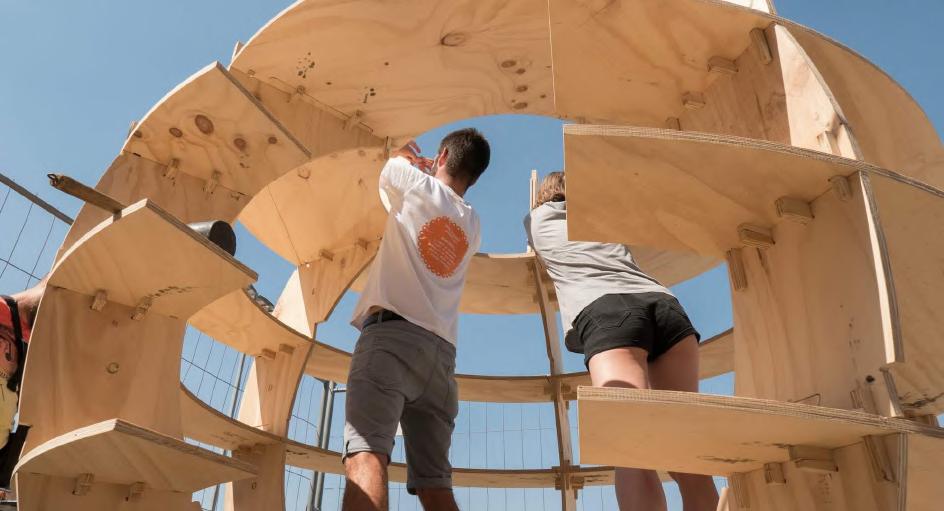
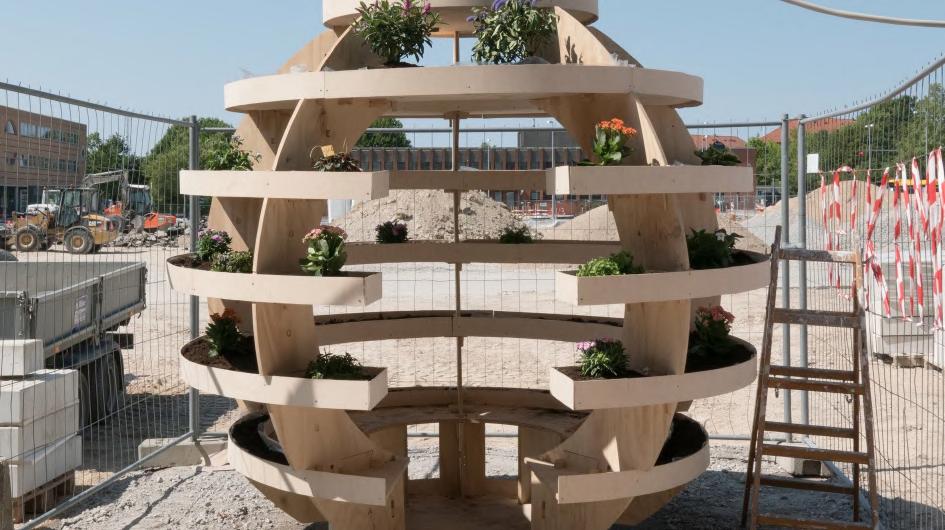
Collaborative Floating Structure Construction
Salt Marsh Waterfront Structures under Extreme Climate Change
NTU Civil Engineering & NCKU Architecture Collaborative Design Workshop, Tainan, Taiwan, 2021
Main structural Design, Structural Stability Testing and Tectonic Becoming
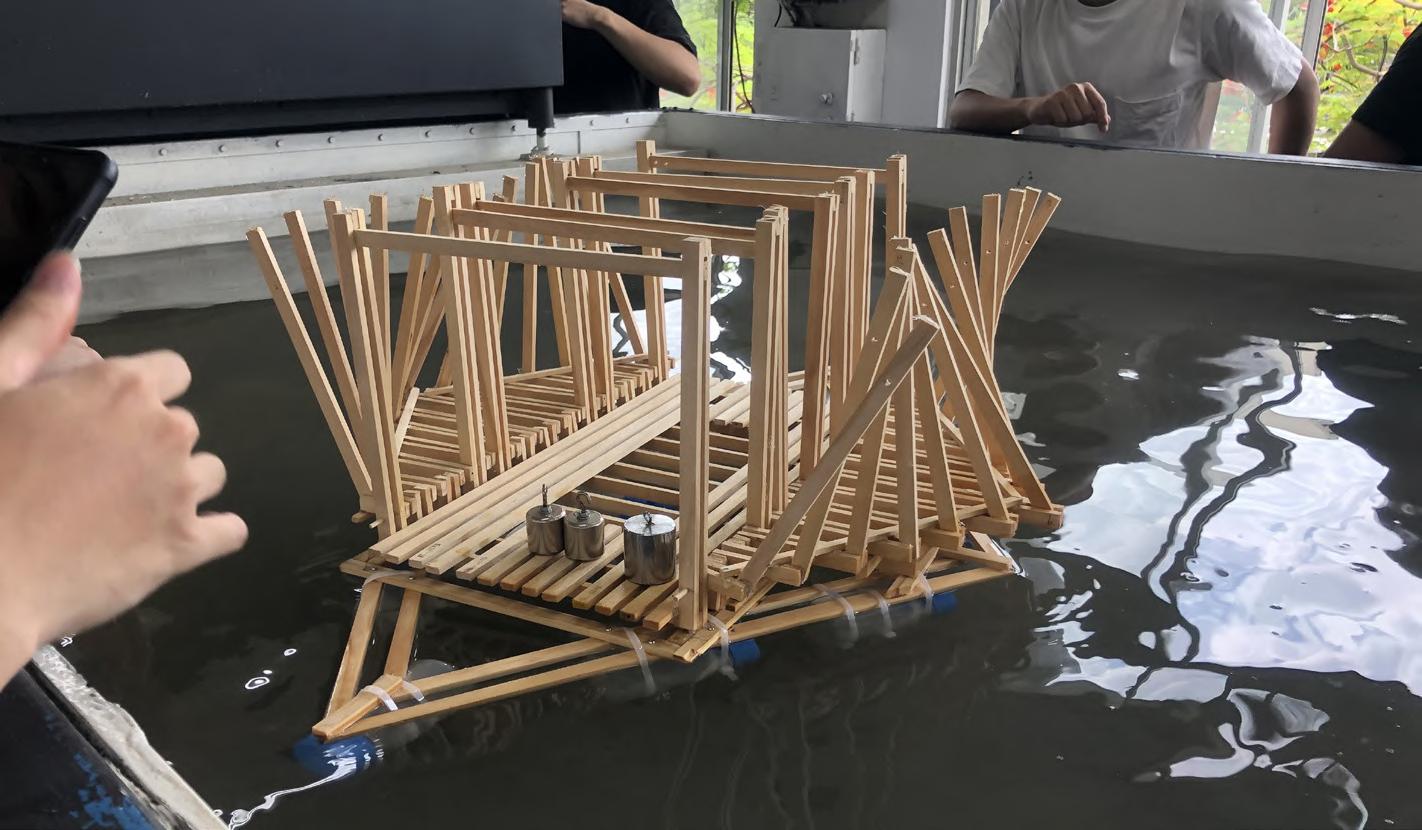
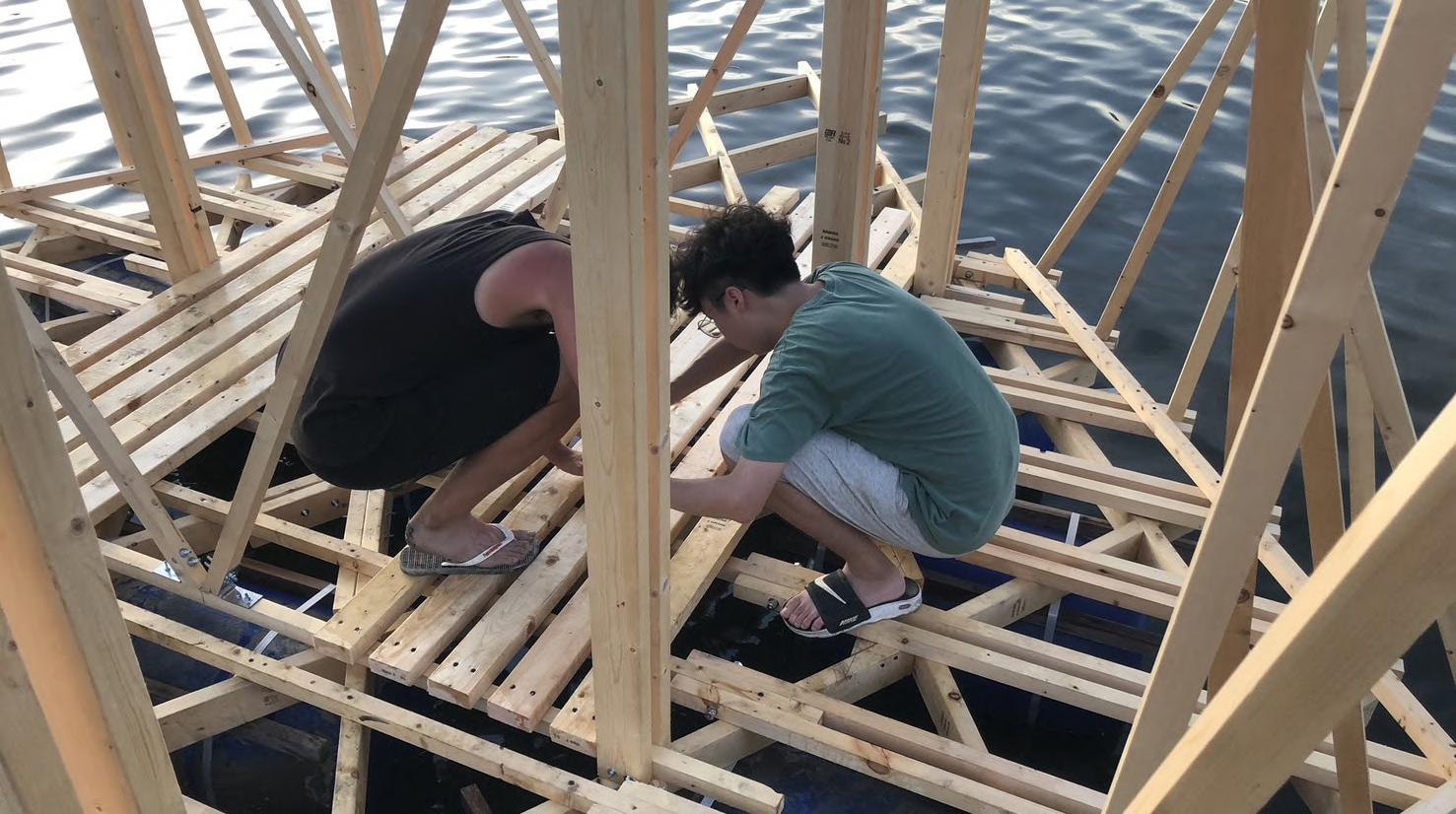
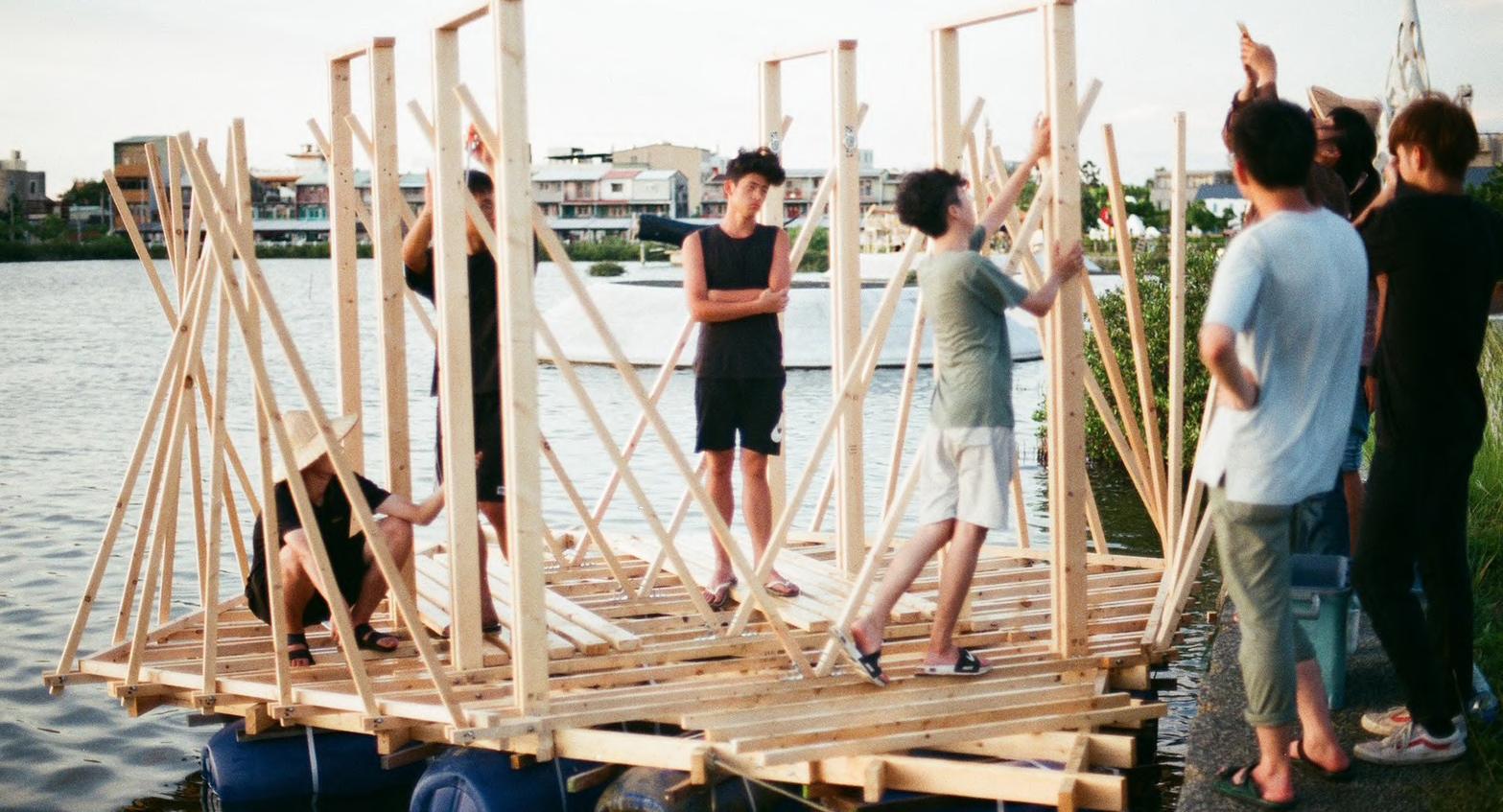
The Prediction of Learning and Living 'Predicity' - 1st Prize
Tainangram, NCKU Arch Cross-Grades Competition, Tainan, Taiwan, 2020
Main concept Design, Structure System Integration and Narrative Diagram
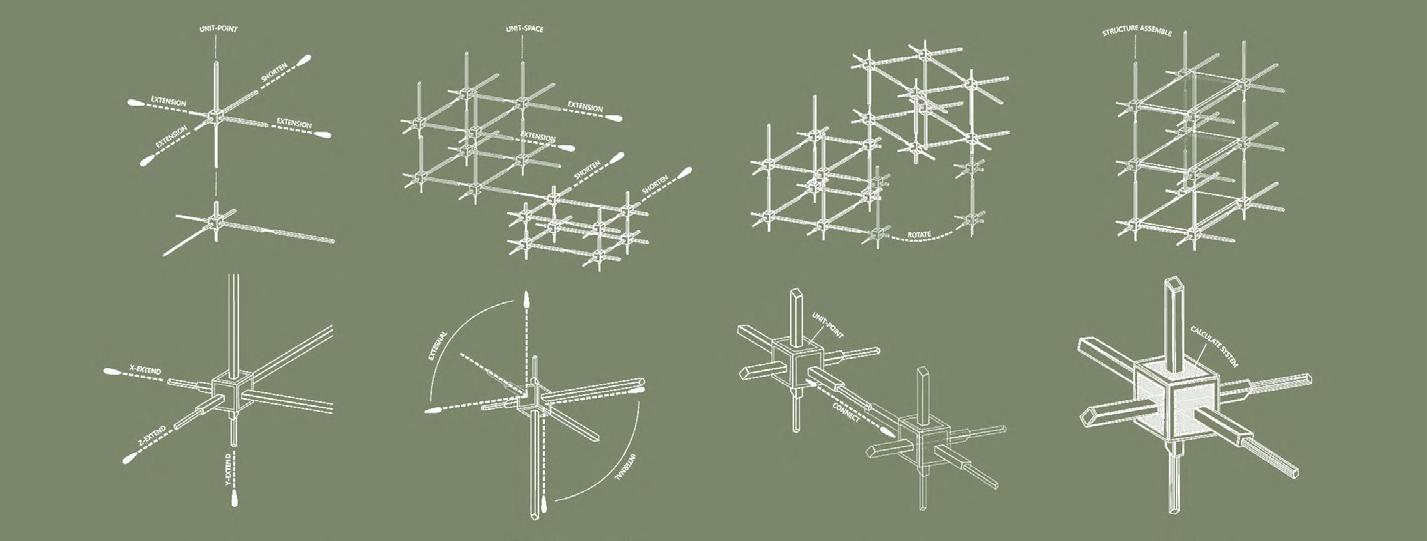
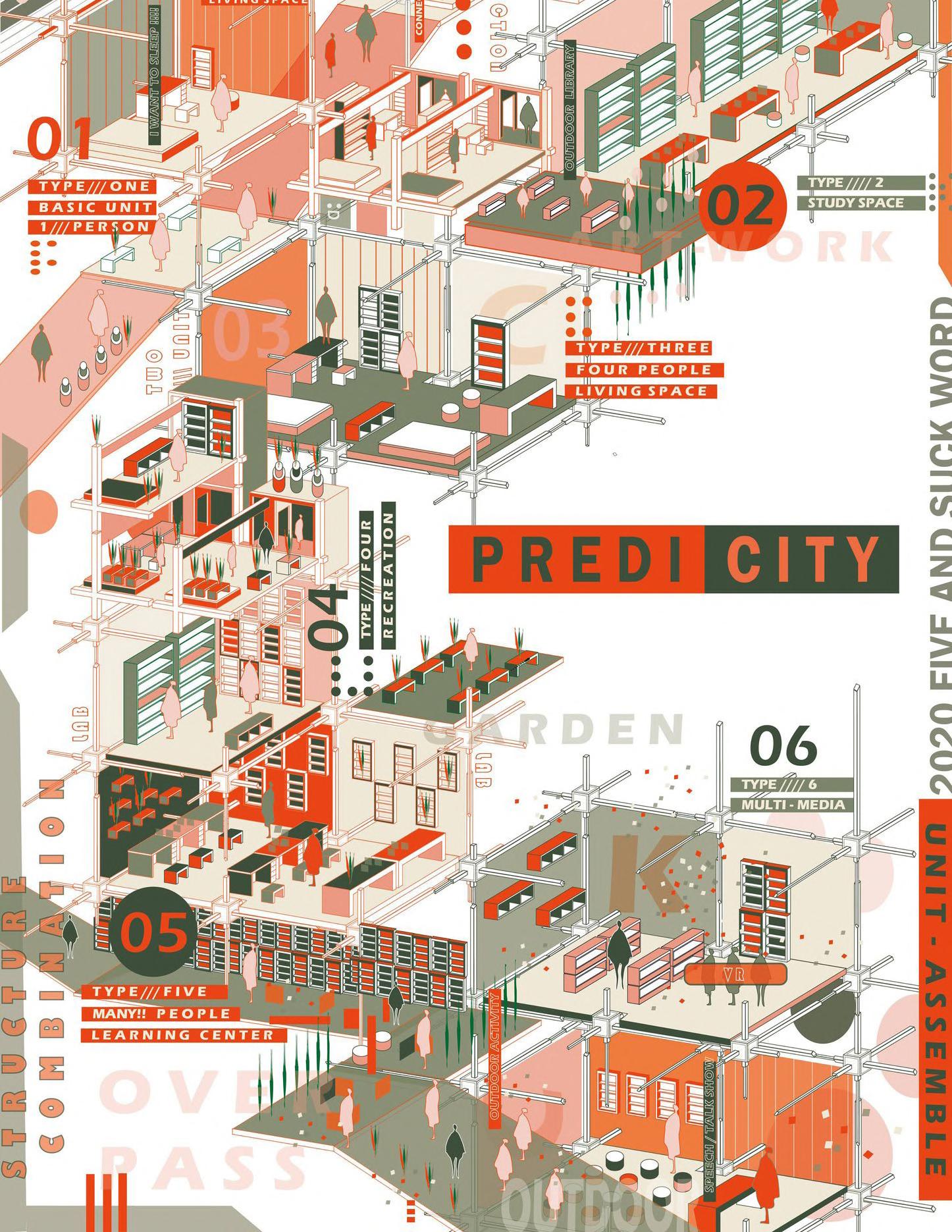
Copyright © 2025 by Lee Ya Ju.