Contents
Practices with related thoughts and questions
Several practical examples in my portfolio revolve around themes such as “What do we leave behind?” , “Where are we in the universe?” and “How will we live together?” These themes explore the intricate relationship between humans and their environments, mapping across both time and spatial scales.
What do we leave behind?
01_Tribute to Glories
CULTURAL CENTER IN HISTORICAL SITE
02_Fusing
POP UP EVENT IN RENOVATED INDUSTRIAL PARK
03_Commerce Unveiled: A Dialogue in Architecture
POP-UP EXHIBITION IN REUSED SHOPPING MALL
04_Family Roots
PERMANENT EXHIBITION IN ZHUHAI MUSEUM
The Universe
Where are we in the universe?
05_Eulogy of the International Space Station
RITUALISTIC PERFORMANCE
Environments
Proximity
Humans
Species
How will we live together?
06_Curing Place
URBAN RENOVATION & COMMUNITY CULTURAL CENTER
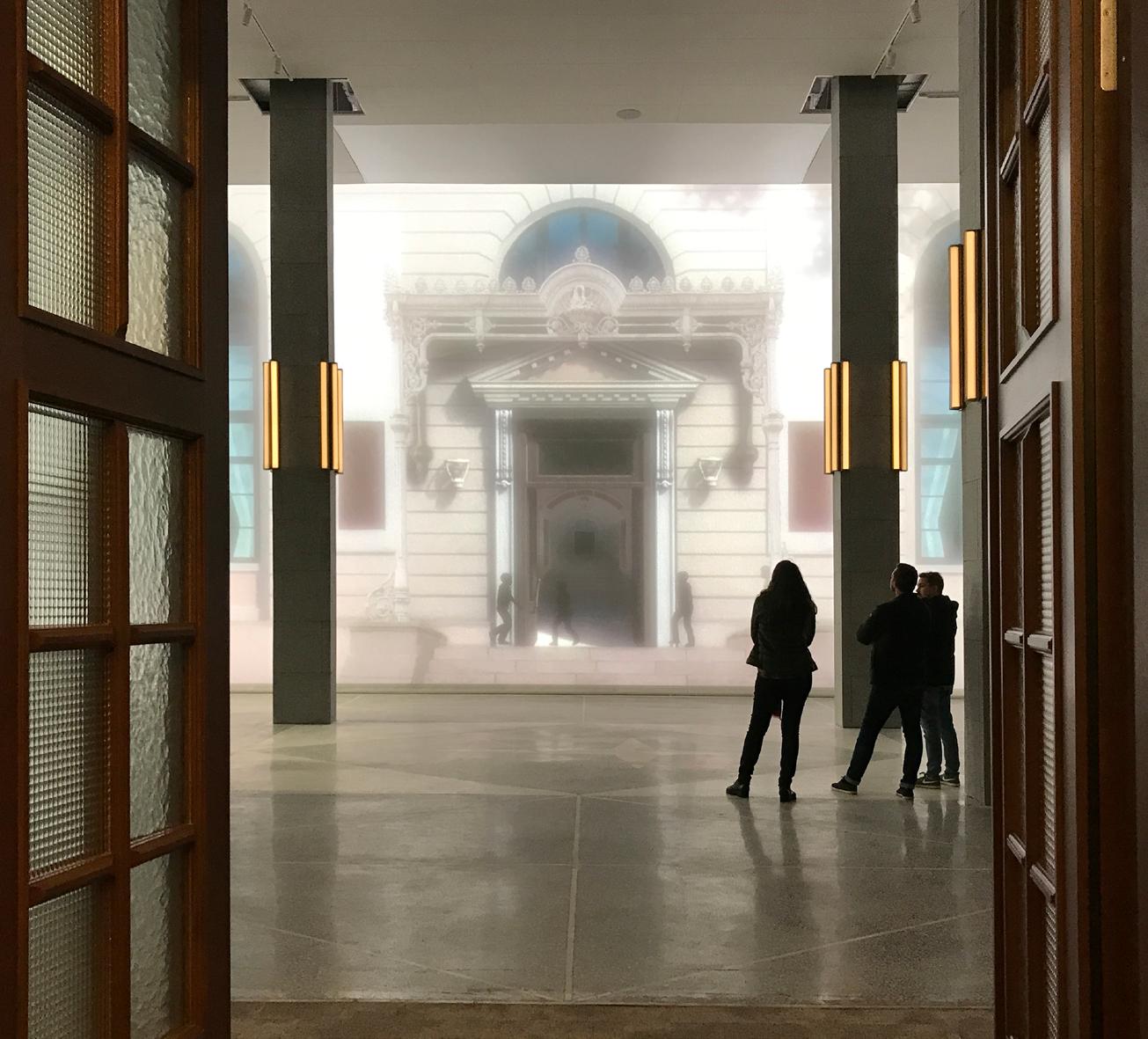
01
What do we leave behind?
Tribute to Glories
CULTURAL CENTER IN HISTORICAL SITE
Exhibition and Interior Design Project
Collaborative Project Designed at Ralph Applebaum Associates Asia
Location: Moscow, Russia
Duration: 2019-2020
Area: 935m²
Tribute to the Glories is a cultural centre situated in a historical site that contains a profound history from the 1760s and with numerous powerful stories happening previously. This cultural centre is the first welcome venue in Russia for Chinese developers, which is designated to tell the story of this site.
In this collaborative project, my contributions are site analysis, concept development, interior design, development design drawing, furniture selection, construction supervision, and site coordination.
Tribute to Glories
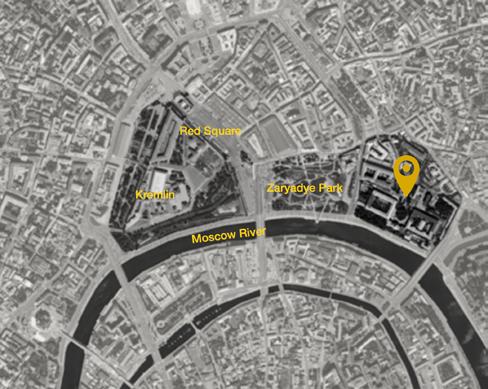
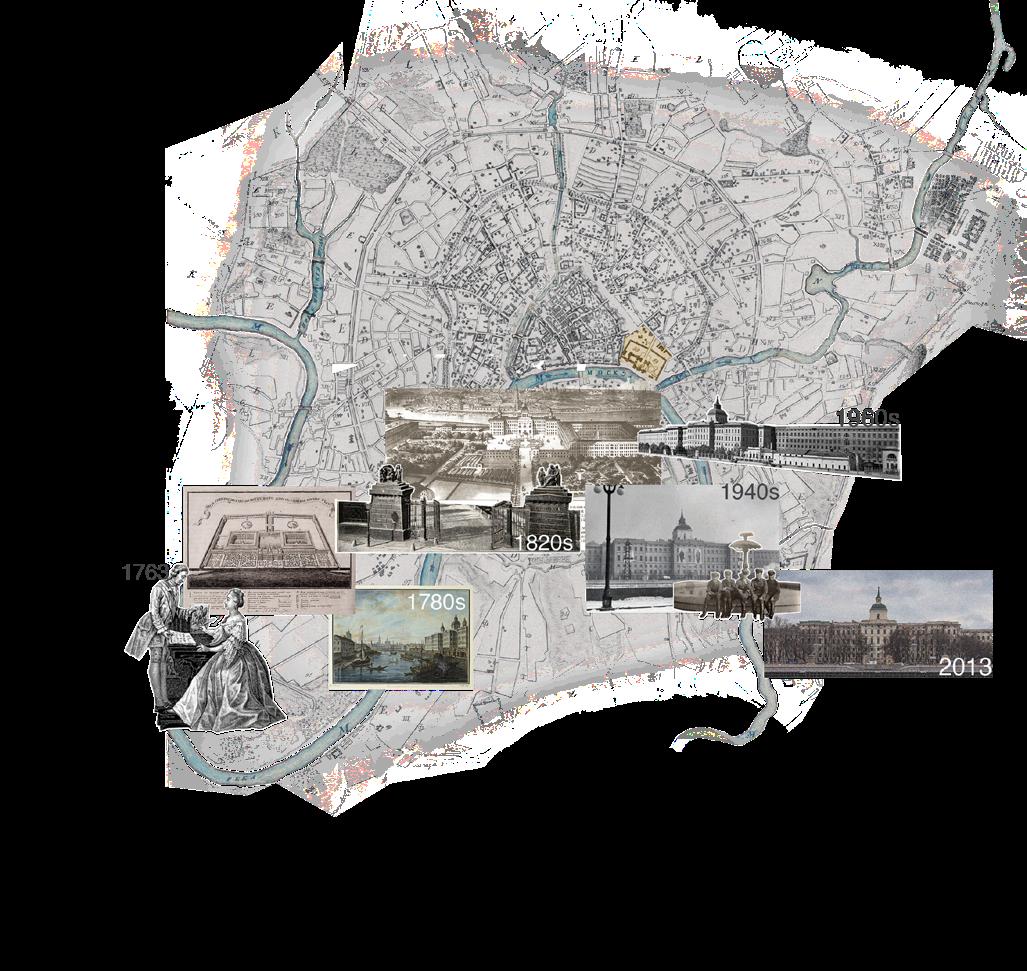
The Moscow imperial Orphanage, was established by educator Ivan Betskoy and endorsed by Catherine II of Russia.
Empress Maria downsize the institution and established The Moscow Crafts College, placing upon high-level educational programs as a preparation for orphans’ future careers.
the sculptures “Education” and “Charity”
Domestic theatre formed. The orphans started learning performing art formed the dancing group was the foundation of the famous Bolshoi Ballet.
Some key elements have been found and got two powerful links:
Individual Crowd
The completion of the Karl Blank’s master plan since the architect Loveiko convinced the party leadership during the largescale reconstruction of Moscow under the Stalinist reforms.
The Military Academy settled after the disband by Bolsheviks. Then the Great Military Academy gradually took over the entire territory.
The Academy left the complex of buildings and the territory was turned into a abandoned zone in the center of Moscow.
Now
Redevelopment
In the future, the project is planning to redeveloped by Chinese developer and Moscow government. The refurbishment will open the space to the vicinity and tell the legendary to the public.
Start
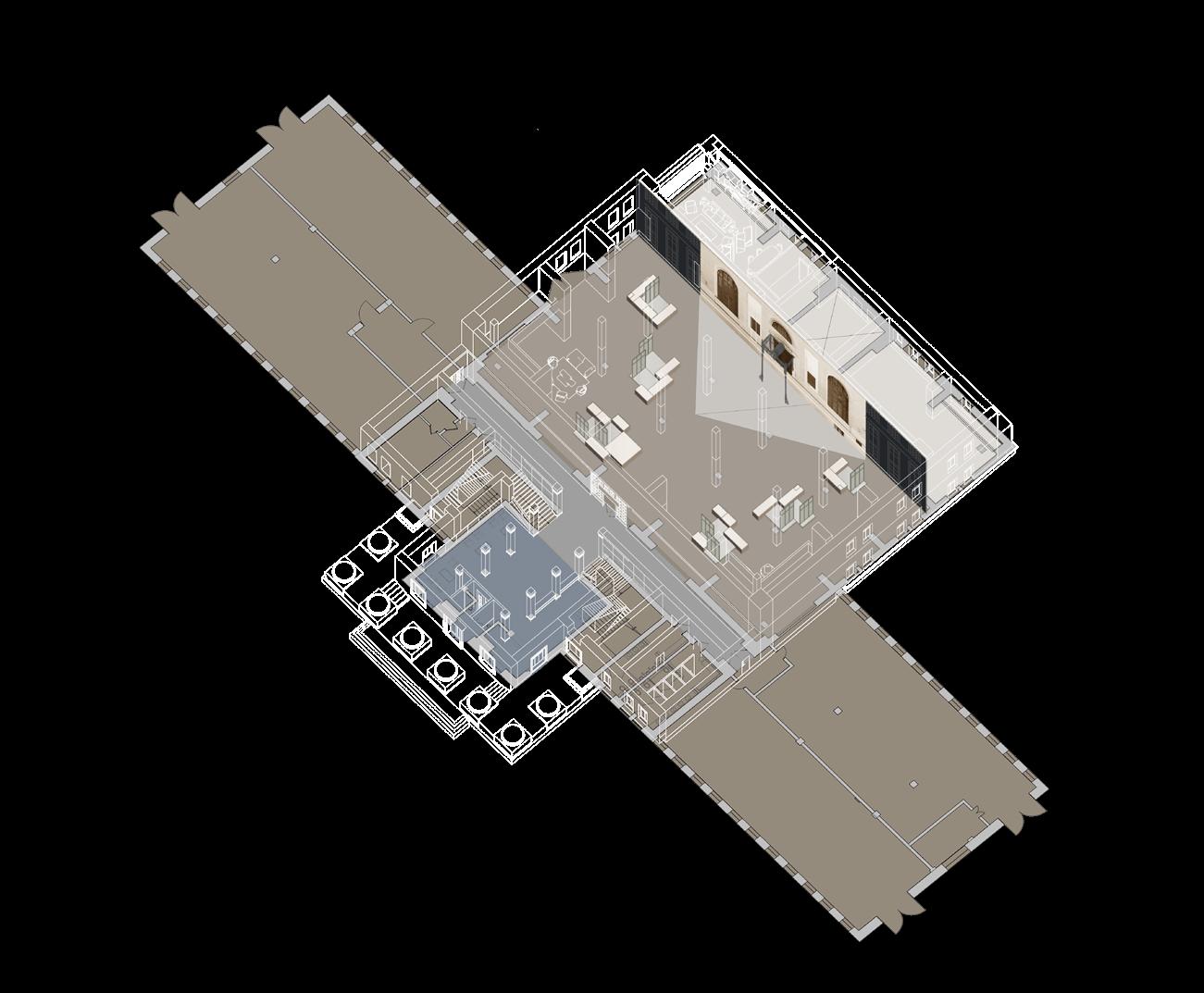
Tribute to Glories
Semi-transparent scrim
Metal structure
Lighting fixture in the base
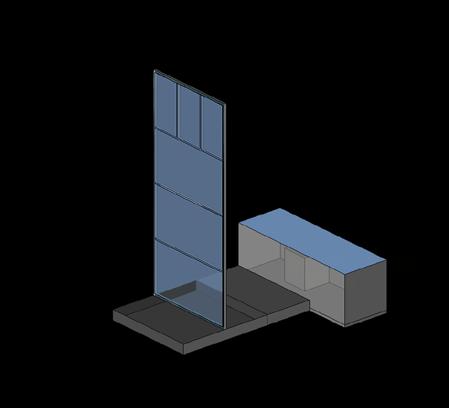
locate projector in the horizontal table
EXHIBIT MODULAR SYSTEM
The exhibit modular inspired by the “windows” historical building to show the story. The modular system is standard combination of two types of component: vertical panel and horizontal table;
Metal structure in the shape of the historical window wrapped with light and semi-transparent scrim material to present large images; Uniform specifications, built-in lighting, and easy to use independently for special activities.
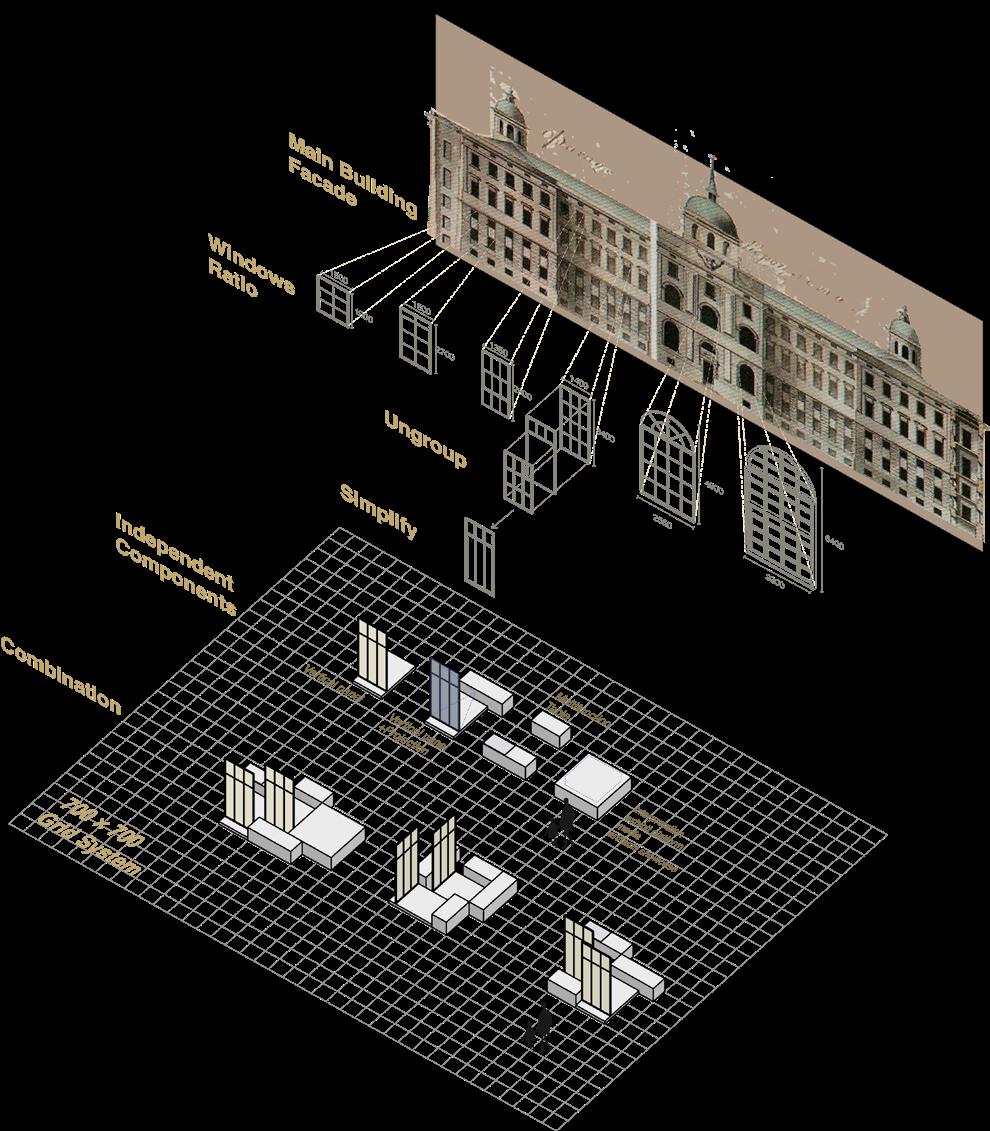
Tribute to Glories
Metal mesh
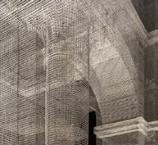
LED Screen+ seamless scrim


LED linear light

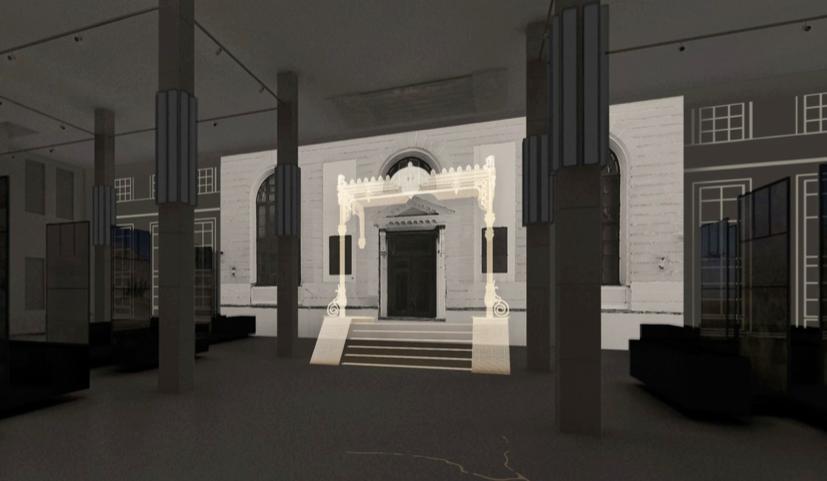
Material and Visualization
CENTERPIECE INSTALLATION
Choosing entrance gate of the main building as the centerpiece. The concept of “door” is used to express the values of the Estate in the past, present and future; The kinetic centerpiece creates an immerse experience for the great hall combined with lighting, exhibition media wall and part of the modular system. Lighting, audio-visual and power supply equipment are hidden within each module making them flexible to use;
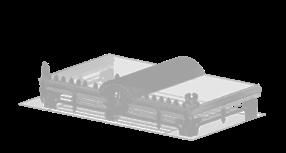
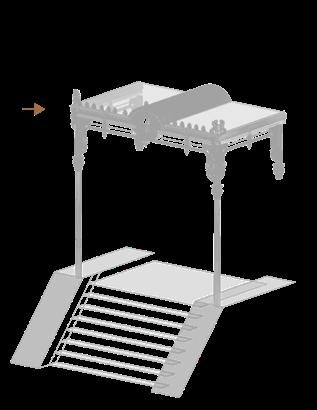
Transformation of centrepiece
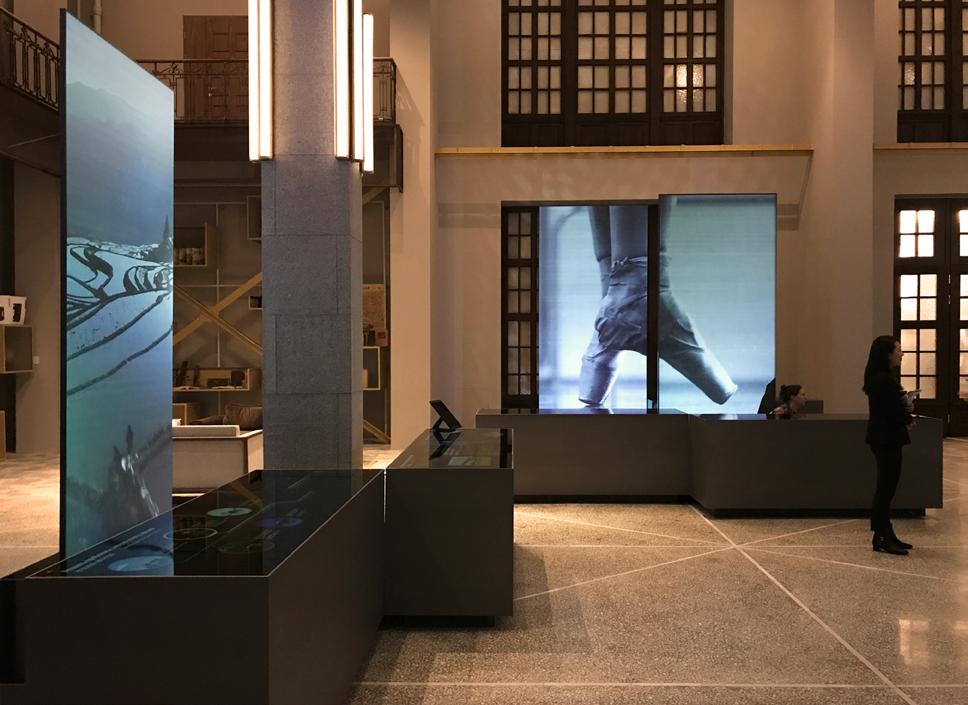
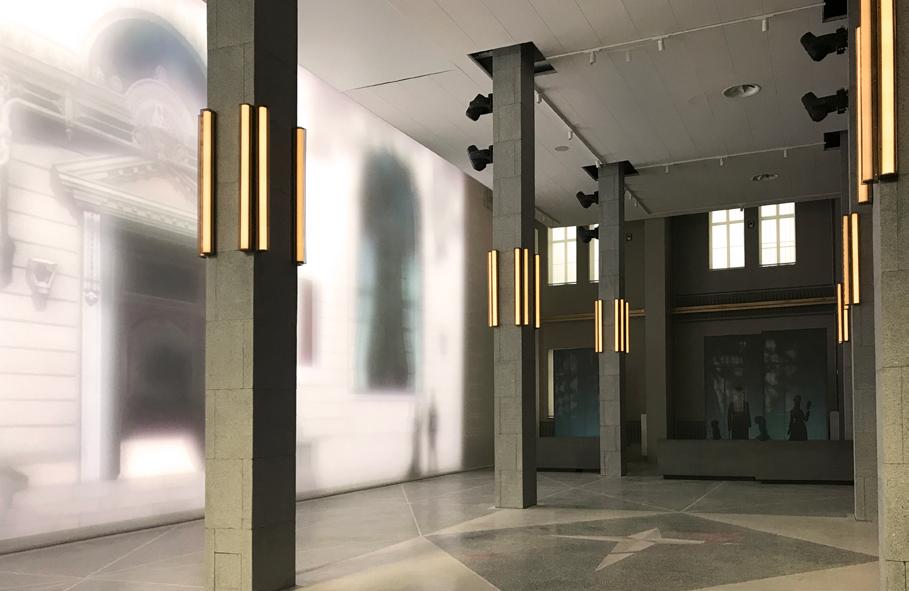
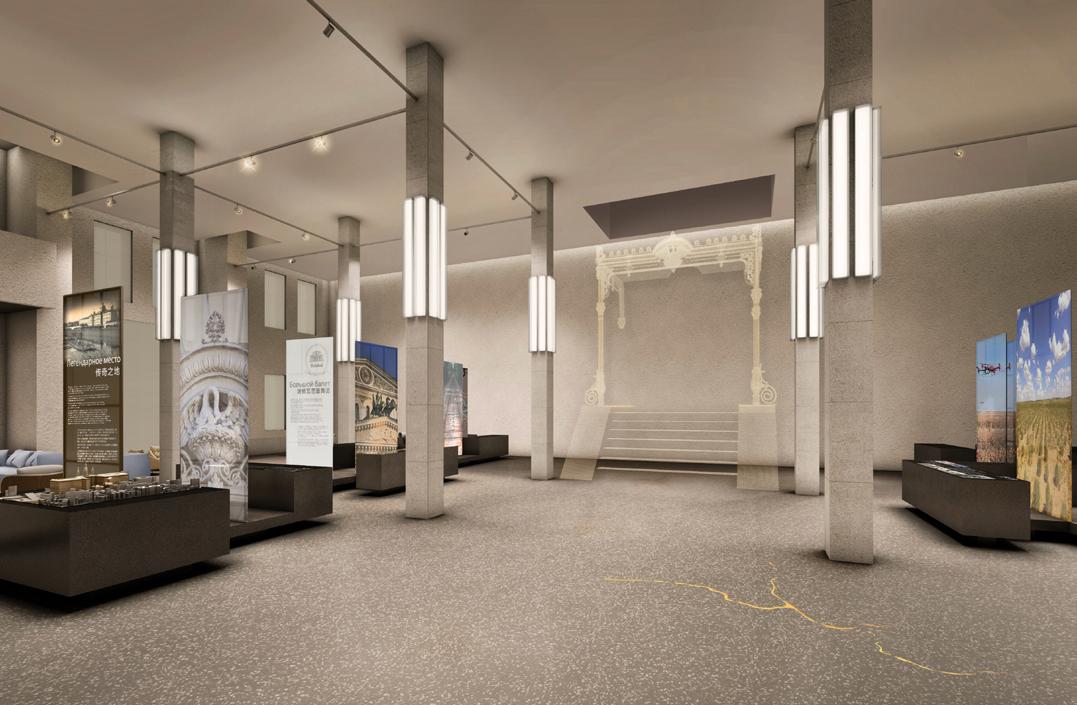
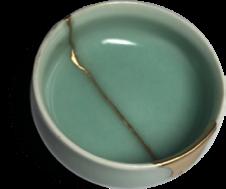
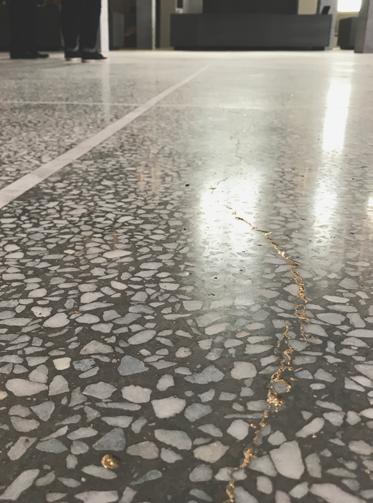
INTERIOR RESTORATION STRATEGIES
The concept of interior design refers to the Chinese restoration method, “kintsugi”, which means elaborating the cracks or broken parts as an adding value. In the abandoned building, the method is used to fix the Terrazzo floor, structure, and material selection to contribute to the history of this site
Tribute to Glories
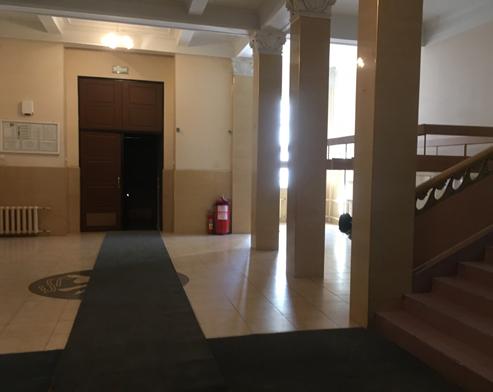
Neither this drawing, nor any of such ideas, arrangements, designs or plans shall be appropriated by or disclosed to any person, firm or corporation for any use whatsoever, except by the specific and written permission of Ralph Appelbaum Associates Incorporated Asia. Written dimensions on drawings shall have authority over scaled. Contractors and manufactorers shall verify and be responsible for all dimensions and conditions on the job and inform this office of all variations from drawing prior to performing the work. This office shall first see and approve contractor's full size shop details before fabrication. It is the fabricator's responsibility to verify and insure the structural integrity of this design with a licensed structural engineer.
Maintain the characteristics of axisymmetric space to emphasize the column form, and re-plan the entrance door, second doors and exhibition hall door to enhance the sense of ritual.
The reception desk is on the right side of the entrance, and clothes and hats storage and catering services are provided. Two groups of waiting areas are set on the left side of the entrance.
Select light-color decorative materials with rich natural textures to create an elegant atmosphere.
Based on the original style, increase the opening scale and improve detail quality. Apply special treatment for important parts.
除非得到北京睿思集展示设计有限公司的特定书面许可,任何个 人、公司、集团均不得泄露或盗用,无论是这张图纸,或是其中 的任何想法、安排、设计或计划。 图纸上的尺寸都是依据比例尺标注的。承包商和制造商应当查核 尺寸,对其工作中的所有尺寸和状况负责,并在开始进行工作前 将所有图纸上的差异和变化通知敝公司。敝公司在施作前,将先 查看并审核承包商的全尺寸制作图。制造商应负责请有执照的结 构工程师来查核并确保此设计的结构完整性。
北京睿思集展示设计有限公司
Ralph Appelbaum Associates Incorported Asia
100022, China
比例尺 日期 Date: Scale:
DESIGN DEVELOPMENT PHASE
图号 Dwg. No:
LOBBY
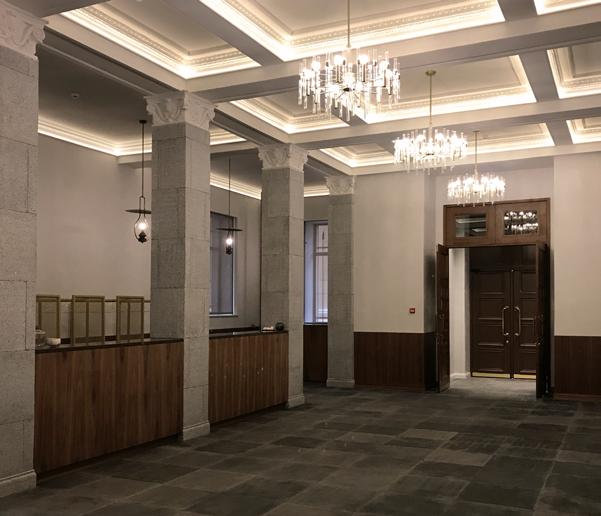
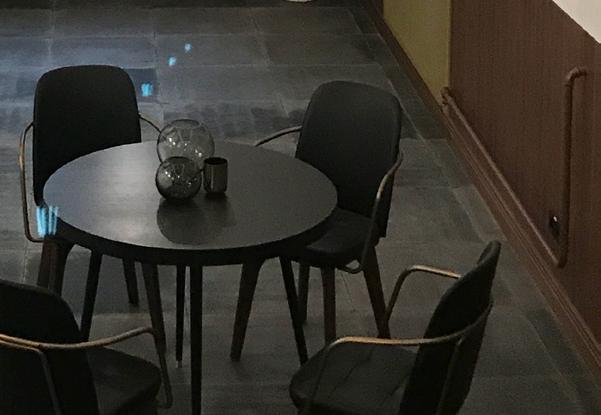
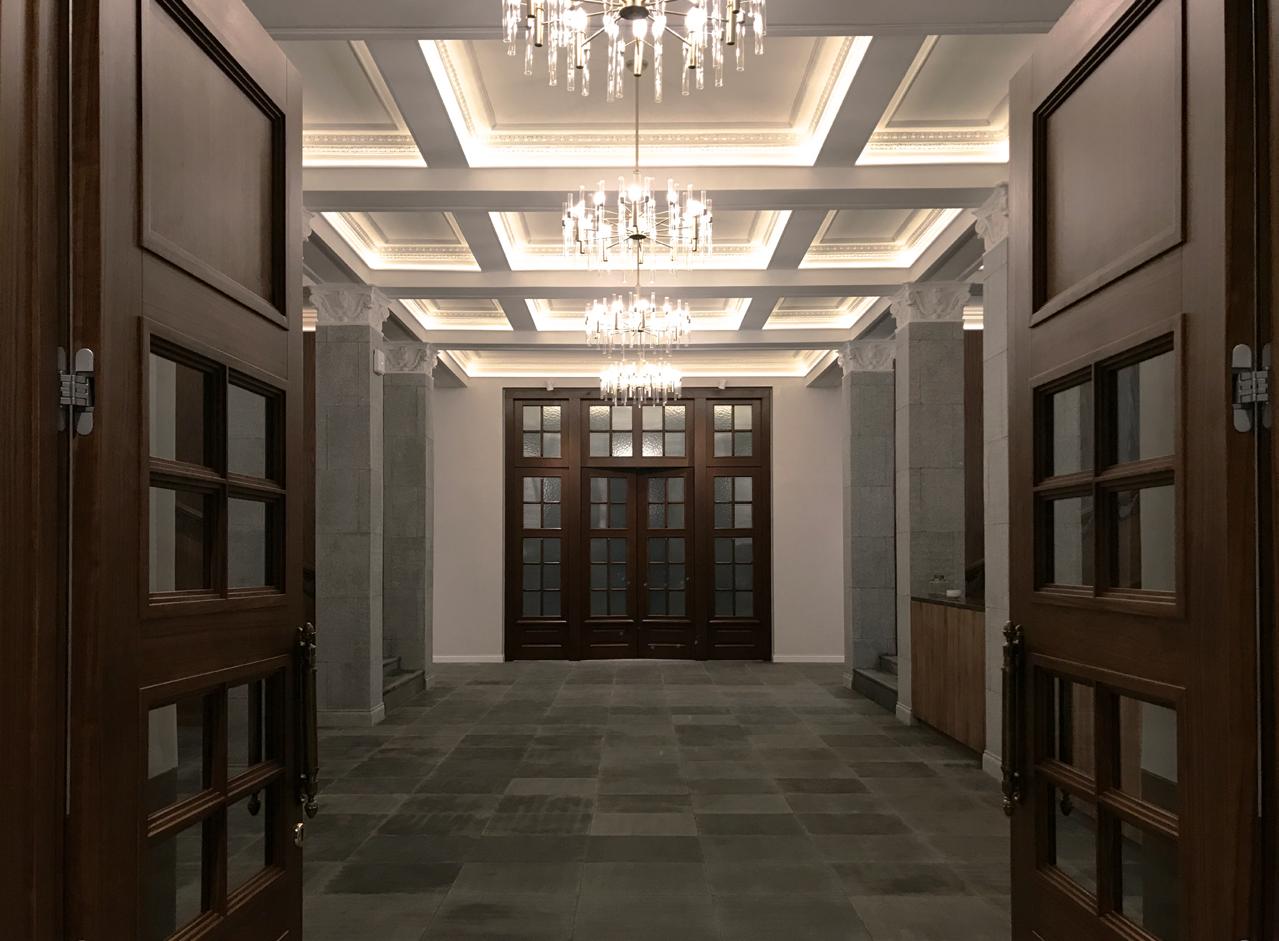
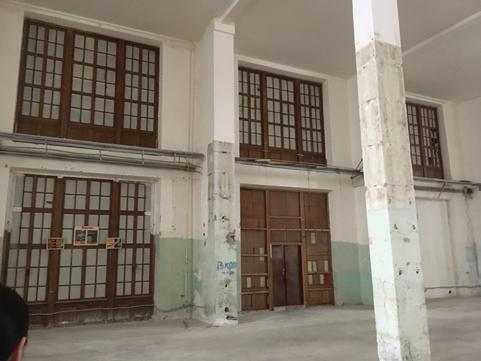
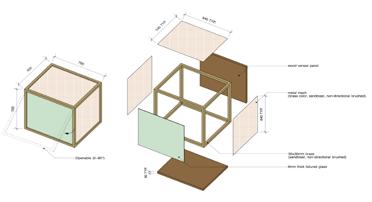
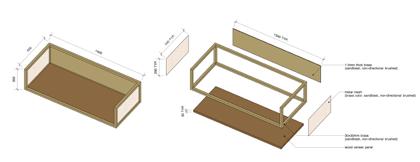
EXHIBITION HALL
The main rest area includes different functions. The Left side is a relaxing lounge; right side is relatively quiet for formal discussions. The original “X” structure of the building is used to set up a modular exhibition shelf system, which can be used flexibly according to the needs.
Finish materials and colors in the space are integrated with light gray and textures to create a simple and masculine space quality; Retain and follow the original structure and form to re-generate new decorative features, providing new appearance and function.
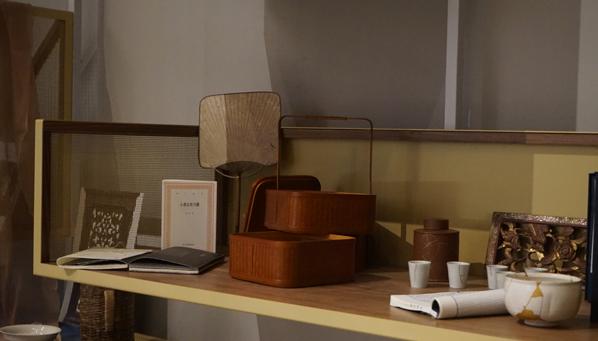
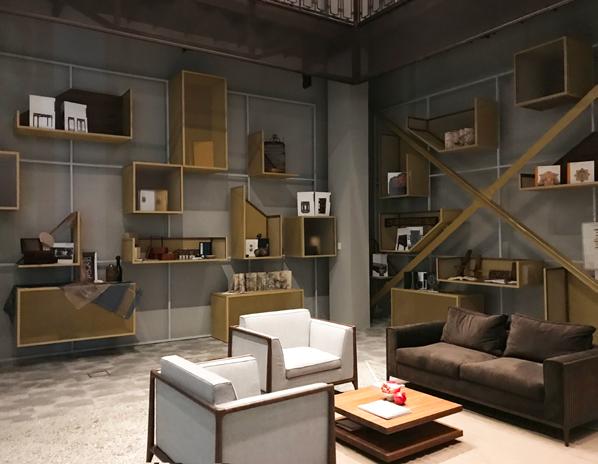
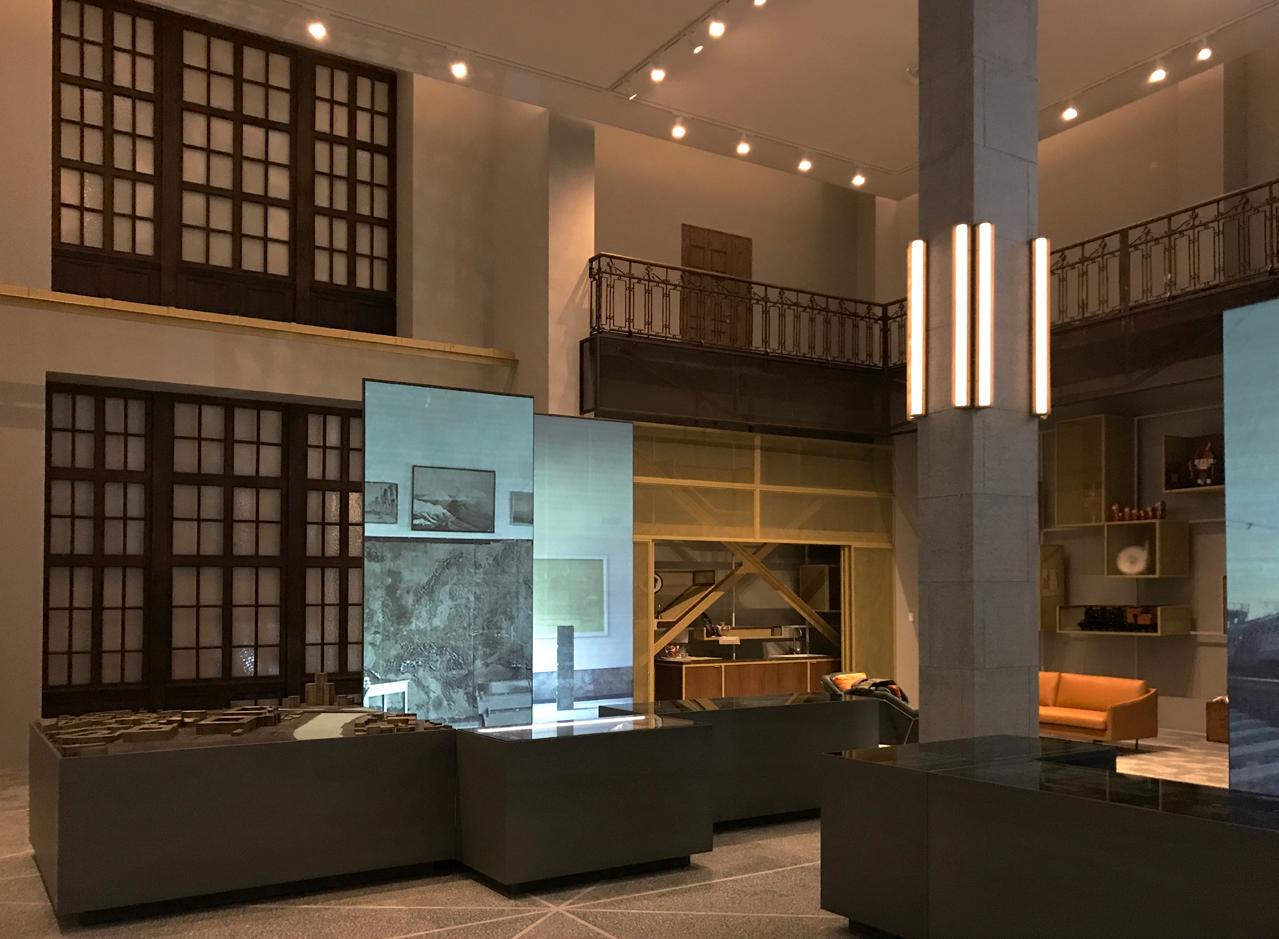
BEFORE
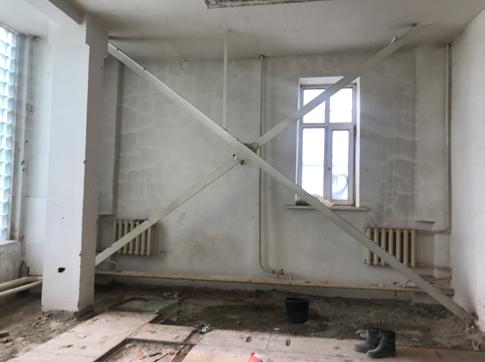
VIP ROOM
The style and material continue those of the lobby, and the overall color is warm and bright.
The metal beam is combined with the metal frame, providing both display and storage functions.
Replace the broken glass block with laminated glass to highlight the repair work, presenting artistic effects.
Multifunction shelves are integrated with metal beams.
Walls are spliced with natural wood veneer and cement patterned artisan paint.
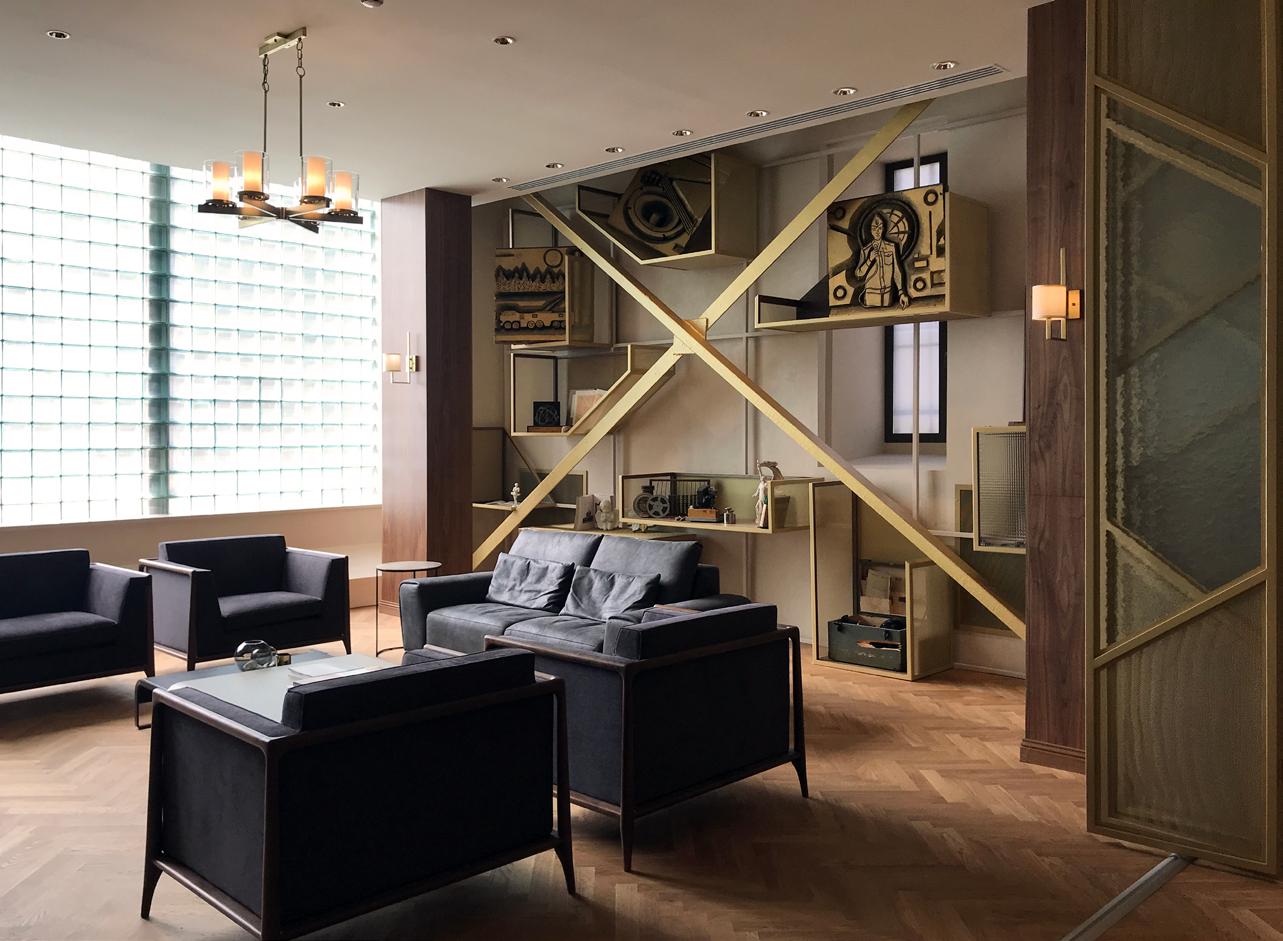
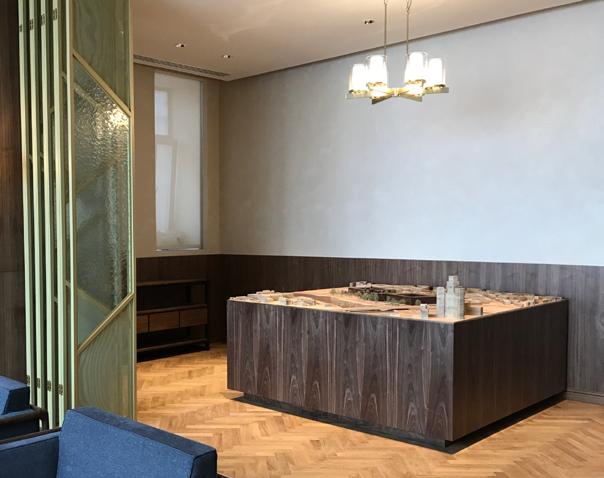
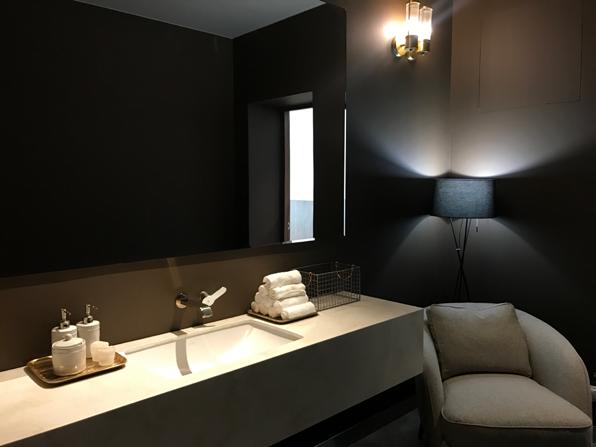
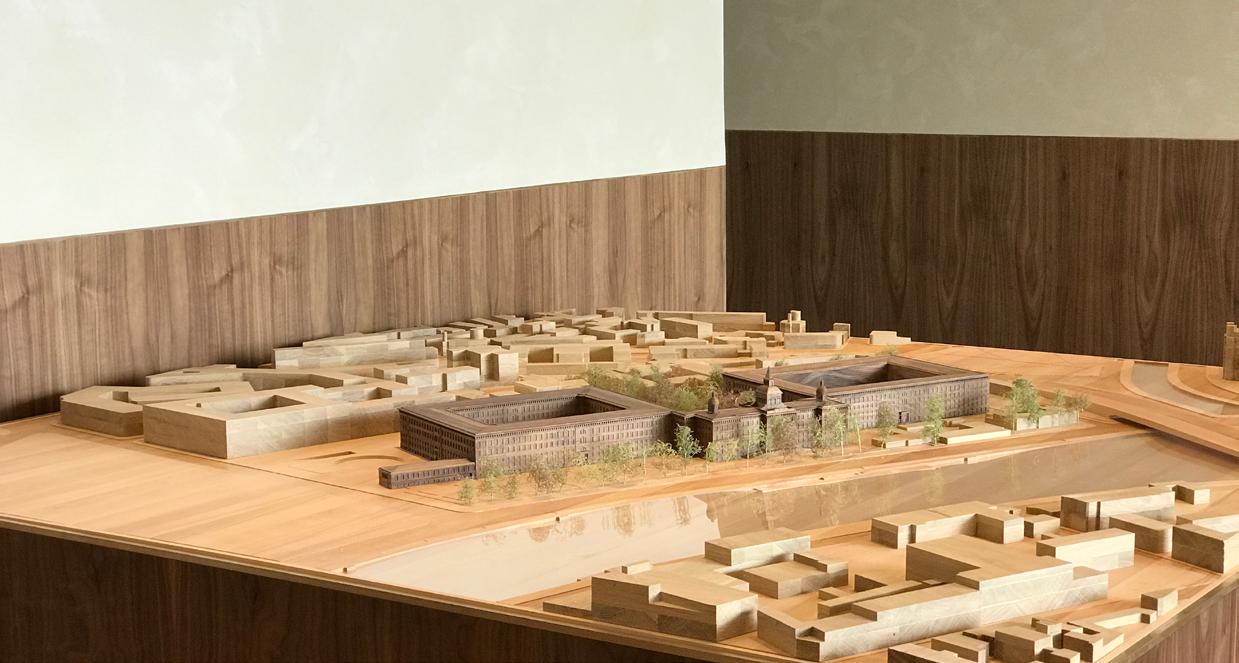
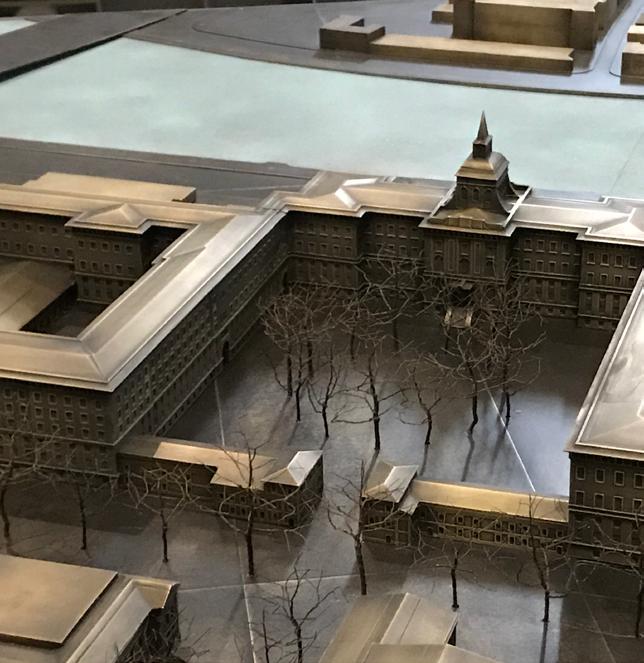
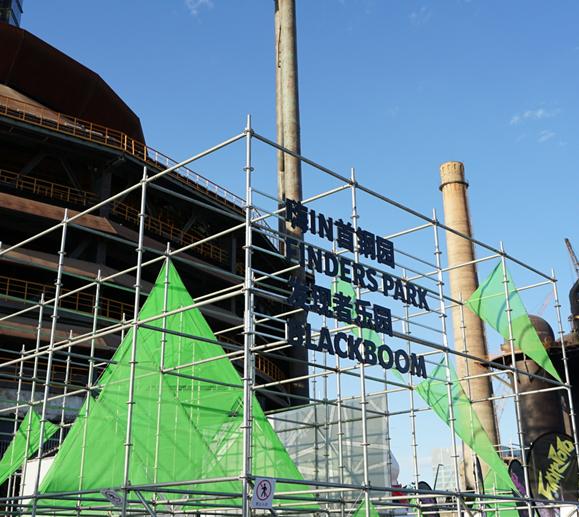
02
Fusing
What do we leave behind?
POP UP EVENT IN RENOVATED INDUSTRIAL PARK
Installation and Site Design
Individual project
Location: Beijing, China
Time: 2021
Area: 1012m²
The “Fusing” is a pop-up event design project, located in Shougang park which was the biggest steel-making industry based in the north part of China. This pop-up event aims to held exhibitions, shows, and markets.
The goal of the design is to communicate the history and story of the steelmaking company after its renovation. The concept of this proposal was inspired by the original function of the site, No. 3 Blast Furnace. It was originally used to fuse, refine and reuse raw mineral materials. Therefore, I decided to use metal scaffolding system to structurally “fuse” the history of the site, the creativity of the event, and the people together.
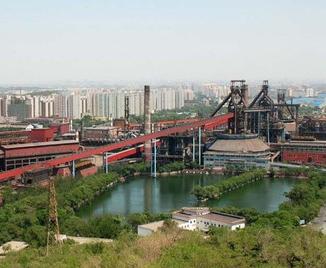
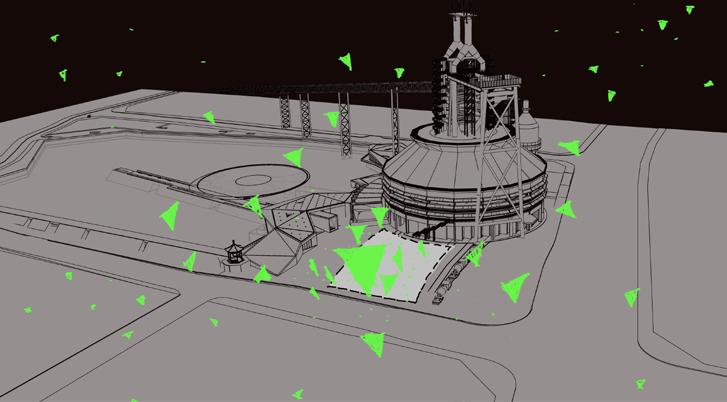
CONCEPT
The site of the event is the square in front of the No. 3 Blast Furnace, which is the first step of steel-making: fuse, refine and reuse the original mineral materials.
A green diamond-like energy block is formed by a single triangle unit which is the most stable structure signify the steel industry as the pillar industry in China. This installation expressed the rebirth of this century-old Shougang and the revitalization of this abandoned site.
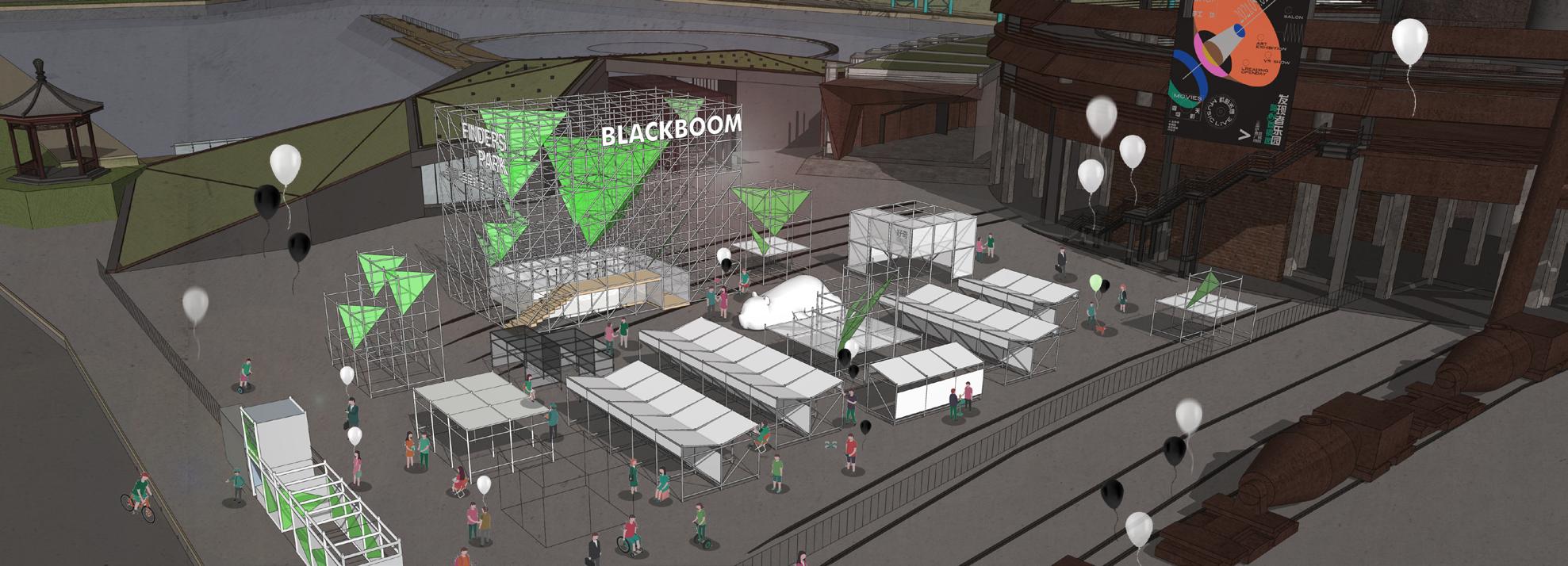
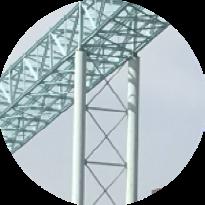
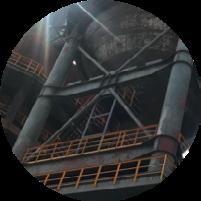
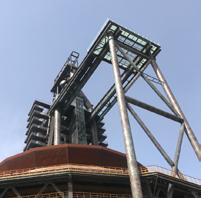
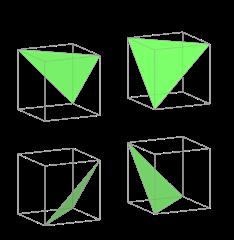
Observation Workshop
Rest
FORMATION
Using Layher scaffolding system create triangles formed the process that fragments is fusing into a diamond-like energy block. The installation plan to carry several function to stimulate social engagement.
Performance
Exhibition
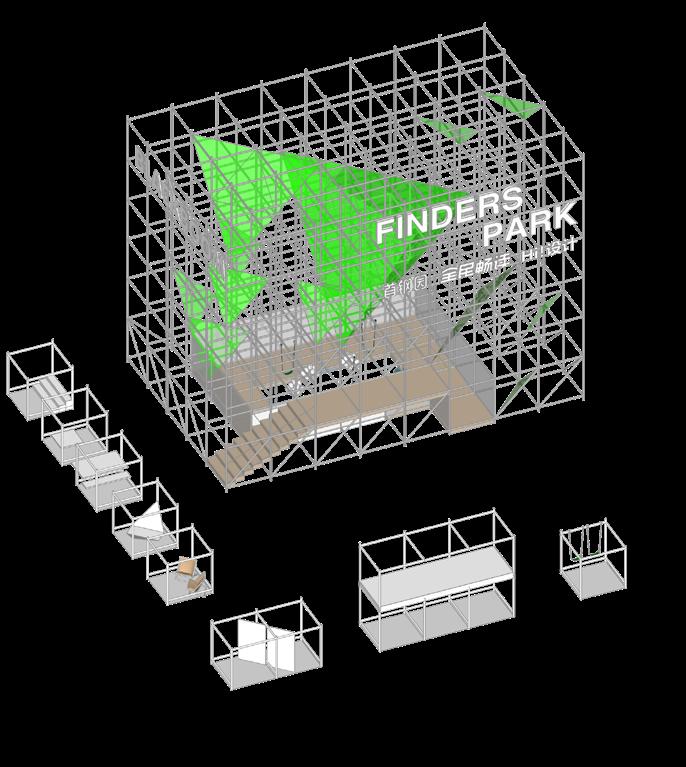
Entertainment
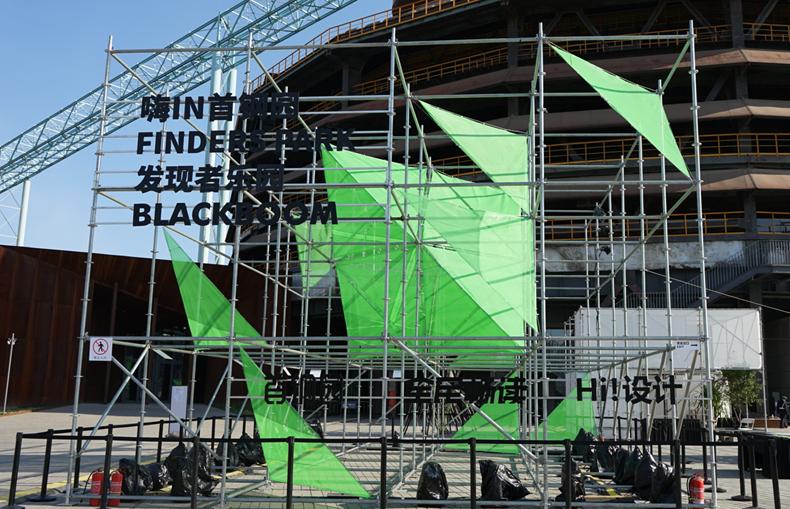
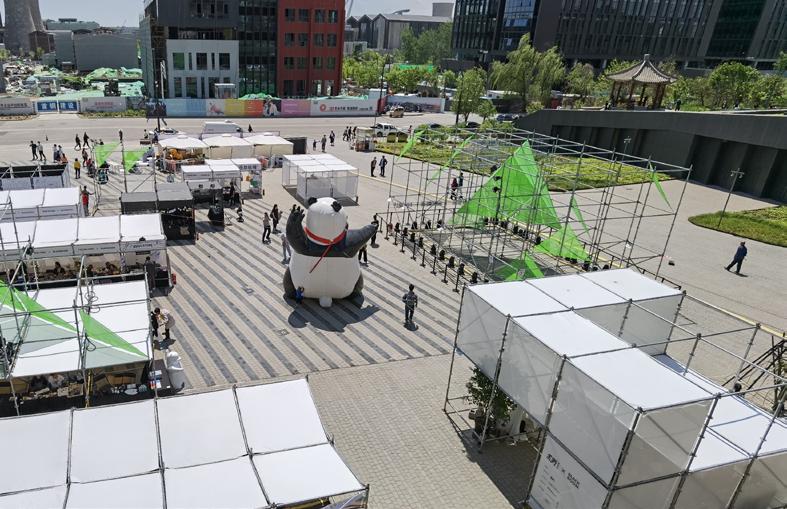
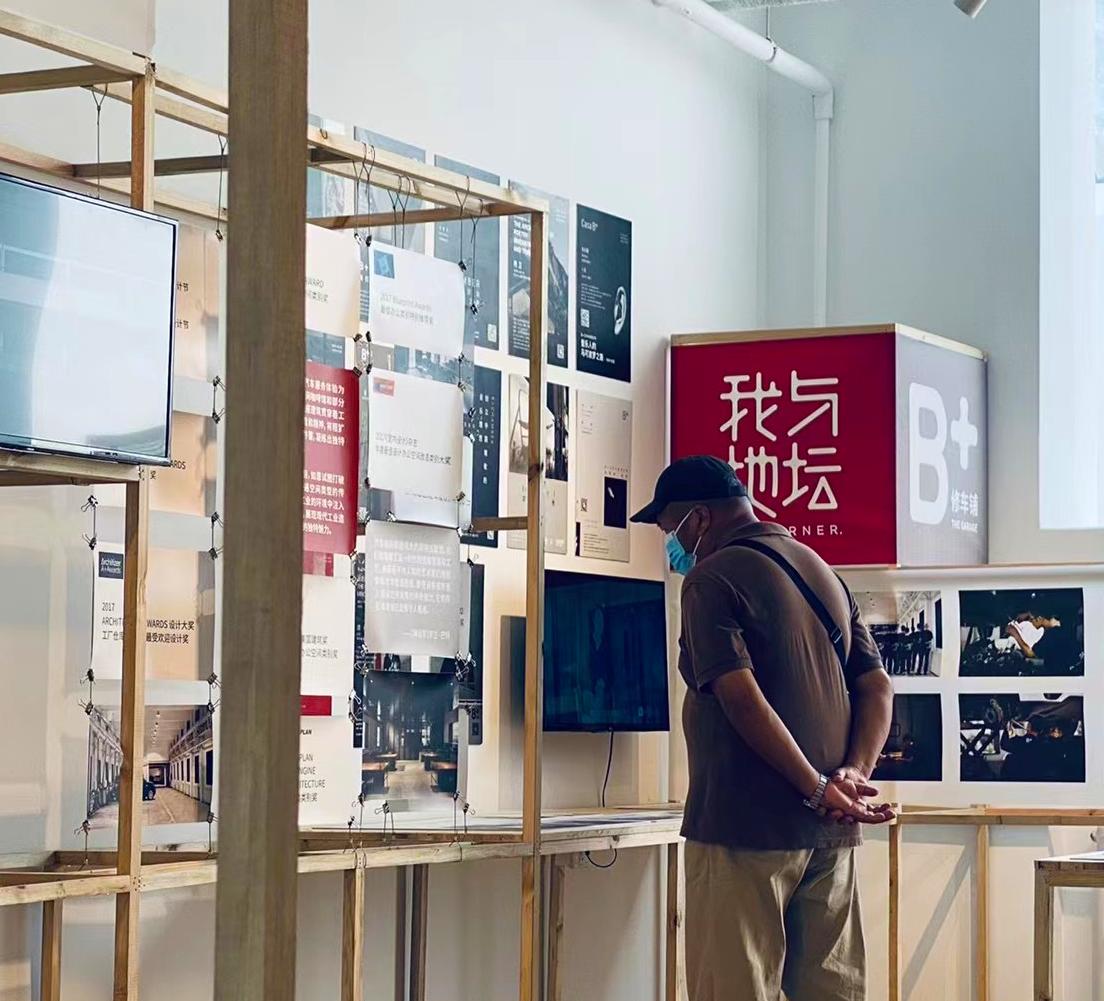
03
What do we leave behind?
Commerce Unveiled: A Dialogue in Architecture
POP-UP EXHIBITION IN REUSED SHOPPING MALL
Exhibition Design
Individual project
Location: Beijing, China
Time: 2021
Area: 291.6m²
The “Commerce Unveiled: A Dialogue in Architecture” is a temporary exhibition located within a re-purposed shopping mall in the historic district of Beijing. The exhibition aims to spotlight architectural projects centered around commercial renovations, fostering a conversation to gain insights into the current trends within commercial spaces.
Commerce Unveiled: A Dialogue in Architecture
Architecture
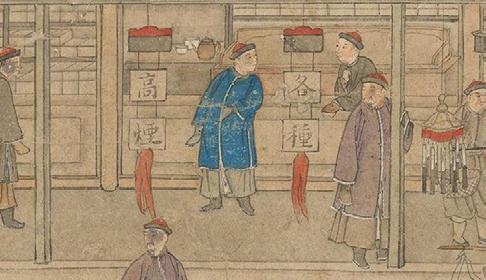
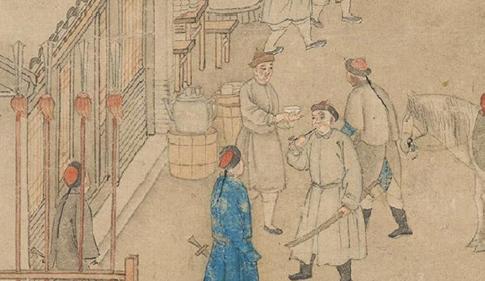
Exhibitions
Creating Dialougue
Bird’s-Eye View of the Capital City, Inspired by Emperor Longing’s Poems. 京師生春意圖軸,Xu Yang (徐揚, 1750–after 1766
Ink and colour on silk, Qing dynasty, Qianlong period, 1767
The Palace Museum, Xin146672
CONCEPT
The exhibition defined as another angle to see the commercial space, to reveal the connection and communication between brands and customers
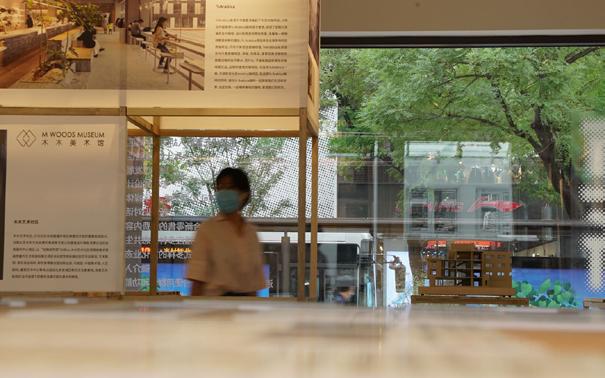
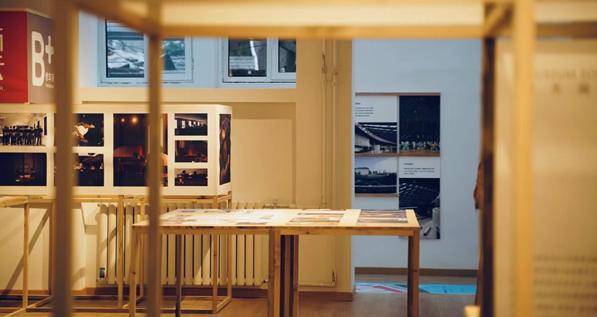
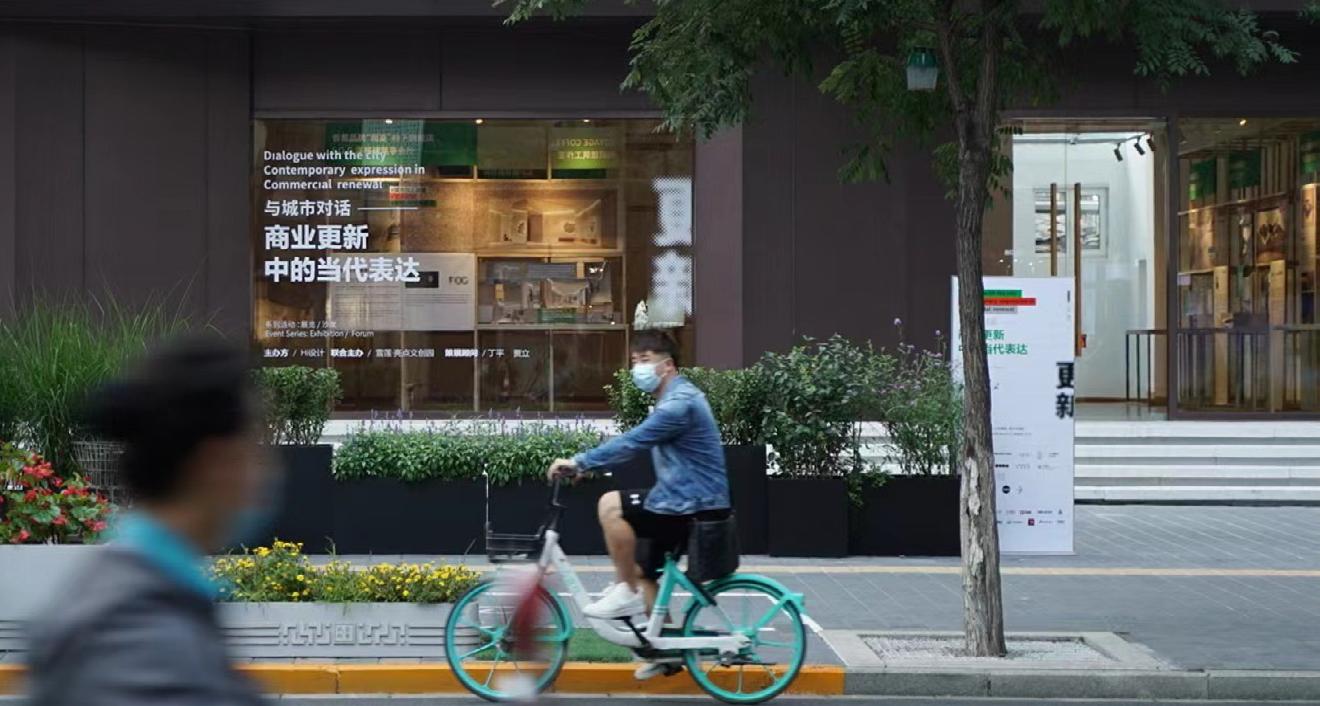
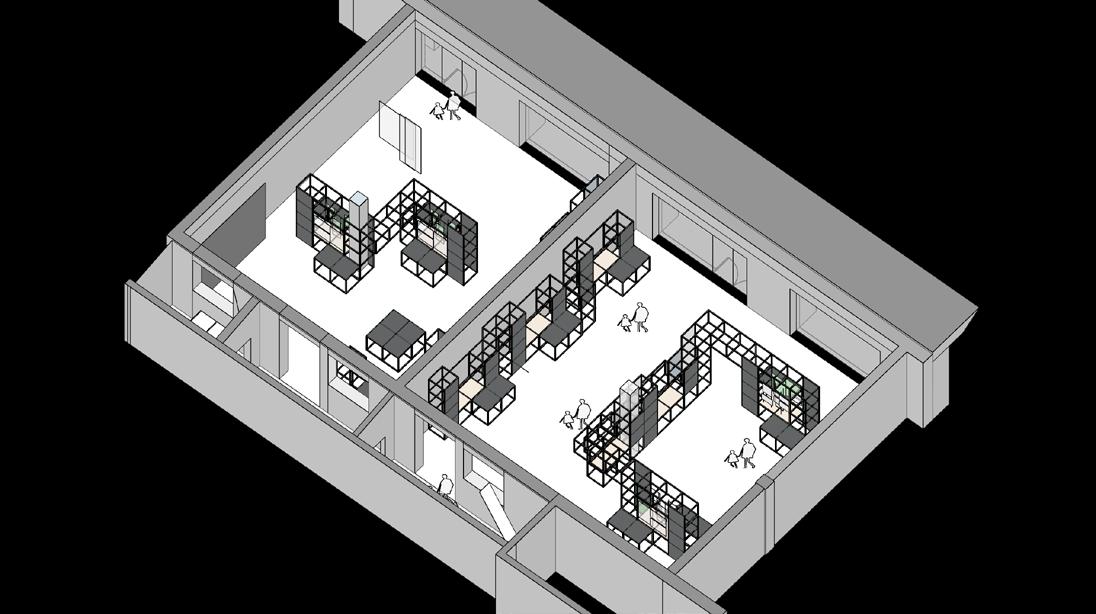
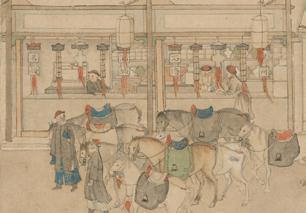
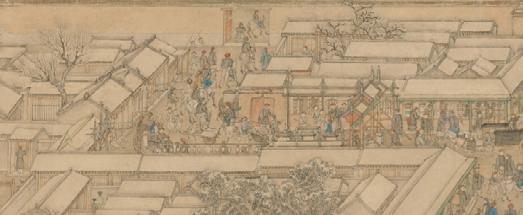
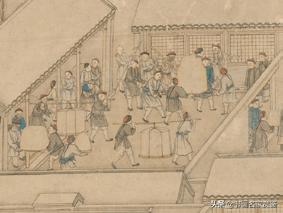
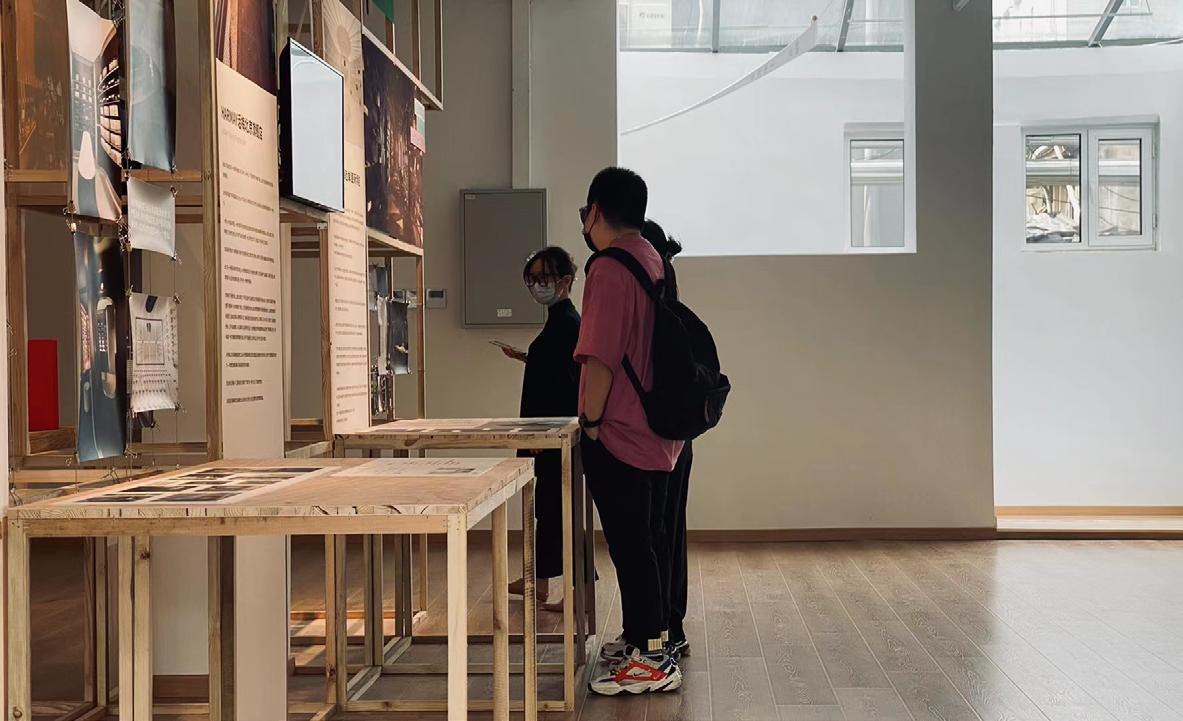
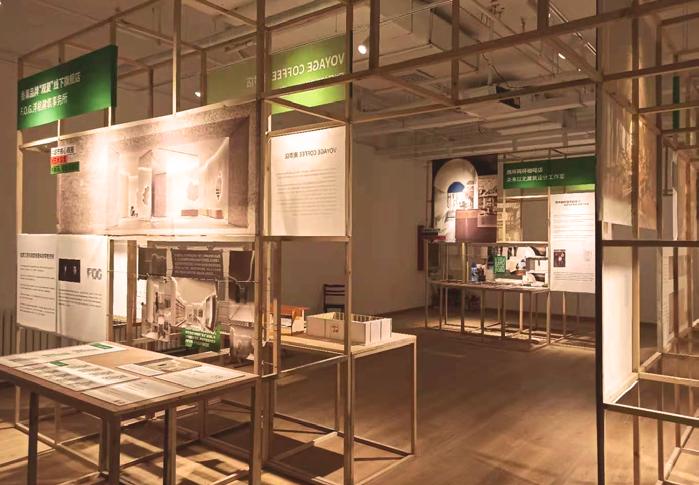
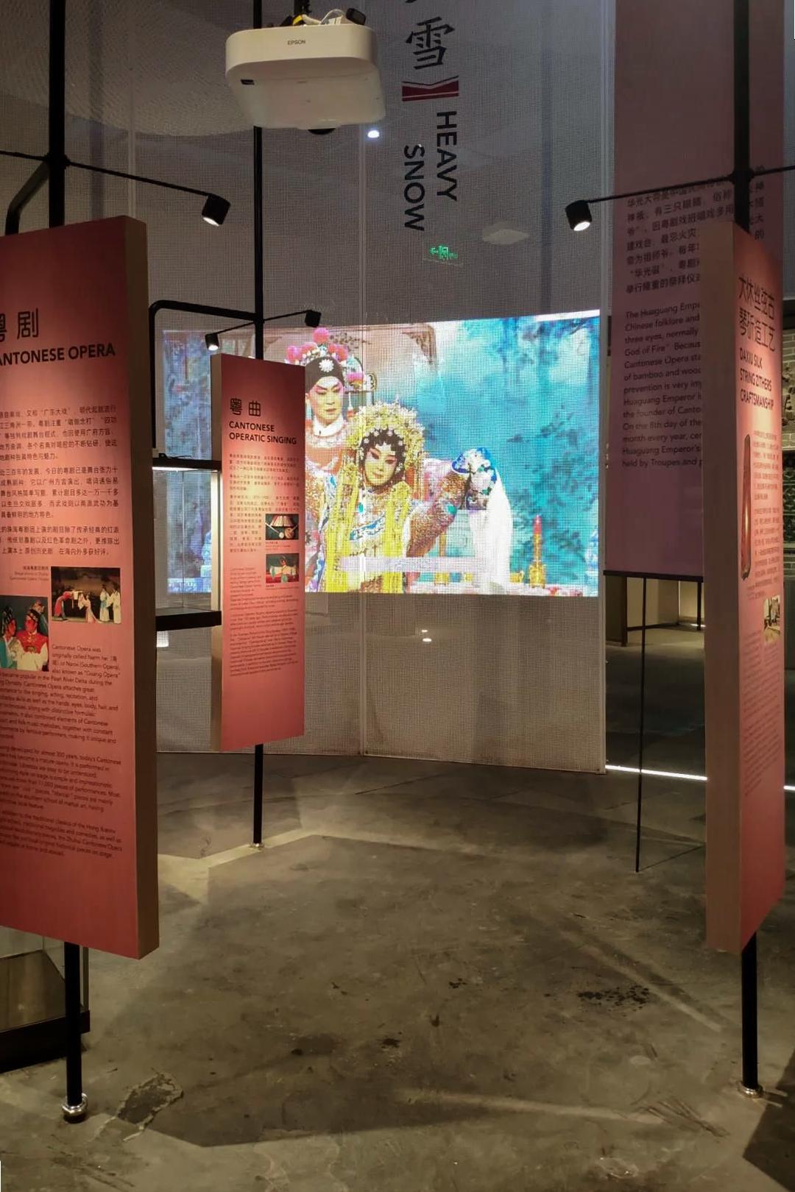
04
Family Roots
What do we leave behind?
PERMANENT EXHIBITION OF ZHUHAI MUSEUM
Exhibition Design Project
Collaborative Project Designed at Ralph Applebaum Associates Asia
Location: Zhuhai
Duration: 2016-2021
Area: 8020m²
Family Roots is a project tell the story of family history and story in Zhuhai province. By using the metal strut system for each family and using iconic architecture elements to create the environment for each family and using artifacts as evidence to tell the story.
In this collaborative project, my contributions are concept development, development design of drawing, construction drawing, construction supervision, and site coordination.
TECHNICAL DRAWING
By using the metal strut system for each family and using iconic architecture elements to create the environment for each family and using artifacts as evidence to tell the story.
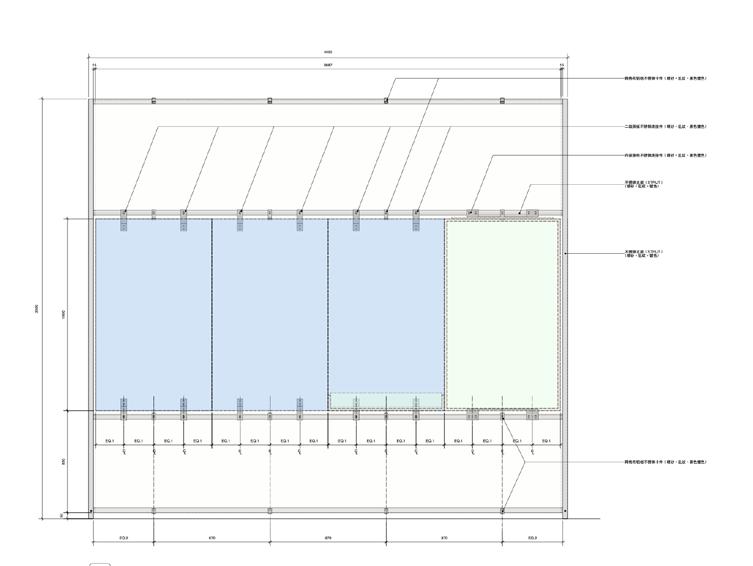
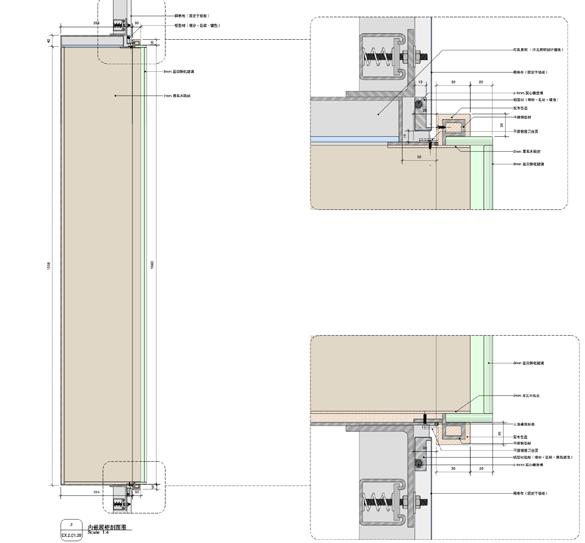

Family Roots
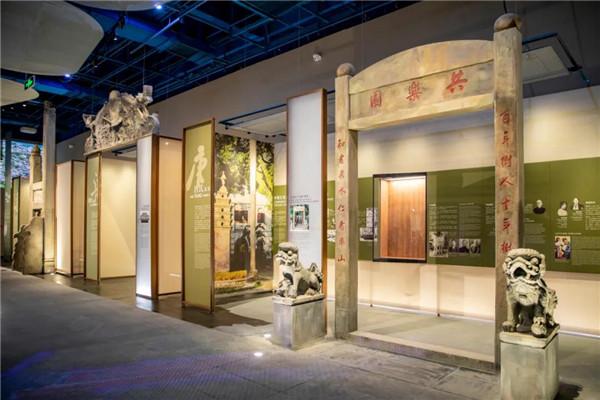
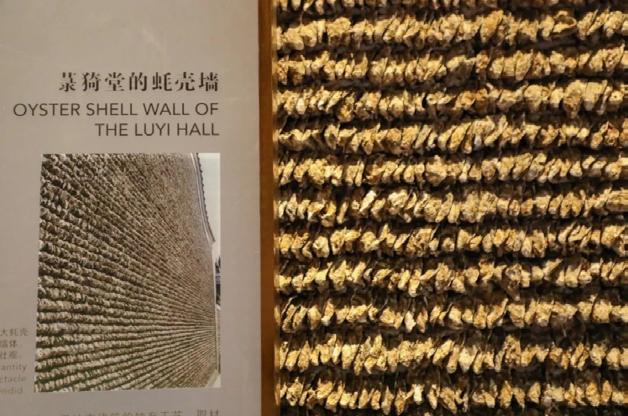
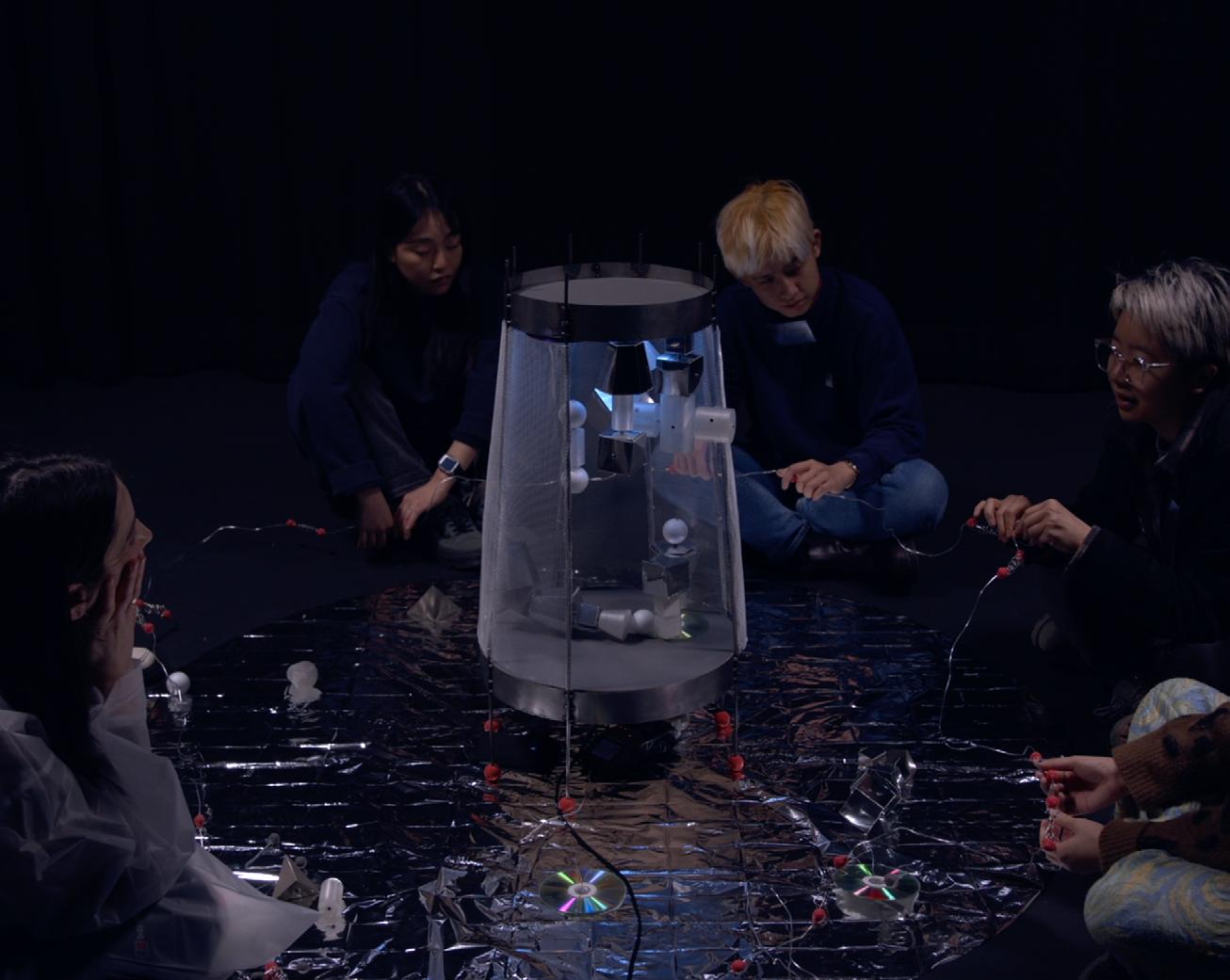
Eulogy for the International Space Station 05
Where are we in the universe?
RITUALISTIC PERFORMANCE
Performance / Curation / Installation Design
Master study major project
Location: London, UK
Time: 2023
“Eulogy for the International Space Station” is a sonic fiction that highlights the urgency of collaborative survival in a time when private missions threaten the future of Earth.
The project includes a workshop/event and performance that invites space enthusiasts to reimagine space stations through participatory sonic installations that sonify real-time electromagnetic data. The sound resources collected during the event were used to compose the eulogy in collaboration with Hengrui Zhang, using sound to enable personal interpretation and collective reflection on the future of humanity. Sonic fiction offers a means of decoding our relationship with technology, reimagining humanity in the post-human era, and discovering new modes of being in the world (Kodwo Eshun, 1998).
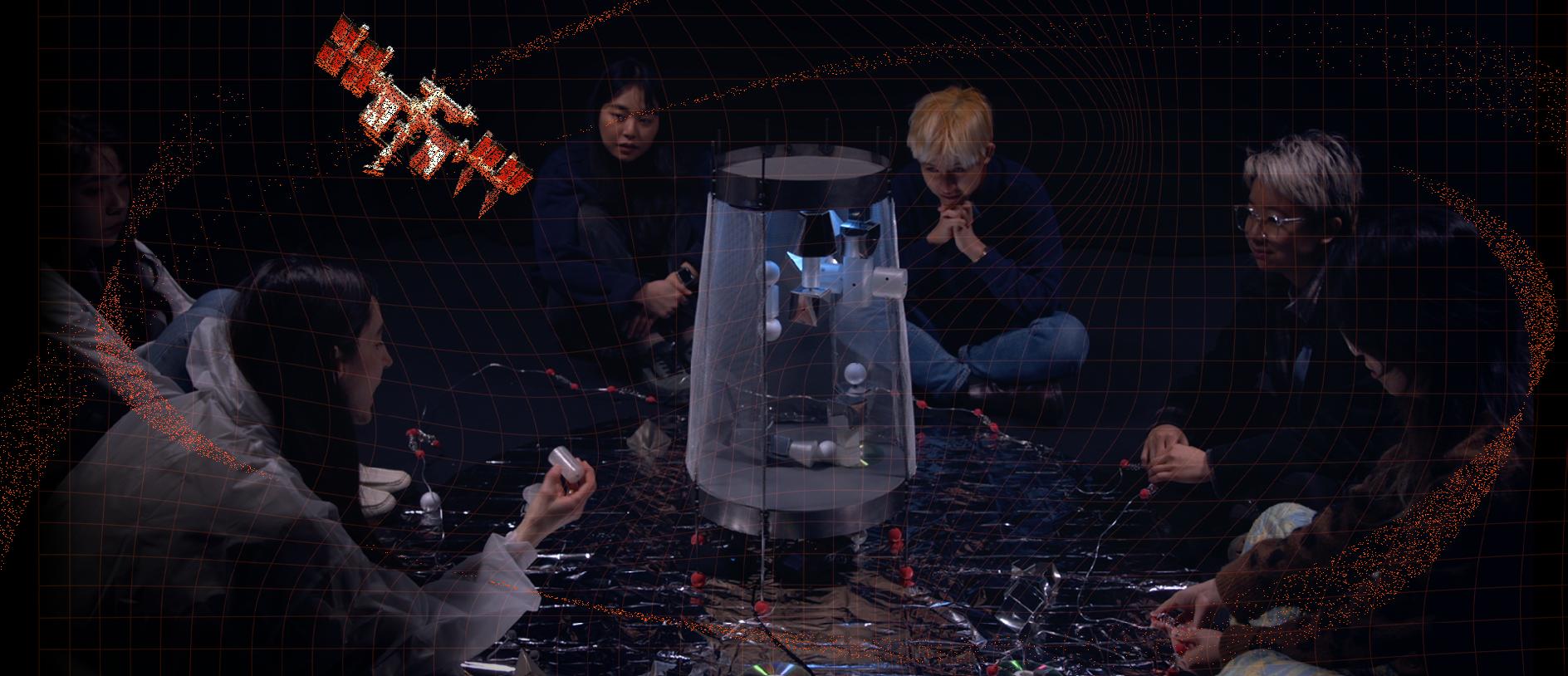

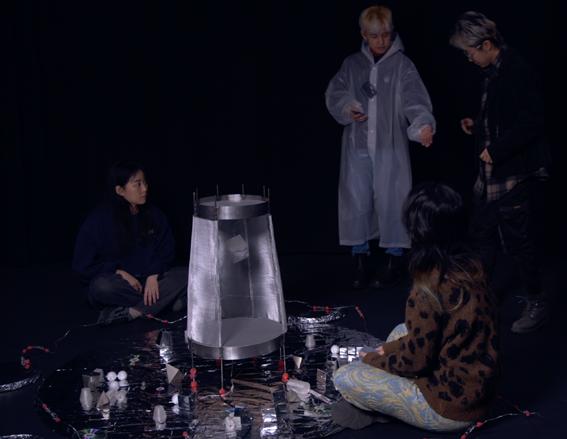
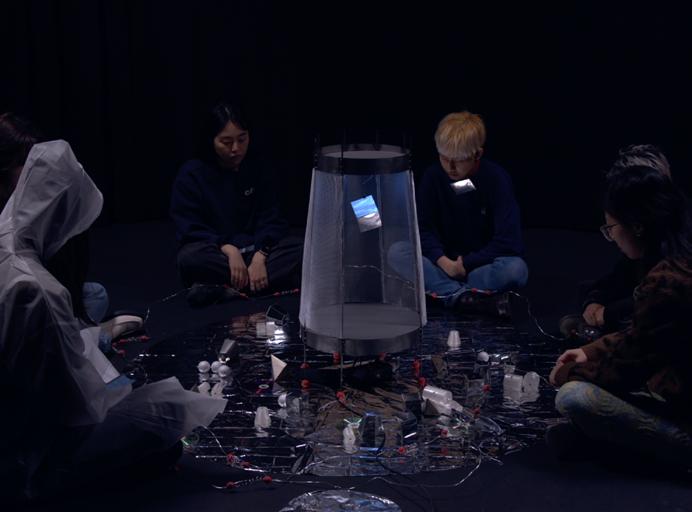
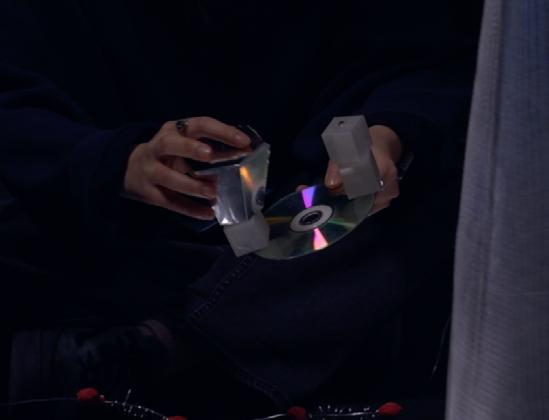
EXPERIENCE
The whole experience lead with host and performers, impressively taking the audience to the future sentimentally.

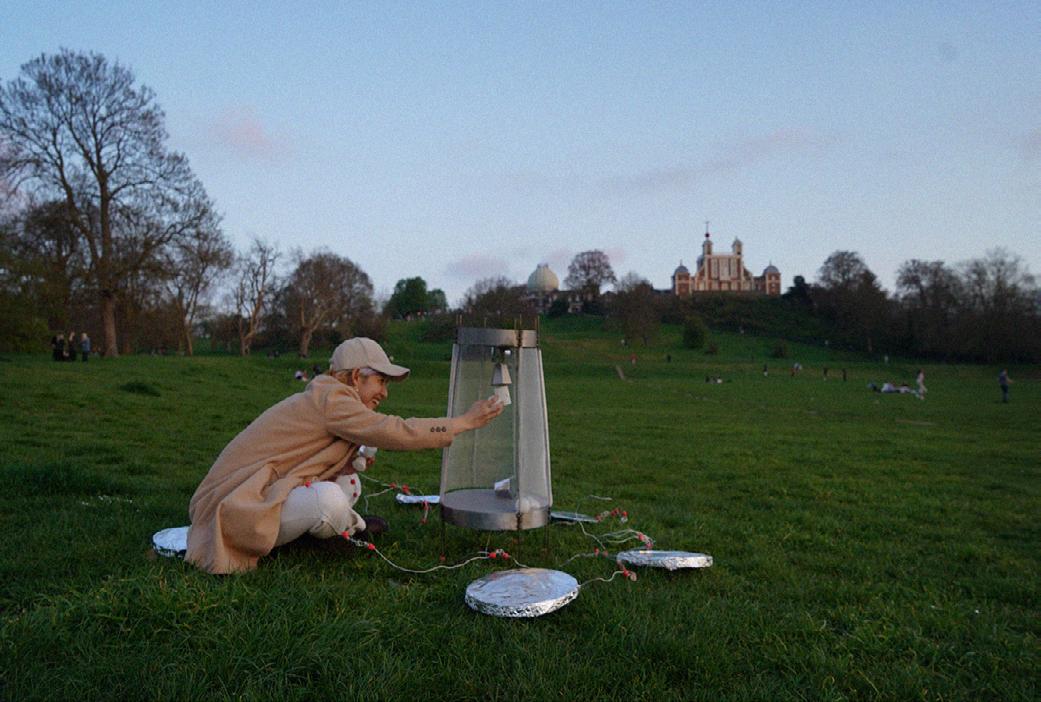
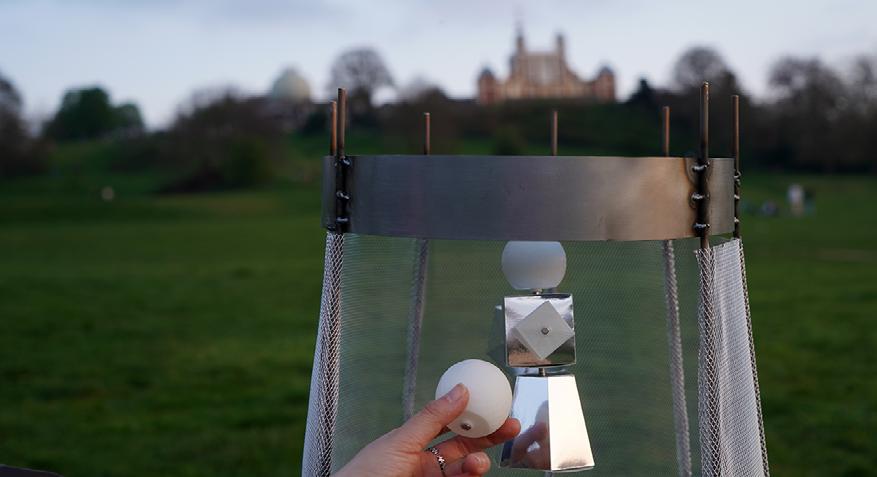
Greenwich Park holds great significance in relation to both time and space. The prime meridian, which passes through the park, marks the starting point of time as defined by humans. This makes the park a meaningful location to kick-start conversations about space exploration for this project. By using this location as a starting point, we can explore the relationship between time and space and ignite a thought-provoking discussion.
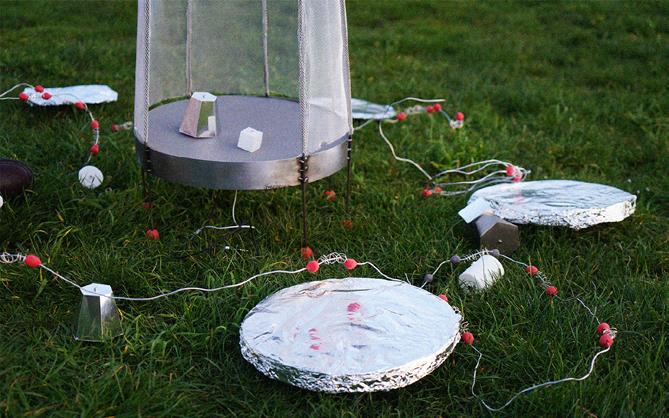
the International Space Station
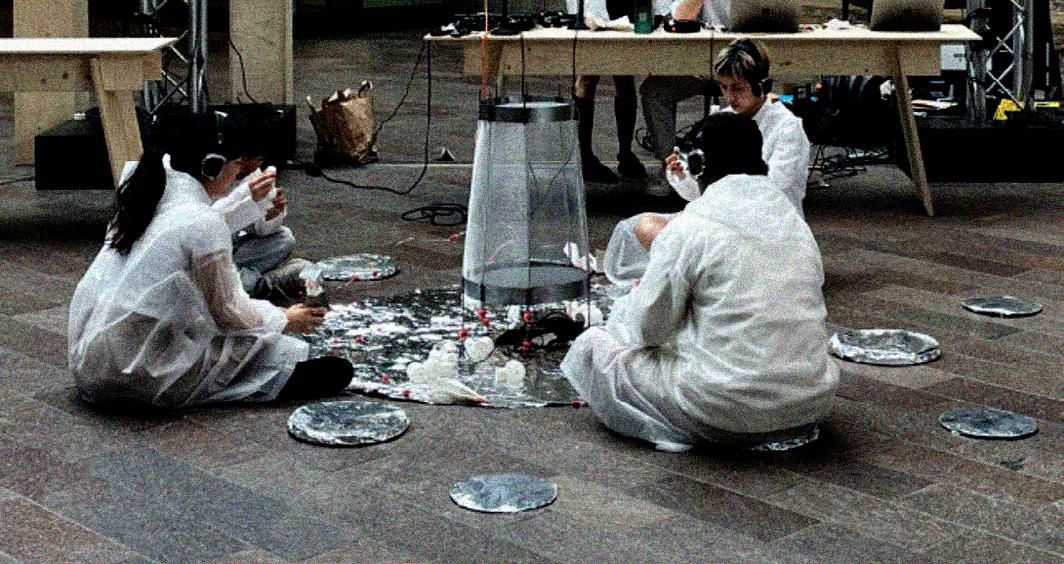
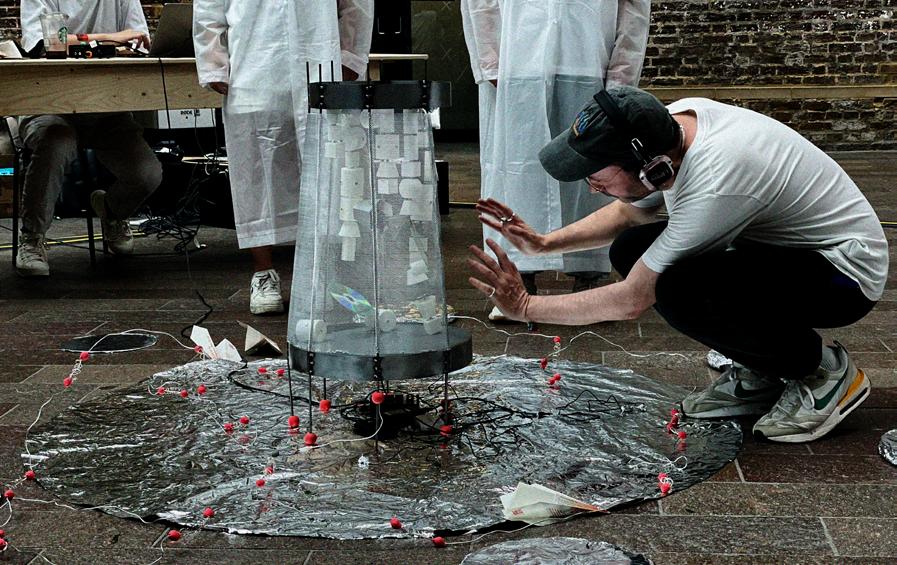
EXHIBITION AND PERFORMANCE
The exhibition of this project will be a ritual in both time and space, revealing a collective recognition as a community (Han and Steuer, 2020), which creates the stable time and space and feeling of belonging, and leads to the create the ritualistic event for a spaceship to excite introspective contemplation as a collective species.
The participatory performance will be arranged at a specific time. After the performance, the installation will transform into a “monument” that has been built during performance, accompanied by a soundtrack with the recorded live sounds.
Eulogy of the International Space Station
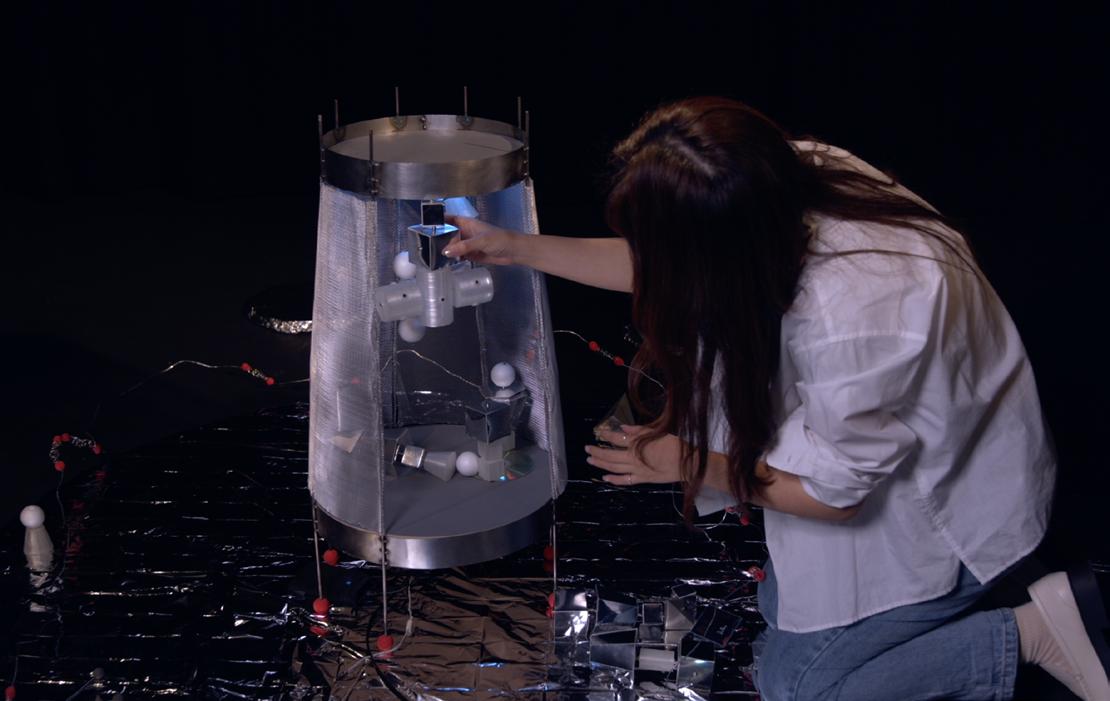
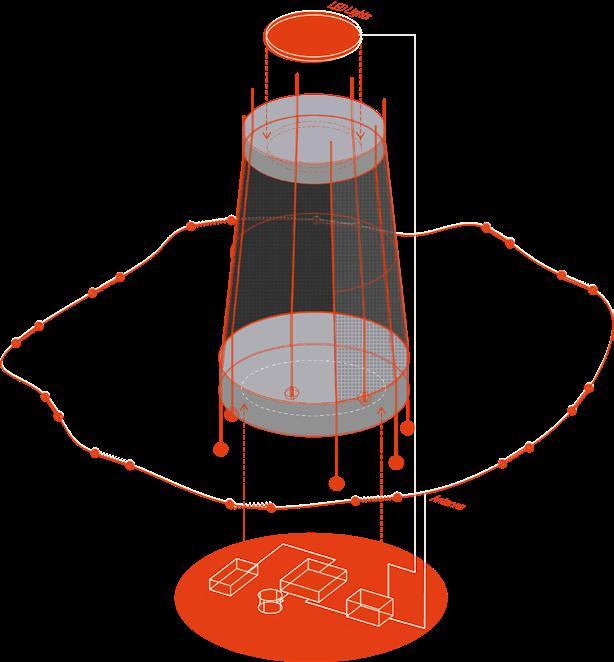
DESIGN_ IMAGINATION HUB _ ENGINE
An participatory installation for people to gather and interacted to imagine future spaceships. And can capture electromagnetic field data as an observation instrument, and transmit it to sound for inspiration about the future imagination.
TECHNICAL DIAGRAM
Eulogy of the International Space Station
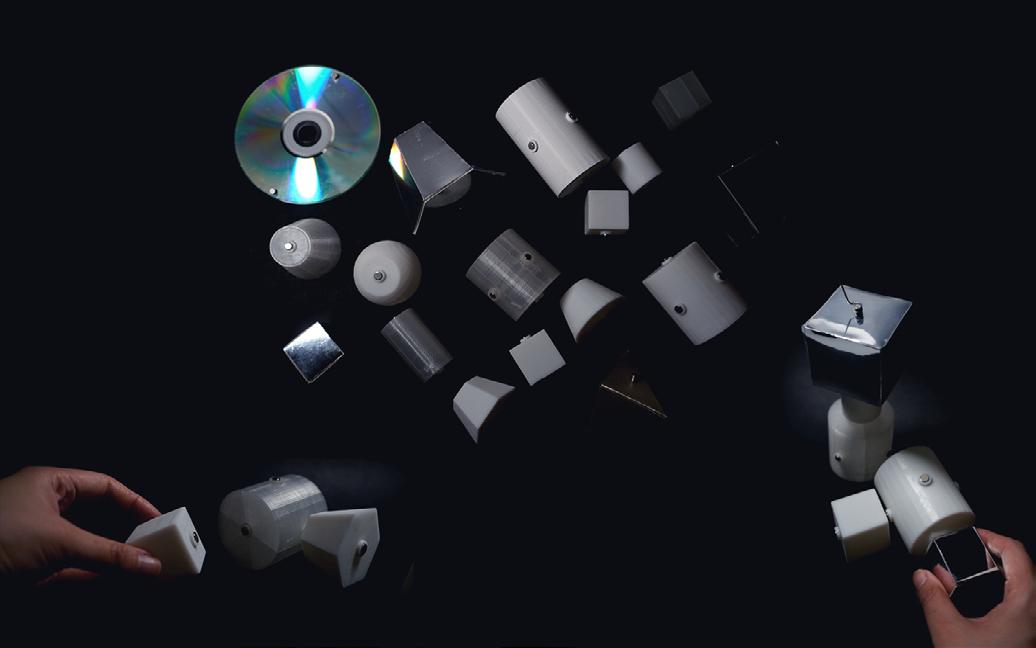
Connects by magnets: cause the change of EMF
UNITS
origami /Paper
Styrofoam Ball Reflective Cardboard/ cut &fold
DESIGN_MAG-SPACESHIP
The assembled spaceship blocks invite the audience to assemble them and imagine a future community like ISS. The blocks connect by magnets which can change the EMF data, which metaphorically means in the physics world every tinny change will lead to more change and all connected together as a whole
Recycle Discs
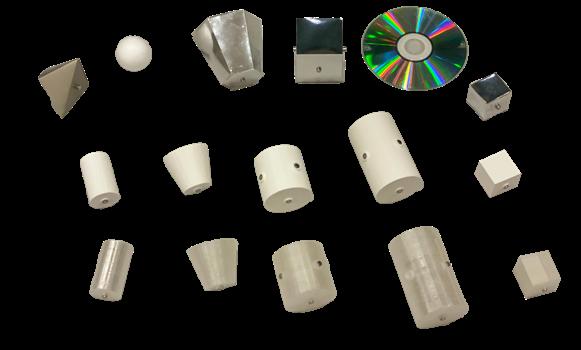
White PLA
3D Print
3D PRINT MODEL
UNITS MATERIAL AND DESIGN
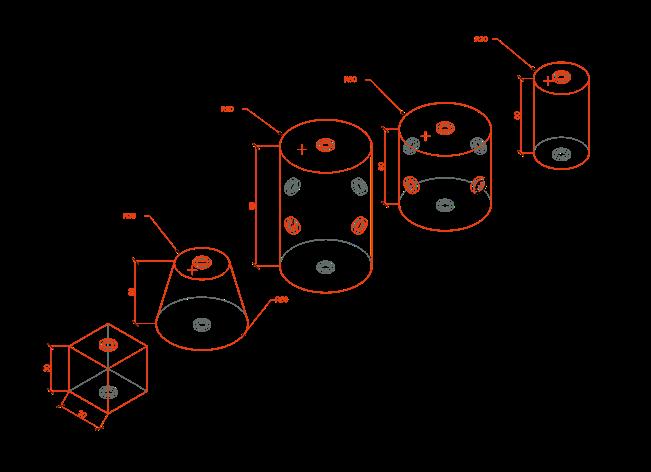
Transparent PLA
3D Print
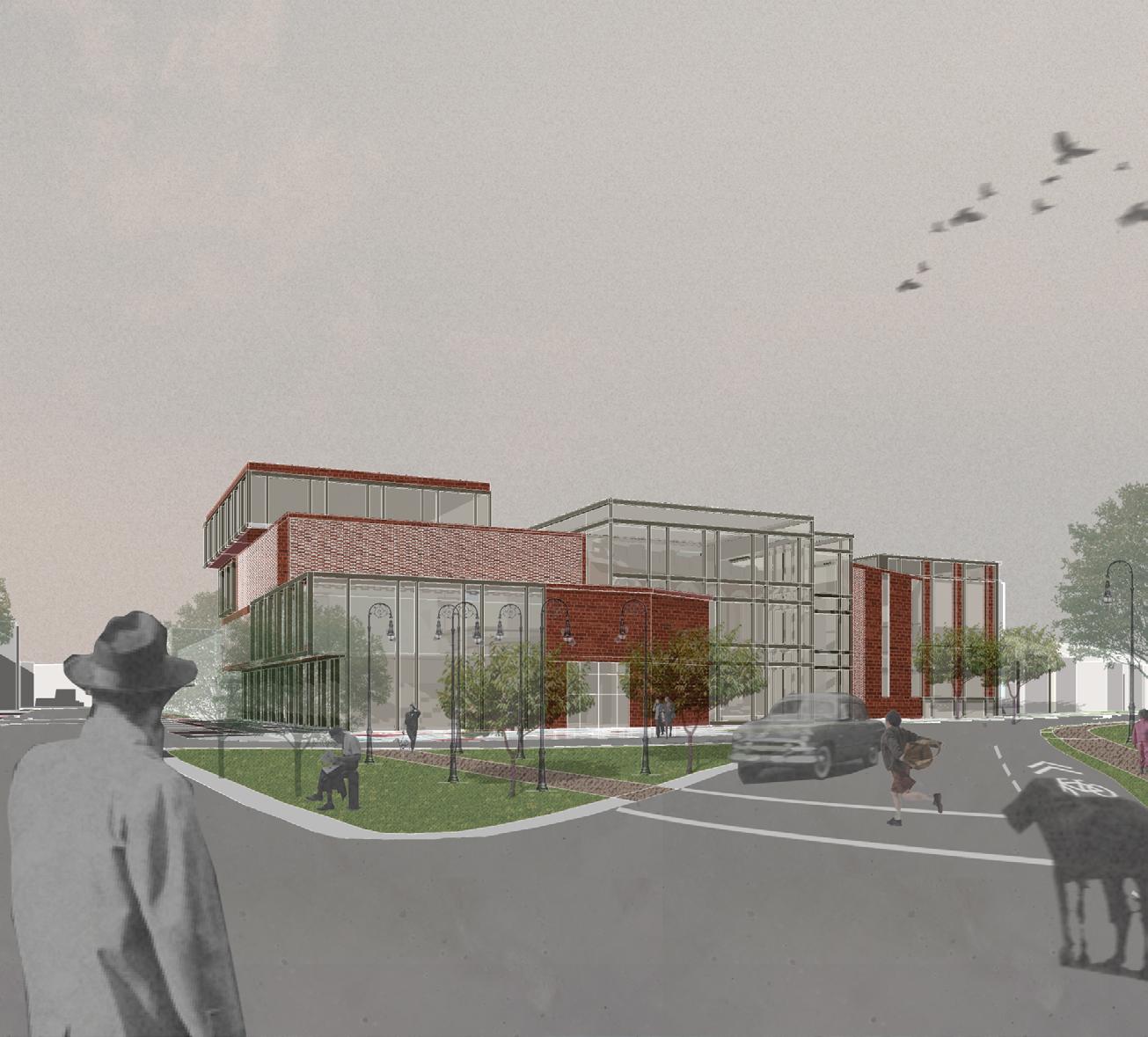
Curing place 06
How will we live together?
URBAN RENOVATION & COMMUNITY CULTURAL CENTER
Thesis project / Urban planning & Architecture Design
Individual project
Location: Cincinnati, Ohio, America
Time: 2016
Site Area: 284,119 ft²
Built Area: 3673 m²
Curing Place concerns a multi-generations community that lives in a historical district in Cincinnati. The project involves both urban planning and architecture design. Facing the changes brought by city development, the design revolves around the past and present of the community. With the impact of evolving urban landscape and changing culture, what attitude and action should a developing neighborhood business district adopt?
Single Family House
For “Rustbelt Tradition” group living, also respond to the housing in north sides.
Community Cultural Center:
For public education and activities, improve people ‘s mental health.
Center Space:
Creating center public space, for residents recreation, encourage residents to interaction and offer a stronger sense of community.
Mix-use Retails and Apartment:
For young newcomers, near bus station, restaurants.
Senior Apartment:
For elder, offering a silence and near the green space
Mix-use Retails and Office:
Offer more jobs, attract people living and working in East Walnut Hills.
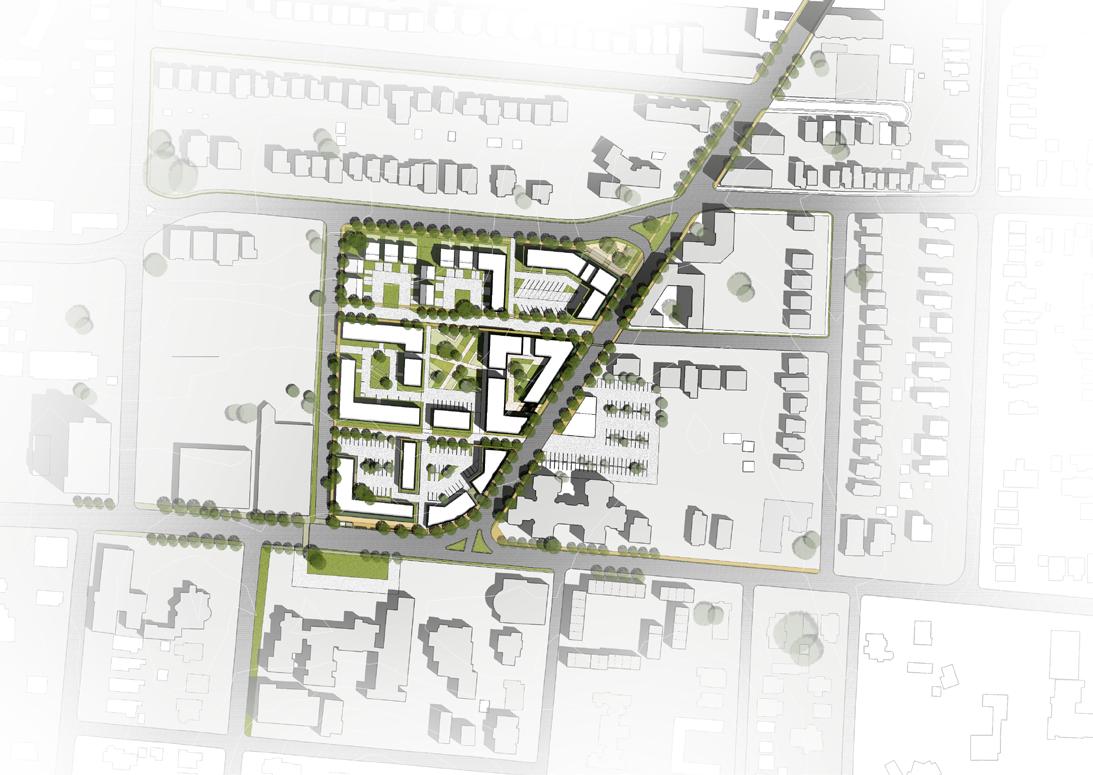
Zooming in to the site, the proposal aim to create transition zone to connect the whole block to the context, to create the inner-network of mixed-land use, social activities, green space and mobility.
Healthy mobility network
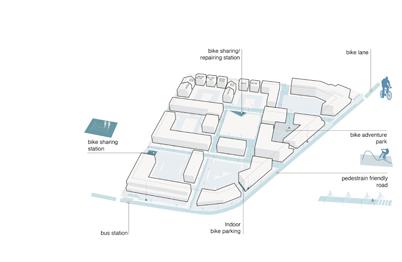
Activity network
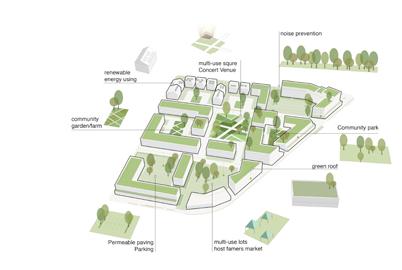
Green space network
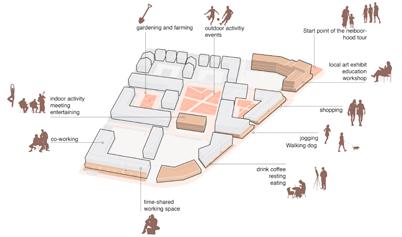
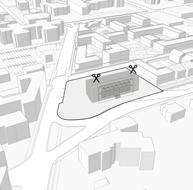
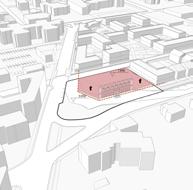
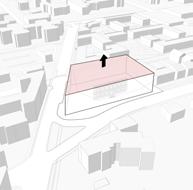
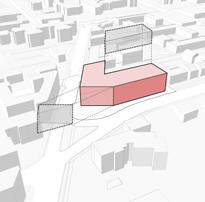
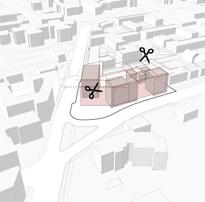
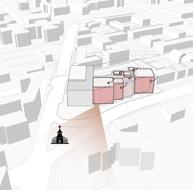
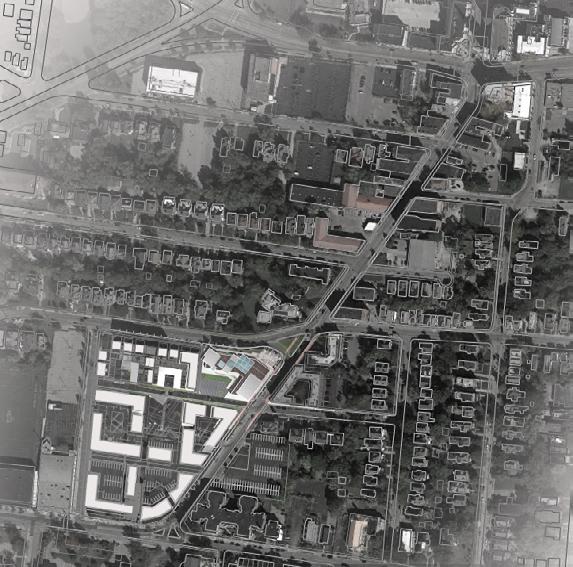
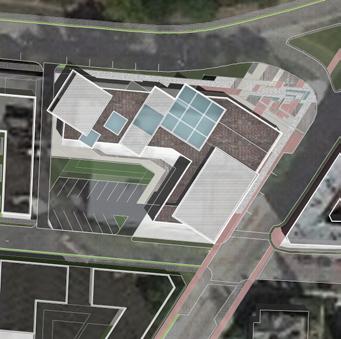
Curing place
The space created for the old building will engage visitor to view the building and know the story.

The multifunction area can be used of gallery for special exhibition; and auditorium for public lecture.
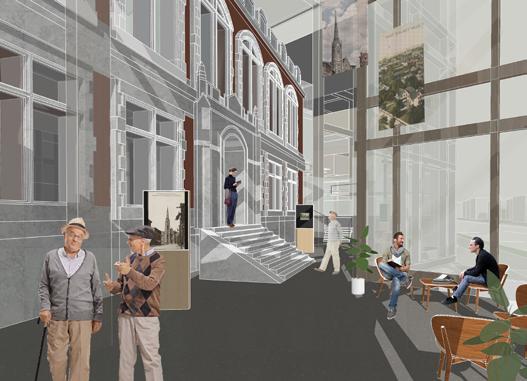

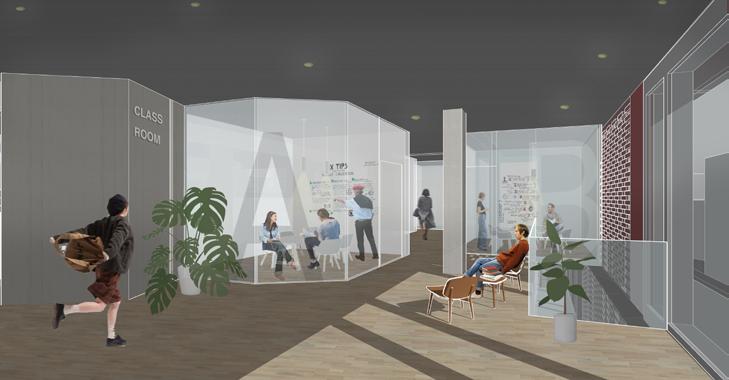
The area created for group study or meeting is full of sunshine and meet the need for education.

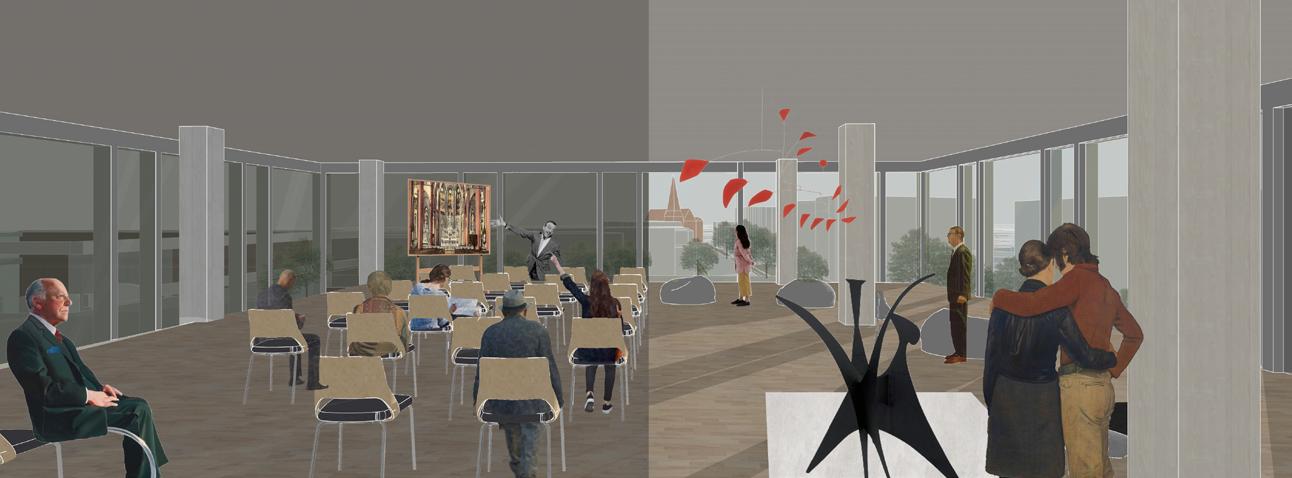
What do we leave behind?
Where are we in the universe?
How will we live together?
