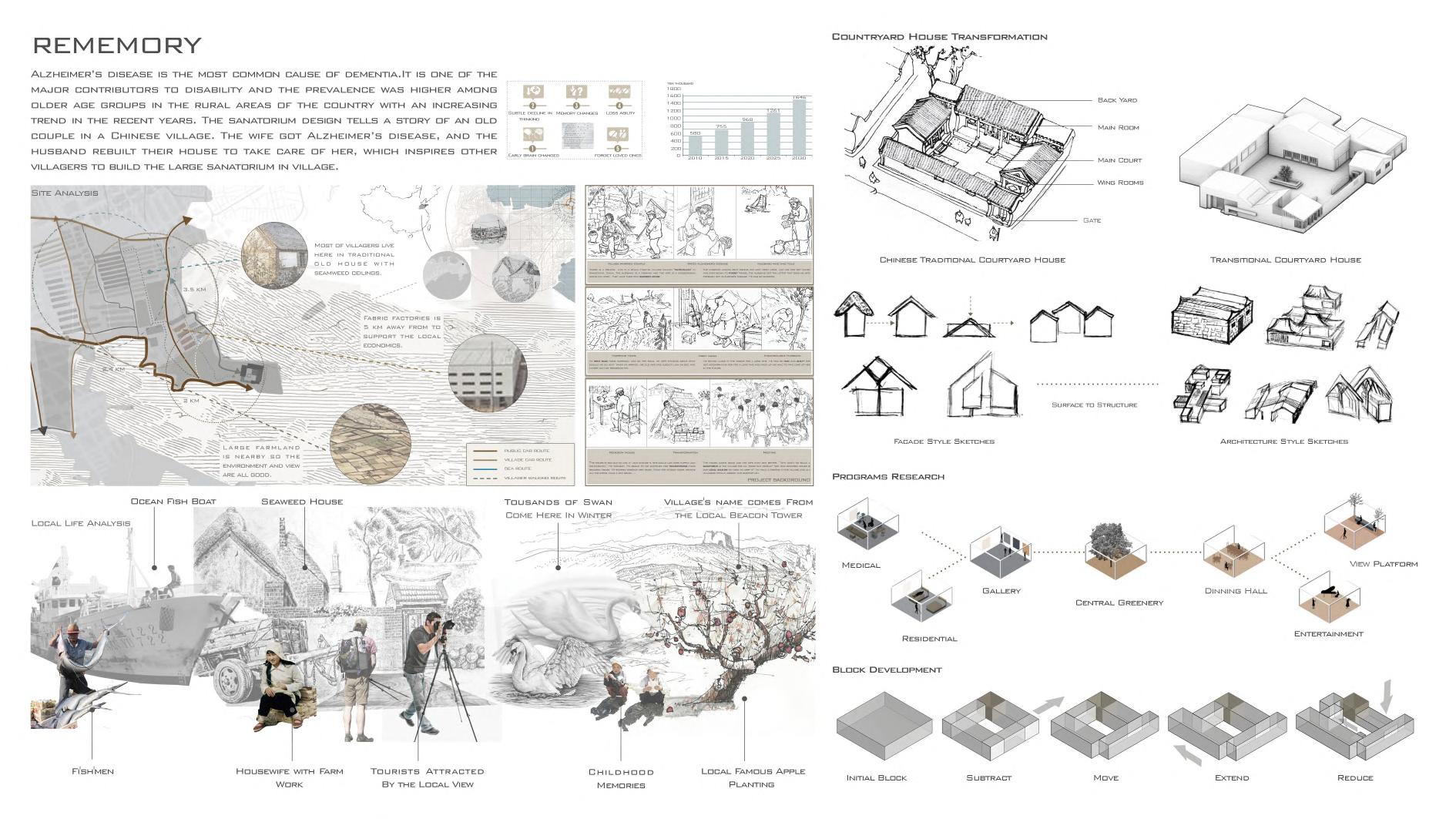
The dining hall has giant clear window and long table for old people to gather together and have meals
The apple tree which has been here several decades keeps remain on site, because the shape of apple tree create big shadow in summer.
the exterior wall facing the sea is oyster shell wall.

The shells are recycled, solid, and aesthetic. It was a architectural type since the 14th Century.




Using local wood and glass. It is the connection between the traditional seaweed house and modern lobby.
This one is the orginal seaweed house that the old couple lived. It kept the old exterior and inside is a small museum for people to learn the local culture and imformation about this sanatorium





















Physical Model


The modules'























and
aluminium

The emergency isolation ward sets next to the parking area of Marine Park and near the main road for convenience. It sets up on the large lawn and has a broad vision.
The layout is simple and only doctor's dorm is on the second floor for their safety. Testing room, CT scan room, ICU, and mild case isolation ward all have different entrances and exits for patients and doctors.

Doctor Entrance to Dorm
Doctor Entrance
Doctor Exit
There are disinfection area between rooms. The floor is PVC covering because it is light and easy to set up. On the ceiling of each unit will have several solar panels to get electronic.

Internet addiction is a mental health problem that affects a significant number of people worldwide. This project is transforming an existing empty space in an underground mall into a special internet addiction treatment camp



Every participant will spend fifteen days here without electronic equipment and Internet.


The camp contains interesting living area, dining hall, green-food planting area, gym, library, mental care area, and also storage. Healthy food and expansion equipment are availbale. Participants also play different roles in this community. I tried to bring back the fun of daily life to the users by creating a community without stress and hollowness.

KunMing, YunNan, CHINA
Based on my research, internet addiction are formed by different reasons. Mostly are because people enjoys getting


life.
of



&Cafe Platfotm
Collection Platfotm
Open Kitchen Area
Bar Sitting Area
Vegetable Plant Area
Communicating & Meeting Area (upper level)

Communicating & Meeting Area (lower level)
Library & Reading Area
Living Modules ( 4 People each)
Tea Area
Bathroom
Chatting Area
Table Game Area
Sandy Runway Gym Rest Area WarehouseThere are many ways to get rid of stress and have fun, but internet addiction usually cause physical and internal illness. Thus, I planned to rebuild the users body and mental health.


LIVING SPACE















I hope you could have fun when you stay inside for 15 days. Each module provides space for four peope to live inside, and there are suspension bridges between each other to let you feel as though you are right in a outdoor adventure. The collection here will help you dreaming again of a wonderland where slides, cradles, hammocks and climbing walls are not outdoor destinations anymore. Other than these, if you want to stay quietly, you could spend time in tea house or playing chess with friends. Different zones are provided: sports area, game area, quiet tea area.. You have the chance to pick where you want to live !
HEALING SPACE

A large healing world is waiting for you! Books about mental health, physical health, how to exercise and even cookbook are available.

The library beside a small bar and open workiing area so it is also a good space for chatting, working, and holding activities! Warm color wood as the main tone, with clear glass panels, and a sky light to make the space bright and comfortable. Enjoy your time and "self cured".

The dining space locates in the center because i want you are able to have more fun in addition to having meals here. The space fills with wood strcture and fresh greens to create refreshing and elegant space environment; muti-layer platforms with small tables, seats, and semi-private rooms are provided. Enjoy your meals here and having fun in the Jungle Dining Hall!

























