ARCHITECTURE PORTFOLIO
XIER ZHU xzhu18@pratt.edu

TABLE OF CONTENTS
PENTAGON ADAPTATION
Fall 2022 Group Project
01 03 04
HOUSE 03 Fall 2021 Individual Project
02
RED HOOK MIDDLE SCHOOL Spring 2022 Individual Project
p. 01 - 12 p. 13 - 20 p. 21 - 28 p. 29 - 34
DIORAMA Fall 2021 Individual Project
PENTAGON ADAPTATION
Group PorjectLocation Bridge St Brookyln, NY 11201
Site Context and Issue
The original plan of Farragut was more concerned with economic efficiency to accommodate more residents, thus neglecting the comfort of the house’s interior and the communication between the residents. We found that the existing community is divided by separate towers, and there is no strong connection between people. In the precedent study, we decided to integrate mat houses with the original tower to build a healthier and more harmonious community.
Scheme
We chose to expand the Farragut house concentrically as a pentagon and connect it to the ground - thus creating a relationship between the podium and the tower. The podium extends down to interact with the ground. At the same time, the pentagonal form is weakened, compromising and clashing with the urban texture and geography of the site, creating a new tectonic structure. As a result, the extruded and the expanded elements together form the dynamic circulation between towers.
Close up
The difficulty of young people to take care of their families and work has also become a potential reason for the low income in this community. We want to provide young residents with career training and job opportunities close to their homes by introducing new business district chains and public services.

Three Scheme System
Three Scheme System






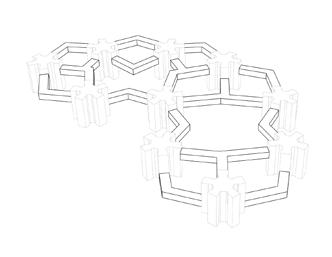


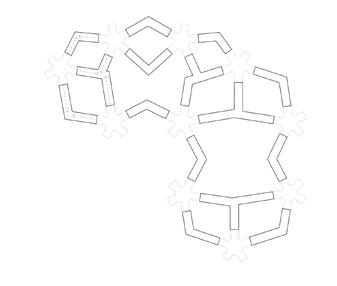
Program Diagram












Unit Types


We want to use the same HOUSE UNIT shape to cater to different statuses for young people, such as teenagers, students, and couples. This group of users may consider a more independent space to live but also communicate and share their life much more. However, we also consider some who live with their parents or older people to take care of each other.


Therefore, we designed two categories of units: hostel and family type--- which are in a similar shape. Beyond that, public services, including career training, social storage, and entertainment, are contained to support our users. They are located on the ground floor and the second floor inside the Farragut tower and are surrounded by the mat houses.



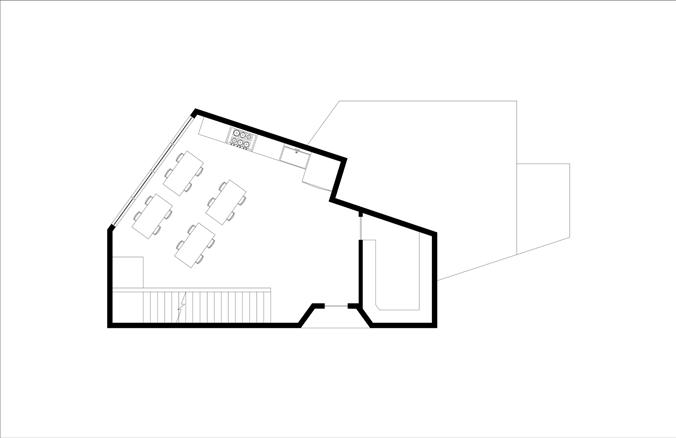
Type A Type B Type C
Type A + Type B = Foster
4th Floor
3rd Floor 09
Ground Floor

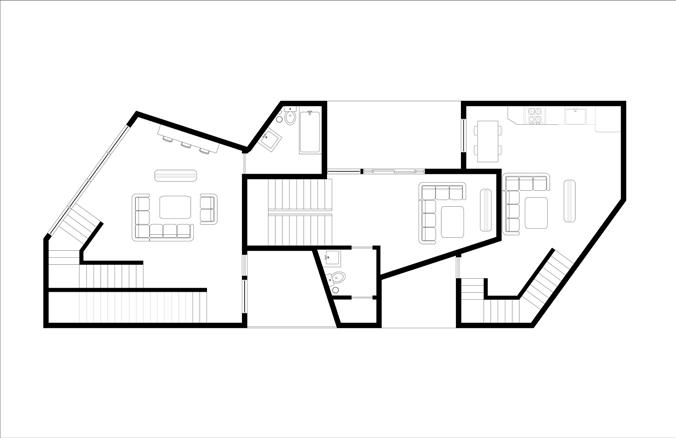







Physical Model (Front View)
Physical Model (Back View)








RED HOOK MIDDLE SCHOOL
Location 35 Delavan St Brookyln, NY 11231
Overview
This Course is to design a middle school in Red Hook, Brooklyn—The goal is to experiment with form-finding methodologies. Freed from a strictly pragmatic understanding of program, encourage students to investigate multiple approaches, ways of inventing poetic architecture, and discover how the ideas of both gesture and scale within architecture can illuminate the intractable problems of the discipline. Students are articulating how the introduction of disturbances to these non-uniform spatial fields elaborates programmatic exchange at different scales, sponsoring new kinds of educational typologies.
RED HOOK MIDDLE SCHOOL
Starting with understanding how drawing diagrams design the structures. The following precedents have been studied. The School & Homes for HIV Orphans, Berkeley Art Museum by Toyo Ito and The House of Glass by Anne Holtrop. The concept of this design is to create a middle school on the upper floors and other spaces are used by students and the public.
A grid is created by finding the connection from the site. The Interior and exterior are both formed using the grid system, and the circulation is formed by bridging them together. It also becomes the stairs inside the building and turns into doors and windows. The space between the buildings becomes walkways that allow access from different directions.
The material used on the walls is inspired by the exhibition hall from the University of Stuttgart. Using mass timber instead of concrete to create complex curvilinear forms. Each panel is placed together like a three-dimensional puzzle.

HIV Orphans
The project’s notoriety lies in its long-term social and contextual impact. The conceptual philosophy consists of creating new homes for orphans caused by HIV/AIDS that reflect the local social traditions and habits, provide shelter and offer health care, educational and leisure amenities.
Notational Diragram
Precedent No. 01
School & Home For HIV Orphans
Architect: Koji TsuTsui
Precedent No. 01 Notational Diragram
The project’s notoriety lies in its long-term social and contextual impact. The conceptual philosophy consists of creating new homes for orphans caused by HIV/AIDS that reflect the local social traditions and habits, provide shelter and offer health care, educational and leisure amenities.
MIDDLE SCHOOL
symbolcontogether to organ.
Berkeley Art Museum
Architect: Toyo Ito
the push and pull between solitude and intimacy, viewer never ends. Its contoured galleries, whose to be straining to contain an untamed world, would view art.
Precedent No. 02 Notational Diragram
Precedent No. 02
Each reactangle symbolize a cell unit. By connecting cells together to form an organ.
The reactangles represents the interior space, itself creates the circultation and the space within the connceted rectangles becomes the exterior space. By place organs together to form the complex.
Precedent
School & Home For HIV Orphans
The reactangles represents the interior space, itself creates the circultation and the space within the connceted rectangles becomes the exterior space. By place organs together to form the complex.
Berkeley Art Museum
Architect: Toyo Ito
The three-story structure suggests an intoxicating architectural dance in which the push and pull between solitude and intimacy, stillness and motion, art and viewer never ends. Its contoured galleries, whose honeycomb pattern seems to be straining to contain an untamed world, would make it a magical place to view art.
House Architect:
Precedent No. 01 Gestural Diragram Precedent
Precedent No. 02 Notational Diragram Precedent
Spring 2022 ARCH 602
Design 2: Interiorities & Context
The grid system help divding the spaces to created different functions.
Professor: Andrew Heid Xier Zhu
Positive and negative spaces are form to deternimed area. Larger area can be used as playground, gym, classrooms, or library. Smaller area can be used as restrooms and creates circulation through out the space.
MIDDLE SCHOOL
Each reactangle symbolize a cell unit. By connecting cells together to form an organ.

Precedent No. 02
Gestural Diragram
Berkeley Art Museum
Precedent No. 01 Gestural Diragram
Architect: Toyo Ito
contains its and proprivacy.
Precedent No. 02
Berkeley Art Museum
Architect: Toyo Ito
The reactangles represents the interior space, itself creates the circultation and the space within the connceted rectangles becomes the exterior space. By place organs together to form the complex.



The
Precedent No. 02 Notational Diragram
Spring 2022 ARCH 602
Design 2: Interiorities & Context
Precedent No. 02 Notational Diragram
rectangles area.

Concept No. 01
Notational Diagram Drawing Gestural Diagram Drawing
Each room contains its own funtions, and provide privacy.
The grid system help divding the spaces to created different functions.

Precedent No. 03
The House of Glass
Spring 2022 ARCH 602
Design 2: Interiorities & Context
Positive and negative spaces are form to deternimed the function of each area. Larger area can be used as playground, gym, classrooms, auditorium or library. Smaller area can be used as restrooms and offices, it can also creates circulation through out the space.
Precedent No. 02 Gestural Diragram
Drawing
Solid walls created void space in the center, which can be turn into playgrounds.
Professor: Andrew Heid Xier Zhu
in
Different are
Precedent No. 02 Gestural Diragram Precedent
Architect: Anne Holtrop
position of the rooms and the thickness of the floors and walls. Show not just the inner or outer side of the wall but its interior too. The wall is laid bare as in an X-ray photograph.

pull between solitude and intimacy, stillness and motion, art and viewer never ends. Its contoured galleries, whose honeycomb pattern seems to be straining to contain an untamed world, would make it a magical place to view art.
Professor: Andrew Heid XierZhu
own funtions, and provide privacy. space in the center, which can be turn into playgrounds.
Notational Diagram Drawing
Precedent No. 02 Gestural Diragram
Notational Diragram
Solid walls created void space in the center, which can be turn into playgrounds.

Drawing shows not just the contours of the facade but also gives, in dotted lines, the position of the rooms and the thickness of the floors and walls. Show not just the inner or outer side of the wall but its interior too. The wall is laid bare as in an X-ray photograph.
Precedent No. 02 Gestural Diragram
The lines of each rectangle are extended.



Notational Diagram Drawing

Extended lines become walls to created the interior and exterior space.
The entrances and circulations are formed by create openings on the lines.
Berkeley Art Museum
Concept
Precedent No. 03 Notational Diragram
Precedent No. 03
The House of Glass Architect: Anne Holtrop
Precedent No. 03 Notational Diragram
Lines created by the gird system are turning into organic walls.
Drawing shows not just the contours of the facade but also gives, in dotted lines, the position of the rooms and the thickness of the floors and walls. Show not just the inner or outer side of the wall but its interior too. The wall is laid bare as in an X-ray photograph.

Concept
Multiple organic walls forms a space.
Gestural Diagram Drawing
Floors are installed between the walls to create a three-story building, contains both public and private spaces.
Two ated,
No. 01 Plan

Lines created by the gird system are turning into organic walls.
Precedent No. 03 Gestural Diragram
The House Of Glass
Precedent
Concept No. 02
Multiple organic walls forms a space. Floors are tween the a three-story contains private
Concept No. 02 Concept
Concept No. 02 Concept No. 03
Gestural Diagram Drawing

Precedent No. 02 Gestural Diragram Precedent
Two types of wall are created, soild walls and walls with opennings.
Developments
Each reactangle symbol ize a cell unit. By con necting cells together to form an organ.


Precedent No. 01 Gestural Diragram
Lines created by the gird system are turning into organic walls.
The reactangles represents the interior space, itself creates the circul tation and the space within the connceted rectangles becomes the exterior space. By place organs together to form the complex.



Multiple organic walls forms a space.
Floors are installed between the walls to create a three-story building, contains both public and private spaces.
Concept No. 02
Given the oppotunities to decide which where can be interior and exterior. The pravite and public can be define by the overall circulation. Plan
Concept NO. 02 Concept NO. 03
Precedent No.
Two types ated, with
Concept No.
The grid system divding the ated different Lines created system are turning organic





Each room contains its own funtions, and provide privacy. can be turn into playgrounds. Concept No. 01 Concept No. 02

































































































































































































































































HOUSE 03
Location Governors Island, New York City, NY 10004
Overview
This project uses two objects selected in the McMaster Library, using Boolean union, split, and extrusion method to achieve the final effect. The final architectural form is established by keeping the exicting aspects of the object itself and then cutting the reorganizing it. The design concept is to break the inherent closure of the object itself and divide the reserved area into public and private space.
HOUSE 03
House 03 design preserve and extend the concept to create a Gallery, but contains residential space. The structure of the original model integrate the interior and exterior of the house, removing parts of the exterior walls from the basement and the second floor to widen the view, remove the closure and allow more natural light to enter the interior.
The original cylinder in the model evolved into three separate studios. The stairs are installed in multiple areas, creating circulation between the inside and outside. People can choose different stairs to enter the house, making the entire space more explorative.
The material choices also continue the design concept, using different materials to differentiate and define the space. Woods increases the privacy of the space, while the use of Concrete and brick originally from the House 3 emphasizes the spaciousness and simplicity of the public space.

Addition and Subtraction

Transformation






Front View
Final Object + Original House






1st Floor Plan

2nd Floor Plan



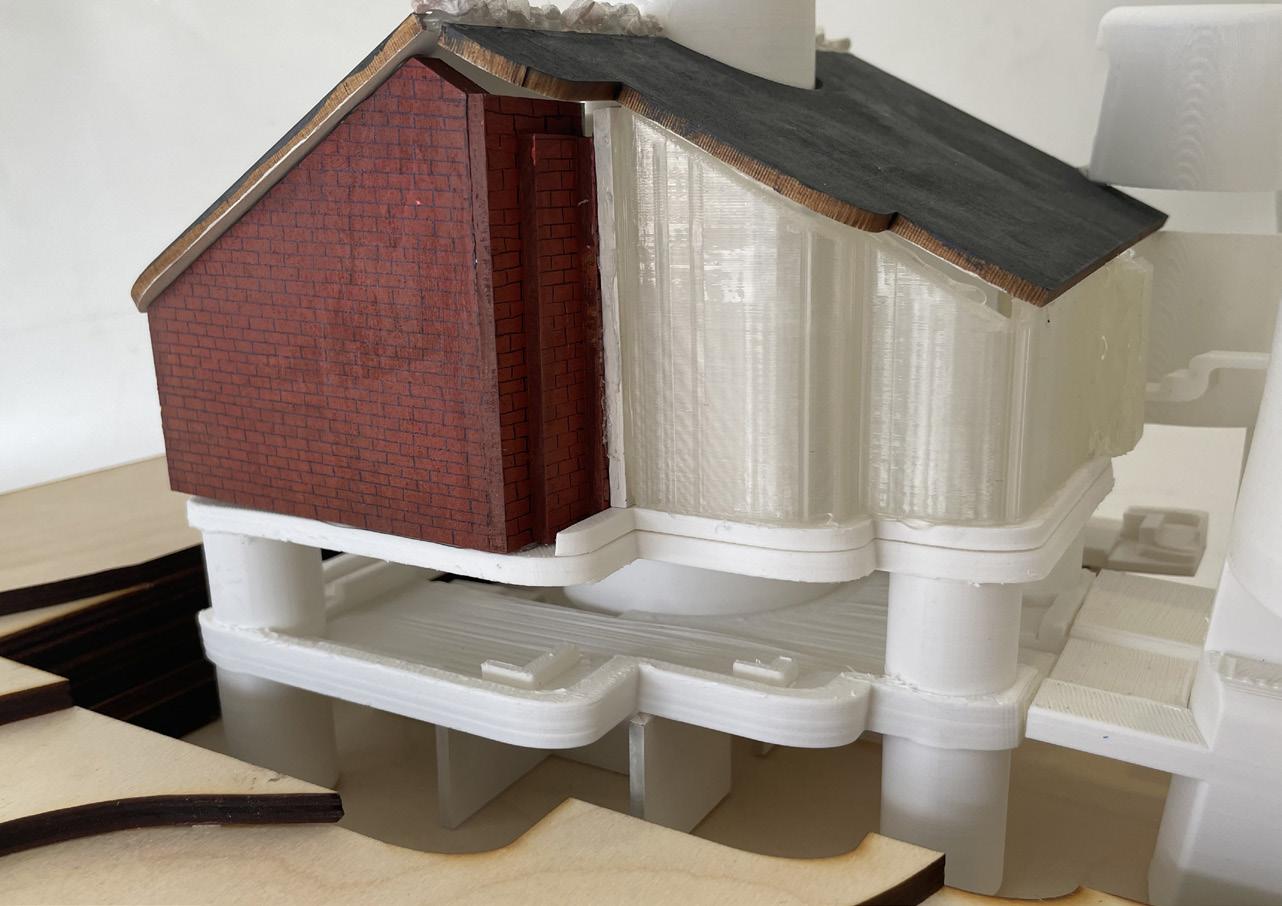 Physical Model (Right Side View)
Physical Model (Left Side View)
Physical Model (Right Side View)
Physical Model (Left Side View)
Section
Cross-Section


DIORAMA
Porject Summary
A diorama is a form of representation that depicts a perspectival scene. This interpretation technique illustrates relations of figures in space and provides a narrative to the spectator. The collage and digital model previously made for the first review are now transformed into a diorama.
The first step in physically modeling the diorama models will be to create the base. The base was created by using the digital model to do the addition and subtraction on a 12’’x12’’x2’’ base, later forming it with CNC technology. This layering of information is enhanced through the careful curation of the fore, middle, and background, supporting the inlay of an object within an environment.
The second step was to pick the materials for the physical model. For this model, numerous materials and techniques were used including LED wires, acrylic paints, UV paints, iron wires, and 3D print models.
The last step was to join all parts of the model together. It is necessary to create systems of joinery between the various parts and materials of the model. The system of joinery will impact the model structurally and visually.

Front View
Top View


























Right View



















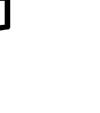














































Perspective View


















































































































Collage

Transformation



Physical Model (Light On)

XIER ZHU
xzhu18@pratt.edu

