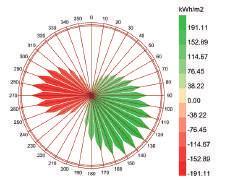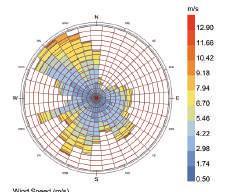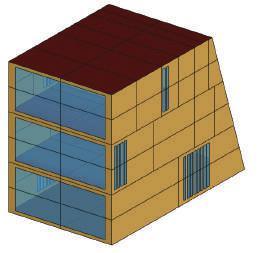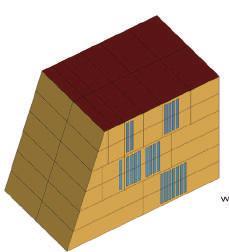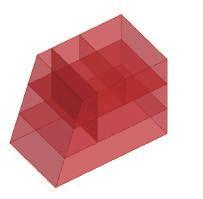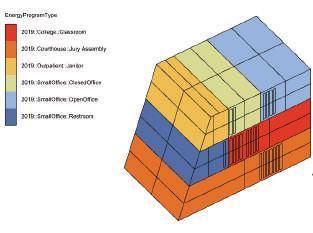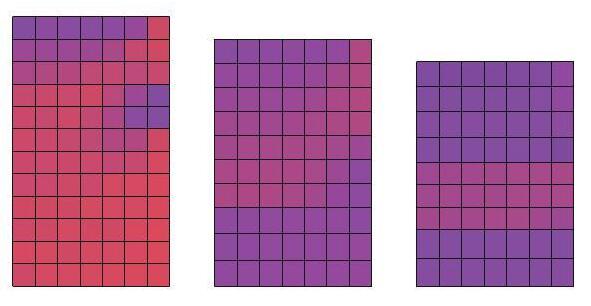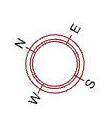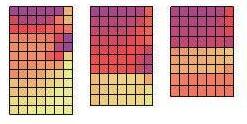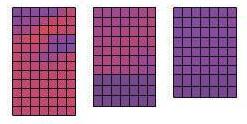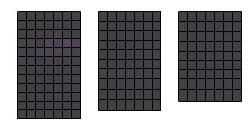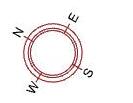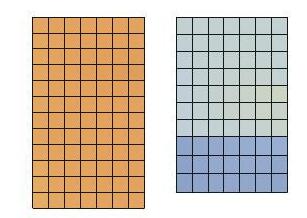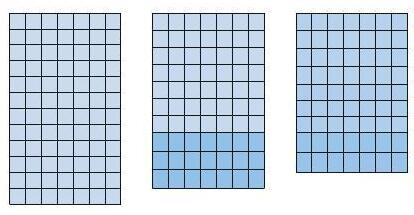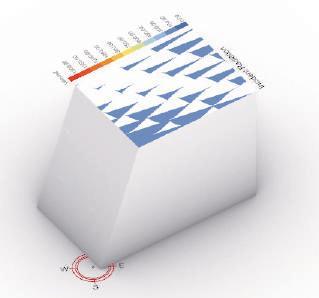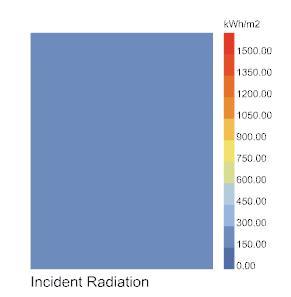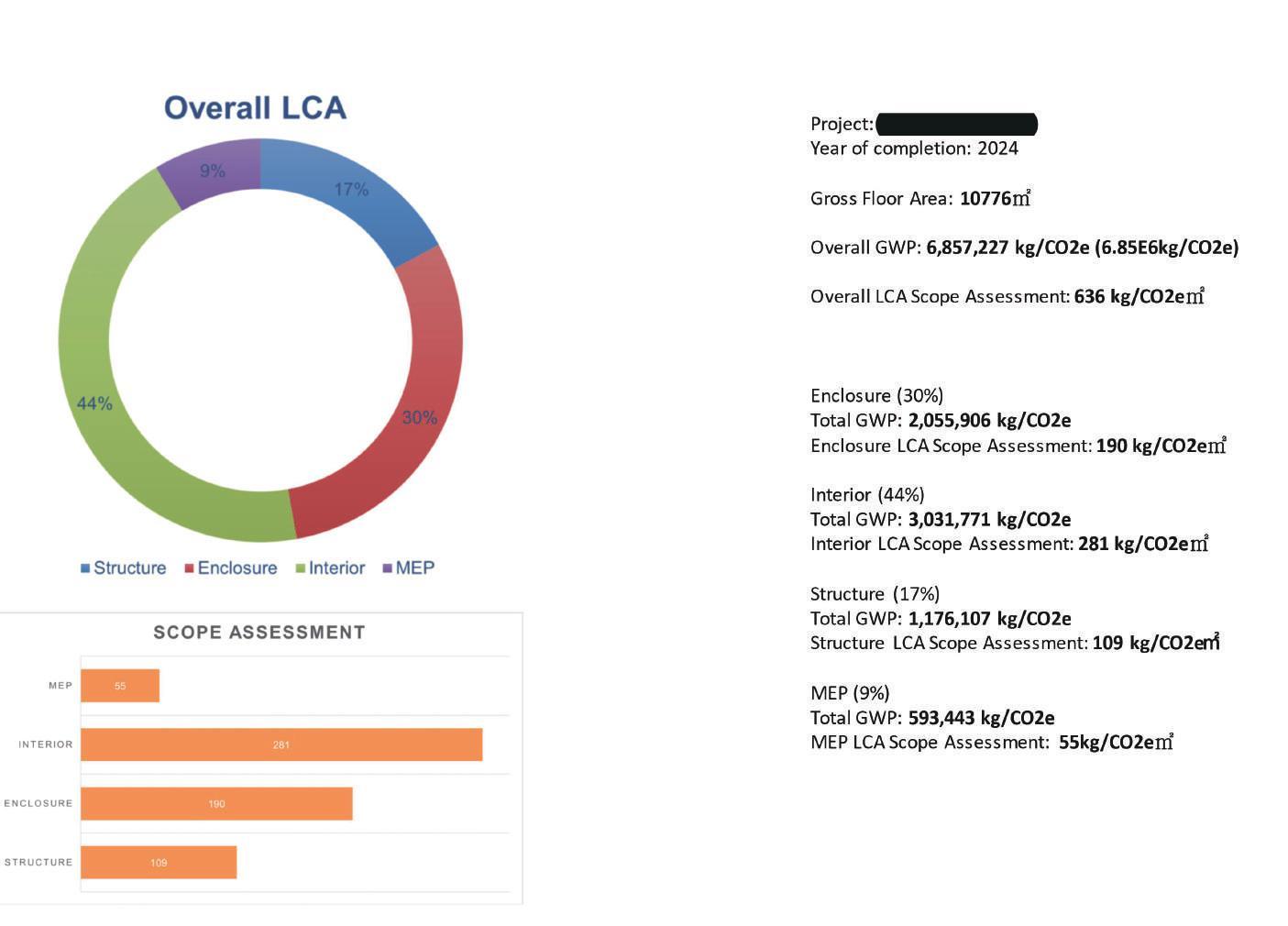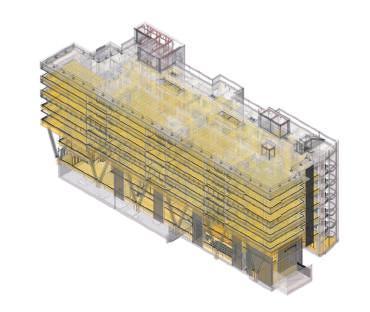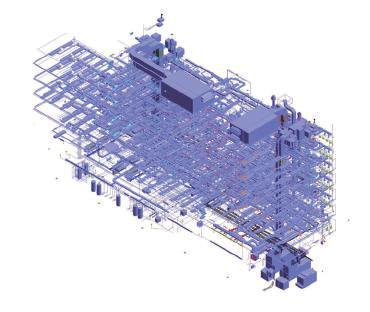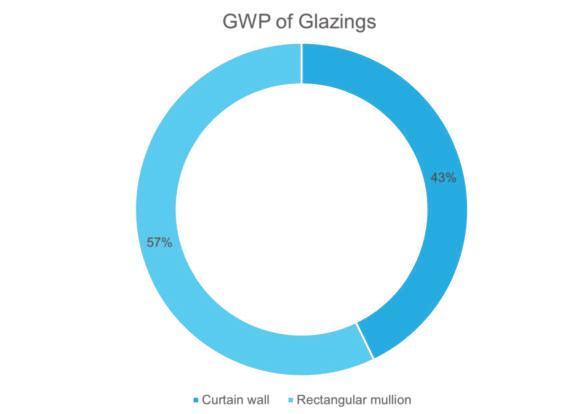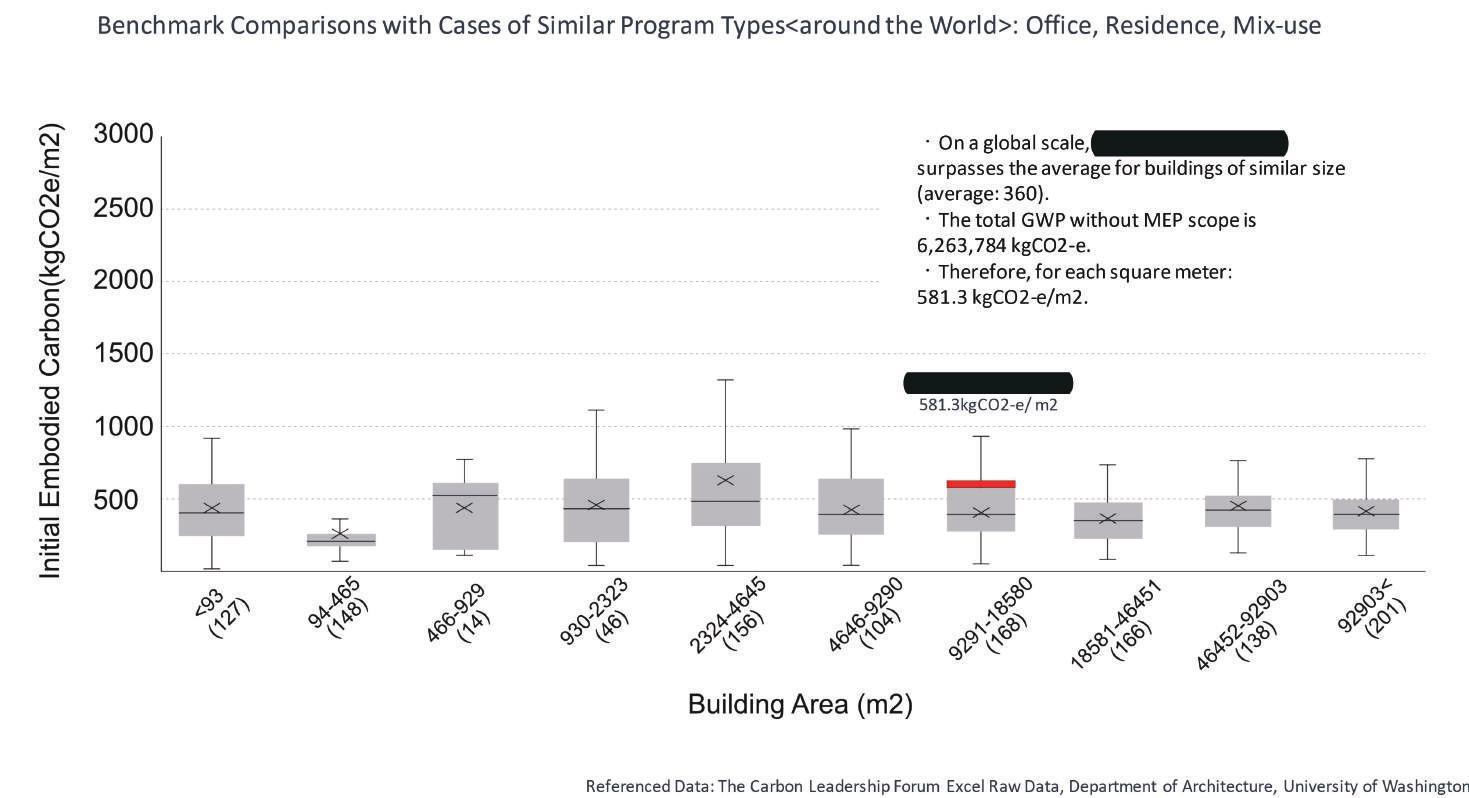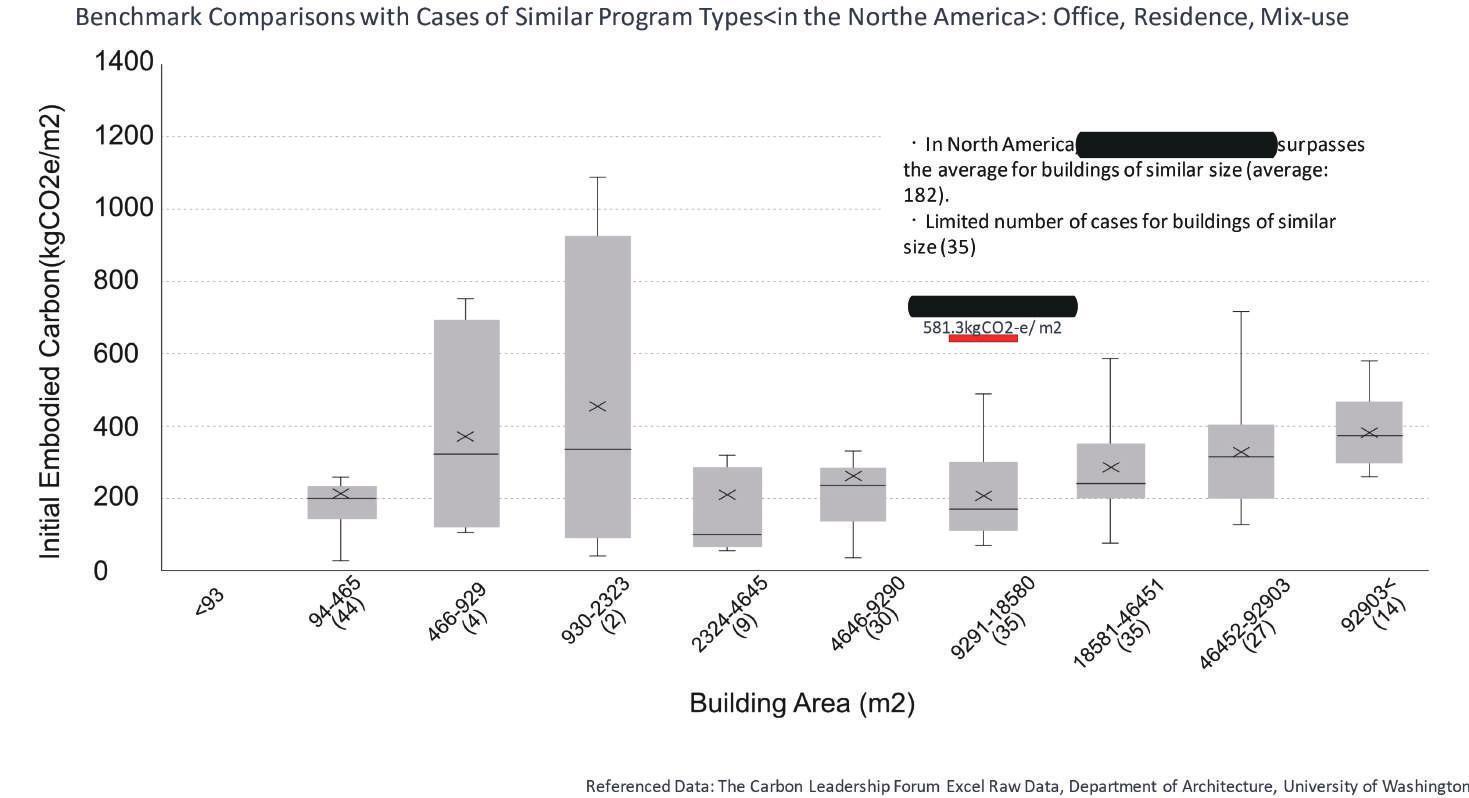Optimization-Unconditioned:
Input: Orientation, Construction Type, Window Material(3 big window), Opaque Wall Type.
Output: Adaptive Comfort Percentage, CEI(Carbon Emission Intensity, CO2/m2), EUI(Energy Usage Intensity, kWh/m2), CSP(Cold Sensation Percent)
01_Determine the best orientation and Construction Type
Orientation options: 0°, 60°, 120°, 180°, 240°
Construction Type: Steel Framed, Wood Framed, Mass.
HB Construction Types:Mass Angle:360 Window Construction:1 cei:8.376 Adaptive Comfort Percent:0.283372 eui:45.276
HB Construction
HB Construction Types:Metal Building Angle:360 Window Construction:1 cei:8.376 Adaptive Comfort Percent:0.230403 eui:45.276
HB Construction Types:Metal Building
HB Construction Types:SteelFramed Angle:360 Window Construction:1 cei:8.376 Adaptive Comfort Percent:0.238014 eui:45.276
HB
HB Construction Types:WoodFramed Angle:360 Window Construction:1 cei:8.376 Adaptive Comfort Percent:0.242314 eui:45.276
HB Construction Types:Mass Angle:360 Window Construction:0 cei:8.376 Adaptive Comfort Percent:0.274677 eui:45.276
HB Construction Types:Metal Building Angle:360 Window Construction:0 cei:8.376 Adaptive Comfort Percent:0.220453 eui:45.276
HB Construction Types:SteelFramed Angle:360 Window Construction:0 cei:8.376 Adaptive Comfort Percent:0.22637 eui:45.276
HB Construction Types:WoodFramed Angle:360 Window Construction:0 cei:8.376 Adaptive Comfort Percent:0.230784 eui:45.276
HB Construction Types:Mass Angle:300 Window Construction:1 cei:8.376 Adaptive Comfort
Percent:0.288584 eui:45.276
HB Construction Types:Metal Building Angle:300 Window Construction:1 cei:8.376 Adaptive Comfort
Percent:0.231126 eui:45.276
HB Construction Types:SteelFramed Angle:300 Window Construction:1 cei:8.376 Adaptive Comfort
Percent:0.240963 eui:45.276
HB Construction Types:WoodFramed Angle:300 Window Construction:1 cei:8.376 Adaptive
Percent:0.244997 eui:45.276
The option with the highest adaptive percentage is in Mass Construction For orientation, the degree 240 is relatively better than others. The adaptive comfort percent is almost in 28%
Floor Construction: 0.Typical Carpeted 8in Slab Floor
1.Typical Uninsulated 8in Slab Floor
2.Typical Insulated Carpeted 9in Slab Floor
3.Typical Wood Joist Attic Floor
0. Typical Carpeted 8in Slab Floor Material: 8 in. Normalweight Concrete Floor, Typical Carpet Pad.
R-value:0.30
U-value: 2.14
1. Typical Uninsulated 8in Slab Floor Material: 8 in. Normalweight Concrete Floor
R-value:0.09
U-value: 3.97
2. Typical Insulated Carpeted 9in Slab Floor
Material: Typical Insulation, 8in Normalweight Concrete Floor, Typical Carpet Pad.
R-value:0.33
U-value: 2.01
3. Typical Wood Joist Attic Floor Material: 5/8 in Gypsum Board, Typical Insulation.
Roof Construction: 0.Typical IEAD Roof- Highly Reflective 1.Typical Insulated Metal Building Roof
2.Typical Uninsulated Metal Roof Attic Roof
3.Typical Uninsulated Wood Joist Attic Roof
0. Typical IEAD Roof- Highly Reflective Material: Roof Membrane-Highly Reflective, Typical Insulation, Metal Roof Surface R-value: 0.08
U-value: 3.98
1. Typical Insulated Metal Building Roof Material: Metal Roof Surface-Highly Reflective, Typical Insulation
R-value:0.03
U-value: 5.21
2. Typical Uninsulated Metal Roof Attic Roof Material: Roof Membrane, Metal Decking. R-value:0.06
4.48
Opaque Construction: 0. EPS insulated wall_58P::K 0.4
1.EPS particles insulation walls_44p:: K0.71
2.Insulation of partition wall:: K1.07
3: Insulated Steel Framed Exterior Wall-R9
0. EPS insulated wall_58P::K 0.4
Material: Gypsum Plaster Mortar_0.08, Extruded Polystyrene Foam Board (EPS)_0.07, Concrete Porous Brick (0.19m Eight-Hole)_0.19, Cement Mortar_0.18.
R-value:2.31
U-value: 0.40
1. EPS particles insulation walls_44p:: K0.71
Material: Crack-resistant Mortar(M5)_0.05, Extruded Polystyrene Foam Board (EPS)_0.03, Concrete
Porous Brick (0.19m Eight-Hole)_0.19, Cement Mortar_0,14.
R-value:1.25
U-value: 0.71
2. Insulation of Partition wall_81p::K1.07
Material: Crack-resistant Mortar(M5)_0.05, Polystyrene Particle Insulation Mortar_0.03, Reinforced Concrete_0.2 , Gypsum Plaster Mortar_0.07.
R-value:0.77
U-value: 1.06
3. Typical Insulated Steel Framed Exterior Wall-R9
Material: 25mm Stucco, 5/8 in, Gypsum Board, Typical Insulation-R7, 5/8 in. Gymsum Board.
R-value:1.47
U-value: 0.61
Window Construction: 0. Generic Double Pane
1.Simple Glazing Window
2. Trp LoE Film(55) Brone 6mm/13mm Air
3. Dbl LoE (e2-.1) Tint 6mm/13mm Air
0. Generic Double Pane
Material: Generic Low-e Glass, Air gap, Generic clear Glass
SHGC: 0.42
U-value: 1.69
1. Simple Glazing Window
Material: Simple Glazing
SHGC:0.34
U-value: 0.11
2. Trp LoE Film(55) Brone 6mm/13mm Air
Material: Bronze 6mm, Air 13mm, Coated Poly-55, Air 13mm, Clear 3mm.
SHGC:0.20
U-value: 0.19
3. Dbl LoE (e2-.1) Tint 6mm/13mm Air
Material: LoE Tint 6mm, Gas 13mm, Clear glazing 6mm.
SHGC:0.40
U-value: 0.30
Thermal Comfort Percent(TCP): is percentage of what occupied time where thermal conditions are comfortable.
Yearly Data
Seasonal Data
Cold Sendation Percent(CSP): is percentage of what occupied time where thermal conditions are colder than what is considered comfortable.
Yearly Data
Hot Sendation Percent(HSP): is percentage of what occupied time where thermal conditions are hotter than what is considered comfortable.
Yearly Data
Construction Type: Mass
Opaque Construction: EPS insulated wall_58P::K 0.4
Window Construction: Simple Glazing Window
Floor Construction: Typical Insulated Carpeted 9in Slab Floor
Roof Construction: Typical Uninsulated Wood Joist Attic Roof
What need to do in the next phase is solve cold issue by adding HVAC, passive strategies do not work effectively to bring more warm to this building.
Phase4: Conclusion
Building Information
Location: Baudette, Minnesota
Climate Zone:7
Building Type: Public
Building Height: 3-story building
Conditioned Floor Area: 231 ㎡
Program: Ground Floor-Assembly Room with 100 people
Second Floor-Multipurpose Classroom with 30 people+Restroom
Third Floor-Individual Closed Office+Open Office with 2 people+Janitor's Closet
Orientation: 240°
Construction: Mass Construction
Floor Construction: Typical Insulated Carpeted 9in Slab Floor
Roof Construction: Typical Uninsulated Wood Joist Attic Roof
Opaque Construction: EPS insulated wall_58P::K 0.4
Window Construction: Simple Glazing Window
HVAC system: Forced Air Electric Furnance
Default Temperature Point: 28 degree
Default Schedule: Mon-Thur: Open at 9:00-17:00
Closed at Friday
Sat-Sun: Open at 11:00-15:00
Operational Carbon: 10598 pounds
On-Site Generation: 16990 kwh
PV Type: 2-axis PV
Roof Area: 42 ㎡
Self-energy portion: 20%






