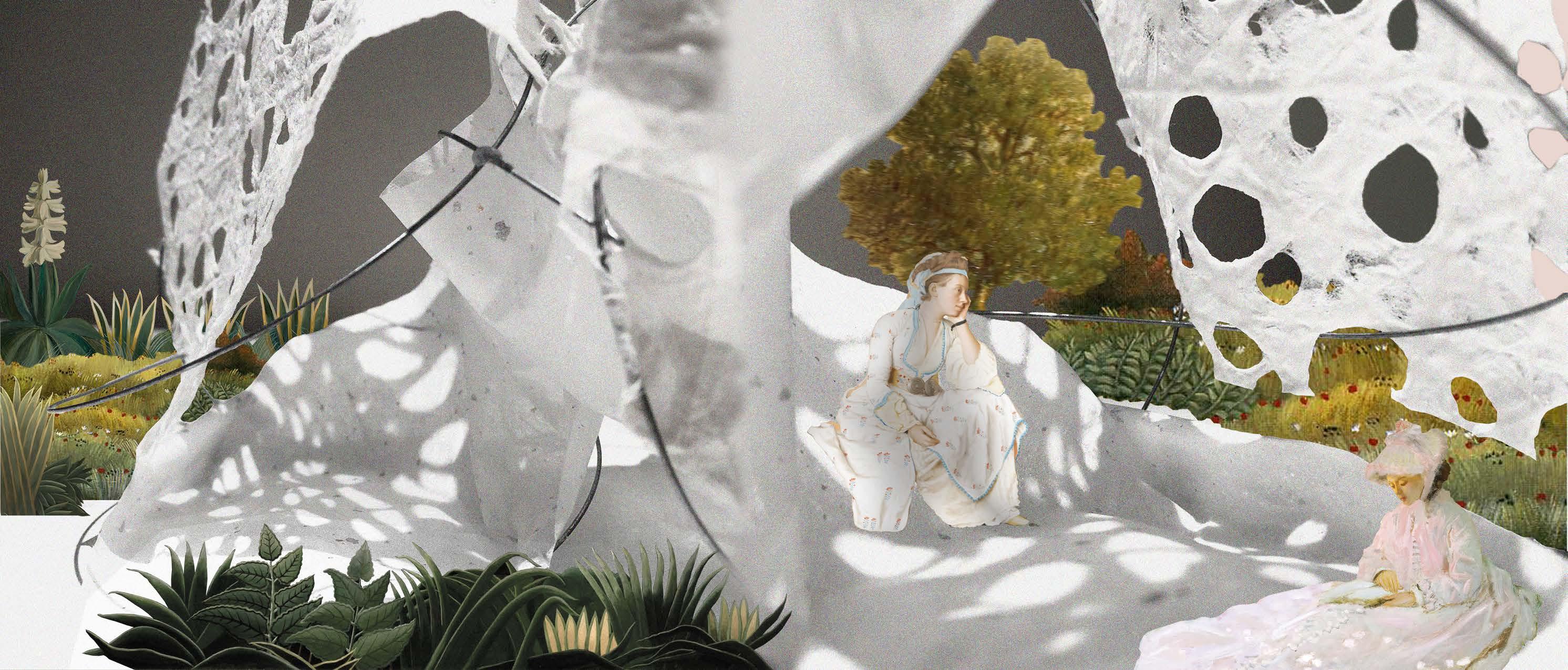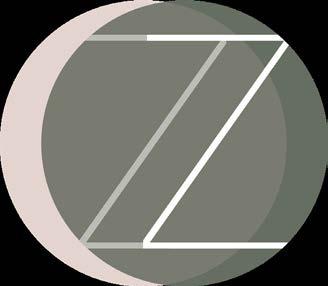




This workspace has been designed for the Division for Inclusive Social Development of UNDESA specifically in response to their post-Covid workplace requirements. The primary goal of the project is to provide a place for both colleagues and visitors to work, to learn, and communicate with each other. At the heart of this new workplace are adaptable spaces for learning and camaraderie where visitors and colleagues are able to nurture a sense of community and connection. These central learning and social spaces are designed to promote engagement both socially and professionally.

Manhattan, NY
The program separated into four elements, The COMMUNITY including multi-space, exhibition, cafe and classroom address the public, while the OFFICE, MEETING and SUPPORT spaces are more secluded. Public aspects of the program engage the public and face the entrance. The private portions are less accessible and primarily serve the organizations staff and guests.


Conference (8-10pers)
Private Office (4pers)
Private Office (3pers)
Conference (4-6pers) Conference (2-3pers) Conference (2-4pers) Classroom 1. 2. 3. 4. 5. 6. 7. 8. 9. 10. 11. 12. 13.
14. 15. 16. 17. 18. 19. 20. 21.
Design Strategy
The new workplace will expand UNDESA’ s presence in the region, increasing public engagement and providing a community resource. To signify the its new approach to their workplace, the design utilizes a non-orthogonal curvilinear form of organization with layers of translucency and adaptable spaces in which people are encouraged to engage and interact in a multiplicity of activities. Open



Conference Room

With its warm colors, sustainable materials and biophilia elements, the workspace is not only welcoming and inclusive but environmentally responsible.

The Multi-Space is designed to promote engagement both socially and professionally. According to a double curtaining system, this central area could perform from the noise, collective activities to the quiet, individual functions, or sometimes overlap. Presenting a different gradient of transparency and opacity, the curtaining system enables the space to be configured for up to multiple situations.





Situation 1 opaque layer completely shuts
When the curtaining widely opens, the seating area expose to the central space or even the whole workplace. There is an embedded coffee shop that colleagues could get a cup of coffee during break and having lunch and taking rest.
When the curtaining widely opens or shuts with translucent curtain layer, the space gets more natural lighting and the space can work as quiet functions like reading which would not influence the colleagues in private offices behind.
Situation 2 opaque layer widely opens

Situation 3 translucen layer halfly shuts
When the curtaining completely shuts, the central space creates an enclosed and private auditorium space, where colleagues and visitors can have collaborative activities, such as lecture and meeting.
This library is designed for the people who have interest and passion in curating the memoirs of Blacks in ballet. It provides a place for visitors to read, to view, to learn and to experience Black ballet artists' legacies and history. Through curved geometry, flexible use and transparent material, the MOB Ballet Library creates a space with fluidity that provides an inviting and welcoming atmosphere. Within the twisty form sprawled over elevation and see-through connection between spaces, people can feel the movement from the freedom and dynamic gradually.

Launched in 2015, MoBBallet preserves, presents, and promotes the contributions and stories of Black artists in the field of Ballet, illustrating that they are an integral part of dance history at large.
The library maps the names and stories of black dancers who have traditionally been excluded from history, symbolize them as Dark Stars in the history of the Milky Way.

Through curved geometry, flexible use and transparent material, the MoB ballet library creates a space with fluidity that provides an inviting and welcoming atmosphere.
Within the twisty form sprawled over elevation and see-through connection between spaces, people can feel the movement from the freedom and dynamic gradually.

Dancing





The project is an adaptation from traditional Greek-roman architecture as well as a courtyard design located in Sciacca. Extracting from local culture and site, the main concept is about pilgrimage, water, and coral. Travellers come to the city to celebrate local festivals, religion, and craftsmanship, searching for new meaning about themselves, nature, interaction, and surrounding. Water paths connect all the spaces together and small destinations for story-sharing are placed along the path. Social gathering spaces are distributed in each room to encourage people's communication. All those elements create a water pilgrimage: a story as a journey.
*The concept and digital model are developed with group members, and all diagrams, drawings showed in portfolio are produced by myself.

Sciaaca is famous for its local coral reef craftsmanship. It not only brings large economic benefits to Sciacca but also brings effective cultural influences. Meanwhile, marine life plays an important role in Sciacca. the context of water represent profound meaning of living, connection between visitors and residents and divine nature. Culture & Site
The news of this new land emerged spread and the powers of the time rushed in search of strategic landing place. England sent its ships and planted the flag naming it "Graham", France renamed it "Iulia", and the Bourbon rulers for their part claimed it by calling it "Ferdinandea".
The site, Ex College del Gesuiti is a historic building with the heavy brick as the major material. It has a large courtyard in the middle helping with air circulation where cold air enters from outside and warm airs leaves through the atrium.

The Sciacca Coral comes from Ferdinandea Island, a submerged island in the Sicilian Channel between Sciacca and Pantelleria. In the shallows called "Bummolo" by the Saccensi sailors, about thirty miles off the coast of Sciacca, in a fiery hell a new island emerged from the depths of the sea.
However, the islan d sank again into the abyss, putting an end o the questions about its sovereignty, disap pearing definitively under the waves of the Strait of Sicily.
Thanks to the exceptional microclimate created as a result of volcanic phenomena, vast extensions of coral reefs were created and piled up on the shoal. Some fishermen from Sciacca during a fishing trip, noticed the presence of the “submerged treasure” in the nets.
At the height of the coral epic, the jewellery of Concetta Nocito was born in Sciaaca. Red coral became a large traditional symbol that generates numbers of artists with their handcrafted red coral jewelry.
Coral has also been used as a building material, which can make of lime. There are a lot of color tones of red coral is being used on the building facade in the Sciaaca.
TodaySpatial Programming - 2&3F
Spatial Programming - 1F
The Sciacca coral is characterized by unique shades of color, which go from the intense orange-red to the salmon-pink. People brought the color tone of Sciacca red coral into the city. Orange-pinkish color is most prominent as the color of residential buildings which shows the relationship to their coral craftsmanship.

The CORAL and BUBBLE structures are all connected by a water path, providing visitors a sensory journey with water and Sciacca‘s culture. CORALs function as a rainwater recycling system which facilitates filtering and reusing of rainwater for environmental sustainability, and helps air circulation. Some of CORAL also works as viewing platforms or outdoor thermal baths, which is a traditional culture and custom of Sicily. BUBBLEs function as social gathering spaces that have comparable privacy and are distributed in multiprograms to encourage visitors‘ communication.








This is a travel agency located in Copenhagen, Denmark. “Over Alle Bjerge“ means ”over all mountains“ in English, which also works as a slogan for the adventurous spirit of the company. The agency serves the typical guests who are pioneers ready to embark the road less travelled. The design concept focuses on the dazzling color, elaborate pattern and expressive natural elements, creating an exuberant vision of the agency‘s mission and service.




Concrete 1. 2. 3. 4. 5. 6. 7. 8. 9. 10.
Wood4 6
1 2 3
Patterned 7 9


Carpet5 8

- Wall
with




This series of collage are inspired by the photography of American photographer Vivian Maier. Most of her works are street photography in metropolitan areas such as New York and Chicago. The black and white photos of the 1950s and 1960s are collaged together with hand-painted natural elements of different media to produce a surreal sense of dislocation and create a fantastic dream in urban context.










