Student Portfolio

Xavier Jude Ong Selected works 2020-20223
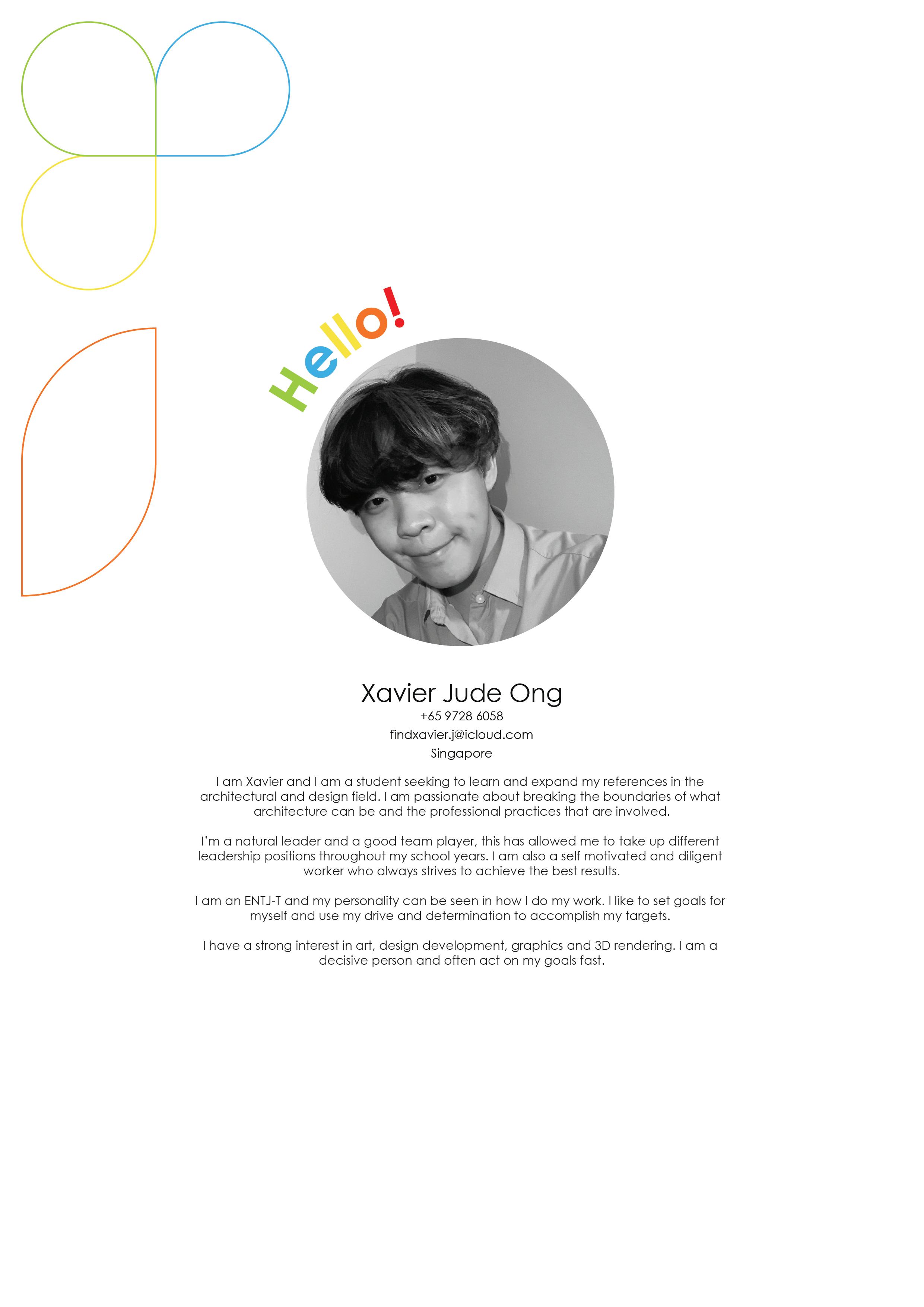
p. 02 - Introduction
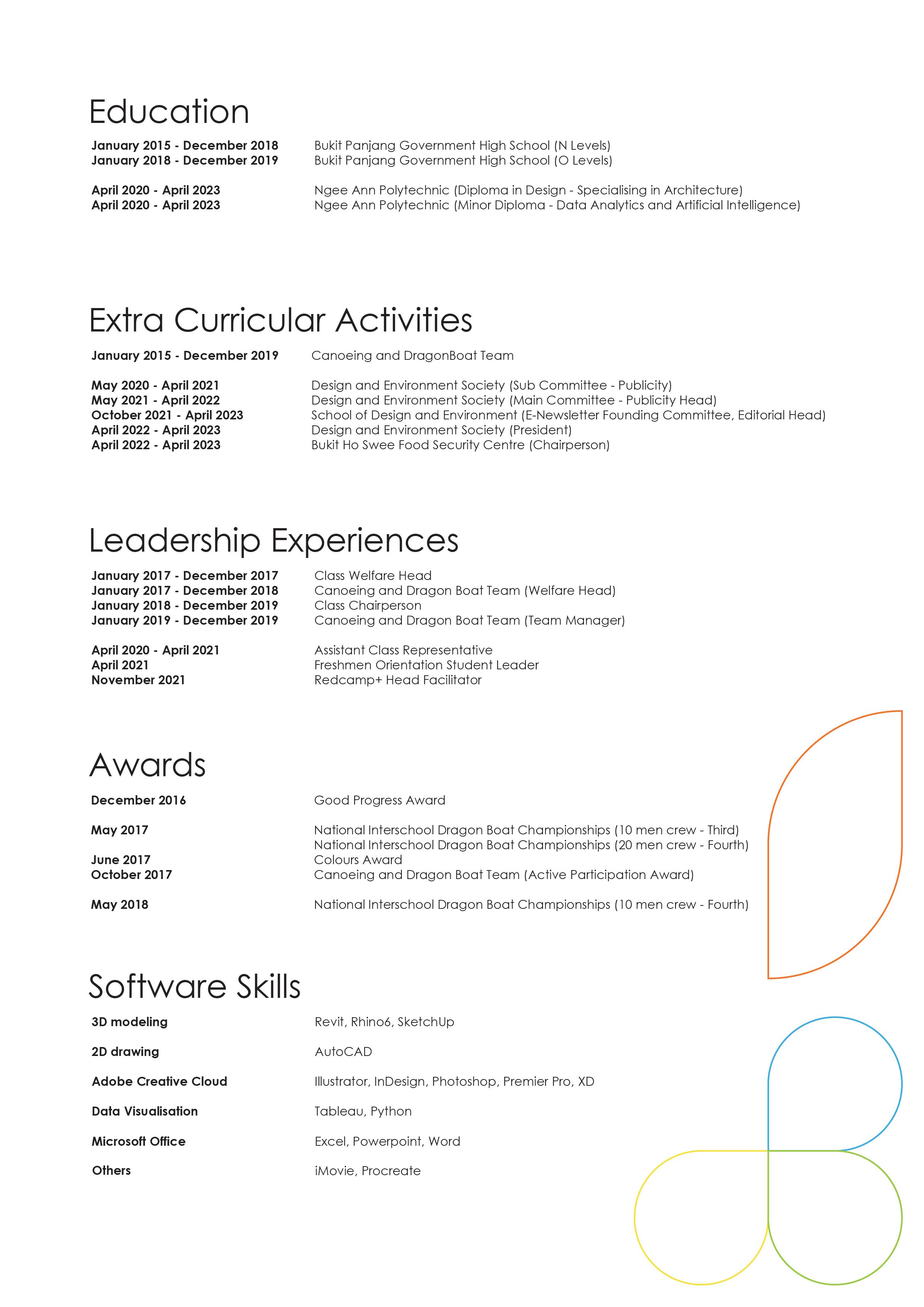
p. 03
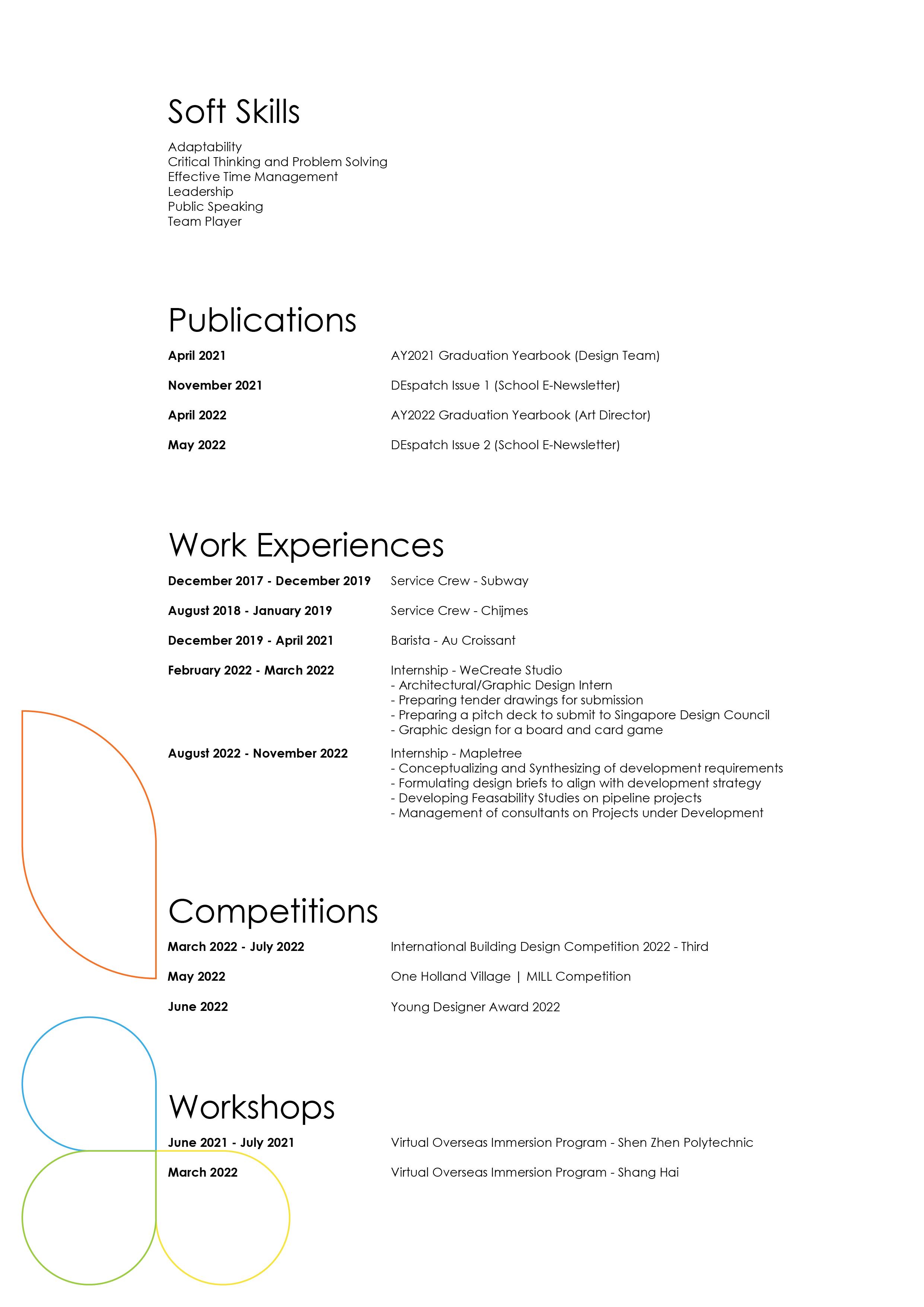
p. 04

p. 05 Let’s connect on LinkedIn! https://www.linkedin.com/in/xavierjudeong/ My creative works https://instagram.com/dreamsandinnervisions/

p. 06
Projects:
p. 08 - Architecture | Pit Stop
p. 16 - Architecture | Sneak Peek
p. 20 - Architecture | Every Bit of Jalan Besar
p. 26 - Architecture |bar-ble
p. 32 - Architecture | W|E Residences
p. 40 - Architecture | 50|50
p. 46 - Architecture | QUAD

p. 07
Pit Stop
Location: Beatty Road Off Street Car Park, Singapore
Year of Study: Year 3 Semester 2

Category: Cultural
Pit Stop encompasses all there is to jalan besar, making it a one stop place for anything jalan besar. It celebrates the culture and history of jalan besar through the main program, the gallery and heritage halls. and has a variety of supportive programs which help to enliven the overall site, all of which are split into the different live, work and play zones. In the different zones, visitors to the site can expect to enjoy programs hosted such as weekend bazaar, attend talks at the amphitheatre, catch up with theiry work at the library and grab food and drinks at the fnb stores located within the shophouses. Some other usages of the site includes the outdoor roof spaces at each zone which can be converted into a event, sculpture or a resting space. The possibilities are endless at the Pit Stop!
p. 08 - PIT STOP | JALAN BESAR, SG
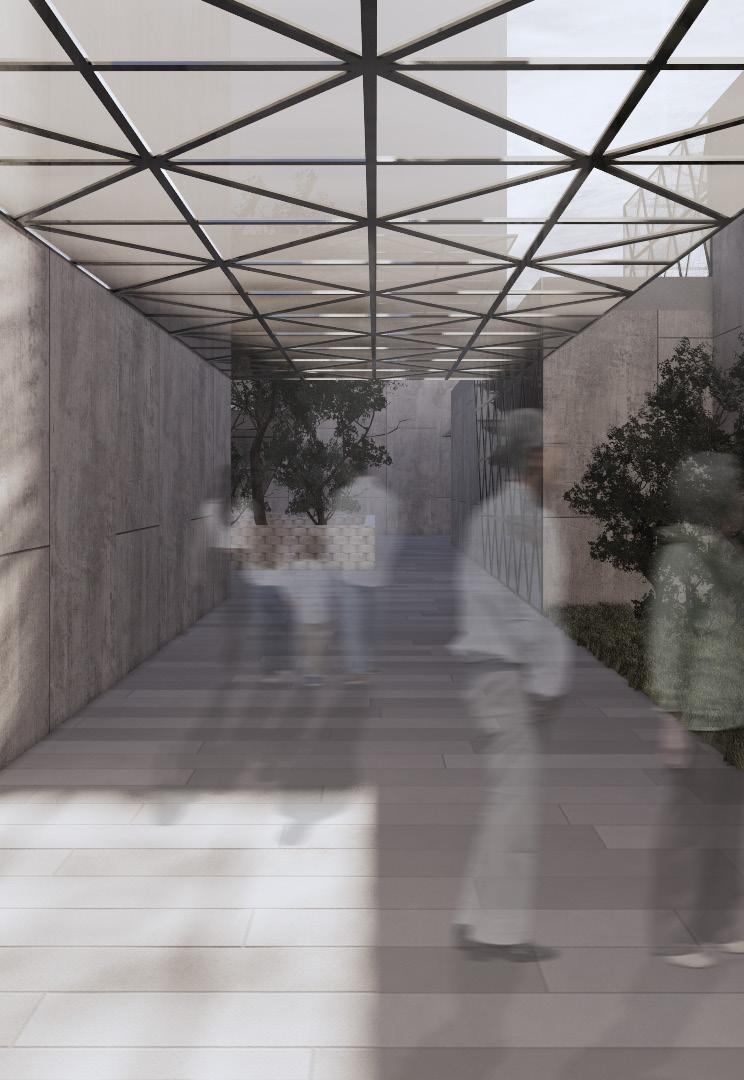
p. 09
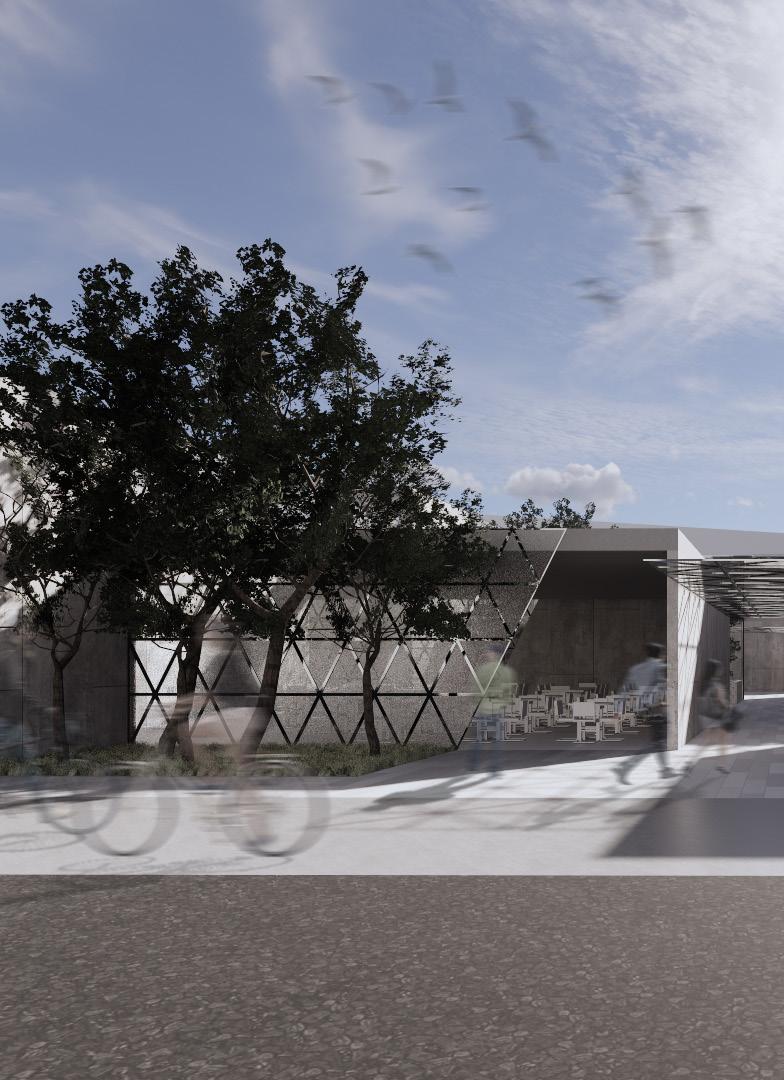
p. 10 - PIT STOP |JALAN BESAR, SG
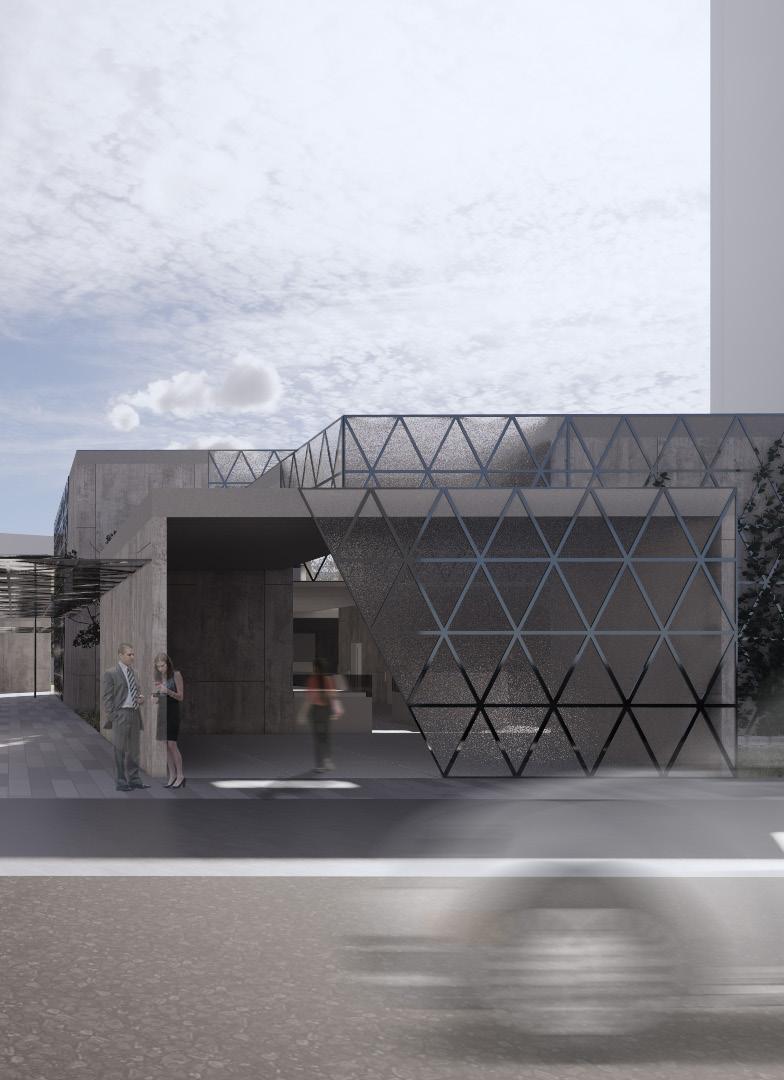
p. 11

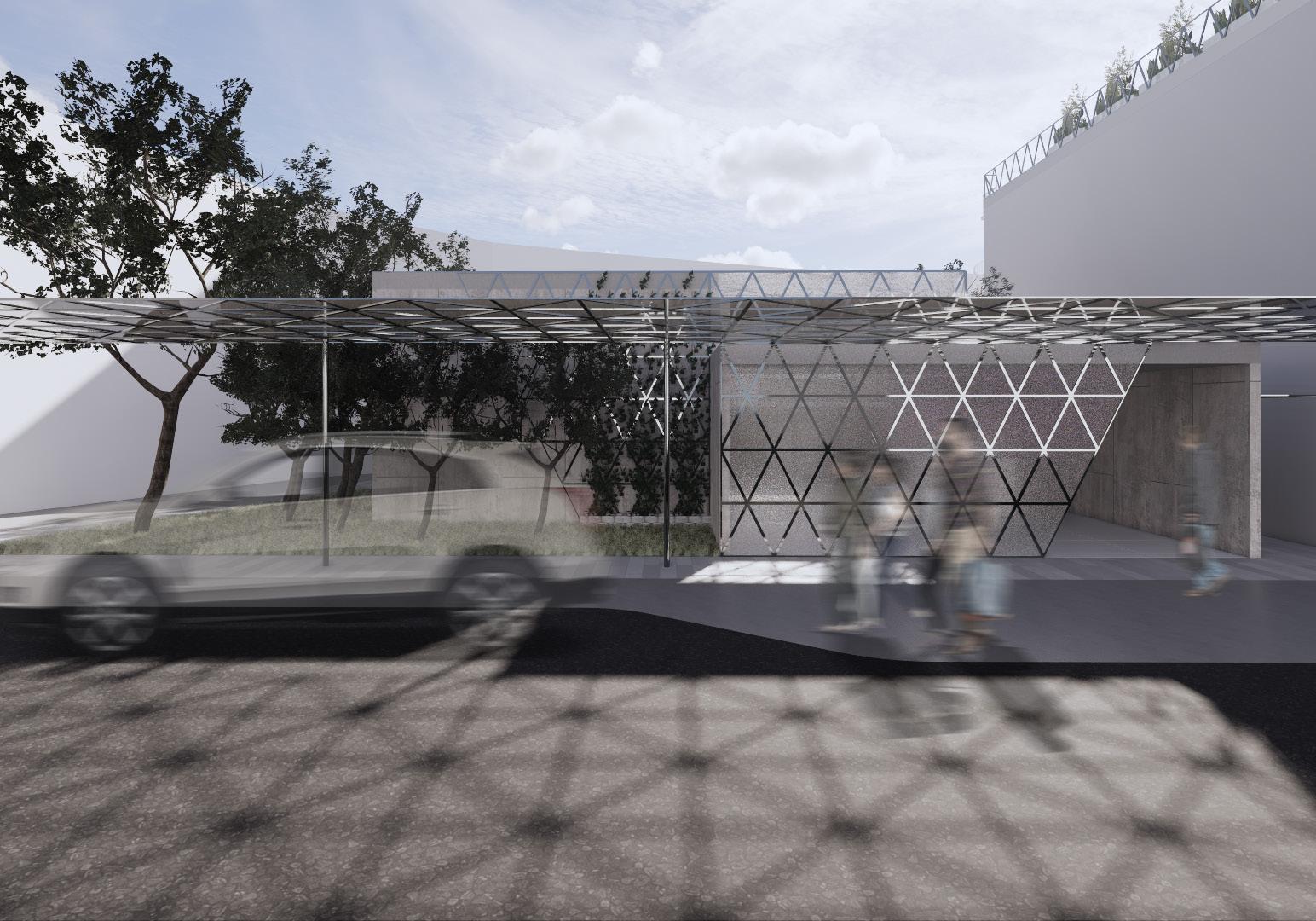
p. 12 - PIT STOP | JALAN BESAR. SG
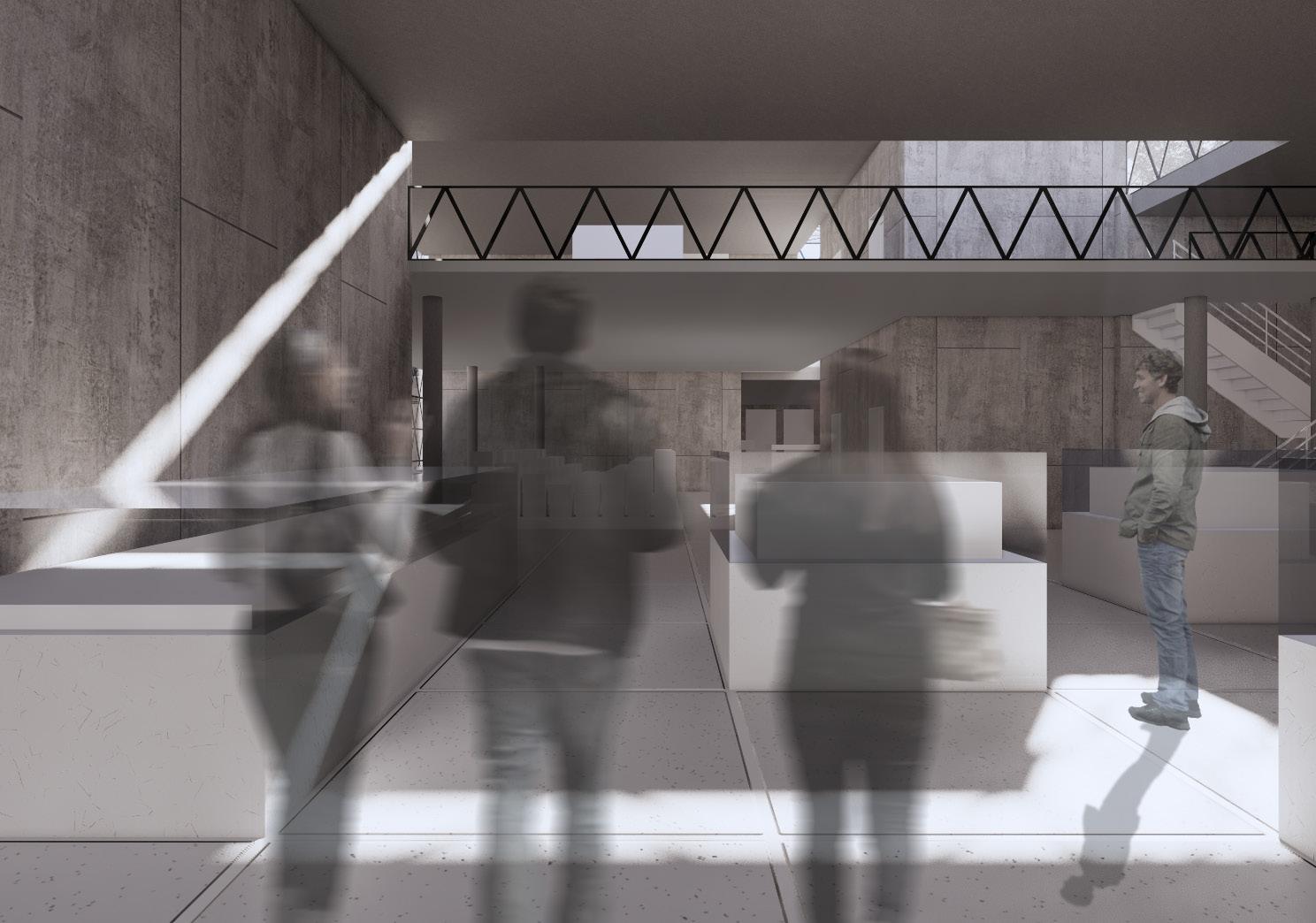

p. 13




LEVEL 1 FLOOR PLAN LEVEL 2 FLOOR PLAN LEVEL 3 FLOOR PLAN ROOF PLAN p. 14 - PIT STOP | JALAN BESAR, SG
INTERNAL ELEVATION 1


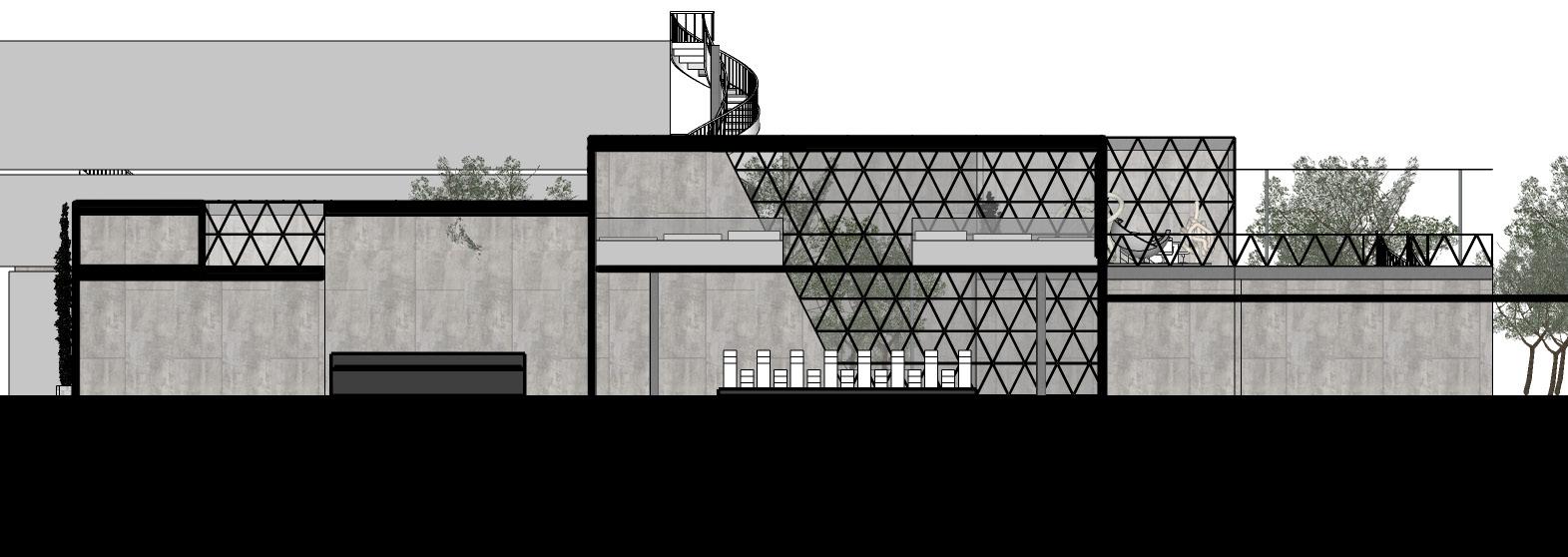
INTERNAL ELEVATION 2
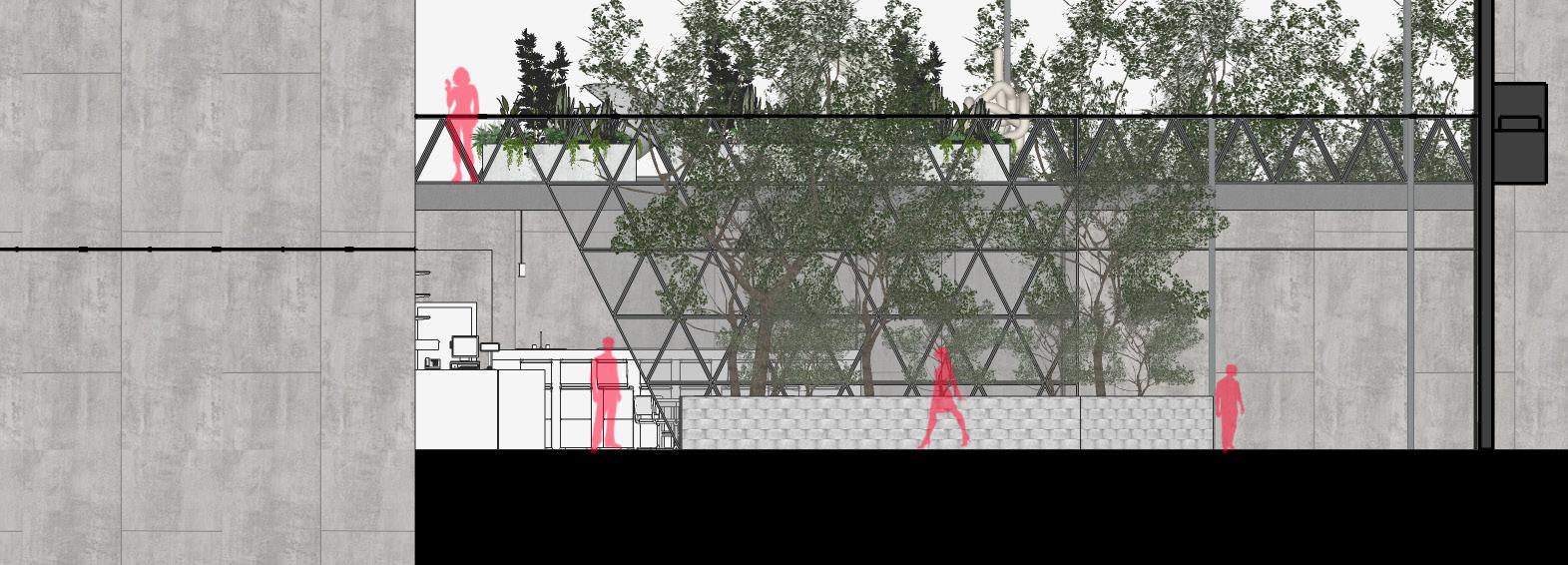
p. 15
AA
SECTION
SECTION BB
Sneak Peek
Location: Beatty Road Off Street Car Park, Singapore
Year of Study: Year 3 Semester 2
Category: Cultural
I was tasked to design an extension to our site as part of a outreach placemaking portal of socially human-centric architecture. Sneak Peek aims to provide a oneof-a-kind experience in Jalan Besar, it was designed in order to provide a uncertain experience; the experience where there is no fixed control of the environment. This will provide infinite possibilities of connectivity and create elements of surprise within the site. Designed with the intend to occupy high volume spaces to attract crowds, Sneak Peek was inspired by the use of a main truss structure with cut out holes, allowing visitors to experience the light and darkness within the structure.

p. 16 - SNEAK PEEK | JALAN BESAR, SG

p. 17
sneak peek
xavier jude ong
sneak peek aims to provide a one-of-a-kind experience in jalan besar. Sneak Peek aims to provide a uncertain experience; the experience where there is no fixed control of the environment. this will provide infinite possibilities of connectivity and create elements surprise within the site.

designed with the intend to occupy high volume spaces to attract crowds, sneak peek was inspired by the use of a main truss structure with cut out holes, visitors to the site can expect to walk in & out of the different spaces, whilst experiencing the light and darkness between in each of the panels.

with the visibility of the site in mind, sneak peek was placed at the forfront of the site, this promoted a higher visbility throughout the main spline of the site as seen in the before and after pictures of the vga site diagrams.


p. 18 - SNEAK PEAK | JALAN BESAR, SG
site plan floor plan 1:1250 scale 1:250 scale section west elevation
of was darkness this and
visibility graph analysis












before:
interior 1
after:
interior 2


High low
list of possible activities:





interior 3
interior 4

p. 19
heritage trailgallery walkArt sculpturesworkshops
performances live bands carnival gamesfood booths
pop-up stores gathering phototakingresting
Every bit of Jalan Besar
Location: Beatty Road Off Street Car Park, Singapore
Year of Study: Year 3 Semester 1

Category: Cultural
For the first stage of my Final Year Project (FYP), I was tasked to repurpose the existing surface of the carpark that would create design typologies which offers innovative, socially conscious, sustainable and spatial design solutions. Every bit of Jalan Besar encompasses all there is to Jalan Besar, making it a one stop place for anything jalan besar. It celebrates the culture and history of the site through the main program; the exhibition and gallery halls. Every bit of Jalan besar has many supporting programs, ranging from a atrium, cafe & retail spaces, co-working spaces, lounge spaces, workshops & studio spaces and spaces for cultural events. The simple form of the design is done so as to give visitors the experience of going in & out of the buildings; having that dark and light effect. There are also many open green roofs to break up the densely built up area of the surrounding site.
p. 20 - EVERY BIT OF JALAN BESAR | JALAN BESAR, SG
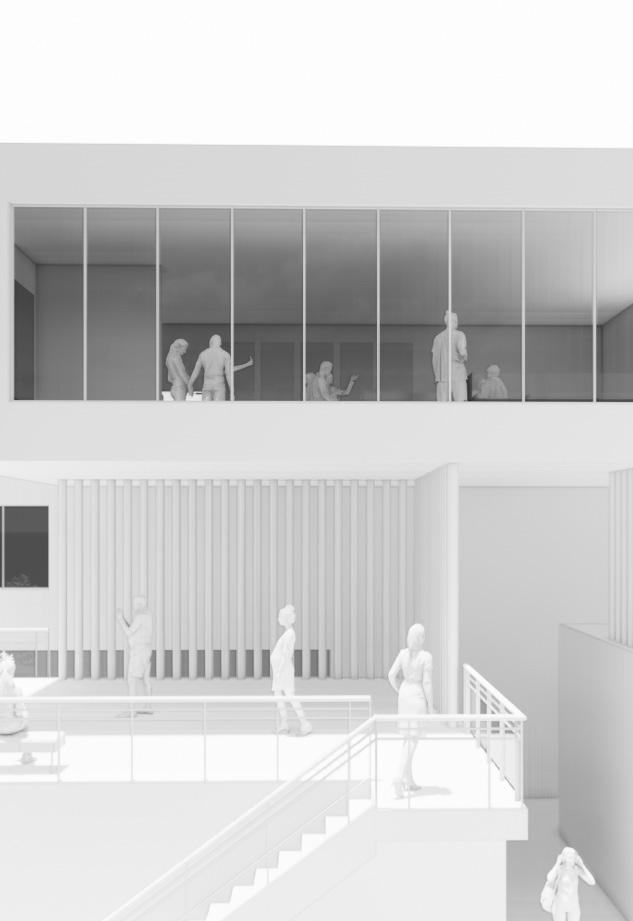
p. 21
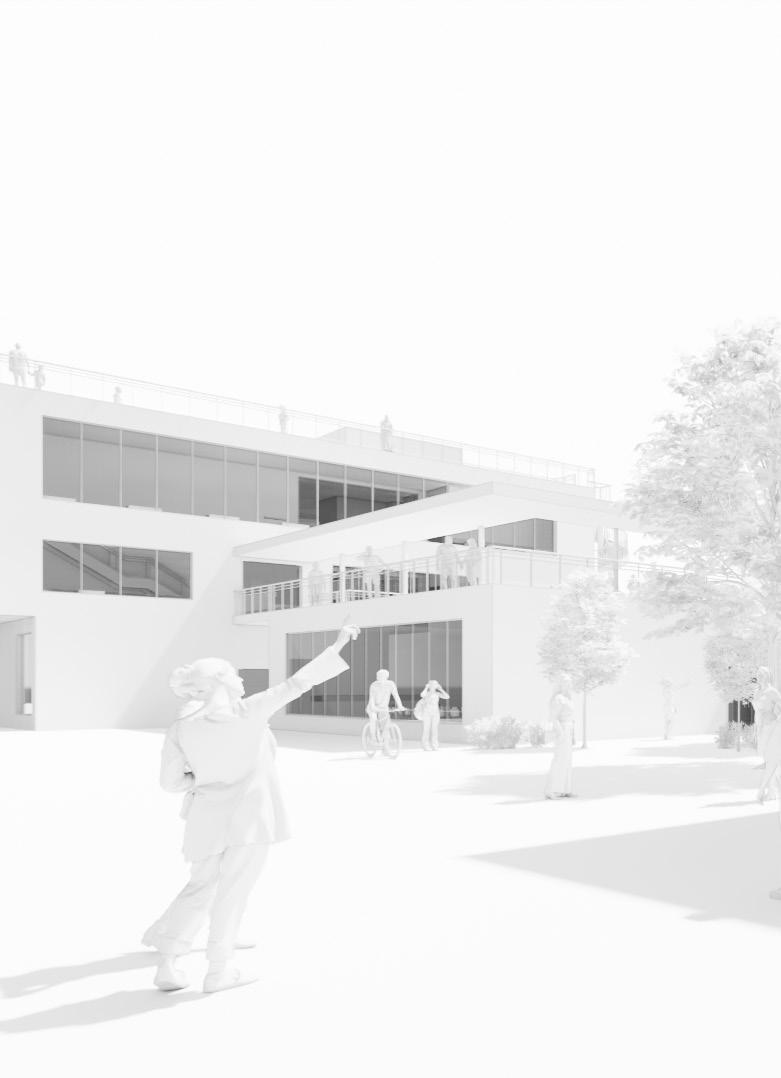
p. 22 - EVERY BIT OF JALAN BESAR | JALAN BESAR, SG
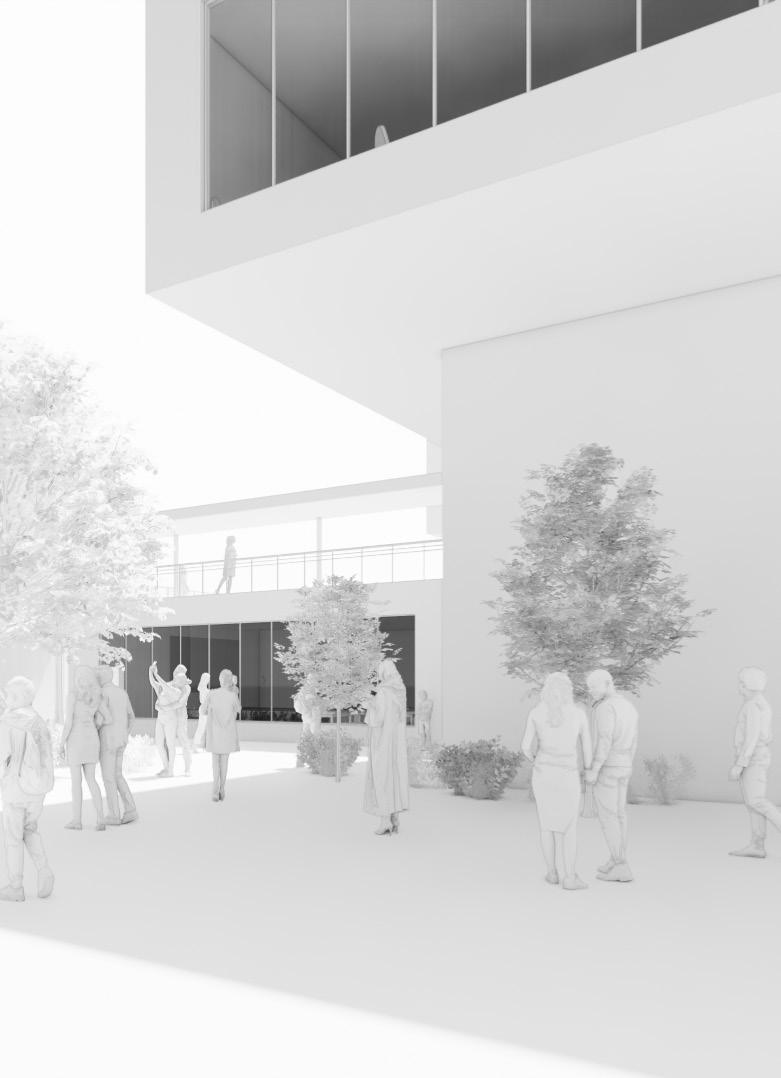
p. 23




p. 24 - EVERY BIT OF JALAN BESAR | JALAN BESAR, SG LOCATION & LEVEL 1 FLOOR PLAN LEVEL 2 FLOOR PLAN
LEVEL 3 FLOOR PLAN ROOF PLAN
CONCEPTUAL DIAGRAMS






EAST ELEVATION
NORTH ELEVATION
SECTION ACROSS RECEPTION AREA AND SHOPHOUSES



SECTION ACROSS ATRIUM AND EXHIBITION GALLERIES

p. 25
1. SITE
2. CIRCULATION
3. ADDITION
4. CARVE AND CONNECT
5. VEGETATION
6. WIND AND SUN ANALYSIS
bar-ble

Location: Undefined, Singapore
Year of Study: Year 3 Semester 1 Category: Commercial
For this project, I was tasked to come up with a concept for a vertical building in the sky. This projects aims to enrich lives in the community through encouraging social as well as individual engaging discoveries. bar-ble is a place where day meets night! It serves as a cafe during the day and the interior can be converted to a bar by nightfall. The concept behind bar-ble was to provide the public a space to do their work during the day and a space for those above 18 to look forward to by the end of the week. bar-ble provides indivdual pods for doing work or to hang out with friends, making it more exclusive to the users. To tie in the greenery and minimal look of bar-ble, you will be greeted by a lush display of fauna at the lift lobby, including a infographic urban farming green wall which raises awareness on the government’s 30 by 30 goal of growing 30% of our vegetables domestically by 2030.
p. 26 - BAR-BLE | UNDEFINED, SG

p. 27
- BAR-BLE | UNDEFINED, SG

p. 28
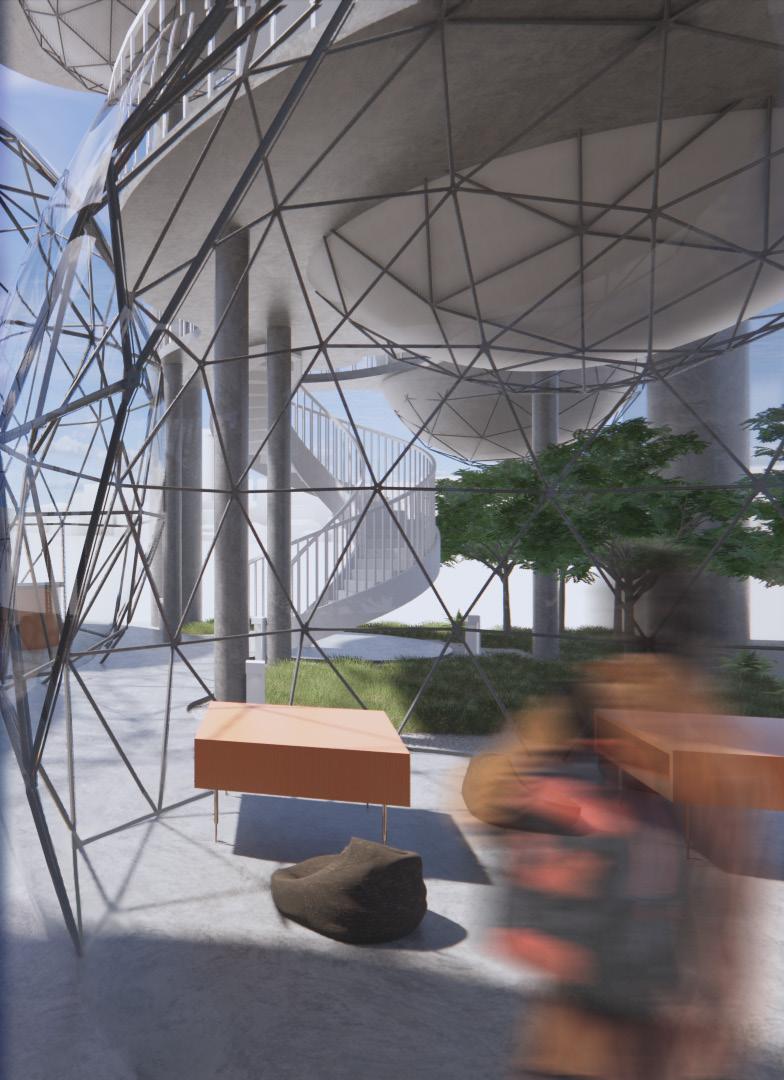
p. 29
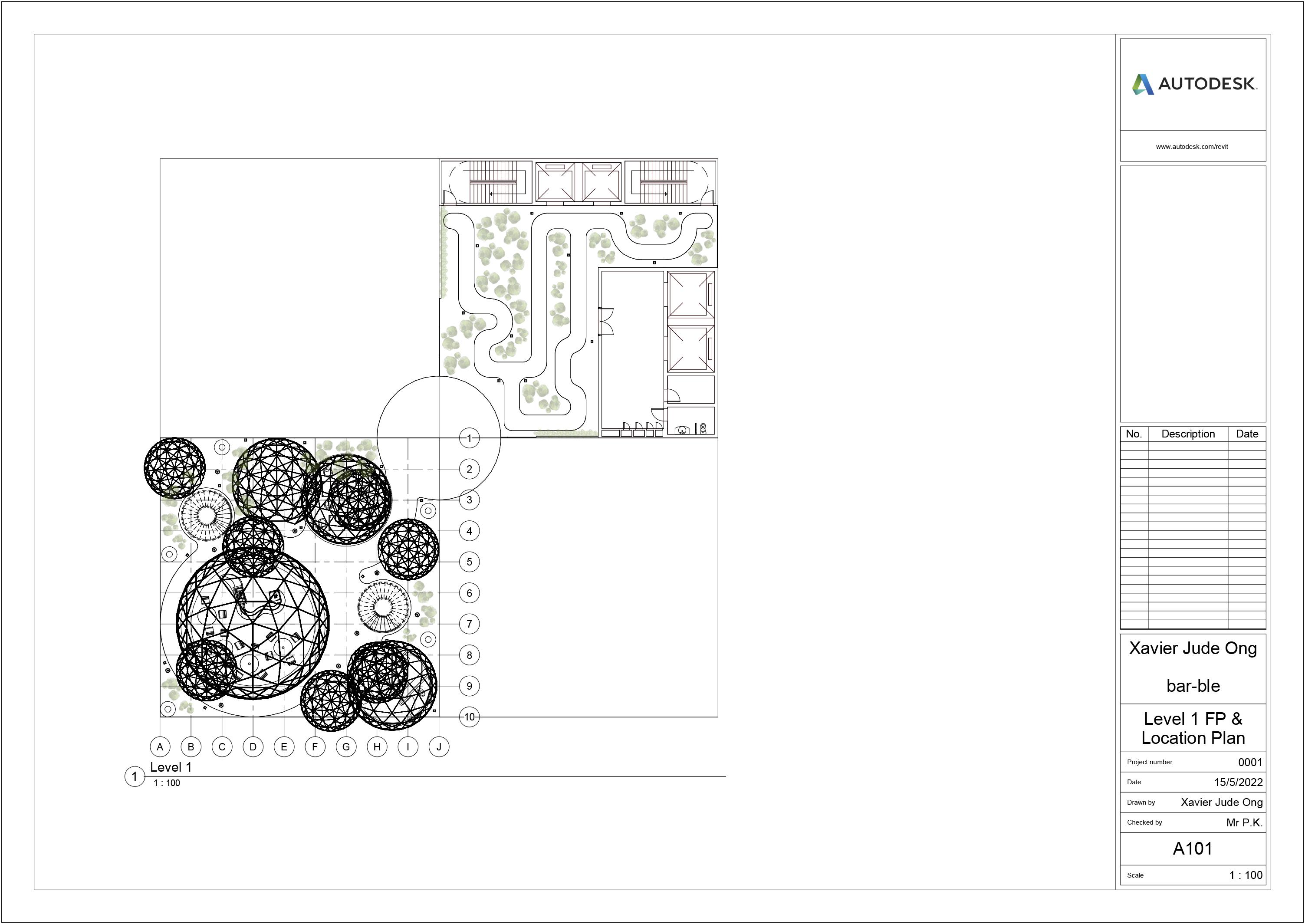

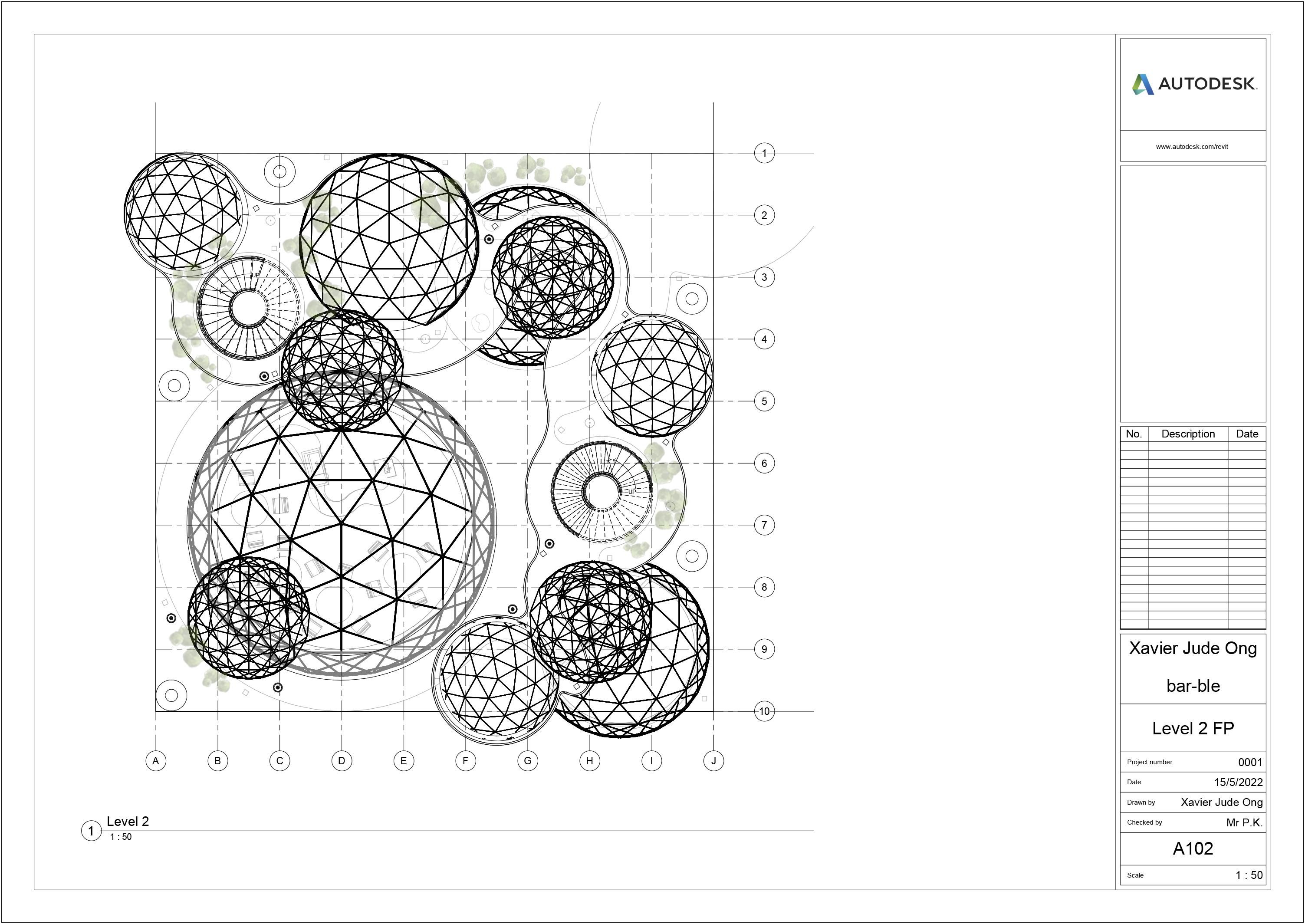
LOCATION & LEVEL 1 FLOOR PLAN
p. 30 - BAR-BLE | UNDEFINED, SG
LEVEL 2 FLOOR PLAN
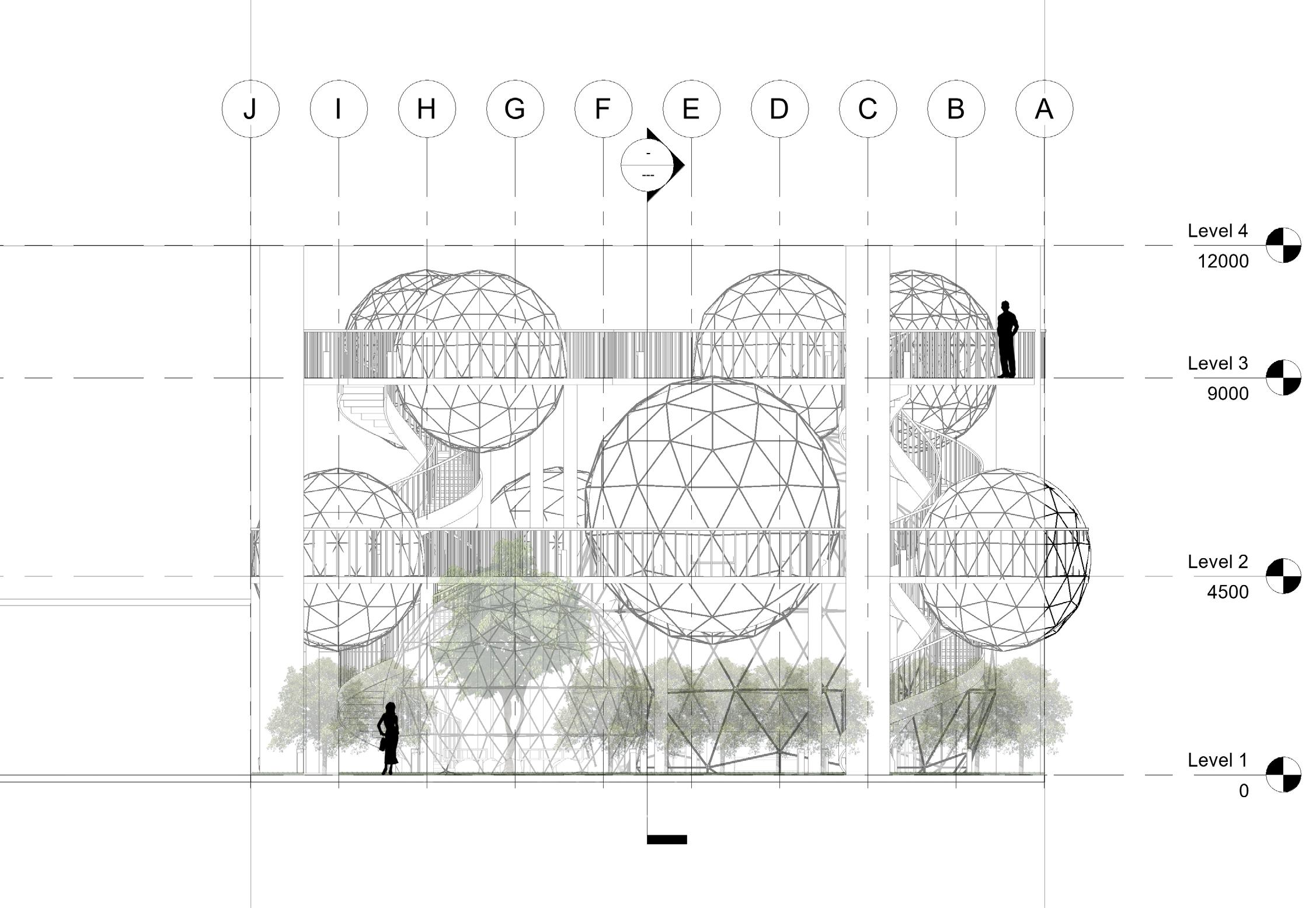
p. 31 DN DN 1 2 3 4 5 6 7 8 9 B C D E F G H I J A 10 1 : 50 Level 3 1 LEVEL 3 FLOOR PLAN EAST
ELEVATION
W|E Residences
Location: Kampong Bugis, Singapore Year of Study: Year 2 Semester 2
Category: Residential
W|E RESIDENCES was designed with the intent of providing more opportunities for the low income single parent families to rent a new home. I adopted the concept of using wood ear mushrooms as my inspiration as the chosen site had many trees and it was also next to a water body (Kallang River). Wood ear mushrooms are known for growing in harsh conditions, on a tree and near a body of water, this ties in with the concept of harsh living conditions for the lower income single parent families. The community plaza located in the centre provides a supermarket, a daycare centre for children and a skills upgrading facility where the low income single families can come to learn new skills and upgrade their skillsets.

p. 32 - W|E RESIDENCES | KAMPONG BUGIS,
SG
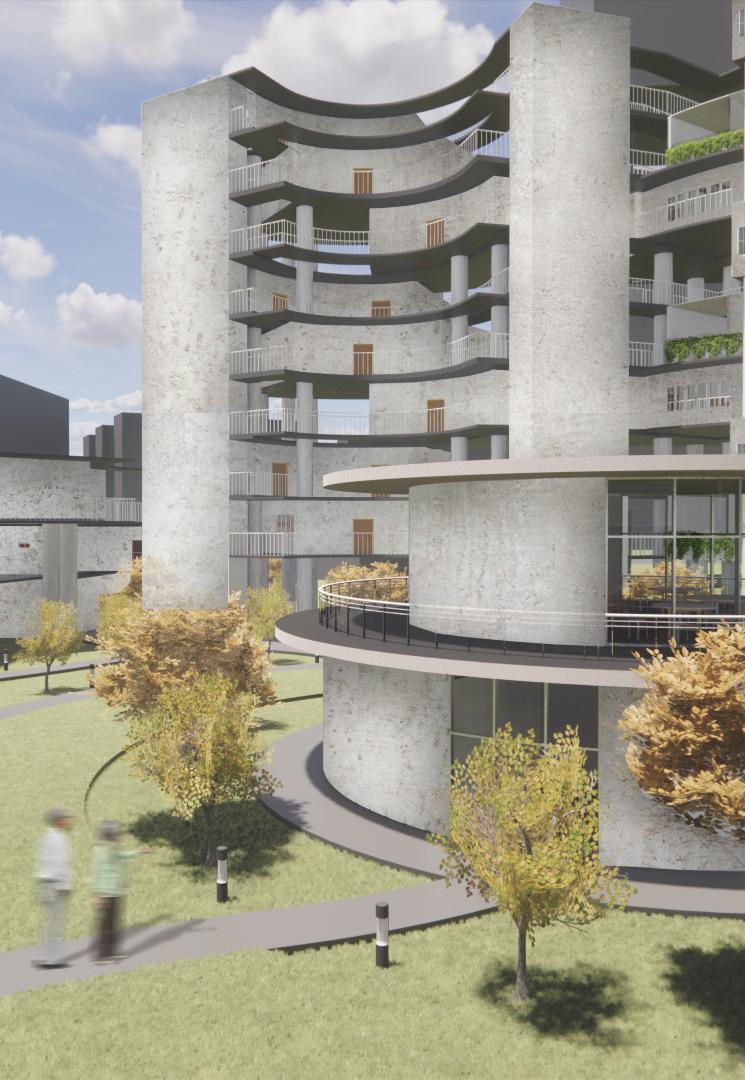
p. 33

p. 34 - W|E RESIDENCES |
KAMPONG BUGIS, SG

p. 35
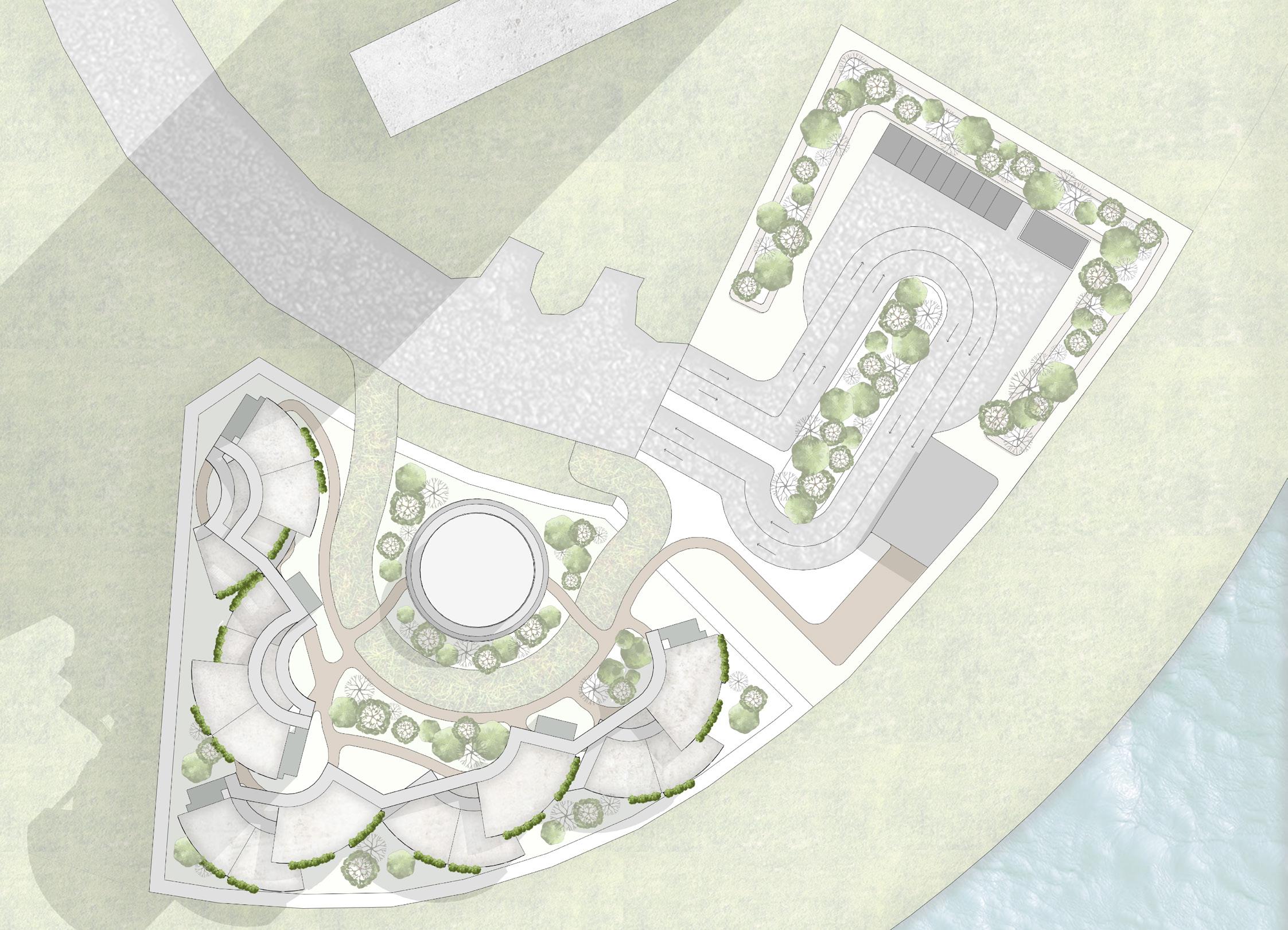




p. 36 - W|E RESIDENCES | KAMPONG BUGIS,SG
EXPLODED
4 ROOM FLAT PLAN SITE PLAN
3 ROOM FLAT PLAN
AXONOMETRIC OF ROOMS
LIVING/ DINING
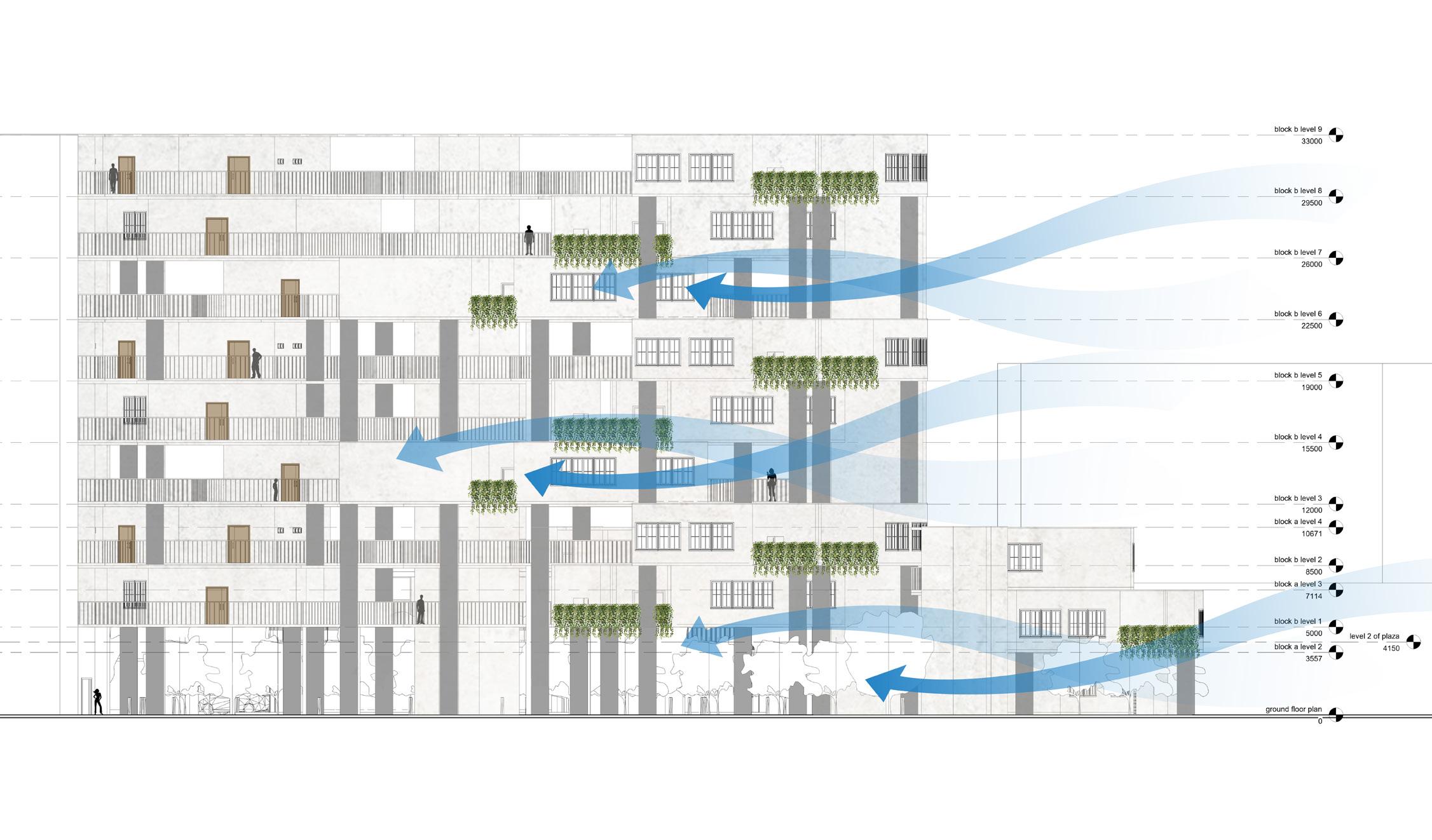




LIVING/

p. 37
SECTIONAL PERSPECTIVE OF UNITS MASTER BEDROOM
BALCONY
DINING WEST ELEVATION
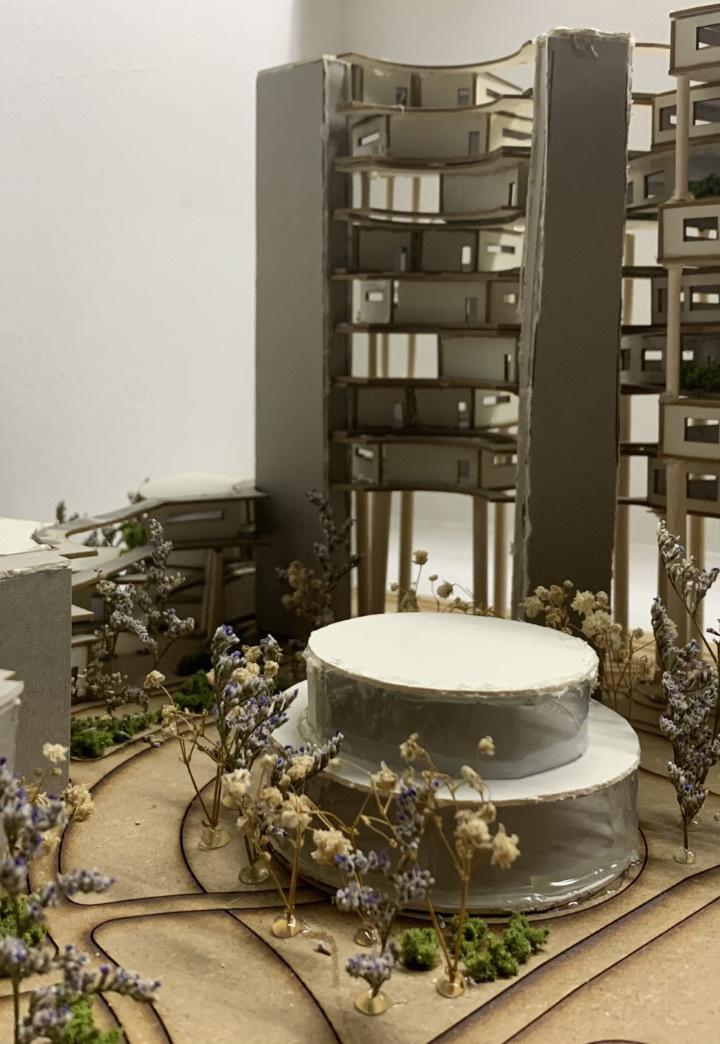
p. 38 - W|E RESIDENCES |
1:250 SCALE MODEL
KAMPONG BUGIS, SG


p. 39
50|50
Location: 33 Jalan Isnin, Singapore
Year of Study: Year 2 Semester 2
Category: Residential
50|50 was designed around the concept of introducing hierachy onto the different levels of the house. In 50|50, private and communal spaces are separated by a ‘sandwich hierachy’, where the private spaces if sandwiched in between the communal spaces. Through establishing a hierachical space, there will be greater order in the house, thereby creating a ritualistic lifestyle for its occupants. To further translate this idea into the spaces, more windows and glass openings were placed on the communal levels; while the private areas had lesser openings. To cater to the occupants lifestyle, spaces such as a art studio, outdoor bar, gym and study/ meeting room have been incorporated into the house. Additionally, to fit the occupants desires to cater to many guests; communal spaces have been designed to feel open yet enclosed with the flexibility of opening up the enclosed spaces.

p. 40 - 50|50 | 33 JALAN ISNIN, SG
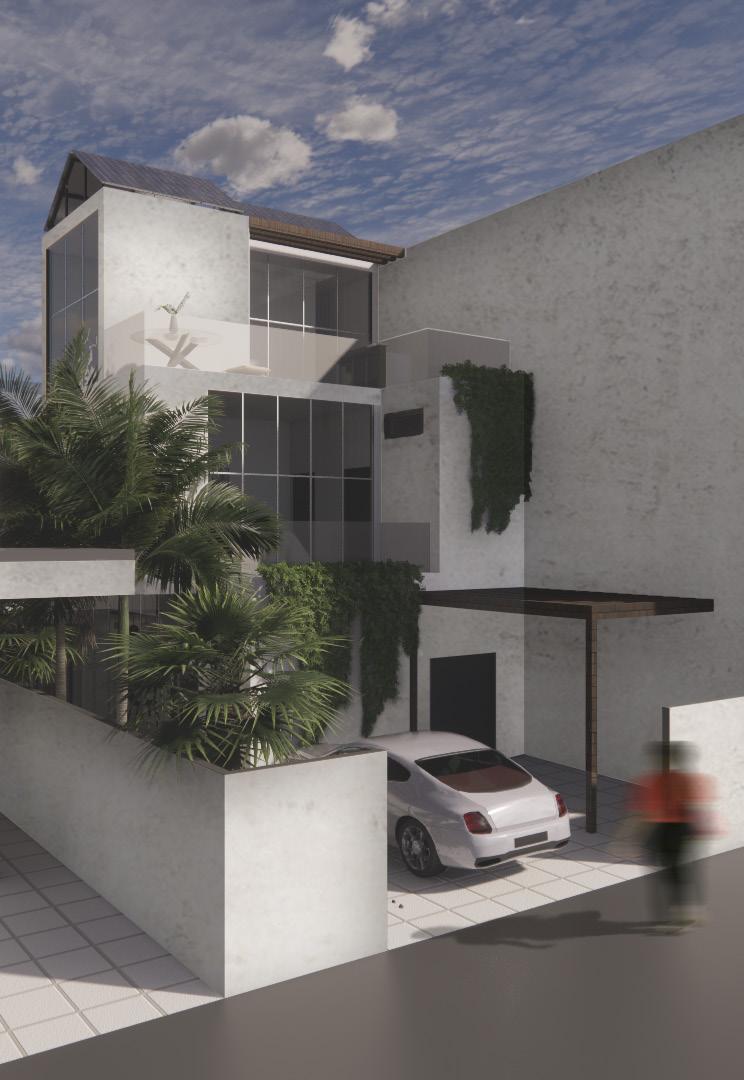
p. 41



p. 42 - 50|50 | 33 JALAN ISNIN, SG LEVEL 1 FLOOR PLAN LEVEL 2 FLOOR PLAN LEVEL 3 FLOOR PLAN
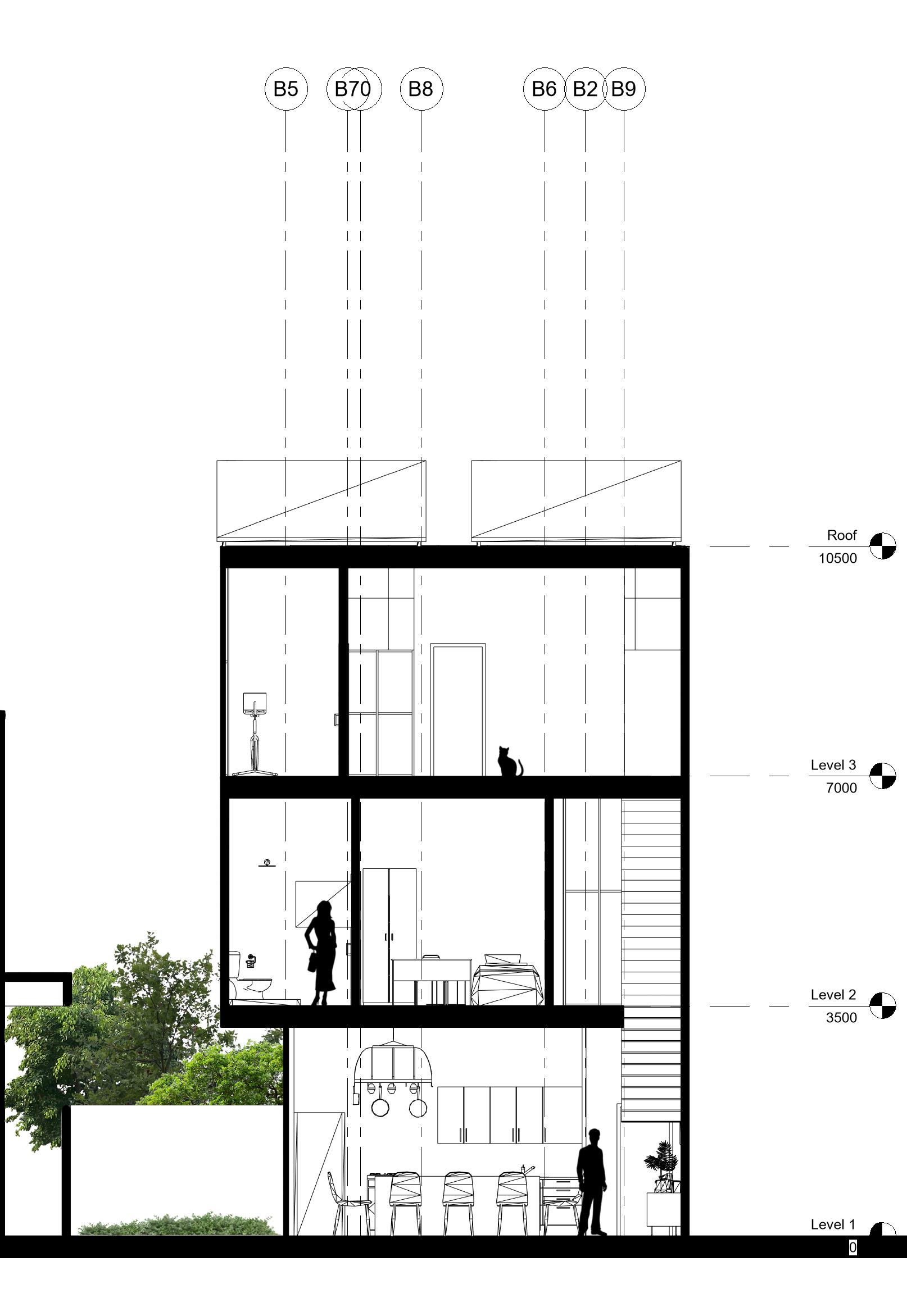
p. 43 SECTION
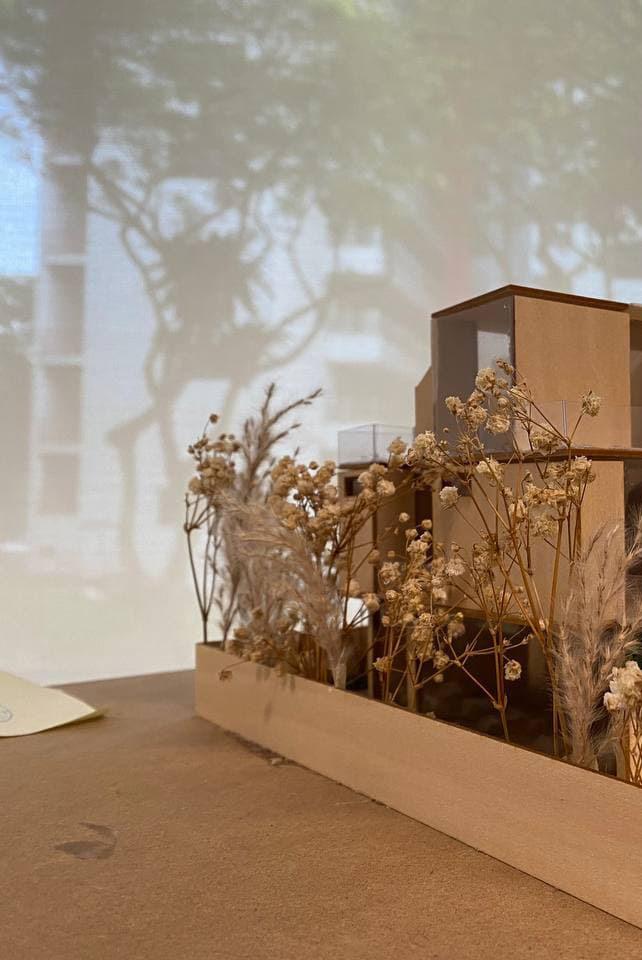
p. 44 - 50|50 | 33 JALAN ISNIN, SG 1:250 SCALE MODEL

p. 45
QUAD

Location: Funan Mall, Singapore
Year of Study: Year 2 Semester 1 Category: Commercial
QUAD was inspired by one of our local Singaporean dishes, the Rojak. Similarly to the different mall goers of Funan Mall, the Rojak dish is made up of many different ingredients, and my design for the rooftop acts as the sauce in the Rojak dish which gels everyone together, acting as a social glue in our community. The name QUAD derived from providing four different experiences in the four segments, from the food bazaar to the multi purpose hall. The highlight of the whole design is the all year round, daily operating food bazaar stalls, it is also a nod to one of our Singaporean favourites, the pasar malam. To promote sustainability in my design, the food bazaar operates through a farm-to-table concept and there are also features such as the green wall to tie in the social media aspect of Funan Mall and there are also allotment gardens allocated right behind the design.
p. 46 - QUAD | FUNAN MALL, SG

p. 47
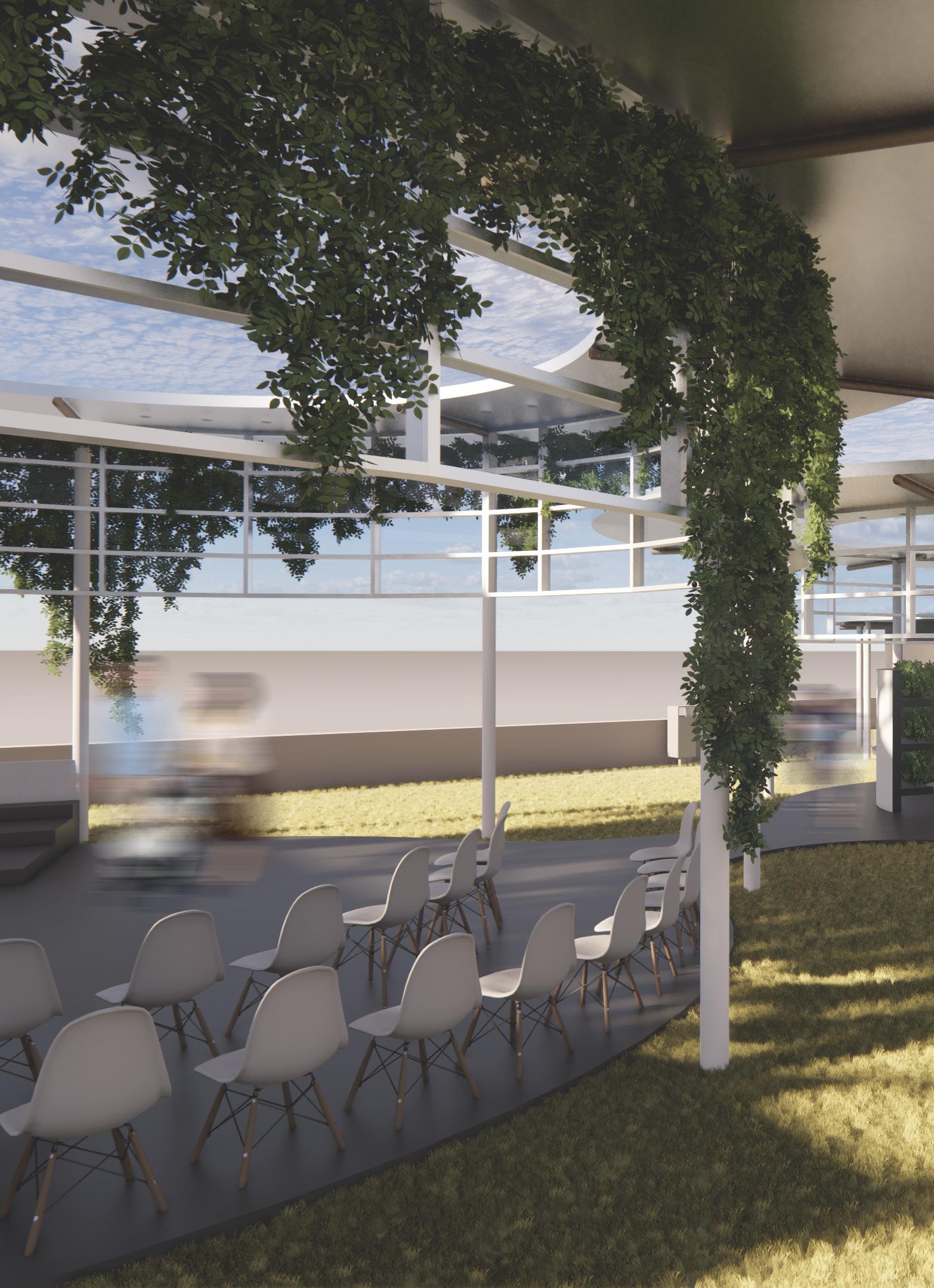
p. 48 - QUAD | FUNAN MALL, SG

p. 49
End
Thank you for viewing my portfolio!



































































































