
1 minute read
W|E Residences
Location: Kampong Bugis, Singapore Year of Study: Year 2 Semester 2
Category: Residential
Advertisement
W|E RESIDENCES was designed with the intent of providing more opportunities for the low income single parent families to rent a new home. I adopted the concept of using wood ear mushrooms as my inspiration as the chosen site had many trees and it was also next to a water body (Kallang River). Wood ear mushrooms are known for growing in harsh conditions, on a tree and near a body of water, this ties in with the concept of harsh living conditions for the lower income single parent families. The community plaza located in the centre provides a supermarket, a daycare centre for children and a skills upgrading facility where the low income single families can come to learn new skills and upgrade their skillsets.
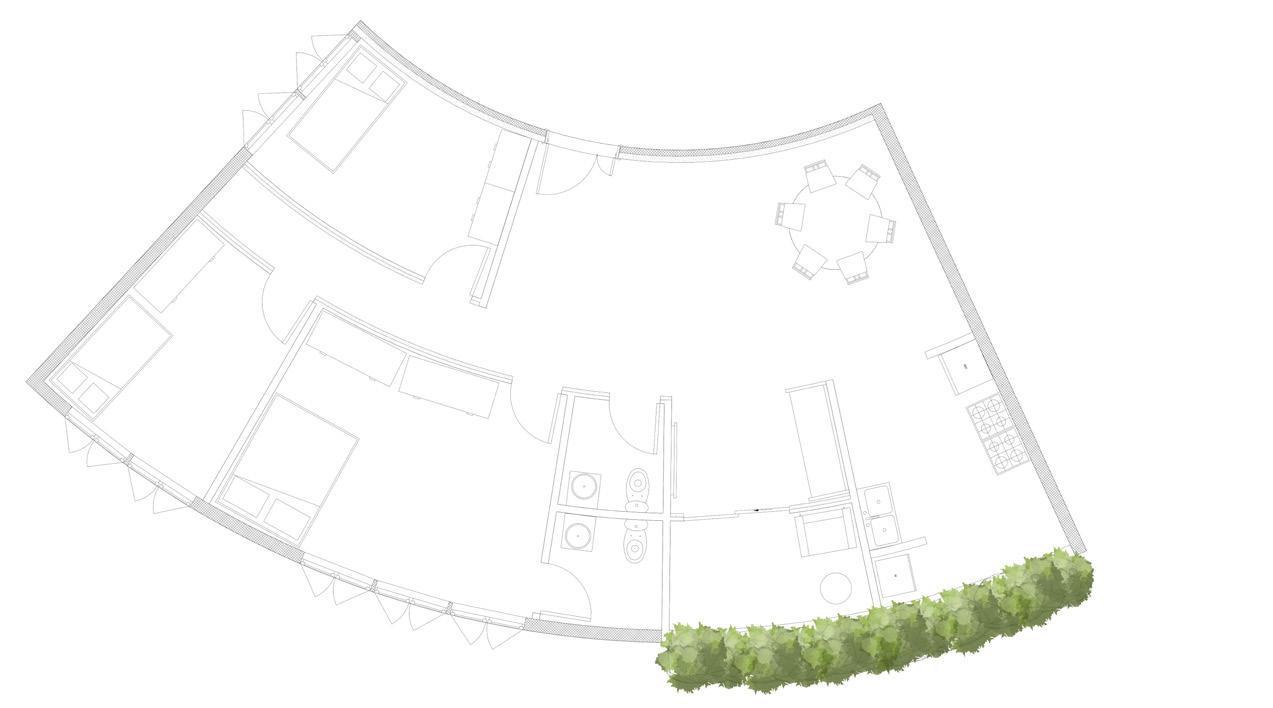
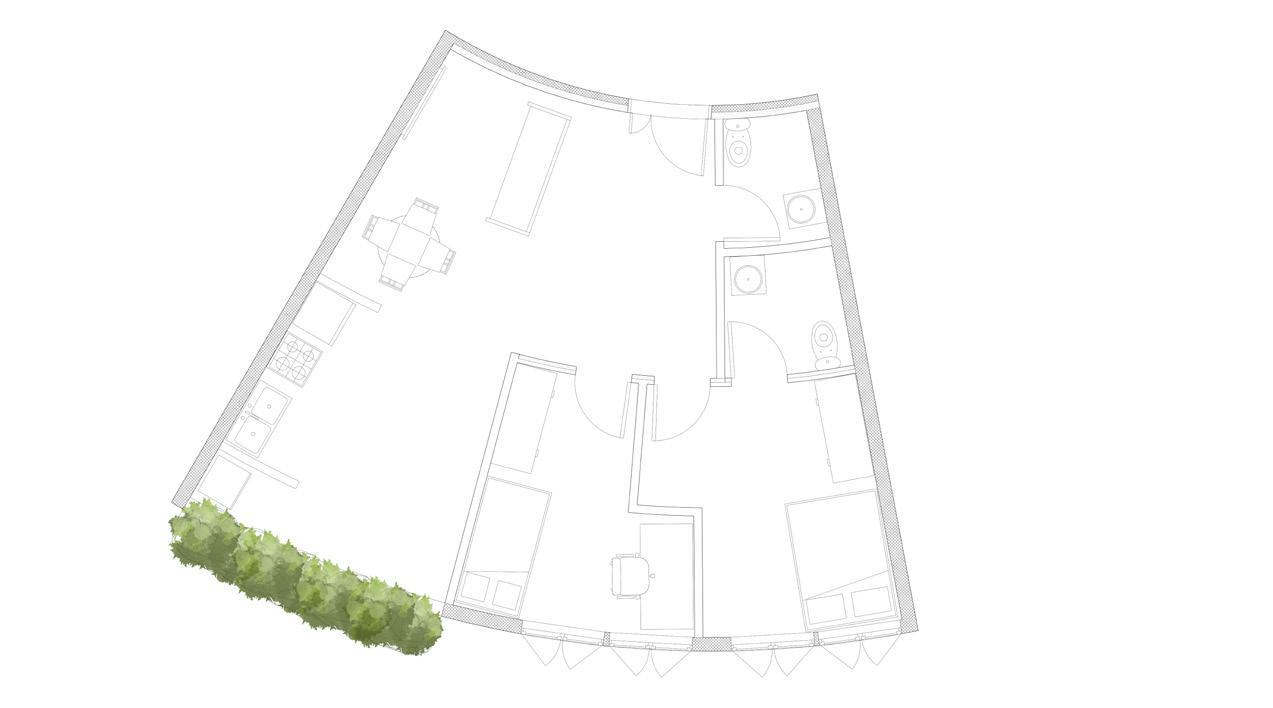
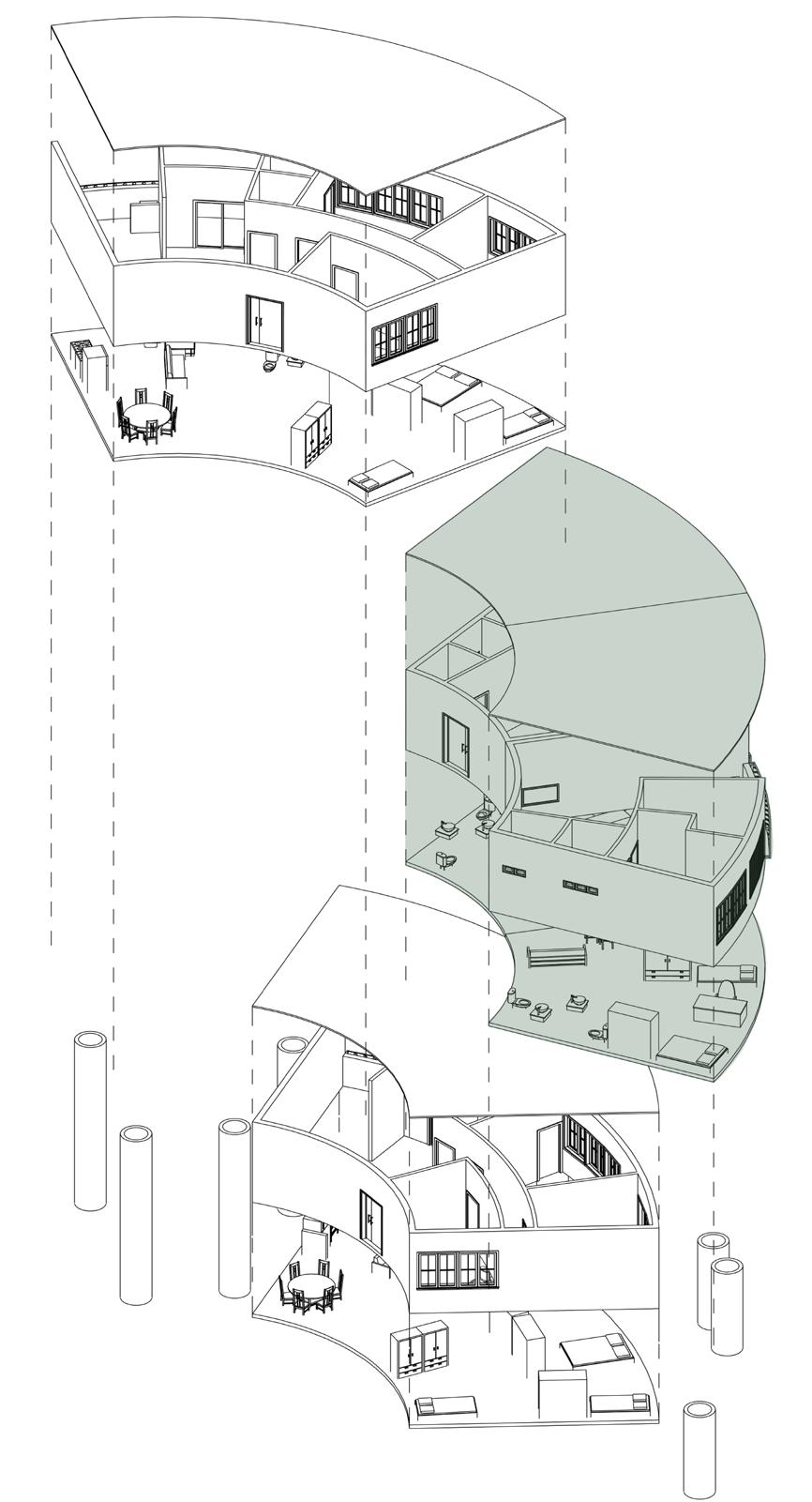
LIVING/ DINING
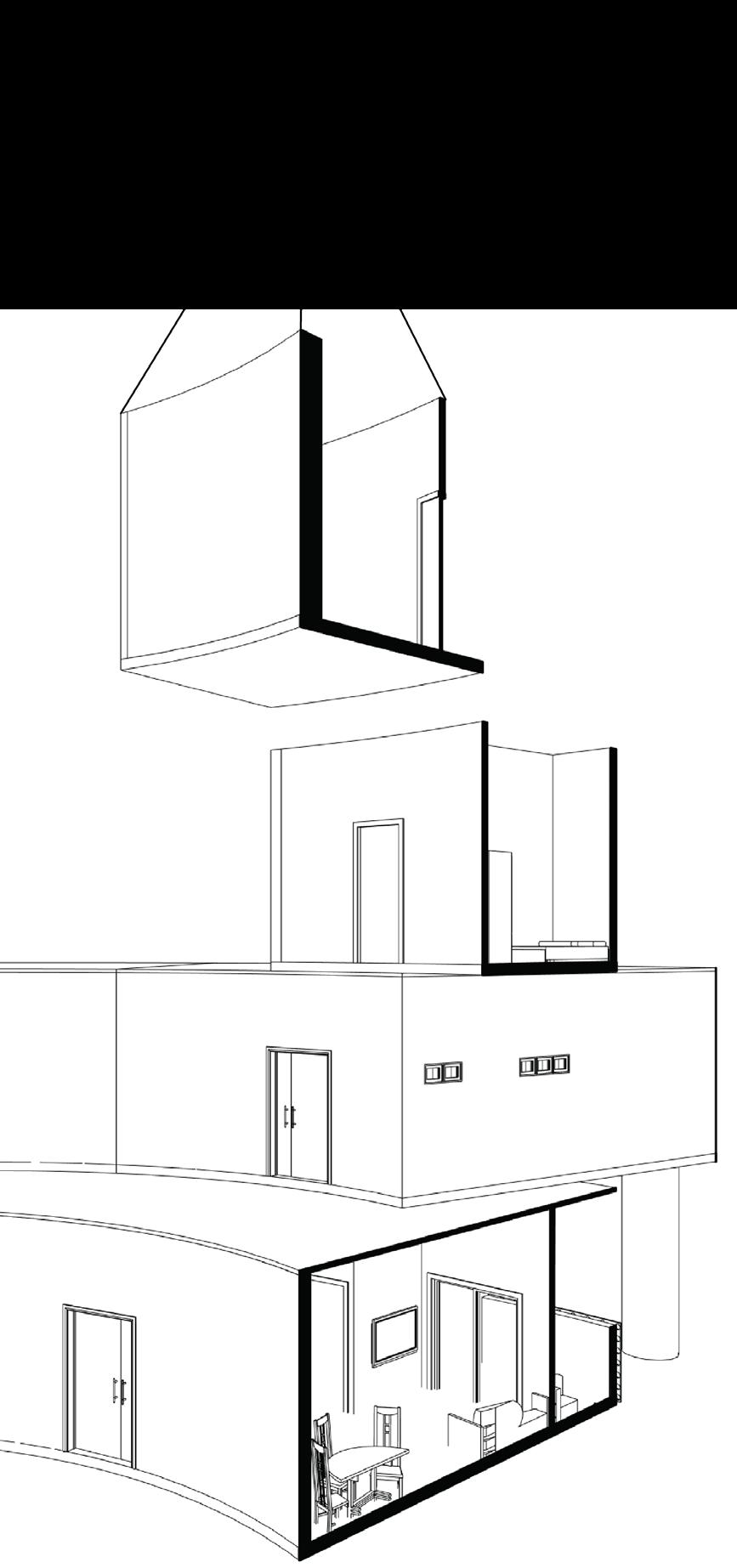
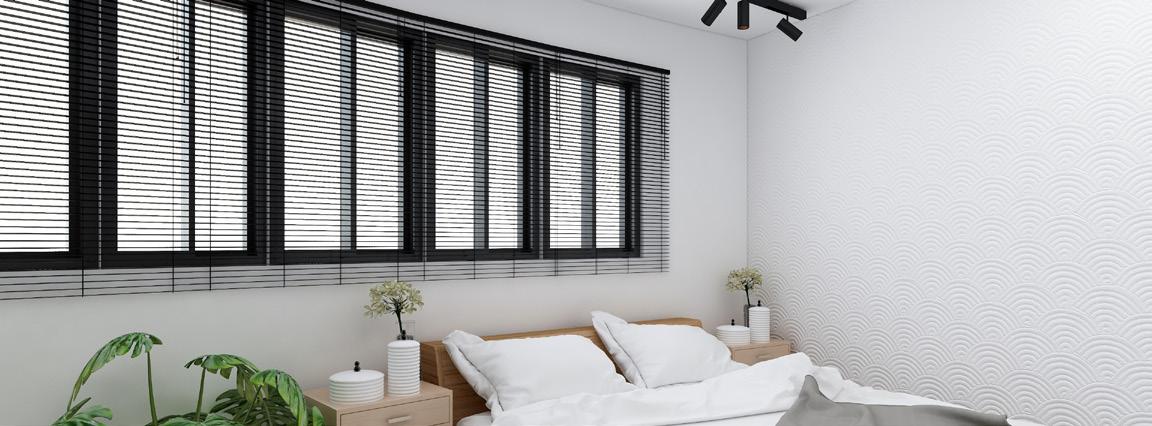
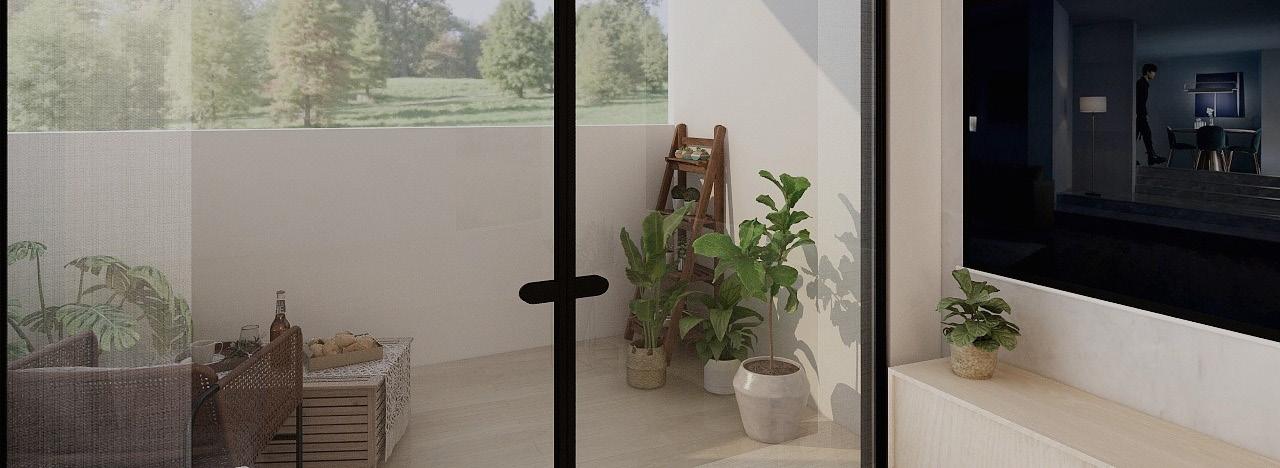
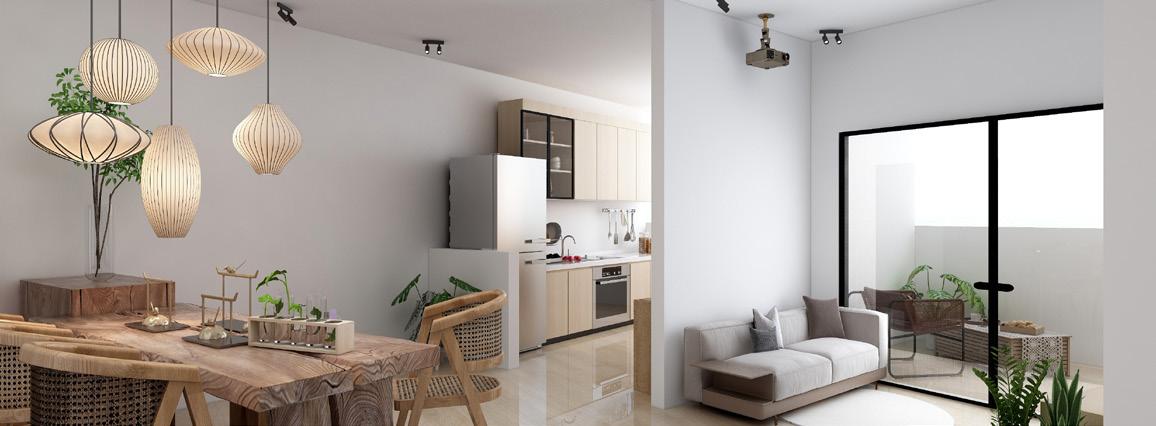
LIVING/
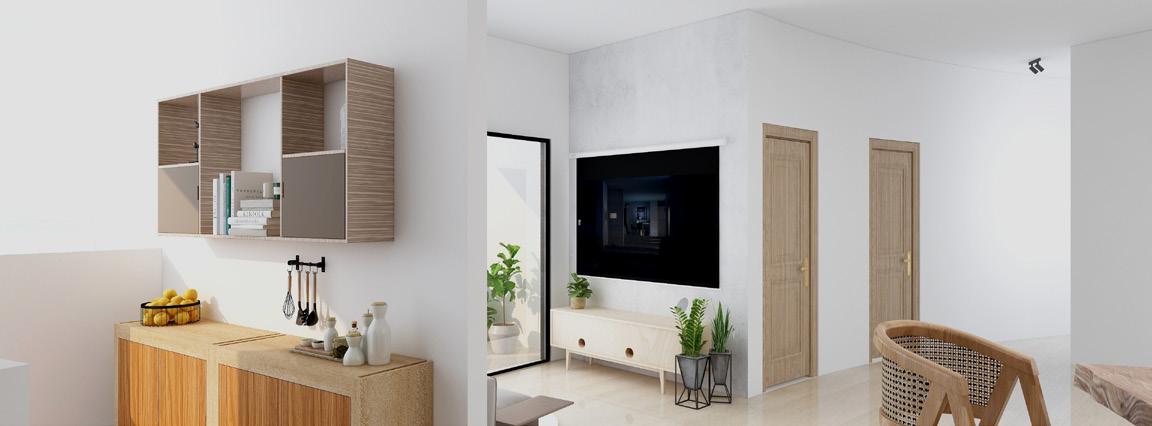
50|50
Location: 33 Jalan Isnin, Singapore
Year of Study: Year 2 Semester 2
Category: Residential
50|50 was designed around the concept of introducing hierachy onto the different levels of the house. In 50|50, private and communal spaces are separated by a ‘sandwich hierachy’, where the private spaces if sandwiched in between the communal spaces. Through establishing a hierachical space, there will be greater order in the house, thereby creating a ritualistic lifestyle for its occupants. To further translate this idea into the spaces, more windows and glass openings were placed on the communal levels; while the private areas had lesser openings. To cater to the occupants lifestyle, spaces such as a art studio, outdoor bar, gym and study/ meeting room have been incorporated into the house. Additionally, to fit the occupants desires to cater to many guests; communal spaces have been designed to feel open yet enclosed with the flexibility of opening up the enclosed spaces.
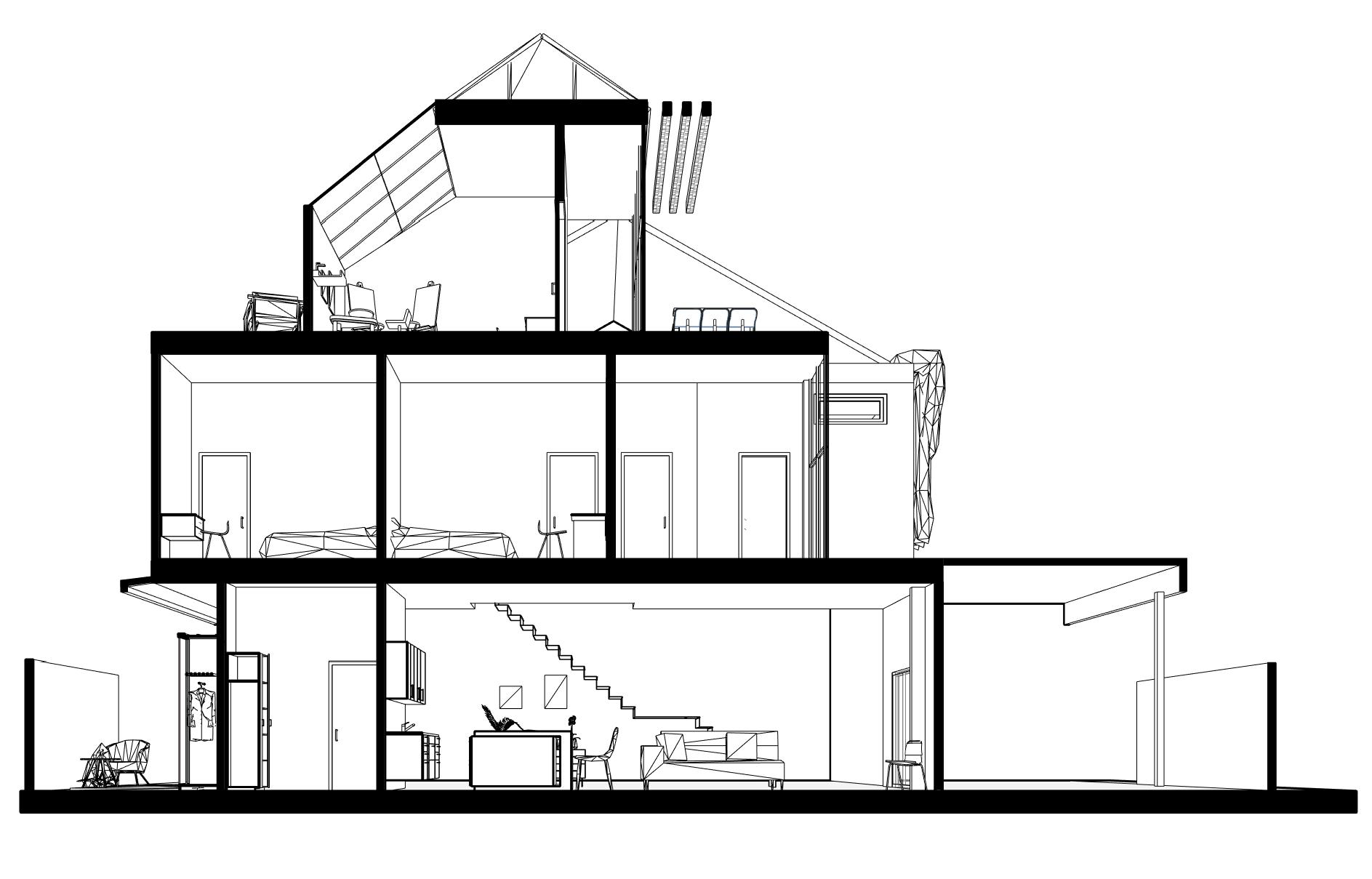
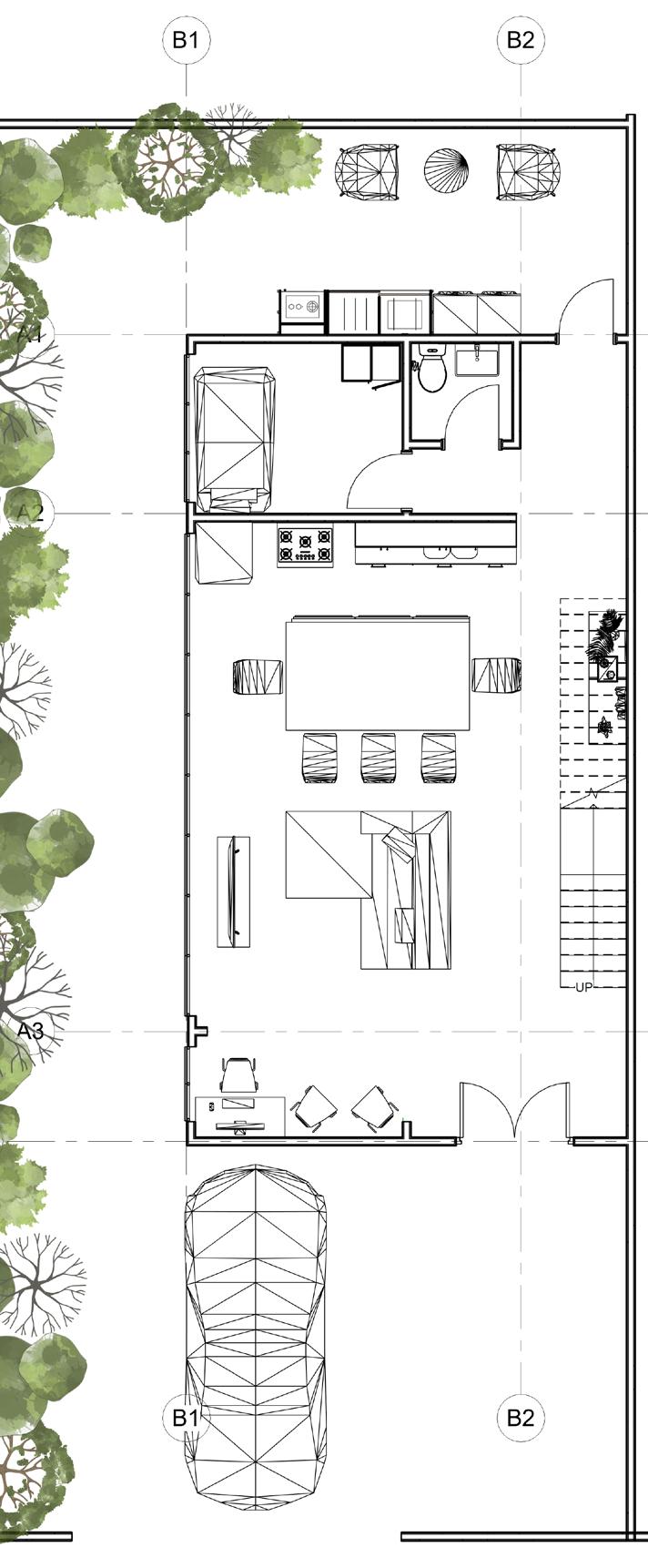
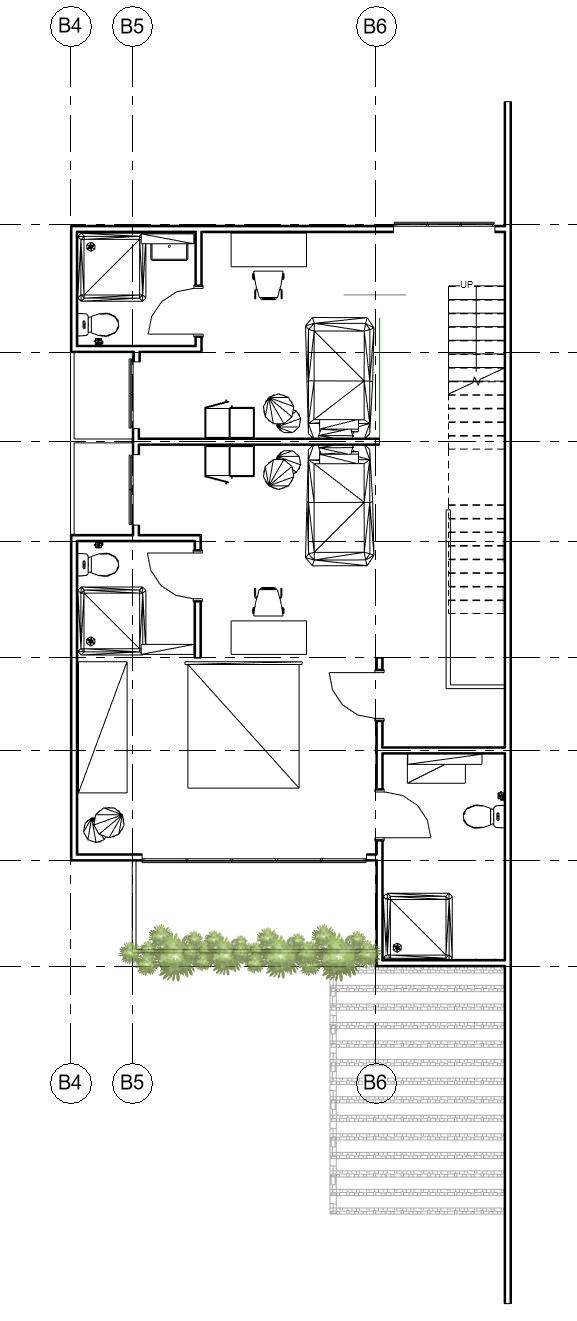
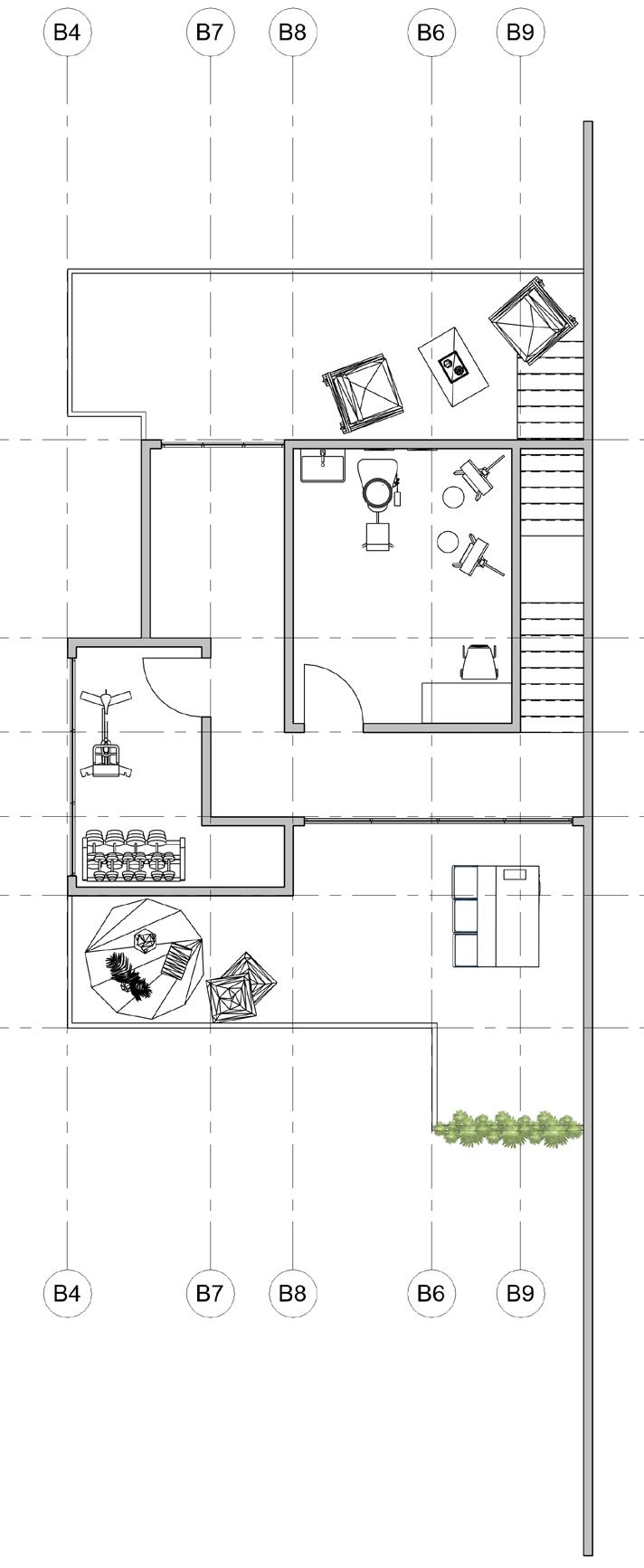
Quad

Location: Funan Mall, Singapore
Year of Study: Year 2 Semester 1 Category: Commercial
QUAD was inspired by one of our local Singaporean dishes, the Rojak. Similarly to the different mall goers of Funan Mall, the Rojak dish is made up of many different ingredients, and my design for the rooftop acts as the sauce in the Rojak dish which gels everyone together, acting as a social glue in our community. The name QUAD derived from providing four different experiences in the four segments, from the food bazaar to the multi purpose hall. The highlight of the whole design is the all year round, daily operating food bazaar stalls, it is also a nod to one of our Singaporean favourites, the pasar malam. To promote sustainability in my design, the food bazaar operates through a farm-to-table concept and there are also features such as the green wall to tie in the social media aspect of Funan Mall and there are also allotment gardens allocated right behind the design.




