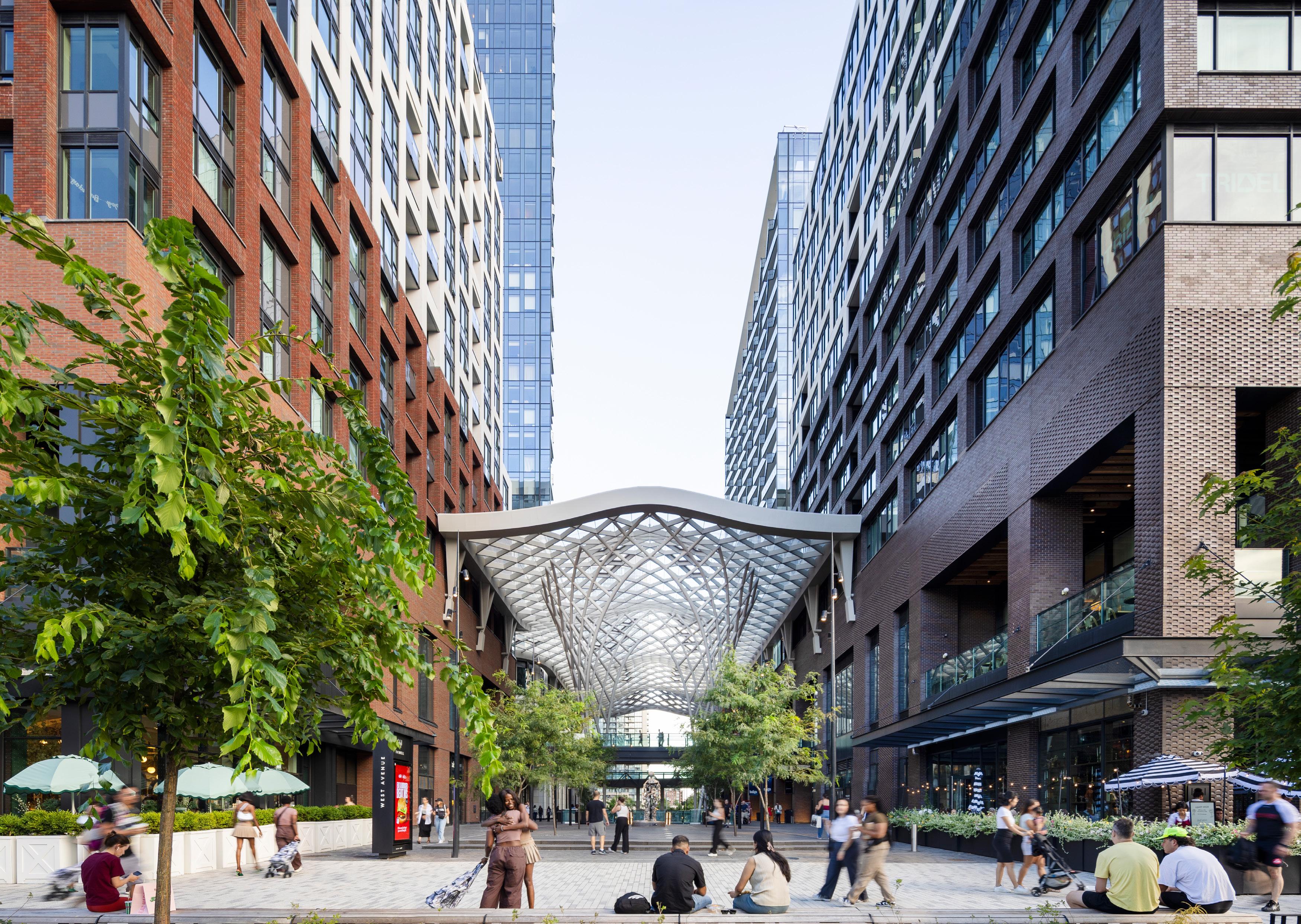

Hello from BDP.
The original multidisciplinary house of design.
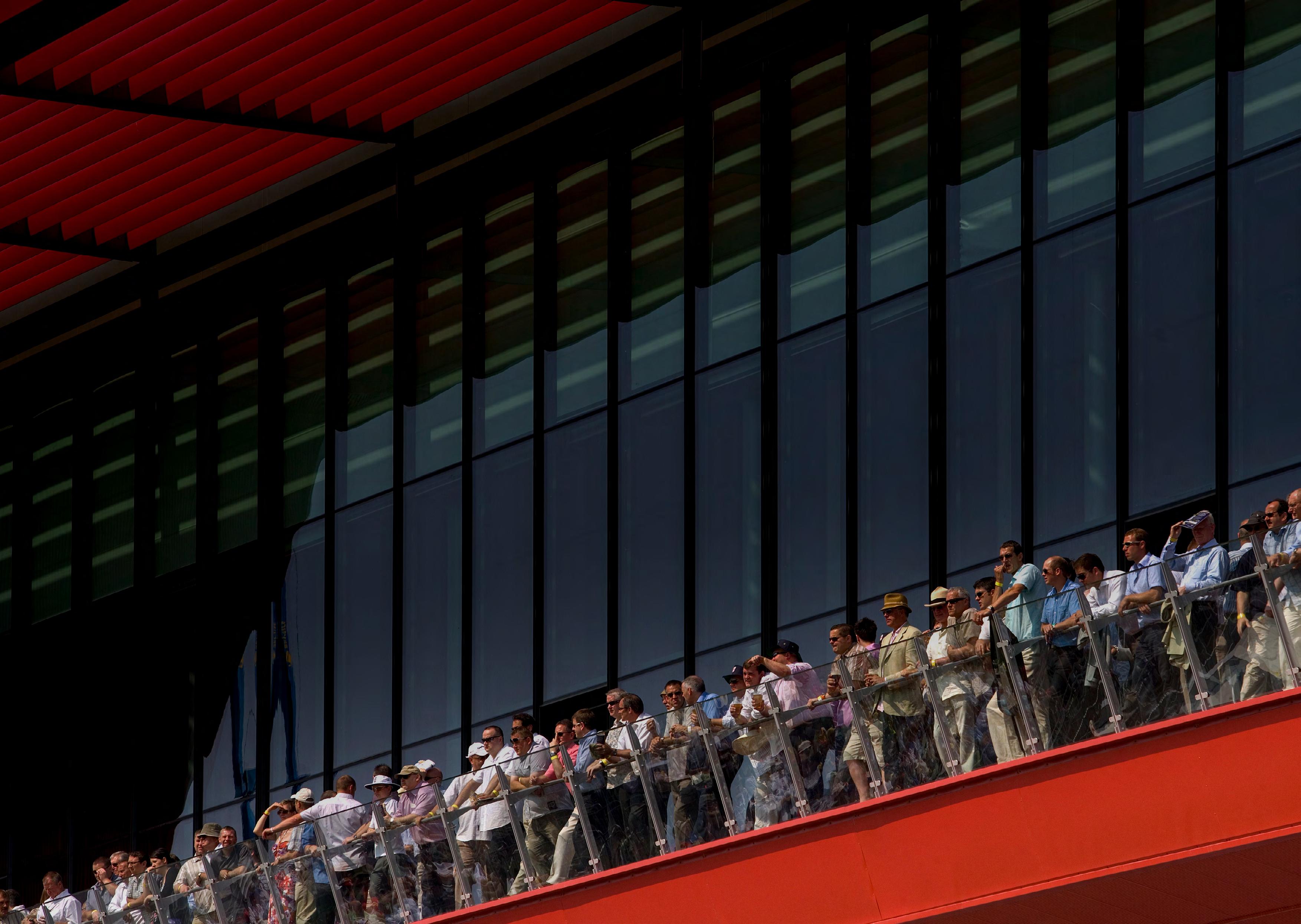
BDP is a leading, global, multidisciplinary design practice united by a shared purpose: to design a world that’s built for good. For more than 60 years, we’ve been solving problems, creating innovative spaces, and pushing the boundaries of what’s possible. From the start, we’ve been pioneers in the world of design, and our legacy is built on the meaningful, people-centred places we’ve brought to life.
Our work is rooted in creativity, quality, and collaboration. We believe that great design removes barriers and opens new possibilities, all while meeting the demands of a constantly evolving world. Whether we’re designing homes, workplaces, or public spaces, we always put people at the heart of our thinking, ensuring that the environments we create are not just functional, but also inclusive, beautiful, and socially and environmentally responsible.
We’re proud of the places we’ve shaped and the lives we’ve touched, and we are committed to continuing our mission of designing a better, more connected world – one that leaves every place better than we found it.
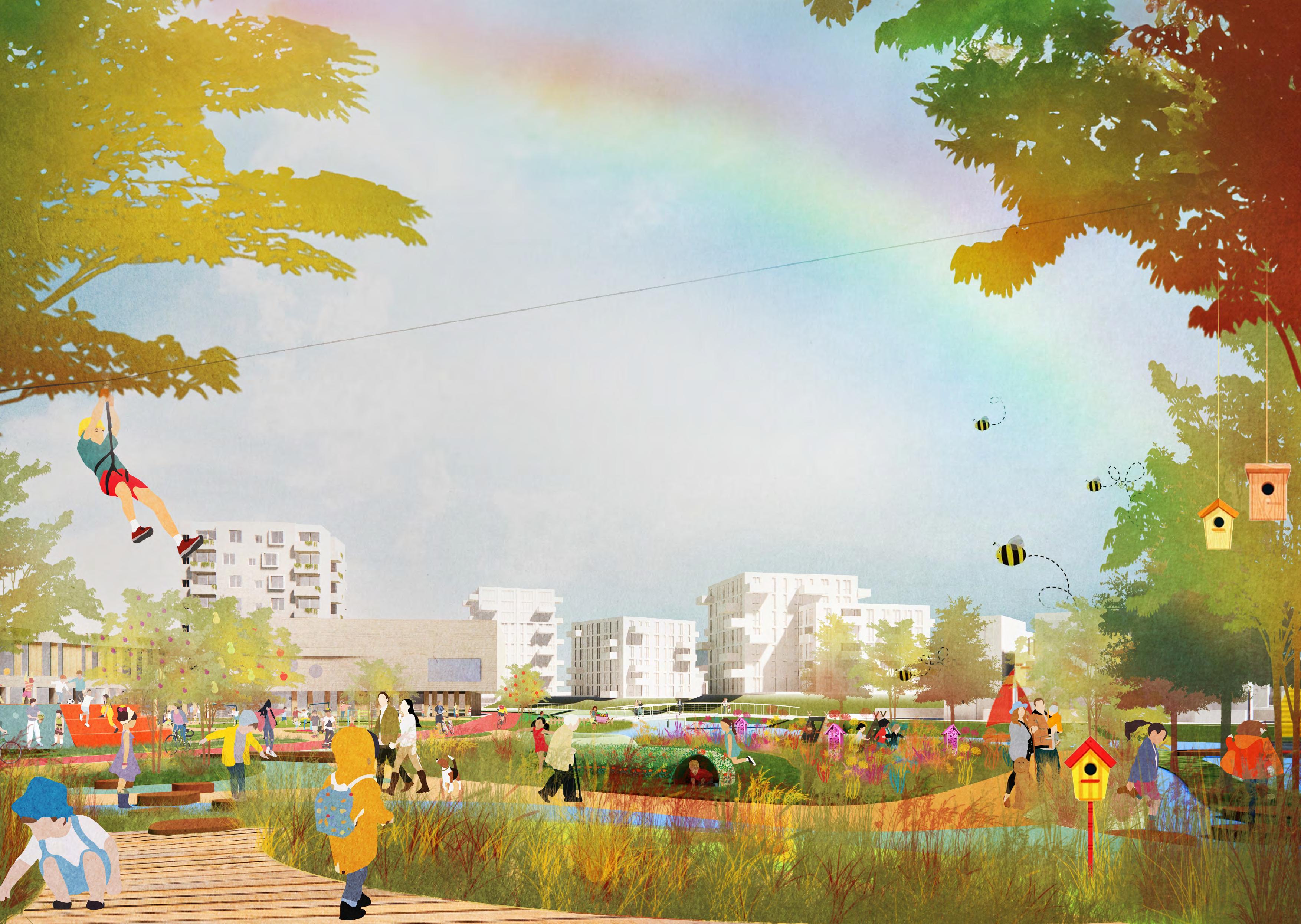
We design a world that’s built for good.
Dublin. Rotterdam.
MENA. Abu Dhabi.
Asia Paci c. Shanghai. Singapore. Mumbai. South America. Lima.
New Delhi.
Sectors
CultureandLeisure
Education
Healthcare
Heritage
Hospitality
Housing
MediaEnvironments
Retail
Sport
Transport
Urbanism
Workplace
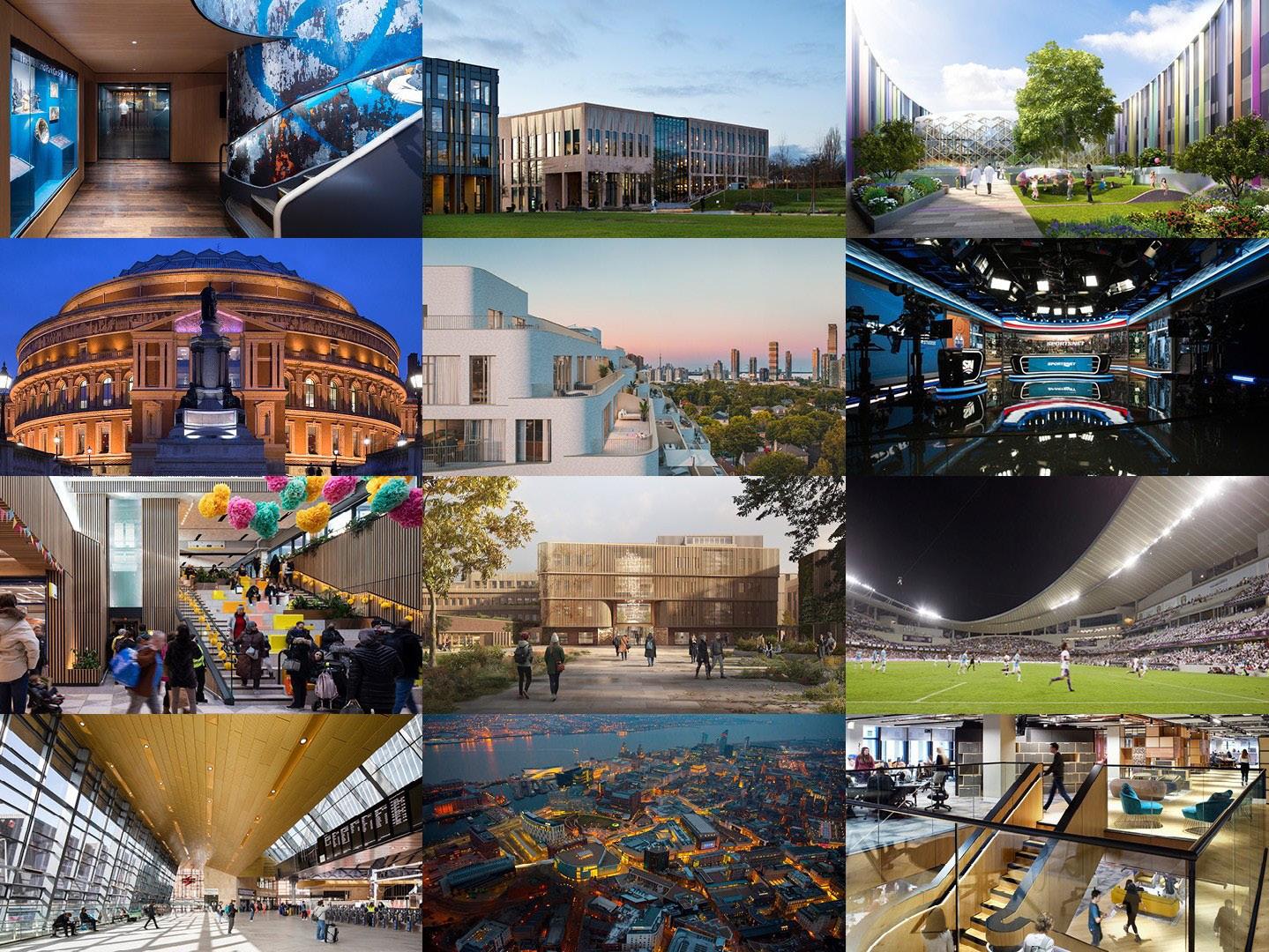
Profession
Architecture
Acoustics
Building Services
Engineering
Civil and Structural
Engineering
Graphic Design and Wayfinding
Inclusive Design
Interior Design
Landscape
Architecture
Lighting
Sustainability
Urban Design
Urban Planning
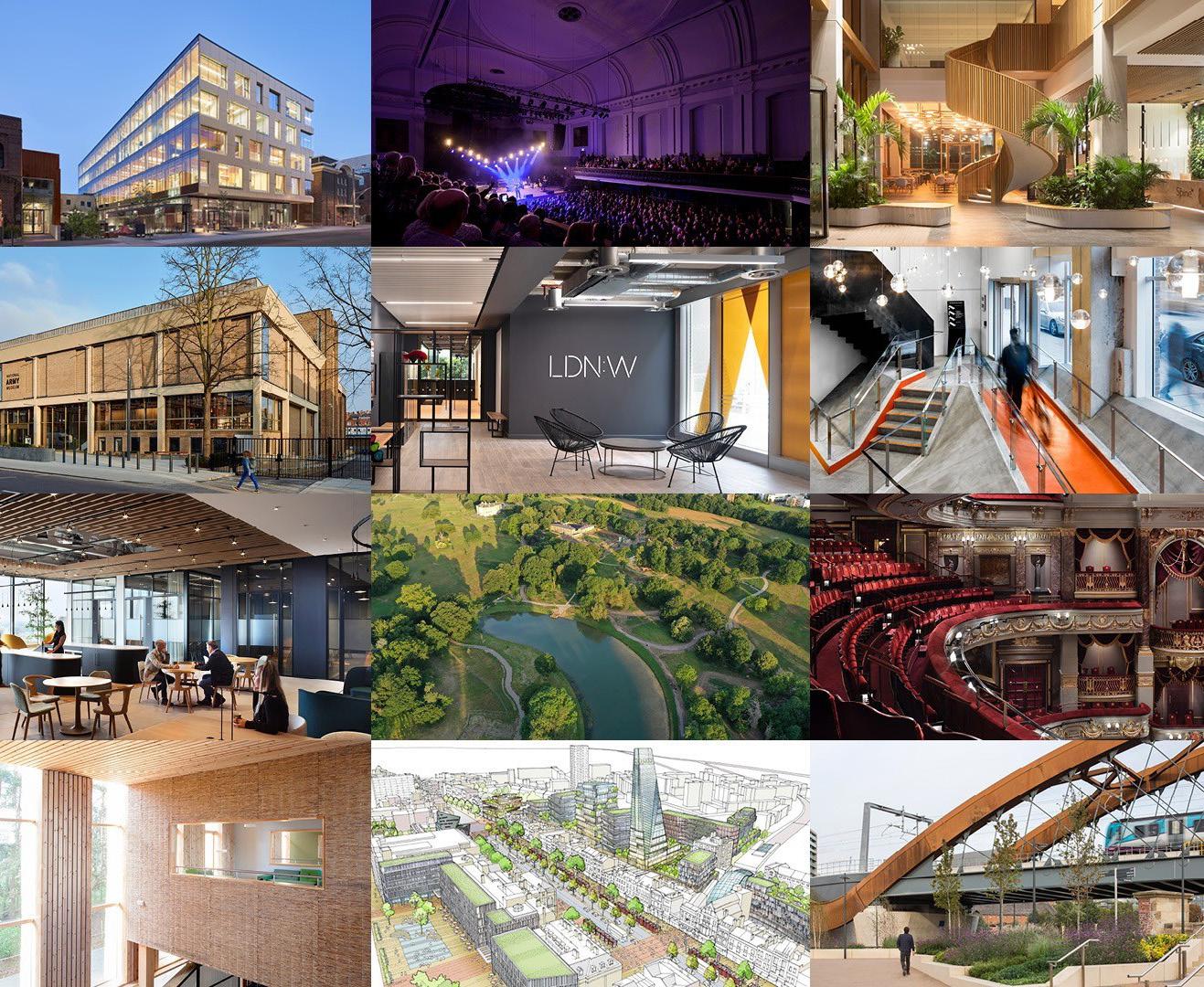
Collaborative. Creative. Curious.
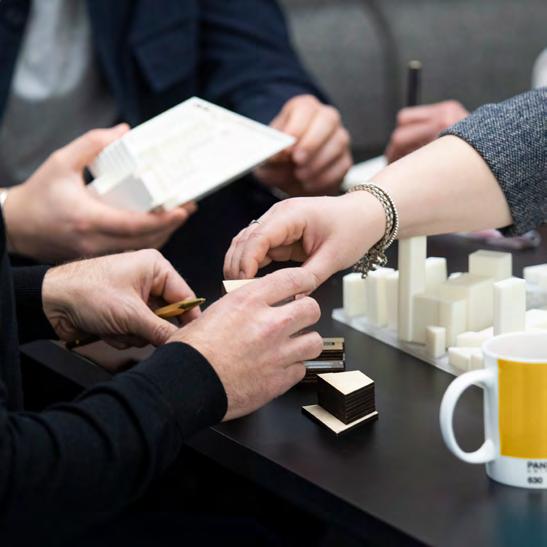
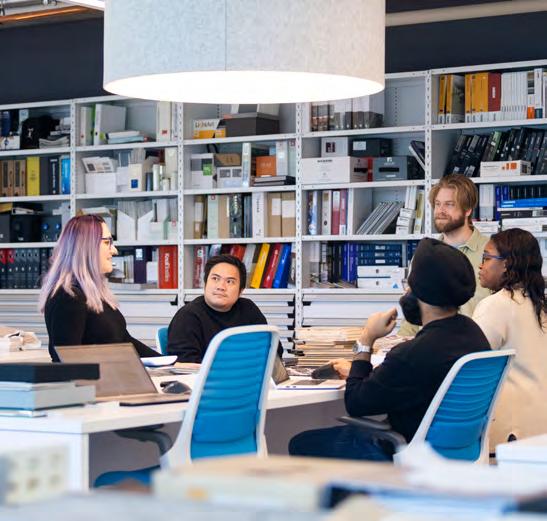
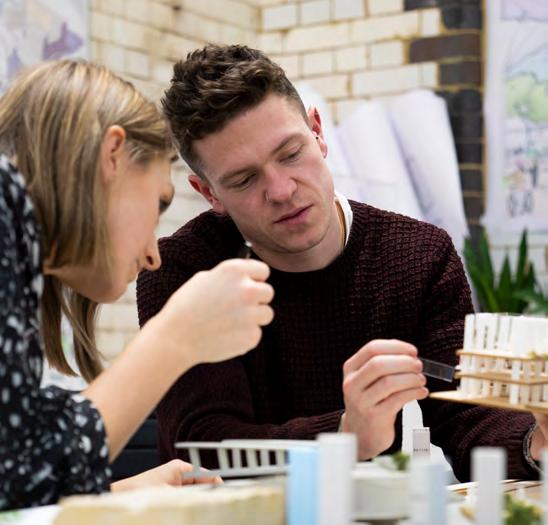
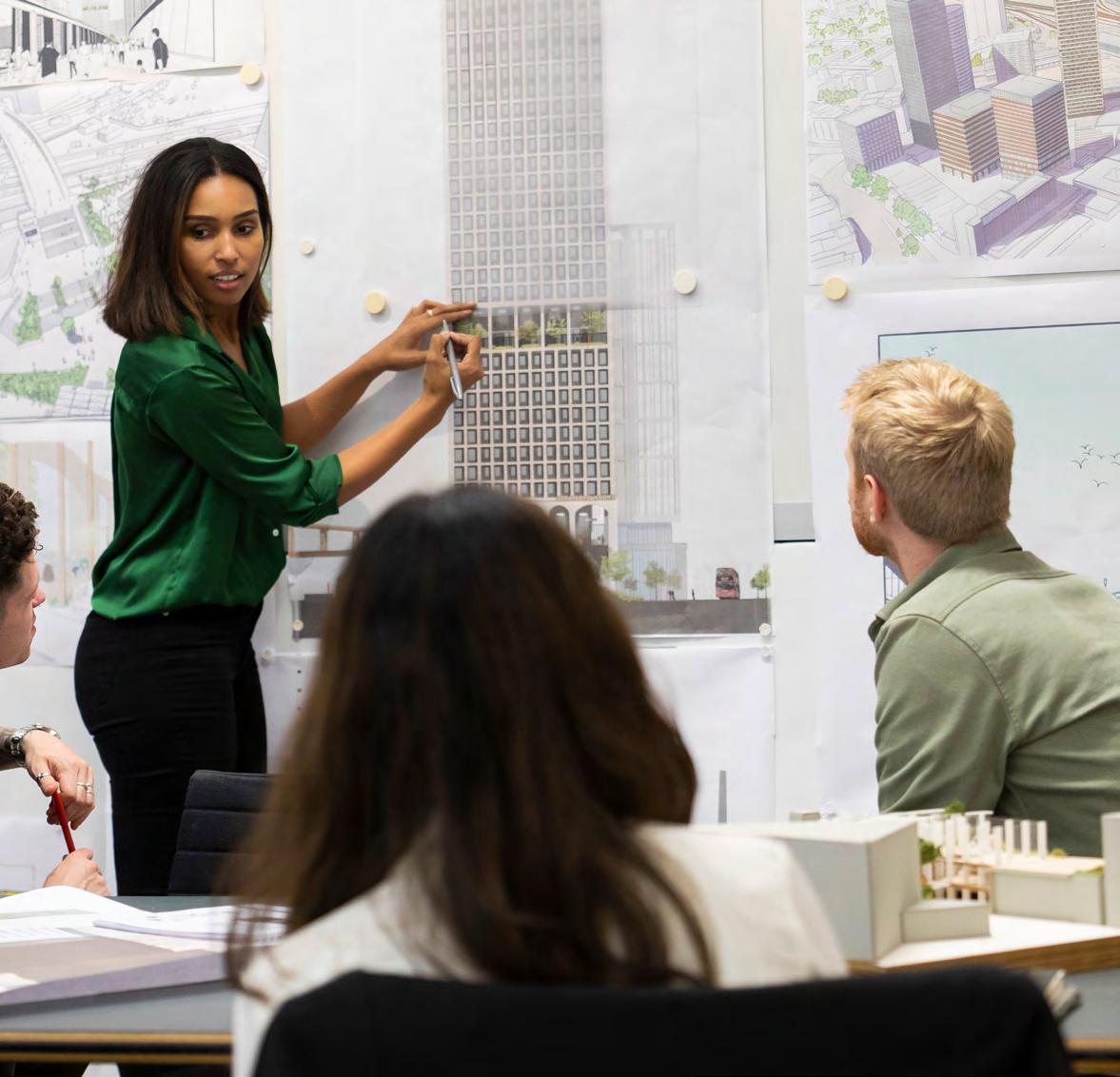
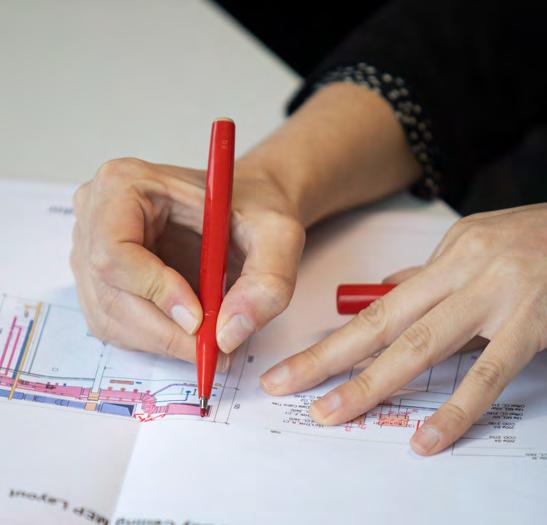
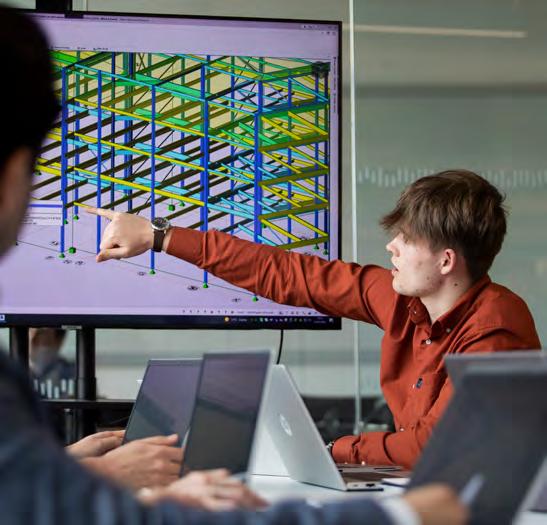
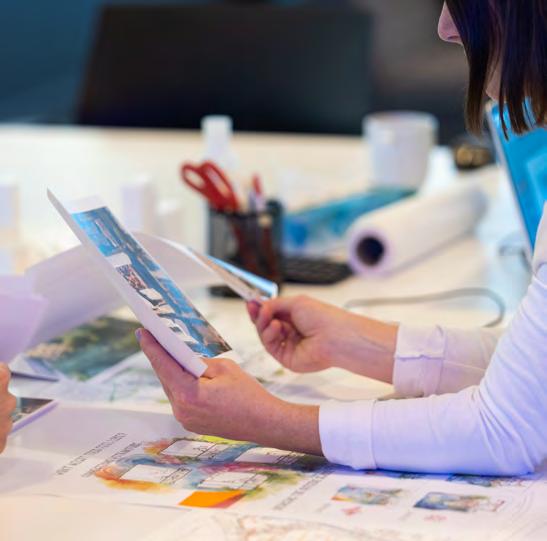
We believe the best design ideas come from working collaboratively with others. By combining creative thinking, intelligent enquiry, and a deep understanding of context, we’re able to shape places that truly make a di erence.
Every day, we challenge ourselves to design a world that’s built for good, to think about our impact on the planet, pushing the boundaries to nd sustainable solutions. Our talented teams bring passion and creativity to everything we do, enabling us to create climate-positive spaces where communities can thrive. difference. find
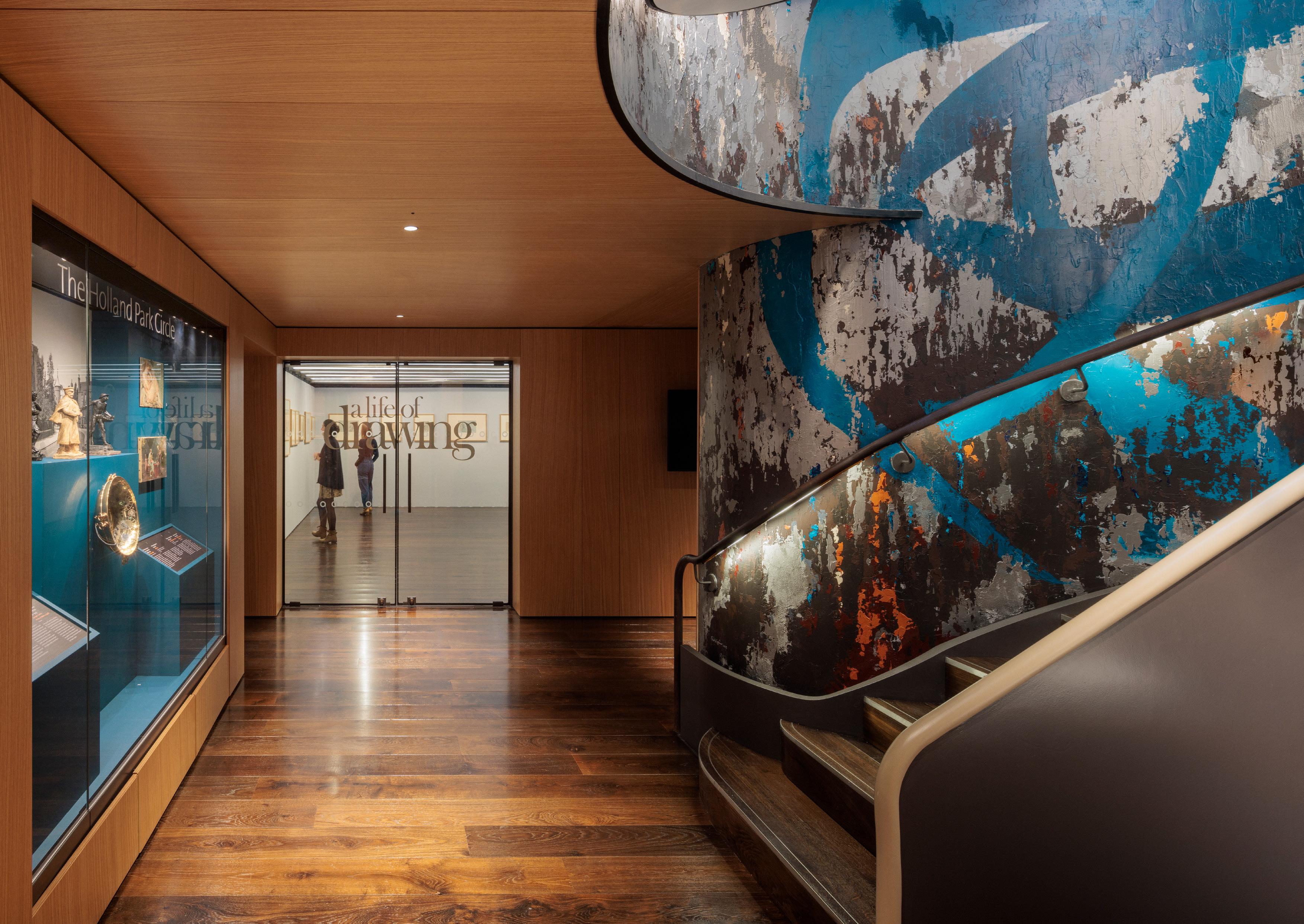
Culture & Leisure
Education
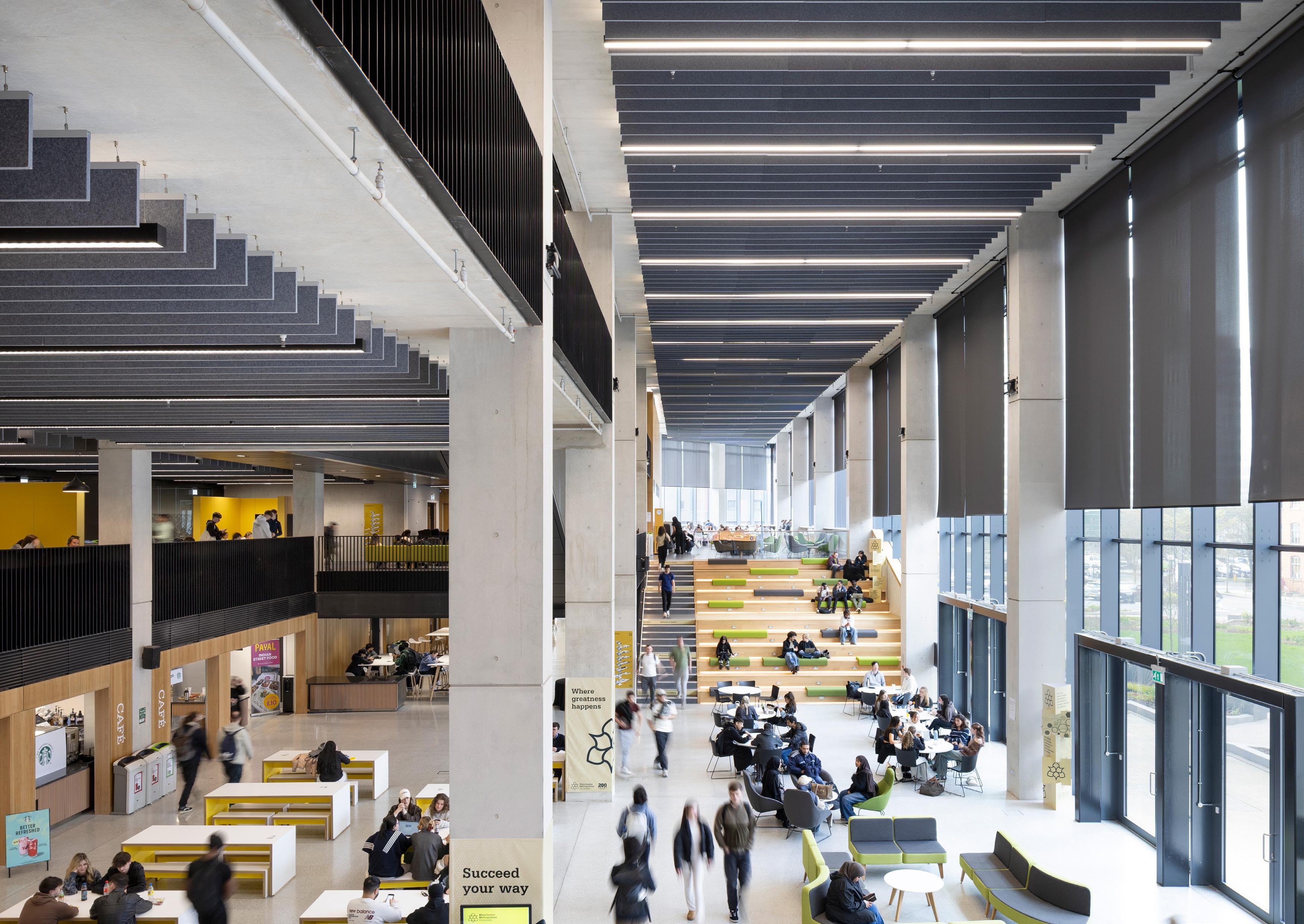
Healthcare
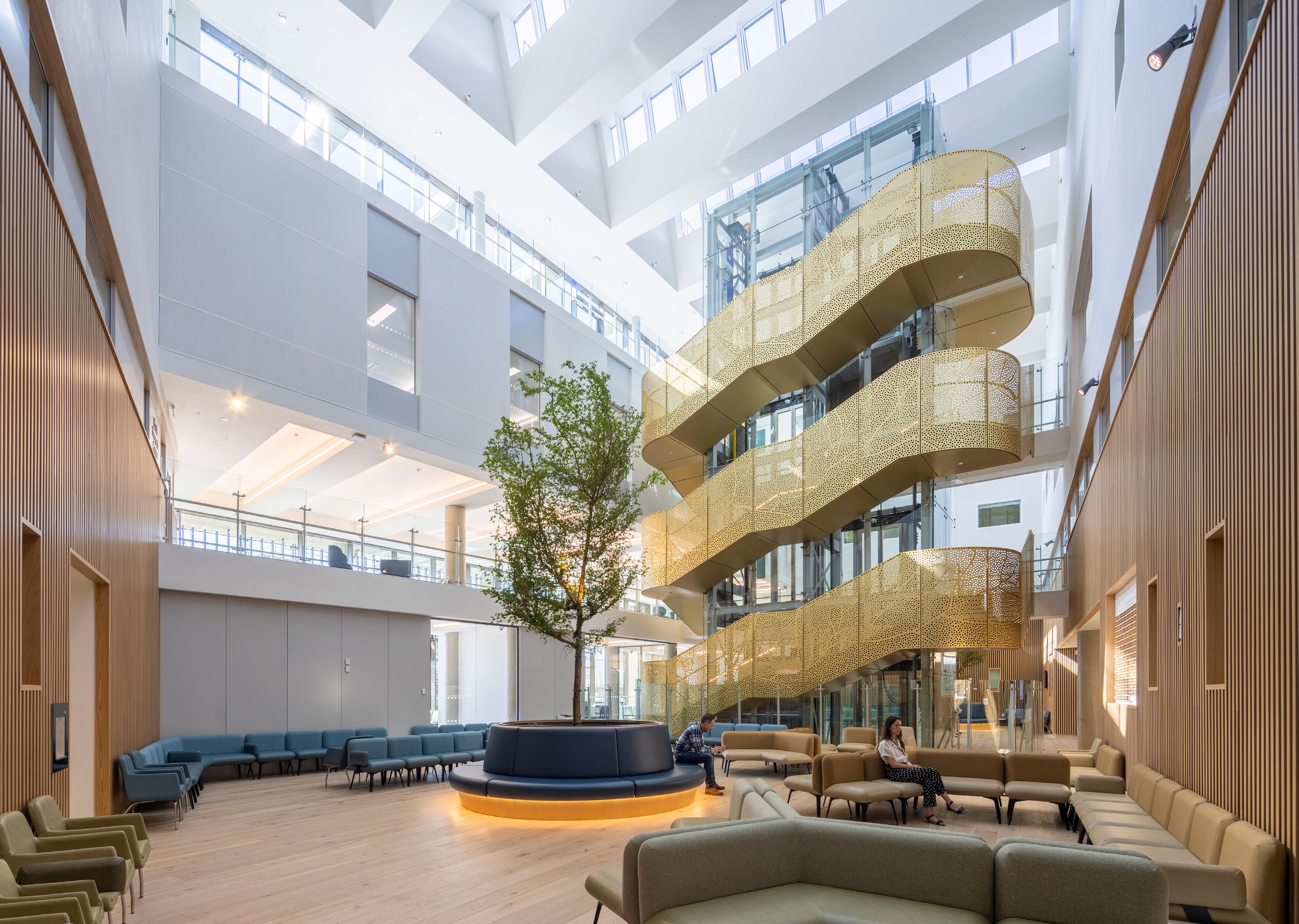
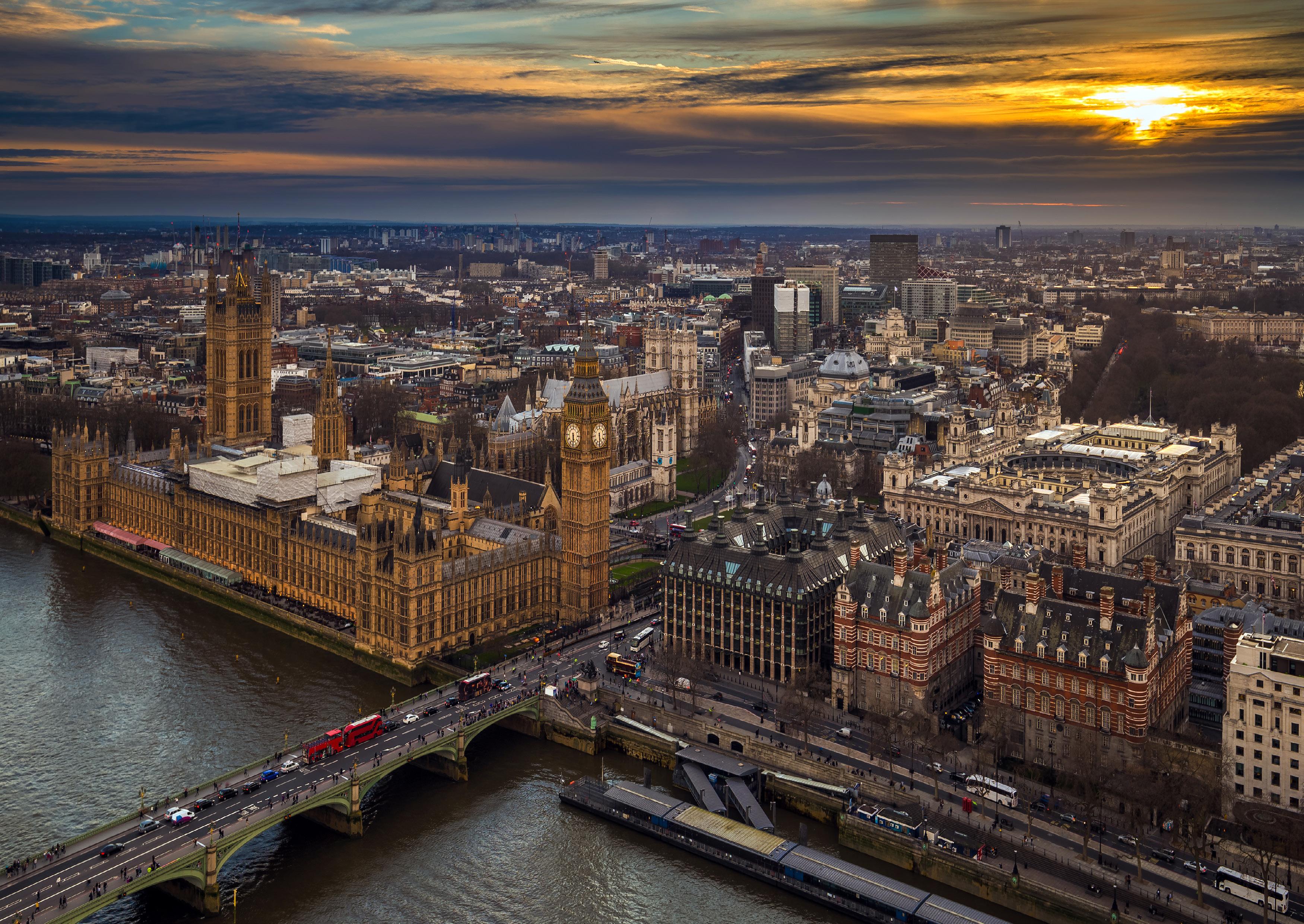
Hospitality
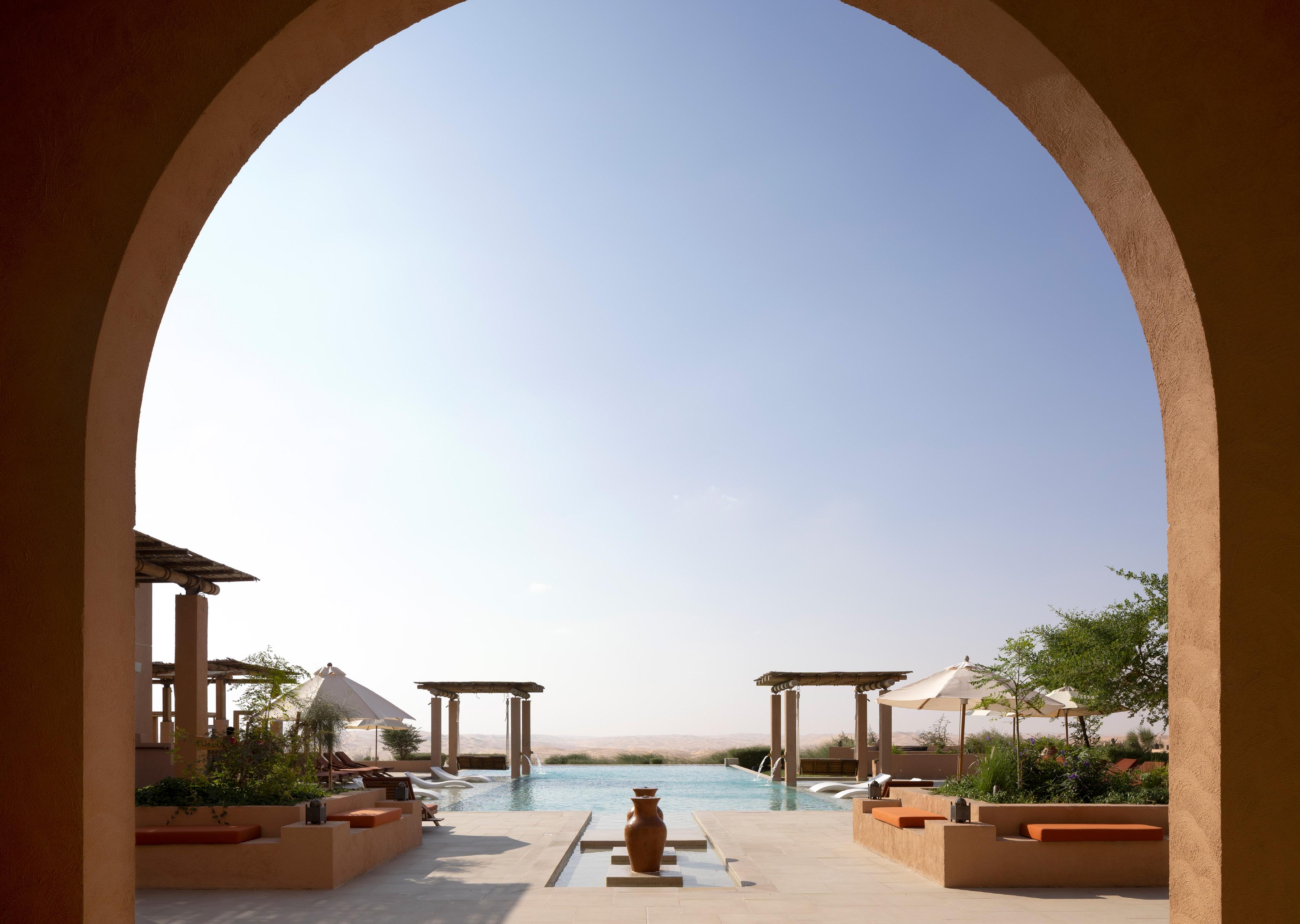
Housing
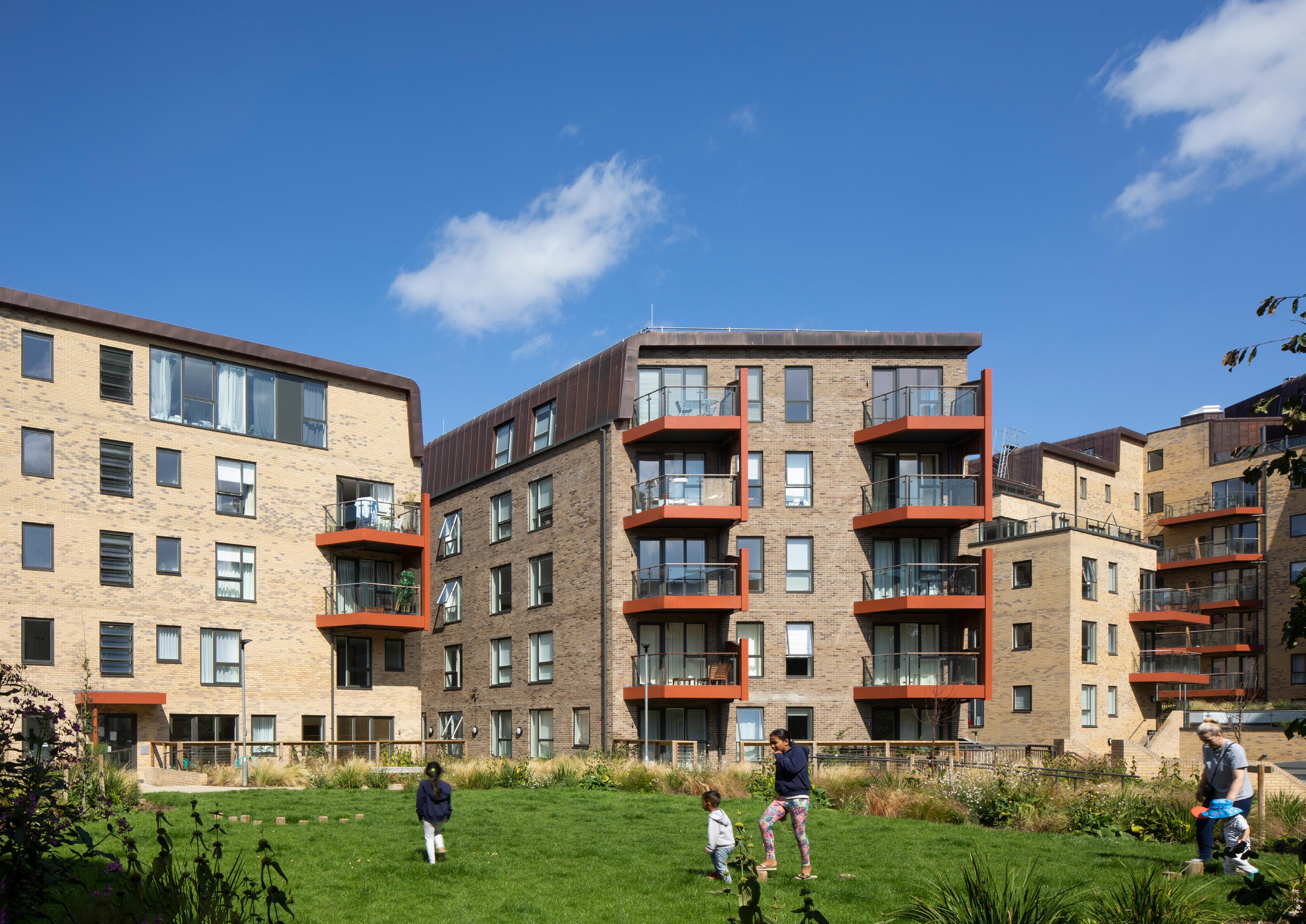
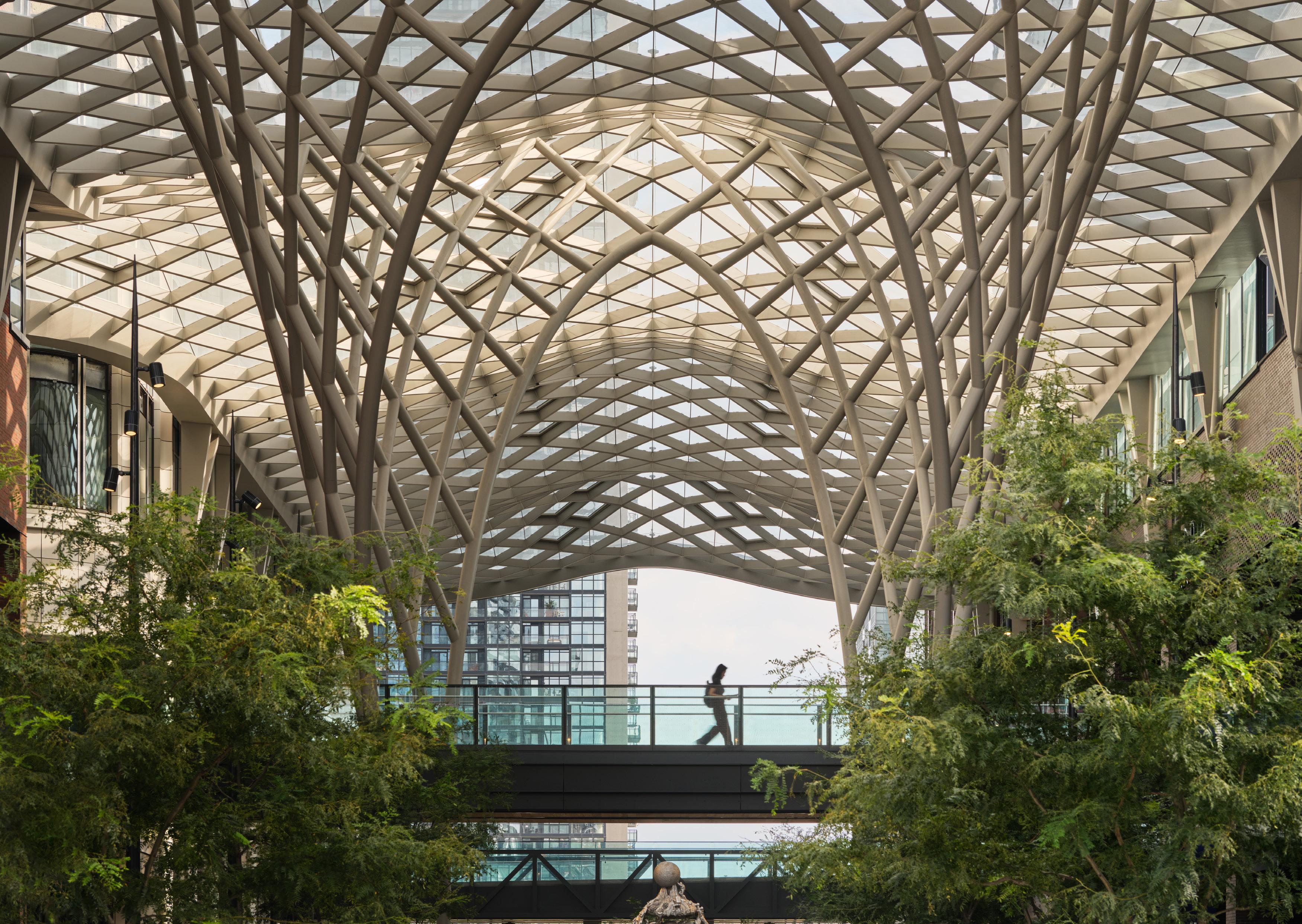
Retail & Mixed Use
Sports
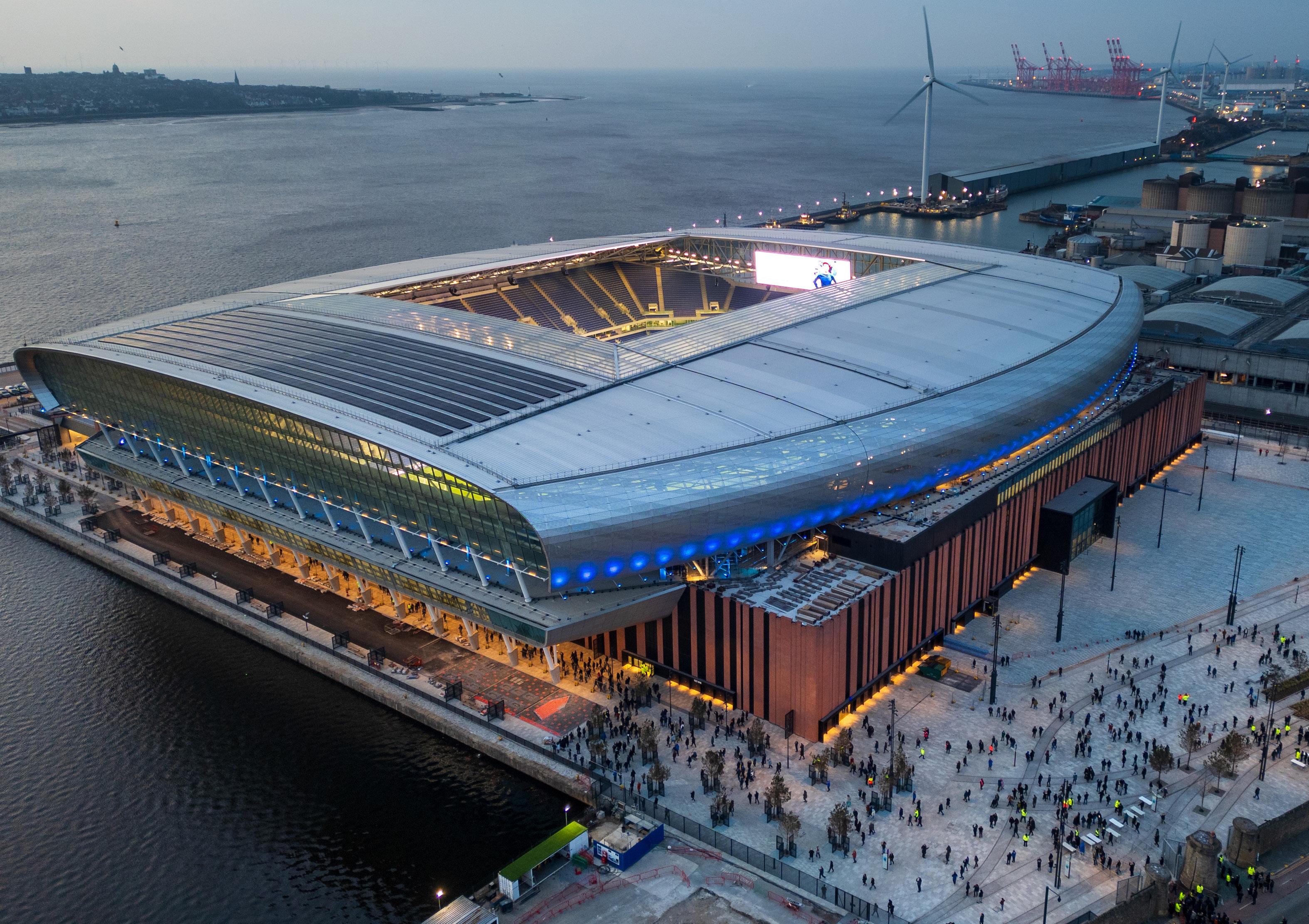
Transport
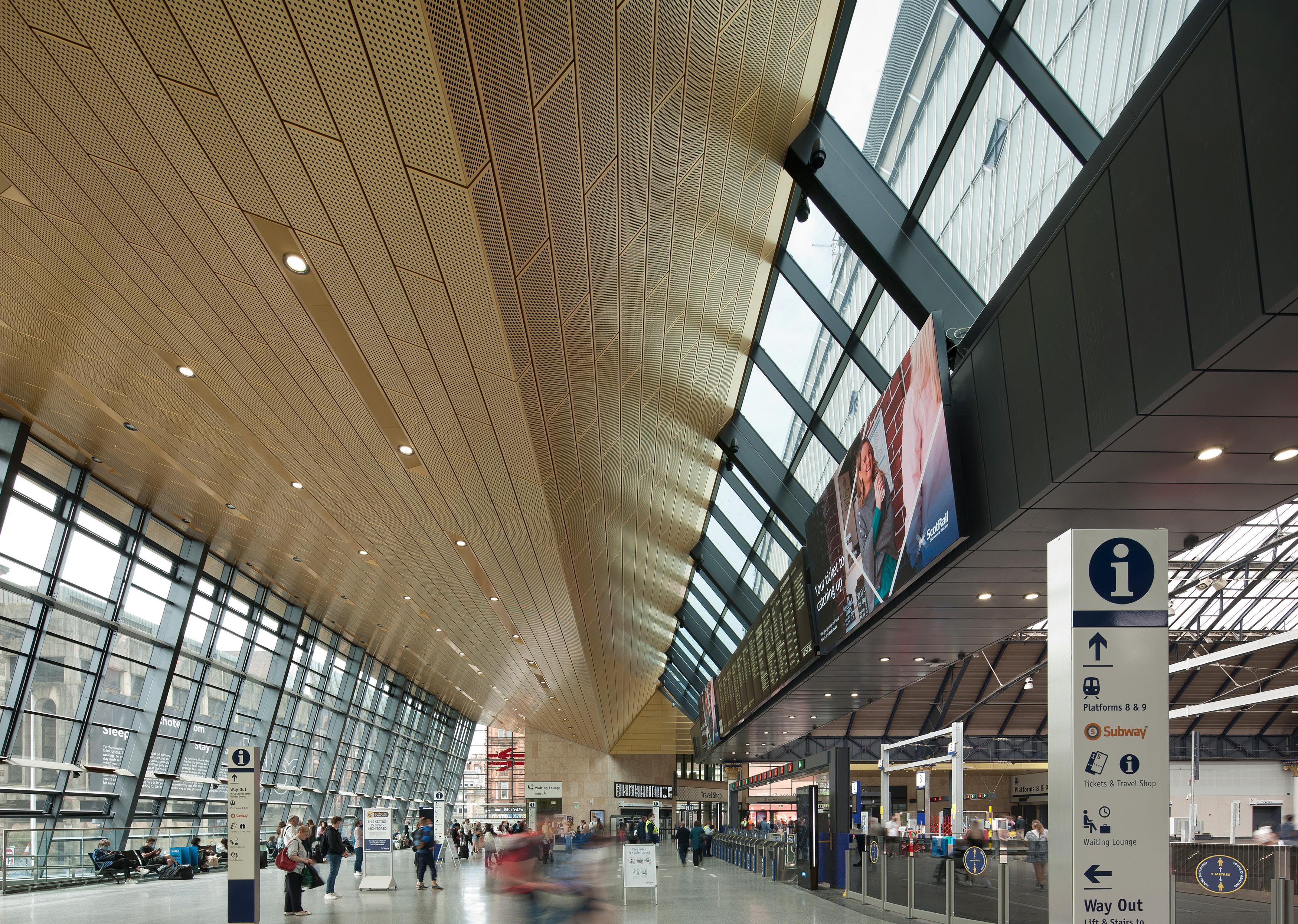
Workplace
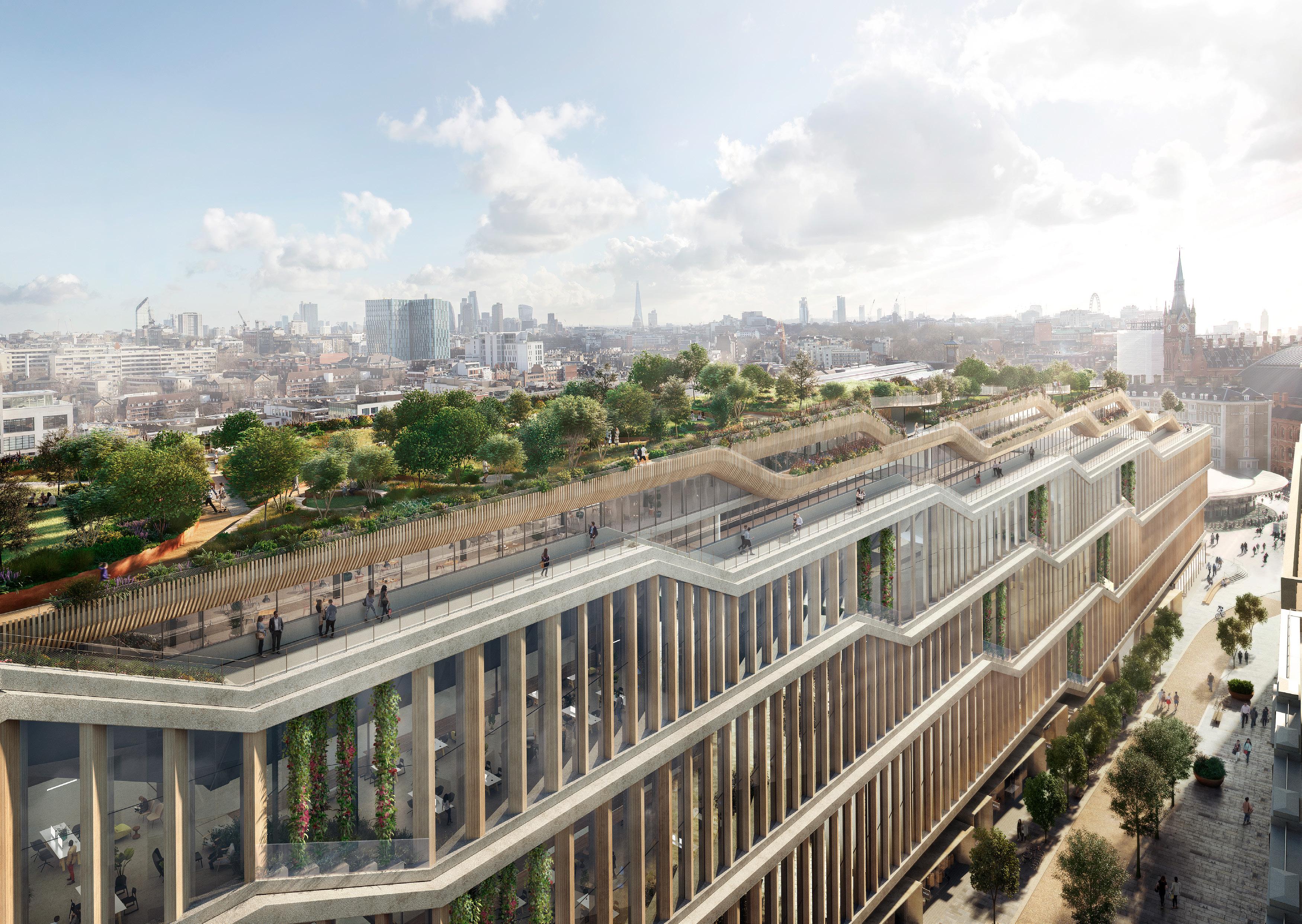
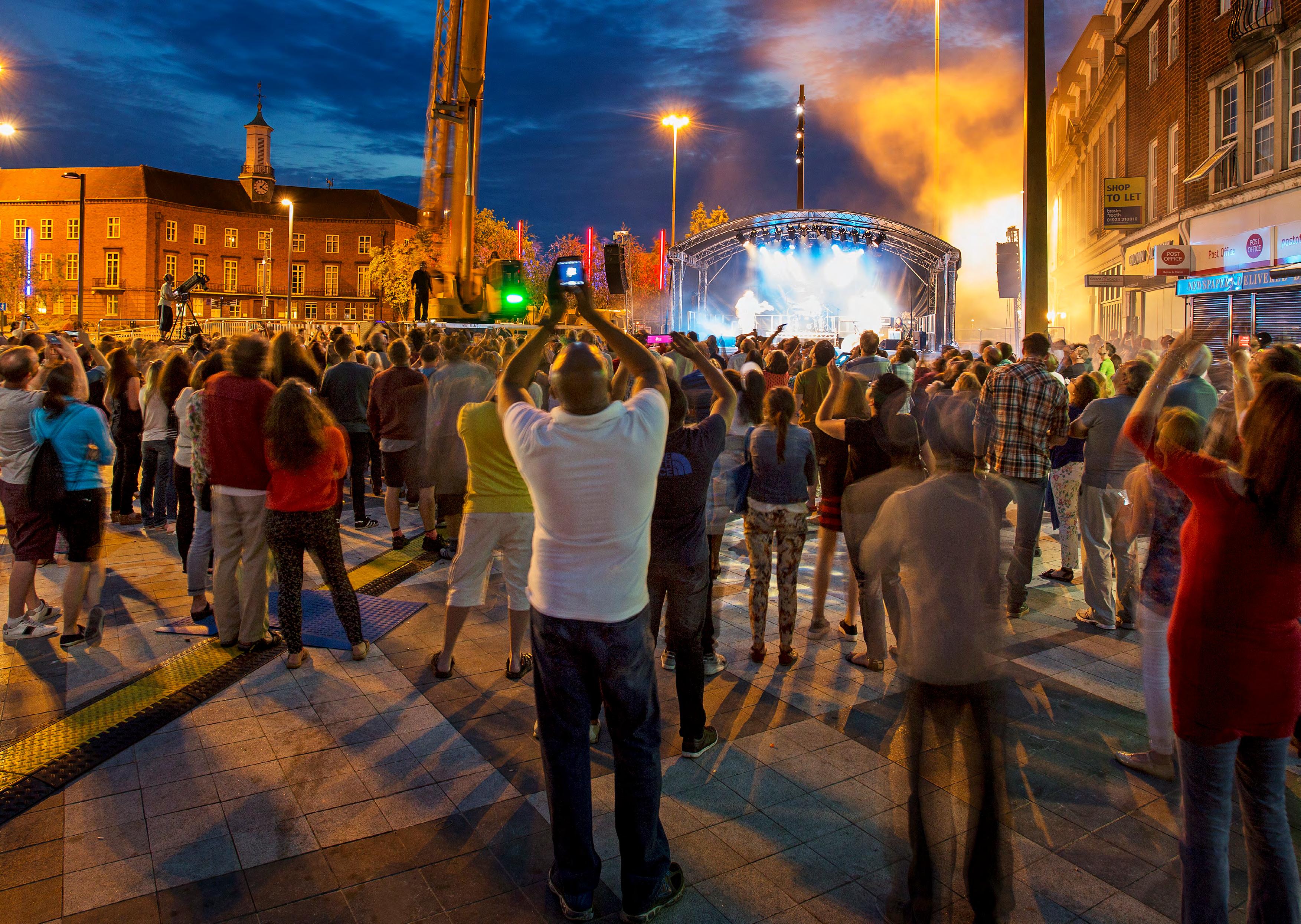
Every design tells a story.
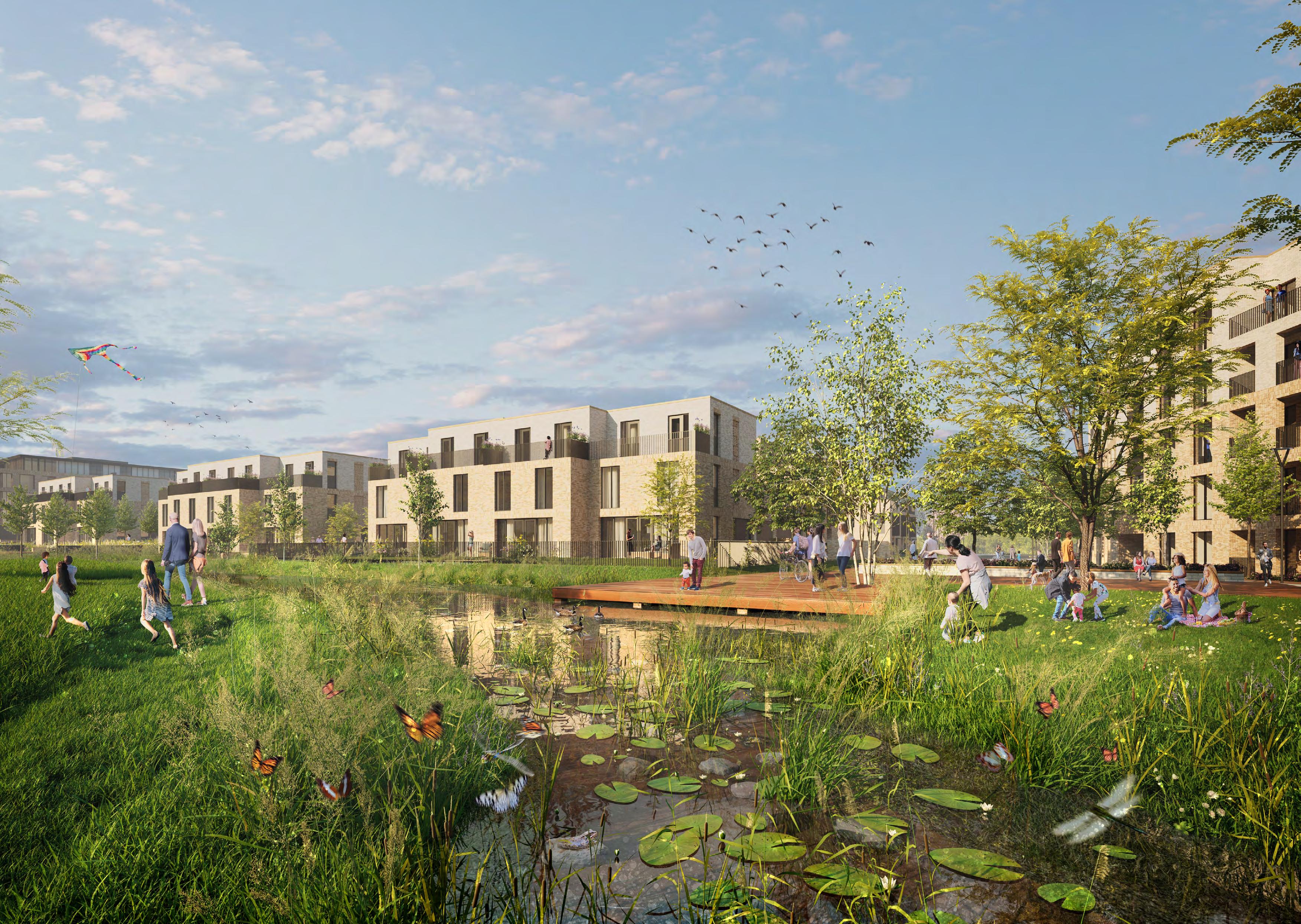
Housing.
Sustainable housing solutions.
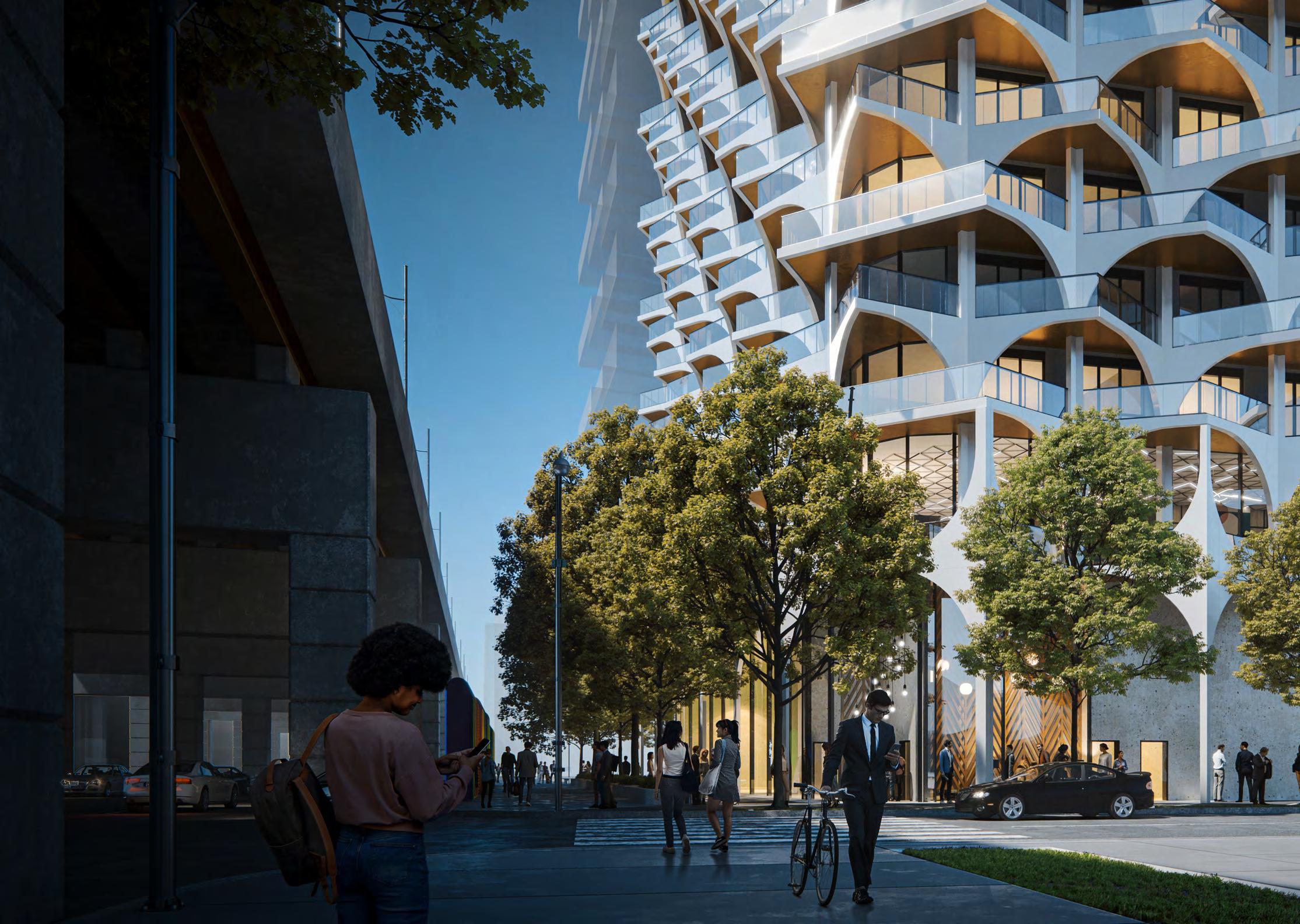
We are addressing the global challenges posed by the housing crisis and an aging population by collaborating with clients to design housing at scale, from high-density living in the form of mid-rise and high-rise developments, to masterplanning new communities. Our low-carbon residential designs aim to reduce environmental impact while revitalising neighbourhoods and creating vibrant new communities.
Our process begins by listening to and understanding our client’s design and commercial goals. This insight guides our experts in crafting concept and technical designs that attract potential buyers and renters. No matter the scale, our priority is the residents’ social, cultural, and economic needs.
We design homes with people in mind, focusing on how spaces will be used and improving quality of life. Interior design fosters a sense of home, while architecture and public spaces promote sustainable, healthy living.
Innovation drives our solutions, from adding density to existing buildings to converting industrial sites into sustainable apartments. Each project draws on our creativity, sector expertise, and technical knowledge.
Creating vibrant communities.
Creating communities is at the heart of what we do. We shape cities with purpose, bringing people together, supporting vibrant communities, enhancing quality of life, and paving the way for sustainable futures.
As hands-on urbanists, we tackle masterplanning, urban design, town planning, and landscape projects that confront today’s pressing urban challenges. Whether it’s regions, metropolises, or the
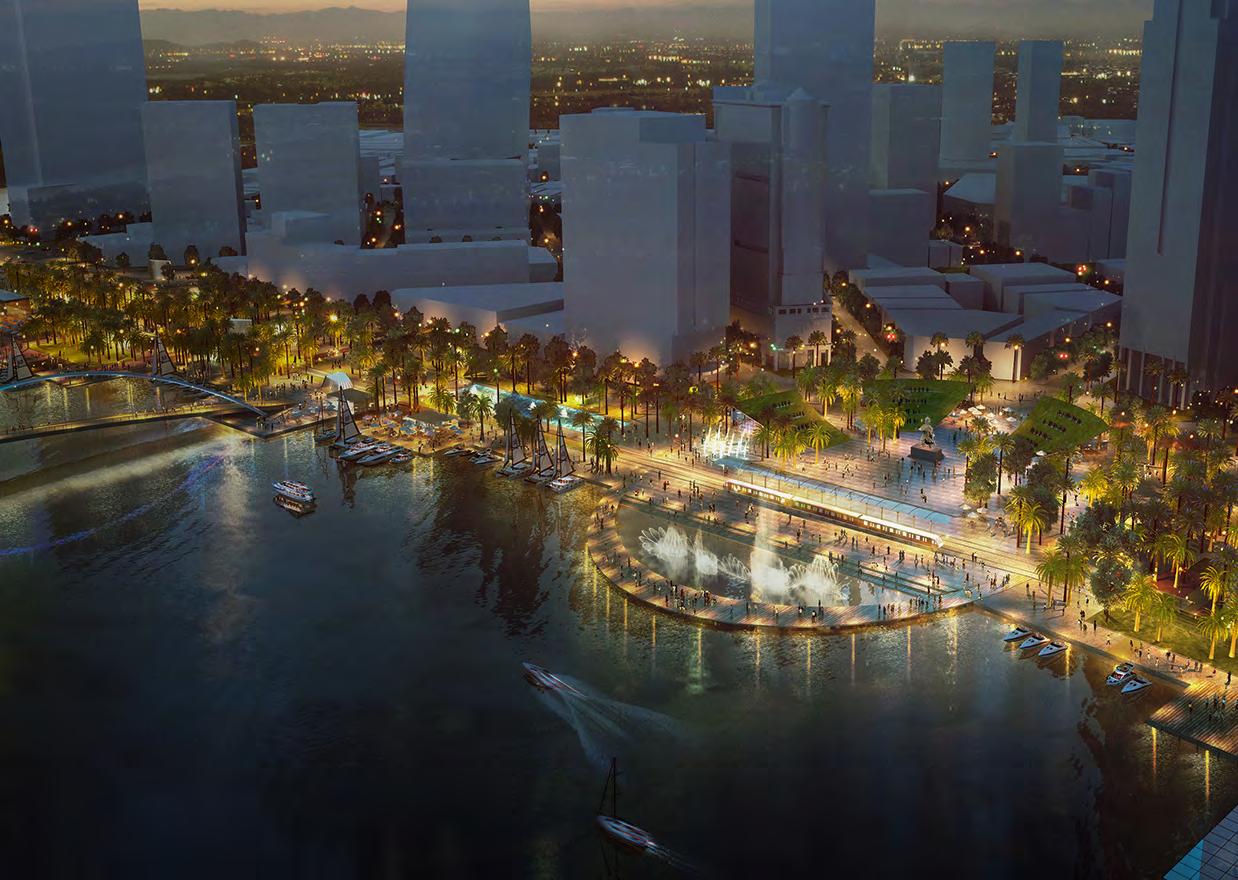
streets that weave our cities together, we operate across all scales, employing a design-led, multidisciplinary approach.
We partner closely with clients and communities to grasp their aspirations, ensuring our designs reflect local contexts. Together, we forge shared visions, turning them into welcoming, inclusive urban spaces that foster a sense of belonging.
With a global network of city studios, we blend local insight with expertise, crafting strategies that are smart, flexible, and resilient.
Urban densification.
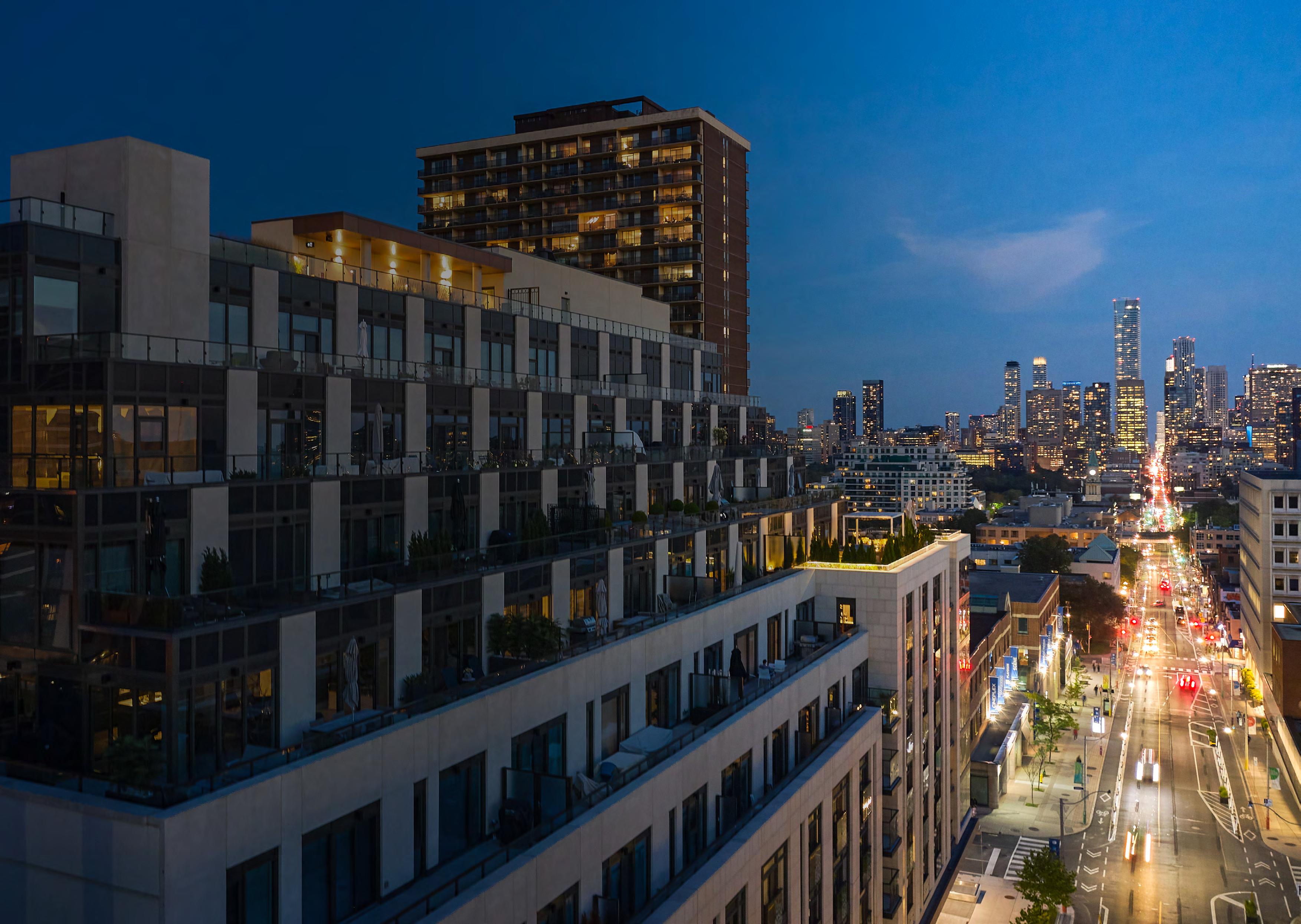
Urbandensificationisvitalforsustainable citygrowth,andourarchitecturalapproach embracesthischallengewithinnovative, effectivesolutions.Asurbanpopulations surge,theneedforefficientspaceutilisation becomesincreasinglyimportant.
Wespecialiseindesigninghigh-quality,compact environmentsthatbalancedensitywithliveability,ensuring vibrant,interconnectedcommunities.Ourintelligent masterplanningintegratesmixedusedevelopments and greenspaces,creatingsettingsthatpromote social interaction,wellbeing,andsustainability.
Byincorporatingefficienttransportlinks,walkablestreets, anddiversehousingoptions,wefacilitatefunctionaland sustainableurbangrowth,maximisinglimitedlandwhile preservingqualityoflife.Ourworkadeptlyaddressesthe complexitiesofurbanintensification,deliveringforwardthinkingdesignsthatenhancetheurbanexperience, providingadaptable,future-proofspacestomeetthe evolvingneedsofmoderncitylife.
Ten key housing trends.
home_work
Embracing urban densification.
Our designs focus on urban densification, optimising space to create vibrant, compact environments that enhance liveability and support connected communities.
Maximising value.
We optimise density and approval processes, supporting market appeal and timely delivery to help clients achieve their development objectives and growth.
Building green futures.
We create sustainable communities that appeal to eco-conscious buyers, ensuring resilient, low-carbon neighbourhoods that align with clients’ long-term sustainability goals.
Designing for community impact.
Transformative adaptive reuse.
We specialise in adaptive reuse, revitalising existing structures while preserving their character and reducing carbon to meet sustainability goals.
Our designs foster social cohesion and accessibility, creating developments that integrate well within local contexts and add lasting value. health_and_safety
Prioritising health and wellbeing.
Our health-driven designs offer inviting living spaces that enhance resident satisfaction, promoting the overall success and longevity of each development.
Adaptingfor diverseneeds.
Ouradaptabledesignsaccommodate evolvingmarketdemands,ensuring developmentsstayrelevantandappealing toabroaddemographicovertime.
Elevating lifestyle experiences.
We design with lifestyle in mind, incorporating amenities that enhance liveability, creating vibrant communities that align with client visions.
Streamlining construction.
Our efficient designs incorporate offsite methods to minimise costs and timelines, ensuring smooth project delivery while maintaining high-quality standards and collaboration with contractors. event_available
Future-ready design.
We future-proof developments with flexible, tech-ready solutions, providing clients with spaces that adapt and maintain value over time.
Paleiskwartier ’s-Hertogenbosch
We have led the redevelopment of the station area in ’s-Hertogenbosch, transforming a 40-hectare industrial site into the vibrant Paleiskwartier.
The project features a mix of housing, offices, and public spaces, with a central park-like area and a solar heated water basin. Sustainability is a key focus, incorporating recycled materials and geothermal energy. The redevelopment, praised for its innovative approach, won the International Urban Regeneration Award 2004 and was nominated for the MIPIM prize 2004.
Design Expertise
Architecture
Info
Where: The Netherlands
When: 2008
Cost: Confidential
Client: BV Paleiskwartier
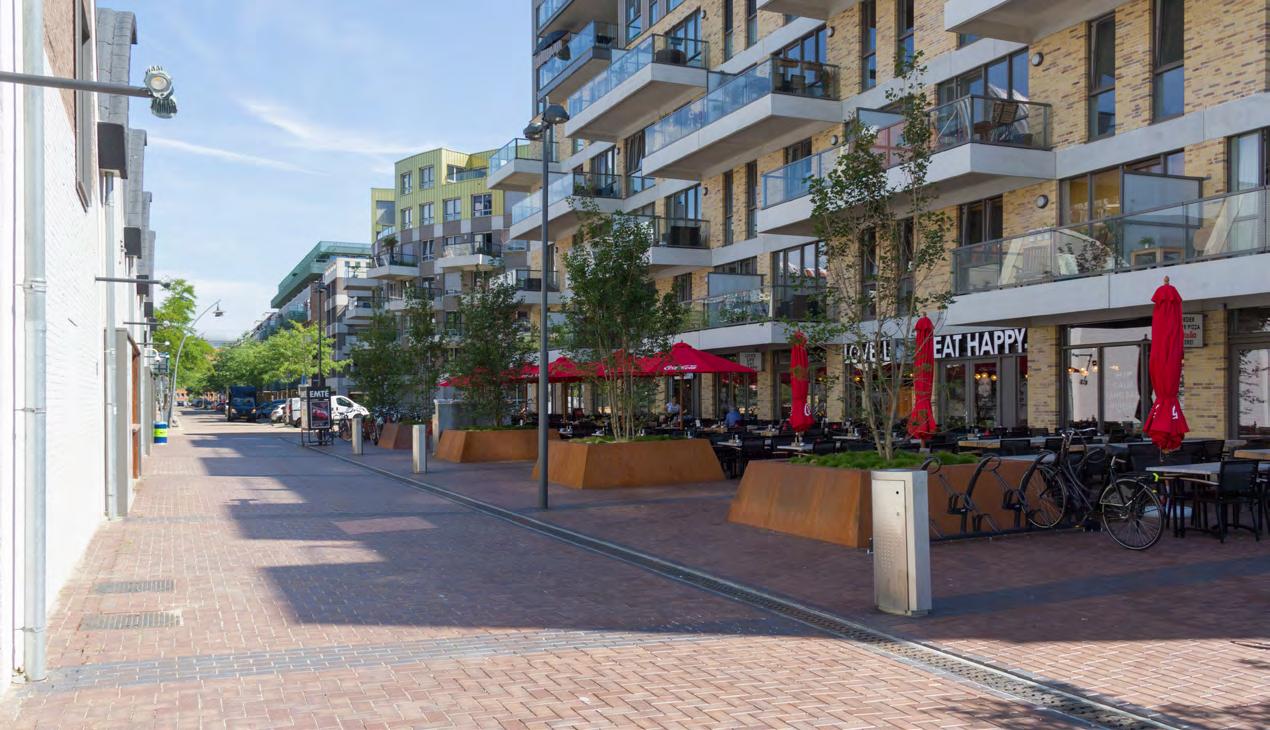
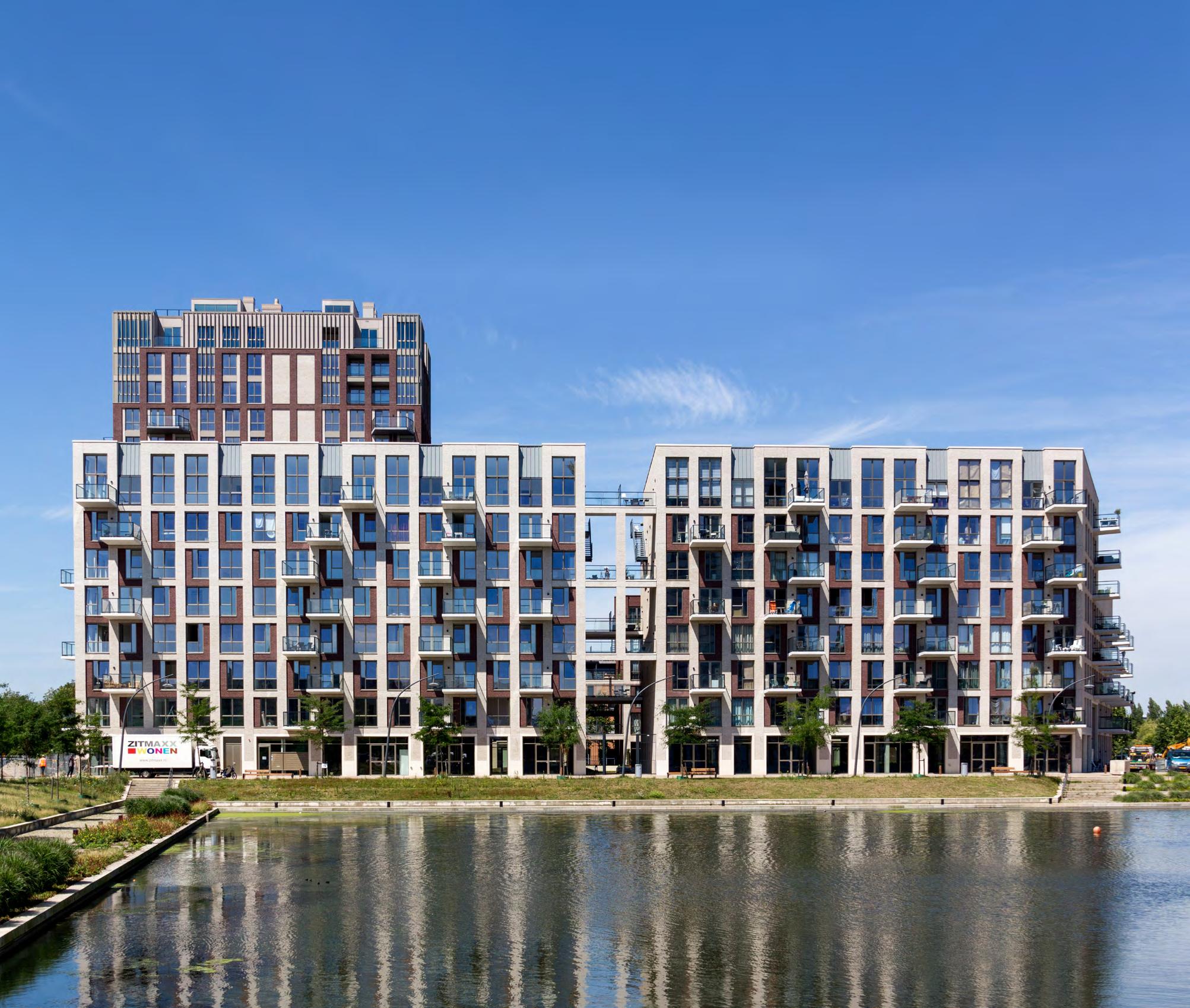
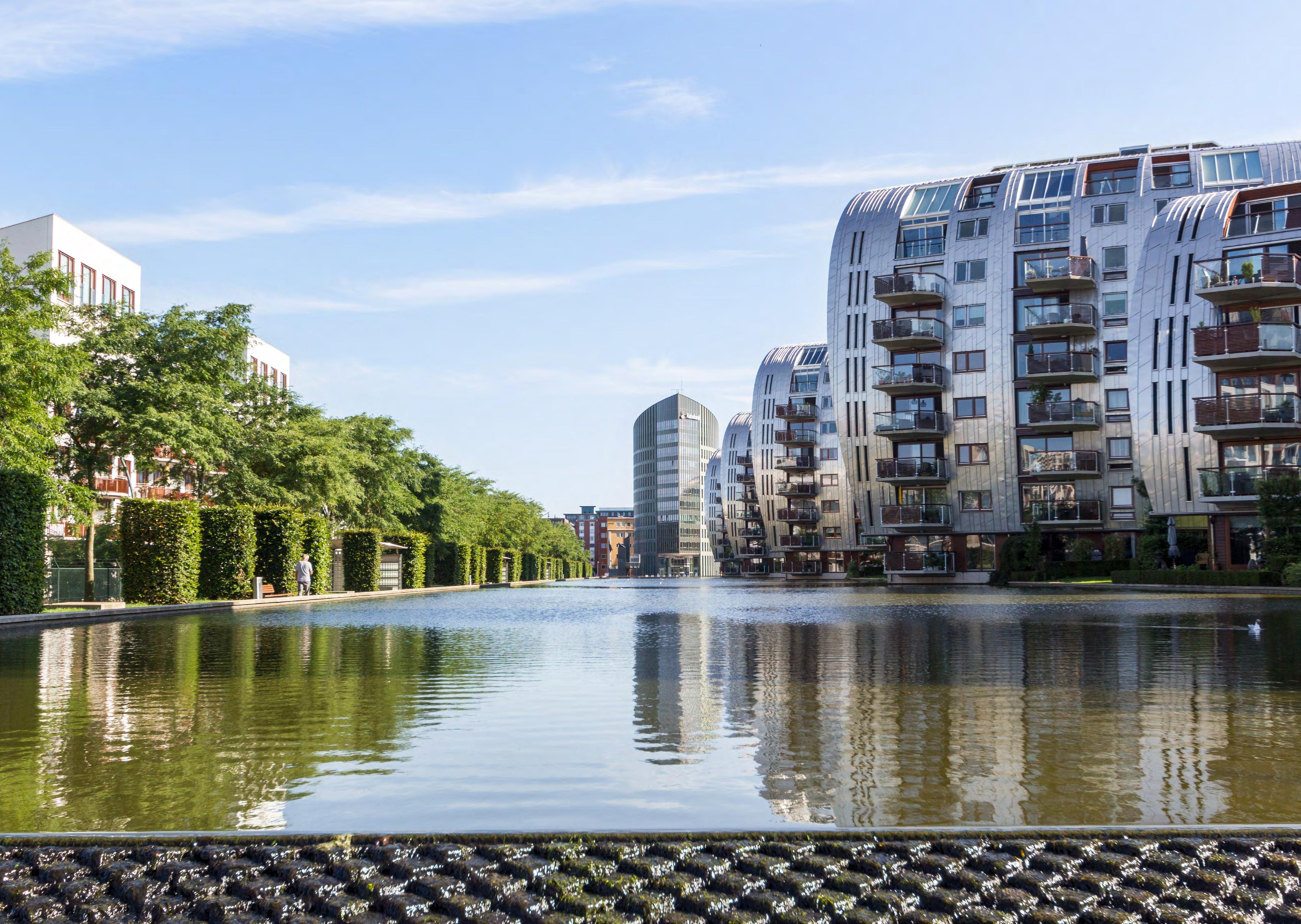
99 Gerrard
Design Expertise Architecture
Info
Where: Toronto, Canada
When: 2020
Cost: Confidential
Client: KingSett Capital Inc.
99 Gerrard, a pioneering mixed use development originally built in the 1970s, combines office, residential, and retail spaces in downtown Toronto.
The client sought to enhance the site’s value by adding density and introducing 274 purpose-built rental units, transforming the existing property into a more modern and valuable asset.
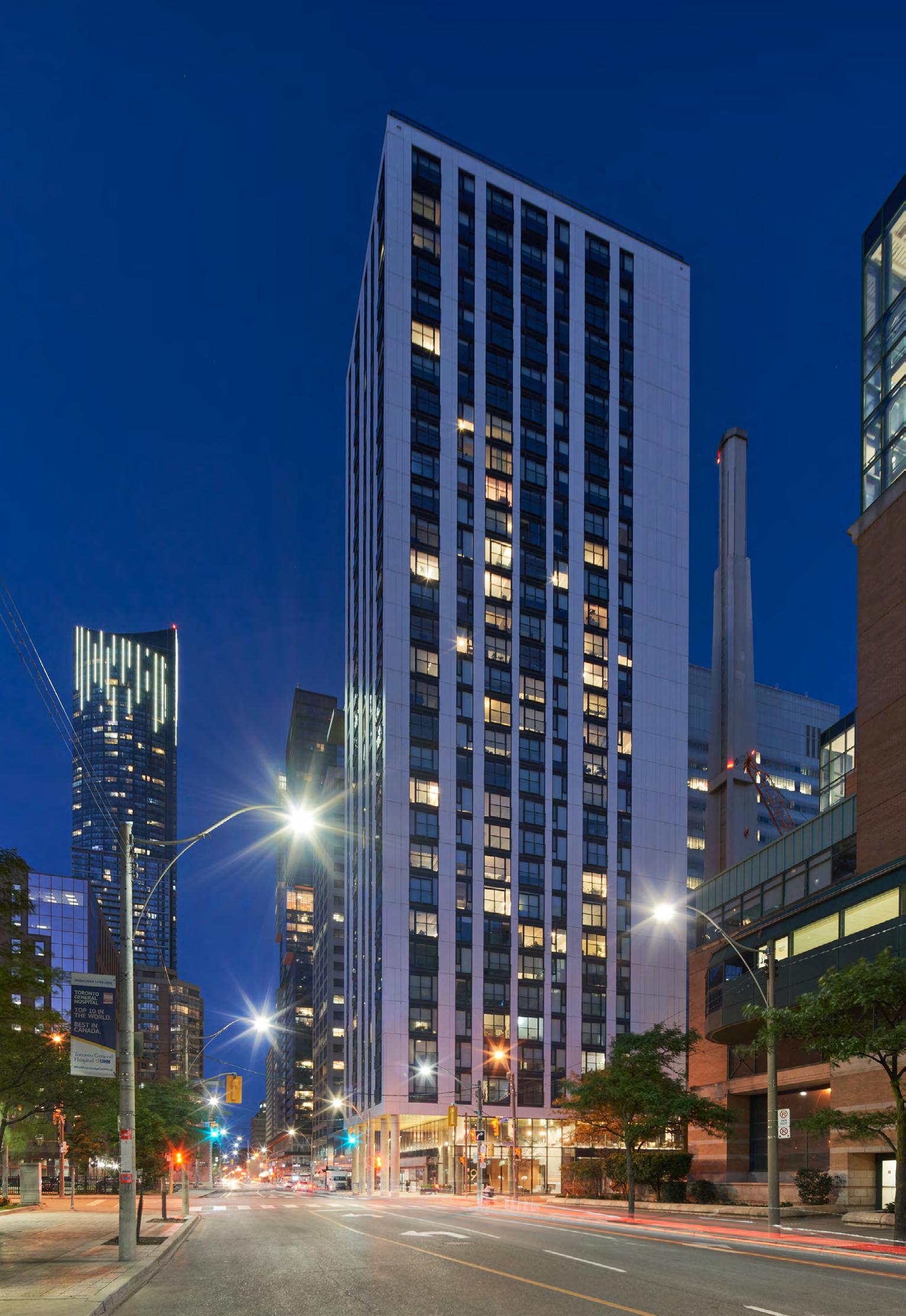
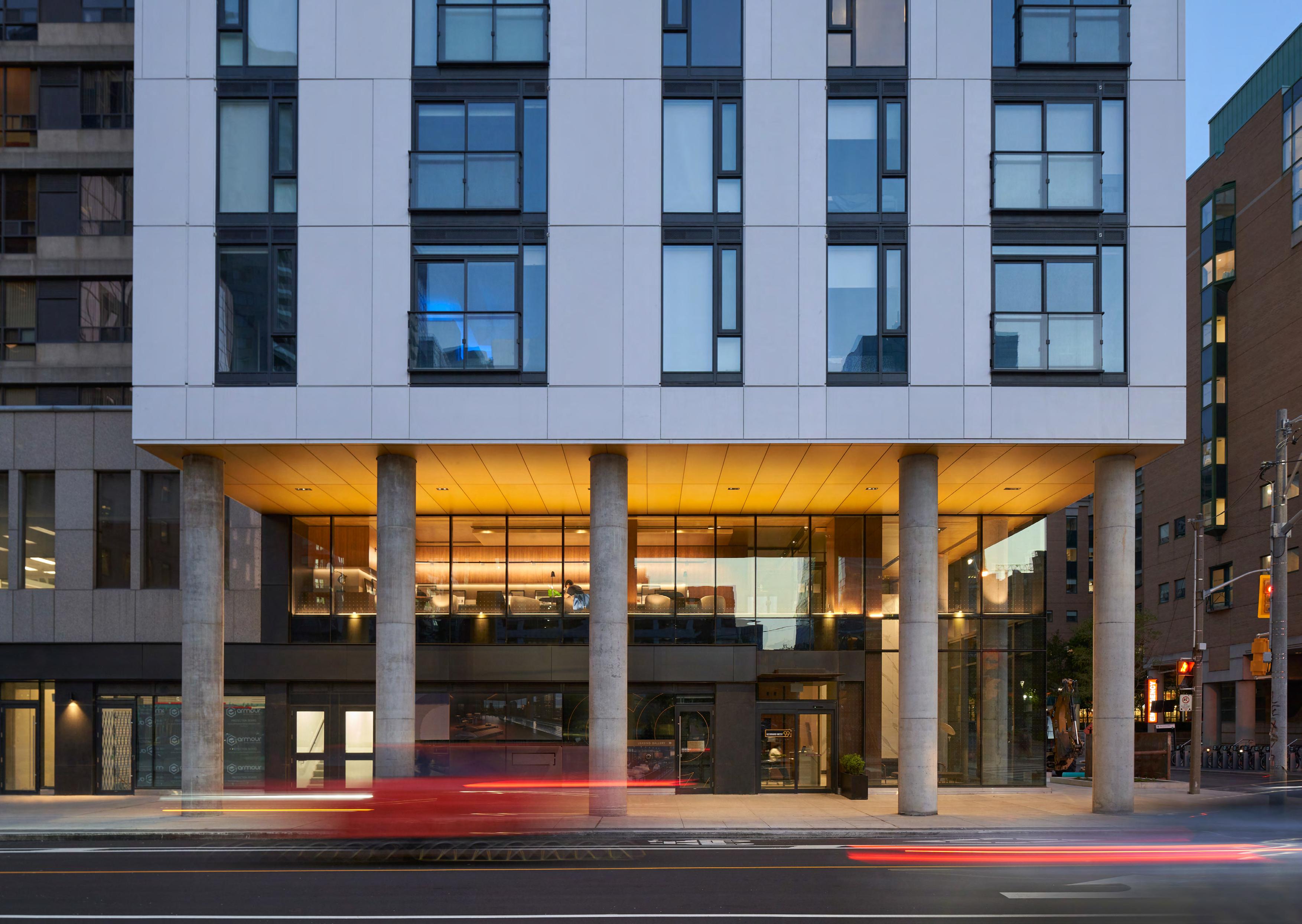
“Our goal was to enhance the value of the site for both the community and KingSett’s shareholders by upgrading infrastructure and adding much-needed rental housing in this growing urban centre.”
— Michelle Xuereb, Director of Innovation, BDP.
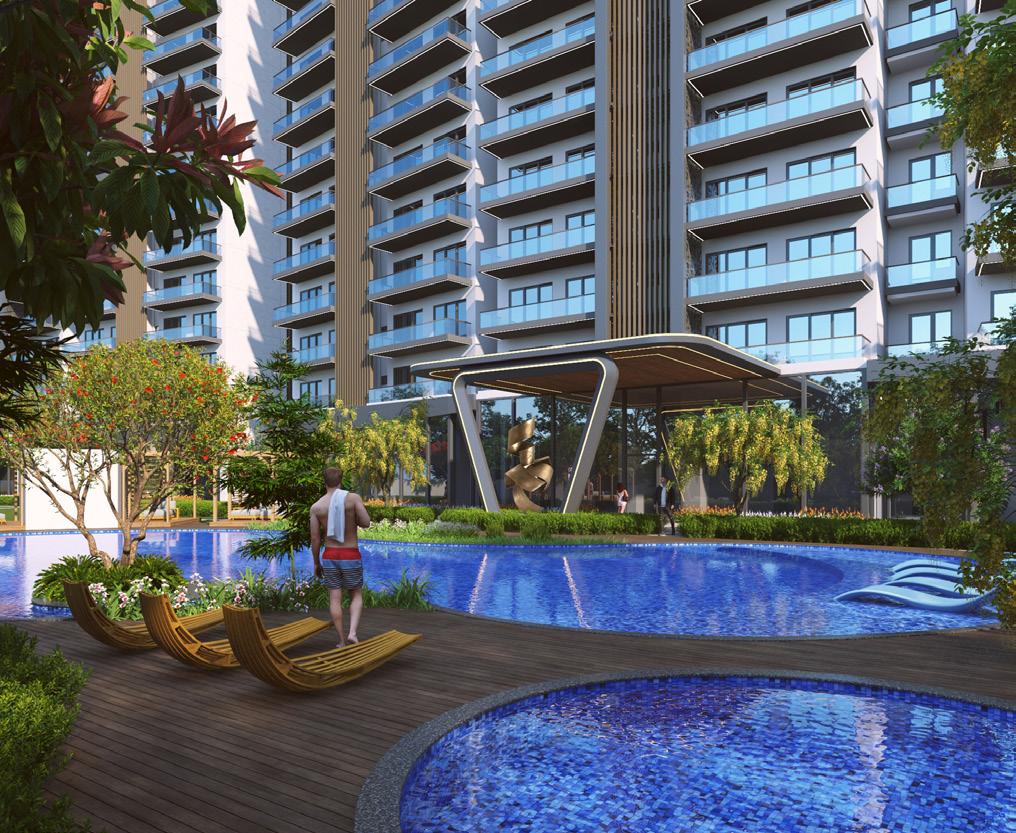
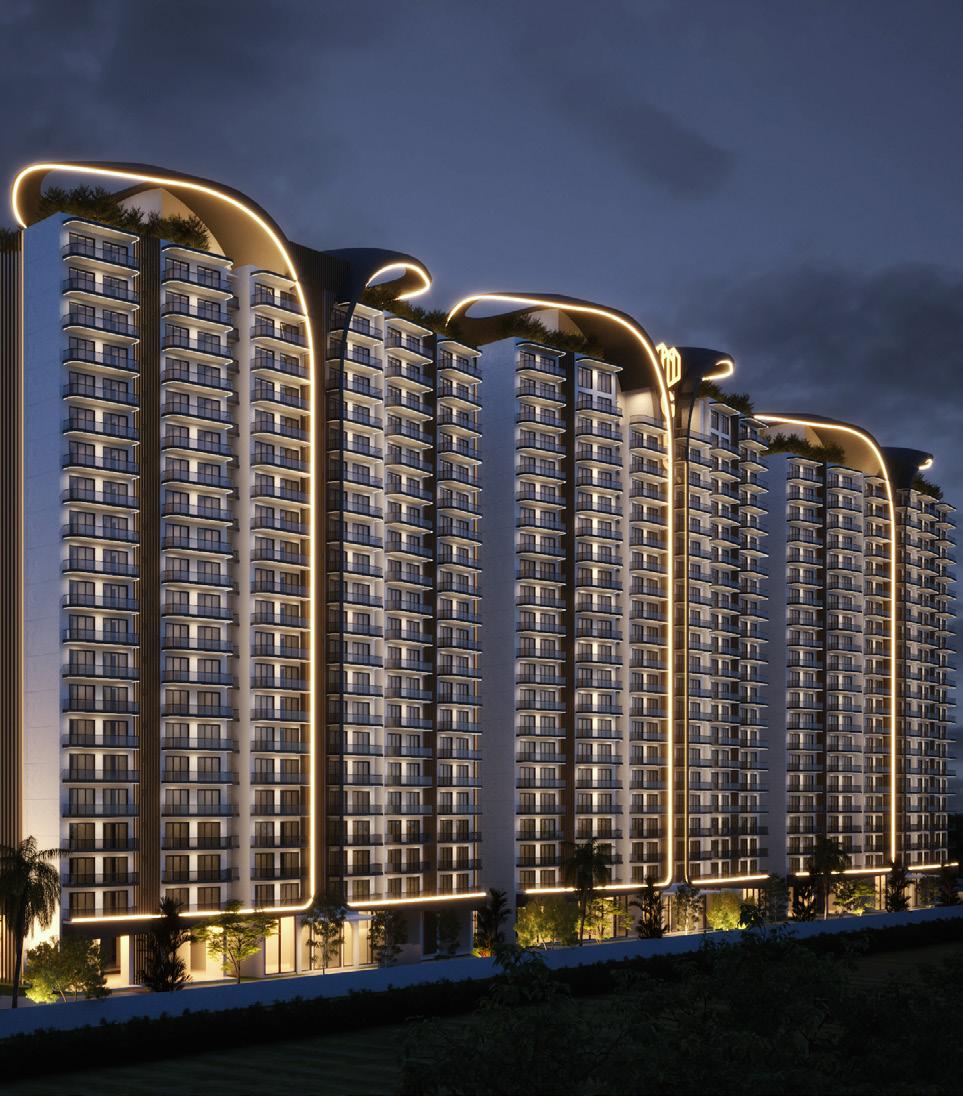
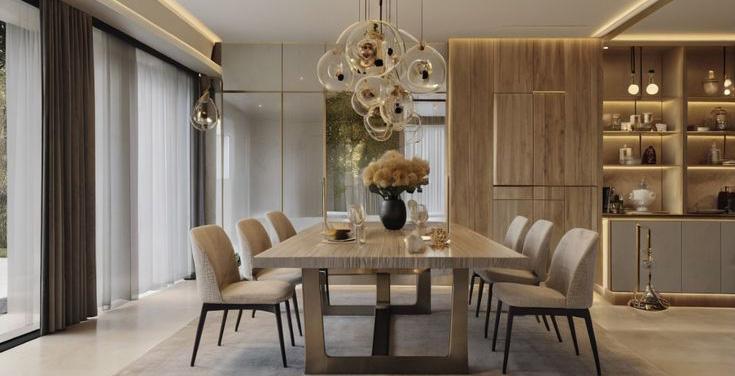
GLS Infra
The project focuses on a green living design concept with community spaces spreading vertically & horizontally.
GLS Infra is developing a high-rise residential towers on a compact site of 5 acres. The site is located on the fringe of NCR urban agglomeration. It consists of around 350 luxury dwelling units with high mass.
Design Expertise Architecture
Landscape Architecture
Info
Where: Gurugram, India
When: 2024
Client: GLS
Godrej Golf Links
The intention of this masterplan was to create a residential development with several recreational features. The largest feature will be the community golf course.
Design Expertise
Masterplan
Landscape Architecture
Info
Where: Greater Noida, Uttar Pradesh, India
When: 2016
Client: Godrej Properties Ltd
Golf Estates are a fairly new phenomenon in India. The estates normally tend to be exclusive, repetitive and offer a sterile living environment because they cater largely for only one (the high end) income group. What will set this Golf Estate apart from others, is that the golf living experience will be offered to a wider range of income groups.
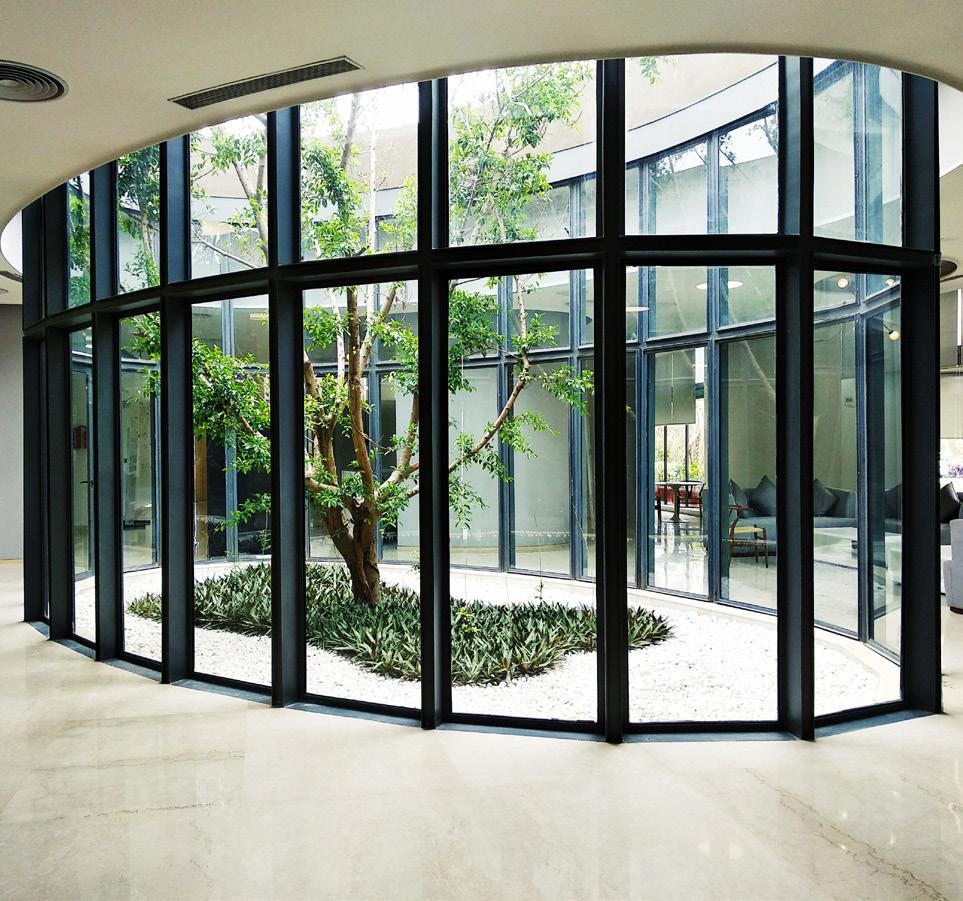
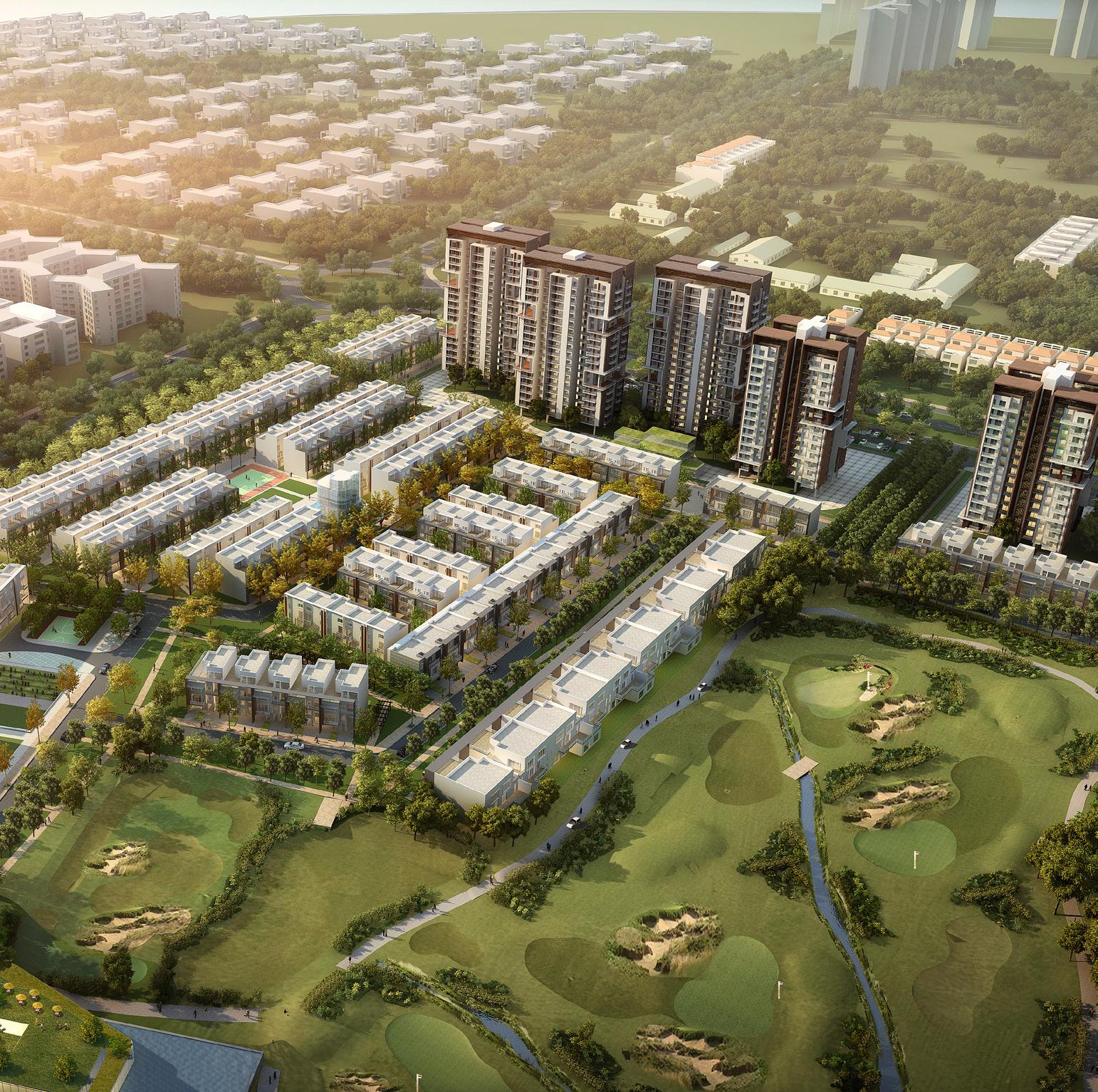
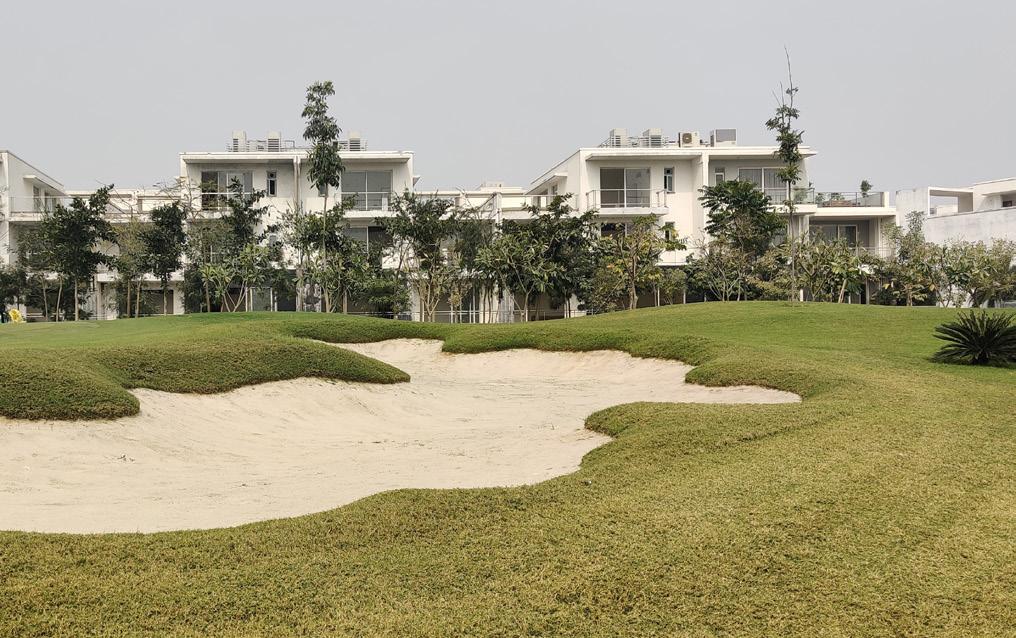
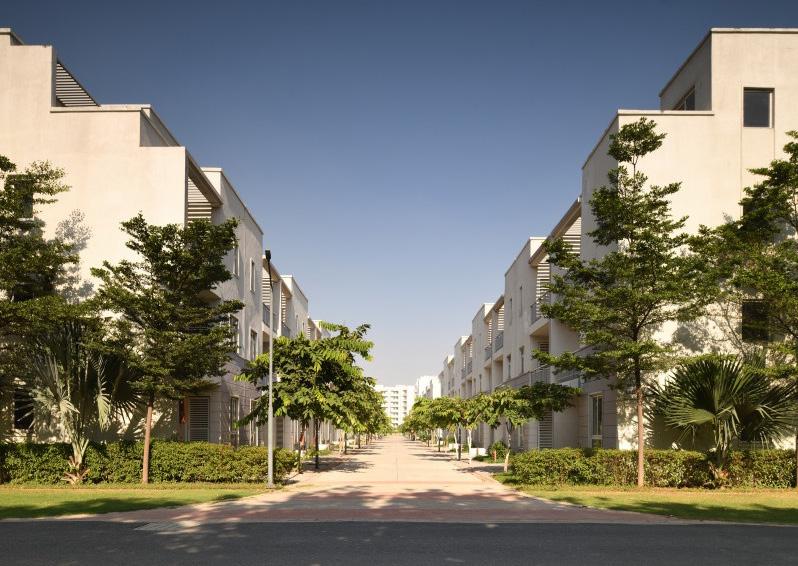
“BDP designed the masterplan as a group of urban villages, where strong communities with a sense of belonging can develop. The design has a strong focus on the public realm and the streets, as that is where residents meet and interact.”
Rush Condos
Design Expertise Architecture
Info
Where: Toronto, Canada
When: 2022
Cost: Confidential
Client: The Alterra Group of Companies
Rush Condos brings a modern twist to Toronto’s King, Spadina area, blending seamlessly into this historic neighbourhood, known for its warehouses and lively street art. This 15-storey, 125-unit development is right at home in the Heritage Conservation District, which focuses on both preservation and urban renewal.
The building provides affordable, central living options and puts residents within easy reach of parks, Lake Ontario, and the St. Andrew’s and Union subway stations, making it easy to get around and enjoy the best of the city.
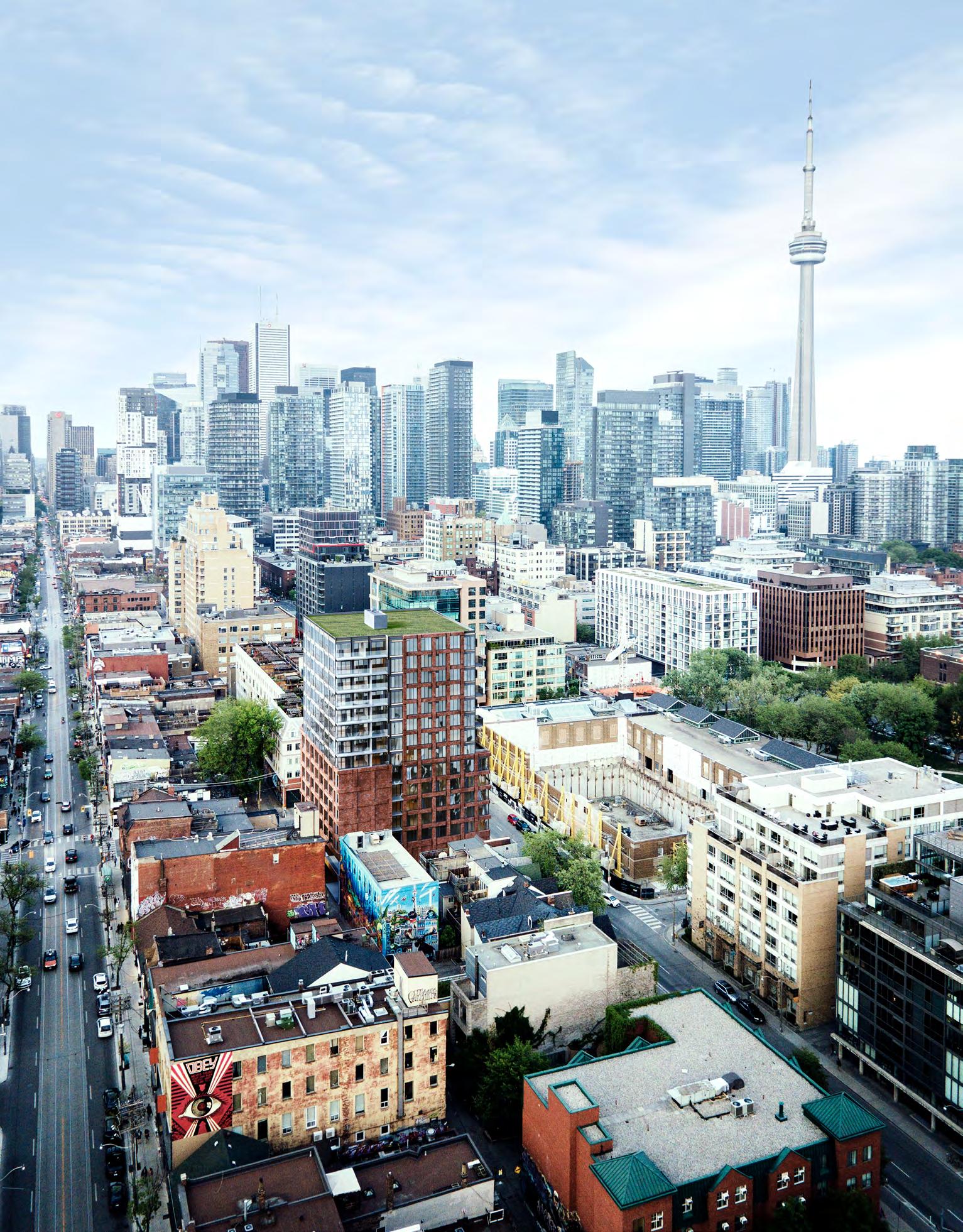
Rush Condos
The entrance on the ground floor nods to Rush Lane, also known as ‘Graffiti Alley’, by incorporating controlled graffiti, connecting with the neighbourhood’s artistic vibe. The woven red-brick facade references Toronto’s fashion district and gives the building an industrial feel that honours the area’s heritage. The podium block lines up with the street’s scale, while the upper floors step back to allow for light and views, keeping the look inviting and connected to the streetscape.
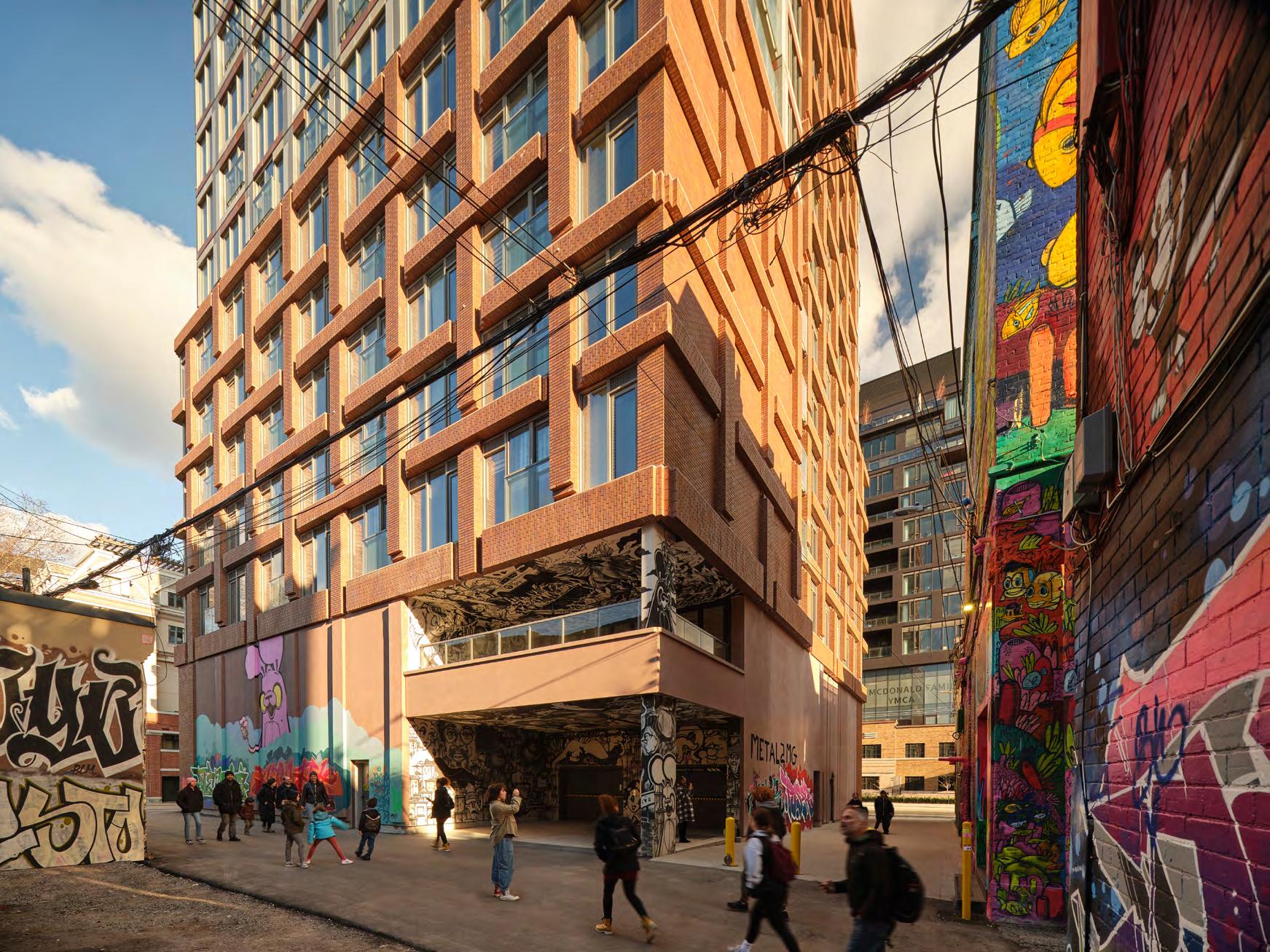
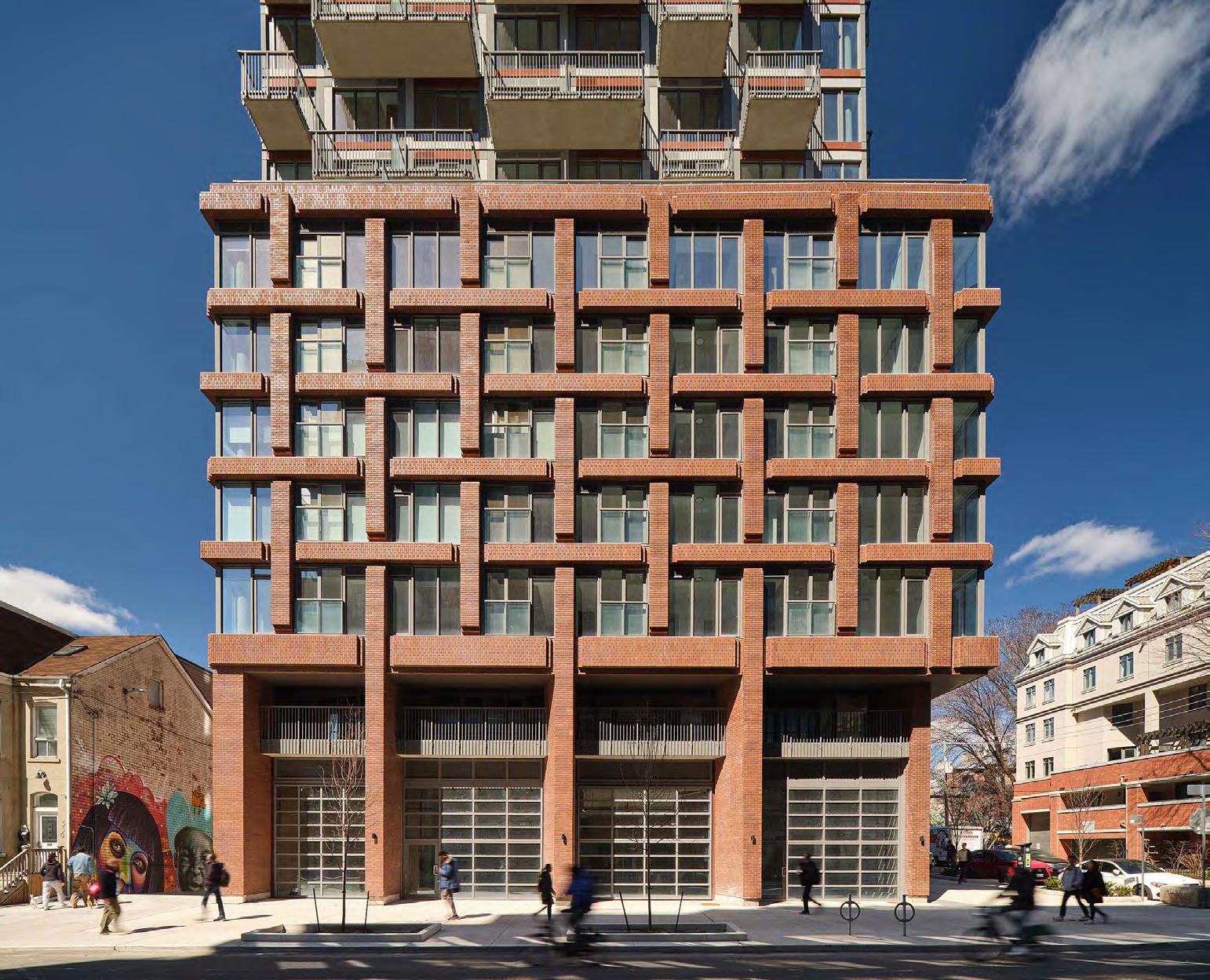
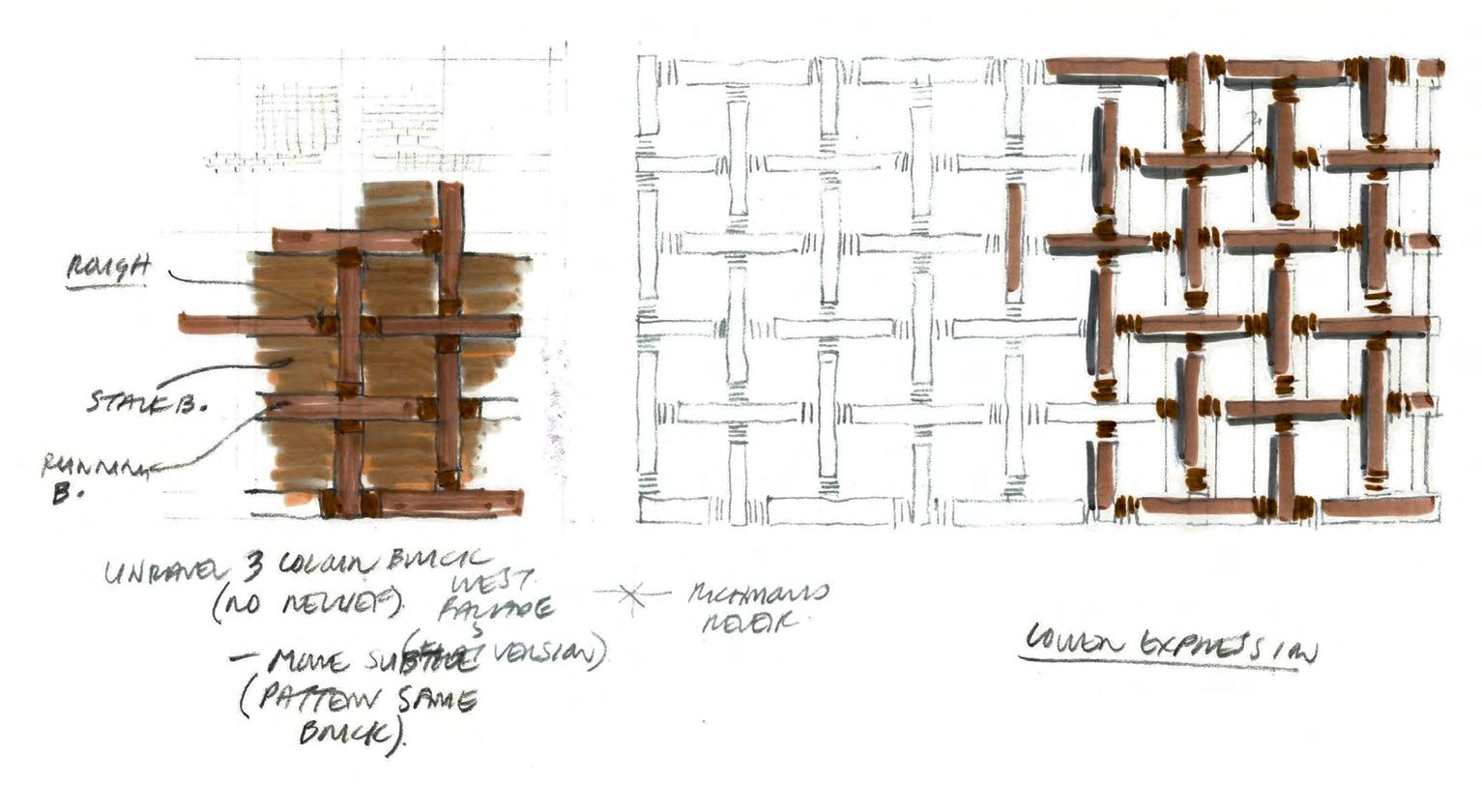
Beyond Barriers
Accessibility for all must be considered from the earliest planning stages and throughout the design and development and then beyond. In process we nurture a more empathetic world.
In the realm of barrier free environment, inclusivity transcends mere design of the built and open spaces. It extends to a transformation in mindset, methods, and behaviours. What we create is a reflection of how we create, and assessing the advantages involves gauging the cultural and personal shifts within us. Accessibility for all must be considered from the earliest planning stages and throughout the design and development and then beyond. In process we nurture a more empathetic world.
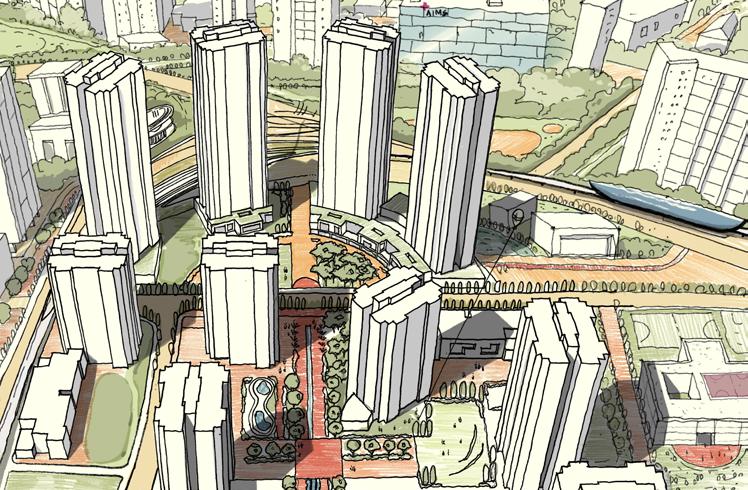
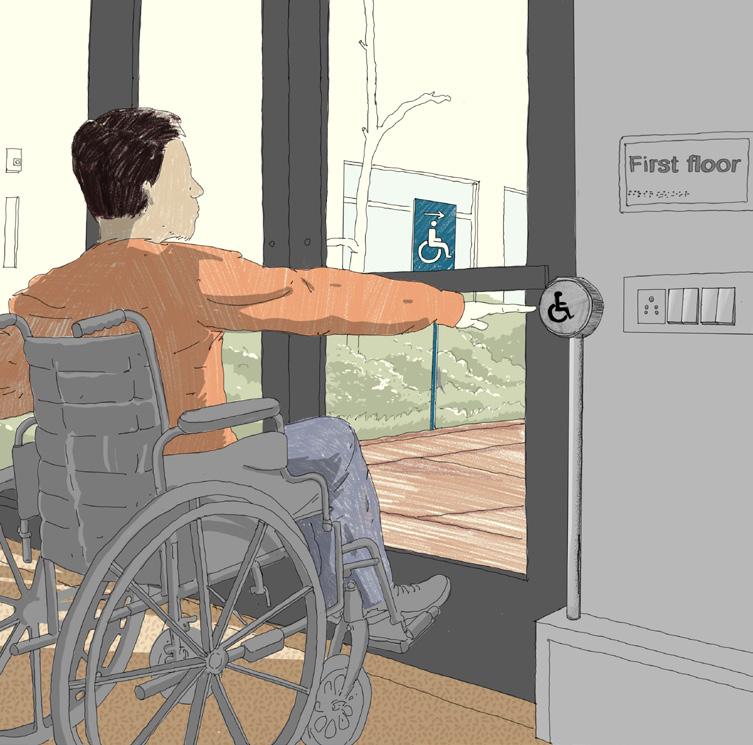
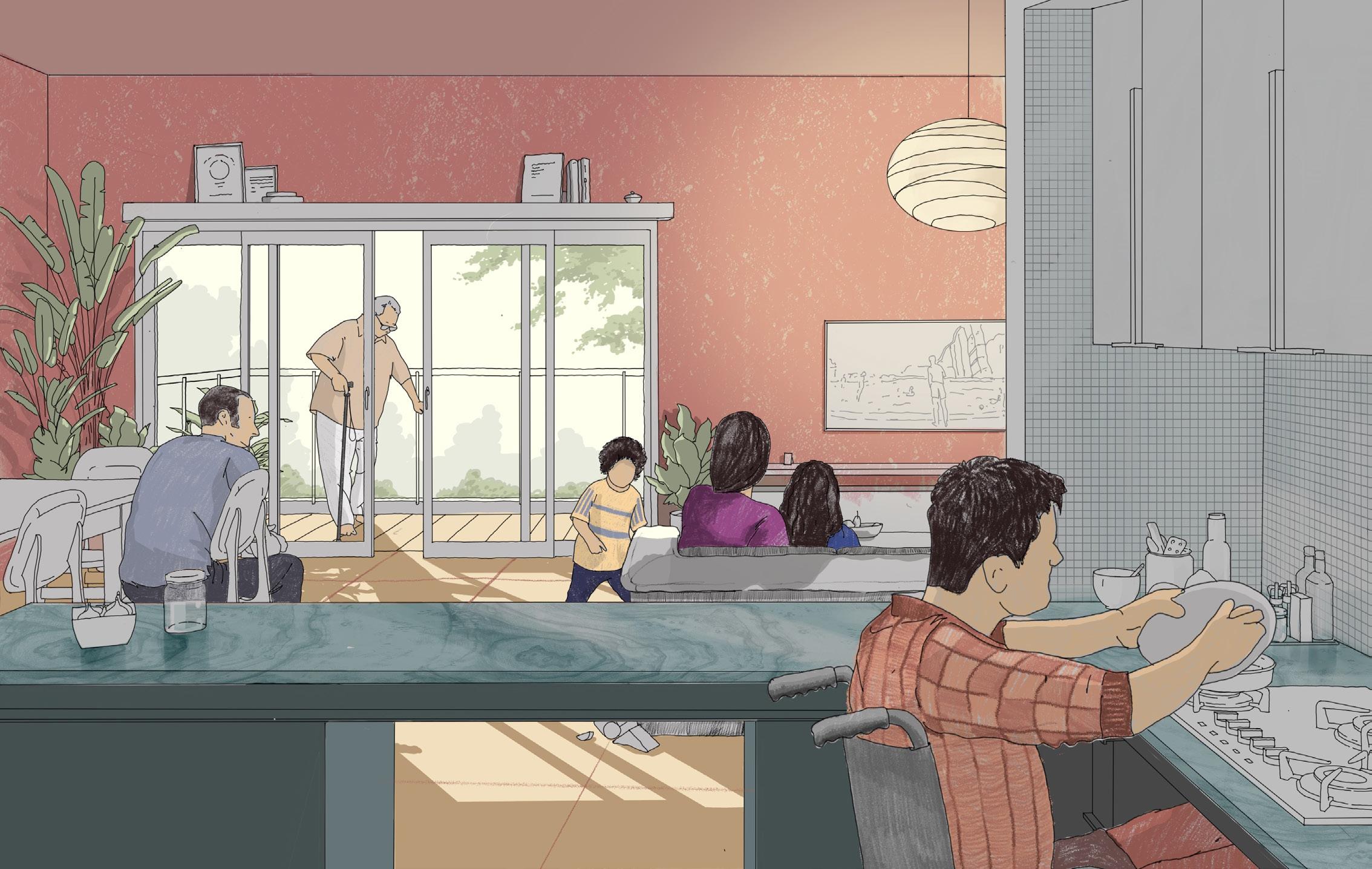
Beyond Barriers
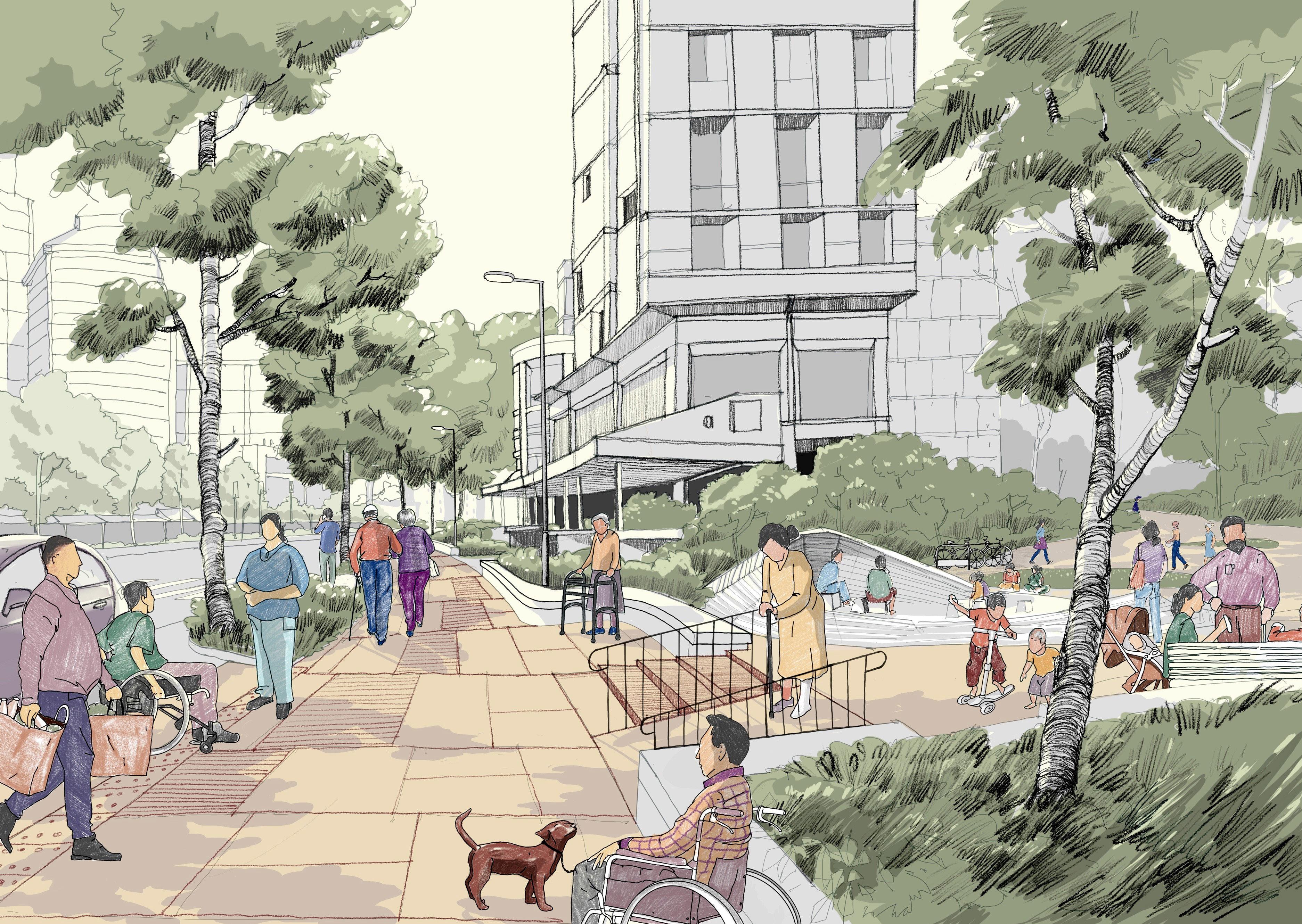
“What we create is a reflection of how we create, and assessing the advantages involves gauging the cultural and personal shifts within us.”
Weir Mill
Design Expertise
Architecture
Acoustics
Design Management
Town Planning
Info
Where: Stockport, UK
When: 2025
Cost: £60m
Client: Capital and Centric Limited
The Weir Mill project in Stockport is breathing new life into a historic site, transforming the former cotton mill into a vibrant mixed use community. Built in the 18th century, this complex is being redeveloped to house 253 apartments across two new buildings, with the original structure reimagined for modern living. The project combines old and new, creating a lively town space while preserving the mill’s heritage.
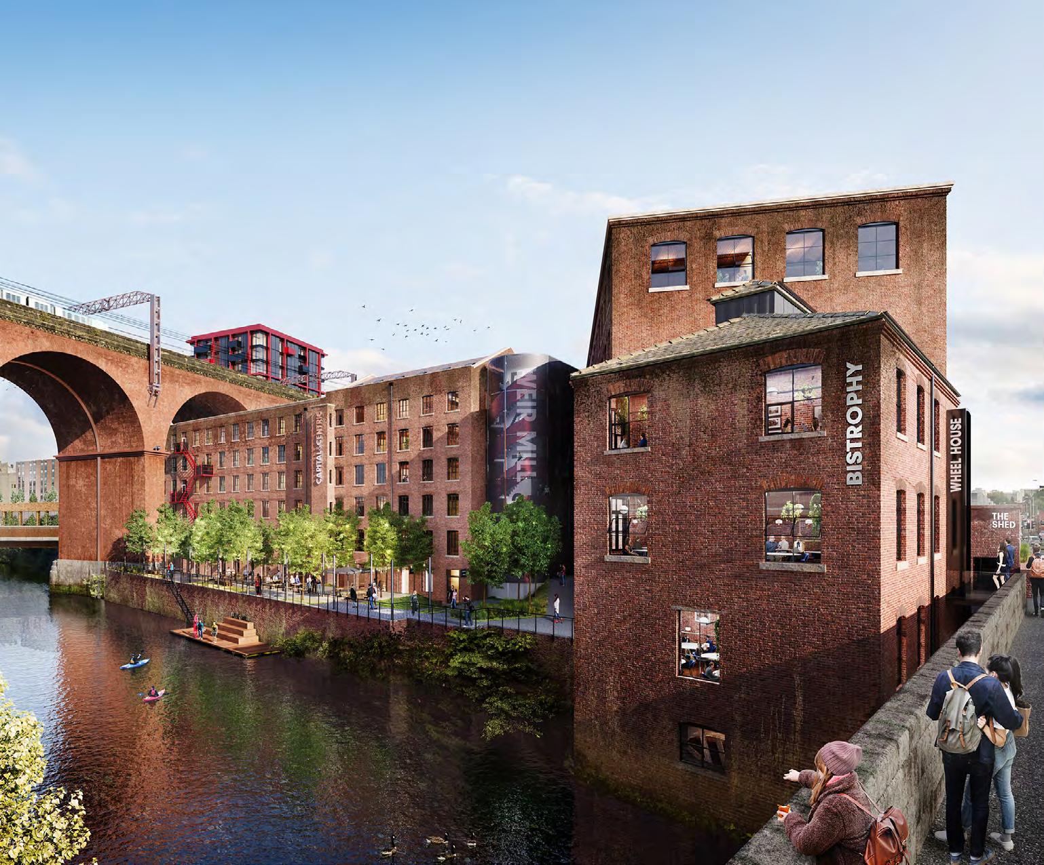
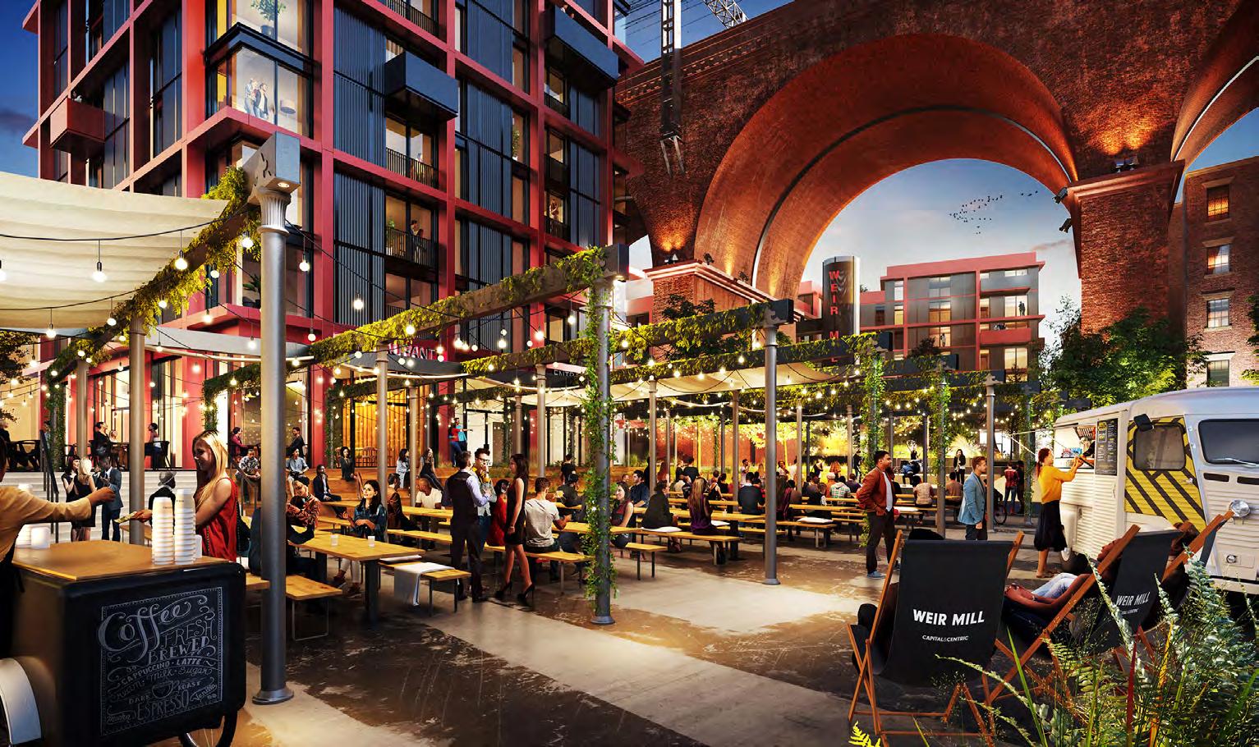
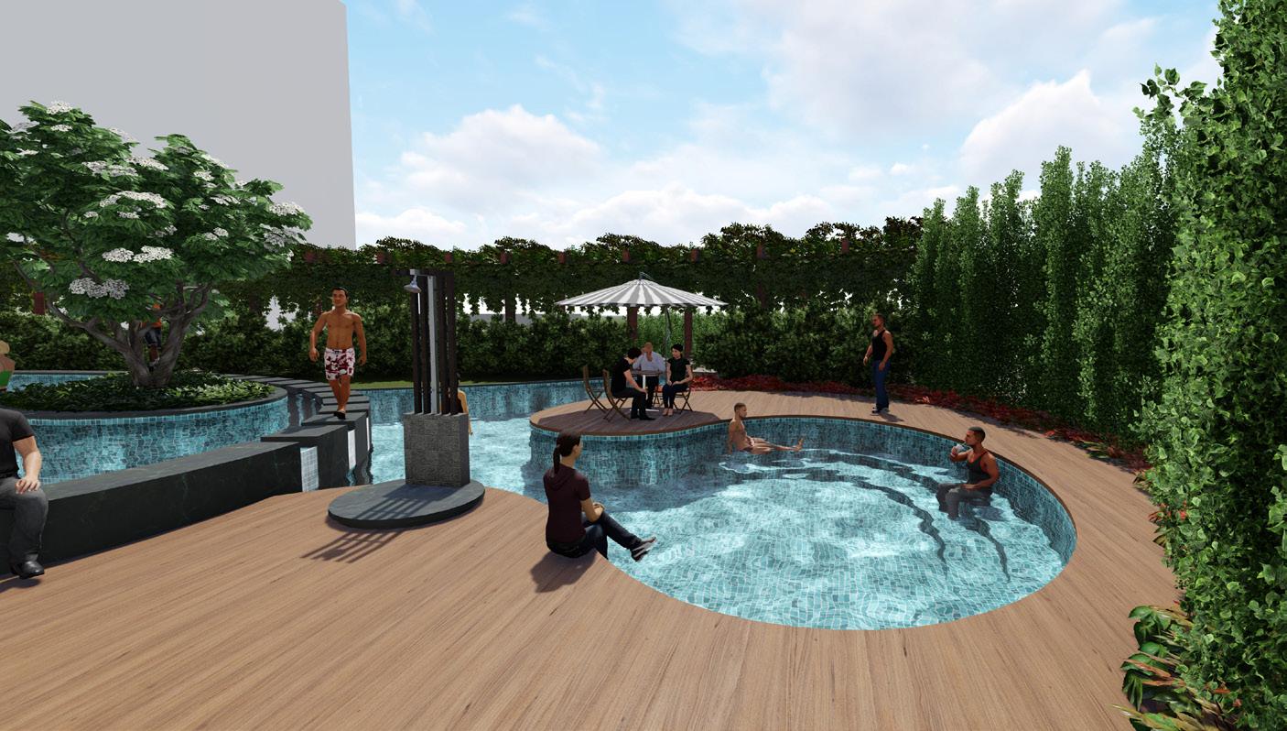
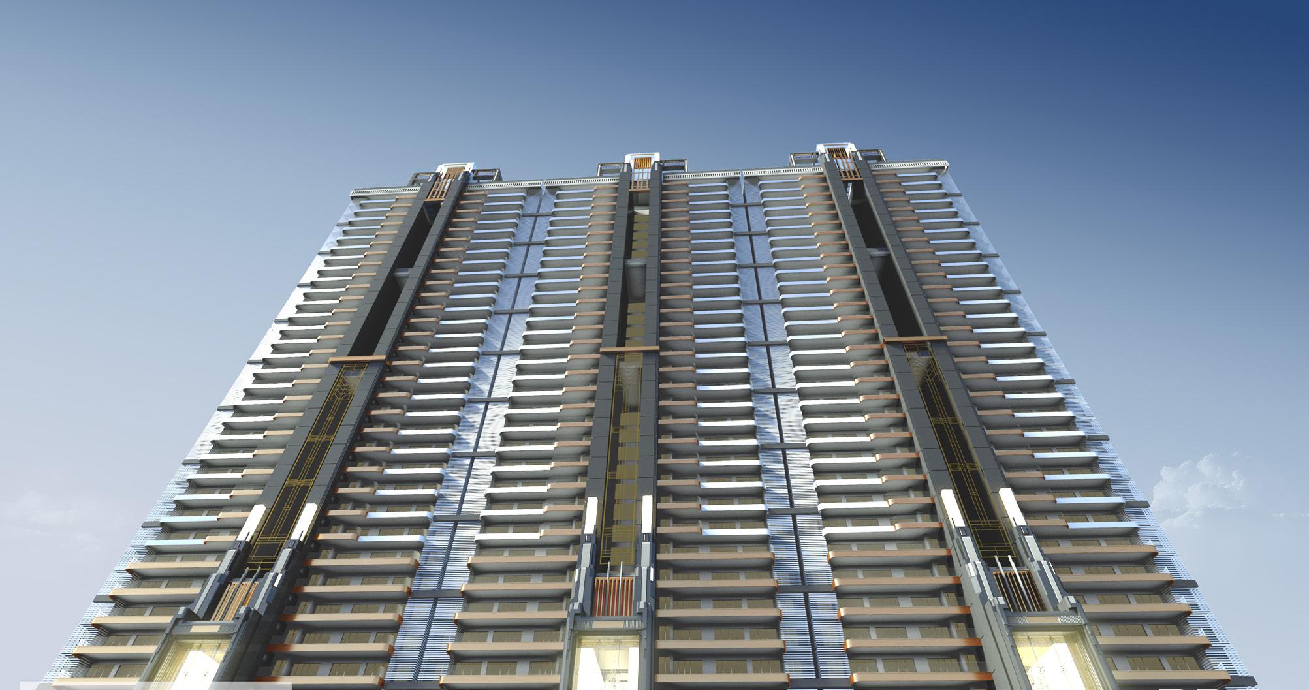
Gulshan Homes Dynasty
The main objective of the Gulshan Dynasty is to redefine and revolutionize the meaning of luxury flats inside Noida. and that is the main reason why the Gulshan Dynasty stands in the top tier list of best properties of Delhi NCR.
Located in Sector 144 Noida, Delhi Gulshan Dynasty stands still, shining like a symbol of quality, passion, and professionalism. Our expertise was used to provide landscape design, conceptual façade design and conceptual lighting design for the proposed group of housing project.
Design Expertise
Architecture
Landscape Design
Info
Where: Noida, India
When: 2019
Size: 5.8 Acres
Client: Gulshan Homz Pvt. Ltd
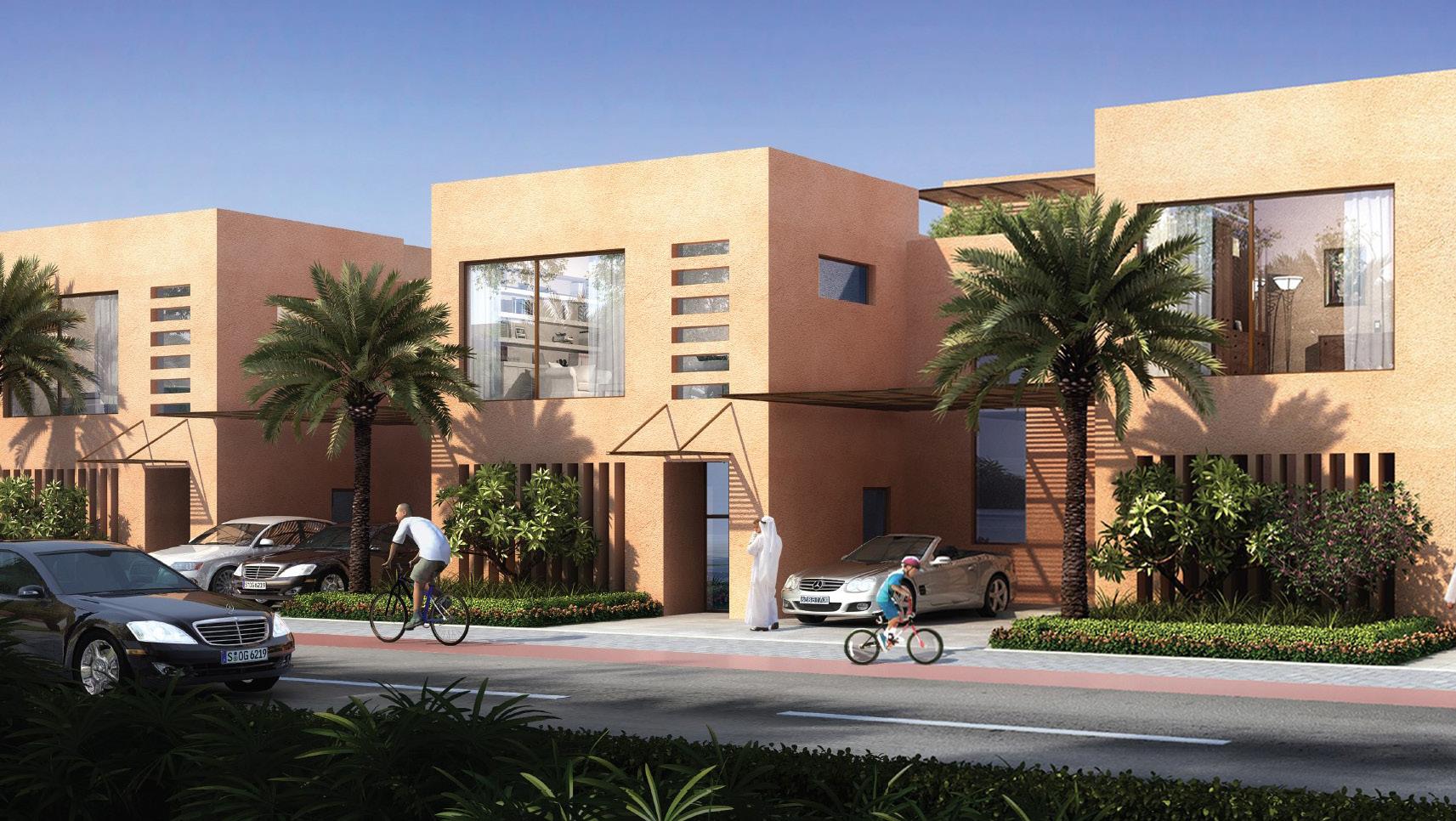
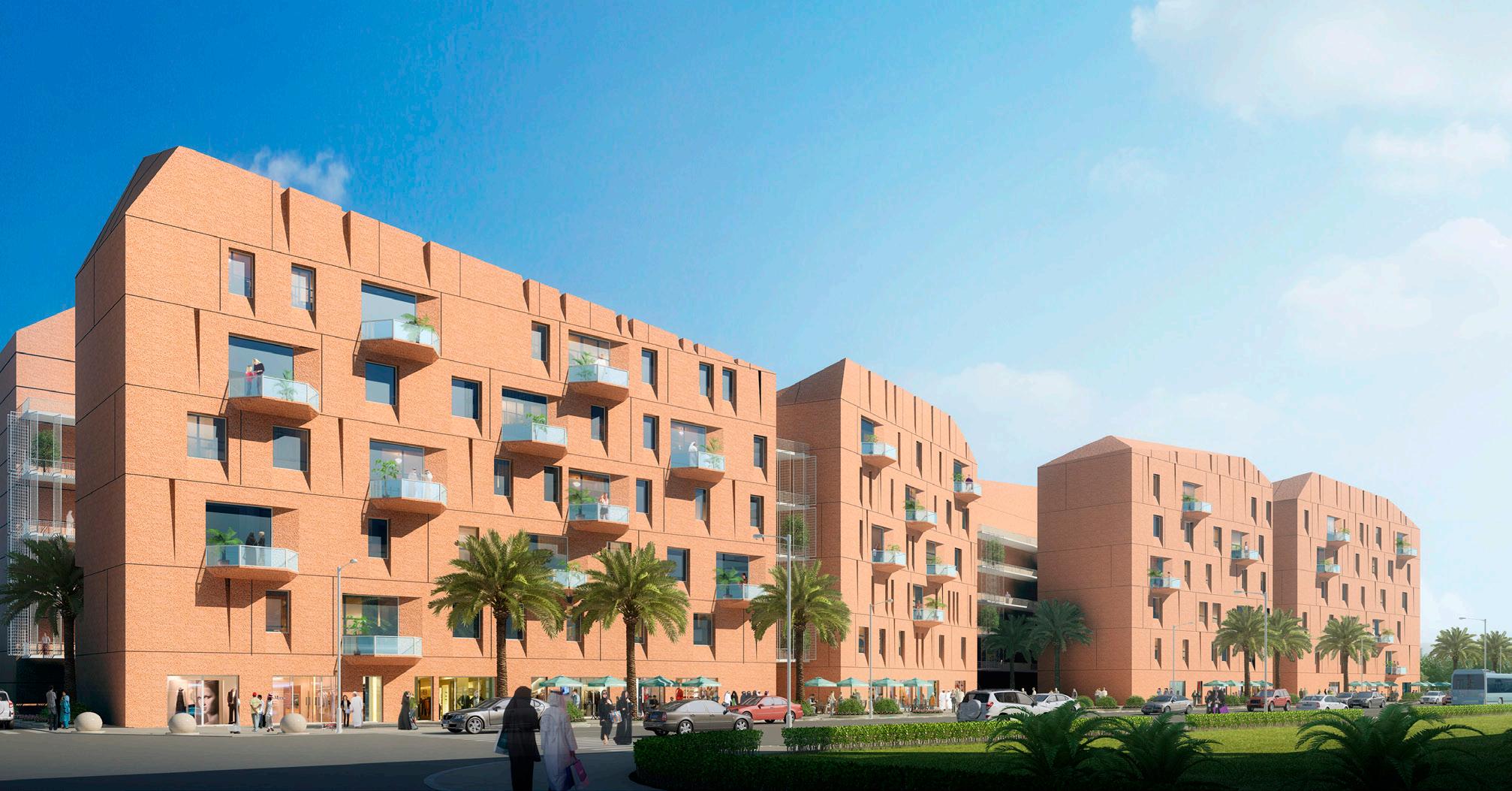
Ruwais Housing
The design ethos references the coast and the desert as the two distinct architectural themes, while drawing inspiration from the landscape, architecture and urban fabric of the region.
BDP’s design for the Ruwais Residential Masterplan scheme builds upon the strategic urban framework established by UPC’s masterplan and seeks to achieve a rich and varied urban form that will lead to the development of distinctive and identifiable neighborhoods. Prefabricated construction techniques will be employed across the development to ensure consistent design quality.
CGTower
At60stories,CGTowerisa landmarkresidentialbuildinginthe VaughanMetropolitanCentrethat infusesartwiththepublicrealm andwhichwillconnectHighway7 tothenewEdgeleyPark.
Theprogressivestep-backsoftheformand distinctivebrickcladdingwillriseabovethe nearbyemergingclusteroftowerswitha uniqueandeye-catchingexpression.
Withalargerwalltowindowratioandbetter envelopeperformancethanindustry standards,thescheduleisgreatlyimproved bydevelopinganinnovativepre-glazed precastcladdingconstructiontechnology. Design Expertise
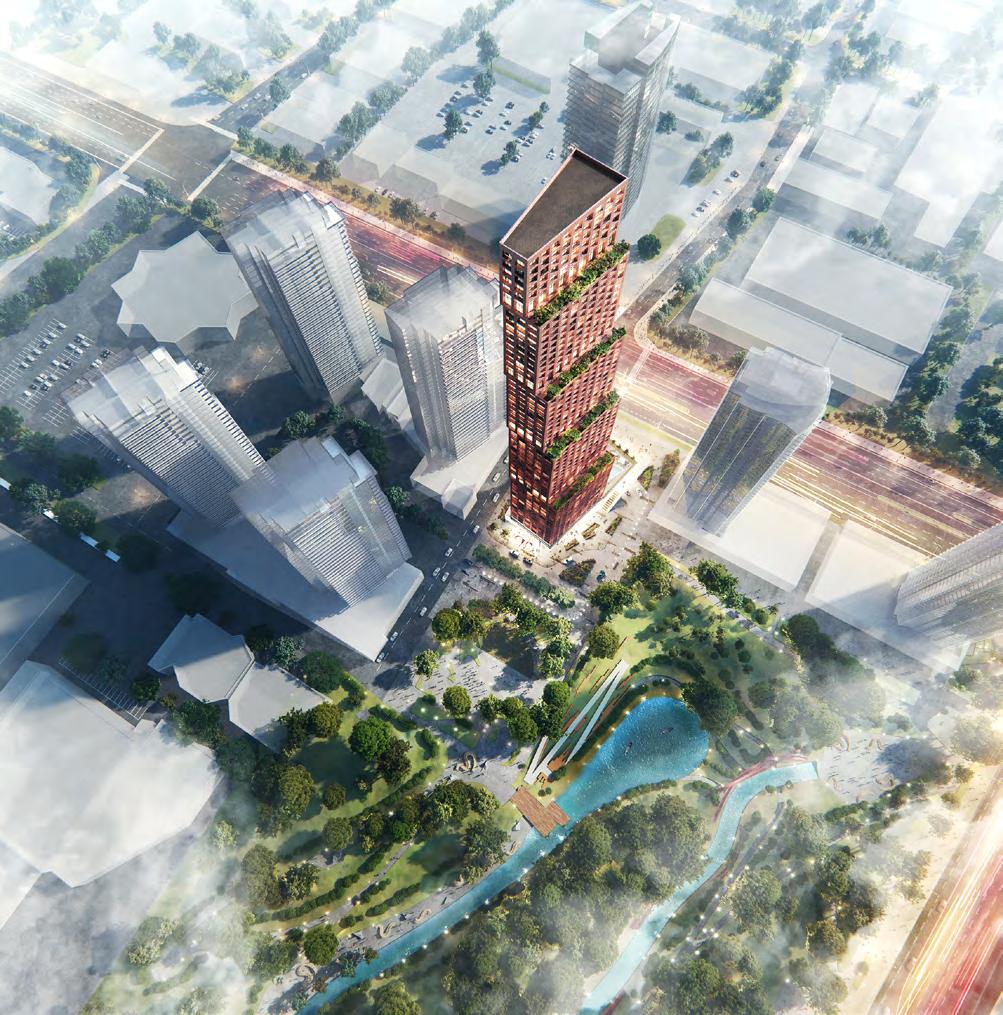
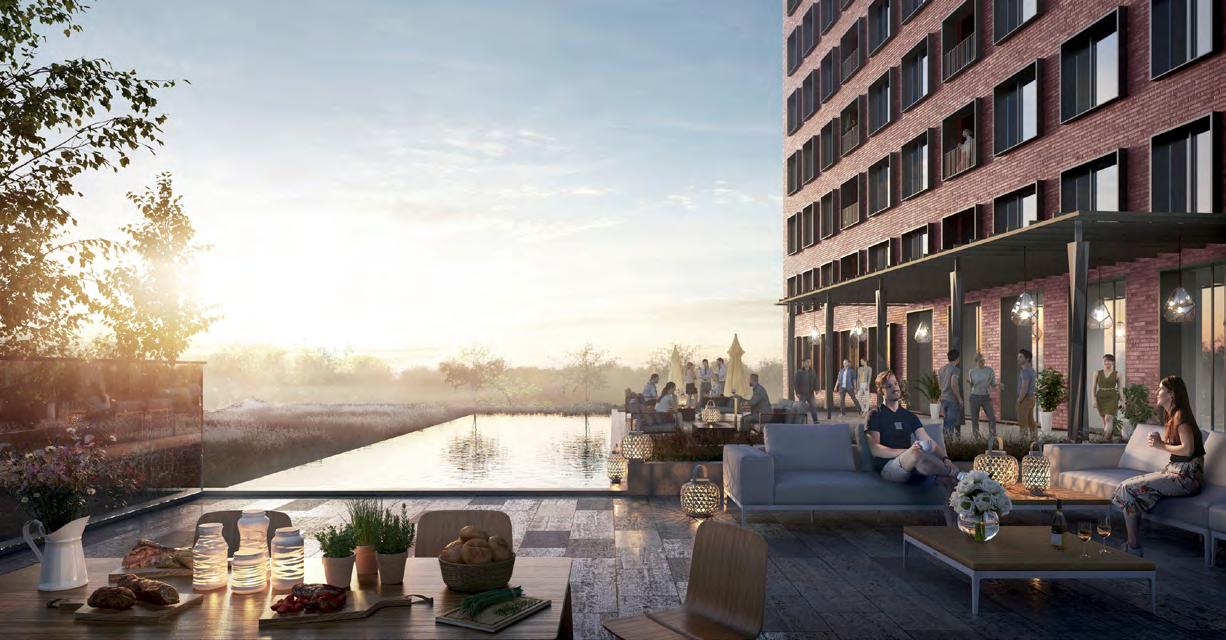
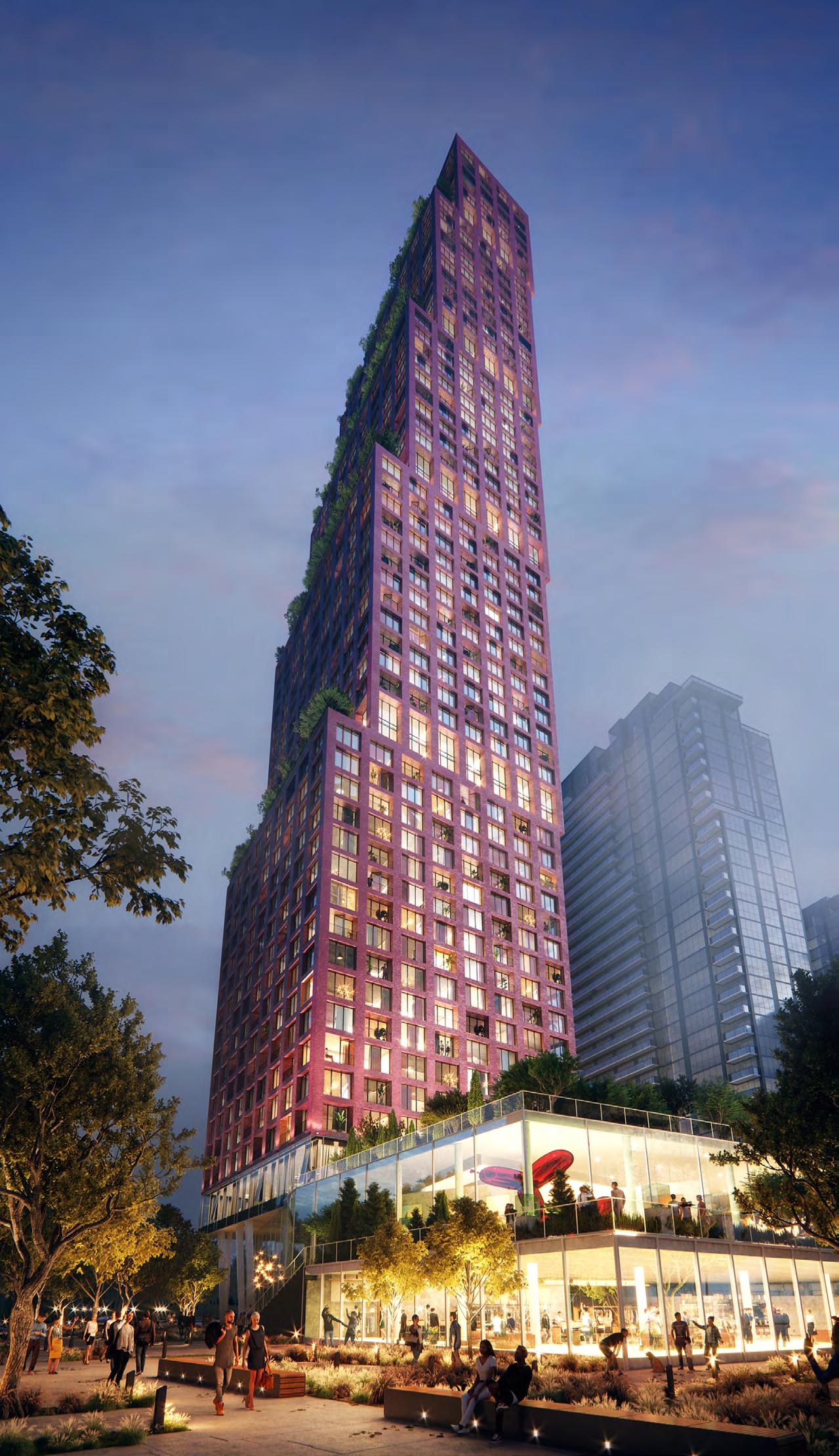
Hill Retreat
Despite the challenges of dramatic landforms and steep contours, the Hill Ciy Development is designed around great Urban Mobility and Active Transport. And, with the breathaking views of the Golf Course Neighbourhood among the hills, this mixed-use design has broad green zones with sports facilities, parks and gardens.
BDP was commissioned by SPRE, a 150 year old real estate company, to masterplan a 900 acre site on the edge of Pune. The site is located on the cusp between the existing city and natural beauty of the Western Ghats. The site surrounds an existing 260 acre championship golf course, and is in turn encircled by hill ranges. The concept sensitively incorporates the difficulties presented by the site’s spectacular landforms.
Design Expertise
Where: Pune, India
When: 2018
Client: Image Reality LLP, Shapoorji Pallonji
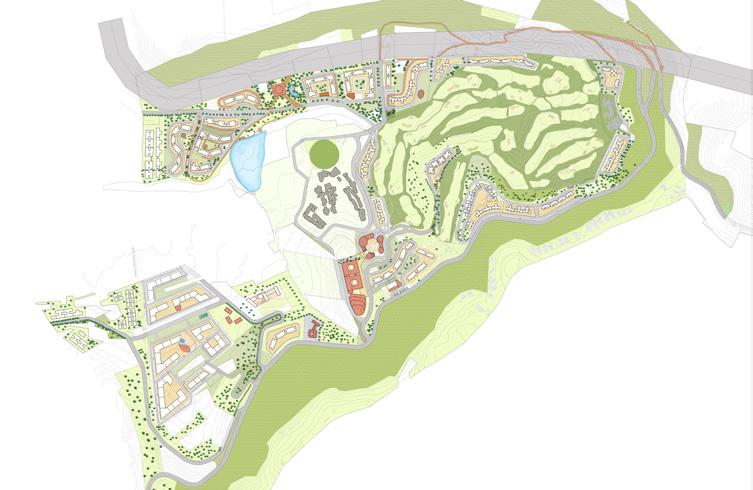
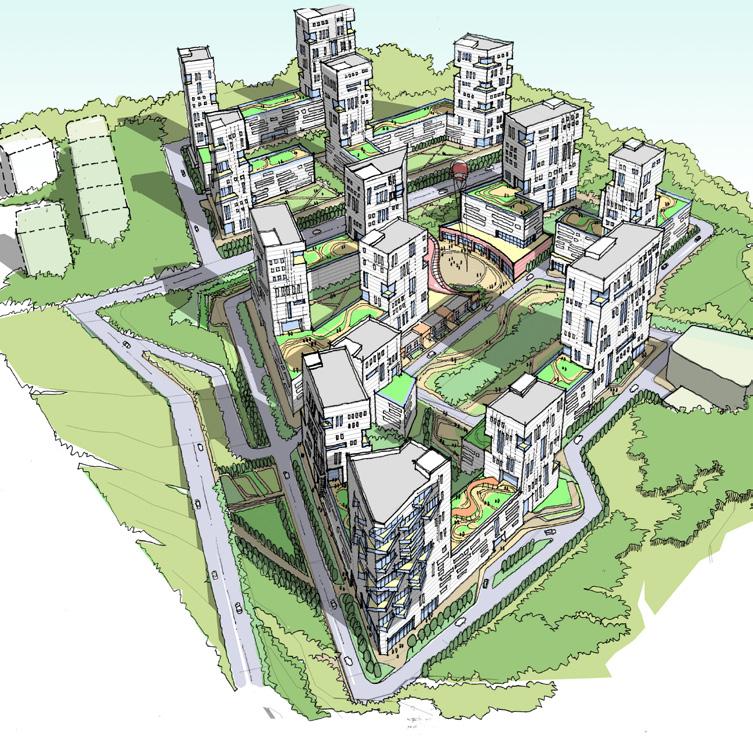
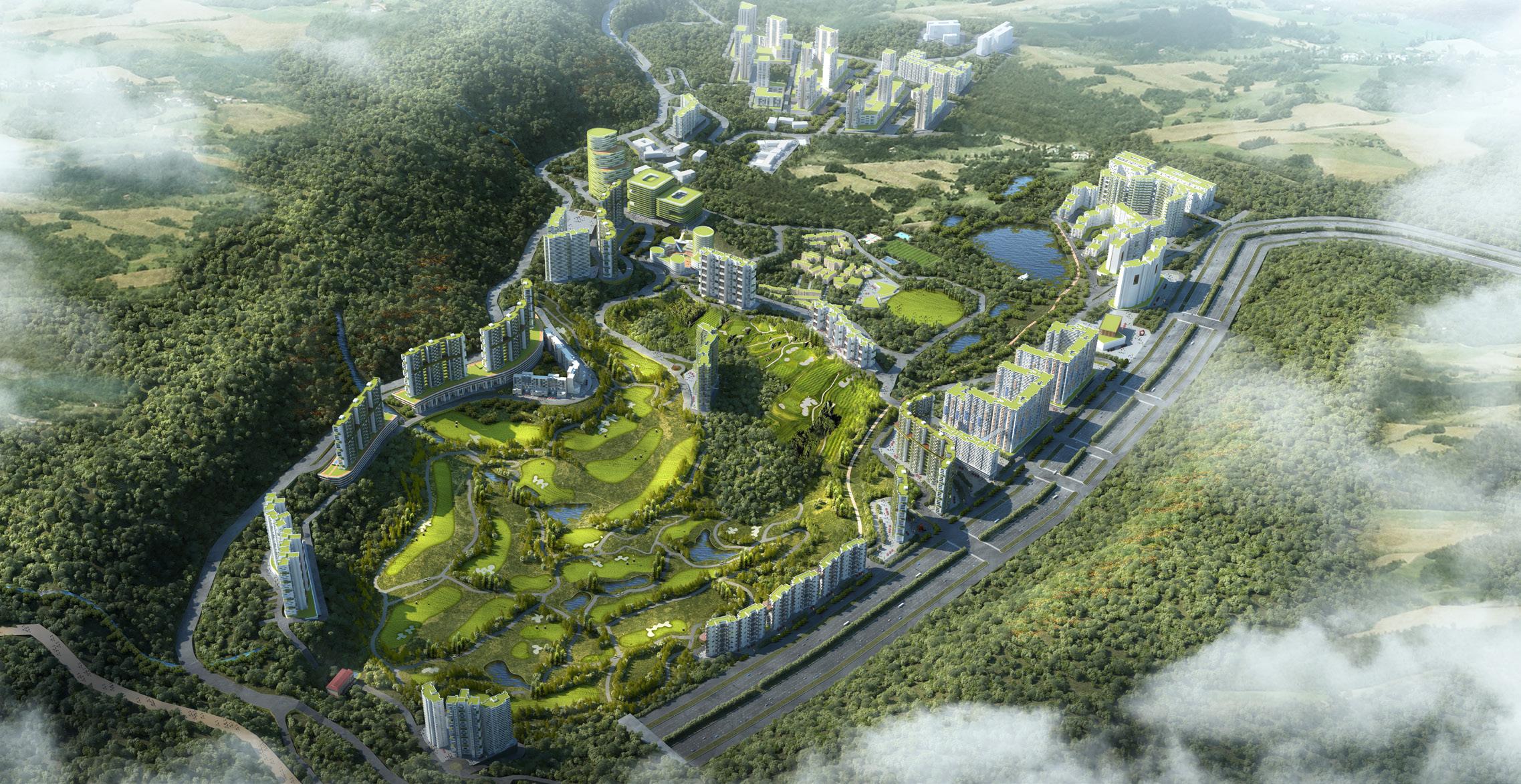
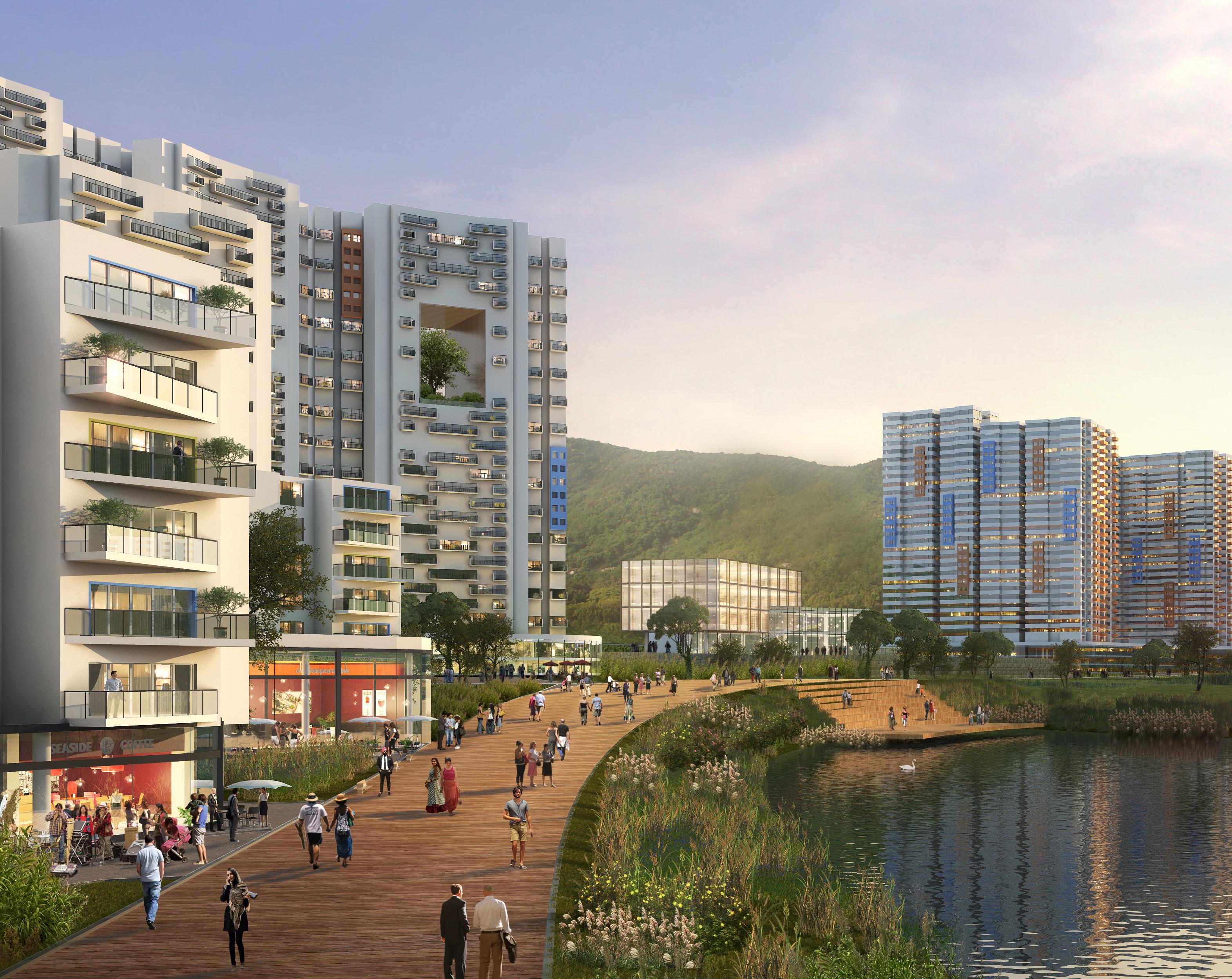
“Neighborhoods connect to hill slopes, offering various sporting activities such as teak-wood trails, cross-country running track, and adventure parks.”
307 Lake Shore Boulevard East
Situated on Toronto’s waterfront, 307 Lake Shore Boulevard East is a key site at the foot of Parliament Street that will create a dramatic introduction to the lake front.
A generous pedestrian promenade will extend along the north side of the building, animated by the community space and the residential lobby. Adding to the memorable character of the flat iron-shaped tower is a lattice of offset triangular balconies wrapping the building. Designed to Passive Haus standards as part of a progressive, sustainable design will also be embedded into the structure with an aspiration to a net zero carbon future. Winner of CTBUH Future Project Award.
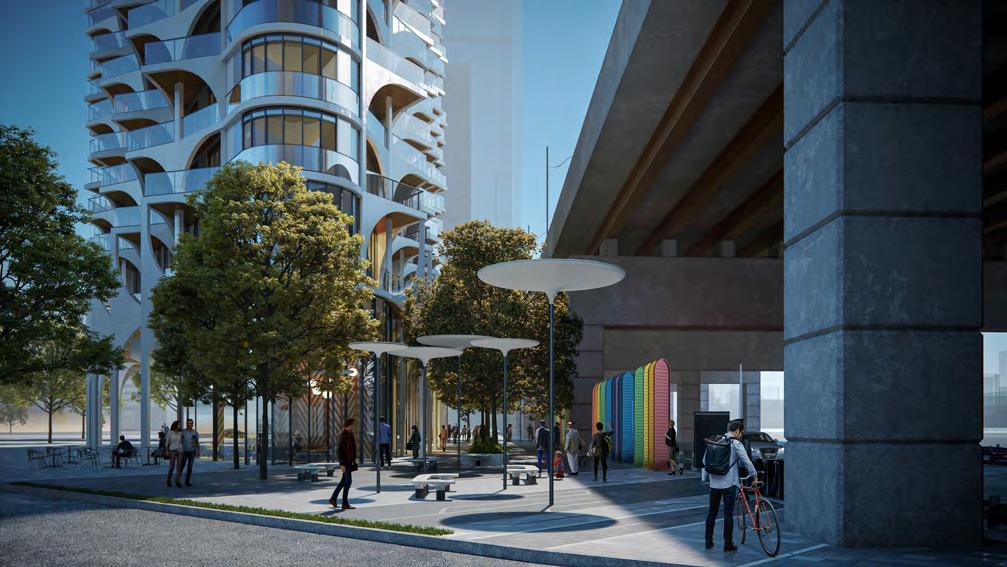
Design Expertise Architecture
Info
Where: Toronto, Canada
When: Ongoing
Cost: Confidential
Client: Plaza Partners
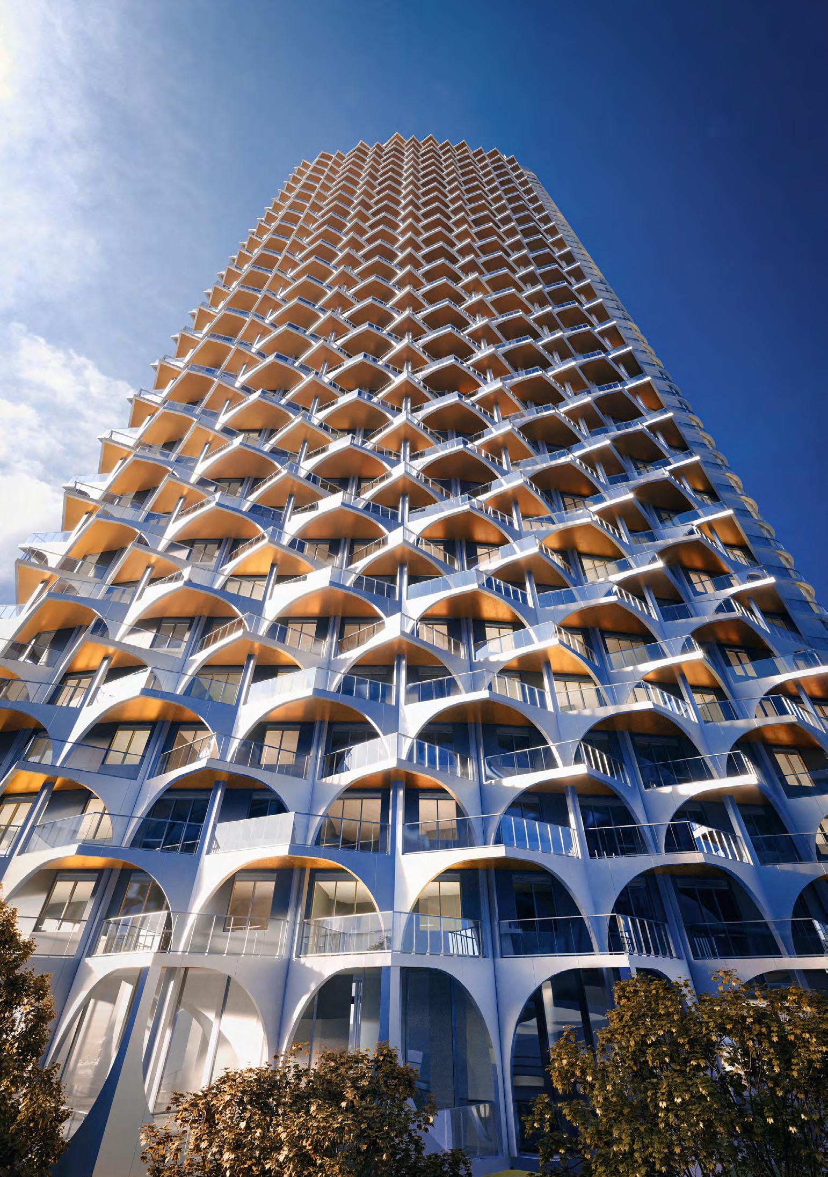
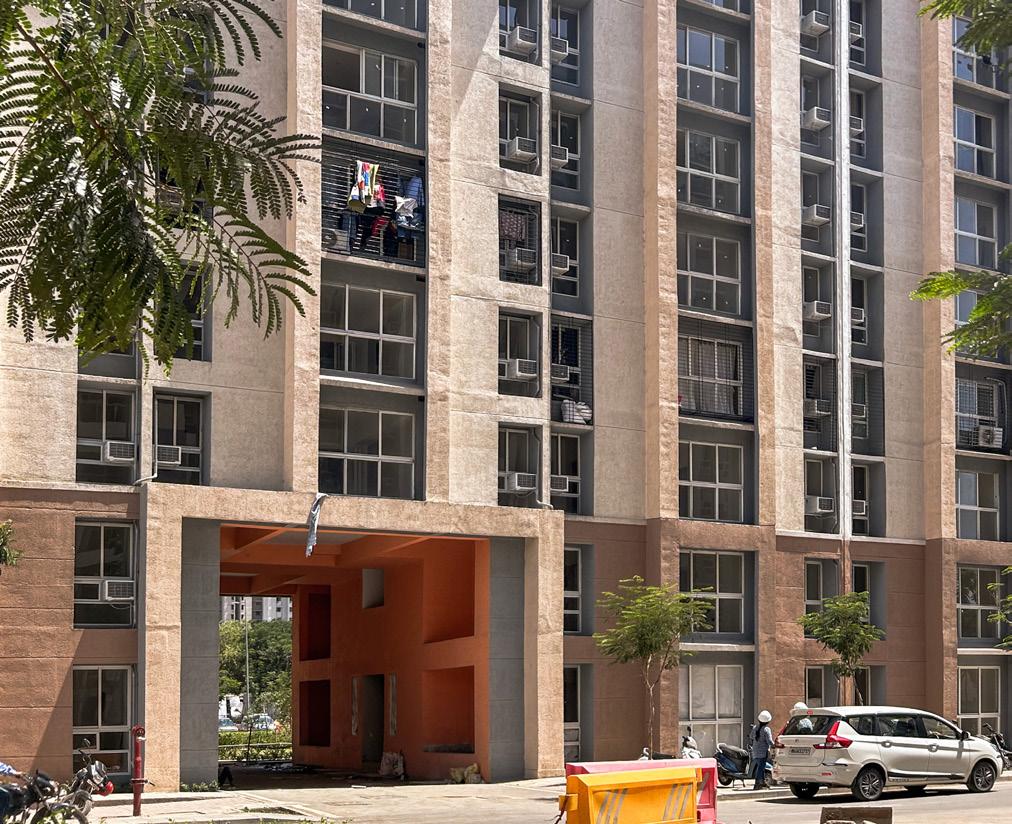
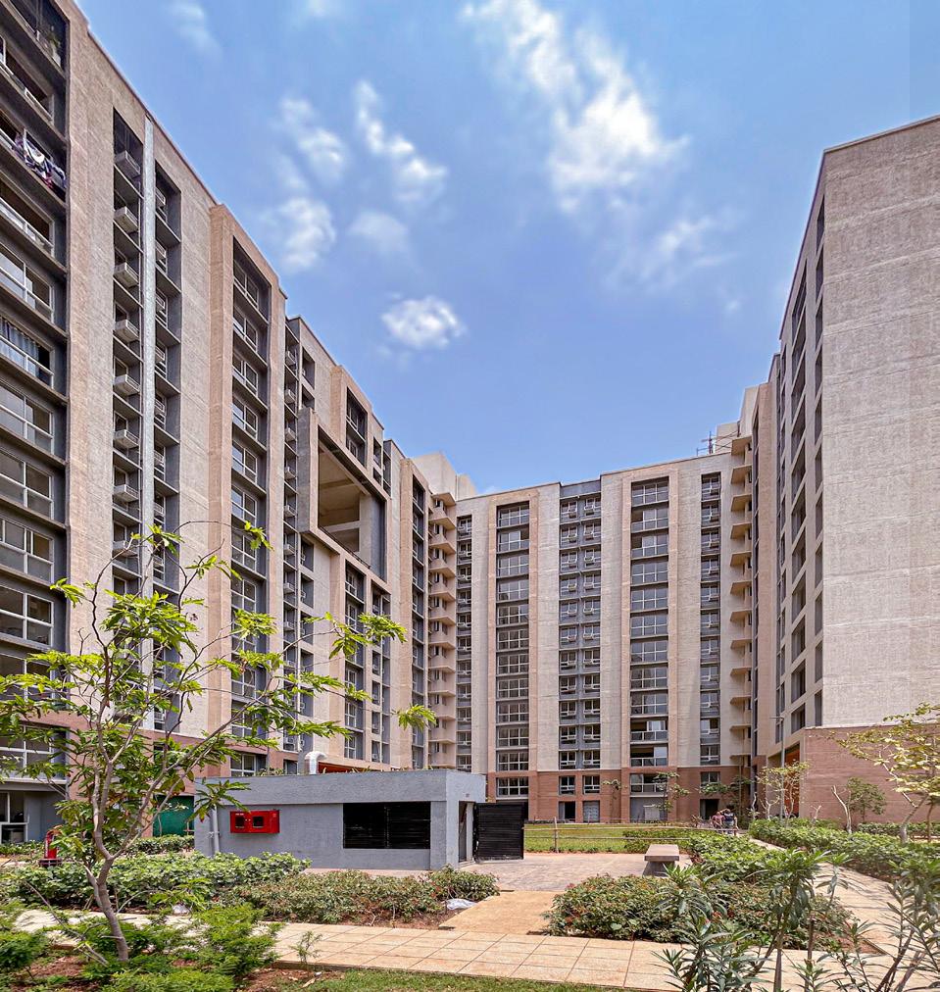
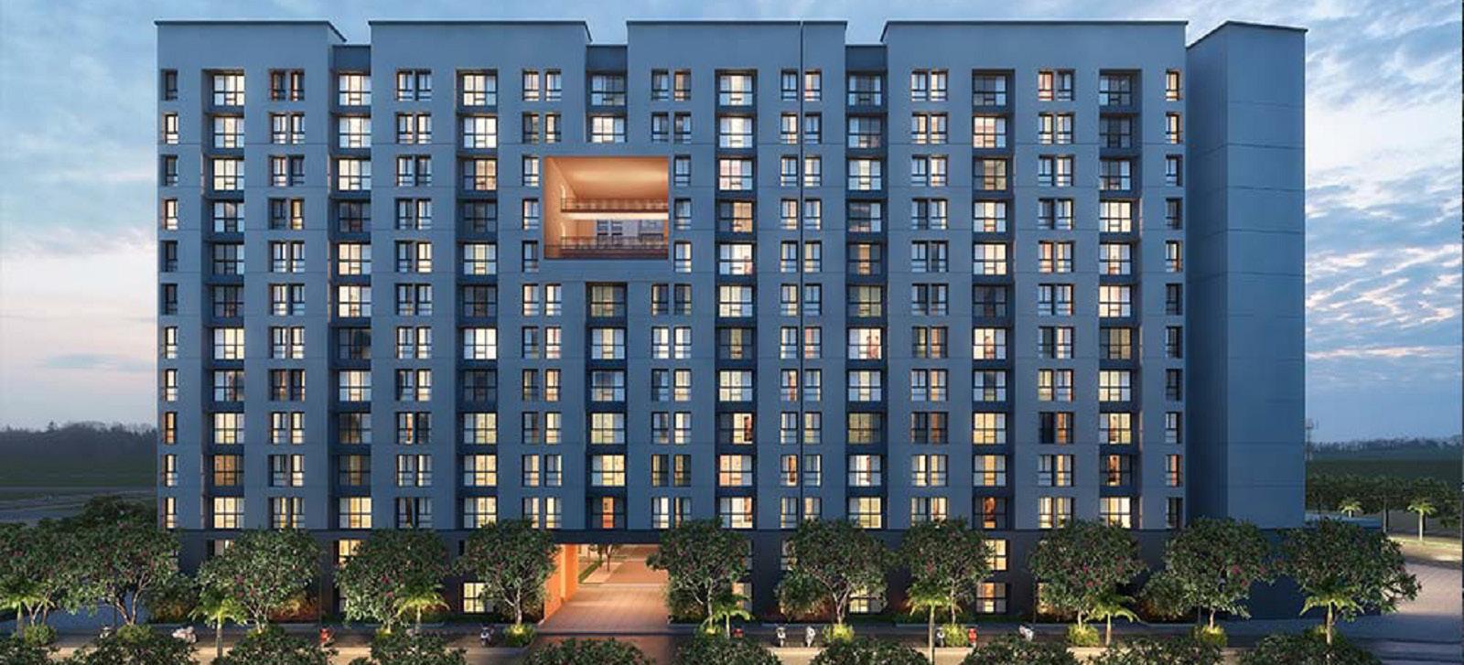
Crown Lodha Quality Homes
These units provide luxury finishes and amenities while being economical.
As a part of the same masterplan BDP is also developing 3 pockets of compact market rate apartments which have been launched as a part of a new vertical of Lodha group called Crown. These are approximately 1250 units with a mix of 1 and 2BHKs with areas within 45sqm. These units provide luxury finishes and amenities while being economical. The building construction is being done using My wan systems and BDP has done the entire design and co-ordination using BIM platforms.
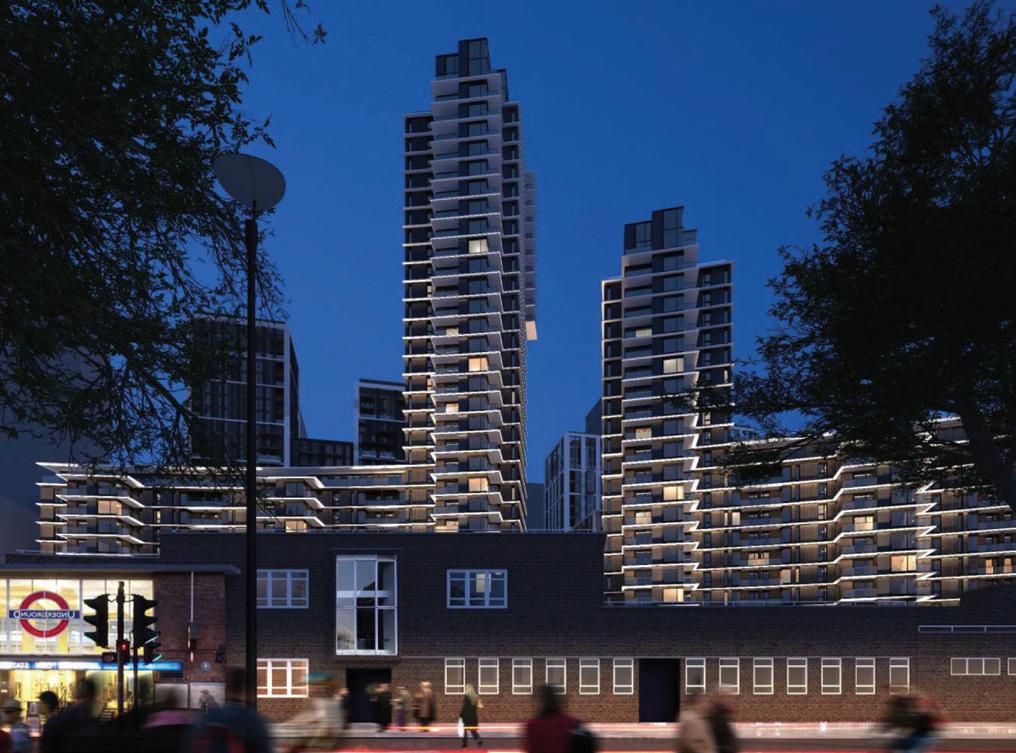
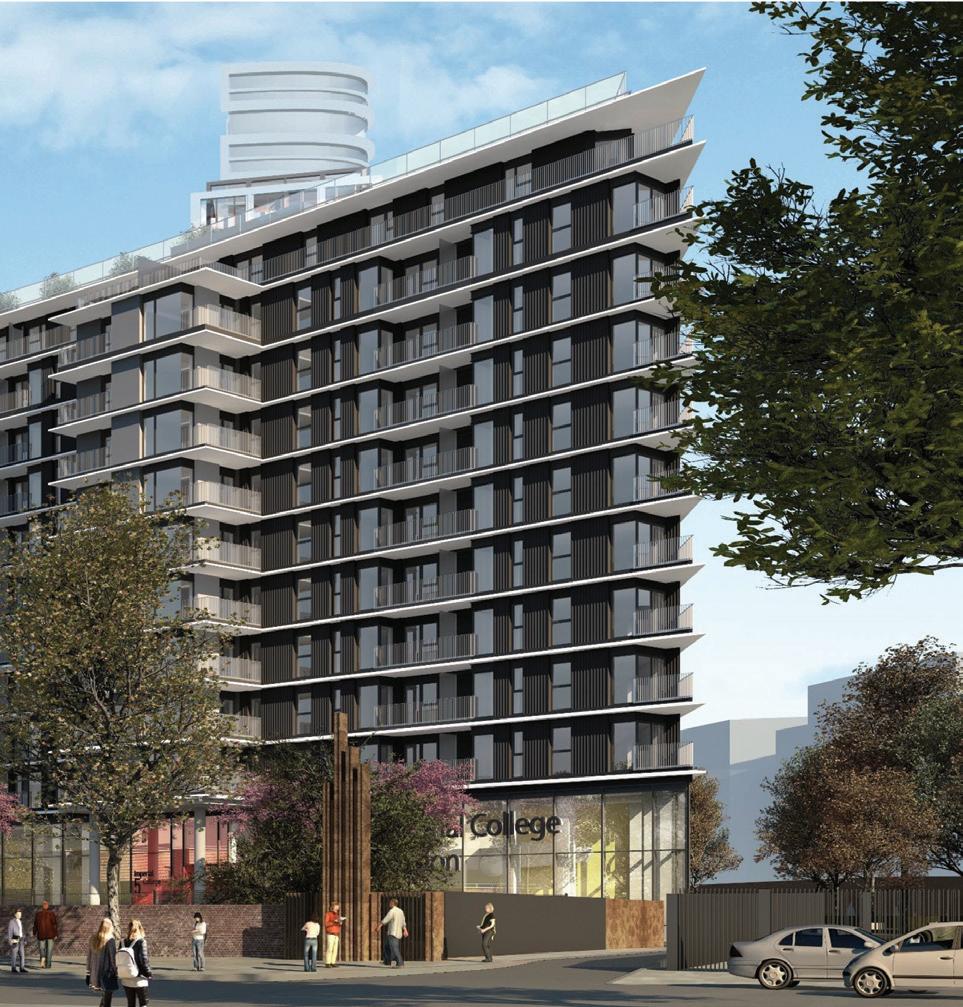
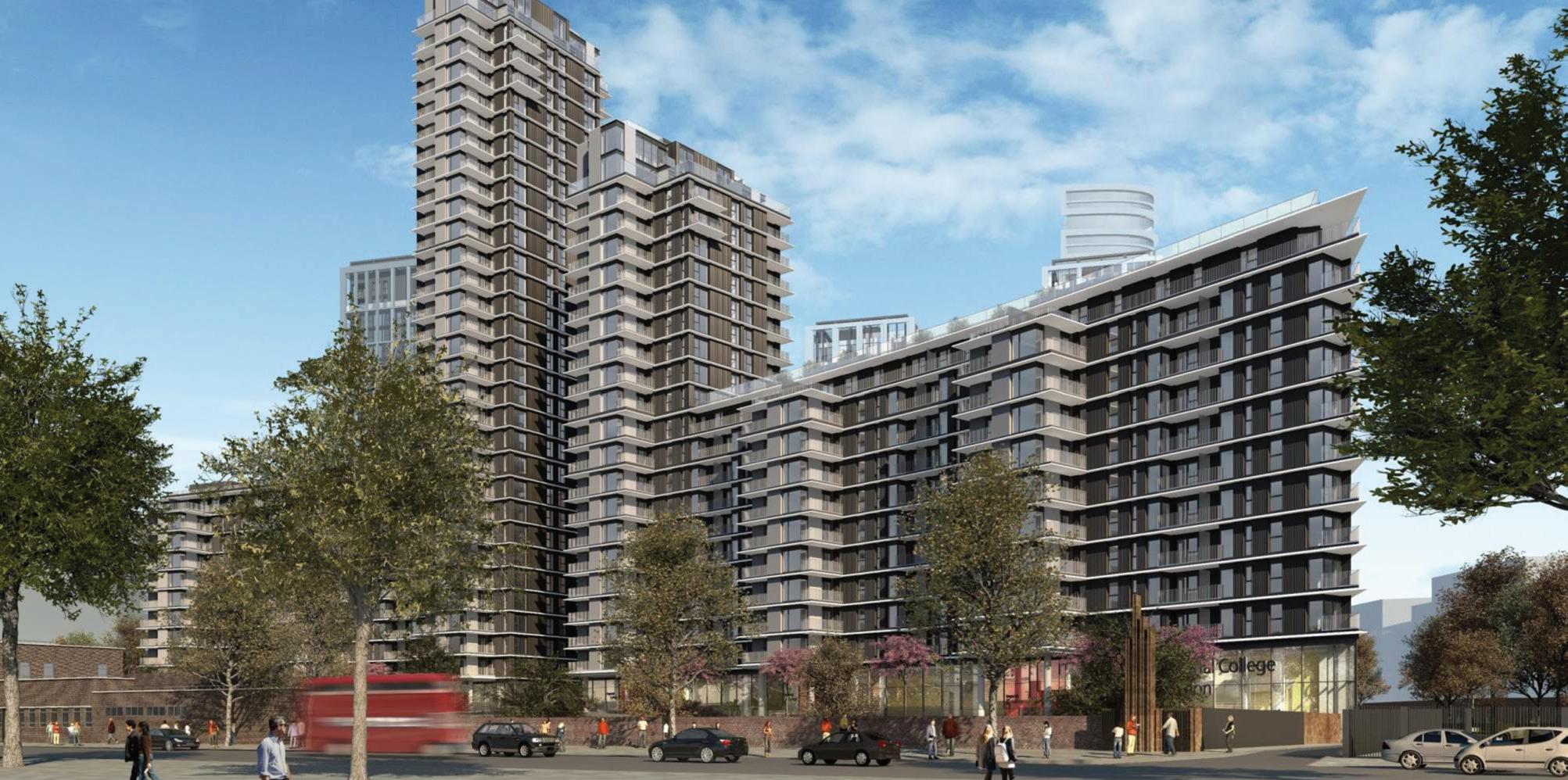
J111 Centre House
The project majorly consists of residential development, with some retail component.
BDP has been commissioned to develop the master plan, landscape design and the building design of an 11 acre residential and commercial development in Valsad. The project majorly consists of residential development, with some retail component.
Design Expertise
Info
Where: Valsad, Gujarat, India When: 2022
Client: Rakesh Jain
30 Widmer
Featuring two towers of 48 and 49 storeys each, the Theatre District Residences development offers condominiums and a hotel in the heart of Toronto’s worldclass Entertainment District.
Design Expertise: Architecture
Info:
Where: Toronto, Canada
When: 2023
Cost: Confidential
Client: Plazacorp Investments
Limited
The project integrates a row of six heritage townhouses on Widmer Street and reinforces the warehouse character of the area with two robust 11-storey podiums and slender elegant towers above. A 48-storey hotel and residential tower and a 49-storey all residential tower, with a total of 334 hotel rooms and 655 residential units, indoor and outdoor amenities and underground parking
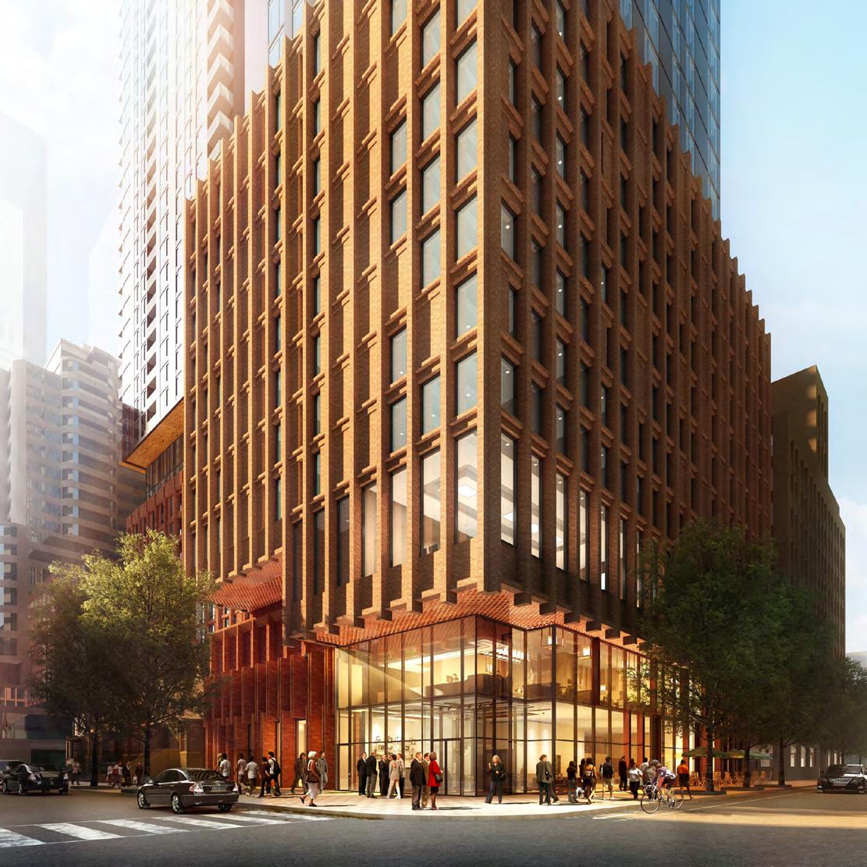
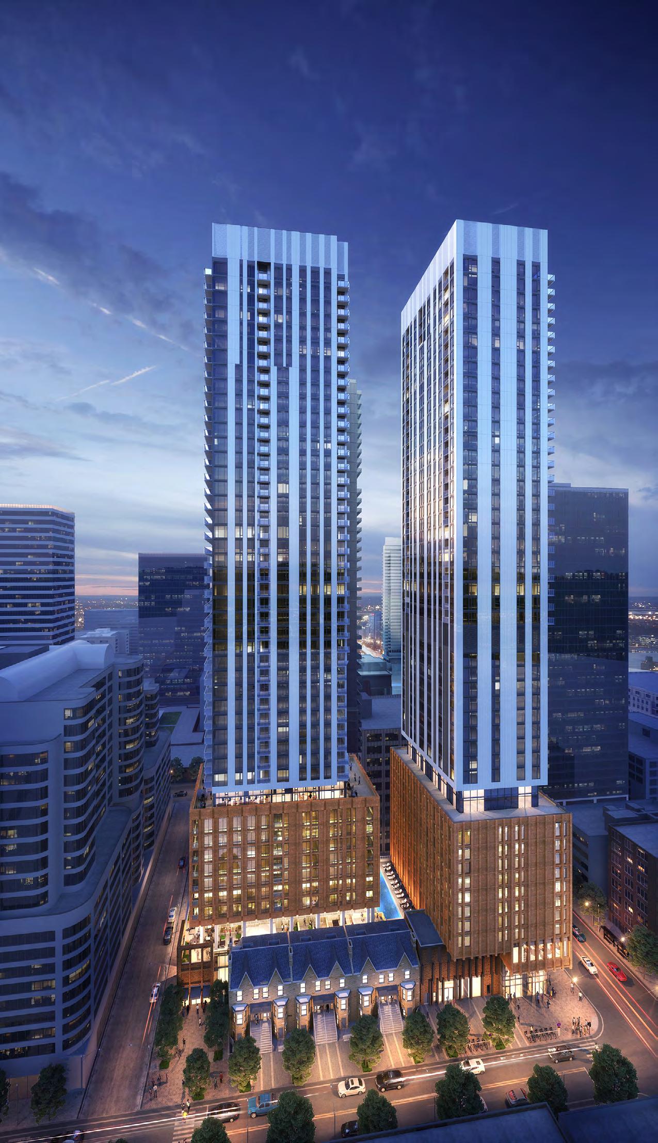
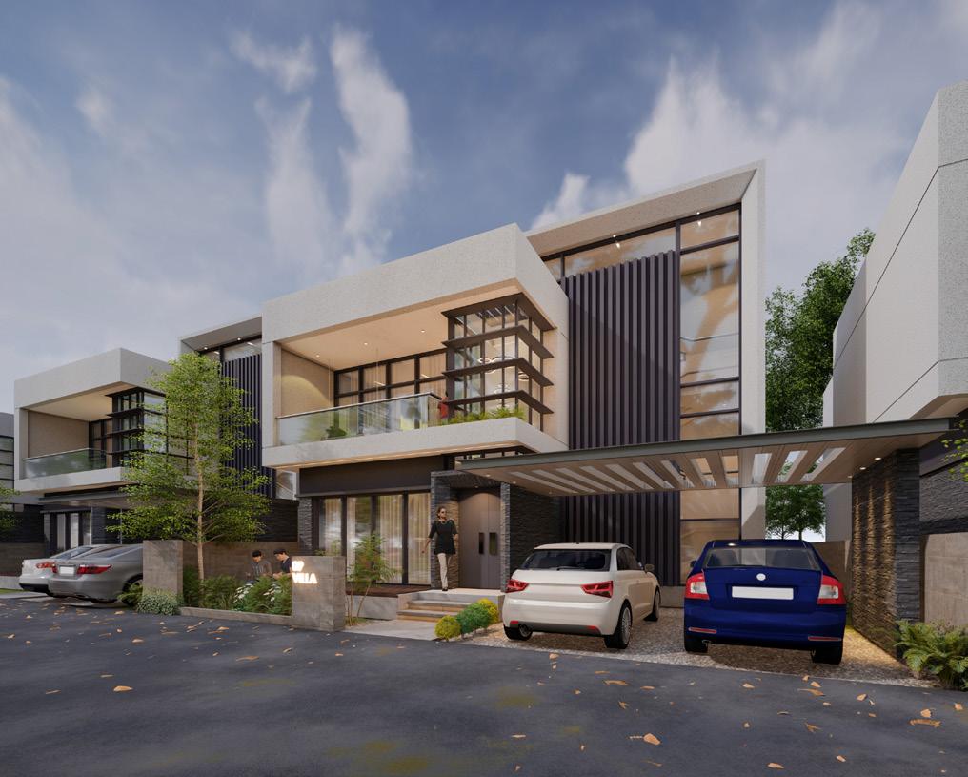
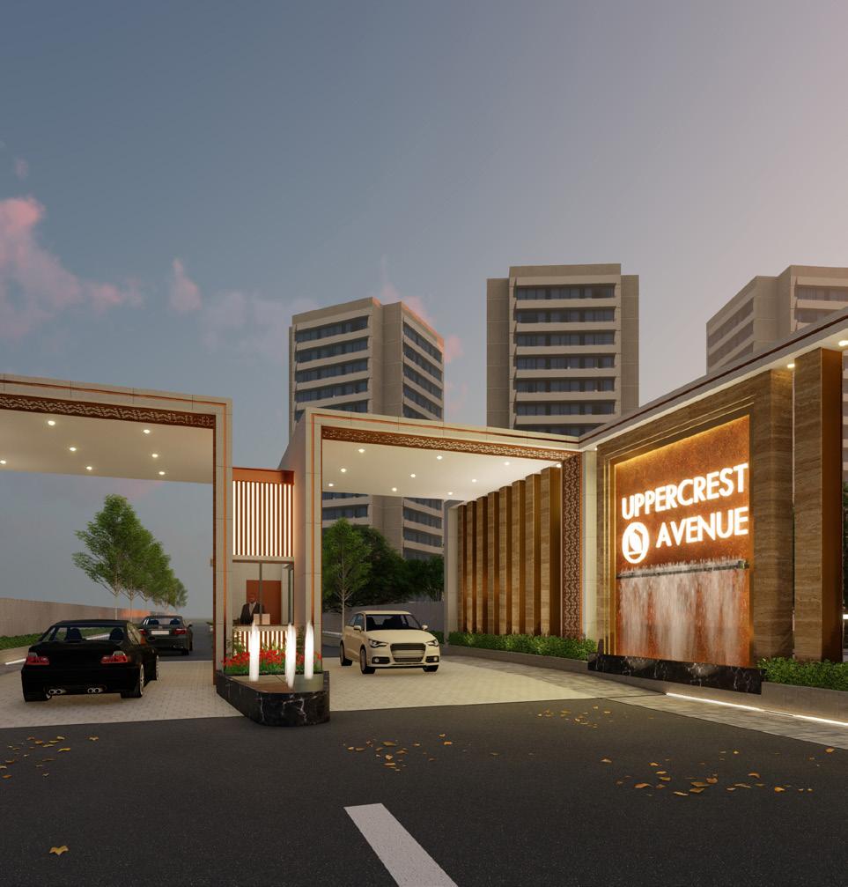
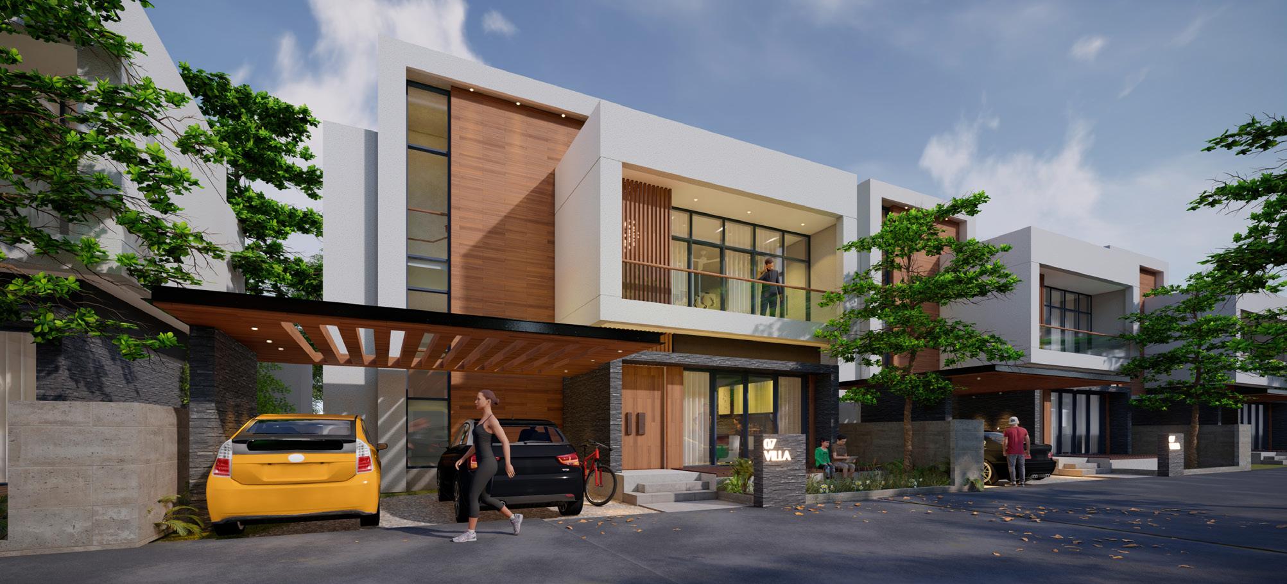
Upper Crest
BDP has been commissioned to develop the master plan, landscape design and the building design of an 11acre residential and commercial development in Valsad.
The project majorly consists of residential development, with some retail component.
Design Expertise Architecture
Landscape Architecture
Info
Where: Valsad, Gujrat, India When: 2022
Client: Mr. Rakesh Jain
Reina Condos
Reina, a mid-rise residential building in Toronto, is designed, developed, engineered, and constructed by an all-woman-led team.
Featuring an incredibly robust set of amenities 25% larger than the City requires, the design considers feedback from a year-long consultation process with a range of users including multigenerational families, parents with young or adolescent children, and singles. The result is a contemporary mid-rise with atypically large, flexible floor plans, generous outdoor spaces, a forwardthinking amenity program geared towards fostering community and familiarity between residents, and a family-friendly addition to the community.
Design Expertise
Architecture
Info
Where: Toronto, Canada
When: Ongoing
Cost: Confidential
Client: Urban Capital Property Group
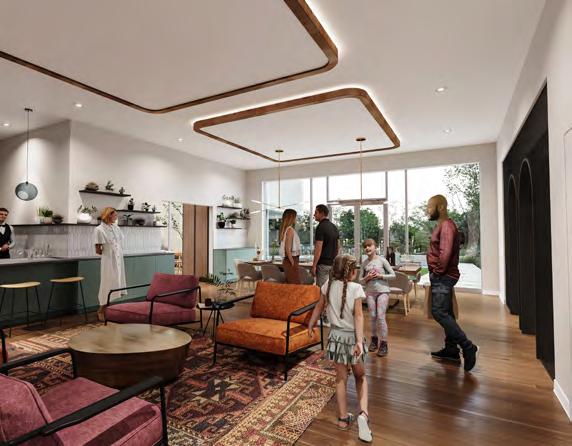
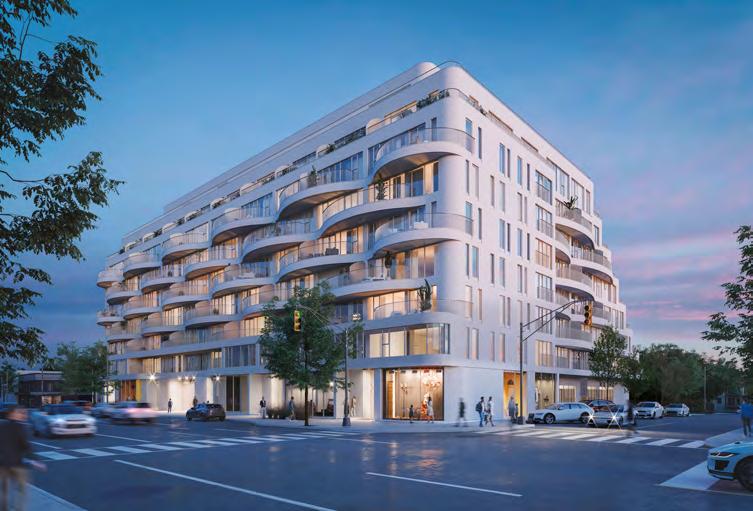
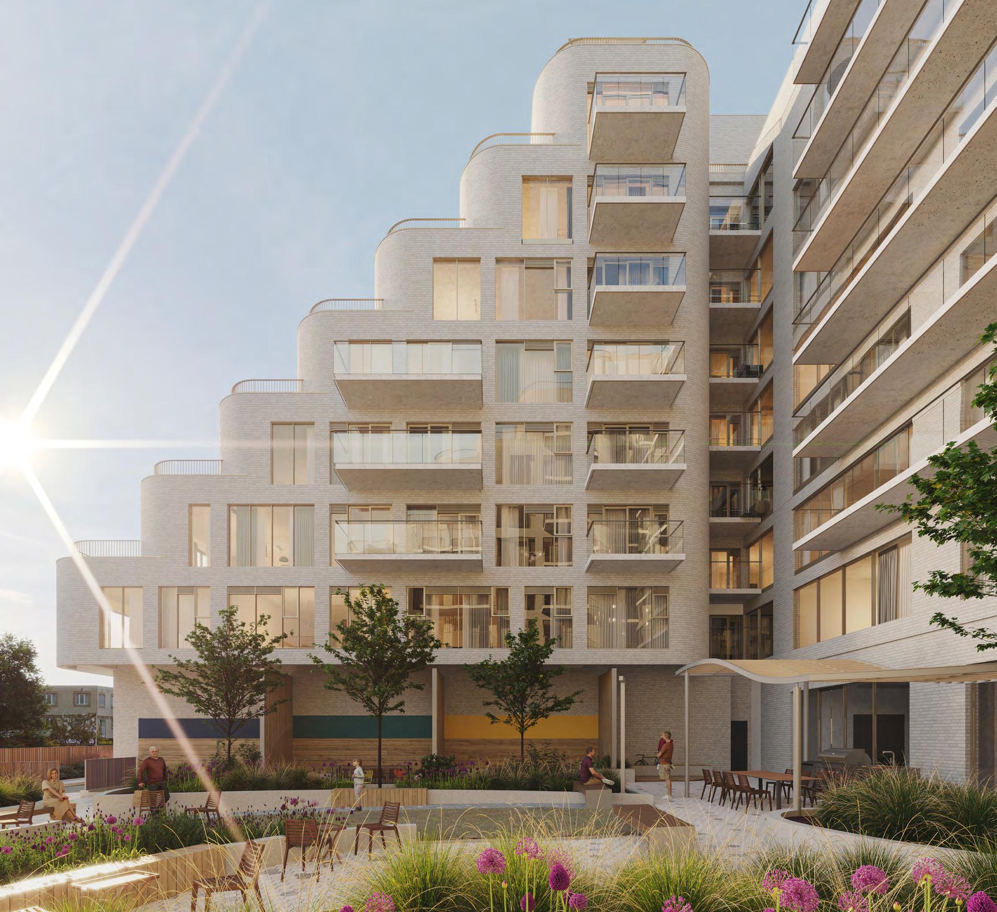
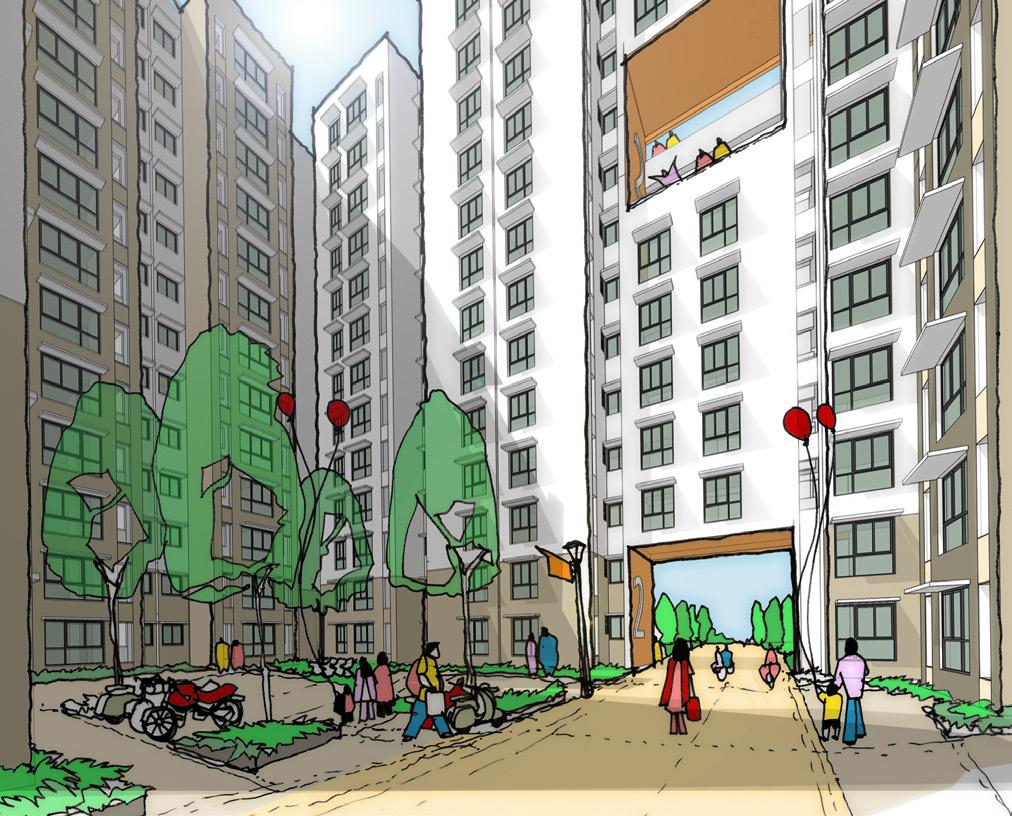
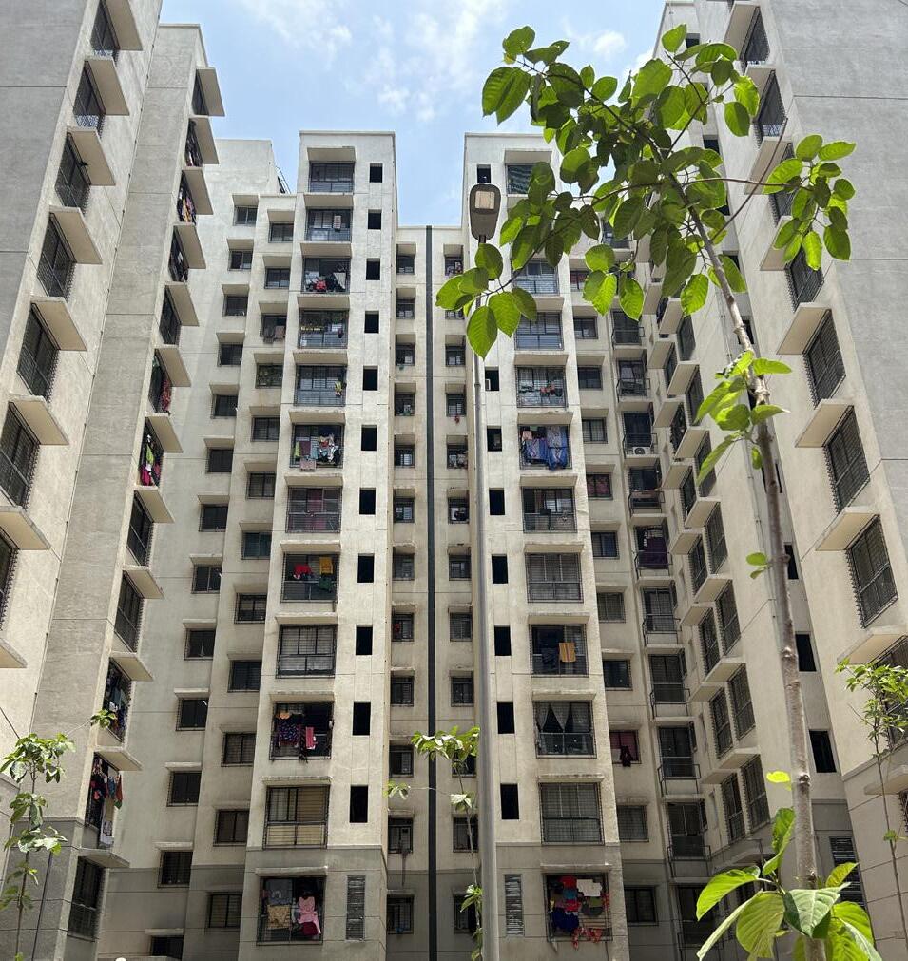
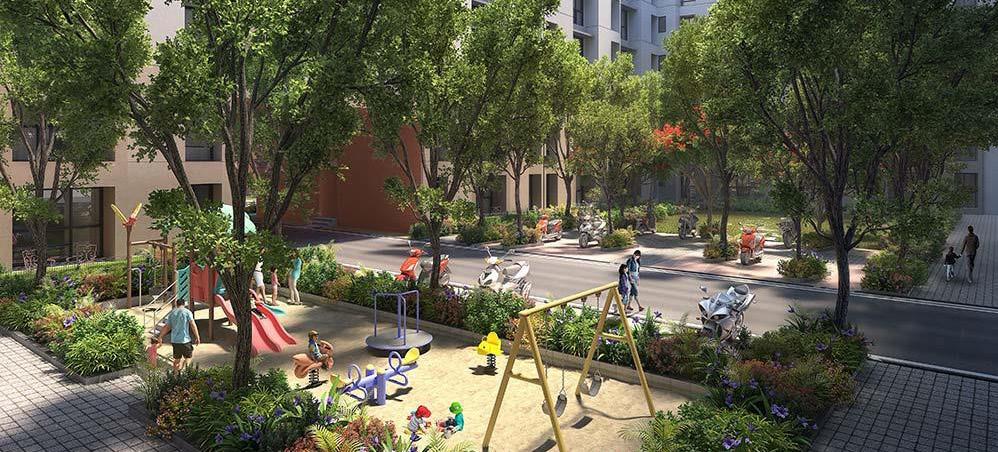
Lodha Social Housing
The Lodha Social Housing has double-height terraces at the 7th floor to provide a shared space for interaction and to instil a sense of community.
This high density project of approximately 4000 units over 12 hectures is a group of 1 BHK apartments, designed as prototypes which are repeated across the site to ease prefabrication / traditional methods of construction.Since these are G+12 buildings, social spaces in the form of double-height terraces are provided at the 7th floor to create a high density high rise low income development without breaking their social structure. The buildings are clustered around courtyards and double height cut-outs at GF interconnect these courts
Info
Where: Pallava, Mumbai, India
When: 2020
Client: Lodha Group
DUKE Condominium
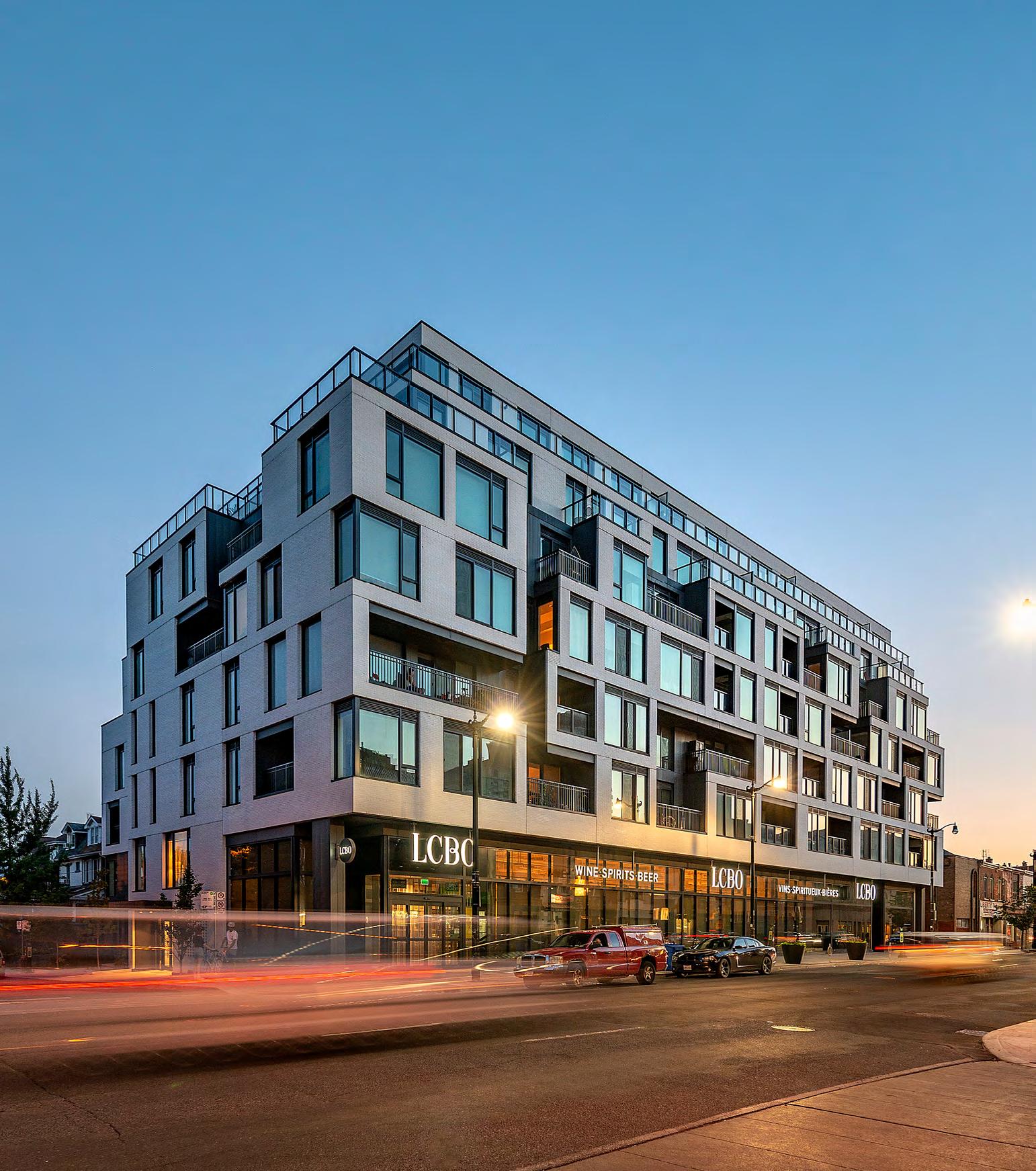
DUKE is a seven-storey condominium in the heart of Toronto’s Junction neighbourhood that adds a diverse mix of apartments, live/ work units, and retail to a vibrant and growing community.
Retail facing the main streets engages the public, while a laneway of live/work units draws pedestrians and diverse, unique businesses. Winner of Toronto Urban Design Award with an Award of Merit.
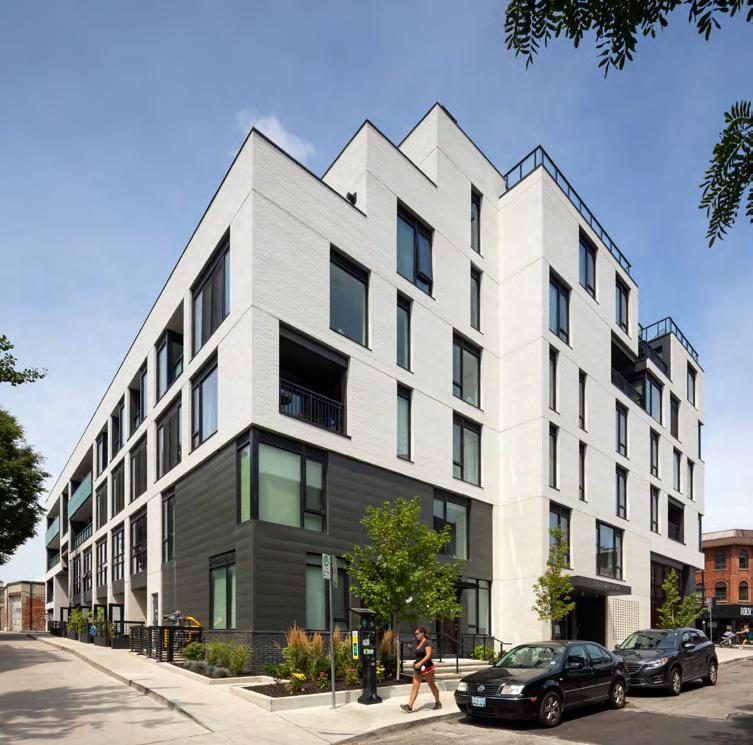
Design Expertise
Architecture
Info
Where: Toronto, Canada
When: 2017
Cost: $26 Million
Client: TAS DesignBuild
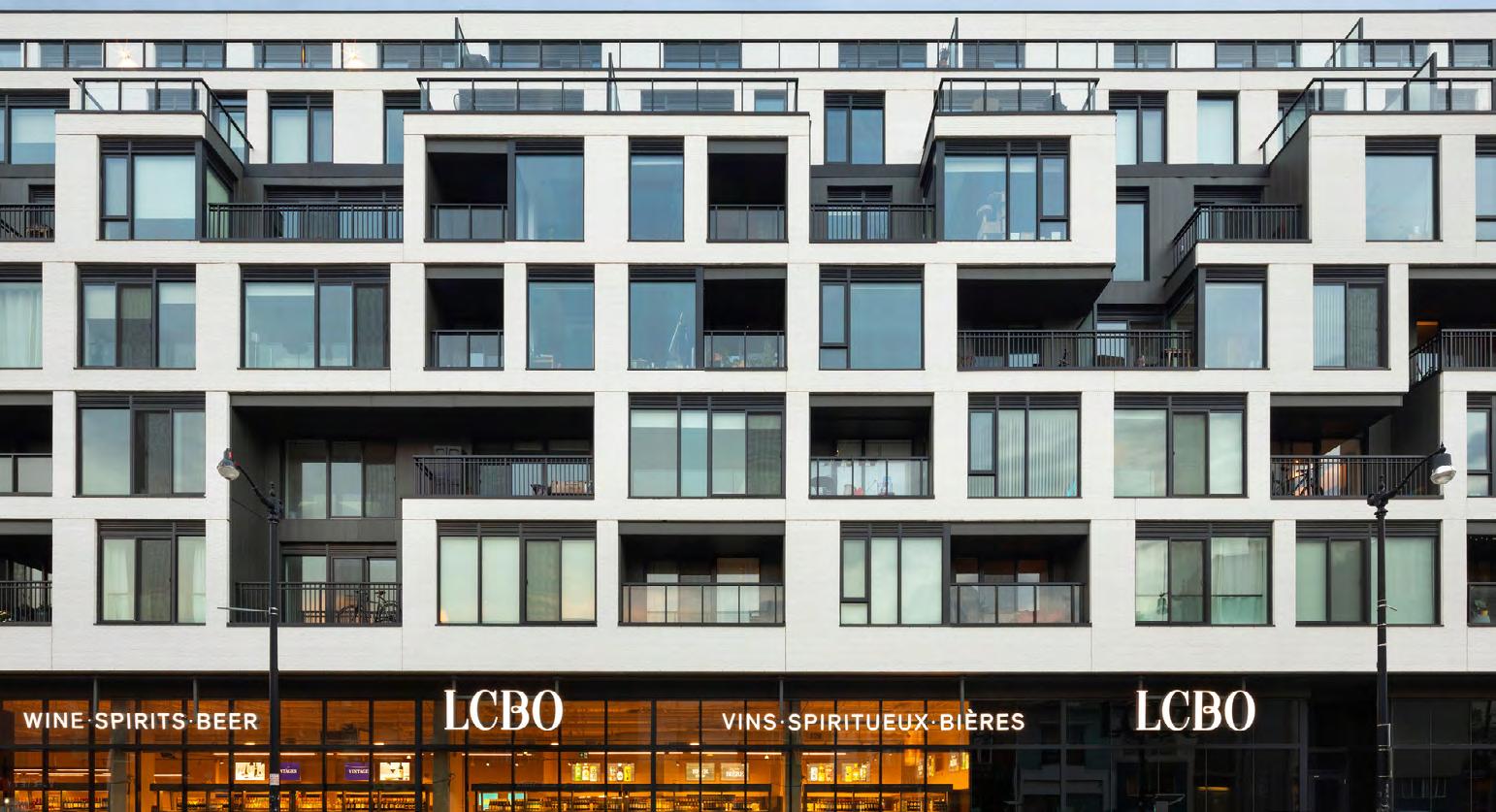
Mahindra Rainforest
The brief from the client included maximising the built area, keeping in mind the sensitivity of the site. We developed an active stream landscaped edge for the residents and the office goers.
The site is located on the foothills of the Sanjay Gandhi National Park, providing fantastic views of the forest-covered hills and far views of Thane Creek. The contoured site also has a natural water stream, which adds ecological value to the design. The key aspects of design that we have focussed on are :Maximising high-level views of the hills and creek. Building with the contours and connected storm water systems. Creating logical zoning of the site smooth implementation. Managing traffic and parking.
Design Expertise
Urban Design, Landscape Architecture
Info
Where: Thane, India
When: 2023
Client: Mahindra Lifespace Developers Ltd.
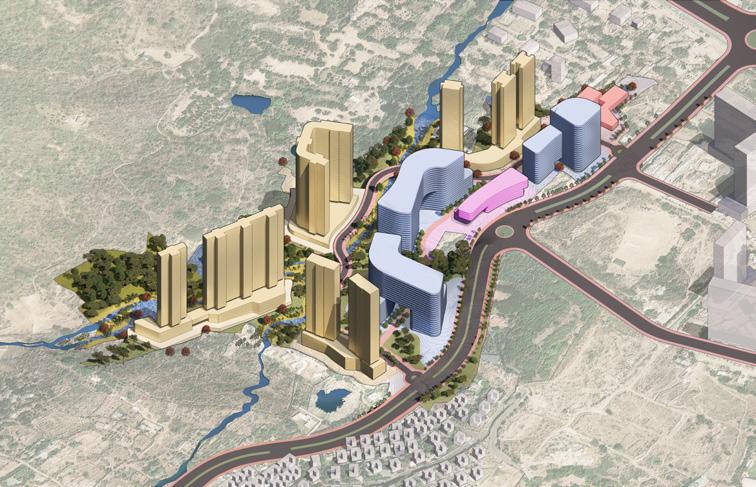
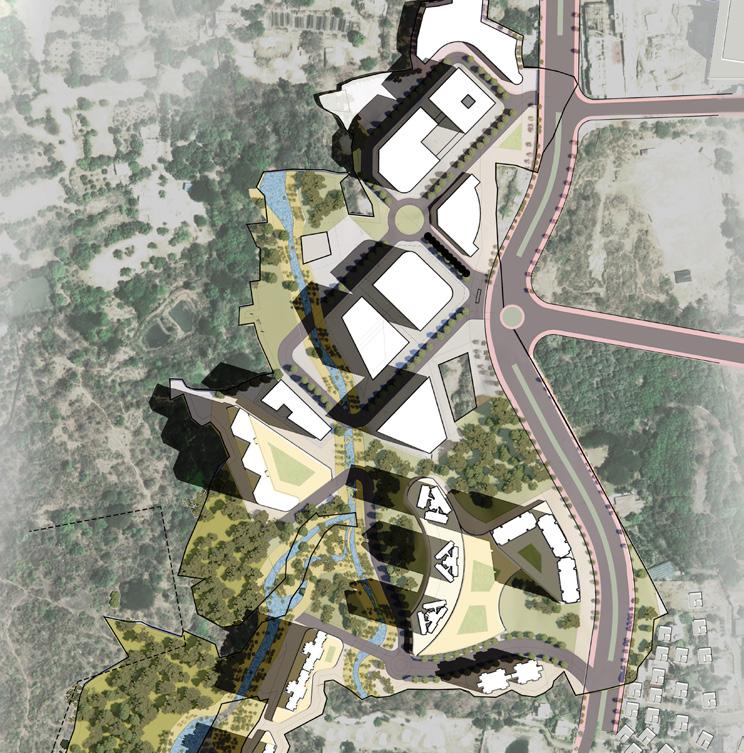
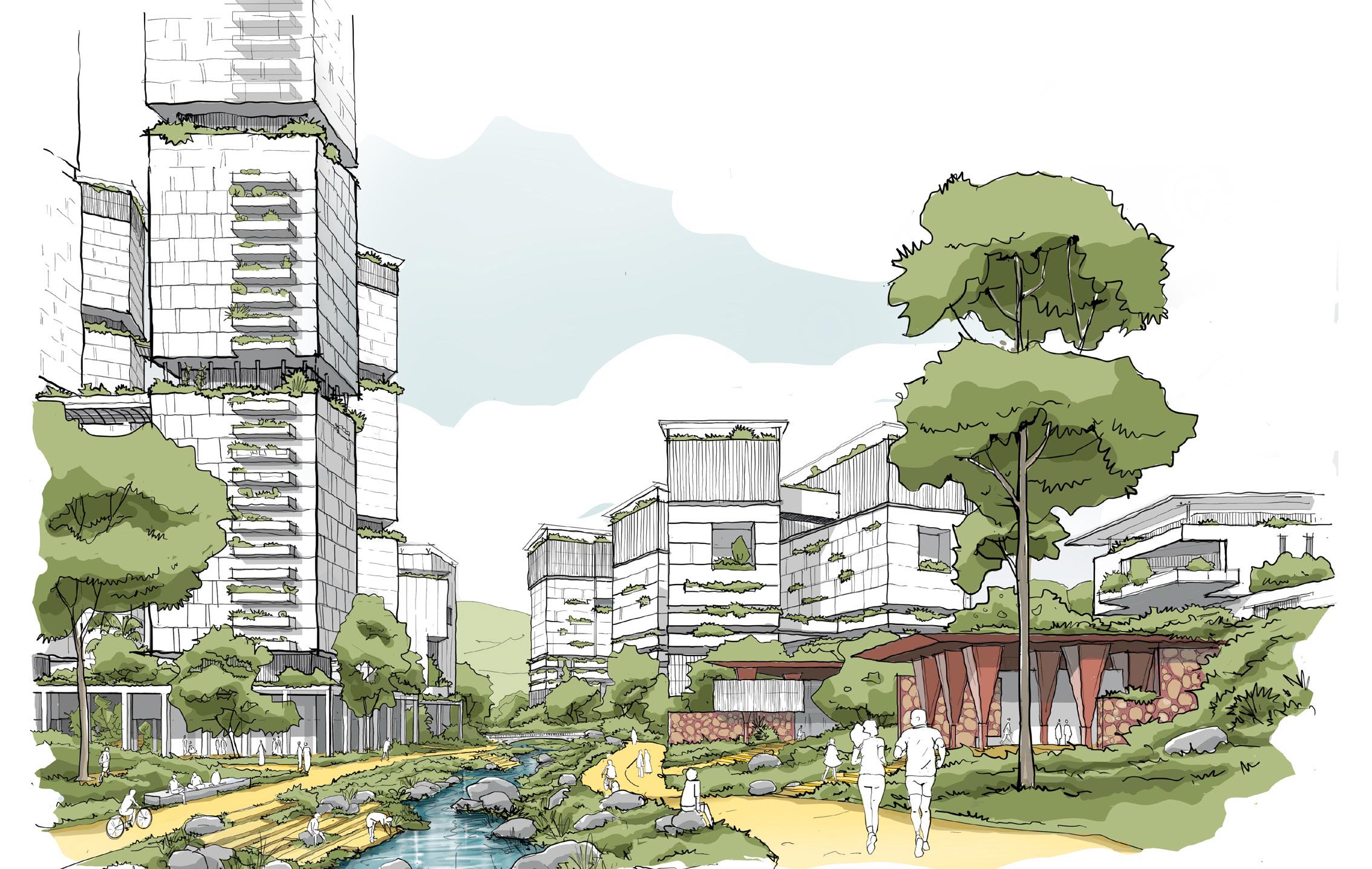
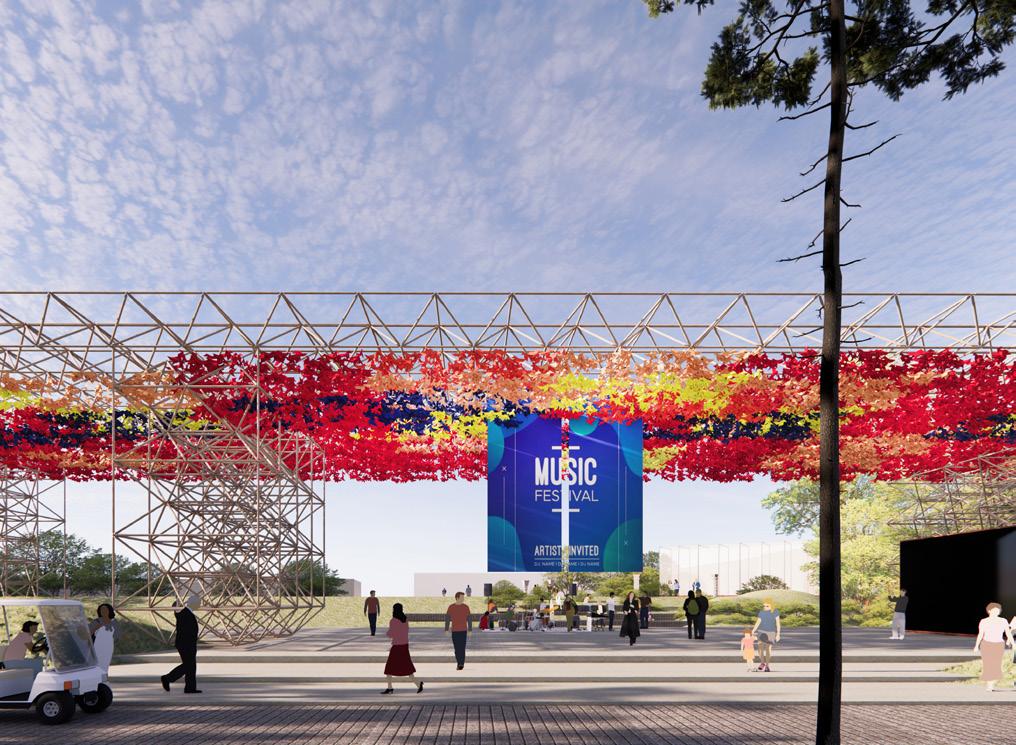
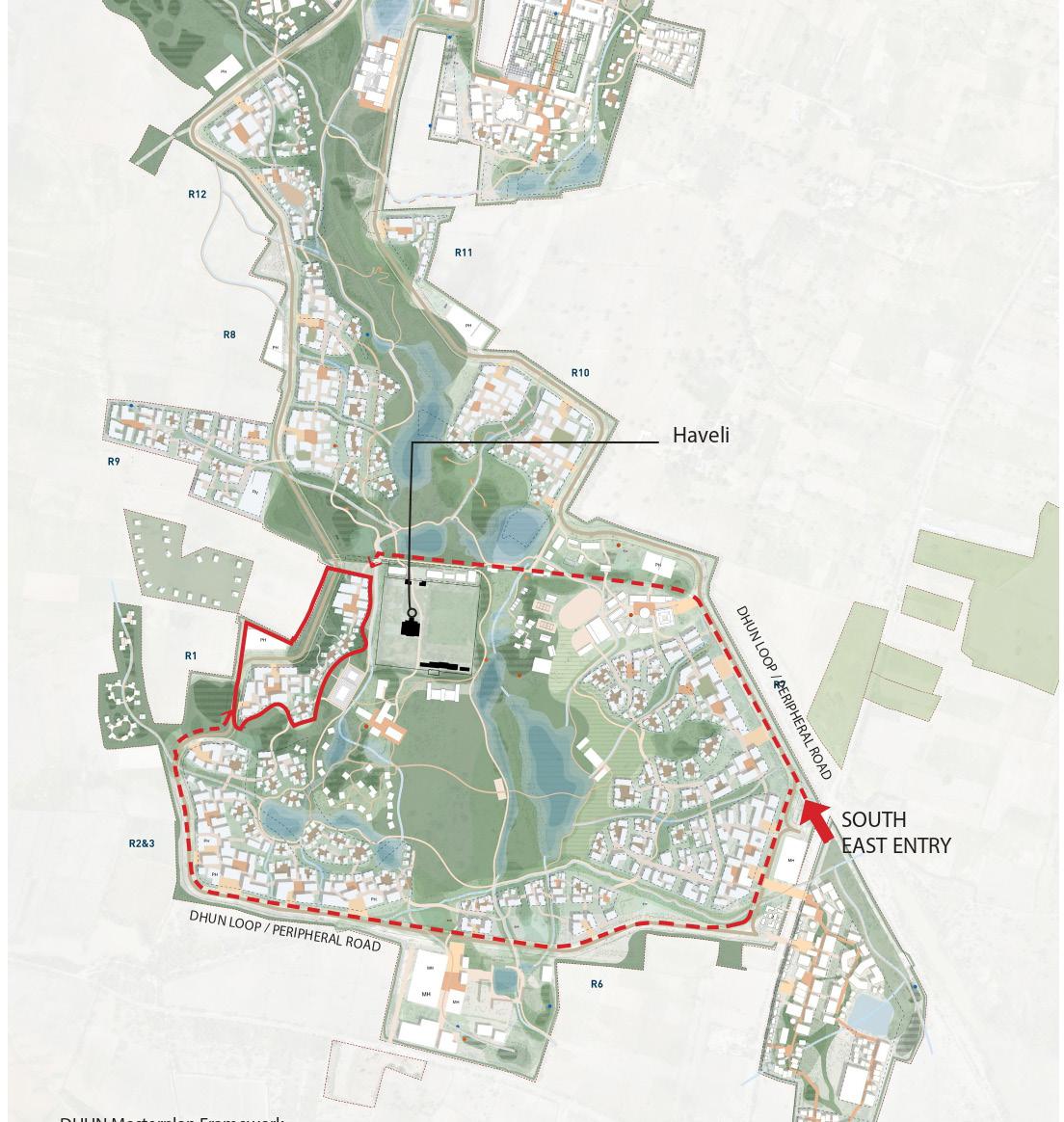
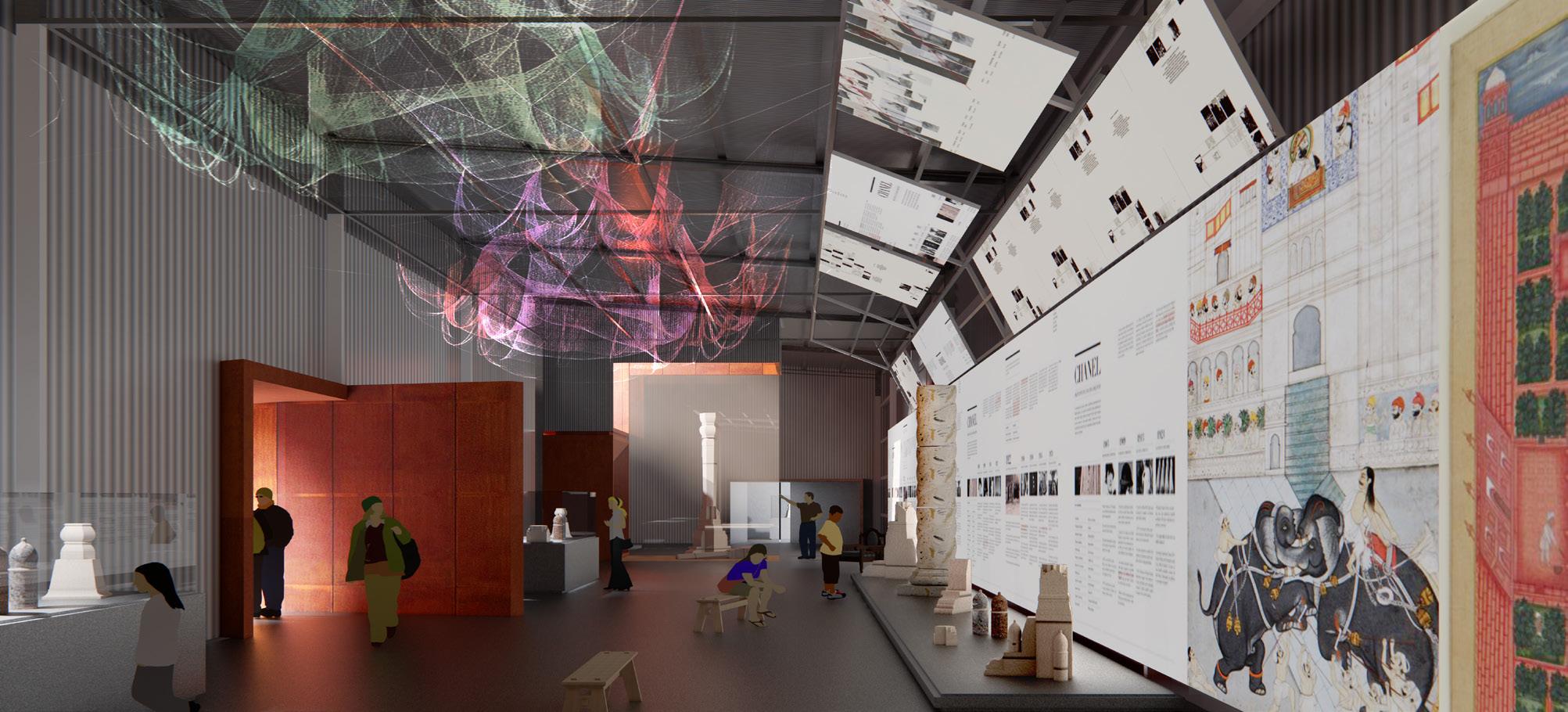
Dhun Masterplan
The vision is to establish a vibrant and innovative Design District in/around Jaipur that fosters creativity, craftsmanship, and cultural exchange, redefining the city’s identity as a hub of design excellence and a destination for artistic inspiration.
The site is located at Dhun, Jaipur. The proposed project is a part of upcoming 500 acres of township development by the client.. The site is located at District A of the Dhun township which consists of existing shed structures which are currently used primarily for storage purposes. As per the broad brief by the client these sheds/structures are to be re-used and repurposed for usage of various activities based on a design district. The approximate built-up area of the existing sheds/structure is approx.. 65,000 sqft and the site on which the design district is situated is approx. 7.5 acres.
Design Expertise Masterplan Landscape Design
Info
Where: Jaipur, India When: 2024
Client: Dhun Life
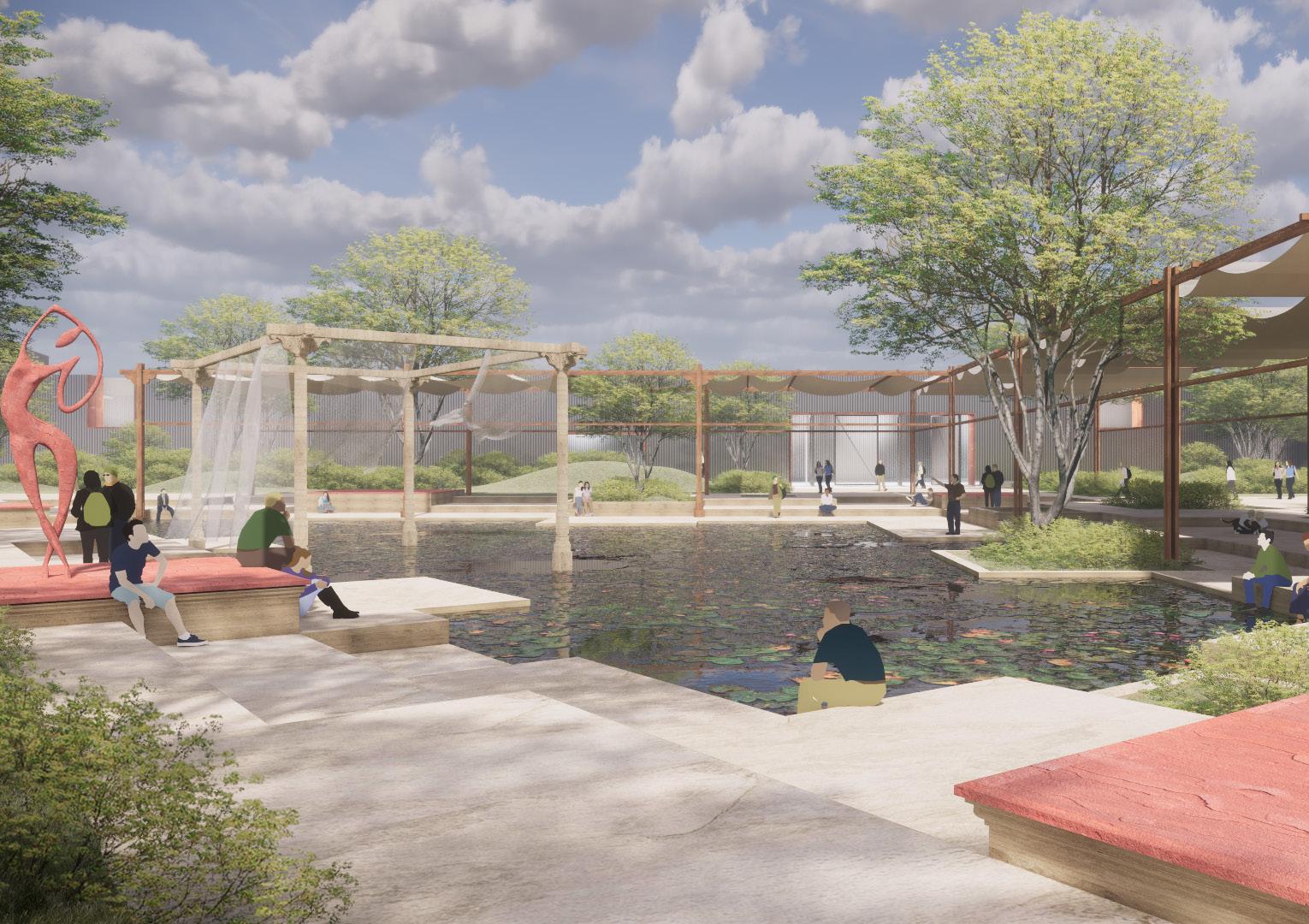
“The Creative Arts District in DHUN, is a socially immersive socio-cultural enterprise. It will foster local creative endeavours, promote cultural production, facilitate experiential learning, host events and exhibitions, and back emerging talents.”
Augustine Hill
The Augustine Hill Masterplan will rejuvenate 8.5 acres of brownfield land near Galway’s Ceannt Station, integrating 376 residential units with retail, leisure, and office spaces.
Tall residential buildings will feature private terraces and roof gardens with views of Galway Bay, creating vibrant urban living. The plan encourages sustainable transport, with 1150 bicycle spaces and 60 electric car spaces, while seamlessly blending historic preservation with modern city living.
Design Expertise
Architecture
Landscape Architecture
Info
Where: Galway, Ireland
When: 2021
Cost: €300m
Client: Summix Capital Limited and Seagull Point Limited
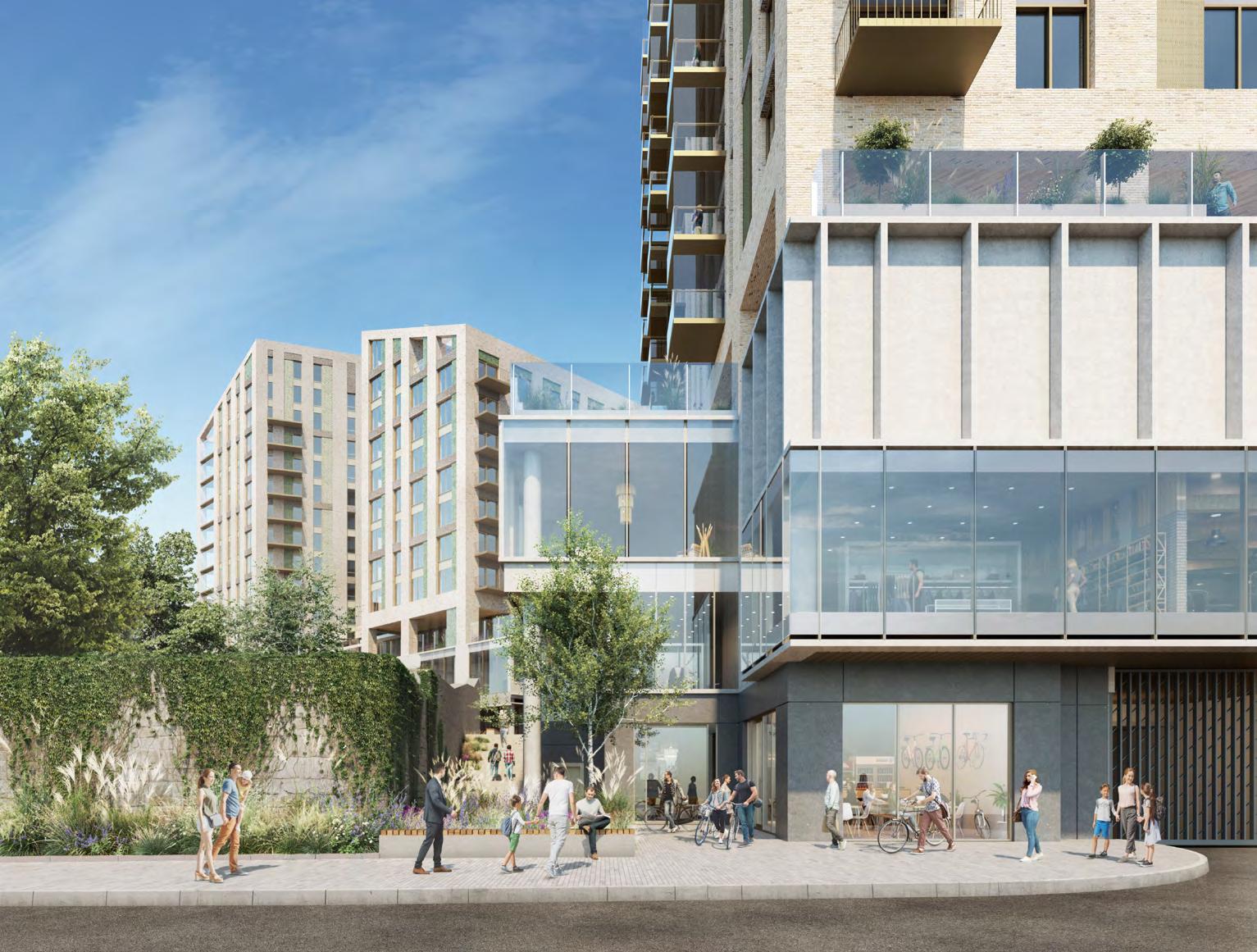
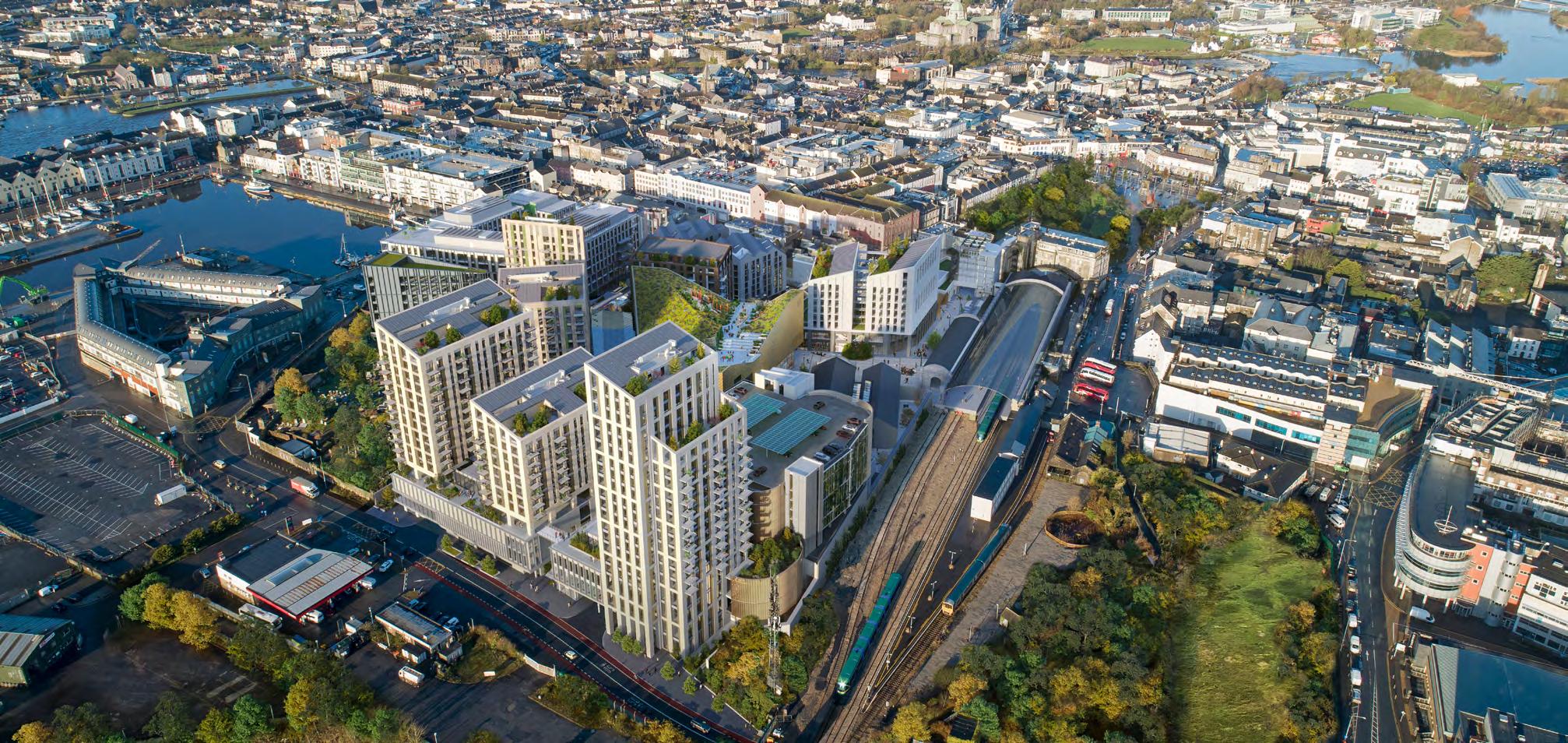
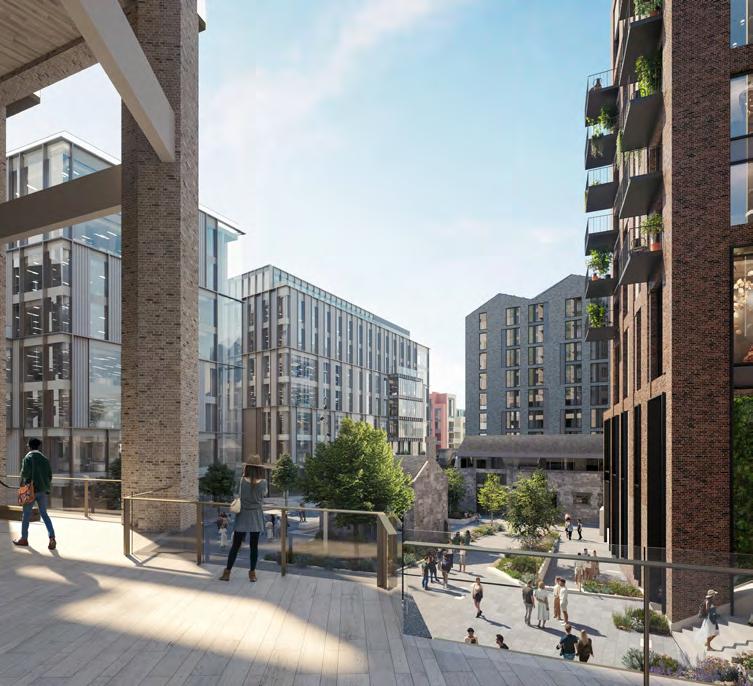
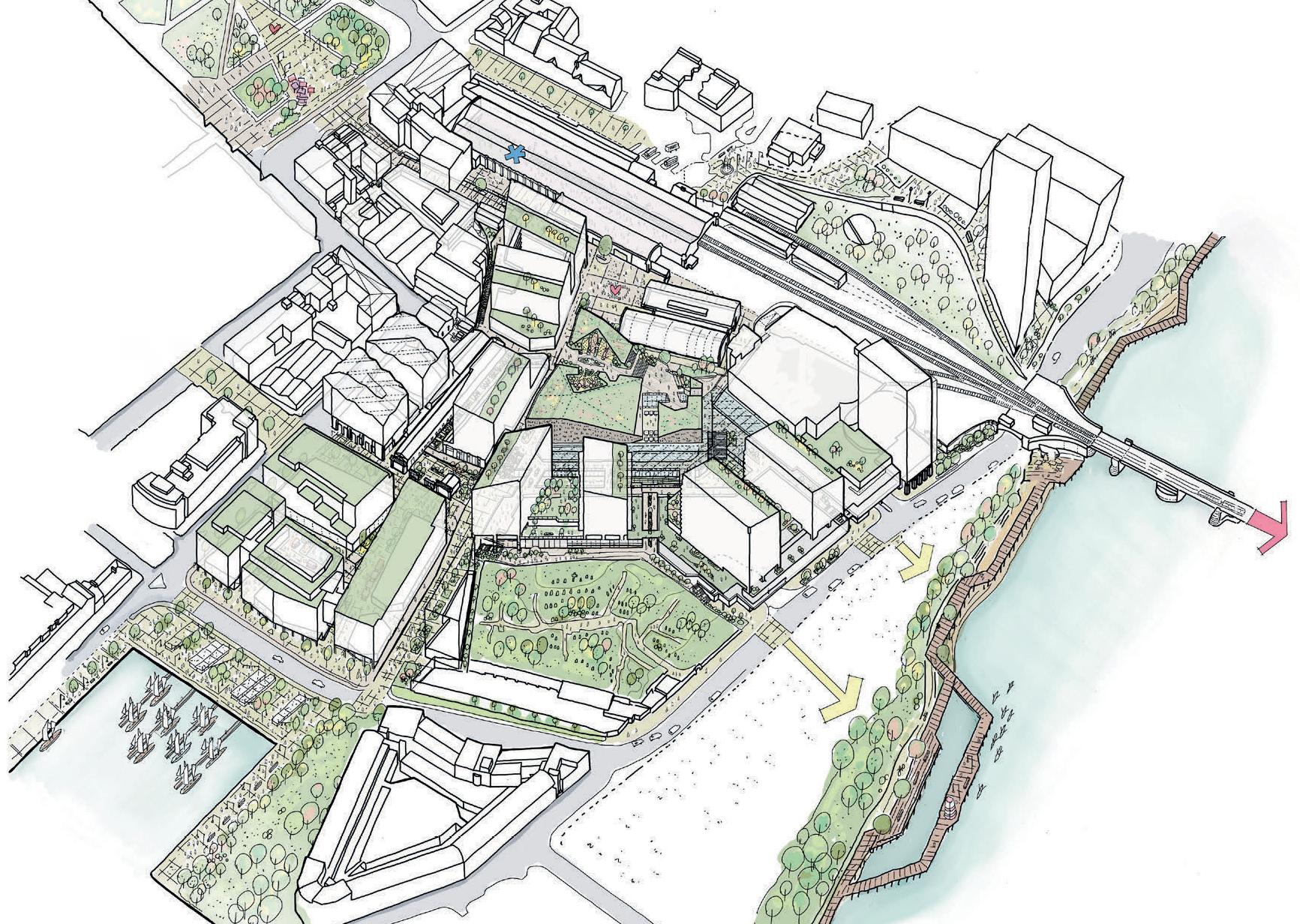
Augustine Hill
Urban Design Guidelines For Child Friendly Neighborhoods
We’ve focused on creating safe, playful spaces for infants and toddlers, while designing accessible, inclusive areas that cater to the needs of caregivers, especially women.
BDP India have developed a comprehensive package of urban design measures for neighbourhoods in Indian cities that support the health and wellbeing of children between the ages of 0-5. This study forms a part of the Indian Smart Cities Mission for the Ministry of Housing and Urban Affairs, and is funded by Bernard van Leer Foundation from Netherlands.
Design Expertise
Urban Design Guidelines
Info
Where: India
When: 2019
Client: Bernard van Leer Foundation (BvLF) for Ministry of Housing and Urban Infrastructure
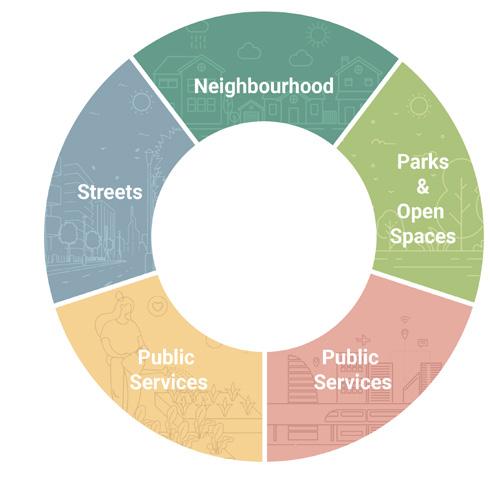
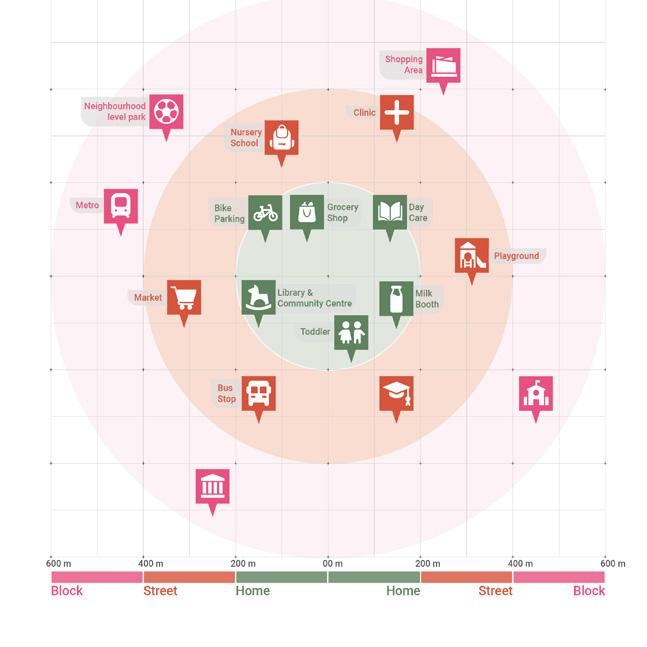
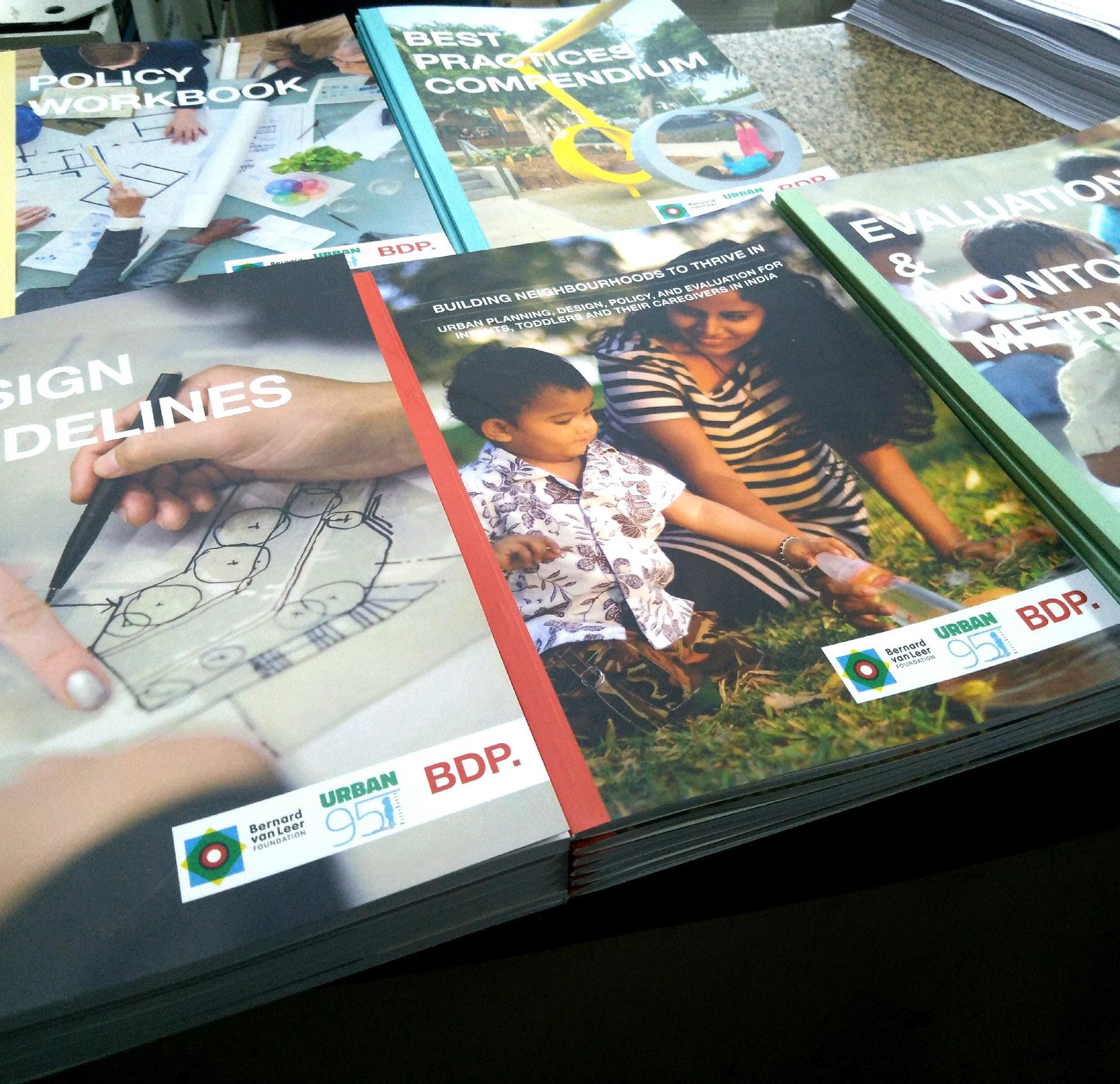
Urban Design Guidelines For Child Friendly Neighborhoods
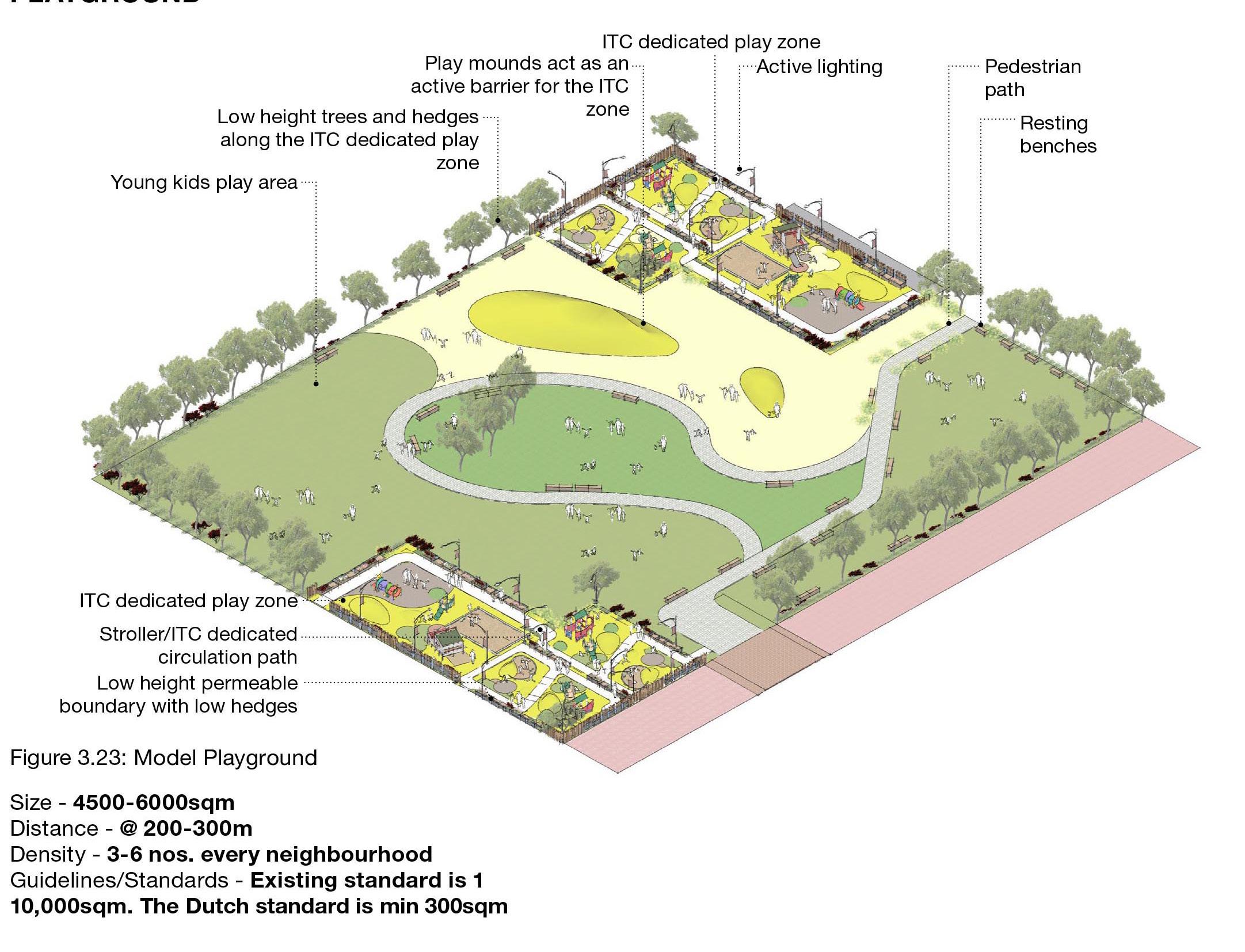
“Redesigning Indian neighborhoods to nurture young children’s health and play, while creating inclusive, supportive spaces for caregivers”
Plumstead West Thamesmead
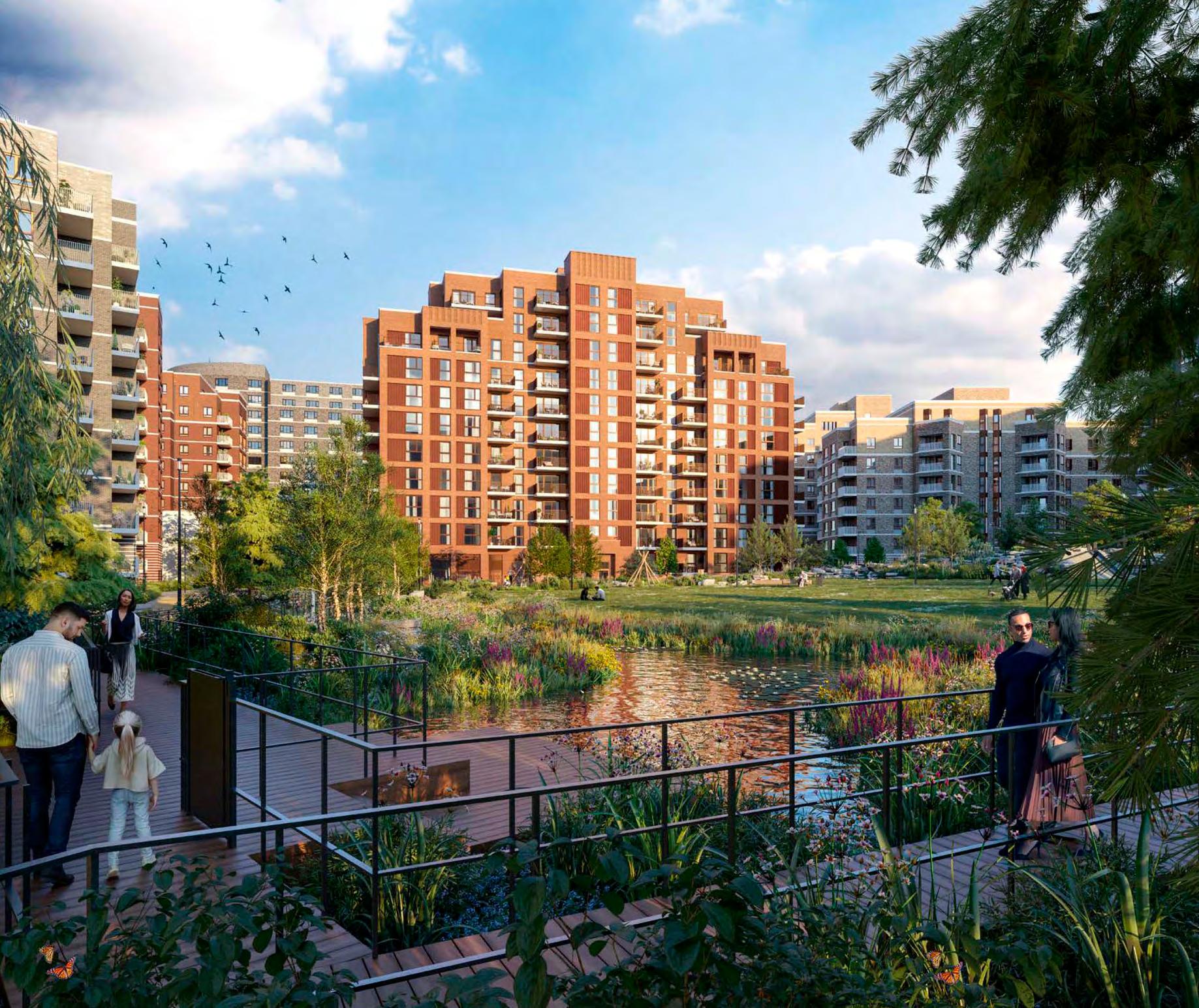
Design and delivery of significant new development at the gateway to Thamesmead.
The project, a joint venture between Berkeley Homes and Peabody, transforms a vacant 740,520 sf industrial site into a dynamic new neighbourhood with housing, local retail, and a new town park. The project will deliver 1,750 new homes (40% affordable) and features a biodiverse landscape with active play spaces to encourage healthy living.
2030 Cost: $580m Client: St George Developments Ltd
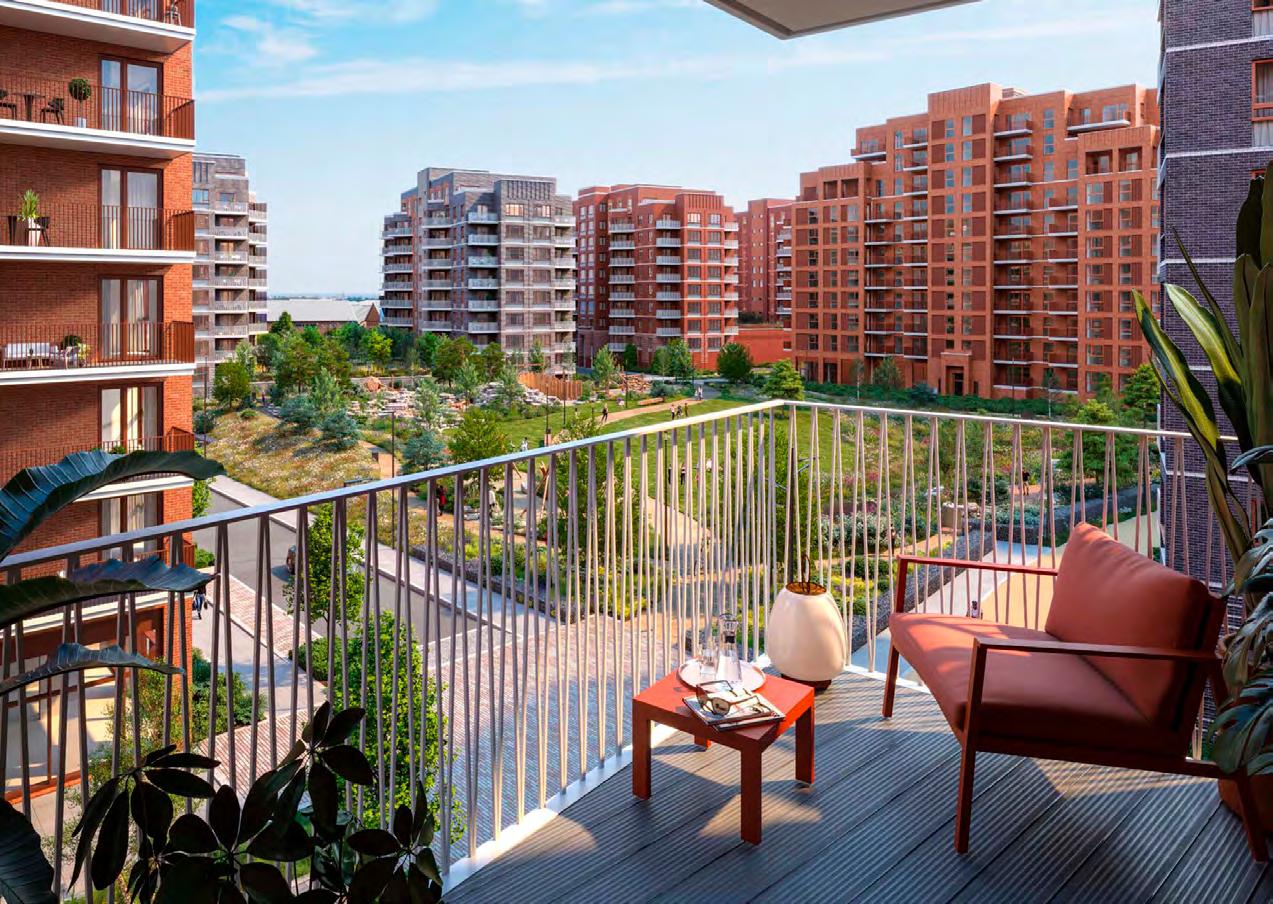
Cities.
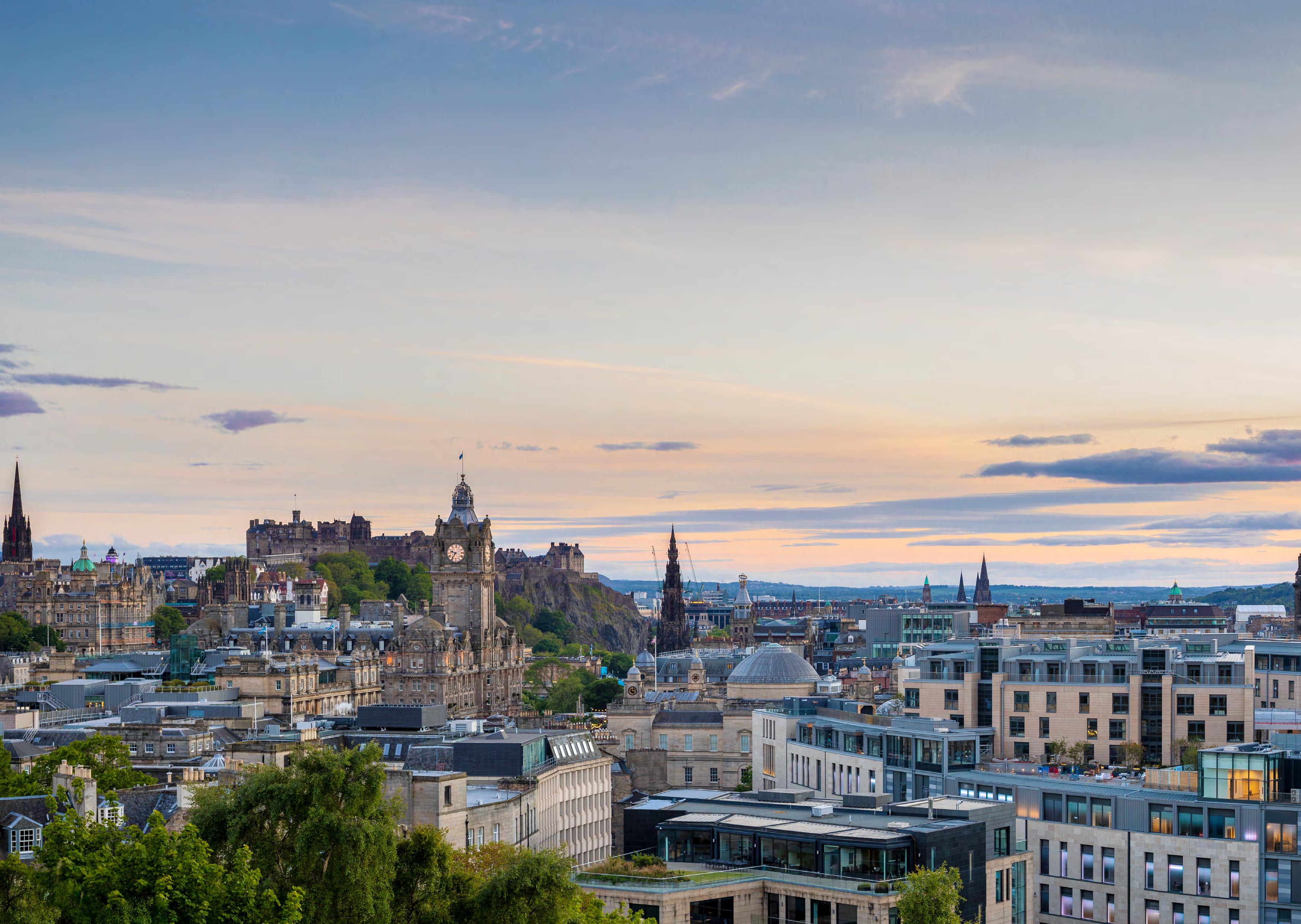
Wellness City
This eco-sensitive tourism masterplan is designed to harmonize with the natural water channel and lush green cover, enhancing the waterbody and weaving it into a robust bluegreen network. The thoughtful design celebrates nature while promoting sustainable tourism.
BDP was commissioned by the Uttarakhand Tourism Development Board to develop the masterplan for a 800acre site in Rishikesh, in close proximity to the Ganges, the Rajaji National Park and AIIMS. The site being well connected by road, railways, and airway has a massive potential for growth.
Design Expertise
Masterplanning
Info
Where: Rishikesh, Uttarakhand, India
When: Ongoing
Client: Uttarakhand Tourism Development Board, Ernst & Young LLP
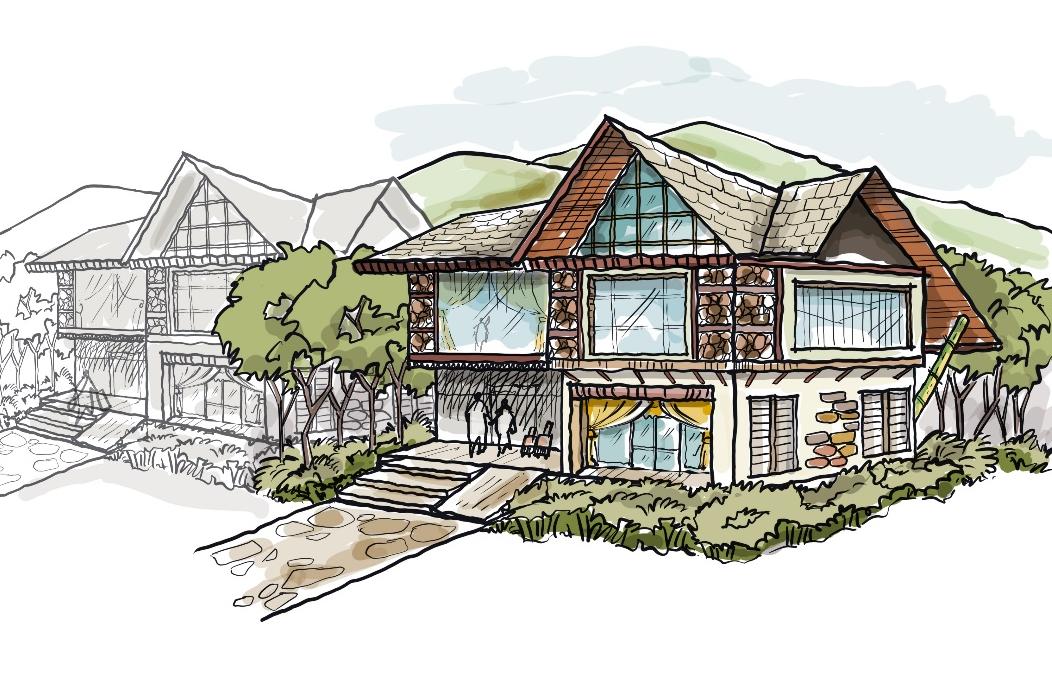
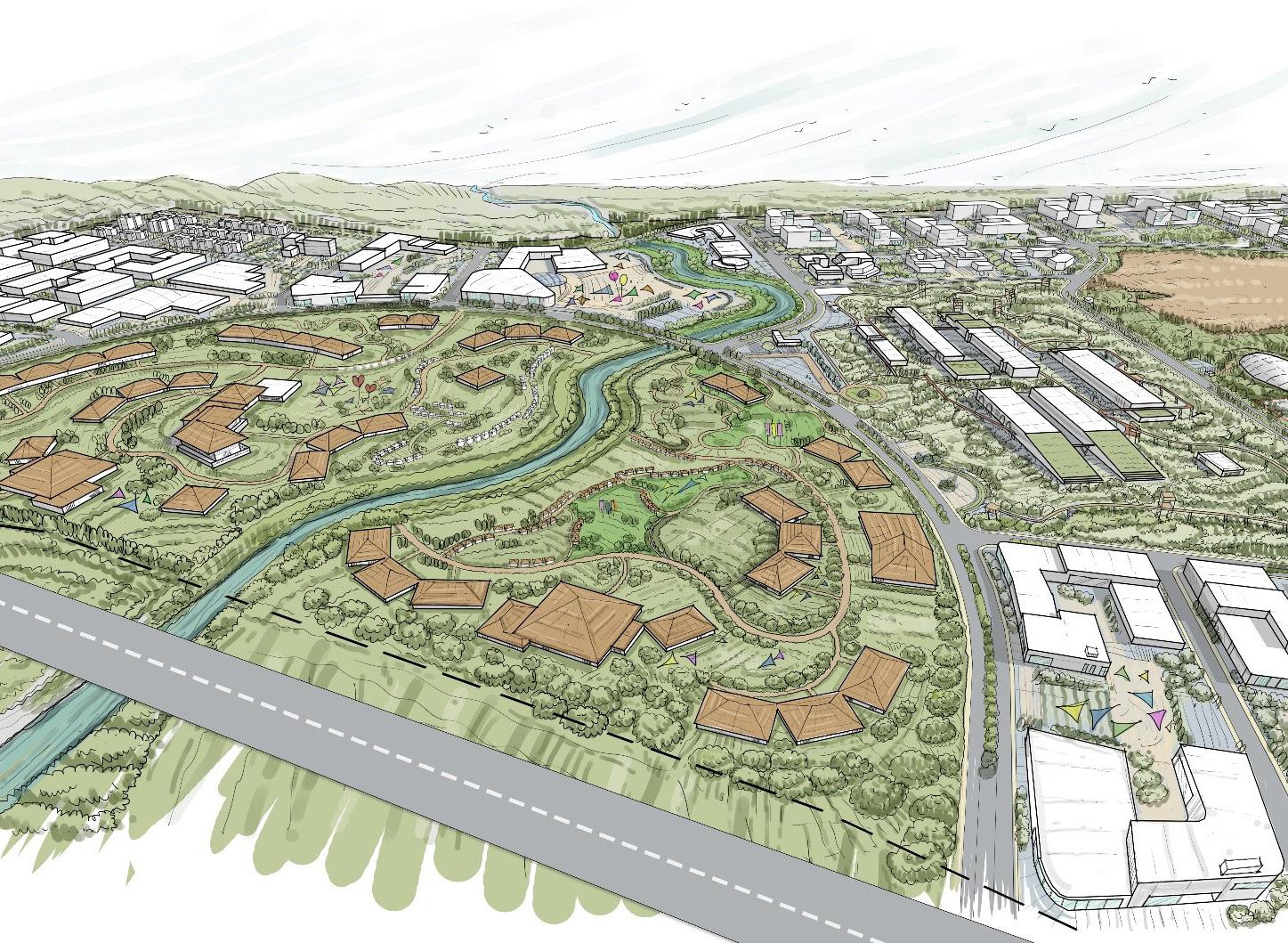
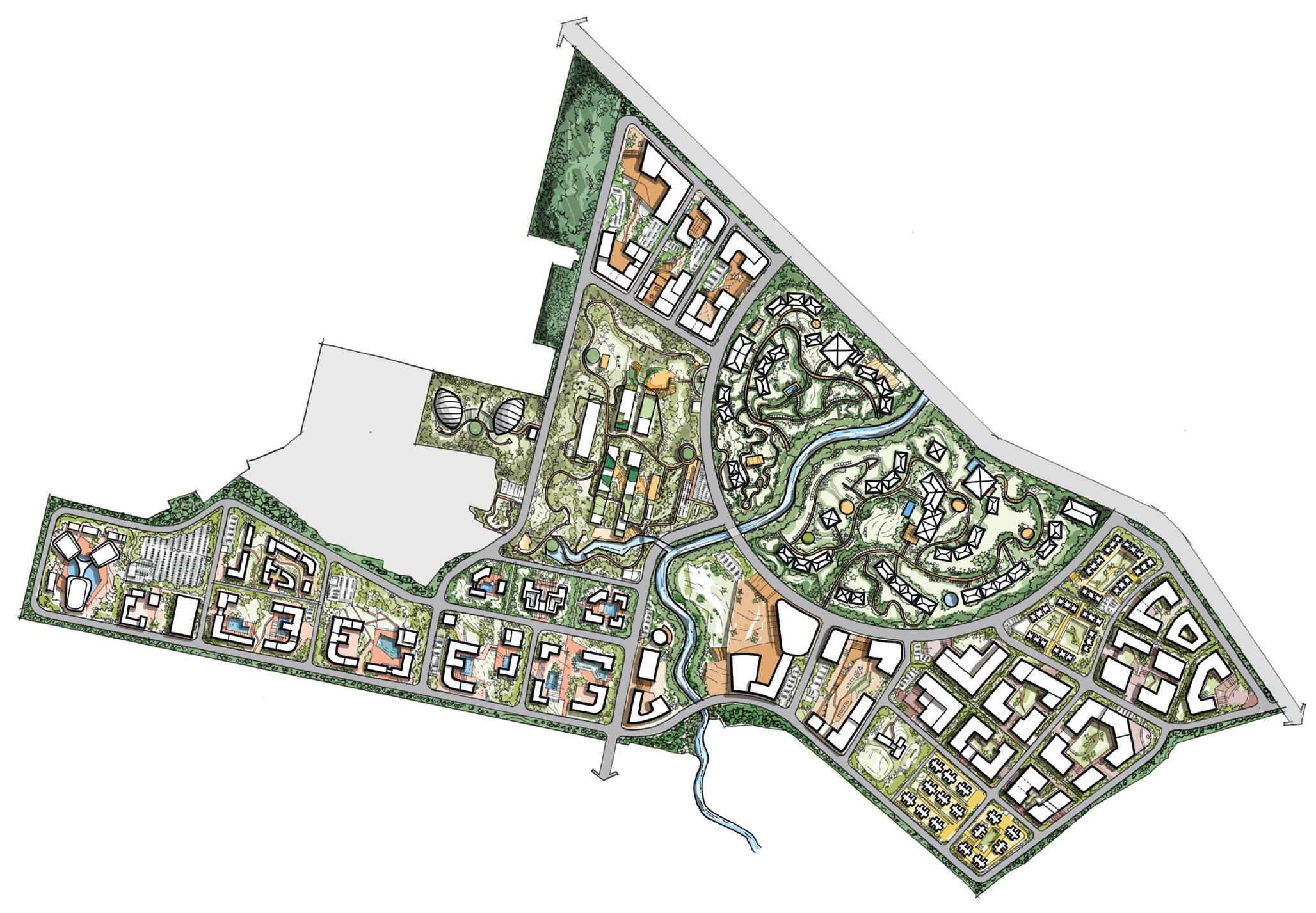
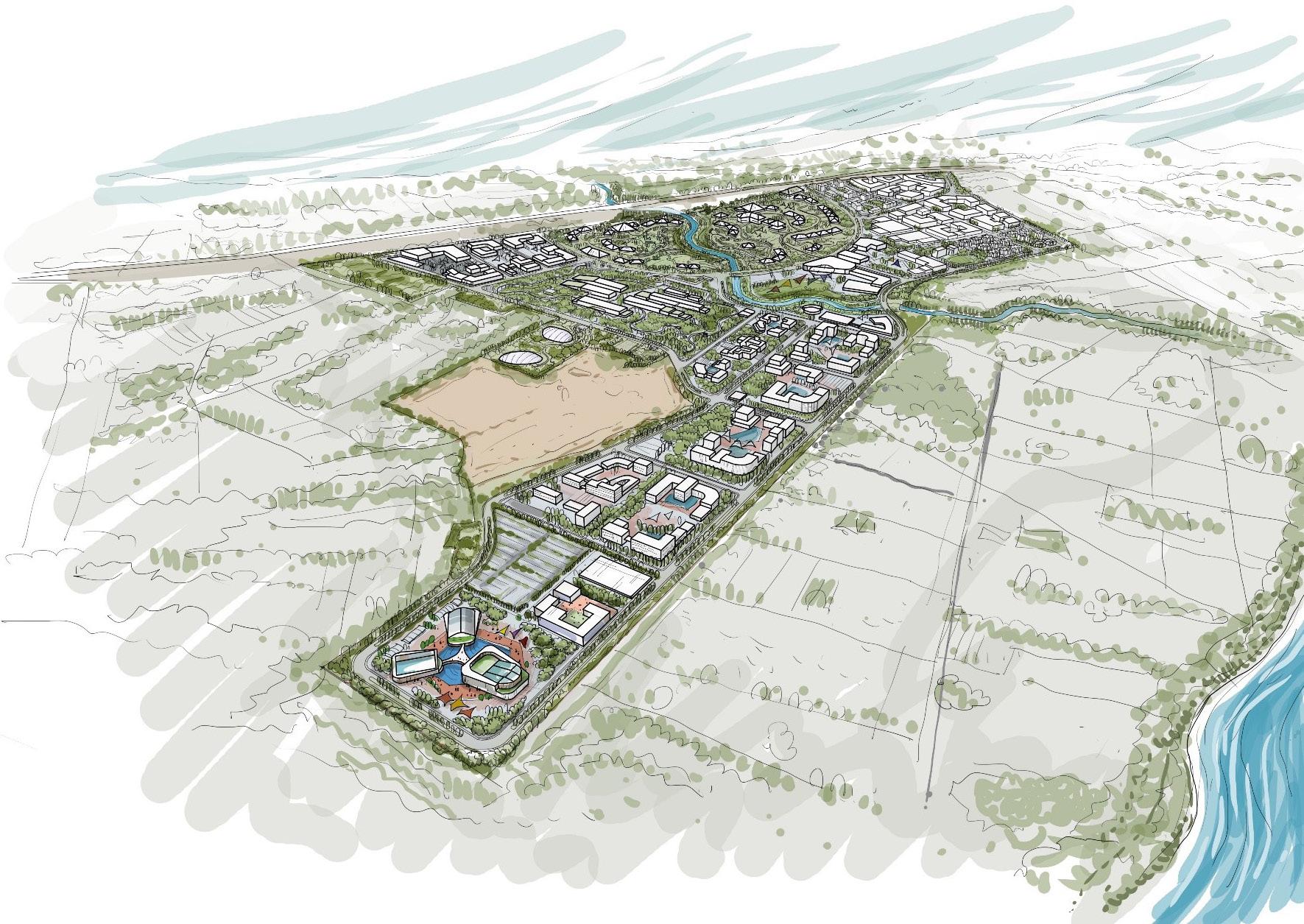
“A
visionary eco-tourism masterplan, seamlessly integrating nature with a vibrant blue-green network”
3300 Rutherford Road
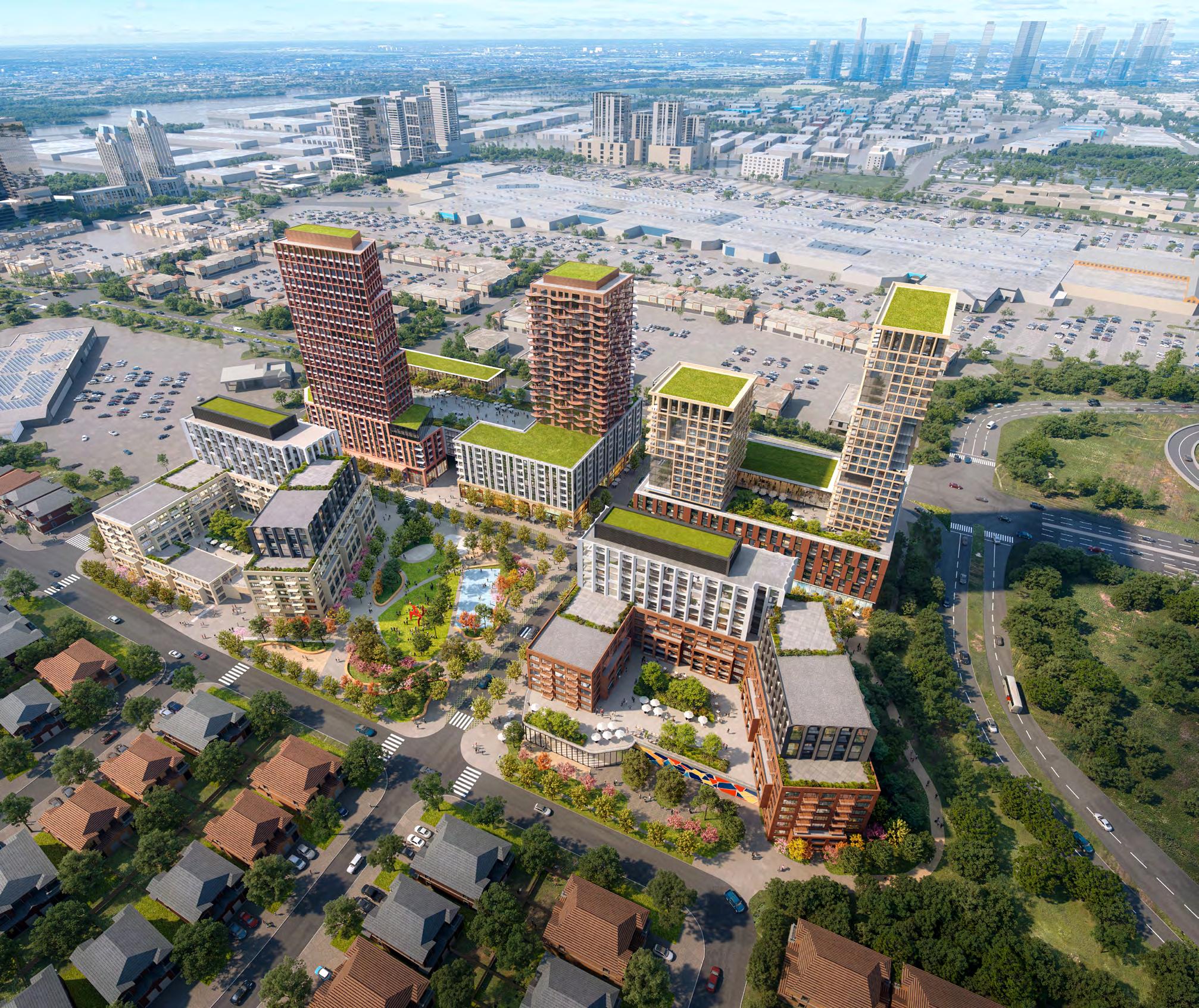
Rutherford Road is located along a fast-evolving intensification corridor, driven by transit expansion on underutilised commercial lands.
The proposed development envisions a high-density, mixed use community centred around a large central park. The design features varied building heights and open spaces, creating a smooth transition from the neighbouring low-rise residential areas to the urban landscape emerging along Rutherford Road and extending towards the Vaughan Metropolitan Centre.
The project includes seven residential towers, ranging from 17 to 35 storeys, approximately 85,000 square feet of retail space, and a central community-use facility.
Design Expertise
Architecture
Urban Design
Info
Where: Vaughan, Canada
When: Ongoing
Cost: Confidential
Client: Almadev, Ellsworth Group
Masterplan for INKEL Greens- Edu Health City
Edu-Health City seamlessly combines medical care, education, and research in one dynamic campus, pioneering the integration of traditional medicine with modern healthcare through cutting-edge scientific research.
The project is part of the government’s initiative via a PPP agency INKEL to create an environment for overall growth of various economic sectors and to develop world class infrastructure in the state of Kerala colloquially described as ‘God’s Own Country’.
Design Expertise
Masterplanning
Urban Design
Landscape
Info
Where: Kerala , India
When: 2012
Client: PPP agency INKEL
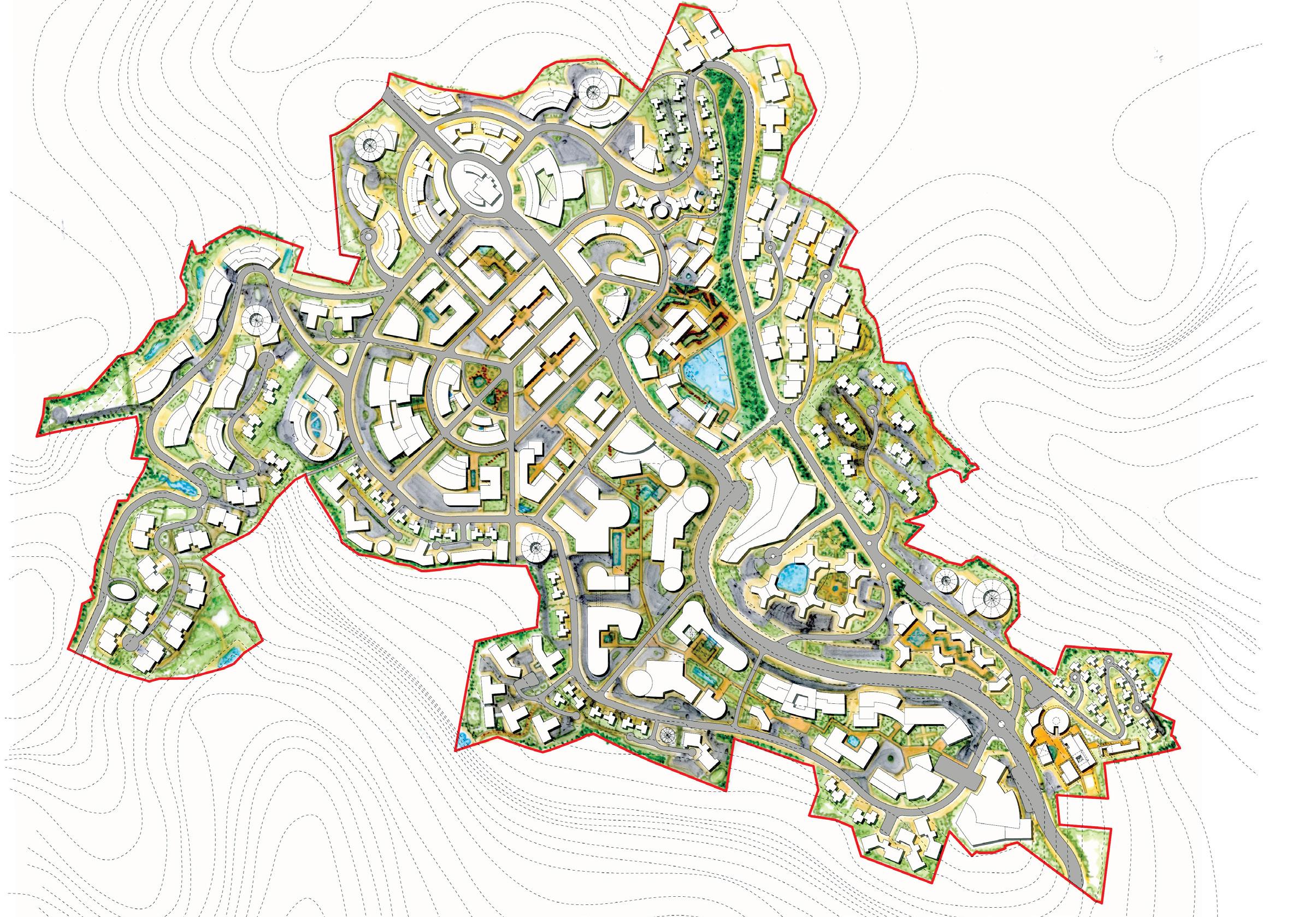
Masterplan for INKEL Greens- Edu Health City
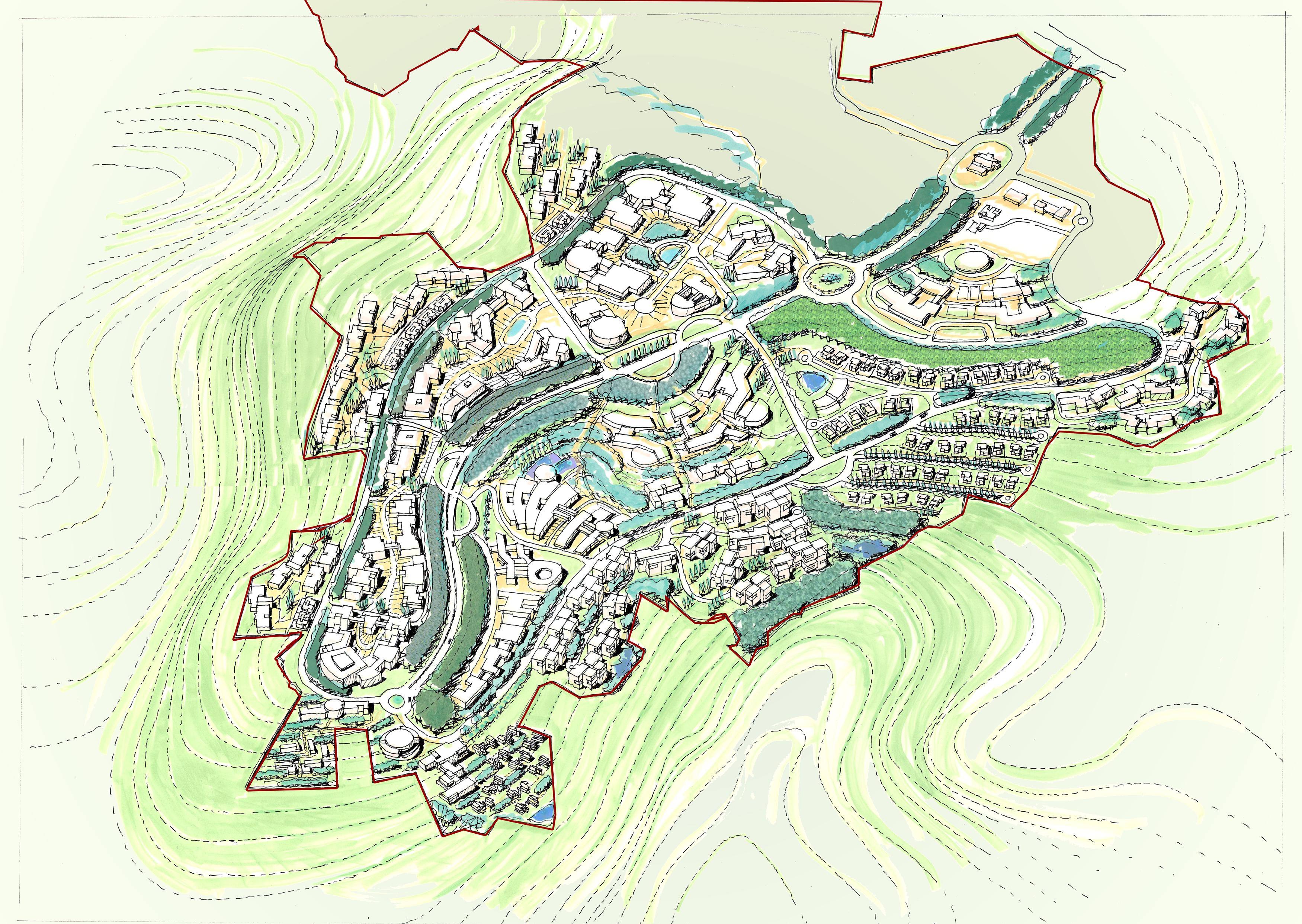
“INKEL Group’s 243-acre EducationHealthcare City blends cutting-edge medical facilities, wellness, and education, set in a stunning, sustainable landscape.”
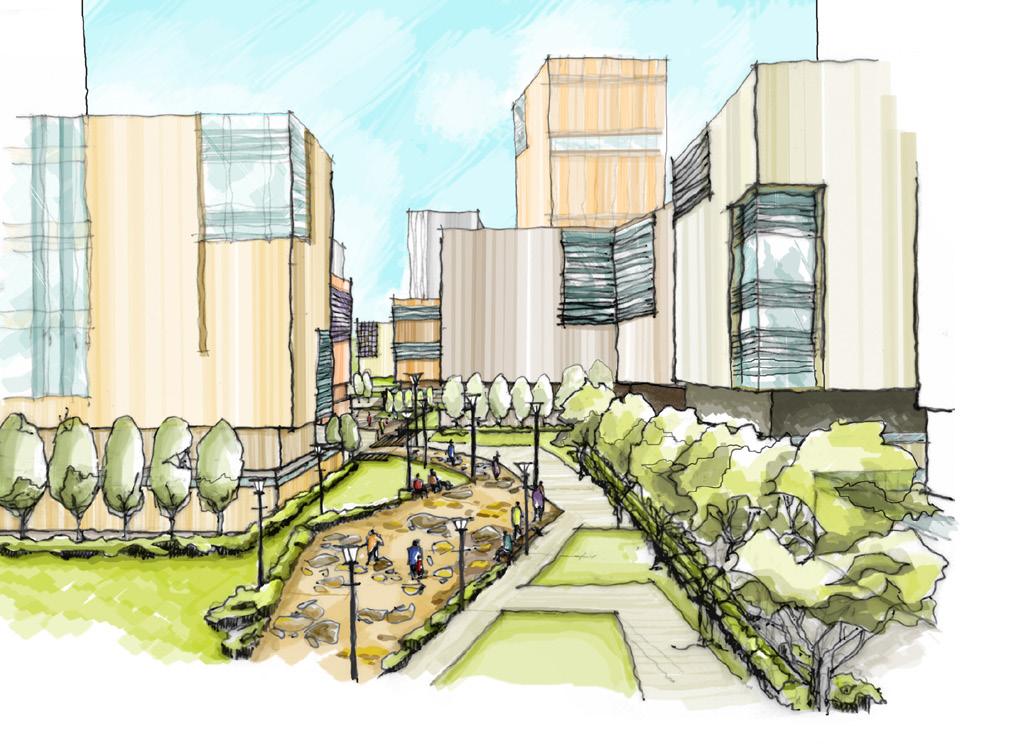
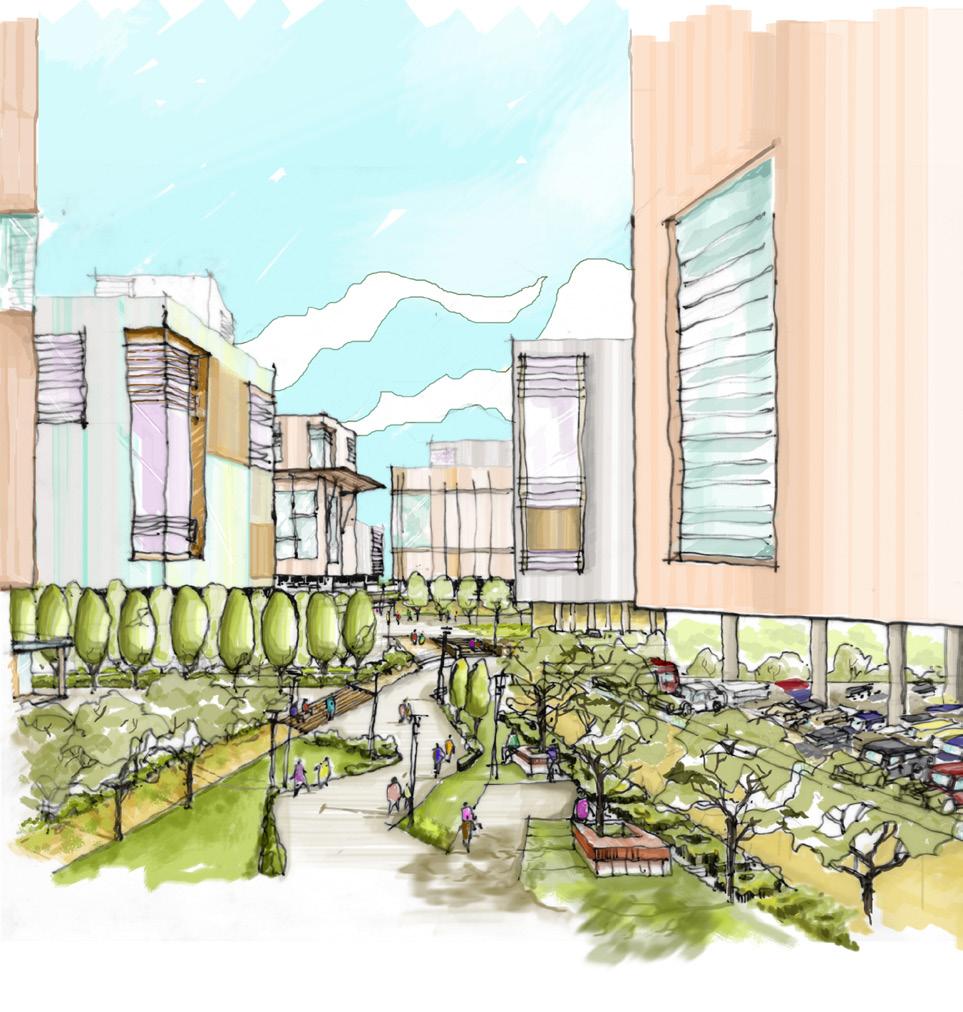
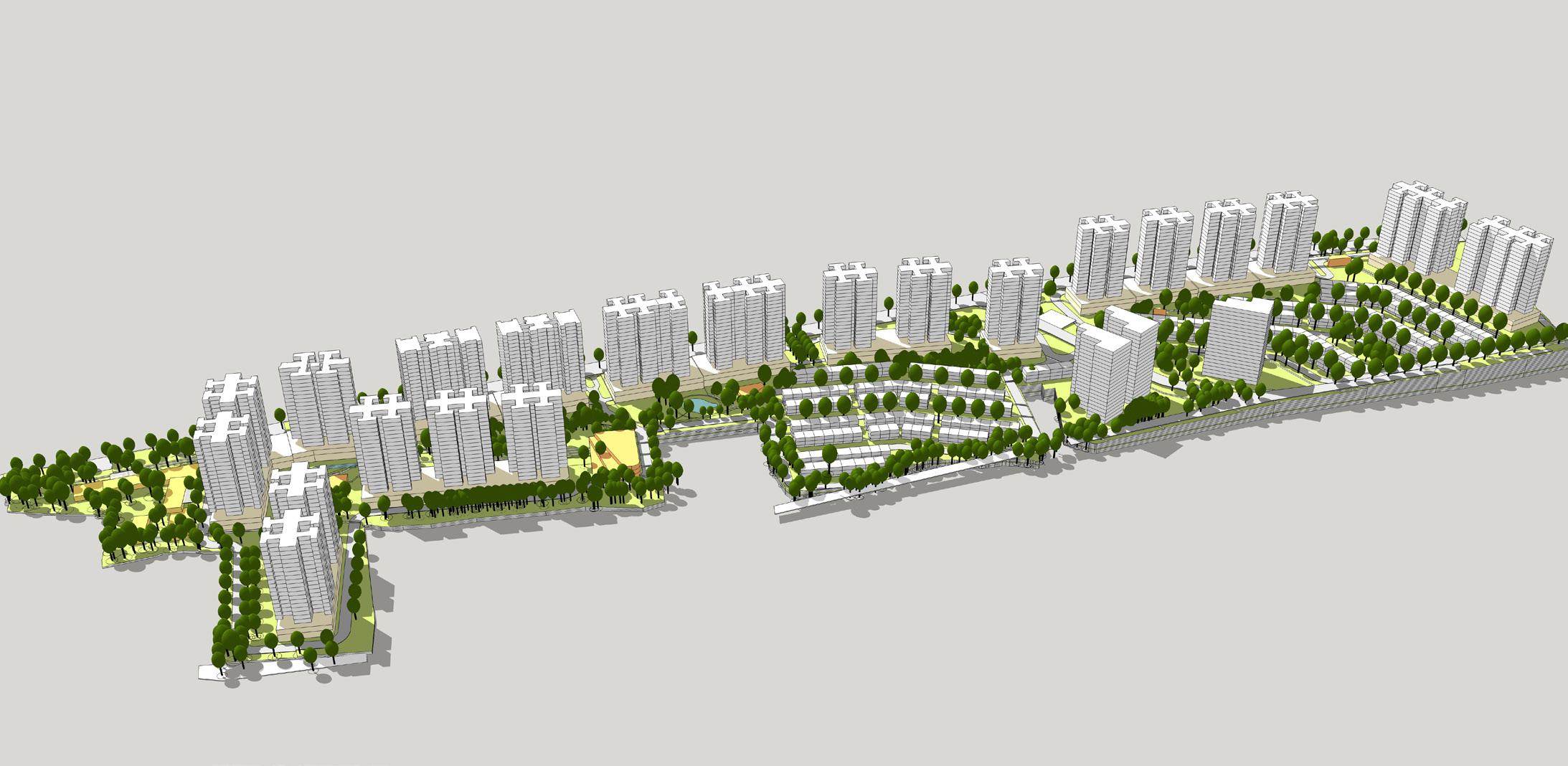
Godrej Mamurdi
The podium tops serve as recreational spaces for residents, enhancing the living experience. The central green areas feature three modern clubs and a pedestrian-friendly, non-vehicular network.
Design Expertise
Master planning
Landscape
Info
Where: Pune, India
When: 2018
Client: Godrej Properties Ltd.
A residential development designed just on the outskirts of Pune. Majorly residential towers designed to seamlessly integrate with the landscape character, high parking demands and retail sector. The towers are designed on connected multilevel podiums, with functions carefully placed inside them, along with the vehicular parking requirements.
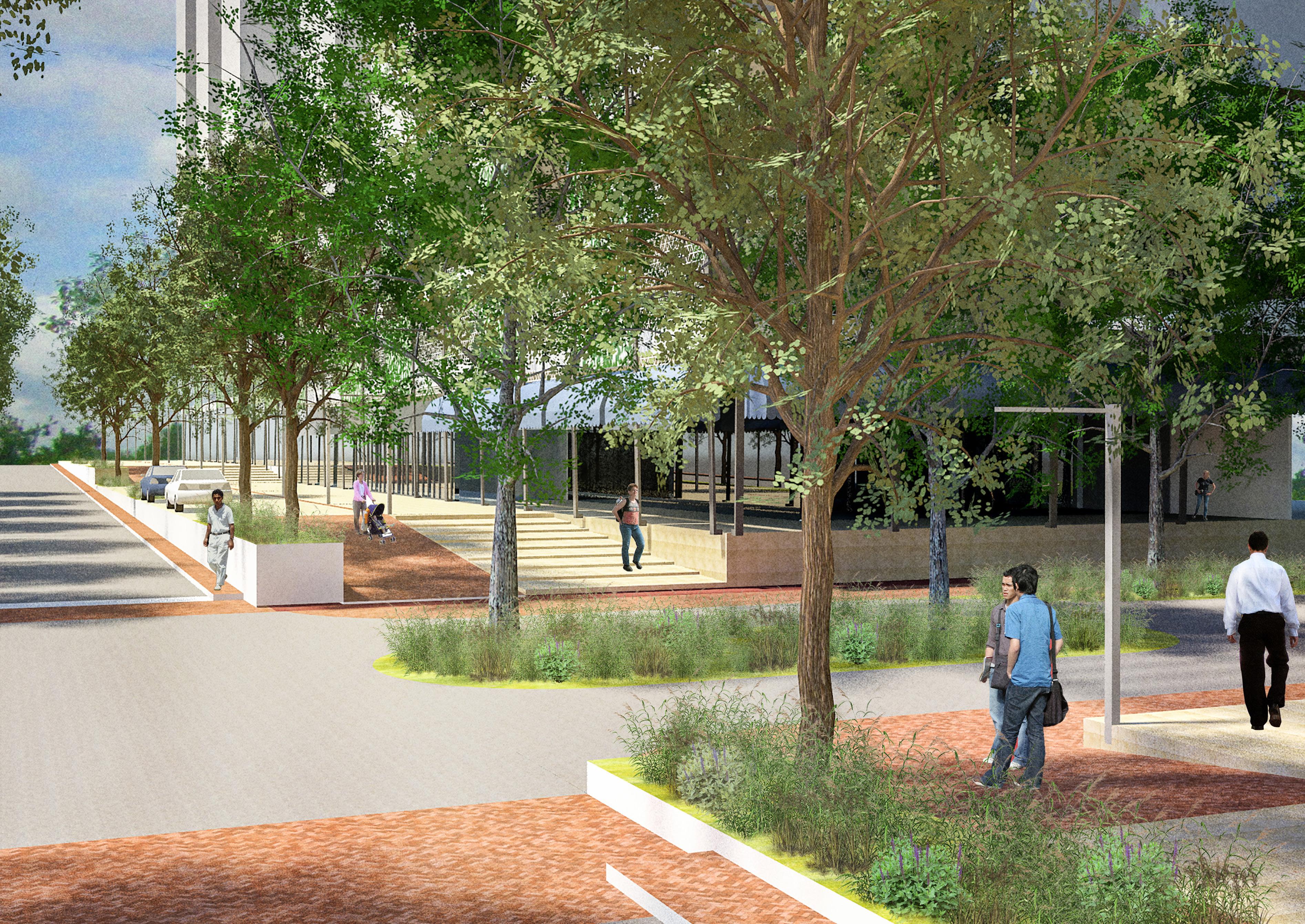
“A vibrant residential community, blending seamless design, modern amenities, and green spaces for a perfect living experience.”
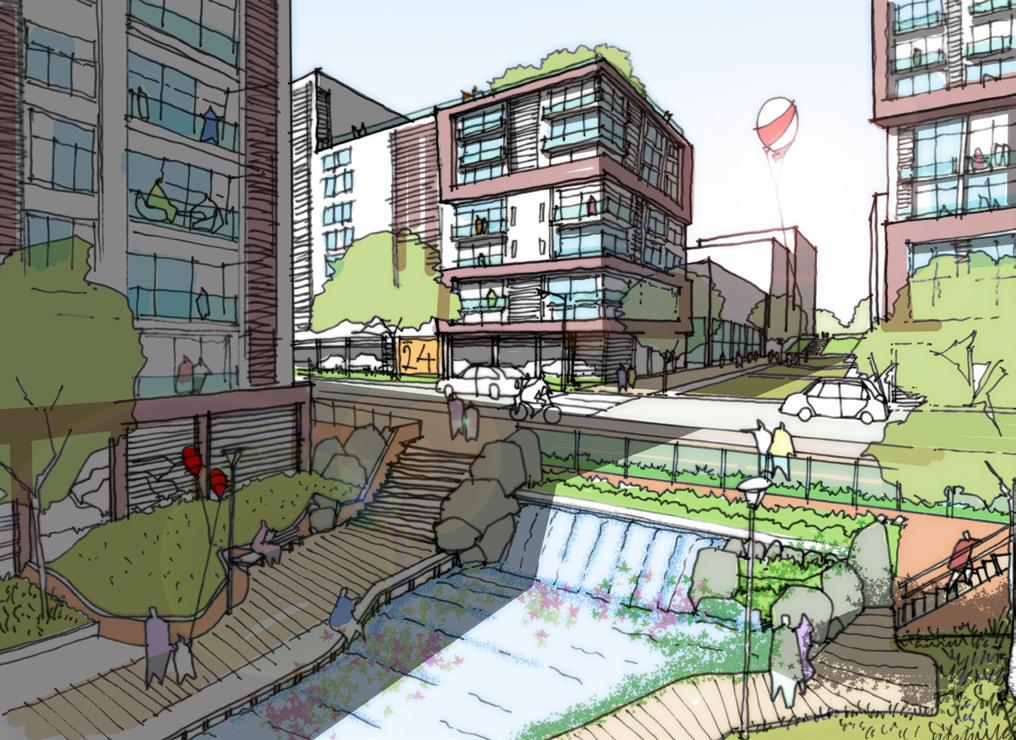
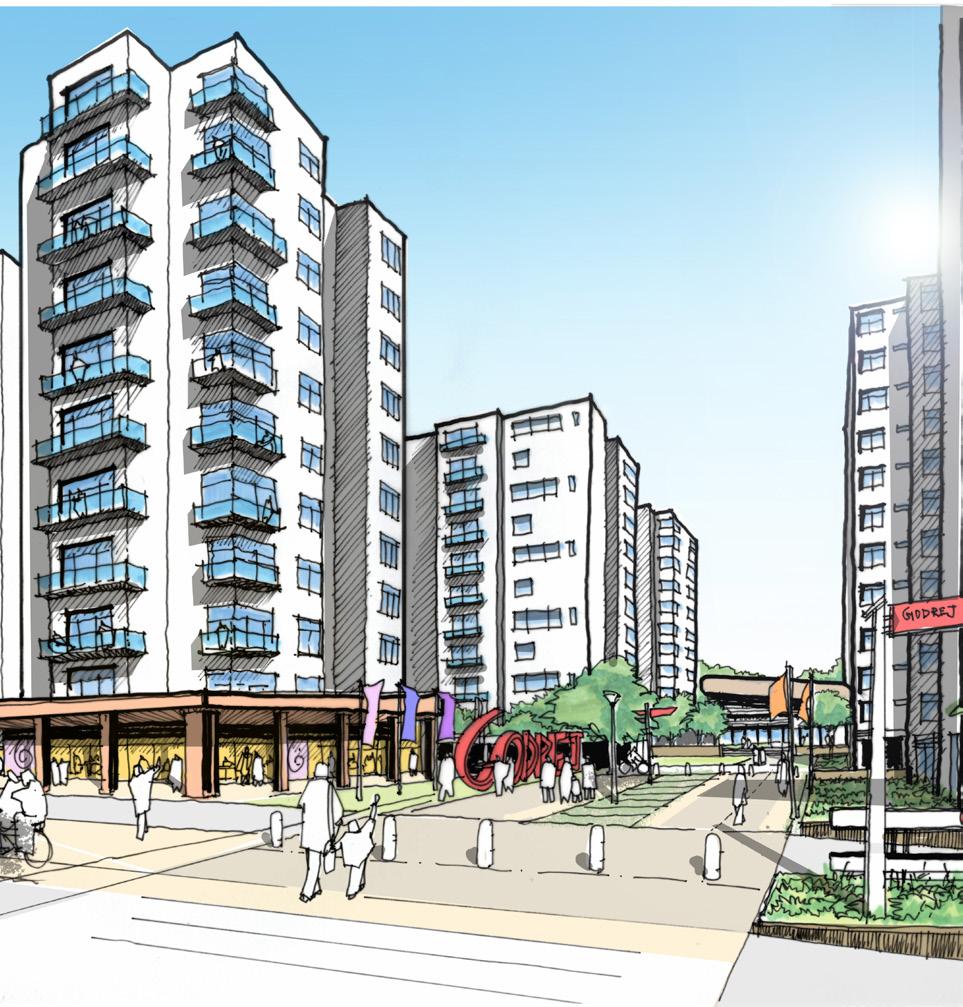
Godrej Devanahill Masterplan
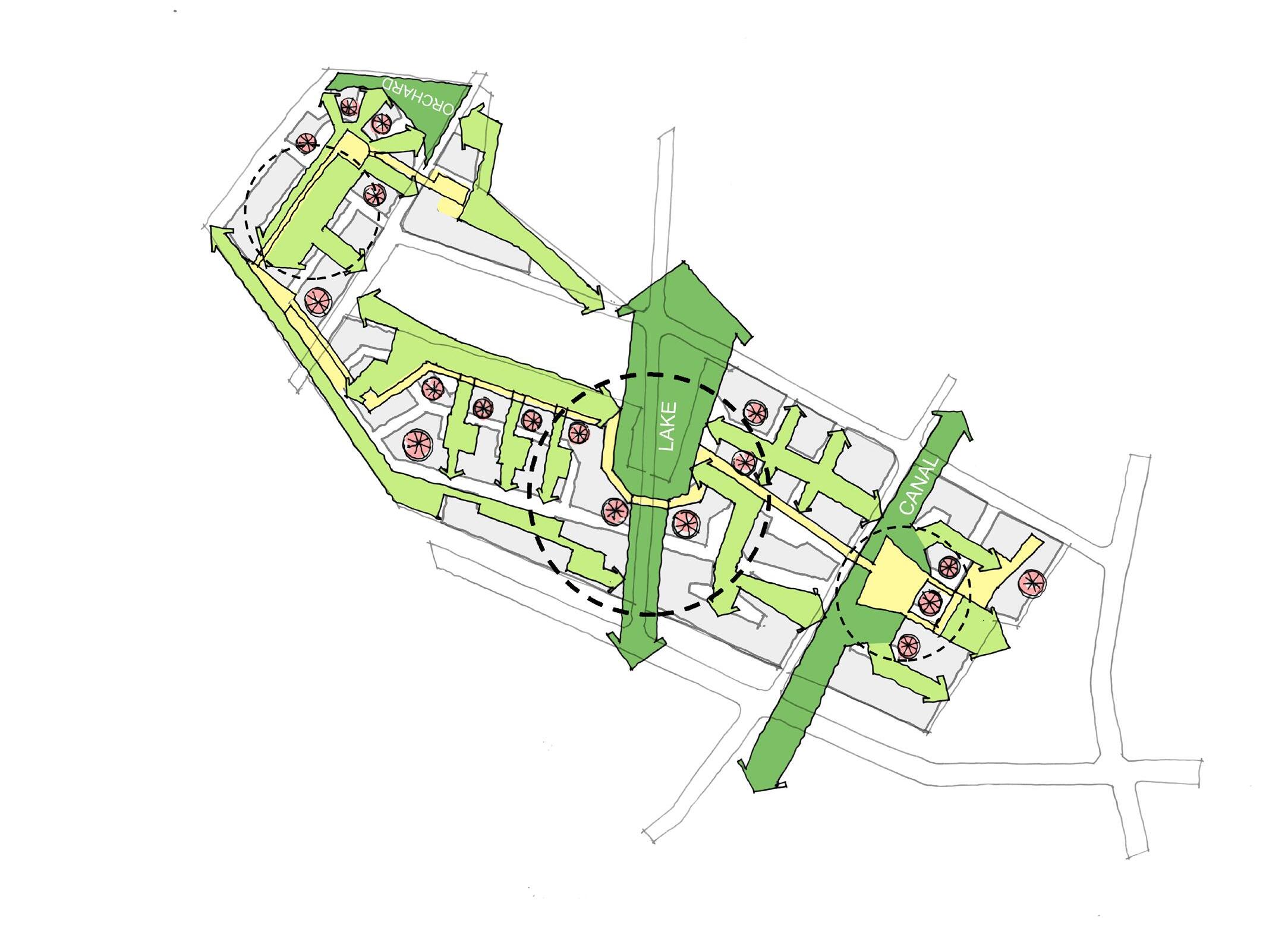
Inspired by the area’s natural watershed zone, the design highlights scenic valleys, hilltops with breathtaking views, and flowing water channels. It seamlessly blends with the landscape for an unforgettable living experience.
The masterplan design is amidst complex systems of existing and proposed infrastructure. Conceptualised on a 106 hectares site around Kempegowda International Airport falling under the jurisdiction of the Bangalore International Airport Planning Authority, the area consists of many natural elements.
Design Expertise
Masterplanning Landscape
Info
Where: Bengaluru India When: 2017
Client: Godrej Properties Ltd.
Godrej Devanahill Masterplan
“A visionary masterplan that merges stunning natural landscapes with modern infrastructure.”
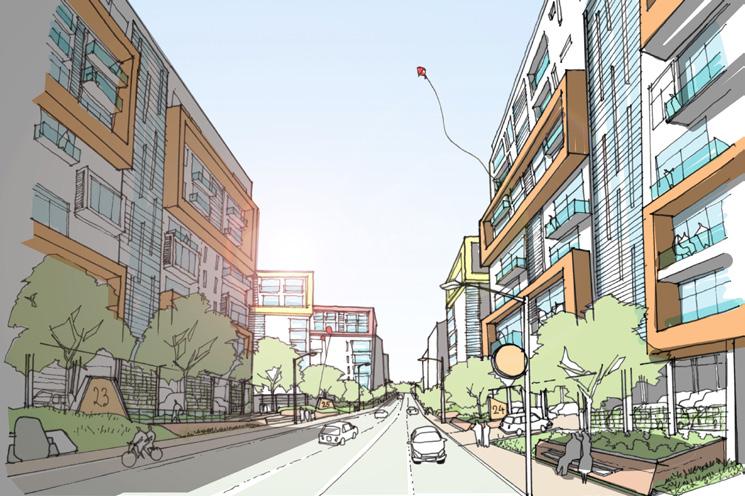
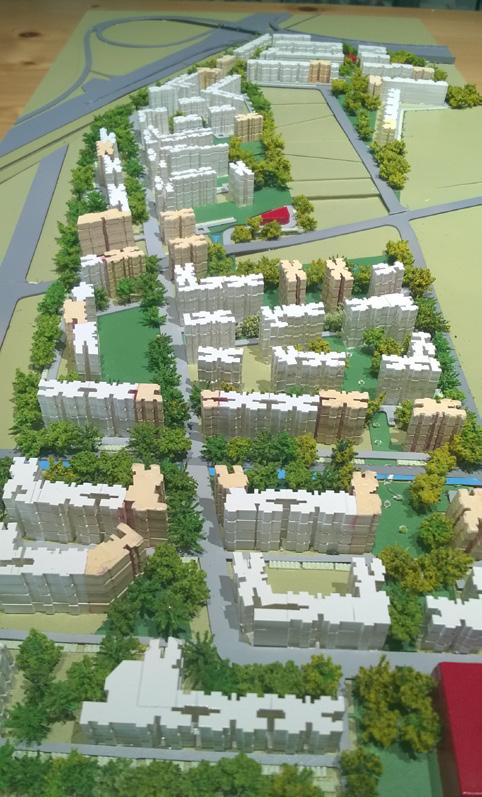
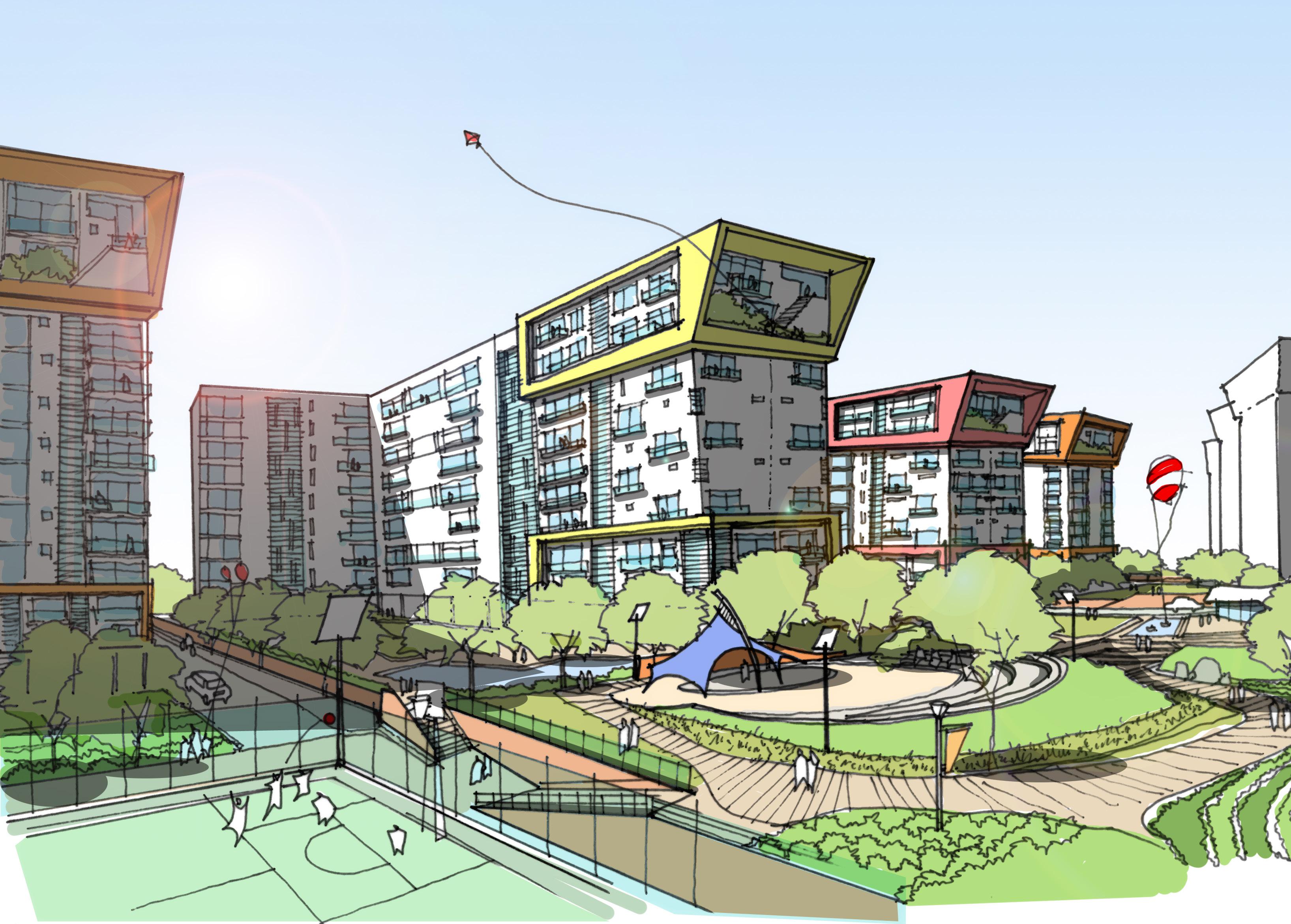
Gap House
The Gap House is a contemporary, cost effective eco-home designed to fit onto urban garage plots.
Standardised elements and factory production allow these homes to be produced in volume offsite, reducing disruption to neighbourhoods. Renewable energy with solar PVs and air source heat pumps contribute to very low running costs. Clean lines and fresh open plan interiors relate to the changing ways of city living and aesthetics of a new generation.
Design Expertise
Architecture
Acoustics
Building Services Engineering
Civil & Structural Engineering
Landscape Architecture
Sustainability
Urban Design
Info
Where: Bristol, UK
When: Ongoing
Cost: Confidential
Client: Ongoing
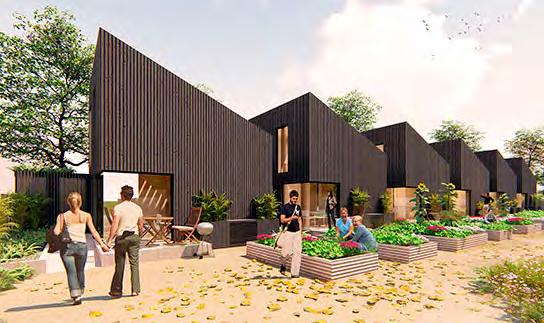
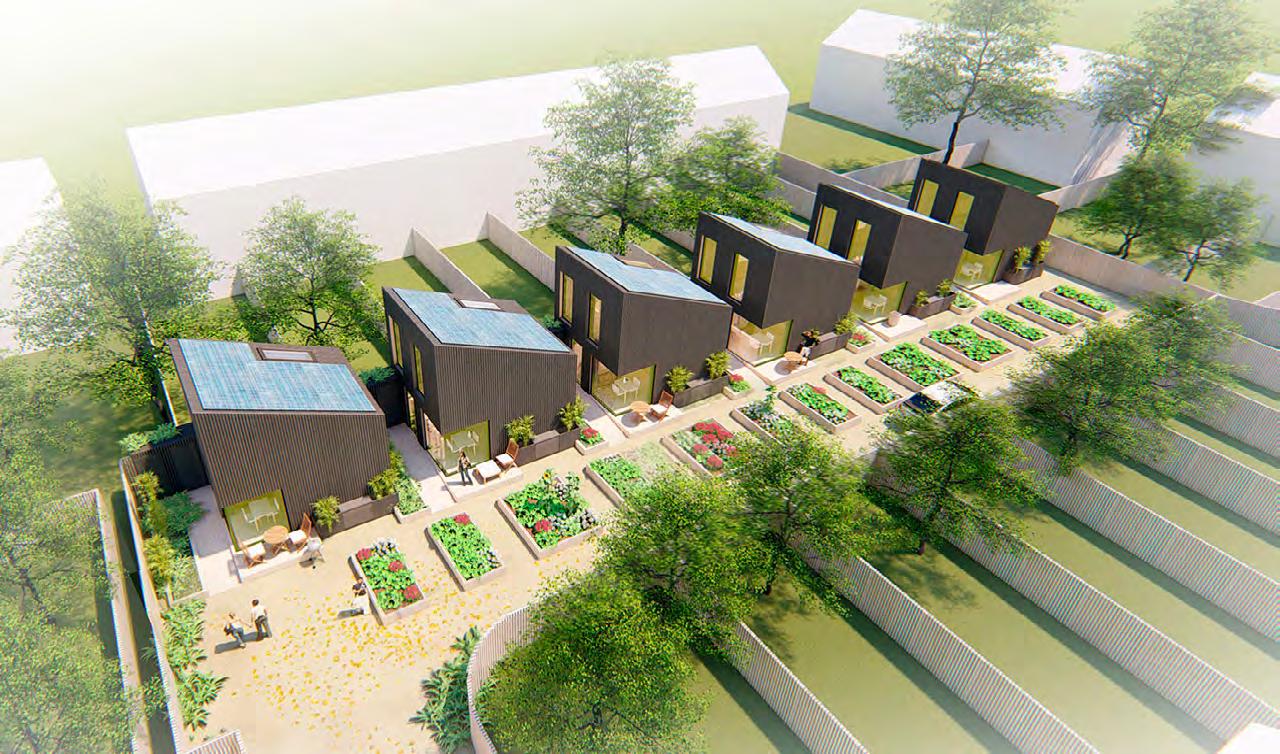
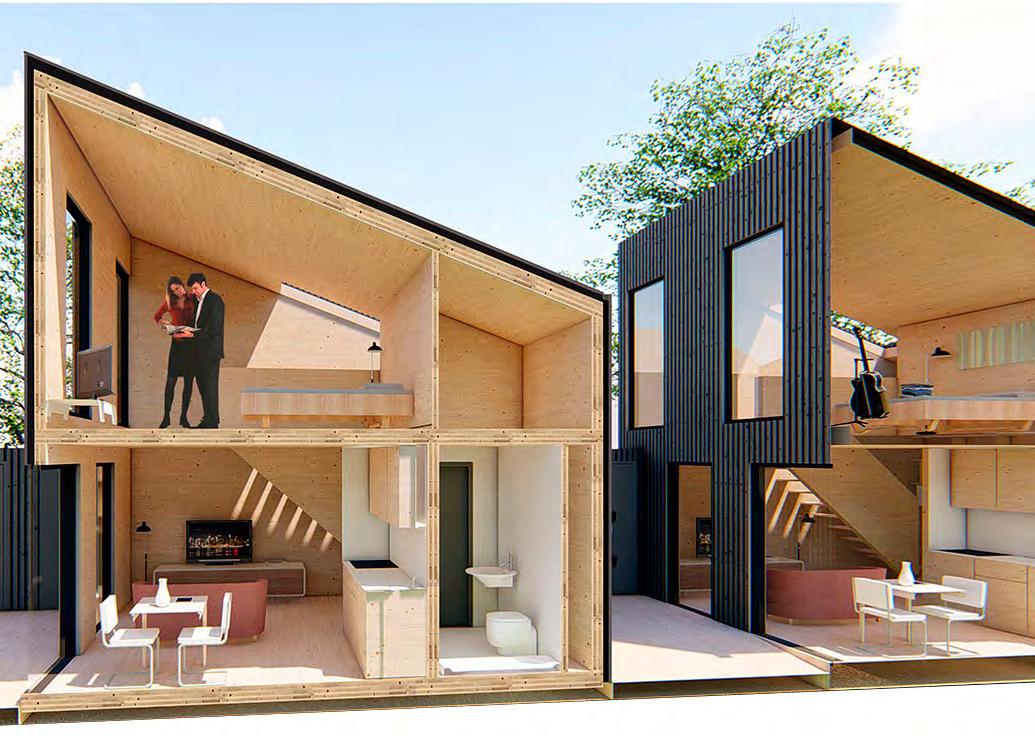
Urban Regional Spatial Plans for Mandalay, Pathein and Mawlamyine
The overall design preserves Yangon’s unique heritage while shaping its future, with tailored plans for street hierarchies, heritage precincts, and the CBD zones.
Design Expertise Masterplanning
Info Where: Myanmar When: 2016
Client: Nippon Koei Co. Ltd., Ministry of Construction, Department of Urban and Housing (Yangon)
BDP was appointed by Nippon Koei Co. to develop spatial plans for the development of 3 cities-Mandalay, Pathein and Mawlamyine in Myanmar. The project involved identifying a Vision, Conceptual Masterplans and possible intervention projects.Mandalay is located in the middle of Myanmar, which is about 390 km north of Nay Pyi Taw and about 700 km north of Yangon. Mandalay District.
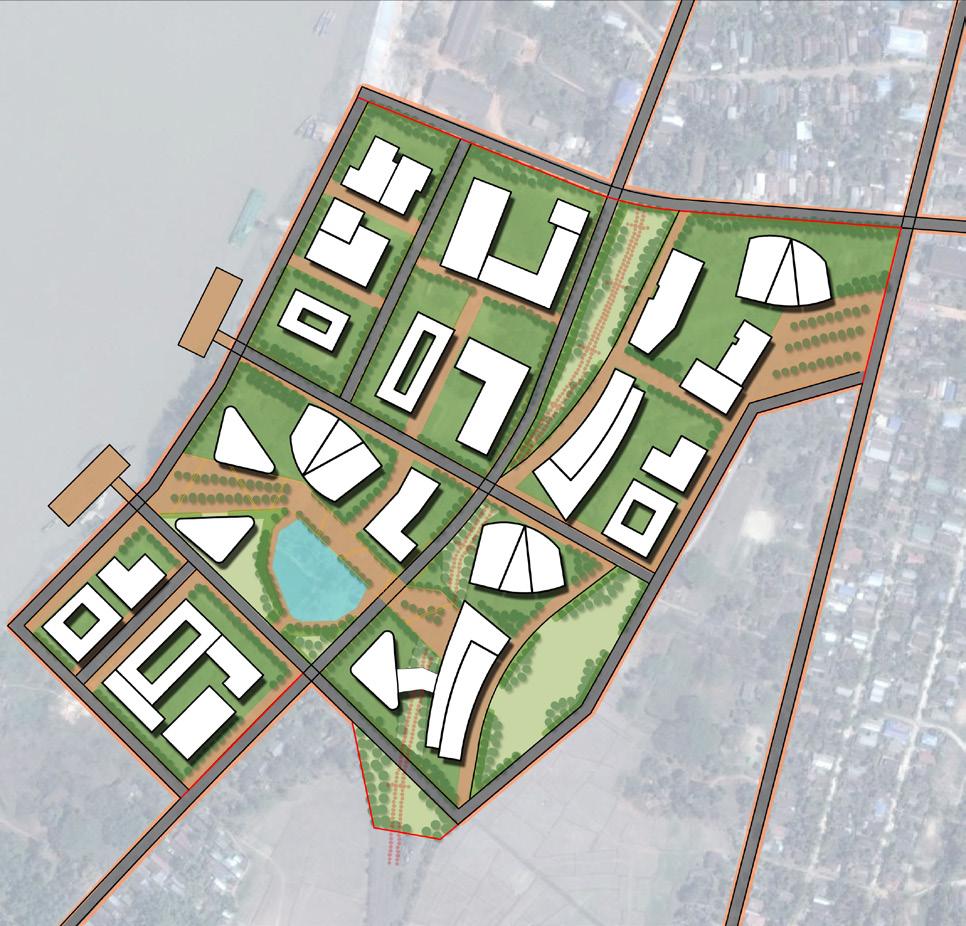
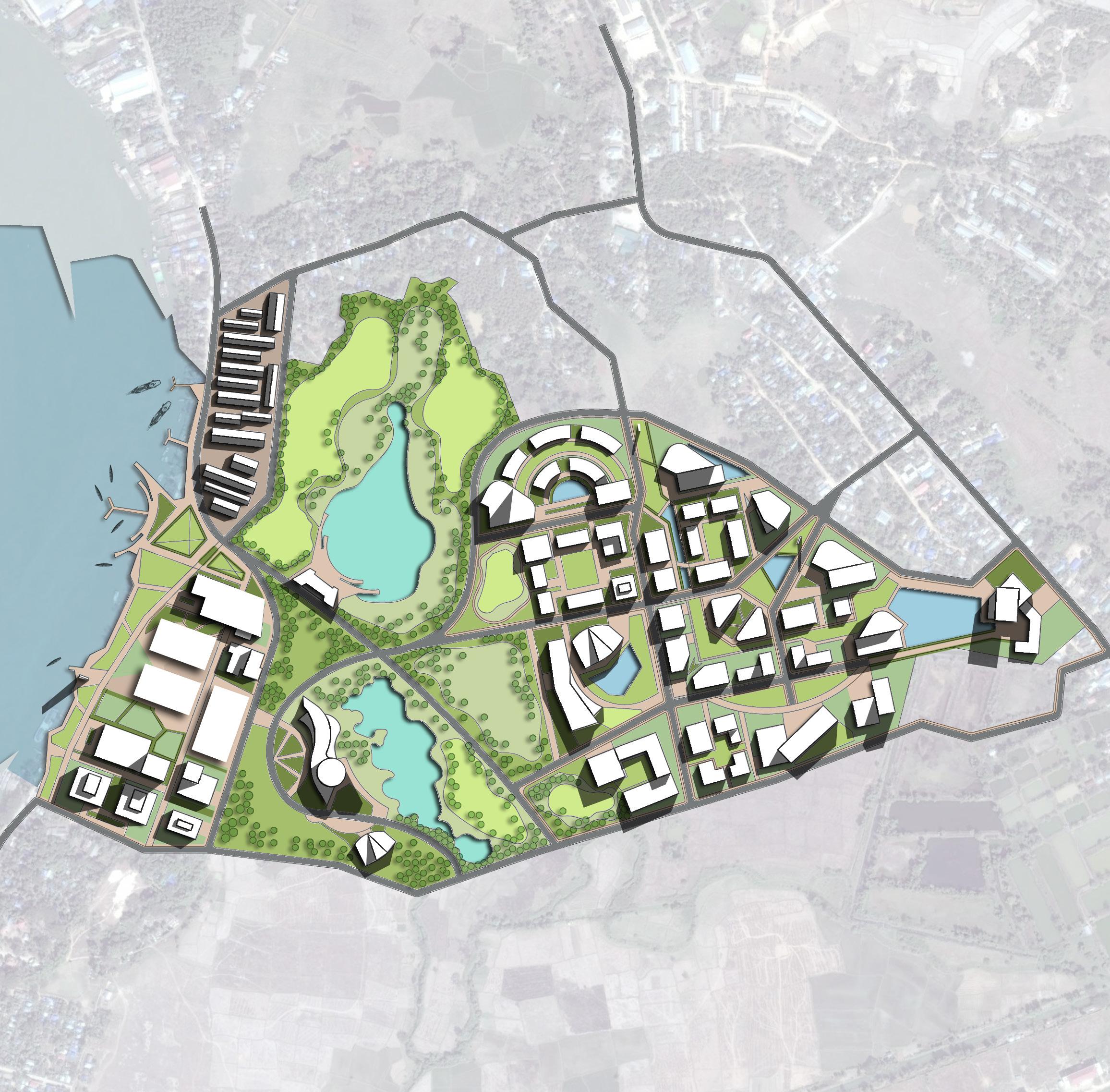
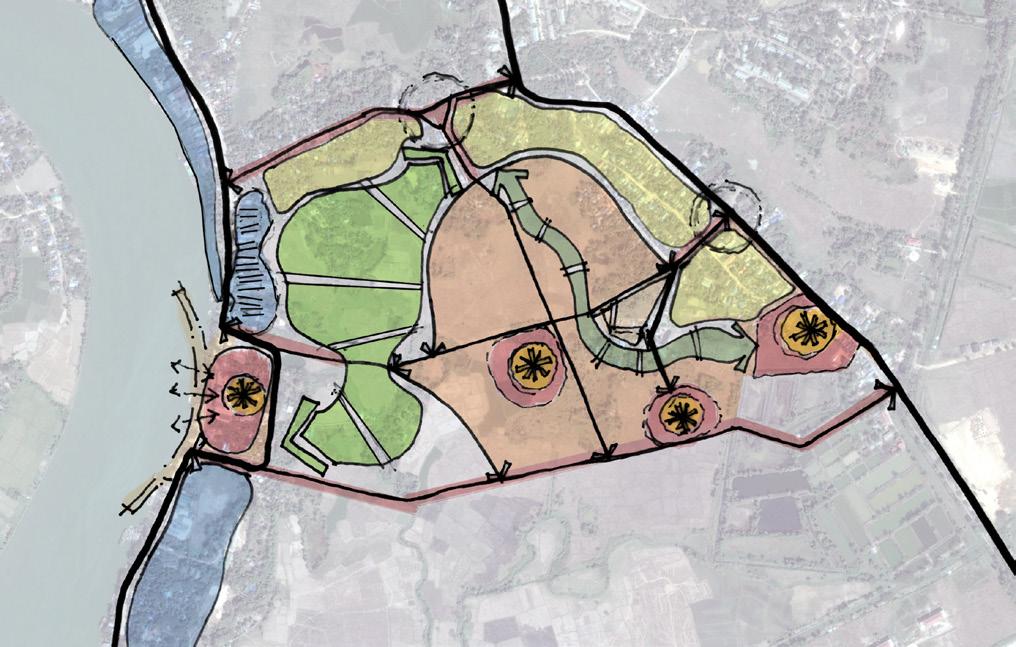
Urban Regional Spatial Plans for Mandalay, Pathein and Mawlamyine
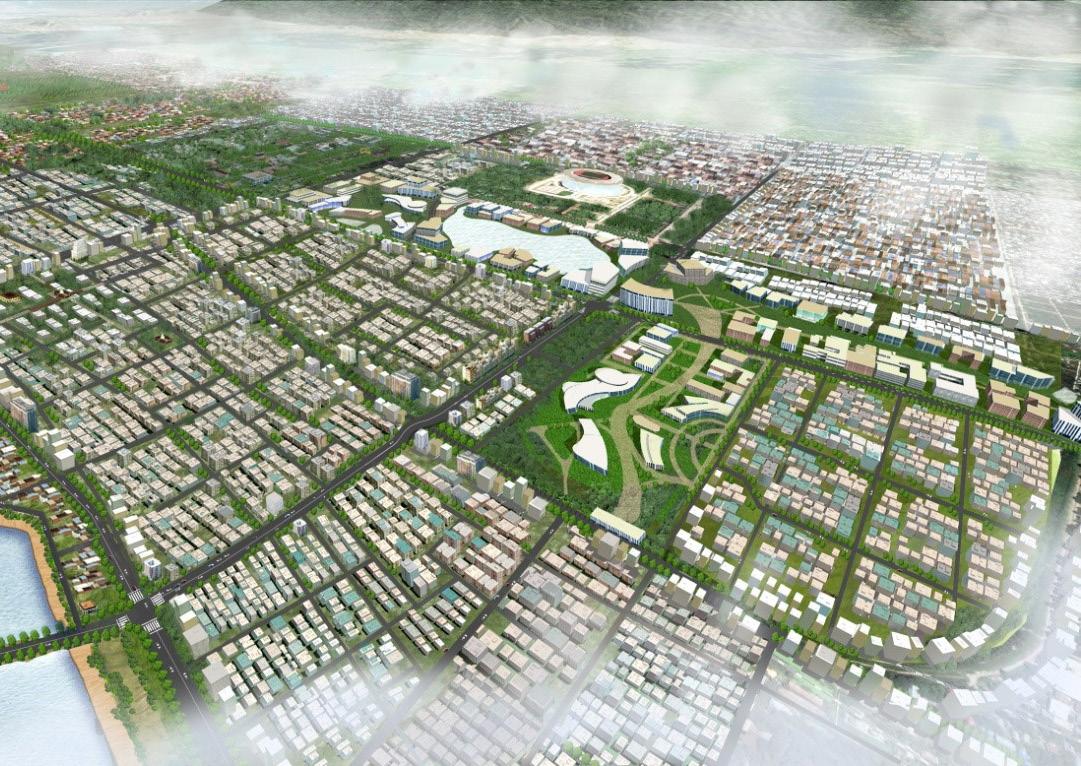
“A visionary plan for Yangon, blending heritage preservation with innovative urban design, landmark projects, and sustainable infrastructure strategies.”
Vision Plan For Cua Luc Bay
The master plan seamlessly integrates the unique challenges of Cua Luc Bay’s landscape, envisioning a sustainable, vibrant hub for residential, tourism, and high-tech industrial development.
BDP’s urbanism studio is working along with BDP Singapore and Nippon Koei Vietnam for a leading Vietnamese developer, Sun Group to develop a vision for Cua Luc Bay; an area of approximately 110 sqkm spread across the north-eastern coast of Vietnam. Cua Luc Bay region shares its boundary with the UNESCO World Heritage destination of Ha Long Bay. The region has a thriving existing industrial sector, including mining, cement factories, aquaculture, fisheries; which forms an important aspect in the total development ecosystem for the future.
Design Expertise
Masterplanning
Info
Where: Quan Ninh, Vietnam
When: 2019
Client: Sun Group
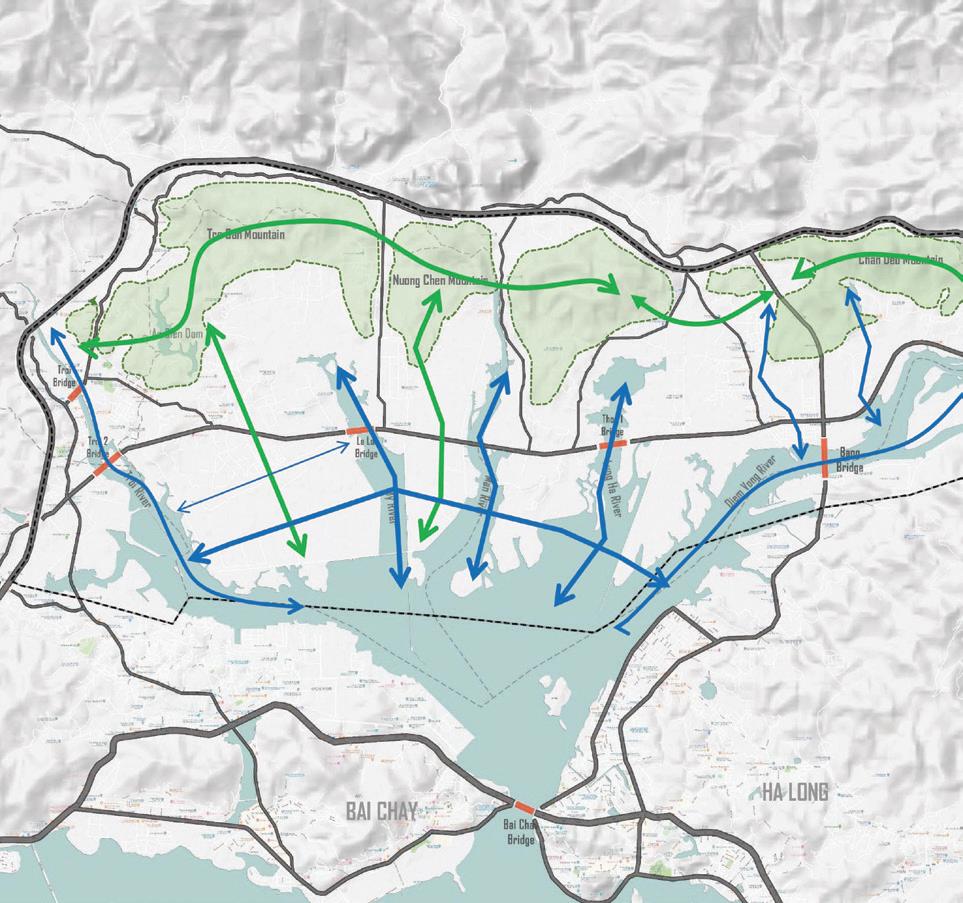
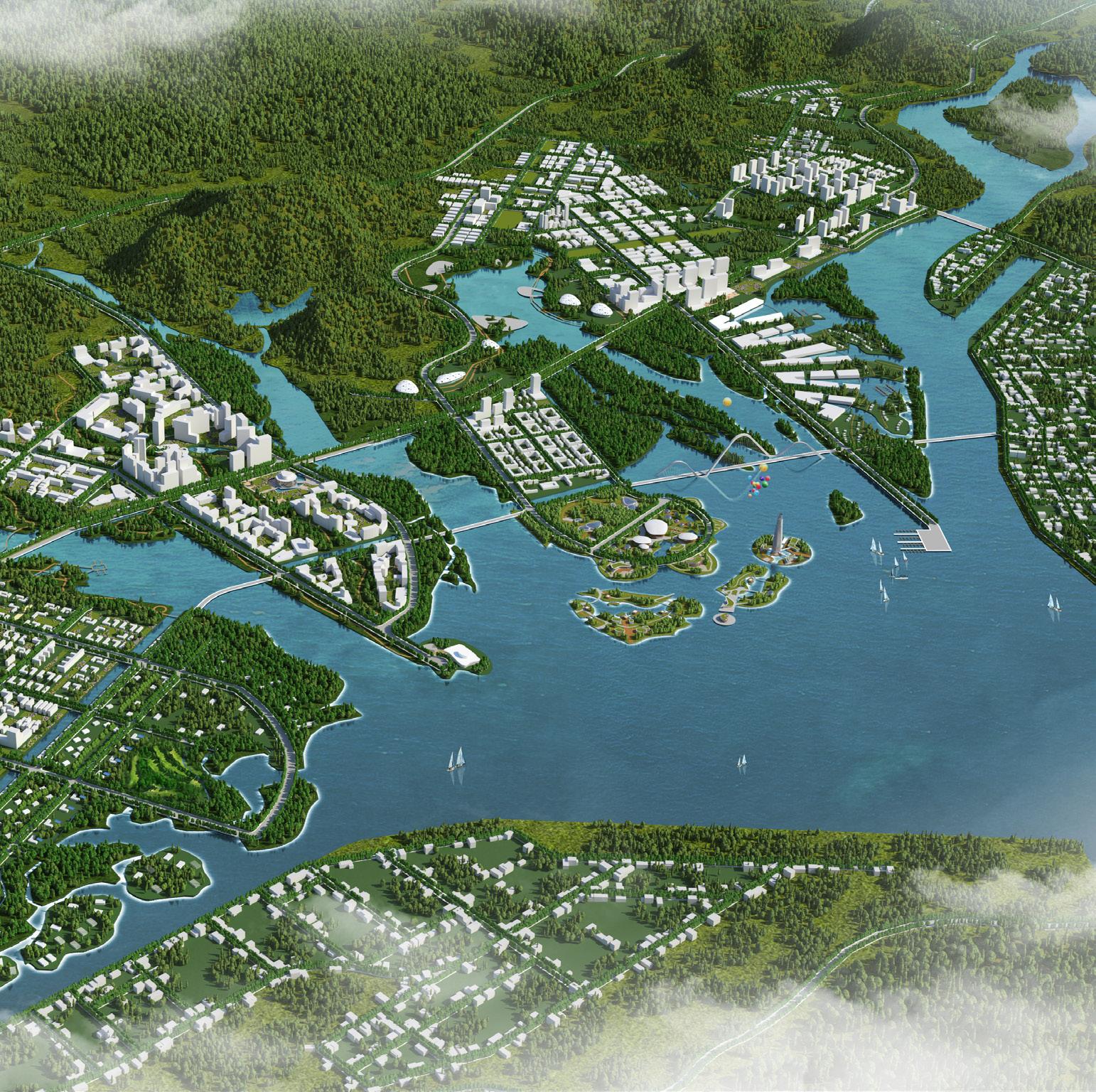
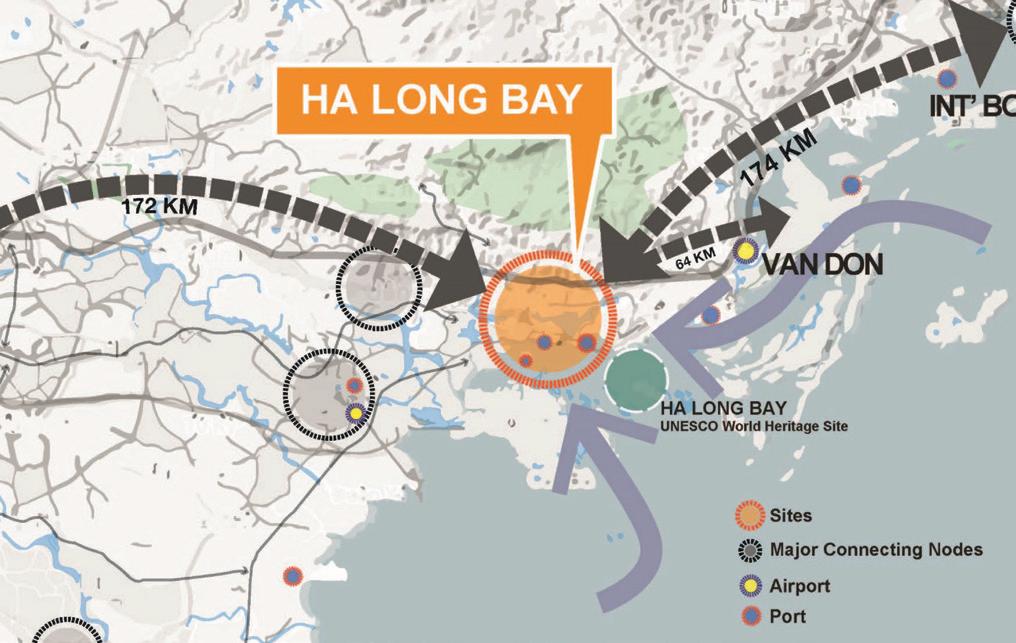
Vision Plan For Cua Luc Bay
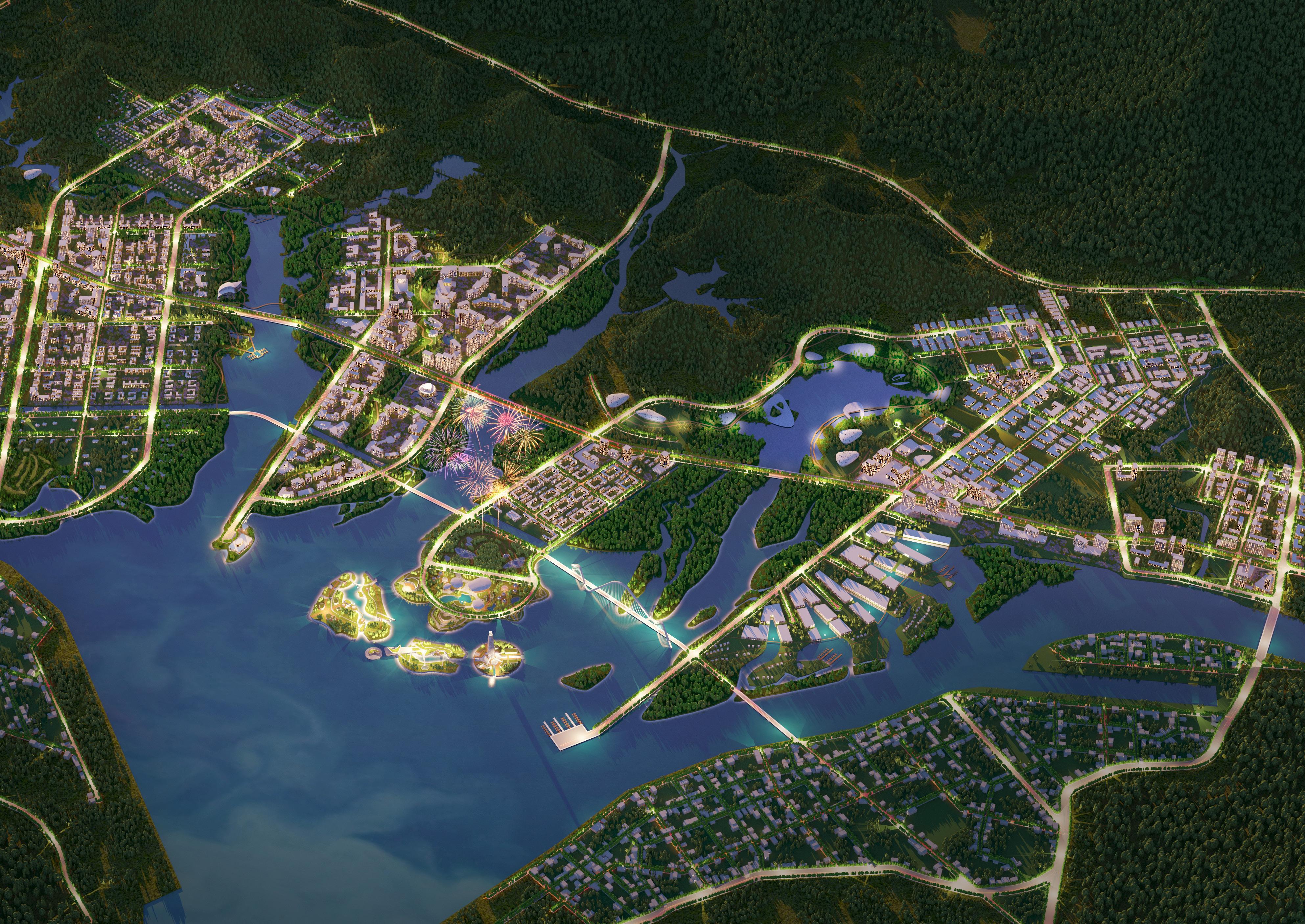
“The master plan blends its vibrant landscape with sustainable development, creating a dynamic hub for residential, tourism, and high-tech industries.”
Chennai Kanyakumari Industrial Corridor
The southern region of the state of Tamil Nadu is being geared up for enhanced industrial and economic growth. The regional masterplan is being developed keeping in view the growth centres and transport infrastructure of the region.
BDP is working along with Nippon Koei India and PwC to develop masterplans for the first phase of Chennai Kanyakumari Industrial Corridor (CKIC). The first phase focuses on Madurai and Thootukudi, with masterplans for six clusters across both growth areas.
Design Expertise Masterplanning
Info
Where: Tamil Nadu , India
When: Ongoing
Client: Asian Development Bank
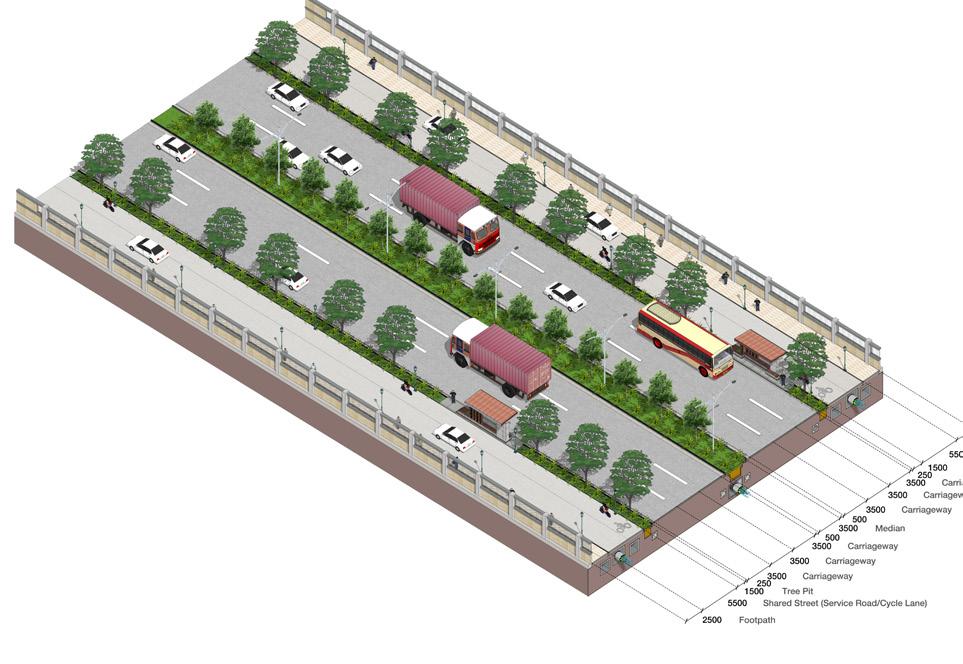
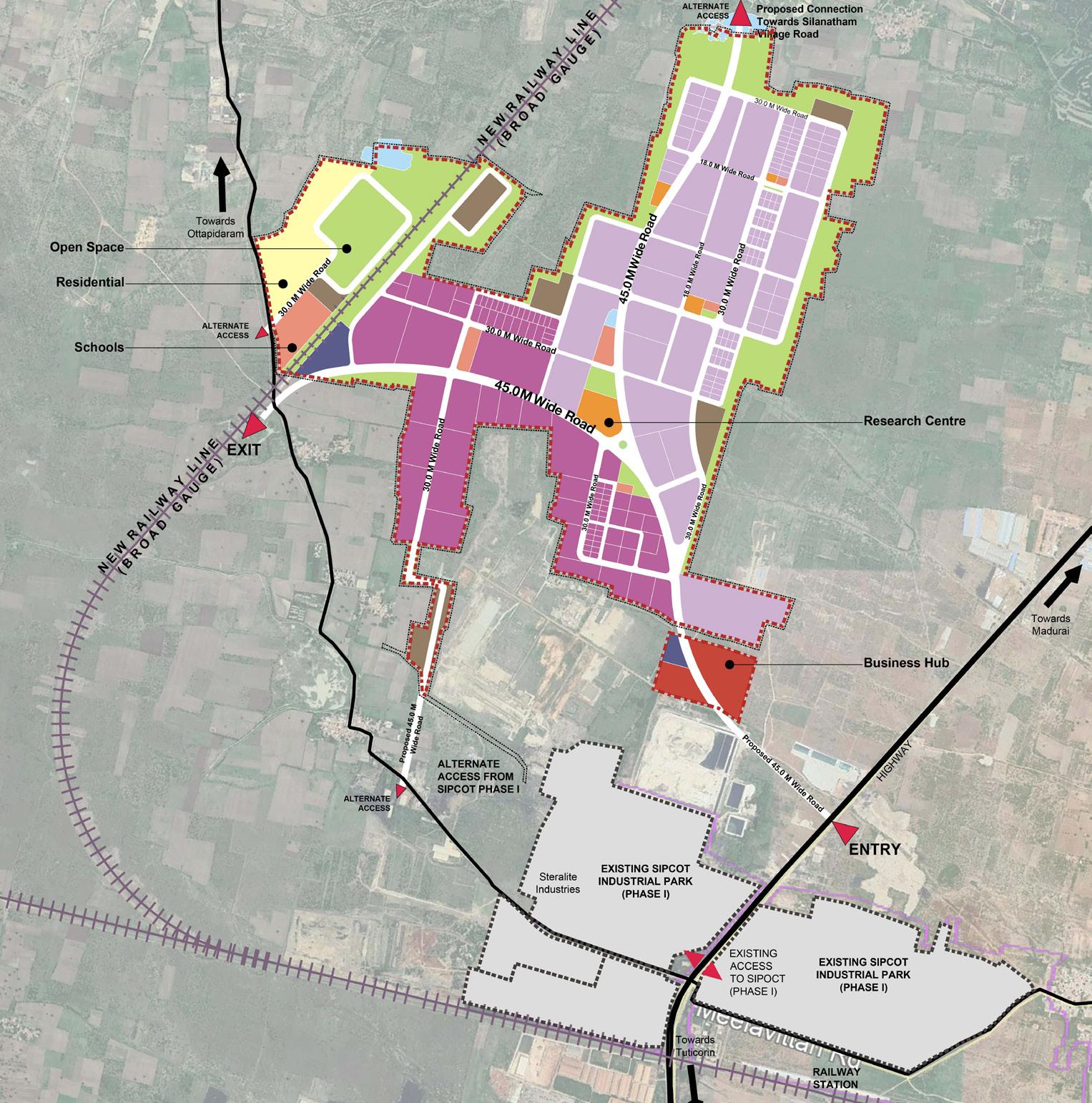
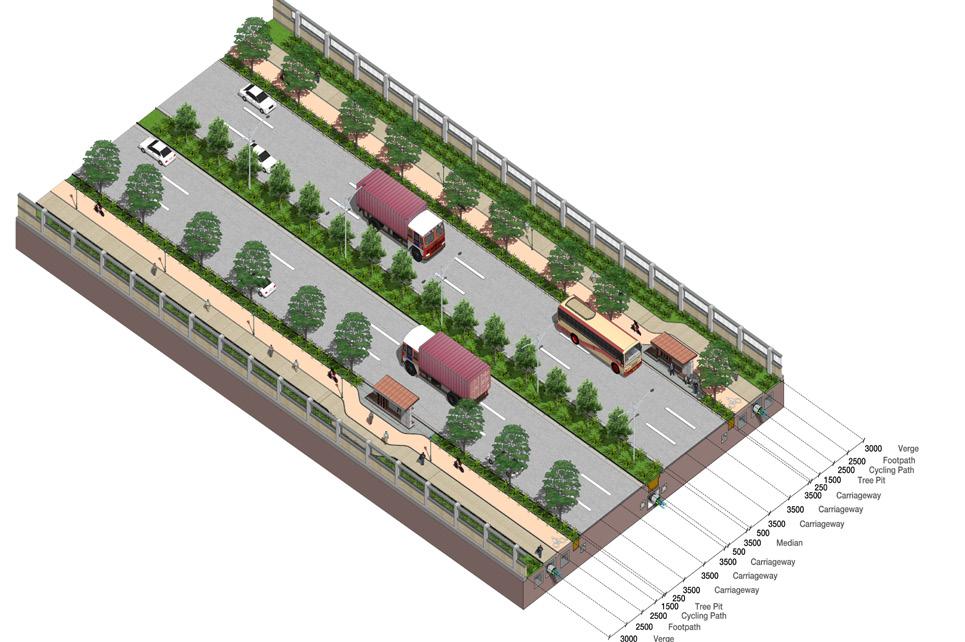
Chennai Kanyakumari Industrial Corridor
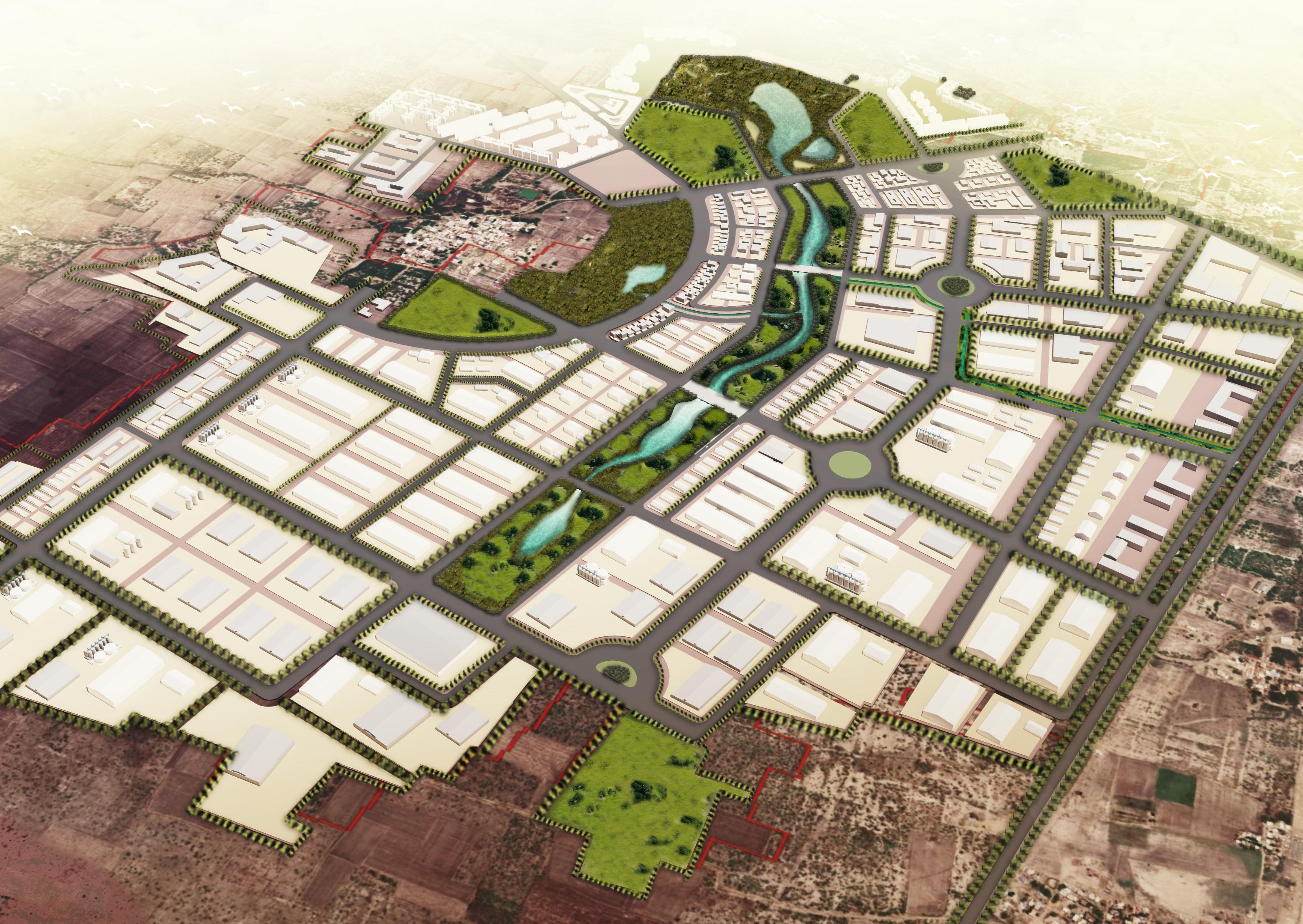
“Tamil Nadu’s southern region is primed for industrial growth, with the CKIC corridor driving economic progress through strategic masterplans for Madurai and Thootukudi.”
Shivalik Tourism
The site comprises of ten parcels of land around the lake, two of which are islands. The aim of the master plan was to create a destination for tourist facilities, multiple anchors and attractions, drawing visitors from a wide region.
BDP were commissioned by the Punjab Government to masterplan a 300 acre site, for developing a state of the art tourism destination around the famous Ranjit Sagar Lake in Punjab, India. The site is ecologically very sensitive, and the masterplan approach preserved natural features and vegetation on site.
Design Expertise Masterplan
Info
Where: Pathankot, Punjab, India
When: 2016
Client: Punjab infrastructure Development Board (PIDB) & Shivalik Tourism Development Board (SDTDB)
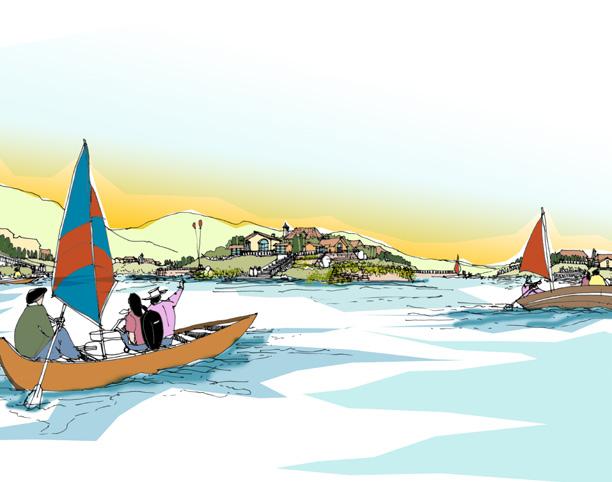
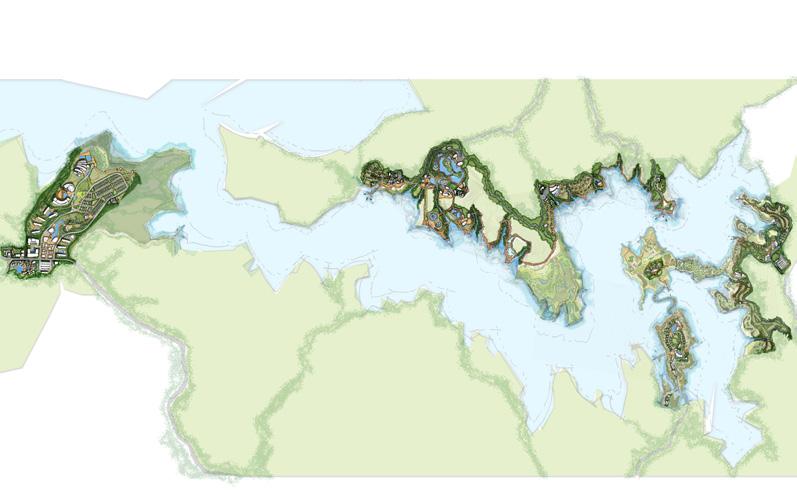
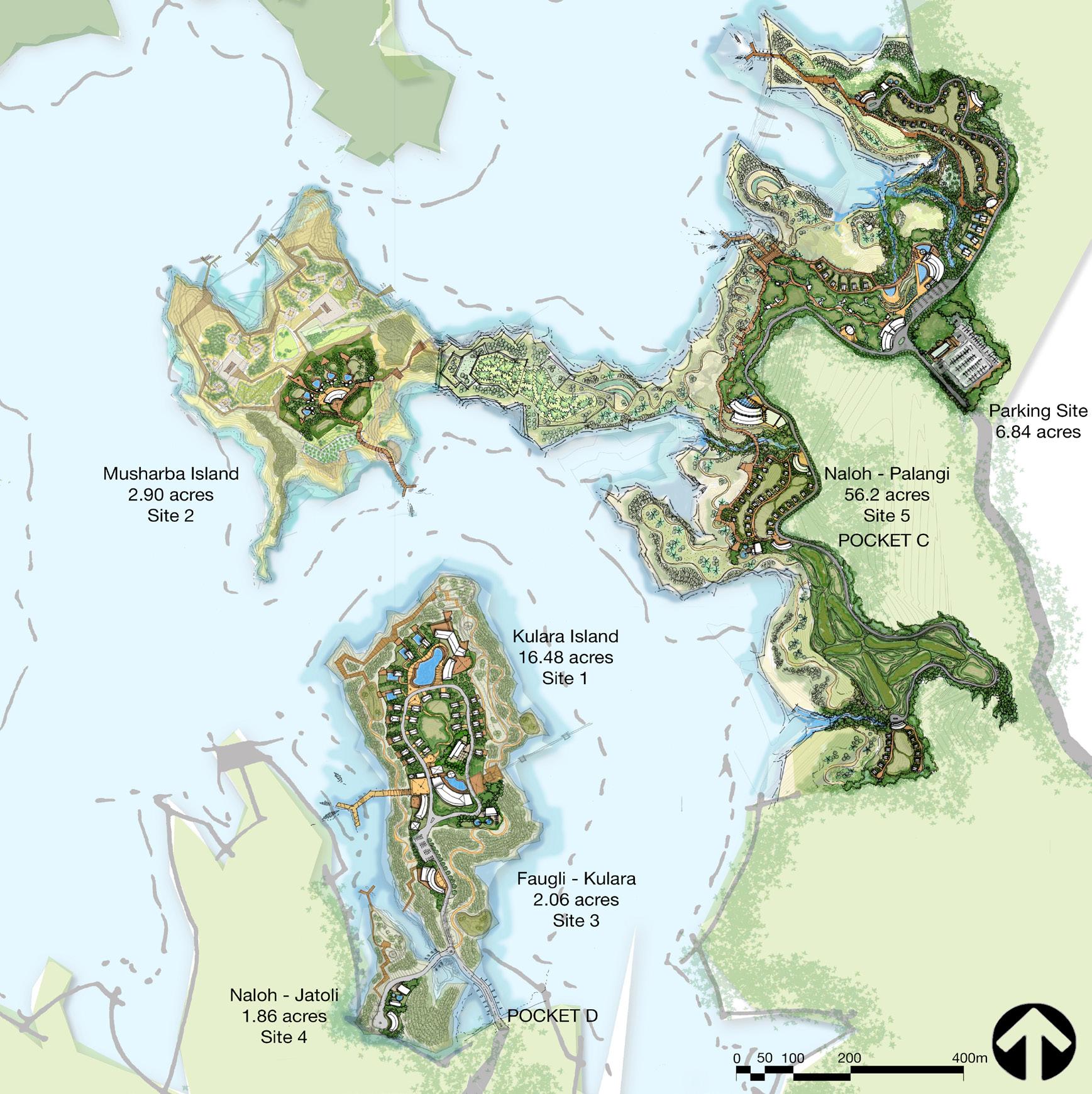
Tourism Masterplan
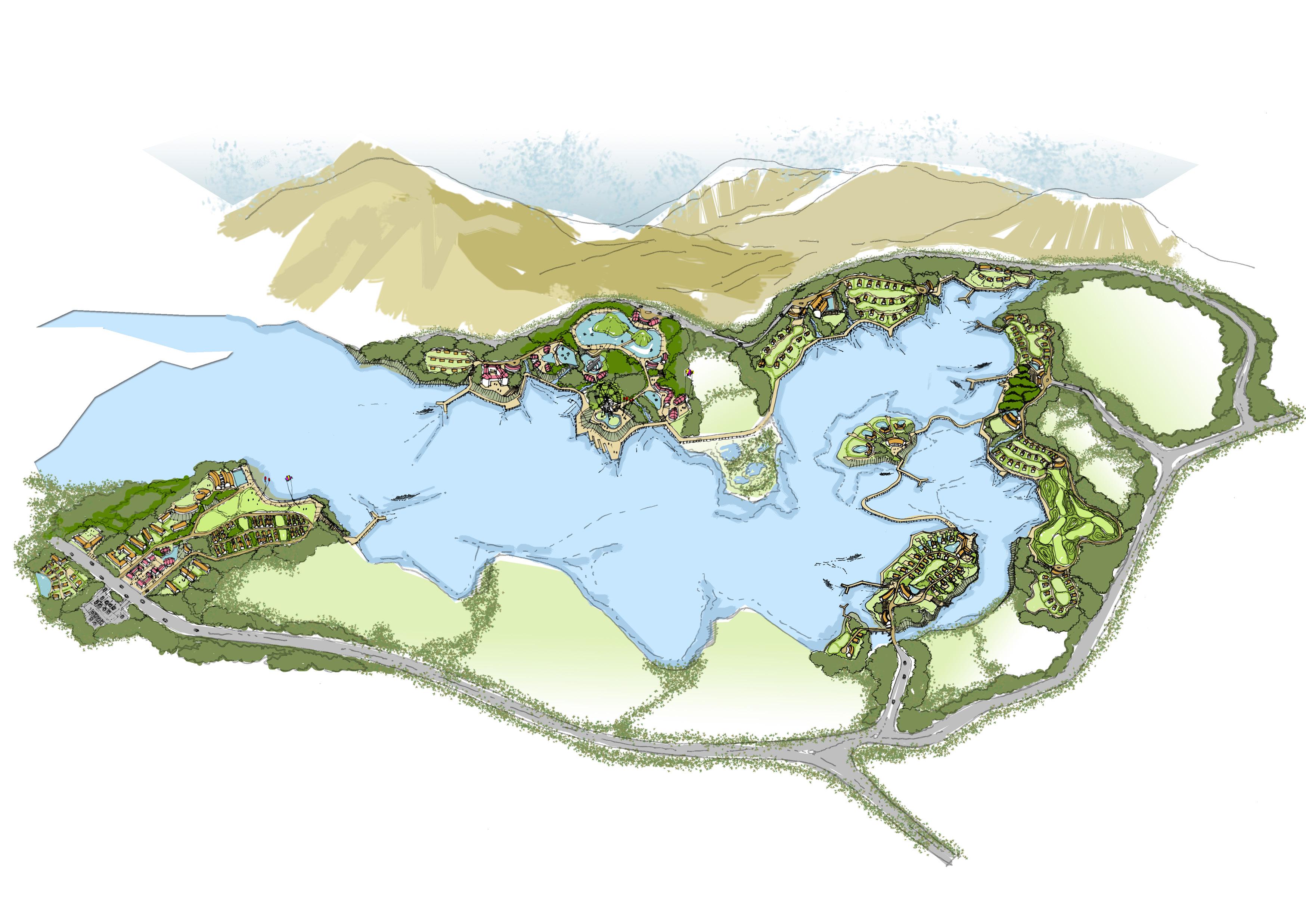
“A masterplan that champions sustainability, preserving the site’s natural beauty and ecological balance for generations to come.”
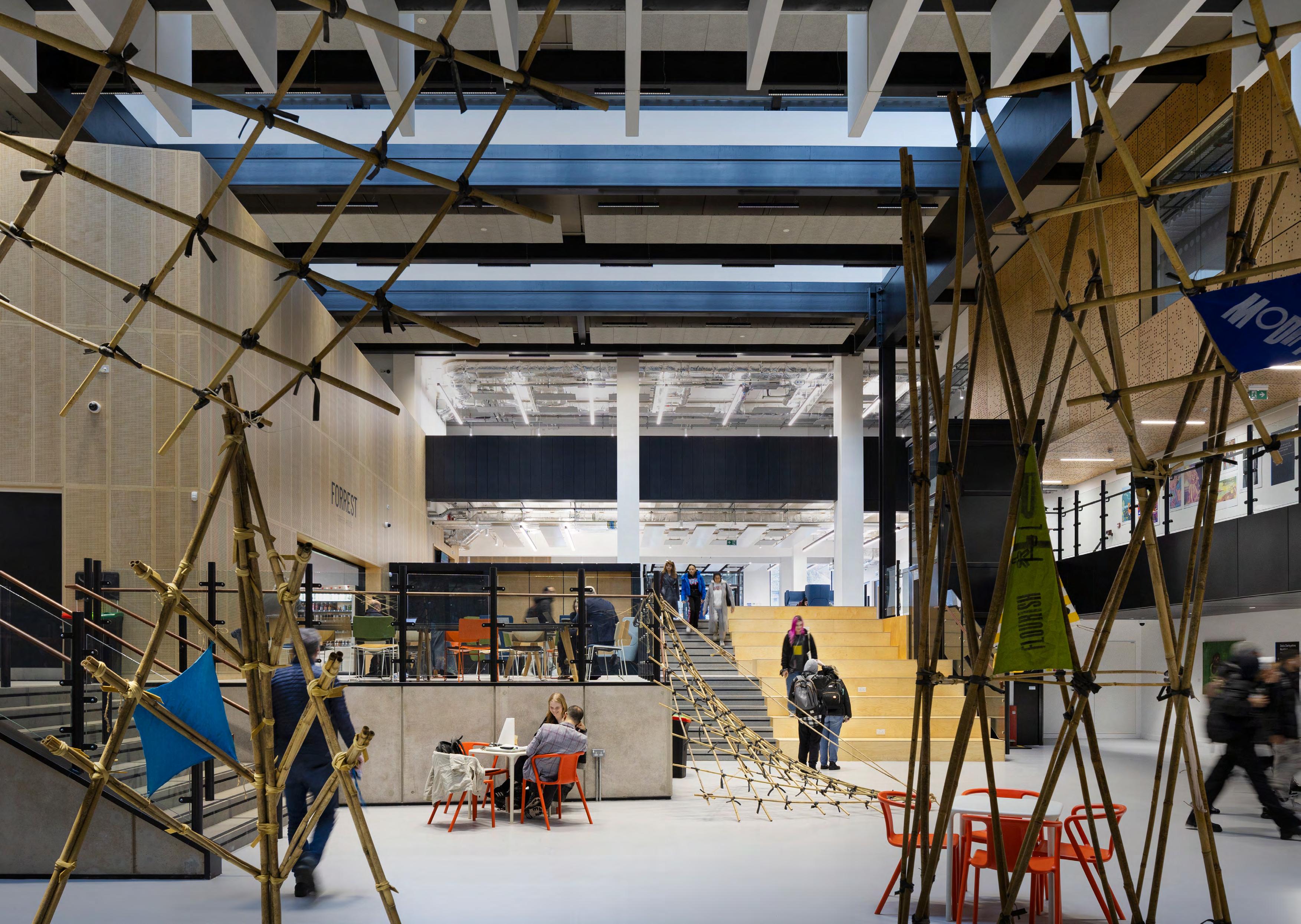
Education
Transforming university campuses.
TheHigherEducationlandscape isadaptingtoarapidlychanging world.Acceleratedbythe pandemic,universitiesare reimaginghowtheydeliver educationandresearchandtheir roleasacatalystforsocialand economicdevelopment.
Ourindustry-leadinguniversityestate design strategiesdeliveraframeworkfor interdisciplinarycollaborationandbring vibrancyandcharactertocampuses.Aswe allembarkonajourneytowardsnetzero,our establishedprocessesandmethodologies
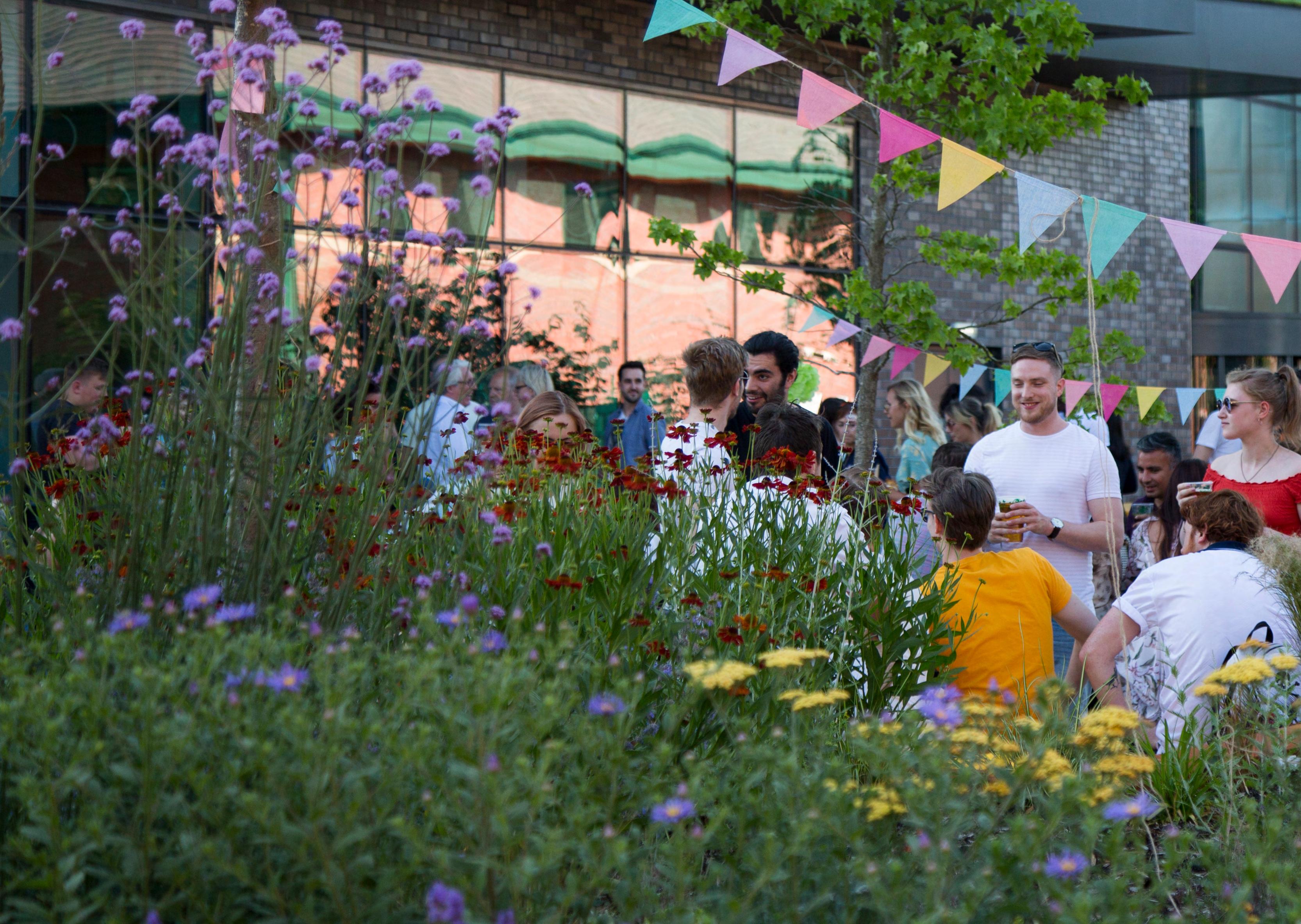
are supporting estates teams with their optimisation and decarbonisation strategies.
Central to all our designs is the student experience. It is about creating a learning environment that stimulates, engages and inspires the next generation. A place where the best academic minds come together to shape the future.
Higher education institutions are increasingly being recognised as a primary stimulus for economic and inclusive growth and central to drive innovation within their cities. This is influencing long-term campus frameworks and the need for buildings and spaces that facilitate greater collaboration with industry.
Eight key higher education trends.
A sense of place & belonging
A vibrant campus encourages a strong sense of belonging. Leveraging existing characteristics and prioritising the development and refurbishment of high-quality shared spaces will cultivate a distinctive campus identity, create destinations that people enjoy, and enhance the overall sense of community and connection to the University.
Addressing ageing buildings
Universities face outdated, energyintensive buildings that are costly and reliant on fossil fuels. These spaces lack a path to net zero emissions and fail to support modern teaching and research activities. To future-proof campuses, infrastructure and buildings must be reimagined to be sustainable, resilient, and responsive to evolving needs and new technologies.
Design_services
Activeand applied learning
Legacyteachingspaceslimitlearningto didacticmethods.Futurespacesshould focusonstudent-led,collaborative environmentsthatencourageprojectbasedandappliedlearning.Activeand appliedlearningimprovesretentionand employabilitywhileconnectingstudents withbusinessesandindustry,fostering real-worldproblem-solving,and addressinglocalskillsgaps.
Flexible, agile and highly utilised space
Adopting a long-life, loose-fit approach allows for future adaptability. Designing with fewer ‘owned’ spaces and greater multi-use ‘shared’ spaces, alongside SMART technology, will help “rightsize” campuses by optimising assets and improving the campus experience.
Cast_for_education
Digital rich and technology enabled
Campuses must provide a consistent physical and virtual student experience and facilitate the blended delivery of synchronous and nonsynchronous teaching methods. Resilient and future-proofed infrastructure will support the adoption of new and emerging technologies and immersive learning experiences.
People
Access, inclusion and wellbeing
Universities must adopt universal design principles to ensure inclusive, accessible spaces for all, fostering engagement in academic and social activities. By promoting access and inclusion, universities enhance space efficiency and support the wider goals of diversity and wellbeing within the local community.
Apartment
A place to drive innovation
University students and researchers drive innovation through their entrepreneurial activities and strong industry partnerships. By creating collaborative economic, academic and creative ecosystems, universities are fostering a vibrant culture of knowledge sharing and helping to shape Innovation Districts in our cities.
A new type of workplace
Approximately 30% of physical campuses are offices that are underutilised, carbon-hungry, and often inflexible to support new ways of working. Tackling the transformation of the workplace and understanding the different needs of academics, researchers, and professional services staff will provide diverse, vibrant, and highly utilised spaces that support everyone’s needs.
Trending_up
University of Manchester, Alliance Manchester Business School
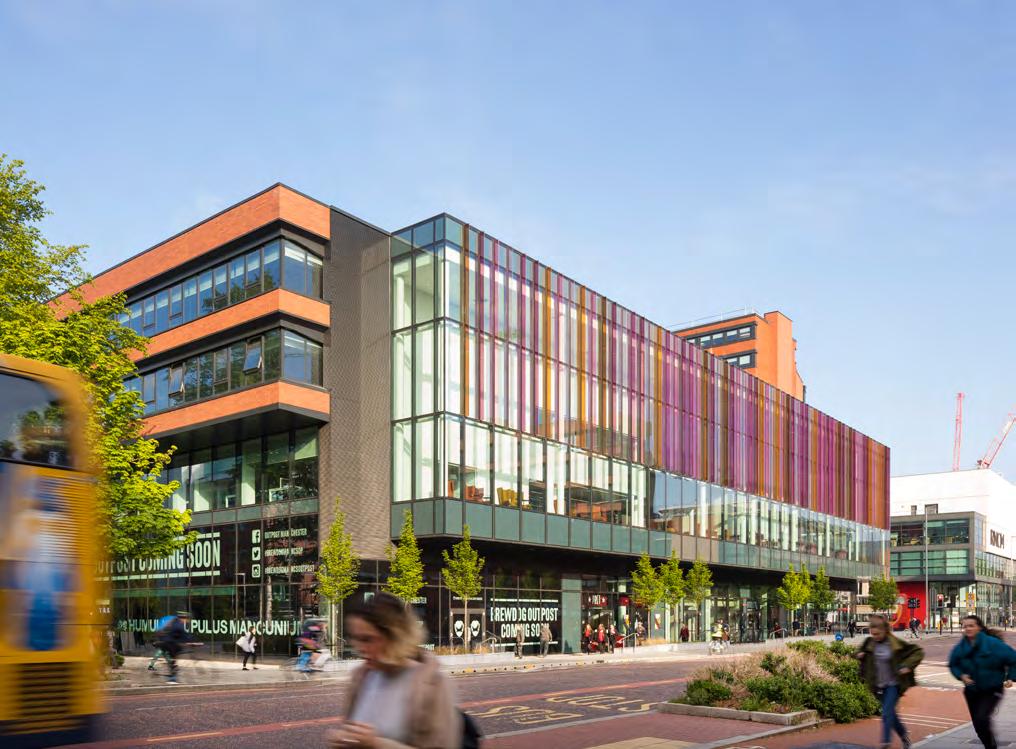
TheUniversityofManchester’s AllianceBusinessSchool involvedremodellingtwo conjoinedbuildingsfromthe 1970s,reconnectingitwith thecityandprovidingworldclass facilities.
Thismodernisationcreatesanuplifting andappropriatelyscaledentrance,from whichasimpleaxialrouteoverlooking threeopencourtyardsrisessteadily throughthebuilding.Theroute culminatesattheshowpieceofthe school,apalatialnewstudyhalland librarywithathree-storeywindowwith viewsoverOxfordRoad.
Design Expertise
Architecture
Acoustics
Design Management
Graphic Design & Wayfinding
Landscape Architecture
Lighting Design
Town Planning
Info
Where: Manchester, UK
When: 2019
Cost: £50m
Client: University of Manchester and Bruntwood 2000 Fourth Proeprties
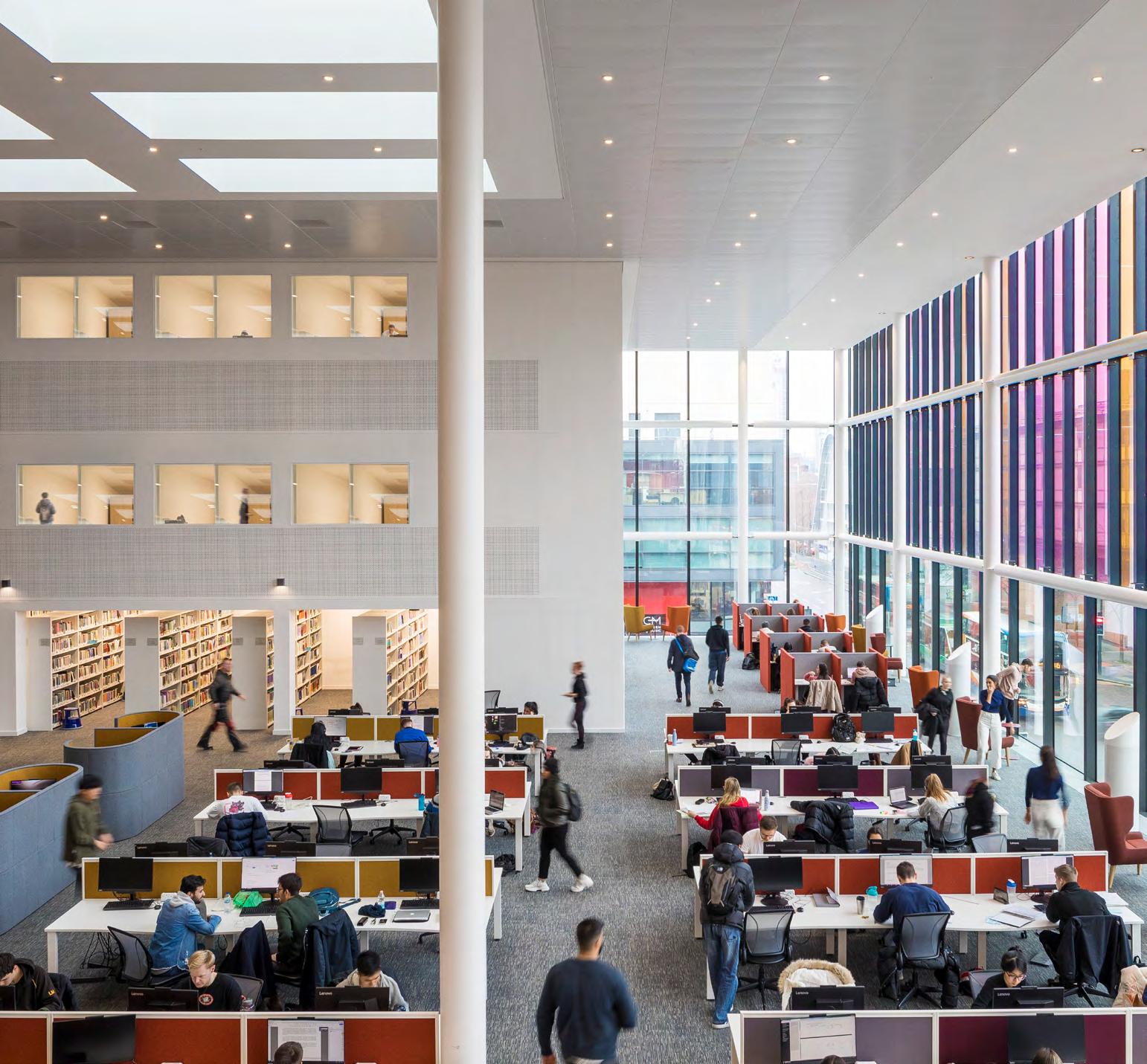
Entopia Building
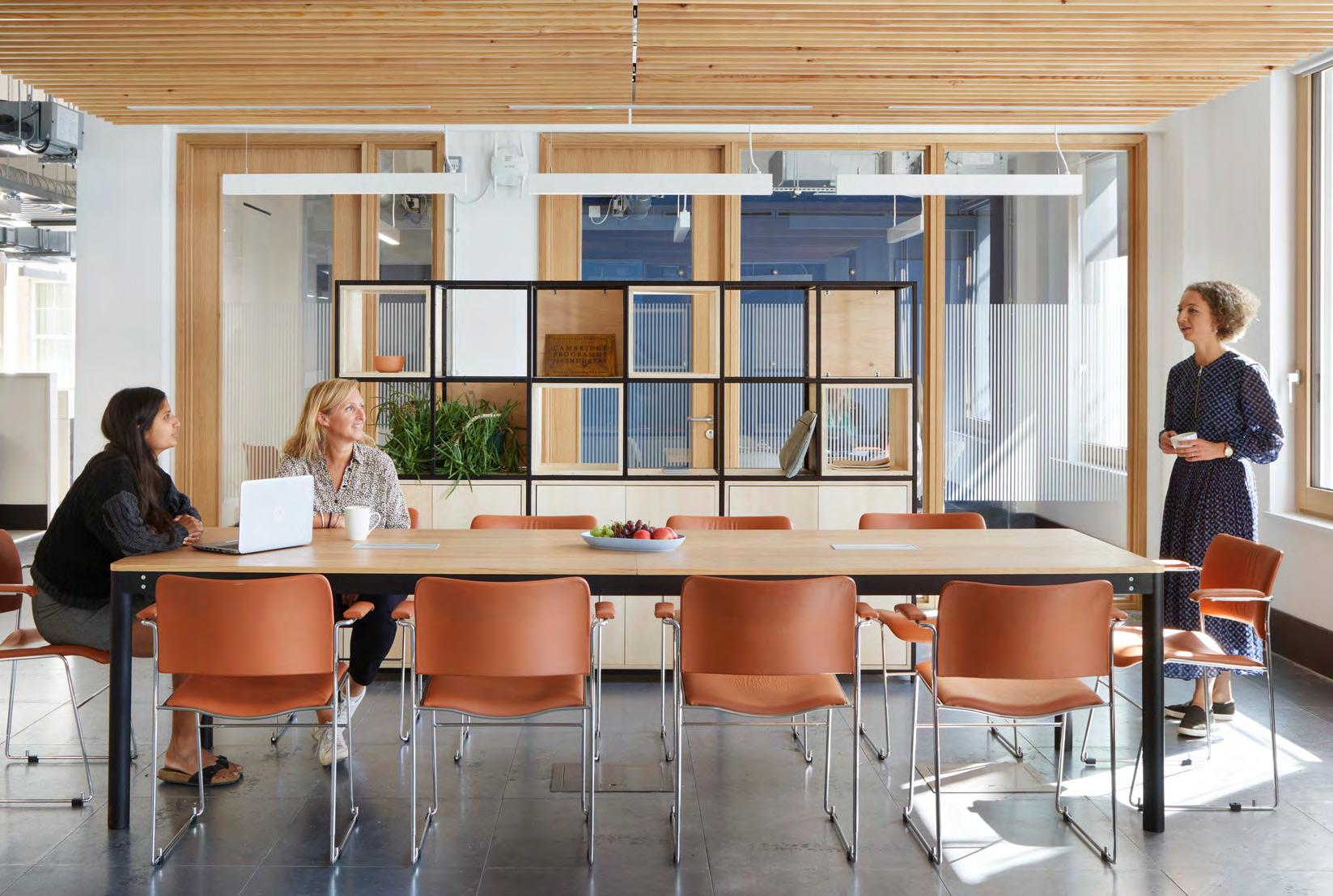
This refurbishment project houses the Cambridge Institute for Sustainability Leadership (CISL) in a groundbreaking retrofitted sustainable office building.
Setting new benchmarks for low energy consumption, reduced carbon emissions, and minimized impact on natural resources, it aims for certifications like BREEAM Outstanding, WELL Gold, and Enerphit.
Anticipated outcomes include an 80% reduction in CO2 emissions and a remarkable upgrade from an EPC E to A rating by focusing on fabric upgrades.
Design Expertise
Acoustics
Building Services Engineering
Civil & Structural Engineering
Interior Design
Lighting
Sustainability
Info
Where: Cambridge, UK
When: 2022
Cost: Confidential
Client: University of Cambridge
University of London, Senate House Steps
TheSenateHouseStepshas transformedtheUniversityof London’sSenateHouse,turning theformercarparkintoavibrant socialspace.Designedbya multidisciplinaryteam,the 7.3-metrestructuresymbolises theenergyandpotentialofthe universitycommunity.
InspiredbySpanishsteps,theinstallation offersaversatilehubforstudentstogather, relax,andconnect.Builtwithsustainable materialslikesoftwoodtimberandsteel, thedesignreflectsBDP’scommitmentto sustainability.Itsboldorangepaletteand geometricfloorpatternsenergisethe space,creatingadynamiccentrefor studentlife.
Design Expertise
Architecture
Building Services Engineering
Design Management
Lighting
Info
Where: London, UK
When: 2022
Cost: Confidential
Client: University of London
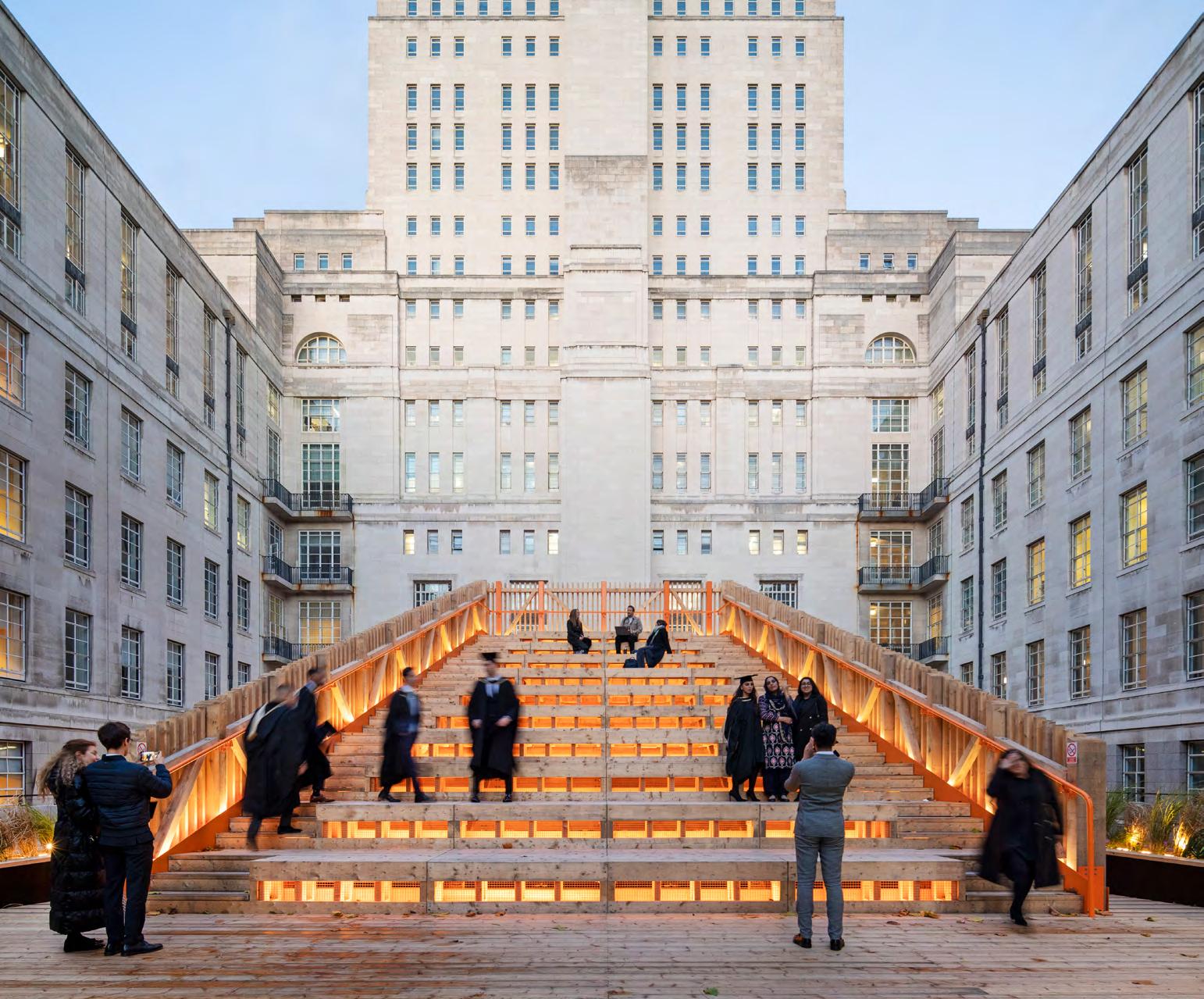
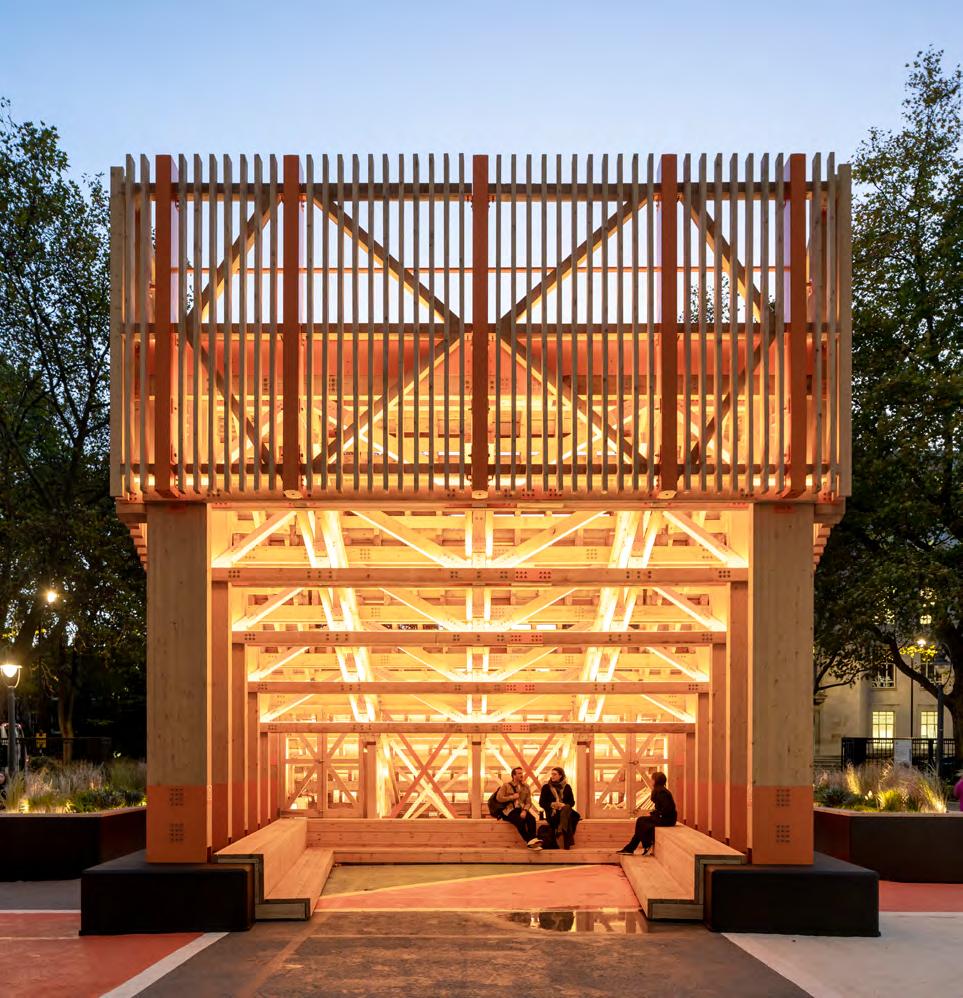
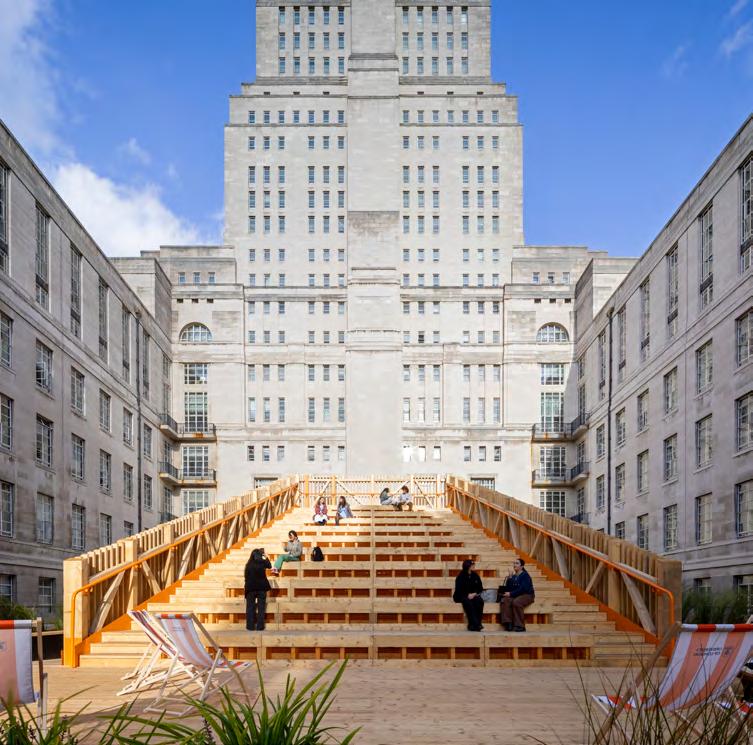
Coventry University, College of Arts and Society
Design Expertise
Architecture
Building Services Engineering
Civil & Structural Engineering
Landscape Architecture
Info Where: Coventry, UK
When: 2022
Cost: £30m
Client: Coventry University
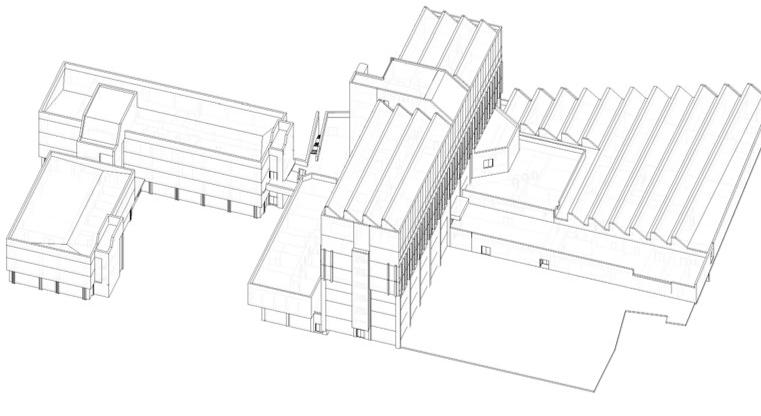
The new home for the College of Arts and Society at Coventry University reimagines two brutalist buildings, transforming them into a vibrant and creative hub for the faculty. These previously stark structures, the Maurice Foss and Graham Sutherland buildings, have been redesigned with a contemporary extension linking them together, forming a new heart of the campus.
Now named the Delia Derbyshire building, in honour of the pioneering composer known for her work with the BBC Radiophonic Workshop, this space not only celebrates Coventry’s cultural heritage but also acts as a dynamic public space. The building is set to play a key role in supporting the region’s creative industries, advancing collaboration between students, local businesses, and the wider community.
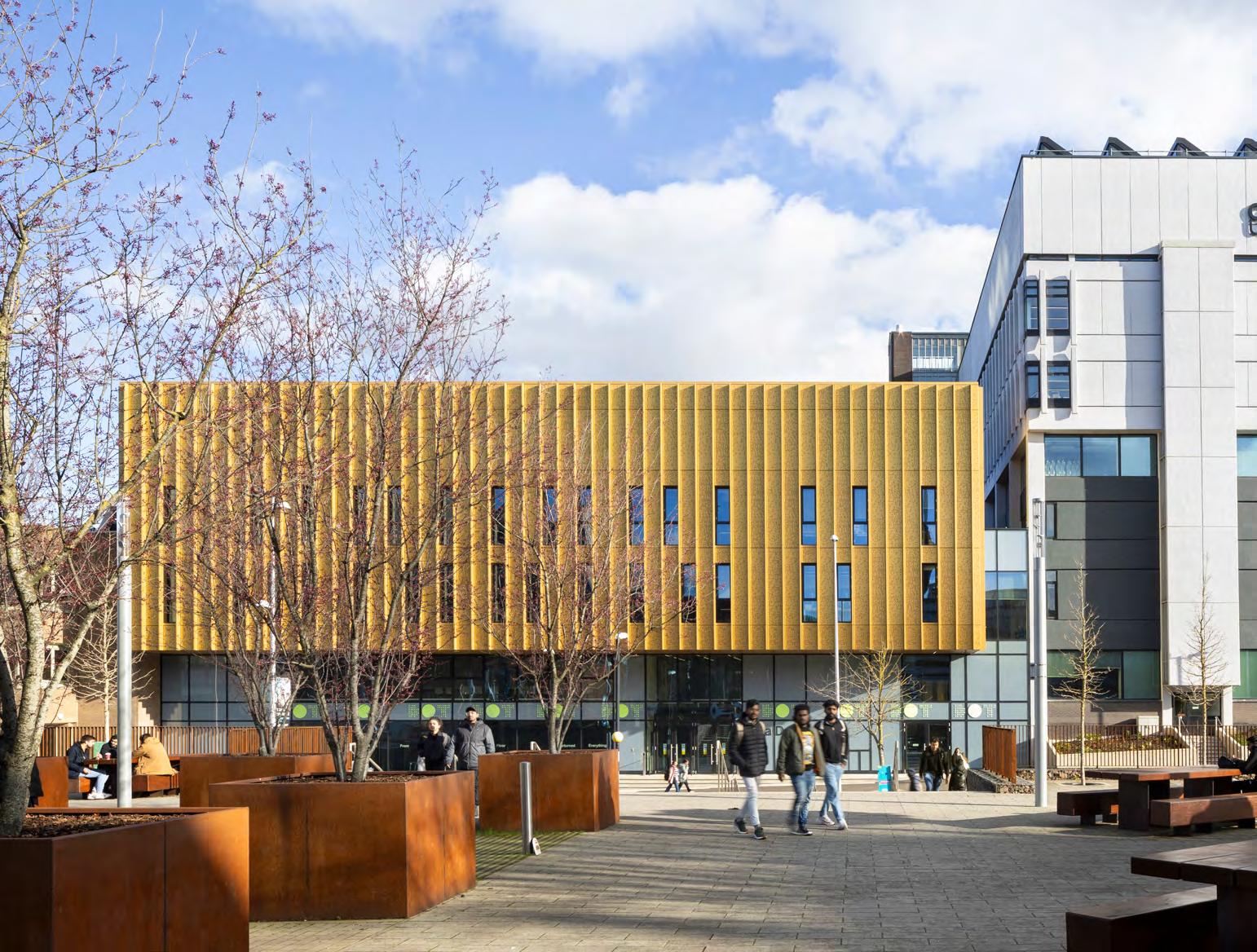
Coventry University, College of Arts and Society
Flexibility is at the centre of the design. Open-plan learning spaces encourage cross-disciplinary working across subjects such as architecture, interior design, automotive design, games, film, photography, and digital media. Whether students are exploring immersive sound production in state-of-the-art media rooms or collaborating on interdisciplinary projects in the Hyper Studio, the building nurtures innovation and hands-on learning.
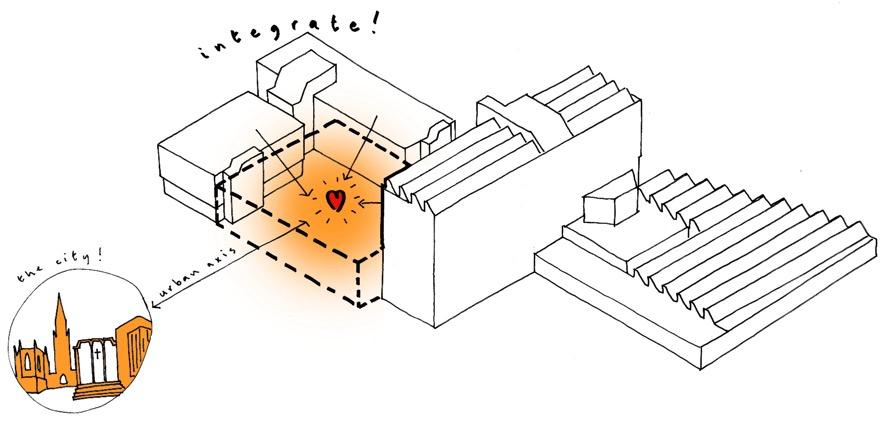
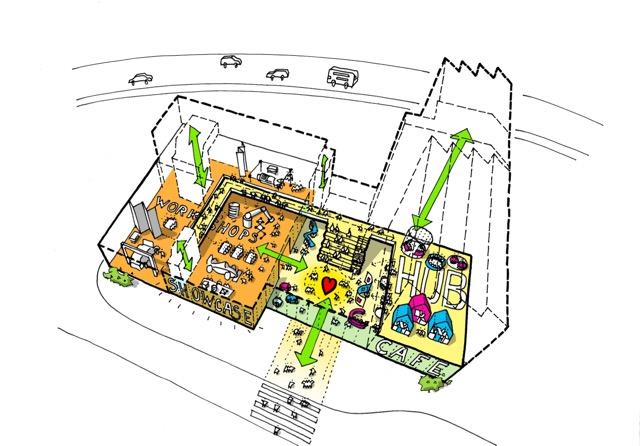
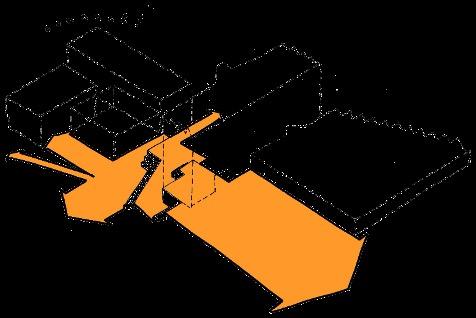
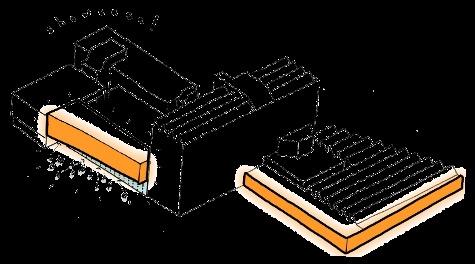
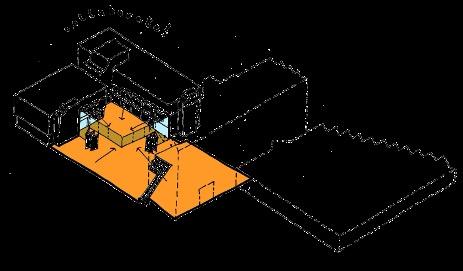
University of Cambridge, History Faculty Building
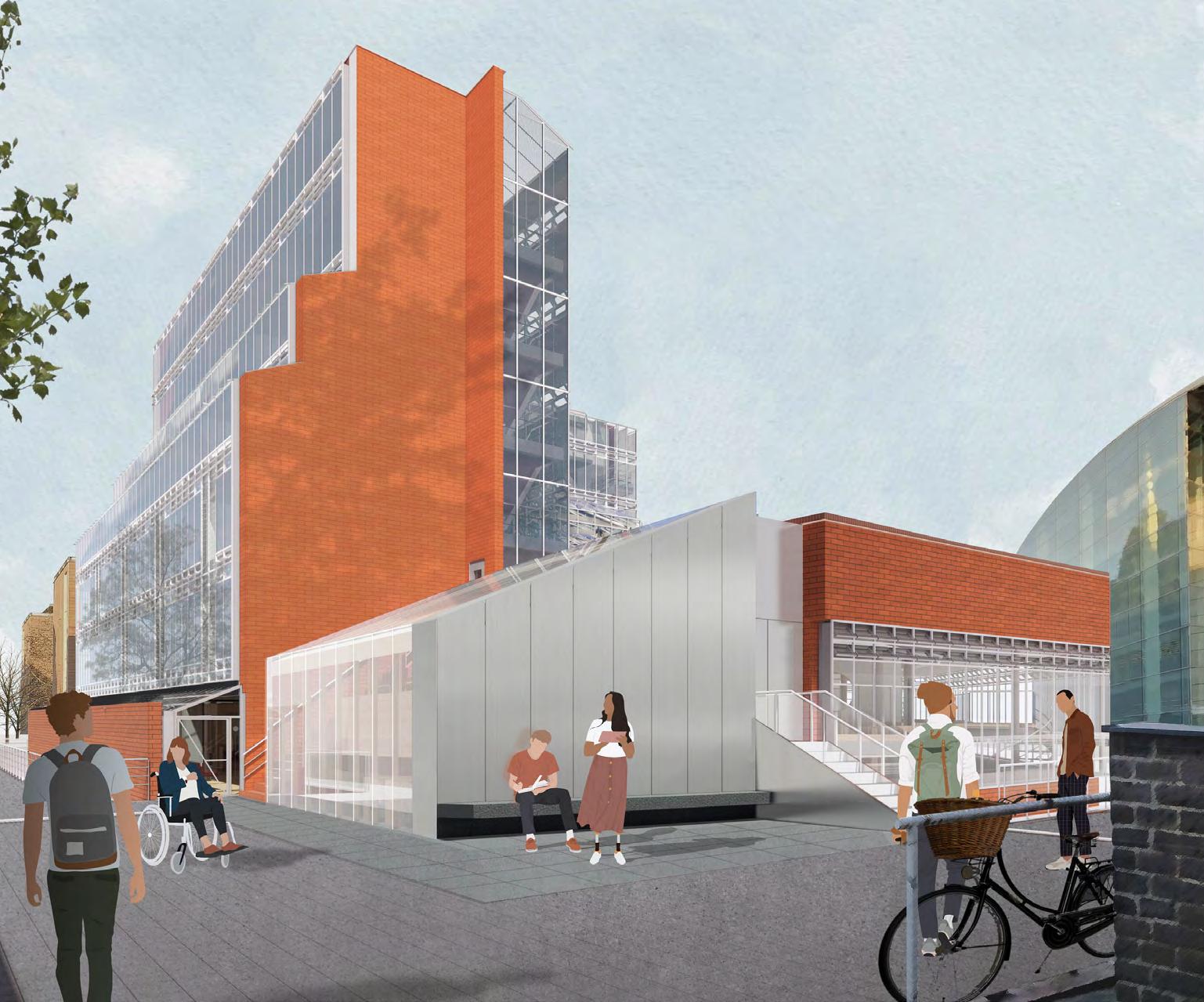
This bold heritage project is to restore and refurbish James Stirling’s Grade II listed History Faculty Building at The University of Cambridge. The Sidgwick site building, which also houses the Seeley Library, is one of the iconic ‘Red Trilogy’ of significant Stirling university buildings from the 1960s.
By adopting a conservation-led approach, contemporary requirements can be introduced and the building’s distinctive character preserved. The aim is to recovery and restore with original materials and details where possible, alongside some adjustments to the building’s fabric. Respectful adaptation to some communal areas will create more flexible and inspiring spaces that can respond to the diverse needs of a modern day university.
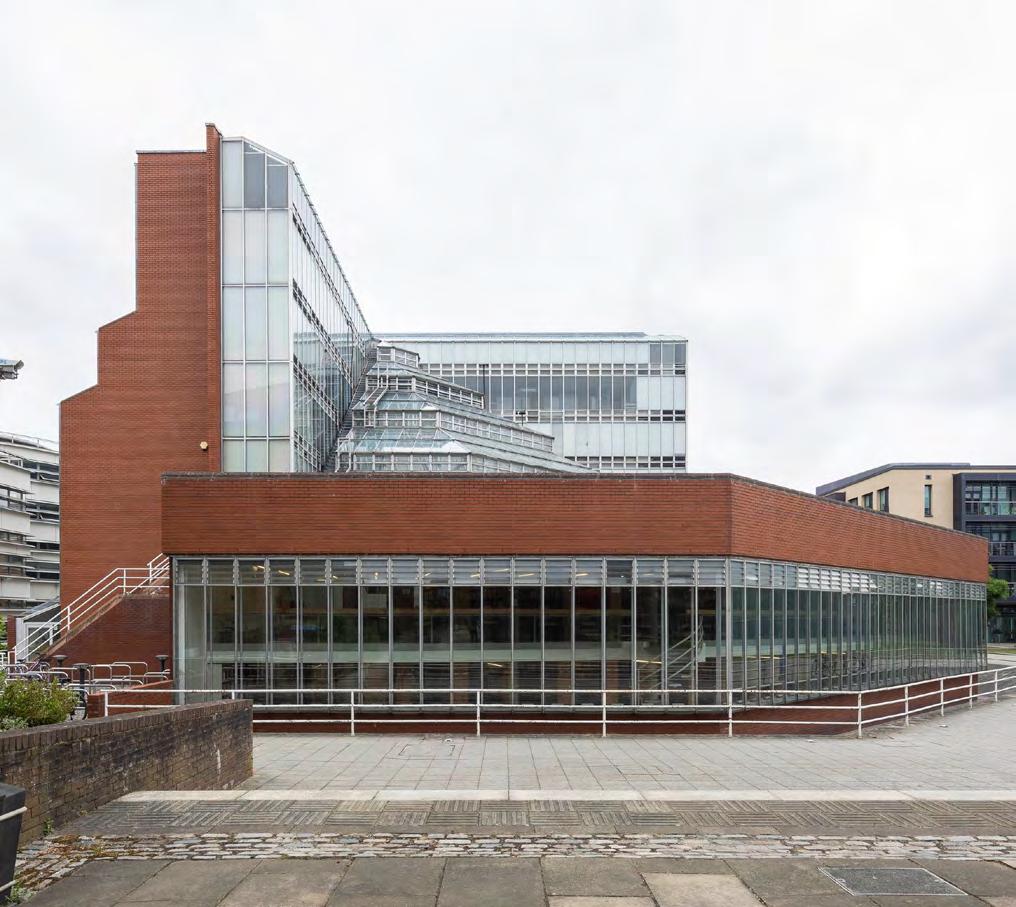
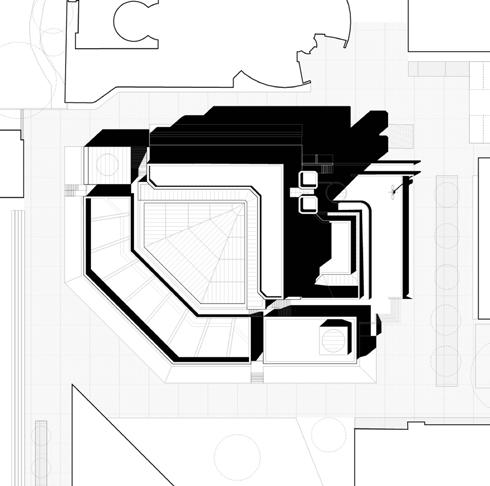
University of Cambridge, History Faculty Building
The project targets include BREEAM Excellent and WELL Standard accreditation. ‘Fabric-first’ and passive upgrades, in conjunction with renewable energy sources and efficient systems and controls, will reduce energy consumption. A pre-refurbishment audit has identified potential reuse or recycle opportunities to minimise waste, and our landscape ‘wellbeing’ design will create warm, inviting outdoor spaces.
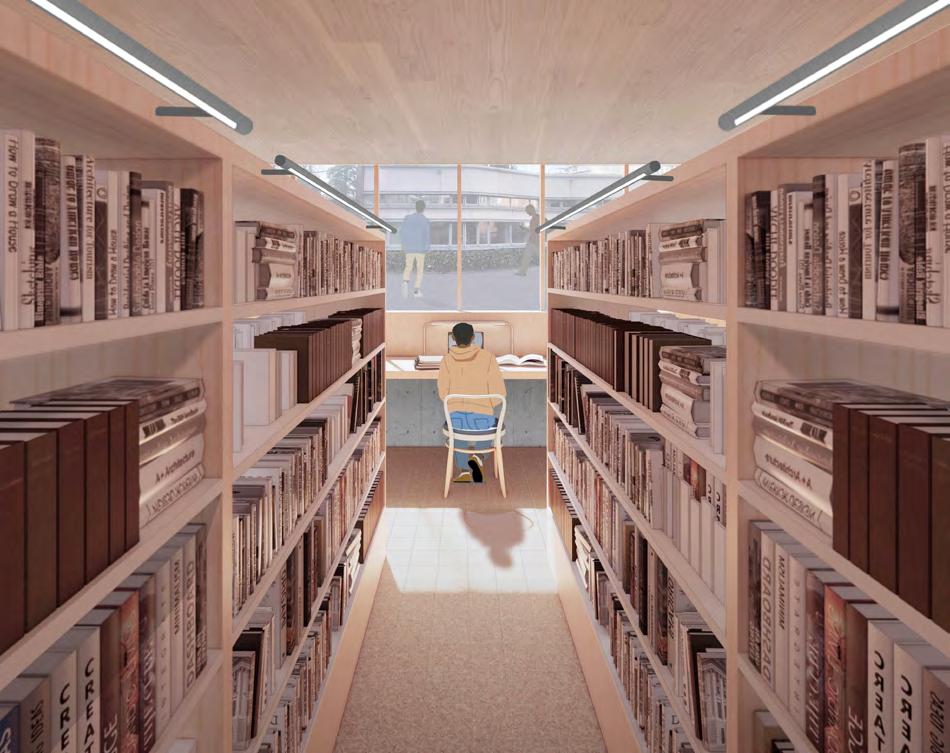
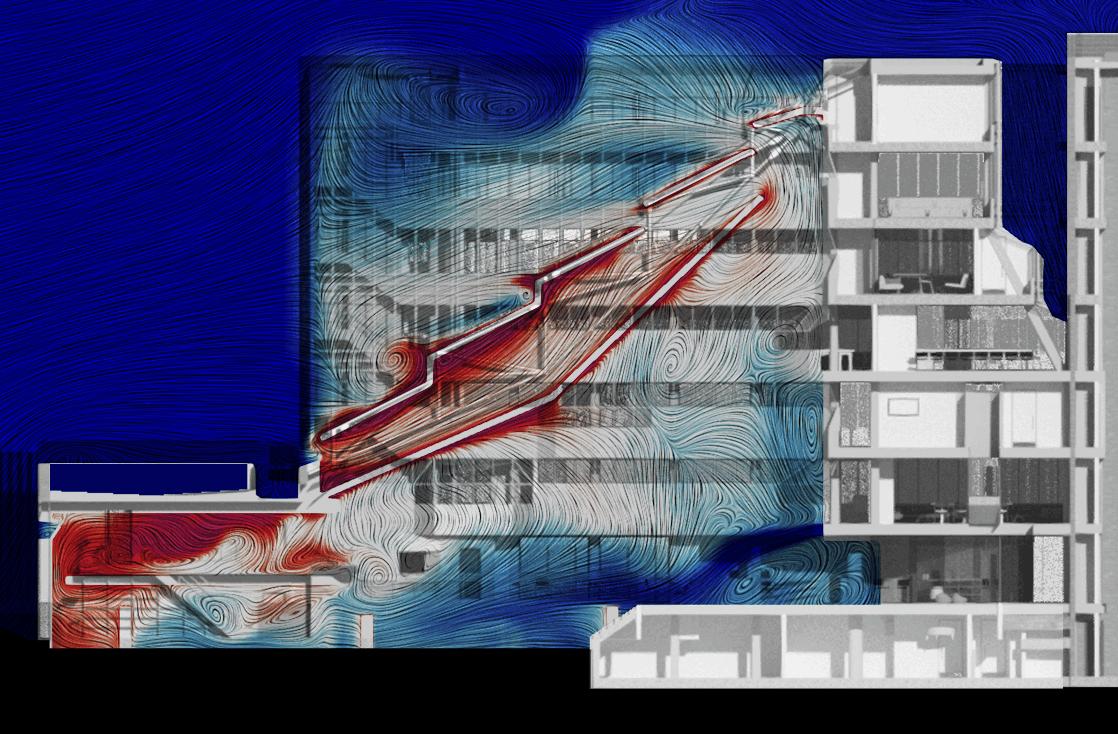
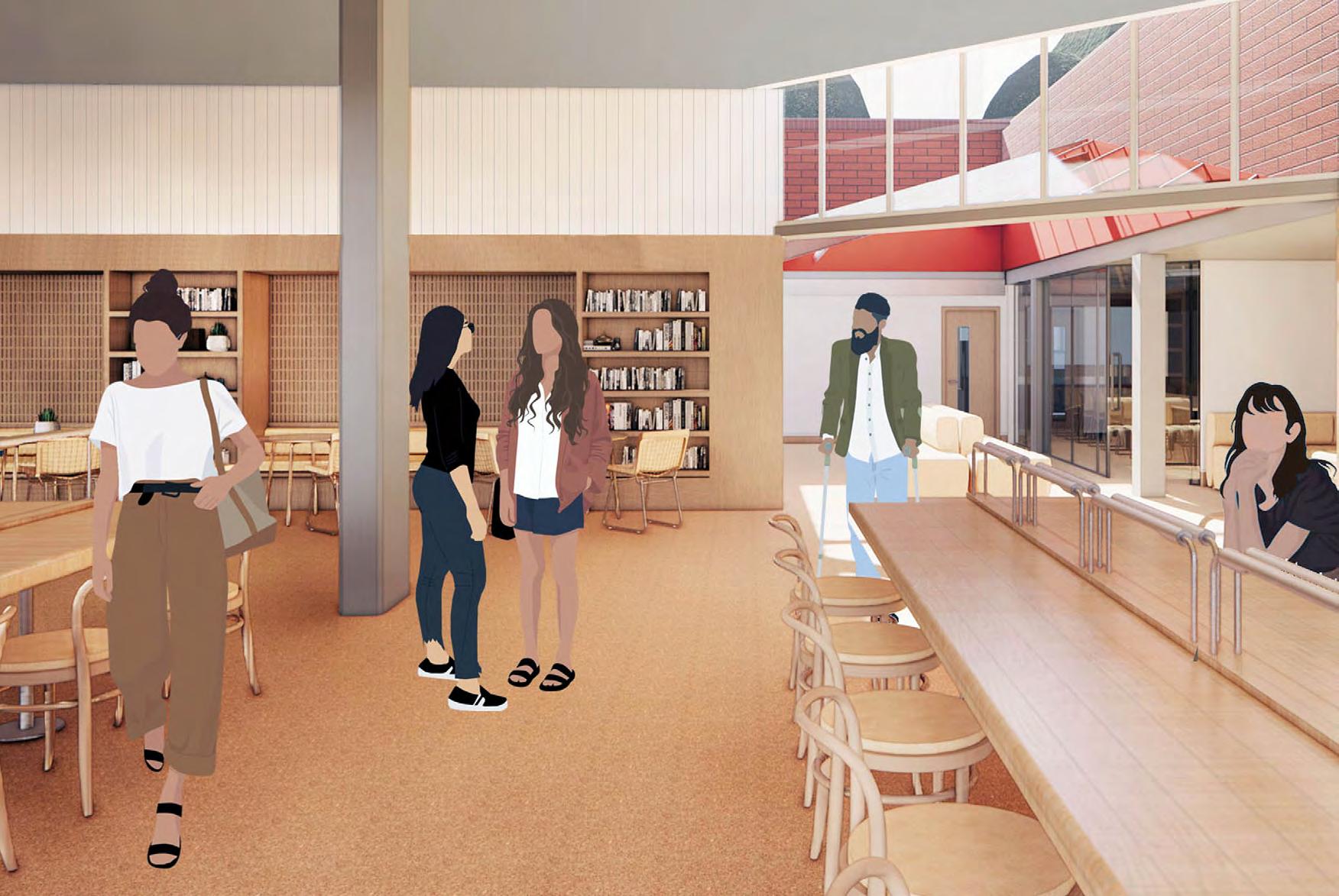
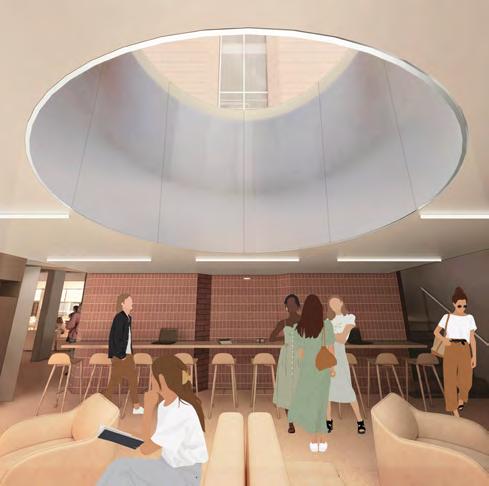
A key driver for the project is to meet equality, diversity and inclusion goals. Critically, improving step-free access and a greater range of comfortable areas throughout the building will support the needs of a broader range of people. This includes the two new proposed pavilions providing additional library and reading spaces.
The Campus Masterplan.
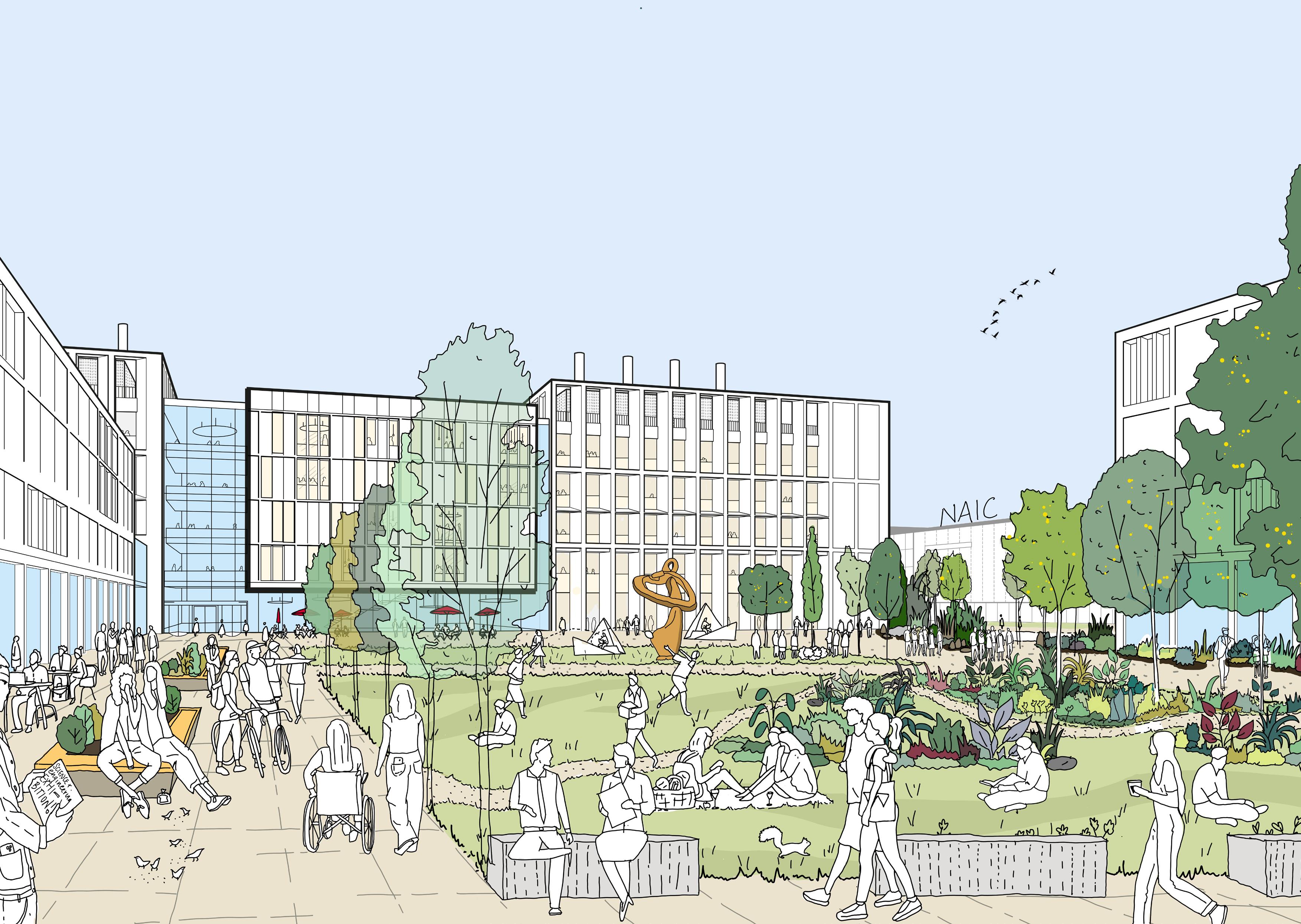
From densely populated urban sites to green landscaped campuses, we can design a masterplan that maximises usable space, reinforces identity and enriches the spirit of the place.
McMaster University Campus Masterplan
Design Expertise
Architecture, Inclusive Design
Urban Design
Info
Where: Hamiliton, Canada
When: 2024
Cost: Confidential
Client: McMaster University
The long term vision and plan showcases a 10-year strategic framework to create a campus that supports innovation, well-being, inclusion and a sense of community.
This is a design rooted in sustainable connectivity that will provide a physical transformation as well as creating a civic space for local, national and global communities.
As a suburban campus, density levels are relatively low. The design proposes developing a welcome gateway and a sense of arrival, so the heart of the campus can be intensified to create vibrant, mixed-use, living communities for students and staff.
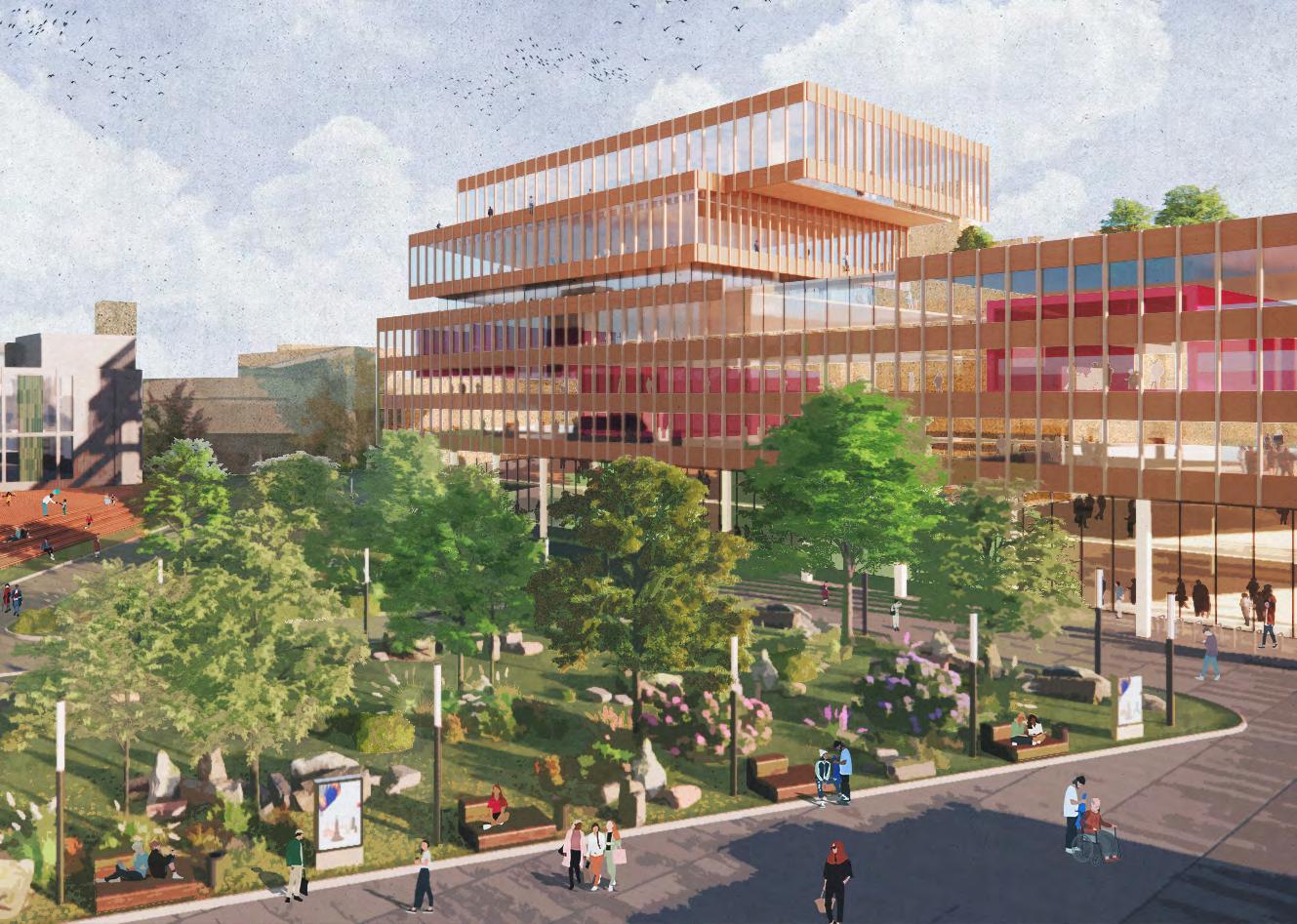
McMaster University Campus Masterplan
By prioritising pedestrian-first spaces and climate-resilient buildings, rewilding parts of campus, and integrating blue-green infrastructure, the campus design aligns with McMaster’s net-zero carbon roadmap and supports the university’s response to the climate and biodiversity emergency.
It also aims to improve the connection routes between the University and the local communities. The plan sets out infill developments solutions on how to activate campus pathways, optimise underutilised land and create new biodiverse green spaces.
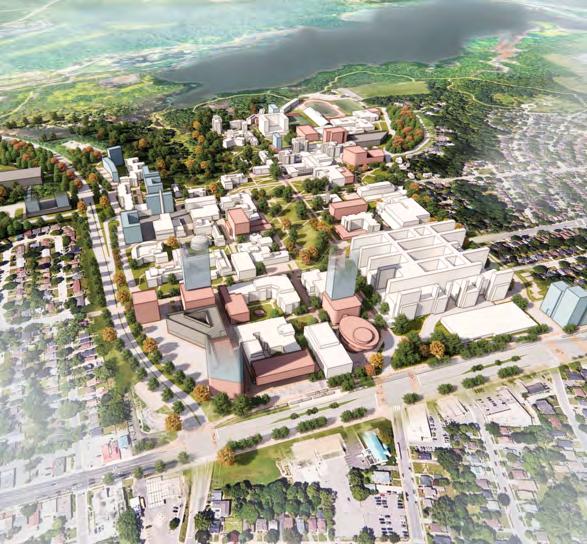
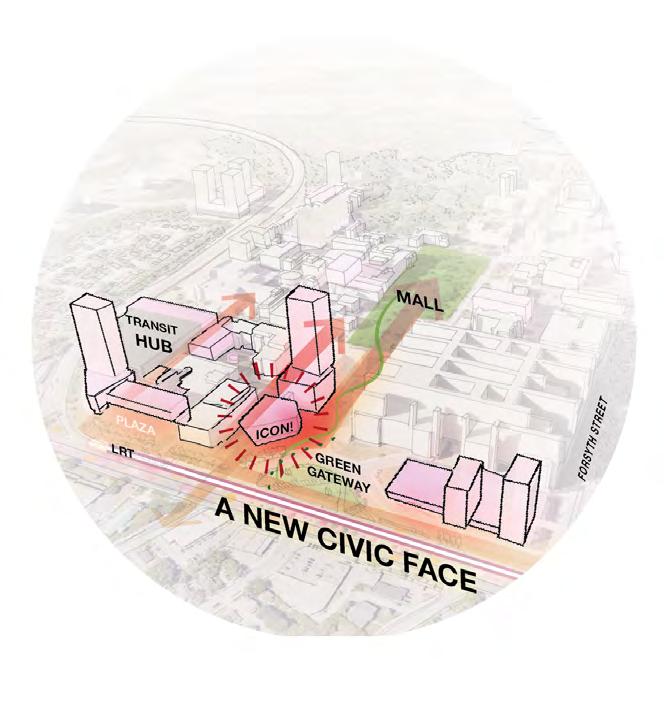
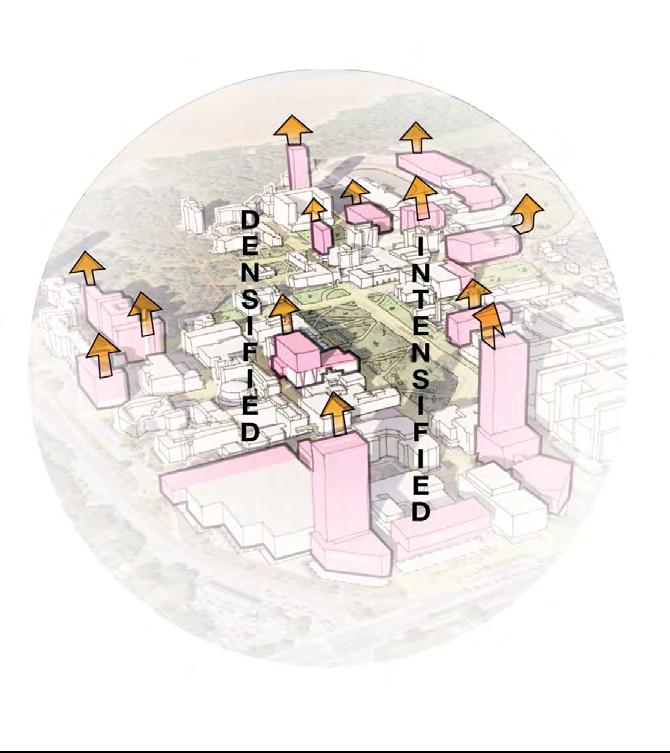
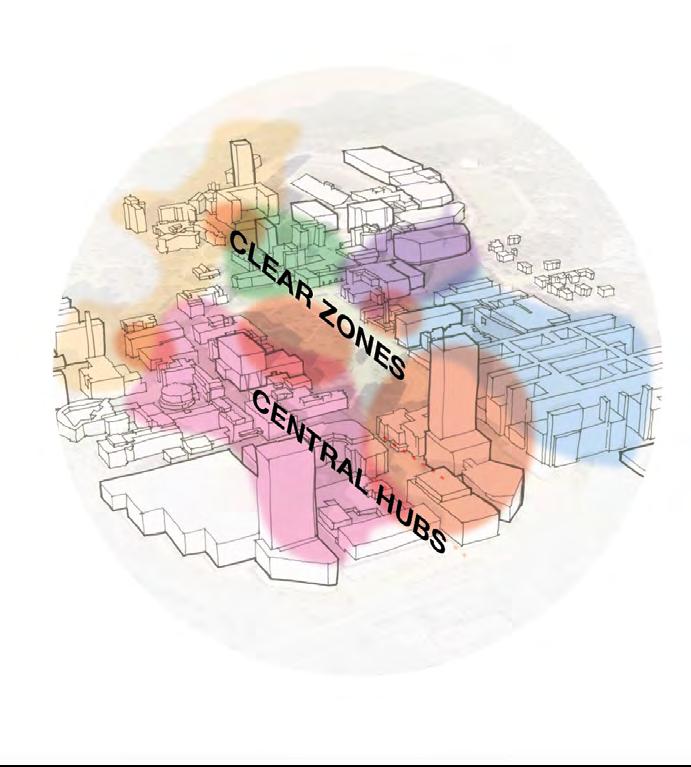
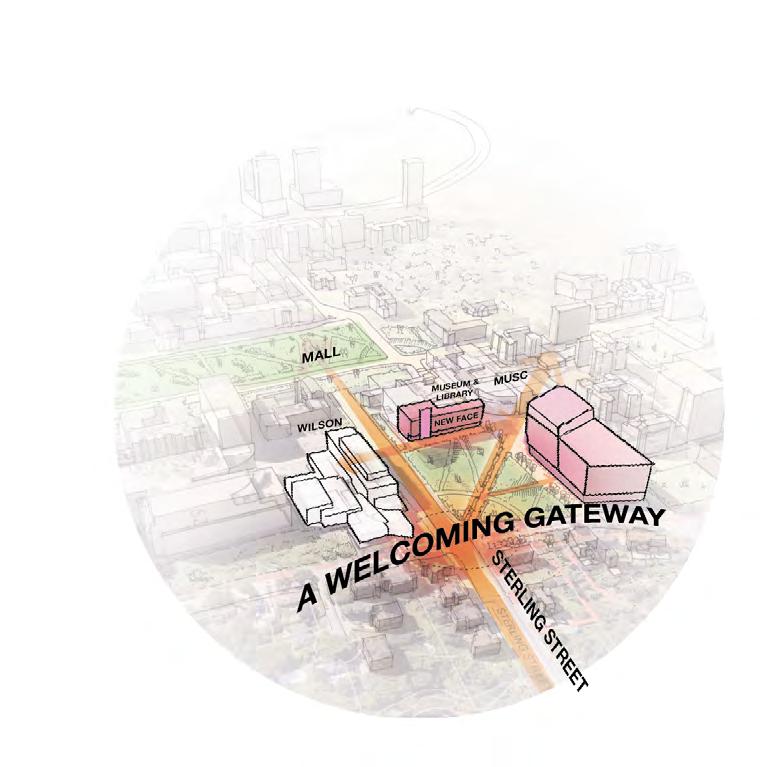
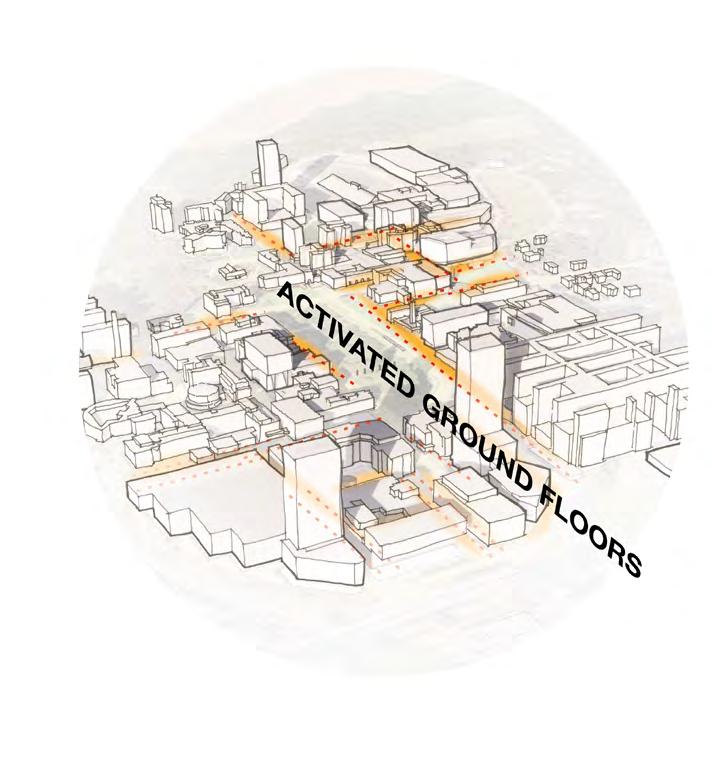
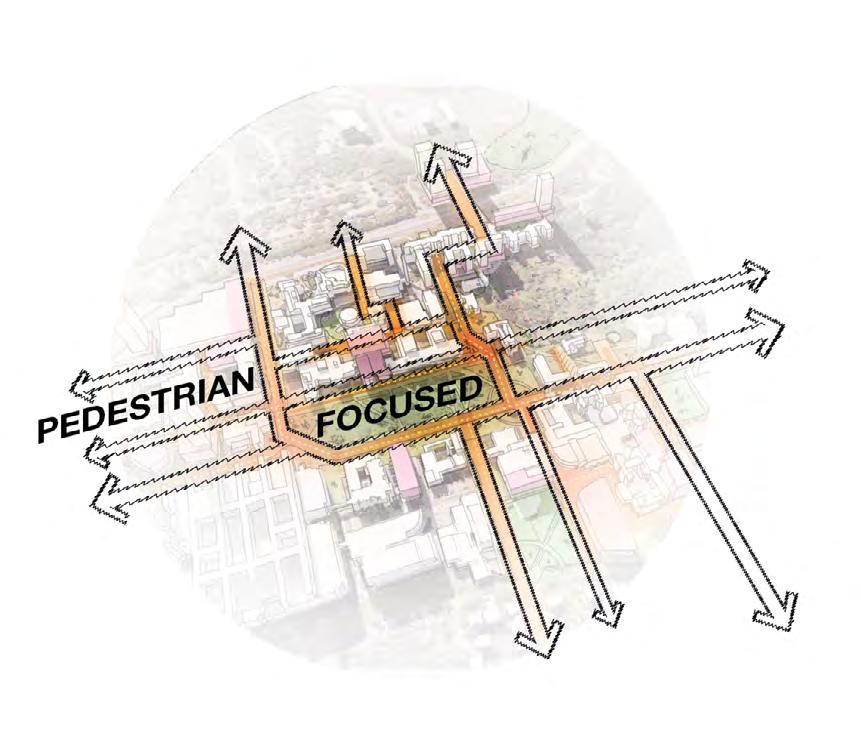
Queen Mary University of London, Masterplan
Design Expertise
Architecture
Design Management
Graphic Design & Wayfinding
Landscape Architecture
Lighting
Sustainability
Town Planning
Info
Where: London, UK
When: 2015
Cost: £250k
Client: Queen Mary
University of London
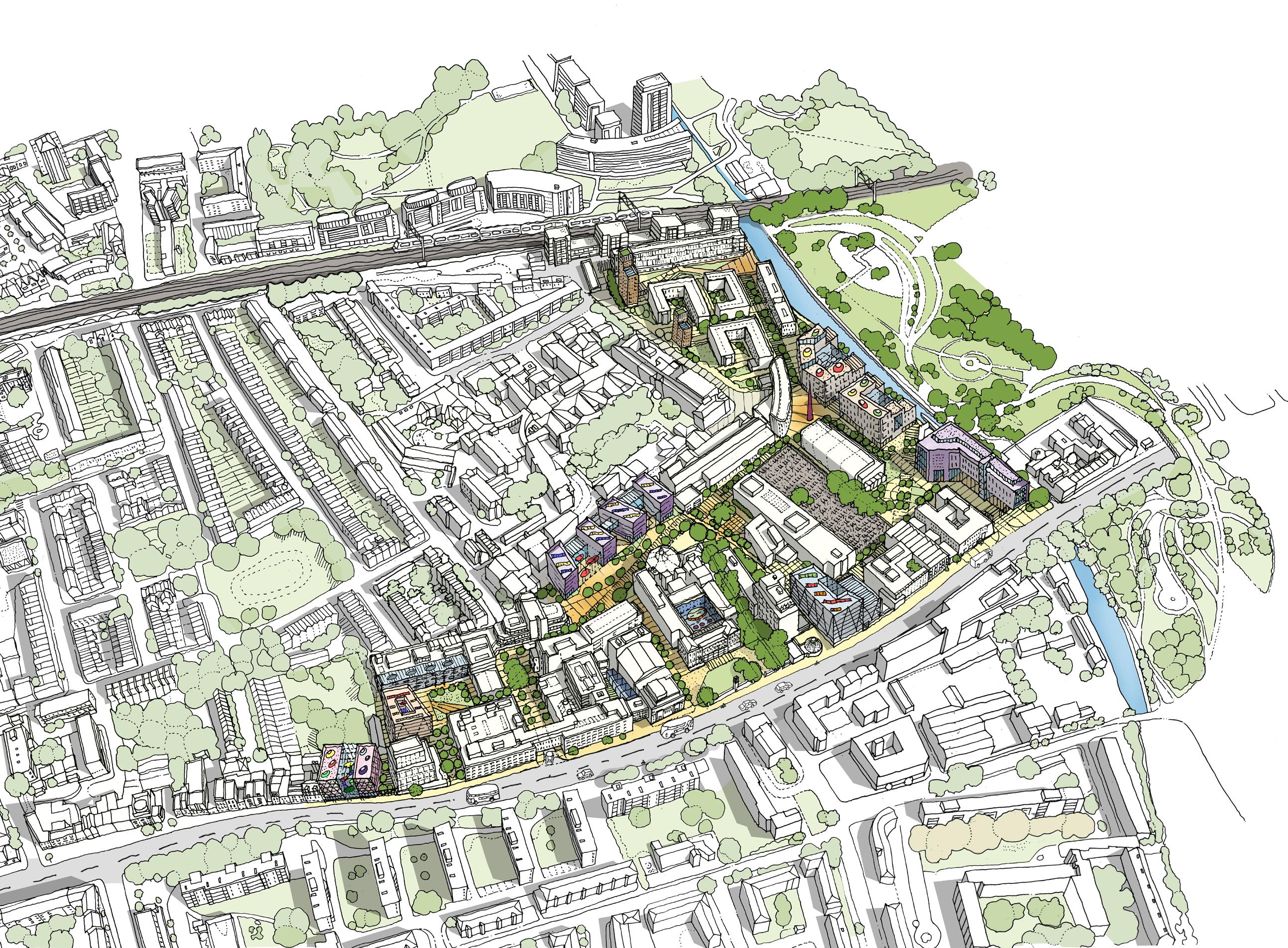
We were appointed to prepare an Estate Masterplan for Queen Mary University of London (QMUL), one of the UK’s leading research-focused higher education institutions. With 17,840 students and over 1,000 staff, it is one of the University of London’s largest colleges.
The masterplan captures a 20-year development vision for all three of the University’s campuses: Whitechapel, Mile End and Charterhouse. It supports QMUL’s ambition to double its intake, increase turnover and become a top ten Russell Group University. The proposal brings together the activities of three faculties; Science and Engineering; Humanities and Social Sciences and the School of Medicine and Dentistry.
Our design approach responds to the individual character and qualities of each campuses unique context. Recognising the commercial land value of the sites and the planning aspirations for the area, our masterplan balances new build housing with business, employment, health and education needs.
IIT Mandi
BDP was selected after an international competition to design the new campus for IIT Mandi. The new campus for the Indian Institute of Technology in Mandi, Himachal Pradesh is designed to become a beacon of engineering excellence which is inspiring and sensitive to its natural surroundings in the Himalayas.
Situated in Kamand on the banks of Uhl River, the site is spread over 538 acres of which about 200 acres is developable land while the rest is mountainous and under forest cover. The campus will house nearly 6200 students, 620 faculty members with families and other support staff.
Design Expertise
Master Planning, Urban Design, Landscape Architecture, Architecture
Info
Where: Mandi, Himachal Pradesh, India
When: 2018
Client: Indian Institute of Technology (IIT)
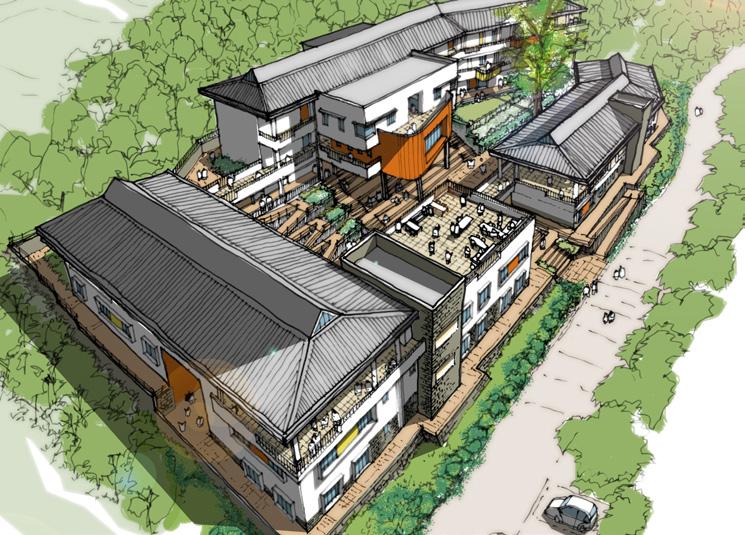
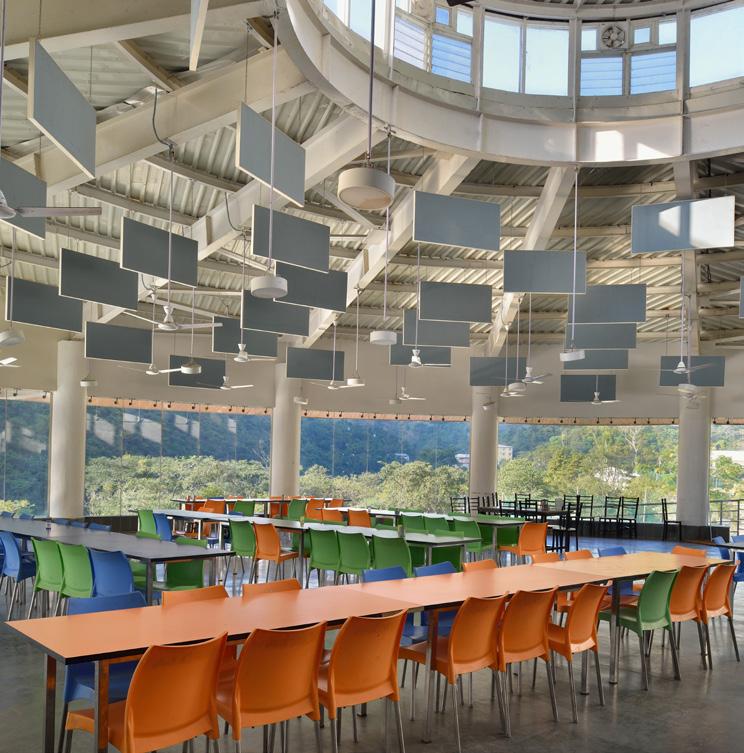
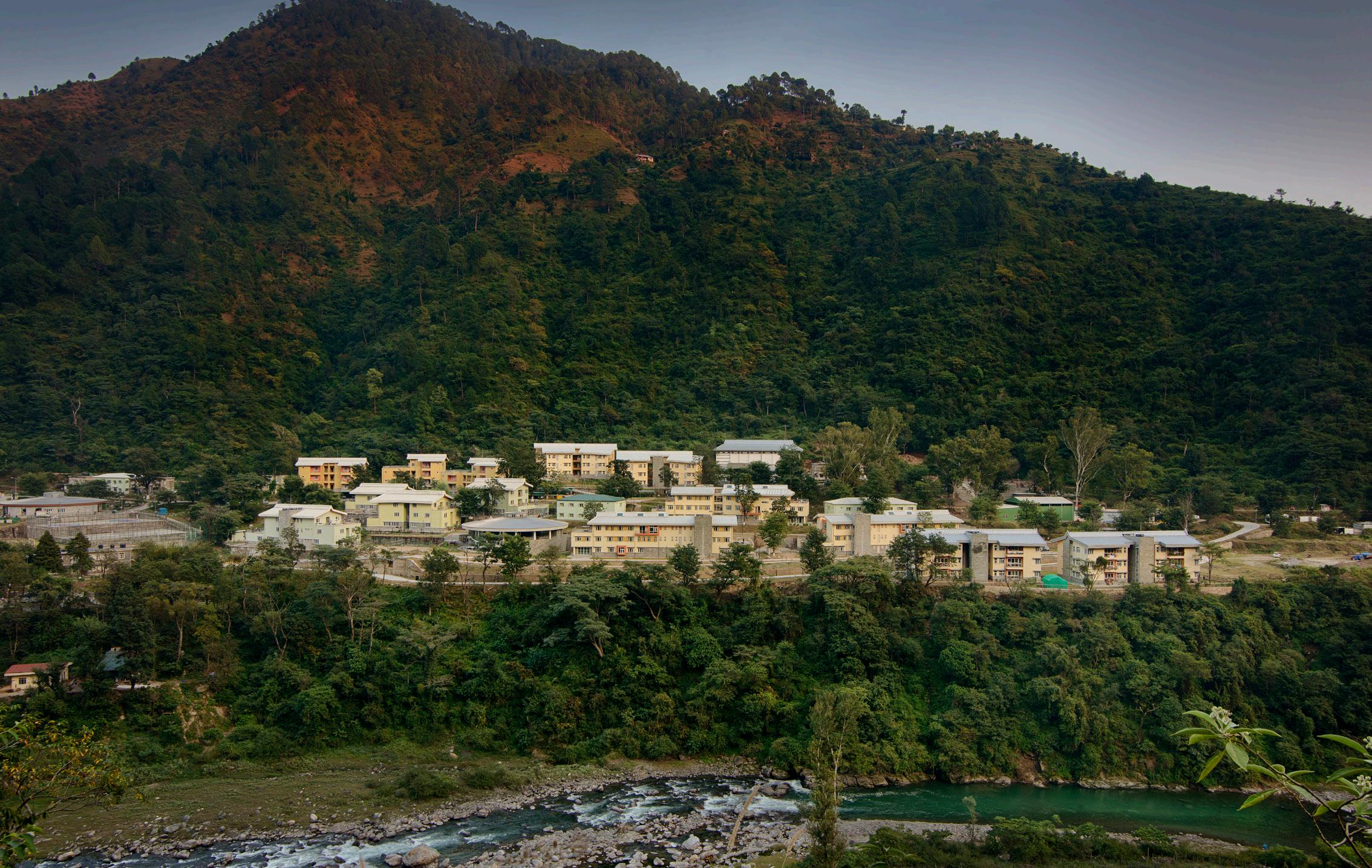
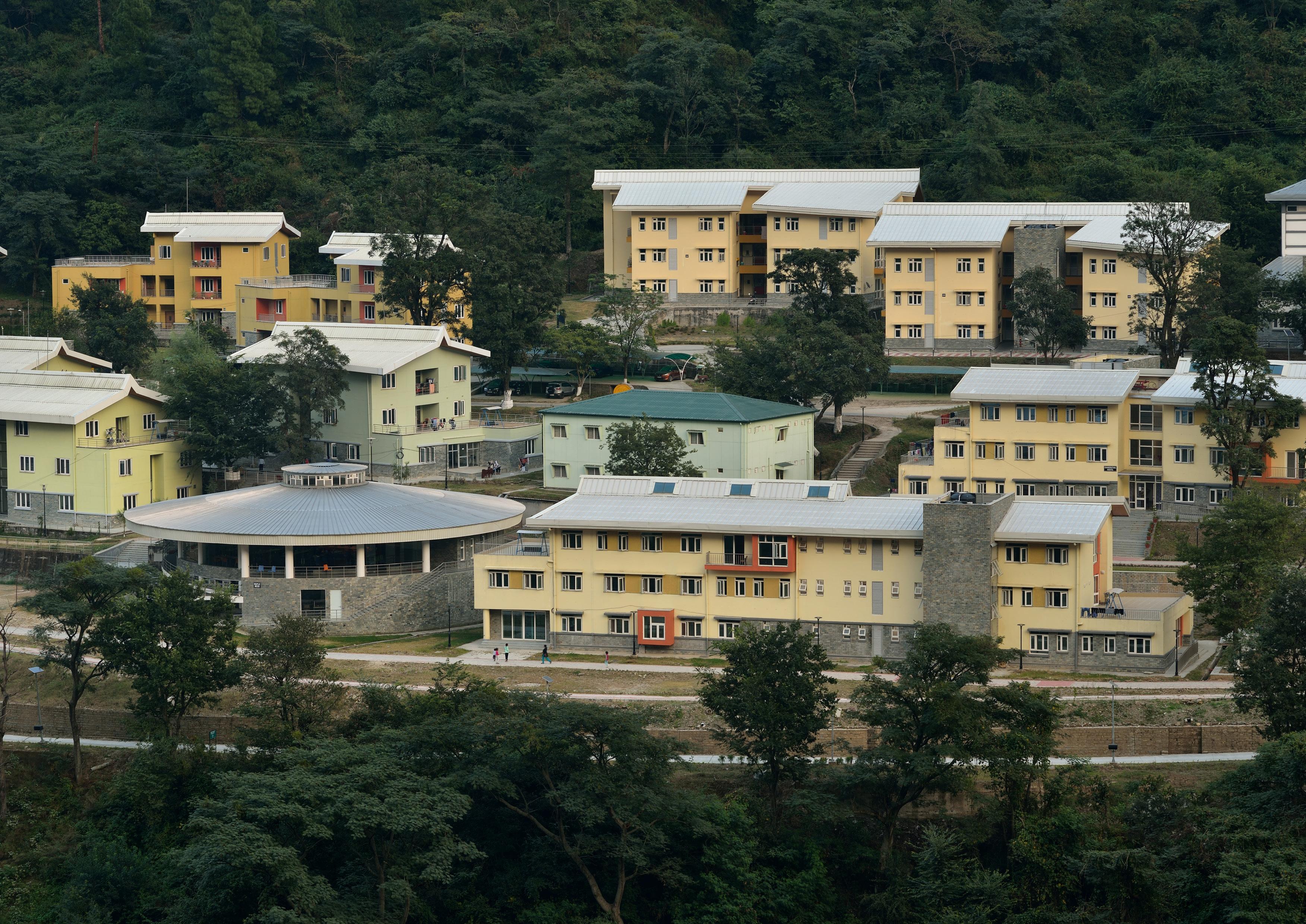
“The campus layout responds to the microclimate and topography of the steep site in the part forested hills of Kamand in the western Himalayan region . ”
University of Warwick Masterplan
Asthepreviousmasterplan approachedtheendofitstenyeartenure,wewere commissionedtocraftanew developmentframework, reflectingtheuniversity’s refreshedvisionandgrowth ambitionsfor2030.
Weweretaskedwithdeliveringa masterplantopositionWarwickasoneof theworld’smostdistinctiveand exceptionalcampuses.Theplan reimaginesthelearning,living,andworking environmentforstudents,staff,andvisitors whilesupportinglocalcommunitiesand strengtheningregionalconnectivity.
Themasterplanfosterssustainable transport,reducescarbonemissions,and outlinesdevelopmentareastorestorethe campus’snaturalbeauty,shaping Warwick’stransformationintoaworldclassuniversity.
Design Expertise
Architecture
Building Services Engineering
Civil & Structural Engineering
Design Management
Graphic Design & Wayfinding
Landscape Architecture
Structural Engineering
Sustainability
Town Planning
Urban Design
Info
Where: Coventry, UK
When: Ongoing
Cost: Confidential
Client: University of Warwick
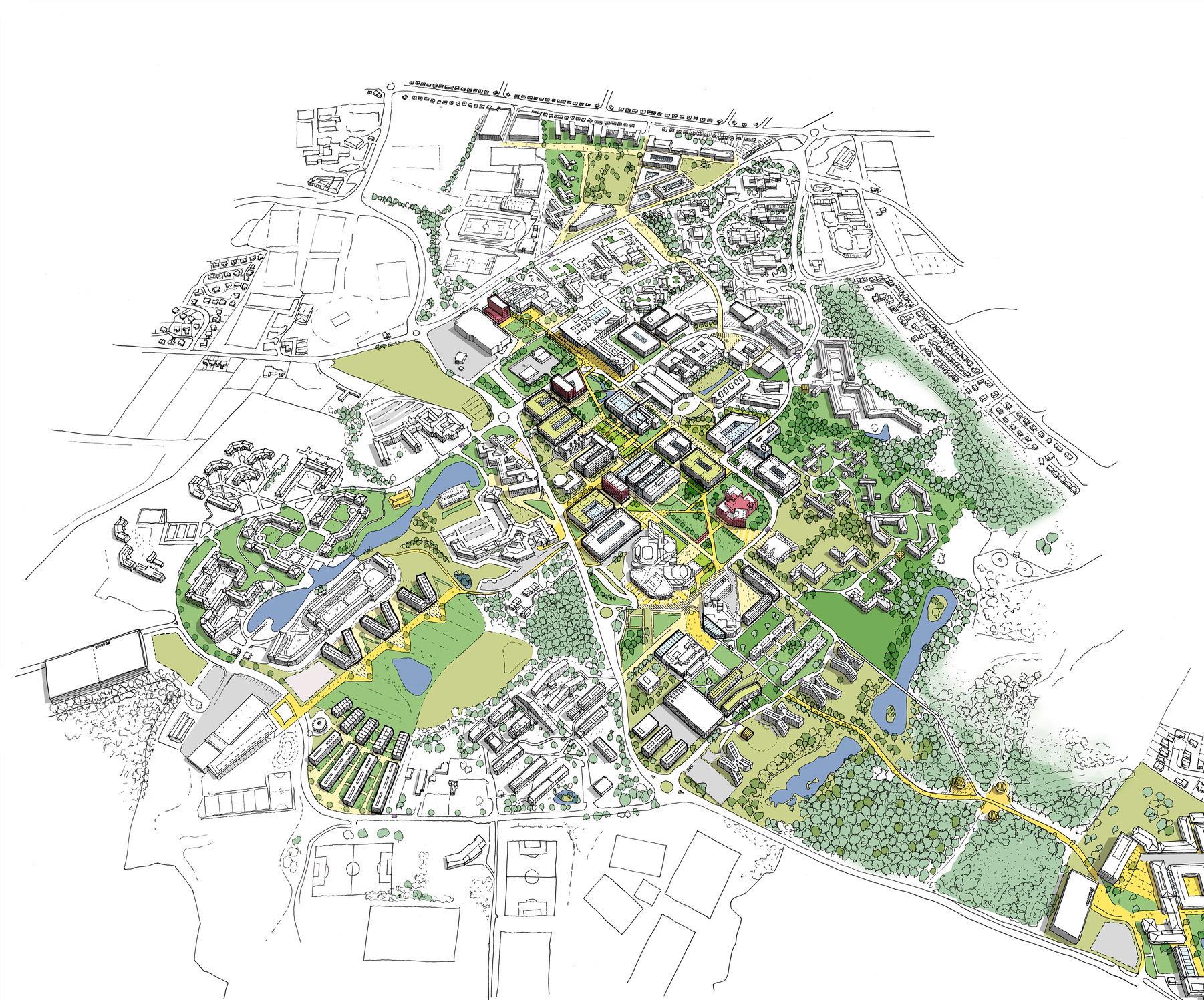
IIT Jodhpur
The competition winning Masterplan was designed as an international exemplar of sustainability with a Near Zero Energy, Water and Waste Strategy. The unique master plan conceptualizes the workings of all parts of the campus as an interlocking, integral network of complex dynamic systems, like the metabolism of a living organism.
The campus proposed over 852 acres is located to the north-east of Jodhpur main city. The Master Plan responds intelligently to the climatic & geographical challenges of Jodhpur and particularly the site. The main design approach towards creating a Smart Intelligent Eco Campus was to enhance and shape the environment to create a delightful and sustainable place to live and work.
Design Expertise
Master Planning, Urban Design, Landscape
Where: Jodhpur, India
When: 2013
Client: Indian Institute of Technology (IIT)
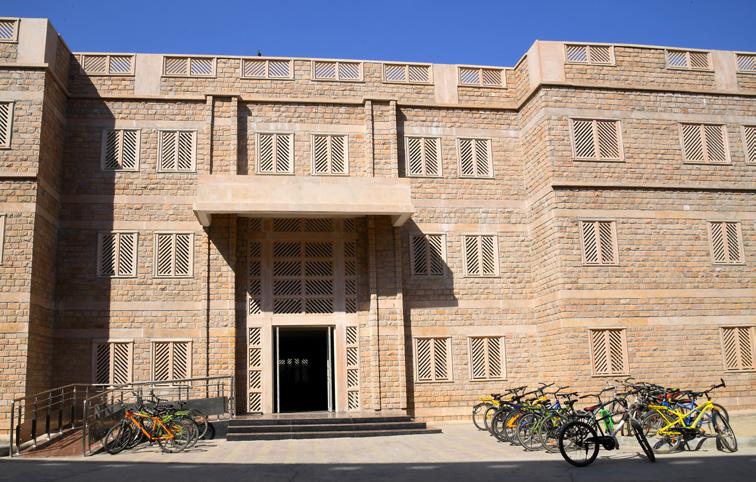
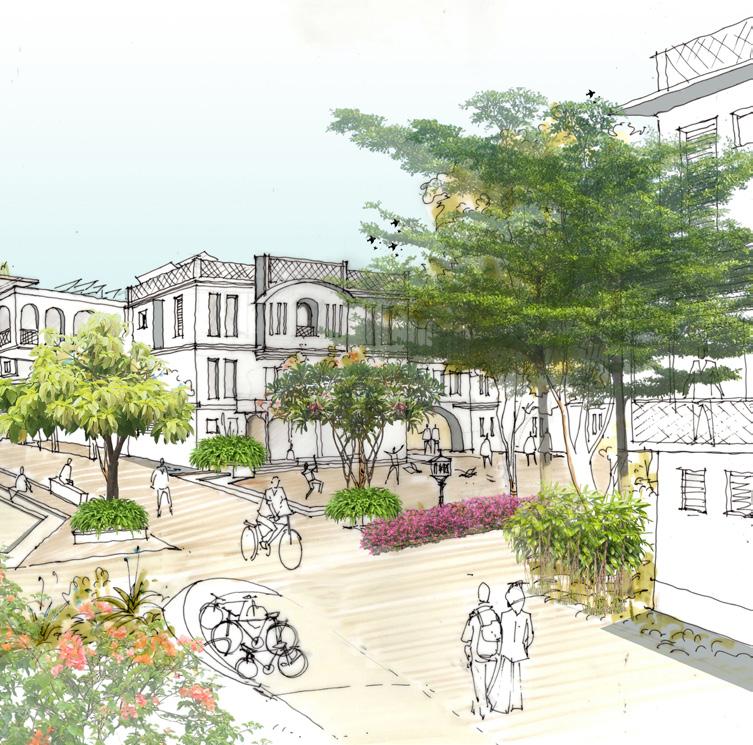
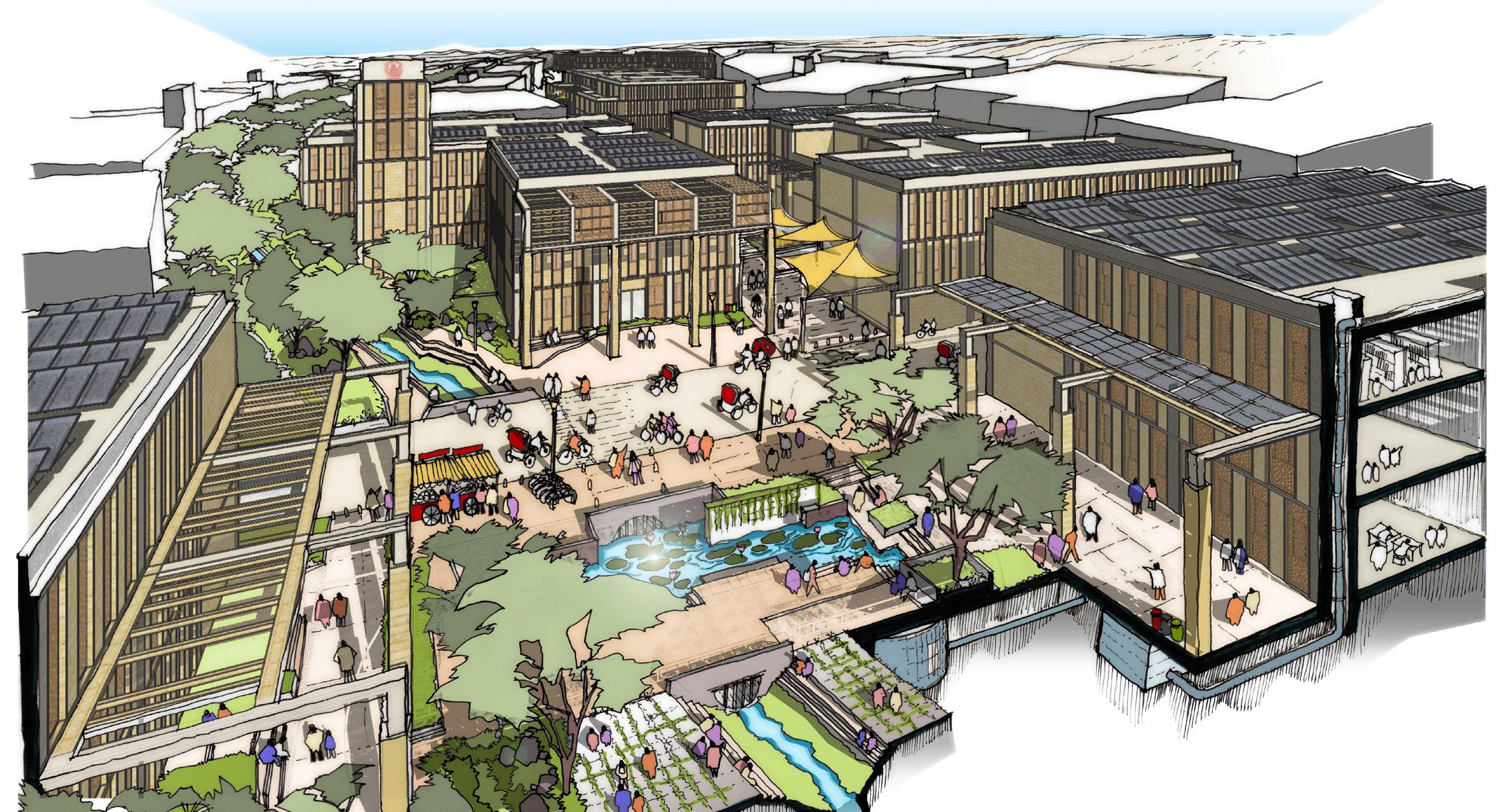
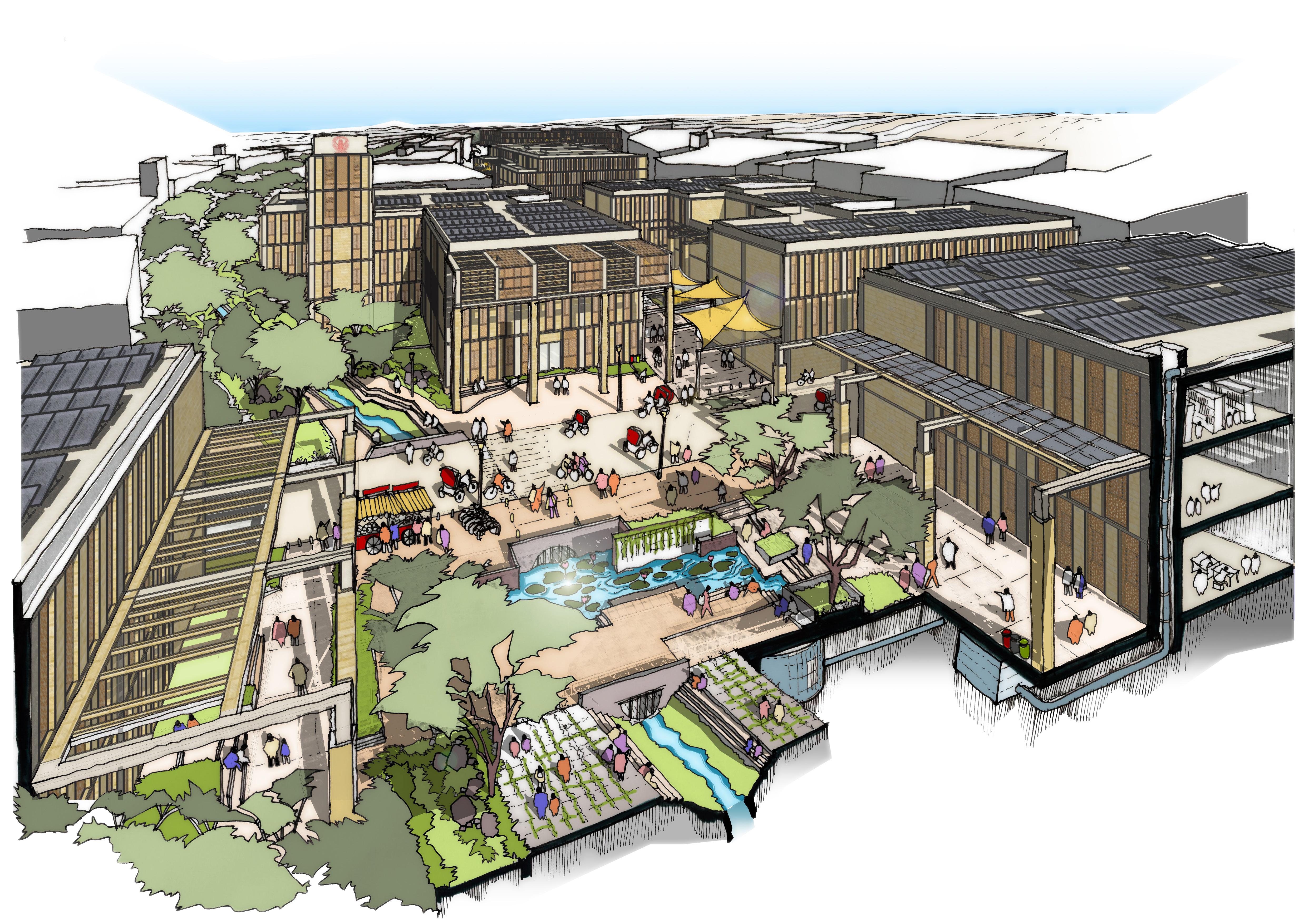
“The campus is designed as an ‘oasis’ protected from adverse winds by a large earthen bund that gently slopes to merge with the buildings and the landscape.”
Sheffield Hallam University Masterplan
SheffieldHallamUniversity’s campusmasterplanplacesa sustainable,flexiblecampusat theheartofthecity.
Theplandeliversworld-classfacilities, withanewapproachtolearning,research, andwork.Itintegratesnewbuildswiththe refurbishmentofexistingstructures, providingaversatileenvironmenttailored todiversestudentneeds.
Phaseoneincludesfournew accommodationblocksforthebusiness schoolandteachingspacesforthe FacultyofDevelopmentandSociety, alongsidearefurbishedstudents’union andaUniversityGreen.
Extensiveconsultationensuredtheestate supportsthecity’sregenerationstrategy, promoteslocalskills,andboosts employabilitythroughapprenticeships andworkexperienceinitiatives.
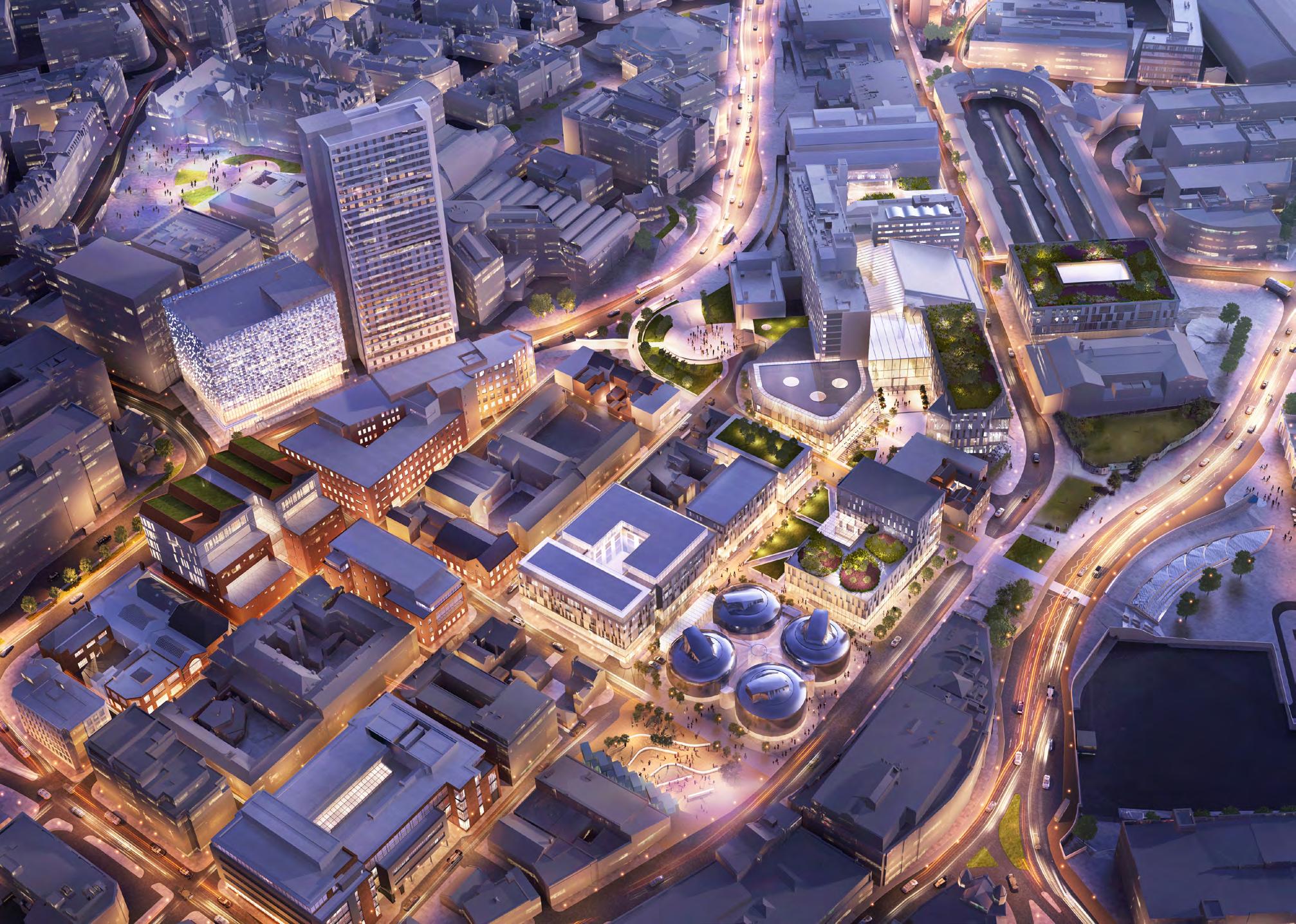
University
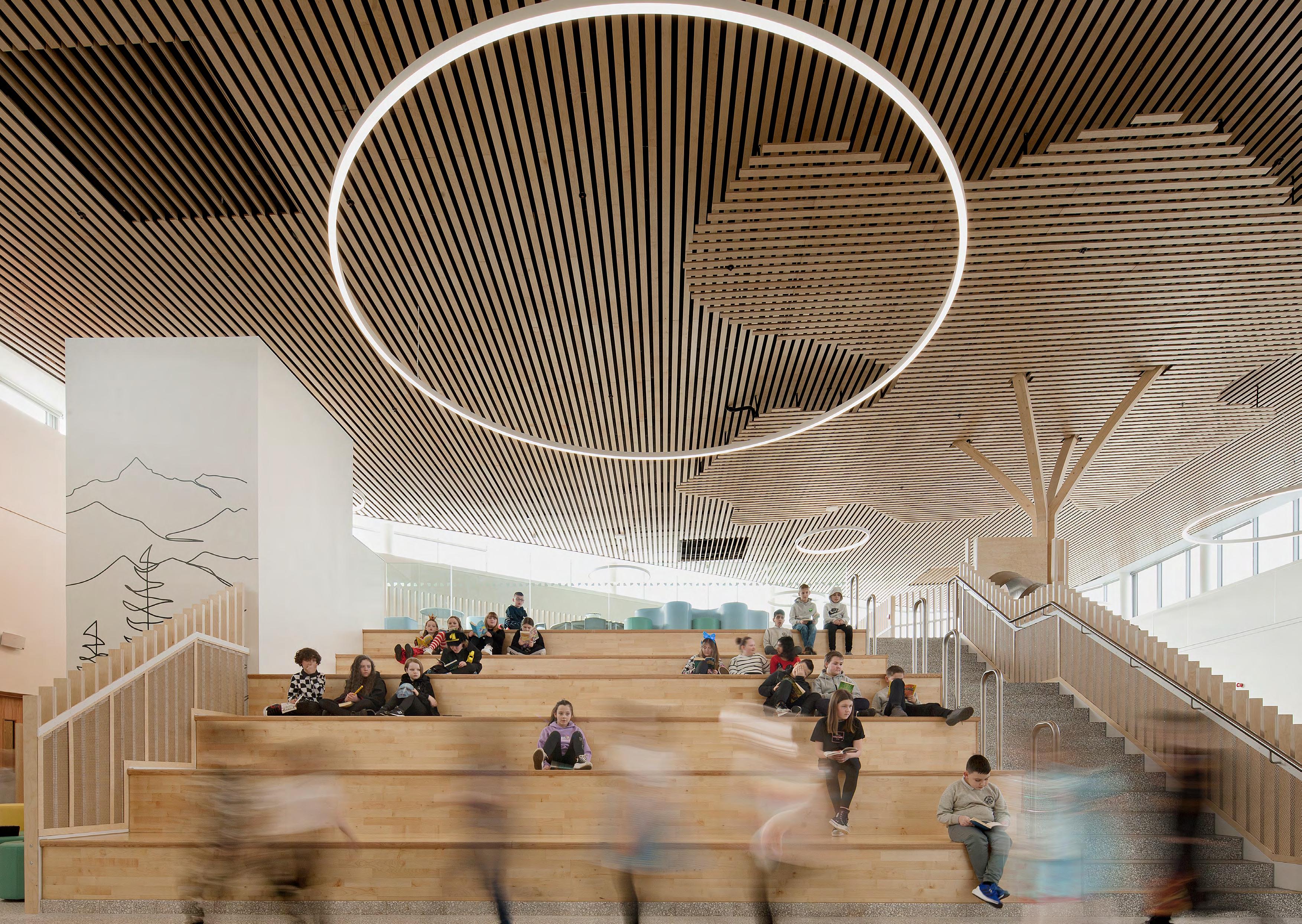
Schools.
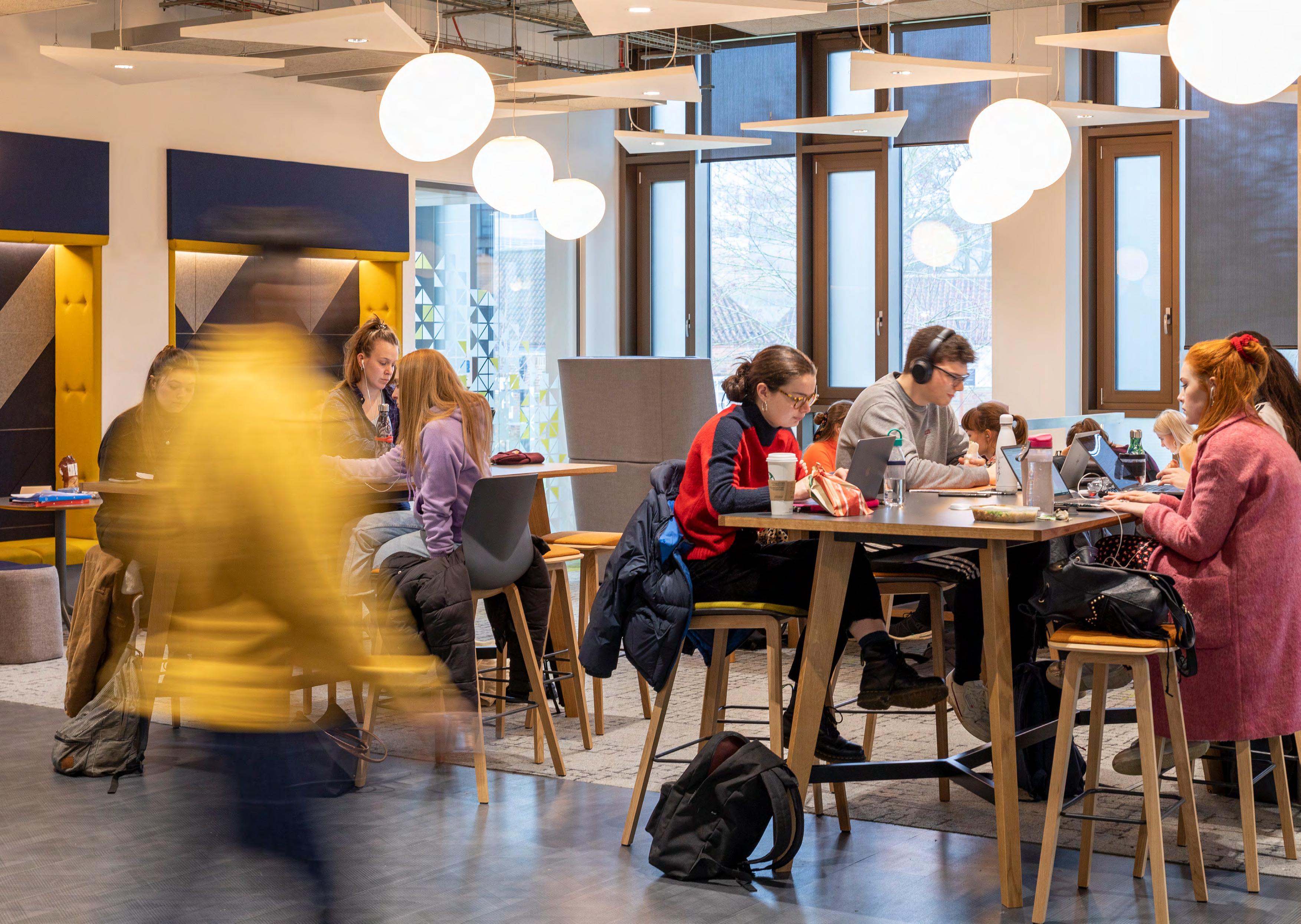
Student-Centric Buildings.
Ourapproachplacestheuserattheheartofthedesignprocess to createtheverybestlearningandresearchenvironmentsthat enthuseandnurturethepeoplewhousethem.Wedesigninan inclusivestyle,whichbreaksdownbarriers,empowersfacultyand students,buildsconsensusandasenseof collectiveownership.
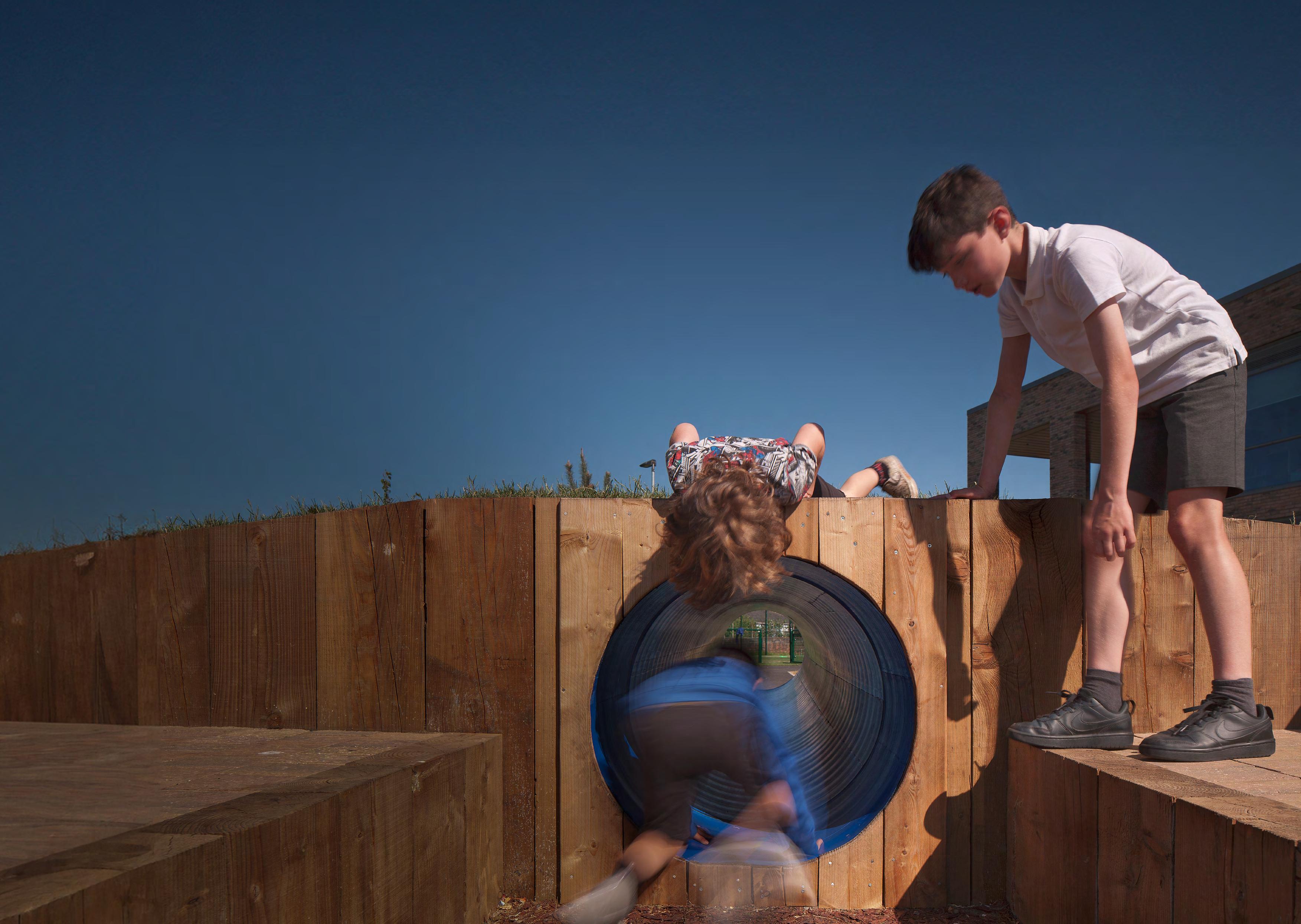
Inclusive, sustainable learning spaces.
Education is key to building a better future for all. That’s why we create inclusive, accessible schools that inspire, enlighten, and support everyone who uses them. Our holistic approach delivers buildings that can flex and adapt over time to meet the ever evolving needs of children and their teachers.
We create schools everyone can be proud of. They reflect the school’s ethos and identity and embrace its locality and civic presence. In collaboration with pupils, staff and communities, we seek to make every element of the project an asset for learning – whether outdoor spaces to explore nature or an atrium for cross-curricular activities.
Achieving ultra-low carbon, sustainable schools drives our design process. We consider energy efficient systems that minimise energy, waste and water usage and optimise daylight and ventilation to create all year round learning environments.
Our passion for innovative design has created schools that encourage creativity and collaboration, embrace their community and deliver climate-positive buildings. Schools where dedicated teachers can shape the young minds of future generations.
Sevenkey school trends.
energy_program_saving
Net zero and sustainable design.
To future-proof schools, infrastructure must be reimagined to be sustainable, adaptable, and responsive to evolving needs and new technologies. It must be designed with energy efficient measures to reduce carbon emissions, usage and cost.
health_and_safety
Healthandwellbeing.
Schooldesigncanplayavitalrolein supportingchildren’shealthandwellbeing.Designinglight,brightspacesthat feelconnectedtonaturecreatesacalm, nurturingenvironmentwherechildrencan developtheknowledgeandskillsthatwill shapetheirownmental,emotional,social andphysicalwellbeing.
devices
Tech smart schools.
accessibility_new Universal design.
Designing with inclusivity, accessibility, and diversity in mind is a top priority for all schools. Consideration must be given to a variety of cognitive, behavioural and physical needs to create equitable classrooms where every student feels welcomed and valued.
Flexible classrooms provide teachers and students with adaptable learning spaces. These spaces can be configured to meet the specific needs of the students, allowing for a more personalised learning experience that accommodates different learning styles and needs.
Smart schools are integrating technology into learning to prepare students for life in the modern world of work. For us, it is about how technology can help create smart spaces and buildings for schools to support flexible learning and estate management. diversity_3
Adaptive reuse.
Renovating existing buildings with new systems, interiors and functionality can save resources, is extremely sustainable and can cut construction costs. It allows schools to invest more capital into the facilities and academic programs that will enrich the overall student experience.
The community campus.
Community campus design is evolving where high quality hub facilities like libraries, sports facilities and dining rooms are designed to be shared by a group of schools of mixed age groups, and sometimes, with the local community.
Centre for Creative Learning, Francis Holland School
Design Expertise
Acoustics
Architecture
Building Services Engineering
Civil & Structural Engineering
Design Management
Interior Design
Landscape Architecture
Info
Where: London, UK
When: 2019
Cost: £1.2m
Client: Francis Holland School
Designed in to a tight urban site in Central London, bordered by back gardens and the underground, The Centre for Creative Learning at Francis Holland School replaces a barren courtyard with a lush roof garden atop a modest library.
This space not only connects various parts of the school but has become a muchloved destination for both students and staff.
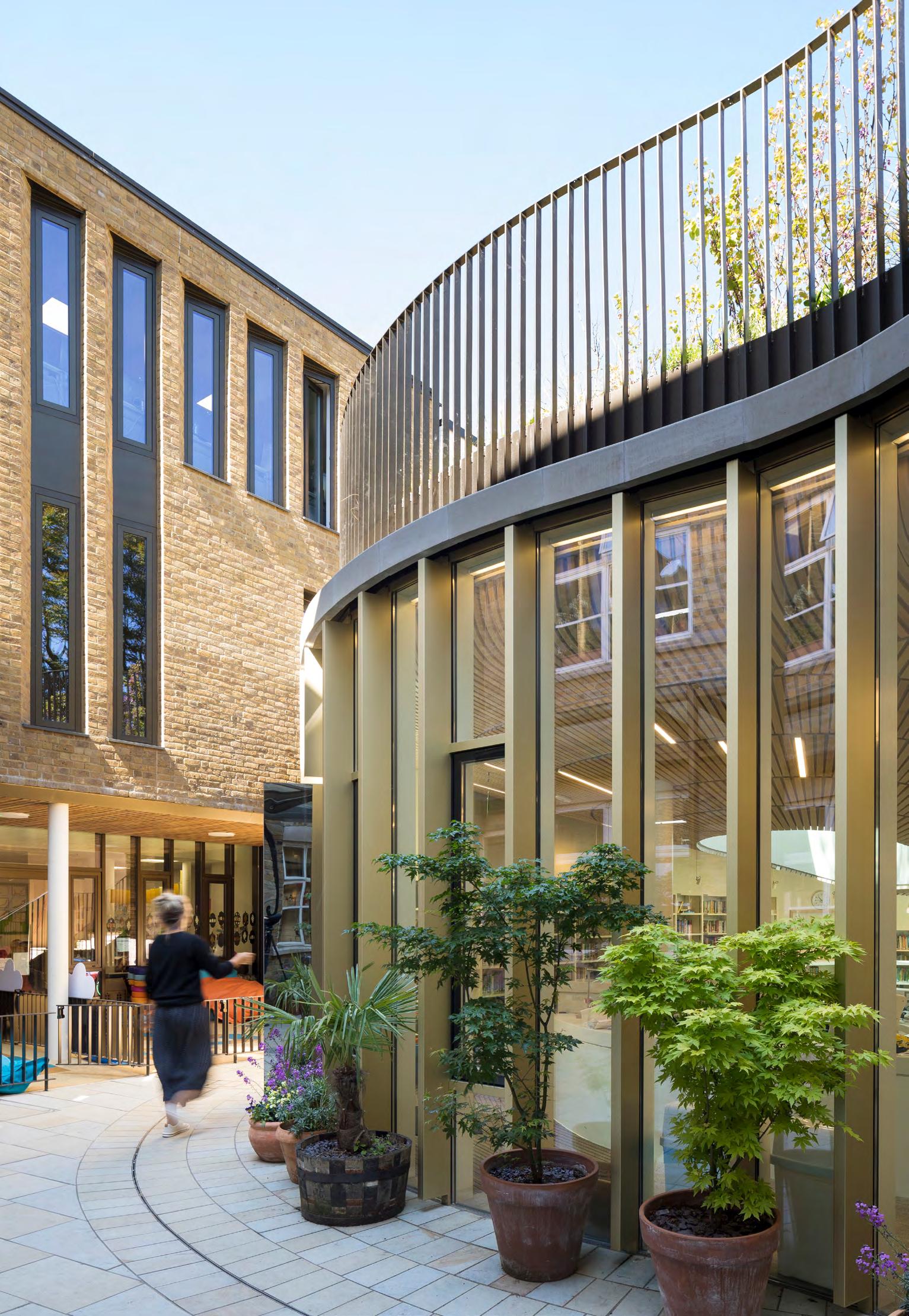
Francis Holland School
The redeveloped space provides an additional fit-forpurpose academic area, incorporating a roof garden that adds 125 square metres of greenery, boosting biodiversity with features such as a bug hotel, water feature, sloped lawn, and an edible garden for students. The library and learning hub beneath the garden are designed to maximise natural ventilation and passive cooling, minimising energy consumption.
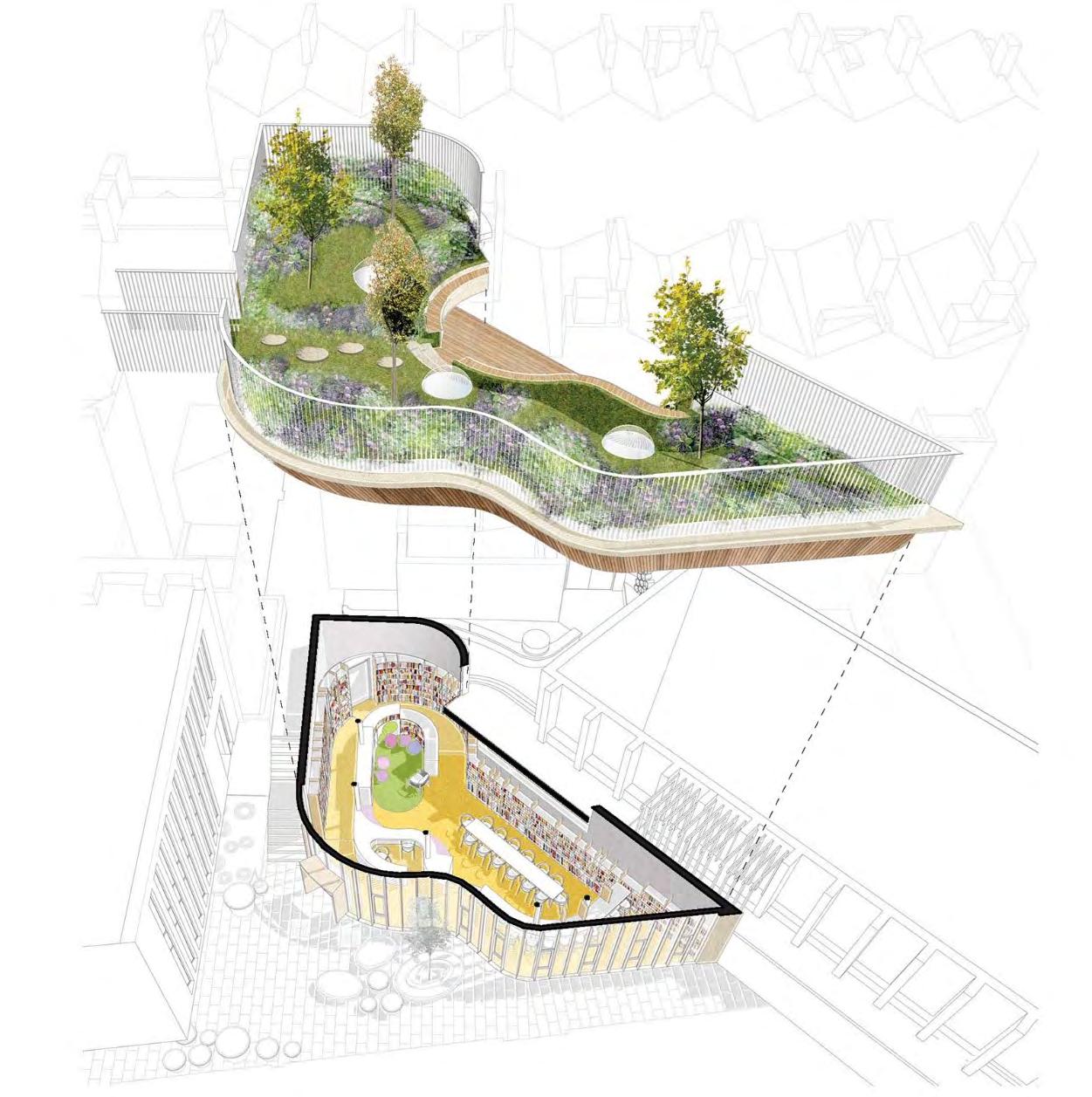
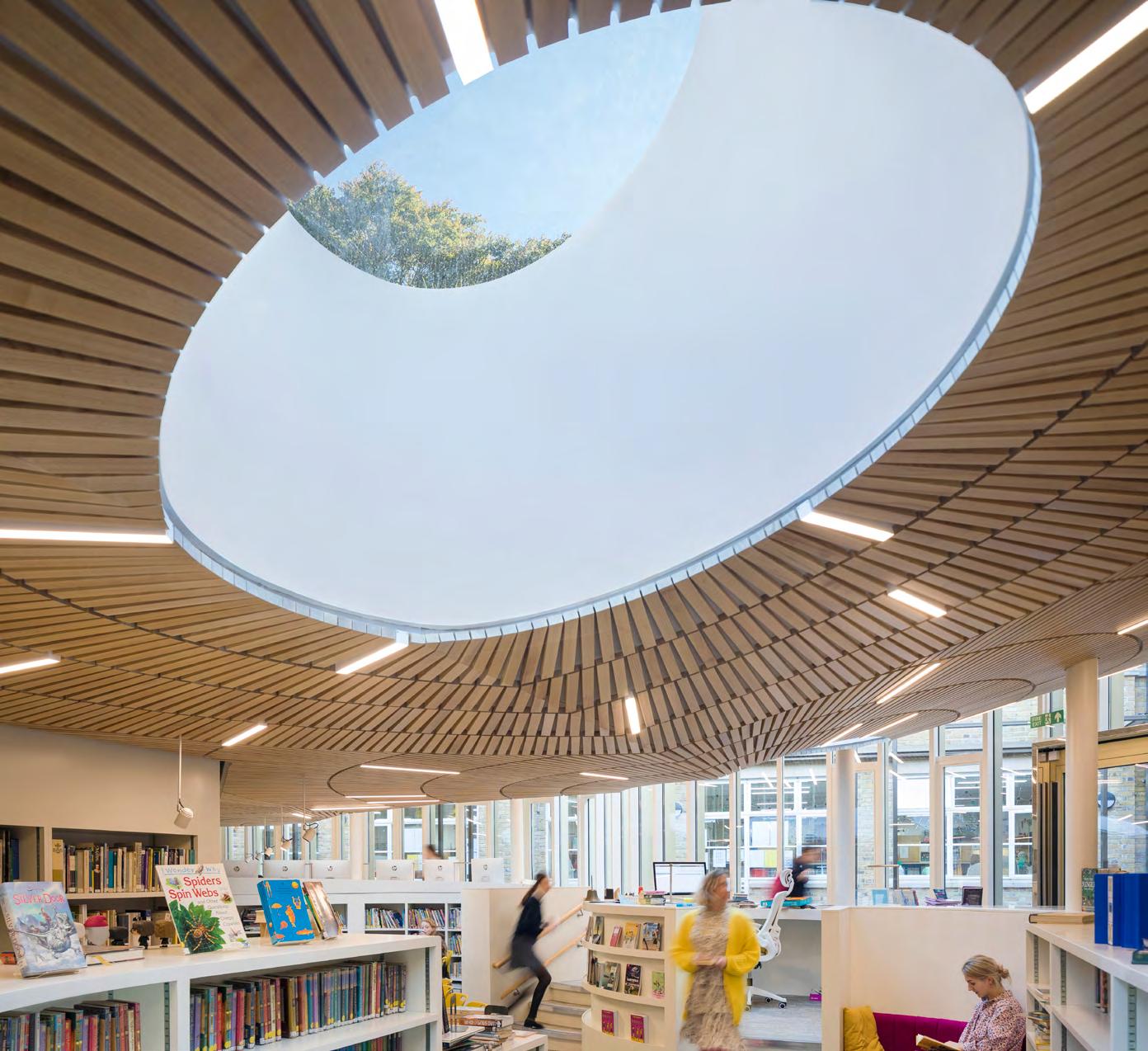
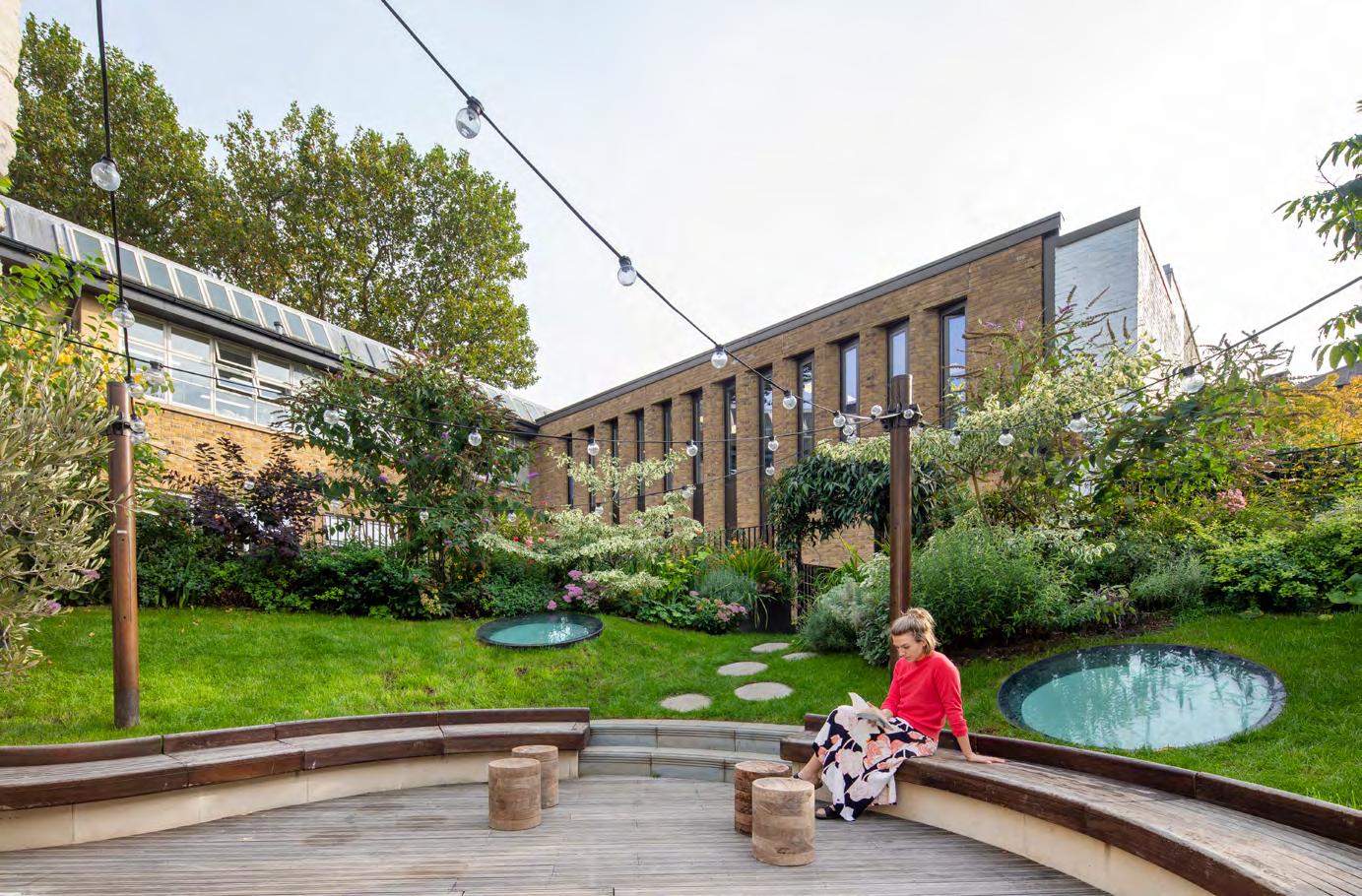
Francis Holland School
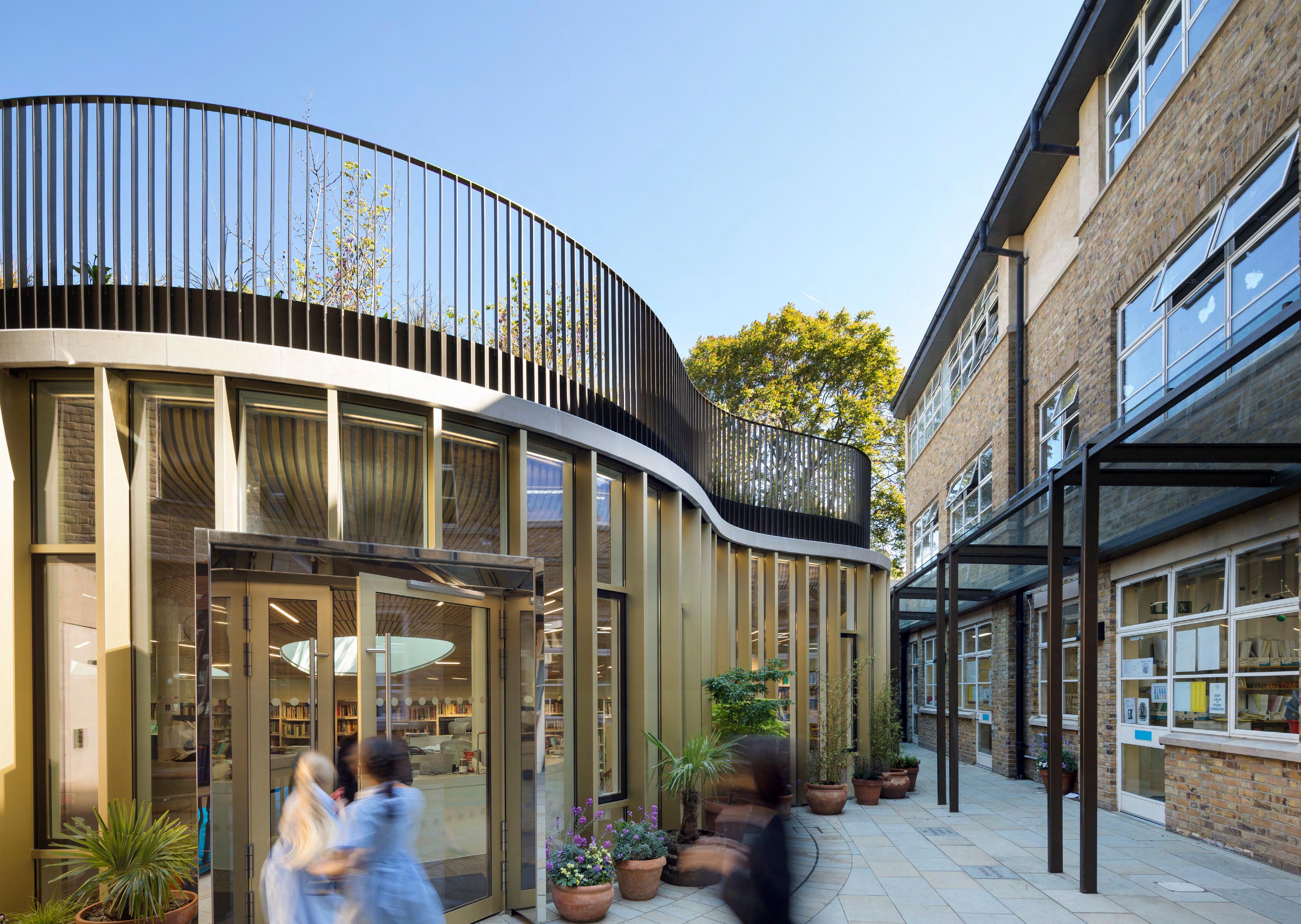
“I am delighted to see the realisation of our new Centre for Creative Learning and Centre for Creative Enterprise. It is so exciting to see new spaces emerging within our school for our girls to develop their imagination, intellect and wellbeing.”
— Lucy Elphinstone, Headmistress, Francis Holland School.
University of South Hampton Delhi
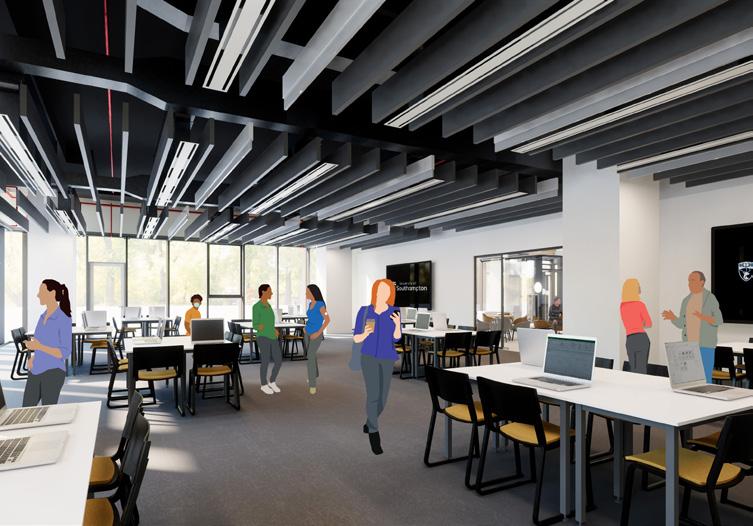
University of South Hampton envisions a vibrant and globally connected campus in Gurgaon, embodying the University of Southampton’s heritage while celebrating India’s rich cultural identity.
This campus will serve as a model for innovation, collaboration, and adaptability, fostering an environment where students, staff, and industry come together to excel in academic, professional, and personal pursuits.
Design Expertise
Interior Design, Architecture
Info
Where: Gurgaon, India
When: 2025
Client: University of Southampton
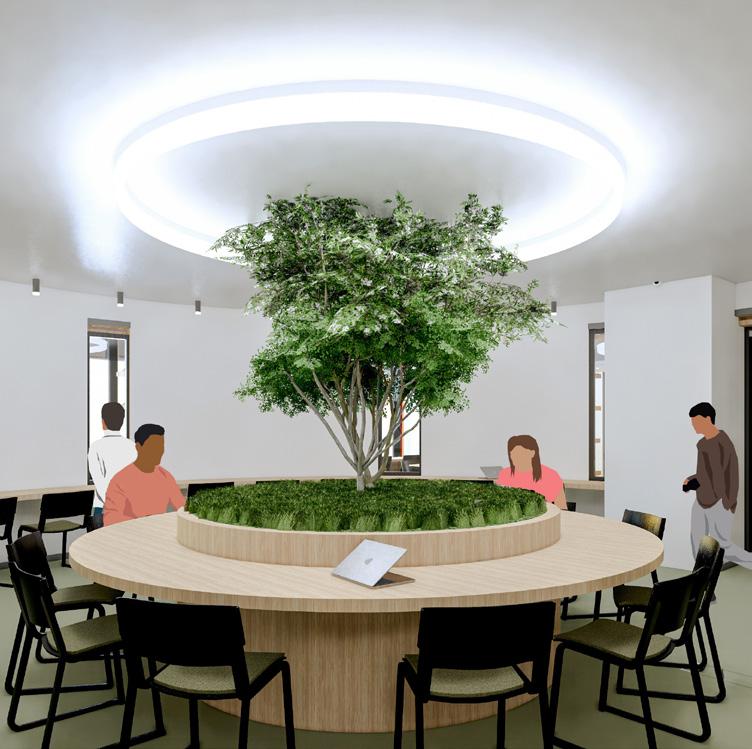
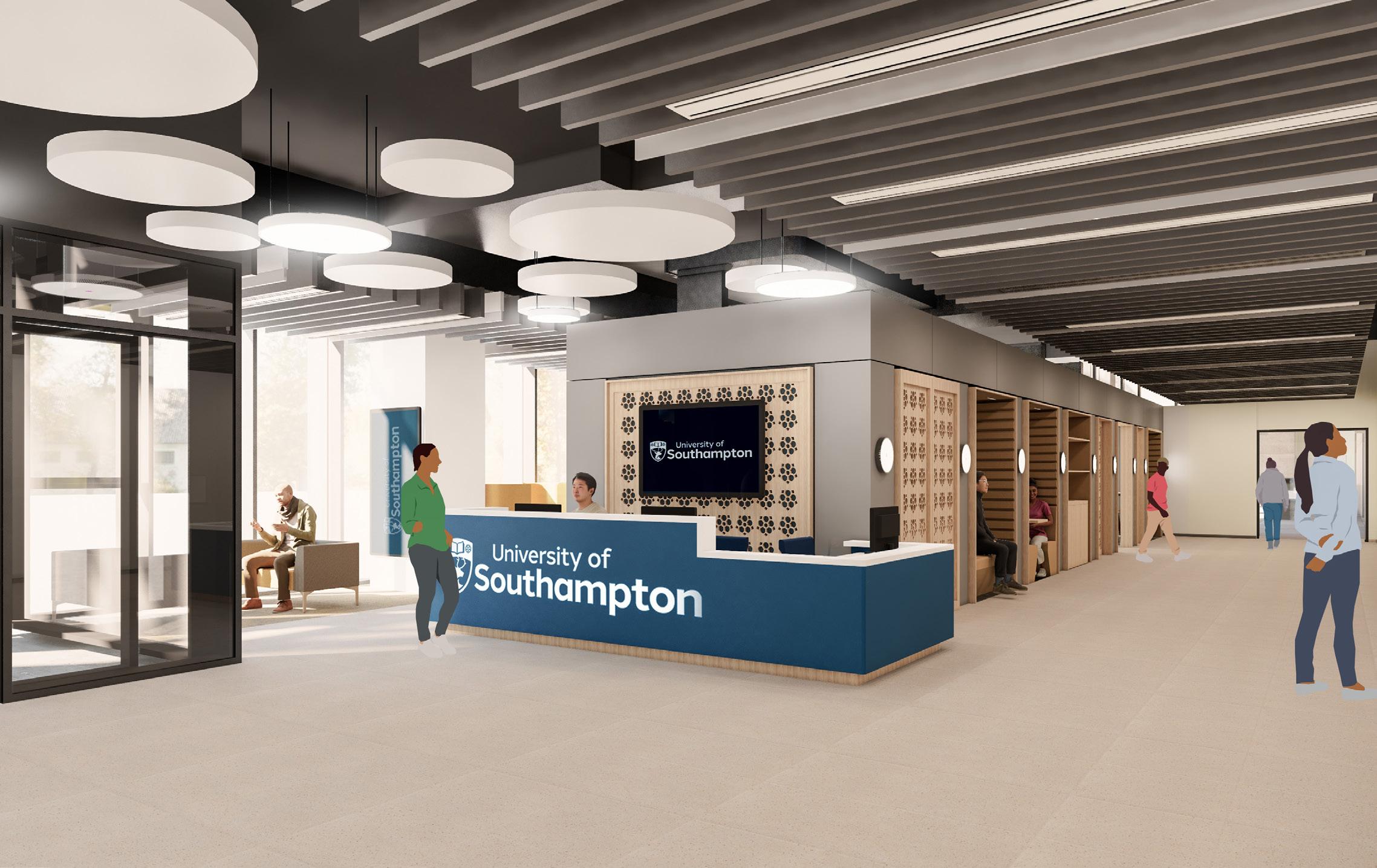
University of South Hamptons
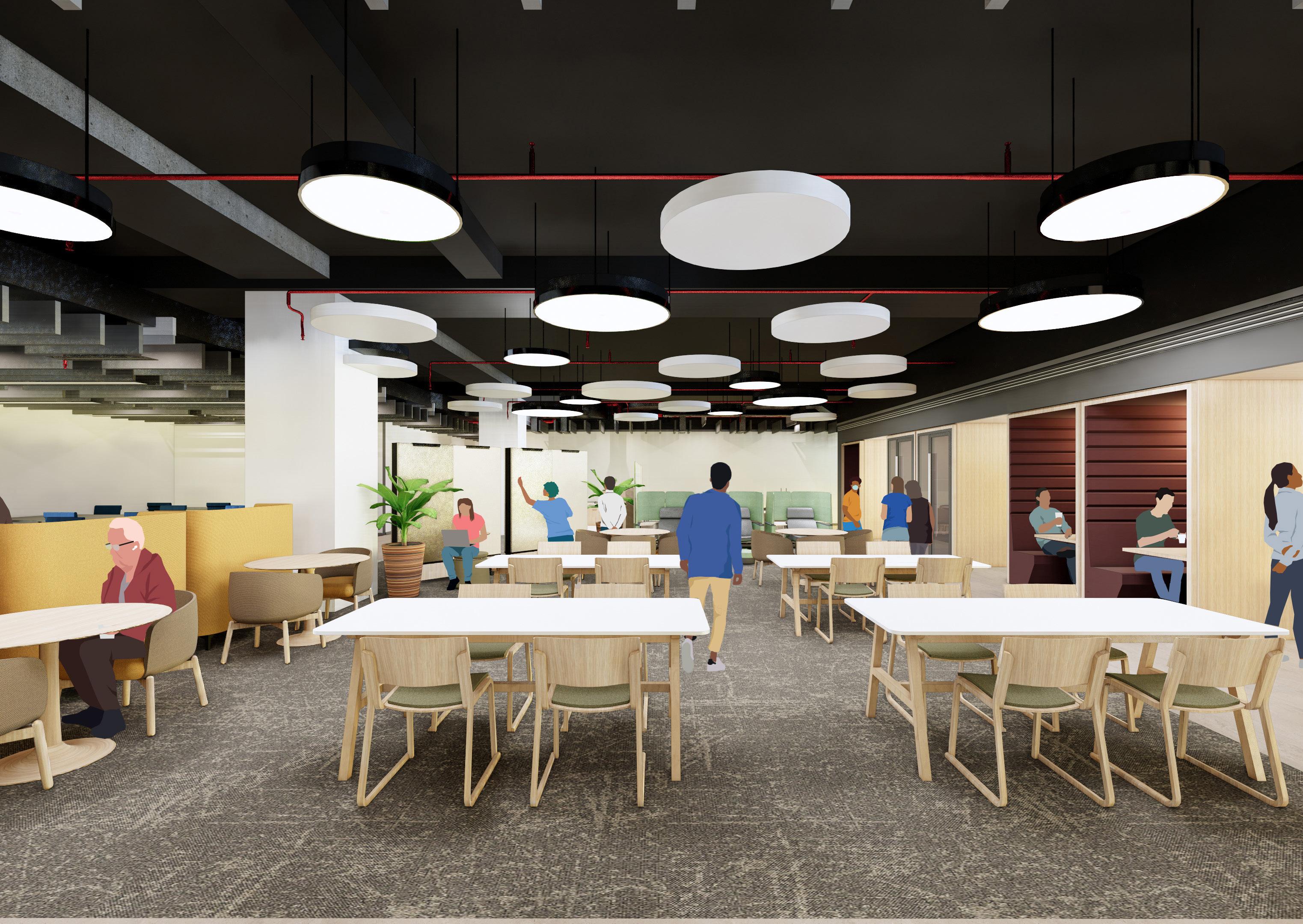
“New campus designed to support innovative learning environments, flexible teaching spaces, and interdisciplinary collaboration while celebrating cultural identity.”
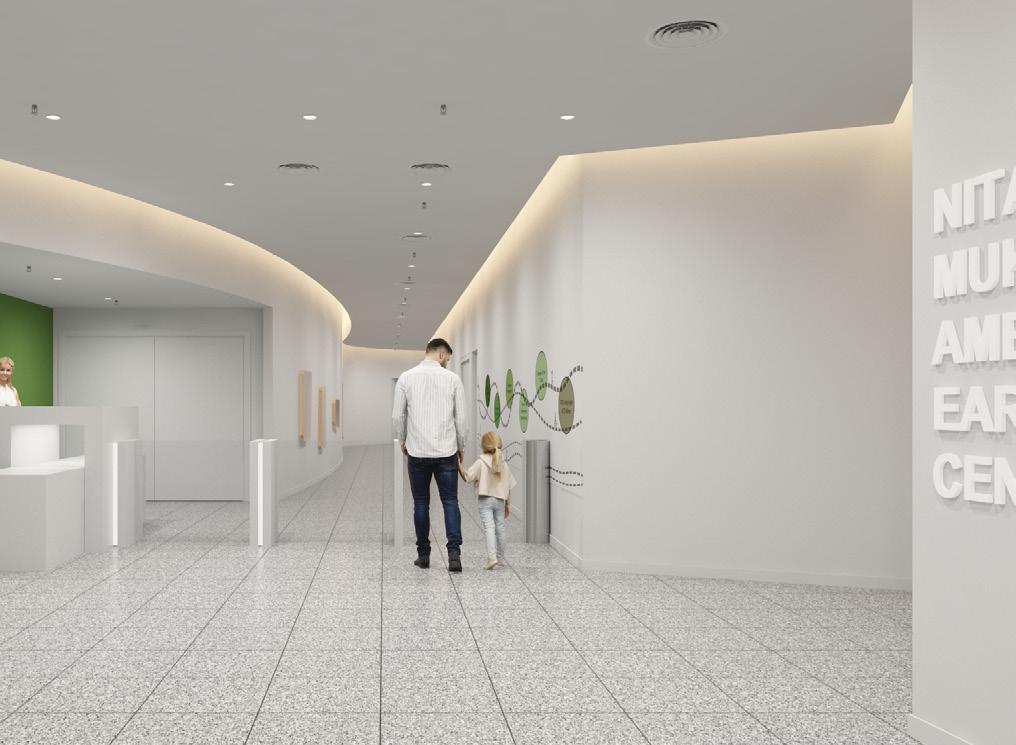
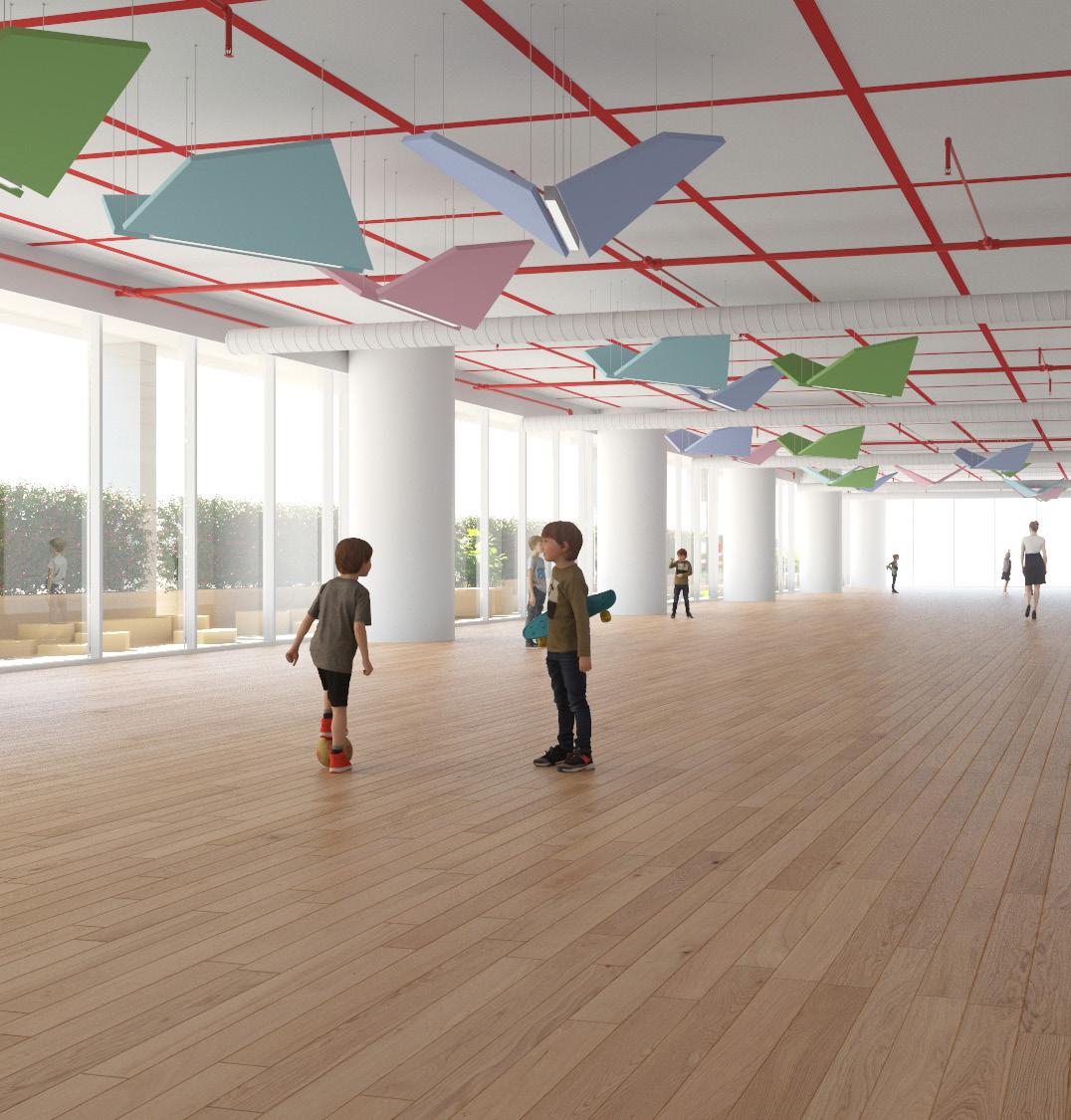
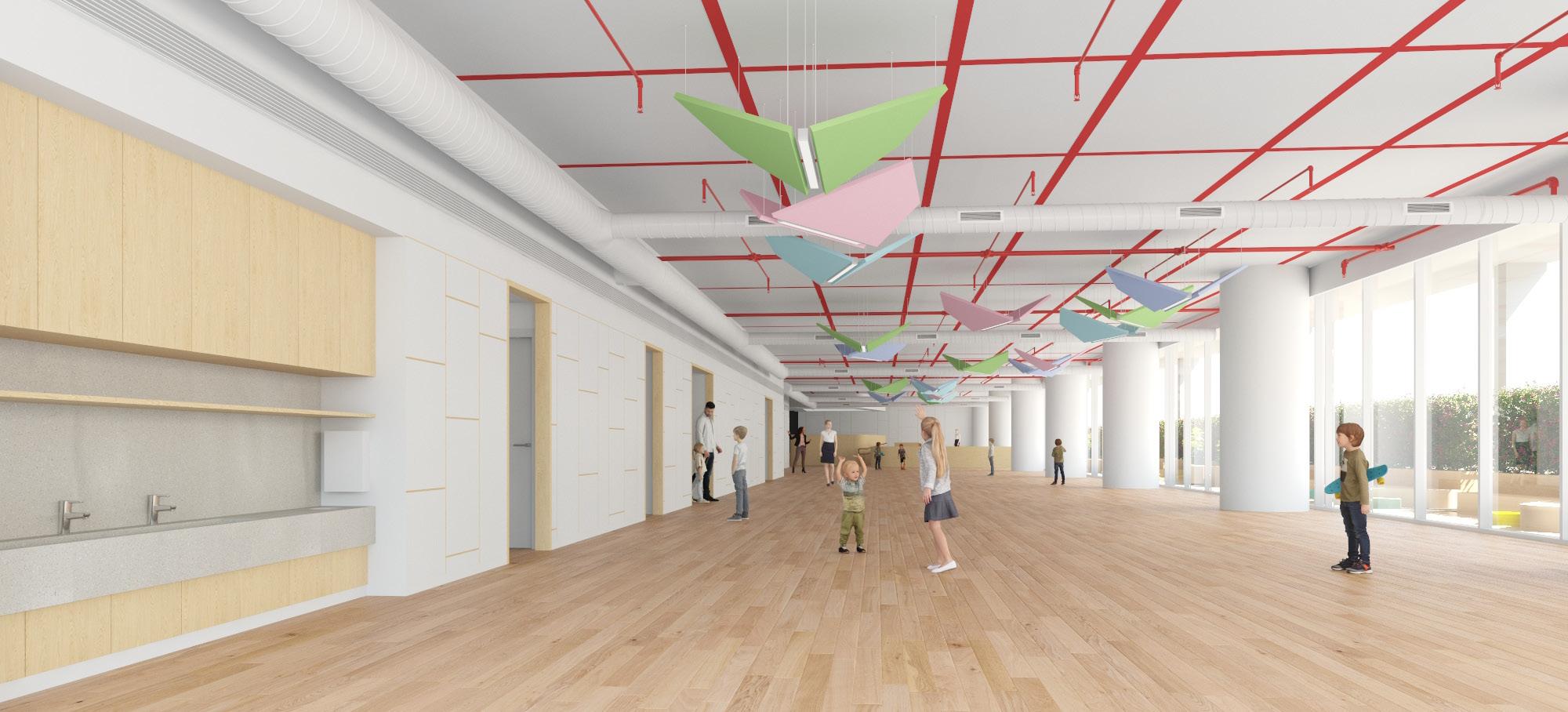
Early Learning Centre
The school needs to be a free flow space without defined classrooms. The school also needs to maximise on the potential of the space and have both the learning and play spaces.
Design Expertise Architecture, Interior Design
Info
Where: Mumbai, India When: 2023
Client: Reliance India Ltd.
The Early Childhood Centre is to be developed in a 21,500 sqft indoor space which is connected with a 25,000 sqft exterior terrace. This will cater to a maximum of 100 children with a maximum of 50 students at any time. These children will be divided in 3 groups based on their ages.
WaterSHED, Wardle Academy
Design Expertise
BuildingServicesEngineering
DesignManagement GraphicDesign Info
Where:Rochdale,UK
When:2022
Cost:£780k
Client:WatergroveTrust
The sports hall redevelopment project at Wardle Academy is an exciting transformation of a previously unused space into a vibrant hub for education, creativity, and community activities. Once a subdued, closed-off sports hall, this space now breathes new life as a flexible learning environment, bringing innovative ideas to the forefront of teaching.
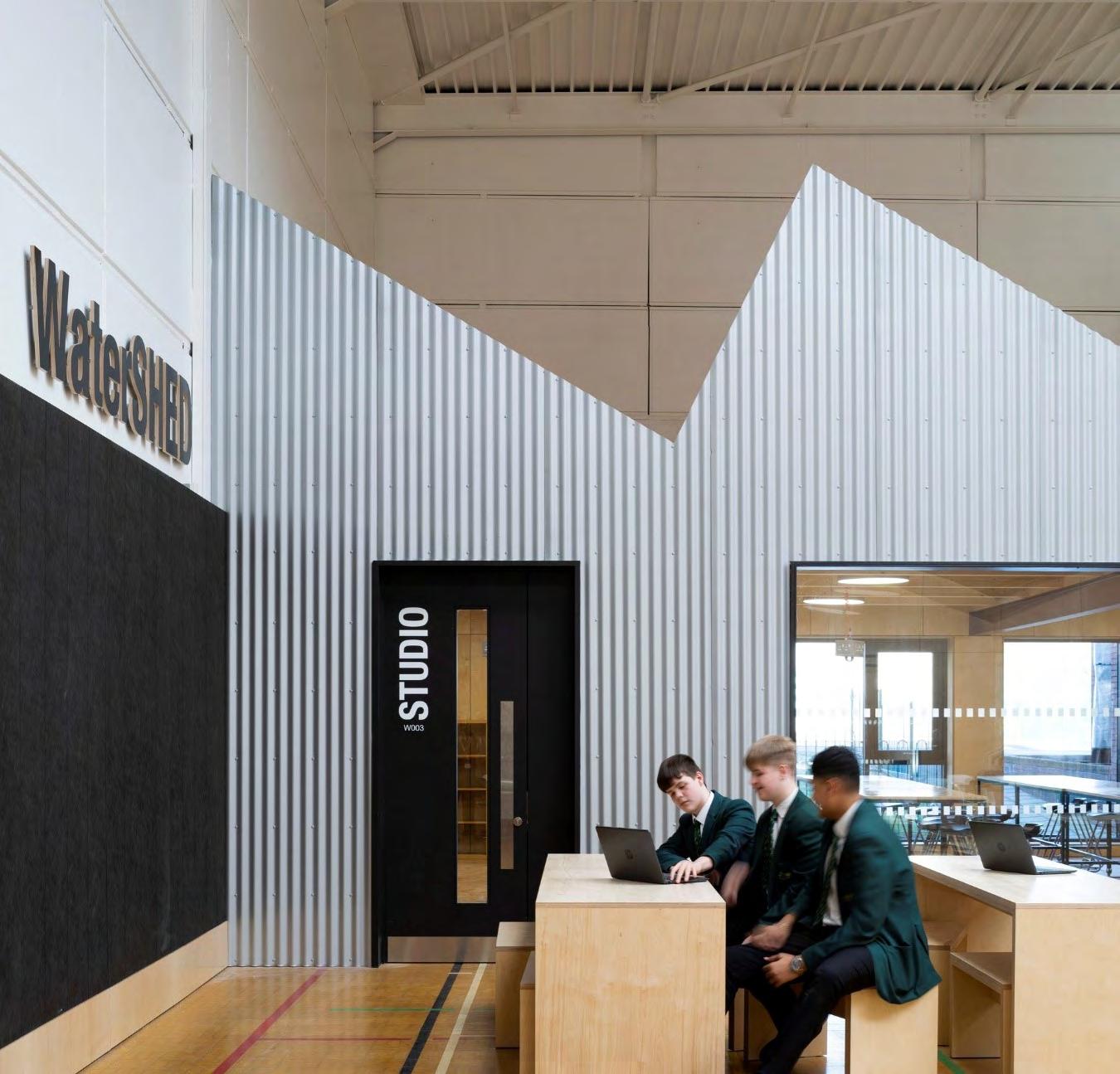
WaterSHED, Wardle Academy
The redesign also prioritises comfort and wellbeing. By adding roof lights, windows in the north and south facades, and natural ventilation, the once dark and closed-off hall has been transformed into a bright and comfortable environment. These design interventions not only improve the building’s energy efficiency but also enhance the learning environment by providing ample natural light and fresh air.
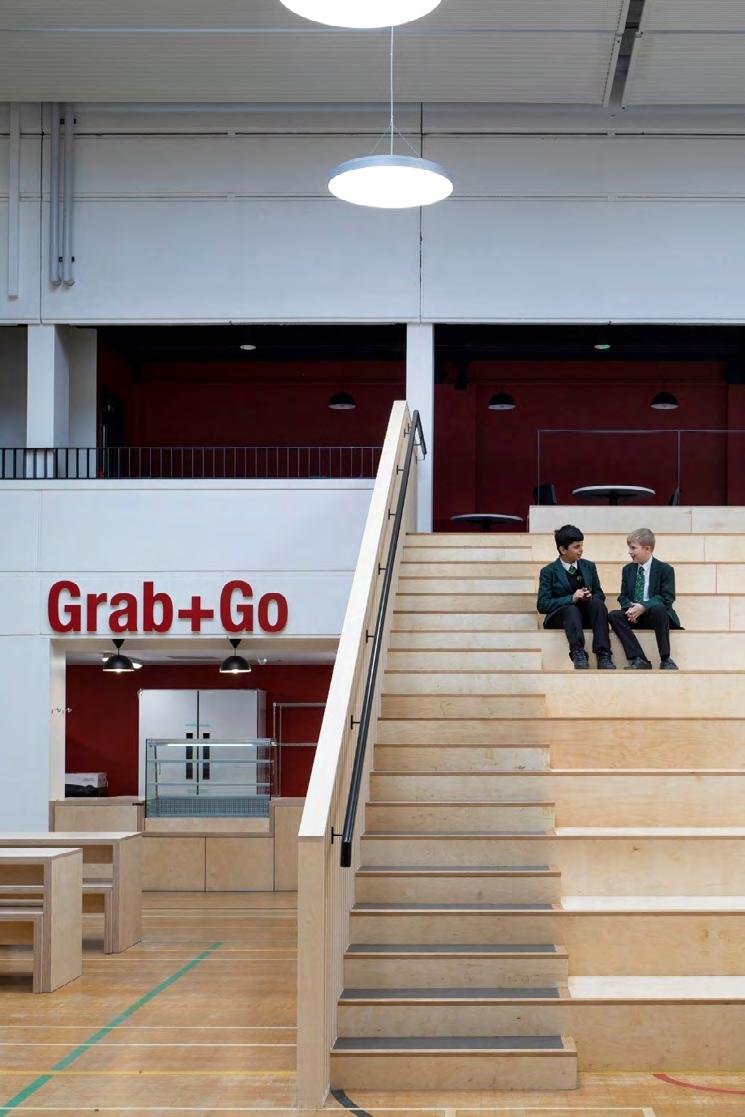
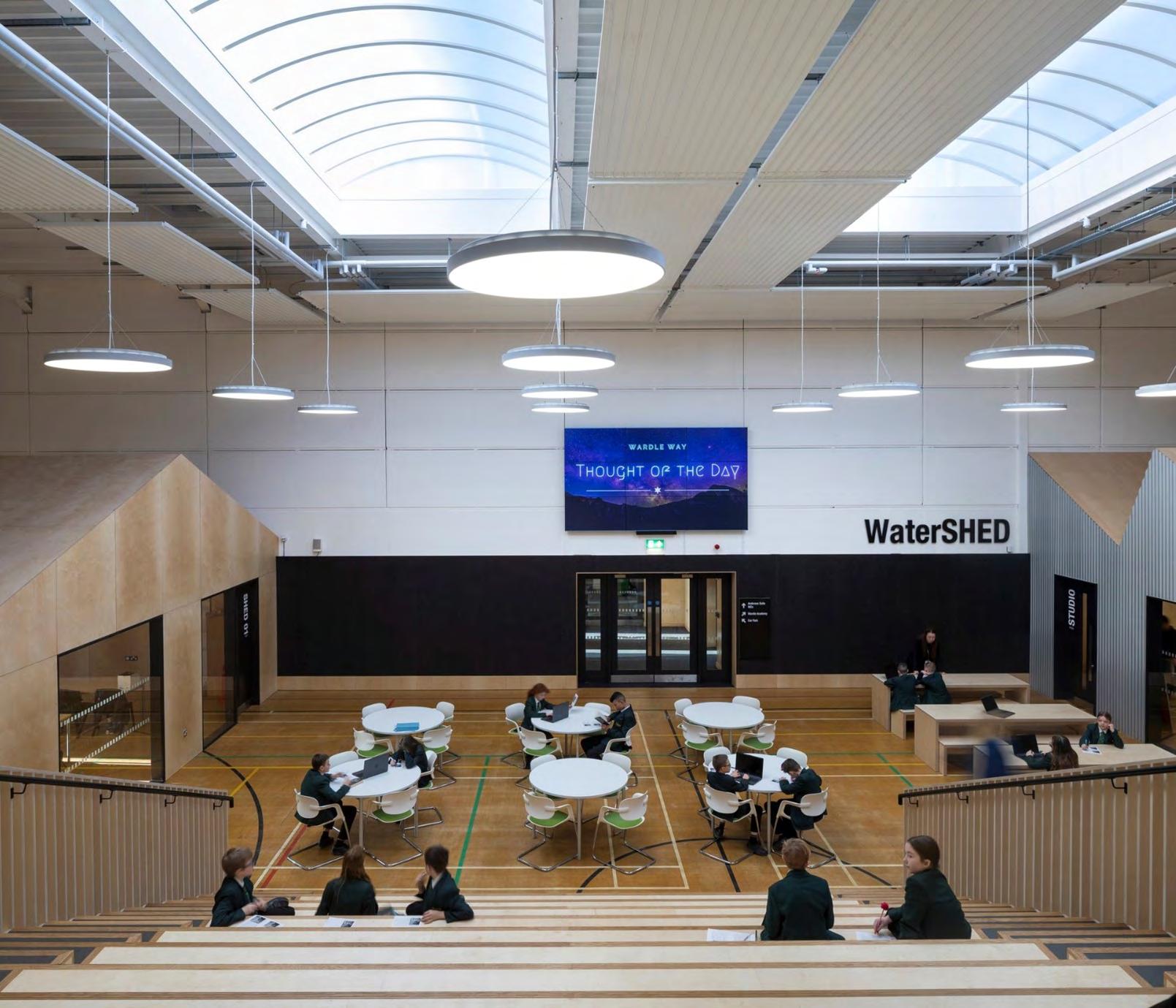
Maybole Community Campus
Design Expertise
Architecture
Landscape Architecture
Info
Where: Maybole, UK
When: 2024
Cost: £55m
Client: Morgan Sindall
Construction & Infrastructure
Ltd (for South Ayrshire Council)
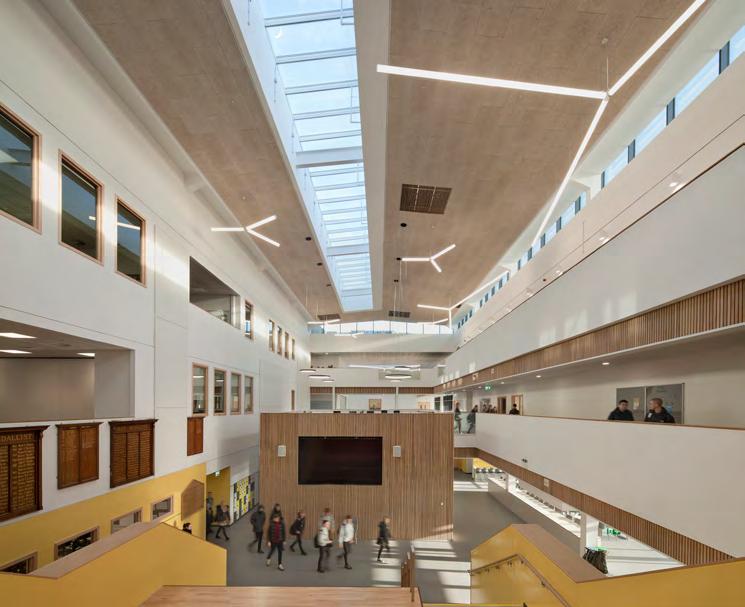
The new Maybole Community Campus is a vibrant hub for both education and the local community, revitalising the former Carrick Academy site with modern facilities and a shared vision for learning and recreation.
The development combines two primary schools, an early years centre, a secondary school, and community sports facilities into a single, cohesive campus. By bringing these elements together, the campus allows for shared resources between the schools, making it easier for learners to transition smoothly between different stages of their education.
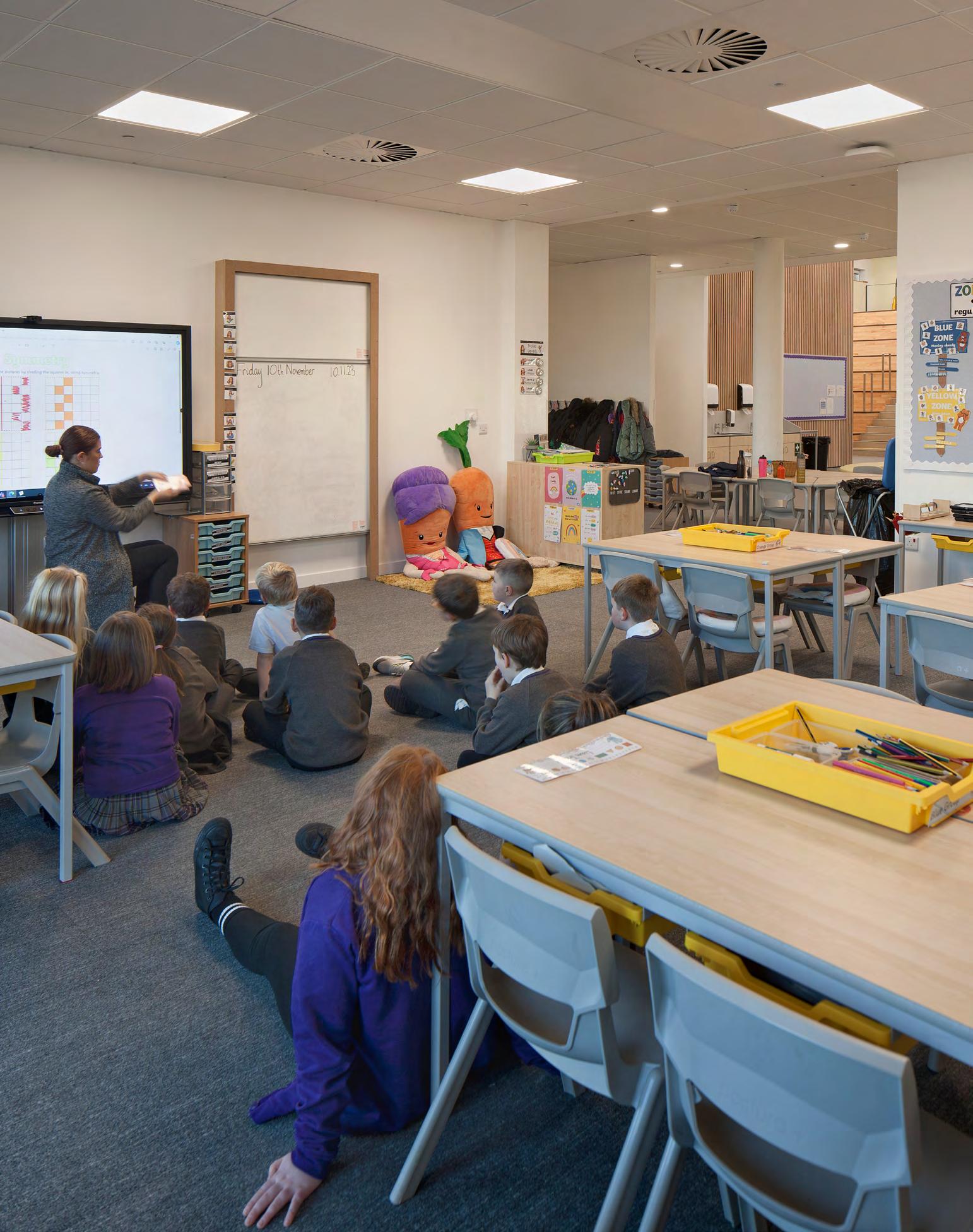
Maybole Community Campus
At the heart of the campus design is a central hub, which serves as a social and functional space for the high school. It includes dining areas, spaces for socialising, assembly, and performances, as well as ICT and library facilities. The flexible design also features quiet study areas, providing a space for students to work independently. The two primary schools also share a similar hub on a smaller scale, designed to meet the needs of younger pupils. These communal spaces ensure that students from all stages of education can access state-of-the-art facilities.
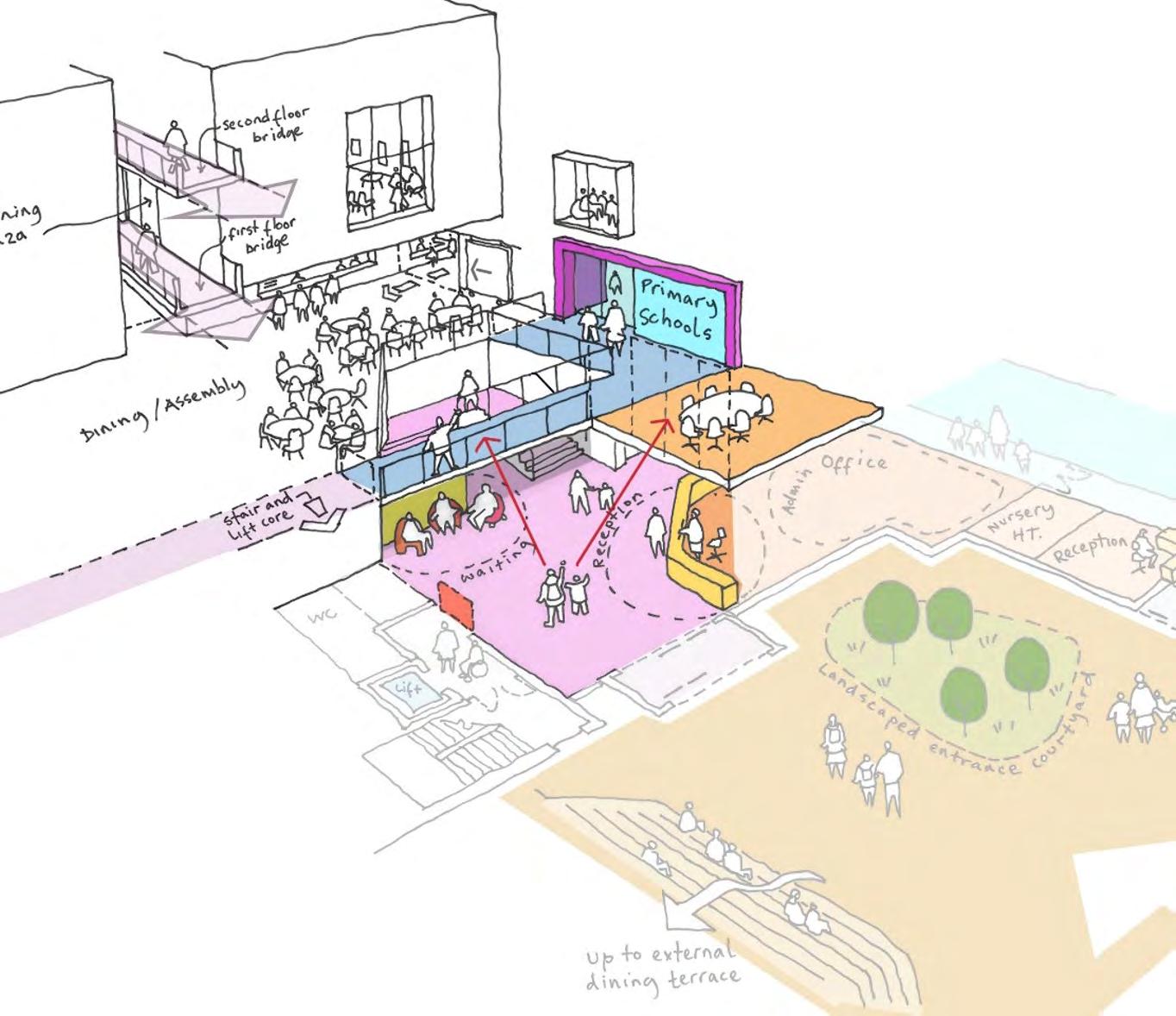
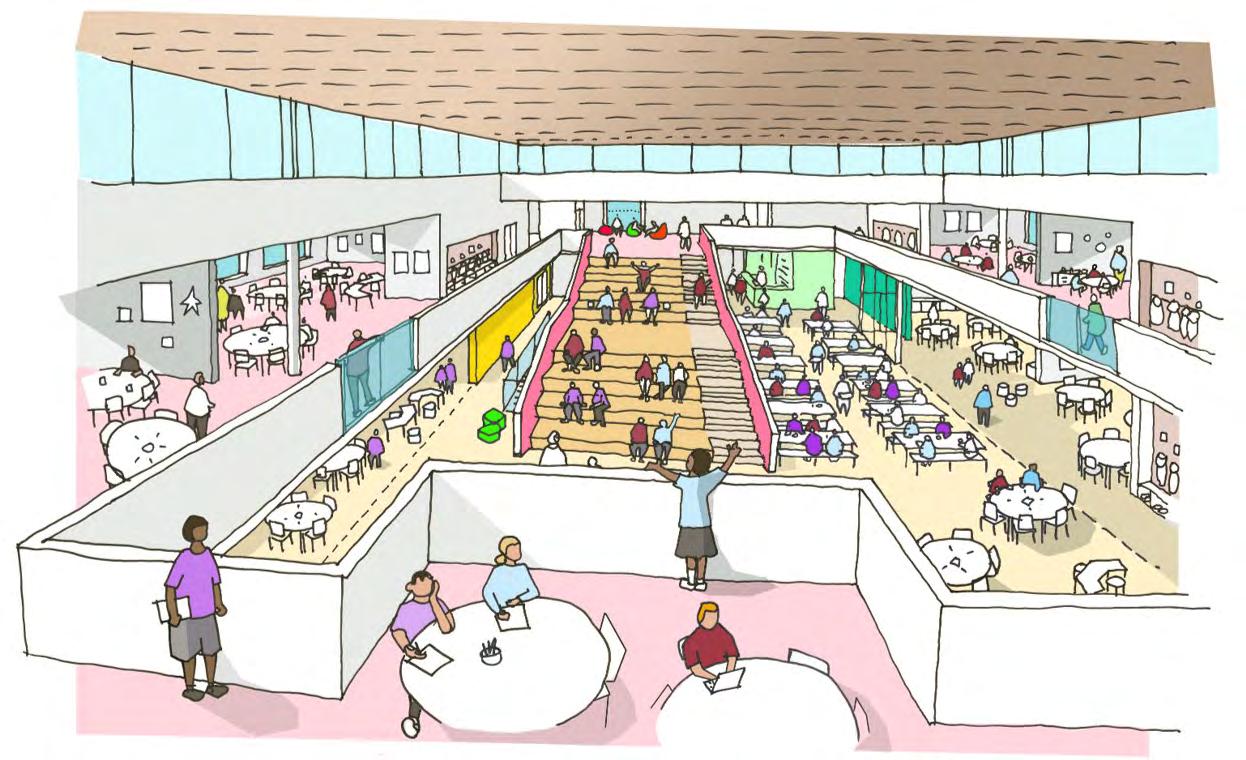
Maidenhill Primary School
Thisnewtwostreamprimary schoolandearlyyearsproject sitsattheheartofthenew Maidenhilldevelopmentin NewtonMearnsand accommodatesover400pupils plusanurseryfor120children.
Acalminginternalenvironmenthasbeen designedtoaccommodatesensory differences. Flexible learning areas include cosysnugs,a birdhouse hideawayforboth individual and peer learning,andalargerauditorium.
Design Expertise
Architecture
LandscapeArchitecture
InteriorDesign
Info
Where:EastRenfrewshire,UK
When:2019
Cost:£12.2m
Client:EastRenfrewshire
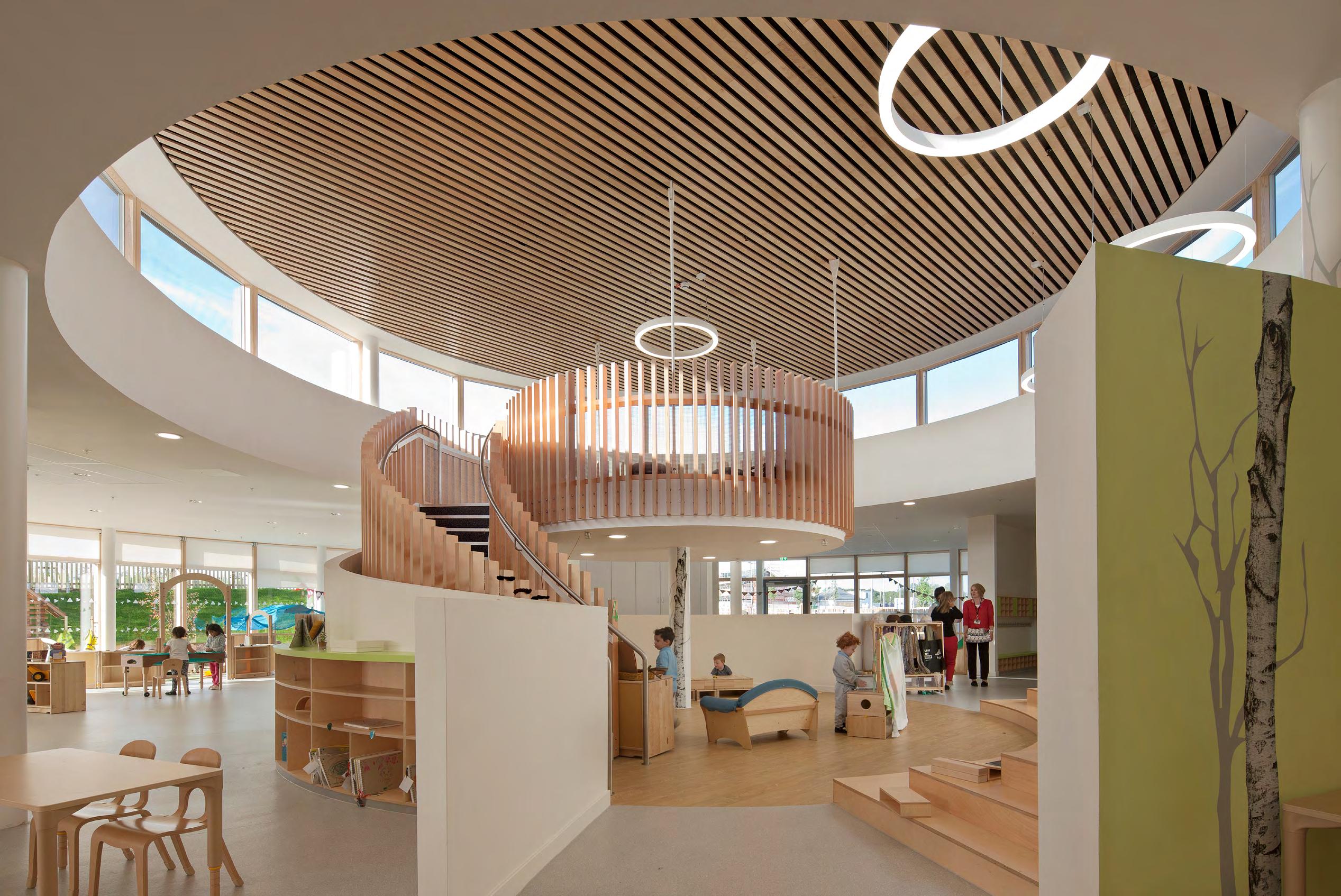
Maidenhill Primary School
“I’m looking forward to working in partnership with our new children, families and staff in months and years ahead. We have a really unique opportunity to not only build a brand new school but also shape the new community which is being established around us. The facilities available to our young people are phenomenal and will offer our young people the very best learning environment possible. I can’t wait to get started.”
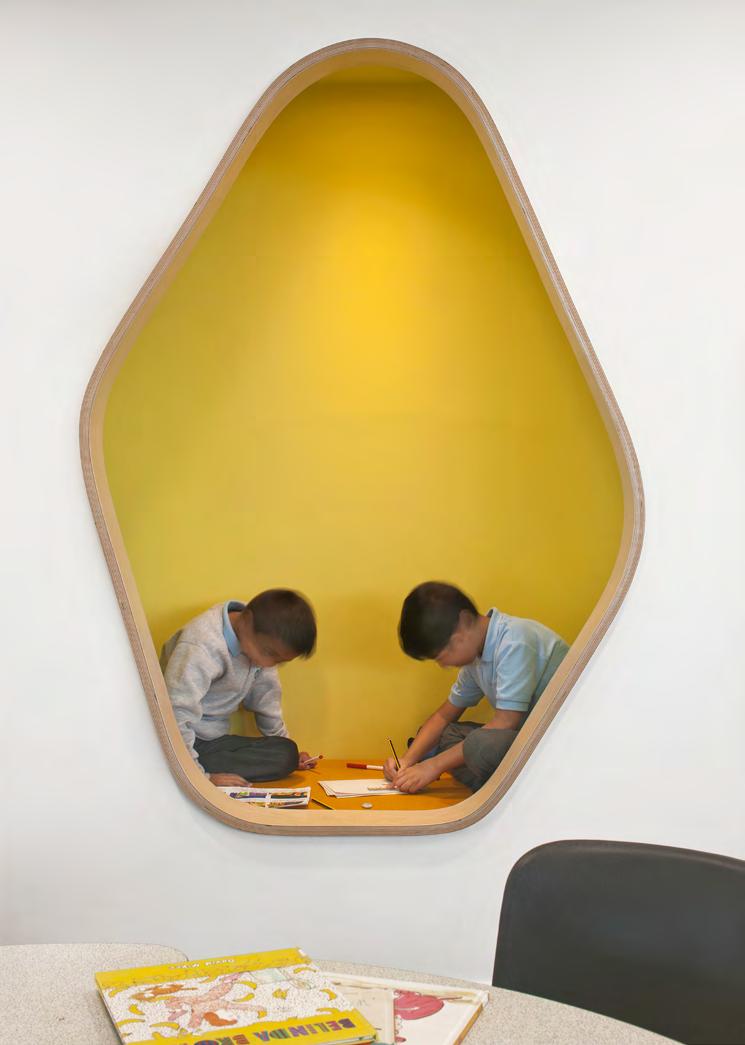
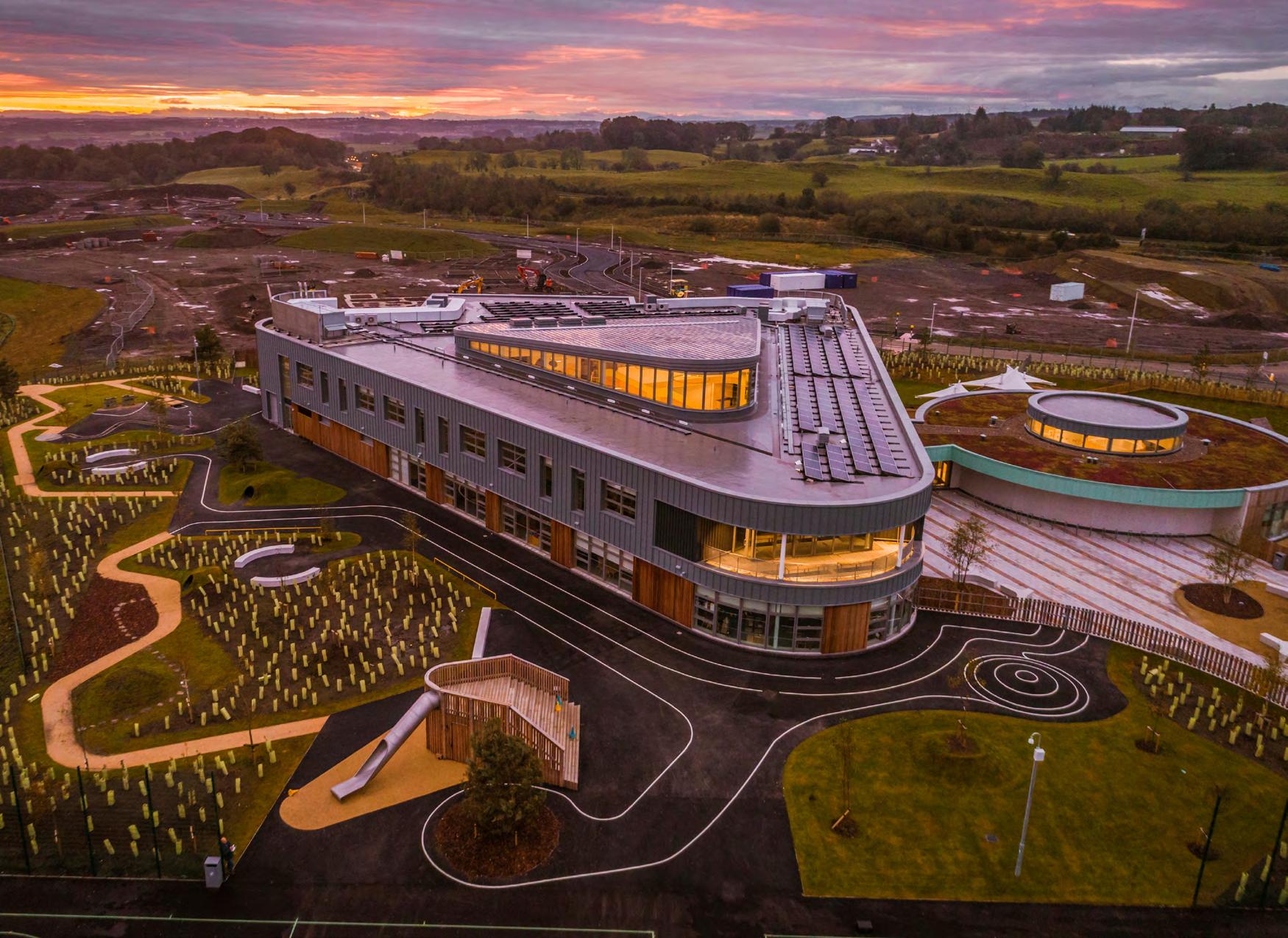
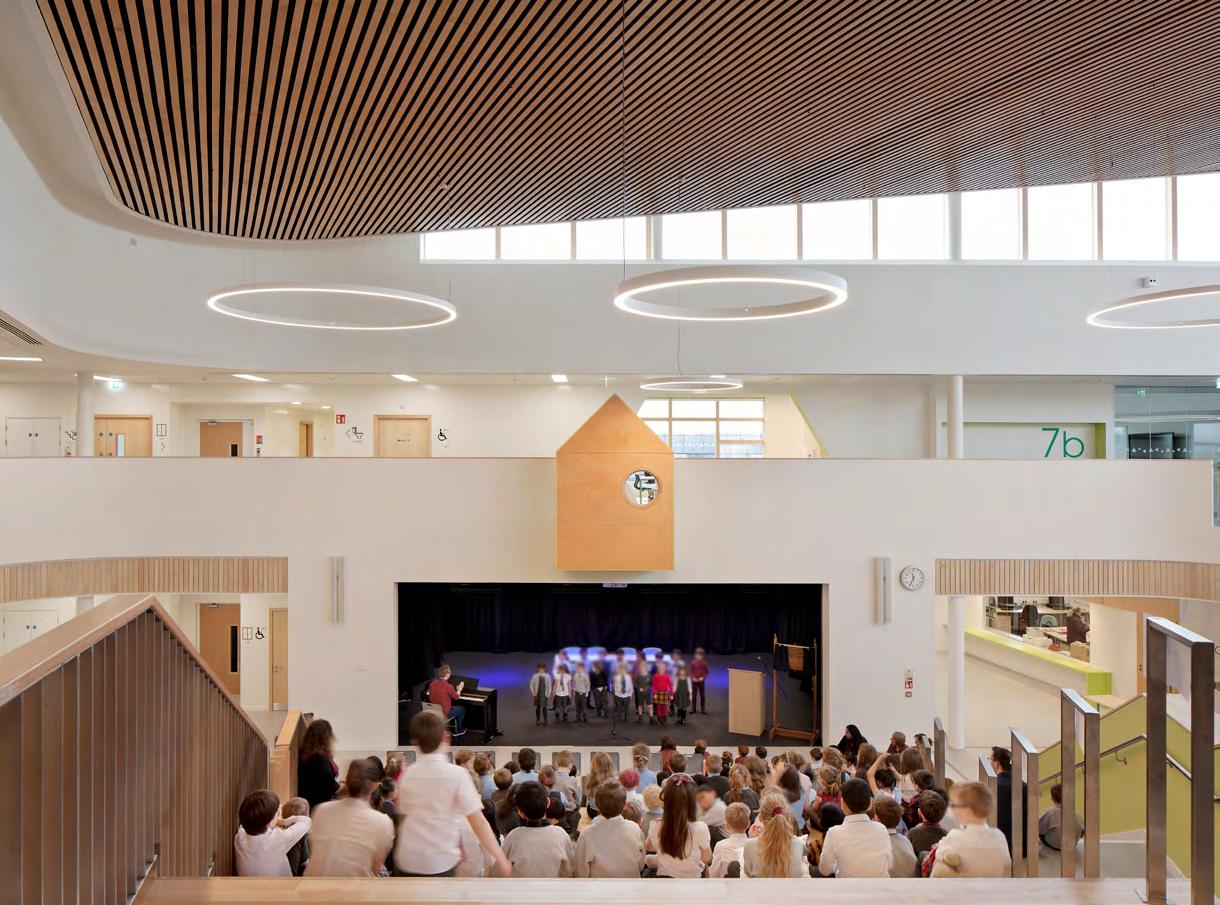
— Alasdair McDonald, Maidenhill Primary’s headteacher.
Den Haag, MKC Houtwijk
MKC Houtwijk combines a Montessori primary school with a nursery, after-school care and a gym in an adventurous educational landscape. The school is designed as a “pavilion in the park”, with a dynamic green schoolyard that seamlessly connects with the surrounding park. The all-sided brick building will become the social heart of the neighbourhood.
The design makes efficient use of shared space in which corridors are a thing of the past and each square meter of floor space is used for educational purposes. The various users of the building complement each other and are connected through a shared central space.
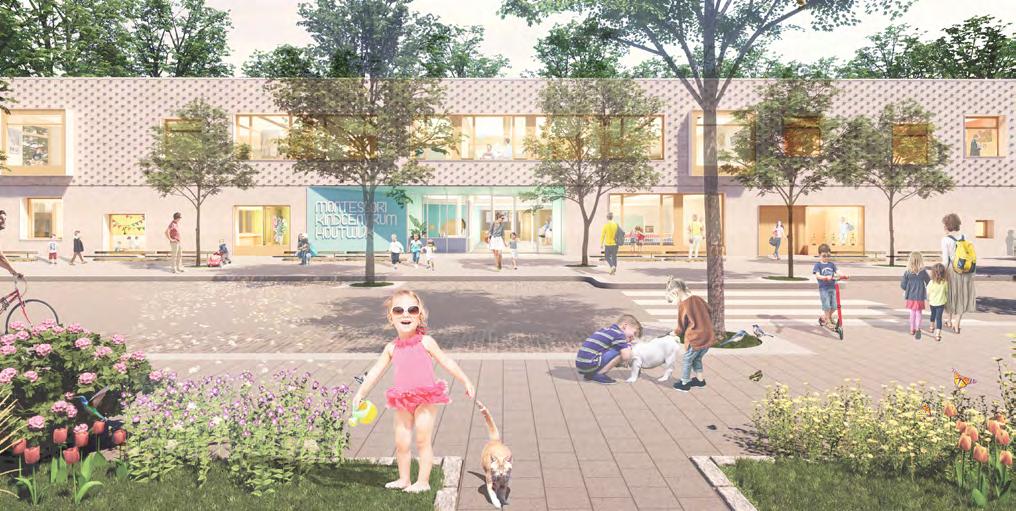
Design Expertise
Architecture
Landscape Architecture
Info Where: Netherlands When: Ongoing
Cost: Confidential
Client: Gemeente Den Haag
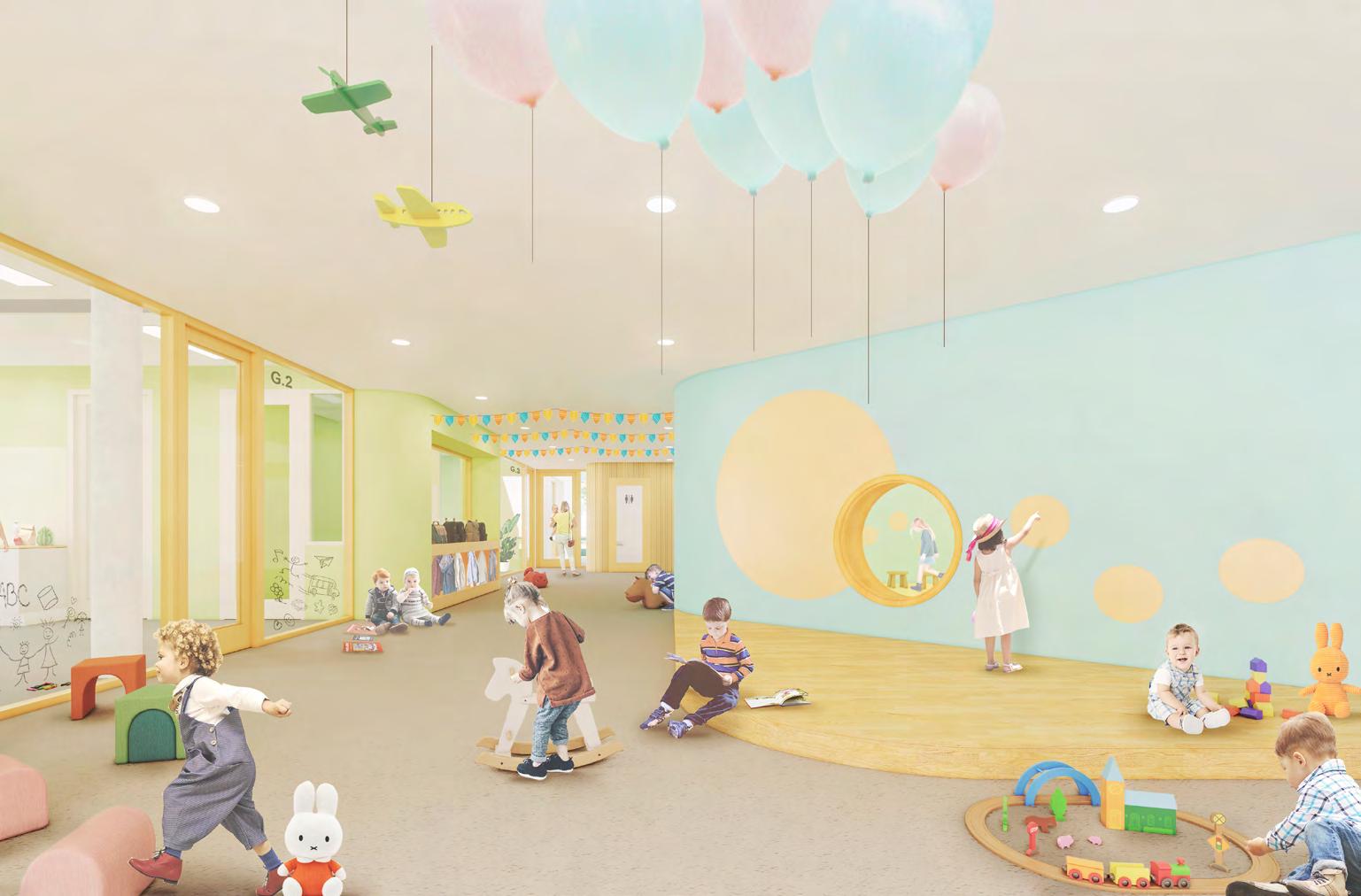
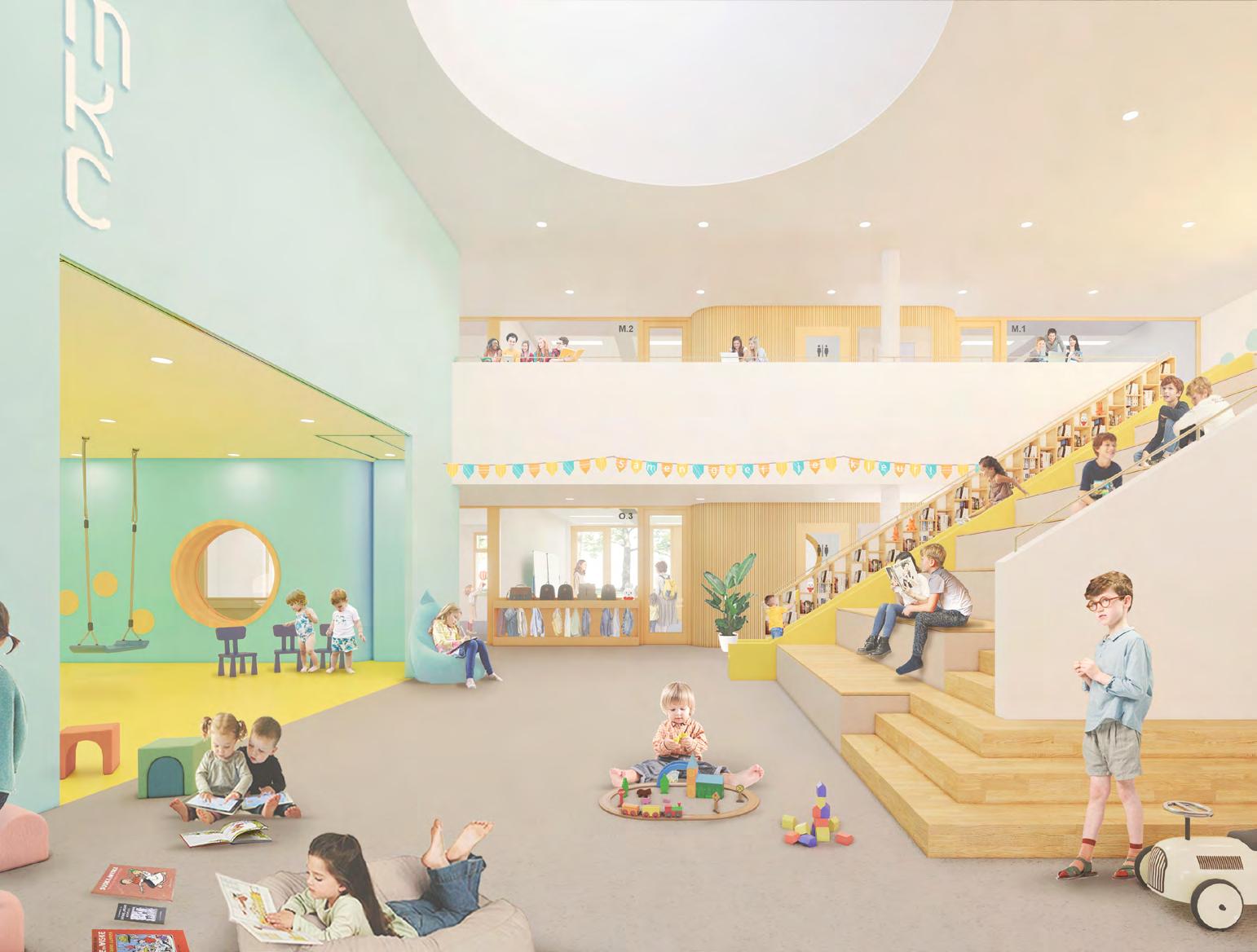
Ayr Academy
The Ayr Academy provides education for 1000 students with the scope to expand on site to 1300 students in the future. The three storey high school has classrooms and informal teaching spaces wrapped around a large central atrium which contains a range of dining options, a library, an ICT suite, and performance space.
The building is wrapped in a patinated copper coloured aluminium cladding with the lower walls clad in stone. These materials and colours were carefully selected to suit the sensitive parkland setting adjacent to the historic Craigie House.
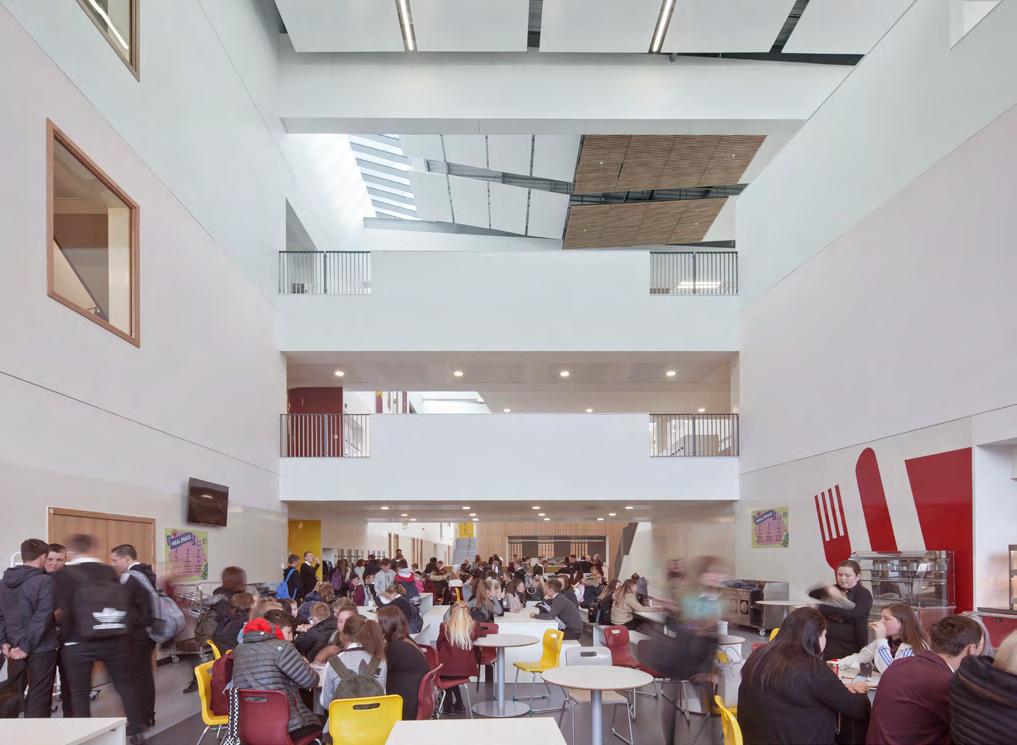
Design Expertise
Architecture
Interior Design
Graphic Design & Wayfinding
Landscape Architecture
Info
Where: Ayr, Scotland
When: 2017
Cost: 2017
Client: South Ayrshire Council
Awards: Glasgow Institute of Architects 2021
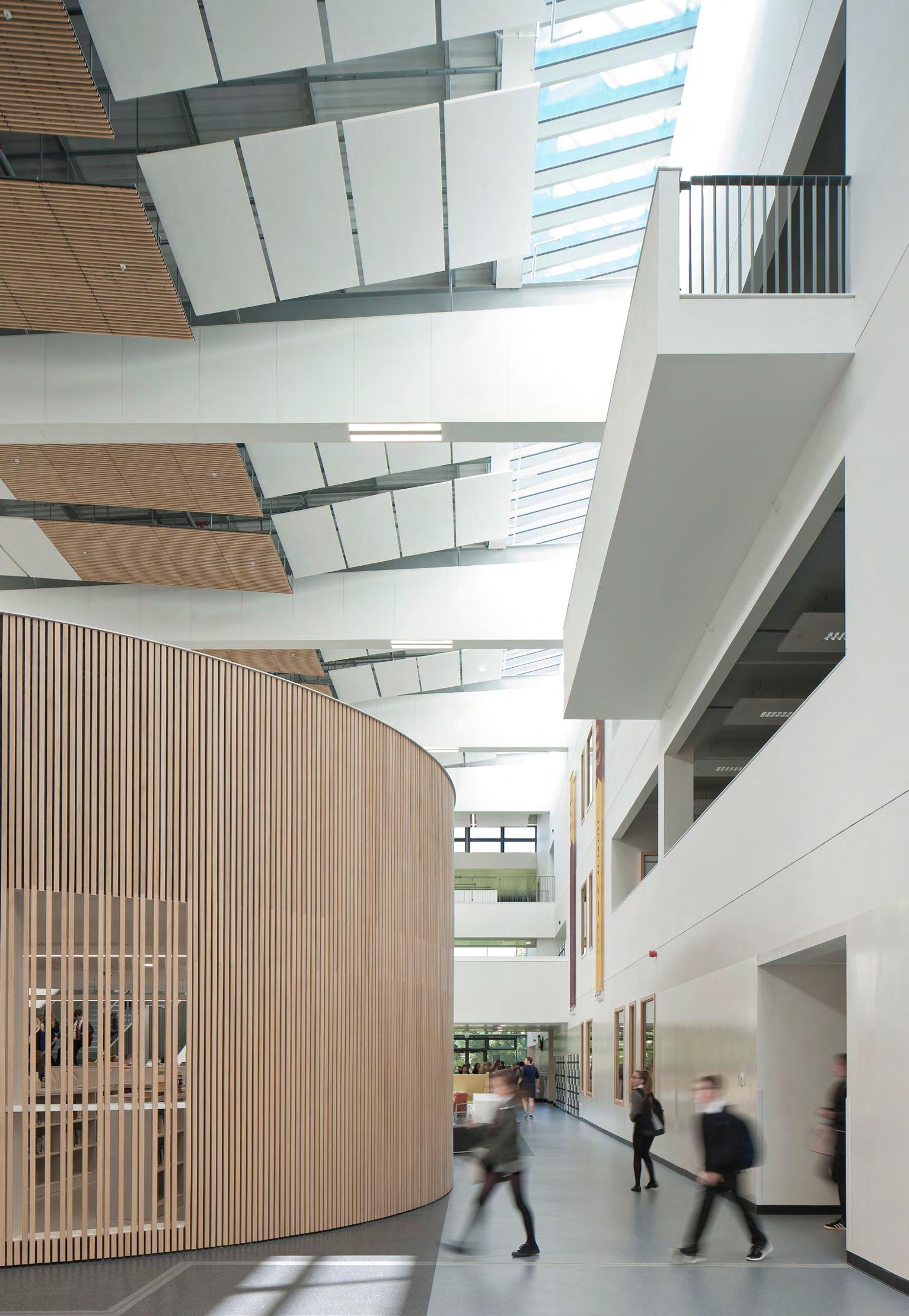
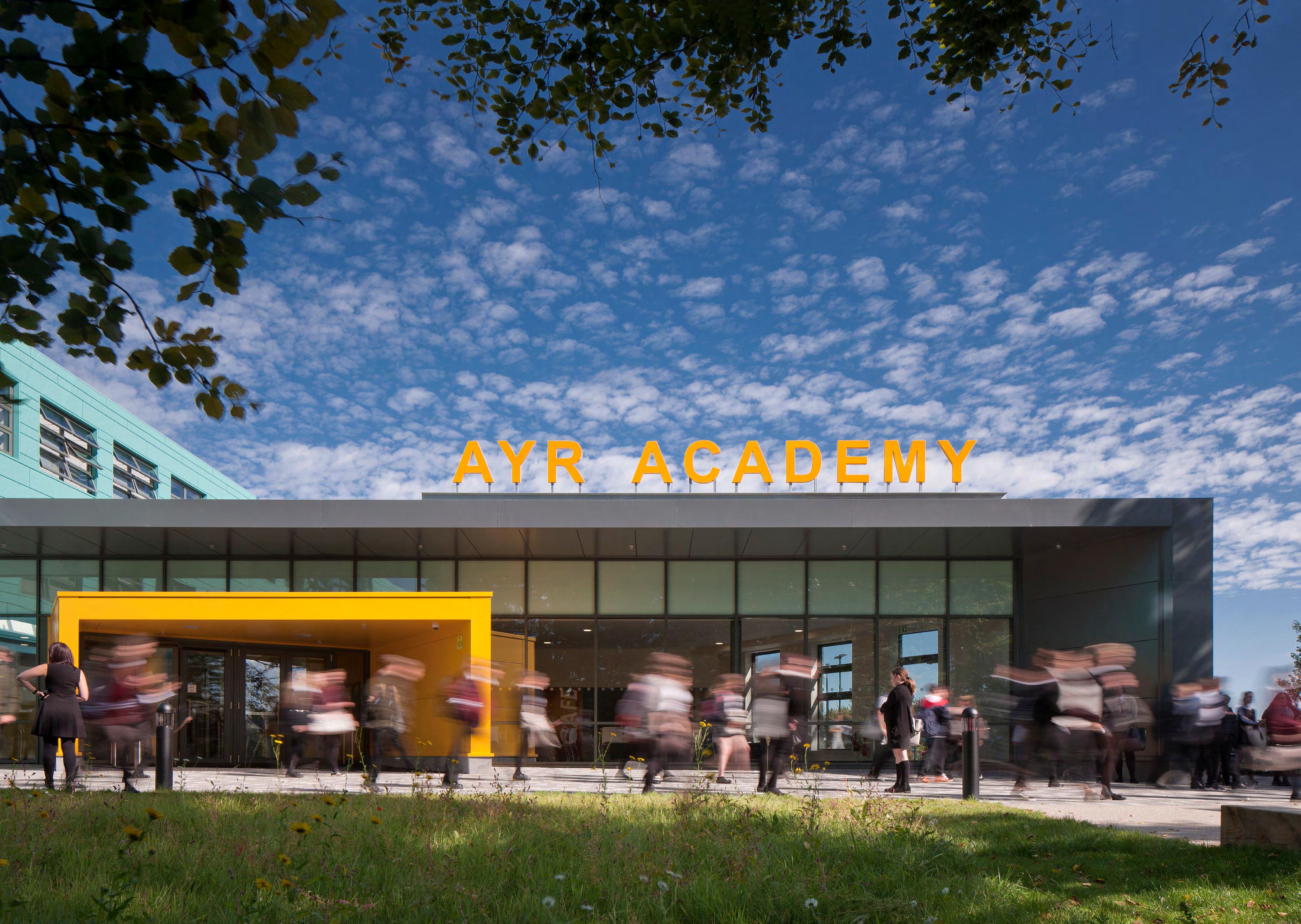
Junior School
The space gives flexibility for active learning along with focused learning. In addition, a calm sensory room devoted to relaxing and developing the senses.
Designing a collaborative space of about 8500 sq.ft for a Jr School. The brief was to make the space more interactive, and the same time be more adaptable for different learning paradigm.
Design Expertise
Architecture and Interior Design
Info
Where: Mumbai, India
When: 2024
Client: Reliance India Ltd.
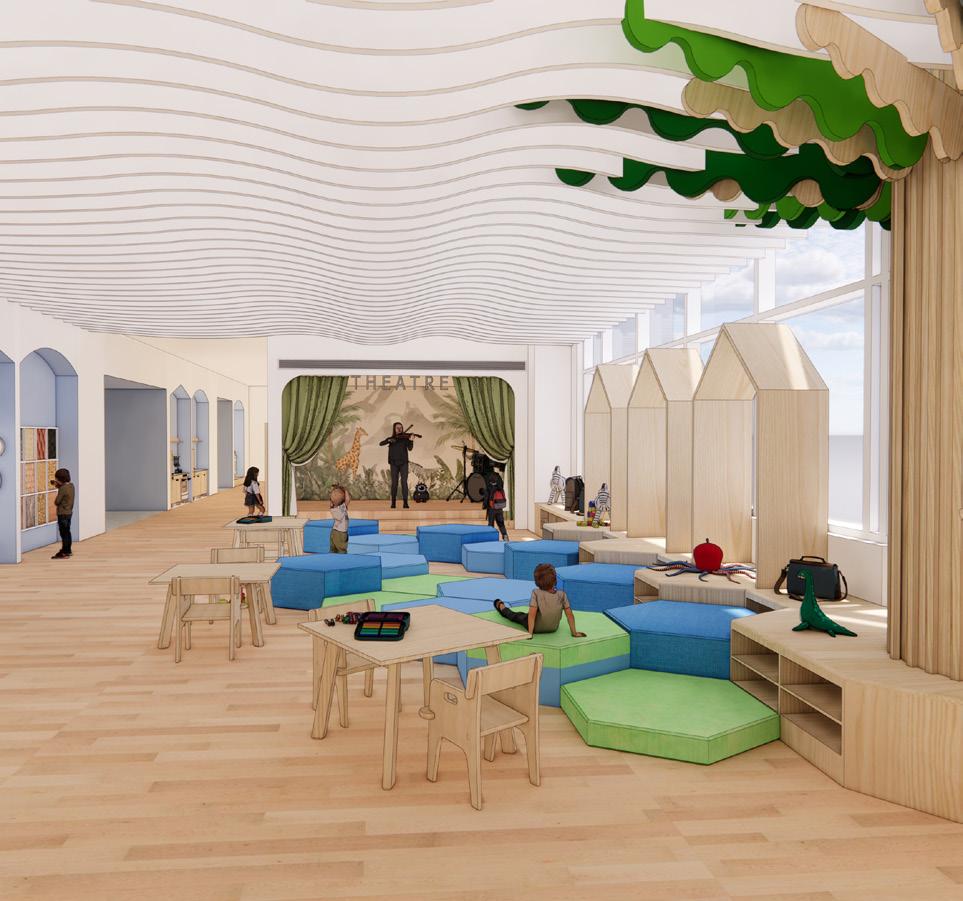
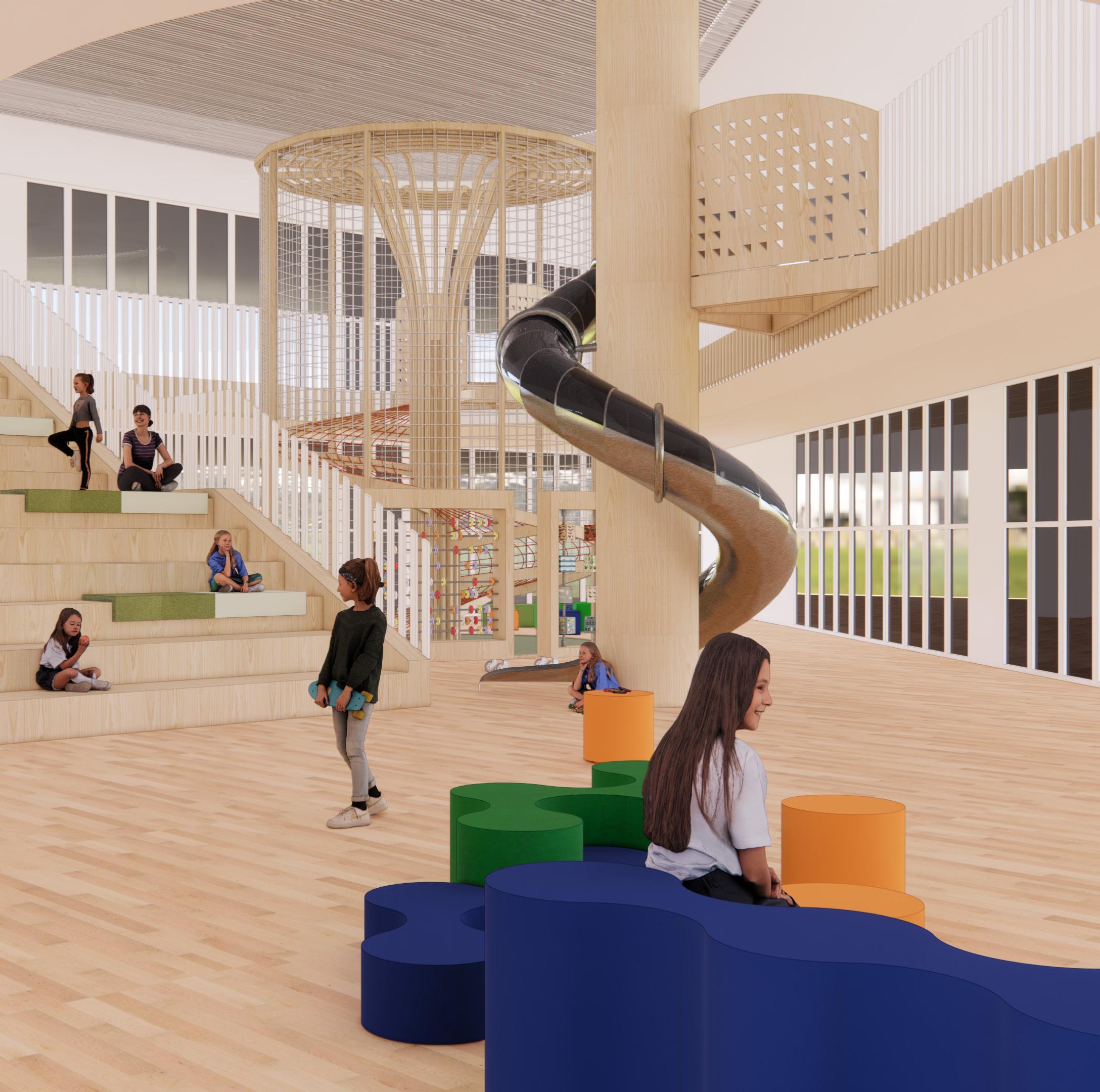
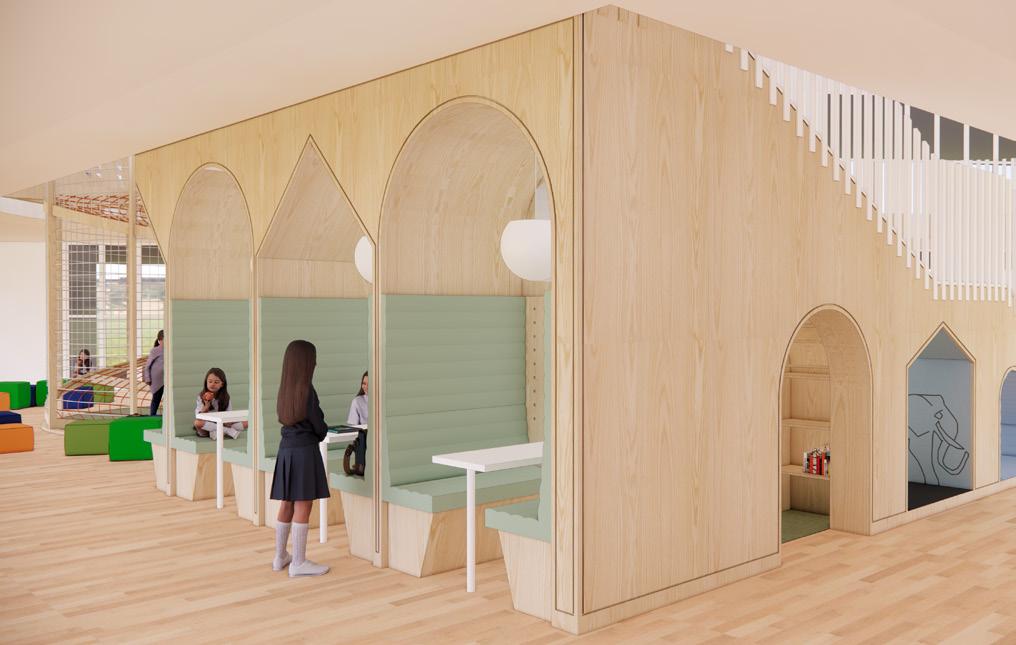
Junior School
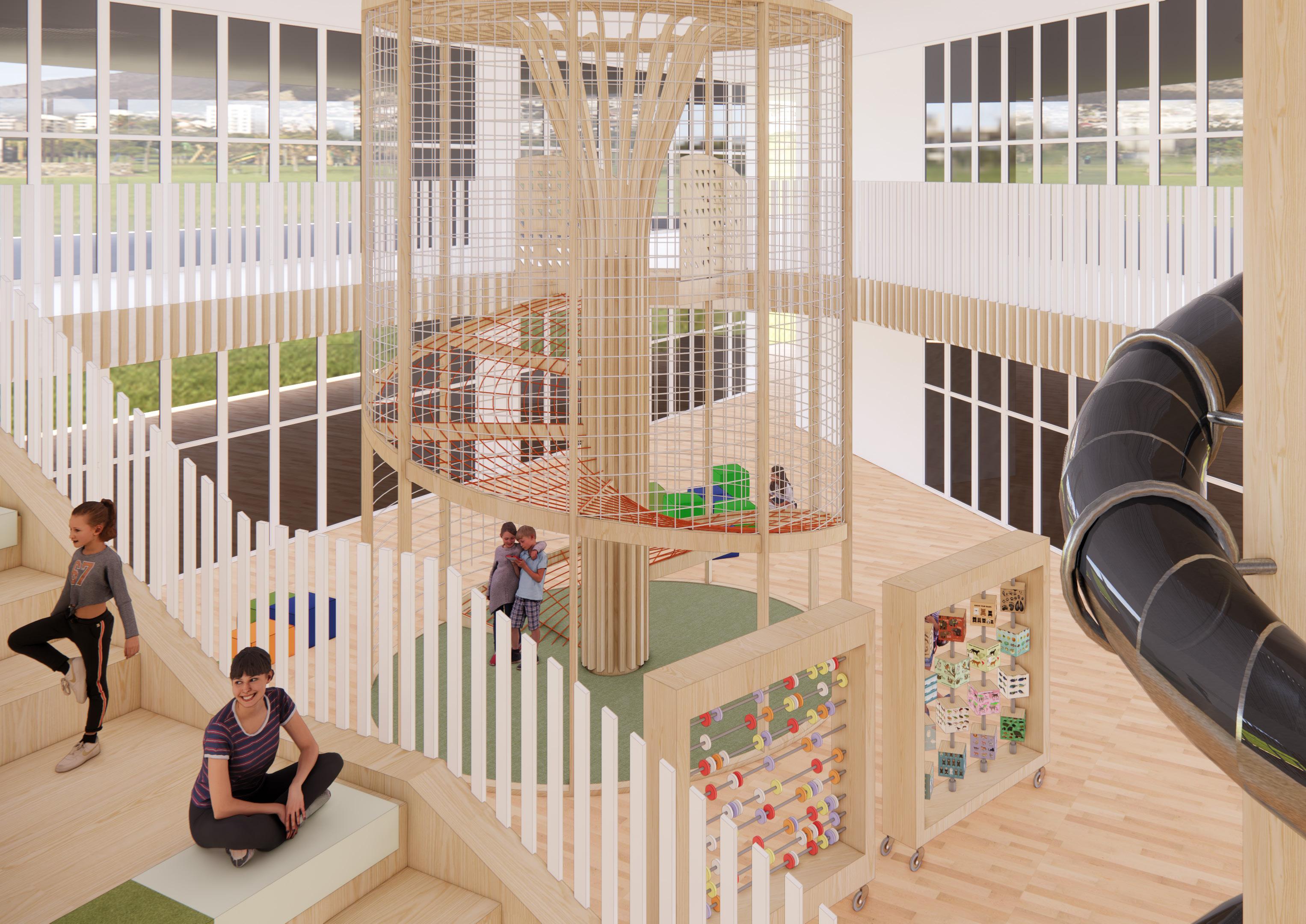
“The space is designed to be more interactive and adaptable for different learning paradigm.”
— Pooja Lilah, Sr. Interior Design Lead, BDP.
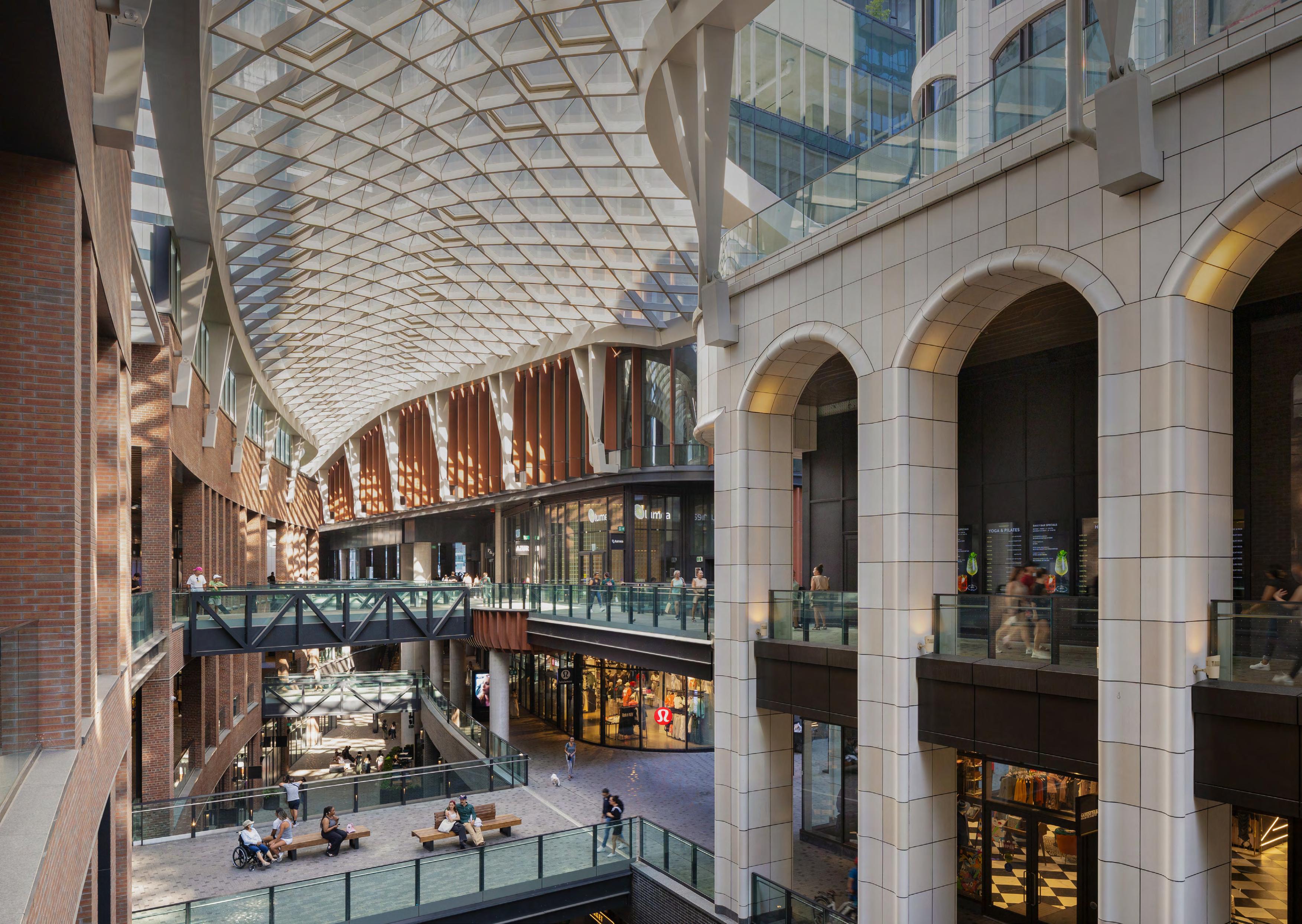
Retail & Mixed Use.
The future is mixed use.
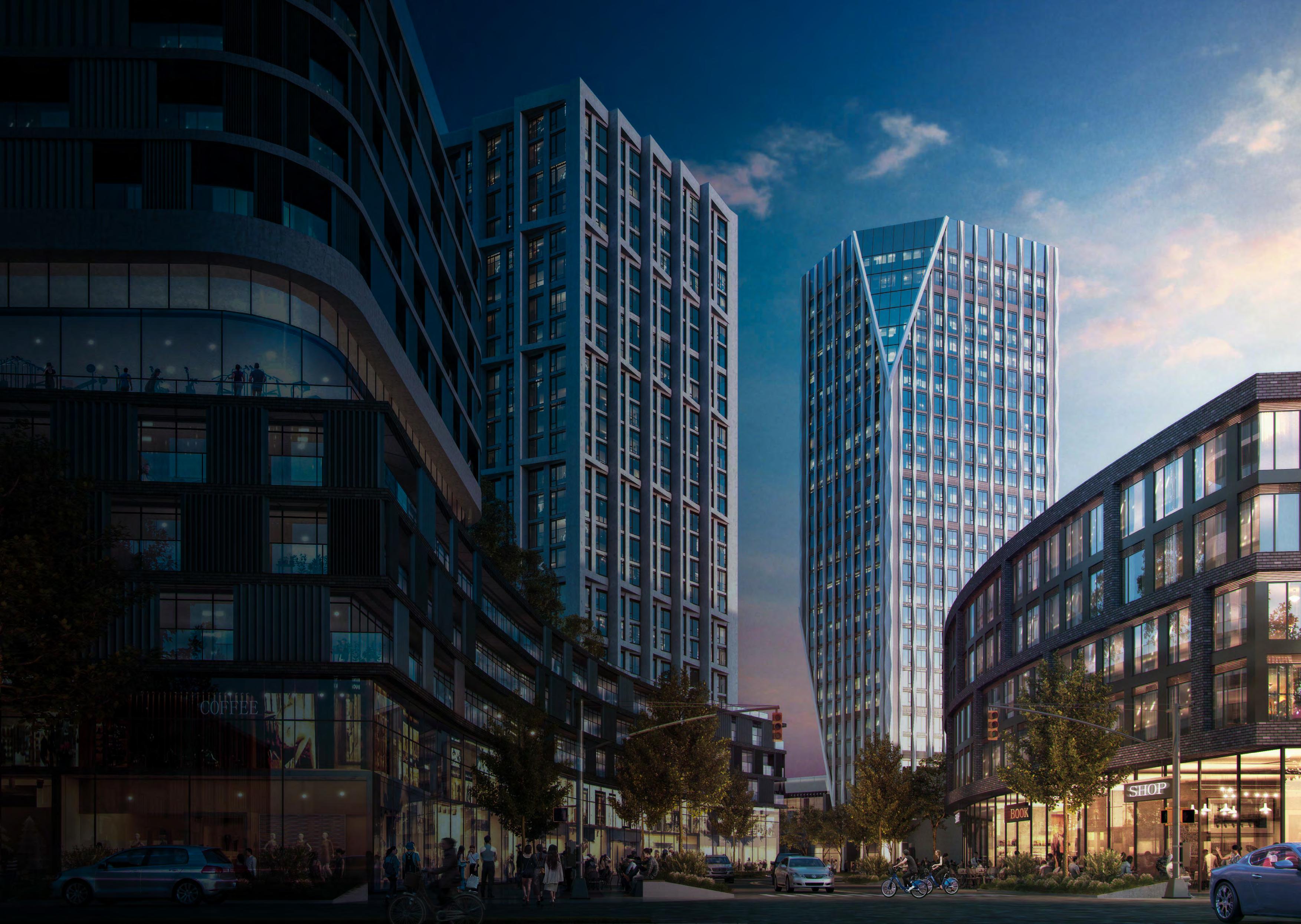
Consumer expectations have fundamentally shifted. In response, the traditional retail landscape has evolved into a dynamic mixed use model, whose strength lies in its flexibility. By blending commerce, leisure, dining, residential spaces, and offices, it transforms city quarters into vibrant, multi functional hubs that support a 24 hour economy. This continuous flow of activity strengthens urban resilience by diversifying income streams, enhancing foot traffic, and ensuring areas remain lively and economically active around the clock. Strategic, urban masterplan driven development is crucial for realising these benefits. Whether revitalising existing assets or unlocking new revenue opportunities, the key to success lies in designing spaces that respond to local
social and economic needs. Rigorous research ensures that the mix of uses is authentic, community focused, and tailored to the unique identity of the area.
Beyond economics, the mixed use model plays a vital role in creating inclusive, liveable environments that foster a sense of belonging, enhance cultural vibrancy, and contribute to long term urban sustainability. A well executed approach doesn’t just generate commercial success but is integral to building resilient cities with thriving, diverse economies.
Sevenkey retail and mixed use trends.
psychology
Memorable experiences
We design for interactions and experiences. Spaces are evolving to offer unforgettable, immersive environments that engage visitors through sensory appeal, storytelling, and personalised interactions.
communities
Meaningful destinations
Through placemaking and storytelling, we can create environments that resonate with visitors on a deeper level, fostering a sense of connection, culture, and community. We place value in understanding the community and visitors.
shopping_bag
Mixed use futures
Integrating shopping, dining, work, and living to foster vibrant, dynamic environments that cater to a broader range of needs.
simulation
Adaptivereuse
Repurposingexistingbuildings, blending historicarchitecturewith modern functionalitytocreate unique, character‑filledspaces.
Health and wellbeing
Retail designs are increasingly prioritising customer and employee wellness, incorporating natural light, biophilic elements, and healthy outdoor spaces to enhance comfort and wellbeing.
Eco-conscious design
Energy efficiency, sustainable materials, and waste reduction are shaping spaces to reflect growing consumer demand for environmental responsibility.
Immersive digital experiences
Society has shifted towards an experience‑driven approach. Digital innovation is transforming environments, with technologies like AR, VR, and interactive displays enriching experiences and bridging the gap between online and physical worlds.
The Well
Design Expertise Architecture
Design
Landscape Architecture
Info
Where: Toronto, Canada
When: 2024
Cost: $200m
Client: BDP Canada Inc.
The Well is a vibrant new community in the heart of Toronto, designed to connect people with the city’s dynamic urban life. This unique neighbourhood caters to all ages, offering pedestrian-friendly walkways, shops, offices, and residences that seamlessly blend together to enhance everyday living.
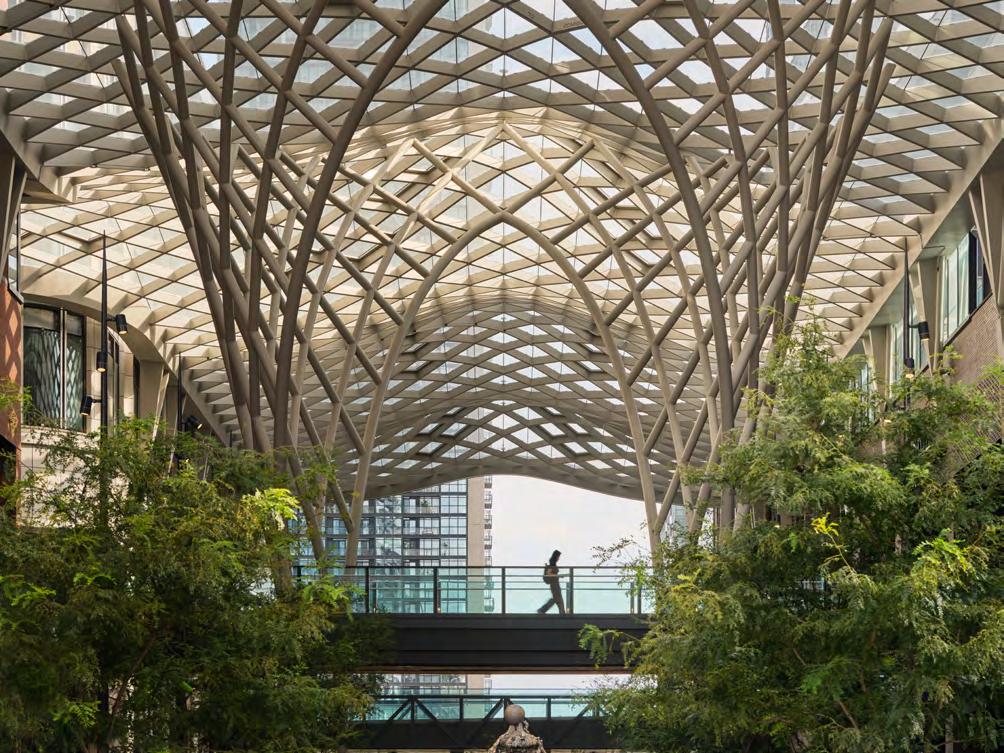
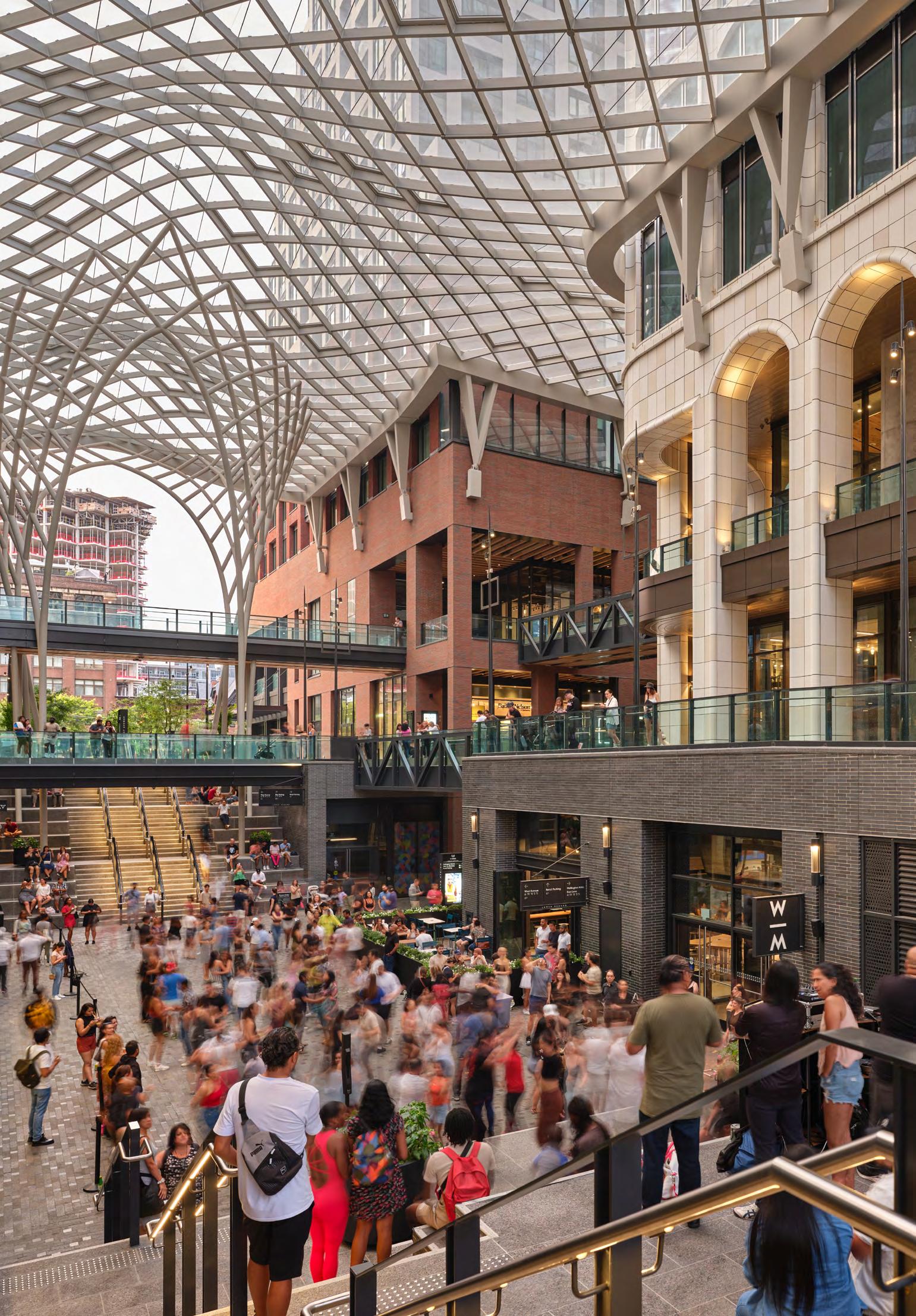
The Well
Inspired by Toronto’s historic brick and beam warehouses, The Well’s retail environment stands out in North America with its multi level urban design, reminiscent of retail in European cities. Visitors, employees, and residents are attracted to its diverse retail mix, premium office spaces, dynamic amenities, and cultural events. The design promotes a distinctive urban feel with contemporary architecture, creating a memorable destination for all, balancing foot traffic across three public levels and creating strong, engaging destinations.
Environmental Sustainability
• LEED® Platinum certification
• 2 million gallon tank thermal energy storage facility
• 30 individual pieces of furniture and artwork created from original timber beams for use in public spaces
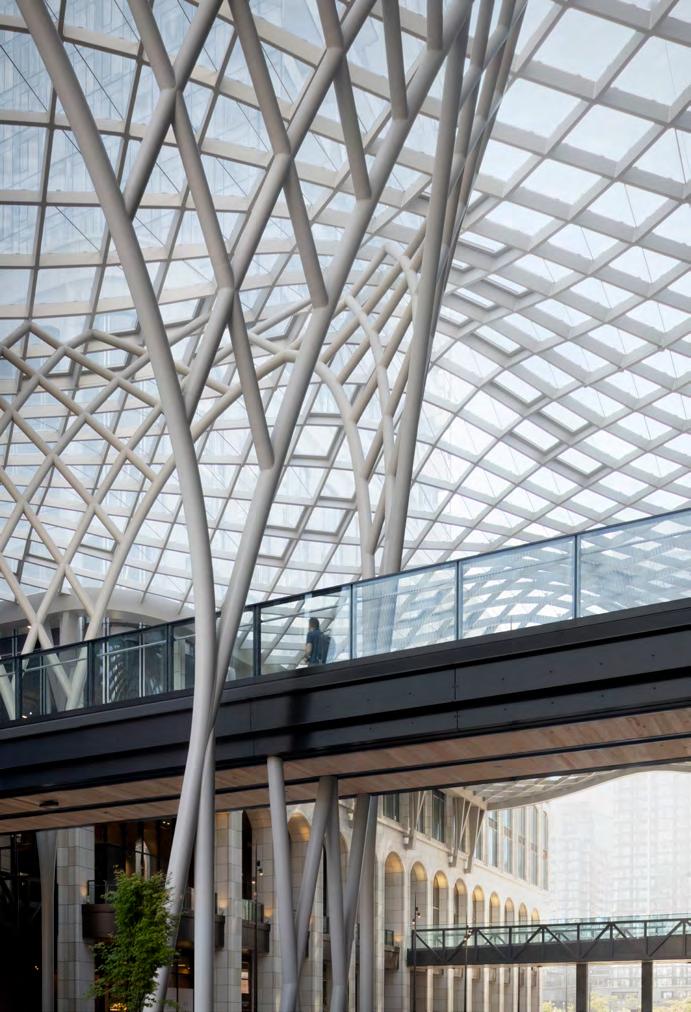
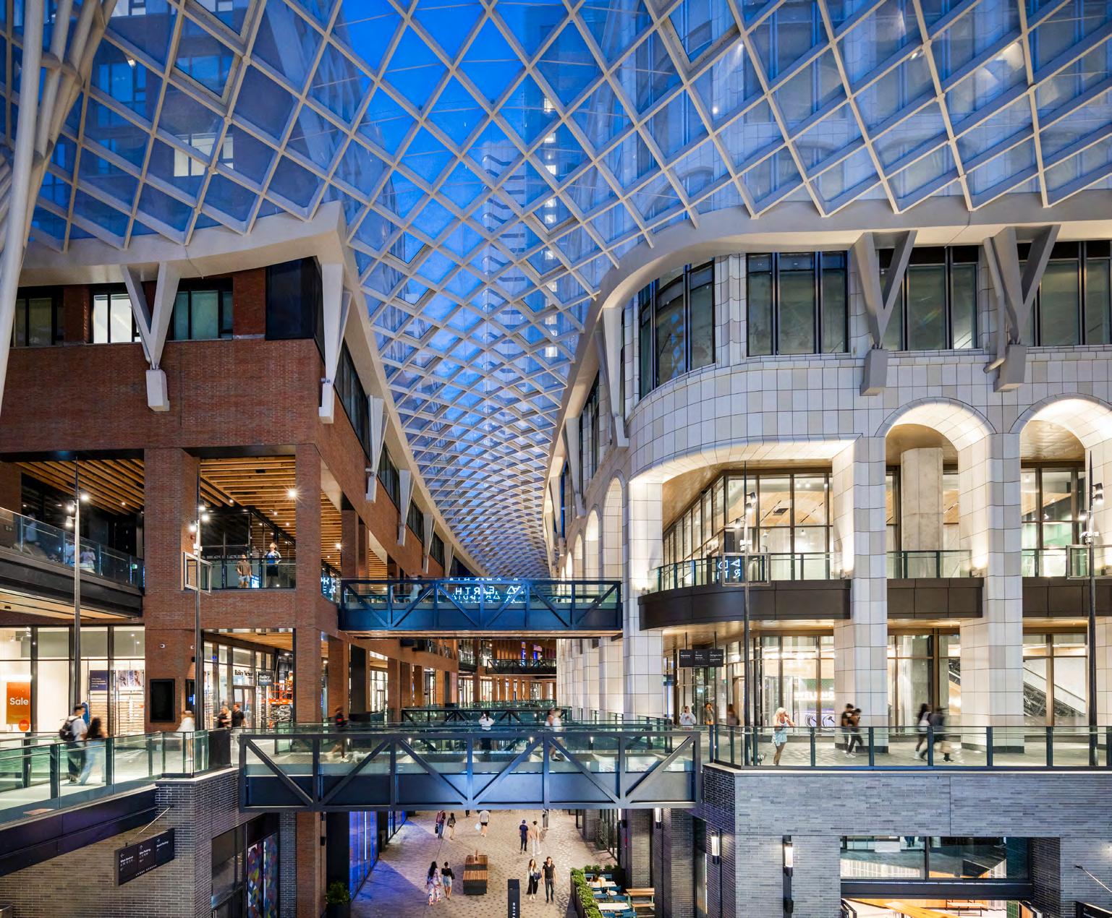
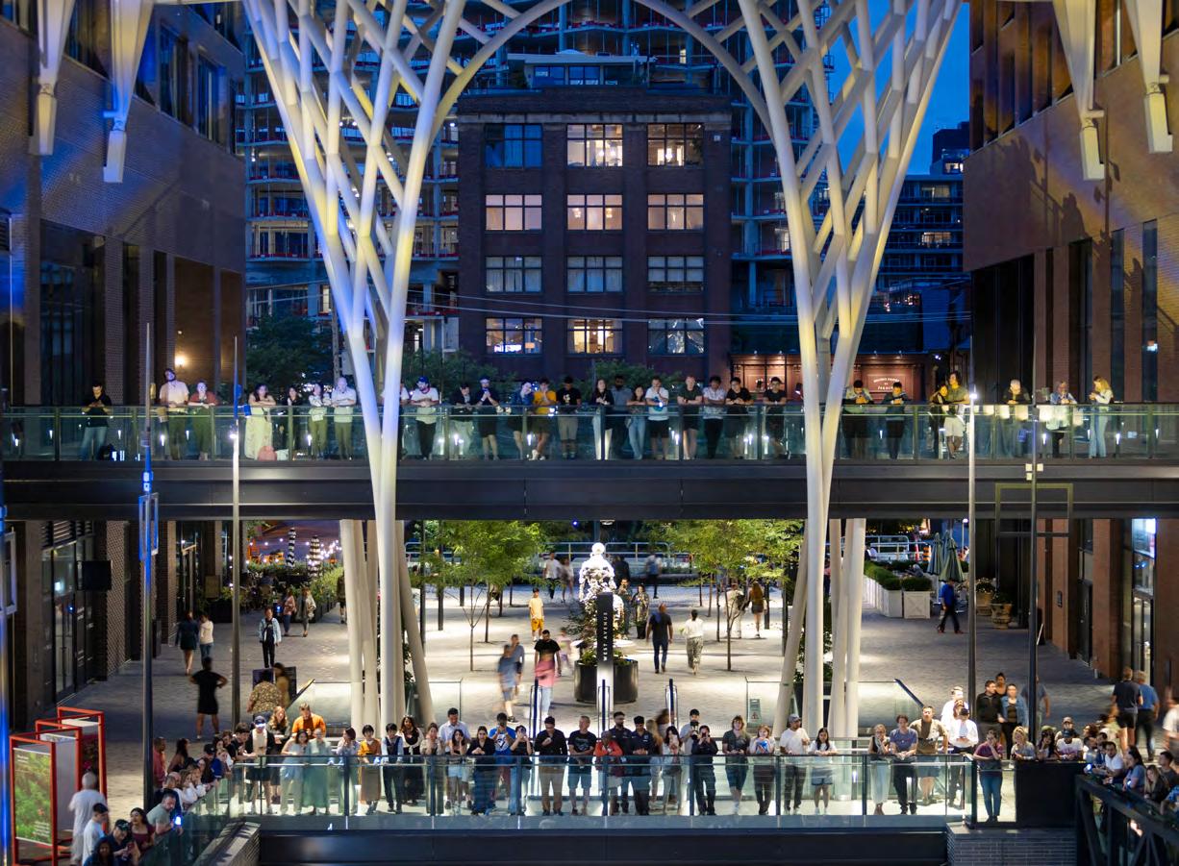
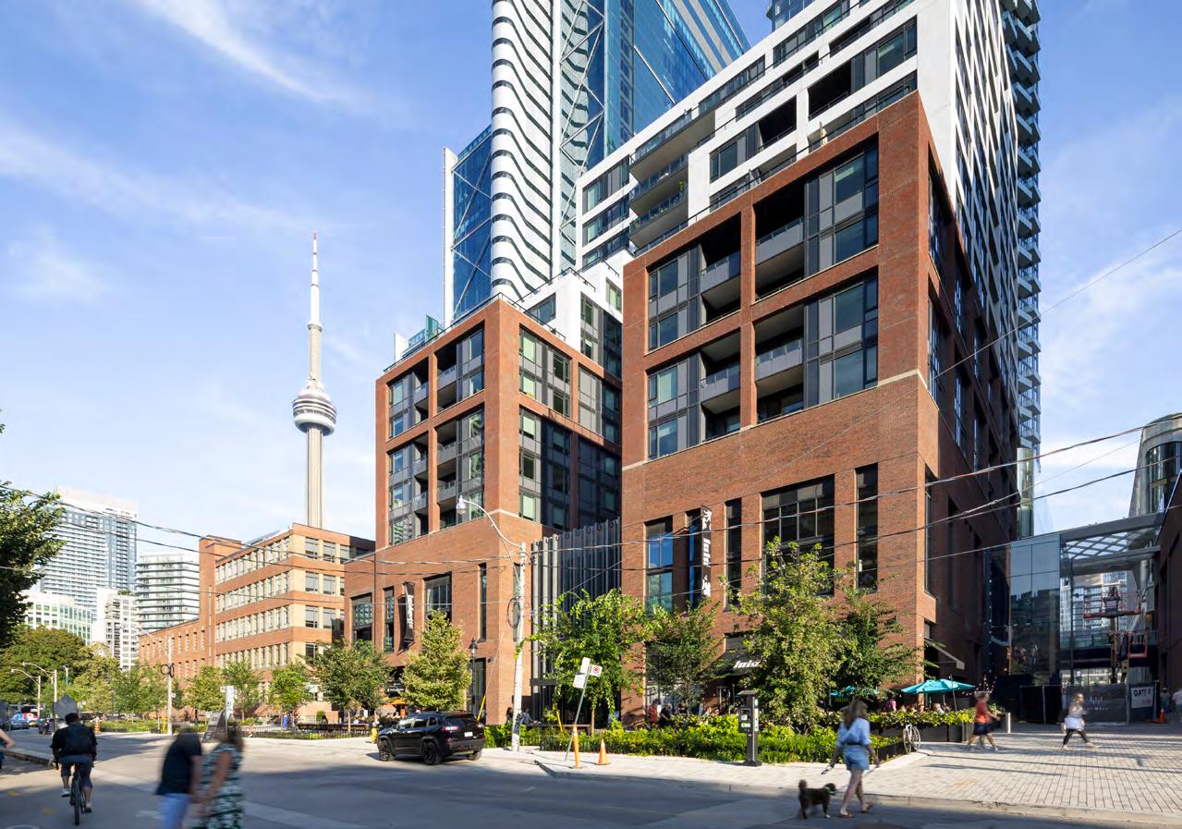
Mixed-Use Development
A mixed - use project for Tirath developers in Lucknow which includes a combination of high street retail, commercial offices and high end residential units along with a green and spacious club for the residents.
It sensitively incorporates the difficulties presented by the site’s spectacular landforms.
Design Expertise
Master planning Architecture Landscape
Info
Where: Lucknow, India
When: Ongoing
Client: Tirath Developers
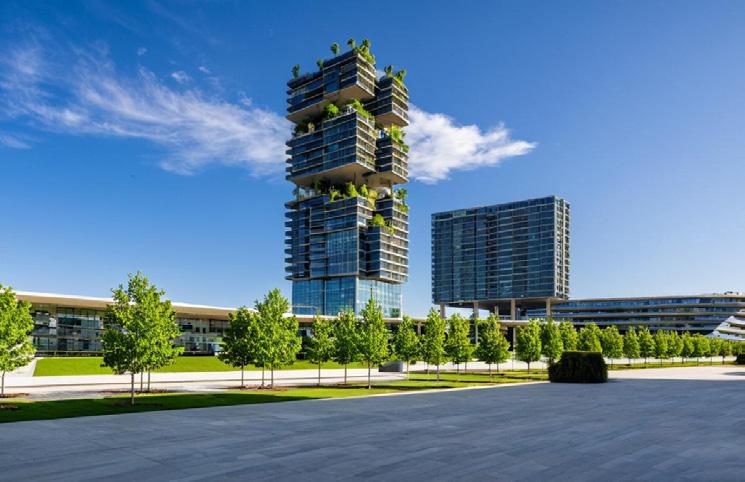
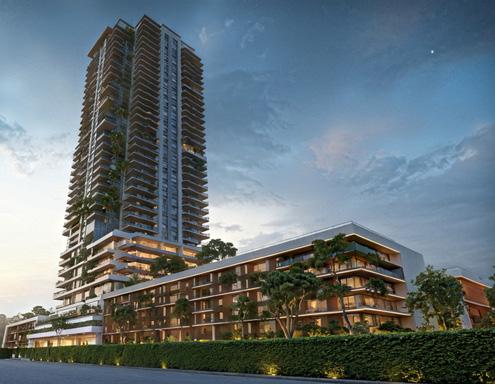
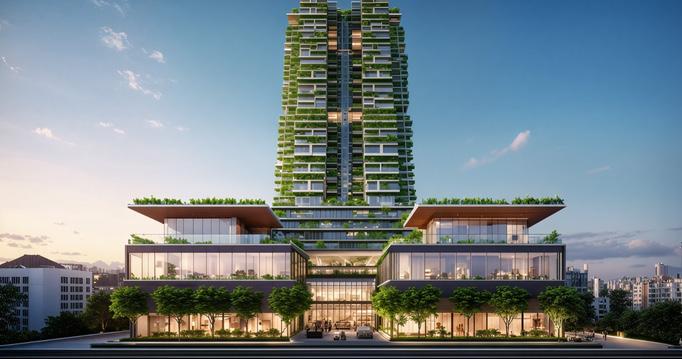
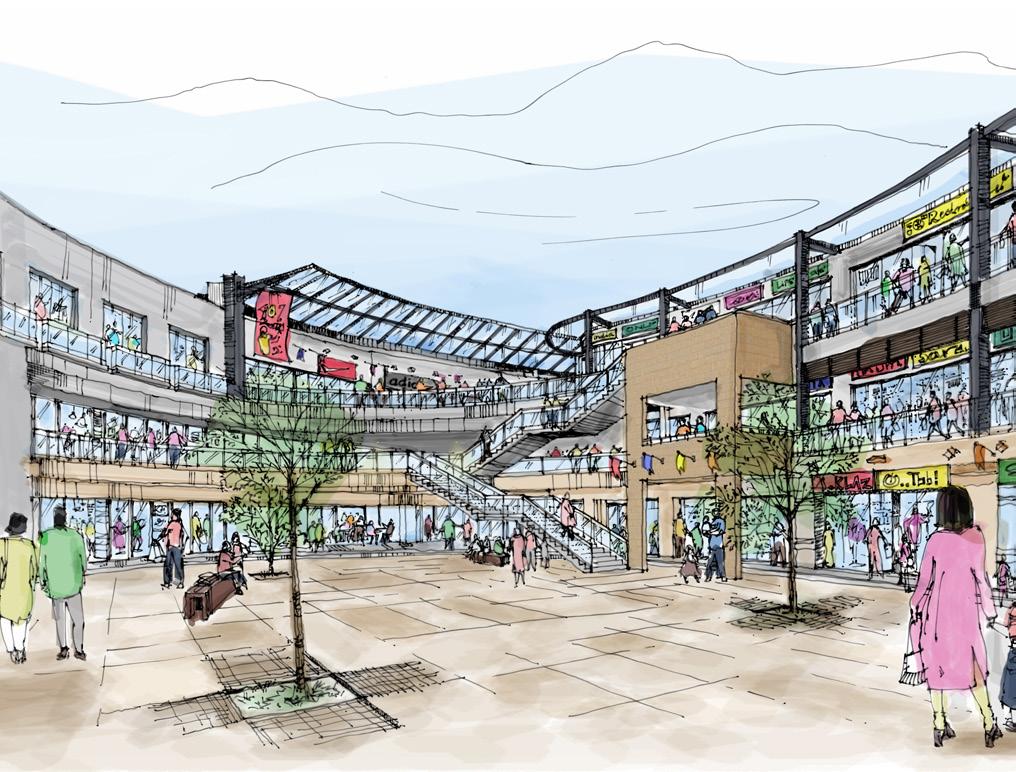
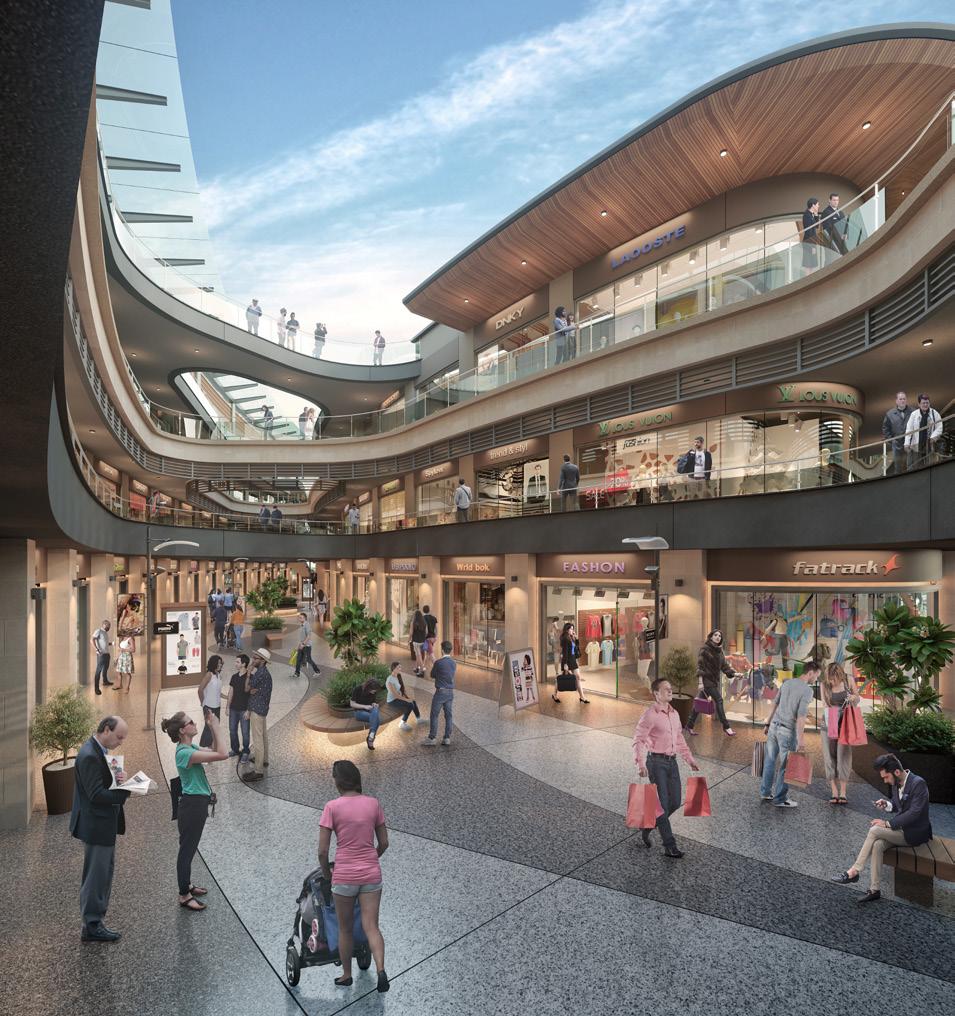
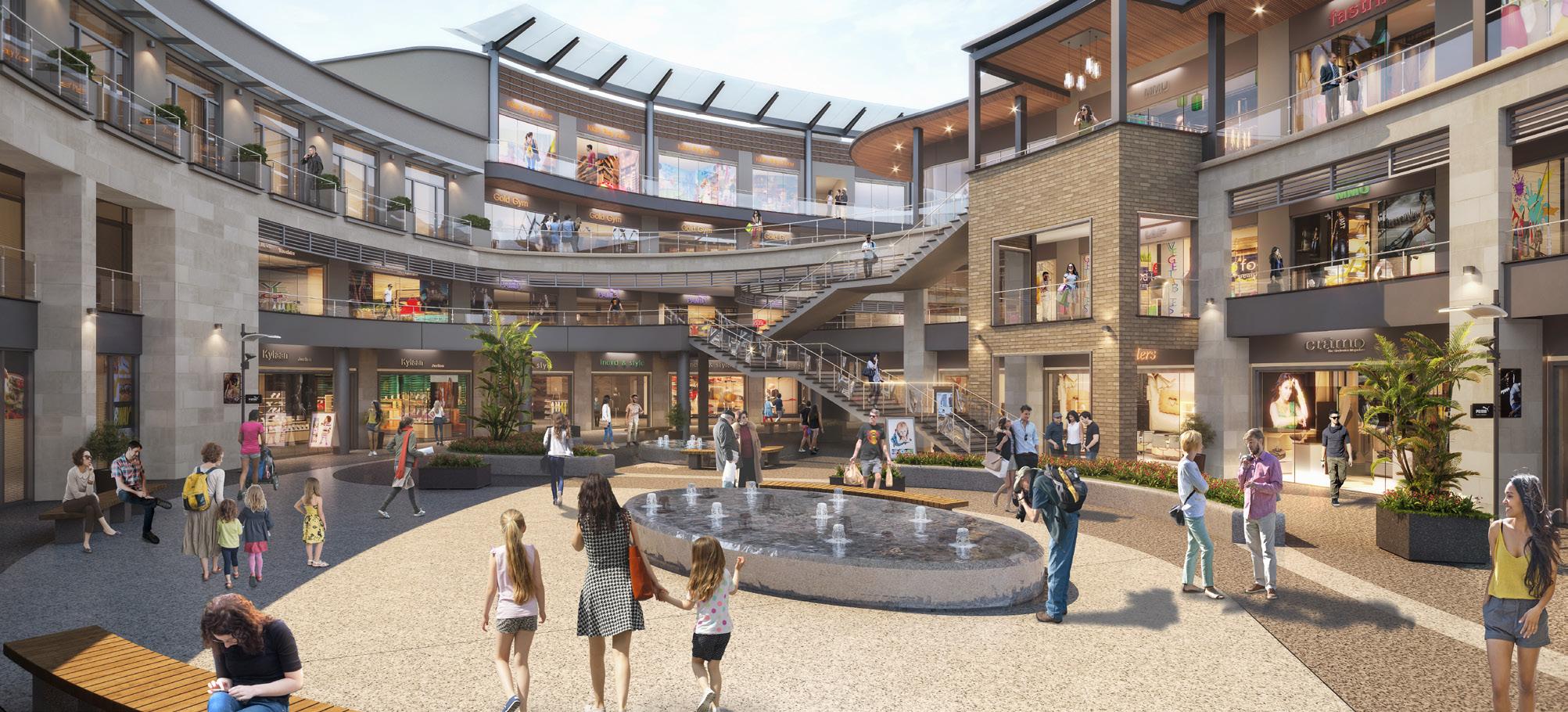
Crossroads
The Crossroads is developed as an open to the sky retail destination with multi level retail streets, anchored with lively plazas; reminiscent of traditional Indian street markets.
The Crossroads is a commercial and retail centre on a three acre site located in Valsad, Gujarat. The corner site is strategically located at the junction of National Highway 48 and State Highway, Valsad-Dharampur Road. The programme includes retail, restaurants, fast-food chains, car showrooms, banquet facilities, a boutique hotel, and offices. The site has the dual advantage of highway frontage and easily accessibility from Valsad city. The design takes advantage of the corner site by providing maximum frontage for the retail spaces.
Valsad, India
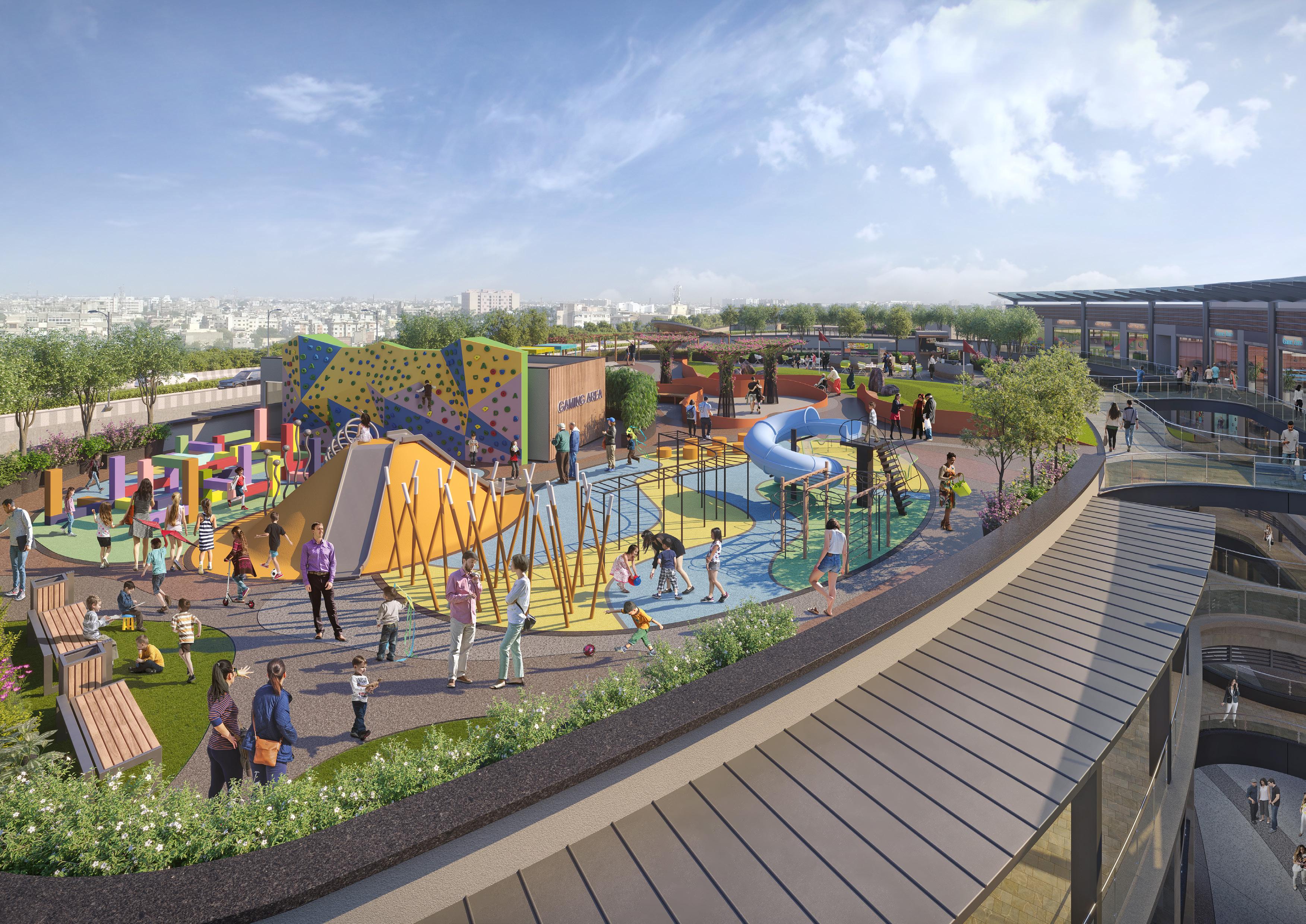
Livat Mall Hammersmith
Design Expertise
Architecture
Building Services Engineering
Graphic Design & Wayfinding
Interior Design
Landscape Architecture
Lighting
Sustainability
Town Planning
Info
Where: London, UK
When: 2022
Cost: Confidential
Client: MP Kings Retail S.à r.l.
IKEA is evolving its property strategy, moving from large out-of-town warehouses to city centre locations. This shift aims to offer more than just retail by creating community hubs with entertainment, workspaces, and flexible areas that cater to local needs. The company is converting malls into lively, multi-use spaces and introducing concepts coworking and events schedules into its business.
IKEA’s long term goal is to integrate deeper into urban life, supporting communities and offering unique experiences beyond shopping. This strategy works to revive underused spaces and strengthens IKEA’s urban presence.
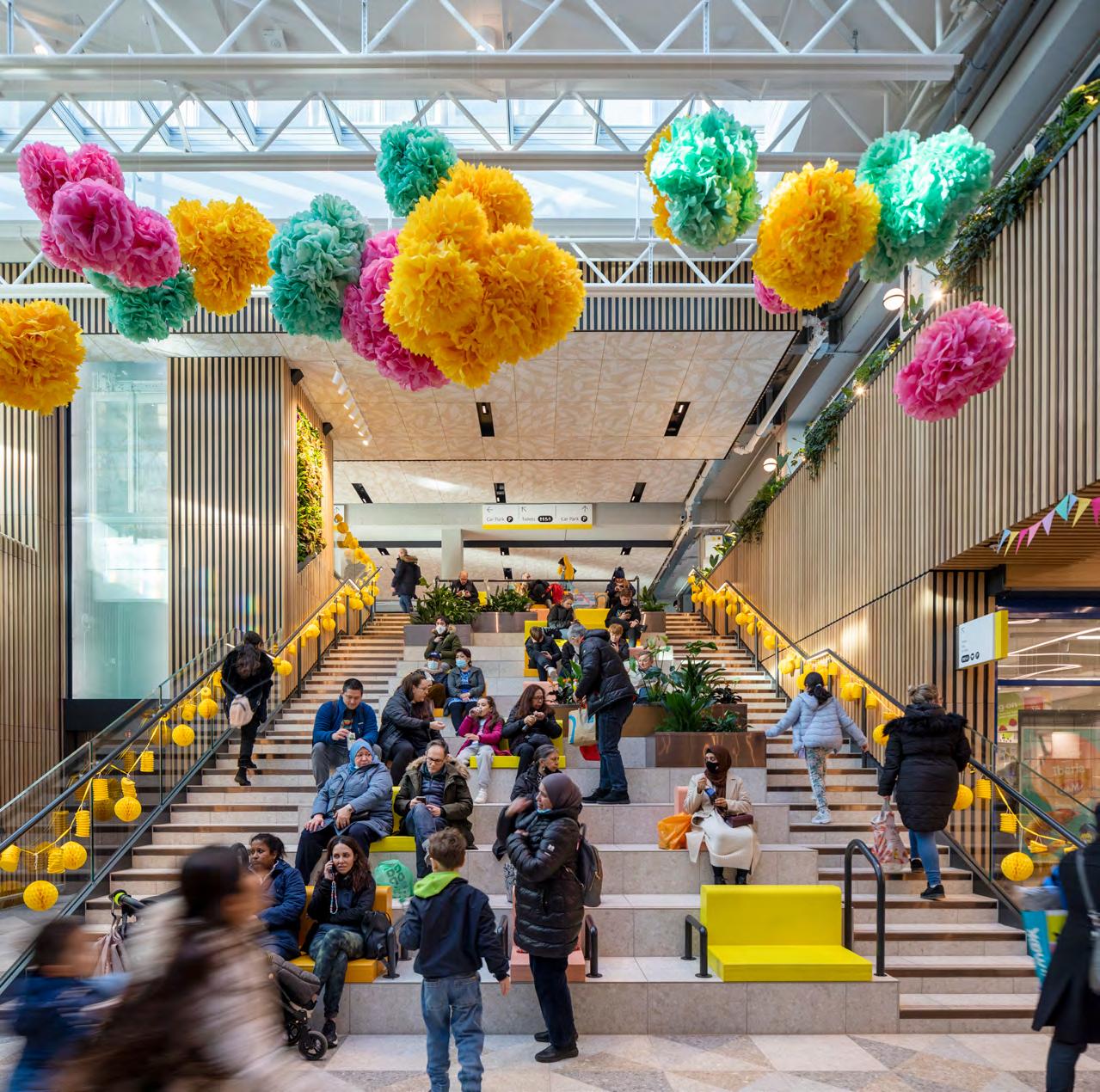
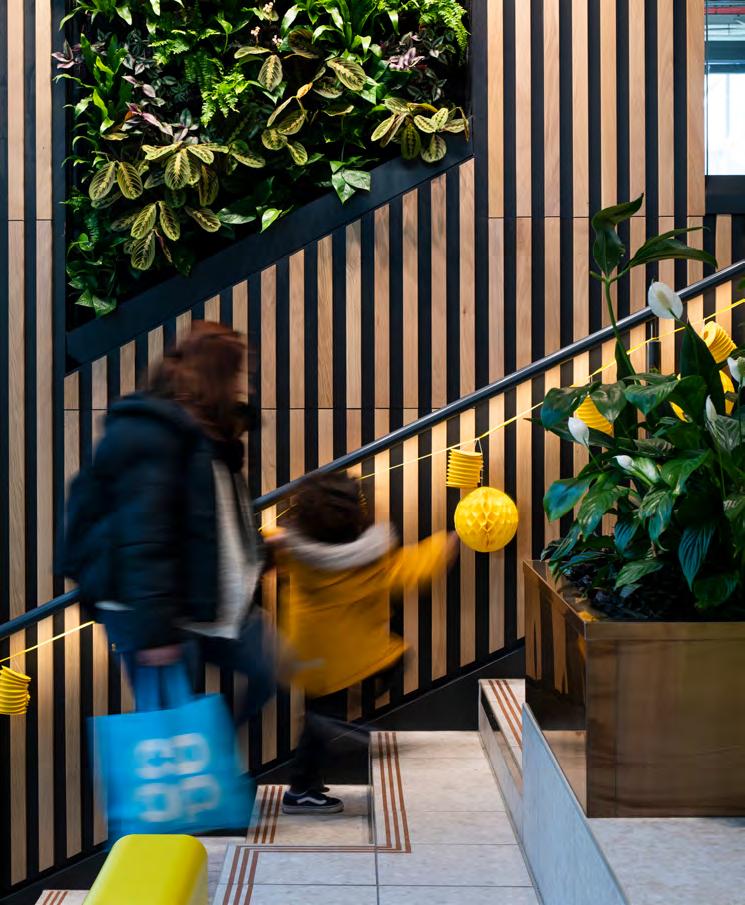
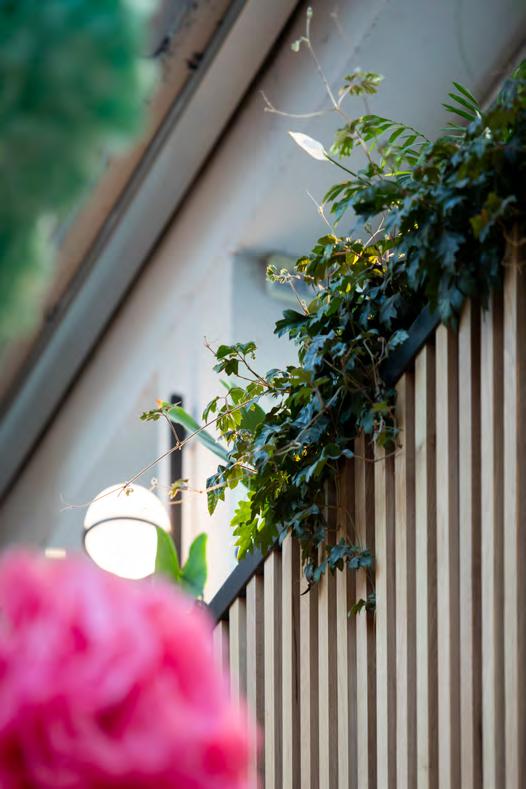
Livat Hammersmith
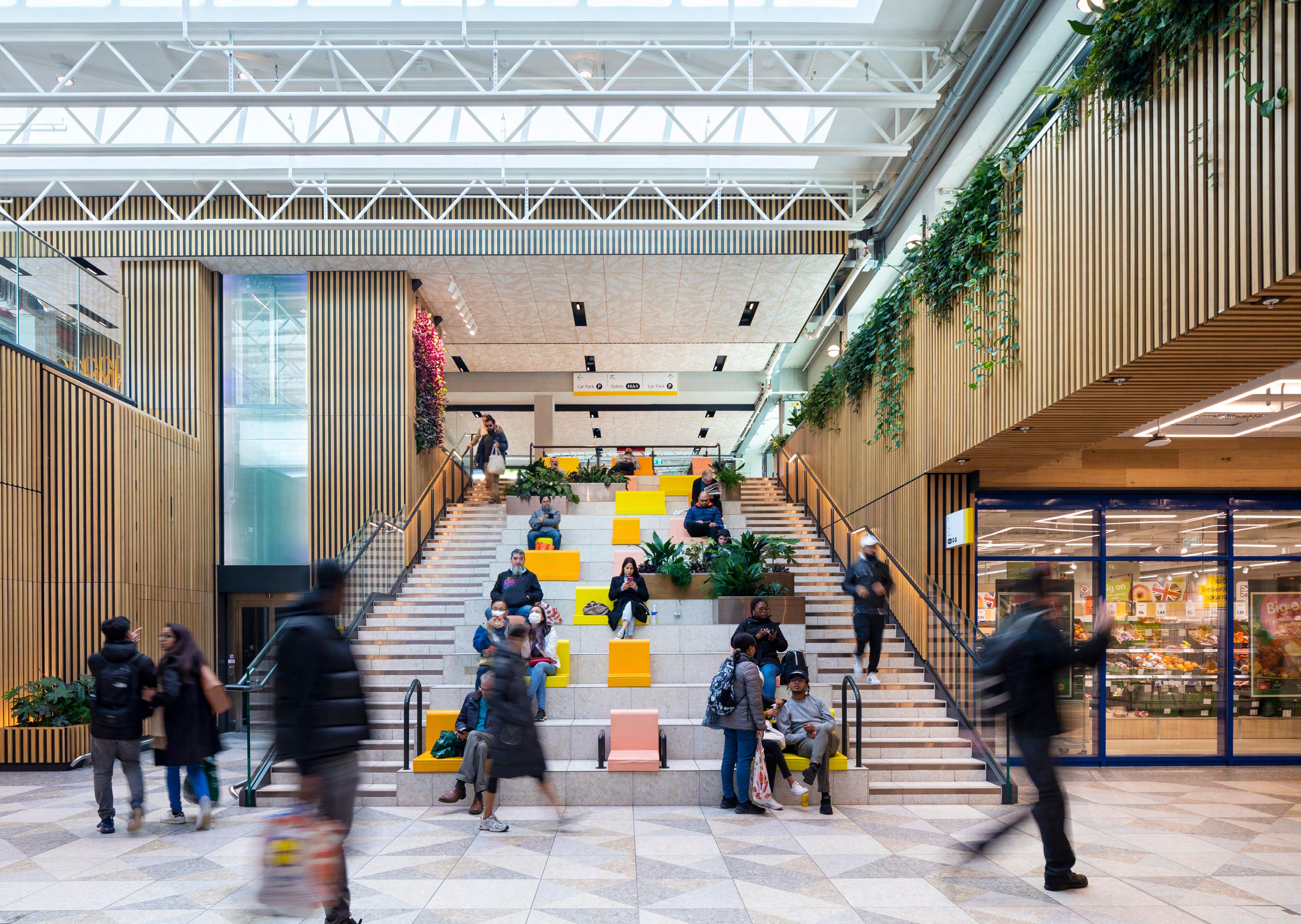
“Livat Hammersmith is a great example of where we are working to create something important for local people. We are not just enlivening a shopping centre; our goal is to build a strong and vibrant heart for Hammersmith, a welcoming, inclusive space for social interaction, experiential shopping, ‘retailtainment’, eating, drinking, learning, fun and relaxation. A place that the community identifies with, feels part of and genuinely cares for; a place of true, meaningful social cohesion.”
— Garry Wilding, Principal and Head of Retail, BDP.
SM Mall
The design of the public spaces within this retail destination in the Philippines is centered around creating immersive customer experiences that blend modern aesthetics with rich local cultural elements.
Design Expertise Interior Design
Info
Where: Philippines
When: Ongoing
Client: SM City Tagum
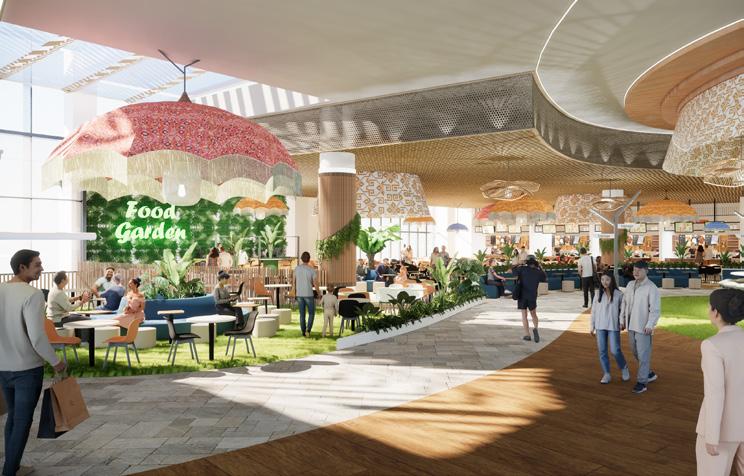
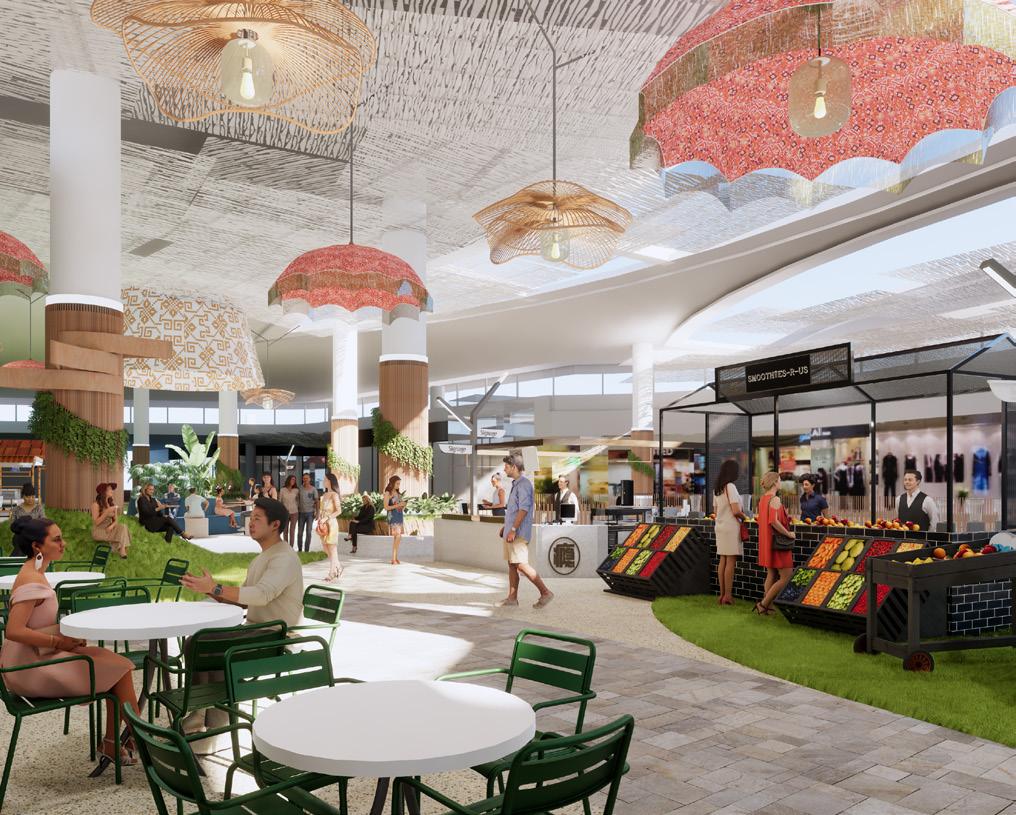
Key areas such as the food court, indoor garden, cyber zone, and other communal spaces have been thoughtfully planned to foster engagement, relaxation, and social interaction.
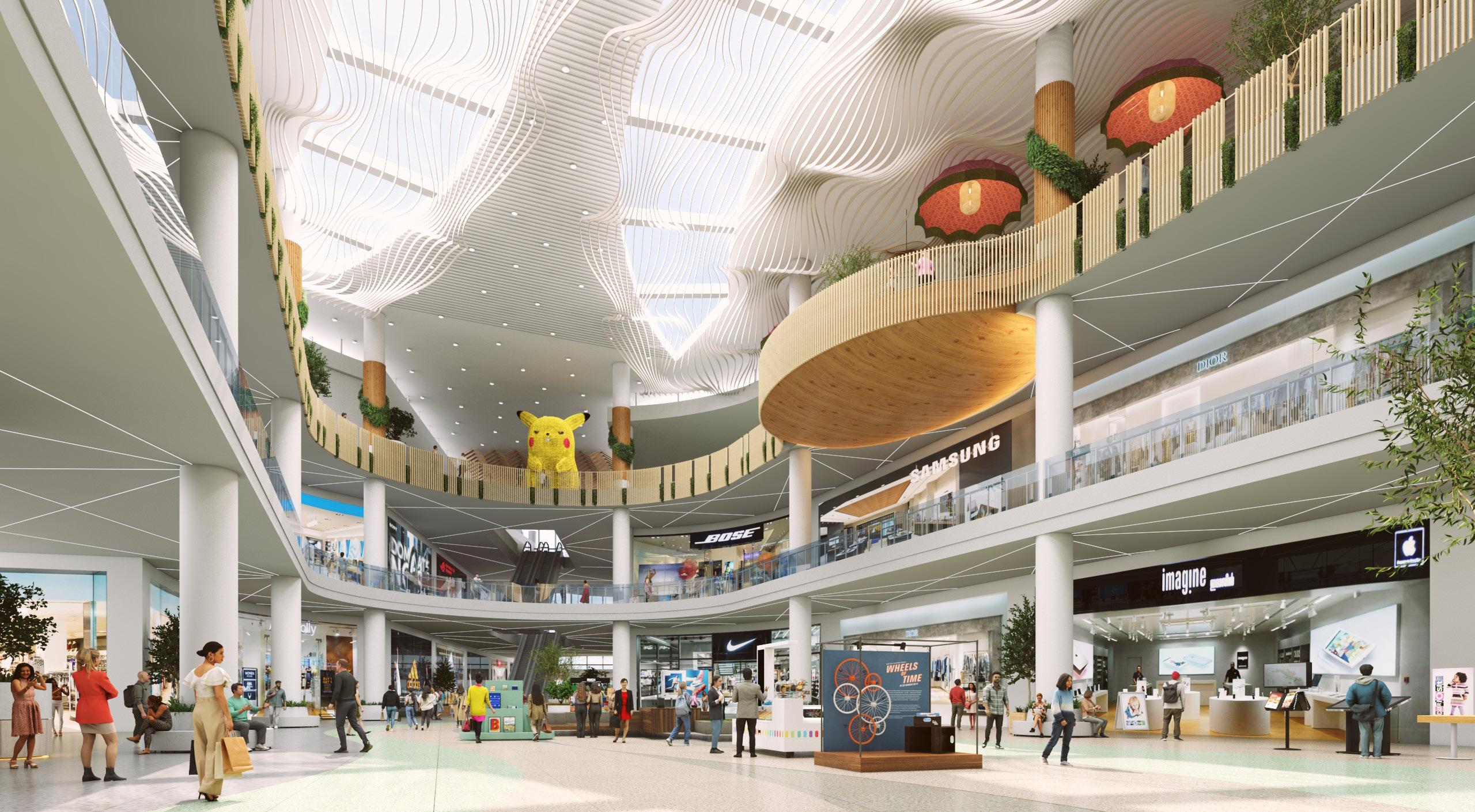
IKEA Oxford Circus
This project repurposes a landmark building at Oxford Circus, central London, into a retail led mixed use development.
It includes the refurbishment of the Grade II listed facade, the introduction of an IKEA store, new retail units, and 4–5 floors of high spec office space with Cat A fit out. The transformation modernises the building while preserving its historic character, creating a dynamic space for retail and business.
Design Expertise
Architecture
Graphic Design & Wayfinding
Interior Design
Landscape Architecture Lighting
Info
Where: London, UK
When: Ongoing
Cost: Confidential
Client: Ingka Investments
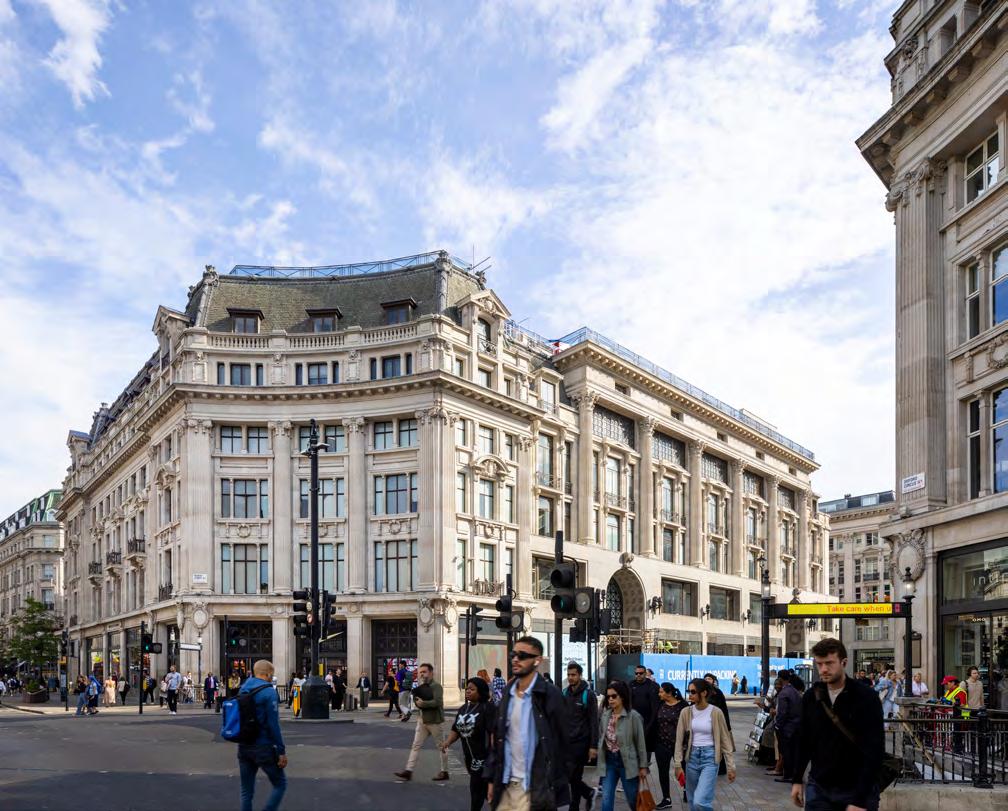
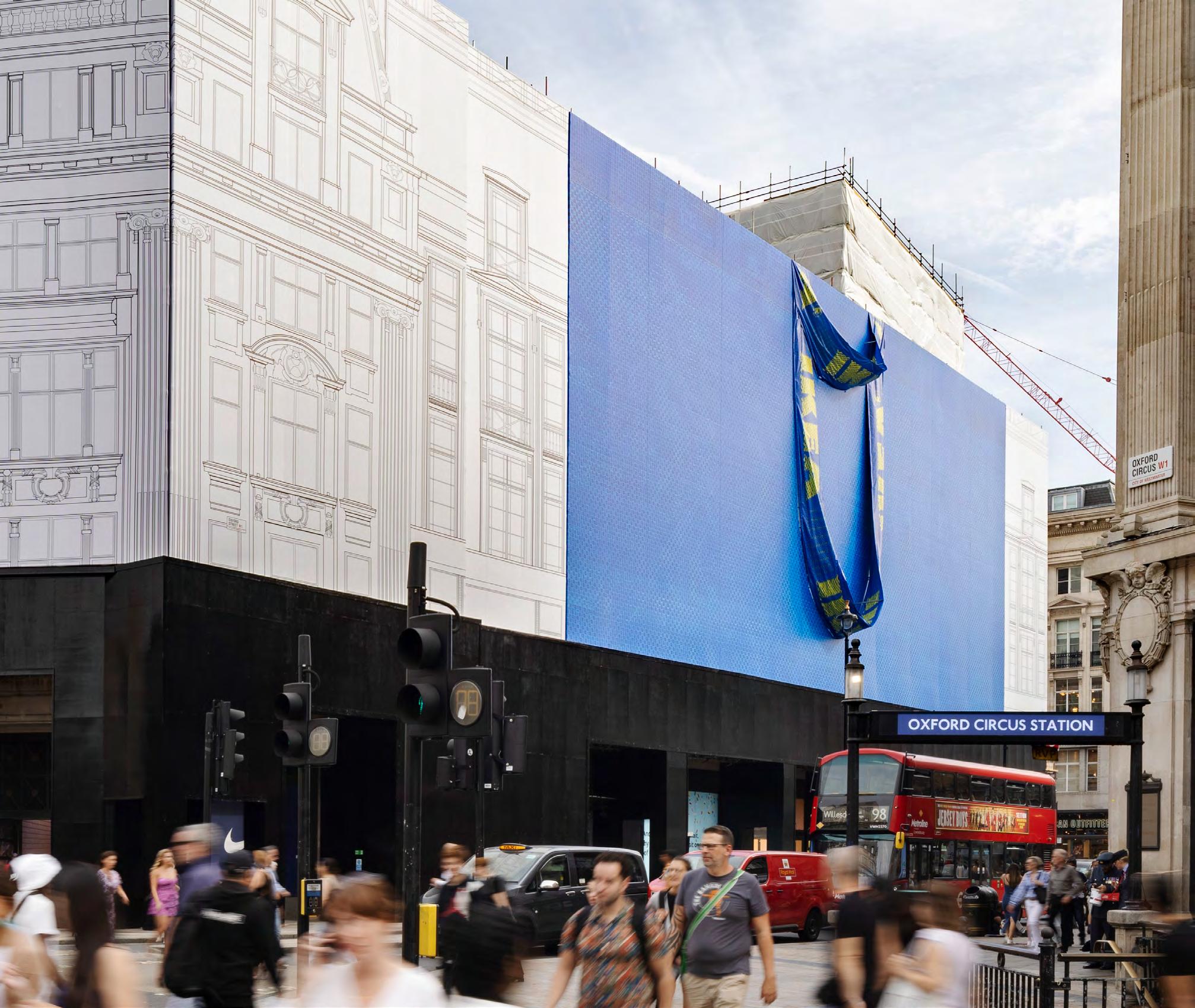
Metropolis
BDP have designed an upcoming 50,000 sqft mixed use, retail and office building in Valsad, Gujarat. The site is situated at a prime location in Valsad, surrounded by the premium industrial and commercial belt of the city.
The Metropolis has been designed based on international standards, setting a benchmark for commercial buildings in the area. Our design utilises its street corner site, with double-height retail spaces wrapped on two sides of the building and three floors of office space above.
Design Expertise Architecture
Info
Where: Valsad, Gujarat, India
When: 2018
Client: Opera Lifestyle Inc
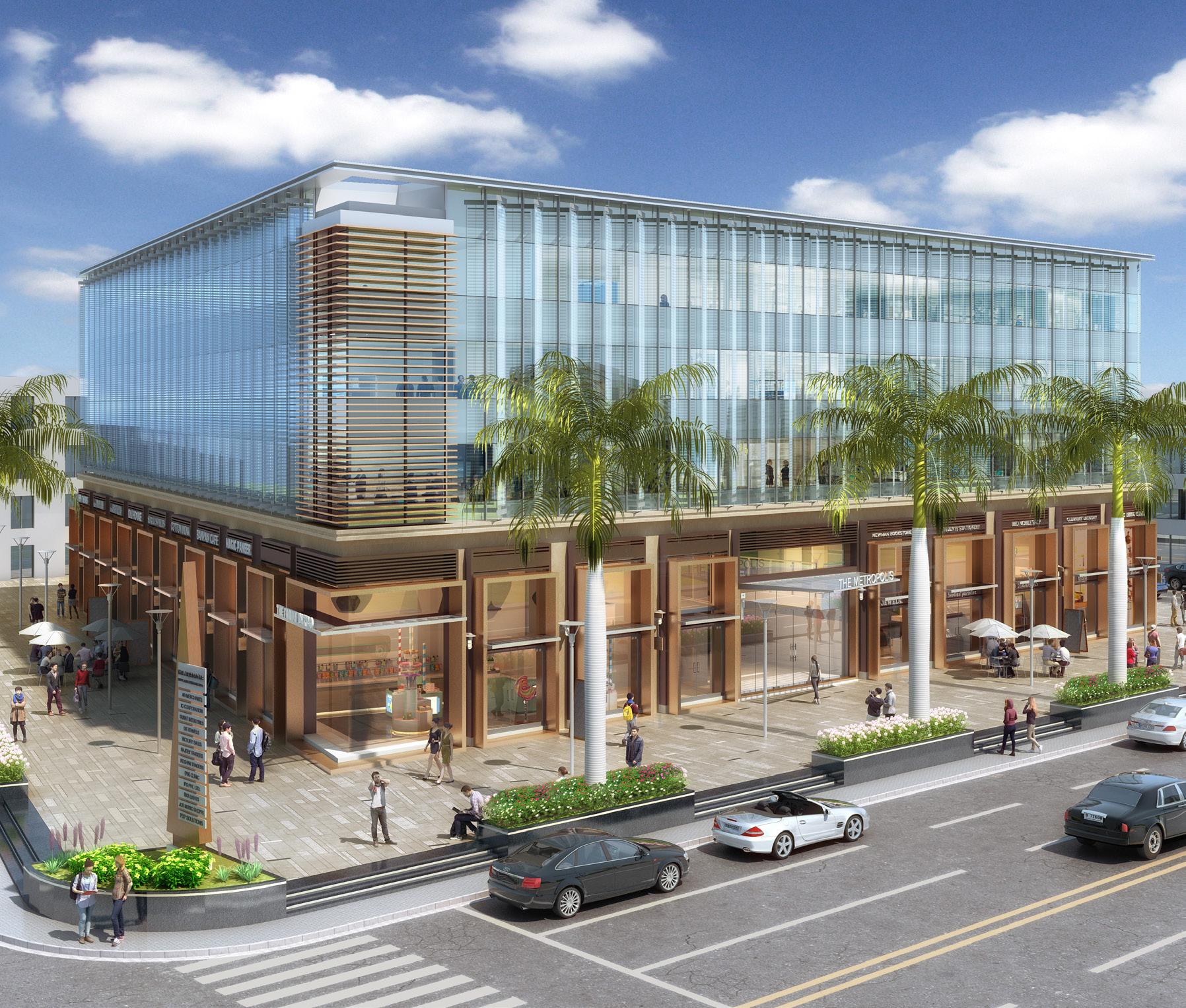
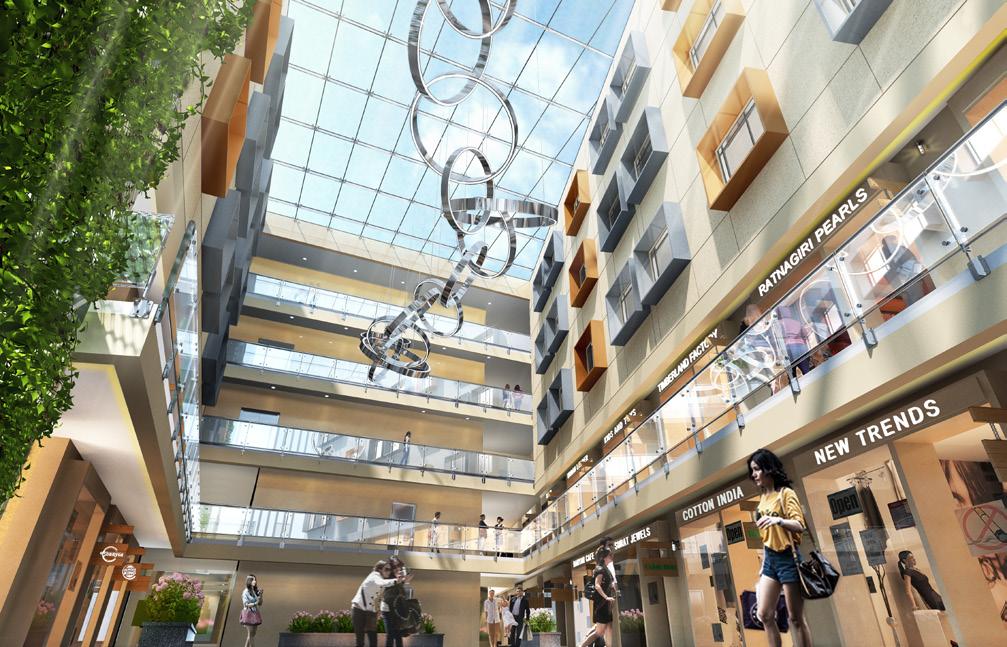
Paddington Box
This concept for the appropriation of a redundant 100,000 sq ft box beneath British Land’s Paddington Central campus, creates a fantastic food and leisure destination with a unique perspective over the rail tracks.
The Box is accessed via a lifted landscape plain that creates an entrance route into a new public amphitheatre.
Design Expertise
Architecture
Interior Design
Info
Where: London, UK
When: Ongoing
Cost: Confidential
Client: British Land
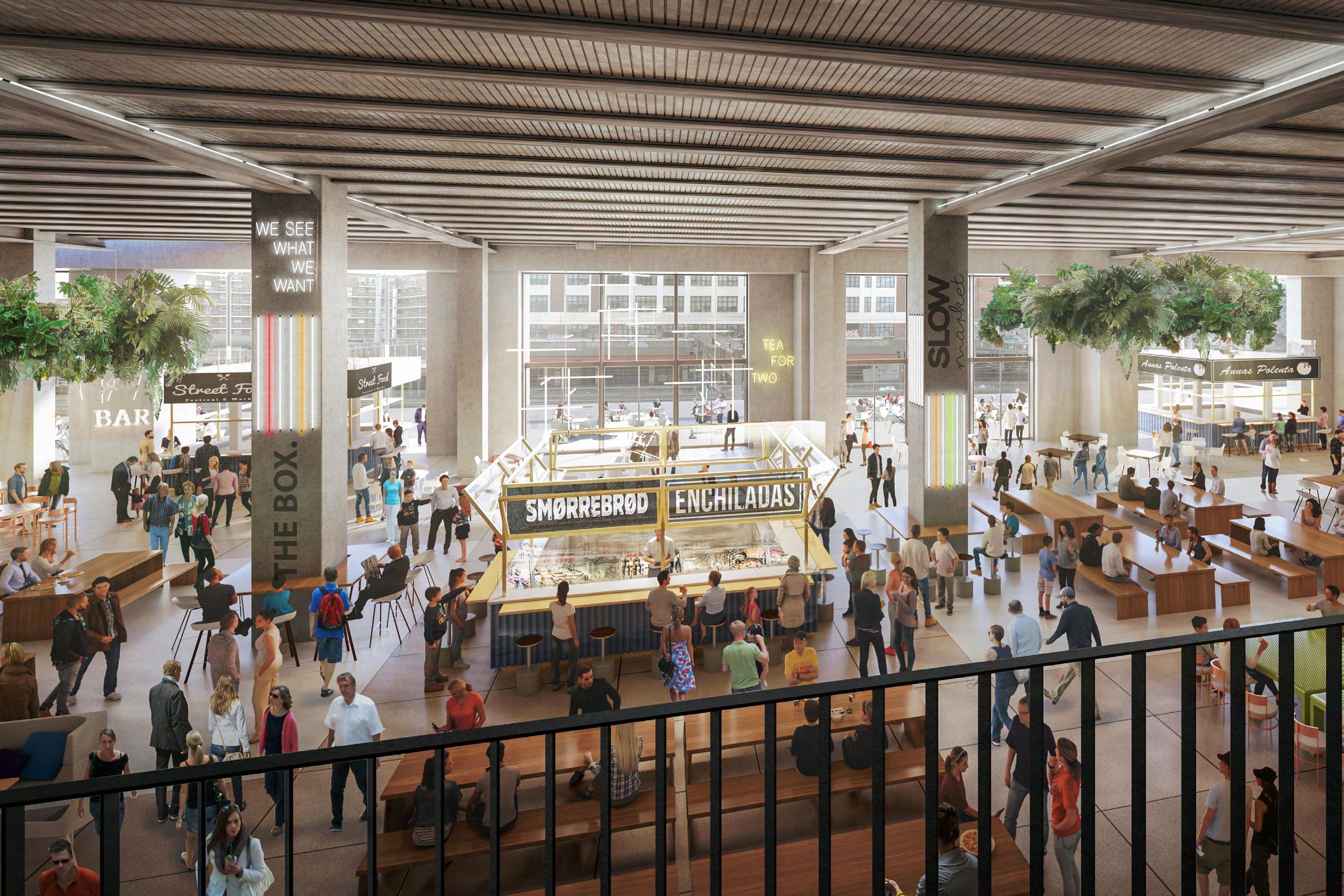
BOXPARK Wembley
Boxpark Wembley is the third Boxpark and represents a significant step forward for the company by creatively interpreting the portal framed shed.
The central space can be configured to cater for a huge variety of functions including a food‑hall serving high quality street food, a venue for a 2,500 capacity rave, Bingo Lingo, Fight Klub boxercise classes, pop‑up cinema, Christmas markets, Baby Loves Disco, and a match‑day fanzone.
Design Expertise
Architecture
Acoustics
Building Services Engineering
Civil & Structural Engineering
Landscape Architecture
Lighting
Info
Where: London, UK
When: 2018
Cost: Confidential
Client: Boxpark
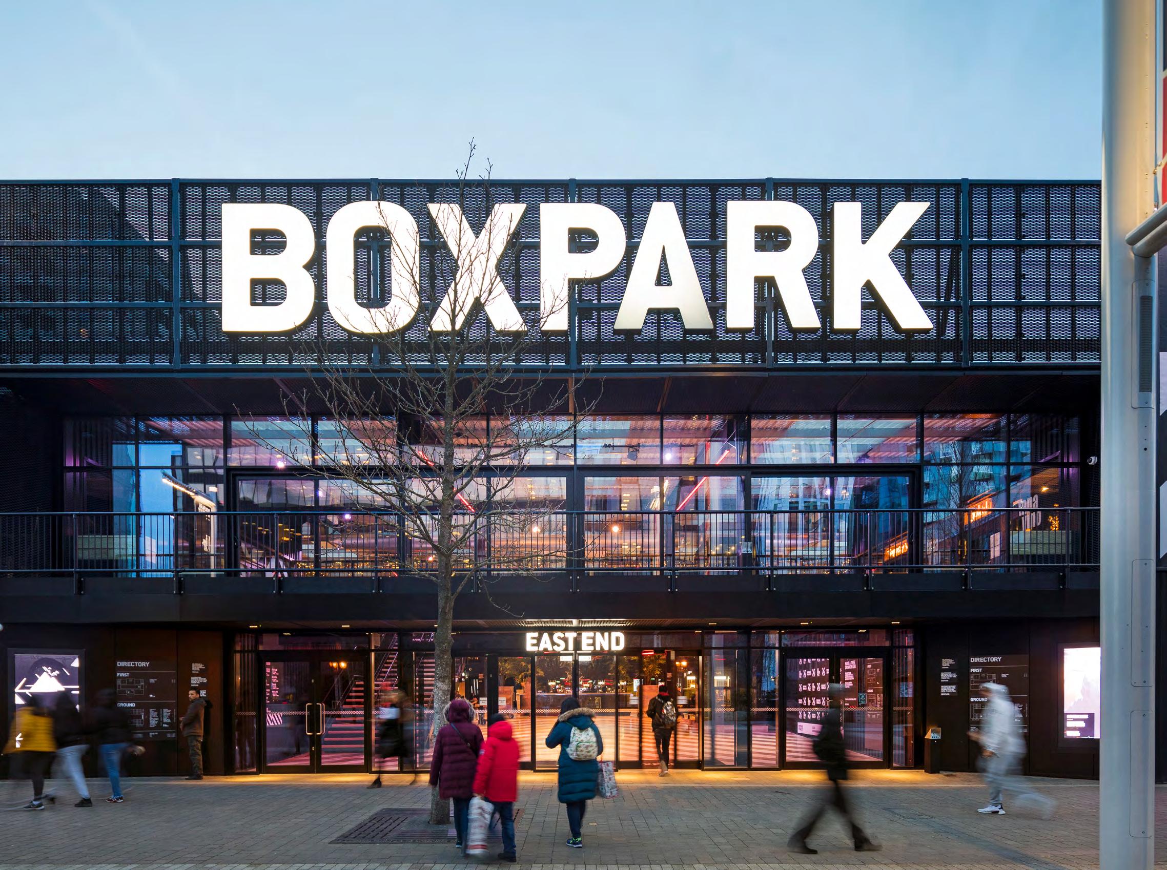
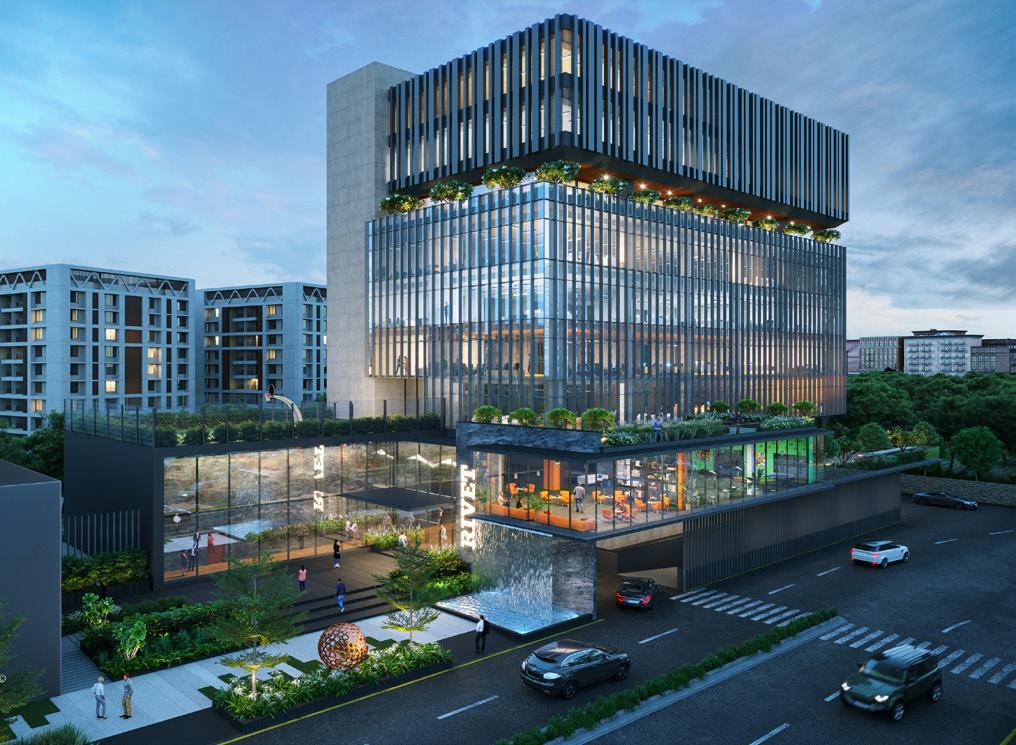
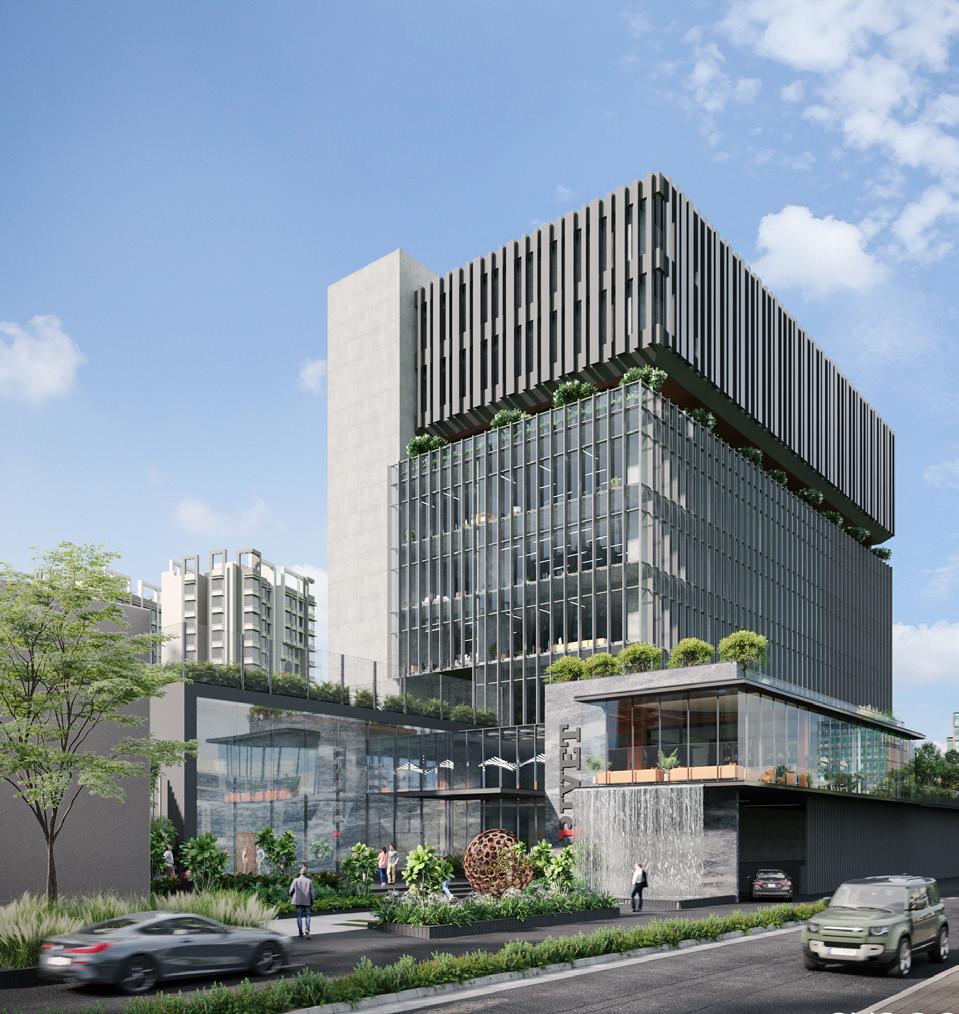
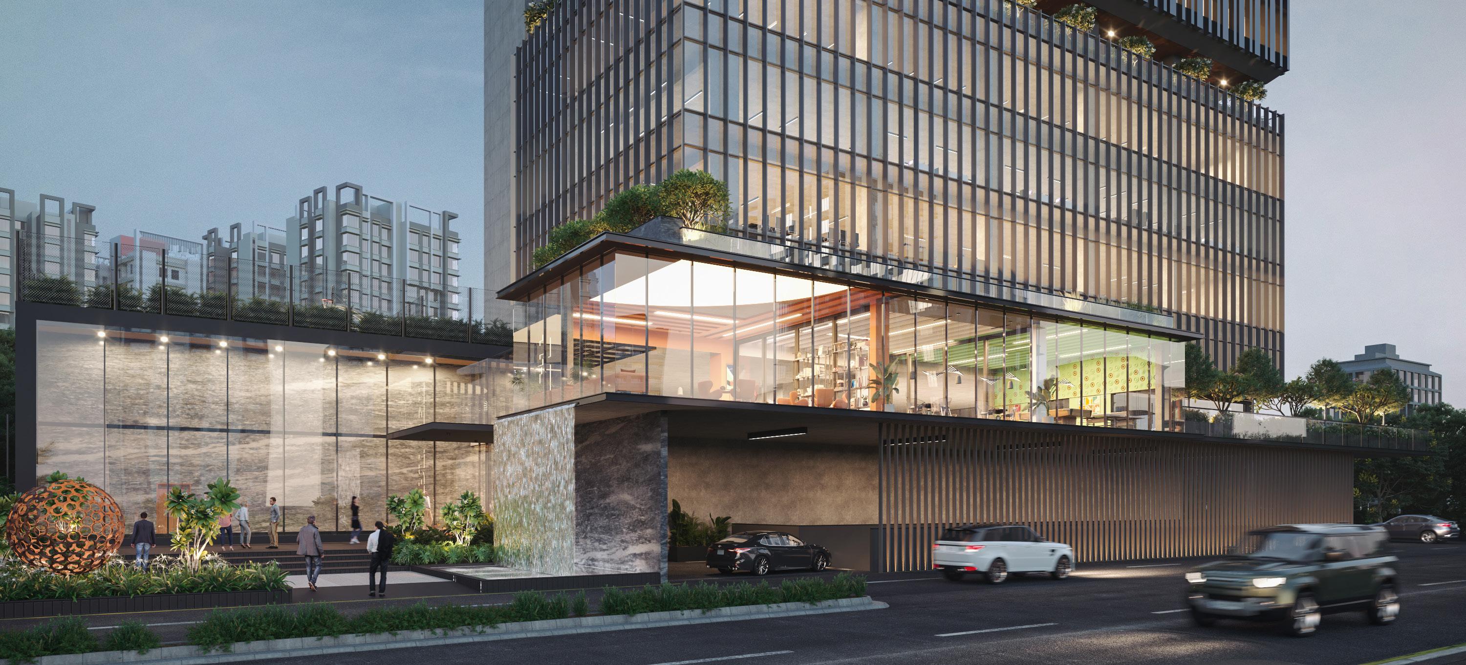
Upper Crest
BDP has been commissioned to develop the master plan, landscape design and the building design of an 11acre residential and commercial development in Valsad.
The project majorly consists of residential development, with some retail component.
Design Expertise Architecture
Landscape Architecture
Info
Where: Valsad, Gujrat, India When: 2022
Client: Mr. Rakesh Jain
Earth Iconic
A new commercial centre for the community incorporating diverse uses such as retail, leisure, workspaces, banquet halls and serviced apartments. Located in Gurgaon, a part of the National Capital Region (NCR) of Delhi, this will be a destination for small businesses catering to a primarily local demand.
Design Expertise
Architecture
Landscape Architecture
Info
Where: Gurugrami, India
When: Ongoing
Client: Earth Infrastructure Ltd.
The centre piece of the design is an iconic tower of serviced apartments integrated into the overall form. Restaurants form part of the upper level and are manifested as accented pods. The scheme is presently in the design development phase and sanction for the scheme has been obtained from the local authorities.
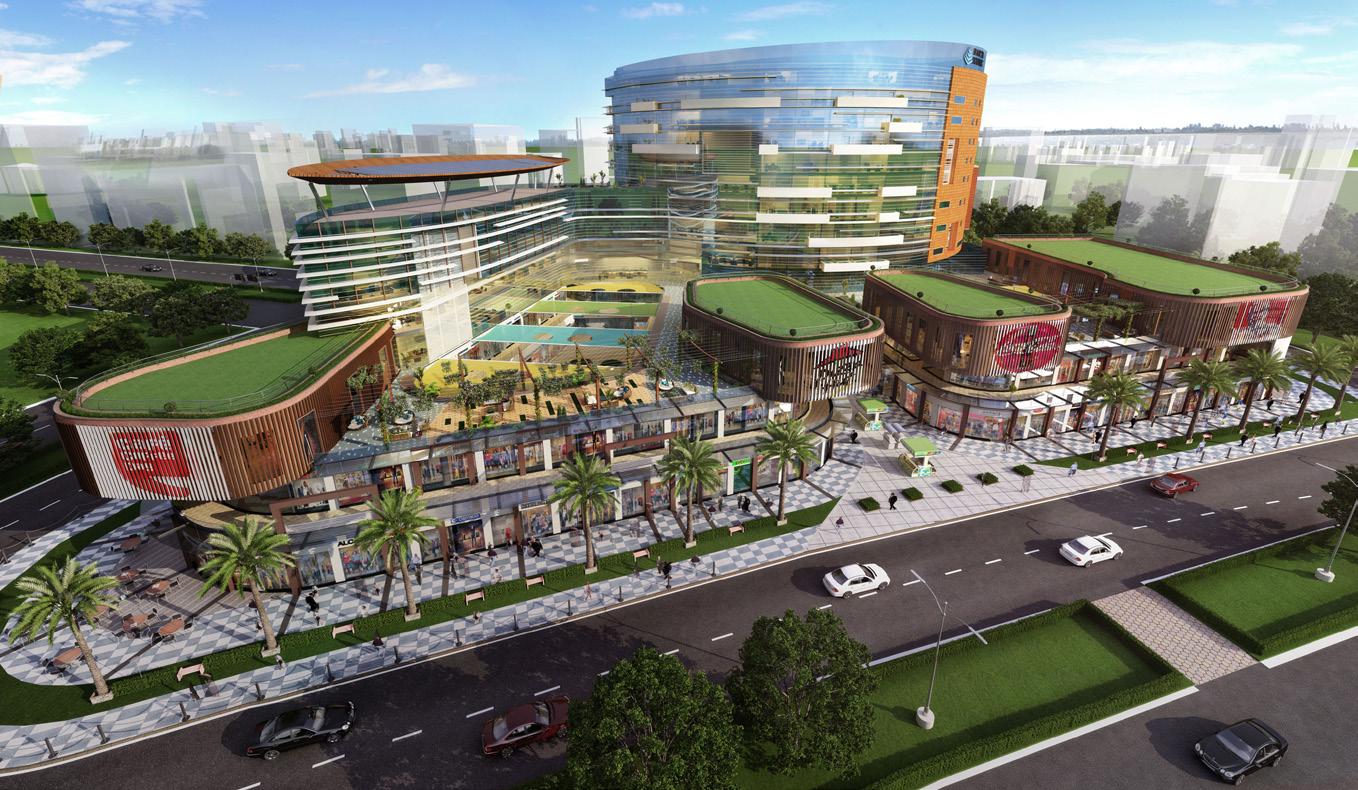
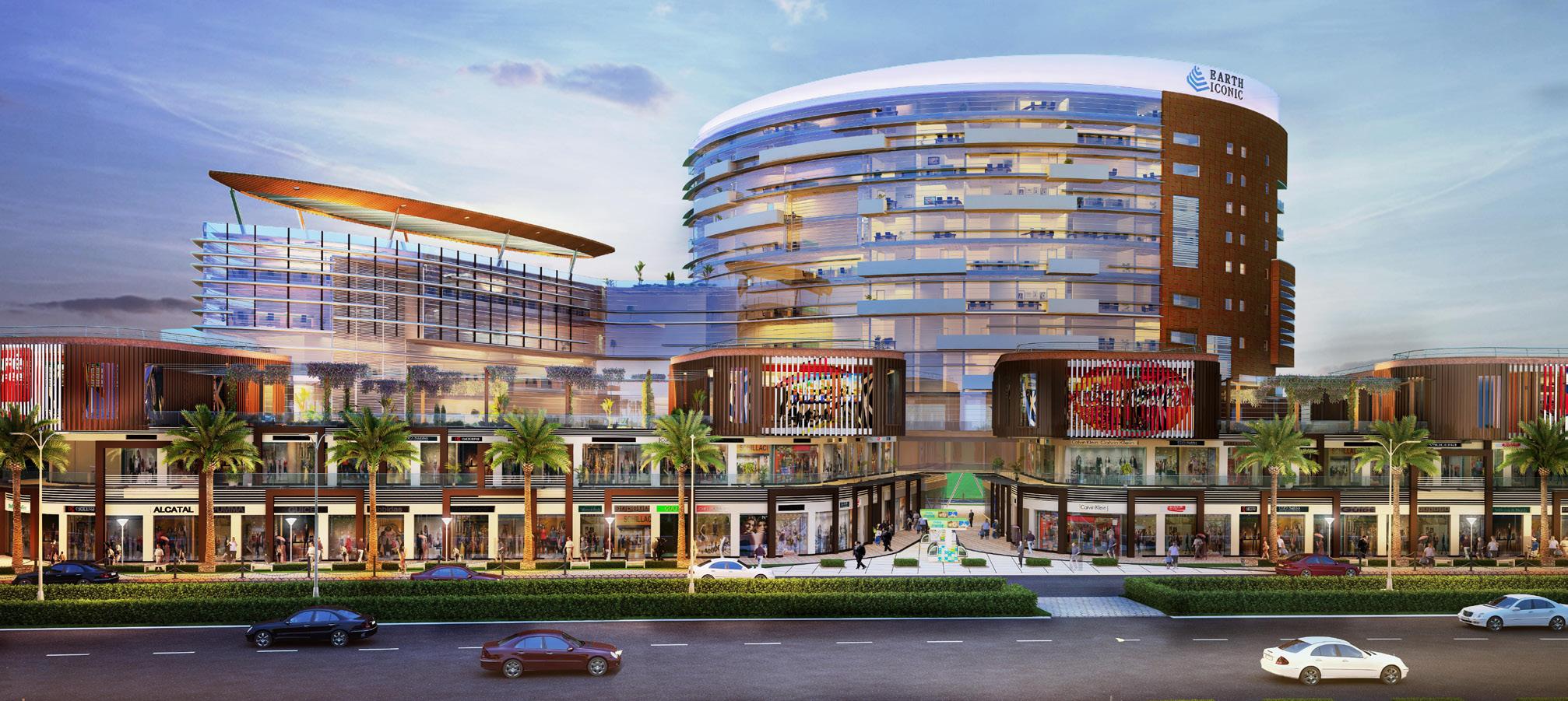
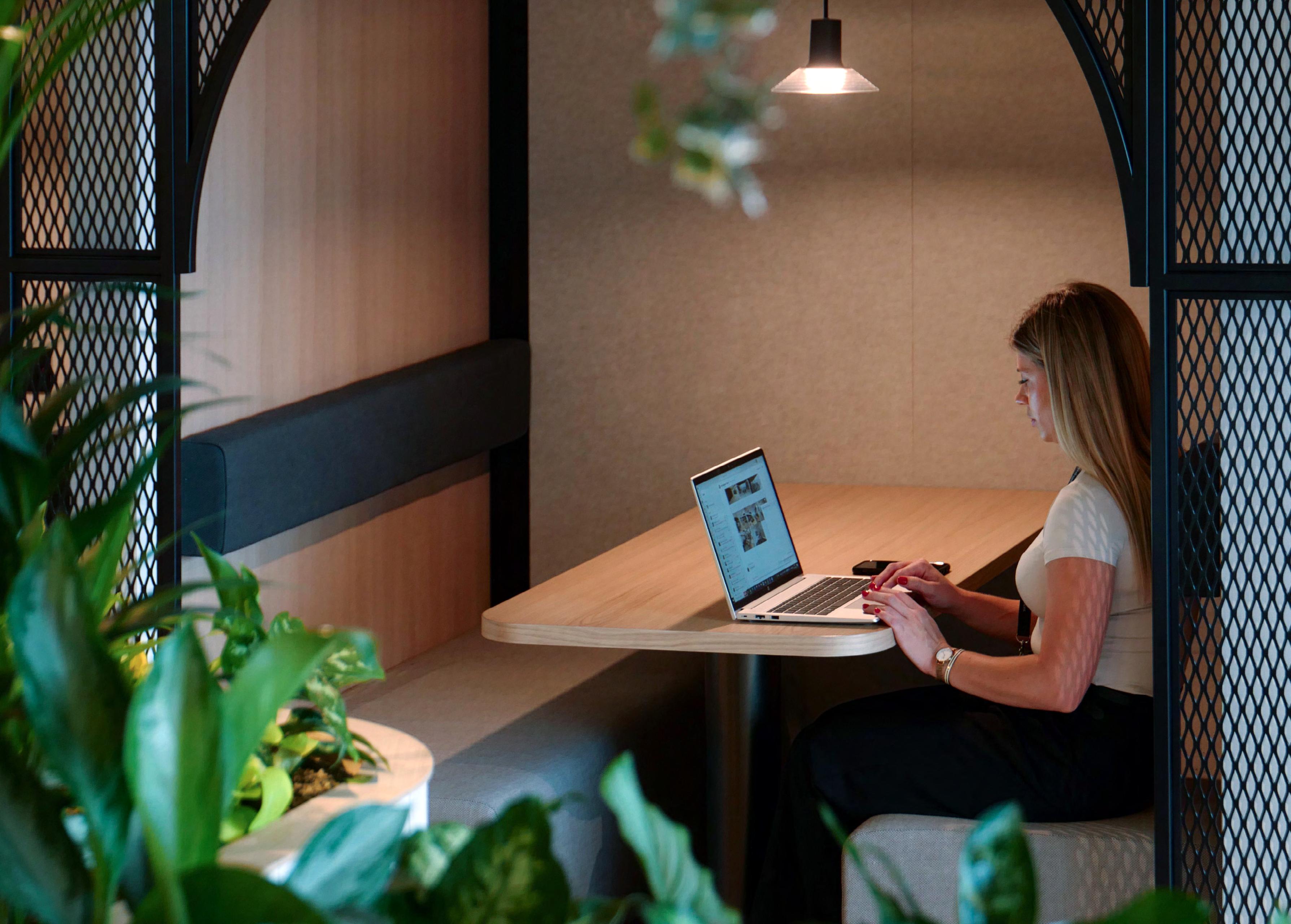
Workplace.
Agile working, employee wellbeing and connectivity.
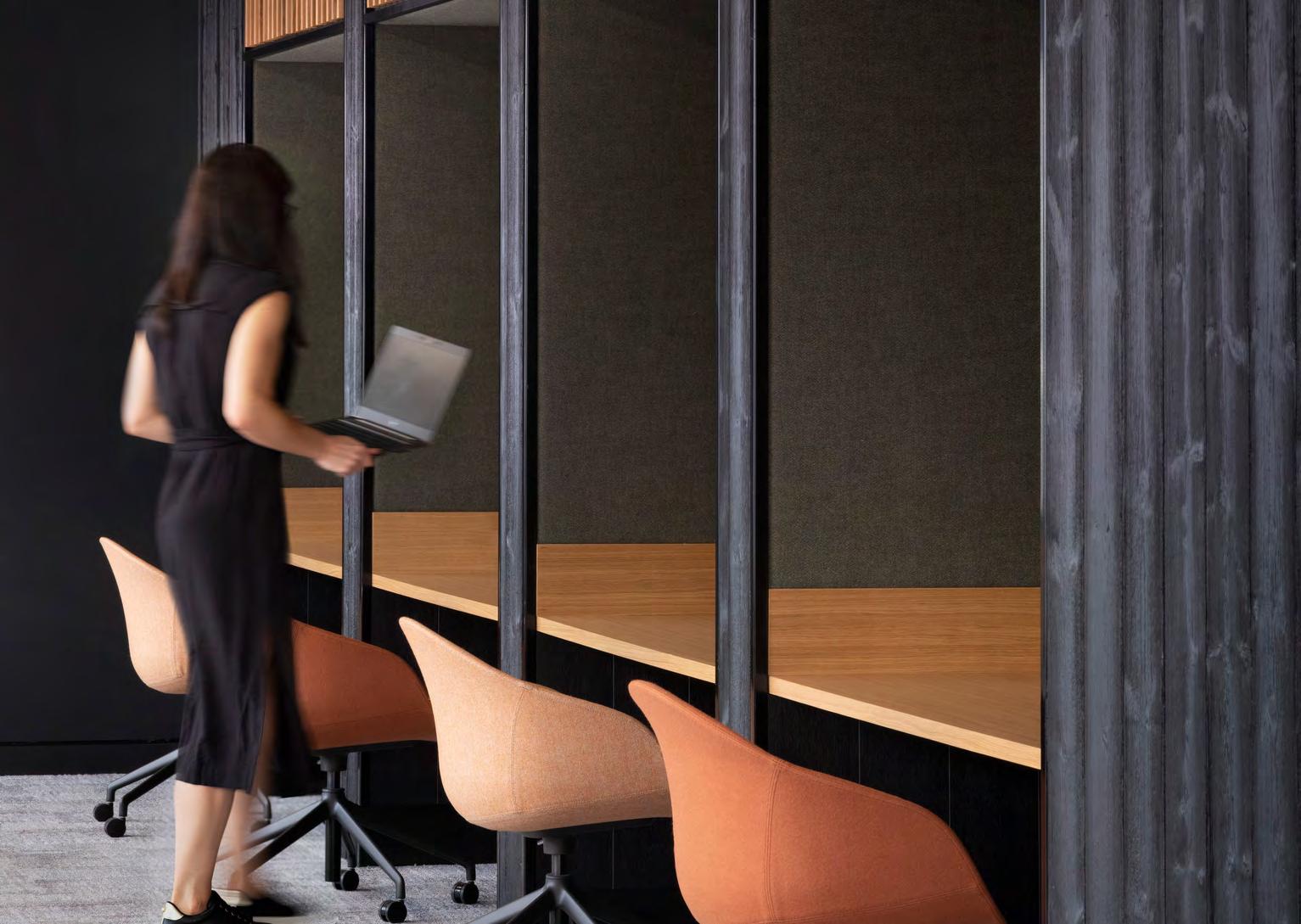
The workplace has seen a huge transformation in recent years, with the rise of hybrid and agile working reshaping how we work and view our jobs.
This shift has brought the need for a better work-life balance to the forefront. However, it’s important to assess the real world benefits of flexible working rather than assume it’s been fully embraced.
As companies evaluate this, they’re focusing more on wellbeing and both physical and virtual connectivity to reinforce company values and workplace culture. Businesses are increasingly aware of how a positive work environment can boost efficiency and quality of work. To further this, they’re looking to improve wellbeing through thoughtful office design that promotes community, freedom, and creativity, all supported by a company culture that aligns with these goals.
Eight key workplace trends.
alt_route
Staying flexible
Safeguarding and mental health are top priorities, and the need for adaptable office layouts and configurations is more important than ever.
Eco
Raising the bar on sustainability
Office designs need to do more than meet the basics – they must lead the way in environmental sustainability and good governance.
nature
Bringing nature in
Biophilic design isn’t just nice to have –it’s essential for creating spaces that support mental health and well-being.
wind_power
Building for a greener future
New buildings are focused on reaching net zero operational carbon, with a 40% reduction in embodied carbon by 2030. Repurposing existing structures is also driving sustainability.
person_pin
Putting people first
Companies are realising that a healthy, thriving team is vital to business success.
devices_other
Making tech work for us
Technology is the glue that connects teams, fosters collaboration, and brings different cultures together.
accessibility Designing for everyone
Inclusive workspaces aren’t optional, they’re necessary for ensuring equity, participation, and wellbeing for all.
Warehouse
Breathing new life into old spaces
Turning existing buildings into modern workplaces not only makes sense but also adds social, physical, and historical value in today’s world.
Google HQ
The first wholly owned and designed Google building outside of the United States, provides 1 million sq ft of purpose built space and combined with its current building at 6 Pancras Square, and an additional third building, will create a Google campus.
We are lead consultant, design delivery architect, lighting and interior designer, and workplace planner, working with concept architects Heatherwick Studio and Bjarke Ingels Group to deliver the scheme.
Design Expertise
Where: London, UK
When: 2024
Cost: £650m
Client: Google
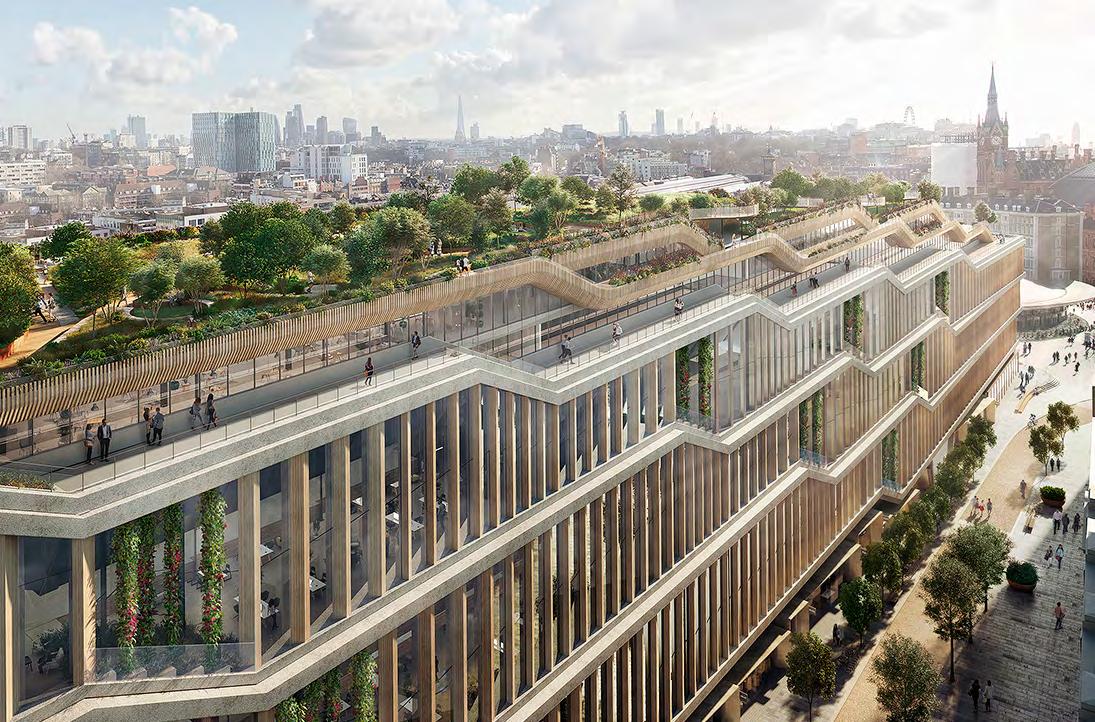
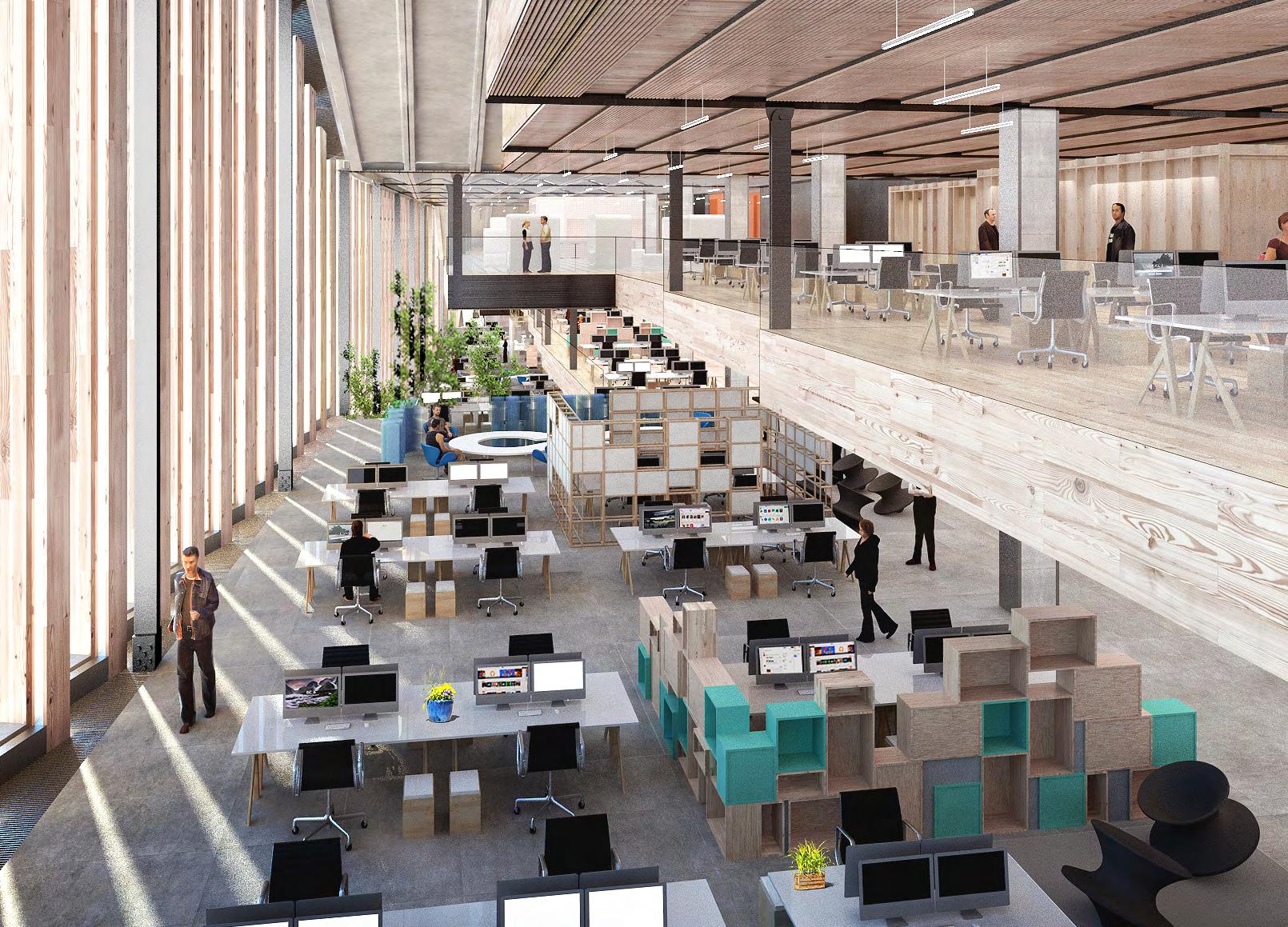
AstraZeneca Global R&D Headquarters
We delivered the vision for a new office headquarters and laboratory complex for 2,000 employees to support AstraZeneca’s drive for scientific leadership and best practice in low energy laboratory design.
The BREEAM Excellent design encourages collaborative working across the organisation and provides easy access for the wider scientific community through an open campus environment.
Design Expertise
Architecture
Acoustics
Building Services Engineering
Civil & Structural Engineering
Graphic Design & Wayfinding
Interior Design
Landscape Architecture
Lighting
Info
Where: Cambridge, UK
When: 2022
Cost: Confidential
Client: AstraZeneca
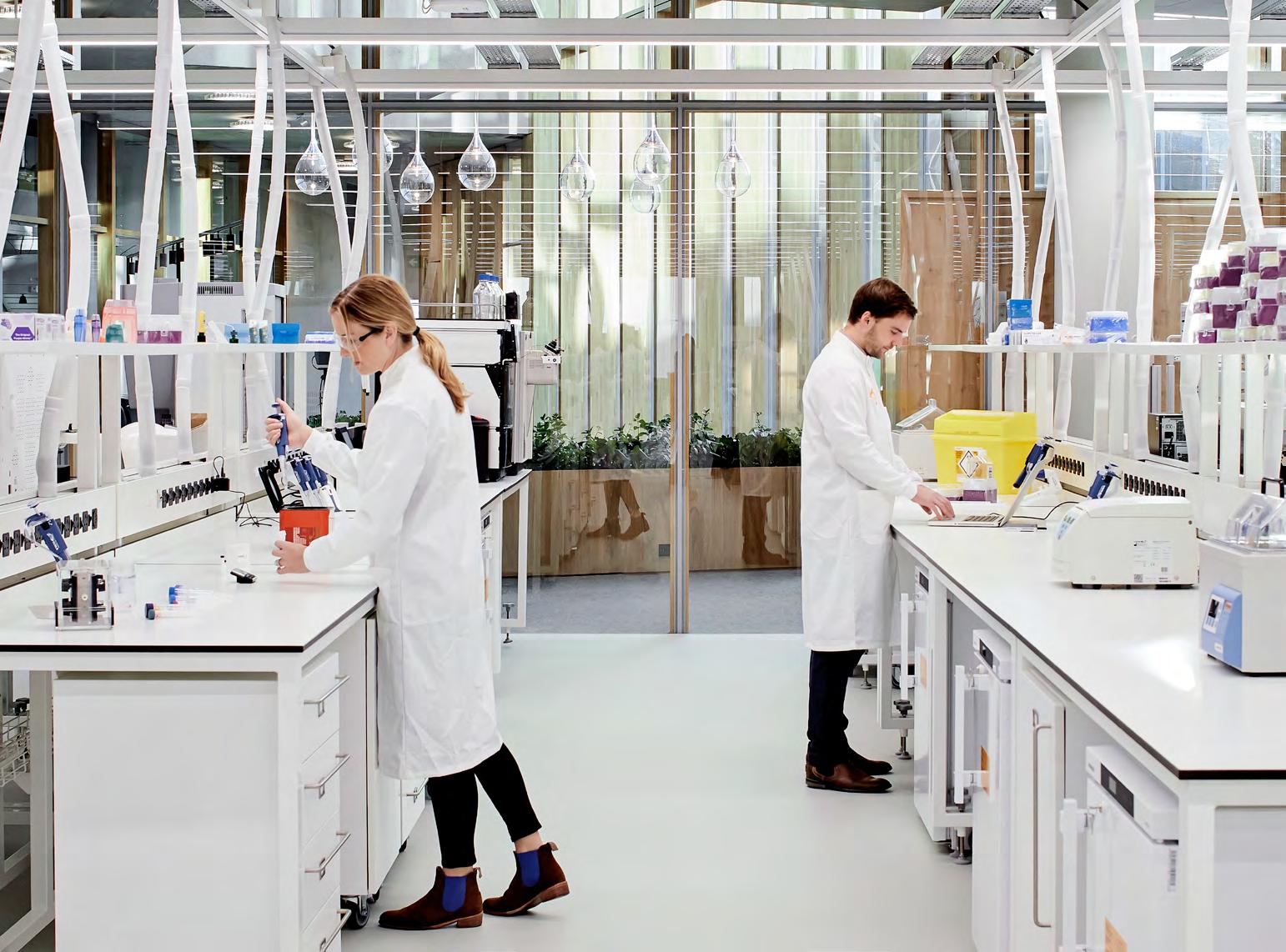
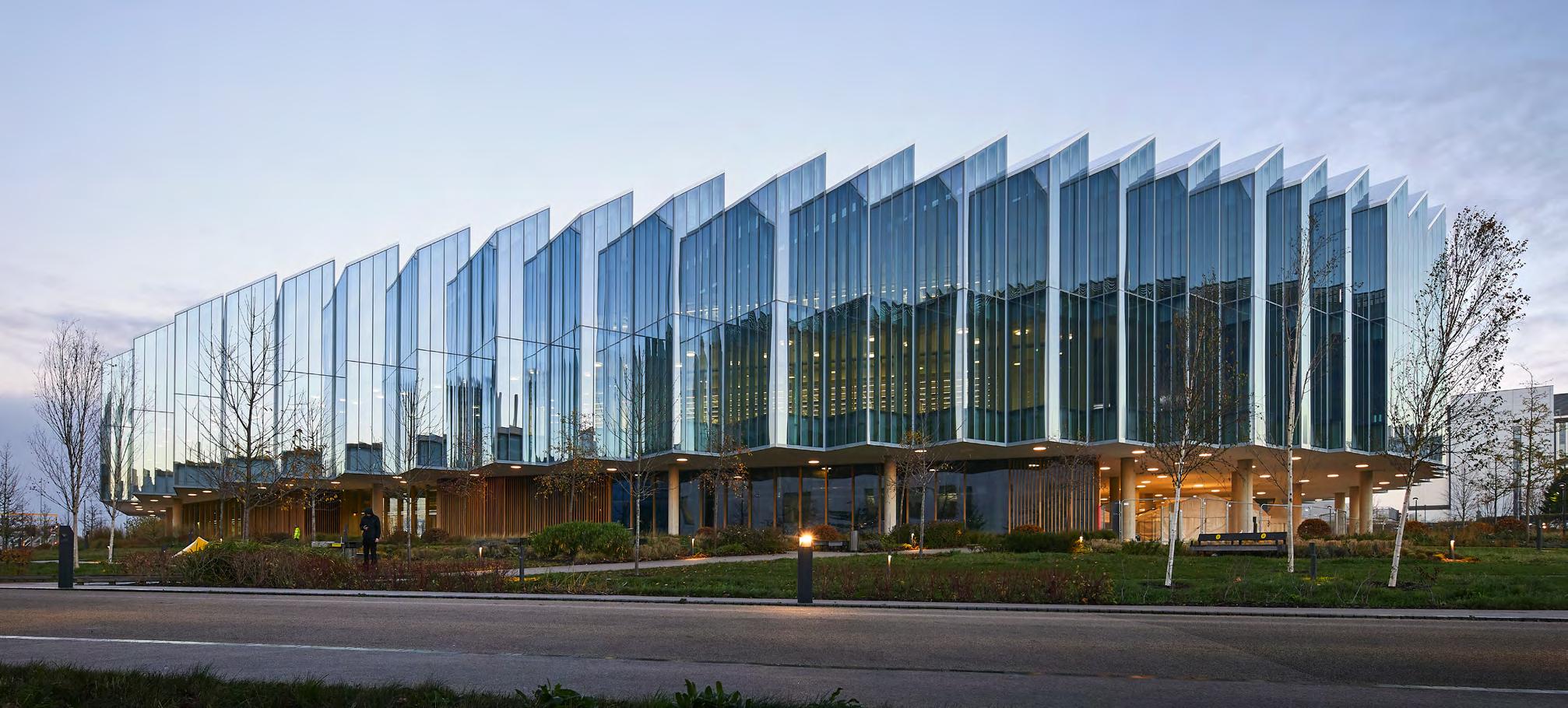
Nirlon Knowledge Park
Nirlon Ltd, previously a manufacturer of synthetic fibres, has its head office at Goregaon, located in western Mumbai. After all production activities were stopped in mid 2004, the owners decided to redevelop this strategically located site as an IT Park.
The location is exceptionally well connected. The central concept was the transformation of the area into an IT Park benefiting from excellent, direct connections to the outside world, while at the same time creating a restful enclave, a respite from the hectic city beyond. In the design, three building zones were situated around a central park zone.
The primary quality of the design was in the central park zone. Because the open public space was envisioned as the schemes focal point to bind the building zones together, the influence of how the buildings around it should be visualised became less important. This central open space works as a hub of activity and quality, and by creating a ring road beyond the ring of buildings, the central park becomes car-free.
Design Expertise Urban Design Info
Where: Mumbai, India
When: 2009
Client: Nirlon Ltd.
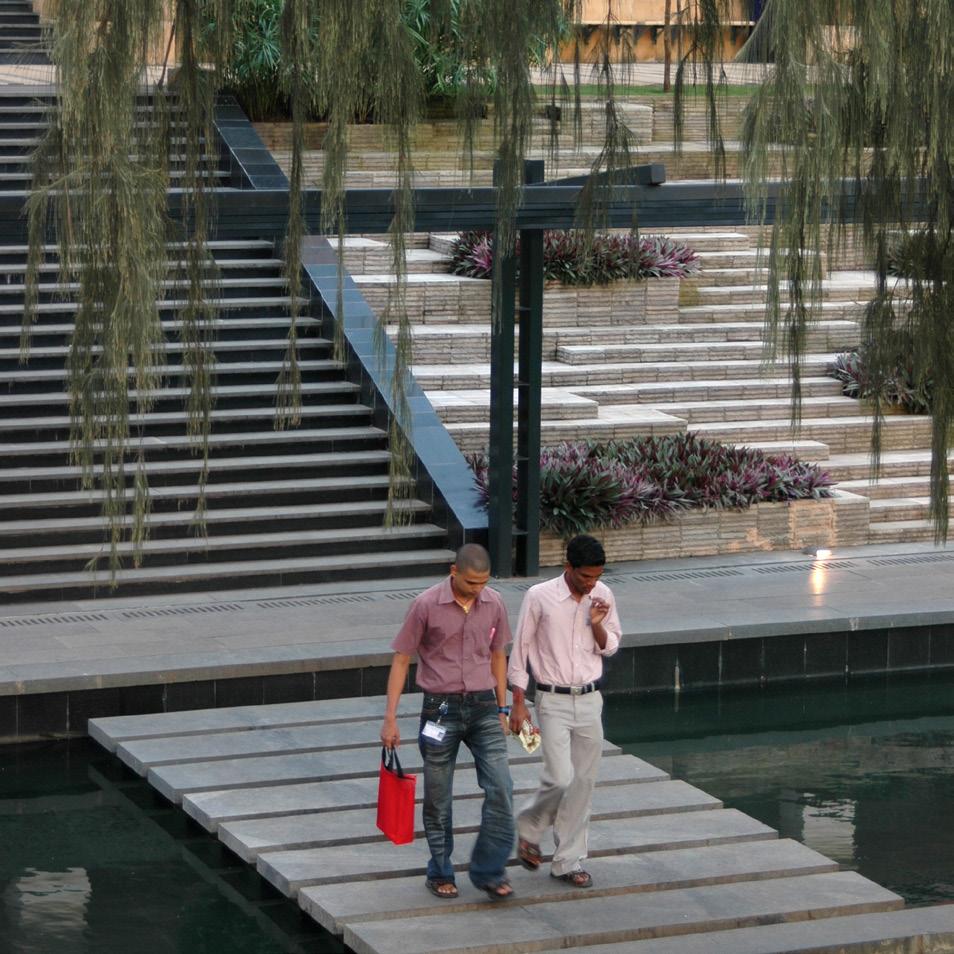
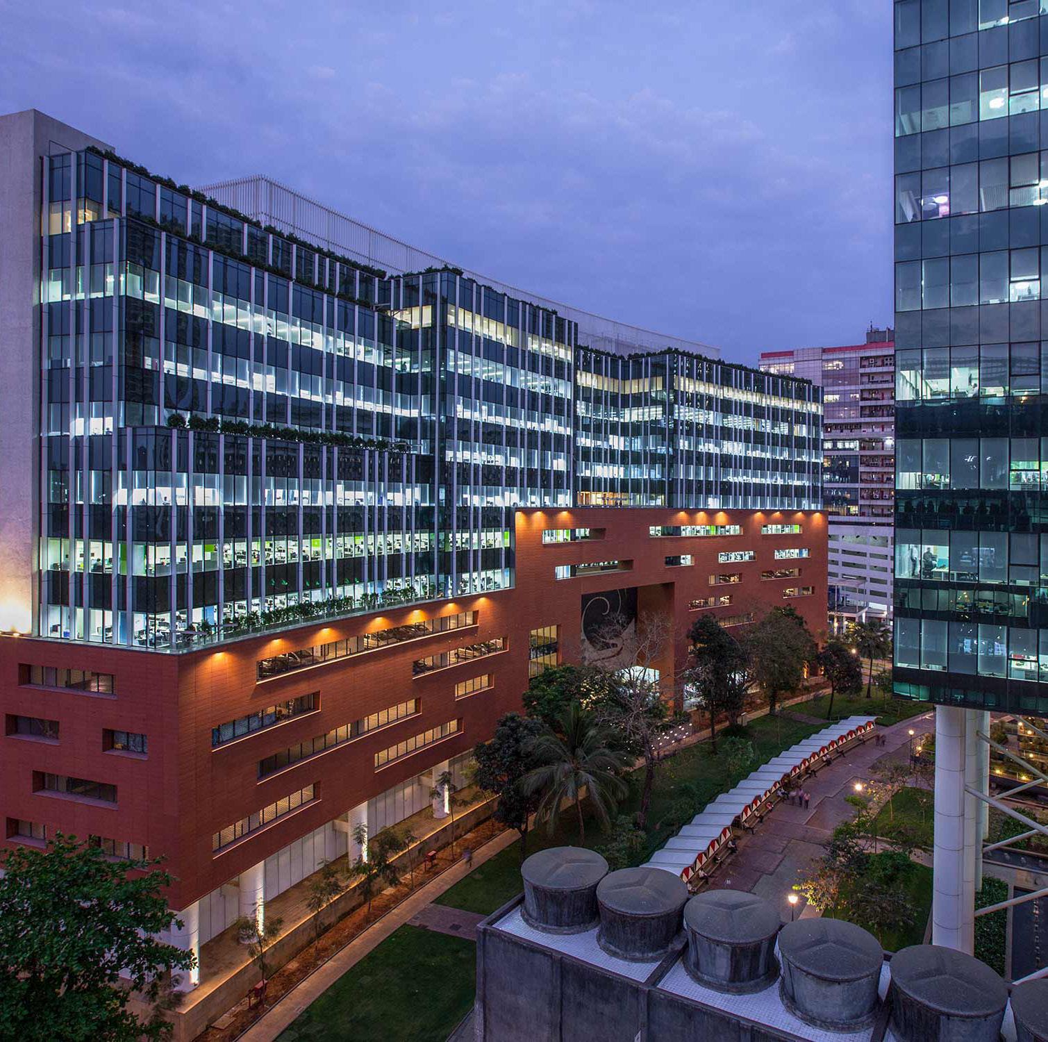
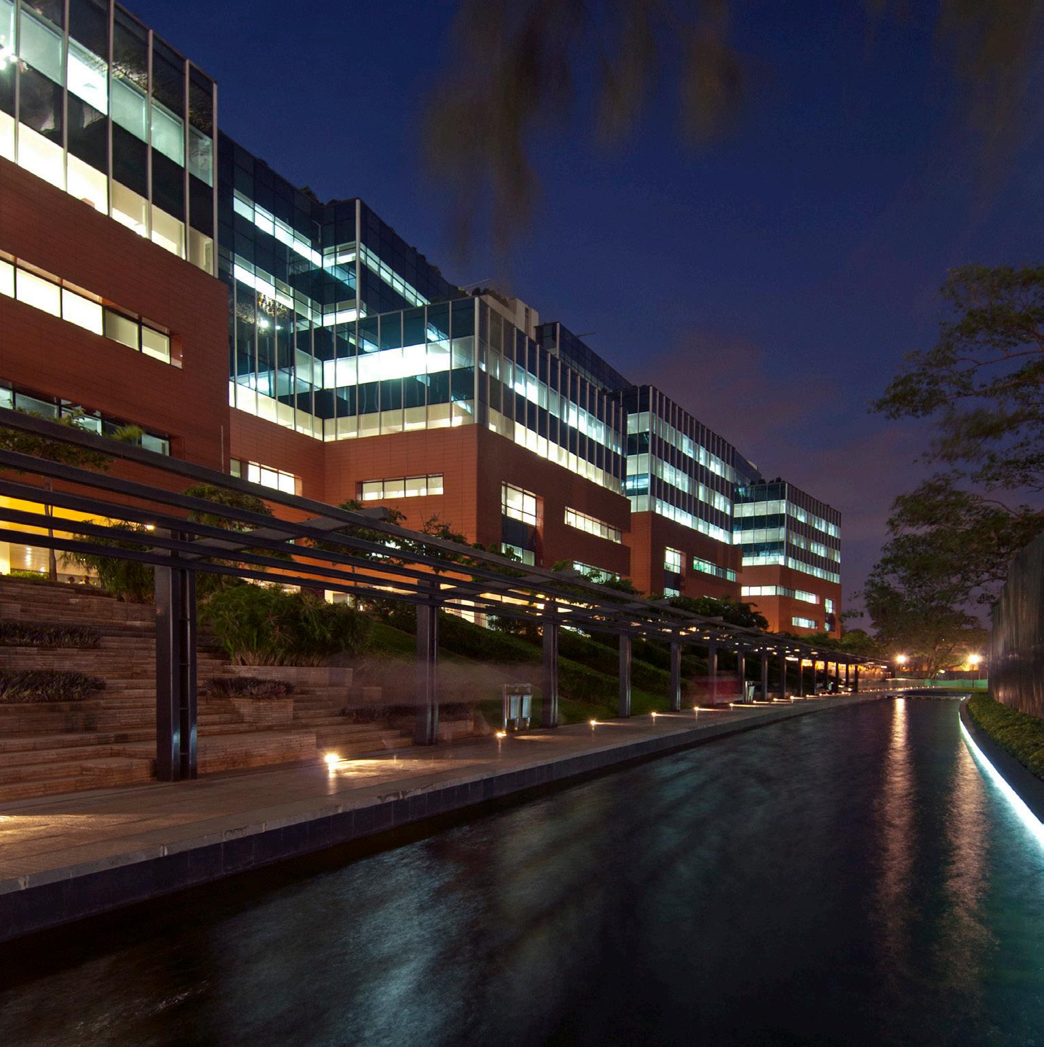
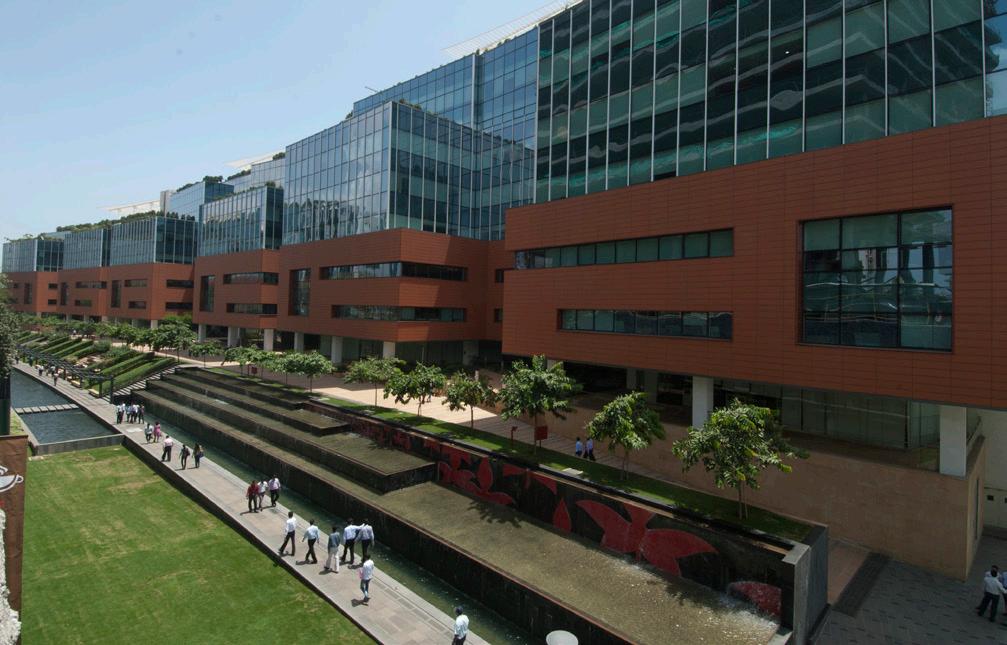
“Smart Living Award 2011 - Best Corporate Space, Best Green Project and Safest Project.”
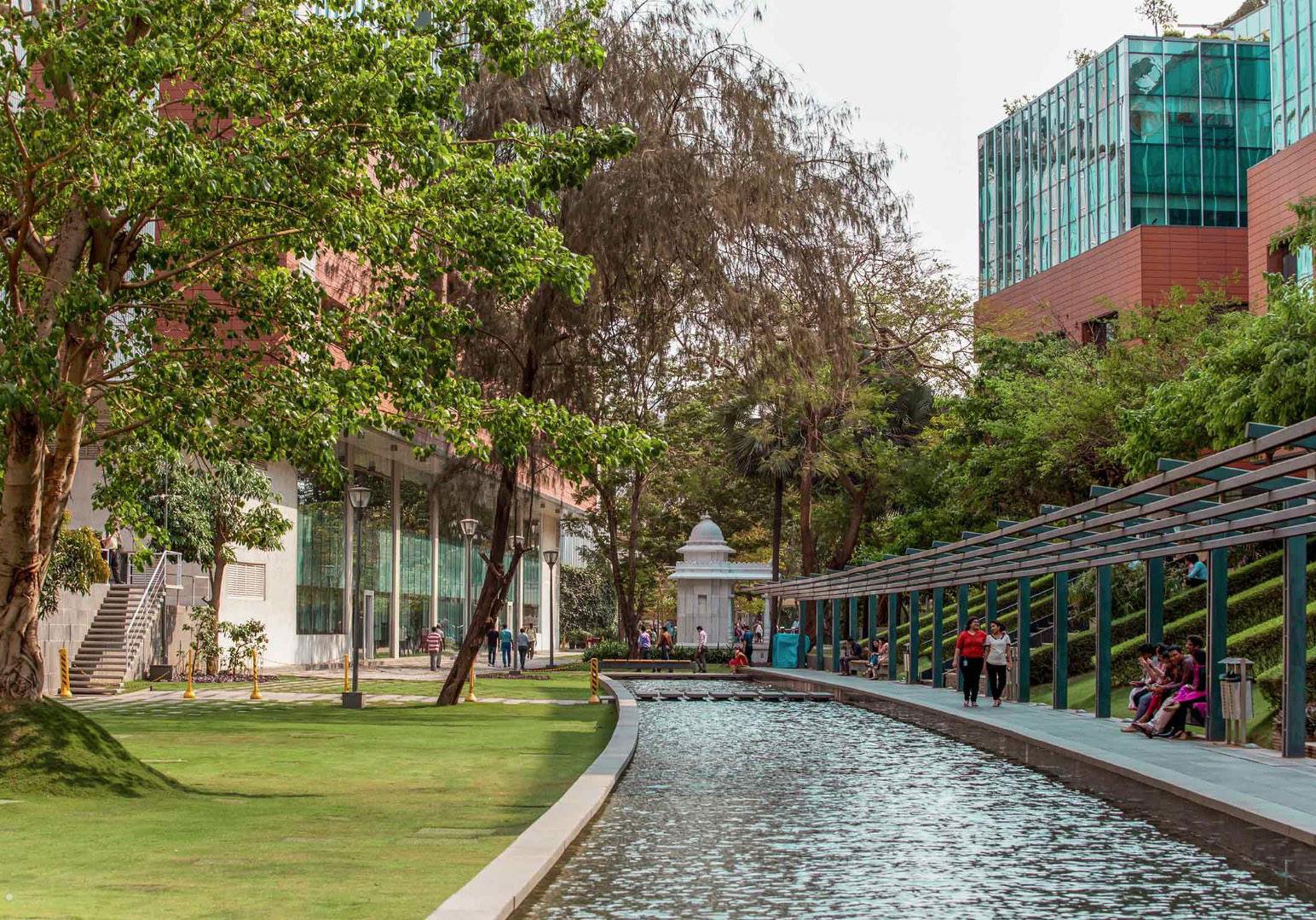
“International Property Award 2012Best Commercial Renovation/ Redevelopment - Asia Pacific Region.”
Wanhua Research and Development Centre
An international research and development centre incorporates state of the art facilities for Wanhua’s pioneering work in manufacturing.
The design creates three elements which showcase their functions; scientific labs; serviced apartments for visiting specialists and scientists; staff offices, conference amenities and auxiliary spaces, all integrated by a landscaped plaza to promote relaxation and wellbeing.
Design Expertise
Architecture
Landscape Architecture
Info
Where: Shanghai, China
When: 2019
Cost: Confidential
Client: Wanhua Chemical Group Co Ltd
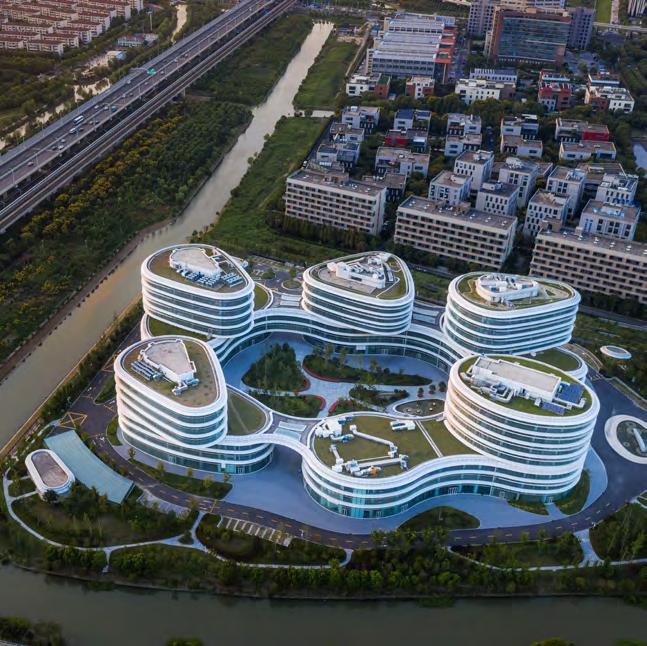
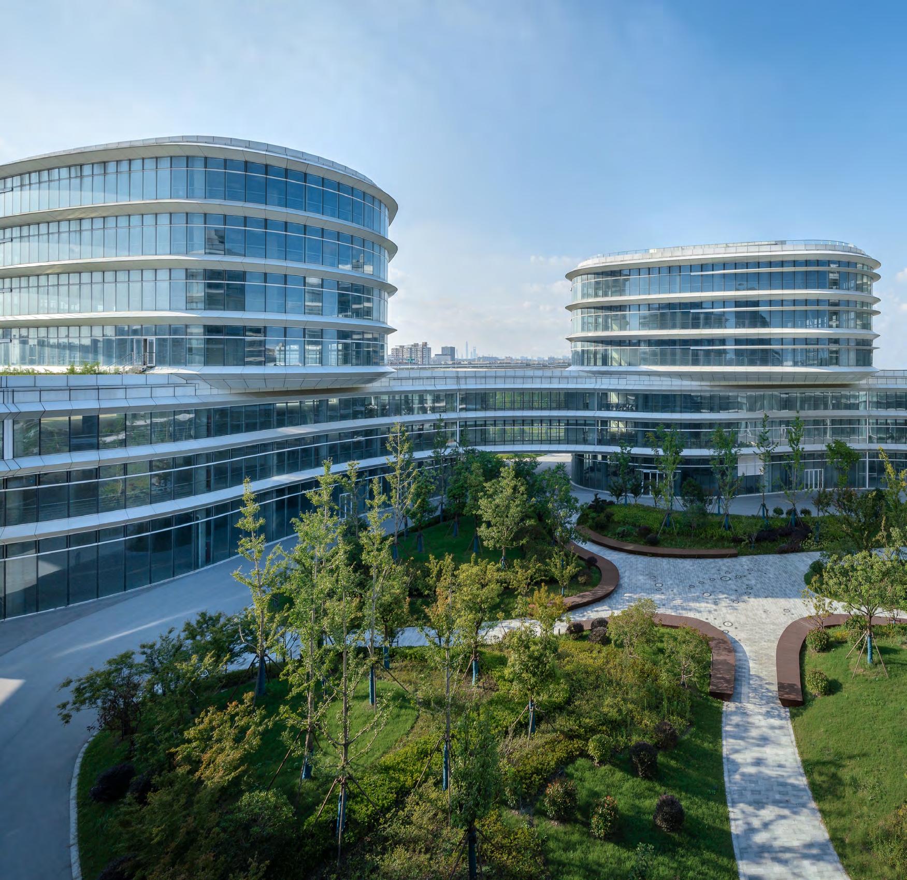
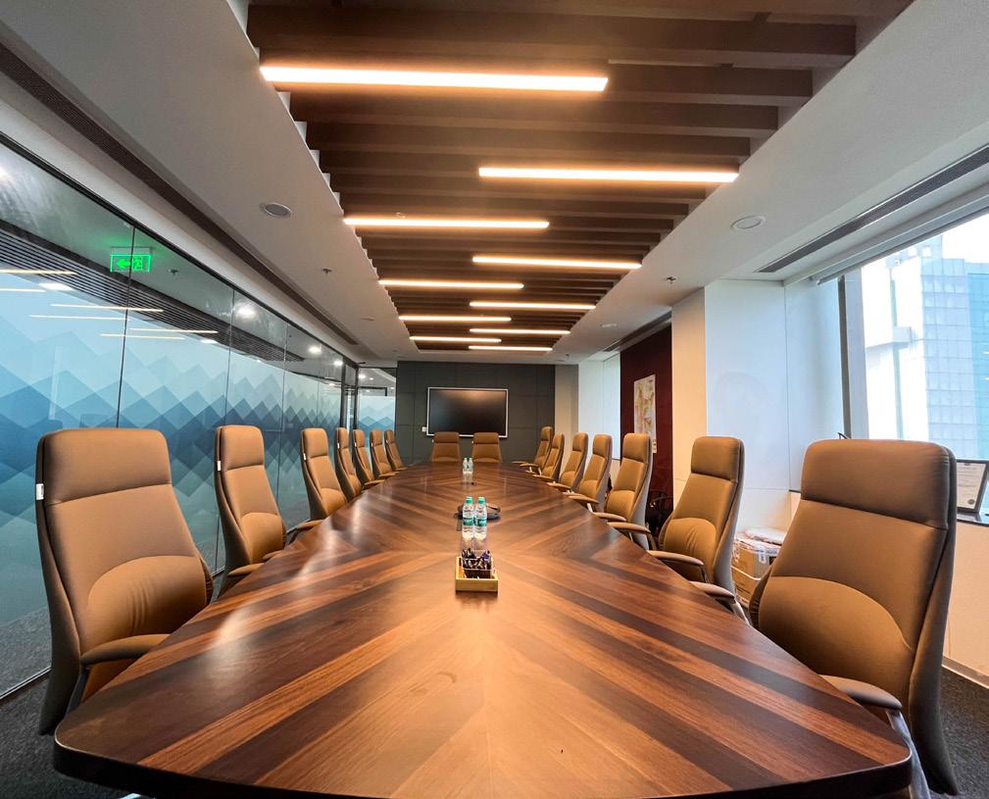
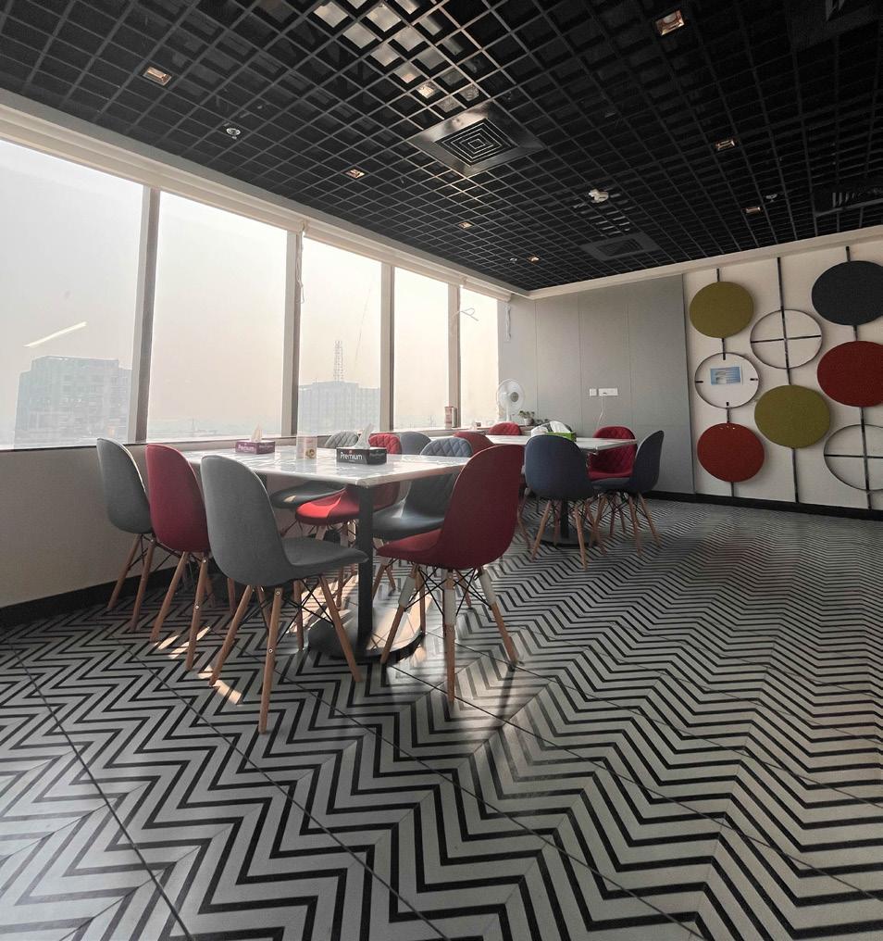
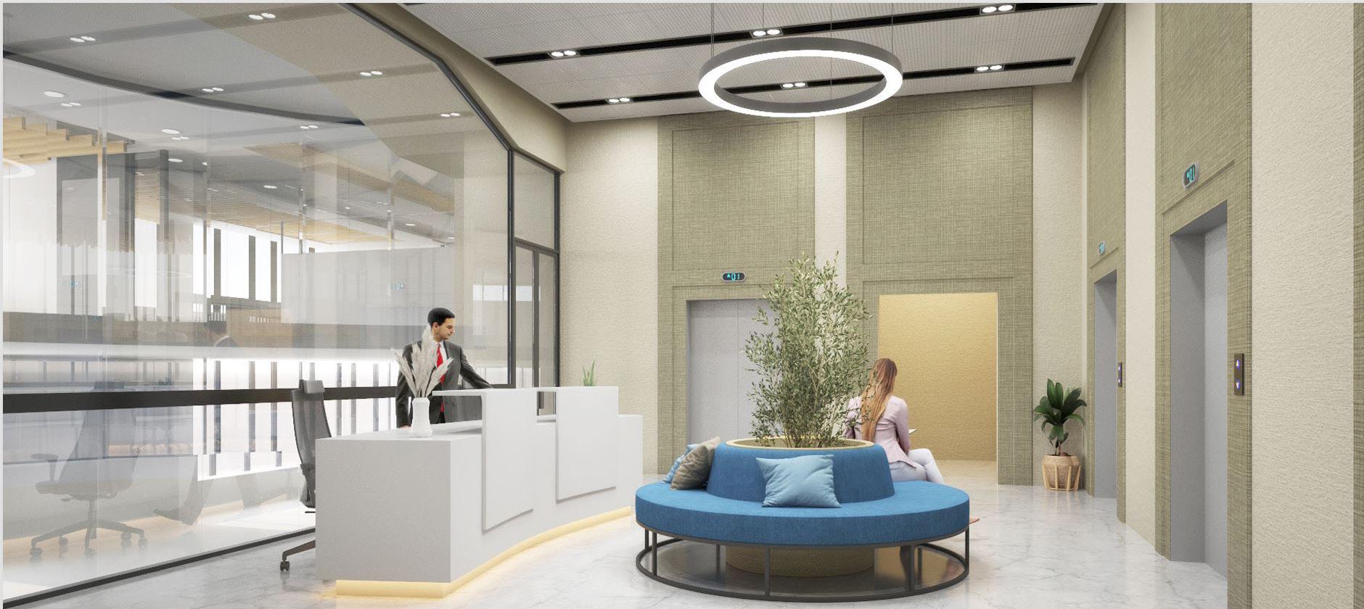
Nippon Koei India Headquarters
The office is located at the 11th floor at IFCI building, Nehru place. The office is planned over a 11000 sqft. area 100 workstations, meeting rooms, private cabins, washrooms and a cafeteria.
Design Expertise
Interior Design
Info Where: Nehru Place,Delhi, India When: 2023
Client: Nippon Koei India, Headquarters
Nippon Koei India, headquarters in New Delhi, is a wholly owned subsidiary of Nippon Koei Co. Ltd., entrusted with the planning, design, construction supervision and project management of major infrastructure projects in almost all the sectors of development. The conference room and three other meeting rooms strategically placed for ease of communication and collaboration amongst the teams.
Metaswitch
A bespoke office headquarters in the London Borough of Enfield for software and network developer Metaswitch accommodates 500 staff across five floors arranged around a top-lit atrium with a feature staircase to enhance interaction between the floors.
The design also comprises a ground floor reception with a cafe, a state-ofthe-art data centre, a rooftop conference space and basement parking.
Design Expertise
Architecture
Info
Where: London, UK
When: 2020
Cost: Confidential
Client: Stoford Developments
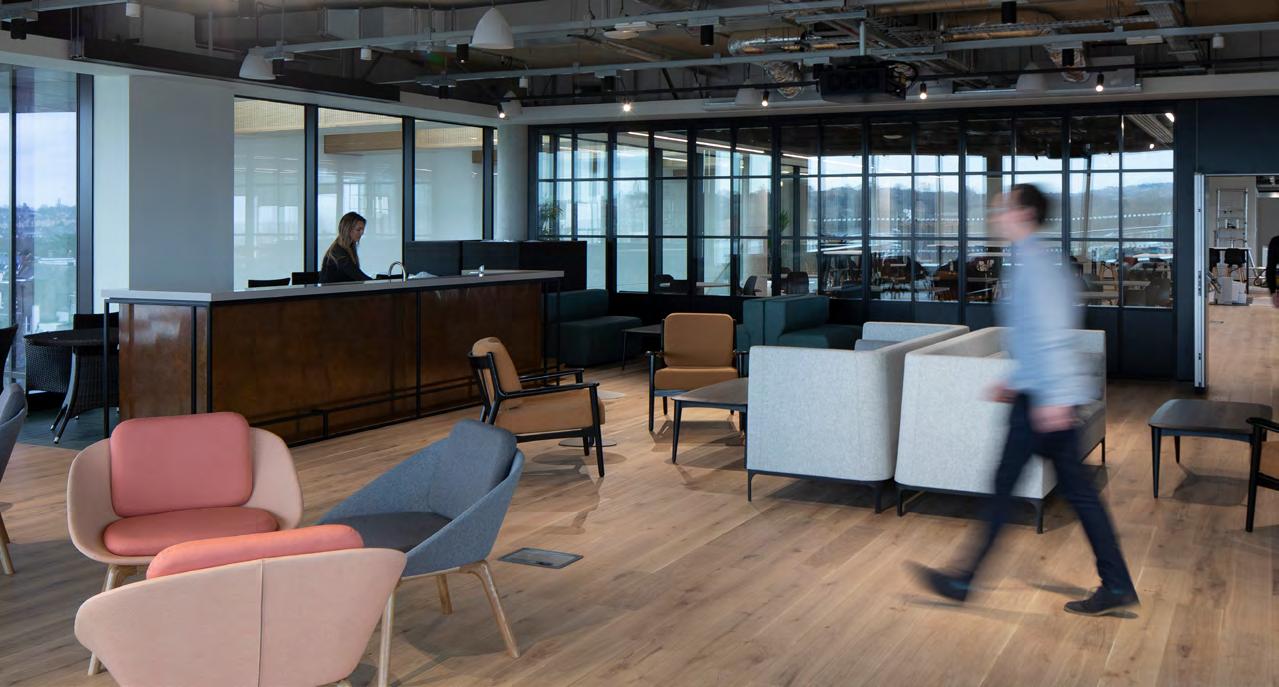
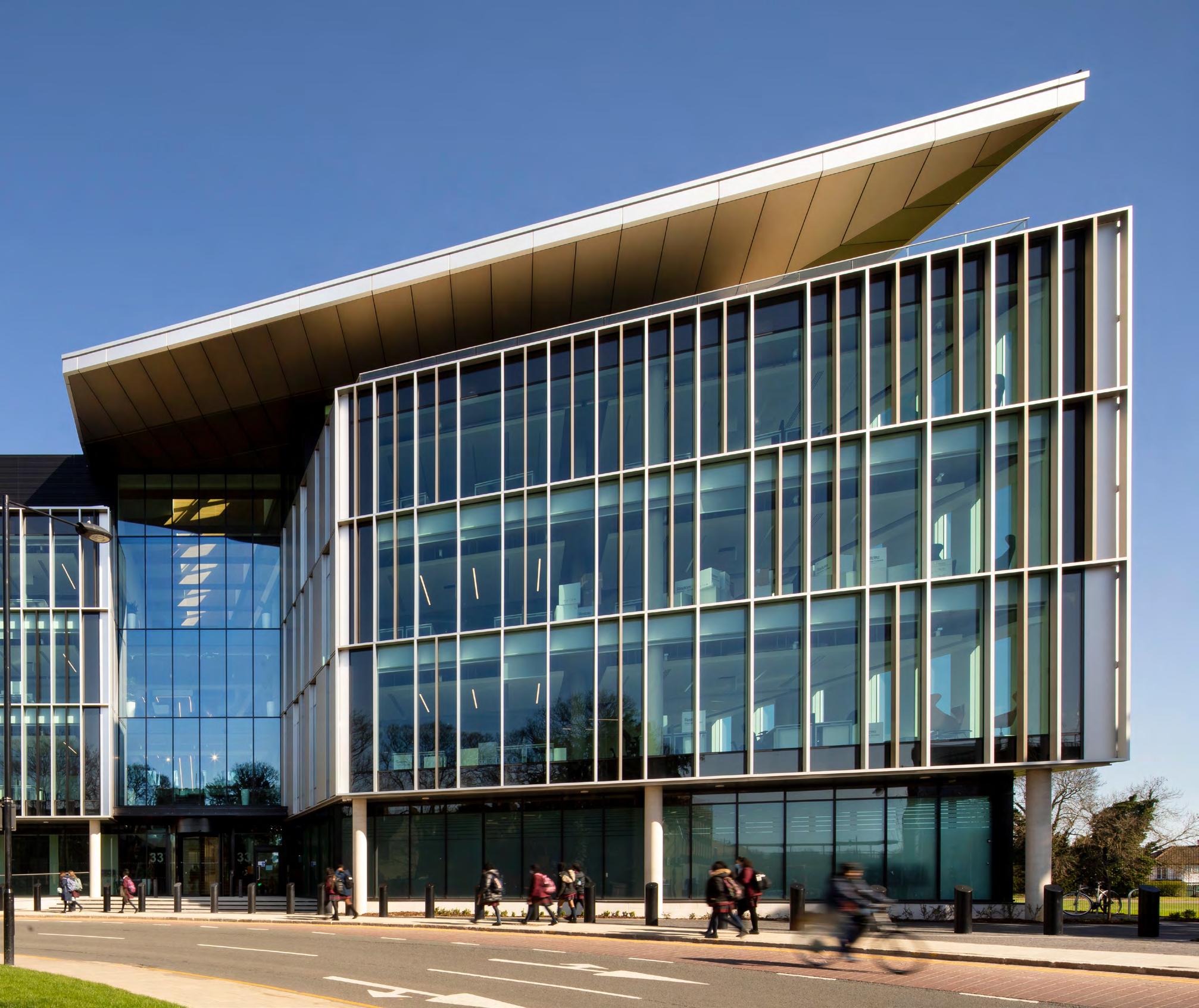
80 Atlantic Avenue
Using heavy timber and stone, this five storey office building features unique glazing that showcases its building materials, affording particularly impressive views to its adjacent communal space and sister building, 60 Atlantic.
80 Atlantic is a return to mass timber construction for an office setting, exploring a building typology that is sustainable, aesthetically striking and cost effective.
Design Expertise
Architecture
Interior Design
Info
Where: Toronto, Canada
When: 2019
Cost: Confidential
Client: Hullmark Developments Ltd
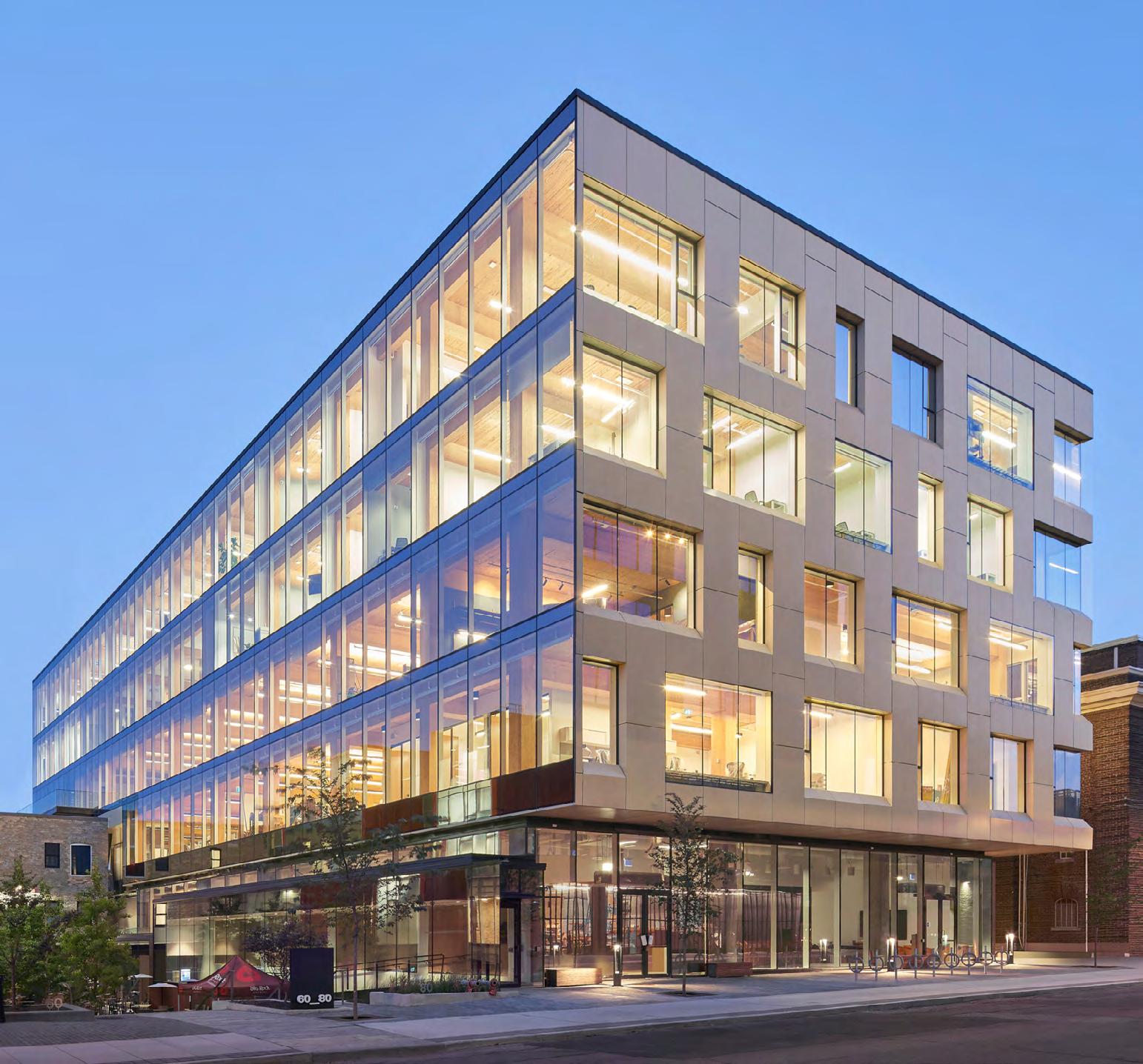
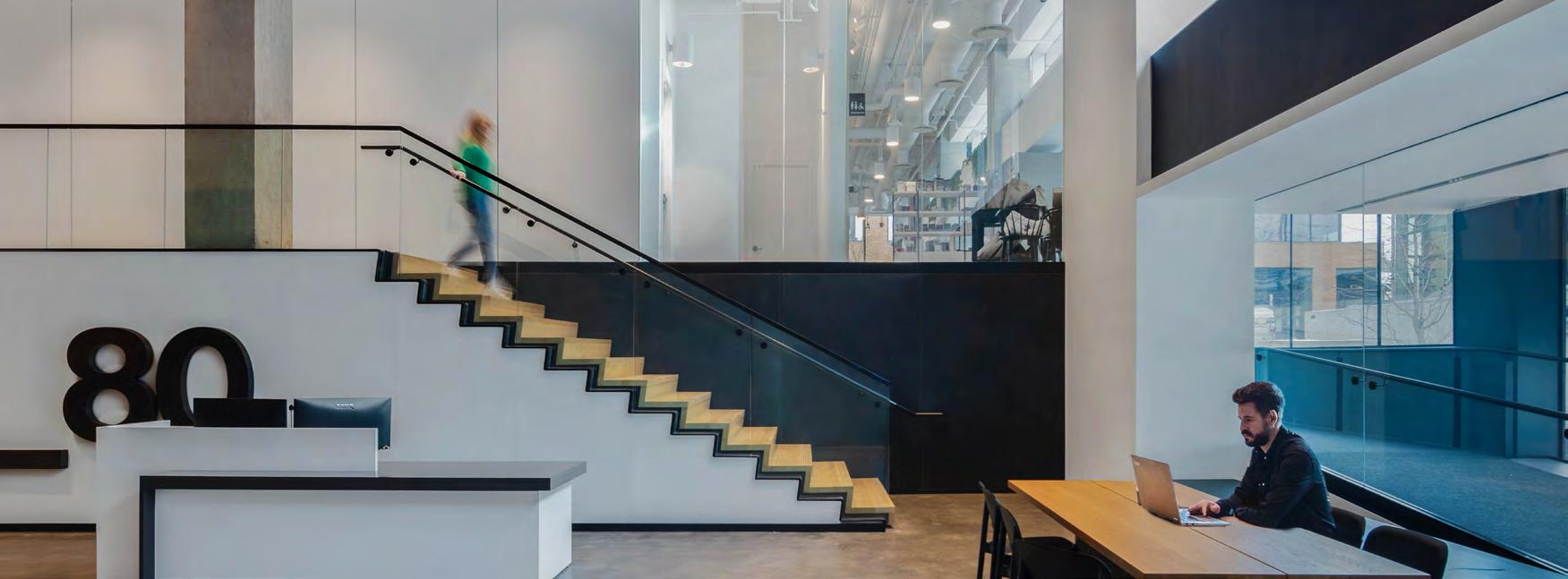
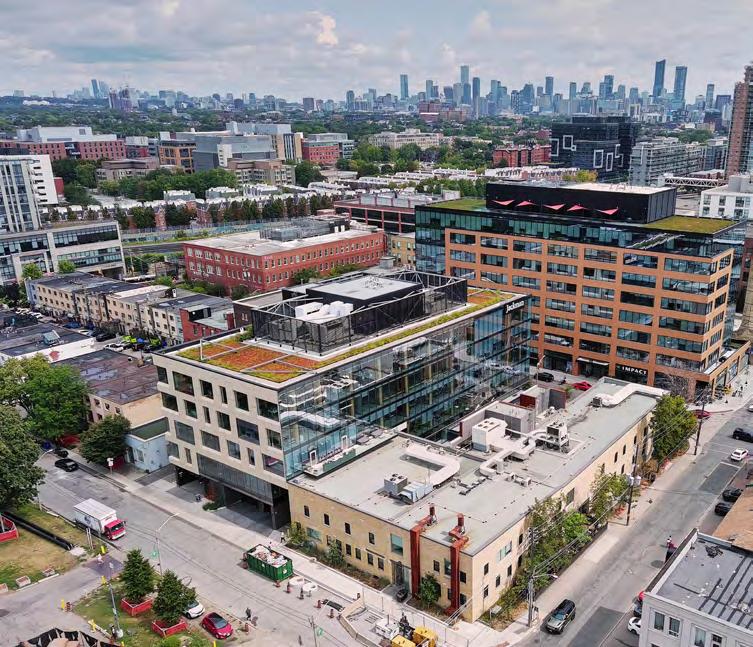
Zhejiang Energy Group HQQ
The 79,000 sq m project includes 55,000 sq m of office space, 10,000 sq m of shared conference and exhibition centre and 8,000 sq m of accommodation for staff.
The project is located in downtown Hangzhou amongst a complicated urban context surrounded by offices, residential buildings and a wetland park. The different facades and landscape on each street reflect the variety of the urban context. Our design not only clarifies the relationship between the building’s circulation but also provides flexibility for long term development. Our proposal has multiple entrances and vertical circulation systems, which guarantees the compatibility and flexibility of its use as either several independent buildings or an integrated single use office.
Design Expertise
Architecture
Info
Where: Hangzhou, China
When: 2023
Cost: Confidential
Client: Zhejiang Energy Group
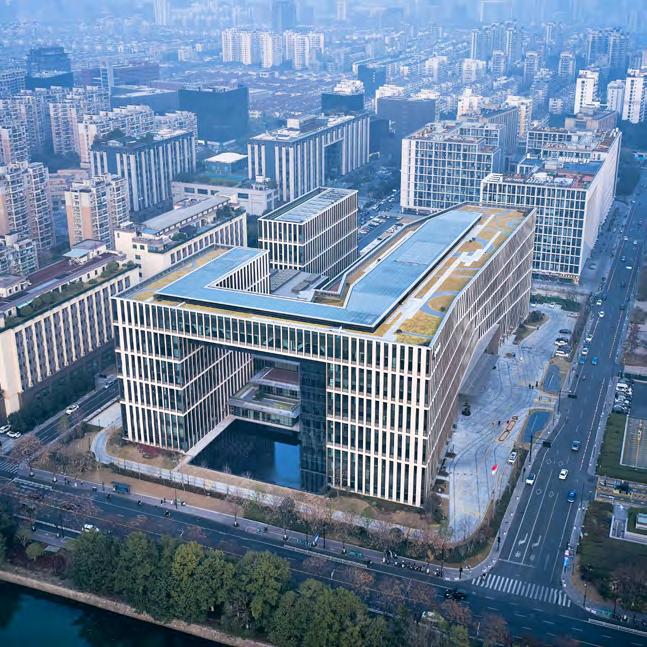
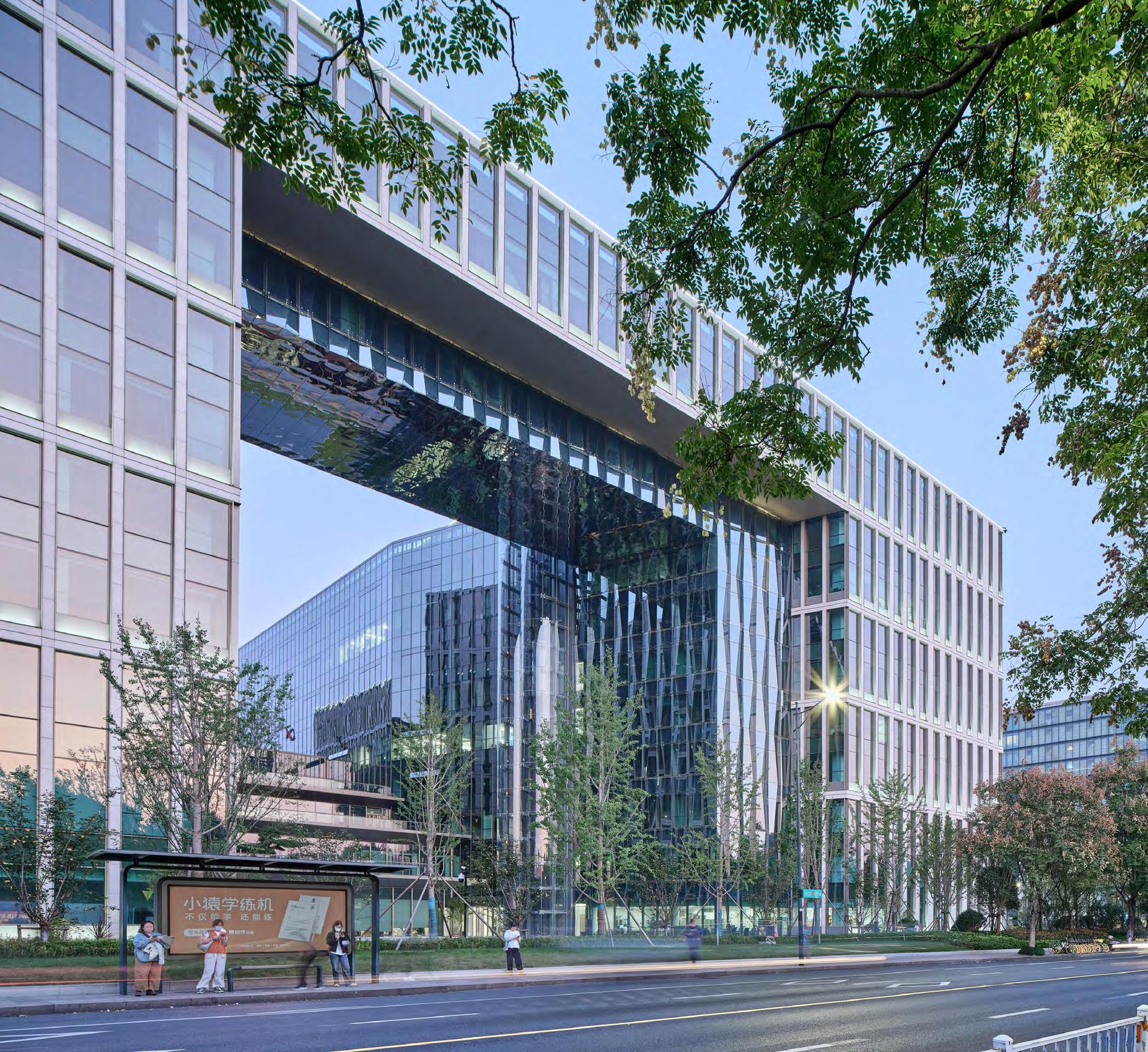
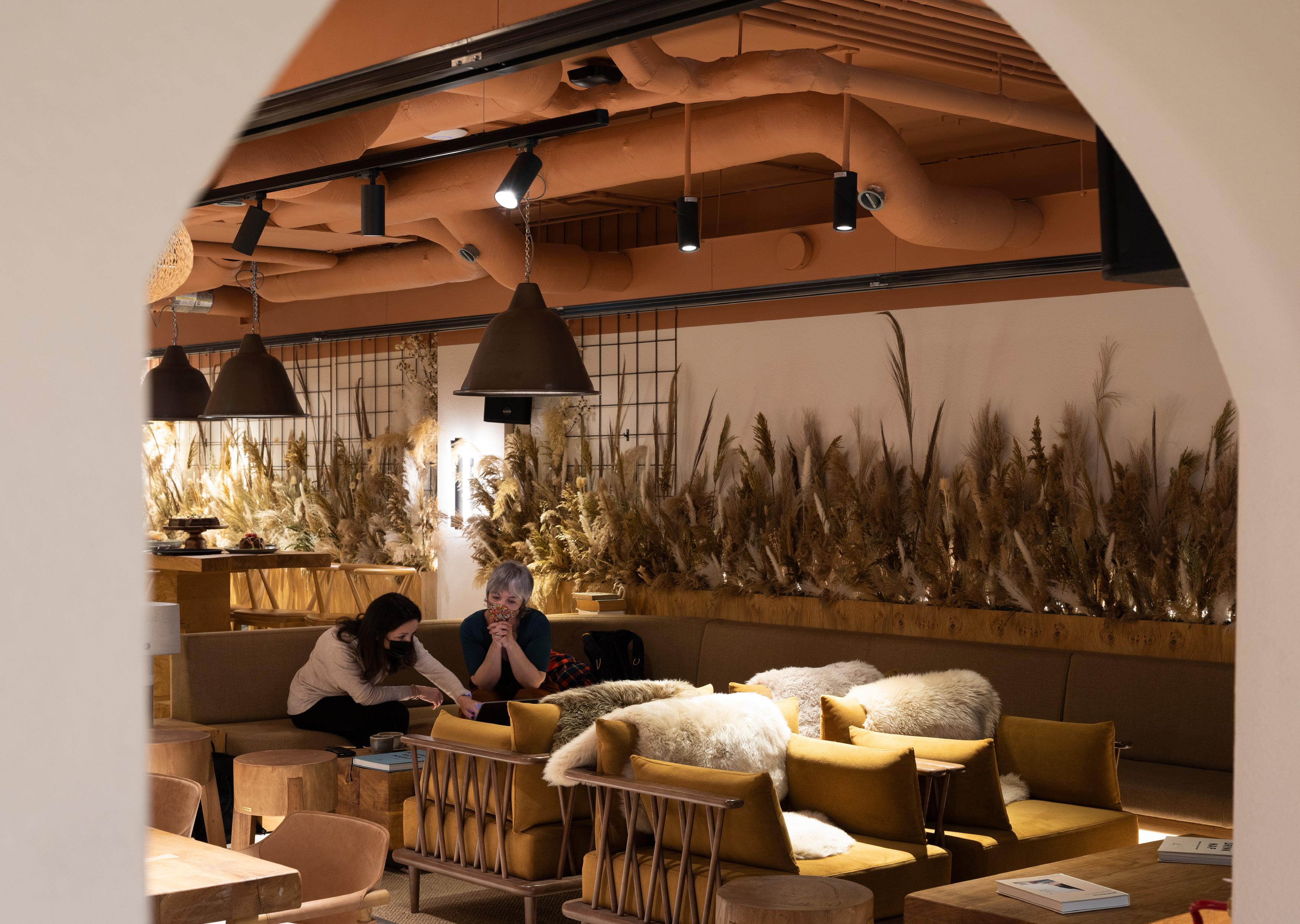
Hospitality
Wren Urban Nest
Design Expertise
Architecture
Building Services Engineering
Design Management
Civil & Structural Engineering
Info
Where: Dublin, Ireland
When: 2021
Cost: Confidential
Client: Appalachian Property
Holdings Ltd
The Wren Urban Nest is a 137-bedroom hotel nestled in the heart of Dublin offering guests a luxury, environmentally friendly stay.
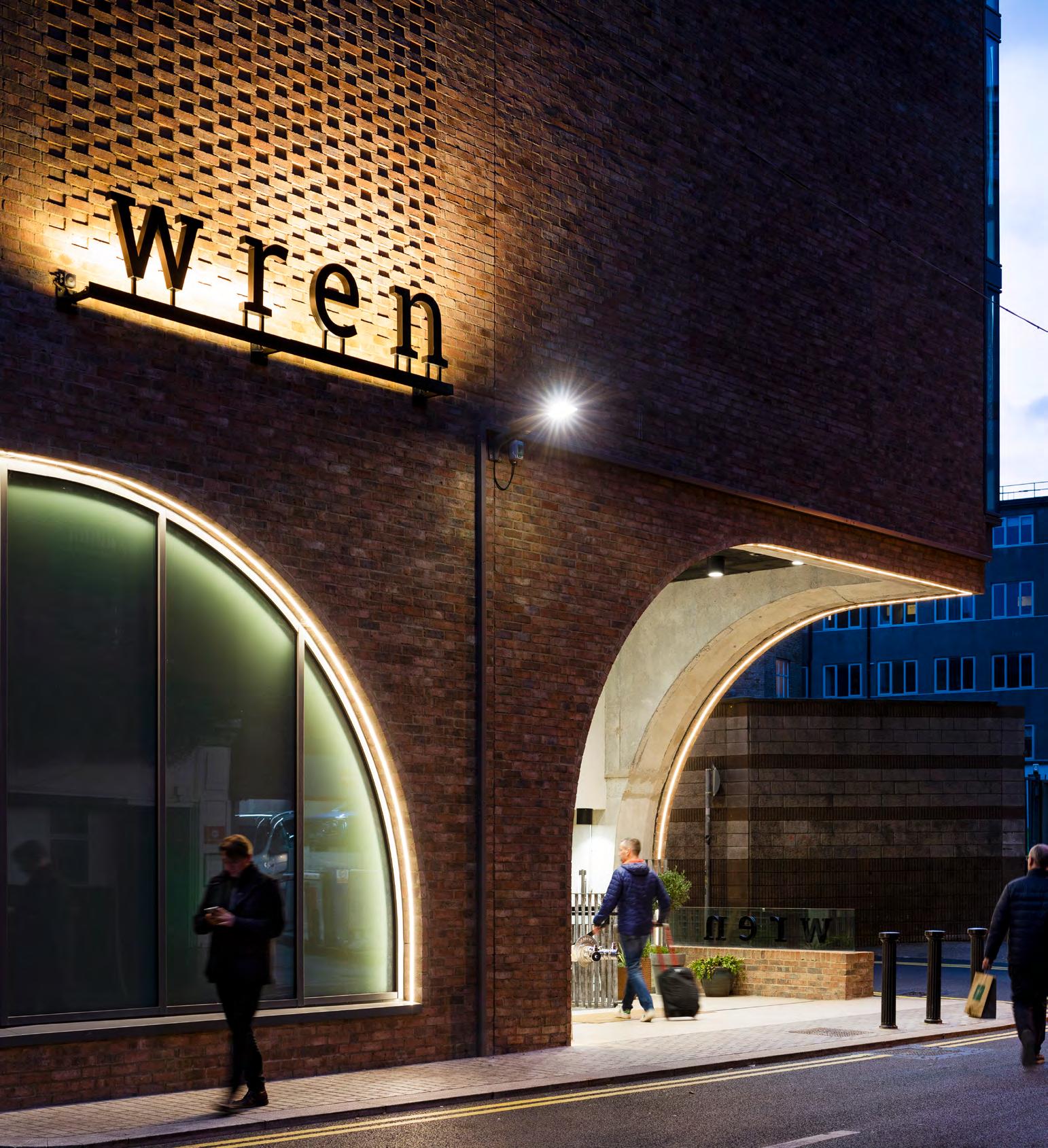
Wren Urban Nest
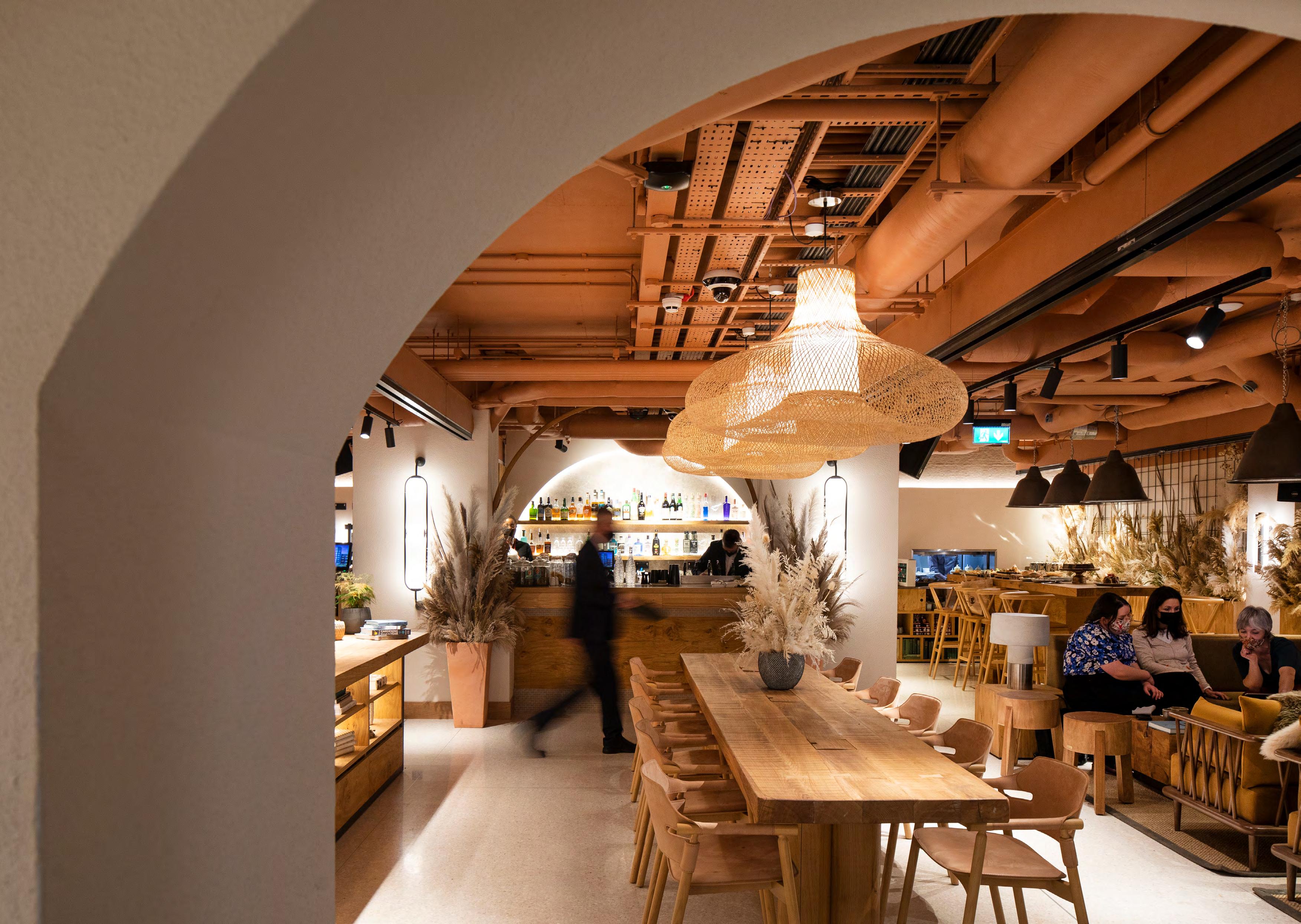
“The unique architectural design of the hotel is a testament to our wonderful collaborators at BDP… Our guests can expect bags of personality and a bespoke Dublin city experience that does not compromise on luxury while still doing their bit.”
— Tracey Moran, Director of Moran Hospitality and Hotel Operation.
Wren Urban Nest
Wren Urban Nest features a signature external stepped terrace. The double height entrance provides a unique arrival to the hotel by enhancing the public realm and increasing the field of visibility along the street. The interior design focuses on compact luxury with decorations and accessories showcasing Irish craft
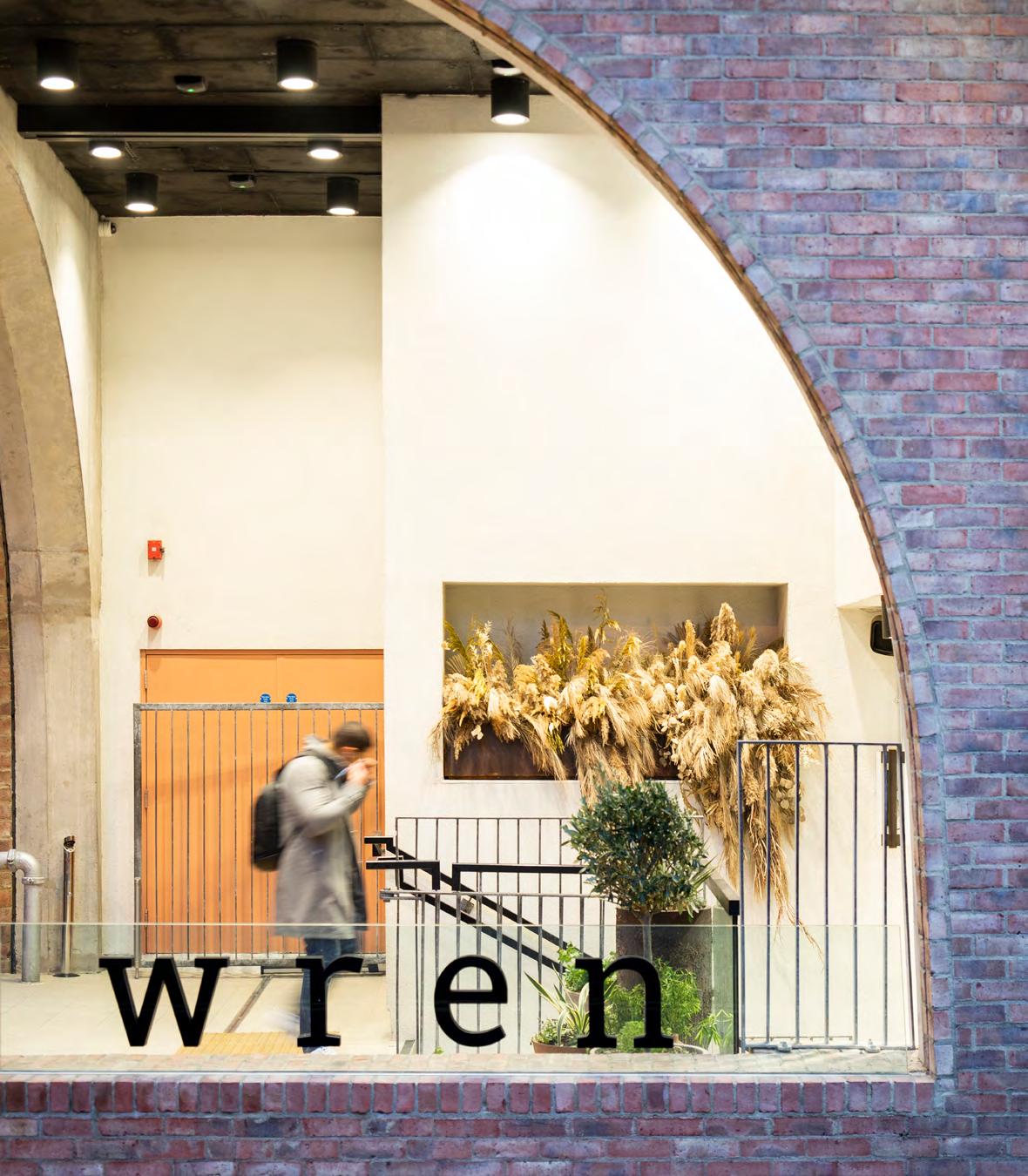
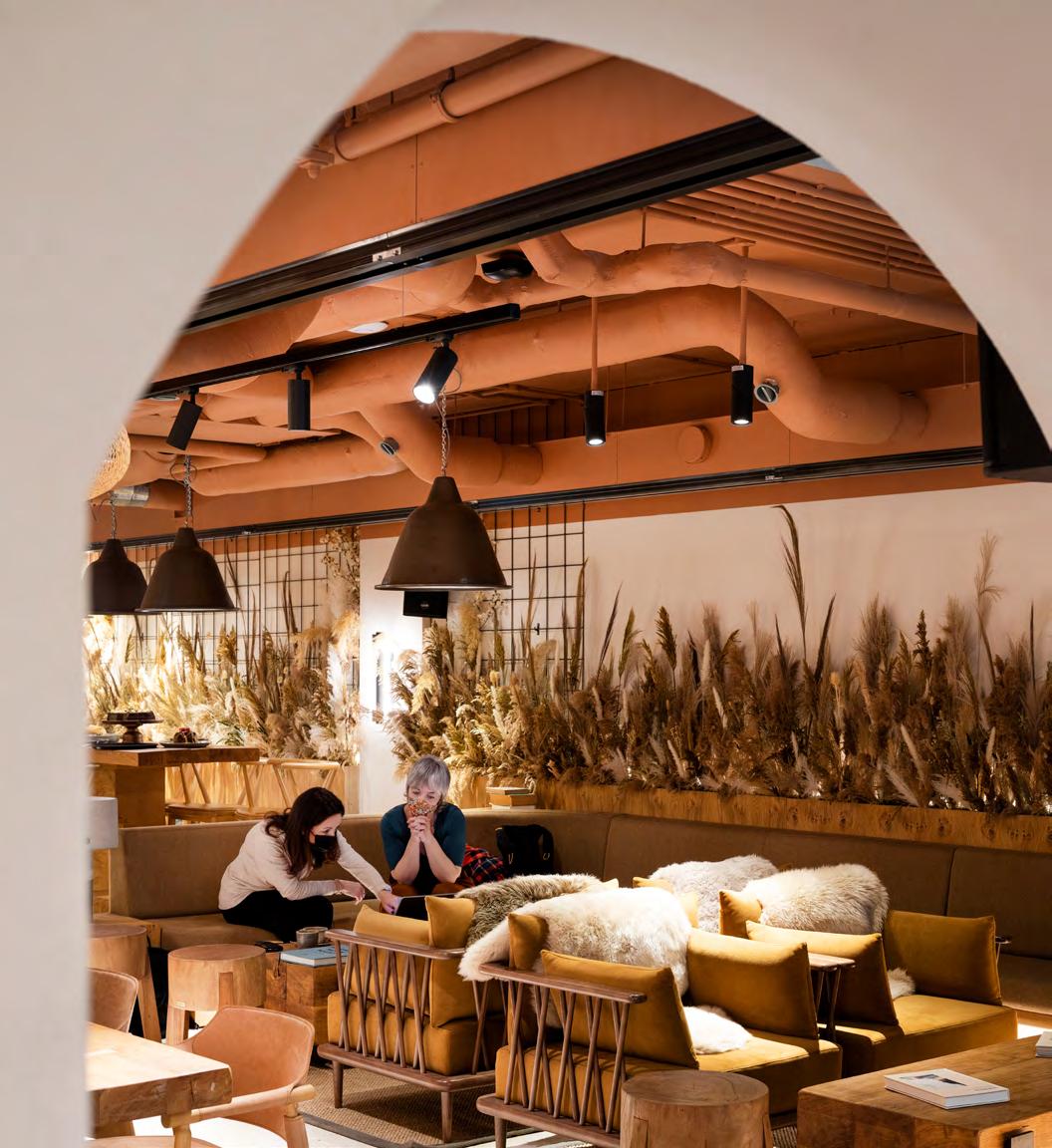
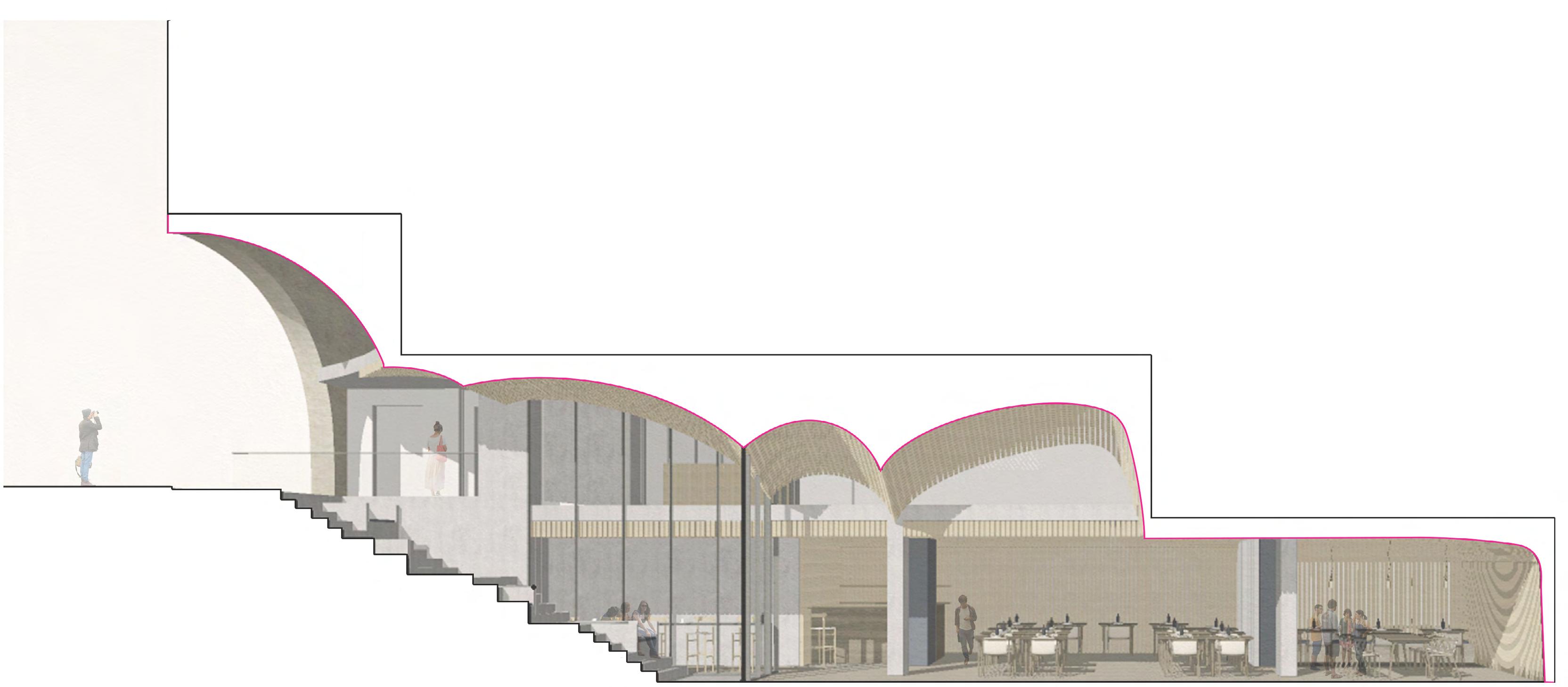
Football Stadium, SVP
The project is a prestigious Olympic stadium in Ahmedabad.
The objective is to establish Ahmedabad as a premier sports hub with world-class infrastructure and host global sporting events like the summer Olympics to elevate Ahmedabad’s international profile. Design Expertise
Where: Ahemdabad, India
When: 2025
Client: Golympic
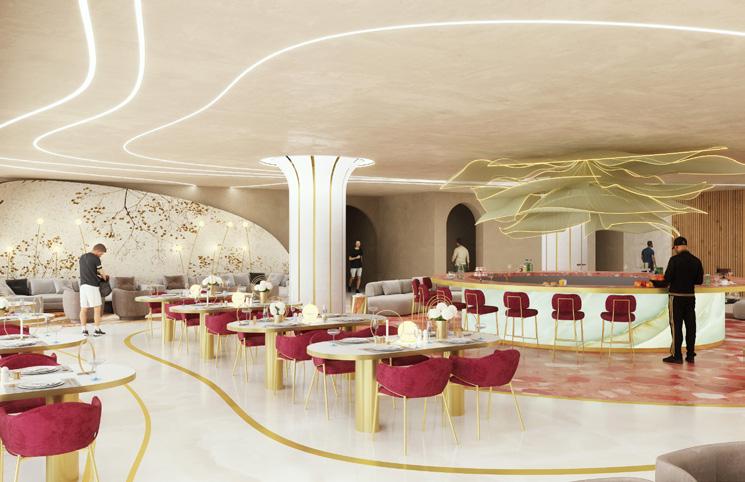
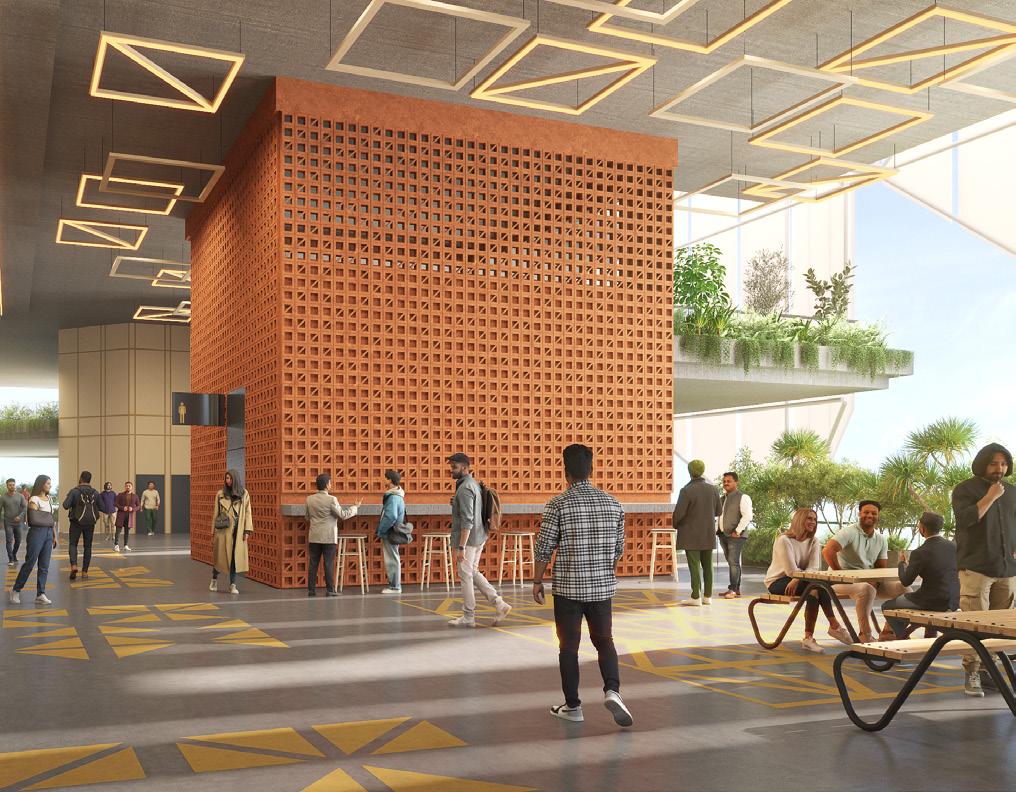
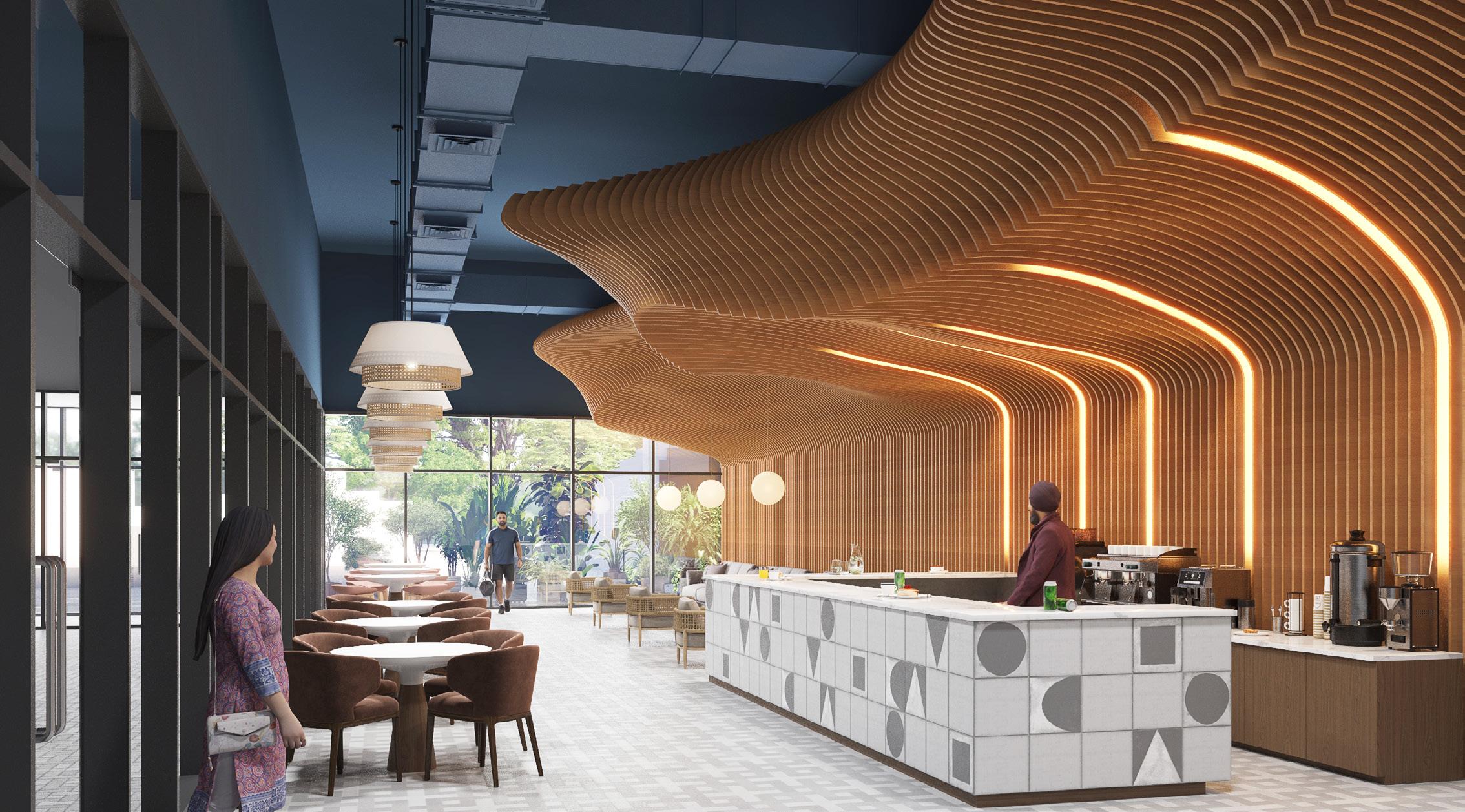
Leighton House
Design Expertise
Acoustics
Architecture
Building Services Engineering
Civil Engineering
Landscape Architecture
Lighting
Civil & Structural Engineering
Info Where: London, UK
When: 2022
Cost: £6m
Client: Royal Borough of Kensington & Chelsea
Leighton House, a cherished Grade II* listed building and collection, sits at the heart of the Holland Park Circle, surrounded by homes of other notable artists. Originally built in 1865 for the renowned Victorian painter Frederic, Lord Leighton, the house has grown and changed over its 150-year history.
While Leighton oversaw the early expansions, later additions after his death didn’t honour his vision, especially as the house transitioned from a private residence to a public museum.
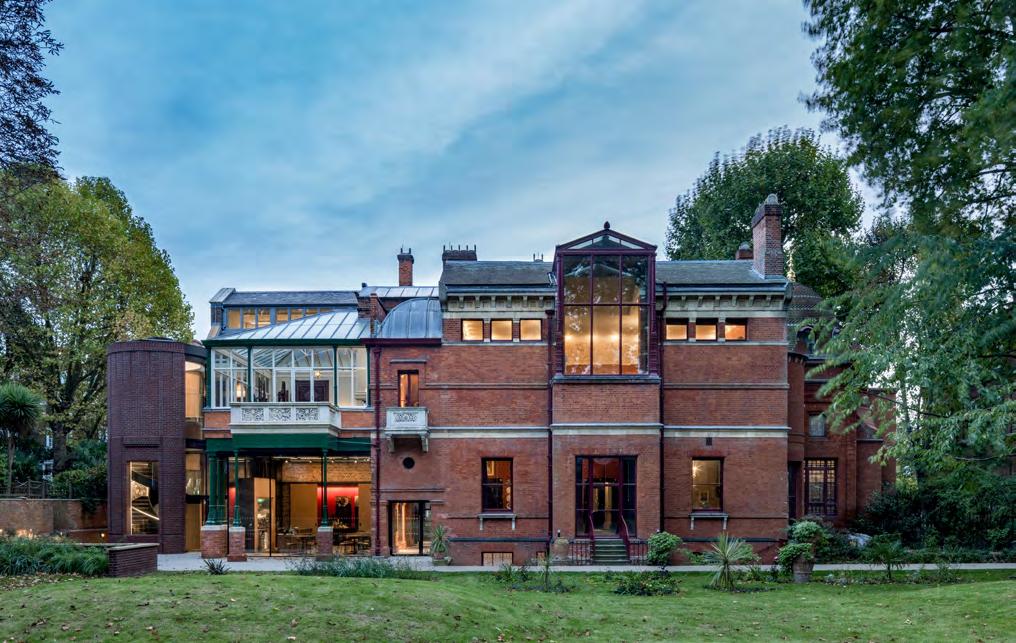
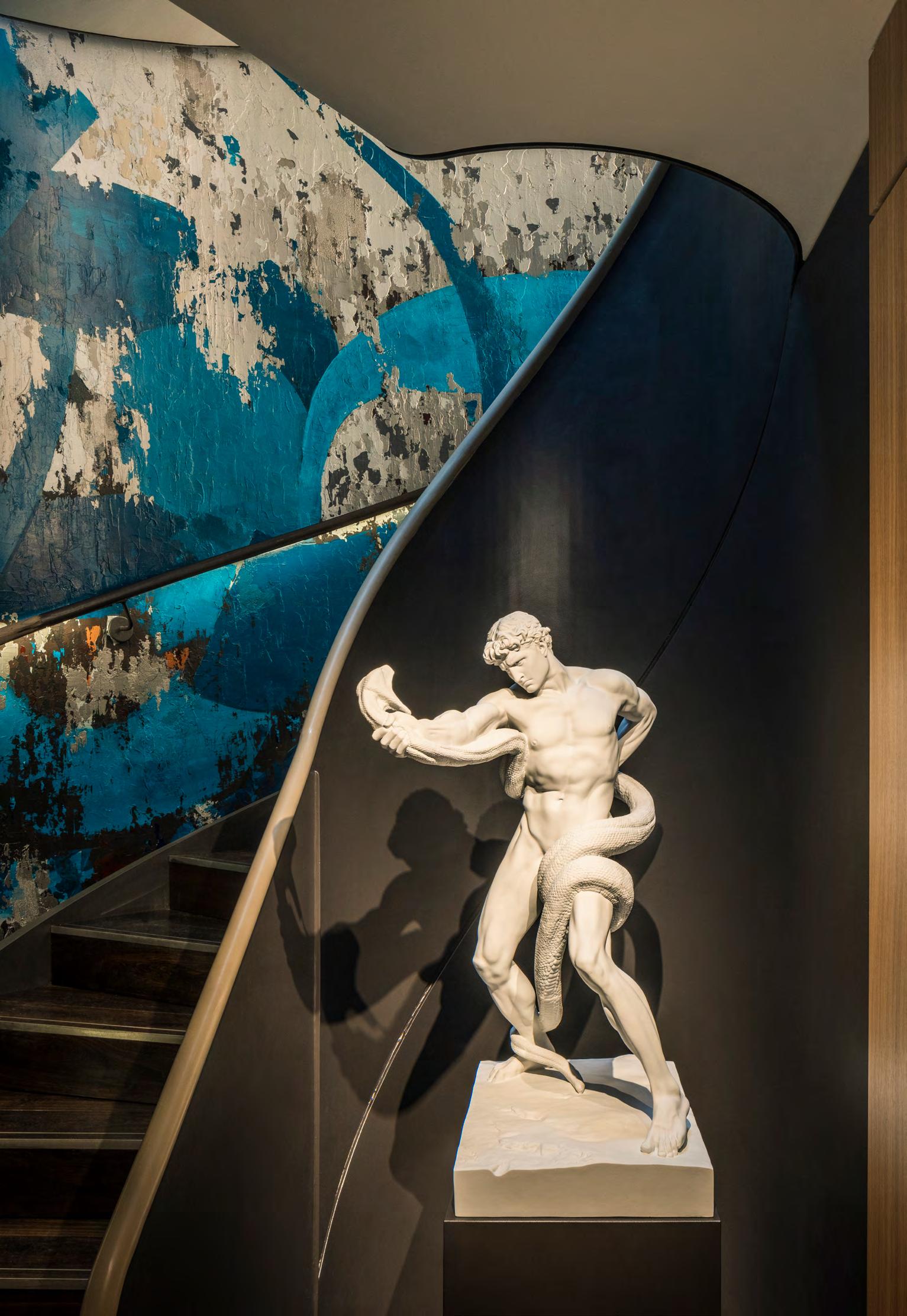
Leighton House Museum
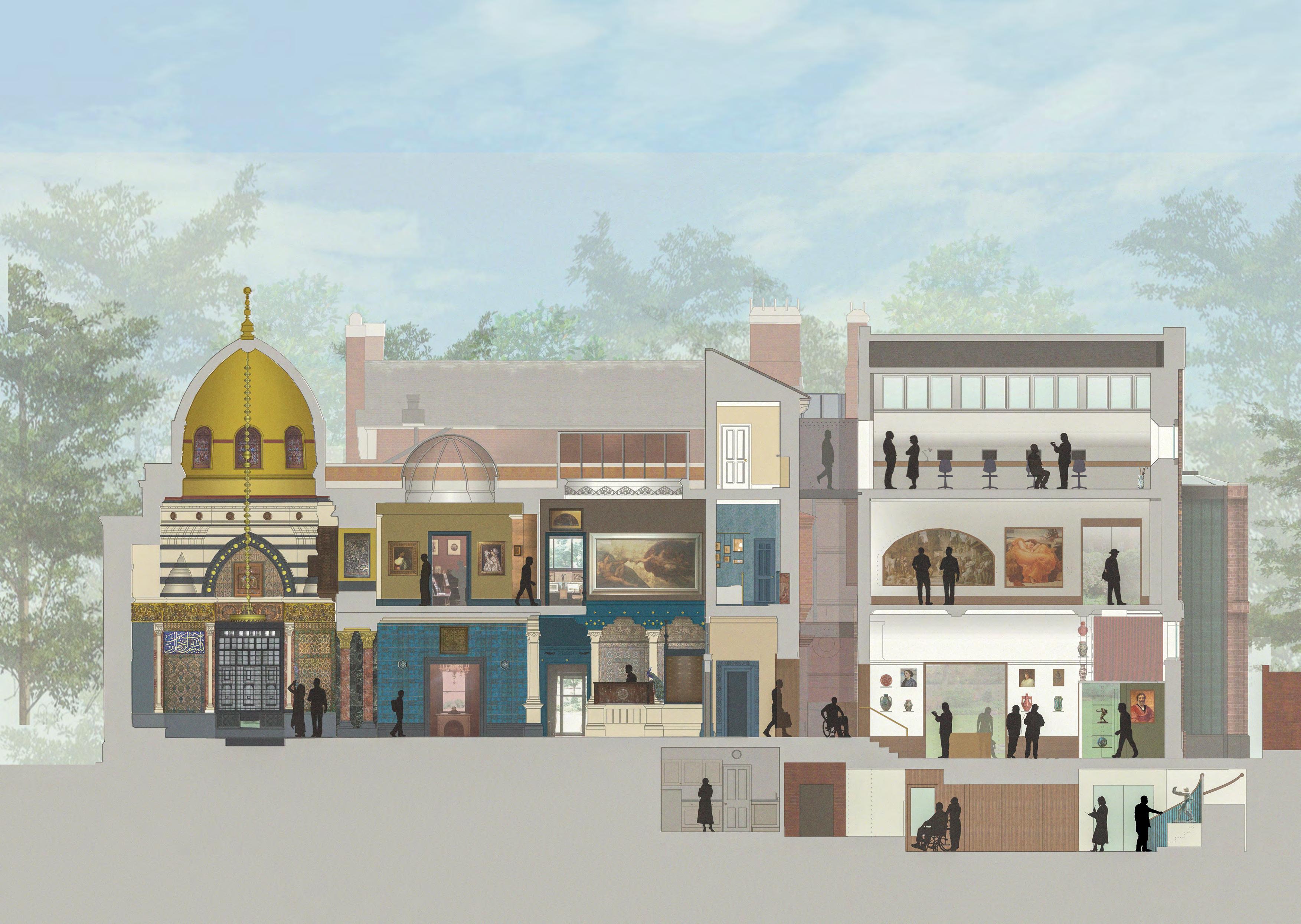
“The culmination of this many-sided project marks a truly transformational moment where Leighton House reopens under a new vision, intended to widen appreciation and enjoyment of Victorian culture, while forging meaningful connections with the contemporary world.”
— Laura Freeman, The Times.
Leighton House Museum
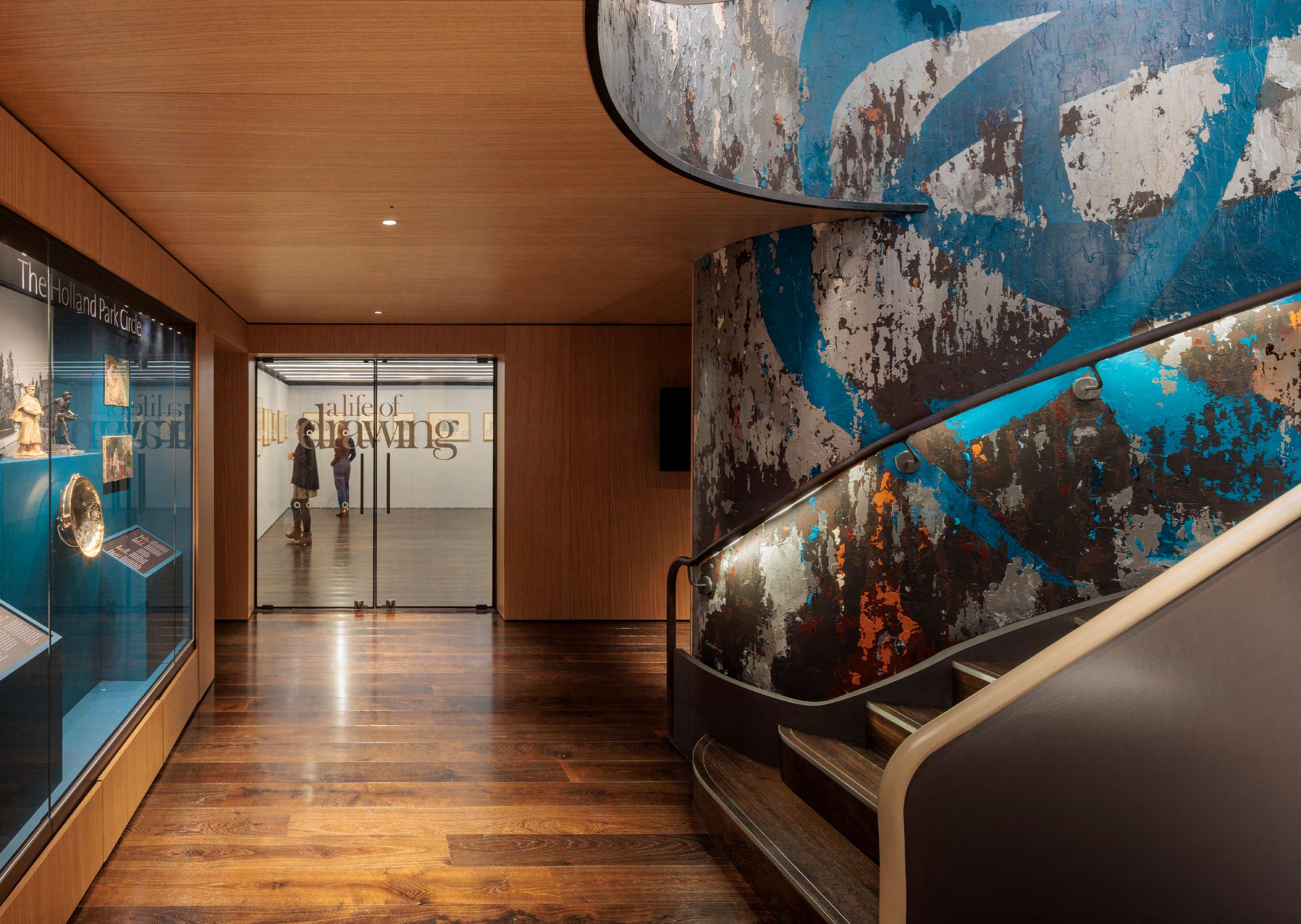
“Restoring Leighton’s vision of his house as a total work of art… BDP succeeds in the tricky dual mission of providing new facilities while righting the wrongs done to the building since Leighton’s death.”
— RIBAJ.
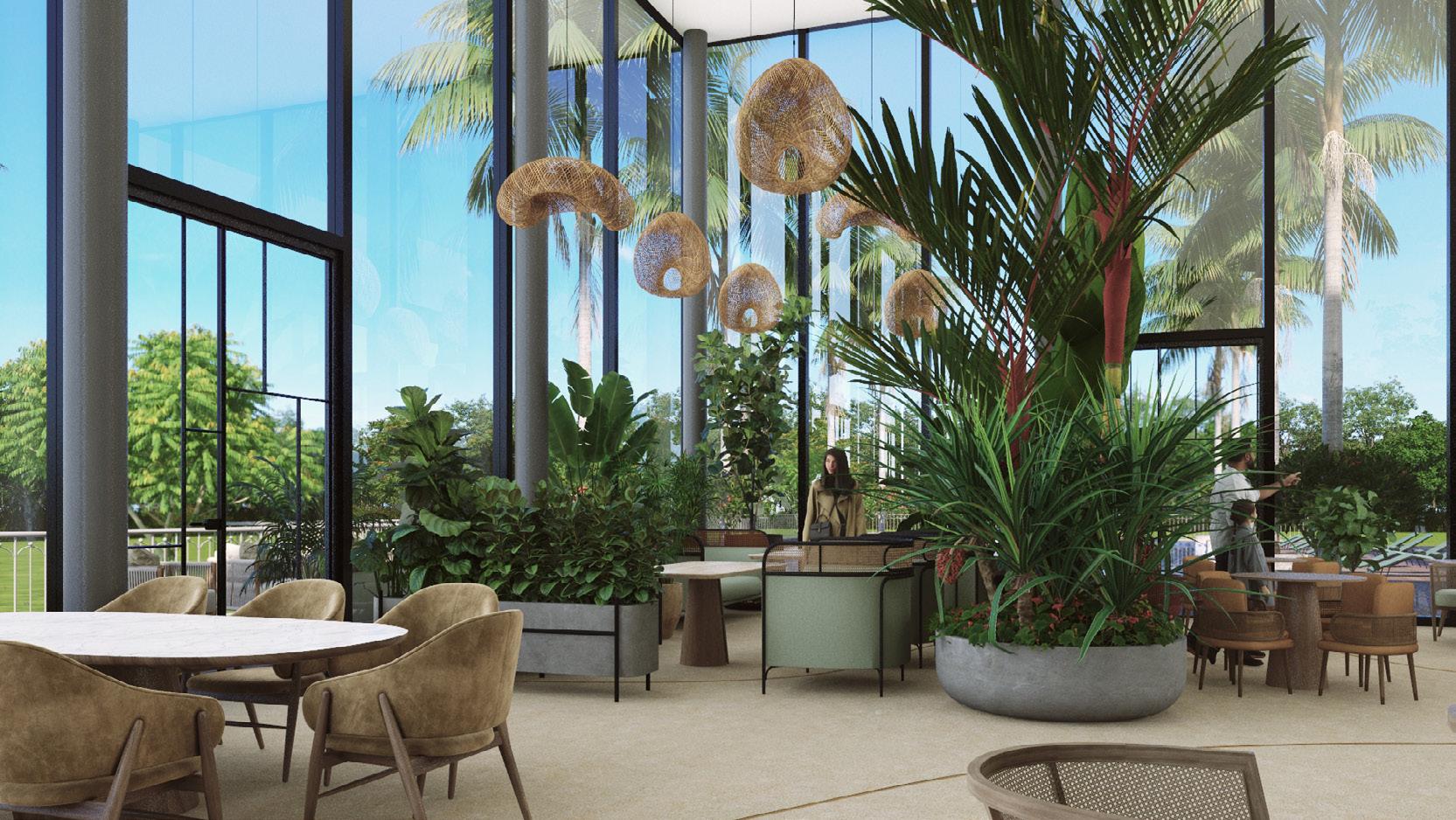
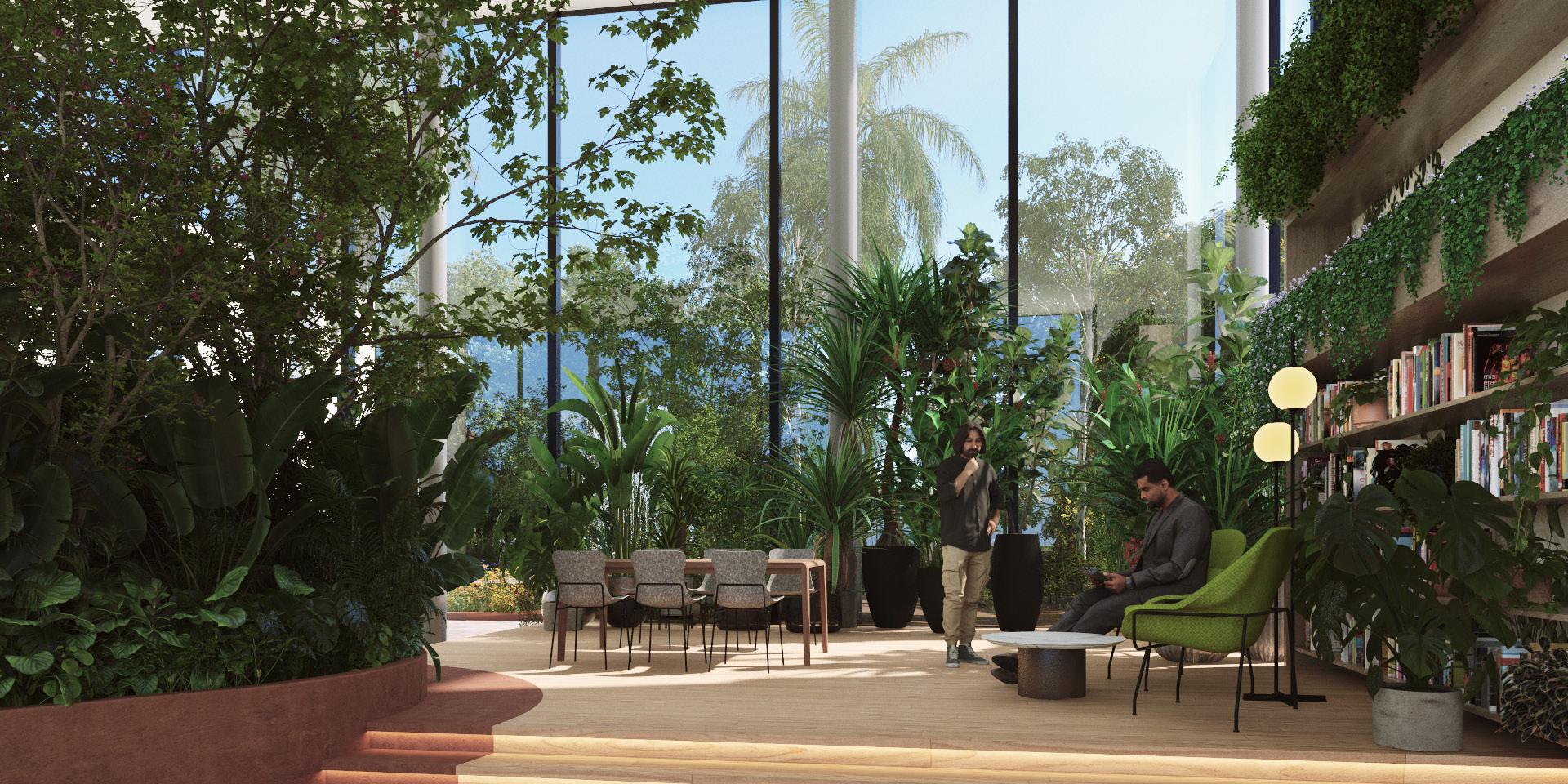
NEOLIV Clubhouse
A multi-amenities clubhouse for NEOLIV developers located at Sonipat. The Clubhouse in Sonipat is a thoughtfully designed space inspired by a conservatory biophilic theme, seamlessly integrating nature with modern living.
The design fosters a harmonious connection between indoor and outdoor environments, enhancing the overall well-being of its users.
Design Expertise
Interior Design
Info
Where: Sonipat, India
When: Ongoing
Client: NEOLIV Developers
Performing Arts Centre
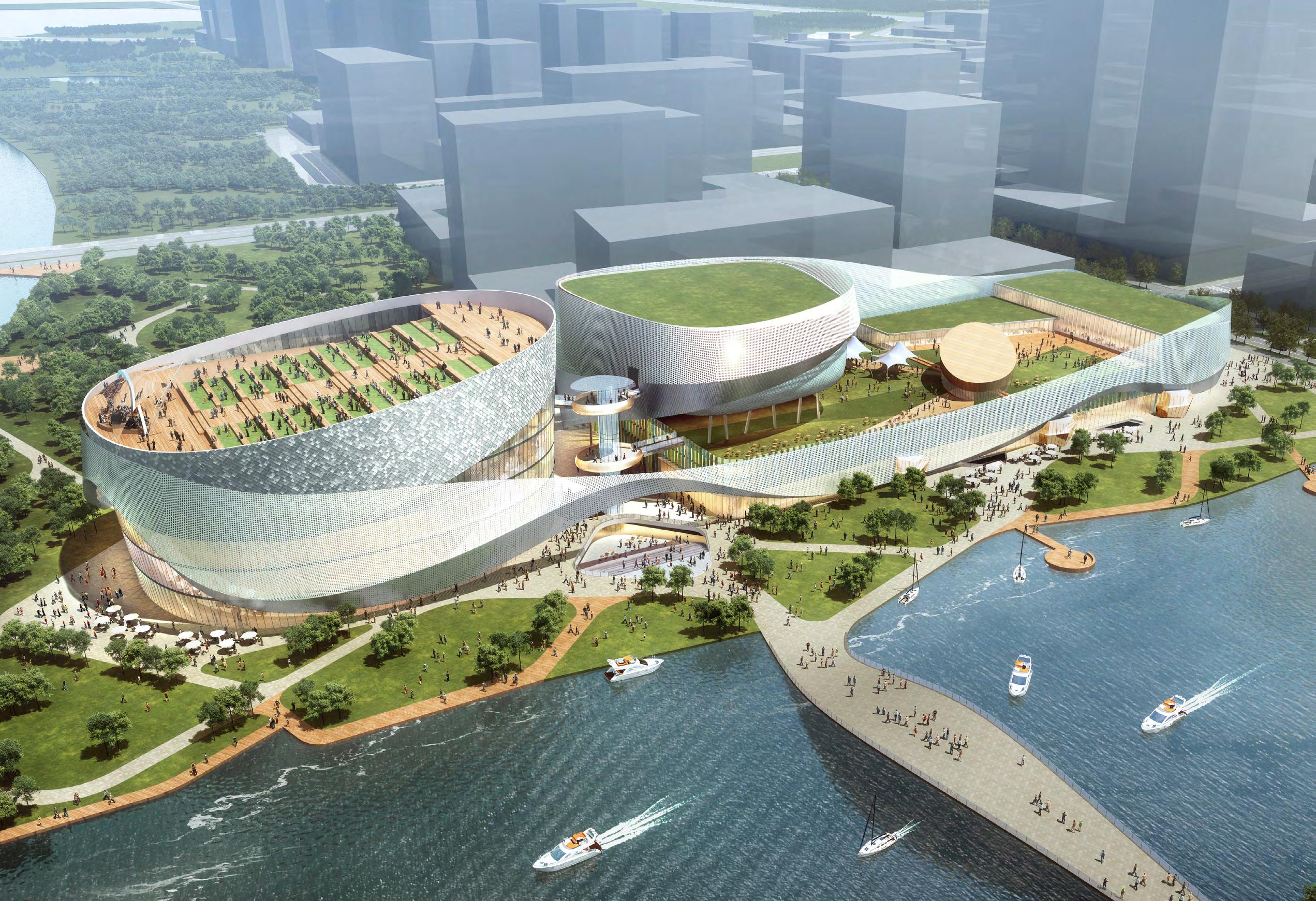
Commissioned by a private hospitality and convention operator in Vietnam, we developed concept designs for a new theatre and cultural complex on the Saigon River in Ho Chi Minh City’s Thu Thiem district.
The project features a 20,000 sqm clear-span convention space, a 2,500-seat theatre, a 1,000-seat auditorium, and a new public hub with retail, leisure, and food and drink options.
The ‘fluid wrap’ LED facade, inspired by the Saigon River, changes colour and appearance to reflect events and performances, adding a dynamic visual element to the building.
Design
Where:Ho Chi Minh City, Vietnam
Cost: Confidential
Client: Confidential
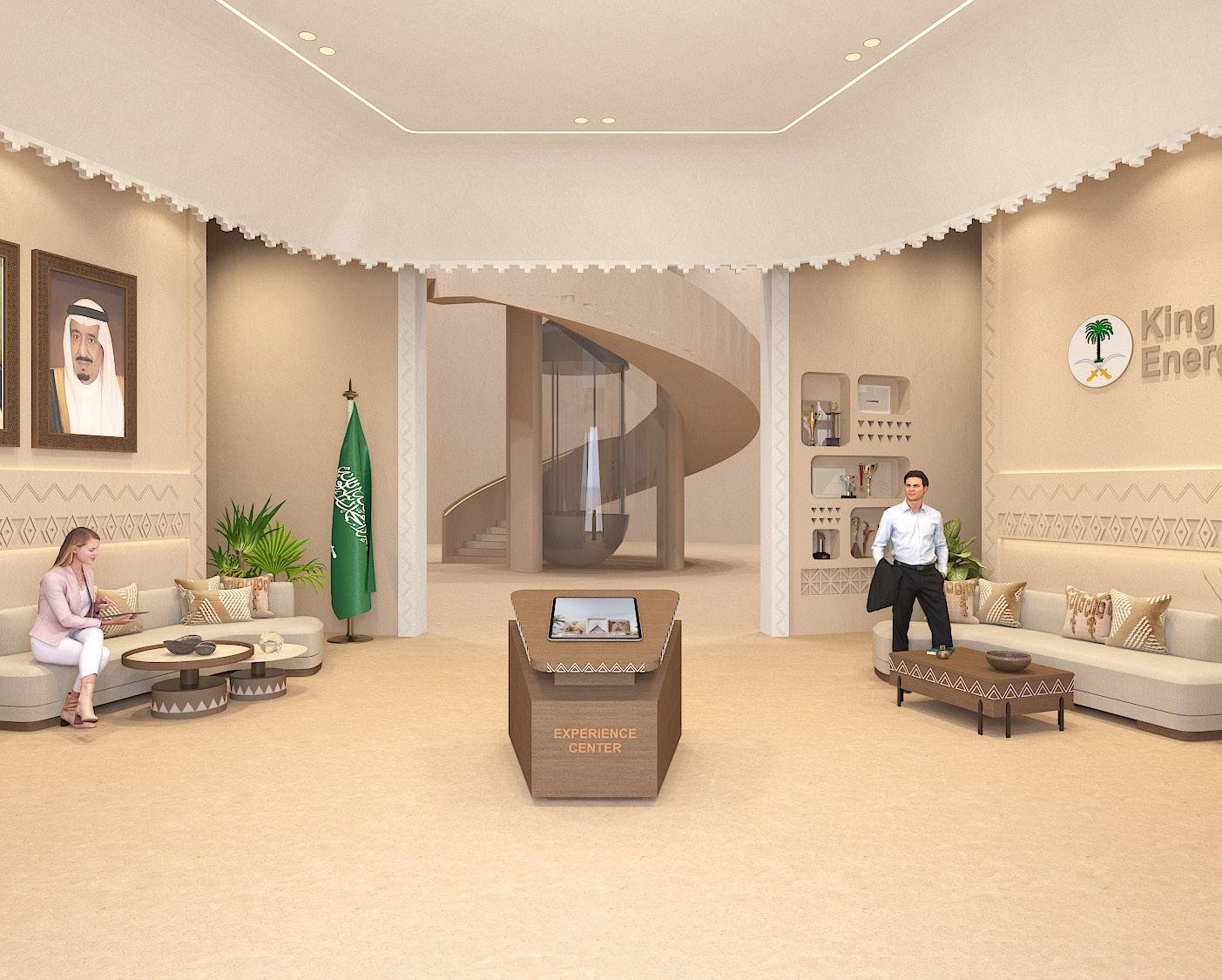
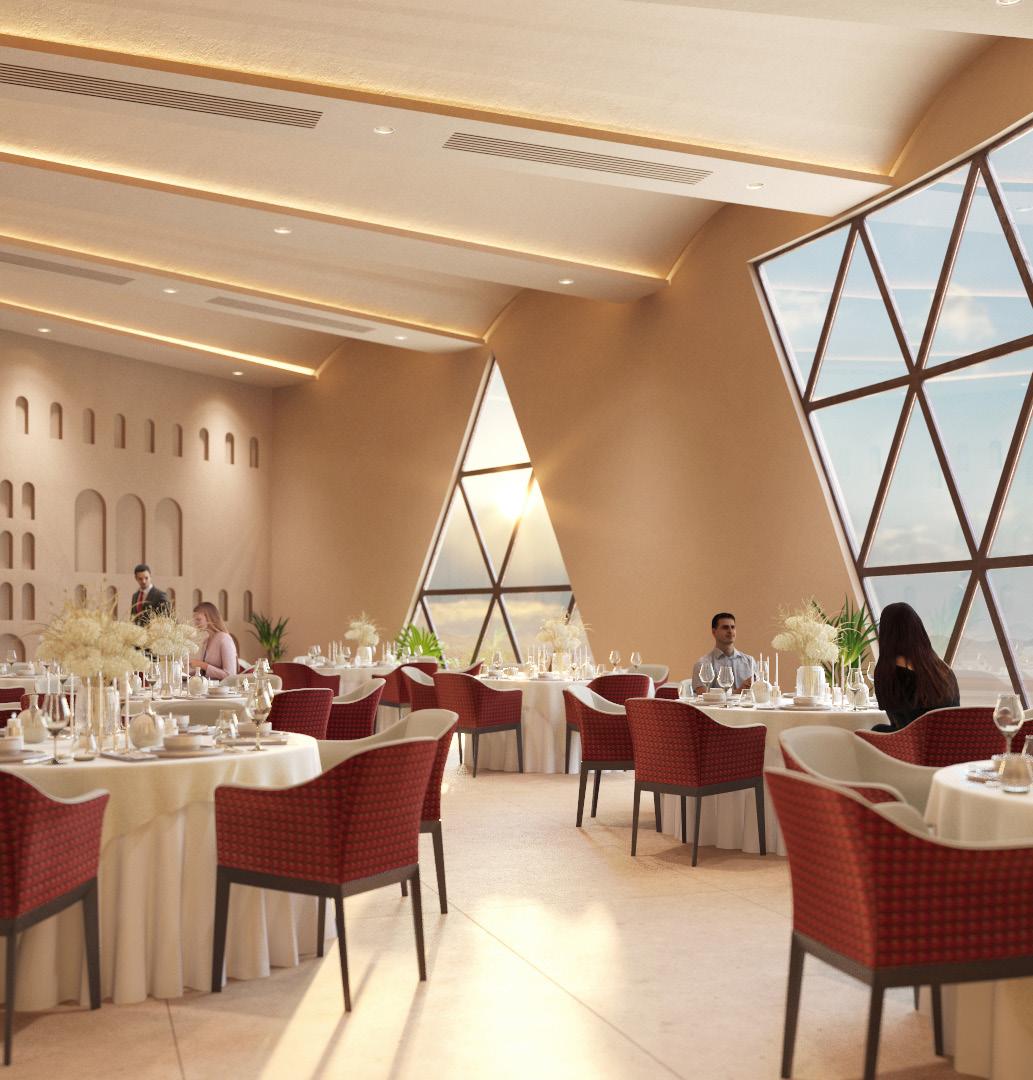
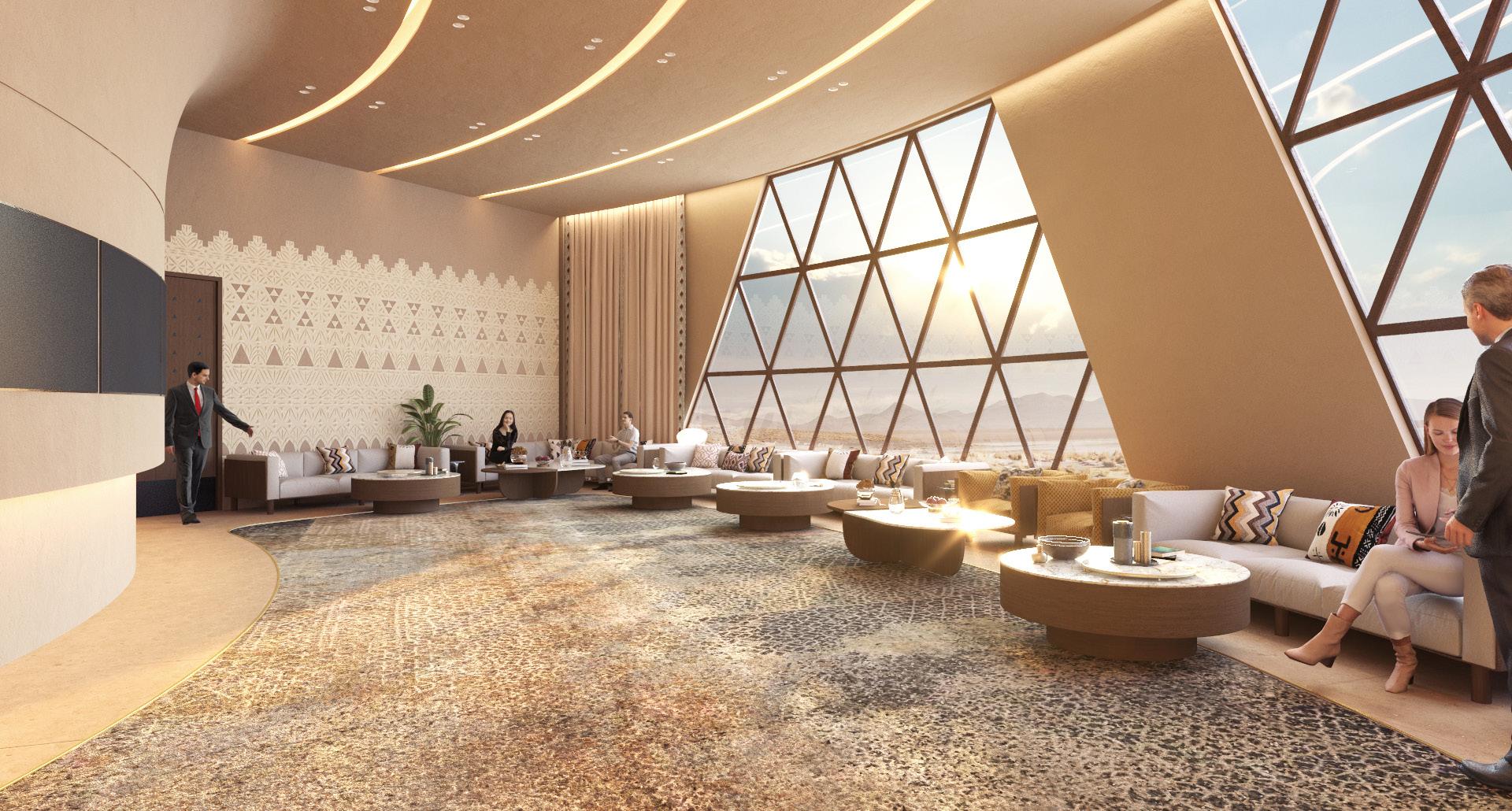
KSA Experience Centre
A state of the art, visually attractive experience and exhibition center utilizing digital applications, hardware, and modern technological innovations in the field of sustainable power generation through solar power.
Introverted planning,
This project is a part of the ACWA Power’s Sudair Solar PV Project and located in Sudair Industrial & Business City, 160 km away from Riyadh to host visitors (VVIPs) at this Saudi Arabia’s first utility-scale renewable energy (PV) Independent Power Project (IPP).This center should provide a one of a kind experiential quality to the visitors. with functions around internal open space.Central courtyard designed as a Green Oasis acts as a relief space for the building. Integrating elements from Salamani Architecture in the façade design as well. Design Expertise
Landscape Architecture Interior Design
Where: Sudair Industrial and Business City, Saudi Arabia When: 2023
Client: Larsen and Tourbro Ltd.
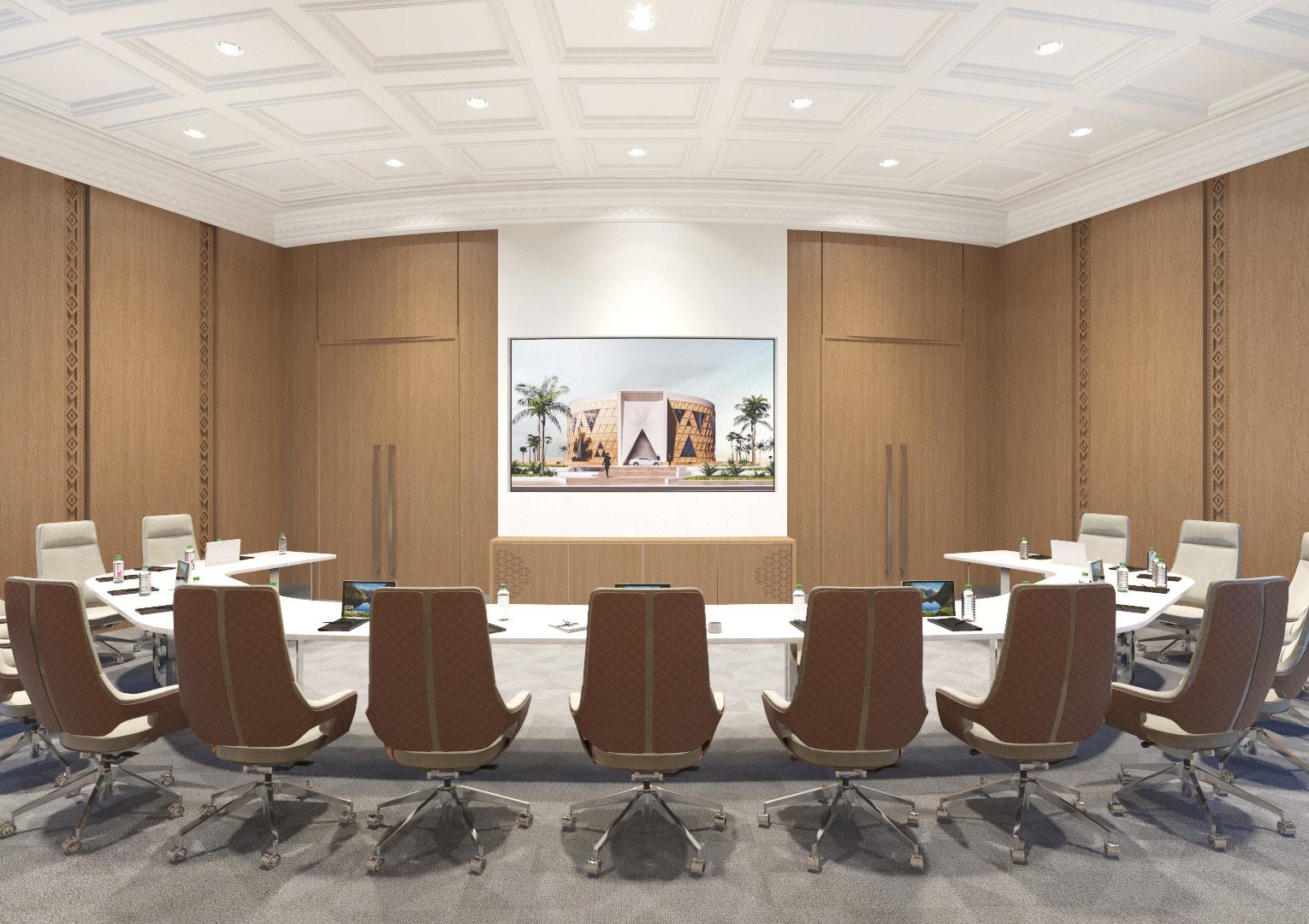
“This center should provide a one of a kind experiential quality to the visitors. with functions around internal open space.”
Shanghai Yangshupu Power Plant
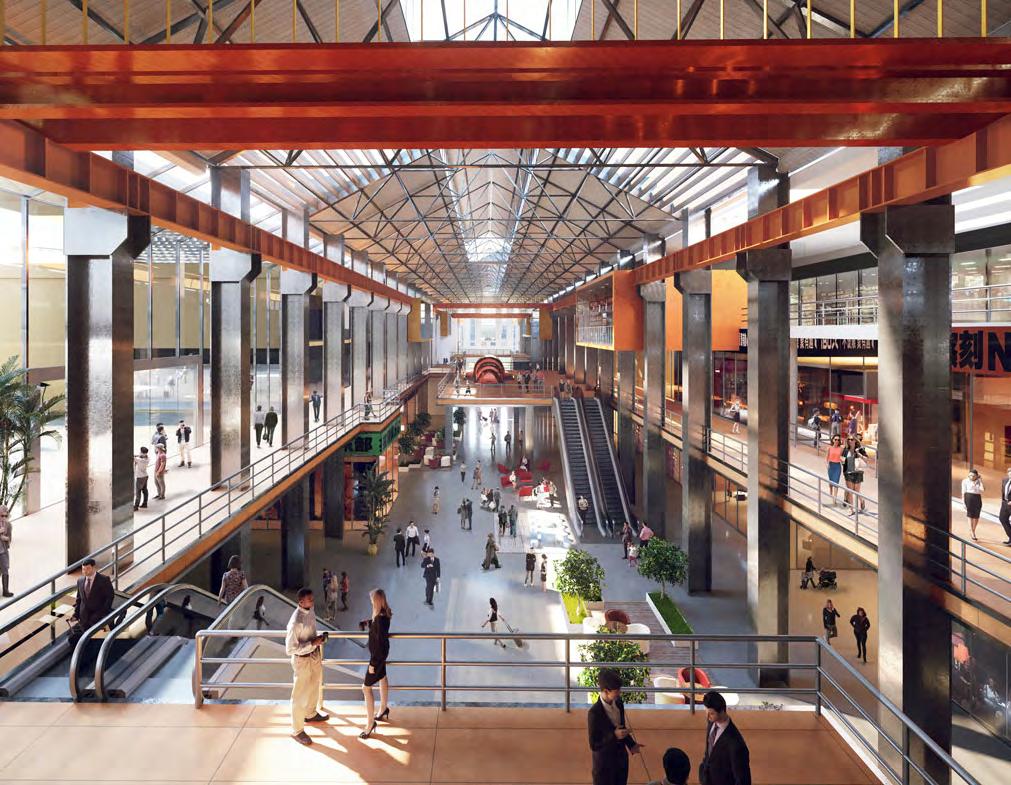
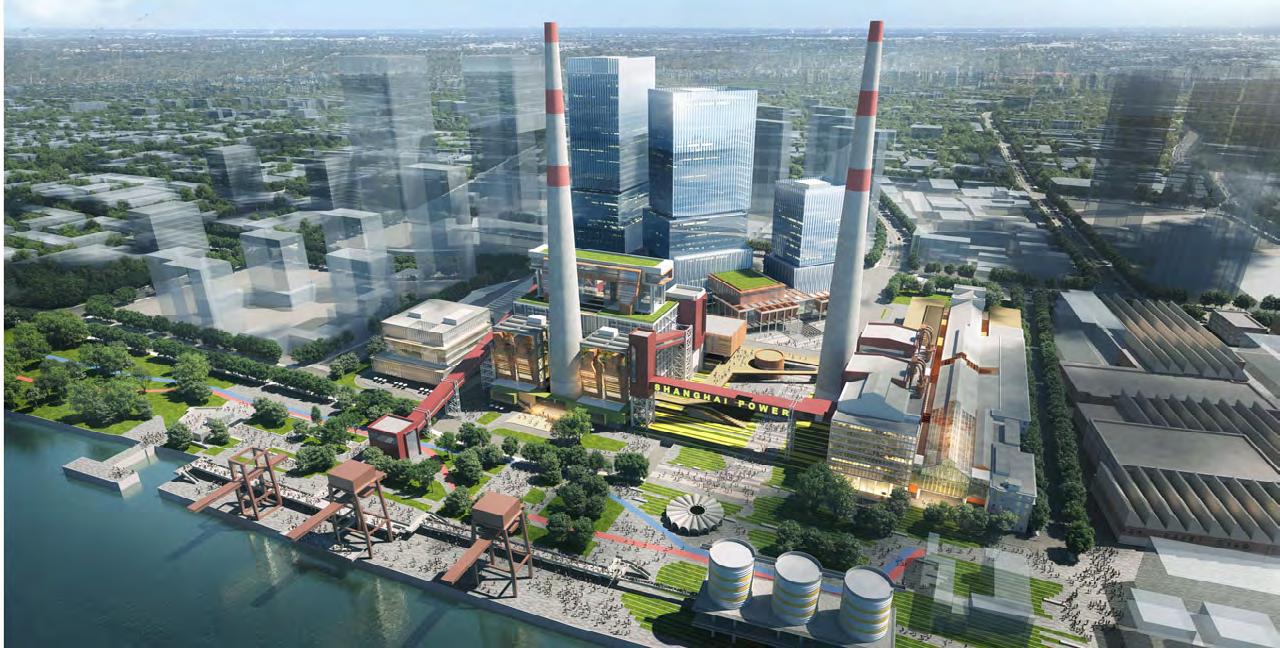
Originally commissioned in 1911, Shanghai Yangshupu is a historic coal-fired power plant, the first of its kind in the Far East.
Situated on an 83,000 square metre site in Yangpu by the Huangpu River, it features two prominent power station buildings and associated structures. Designed by British engineers and dating back to the 1880s, it made Shanghai the third city in the world to generate electricity.
Currently, our multidisciplinary team is renovating the plant to preserve and adapt the site, adding accommodations, social spaces, retail, and business functions to create a vibrant mixed-use destination.
Design Expertise
Architecture, Urban Design
Info
Where: Shanghai, China
When: Ongoing
Cost: Confidential
Client: Confidential
Shanghai Yangshupu Power Plant
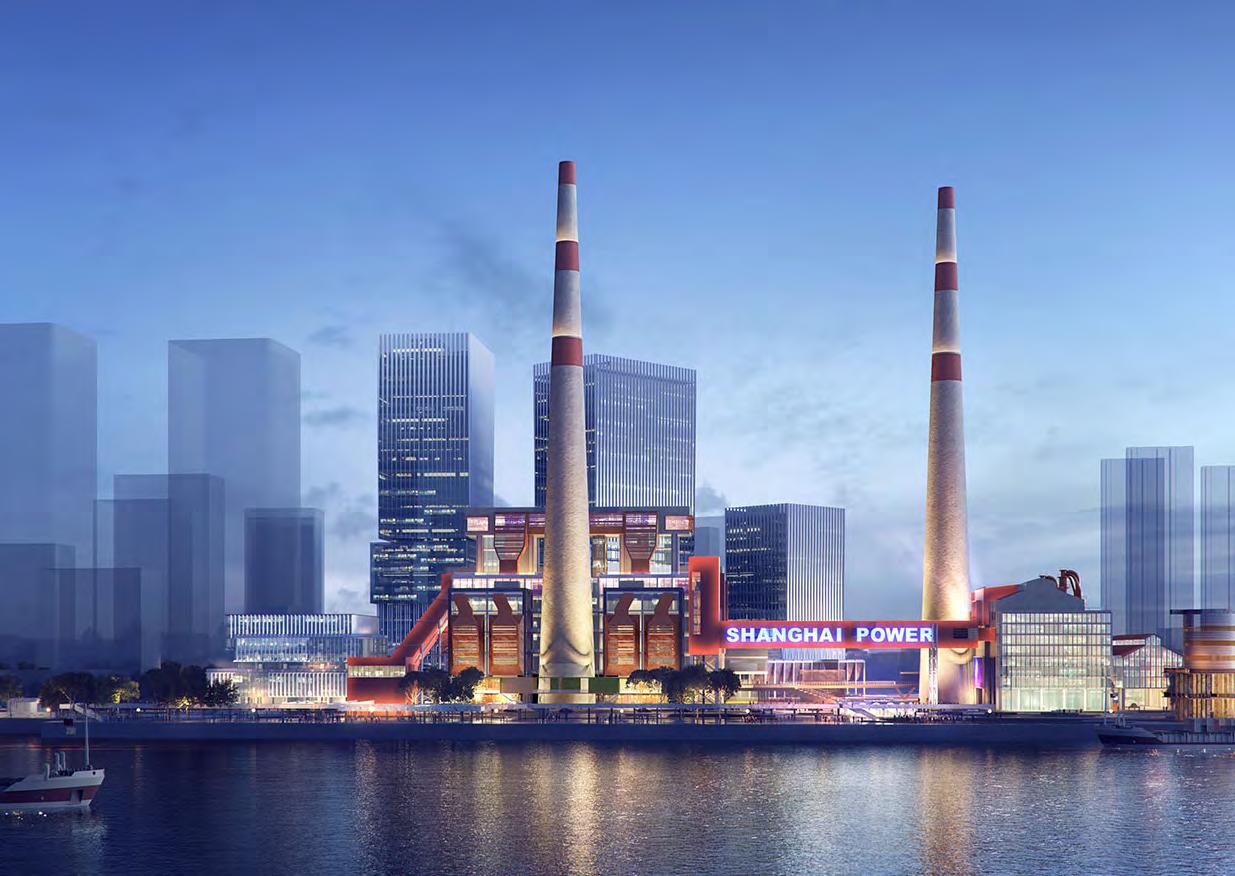
“As a WAF China winner for 2022, Shanghai Yangshupu Power Plant shows the sheer power of architecture as a way of envisaging the future and using redundant industrial relics for human benefit.”
— Jeremy Melvin, Curator & Super Jury of WAF (World Architecture Festival.
Noida International Airport Visitor Centre
The NIA Visitor Centre will be approx. 300 sq.m built-up structure, consisting of indoor as well as outdoor spaces, intended for information, and visitor assistance, along with meetings and waiting areas.
This will be one of the first built structures on the site, and would be representative of the design ethos of the overall development. The desired aesthetic is contemporary and modern yet contextual –combining the simplicity of Swiss aesthetics and the warmth of Indian culture. The building will be designed to facilitate quick construction and installation on site, within a tight budget and the intended design ethos.
Design Expertise
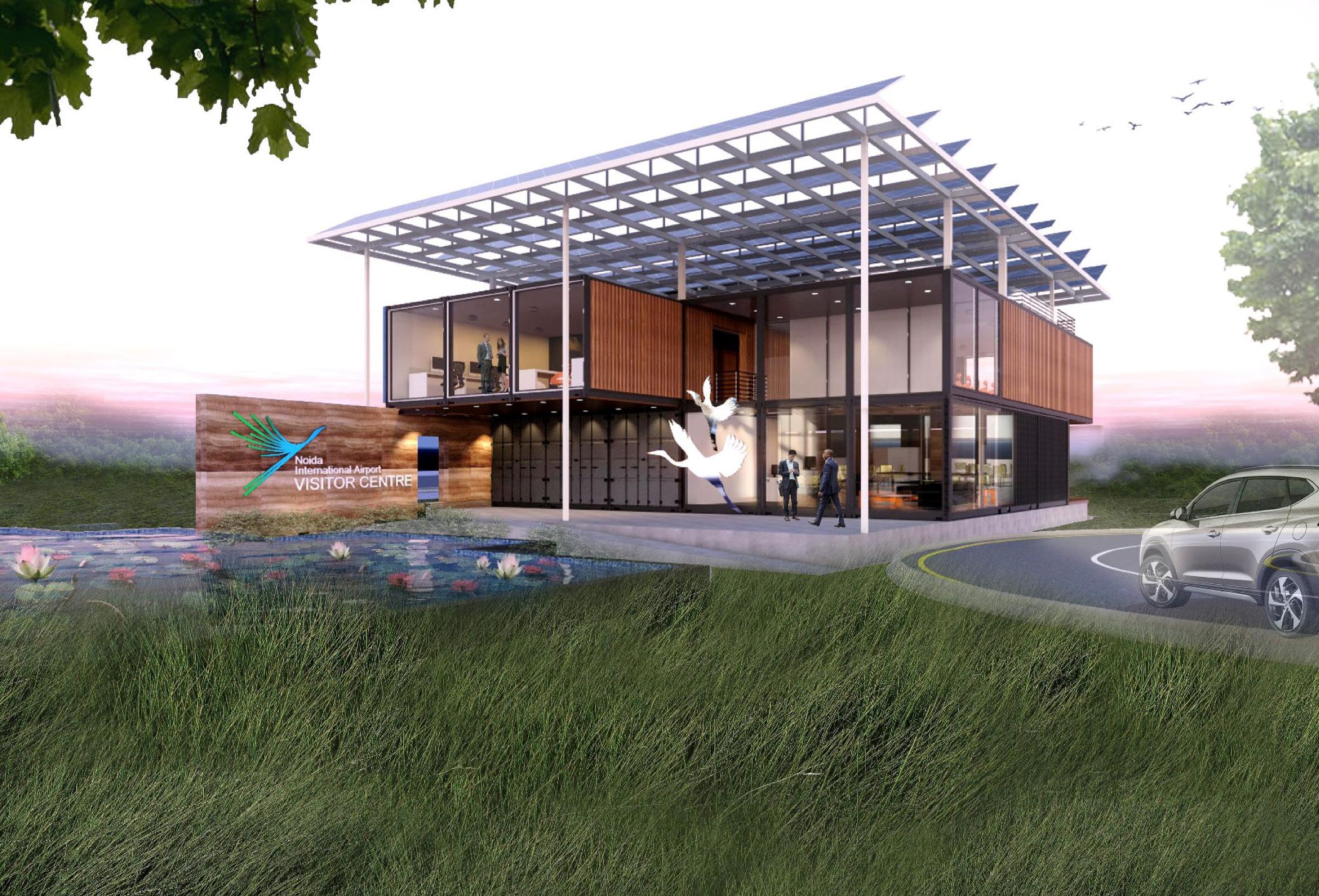
SM Mall
The design of the public spaces within this retail destination in the Philippines is centered around creating immersive customer experiences that blend modern aesthetics with rich local cultural elements.
Design Expertise Interior Design
Info
Where: Philippines
When: Ongoing
Client: SM City Tagum


Key areas such as the food court, indoor garden, cyber zone, and other communal spaces have been thoughtfully planned to foster engagement, relaxation, and social interaction.

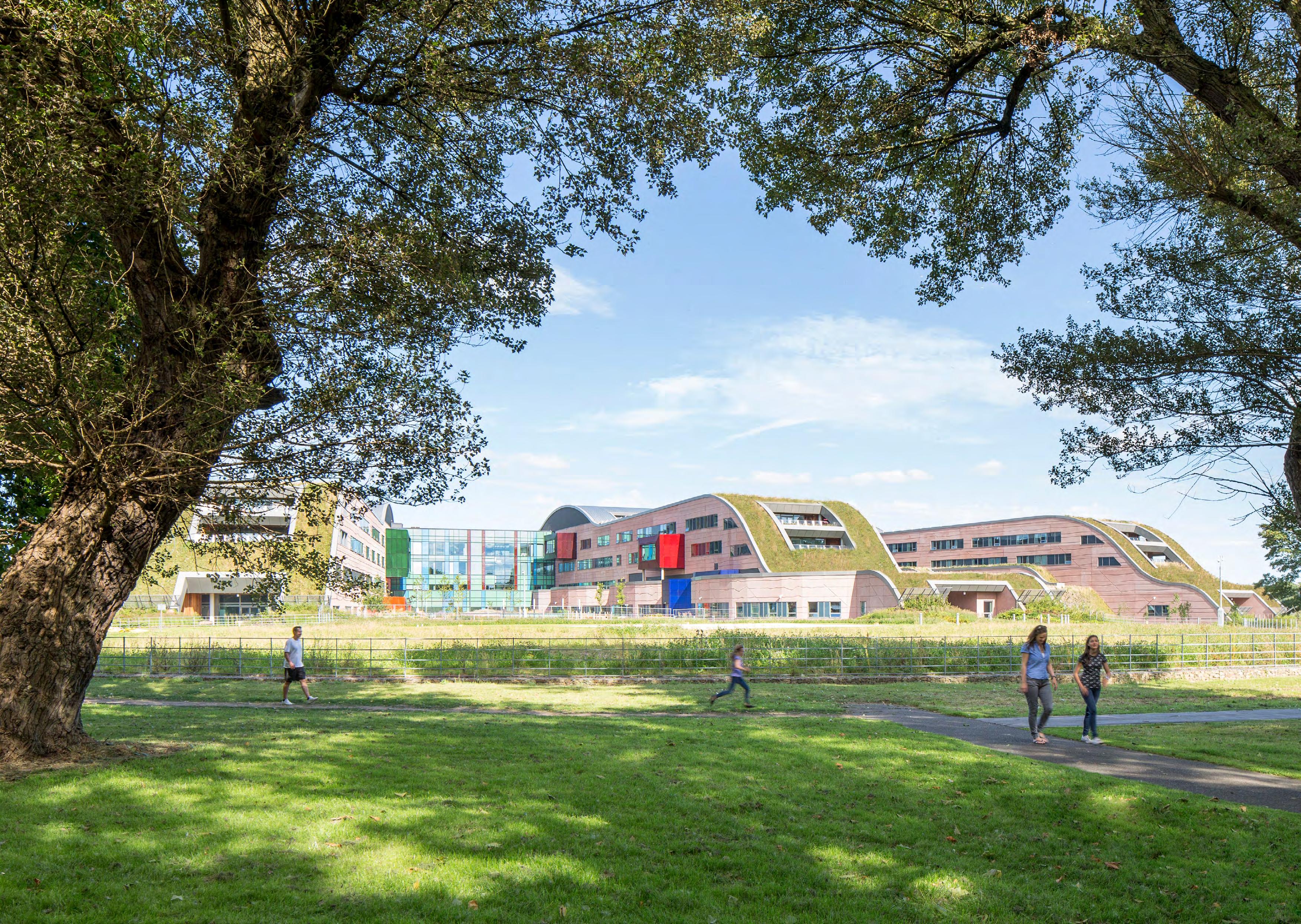
Healthcare.
Human-centred healthcare.
Weareagloballeaderinthe designofmodernhealthcare buildings,withaproventrack recordofdeliveringcomplex, large-scalehospitalsandsmaller scalehealthfacilities,including masterplans,decantstrategies andenablingworkstounlock crampedsites.
Wetransformhealthcareenvironments intoplacesthatembodydignityandcare. Ourgoalistoeasepatientanxietyand createworkplacesthattrulysupport healthcareprofessionals.With60years of experience,weknowhealthcare inside andout.

People drive our process. We engage directly with healthcare professionals to ensure our designs meet clinical needs and optimise care across all departments. We also consult with communities to understand their specific needs and concerns. We listen first, then we design.
Healthcare design is challenging, but we thrive on tackling the toughest problems. Using a multidisciplinary approach, we create simple, elegant solutions to complex issues. By staying at the forefront of healthcare advancements, we ensure our designs set the standard for both functionality and aesthetics.
Nine key Healthcare trends.
Health_and_safety
Health and wellbeing
Healthcare facilities must balance privacy with welcoming environments. Creative architecture can address these challenges, enabling spaces that integrate physical and mental well-being into care delivery. Accessibility_new
Inclusive design
Our spaces should welcome the diverse people we serve, especially in healthcare, where inclusivity is essential. Designing with choices ensures everyone, regardless of gender, ability, sexuality, faith, or culture, feels supported and comfortable.
biotech
Technology integration
Integrating technology in fast paced, high risk healthcare settings is crucial for patient care and safety. Optimising layout, positioning equipment, and reducing clutter enhances technology’s impact on safety, efficiency, teamwork, and communication.
Moving_ministry
Flexibility and future adaptability
Flexibility in healthcare design allows hospitals to adapt to evolving treatments, changing needs, and continuous improvement. Adapting to design, technology, and construction changes over time is crucial for long-term success.
People
Human centric healthcare
Modern healthcare environments prioritise the experiences of patients, visitors, and staff, influencing every design aspect – from cityscape to individual rooms – to create a true sense of place.
Design_services
Design standardisation
Standardisation in healthcare construction boosts efficiency and innovation. It streamlines building, reduces facility costs, and ensures consistent, high-quality patient care, minimising mistakes and providing a reliable framework for better outcomes.
settings
Operational efficiency
Enhancing operational efficiency improves patient outcomes and streamlines services. Modern healthcare facilities are designed to reduce wait times, increase procedure volume, and optimise surgical theatres for more efficient care delivery.
eco
Net zero and sustainable design
A new hospital structure can contain up to 16,500 tons of embodied carbon, equivalent to 300 million single-use coffee cups. Early carbon consideration enables design choices that achieve net-zero, creating carbon-neutral buildings.
bolt
Decarbonation of estates
Healthcare buildings consume significant energy, creating both opportunities and challenges for achieving Net Zero carbon (NZC). Addressing ageing buildings is crucial. A holistic NZC energy and infrastructure strategy is key to guiding decarbonization efforts and achieving medium-term goals.
Teaching, Trauma and Tertiary Care Centre (3Ts)
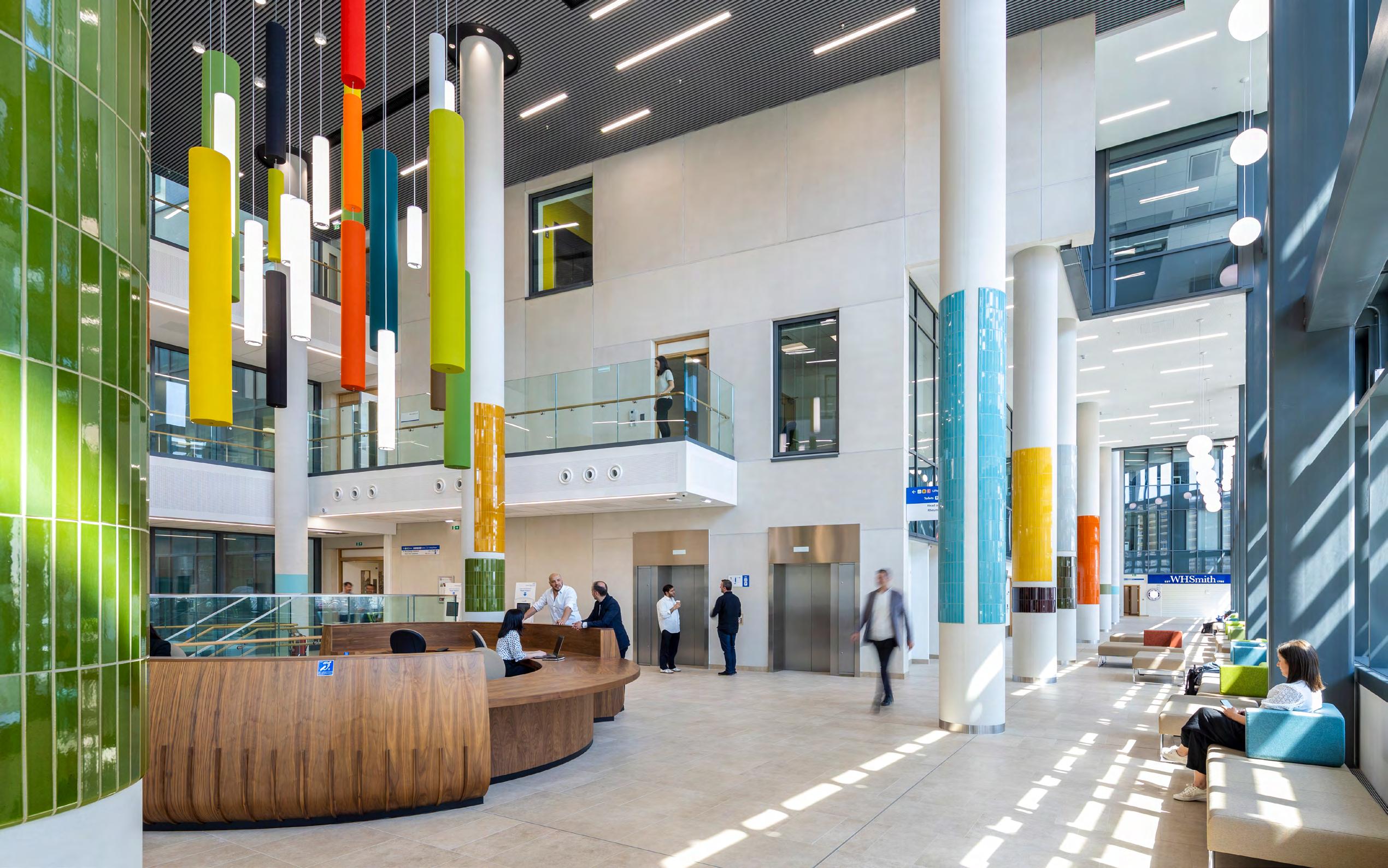
A major re-development of the Royal Sussex County Hospital creating two new state-of-theart hospital buildings which modernise elderly care, general medicine, HIV and clinical infection wards and establish the hospital as the major trauma centre for the region. The new building will include 361 beds, a helipad and parking underground.
Design Expertise
Architecture
Building Services Engineering
Interior Design
Landscape Architecture
Info
Where: Brighton, UK
When: 2020
Cost: £480m
Client: Laing O’Rourke for Brighton and Sussex University Hospitals NHS Trust
Teaching, Trauma and Tertiary Care Centre (3Ts)
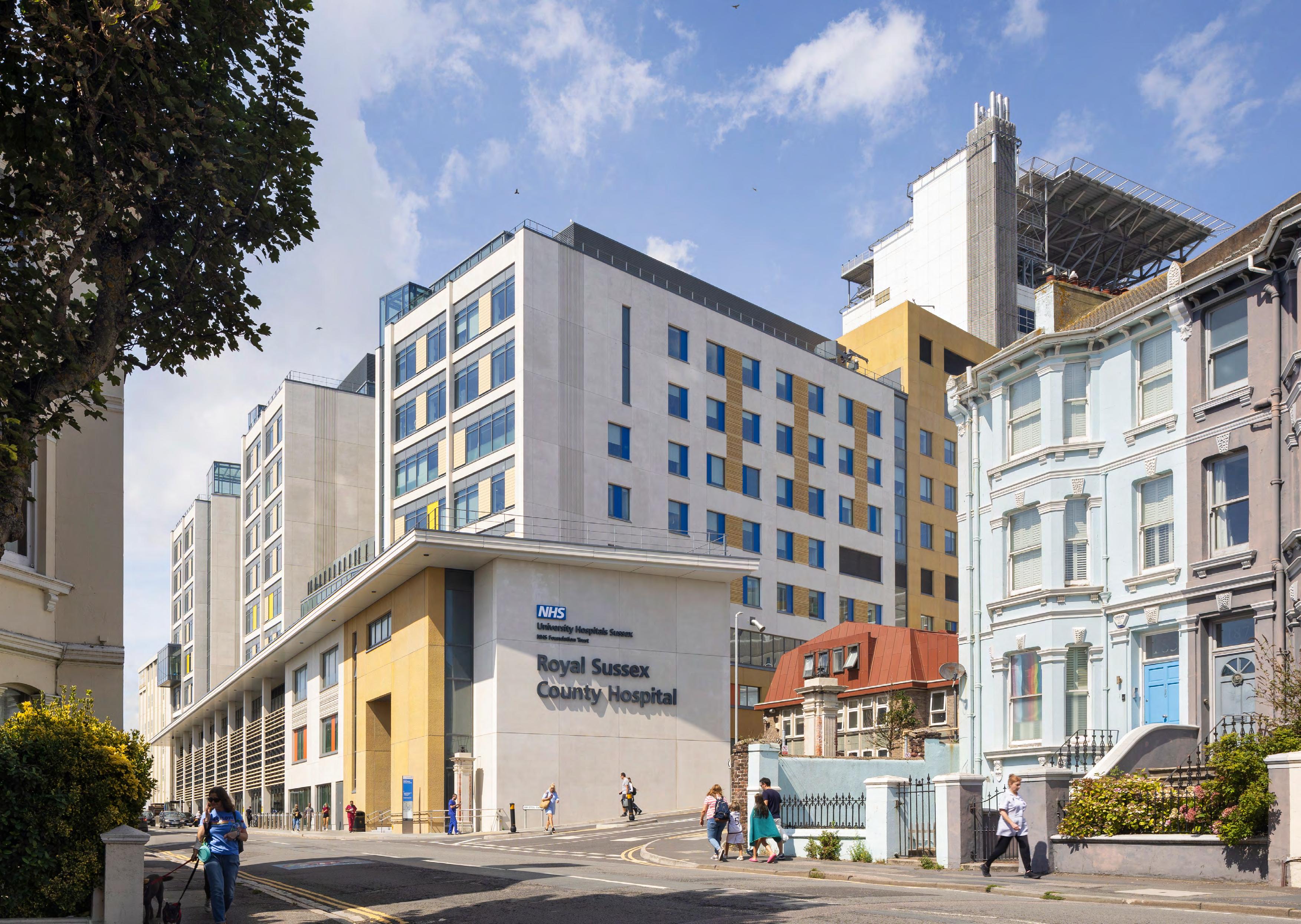
“The Louisa Martindale building is designed to deliver a reassuring, calming atmosphere for patients and staff to support and enhance the amazing care provided by the Trust. It is an outstanding building. The light, open and airy feel and the views across the channel bring a new dimension to those who may be experiencing some of lives most stressful moments. It is all designed to be legible and navigable, and we know that this is an exciting point in time for everyone connected to this project. We are sure it will only support the Trust’s ongoing ambition to deliver new buildings which showcase the future of NHS facilities, today.”
— Enzo Guddemi, Architect Director, BDP.
New Children’s Hospital of Ireland
Anew165,000sqmchildren’s hospitalandassociated Children’sResearchand InnovationCentre,facilitatingthe specialistandcomplexcareof youngpeoplewithserious illnessesfromalloverIreland.
Theprojectbringstogetherthreeexisting children’shospitalsononecampuswithSt James’sHospital,deliveringaplanned maternityhospital,384in-patientbeds, newhybridtheatres,anemergency departmentandurgentcarefacilities.
Design Expertise
Architecture
Building Services Engineering
Landscape Architecture
Info
Where: Dublin, Ireland
When: Ongoing
Cost: €430m
Client: National Paediatric Hospital Development Board
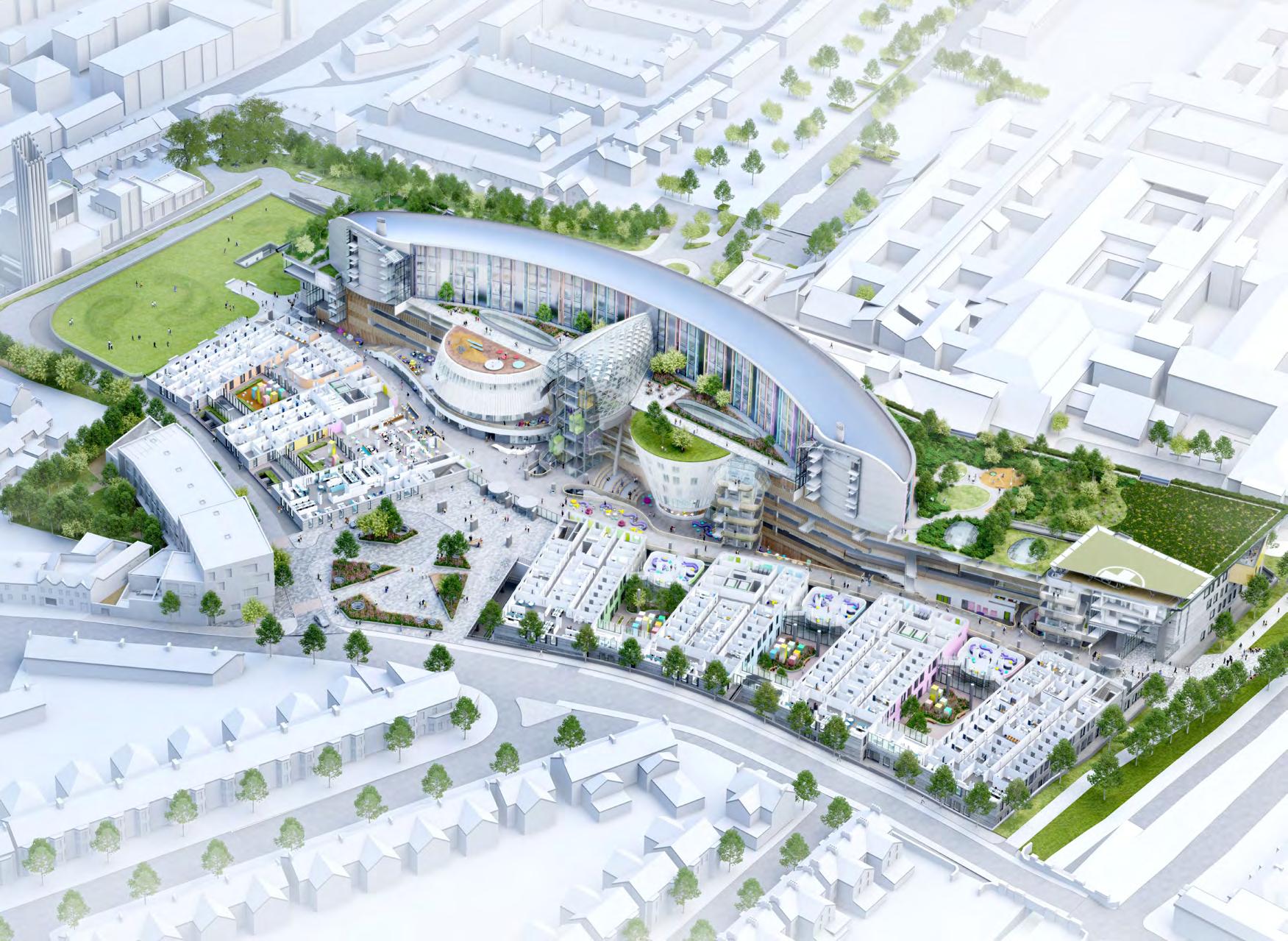
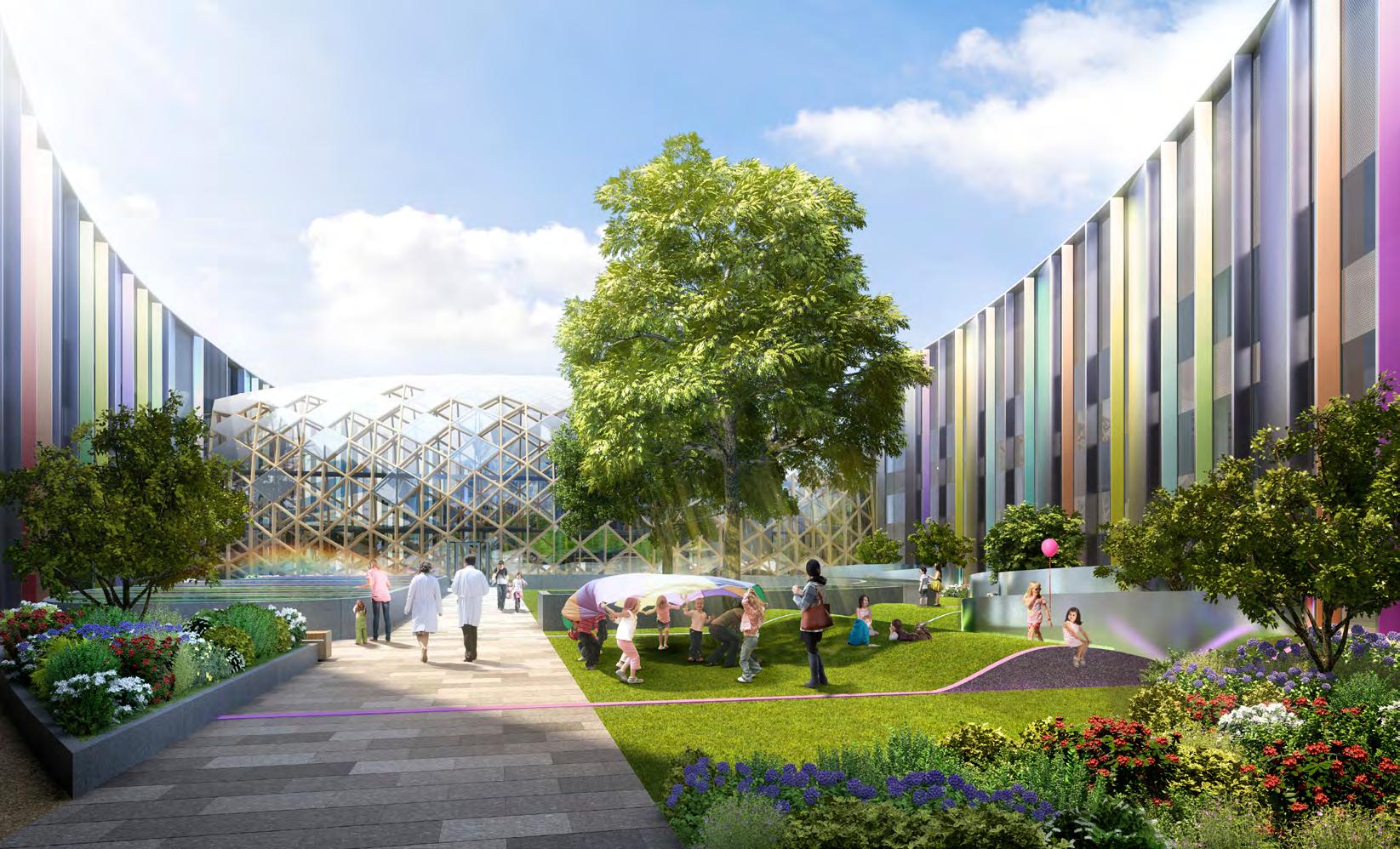
DRFMS Hospital
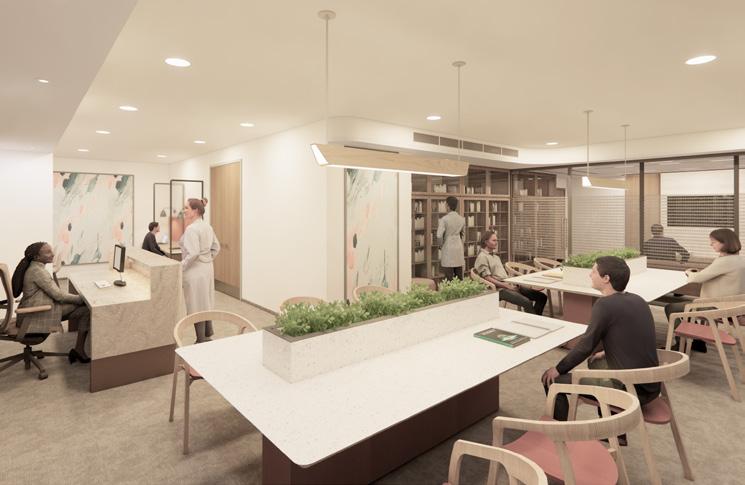
BDP is currently engaged in Interior design of multispeciality 1000 beds hospital in Mumbai by Damani Group.
The hospital will be constructed on land area of 14,960 sq.m. In Borivali East,Mumbai, in a mixed- use development site. The cold shell for the hospital will be built in one go and total built up area for the same will be 15,00,000 sq ft
Design Expertise
Interior Design
Info
Where: Mumbai, India
When: 2024
Client: Damani Group
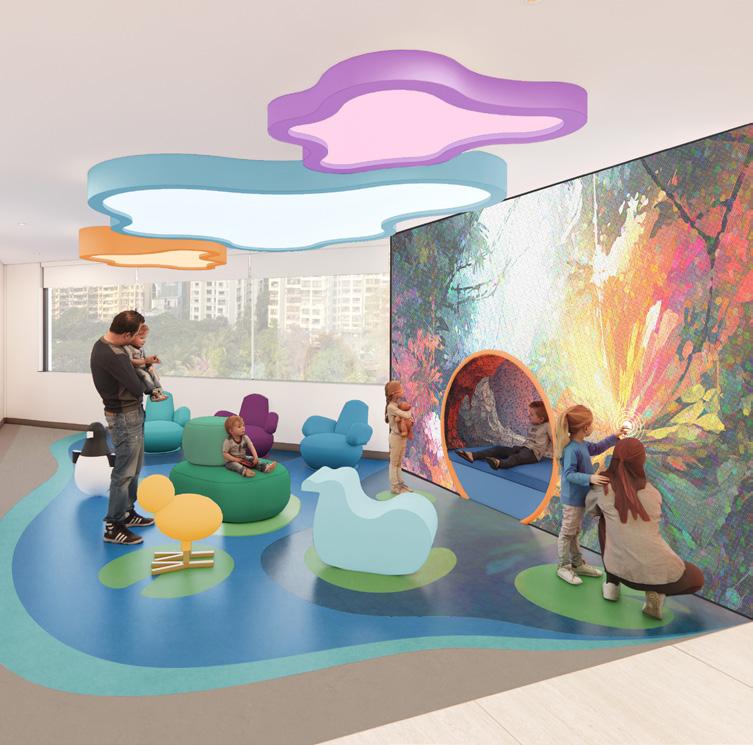
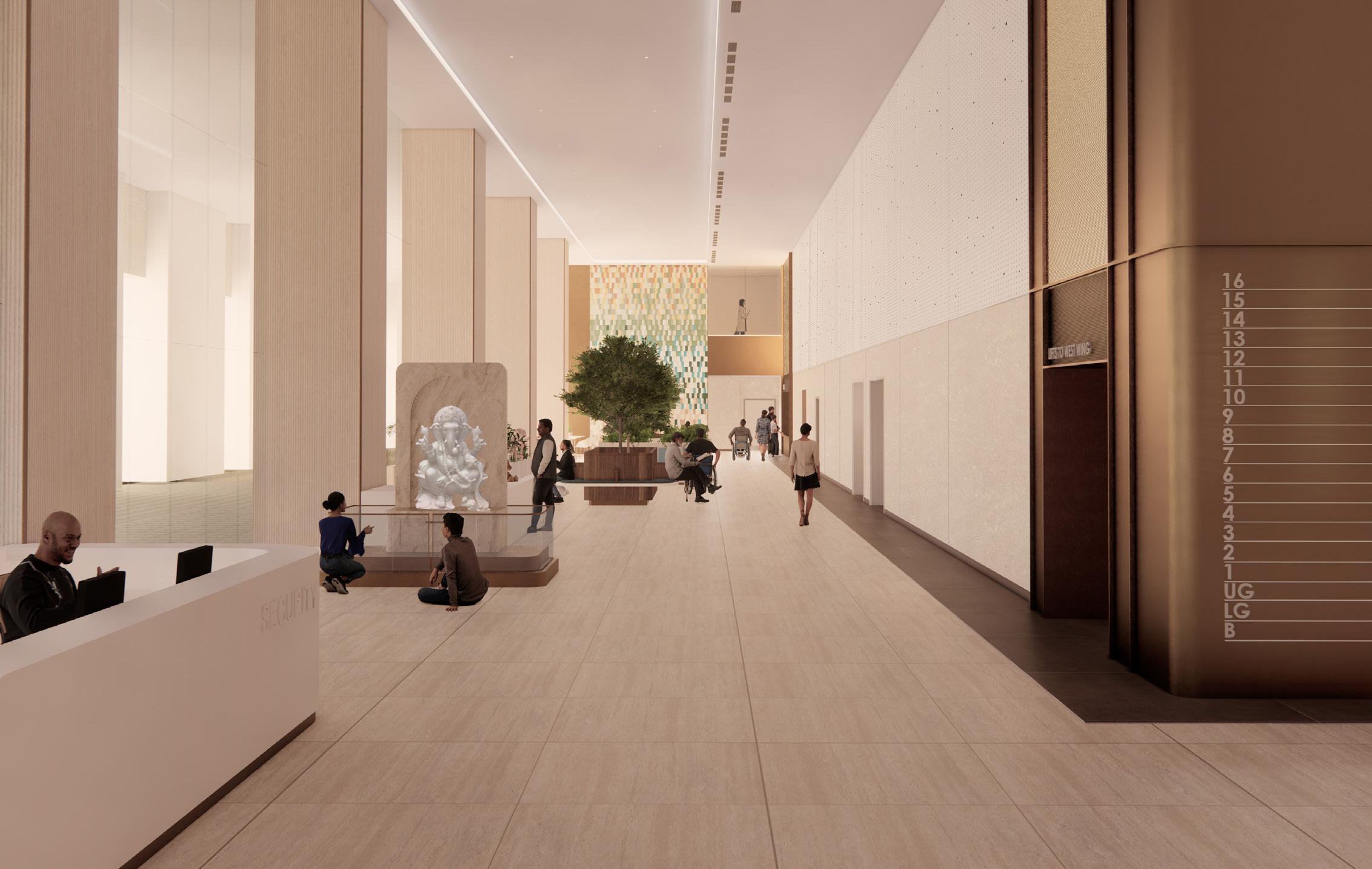
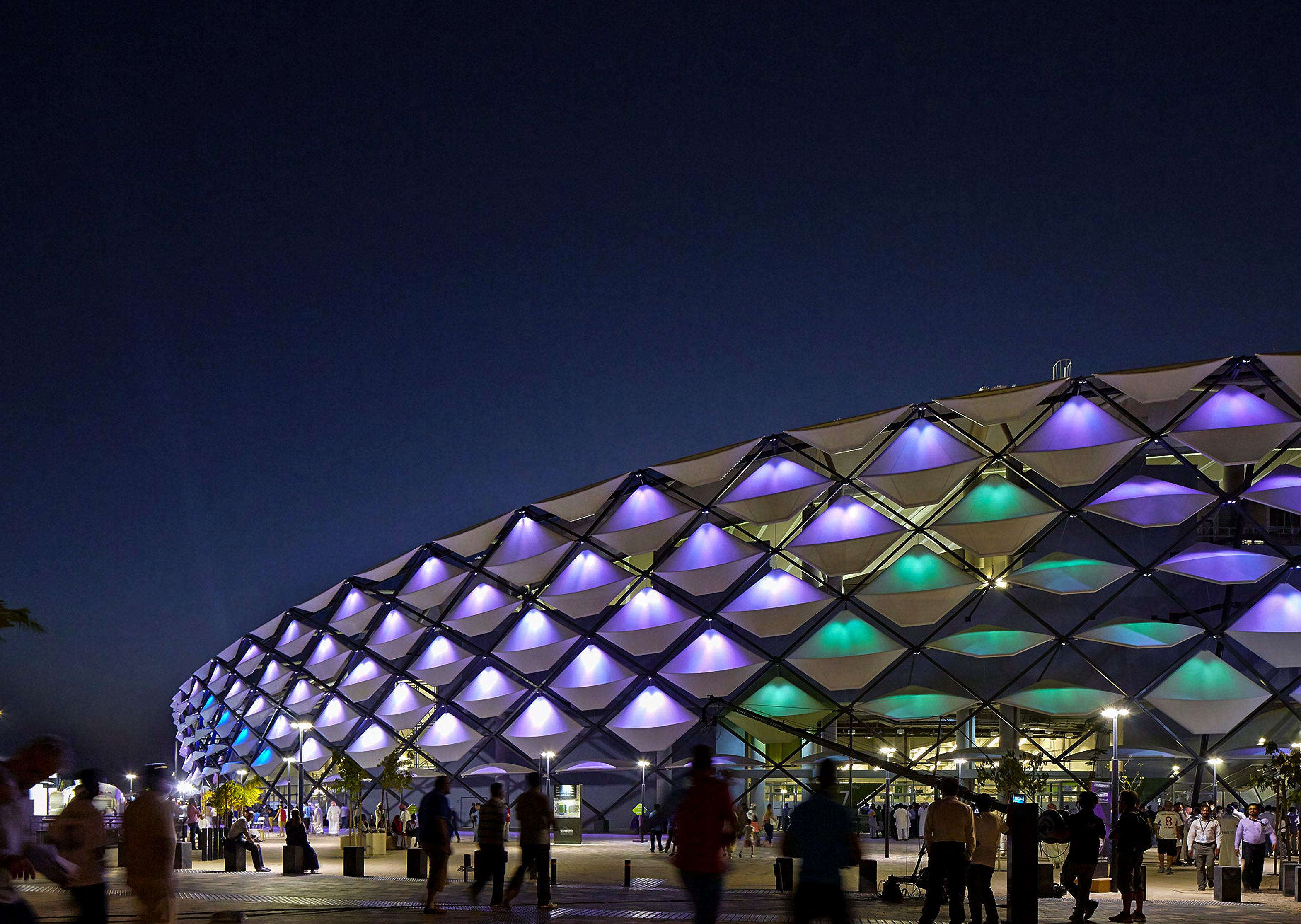
Sport & Entertainment.
Iconic inclusive venues.
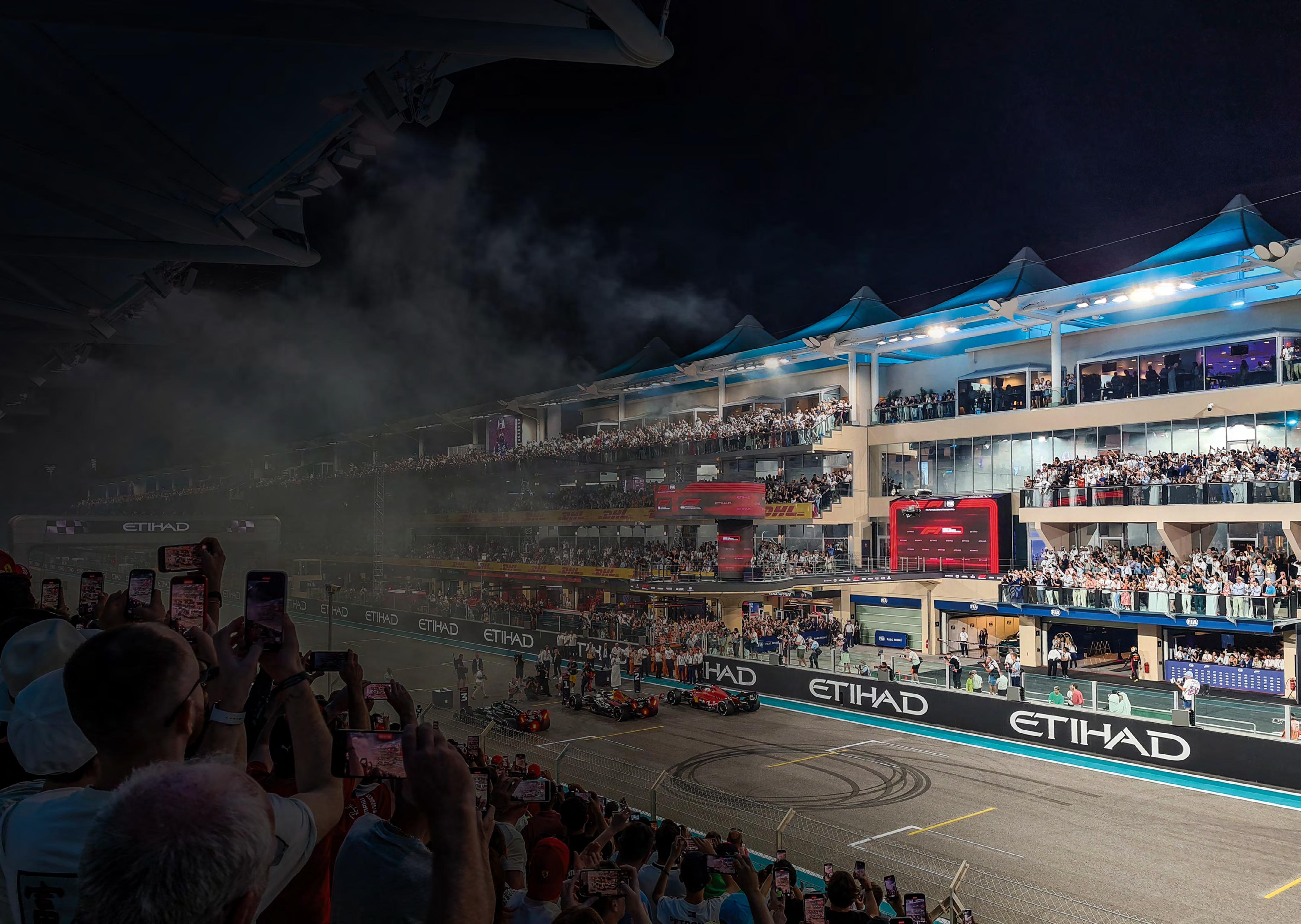
Our specialist design consultancy, BDP Pattern has a global reputation for designing stadia and sporting venues. All our projects aim to showcase the best in sporting action and create a positive legacy for local communities.
By designing with our clients, we can create innovative, culturally inspired, financially sustainable spaces that respect the planet. We think about everything – from before the game starts to after it ends. Our goal is to deliver technical excellence and a sense of theatre.
Our specialist team are experts in designing distinct stadia with innovative, parametric designs. We use analysis and computation to assist us with creating the best conditions for athletes. For spectators, we enhance the drama of the sporting experience by considering sightlines, acoustics, climate, safety, audio, branding, and connectivity. We design to bring people together to share their passion for sport!
Seven key sector trends.
energy_program_saving
Sustainable design.
Introducing a range of sustainable design features such as rainwater harvesting, solar collectors, and a state-of-the-art low energy lighting system, will allow a facility to be sustainable for the future – not only benefitting the environment, but also enhancing the health and well-being of its users.
accessibility_new
People-centred placemaking and inclusion.
Designing for inclusion ensures that all individuals, regardless of ability, background, or status, can fully participate and enjoy the experience. Inclusive design is about creating environments that are welcoming, accessible, and equitable for everyone.
Applying the latest thinking and innovation in inclusive design, will ensure everyone feels they belong and can fully enjoy the experience.
Technology integration.
Incorporating the latest technologies is crucial to transforming the functionality of venues and elevating the fan experience. Designers are reimagining sporting venues by integrating gamification and digital overlays as essential design elements, seamlessly blending them into the architecture and viewing areas. This approach creates innovative, disruptive experiences that redefine how fans engage with the action and interact with the venue. devices
Hospitality and revenue generation.
Consideration for the right mix of spaces and amenities for fans, hospitality and the public will impact the time that customers are at the venue and ensure they keep coming back, giving the best possible return for investors.
By offering differentiated hospitality tiers, venues can enhance profitability, increase fan engagement and improve the overall event experience.
Major events and legacy.
Sporting venues leave a positive, enduring mark on the cultural and economic landscape, enriching the community for generations to come.
Designing for big sporting events, can have a transformative impact on grassroots sports by providing infrastructure, and opportunities that benefit local communities after the event concludes. workspace_premium
cycle
Reuse.
Reusing existing venues significantly reduces the carbon footprint and resource consumption associated with new builds. Other benefits included lower construction, operational and maintenance costs.
When a venue is reused, it continues to serve the local community. Over time they can build historical and cultural significance, becoming iconic landmarks.
Fan experience.
Sport generates strong emotions and identity for communities. The magic and folklore inherent to sports teams and their grounds carries great influence. Modern sports venues need to amplify these traits, placing spectator experience at the forefront.
Sightlines, acoustics, climate, safety audio and branding and connectivity can all heighten the excitement and comfort experience. person
Design and delivery.
Using advanced computational design, parametric modelling, and BIM, we explore countless design iterations to craft the complex, iconic forms that define highperformance sports venues.
Our process, powered by Design for Manufacture and Assembly (DfMA), streamlines fabrication and assembly, delivering smarter, faster, and more sustainable outcomes. With a data-driven approach, we offer our clients and collaborators benefits that are real and measurable:
▪ Live engagement with evolving designs through 3D modeling, VR, and AR.
▪ Precise budgeting with accurate quantities and schedules, ensuring cost certainty.
▪ Risk reduction for contractors and fabricators with precision data, avoiding costly coordination errors.
▪ Design optimisation to minimise waste and lower fabrication costs.
▪ Seamless collaboration across all disciplines, reducing the chance of errors or clashes.
▪ Our method isn’t just about designing buildings – it’s about creating efficient, cost-effective, and sustainable solutions that deliver results from start to finish.
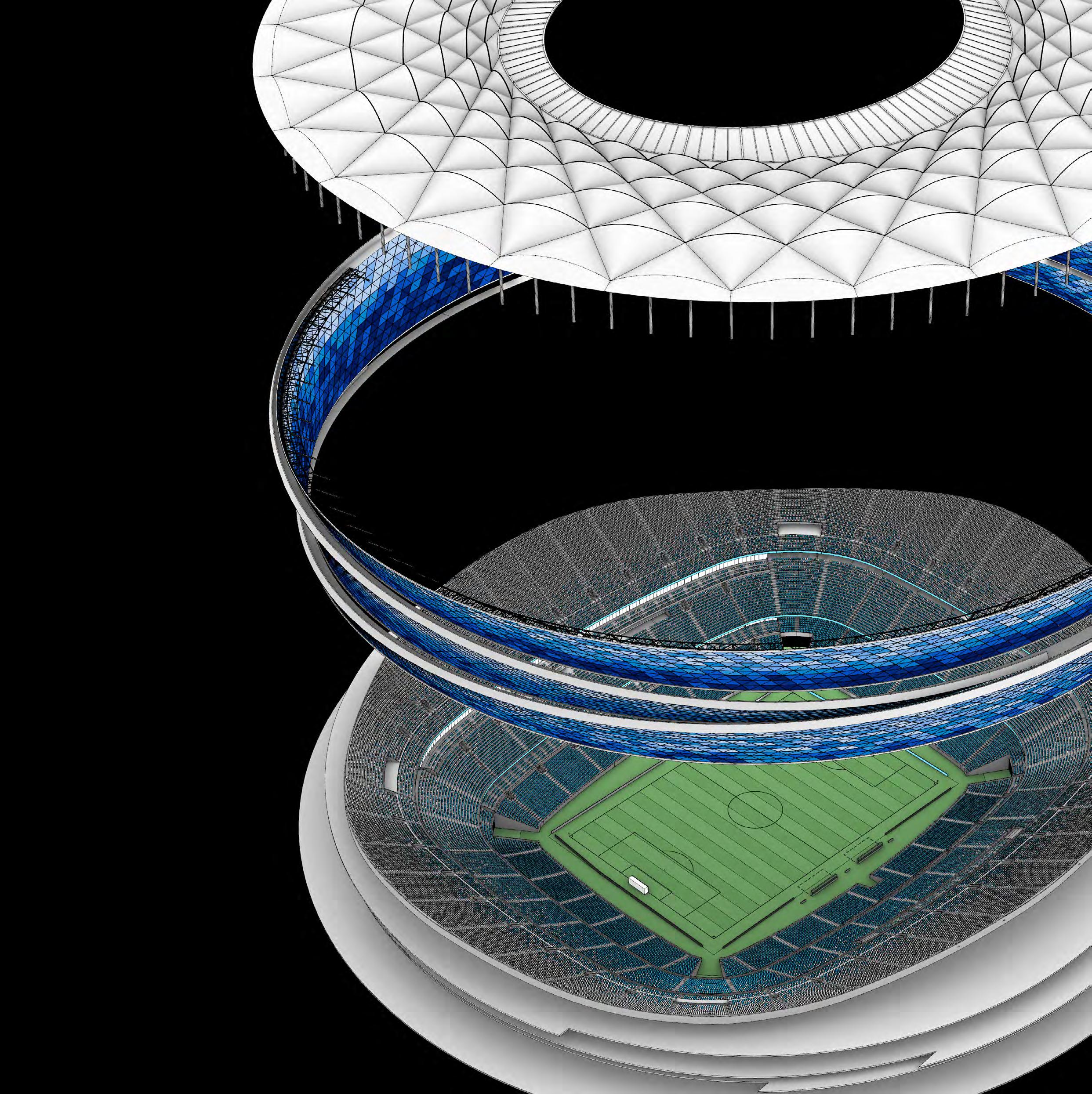
Climate change and refurbishment.
We’re rethinking the way sports venues are designed to minimise environmental impact from the ground up. By mastering building geometry and architectural concepts, we optimise solar incidence, airflow, rain protection and daylight levels for a project’s location and climate to create the ultimate sporting experience.
We push the boundaries with advanced computational design, parametric modelling, and BIM, allowing us to explore endless design possibilities. This ensures that our sports venues aren’t just functional –they’re iconic and high-performing, built to meet the demands of modern sport and entertainment.
We don’t just accept tradition; we challenge it. In the Middle East, we questioned the conventional practice of replicating European drip-line roofs in desert
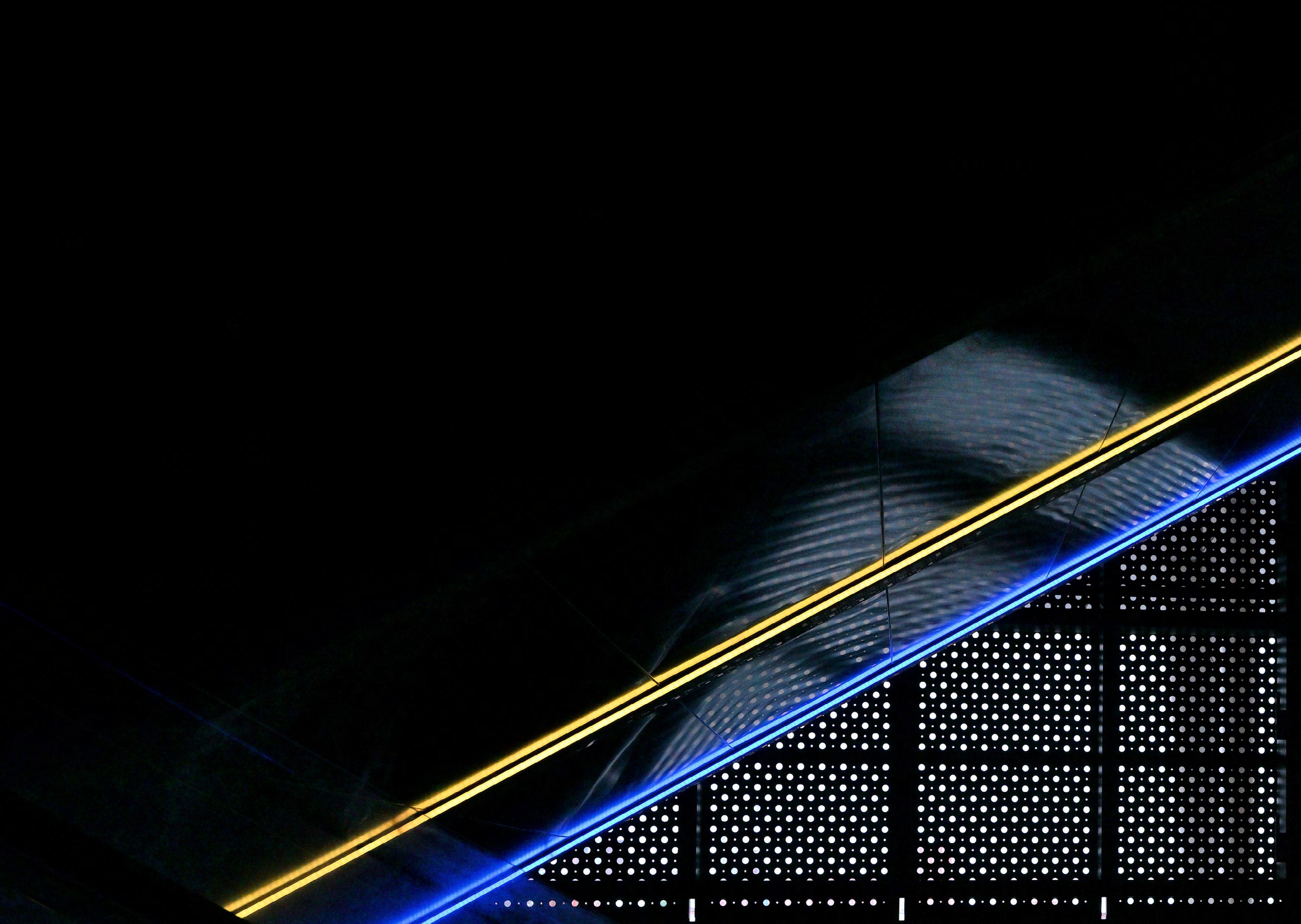
stadiums. Our solution at Hazza Bin Zayed Stadium – an innovative sunshade roof –improved spectator comfort, created a better atmosphere, and promoted healthier turf grass growth.
For the Mosaic Stadium in the Canadian prairie, we debunked the idea that only a costly retractable roof could handle extreme weather. Instead, we introduced a “smart roof” that shields fans from cold winds in winter while welcoming cool breezes in summer – a solution tailored to the local climate and budget.
Our approach to question the fundamentals for every project has led to a proven track record of delivering better spectator experience and functionality in more cost-effective venues.
Sardar Vallabhbhai Patel (SVP) Sports Enclave
The SVP enclave, spanning 8-10 million sqft, is designed as the central hub for the Ahmedabad 2036 Olympics and Paralympics.
BDP, as lead consultant, will design key facilities, including a football stadium, basketball arena, aquatic centre, tennis stadium, and temporary venues for climbing, 3x3 basketball, and beach volleyball. The development also includes transforming the Sabarmati riverfront for real estate projects. The plan, divided into Pre-Olympic, Olympic, and Legacy phases, prioritises sustainability and long-term positive impact for Ahmedabad, Gujarat, and India.
Design Expertise
Architecture
Graphic Design
Lighting Design
Structural Engineering
Info
Location: Ahmedabad, India
Completion: Ongoing
Cost: INR 6000 crore
Client: Gujarat Olympic Planning and Infrastructure Corporation Limited
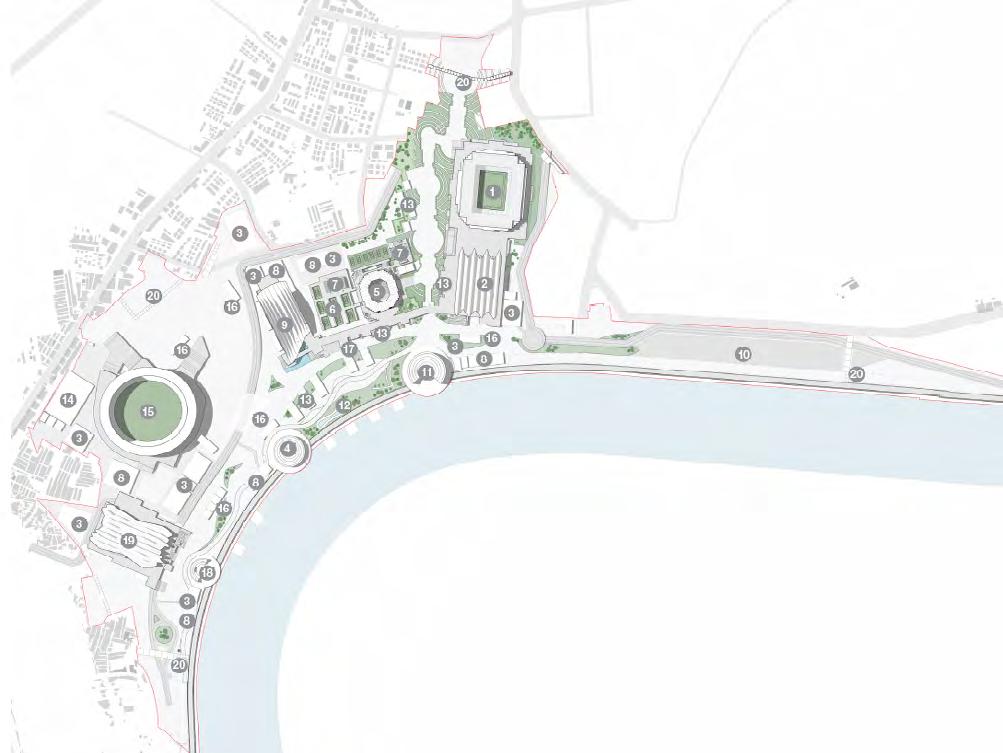
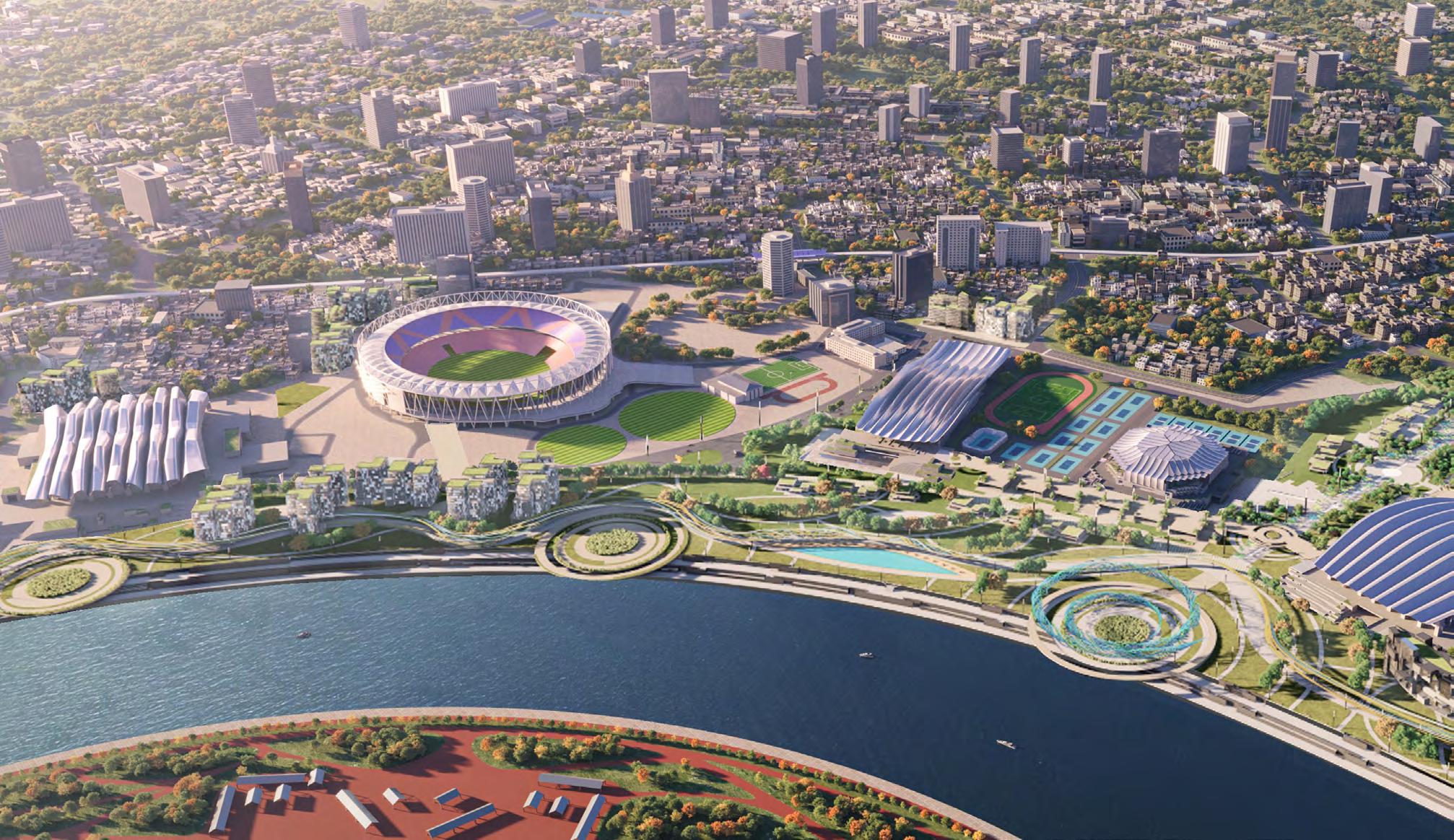
Masterplan of Sardar Vallabhbhai Patel (SVP) Sports Enclave.
Football Stadium, SVP
The project is a prestigious Olympic stadium in Ahmedabad.
The objective is to establish Ahmedabad as a premier sports hub with world-class infrastructure and host global sporting events like the summer Olympics to elevate Ahmedabad’s international profile.
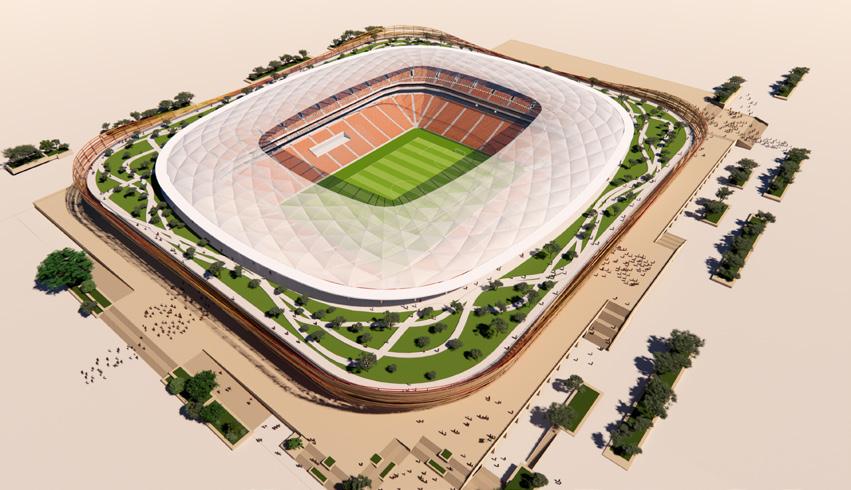
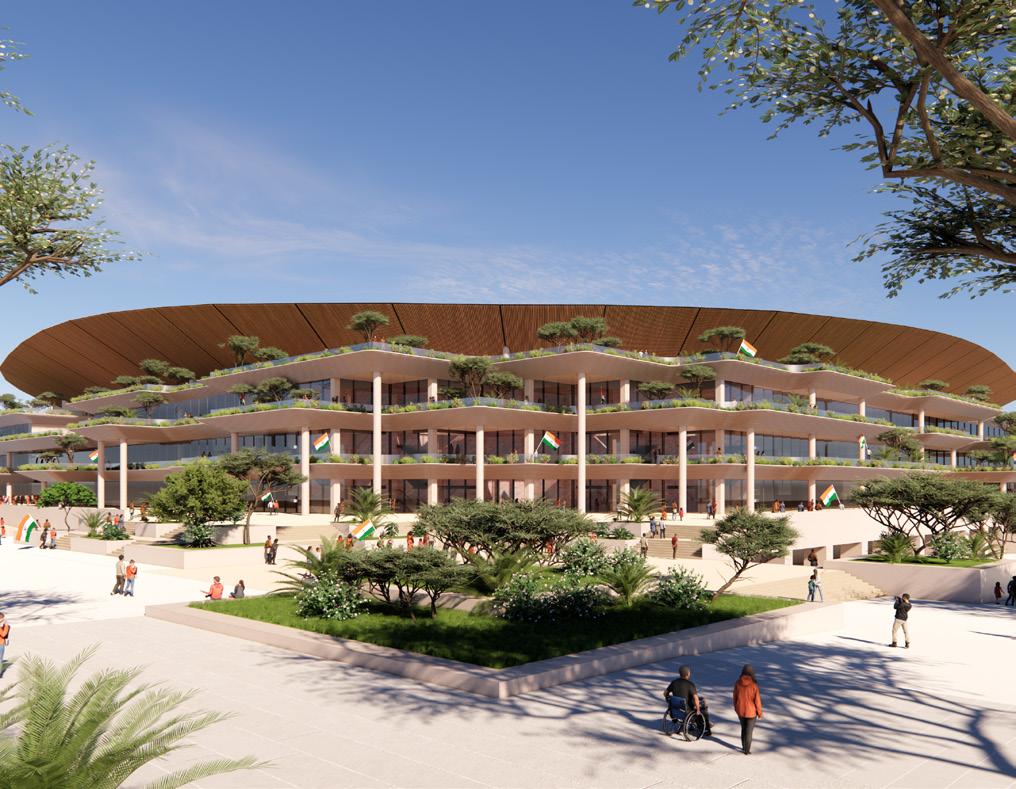
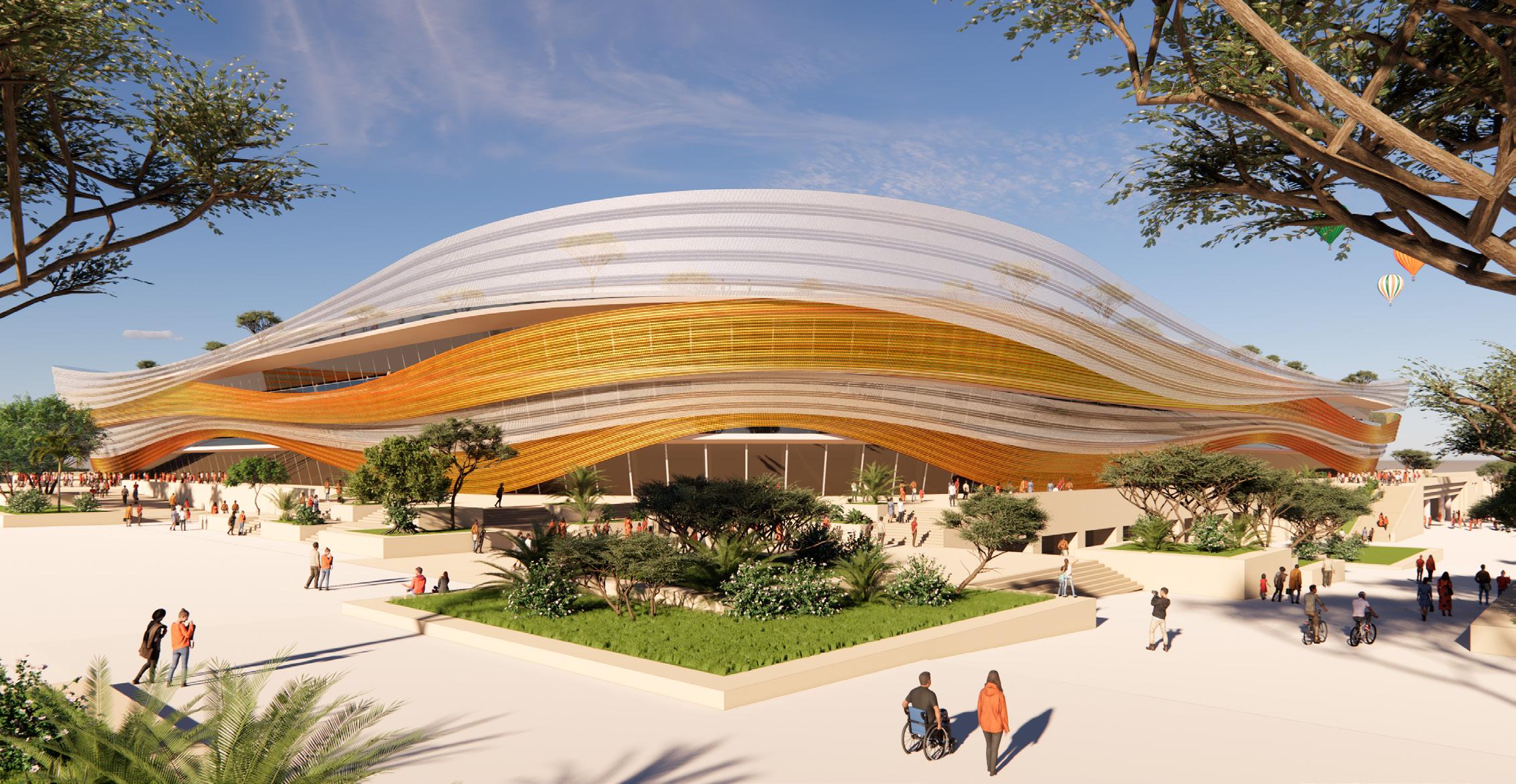
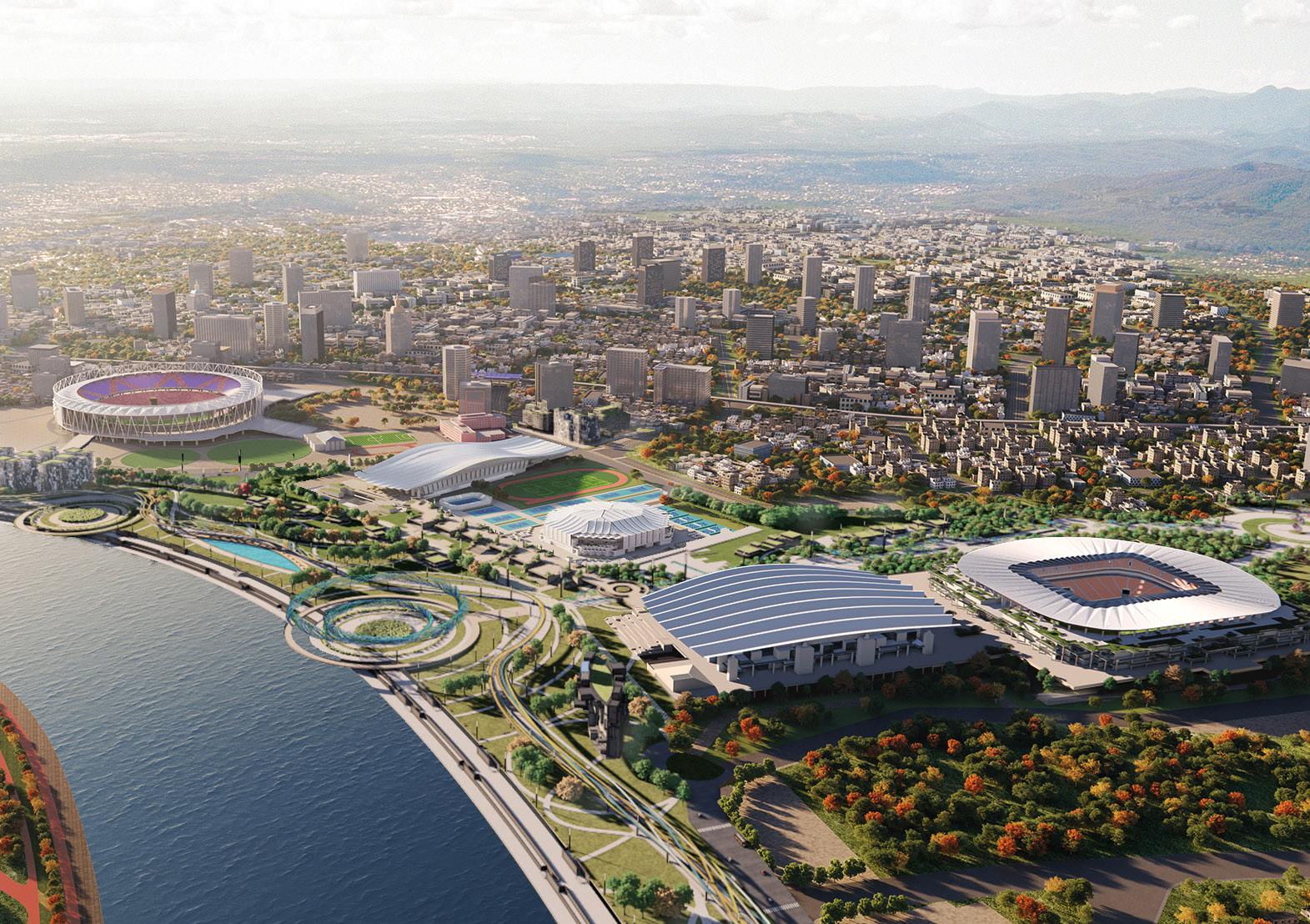
Lancashire County Cricket Club
Location: Manchester, UK
Completion: 2023
Cost: £75m
Client: Ask Property
Developments / Lancashire County Cricket Club
The redevelopment of Old Trafford Cricket Ground has turned an iconic venue into one of the UK’s finest sporting destinations. With more than 25,000 seats now available, including 15,000 permanent ones, the ground offers a first-class experience for all spectators.
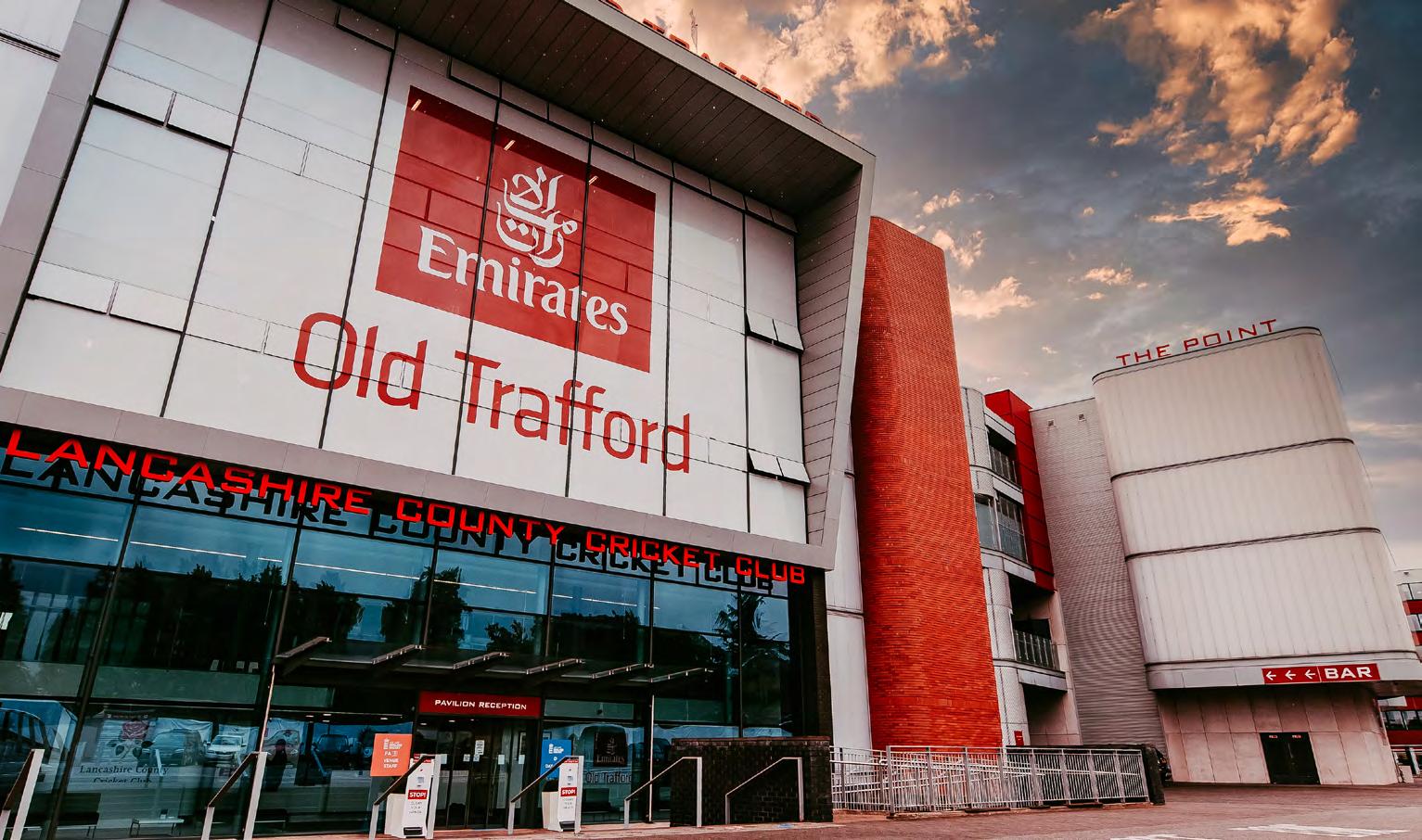
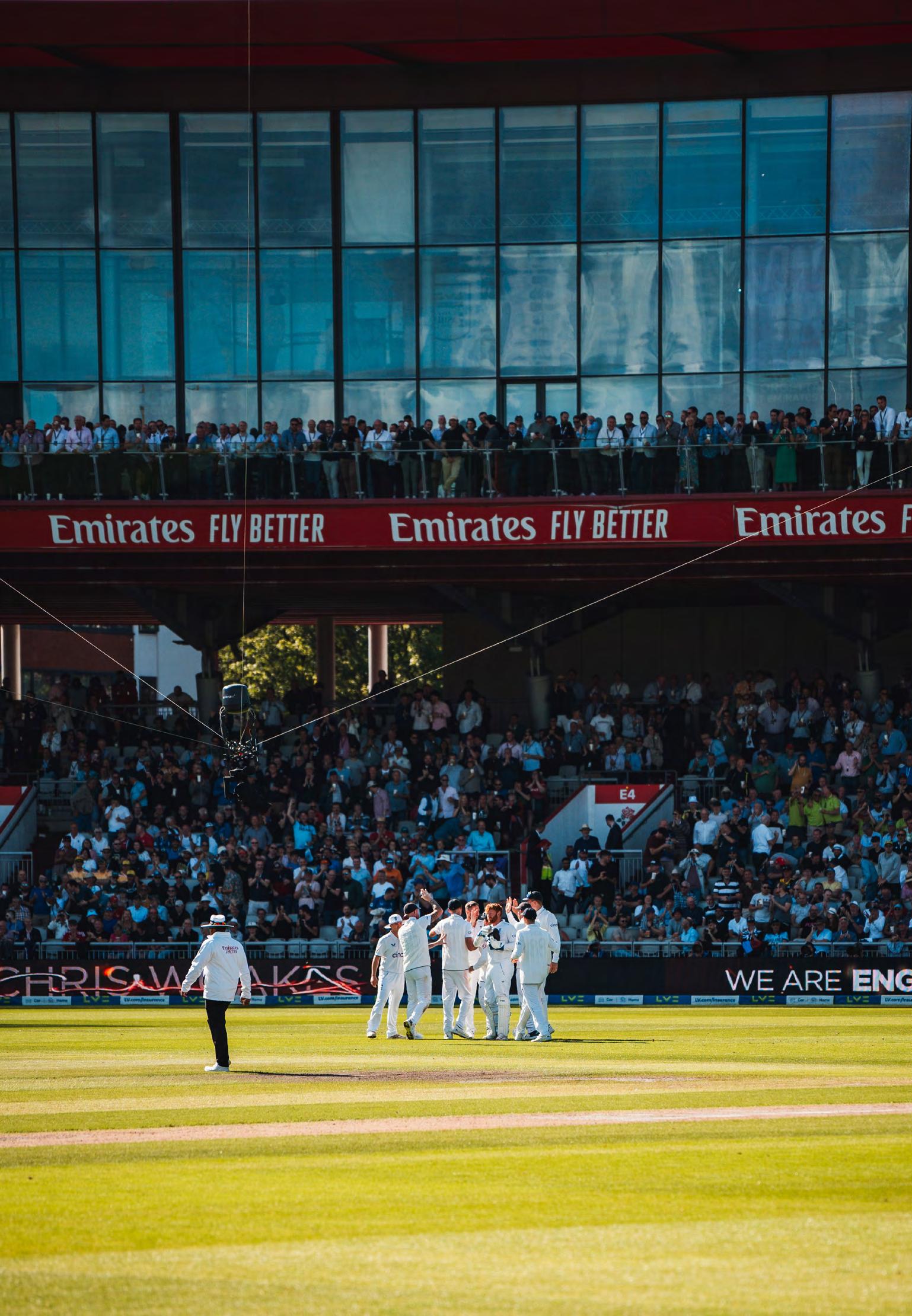
Lancashire County Cricket Club
This phased redevelopment, which we commenced in 2005, blends innovative design with a respect for the club’s history and a commitment to sustainability. One of the first major changes was re-orientating the cricket square from east-west to north-south, ensuring bad light no longer interrupts play.
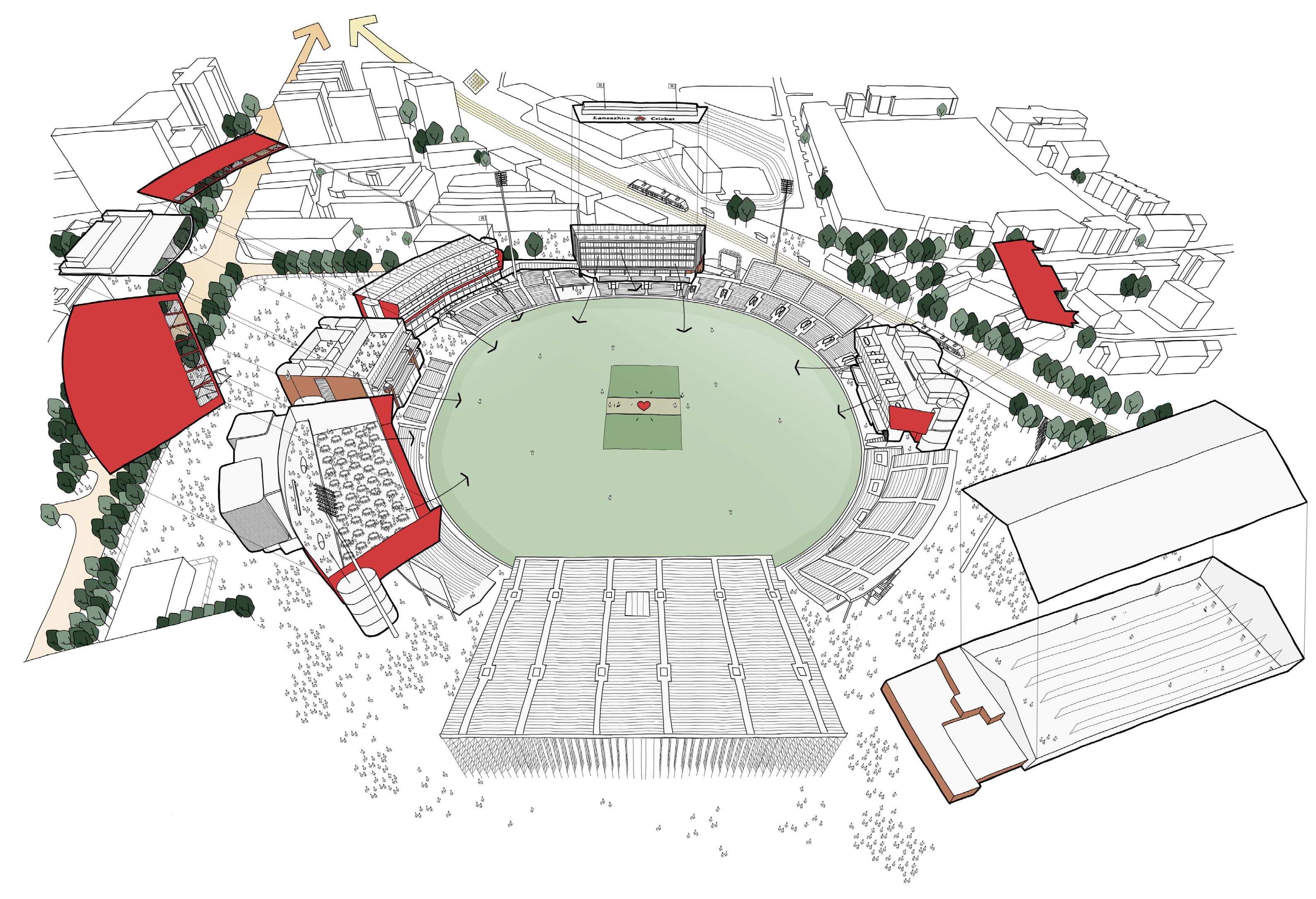
Everton Stadium
Design Expertise
Architecture
Interior Design
Info
Location: Liverpool, UK
Completion: 2025
Cost: £500m
Client: Laing O’Rourke
Construction Limited
Everton Football Club’s new stadium at Bramley-Moore Dock, Liverpool, is more than just a place for football – it’s a key part of the city’s regeneration.
Designed by BDP Pattern and MEIS Architects, this 52,000 seat stadium will provide farreaching benefits to both the club and the community.
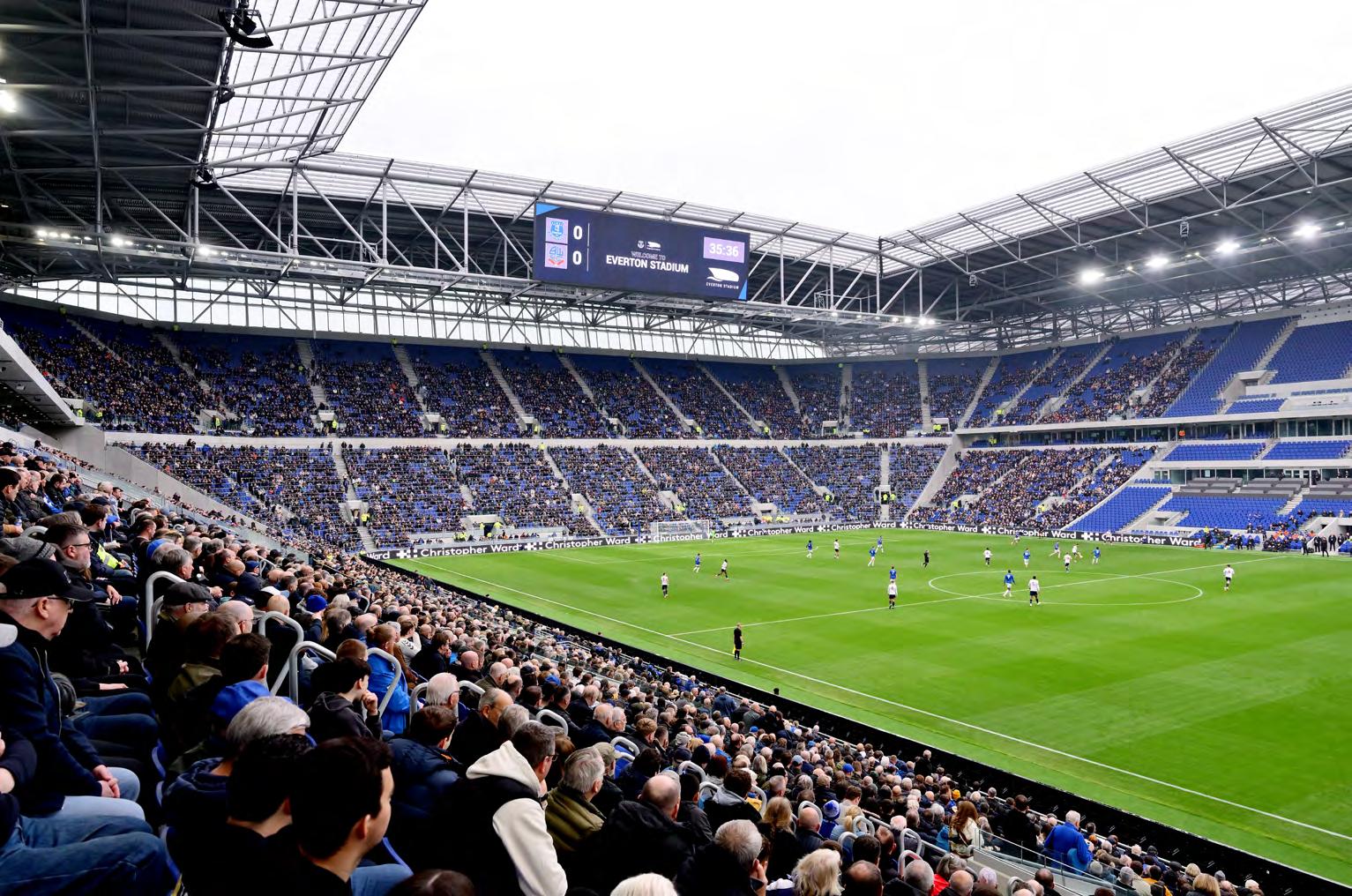
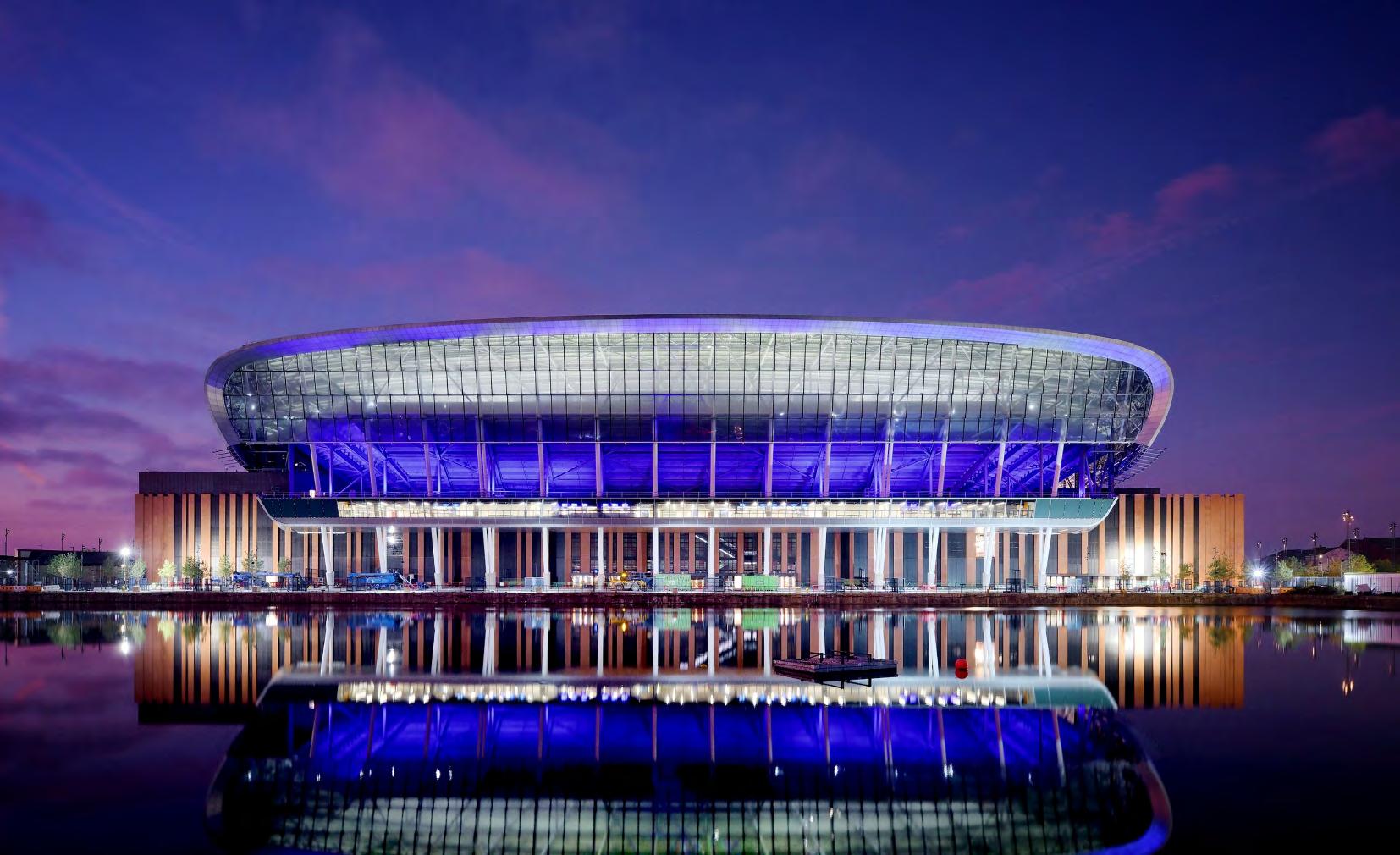
Everton Stadium
The project isn’t just about football; it’s a catalyst for change in the city. With the potential to boost the local economy by £1bn and create 15,000 jobs, it’s a vital part of Liverpool’s ongoing transformation. The stadium will attract more than 1.4 million visitors annually, drawing fans and tourists alike to this scenic riverside location. The new Mersey River Walk will connect the stadium to Liverpool Waters, providing a stunning route for matchday fans and visitors.
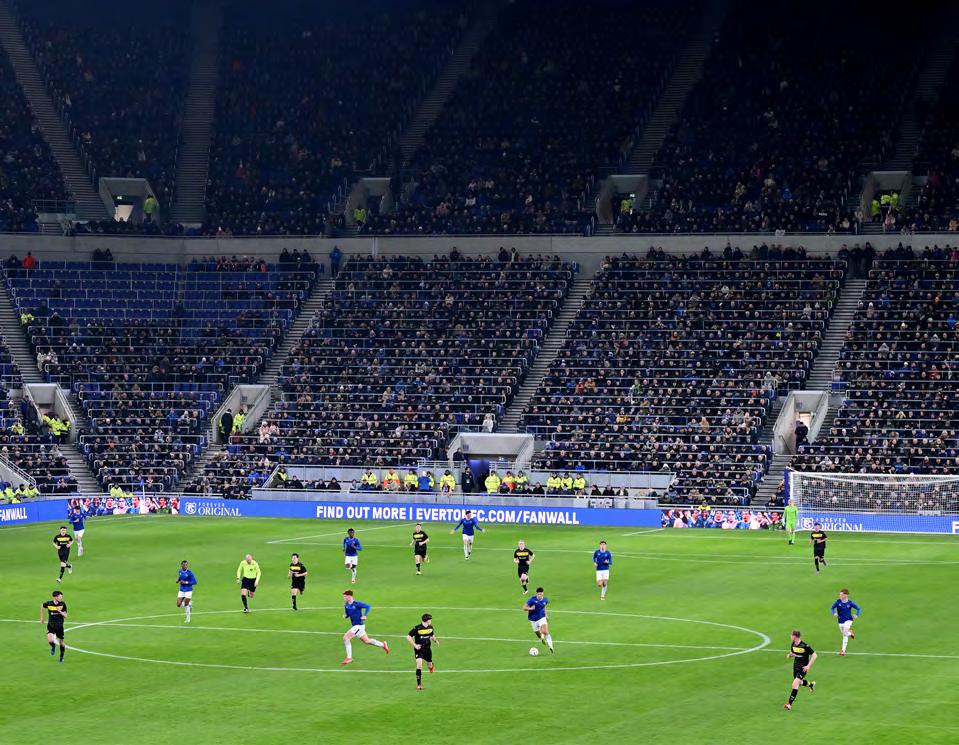
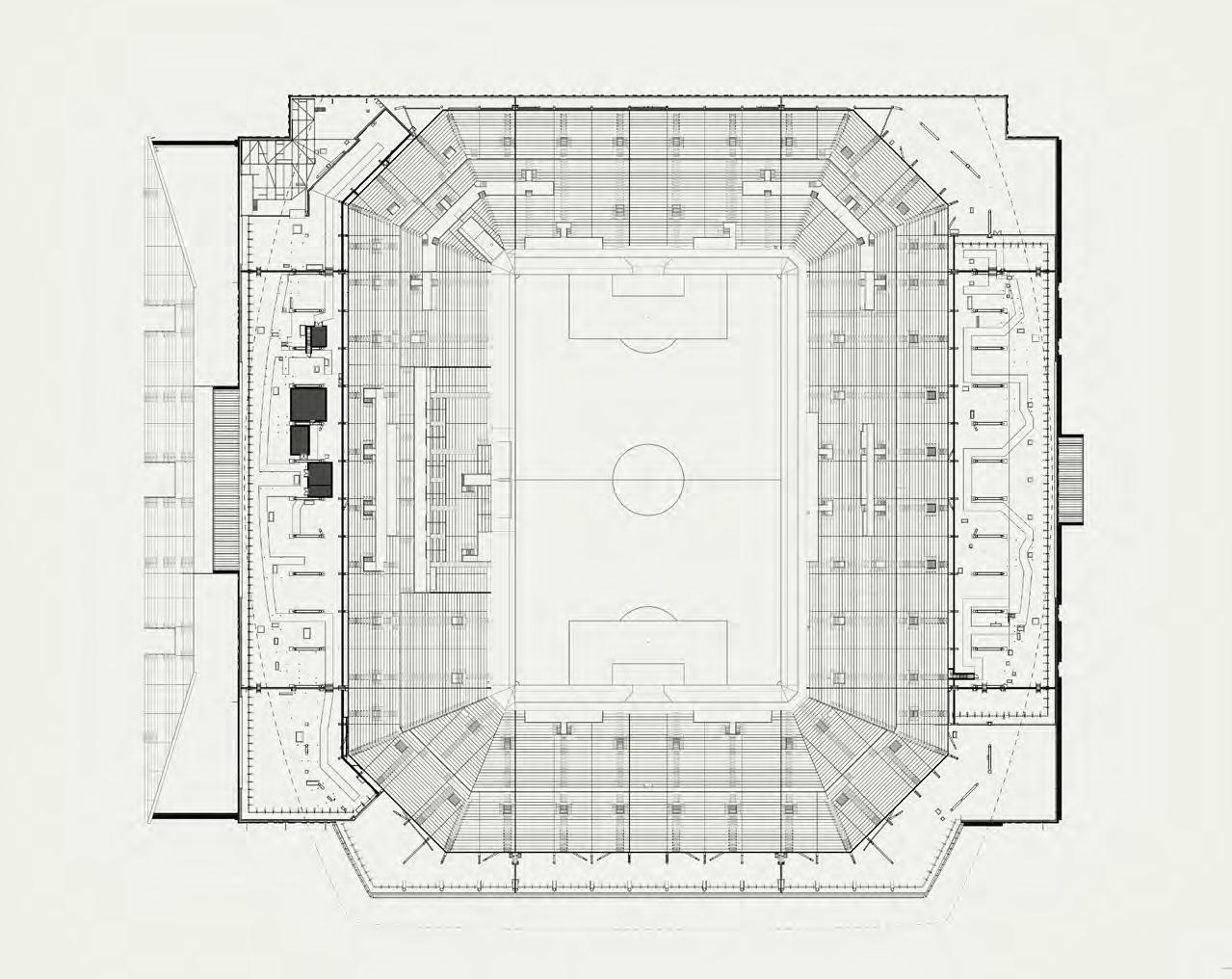
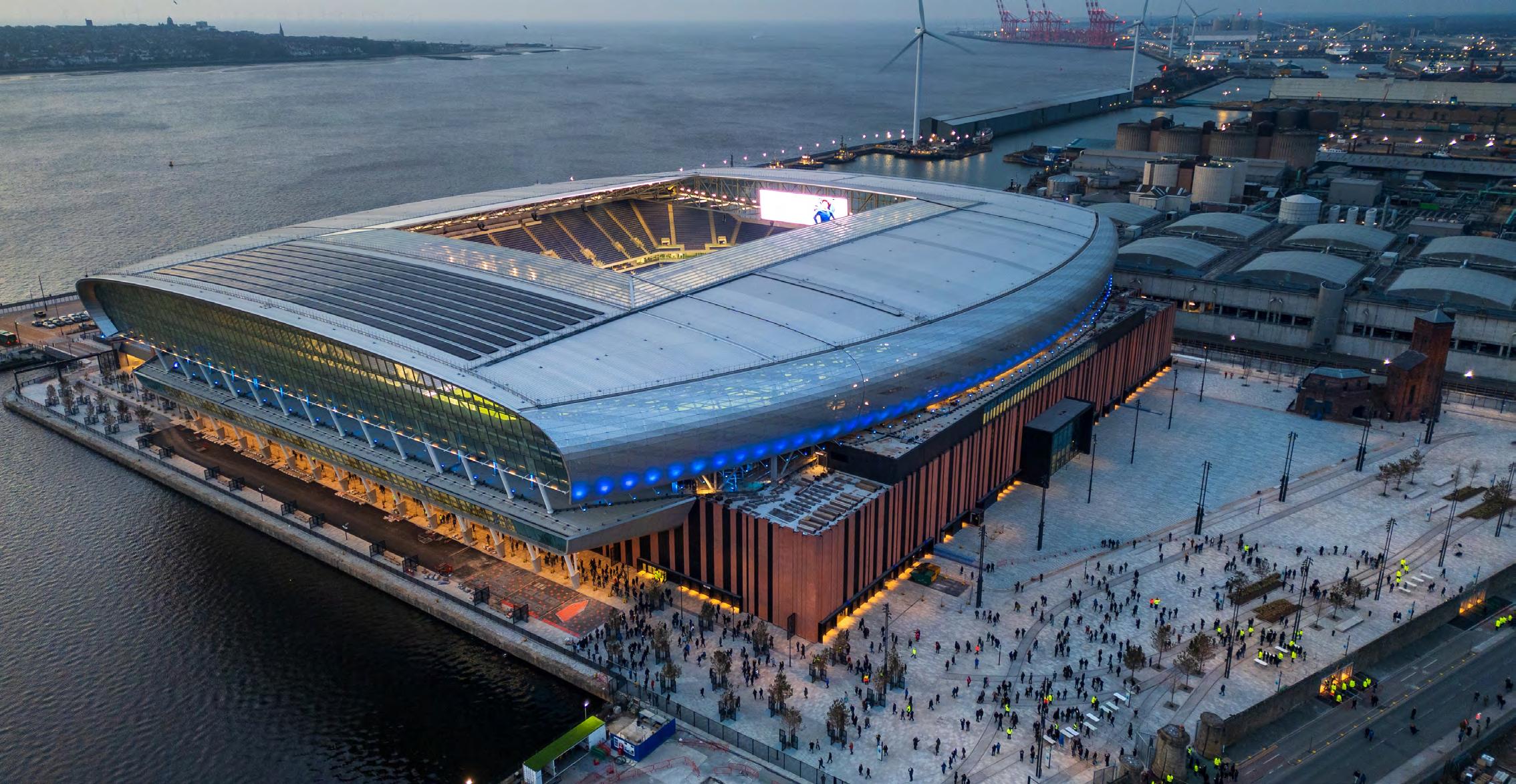
£205m in social and heritage value of the new stadium
15,000 jobs for local people
£34m of income to local families
1.3bn boost to the local economy
Dalian Suoyuwan Stadium
Design Expertise
Architecture
Urban Design
Info
Location: Dalian, China
Completion: 2023
Cost: £450m
Client: Wanda Group
The new Dalian stadium is a modern and iconic landmark in a major city and seaport in the south of Liaoning Province. A complete masterplan by BDP Pattern has delivered a community sports park featuring outdoor training pitches that support youth academies, active travel routes and public realm areas. These features make the facility a major public destination and tourist area on the waterfront.
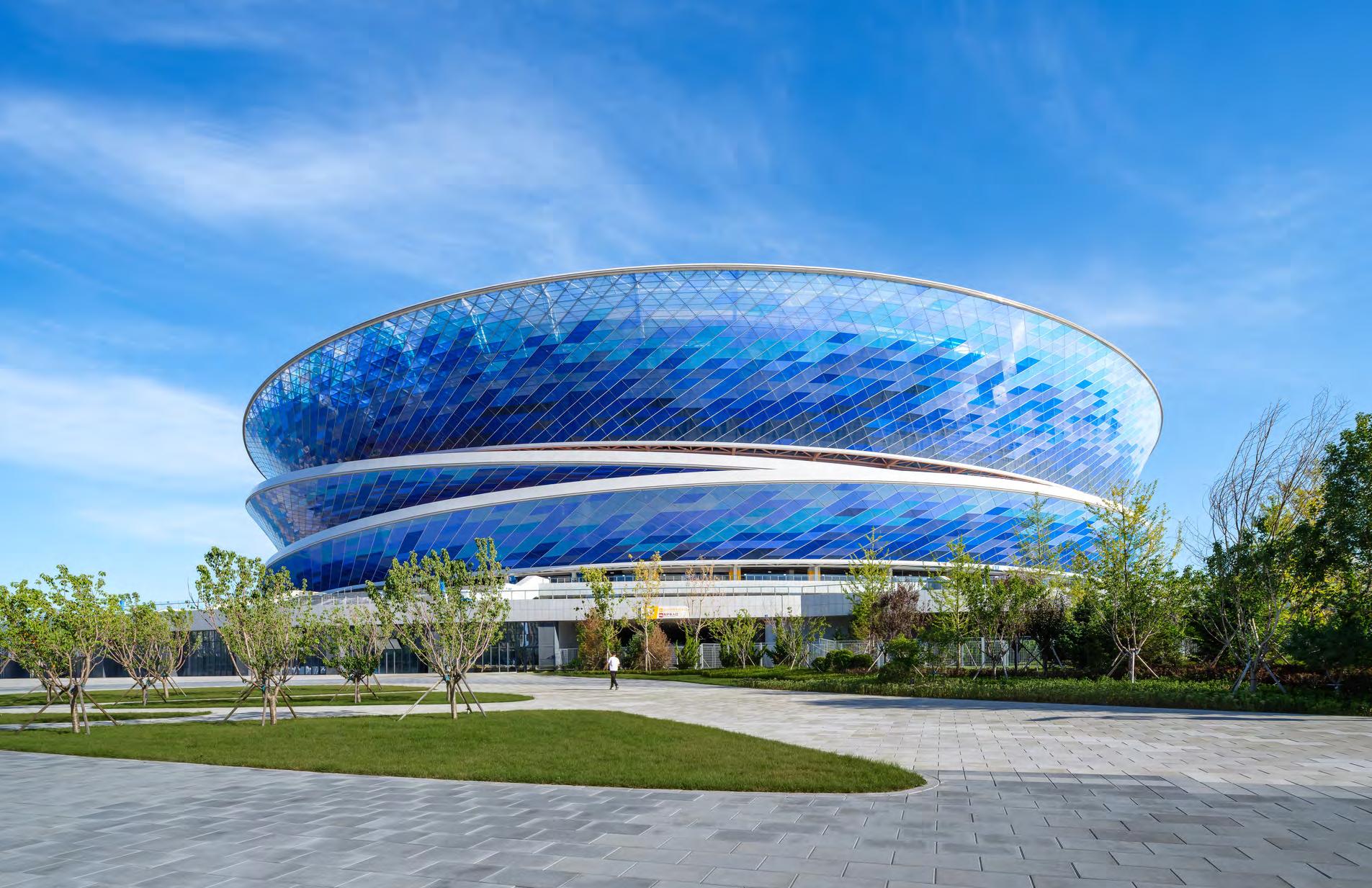
Dalian Suoyuwan Stadium
The design was inspired by the stadium’s unique location and the rich maritime history of the waterfront region. It is the first part of a wider redevelopment called City Marina Park, which is set to include an extension to the local metro line and the construction of an under-sea tunnel which will connect the new development to Central Dalian.
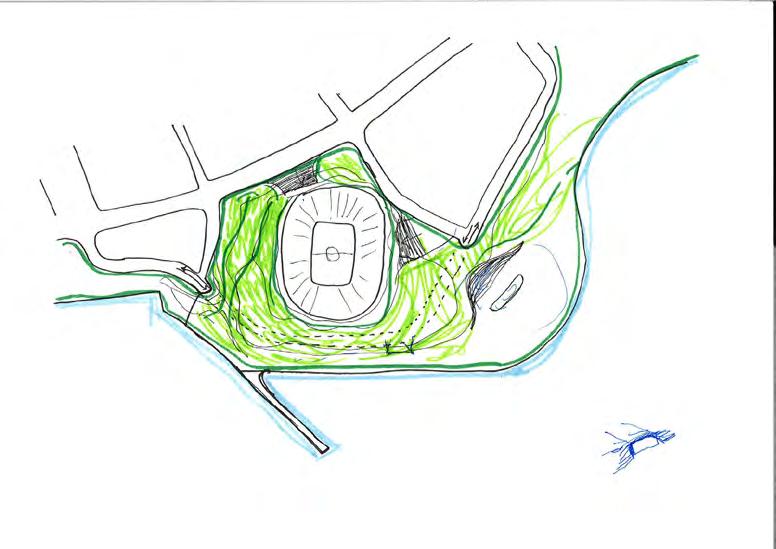
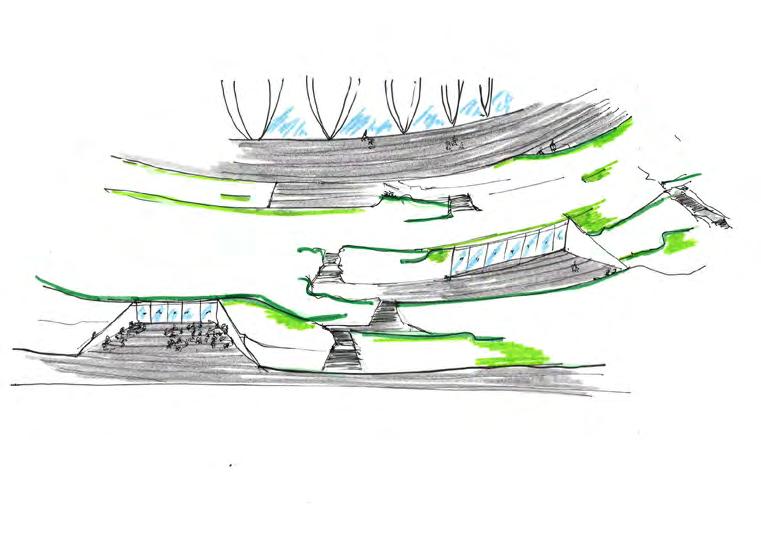
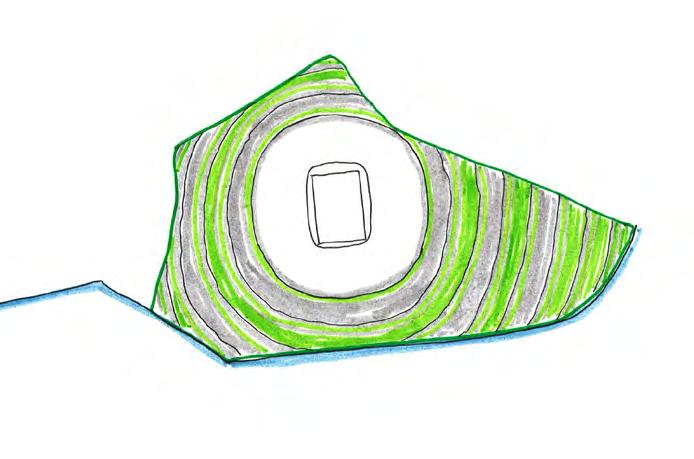
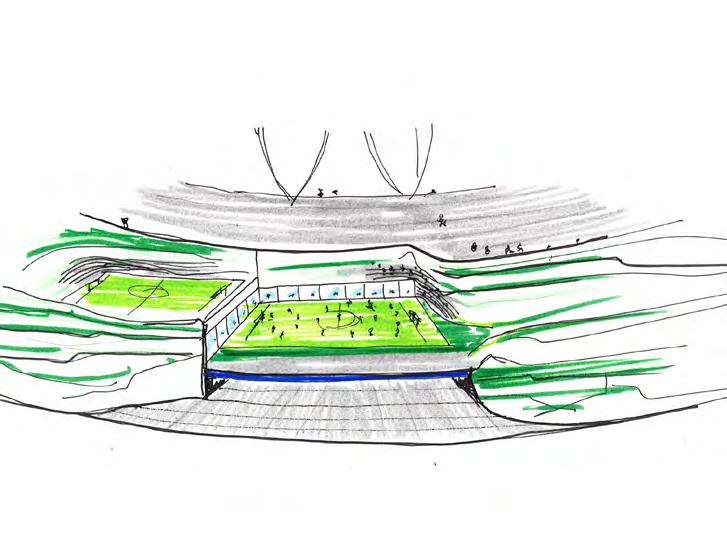
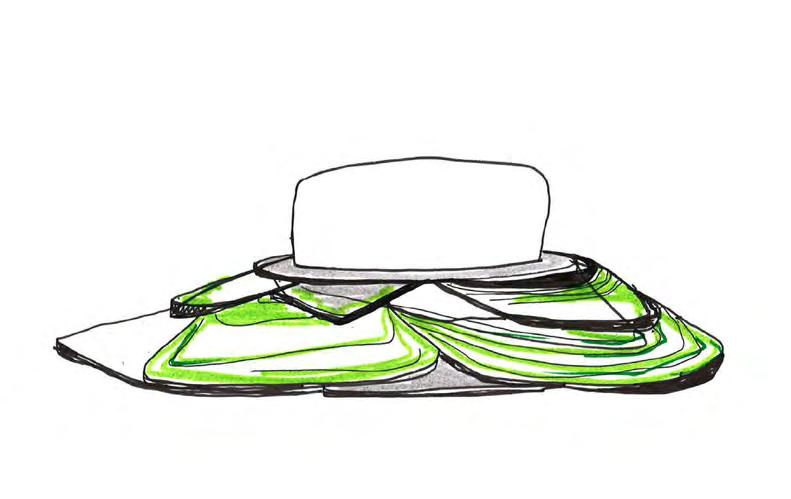
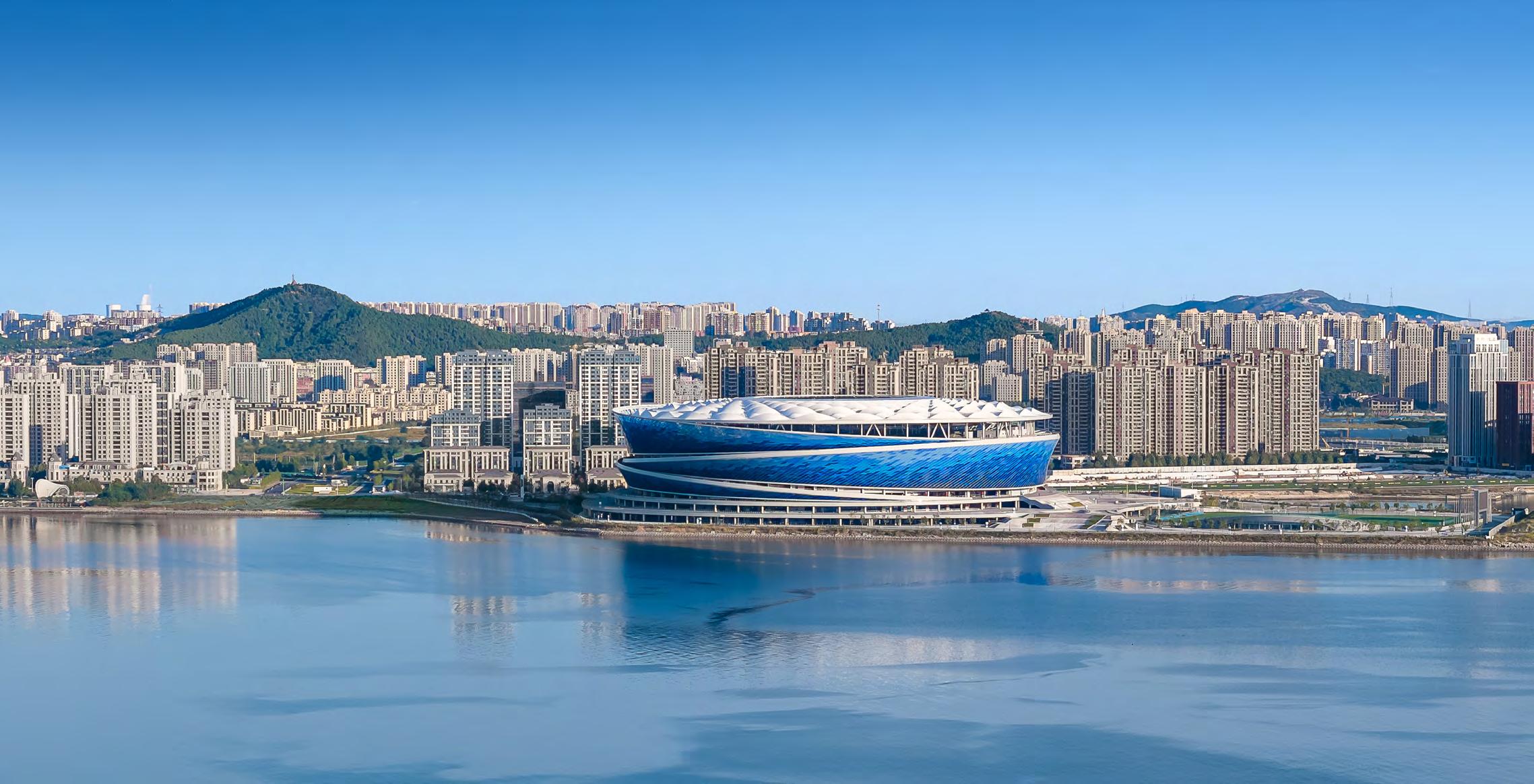
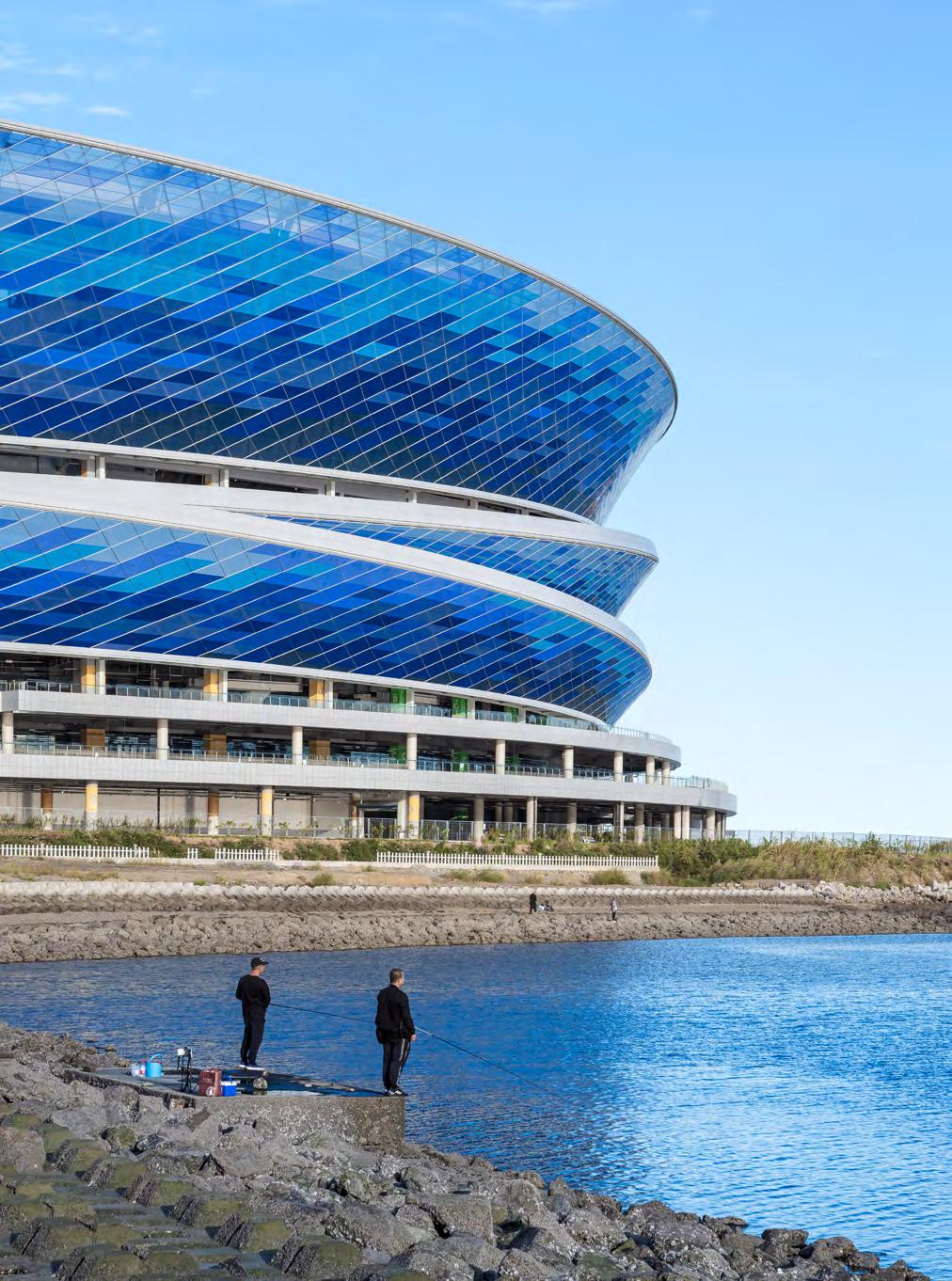
Dalian Suoyuwan Stadium
A double helix ramp spirals up the facade, creating a walking route from the podium to the roof, to provide spectators with breath-taking views of Dalian Bay. The practical design approach balanced the minimisation of construction costs and reduced the embodied carbon of the structure, while ensuring the stadium would stand the test of time.
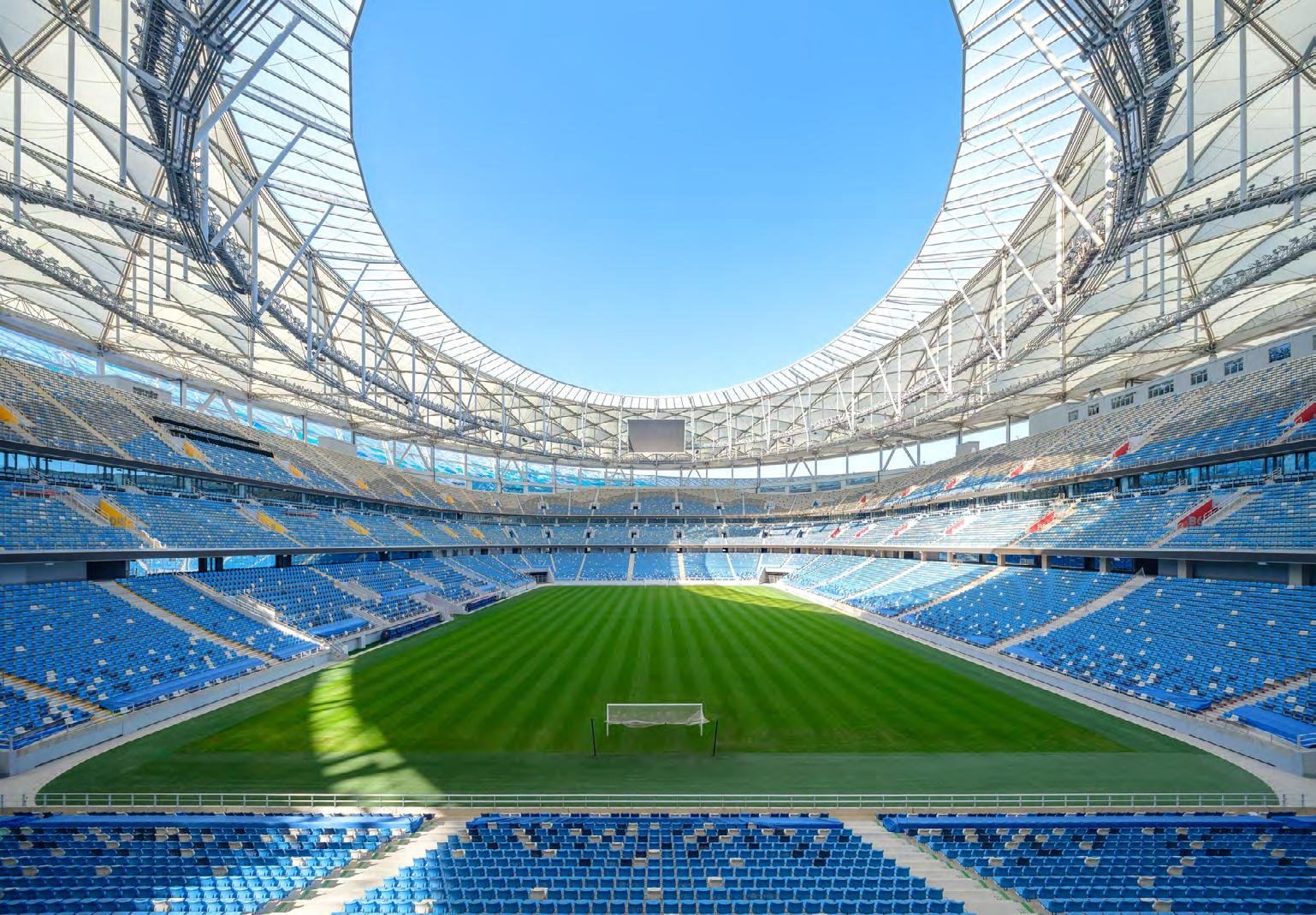
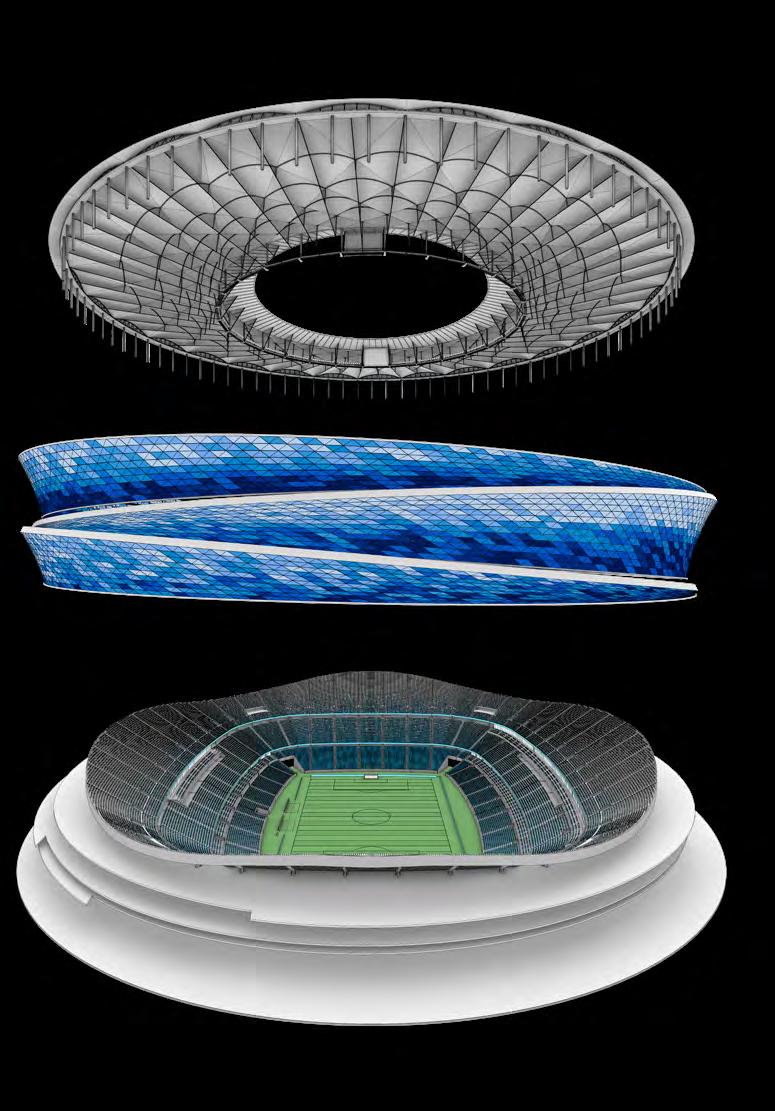
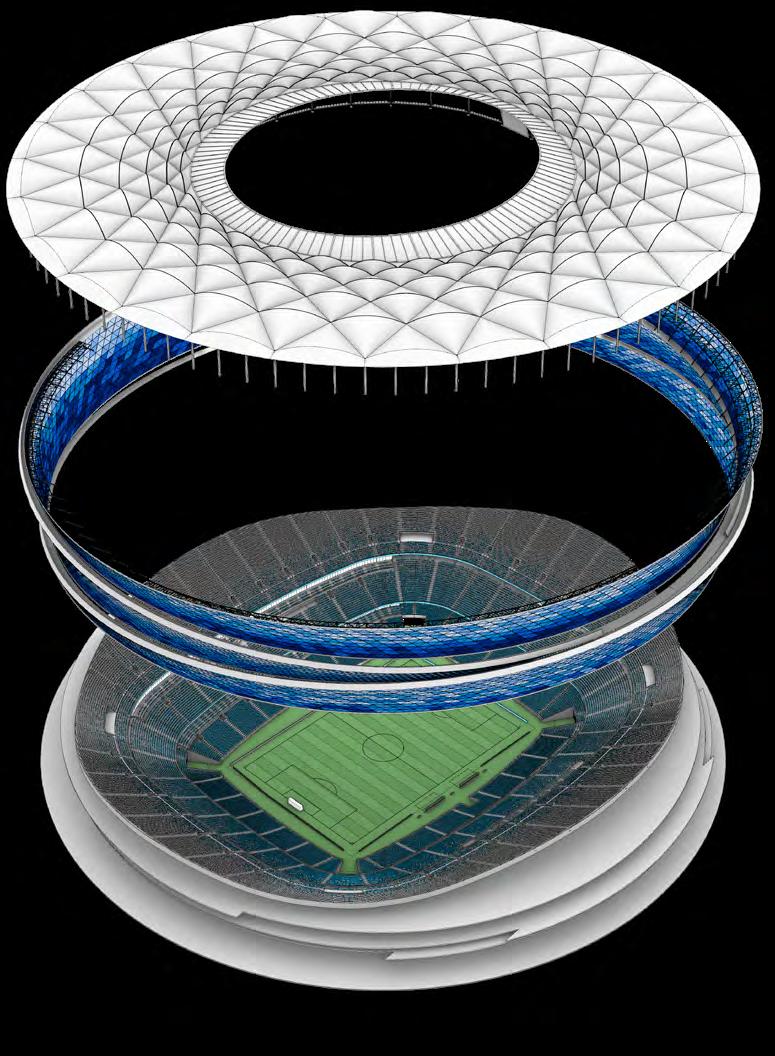
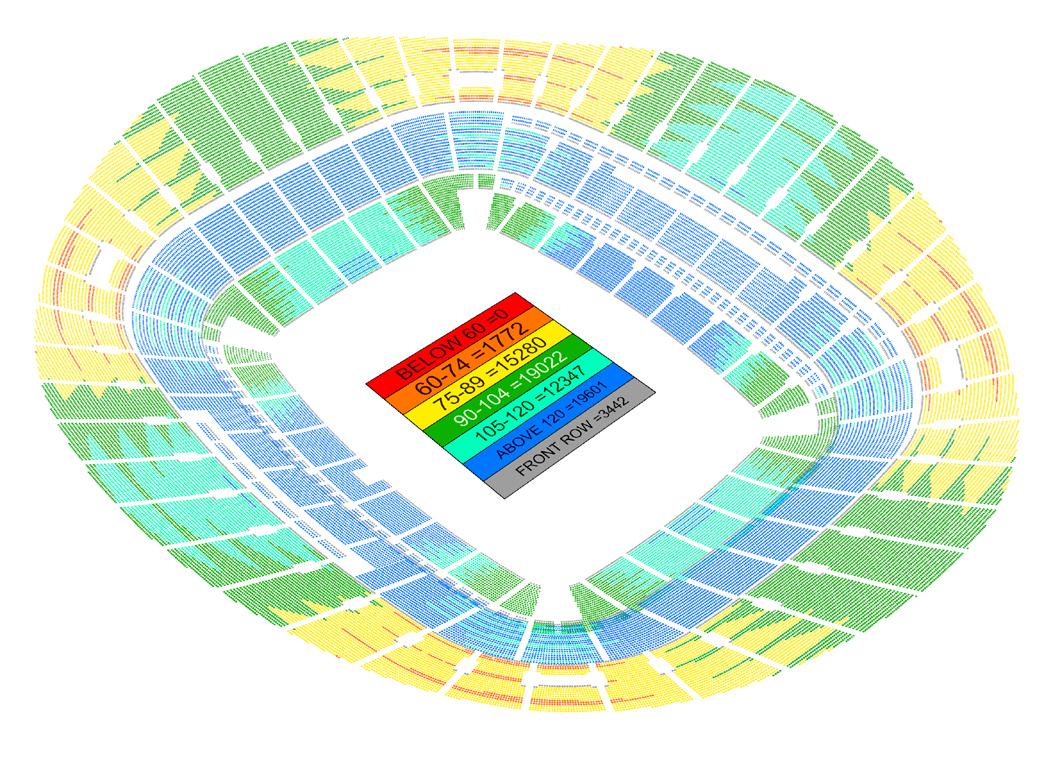
For spectators, the stadium creates an intense atmosphere and delivers fantastic sightlines, where fans feel closer to the action than in any other stadium in the country. The stadium is now home to Chinese Jia League side, Dalian Youngboy F.C.
C-value analysis.
Hazza Bin Zayad Stadium
The Hazza Bin Zayed multipurpose stadium achieved a 2 Pearl Estidama Rating and holds 22,717 spectators.
A stadium for a hot and dry climate has different drivers to one within a temperate climate. Our solution maximises shade and allows air modulation to reduce the environmental footprint, which means that air conditioning can be kept to an absolute minimum.
Design Expertise
Architecture
Info
Location: Al Ain, UAE
Completion: 2014
Cost: 425m AED (£83m)
Client: BAM International
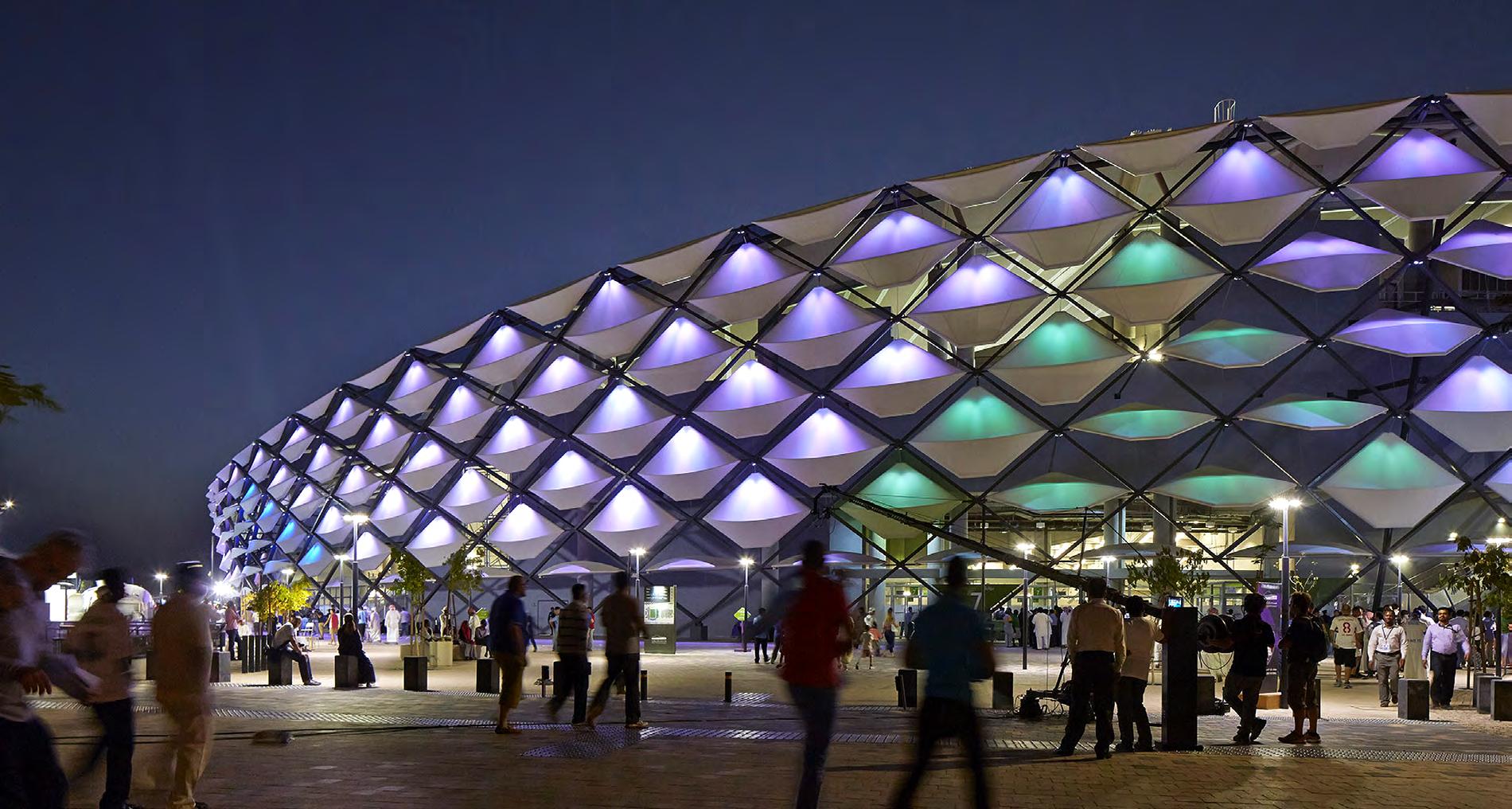
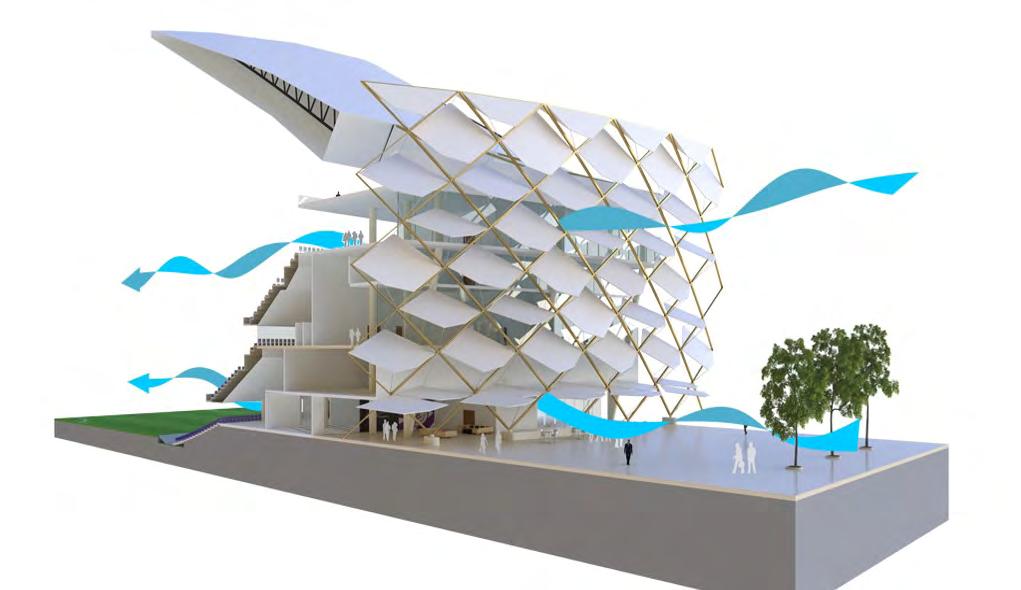
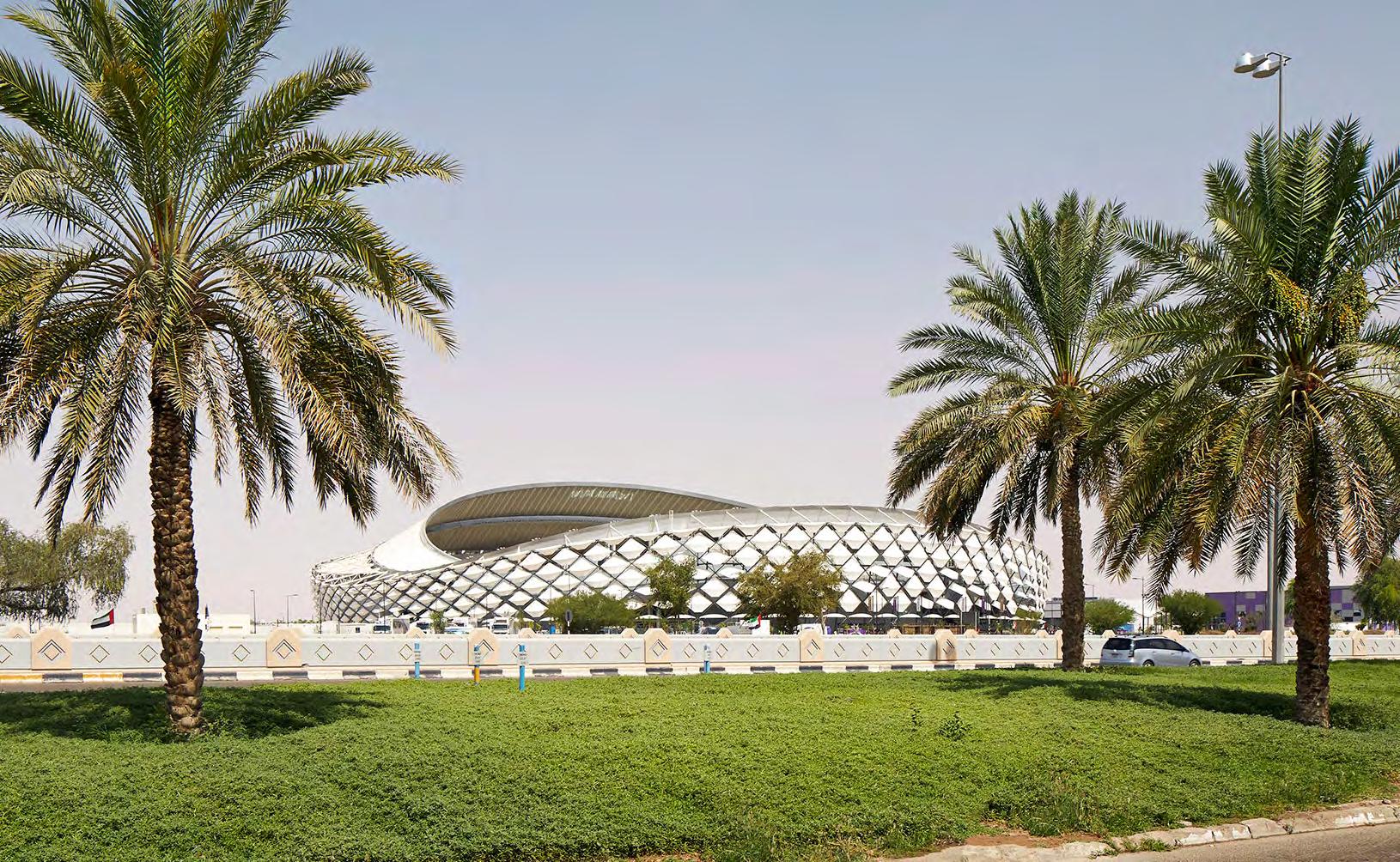
Education City Stadium
Education City Stadium, for the Qatar Foundation, is a technically advanced, air-conditioned facility designed to host the Quarter Finals of the FIFA World Cup 2022 in Doha, Qatar.
This diamond-inspired stadium is designed to host a vast range of sporting events. The project has been awarded Five-Stars under the Global Sustainability Assessment System (GSAS), making it the first stadium in the world to achieve such recognition.
Design Expertise
Architecture
Acoustics
Interior Design
Info
Location: Doha, Qatar
Completion: 2019
Cost: Confidential
Client: The Supreme Committee for Delivery and Legacy
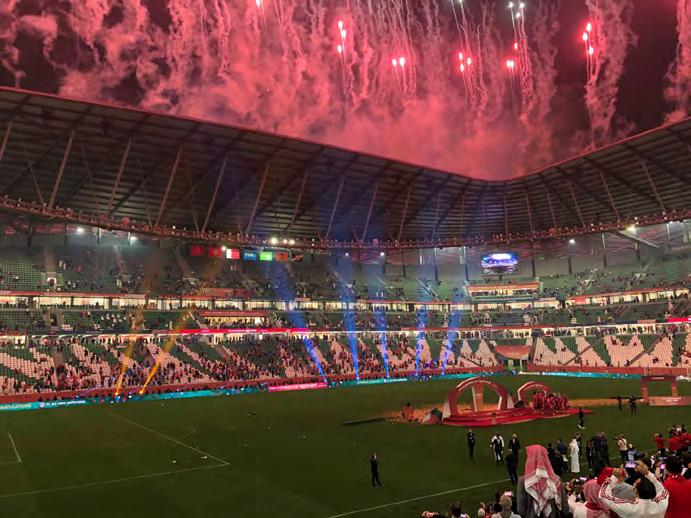
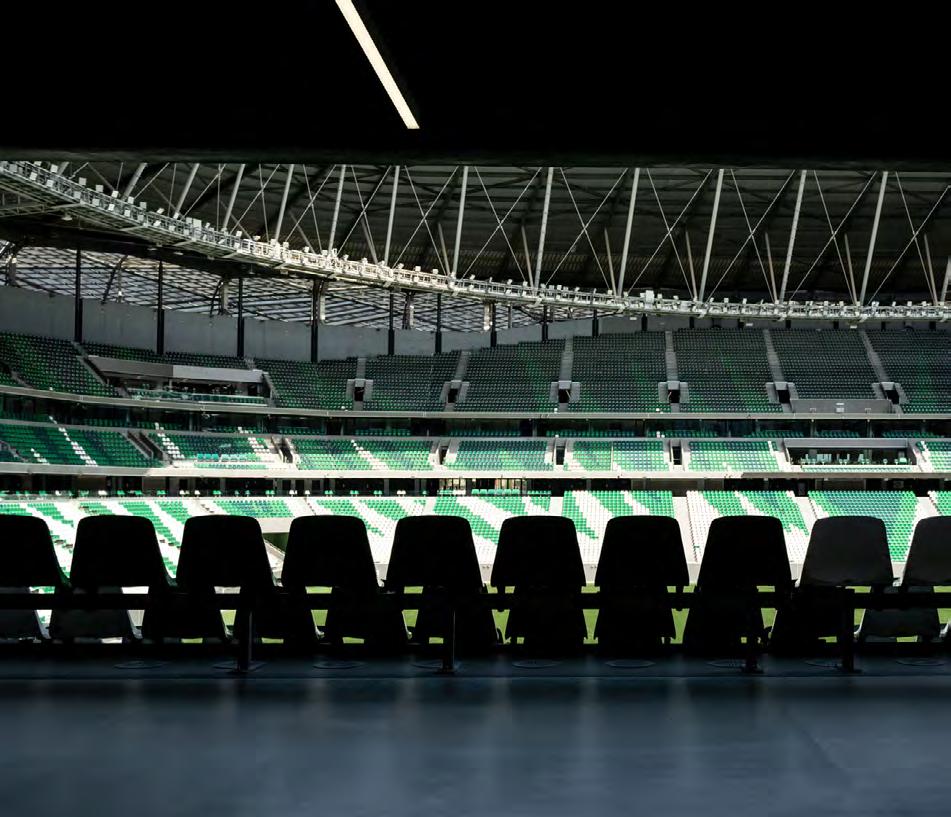
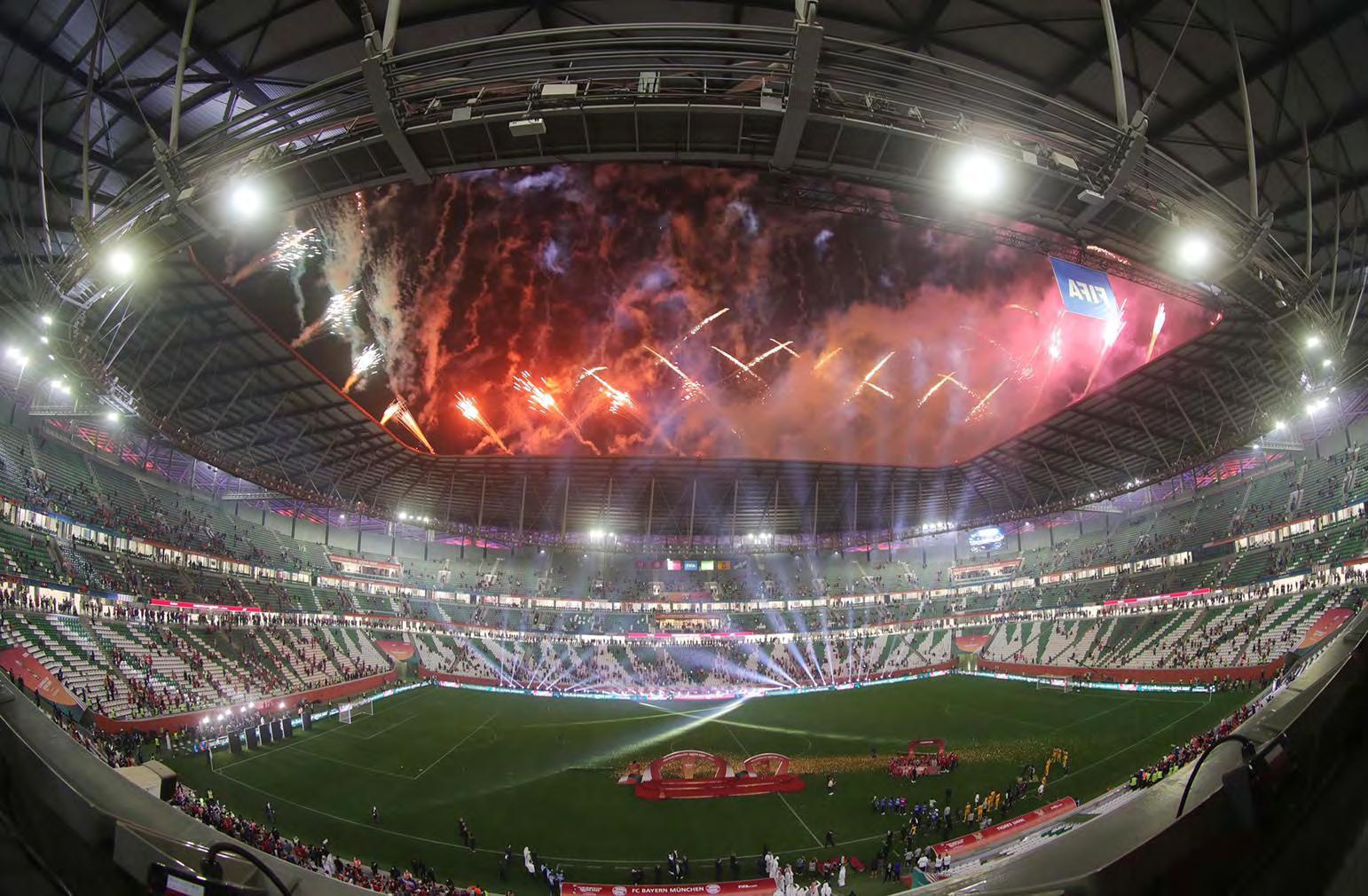
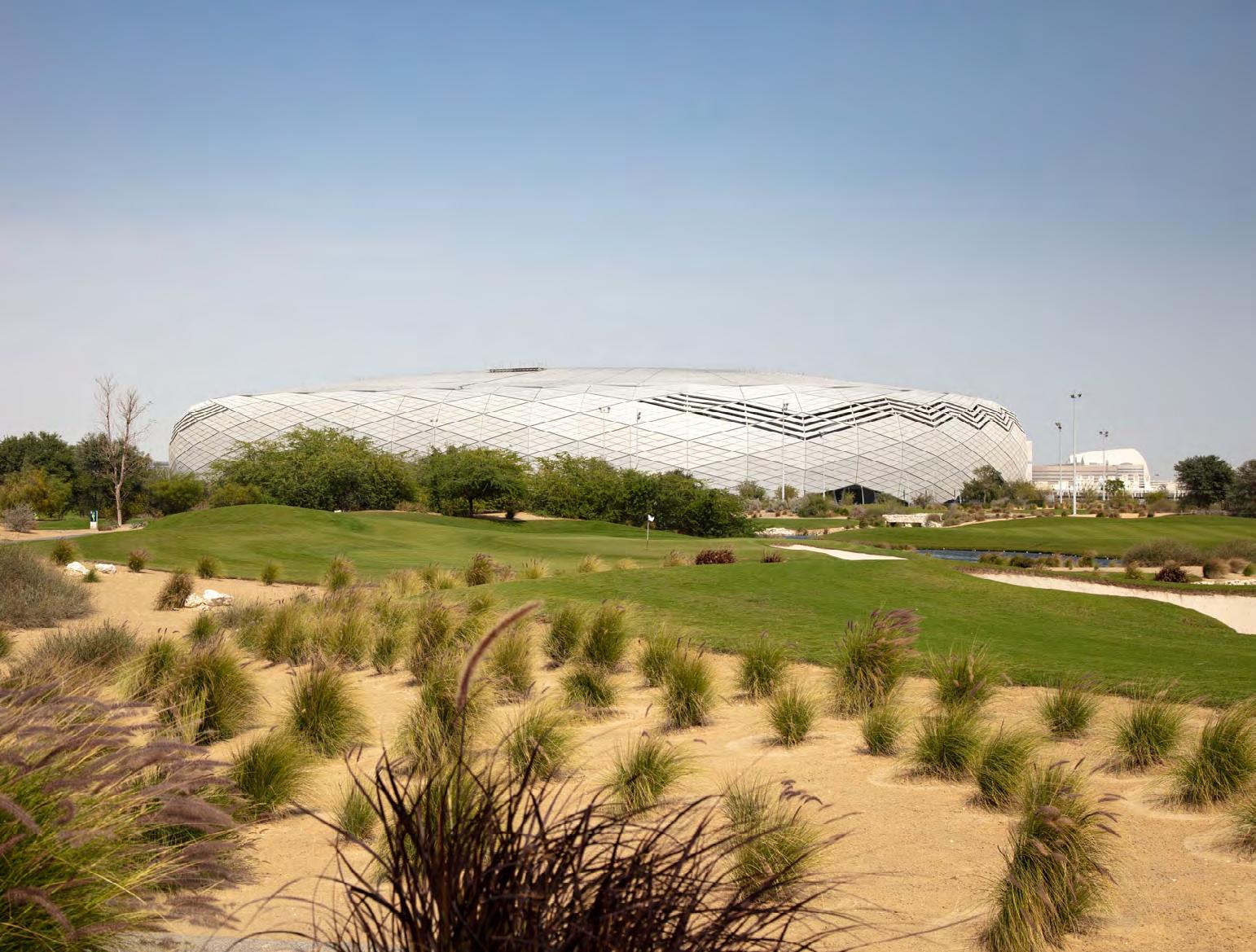
Ahmad Bin Ali Stadium
Known as the ‘gateway to the desert’, Ahmad Bin Ali Stadium is an air conditioned venue for the 2022 FIFA World Cup in Doha, Qatar.
The stadium’s desert theme translates into a masterplan concept of a journey in the desert, configured using a circle-packing geometry. The stadium’s key feature is its elegant, ornate facade: a contemporary interpretation of traditional Naqsh patterns specific to Qatari culture.
Design Expertise
Architecture
Urban Design
Info
Location: Al Rayyan, Qatar
Completion: 2020
Cost: Confidential
Client: The Supreme Committee for Delivery and Legacy
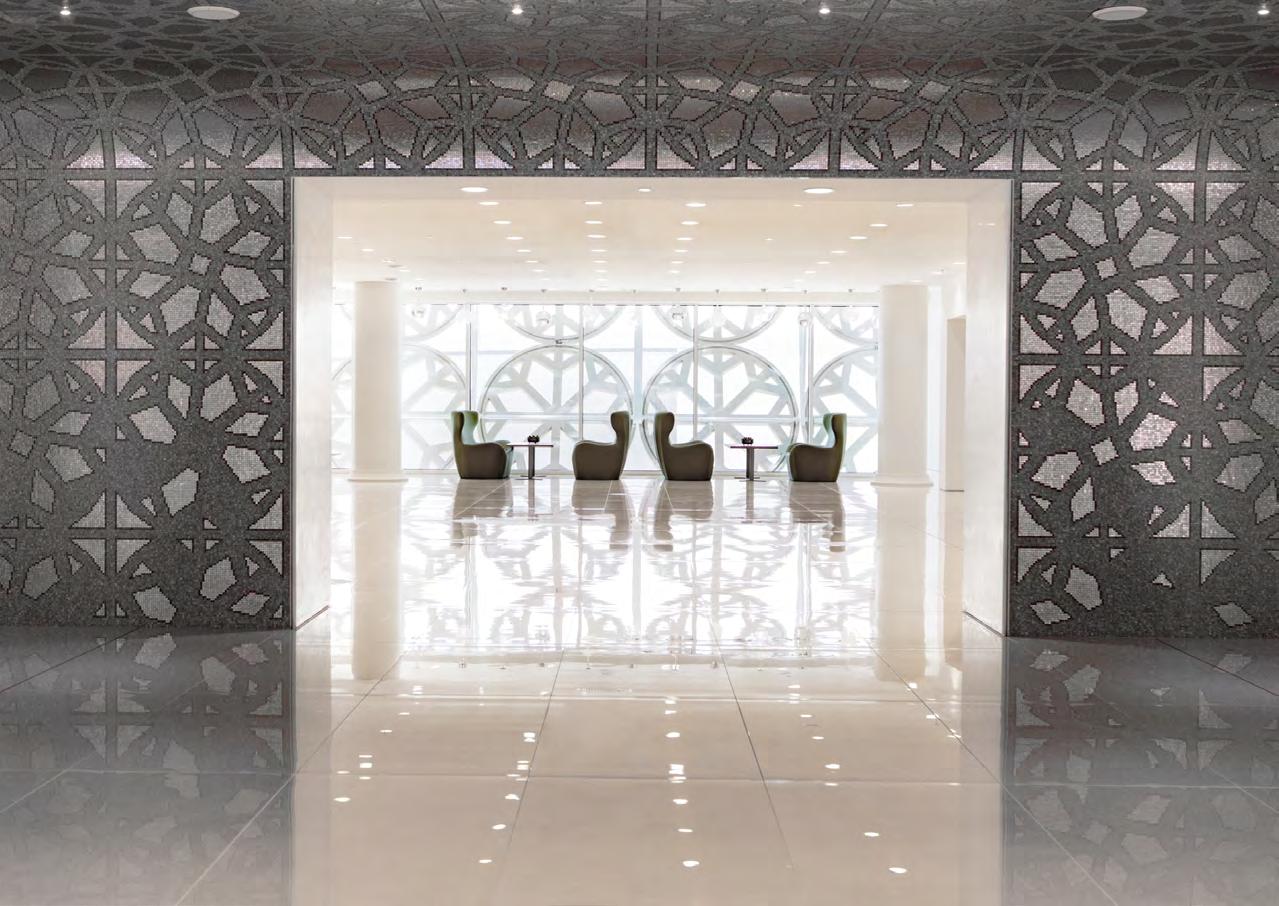
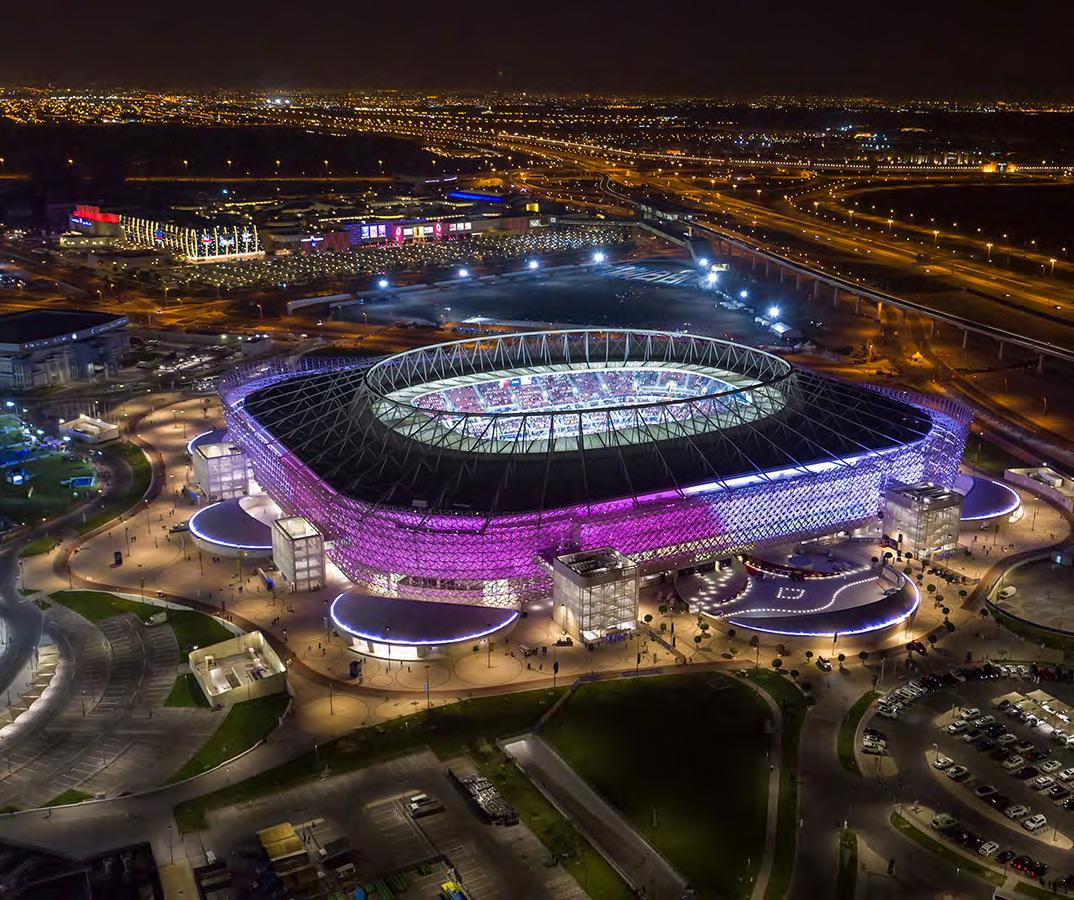
VIDENA Athletics Stadium
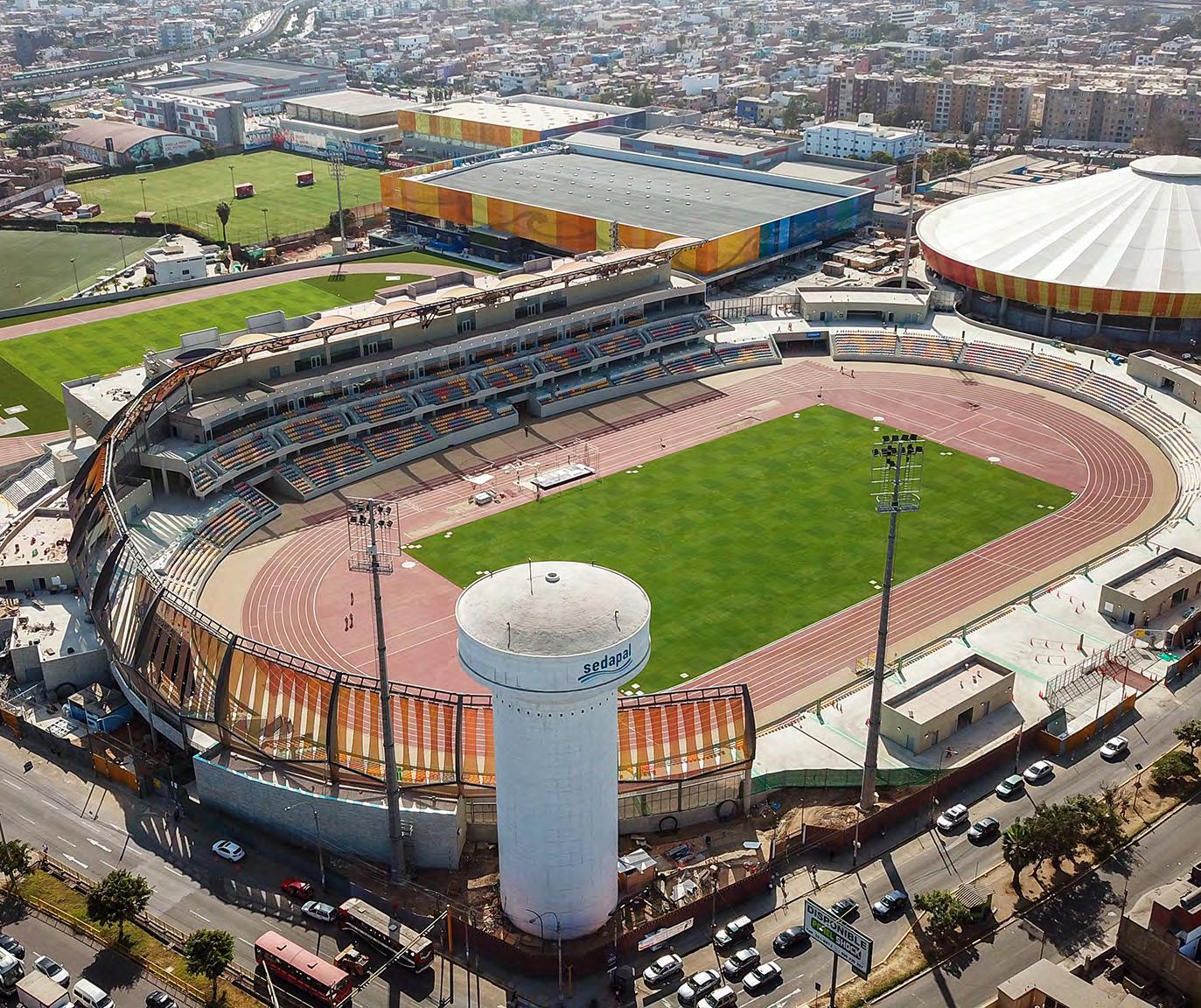
Designed for the Pan American and Parapan American Games in 2019, the epic proportions of Lima’s Huaca pyramids and Peruvian colourful textiles are the inspiration for VIDENA’s Athletic Stadium and athlete accommodation.
We performed CFD analysis to aerodynamically reverse the strong headwind into a tailwind on the track’s home straight. This enables athletes to improve their qualifying times for events.
Design Expertise
Architecture
Urban Design
Info
Location: Lima, Peru
Completion: 2019
Cost: £40m
Client: Lima 2019, Cosapi
Guangzhou FC Stadium
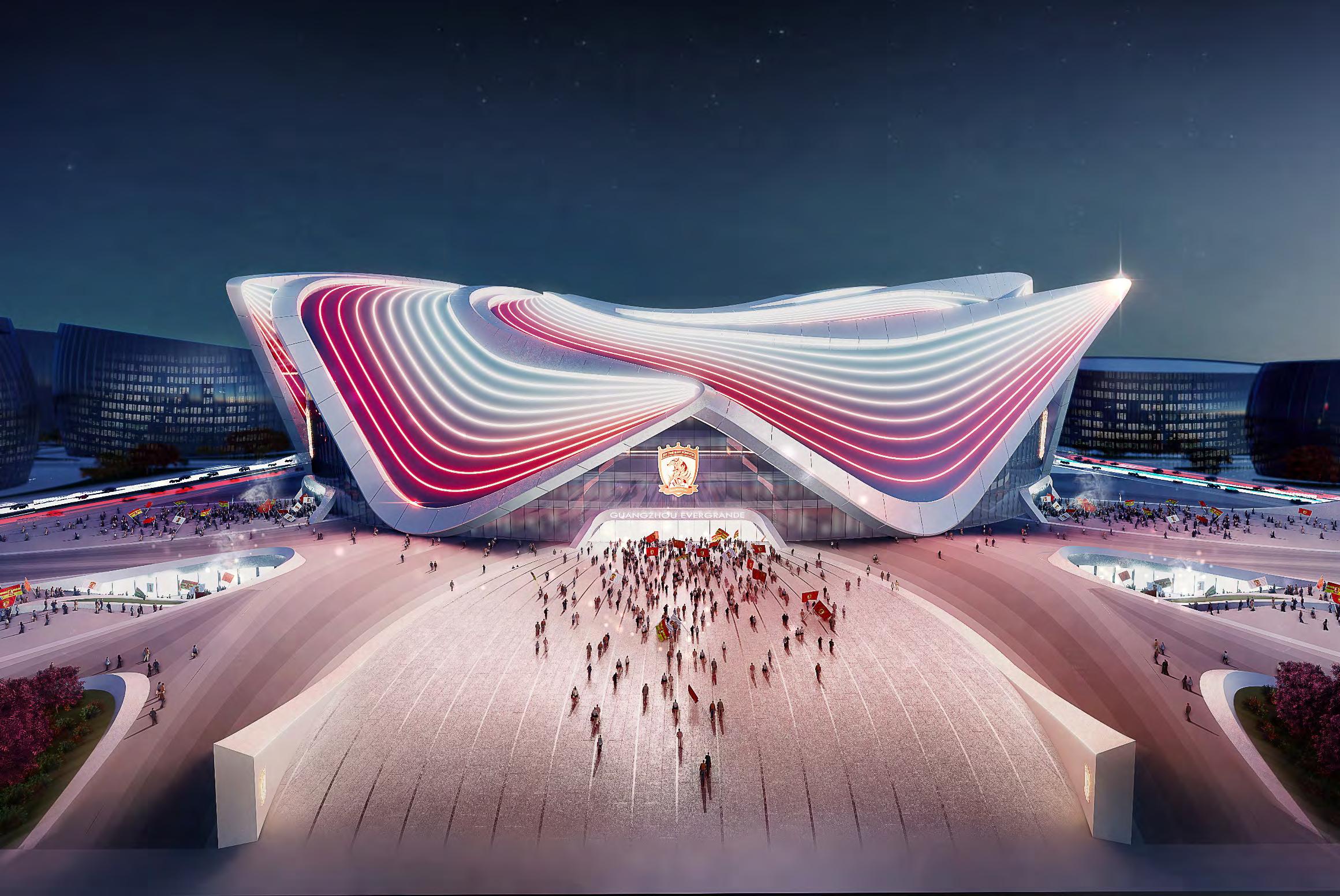
Design Expertise
Architecture
Design Management
Info
Location: Guangzhou, China
Completion: 2019
Cost: Confidential
Client: Evergrande FC
A futuristic new home for China’s most successful football club, Guangzhou FC. The proposal combines a 100,000 seat FIFA stadium with a shopping mall and commercial complex, to create one of the largest stadiums in the world.
The iconic form is inspired by the Red Silk cotton tree, connecting the Stadium to both the local environment, and referencing an important part of the city’s rich history.
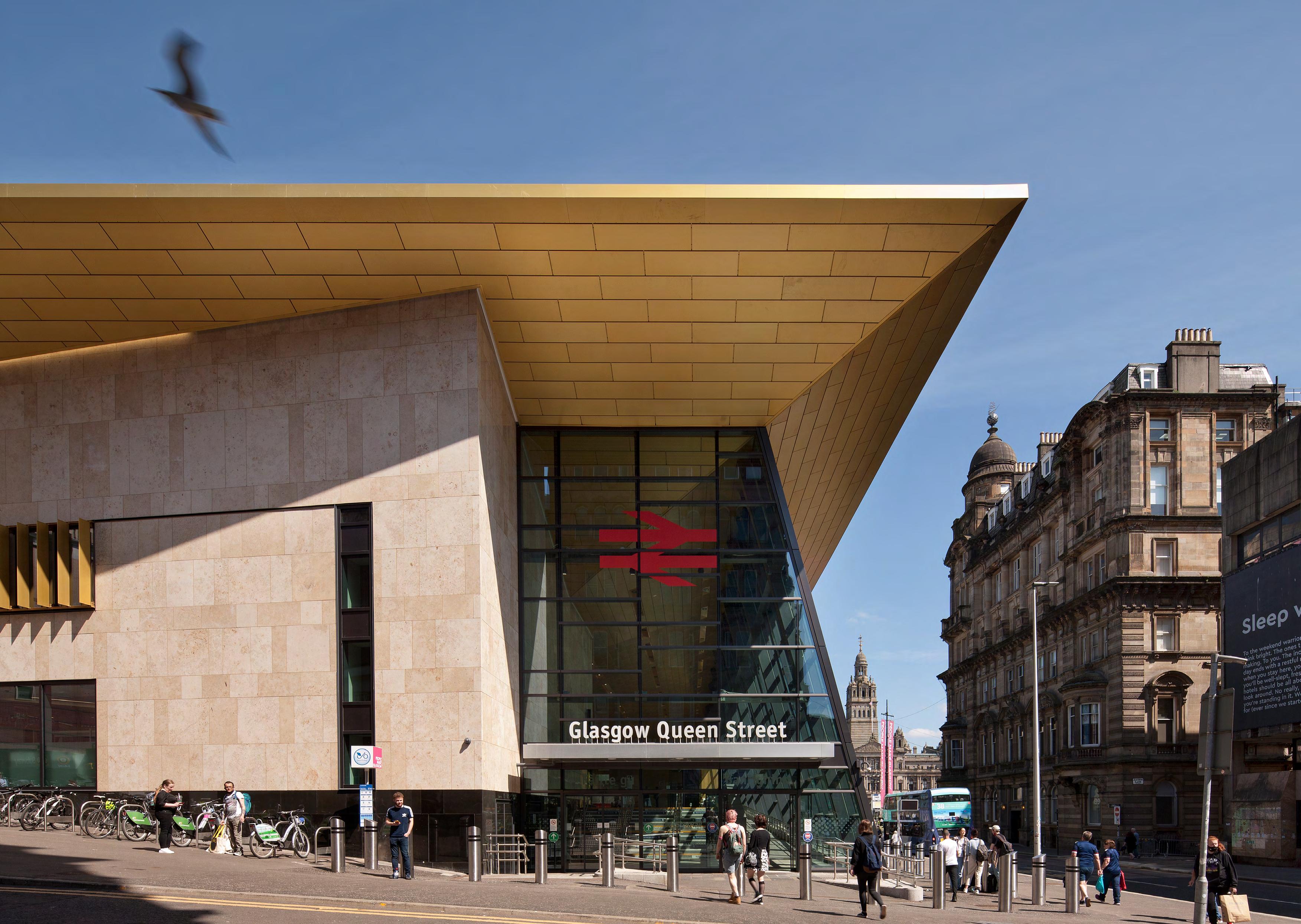
Transport.
Sustainable transportsolutions.
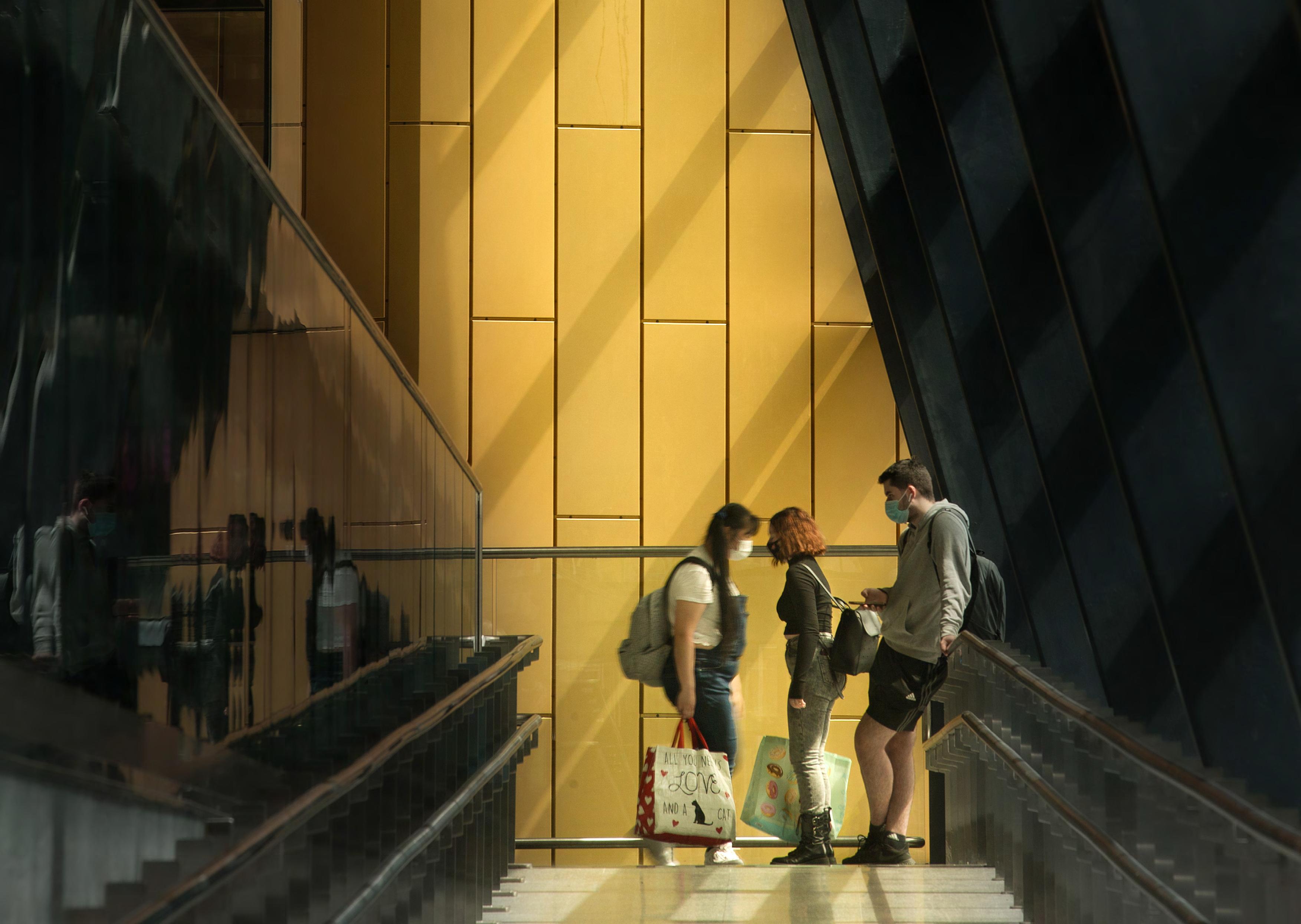
Thetransportsectorpresentsakeyopportunity toaddresstheclimatecrisiswhiledriving economicgrowthandurbanregeneration. We designsustainabletransporthubsthat empowercommuterstomakebetterchoices andsupportcityandindustrystrategies.
Ourdesignsarerootedinlocalcultureandcontext,optimising transportationnetworks.Throughactiveengagementwith communitygroups,weensureallusers’needsaremet, fromlarge-scalemasterplanstoaward-winningfacilities. By prioritisingpassengerexperience,wecreateaccessible, safe,andwelcomingspacesthatencouragelow-carbon andactivetravel,promotinghealthierlifestyles.
Transport-leddesigncanrejuvenateurbanareasbycreating vibrant,walkableneighbourhoods.Repurposingoldtransport buildingsandinfrastructureusingsustainableconstruction methodsgivesthemanewleaseoflife.Fromenhancing connectivitytosupportingurbanregenerationandattracting investment,ourdesignsaimtocreateseamless,user-centric experiencesthatpositivelyimpacttheenvironmentand improvequalityoflifeforcommunities.
Seven key transport trends. museum
Civic prominence
Interchanges, airports, and stations play a crucial role in shaping passengers’ perceptions of a city and its identity. This should be evident in the expression, form, and quality of architectural design.
conversion_path
Intermodal transfer
Intermodal transfer connects transportation modes for seamless travel, prioritising access and inclusivity while integrating digital technologies to optimise journey planning and promote sustainable mobility for all.
groups
Connecting communities
Stations can add significant value to local communities by mitigating the potential negative impacts of infrastructure, which might otherwise lead to divided neighbourhoods and reduced development prospects. Thoughtful design can enhance connectivity rather than hinder it.
devices
Enablingsustainable transportchoices
InterchangesareincreasinglyseenasFuture MobilityHubs,integratingactivetransport optionssuchase-bikesande-scooters.We aimtodevelopinfrastructurewithminimal environmentalimpact,usingrenewable energy,energy-efficientmaterials,and promotingcarbonneutrality.
Planning for growth
The continual increase in public transport use highlights the need for strong infrastructure to support the successful development of cities. By adopting a holistic approach to planned and projected growth, projects can reduce the need for future alterations and avoid wasted effort.
Technology integration
We incorporate advanced technologies, such as AI and IoT, into transportation systems to enable smarter traffic management, predictive maintenance, and an improved user experience.
factory
The rapid expansion of transport infrastructure during the Industrial Revolution has left us with a wealth of heritage buildings and structures. These assets can inspire innovative design solutions for modern passengers while respecting cultural heritage. energy_program_saving psychiatry
Redevelopment of heritage assets
Glasgow Queen Street Station
Design Expertise
Architecture
Acoustics
Building Services Engineering
Graphic Design & Wayfinding
Interior Design
Lighting
Sustainability
Info
Where: Glasgow, UK
When: 2021
Cost: £120m
Client: Transport Scotland
The redevelopment of Glasgow Queen Street Station, part of Network Rail’s EdinburghGlasgow electrification programme, has transformed the station into a spectacular gateway to the city. Our design re-establishes the station’s connection to Glasgow, both visually and functionally, by celebrating its historical significance while creating a modern, welcoming space for passengers.
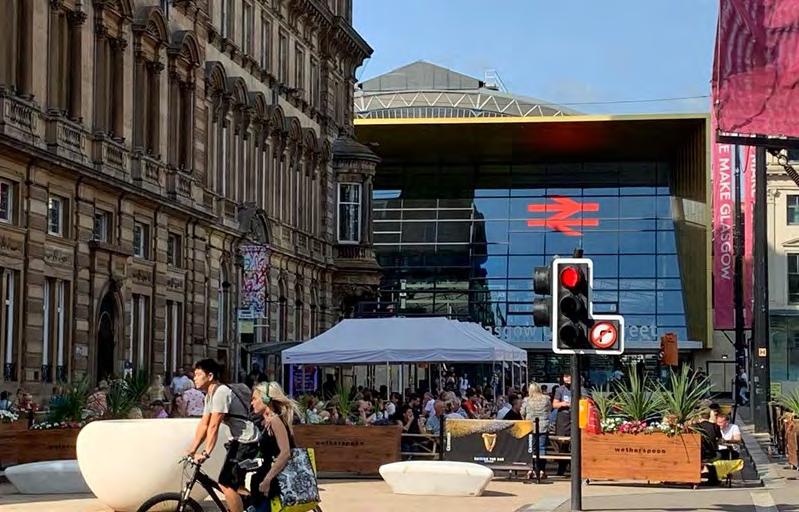
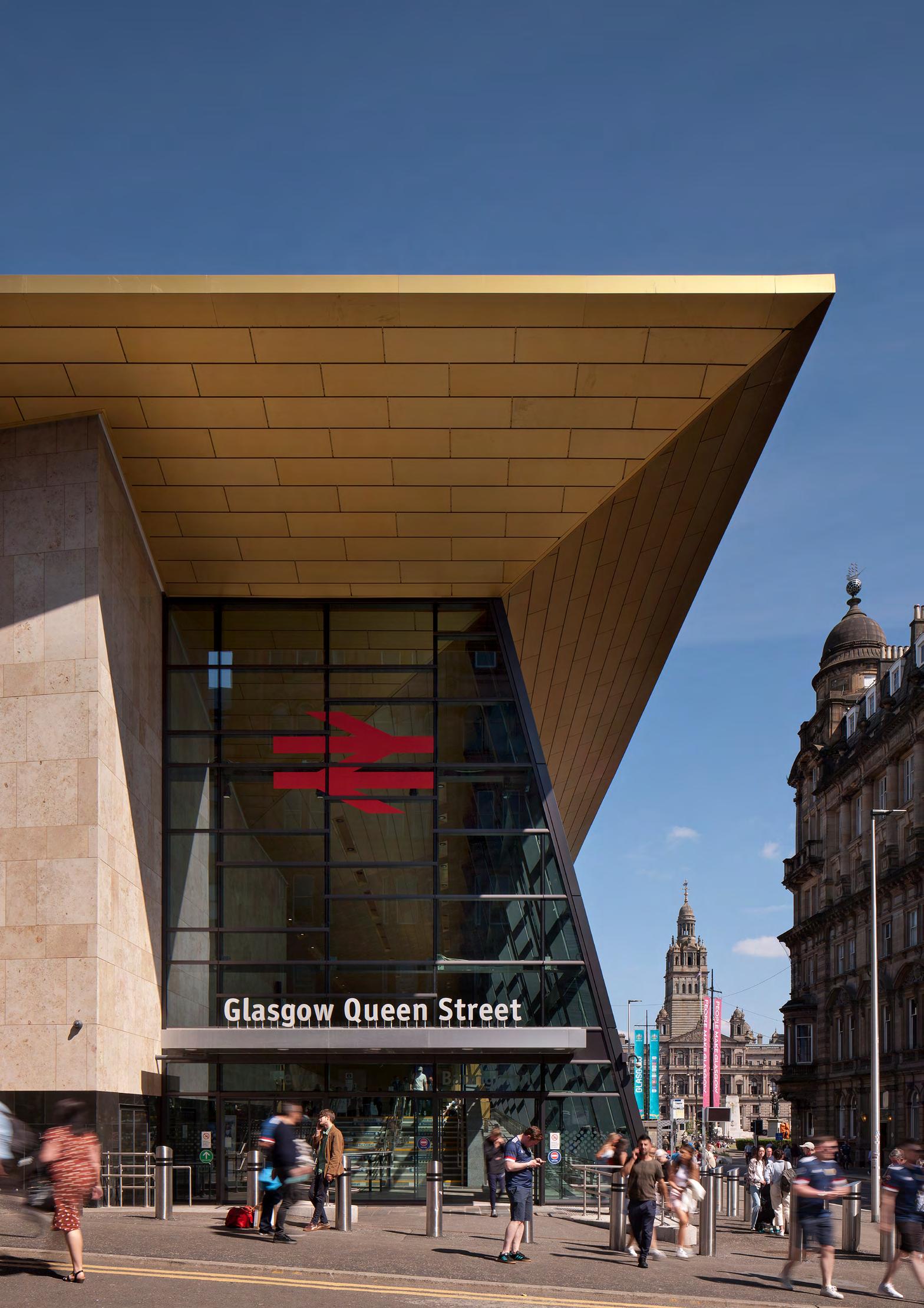
Glasgow Queen Street Station
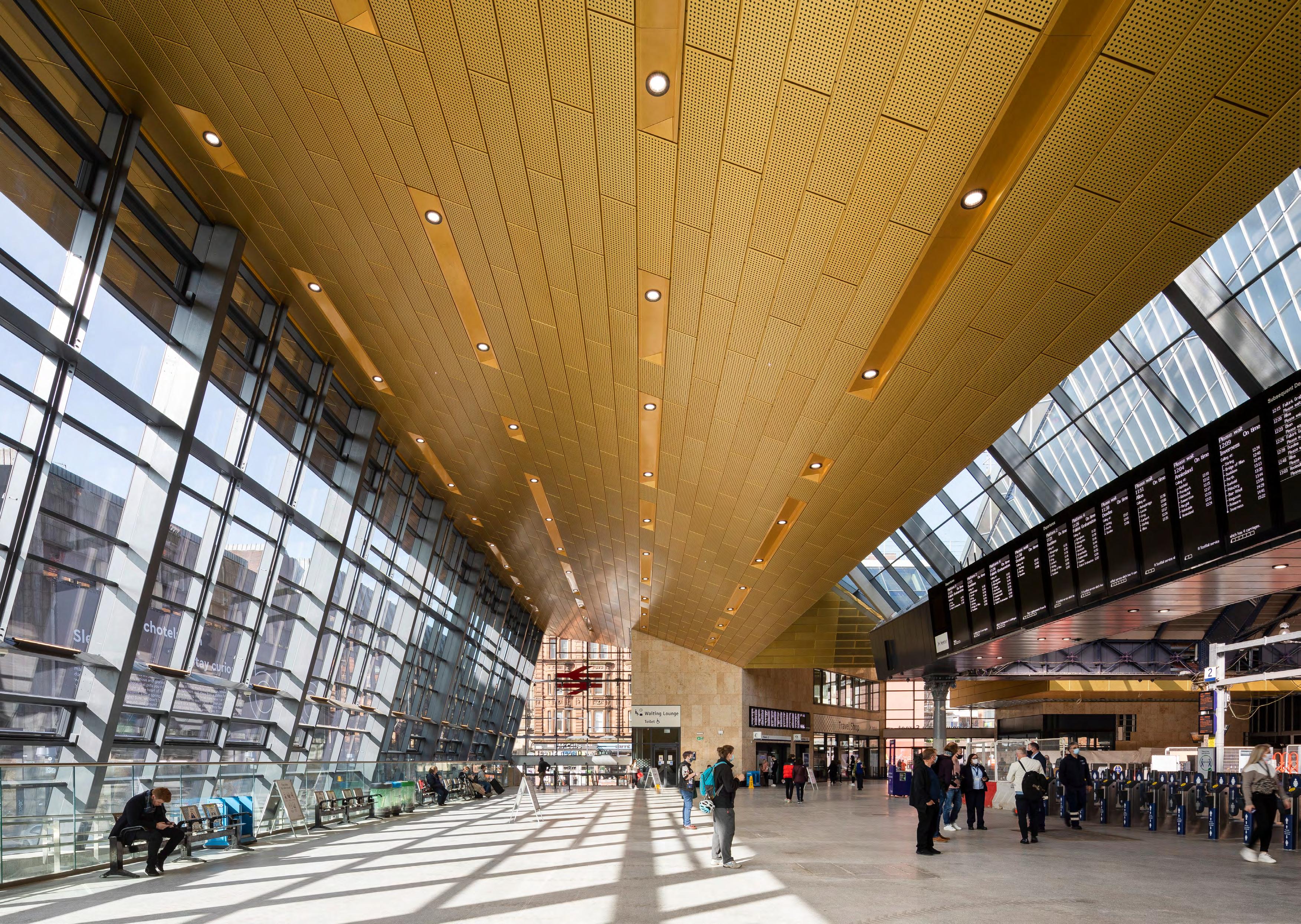
“This new Glasgow Queen Street, delivered as part of the Edinburgh Glasgow Improvement Programme, is a shining example of how we can modernise historic and iconic stations, offering greener transport hubs that are more attractive to commuter, business and leisure markets alike. This station led the city through industrialisation, and it now stands out as an example of what we can achieve as we navigate our way towards net-zero. ”
— Nicola Sturgeon, First Minister of Scotland.
Glasgow Queen Street Station
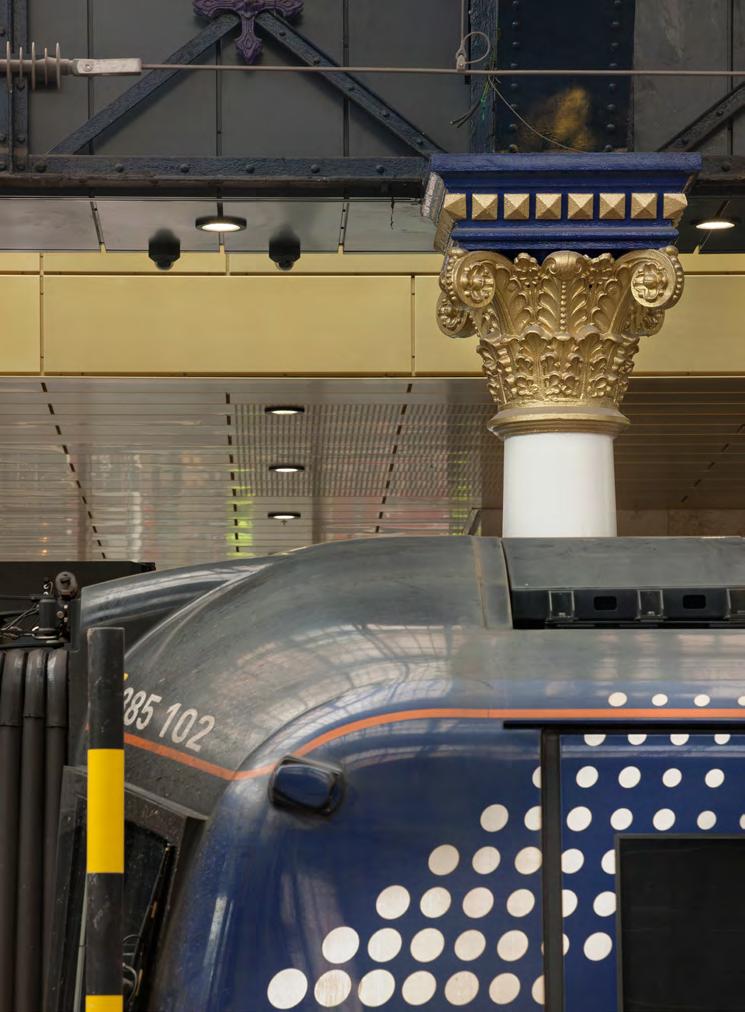
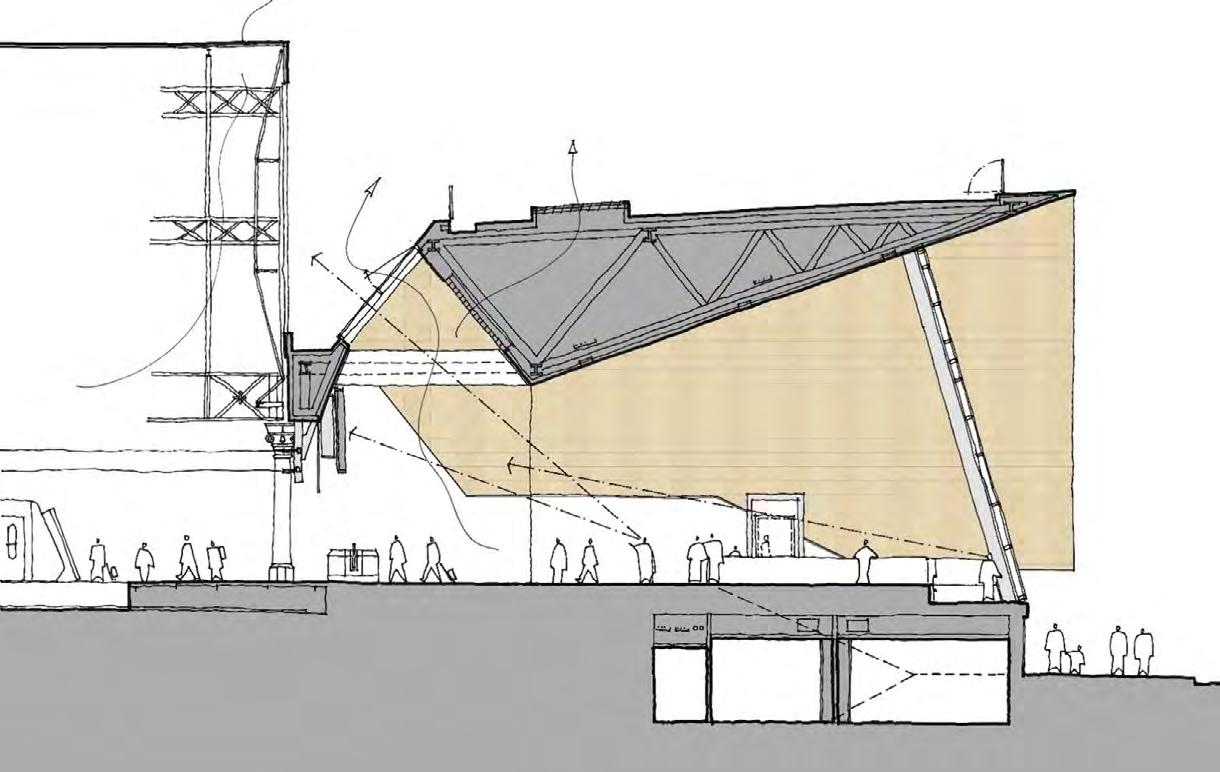
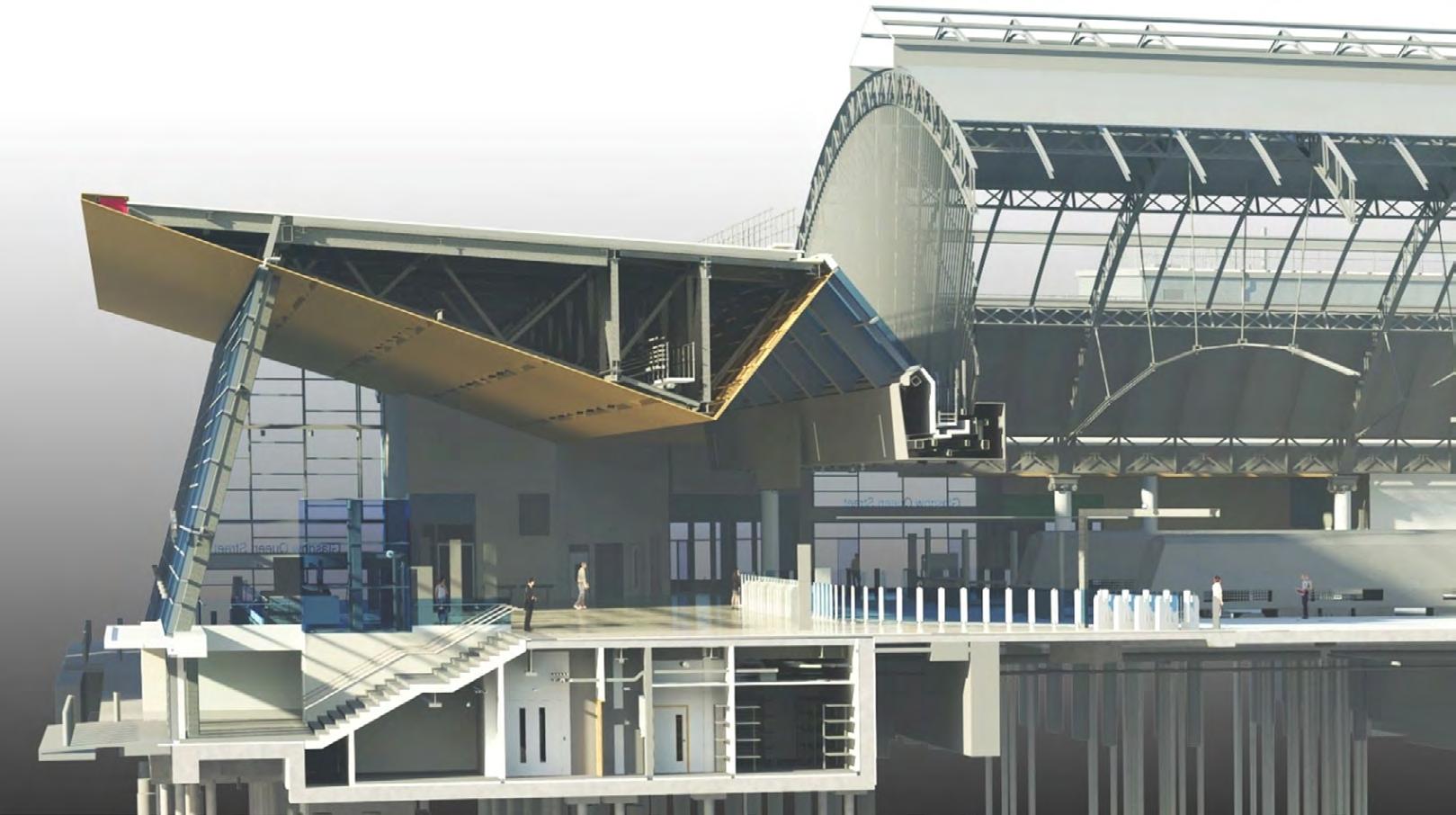
“From the worst to the best railway station across Britain, in just a short three years!”
— Alex Hynes, Managing Director, Scotland’s Railway.
The project also involved extending the platforms to accommodate longer, greener trains and cater for a 90% increase in passenger numbers. Accessibility has been greatly improved with a carefully designed concourse that enhances the flow of people, making travel through the station easier and more intuitive. By retaining and restoring historic elements, such as the Corinthian columns long concealed by piecemeal developments, we’ve ensured the station’s heritage is honoured while creating a forward-looking space.
Noida International Airport
A bold vision for Noida International Airport, setting high standards for service, design, and a distinctive airport city identity. BDP’s masterplan for the 1334 Ha campus transforms vacant land into vibrant spaces with iconic parks and green strategies.
Design Expertise
Masterplanning Landscape
Info
Where: Jewar, U.P. , India
When: Ongoing
Client: Yamuna International Airport Private Limited (YIAPL)
NIA Airport Development Guidelines is a comprehensive and clear, graphically illustrated 300 page manual that translates the vision for the new NOIDA International airport to a clear set of development guidelines. As part of the larger exercise, BDP’s masterplan for the 1334 Ha campus transforms vacant land into vibrant spaces, with strategic green areas along with zoned service benchmarks for development.
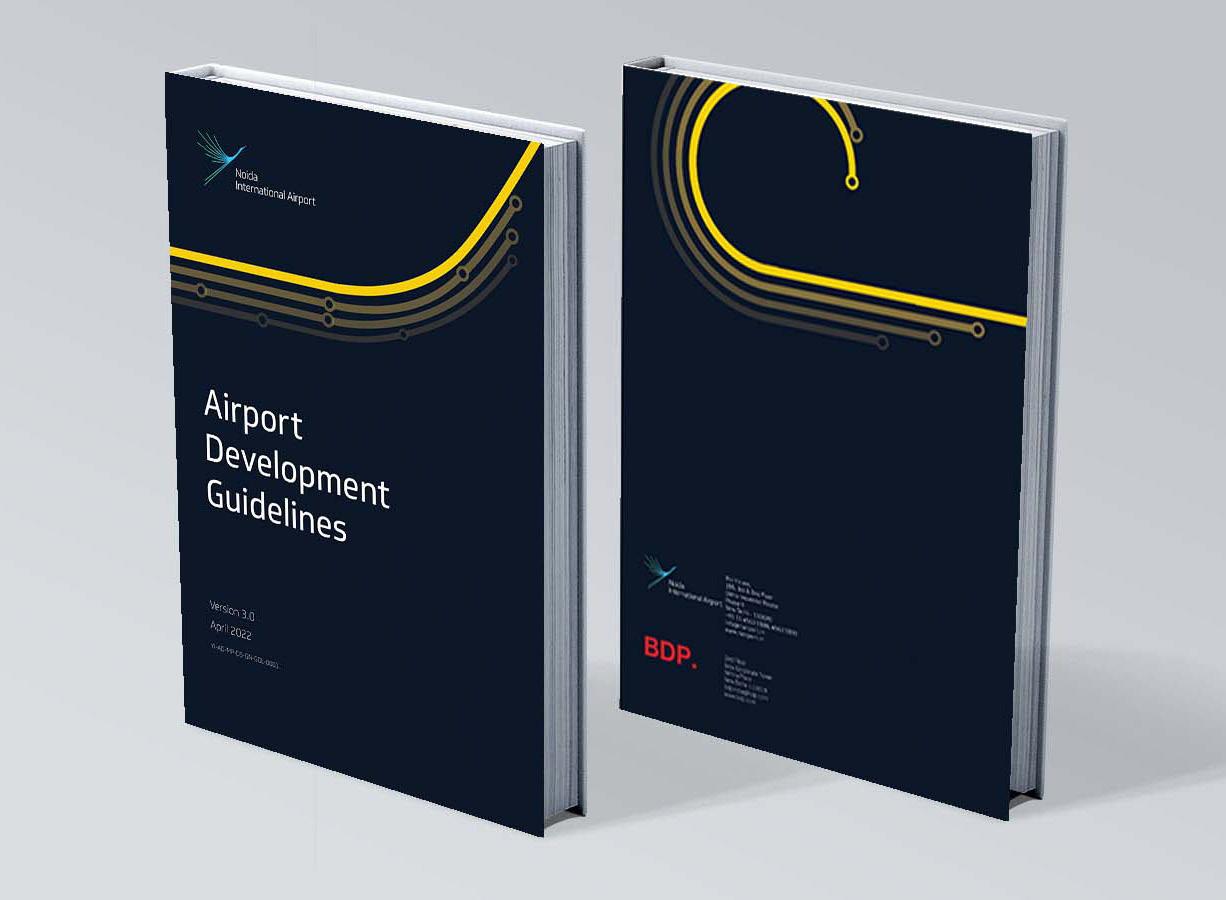
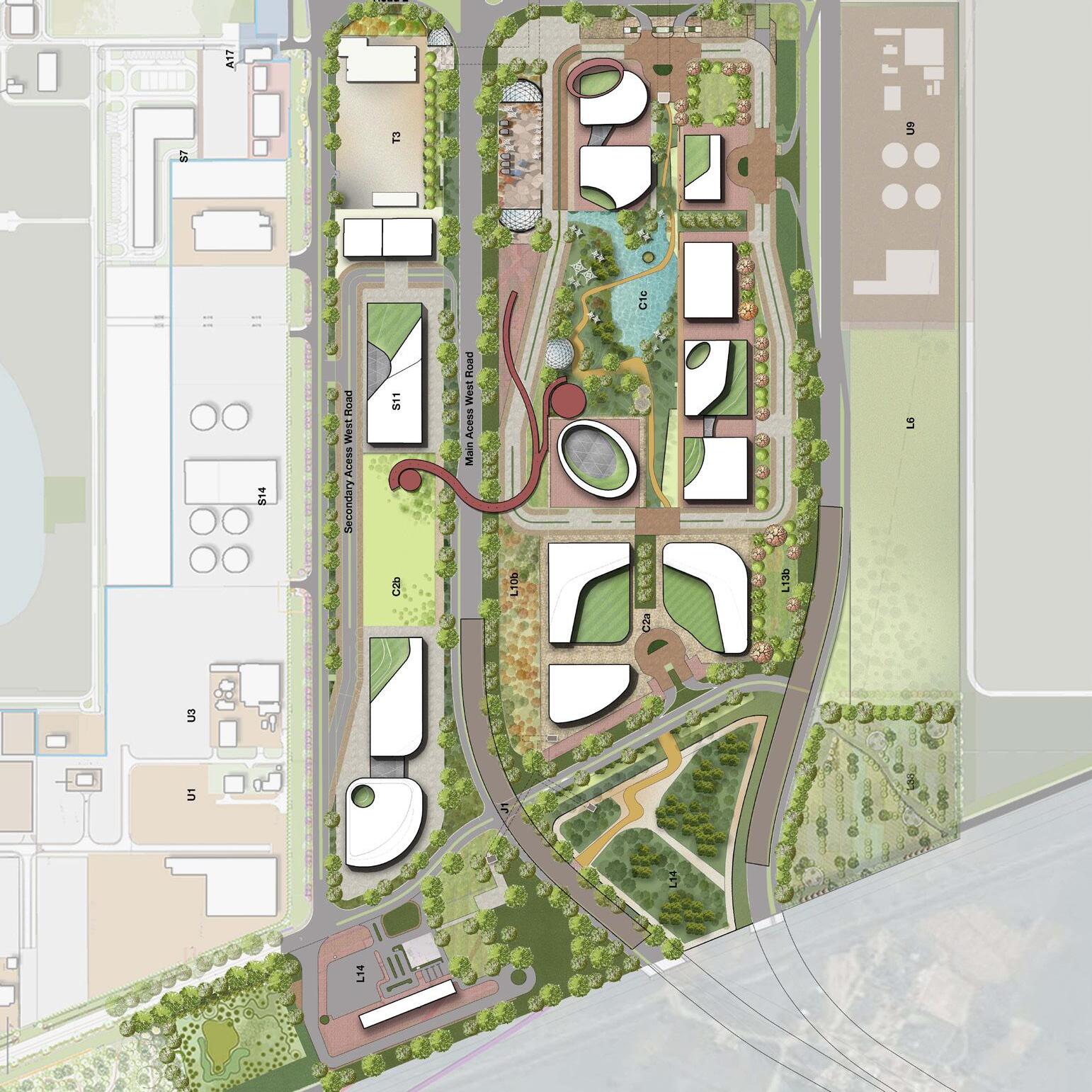
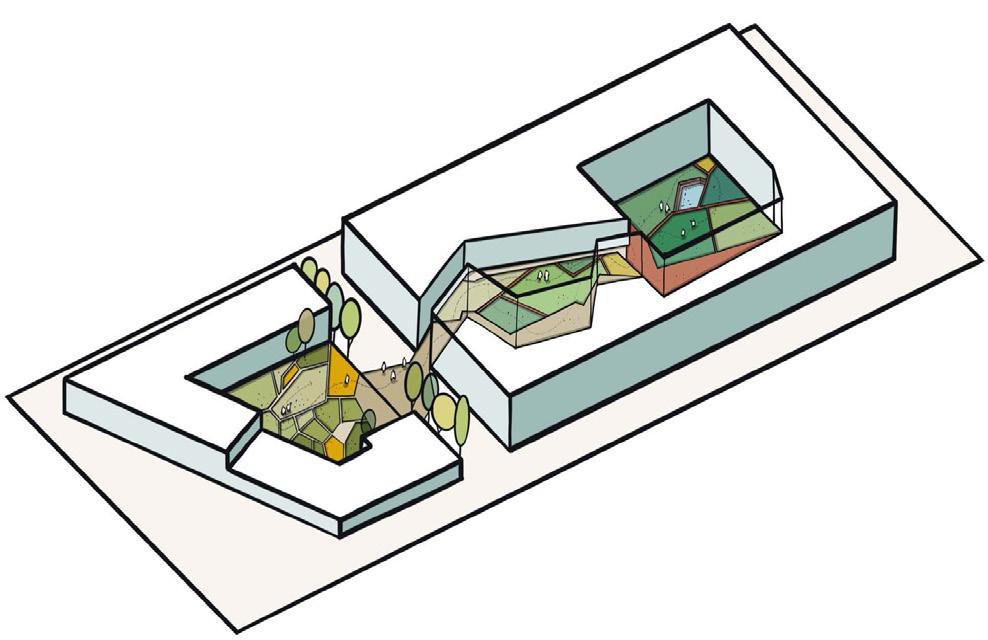
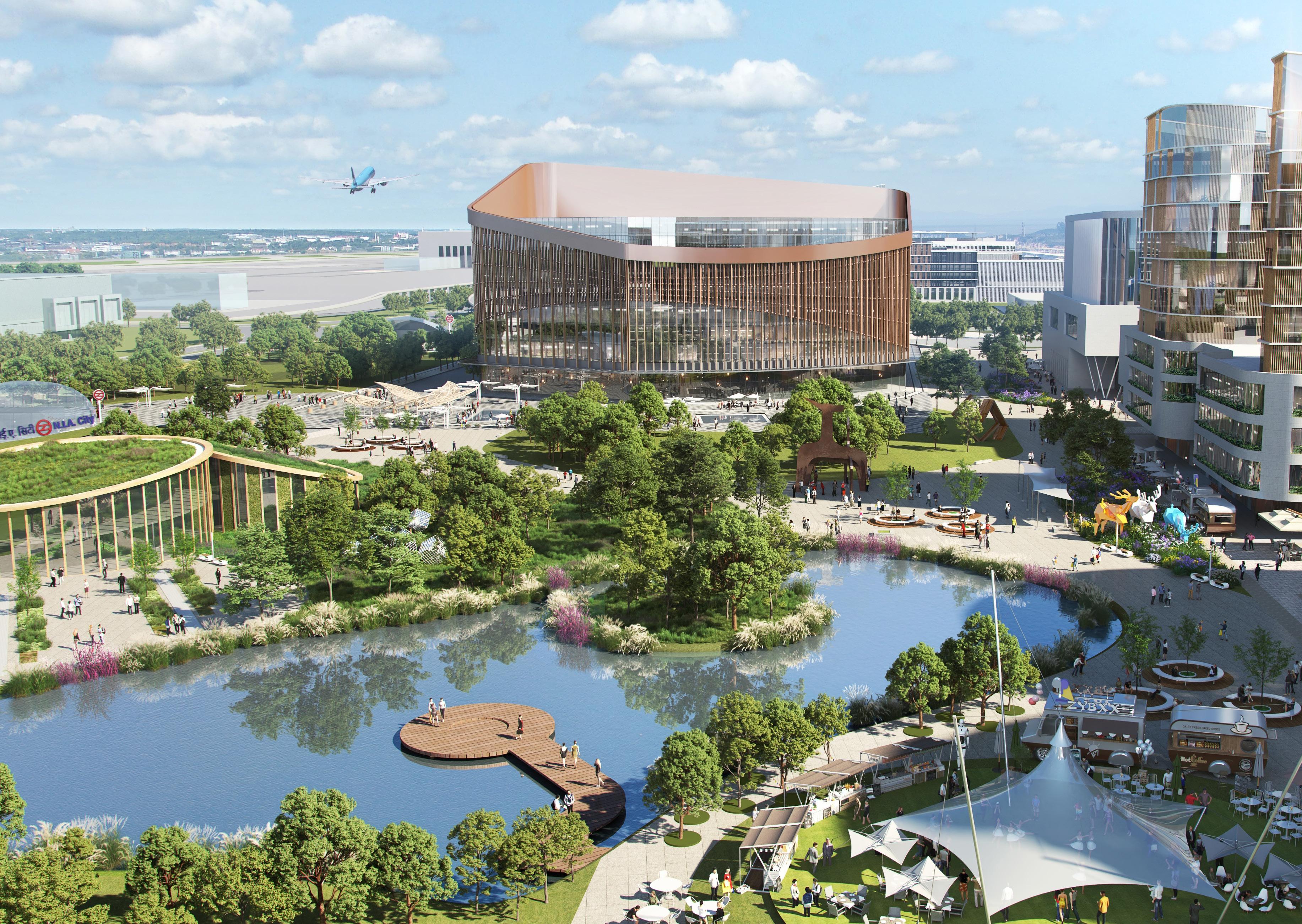
“BDP’s masterplan transforms 1334 Ha into a vibrant, sustainable airport hub with iconic parks and strategic green spaces.”
Ordsall Chord
Thenewrailwaylinkconnects Manchester’sPiccadillyand Victoriastationsforthefirsttime.
TheOrdsallChord,aseriesofnewbridges andviaducts,islocatedinoneofthemost significantplacesintheglobalhistoryofthe railways.Ourdesignresponsetothesiteof thefirstpassengerrailwayintheworldwas anotherworldfirst:anasymmetricnetwork archbridge.
ThisbridgecrossestheRiverIrwelland sitsalongsideGeorgeStephenson’s renovated1830bridge.Landscapingand lightingintegratetheschemeintothe surroundingurbanfabric.
Where: Manchester, UK
When: 2017
Cost: £320m
Client: Network Rail

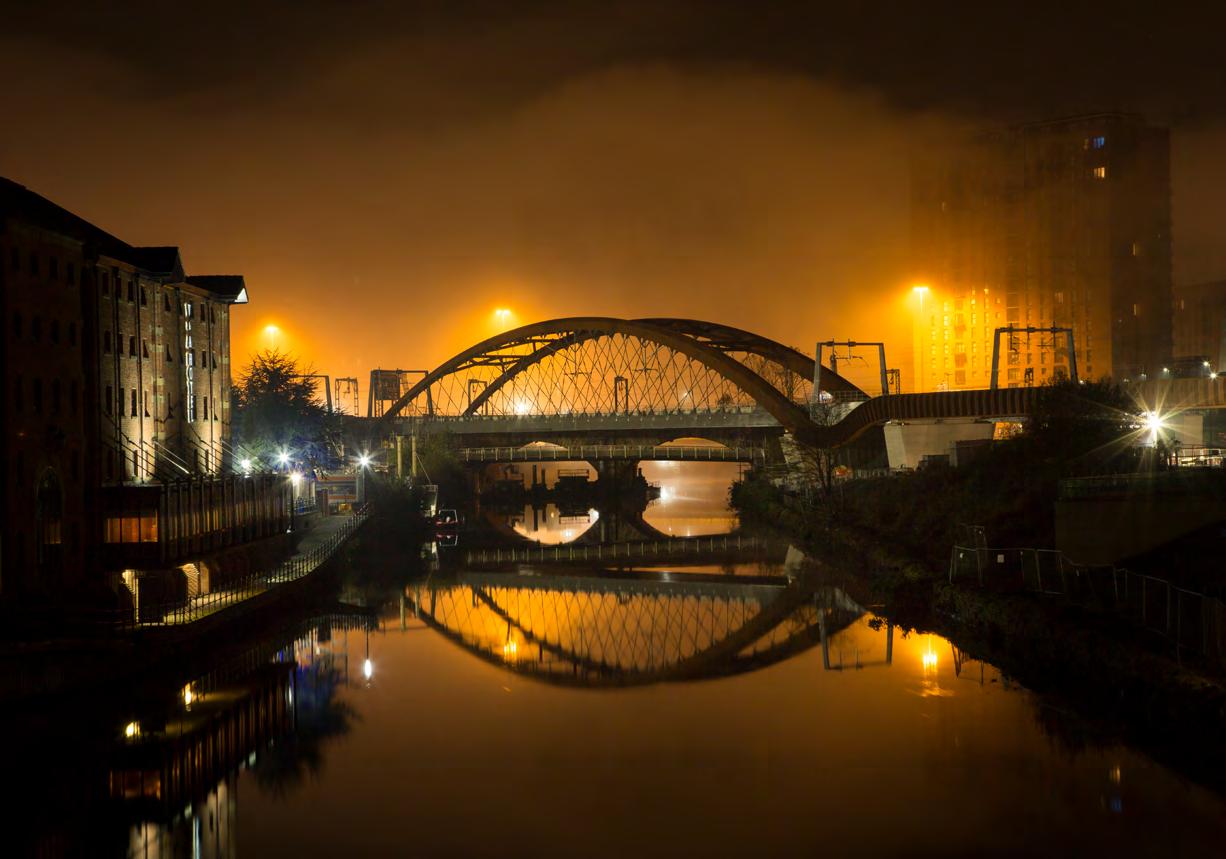
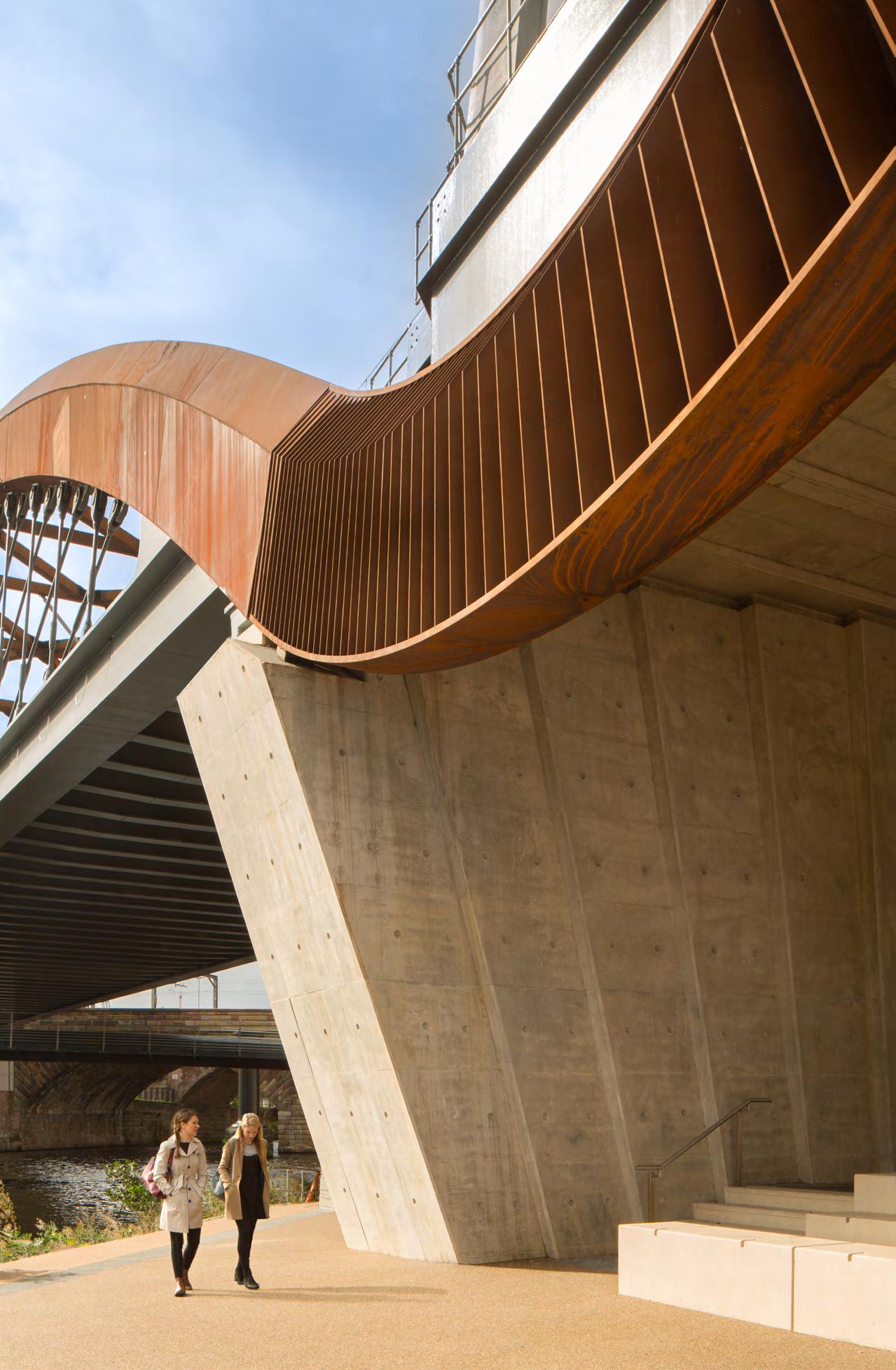
Ordsall Chord
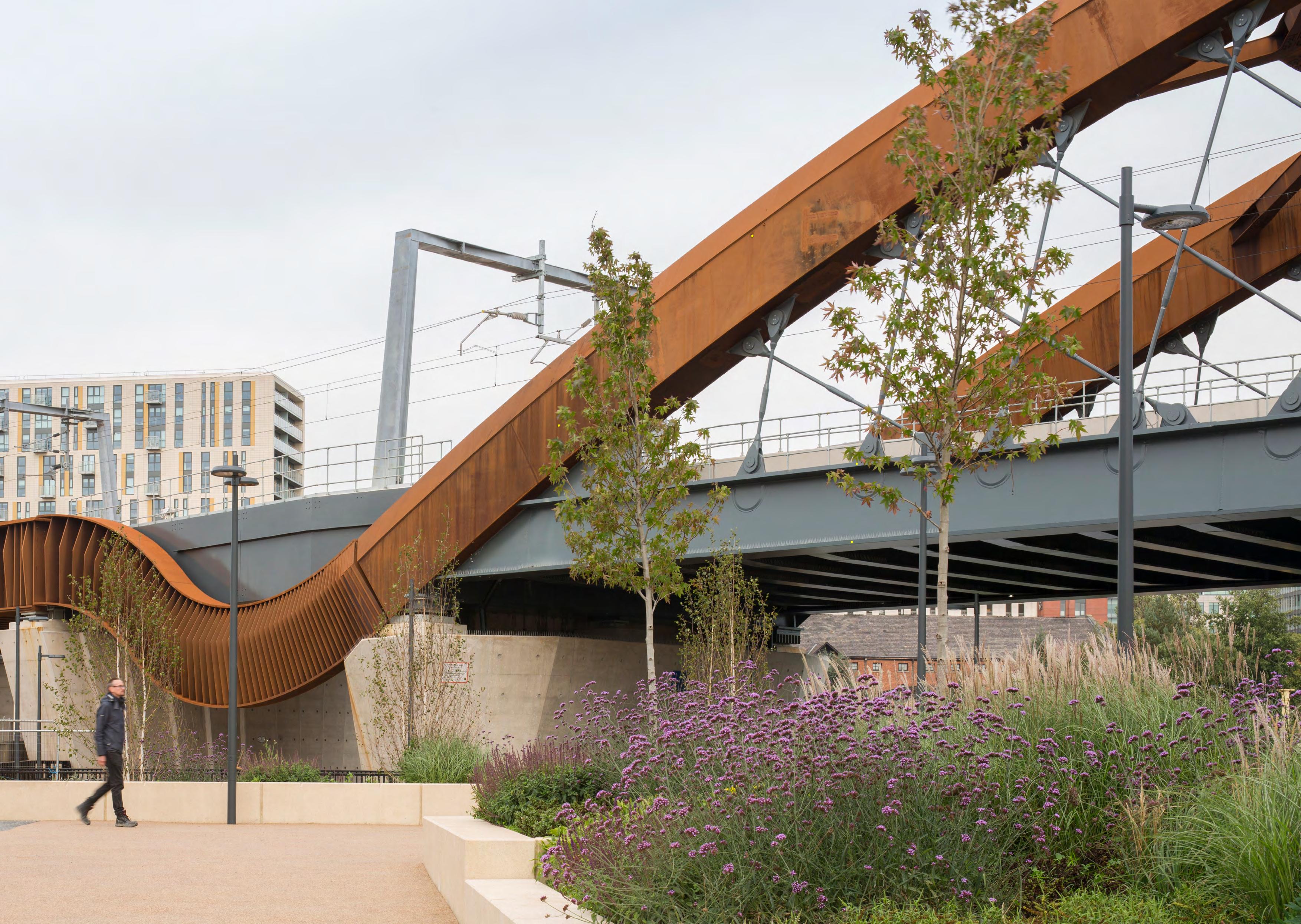
“Where does architecture begin and end? What can architectural thinking bring to super-scale infrastructure? This project provokes these questions and responds with impressive success.
The final project brings local delight with the striking form of the new river bridge and a strong identity through its materiality and consistent detailing.”
— RIBA National Awards.
Leeds Station
Design Expertise
Where: Leeds, UK
When: 2029
Cost: £290m
Client: Network Rail
LeedsStation,thebusiestrail hubinNorthernEngland,sees over31millionpassengers annually,witha40%increase forecastinthenext20years.
Amajorredevelopmentisplanned, includingexpandedconcoursesand a newfootbridgeacrosstheplatforms. HistoricstructuresliketheDarkArches, Victorianviaductvaultsbeneaththe station,willberepurposedtocreate circulationareasandcommercialspaces. Thistransformationaimstoconnect the citycentrewiththeSouthBank, enhancing developmentopportunities and easingstationcongestion.
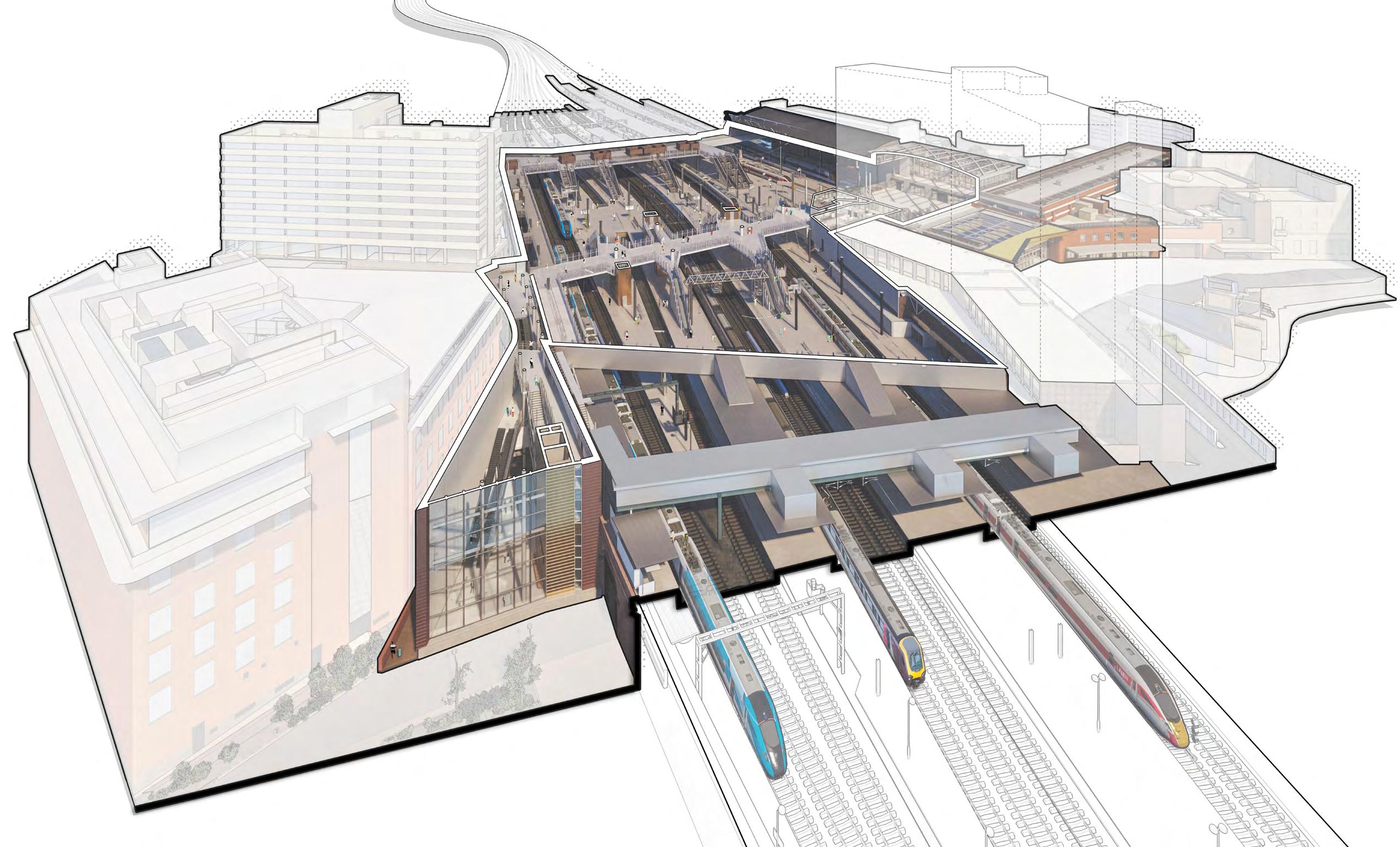
Manchester Victoria Station
The dramatic refurbishment of Manchester’s Victoria railway station centred on replacing trainshed roofs with a 10,000 sq m ETFE-clad column-free structure.
New mezzanine floors were introduced, enhancing station facilities and connections. The original Grade II Edwardian frontage building was restored and rearranged. A clear sustainability strategy was implemented, reinforcing the station’s identity as a low-carbon transport hub.
The transformation was part of the £1B Northern Hub and North-West Electrification Programme, supporting future transport developments and improved northern city links.
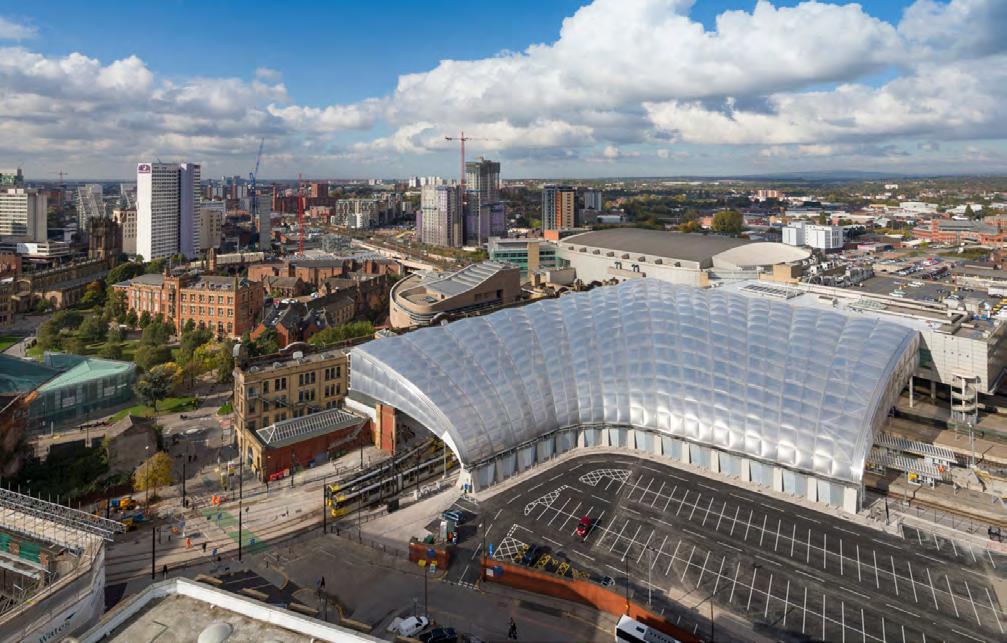
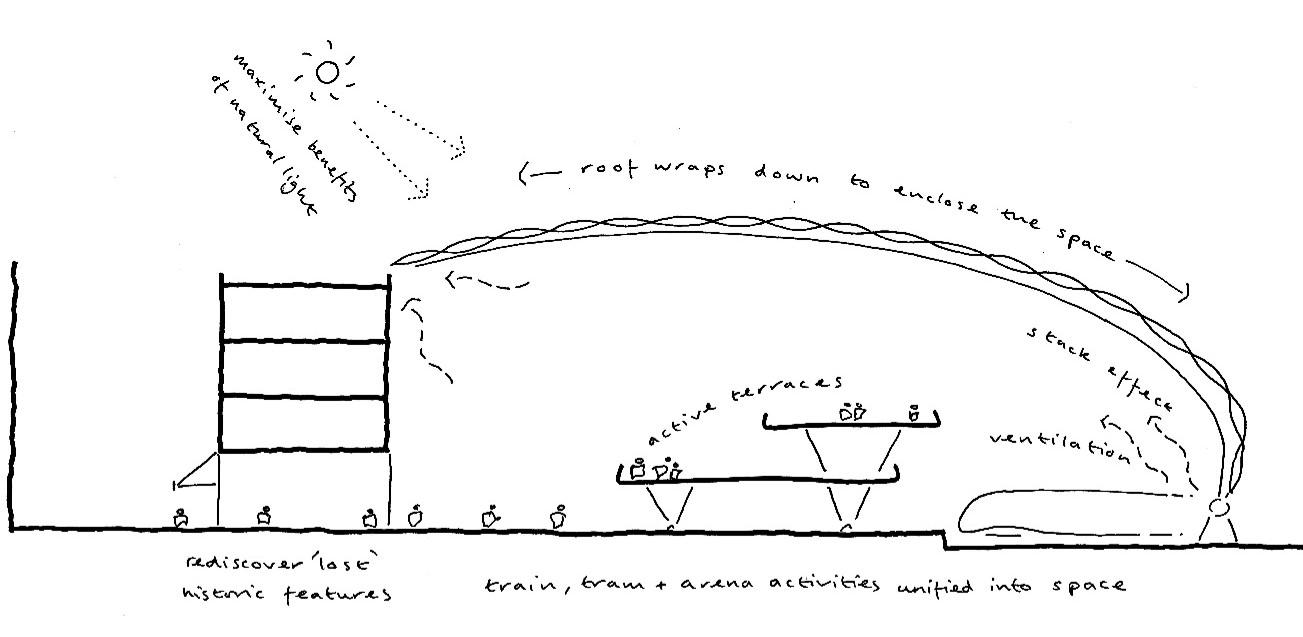
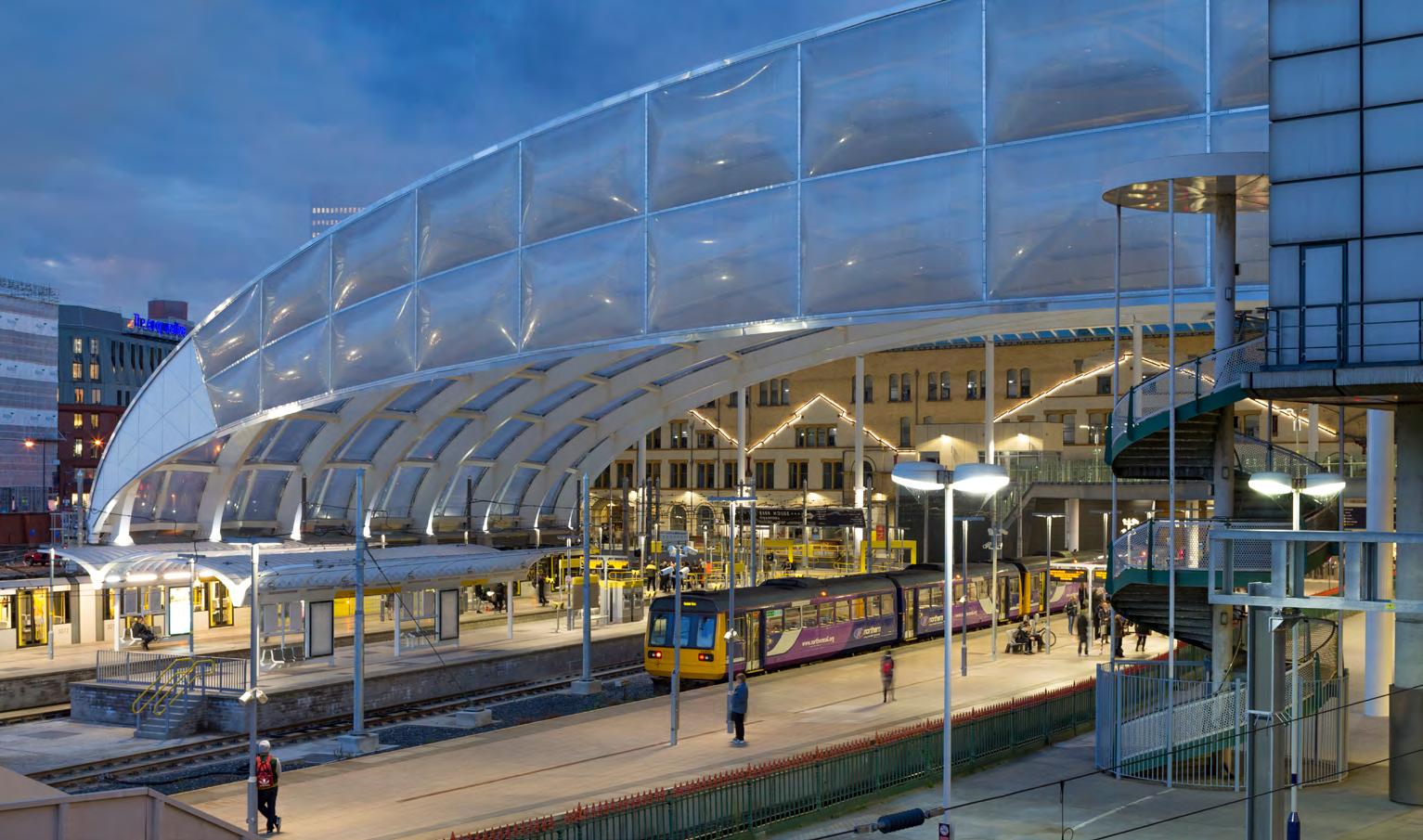
HunanRegion High-Speed RailStations
Thisprojectconsistedofnine highspeedrailwaystations throughtheHunanregionof centralChina,partofthe Shanghai–Kunmingline.
Thestationsrangefromtwotoeight platforms,andinallcasestheyplayan intrinsicroleinregenerationmasterplans. Thedesignphilosophyforallstationsis derivedfromsustainabilitystrategies appropriateforthelocation,functionand aspirationoftheindividualprojects,based onamodulardesign‘toolkit’forallnine stations.Thesecomponentswerethen assembledintosite-specificdesign solutionsforindividuallocations.
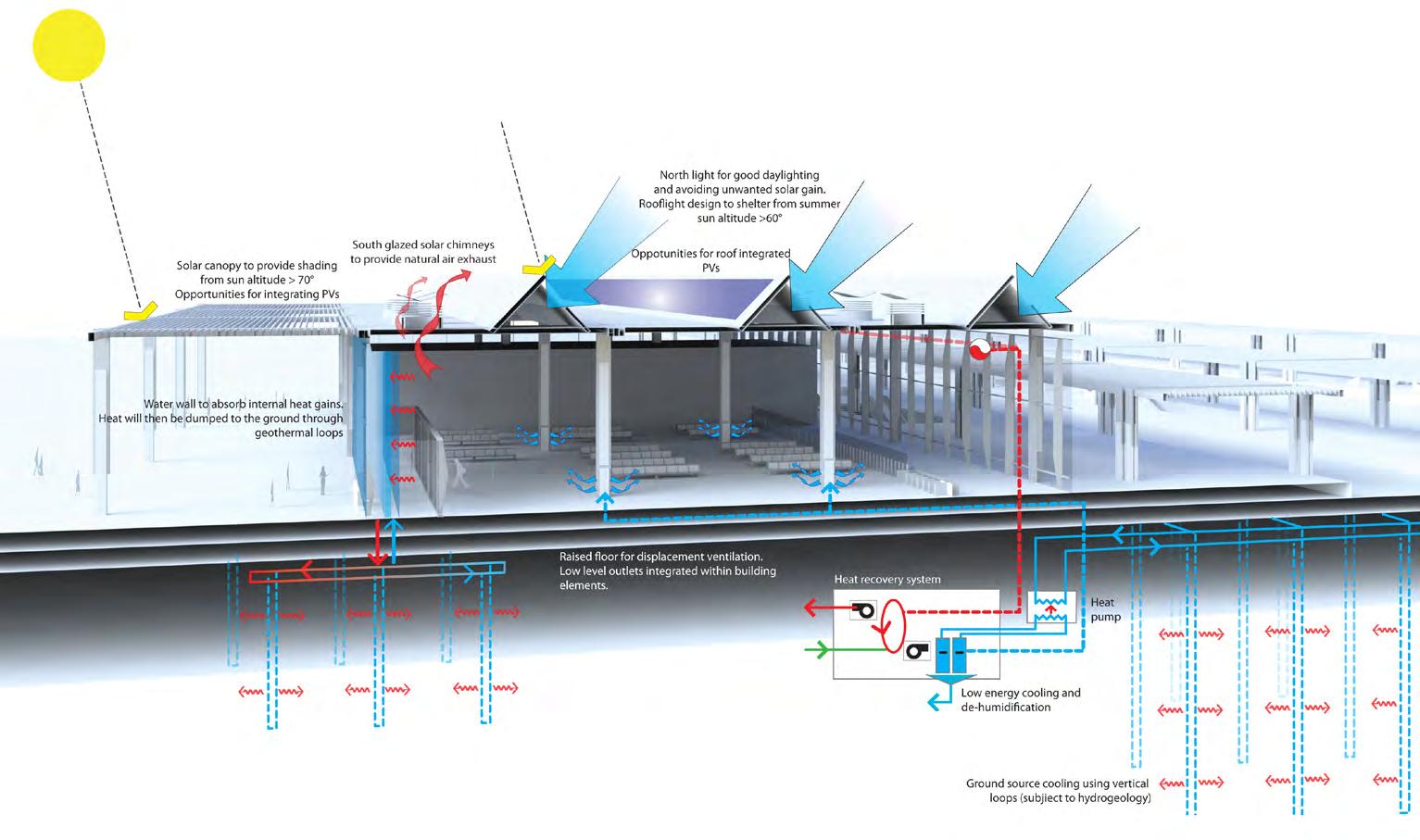
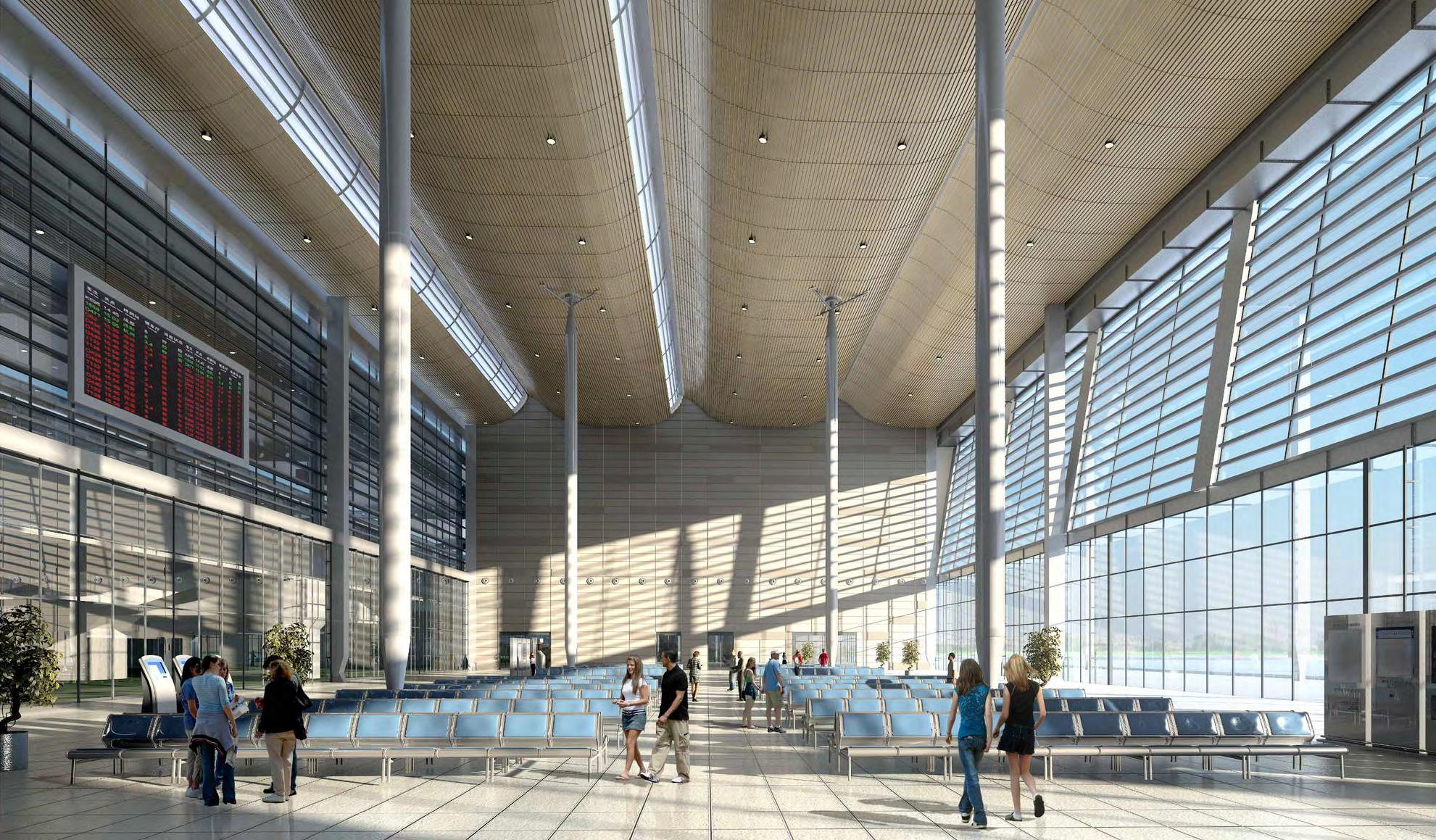
Network Rail Design Manual
A comprehensive package of design manuals is being developed for Network Rail stations across the UK.
This study is part of Network Rail’s efforts to enhance commuters’ travel experiences while ensuring station retail offerings remain relevant to current and emerging trends. The initiative focuses on creating cohesive, modern retail environments that cater to the evolving needs of passengers, balancing functionality and convenience with commercial appeal. These design standards aim to modernise station spaces, improve passenger satisfaction, and maximise the potential of retail within rail hubs.

Design Expertise
Architecture
Inclusive Design
Sustainability
Info
Where: UK
When: Ongoing
Cost: Confidential
Client: Network Rail
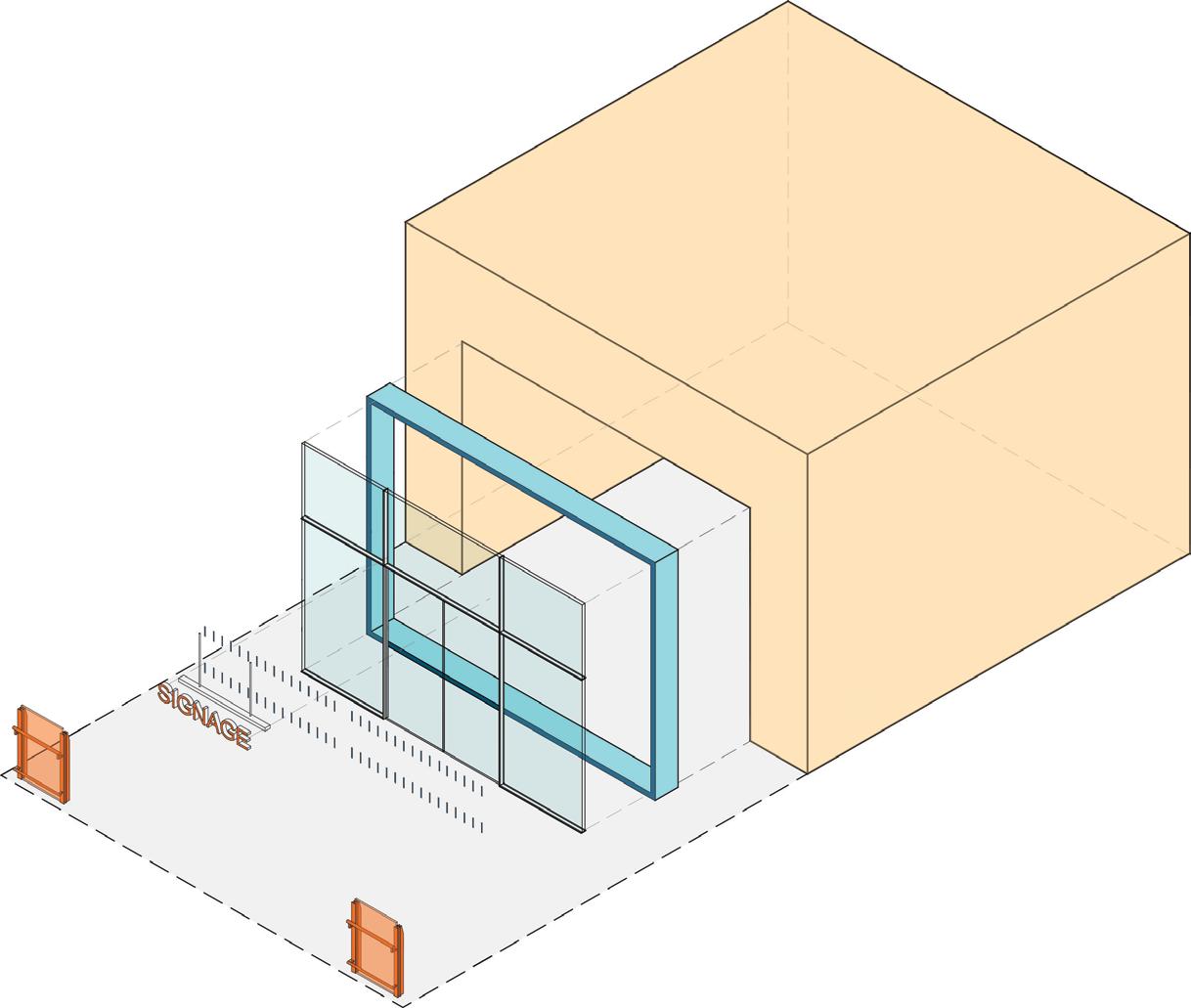
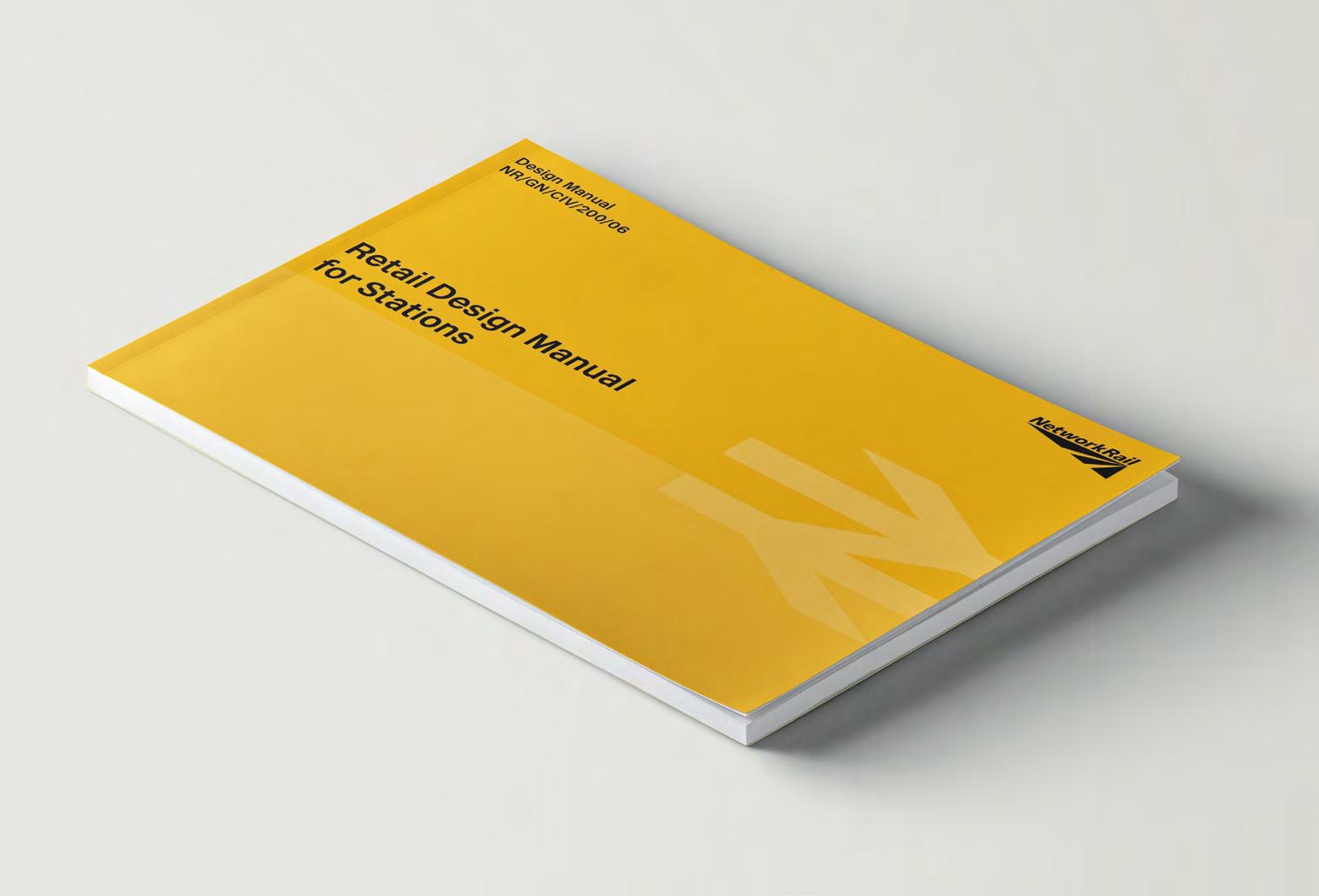
Dhaka Line 5 North
Dhaka is the rapidly developing capital city of Bangladesh. With limited existing public transport infrastructure, a series of Metro lines are developed.
Design Expertise Masterplan
Where: Gabtoli Dhaka, Bangladesh
When: 2024
Client: Nippon Koei Co. Ltd.
Line 5 North consists of 9 underground stations crossing the centre of Dhaka in an east-west direction. This line connects some of the most important places in the history and future of the city, including the Sher-e-Bangla National Cricket Stadium, the CBD at Gulshan and sites such as Gabtoli which transforms through the development of a holistic development vision. Our designs for the Metro Line 5 North Stations embraces this exciting context to create landmark stations and stimulate Transit Oriented Developments.
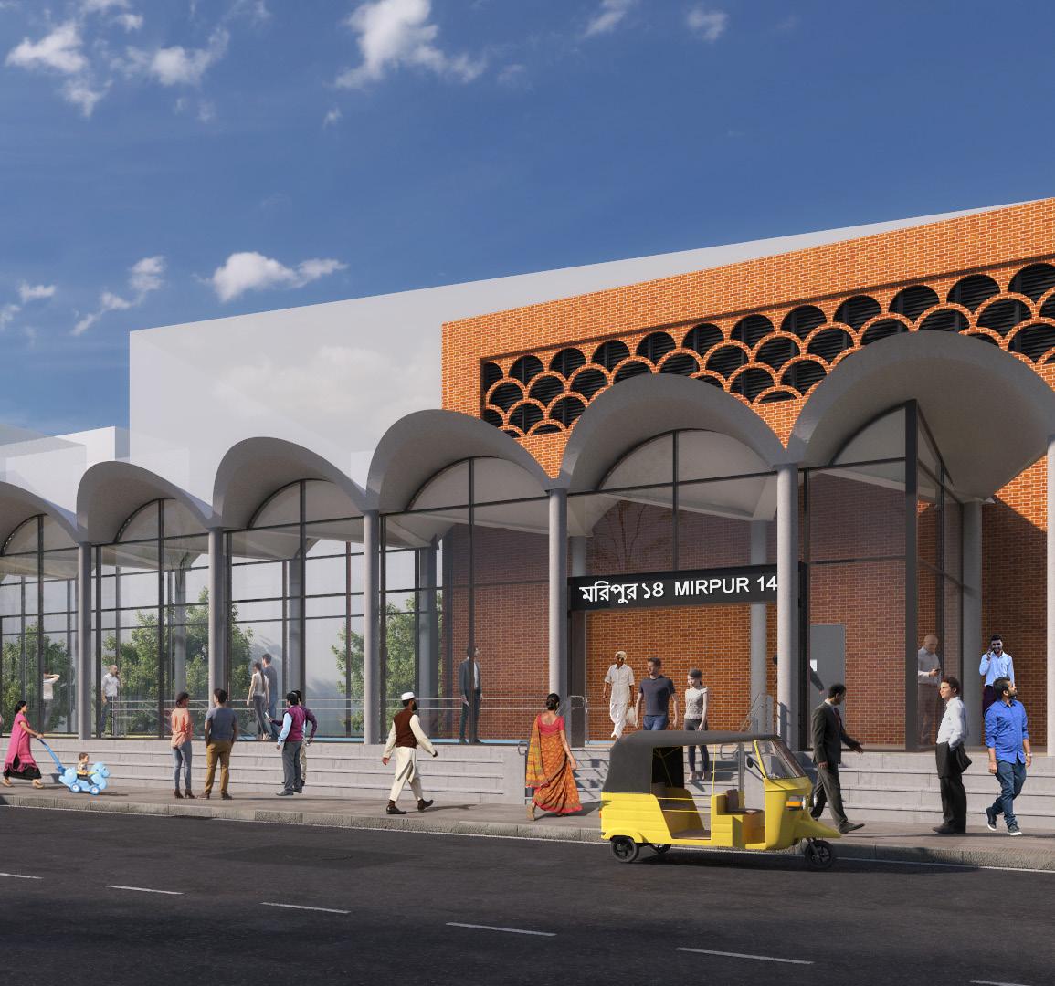
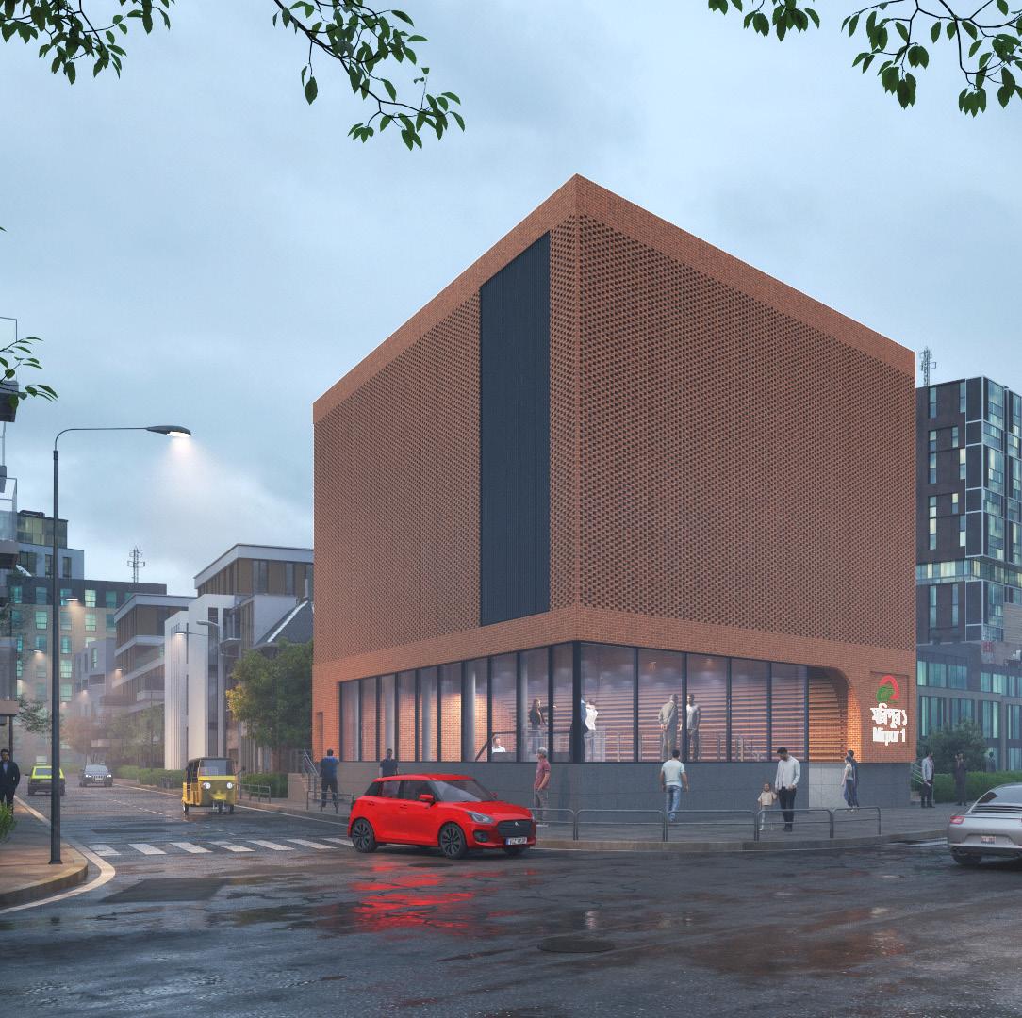
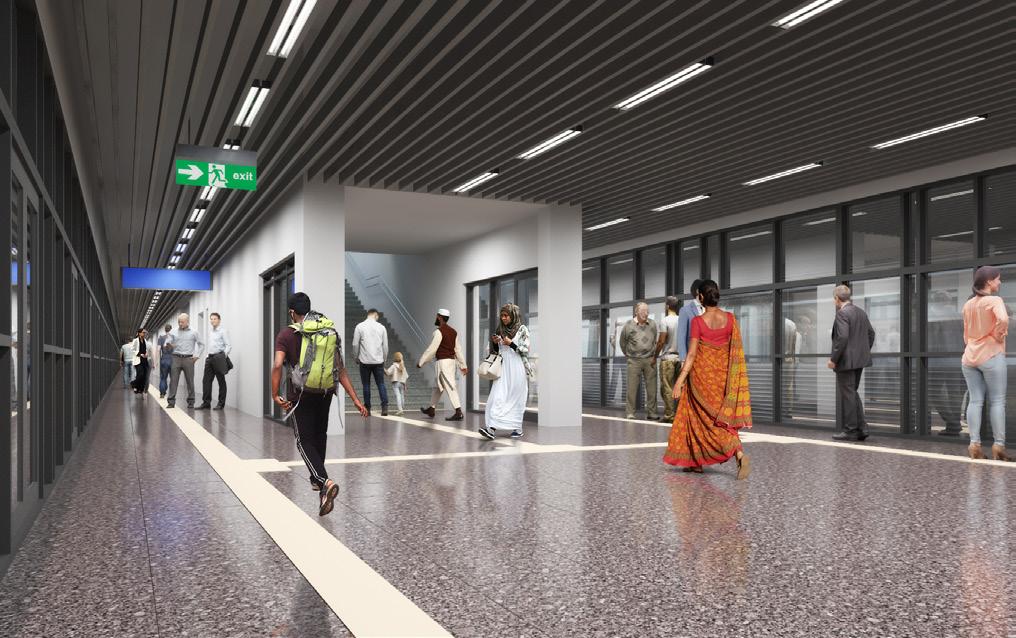
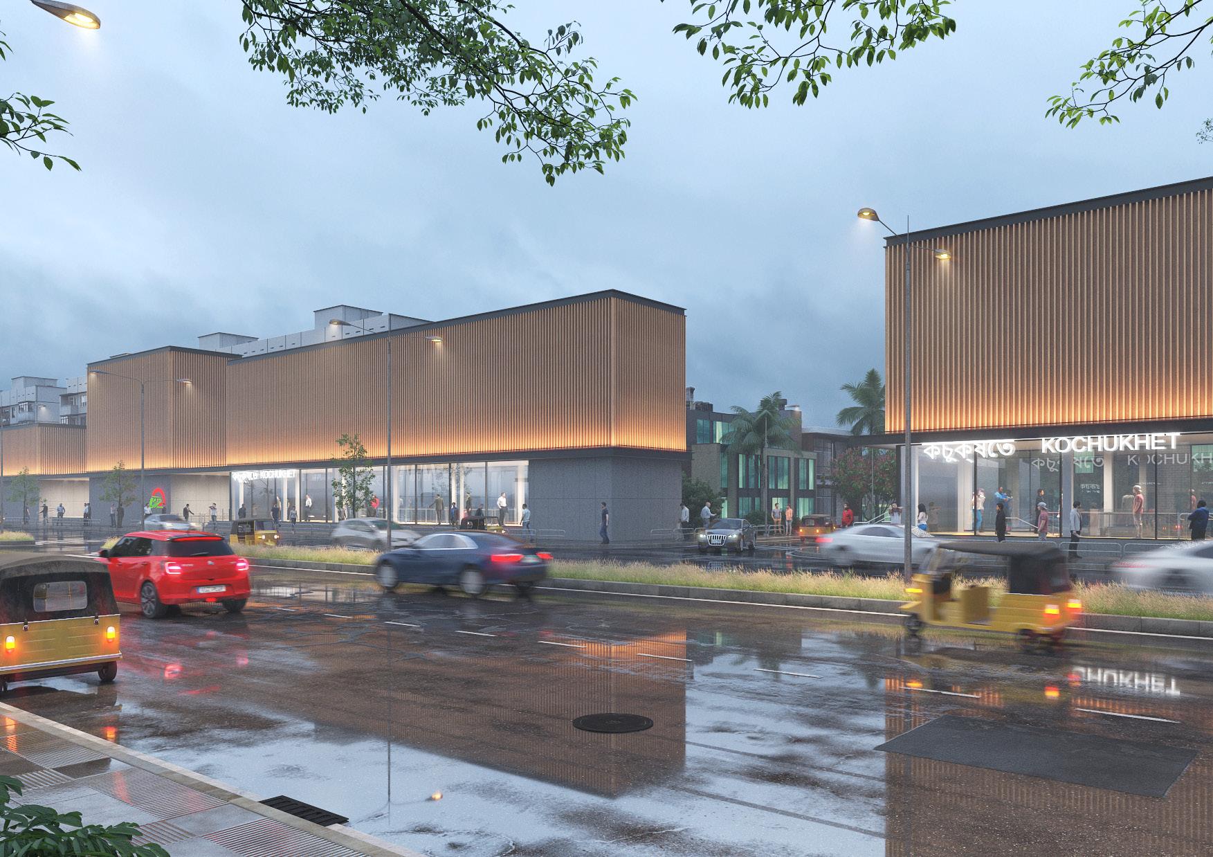
“The designs of the entry structures of these stations are inspired by the local context and vary from area to area, thereby lending then a local influence and tying them in with their surrounding ” — Design Lead, BDP.
Manchester Airport Terminal 2 Metrolink
The light rail system will function as a rapid shuttle within the airport, while also boosting the economic impact of planned developments beyond the immediate area.
This project includes the T2 tram station and five additional stops beyond the airport, integrating with the Airport City masterplan. The masterplan features three hotels offering 870 beds, 700,000 sq ft of office space, and a multi-storey car park (MSCP) with capacity for 1,400 vehicles, enhancing connectivity, convenience, and development potential around the airport.
Design Expertise Architecture
Info
Where: Manchester, UK
When: 2017
Cost: £95m
Client: Transport for Greater Manchester
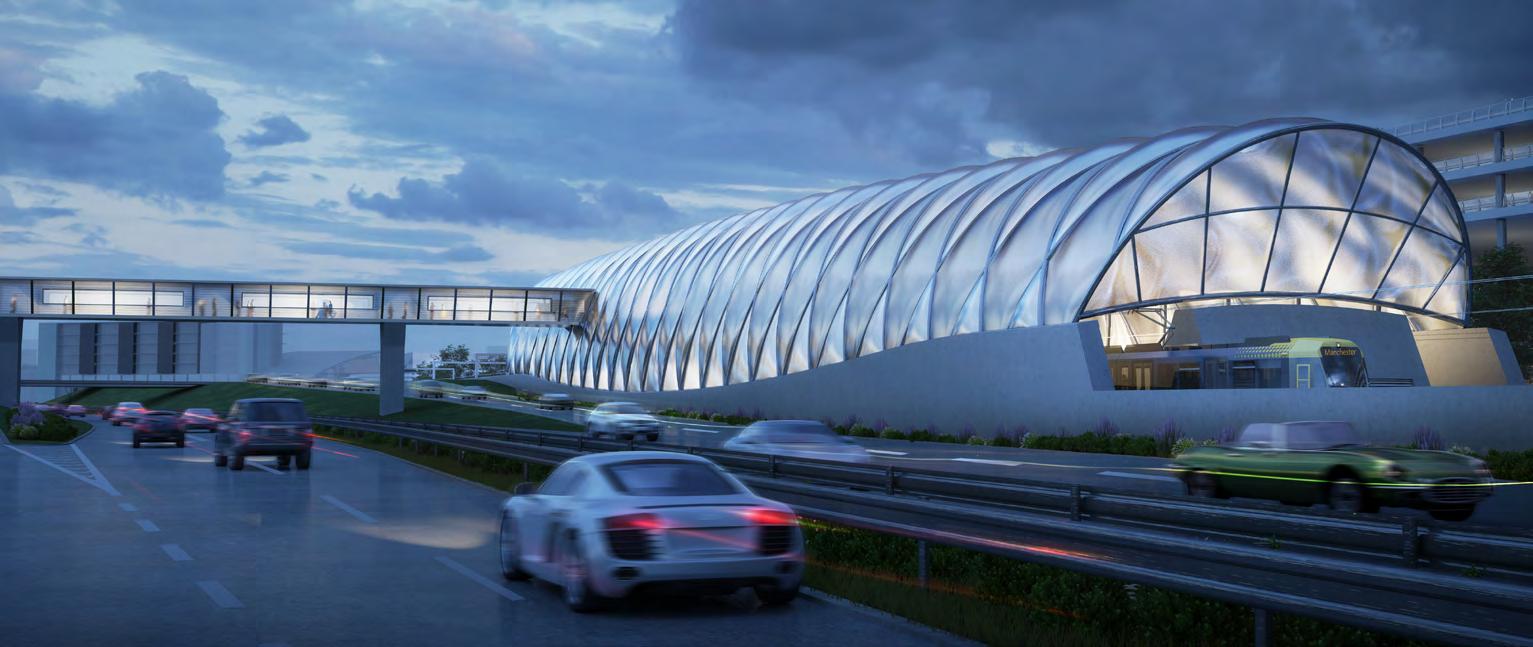
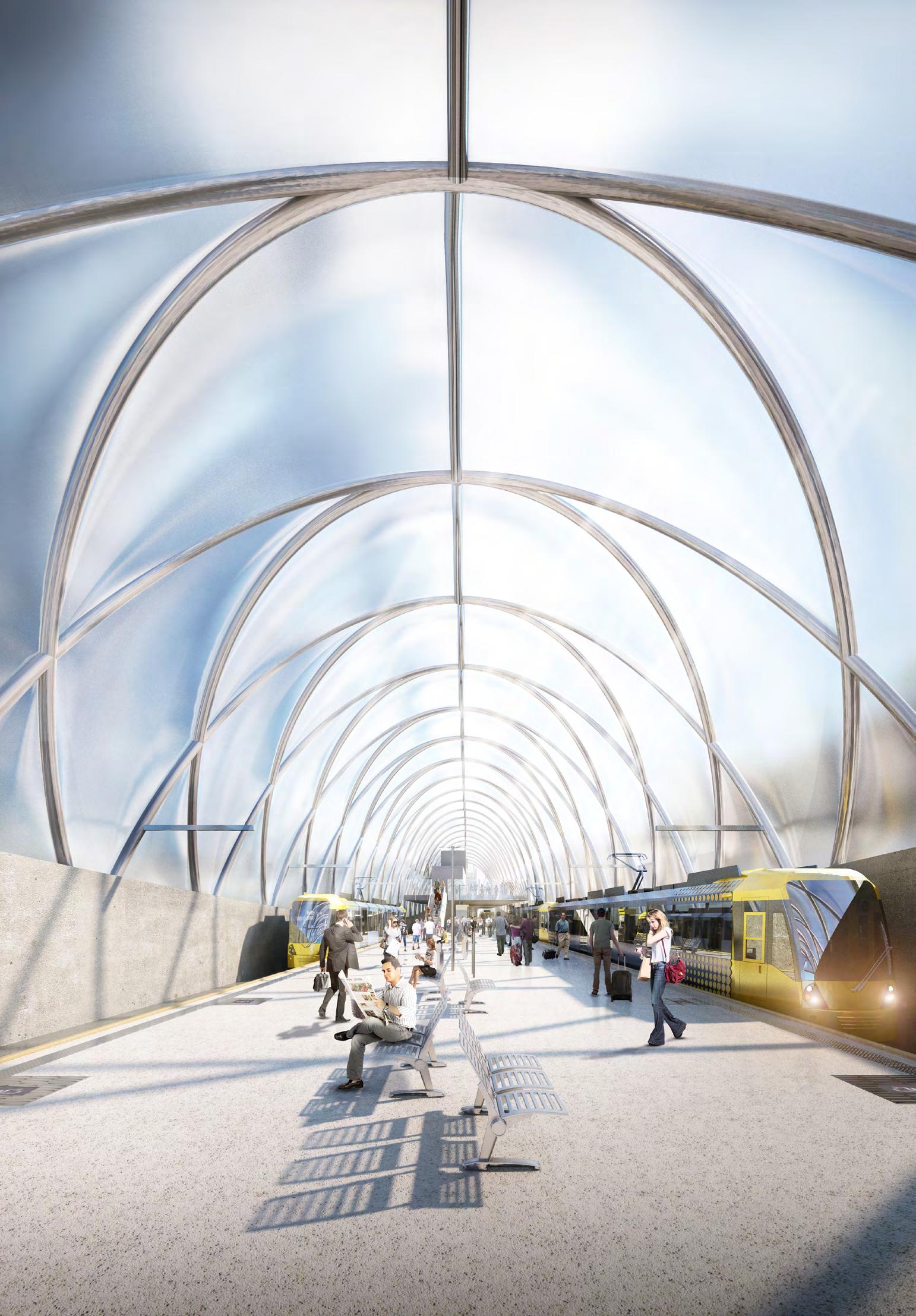
Manila Metro
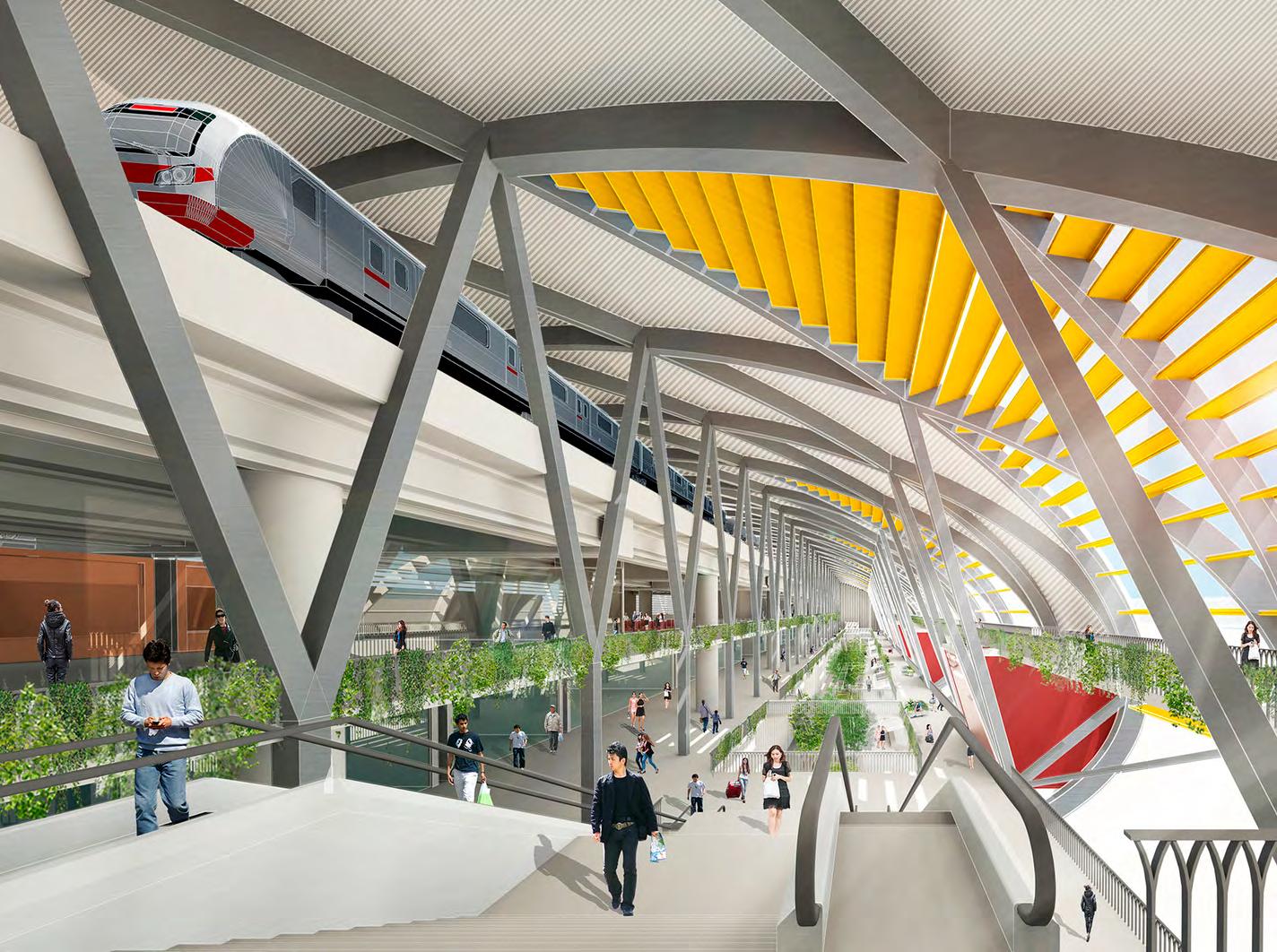
This project is for the first station on a new metro line under construction in central Manila.
The vision is for a dynamic, vibrant building that combines a high-quality transport interchange with commercial facilities, directly connecting to nearby shopping malls. The station integrates multi-modal transfers to existing MRT, LRT, and BRT services. At the core of the structure is the Garden Hall, a central space featuring planted terraces running the full length of the site, parallel to the railway, creating a focal point for station activities.
Design Expertise Architecture
Info
Where: Manila, Philippines
When: 2019
Cost: £34m
Client: San Miguel Corporation
SOS Road
BDP India is leading the urban design and public realm enhancement for SOS Road, a 7 km-long approach road to the upcoming Guwahati International Airport Terminal in Assam.
BDP’s scope includes a comprehensive masterplan and landscape strategy, covering streetscaping, media gantries, signage, lighting, and bus stops, ensuring a cohesive and aesthetically enriched experience for both passengers and residents. The project has six uniquely designed roundabouts, each celebrating a distinct aspect of Assam and North-East India. The landscaping strategy focuses on restoring the green cover, as the local government had previously widened the road from 2 lanes to 6 lanes, resulting in the loss of large rain trees. BDP’s approach integrates tall, shady trees to create a green buffer and mitigate urban heat, while low-height flowering trees add vibrancy to the streetscape, all while ensuring clear visibility for commercial media screens.
Design Expertise
Master Planning
Landscape Architecture
Info
Where: Guwahati, Assam, India
When: 2025
Client:
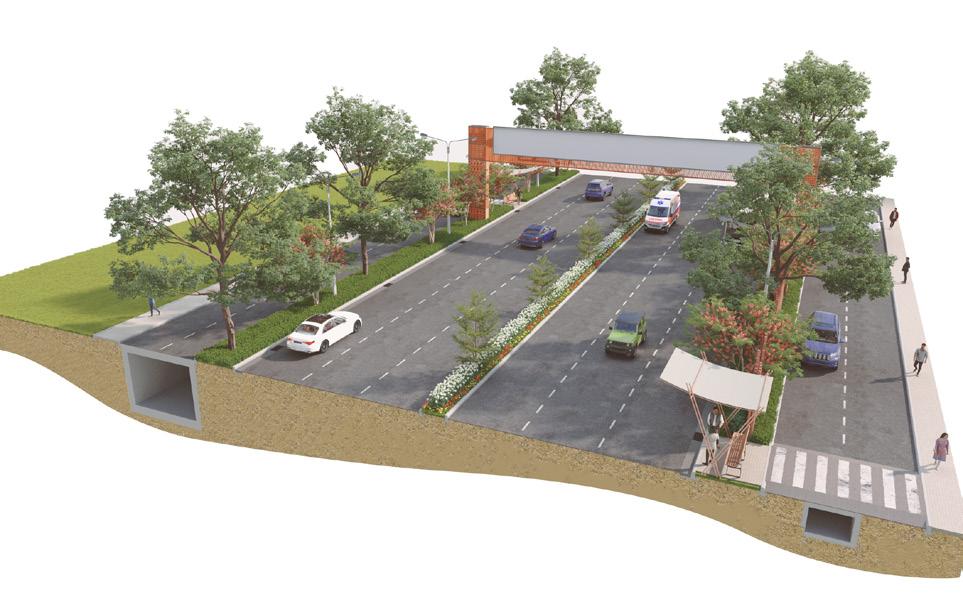
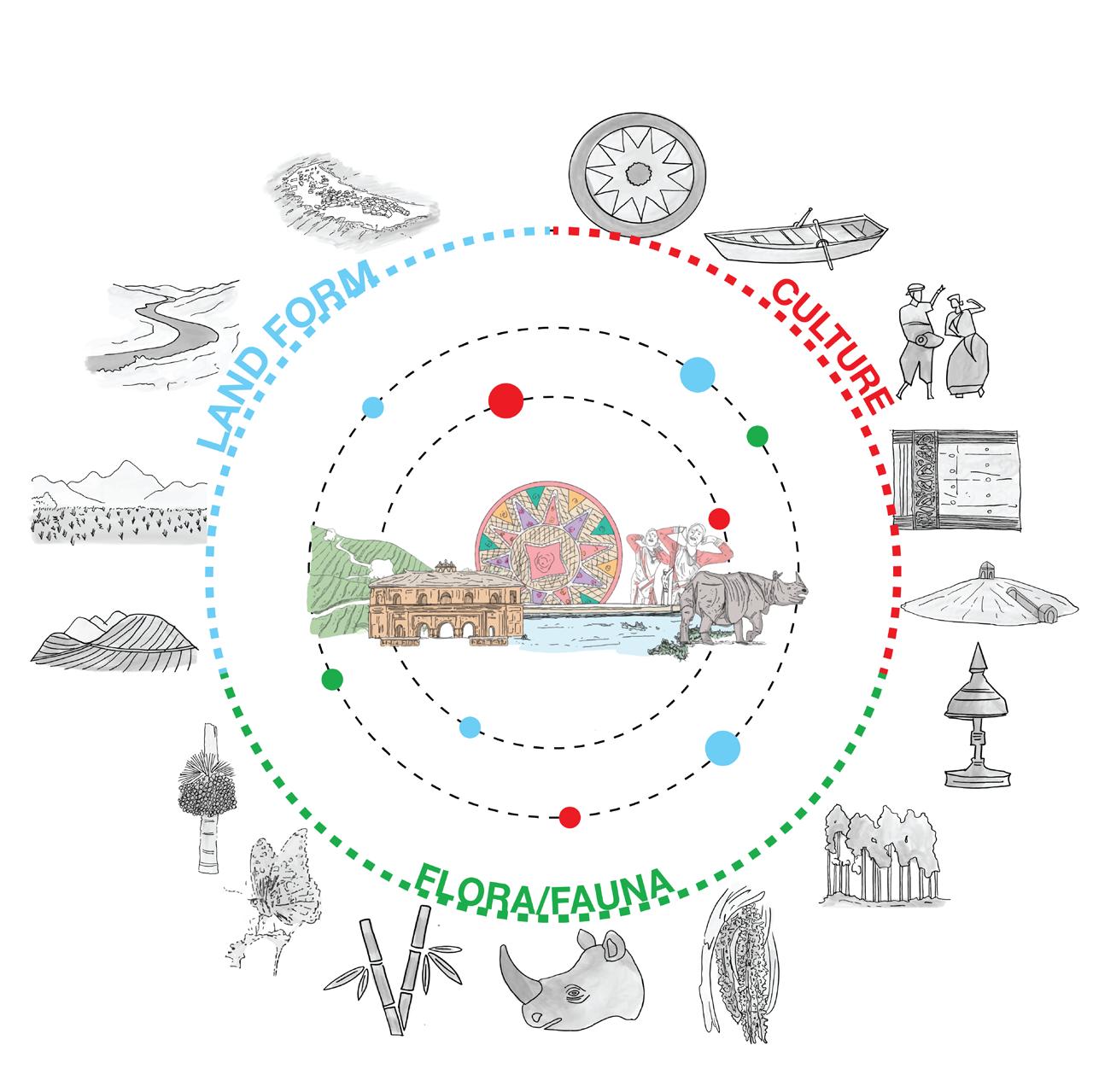
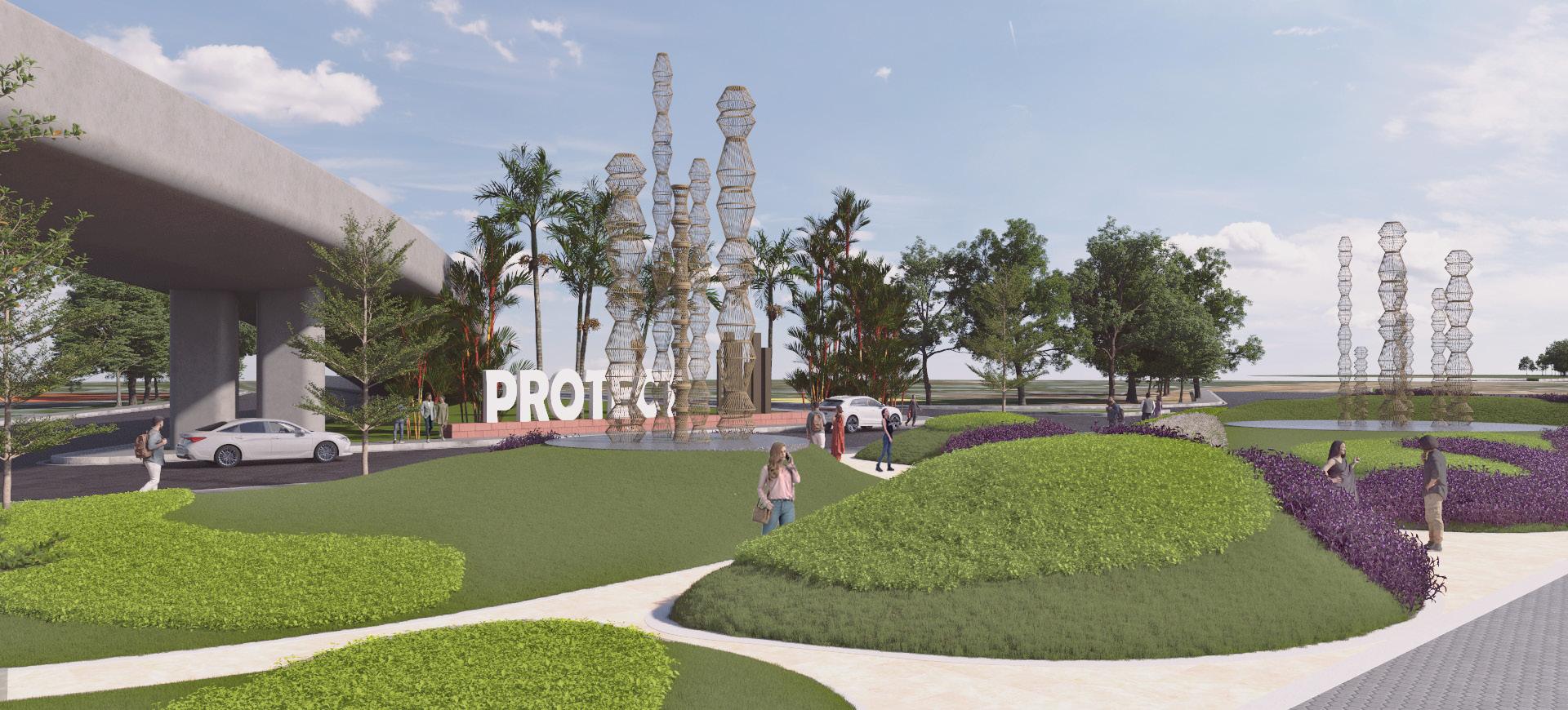
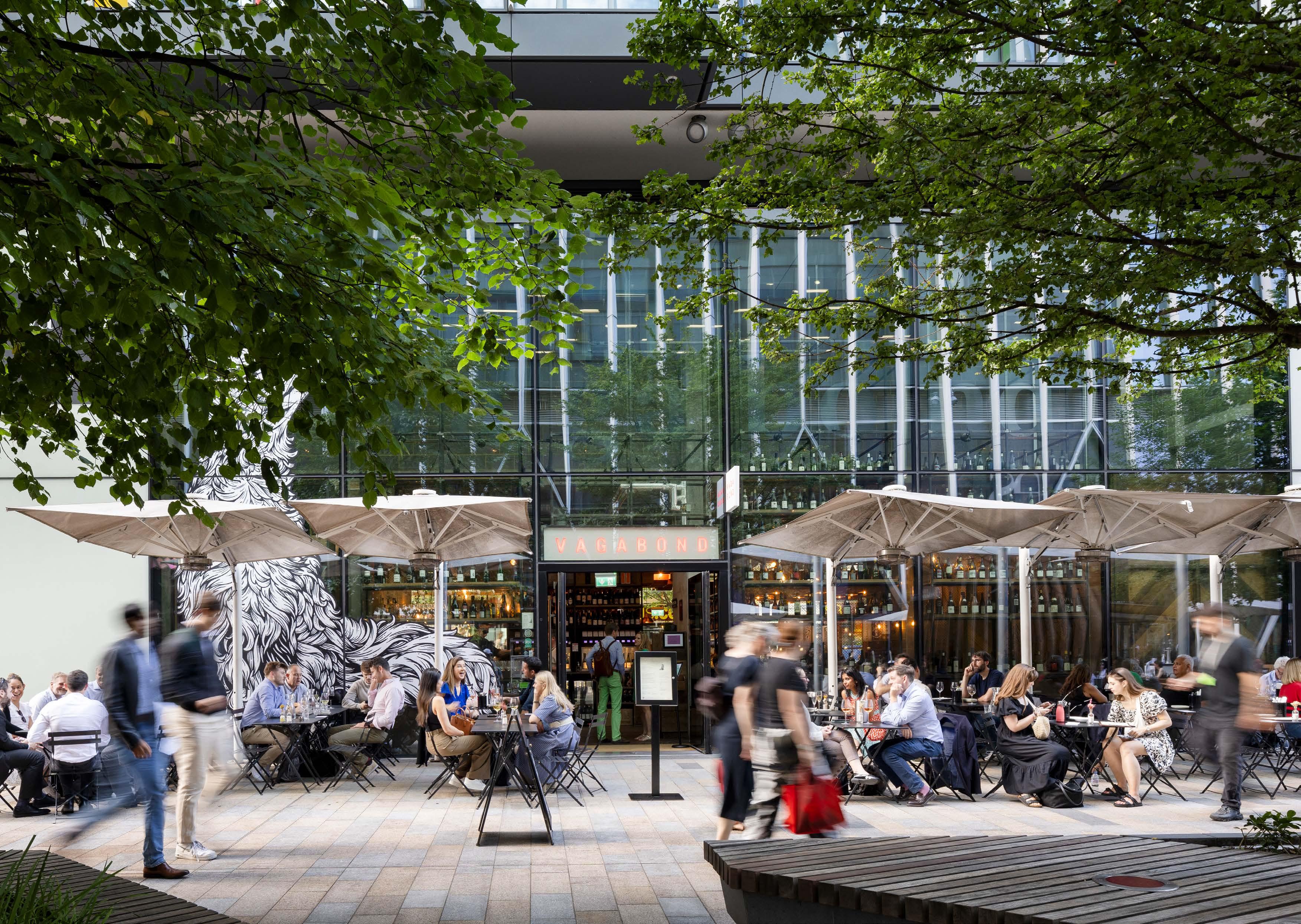
Landscape Architecture.
Sustainable landscapes.
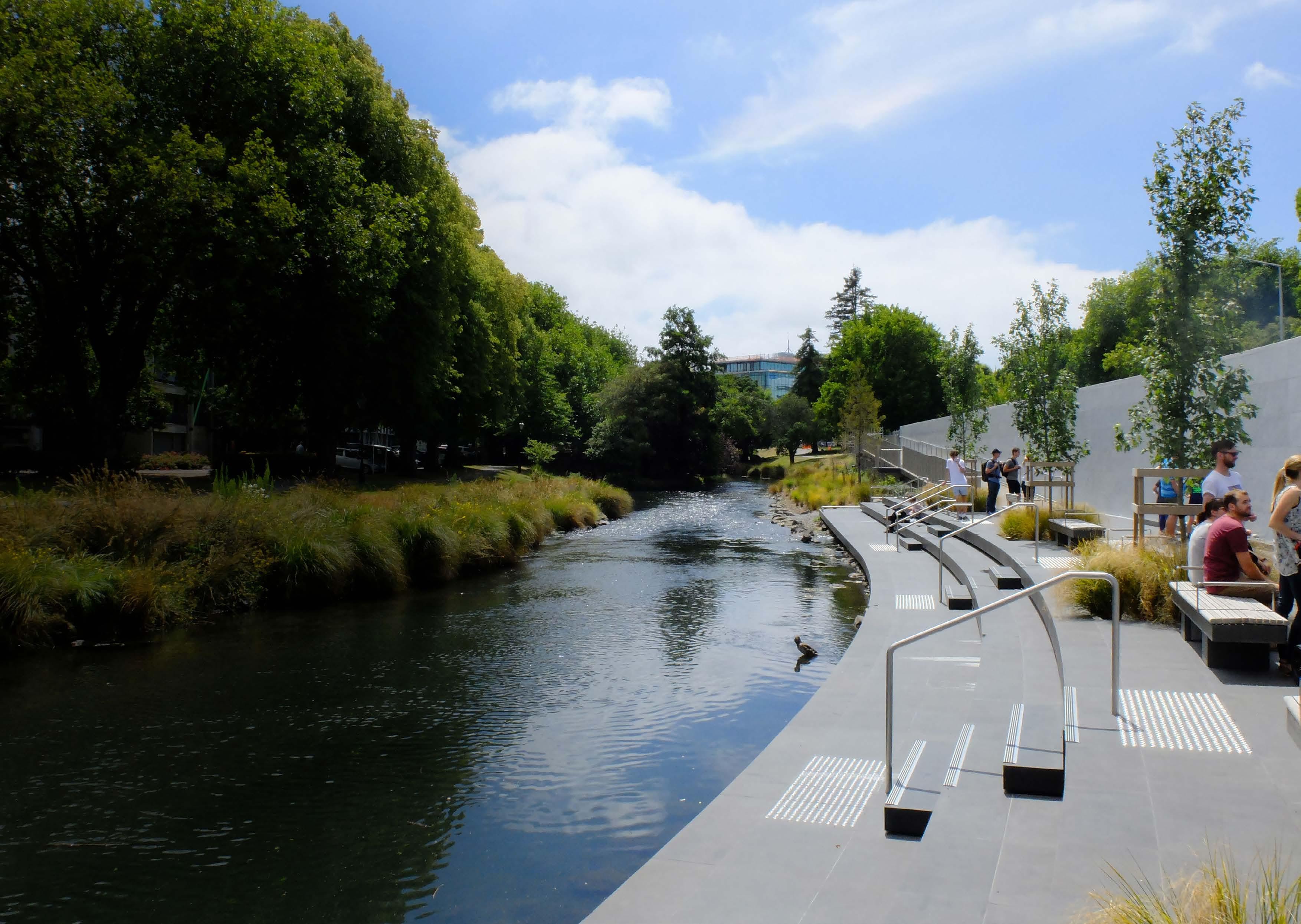
We create spaces that are inspiring, healthy, welcoming and inclusive for all harmonising the needs of people with those of the environment. Whether urban or rural, the external environment helps to shape and define the places we live, work and spend our time in. Our landscape architects work across the UK and internationally to improve the everyday lives of people whilst protecting and enhancing the natural world around us.
Our work covers everything from city or district strategies through to the design of streets, spaces, parks, waterways and the setting to individual buildings. No matter the scale, we create spaces that are inspiring, healthy, welcoming and inclusive for all.
Our landscape architects are experienced across all stages of design, from the generation of imaginative solutions through to implementation on site. Collaborative by nature, we work closely with clients, stakeholders, and local people to ensure that our proposals are innovative, contextually responsive and tuned to the needs of the communities we serve.
Seven key landscape design trends.
Sustainable travel.
Whilst many places have found ways to break the stranglehold of the car there is much to do and there is a need to create safer, walkable streets and spaces that are well served by public transport.
Keeping cool.
Careful design, shading, green roofs, street trees, balconies and light surfaces can reduce temperatures as well as improving air quality and supporting rainfall drainage systems. All helping to lower energy usage, reduce operating costs and improve human comfort.
Climate+
Climate+ landscape design focuses on creating resilient, long-lasting spaces that can withstand change and recover from extreme events. By prioritising low-carbon solutions and circular choices, we ensure that our designs benefit the environment while remaining accessible and equitable for all communities. accessibility_new
Places for people.
Great streets and public spaces are the heart of our communities. Thoughtfully designed areas look great, feel safe and function well. Designing around the needs of people can help to make our towns and cities more vibrant, liveable, equitable and inviting. nature_people
Sponge streets and spaces.
Blue infrastructure uses natural and engineered solutions to manage water sustainably, reducing flood risks and supporting ecosystems. It also adds value by creating attractive, usable spaces. water_drop
Amenity and play.
Recreational spaces are vital for community well-being, offering safe, engaging areas for people of all ages to connect with nature. Thoughtfully designed to be inclusive and accessible, these spaces ensure everyone, regardless of ability, can enjoy them, fostering a sense of belonging and unity.
Health and wellbeing.
Landscapes that prioritise wellbeing connect people with nature, offering spaces to relax, exercise, and recharge. Considerate design can be instrumental in enhancing both mental and physical health.
Trident Parktown
A Wellness City- Trident Parktown is a visionary low-rise development that harmoniously fuses sustainability with ancient Indian wisdom. The masterplan is centered around seven chakra-themed parks—each a unique sensory haven reflecting the energy and color of a specific chakra.
The Crown Chakra (Sahasrara) park in calming purples features forested trails that foster spiritual connection; the Heart Chakra (Anahata) park, adorned in lush greens, offers moon gardens and floral meadows for emotional healing; and the Throat Chakra (Vishuddha) park in serene blues integrates amphitheaters and playwalls to inspire expression and creativity. The Root Chakra (Muladhara) park, grounded in earthy reds, evokes stability through active play zones and tactile landscapes. Designed using color psychology and multisensory stimuli, the landscape concept promotes holistic well-being, mindfulness, and emotional balance. Interlinked by walkable green corridors and enriched with native biodiversity, the development emerges as a living ecosystem where body, mind, and nature are seamlessly aligned.
Design Expertise
Urban Design, Landscape Architecture
Info
Where: Panipat, Haryana
When: 2025
Client: Trident
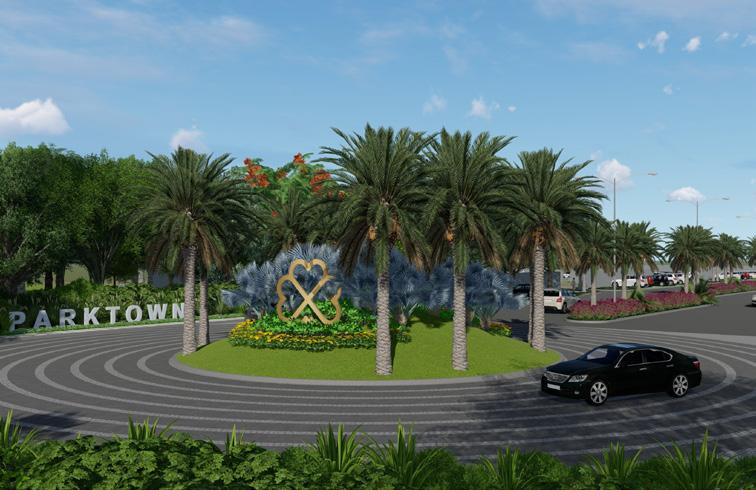
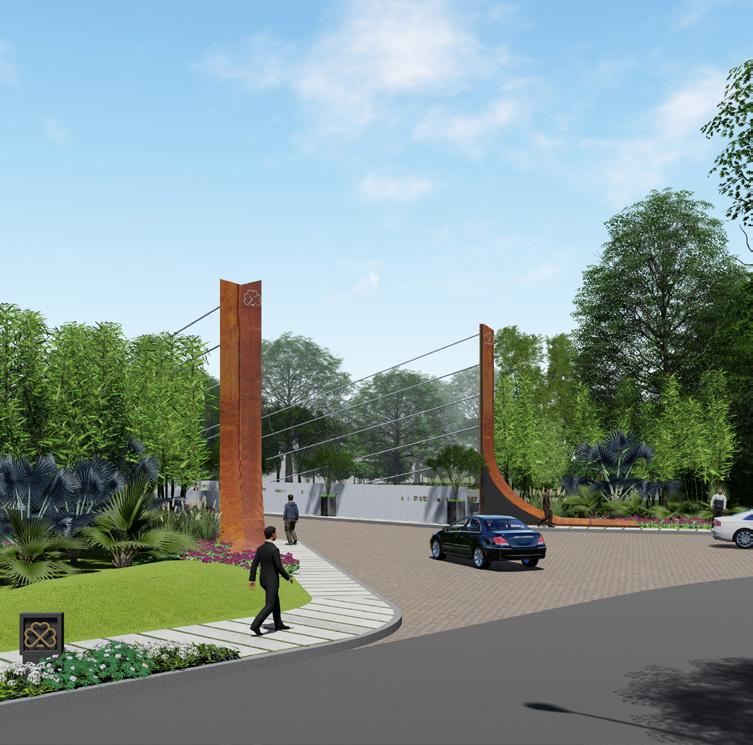
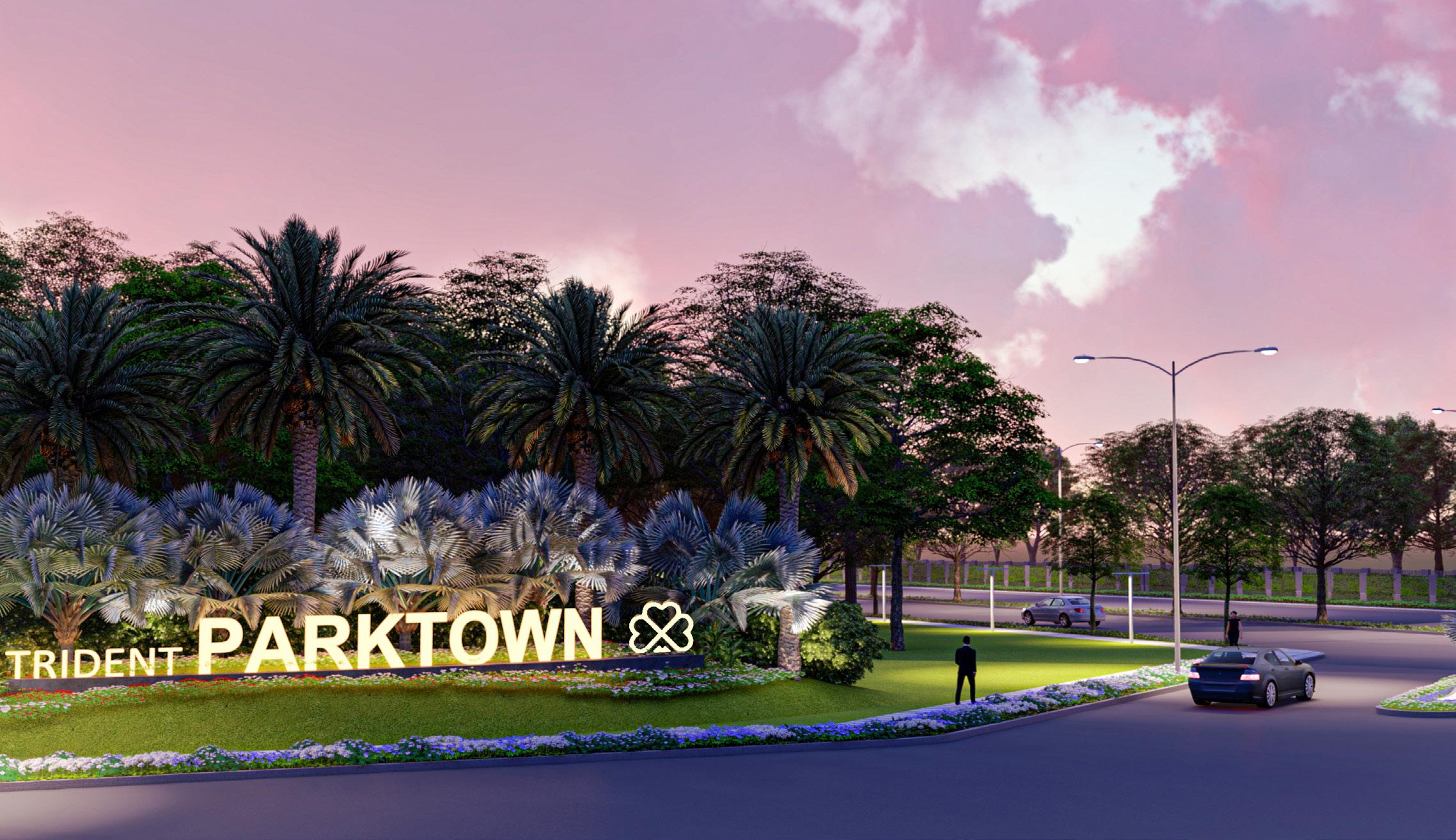
Dhun Landscape
The intent of the landscape design intervention in this area is to carefully insert curated spaces in the larger setting in a nuanced manner to enhance the spatial experience for the users.
Dhun is conceptualized as a 500 acre neighbourhood in the region of Jaipur, that comprises working, learning and recreational spaces. The existing trees are the genius loci of this area and hence the spaces are aligned and oriented keeping them in mind so that the combined picture is perceived as a cohesive space woven around the tents and the existing trees. The planting design is a tribute to the ‘Roee’ –the desert landscape of Rajasthan. The palette as well as the organization of the planting shall consist of a limited palette of selective native Grasses, Shrubs & Herbs.
Design Expertise
Landscape Architecture
Info
Where: Jaipur, India
When: 2024
Client: Dhun Life
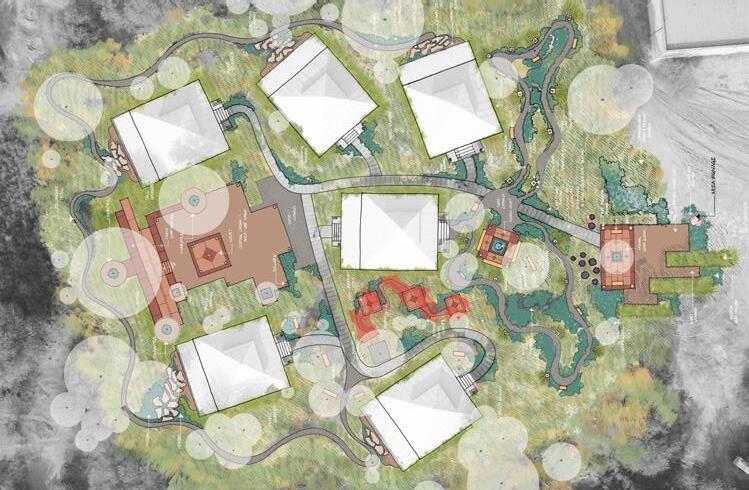
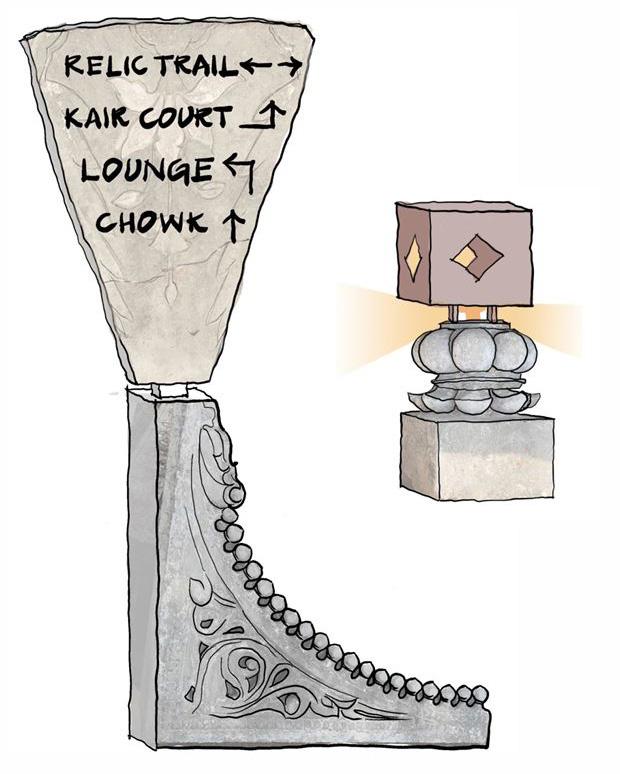
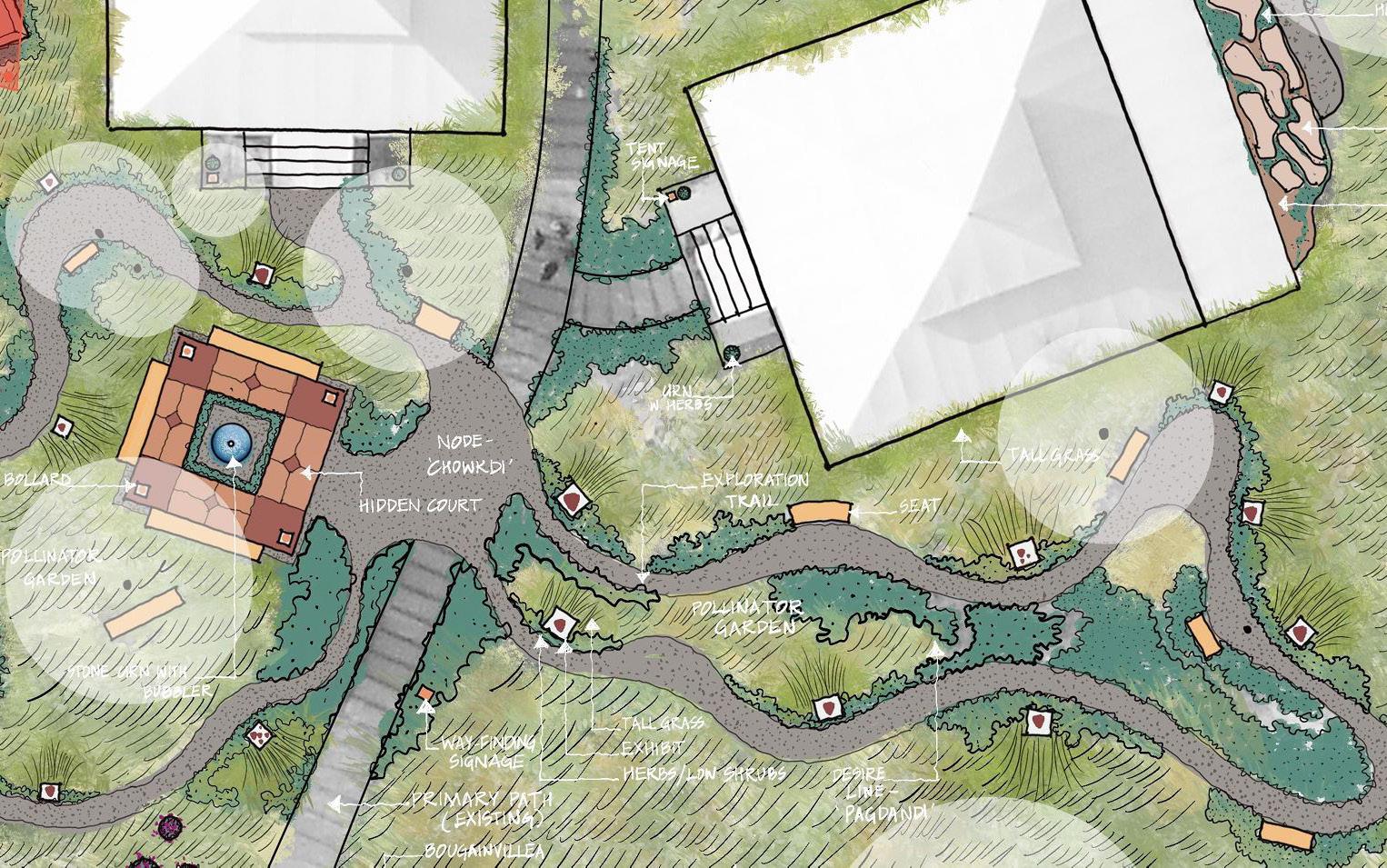
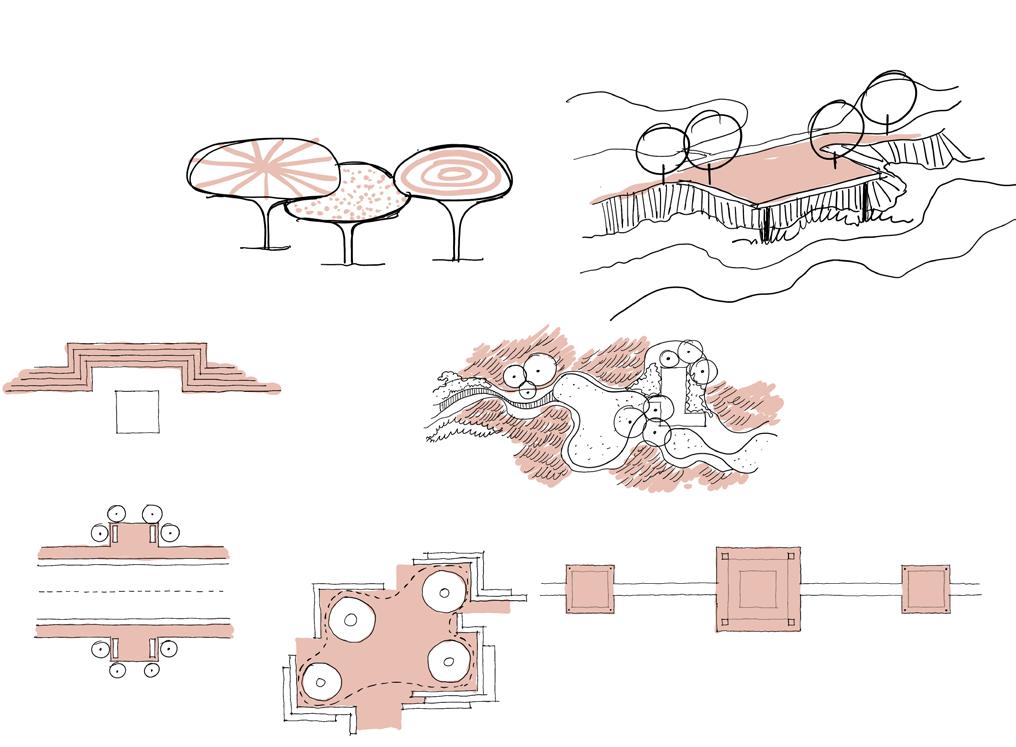
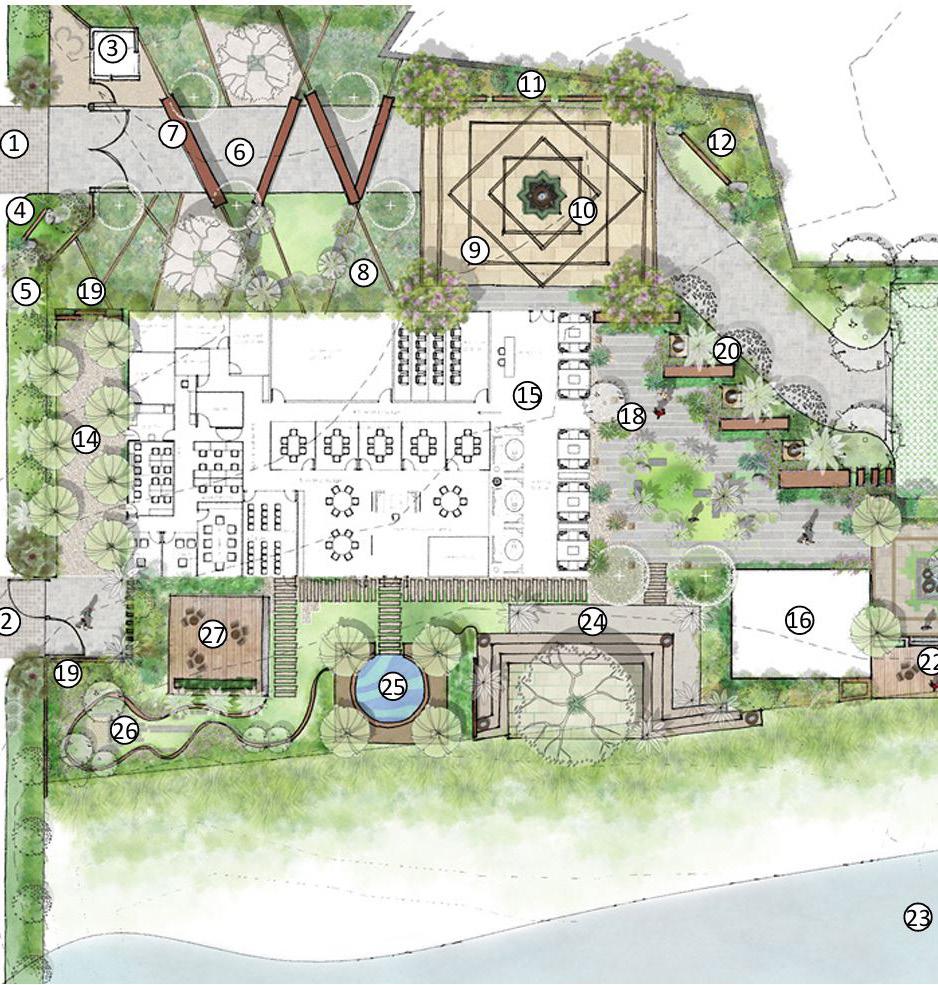
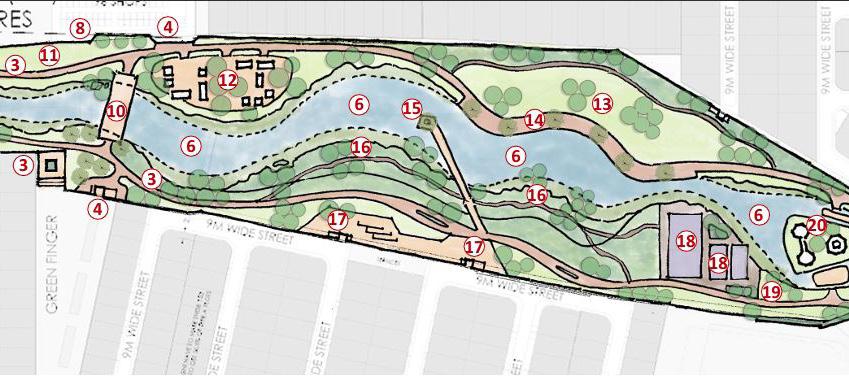
Mahindra World City
The Social Infrastructure zone of Mahindra World City, Jaipur is being planned as a premium segment residential development with all cities like amenities as Plots, Villa, Apartments, University, School, College etc
Info
Where: Jaipur, India
When: 2024
Mahindra World City Jaipur is an integrated business city developed by Mahindra Group in JV with Govt. of Rajasthan (RIICO). The entire area is spread across 3000 acres. The Social Infrastructure zone (~446 Acres) of Mahindra World City, Jaipur is being planned as a premium segment residential development with all cities like amenities as Plots, Villa, Apartments, University, School, College, Hospital, Hotel, Retail, Entertainment & Dining. Design Expertise
Client: Mahindra Lifespaces
Smartworld Sector 66
The landscape design concept for SECTOR 66 is a seamless fusion of futuristic modernism and natural elements, focused on creating a vibrant, multi-generational community.
Central to the design is a large, calming green space, promoting well-being and fostering intergenerational connections among residents. The project incorporates sleek, minimalistic forms with curved lines, encouraging fluid movement throughout the space. The ground floor features a multi-generation area, offering spaces designed for various age groups. The main entrance is marked by a specimen tree and a welcoming water feature, evoking a natural sense of movement. The “Embrace & Mobility Living” area provides a peaceful retreat, with sculptural pavilions for shade, a yoga area, and outdoor fitness equipment.
The Family Park serves as a multi-generation active zone, with playgrounds for toddlers, children, and teenagers, along with a water playground, skate link, and sports facilities. A circular family pavilion allows parents to oversee their children’s activities from all angles.
Design Expertise
Landscape Architecture
Info
Where: Gurugram, India
When: 2024
Client: Smartworld
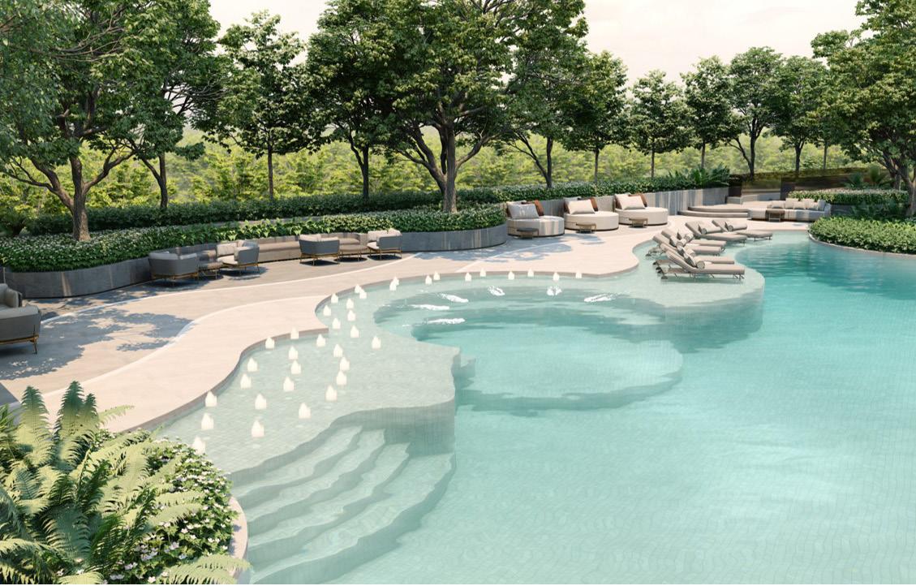
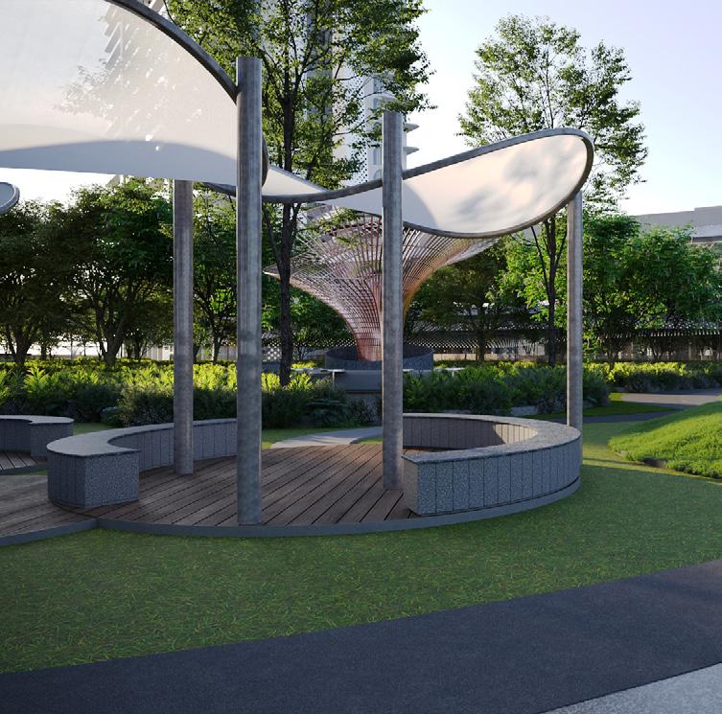
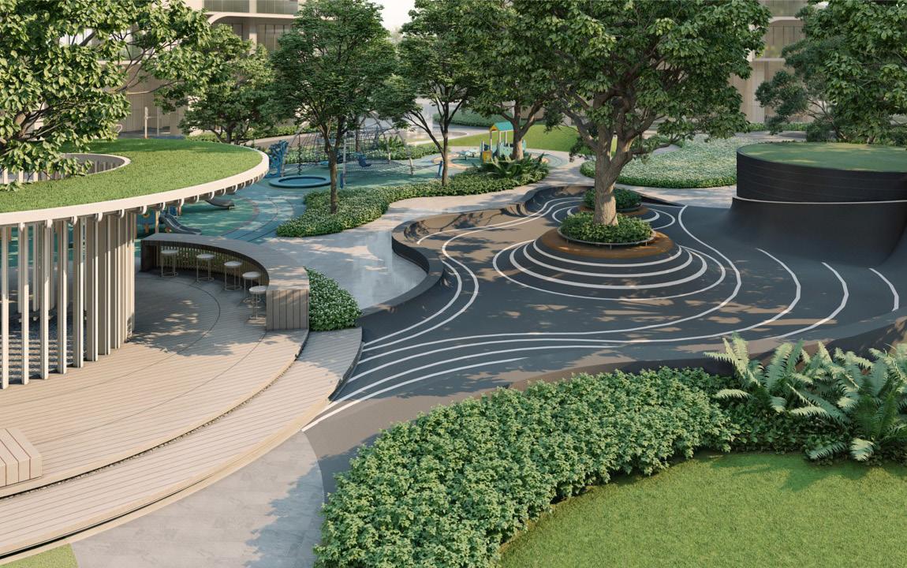
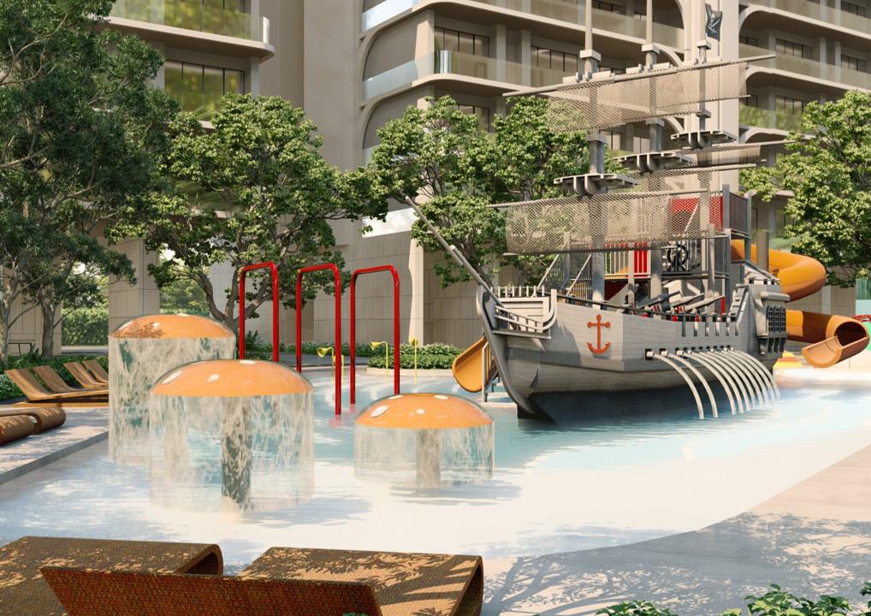
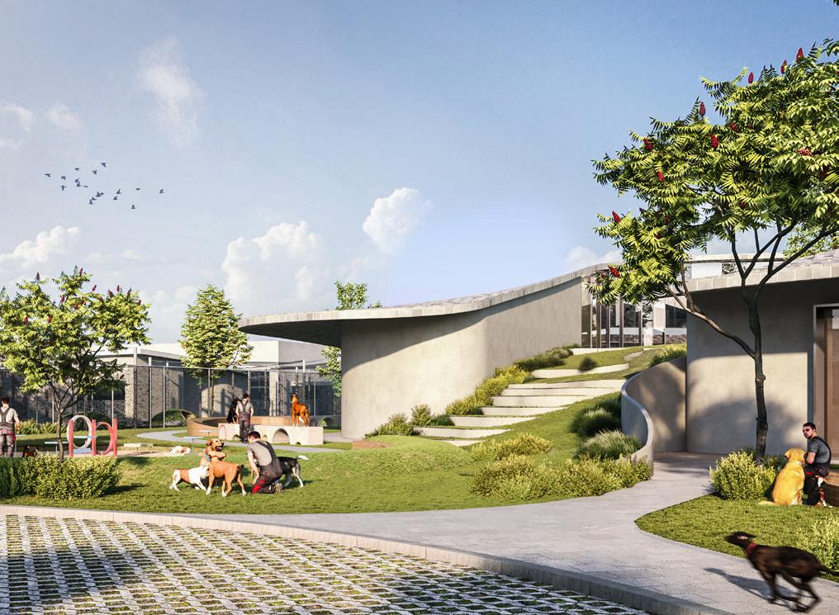
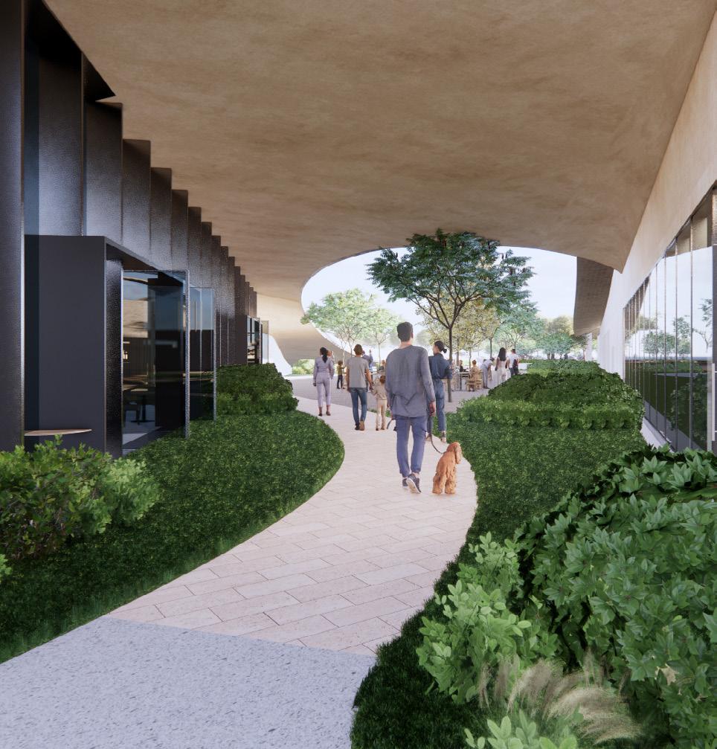
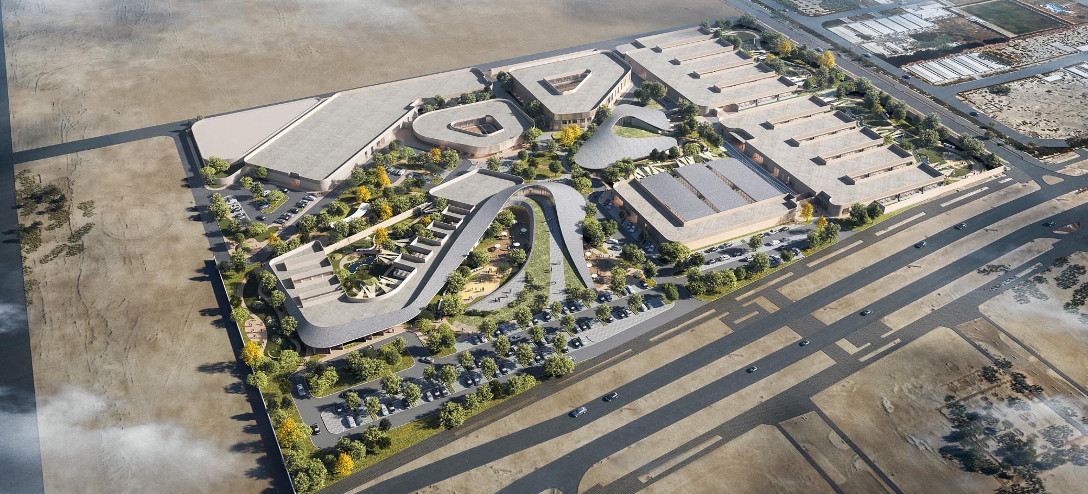
Animal Shelter
The 17 Acre project featuring Animal Shelter, Daycare and Boarding and Preventative Care unit aims to establish a dedicated space that champions the rights and well-being of animals. Through comprehensive care, education, and community engagement, this project seeks to improve the lives of animals in need and foster a society that values their welfare.
Design Expertise
Landscape Design
Info
Where: Abu Dhabi, UAE
When: 2024
Client: Department of Municipalities and Transport
The masterplan formalises the functional relationships between operational and community spaces as well the interaction of these spaces in both a site wide context and occupant level.
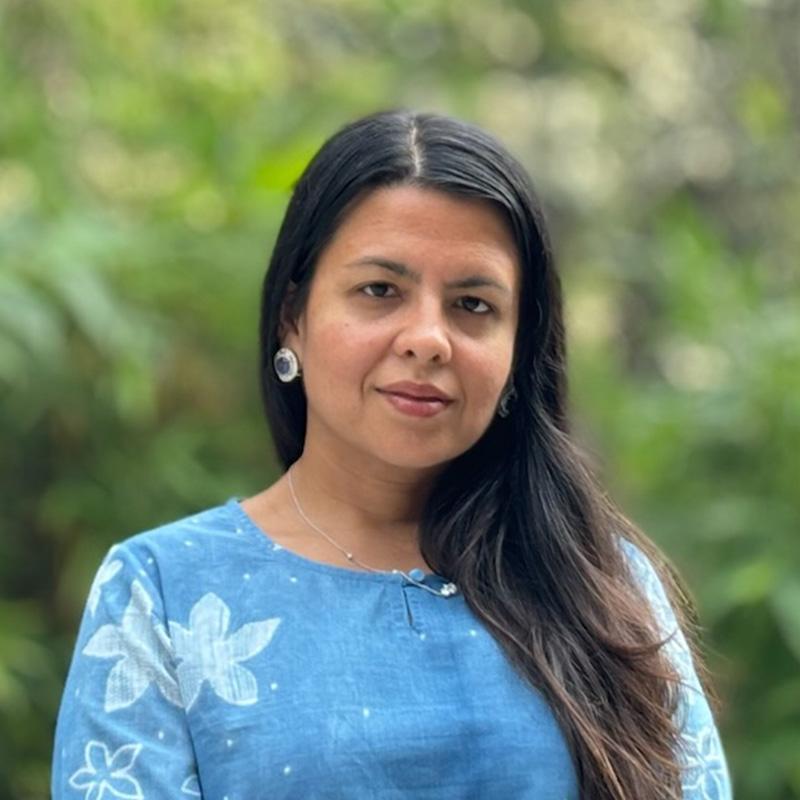
ManishaBhartia
BusinessDirector& Chair manisha.bhartia@bdp.com
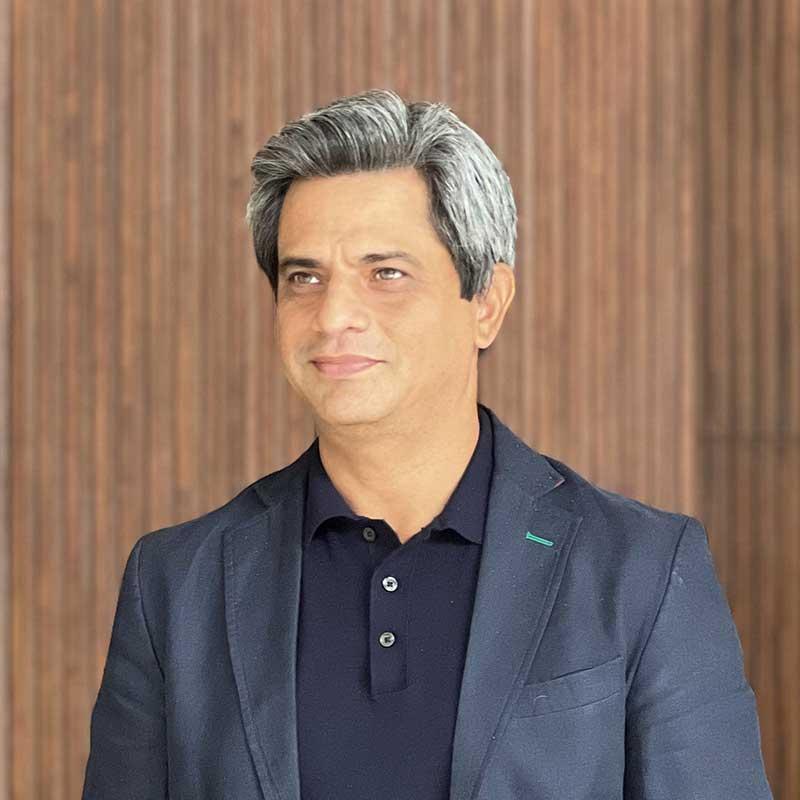
PranayP.Singh
ArchitectDirector pranay.singh@bdp.com
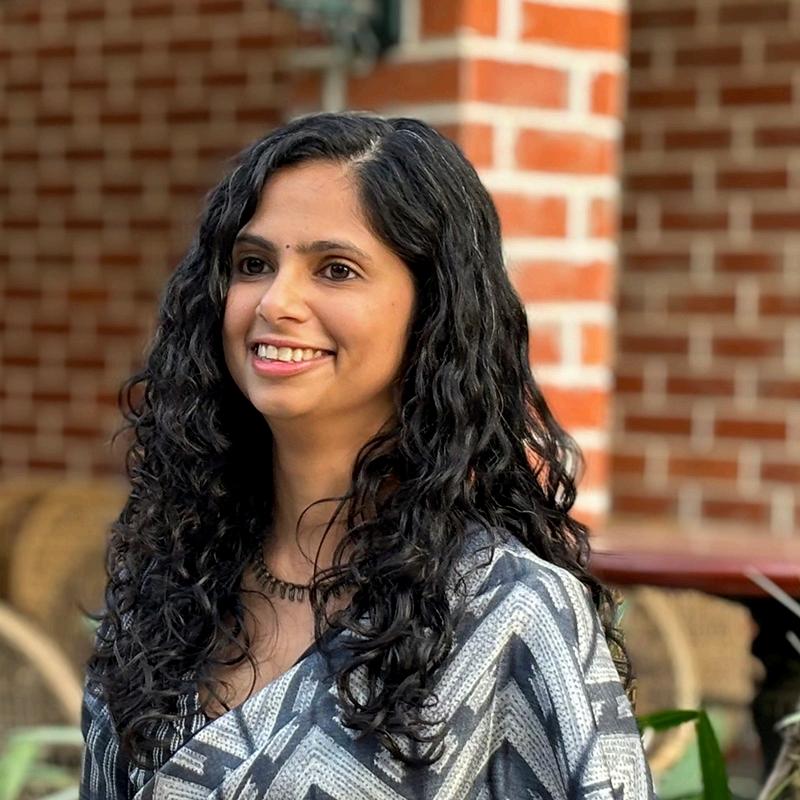
SwatiSingh
ArchitectDirector swati.singh@bdp.com
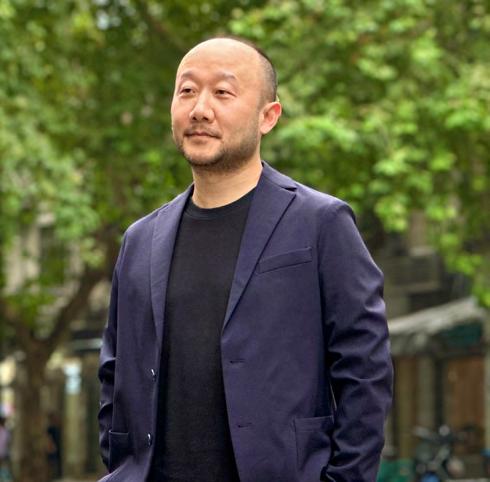

MeetaliMozumdar Misra
Associate,Headof Landscape meetali.mozumdarmisra@b dp.com
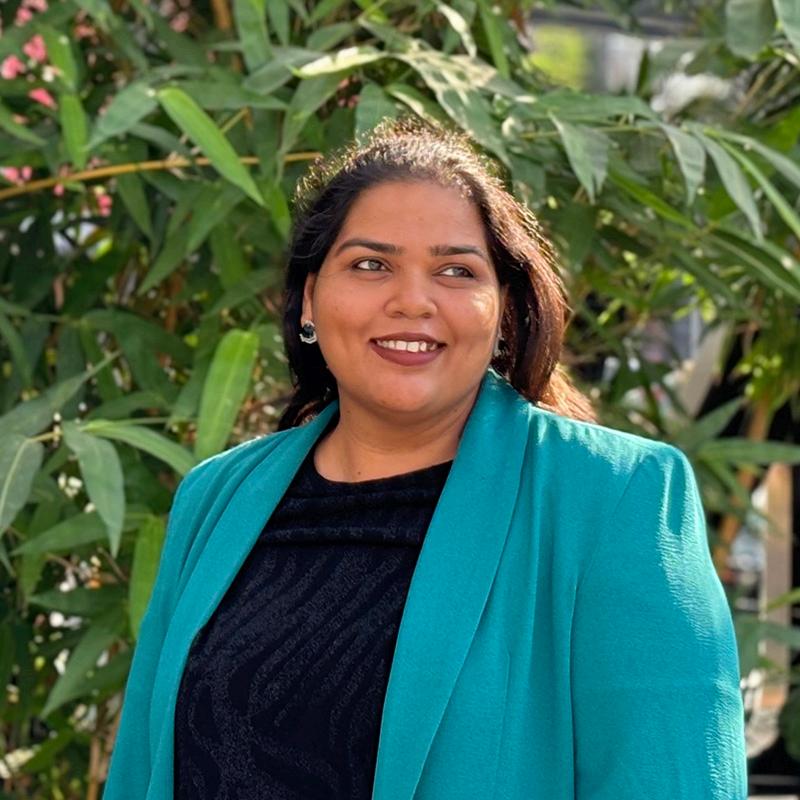
RadhikaMathur
Associate,Headof UrbanDesign radhika.mathur@bdp.com
Retail. Sport. Transport. Urbanism. Workplace. Culture&Leisure. Education. Healthcare. Heritage. Housing.
