WILL TALBOT DESIGN PORTFOLIO
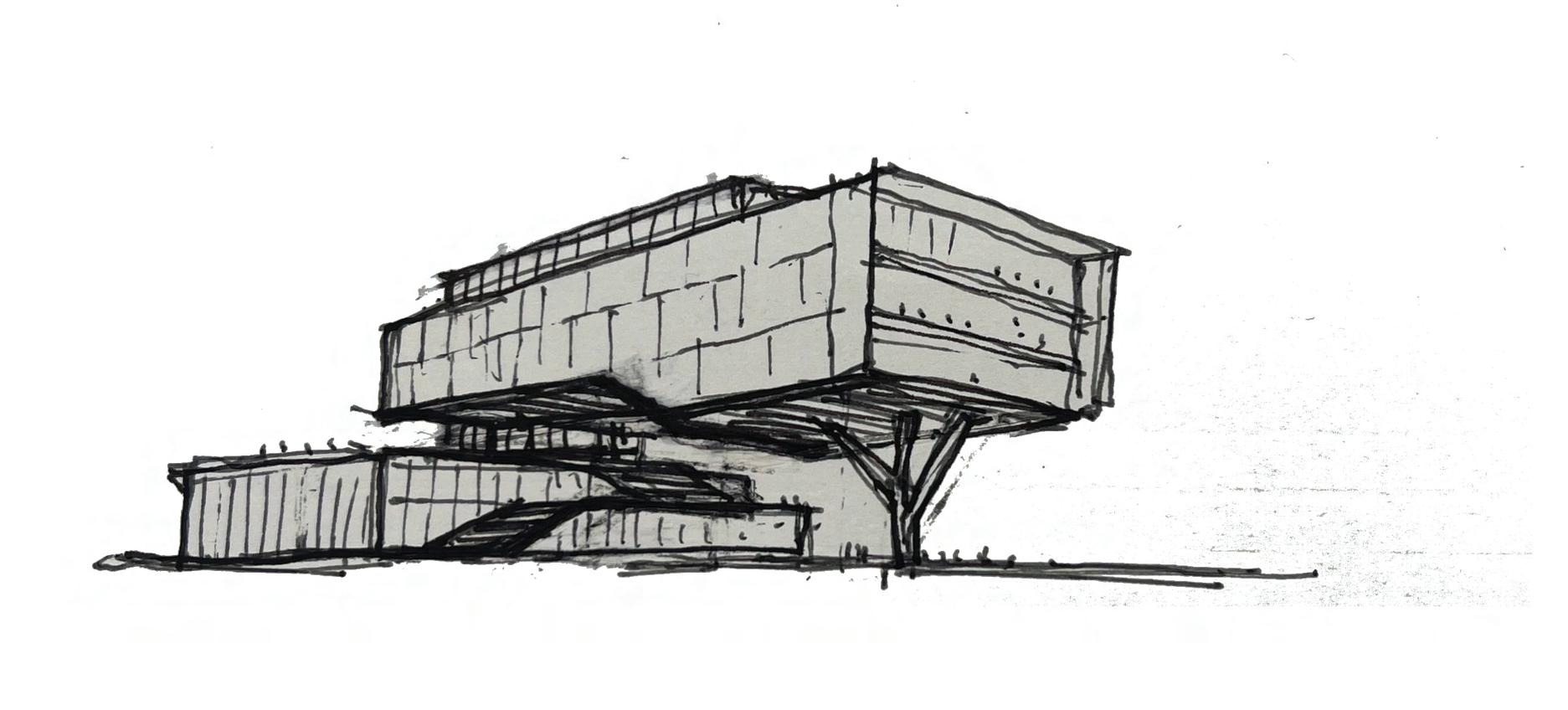
TABLE OF CONTENTS
PRIVATE CLIENT - LIFE SCIENCE RESEARCH LABS BUILDING
SAN DIEGO STATE UNIVERSITY AZTEC RECREATION CENTER
NEW OREGON SYMPHONY CENTER
SWANSONG SCHOOL OF ARCHITECTURE
BLACK CULTURAL CENTER
THE OREGON ROWING CENTER AT DEXTER LAKE
PRIVATE CLIENT - LIFE SCIENCE RESEARCH LABS BUILDING



FLAD ARCHITECTS - 2022-2023
PROJECT DESCRIPTION
As part of the interior architecture effort for this project, I helped coordinate and oversee the designing and creation of the public interior spaces that were part of this building’s amenity spaces. The first primary area of my project focus was the entry lobby that would also serve as the location of coffee shop/grab-n-go cafe space that was designed to be easily accessible from not just the interior but from the exterior as well. The way the team and I put together the design of the lobby was through the implementation of a high-end modern industrial aesthetic, using a combination of natural materials and finishes in the space. The pairing of the black steel wall cladding on the walls and the wood ceilings combined well with the cool grey concrete floors & columns. The cafe space and its layout and materials took precedent from the lobby space, with the primary light fixture over the cafe area finished in the same black steel finish as the wall panels. The major amenity spaces of the project were located up on the 3rd floor of the building, where 2 program functions were to be created along the perimeter of the building terrace. These 2 primary programs included a conferencing center and a fitness center. In the conference center, the program included 3 conferencing rooms, a social gathering space adjacent to the terrace, a caterer’s kitchen, and a front reception area. As for the fitness center, it included two locker rooms, an open-area fitness room, and a yoga studio.
PROJECT RESPONSIBILITIES
-Oversaw the development from DD all the way through permit check of the interior spaces in the lobby and 3rd floor amenity package
-Developed layouts of both lobby and 3rd floor amenity spaces, as well as selecting finishes and furnishings for the spaces
-Created presentation materials for client and team meetings illustrating key design principles and ideas for the building
3RD FLOOR CONFERENCE & FITNESS CENTER
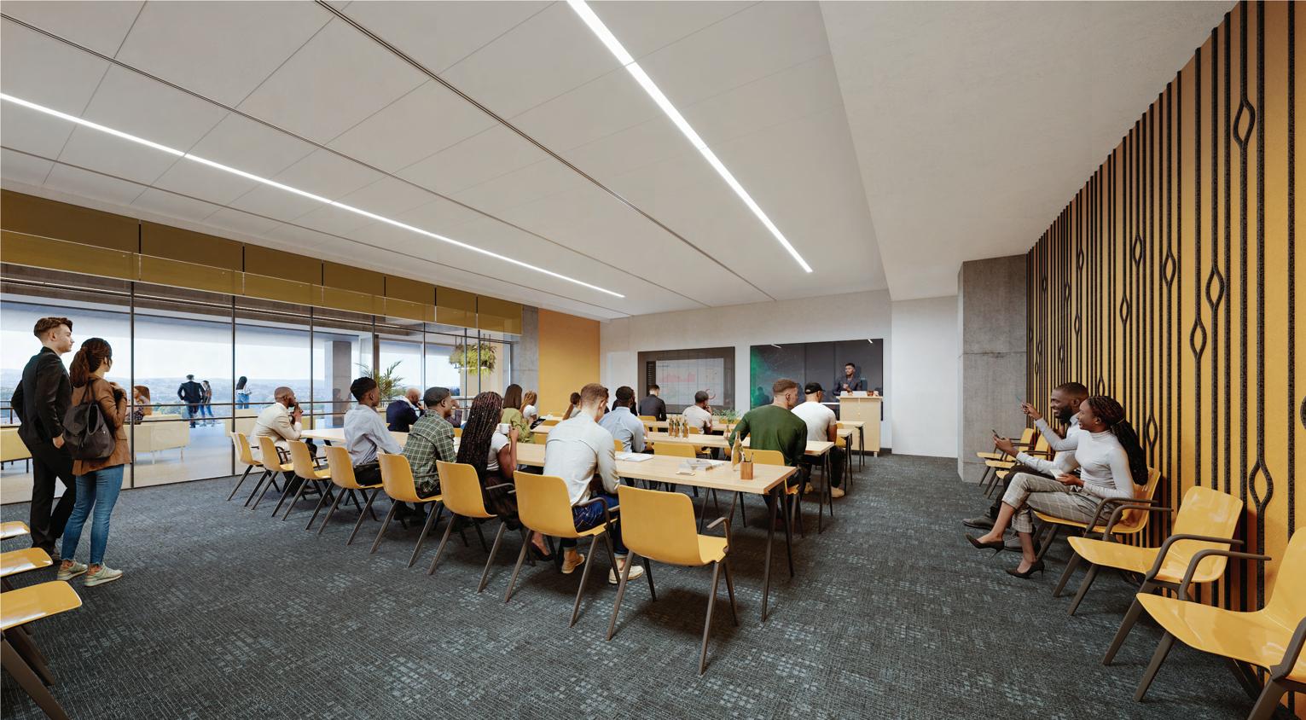
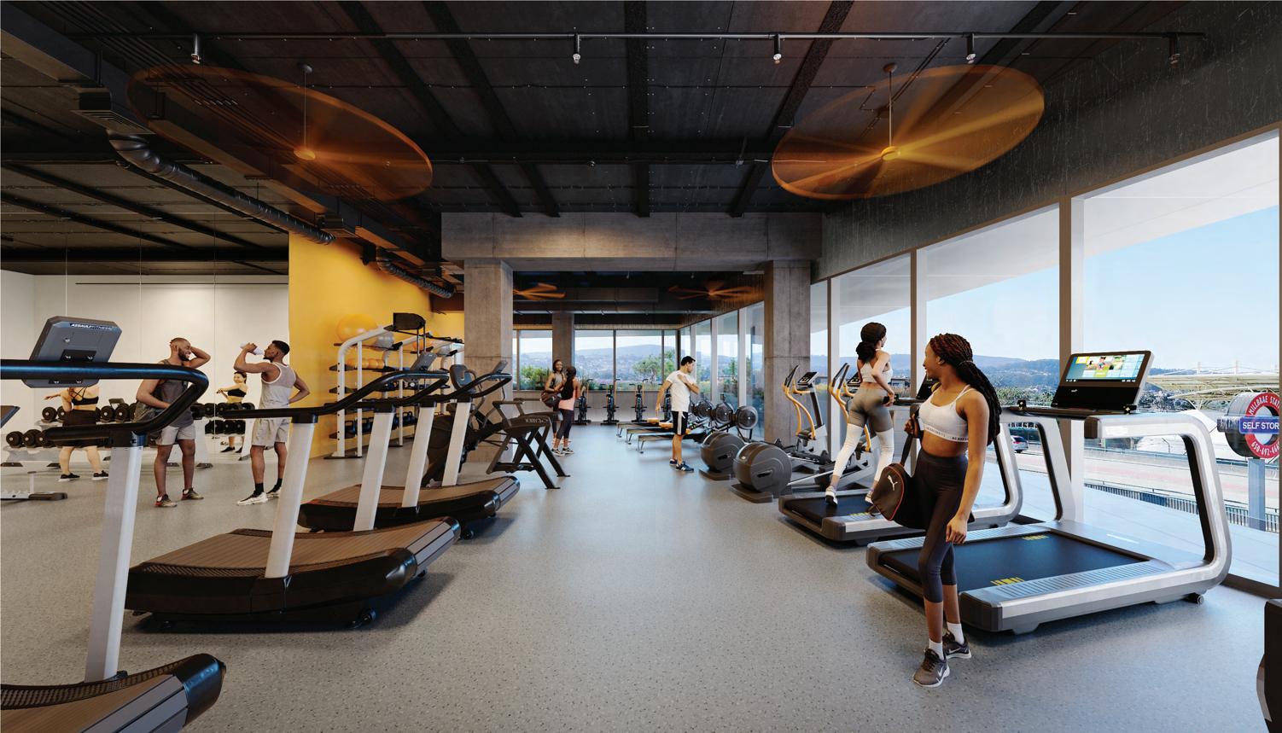
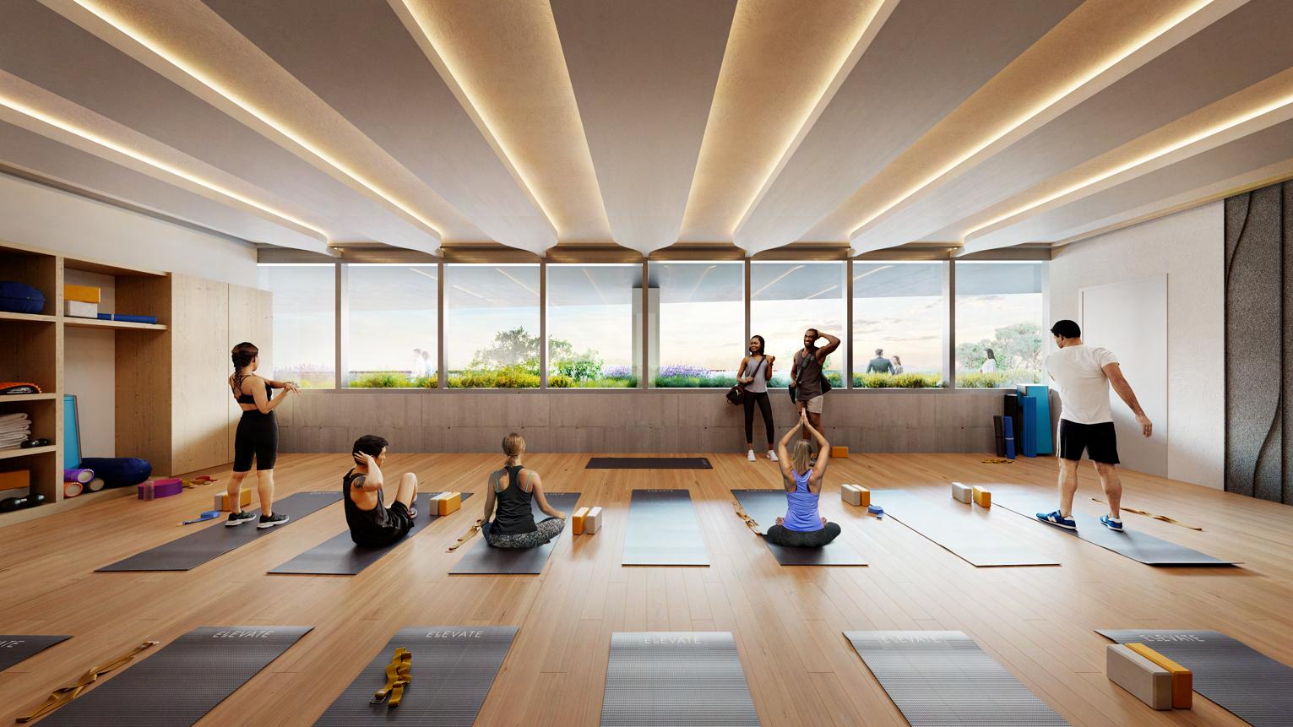
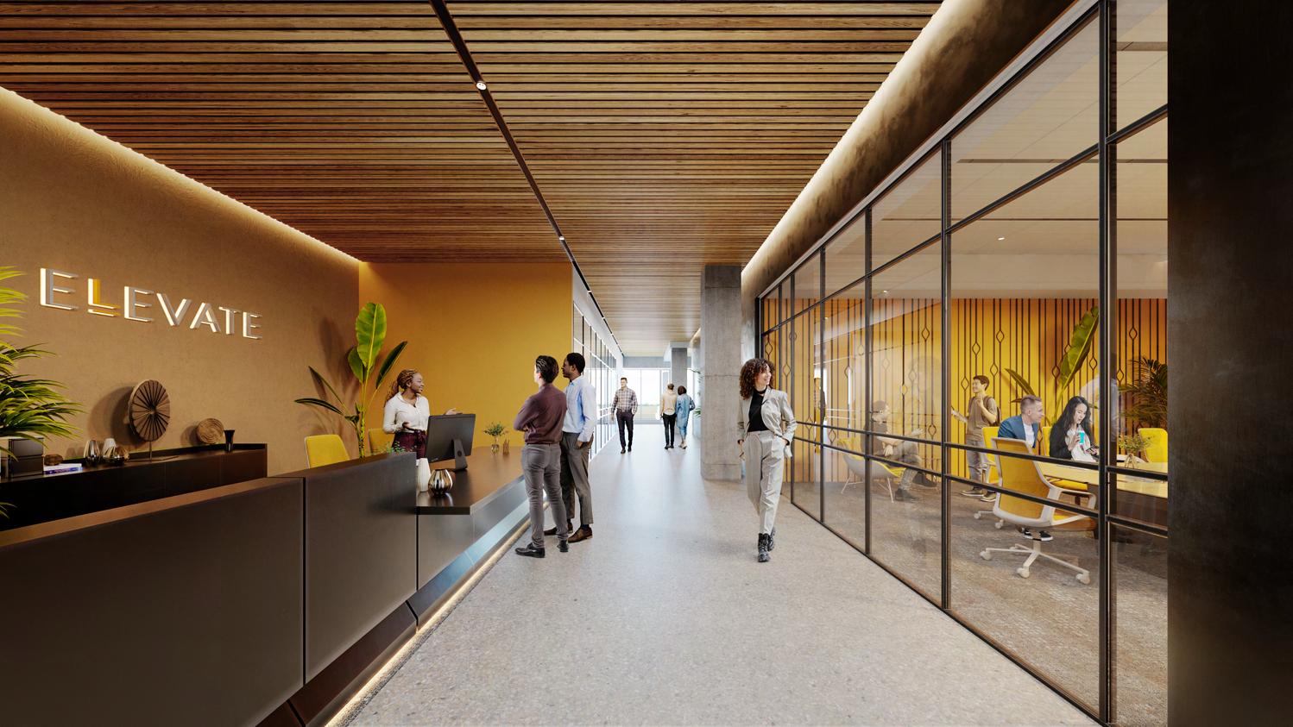 LOOKING DOWN MAIN HALLWAY OF CONFERENCING CENTER TO THE TERRACE
LOOKING DOWN MAIN FITNESS AREA
LOOKING FROM YOGA STUDIO TO THE OUTDOOR TERRACE
LARGE CONFERENCE ROOM ADJACENT TO SOCIAL GATHERING SPACE
LOOKING DOWN MAIN HALLWAY OF CONFERENCING CENTER TO THE TERRACE
LOOKING DOWN MAIN FITNESS AREA
LOOKING FROM YOGA STUDIO TO THE OUTDOOR TERRACE
LARGE CONFERENCE ROOM ADJACENT TO SOCIAL GATHERING SPACE
LOBBY & CAFE SPACE
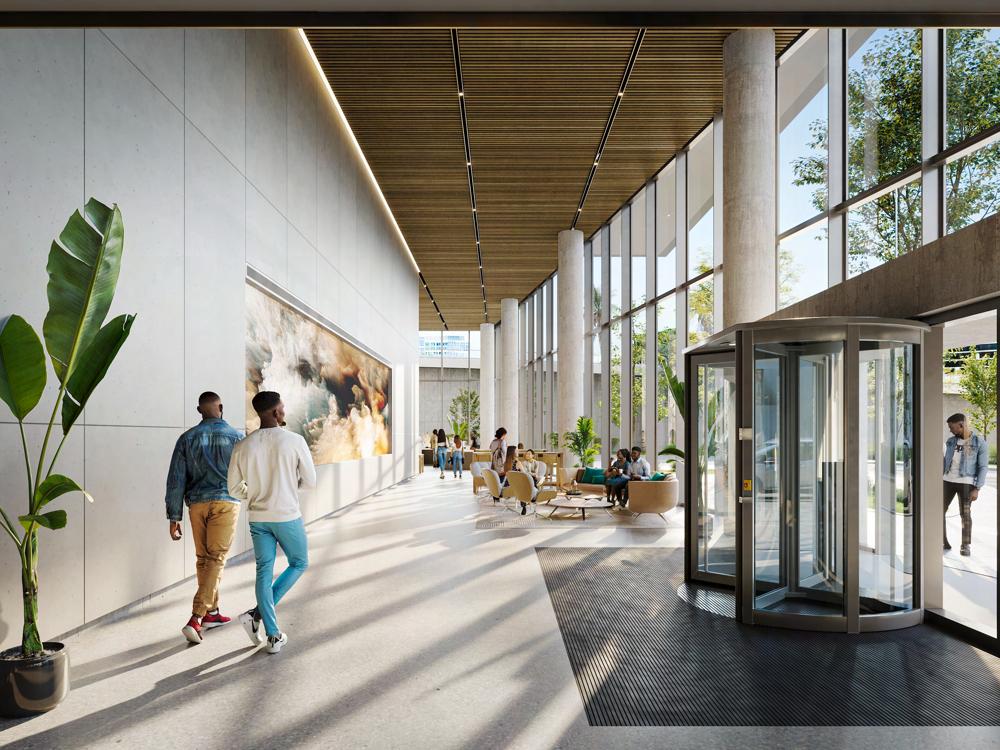
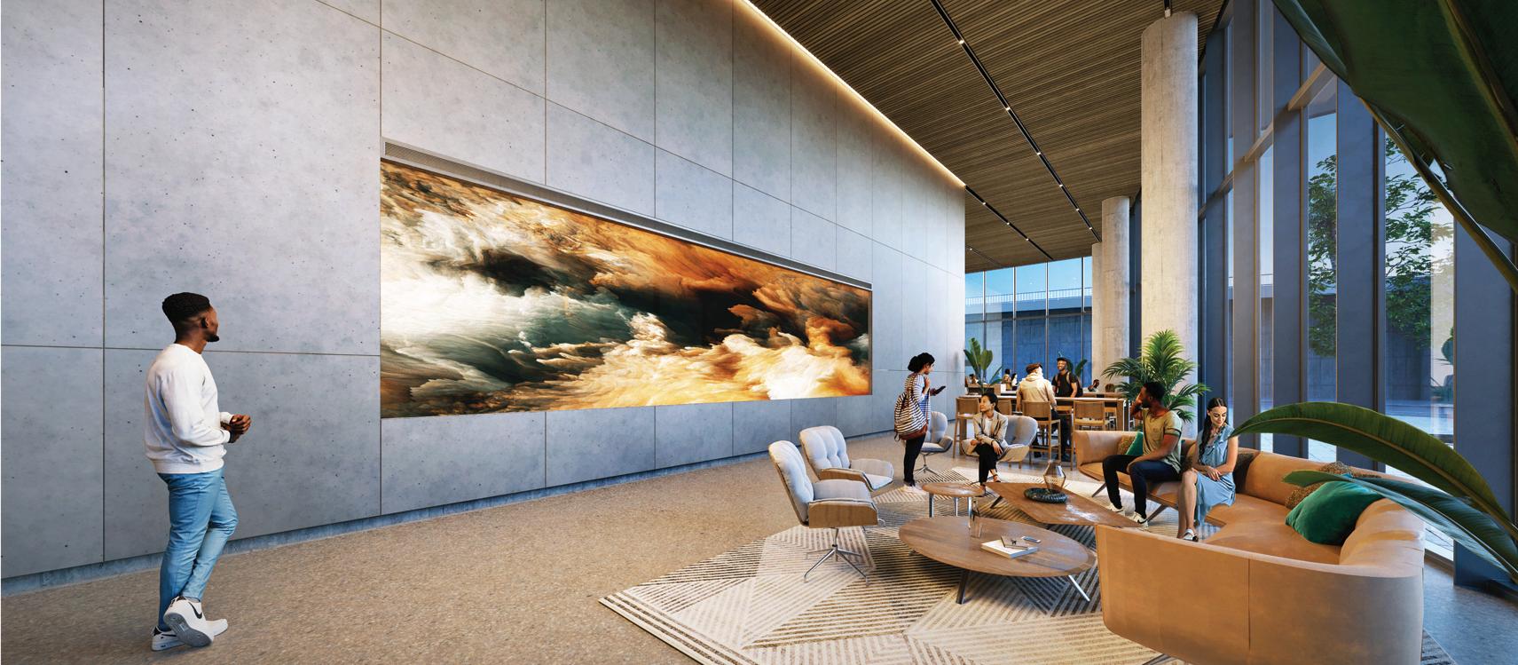
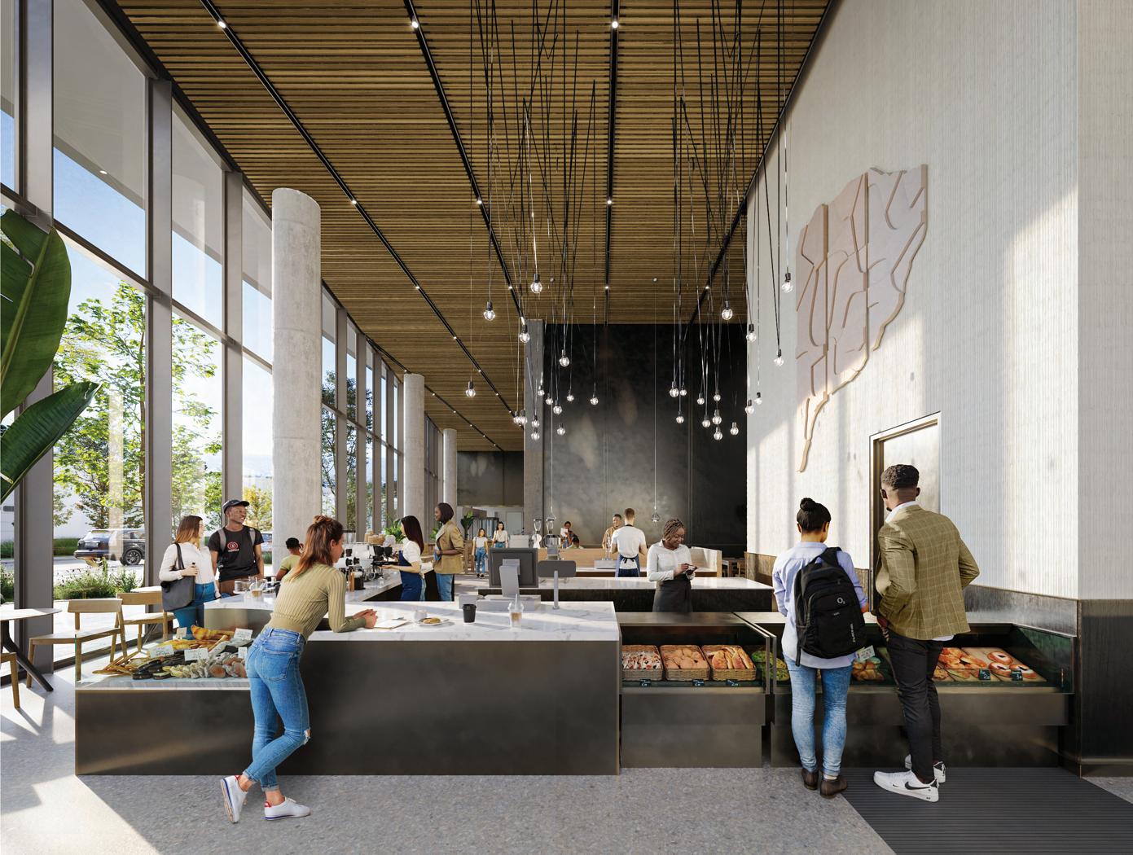
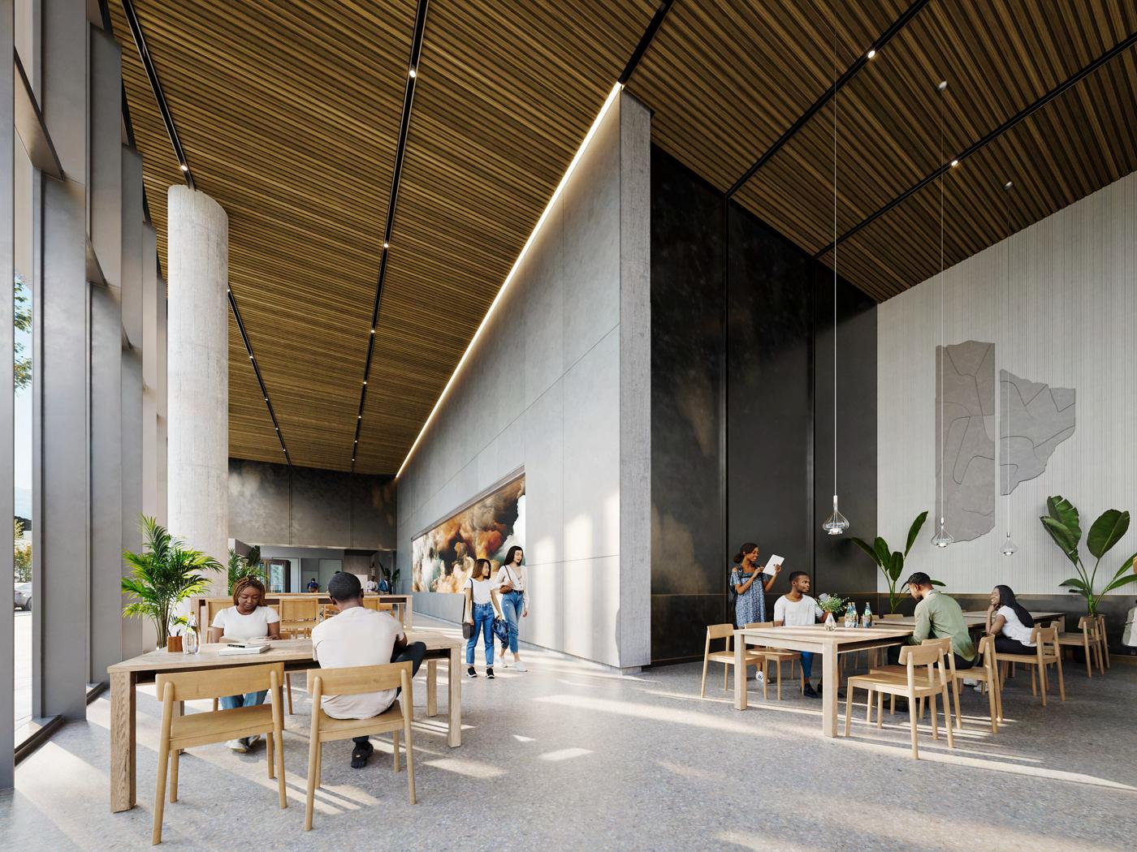 LOOKING TOWARDS LOBBY + FRONT DESK FROM CAFE AREA
LOOKING DIRECTLY AT THE CAFE + GRAB N GO AREA OF THE LOBBY
PRIMARY SEATING AREA IN THE BUILDING ENTRY LOBBY
LOOKING TOWARDS CAFE AREA FROM THE FRONT DESK
LOOKING TOWARDS LOBBY + FRONT DESK FROM CAFE AREA
LOOKING DIRECTLY AT THE CAFE + GRAB N GO AREA OF THE LOBBY
PRIMARY SEATING AREA IN THE BUILDING ENTRY LOBBY
LOOKING TOWARDS CAFE AREA FROM THE FRONT DESK
SAN DIEGO STATE UNIVERSITY AZTEC RECREATION CENTER
PROJECT DESCRIPTION
Located in the heart of the SDSU athletic campus, the Aztec Recreation Center project was a major expansion of the existing facilities that not only expanded the existing space, but also the existing amenities and offerings. The project was able to double the size of the ARC, helping to make it become one of the major student hubs on the campus. The front entrance of the building was pulled back to help form a new plaza in front of the building as well as for the adjacent Viejas Arena, where the SDSU basketball teams play. Part of my job while working on the project was helping to more formally sculpt and finalize the layouts of the athletic spaces in the building, as well as helping in finishing up the development of the “Canyon”, which refers to the central hallway that serves as a connector between the new expansion portion of the complex as well as the renovated areas. We designed it to be both functional for moving throughout the space seamlessly while also providing sweeping views over the complex. Also part of my project duties was helping diagramtically express many of the key design features of the building, as well conducting research with students to help better understand some of the spaces and features they wanted to see in the new complex.


PROJECT RESPONSIBILITIES
-Assisted in the overall spatial and interior layouts following completion of inital design development
-Responsible for several programatic diagram packages during the SD phase of the project
-Helped in development of the final building renderings
-Contributed to the conducting of research and data with future user-groups of the project
SMITHGROUP - 2019-2020
INTERIOR SPACES
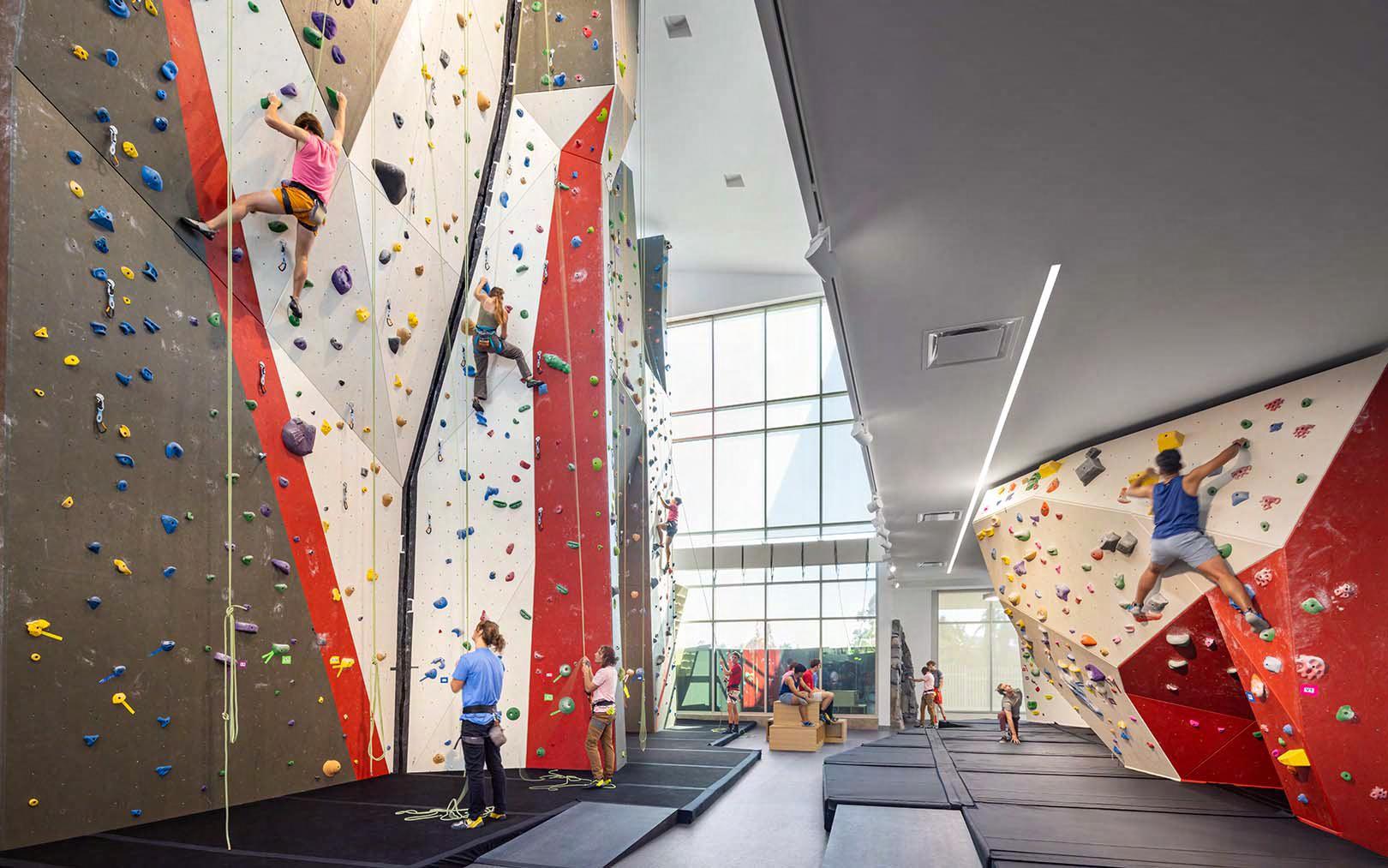
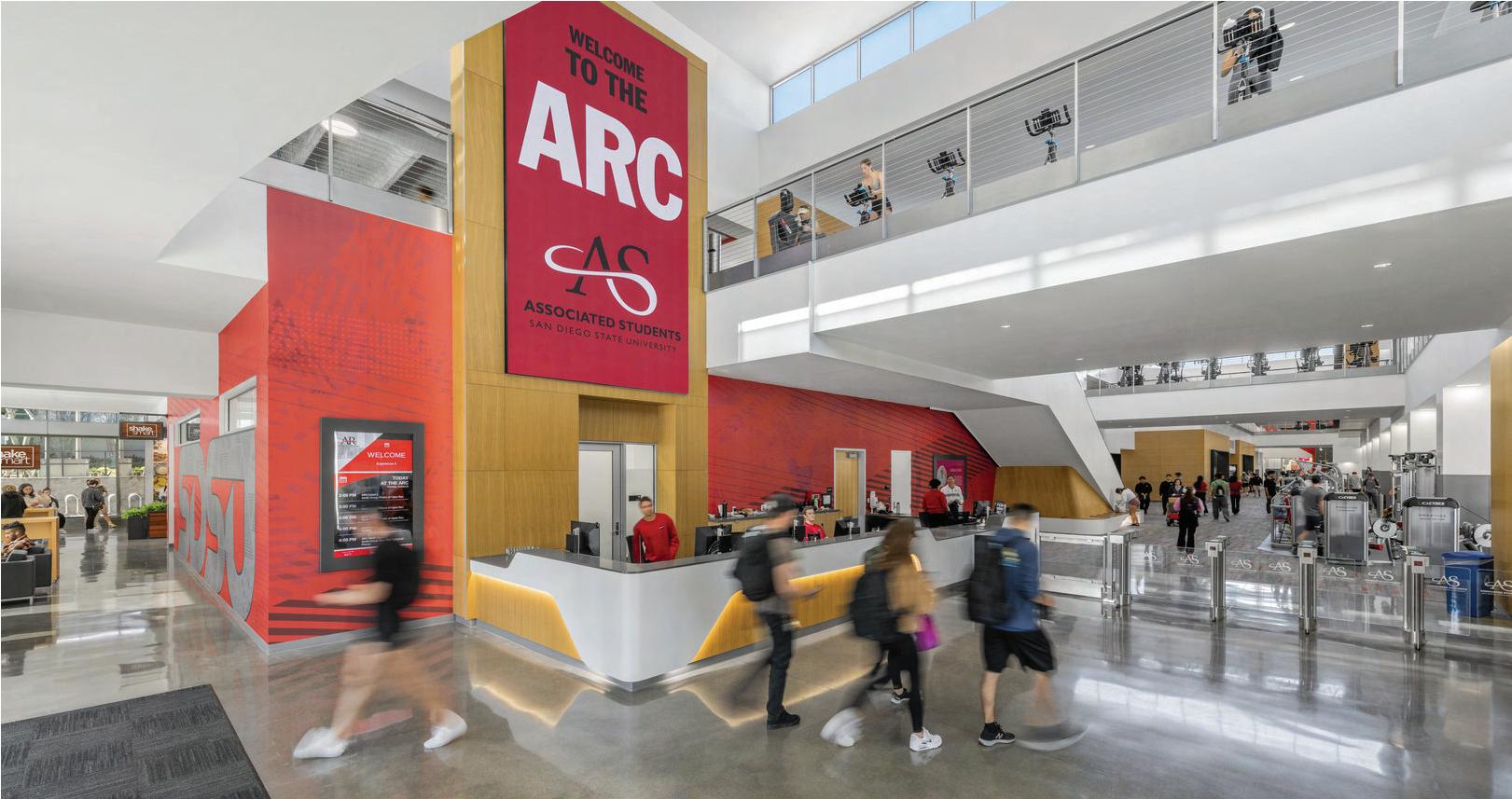
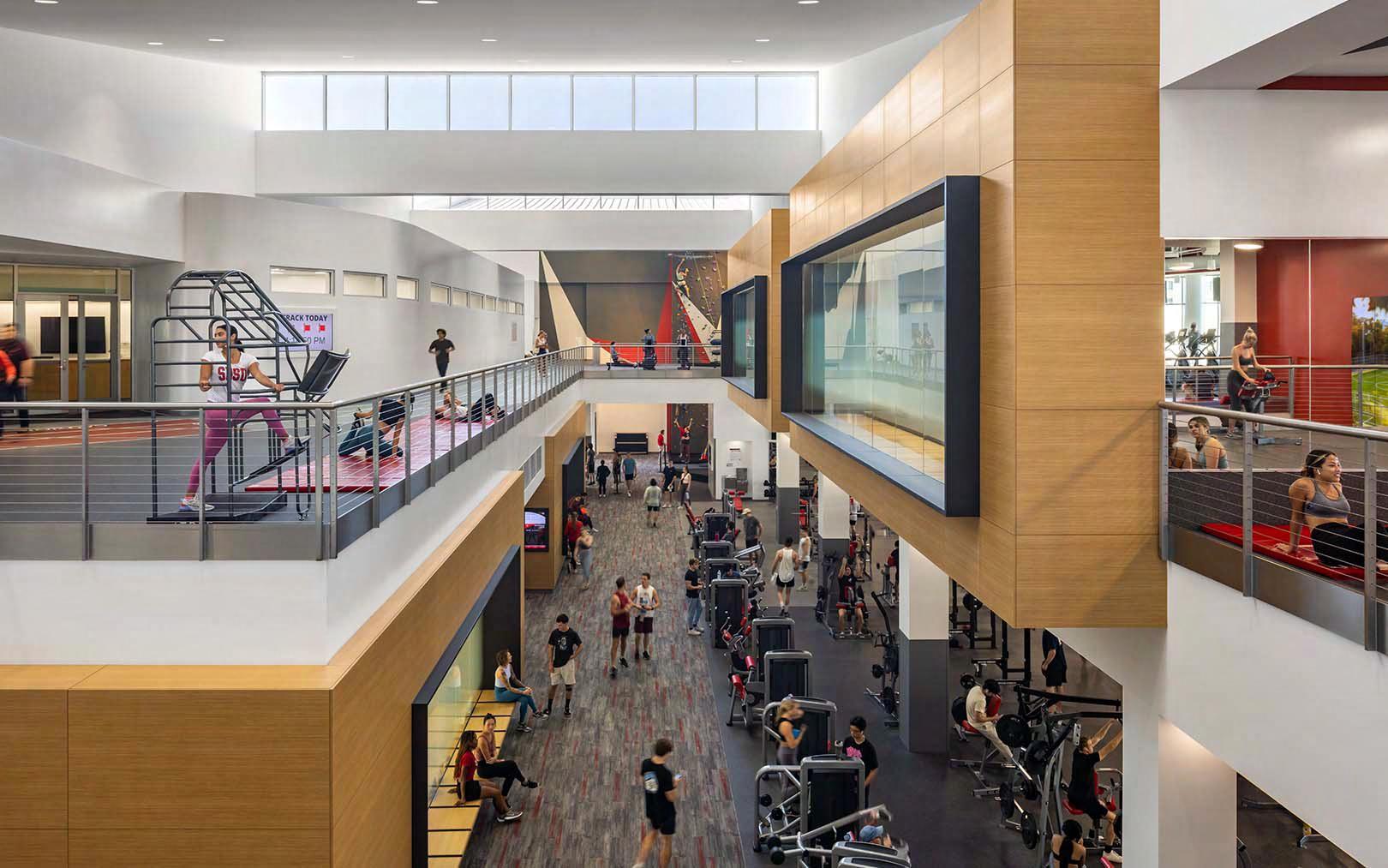 THE CANYON SHOWN CONNECTING THE VARIOUS SPACES OF THE NEW WING
THE NEW LOBBY PAVILLION AND FRONT RECEPTION DESK
THE NEW ROCK CLIMBING AREA AT THE END OF THE CANYON
THE CANYON SHOWN CONNECTING THE VARIOUS SPACES OF THE NEW WING
THE NEW LOBBY PAVILLION AND FRONT RECEPTION DESK
THE NEW ROCK CLIMBING AREA AT THE END OF THE CANYON
INTERIOR SPACES
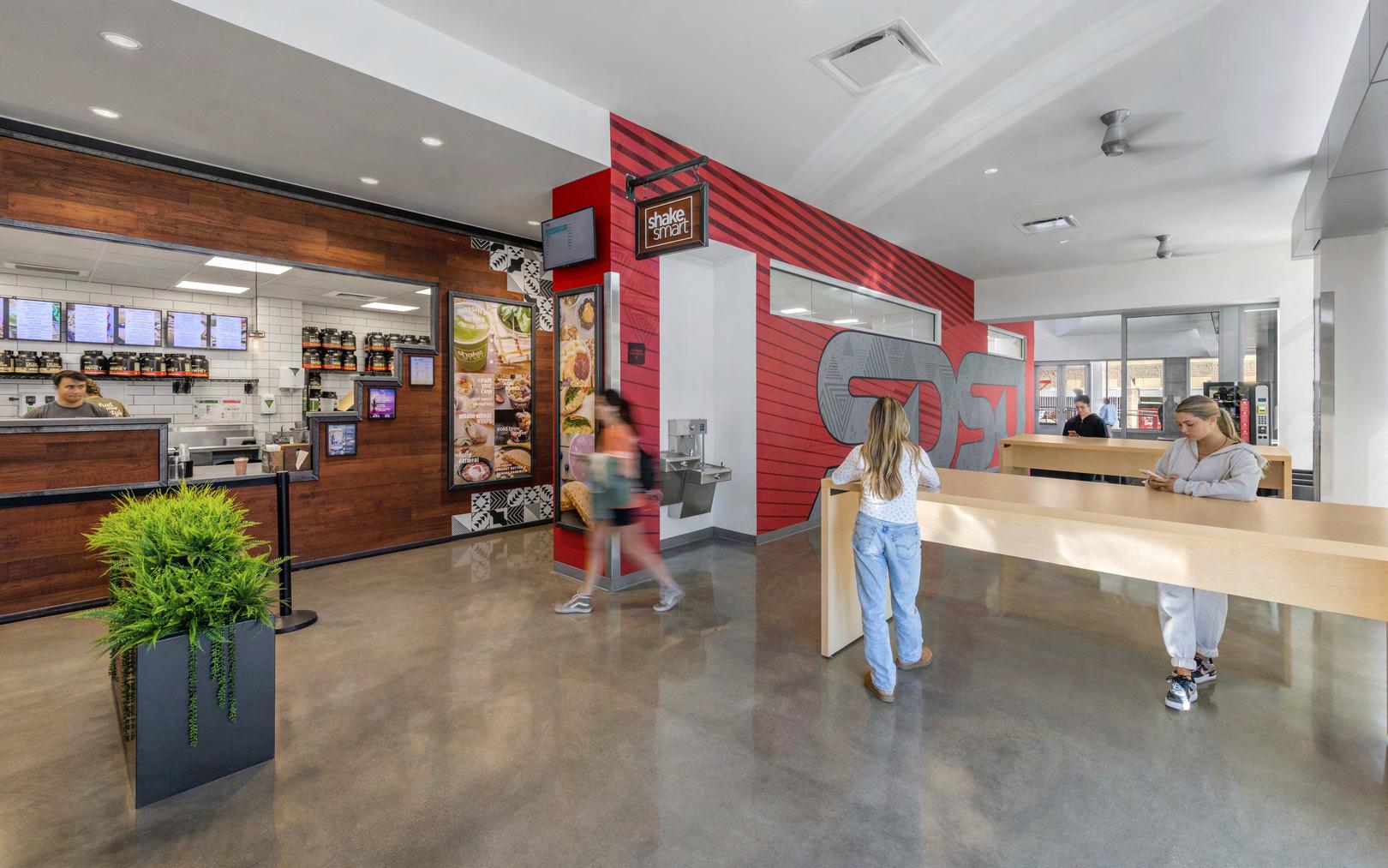
THE NEWLY ADDED COURTS PROVIDED MUCH NEEDED SPACE FOR MORE ACTIVITIES
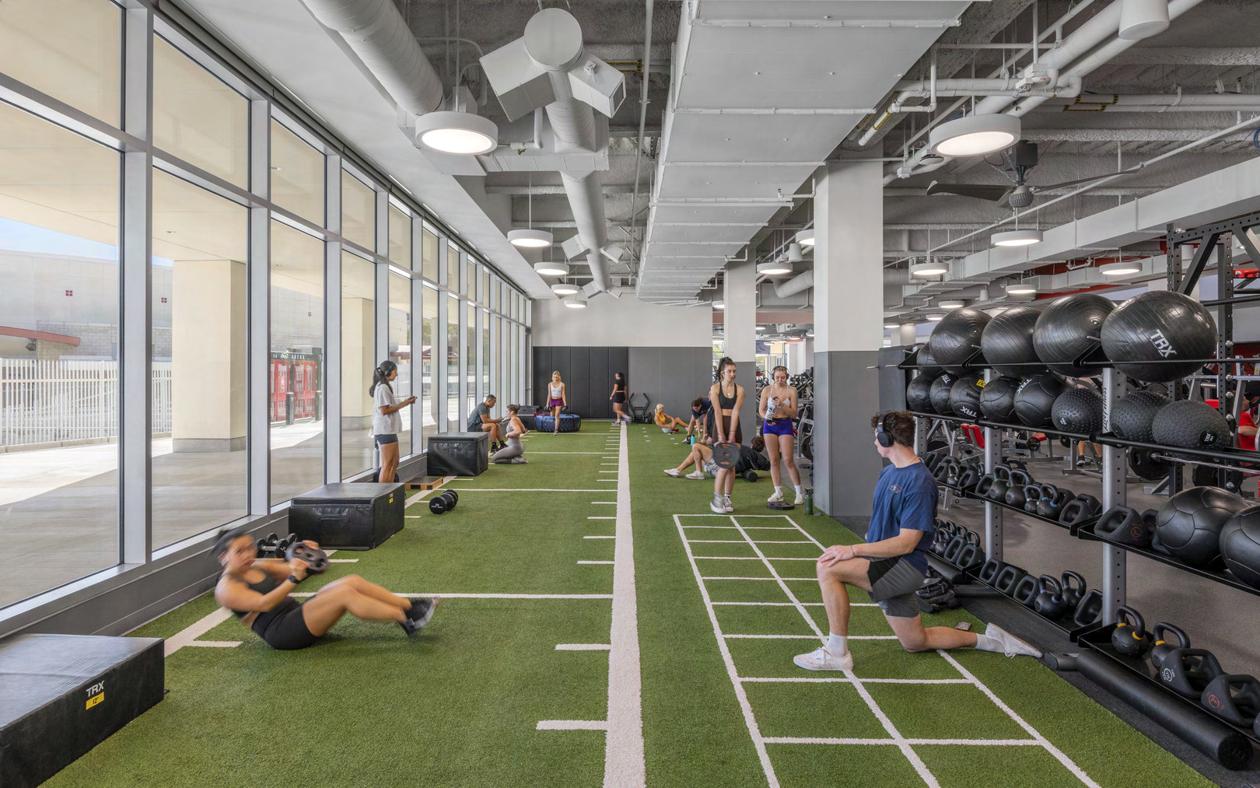
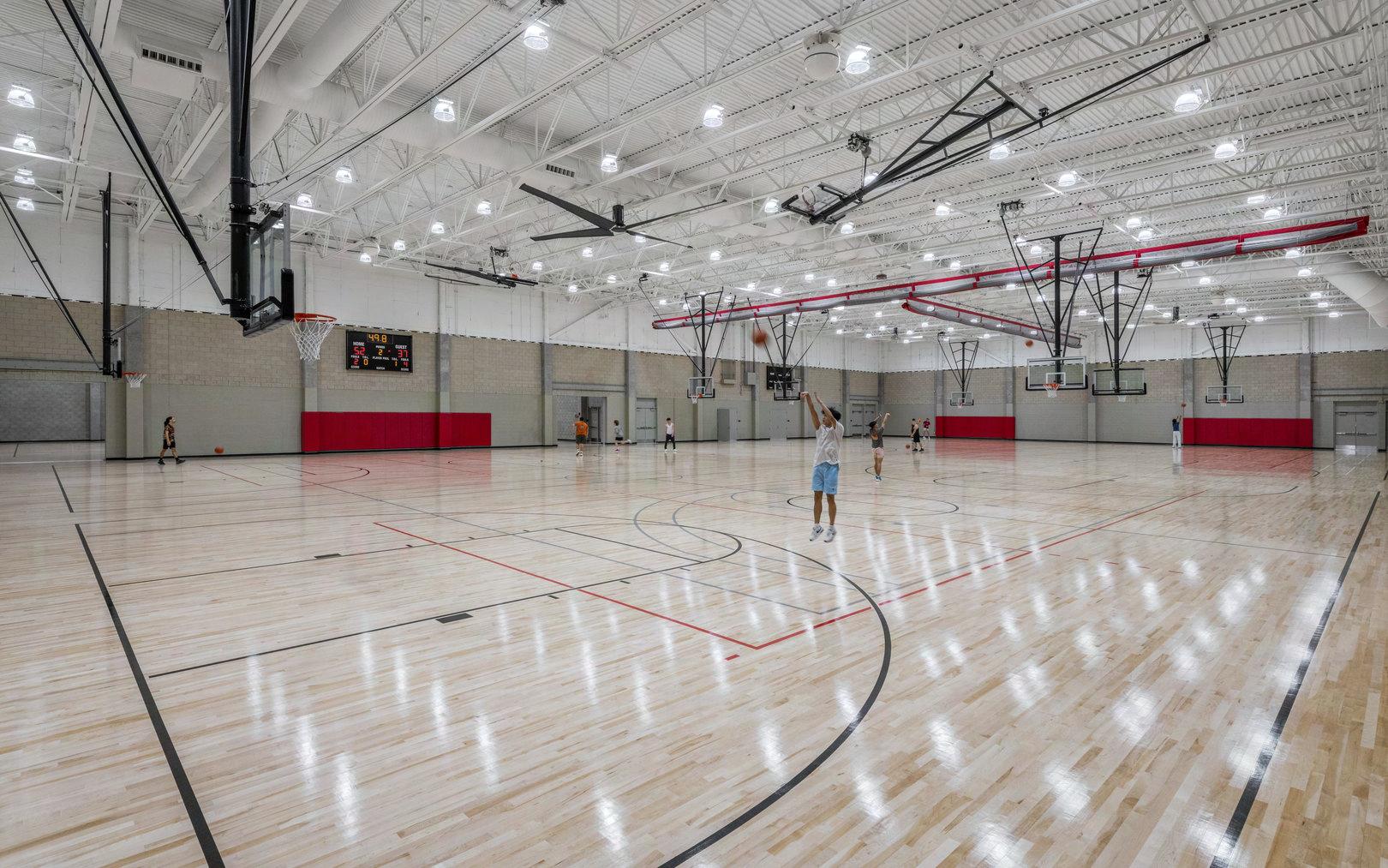 THE NEW SMOOTHIE BAR PROVIDES STUDENTS A NEW HEALTHY SNACK OPTION AFTER A WORKOUT
THE TURF WORKOUT SPACE WAS A MAJOR REQUEST BY STUDENTS
THE NEW SMOOTHIE BAR PROVIDES STUDENTS A NEW HEALTHY SNACK OPTION AFTER A WORKOUT
THE TURF WORKOUT SPACE WAS A MAJOR REQUEST BY STUDENTS
NEW OREGON SYMPHONY CENTER UNVIERSITY OF OREGON - 2018-2019

PROJECT DESCRIPTION
Located on the east bank of the Willamette River in the heart of Portland’s Burnside District, the New Oregon Symphony Center was my thesis studio project to complete my Bachelors of Architecture at the University of Oregon. The project was centered around the creation of a new symphony music-specific performance hall complex in Portland that would finally establish a dedicated home for the Oregon Symphony. The way I set out to tackle this project was through a basic concept of a sculpture sitting atop a pedestal. The other way in which I would describe the guiding principle of the design of the complex was that a place where art is performed and created should be housed in a place that itself is expressive and is a piece of art itself. Along the western edge of the complex, the creation of the River Walk, a High-Line inspired linear park that connected the complex to the Burnside Bridge, also links to the newly created Symphony Park, a vertical park that links the street level plaza at street level up to the River Walk. The complex is also home to a new established Oregon Conservator of Music, the school that will serve as home to the next generation of symphonic music performers of Portland. When entering from the street level, patrons will make their way up the Spire, the winding ramp system that wraps around the hourglass-inspired glass opening that houses a tall Douglas Fir tree, the state tree of Oregon, and a symbol meant to honor the natural beauty of the state. At the top of the Spire is the grand Atrium where people will experience the sweeping views of downtown Portland across the river. It is from the space where people will make their way down towards the grand hall. The flanking open spaces along both performance hall areas serves as the intermission lounge and gather spaces for patrons to be able to enjoy a snack or a refreshment before and after performances.
NEW OREGON SYMPHONY CENTER
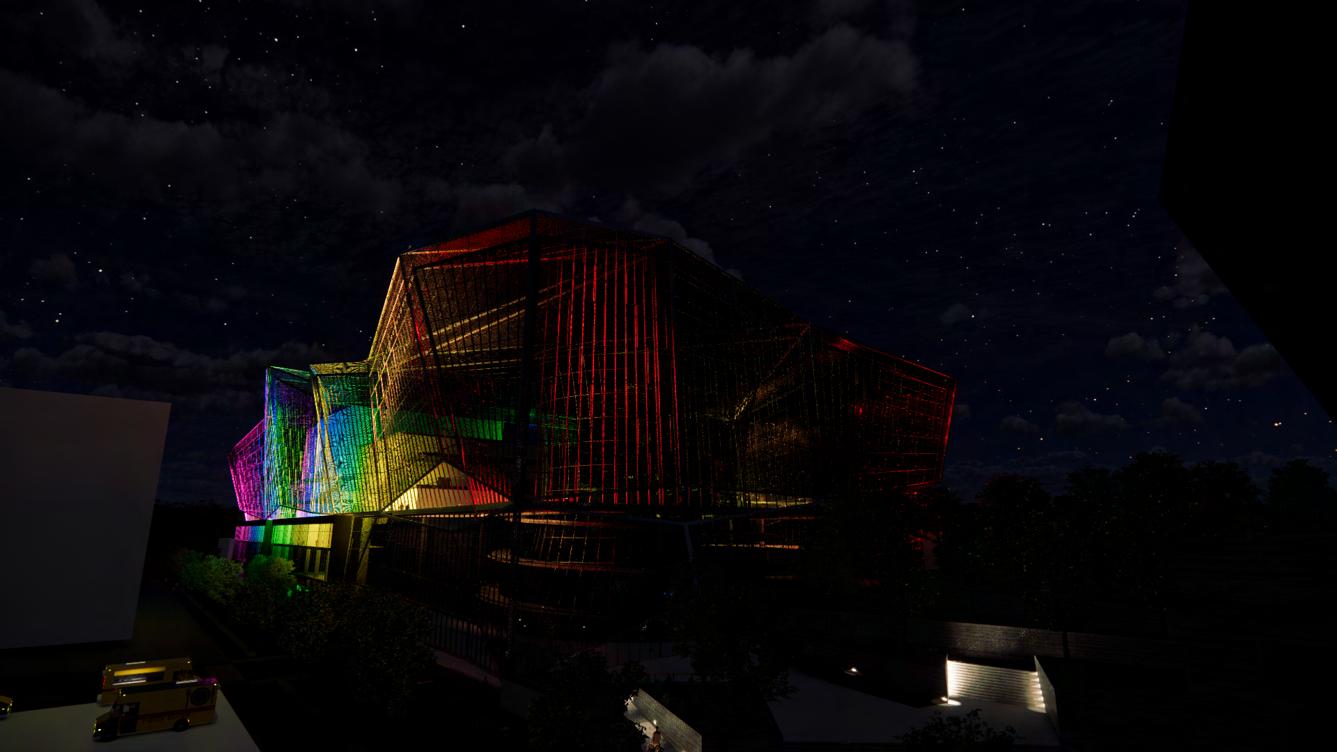
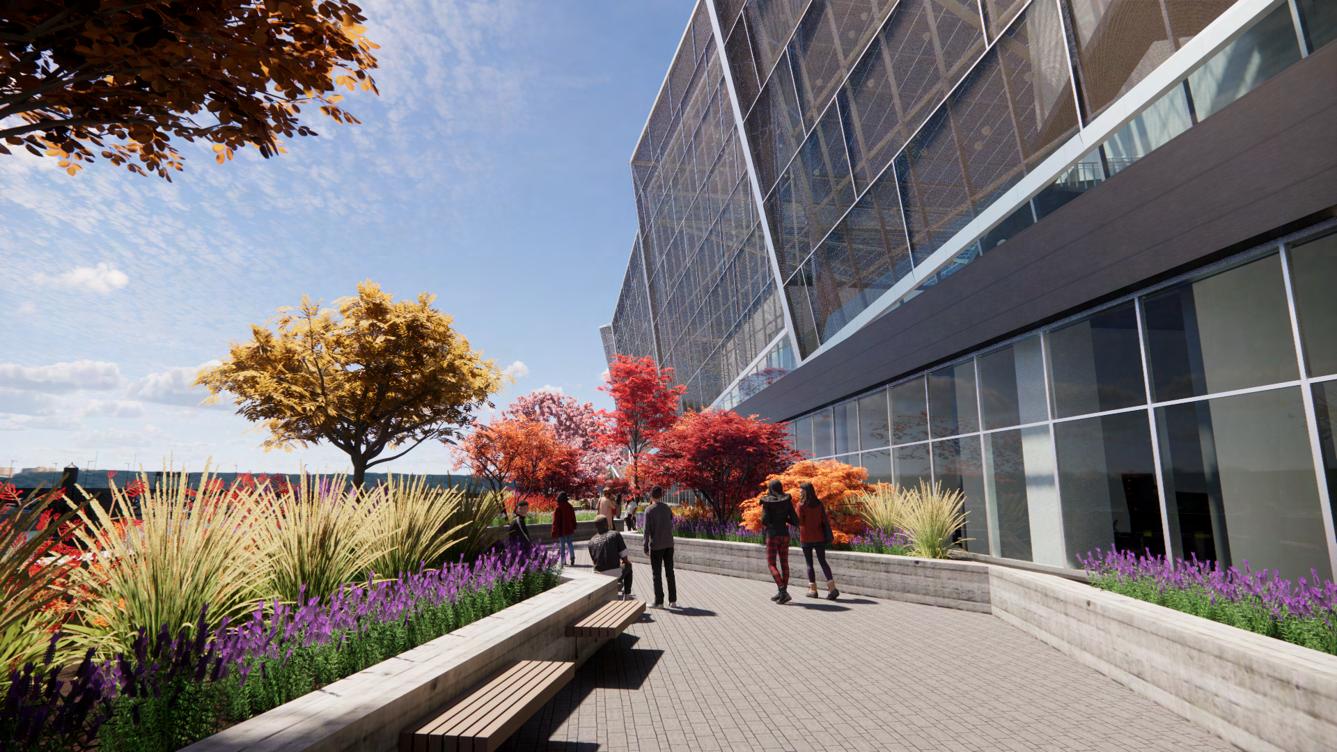
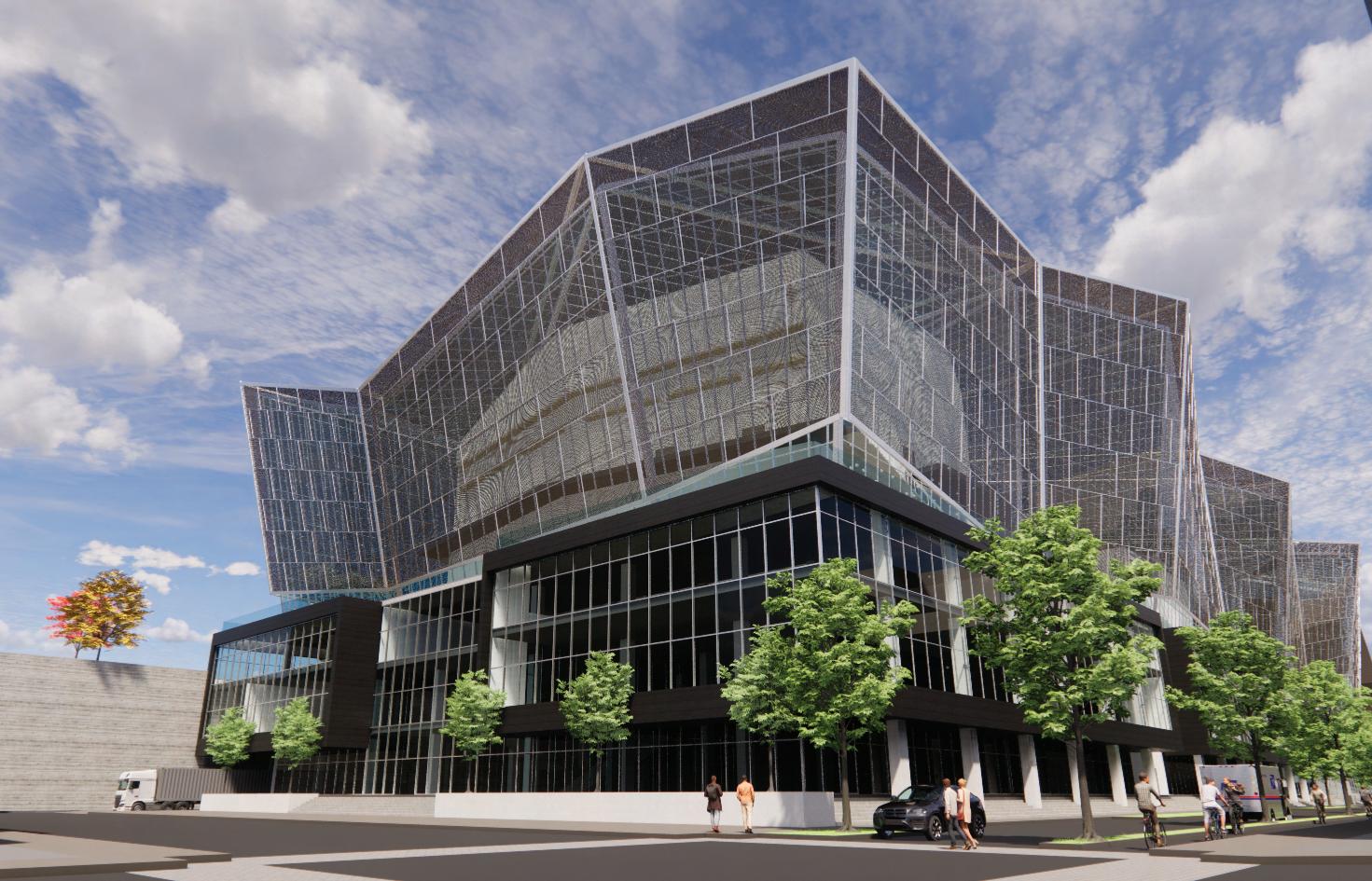 SE CORNER EXTERIOR
LOOKING NORTH AT THE LUSH GARDENS ALONG THE RIVER WALK
NE CORNER EXTERIOR AT NIGHTTIME WITH LED LIGHTING DISPLAY
SE CORNER EXTERIOR
LOOKING NORTH AT THE LUSH GARDENS ALONG THE RIVER WALK
NE CORNER EXTERIOR AT NIGHTTIME WITH LED LIGHTING DISPLAY
NEW OREGON SYMPHONY CENTER
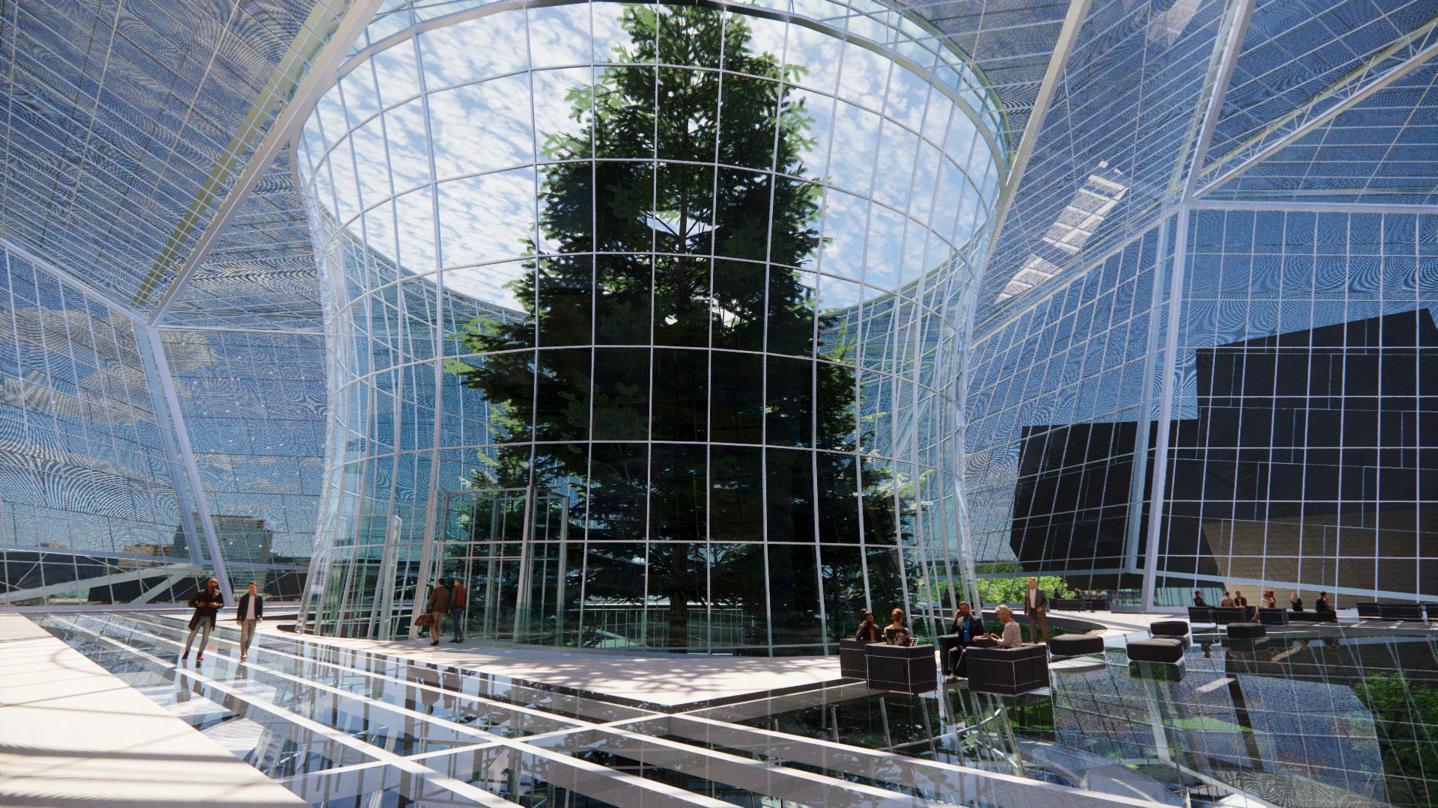
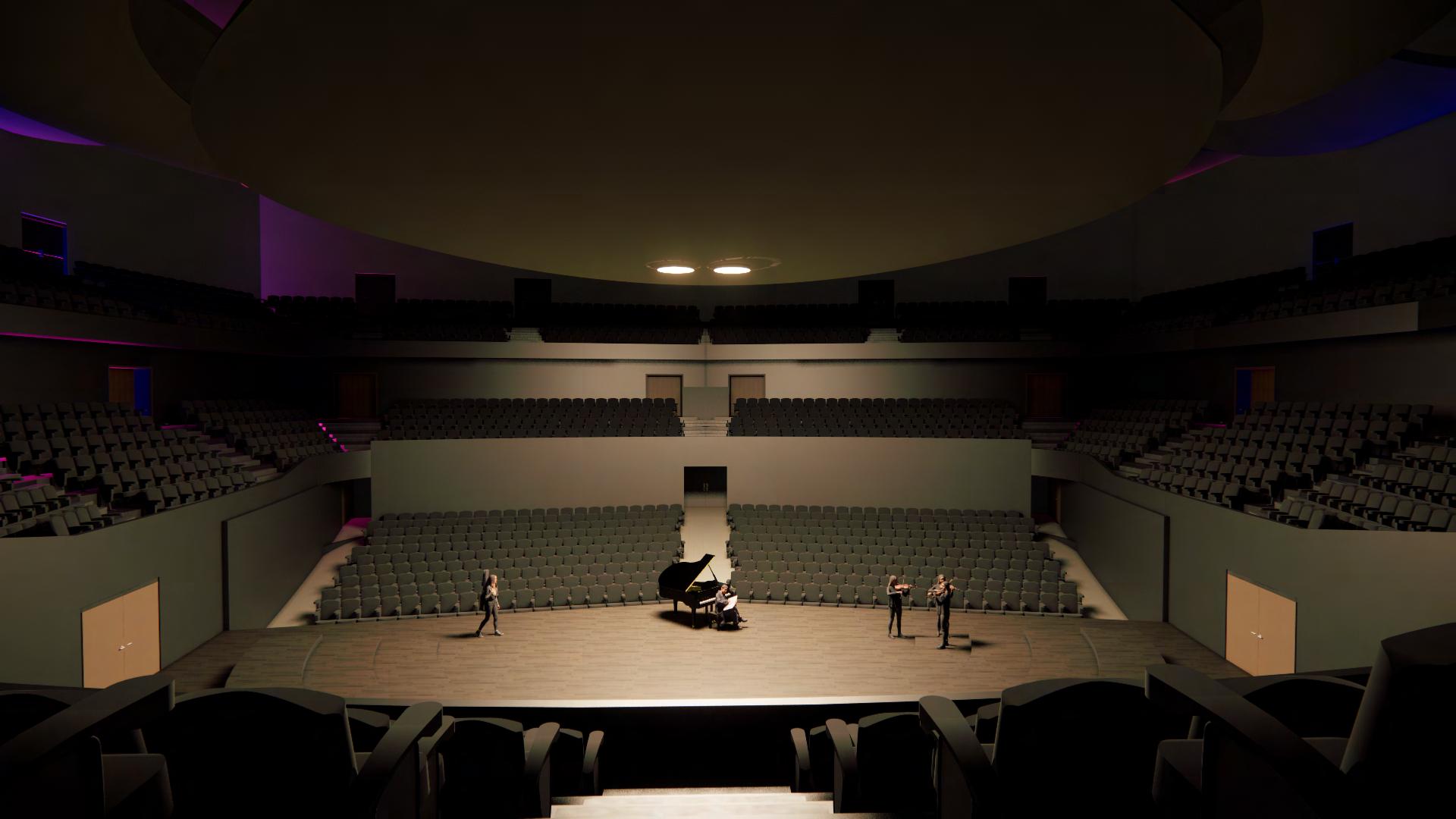
 THE GRAND HALL LOOKING TOWARDS THE STAGE
THE GRAND HALL LOOKING TOWARDS THE STAGE FROM BEHIND
THE ATRIUM LOOKING AT THE NATURE OPENING
THE GRAND HALL LOOKING TOWARDS THE STAGE
THE GRAND HALL LOOKING TOWARDS THE STAGE FROM BEHIND
THE ATRIUM LOOKING AT THE NATURE OPENING
NEW OREGON SYMPHONY CENTER
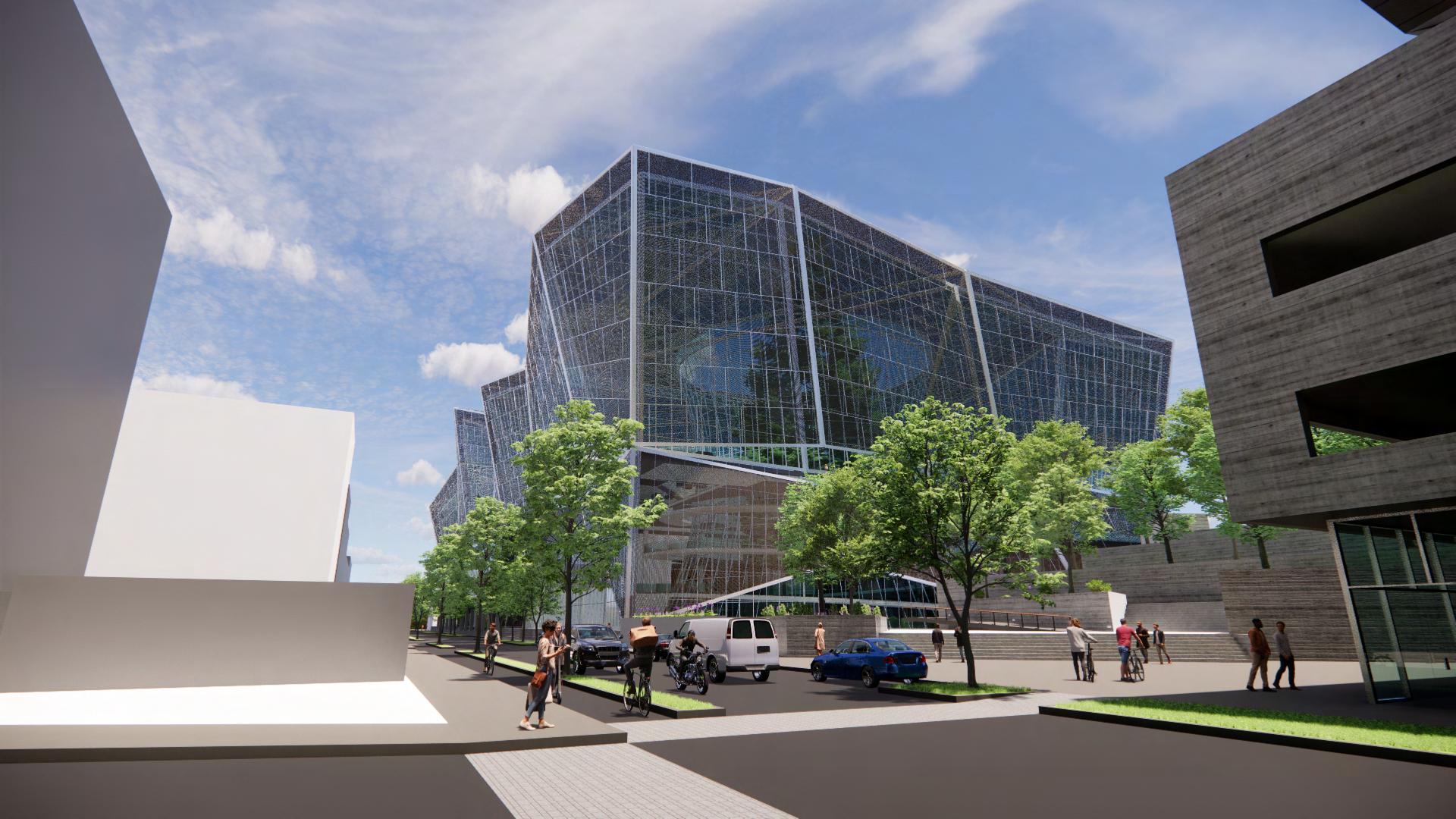
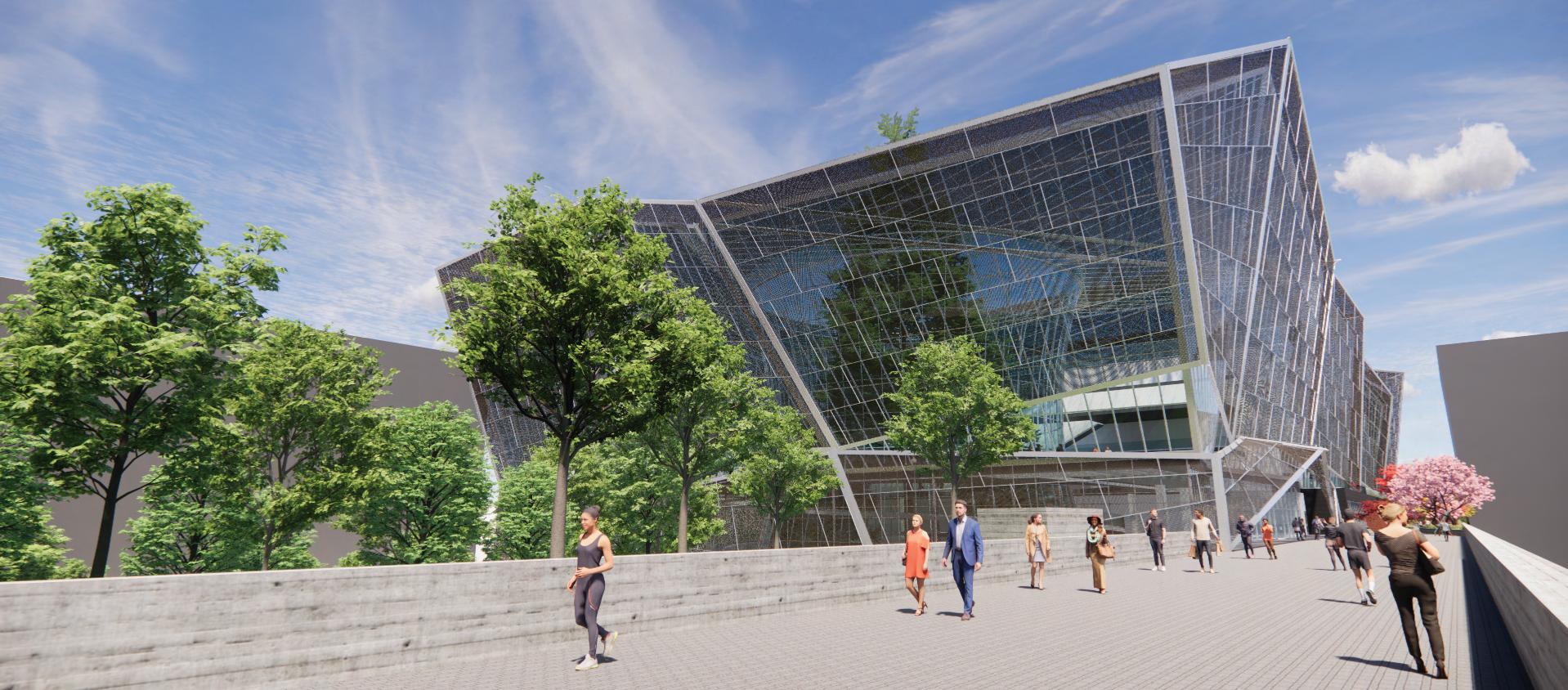 NW CORNER EXTERIOR ALONG THE RIVER WALK AT THE TOP OF SYMPHONY PARK
NE CORNER EXTERIOR
NW CORNER EXTERIOR ALONG THE RIVER WALK AT THE TOP OF SYMPHONY PARK
NE CORNER EXTERIOR
BURNSIDE BRIDGE HIGHLINE
SYMPHONY PARK
RIVERVIEW AMPHITHEATER
OREGON CONSERVATORY OF MUSIC
NEW OREGON SYMPHONY BUILDING
PARKING STRUCTURE
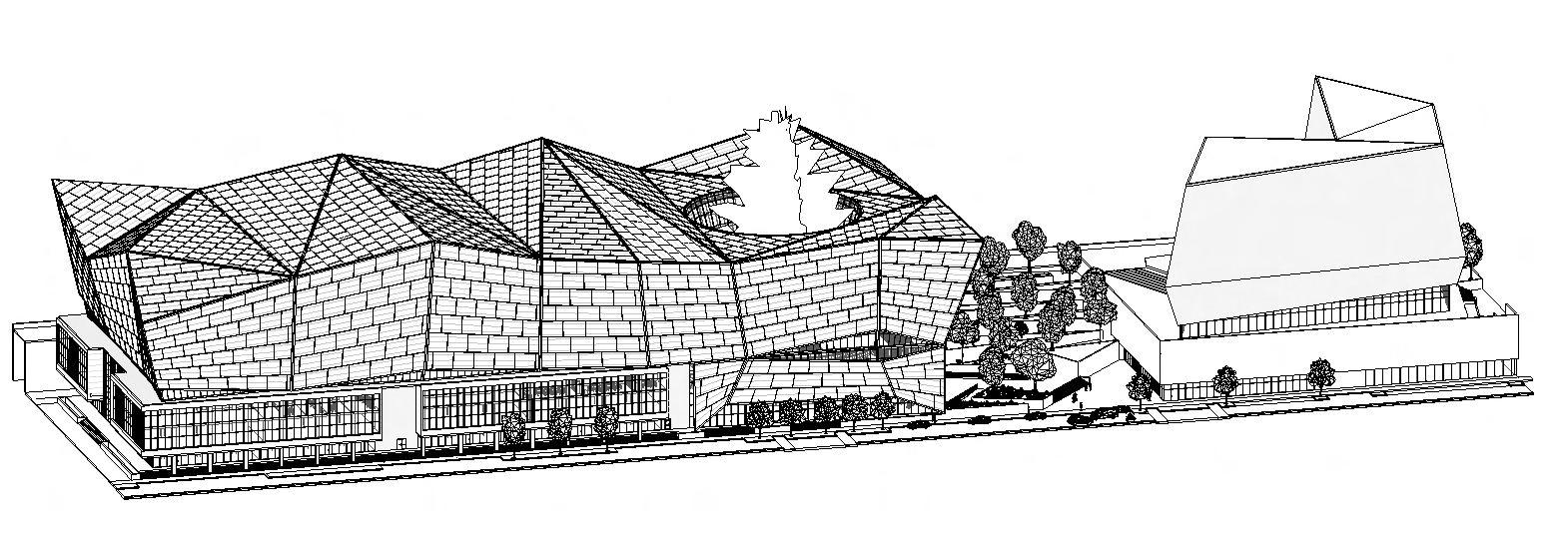
SYMPHONY CAMPUS PROGRAM
PERFORMANCE SPACES
SOCIAL GATHERING SPACES
THE SPIRE RAMP & ATRIUM
BACK OF HOUSE SPACES
OREGON CONSERVATORY OF MUSIC
COMMERCIAL/RETAIL/COMMUNITY SPACES
PARKING STRUCTURE
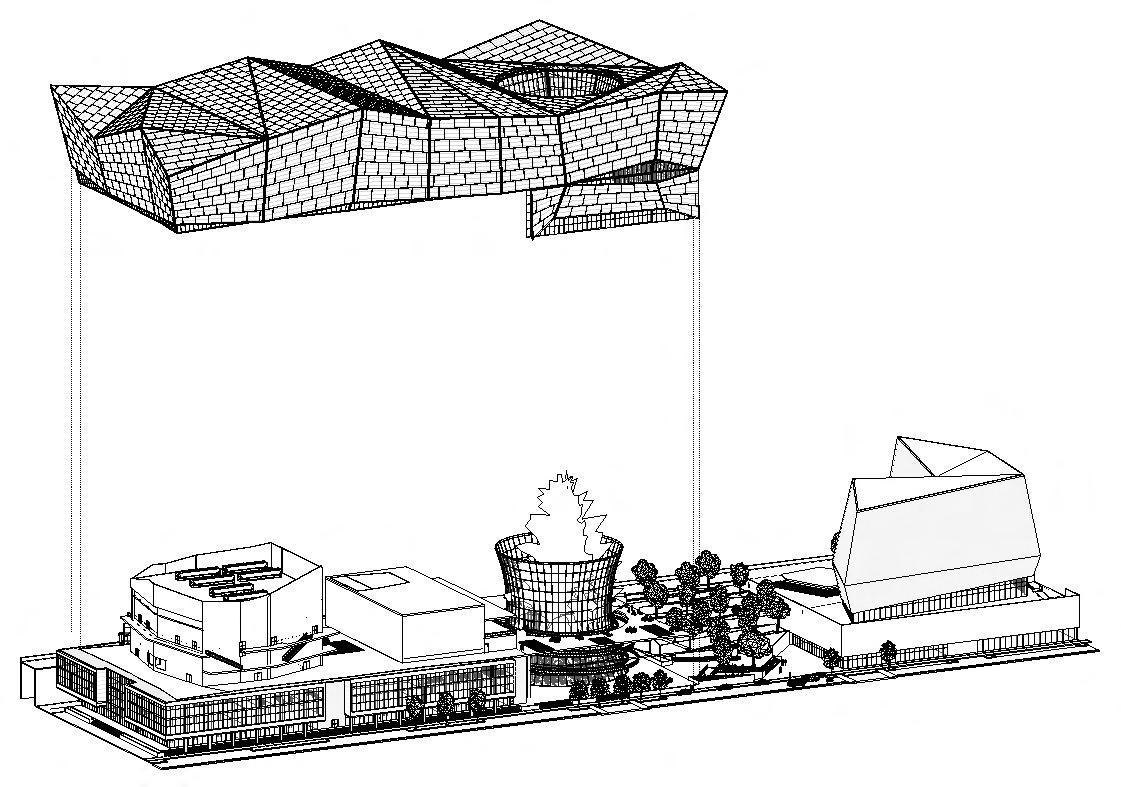
SYMPHONY CENTER BUILDING PROGRAM
DONOR LOUNGE GA INTERMISSION AREA
THE ROTUNDA
THE PERFORATED PANELS ALLOW FOR WELL-DISTRIBUTED DAYLIGHT TO COME INTO THE SPACE WHILE AT THE SAME TIME LIMITING THE AMOUNT OF LIGHT THAT COMES INTO THE SPACE. ANOTHER KEY REASON AS TO WHY THE OUTTER SHELLS PANELLING IS PERFORATED IS TO ALSO ALLOW FOR THE PATRONS AND VISTORS TO THE SYMPHONY HALLS TO HAVE SWEEPING VIEWS OF DOWNTOWN PORTLAND THAT SITS DIRECTLY ACROSS FROM THE COMPLEX ON THE OTHER SIDE OF THE WILLAMETTE RIVER.

PERFORATED METAL OUTTER SHELL
TRIPLE-PANED CURTAIN WALLS ARE USED EXTENSIVELY THROUGHOUT THE COMPLEX AS A WAY TO HELP MAINTAIN A HIGHLY-EFFICIENT BUILDING, WHILE AT THE SAME TIME ALLOWING THE COMPLEX TO BE AS VISUALLY PLEASING AS POSSIBLE TOO. BY USING TRIPLE-PANED PANELS, IT HEAVILY REDUCES THE POTENTIAL OF AIR LEAKAGES THROUGHOUT THE COMPLEX
MULTI-LAYERED FLOORS IN THE MIDDLE OF THE ROTUNDA AND IN SYMPHONY PARK SERVE AS WATER FILTRATION SYSTEMS AND COLLECT ALL RAIN WATER INTO INDUSTRIAL-SIZED WATER CISTERNS EMBEDDED BELOW BOTH AREAS USED FOR VARIOUS WATER NEEDS AND USES AROUND THE COMPLEX
PHOTOVOLTAIC ARRAY IS ATTACHED ONTO THE RIBBED METAL SIDING AND SERVES AS A KEY COMPLEX ELEMENT IN HELPING REDUCE THE CARBON FOOTPRINT THAT WOULD BE SEEN IN SUCH A LARGE COMPLEX OF THIS SIZE
PHIUS-APPROVED TRIPLE-PANE CURTAIN WALL
HIGH-EFFICIENCY MEP SYSTEMS ARE USED TO HELP INSULATE AND CONTINUALLY FLUSH OUT STALE AIR WITH FRESH AIR BROUGHT IN BY THE ATRIUM
PASSIVE HEATING & COOLING
PHOTOVOLTAIC ARRAY
RAIN WATER CATCHMENT
HIGH-EFFICIENCY MEP SYSTEMS
SUSTAINABILITY STRATEGIES & SYSTEMS
THE ROTUNDA SERVES AS A NATURAL AIR FILTRATION SYSTEM. COOL AIR IS BROUGHT INTO THE HALL FROM THE BOTTOM. AT THE TOP, THE HOT, STALE AIR IS RELEASED.
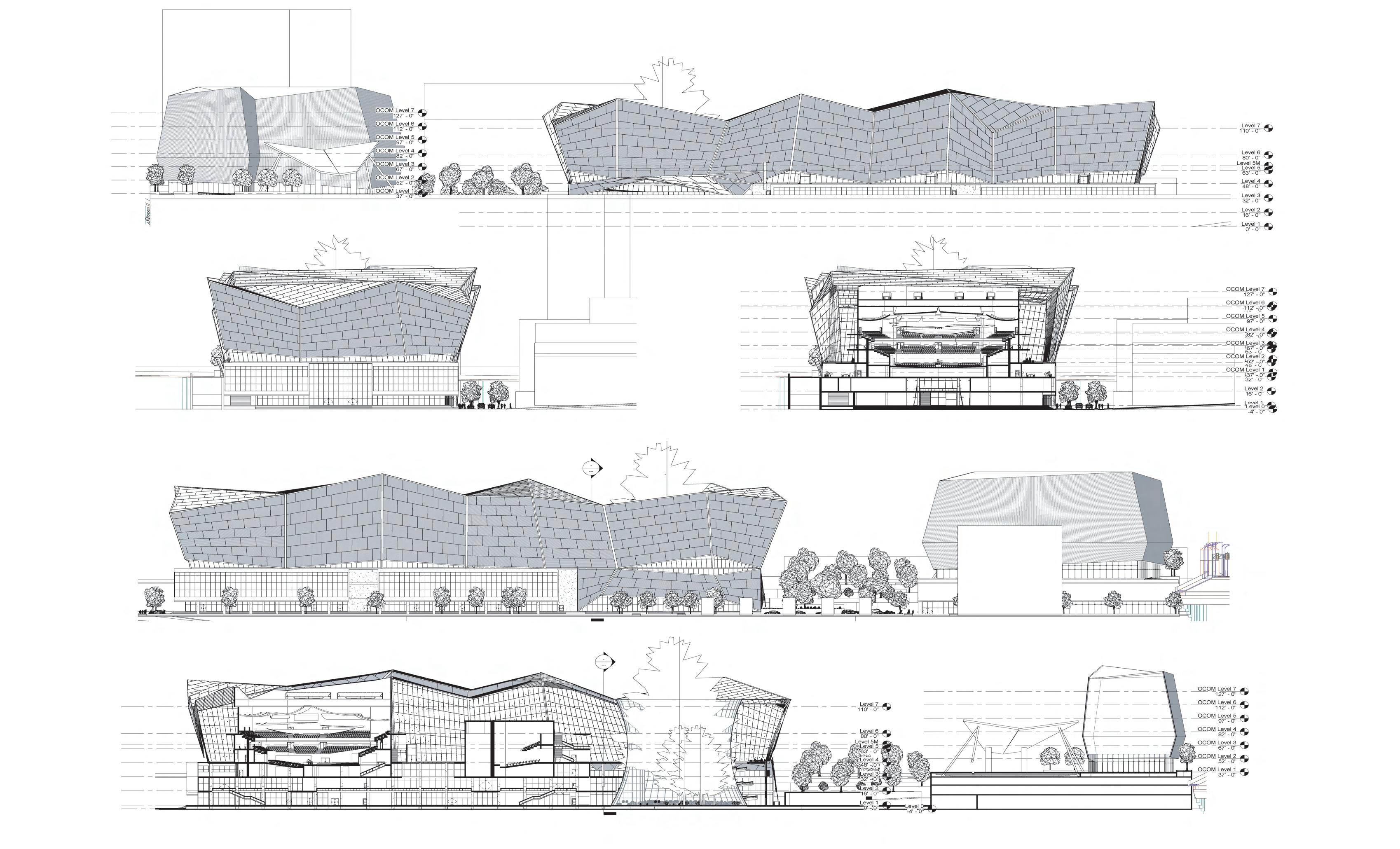
ENLARGED GRAND HALL DRAWINGS
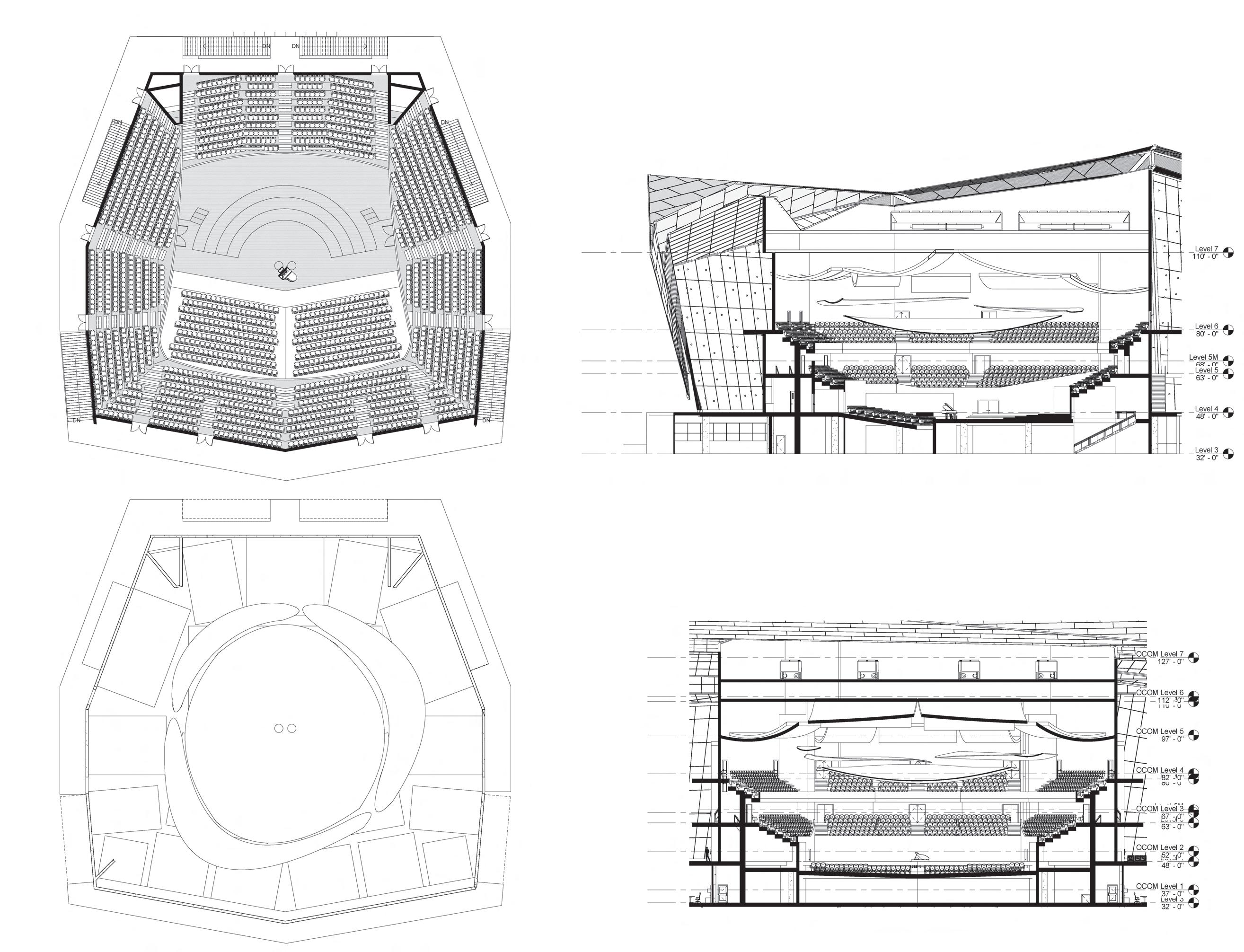
SWANSONG SCHOOL OF ARCHITECTURE UNVIERSITY OF OREGON -


2018
PROJECT DESCRIPTION
Meant to serve as a replacement to existing architecture complex of Lawrence Hall at the University of Oregon, the Swansong School of Architecture was designed to be the total opposite of what Lawrence Hall is: open and bright. The primary driving force behind the design of the building was the central atrium space that all of the buildings primary programs and hallways wrap around. The atrium space serves as the heart of the building. It is along the various hallways that wrap around it that connect the studios, offices, classrooms and library within the building that leads to it being the space where everyone flows out onto after a lecture or to meet up with friends, classmates and staff. While the atrium is mostly open air, two main bridges connect the east and west sides of it with two wide “collaboration” bridges. These two bridges serve as a space for students to meet up with classmates to work together on assignments as well as open air meeting spaces that can be used by professors outside of their offices to meet with students. Below the main floor is the basement level, which contains several critical areas. The two lecture halls along with the computer lab, and the woodshop and 3D Makerspace labs all wrap around 2 collaboration courtyards that offer a variety of seating and colloboration areas in an open air context. These spaces were made to feel open and inviting for students to match the open nature similar to that of the University of Oregon EMU (Student Union). The primary feature that ties all the levels all together are the grand staircase that goes up the east side of the atrium, as well as the wood-encased staircase in the entry lobby at the north end.
SWANSONG SCHOOL OF ARCHITECTURE

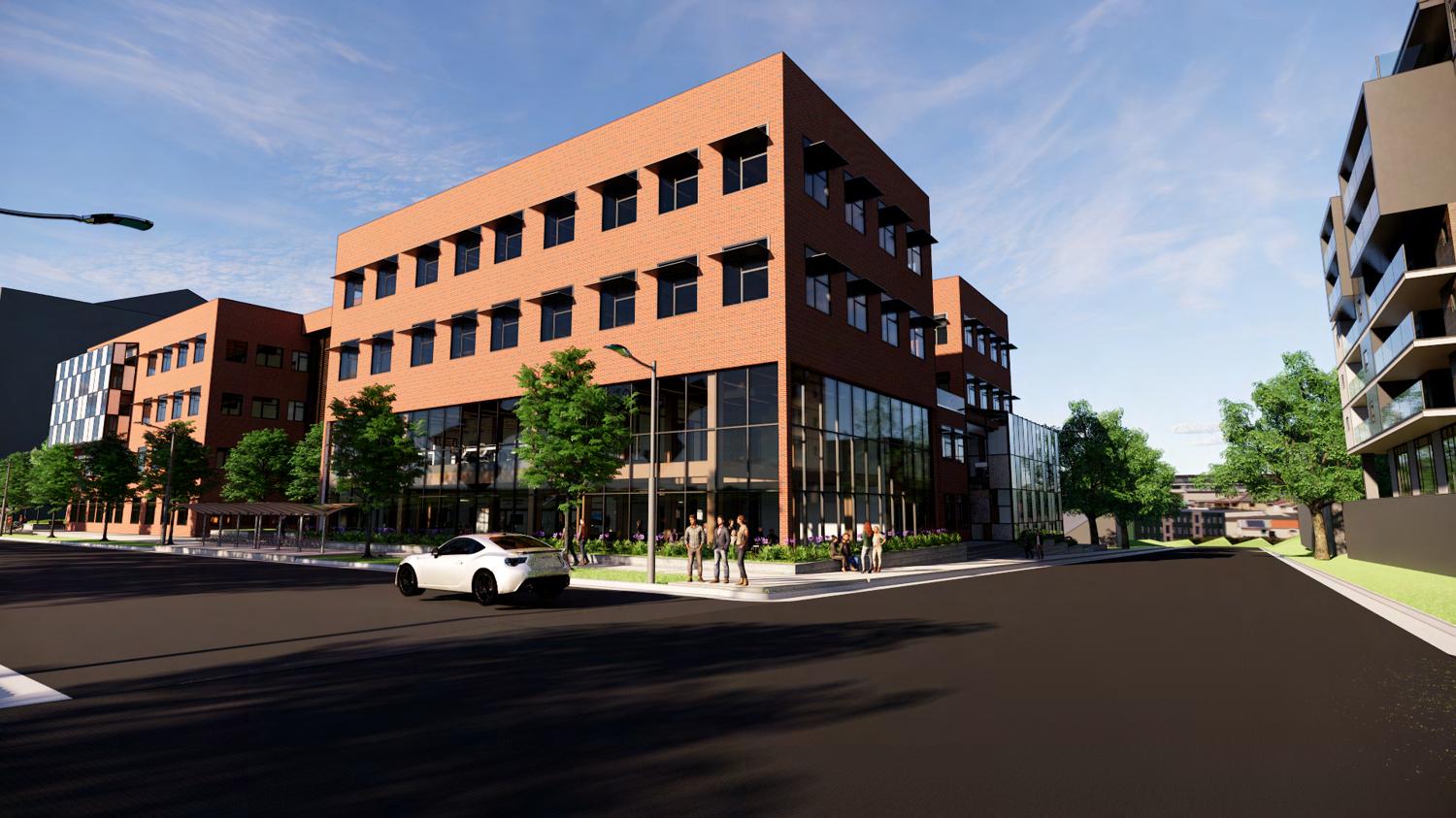
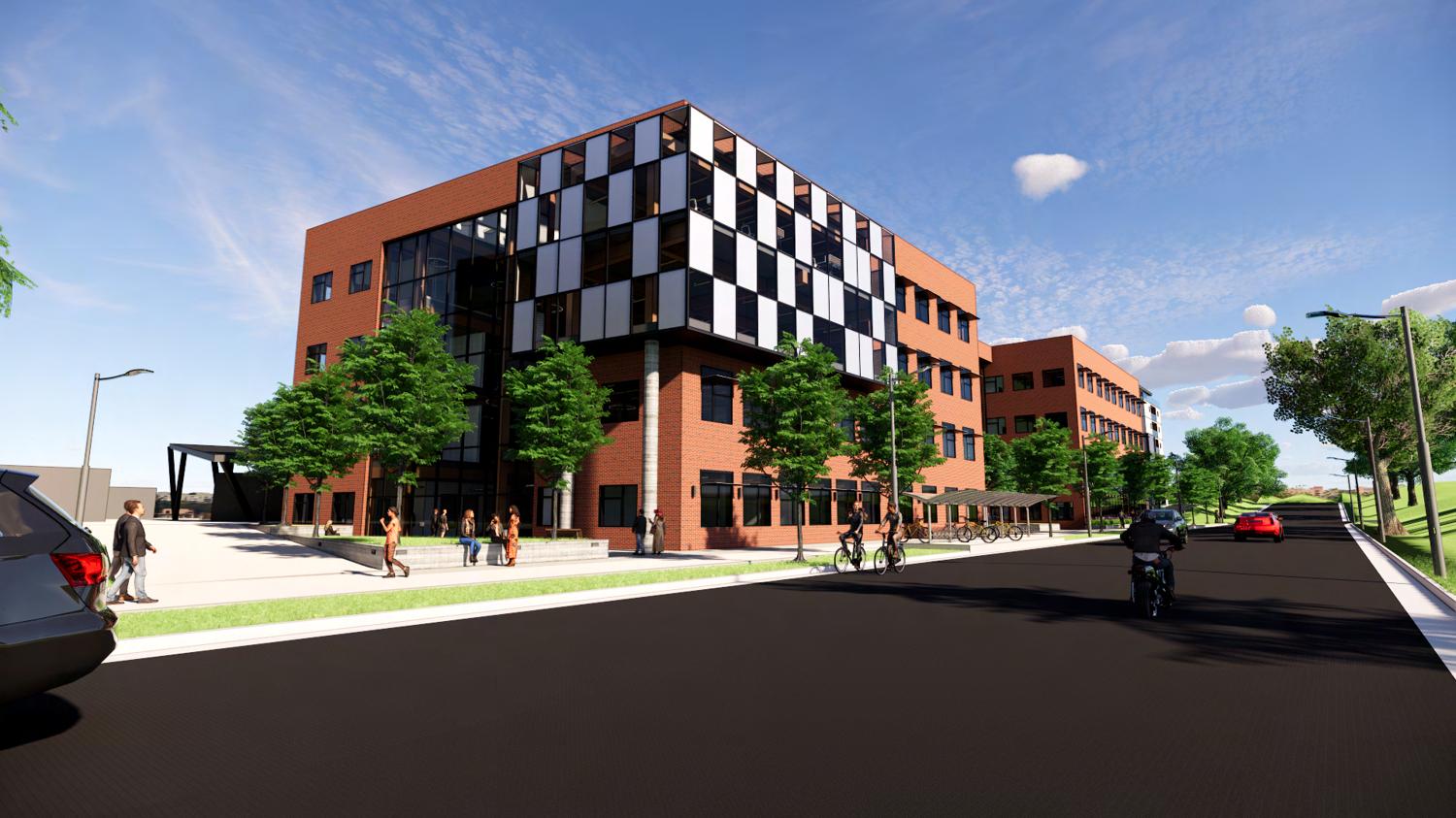 NW CORNER EXTERIOR FACING TOWARDS ENTRY LOBBY
SW CORNER EXTERIOR FACING TOWARDS GALLERY SPACE & LIBRARY
NW CORNER EXTERIOR FACING TOWARDS ENTRY LOBBY
SW CORNER EXTERIOR FACING TOWARDS GALLERY SPACE & LIBRARY
SWANSONG SCHOOL OF ARCHITECTURE
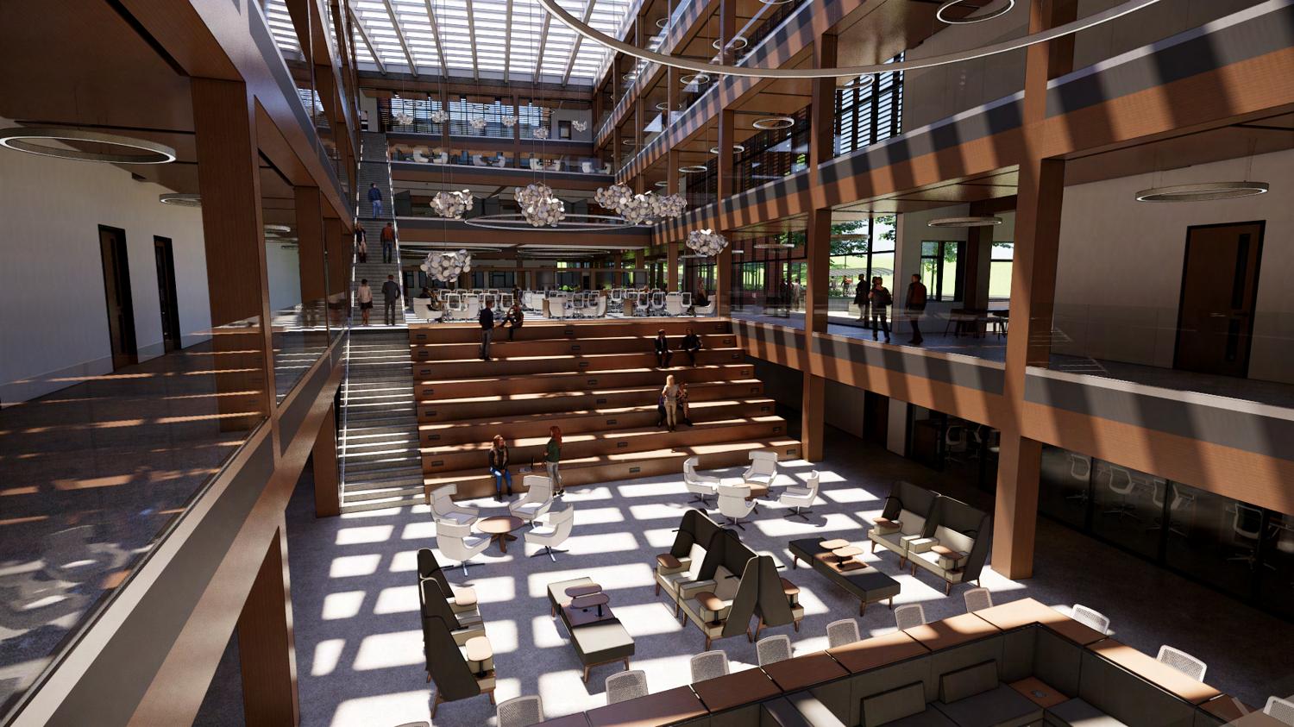
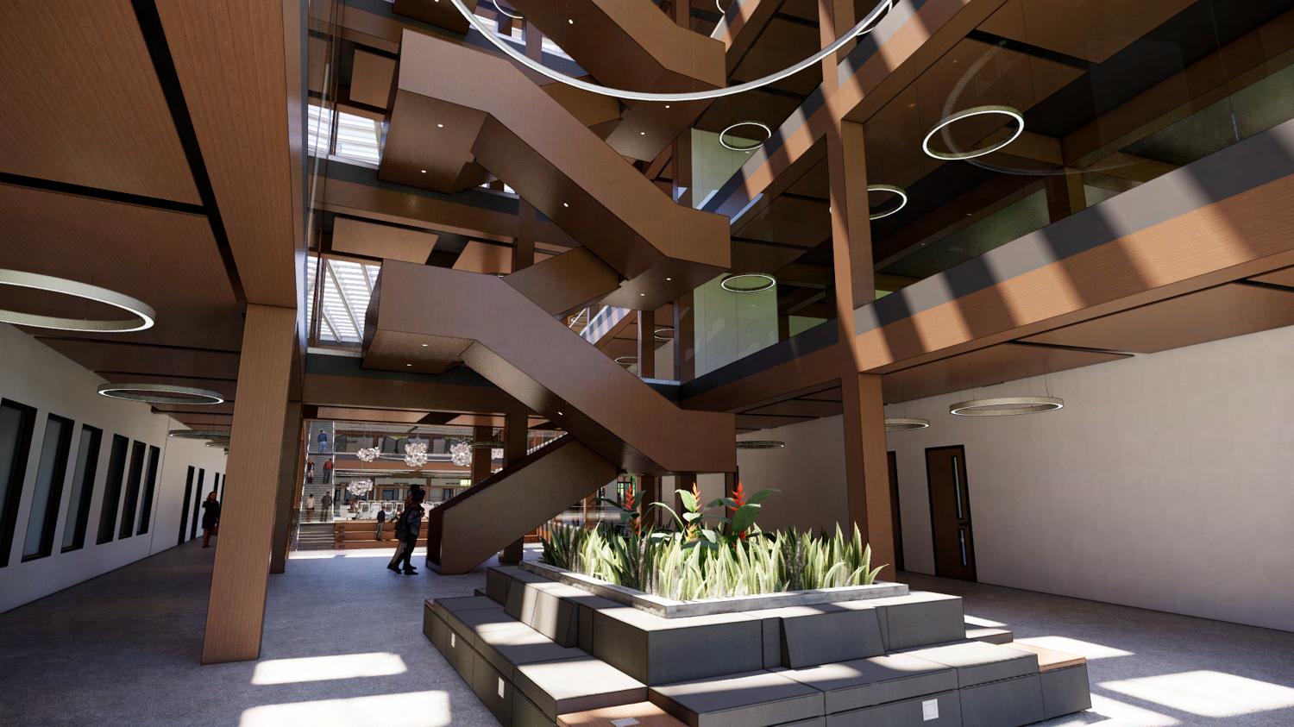
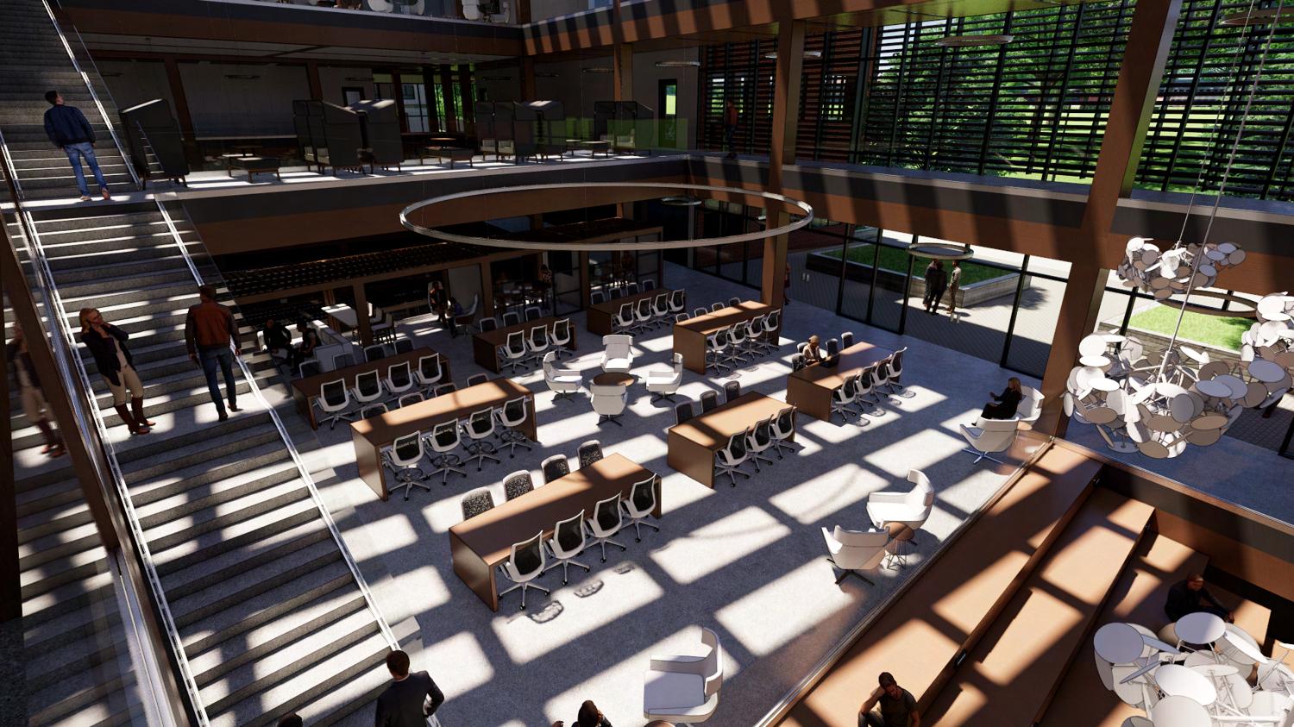
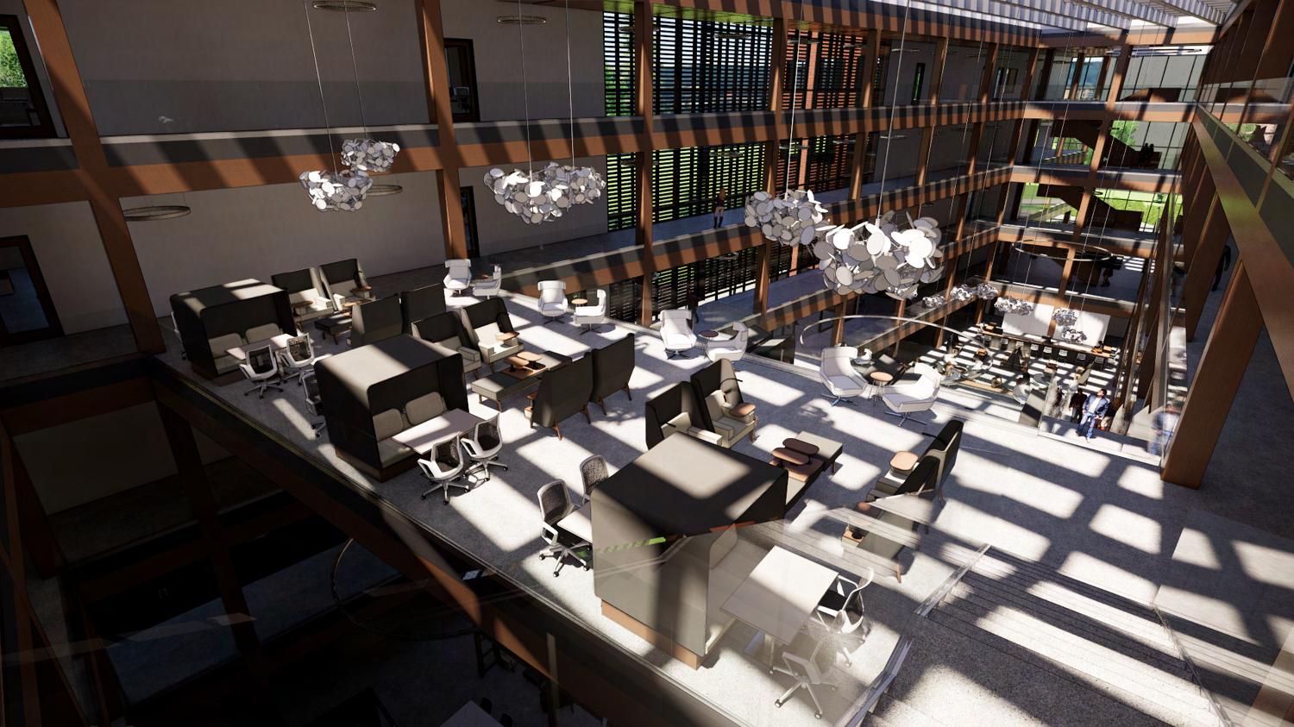 LOOKING SOUTH TOWARDS WOODEN STAIRCASE AT ENTRY LOBBY ATRIUM
LOOKING TOWARDS COLLABORATION SPACES & STADIUM STEPS AT MAIN ATRIUM
LOOKING TOWARDS MAIN LEVEL COLLABORATION SPACE AT FOOT OF GRAND STAIRCASE
LOOKING SOUTH TOWARDS WOODEN STAIRCASE AT ENTRY LOBBY ATRIUM
LOOKING TOWARDS COLLABORATION SPACES & STADIUM STEPS AT MAIN ATRIUM
LOOKING TOWARDS MAIN LEVEL COLLABORATION SPACE AT FOOT OF GRAND STAIRCASE
SWANSONG SCHOOL OF ARCHITECTURE

HEARTH CAFE & MARKET OFF THE MAIN FLOOR COLLABORATION AREA
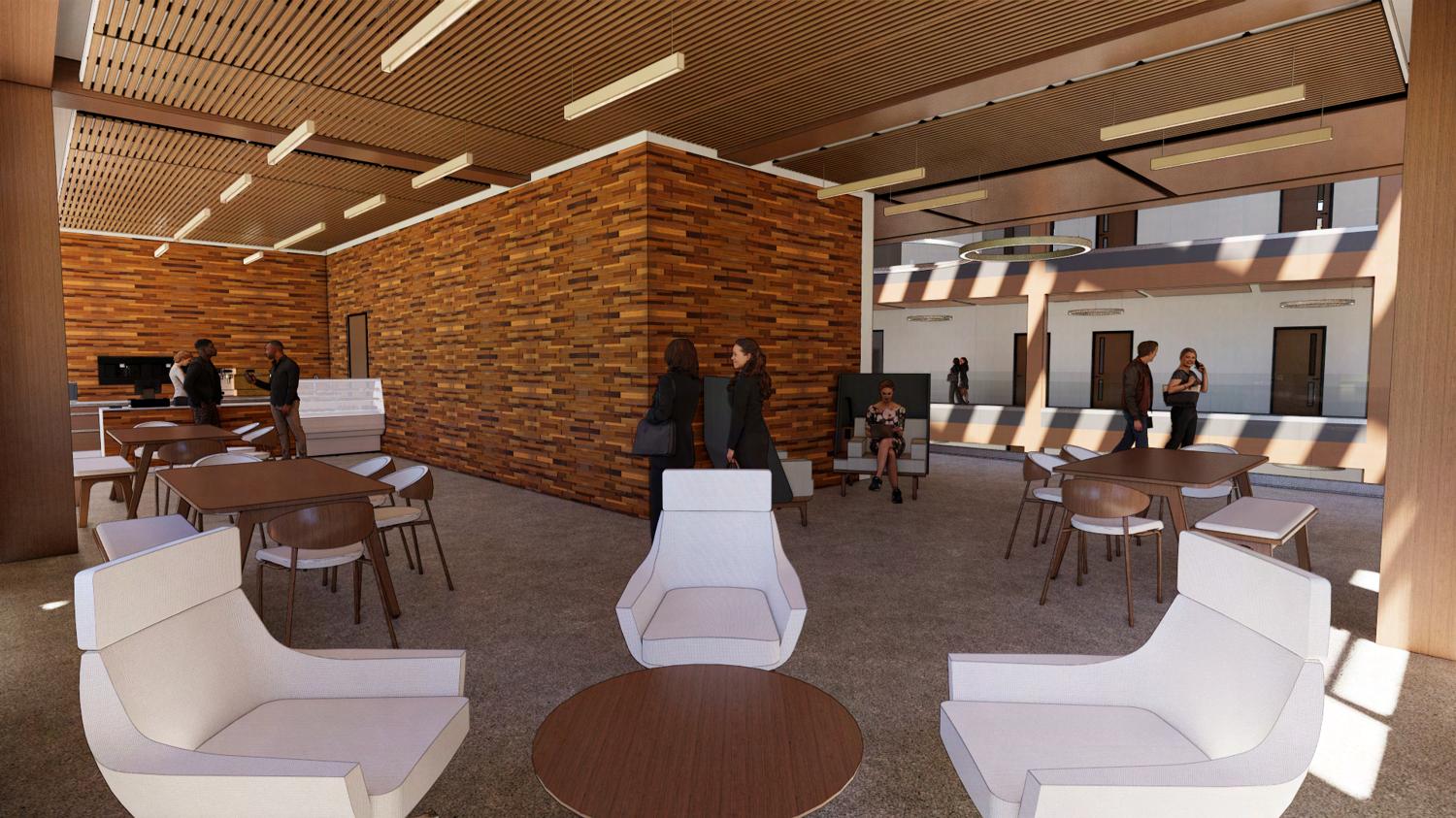
LOOKING OUT TOWARDS THE SEATING OF THE PRIMARY LECTURE
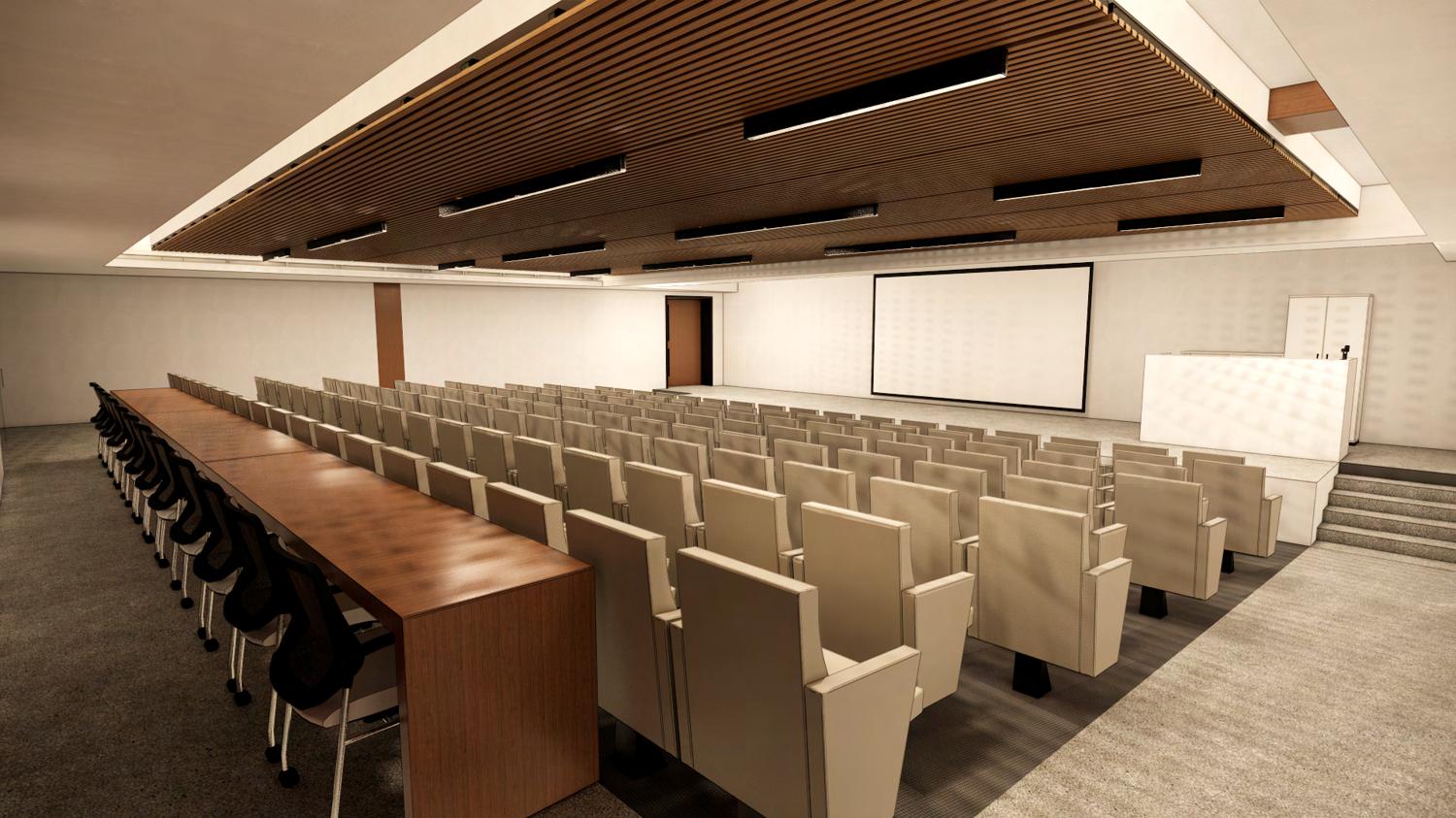
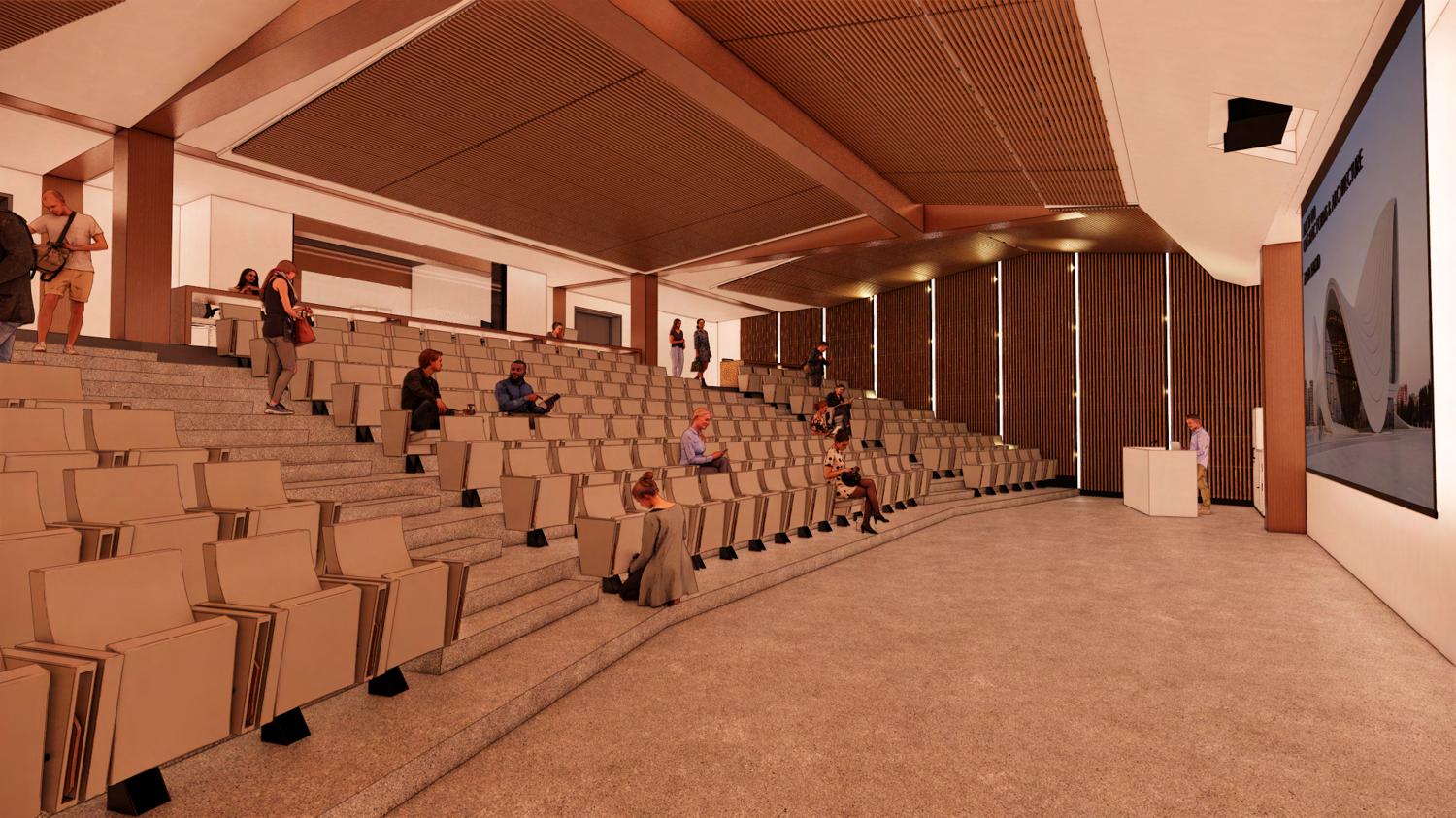 HALL
LOOKING TOWARDS COLLABORATION SPACES & STADIUM STEPS AT MAIN ATRIUM AT NIGHT
LOOKING OUT TOWARDS THE SEATING OF THE SMALLER LECTURE HALL ON BASEMENT LEVEL
HALL
LOOKING TOWARDS COLLABORATION SPACES & STADIUM STEPS AT MAIN ATRIUM AT NIGHT
LOOKING OUT TOWARDS THE SEATING OF THE SMALLER LECTURE HALL ON BASEMENT LEVEL
STUDIOS
ADMIN / FACULTY OFFICES / RESEARCH SPACE
MECHANICAL/BATHROOM
LIBRARY
GALLERY / REVIEW SPACE/ LECTURE HALLS / CLASSROOMS
SOCIAL/GATHERING SPACE
BUILDING PROGRAM & ORDER
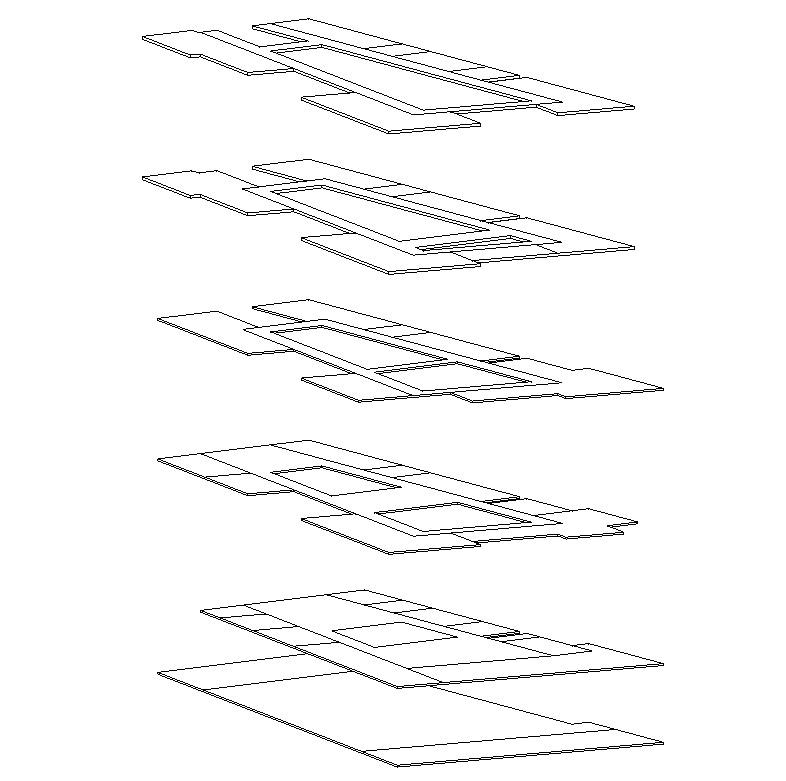
VERTICAL CIRCLUATION
HORIZONTAL CIRCULATION
CIRCULATION & PATHWAYS
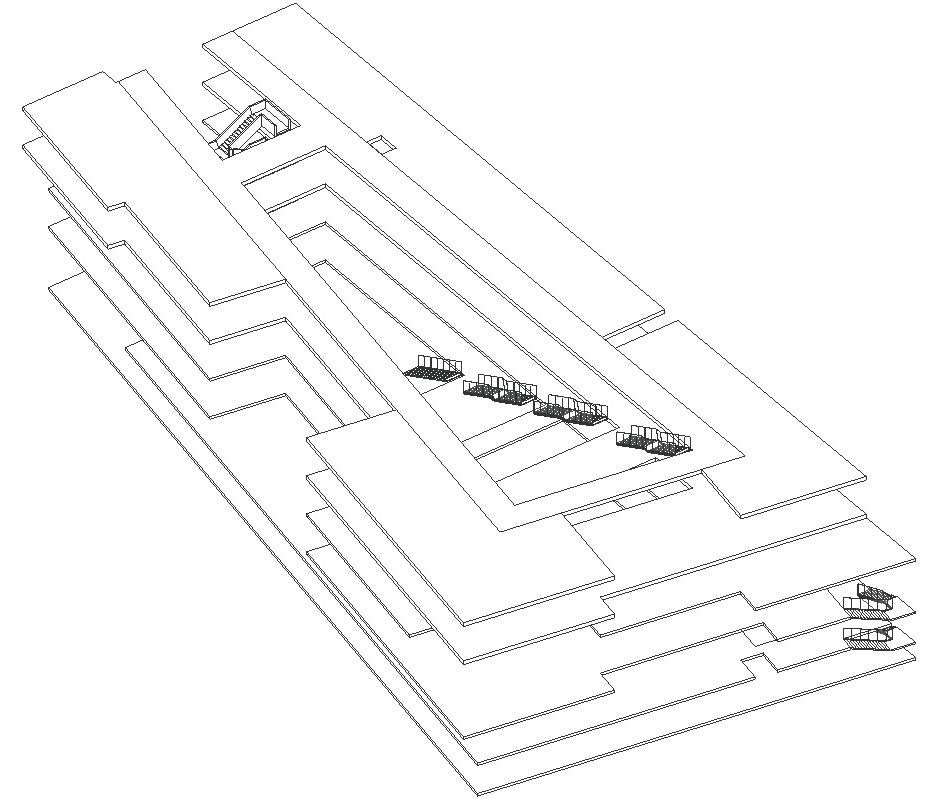
ADDITION SUBTRACTION
ADDITION & SUBTRACTION
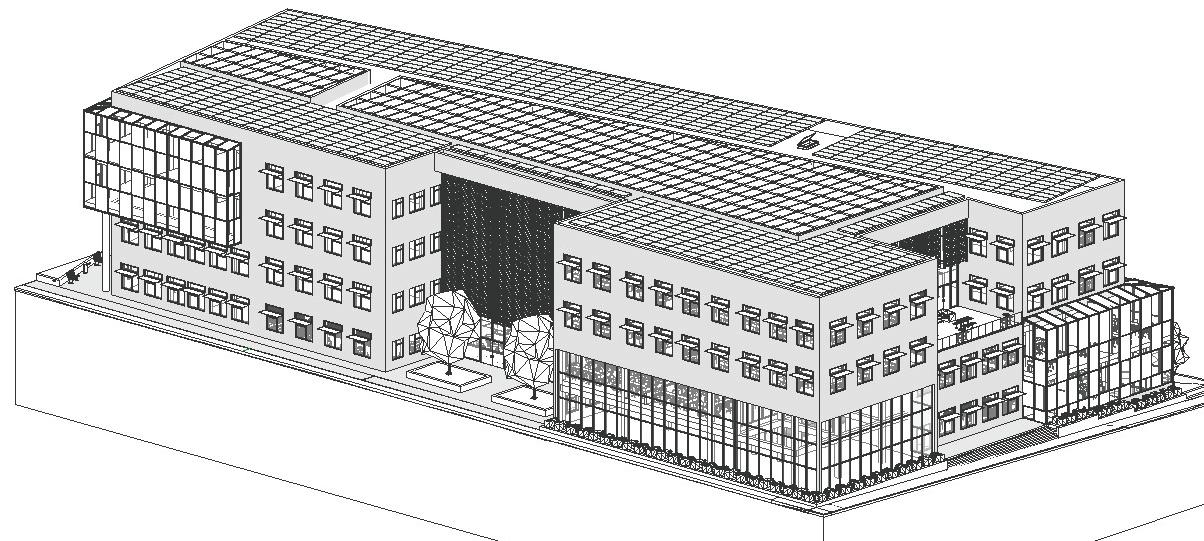
PRIMARY AREAS
PRIMARY GLAZING AREAS
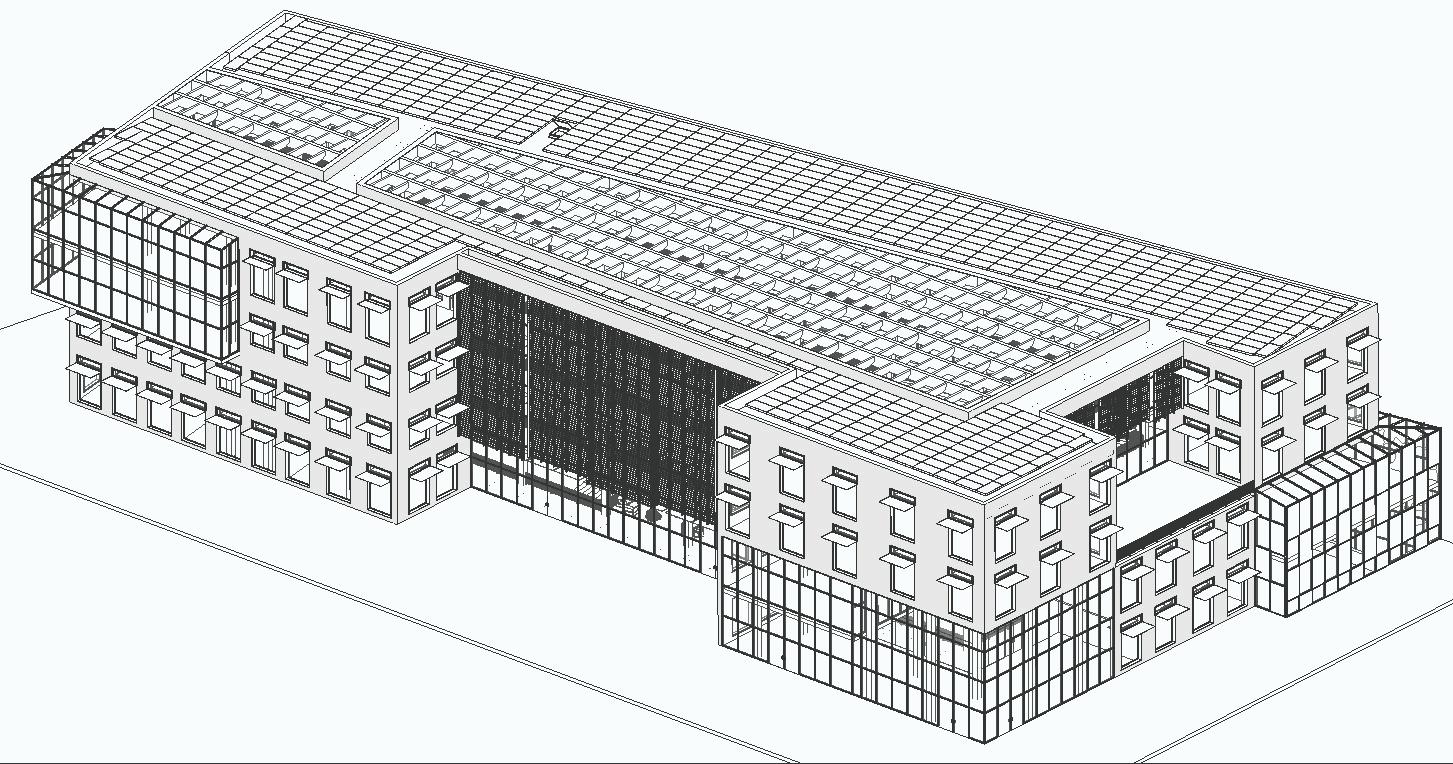
BLACK CULTURAL CENTER

UNIVERSITY OF OREGON - FALL 2017
PROJECT DESCRIPTION
Situated on the eastern edge of the University of Oregon campus, the Black Cultural was meant to serve as the new home of the Black Student coalitions at the university, as well as to serve as a cultural and communal gathering hub for the greater black Eugene residents. Housed inside the buildings included a two-level library, gallery space, function hall, a 200-seat lecture hall, social lounge space, and sacred gathering/monument space located on the exterior of the building. The way in which I chose to tackle the wide ranging list of program requirements for this studio was by making the buildings’ program be split into two wings, connected by unifying central area that would house a large share of the more casual social gathering areas. Both of the wings branching off the central hub are sized and shaped in the same way as a way to represent the equal importance that each wing represents. It is to symbolize the equal importance of academic education as well as cultural education. My favorite part of this project was my sacred gather space that I located just outside the central atrium area of the building. The space is composed of two symetrical curving ramps down into a lowered gathering area, with both ramps flanked by zero-edge waterful walls flowing over gloss black granite walls etched with meaningful quotes by famous black American figures and black alumni of the University of Oregon.
BLACK CULTURAL CENTER
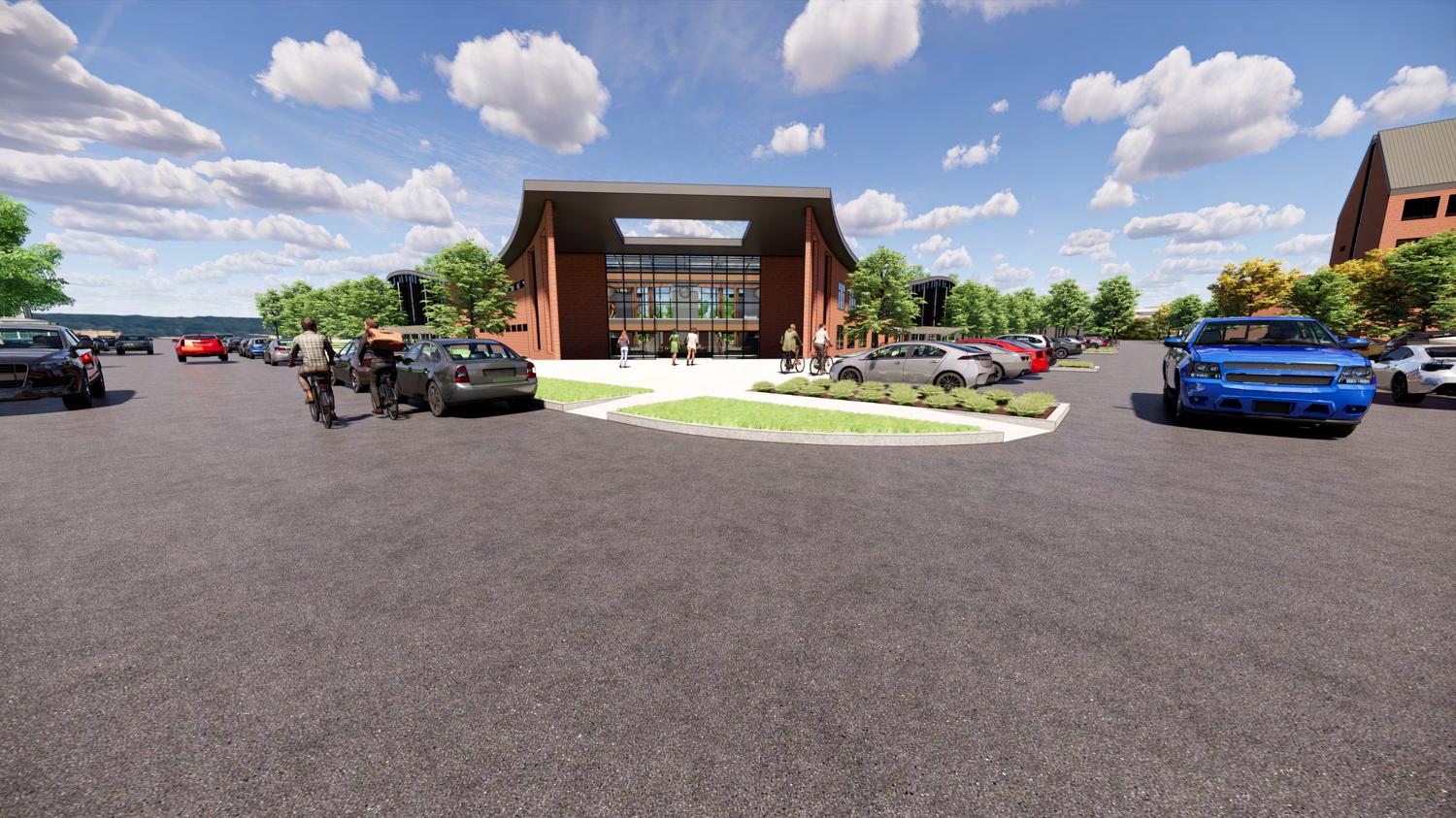
EASTERN WING OF COMPLEX LOOKING TOWARDS GALLERY SPACE
LOOKING TOWARDS MAIN ENTRY OF BUILDING FROM E 15th ST
WESTERN WING OF COMPLEX LOOKING TOWARDS THE LIBRARY
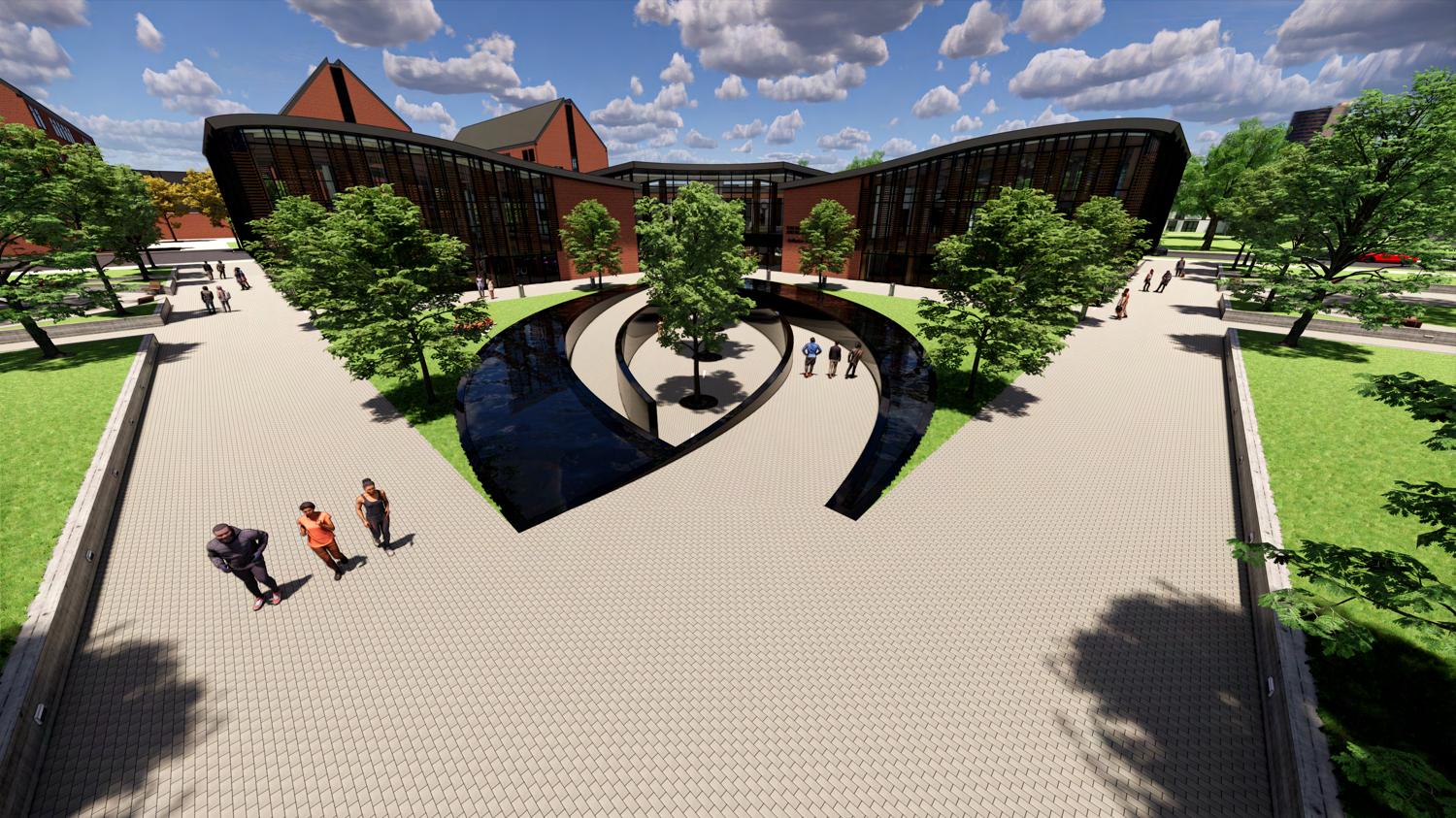
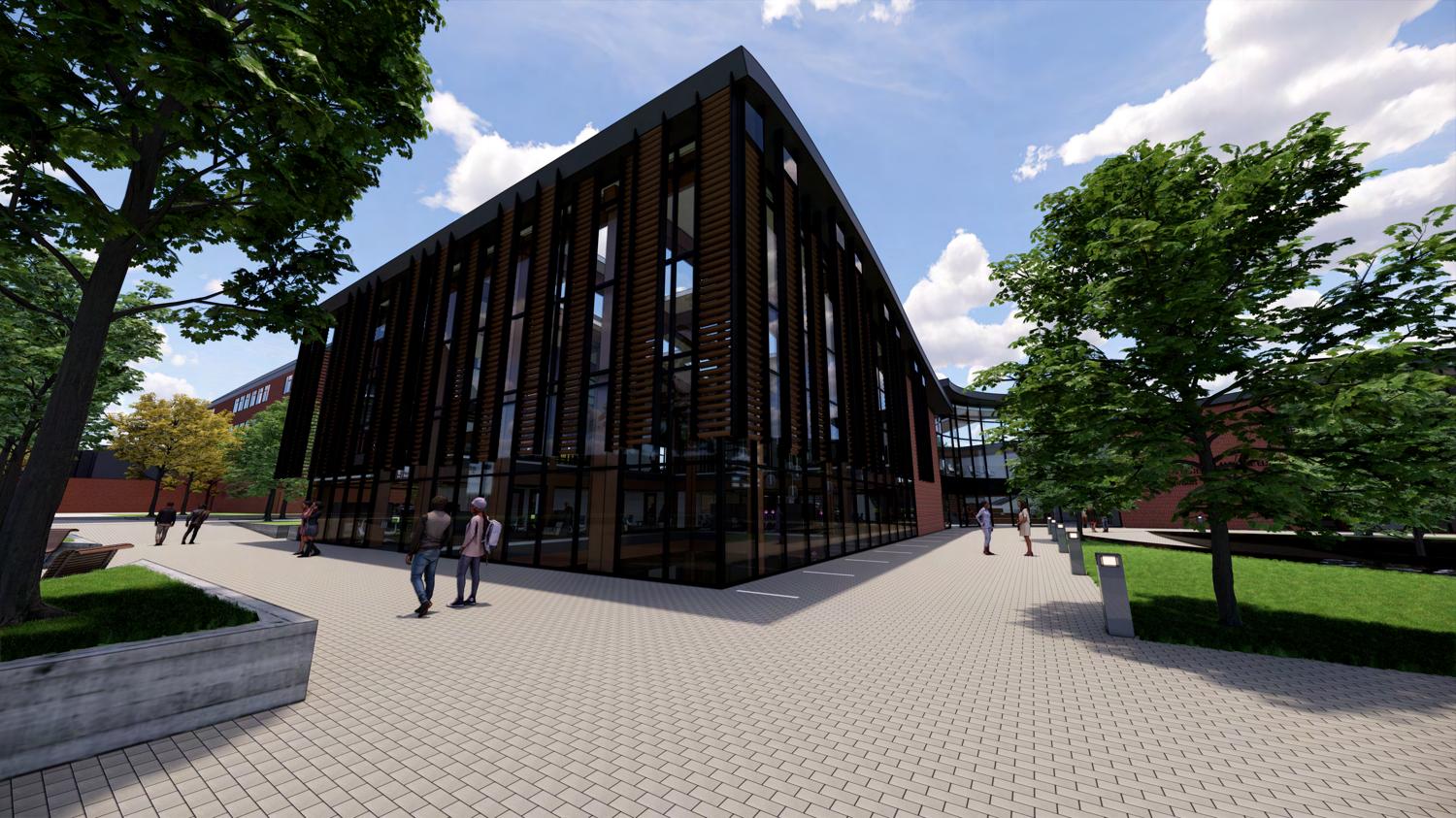
AERIAL OVERLOOK OF SACRED SPACE LOOKING NW TOWARDS THE COMPLEX
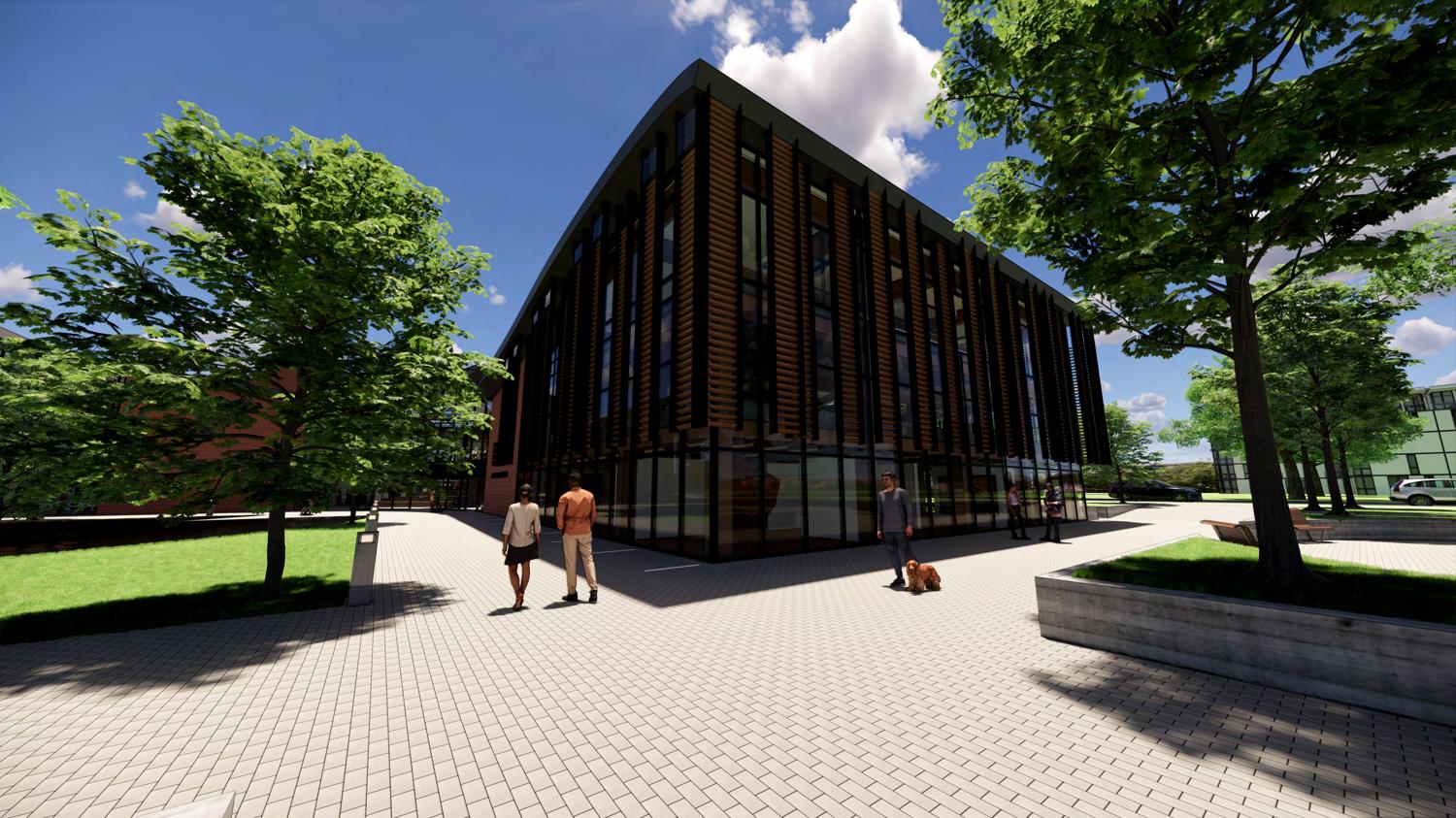
BLACK CULTURAL CENTER
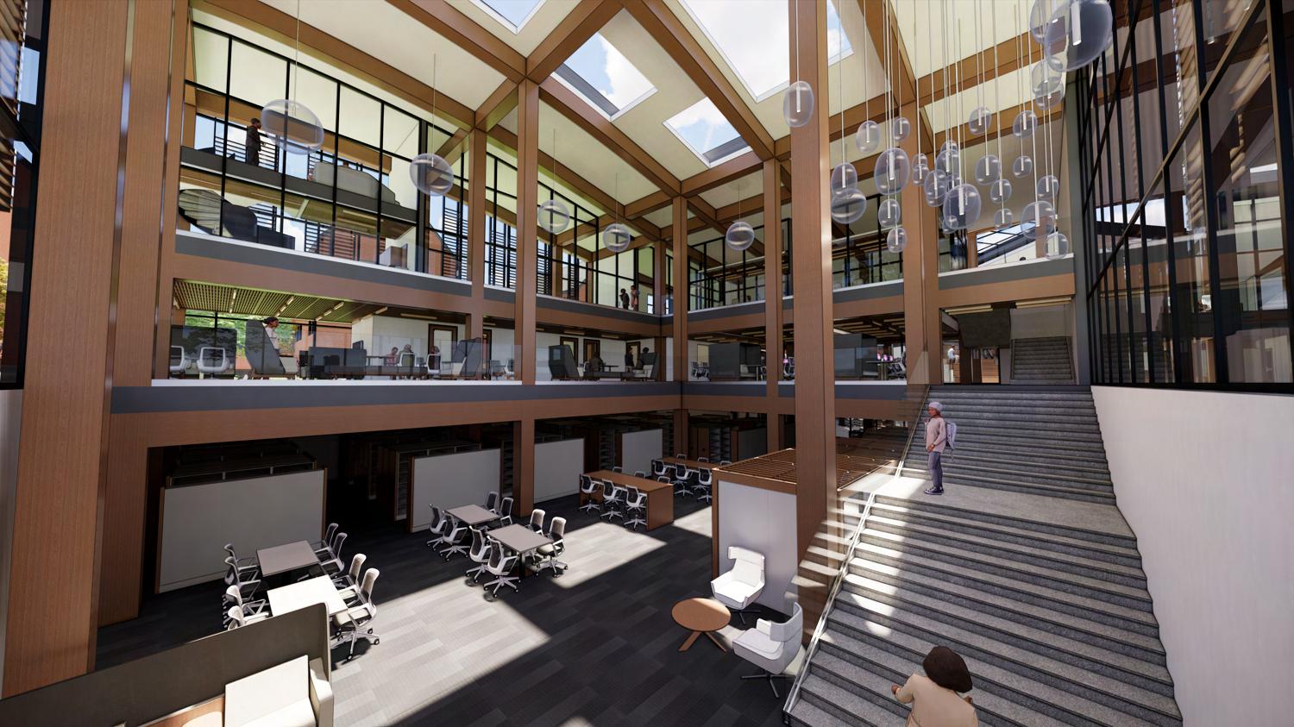
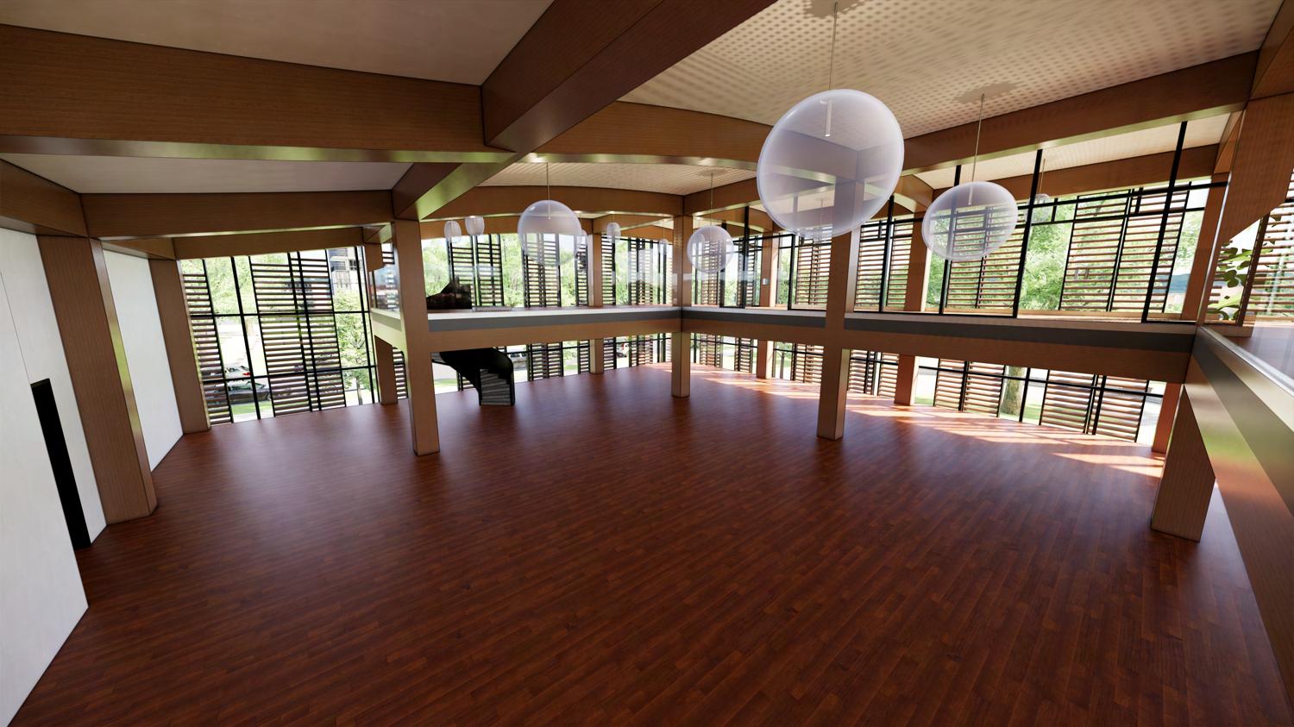
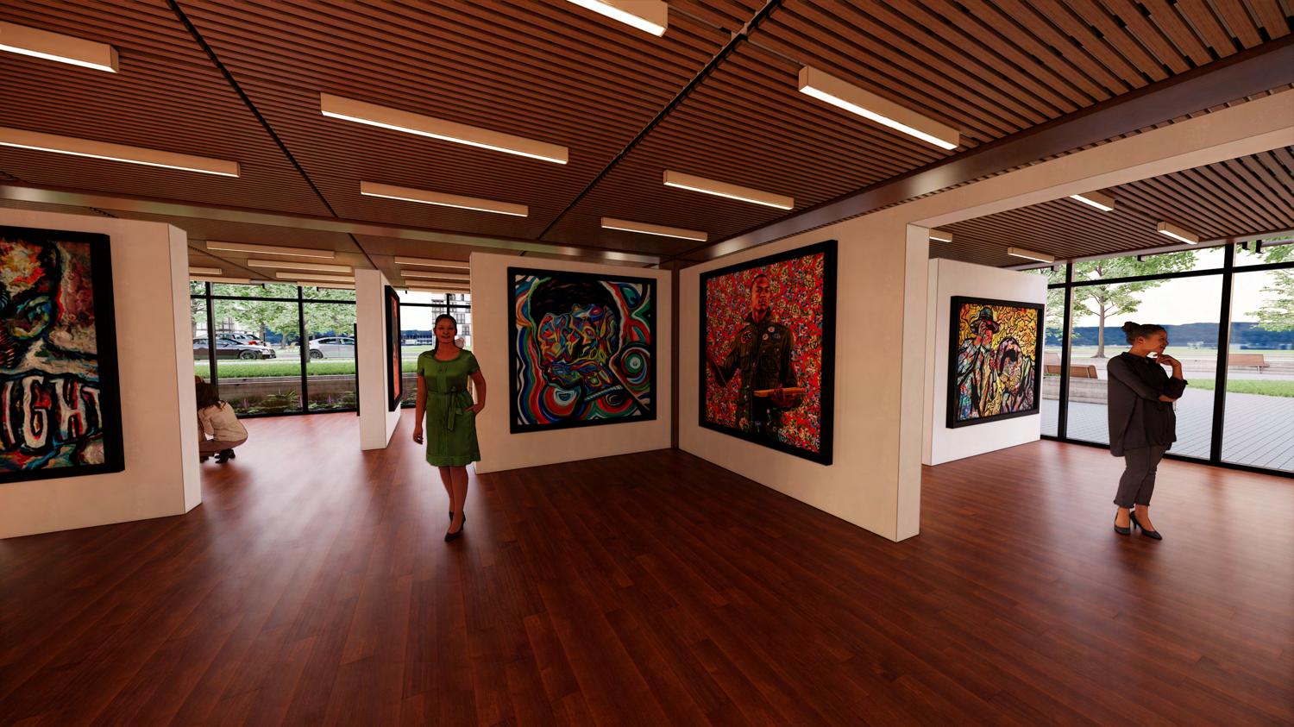
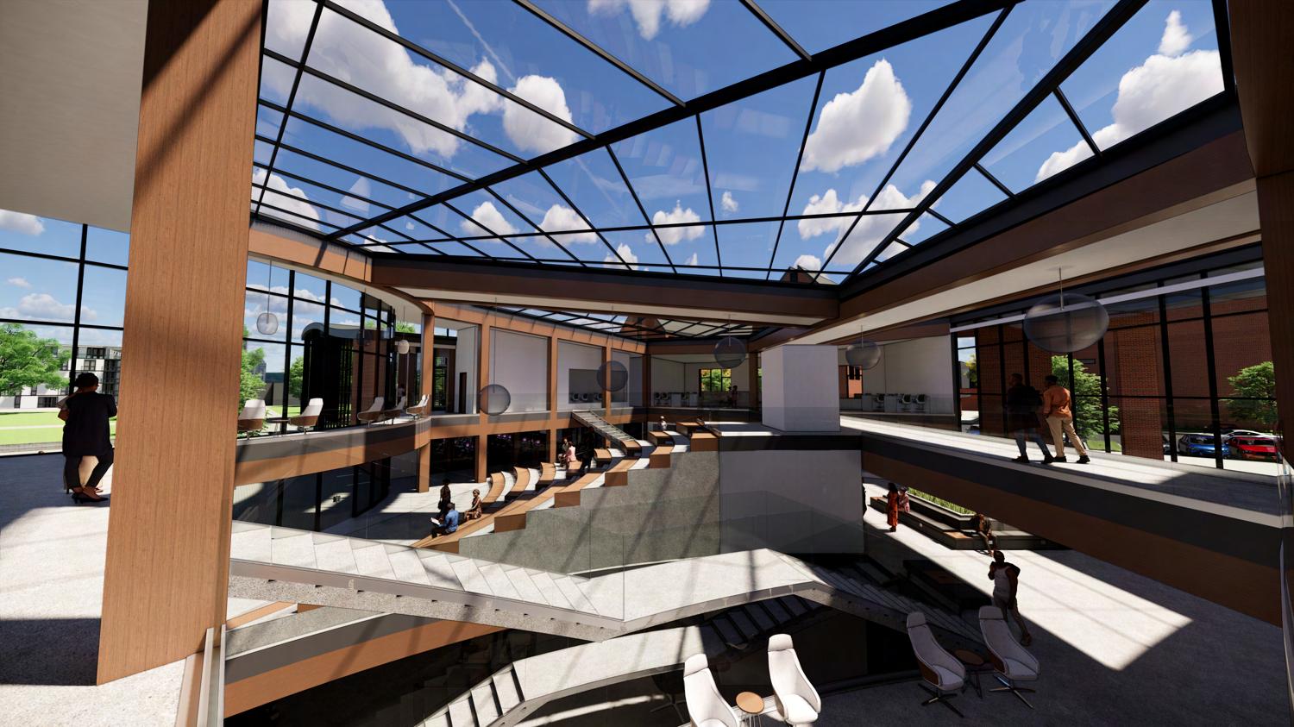 OVERLOOK OF THE CENTRAL ATRIUM SPACE
LOOKING INTO THE OPEN GALLERY SPACE OF THE CULTURAL WING
ELEVATED LOOK INTO THE EVENT HALL SPACE ON THE SECOND FLOOR
ELEVATED VIEW SHOWING THE EXPANSIVE LIBRARY
OVERLOOK OF THE CENTRAL ATRIUM SPACE
LOOKING INTO THE OPEN GALLERY SPACE OF THE CULTURAL WING
ELEVATED LOOK INTO THE EVENT HALL SPACE ON THE SECOND FLOOR
ELEVATED VIEW SHOWING THE EXPANSIVE LIBRARY
BLACK CULTURAL CENTER
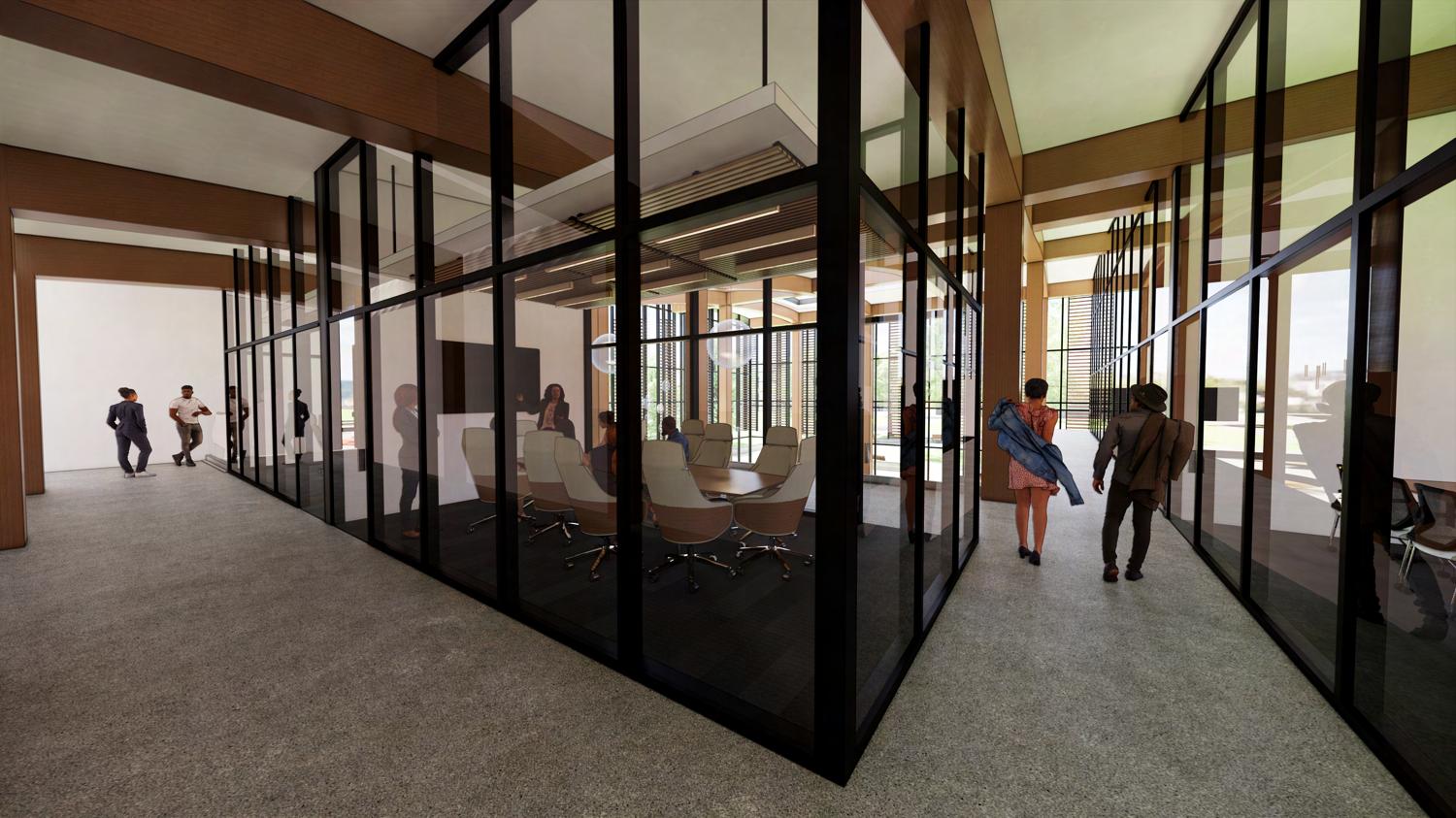
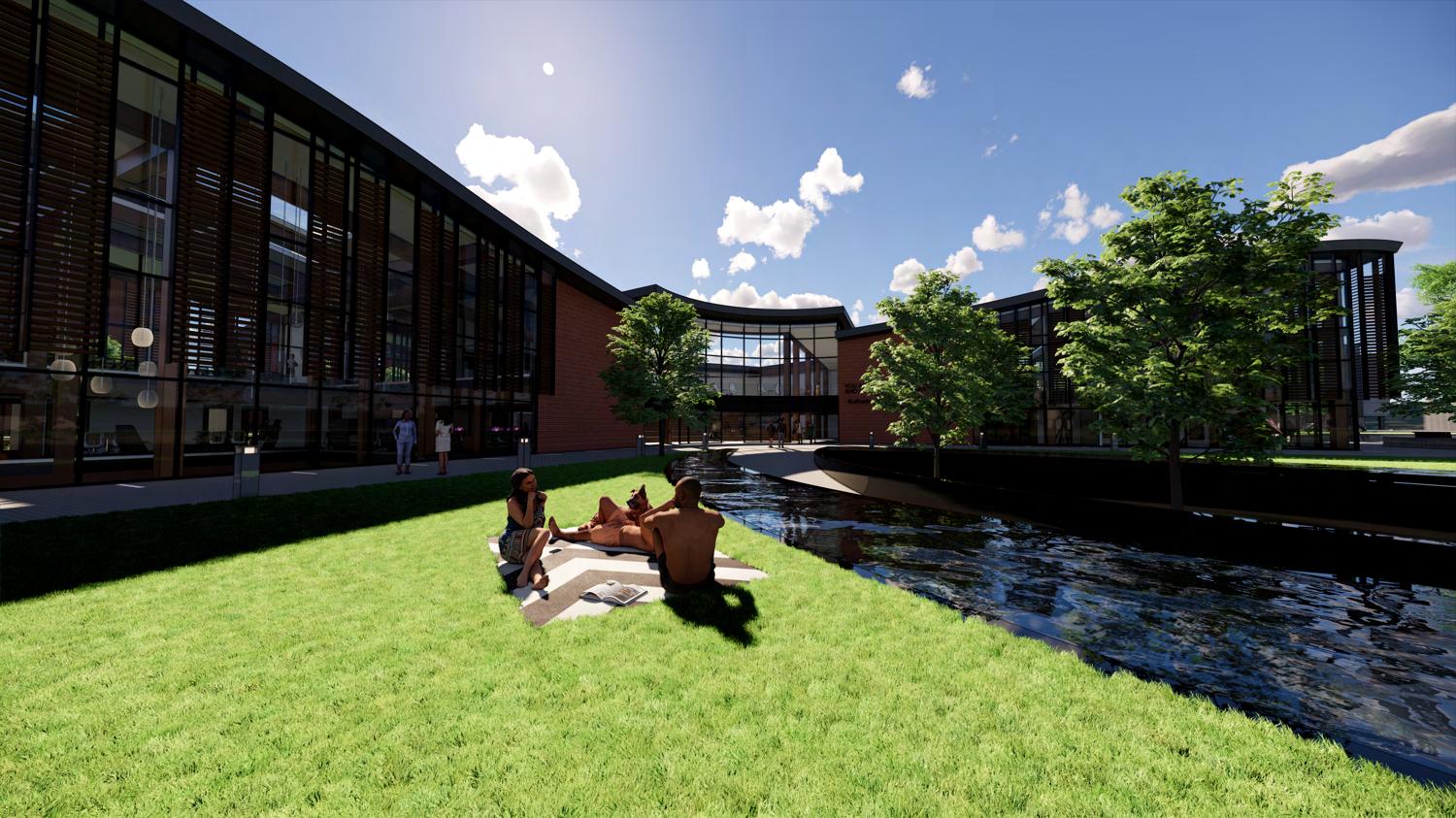
 SECTION PERSPECTIVE SHOWING THE CENTRAL ATRIUM AND ACADEMIC WING
LOOKING TOWARDS THE CENTRAL ATRIUM FROM FLANKING LAWN ALONG SACRED SPACE LOOKING TOWARDS THE CONFERENCE ROOMS FROM HALLWAY OFF THE CENTRAL ATRIUM
SECTION PERSPECTIVE SHOWING THE CENTRAL ATRIUM AND ACADEMIC WING
LOOKING TOWARDS THE CENTRAL ATRIUM FROM FLANKING LAWN ALONG SACRED SPACE LOOKING TOWARDS THE CONFERENCE ROOMS FROM HALLWAY OFF THE CENTRAL ATRIUM
SACRED SPACE & PLAZA
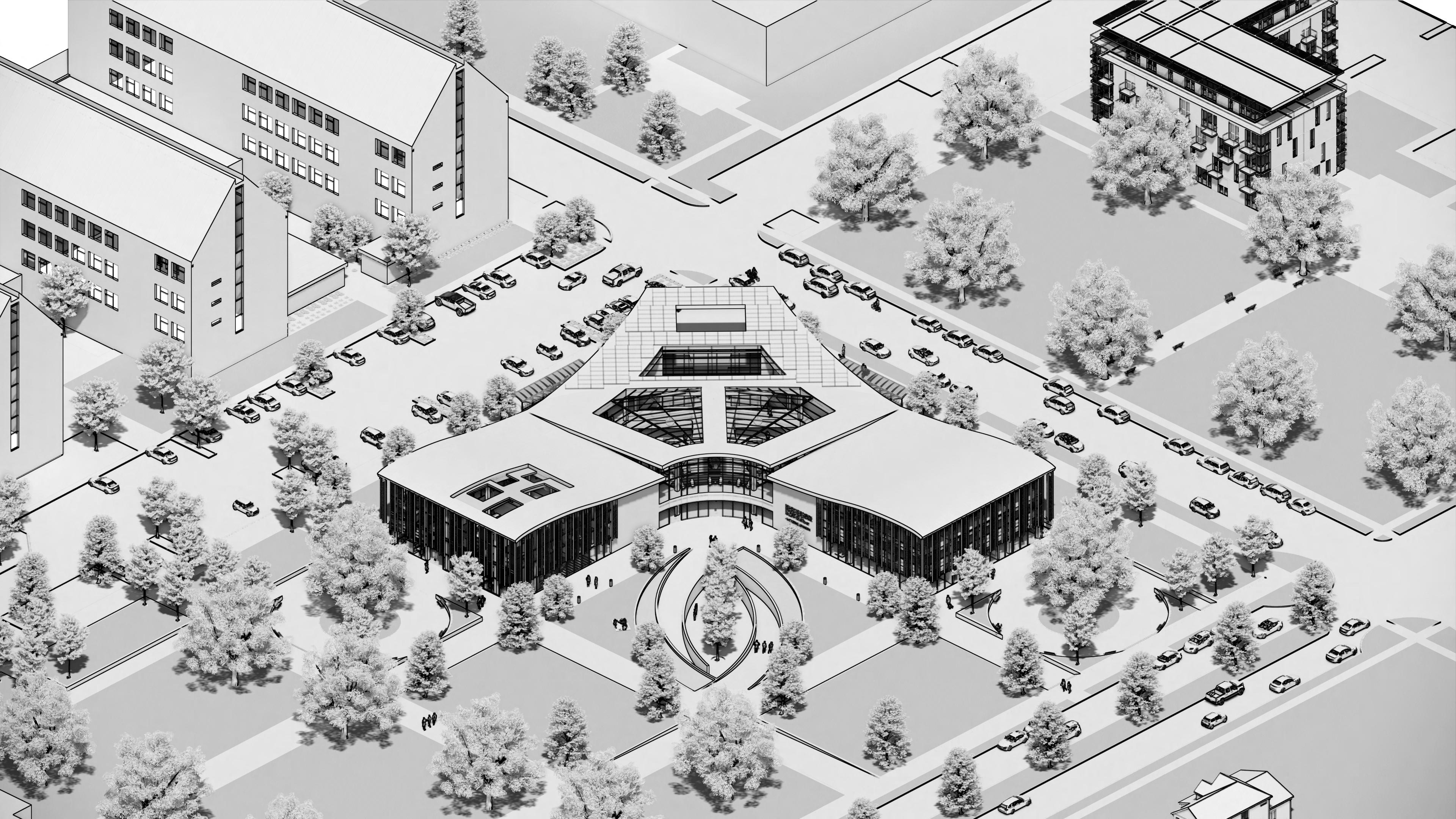
SURROUNDING BLOCKS
ACADEMIC WING
CULTURAL WING
CENTRAL ATRIUM
BUILDING PROGRAM & ORDER
DEXTER ROWING CENTER
SPRING 2017
PROJECT DESCRIPTION
Located on the northern side of the Dexter Reservoir, the primary focus and intent of the new Rowing Center was to celebrate the surrounding natural beauty of the reservoir and landscapes, as well as the history of the rowing programs that have been at the reservoir for many years. At the beginning of this term, we toured the current facilities that the Univeristy of Oregon, OAR, and SERC rowing programs use. It quickly became a primary focus of my overall design scheme for the new center to not only be a major upgrade for the respective teams, but for it to also stand as a testament to all the hard work and dedication of all the rowers and coaches that have fought to better these three programs. What led to the proposed placement of the rowing center was based on a couple of factors. The major, primary focuses of the design was taking maximum advantage of the sweeping 180 degree views of the lake and surrounding forests and mountains from the corner spot that I chose. Another major consideration for the new center was placing it in an area of the site that had already been manipulated. It was a major goal of mine to limit as much as possible the amount of damage made to the site to build the new rowing center. Parking was also another major consideration, as regatta days at the lake lead to the vast majority of the spectators having to park on the street and walk along one of the busiest roads in Lowell was a major consideration when I focused on site improvements and making the park better overall.
PROGRAM DIAGRAM
BOAT EQUIPMENT STORAGE
ATHLETIC FACILITIES
PUBLIC GATHERING SPACES
ITERATION #1: INITIAL MASS
LOBBY/ENTRYWAY
ITERATION #2: OPEN AIR CIRCULATION PATHS ON GROUND FLOOR
CIRCULATION
ITERATION #3: BALCONIES CREATED TO MAXIMIZE THE SOUTH FACING VIEWS TOWARD THE LAKE
LAKE VIEWS LAKE VIEWS
ITERATION #4: SEPARATION MADE IN THE MIDDLE, CREATING TWO SEPARATE BUT CONNECTED WINGS
ITERATION #5: ENTRANCE PORTION PROTRUDES OUT OF THE L-SHAPE & RISES HIGHER THAN THE TWO WINGS TO SIGNAL ENTRY INTO THE BUILDING
LAKE
VIEWS
INITIAL PROJECT BOUNDARY OUTLINE BEST BUILDING LOCATION SPOTBUILDING OUTLINE
DEXTER LAKE ROWING CENTER

 LOOKING SOUTH TOWARDS THE ROWING CENTER FROM THE PARKING LOT
LOOKING NORTH TOWARDS THE ROWING CENTER FROM THE LAKE BY THE DOCK
LOOKING SOUTH TOWARDS THE ROWING CENTER FROM THE PARKING LOT
LOOKING NORTH TOWARDS THE ROWING CENTER FROM THE LAKE BY THE DOCK
DEXTER LAKE ROWING CENTER
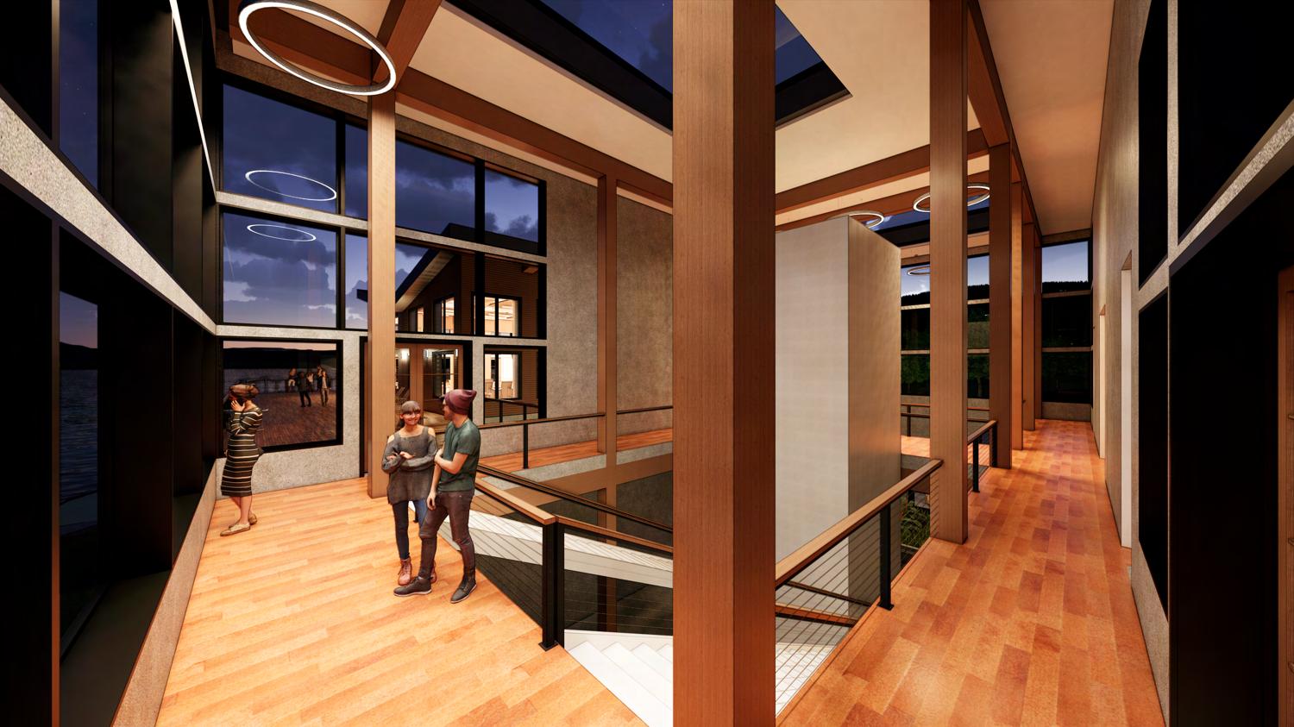
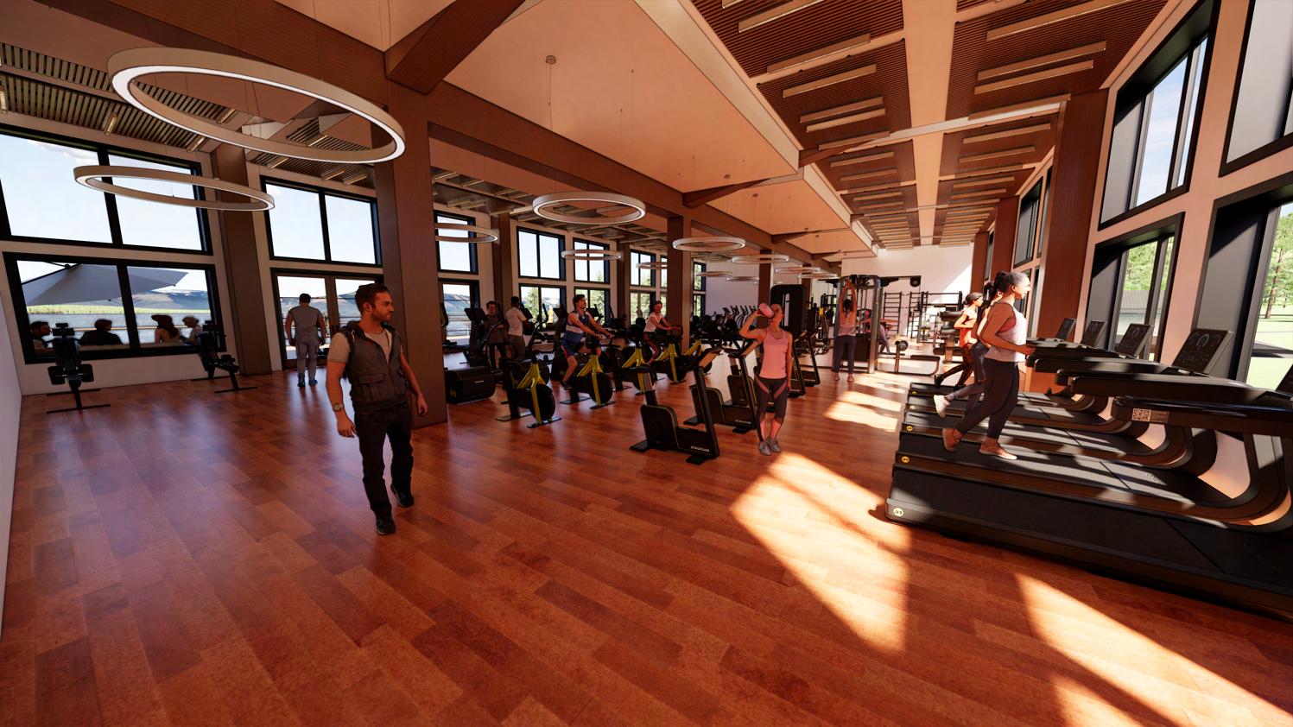
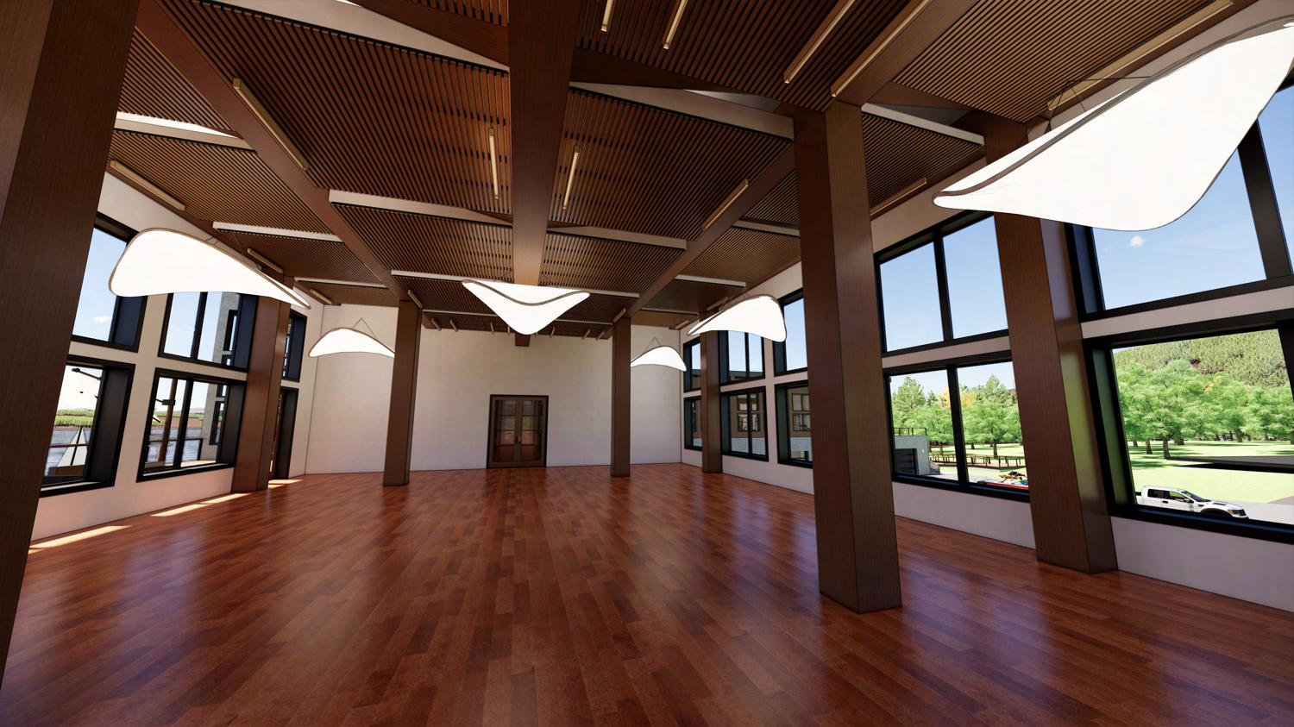
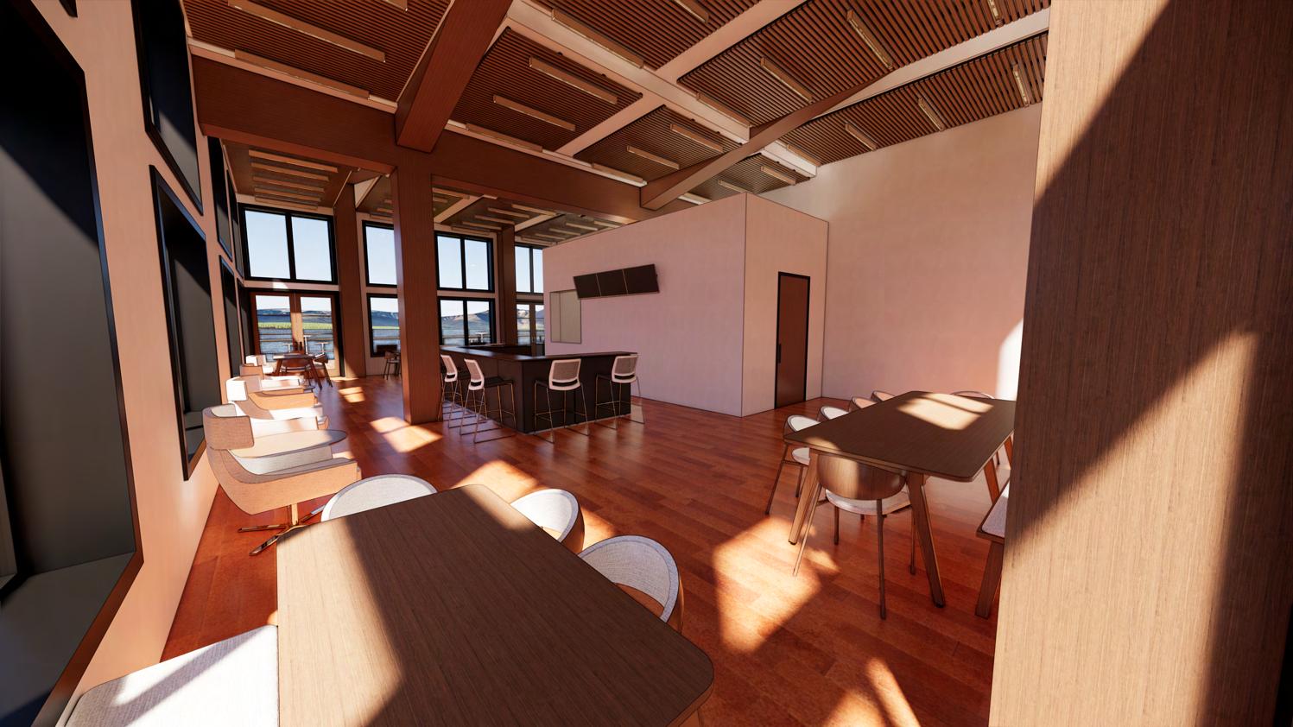 CLUB ROOM GATHERING AREA LOOKING TOWARDS THE LAKE
EVENT HALL OVERLOOKING BOTH THE ENTRY COURTYARD AND THE LAKE
FITNESS & TRAINING AREA LOOKING OUT TOWARDS THE LAKE
CENTRAL ENTRY LOBBY LOOKING DOWN FROM THE SECOND FLOOR
CLUB ROOM GATHERING AREA LOOKING TOWARDS THE LAKE
EVENT HALL OVERLOOKING BOTH THE ENTRY COURTYARD AND THE LAKE
FITNESS & TRAINING AREA LOOKING OUT TOWARDS THE LAKE
CENTRAL ENTRY LOBBY LOOKING DOWN FROM THE SECOND FLOOR
DEXTER LAKE ROWING CENTER

 LOOKING NORTH TOWARDS THE ROWING CENTER FROM THE DOCK AT DUSK
LOOKING TOWARDS THE ROWING CENTER FROM THE BOAT LAUNCH DOCK AT SUNSET
LOOKING NORTH TOWARDS THE ROWING CENTER FROM THE DOCK AT DUSK
LOOKING TOWARDS THE ROWING CENTER FROM THE BOAT LAUNCH DOCK AT SUNSET
SITE IMPROVEMENTS & ADDITIONS
SHORELINE IMPROVEMENTS
BOAT LAUNCH DECKS & TEAM PREP AREAS

ENHANCED COURSE VIEW OPPORTUNITIES
RECONFIGURED MARINA LAYOUT

PRE-EXISTING STRUCTURES IMPROVEMENTS
REDONE & EXPANDED PARKING AREAS
NEWLY BUILT WATERFRONT PATHWAY IS BUILT JUST ABOVE THE LAKE AND EXTENDS THE VIEWING ACCESS OF THE RACE COURSE FOR RACE GOERS
PREVIOUSLY USED BY THE UO, OAR & SERC PROGRAMS, THIS DOCK IS NOW AVAILABLE TO BE USED BY VISITING TEAMS
OAR & SERC SHED IS UPGRADED AND MADE TO BE FAR MORE EXTENSIVE IN TERMS OF STORAGE OFFERINGS
MUCH NEEDED UPDATES ARE MADE TO THE EXISTING BATHROOM FACILITIES AS WELL AS TO THE COVERED PICNIC AREA TO ENSURE UPDATED AMENITY OFFERINGS ON THE SITE
MUCH NEEDED IMPROVEMENTS ARE MADE TO THE SITE’S BEACHFRONT AREAS. SOFT, FINE SAND IS ADDED ALONG THE GRASS AREA, AS WELL CREATED NEXT TO THE MARINA DOCKING AREA TO MAXIMIZE VISITORS WATERFRONT EXPERIENCE AT THE
BY CLEARING A SMALL AMOUNT OF AILING TREES IN THESE TWO AREAS, THE COMPLEX CAN NOW OFFER TEAMS AND RACE VIEWERS TO PARK OFF THE STREET AND SAFELY IN A PARKING ARE
PRIOR TO ADDING THIS NEW BOAT LAUNCH DOCK, VISITING TEAMS HAD LAUNCH THEIR BOATS BY WALKING THEIR RACING SHELLS INTO THE WATER FROM THE ROUGH, ROCKY BEACH

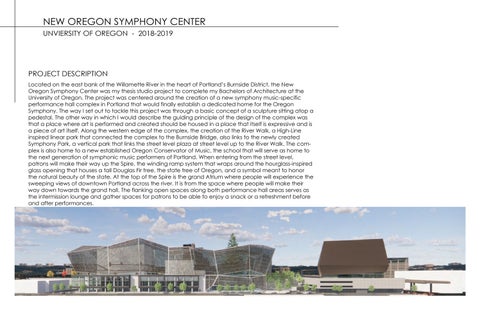






 LOOKING DOWN MAIN HALLWAY OF CONFERENCING CENTER TO THE TERRACE
LOOKING DOWN MAIN FITNESS AREA
LOOKING FROM YOGA STUDIO TO THE OUTDOOR TERRACE
LARGE CONFERENCE ROOM ADJACENT TO SOCIAL GATHERING SPACE
LOOKING DOWN MAIN HALLWAY OF CONFERENCING CENTER TO THE TERRACE
LOOKING DOWN MAIN FITNESS AREA
LOOKING FROM YOGA STUDIO TO THE OUTDOOR TERRACE
LARGE CONFERENCE ROOM ADJACENT TO SOCIAL GATHERING SPACE



 LOOKING TOWARDS LOBBY + FRONT DESK FROM CAFE AREA
LOOKING DIRECTLY AT THE CAFE + GRAB N GO AREA OF THE LOBBY
PRIMARY SEATING AREA IN THE BUILDING ENTRY LOBBY
LOOKING TOWARDS CAFE AREA FROM THE FRONT DESK
LOOKING TOWARDS LOBBY + FRONT DESK FROM CAFE AREA
LOOKING DIRECTLY AT THE CAFE + GRAB N GO AREA OF THE LOBBY
PRIMARY SEATING AREA IN THE BUILDING ENTRY LOBBY
LOOKING TOWARDS CAFE AREA FROM THE FRONT DESK




 THE CANYON SHOWN CONNECTING THE VARIOUS SPACES OF THE NEW WING
THE NEW LOBBY PAVILLION AND FRONT RECEPTION DESK
THE NEW ROCK CLIMBING AREA AT THE END OF THE CANYON
THE CANYON SHOWN CONNECTING THE VARIOUS SPACES OF THE NEW WING
THE NEW LOBBY PAVILLION AND FRONT RECEPTION DESK
THE NEW ROCK CLIMBING AREA AT THE END OF THE CANYON


 THE NEW SMOOTHIE BAR PROVIDES STUDENTS A NEW HEALTHY SNACK OPTION AFTER A WORKOUT
THE TURF WORKOUT SPACE WAS A MAJOR REQUEST BY STUDENTS
THE NEW SMOOTHIE BAR PROVIDES STUDENTS A NEW HEALTHY SNACK OPTION AFTER A WORKOUT
THE TURF WORKOUT SPACE WAS A MAJOR REQUEST BY STUDENTS



 SE CORNER EXTERIOR
LOOKING NORTH AT THE LUSH GARDENS ALONG THE RIVER WALK
NE CORNER EXTERIOR AT NIGHTTIME WITH LED LIGHTING DISPLAY
SE CORNER EXTERIOR
LOOKING NORTH AT THE LUSH GARDENS ALONG THE RIVER WALK
NE CORNER EXTERIOR AT NIGHTTIME WITH LED LIGHTING DISPLAY


 THE GRAND HALL LOOKING TOWARDS THE STAGE
THE GRAND HALL LOOKING TOWARDS THE STAGE FROM BEHIND
THE ATRIUM LOOKING AT THE NATURE OPENING
THE GRAND HALL LOOKING TOWARDS THE STAGE
THE GRAND HALL LOOKING TOWARDS THE STAGE FROM BEHIND
THE ATRIUM LOOKING AT THE NATURE OPENING

 NW CORNER EXTERIOR ALONG THE RIVER WALK AT THE TOP OF SYMPHONY PARK
NE CORNER EXTERIOR
NW CORNER EXTERIOR ALONG THE RIVER WALK AT THE TOP OF SYMPHONY PARK
NE CORNER EXTERIOR









 NW CORNER EXTERIOR FACING TOWARDS ENTRY LOBBY
SW CORNER EXTERIOR FACING TOWARDS GALLERY SPACE & LIBRARY
NW CORNER EXTERIOR FACING TOWARDS ENTRY LOBBY
SW CORNER EXTERIOR FACING TOWARDS GALLERY SPACE & LIBRARY



 LOOKING SOUTH TOWARDS WOODEN STAIRCASE AT ENTRY LOBBY ATRIUM
LOOKING TOWARDS COLLABORATION SPACES & STADIUM STEPS AT MAIN ATRIUM
LOOKING TOWARDS MAIN LEVEL COLLABORATION SPACE AT FOOT OF GRAND STAIRCASE
LOOKING SOUTH TOWARDS WOODEN STAIRCASE AT ENTRY LOBBY ATRIUM
LOOKING TOWARDS COLLABORATION SPACES & STADIUM STEPS AT MAIN ATRIUM
LOOKING TOWARDS MAIN LEVEL COLLABORATION SPACE AT FOOT OF GRAND STAIRCASE



 HALL
LOOKING TOWARDS COLLABORATION SPACES & STADIUM STEPS AT MAIN ATRIUM AT NIGHT
LOOKING OUT TOWARDS THE SEATING OF THE SMALLER LECTURE HALL ON BASEMENT LEVEL
HALL
LOOKING TOWARDS COLLABORATION SPACES & STADIUM STEPS AT MAIN ATRIUM AT NIGHT
LOOKING OUT TOWARDS THE SEATING OF THE SMALLER LECTURE HALL ON BASEMENT LEVEL












 OVERLOOK OF THE CENTRAL ATRIUM SPACE
LOOKING INTO THE OPEN GALLERY SPACE OF THE CULTURAL WING
ELEVATED LOOK INTO THE EVENT HALL SPACE ON THE SECOND FLOOR
ELEVATED VIEW SHOWING THE EXPANSIVE LIBRARY
OVERLOOK OF THE CENTRAL ATRIUM SPACE
LOOKING INTO THE OPEN GALLERY SPACE OF THE CULTURAL WING
ELEVATED LOOK INTO THE EVENT HALL SPACE ON THE SECOND FLOOR
ELEVATED VIEW SHOWING THE EXPANSIVE LIBRARY


 SECTION PERSPECTIVE SHOWING THE CENTRAL ATRIUM AND ACADEMIC WING
LOOKING TOWARDS THE CENTRAL ATRIUM FROM FLANKING LAWN ALONG SACRED SPACE LOOKING TOWARDS THE CONFERENCE ROOMS FROM HALLWAY OFF THE CENTRAL ATRIUM
SECTION PERSPECTIVE SHOWING THE CENTRAL ATRIUM AND ACADEMIC WING
LOOKING TOWARDS THE CENTRAL ATRIUM FROM FLANKING LAWN ALONG SACRED SPACE LOOKING TOWARDS THE CONFERENCE ROOMS FROM HALLWAY OFF THE CENTRAL ATRIUM


 LOOKING SOUTH TOWARDS THE ROWING CENTER FROM THE PARKING LOT
LOOKING NORTH TOWARDS THE ROWING CENTER FROM THE LAKE BY THE DOCK
LOOKING SOUTH TOWARDS THE ROWING CENTER FROM THE PARKING LOT
LOOKING NORTH TOWARDS THE ROWING CENTER FROM THE LAKE BY THE DOCK



 CLUB ROOM GATHERING AREA LOOKING TOWARDS THE LAKE
EVENT HALL OVERLOOKING BOTH THE ENTRY COURTYARD AND THE LAKE
FITNESS & TRAINING AREA LOOKING OUT TOWARDS THE LAKE
CENTRAL ENTRY LOBBY LOOKING DOWN FROM THE SECOND FLOOR
CLUB ROOM GATHERING AREA LOOKING TOWARDS THE LAKE
EVENT HALL OVERLOOKING BOTH THE ENTRY COURTYARD AND THE LAKE
FITNESS & TRAINING AREA LOOKING OUT TOWARDS THE LAKE
CENTRAL ENTRY LOBBY LOOKING DOWN FROM THE SECOND FLOOR

 LOOKING NORTH TOWARDS THE ROWING CENTER FROM THE DOCK AT DUSK
LOOKING TOWARDS THE ROWING CENTER FROM THE BOAT LAUNCH DOCK AT SUNSET
LOOKING NORTH TOWARDS THE ROWING CENTER FROM THE DOCK AT DUSK
LOOKING TOWARDS THE ROWING CENTER FROM THE BOAT LAUNCH DOCK AT SUNSET








