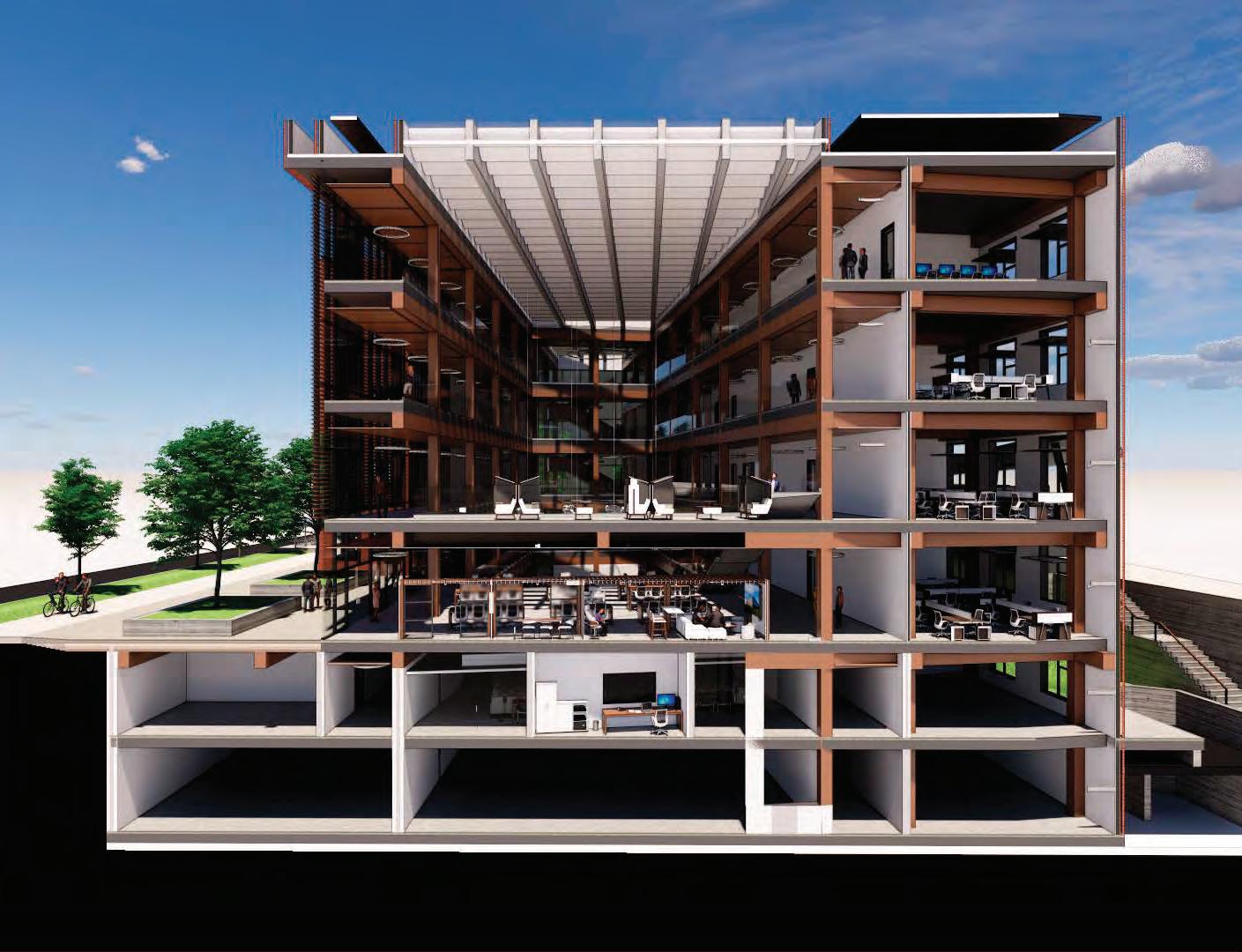
1 minute read
SWANSONG SCHOOL OF ARCHITECTURE UNVIERSITY OF OREGON -

2018
Advertisement
Project Description
Meant to serve as a replacement to existing architecture complex of Lawrence Hall at the University of Oregon, the Swansong School of Architecture was designed to be the total opposite of what Lawrence Hall is: open and bright. The primary driving force behind the design of the building was the central atrium space that all of the buildings primary programs and hallways wrap around. The atrium space serves as the heart of the building. It is along the various hallways that wrap around it that connect the studios, offices, classrooms and library within the building that leads to it being the space where everyone flows out onto after a lecture or to meet up with friends, classmates and staff. While the atrium is mostly open air, two main bridges connect the east and west sides of it with two wide “collaboration” bridges. These two bridges serve as a space for students to meet up with classmates to work together on assignments as well as open air meeting spaces that can be used by professors outside of their offices to meet with students. Below the main floor is the basement level, which contains several critical areas. The two lecture halls along with the computer lab, and the woodshop and 3D Makerspace labs all wrap around 2 collaboration courtyards that offer a variety of seating and colloboration areas in an open air context. These spaces were made to feel open and inviting for students to match the open nature similar to that of the University of Oregon EMU (Student Union). The primary feature that ties all the levels all together are the grand staircase that goes up the east side of the atrium, as well as the wood-encased staircase in the entry lobby at the north end.









