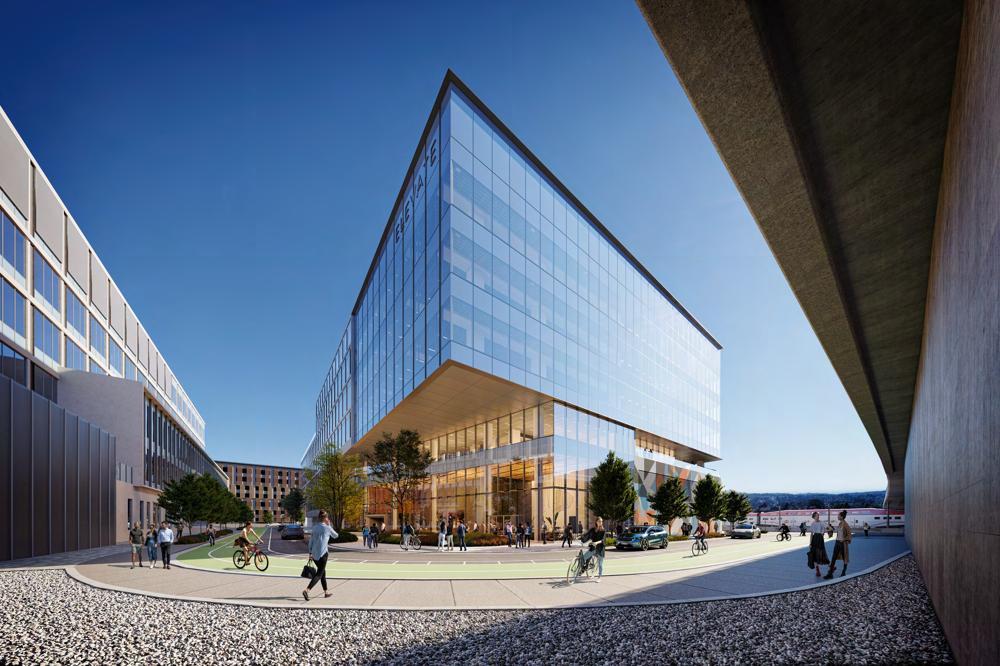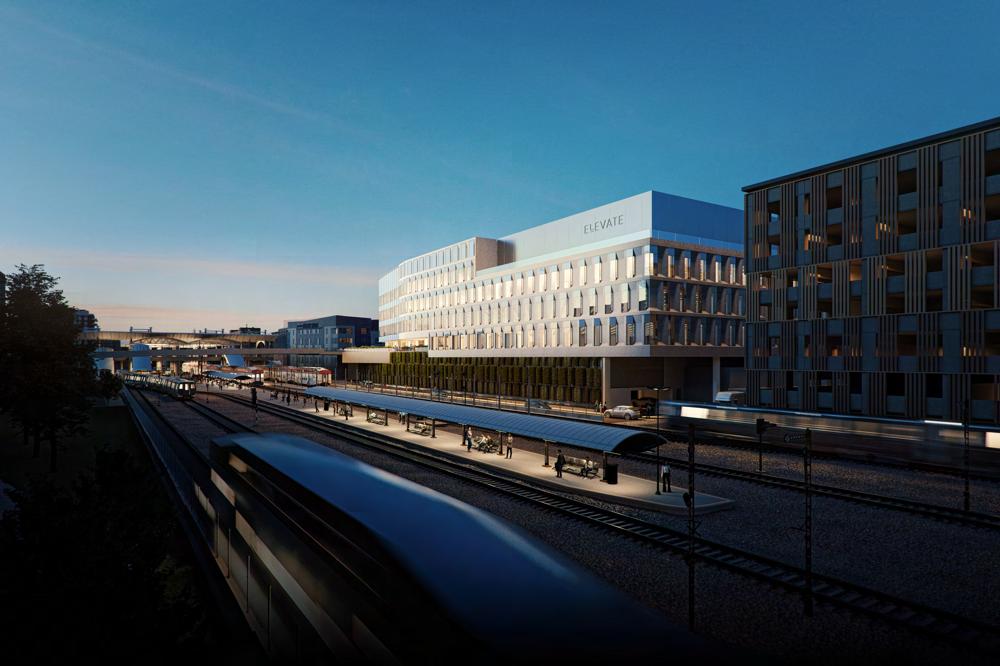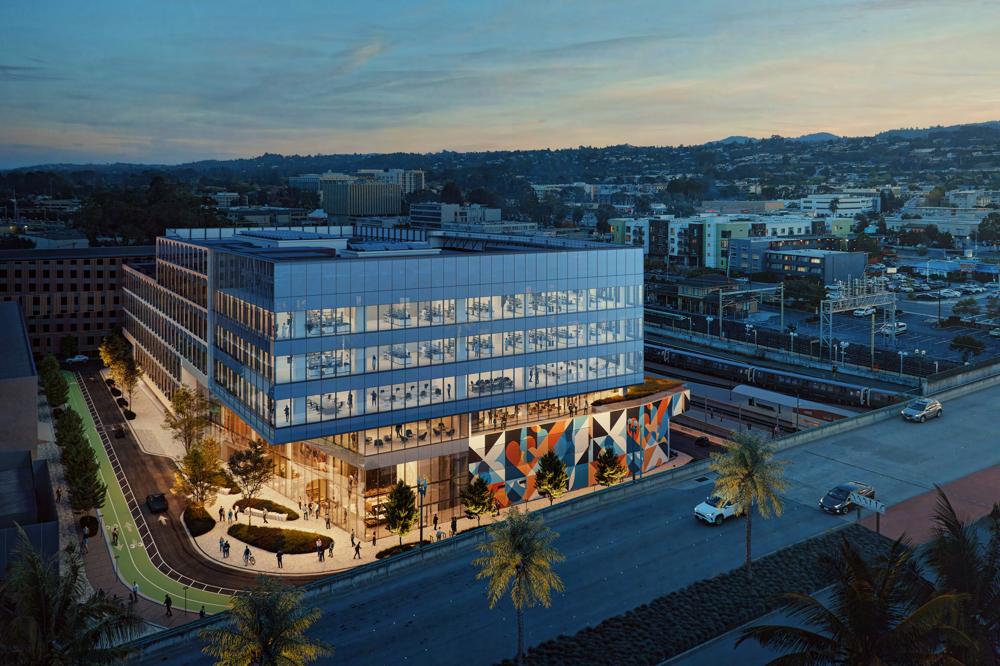
1 minute read
PRIVATE CLIENT - LIFE SCIENCE RESEARCH LABS BUILDING


Advertisement
FLAD ARCHITECTS - 2022-2023
Project Description
As part of the interior architecture effort for this project, I helped coordinate and oversee the designing and creation of the public interior spaces that were part of this building’s amenity spaces. The first primary area of my project focus was the entry lobby that would also serve as the location of coffee shop/grab-n-go cafe space that was designed to be easily accessible from not just the interior but from the exterior as well. The way the team and I put together the design of the lobby was through the implementation of a high-end modern industrial aesthetic, using a combination of natural materials and finishes in the space. The pairing of the black steel wall cladding on the walls and the wood ceilings combined well with the cool grey concrete floors & columns. The cafe space and its layout and materials took precedent from the lobby space, with the primary light fixture over the cafe area finished in the same black steel finish as the wall panels. The major amenity spaces of the project were located up on the 3rd floor of the building, where 2 program functions were to be created along the perimeter of the building terrace. These 2 primary programs included a conferencing center and a fitness center. In the conference center, the program included 3 conferencing rooms, a social gathering space adjacent to the terrace, a caterer’s kitchen, and a front reception area. As for the fitness center, it included two locker rooms, an open-area fitness room, and a yoga studio.
Project Responsibilities
-Oversaw the development from DD all the way through permit check of the interior spaces in the lobby and 3rd floor amenity package
-Developed layouts of both lobby and 3rd floor amenity spaces, as well as selecting finishes and furnishings for the spaces
-Created presentation materials for client and team meetings illustrating key design principles and ideas for the building









