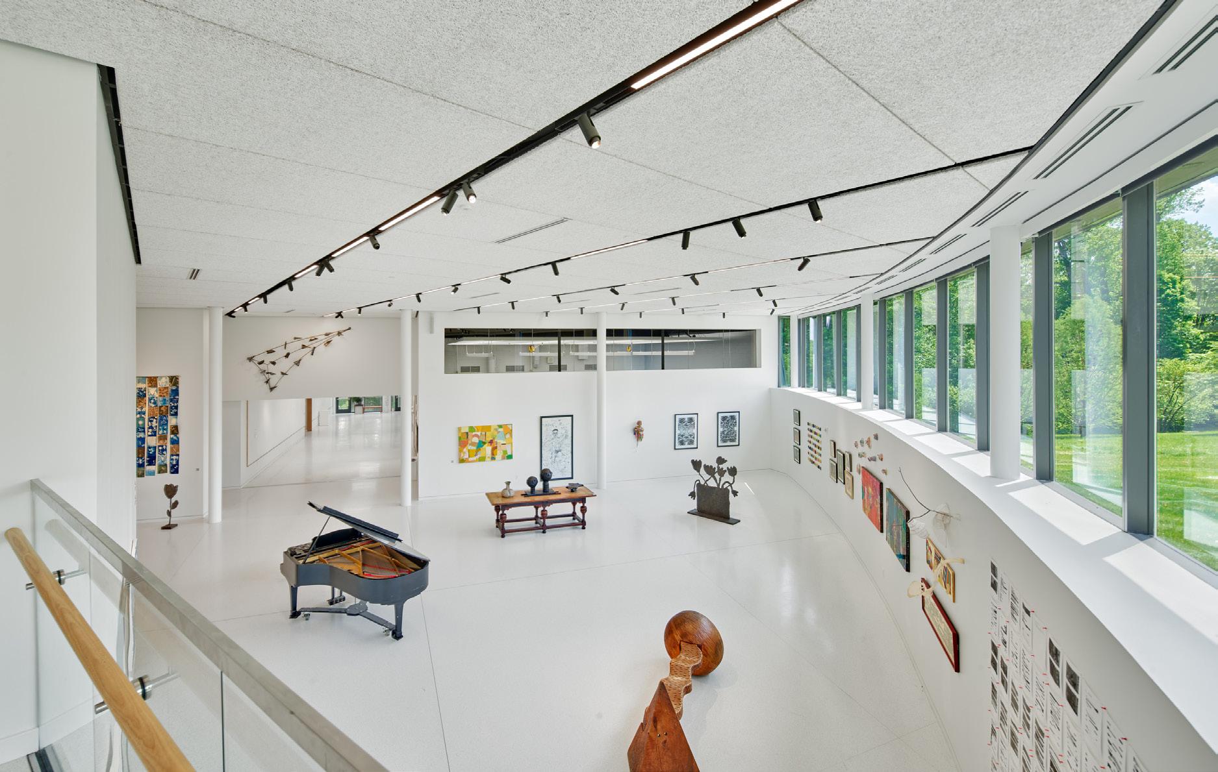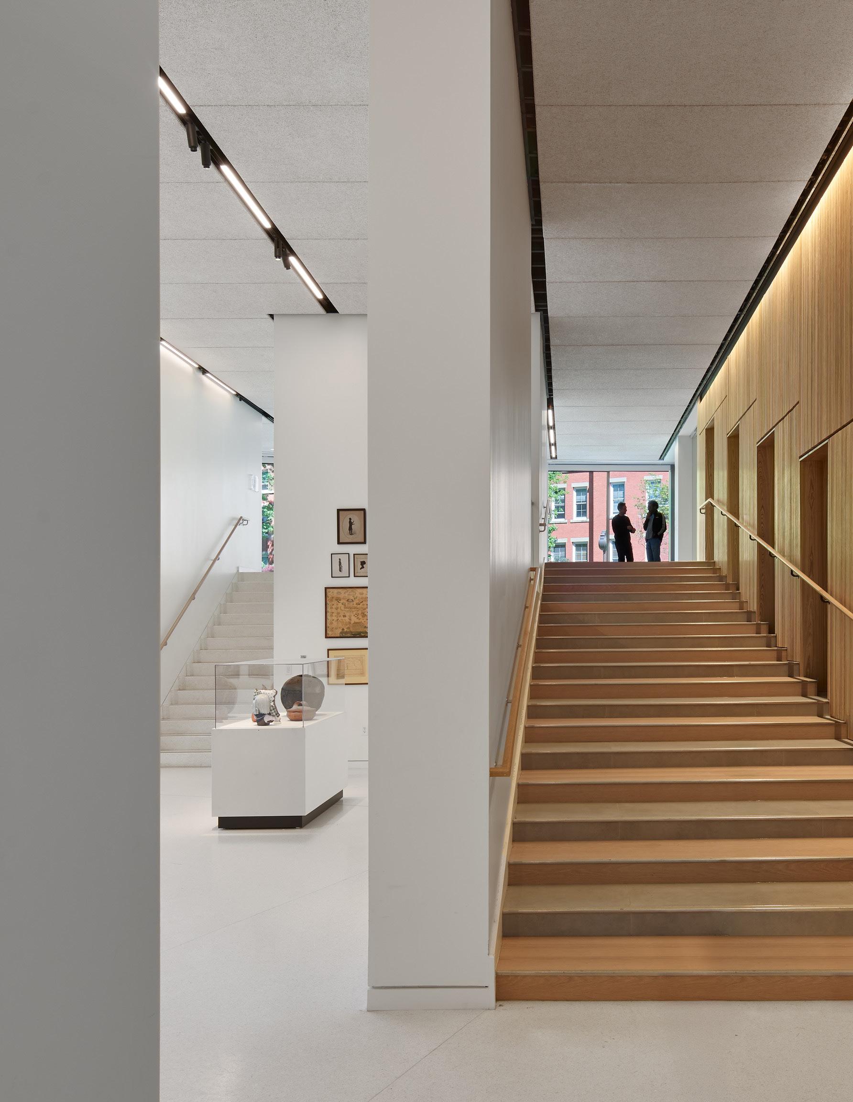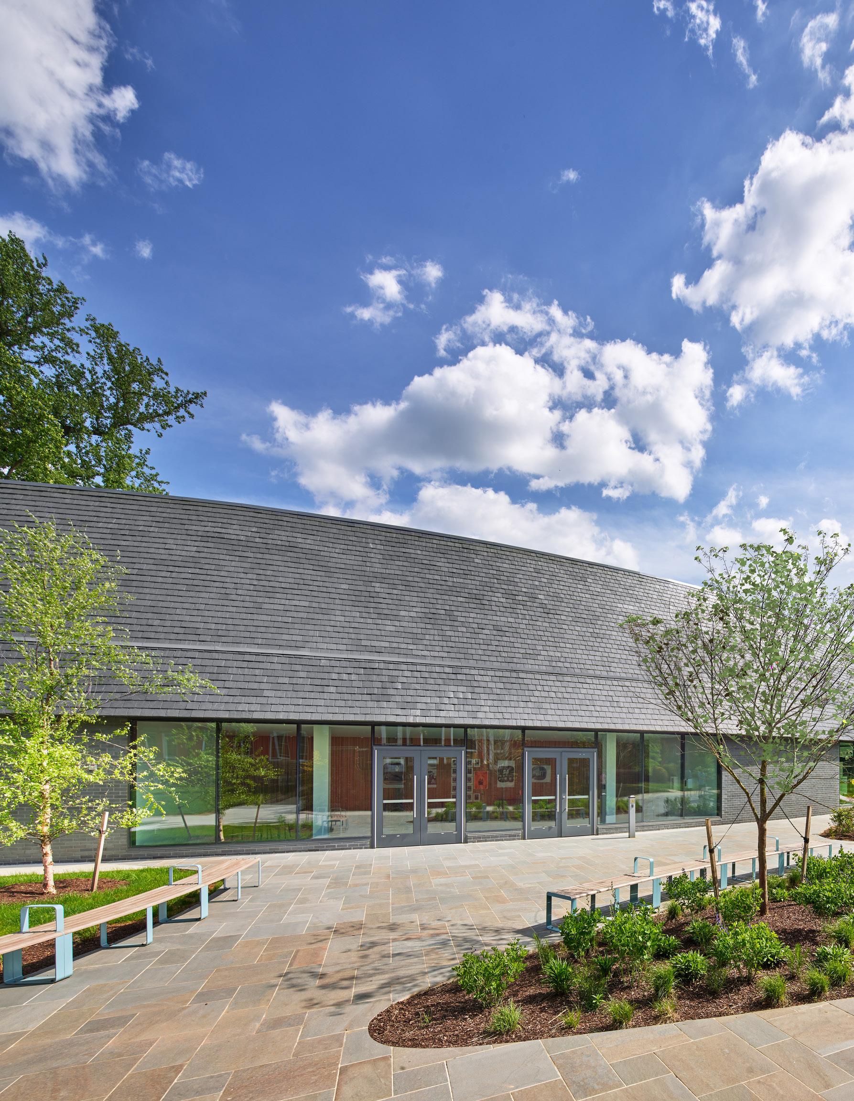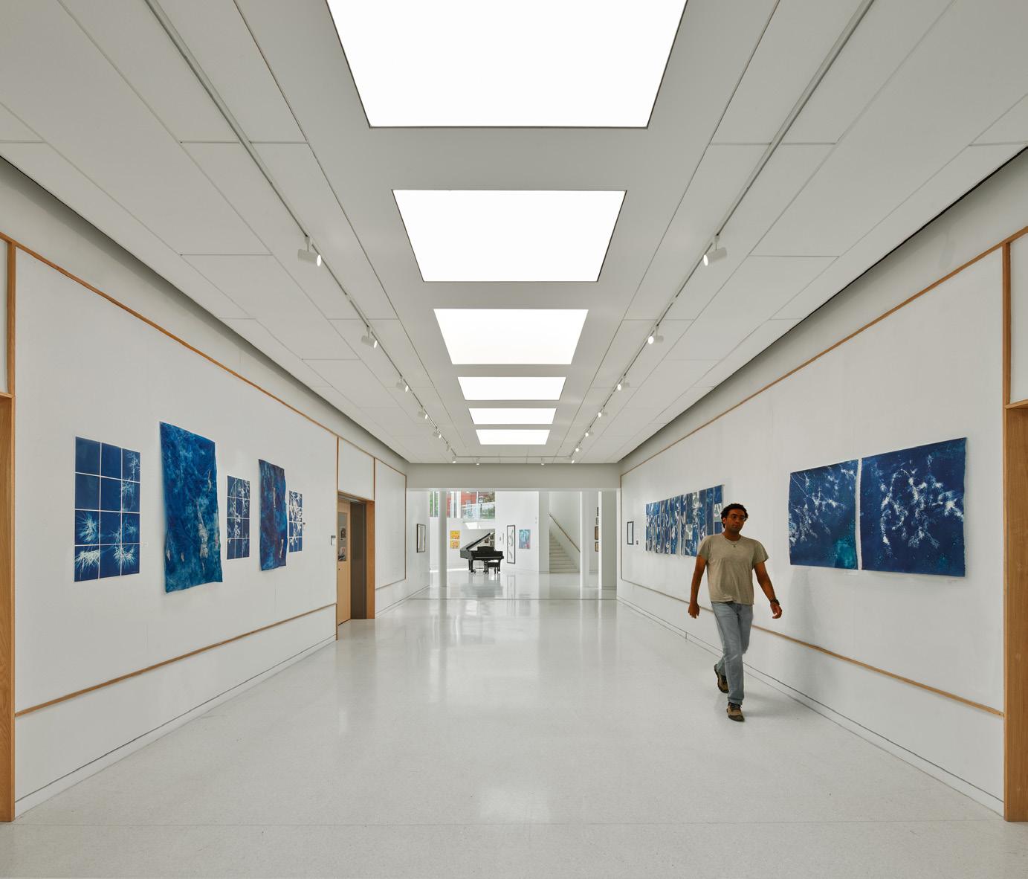INDEPENDENT K-12 SCHOOLS
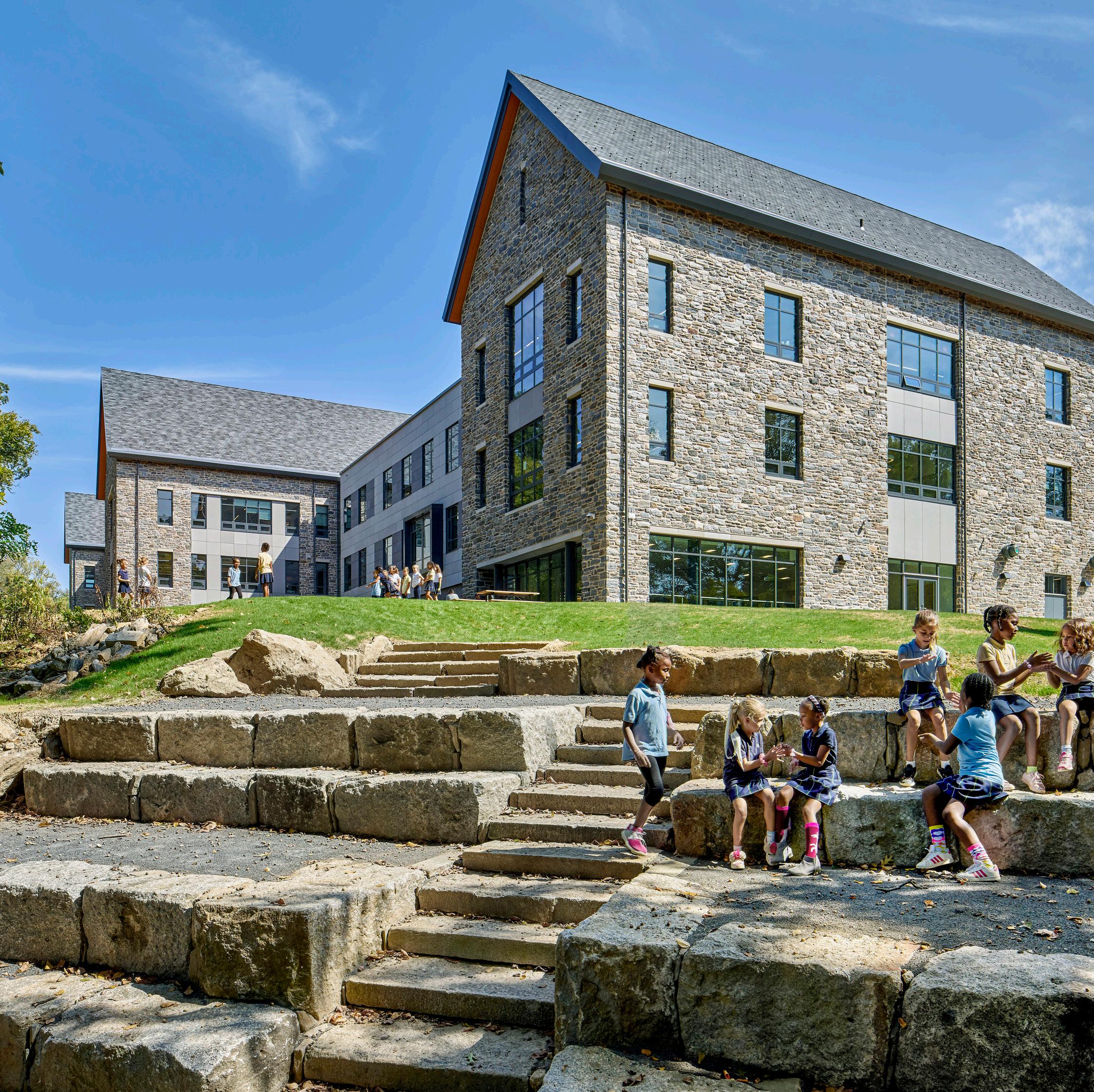




We design to nurture hope—the kind that takes root in classrooms, libraries, studios, and public squares—where curiosity is sparked and resilient lives begin to grow.
By crafting spaces that honor the rhythms of learning and the dignity of every learner, we blend architecture, landscape, and urban design into environments that invite wonder, connection, and lifelong exploration.
We create learning places—from early childhood centers to universities, from civic spaces to informal hubs of knowledge—that empower individuals, strengthen communities, and cultivate the capacity to thrive



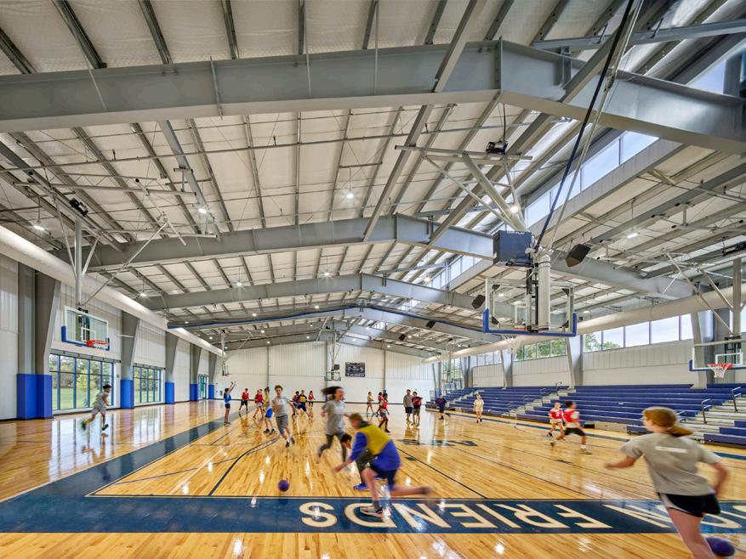
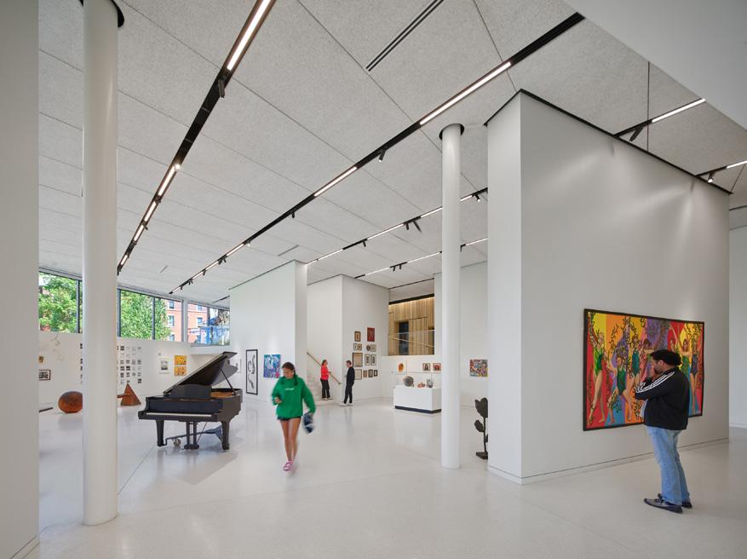

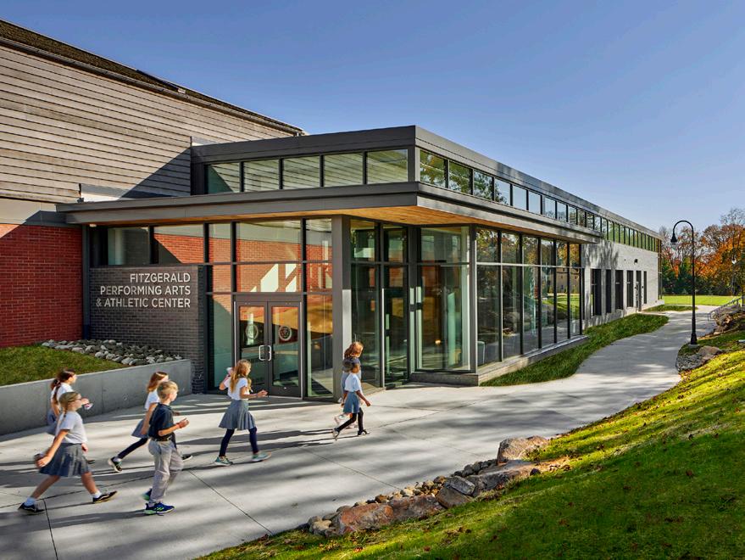
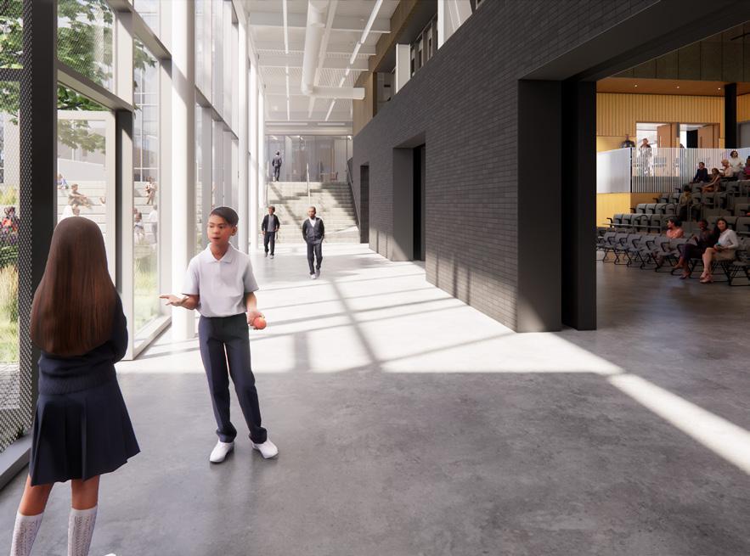

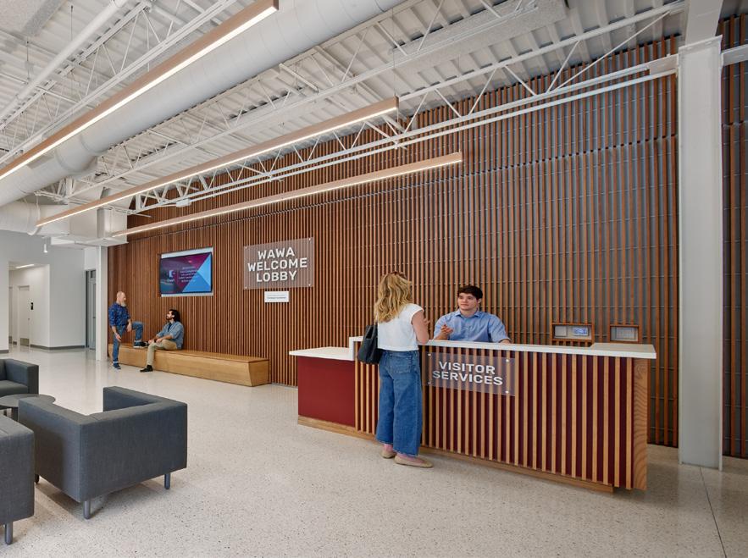
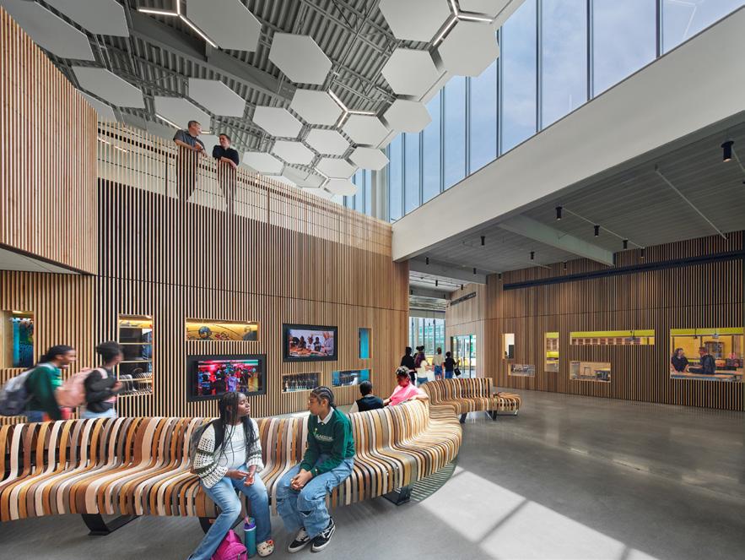

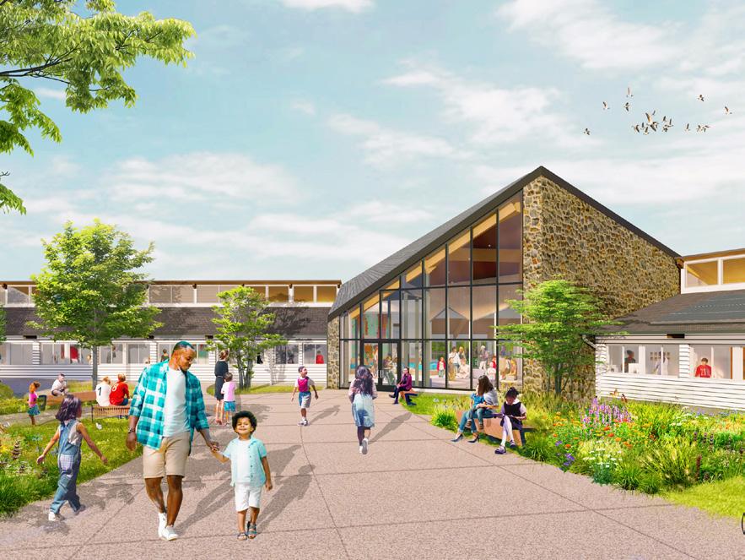
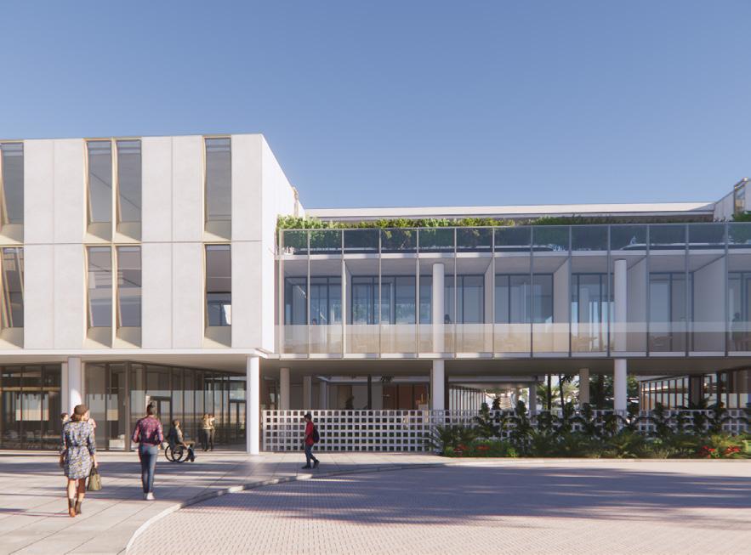

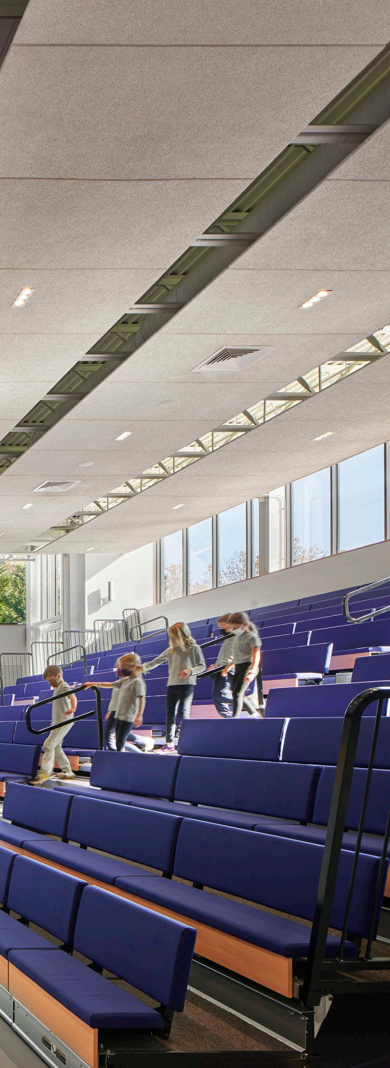
Location: Haverford, PA
Building Size: 30,600 sf
After the adoption of the WRT-led campus master plan, WRT provided feasibility analysis, programming, and design services for the new Middle School—a modern, integrated 21st century learning environment offering traditional and active project-based learning spaces. Each element of the building was determined based on supporting the growth and education of the students. At 30,600 square feet, the three-story building is almost double the size of the original Crosman Hall, allowing students to have spaces where they can collaborate and flex their creativity.
Gone are the days of crowded hallways and a building lacking a central gathering space. Now, the new Middle School serves as a dramatic gateway to campus with a prominent entrance, featuring a renewed landscape design with new student social spaces and an outdoor classroom, extending the learning environment outside by creating places for students to gather formally and informally outdoors. A welcoming, light-filled lobby serves as the heart of the building—ideal for informal gatherings and impromptu Middle School assemblies, with a large maker space that supports project-based robotics Learning and experimentation.




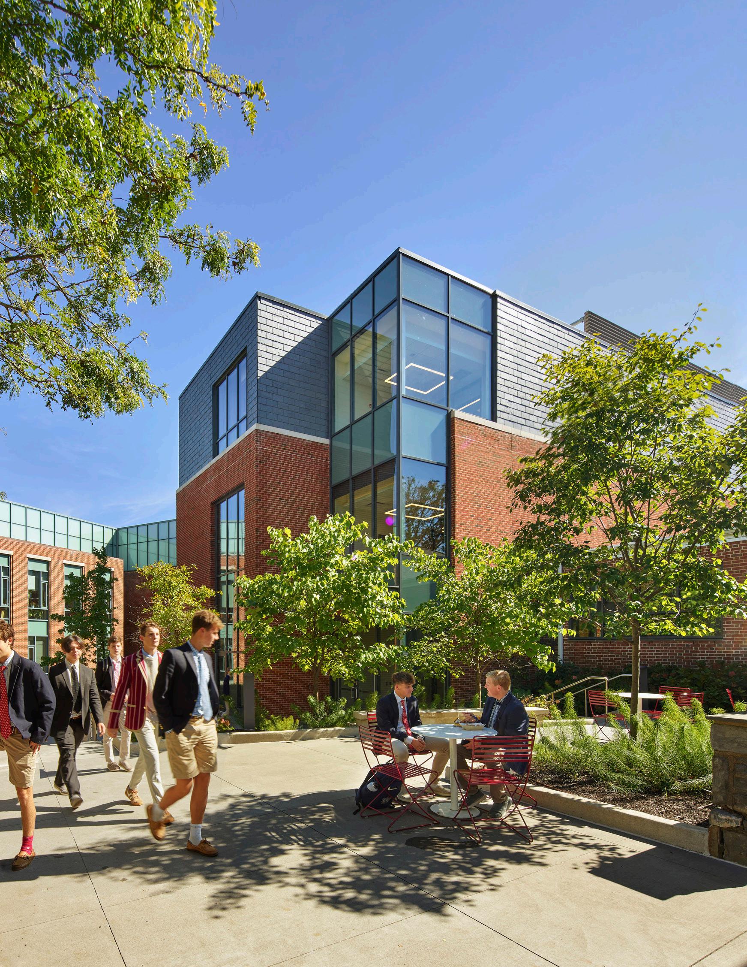
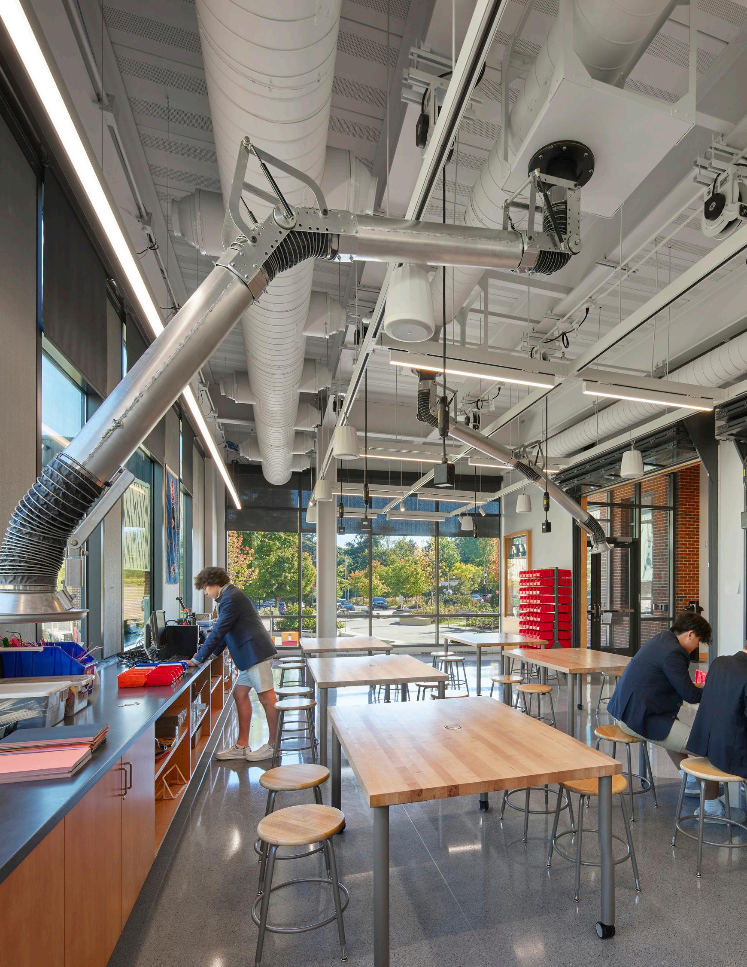


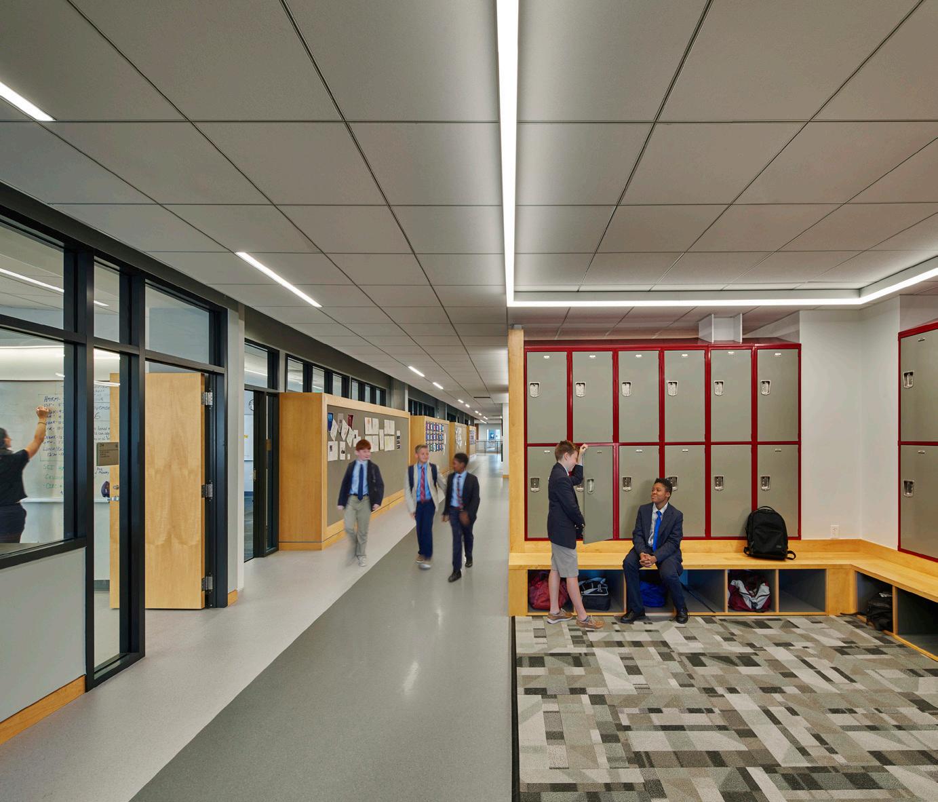
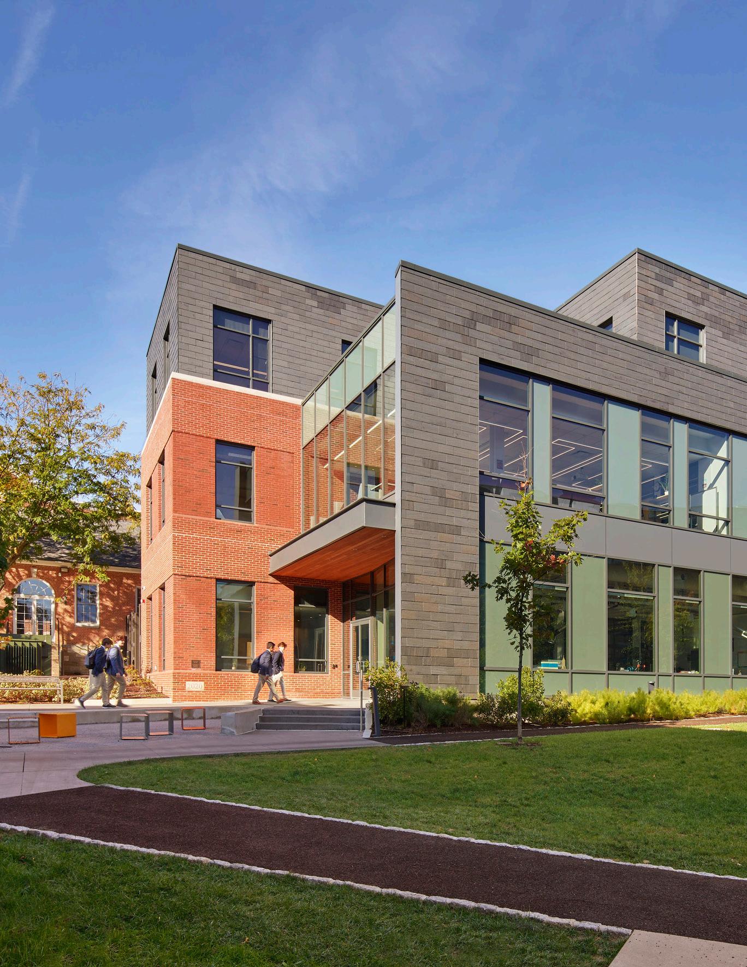
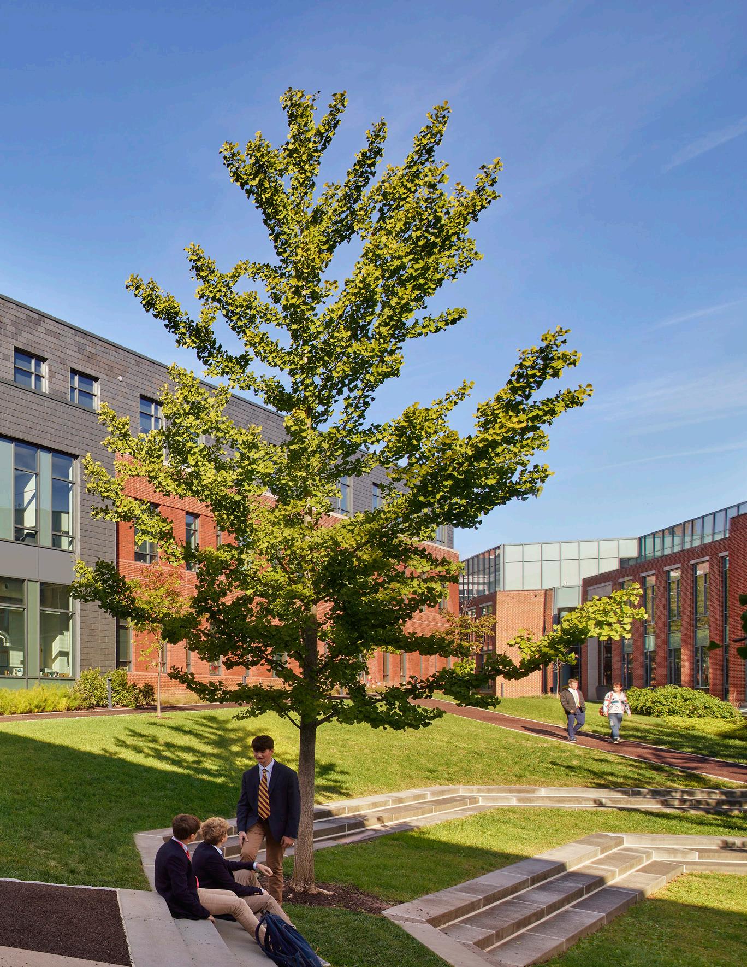
Location: Wilmington, DE
Building Size: 25,000 sf
The STEM center at Eastside Charter School stands as a transformative hub for science, technology, engineering, and math education, addressing the critical need for a centralized space dedicated to interdisciplinary learning within the school. Equipped with cutting-edge makerspaces, immersive gaming studios, and advanced science labs, the facility elevates STEM education to a core component of the school’s curriculum, emphasizing its importance as a foundational pillar. The redesigned main entrance serves as a vibrant and welcoming focal point for the campus, seamlessly connecting programs for dining, performing arts, and communal gatherings, while celebrating the school’s rich culture and collaborative spirit. Thoughtfully designed for versatility, the center also extends its reach beyond school hours, providing the surrounding community with a dynamic space for neighborhood events and continuing education opportunities.
What We Did
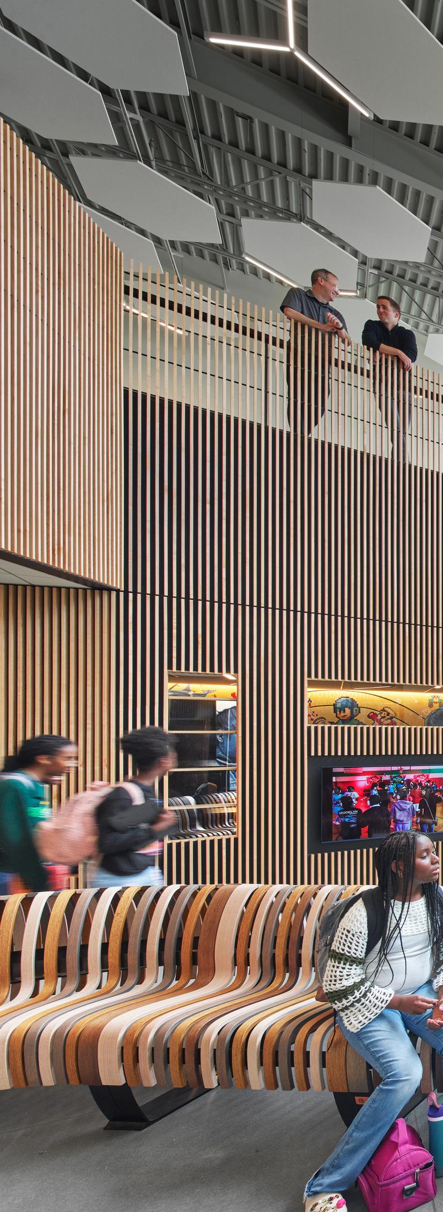

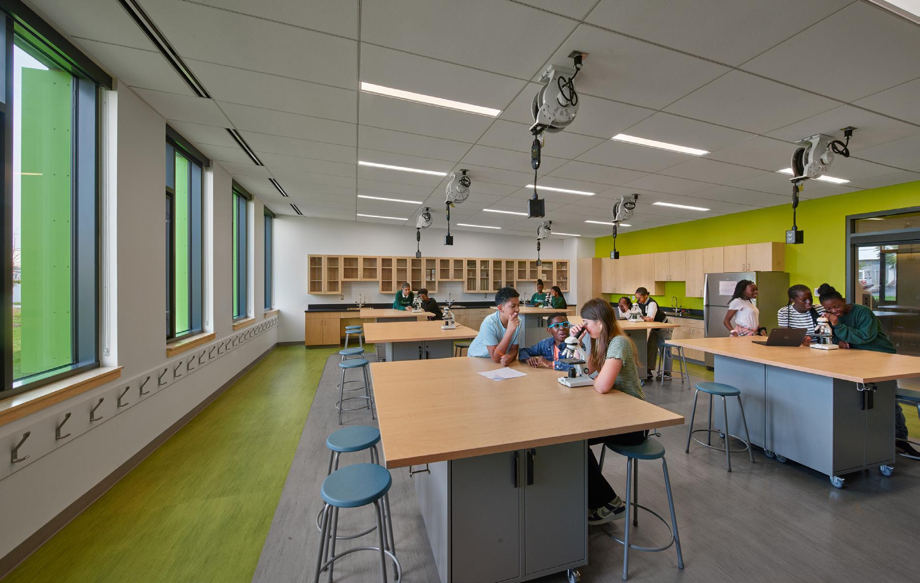
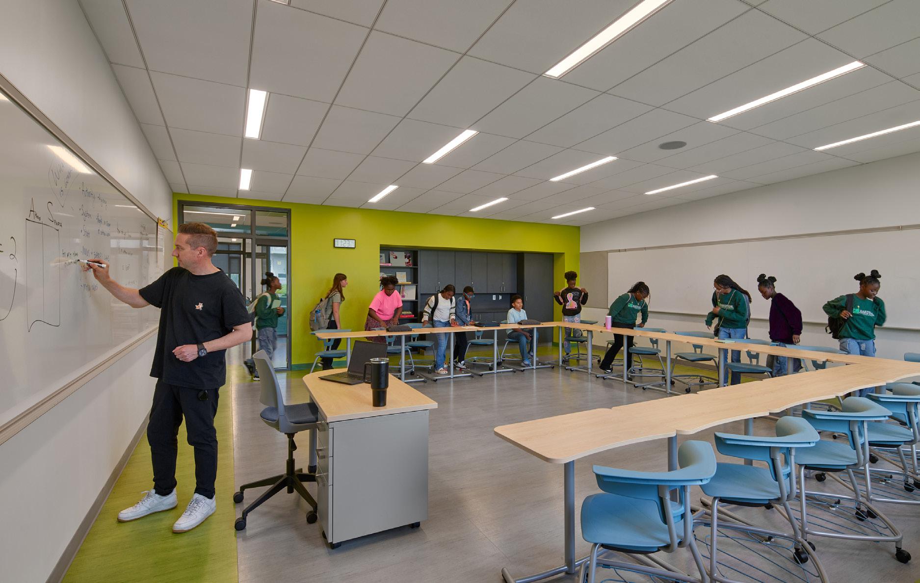
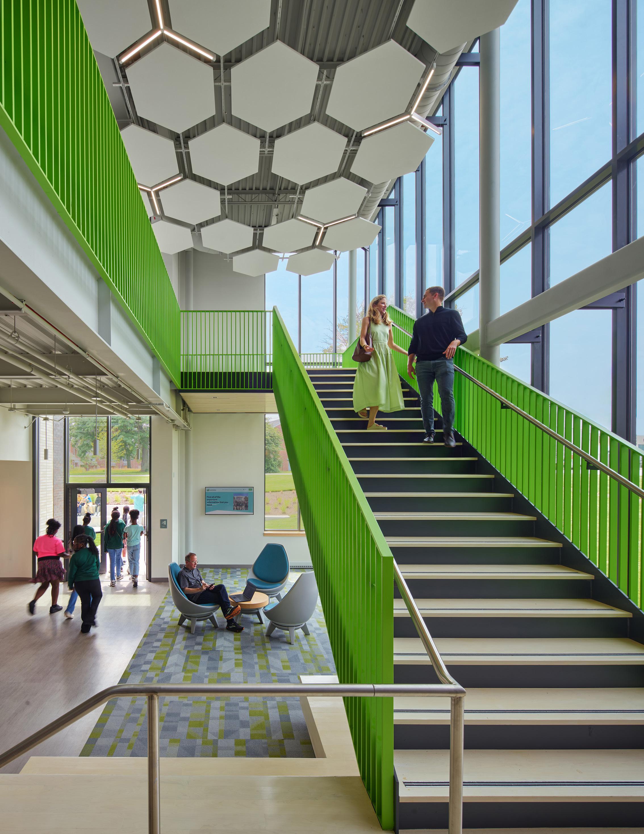



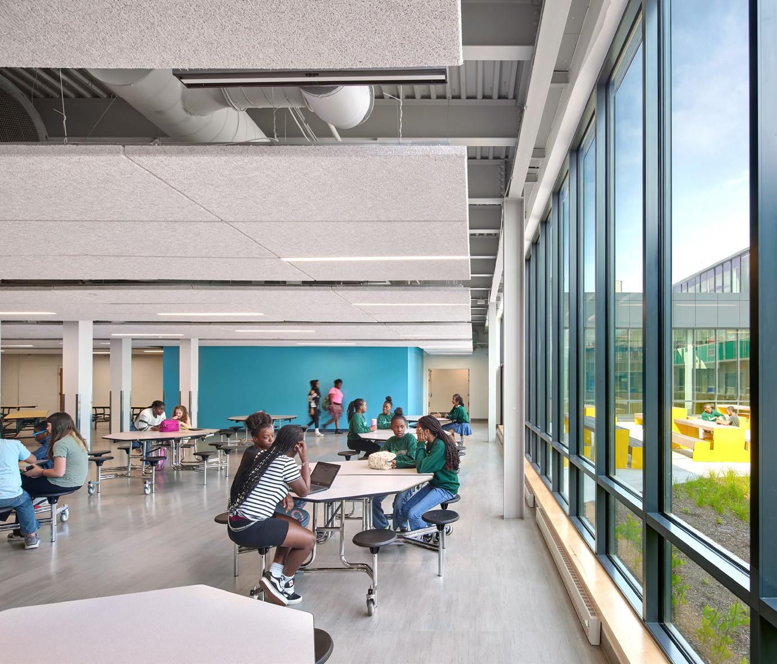
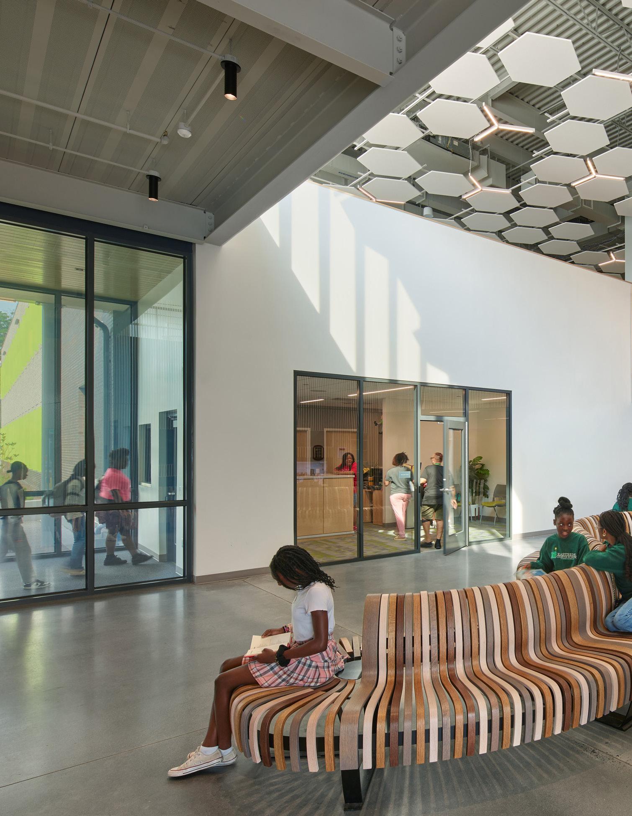
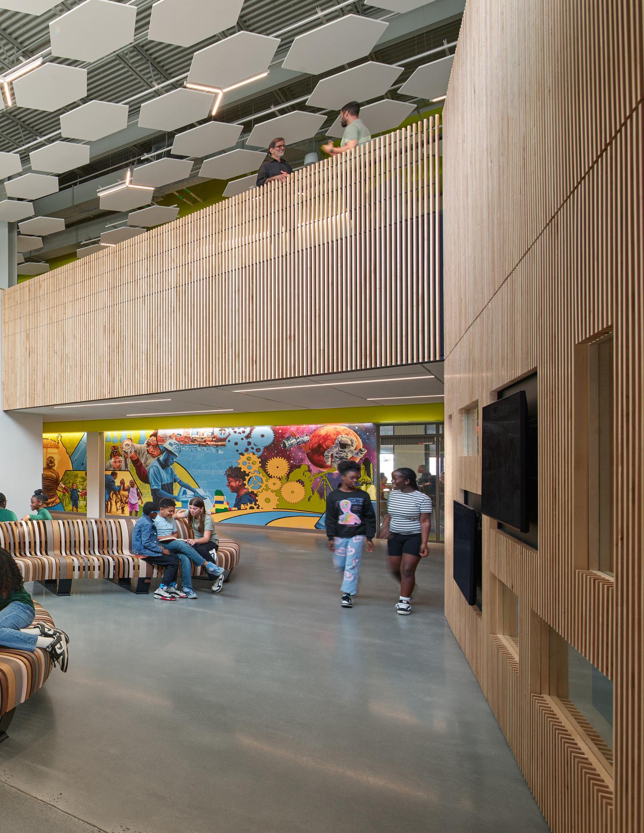
Location: Jenkintown, PA
Building Size: 33,400 sf
Abington Friends needed a more modern, attractive athletics center to replace their outdated facilities. Given the school’s goals and budget—and with some creative thinking—WRT recommended re-purposing most of the existing building and adding a new field house and lobby space.
The existing building was transformed into a state-ofthe-art fitness center with new locker rooms, offices, and team rooms, and the new field house would hold a regulation basketball court (with stadium seating), a lobby with concessions, and a multi-purpose space for general campus use.
What We Did
Planning, Architecture, Interiors, Landscape Architecture
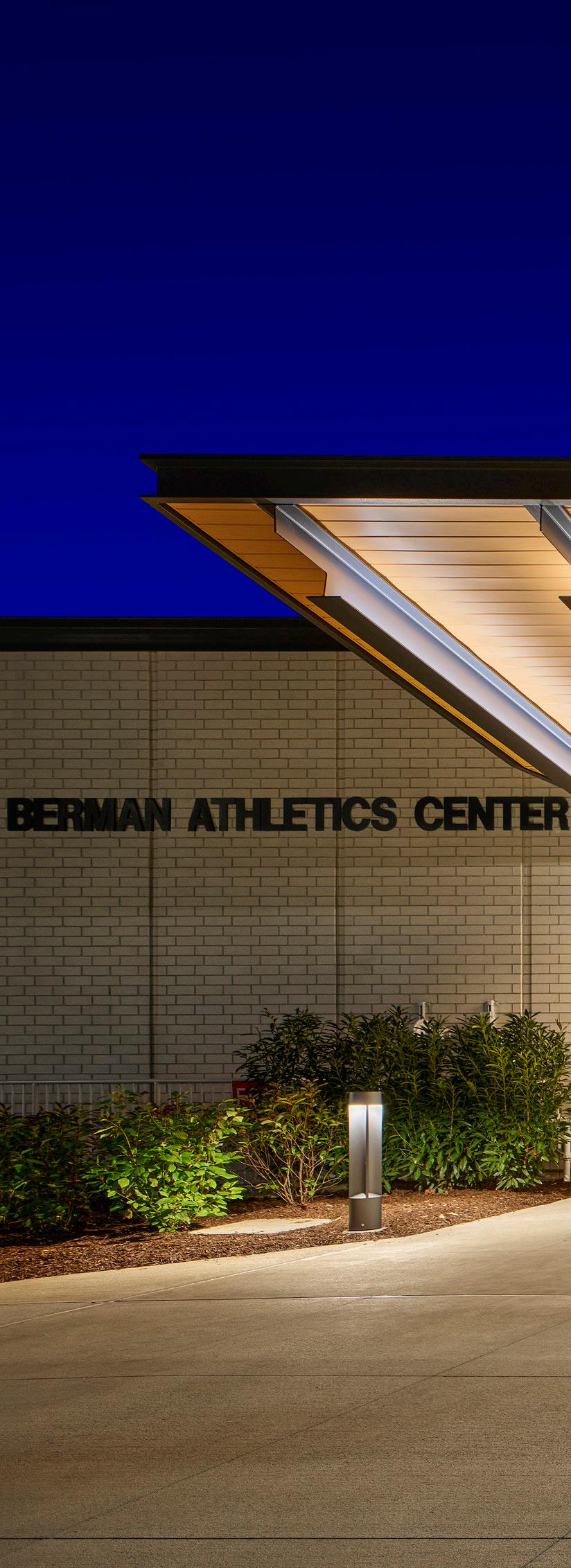
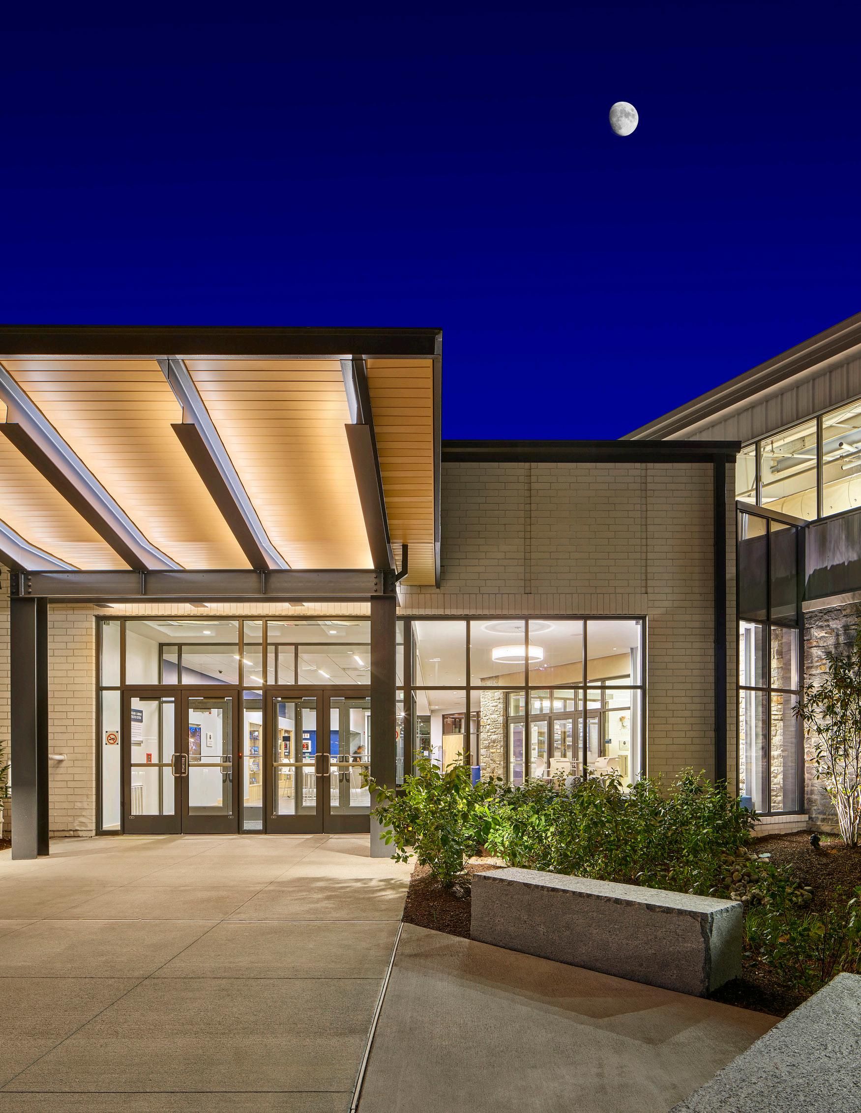


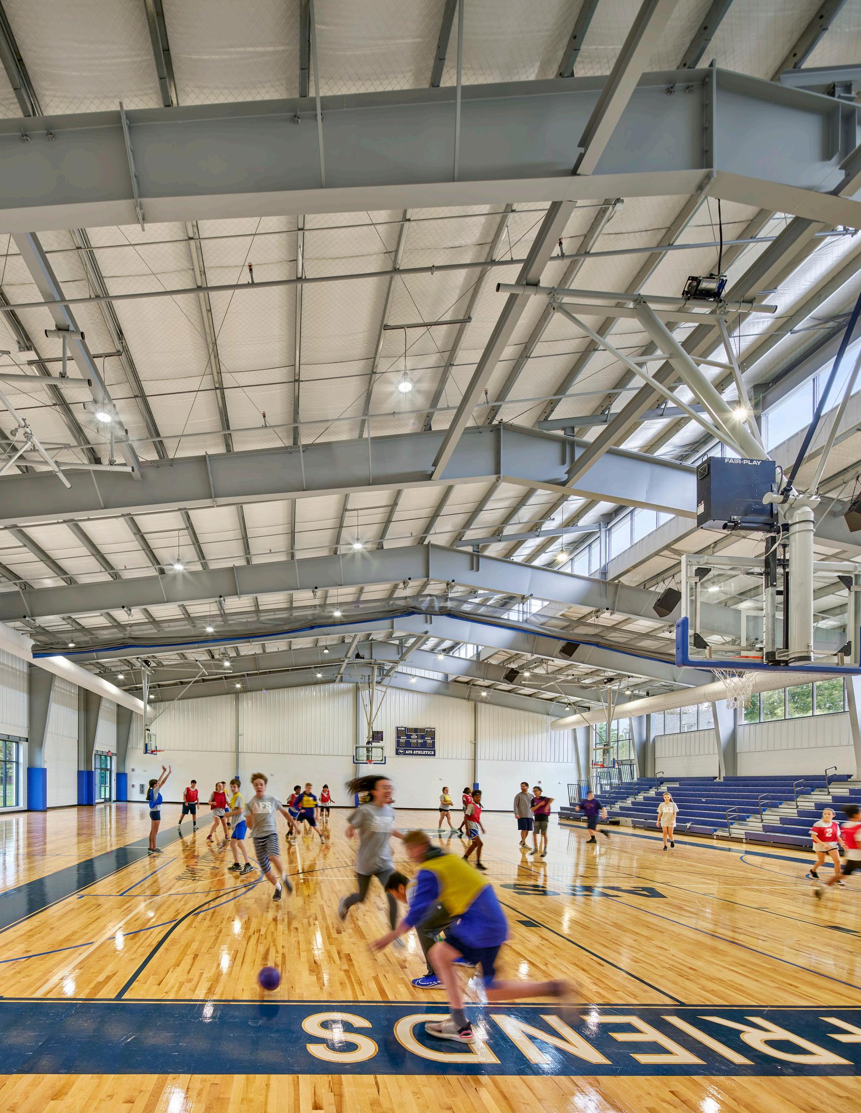


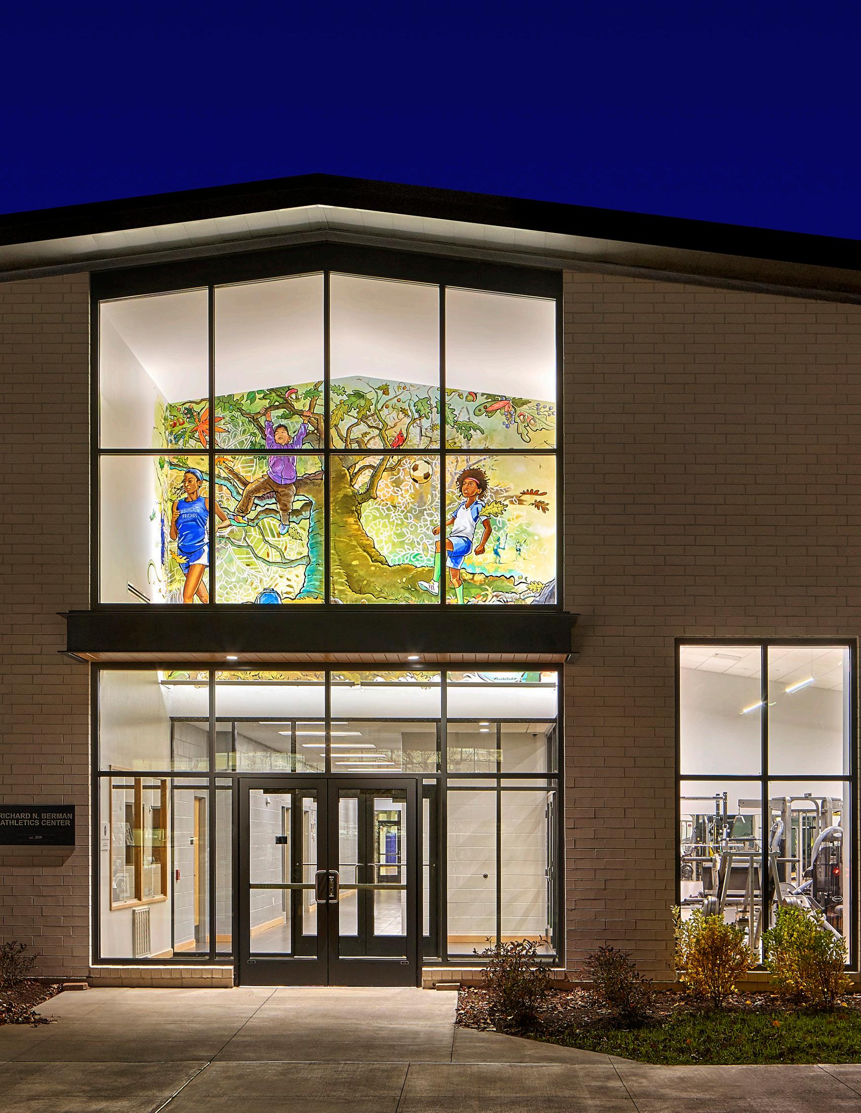
Location: Philadelphia, PA
Building Size: 74,420 sf
The 78,000 square foot McCausland Lower School establishes a new direction for SCH’s academic facilities by encouraging collaborative innovation by teachers, and makes the natural environment integral to the classroom and as a teaching tool. Located at the edge of the campus, close to the preserved area of the Wissahickon Watershed allows the Lower School to have both environmental and recreational activities nestled along the preserve.
The building has two wings—one for boys and one for girls. In the center of the building is a two-story entry pavilion that functions as a community hub with various seating areas and access to shared multi-purpose spaces and classrooms
What We Did Planning, Architecture, Interiors, Landscape Architecture


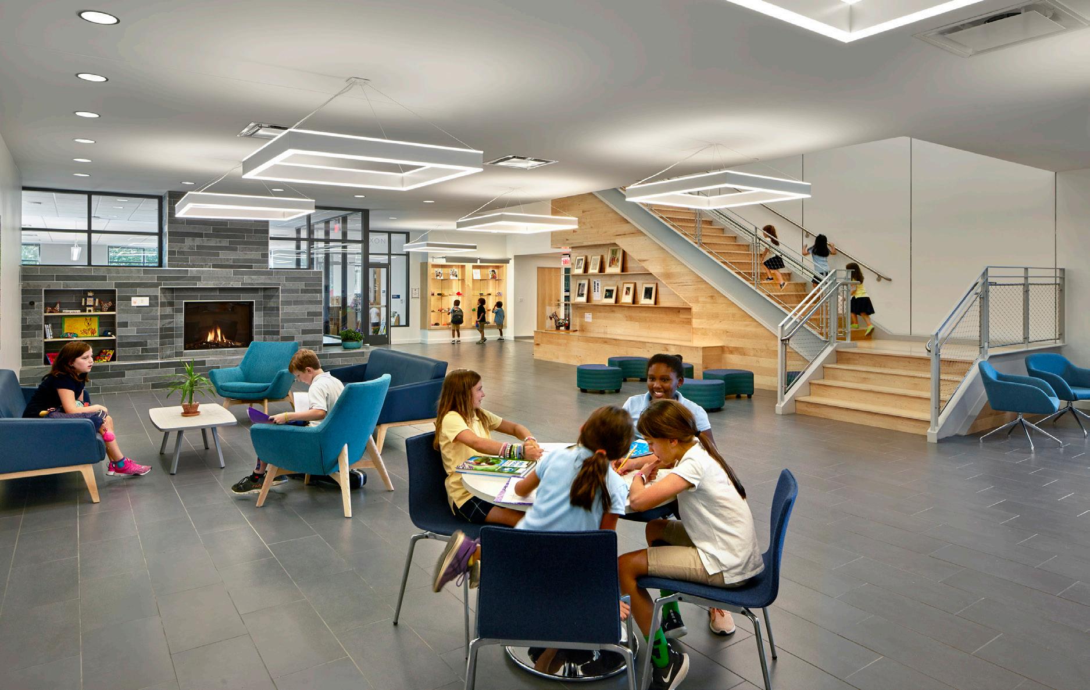


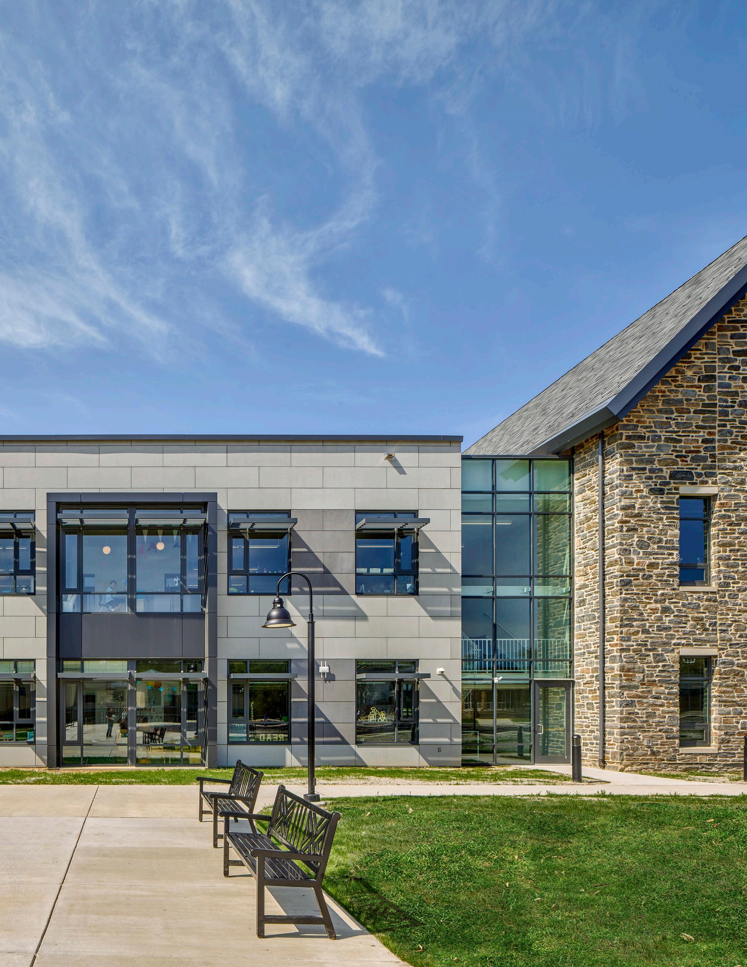


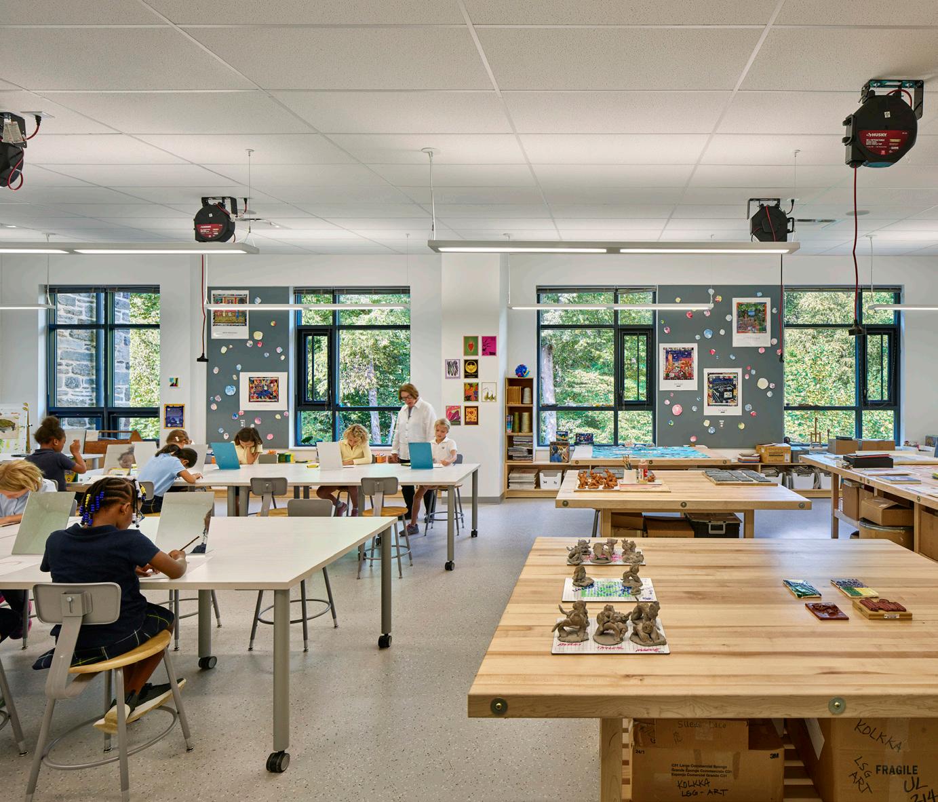
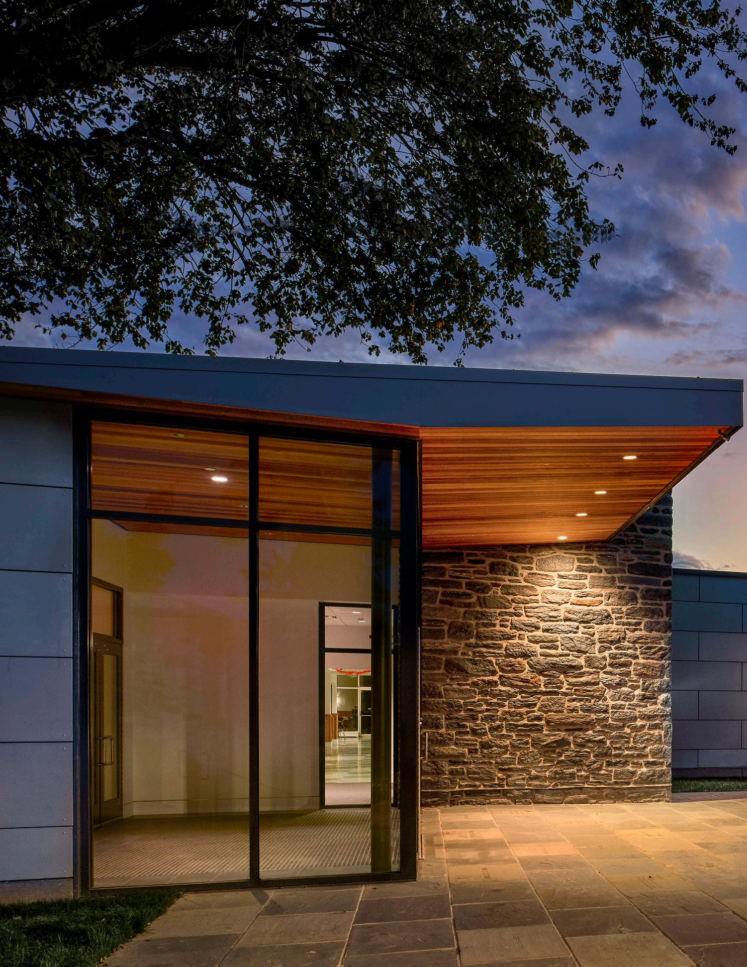
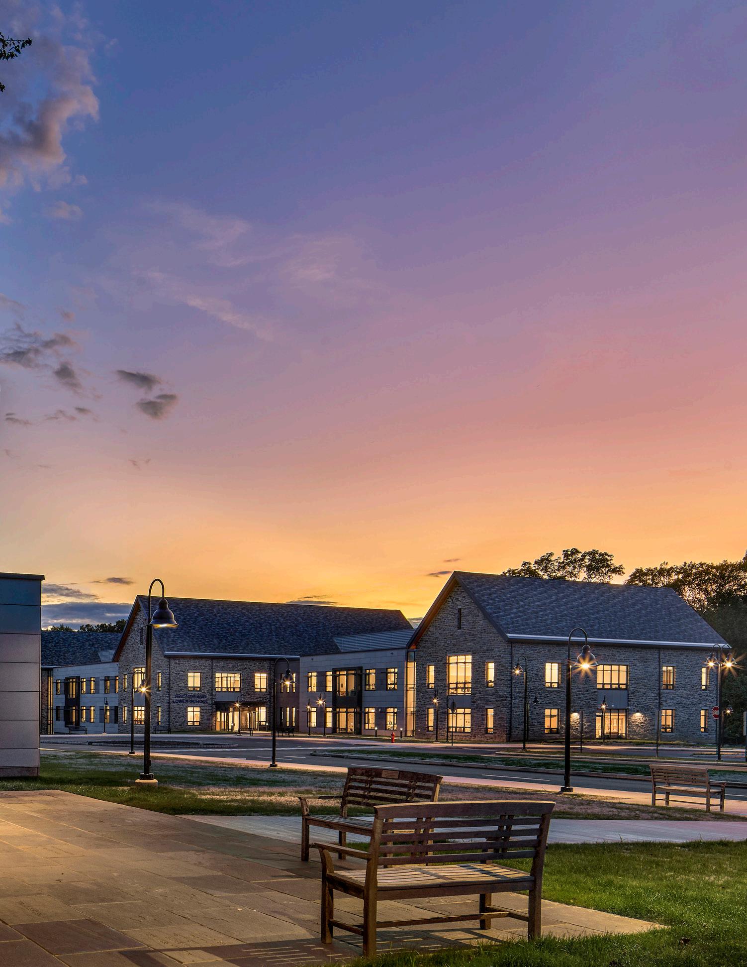
Location: Bryn Mawr, PA
Building Size: 11,000 sf
Holy Child School at Rosemont (Holy Child) is an independent, co-educational, Catholic school educating preschool through 8th grade, situated on approximately twelve acres amidst an institutional/residential neighborhood in Philadelphia’s western suburbs. Part of a historic expansion project that is almost doubling Holy Child’s campus in size, the Fitzgerald Performing Arts and Athletics Center is a 10,996-SF multi-purpose addition to Holy Child’s aging, existing gymnasium building which allows for athletic use, performing arts, and gathering spaces.
The 4,500-SF multi-performance space is flexible and able to better accommodates school liturgies, assemblies, and school plays. The wood for the performance stage, an abundance of natural light and upholstered retractable maple stadium seating creates a beautiful atmosphere that functions well for both basketball practice and PE classes, while also transforming seamlessly for theater performances and assemblies. Floor-to-ceiling windows and window seating provides beautiful views of campus from the lobby and gallery space. Teachers and staff can observe activities on the new turf field from the community room.
What We Did
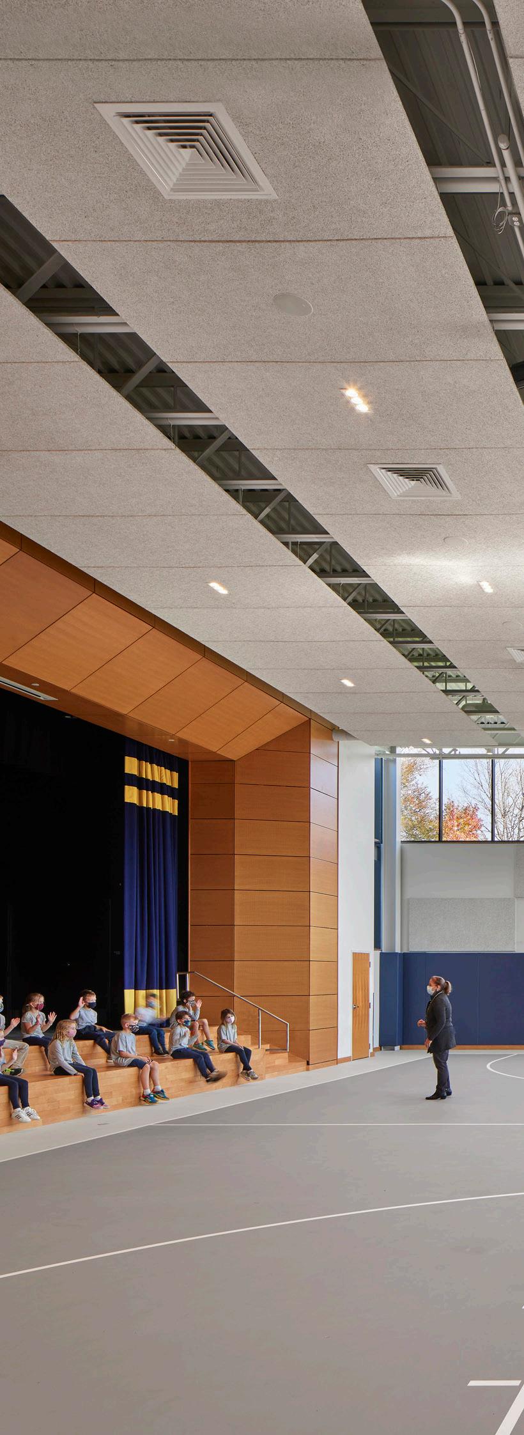
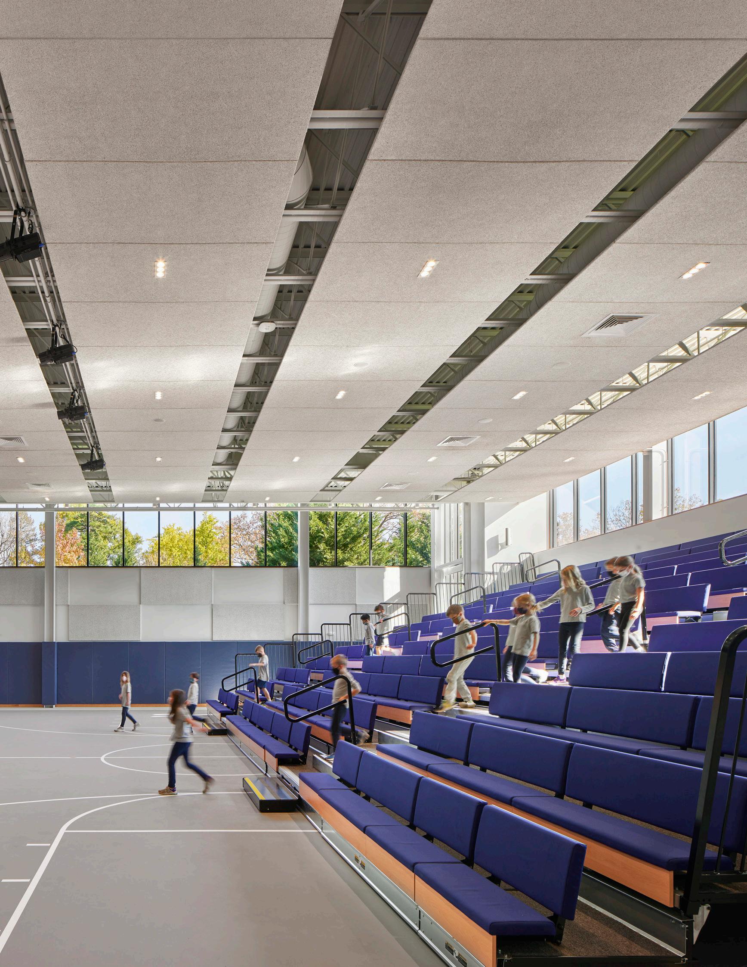
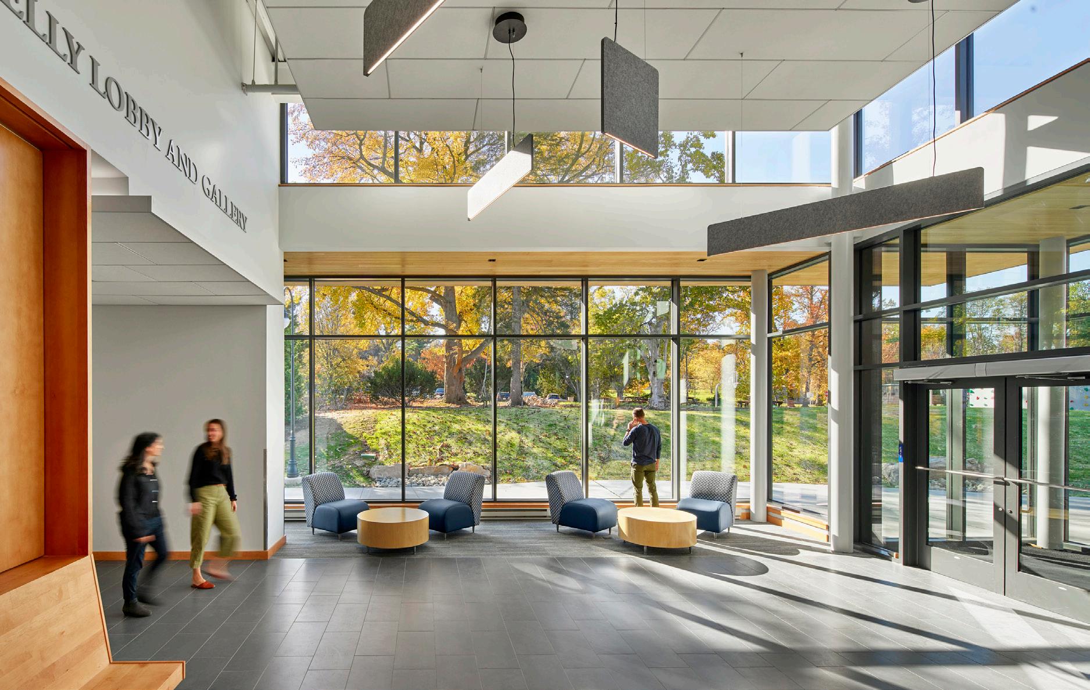


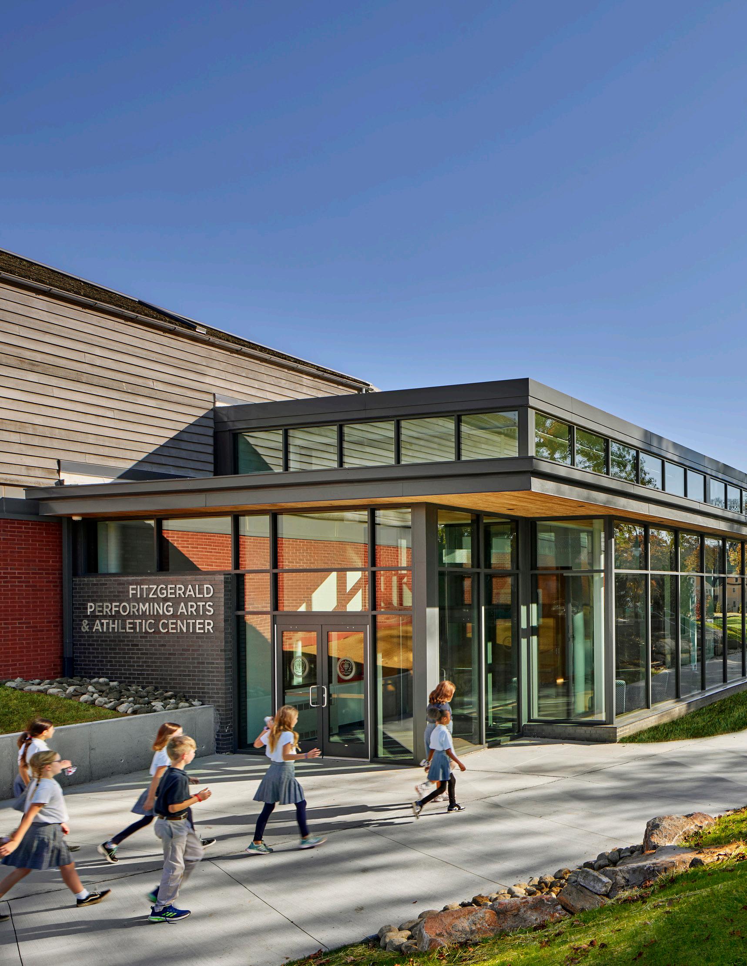

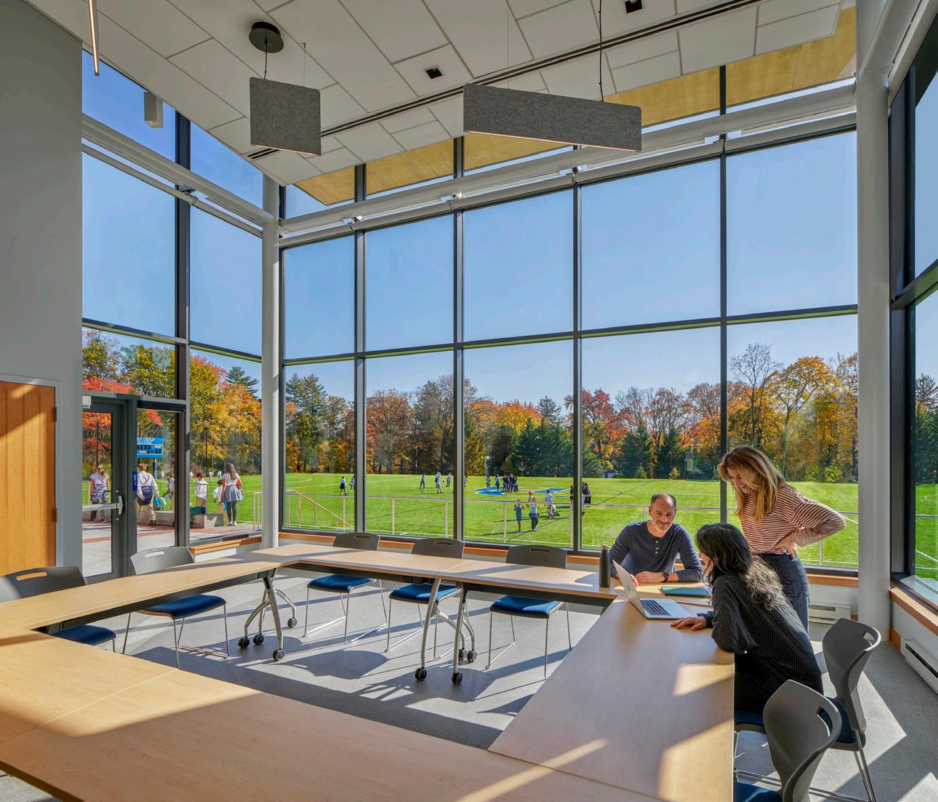



Location: Fort Washington, PA
Building Size: 160,000 sf
Following the adoption of the WRT campus master plan, a team of WRT architects and landscape architects designed and oversaw construction of the master plan’s first phase of implementation: a new Academic Building for Grades 6-12, renovation of an existing administration building, the reconfiguration of all middle and upper school outdoor athletic facilities, and initial wetland restoration on the Wissahickon Creek’s north bank.
The new 160,000 SF Upper/Middle School incorporates the iconic administration building and creates completely new learning environments, seamlessly transitioning from traditional stone architecture to a more contemporary glass and metal architecture on the Creek side.
A central commons serves as the main entrance and gathering area, and an updated library and technology center form the new academic heart. The building incorporates a host of sustainable design strategies that extend its function as a teaching tool: rainwater harvesting systems and a green roof introduce storm water management techniques, green materials teach about natural resources, and advanced system controls display the functions and operations of the building. The layout maximizes day-lighting and campus views for the classrooms, and creates informal student spaces that allow circulation areas to also be filled with natural daylight. In addition, it creates outdoor courtyard spaces that connect science classrooms to the natural landscape and provide new outdoor programming opportunities.




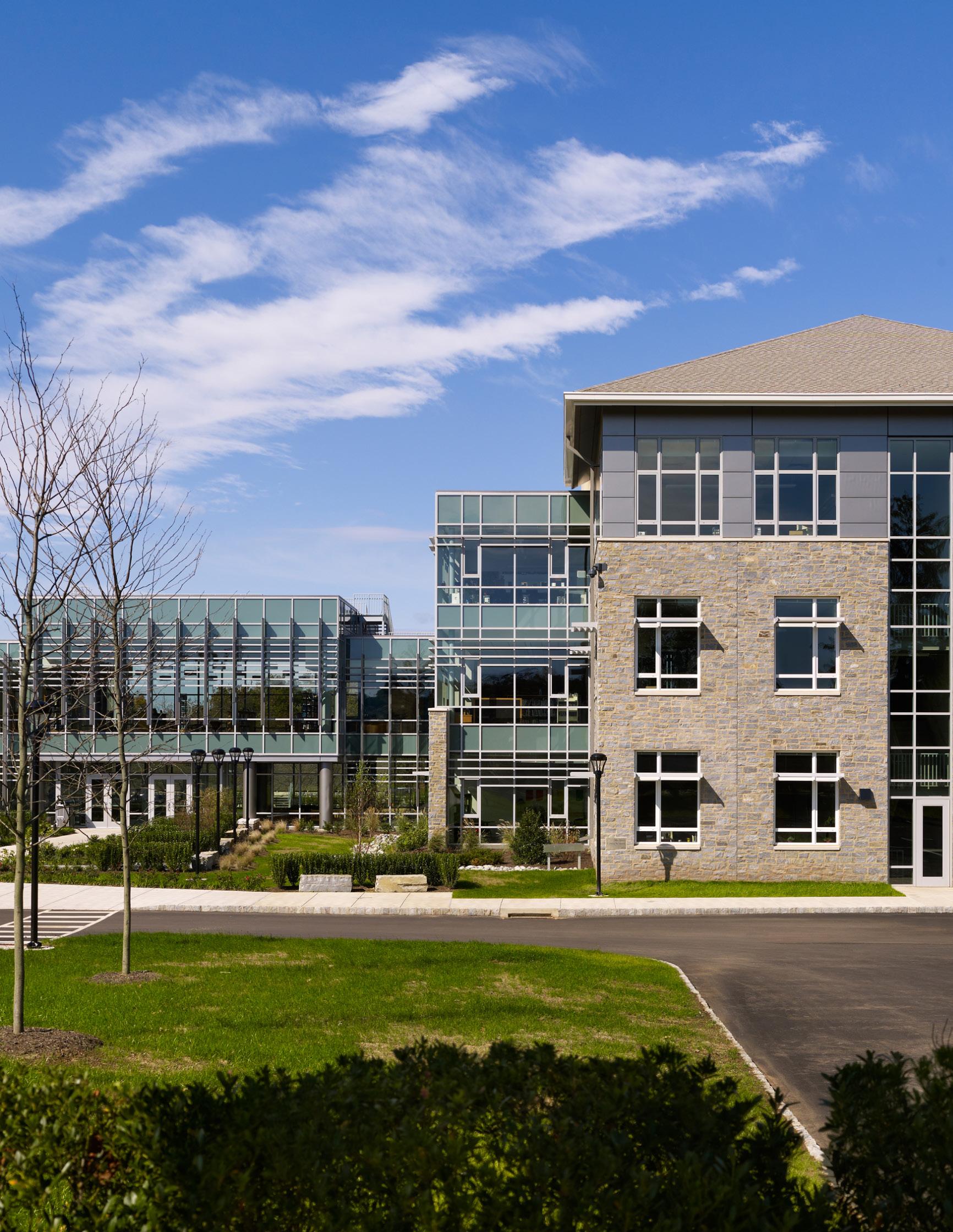



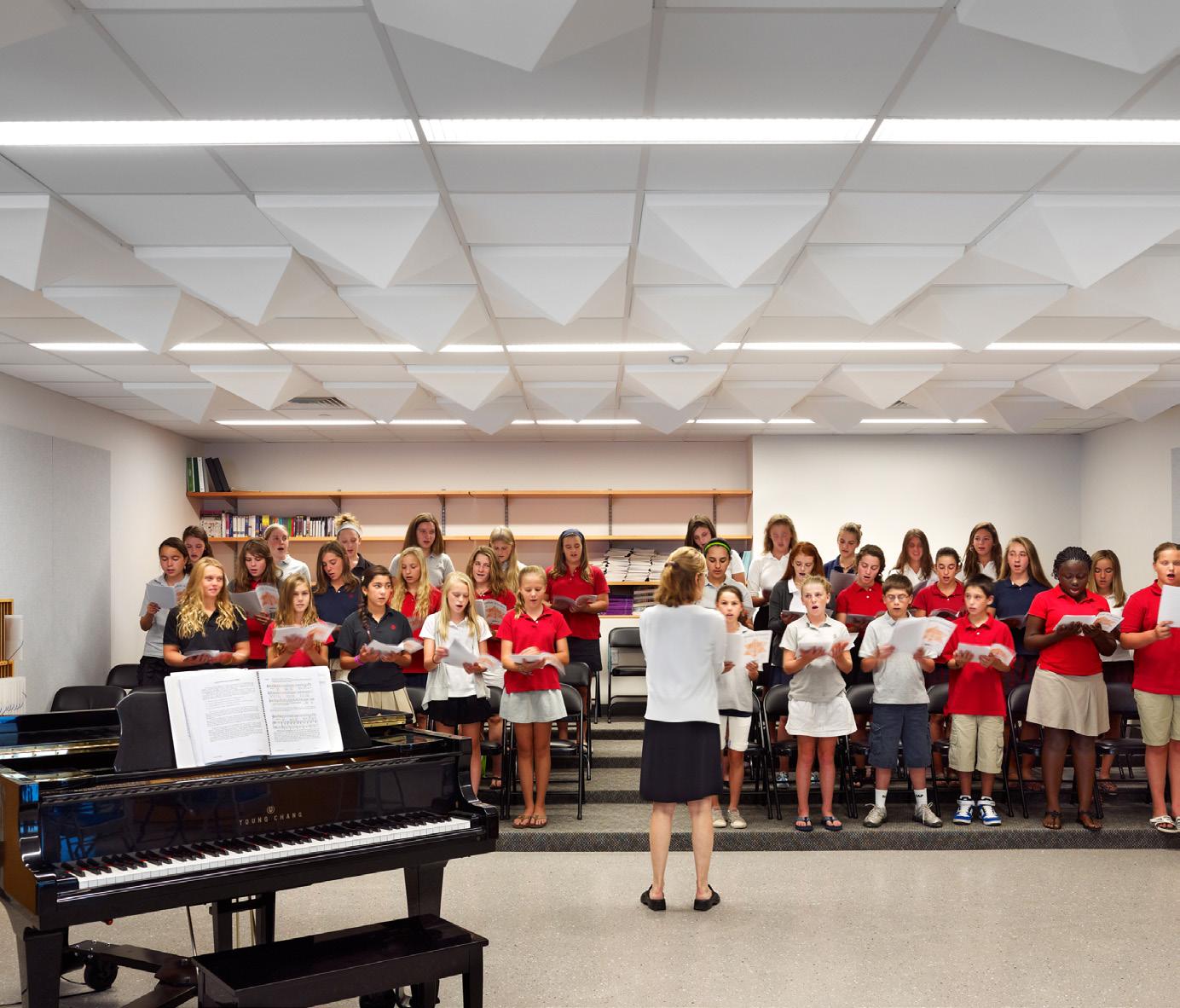
Location: West Chester, PA
Building Size: 15,500 sf
WRT partnered with Westtown School to advance its vision for the Center for the Living Arts—a multi-phase transformation of the school’s arts facilities supporting creativity, expression, and community connection. Rooted in Westtown’s Quaker overarching values and appreciation for the arts, the project re-imagines how students engage with music, theater, and visual arts across campus.
The project began with renovations to the existing building to modernize the studio art and music spaces. Phase II renovated the existing theater, creating a more accessible, technically advanced performance space. By opening up the ceiling and exposing the catwalk students are able to work in a professional environment with improved acoustics, lighting and sound systems. The project also included updates to HVAC for instrument preservation, and infrastructure that supports student involvement in all aspects of production.
What We Did Planning, Architecture, Interiors
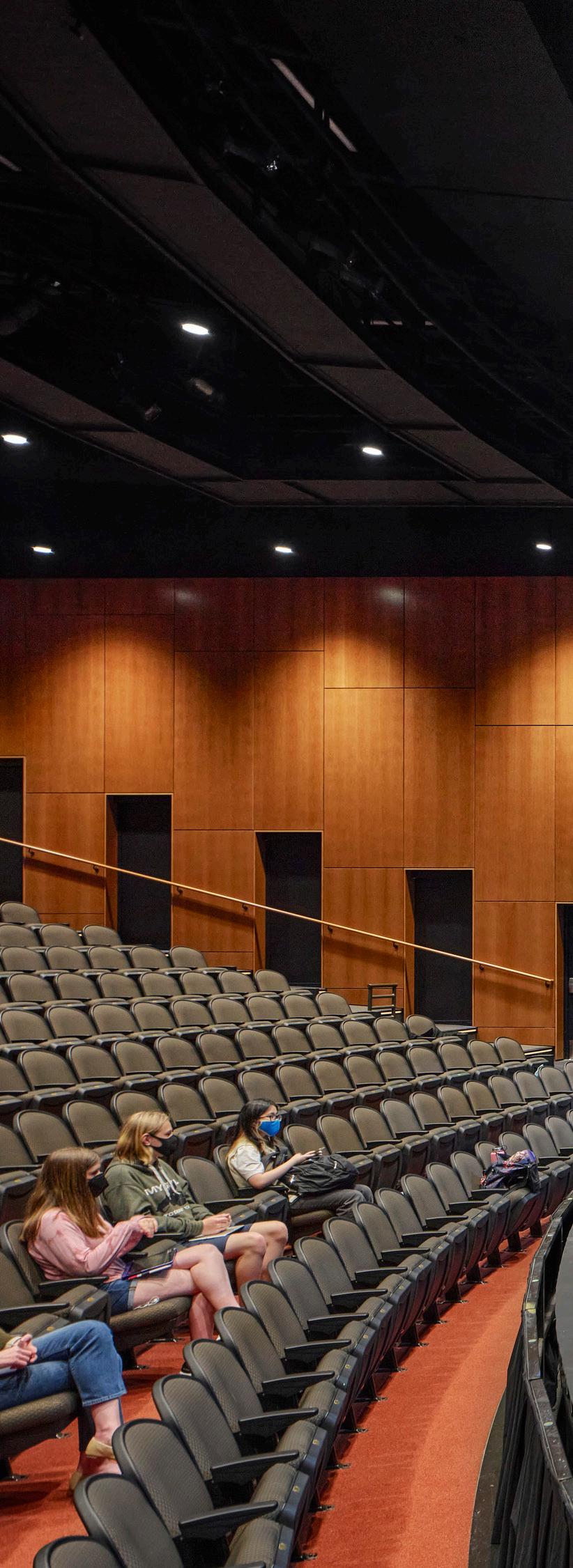


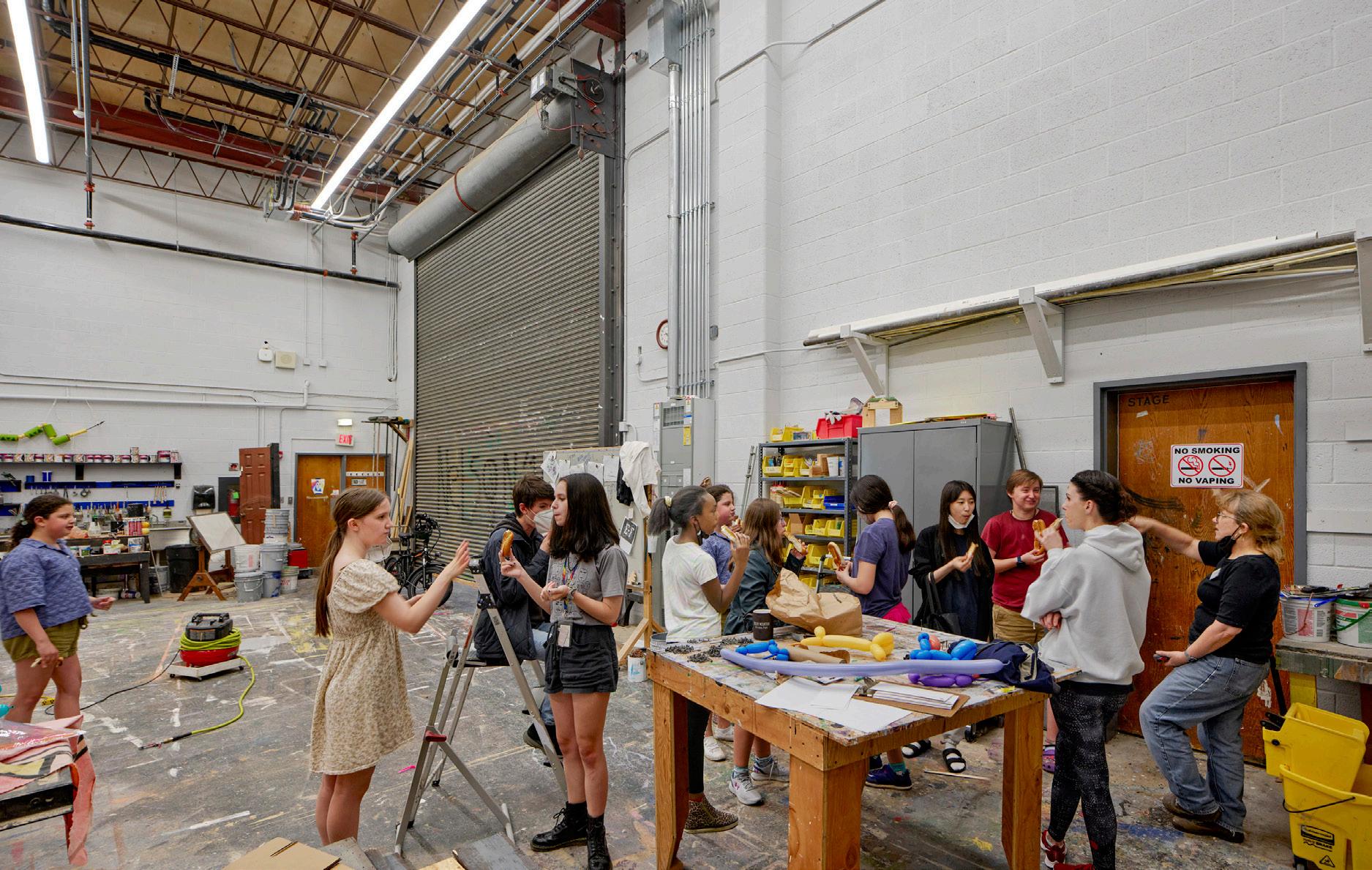

Location: West Chester, PA
Building Size: 40,000 sf
The Center for the Living Arts at Westtown School is the result of a three-phase transformation that repositions the arts as a central part of campus life and learning.
Phases I and II modernized existing studios and performance spaces, improving infrastructure and preparing the facility for long-term growth. Phase III—the final and most ambitious—completes the vision with a new three-level addition, an expanded gallery presence, and redesigned circulation that encourages interaction and exhibition.
The new addition houses flexible studios, a pre-function gathering space for the theater, and a dramatic two-story gallery for large-scale art exhibitions and installations. These spaces are designed to support evolving curricula and enable interdisciplinary collaboration, blending visual and performing arts while also serving broader academic and community purposes.
With the completion of Phase III, the Center for the Living Arts becomes a cultural and pedagogical hub. It supports rigorous artistic practice while inviting the entire community—students, faculty, families, and alumni— into the creative life of the school. The building affirms Westtown’s belief that the arts are essential to developing thoughtful, expressive, and resilient young people. It is a space for making, performing, reflecting, and belonging— now and for generations to come. This project phase was completed in partnership with SHoP architects.
What We Did Planning, Architecture, Interiors


