
F rancisco José Reyes Hernández 2023 QUITO - ECUADOR
PORTFOLIO
In order to design buildings with a sensuous connection to life, one must think in a way that goes far beyond form and construction.
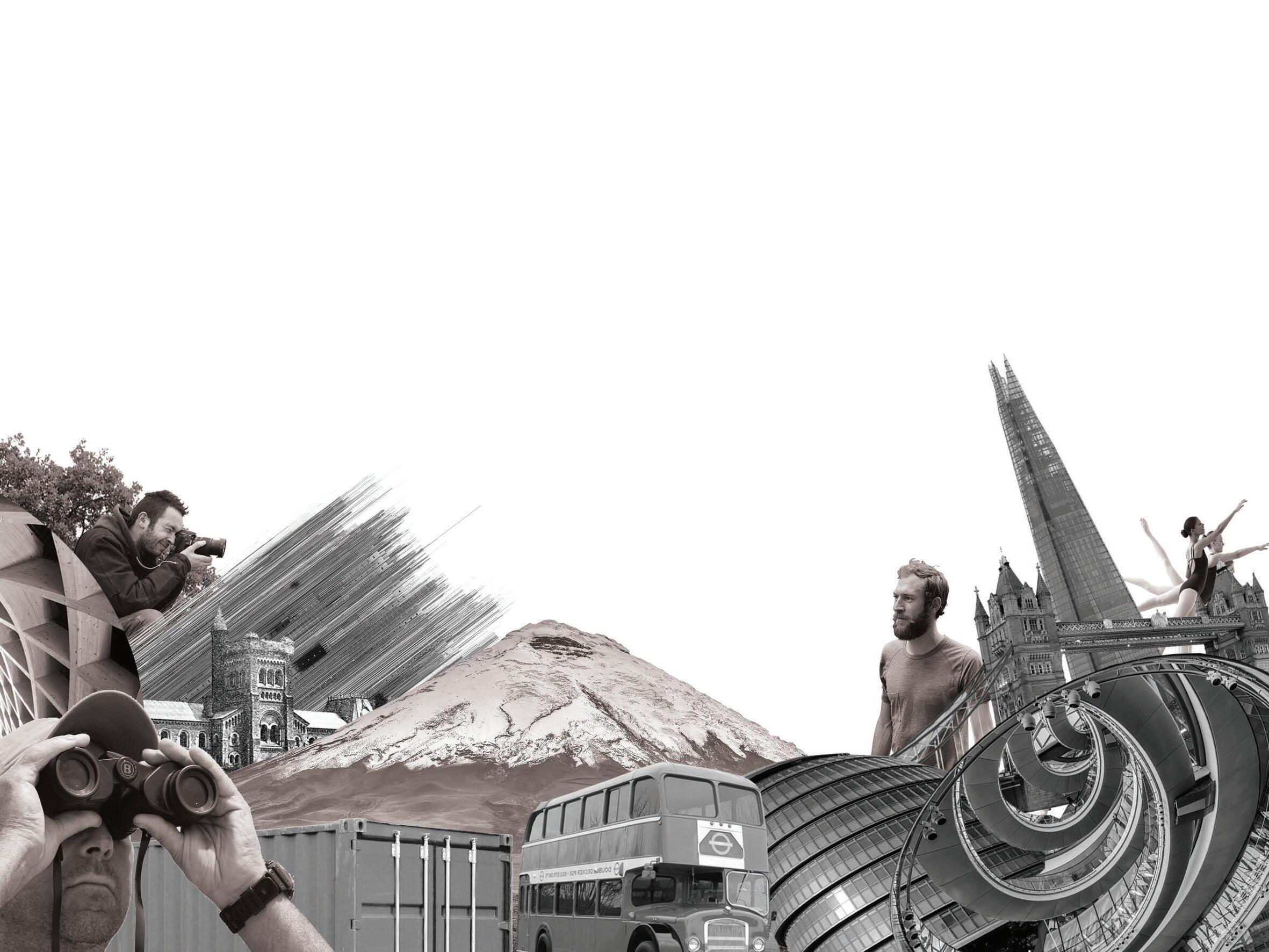 Peter Zumthor.
Peter Zumthor.
Frajare’s coffee plantation is located in Nanegalito’s valley, a dense tropical rainforest 40 minutes away from Quito. This piece of land is home to a mountain grown coffee bean, which also has an impressive panorama given by its ruptured and steep terrain.
The owner wished to have a space where the production methods and process could be explained while having a cup of coffee with the amazing panorama in the background.
A mass-plan was proposed, with the smallest building engaged first. The building on top of the terrain has a 180 field of view that focuses on the coffee plantations (1), the drying area (2) and the storage (3) and packaging area (4).
The building was designed using a 120 x 60 module that focused on material efficiency because of the lack high quality material around the area.
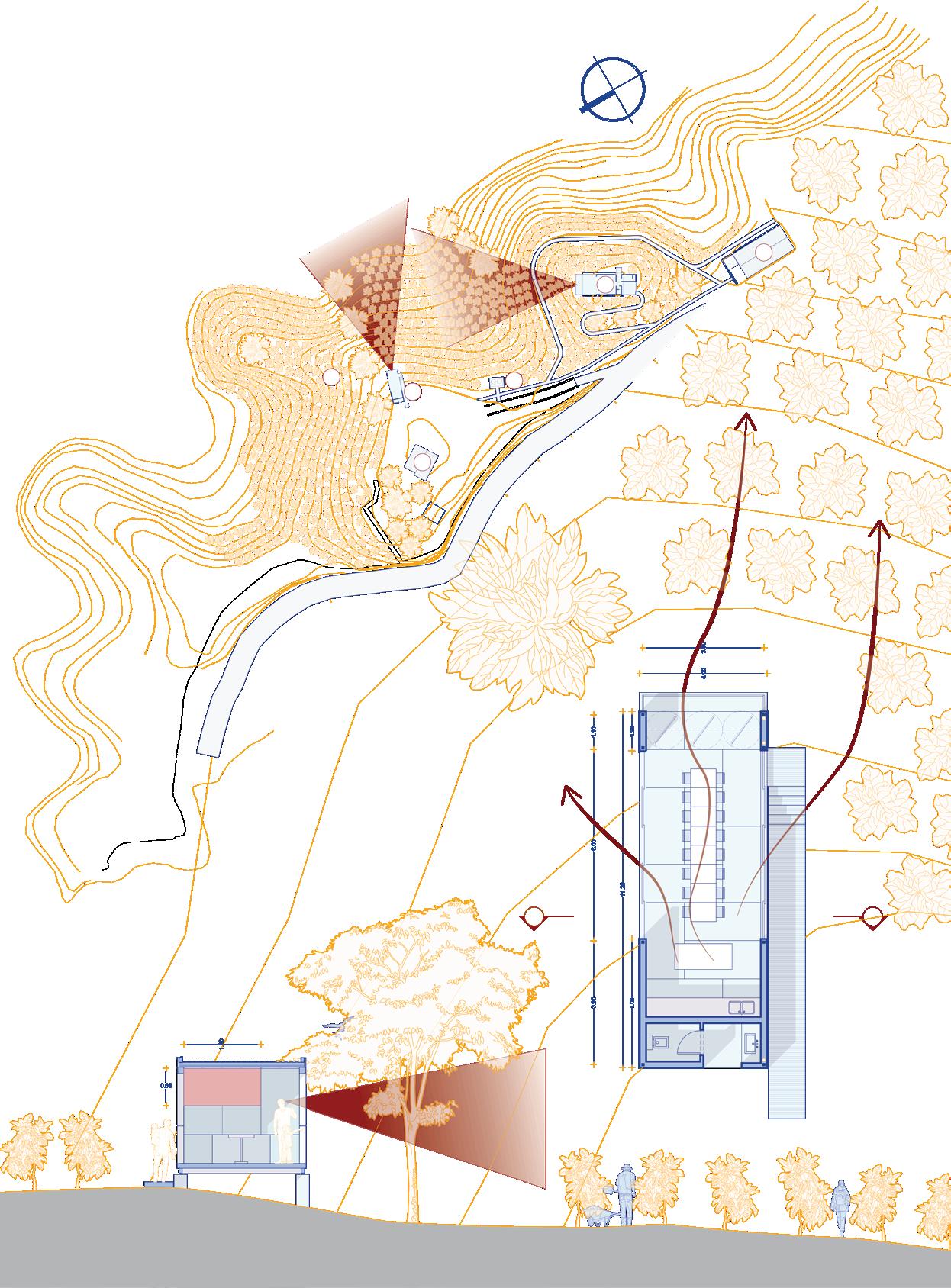 Frajares coffee pavilion
Frajares coffee pavilion
6
1 - Coffee pavilion
2 - Coffee plantations
3 - Drying area
4 - Storage coop
5 - Future store
1 4 3 5 2
6 - Workers house
Historically Quito´s Villaflora neighborhood has been either a political, economic or social conflict zone. Villaflora´s plan was thought to be the solution to housing and transportation in the mid 60´s but this turned to be wrong, filled with robbery, drug addiction and homelessness. The site located in the epicenter of this sector, was an uncertain site to develop a commercial building, because of the criminality and lack of pedestrian traffic relegated by the given importance to the vehicle.
The building therefore is a response to these problems, it is on the search to restore the promise of a well planned neighborhood, providing it with security, pedestrian paths and a new look that adds up to the sector. The commercial building is composed by a North - South slab and a East - West pedestrian circulation. The slab faces the most important pedestrian and vehicle street. The proposed slab gives the needed importance to the pedestrian walk area competing with the oppressing importance given to the car by creating a promenade in which the neighborhood can walk and interact with each other.
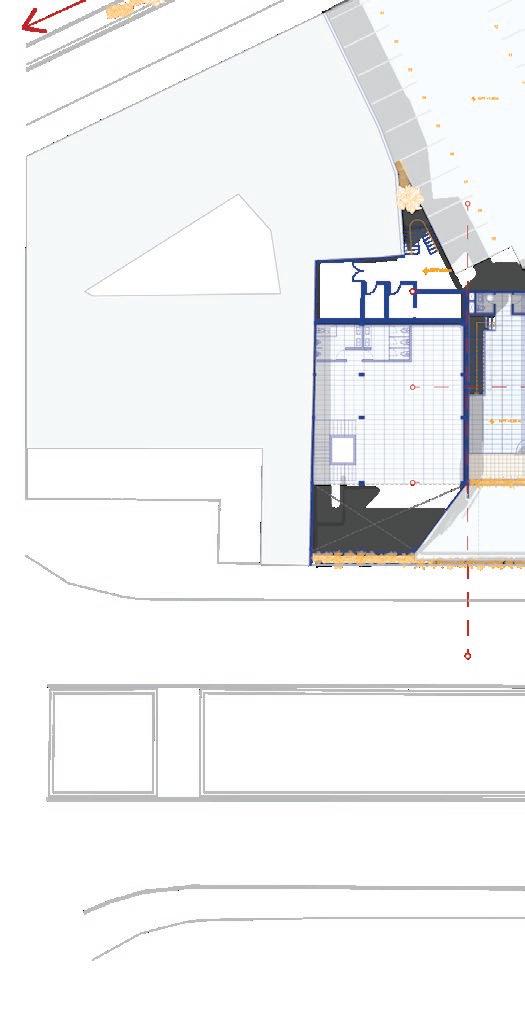
Main roads have a great weight in context, the building sets back to create a better sun bathed and more open public space.
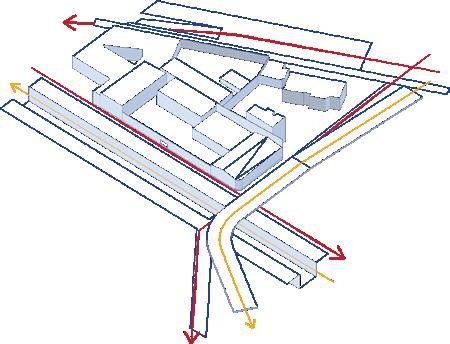
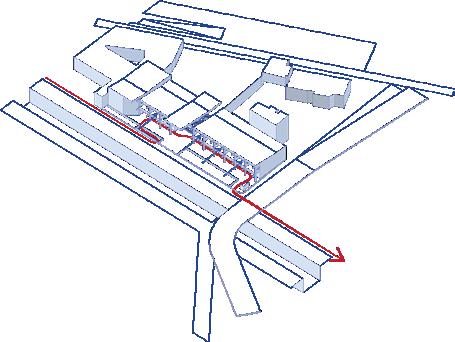
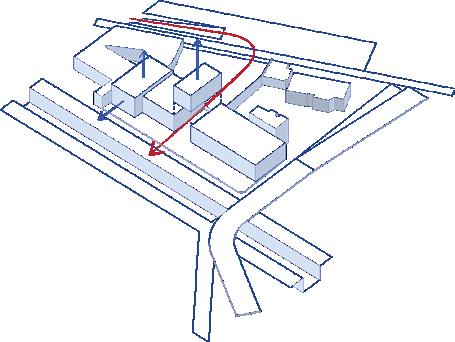
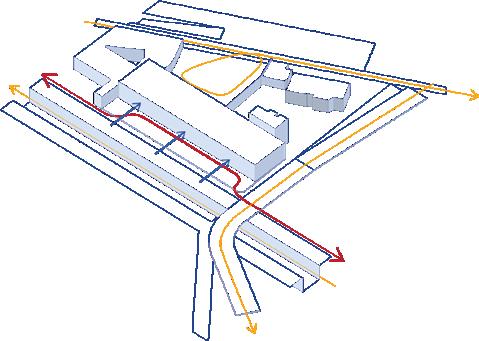
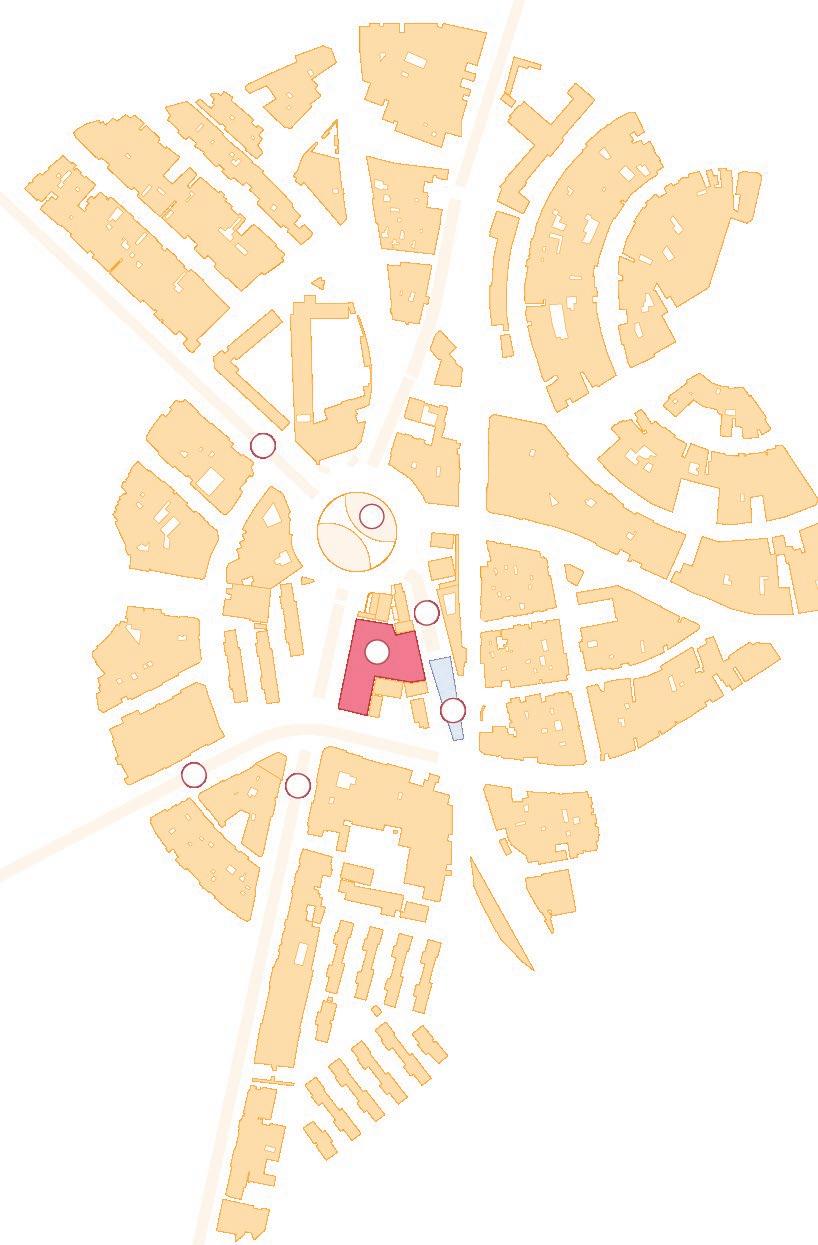
Villaflora Commercial Plaza Commercial Constructed project Obrum 2022
1 2 3 4 5 6 7
1 - Project site
2 - Back plaza
3 - Metro pedestrian ramp
4 - Metro station
5 - Av. Tarqui
6 - Av. Napo
7 - Av. Maldonado
Unexisting parking demands new parking space, benefiting the commercial plaza
Pedestrian path is extended inside project/emphasize human insted of vehicle
New pedrestrian path connecting back plaza with main avenue
Slab is broken to create three main bodies and creating a new path
As a result a covered path and balconies
A promenade is part of the project, making each store exposed to
- Pedestrian walkways
- Vehicle roads
Av. Maldonado & Metro lane
Av. Napo/bridge
Pedestrian walk - St.Tarqui
Metro pedestrian ramp entrance
The structure is based on a 5x7.5 meter grid, which repeats itself twice vertically and 9 times on a north to south way.
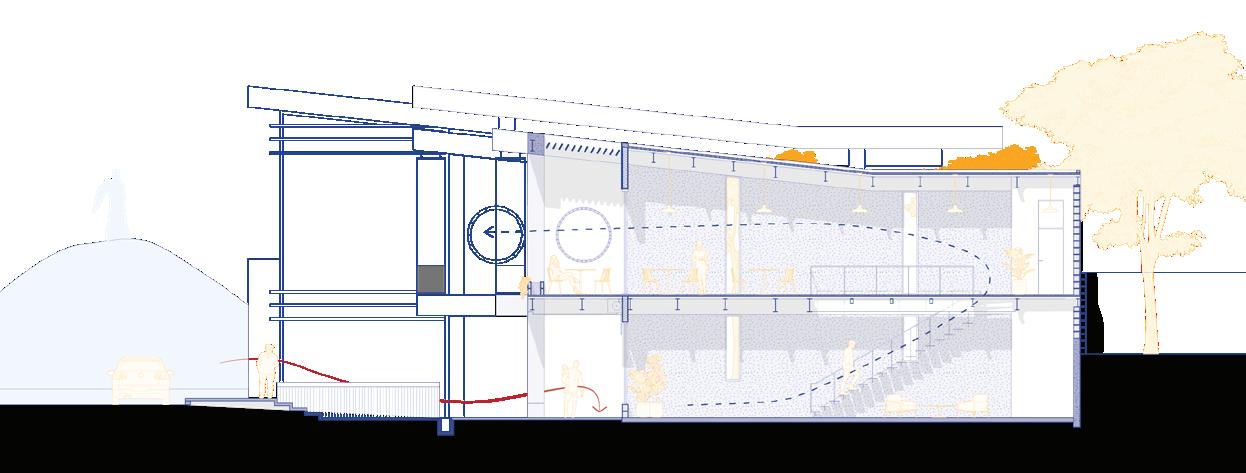
The rigid grid allows an easy way of expansion if needed. This was the case for the first 6 stores.
The commercial plaza creates a new path by breaking the typological slab and letting pedestrians cross though the project.
This was conceived by connecting the back side “plaza de los enamorados” (2) which has an important pedestrian connection (3) with the Metro station (4). This allows the secure path though the project to the main avenue Av. Maldonado (7).
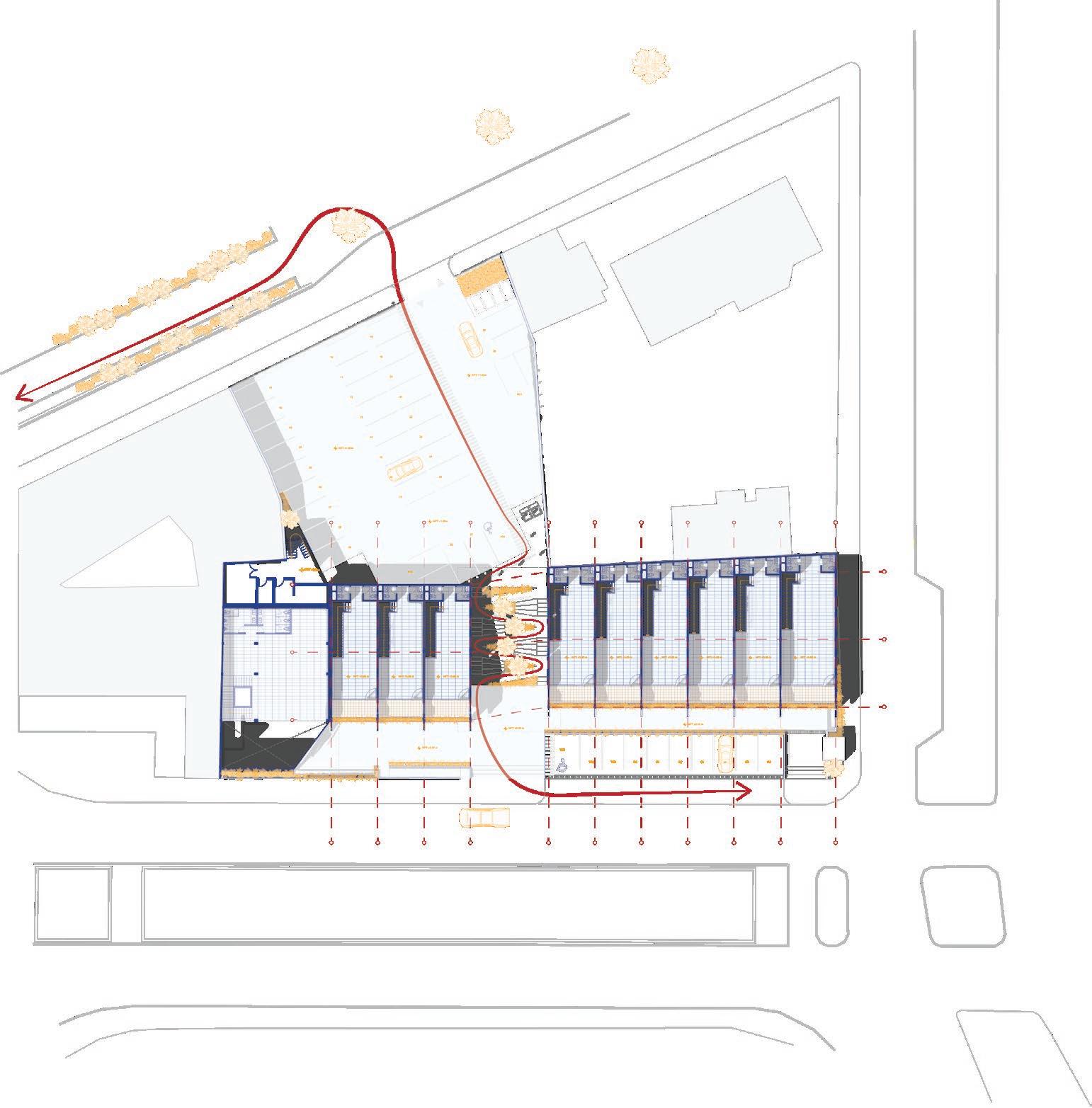
The project has a main visual connector on each store balcony. This creates a lost neighborhood culture, where verbal and visual relationships are created.
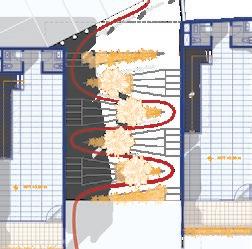
Between the two main slabs a pathway is made. This creates a interesting stairway, where various trees can be planted. A ramp crosses through the space giving each stair a platform for people to sit on, therefore creating a resting and meeting area for many visitors.
A dynamic promenade weaving the plaza, exposes all of the stores to the visitor, giving them different walk opportunities.
The inclination of the roofs open up to the main street and also to the main visual, Quito’s downtown and the Panecillo’s Virgin Mary.
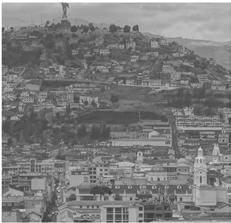
In the background, the project that inspired the prolonged facade beams, “La cima de la libertad” Liberty’s summit.
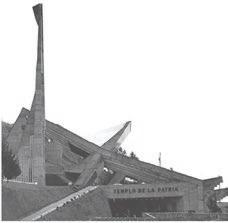
The balcony, a colonial trove found on Quito’s downtown is used as a historical memory of
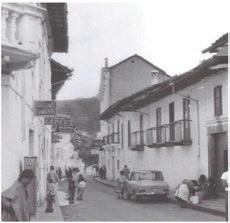
Each store typology is based on a two story slab, facing the main street. If desired, multiple stores can be joined as for they are modular.
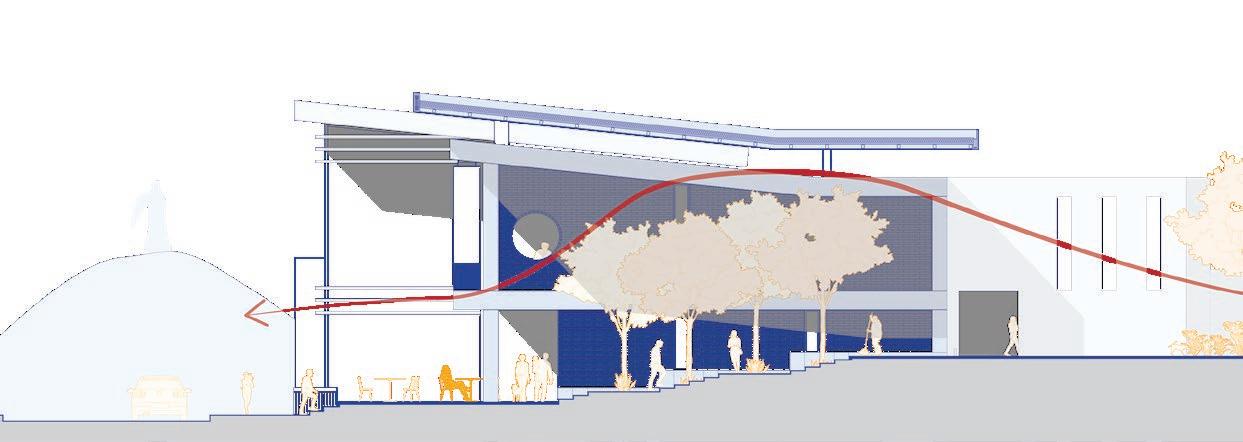
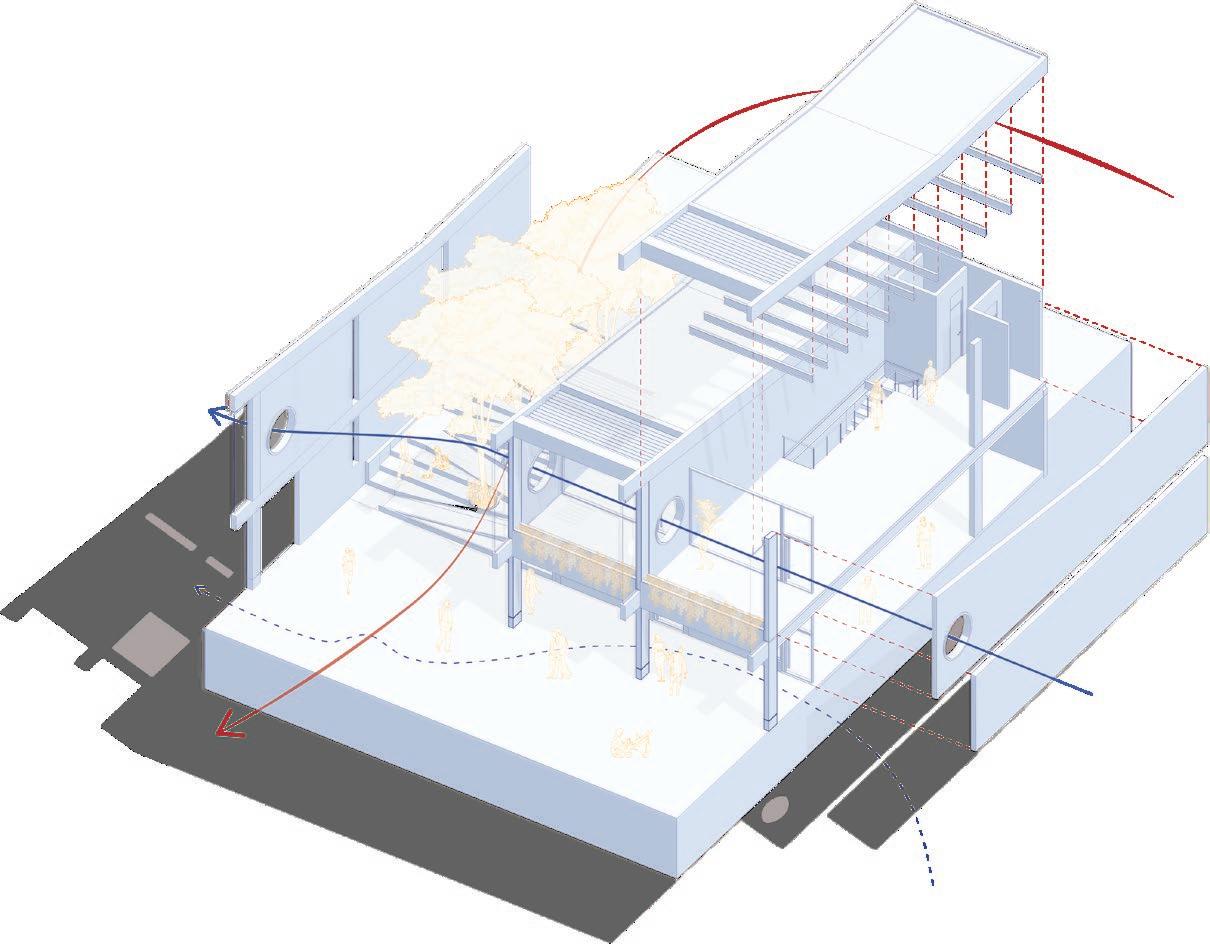
1 1 2 2 2 3 3 3
The parking lot uses a low velocity brick for flooring, making the relation between people and vehicles easier. The pedestrian crossing is followed by vegetation for differentiation.
The main pedestrian pathway connects the metro station with the main avenue Maldonado. Going through the municipal back plaza (Lover’s plaza) which has been refurbished using the same materials, lighting and vegetation used on the commercial plaza.
1 - Concrete covering
2 - IPE steel beam
3 - Aluminum sun shades
4 - Brick siding facade
5 - Fiber-cement plate
6 - Acoustic insulator
7 - Fabric propaganda strip
8 - Aluminum window frame
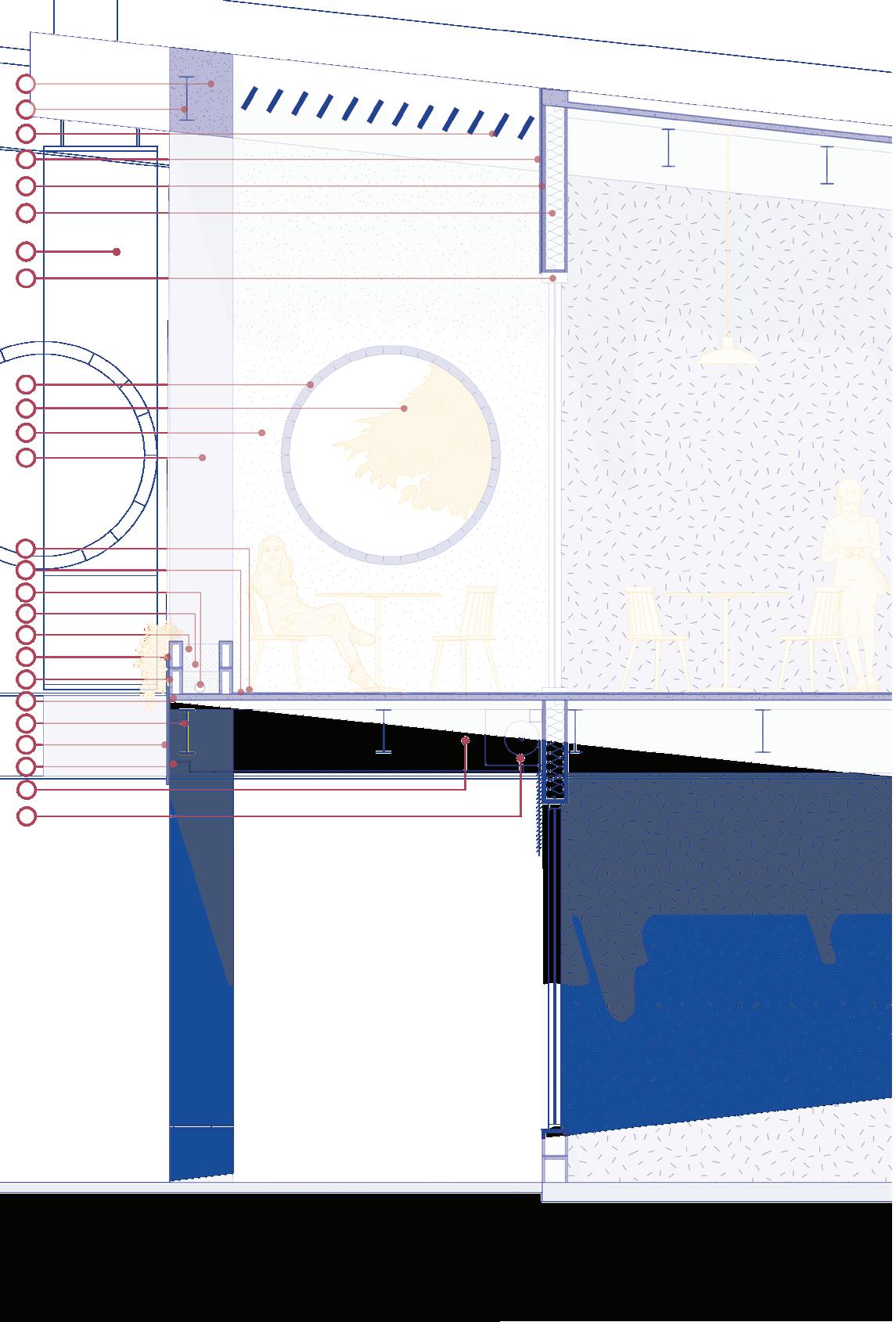
9 - 30x10 Masonry brick
10 - Manzanar Tree
11 - White inlay wall
12 - Concrete column
13 - 60x120 Grey Tiles
14 - Tile mortar
15 - 3¨Drainage pipe
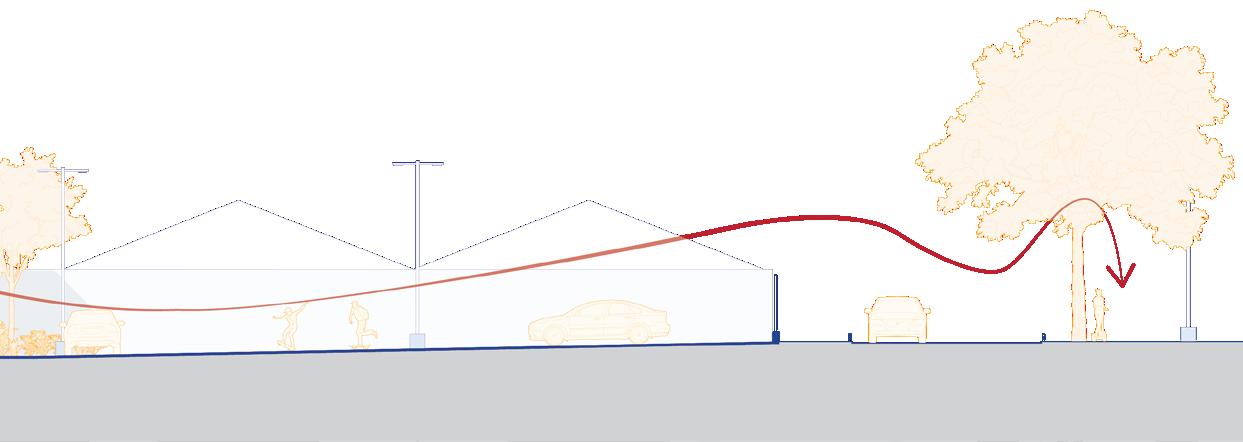
16 - Medium size sediment
17 - Fertilized earth
18 - Asphalt layer
19 - 40x20 Cinder block
20 - 10 cm Concrete slab
21 - 40x20 IPE beam
22 - Black aluminum sheet
23 - Gypsum sealing
24 - 60x20 IPE beam
25 - Steel security shading
1 2 3 4 5 6 7 8 9 10 11 12 13 14 15 16 17 18 19 20 21 22 23 24 25
Mies Redux

T4T Lab - Texas A&M 2015
University project
Professors: Gilles Retsin, Gabriel Esquivel
The project following Levi Bryant’s philosophy and based on Franz Kline’s painting the Ballentine , simplifies its geometry to a single line which takes part as a machine that without knowing its scale or final mass, creates itself into completion. Hence the project is merely a snapshot of its existence where we can see the initial scale, the Line. Levi’s book the Democracy of Objects, follows object oriented ontology’s philosophy guided by a dadaist vision, experiments with aesthetic relations between objects and how these can create a whole working as an assembly ,the course was guided by Guilles Retsin with a Barlett experimentation background.
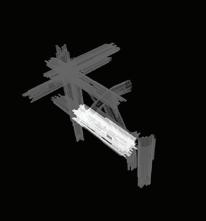
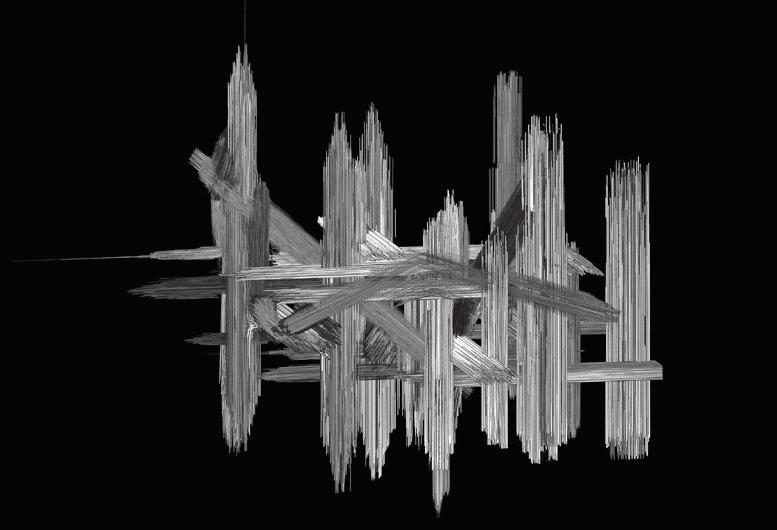
City Scale Sector Scale Building Scale Scale:
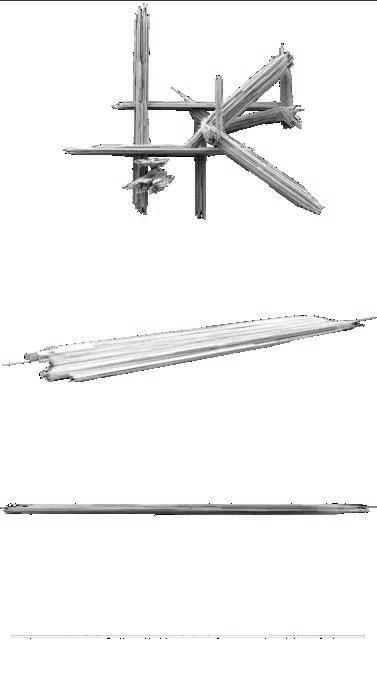
The project explores various scales, from the mega city it reduces its size to get to the detail configured by the line. This scales represented on the deconstruction by pieces, create objects that we can understand as cities composed by multiple scales buildings grouped into a city. The scale therefore is a composed fantasy that we have created to give the project a sense of scale for it to be understood and give labels to the various fractal objects it is composed of.
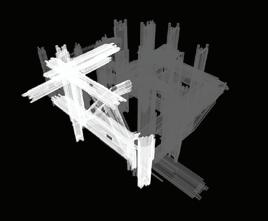
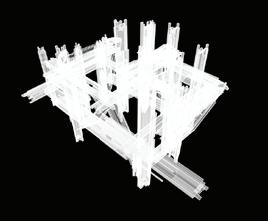
Decomposition of parts Object / Line Mega city representation
Representative Perspective Hose Scale
Representative View No Scale
Decomposition of parts Building pieces / Line
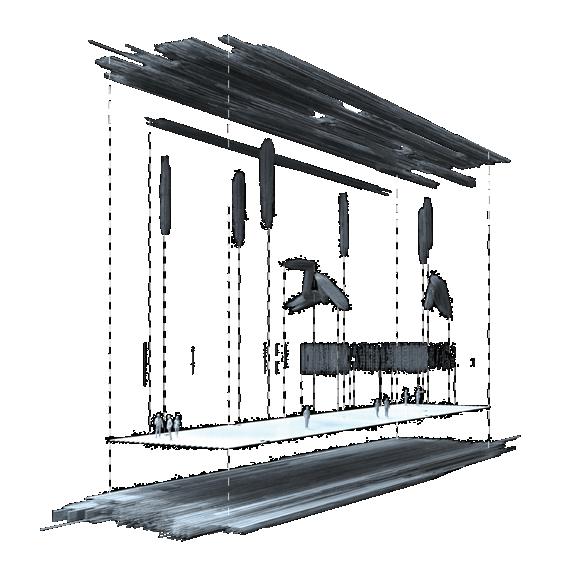

Representative Facade No Scale
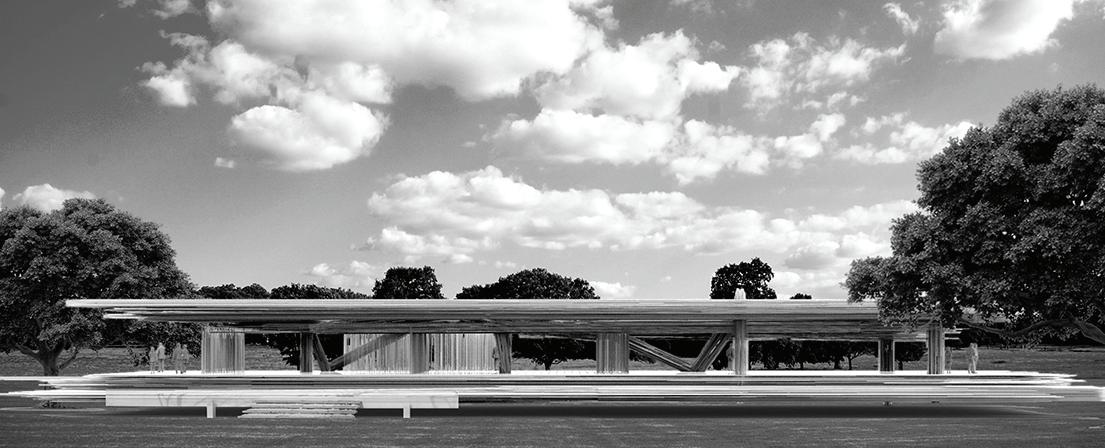
Representative Section No Scale
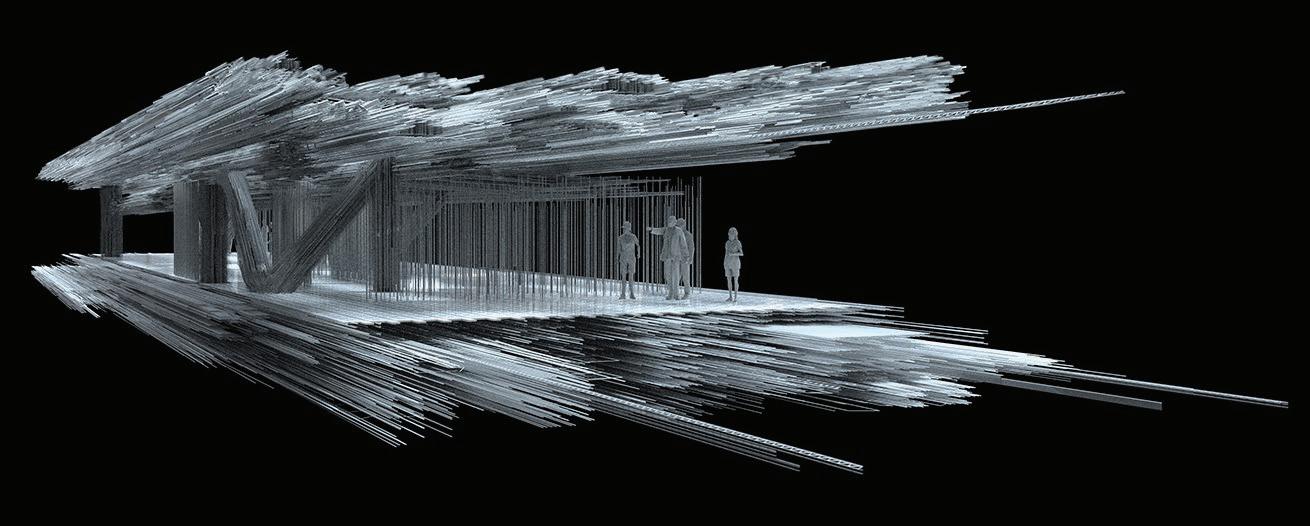
VisAndes Headquaters Competition
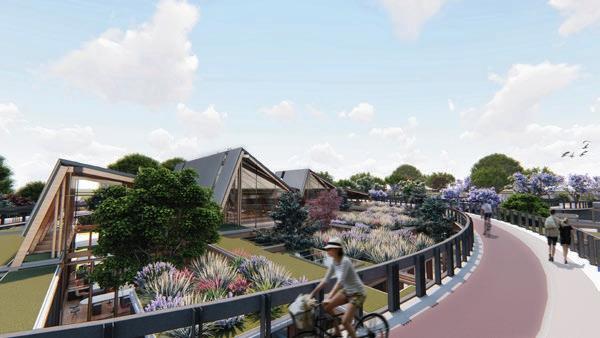





Sangolqui
Obrum + Arquitectura X 2022
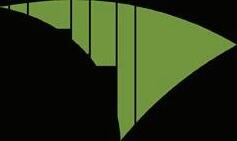
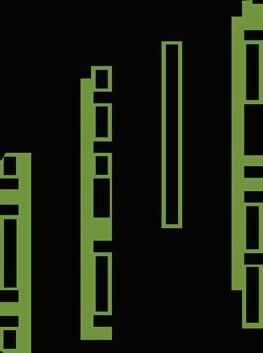





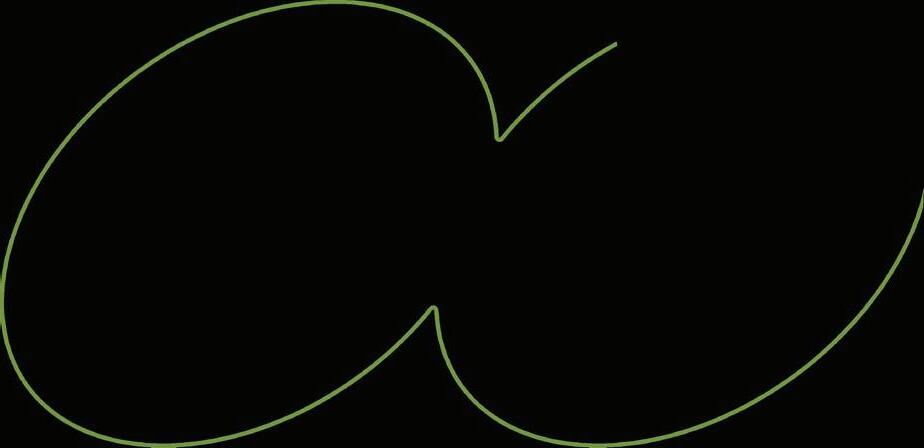



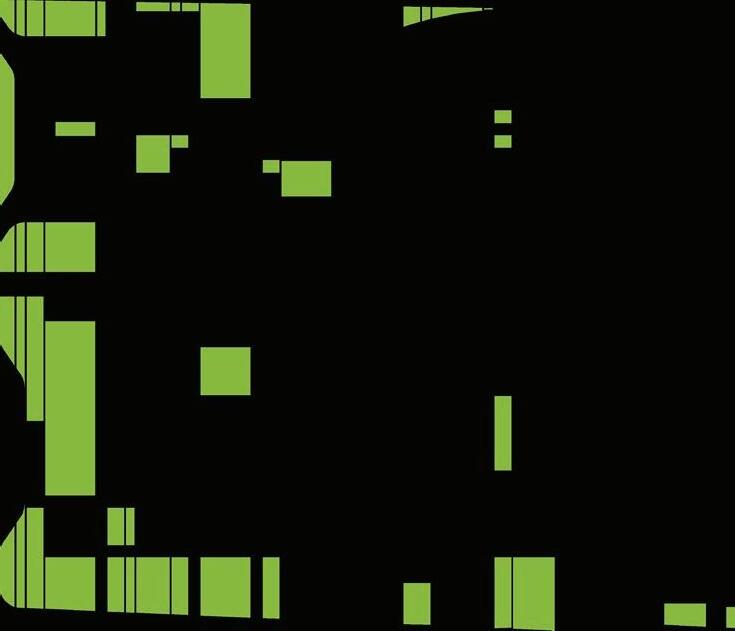

The competition demanded a new building for the headquarters of a credit bank. Their philosophy being that a community must be constructed in order to change a society had a real influence in our design.
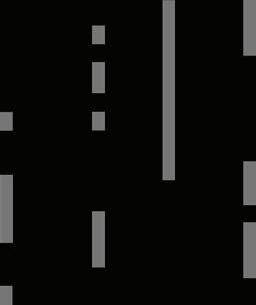
The gardens crossed though the project creating an open space for all visitors, and involving the community into knowing the credit bank more in dept.
The building is created therefore in two bodies divided into public and private spaces distinguished only by the skin of the building. VisAndes building also wanted to create a great number of green spaces that would transform Sangolqui which is a well known industrial site near the old rail tracks and which will be transformed into a lineal park, a project done with the help of VisAndes and the municipality.
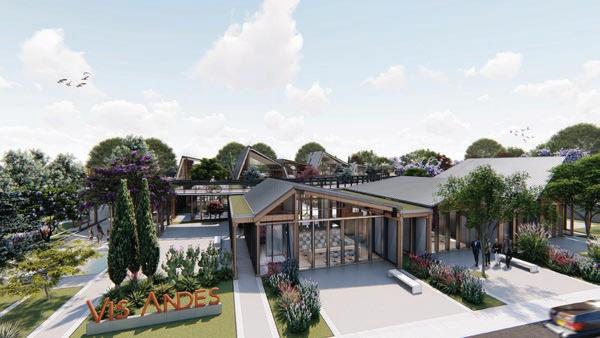
N 3000101 AV. PANAMERICANA CALLE INTERNA PLANTA ALTA ACCESO VEHICULAR -0.50 m SL 01 SL 02 ST 01 ST 02 0.00 m +1.50 m +3.60 m +4.40 m SL 01 SL 02 ST 01 ST 02 30 30 30 30 30 +4.04 m +4.32 m Baño B
The building created by an array of wooden structure placed horizontally, faces the main entrance of the building site. The program organized as a stem would create main and secondary paths that go from public through private as the project develops as the terrain goes deep into the gardens.
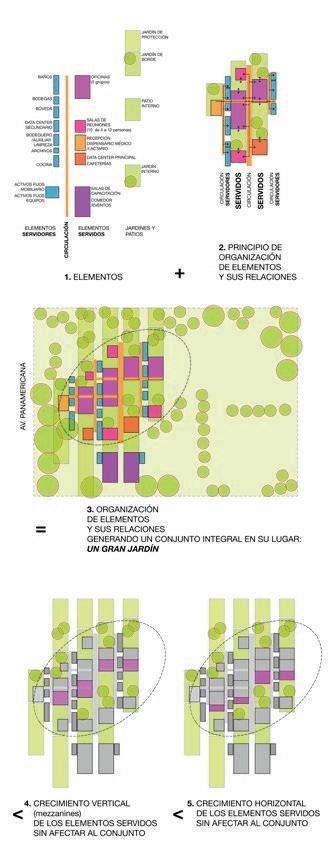

The greenery organized as vertical strips gives the project a open sensation and also invites the wonderer to walk and explore the project. A number of public spaces are proposed on the surroundings of the building as well as the roof of the project. A bicycle track is placed as a plus given that the old rail tracks nearby will have a cycling path.


The building create a false topography protruding from the track giving the pedestrian and cyclist community a glance into the offices of VisAndes and there fore creating a visual connection between both actors of the building.
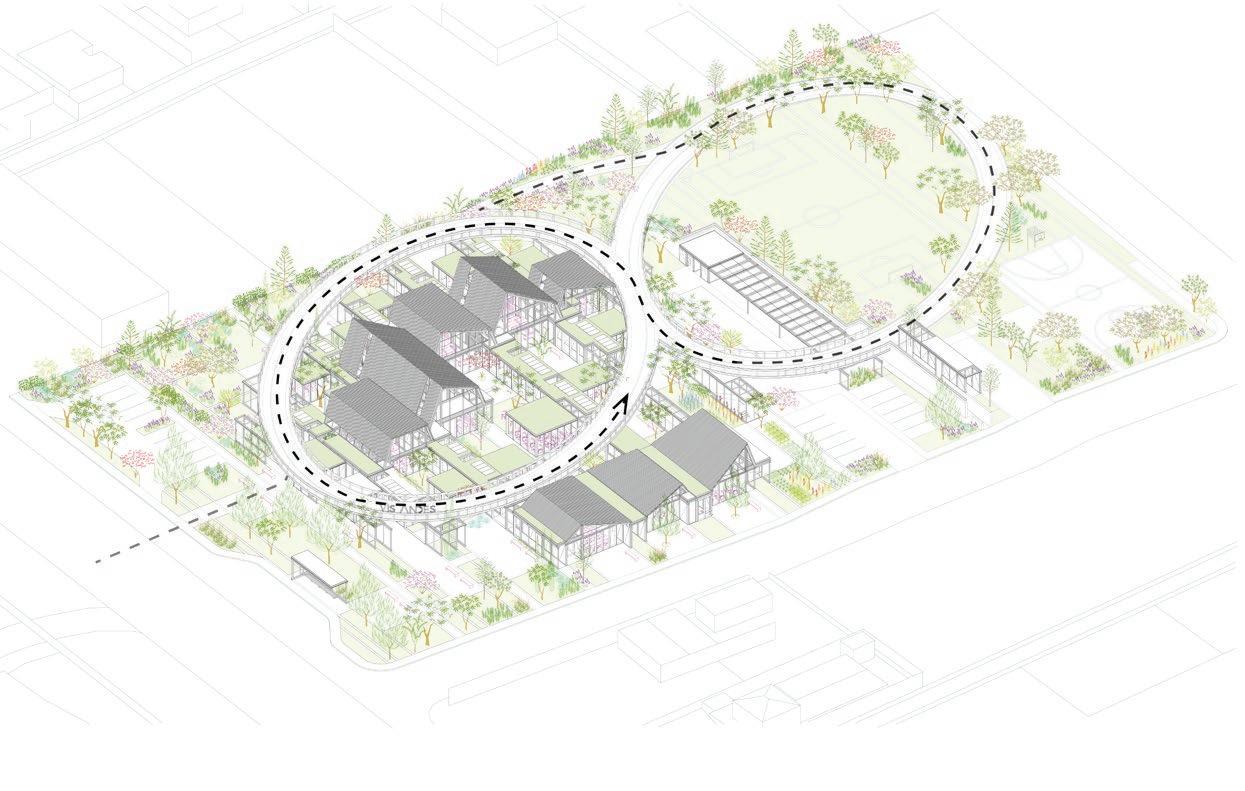
FLOWERS MARKET



Quito has expanded without control, having as a result satellite towns of various scales, Nayon is one of them having the recognition of being Quito’s garden and main plant producer for the city. Historically Nayon has a great culture weight for the city hence the latest city plan making Nayon a housing zone will destroy its culture and economy structure. This project is focused on the conservation of cultural and historical memory by creating a building that stitches together Quito with Nayon without having to destroy one of them. The building’s structure then is based on a hybrid given by the study of the zone’s economy, activities and culture.

Quito located in Pichincha province, has a topography that allows the city to grow in a South to North fashion, limited by cliffs and change of natural levels which create disconnections between various zones many of them located at the East limit of Quito.




One of this zones is located in Montesserin, located between two cliffs flowing east to west and one of the biggest parks of the city. Monteserrin also is neighbor to a satellite forgotten town, Nayon.





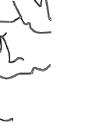







































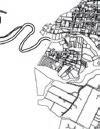















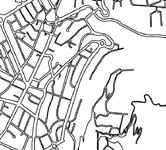

Nayon is a agricultural based society that ones was known as the garden of the city for suppling it of ornamental plants as well as trees. Sadly this town is now being lost because of housing growth without exploring a vertical growth on the city.






























FL
Monteserrin Flower Market USFQ 2016 Thesis



















The public library of London, a competition organized by ArchMedium aims to be the most technological advanced library in the world. The building located near some of the most important landmarks of the city, including London’s city hall and Tower Bridge, will be a focus and meeting point that will talk and act as a medium to know about London’s history. Because of this our focus point was to tell a story using a walkable circulation which will teach London’s history by its landmarks and books in a interactive matter.
Landscape:

The project previously being a small park with a large variety of London’s flora gathered though out its history, was endangered by our proposal. Therefore we created a multiple set of areas where we could cultivate this rich variety of plants and show it as a living library for all. The garden not only would surround the project but also it would embrace it by having a frame structure that creates a hanged garden with multiple species listed in the diagram on the left.
Circulation:

The proposal given by a context study focuses on land usage and people’s movement trough the zone, looks for a non invasive action maintaining the existing path as a sense of memory instead of destroying it. Also it adds a secondary path in which London’s landmarks can be appreciated while the library is being walked trough, so a true history immersion can be created.



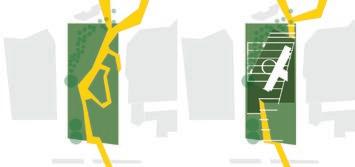

 Residential Area
City Landmarks
Green Spaces
Paths and Landmarks
Endemic flora location.
Residential Area
City Landmarks
Green Spaces
Paths and Landmarks
Endemic flora location.
London Public Library Archmedium Competition 2015 LPL LONDON PUBLIC LIBRARY




Axonometric Section No Scale Exploded Axonometric No Scale Representative Perspective No Scale
Kait Institute - Junya Ishigami
XXI Panamerican Architecture Biennial Quito 2018Analysis Marco Villegas , Francisco Reyes 2018.

Atelier House - Atelier Bow Wow.
XXII Panamerican Architecture Biennial Quito 2020 - Analysis
Michelle Herrera, Francisco Cueva, Francisco Reyes.
Las relaciones que surgen de las condiciones cambiantes de los alrededores de la casa junto con el movimiento de las personas, crean un cambio continuo de separaciones y conexiones. (Fujimoto, 2010, pg.132).
La Casa & Taller de Atelier Bow Wow, proyectada en el 2005 en la ciudad de Tokio, es un precedente que hereda la dinámica espacial de transformaciones de la tipología de casa tradicional japonesa “Machiya” (etimológicamente: Casa y Taller). Un sistema organizativo de una retícula repetitiva genera un “espacio vacío” de indefiniciones o ambigüedades, convirtiendo al usuario en el partícipe de las transformaciones del espacio al “no estar organizado en nombre del funcionalismo, sino por la creación de lugares que alientan a las personas a buscar un espectro de oportunidades” en su habitar (Fujimoto, 2008, pg. 24).
El análisis comparativo de las dos casas revela similitudes claras. Como respuesta a la problemática del espacio mínimo, Atelier Bow Wow toma el principio de la malla horizontal de la Machiya y la transforma en una malla vertical. Las dos casas se organizan por medio de crujías. La primera se denomina toriniwa, un corredor de servicios que se conecta con las entradas principales de las estancias y la segunda que contiene las habitaciones y jardines en miniatura. Las flexibilidades ocurren al incorporar límites, los cuales se clasifican en dos tipos: los estáticos, como ventanas, puertas, gradas y jardines, que articulan relaciones entre interior exterior y los dinámicos-domésticos, como mesas de trabajo, sillas y libreros, que generan un ambiente casero controlado. La sección de la Casa & Taller revela un espacio fluido, un ambiente de relaciones entretejidas que recupera reglas pasadas, pero también propone nuevos principios de
ocupación. 1910 1920 1950 1990 0 1m 5m IMPLANTACIÓN ESC 1:200 200m 0 100m IMPLANTACIÓN ESC 1:200 5m 1m 10m 8.86m 10.56 m 10 m 8.50 m 1 1.25 1 1.25 Altura de construcción permitida (sin pendiente) en lado Norte. 1-2 Niveles C B B. Norte Área permitida para la construcción. C. Área dentro de los límites que dependen del ancho de la calle. A. A Restricciones de altura dentro del código japonés para la construcción D2 - ORDENANZA Dinámico Vegetación para exteriores X9 Nivel +7280 Nivel +5780 Nivel +9680 TV Bancas Arte CD Player Libros Nivel +4280 Nivel +2780 Repisa/ Maquetas/ Muestras Cajas Alfombra Comedor del diario Sillas X2 Miscelaneos Nevera/ Vajilla/ Lámpara/ Alacena Vegetación ornamental X8 Mesas bajas Sillas x12 Zapatos Zapatos Nivel +4280 Mesas de trabajo X3 Computadoras Laptop Nivel +80 Carpetas/ Archivos Libros X1827 Alfombra Zapatos X4 Silla Nivel -1310 Almacén de herramientas Impresora Plotter Estantería de maquetería Láminas Mesa auxiliar Cutting matts trabajo Computadora Laptop Miscelaneos Libros X1292 Mesa de trabajo Comedor Cocina Banca exterior Banco X2 Repisa CDs Alfombra X2 Cojines X4 Miscelaneo Ropero Yoga Futón Banca exterior Mesón N1 S1 N1.5 N2 N2.5 N3.5 N3 HOUSE & ATELIER +2780 N2.5. Casa N3 N3.5. Casa +7280 N4. +9680 S1. Taller -1310 N1. Ingreso +80 N1.5. Taller +1090 1.00m Y 1.55m 1.00m Atelier Bow Wow CASA &
ANATOMÍA DEL LÍMITE TOKIO SHINJUKU Utensilios para modelado S1. Taller -1310 N1. Ingreso +80 +1090 +2780 N2.5. Casa +4280 N3 N3.5. Casa +7280 N4 N4. Terraza D1 - TRANSFORMACIÓN UBICACIÓN Jardín Jardín exterior +4280 D7 - LÍMITES / ESTÁTICOS Y DINÁMICOS Estático D3 - ESPACIO OCUPADO ESPACIO VACÍO 0.52 1.00 1.00 0.99 0.99 0.99 0.99 0.99 0.99 0.99 0.99 0.99 0.64 1.00 0.94 0.94 0.94 0.69 3.07 3.94 3.94 10.86 1.64 2.82 2.18 6.11 0.52 2.46 0.96 3.93 3.86 ALMACÉN ÁREA SOCIAL VIVIENDA ÁREA EXTERIOR Área privada Área semipublica Área publica Área de servicios Remate de la casa Nucleo o patio interno TORINIWA D5 - TIPOLOGÍA MACHIYA D6 - CORTE PROYECTADO / ESPACIO FLUIDO TORINIWA JARDÍN 0 Y 1.55m Y Y Y D4 - RELACIONES MALLA RETICULAR DELIMITACIÓN DE ESPACIOS LIMITES EN MACHIYA TRANSFORMACIÓN QR AUTORES: MICHELLE HERRERA, FRANCISCO CUEVA, FRANCISCO REYES ATELIER BOW - WOW / TOKIO - JAPÓN / 2005 OBRA: CASA & TALLER
TALLER

 Peter Zumthor.
Peter Zumthor.
 Frajares coffee pavilion
Frajares coffee pavilion





































































































































 Residential Area
City Landmarks
Green Spaces
Paths and Landmarks
Endemic flora location.
Residential Area
City Landmarks
Green Spaces
Paths and Landmarks
Endemic flora location.




