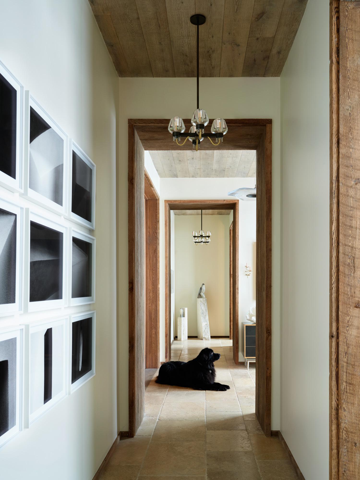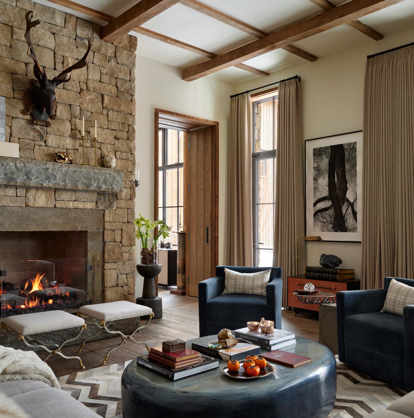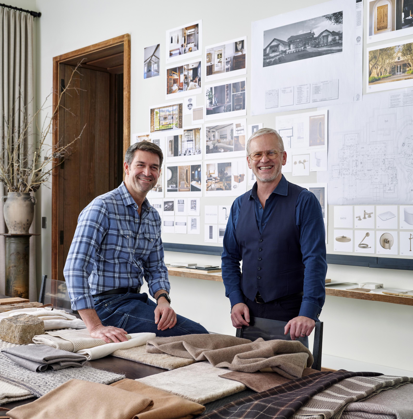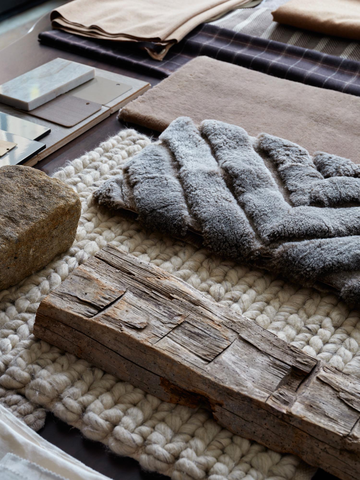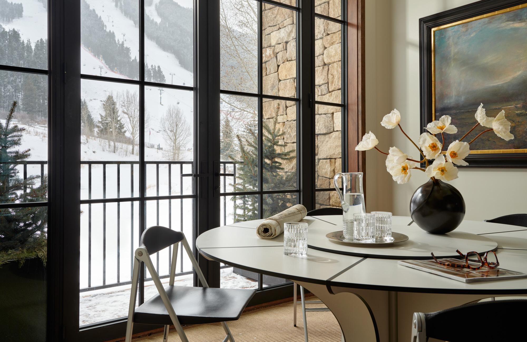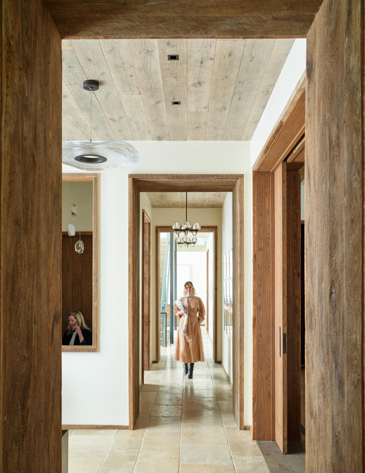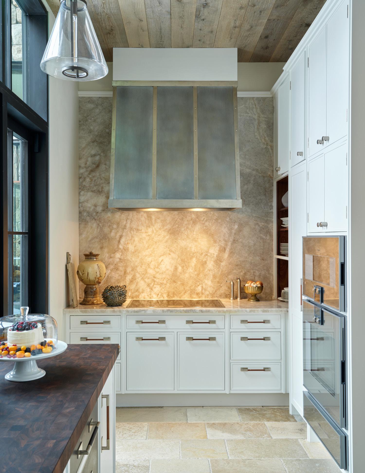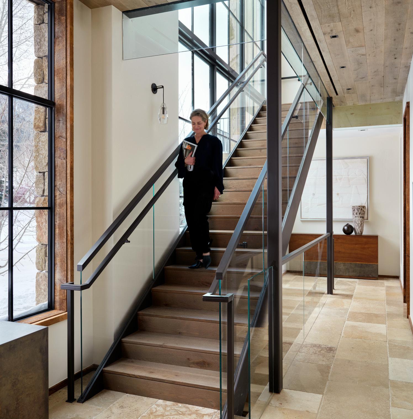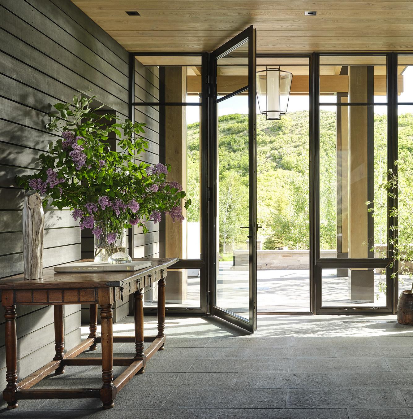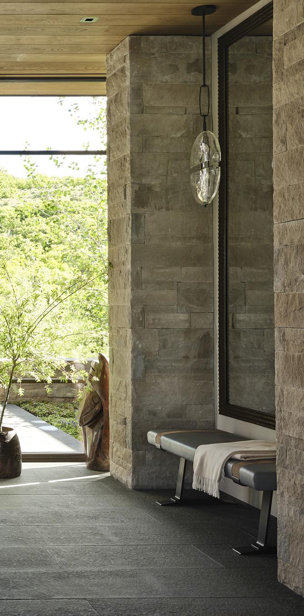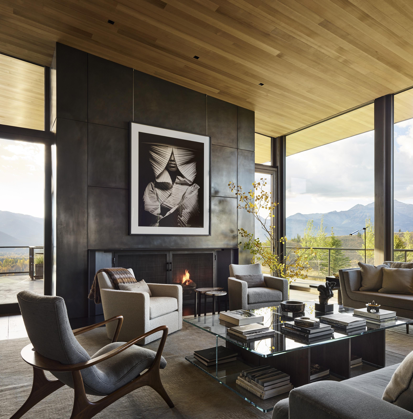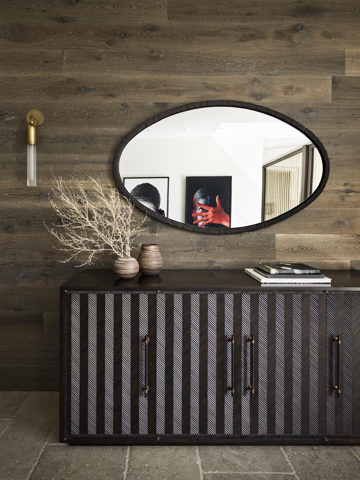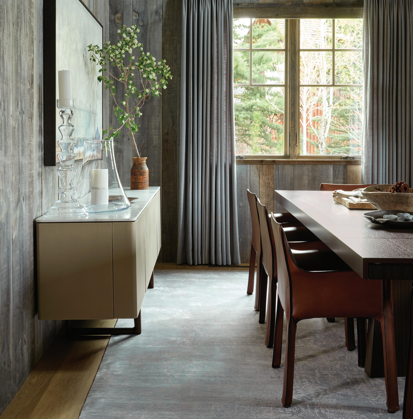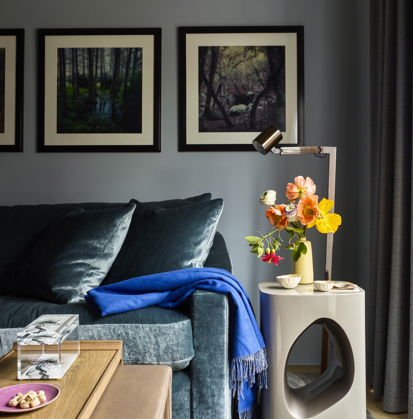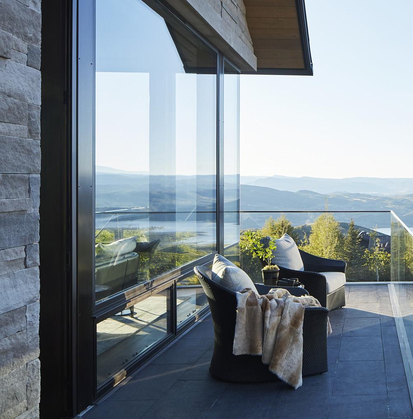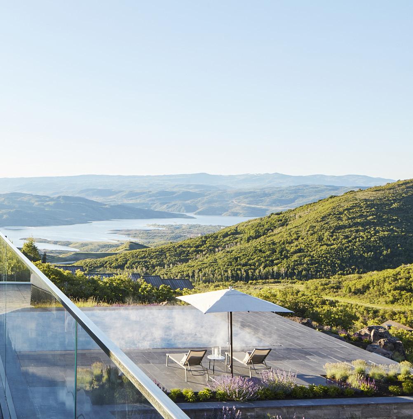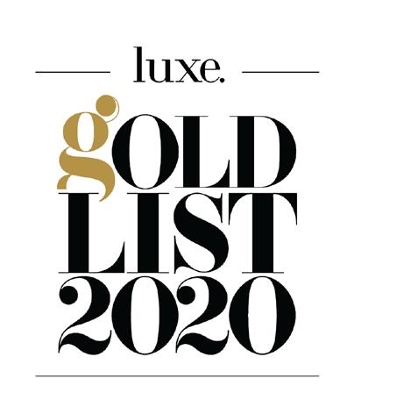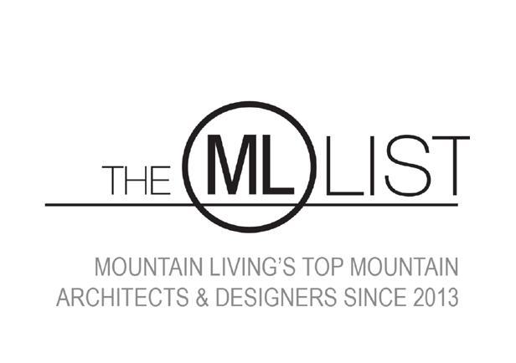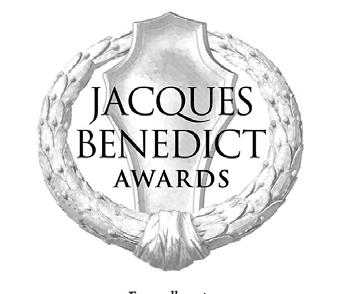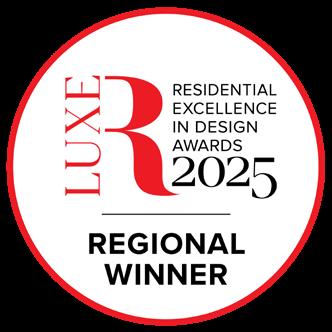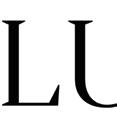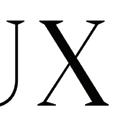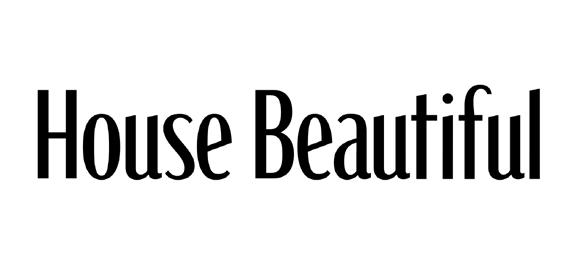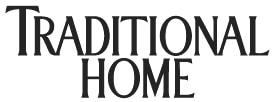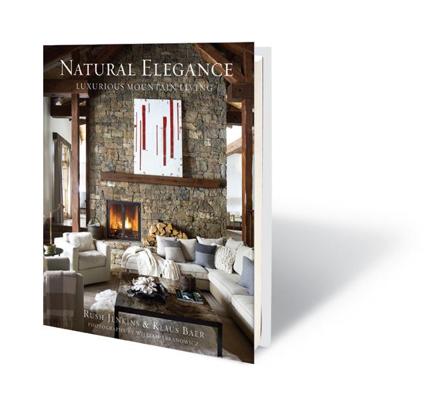Anything But Ordinary
A DREAM REALIZED
The inspiration for each of our design projects starts with a client’s vision for their home. Similarly, 20 years ago we had an idea for creating a unique space that would allow us to welcome clients, architects, builders, and guests into what is essentially “our” home, as well as be a beautiful place for our team to work and be inspired. Equally important to us was having a gathering place where we could host cultural, artistic, and community events, such as book signings, lectures, private events, and more.
After a five-year design and construction process, we, our team, and our two Newfies, are excited to open our doors to you! Welcome to WRJ Design’s new home, named “Stags Landing.” Let’s start at the front door and walk through what a collaboration with us looks like.
Rush Jenkins Principal
Klaus Baer Principal
A LIVING LABORATORY
One of our intentions with the building is to use it to showcase various interior architectural and design elements in situ serving as a “living laboratory” of design.
During project meetings, we can walk through the building and identify specific design examples that relate to the conversation at hand. We’re quickly able to show clients and professional project teams a wide range of design elements, including examples of interior and exterior finishes, options from our 20,000-item samples library, and furnishings. We can also use the building itself as a reference point for space planning discussions, and to review home-automation technologies.
This unique, hands-on approach serves as an invaluable tool in our design process and has proven to be very effective in speeding up decision making. Clients feel more comfortable making decisions because they can see examples of design options as they’re being discussed and evaluated.
Partnering With Us
PASSION WITH PURPOSE
at wrj design , our passion is to elevate people ’ s lives through inspired environments defined by livable luxury .
OUR INSPIRED INTERIORS
At WRJ Design, we believe that the most successful interiors are deeply personal—spaces that reflect an individual’s unique ideals of comfort, beauty, and function. Our approach is rooted in artistry, craftsmanship, and an intuitive understanding of how design can enhance the way people live.
Every project is a collaboration, where we thoughtfully integrate new acquisitions with curated pieces from around the world, seamlessly blending them with elements from our clients’ own collections. The result is a layered, meaningful composition that feels both timeless and unexpected. We take pride in creating spaces that not only embody refined luxury but also evoke a sense of home—where every detail is intentional, and every moment is inspired.
OUR GLOBAL DESIGN PERSPECTIVE
With a background in international design and extensive travels that have shaped our aesthetic sensibilities, WRJ Design has built a network of trusted artisans and design partners worldwide. This global perspective allows us to source extraordinary pieces that elevate each project, whether through rare antiques, custom furnishings, or handcrafted textiles.
Since relocating WRJ from New York City to Jackson Hole in 2012, we’ve embraced the dynamic contrasts of our surroundings—where rugged landscapes meet refined interiors, and casual elegance defines luxury. These principles guide our curation process, ensuring that every piece we select contributes to a harmonious and distinctive environment.
No matter where a project is located, from Manhattan to the Pacific coast, we tailor our sourcing to reflect the vision and lifestyle of each client. By drawing upon our long standing relationships with renowned ateliers, galleries, and makers, we deliver a level of exclusivity and artistry that transforms interiors into truly one-of-a-kind spaces.
COLLECTIVE TALENT
RUSH JENKINS, CEO Co-Founder of WRJ
Rush Jenkins has worked in the design industry for over 35 years, but his design aesthetic was formed much earlier. Growing up in Idaho, Rush’s palette was influenced by the natural environment of the nearby Teton Mountain range and the rolling acreage of his family’s farmland. After obtaining his undergraduate degree in Landscape Architecture from Cal Poly, Rush set his aesthetic sights across the Atlantic where he refined his design expertise through his studies at the Sotheby’s Institute of Art in London. Rush’s association with Sotheby’s continued when he became the Director of Design for their New York auction house. There, he had the privilege of leading exhibition design for the collections of many American luminaries and iconic families.
KLAUS BAER, COO Co-Founder of WRJ
Klaus Baer channeled his decade-plus experience managing international production teams for investment banking firms into overseeing all operational and technological aspects of WRJ. He firmly believes that wellrun internal operations of a company translate into a seamless experience for everyone. After earning his bachelor’s degree from UNC, Klaus segued from banking to design by earning a graduate degree in interior design from Parsons School of Design in New York City. At WRJ, he developed the systems on which the company stands, those that support the design team in achieving their goal of creating homes for our clients that are peaceful, calm, and harmonious.
RELOCATING TO JACKSON HOLE
Following their dual passions for interior design and the American West, in 2011 Rush and Klaus relocated WRJ Design to Jackson Hole. Rush leads the creative vision for WRJ’s talented team of designers and Klaus leads new business and operations. In conjunction with moving west, they subtly recalibrated the firm’s fundamental design philosophy to reflect the inspiration derived from the natural environment of their new home, while still being informed by global design influences.
OUR TEAM
At WRJ we work as a team, channeling our individual strengths and expertise into a comprehensive experience of excellence for our clients and project partners. Every professional at WRJ—whether they are in design, marketing, accounting, operations, or business development—is dedicated to providing impeccable service, creative leadership, and accountability for their respective role within the firm.
Great design lifts the spirit and inspires the soul.
CORE VALUES
CREATING BEAUTY
We create visually compelling and stimulating designs that inspire the soul. Quality, craftsmanship, harmony, and natural materials, along with exceptional design, experience, and service, are the DNA of who we are.
PASSION FOR KNOWLEDGE
Learn by immersion. Your experiences will feed you and become your well from which to draw inspiration.
We enthusiastically encourage everyone at WRJ to further their knowledge and understanding of their respective areas of expertise. We seek out sources and travel the world in search of inspiration. Our team proactively and creatively solves problems and draws upon their own experience for the mutual benefit of ourselves and our clients.
INTERNAL COMPASS
Synergy cultivates creativity and extraordinary experiences.
We are dedicated to individual initiative and creative thinking within a team framework that emphasizes professional respect and collaboration, always striving to go above and beyond to meet our goals. We build trustworthy and authentic relationships within our team to help ensure the foundation of a thoughtful, considerate, and flexible atmosphere is experienced by everyone.
Our Journey Together
The following steps outline our journey together as we help you realize your vision for your home. Our goal is to ensure that your project is seamless from start to finish by collaborating closely with you and your project team.
1
INITIAL MEETING AND ONBOARDING
This is where the discovery and exploration of your exciting new project begins, as we seek to understand what your version of success collaborating with us looks like.
During initial meetings, our key objectives include: understanding your vision; exploring our scope; explaining how we’ll work together; and culminating with a formal onboarding meeting when we’ll introduce the WRJ team members who will partner with you throughout your project.
2
CONCEPT AND SCHEMATIC DESIGN (SD) DESIGN DEVELOPMENT (DD)
During Concepting, we intake and review your inspirational ideas and then formulate a precedent imagery presentation. This ensures we are aligned on the design vision and program objectives as we refine furniture needs informed by evolving space plans, preliminary furnishing budgets, and architectural finish selections. This can also include consideration for featured art locations and specialty lighting.
By the end of the Schematic Design phase, the overarching design concept is established, serving as our project road map and enabling us to proceed to the Design Development phase.
3
The devil is in the details! The focus of this phase is to refine the schematic designs and get your approvals through final decisions on: all plans and drawings; materials and finish selections; decorative lighting selections and locations; plumbing hardware; and appliances. We also recommend taking at least one sourcing trip together to visit a design center in order to sit, touch, and feel furniture options in person. This also allows clients the opportunity to experience quality, scale, proportion, and durability.
We punctuate this phase with a presentation of final design schemes.
4
CONSTRUCTION DOCUMENTS (CD’s )
Construction Documents (CD’s) are the official documents of record for any project. Although the architect has ultimate responsibility, CD’s are developed with input from the entire project team. Depending on your project needs, the team may include a short or long list of professionals, such as: architect, interior designer, landscape architect, builder, lighting designer, audio-visual expert, kitchen designer, sound designer, etc.
Properly developed CD’s are a critical component of every project because they are used for bidding, permitting, planning, and construction.
5
CONSTRUCTION ADMIN AND PROCUREMENT
Construction Admin occurs throughout the project and consists of a series of administrative tasks performed to help oversee the construction phase of a project. Tasks that may be required could include: problem solving between design team and builder; addressing any changes that impact our scope; reviewing and redlining shop drawings; and site visits to examine progress of construction details as they compare to the design intent, etc.
Though not as glamorous as the previous design phases, the procurement phase is when we obtain final pricing from our vendors so that we may prepare, place, and manage all orders. Items are tracked, received and inspected by a third-party receiving facility and then safely stored awaiting delivery and installation in your new home.
6
ACCESSORIZING AND FINAL INSTALLATION
With ordering behind us and your final installation date on the horizon, we now take a macro-view of your project in order to focus on the final layer of magic—accessorizing! We bring the “soul” into your home by carefully blending accessories we’ve selected with meaningful items from your personal collection that we might recommend, together with art recommendations, all to complement the beautiful furnishings you’ve already selected.
Drum roll please! The final reveal of your new home is a wonderful and exciting way for us to help you celebrate crossing the finish line of this meaningful journey. With a celebratory toast in hand, it’s our great pleasure to unveil your new home through a room-by-room tour, where you will discover how the vision for your dream home has been brought to life.
Welcome home!
WHAT WE DO AND WHERE YOUR MONEY GOES
One of the first questions we get asked is, “How much will this cost me, and what’s included?”
To help answer this question with clarity and transparency, we have developed the chart at right to illustrate how your budget dollars are allocated across four interior design expense categories. By analyzing some of our completed projects, we have devised cost-per-square-foot multipliers that allow us to estimate your interiors project budget.
We would be happy to walk you through several of these scenarios to help you formulate a preliminary interiors budget (that includes all of the categories shown at right). Our clients have found this analysis to be extremely helpful.
We believe a successful project outcome relies not only upon the creative process, but also upon responsible fiscal partnership. We pride ourselves in delivering both.
ALL FURNISHINGS ARE INCLUDED
The first bucket represents furnishings procured by WRJ for the project (including any margins that allow us to run our company).
• Decorative lighting (i.e. sconces, artwork lights, chandeliers, pendants, etc.)
• Wall coverings
• Draperies, shades, and window coverings
• Furniture (interior and exterior)
• Area rugs
• Accessories and miscellaneous objets d’art
WRJ’S FEES ARE INCLUDED
The second bucket represents all of WRJ’s time billing fees for your project.
• Design time is one of the most significant areas of our time billing. This includes sourcing for furnishings and fabrics, selecting finishes, creating design schemes, reviewing floor plans and elevations, developing plumbing and lighting schedules, recommending appliances, selecting hardware, verifying stock and availability of fabrics and furnishings, etc.
• Developing furnishings budgets
• Time spent in all meetings, including site visits, presentations, project team meetings, sourcing trips, and travel time
• Project administration and coordination
• CAD drawings for furniture layouts, elevations, details, etc., as requested
• Project installation
FREIGHT MANAGEMENT SERVICES ARE INCLUDED
The third bucket represents a flat fee for freight management services that is applied to all WRJ furnishings invoices. This fee covers the various expenses associated with handling, crating, shipping, receiving, storage, and installation of all items procured by WRJ.
• Crating and freight charges
• Shipping insurance
• Customs and duties for international shipments
• Fuel surcharges
• Receiving, unpacking and inspection at a thirdparty logistics and moving facility
• Time spent on damage resolution and claims
• Time spent expediting and tracking all orders
• Storage, delivery and installation of all items by third-party logistics and moving facility
• Disposal of all packing materials
• Installation of drapery
SALES TAX AND SET-UP FEES
The fourth bucket represents any state and/or jurisdictional taxes that WRJ is required to remit for the project, as well as any applicable legal and/or professional set-up fees incurred by WRJ on behalf of the project.
OUR GUARANTEE
we guarantee that we will create an exceptionally beautiful and welcoming home for you
Thank you for your interest in WRJ Design and for taking the time to learn more about our firm. We would love the opportunity to start a conversation on how we can assist you with your design needs.
Please contact Klaus Baer, one of our Principals, who would be happy to chat further with you on how we can help you achieve your vision.
klaus@wrjdesign.com • cell: 917.626.9674
