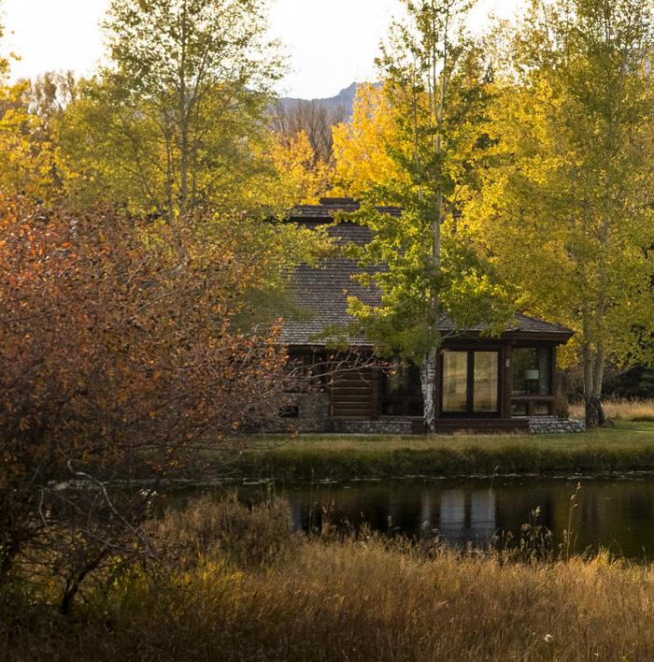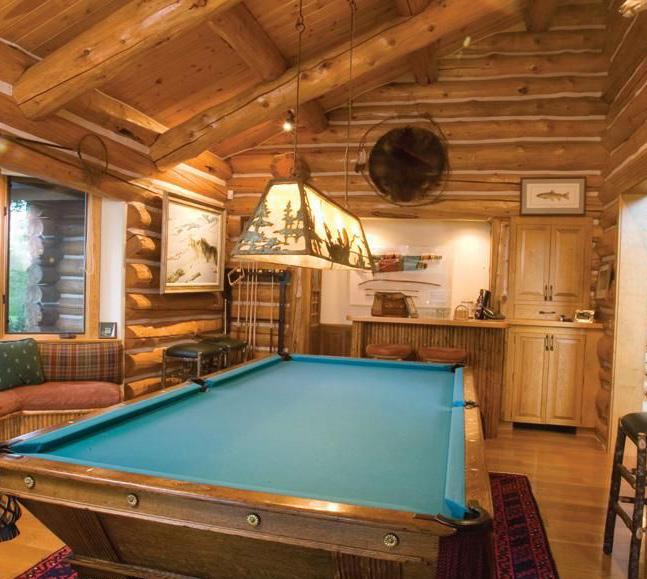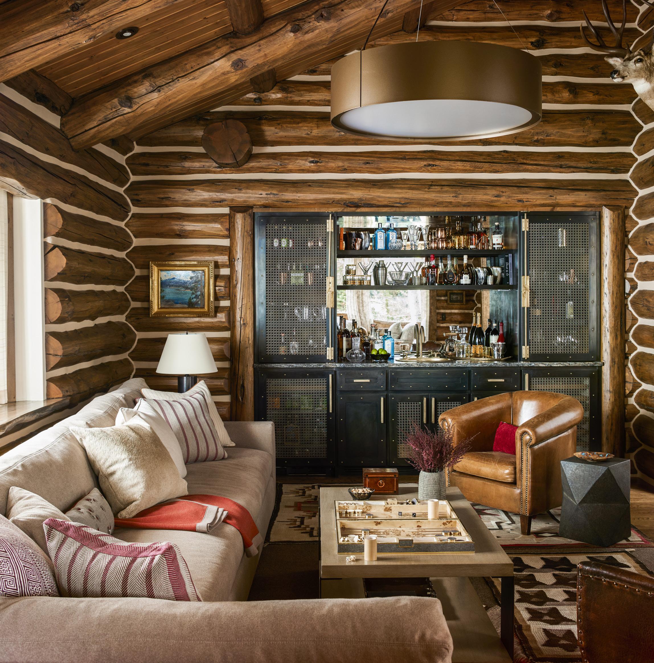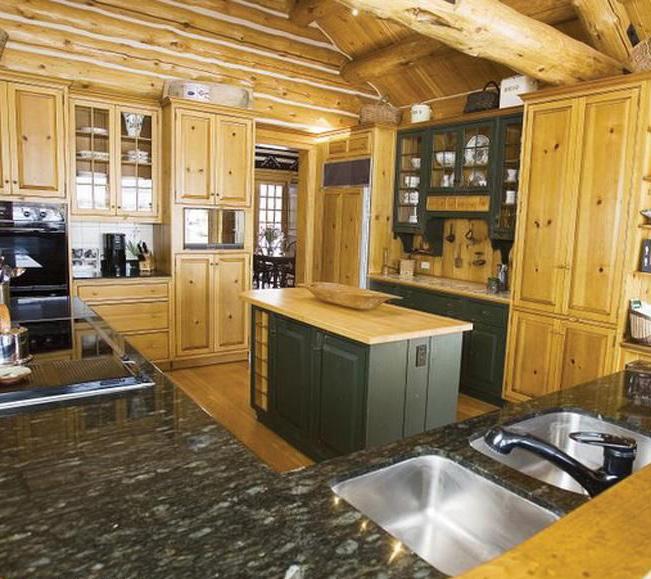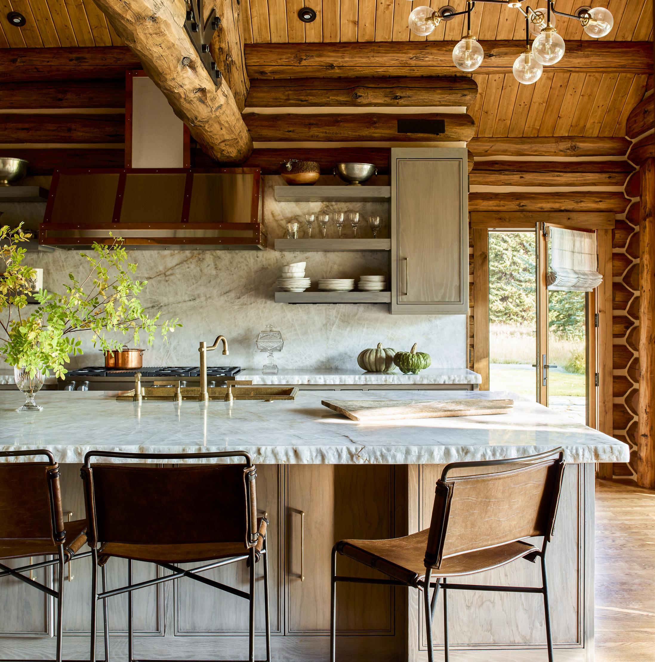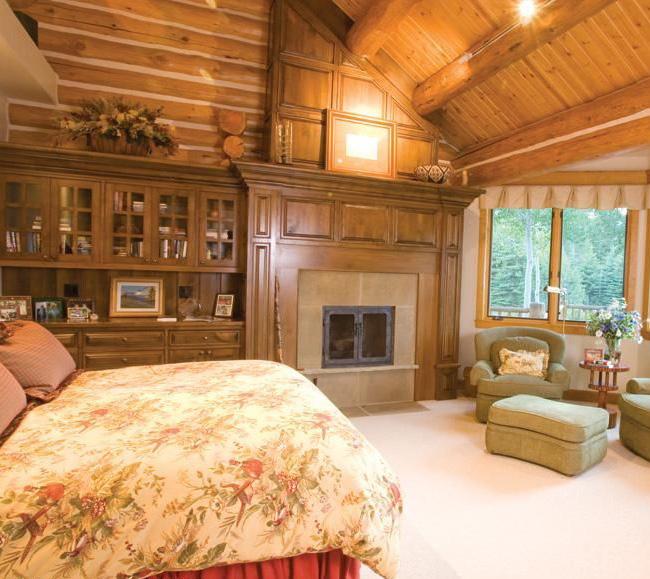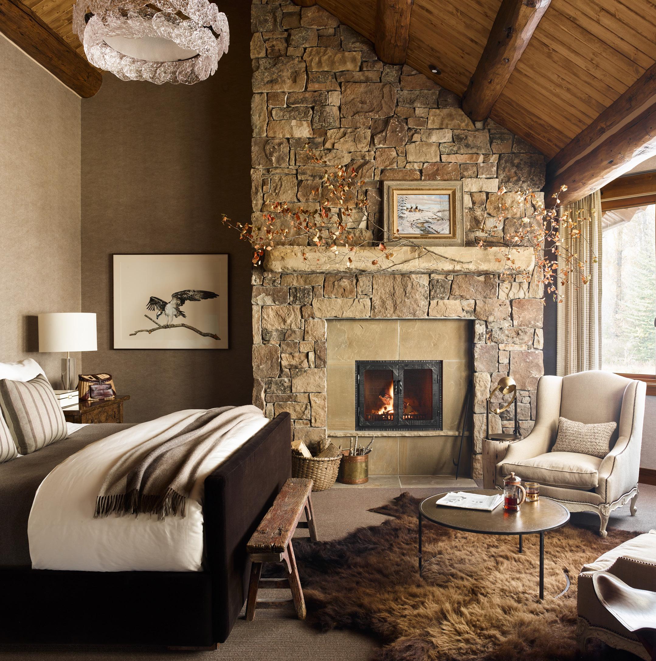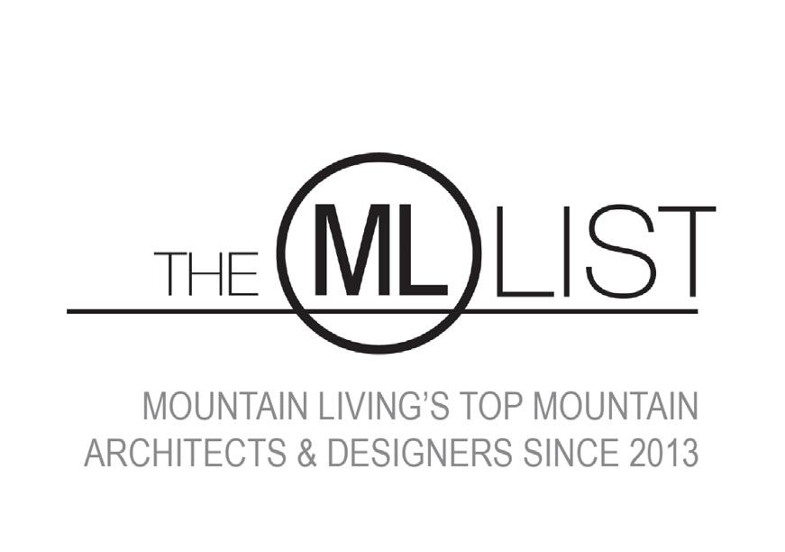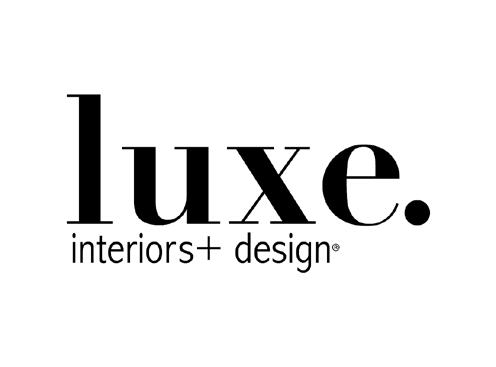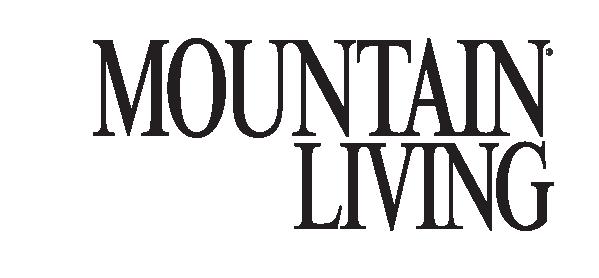COZY RETREATS
We’ve included several “before” photos that show many of the interior architectural finishes and details that were prevalent throughout the region decades ago. Some of the most common trends included orange-toned logs, now-dated kitchens and bathrooms, heavy window trim and mullions, putty-colored walls, as well as dark, over-scaled furniture with outdated fabrics.
Although these finishes did originally create a sense of coziness, today’s home buyers are seeking a cleaner and lighter palette more in line with today’s design aesthetic.
BEFORE (LEFT)
• Orange-toned logs and flooring
• Limited use of room due to pool table
• Dated furnishings and decorative lighting
AFTER (RIGHT)
• Glazed logs and flooring in a warmer, richer tone
• New custom-designed steel and bronze wet bar
• New overhead light fixture
• Improved overall function and comfort of the space
Before photo courtesy of Teton Board of Realtors
KITCHENS
Everyone says their kitchen is the heart of their home. We’ll admit that re-envisioning some of these dated kitchens can be a challenge, especially with the myriad options that are now available. Trying to choose among the numerous options for refrigeration (narrow vs. wide-column vs. under counter), new material choices, lighting options, cook-top and oven options all make for a dizzying selection experience.
By understanding how you want to use the space, and combining that information with your personal design vision, we guide you through the renovation process on the path to your beautiful new kitchen.
BEFORE (LEFT)
• Dated kitchen with poor flow
• Over-used matching wood applications
AFTER (RIGHT)
• Reconfigured layout and improved traffic flow and functionality
• Fully updated kitchen with chipped-edge quartzite countertop, copper hood, stateof-the-art appliances, and multiple lighting sources
Before photo courtesy of Teton Board of Realtors
INTIMATE SPACES
The private spaces in our homes should serve as our sanctuaries. The furnishings, fixtures, and finishes used in any home directly impact our ability to relax and recharge, reconnect with family and friends, and nurture our souls.
The process of transforming an existing home into a thoughtfully designed and more current one can feel overwhelming. Our goal is to provide you with an inspirational pathway filled with creative vision, project management expertise, and reassurances to help you remain engaged, excited and inspired.
BEFORE (LEFT)
• Clunky fireplace box with uninviting and dated built-in bookcases
• Out-of-scale cabinetry and fireplace paneling
• Overuse of wood application
AFTER (RIGHT)
• Refaced fireplace with stone and added new reclaimed wood mantel
• Softened room with wool wallcovering and drapes
• Included luxurious cashmere carpeting
Before photo courtesy of Teton Board of Realtors
Please contact Klaus Baer, one of our Principals, who would be happy to chat with you about how we can help realize your vision for your new home. Thanks again for your interest in WRJ!
| (307) 314-3575
