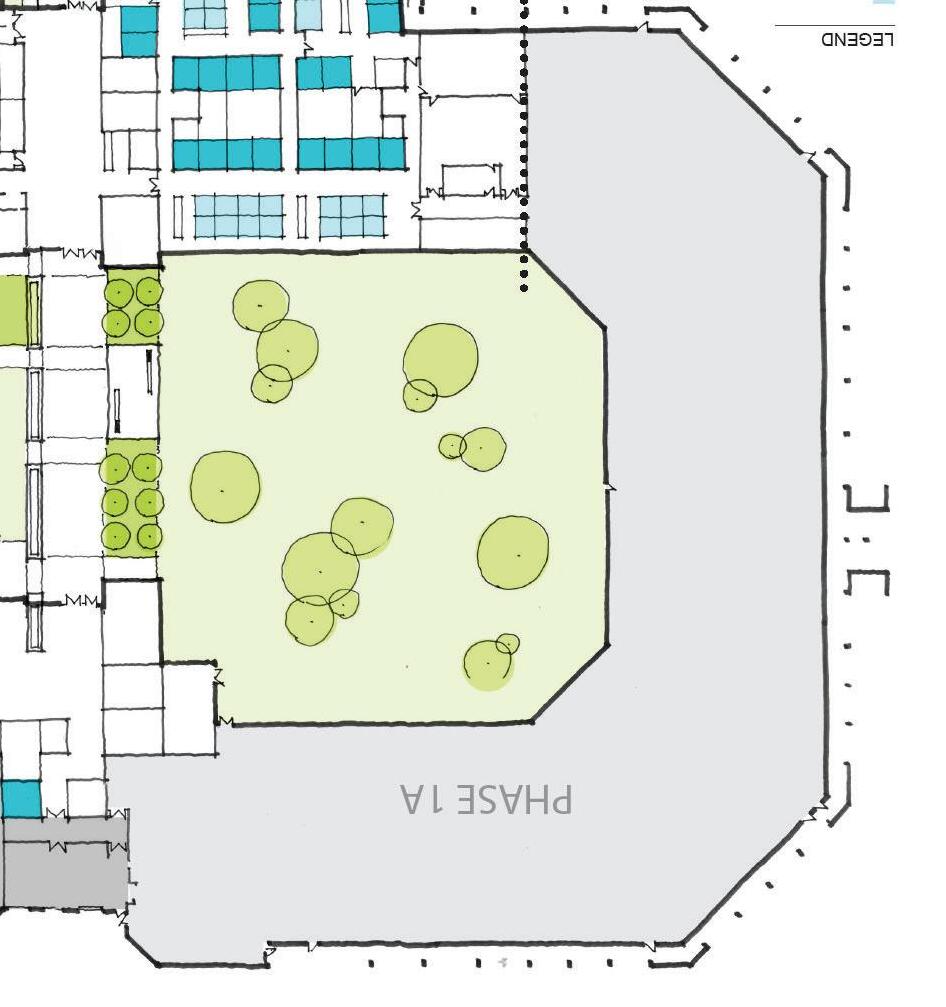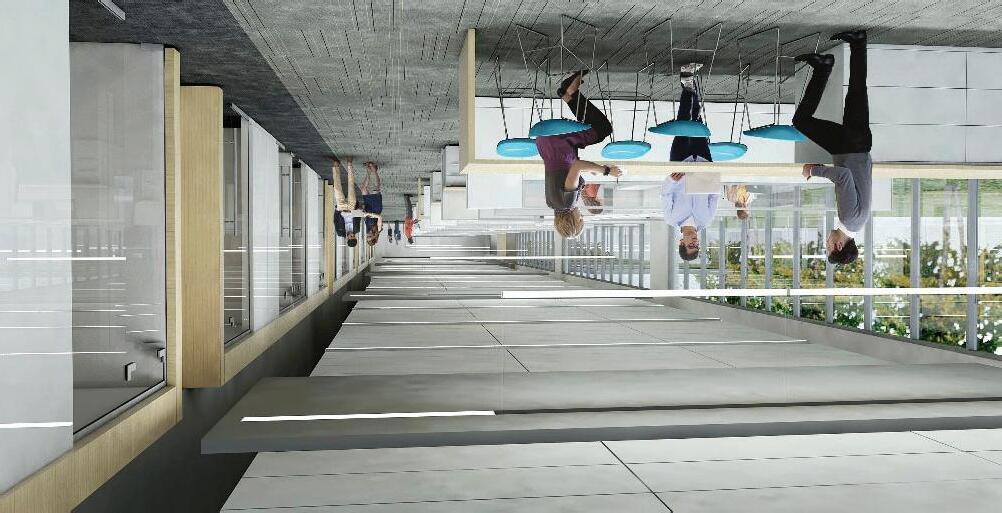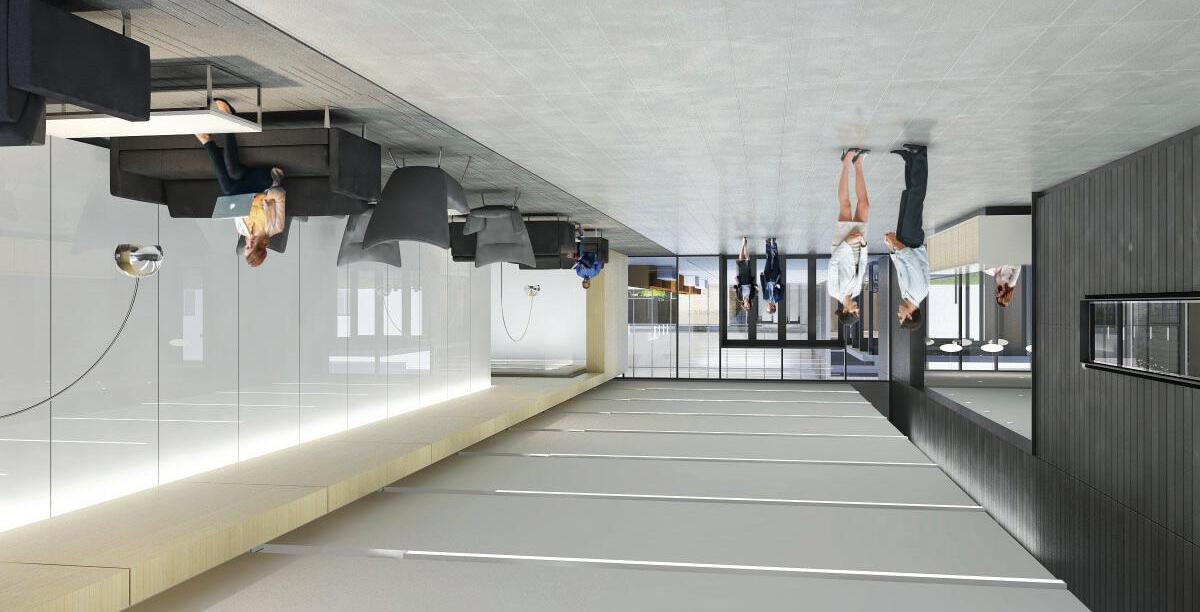WILL PATE
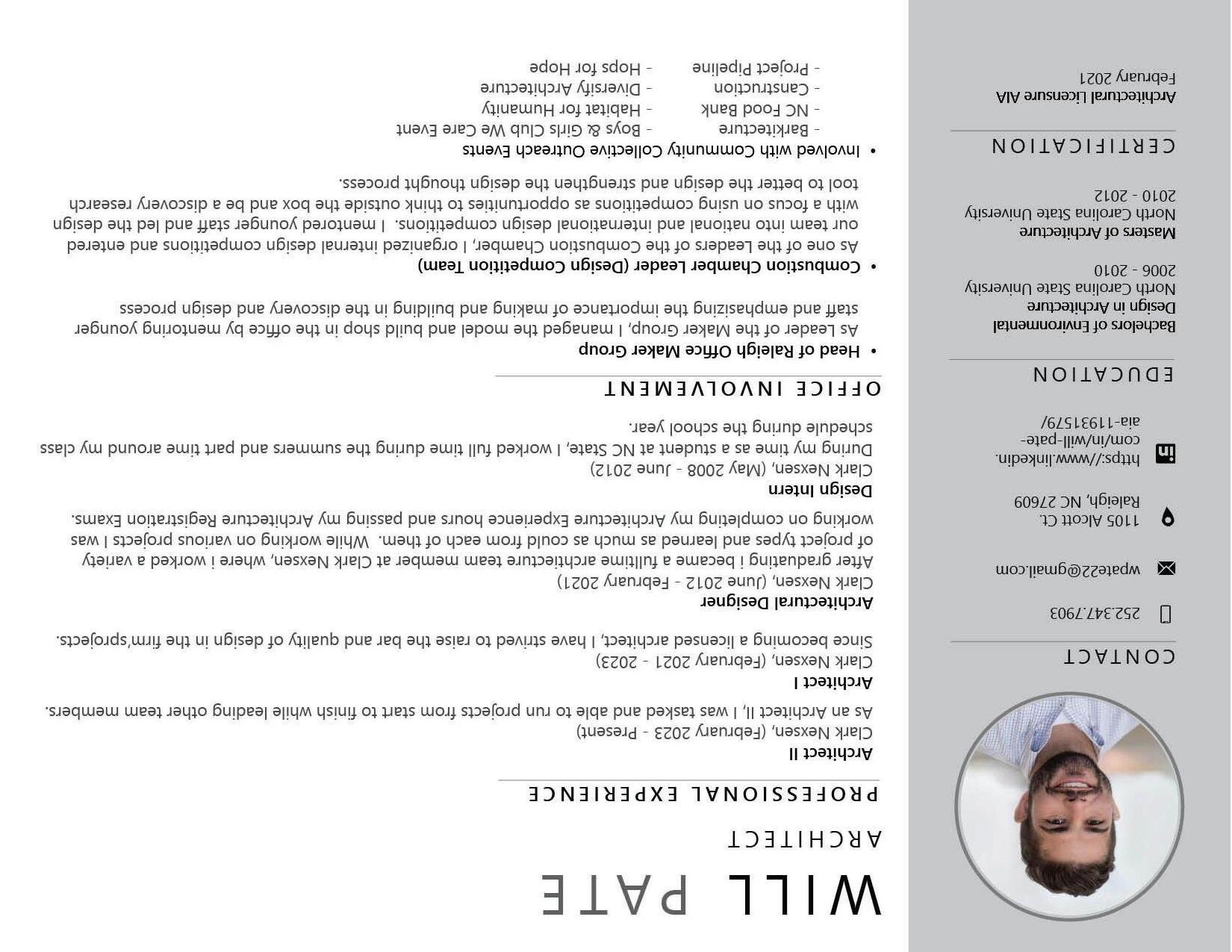
WAKE TECH COMMUNITY COLLEGE - BUILDING F
WAKE TECH COMMUNITY COLLEGE - PEDESTRIAN BRIDGES
PENN STATE UNIVERSITY - ORCHARD HALL
DUKE UNIVERSITY - EAST CAMPUS UNION
FOR AGTECH CAMPUS (Confidential Client) UVA WISE (Pippin & Wyllie Hall)


WILL PATE

WAKE TECH COMMUNITY COLLEGE - BUILDING F
WAKE TECH COMMUNITY COLLEGE - PEDESTRIAN BRIDGES
PENN STATE UNIVERSITY - ORCHARD HALL
DUKE UNIVERSITY - EAST CAMPUS UNION
FOR AGTECH CAMPUS (Confidential Client) UVA WISE (Pippin & Wyllie Hall)

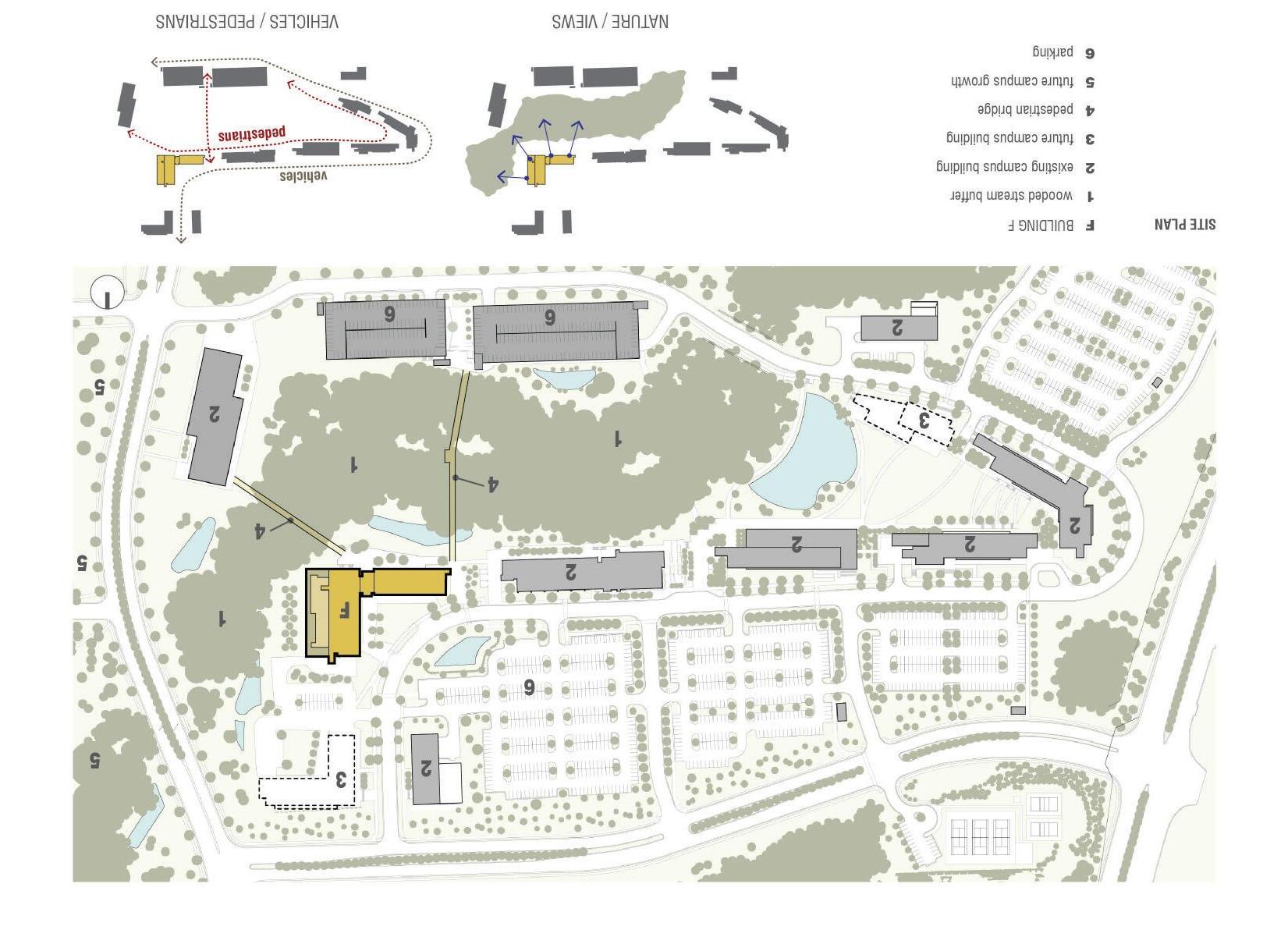
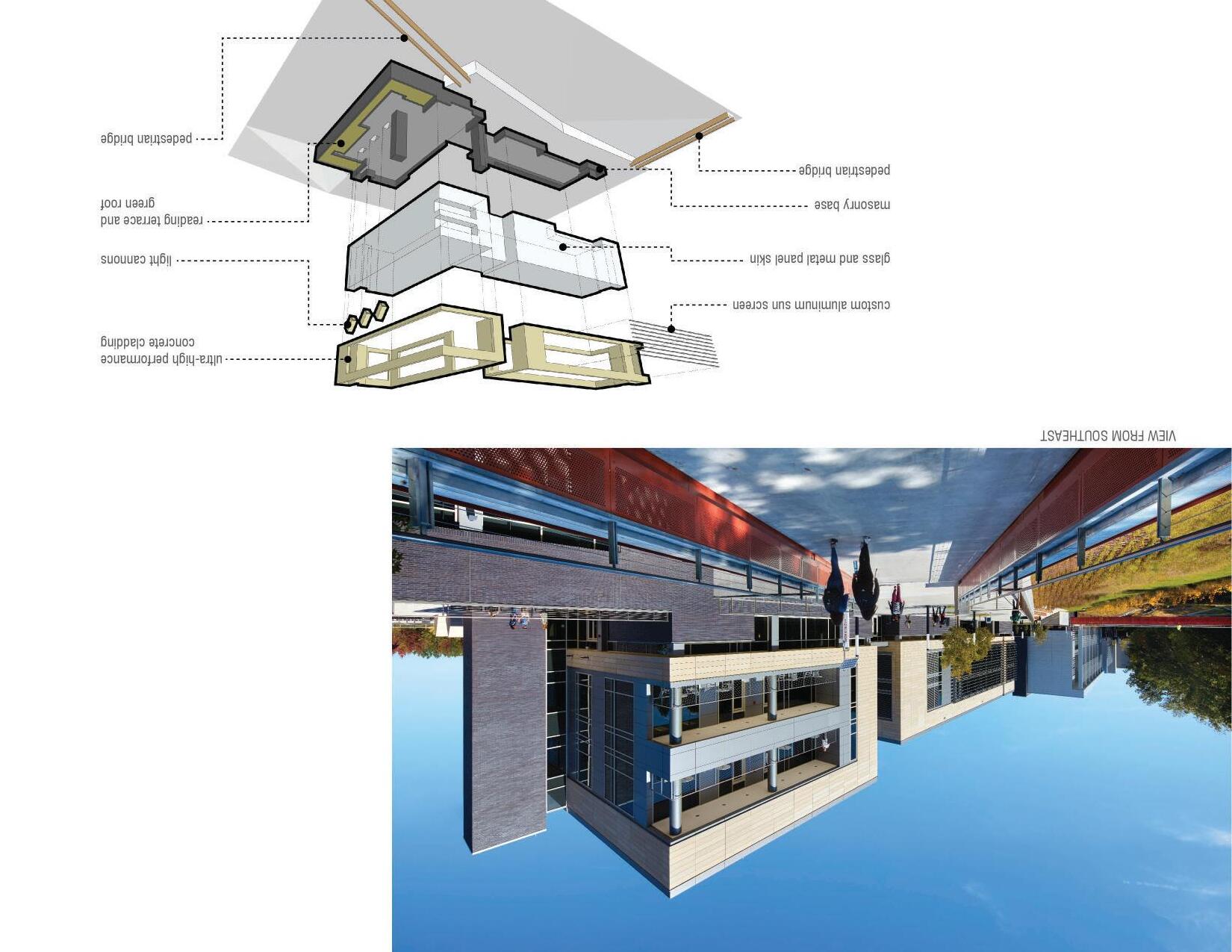
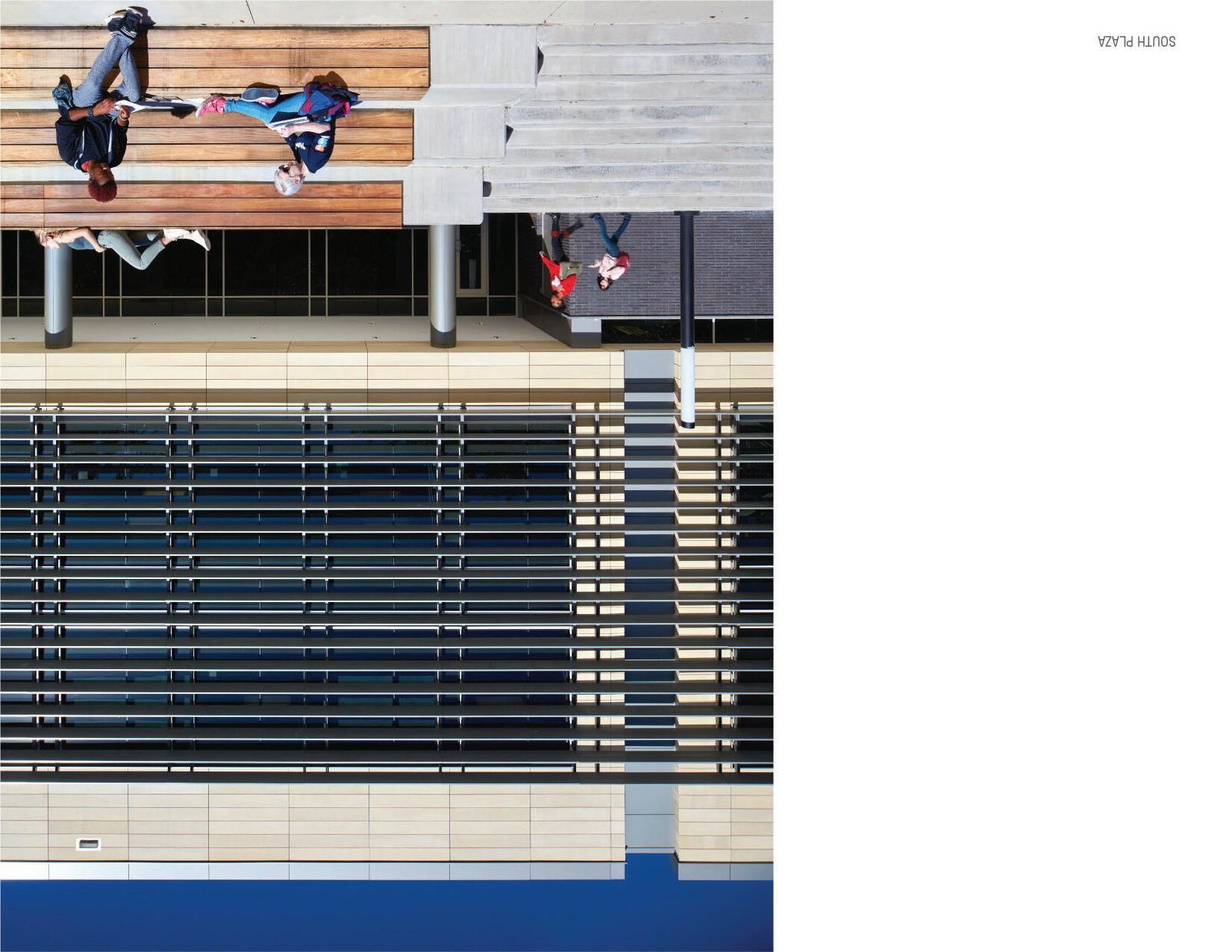
Building F serves as the heart of Wake Tech’s rapidly expanding Northern Wake campus. Geographically, the centrally-located building links together the various parts of campus with pathways, bridges, and outdoor gathering spaces, while programmatically the high-tech facility provides much-needed spaces for study, student support, and social interaction. The wooded stream buffer that winds through the campus drives the form and articulation of the building. Learning and collaboration spaces are organized to maximize daylight and views to nature, while the building’s green roof serves as an outdoor extension of the Learning Commons.
Building F will provide a centralized location for Learning Commons activities such as research and study. Additionally, the building houses an Individualized Learning Center, Disability Support Services, and tutorial space. Building F also houses 5 general purpose classrooms and numerous faculty offices. Site elements such as outdoor plazas, a storm water amenity, and a green roof terrace help to connect the building and its inhabitants to the natural environment.
The focal point of Building F is the new Learning Commons, replacing the library currently located in Building B. The variety of spaces created within the learning commons help each student maximize their learning experience by catering to their individual needs: from lively group discussions in a social atmosphere, to quiet, focused individual study.


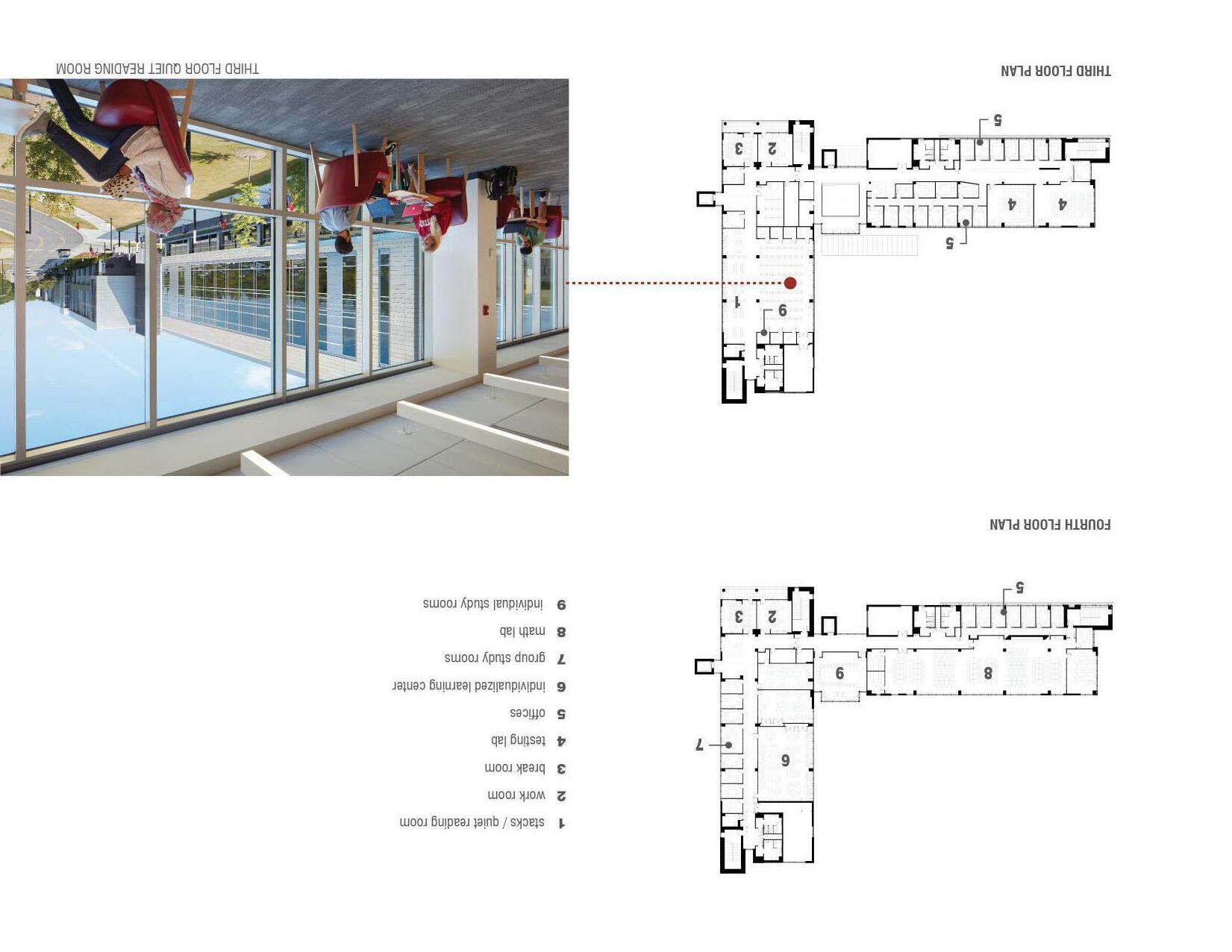
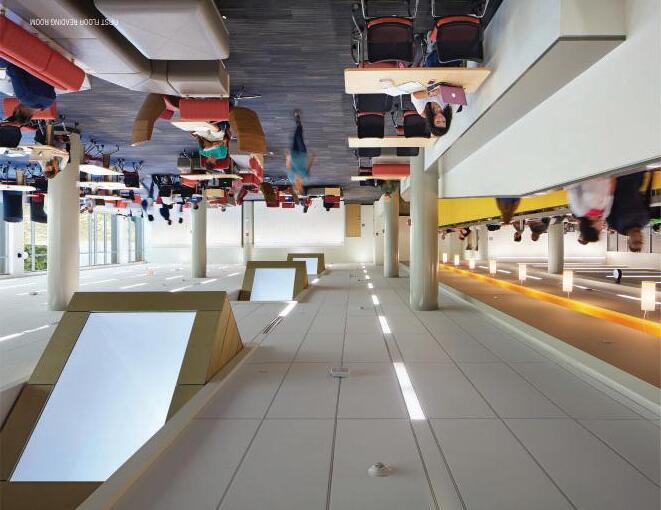
The main reading room on the lowest level of the Learning Commons will be the living room for the campus. Comfortable lounge seating with integrated technology, extensive views out to the natural landscape of the Neuse River buffer, and ample daylight provided by three skylights (or “light cannons”) in the roof above all promote lively student interaction and collaboration. A large, sun-lit, glass and steel stair connects the reading room to the second floor of the Learning Commons. There, glass walled group study rooms equipped with state-of-the-art collaboration technology look out over the building’s green roof plaza. This plaza serves as an outdoor reading room, where students can take advantage of the mild North Carolina climate and the delightful views of the wooded stream buffer.

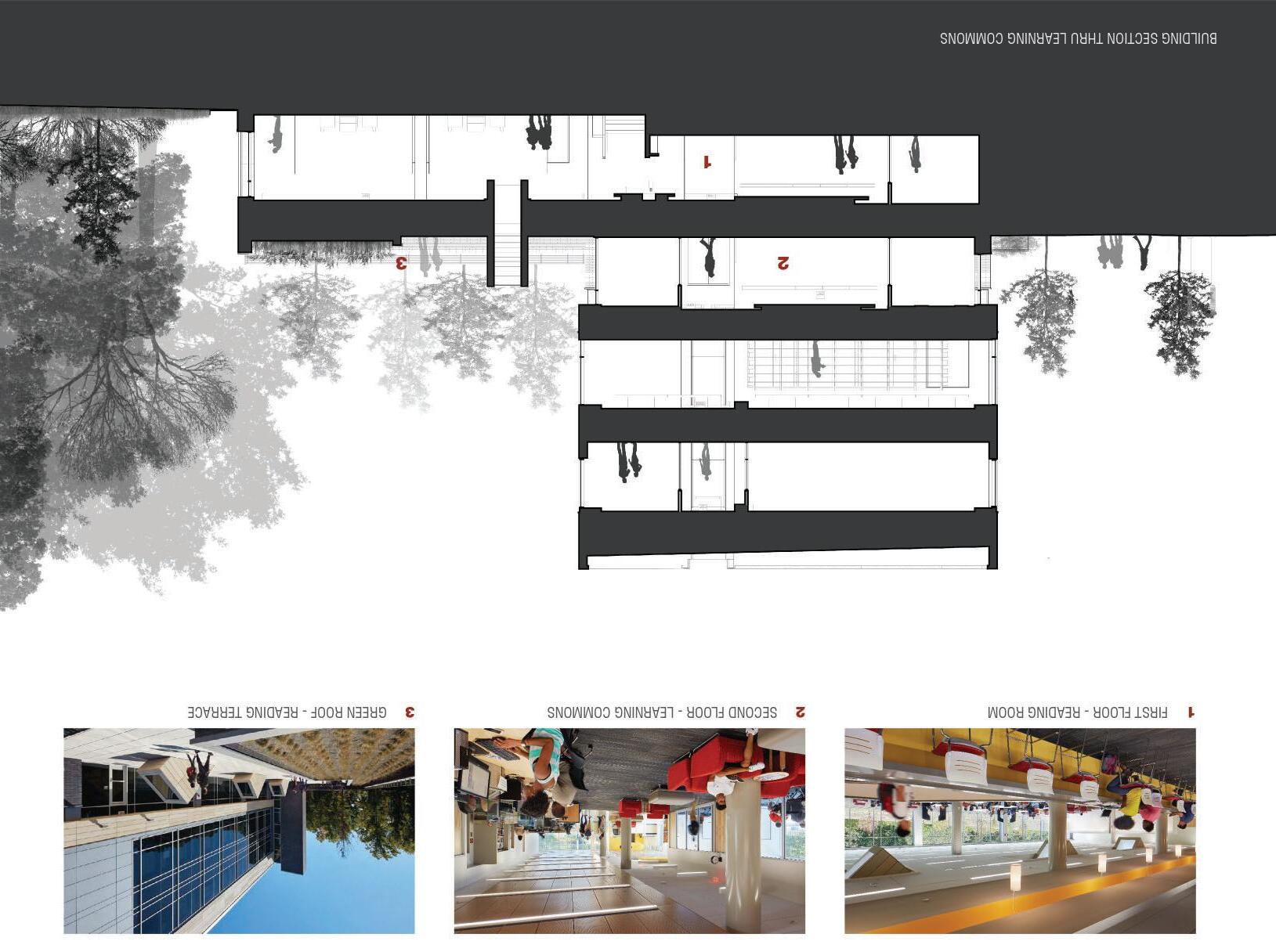
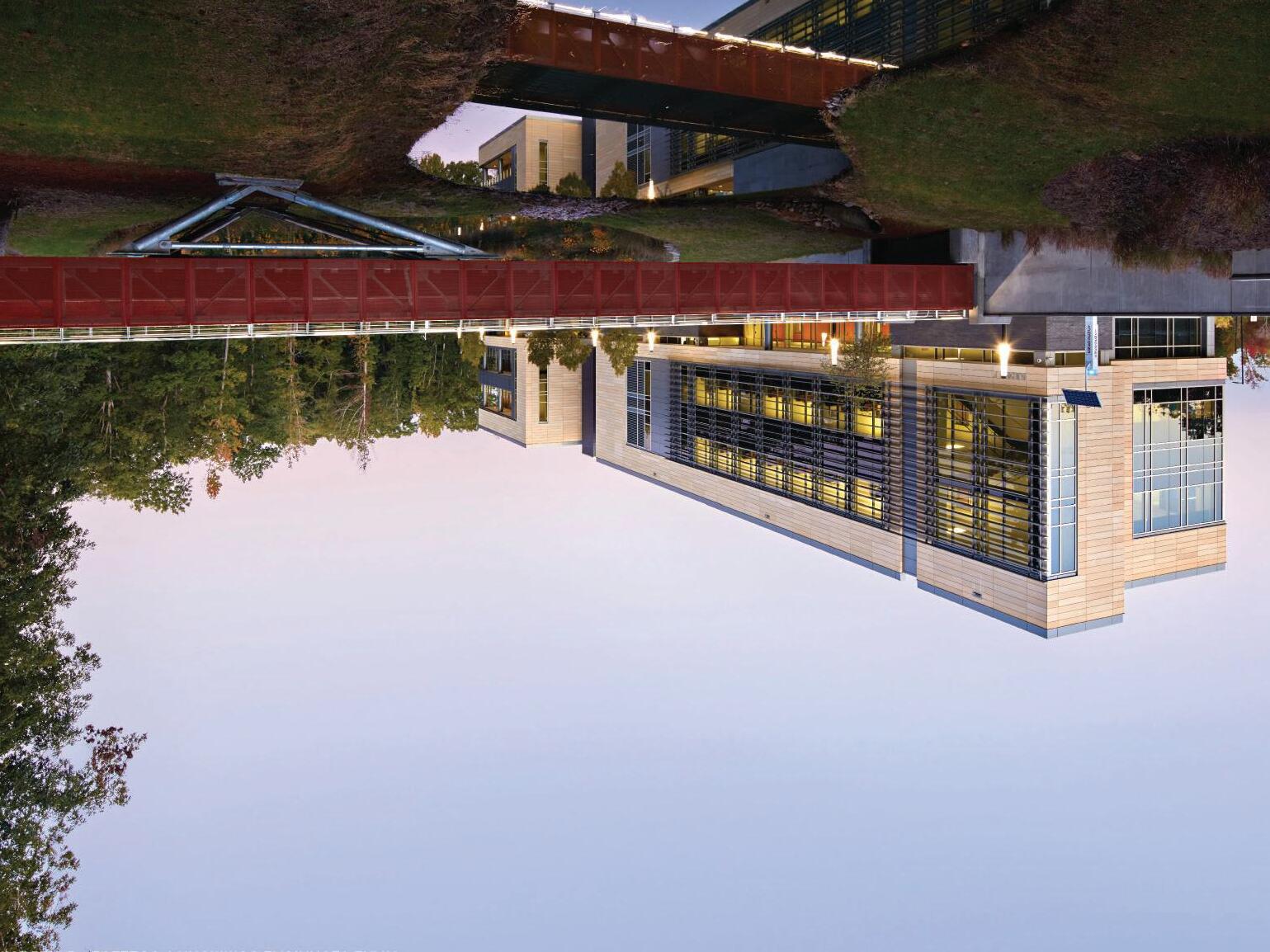
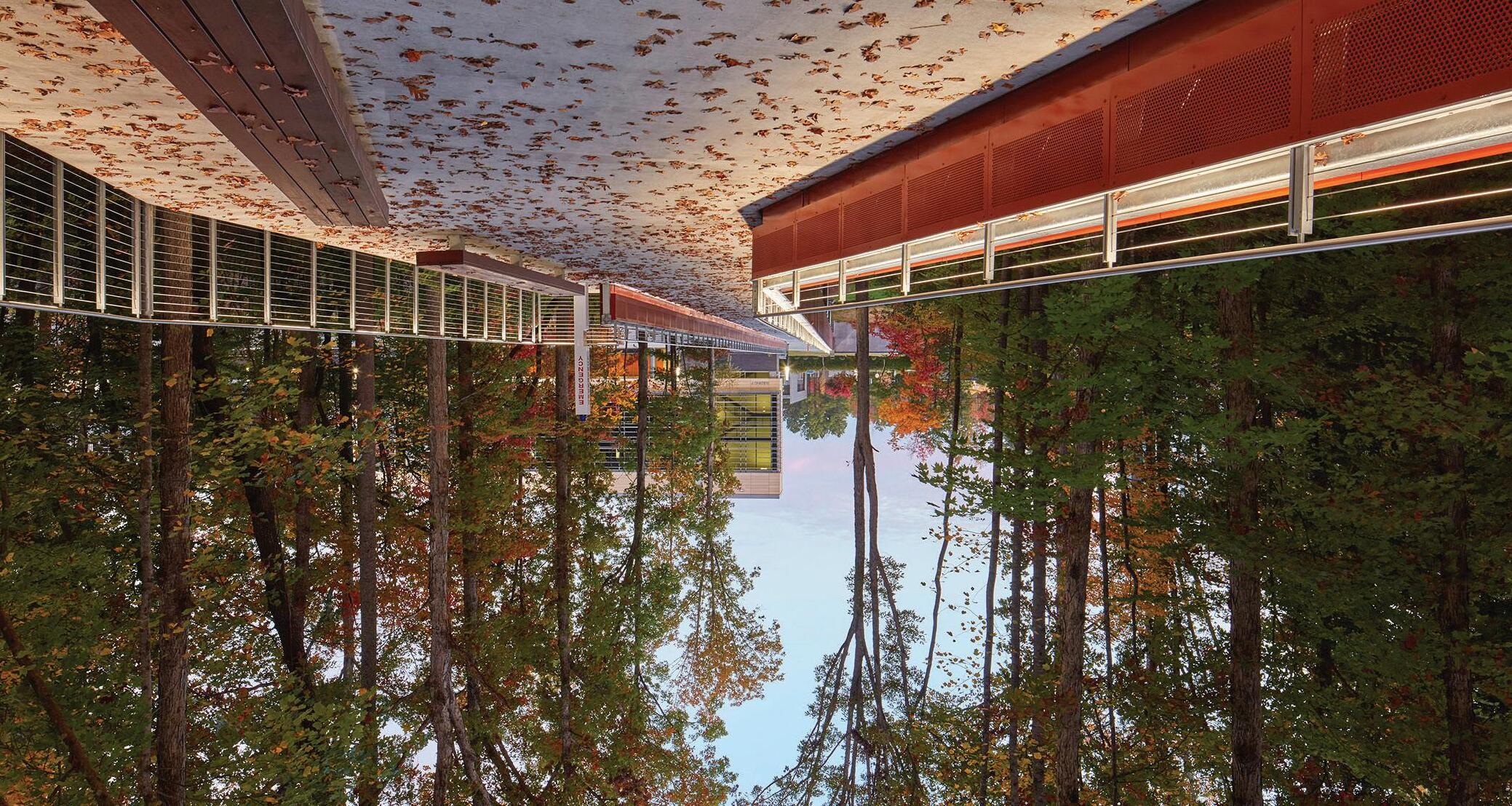
Wake Tech’s North Campus aligns many its buildings along its densely wooded forest and natural topography around a creek. Building F, the new library building, now serves as the central heart of the campus. Being that Wake Tech is a community college and almost all of staff and students commute by car to the campus, parking and parking structures are very important.
In order to connect the two parking decks on the south side of the campus to the the heart of the campus, we designed two pedestrian bridges that cut through the woods while minimally disturbing the natural forest and preserving it’s natural beauty. The two bridges end at the Building F outdoor plaza, which serves as an outdoor classroom and as a campus hangout with views into nature.

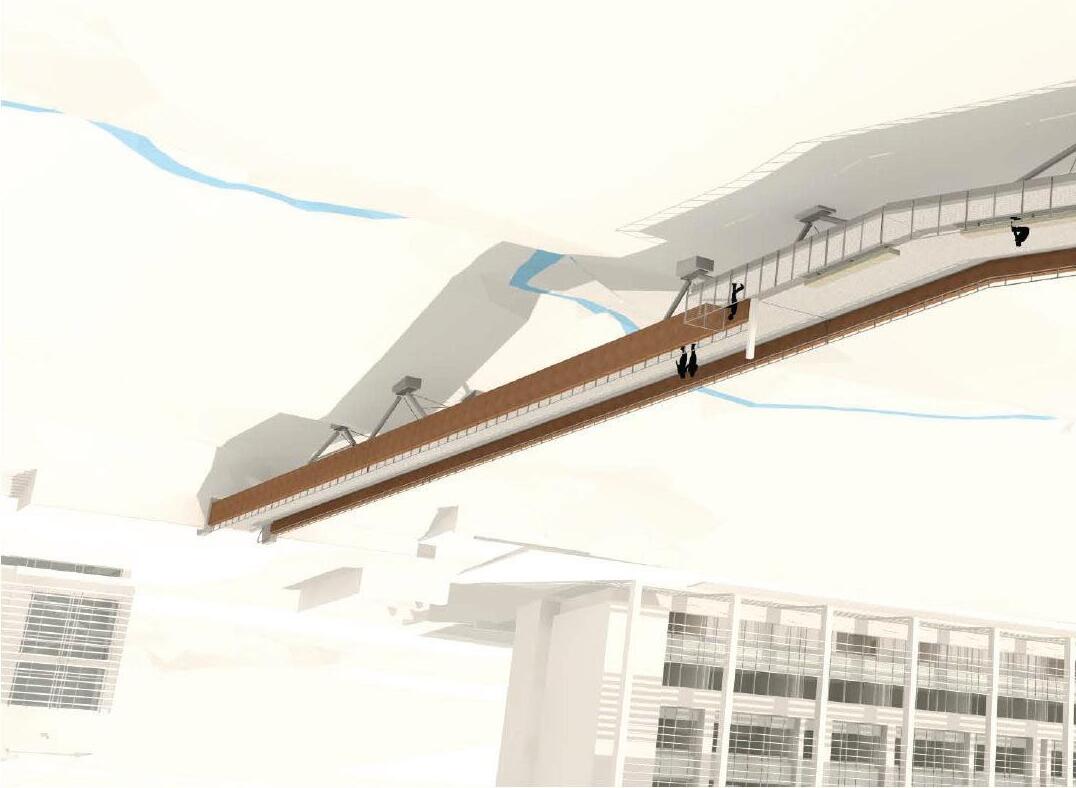

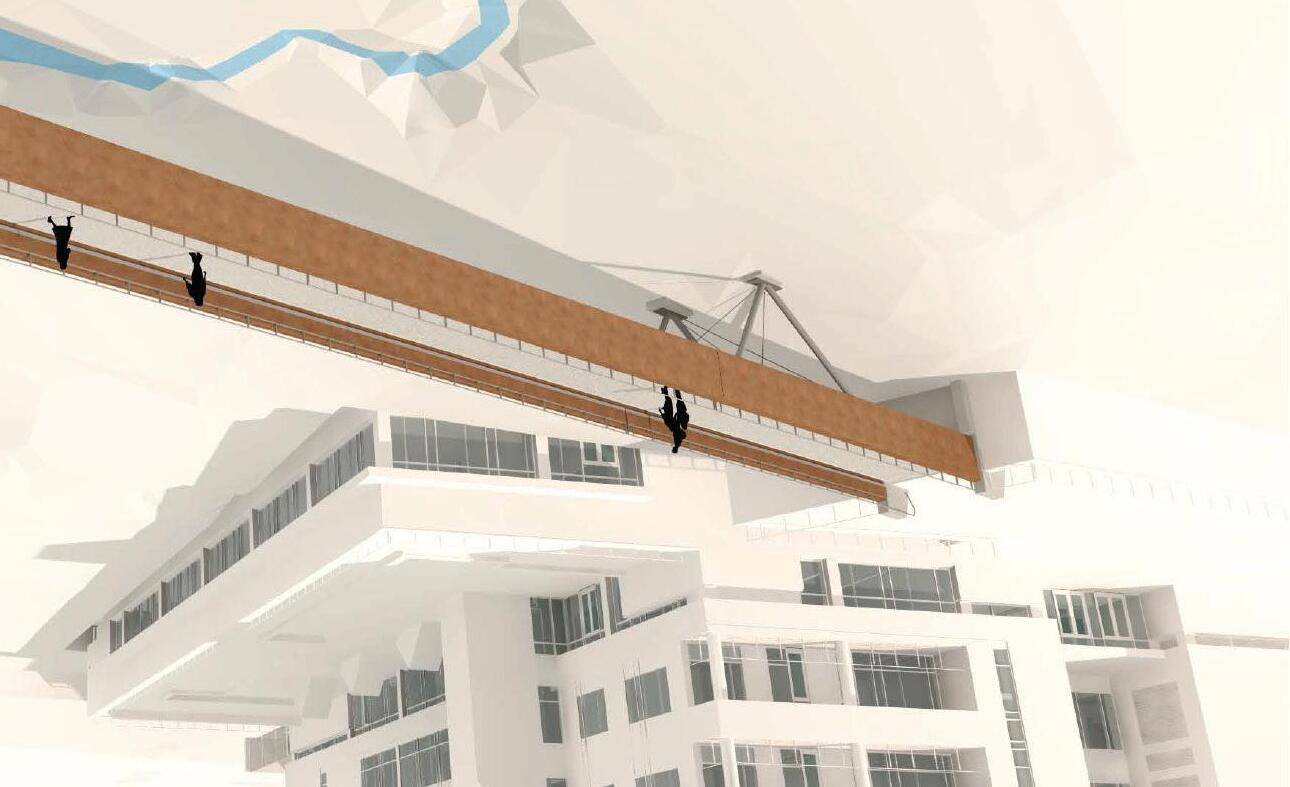


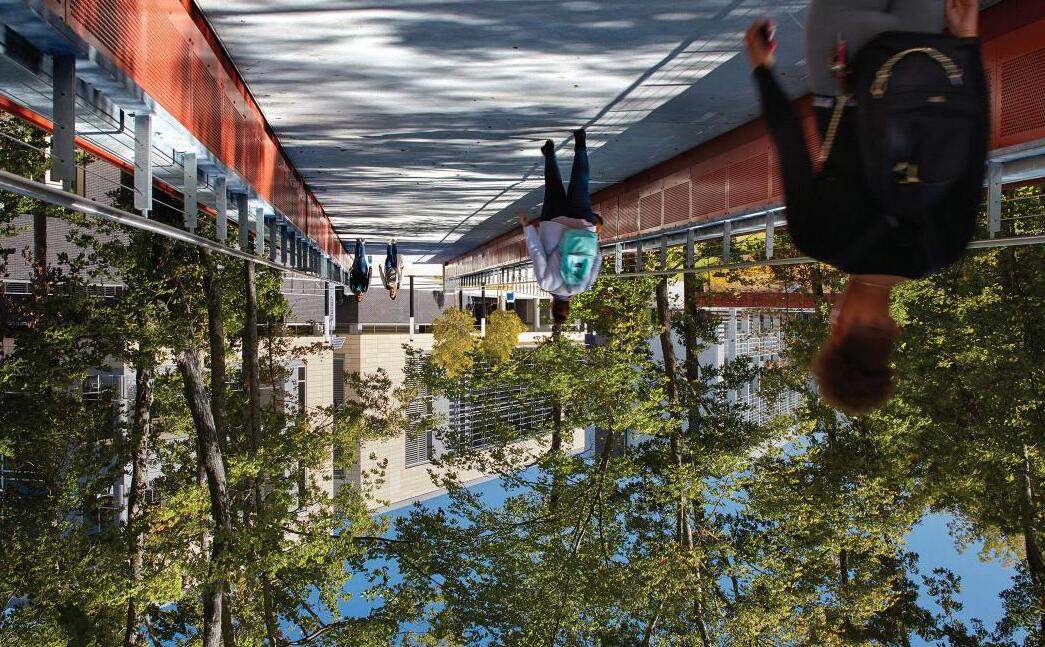
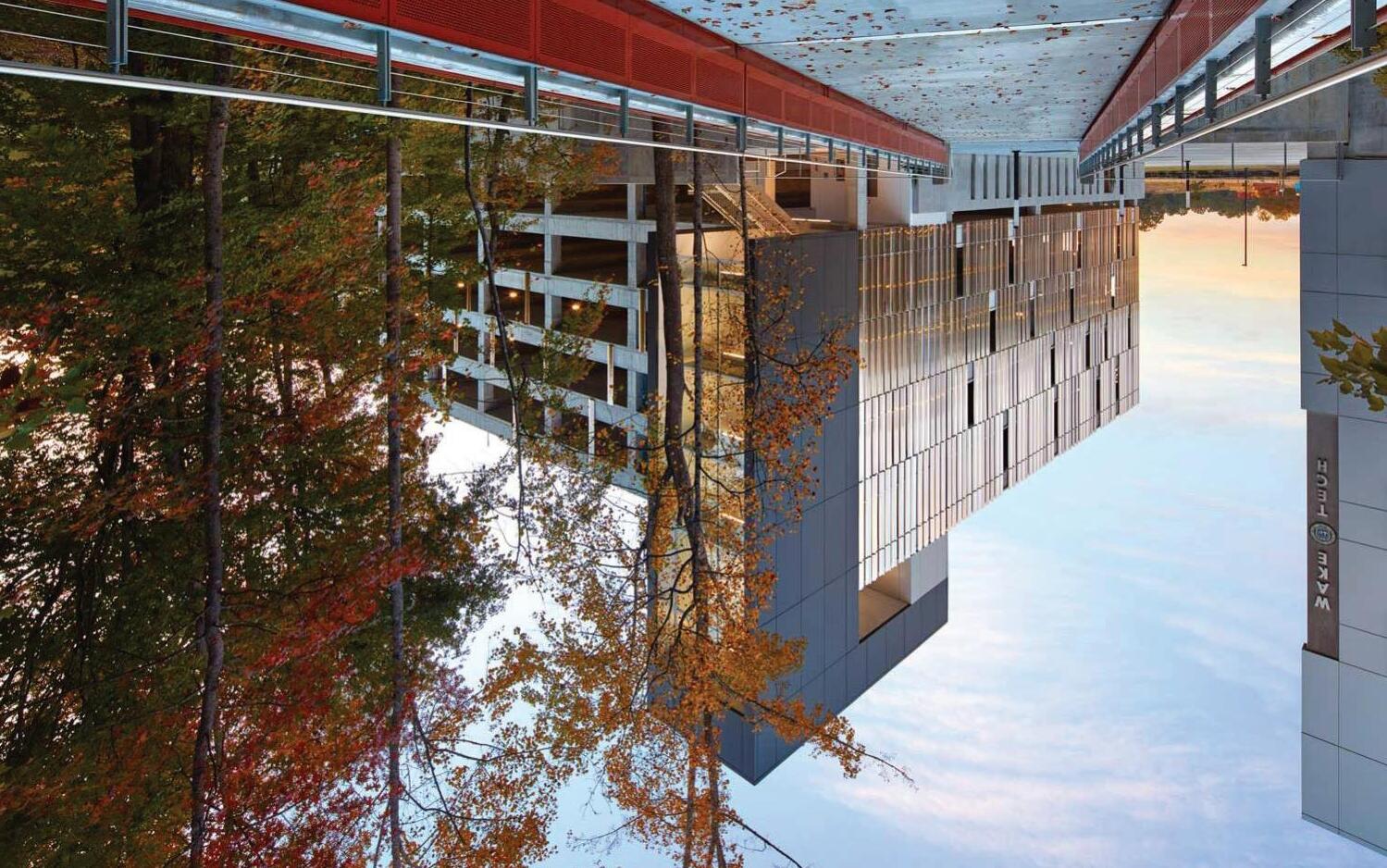

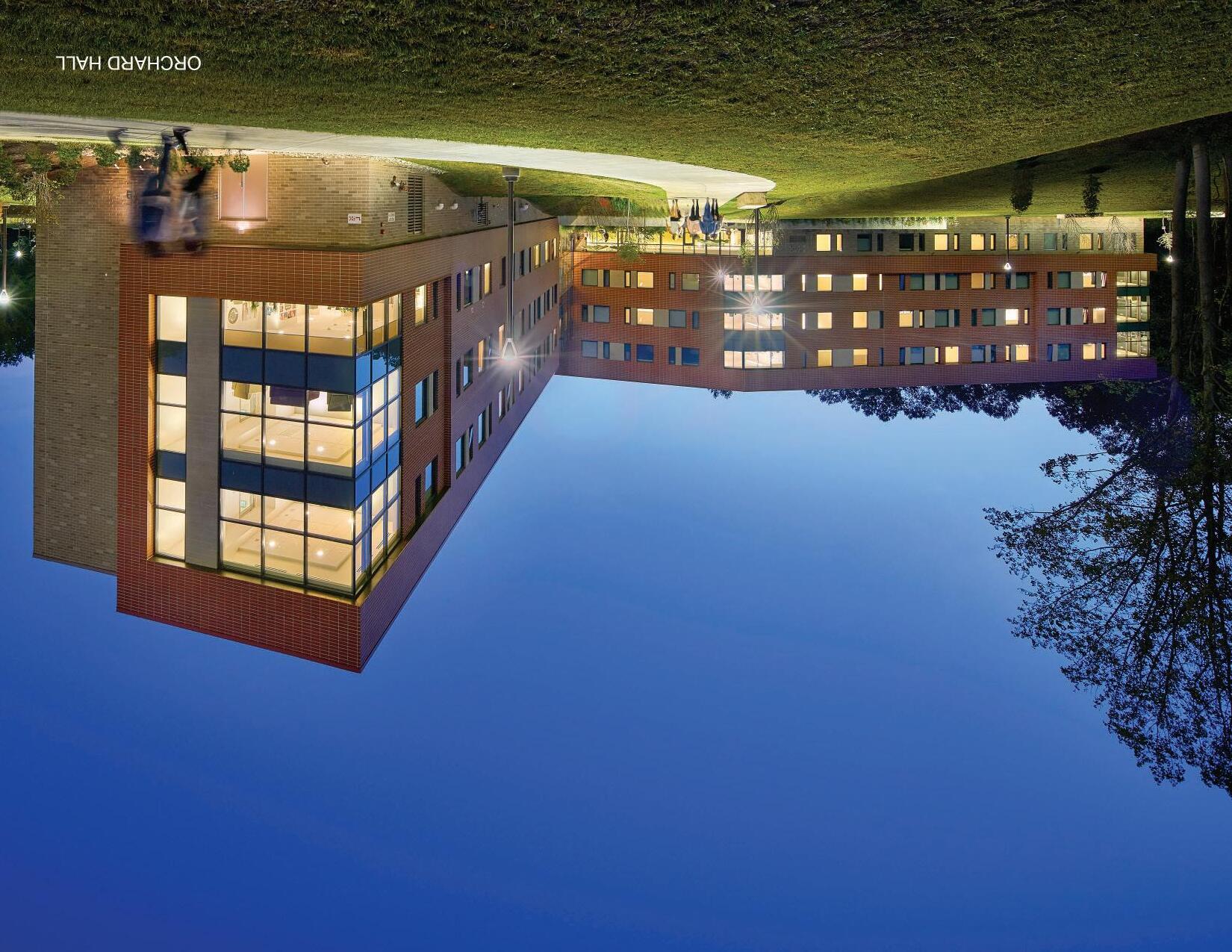

As the first residence hall on the Penn State Brandywine campus, Orchard Hall creates an entrance to a new living-learning community nestled in a forest. Embedded in the hillside, the project forms a threshold - between the academic campus and natural setting. The design responds to the south facing topography and creates two new public pathways – an entrance path and a connecting path to the student union. The building’s form creates a series of gathering spaces inside and out that provide students with views of the forest and function as lanterns at night animating the campus paths.
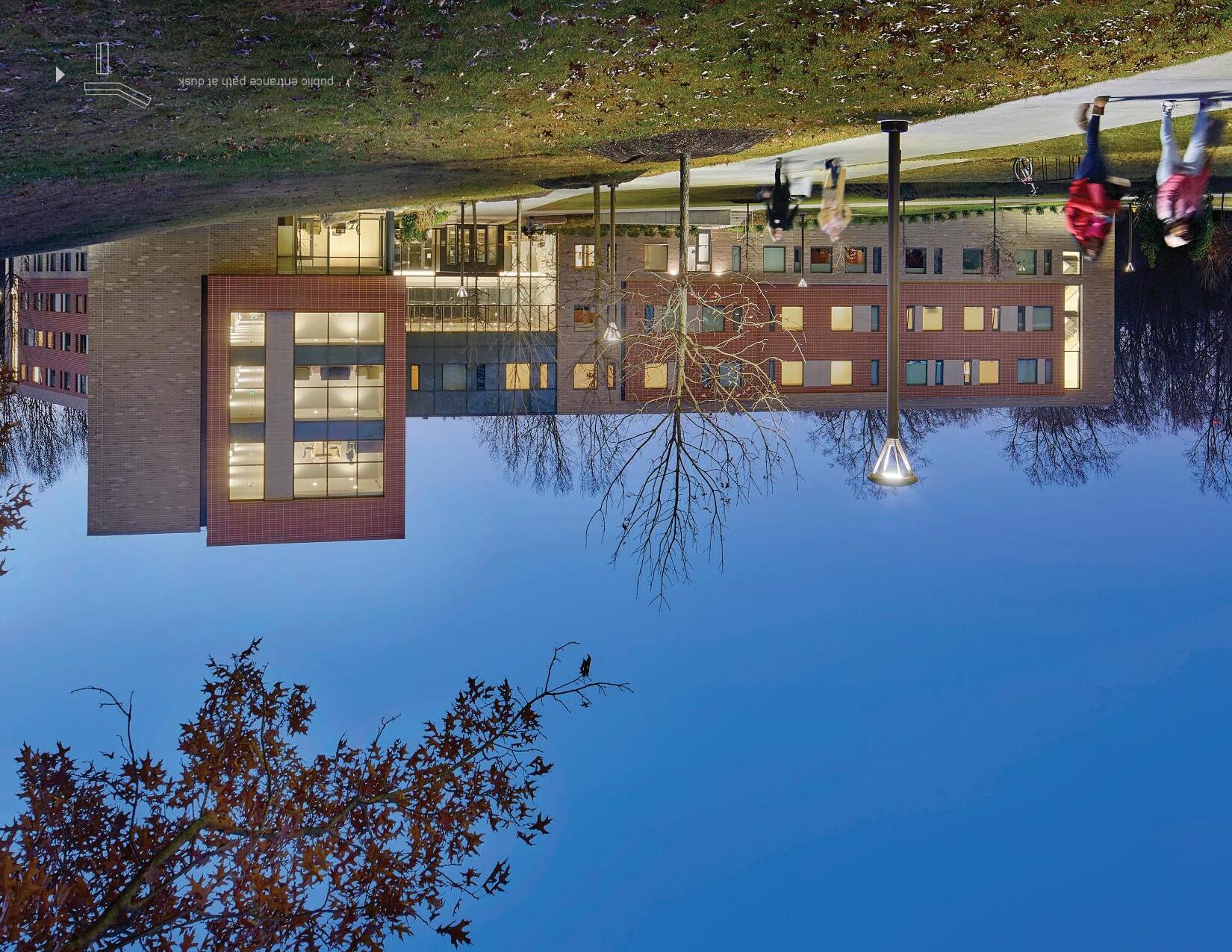
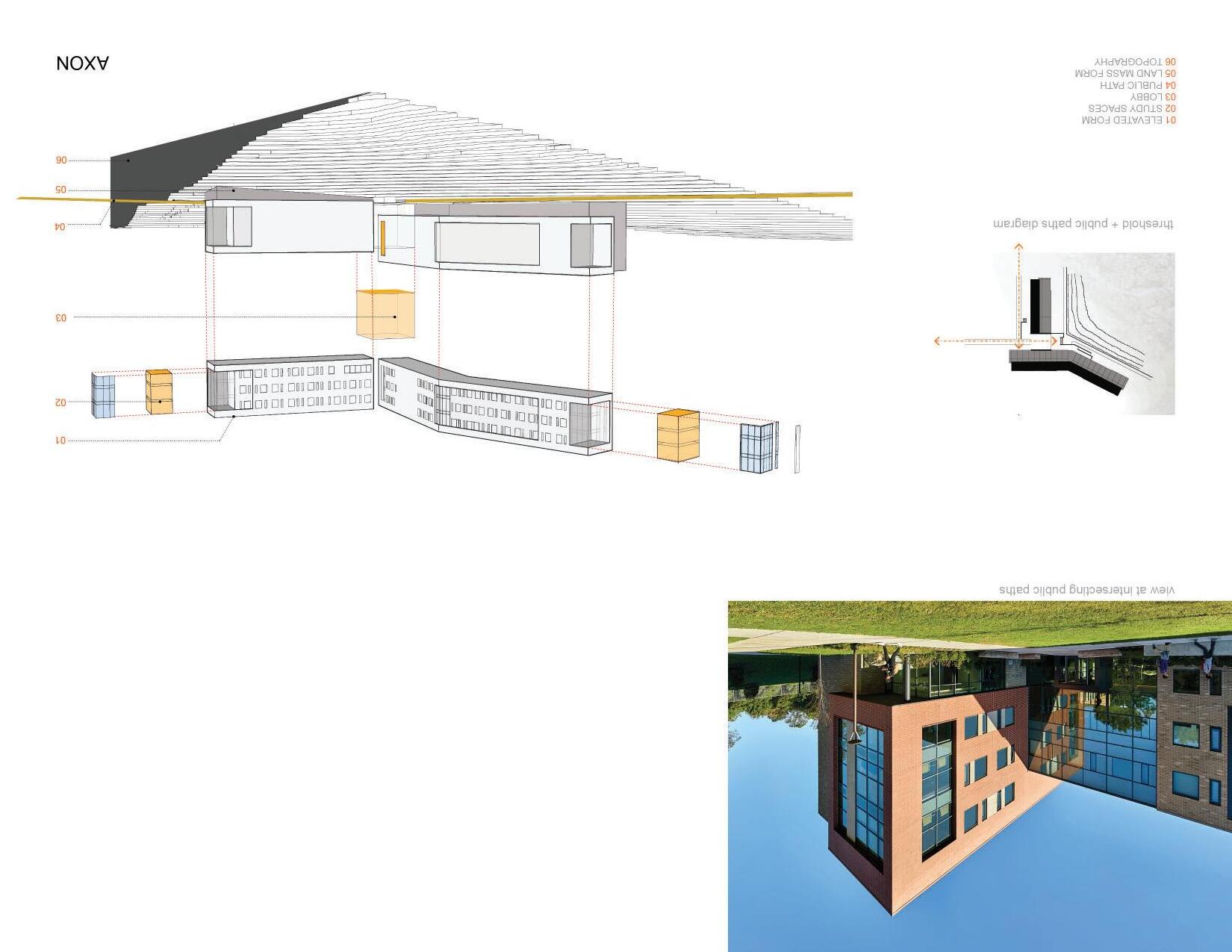
The program for the 250-bed residence hall is used to create a series of vibrant public spaces for the living-learning community both at the ground floor and on the upper floors. The ground floor is designed to create synergies between the public spaces including the lobby, multi-purpose room, study room and laundry. A double height lobby space was located at the center allowing for the spaces to be interconnected with each other and with views to the outside. On the upper floors, each wing is designed with study rooms that had uninterrupted views of the forest and a quiet place to relax or study.
The building’s form is composed of a straight bar and a bent bar that form a series of new public gathering spaces inside and out for the new living-learning community. Embedded in the hillside, the building forms a threshold between the academic and residential campus and between the campus lawns and forest. The design responds to the south-facing topography and creates two new public pathways –an entrance path and a connecting path to the new student union.
The project seeks to embrace the unique site as inspiration for the building and landscape design. The building’s form is derived from how public space engages the students with the forest and land from different locations. On the ground floor, the principal public spaces are located where the two public paths meet, forming a series of interlocking interior and exterior gathering spaces. The main public space is a double-height transparent lobby that serves as a threshold between the academic campus and natural, forested setting. The campus path continues through the lobby and extends onto an outdoor terrace, allowing students multiple opportunities to interact, play and study while enjoying views of the meadow grasses and forest floor.
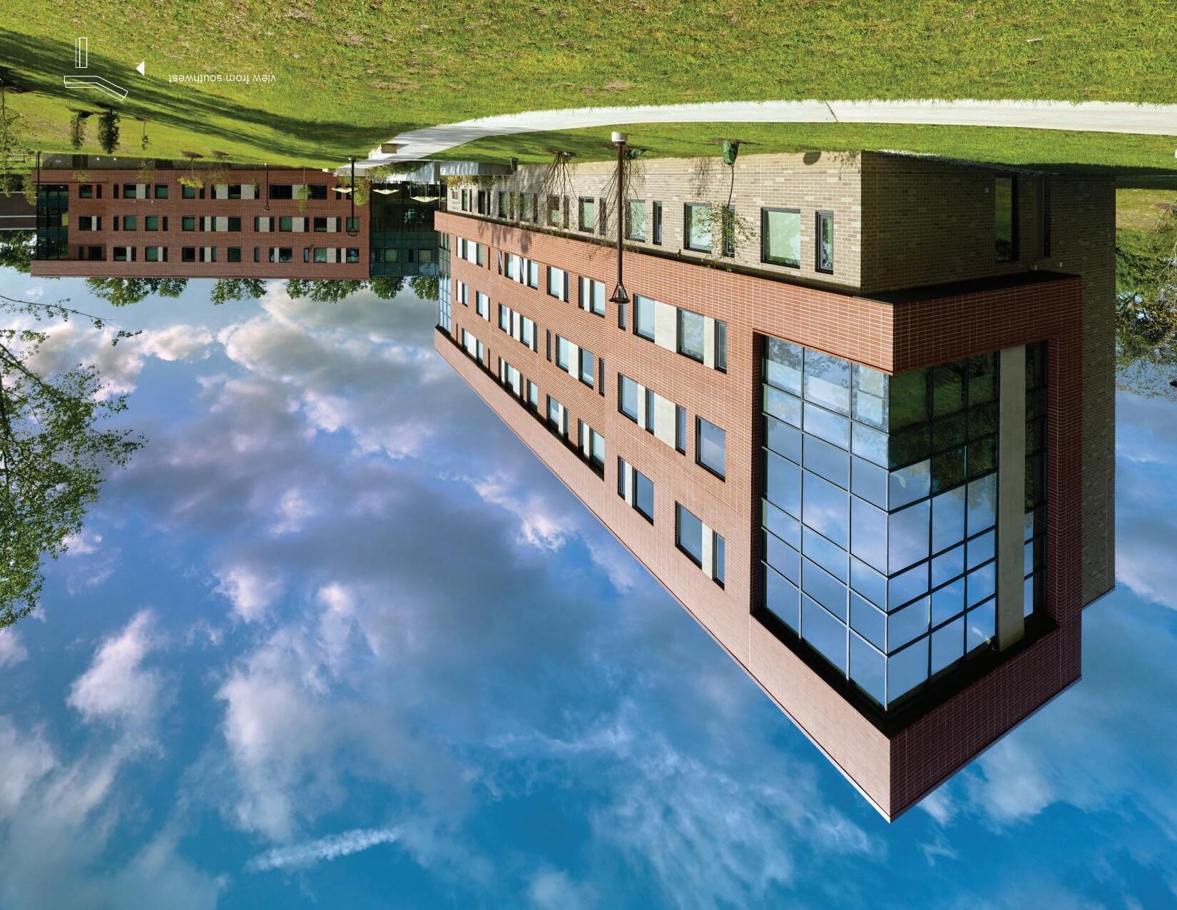
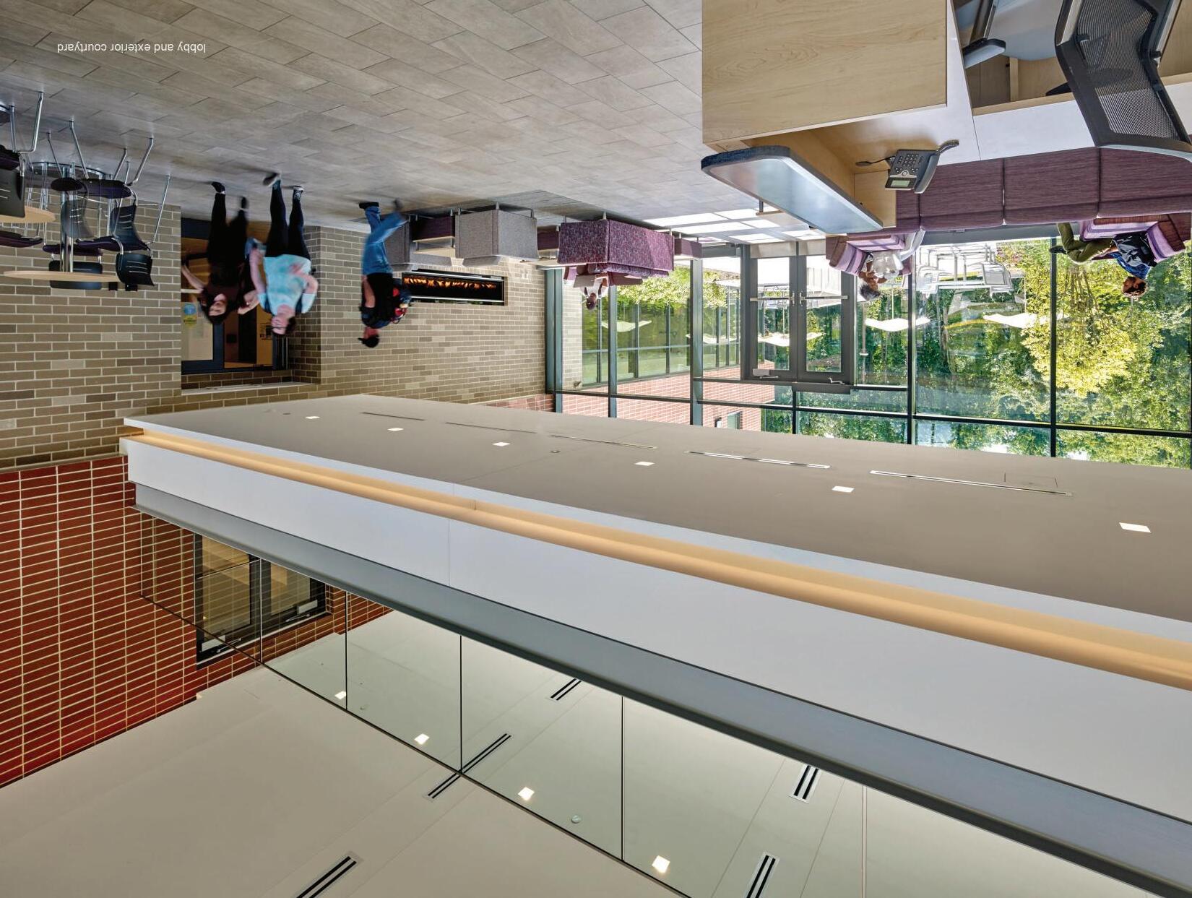

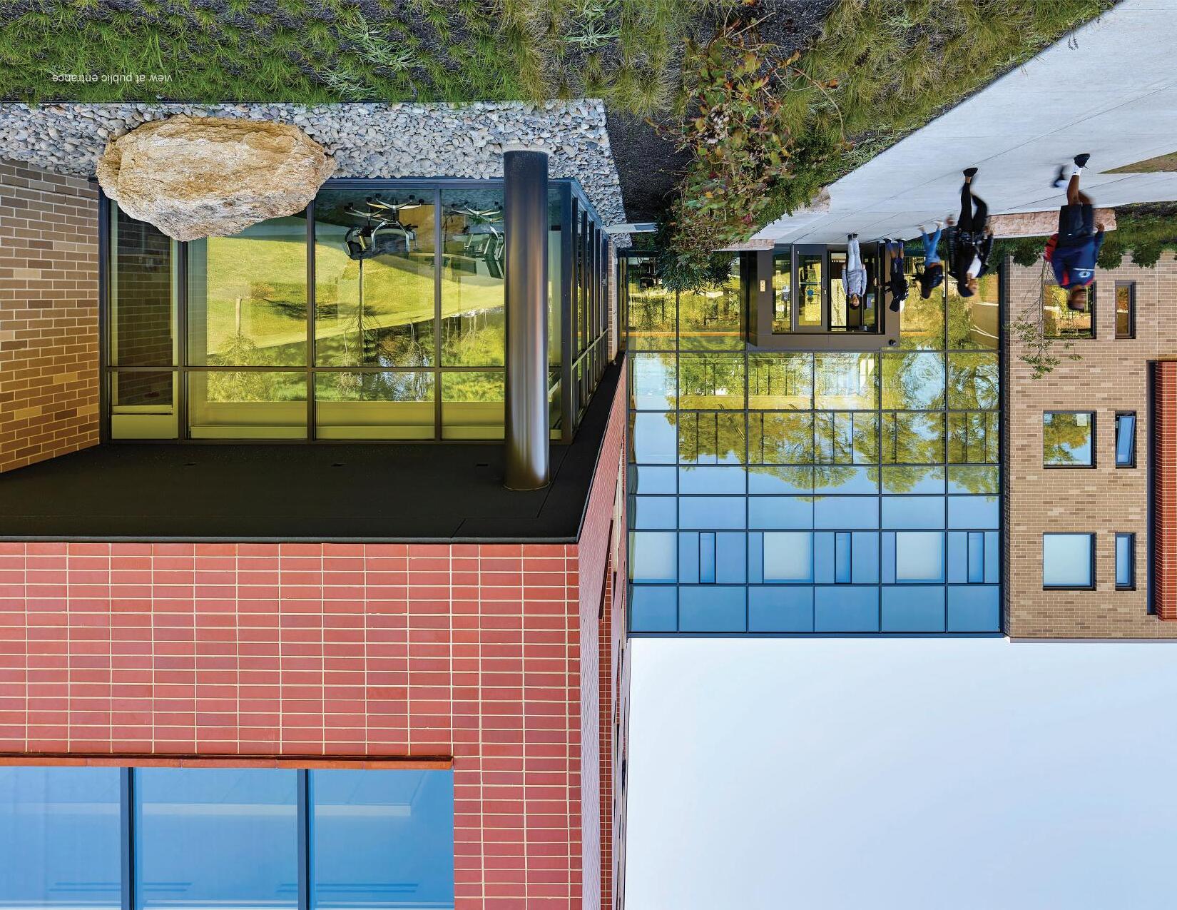



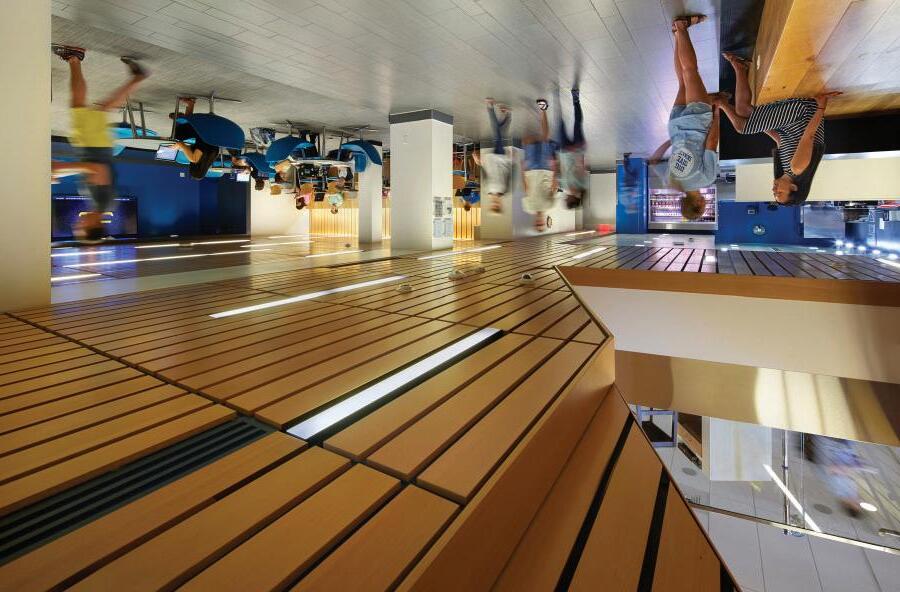
Duke University collaborated with Clark Nexsen to transform the Wall Center for Student Life (formerly East Campus Union) into a premier dining and social center for the 21st century freshman. Originally constructed in 1927, the historic facility is the heart of Duke’s East Campus and an integral structure in the first year resident experience. Drawing from precedents of New York and Chicago’s Eataly, as well as others, the facility blends modern interventions with the historic fabric of the building.
The expanded main servery alleviates the formerly congested offerings, extending into the North Dining Hall and generating mezzanine seating above the new Durham Market station. The remaining servery area was transformed through new finishes, an herb wall installation, and enhanced menu offerings designed to showcase the university’s healthy dining options. Existing skylights were reopened to maximize natural daylight into the space.
New specialized dining rooms on the basement and second floor levels complement Duke’s Focus Program, which organizes cluster courses around interdisciplinary themes. The basement level is also home for Trinity Café, providing the essential “go-to” location for students who want to study, grab a quick bite, meet a friend, or catch an open mic show.
Offering multiple dining options, the transformed Wall Center for Student Life reflects Duke’s commitment to maintaining an innovative, cutting-edge collegiate dining program.

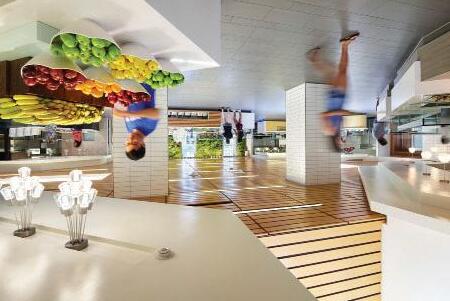
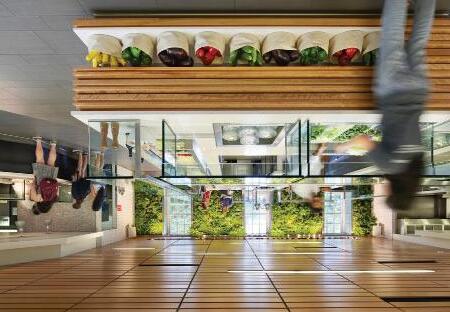
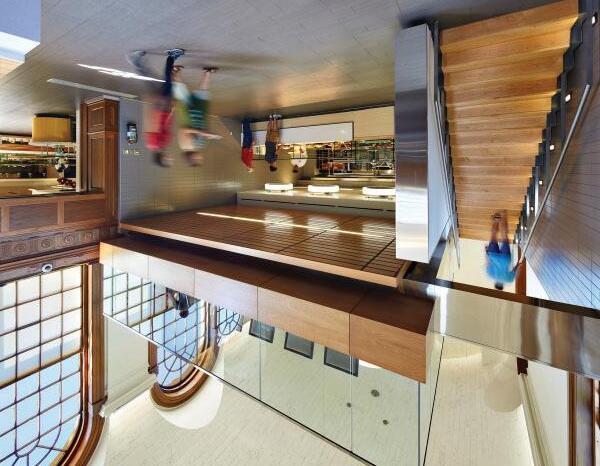


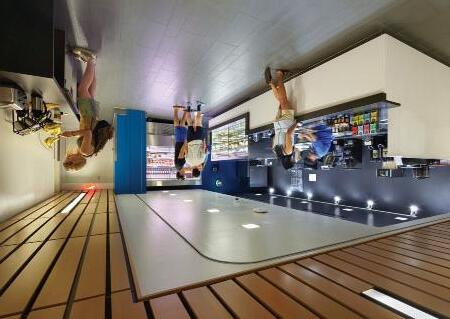

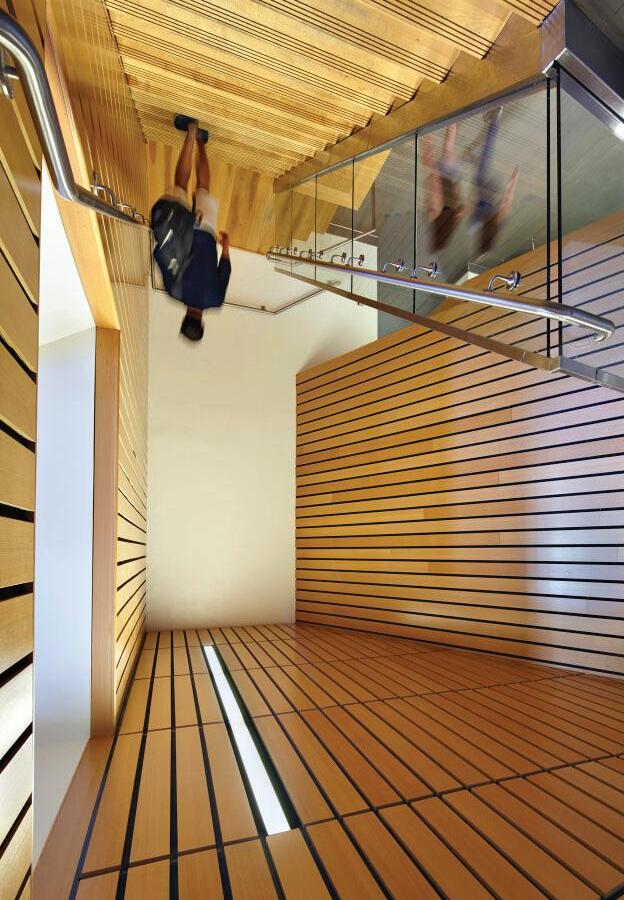
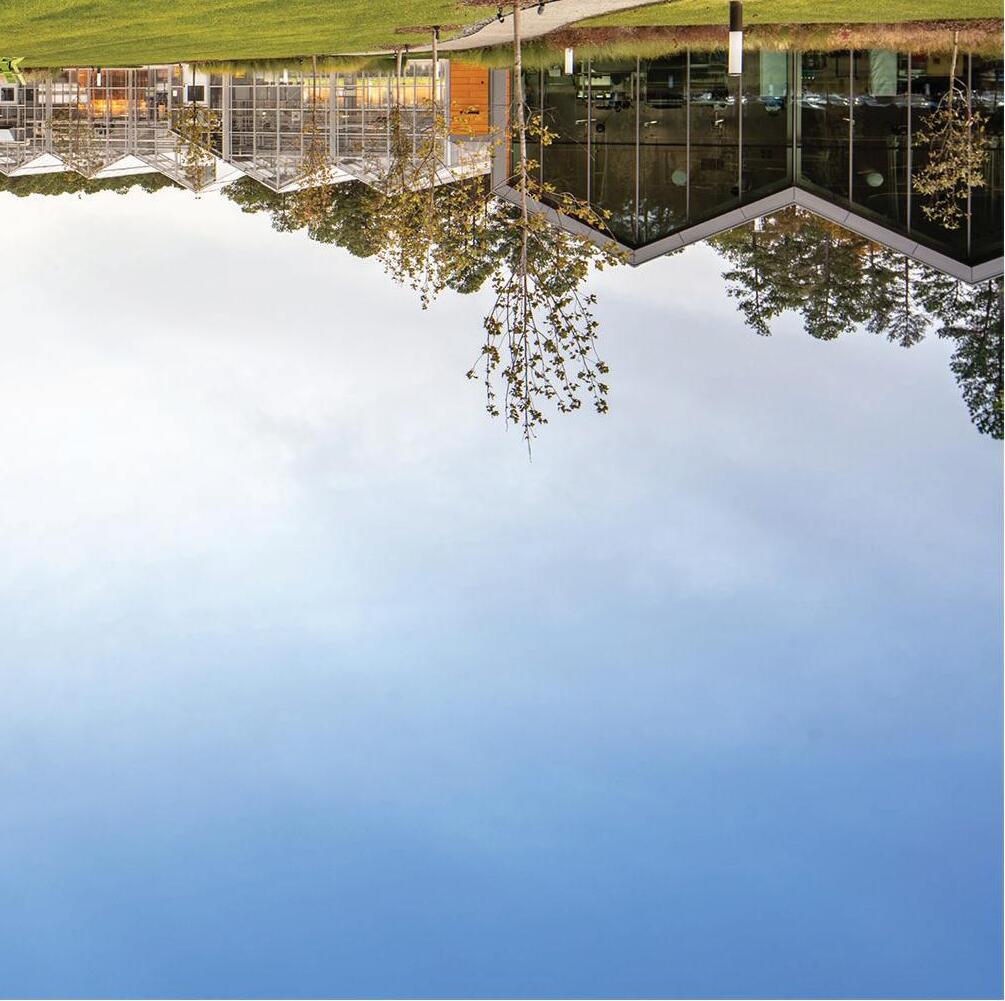


The Center for AgTech was a confidential developer driven project, where we redesigned an existing research campus in Research Triangle Park to accomodate multiple agricultural driven research companies as well as providing new amenities. The existing entrance to the campus from the north was hidden and lacked street presence due to the the dense forest nature of RTP. We flipped the campus by removing the back of house elements and moved the entrance to the south while giving the campus a more clear, welcoming entry with community green spaces. The existing main office building was reskinned with metal panels and given larger openings on the south side to increase natural light and views to the campus lawn. It was also given a more larger, prominent main entrance lobby. The existing greenhouses were repaired and and given new modern head houses that are now proudly on display to campus researchers and visitors. Some of the new amenities include a restaurant open to the public, rentable office work spaces, a beer garden, and a fitness center.


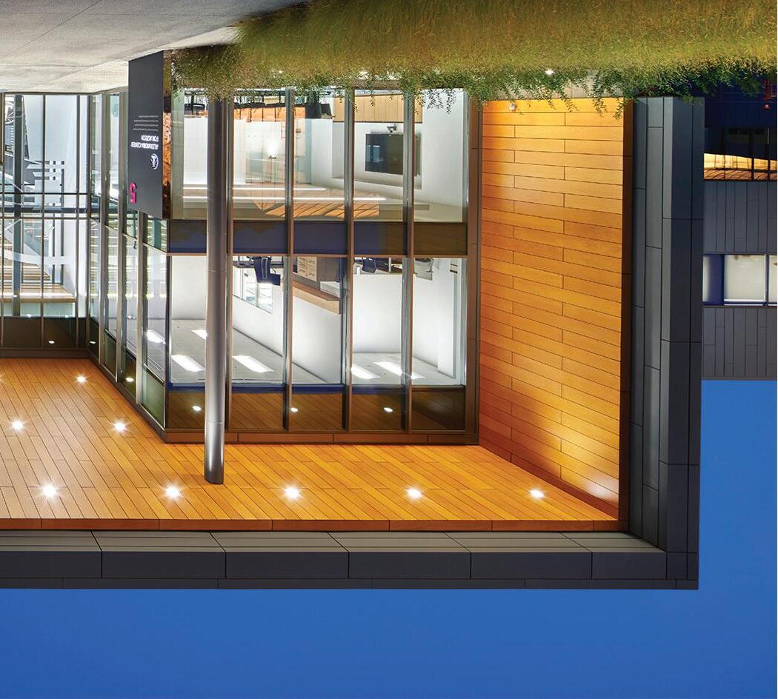



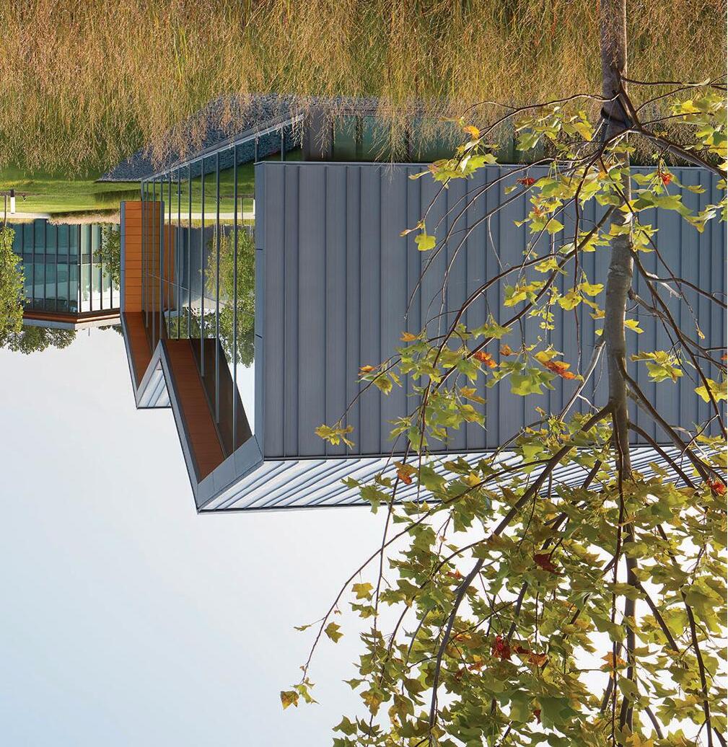

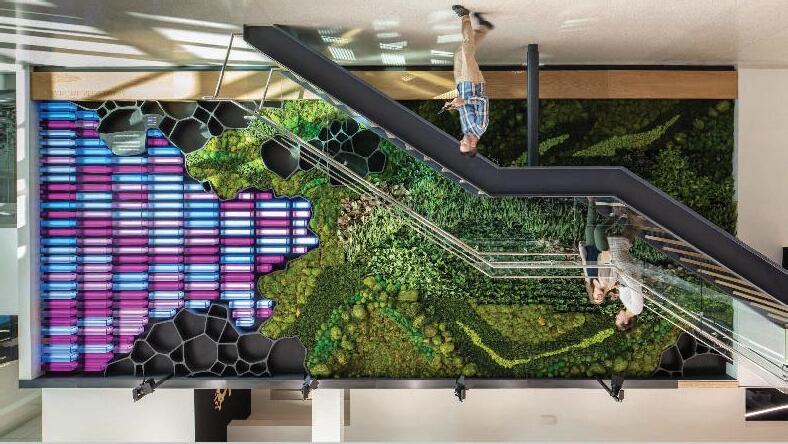
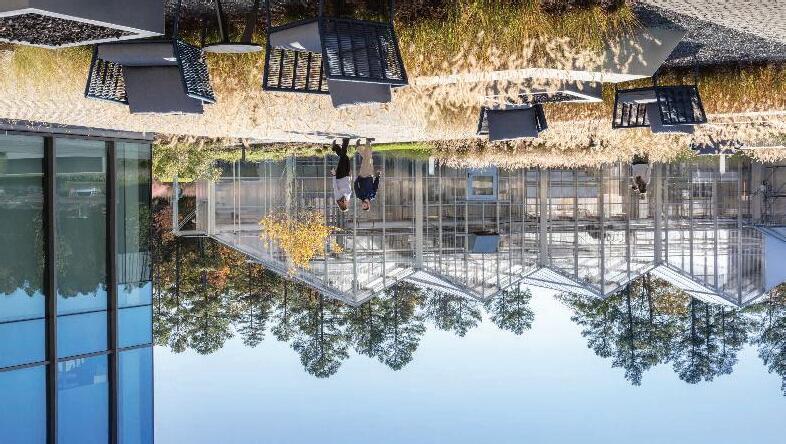
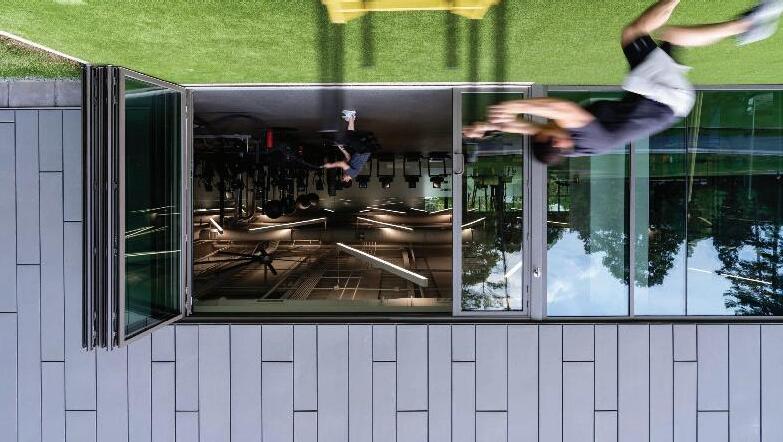

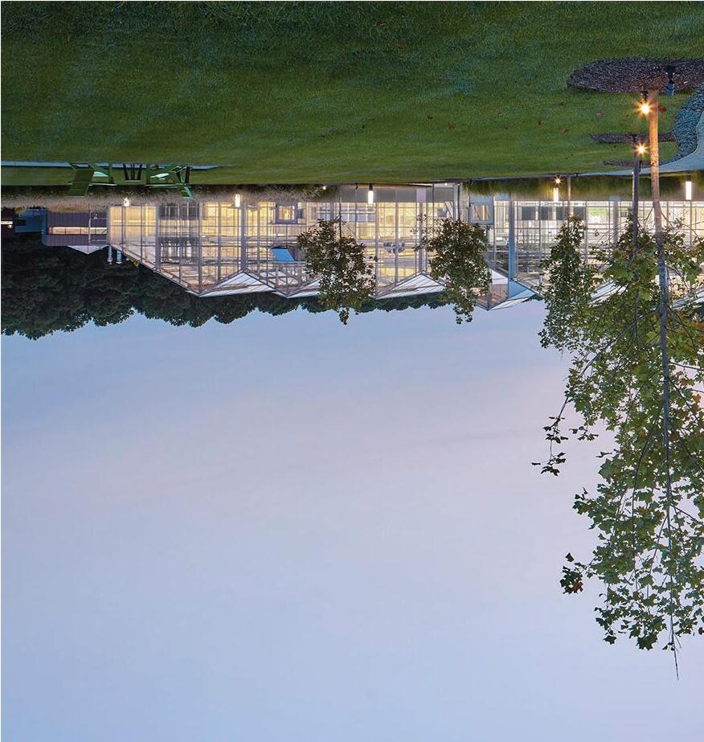
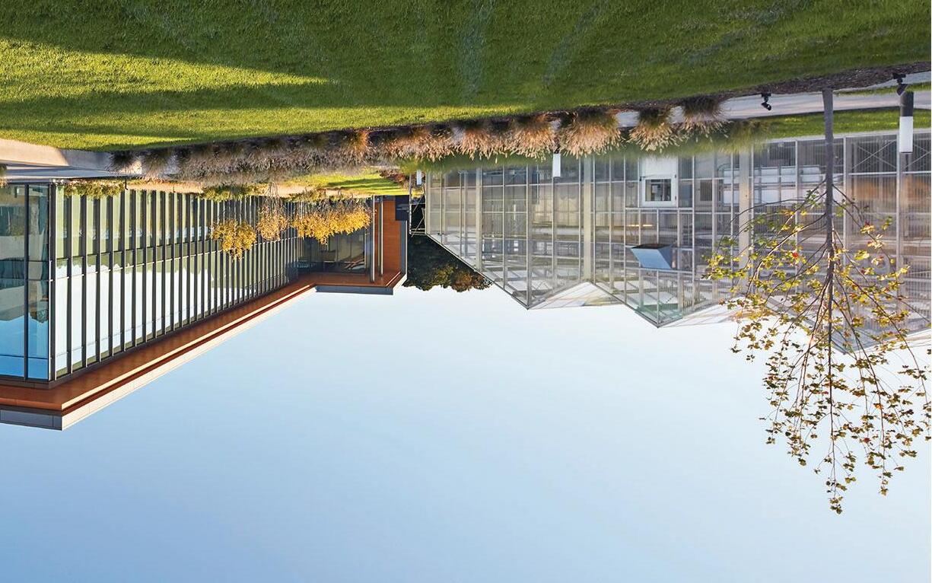
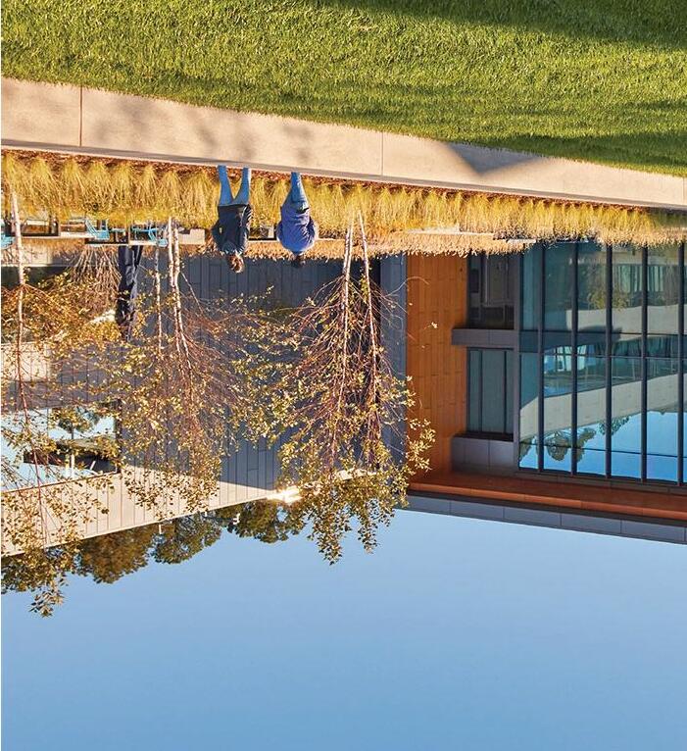





The former library, Wyllie Hall will be the new home of the College’s Nursing program which has proven to be one of the most successful academic programs on campus, boasting a consistent 90%+ certification rate for recent graduates. The existing spaces for Nursing are overcrowded, and the learning environments are outdated and scattered in various facilities across campus. The renovated space in Wyllie will be largely dedicated to Department of Nursing program labs and classrooms, alleviating the overcrowding, offering modern clinical learning spaces, and centralizing the department. Other laboratory-centered class offerings on campus are frequently full, resulting in students being unable to enroll in needed classes. The academic spaces in Wyllie can be used by other programs, increasing utilization of the spaces in the facility.
Due to the existing site topography of the campus, there are two levels of entry to the building. Exterior site improvements include an upper-level plaza at the new building entrance, located at the second floor, north side of the 1966 building. The project will demolish and replace existing site walls and concrete site stair. Brick veneer modifications, a new seat bench, and a new exterior plaza paver system will create a clear and welcoming entrance. A second, but equally important building entrance was also added at the first floor, lower-level plaza, located at the northeast corner of the 1966 building at the west courtyard. The lower-level plaza and courtyard was redesigned with new landscaping, semipermeable hardscape, walks, bench seats, and lighting to create a clear and welcoming entrance, an inviting campus amenity and a strong connection to campus pedestrian systems.
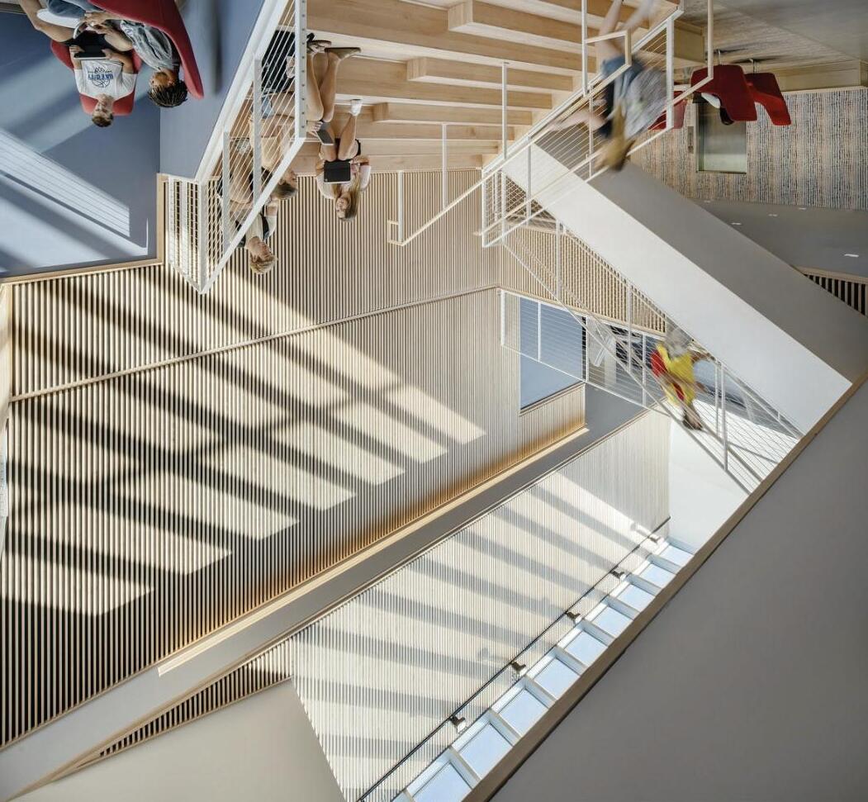

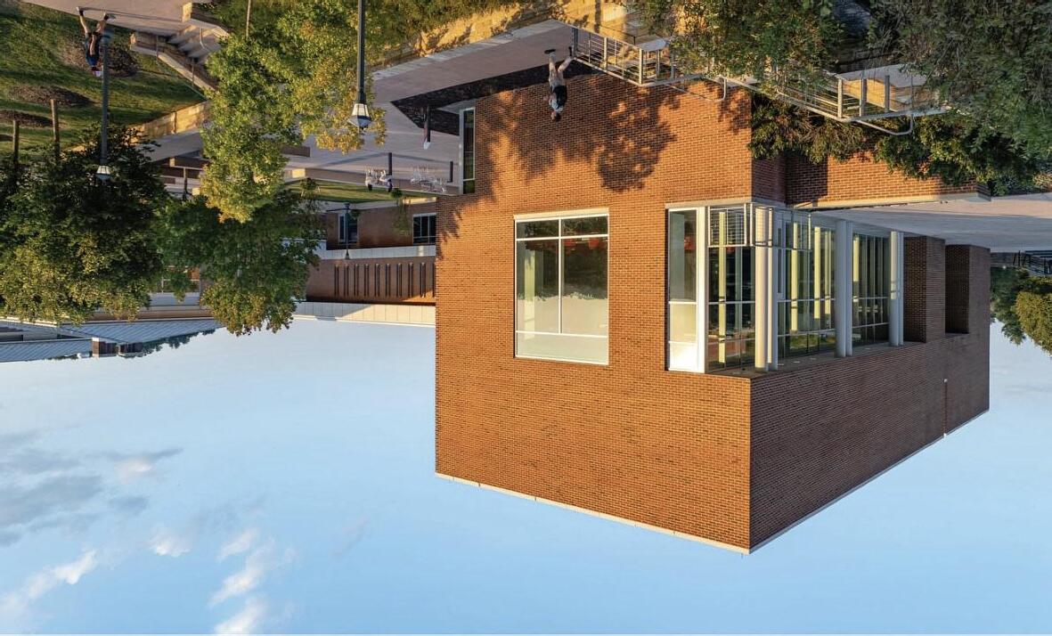
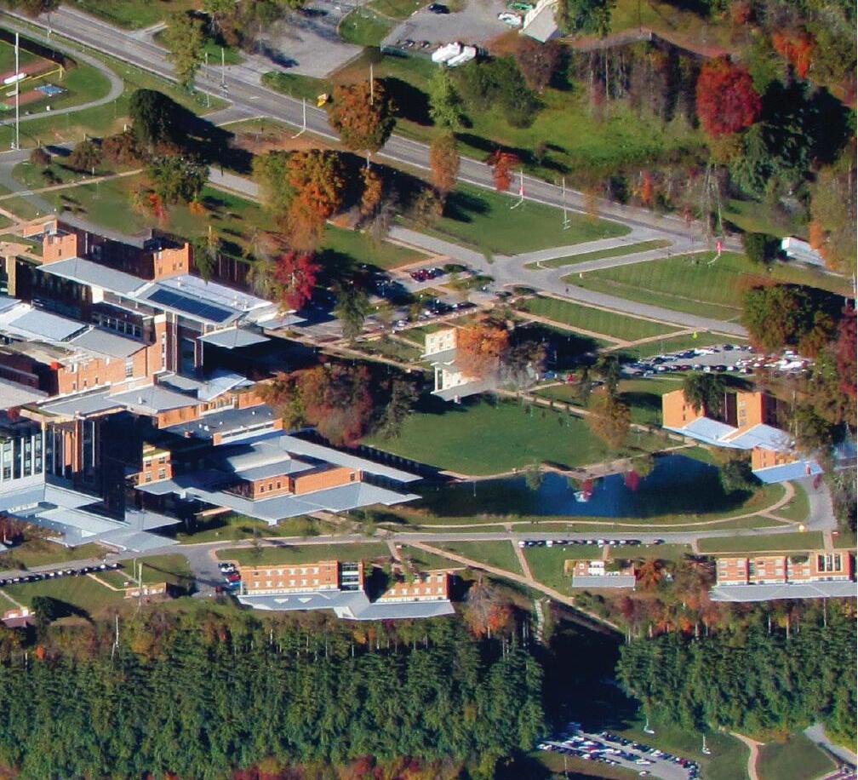
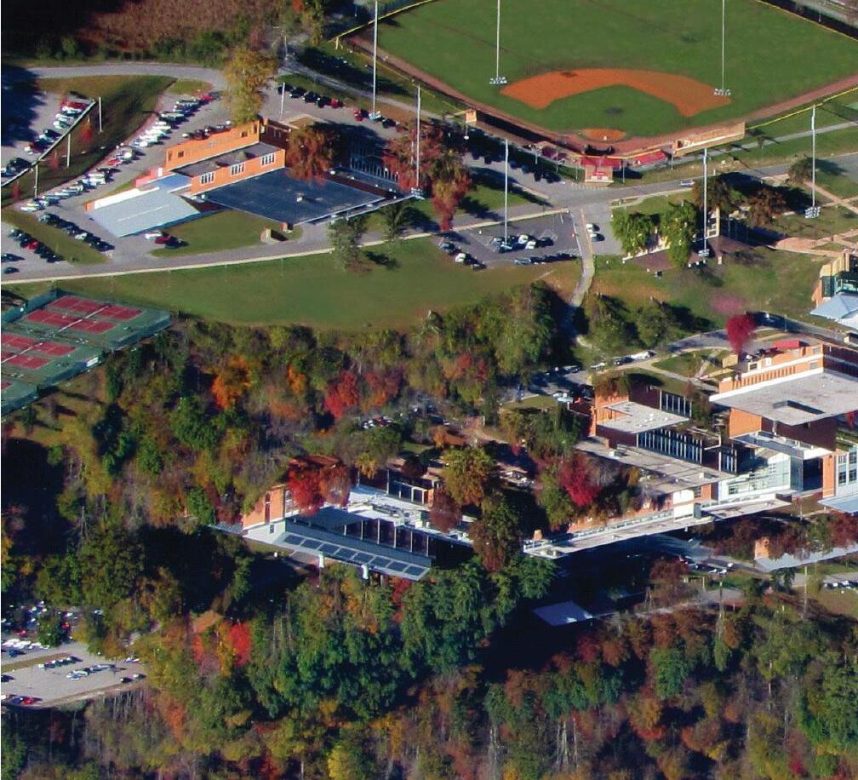


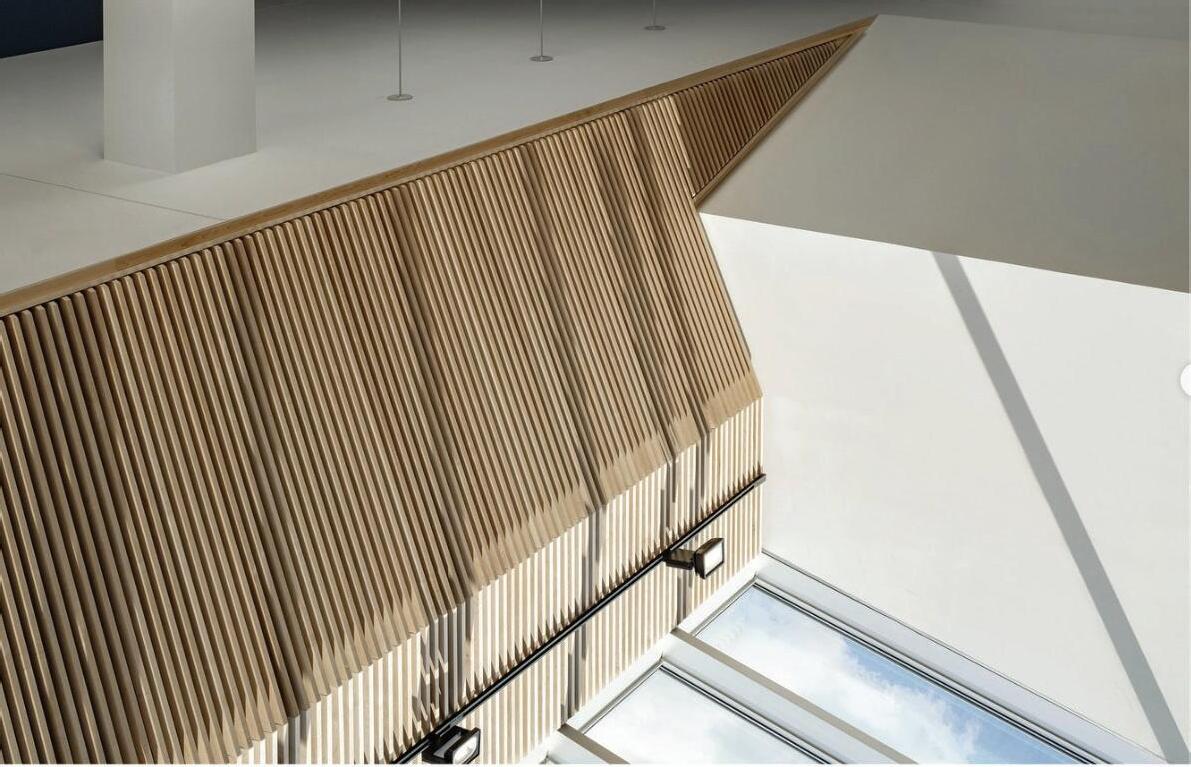
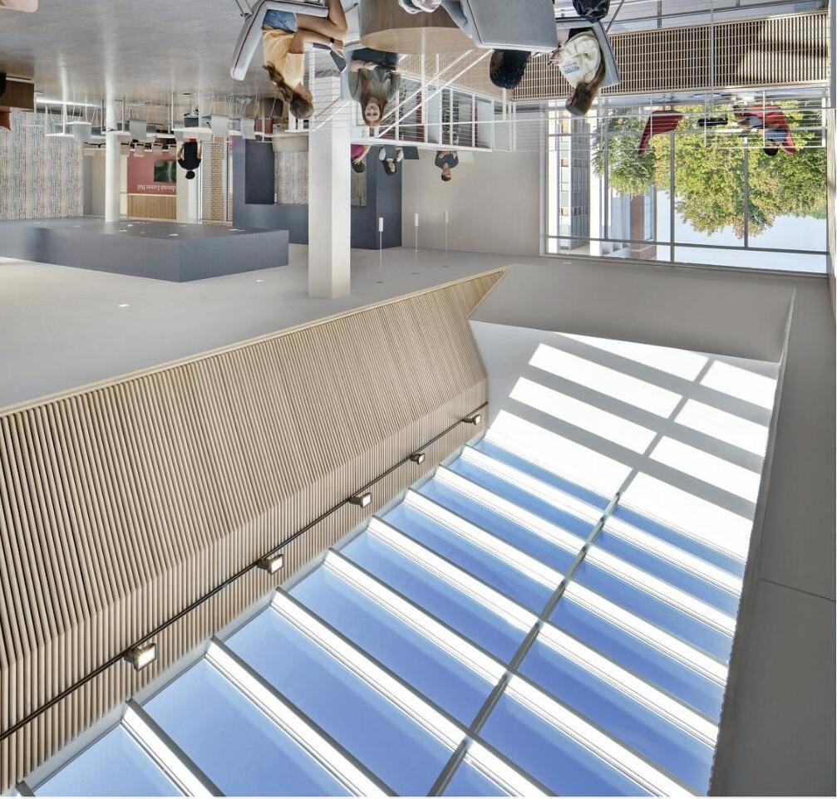



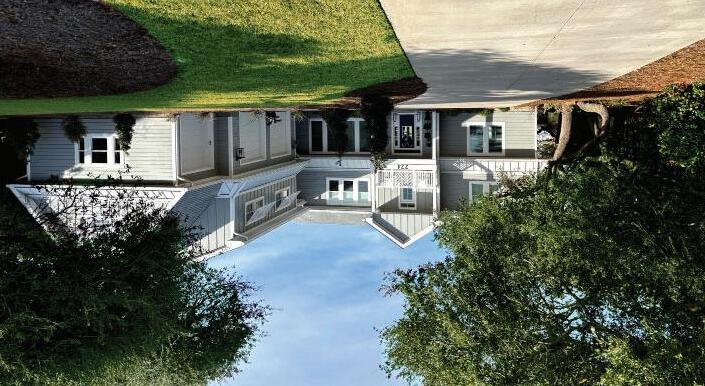

During the strange times of working from home, I had the opportunity to design my first house for my parents. While it was not the modern style I would have hoped for, it did give me a chance to give my parents their dream home.
The roughly 4,500 square foot house sits on a true north-south oriented site in Pine Knoll Shores, North Carolina, an area referred to as the “The Crystal Coast”. Located along the main road on the island, they have a beach access directly across the street to the south where they enjoy sunrises and sunsets over the ocean. Larger windows on the north side of the house with a wrap-around porch offer views and outdoor living to the patio and pool, the backyard and the canal where they keep their boat.

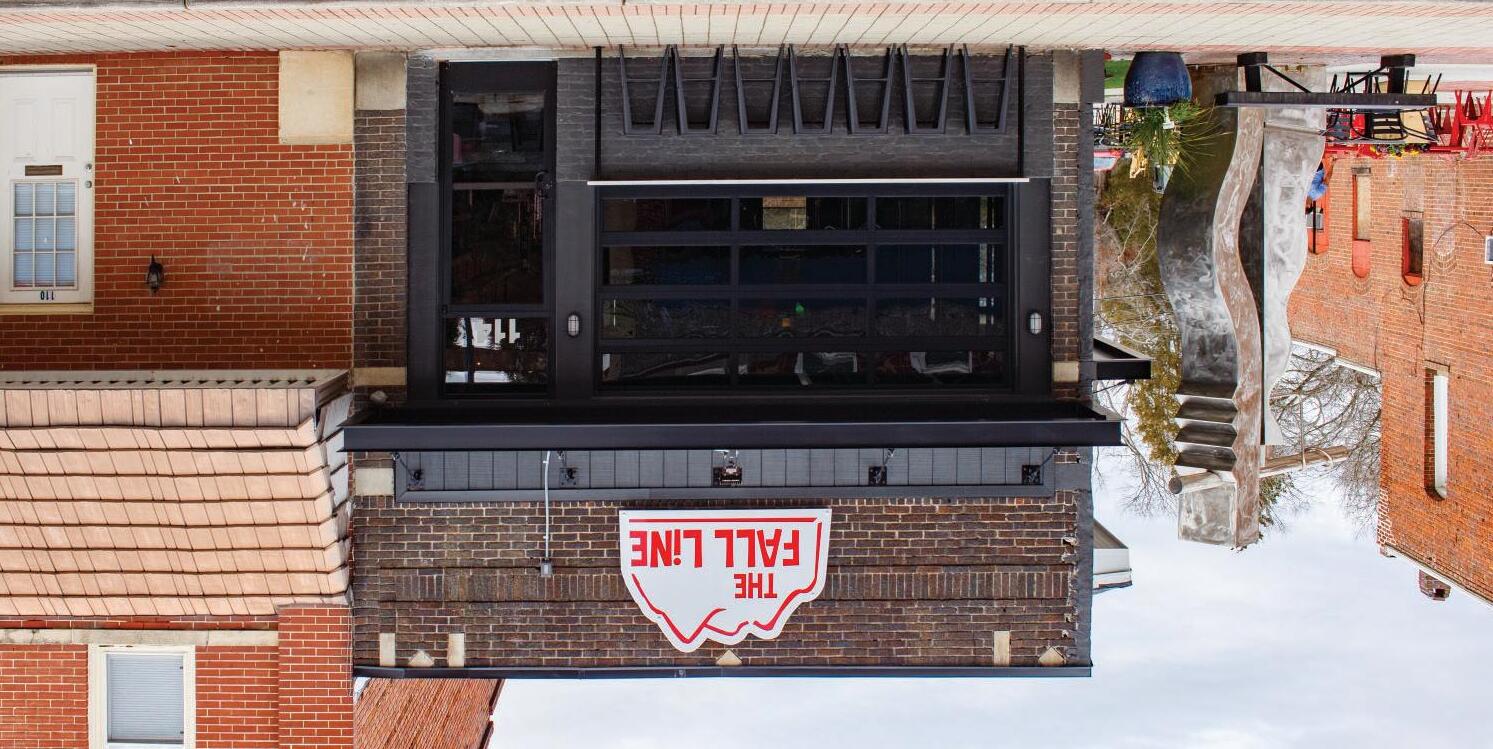
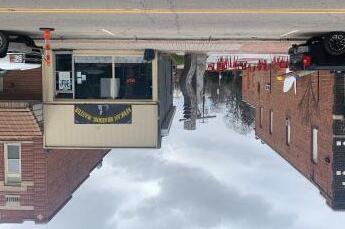
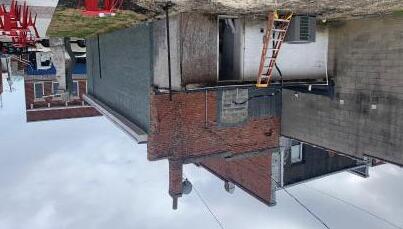
The town of Zebulon, NC is located right along the fall line between the Coastal Plains and Piedmont regions. That is how the owners found the name of their small downtown local bar that I had the opportunity to design during my time working remotely.
This original 1917 building has served as many different businesses over its life, but by renovating and redesigning it into a bar, The Fall Line has successfully revitalized and brought new life to downtown Zebulon. By opening the walls up with overhead doors to the sidewalk and the outdoor patio, patrons are allowed to flow between inside and outside where they can socialize, enjoy the weather, play games, listen to live music, and eat from local food trucks. Since its opening, The Fall Line has truly become the heart of downtown Zebulon and helped bring new restaurants and shops to the once quiet downtown.


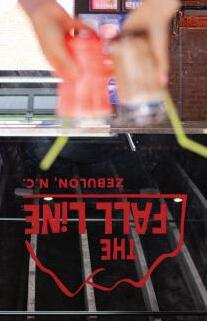
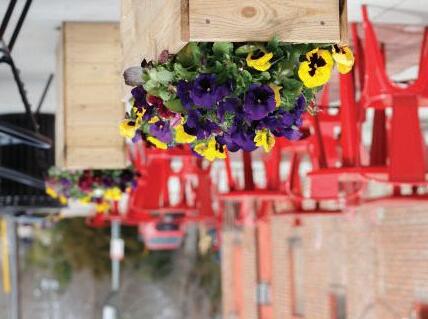
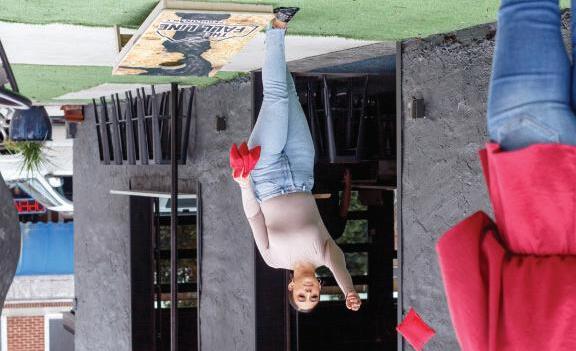


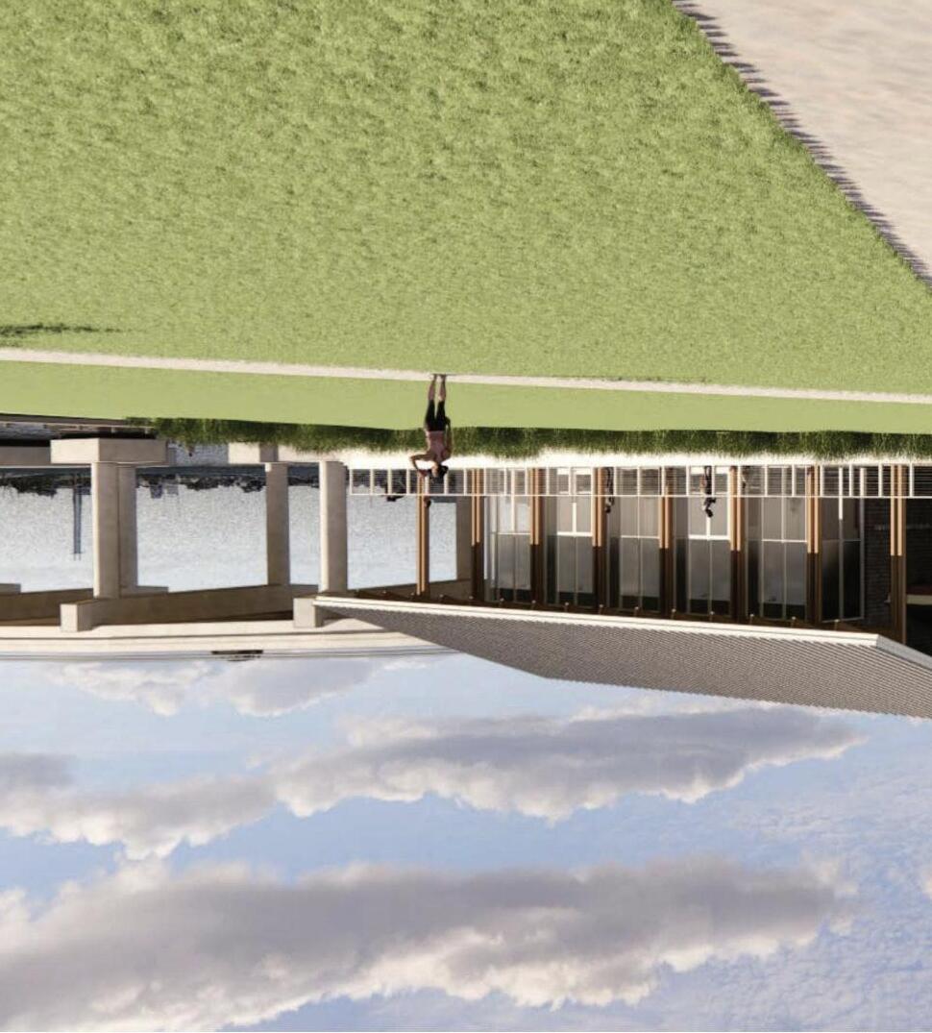

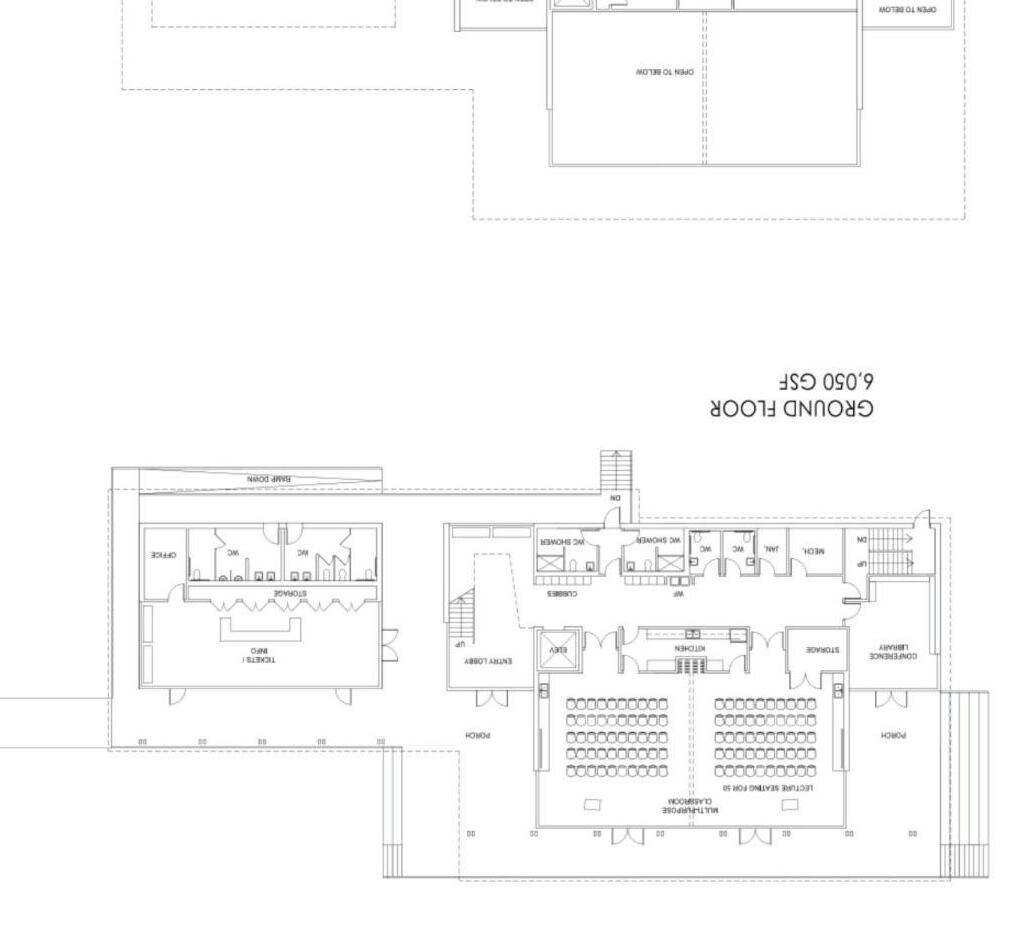

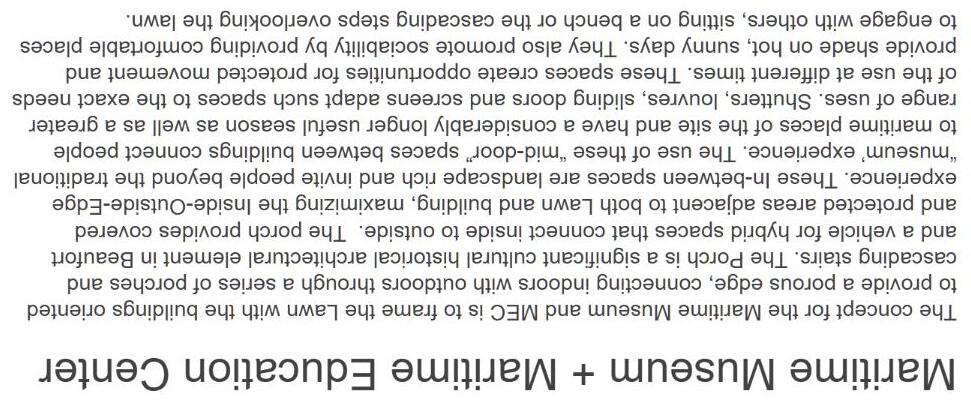

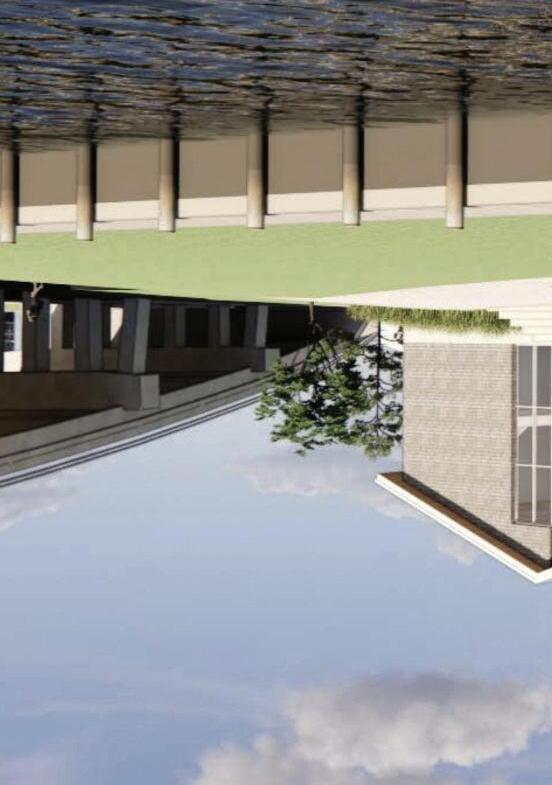
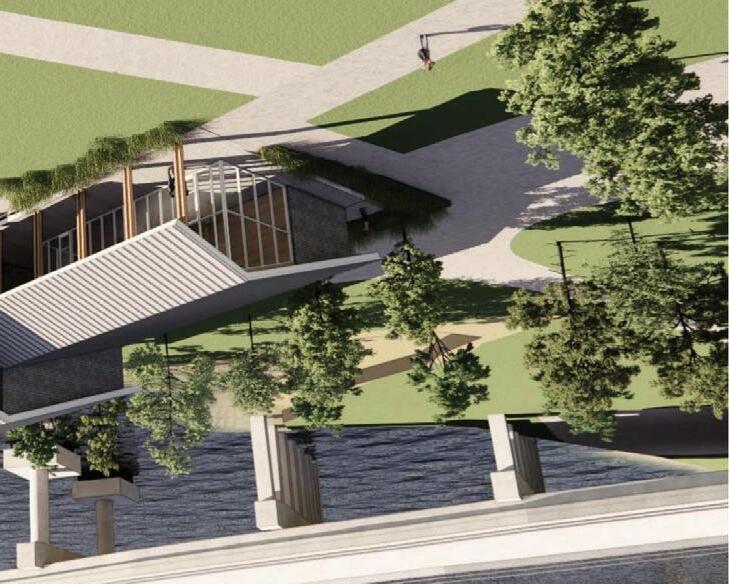
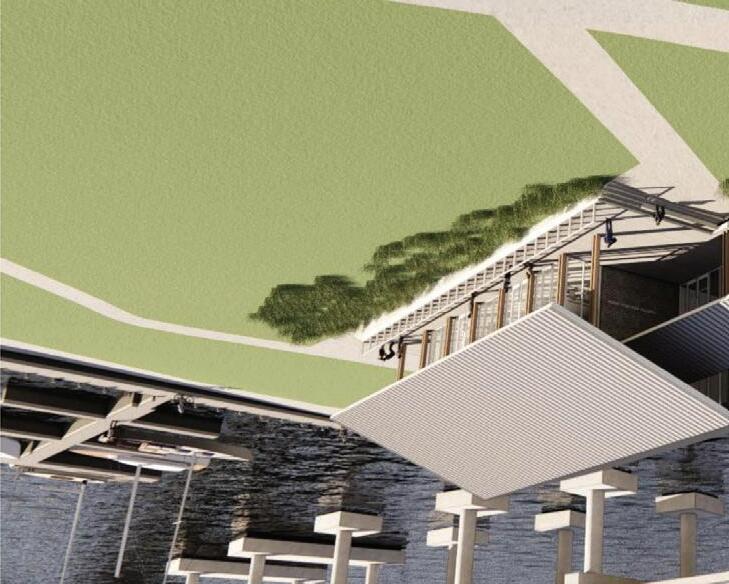

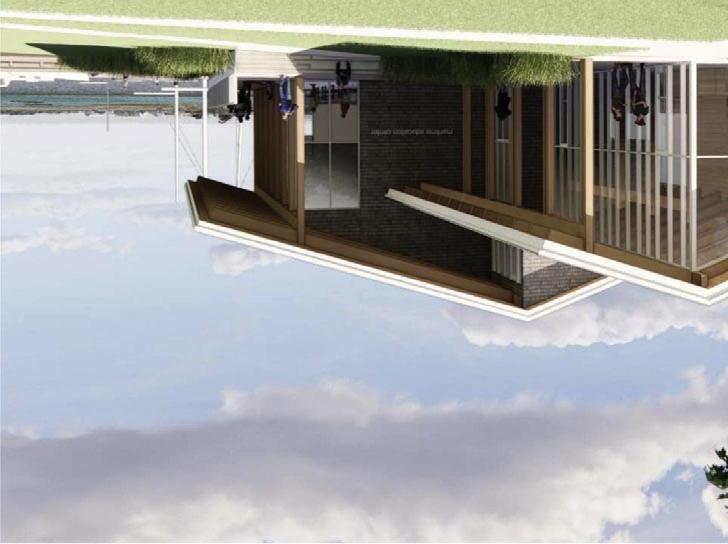

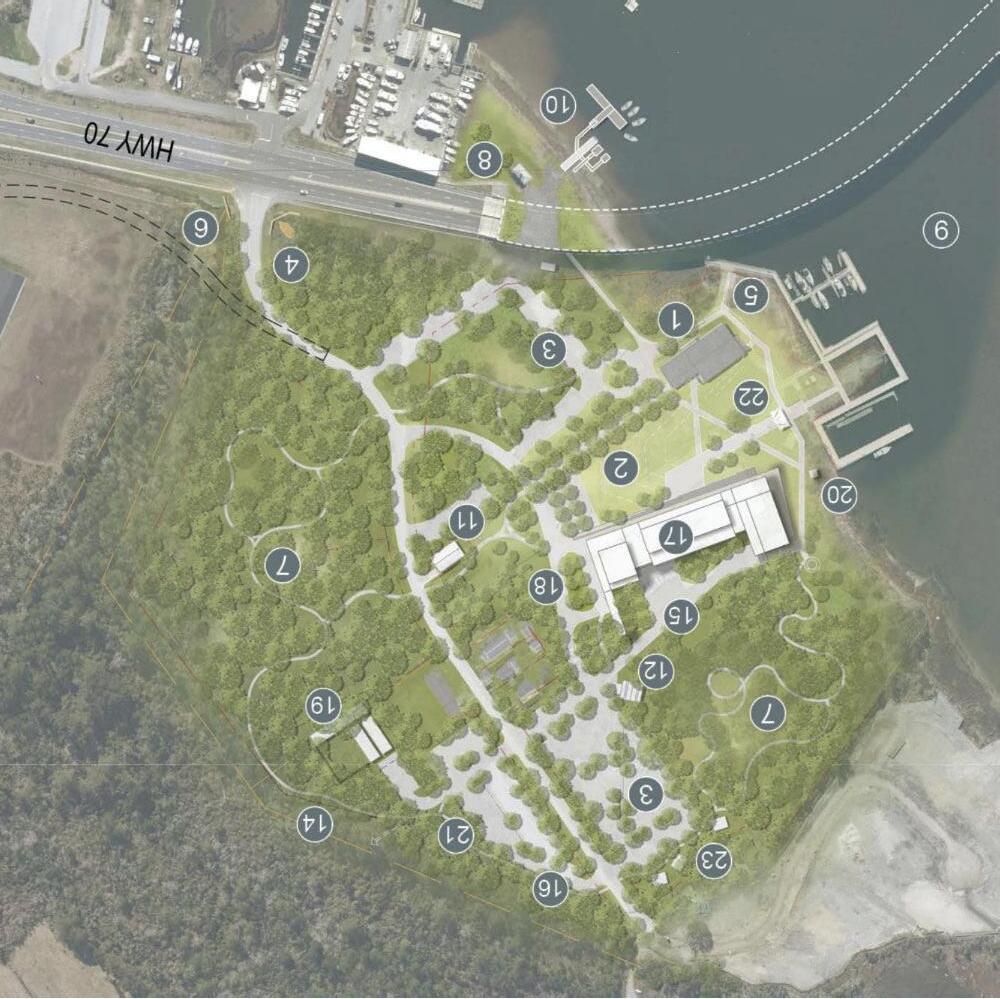





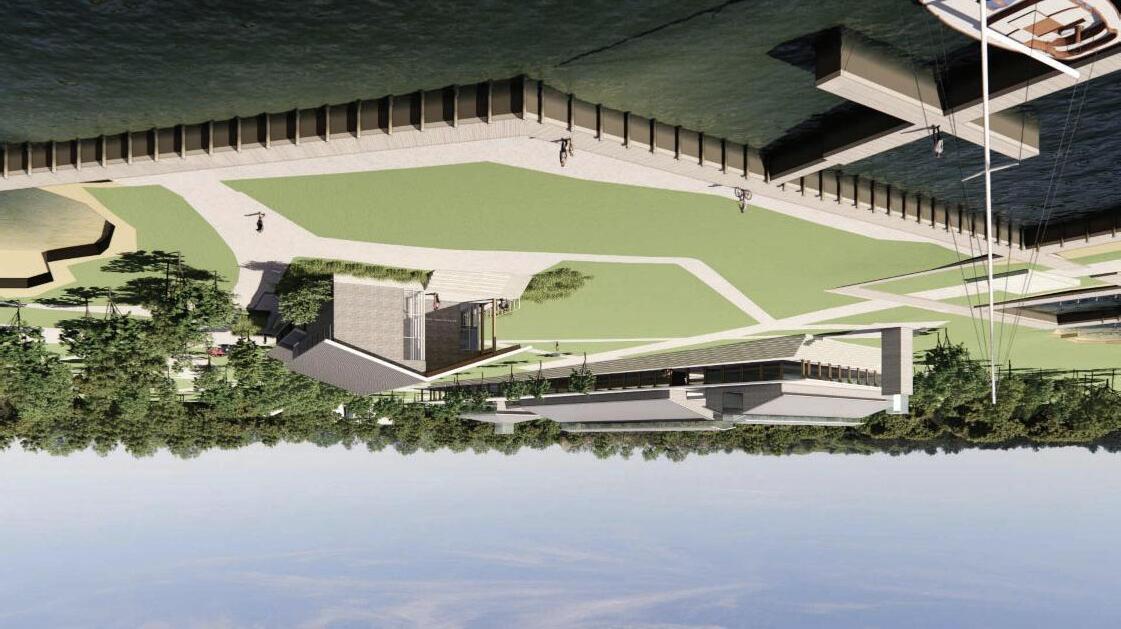

Since 2020, I have been one of the Combustion Chamber leaders at Clark Nexsen. The purpose of the Combustion Chamber is to serve as a design incubator and entity group within Clark Nexsen that provides opportunity for innovation and discovery by encouraging dialog among the firm’s wealth of disciplinary knowledge. By using competitions as a vehicle to push ourselves in inovation and design discovery, we are also able to use them as an opportunity to learn new software, experiment with graphic techniques, familiarize ourselves with sustainable design considerations and different construction techniques. The goal is not only to receive recognition, but to garner something greater that can illustrate the firm as a thought leader in the world.
AIMS
• To establish a design incubator.
• Employ competition as a venue for innovation.
• To promote experimentation and open cross-disciplinary dialog and discovery.
QUALIFICATION
• Competitions may be open calls from an outside entity or a competition generated internally.
• Can be a team or individual but it is encouraged to be multi-disciplinary even if only tapping knowl edge bases in a consultant type manner.
• Competition must offer the opportunity for experimentation, broadening of knowledge base in subject matter such as but not limited to technology, building science, design, and/or fields of expertise familiar or unfamiliar either through the competition brief itself; as defined by the participating competition team or any combination of both.

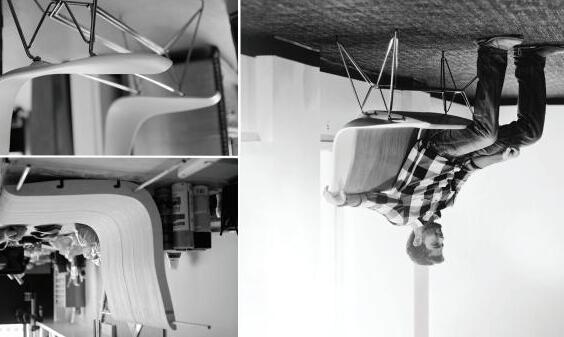
Inspired by the premise that “good design is meant to be shared”, the chair comfortably seats two while emphasizing the iconic profile of the original. It features an interchangeable section that can be fabricated in a variety of materials, textures, and colors. Team members worked on different aspects of the chair – the base and seat were separated and each cut in half. The profile for the infill was developed from the section of the seat, and the base welded with extension rods. The chair was evaluated structurally to ensure that it could withstand the weight of 2 adults.
The team explored various additive design concepts which used the chair as a canvas, but ultimately decided on a transformative concept that would change the chair into something completely new. The steel base was cut by hand and steel rod extensions were welded in place to create an elongated base. The molded plastic shell was also cut by hand, revealing the profile of the seat which was traced on paper, scanned, and retraced in CAD. This CAD profile was then used to draw the infill layers which were cut out of plywood using the CNC router. The plywood layers were then glued together, sanded smooth, and finished with a glossy poly acrylic. The finished plywood infill is easily removable with the idea that infills of various materials and colors can be interchanged and customized.




Each child in England at the first school term after their third birthday, is entitled to 15 hours per week free childcare funding. Nursery schools and classes staffed by teachers and assistants, provide a non-compulsory phase of education suitable for children in the year before they immediately go to primary schools. They are sometimes attached to a primary school. Both types intend to provide a grounding for the child to start school, offering a range of structured educational experiences based on learning through play. A new kind of kindergarten design encourages kids to be their silly selves. What does a school do with 4- and 5-year-old kids? How should be the nursery of the future? How children should spend their days in these structures?
As a precedent for development along the Thames and its tributaries, the Nurture Centre is transformative in reclaiming the natural, sustainable and biologically diverse shoreline. By returning the shoreline to Deptford Creek, planting reeds, grasses, oysters and other filtration species, and allowing the tide to flow through the site, the Centre cleans the water and increases green space to be enjoyed by the community. Most importantly, engaging the children of London at an early age in sustainable concepts and providing visual and tactile access to nature through play, not only greatly enhances their personal development, but instills an appreciation for biodiversity and the natural world that, ultimately, benefits us all.
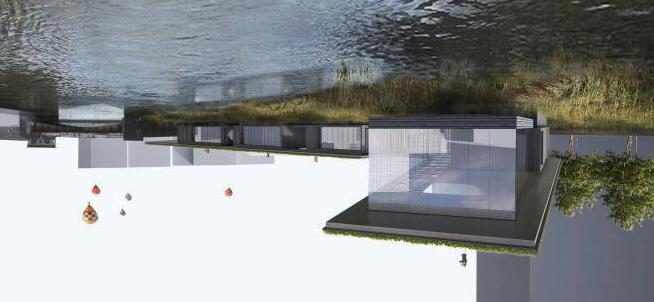
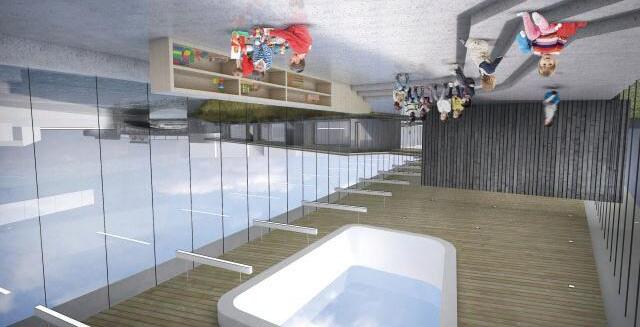
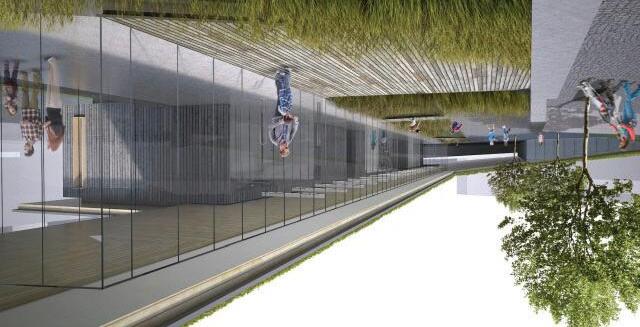

In order to carry a positive action we must develop here a positive vision . Dalai Lama
Homelessness is a complex issue that can not be solved in a singular act of kindness or one charitable event . A roof may provide shelter and clothes may provide warmth, but community is where a person’s sense of belonging and purpose are nurtured.
COM_UNION is envisioned to be a place in which the chance for stability can be offered. It is a safe place where every day human needs are met and in which fellowship may thrive and foster involvement in the larger community. GATHER
COM_UNION is conceived as a place by which persons caught in the unfortunate pull of homelessness can foster for themselves a sense of community belonging, purpose and meaningful contribution. Notions of ownership and security helped inform the site organization by allowing access to the core of the site only at limited points from the street.
The residential component lines West Street in the north to south axis while the community center lies parallel along the east side of the site. The community garden is nestled between. The residences are lifted off the street to provide a sense of entry and ownership. Residents each have street side front porch space in which engage the broader community. This sectional lifting gesture also acts as a perceived barrier to the street establishing a sense of security for the residents. Within each home bedroom spaces are lifted to a second floor and are provided balconies that alternate views between the garden and street.
The shared community garden rests between the residences and the commons building splitting duty as both a backyard and frontyard respectively. This orientation affords the buildings and the garden optimal daylight when balanced against the building’s requisite relationship to the context. Roofs pitch inward toward the garden for rainwater harvesting. The roofs are also lined with photovoltaic arrays to capture energy. Openness within each unit allows daylight to penetrate throughout both the residences and the commons building. The construction of both the residences and commons building is comprised primarily of foam insulated panels that provide thermal insulation value markedly more efficient than traditional stick built construction. A componentized construction typology affords multiple configurations of residences within the same module. This module is also used to construct the commons building. More broadly this construction strategy can also be easily replicated for use in other areas throughout the city.
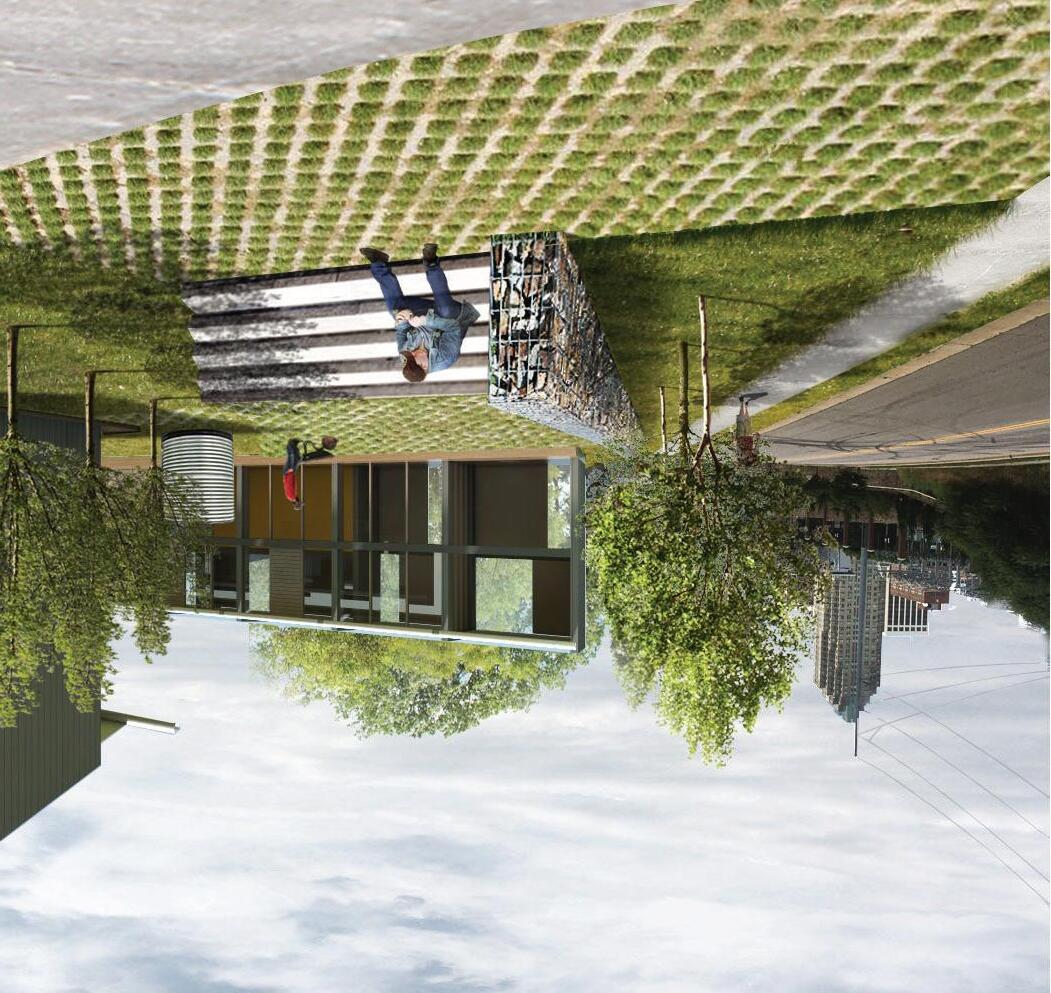




8
9
1
1





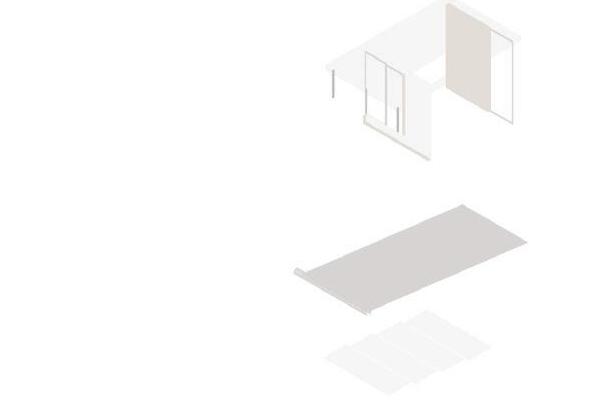





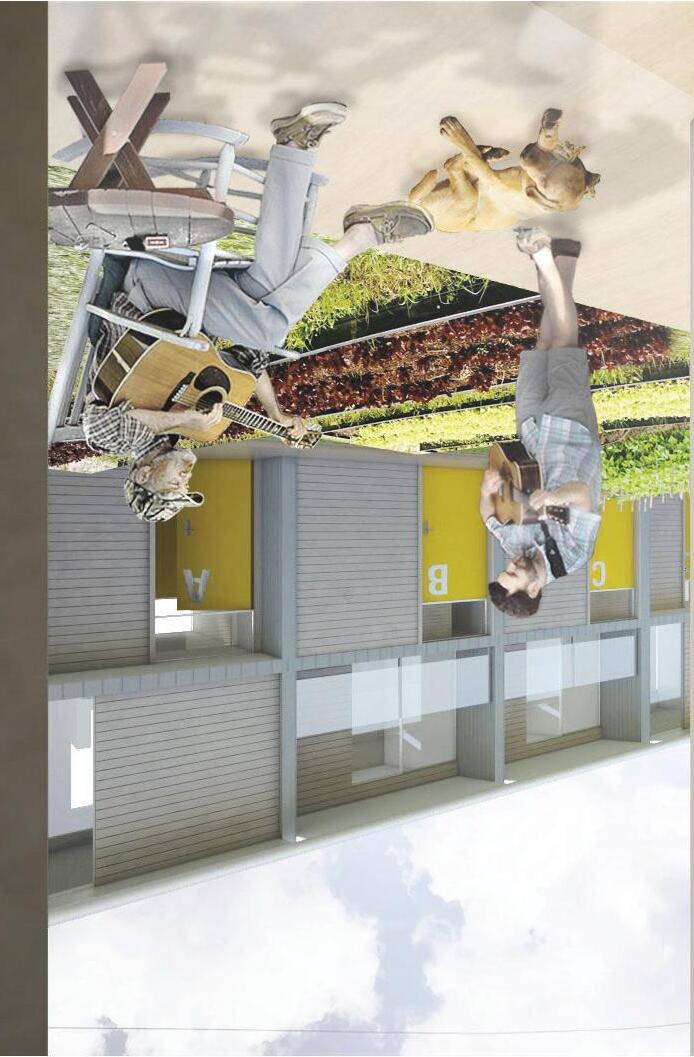

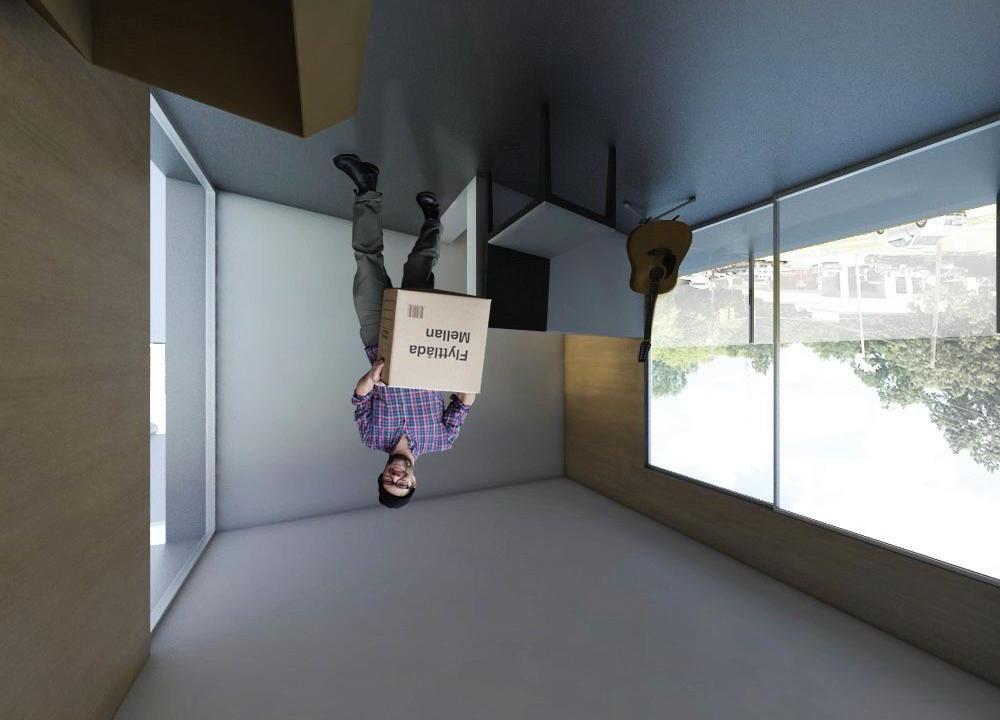

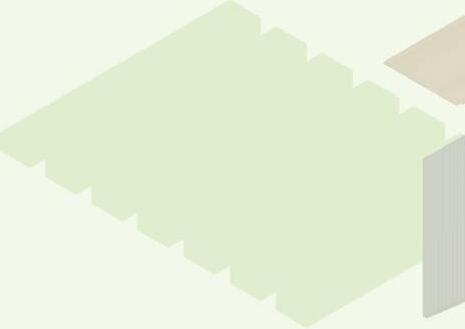



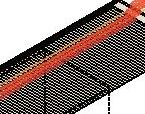













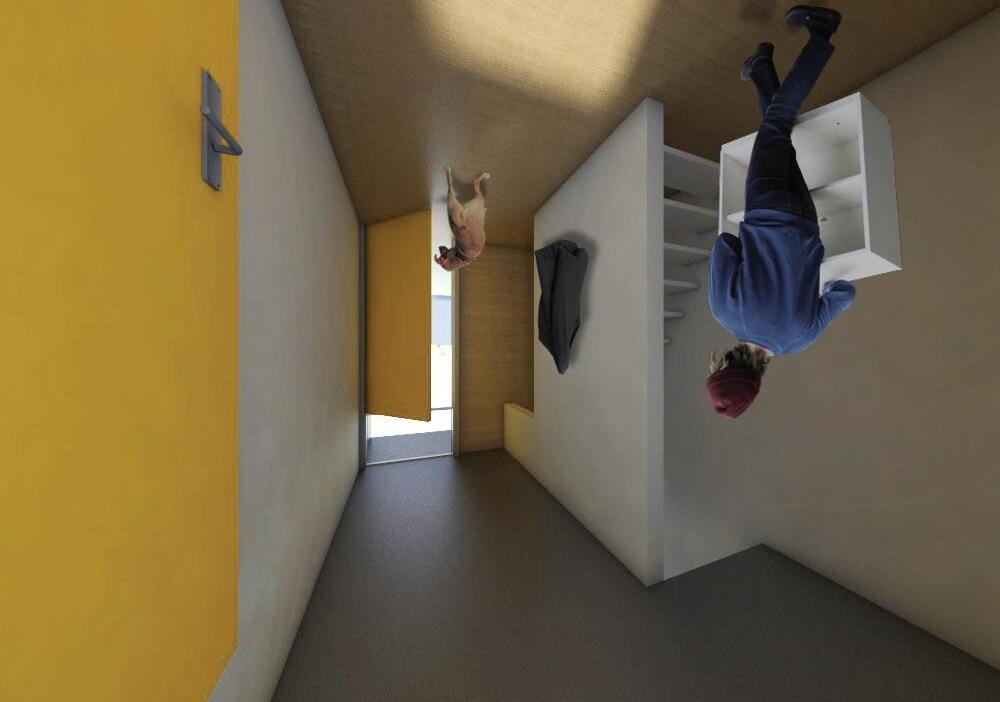
LIVE/WORK/DWELLINGS
GARDEN COLLECTIVE
RESTAURANT
INCUBATOR
MARKET
PLAZA

MINT is conceived as a catalyst for a culinary district : tapping into an expanding local restaurant culture. Food centered entrepreneurial enterprises in a new urban live/work community thrive on symbiotic relationships established by the proximity to teaching and rental kitchens for the public and culinary start-ups with access to fresh ingredients harvested on site. One might imagine strolling from their live/work home to the MINT RESTAURANT and enjoying a dinner prepared by local chefs using ingredients harvested by you and your family as members of the MINT GARDEN COLLECTIVE.
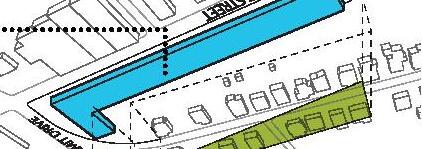
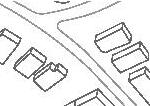


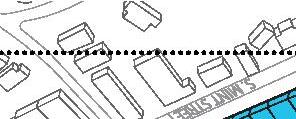
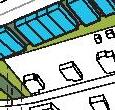

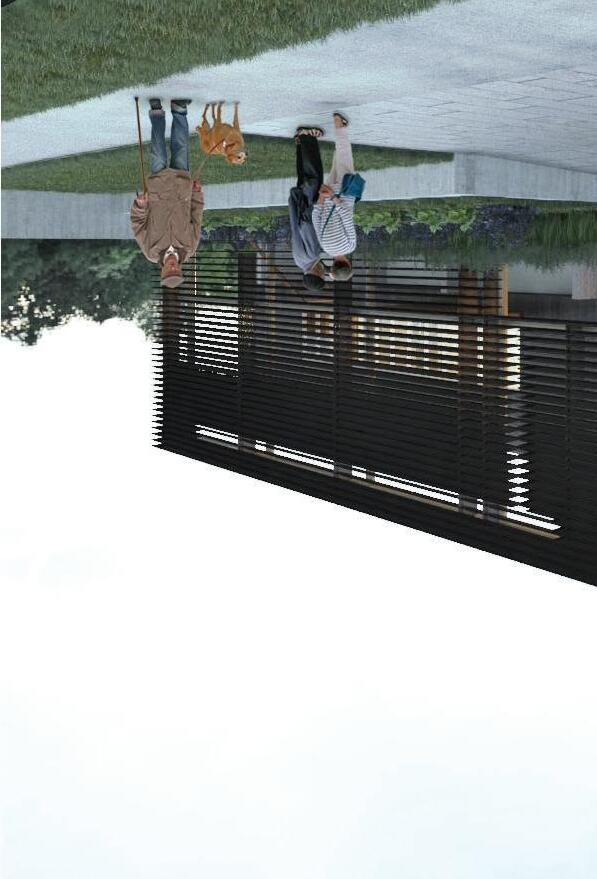

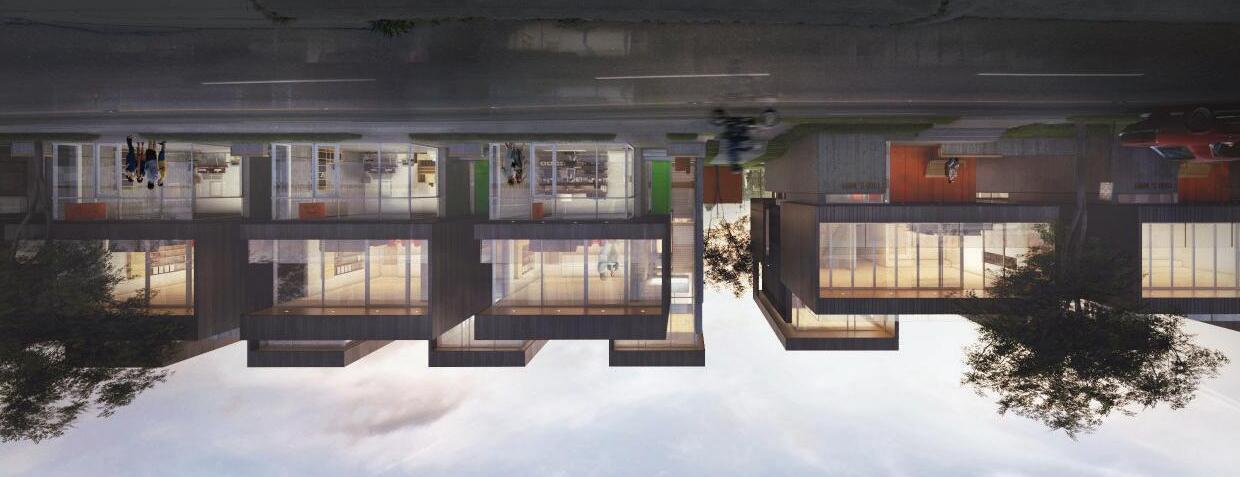


MINT INCUBATOR
Provides shared/rentable kitchen spaces for culinary upstarts. Kitchens may also be rented or used for cooking classes.
MINT MARKET
MI foods and products from MGC are on sale to the general public. Local/regional fare is sold here complimenting the site specific offerings.
MINT PLAZA
Here is located space for food truck rodeos (local culinary entrepreneurs) and farmers markets (local/regional farmers), a stage for local music and outdoor movies, and BBQ pits for public use.
MINT RESTAURANT
Public restaurant uses site speci
c and locally harvested ingredients, and may feature MI chefs.
LIVE /WORK
Residents may operate businesses that compliment the MGC.
SINGLE FAMILY DWELLING
Families have access to gardens and retail. Community members share in the harvest.

MINT GARDENS
Community members who invest in MGC receive access to garden harvests. Harvested food is shared with the MI in exchange for discounted meals from the culinary upstarts.
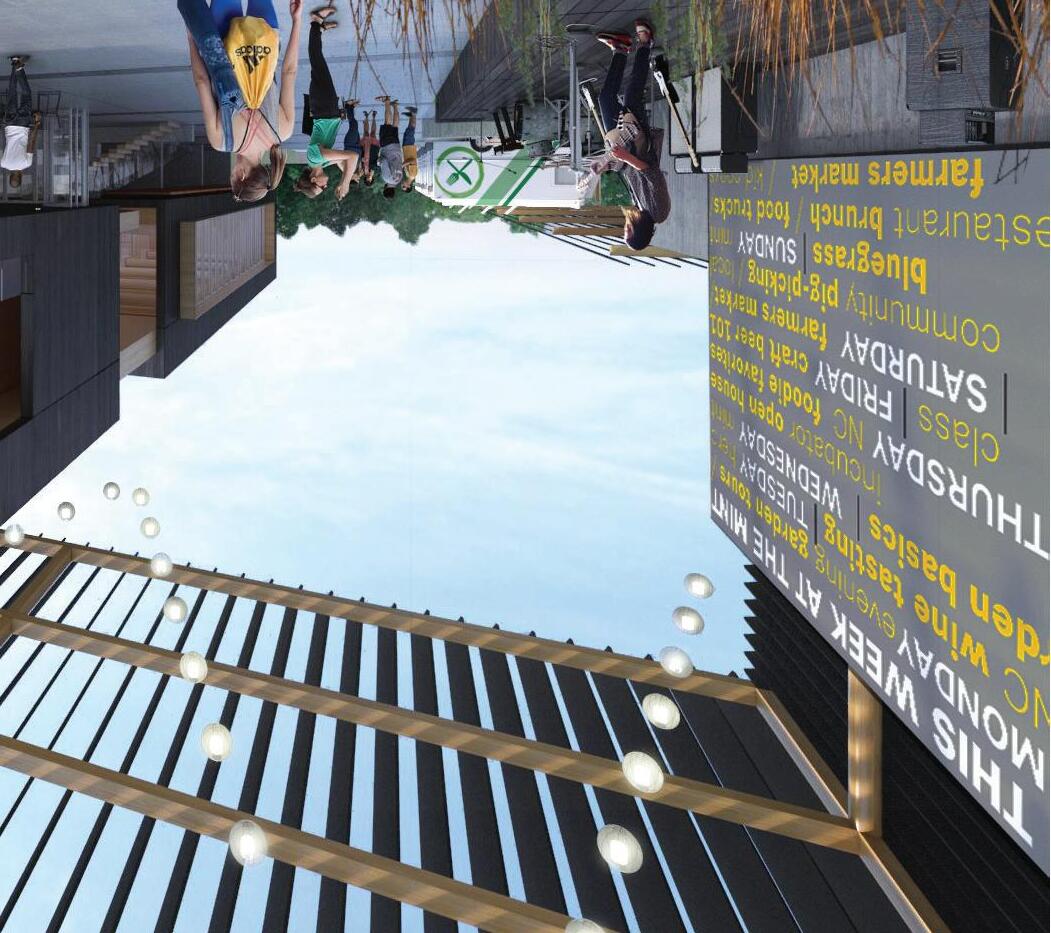















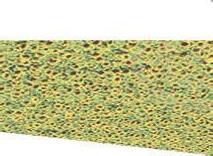


































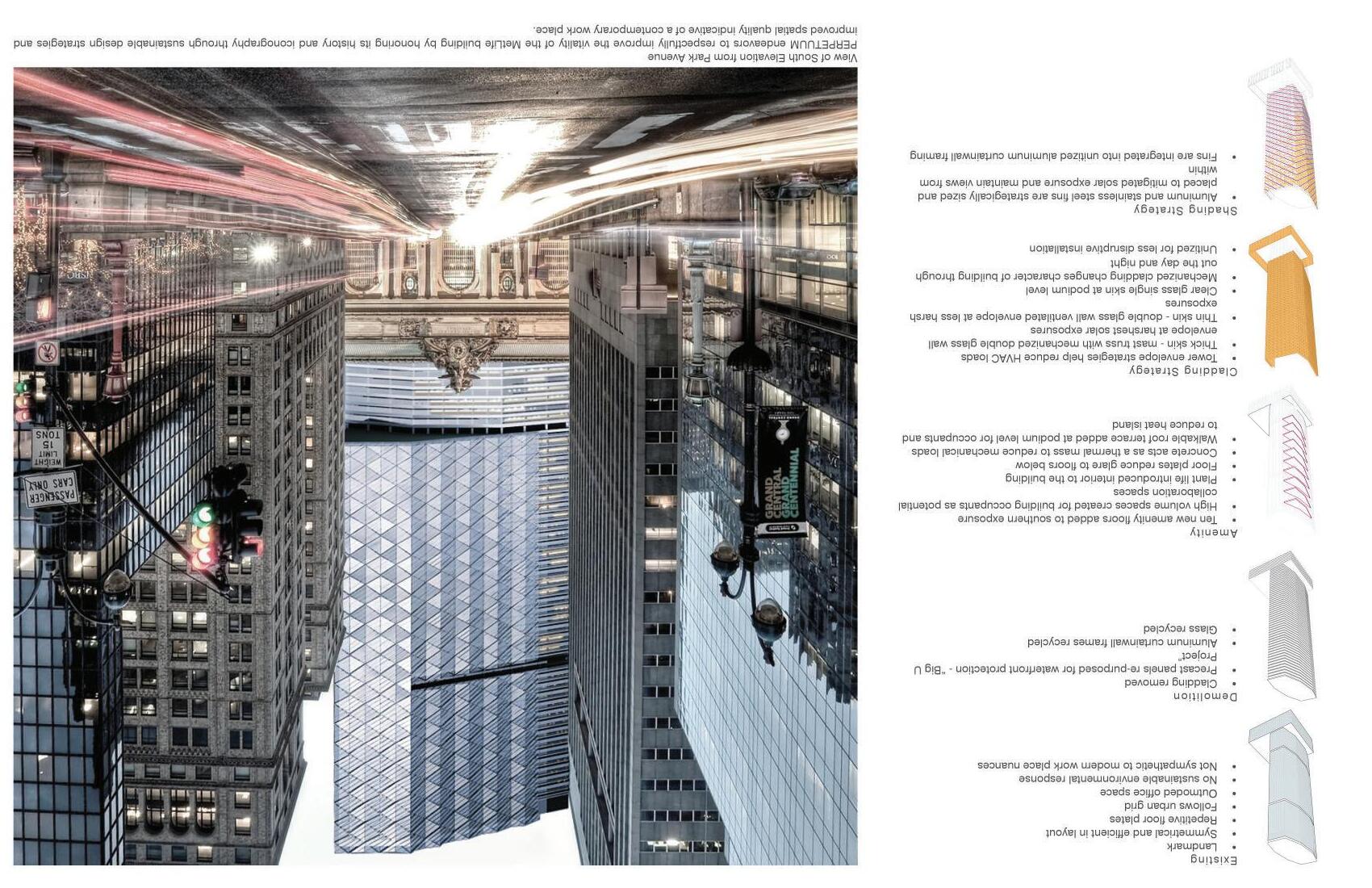


The “Reimagine a New York City Icon” competition, the 2016 Design Challenge sponsored by Metals in Construction magazine and the Ornamental Metal Institute of New York invited architects, engineers, students, designers, and others from all over the world to submit their vision for recladding 200 Park Avenue (formerly the Pan Am Building, now the MetLife Building), which was built a half-century ago as the world’s largest corporate structure.
The mandate of the competition was to reimagine 200 Park Avenue with a resource-conserving, eco-friendly enclosure—one that creates a highly efficient envelope with the lightness and transparency sought by today’s office workforce—while preserving and enhancing the aesthetic of the building’s heritage.
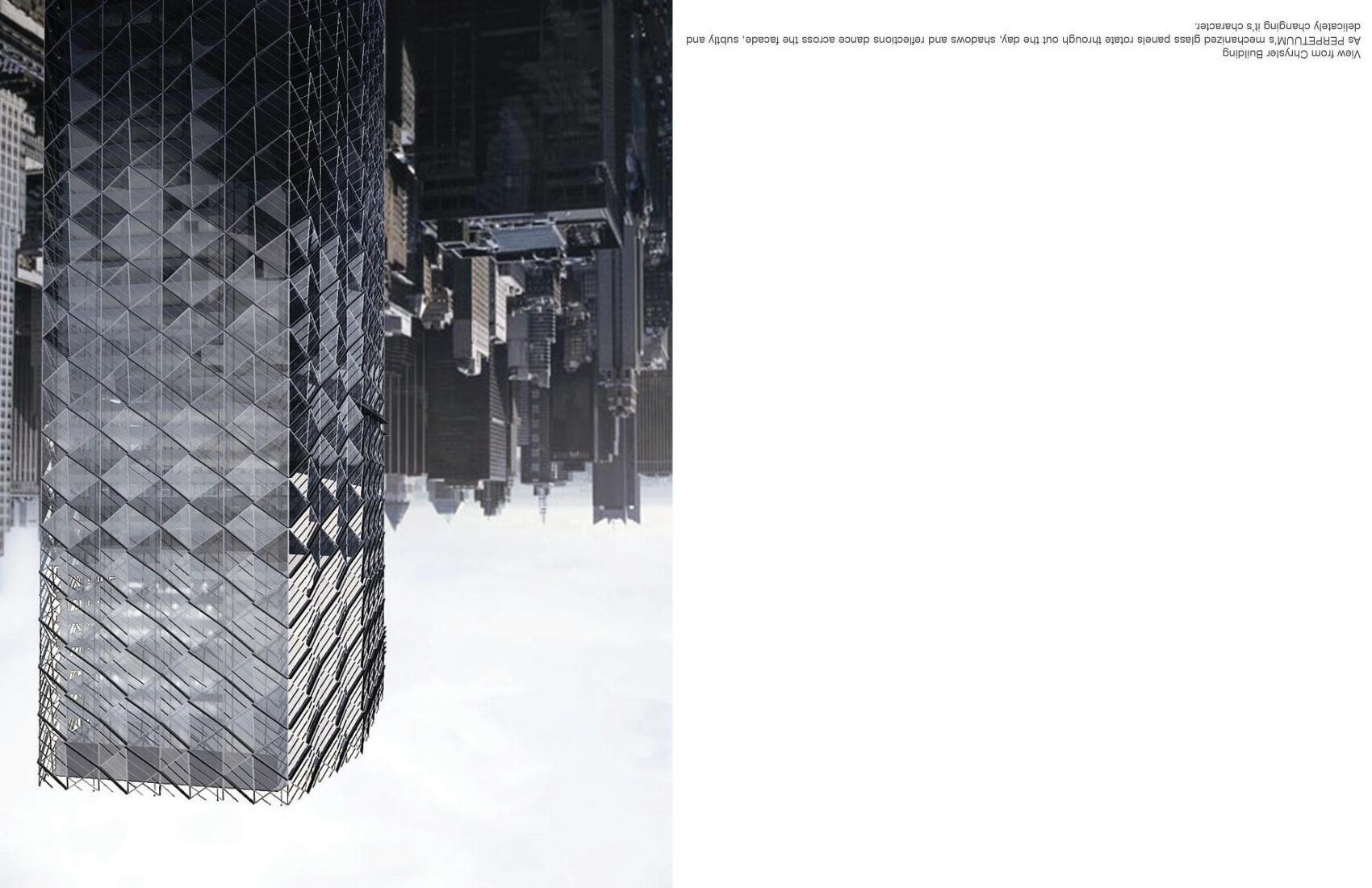
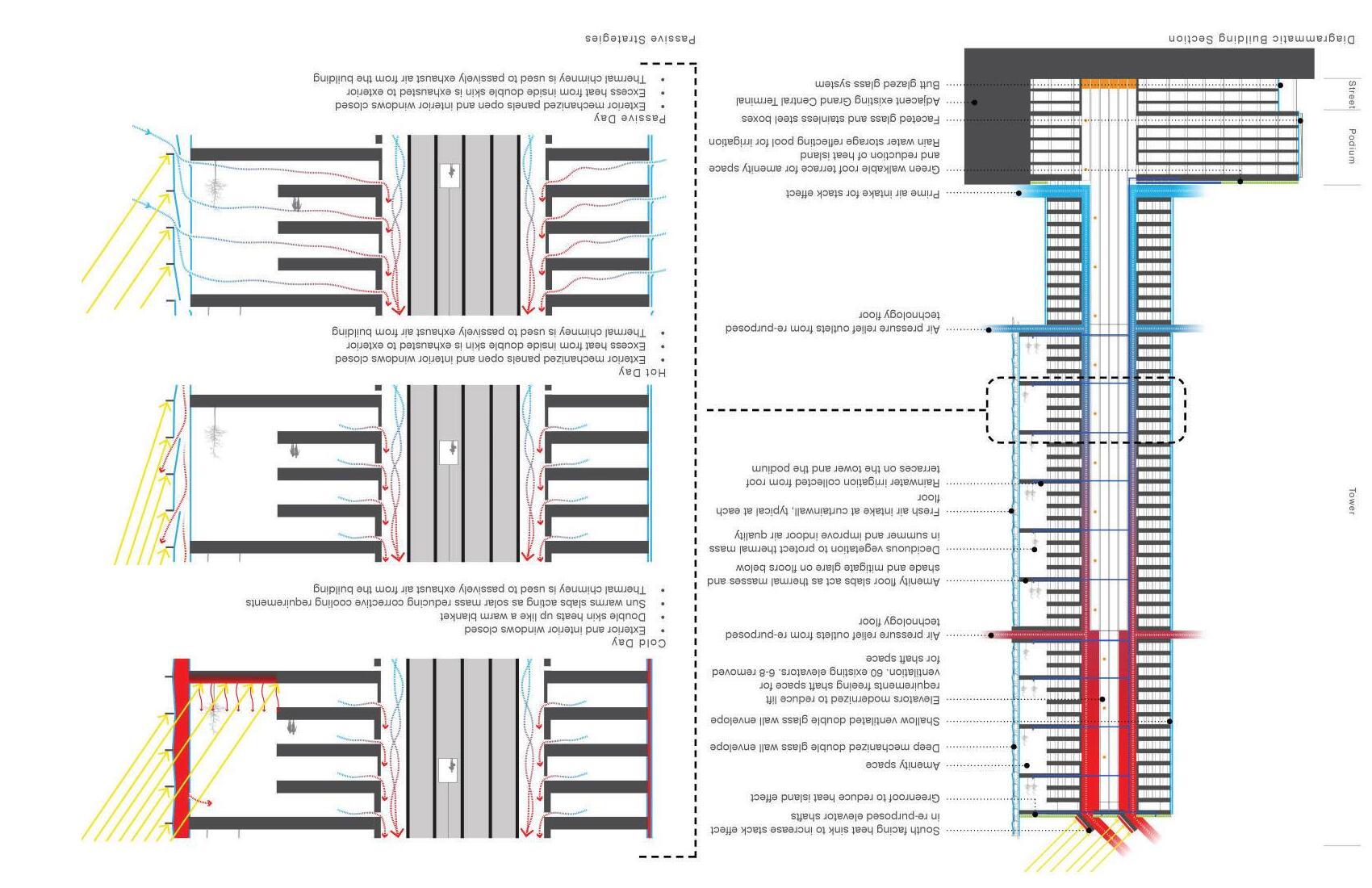
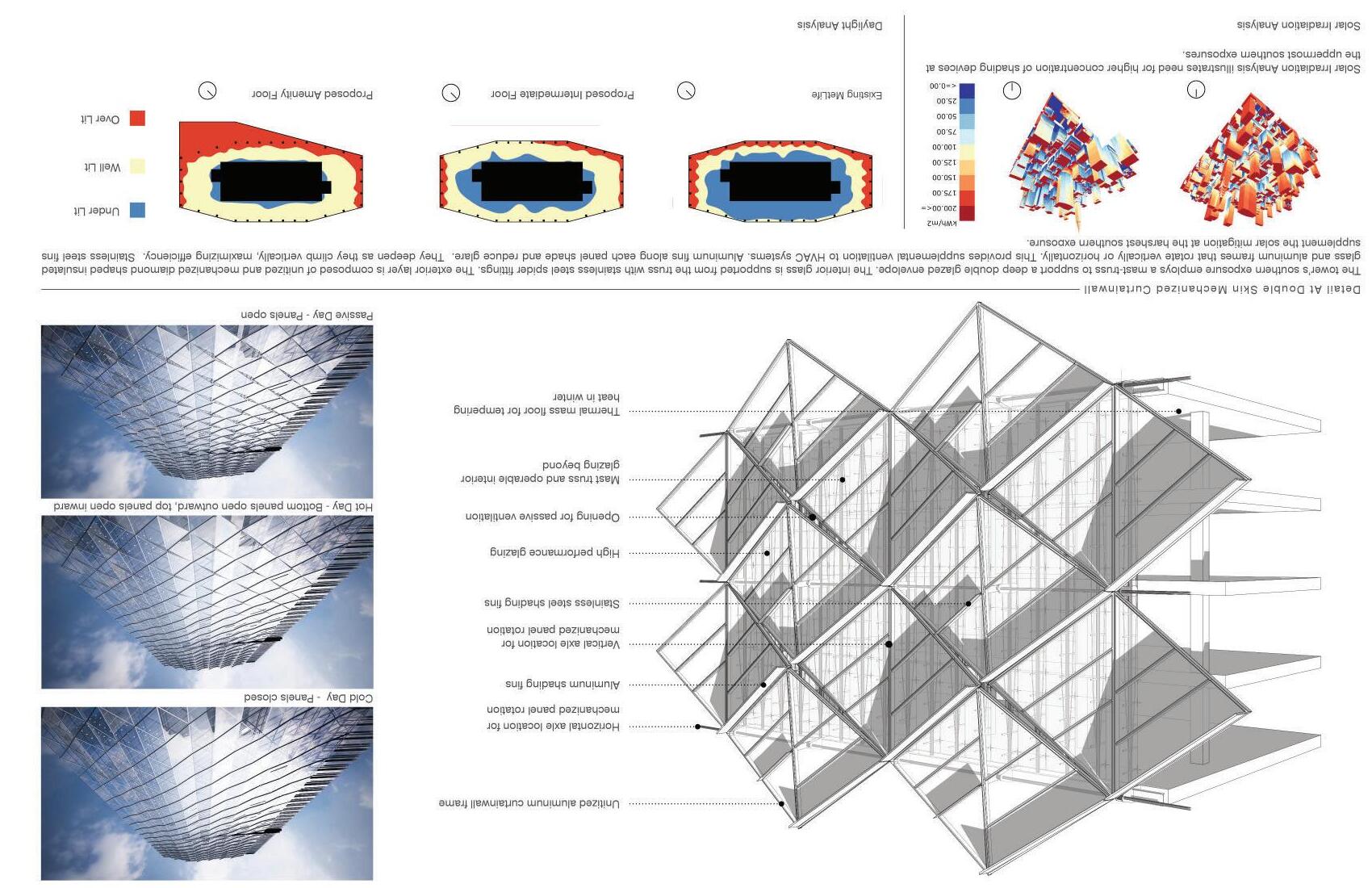
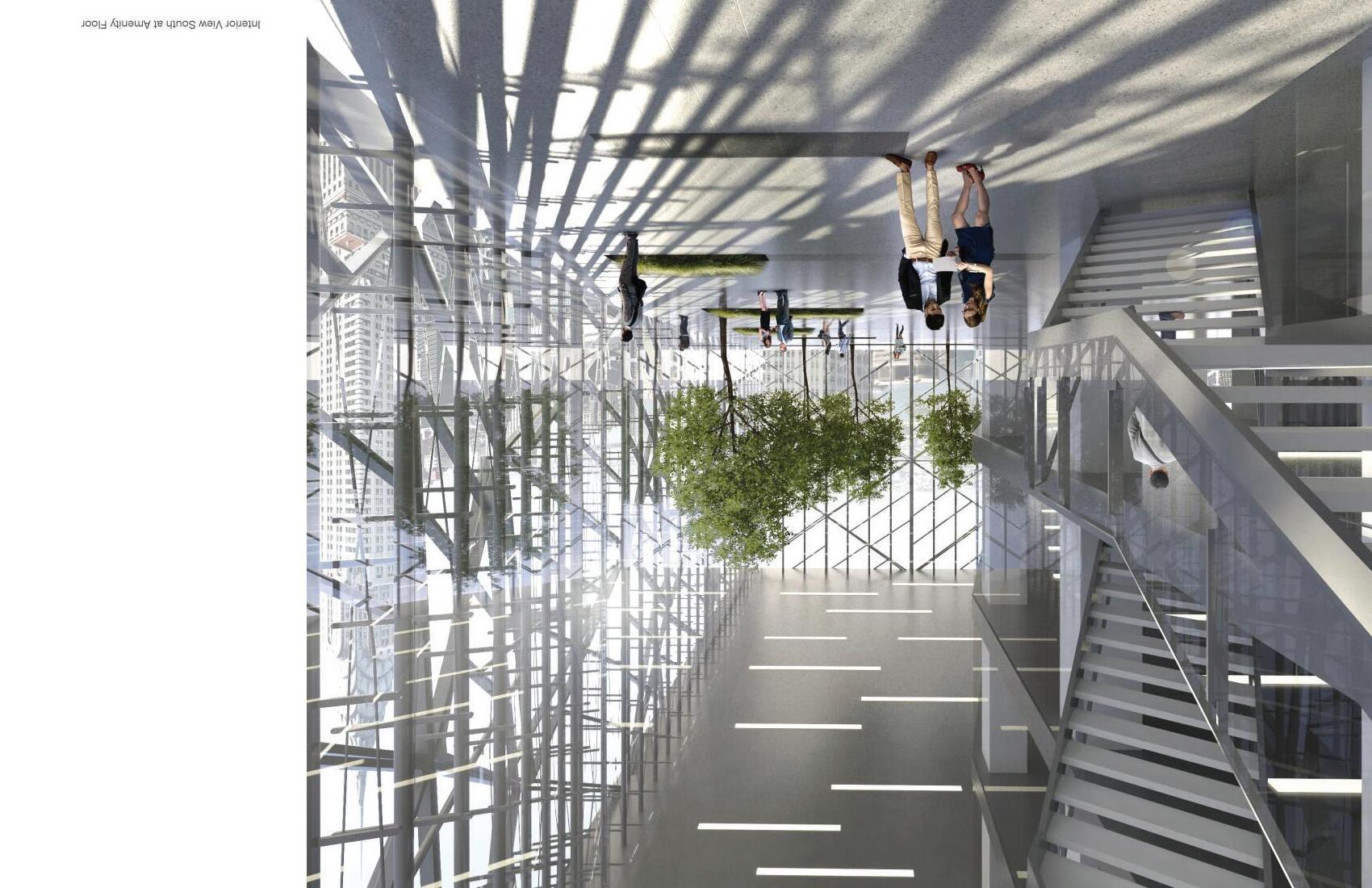
PERPETUUM endeavors to improve the vitality of the MetLife building by honoring its history and iconography through sustainable strategies and improved spatial quality and variety indicative of a contemporary work place. The MetLife Building with its efficient, repetitive building plate and stark symmetry interrupts the city grid and audaciously asserts itself in the center of Park Avenue. It is a landmark within a city of landmarks; the original building however remains ill-prepared to adapt to the needs and desires of an evolving work force.
PERPETUUM, takes a holistic approach to the design challenge and implements strategies beyond just the introduction of a new exterior skin. Reskinning the building as a singular notion is conceptually straightforward. In the spirit of respecting Architectural Icons and improving the existing building stock it is most certainly a step in the right direction - socially, economically and environmentally. Only reskinning the building, however, doesn’t guarantee it will remain in use for another 50-100 years. The workplace is no longer a place for lone geniuses to sequester themselves in cubicles and enclosed offices. Modern workplaces rely on collaboration and informal gathering. PERPETUUM challenges the brief and argues that adding programmatically nimble amenity spaces must be considered if it is to truly remain vital.
The strategies implemented improve the building’s vitality through lowered energy consumption and a variety of naturally lit spaces in turn lengthening its life expectancy. All the design strategies proposed for PERPETUUM are tailored specifically to this site and the form of the building with the goal to modernize it with regards to sustainability, constructability, and functionality.
Cladding systems are devised to be componentized and sized for installation from within the footprint of the building. Additionally, crane mechanisms may be employed on the podium roof and from the tower roof to hoist or lower components into position respectively. The unitized system will reduce on site construction and limit interruptions at street level caused by construction operations.
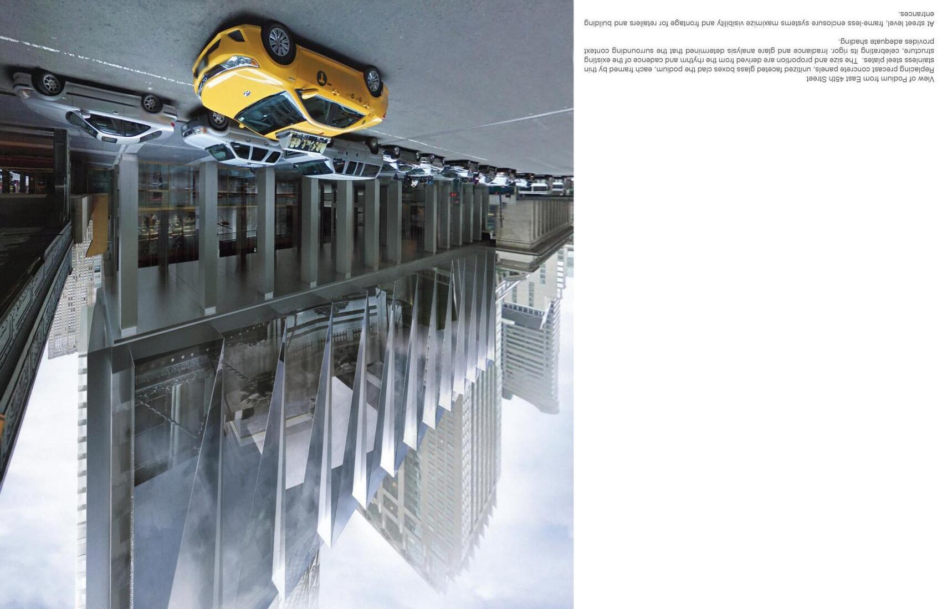
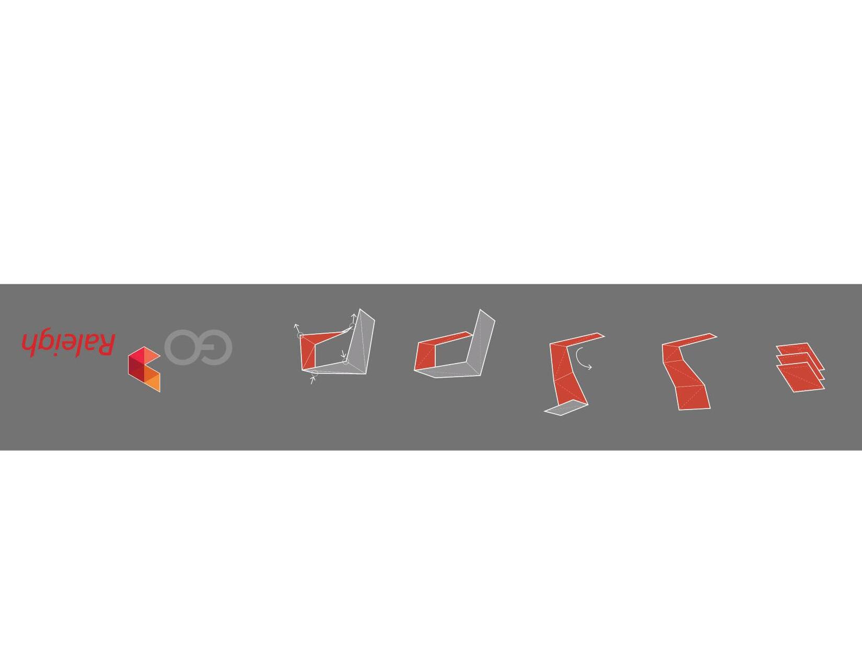

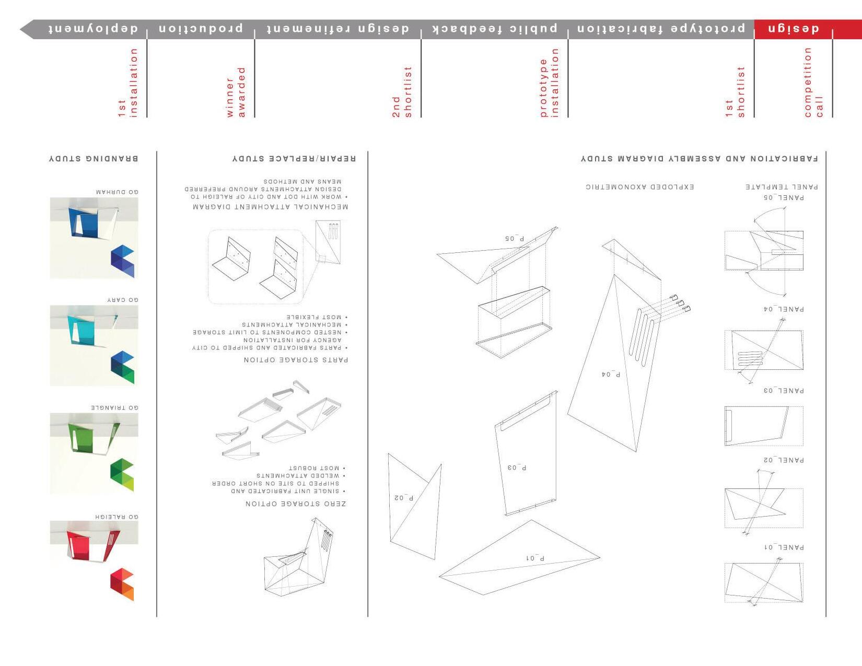
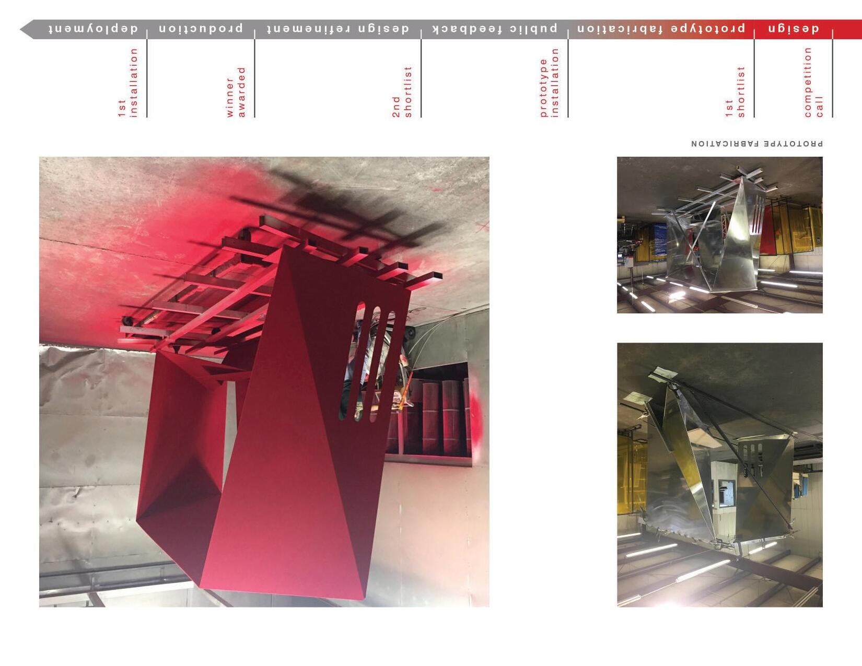
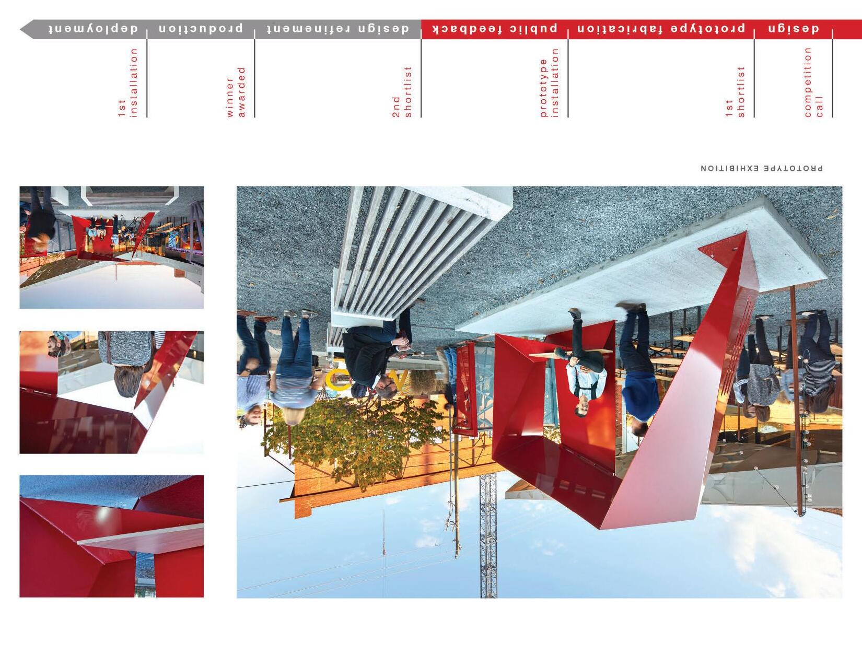
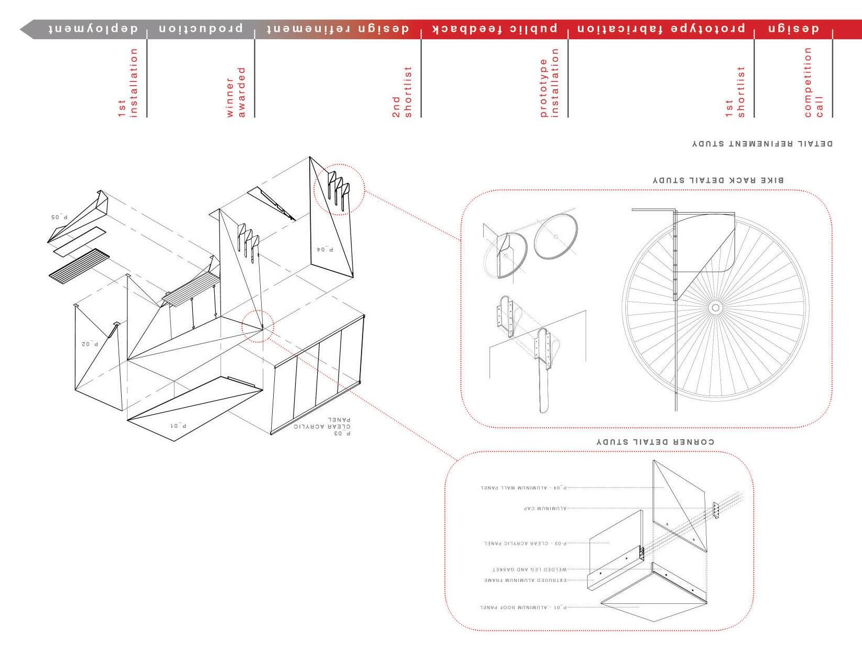

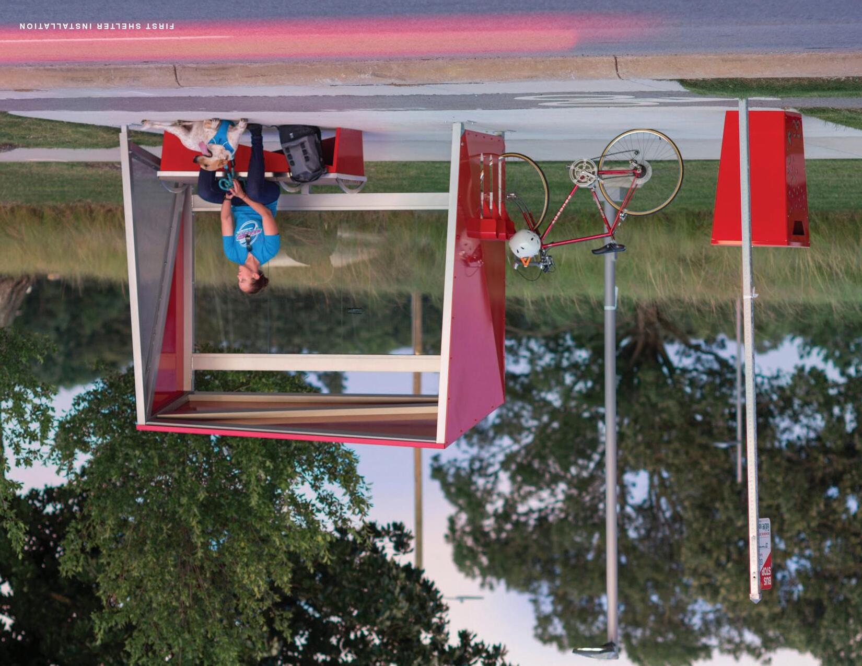

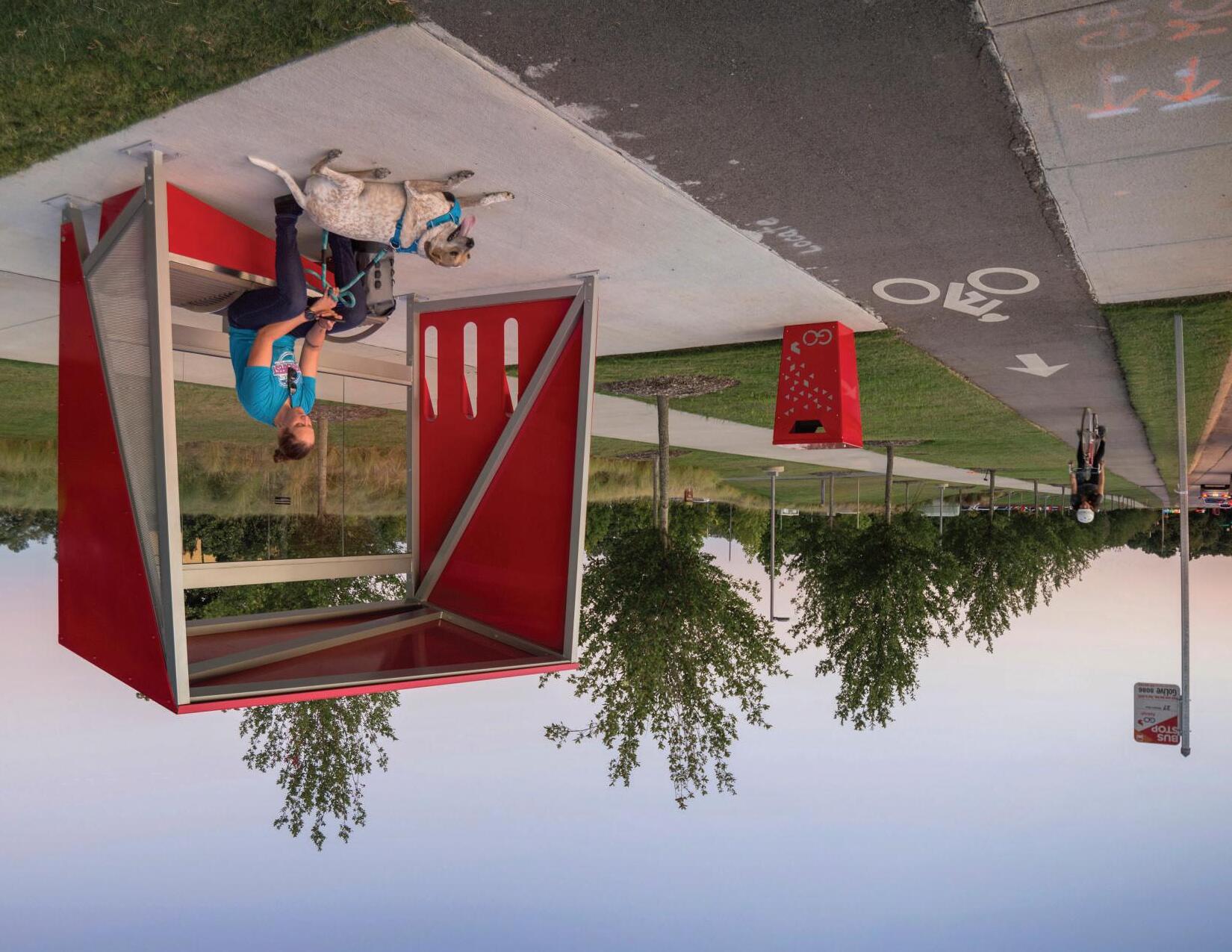
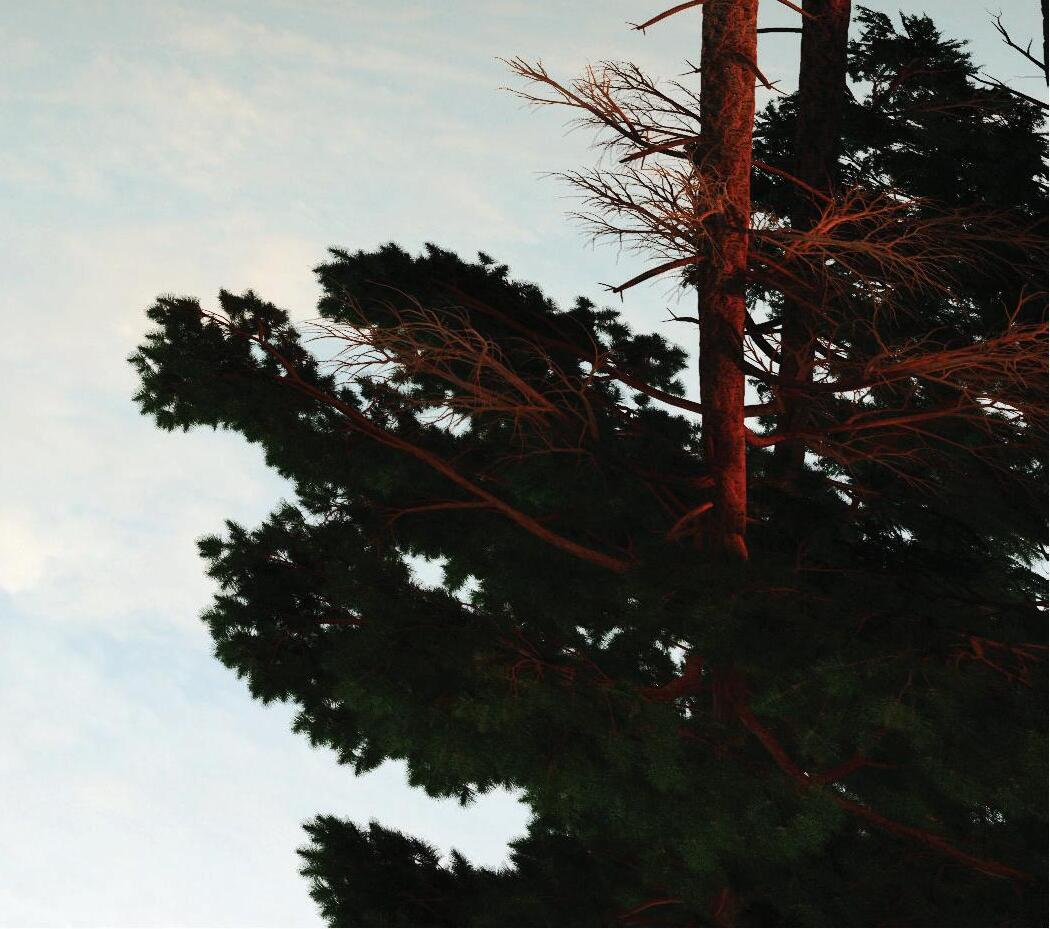
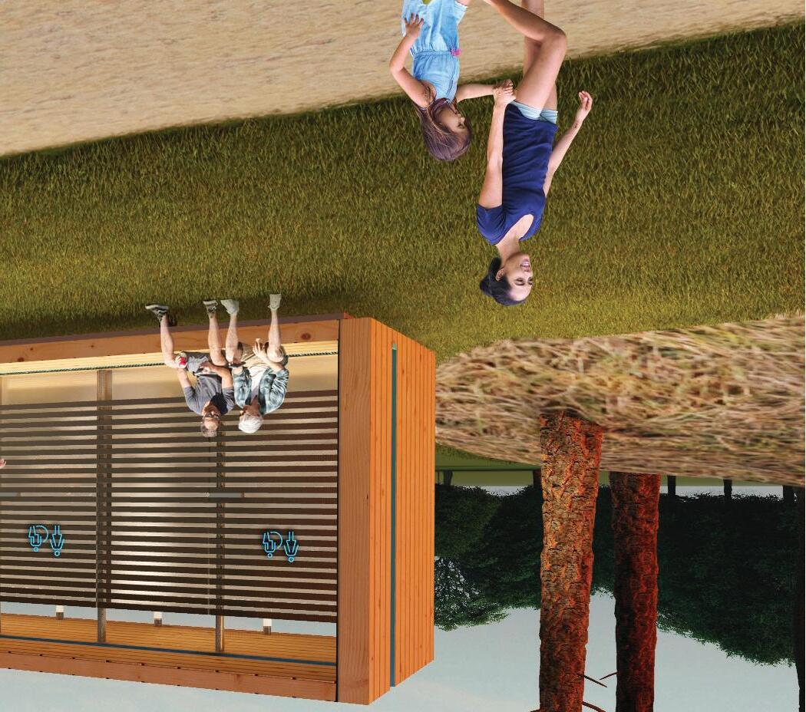
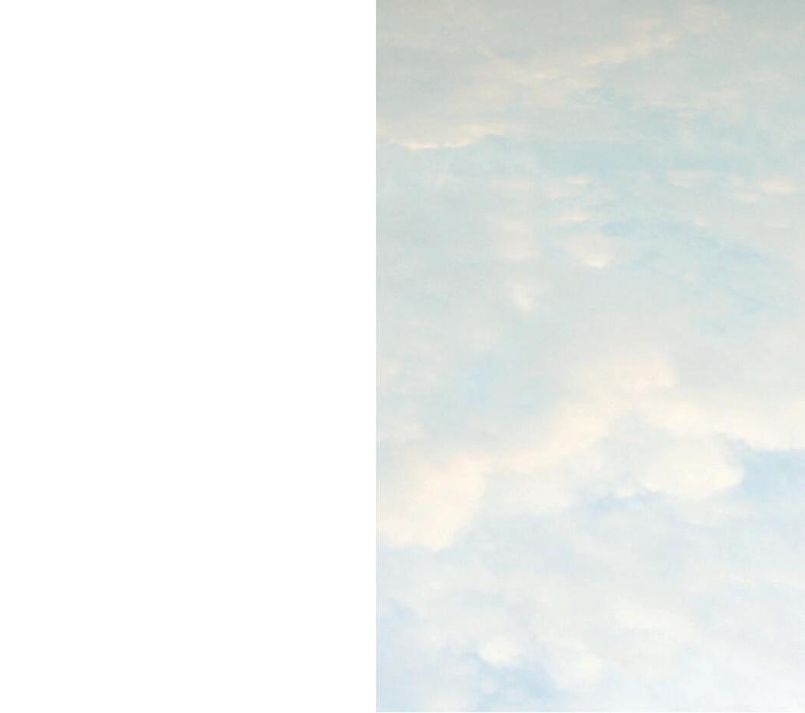



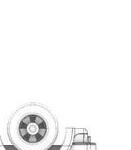


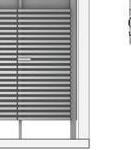
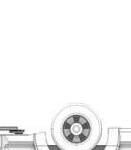

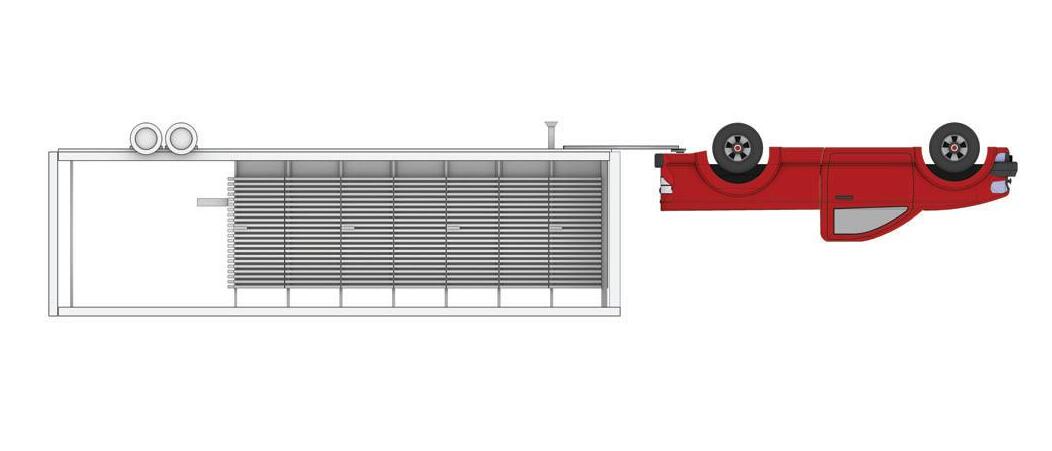











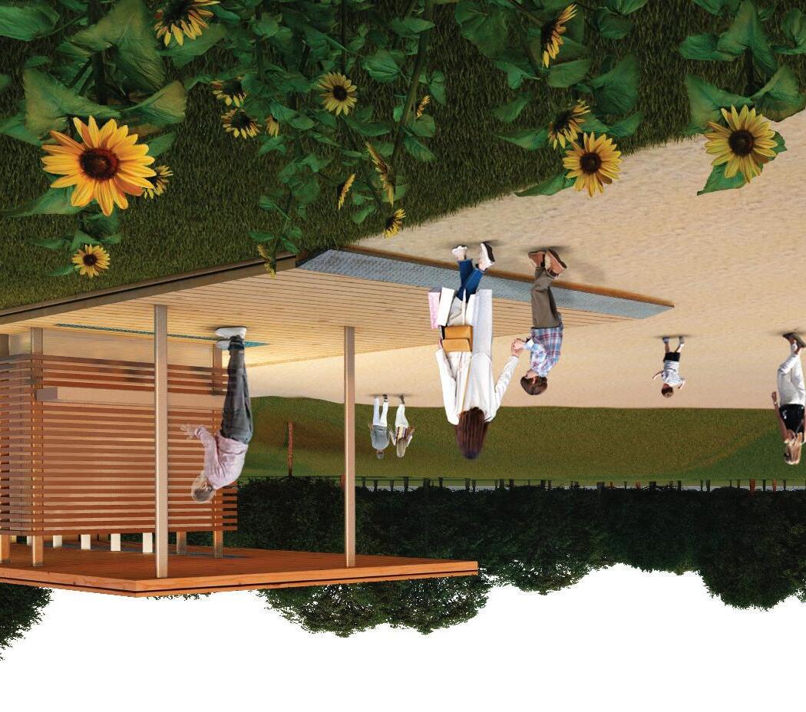
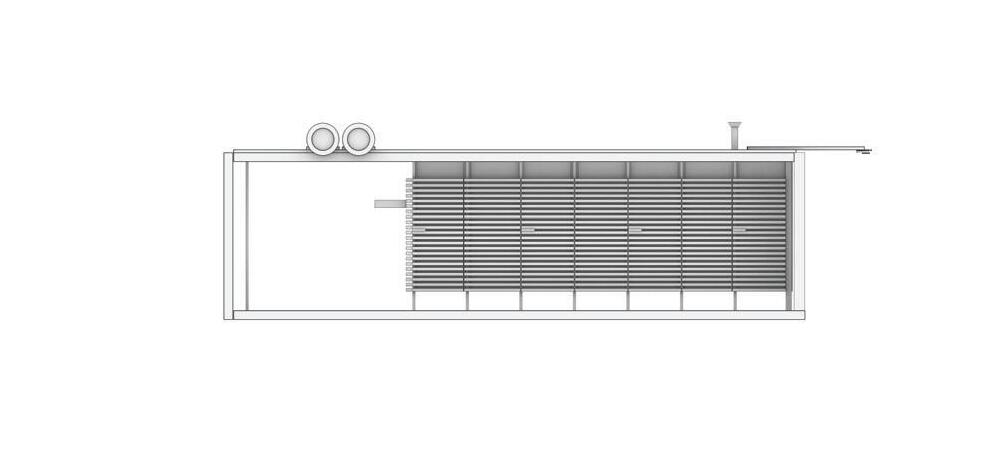



1 ALL GENDER RESTROOM ACCESSIBLE STALL CHANGING STATION
2 JANITORS CLOSET / STORAGE
3 METAL DRAINAGE GRATE
4 COMMUNAL SINK / DRINK FOUNTAIN
5 ADJUSTABLE RAMP
6 PLYWOOD PANELING
7 STEEL FRAME
8 TRANSLUCENT GLAZING
9 WOOD FRAMING
10 WOOD SLAT SYSTEM
11 PLUMBING CONNECTIONS





The all-inclusive PODdy comfort station for Dorothea Dix Park is crafted to seamlessly blend with its natural surroundings. Mobile and easily pulled on a trailer, the pody station adapts to the dynamic needs of different locations. Constructed using locally sourced materials, it stands as a tribute to the region's identity while reducing its carbon footprint.
The structure's layered materials not only provide essential privacy for users but also narrate the layered history of the surrounding park. Each material stratum signifies a different era, connecting visitors with the past. Moreover, the station's adaptable design allows for multiple configurations, ensuring flexibility in its arrangement on-site. Whether nestled among trees, overlooking a sunflowers, or amidst a bustling park function, the comfort station molds itself to the environment.
Incorporating modern convenience with an appreciation for heritage, the allinclusive comfort station serves as a functional oasis, enhancing visitor experiences while honoring the rich tapestry of the park's history and the landscape's innate beauty.

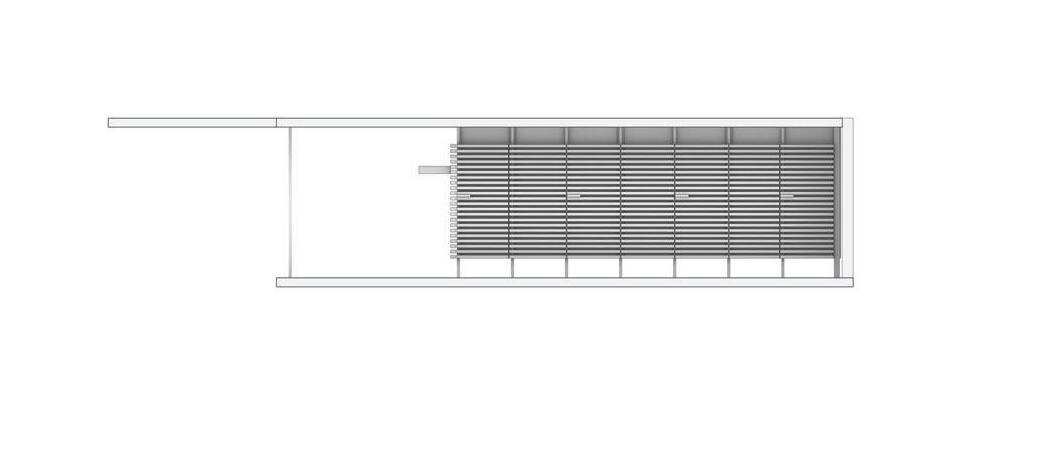


Since we first started competing in the annual Barkitecture competition, I have been the leader of our team, because I am dog owner and have a passion for building and making.
Triangle Barkitecture is a one-of-a-kind pet architecture and design competition to raise money for pets in need by supporting local foster and pet rescue organizations. Local architects, engineers, designers, and creative minds compete to create the best custom pet architecture that is then auctioned off at the event, with 100% of those profits going to pets in need.
Creating our design for Barkitecture is similar to designing a building, requiring lots of people, planning, and hard work. Last year, our design was constructed in our Raleigh office’s maker lab with help from @ oakcitycustoms. Check out this video to see our process and how our architects worked together to create last year’s award-winning cat tree.
Our design concept is a nod to the traditional front porch, specially tailored to a canine companion. Essential to all good porches, the structure provides shade and protection with a rhythmic sequence of frames and a simple planar roof. Inside is a soft cushion, comfortable enough for a nap and convenient enough to be removed, washed or replaced.
The assembly is conceived as a kit of parts that combines cutting-edge digital routing technologies with traditional wedged-dowel joinery; Three simple profiles are nested efficiently onto standard sheets of plywood — minimizing waste and cut on a CNC machine — and are then stacked along the length of five dowels to create the perfect outdoor retreat for any pup.
Awards: “Fat Cat Award” (Sold for the highest bid)

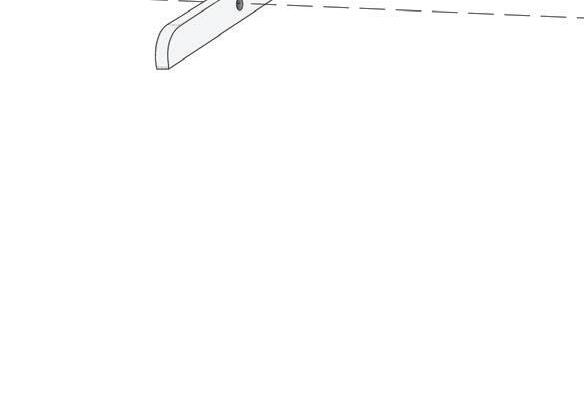



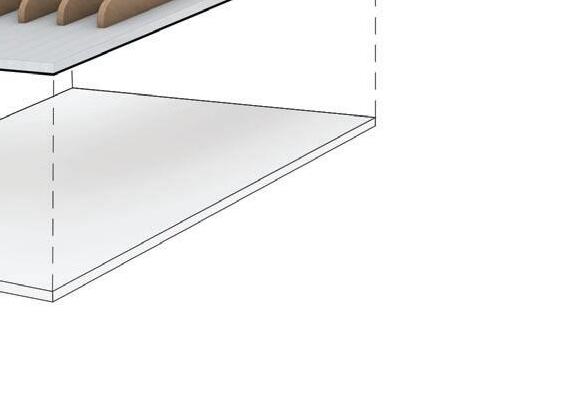
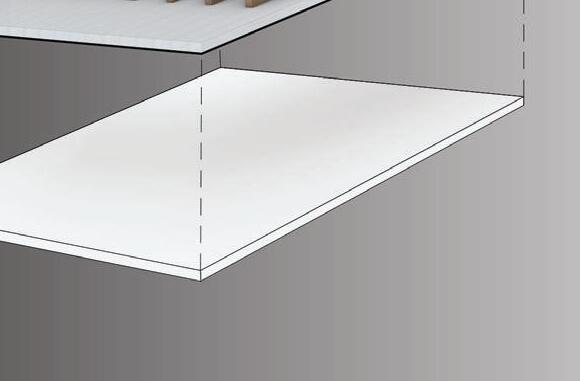
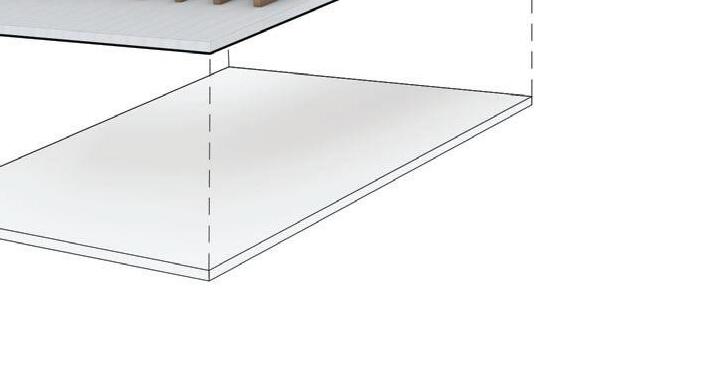







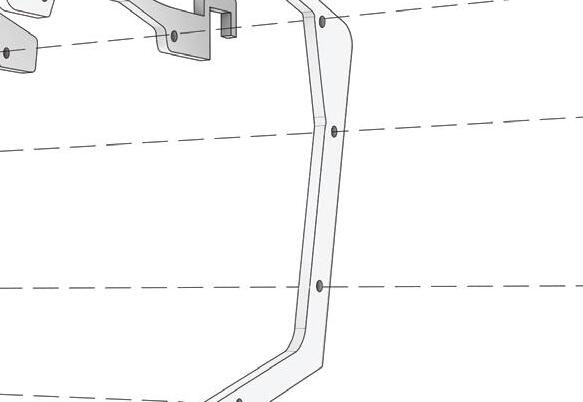









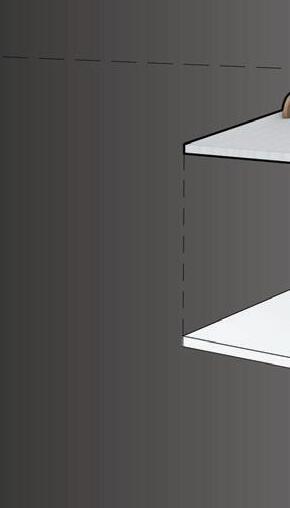
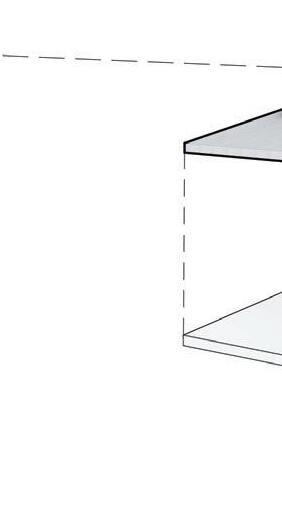



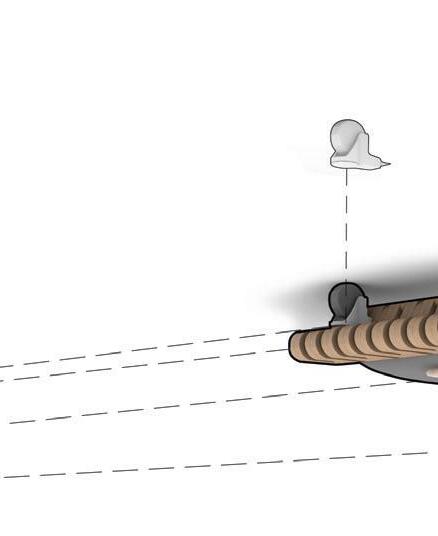
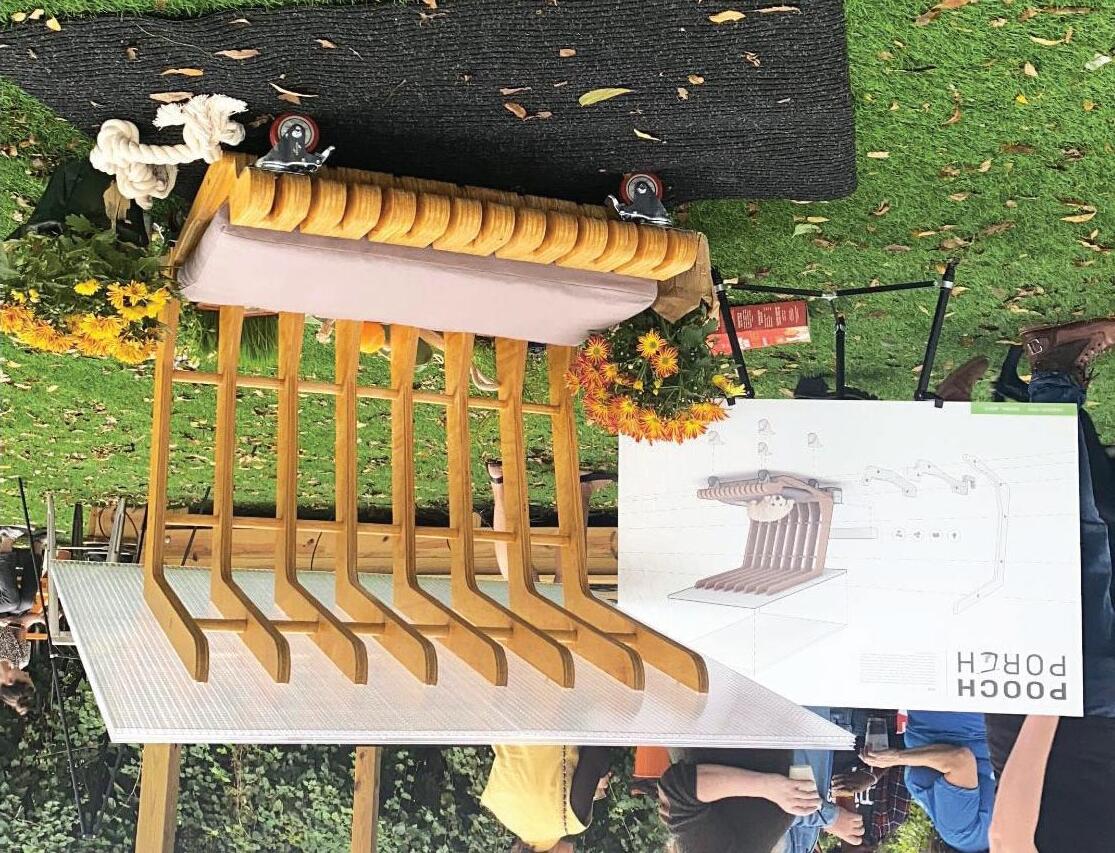
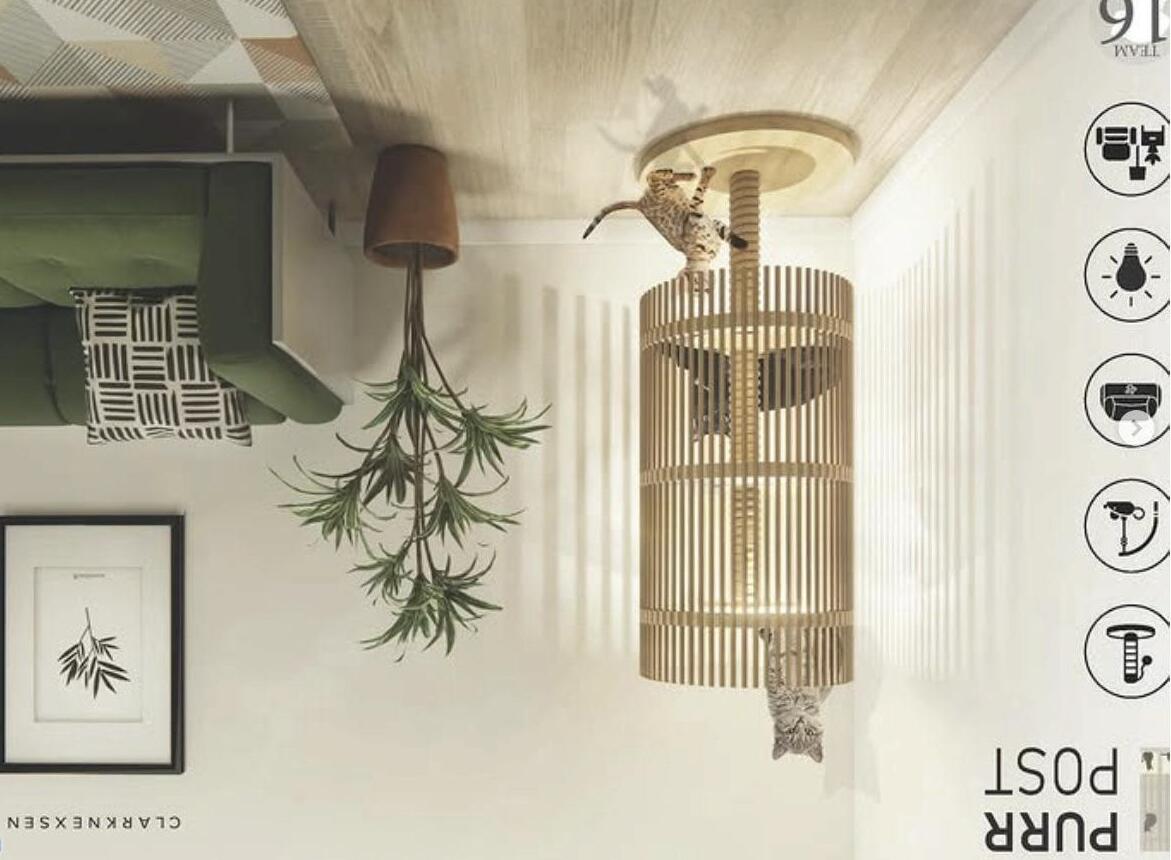

This year, our team designed a cat tower that also serves as a stylish piece of furniture with a fun lighting aspect that both cats and owners can enjoy. The tower includes a scratching post and platforms that cats can jump through and interact with. Our design won two awards: Craziest Cat (awarded to the most unique design), and People’s Choice “Reserve Champion.”
Most importantly, our cat tower was auctioned off for $500, with 100% of the proceeds going to pets in need.

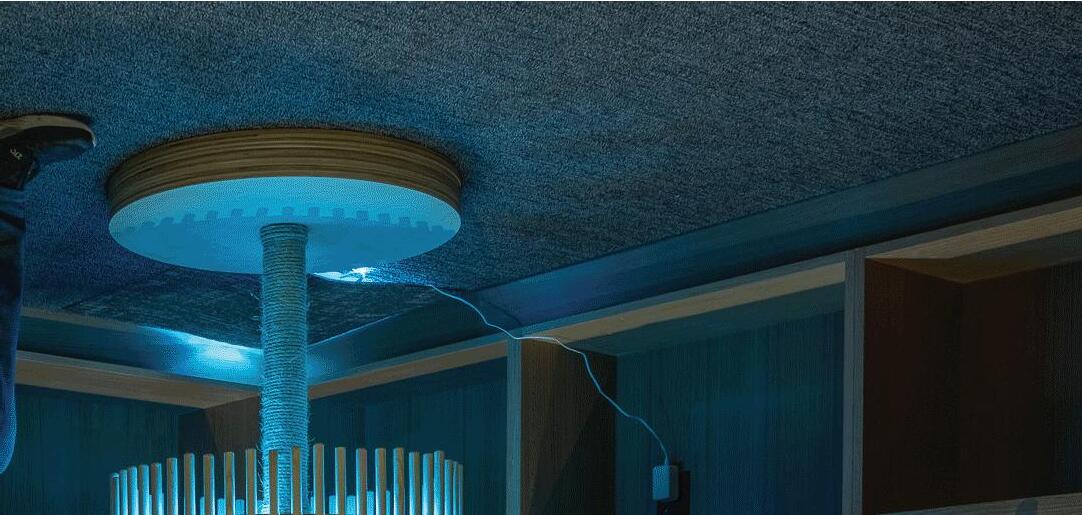
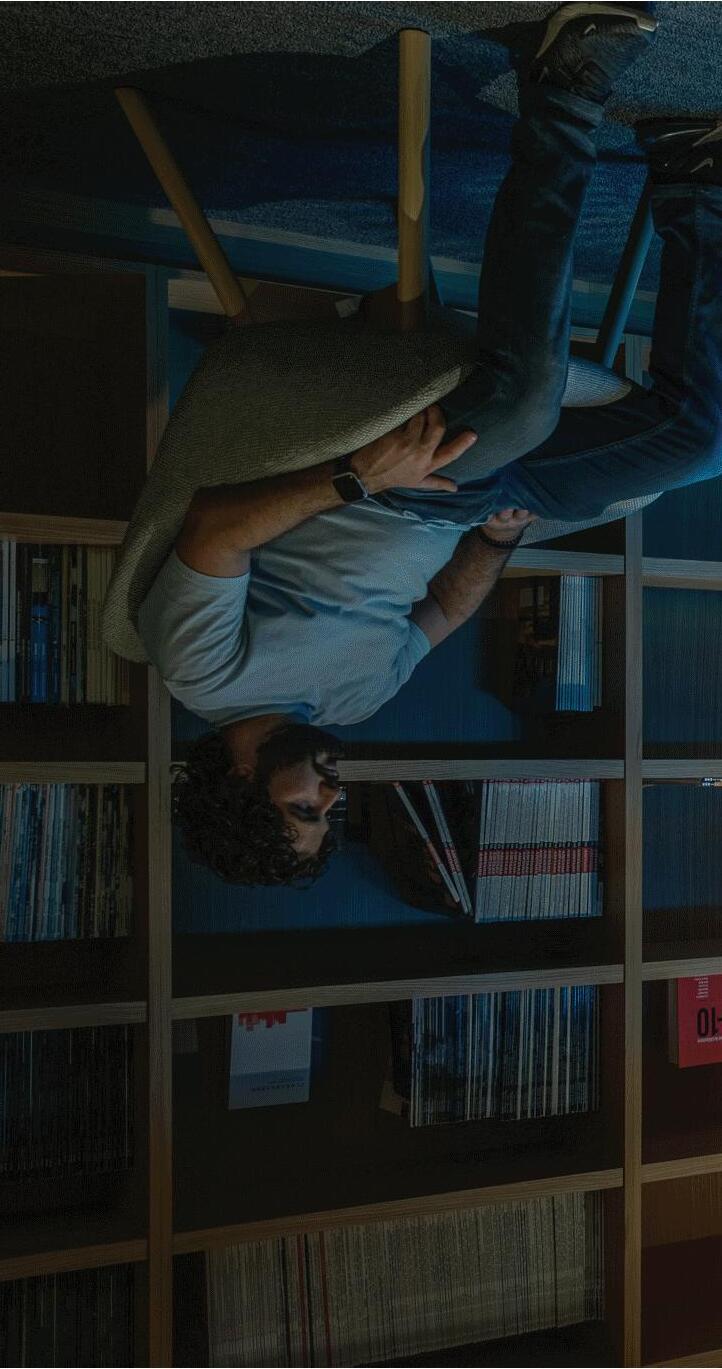



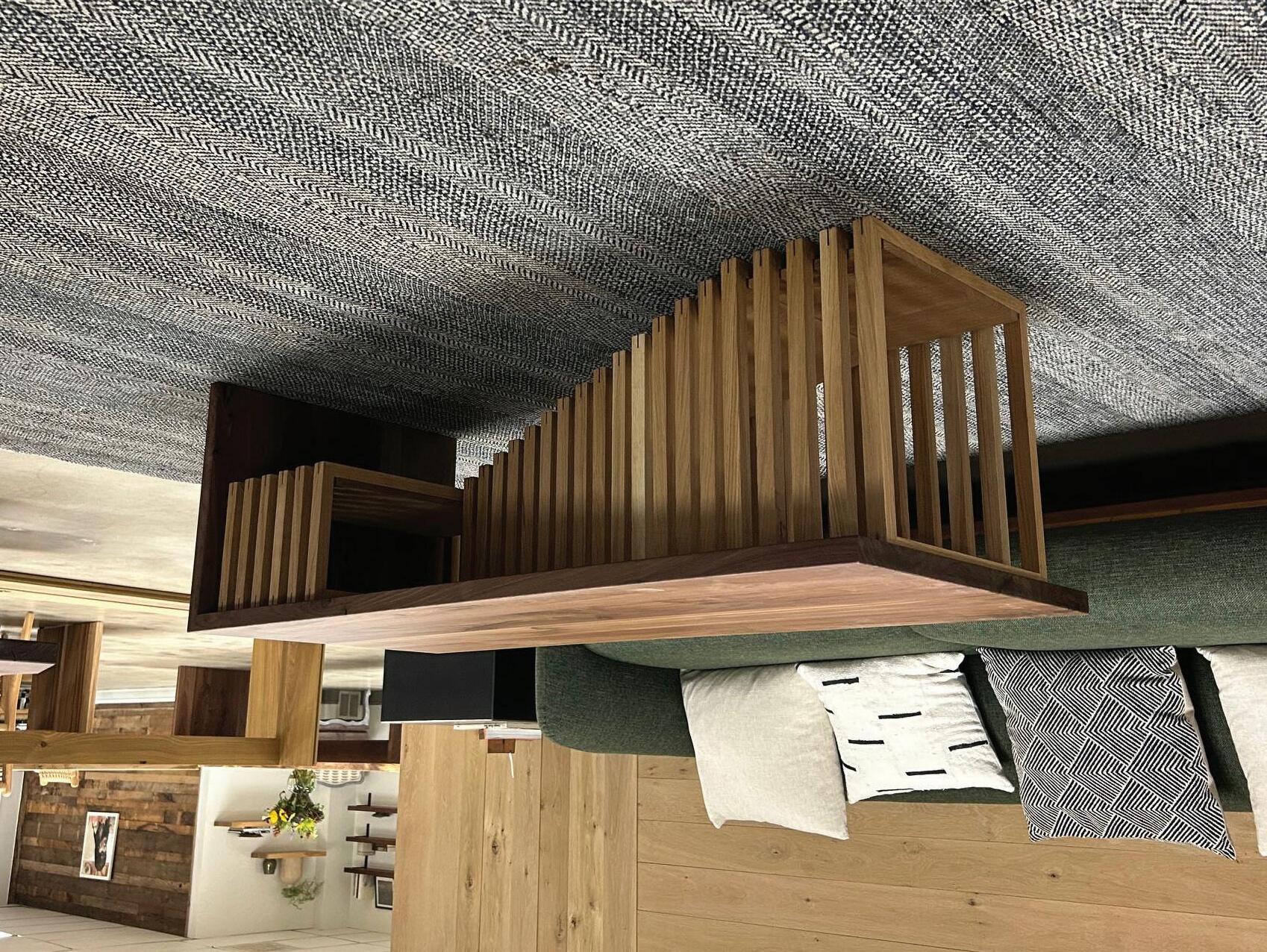
Our Raleigh Reclaimed/Clark Nexsen team had a great time designing and constructing our ‘Pawfee Table’. This was our third year participating in this event, which raises money for local foster and pet rescue organizations by auctioning off pet houses designed by local architecture firms. Our design is a beautiful and functional piece of furniture that could be habitable for cats or small dogs. We wanted this piece to be fun and playful for the pet while showing off craftsmanship that could be placed front and center in a home.
It was ‘ruff’ competition, but we’re excited to share that our design won both the Reserve Champion Awards for Best in Show and People’s Choice!
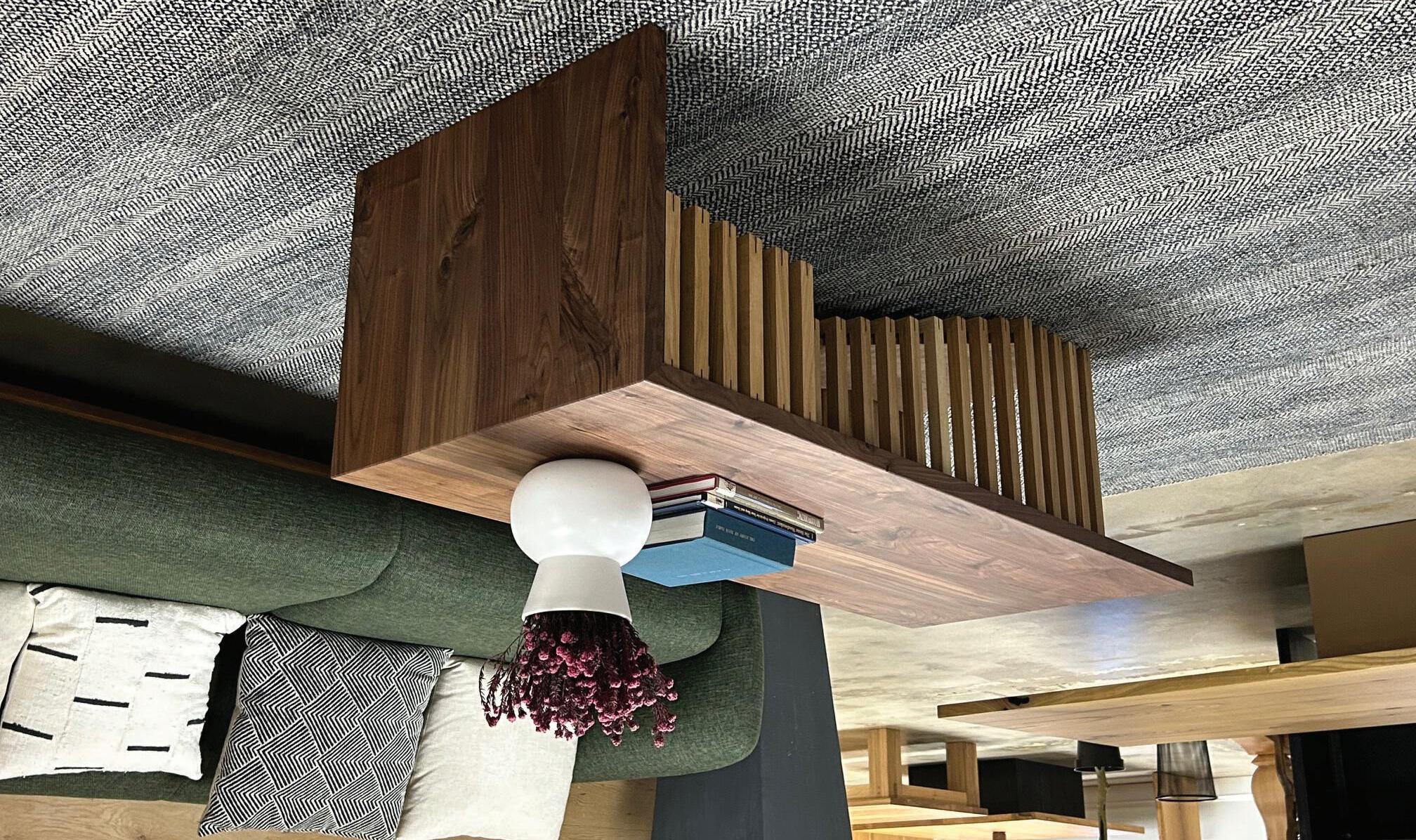
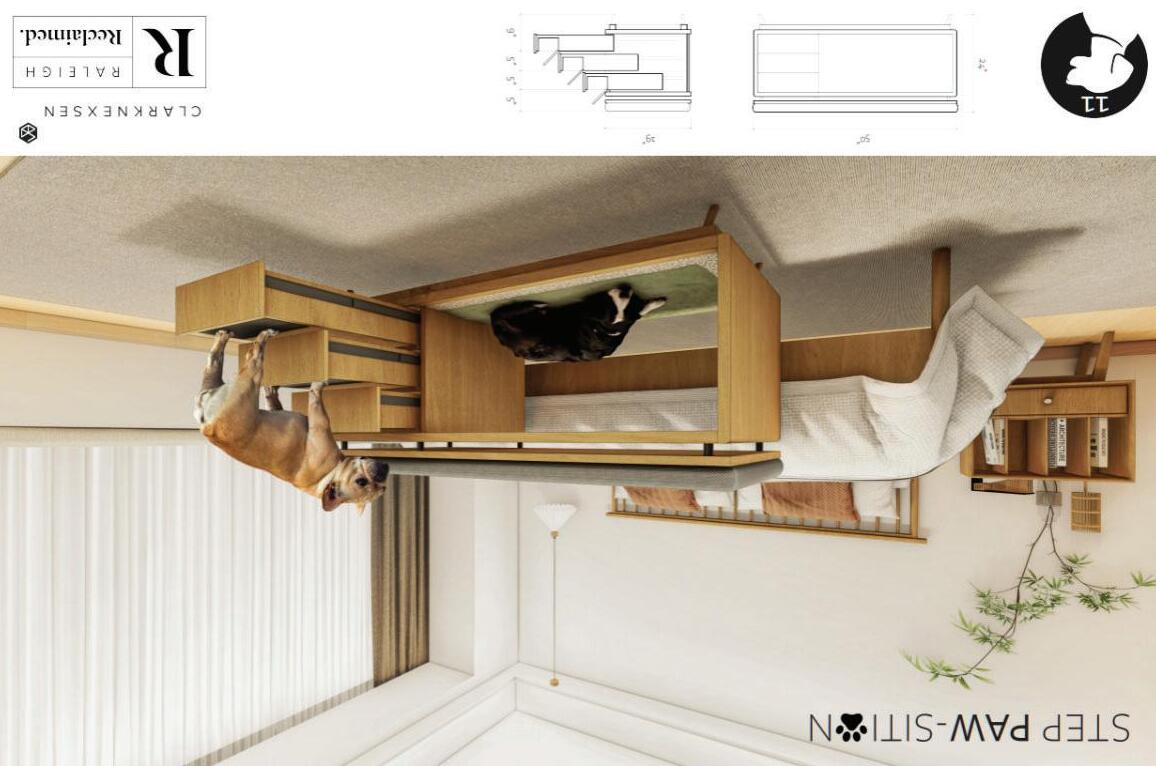
This year, our collaboration with Raleigh Reclaimed produced ‘Step Paw-sition,’ a bench designed to assist smaller and senior dogs in accessing their resting spaces. We love participating in Barkitecture because it brings together local designers that think outside the box, redefines typical pet structures, and supports animal rescue and foster organizations in the Triangle area.
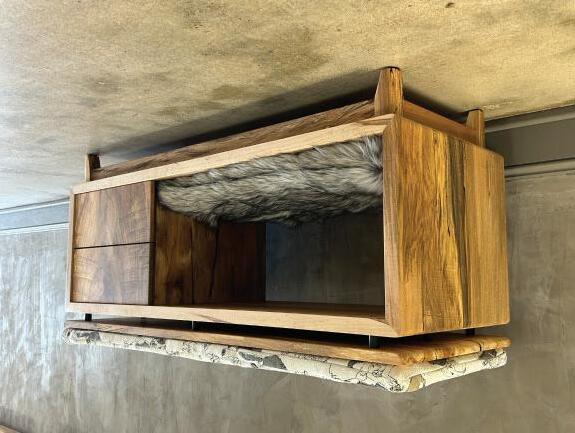


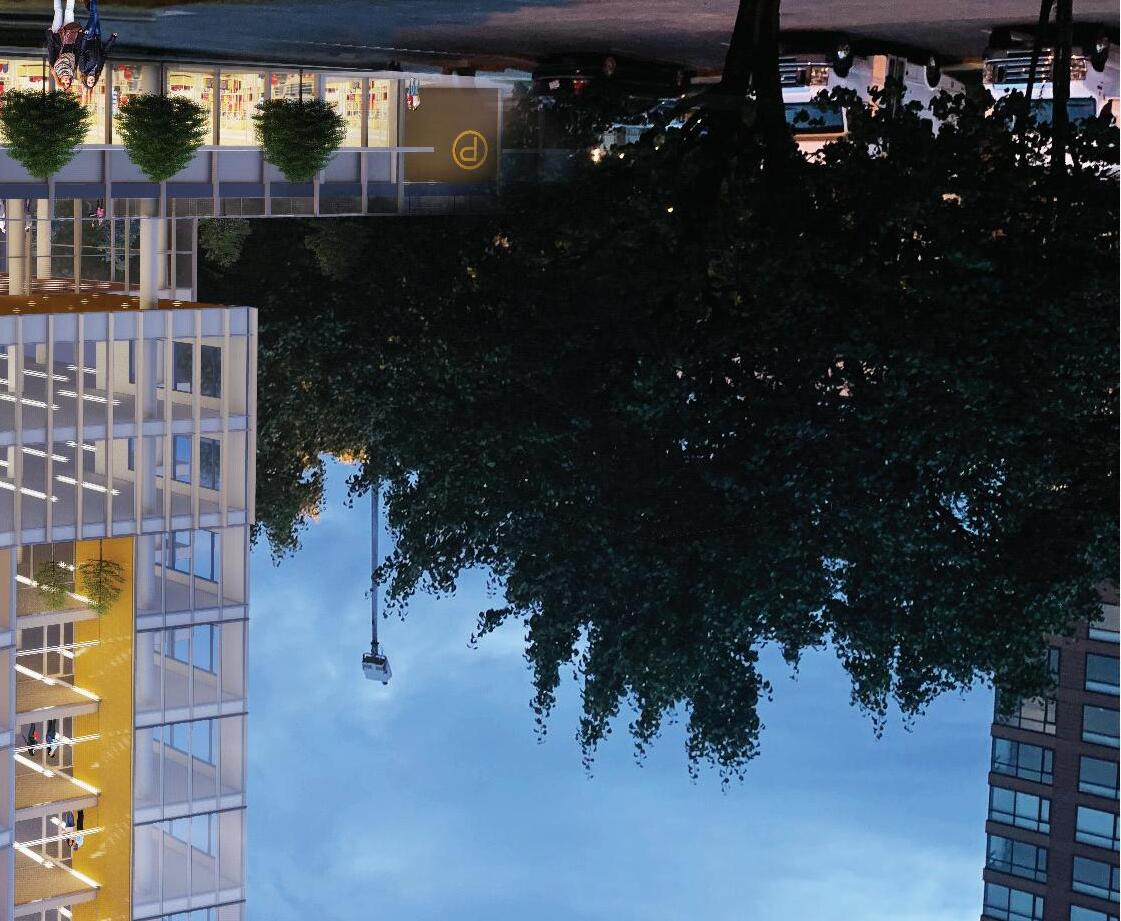

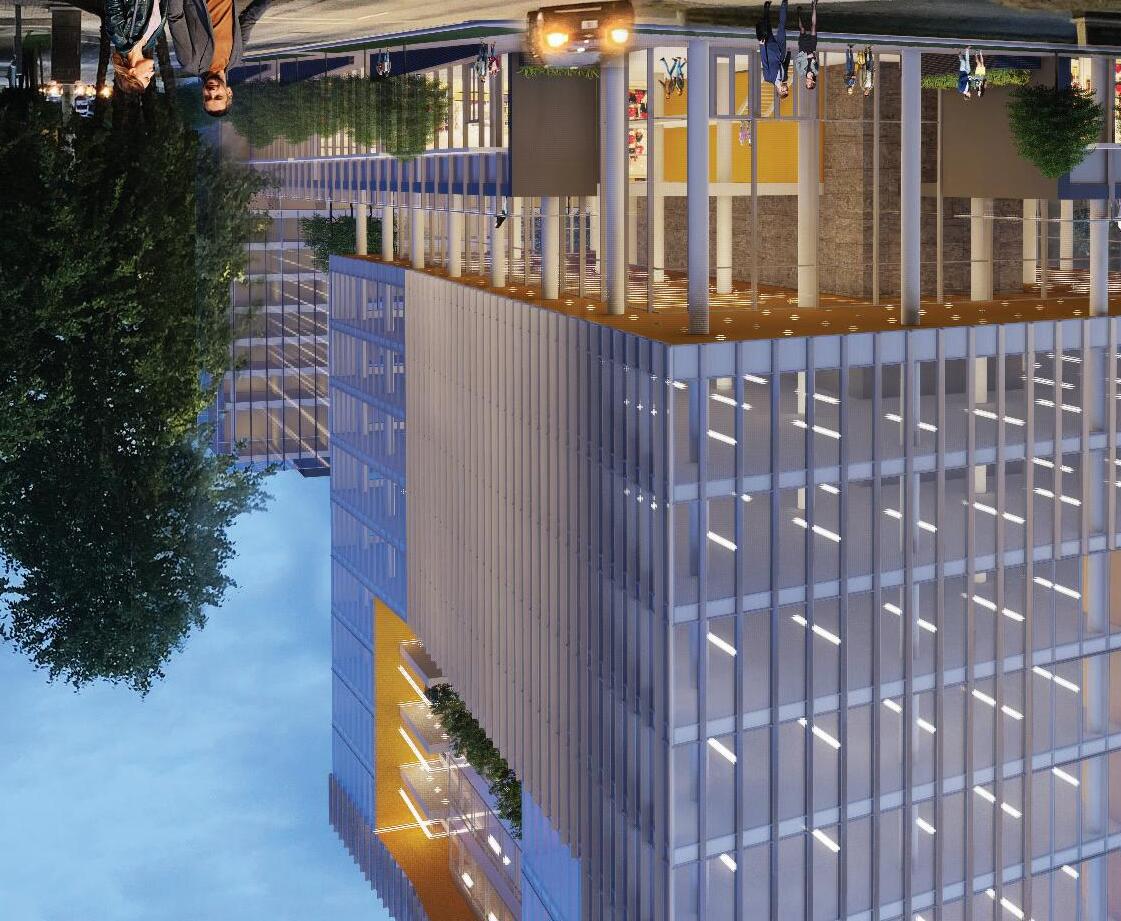

The North Carolina Local Government Center was an unbuilt project proposal, where we teamed up with the developer, Armada Hoffler. The idea was to develop a true mixed-use project on the existing property. This would require the demolition of the existing buildings as well as abatement of any hazardous materials which may be present due to the age of the existing buildings. Additionally, adjacent public and private utilities would need to be relocated or expanded to accommodate the upgraded streetscape we envisioned for this project.
A Summary of program is as follows:
O
ffice Building – 175,000 rentable square feet (including Sponsor office space of 75,000 square feet)
Conference Space – approximately 25,000 square feet of Sponsor space
Retail - 14,000 rentable square feet
Hotel – 160 rooms
Parking – 650 spaces
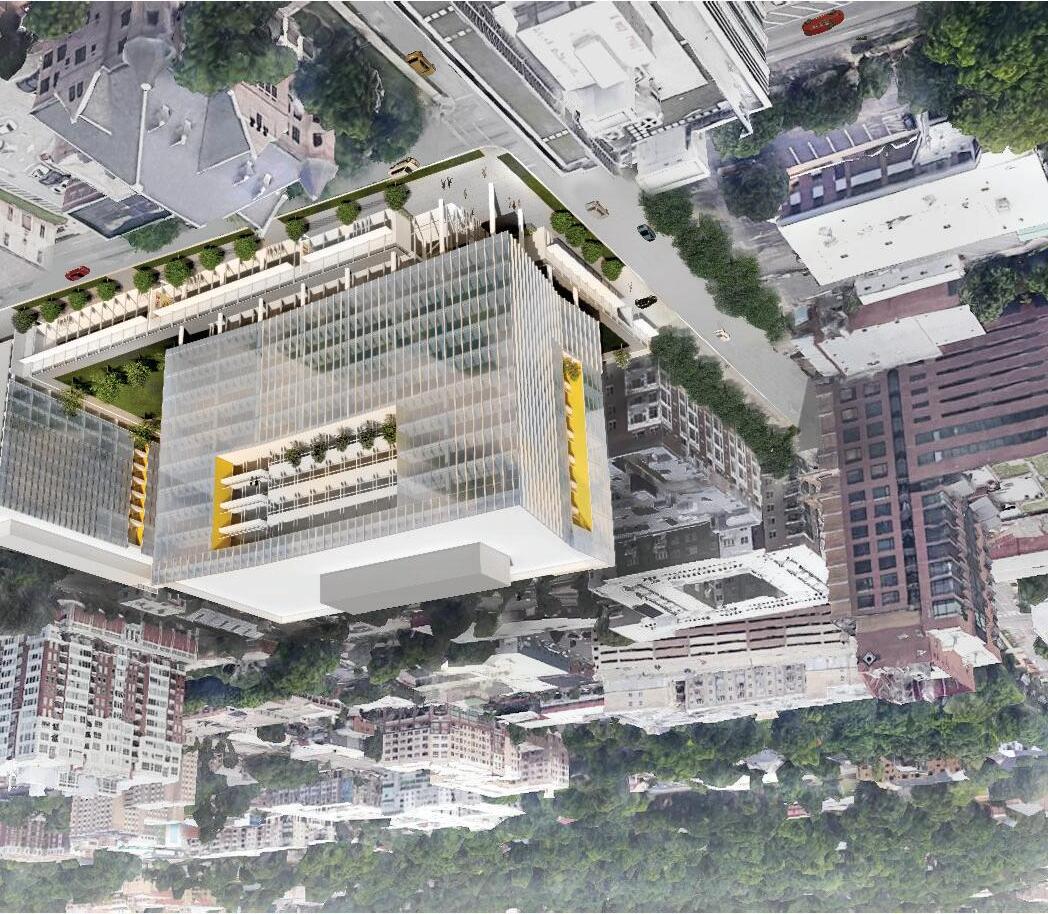

This was a won design-build project for the Air Force Cadet Academy in Colorado Springs, CO. We partnered with Mortenson Construction, Martin & Martin Engineers, and Norris Design Landscape Design to deliver 4-story 89,000 GSF dormitory housing, which will include 126 rooms and 252 beds.
The existing Air Force Academy and the Air Force Cadet Academy is a mid-century universal modern design style. As such, one campus design requirement was that all exterior facade elements must fall within a 7’ module (i.e. 3’-6”, 7’, 14’, 21’. etc).
The ground floor consists of a lobby, mechanical and storage space, and a large open-air drill pad where cadets learn formations and perform fitness exercises. The upper floors zcontain study and common spaces, offices, and all of the dorm rooms around the perimeter.

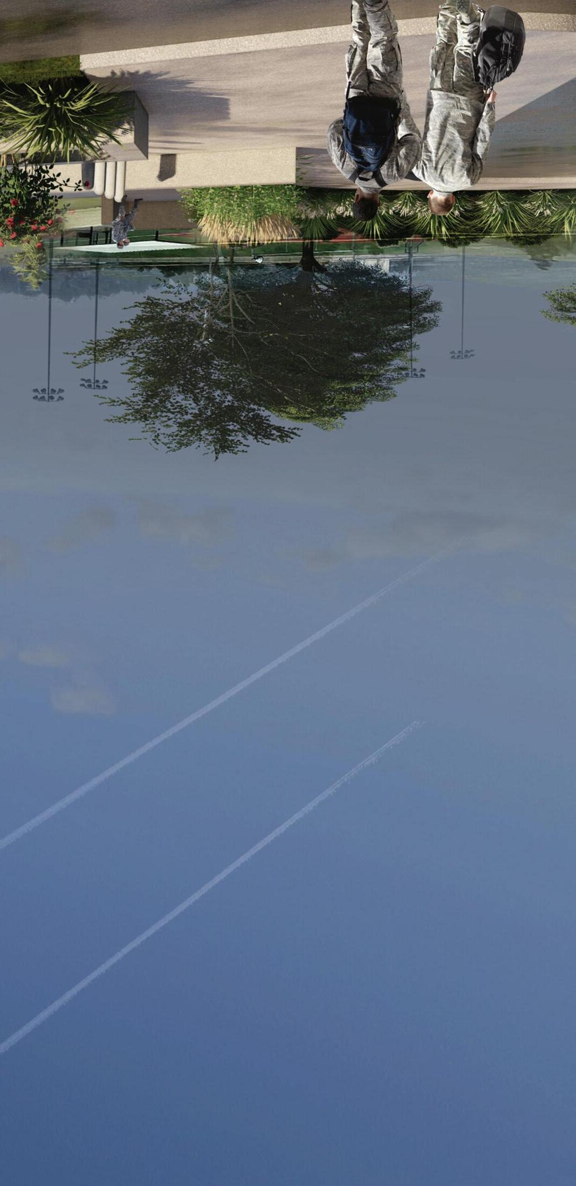


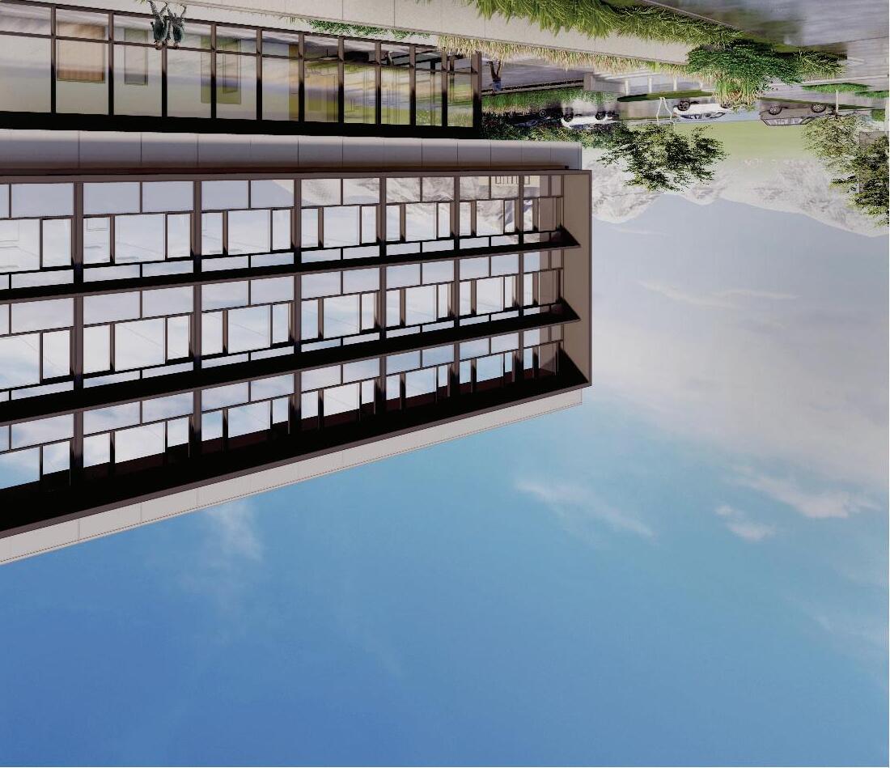
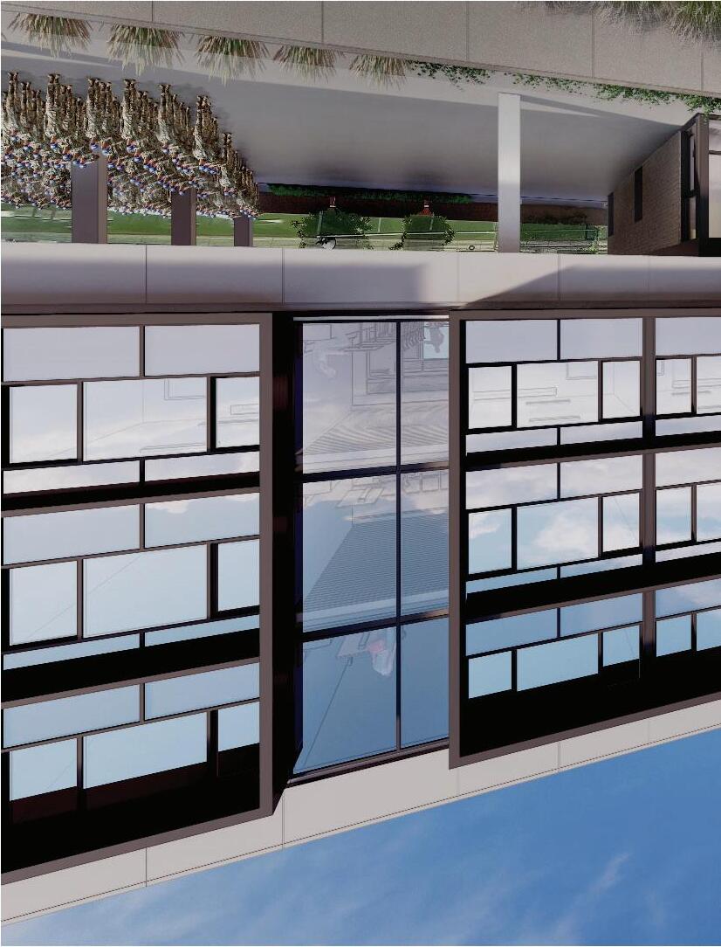
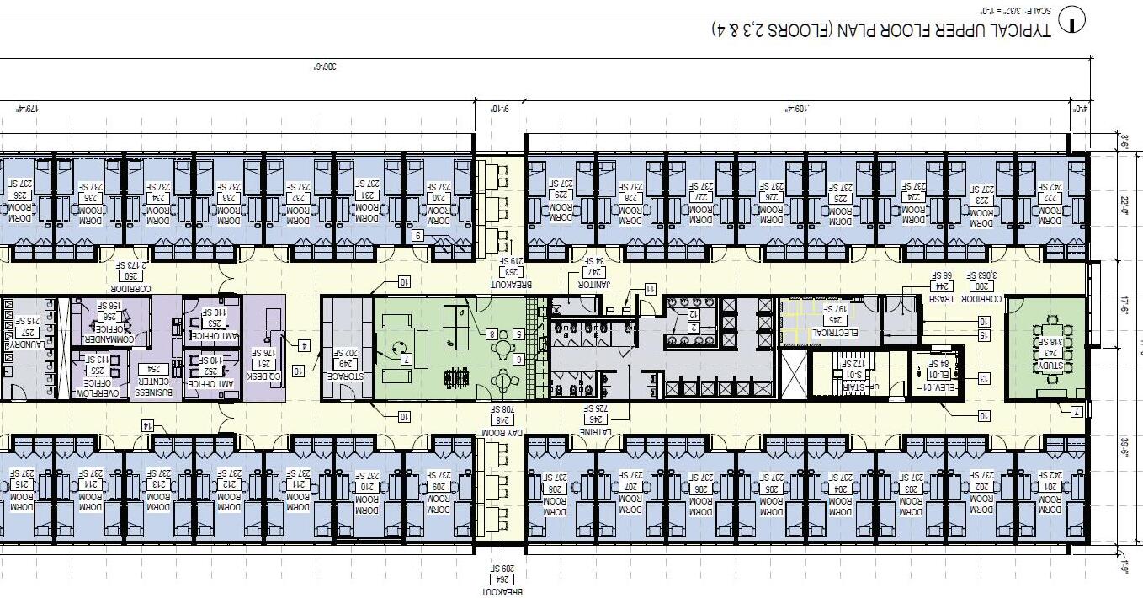
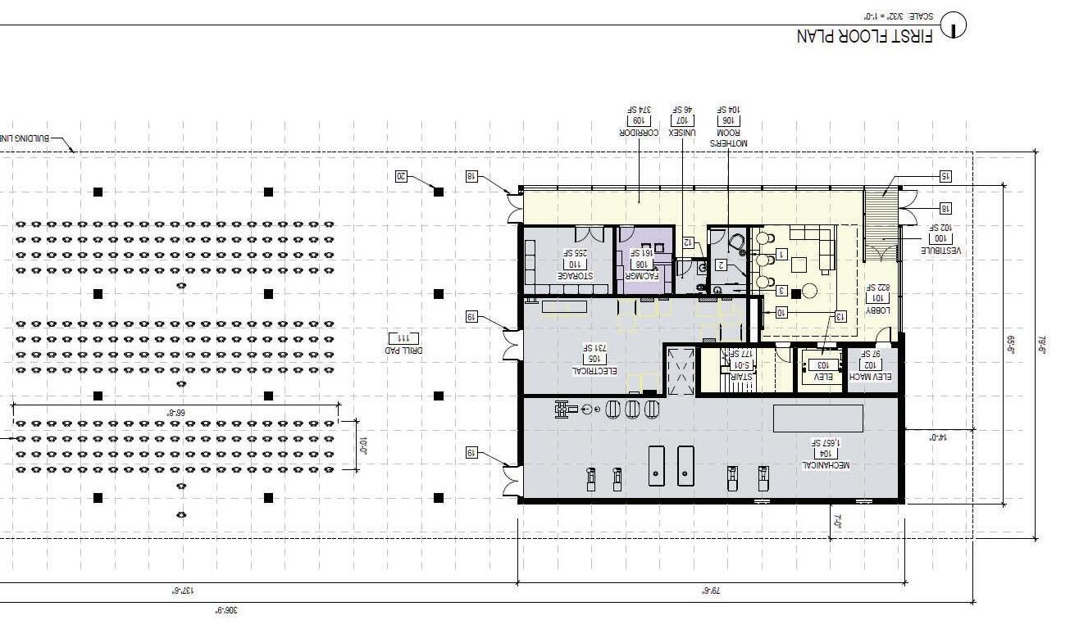



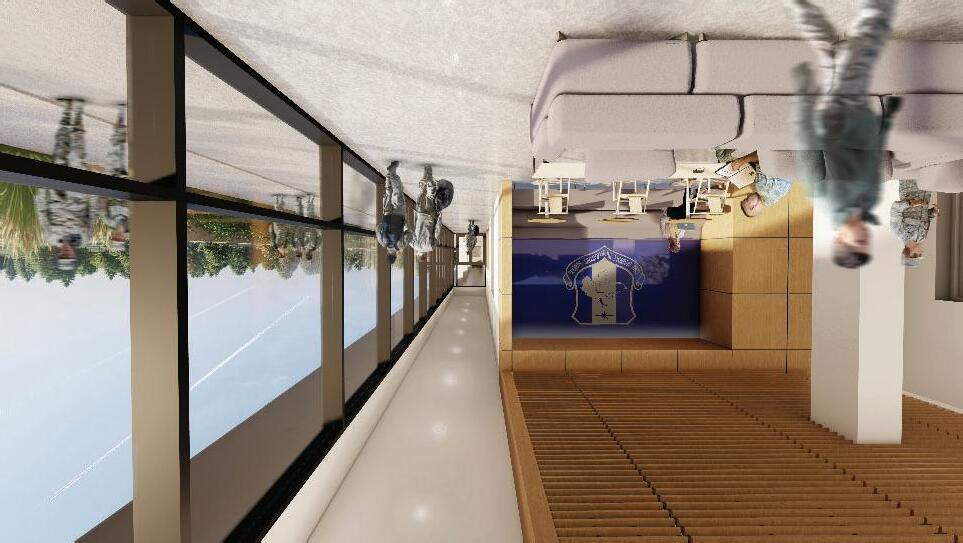
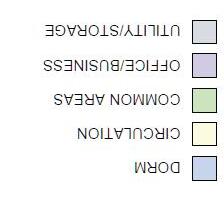
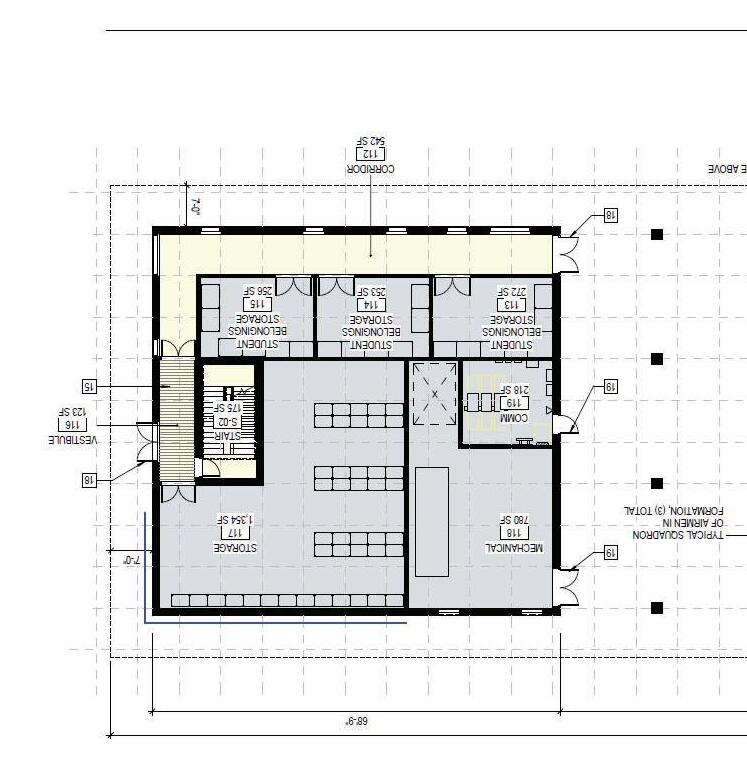

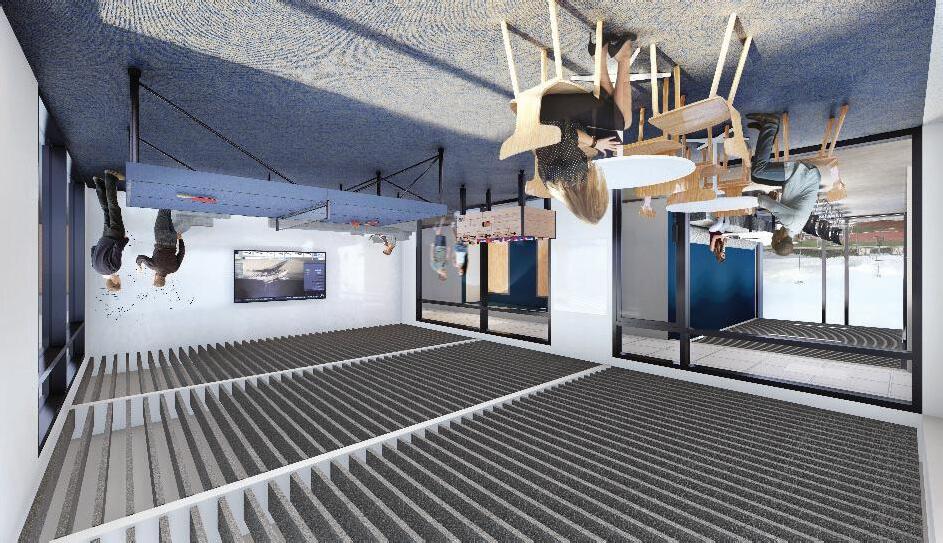
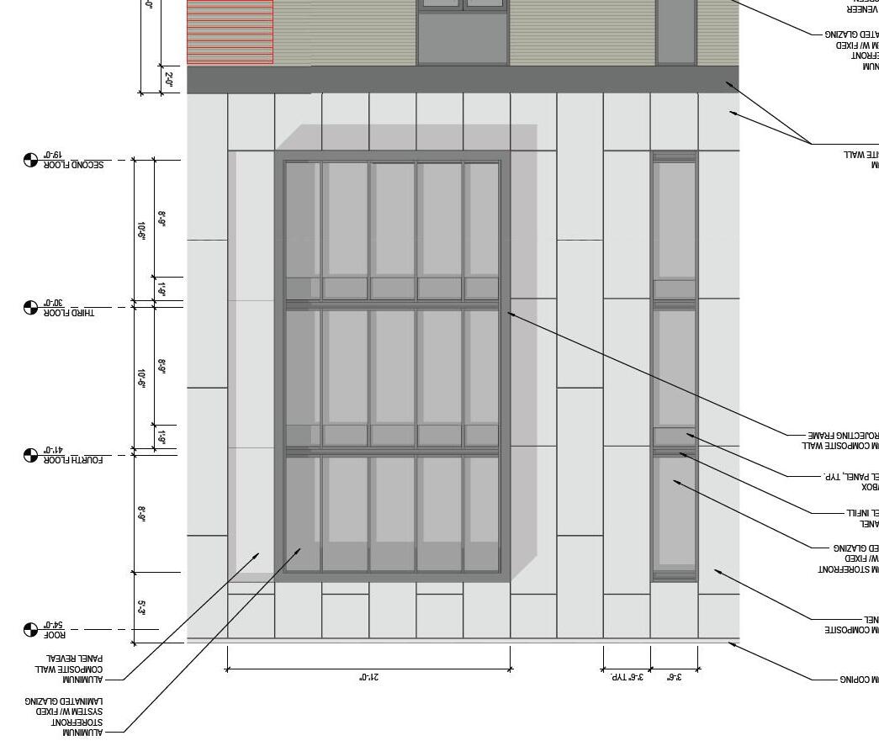
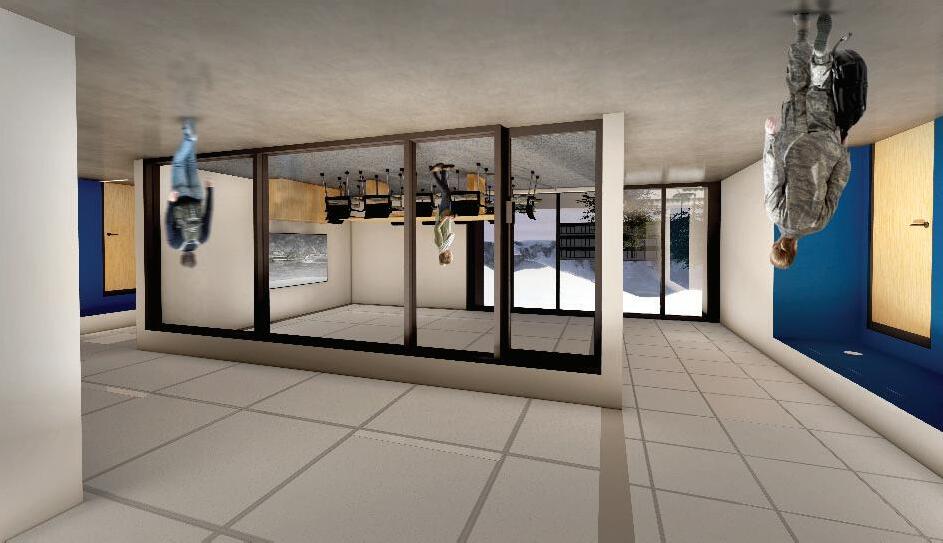



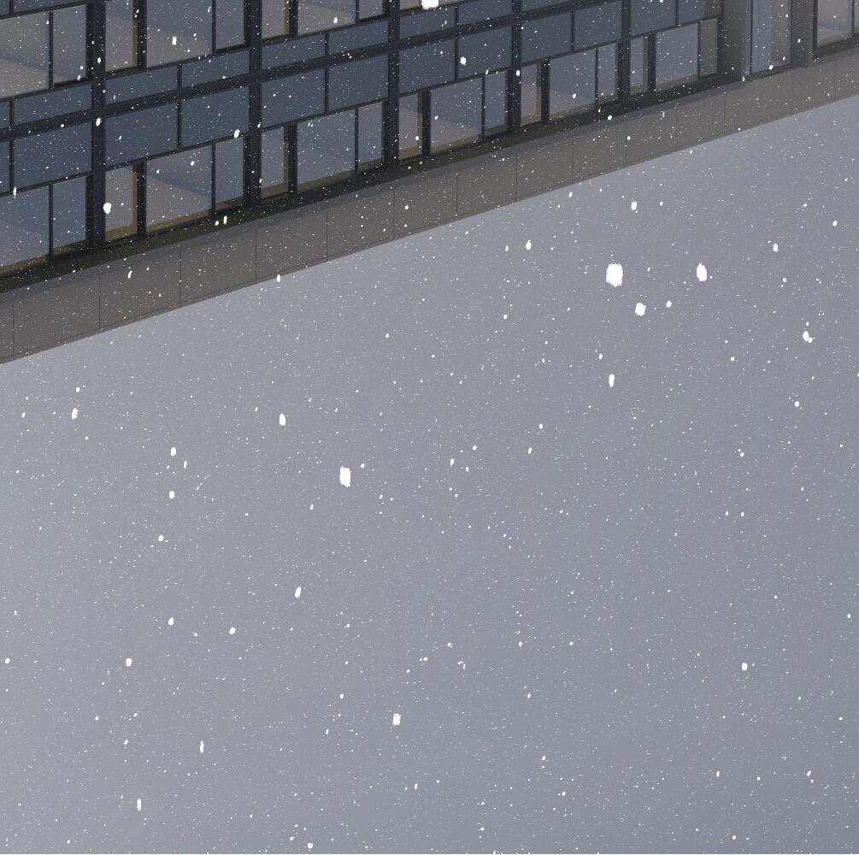
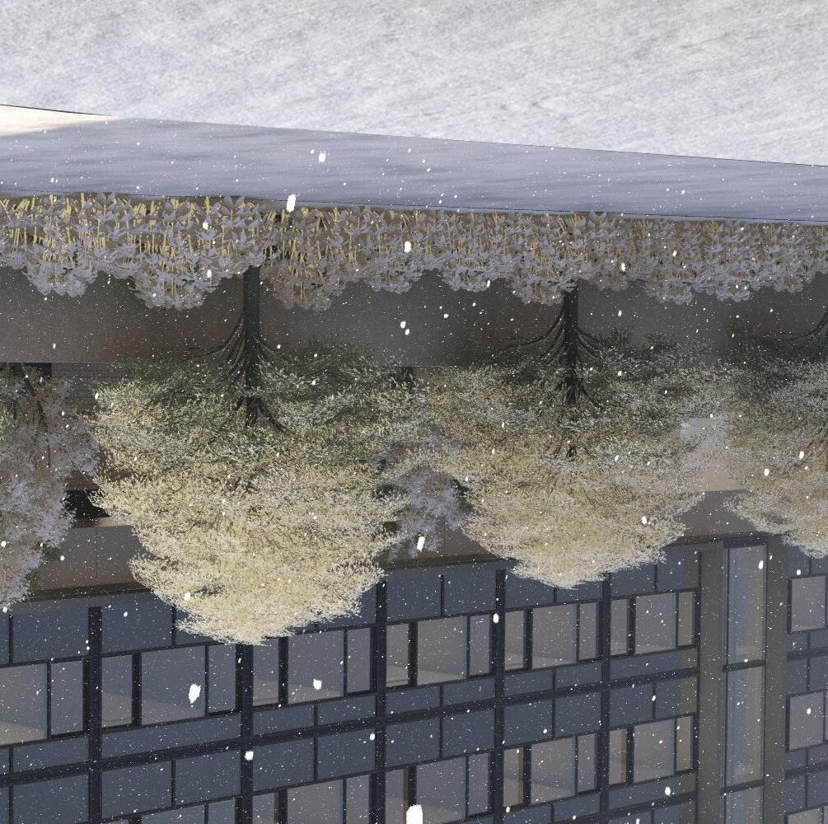

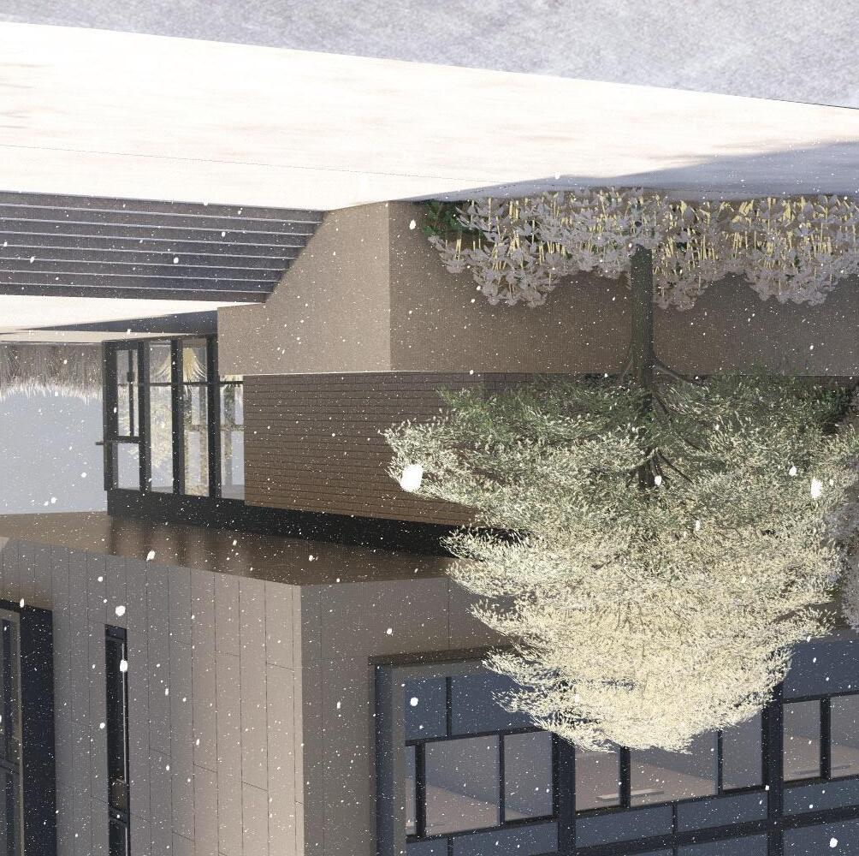

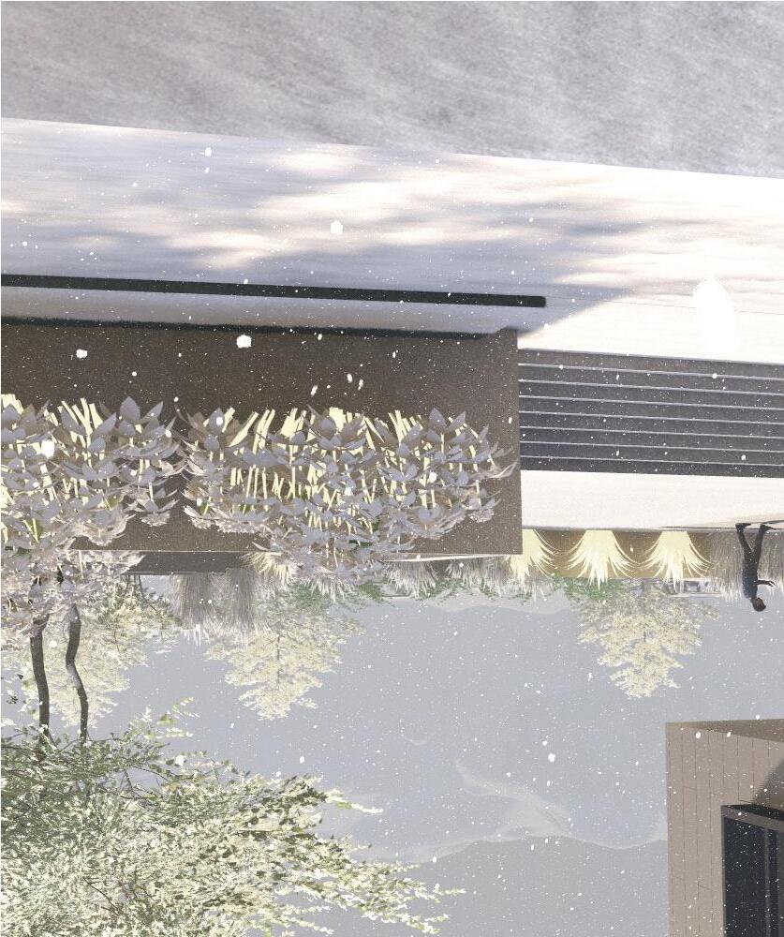



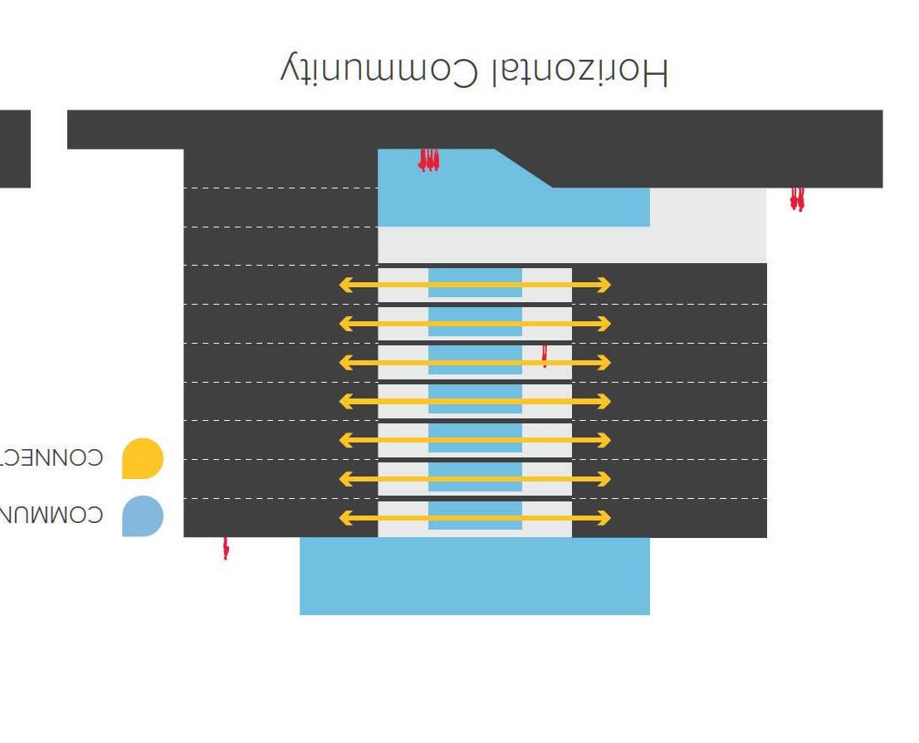


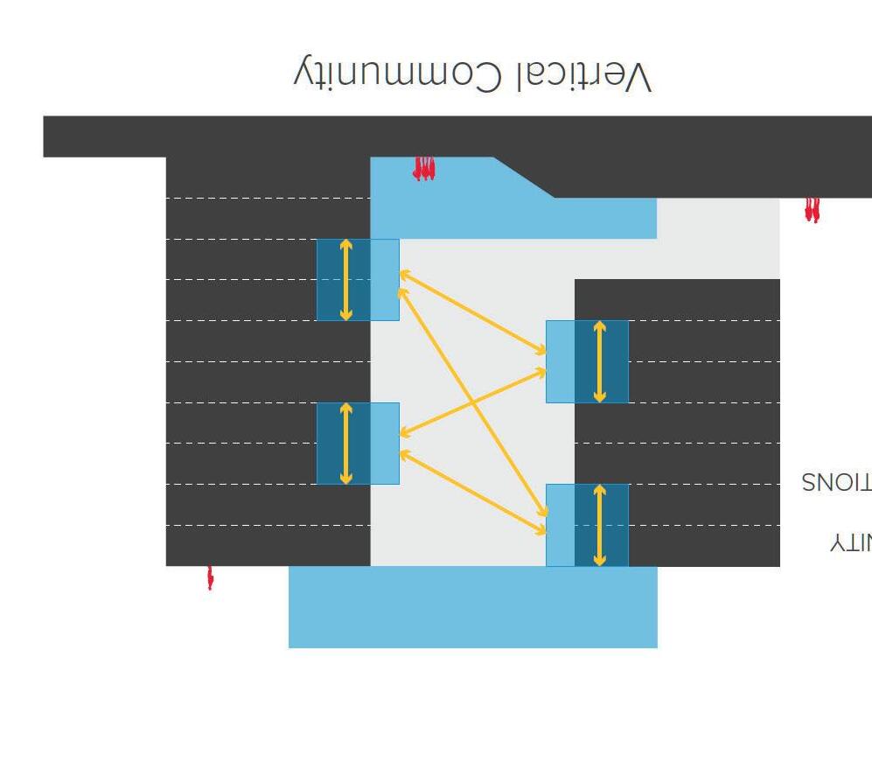
Thurston Hall was a project pursuit that we did not win, where we were proposing the revovation of an existing residence hall building with a courtyard. We presented to GWU two separate schemes based on vertical and and horizontal community connections.
The opportunity to revitalize the urban fabric at such a significant edge between GWU and D.C. offers the ability to promote circulation from the pedestrian corridor through the site providing a prominent gateway moment for the campus. The landscaping of the site and treatment of the ground plane can foster continuity between the Thurston streetscape site and the live/learn area activating the edge social spaces and integrating interior and exterior public space.
An integral component to a university, living/learning residential spaces bridge the gap between the academic realm and an increasingly varied world around us. To prepare students for leadership opportunities, a highly flexible and responsive educational environment is required. A key trend seen in recent years is an increase in experimentation and the rate of pedagogical change, both of which call for more flexible learning environments, equipping today’s student with tools essential for academic success. Teaching methodologies and instruction platforms are now as innovative and forward thinking as the global corporations of the public sectors, and the entrepreneurial activities of private enterprise. Unlike other academic buildings, Thurston must be truly forward looking and outward focused, often the first to innovate with facility design and to blur institutional boundaries in order to create an intellectual exchange with the outside world and various disciplines within the university community.
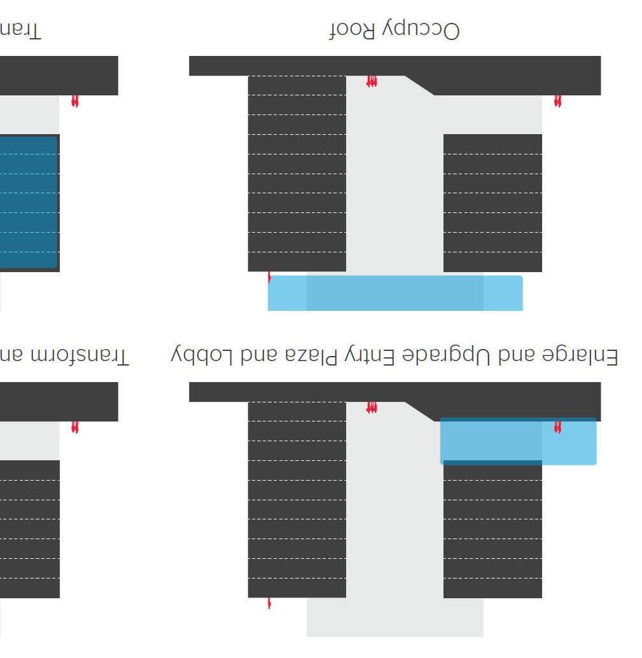
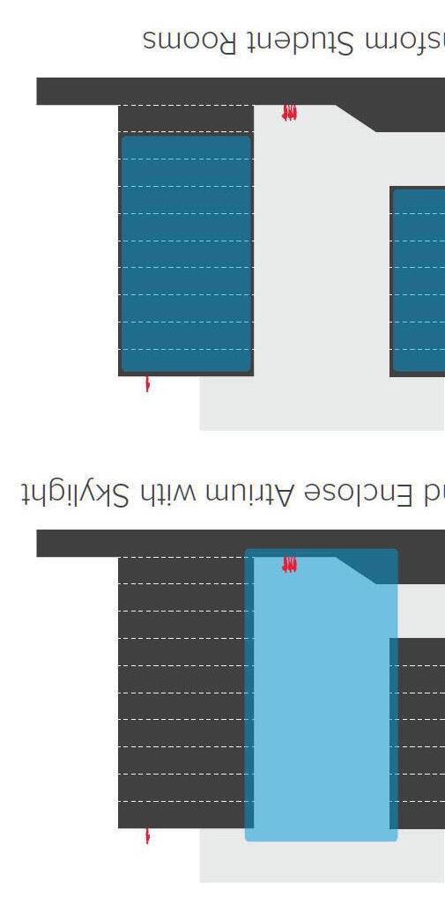
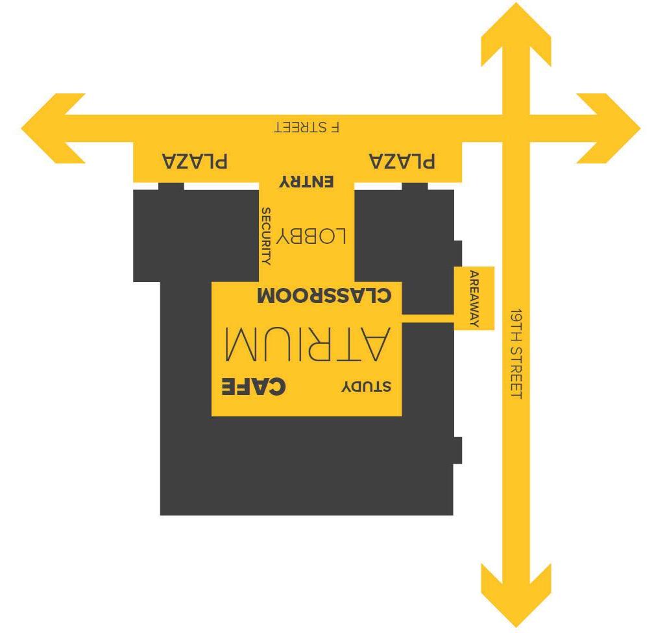


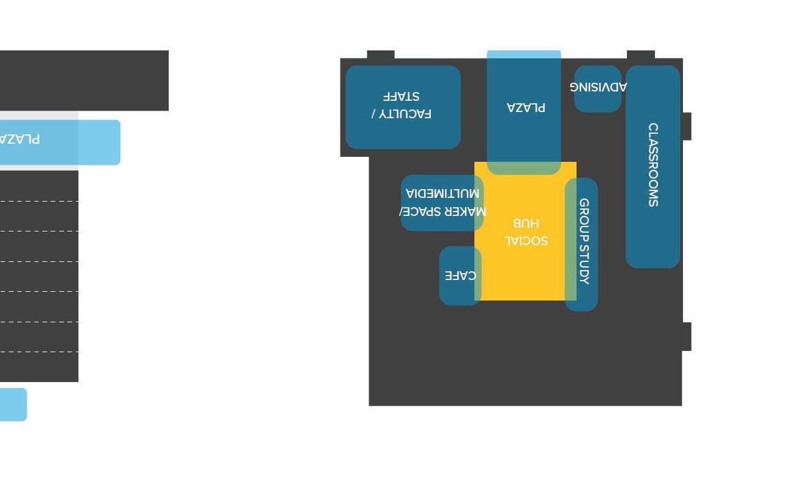
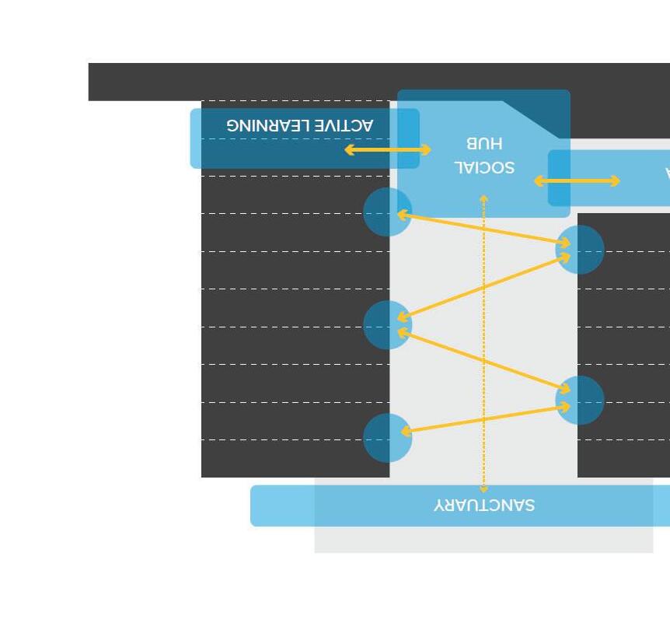
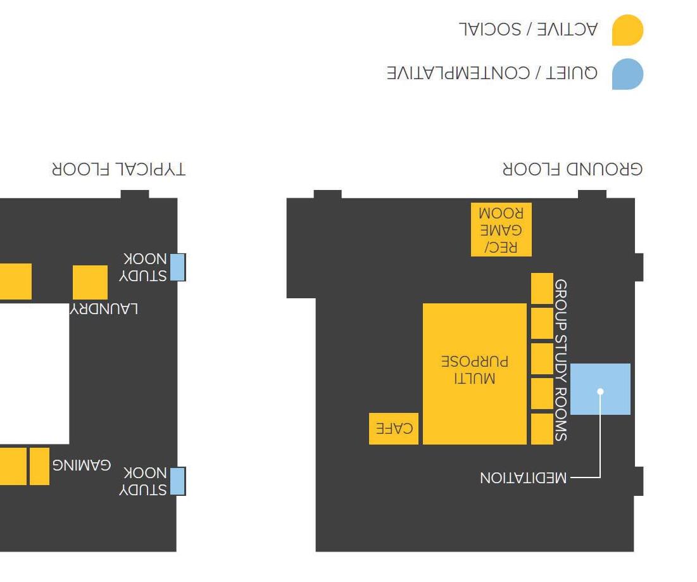

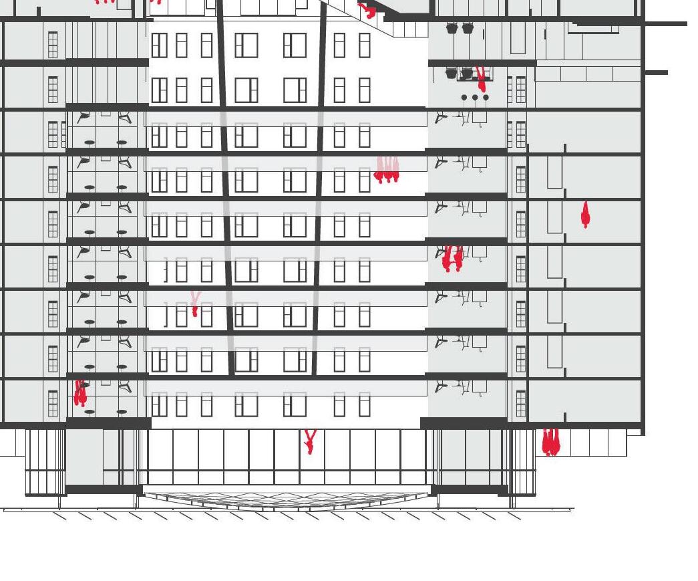


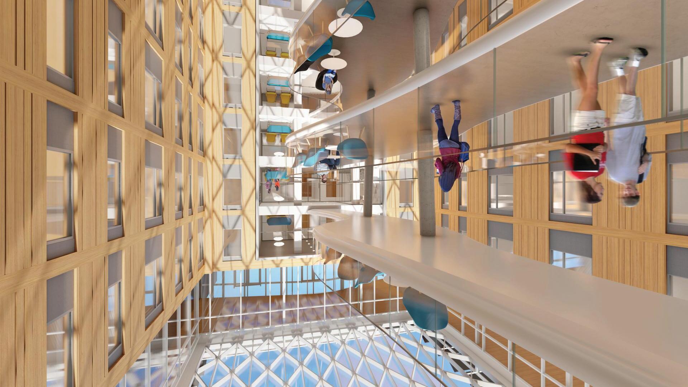
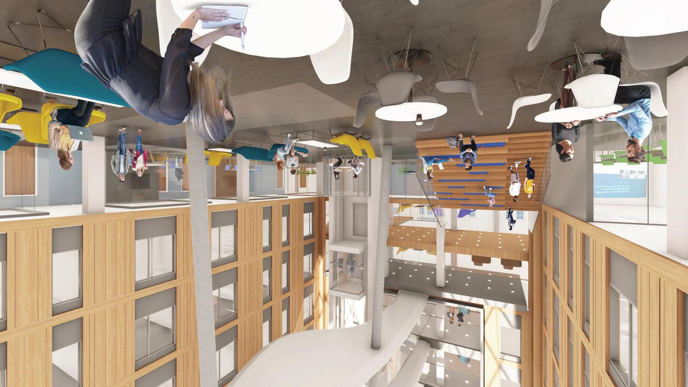
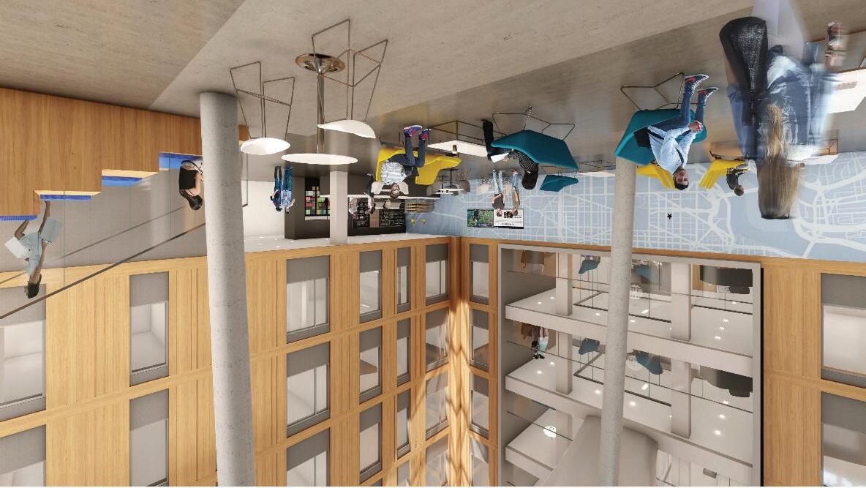
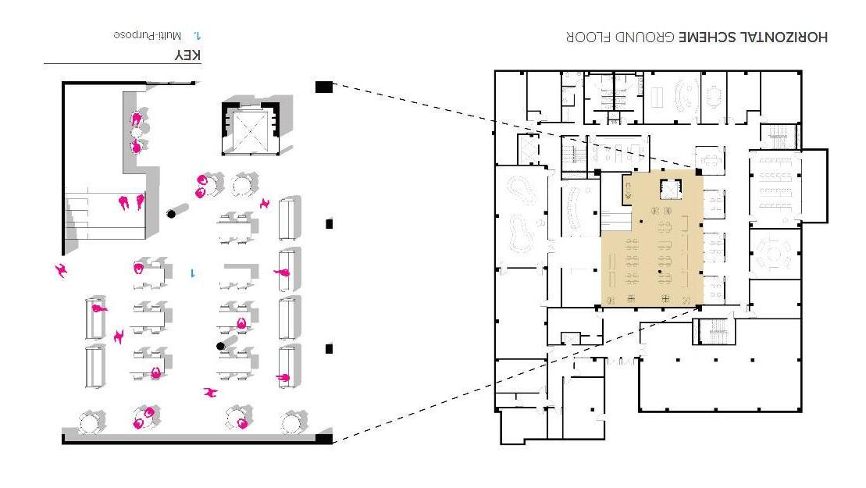

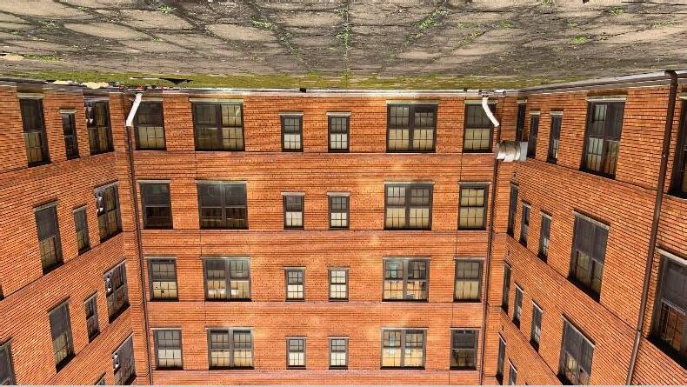

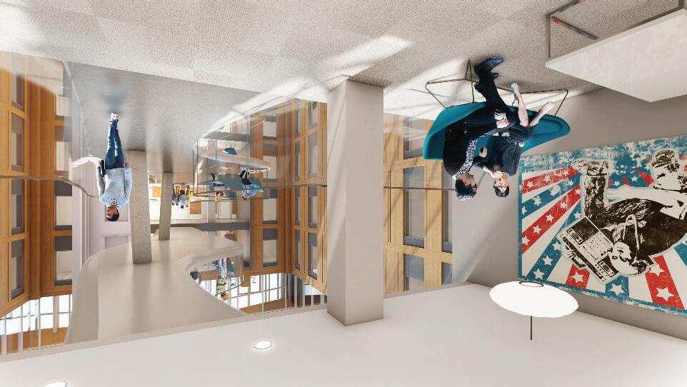
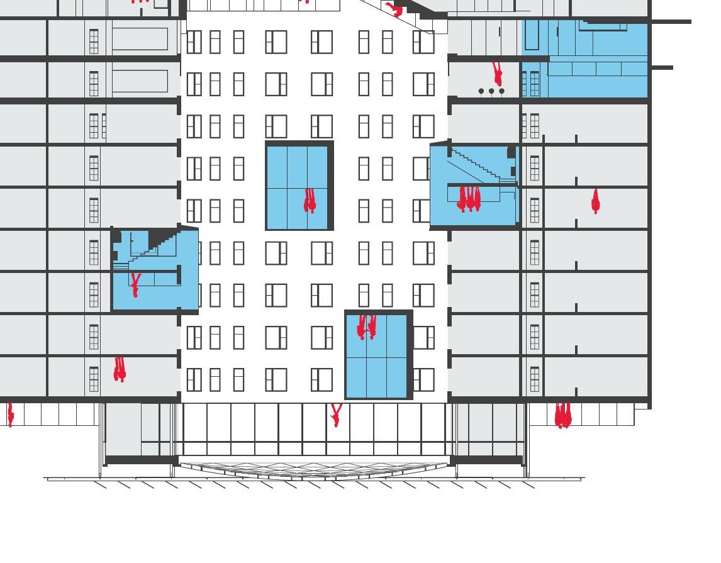


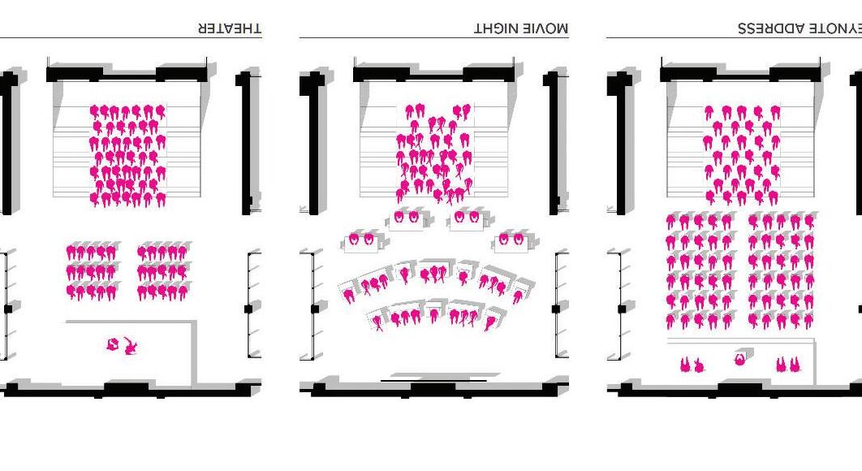


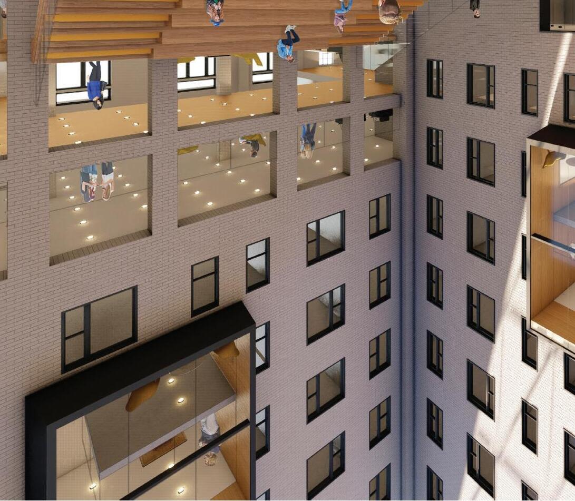

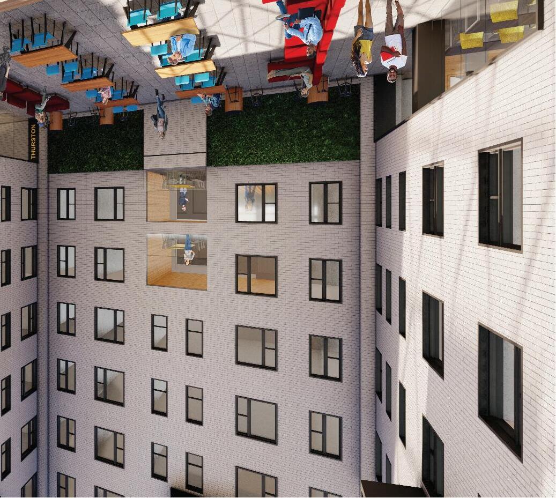


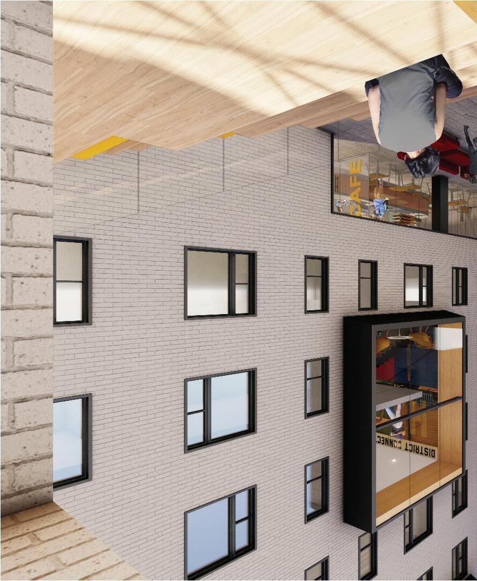
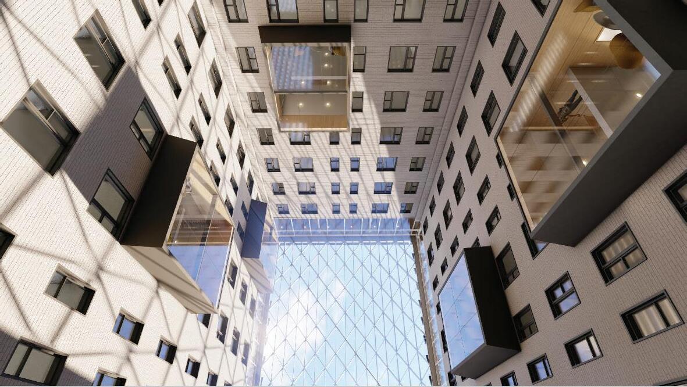


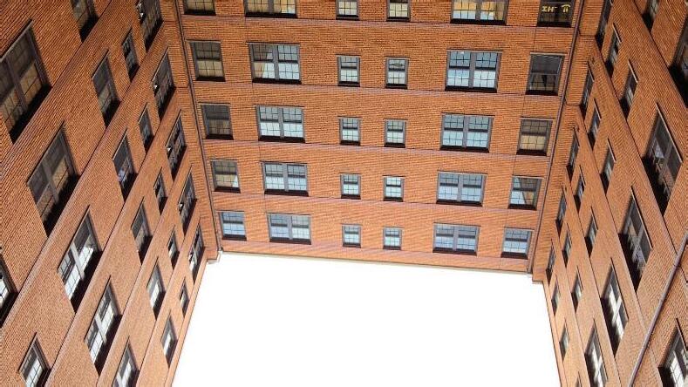
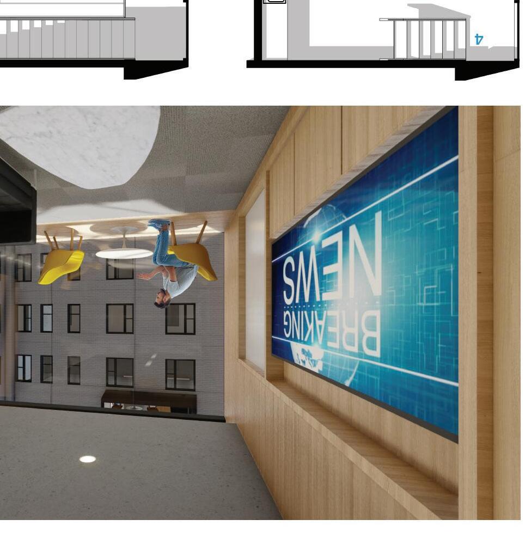



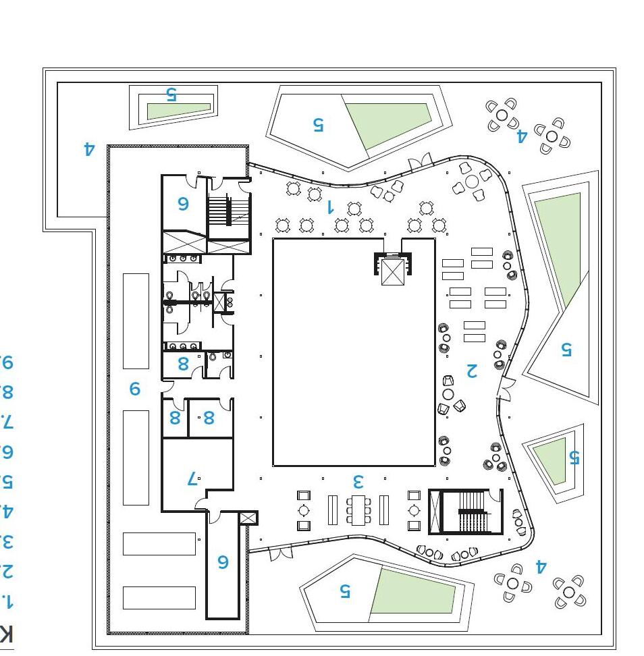

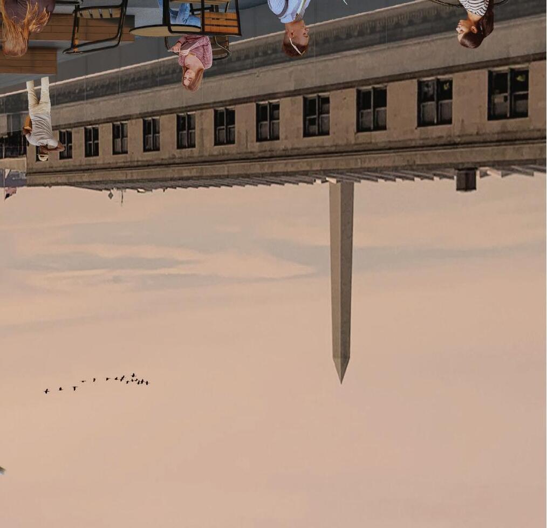
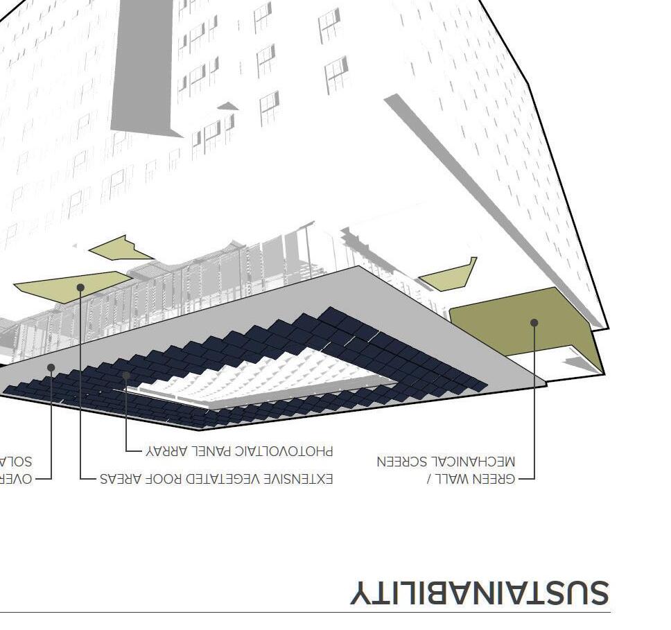
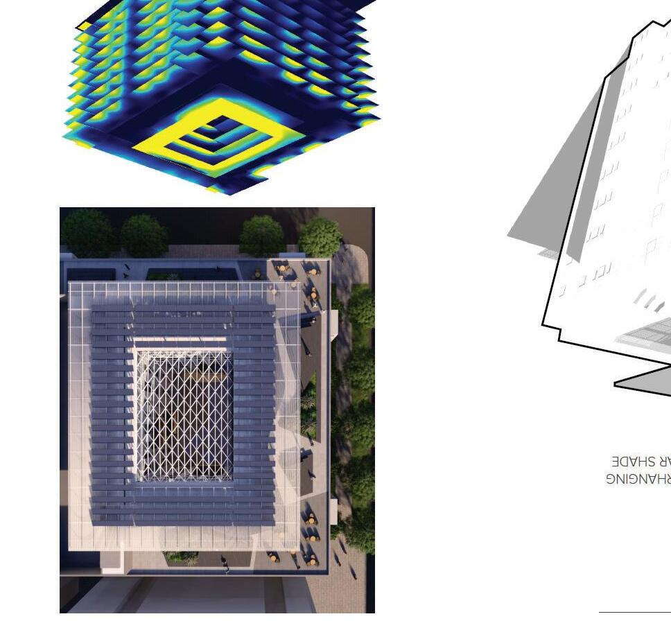


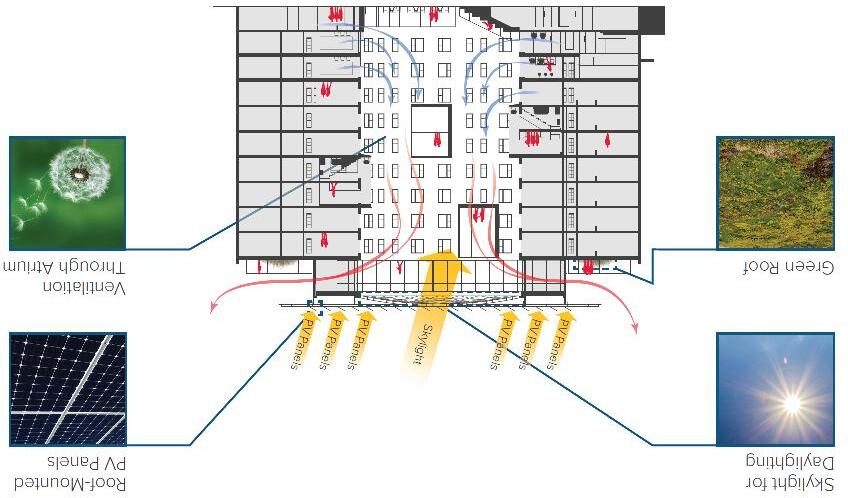
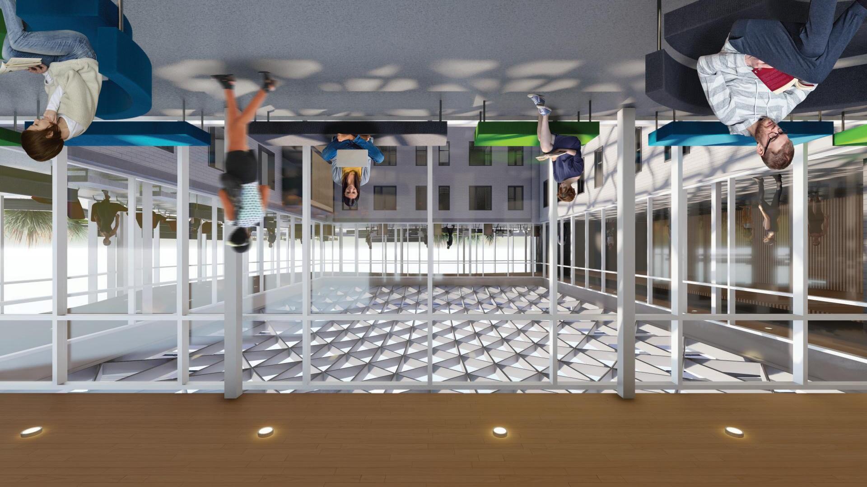

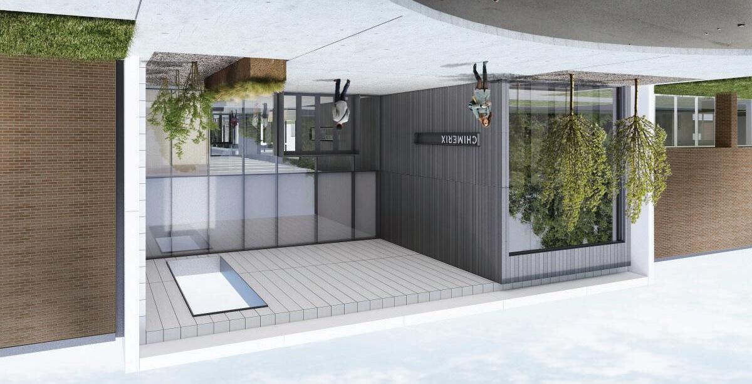
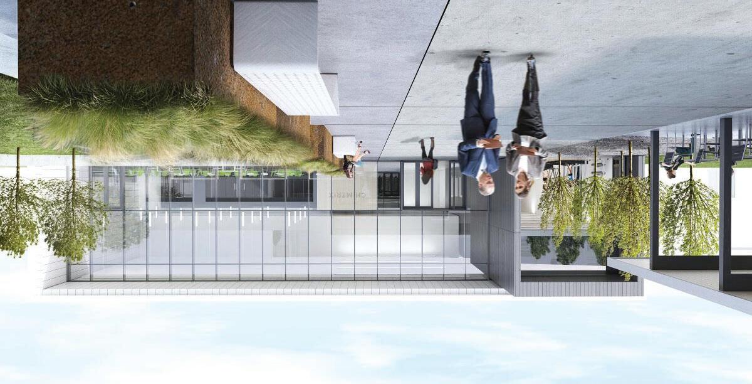
In addition to the design objectives identified by the client, the primary goal for the new facility focuses on creating an exciting new work environment that aligns with the company’s culture and principles while capitalizing on their new branding.
Public spaces and shared amenities are purposefully organized along the primary axis that extends from the existing main entry through the courtyard to the new cafeteria. Similar to a main street, this space functions as an active circulation path intended to unify the various pieces of program which include entry lobby, reception/ waiting, a 200-person training/ seminar room, conference rooms, workspaces, cafeteria, fitness area, and outdoor pavilion. Casual seating is dispersed along the perimeter to promote collaboration between the various departments.
Daylight and exterior views are maximized throughout the workspace by consolidating hard-walled program to the core of building footprint; preserving the perimeter for open workstations and collaborative spaces. Private offices are oriented toward exterior glazing to take advantage of views as well. Neighborhoods are created as way to organize the various departments and accommodate their unique functions. Areas of exterior glazing increased along the courtyard to provide greater visual connectivity between spaces which also improve way finding throughout the facility.
A new, more inviting entry replaced the existing building entry to allow for more daylight into the new lobby. A combination of exterior landscape and hardscape act as an extension of the interior environment which help blur the distinction between indoor and outdoor and reinforce primary circulation through the courtyard.
